Mountain Views!
This beautiful mountain home is situated just outside of the Sangre De Cristo mountain range in Southern Colorado. The house features three spacious bedrooms and two bathrooms with an breezeway room that would make a great craft/project space. Upon entering the home, visitors will be greeted by a cozy living room with a centrally located wood stove, perfect for warming up after a day enjoying the fresh mountain air. The open-floor plan seamlessly connects the living area with the dining and the fully equipped kitchen. The kitchen boasts ample cabinet space and a corner dining area. The master bedroom is spacious, large closets, and an en suite bathroom with a Jacuzzi tub and separate shower. The two additional guest bedrooms are located on the opposite side of the home, each with large closets and windows looking out upon the true beauty of Colorado. The home's exterior boasts a beautiful deck with stunning mountain views, perfect for soaking up the sun, enjoying a cocktail or dinner, and taking in the stunning mountain scenery. There is also a 2-car garage connected to the home via the breezeway room so that you can stay dry and warm while unloading vehicles. The house is situated on 4.83 acres, perfect for relaxation and getting away from the hustle and bustle of the city. Located about 1.5 hours to Monarch Mountain, 2 hours to Breck, 30 minutes to the Arkansas River, 20 minutes to Westcliffe and 1 hour to Salida. A great place to enjoy Colorful Colorado.



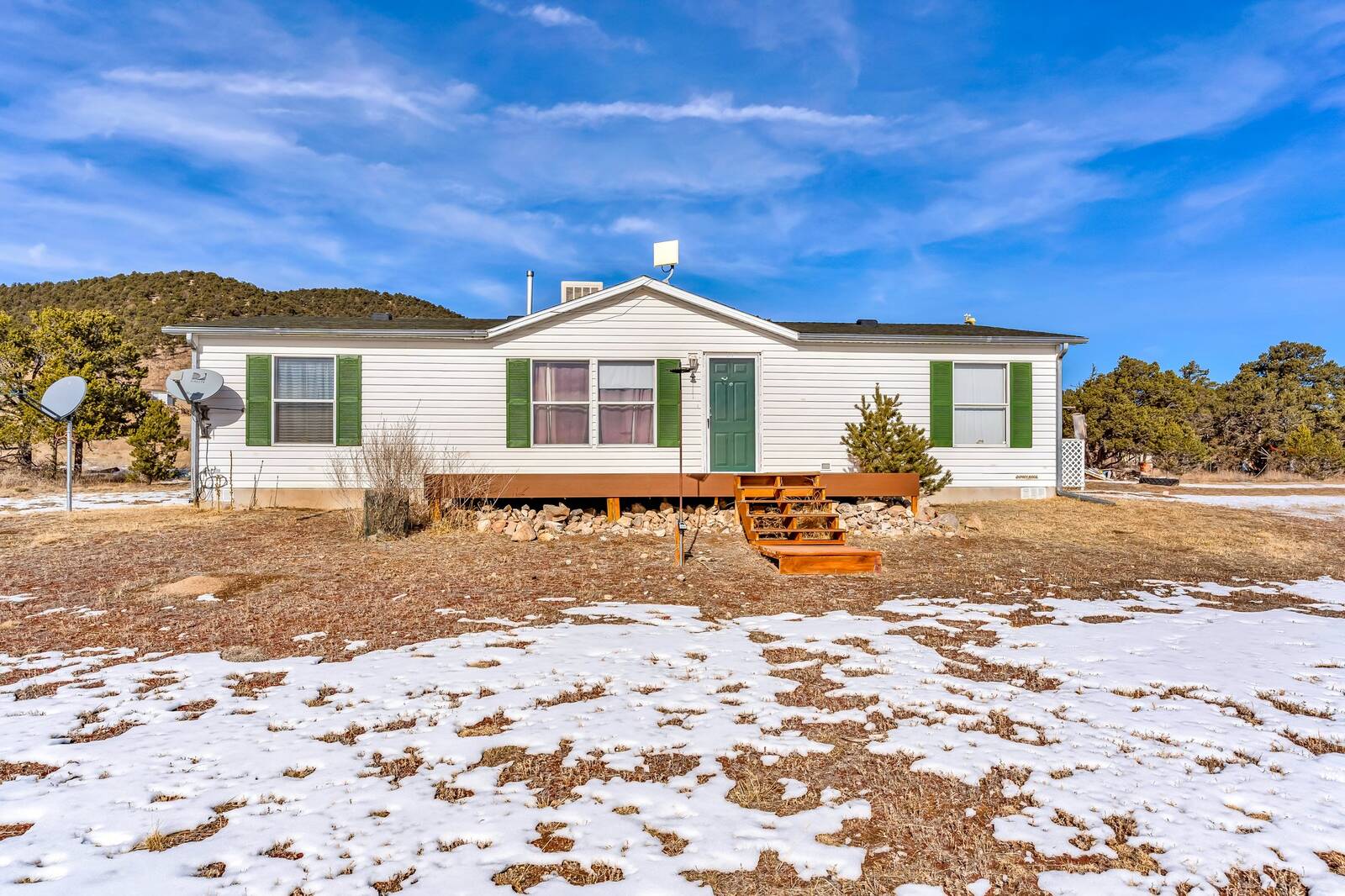

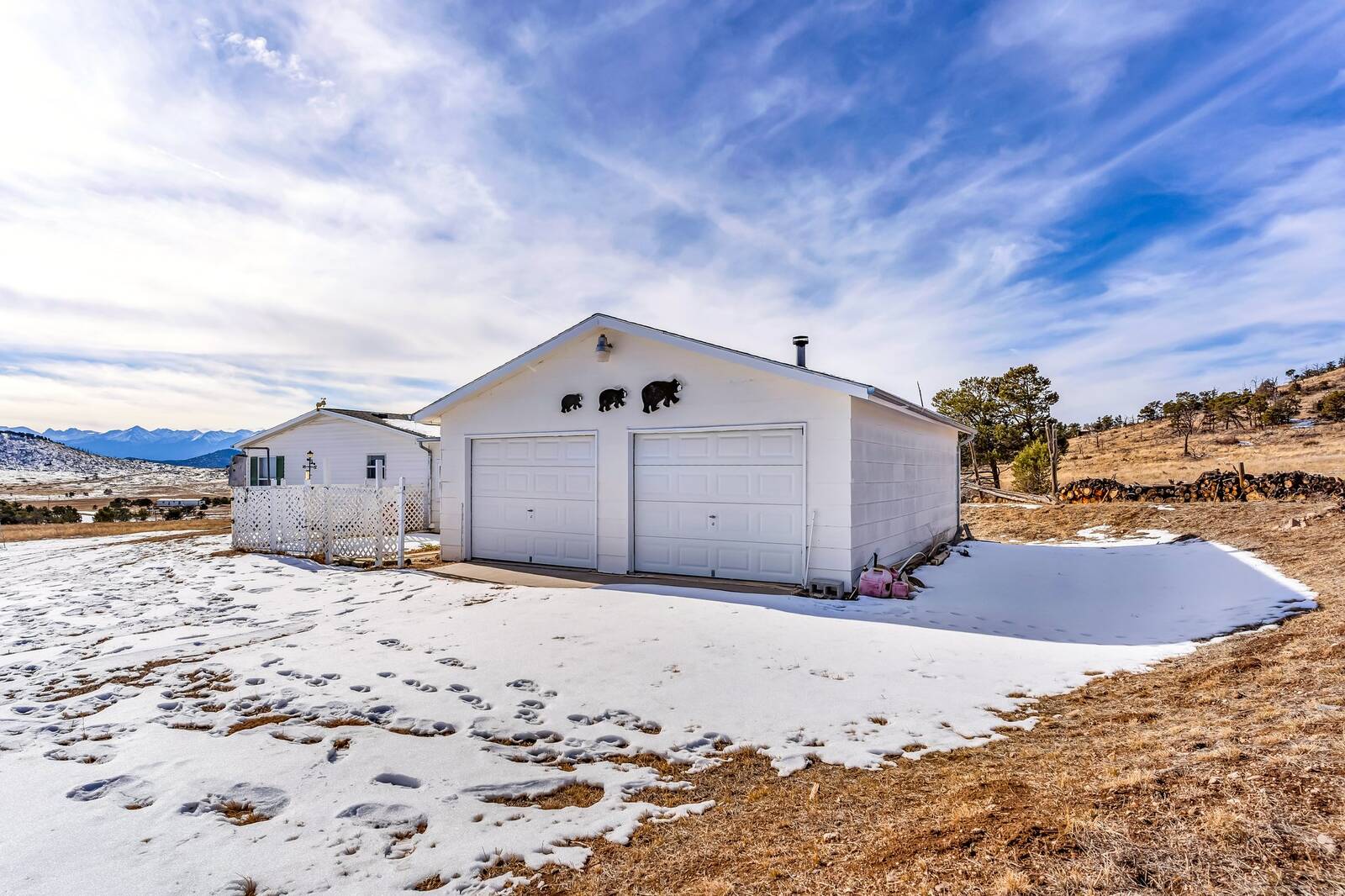 ;
;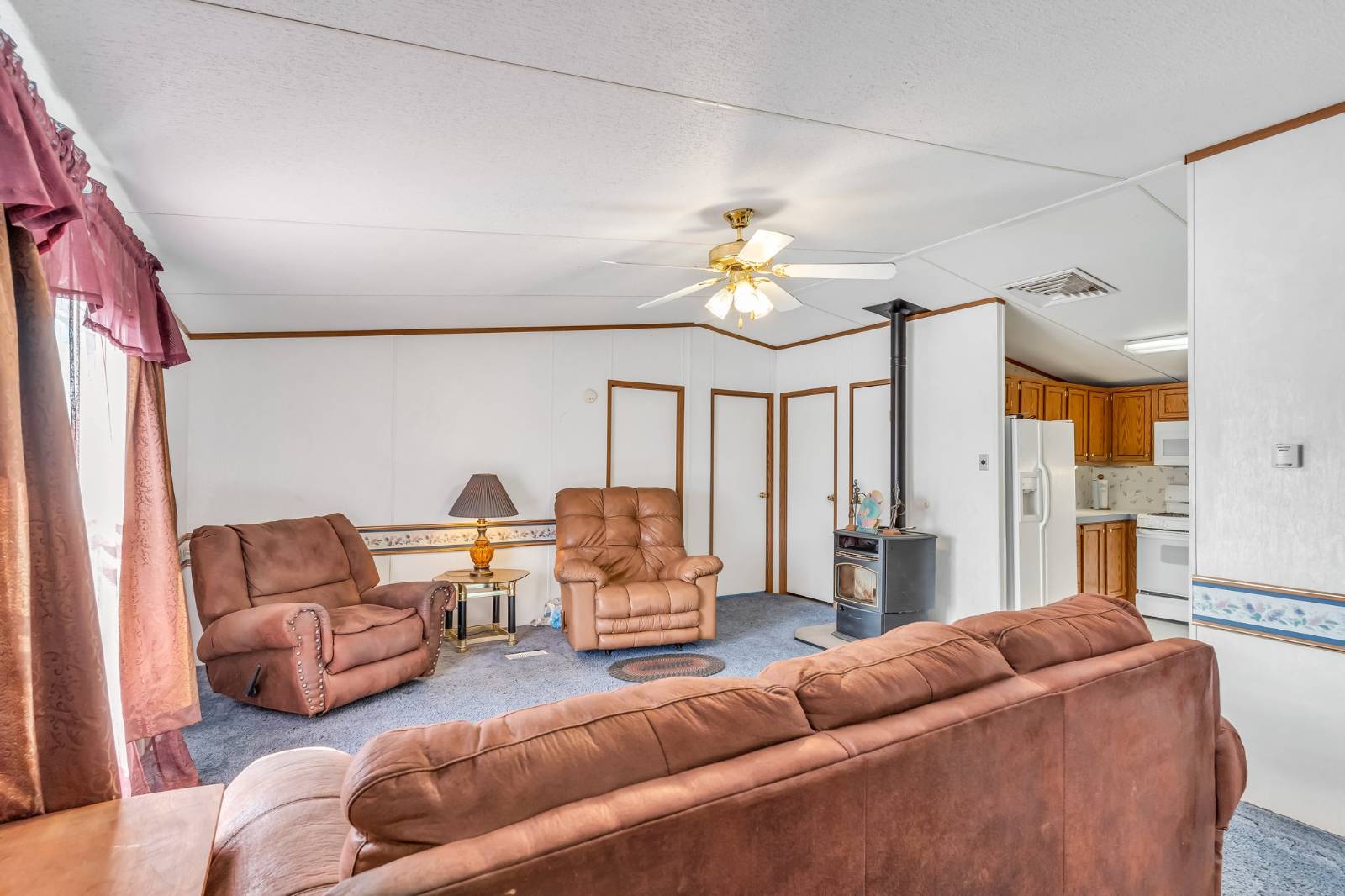 ;
;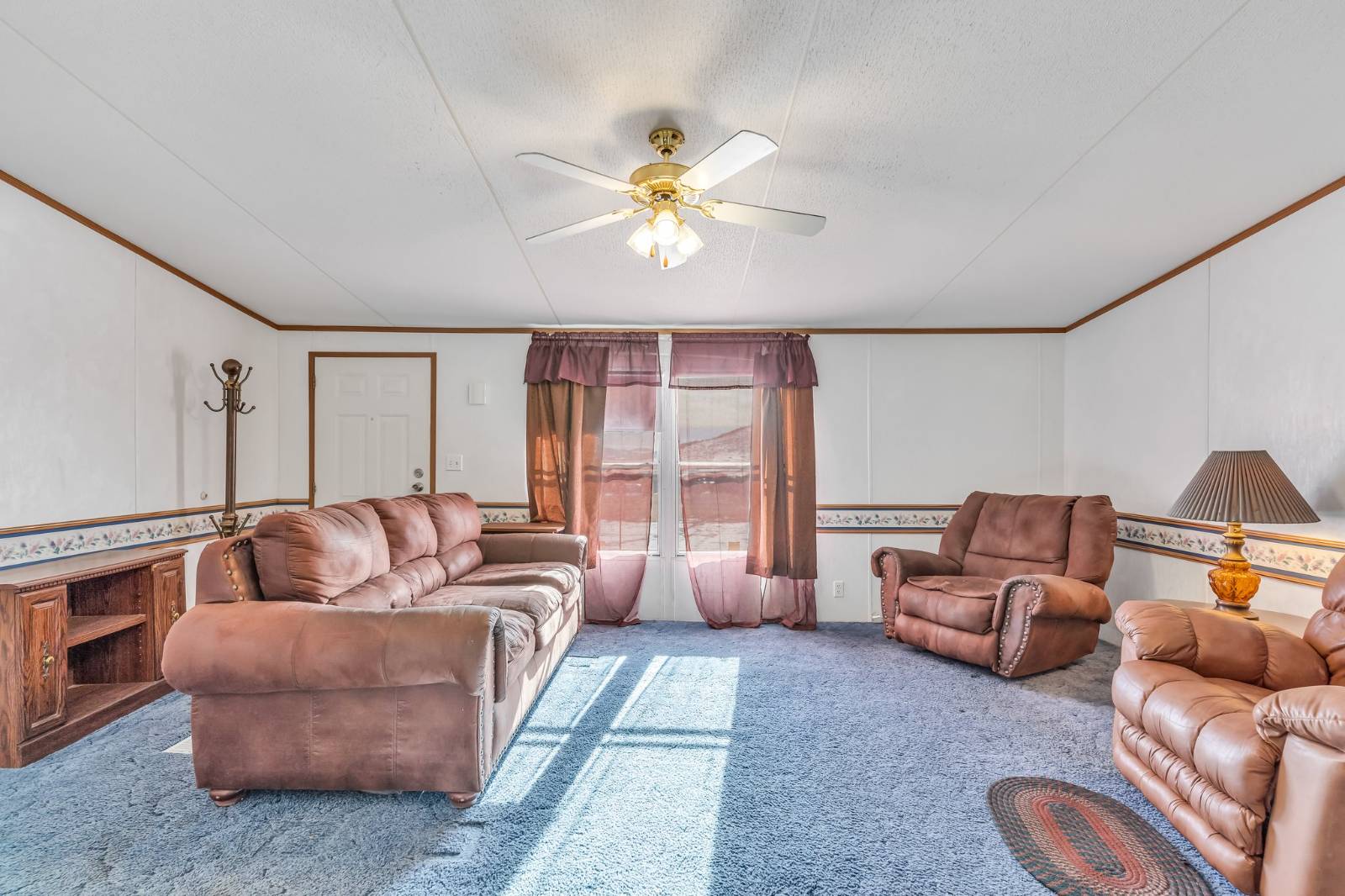 ;
;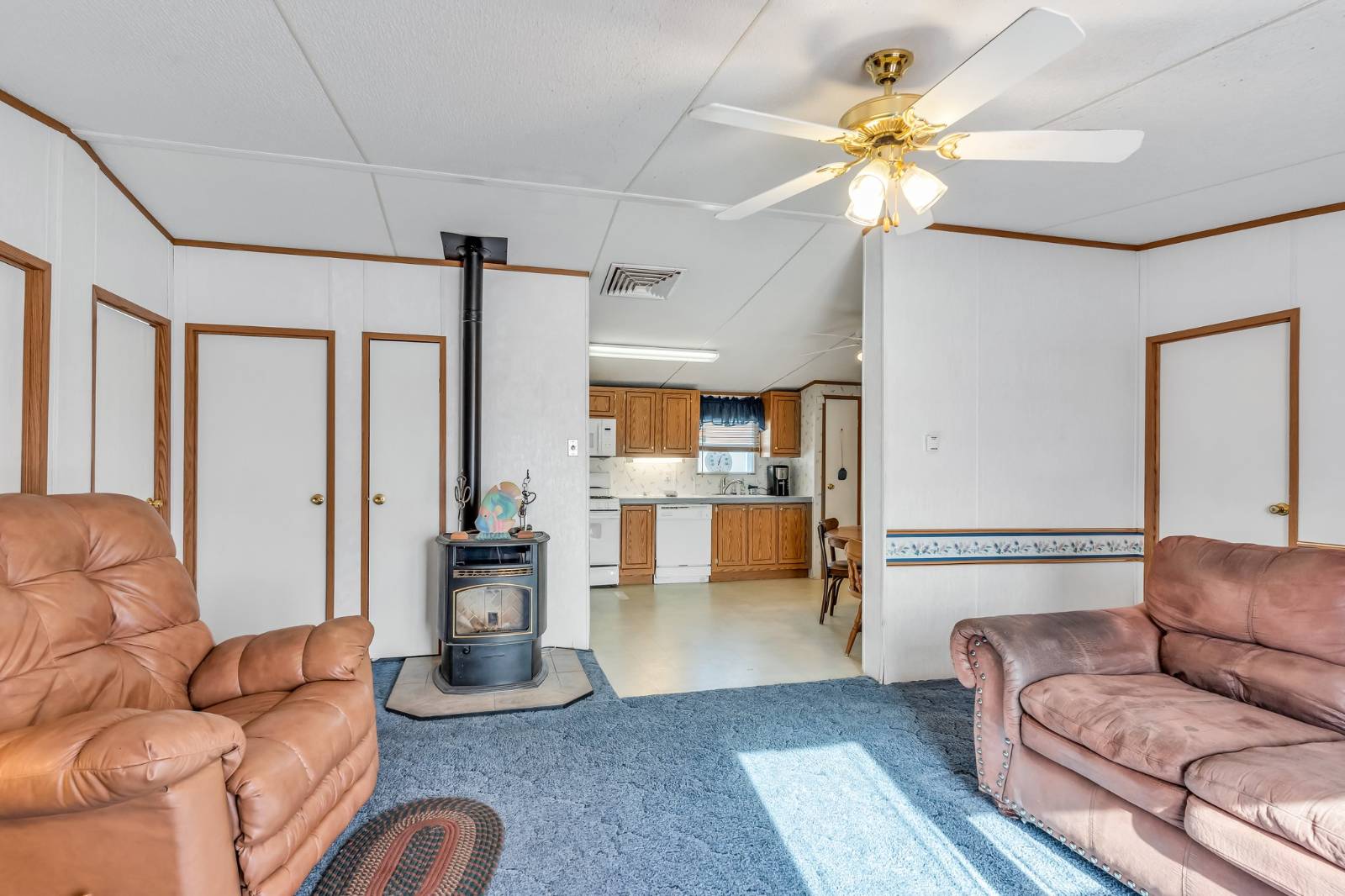 ;
;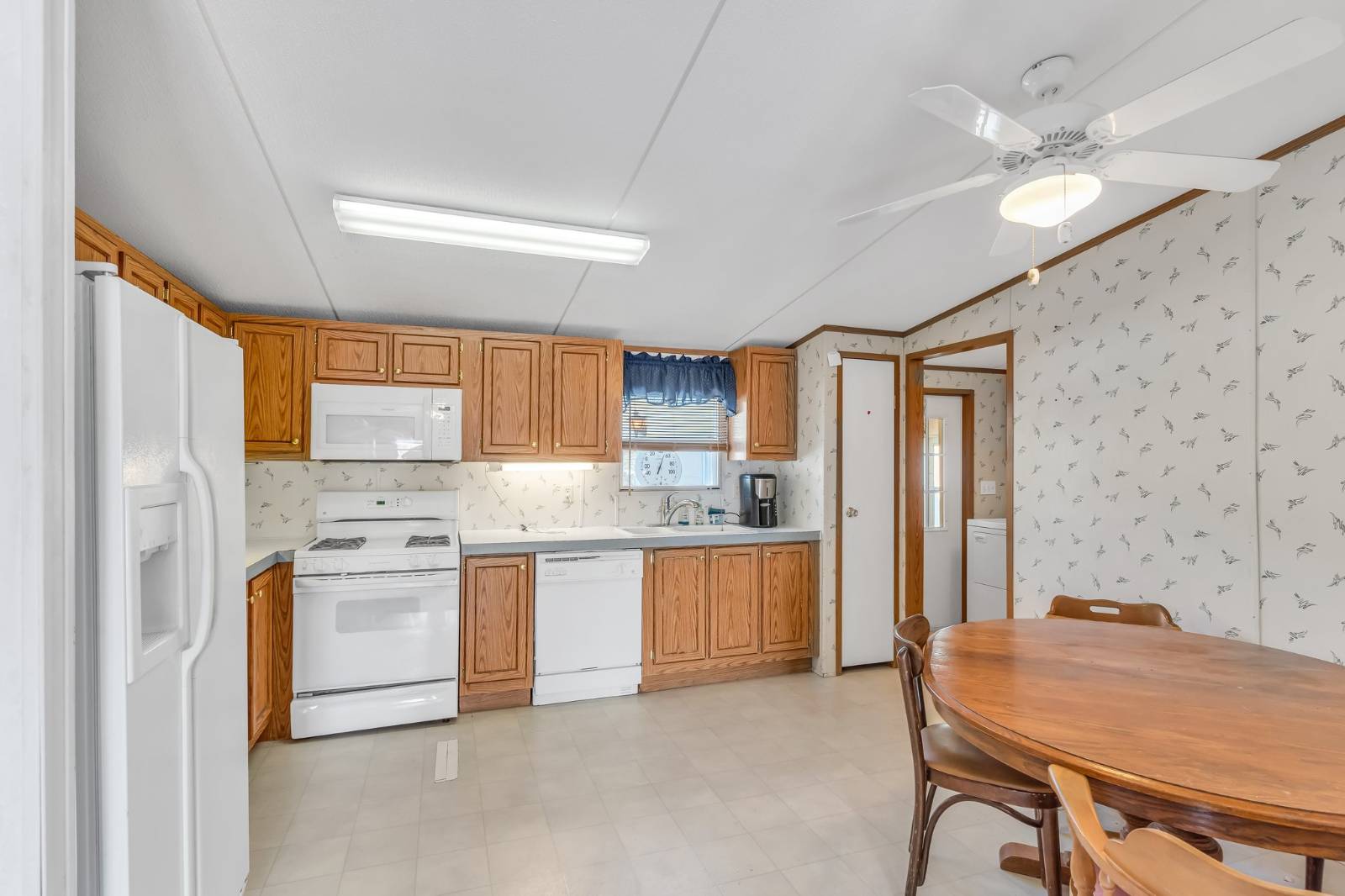 ;
;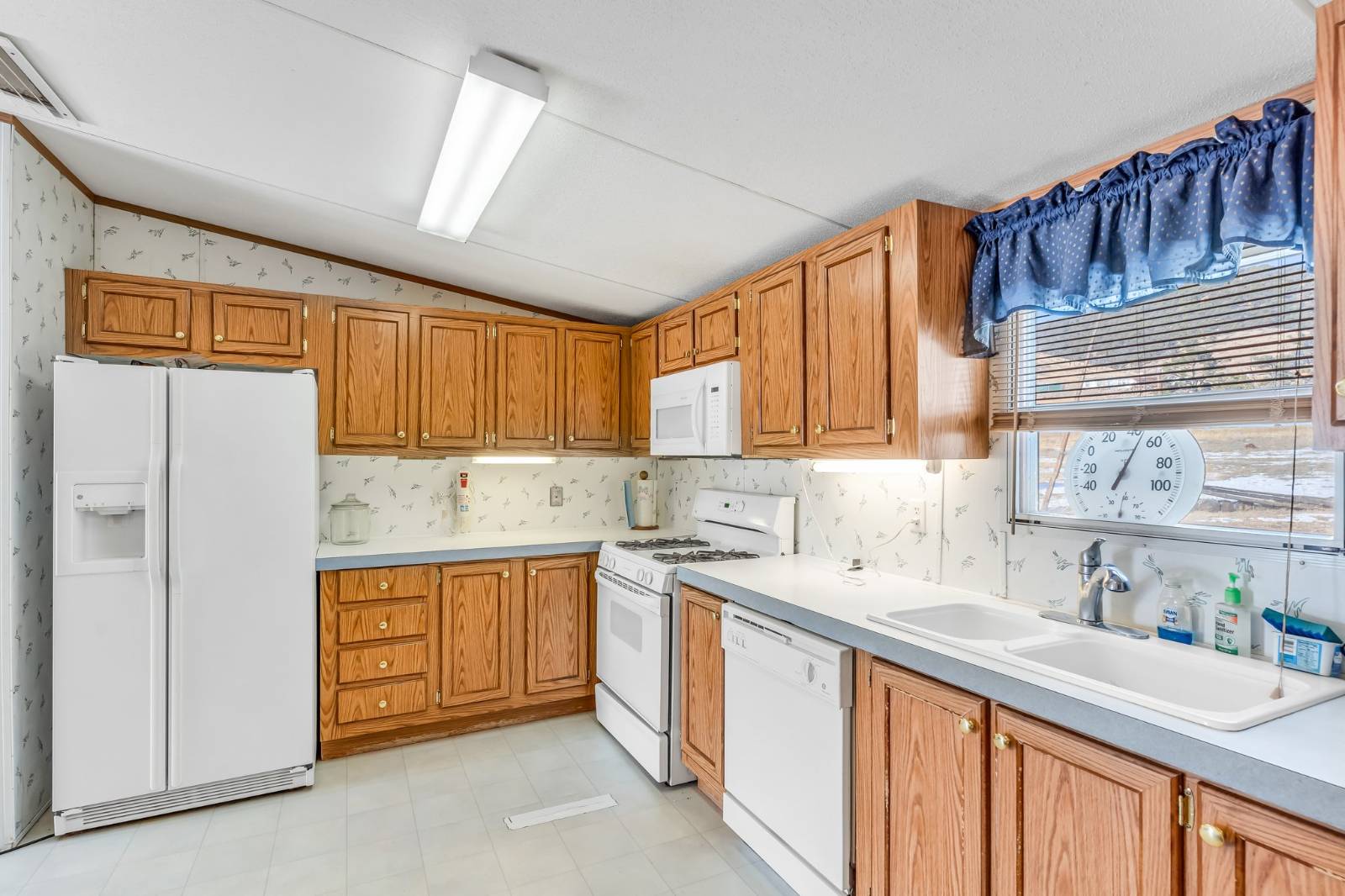 ;
;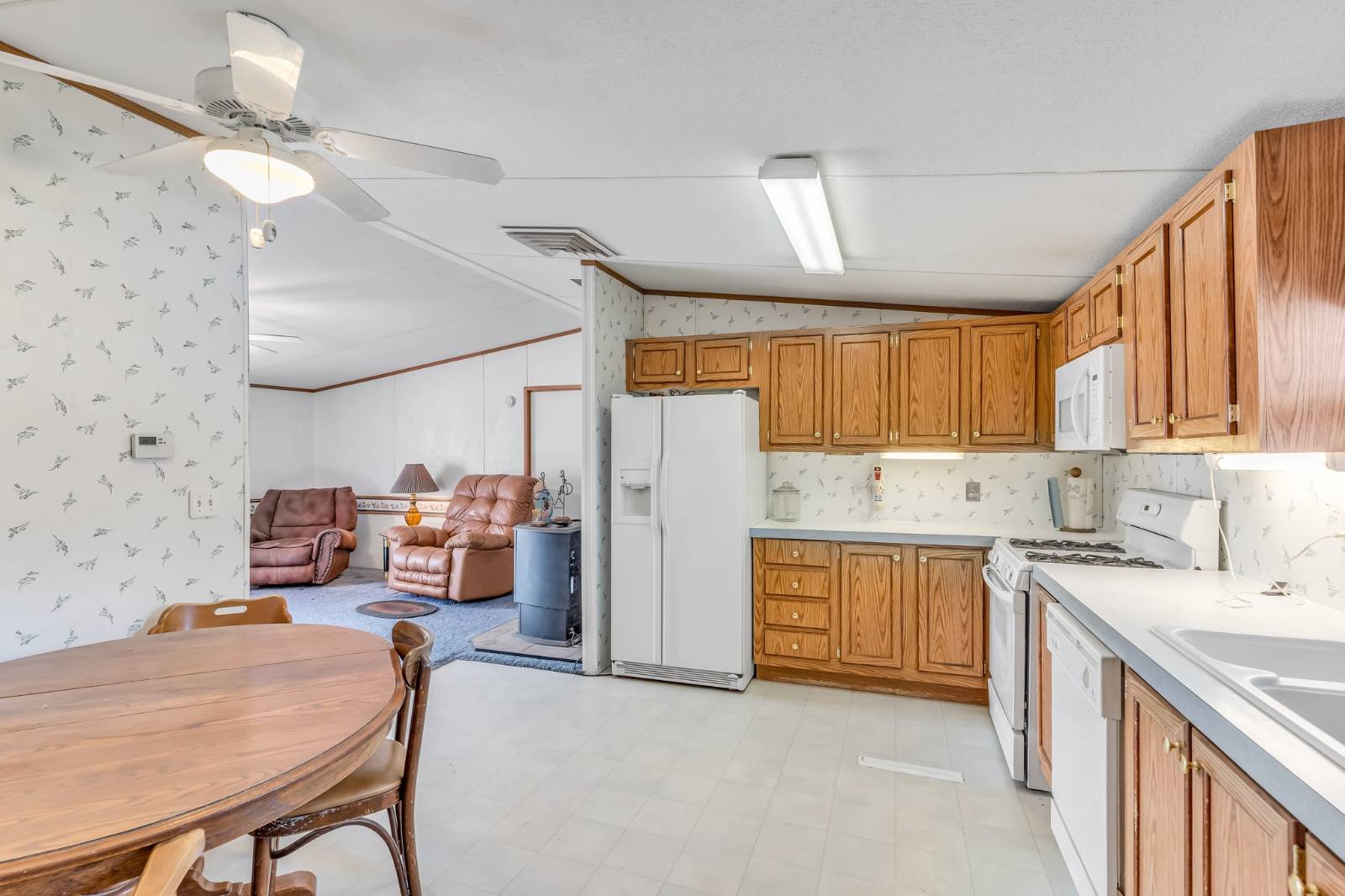 ;
;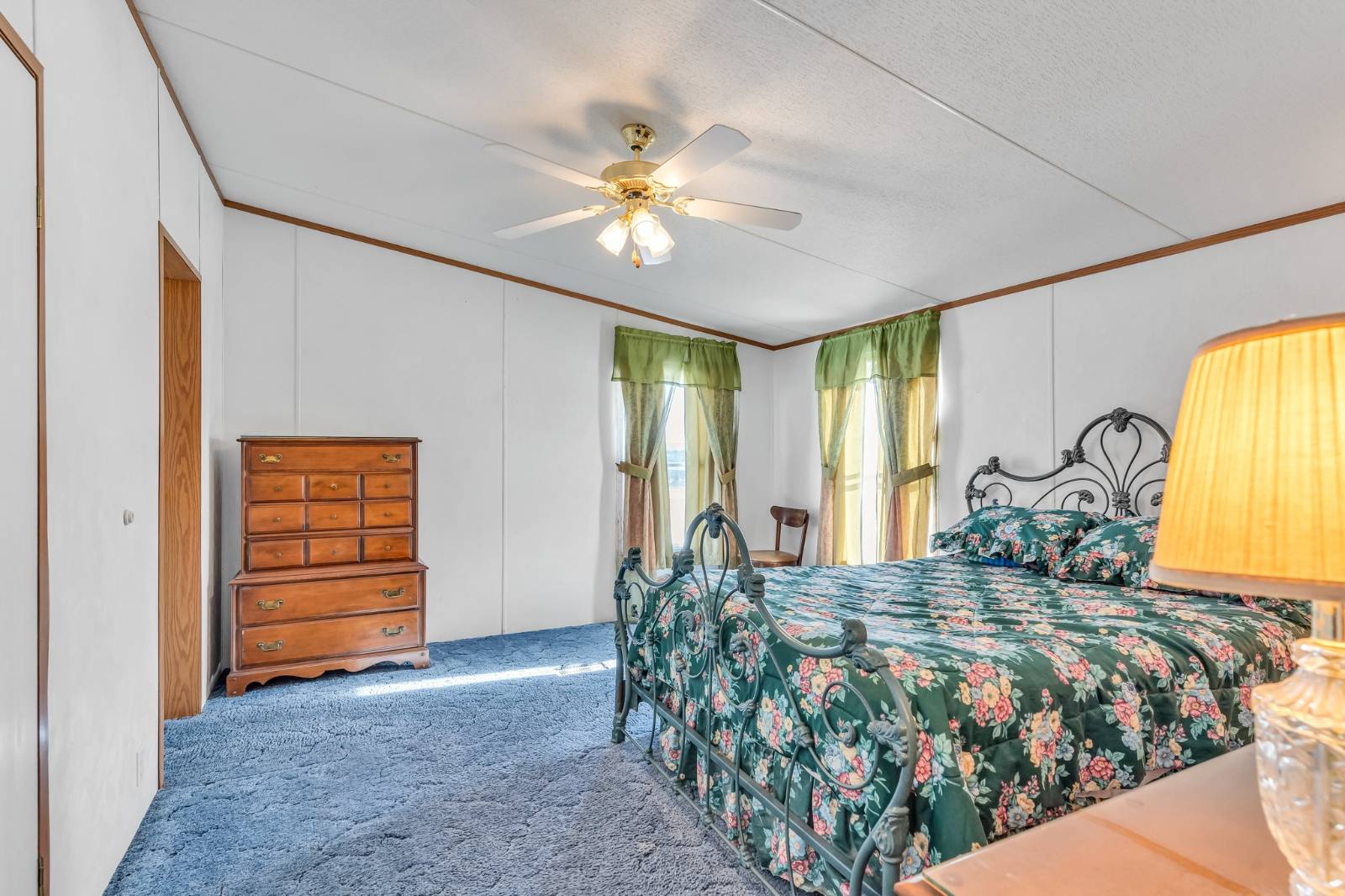 ;
;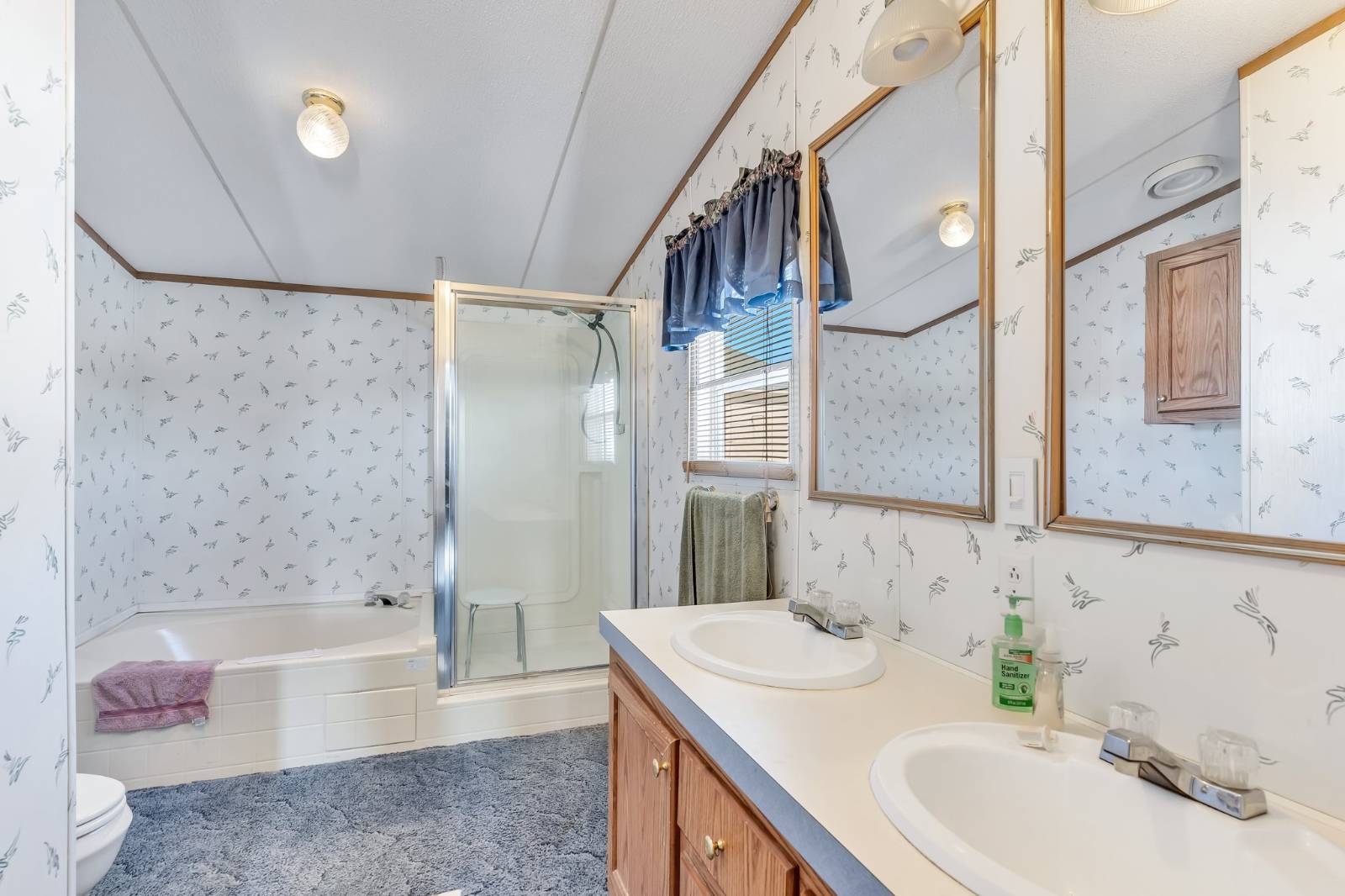 ;
;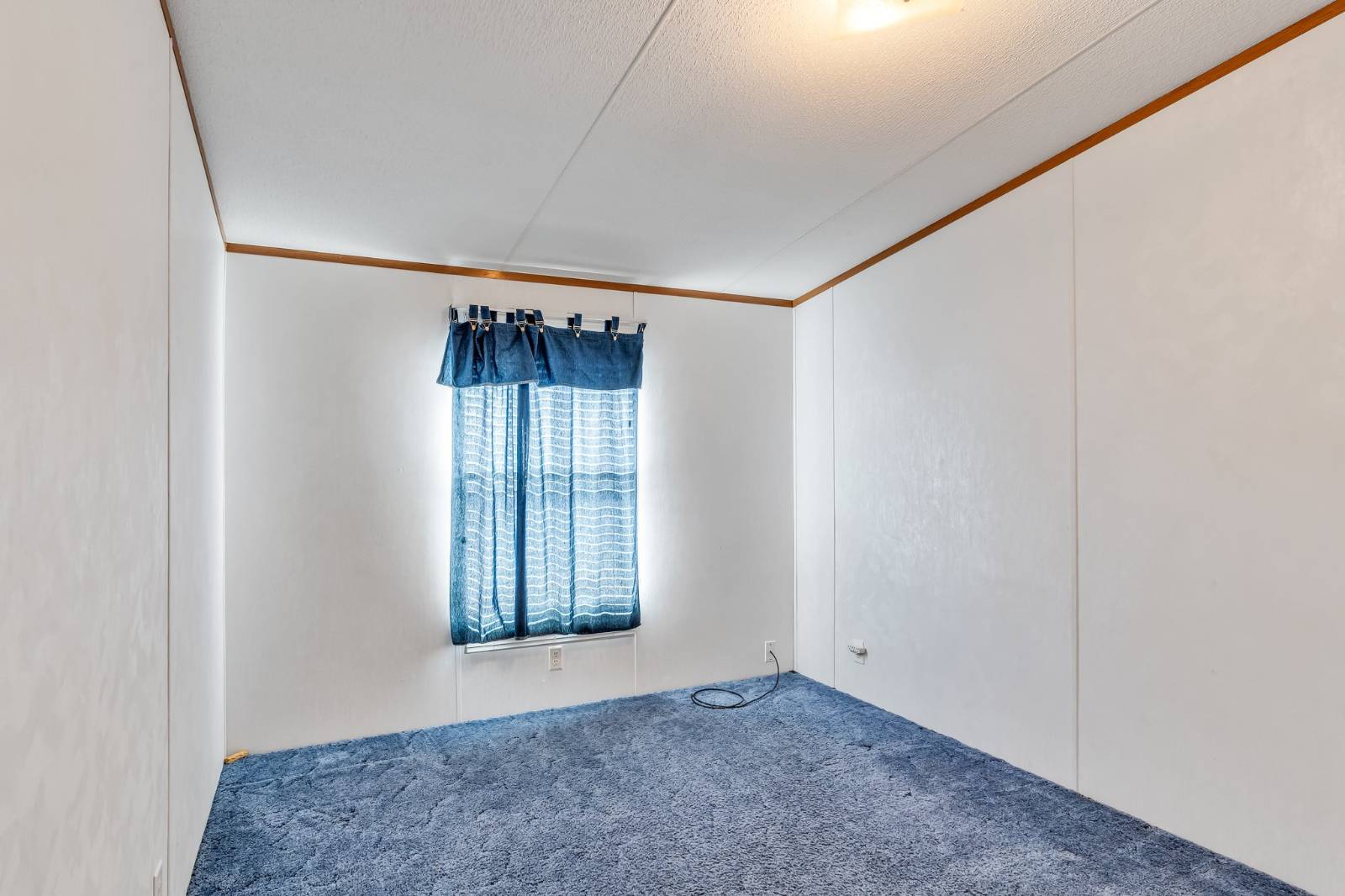 ;
;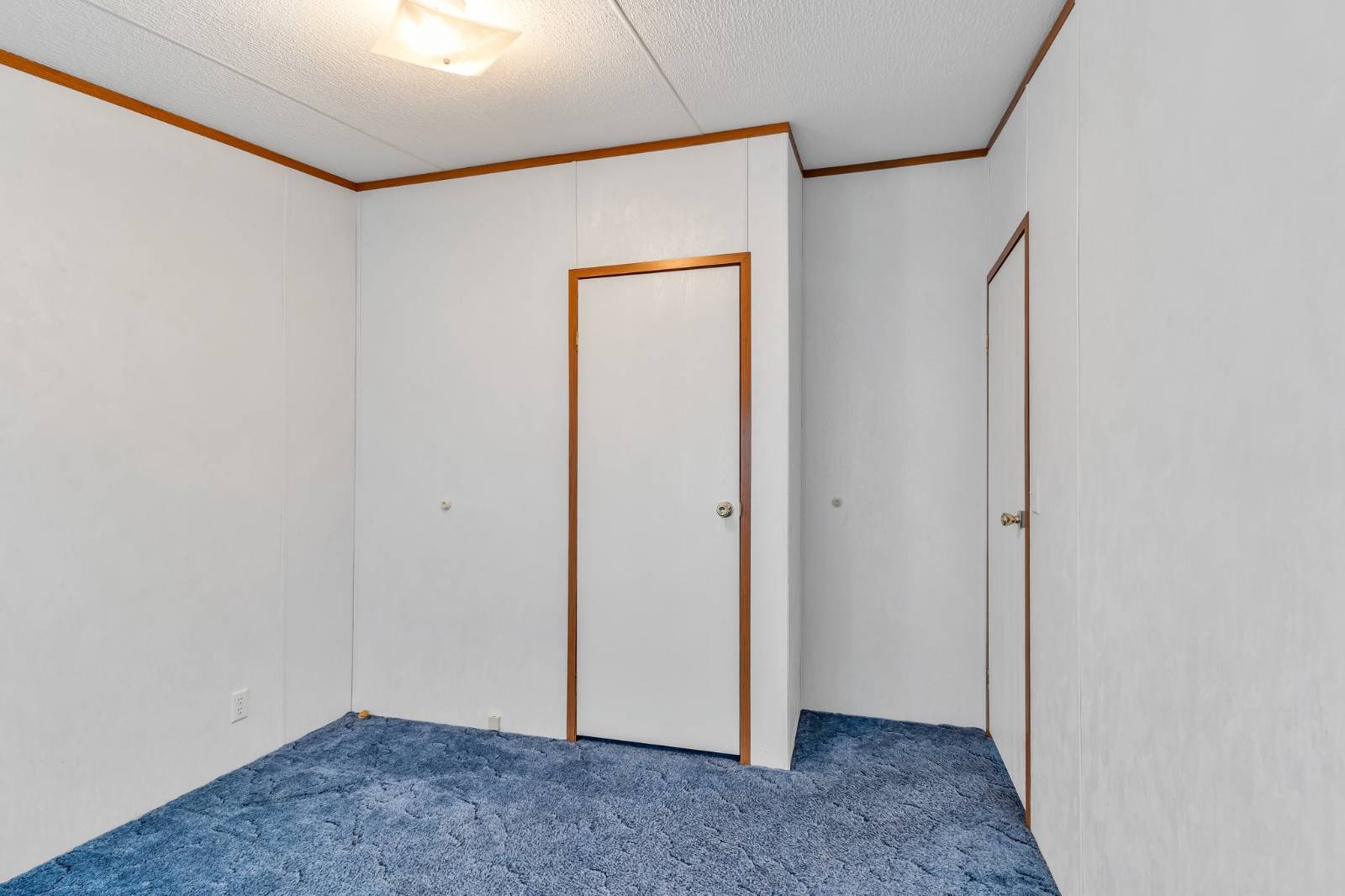 ;
;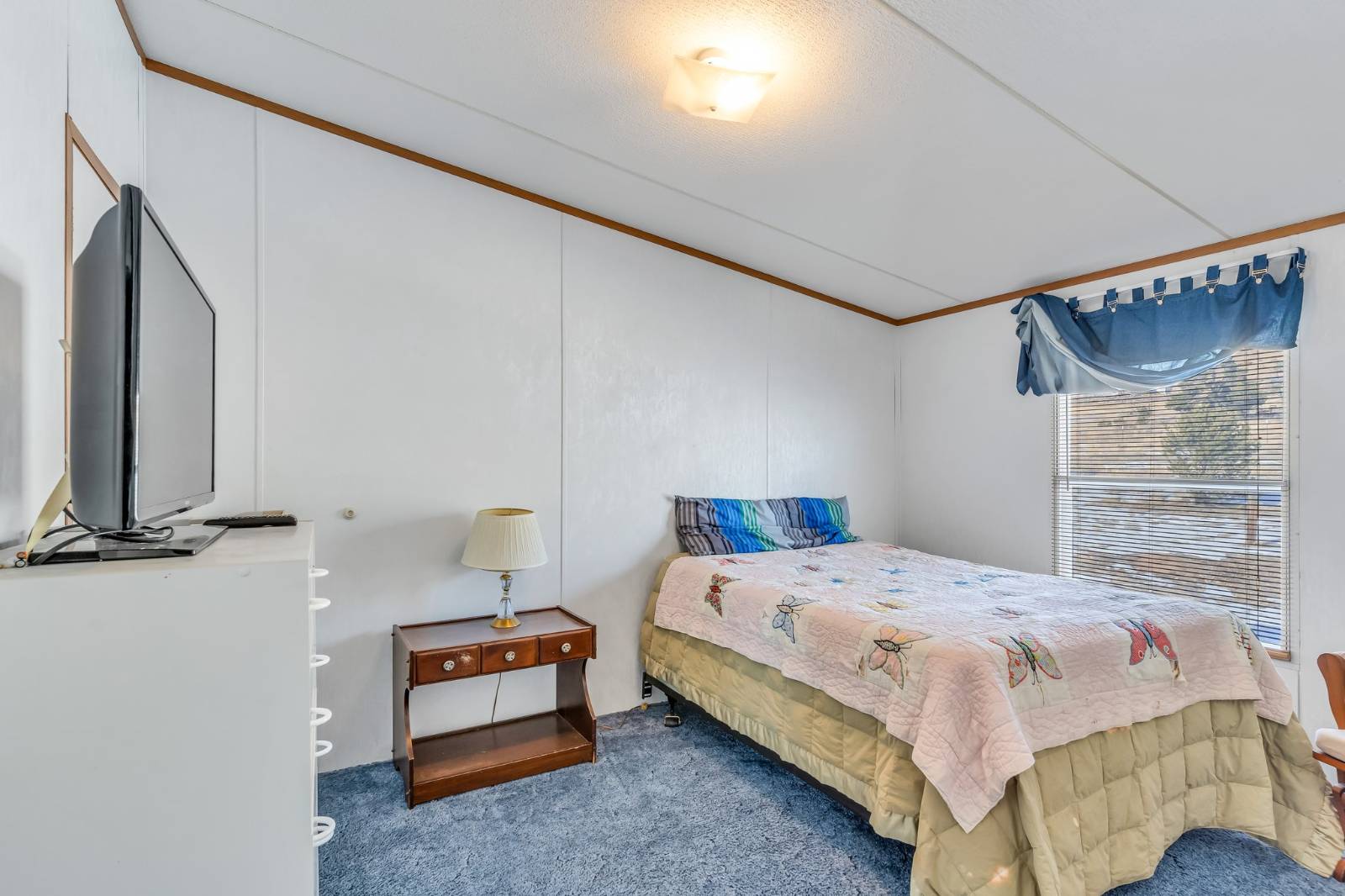 ;
;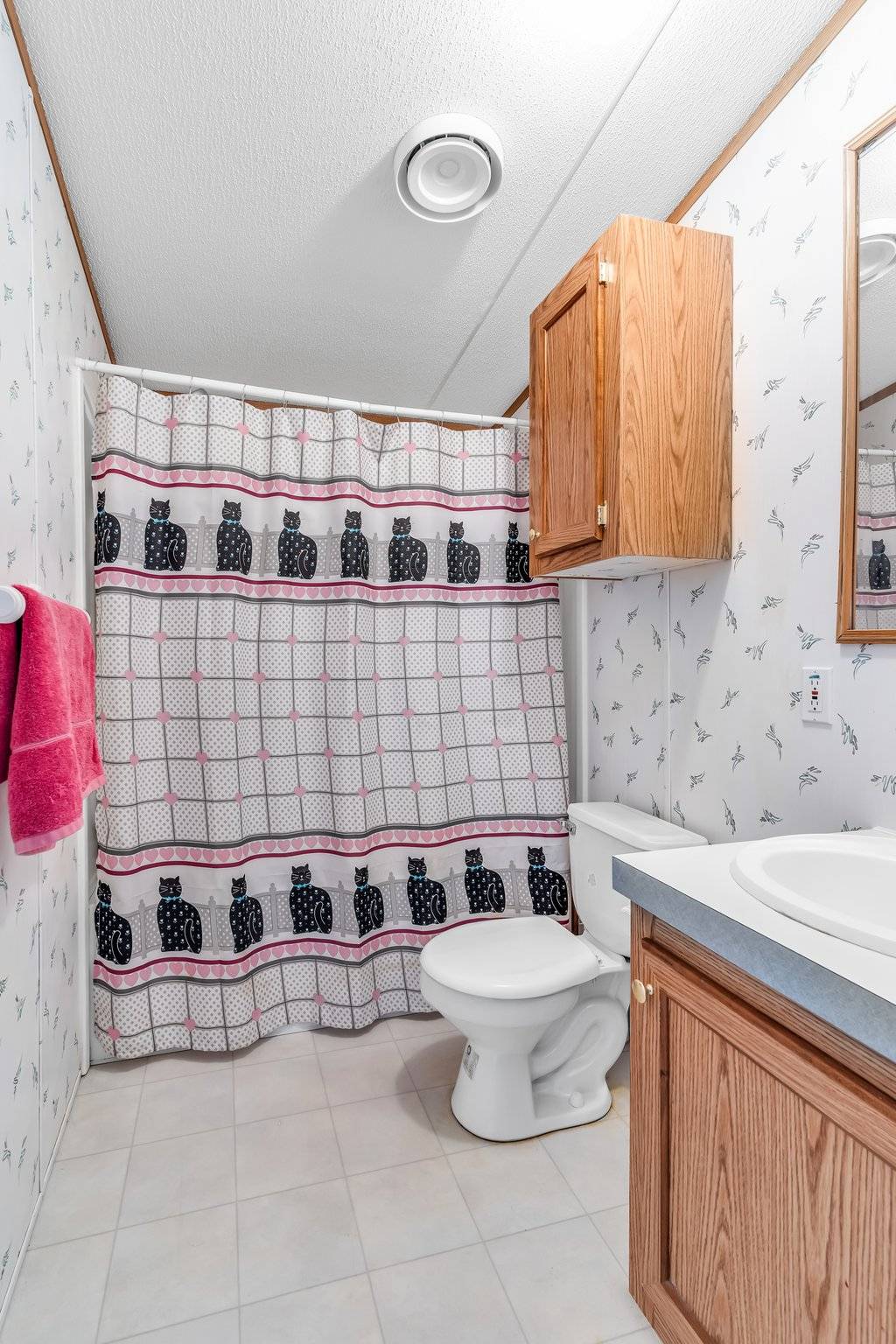 ;
;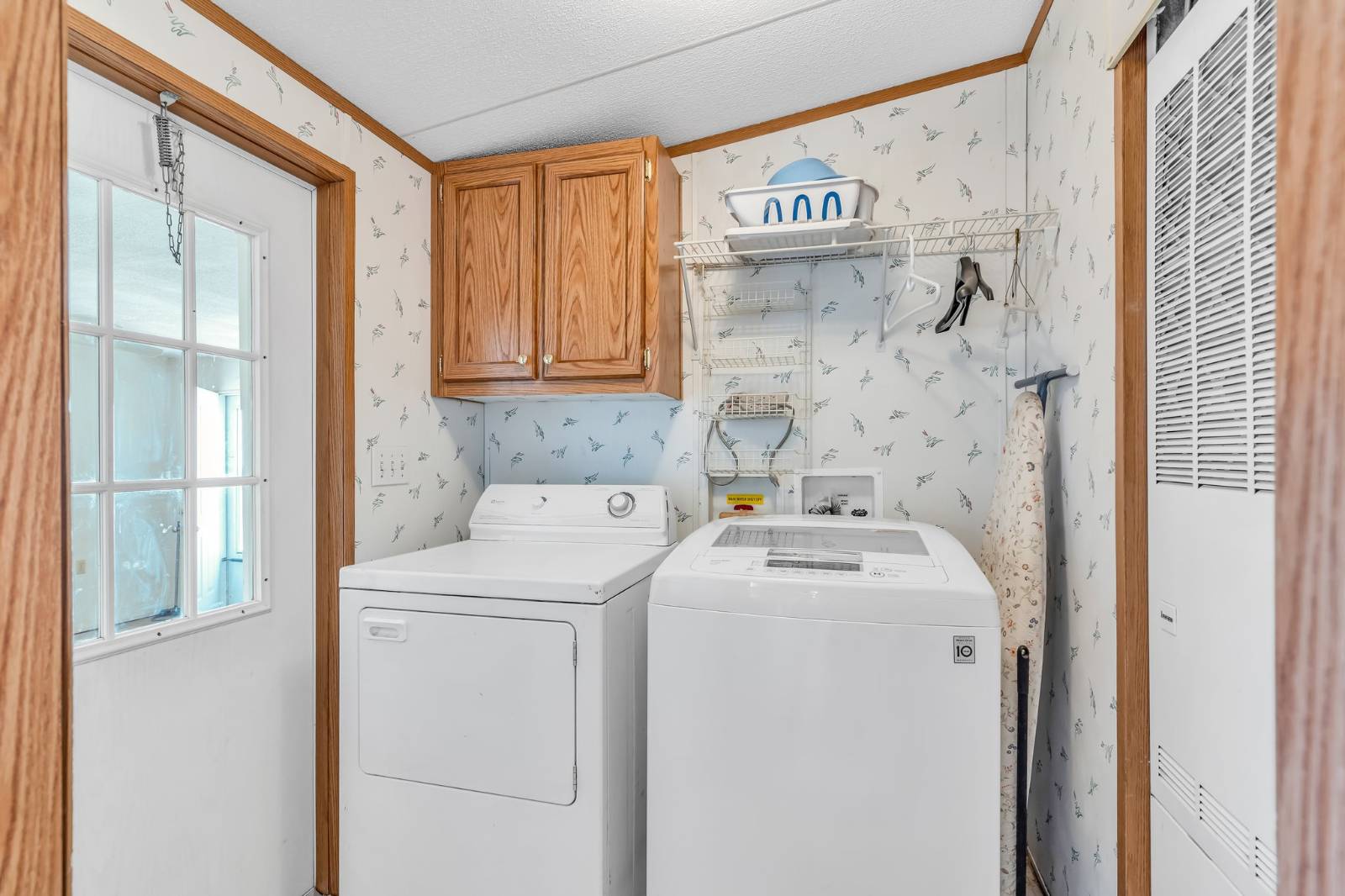 ;
;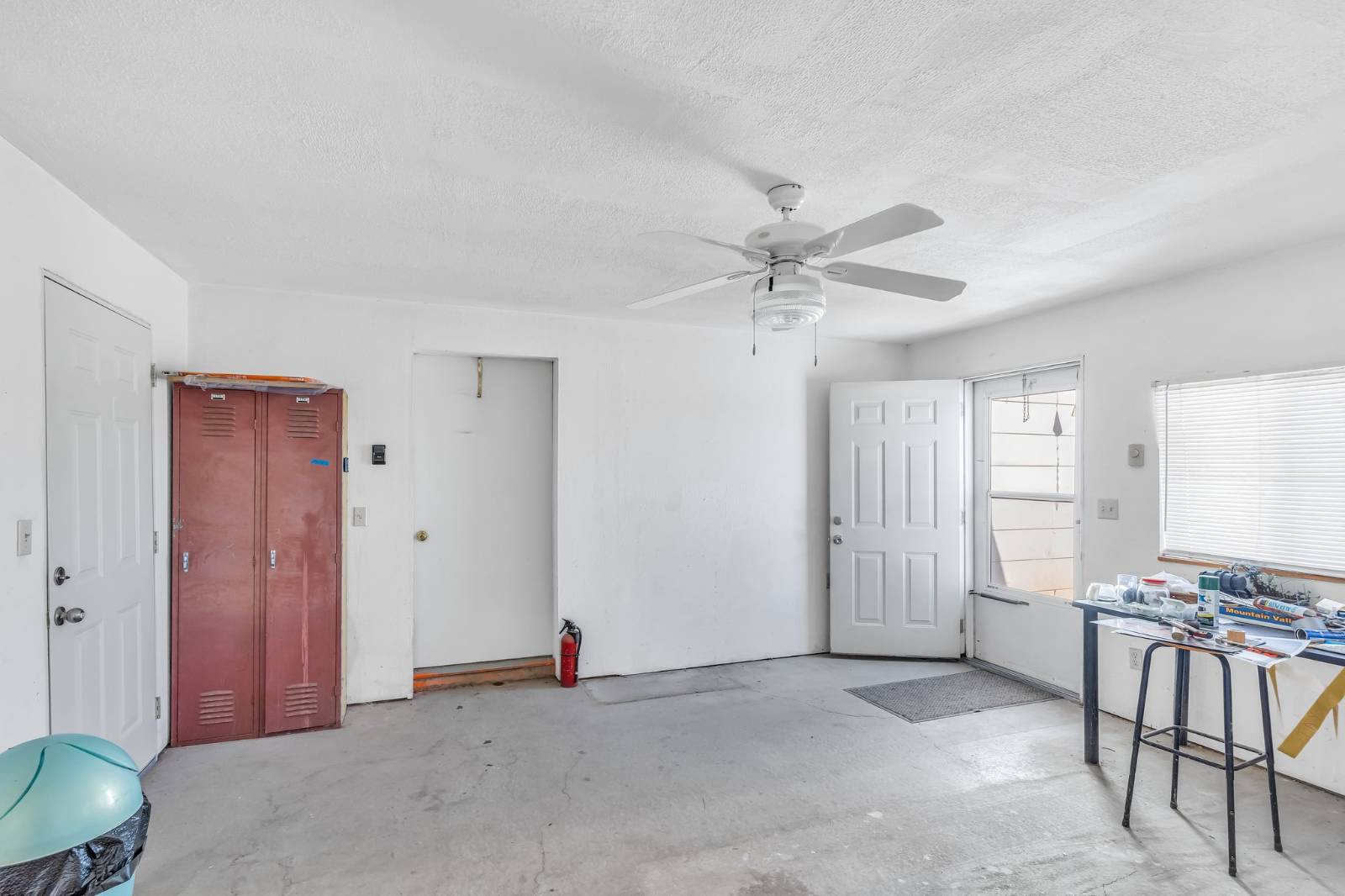 ;
;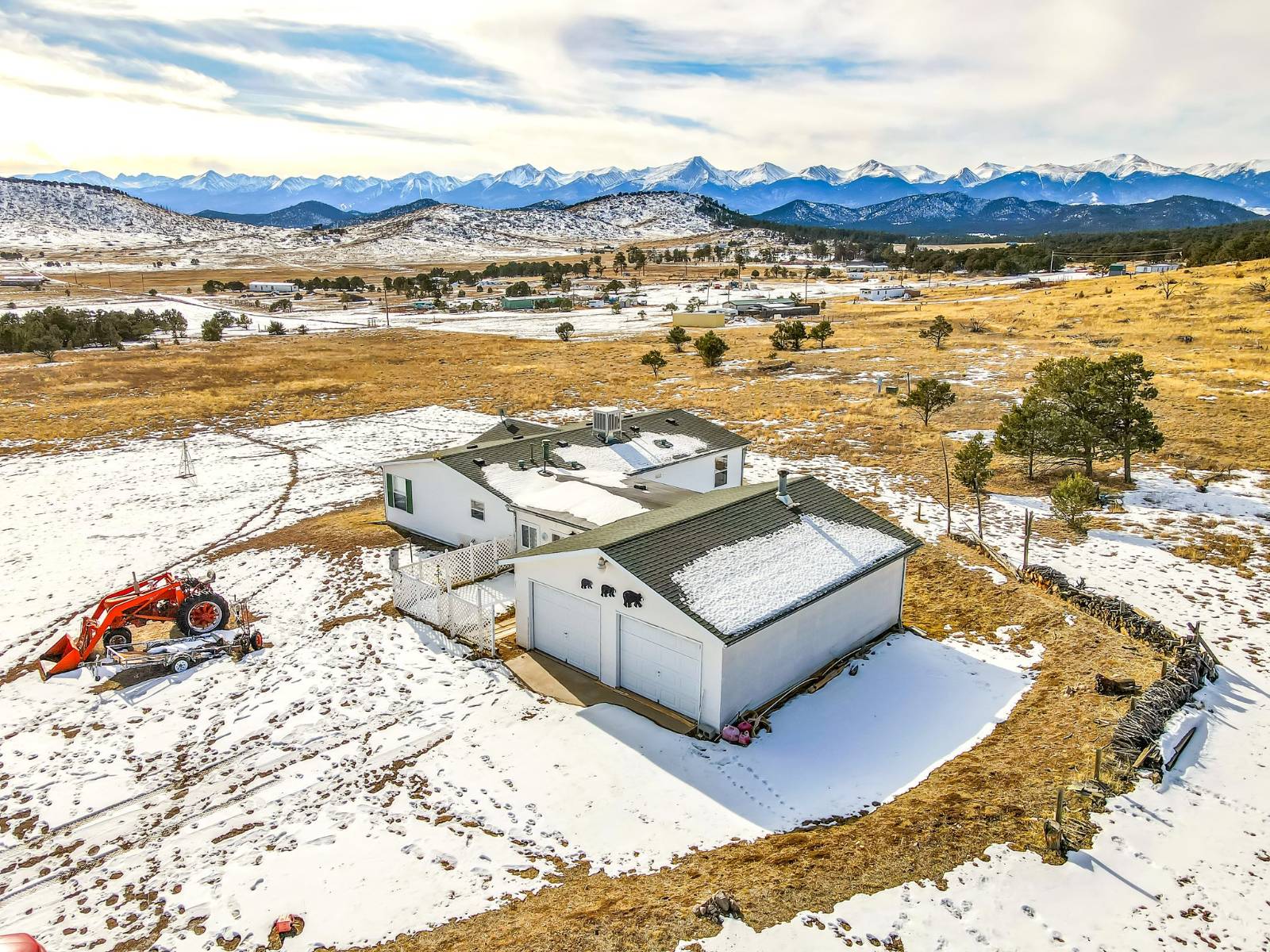 ;
;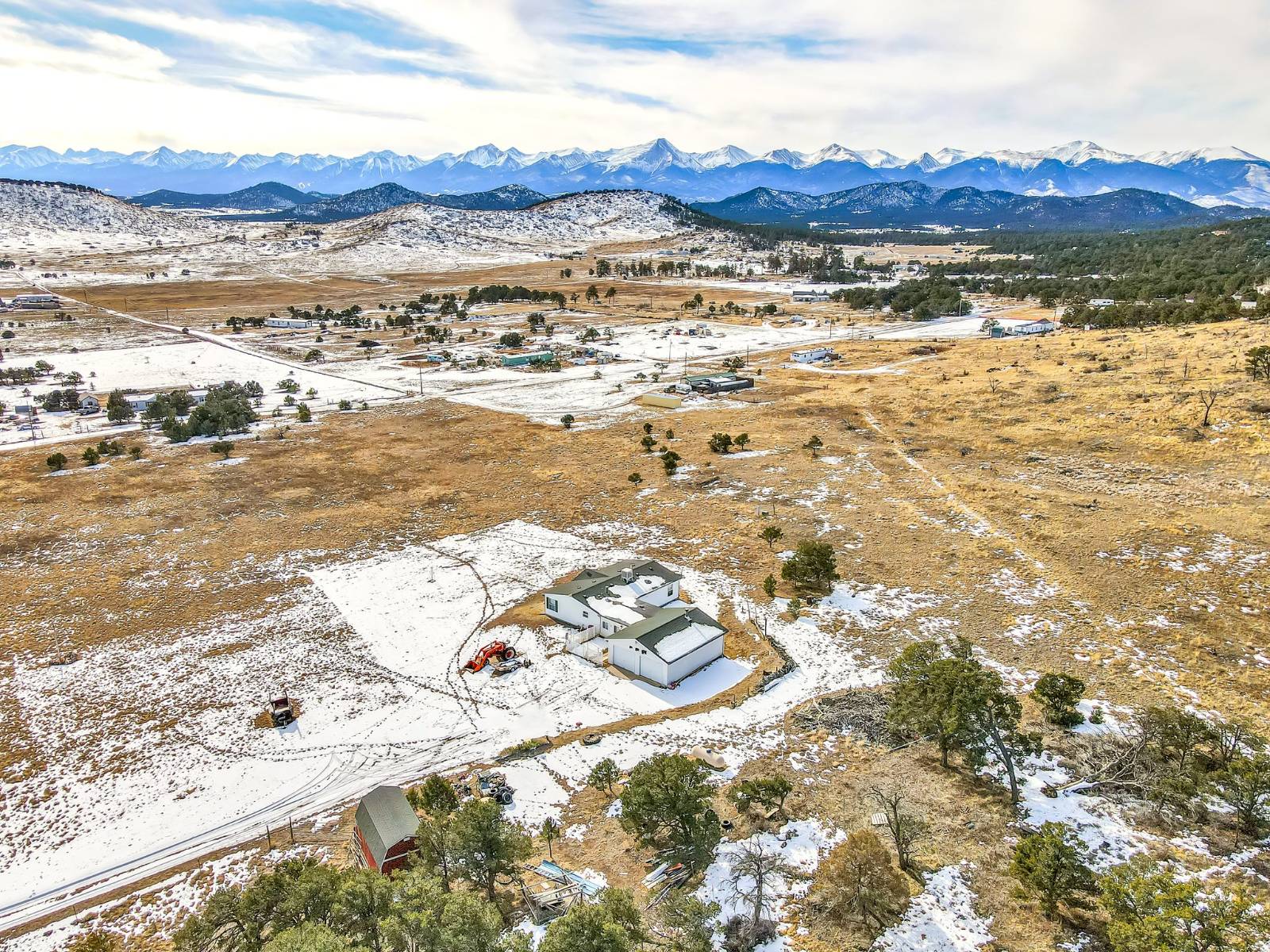 ;
;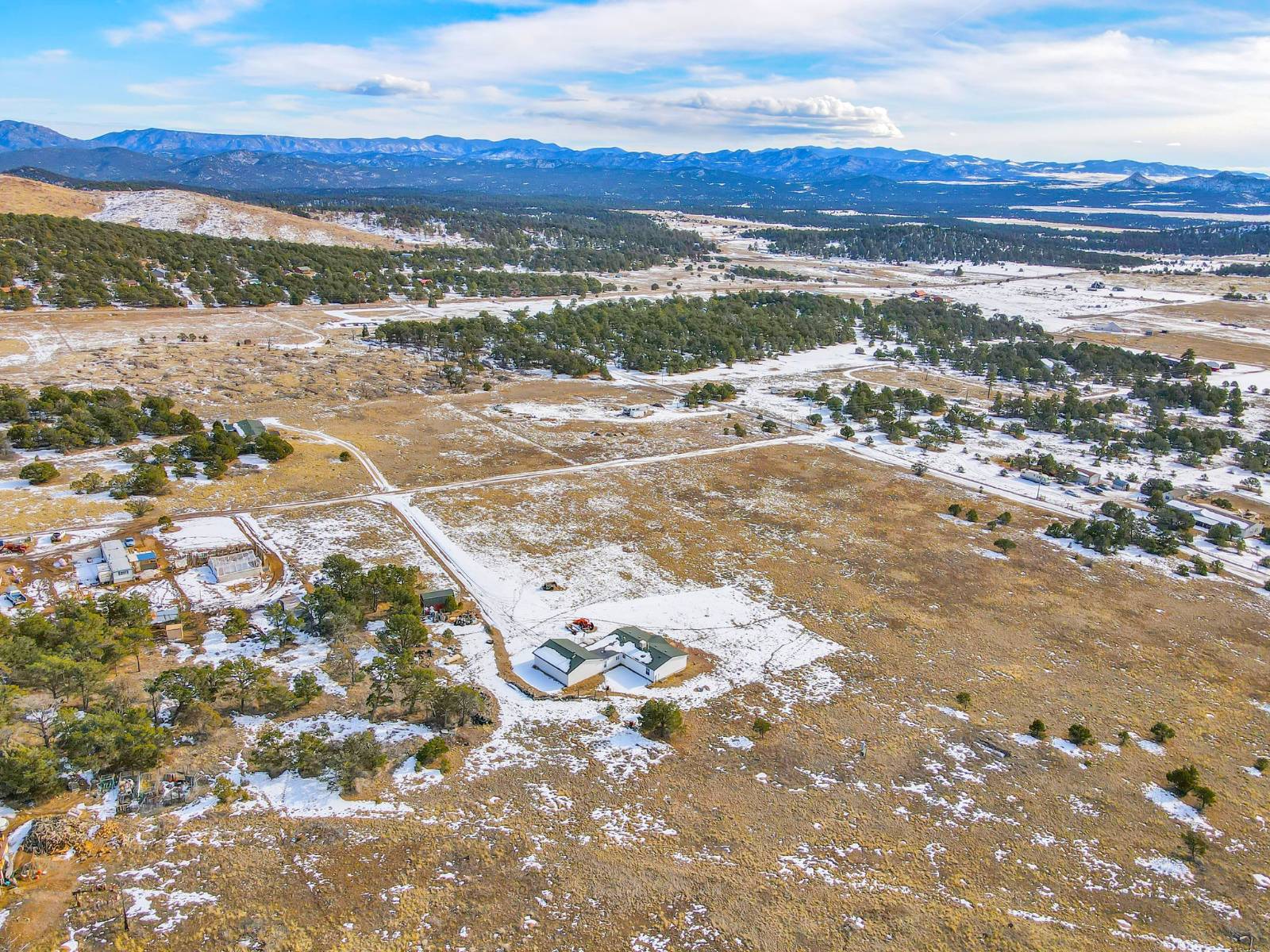 ;
;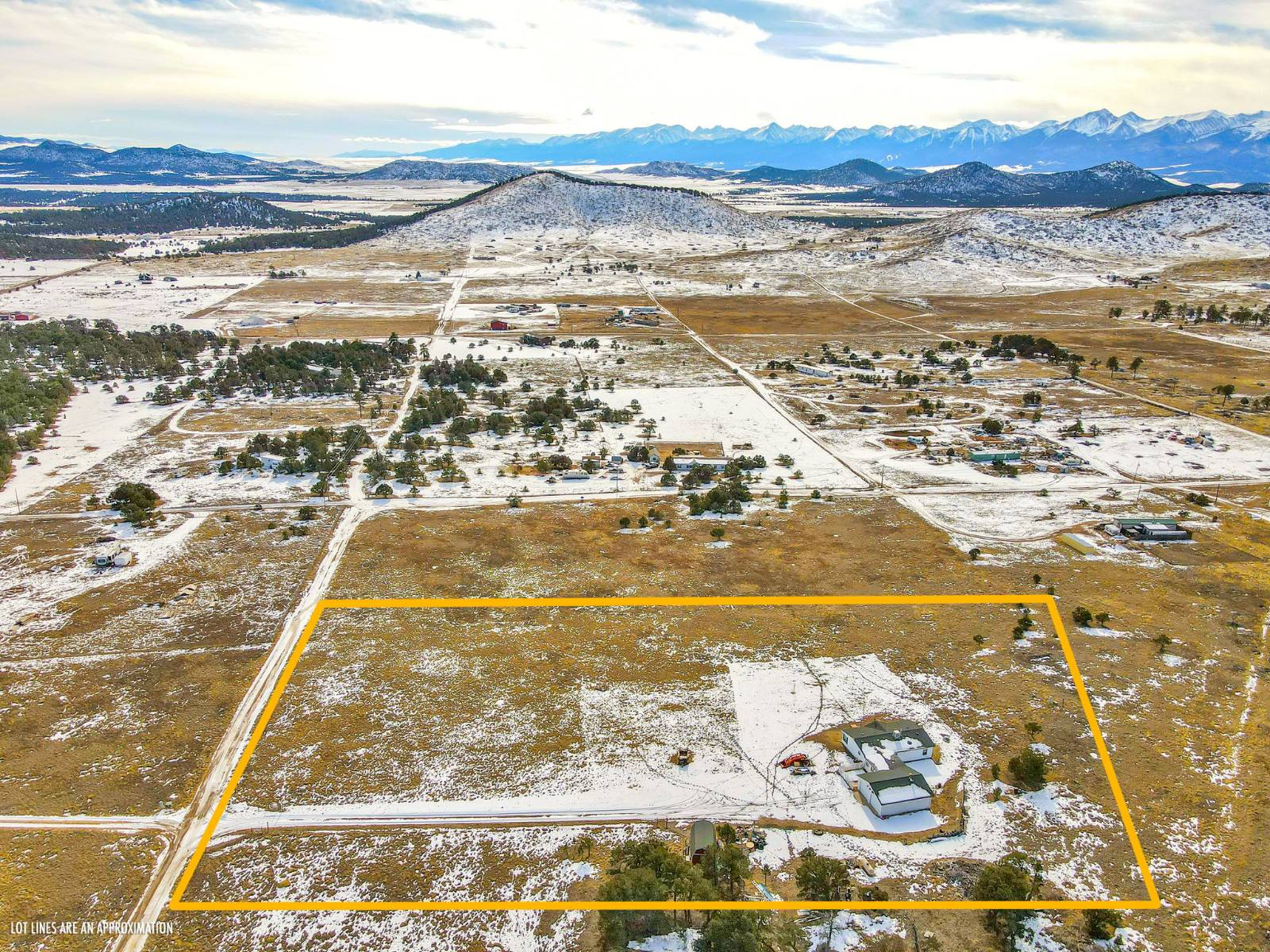 ;
;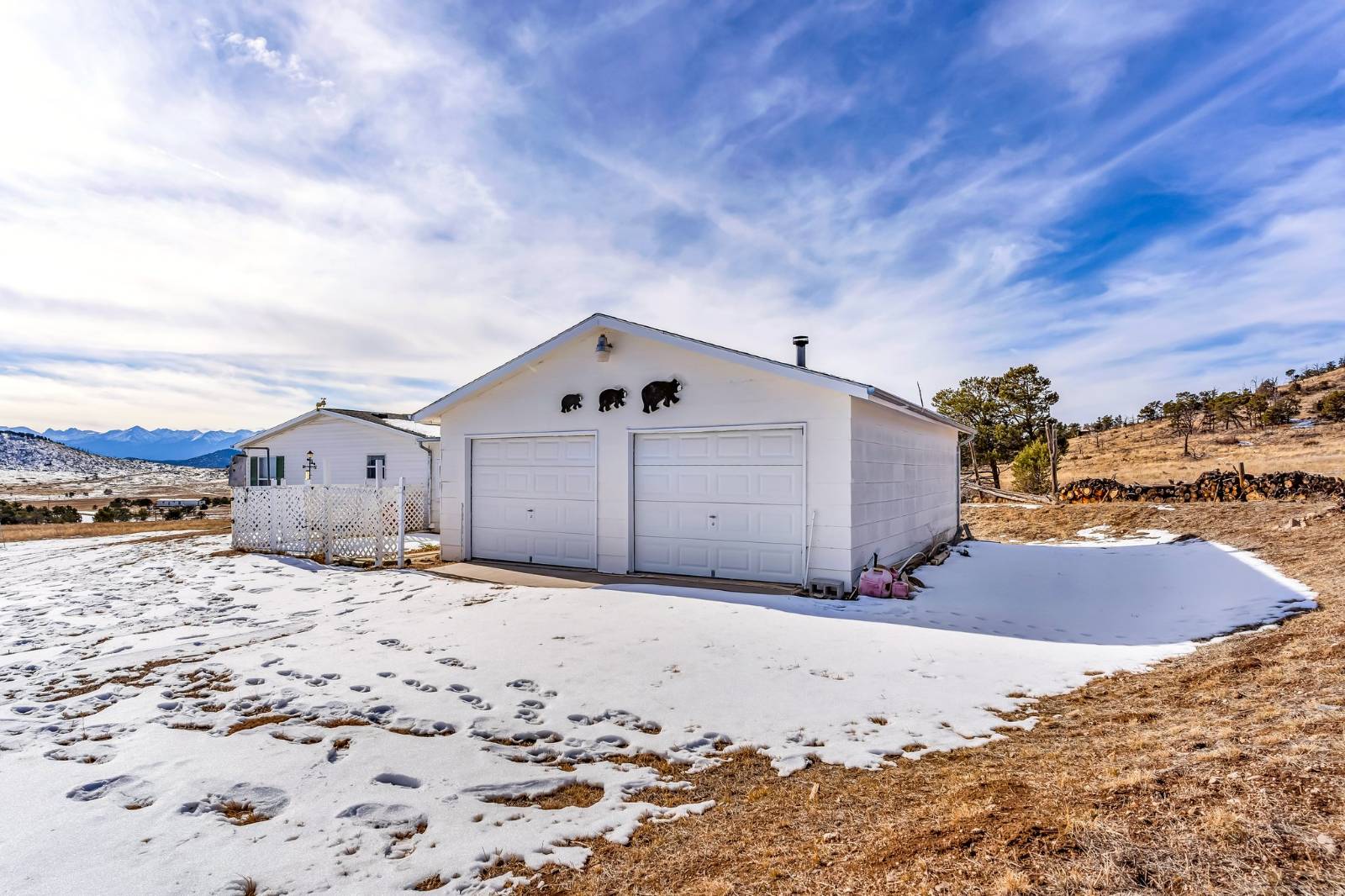 ;
;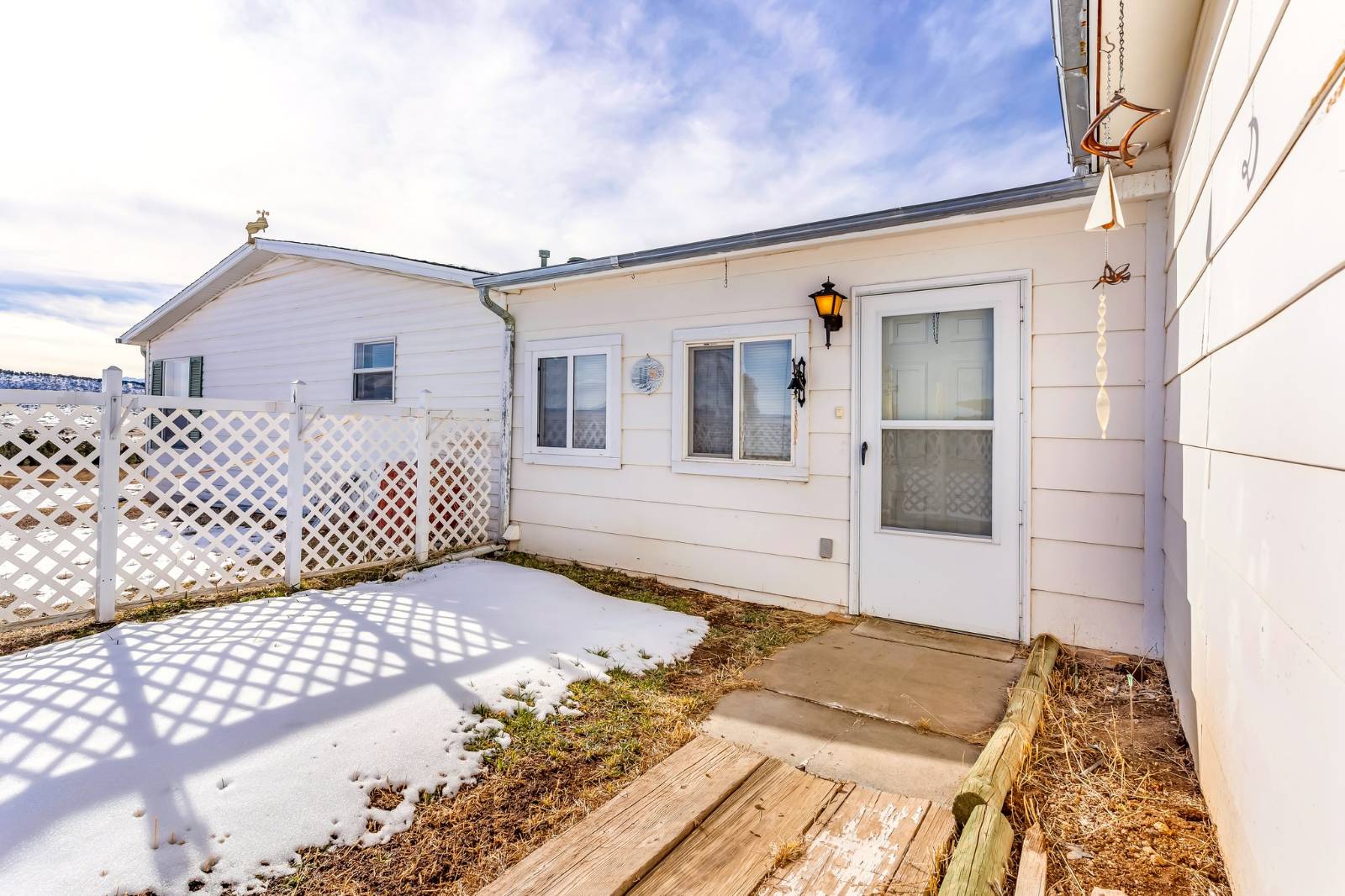 ;
;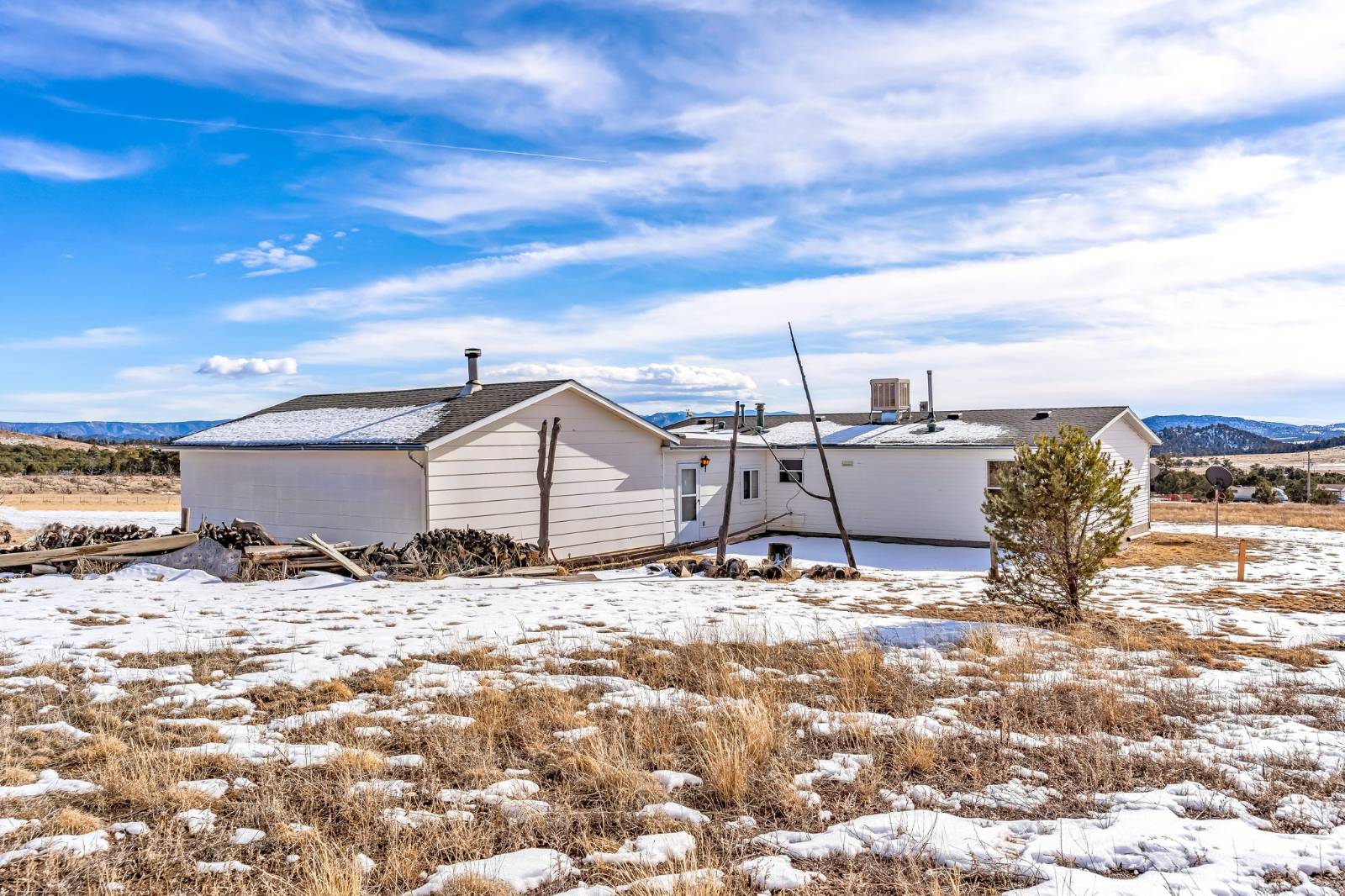 ;
;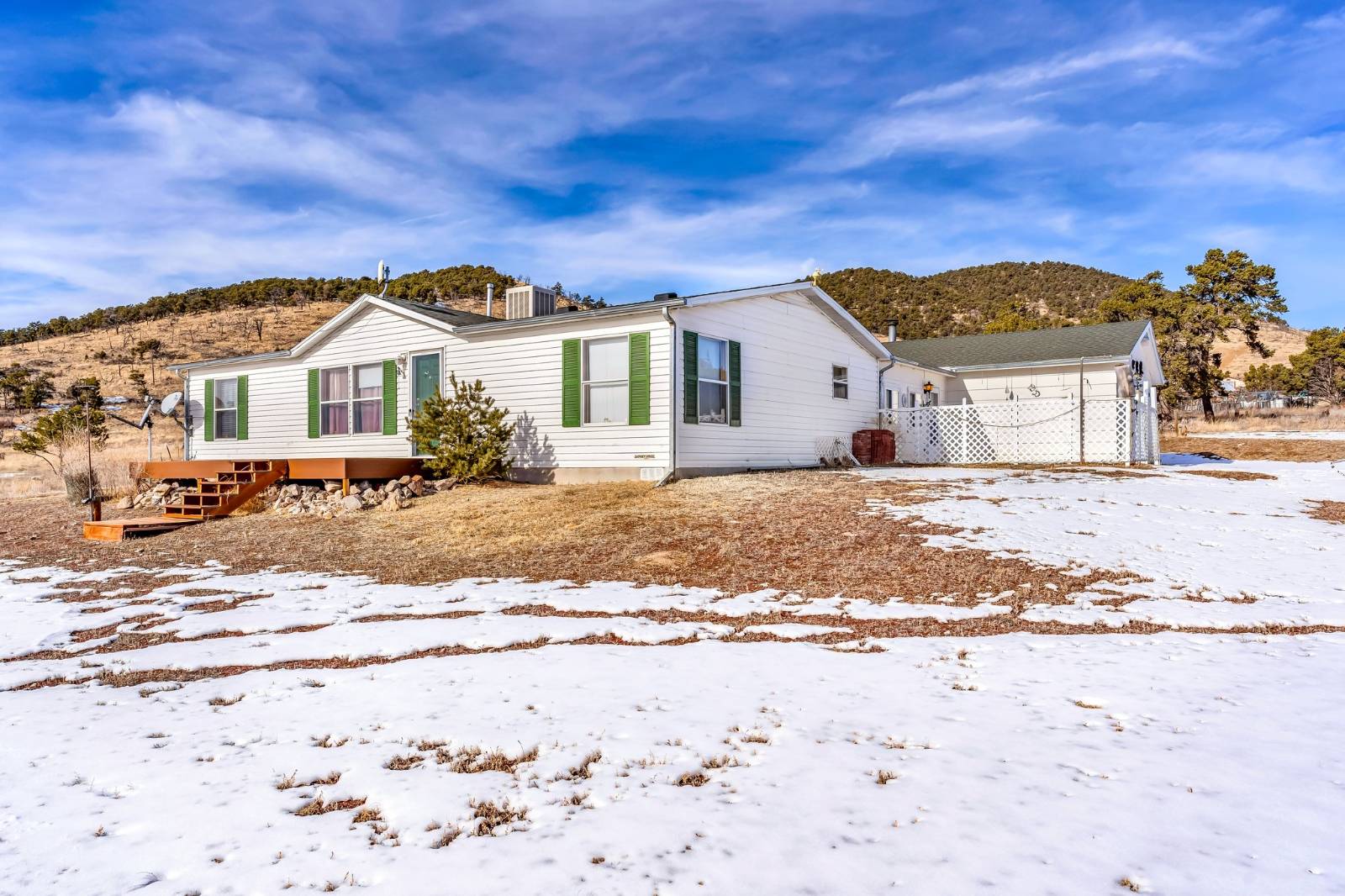 ;
;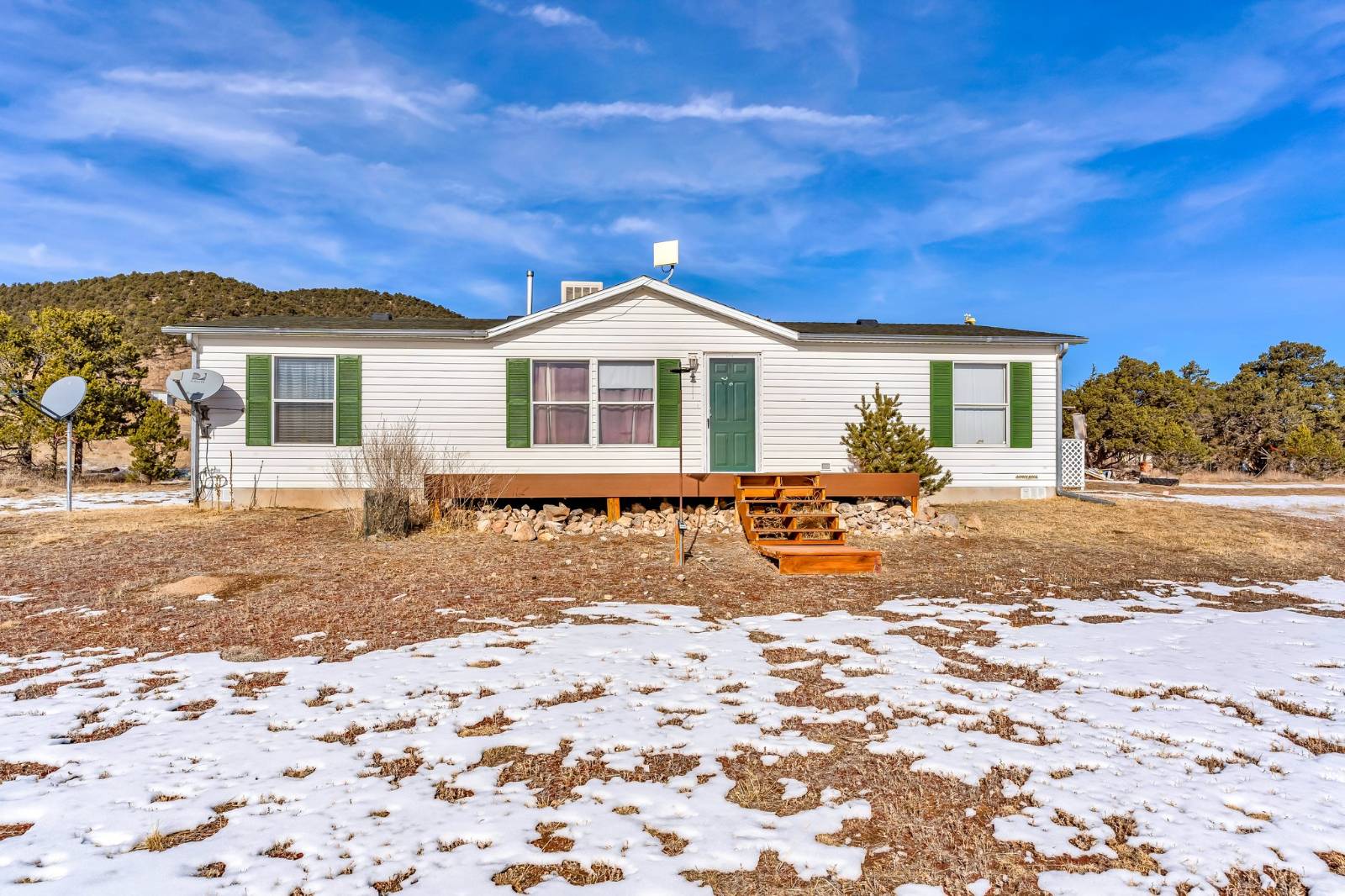 ;
;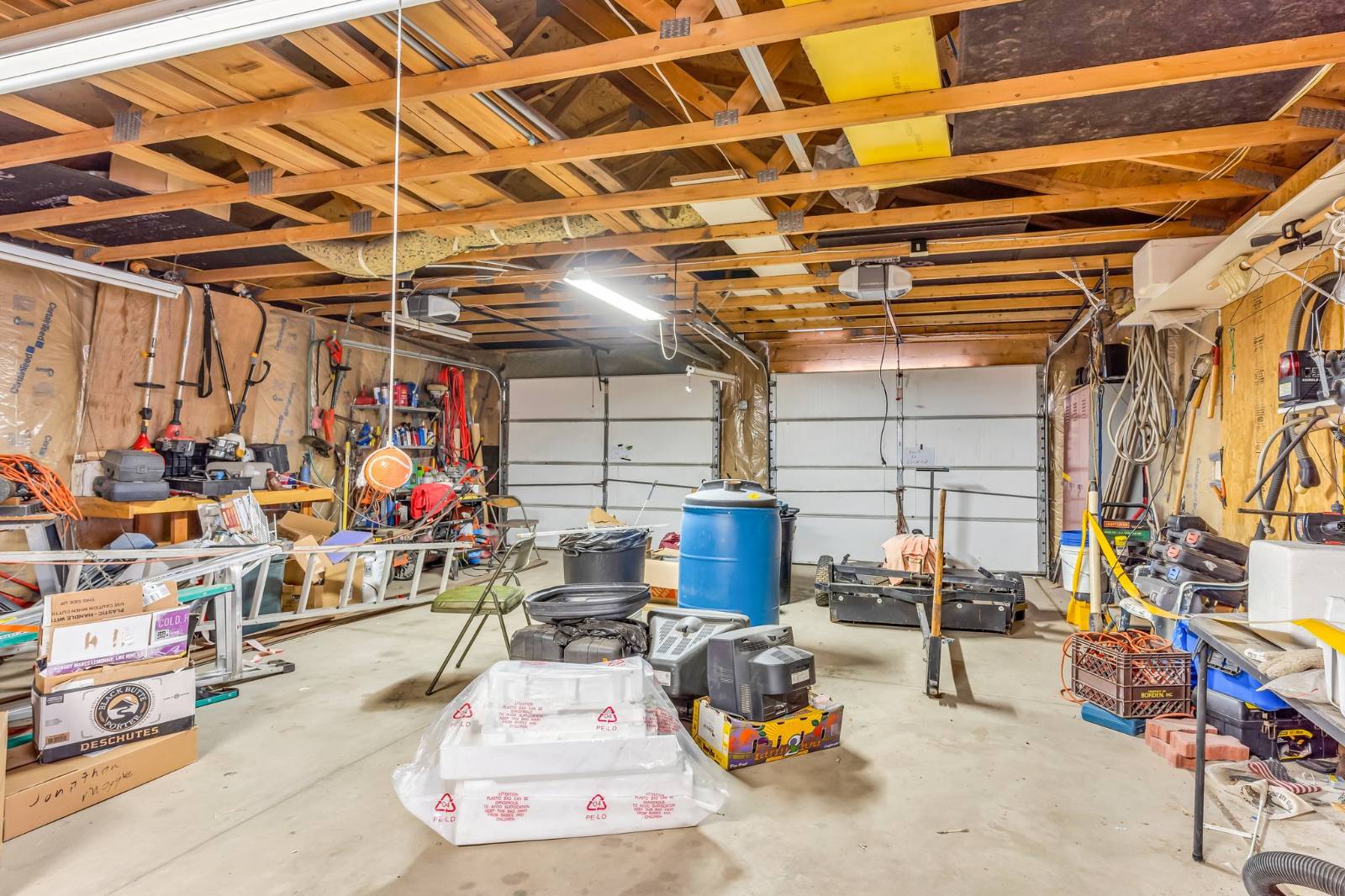 ;
;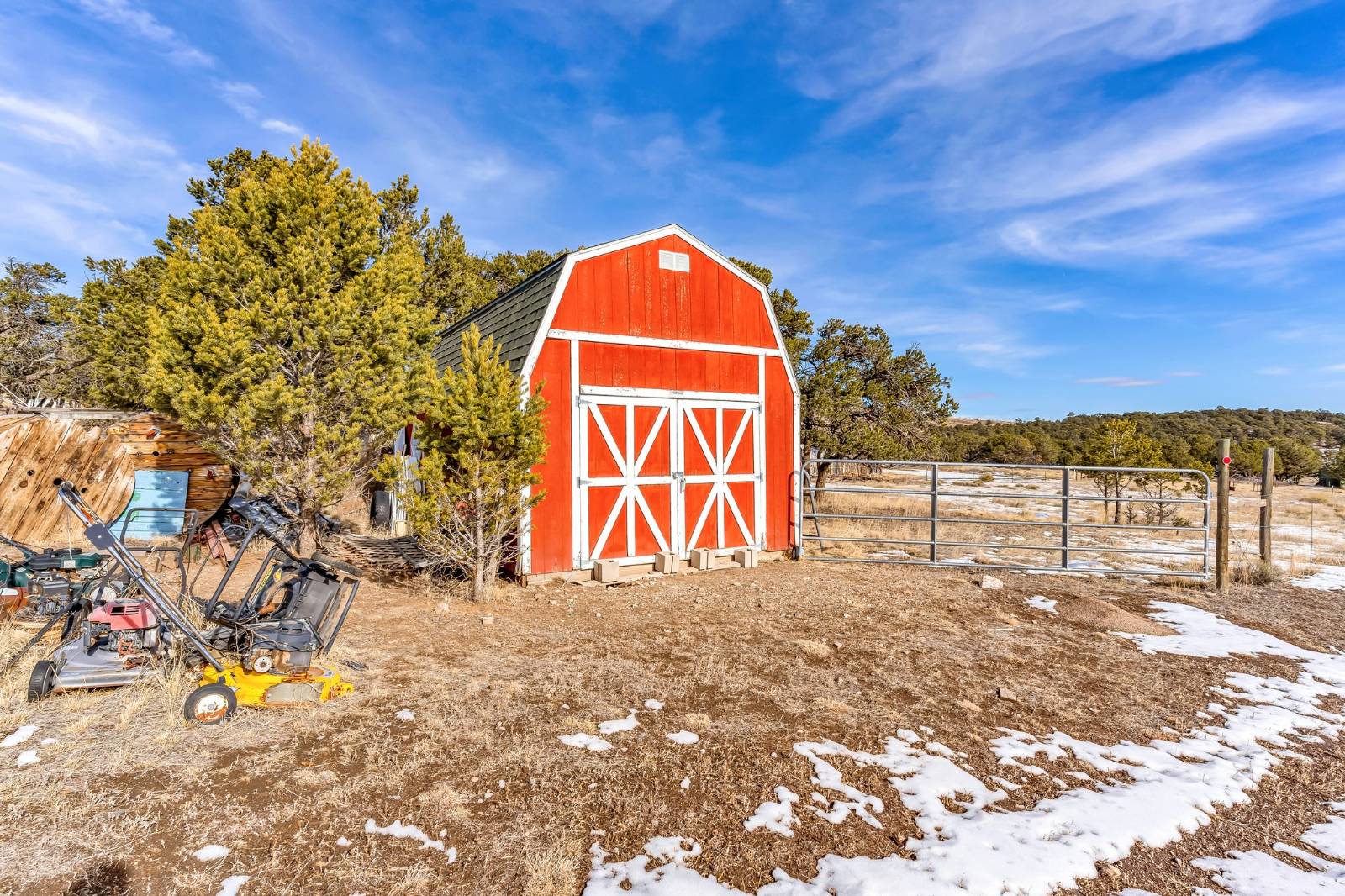 ;
;