714 Creighton Ave, Hastings, NE 68901
|
|||||||||||||||||||||||||||||||||||||||||||||||||||||||||||||||||||||
|
|
||||||||||||||||||||||||||||||||||||||||||||||||||||||||||||||||
Virtual Tour
Updated 3 Bed 2 Bath Multi-Level with 2 Car AttachedYou're going to love this updated multi-level home on Creighton Avenue in Hastings with a 2 car attached garage. The main level of this home contains an open living room and kitchen/dining combo that not only provides visibility to the garden level family room, but also easy, sliding-door access to the large fenced in back yard with in-ground sprinkler system. In addition to the family room, the garden level also features a spacious laundry room with access to the garage, and an updated 3/4 bathroom. On the upper level you'll find all three bedrooms and an additional full bathroom. And the basement level has ample amounts of storage space, as well as room for a 4th non-conforming bedroom. The kitchen and laundry appliances all stay with the home. In addition to the many recent updates, the new owner will also enjoy the security of the Ring doorbell system, upgraded exterior walkway lighting, and a lifetime warranty on the triple pane Bristol Windows throughout the home. A new roof was put on the home in 2022 and new siding was installed in the spring of 2023. Call today to set up your private walk through! |
Property Details
- 3 Total Bedrooms
- 2 Full Baths
- 1440 SF
- 0.27 Acres
- 11570 SF Lot
- Built in 1970
- Renovated 2021
- 4 Stories
- Available 7/14/2024
- Partial Basement
- Lower Level: Unfinished, Garage Access
Interior Features
- Eat-In Kitchen
- Oven/Range
- Refrigerator
- Dishwasher
- Microwave
- Garbage Disposal
- Washer
- Dryer
- Stainless Steel
- Appliance Hot Water Heater
- Carpet Flooring
- Ceramic Tile Flooring
- Luxury Vinyl Tile Flooring
- 12 Rooms
- Living Room
- Family Room
- Kitchen
- Laundry
- Forced Air
- 1 Heat/AC Zones
- Gas Fuel
- Natural Gas Avail
- Central A/C
- 150 Amps
Exterior Features
- Frame Construction
- Vinyl Siding
- Asphalt Shingles Roof
- Attached Garage
- 2 Garage Spaces
- Municipal Water
- Municipal Sewer
- Fence
- Covered Porch
- Irrigation System
- Driveway
- Street View
Taxes and Fees
- $3,556 Total Tax
- Tax Year 2023
Listed By

|
Mach 1 Realty
Office: 402-984-3725 Cell: 402-984-3725 |
Request More Information
Request Showing
Request Cobroke
If you're not a member, fill in the following form to request cobroke participation and start the signup process.
Already a member? Log in to request cobroke
Mortgage Calculator
Estimate your mortgage payment, including the principal and interest, taxes, insurance, HOA, and PMI.
Amortization Schedule
Advanced Options
Listing data is deemed reliable but is NOT guaranteed accurate.
Contact Us
Who Would You Like to Contact Today?
I want to contact an agent about this property!
I wish to provide feedback about the website functionality
Contact Agent



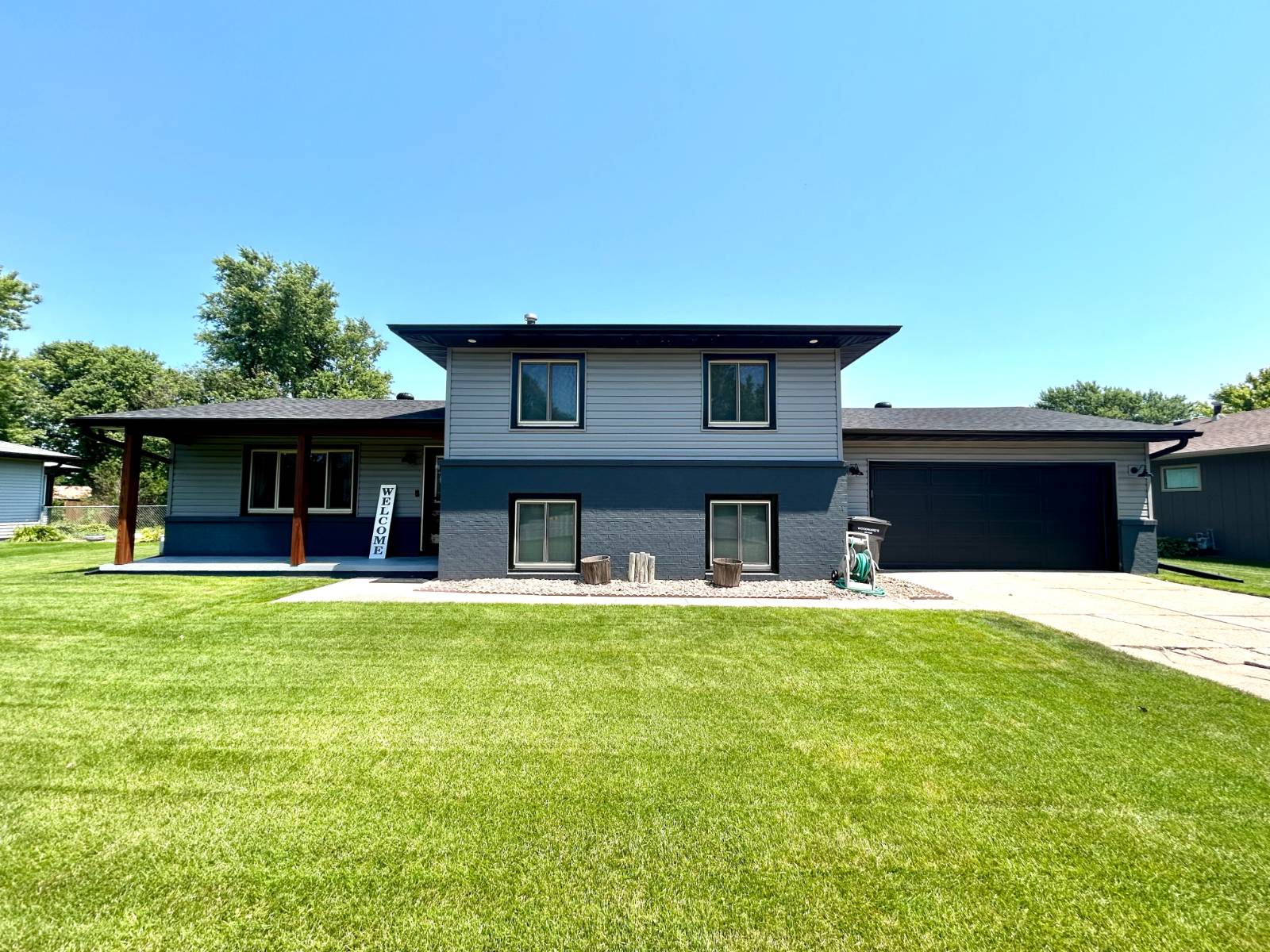

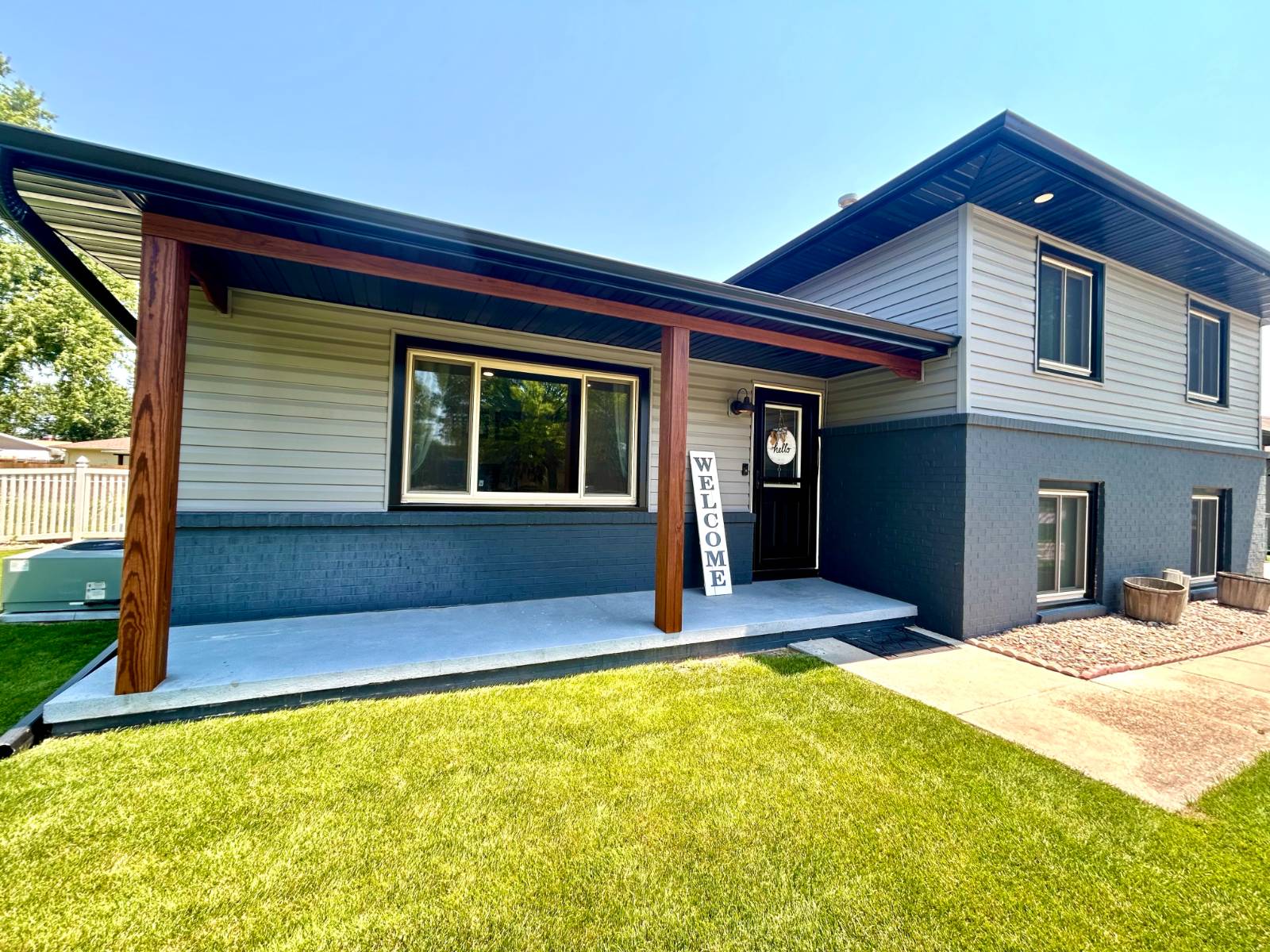 ;
;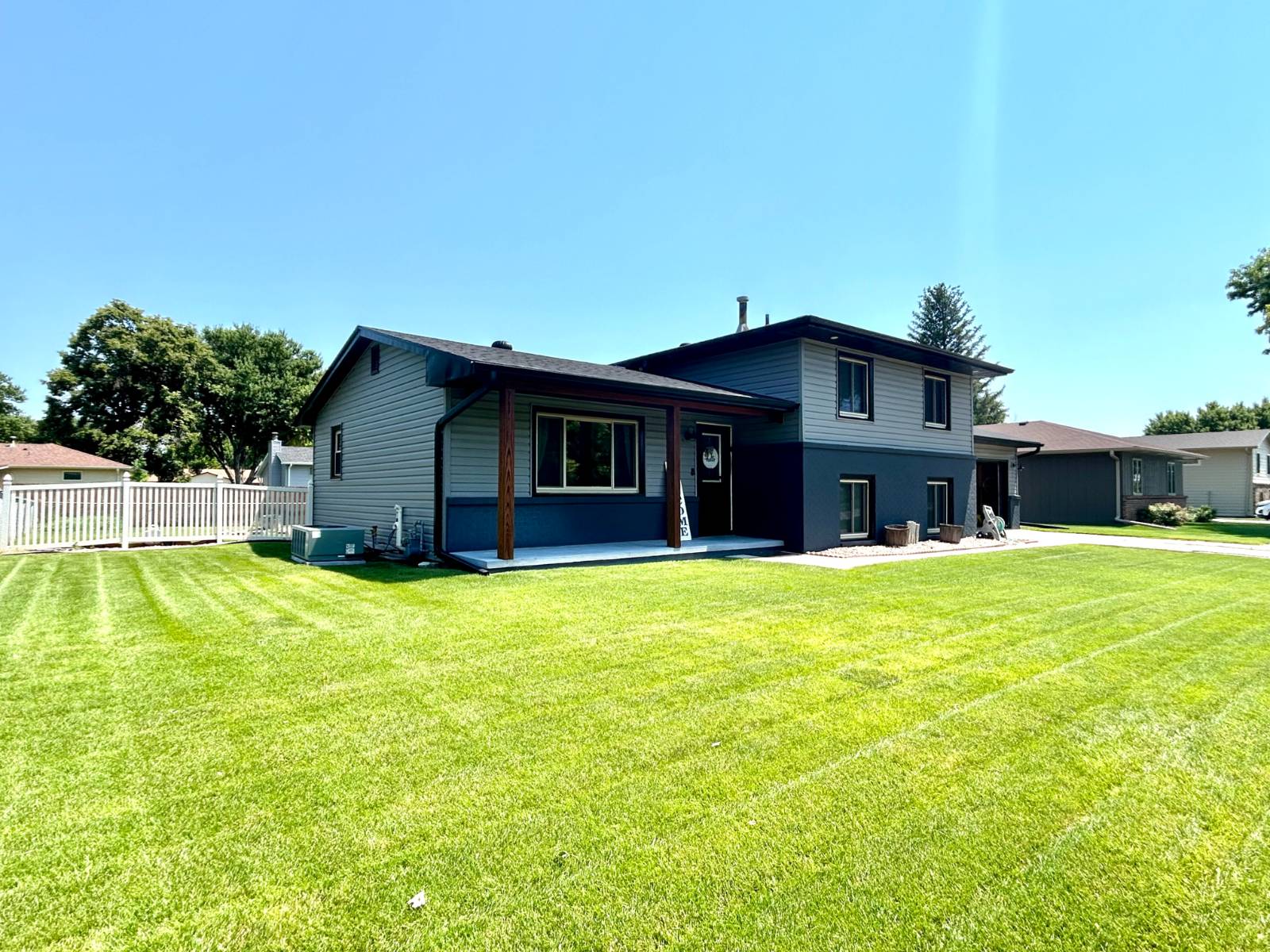 ;
; ;
;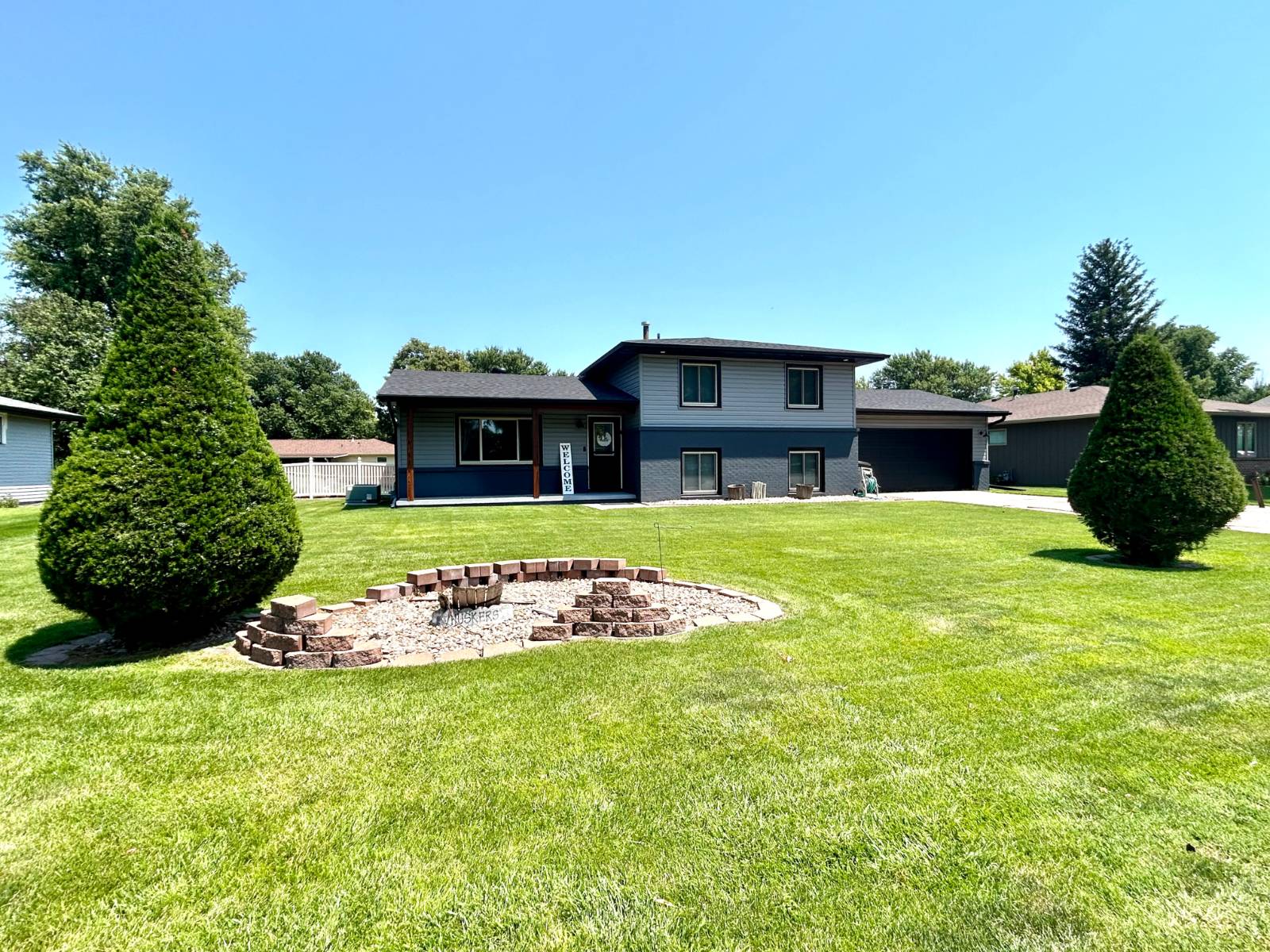 ;
;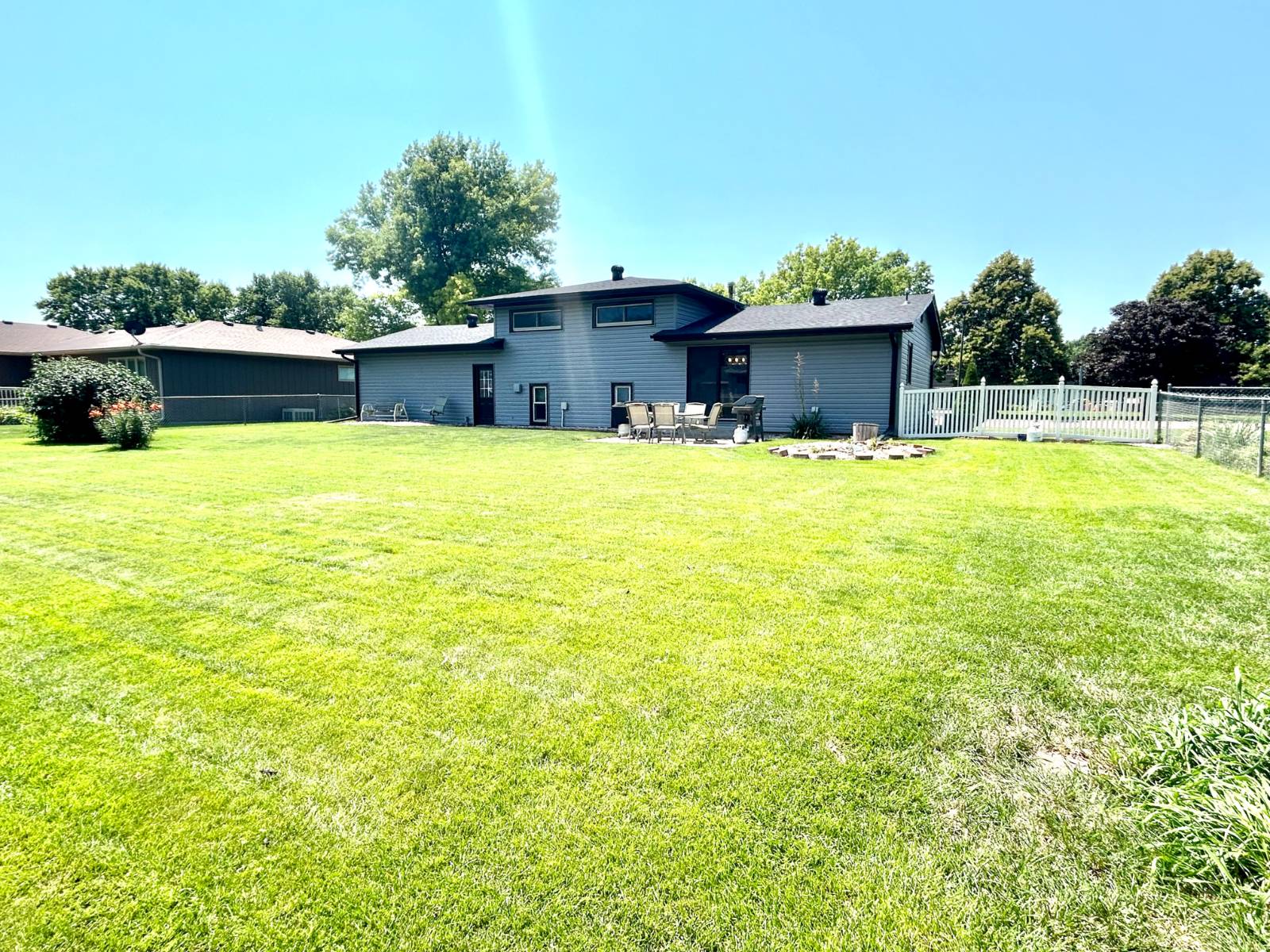 ;
;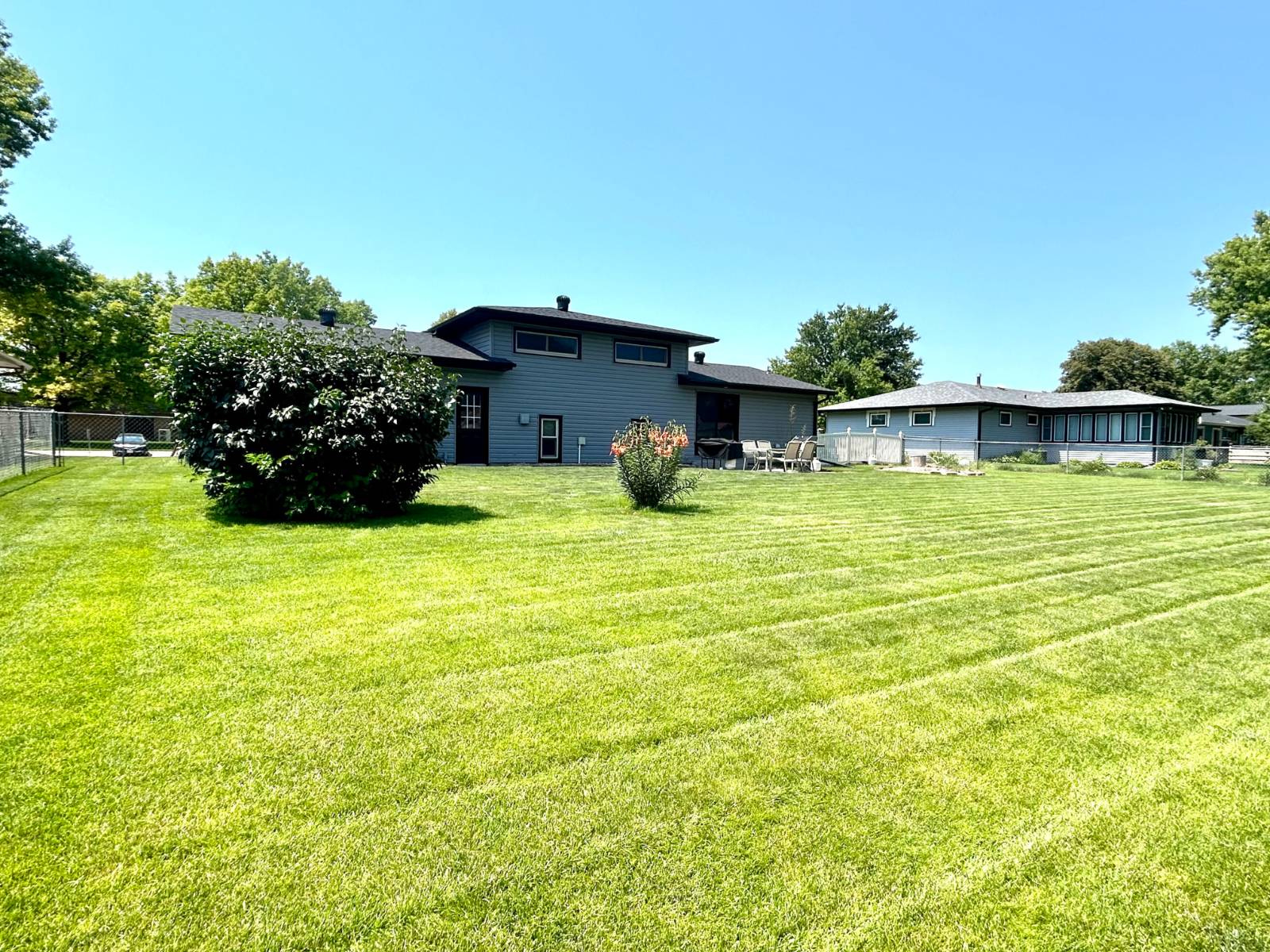 ;
; ;
;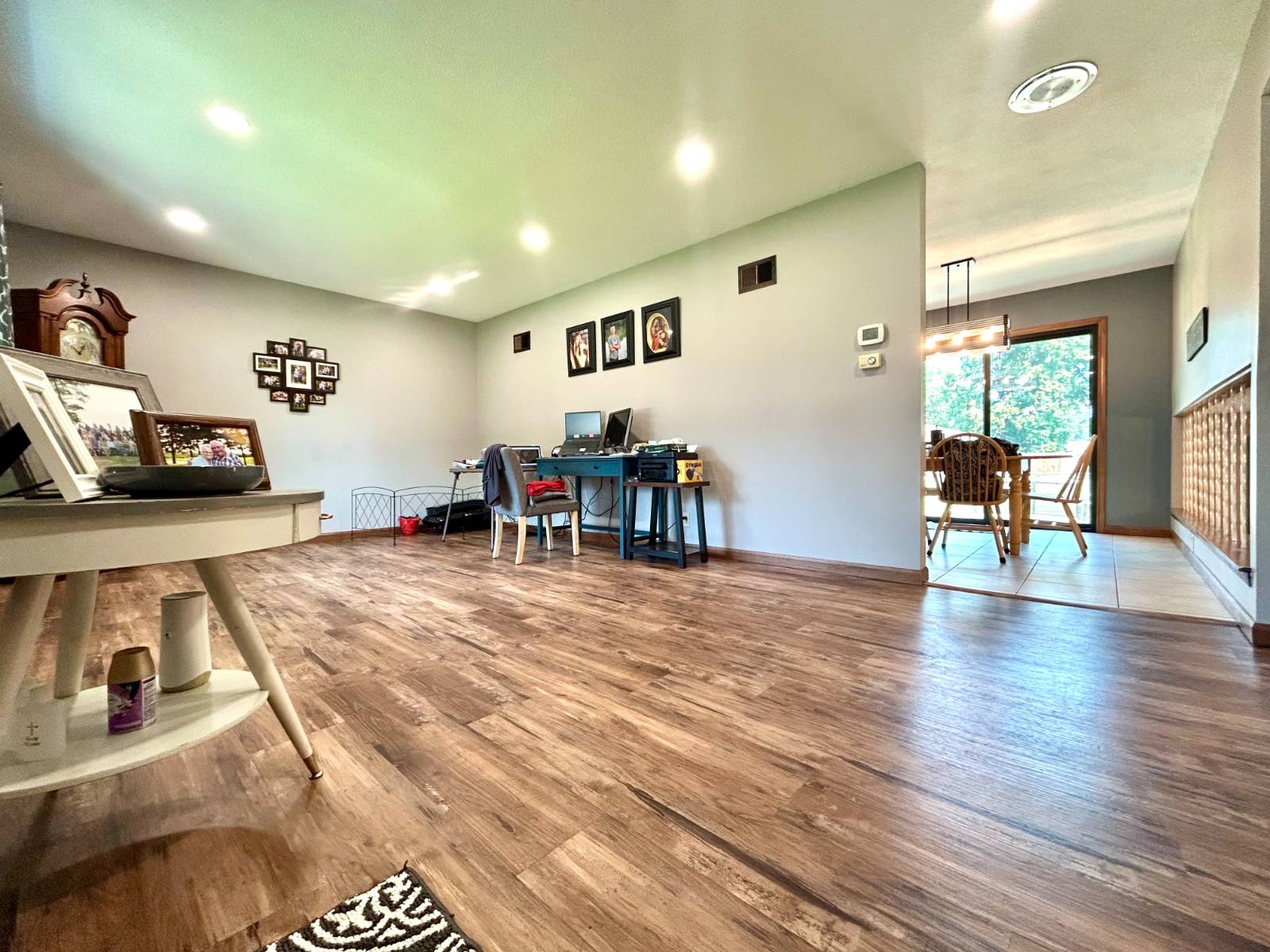 ;
;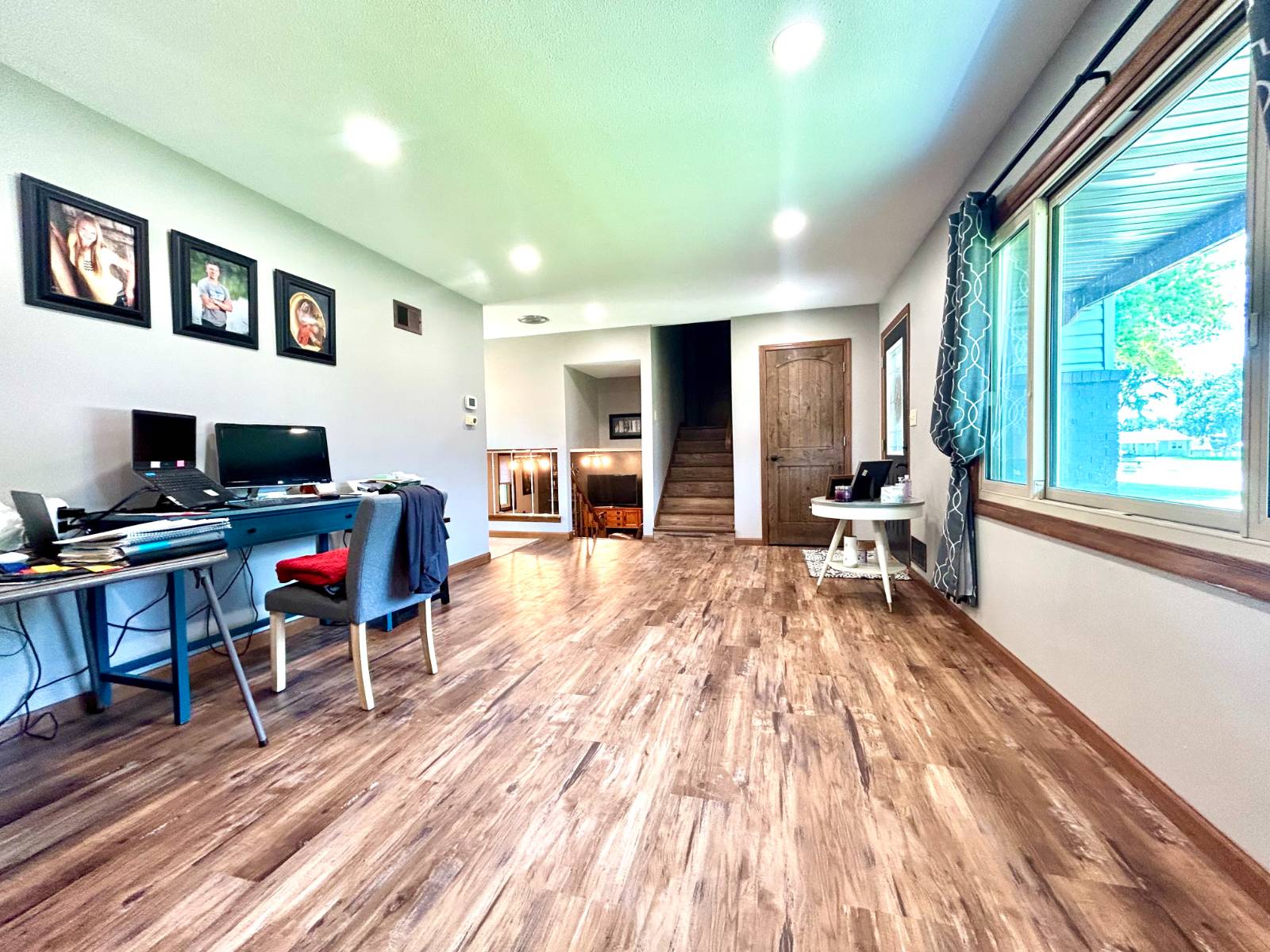 ;
;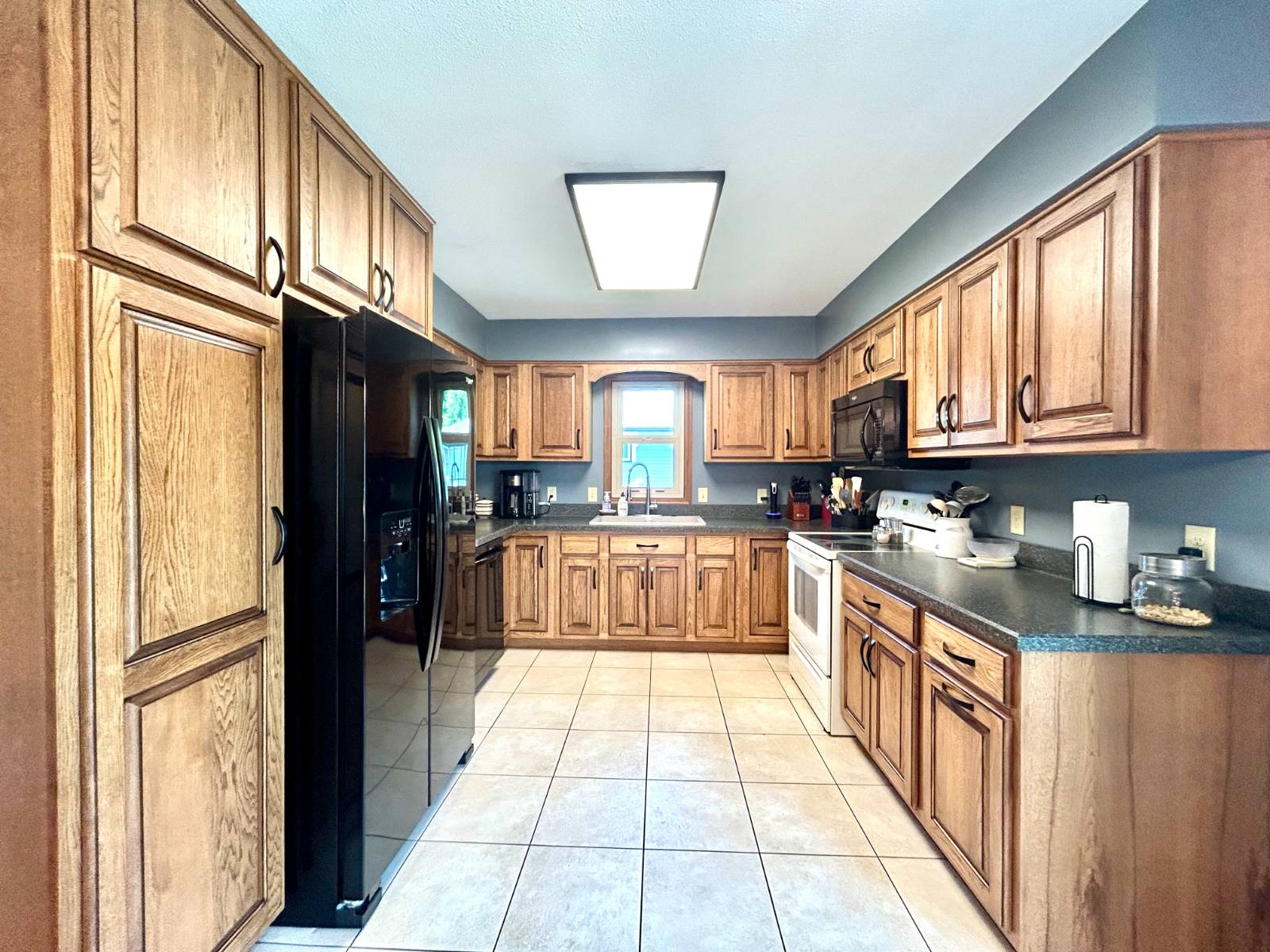 ;
;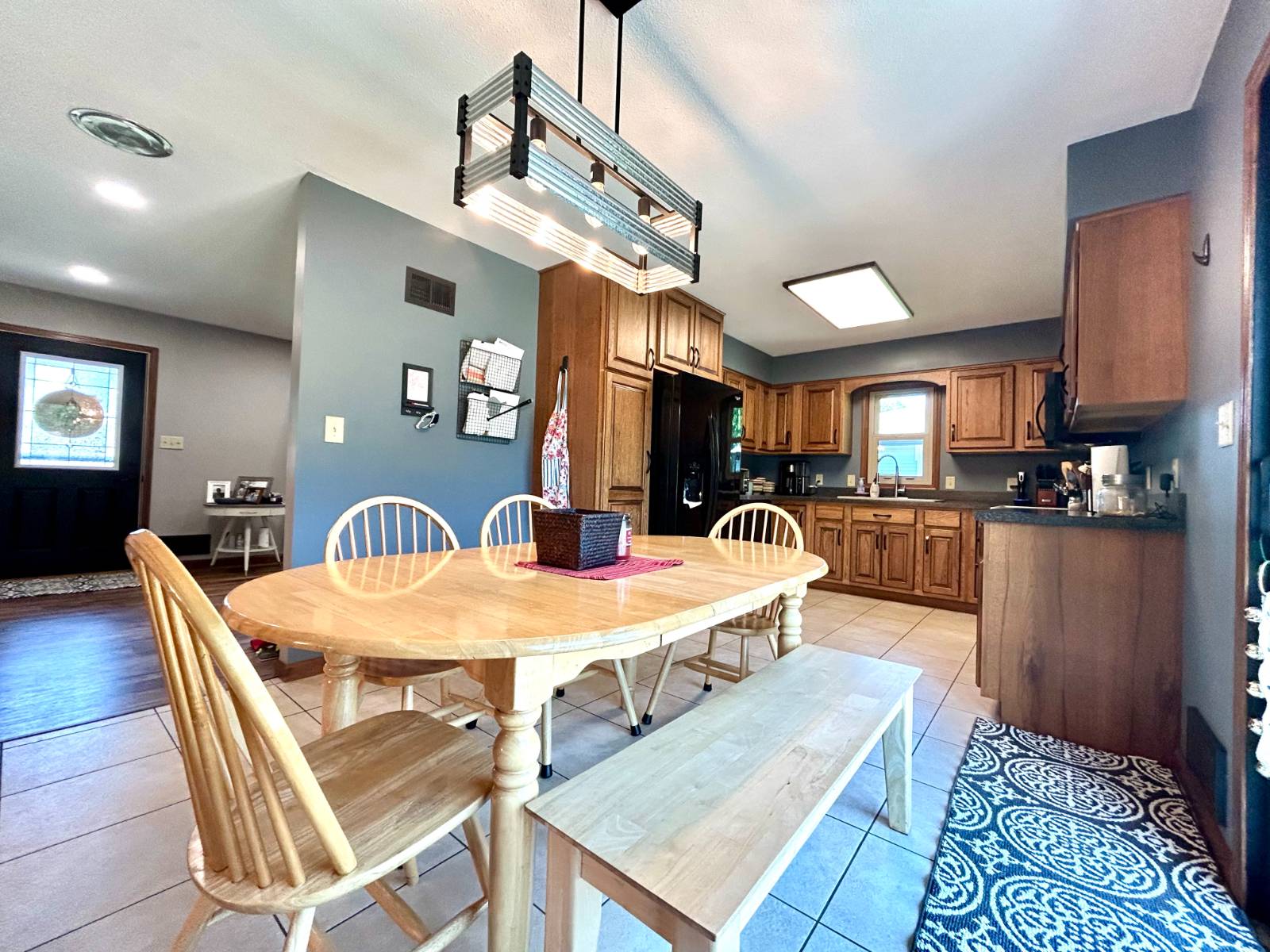 ;
;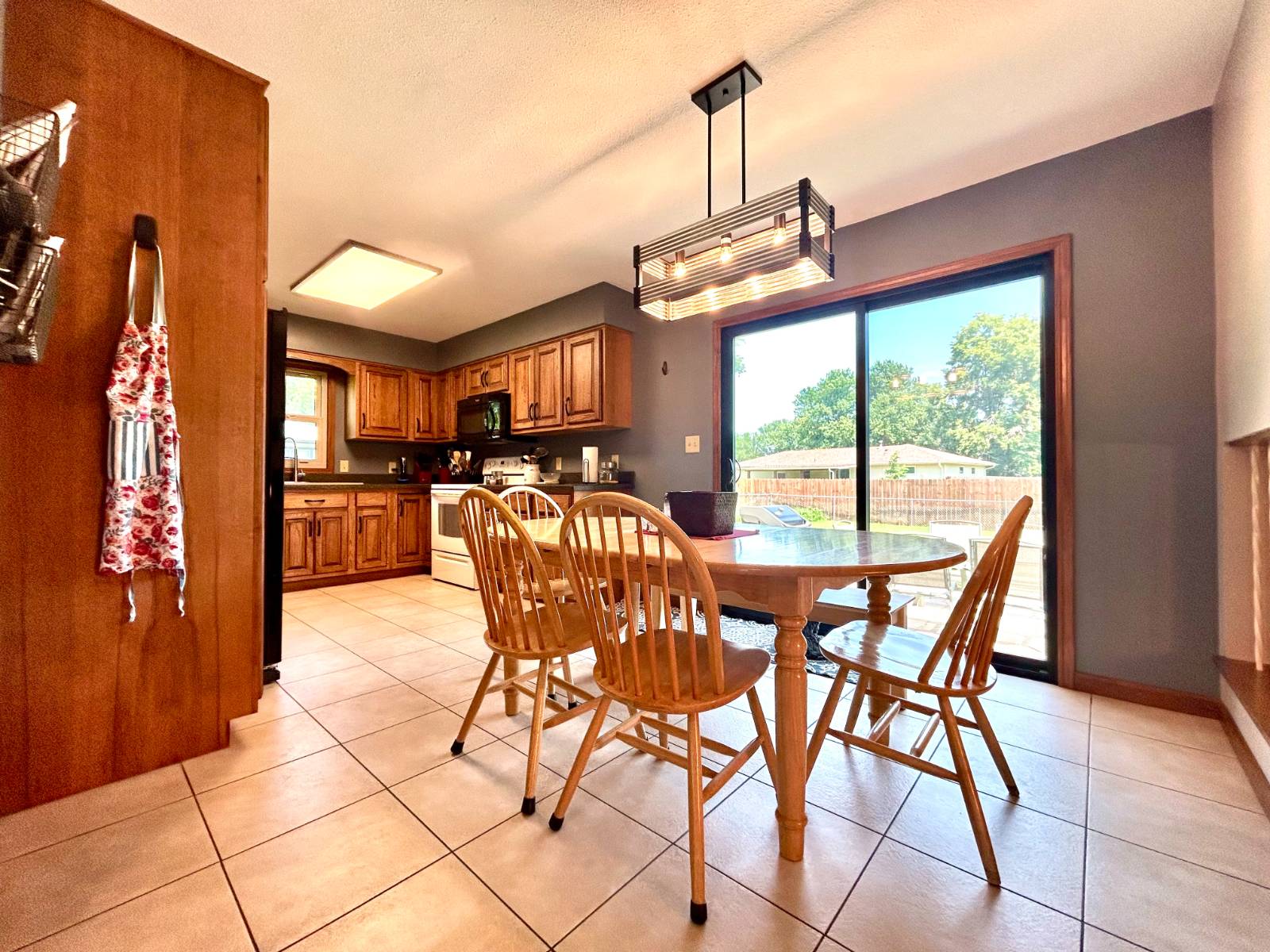 ;
;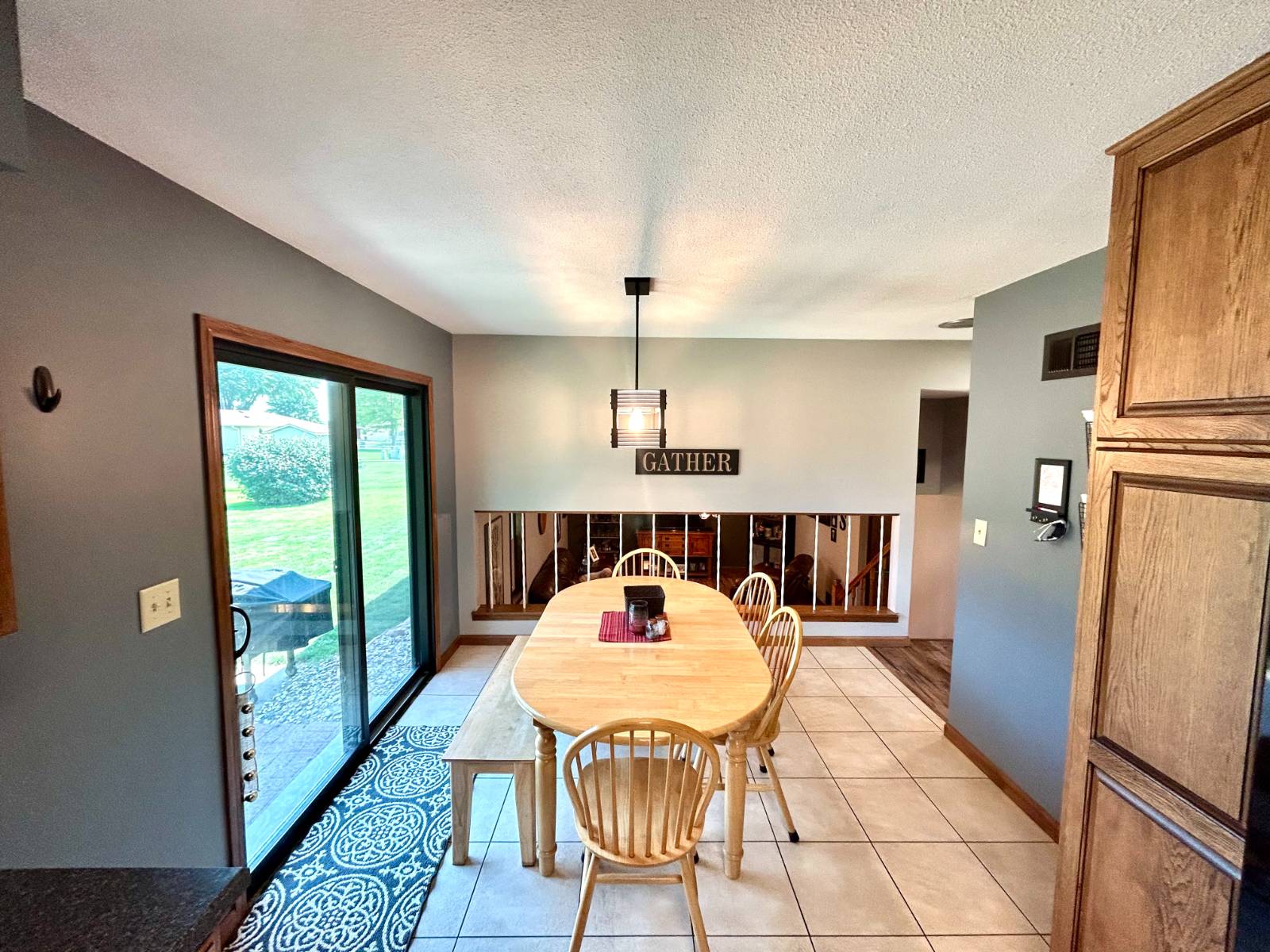 ;
;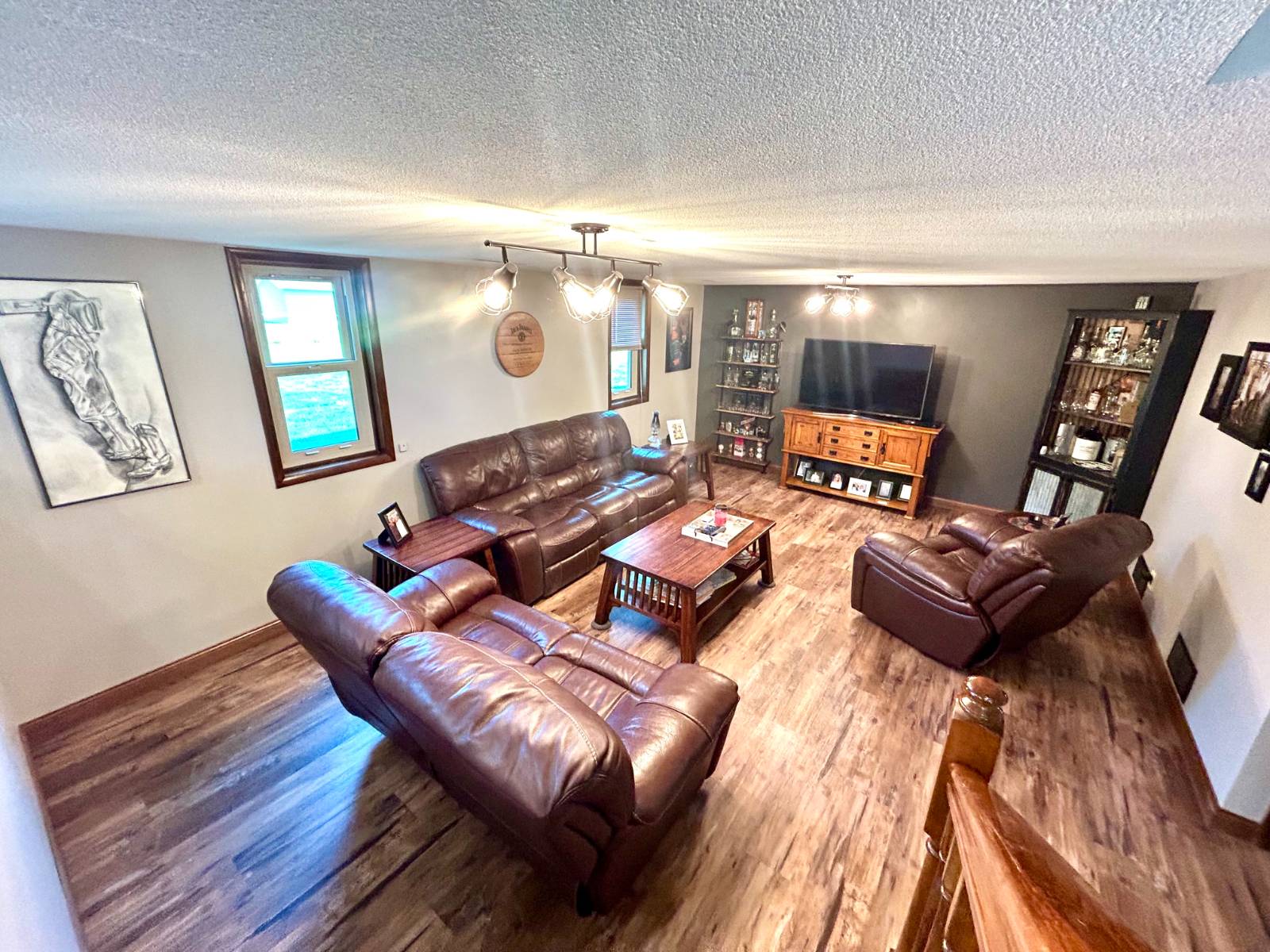 ;
;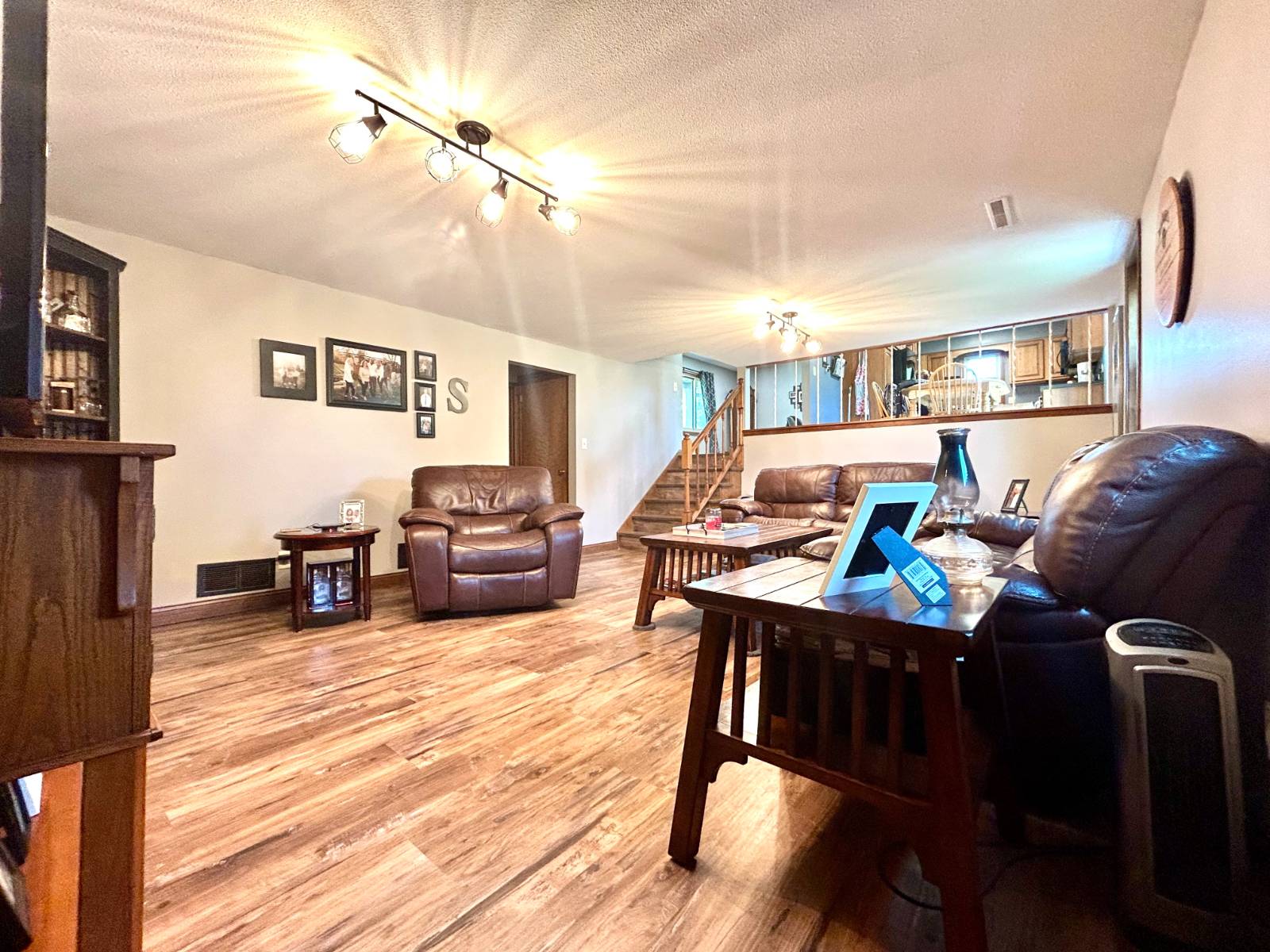 ;
;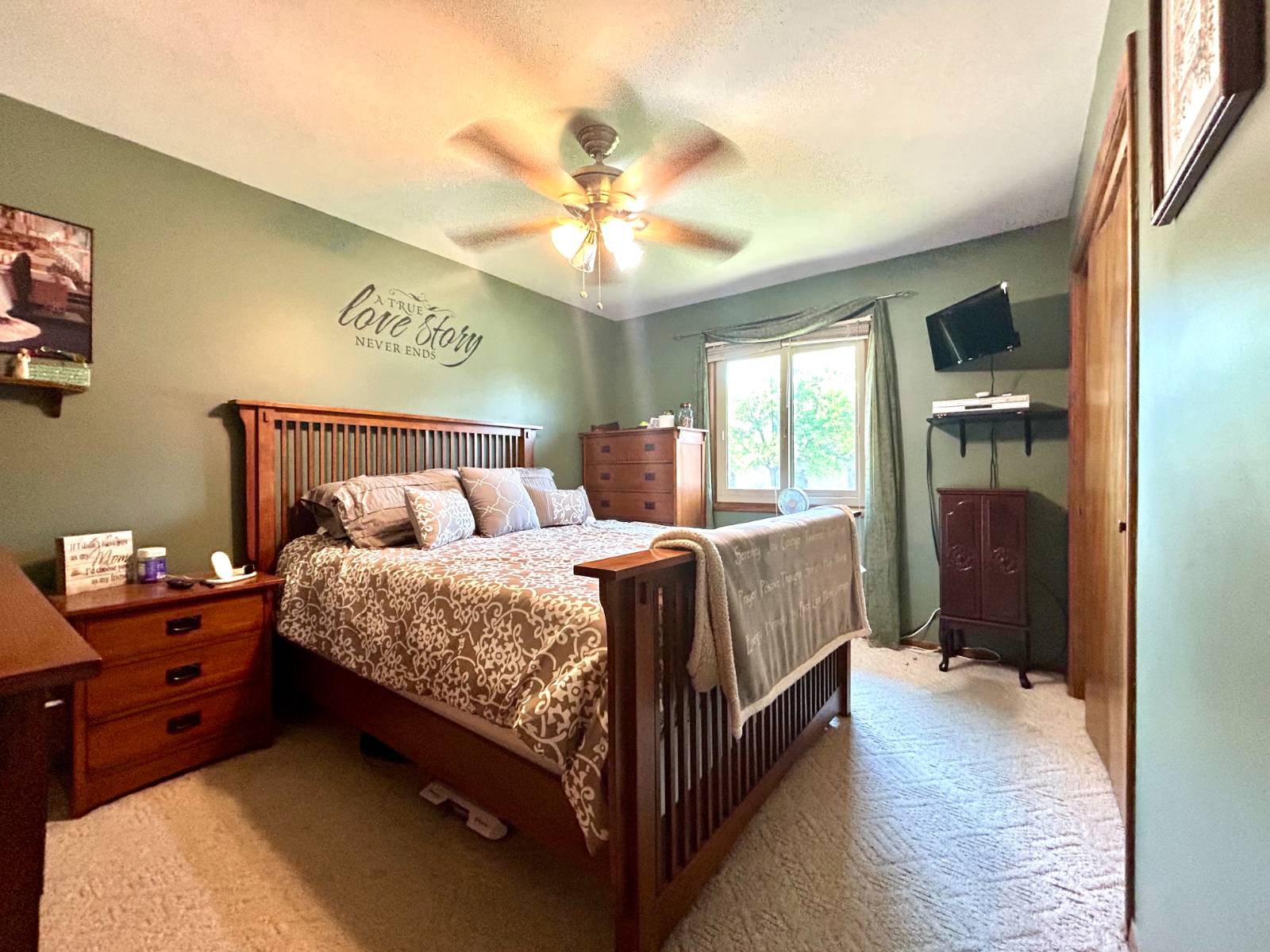 ;
;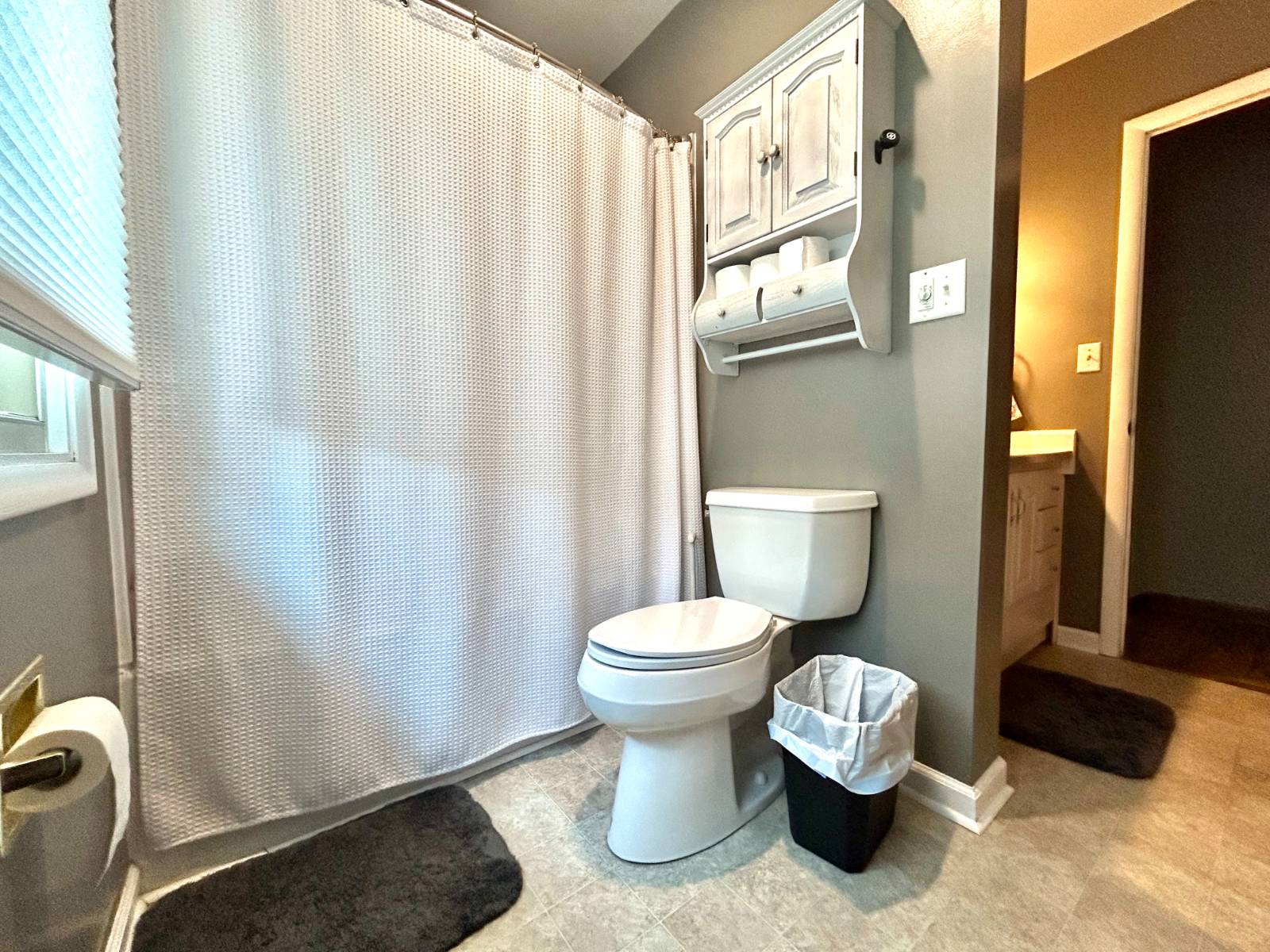 ;
;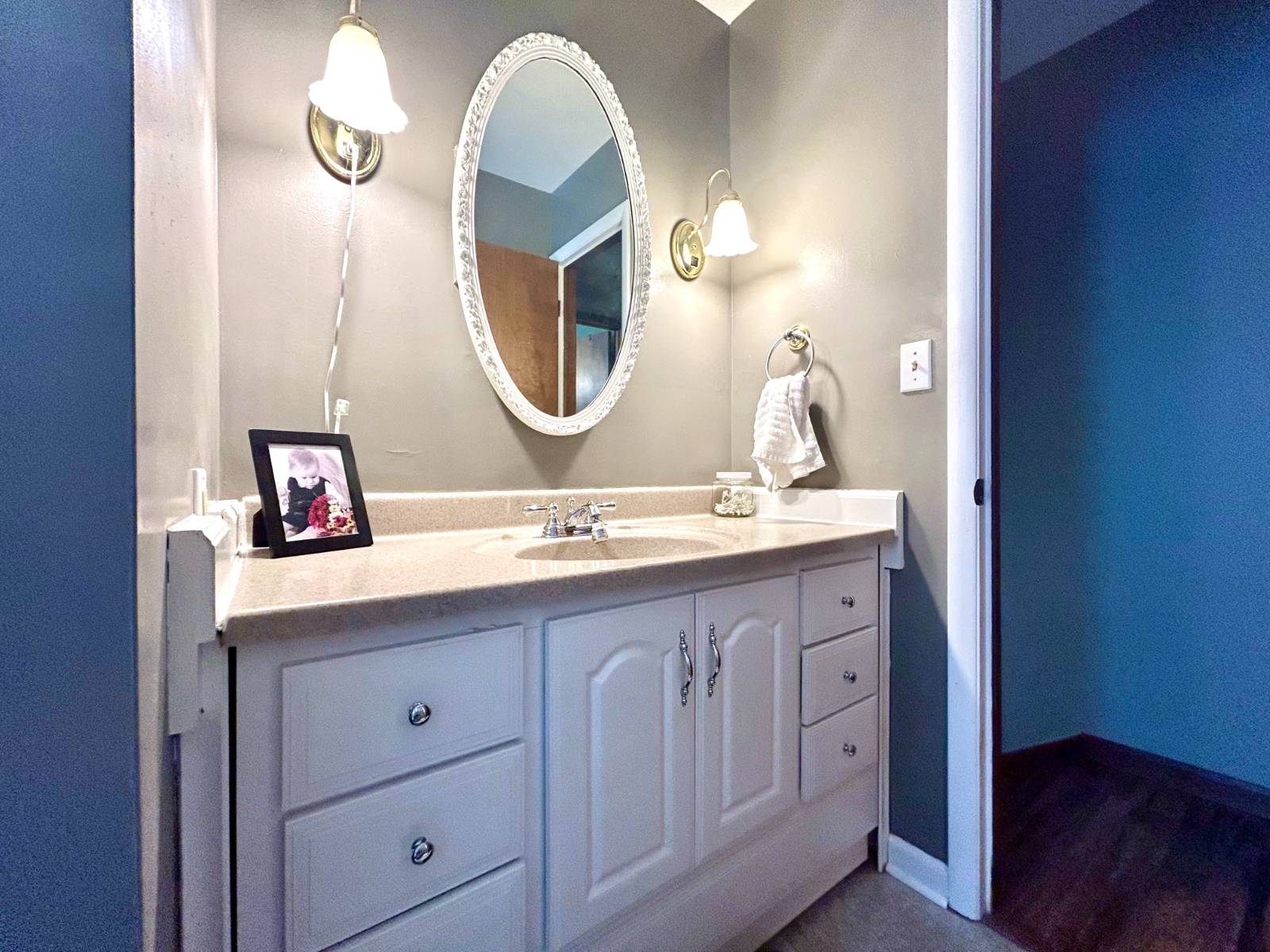 ;
;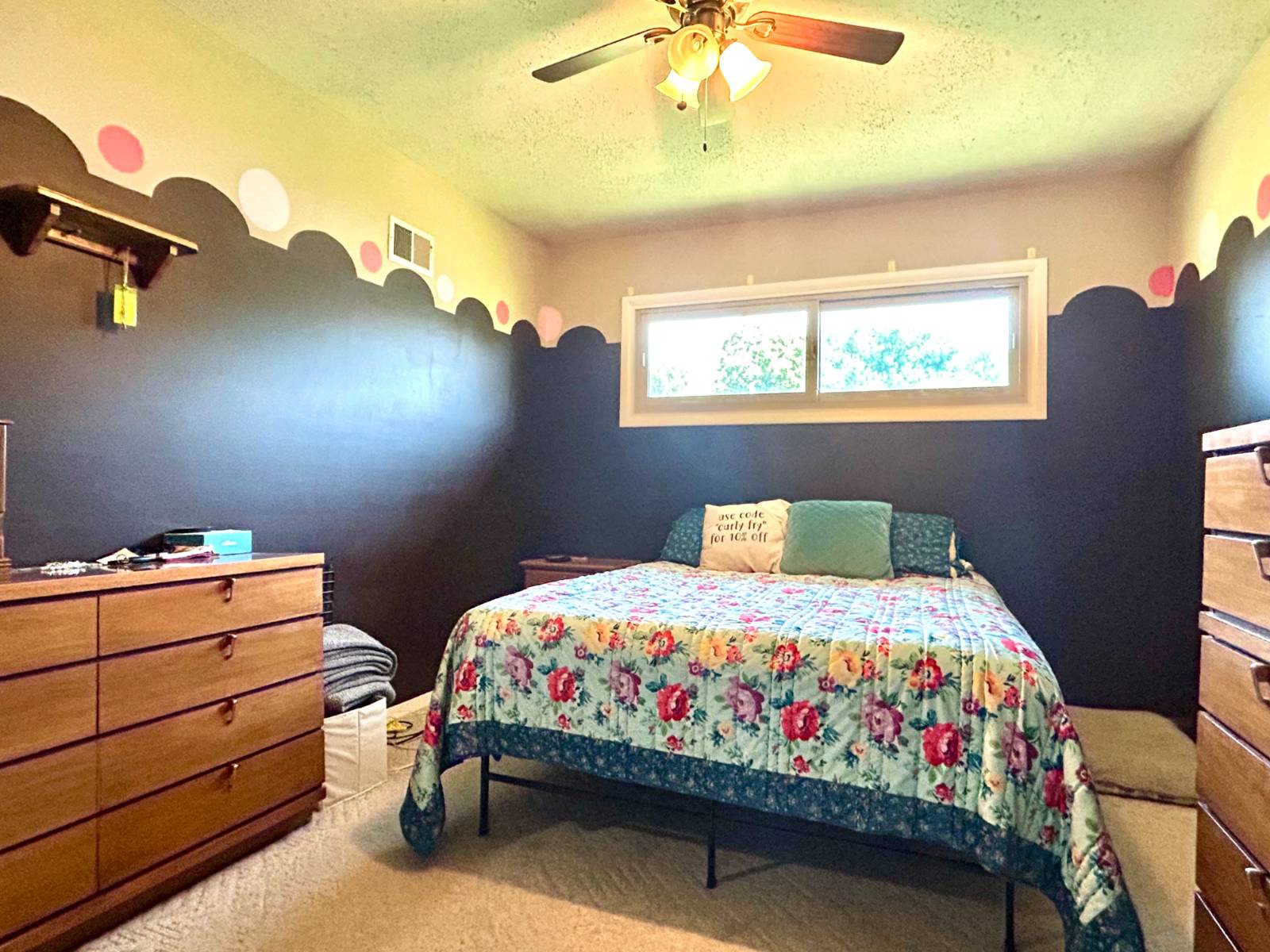 ;
;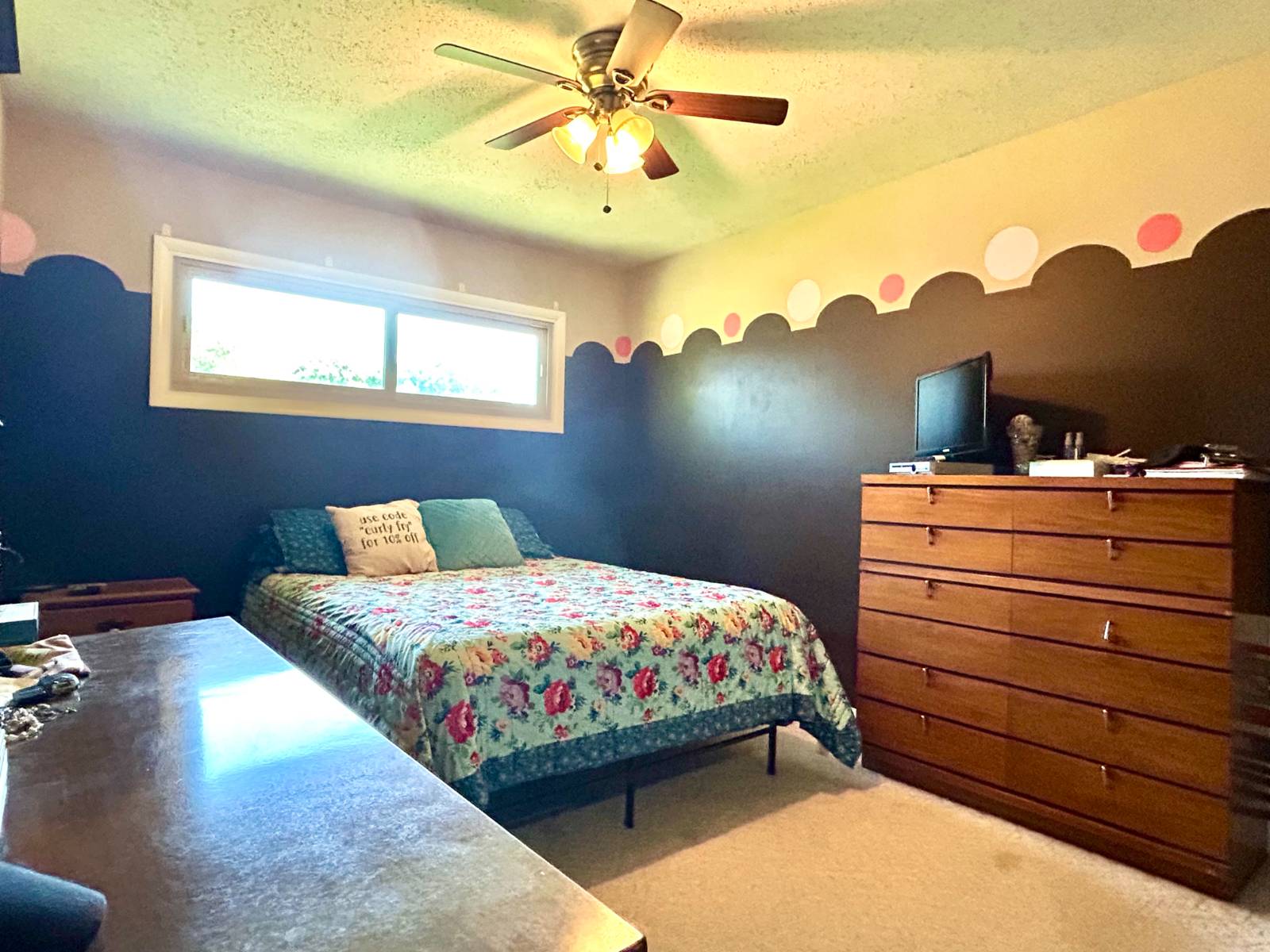 ;
;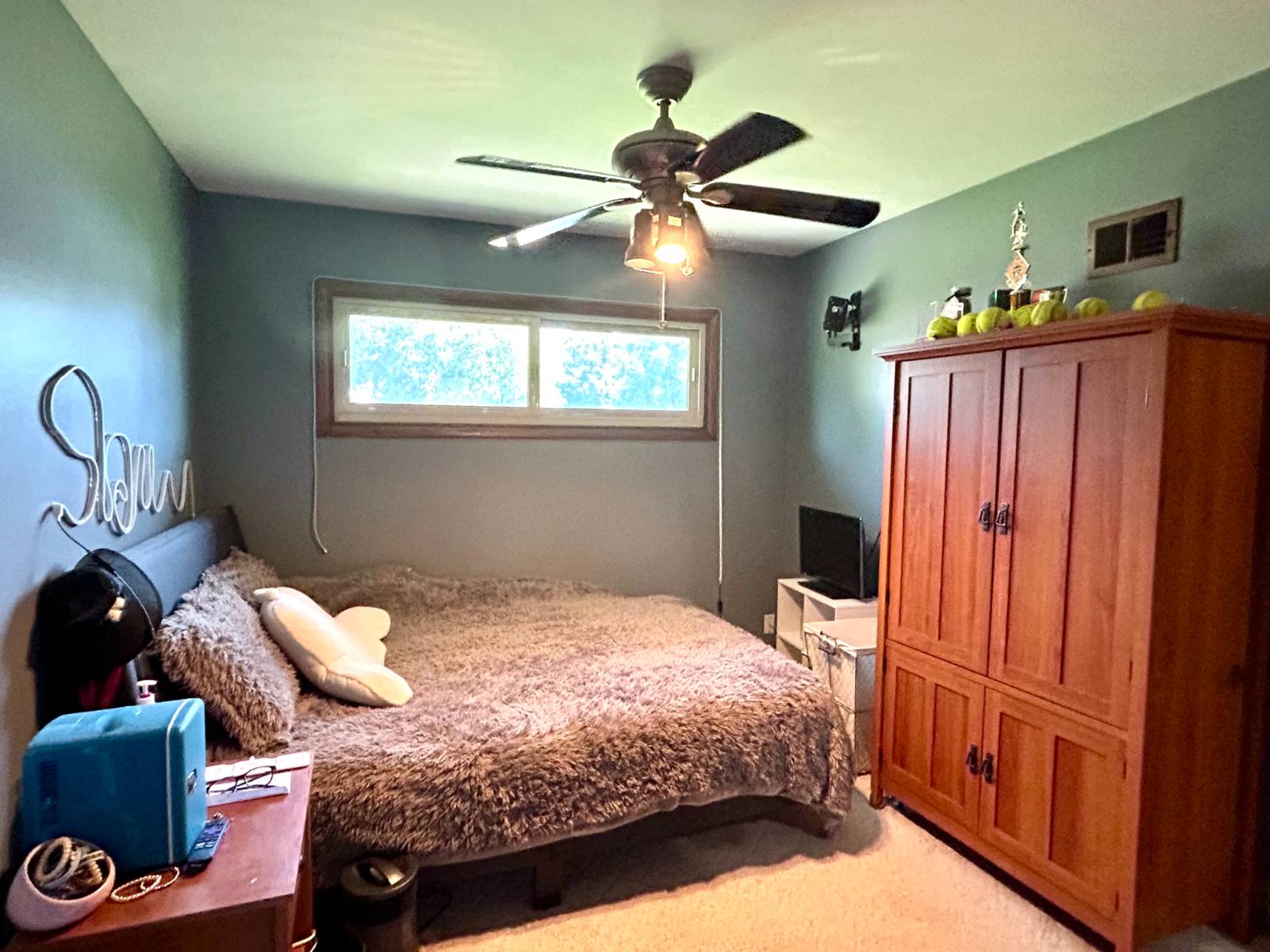 ;
;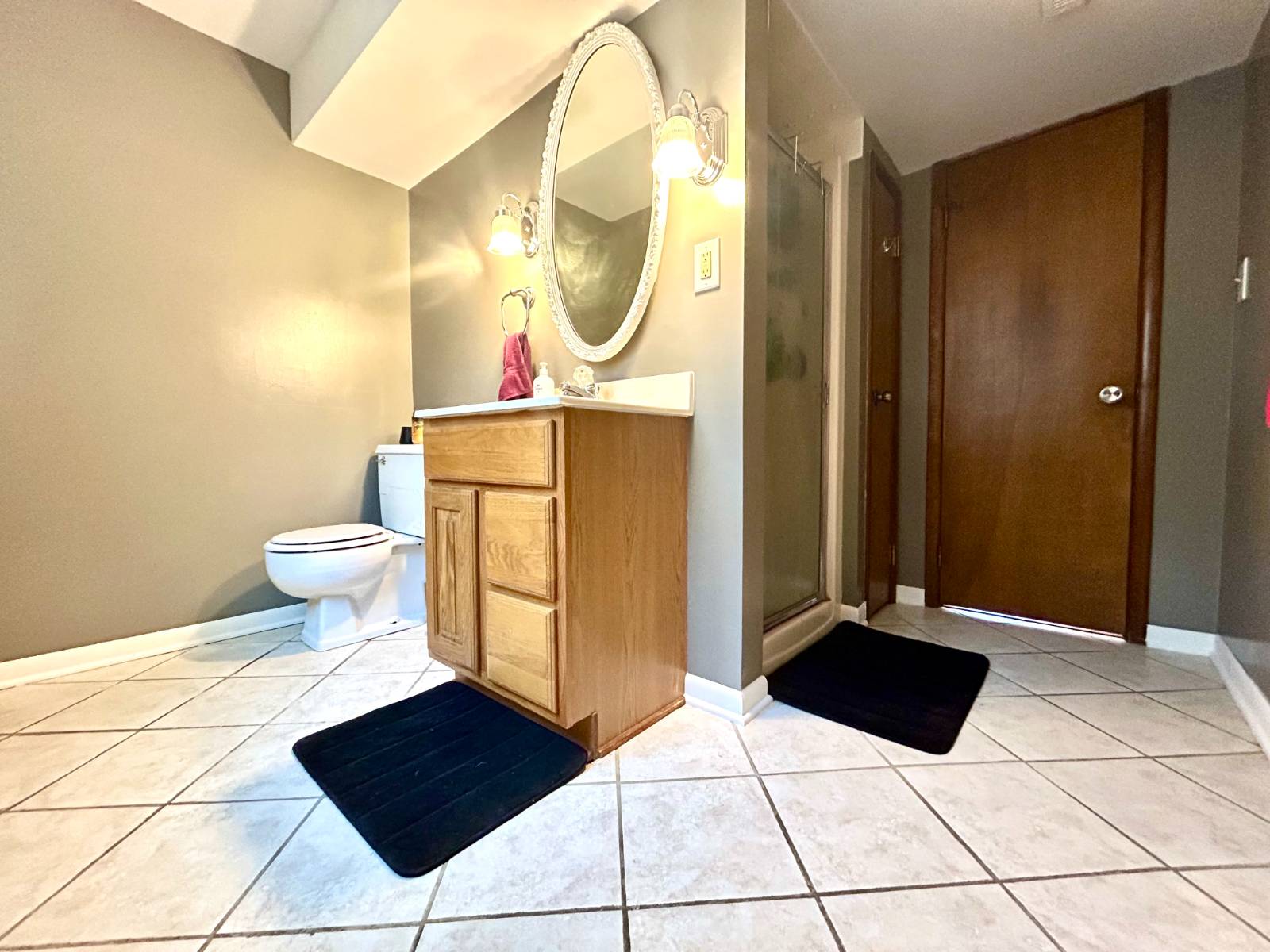 ;
;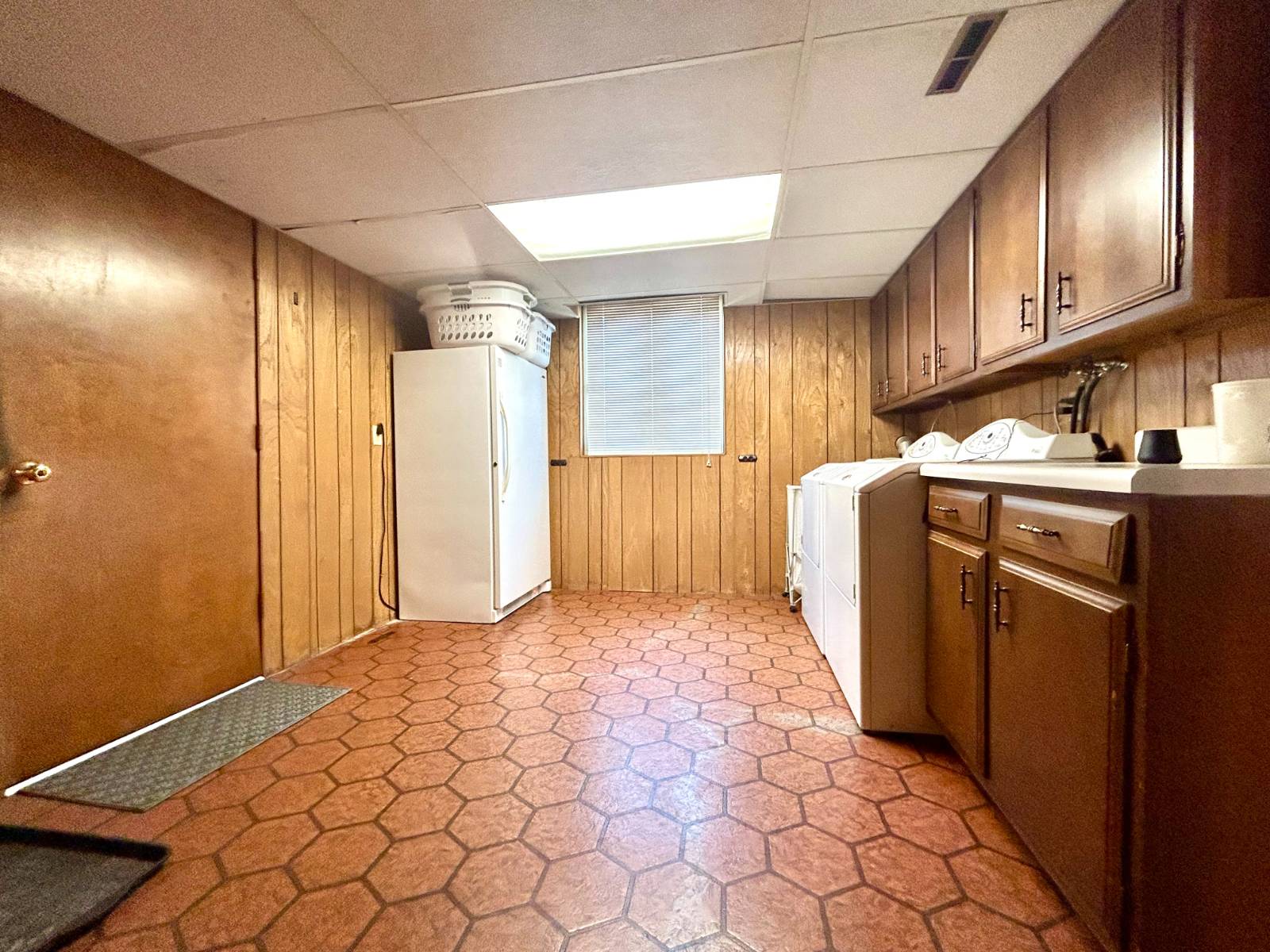 ;
;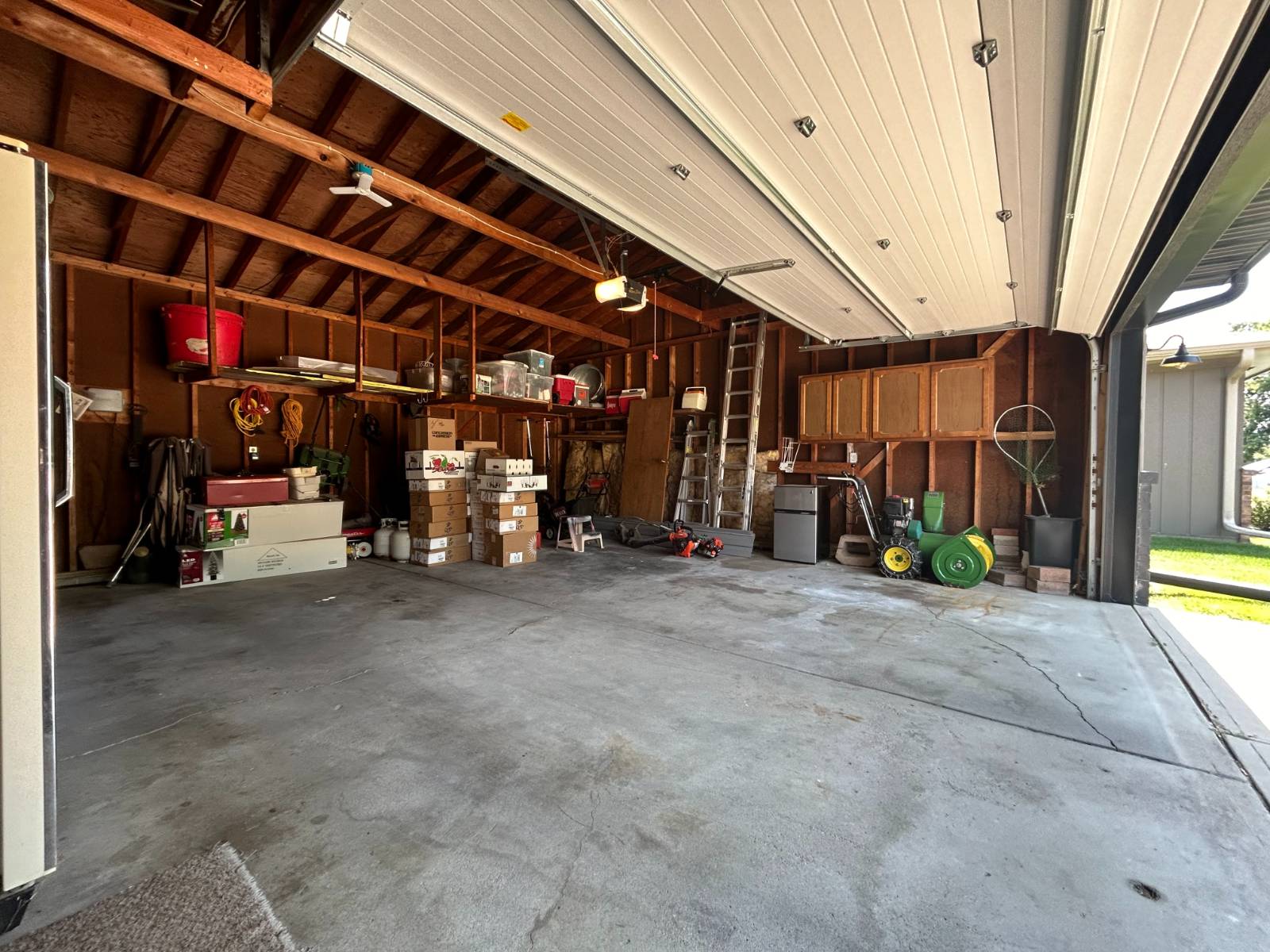 ;
;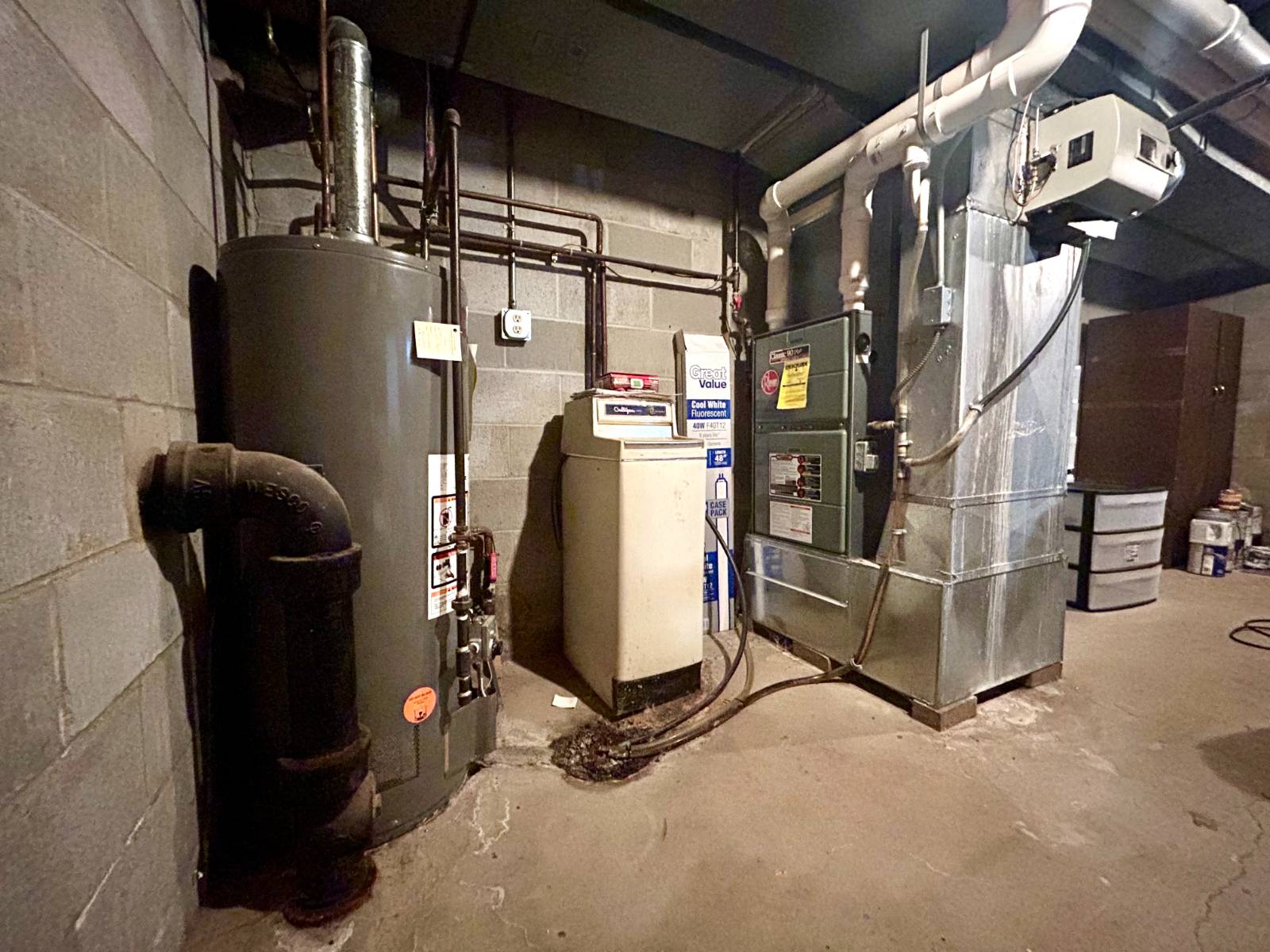 ;
;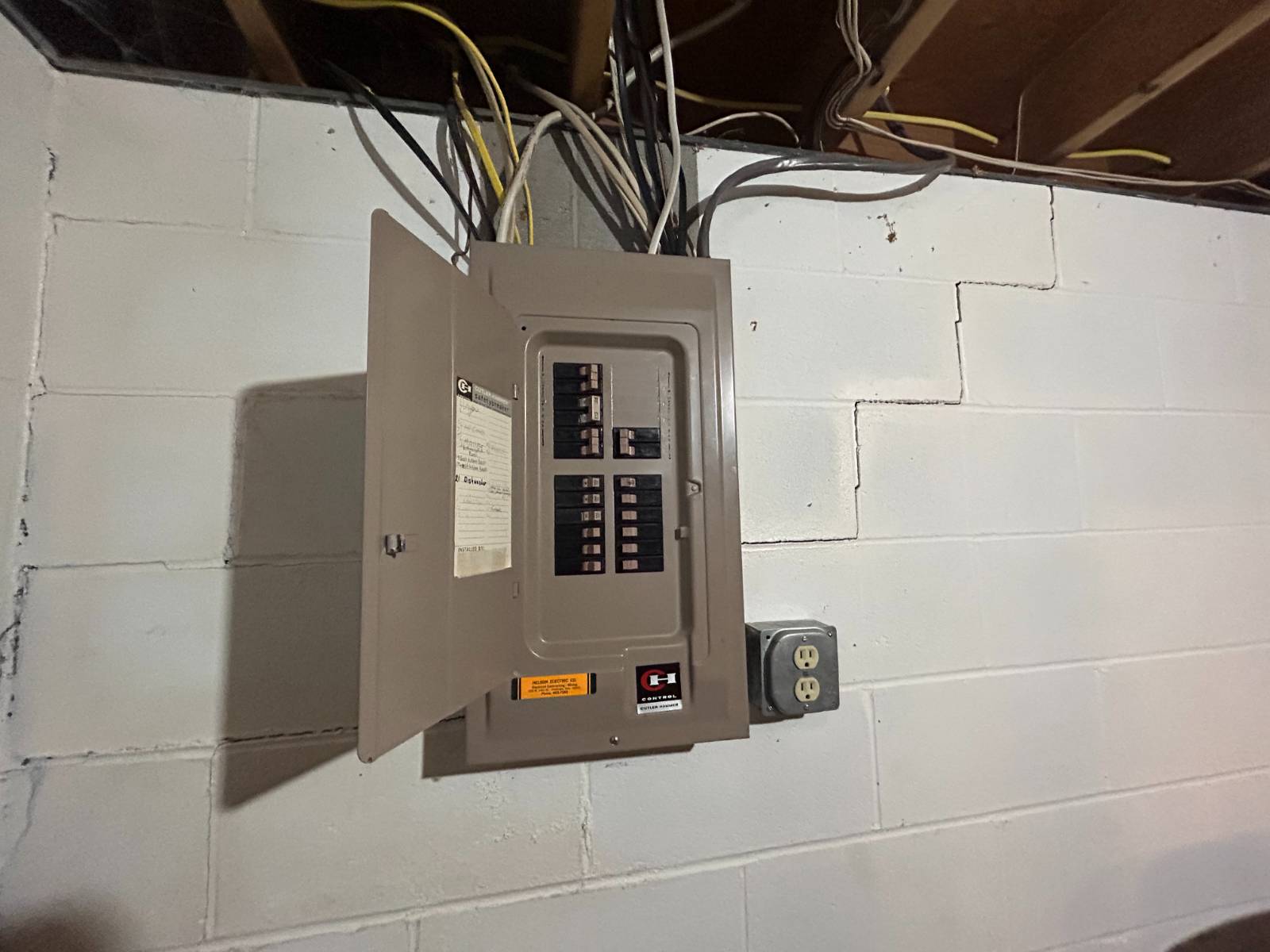 ;
;