Serene Retreat!
Discover Your Dream Home - Serene Retreat! This home is in a large 55+ community with a variety of amenities located in Haines City, FL. Homes in this community are on lot leased land. Owning the home, but not the land, you pay a monthly lot rent of $742.00 which gives you and your guest access to the amenities of the community. Welcome Home! This updated two-bedroom, two-bathroom home has a split floor plan, eat-in kitchen nook that allows space for dinette, an office space, and has the pass-thru breakfast bar open to the living room and designated dining room areas with LVP throughout all rooms except the primary bedroom. As you enter the home from the 2-car carport you will access the home foyer entryway and to the right is the office space and updated eat-in kitchen with a suite of oversized white cabinets and newer countertops. The open floor plan flows from the designated dining room to the living room into the Florida room/family room making ease for entertaining family and friends! The 13 x 13 Florida room/family room is open to the living room and has a lovely view overlooking the 13 x 7 brick paver patio onto the backyard nature preserve area a perfect retreat after a long day. The owner's suite bedroom is spacious enough to accommodate a king size bed, has an ensuite, walk-in closet, and a seating area for nestling up for a good book read! The guest bedroom and bathroom are located at the front of the home accessed by a hallway with built-in cabinets. The guest room is generous in size with room for a queen size bed with a generous sized closet. Let's talk about the additional rooms in this house all accessed from the interior yet having outdoor entry ways for convenience when working out in your yard or enjoying the outdoor areas! There's a 12 x 10 laundry/storage room that is accessed from the interior of home just on the other side of the primary bedroom ensuite. Adjacent to the laundry/storage room area is your 10 x 10 workshop/studio this separate area of the home may be used for your arts and crafts space, a she-shed, or even a man-cave! Home Highlights: Roof 2019 HVAC 2019 Updated Kitchen/Bathrooms LVP 2021 Washer & Dryer 2022 with a 3 year warranty Come take a look, fall in love, & make an offer on this serene retreat! What are you waiting for...Welcome Home! Let's talk about location...located in a Central Florida sweet spot right on the border of Lake Alfred, Haines City, and Winter Haven, FL with quick-easy access to highways 17-92, 27, & I-4! Nearby local attractions, Lake Eva Park with loads of community events & activities for all, BOK Tower Botanical Gardens, Legoland Florida, The Fantasy of Flight Air Museum, Chain of Lakes Stadium, nearby shopping malls (Posner Park) and many other nearby shopping areas, and centrally located between Orlando (Disney attractions) and Tampa. Don't forget about the beaches, approximately 90 miles distance. With an approximately 1.5-hour drive to either coast this is the perfect location for a day at the beach! This area is highly desired and is where you will love to be! Disclaimer: Park Community background & credit check and income verification is required. All information deemed accurate but not guaranteed as changes within community policies may occur from time to time. It is the buyer's responsibility to confirm ALL Park Community rules & regulation, fees, to include pet policies in reference to the number & type of pets allowed within each household applicable to ALL residents.







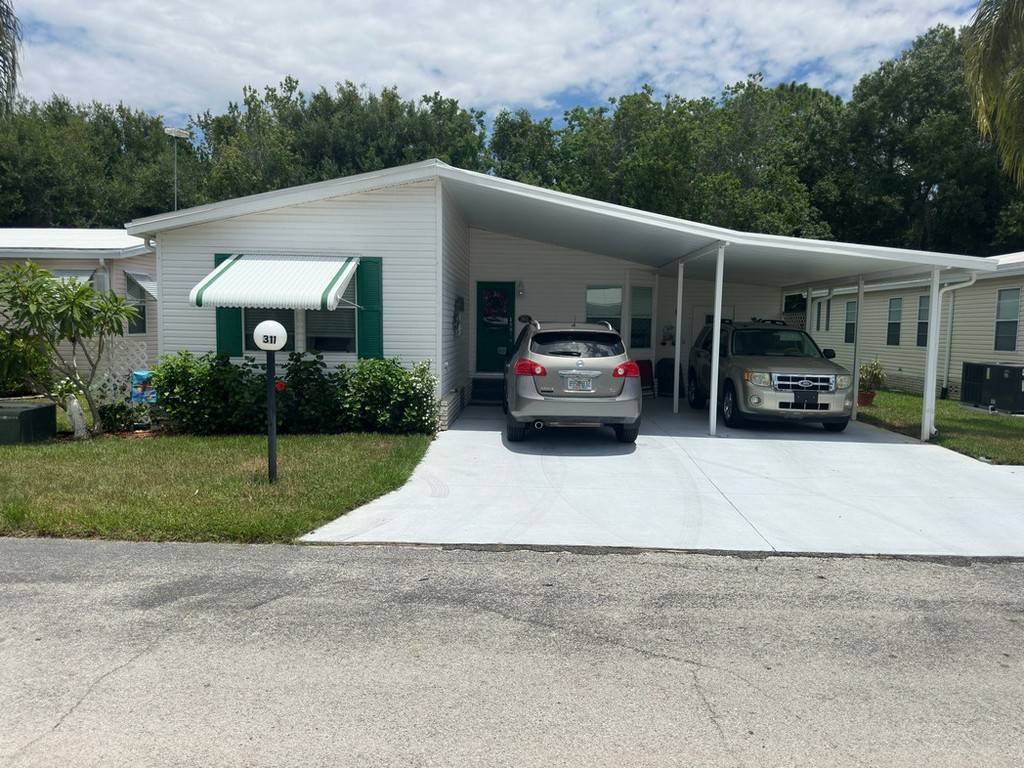 ;
; ;
; ;
; ;
;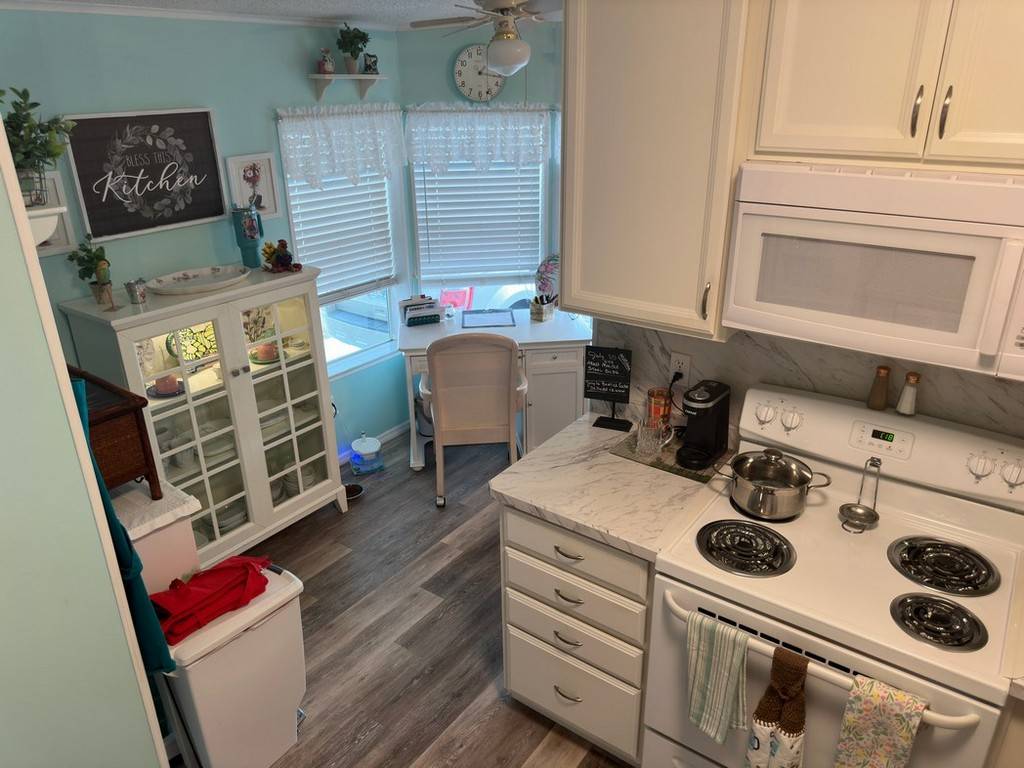 ;
;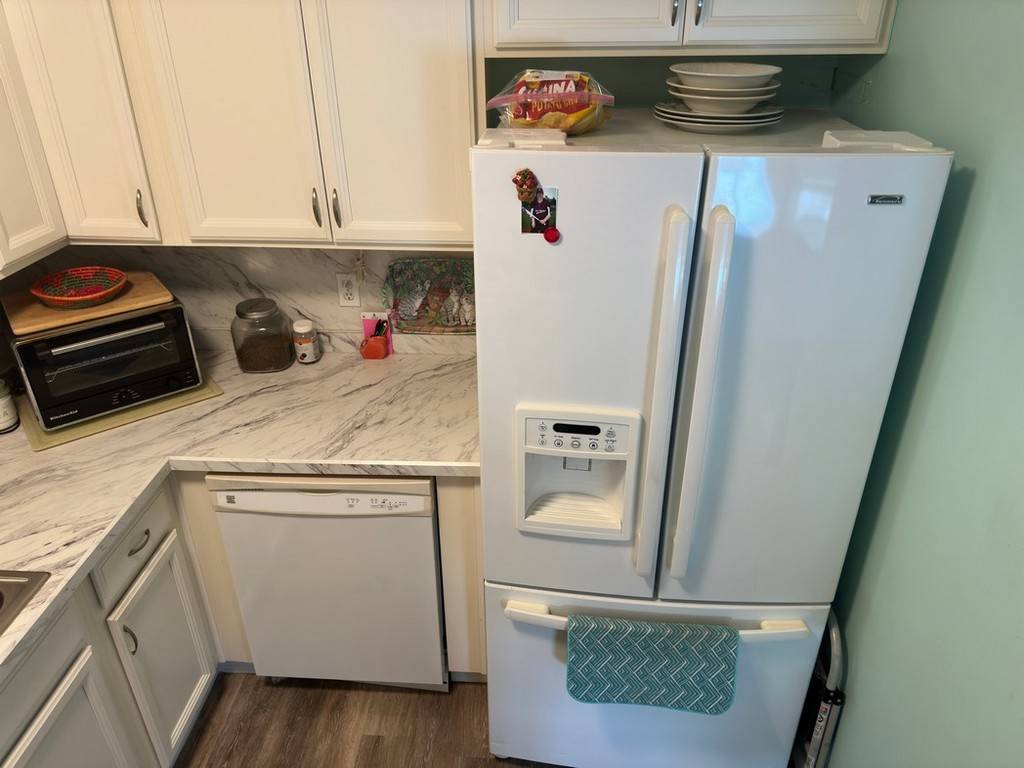 ;
;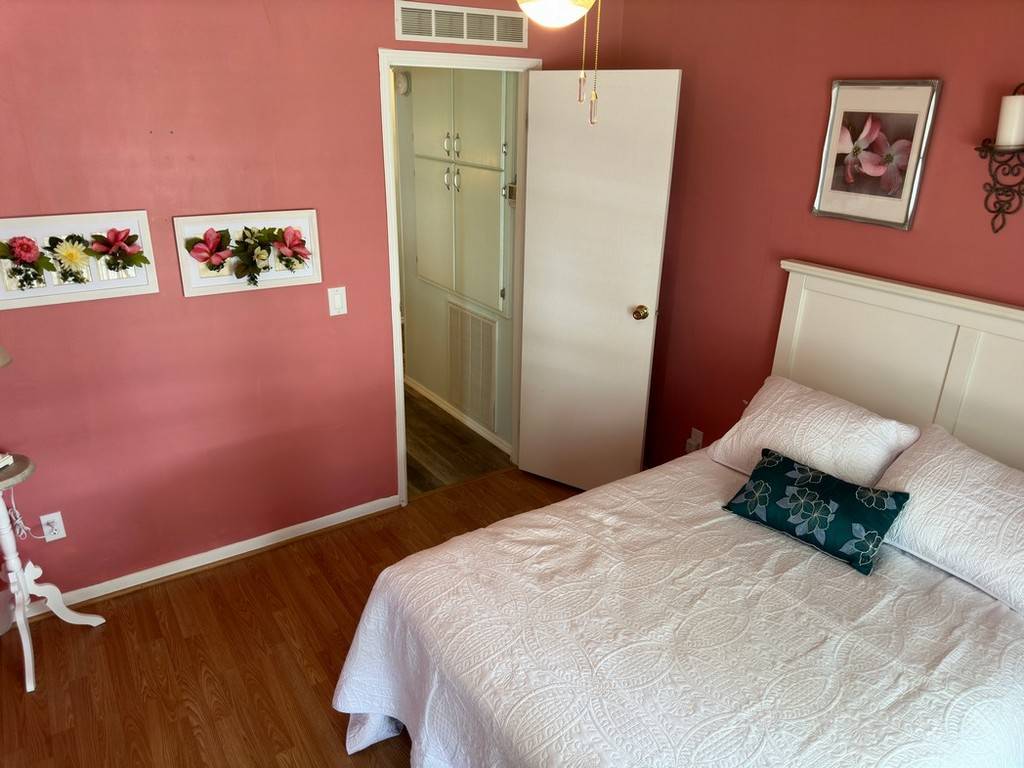 ;
; ;
;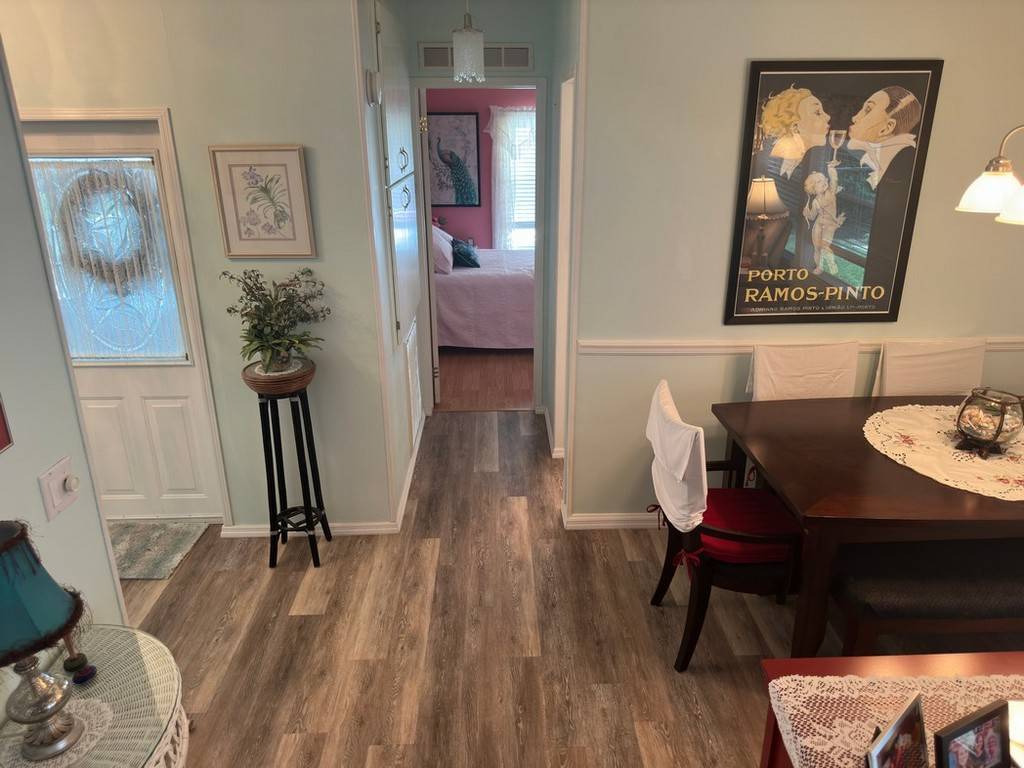 ;
;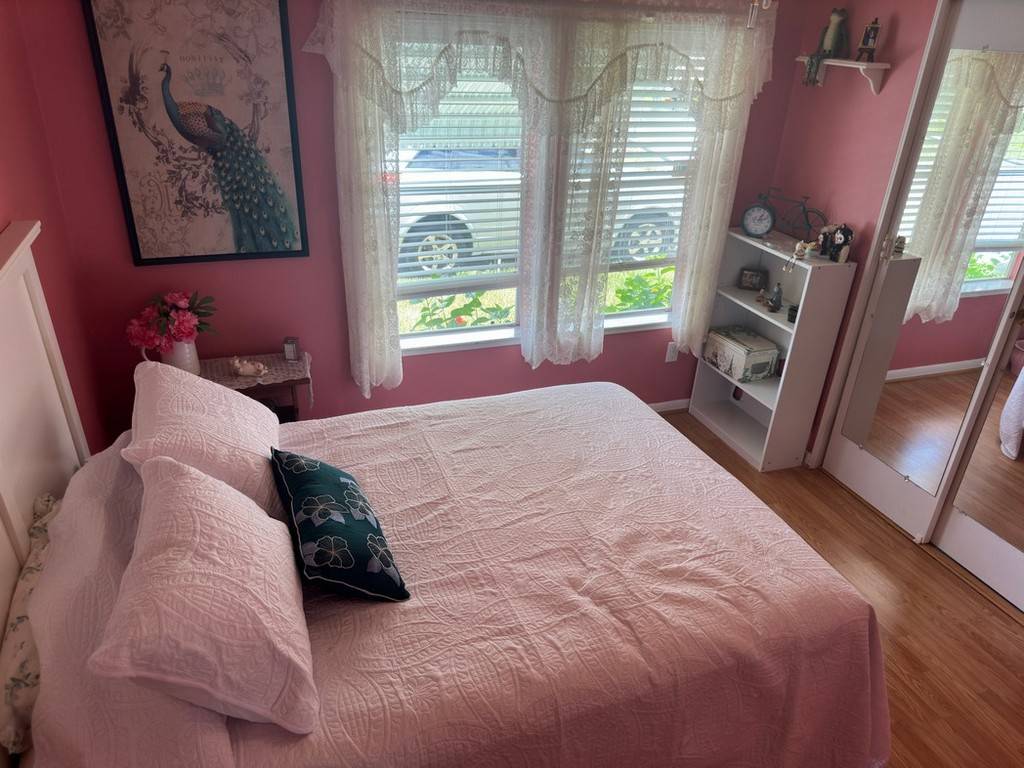 ;
; ;
; ;
;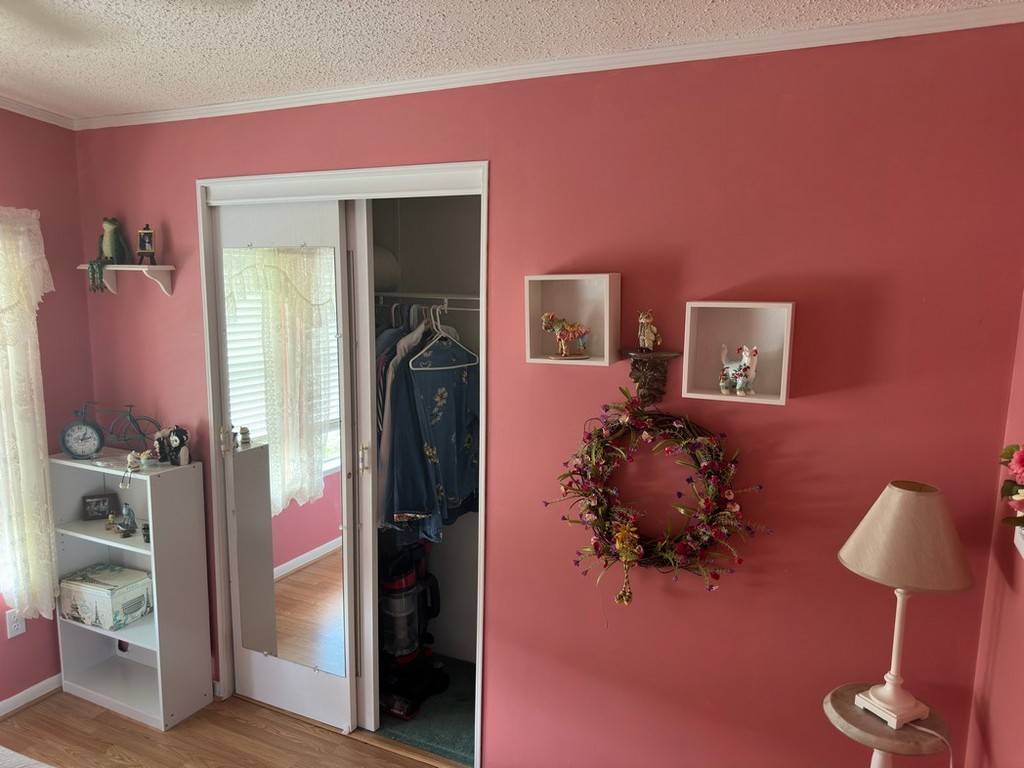 ;
; ;
; ;
; ;
; ;
;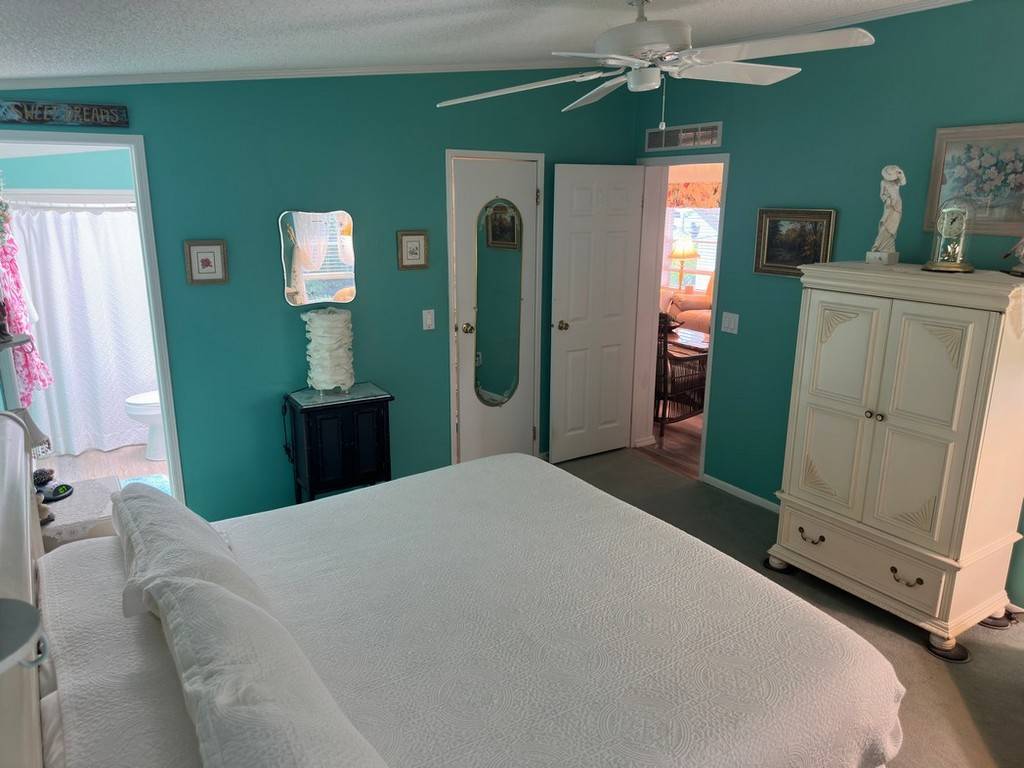 ;
; ;
; ;
; ;
; ;
; ;
;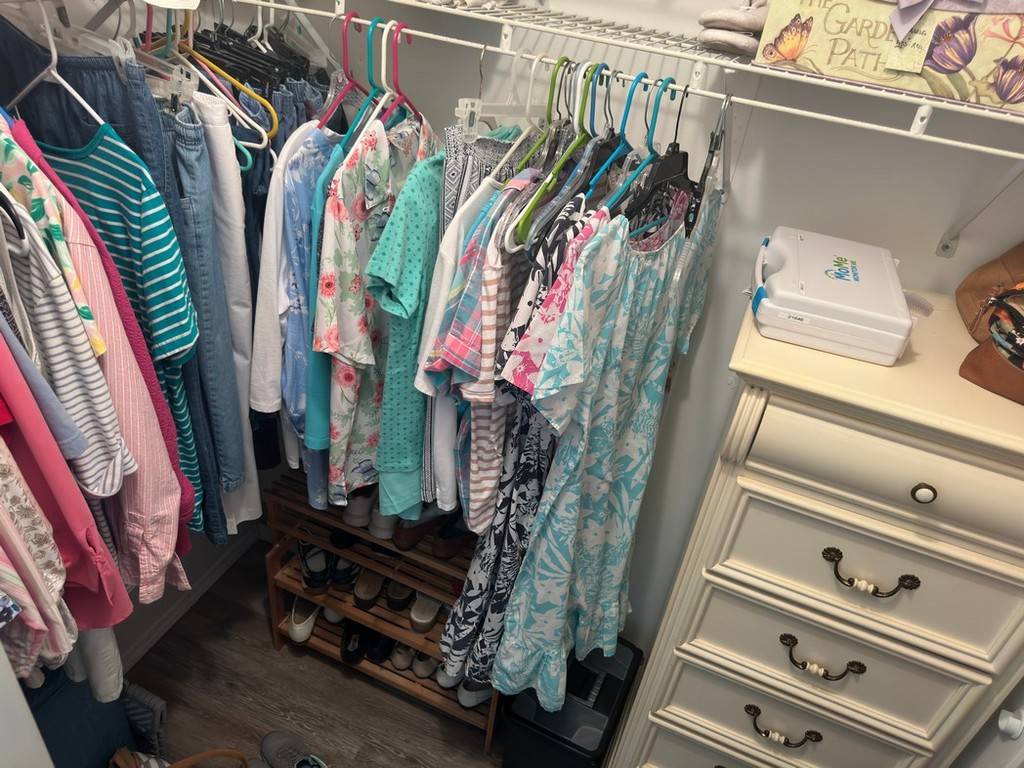 ;
; ;
;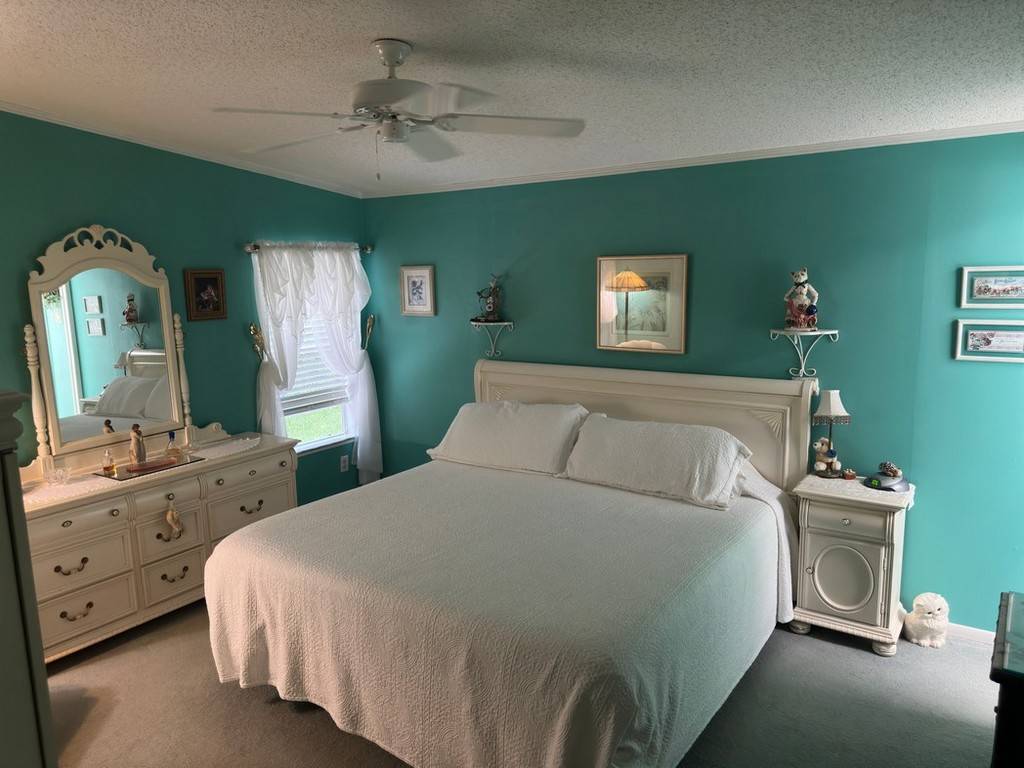 ;
; ;
; ;
;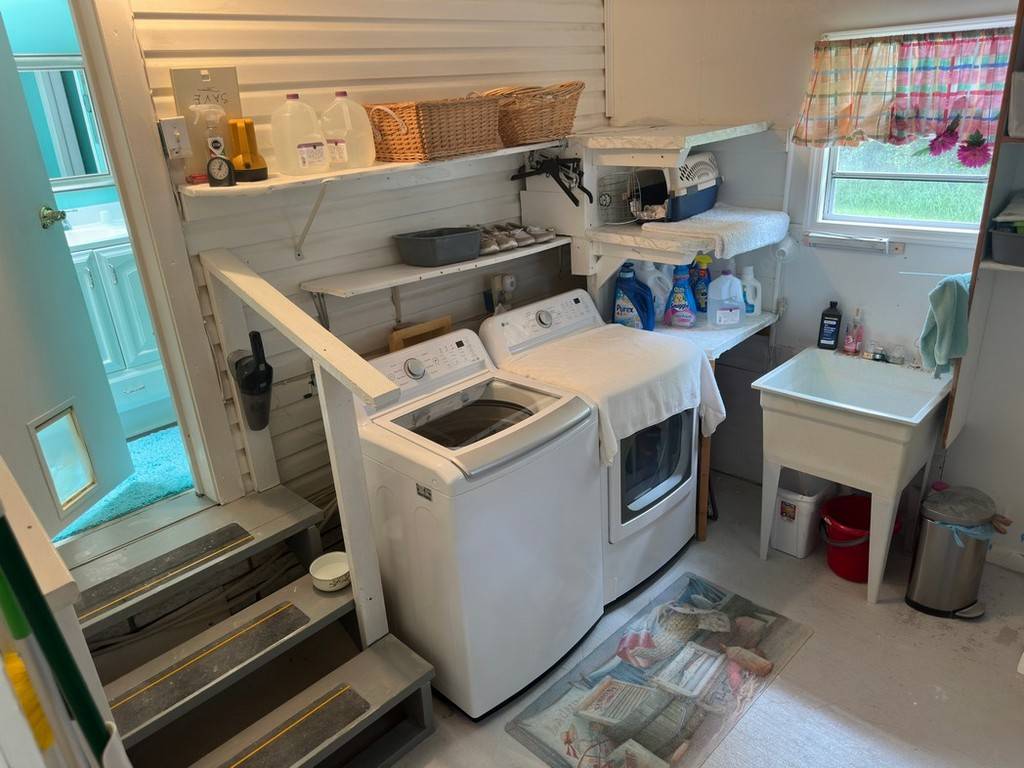 ;
;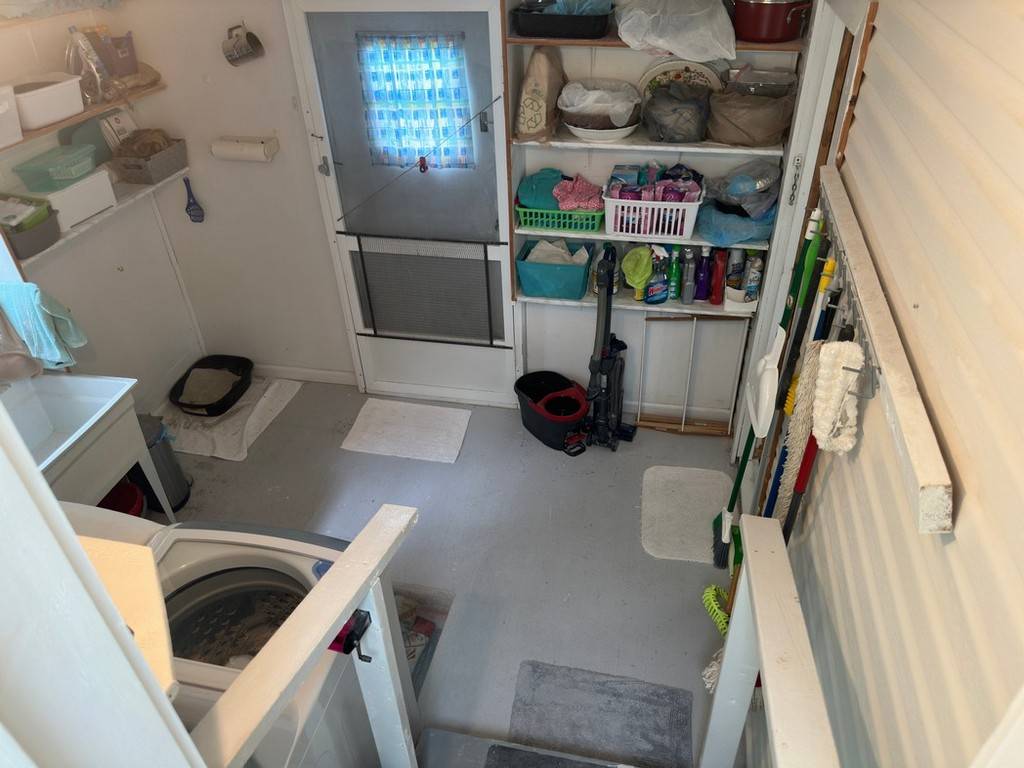 ;
; ;
; ;
;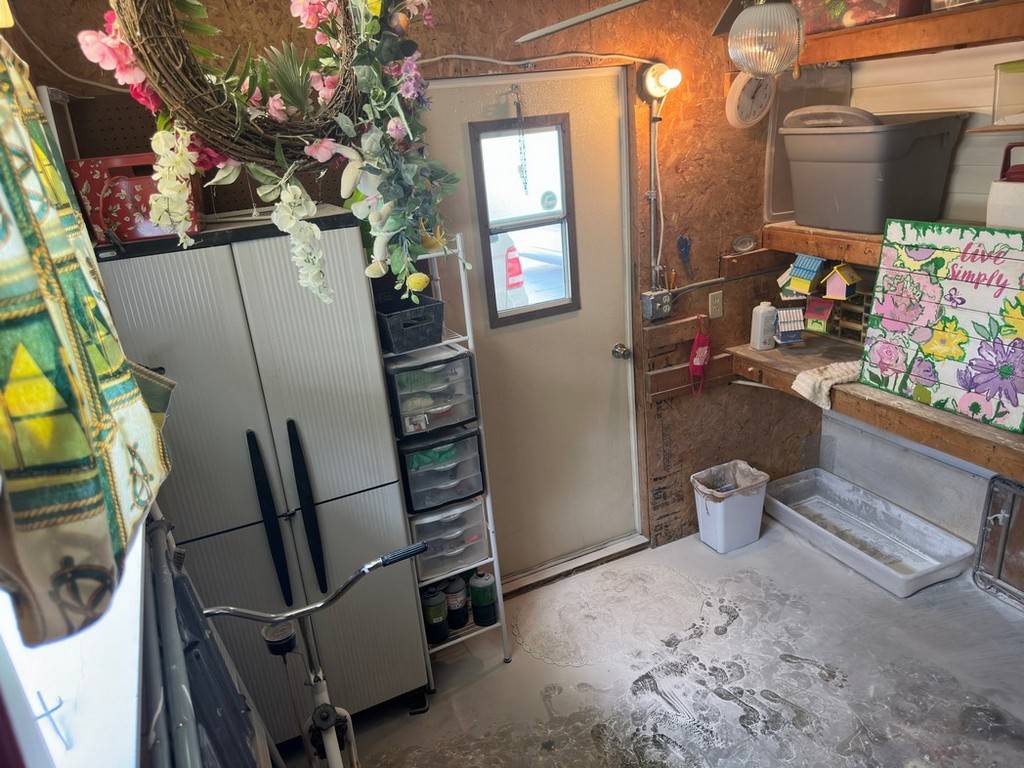 ;
; ;
; ;
;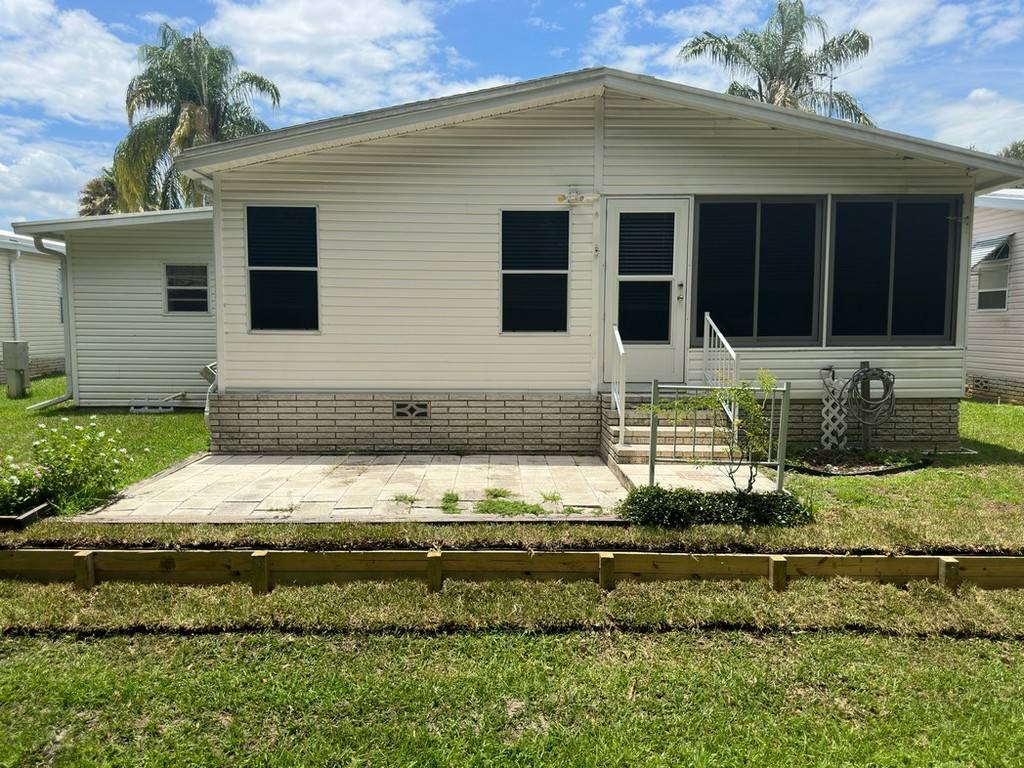 ;
;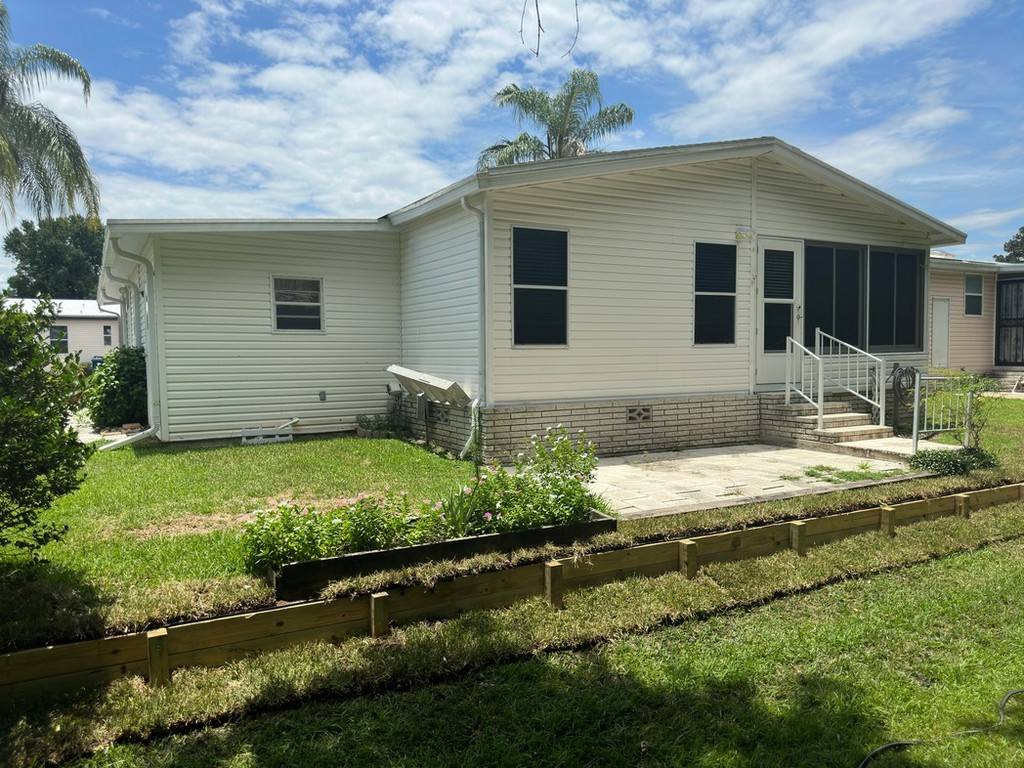 ;
; ;
;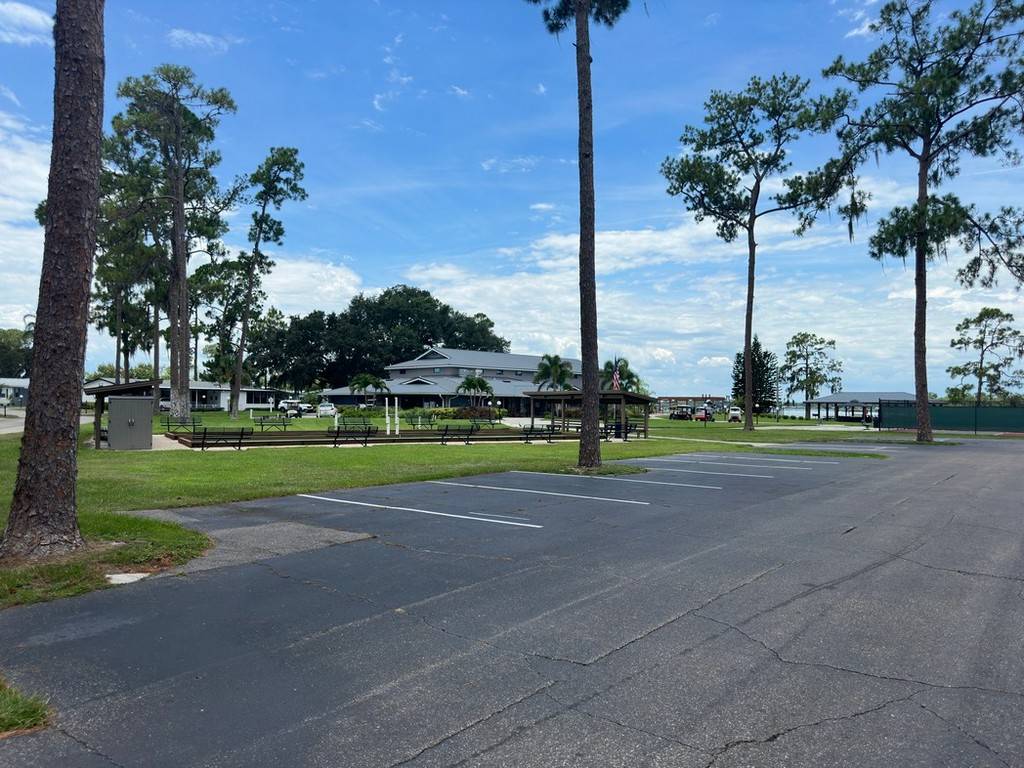 ;
; ;
;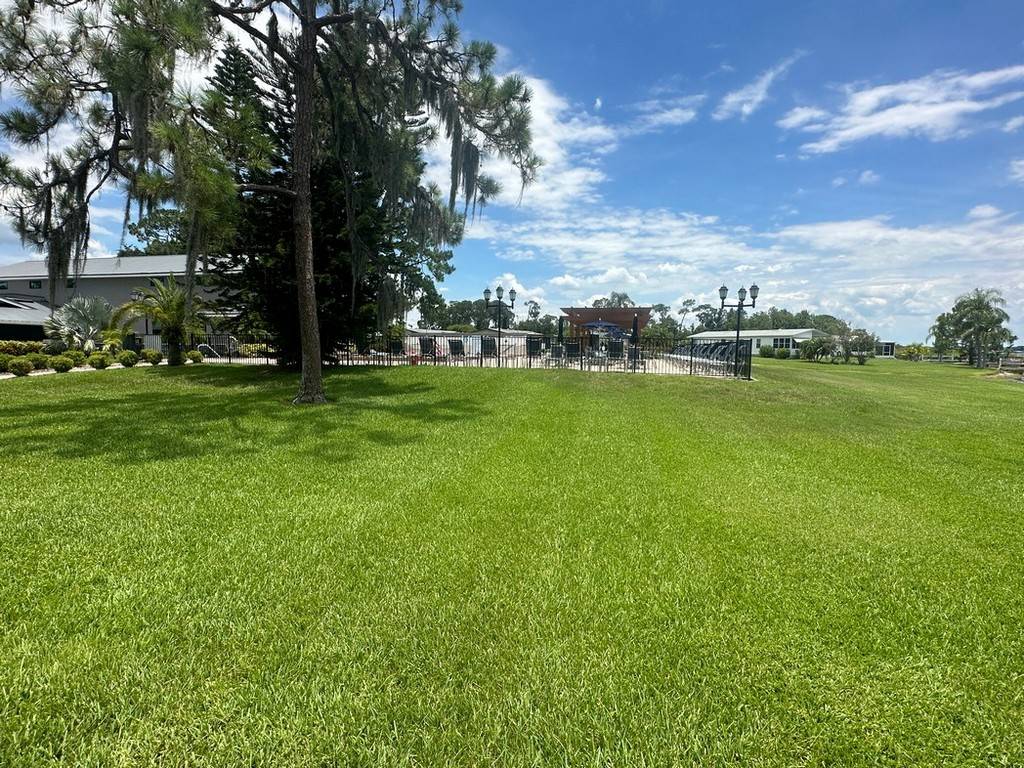 ;
;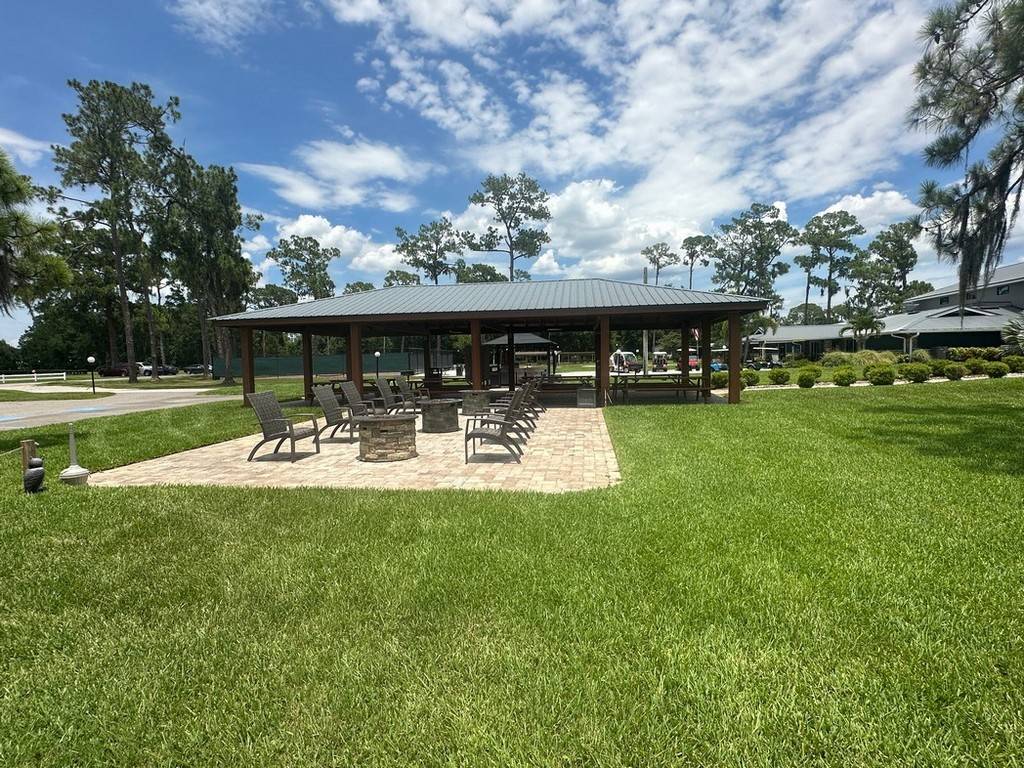 ;
; ;
;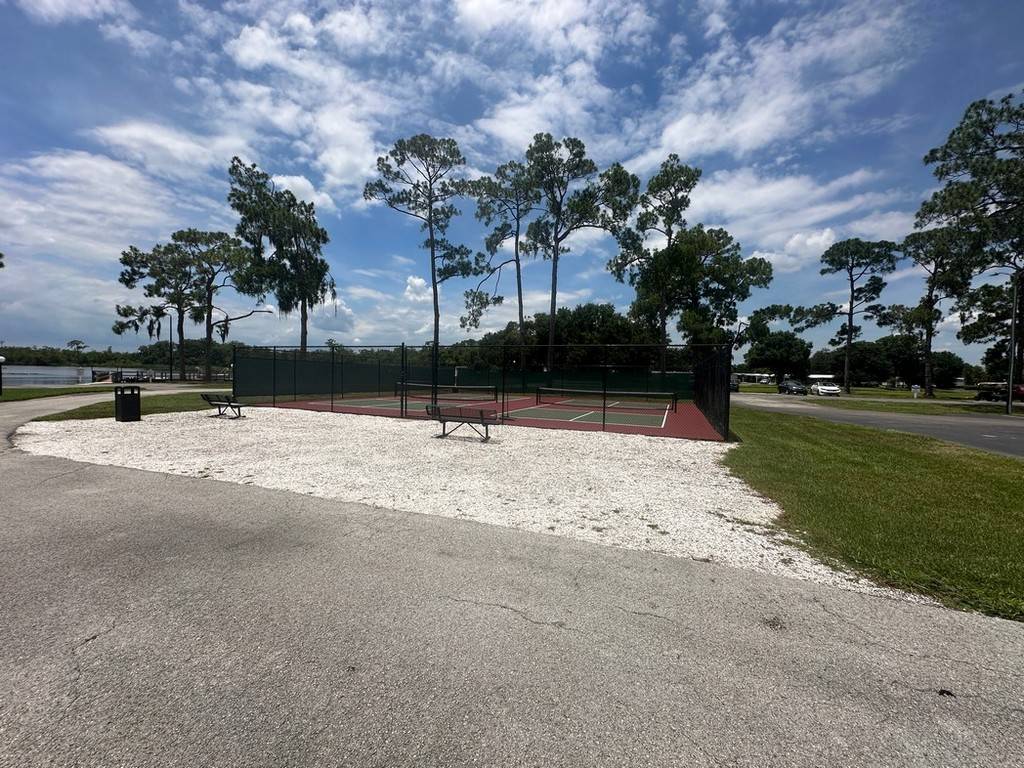 ;
; ;
;