1859 Indian Trail, Pleasant Lake, MI 49272
|
|||||||||||||||||||||||||||||||||||||||||||||||||||||||||||||||||||||||||||||||||||||
|
|
||||||||||||||||||||||||||||||||||||||||||||||||||||||||||||||||||||||||||||||||
Virtual Tour
|
Introducing "The Noah" - a stunning two-story loft within the Koselig Series by Oak Ridge Homes! Currently under construction, but in the final stages. If you're seeking a smaller-scale home that exudes style and embraces the essence of Scandinavian design, look no further. "The Noah" is a modern masterpiece, thoughtfully crafted to elevate your living experience. With its sleek footprint and contemporary flair, this home offers streamlined living within its open concept layout. The vaulted beamed ceilings add a touch of grandeur and create an expansive feel. The stylish monochromatic exterior of "The Noah" features black windows and vertical siding, adding a moody character to this remarkable home. It's a perfect blend of modern aesthetics and the timeless charm of Scandinavian design. Inside, "The Noah" features two bedrooms and two full bathrooms, ensuring both privacy and convenience. The open concept layout allows for seamless flow between the living, dining, and kitchen areas, providing an ideal space for entertaining and creating cherished memories with family and friends. It's a place where you can relax, unwind, and truly be yourself. **Photos may depict upgrades, floor plan modifications of a previously built home**
|
Property Details
- 2 Total Bedrooms
- 2 Full Baths
- 1098 SF
- 0.31 Acres
- Built in 2024
- 2 Stories
- Full Basement
- 748 Lower Level SF
Interior Features
- Open Kitchen
- Granite Kitchen Counter
- Dishwasher
- Microwave
- Garbage Disposal
- Carpet Flooring
- Laminate Flooring
- Vinyl Flooring
- 4 Rooms
- Entry Foyer
- Living Room
- Dining Room
- Primary Bedroom
- Walk-in Closet
- Kitchen
- Laundry
- First Floor Primary Bedroom
- First Floor Bathroom
- Forced Air
- Natural Gas Fuel
- Natural Gas Avail
- Central A/C
- 200 Amps
Exterior Features
- Frame Construction
- Vinyl Siding
- Private Well Water
- Private Septic
- Subdivision: Hankerd
- New Construction
Taxes and Fees
- $4,100 Total Tax
- $50 per month Maintenance
Listed By
|
|
Impact Real Estate
Office: 517-402-6544 Cell: 517-528-2238 |
Request More Information
Request Showing
Request Cobroke
If you're not a member, fill in the following form to request cobroke participation and start the signup process.
Already a member? Log in to request cobroke
Mortgage Calculator
Estimate your mortgage payment, including the principal and interest, taxes, insurance, HOA, and PMI.
Amortization Schedule
Advanced Options
Listing data is deemed reliable but is NOT guaranteed accurate.
Contact Us
Who Would You Like to Contact Today?
I want to contact an agent about this property!
I wish to provide feedback about the website functionality
Contact Agent



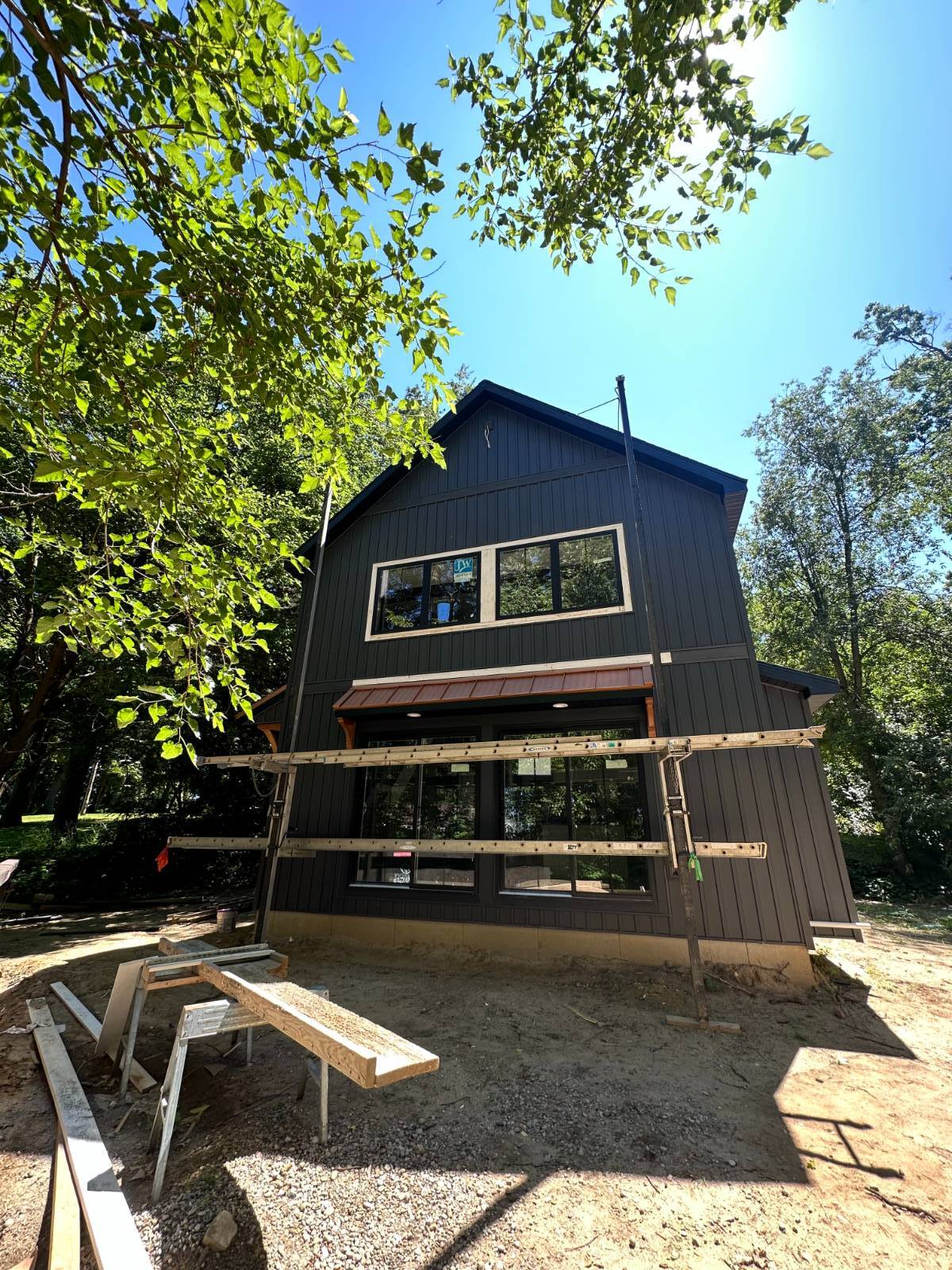

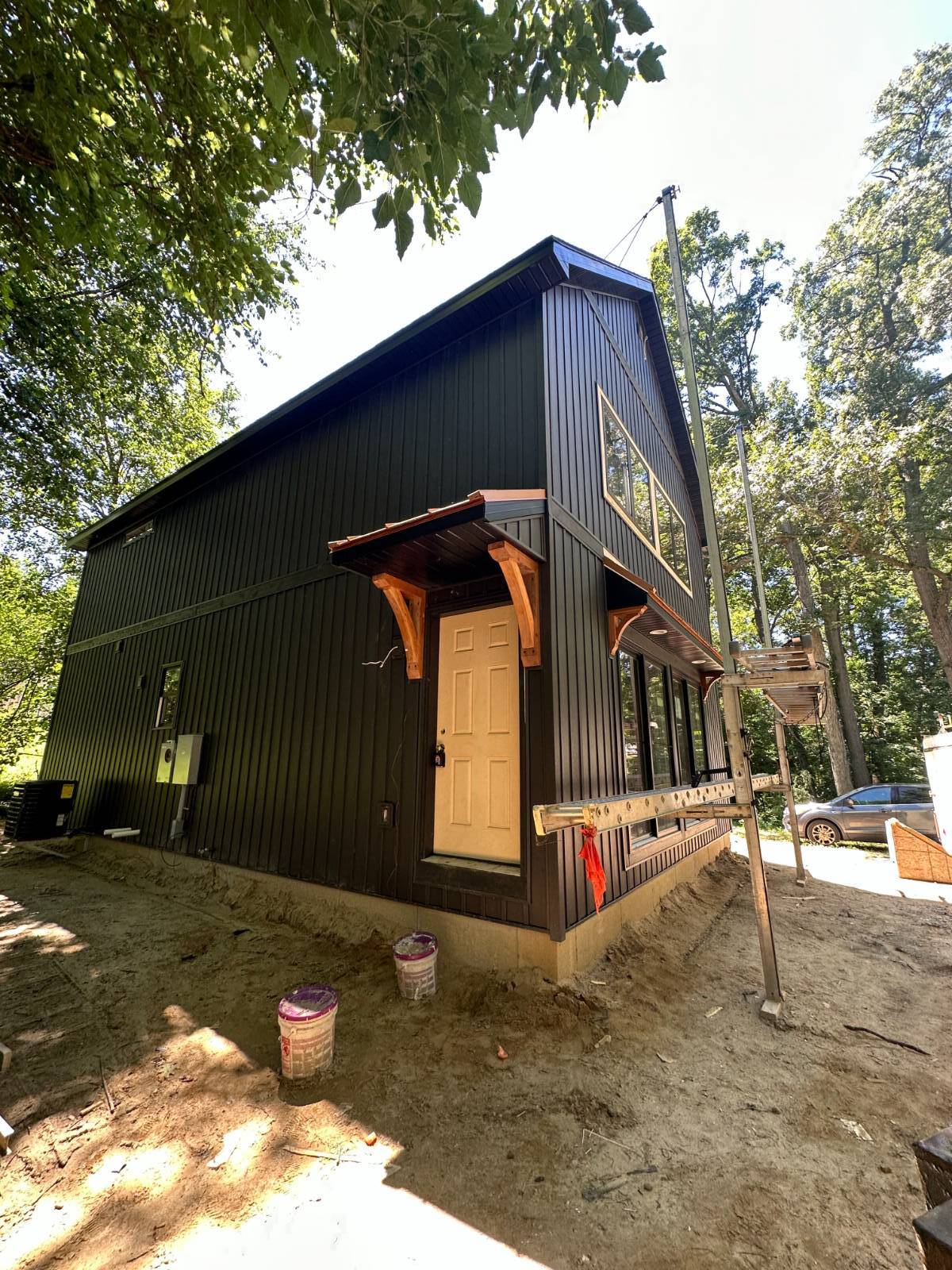 ;
;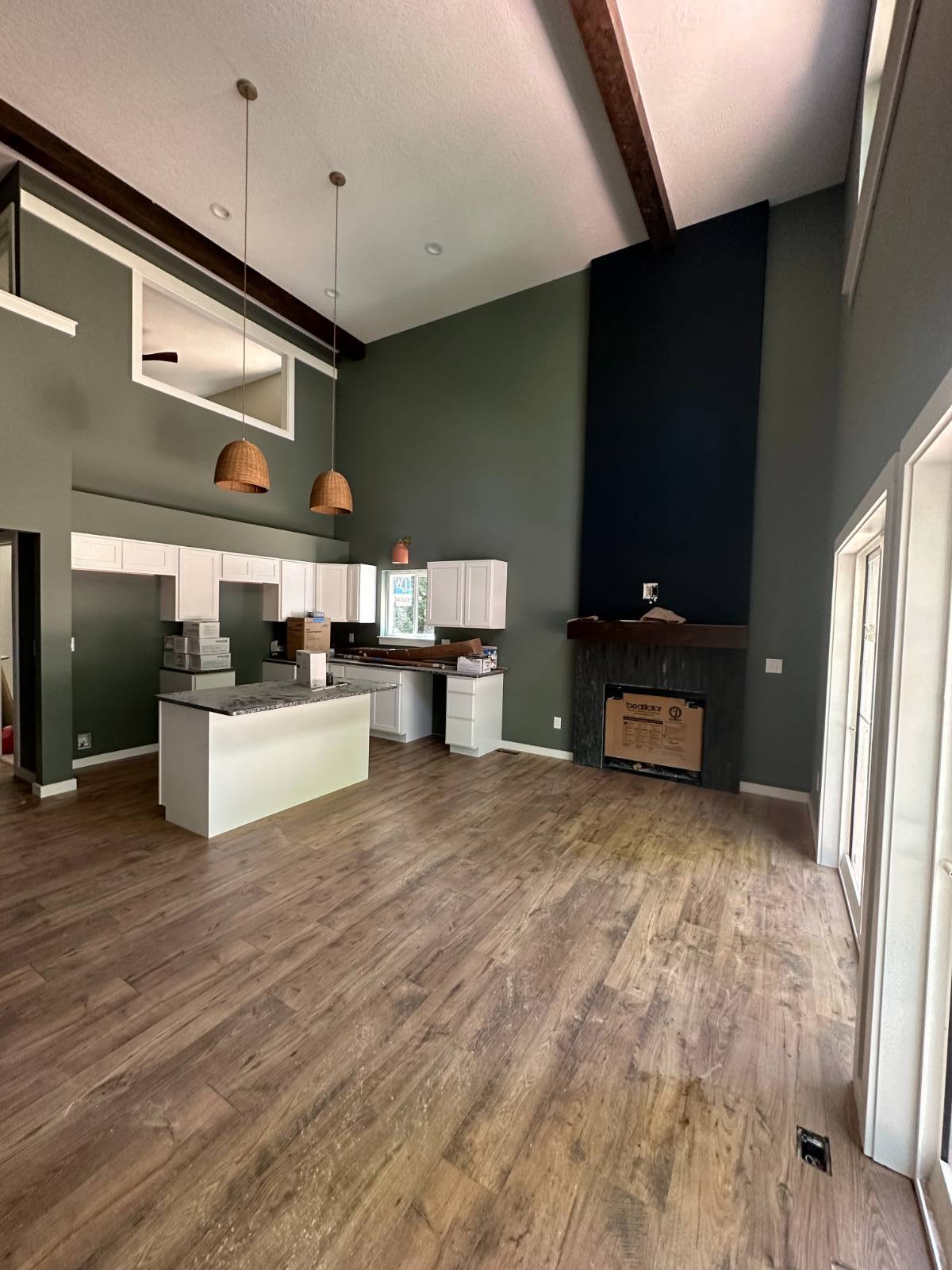 ;
;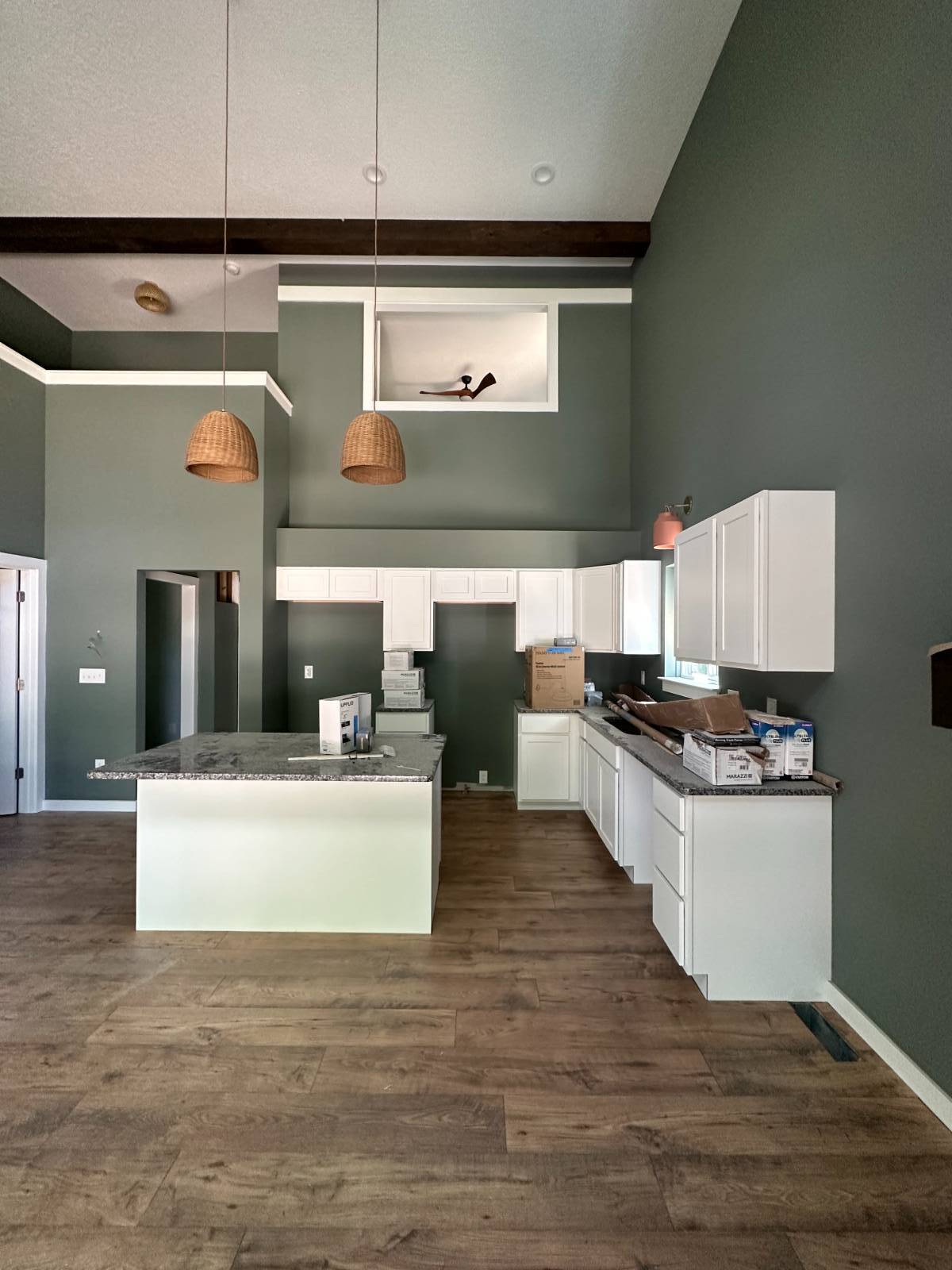 ;
;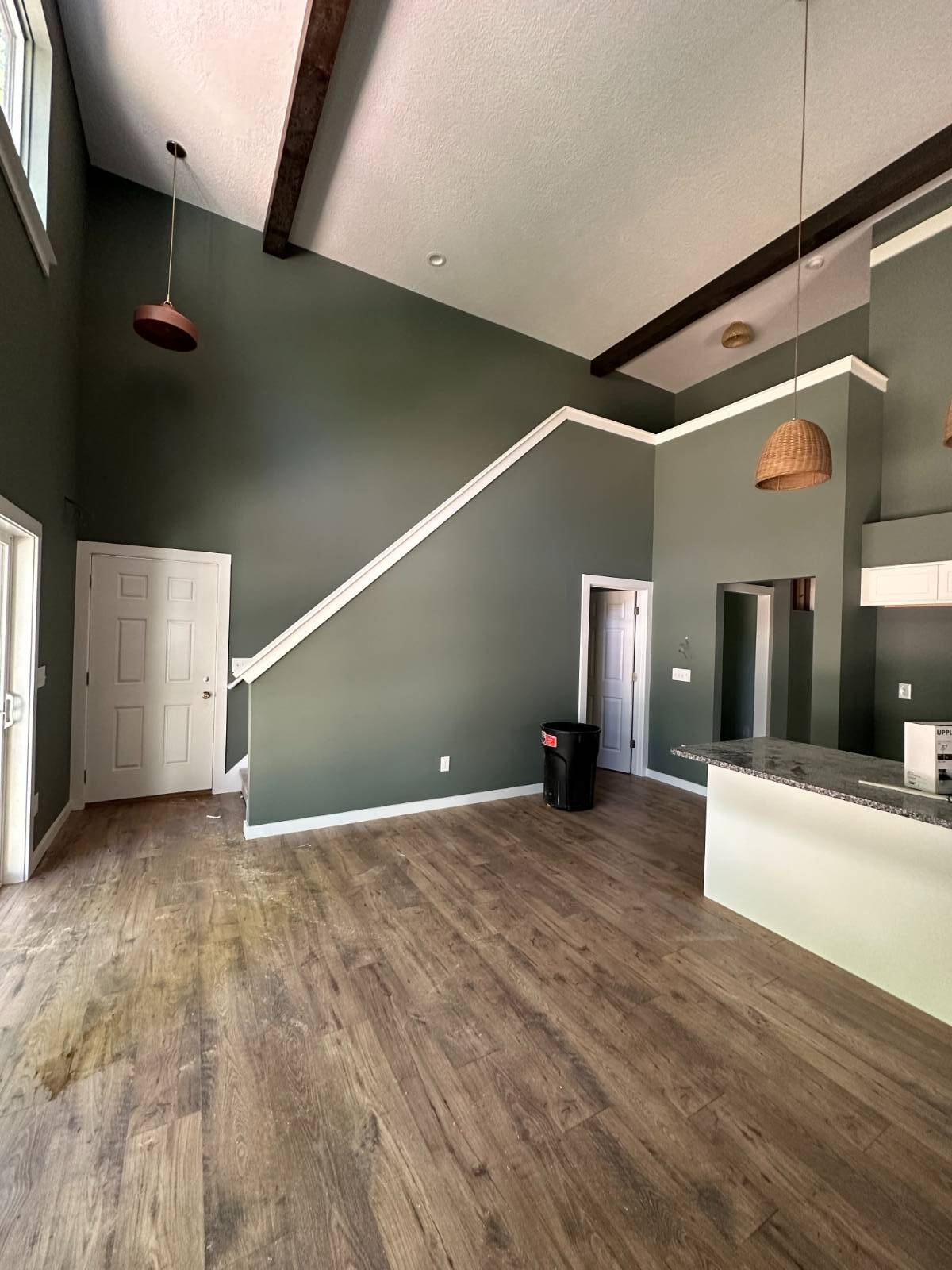 ;
;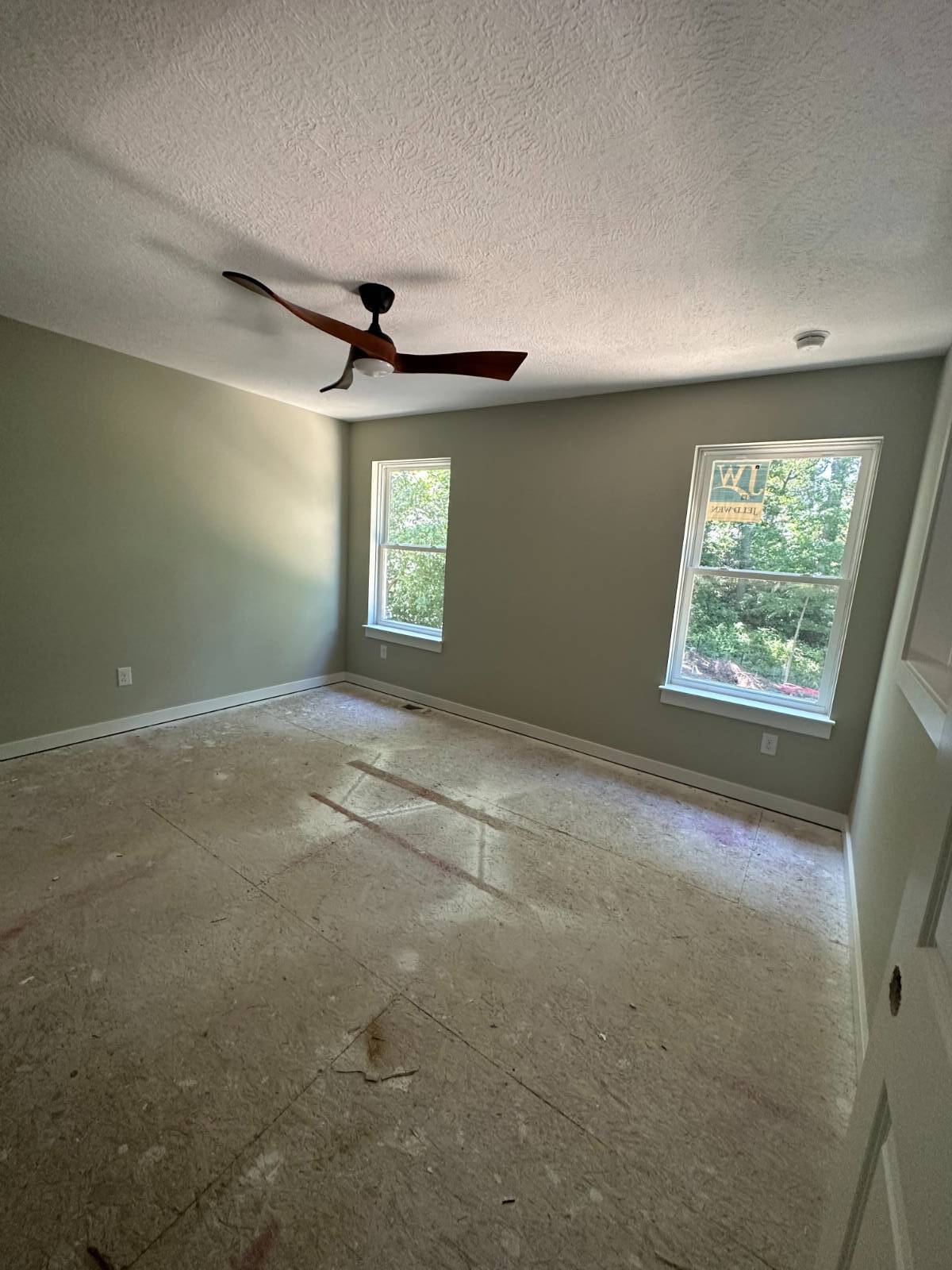 ;
;