Wow! 2100+ Sq. Ft of Living Space! 3brm/2ba Home in 55+ Park
Start a new chapter in your life without downsizing! This rare, amazing, 2100 square feet, 3 bedroom plus den/office, 2 bathroom, tastefully updated home, is move-in ready! All you have to do is hang your art and arrange your furniture! All updates have occurred within the last 3 years. When you tour the home, you will see the care and love that resides here. The home features updated hickory cabinets-can you picture a full wall of cabinets? -a pantry easily accessible in the kitchen! Neutral-colored solid-surface countertops installed in the kitchen and bathrooms are easy-care and durable. The massive kitchen island provides plenty of seating for entertaining and visiting with guests. The neutral glass backsplash complements the updated kitchen with shine and texture. The large porcelain kitchen sink features a goose-neck faucet and new garbage disposal. Underneath the sink is the reverse osmosis water filter. The stainless-steel electric appliances are 3 years old; range, dishwasher, French-door refrigerator. The kitchen provides sliding glass doors to the covered back deck. The back deck features lattice panels that slide for privacy or extra shade. There are 4 skylights with retractable shades located in: the kitchen, primary bathroom (opens to the outside), den and dining room. Windows throughout are vinyl, dual-paned with new screens and wide-slatted, no-cord blinds. The home has been fully painted and outfitted with new flooring. The heat pump provides Central AC in the hot weather and heat in the cold! The split floorplan allows for a quiet, private sanctuary, in the substantial primary bedroom with double closets and ensuite bath! Plenty of room for a king-sized bed and furniture. The primary bath possesses a large walk-in shower, new toilet and 3 sinks with an extra long countertop! The large living room can accommodate many guests and the den/office opens to the living room with double doors. The den/office could be a 4th bedroom with the addition of a closet. On the back-side of the home, the two ample guest rooms and guest bath are easily accessible by guests and are close to the large utility room. The utility room features a large closet and storage cupboards, as well as, space for a freezer or extra fridge!. The washer and dryer are 3 years old and are included in the sale of the home. The door in the utility room leads to the backyard. The yard has lovely mature plants and is fairly low maintenance-the seller has folks that come every 2 weeks to keep the yard looking great! A super bonus is the double-car attached garage with the double-car driveway-plenty of storage shelves and an exhaust fan to keep the garage cool. The electric garage door opener keeps you out of the rain while bringing in groceries! This home resides in a unique 55+ park with very reasonable space rent of $670 a month. The park includes the 1892 Victorian home and surrounding grounds that were part of Meadowland Dairy-the 150-acre dairy operated for almost 100 years with 600-800 cows before closing in 1990. The park is located right next to Powell Butte Nature Park which includes 611 acres and 10 miles of trails for hiking, biking, bird watching and equestrian opportunities. There is a Visitor Center and areas for picnicking. The views from Powell Butte are stunning of Mt. Hood and Mt. St. Helens and on a clear day, you can glimpse Mt. Adams, Mt. Rainier and Mt. Jefferson. Easy to find this home: turn south on SE 162nd from SE Powell-take a quick left into the park. Very close to shopping, restaurants, medical care, services and freeways.



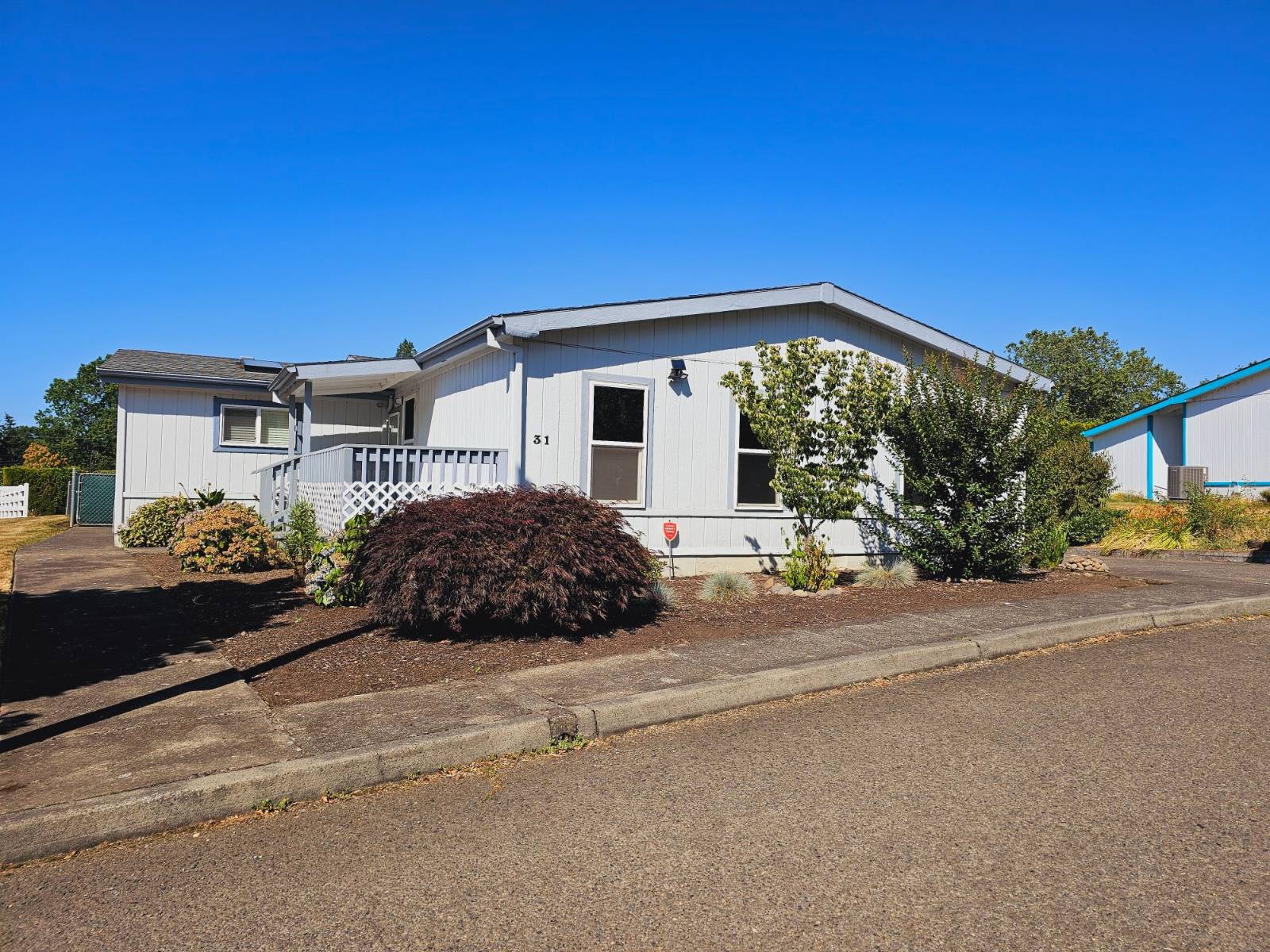


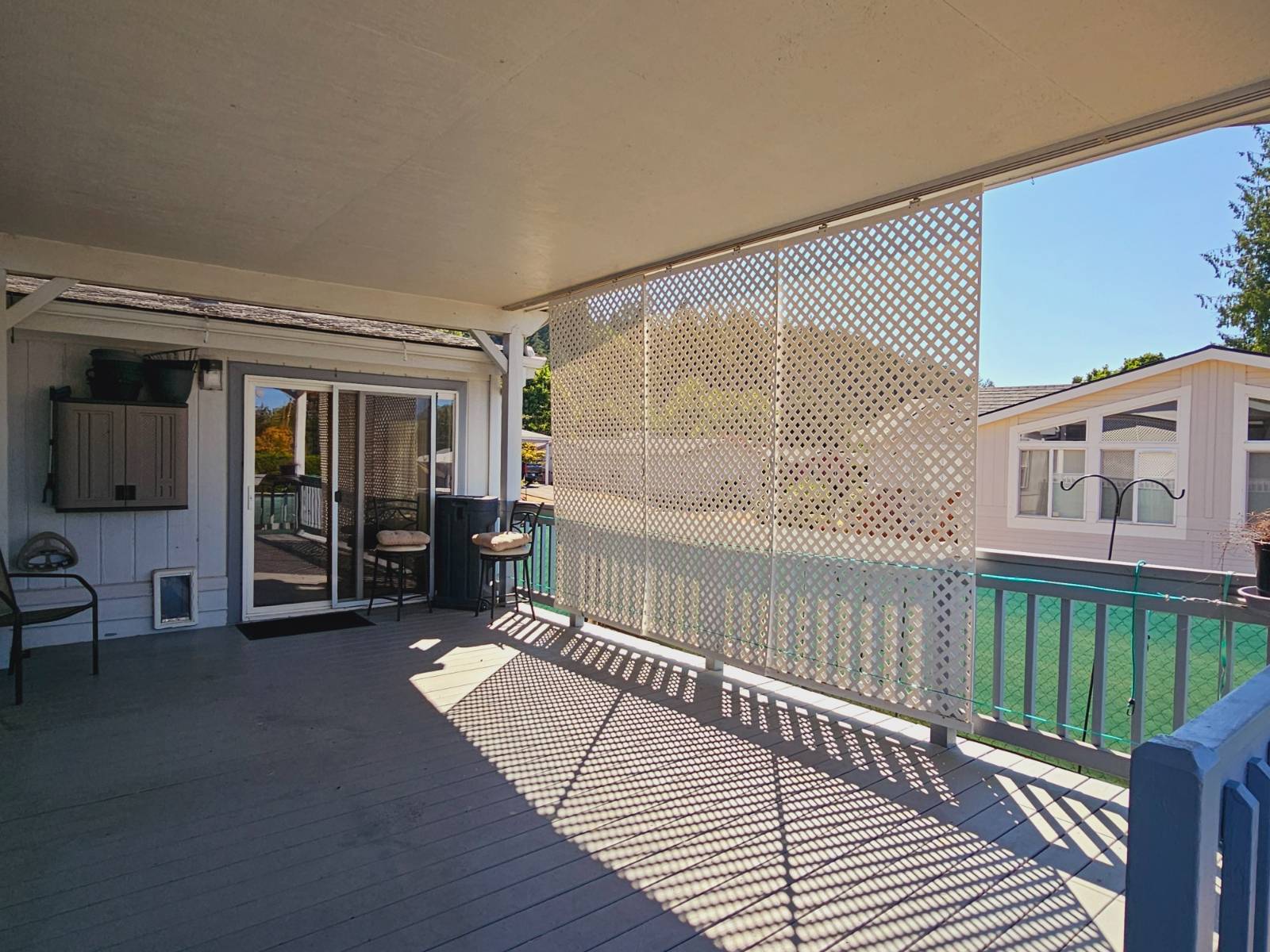 ;
;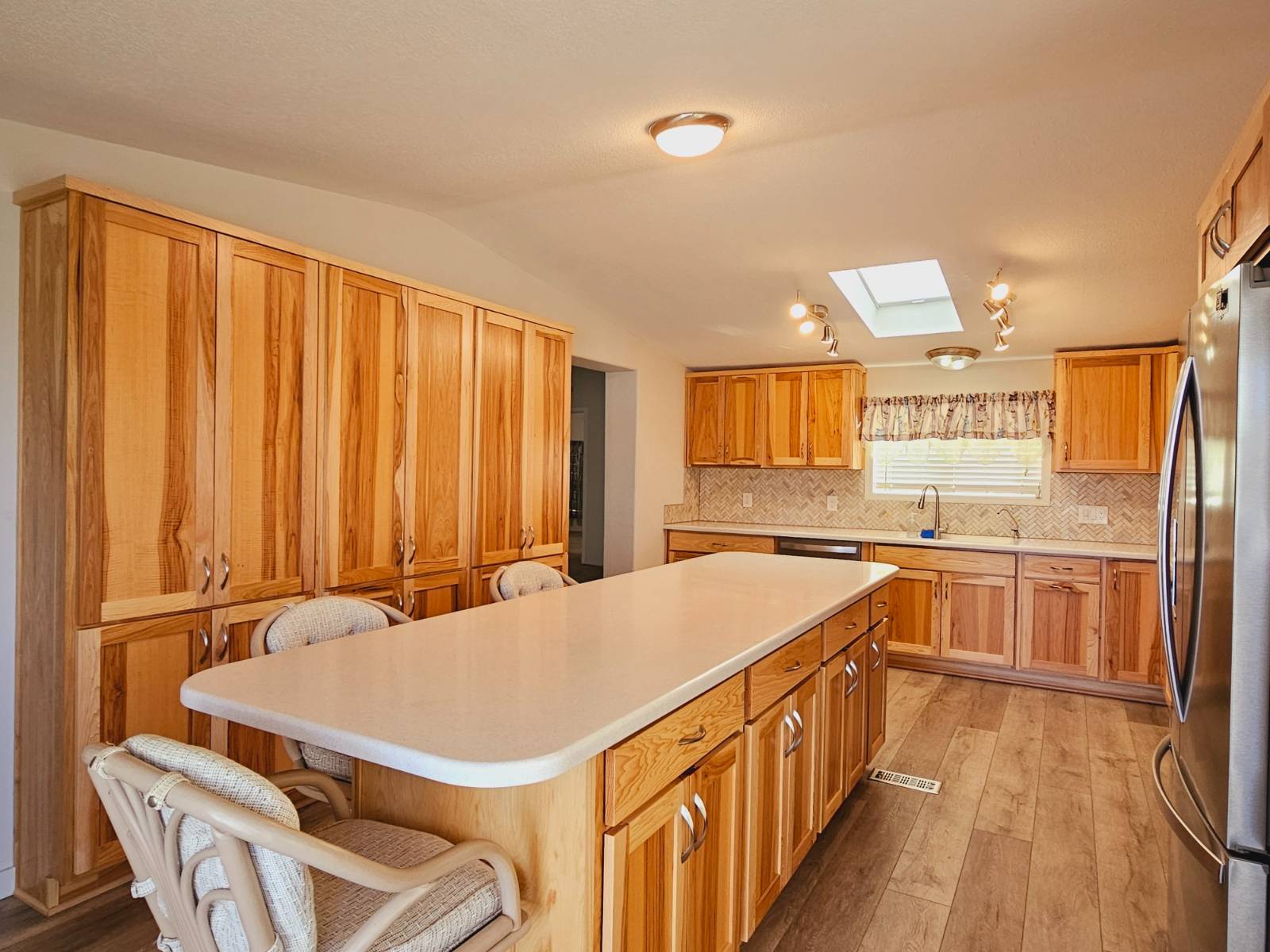 ;
;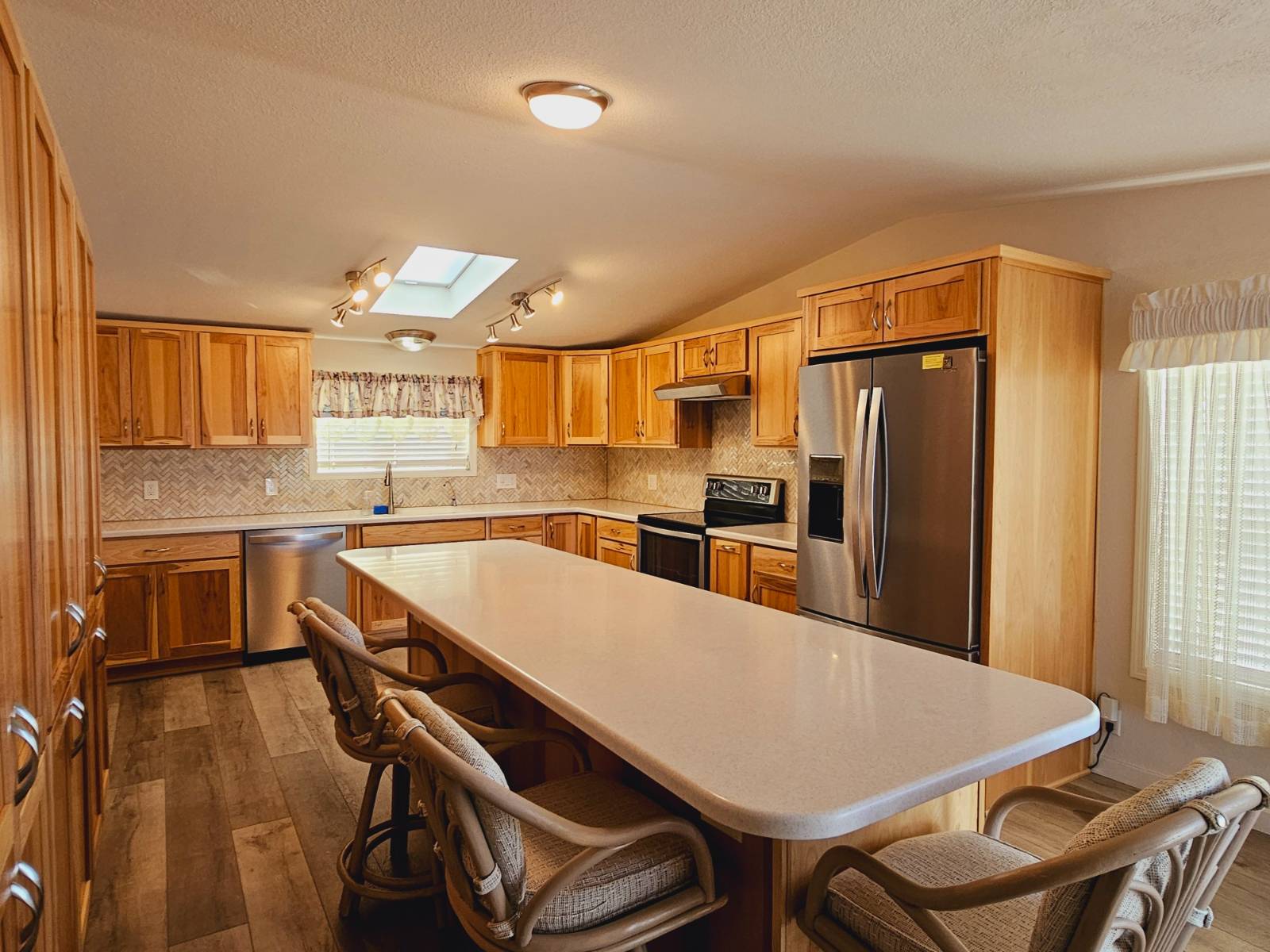 ;
;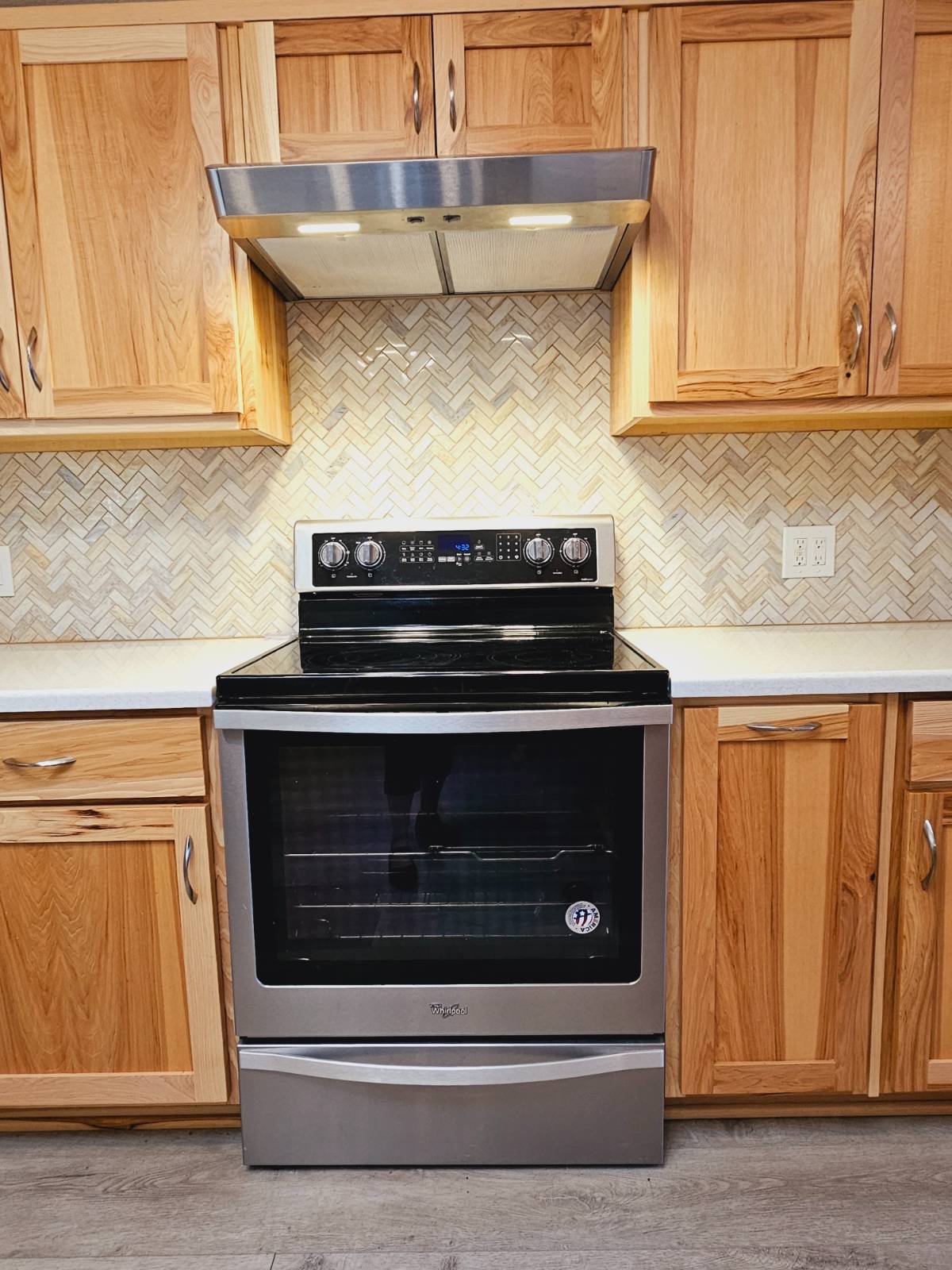 ;
;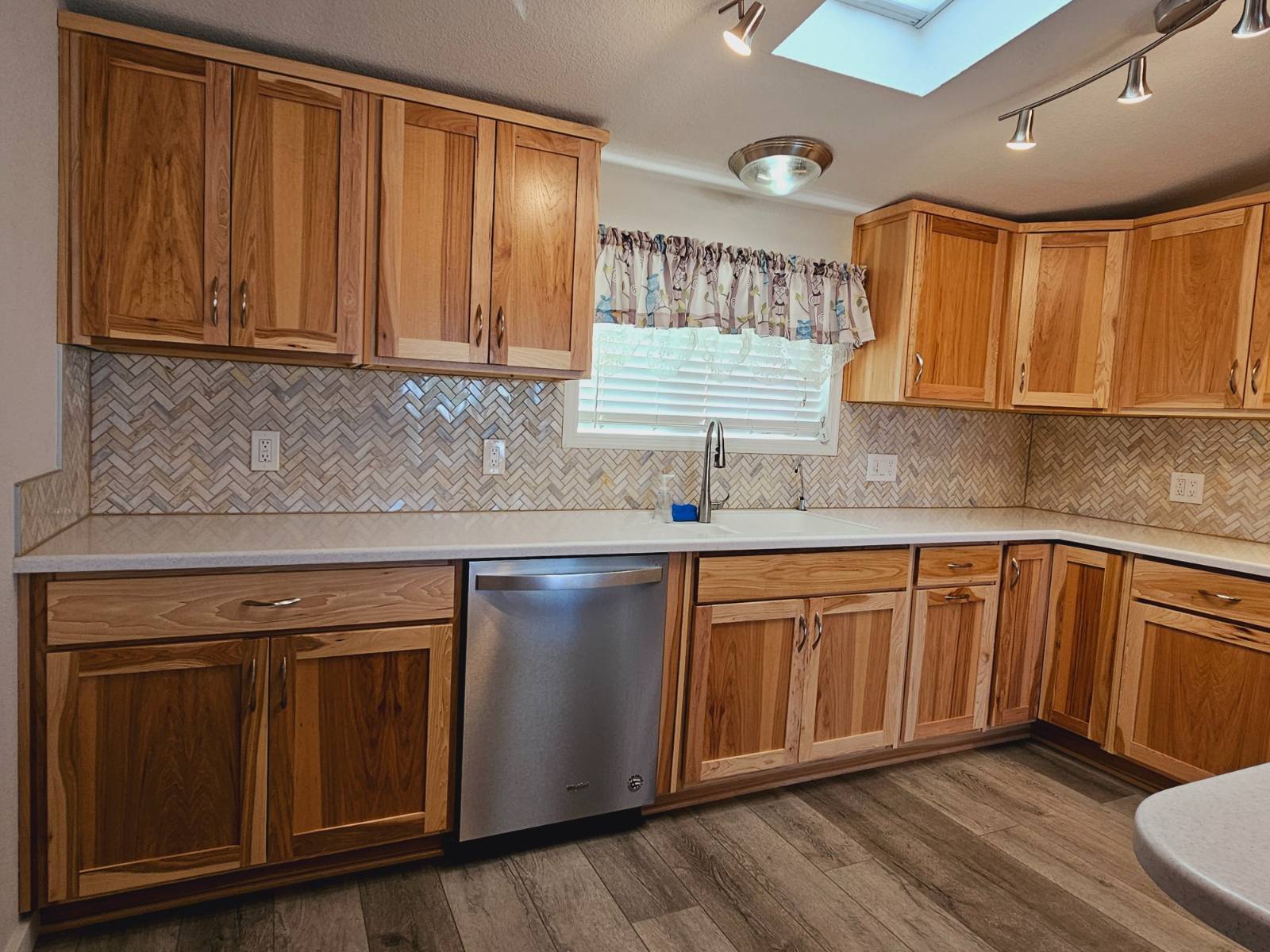 ;
;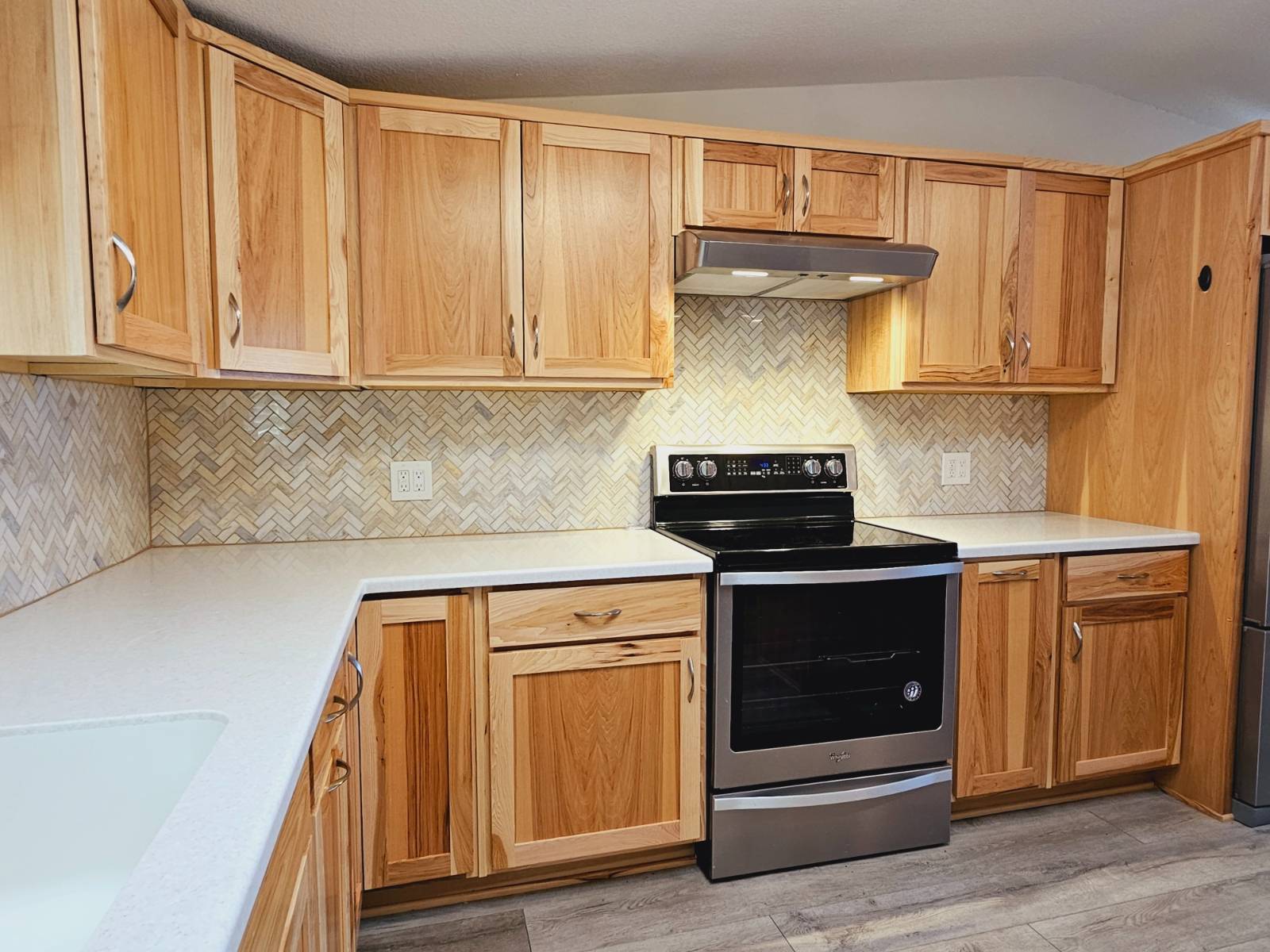 ;
;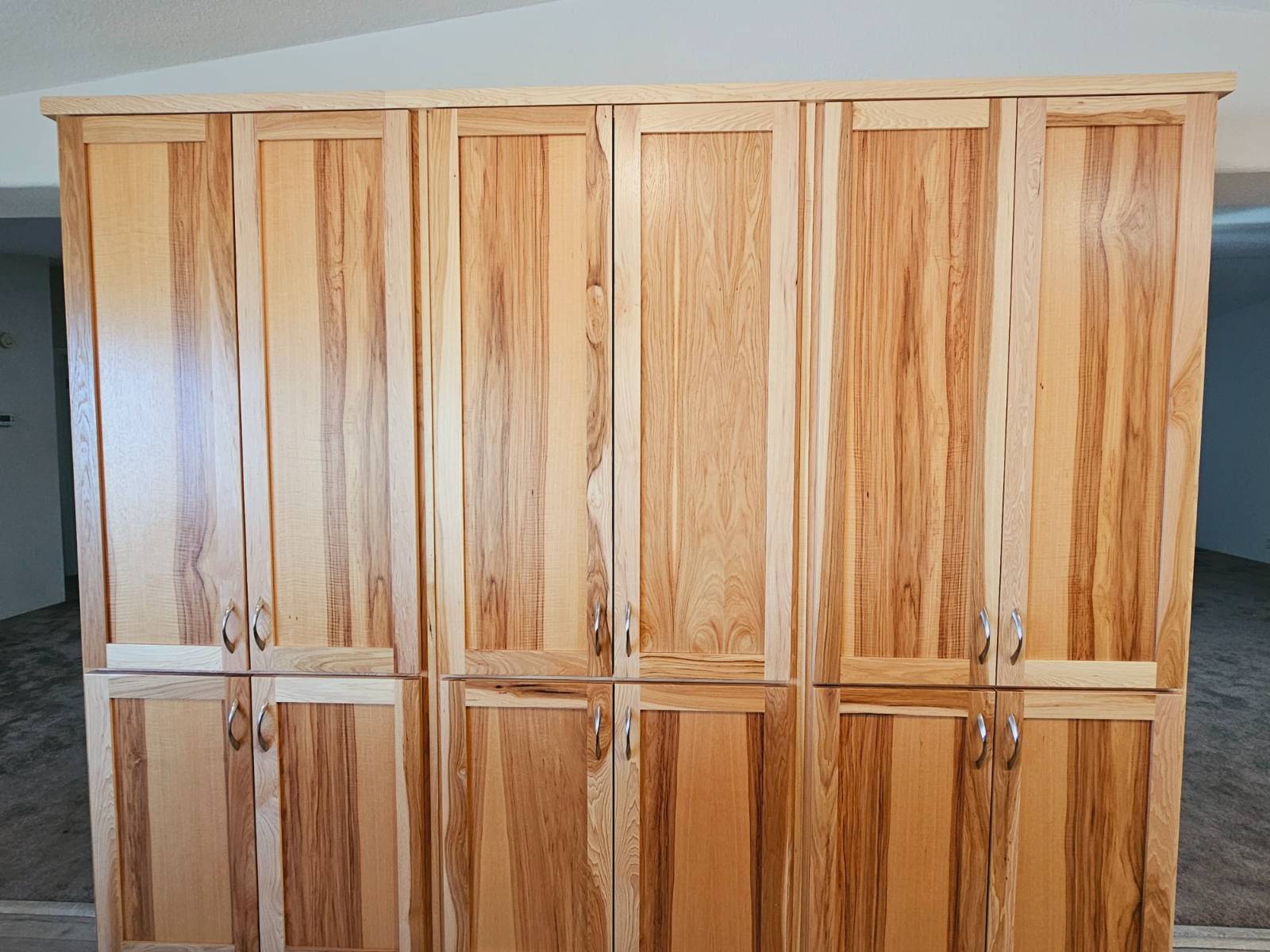 ;
;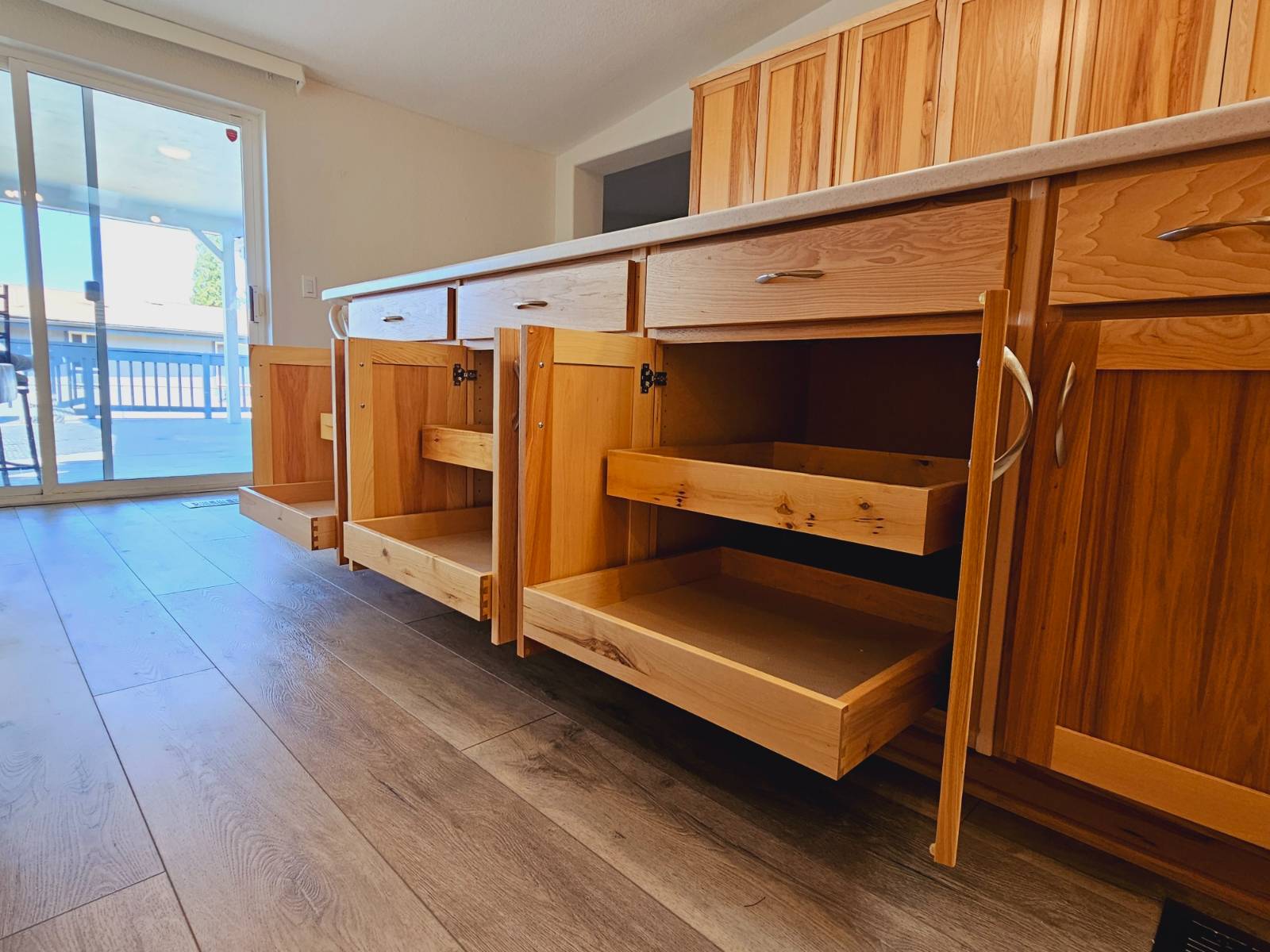 ;
;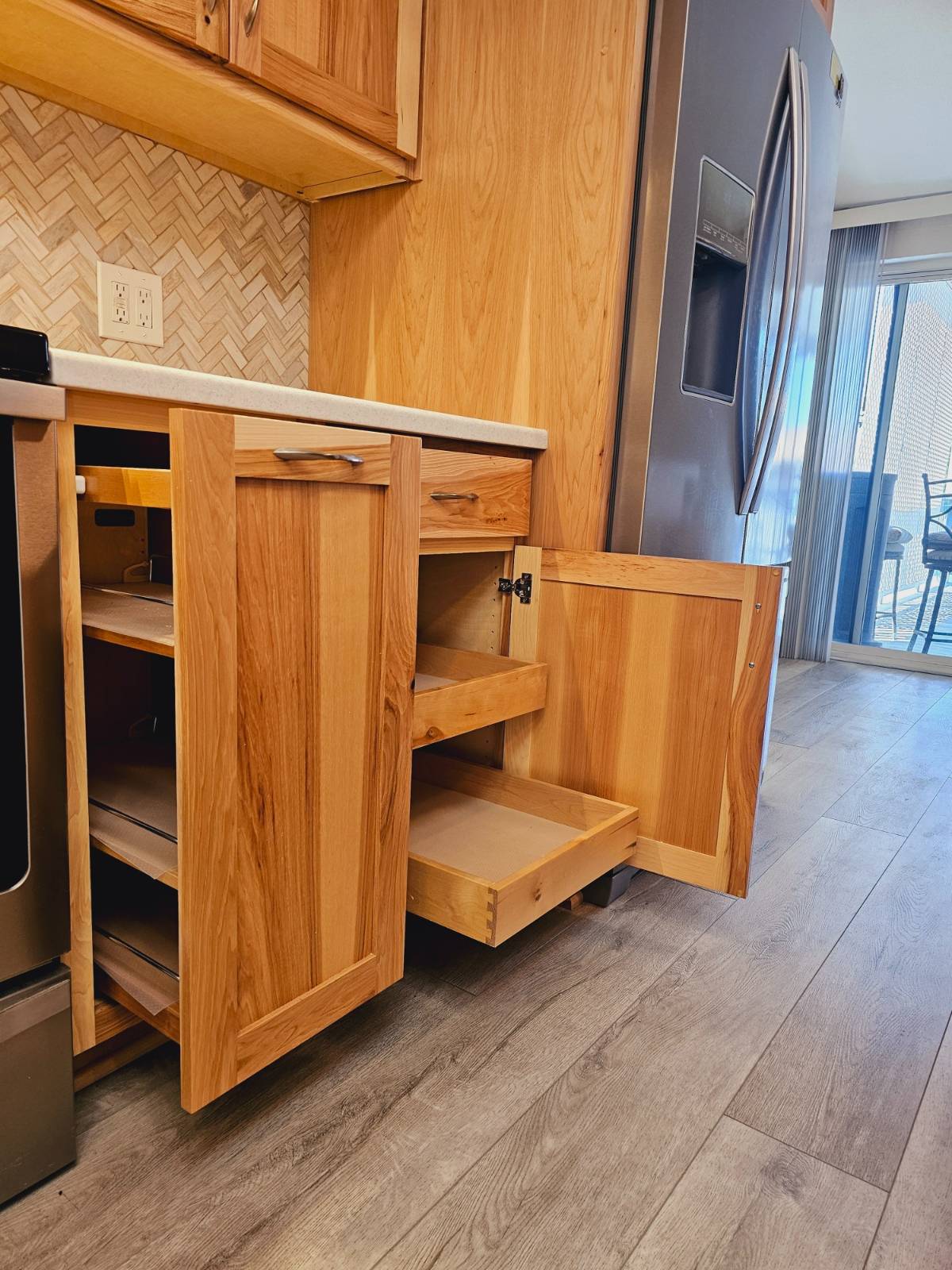 ;
;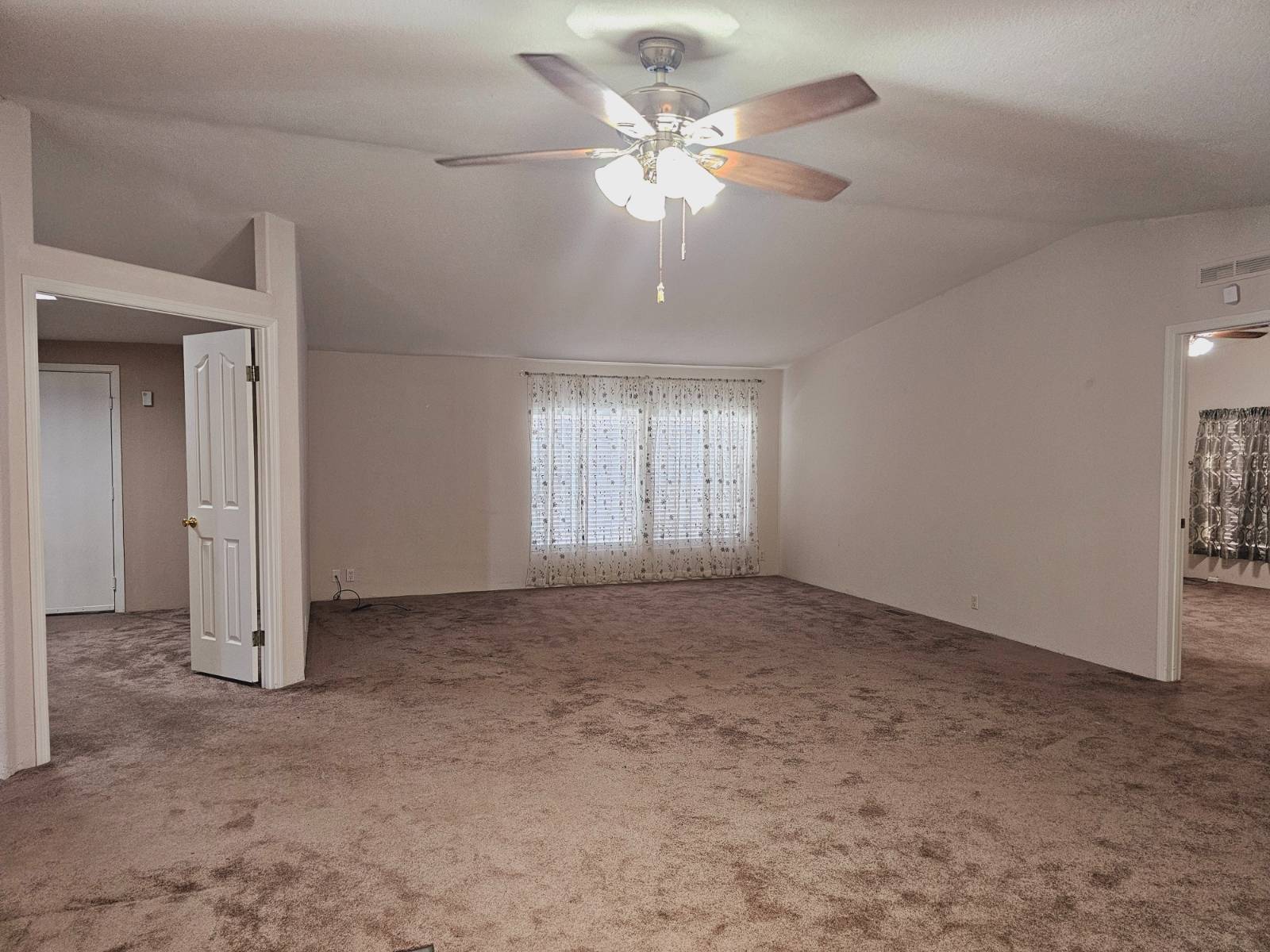 ;
;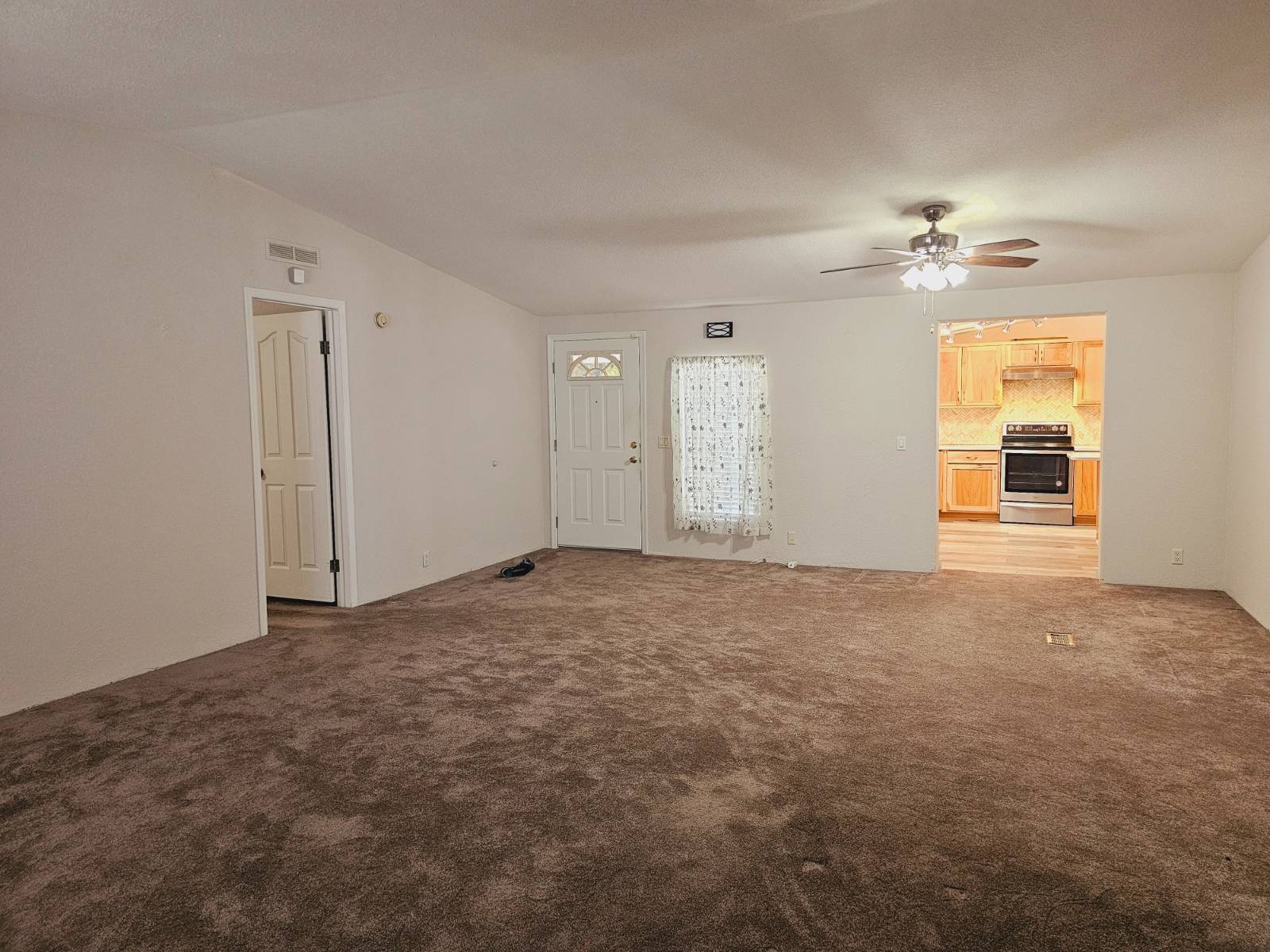 ;
;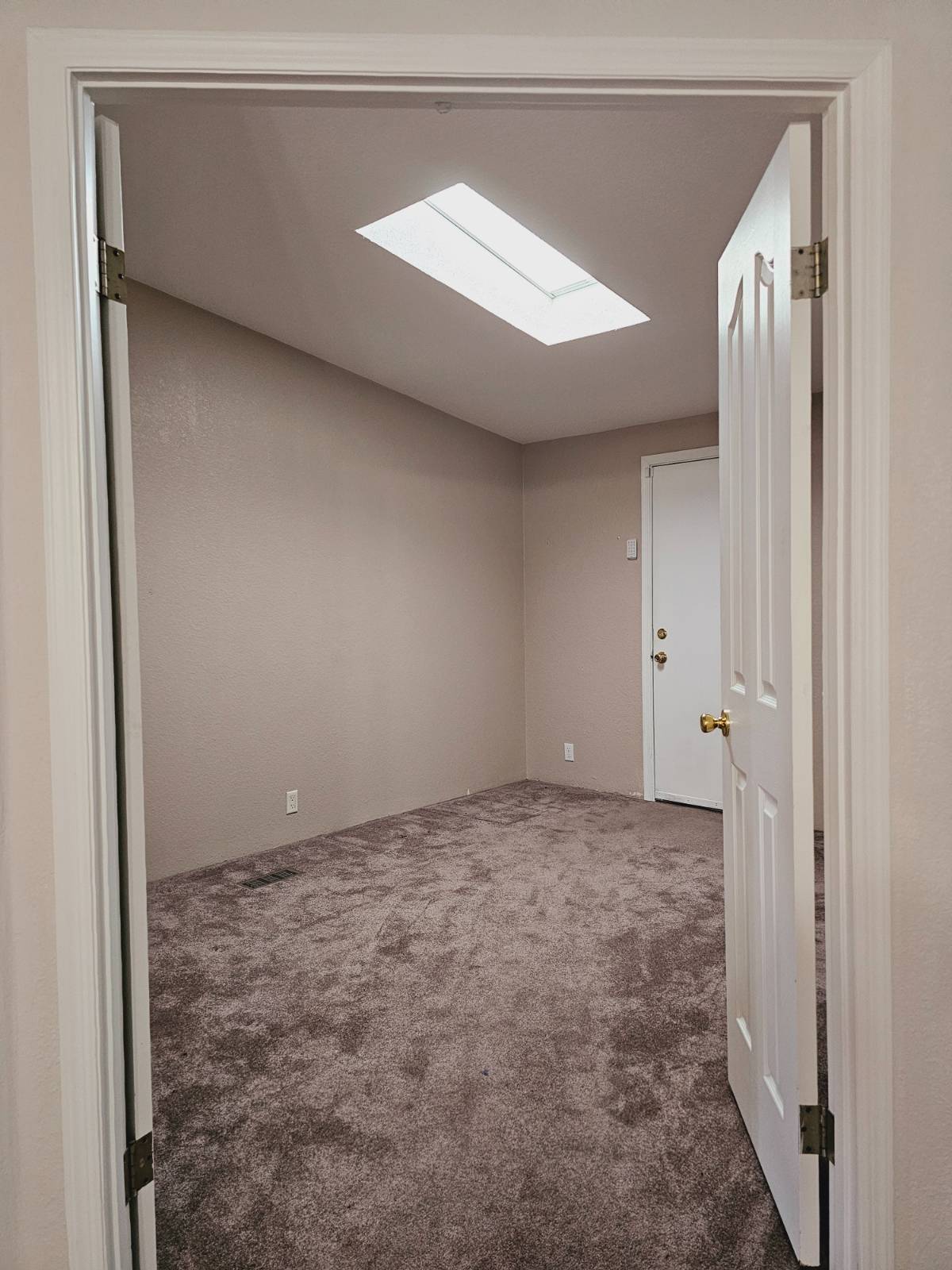 ;
;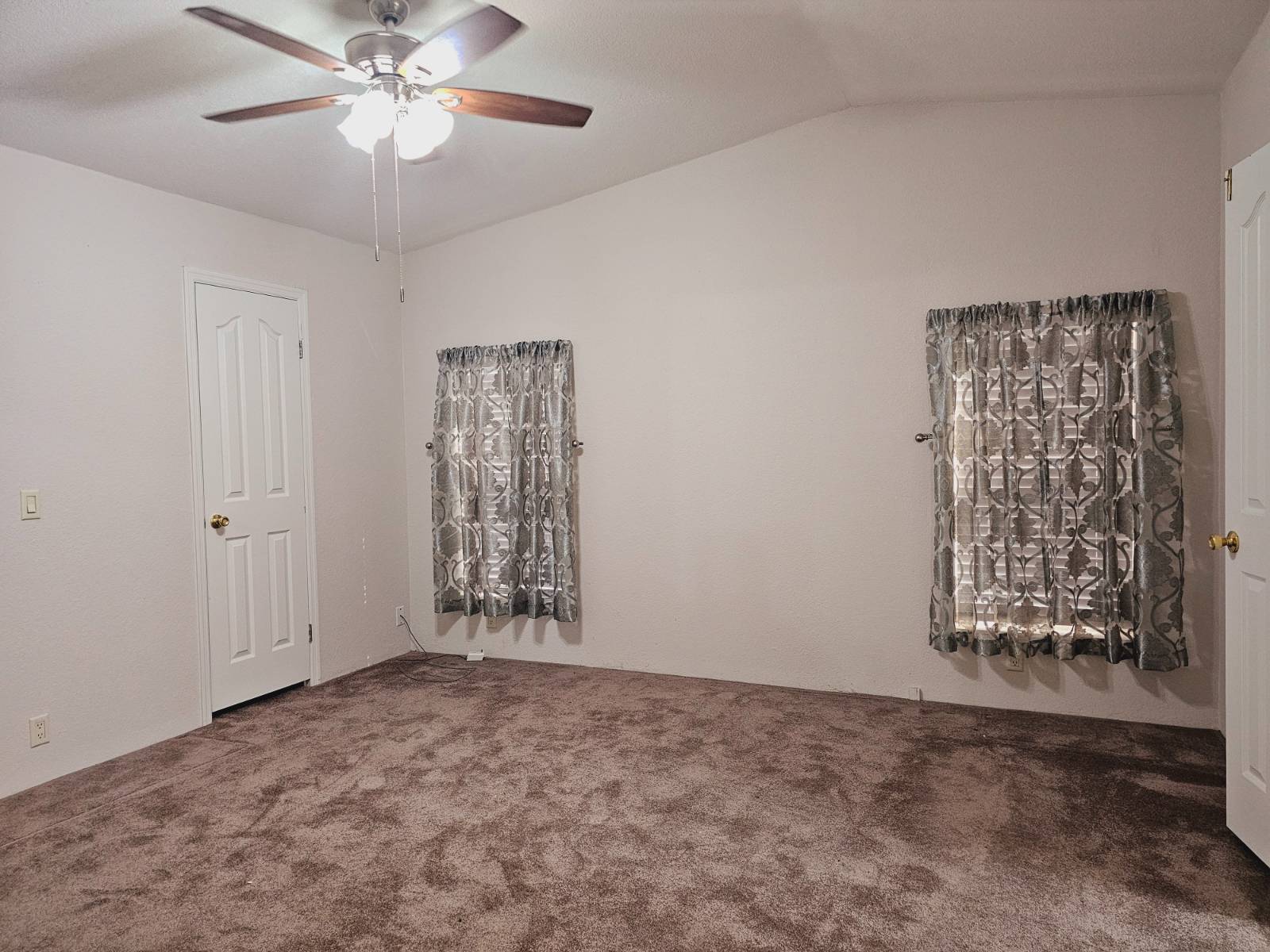 ;
;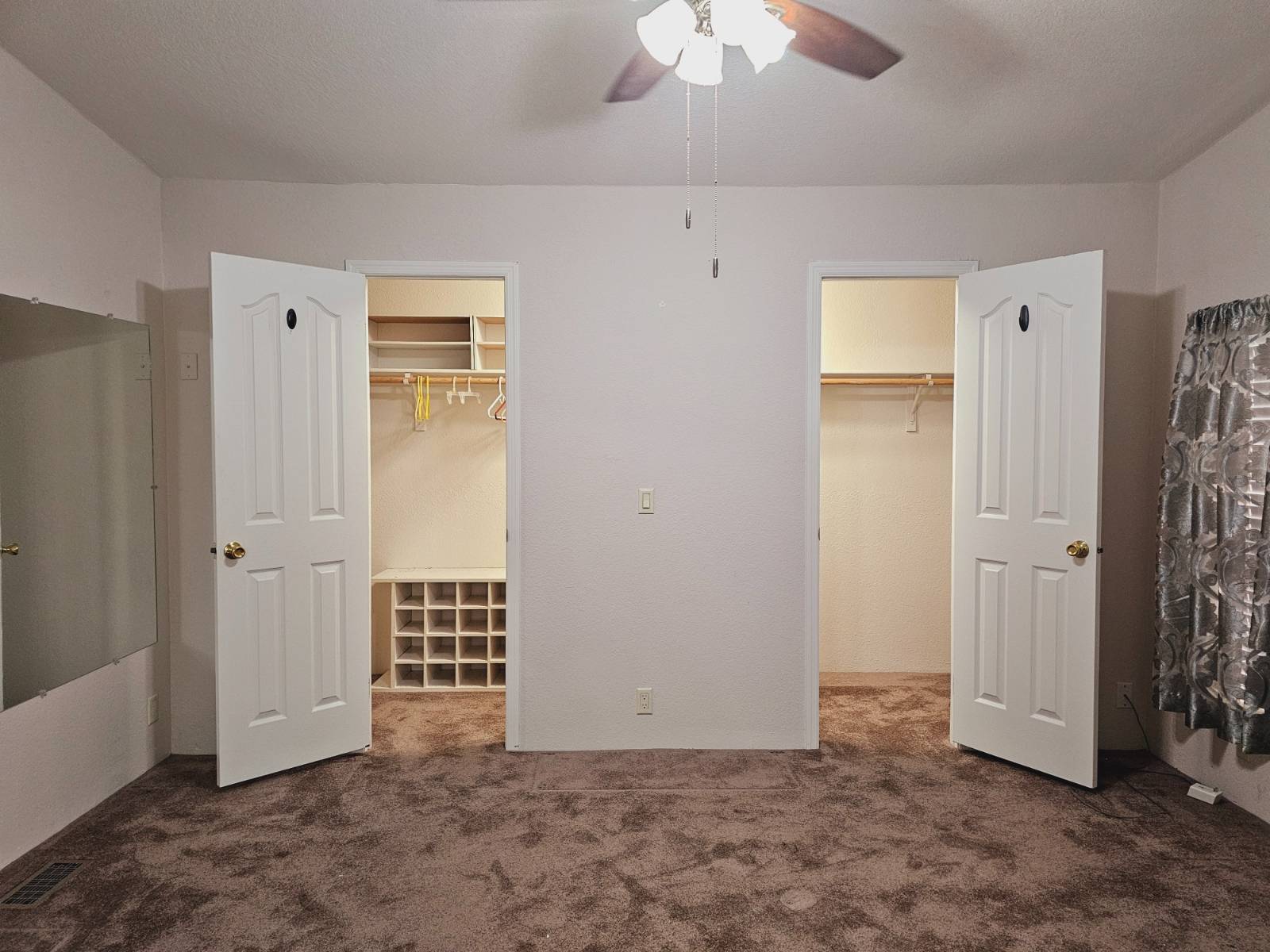 ;
;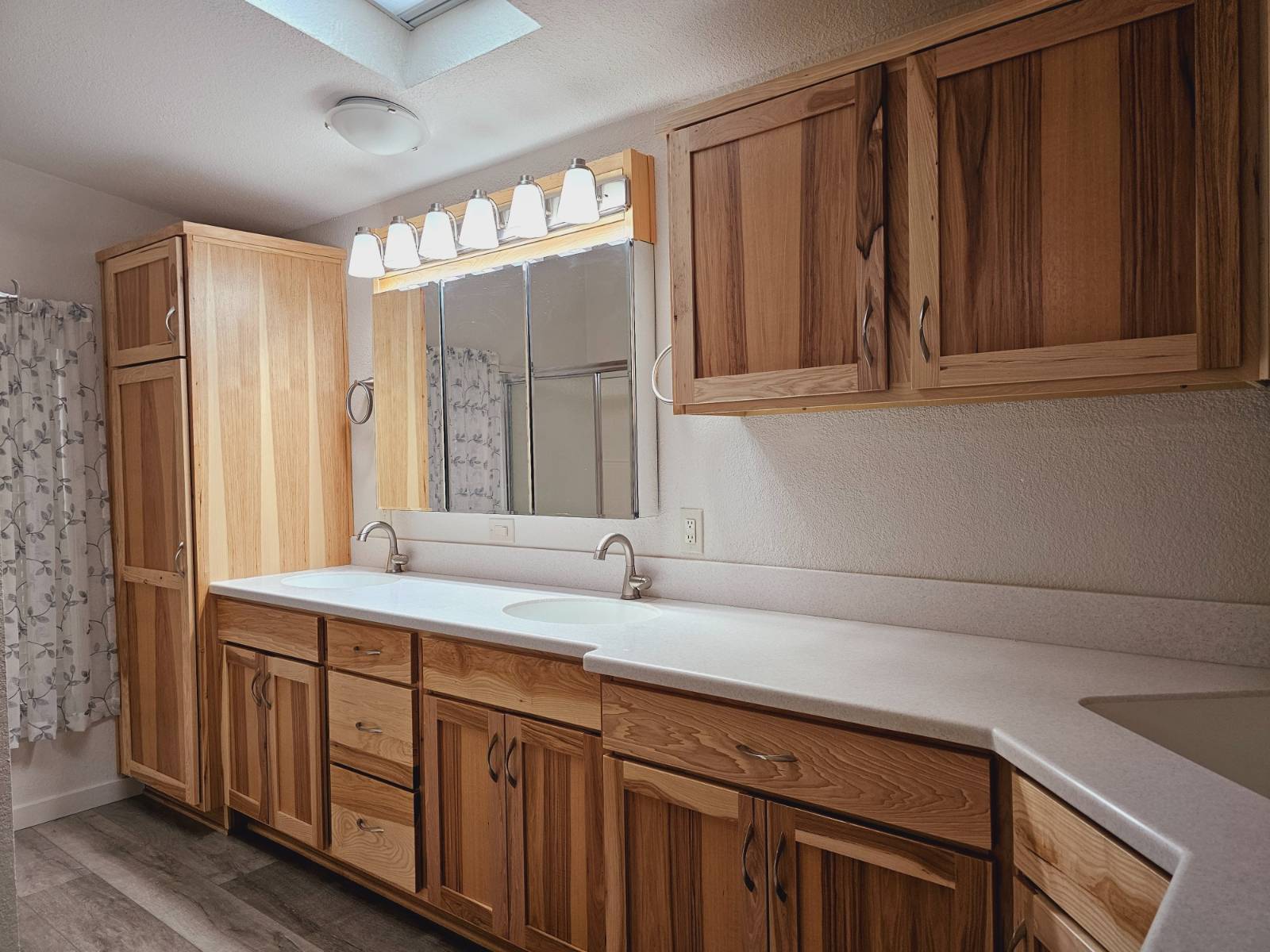 ;
;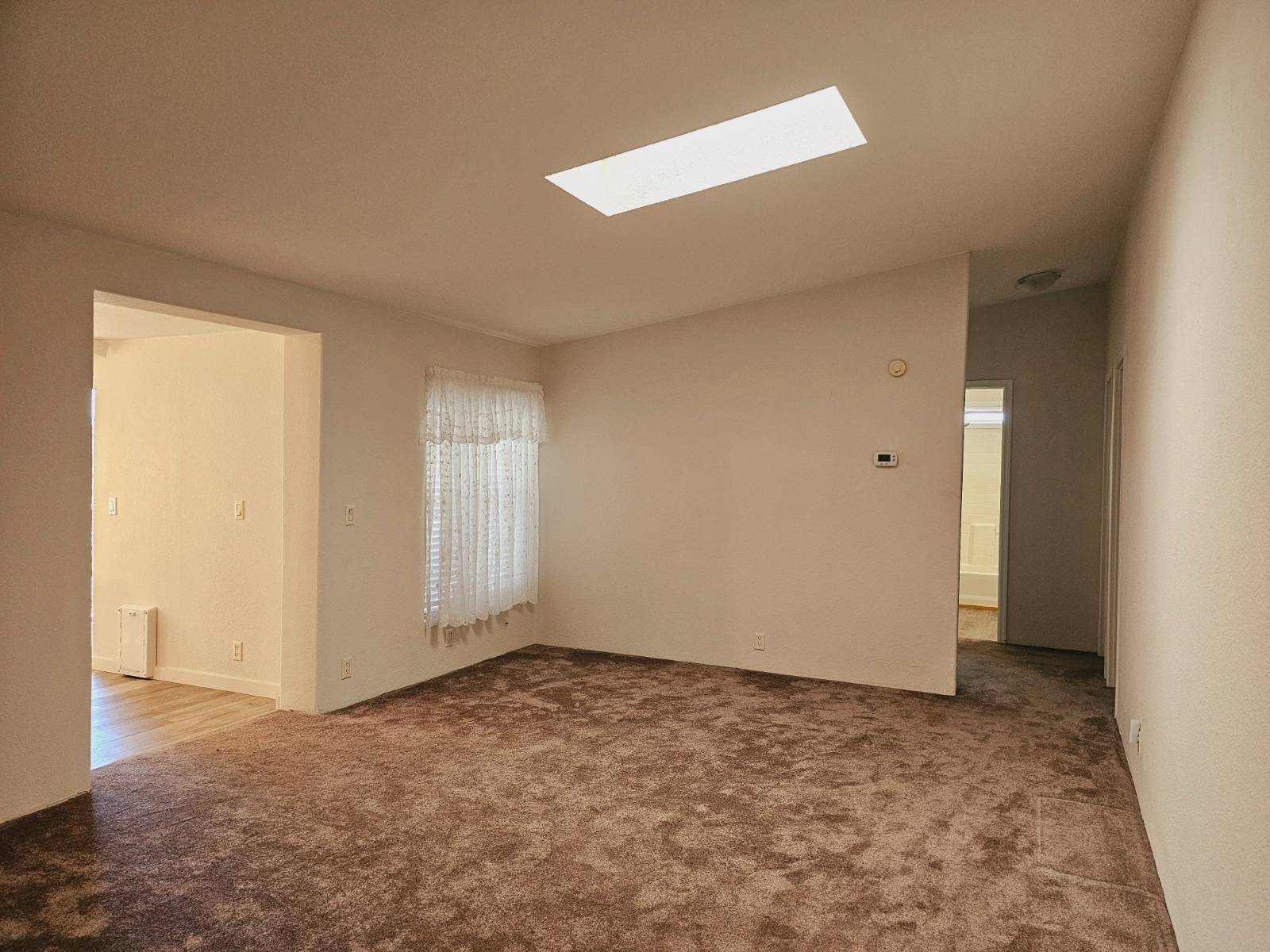 ;
;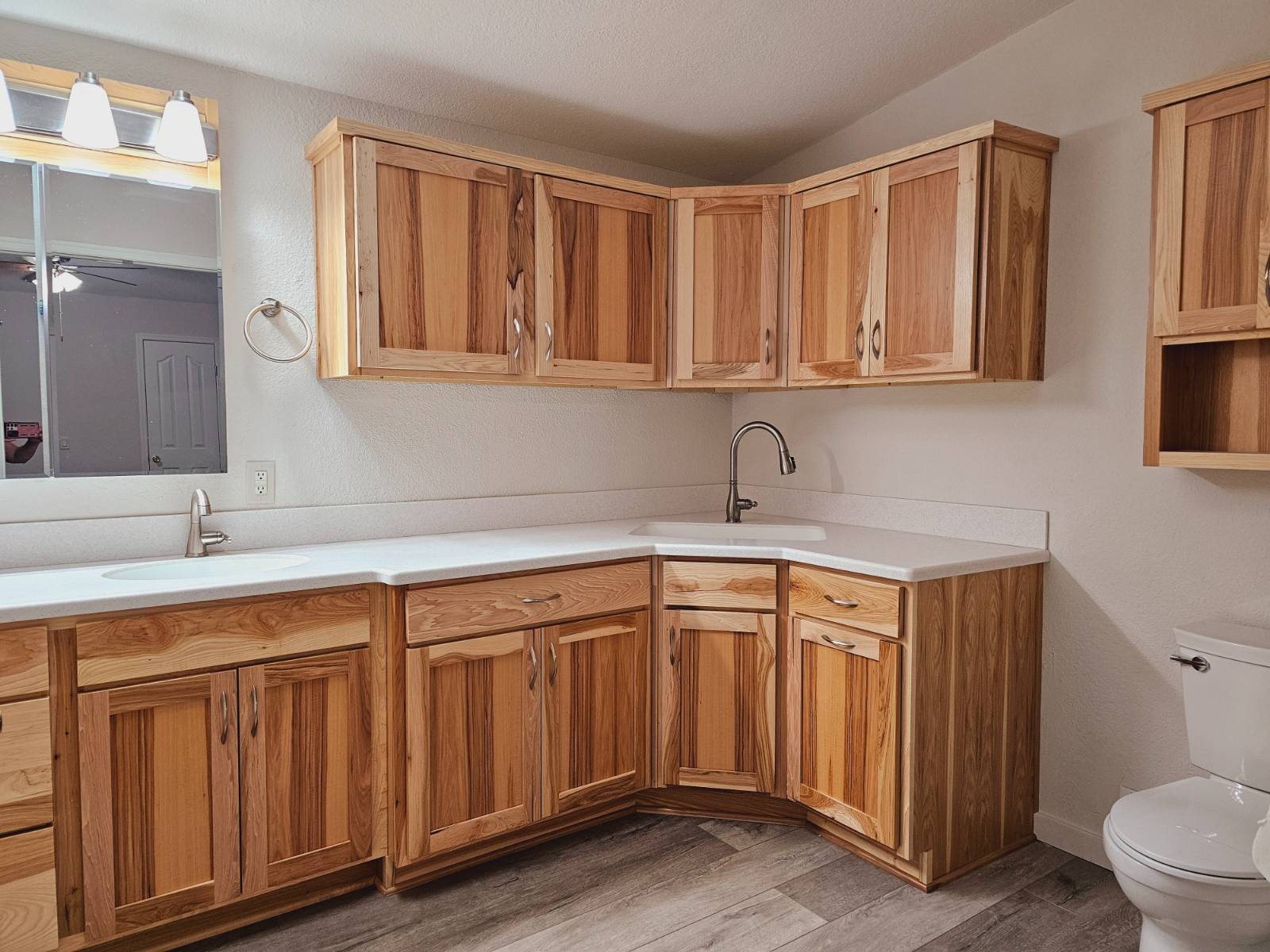 ;
;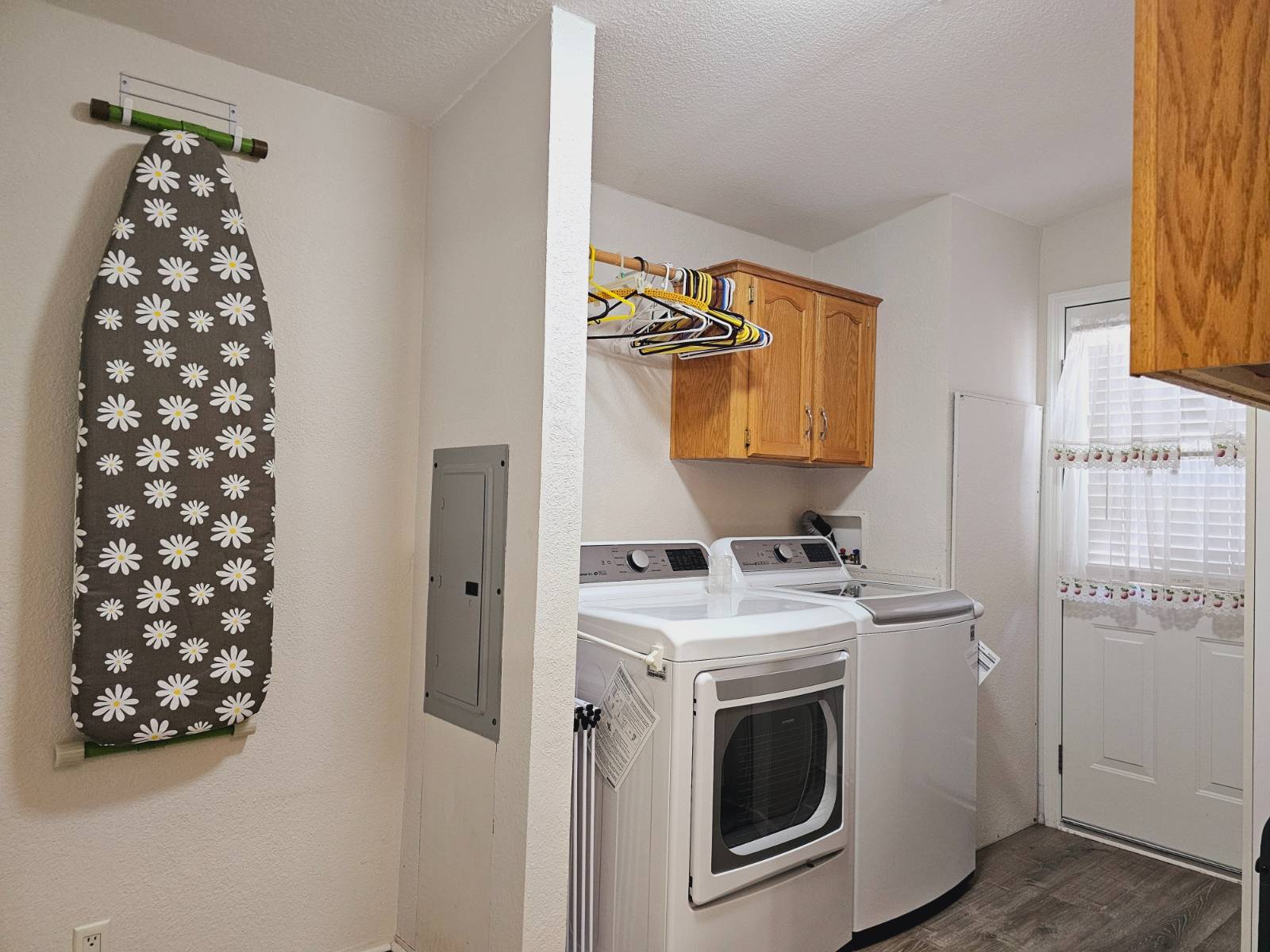 ;
;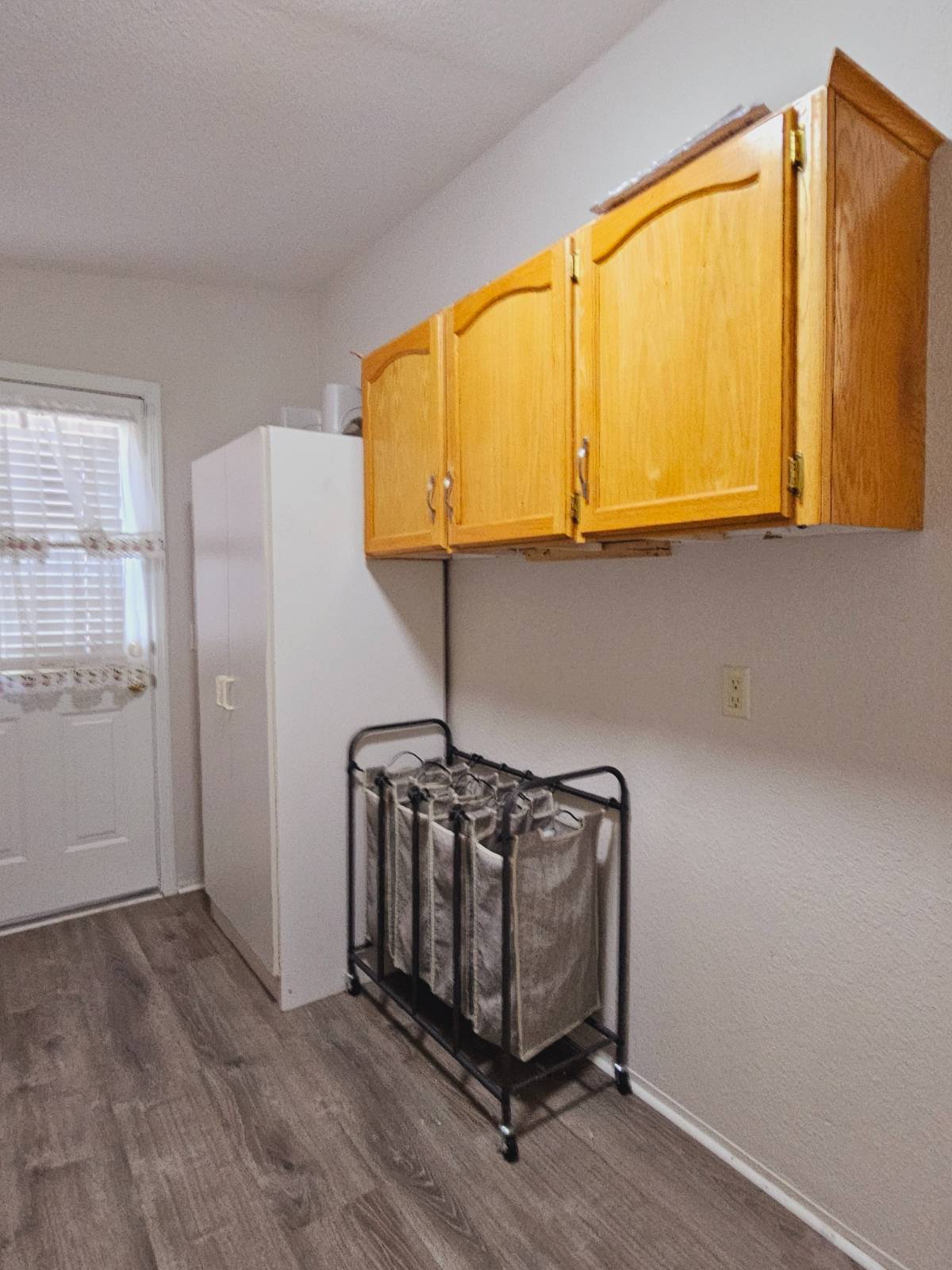 ;
;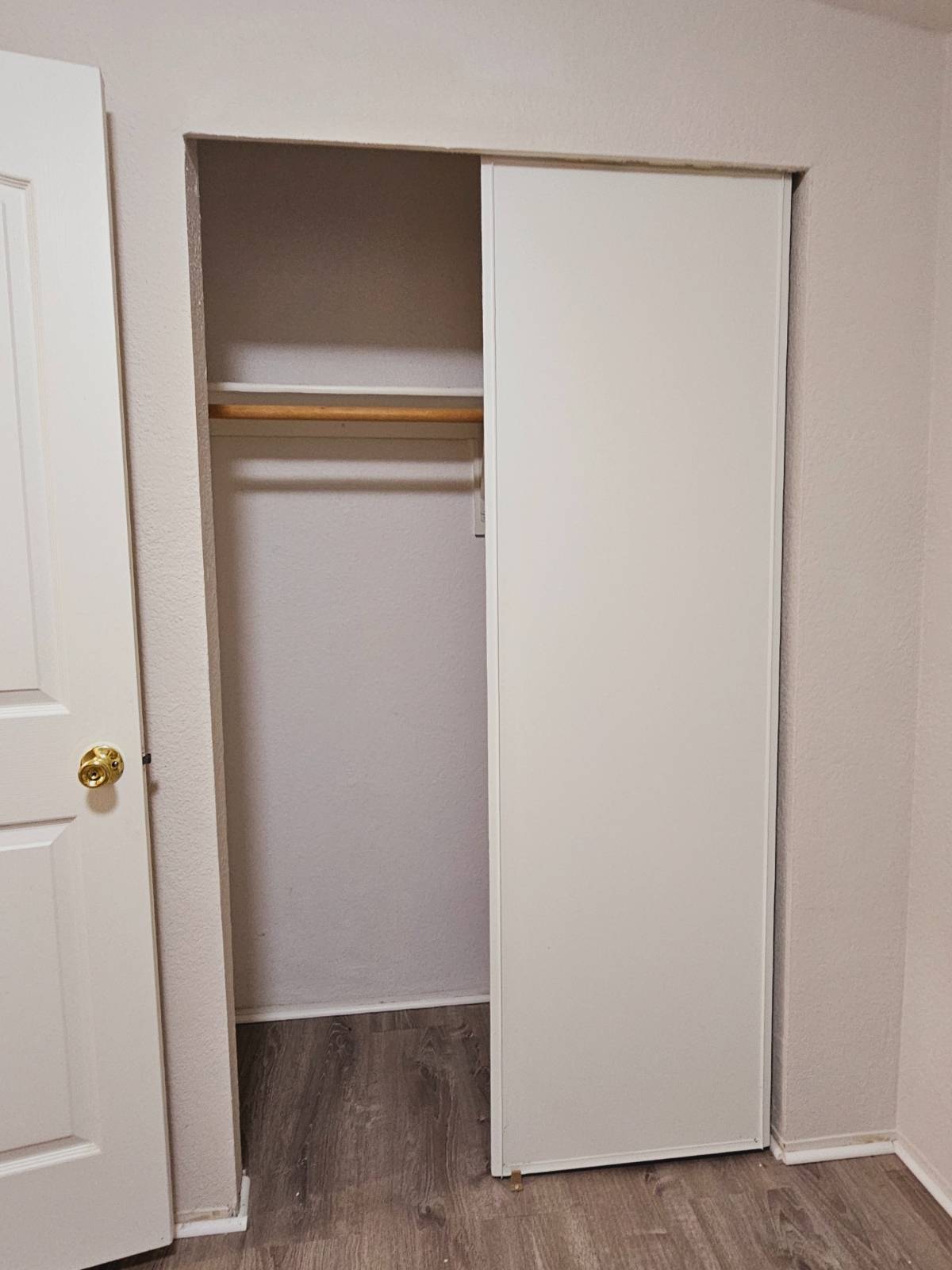 ;
;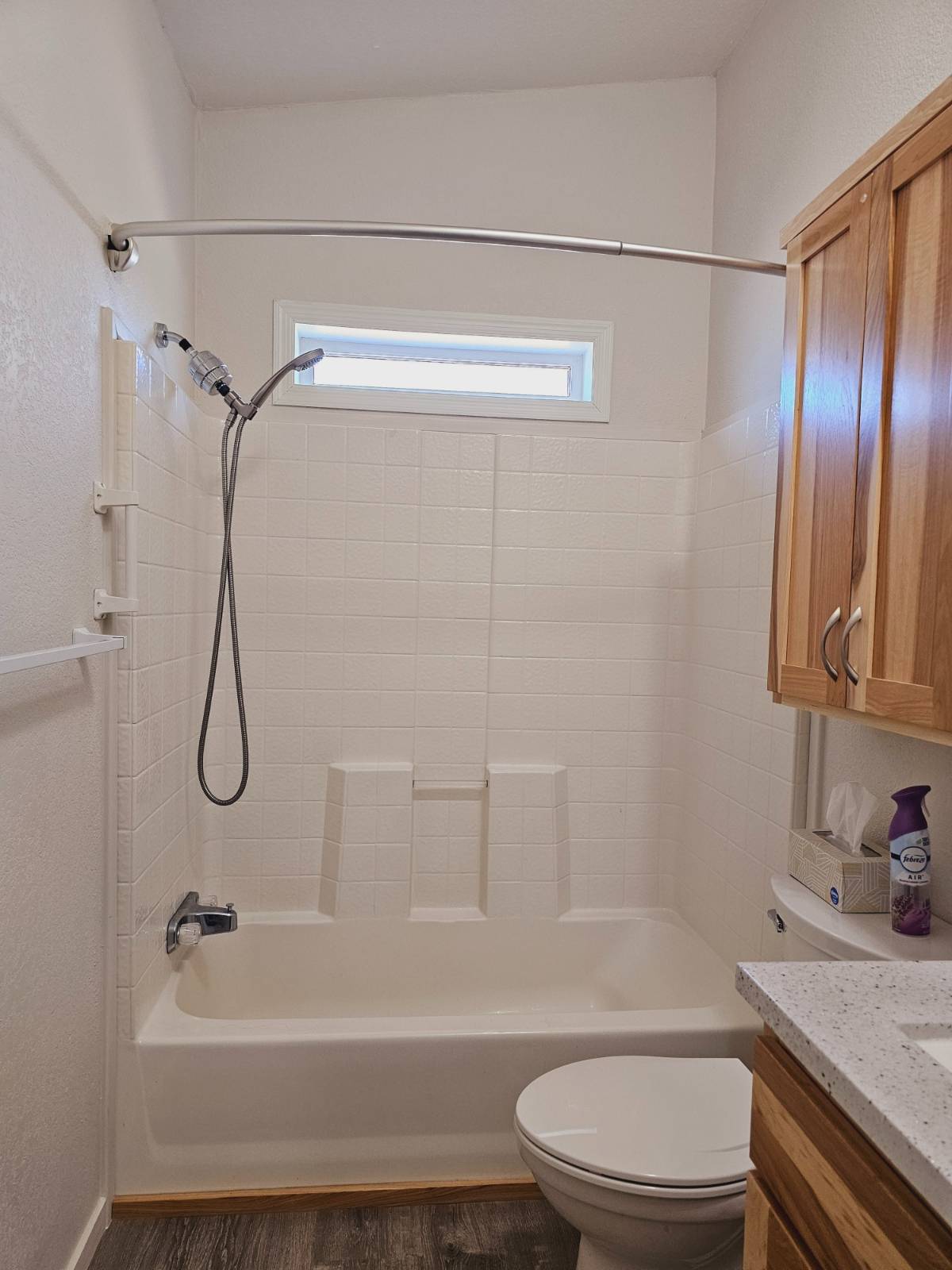 ;
;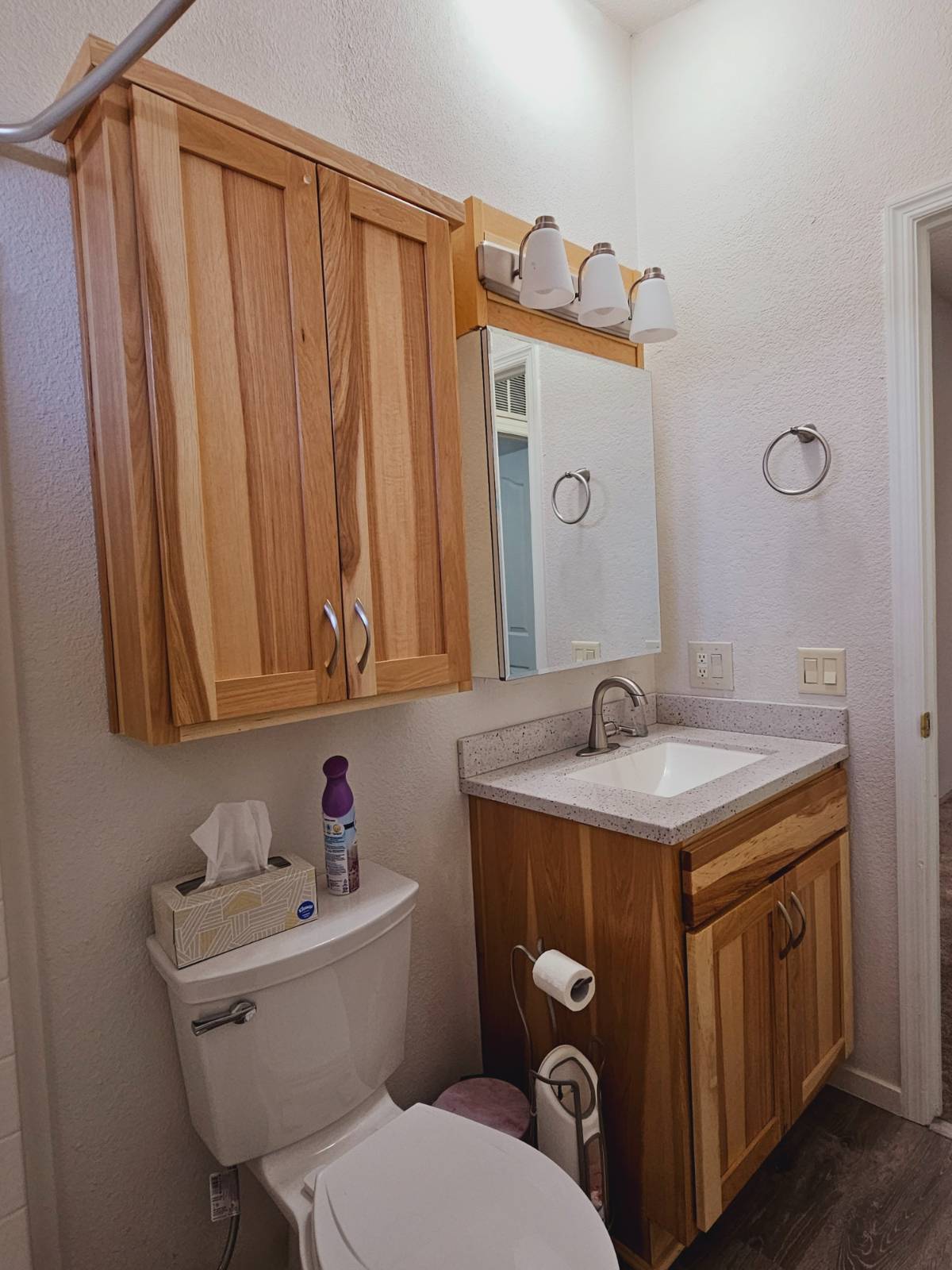 ;
; ;
;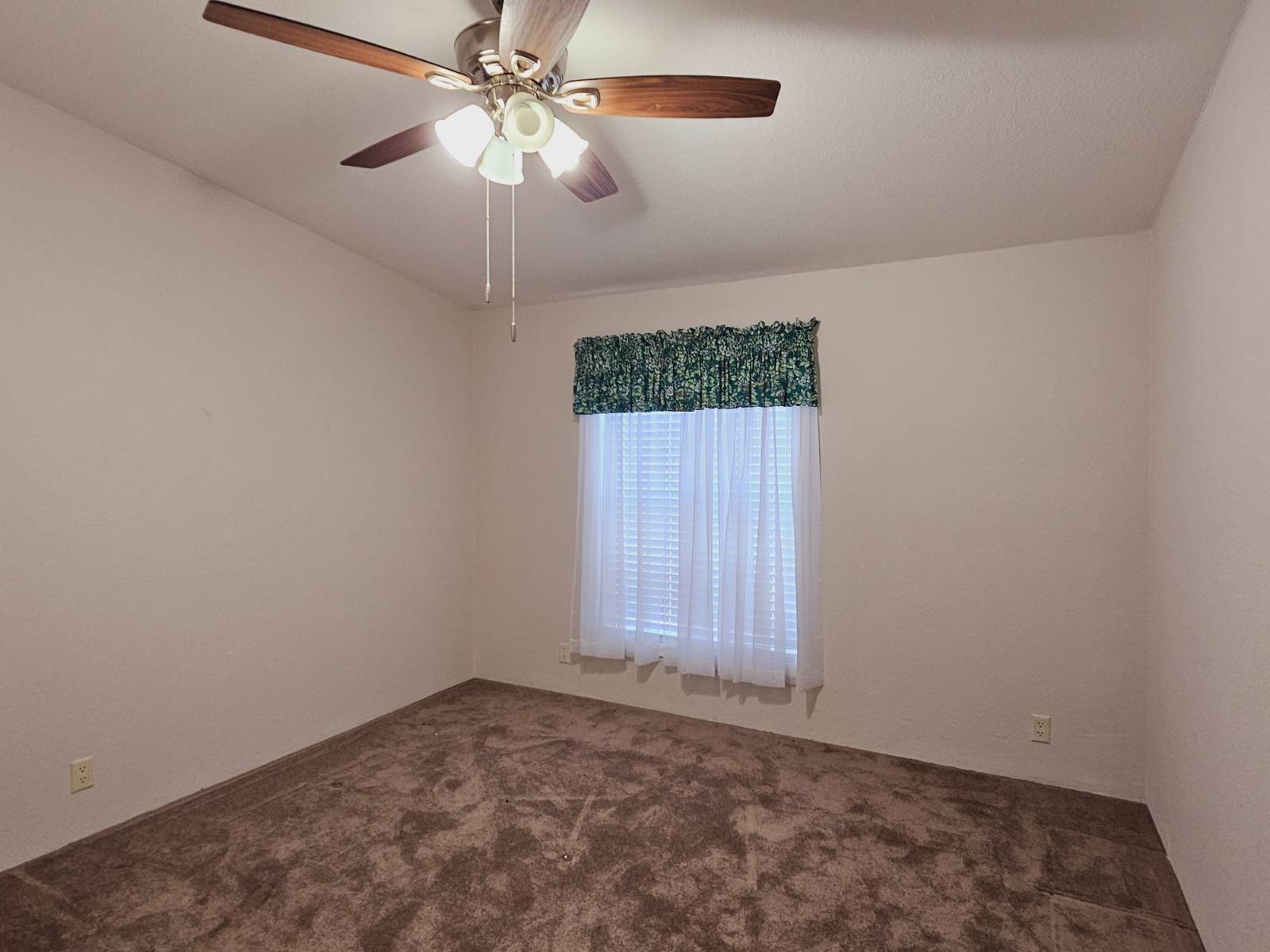 ;
;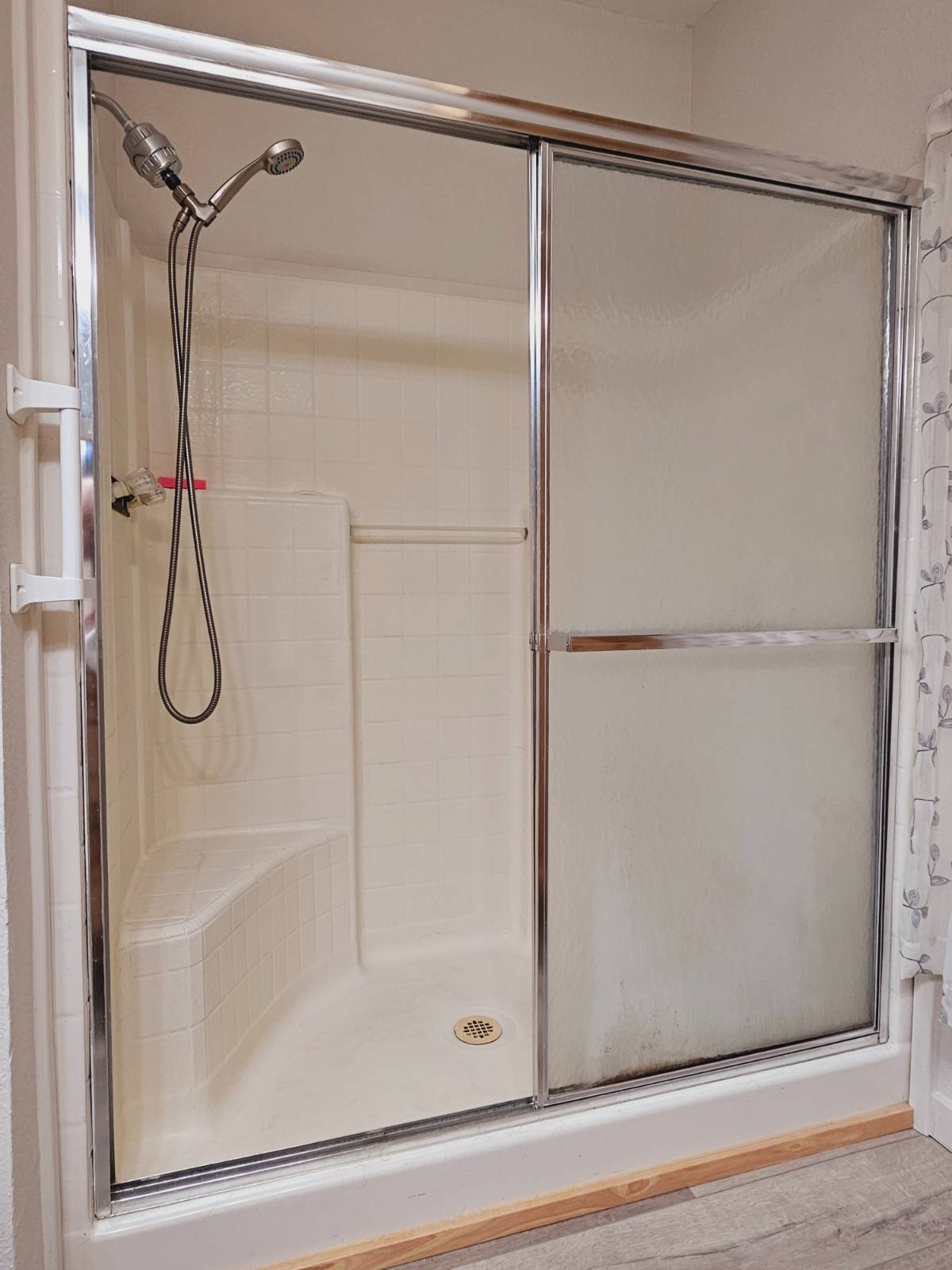 ;
; ;
;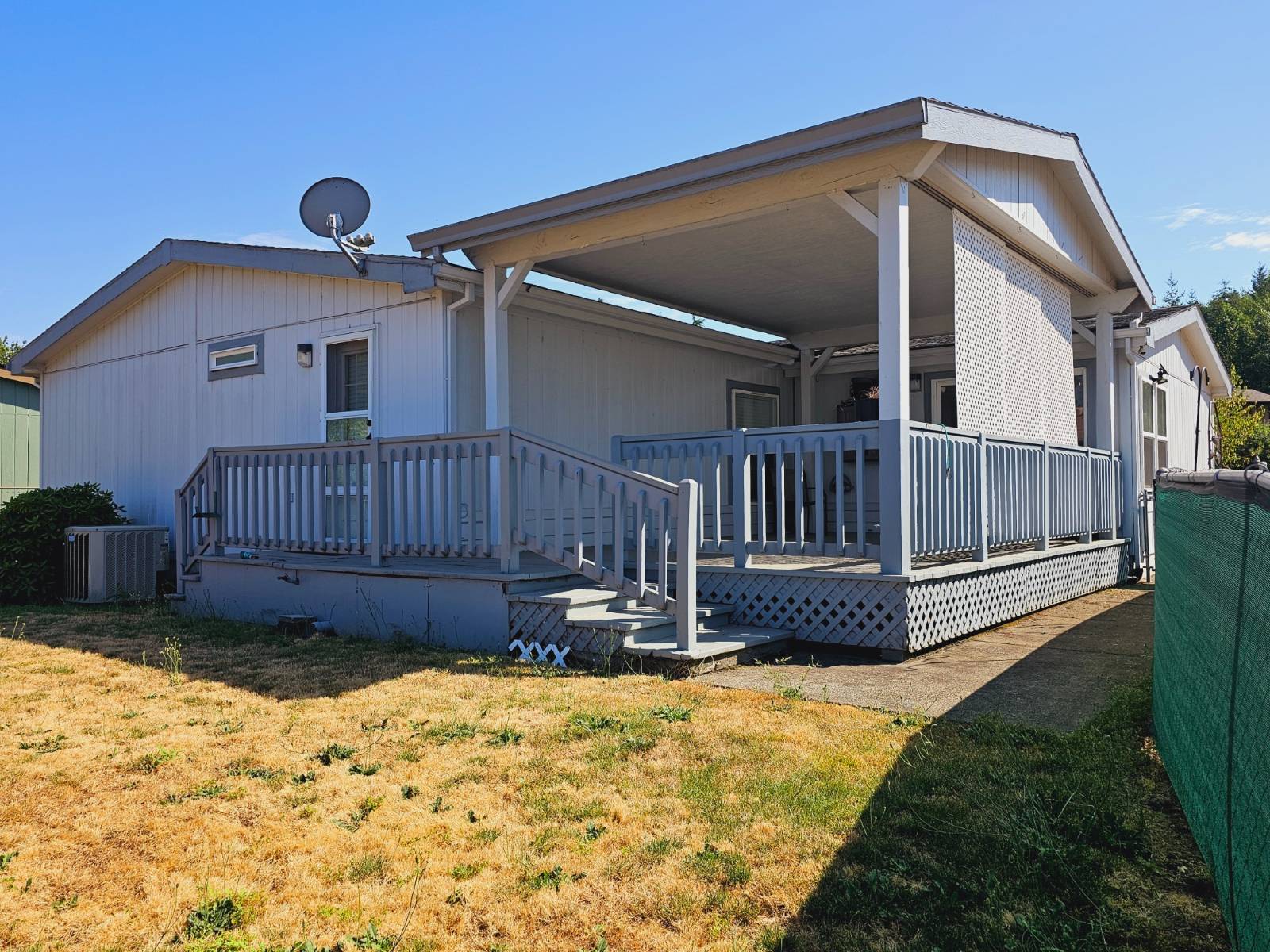 ;
;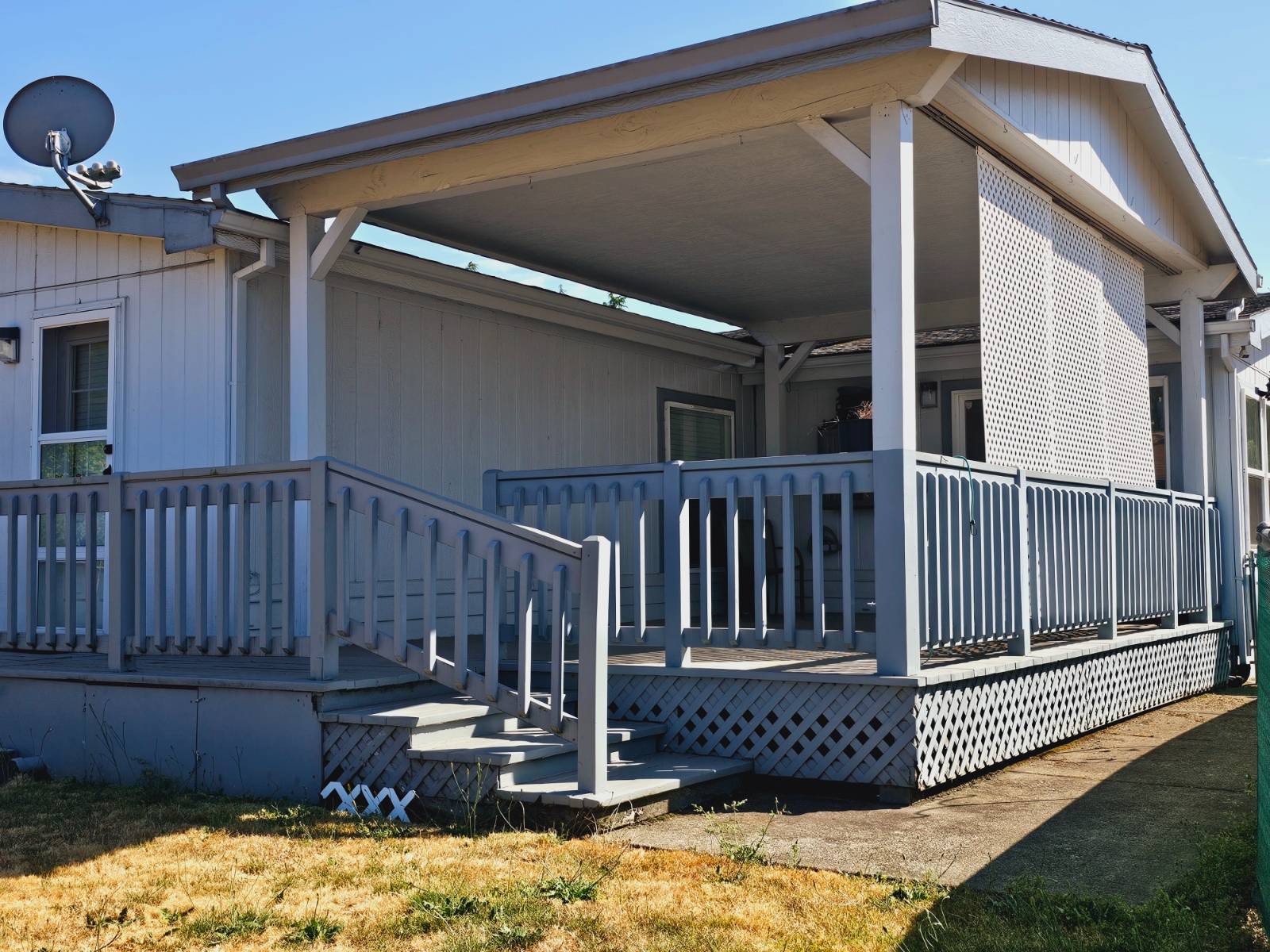 ;
;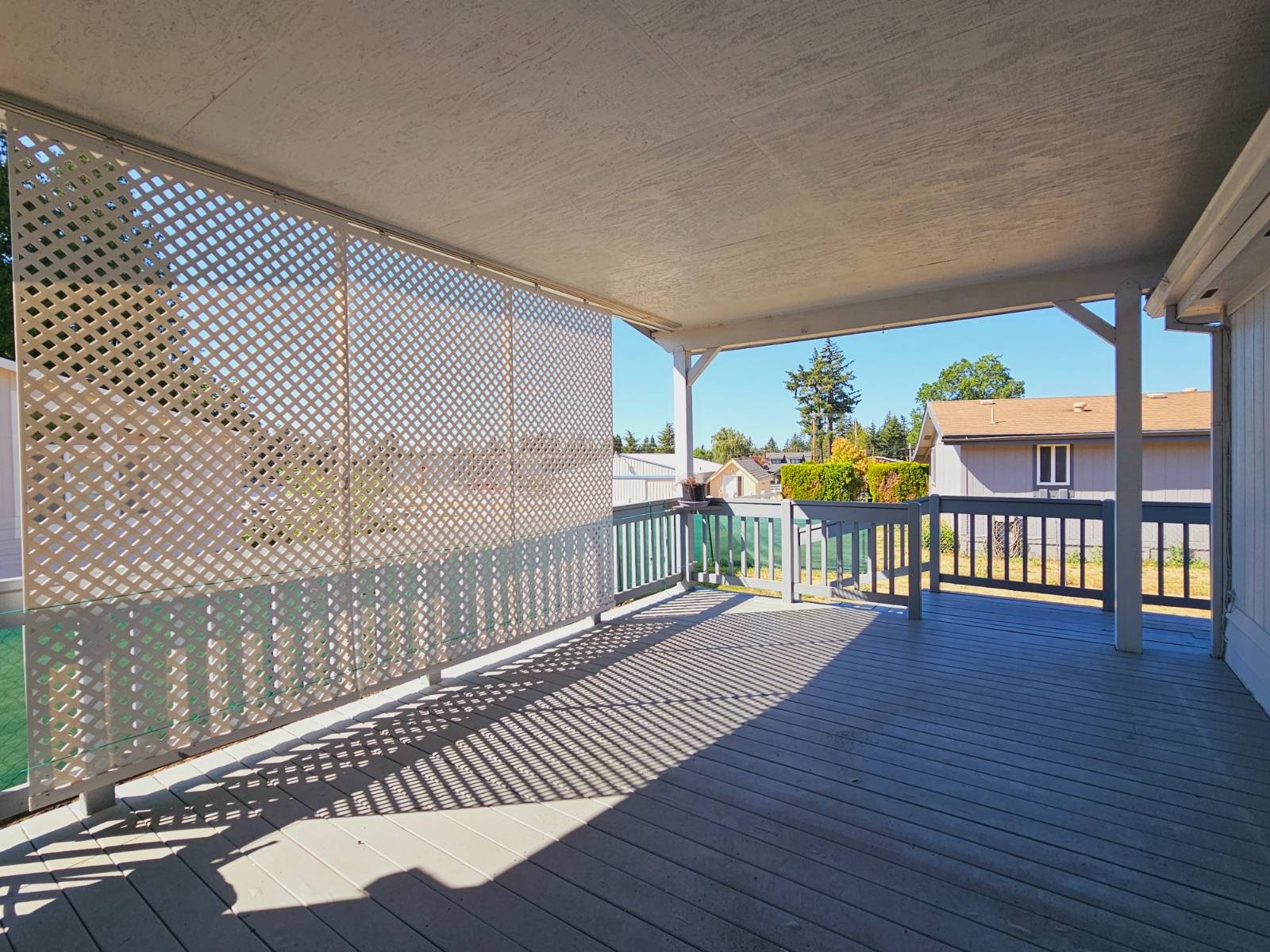 ;
;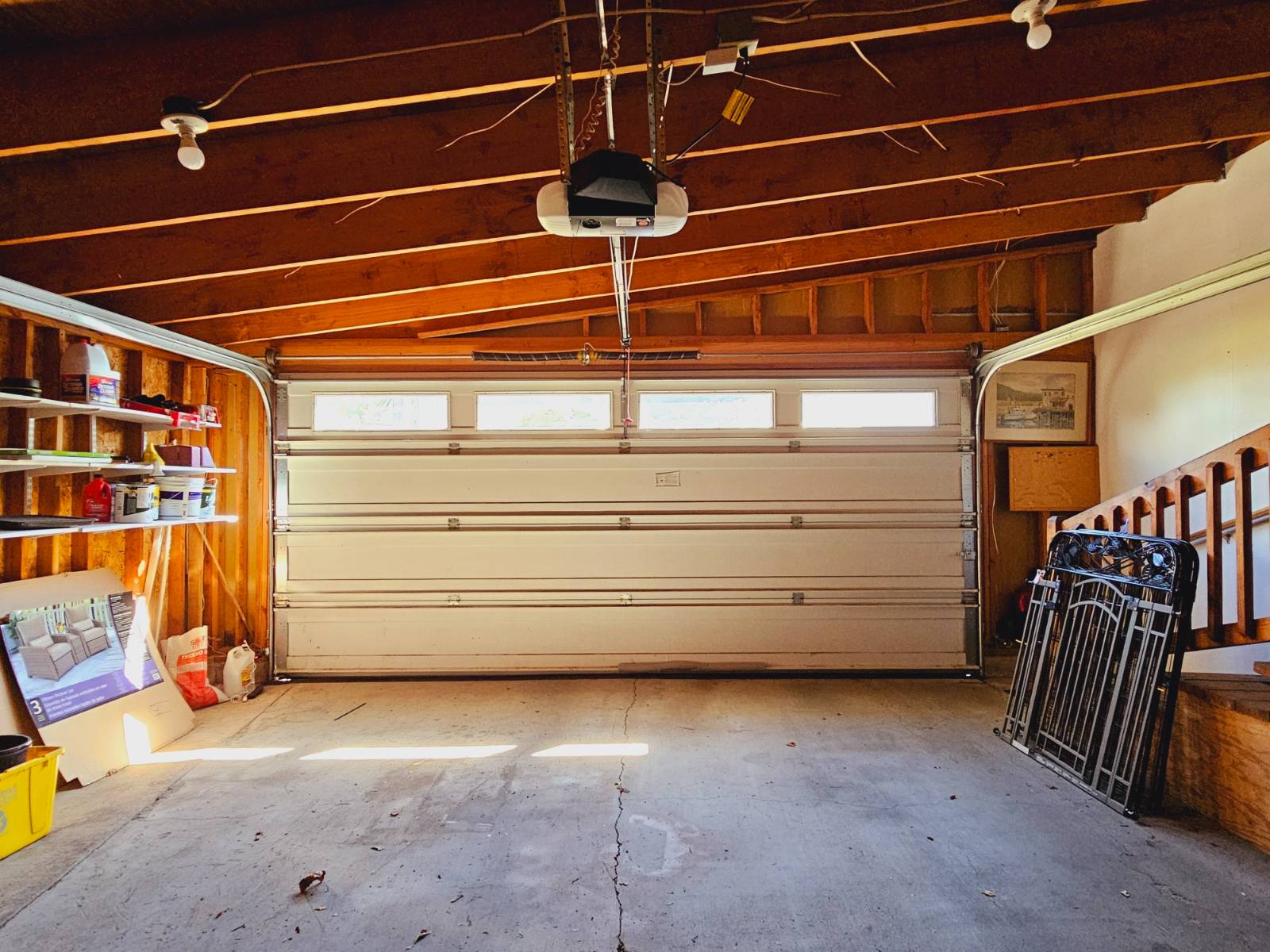 ;
;