2 Family House
This fully renovated 2 family house is in the Princes Bay area of Staten Island. Main unit has 4 bedrooms, 2 full bath and one-half bath on the main floor. The tenant is paying $3563 per month and pays all utilities except water. The lease expires March 2025. Kitchen is spacious with an island looking into living room. First floor is an open concept so you can enjoy time with the family at all times. There is one bedroom on the first floor of unit. Upstairs has 3 bedrooms with 2 bathrooms. Large rooms with plenty of closet space and an additional storage crawl space. Washer & dryer are located on the 2nd floor. Kitchen has sliding doors leading out to the full deck and steps down into the side yard with fencing around the property for privacy. The second unit is a 2-bedroom walk-in apartment. Has an open concept living room / kitchen area. The tenant is paying $2000 per month and doesn't have a lease. The tenant pays all utilities except water. The 2nd unit can be delivered vacant if desired. The entire house was renovated in 2020. Brand new kitchen cabinets and bathrooms. New plumbing, new electric, has central air and heat throughout. There are separate boilers and water heaters with separate thermostats for both units. The A/C unit has an air purifier and there is an alarm. The house has hardwood floors and ceramic tiles and new windows. Has parking with new pavers all around the house. The neighborhood is perfect for a family. Near the Staten Island RR convenient for travel into Manhattan. Close to the Outerbridge with easy access to NJ. Shopping, restaurants, parks all in the immediate area. This house is perfect as an investment property or to live in the 2nd unit and have a great paying tenant in the main unit. Please check out the video on the site or after all of the pictures



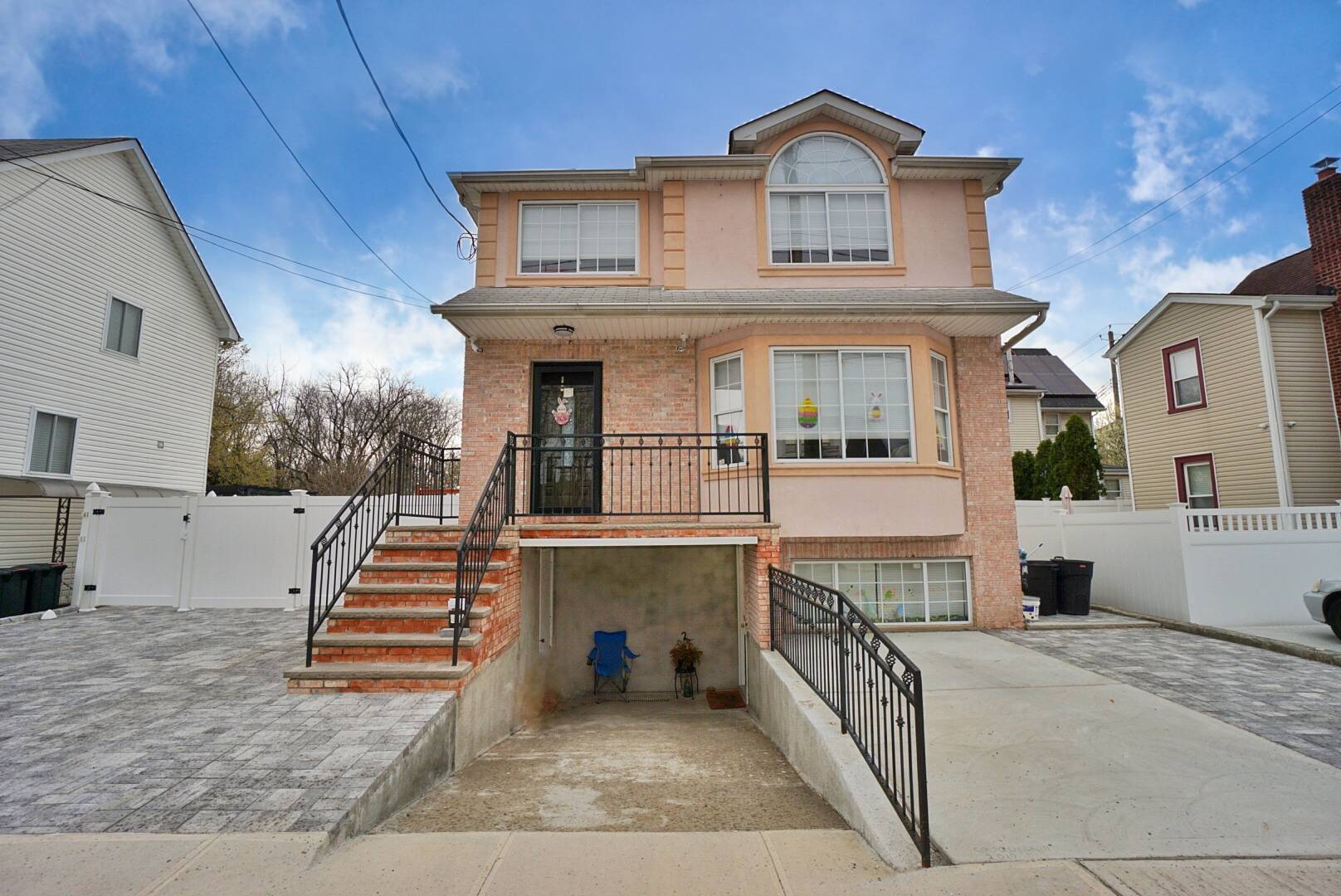

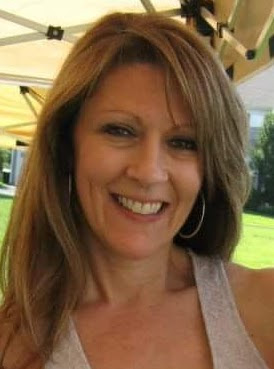
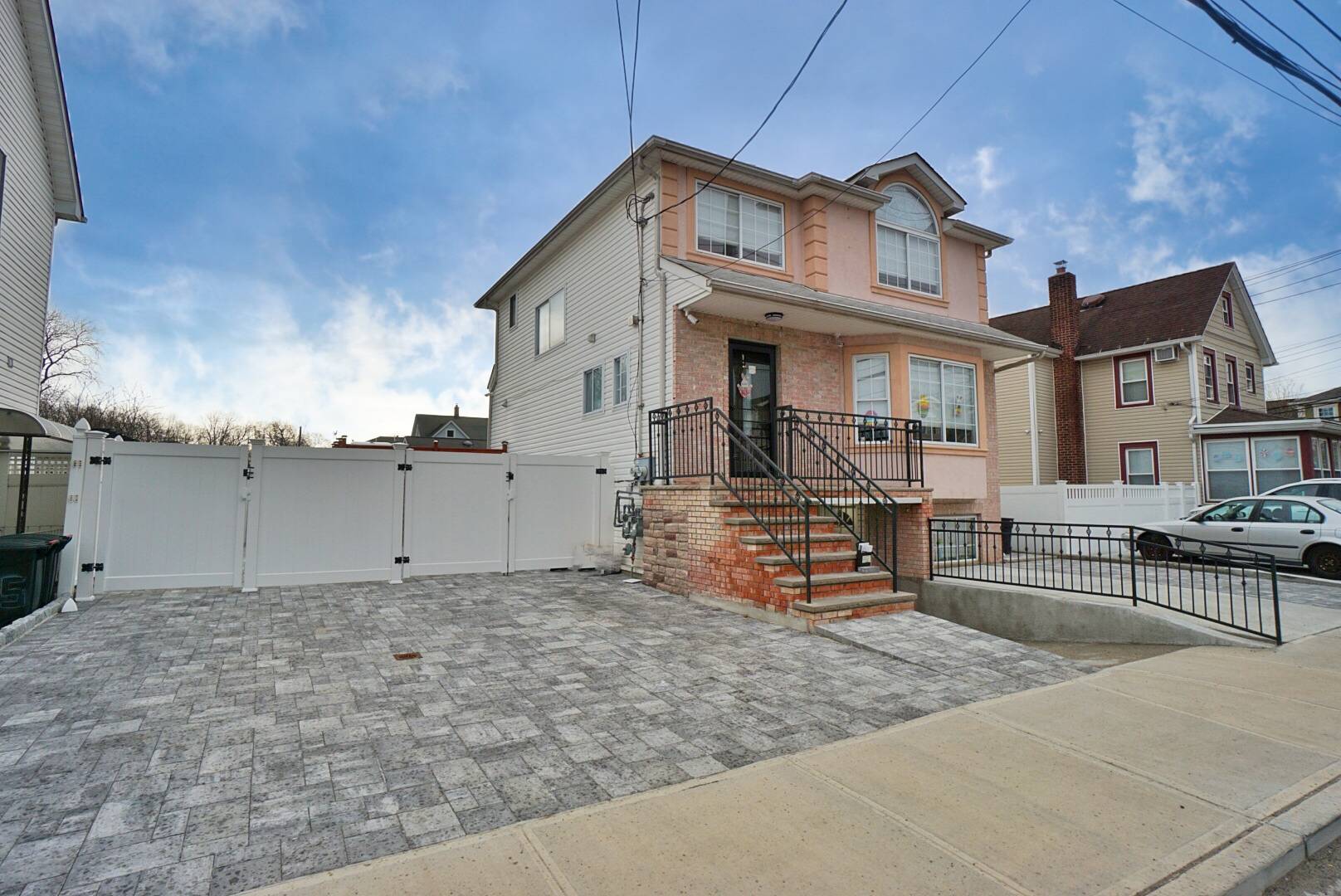 ;
;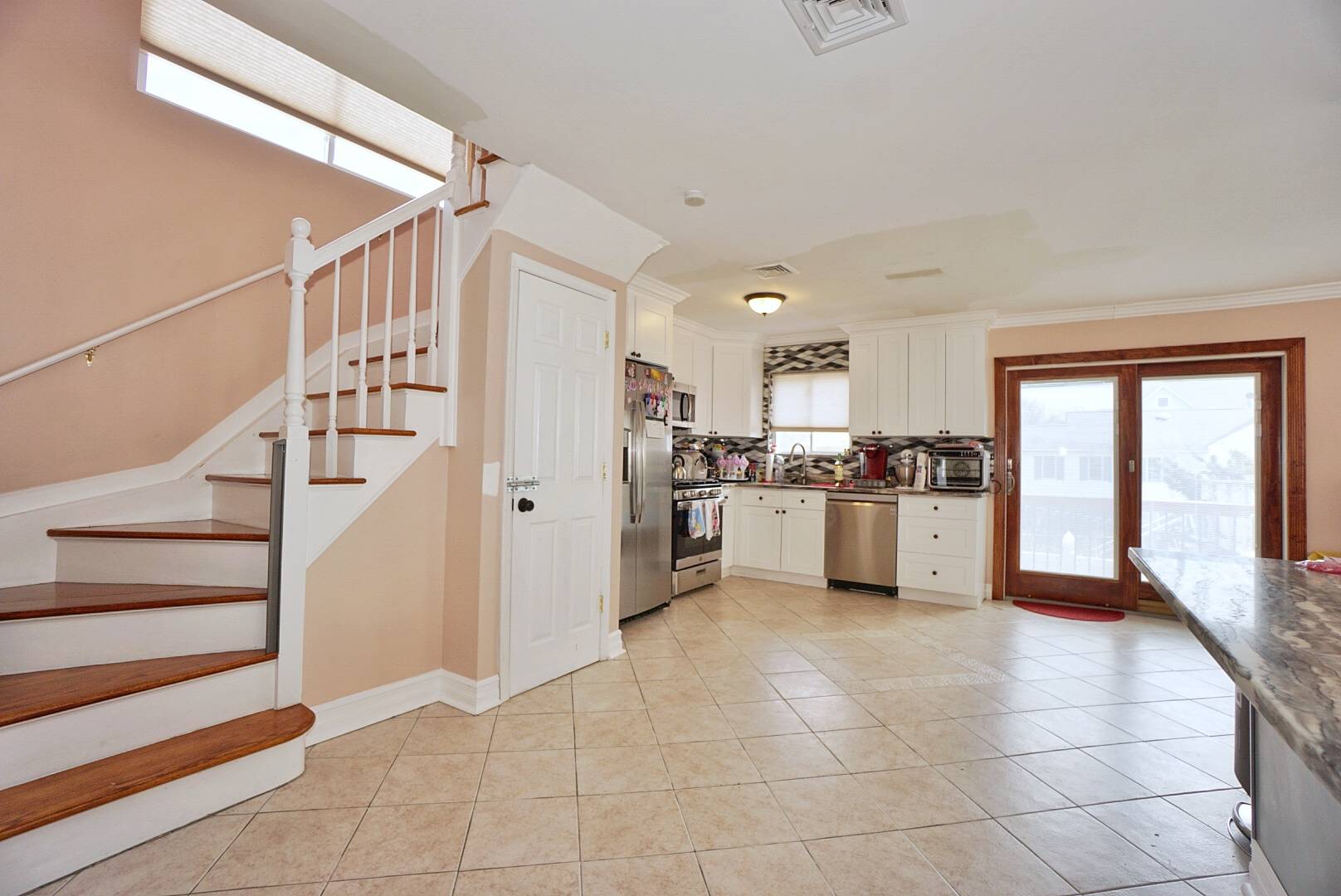 ;
;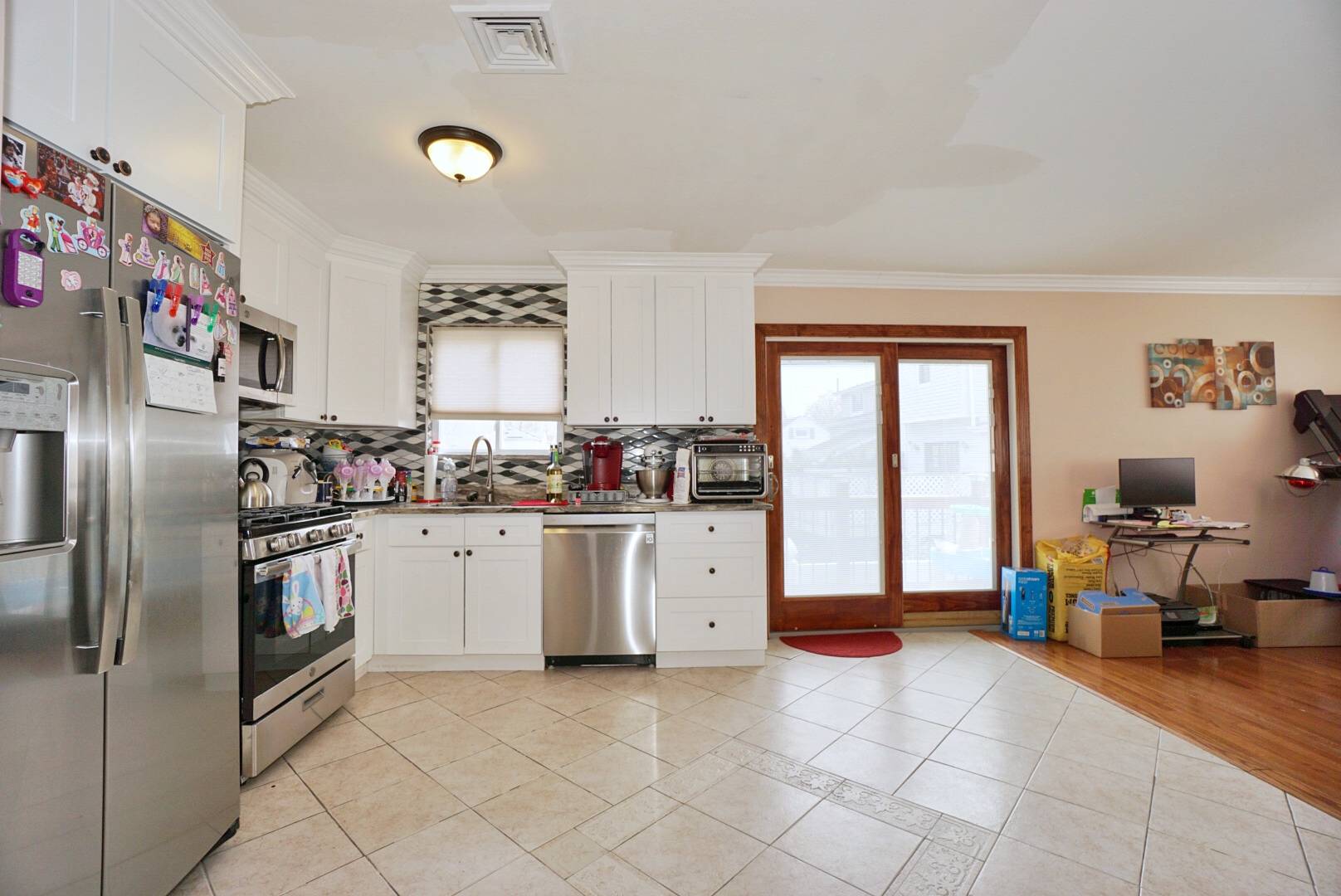 ;
;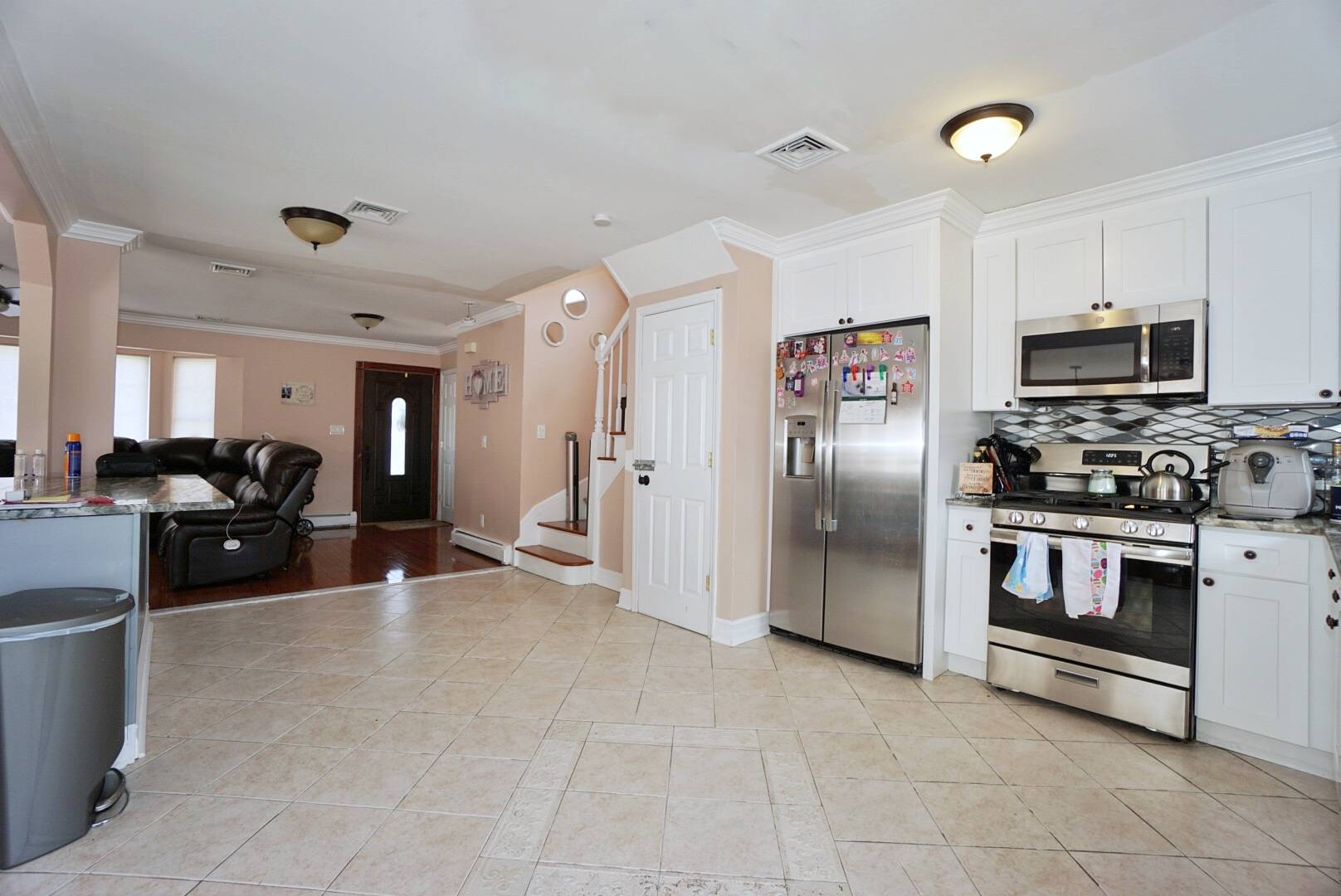 ;
;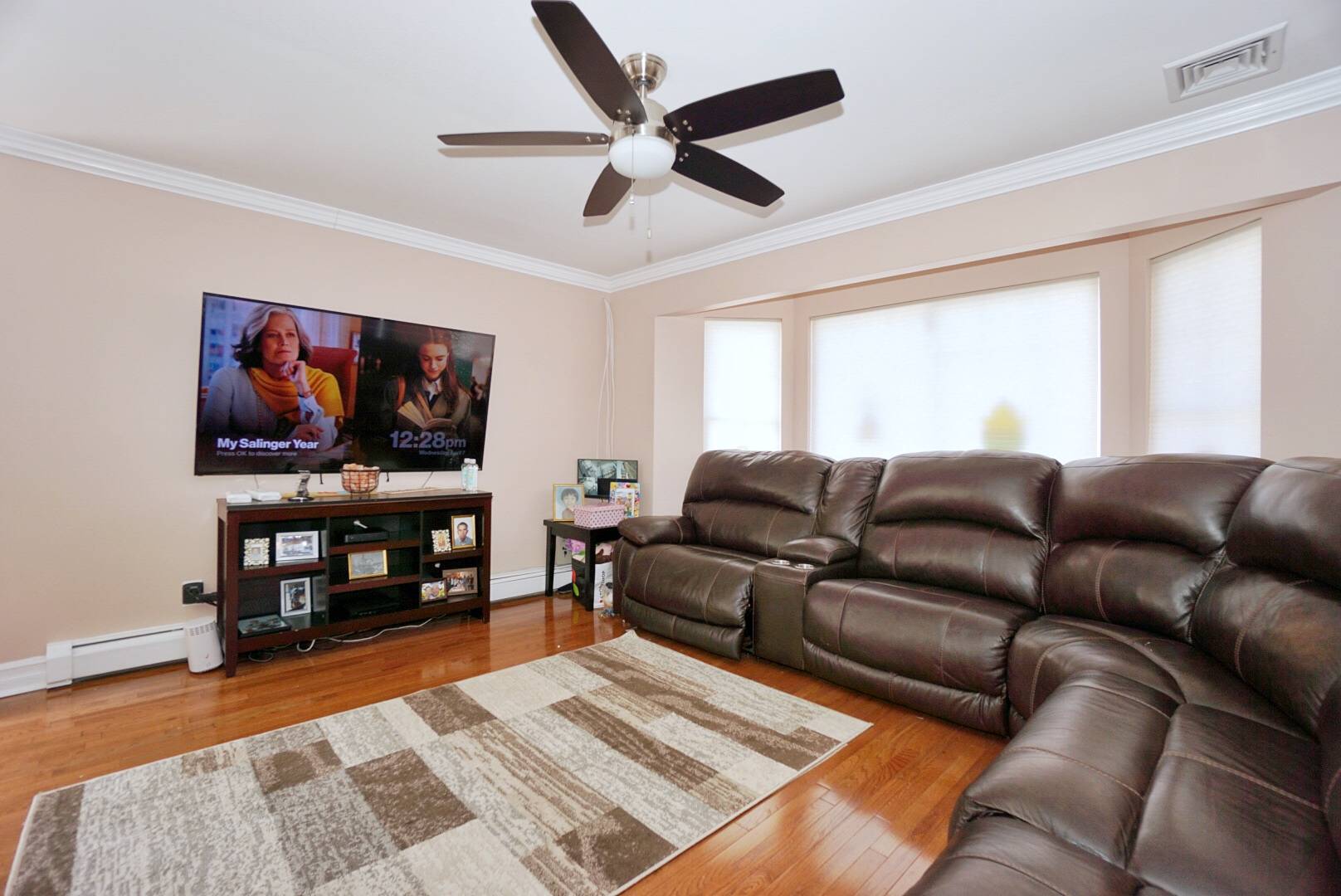 ;
;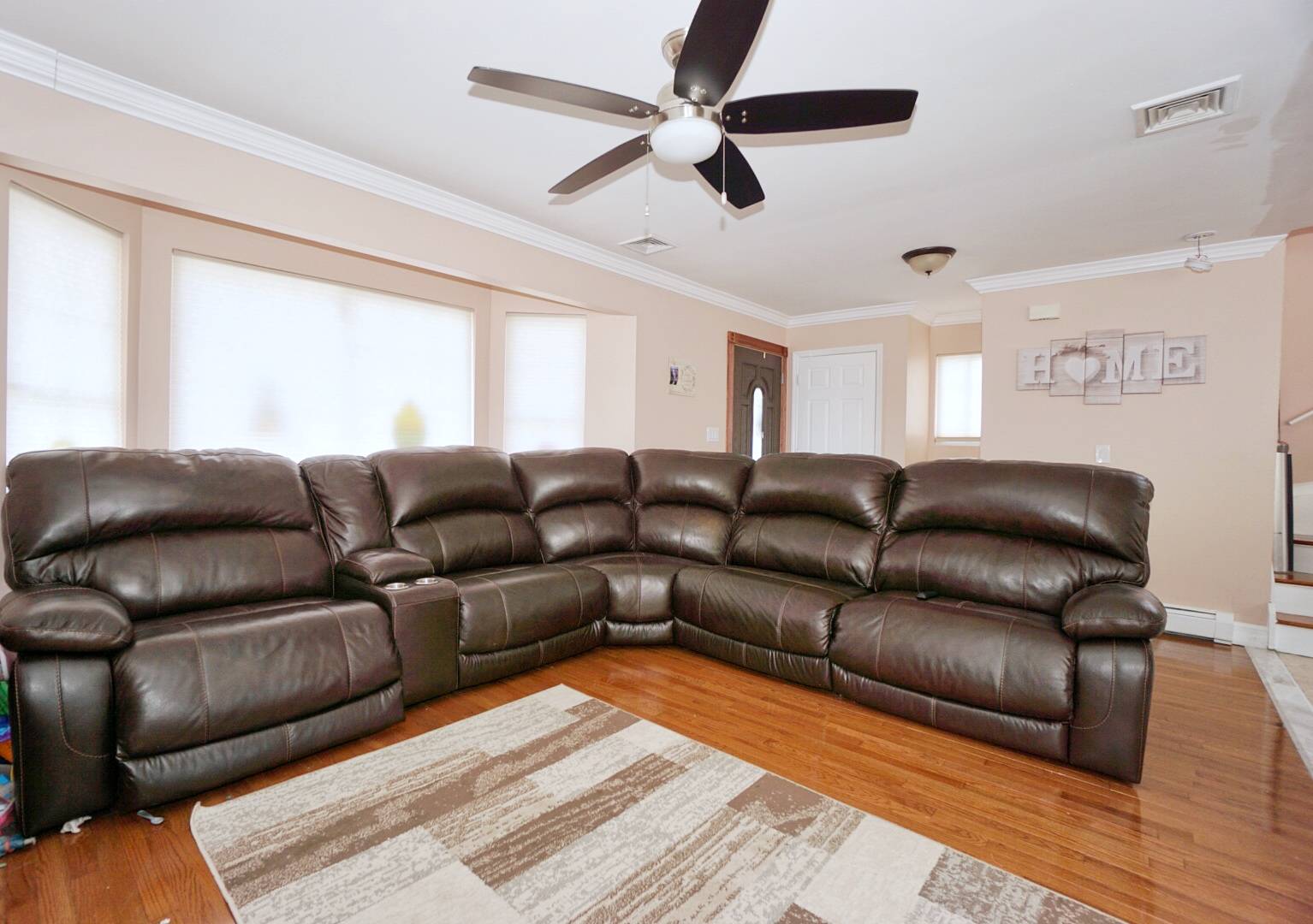 ;
;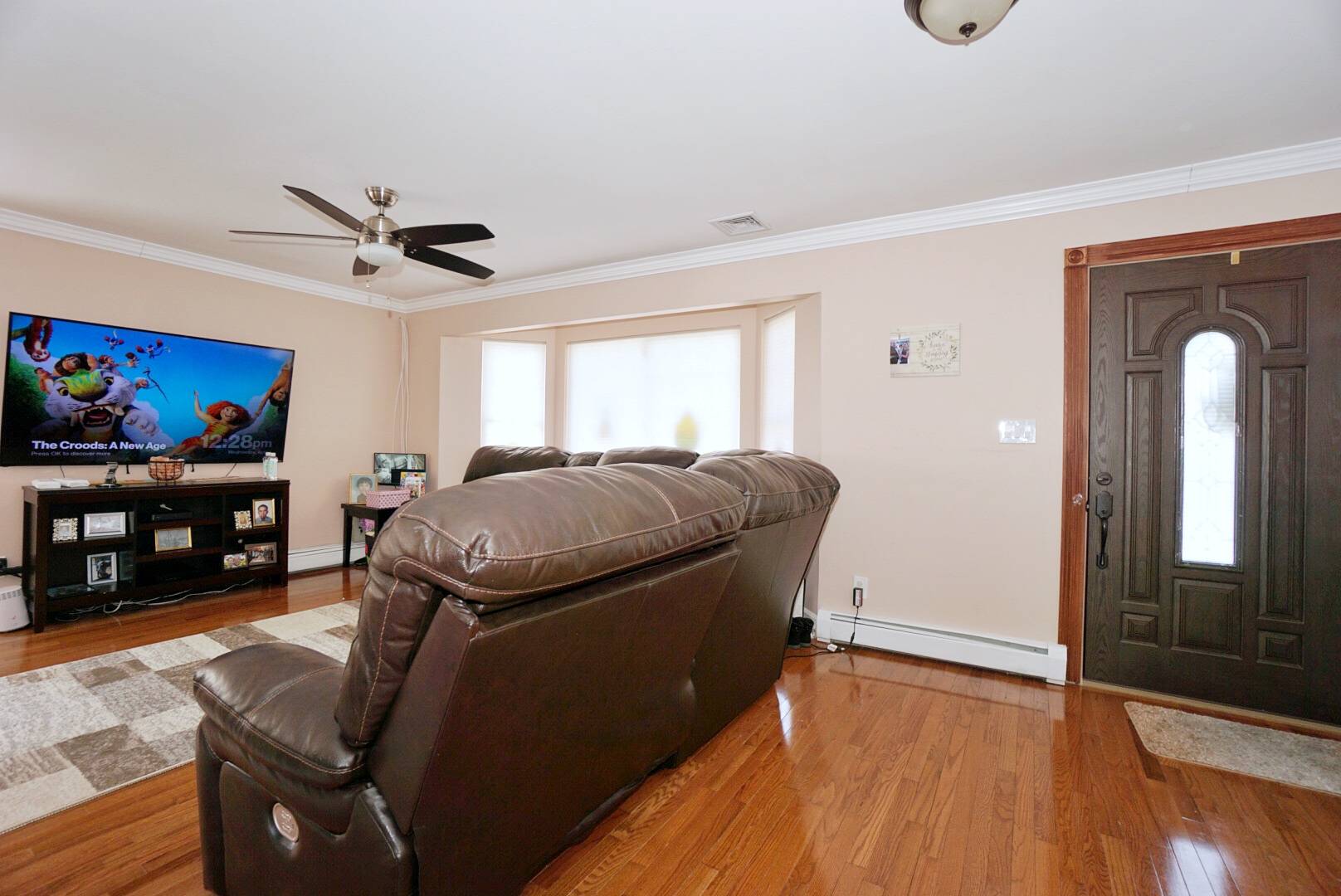 ;
;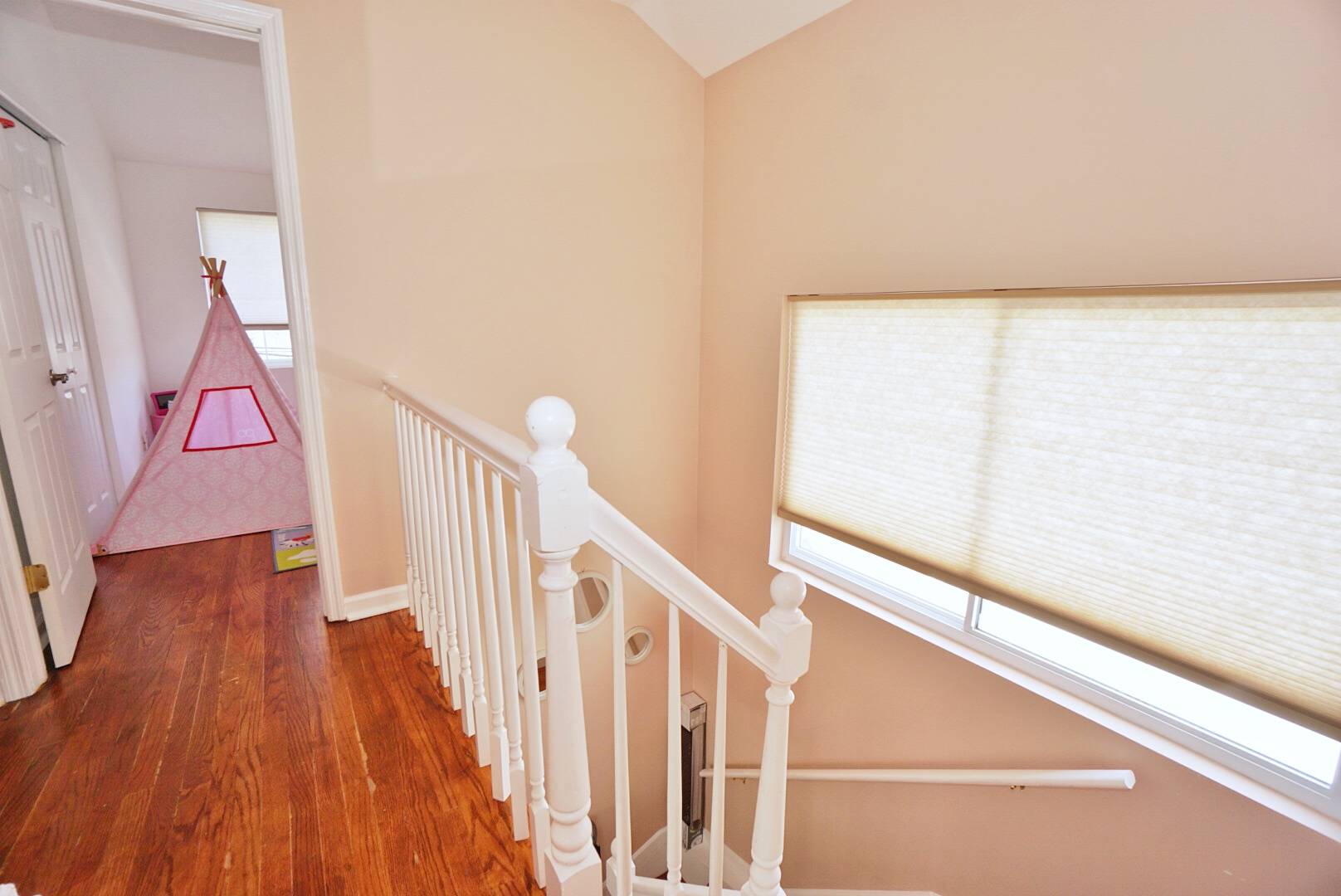 ;
;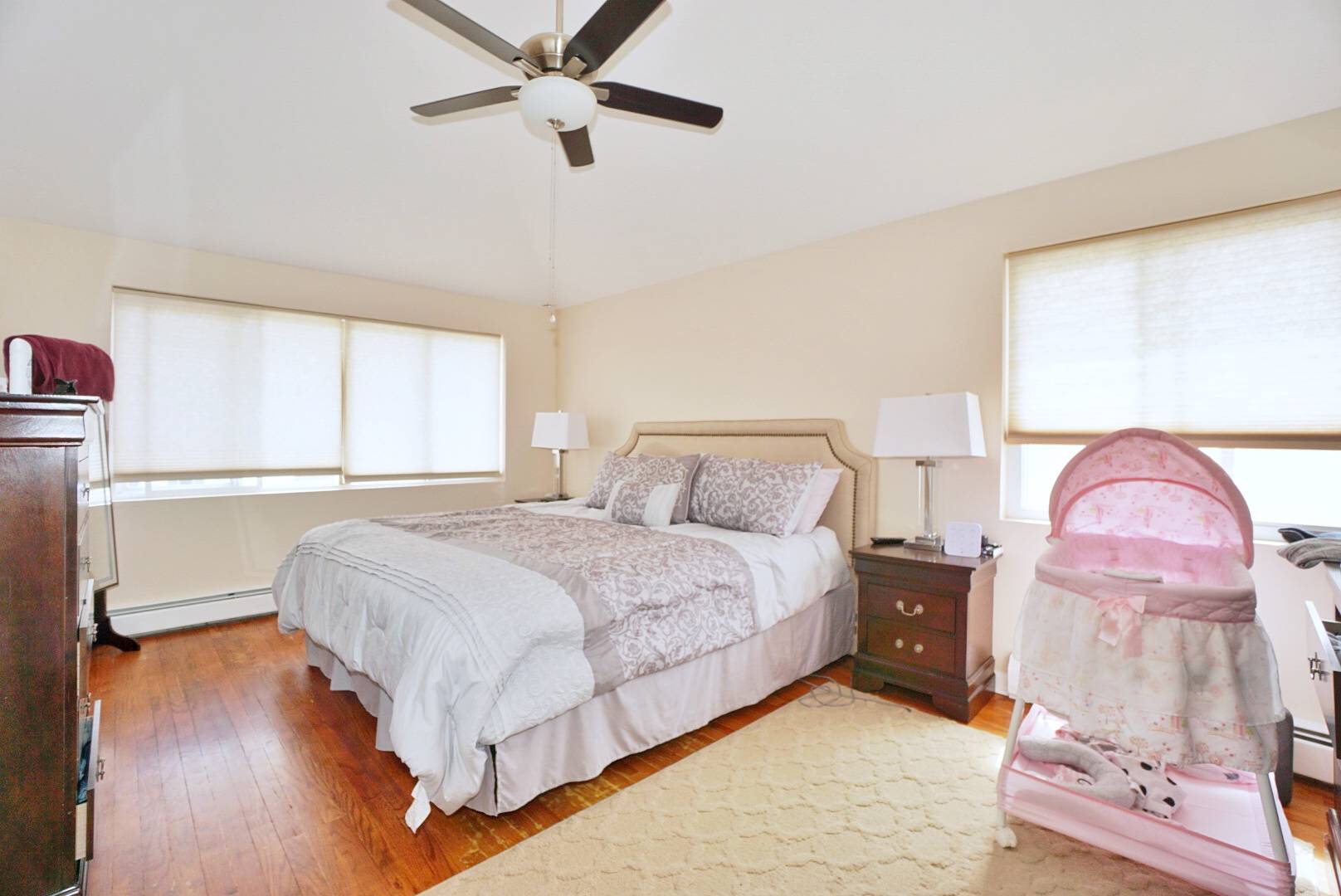 ;
;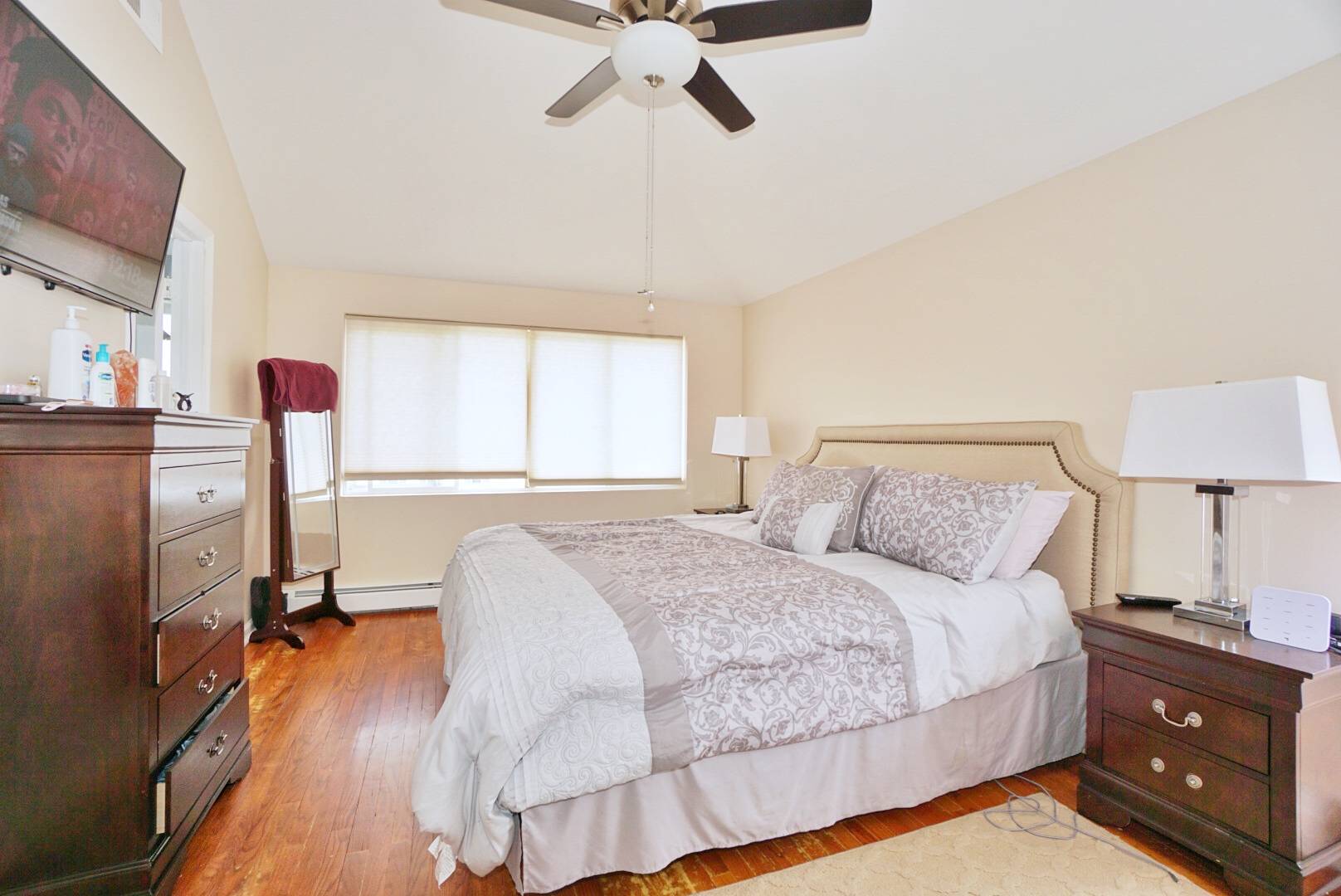 ;
;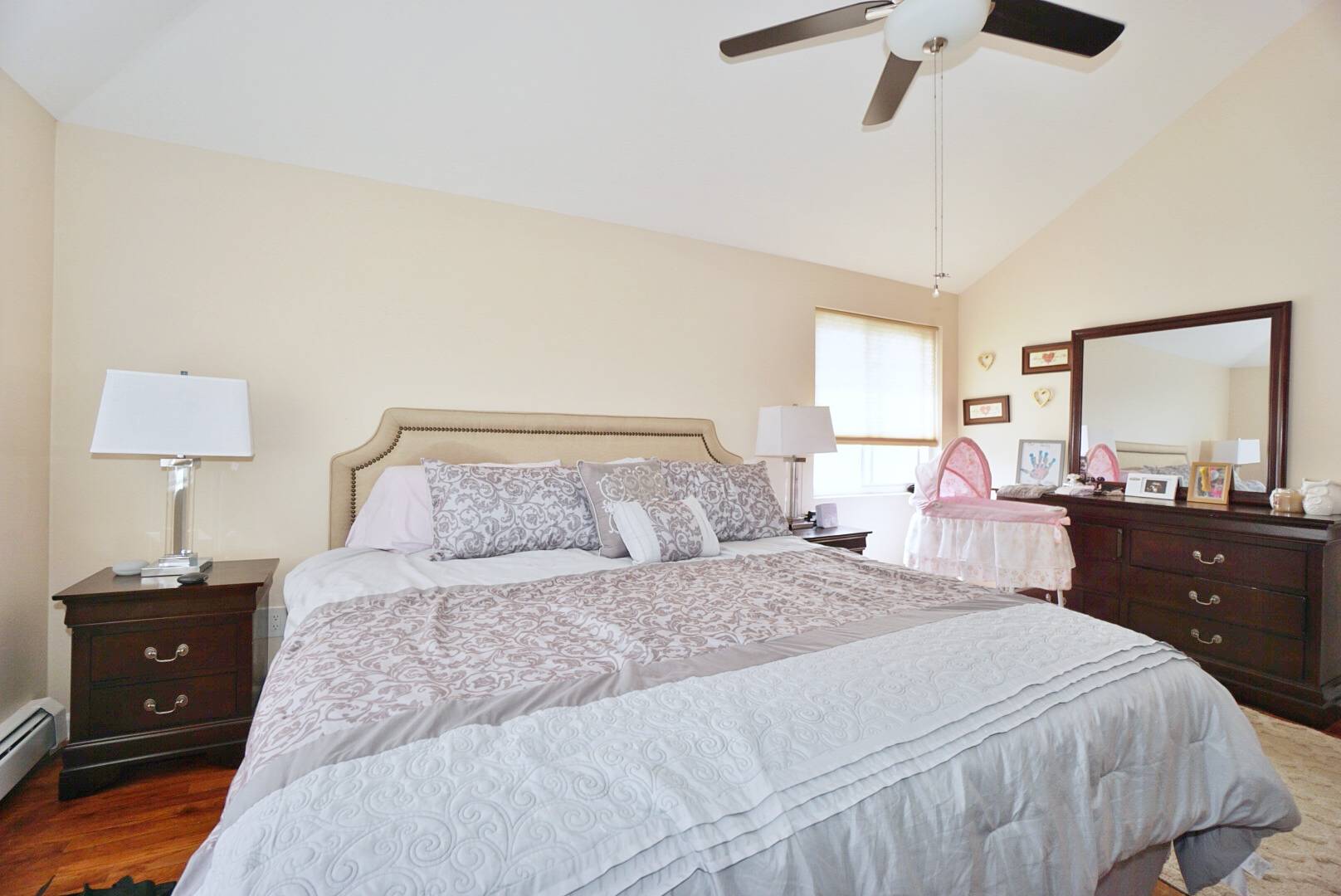 ;
;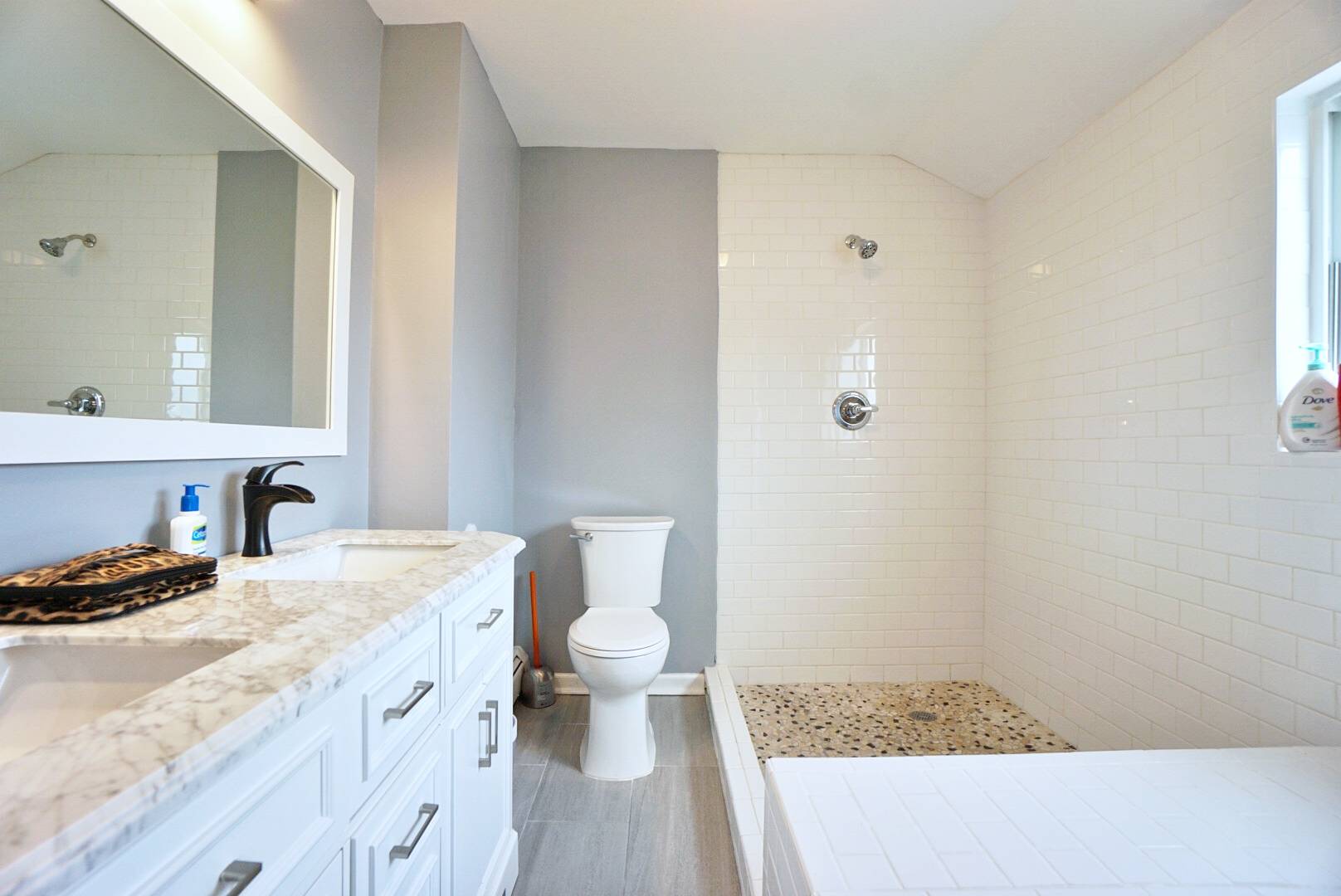 ;
;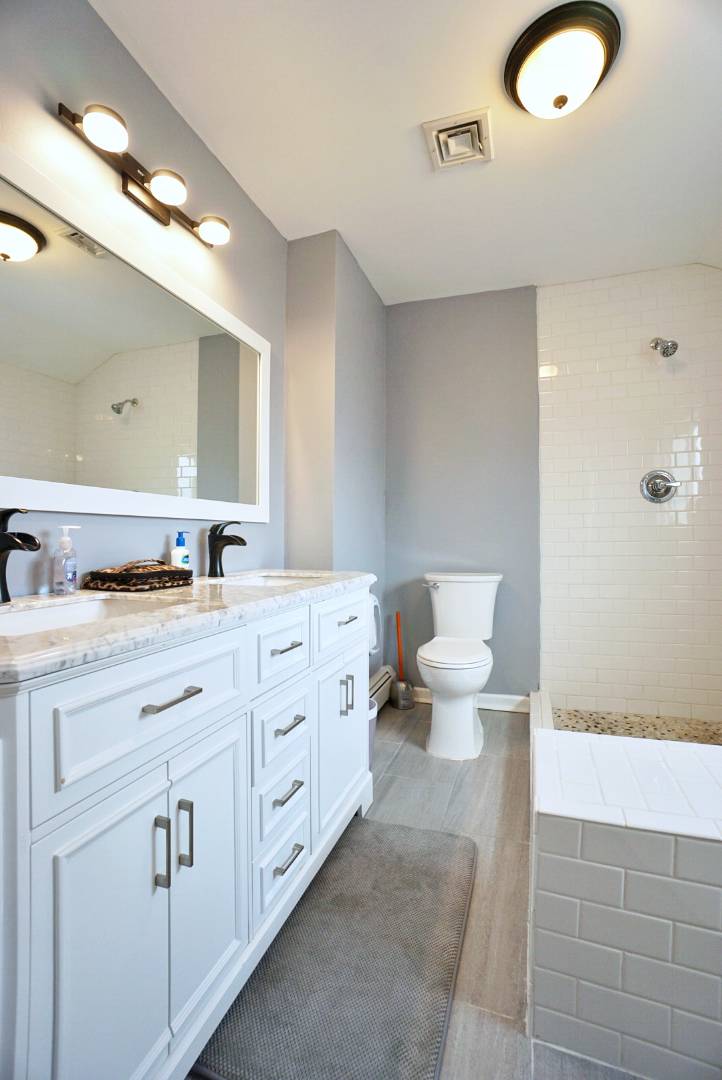 ;
;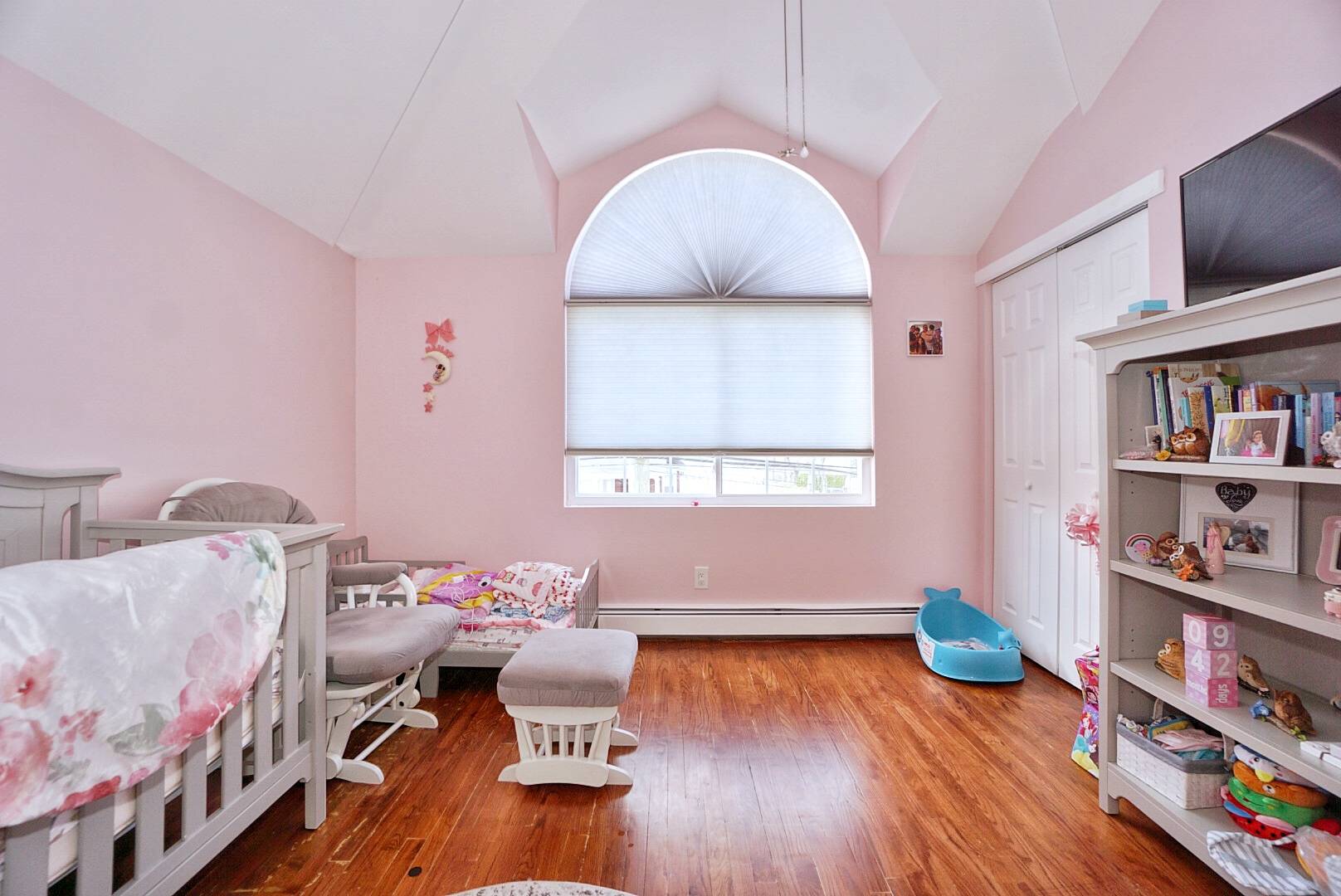 ;
;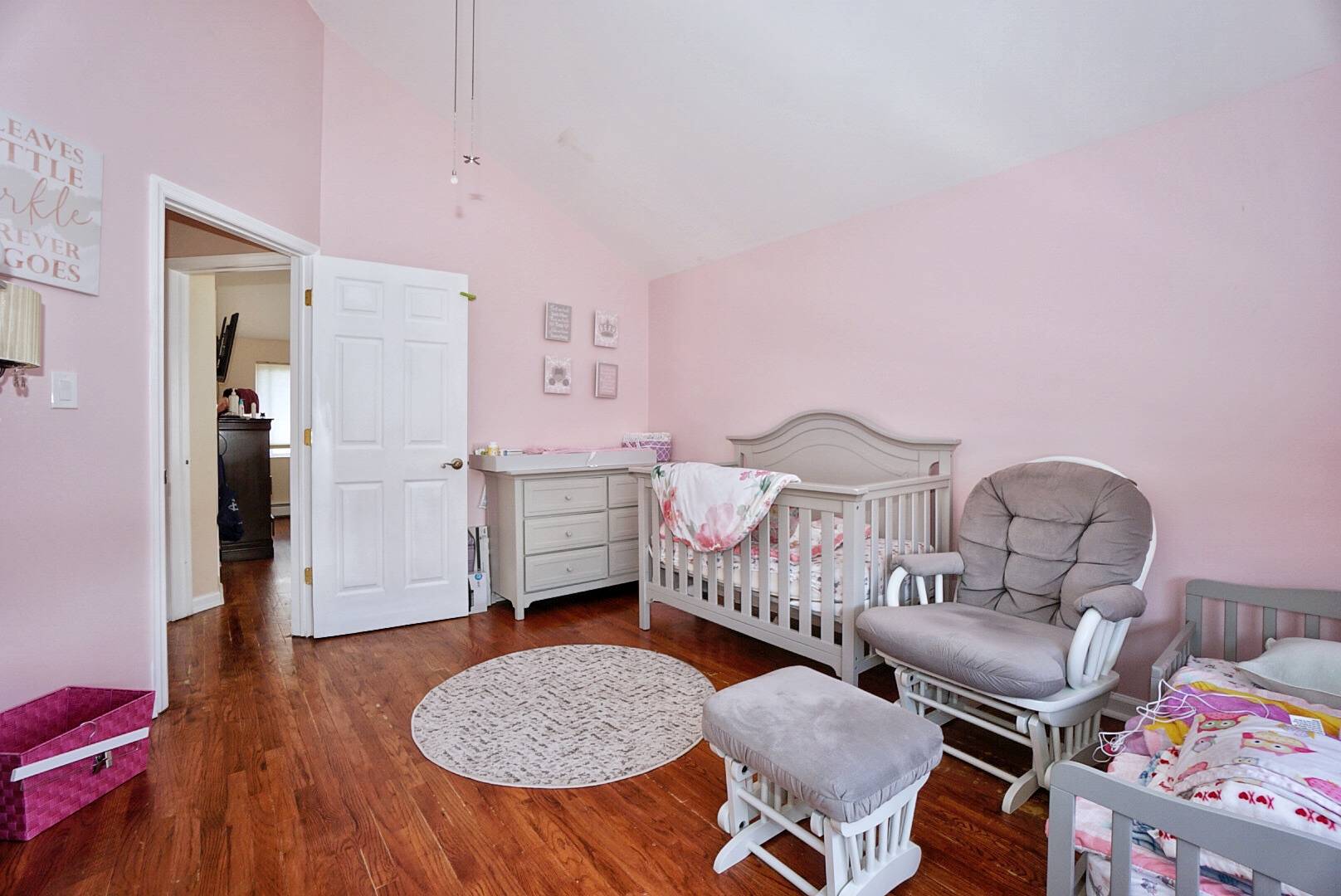 ;
;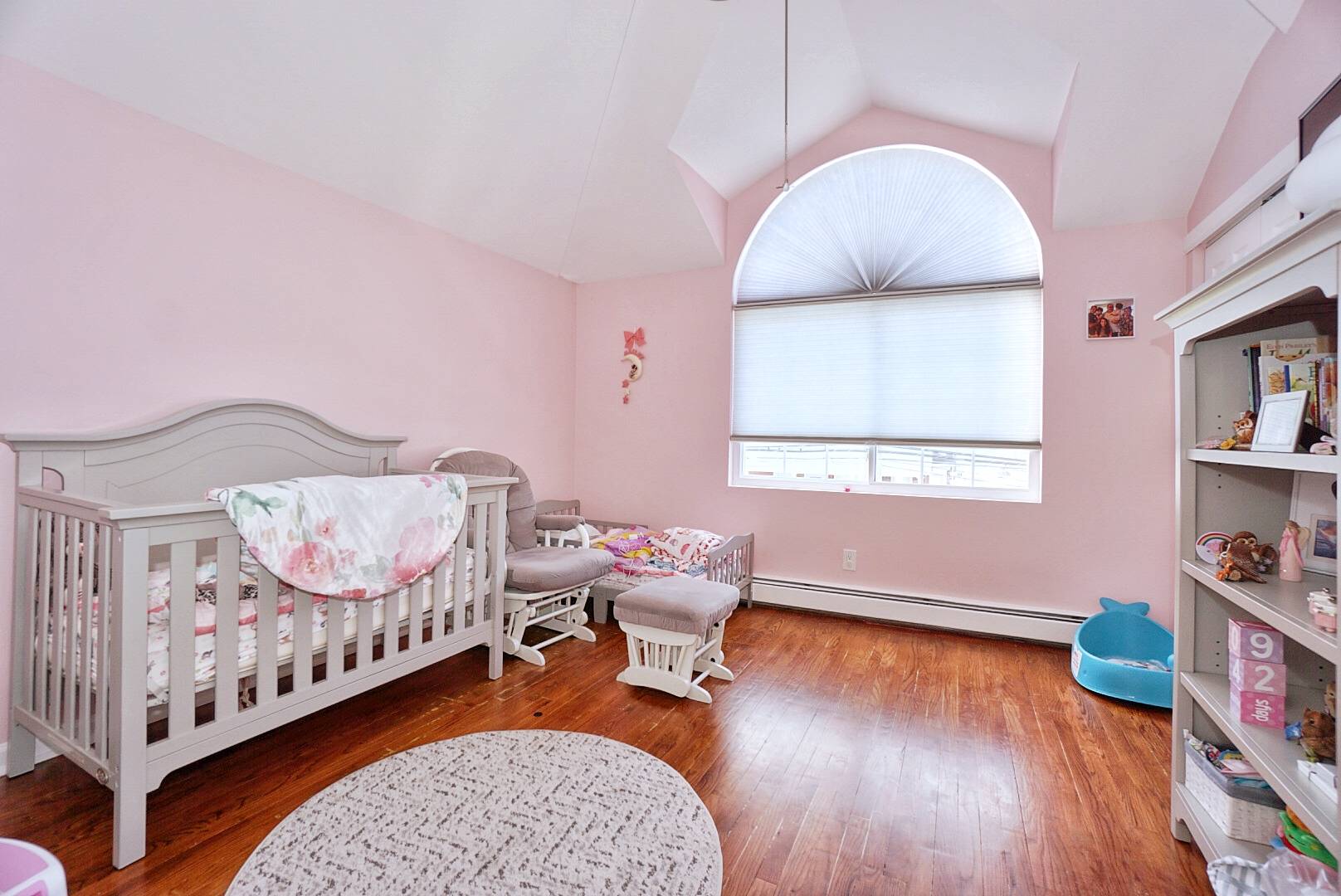 ;
;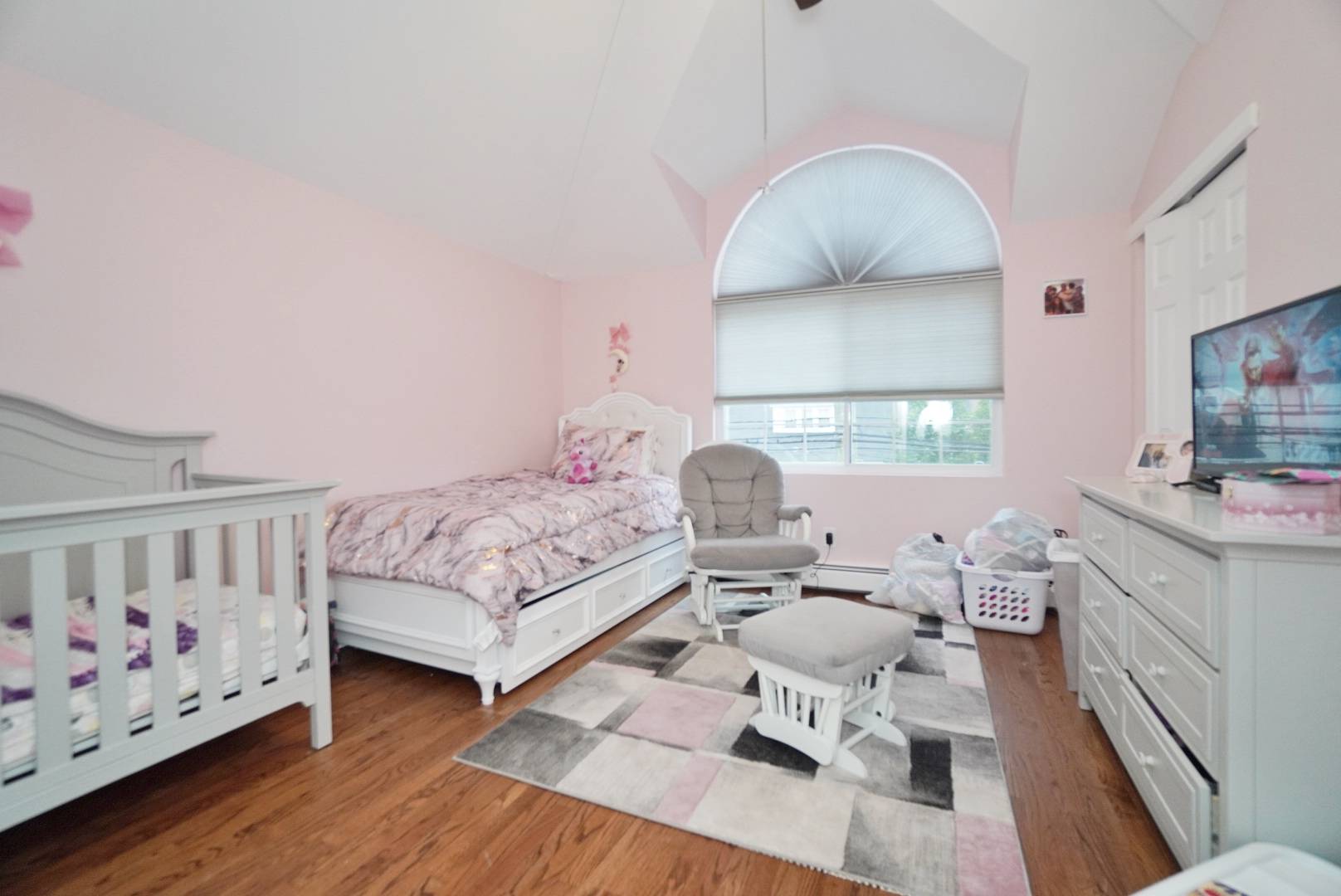 ;
;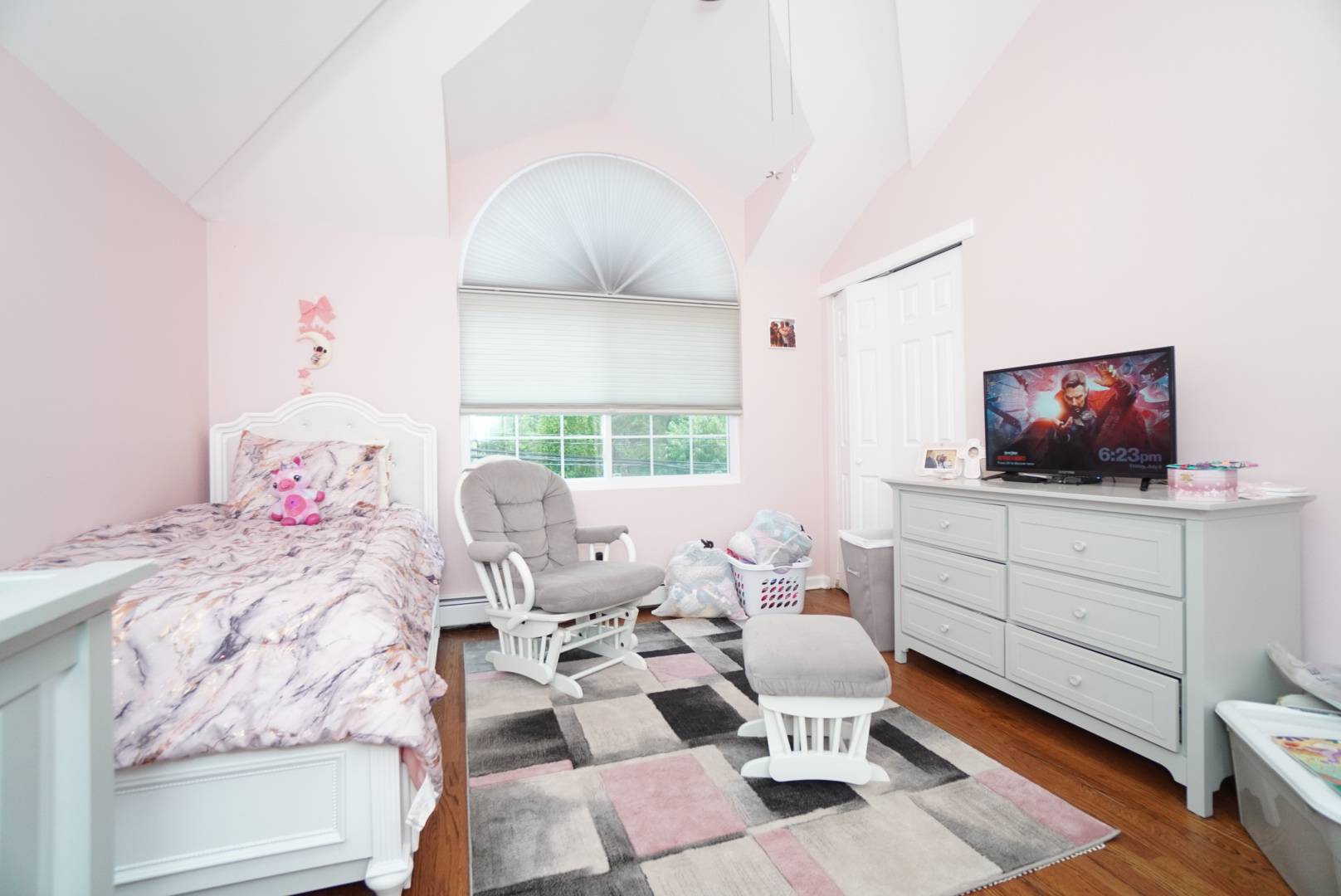 ;
;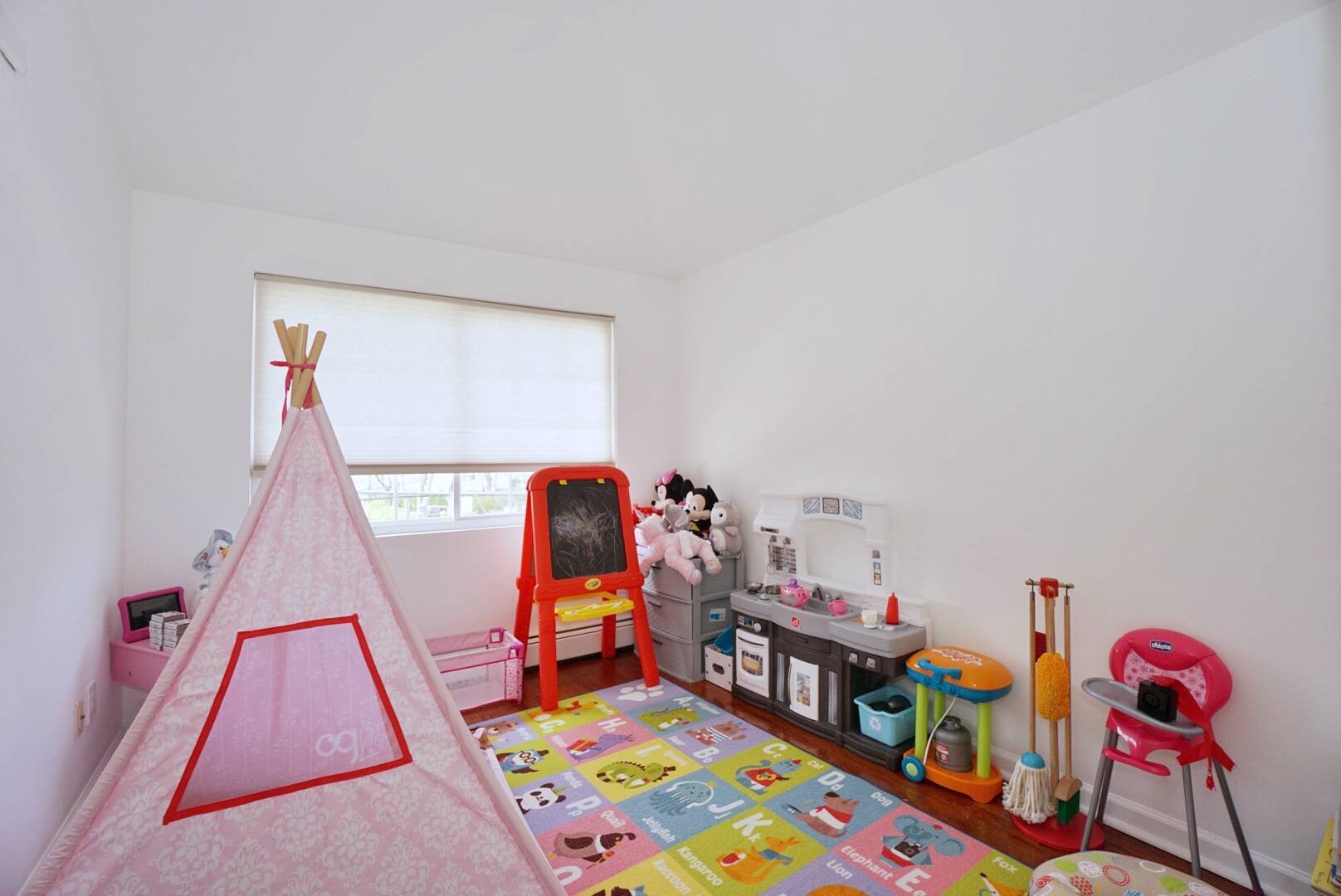 ;
;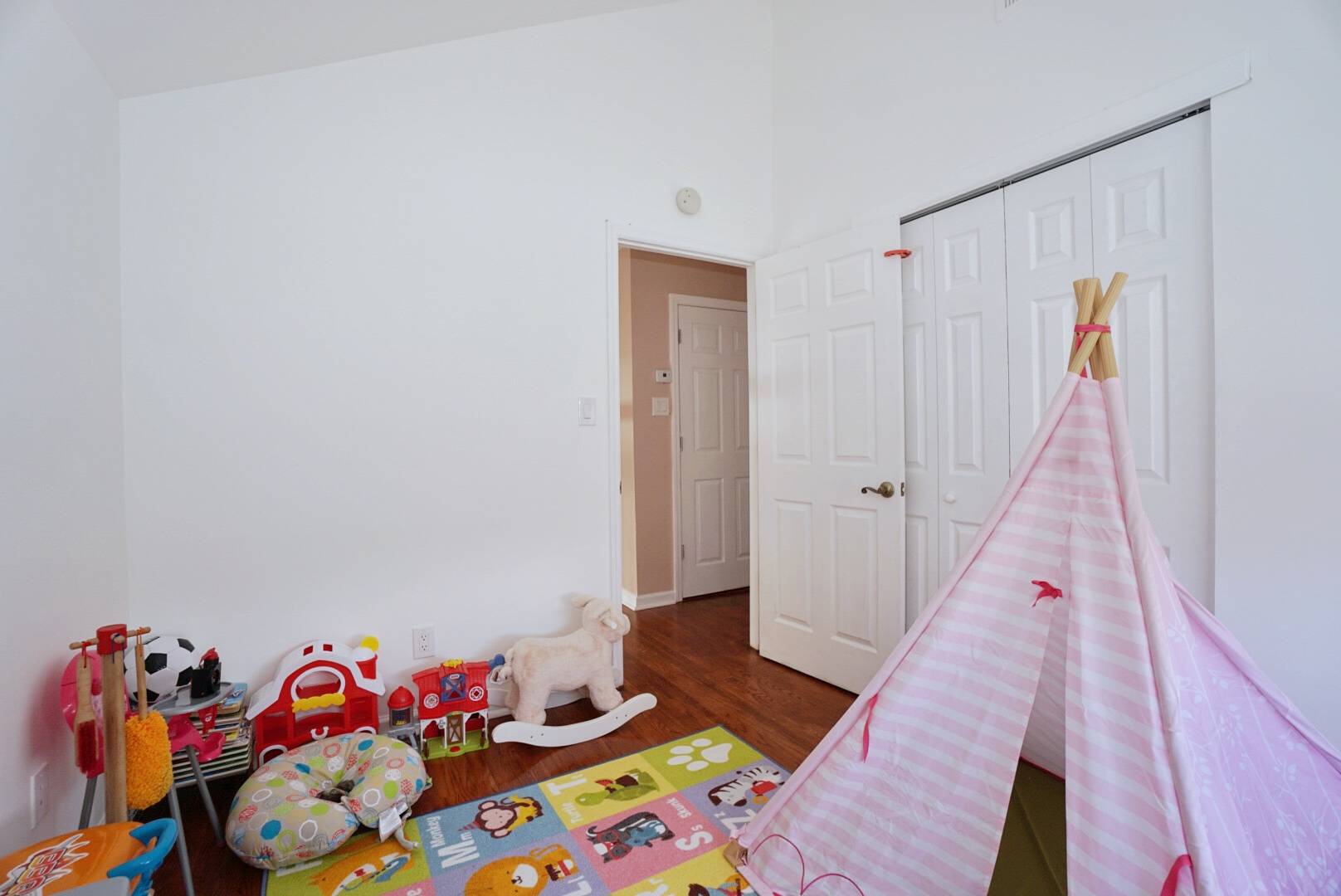 ;
;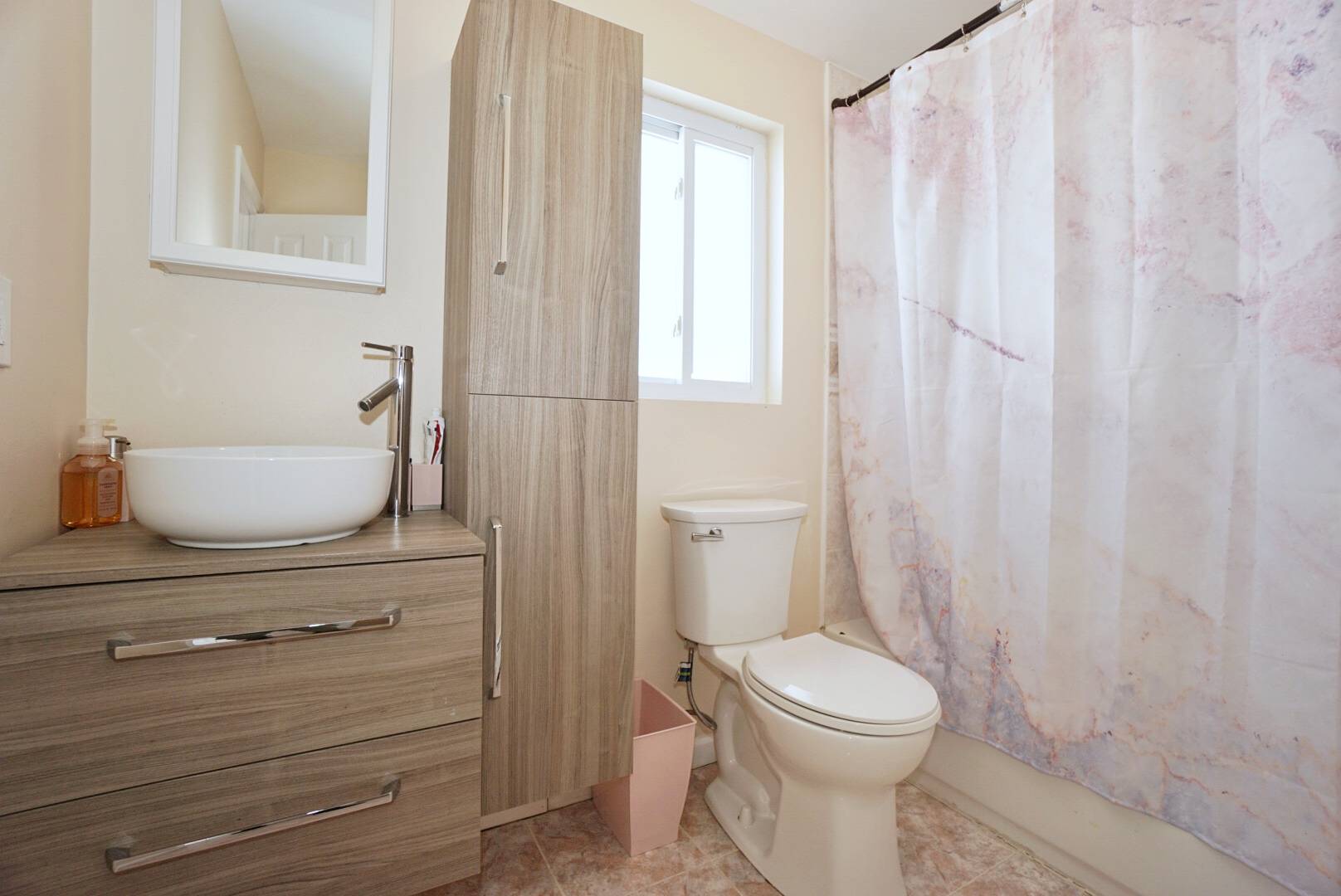 ;
;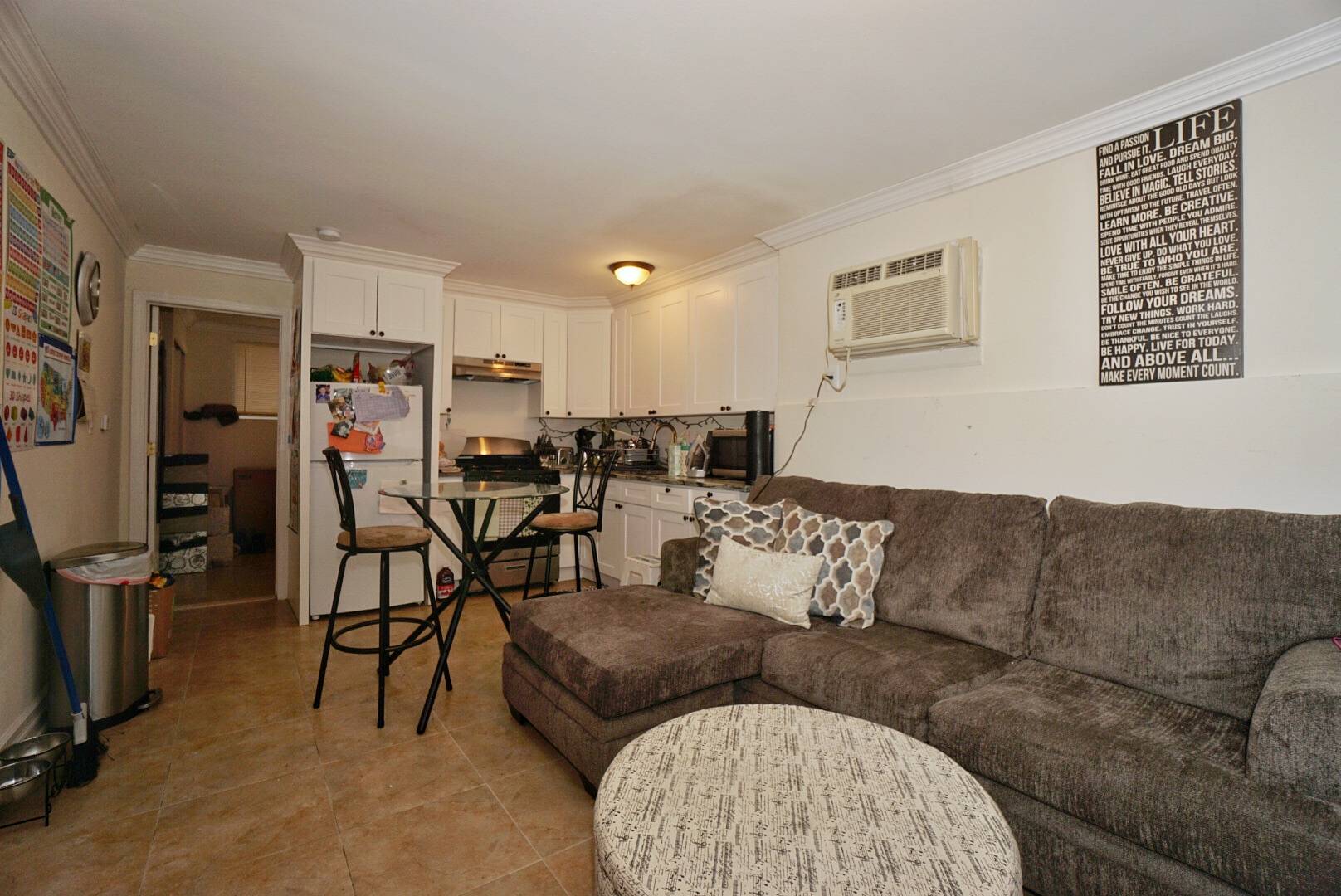 ;
;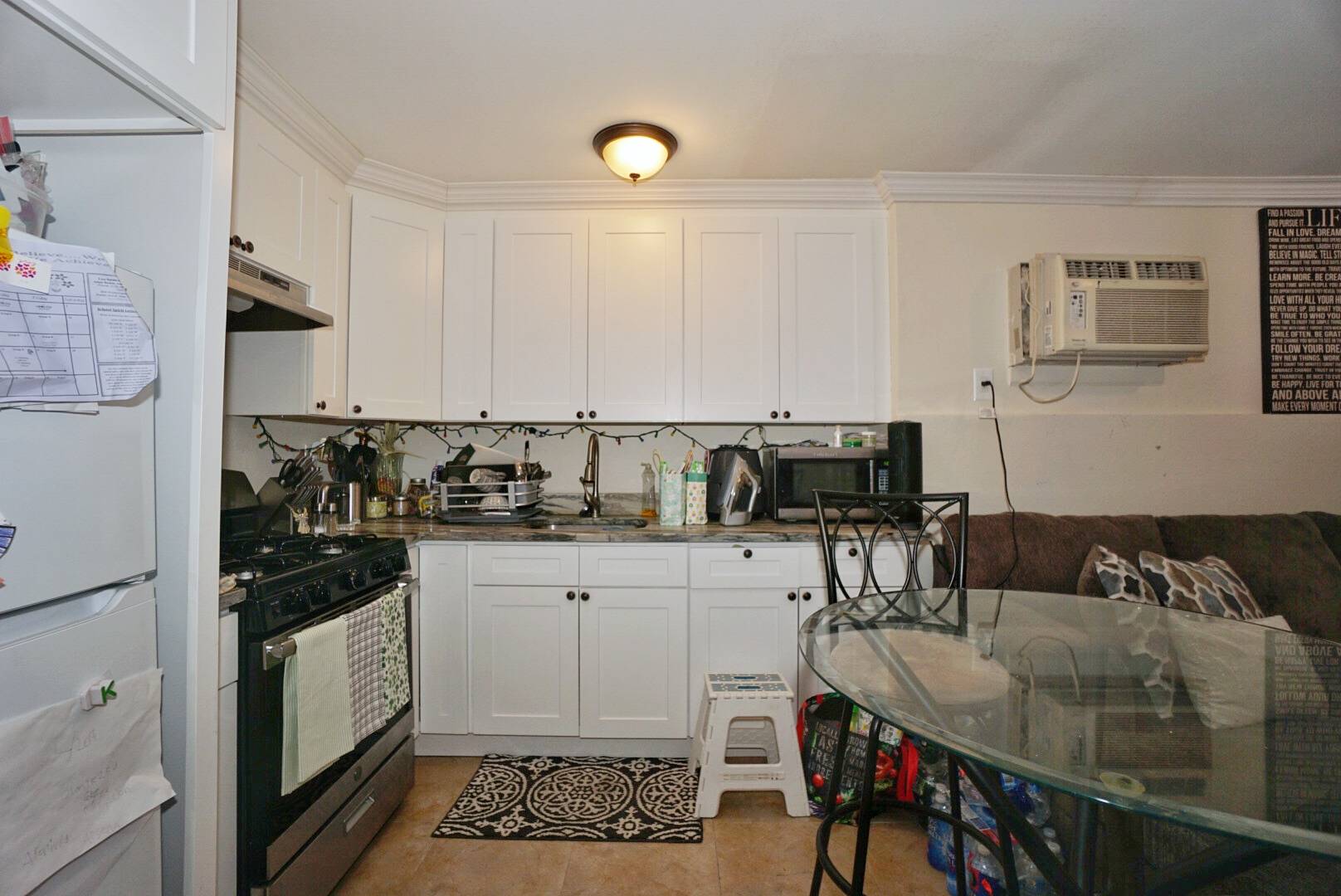 ;
;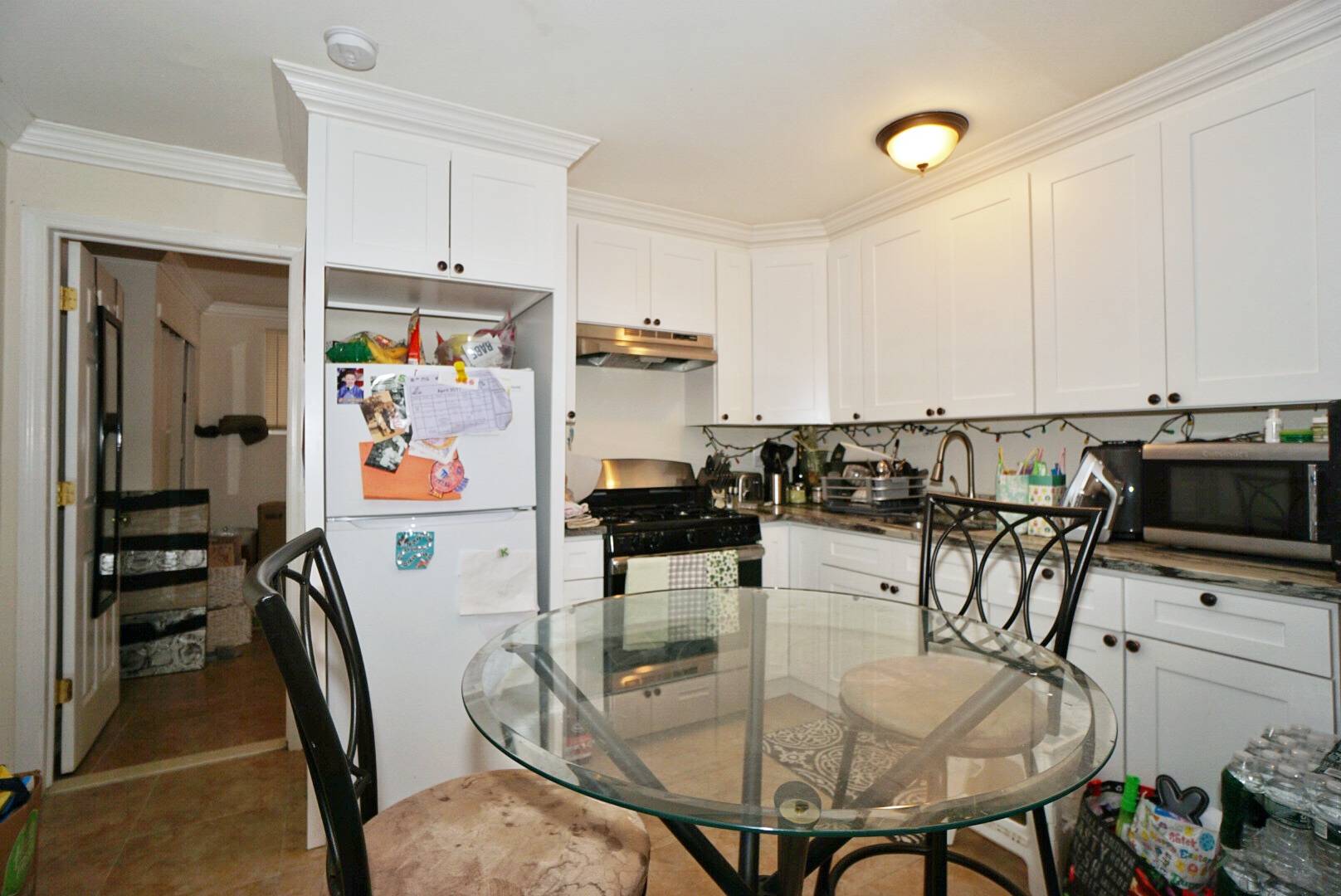 ;
;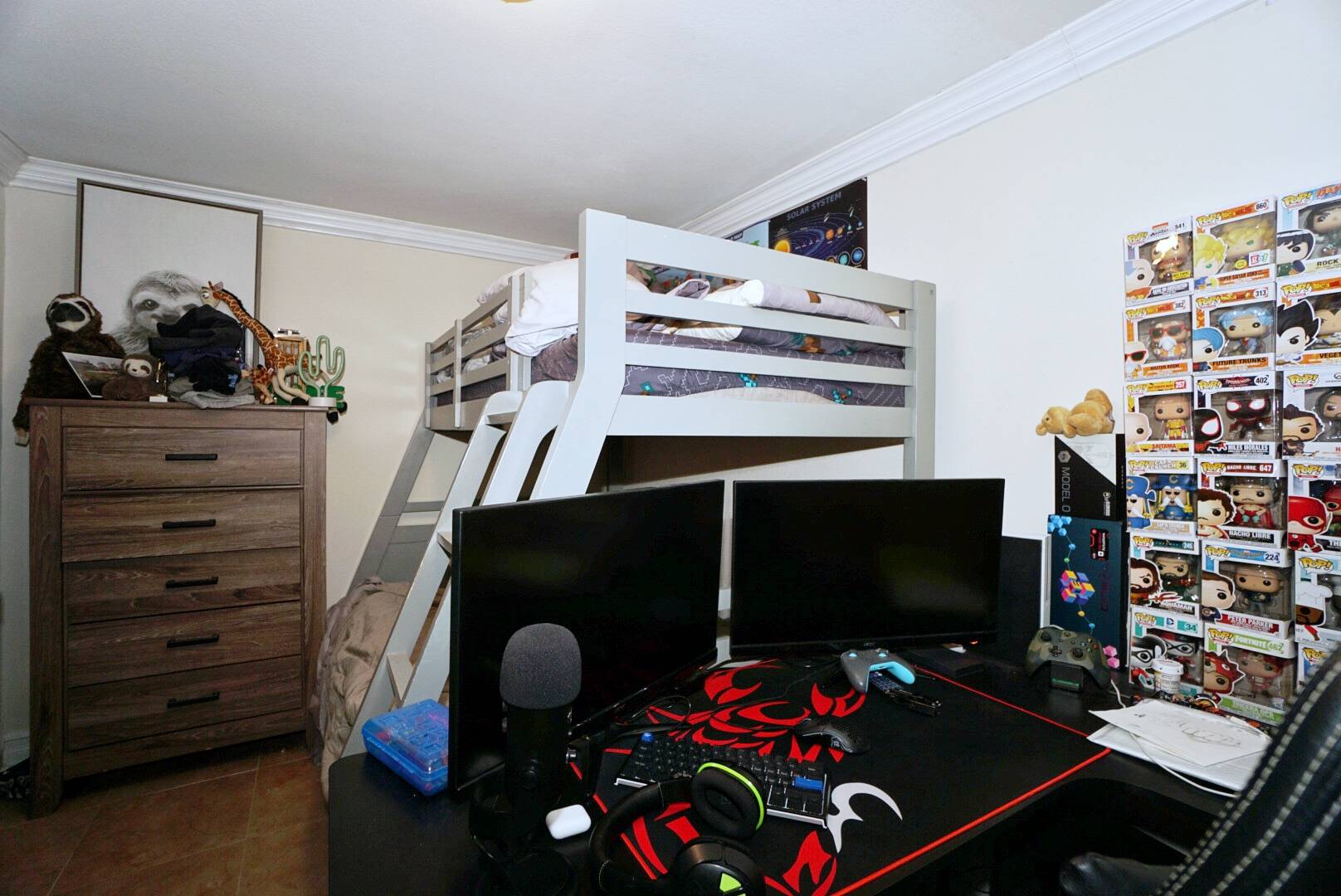 ;
;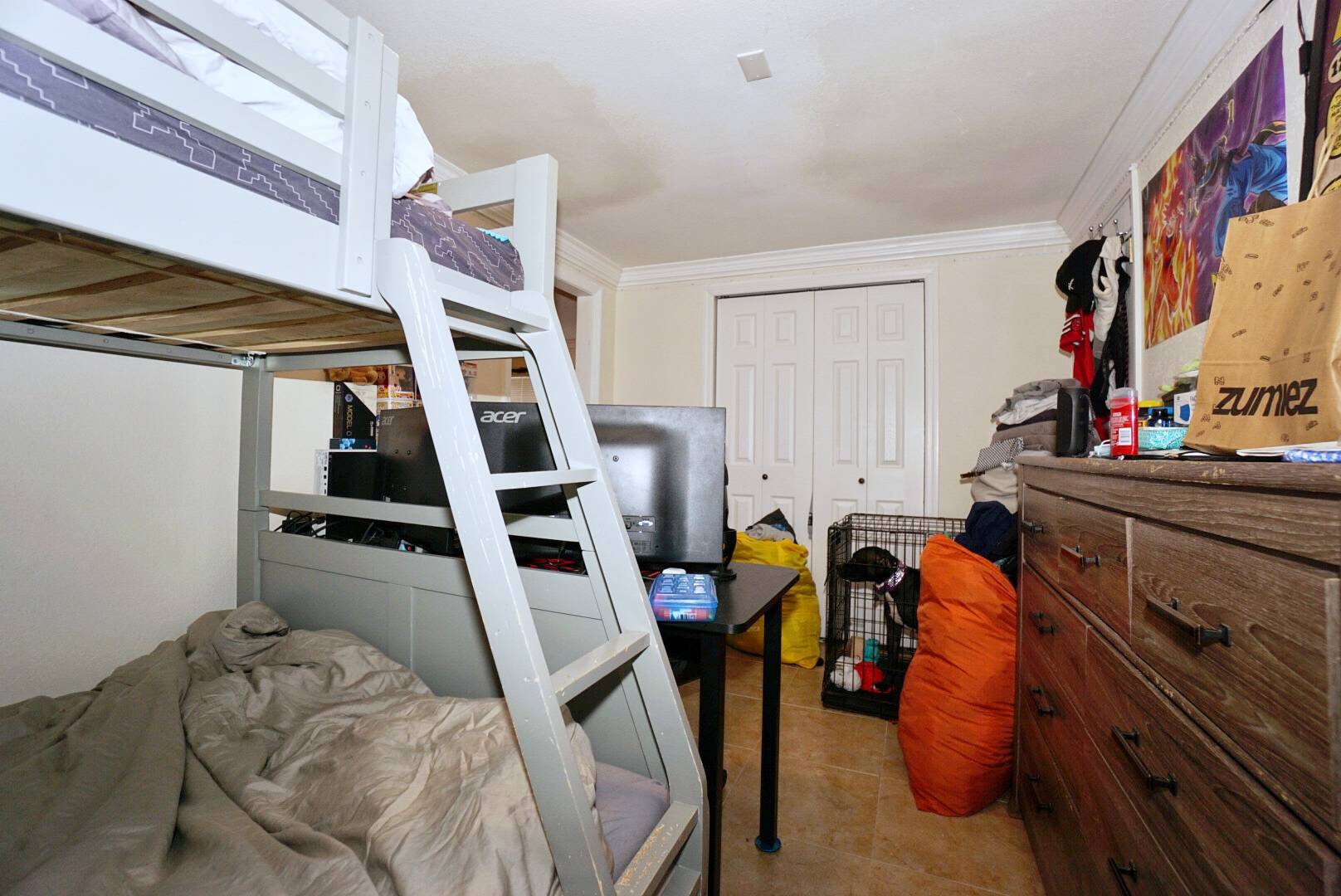 ;
;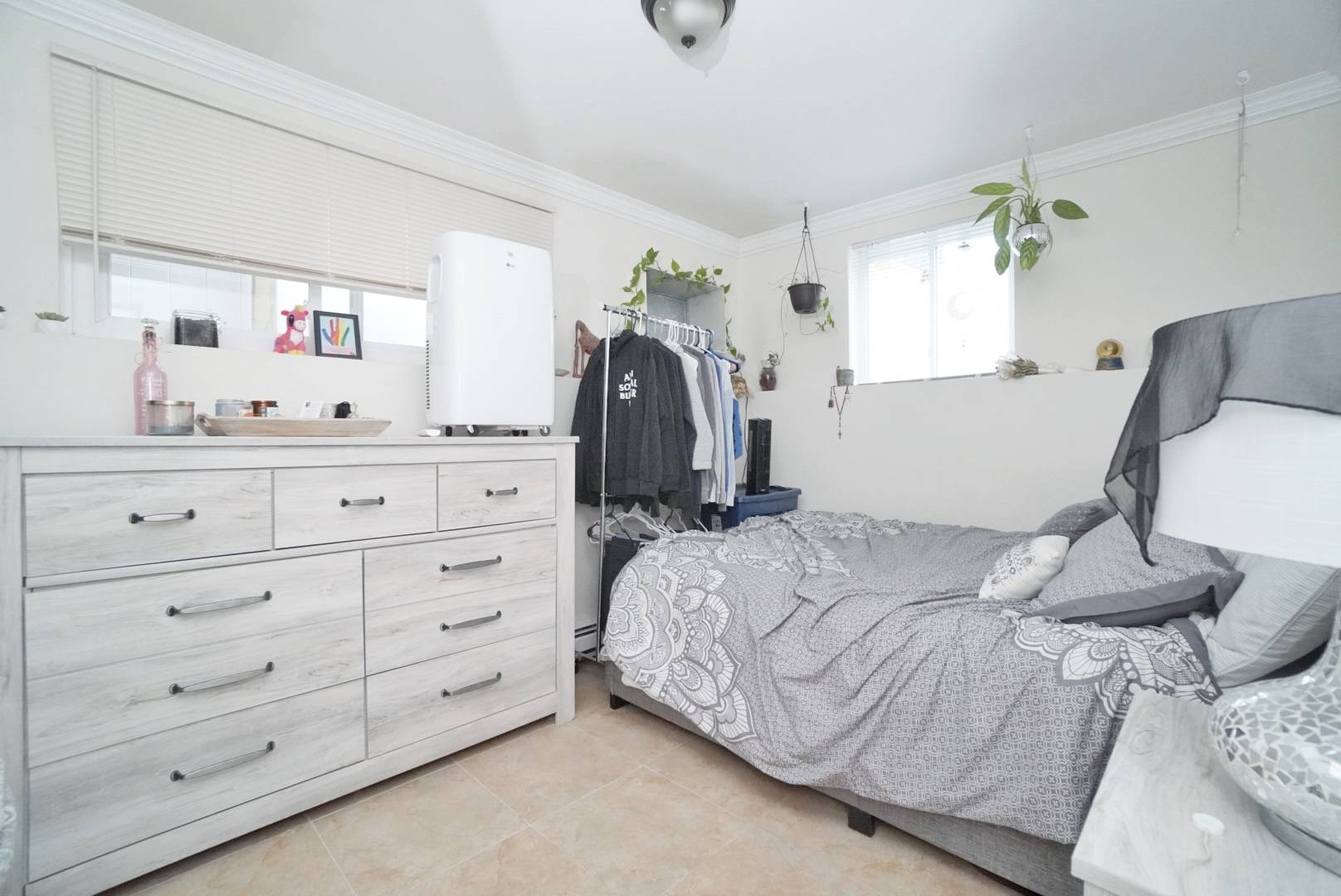 ;
;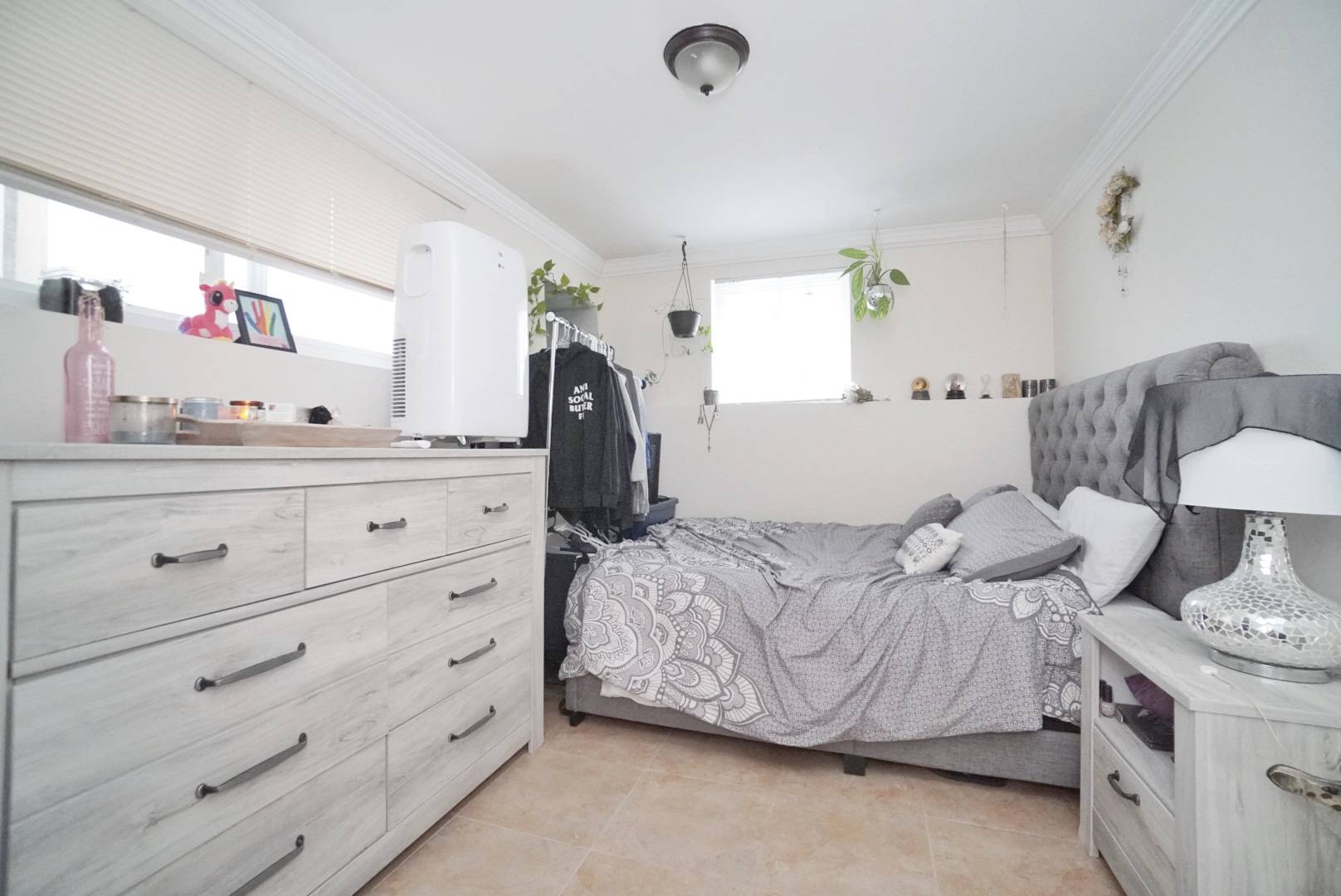 ;
;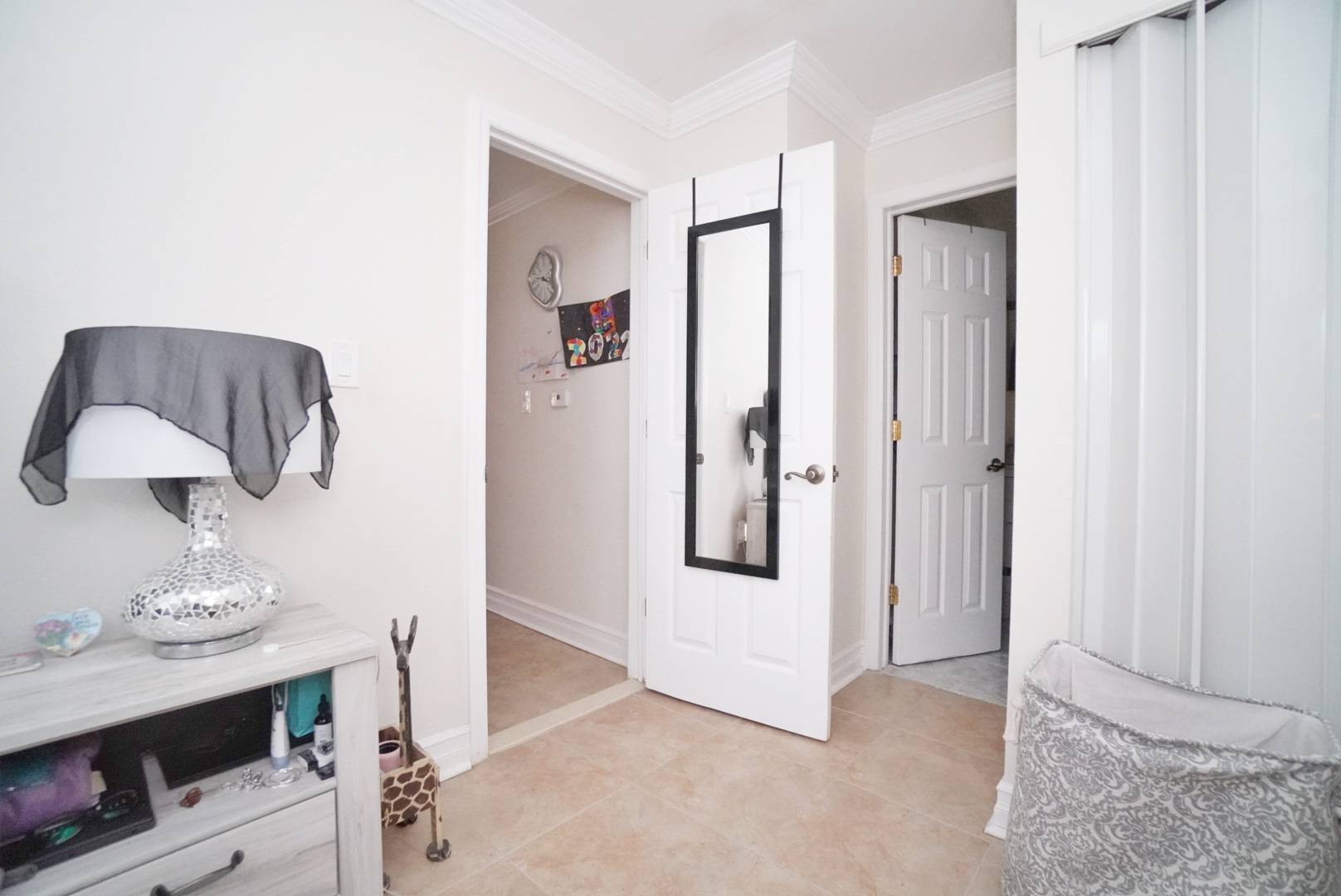 ;
;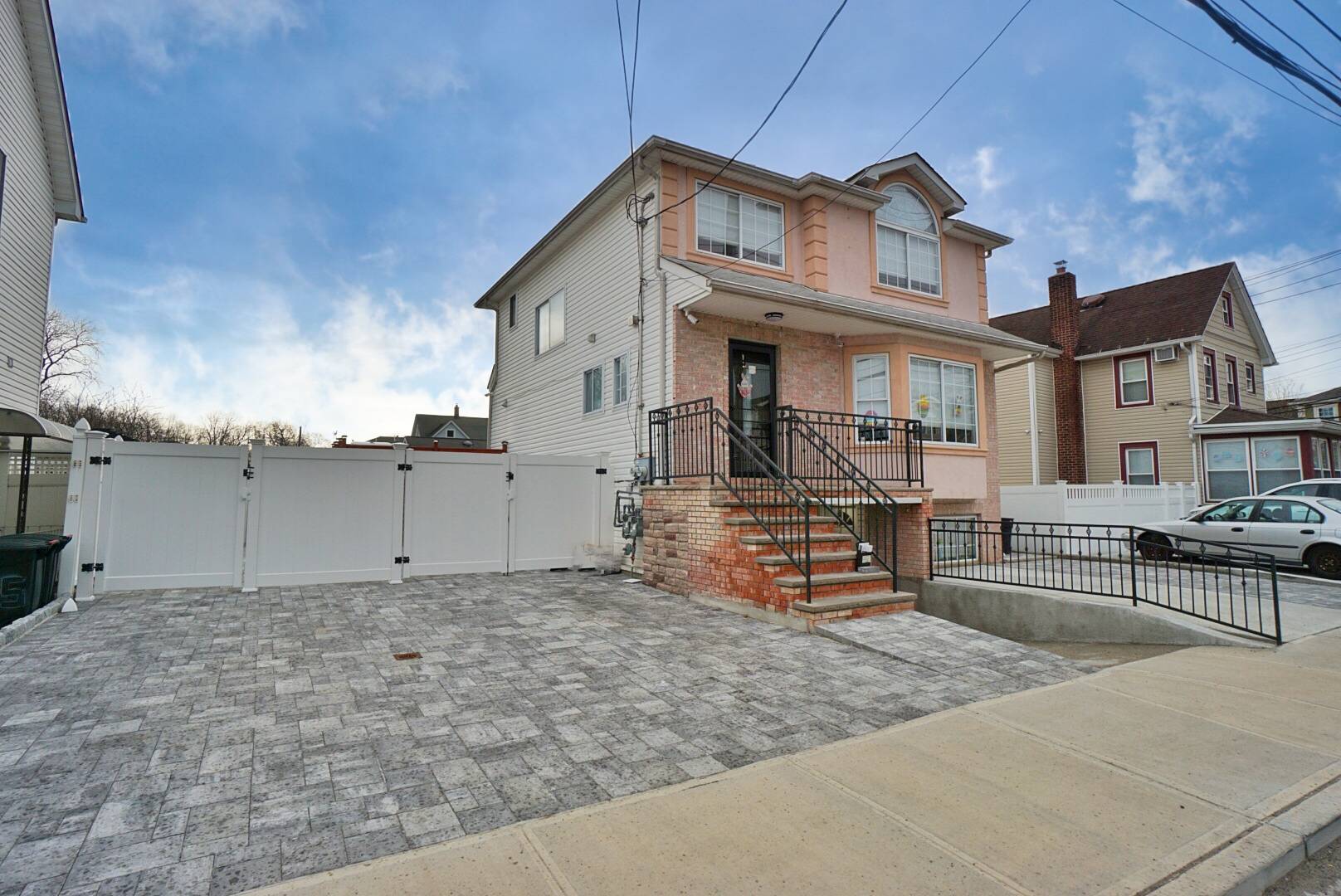 ;
;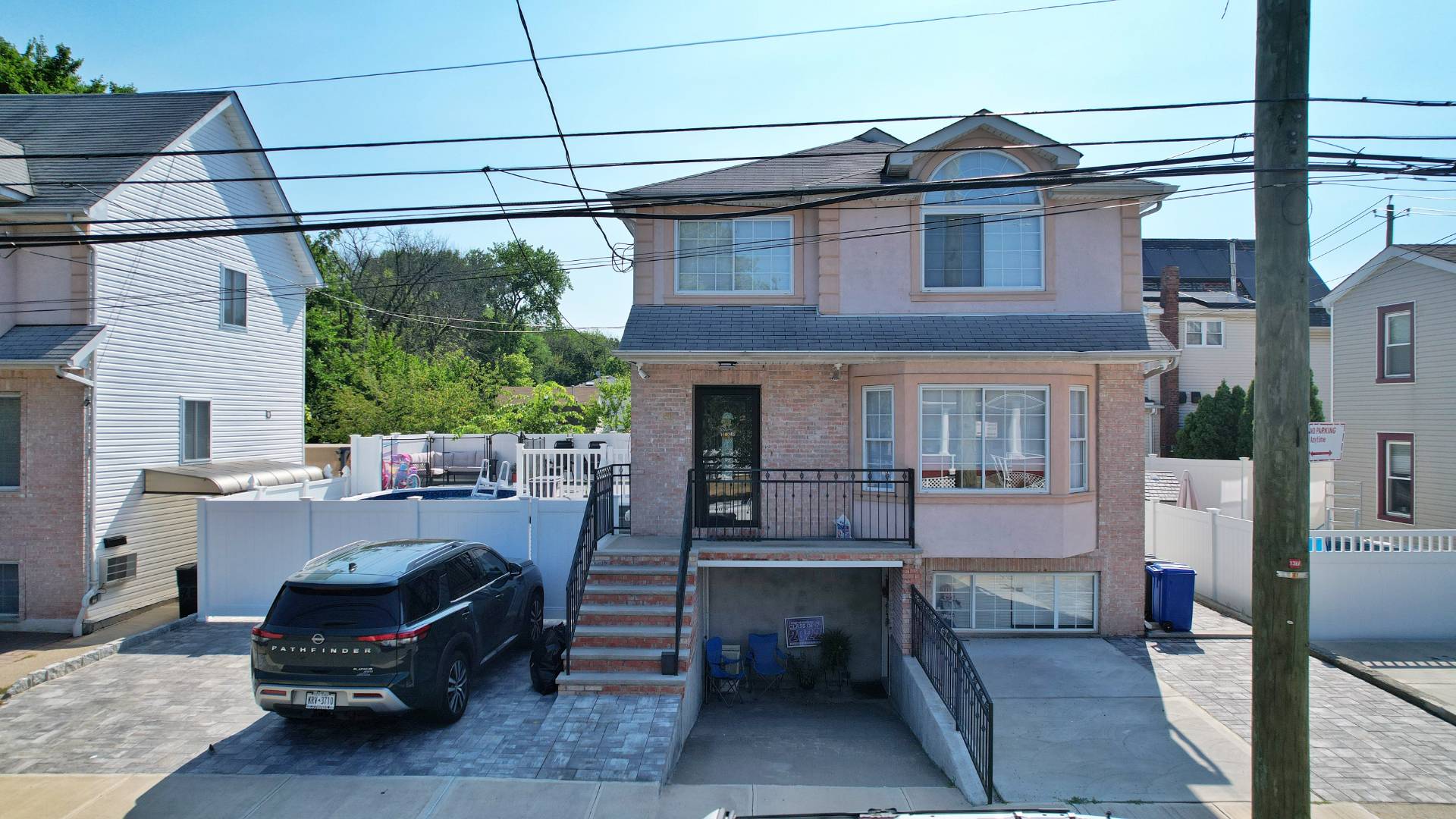 ;
;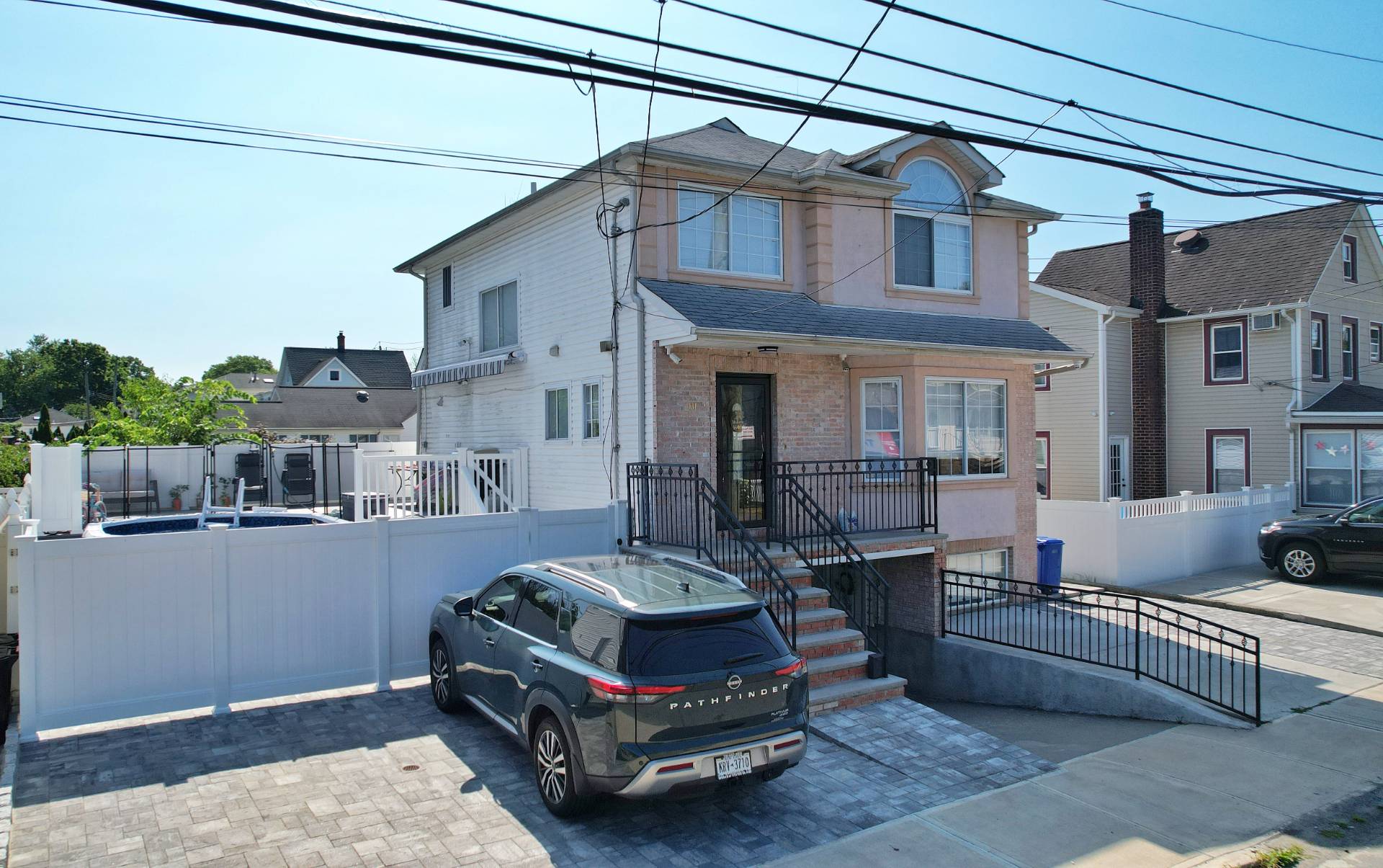 ;
;