307 Ellis Street, 4 Bedrooms, 4 Bath, Staten Island, NY 10307
$899,000
List Price
Off Market
| Listing ID |
11326769 |
|
|
|
| Property Type |
Multi-Unit (2-4) |
|
|
|
| County |
Richmond |
|
|
|
| Township |
Richmond |
|
|
|
|
| Neighborhood |
Tottenville |
|
|
|
| Total Tax |
$9,300 |
|
|
|
| FEMA Flood Map |
fema.gov/portal |
|
|
|
| Year Built |
2014 |
|
|
|
|
Beautiful Two-Family Home in Tottenville
This gorgeous, detached home in the desirable Tottenville area of Staten Island, built in 2013. It has hardwood floors, high ceilings, and waterfront & bridge views. The huge eat-in kitchen has all stainless-steel appliances, a marble island and large eating and sitting area with a beautiful fireplace. Sliding glass doors give you access to the deck and backyard. Great for cooking and family time all in one. This main floor has a living room/dining room combo. This floor has 1 half bath. The owner will consider selling the furniture in this main unit. The second level has 3 bedrooms with 2 full bathrooms. Walk-in closets and plenty of natural light throughout. The basement level has a large area good for another family room, playroom, whatever you choose. The laundry room and the boiler room are both located in the basement as well. One can assess the garage through this level or go out into the large backyard. This main unit will be delivered vacant. The 2nd unit is a 1 bedroom/1 bathroom and the current tenant is paying $1200 per month. The backyard area is beautiful, gated and has access to the waterfront, with barbecue and sitting area. Complete alarm system throughout the house. Lot size is 35x170 sqft. The house size is 20x48, with over 1900 sqft. The block is quite but the location is close to all dining and shopping. The Staten Island rail system is nearby for your commute into Manhattan. It's minutes away from the Outerbridge Crossing for quick access to NJ. Please check out the video of this beautiful home.
|
- 4 Total Bedrooms
- 3 Full Baths
- 1 Half Bath
- 5956 SF Lot
- Built in 2014
- 2 Stories
- Available 7/29/2024
- A-Frame Style
- 720 Lower Level SF
- Lower Level: Finished, Garage Access, Walk Out
- Eat-In Kitchen
- Granite Kitchen Counter
- Oven/Range
- Refrigerator
- Dishwasher
- Microwave
- Washer
- Dryer
- Ceramic Tile Flooring
- Granite Flooring
- Hardwood Flooring
- Marble Flooring
- Furnished
- Living Room
- Dining Room
- Primary Bedroom
- Walk-in Closet
- Kitchen
- Laundry
- First Floor Bathroom
- 1 Fireplace
- Central A/C
- Frame Construction
- Vinyl Siding
- Slate Roof
- 1 Garage Space
- Deck
- Driveway
- Trees
- Bay View
- Bay Waterfront
- Near Train
Listing data is deemed reliable but is NOT guaranteed accurate.
|



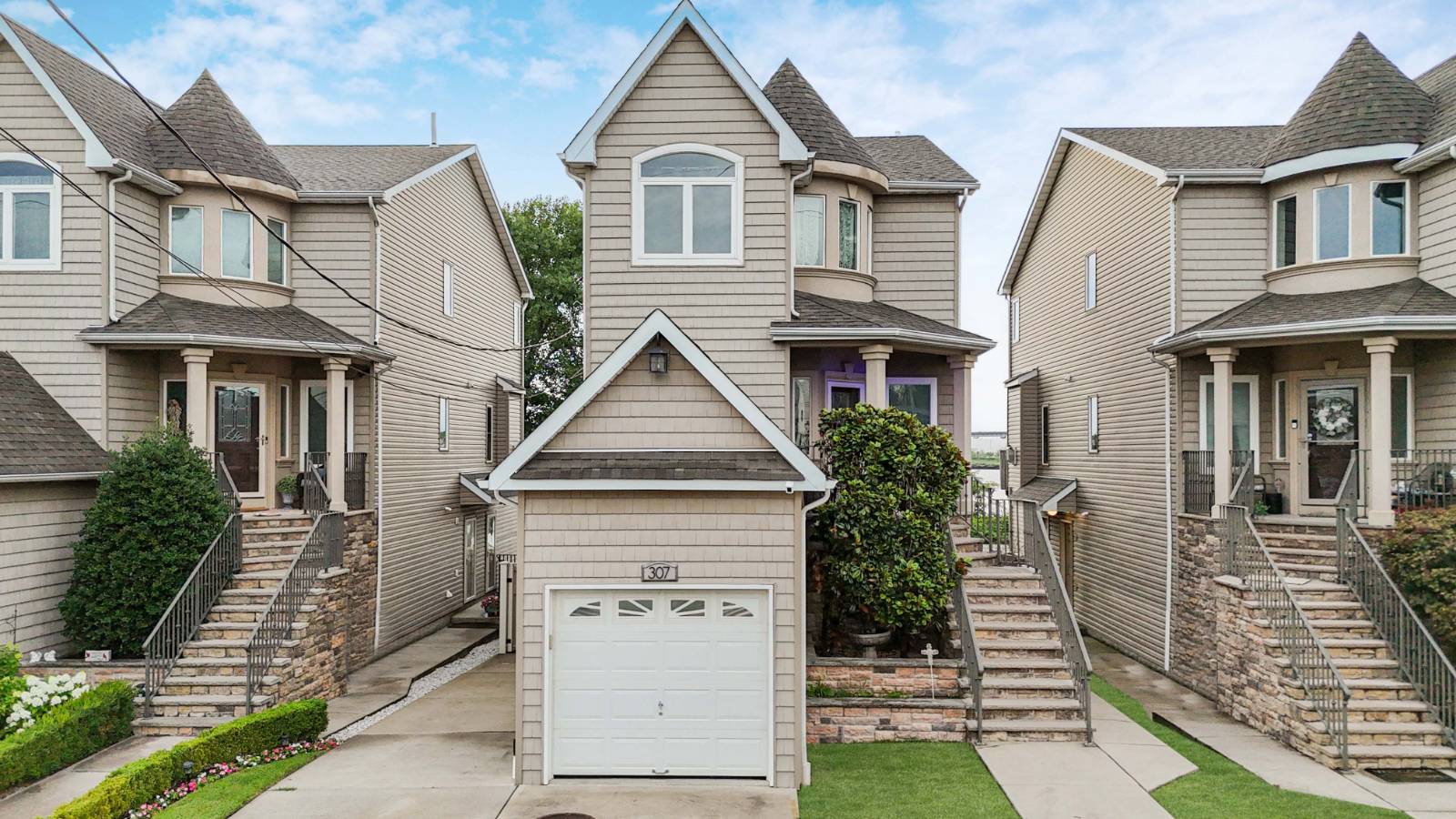


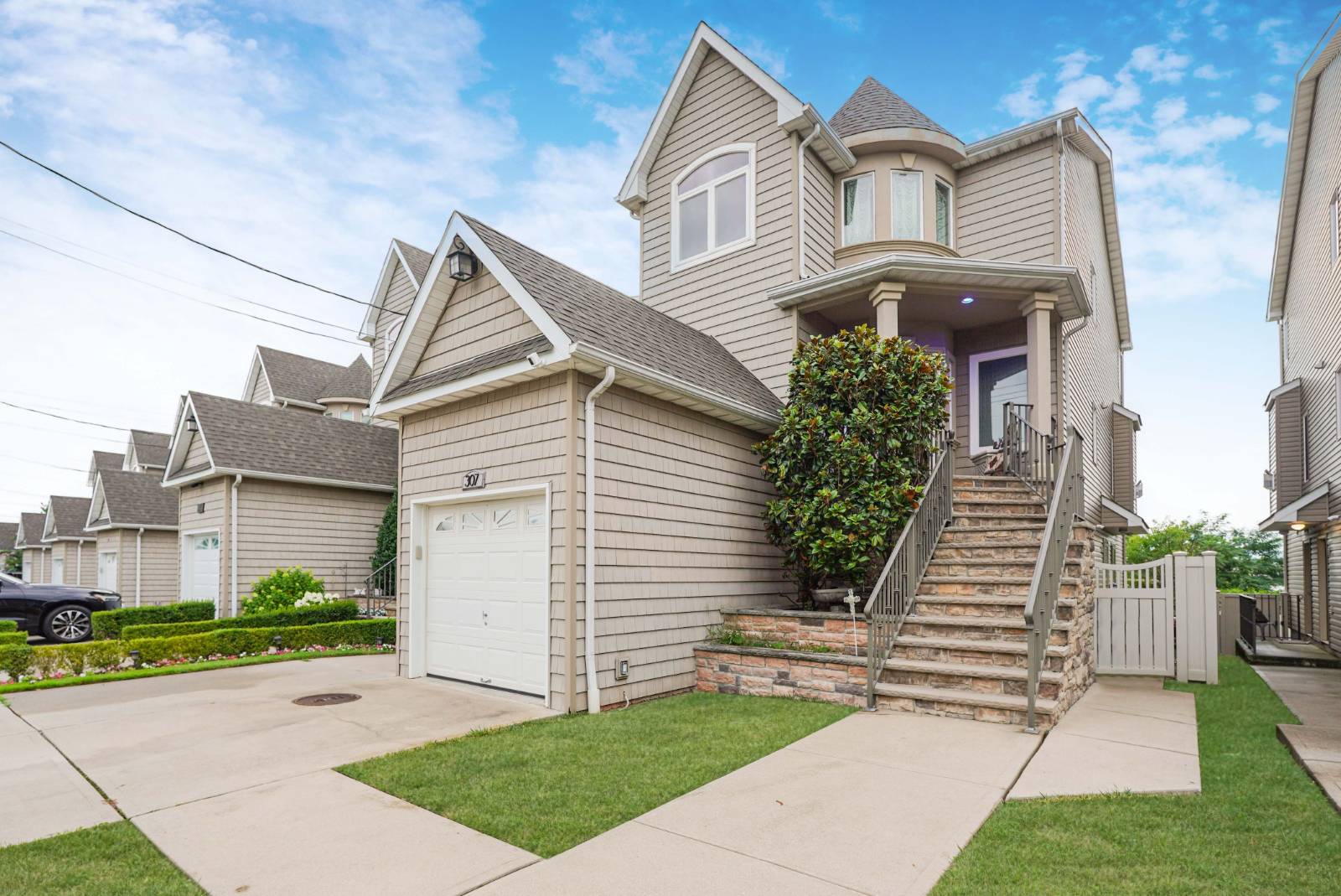 ;
;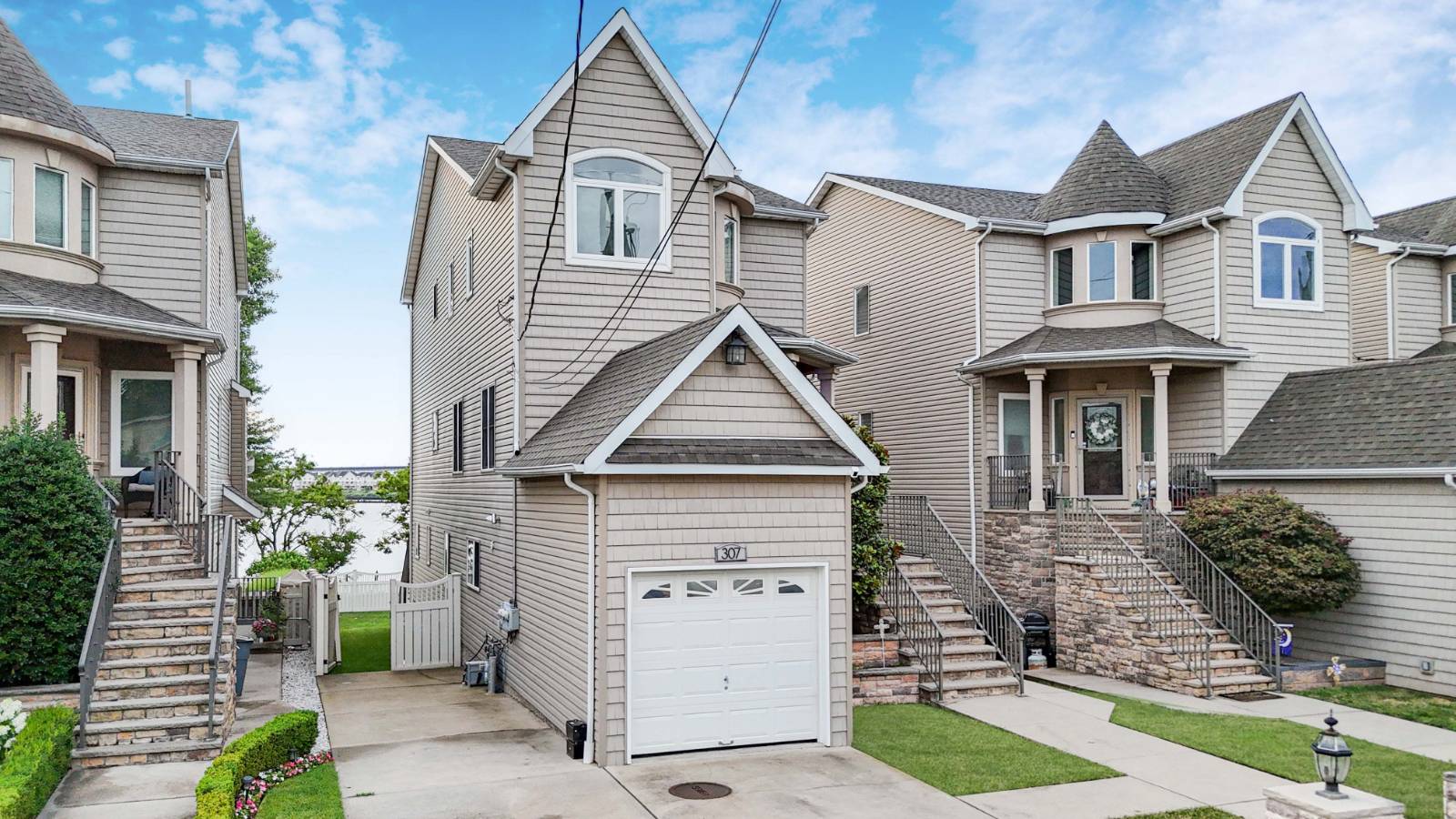 ;
;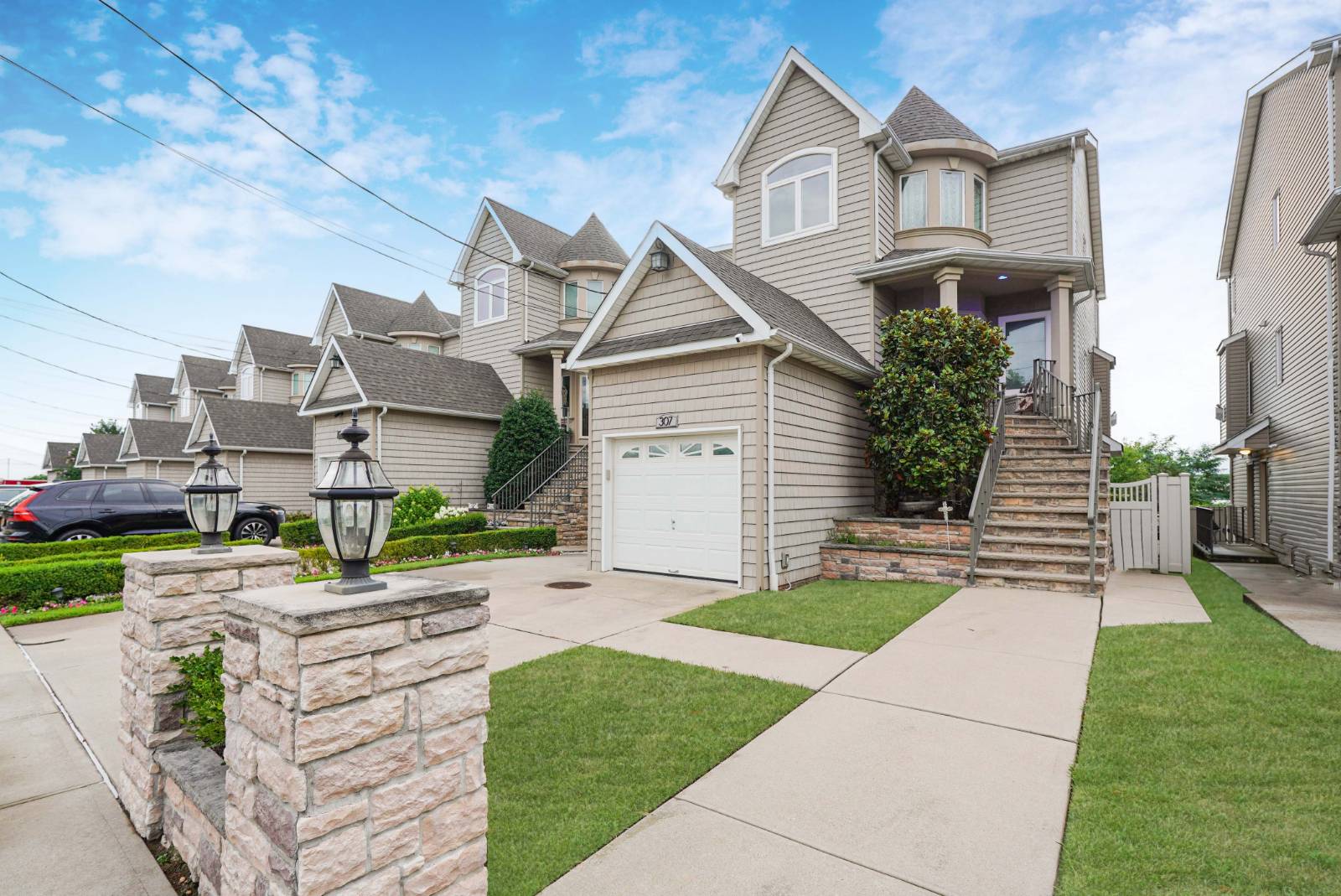 ;
;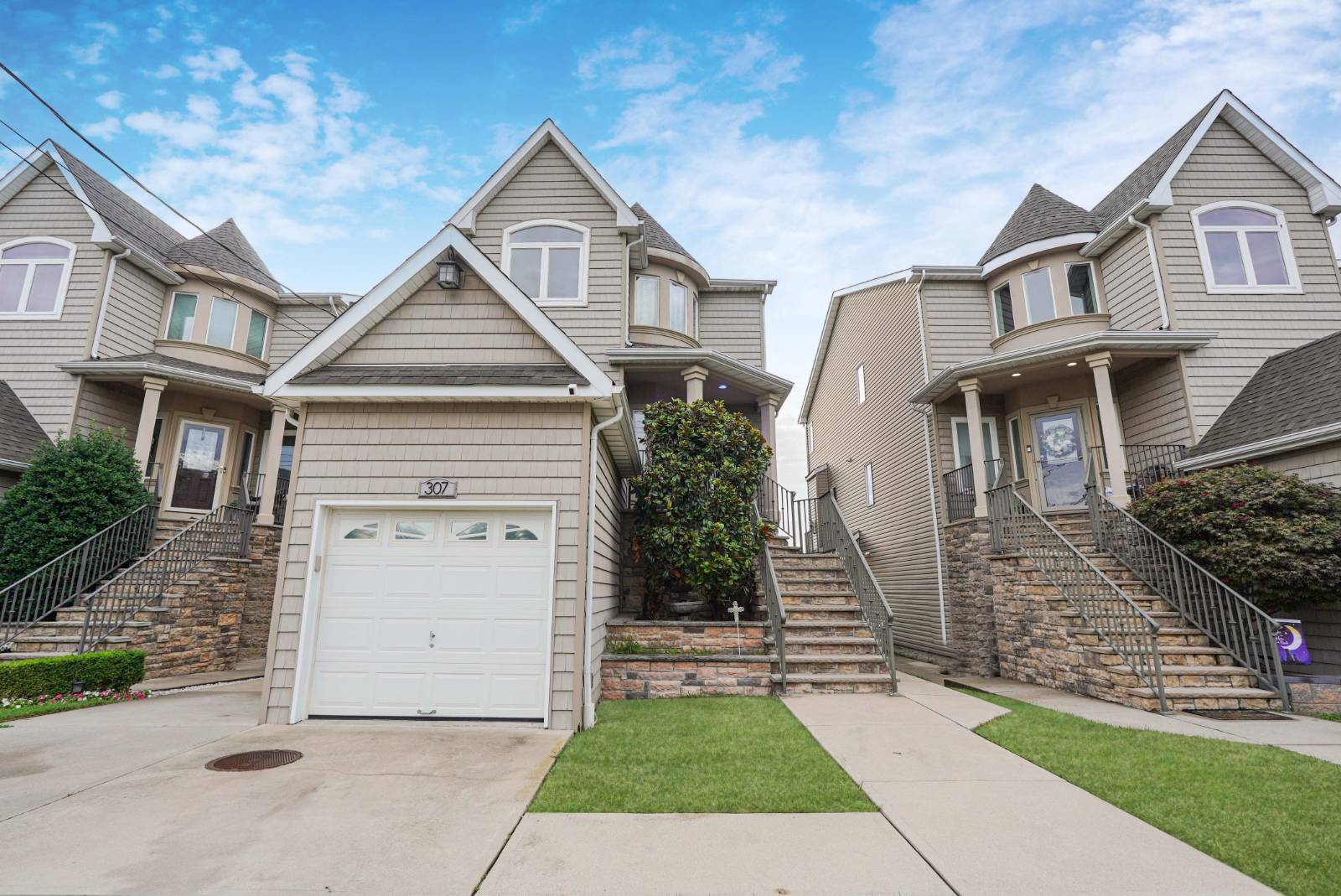 ;
;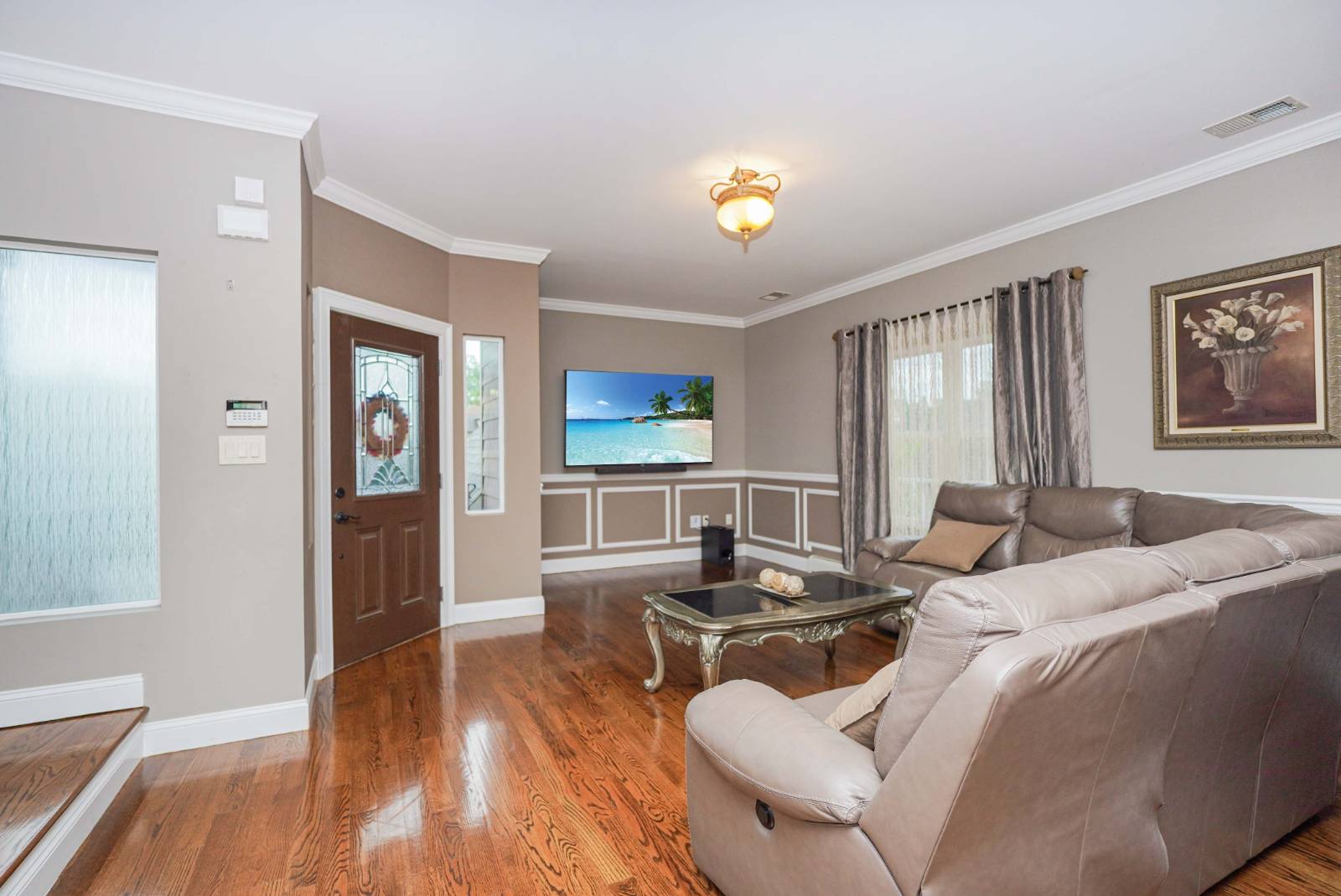 ;
;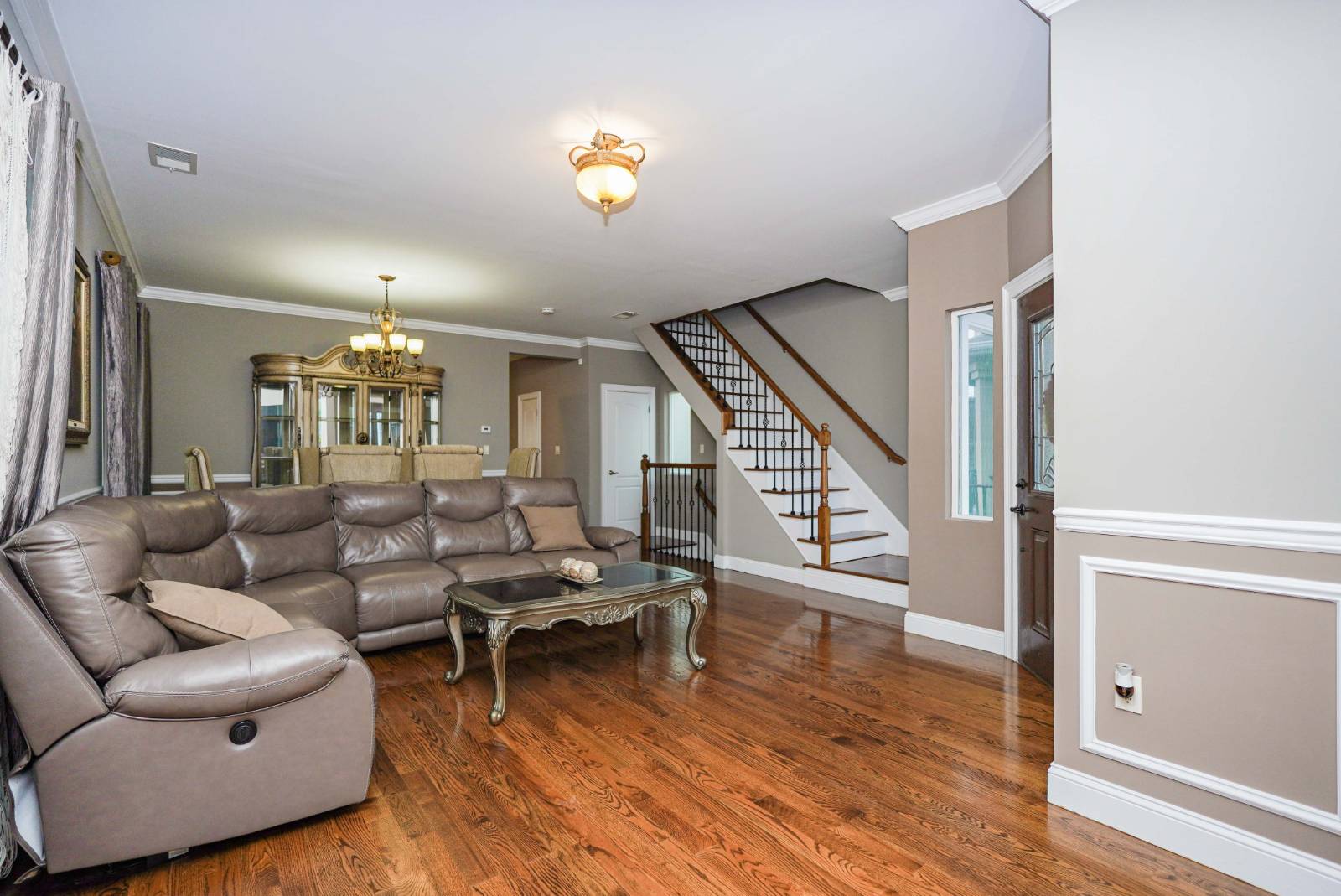 ;
;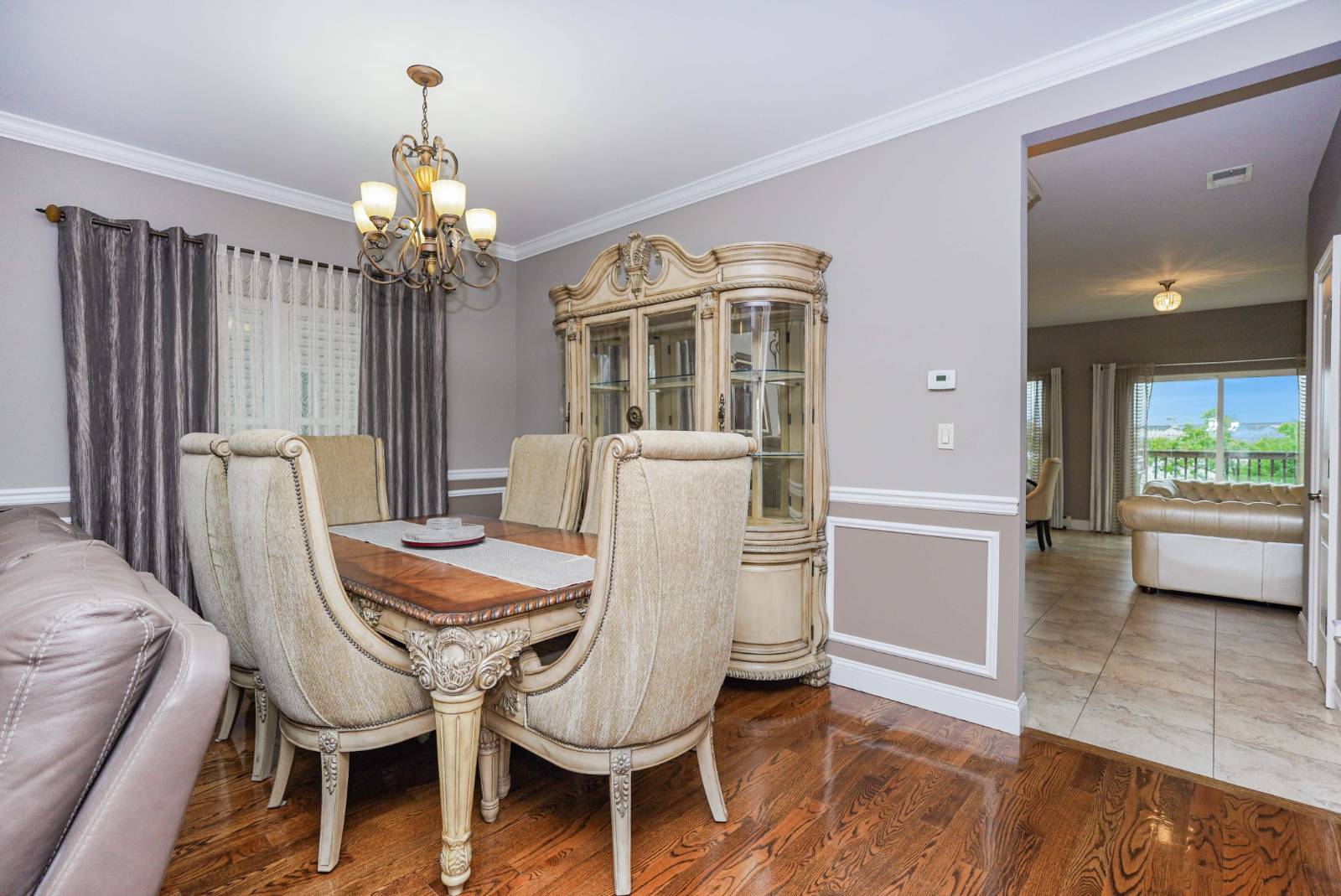 ;
;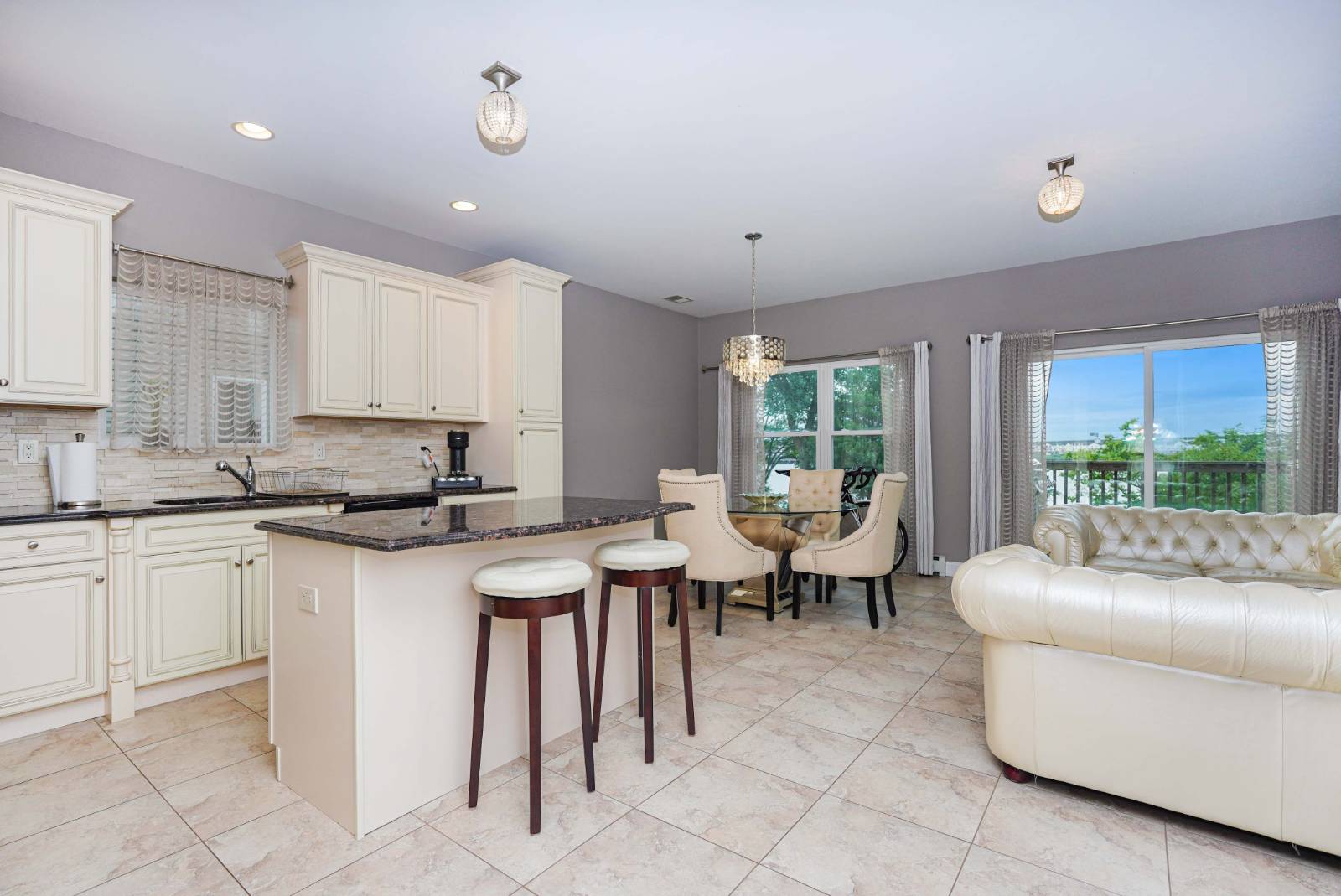 ;
;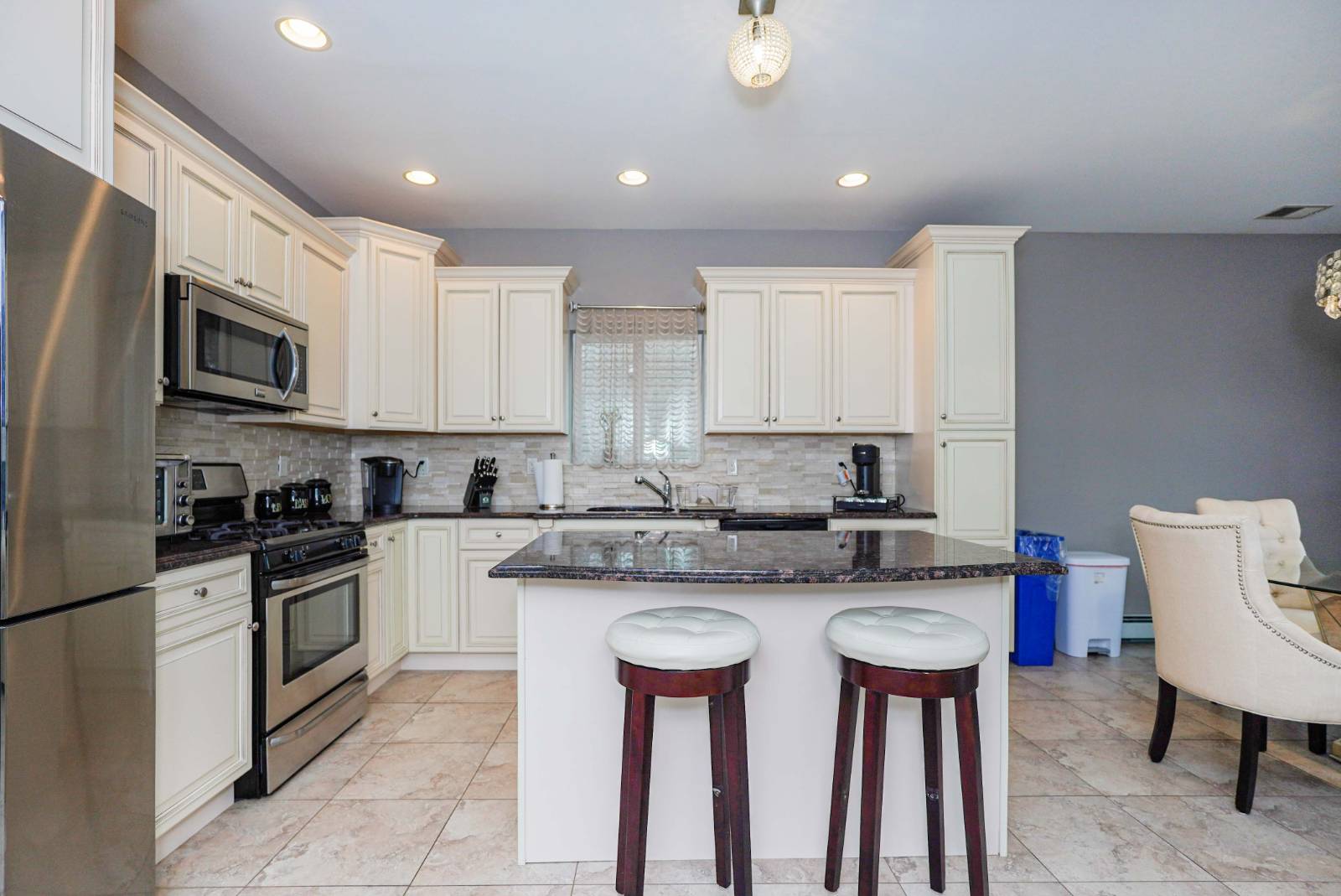 ;
;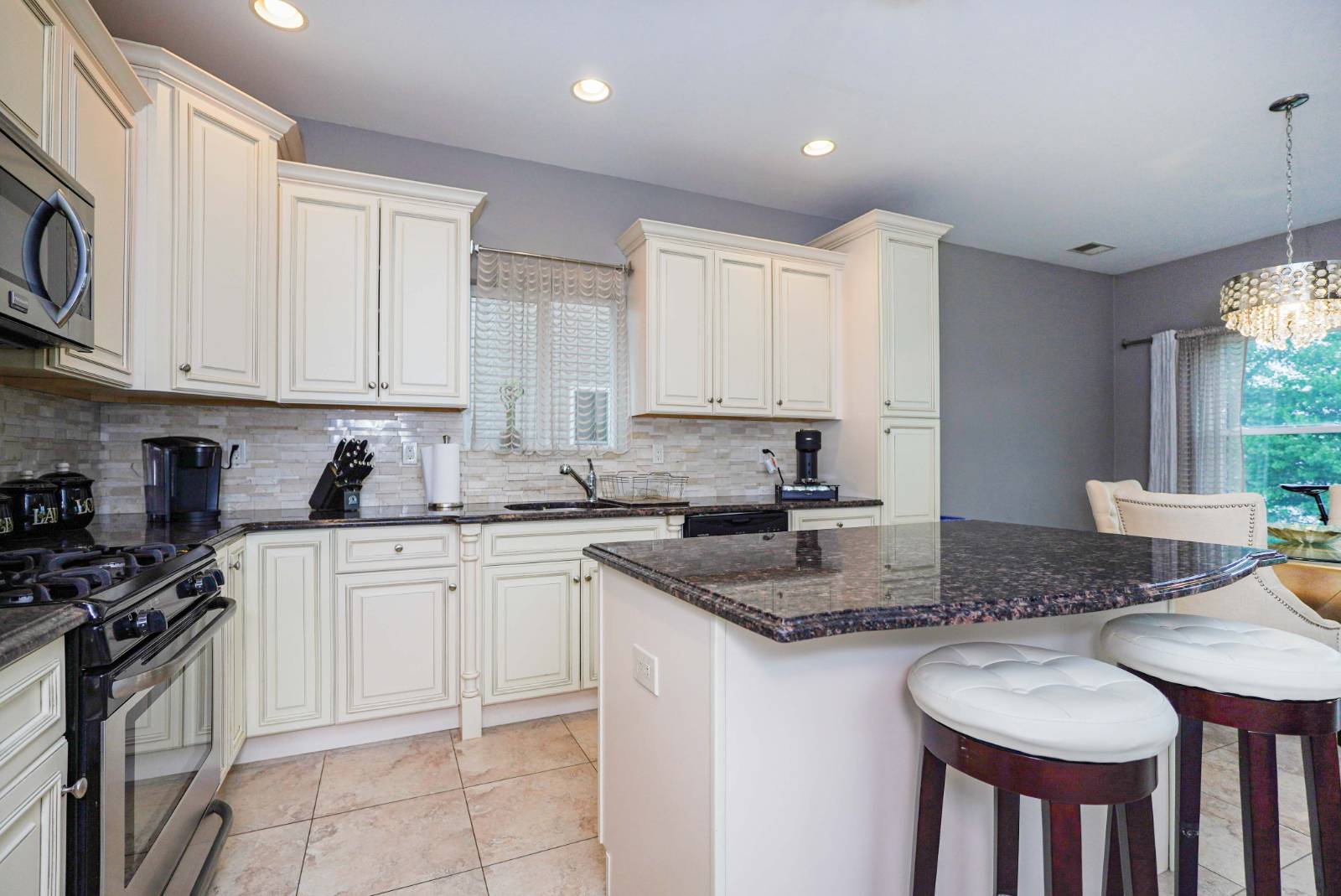 ;
;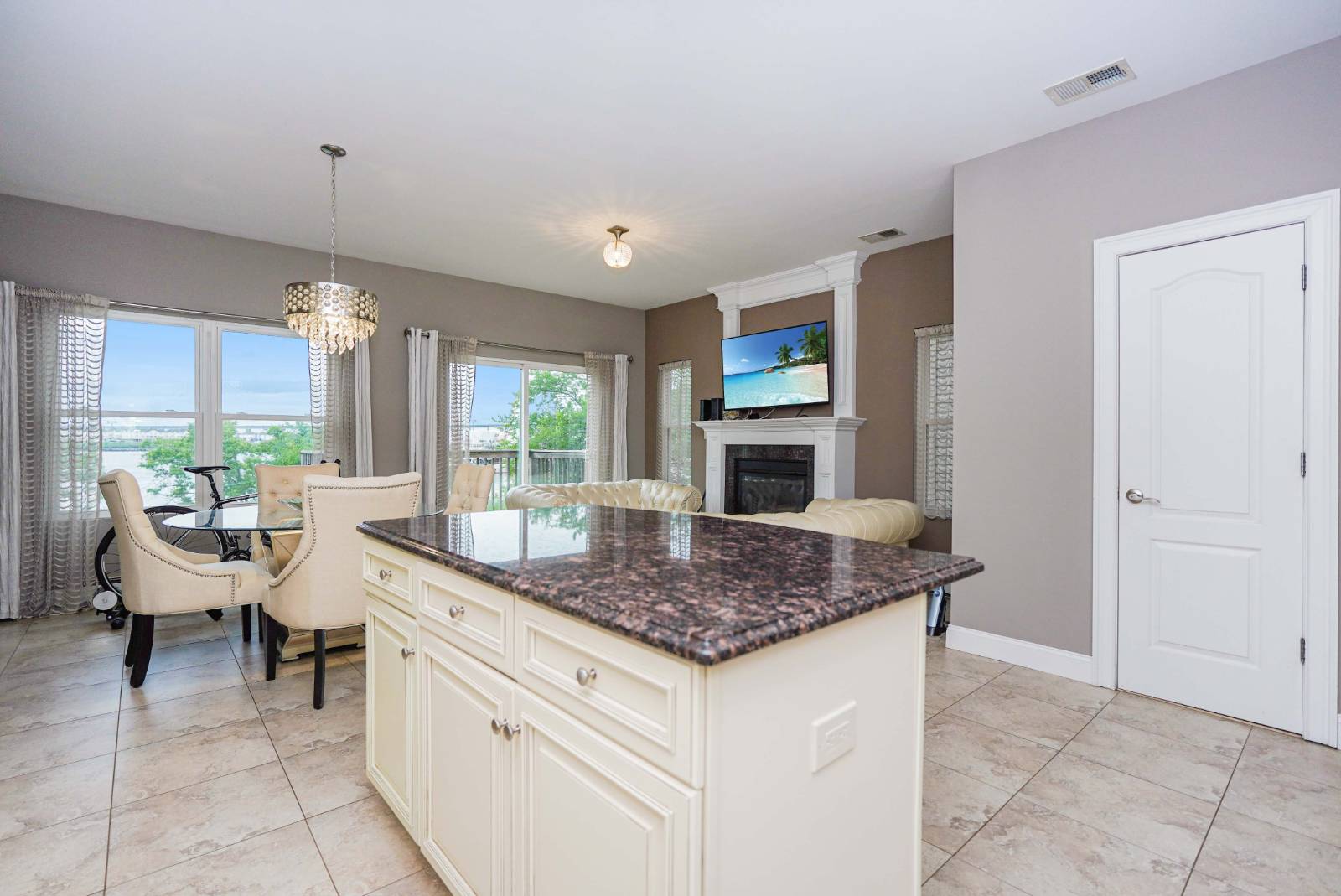 ;
;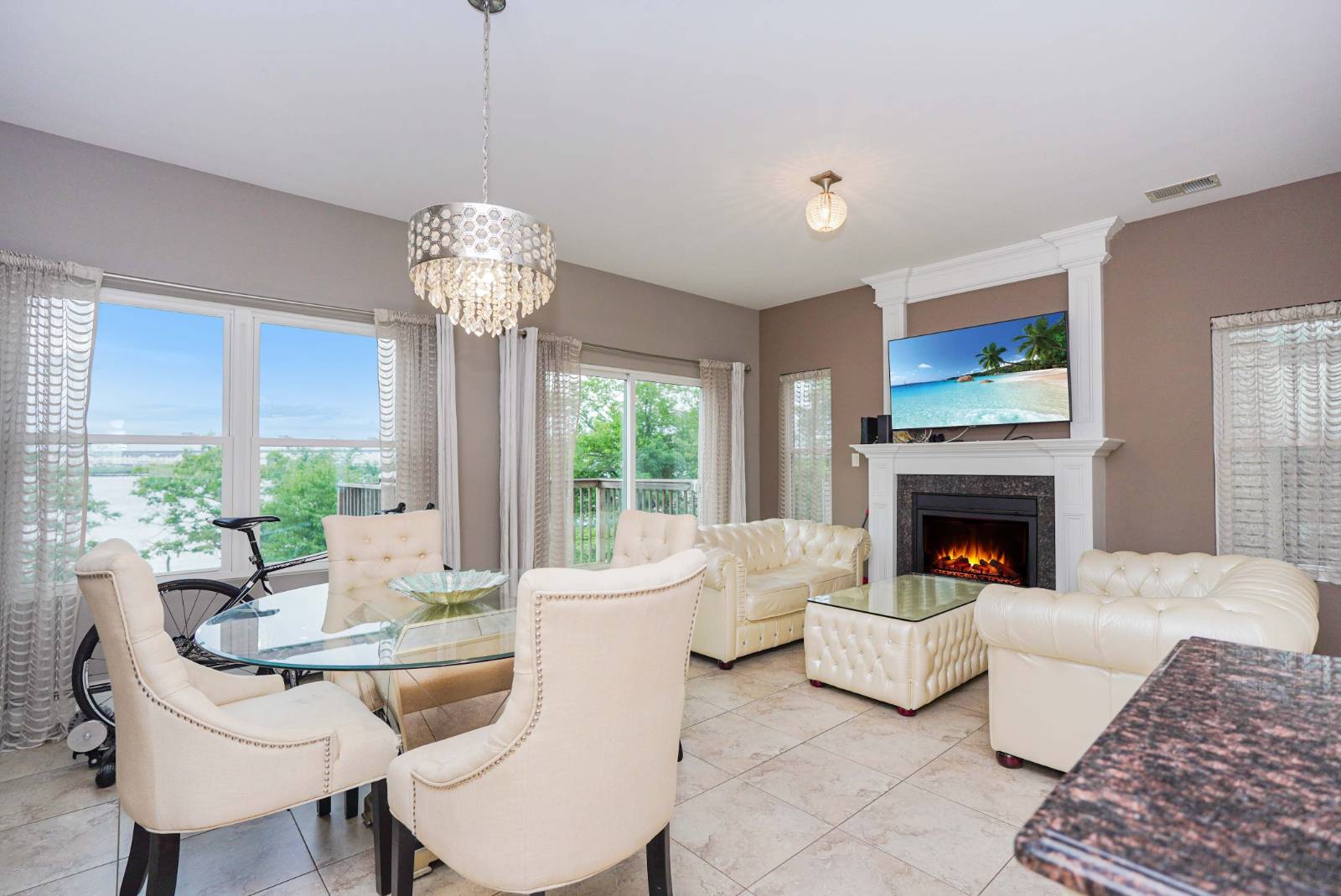 ;
;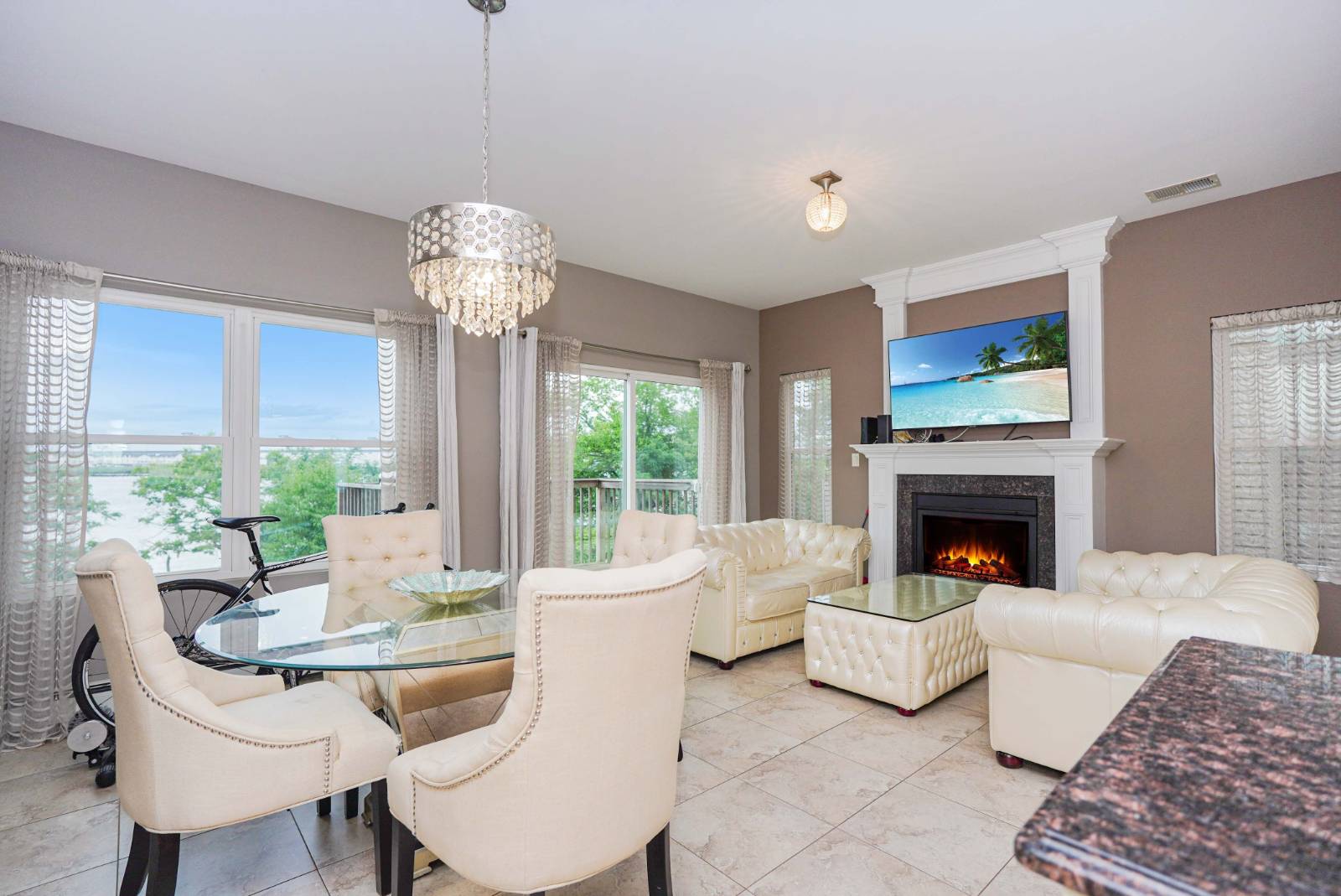 ;
;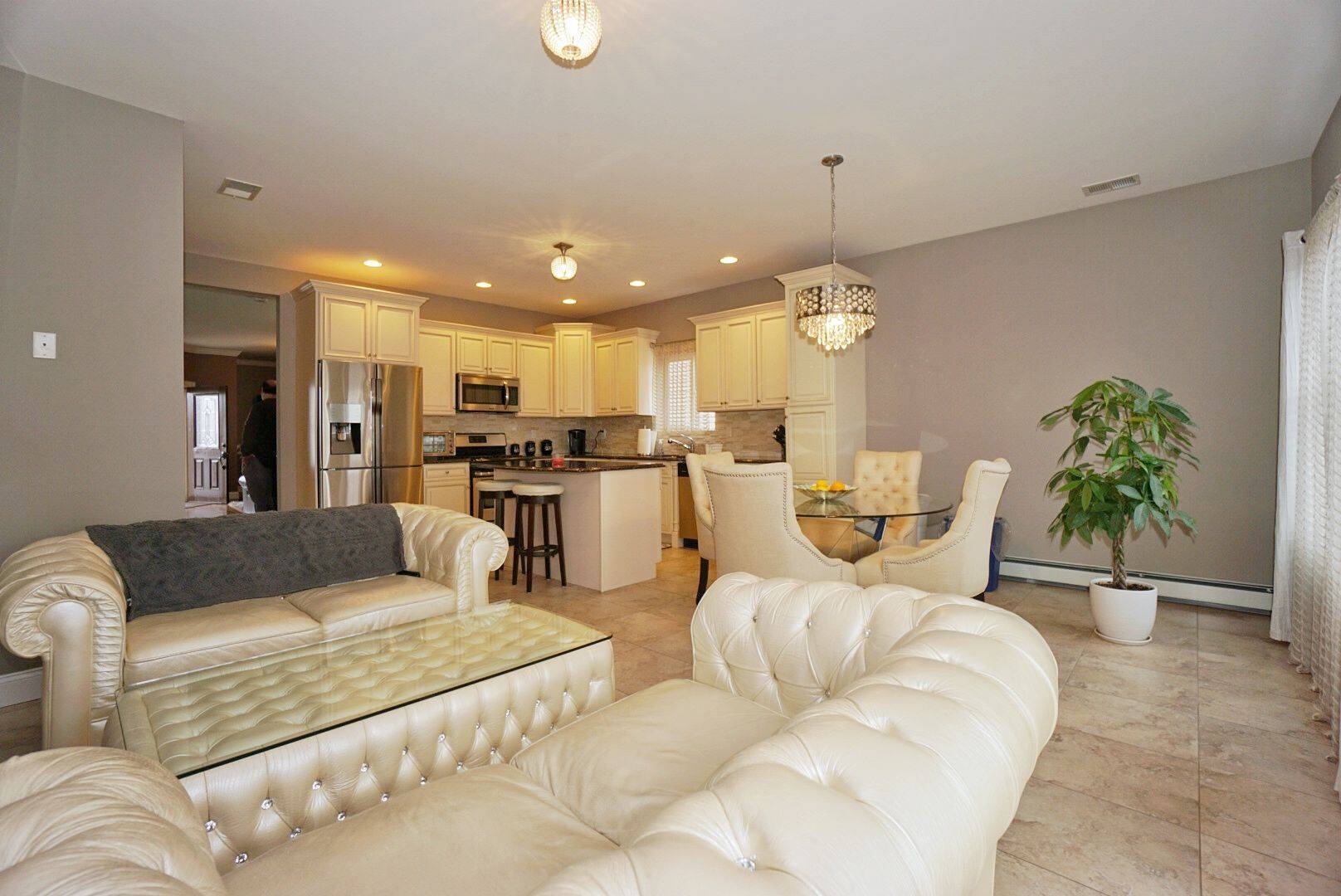 ;
;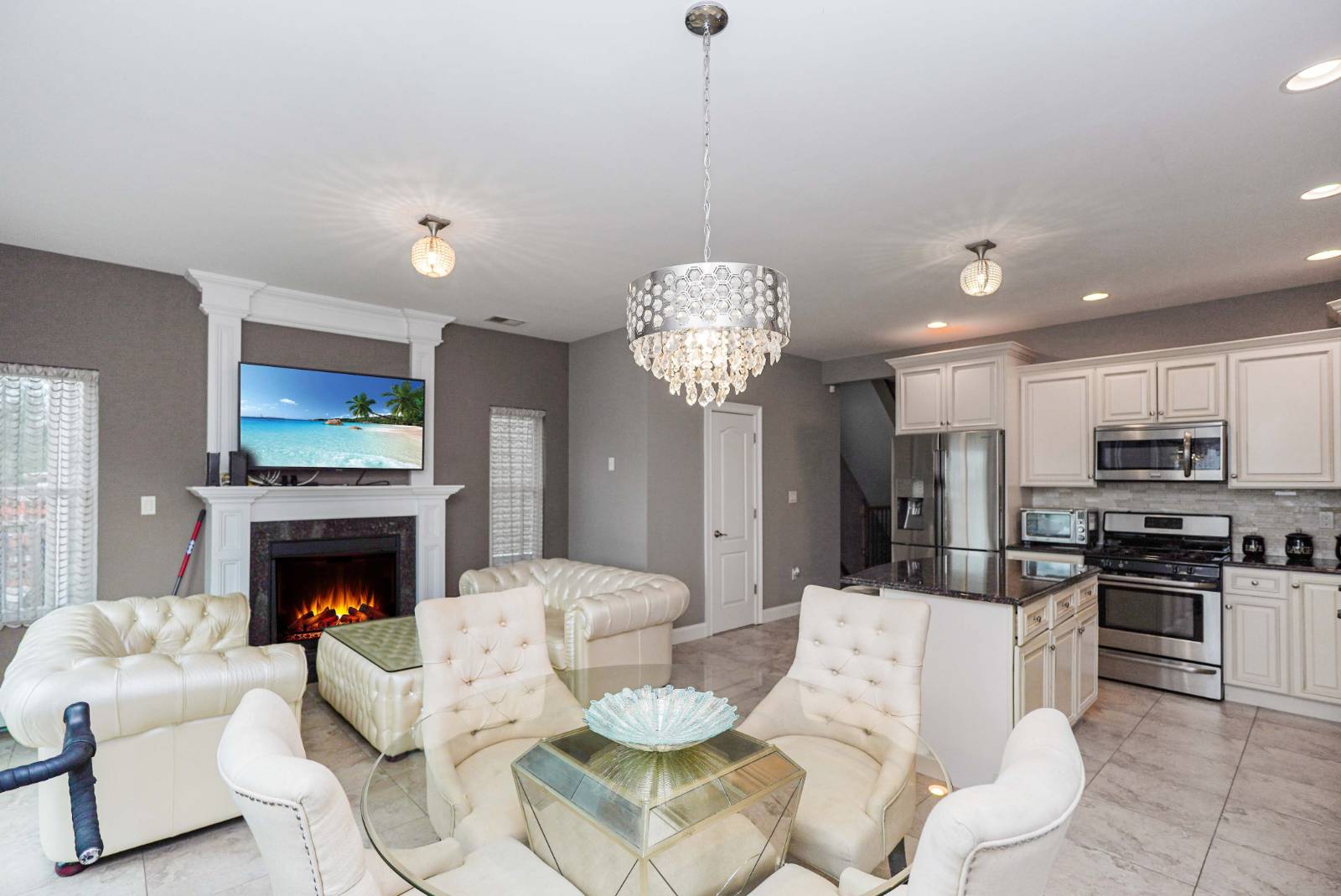 ;
;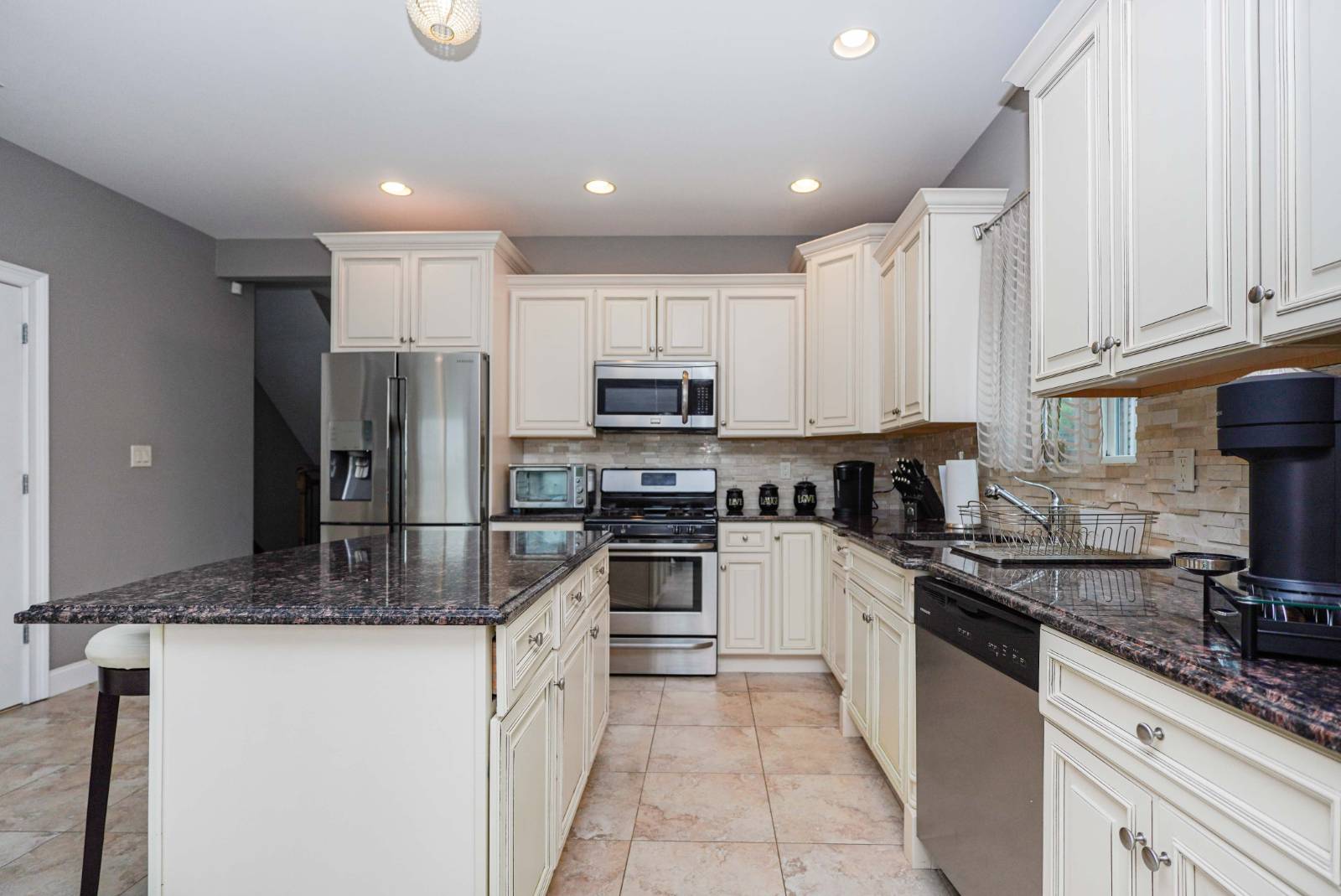 ;
;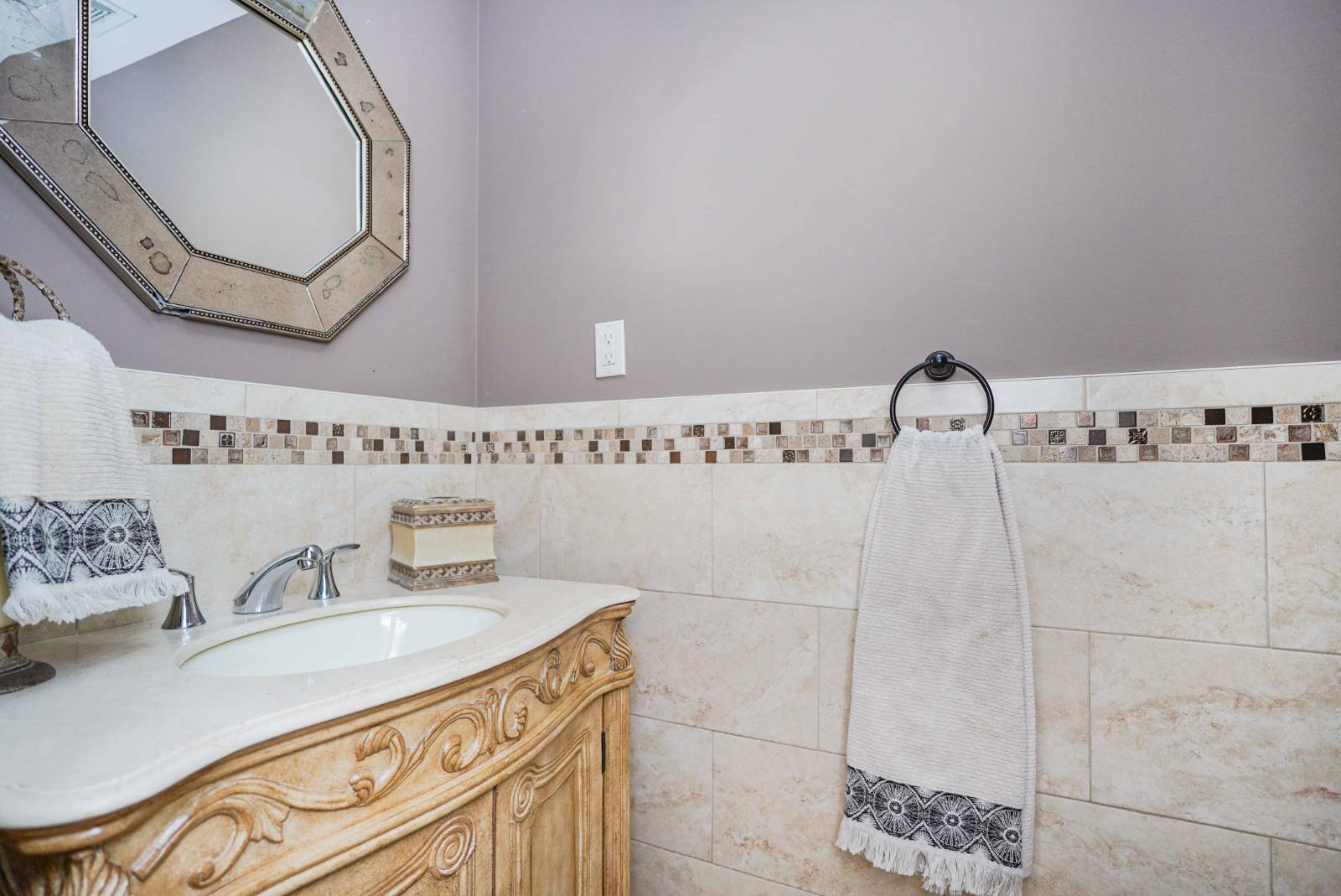 ;
;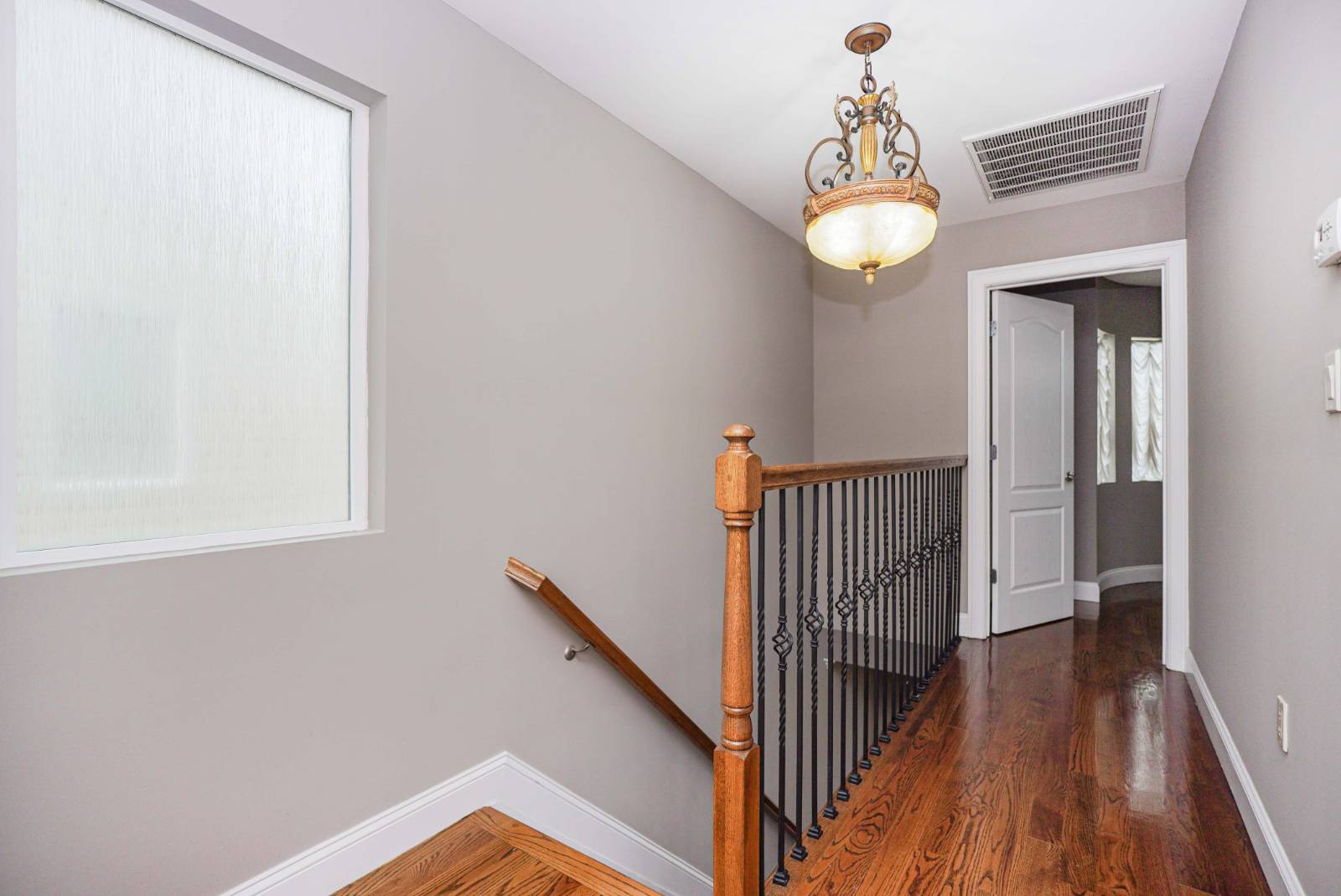 ;
;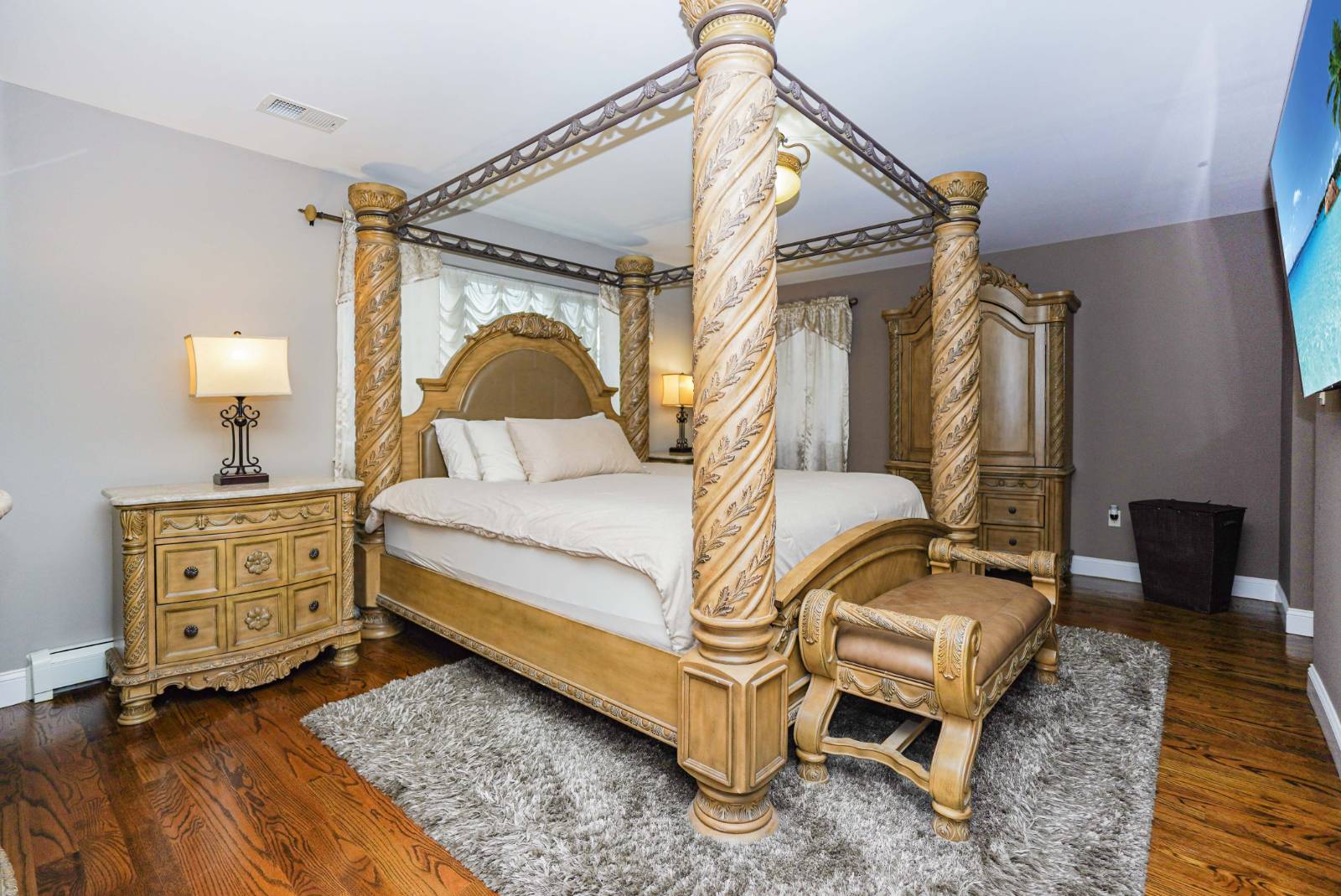 ;
;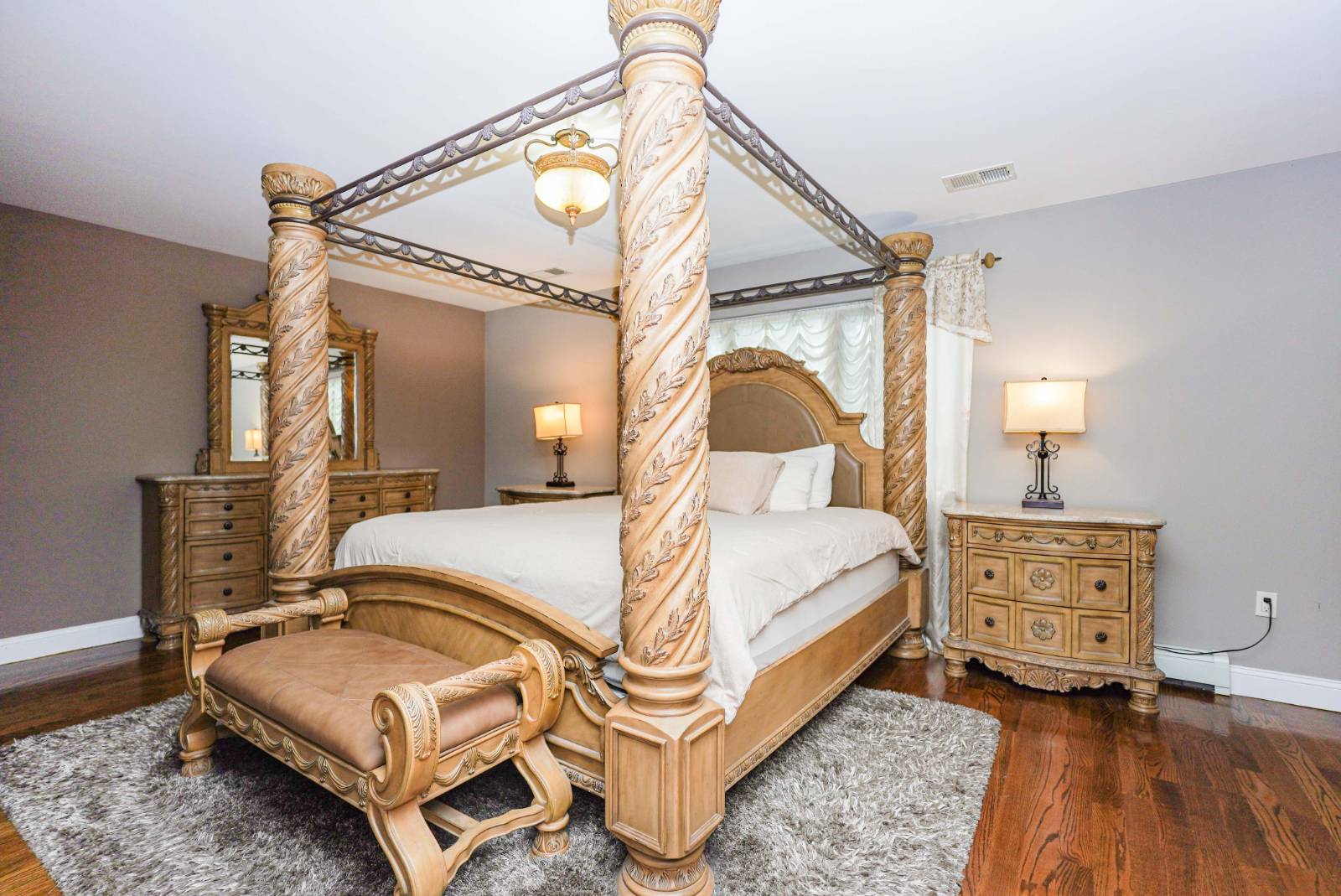 ;
;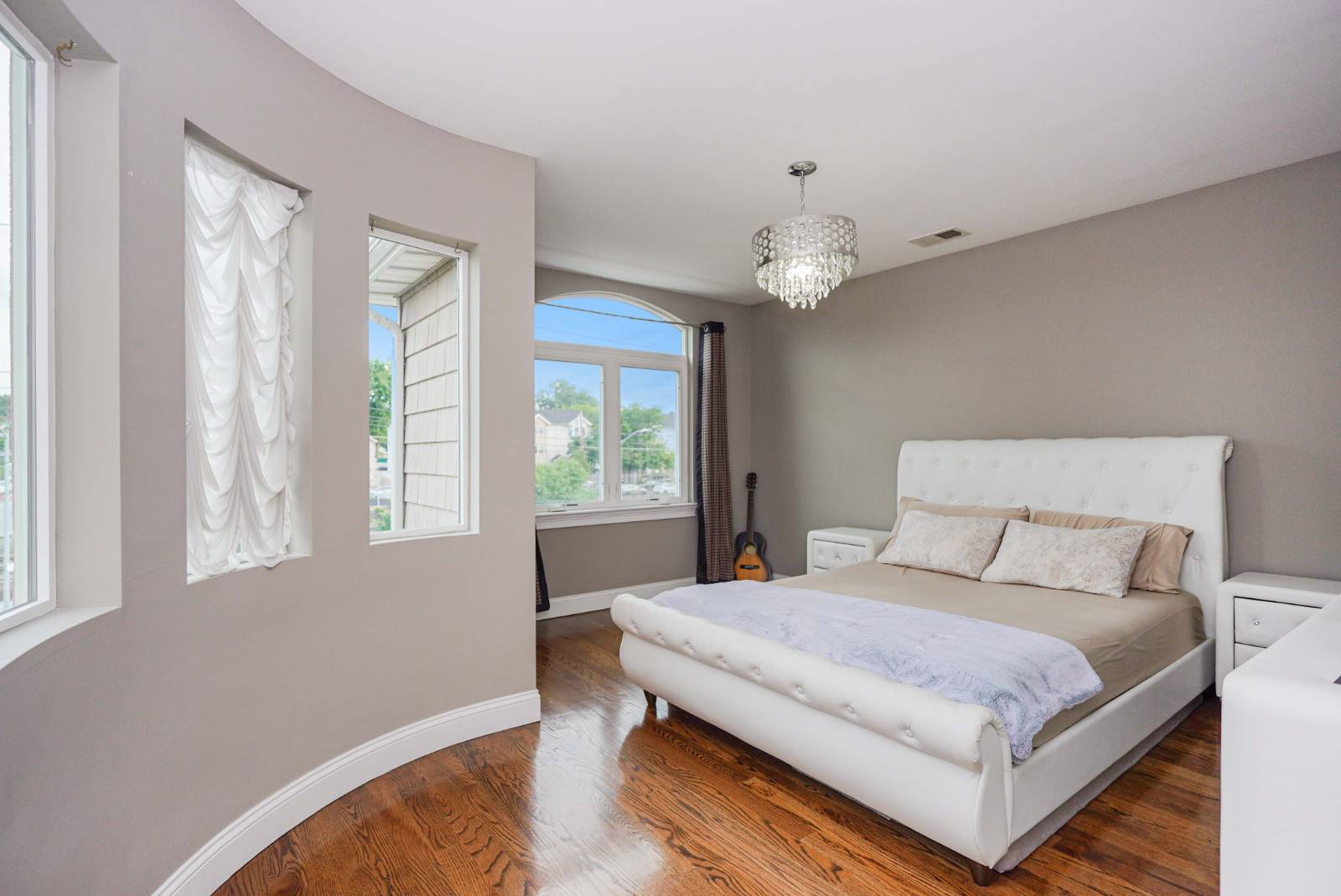 ;
;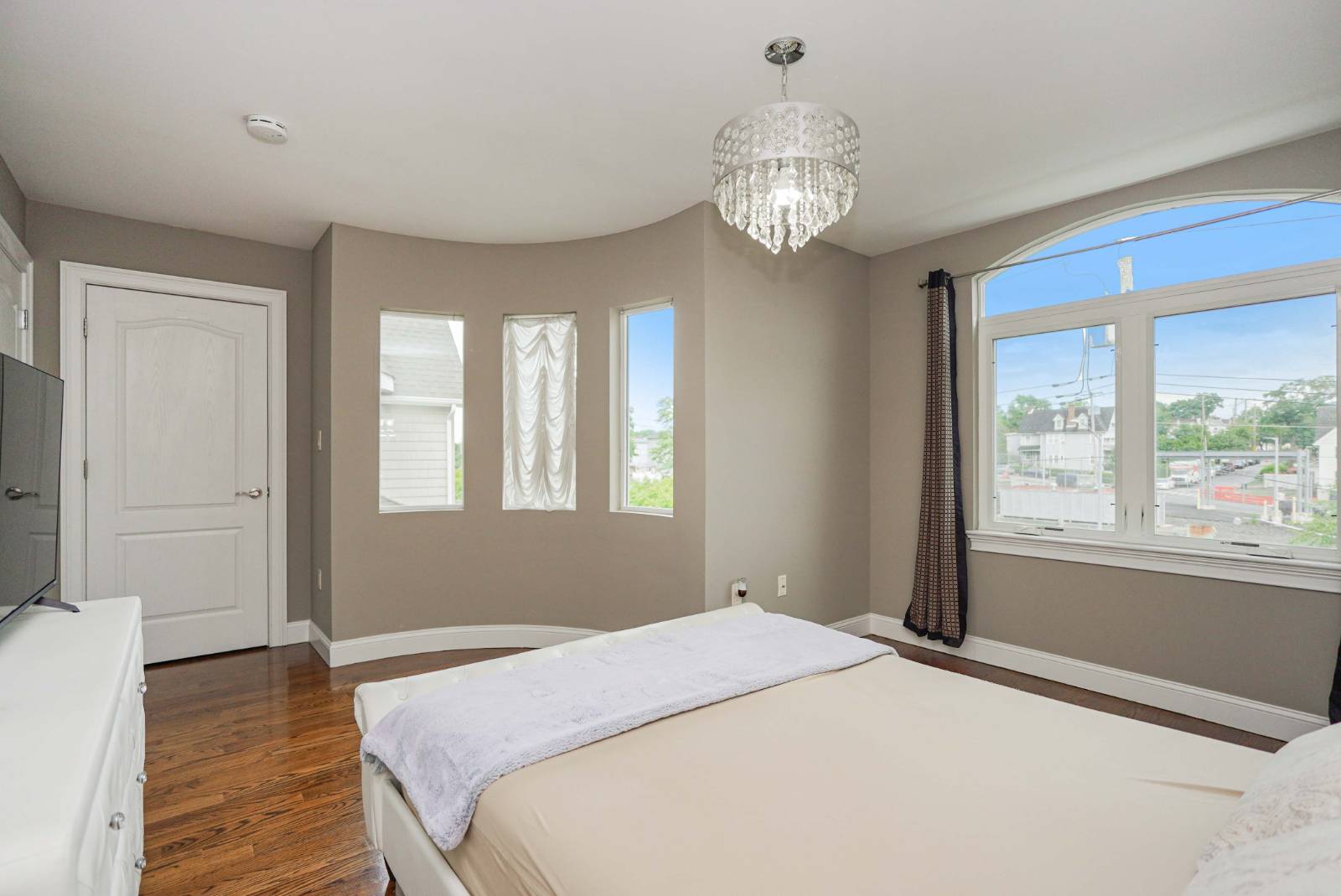 ;
;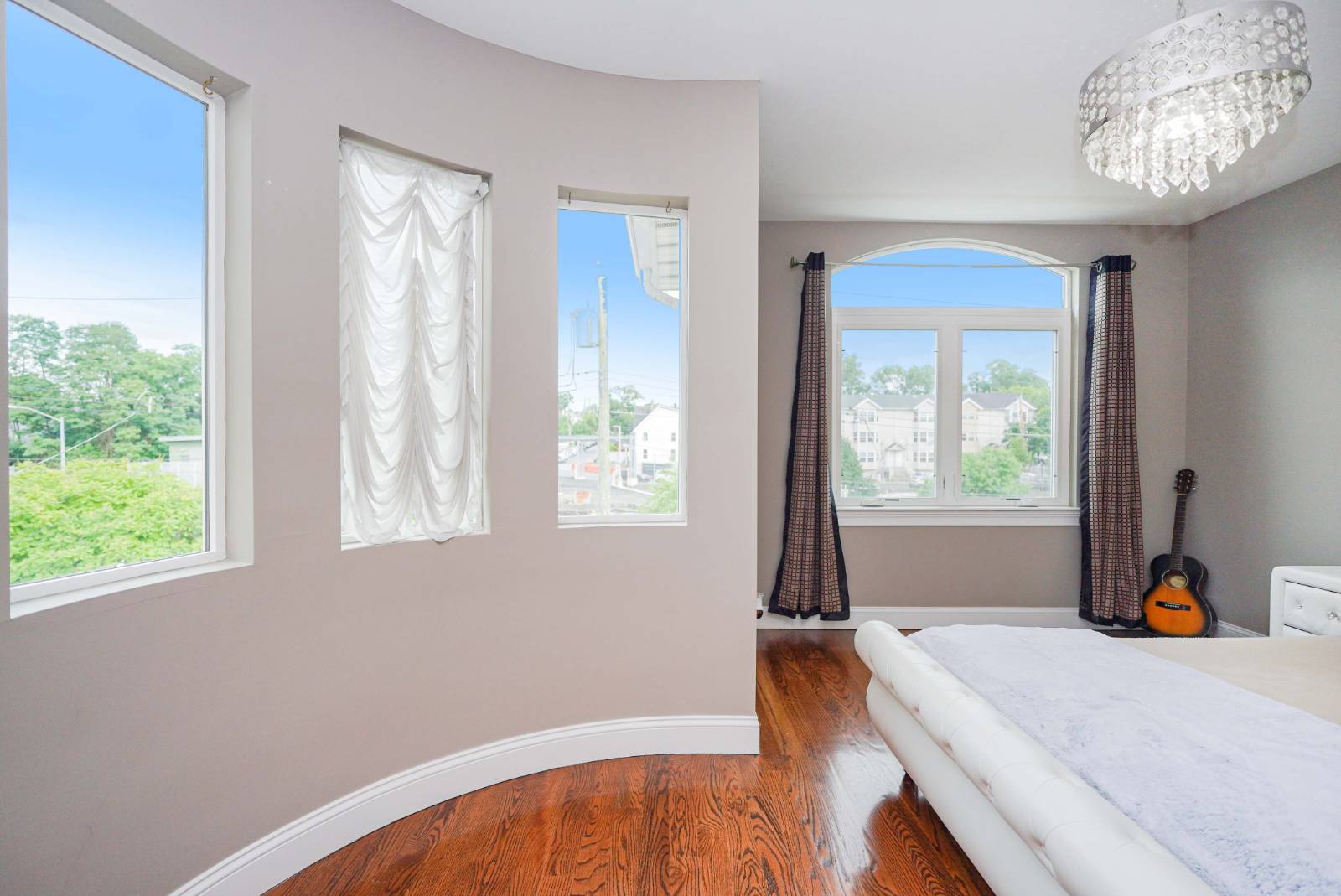 ;
;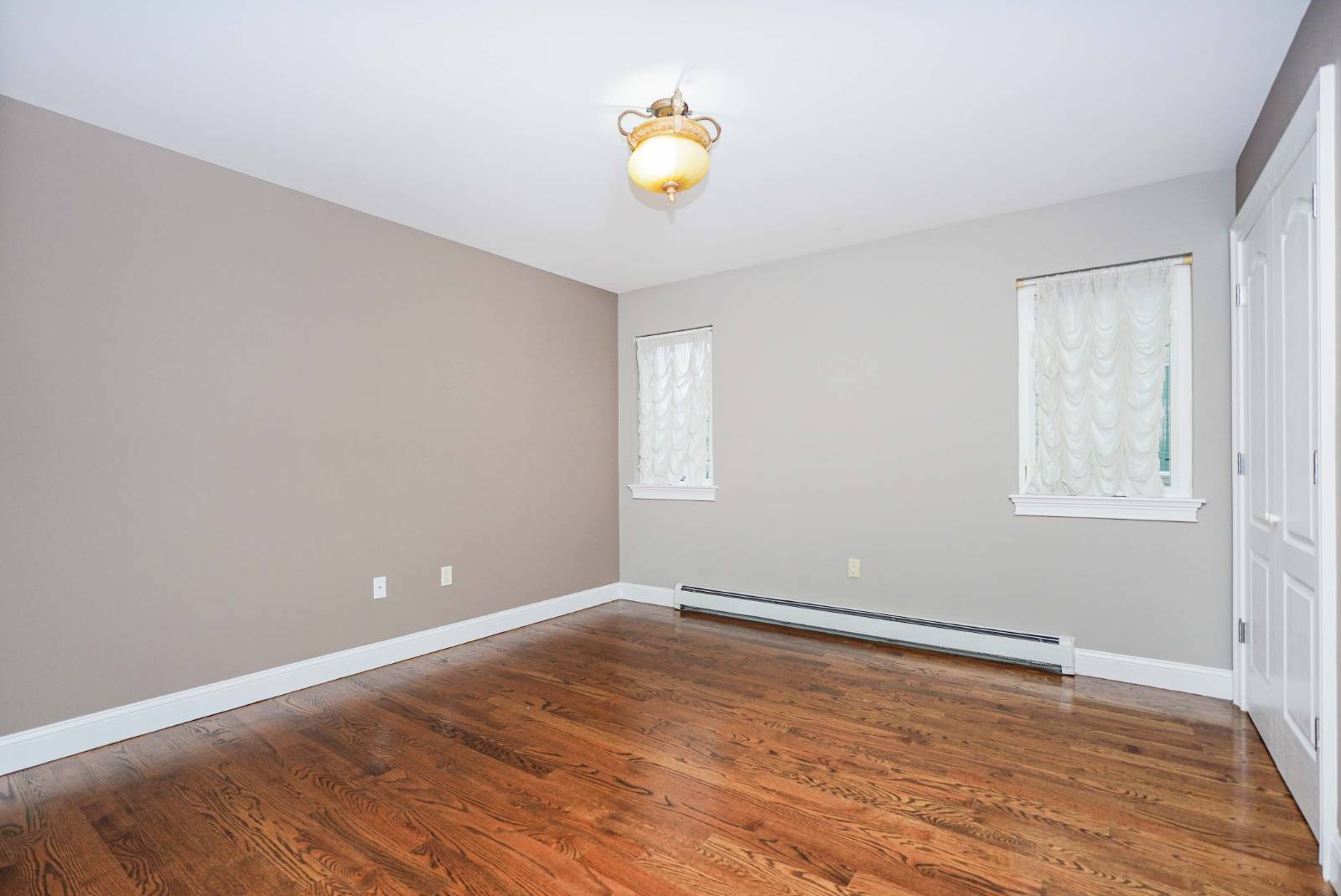 ;
;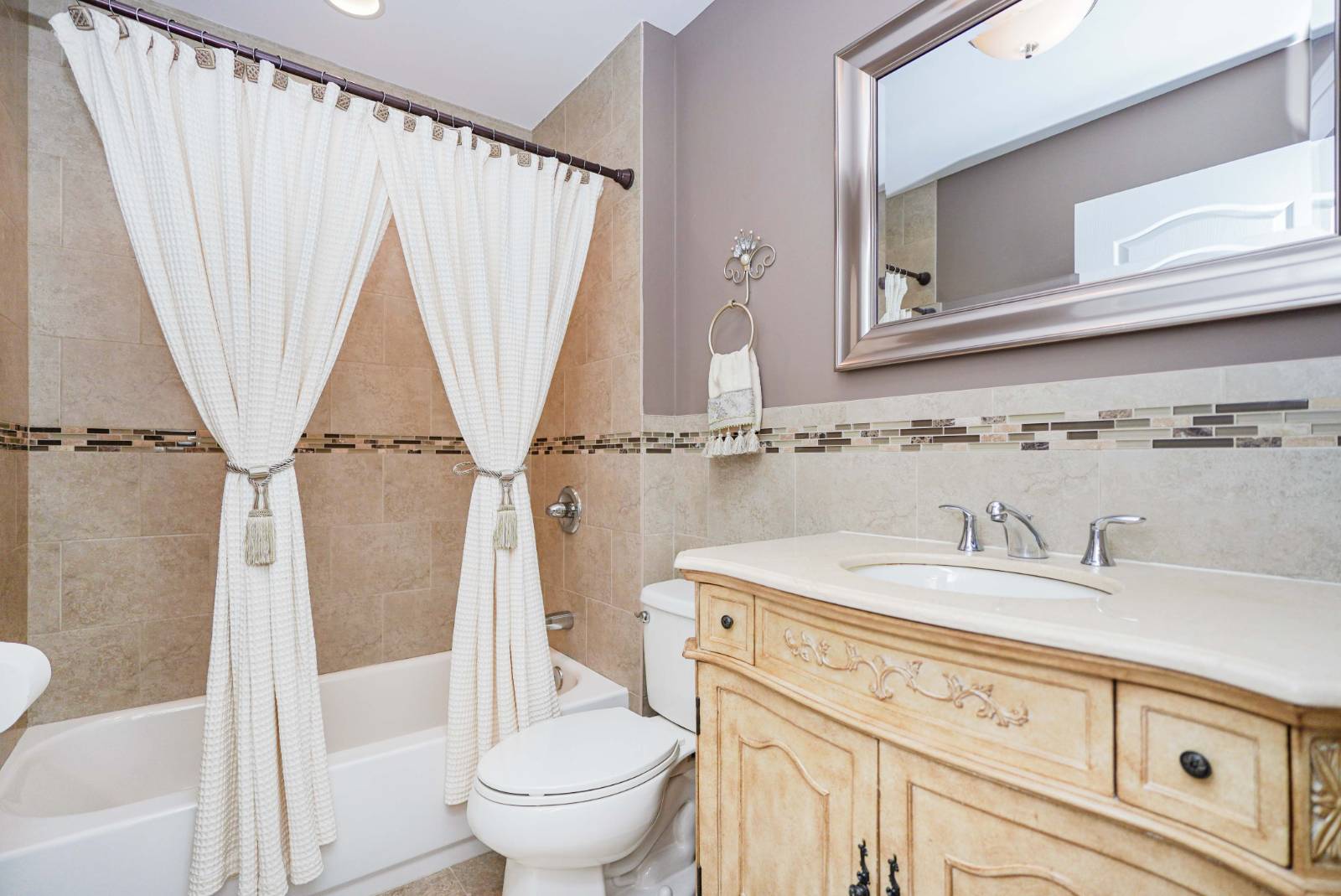 ;
;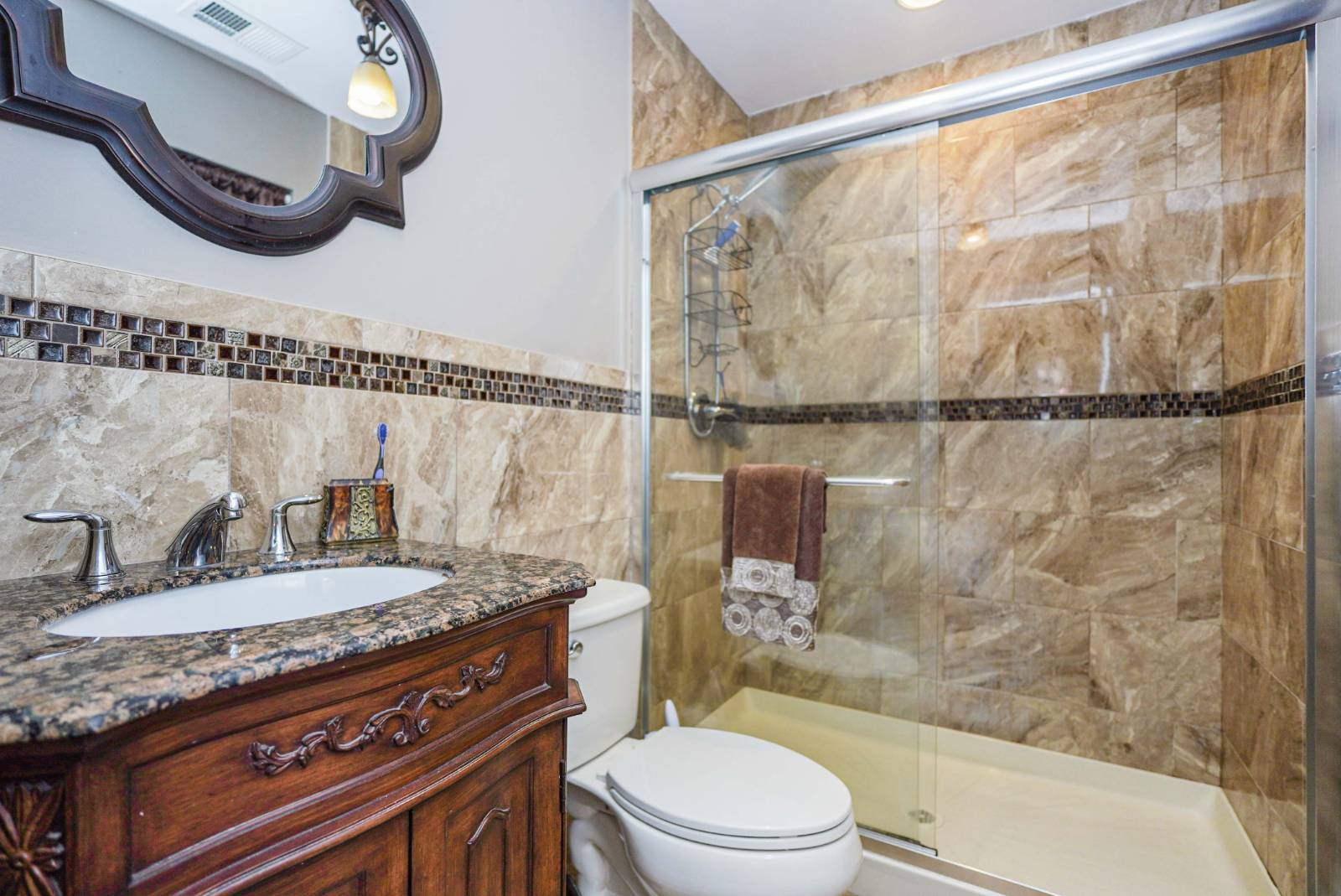 ;
;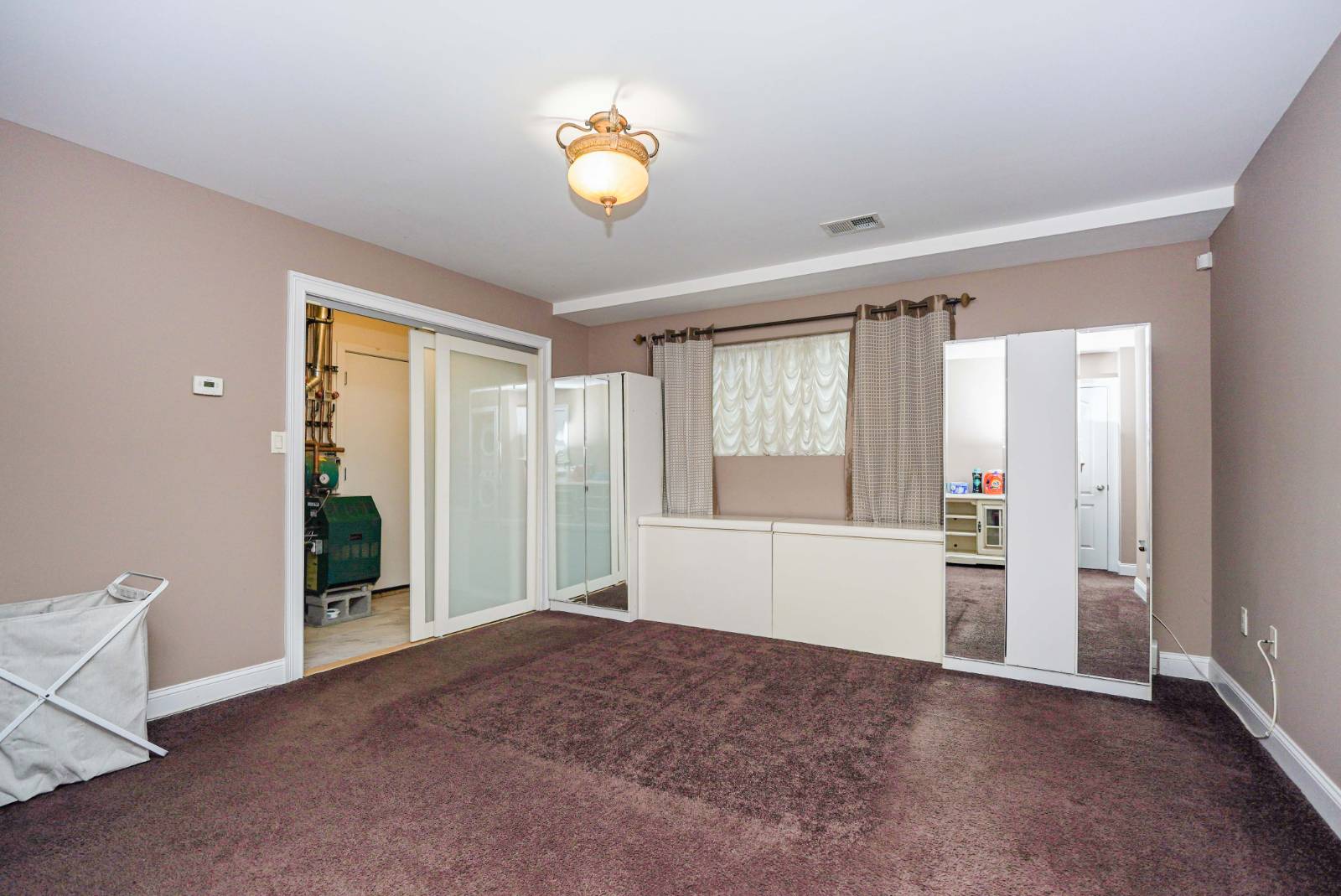 ;
;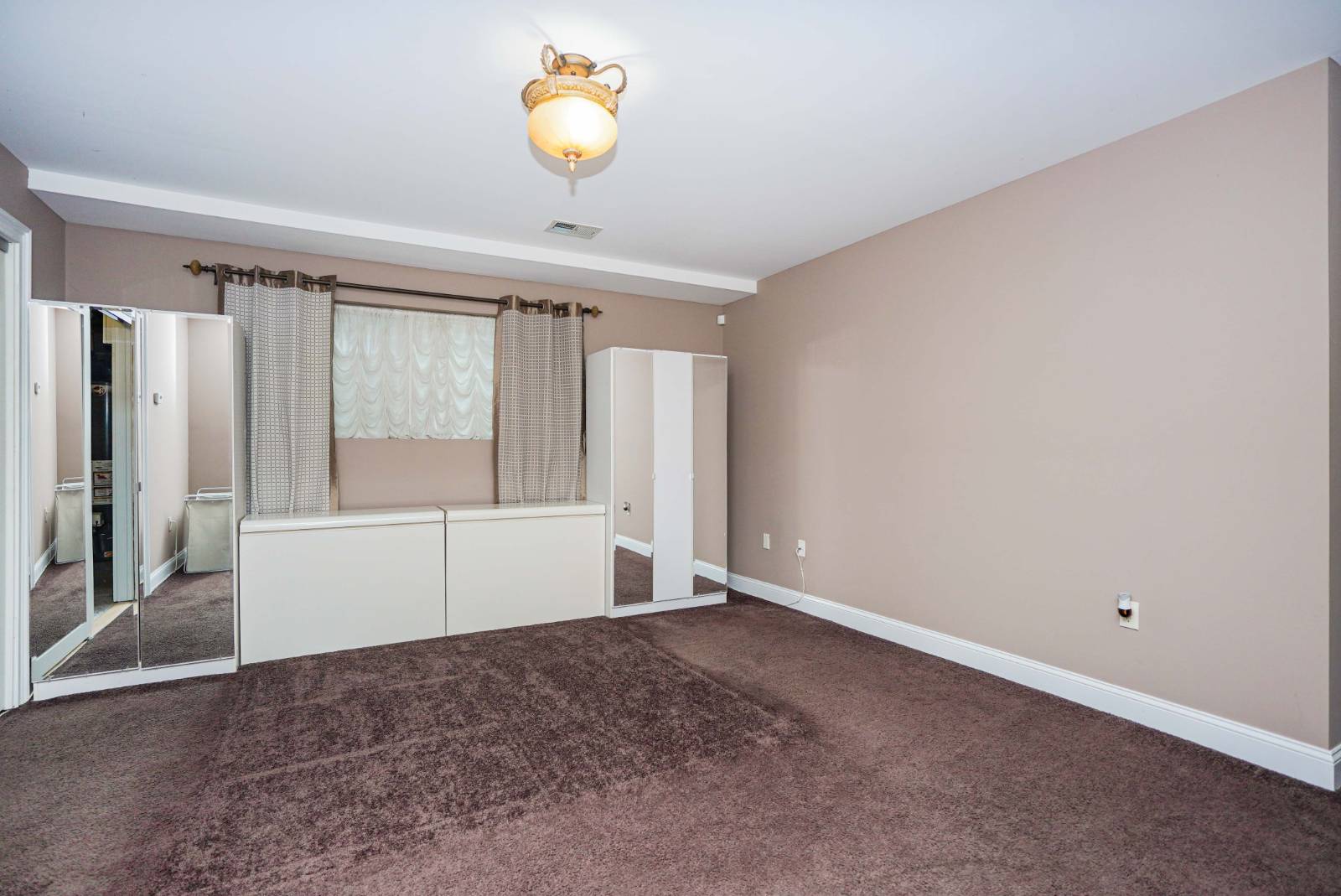 ;
;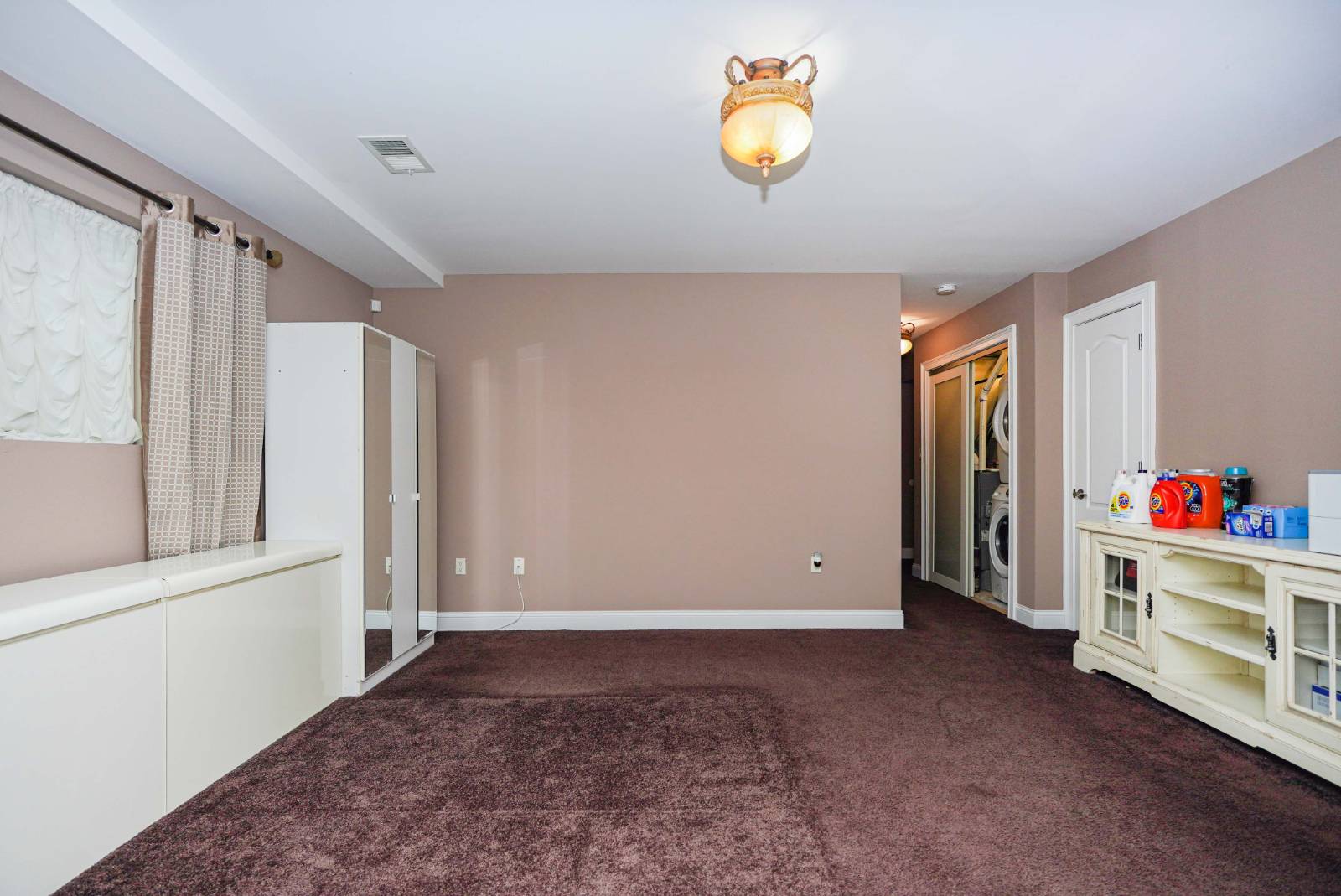 ;
;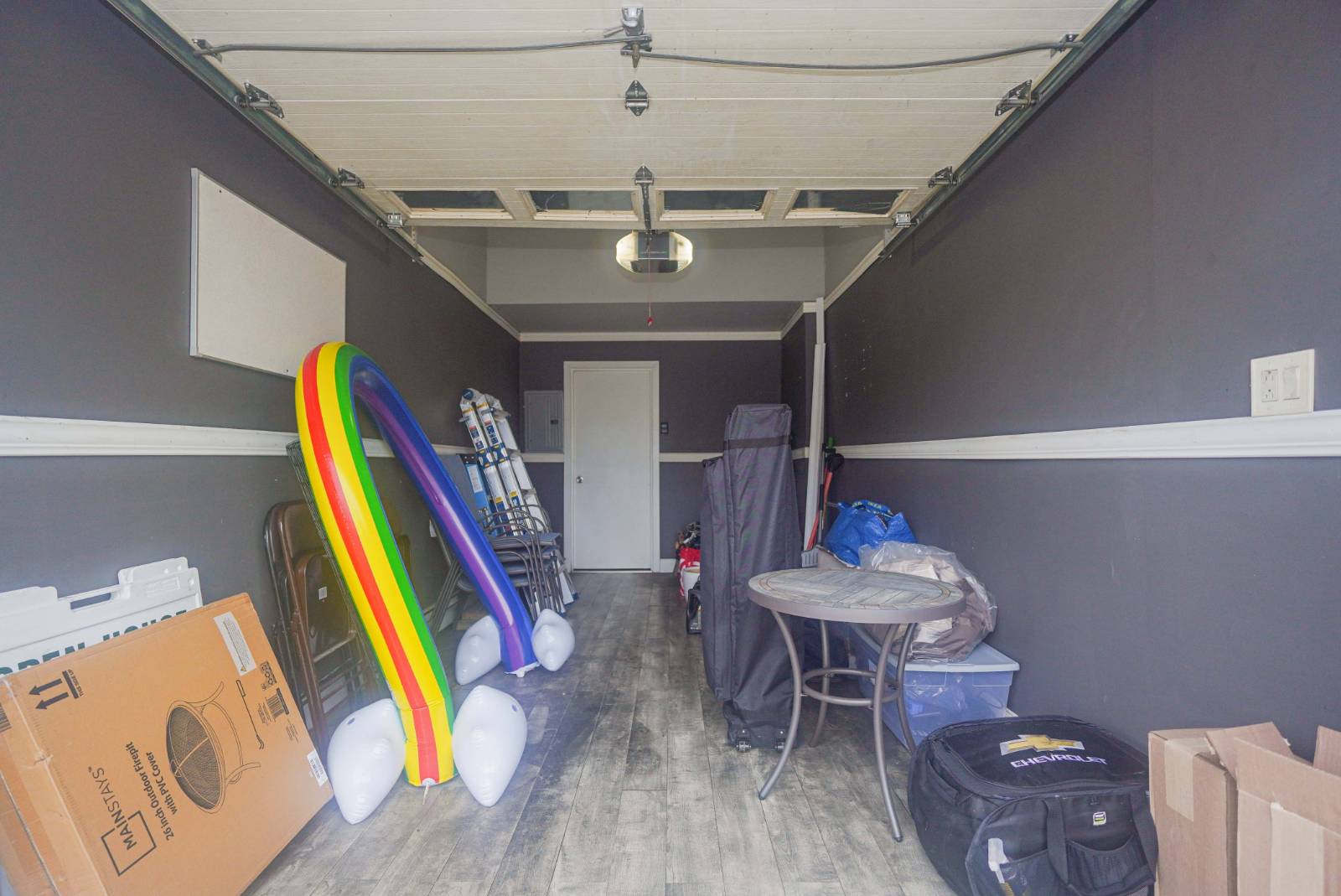 ;
;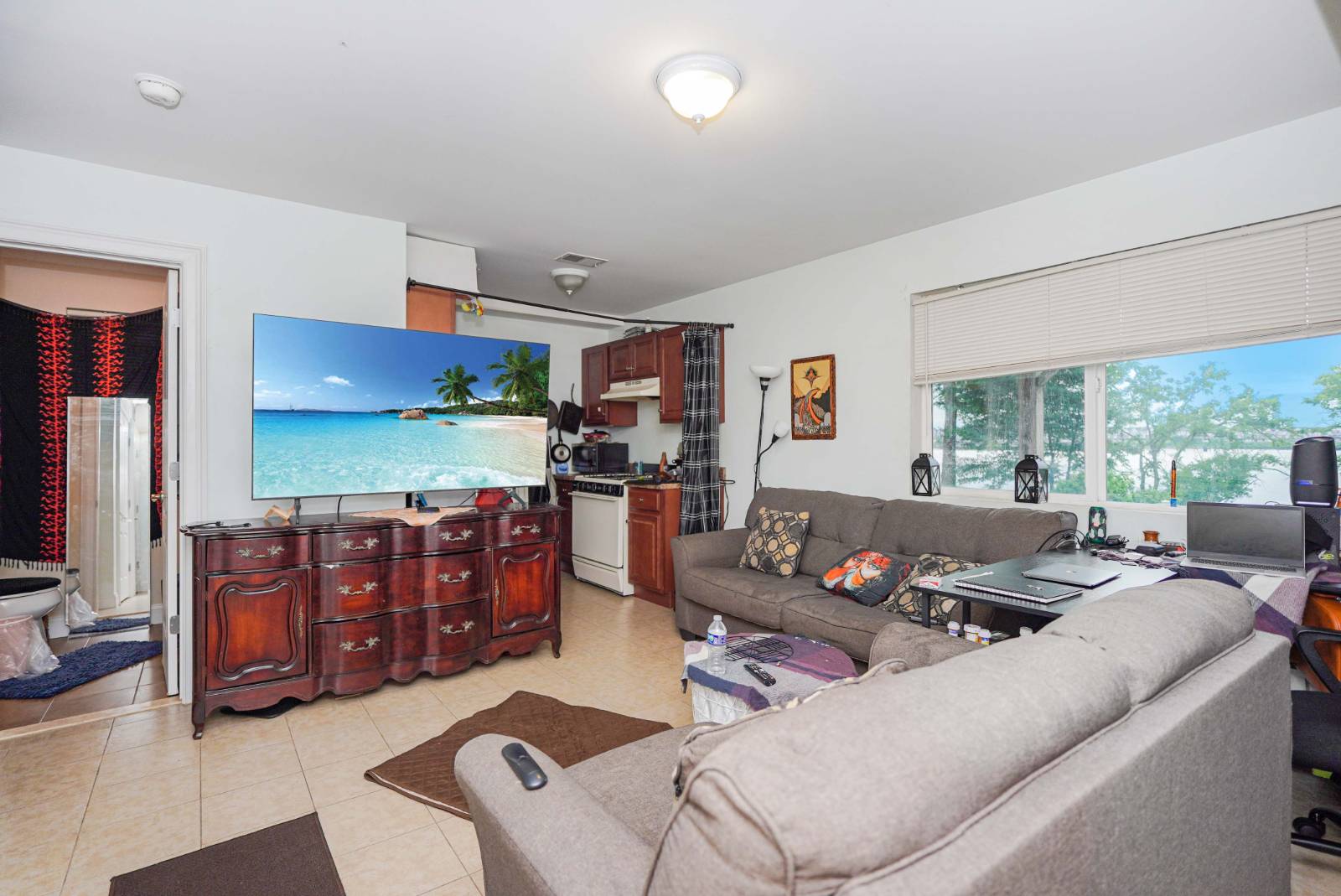 ;
;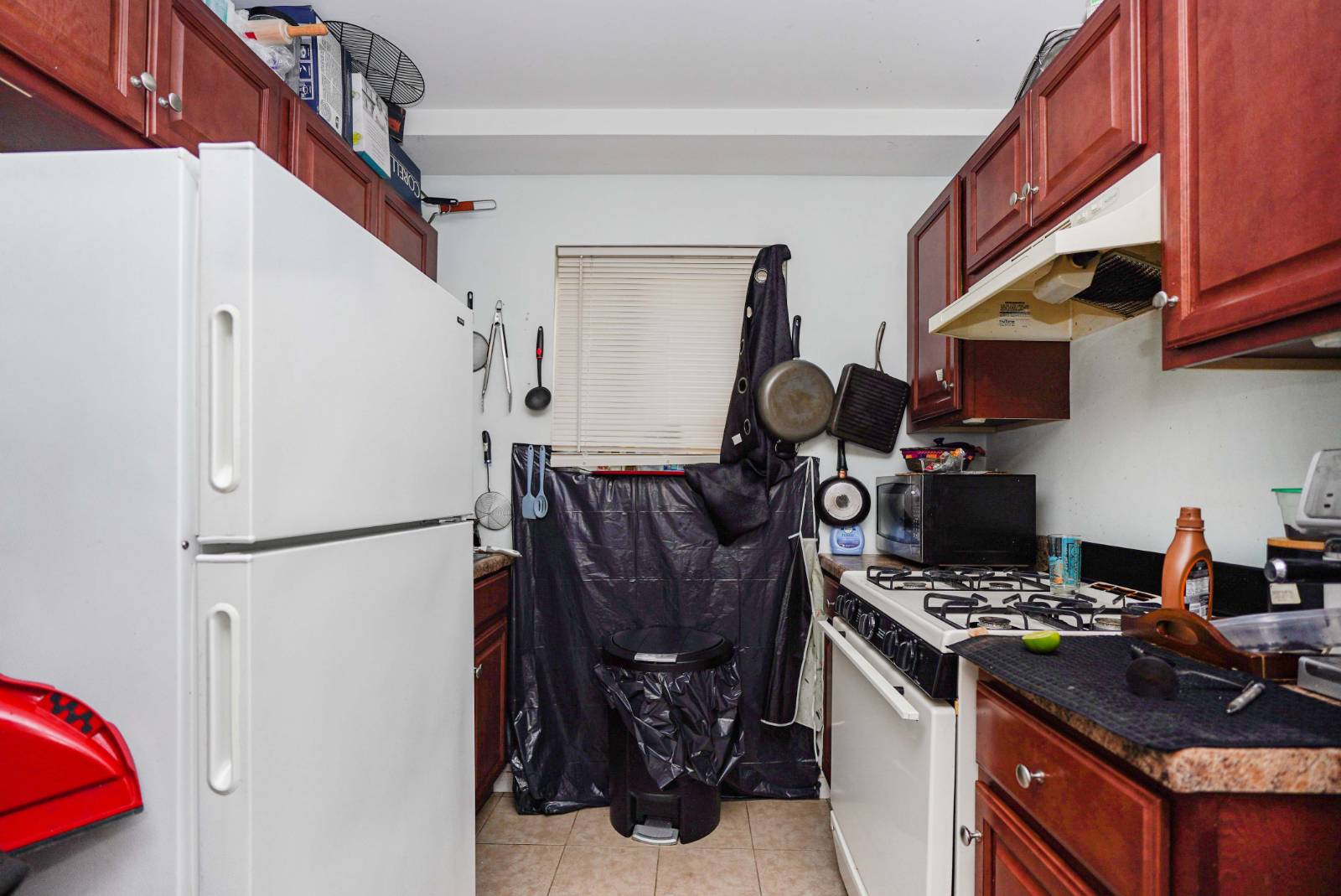 ;
;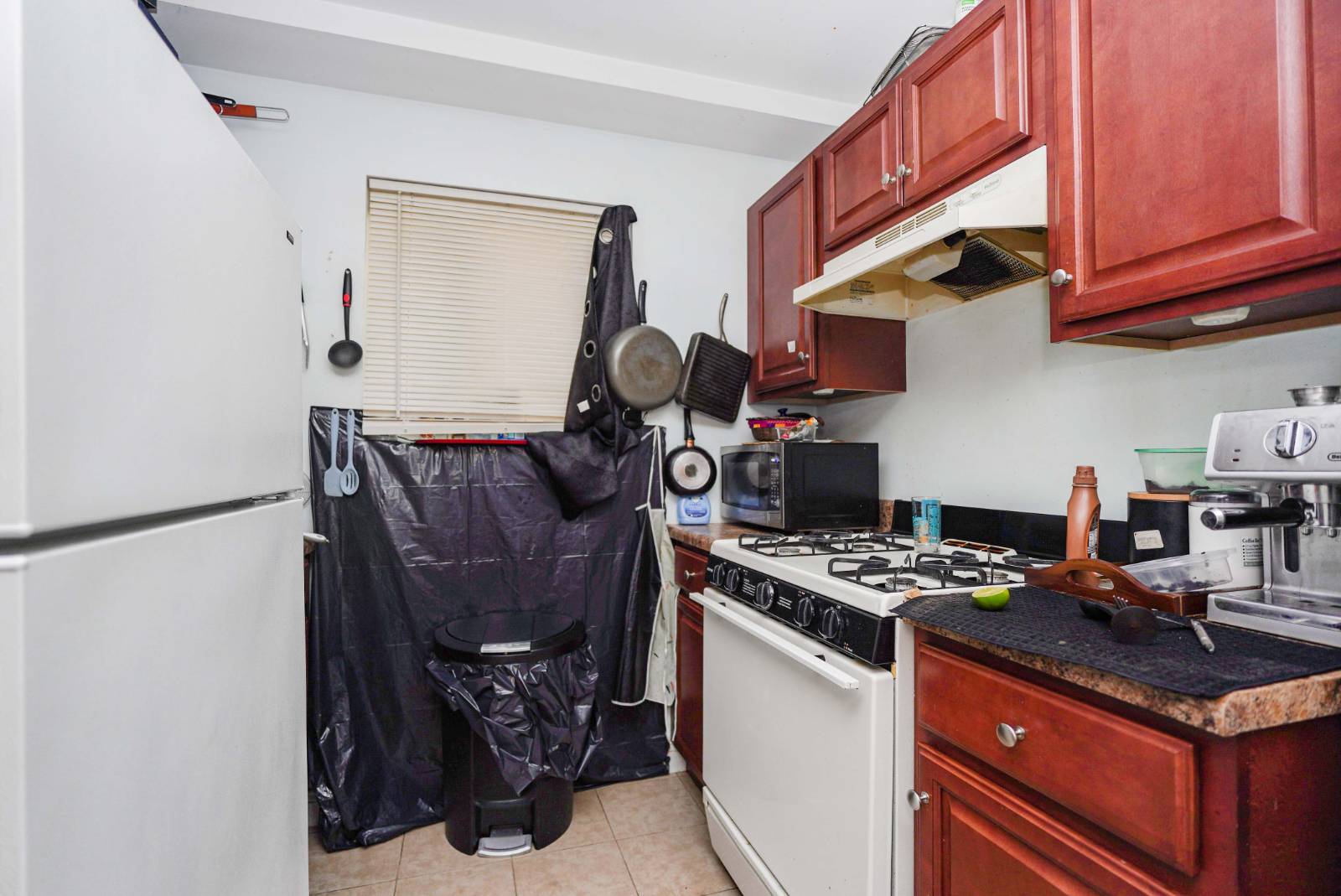 ;
;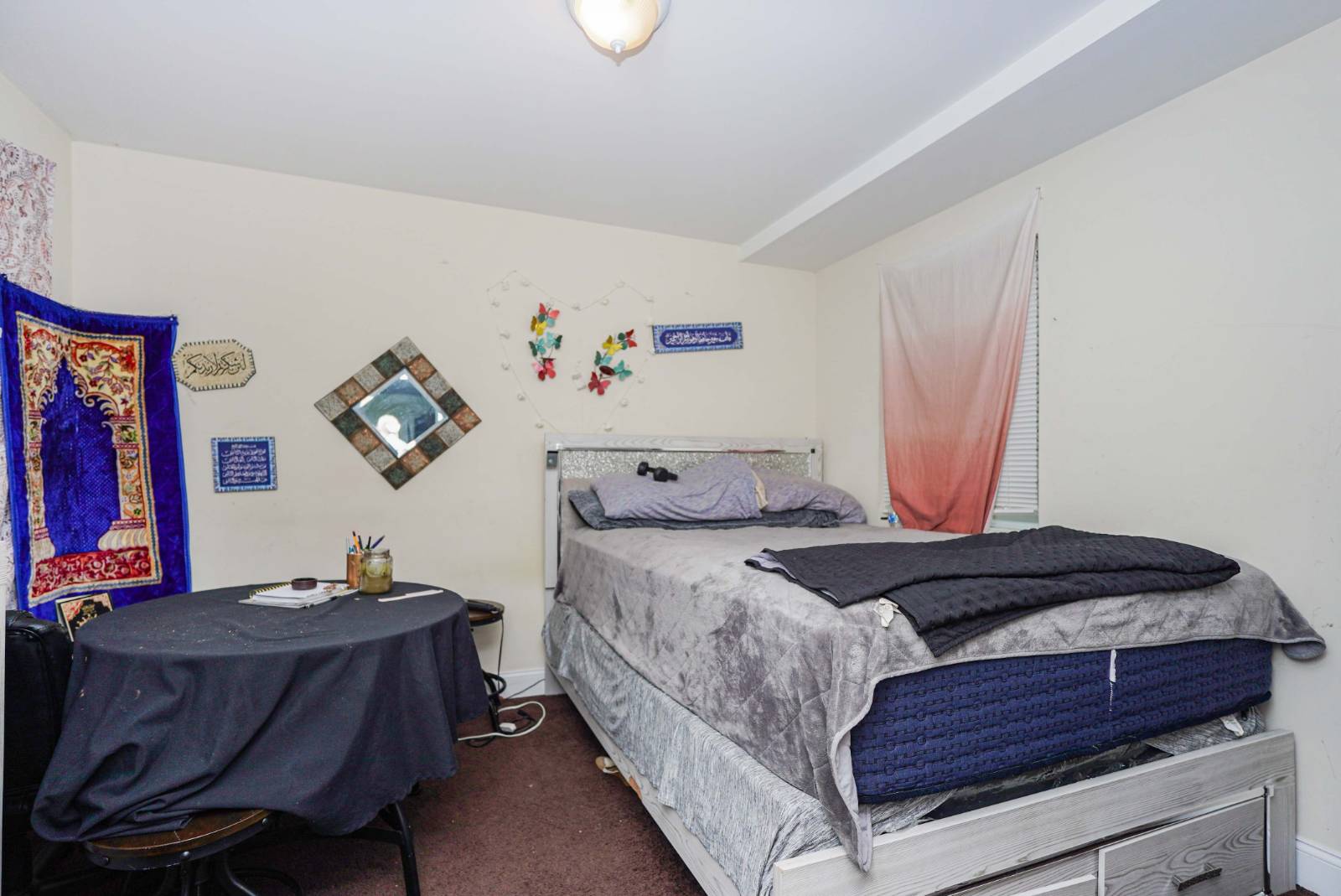 ;
;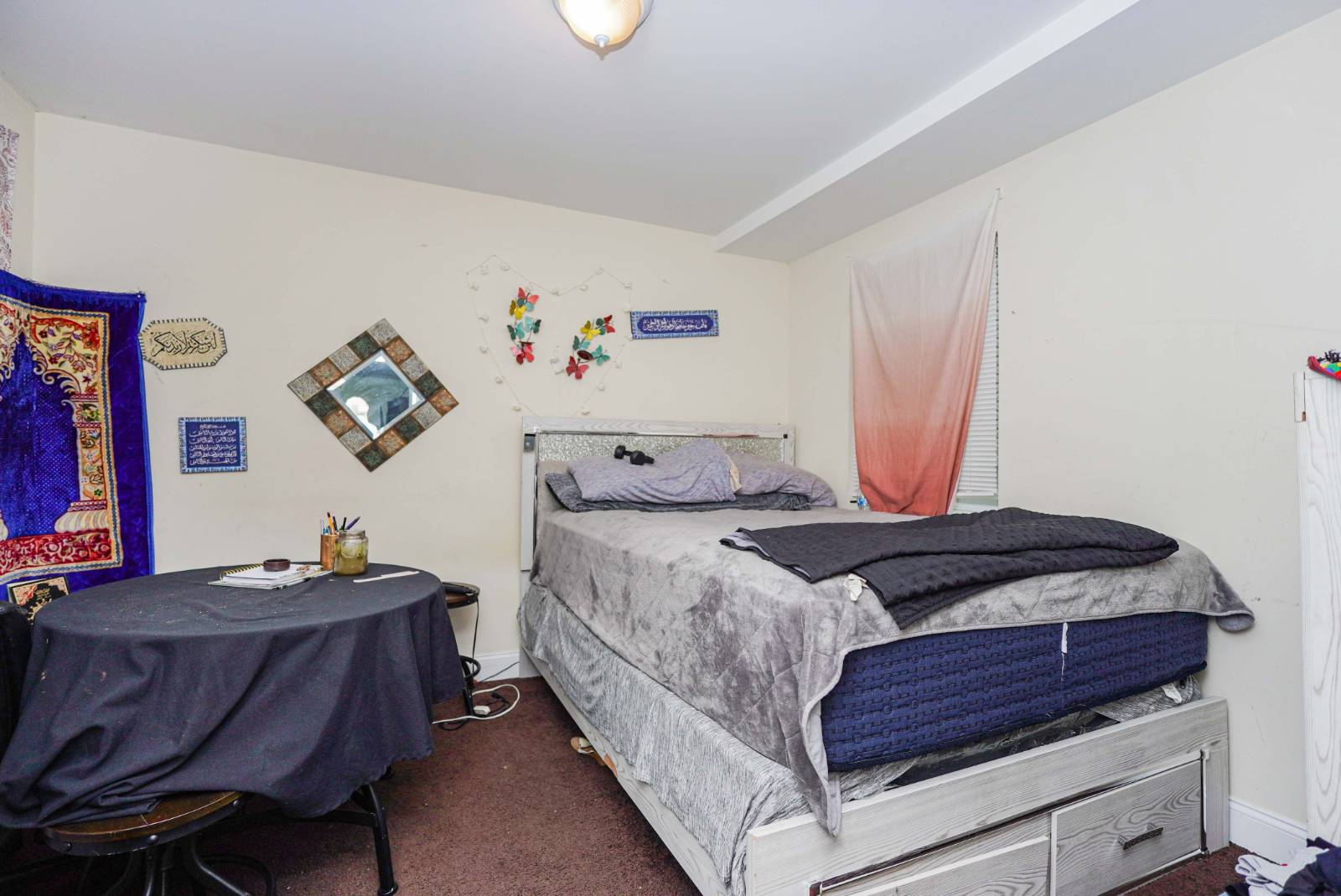 ;
;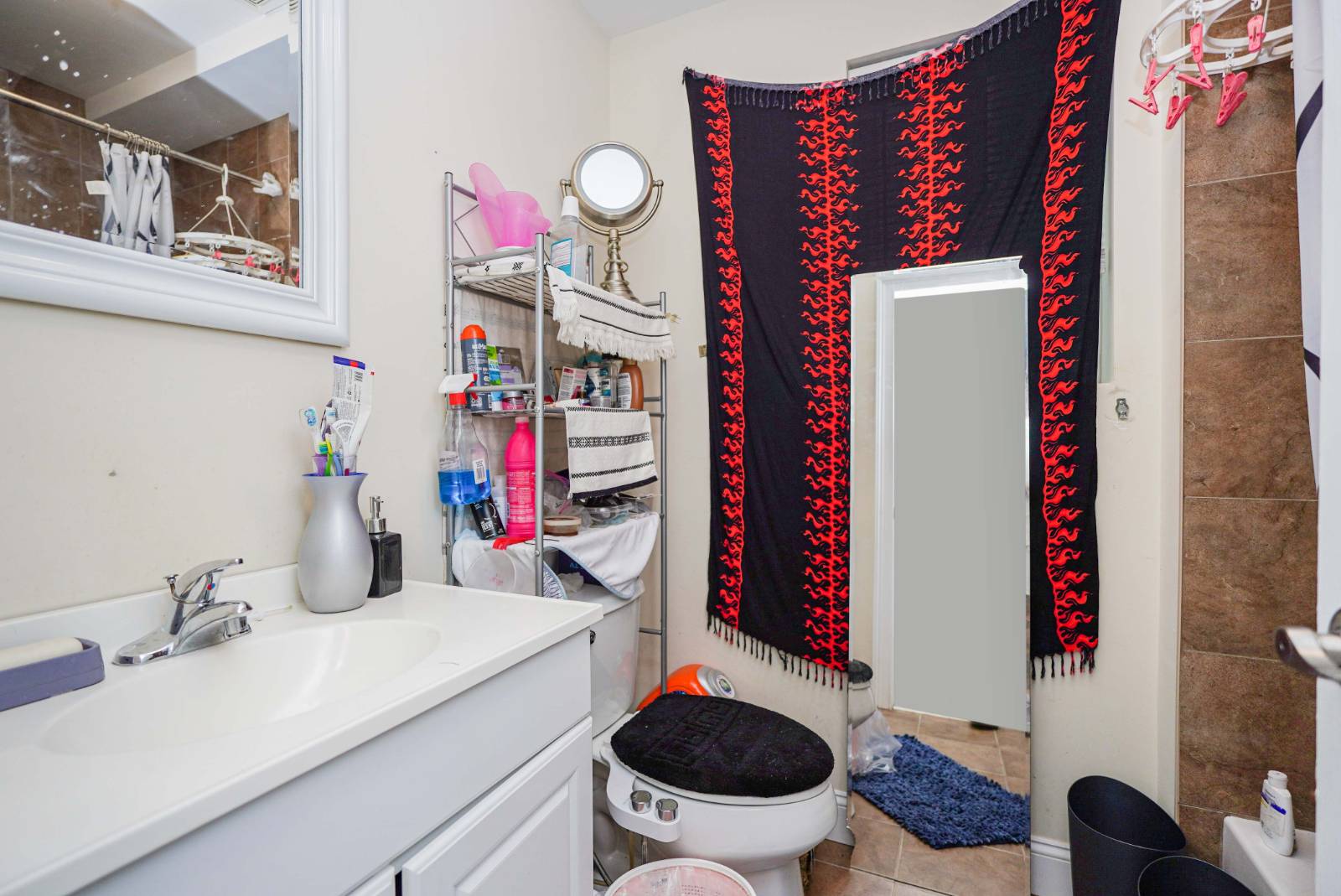 ;
;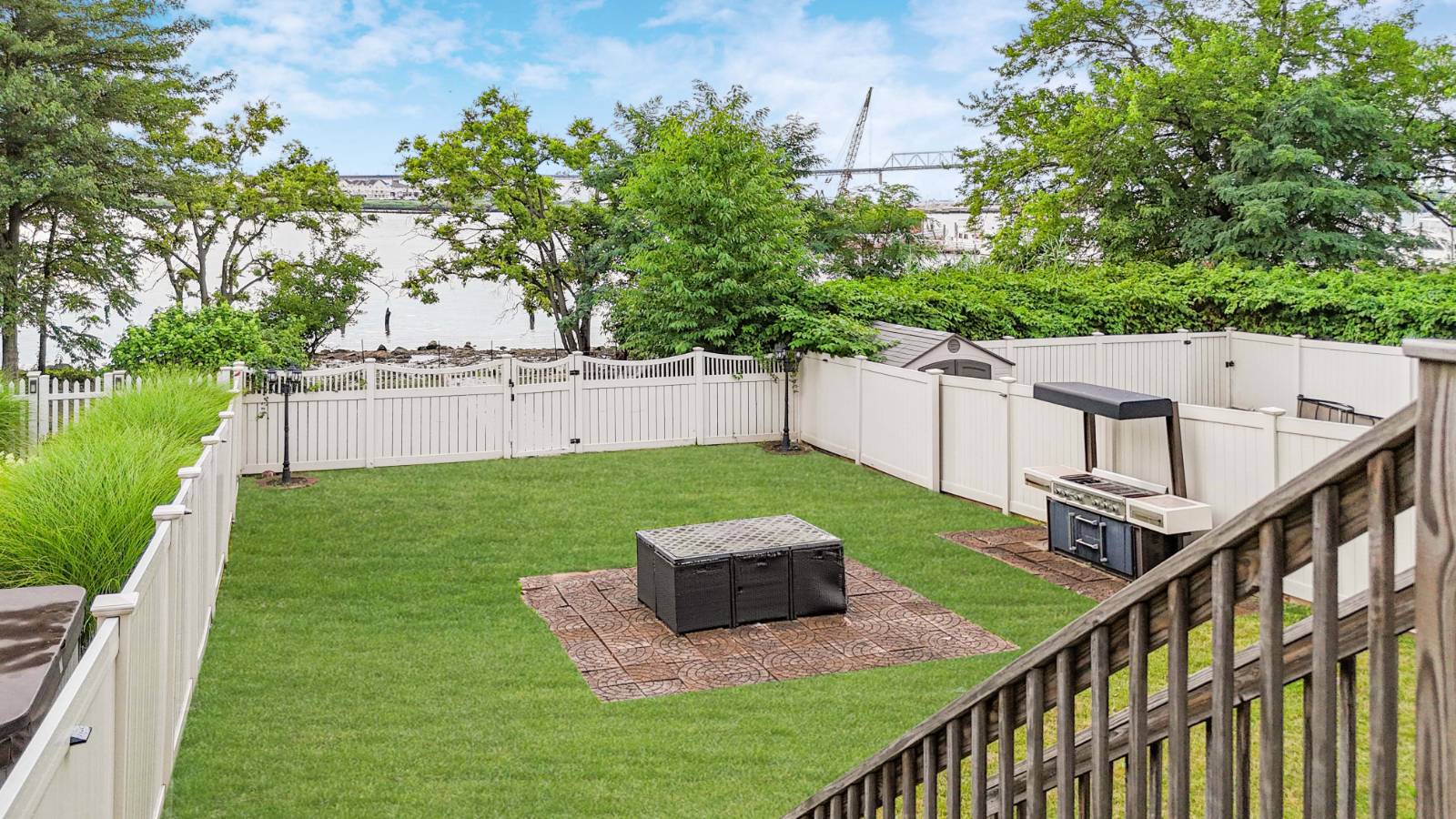 ;
;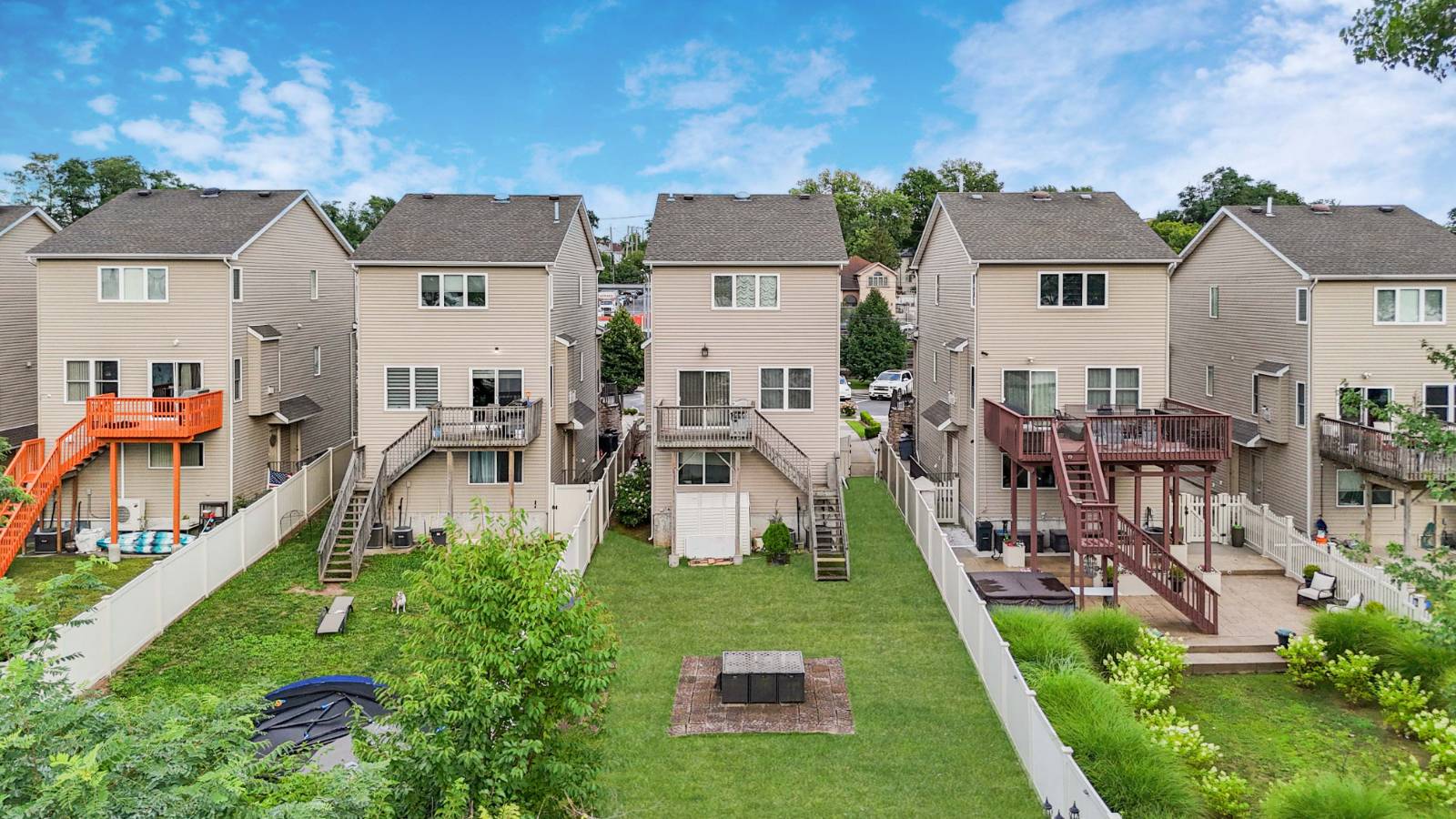 ;
;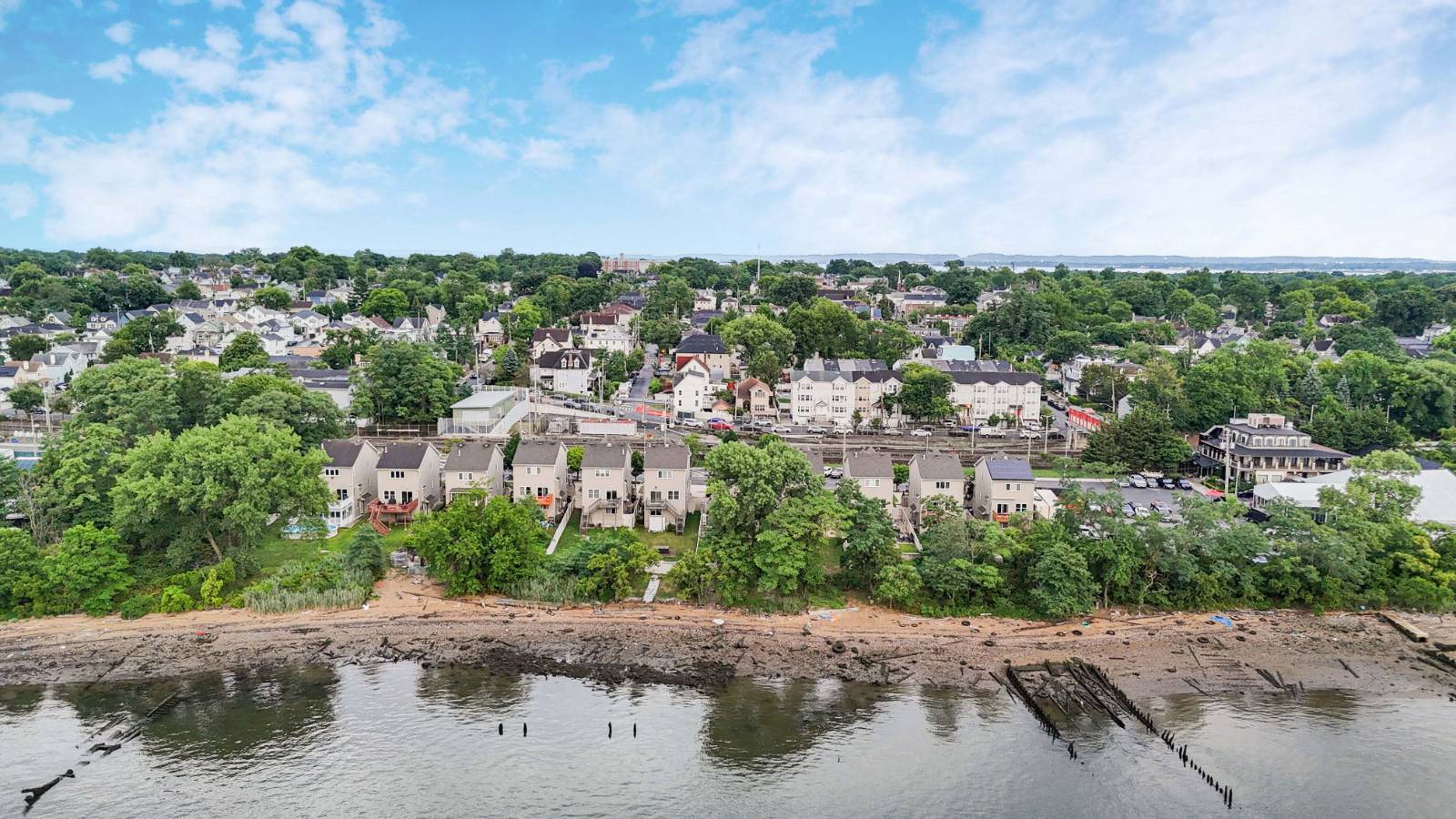 ;
;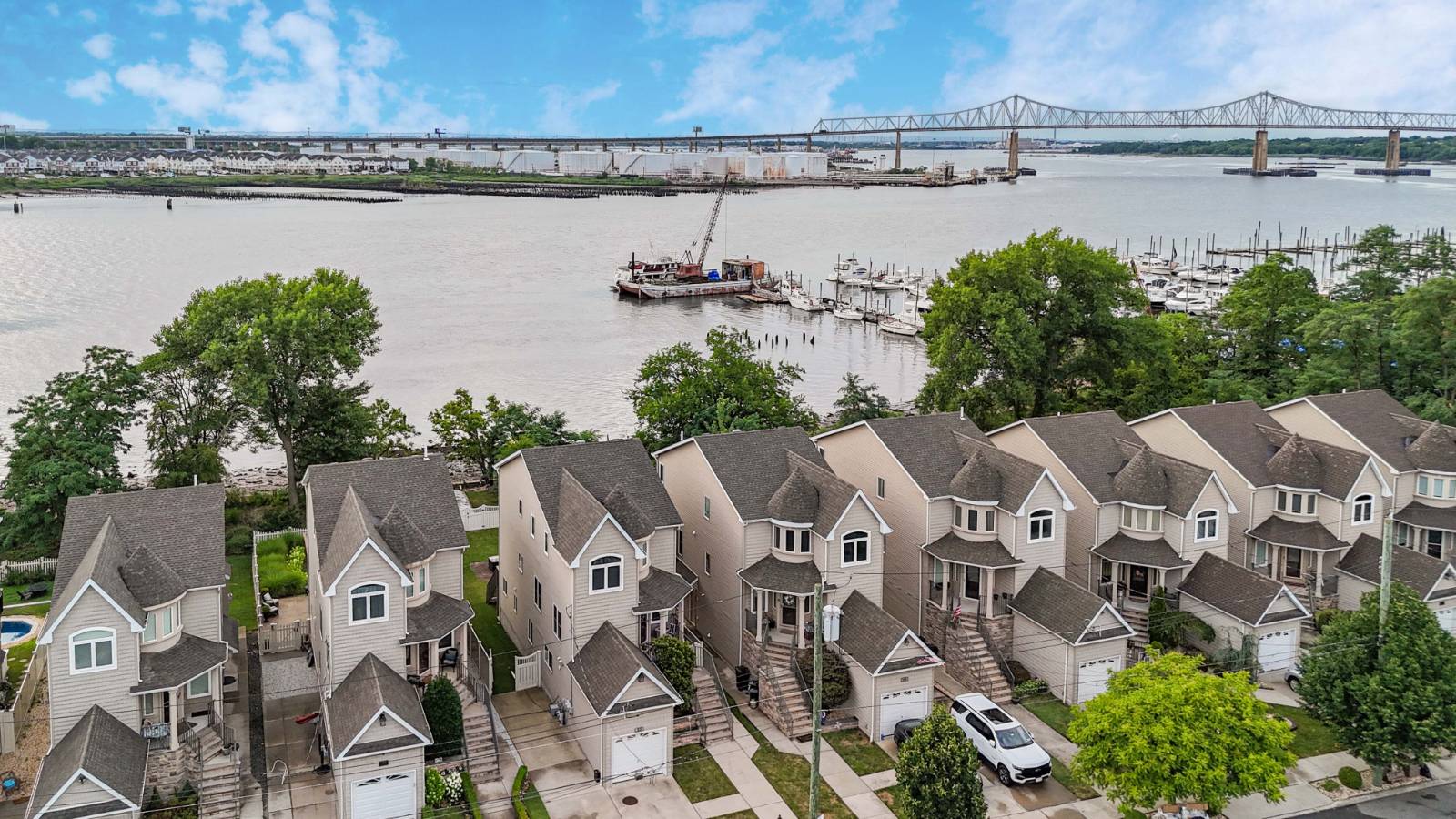 ;
;