A great home AND great price in Keller ISD!
Open House, Sat 11/16, 1:00 - 3:00 p.m. Step into your future home in the Meadow Glen community, situated in the Keller ISD area (with great schools that are within walking distance). This 2014 gem, 3-bed, 2-bath, 1080 SF, offers a fantastic home that is move-in ready and priced to sell! As you walk in, the open floor plan immediately draws you into the heart of the home, where the kitchen, living, and breakfast areas converge. The kitchen features matched black appliances, including a refrigerator, range/oven, microwave, and dishwasher, together with a large, deep sink and breakfast bar. The granite-look Formica countertops with tile backsplash and breakfast bar provide both functionality and convenience. You'll love all the storage of the built-in cabinets with brushed nickel pulls. The primary bedroom comes complete with a large walk-in closet and ensuite bath. The ensuite bath has built-in cabinets, brushed nickel pulls, a separate shower, and a luxurious soaking tub. There is a separate laundry area with shelving. The home has LVP & carpet flooring, together with base & crown molding as well as modern fixtures throughout. Imagine relaxing on the large 13 x 8 porch, an ideal spot for entertaining guests or simply unwinding. Situated on a generous cul-de-sac lot with two large shade trees, offering respite in the Texas heat, this home offers plenty of outdoor space and an assigned 2-car parking area. Additional features include fresh paint, an efficient HVAC system (SEER 13 R410A), double-pane windows, and a move-in-ready condition. This home is truly a great opportunity. Embrace the perfect blend of style, comfort, and convenience in a prime location, and make this Meadow Glen residence your own. Subdvn has community pool, basketball court, two playgrounds & picnic area w grills. For cash purchase, total estimated costs ~$890 per month + utilities. For loan - less than ~$1300 per month (which includes $800/mo lot lease)! Use of TDHCA contracts & disclosures (not TREC) - referral fee for TREC realtors - located in community that requires lot lease. Some photos may be virtually staged.



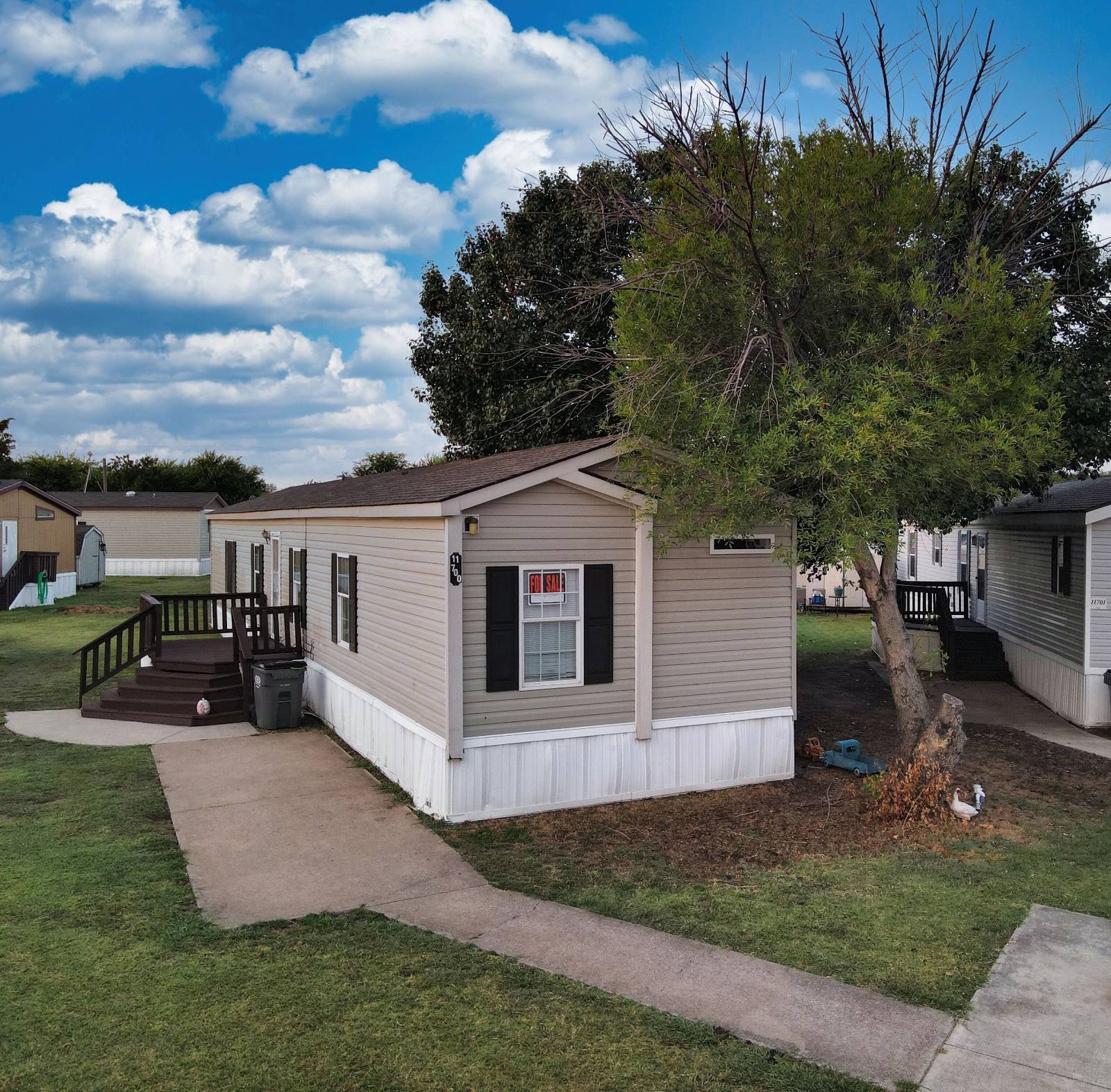

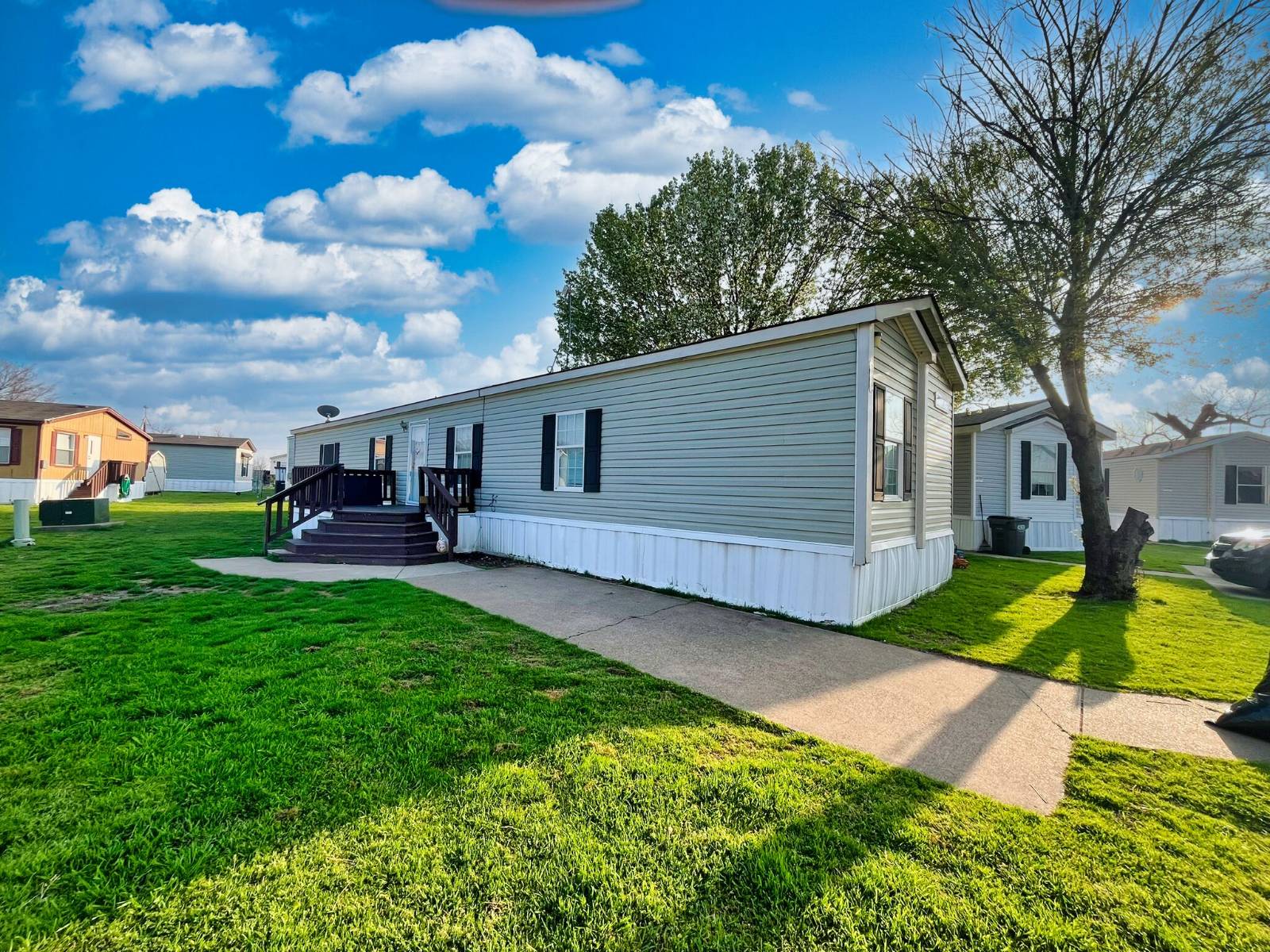 ;
;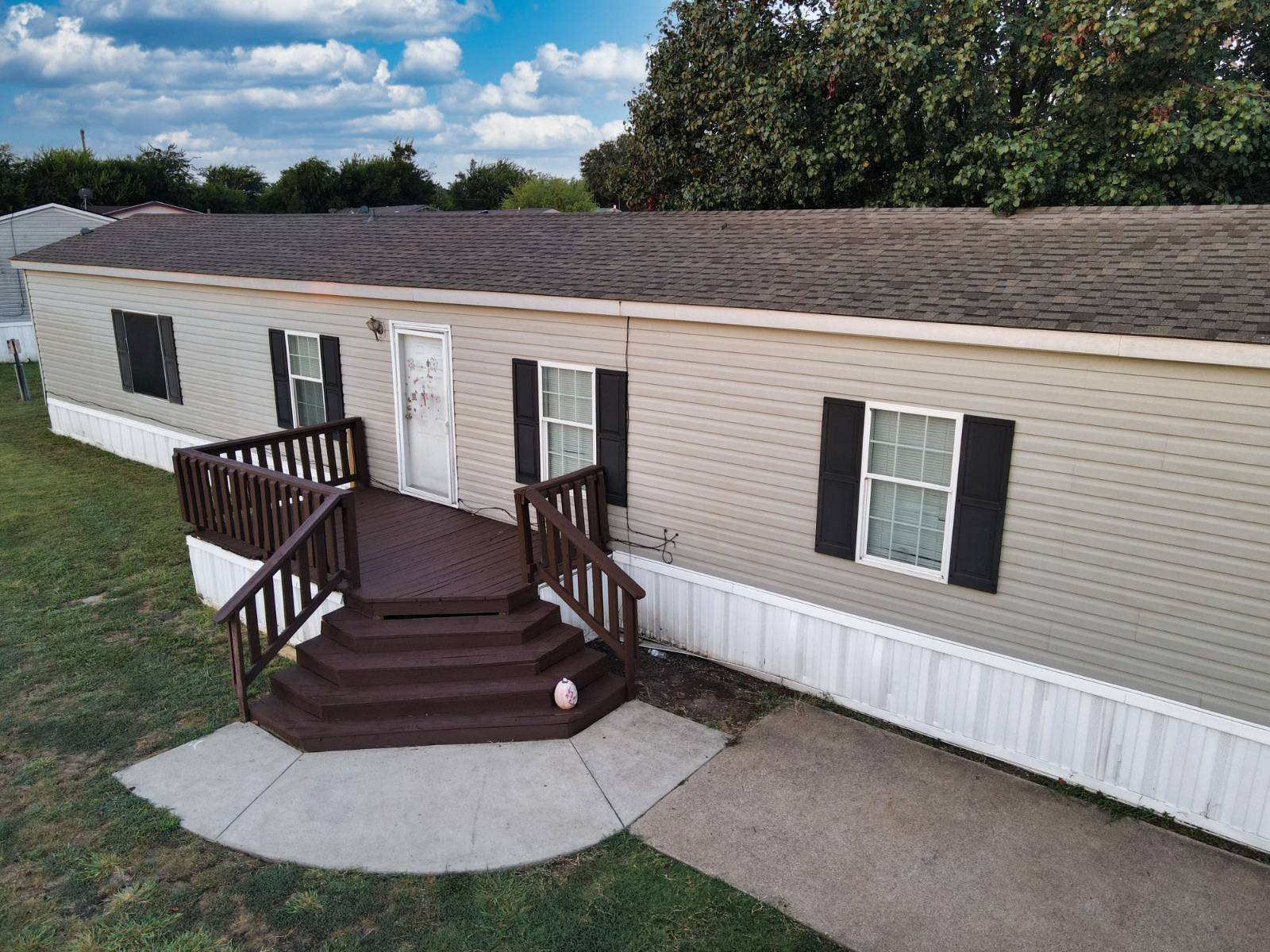 ;
;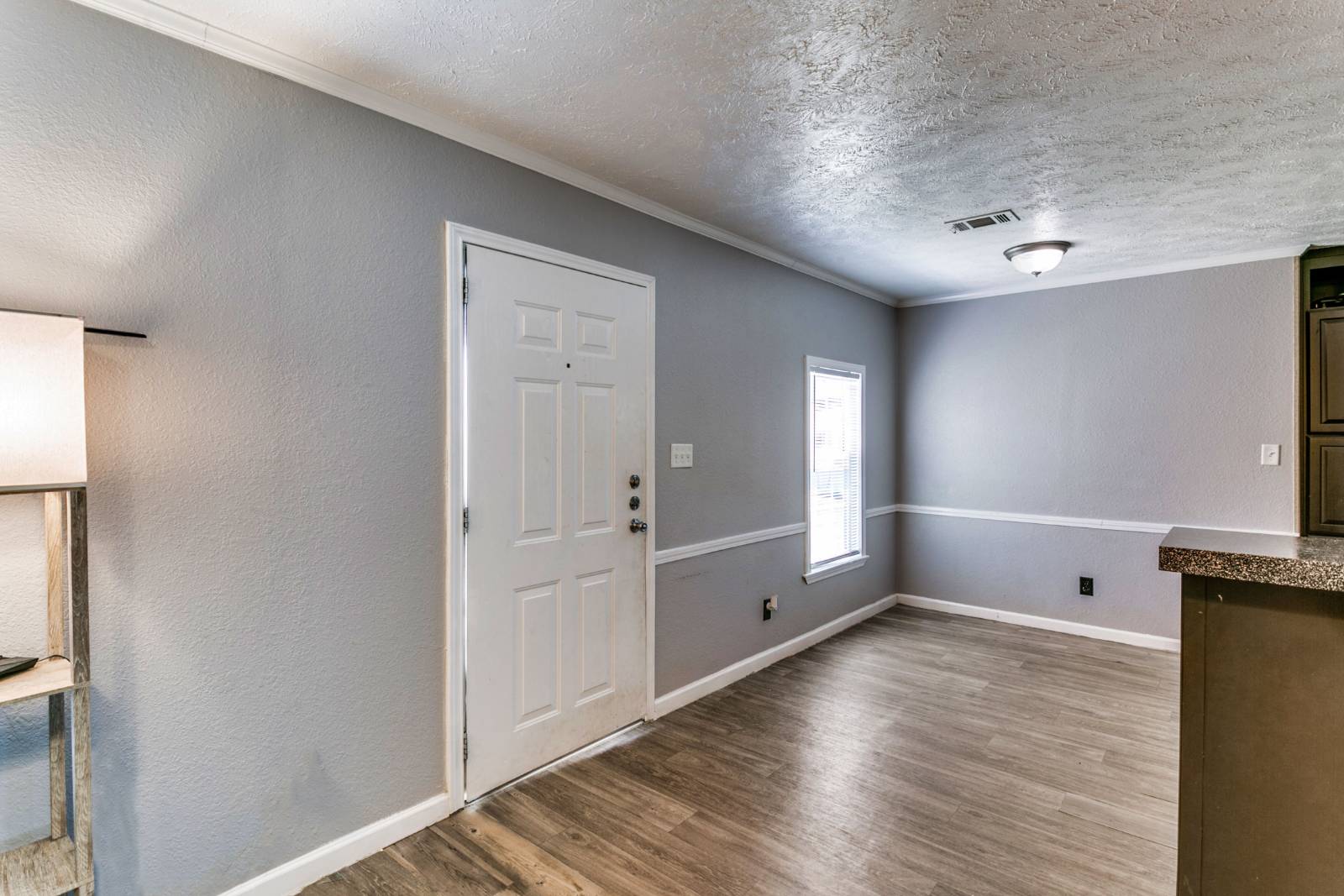 ;
;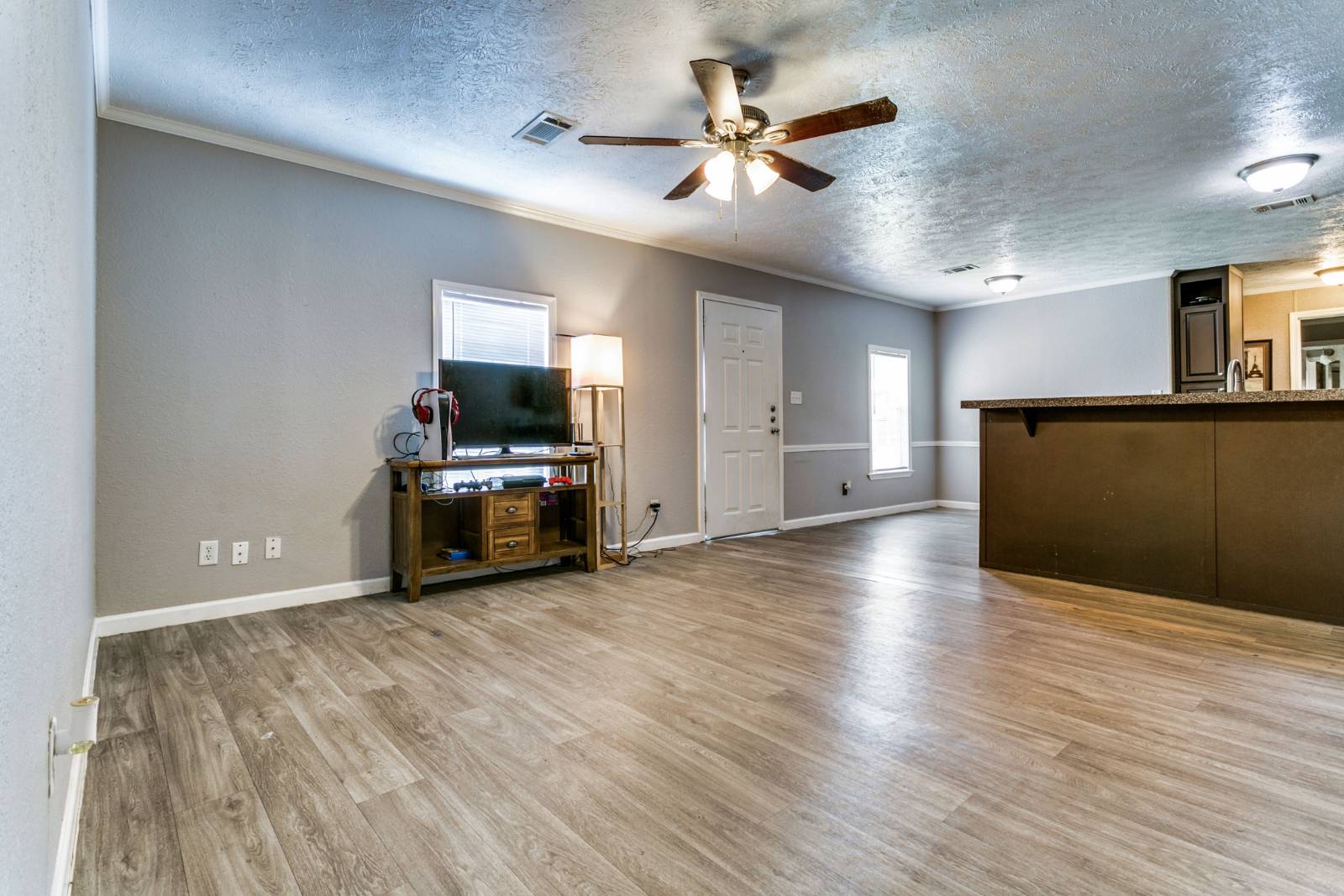 ;
;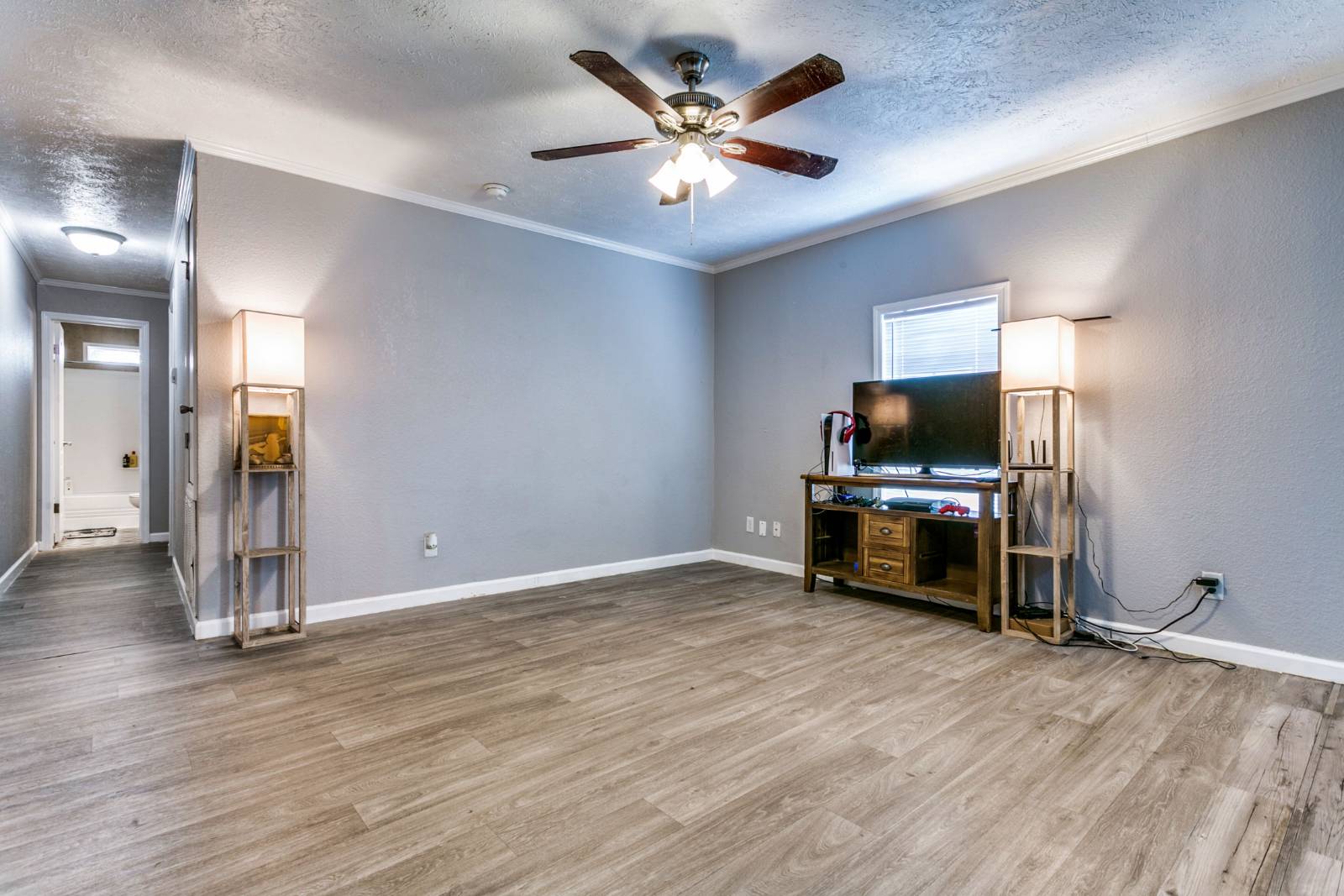 ;
;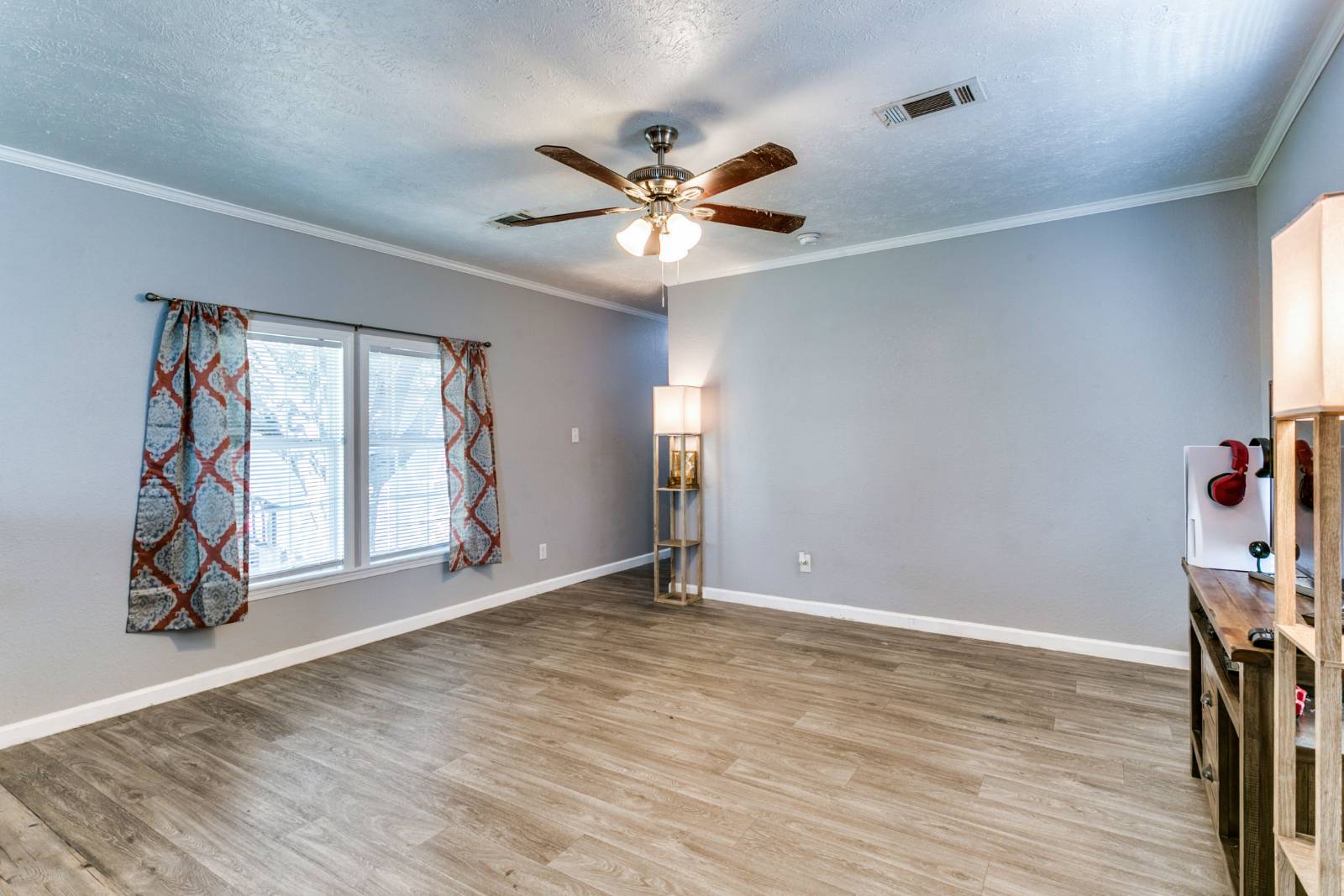 ;
;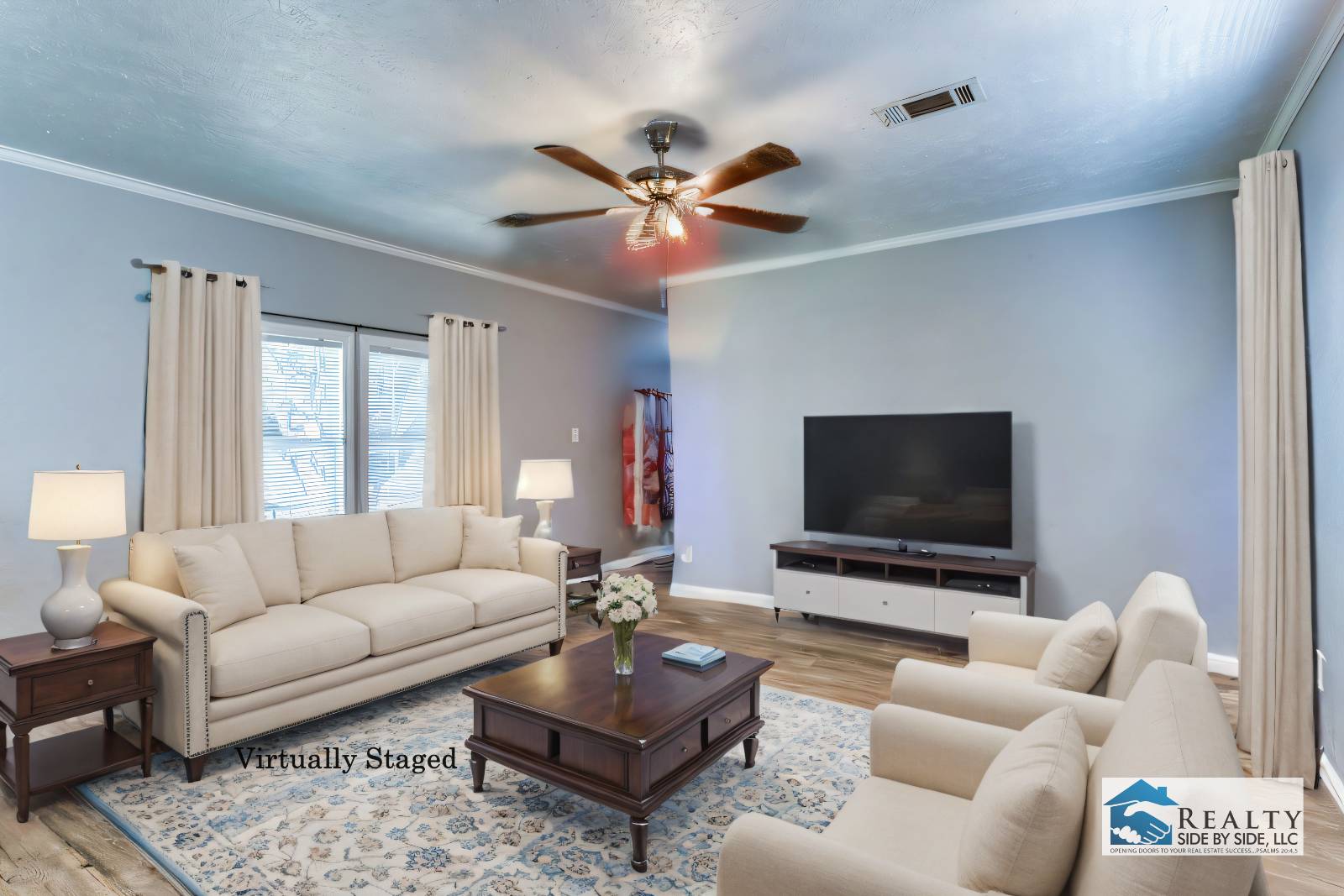 ;
;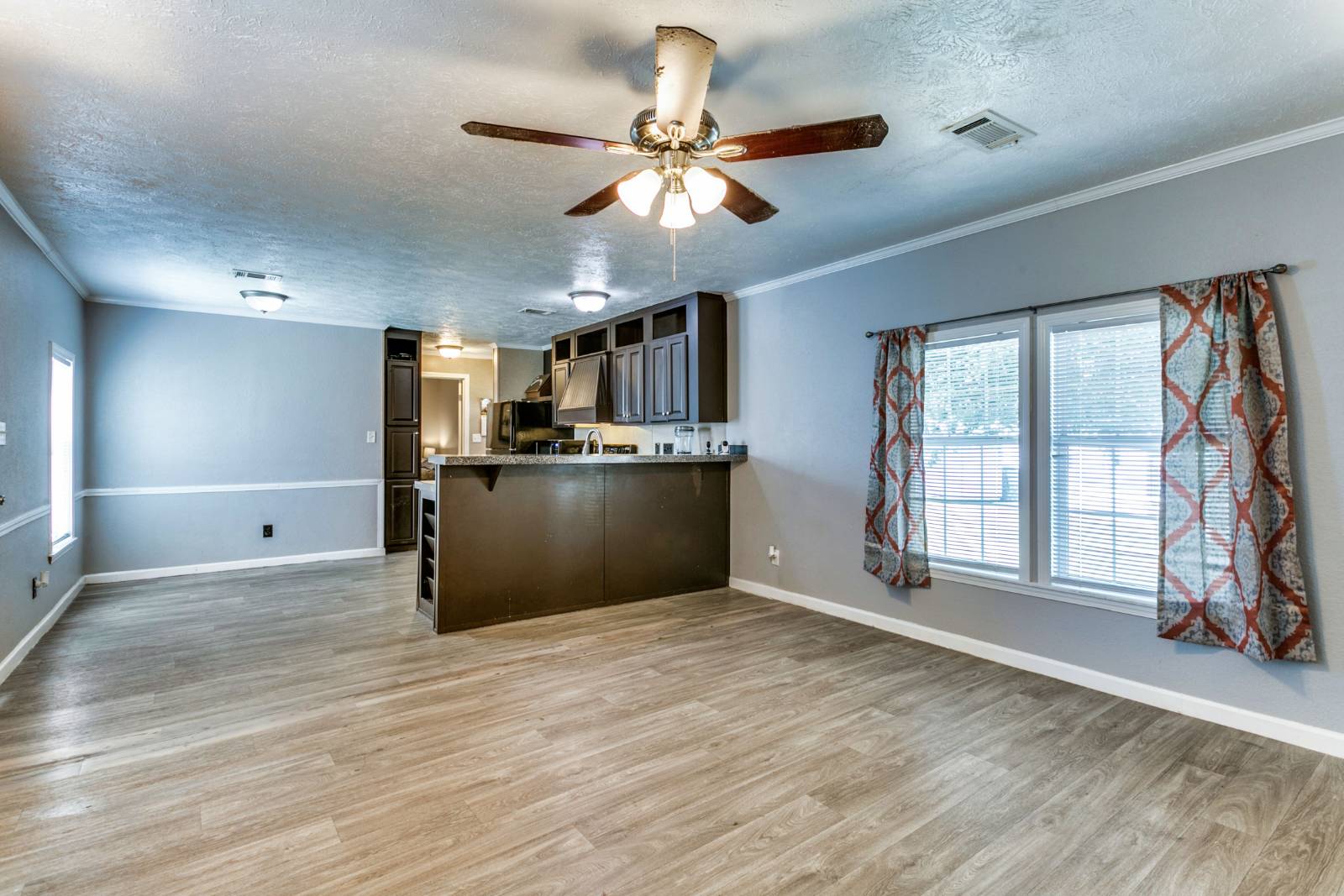 ;
;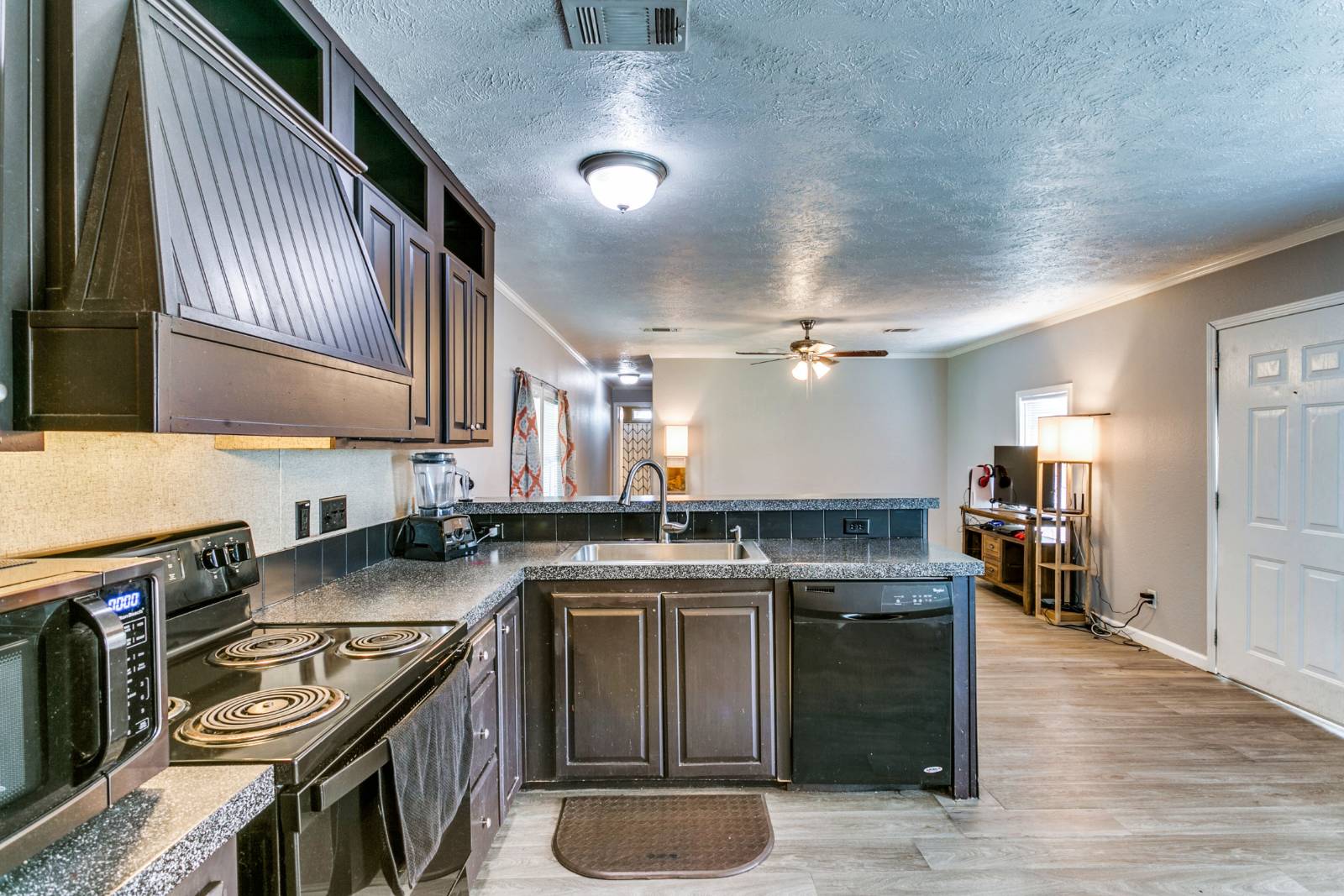 ;
;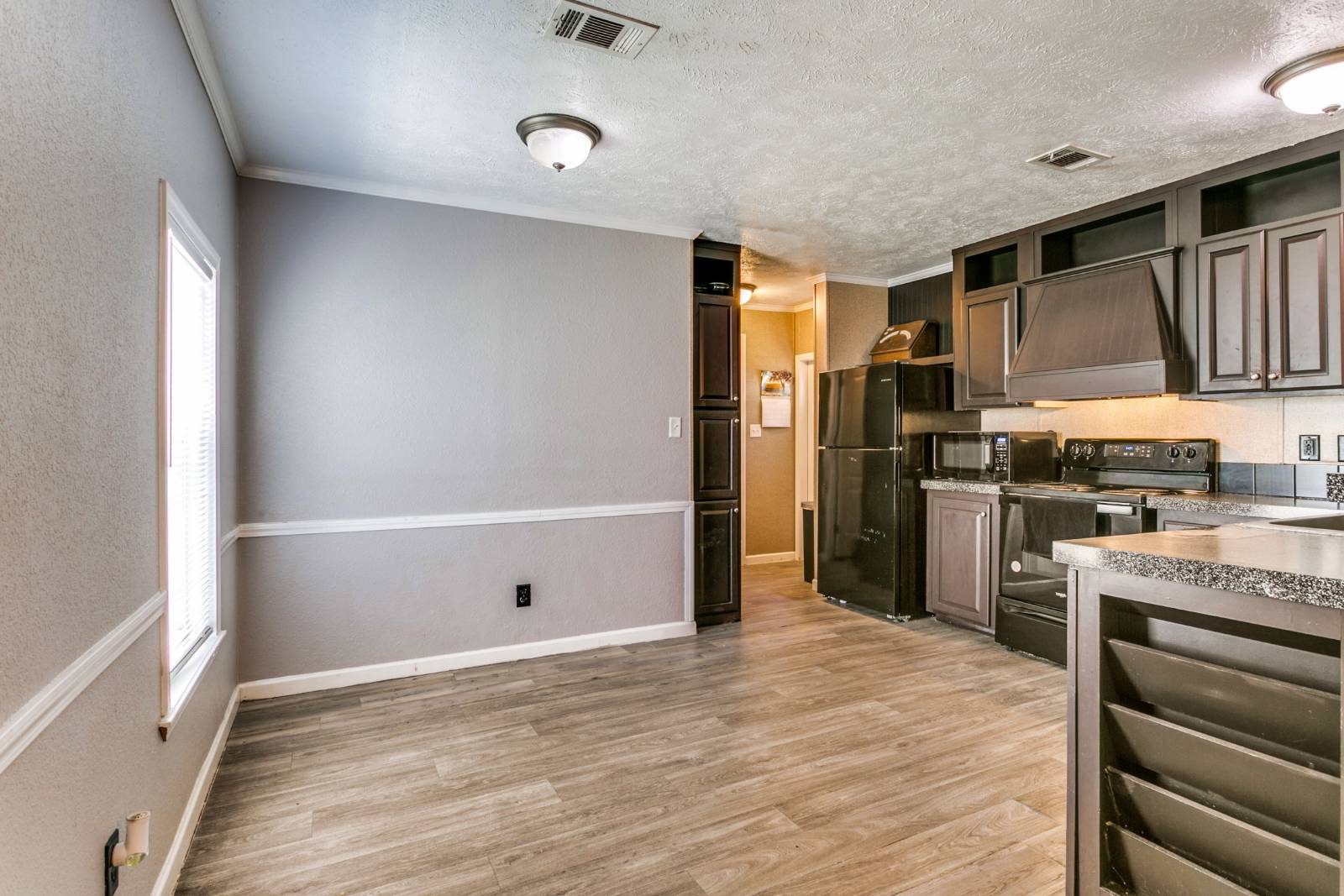 ;
;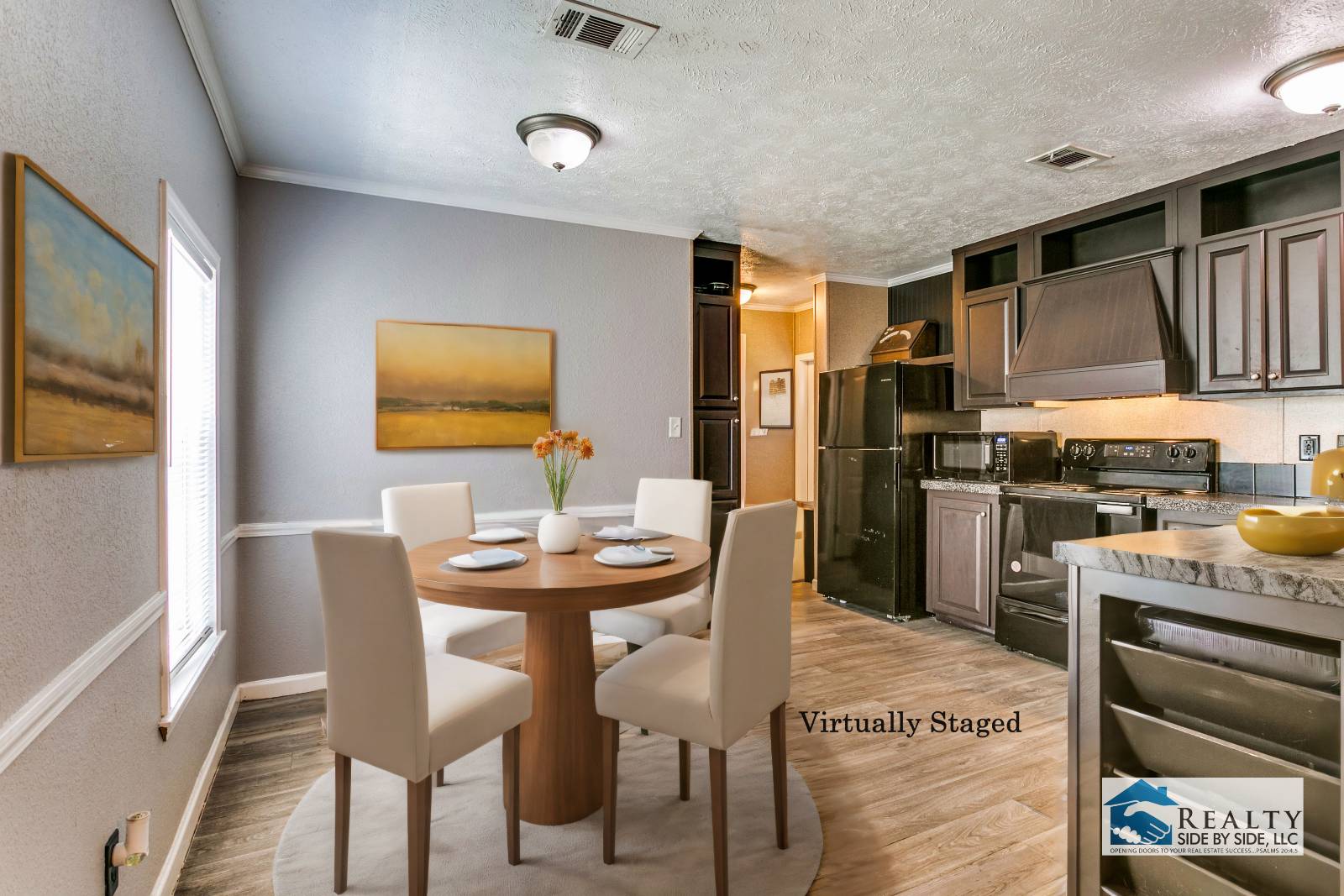 ;
;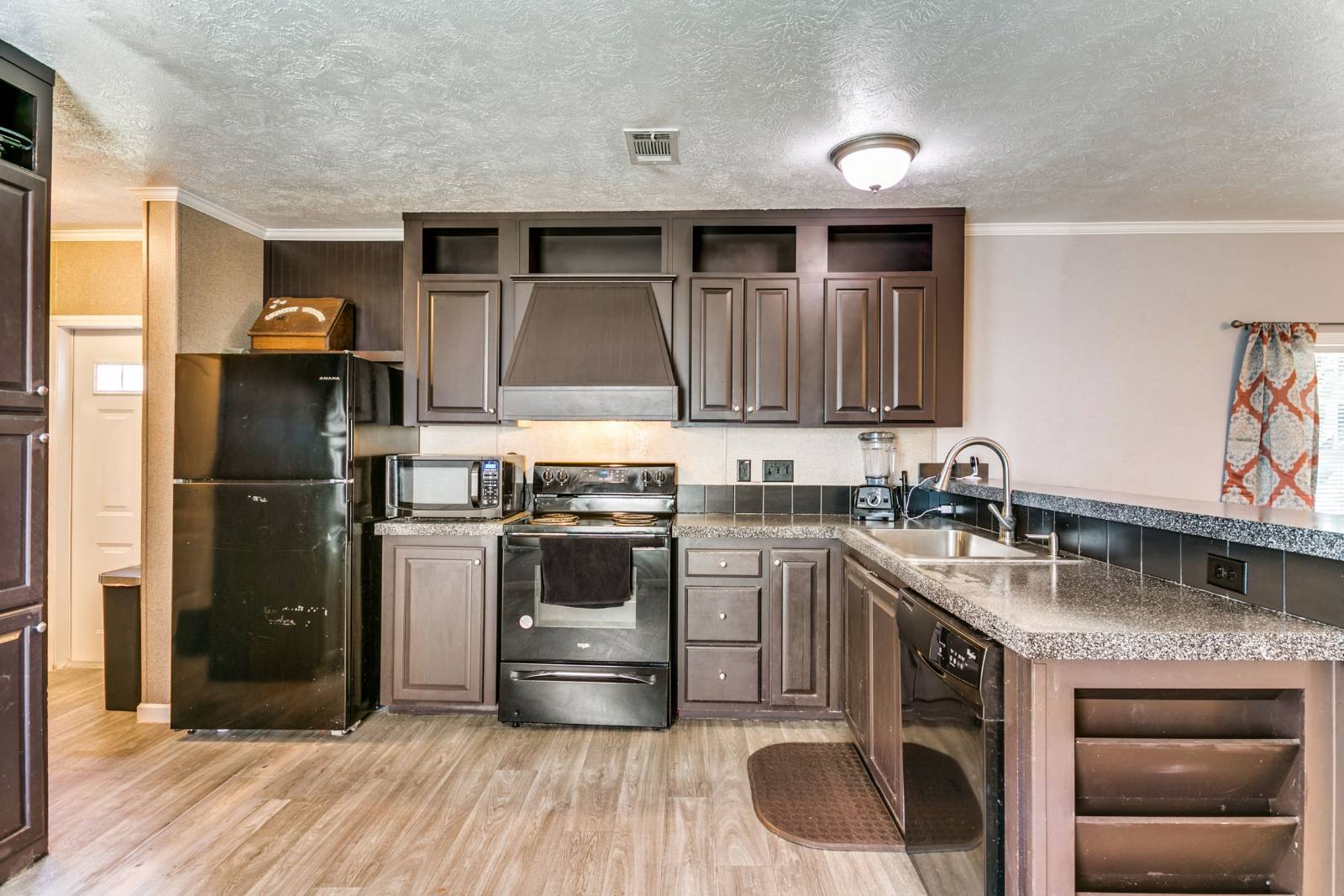 ;
;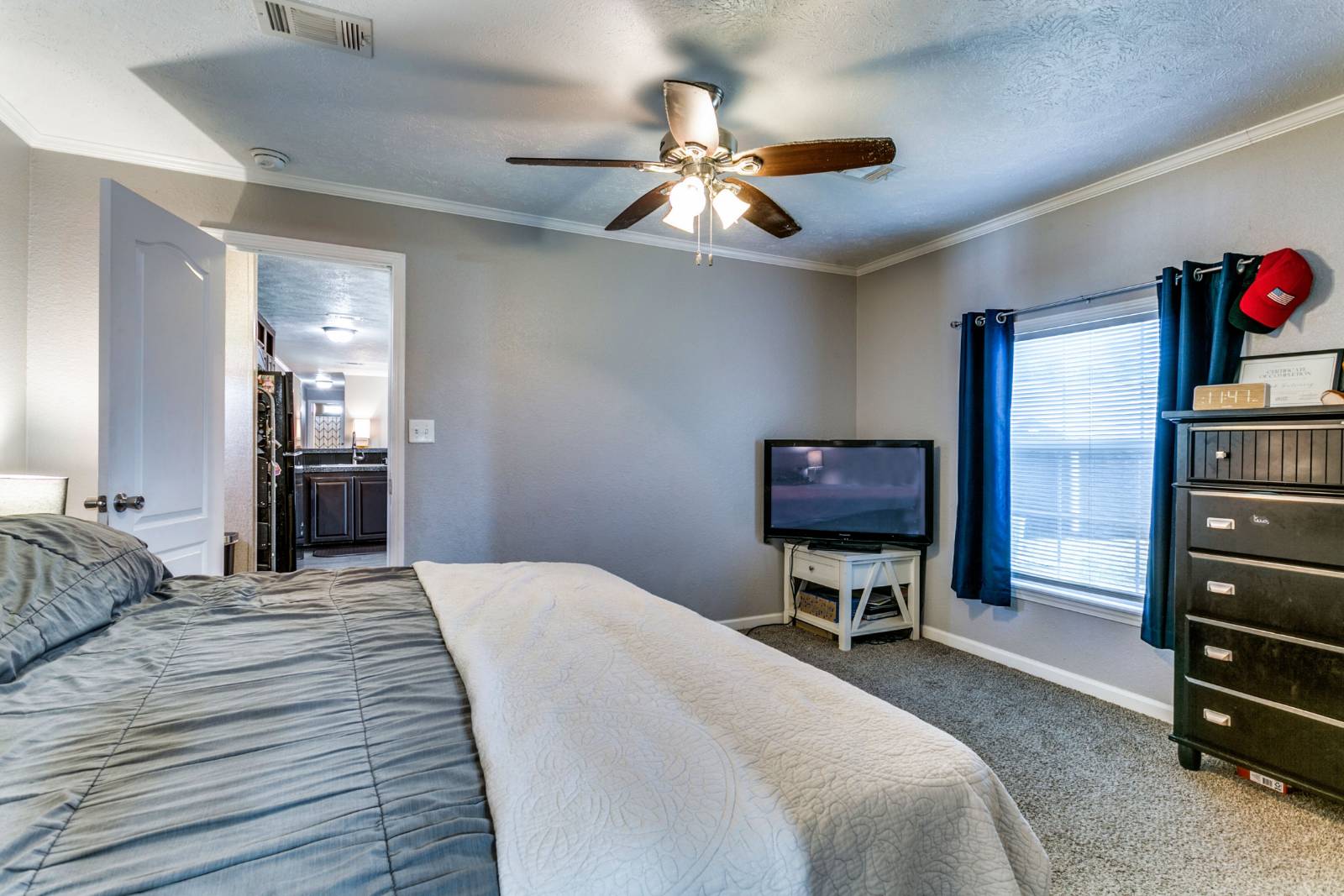 ;
;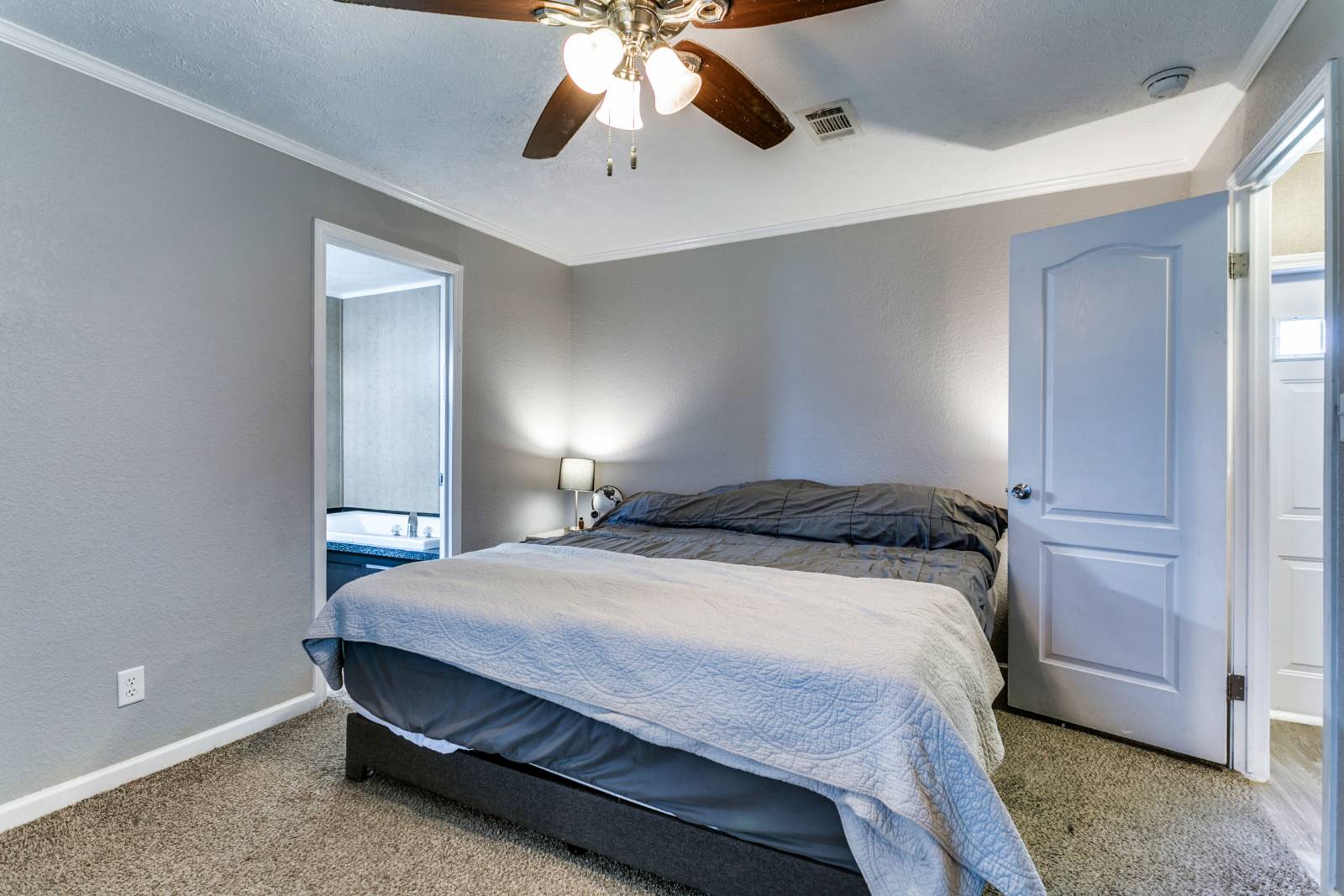 ;
;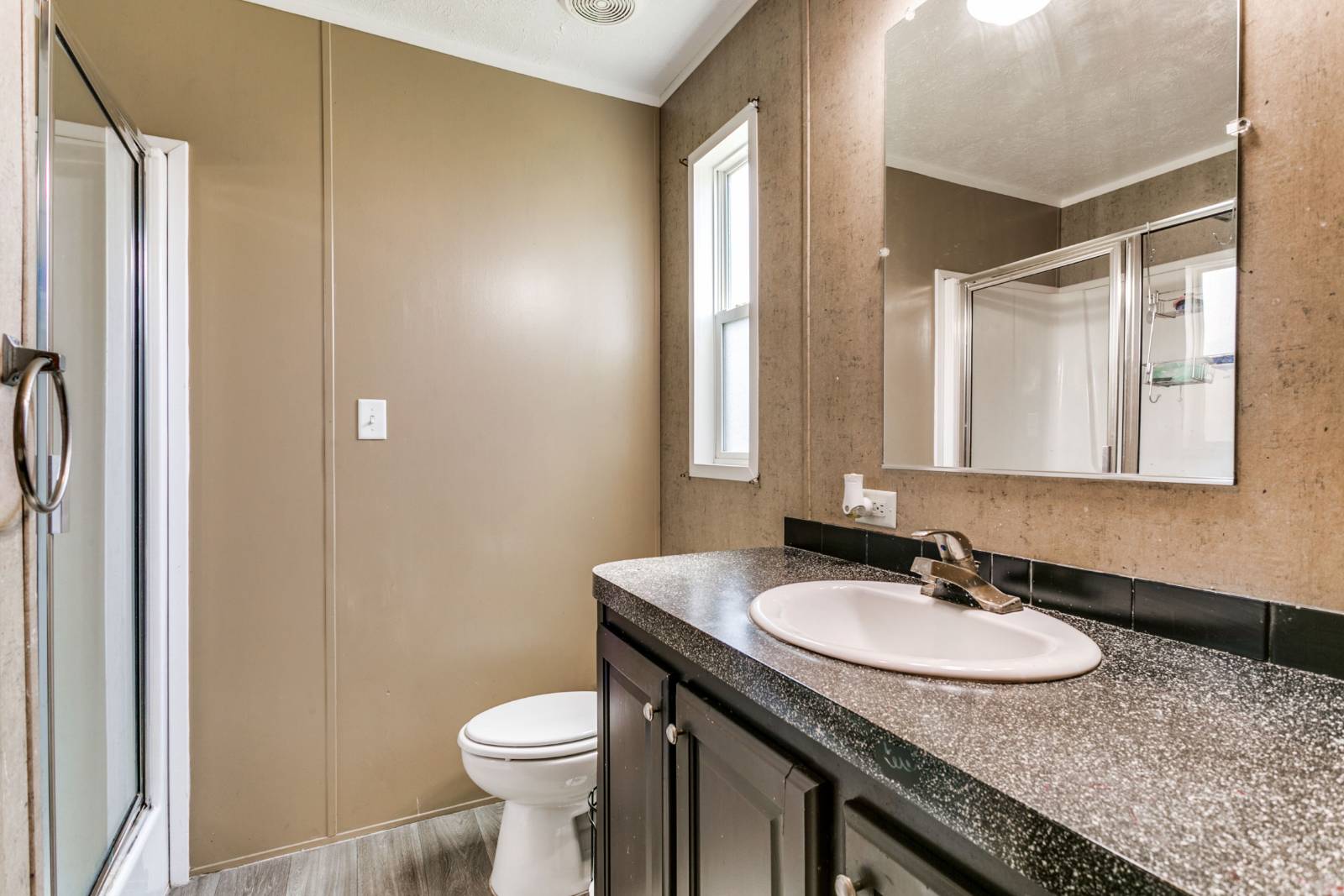 ;
;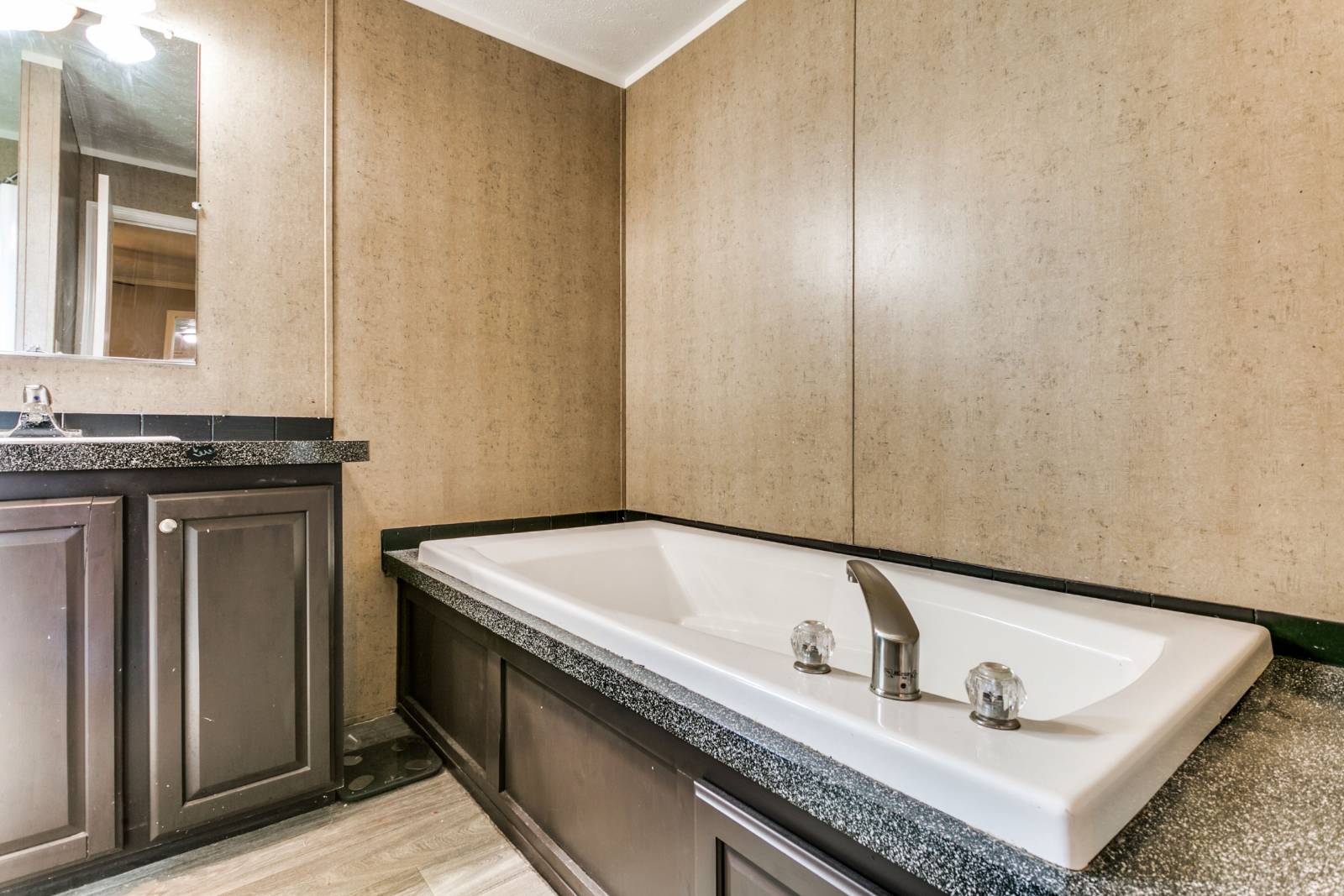 ;
;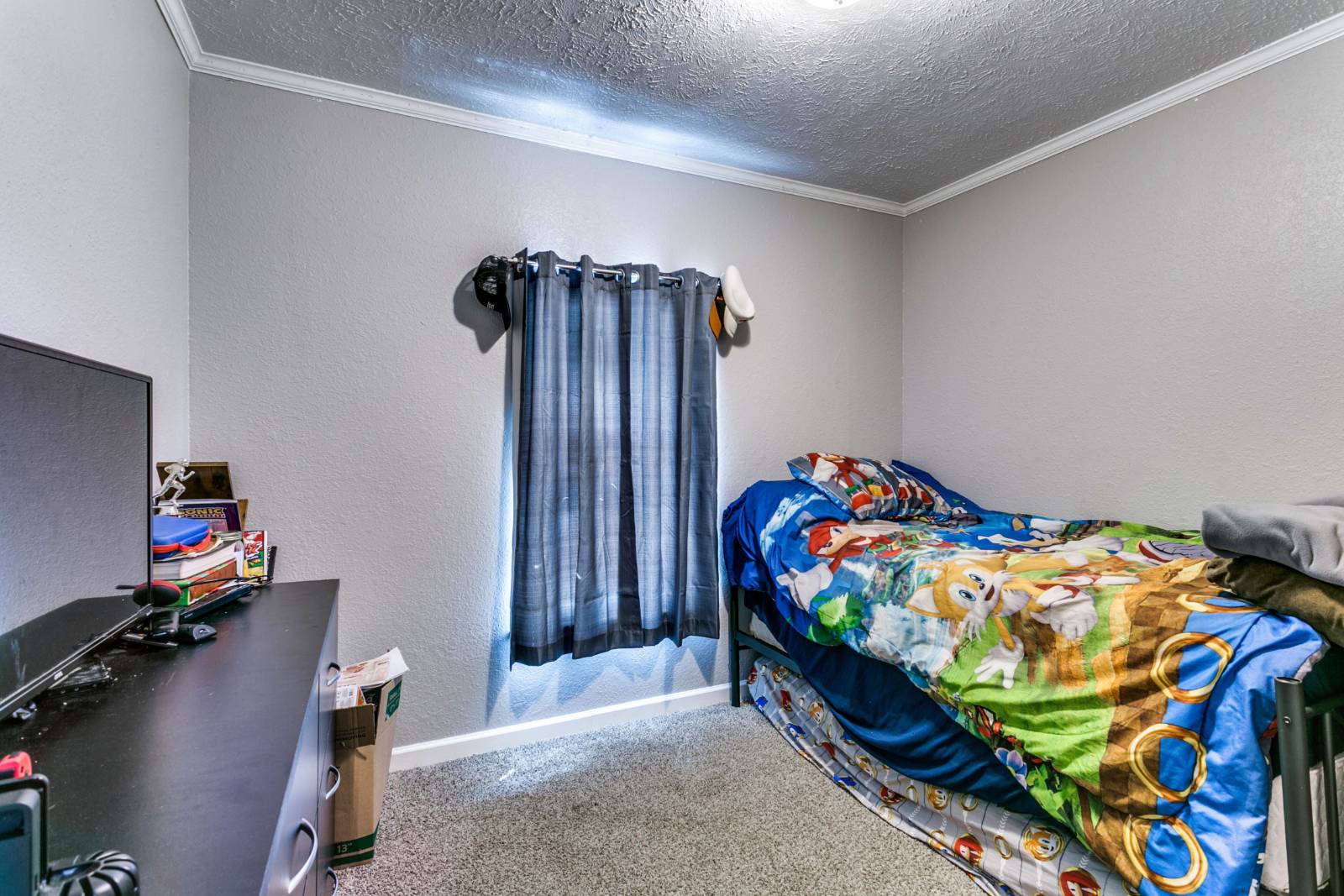 ;
;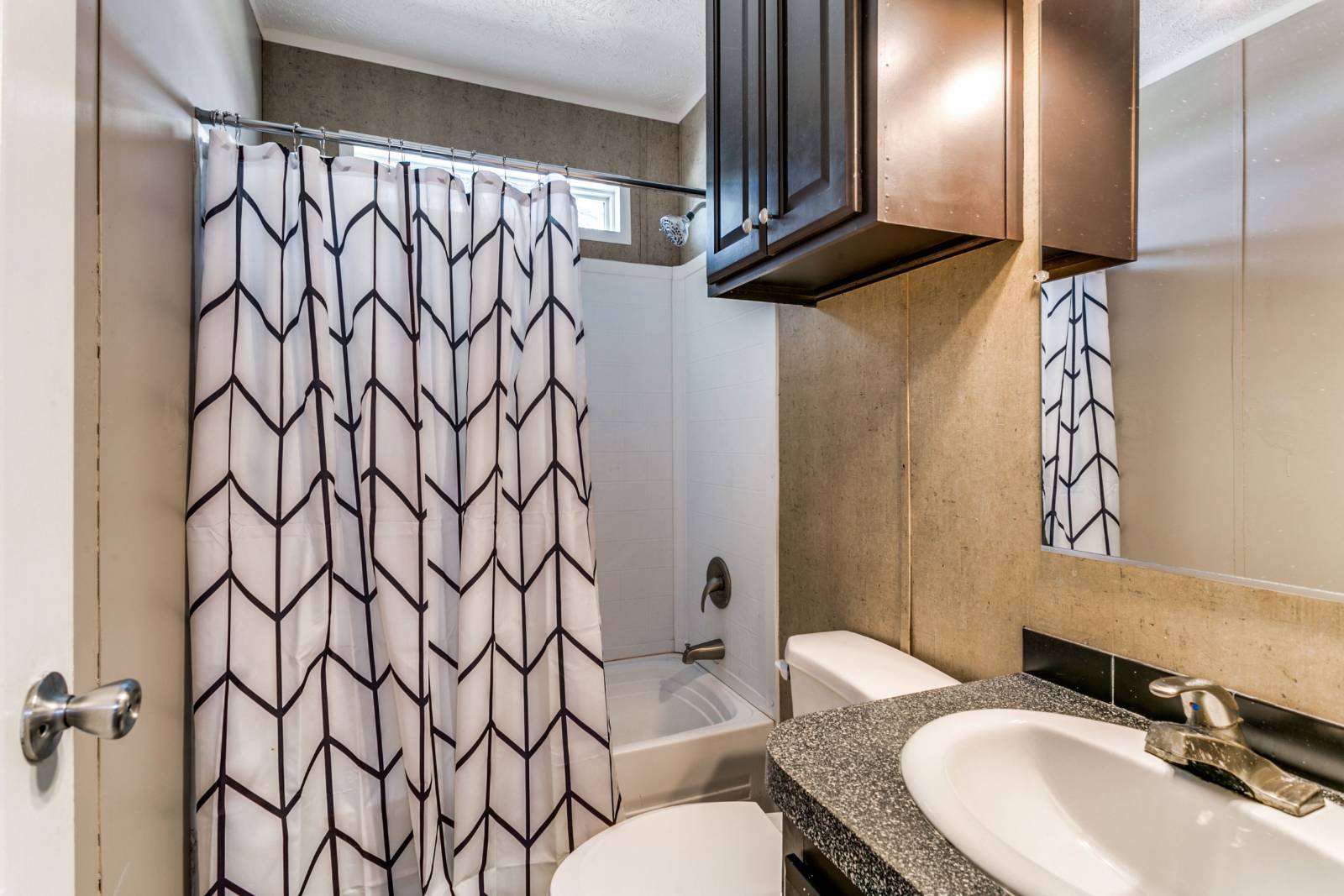 ;
;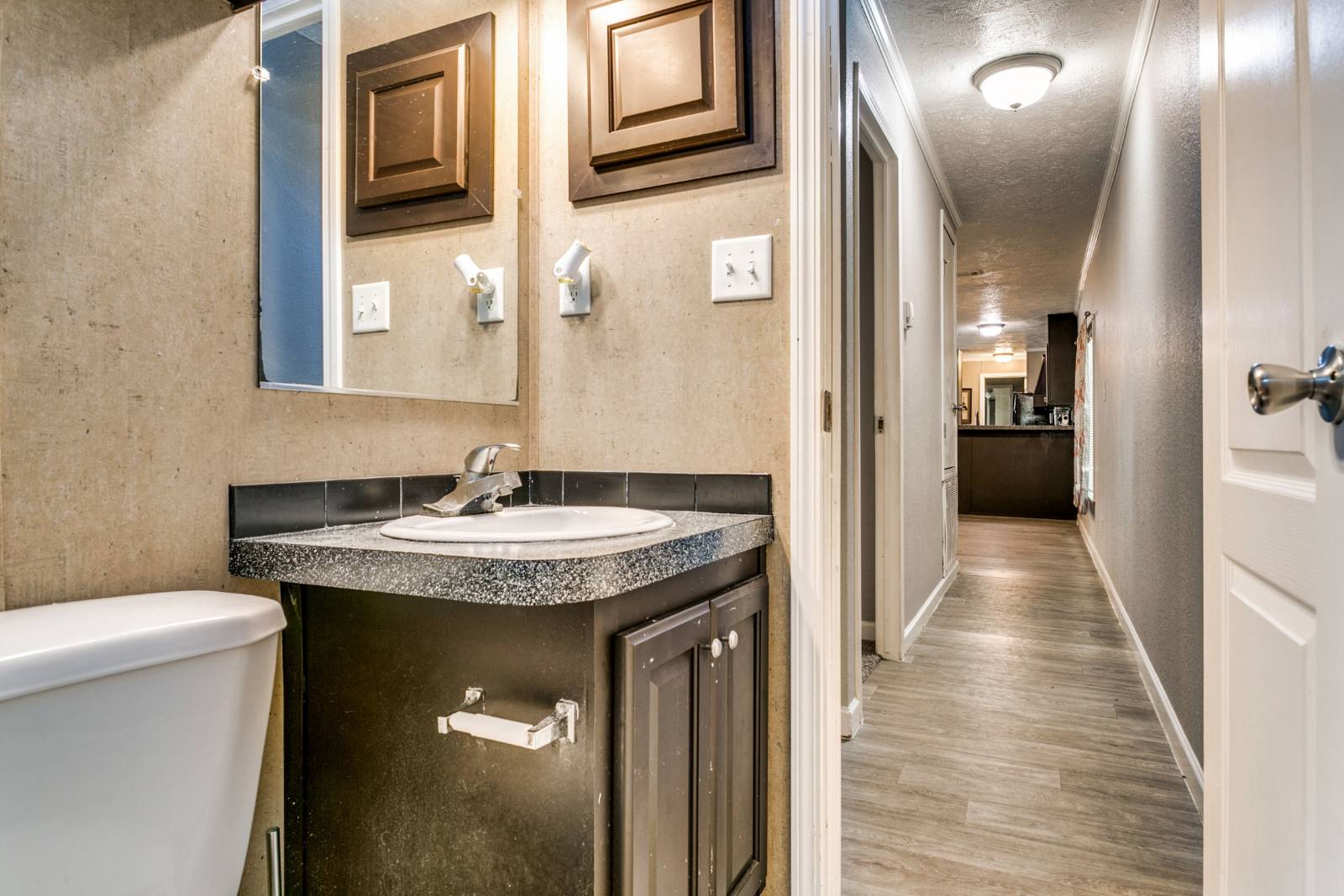 ;
;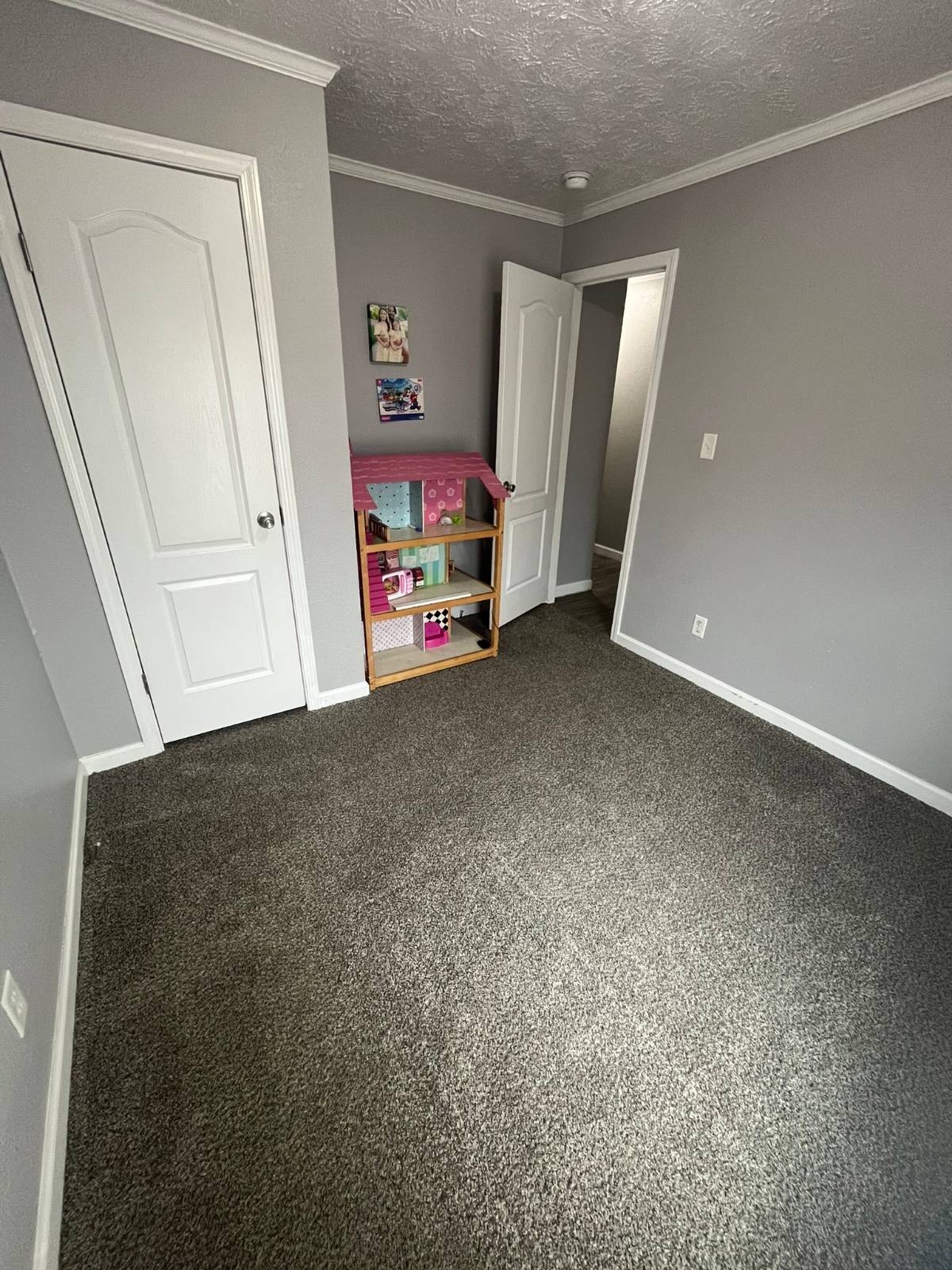 ;
;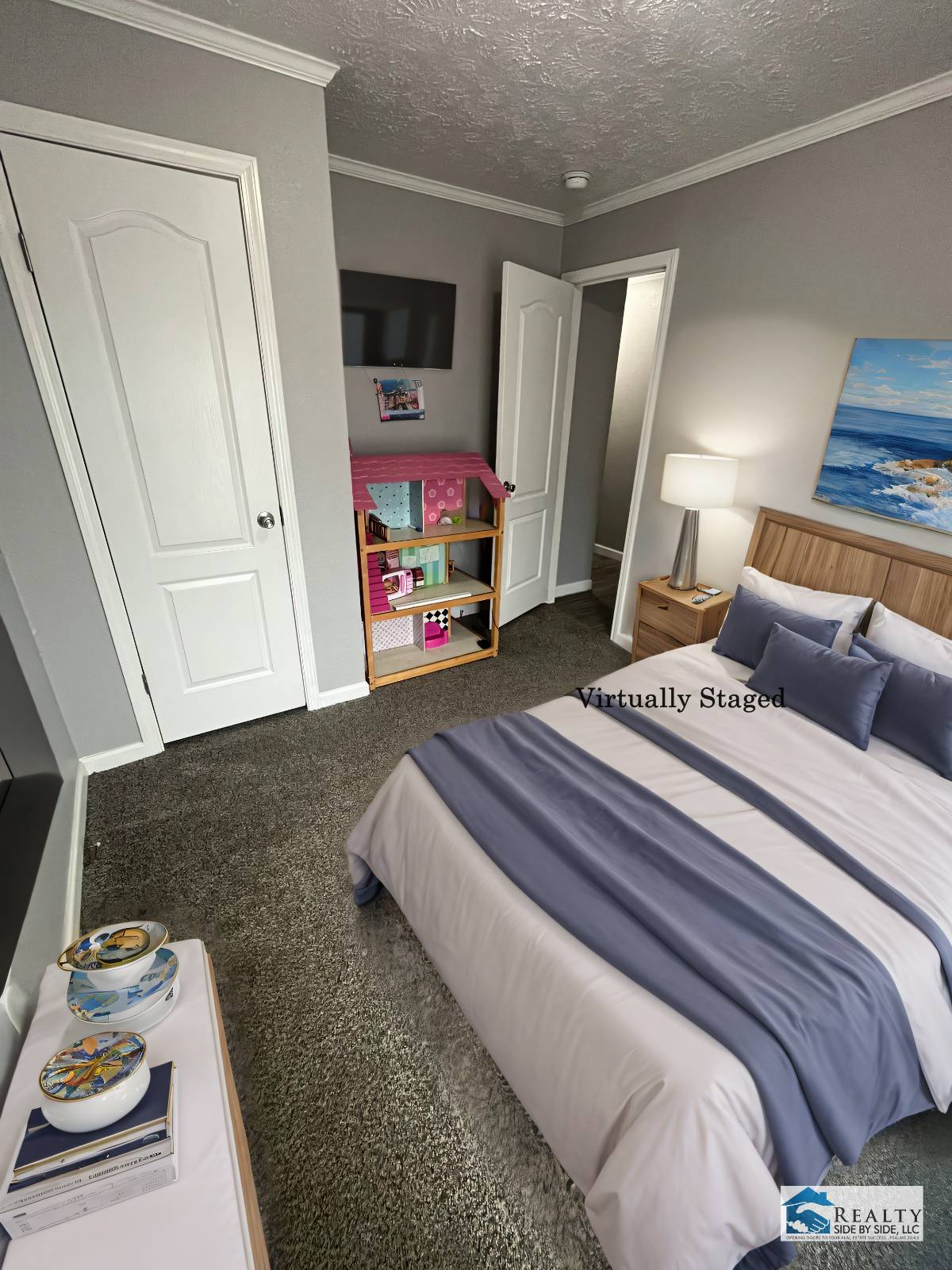 ;
;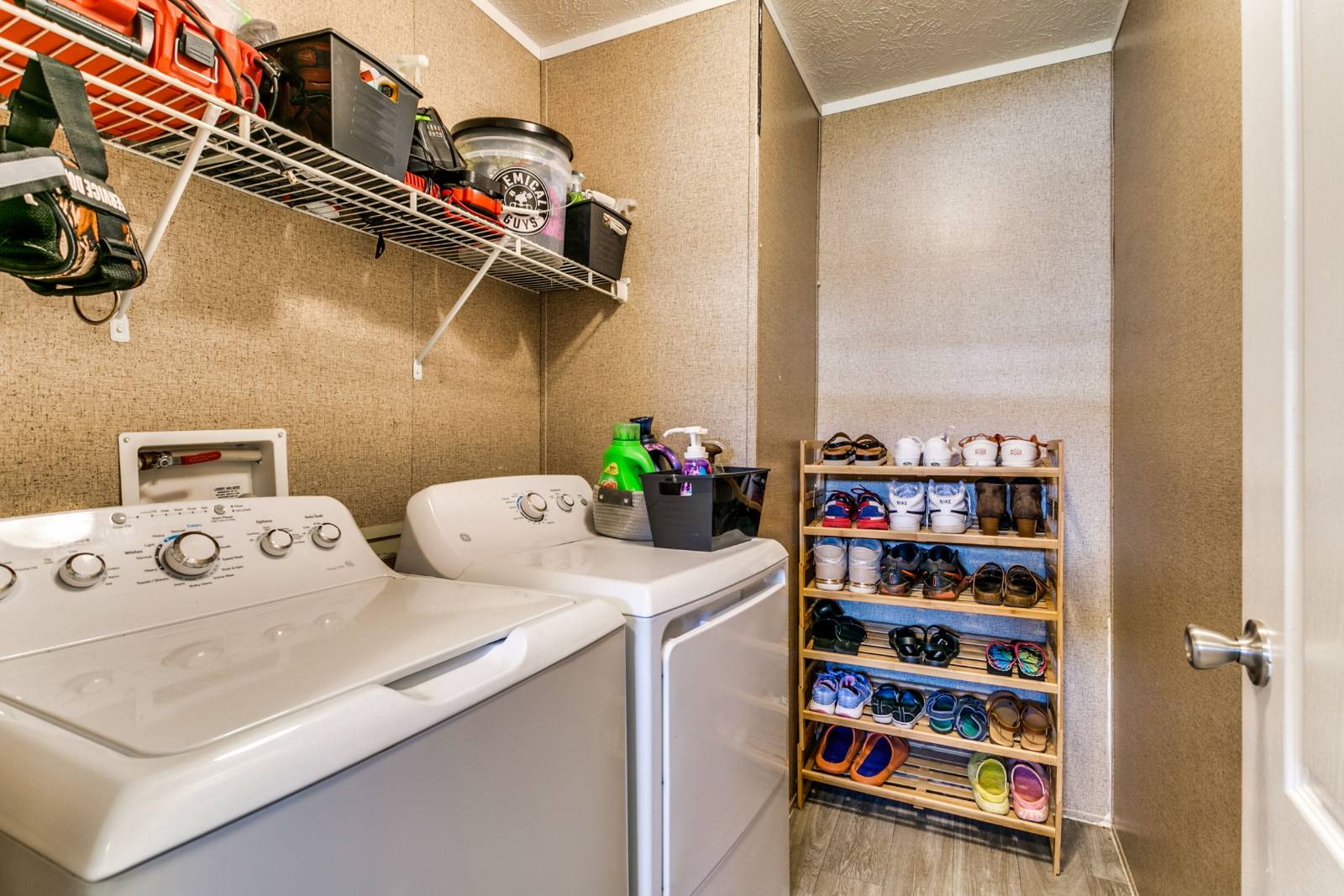 ;
;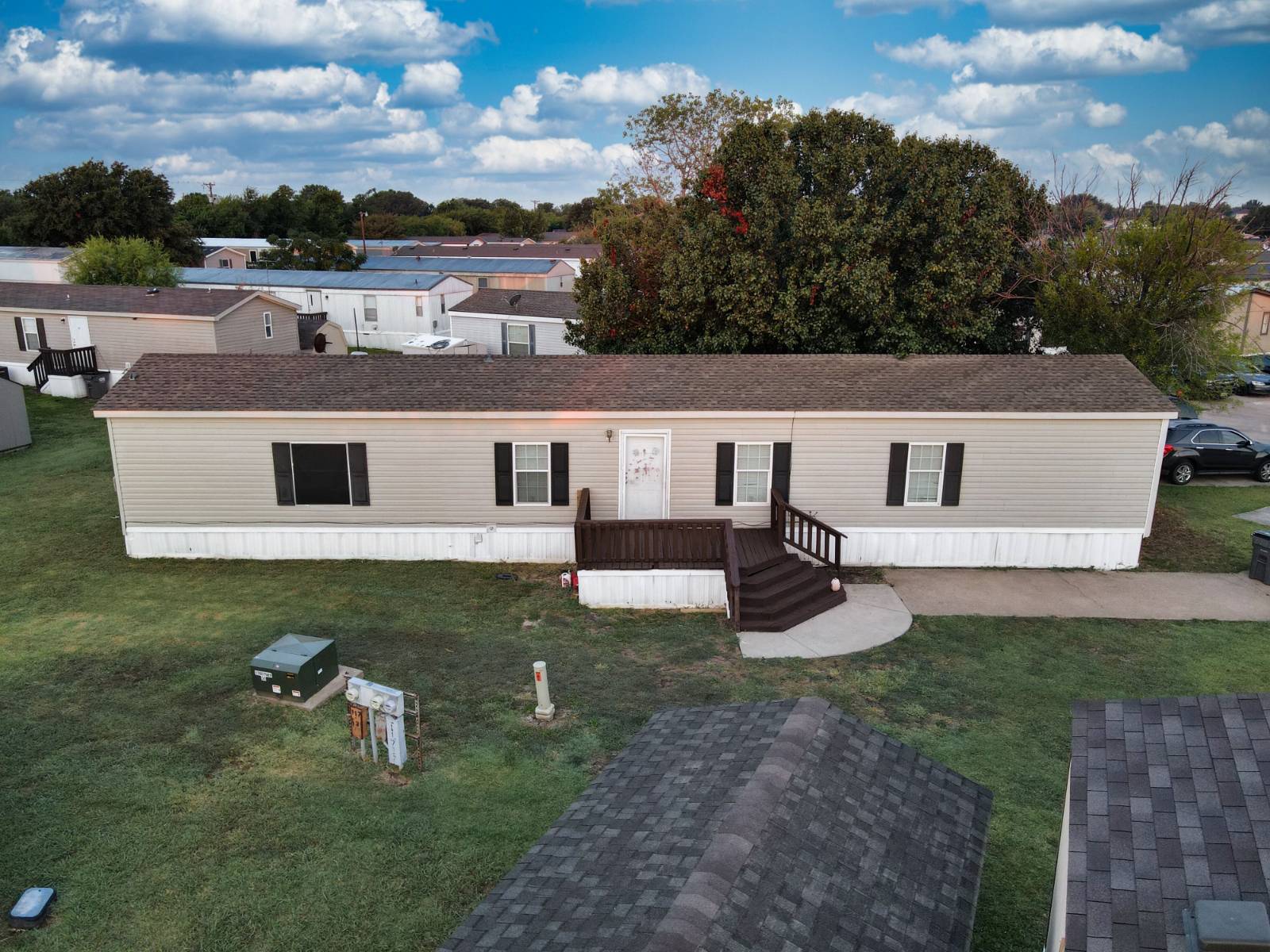 ;
;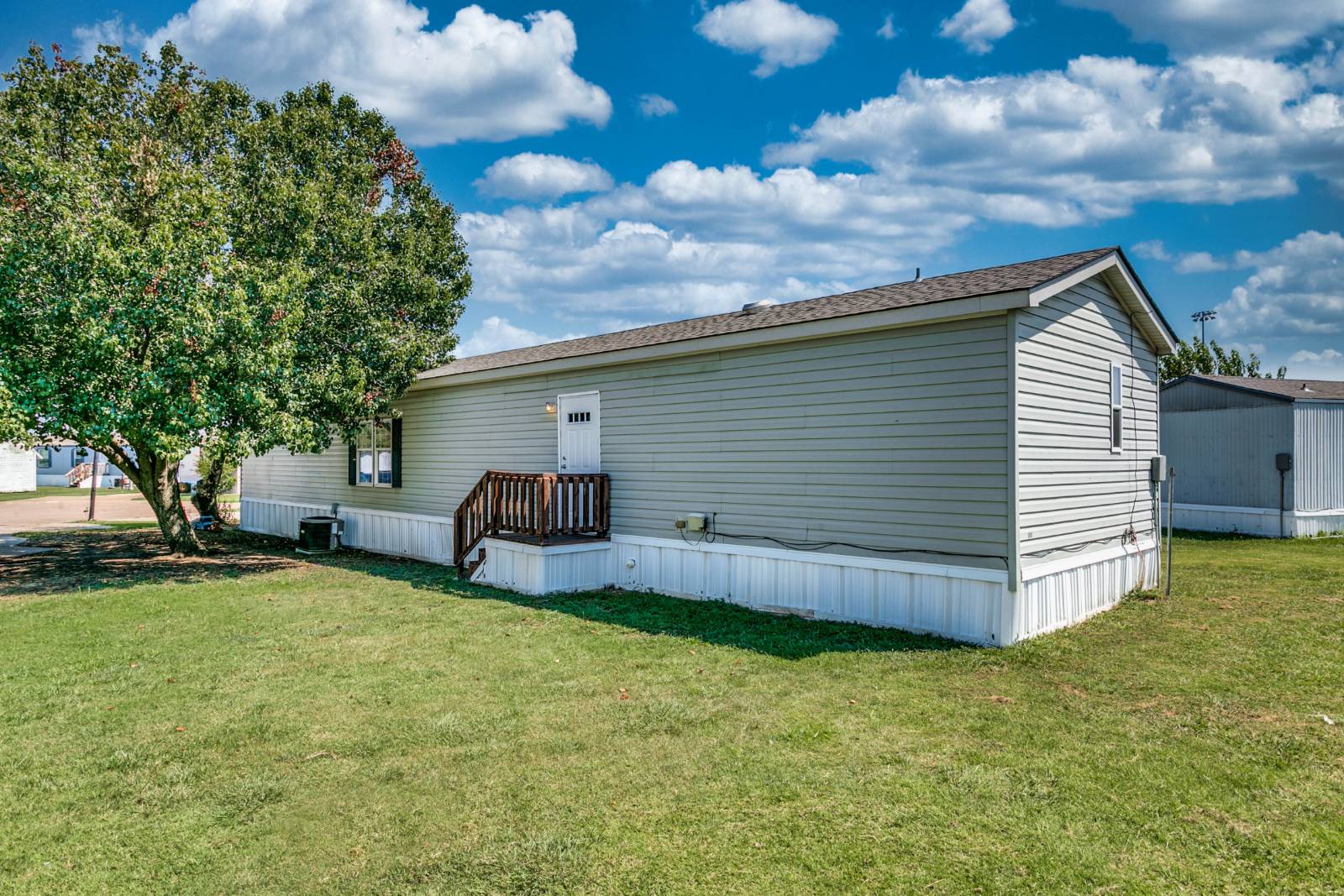 ;
;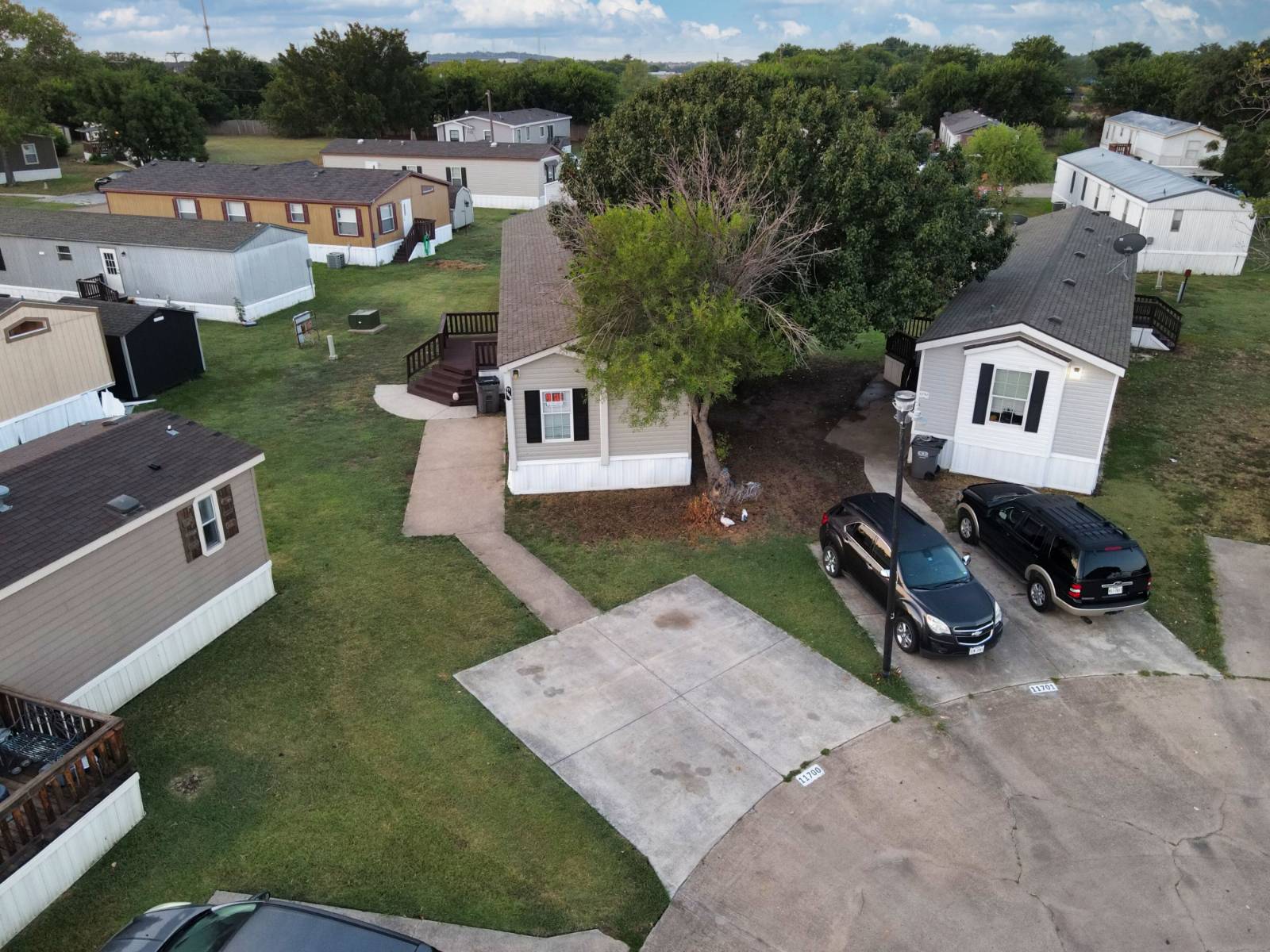 ;
;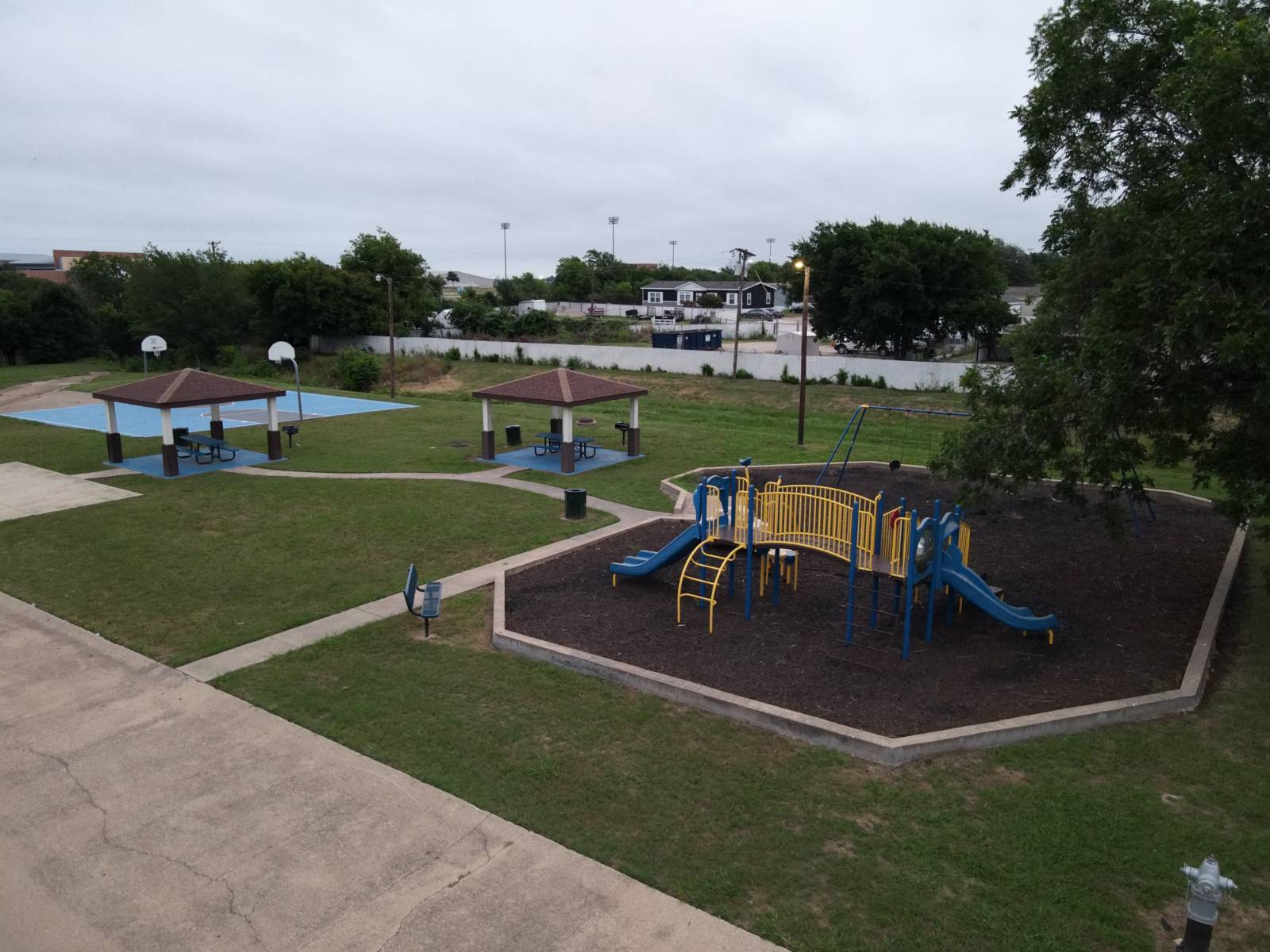 ;
;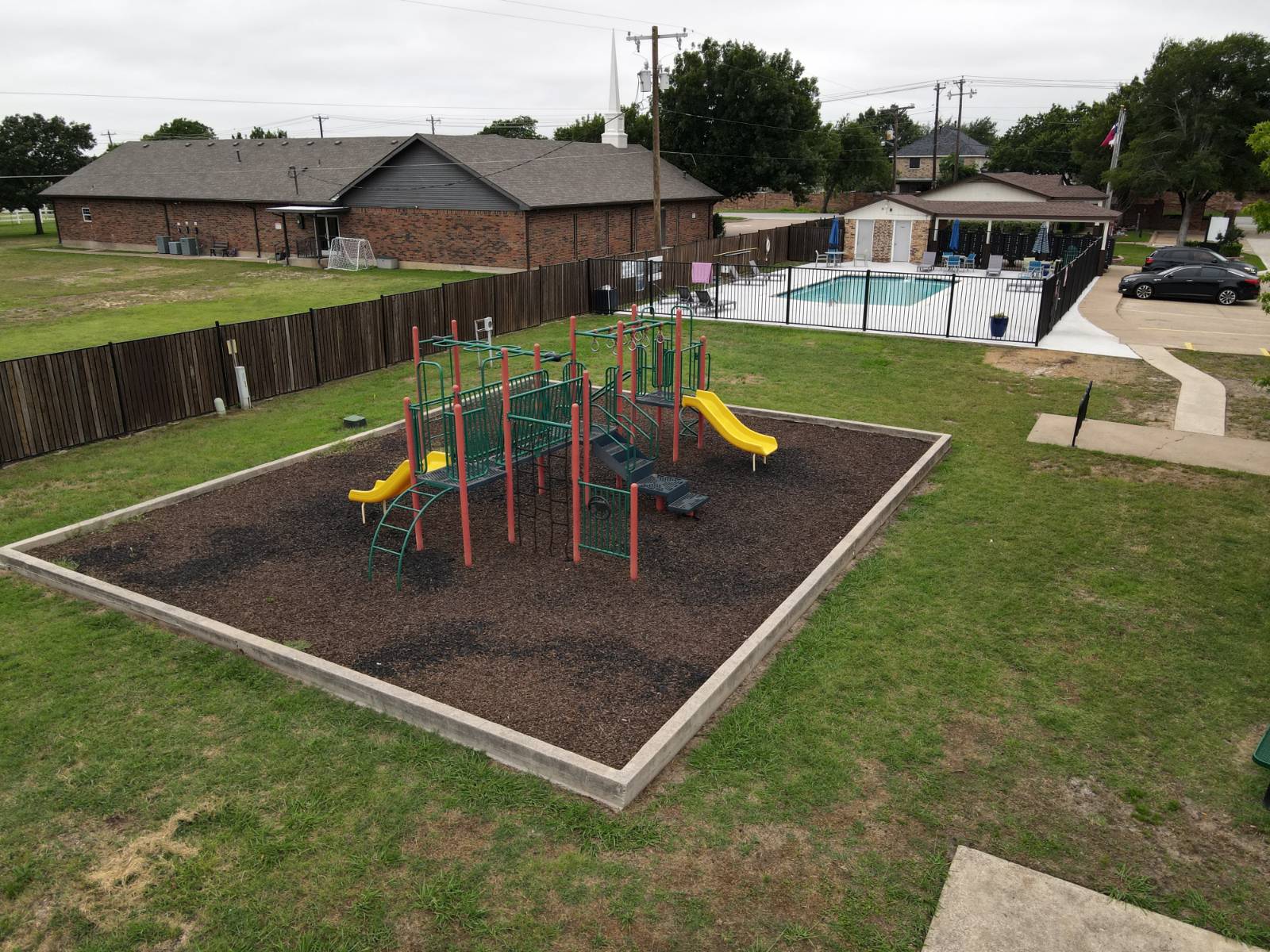 ;
;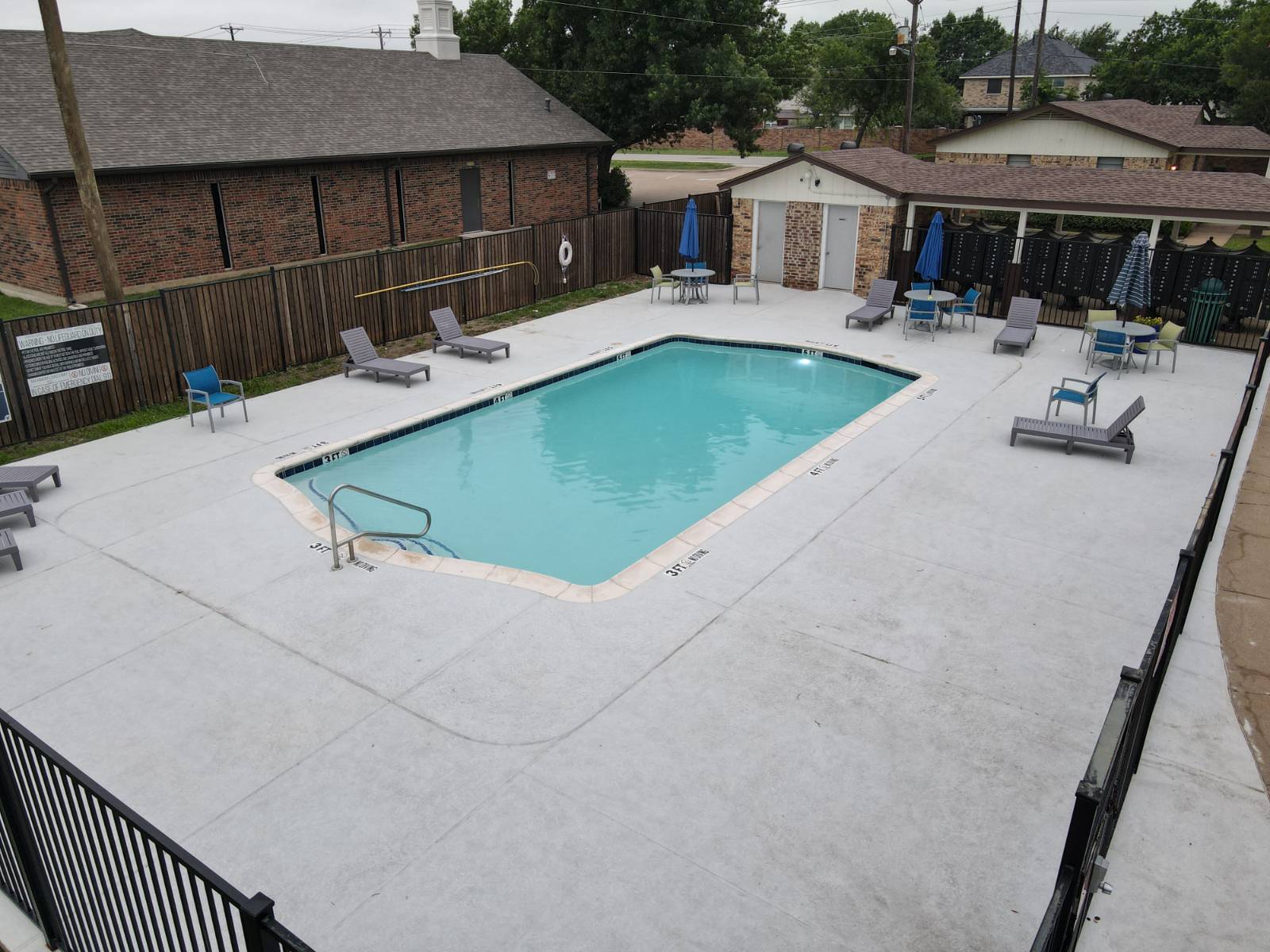 ;
;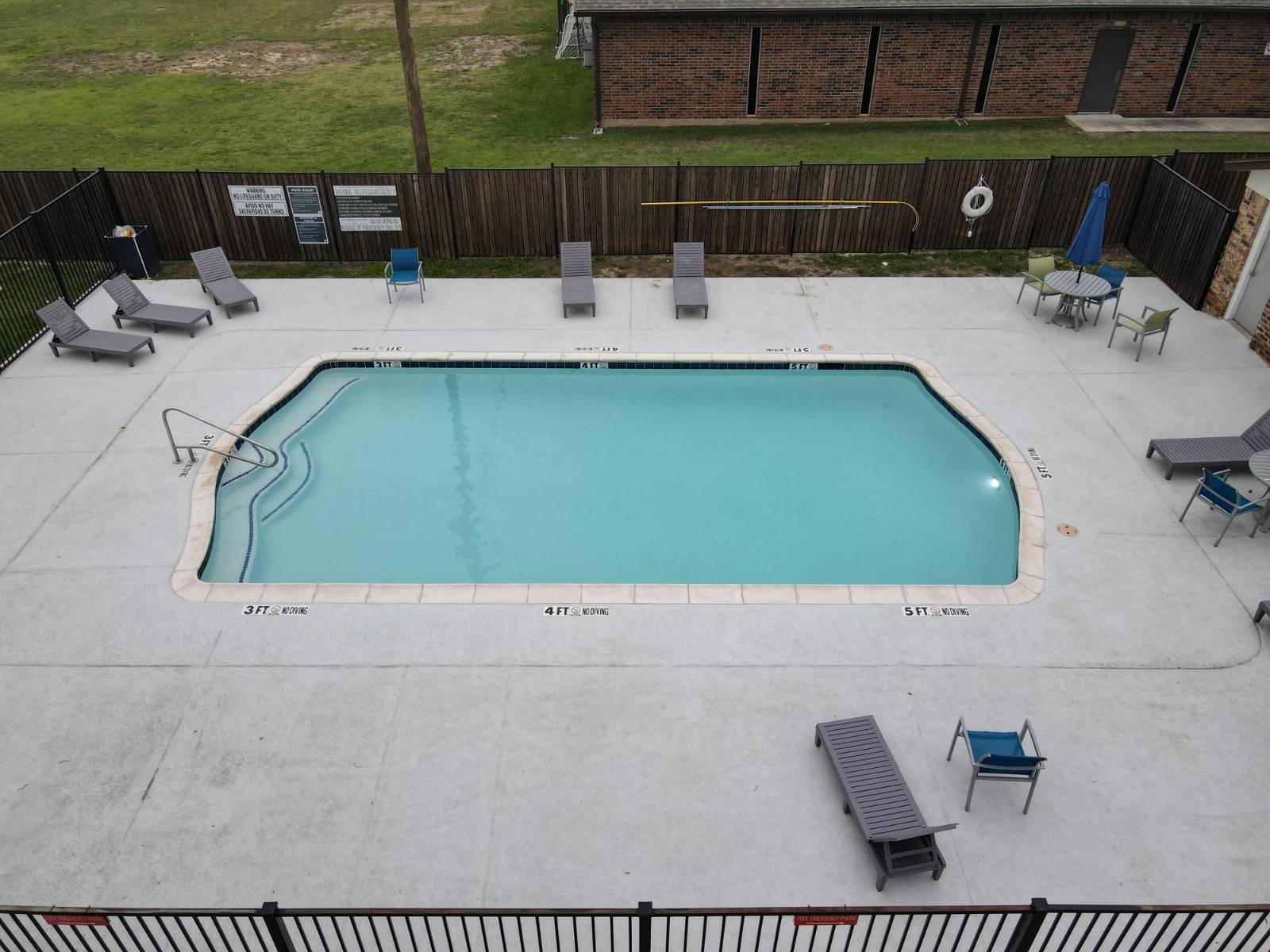 ;
;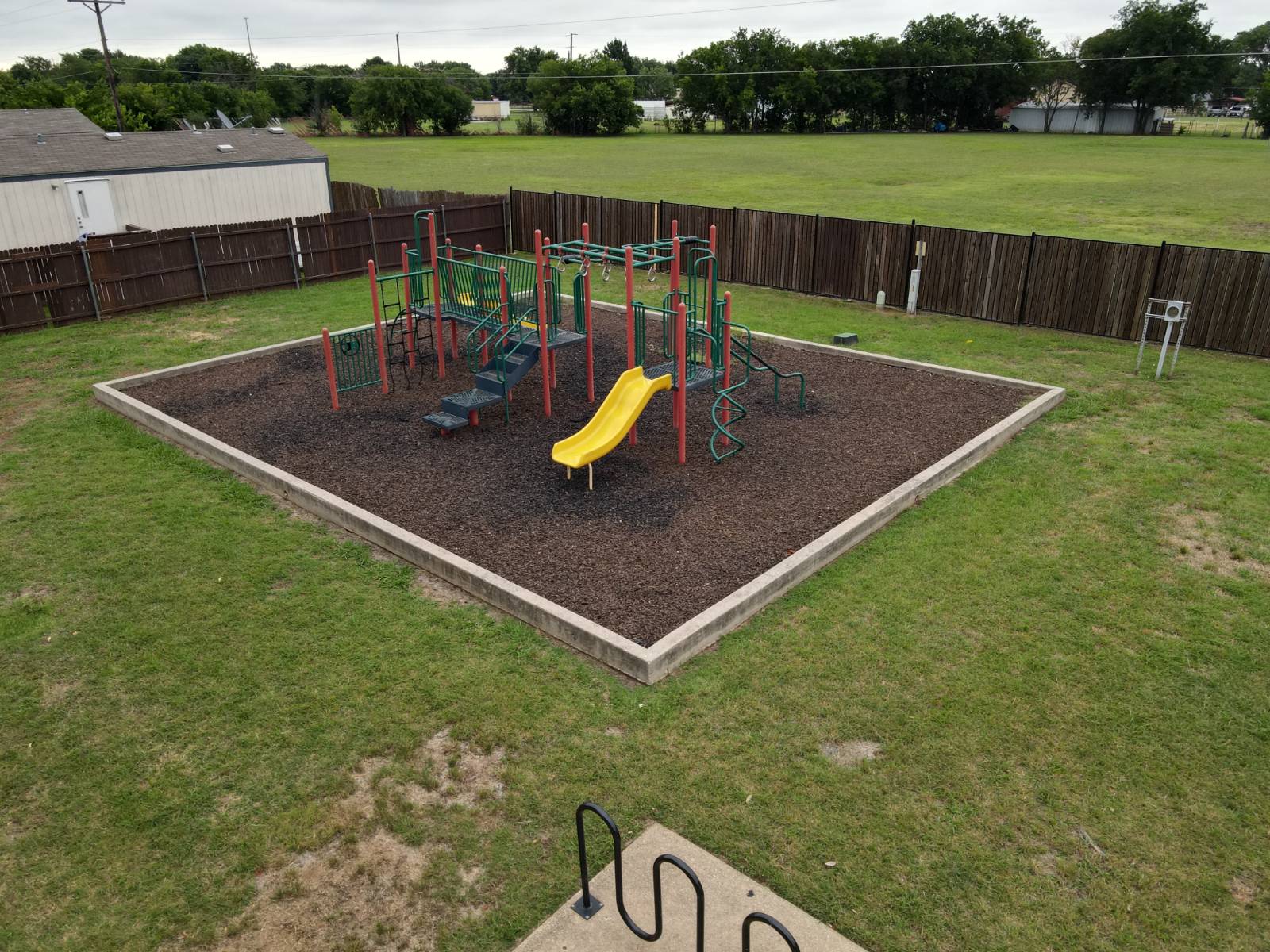 ;
;