Elegant and Spacious: Stunning 4-Bedroom Home in Harston Woods
Experience spacious living in this beautiful 4-bedroom, 3-bath home in Harston Woods, spanning 2,280 square feet. The split floor plan features two separate living areas, each with an electric fireplace, ideal for privacy and entertainment. The open kitchen boasts a large island with a quartz countertop and pendant lighting above, while the surrounding counter surfaces are covered in durable Formica. Stainless-steel appliances-including a refrigerator, dishwasher, microwave, stove, vent hood, farmhouse sink, garbage disposal, and pull-down gooseneck faucet-beautifully complement this design. Additionally, the kitchen includes a spacious walk-in pantry, providing ample storage for all your culinary needs. The master suite is a true retreat, featuring dual walk-in closets and an ensuite with double vanities, a separate shower, and a soaking tub. Luxury vinyl plank flooring spans the common areas, while soft carpeting in the bedrooms adds comfort. Ceiling fans and various built-ins, some designed specifically for entertainment, further enhance the home's practicality. For safety and convenience, the home includes a security system with cameras, a washer and dryer, window treatments, and TV mounts. A practical Jack and Jill bathroom connects the second and third bedrooms, enhancing the home's functionality. Outdoors, enjoy the large covered front porch, an inviting, relaxing space. The home has gutters to manage water runoff and a full-view storm door at the front entrance. A 3-car driveway with a carport, a storage shed, and concrete pads ready for a grill and pergola complement the property's exterior, making it perfect for entertainment and relaxation. Don't miss the chance to make this 2,280-square-foot home with 4 bedrooms and 3 bathrooms your own. Schedule a visit today to explore this inviting space in person. Lot rent is $705, and community approval is required for residency. Disclosures are regulated by the Texas Department of Housing and Community Affairs (TDHCA).



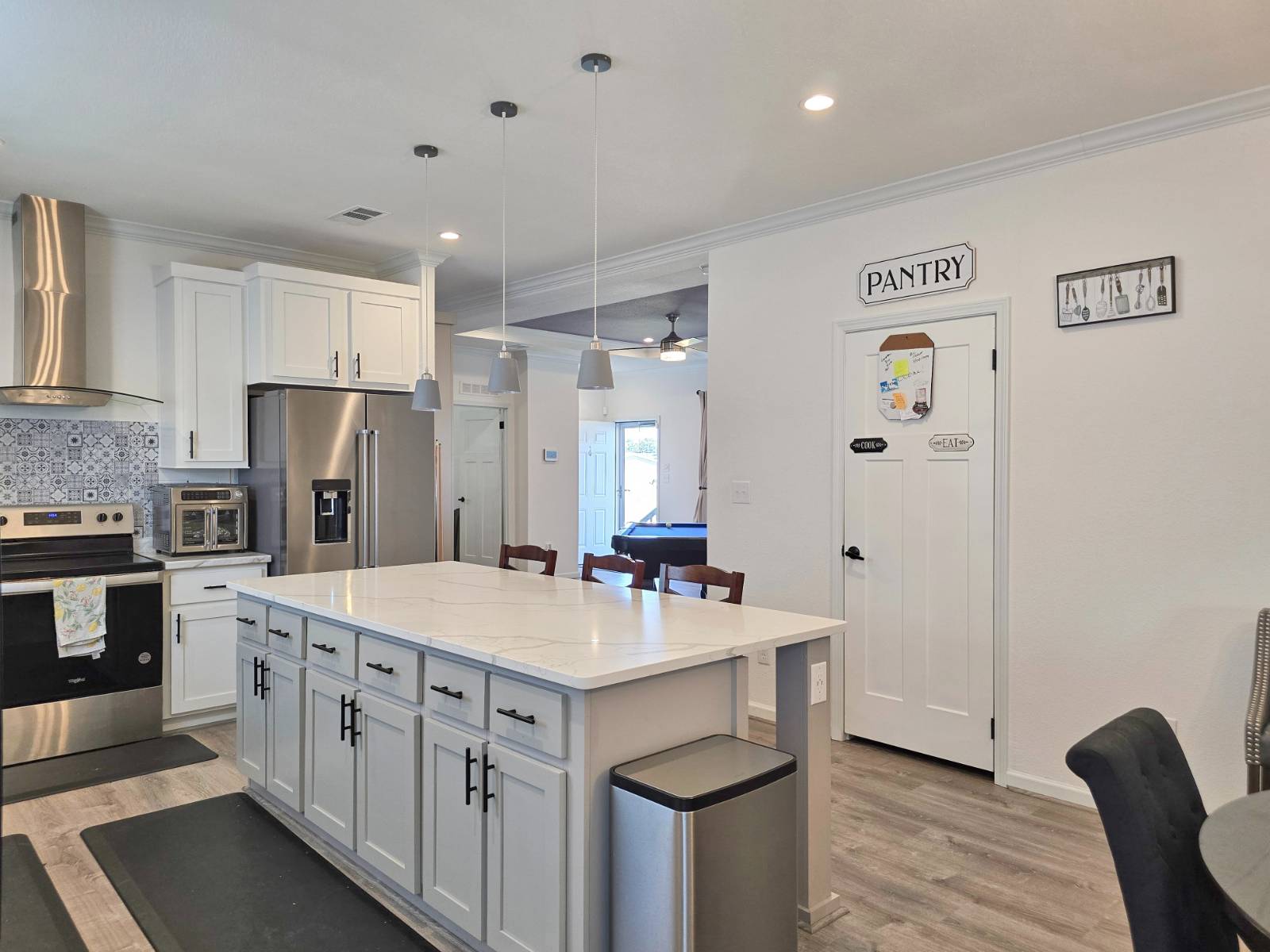


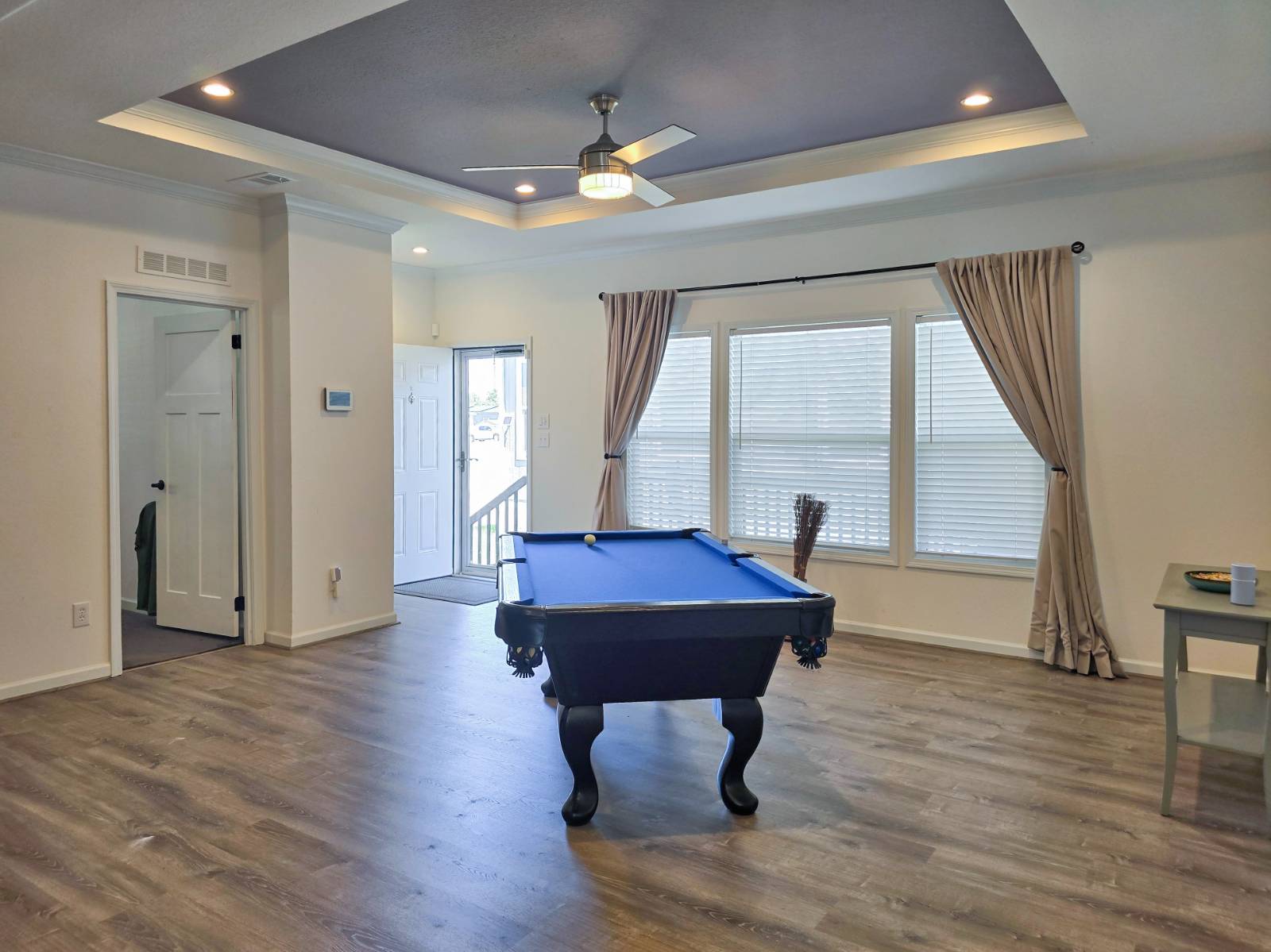 ;
;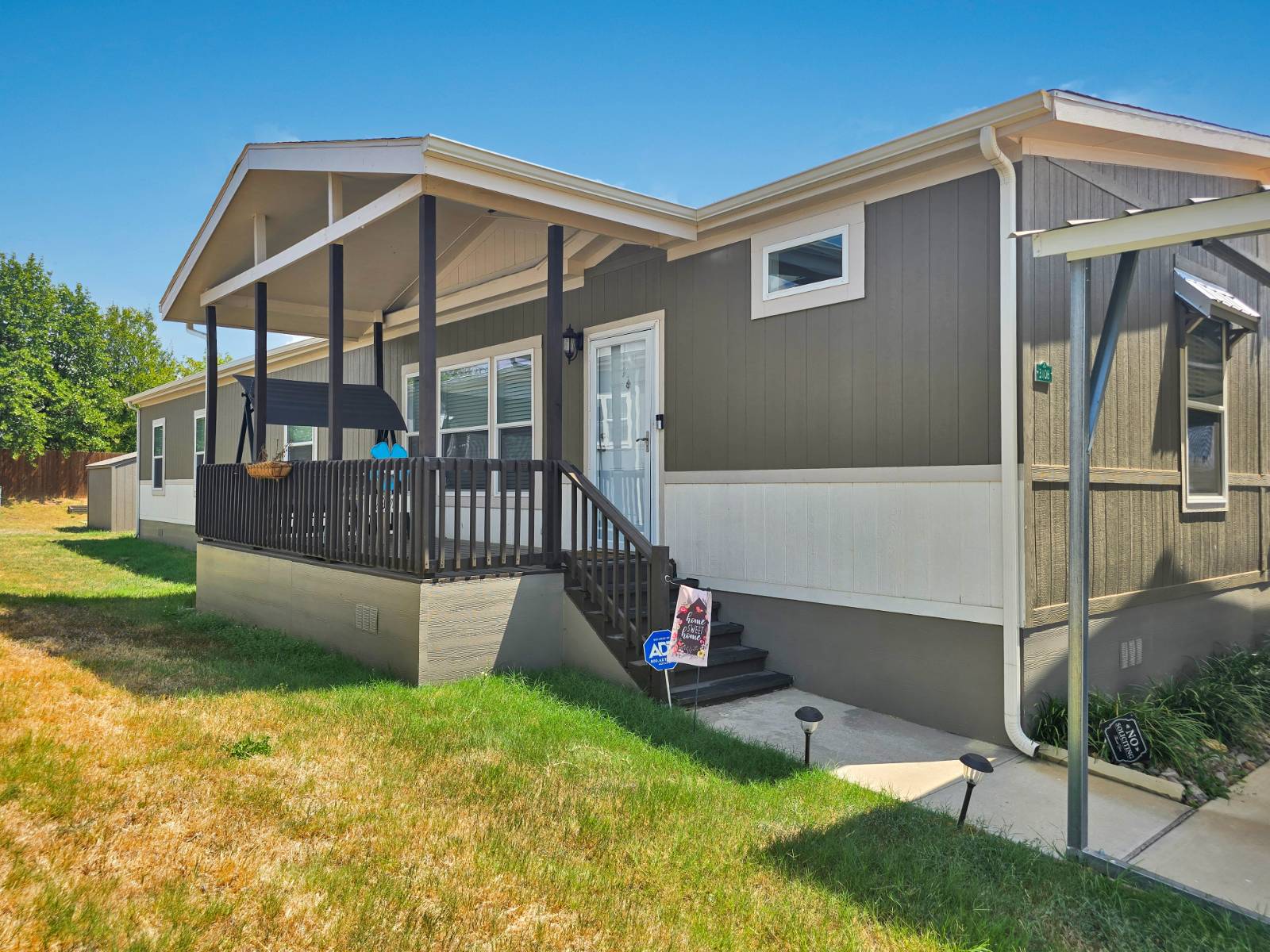 ;
;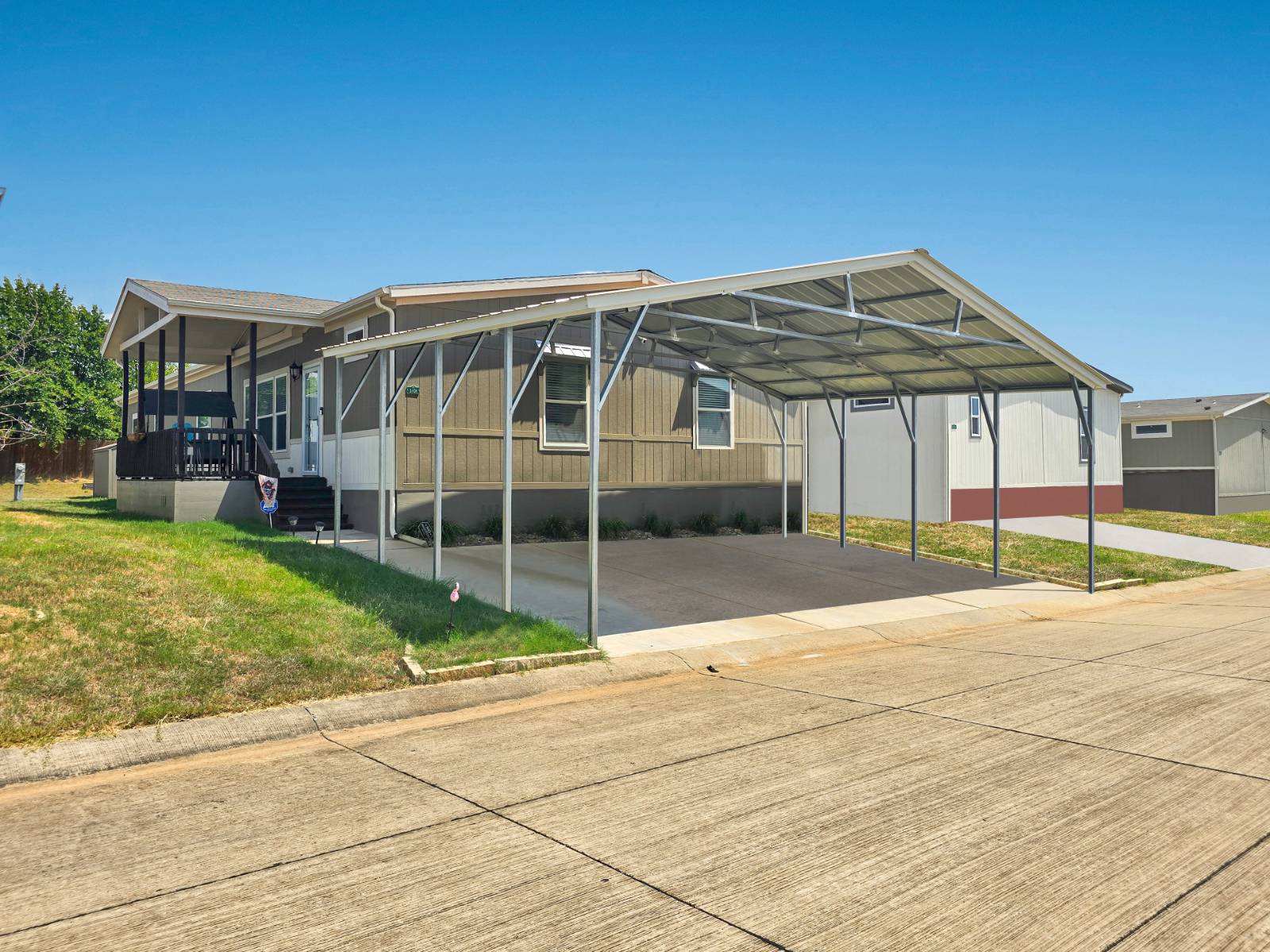 ;
;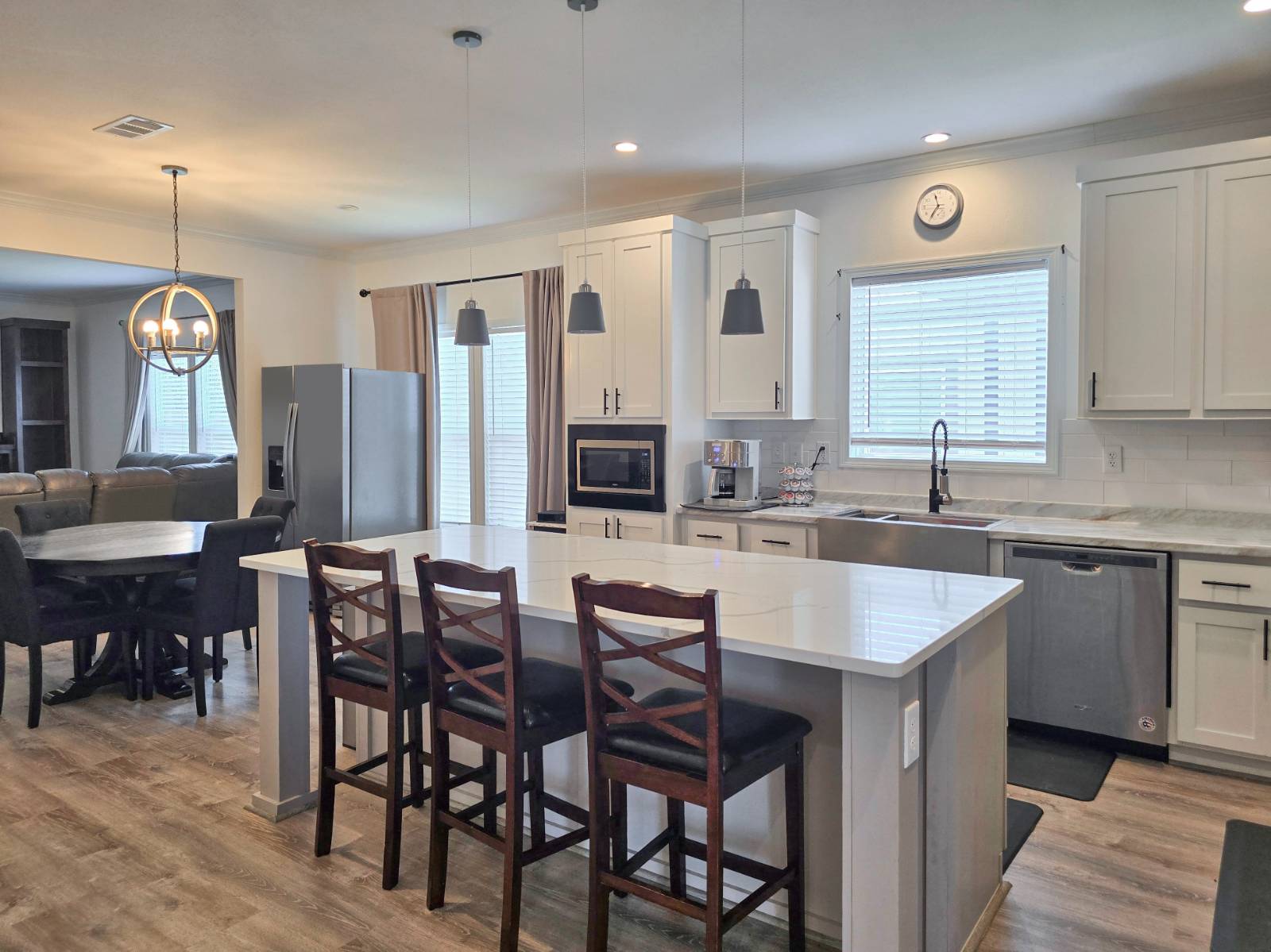 ;
;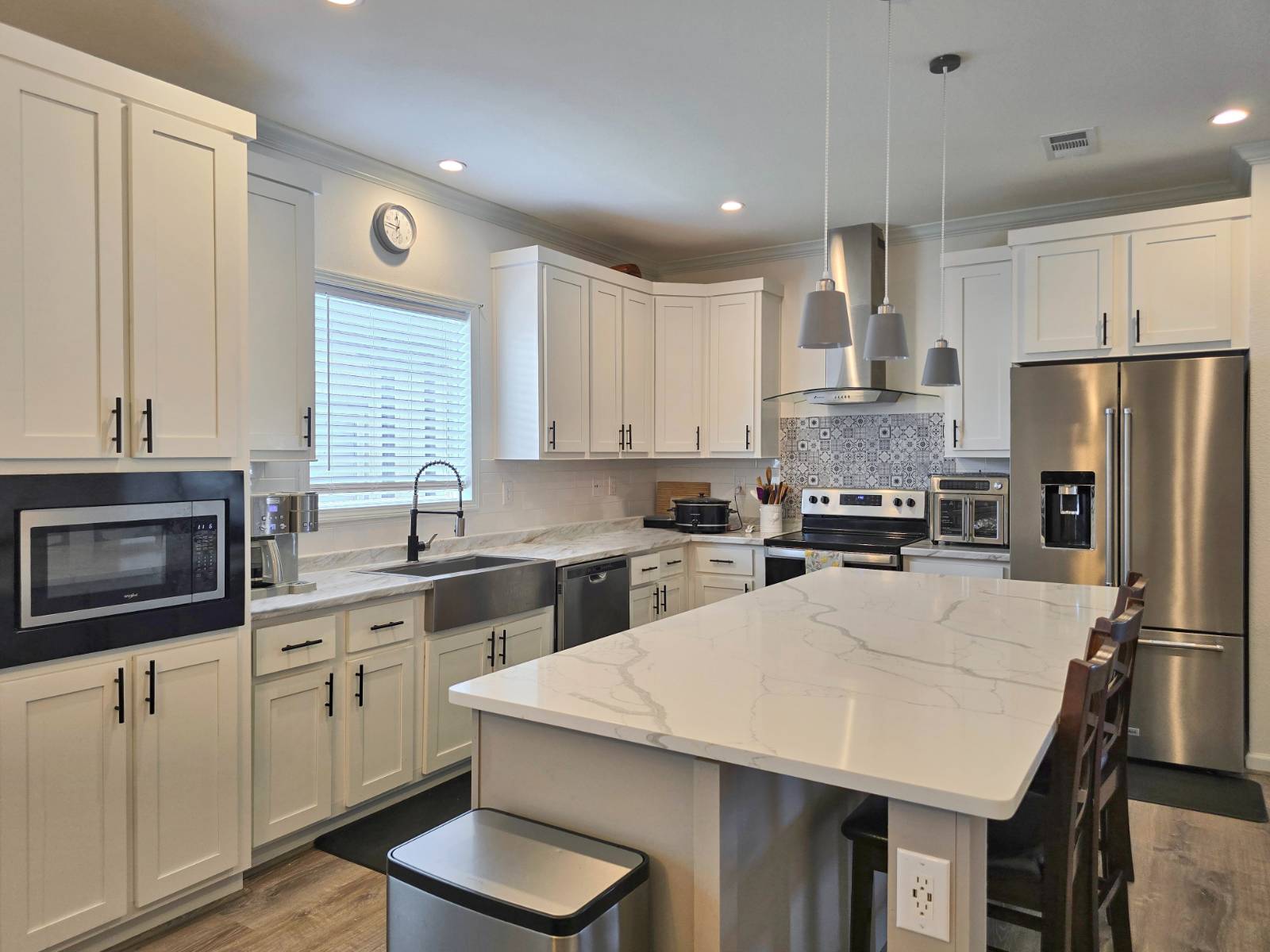 ;
;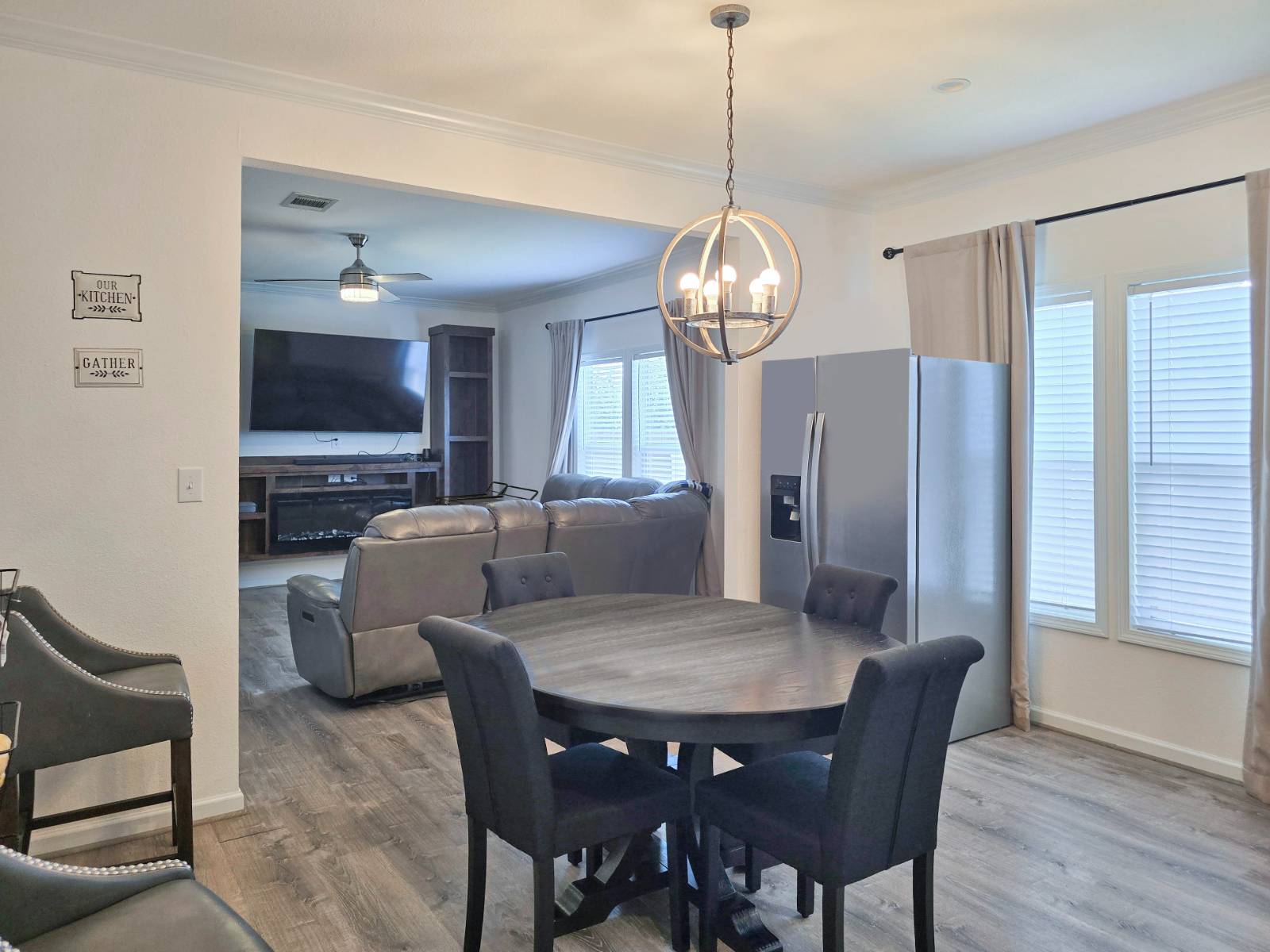 ;
;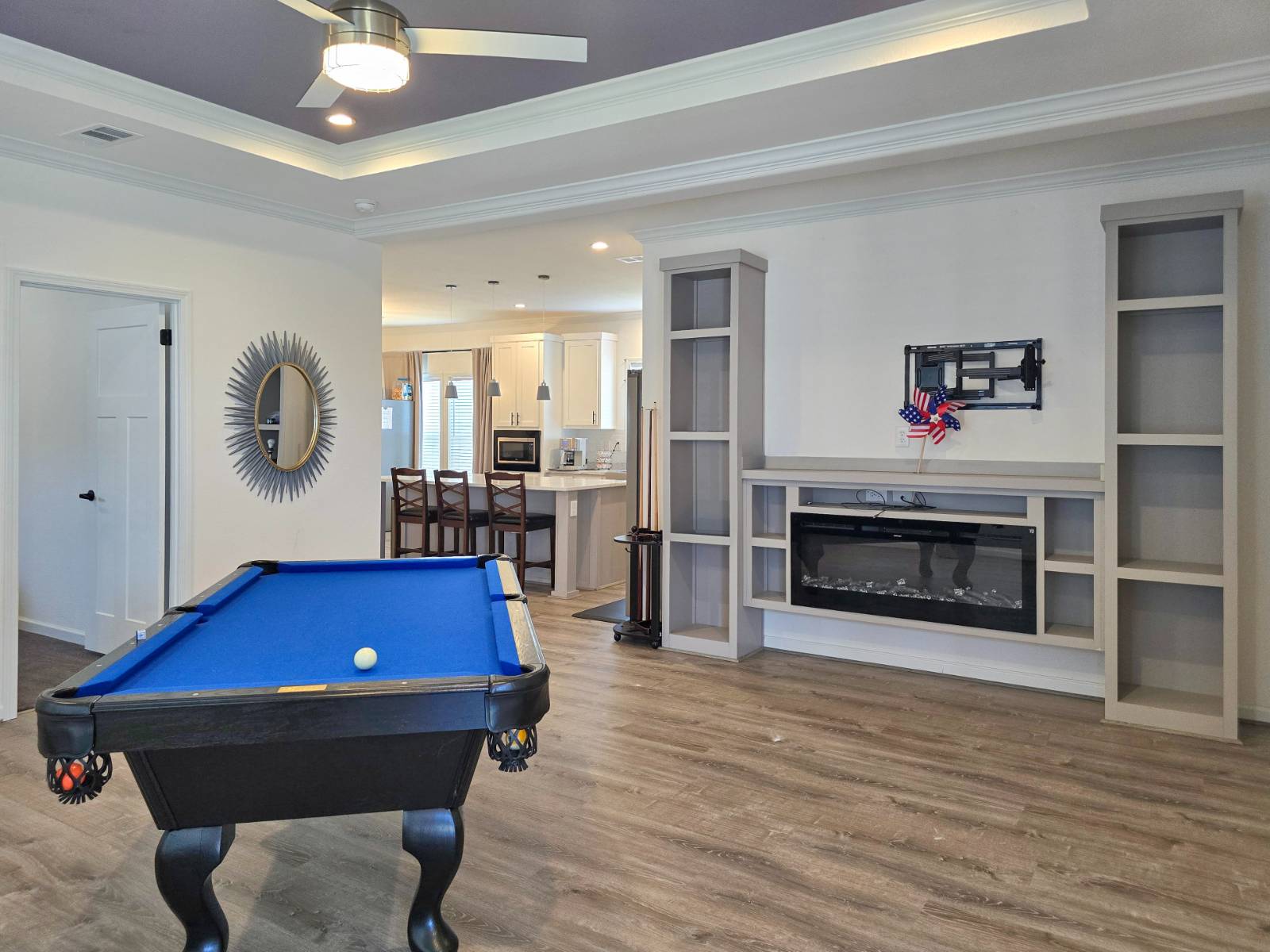 ;
;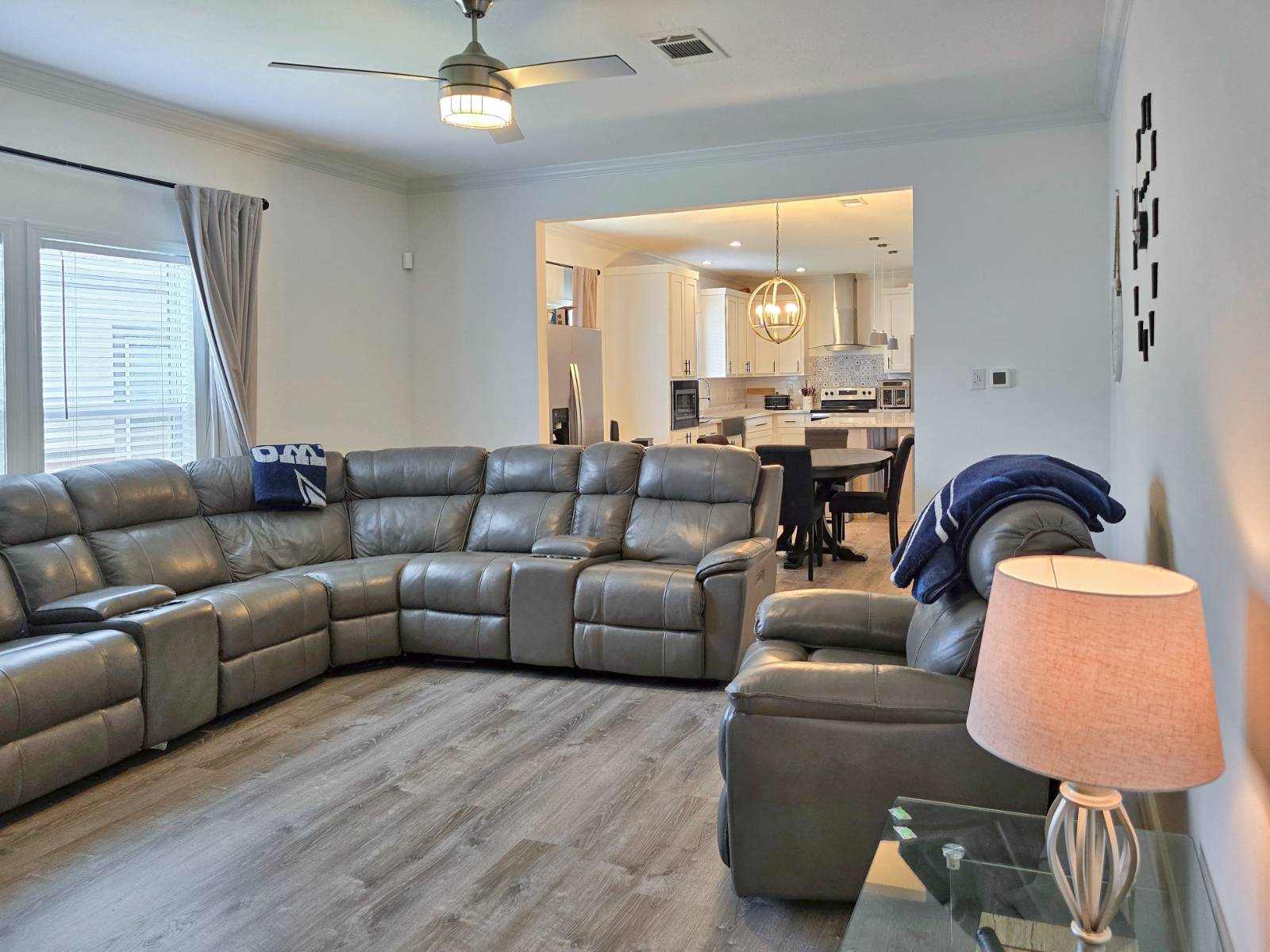 ;
;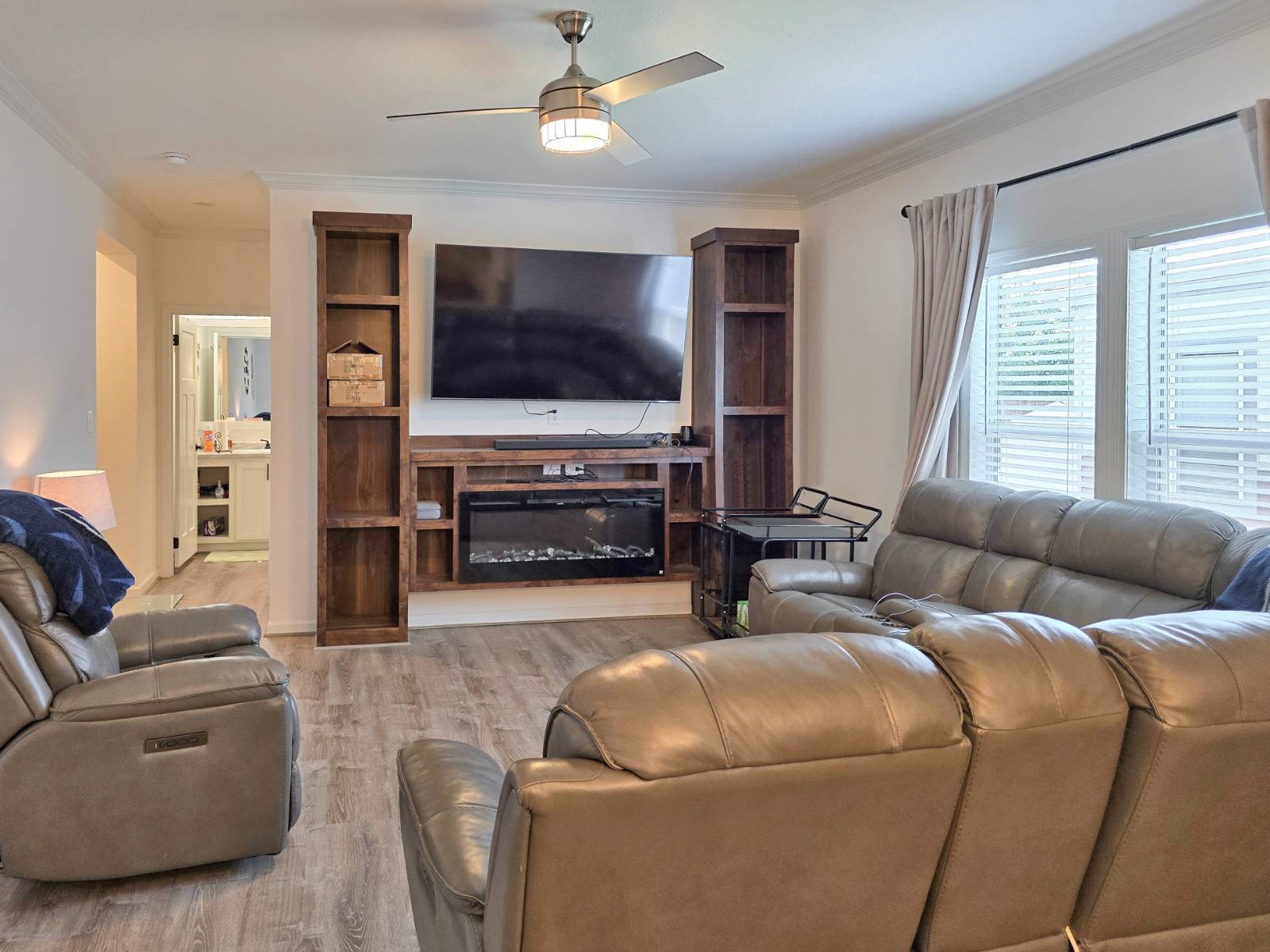 ;
;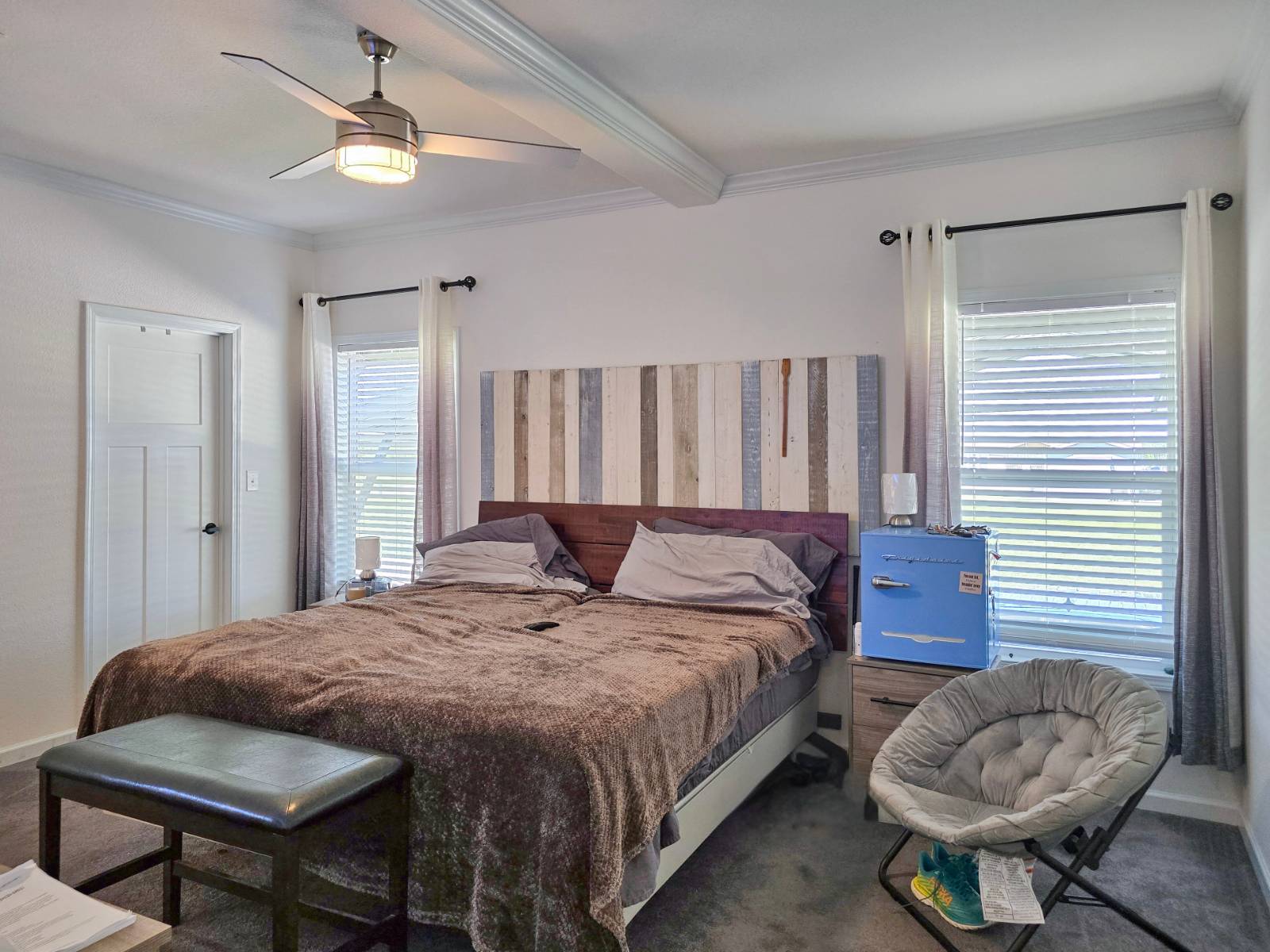 ;
;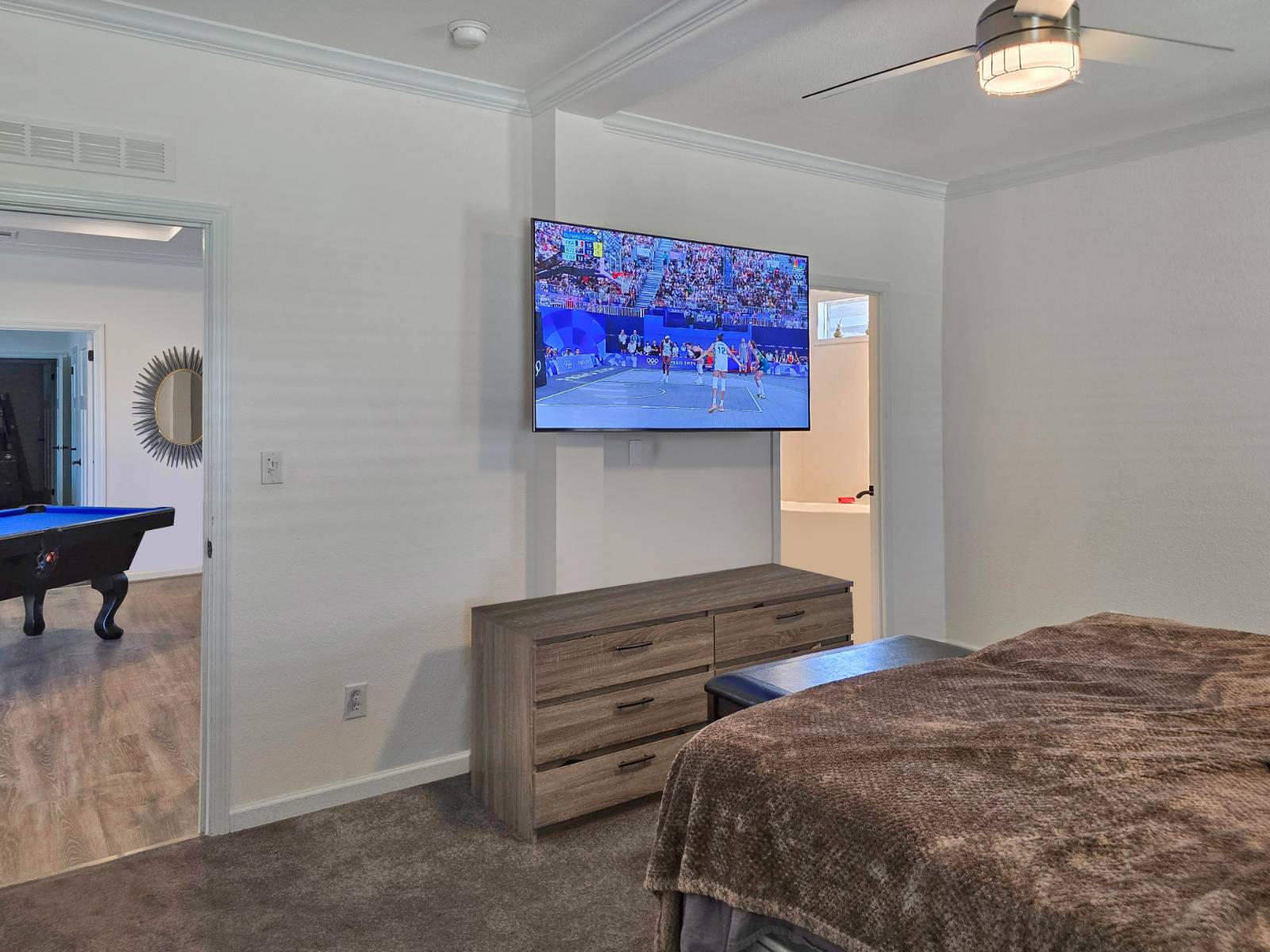 ;
;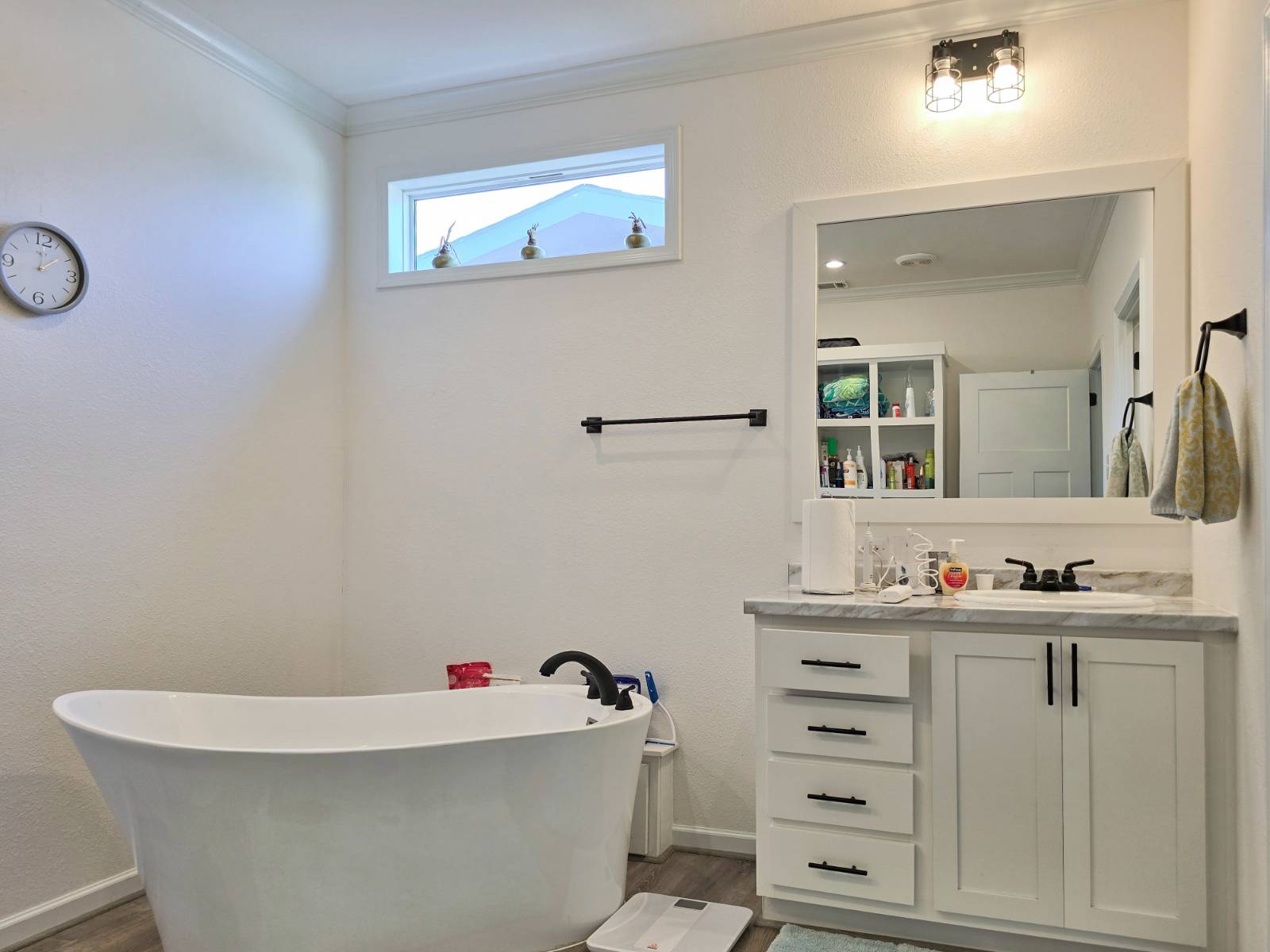 ;
;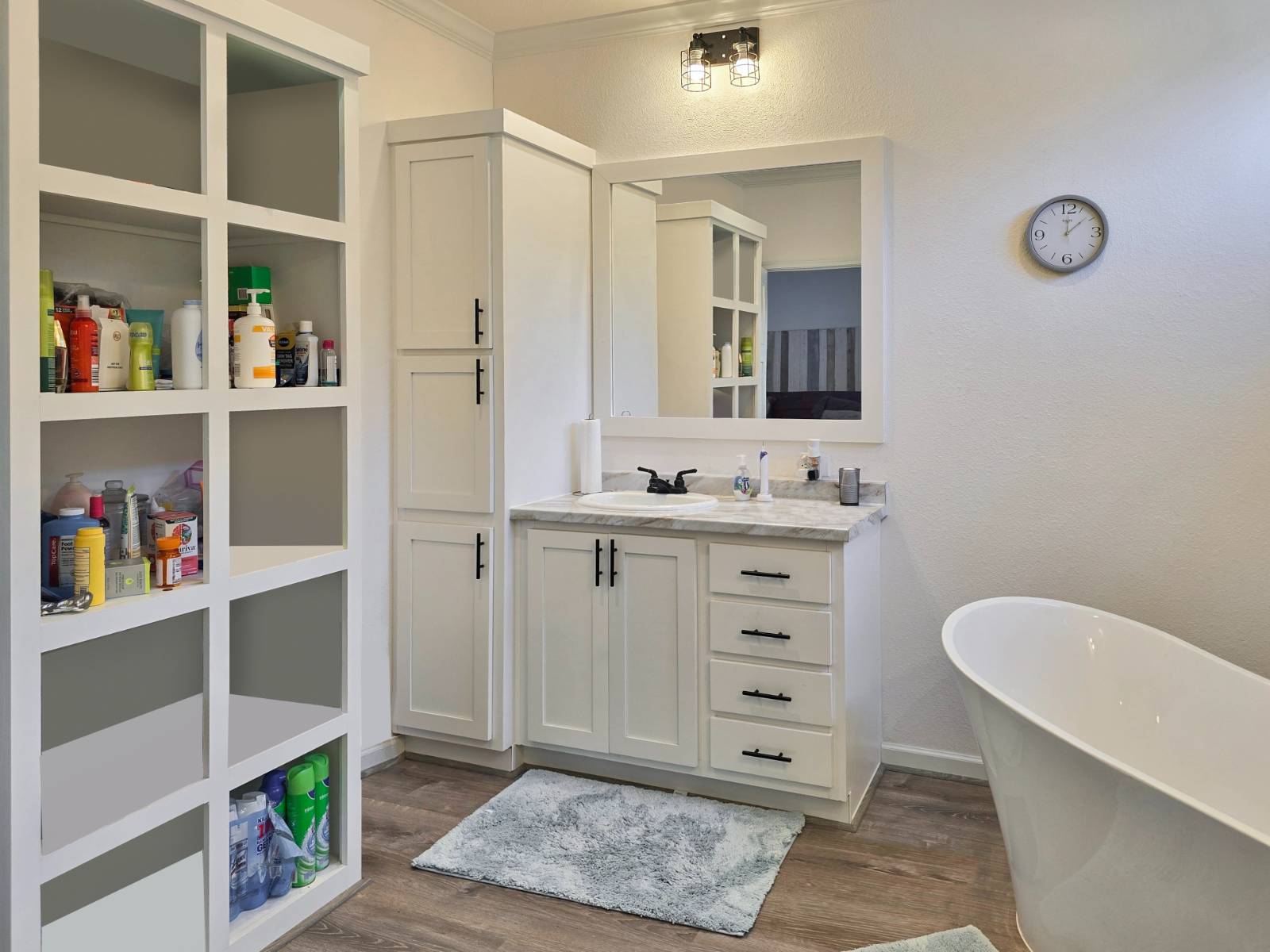 ;
;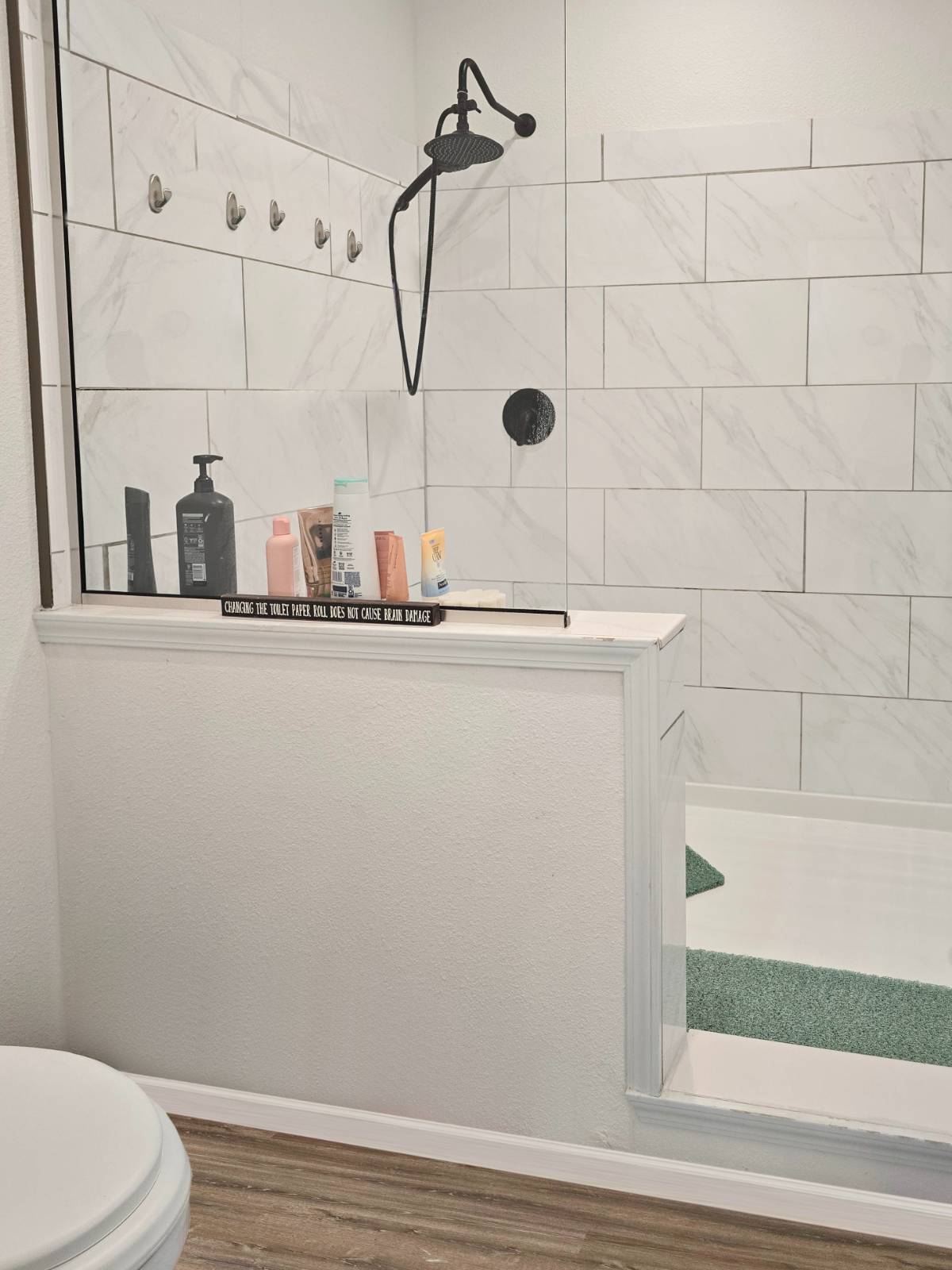 ;
;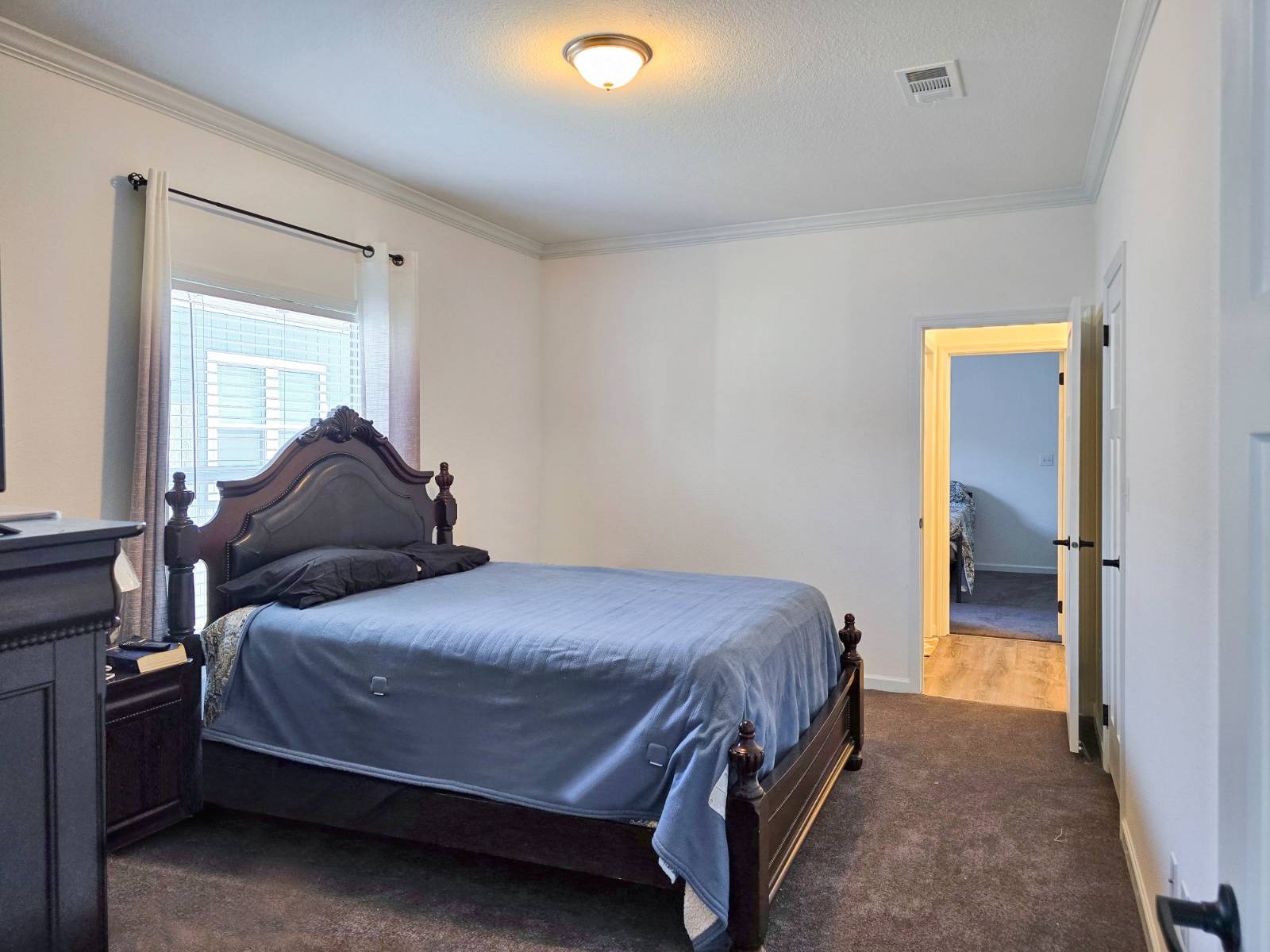 ;
;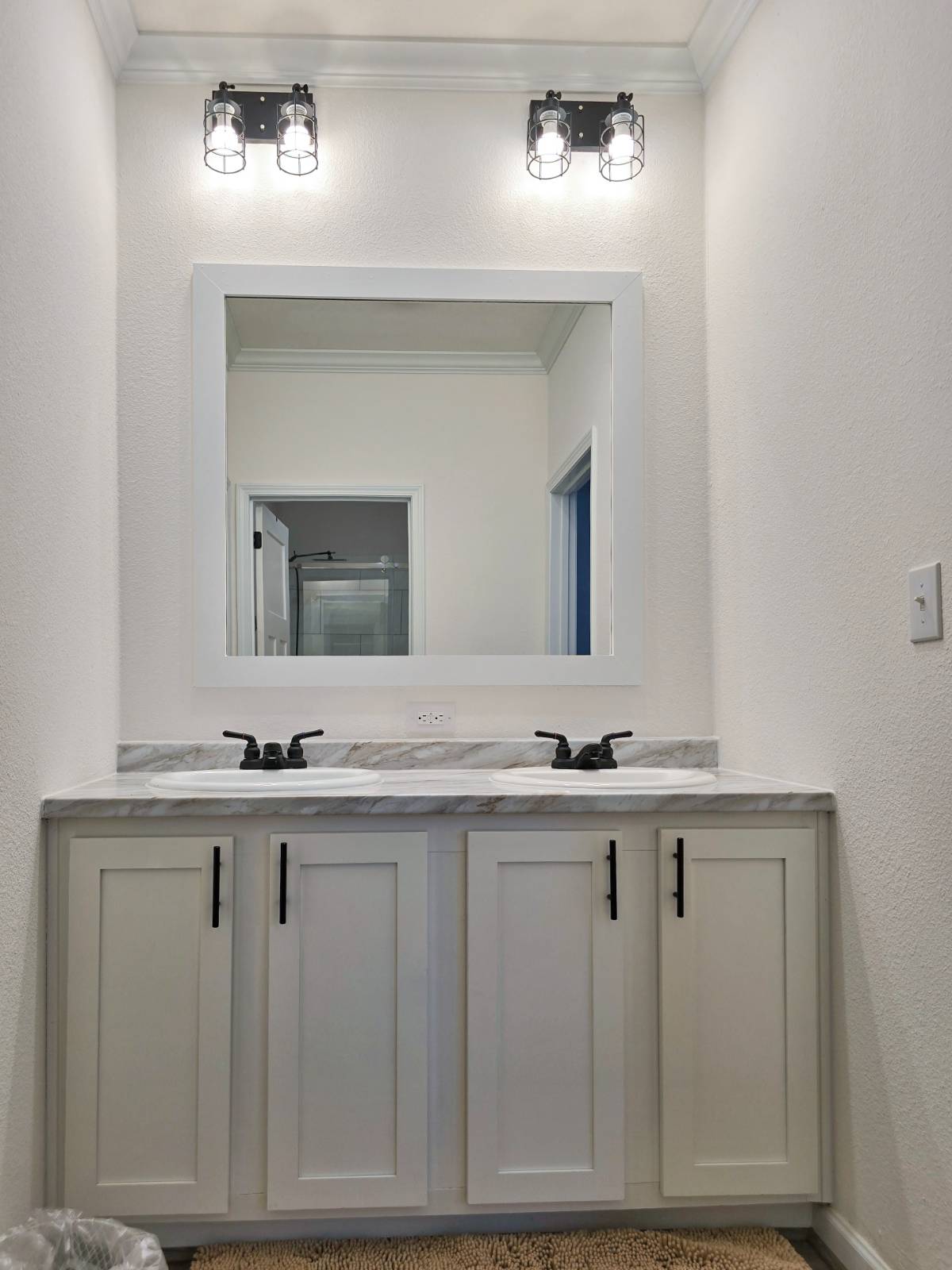 ;
;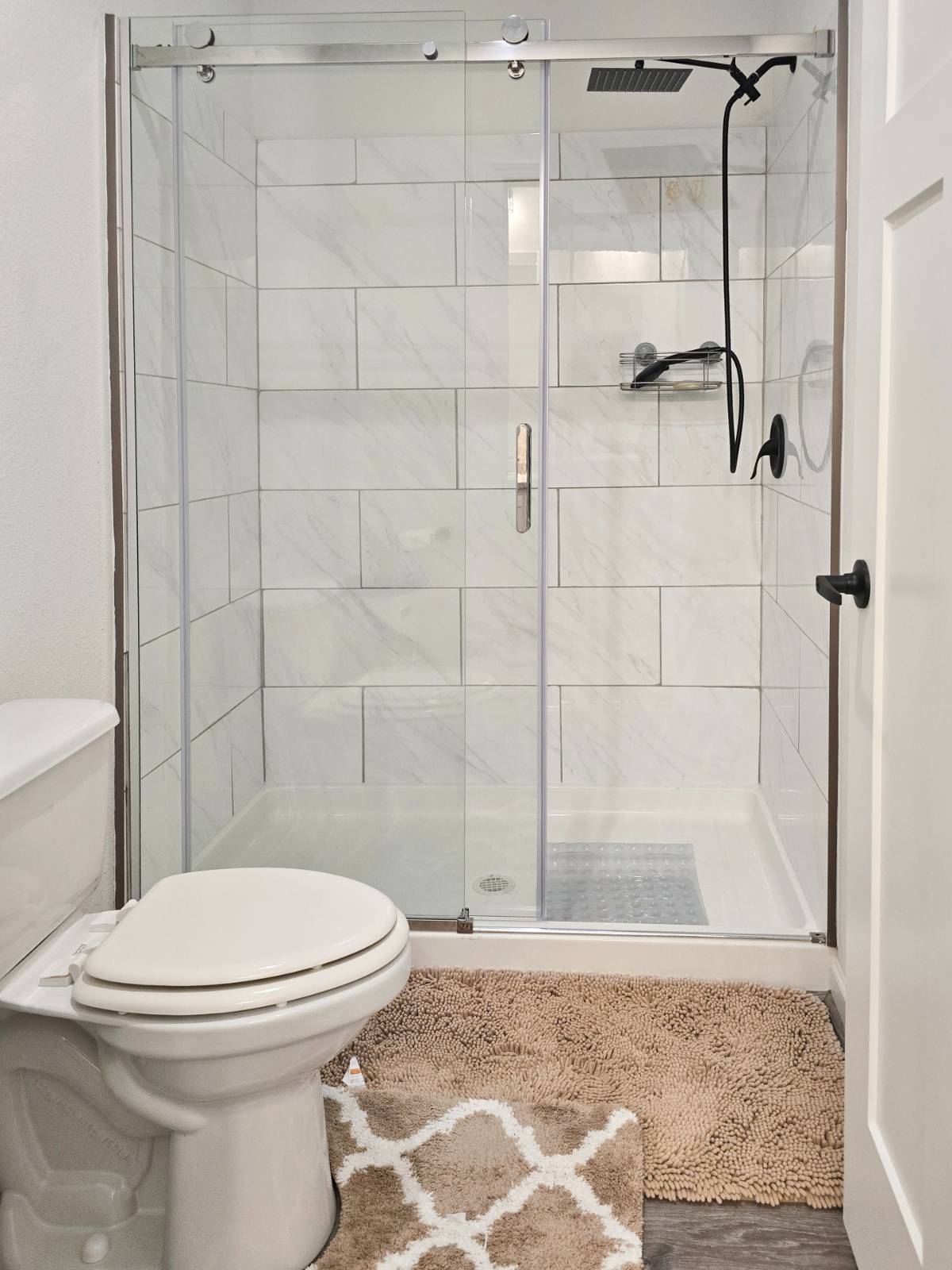 ;
;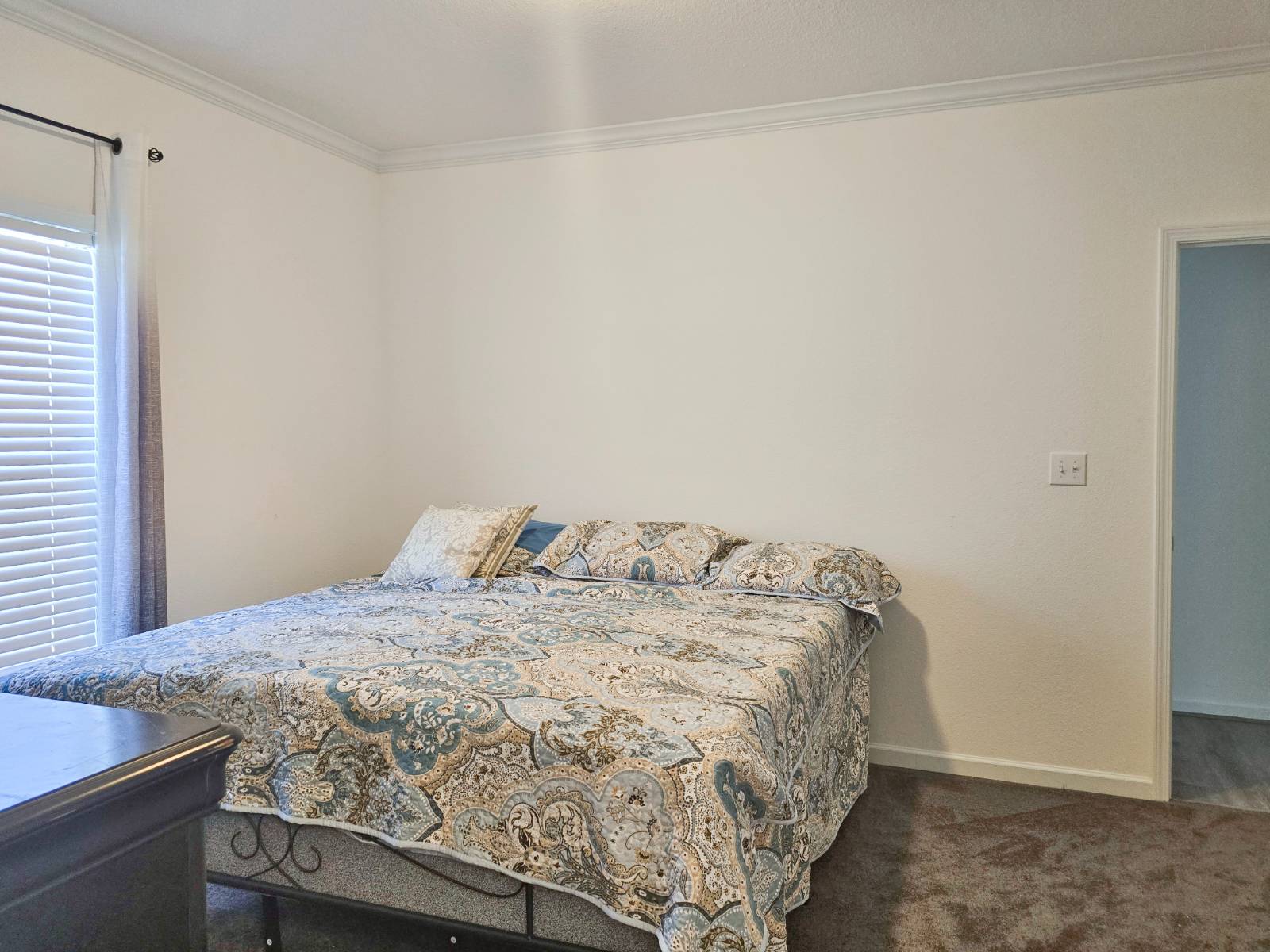 ;
;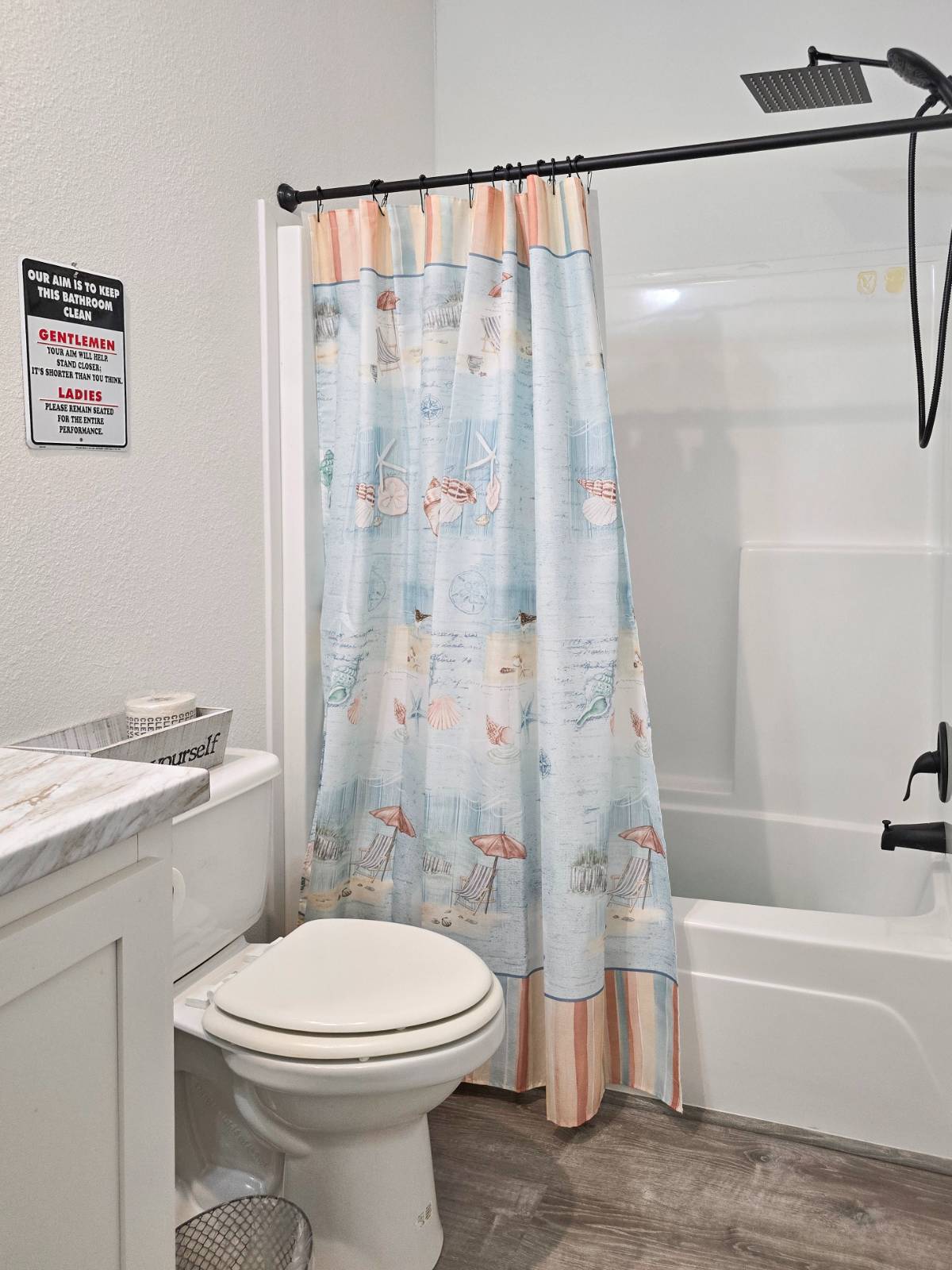 ;
;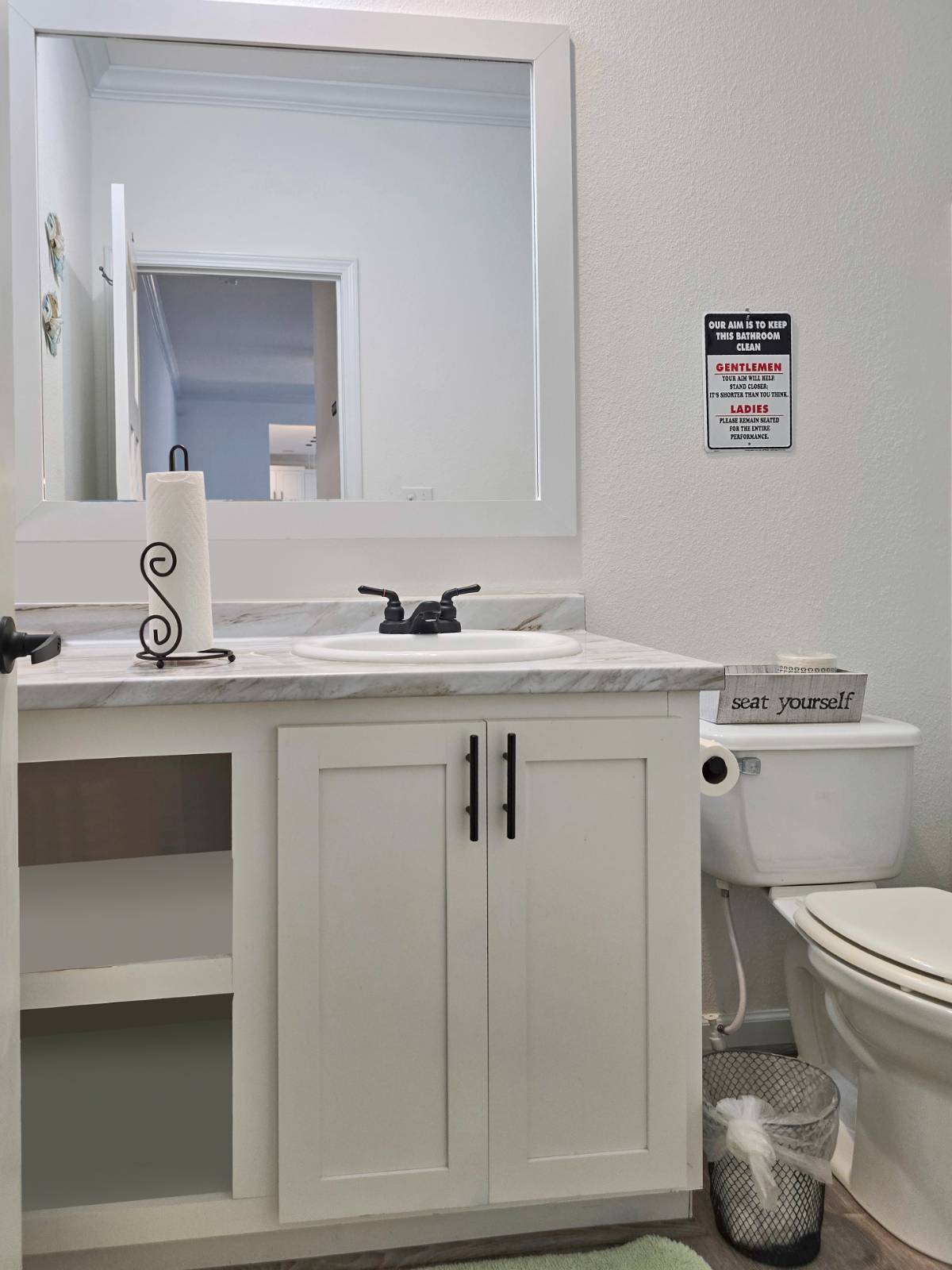 ;
;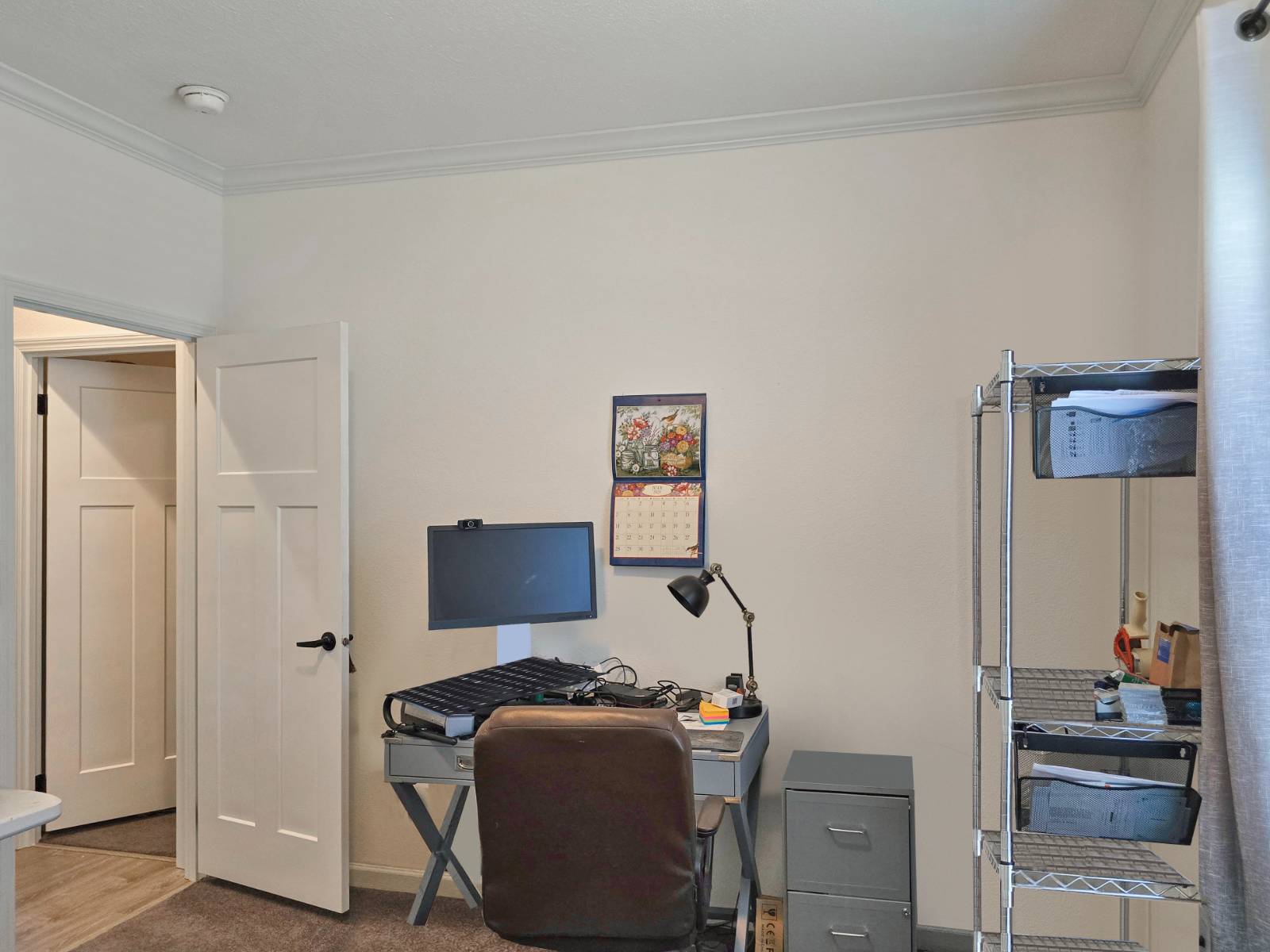 ;
;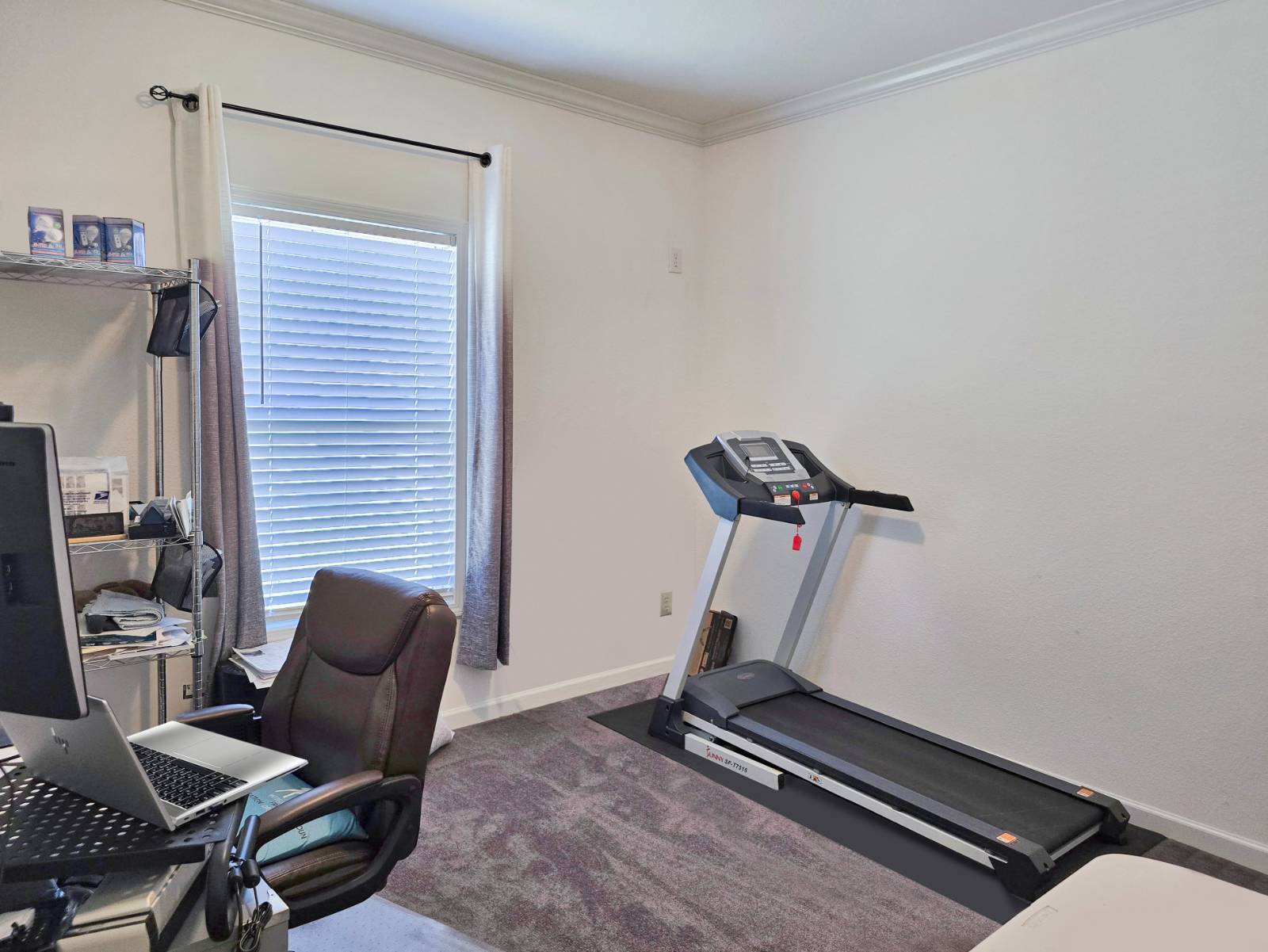 ;
;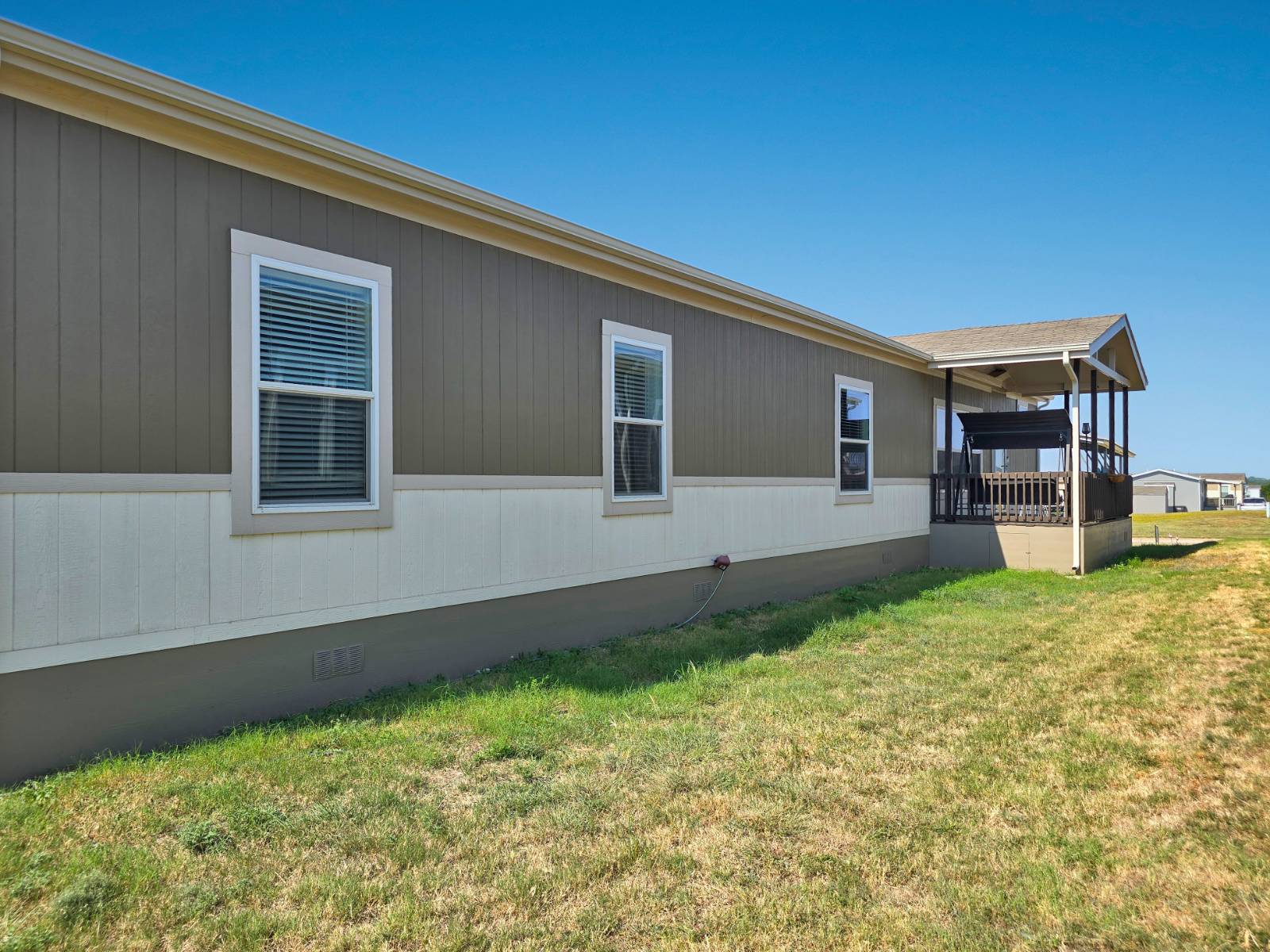 ;
;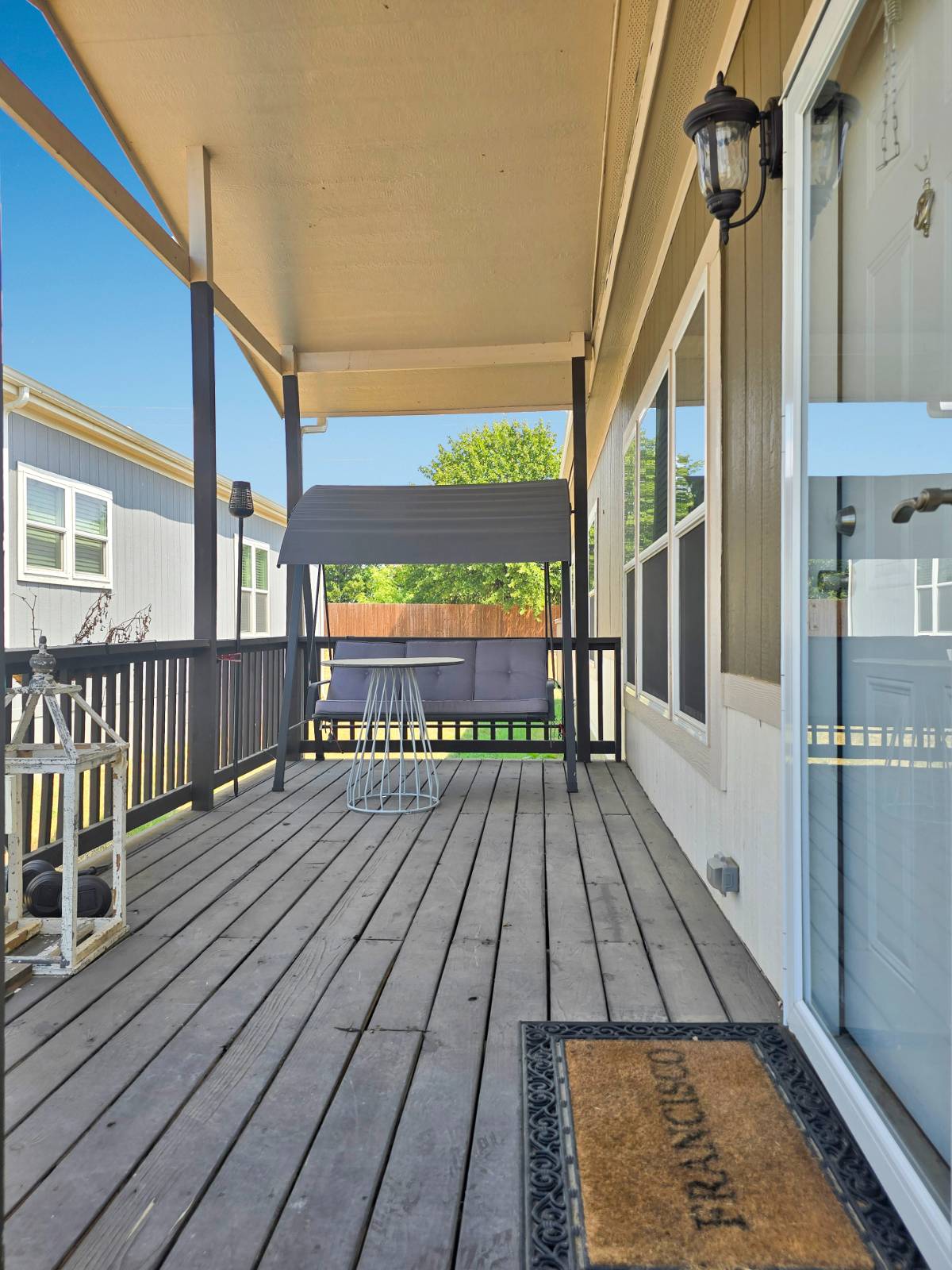 ;
;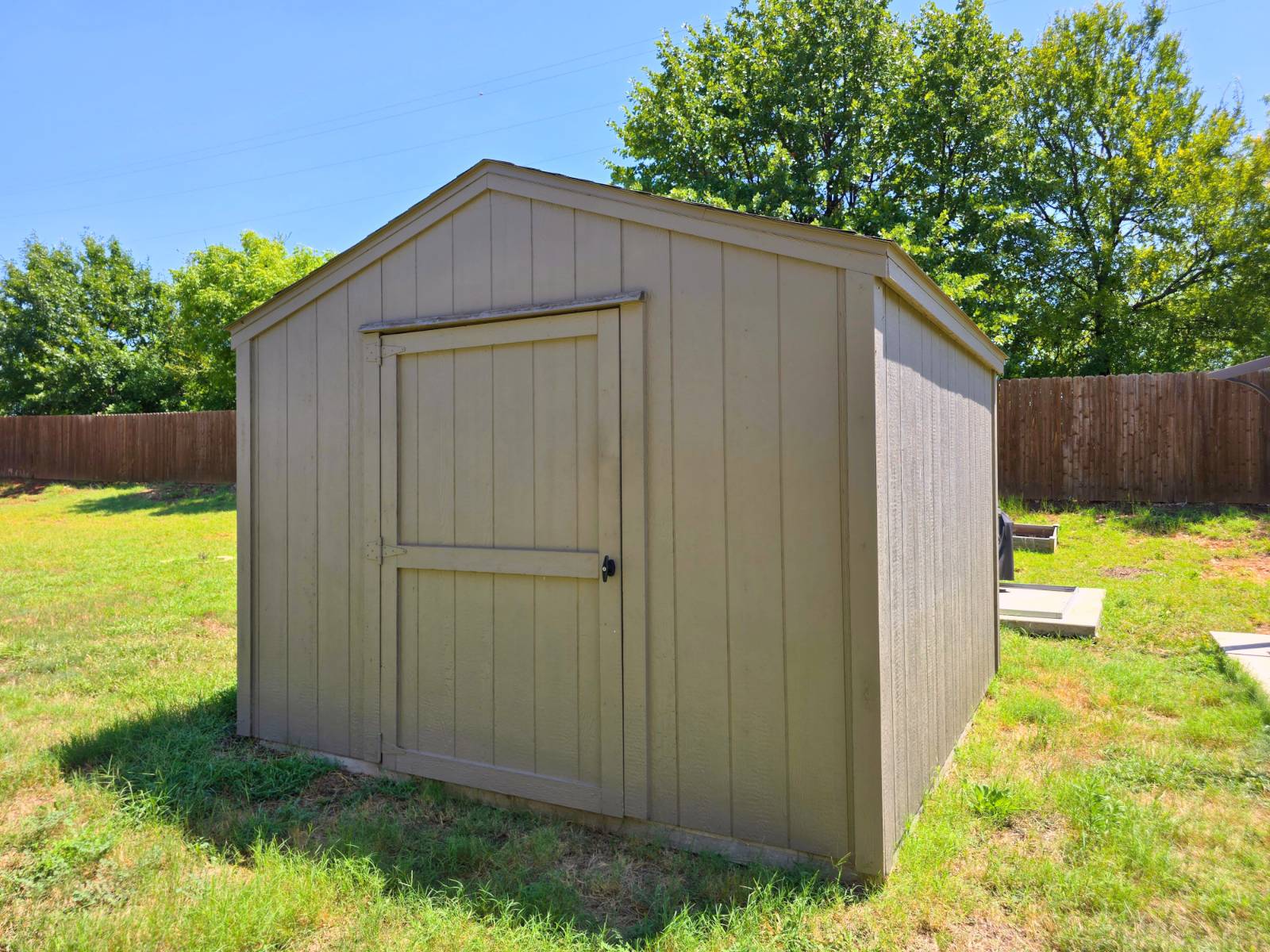 ;
;