188 Sycamore Lane, York, PA 17406
|
|||||||||||||||||||||||||||||||||||||||||||||||||||||||||||||||||||||||||||||||||||||||||||
|
|
||||||||||||||||||||||||||||||||||||||||||||||||||||||||||||||||||||||||||||||||
Associated Documents
| DOCUMENT | Main Floor Plan | |
| DOCUMENT | Basement Floor Plan |
Virtual Tour
York PA Real Estate Auction Weds., Aug. 28, 2024 at 6PMReal Estate Auction with Live and Online Bidding! This move-in ready immaculate solid brick ranch on a .16 acre lot with attached 1-car garage has 1230 sq ft with 2BRs, 1 bath, LR w/ fireplace, DR and kitchen on the main level. A partially finished full basement with 1091 sq ft has a finished FR w/ fireplace, laundry and large storage area with built in storage cabinets. Off the kitchen is a back patio with privacy fencing built in 2022 and an enclosed patio added in 2019. Oak hardwood floors in DR and under carpet in LR and BRs, natural gas heat / cooking / hot water, central air, public water and sewer. Recent upgrades include oversized gutters in 2021, 13KW whole house generator in 2020, gas furnace / hot water and A/C in 2021. Garden / storage shed in back yard. This house is a blank canvas just waiting for your personal touches to make it your "home". Selling with reserve and subject to seller confirmation. The listed price is a suggested opening bid at the auction and does not reflect the expected sale price or reserve. (PA Lic # AY-002059). |
Property Details
- 2 Total Bedrooms
- 1 Full Bath
- 1230 SF
- 0.16 Acres
- Built in 1952
- 1 Story
- Available 8/15/2024
- Ranch Style
- Full Basement
- 1091 Lower Level SF
- Lower Level: Partly Finished, No Access
- Renovation: Recent upgrades include oversized gutters in 2021, 13KW whole house generator in 2020, gas furnace / hot water and A/C in 2021, new back patio with privacy fencing in 2022, and enclosed back patio in 2019.
Interior Features
- Separate Kitchen
- Laminate Kitchen Counter
- Oven/Range
- Refrigerator
- Washer
- Dryer
- Carpet Flooring
- Hardwood Flooring
- Vinyl Flooring
- Living Room
- Dining Room
- Kitchen
- First Floor Primary Bedroom
- First Floor Bathroom
- 2 Fireplaces
- Forced Air
- Gas Fuel
- Natural Gas Avail
- Central A/C
- 100 Amps
Exterior Features
- Masonry - Brick Construction
- Aluminum Siding
- Asphalt Shingles Roof
- Attached Garage
- 1 Garage Space
- Municipal Water
- Municipal Sewer
Taxes and Fees
- $2,396 School Tax
- $726 County Tax
- $105 City Tax
- $3,228 Total Tax
- Tax Year 2024
Listed By
|
|
Jennings Auction Group
Office: 717-268-0020 Cell: 717-332-5304 |
Request More Information
Request Showing
Mortgage Calculator
Estimate your mortgage payment, including the principal and interest, taxes, insurance, HOA, and PMI.
Amortization Schedule
Advanced Options
Listing data is deemed reliable but is NOT guaranteed accurate.
Contact Us
Who Would You Like to Contact Today?
I want to contact an agent about this property!
I wish to provide feedback about the website functionality
Contact Agent



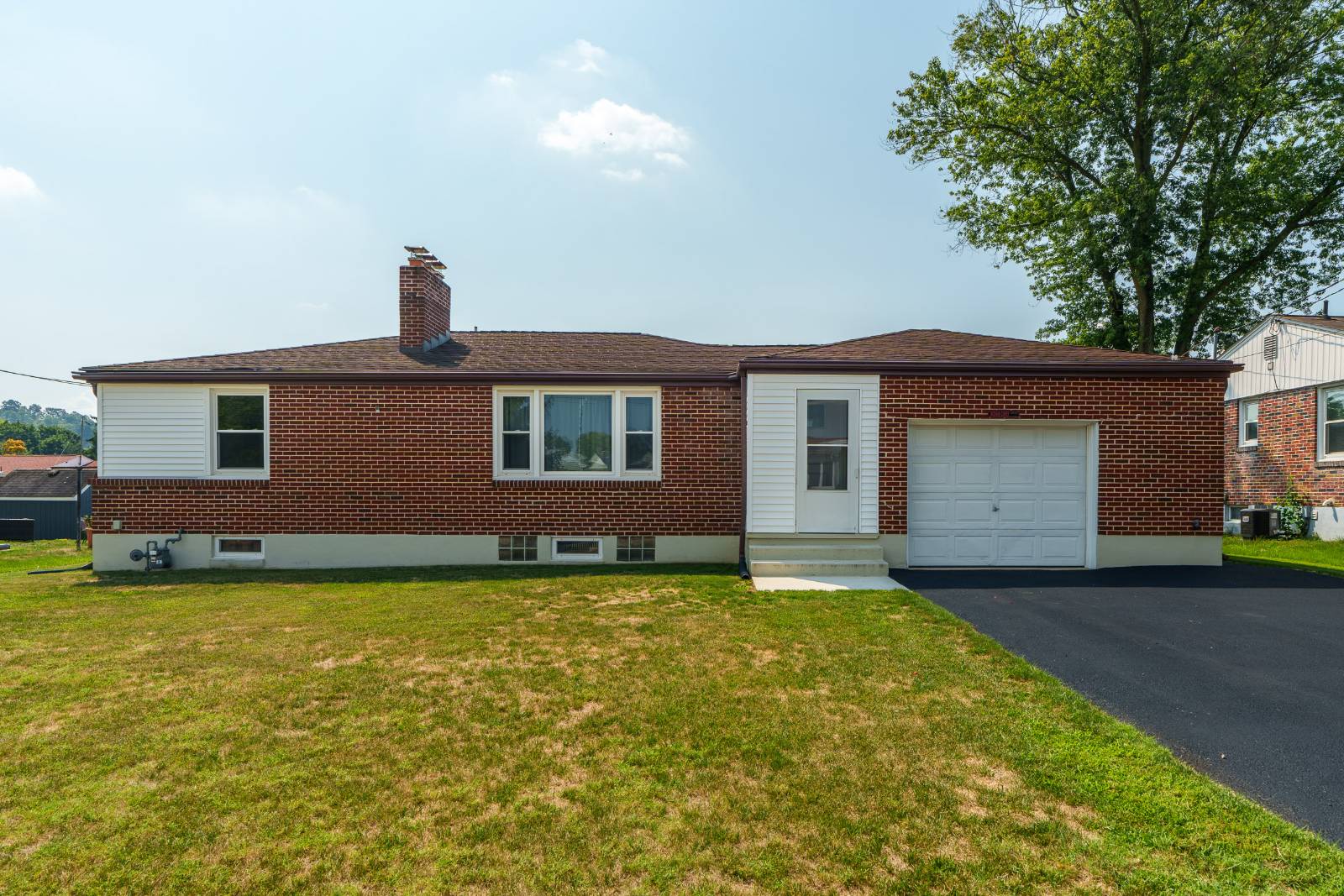

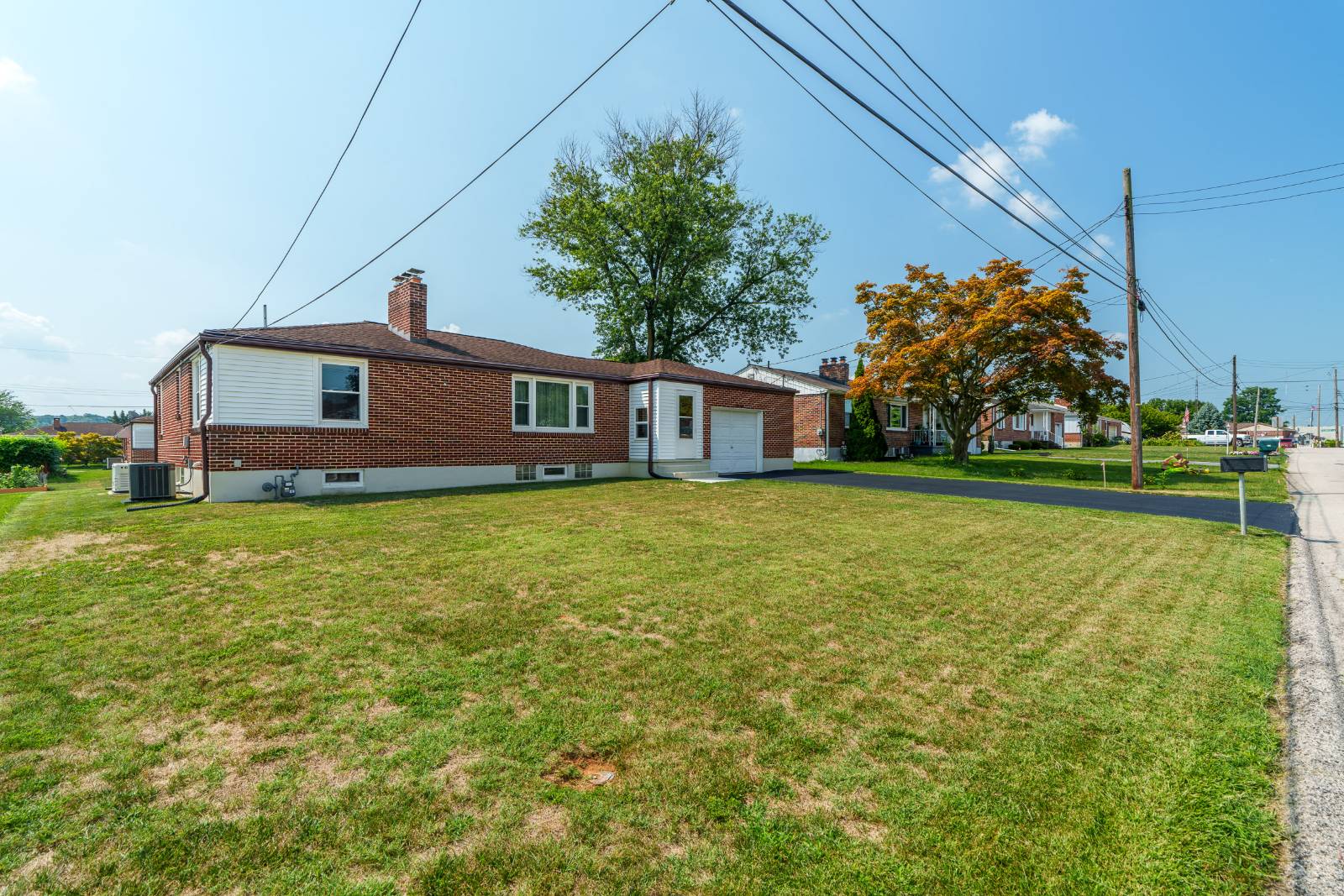 ;
;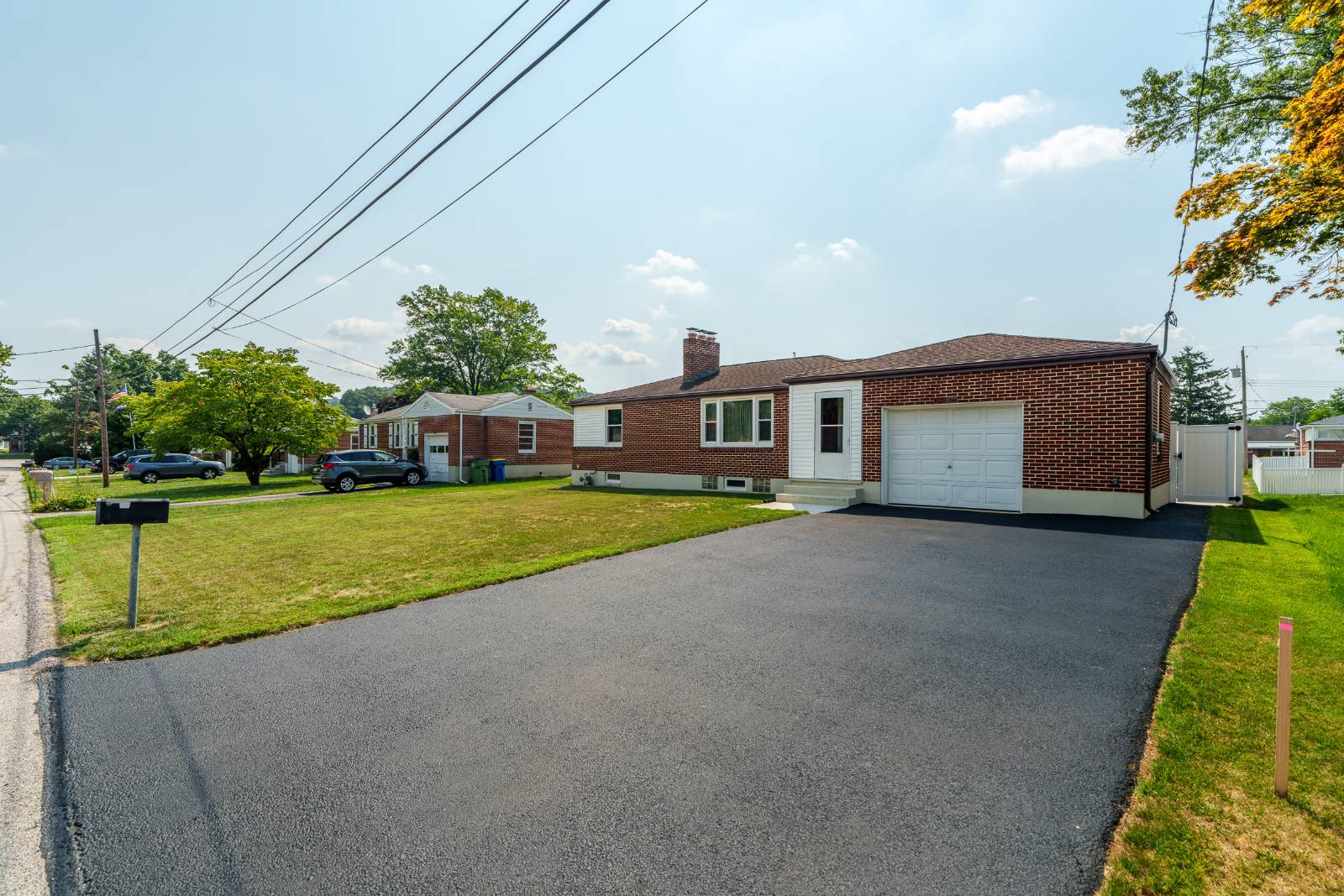 ;
;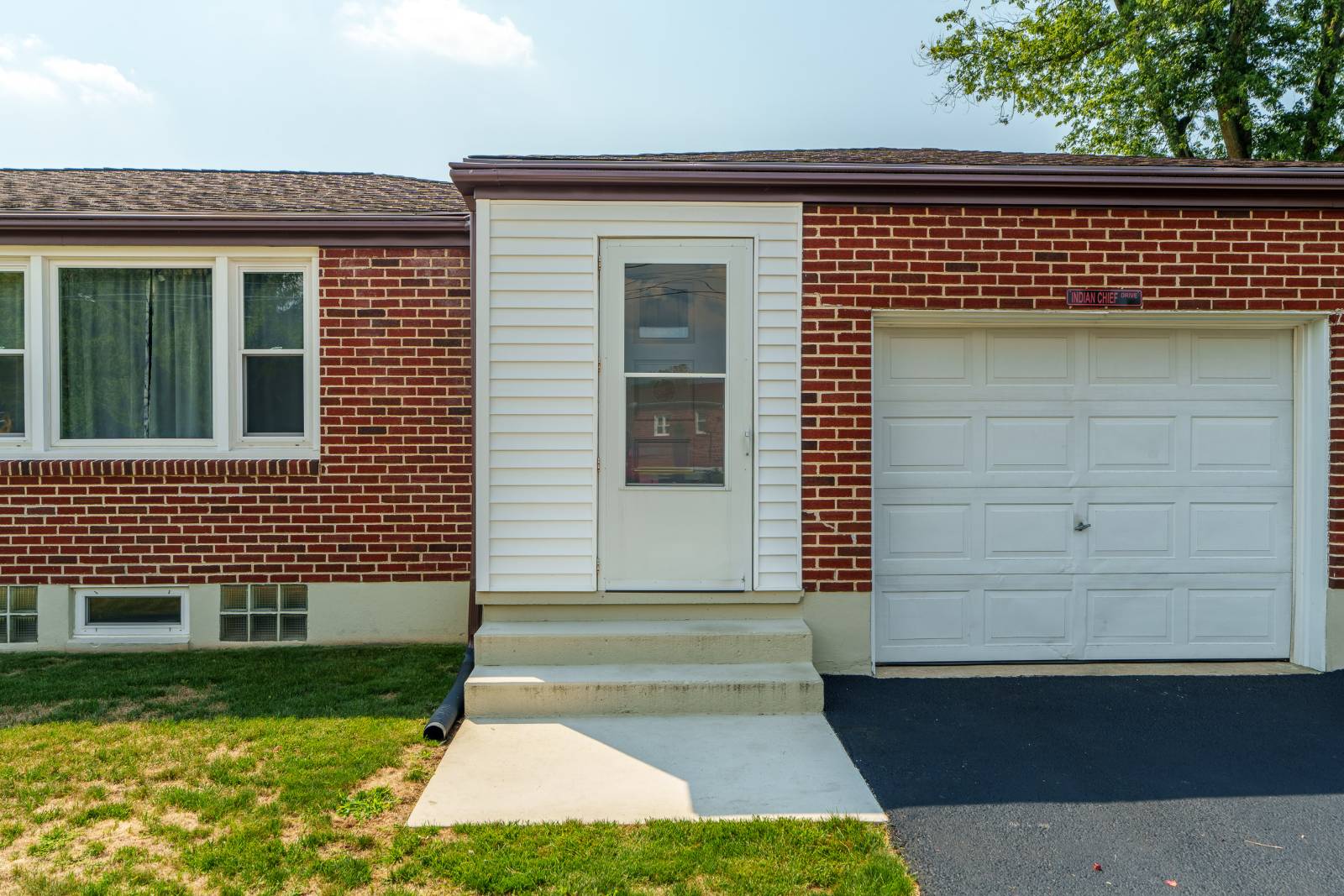 ;
;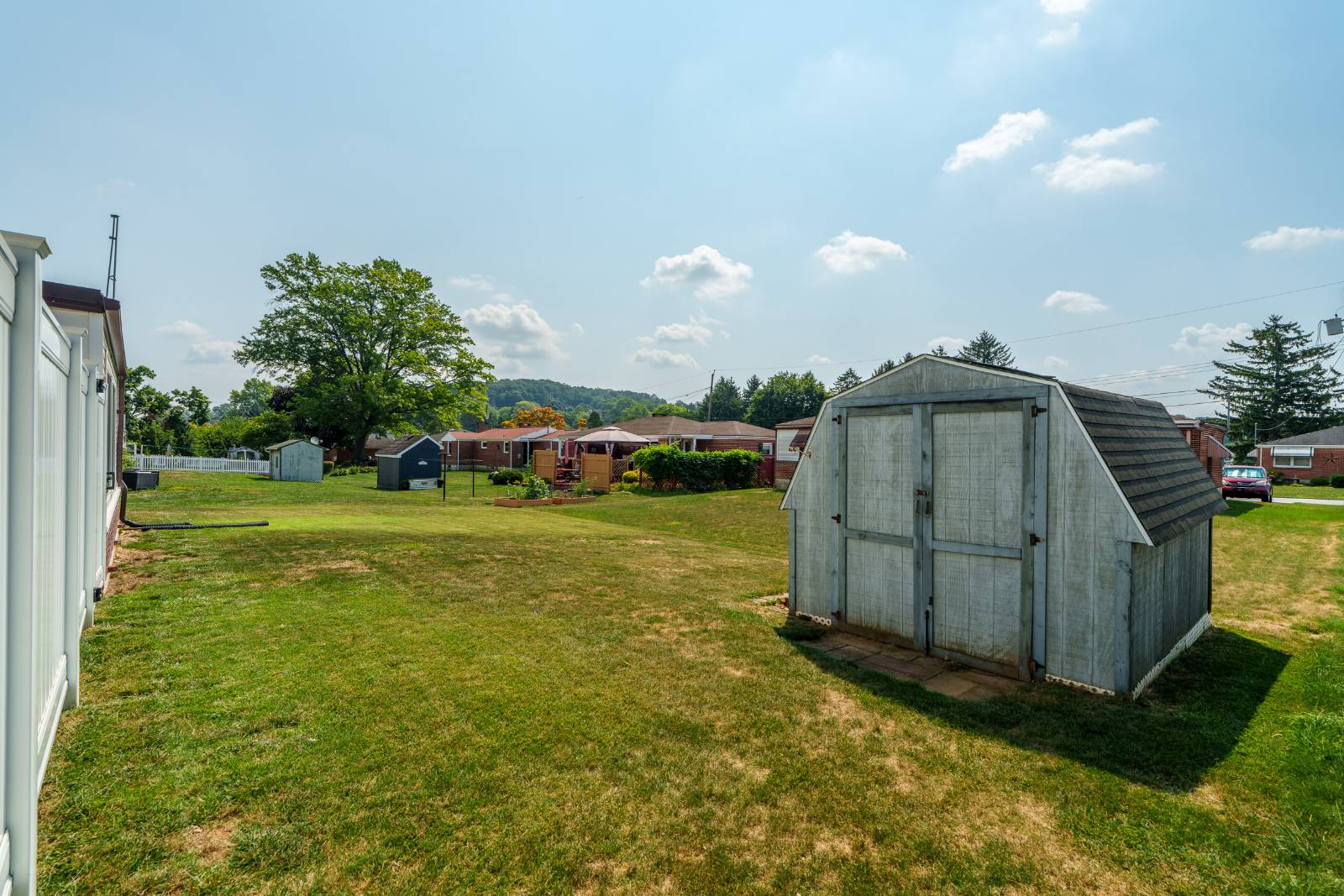 ;
;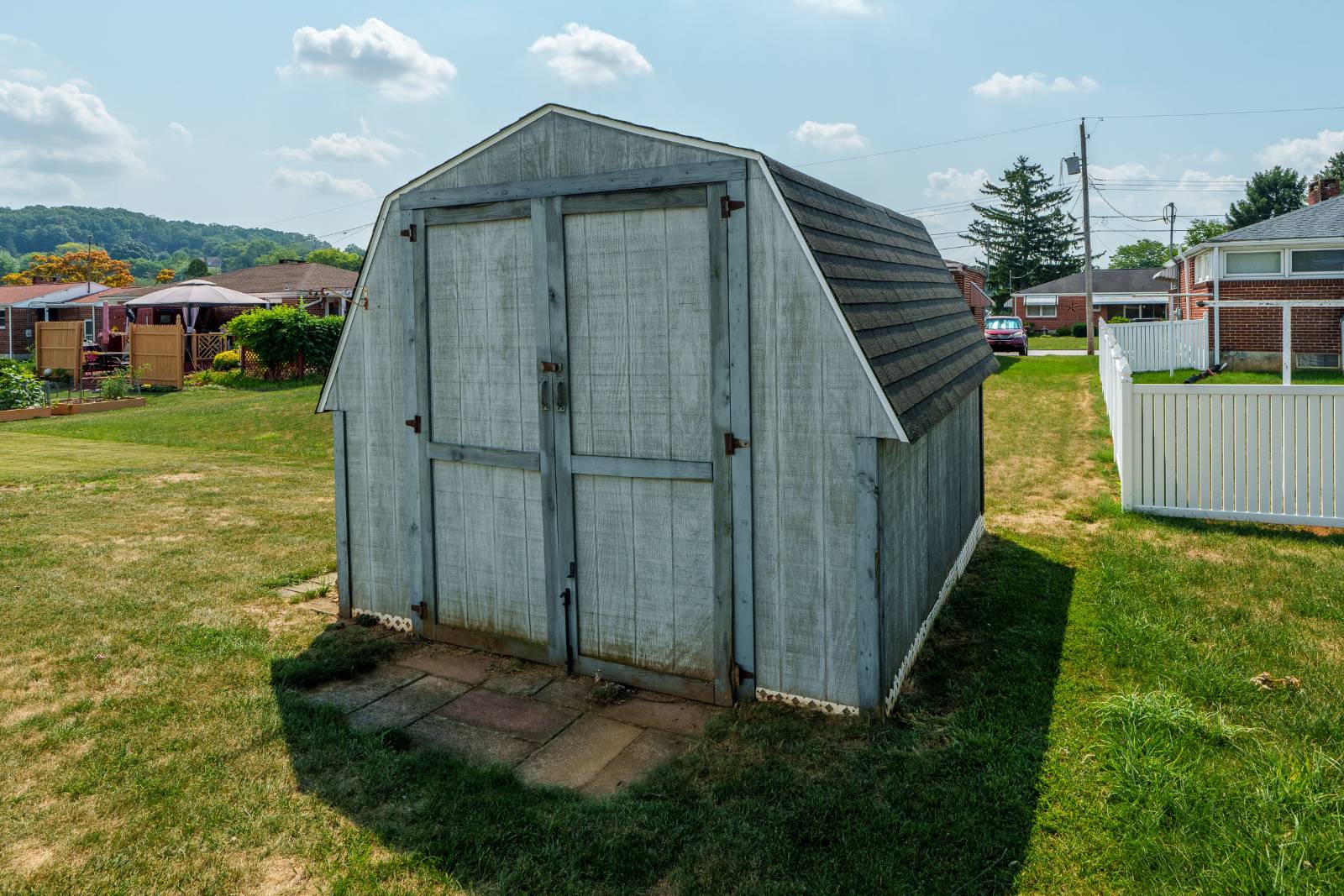 ;
;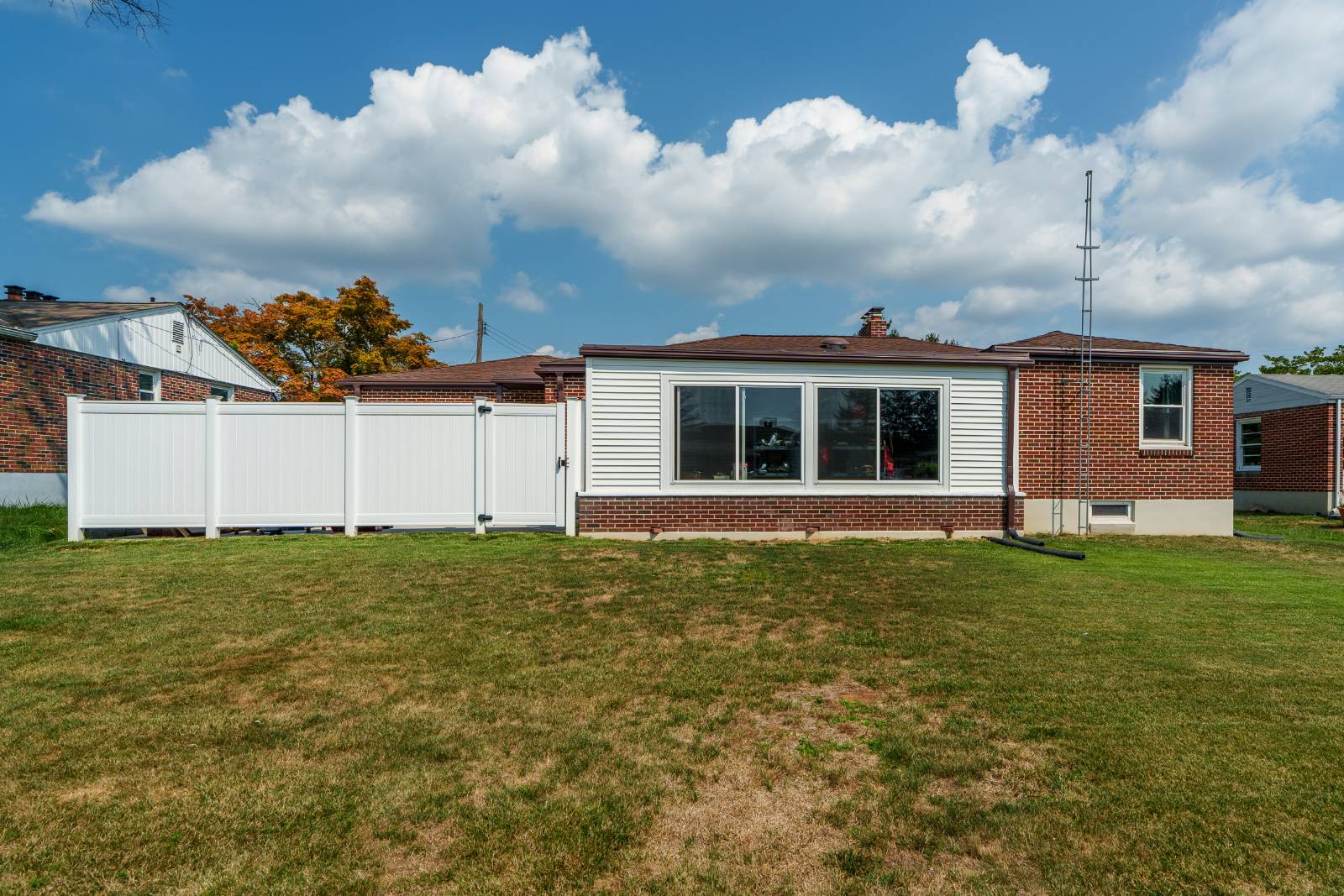 ;
;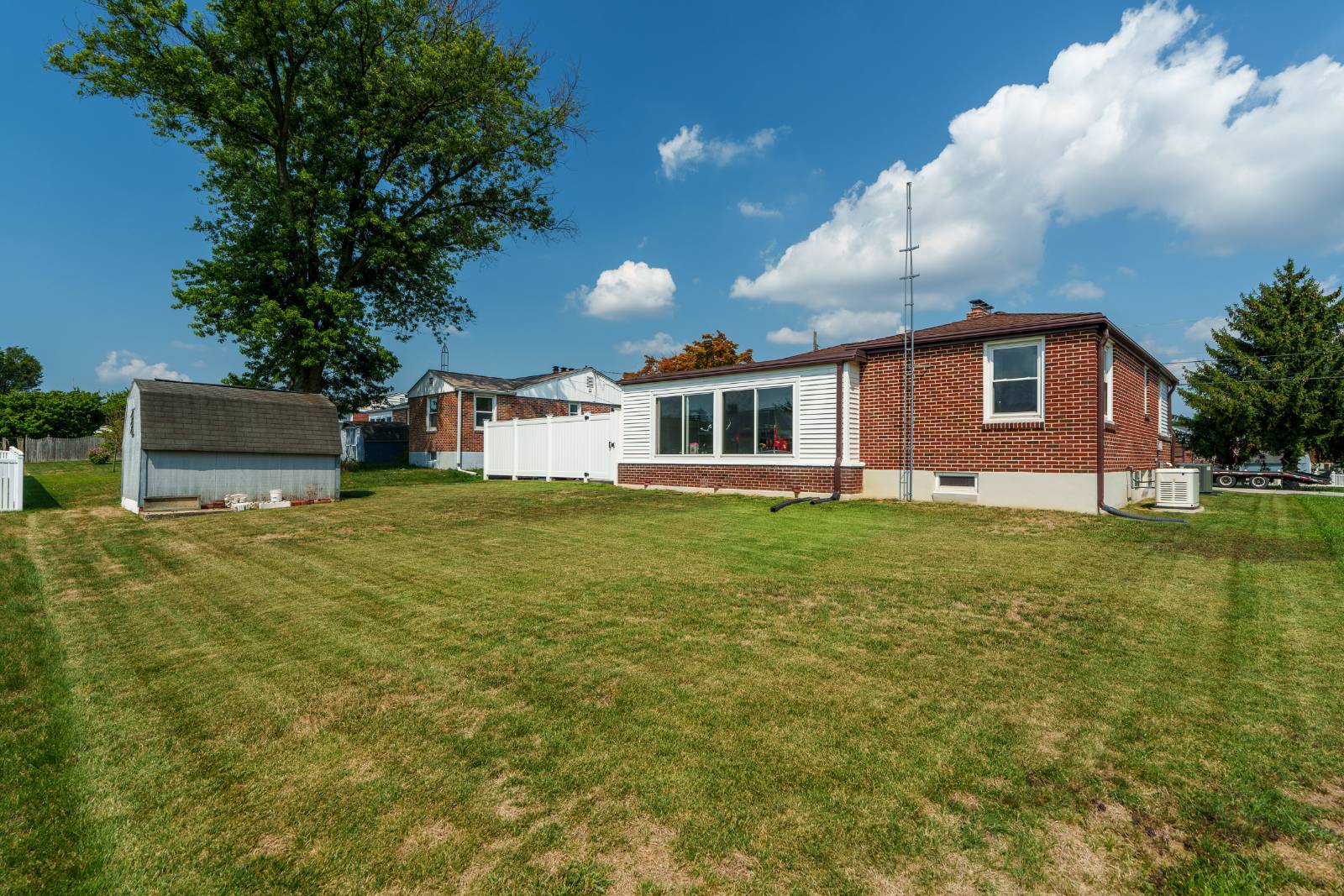 ;
;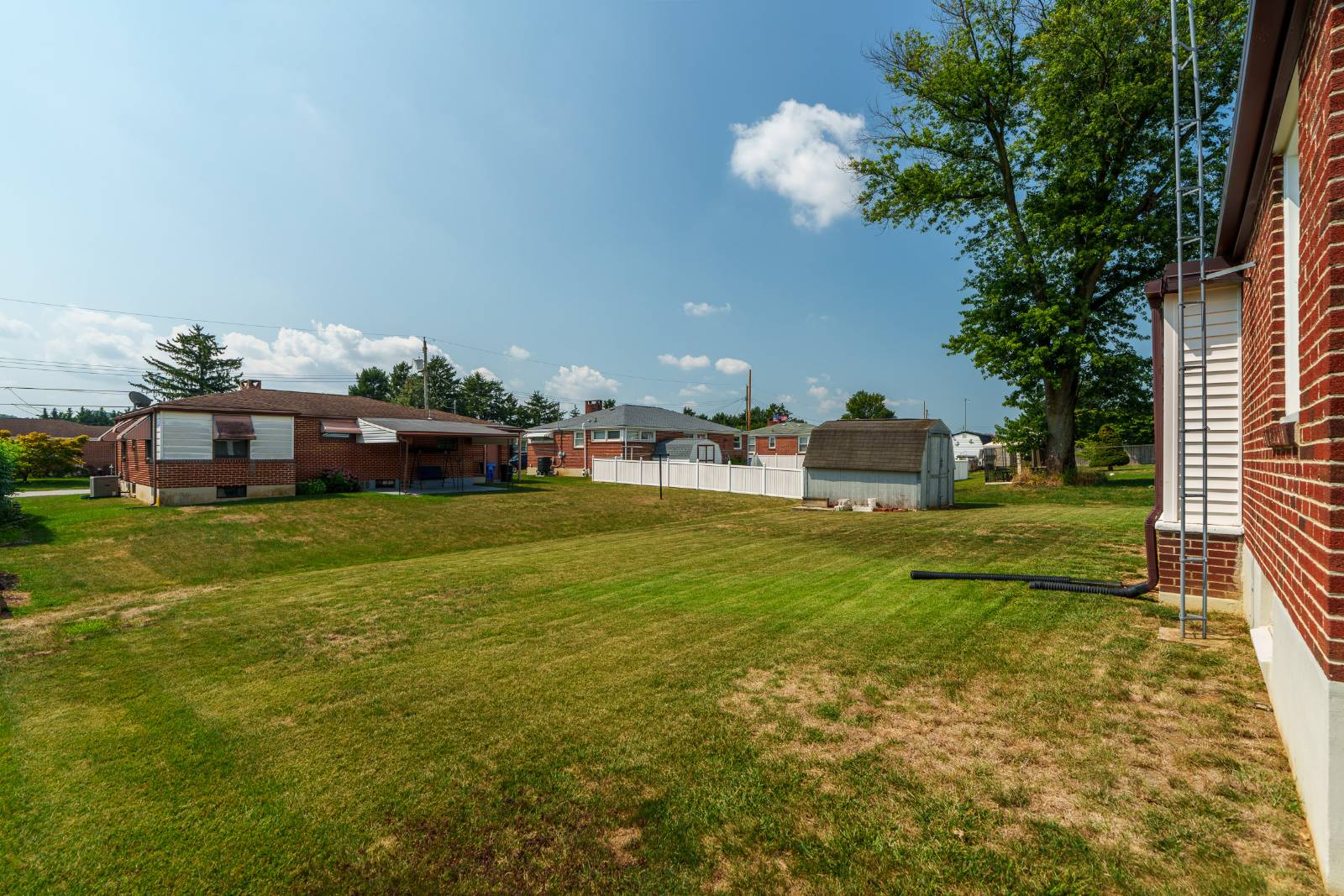 ;
;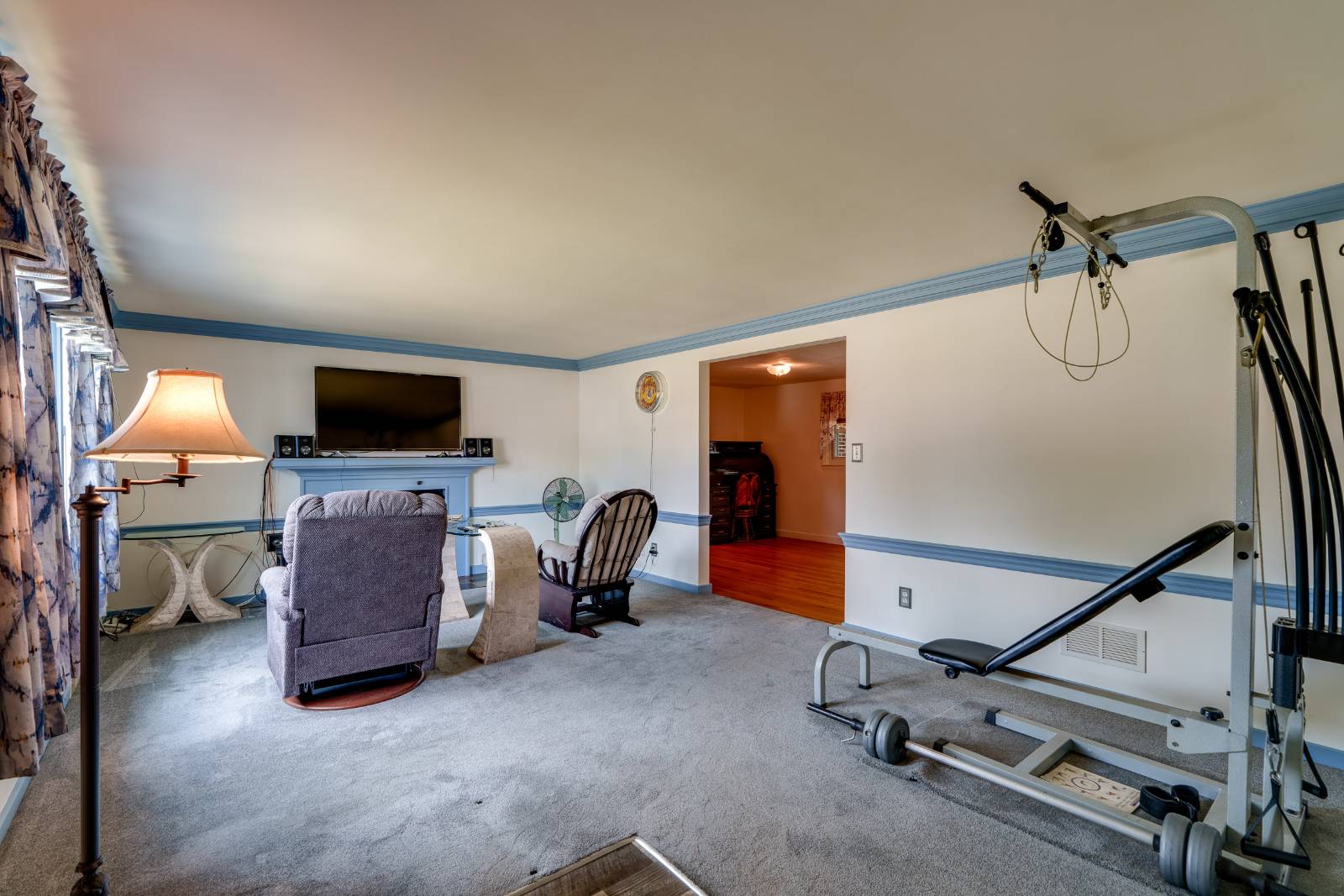 ;
;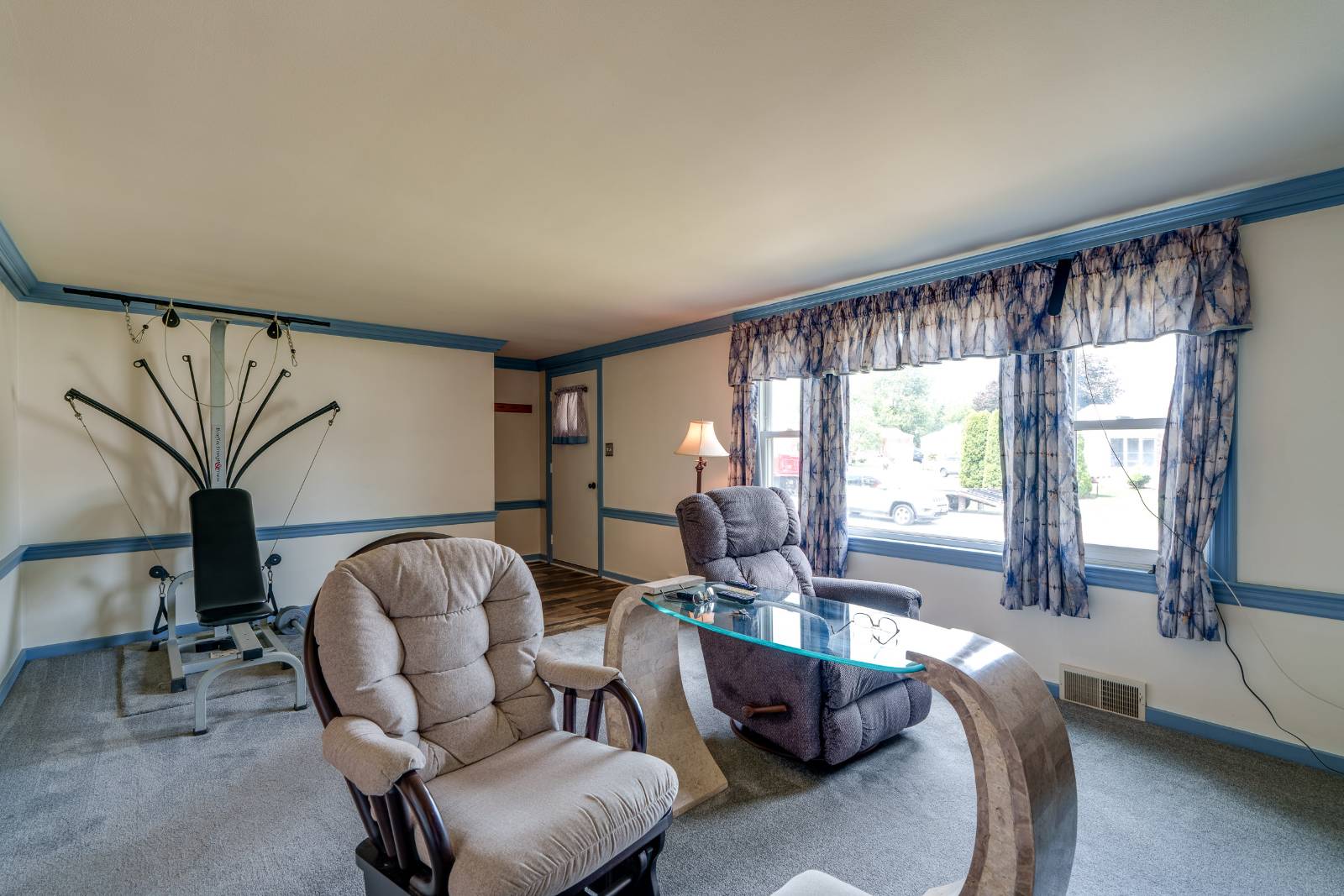 ;
;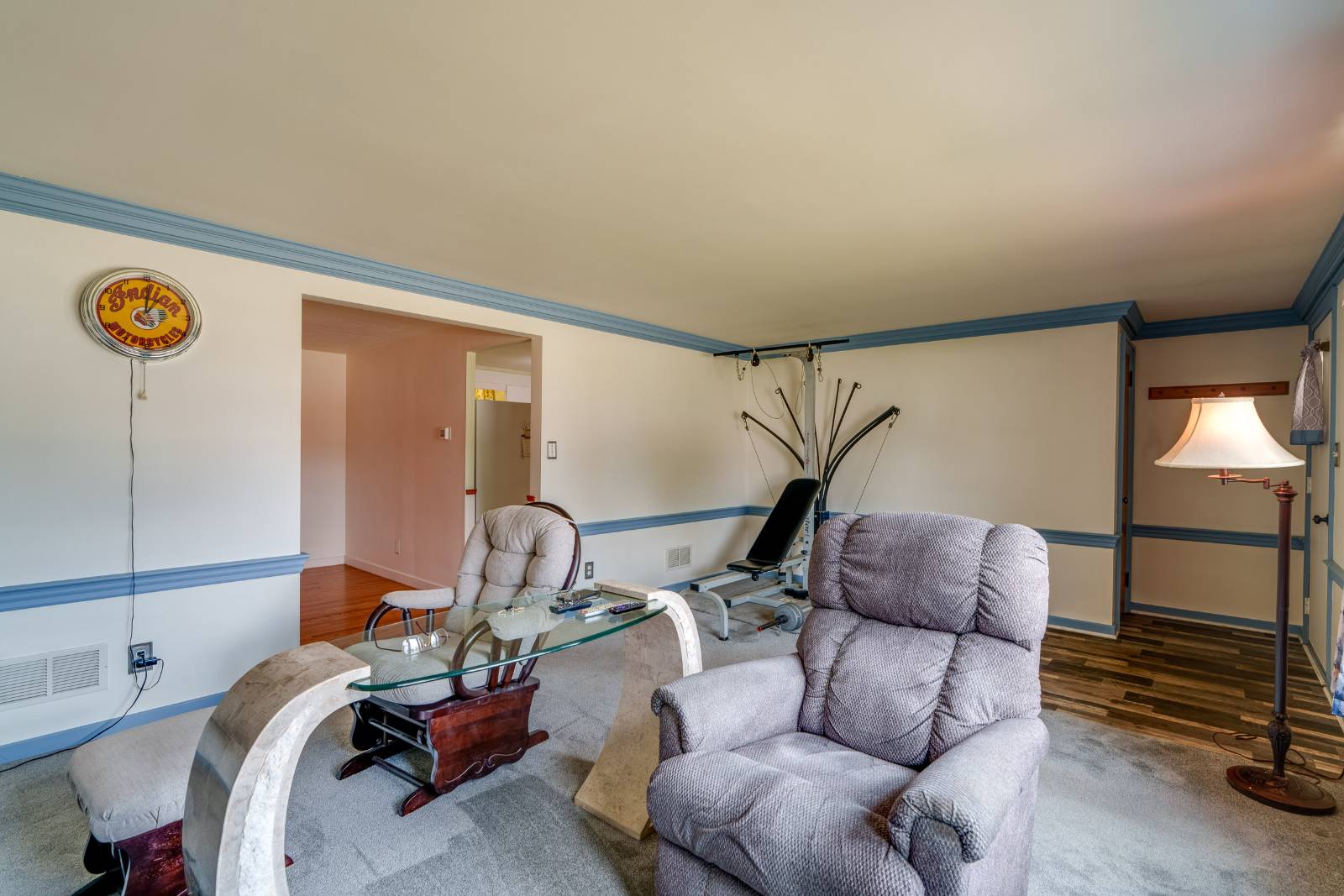 ;
;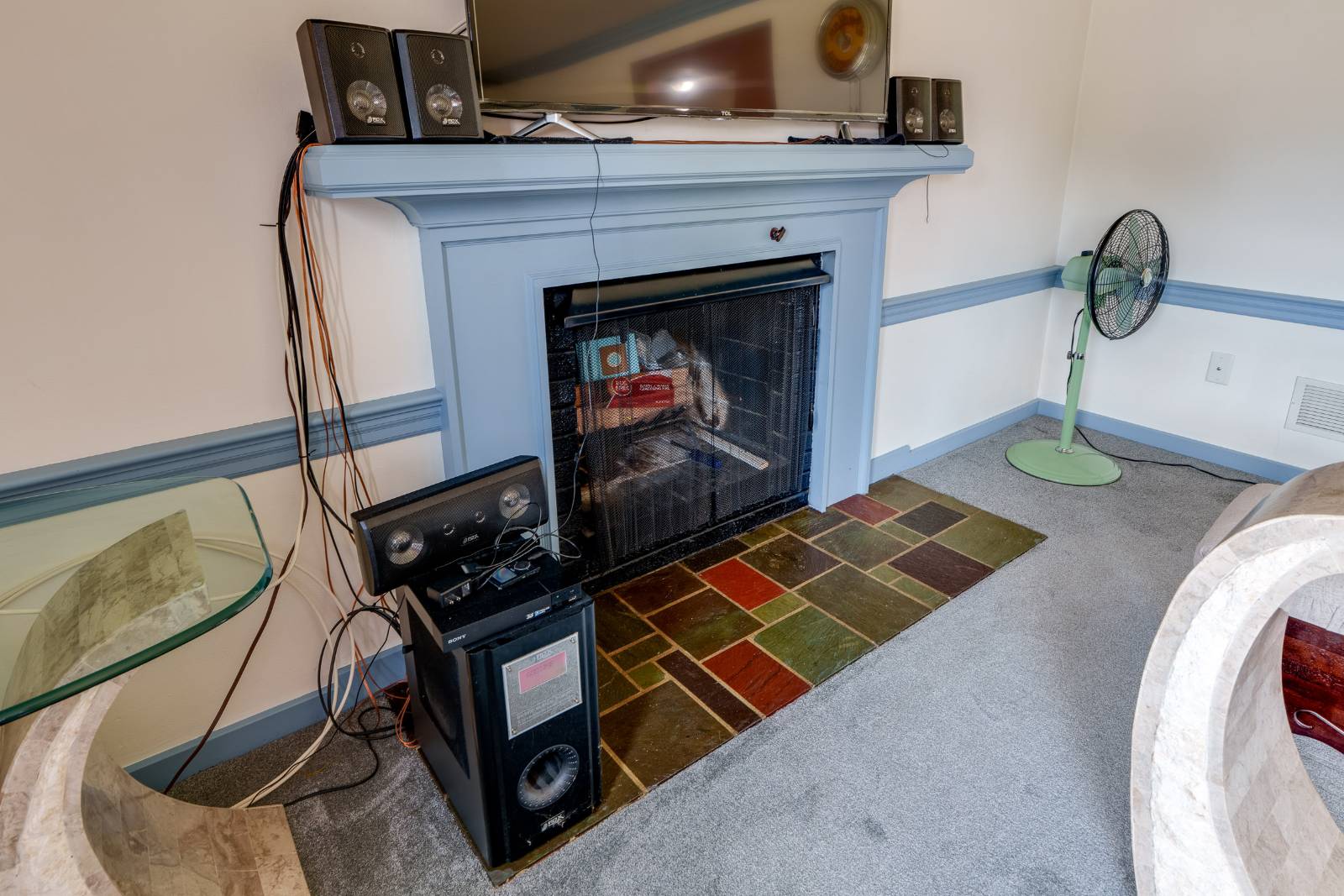 ;
;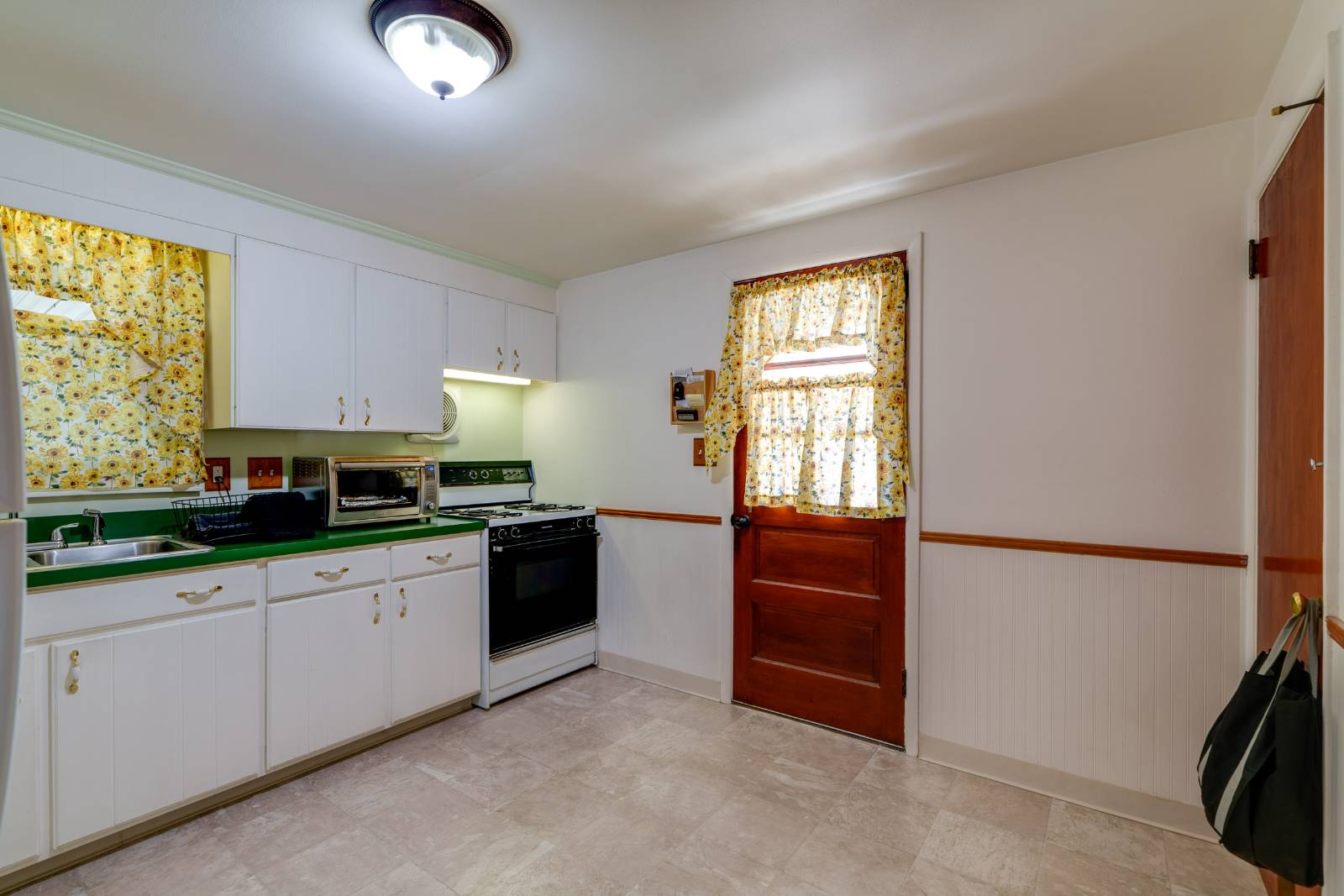 ;
;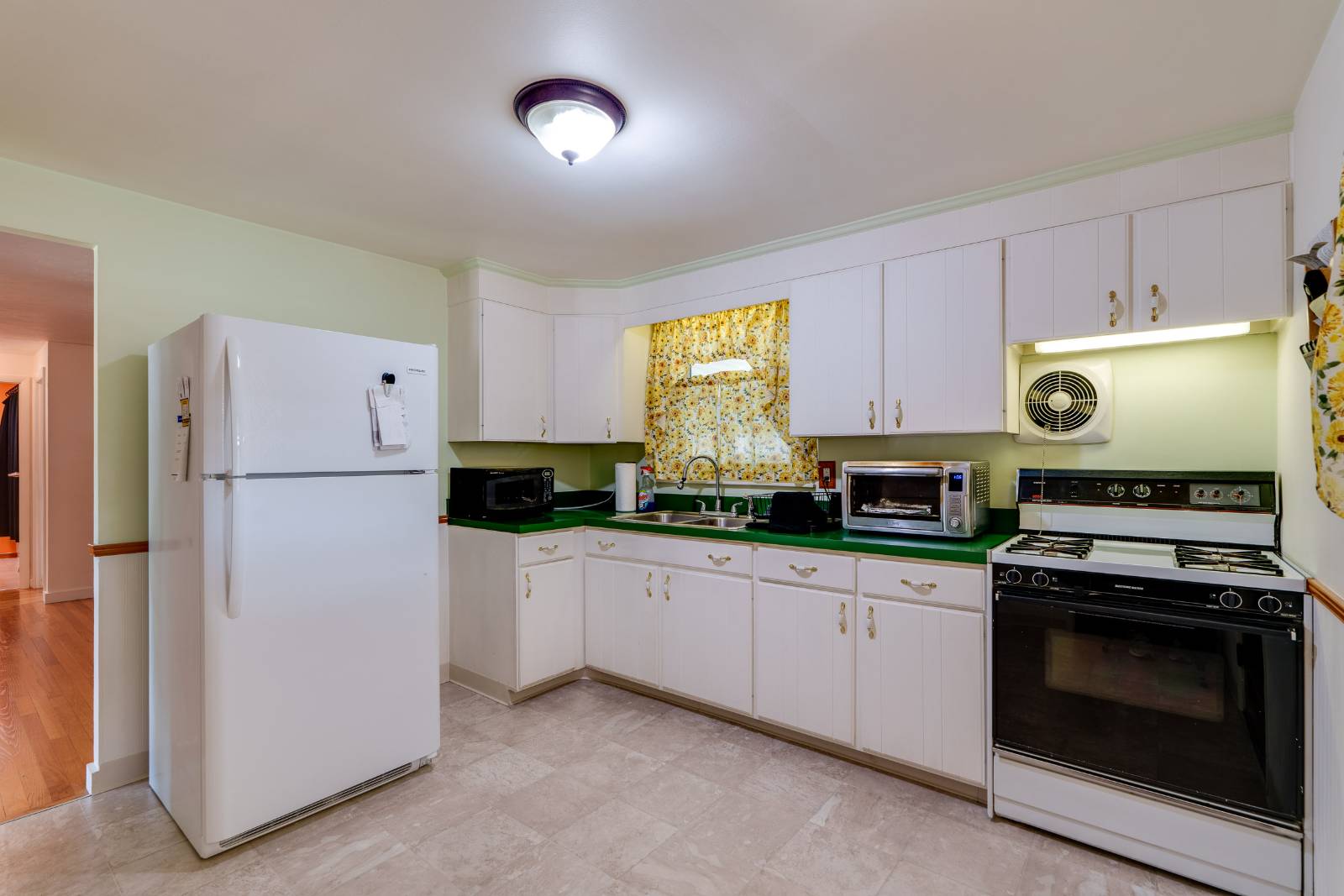 ;
;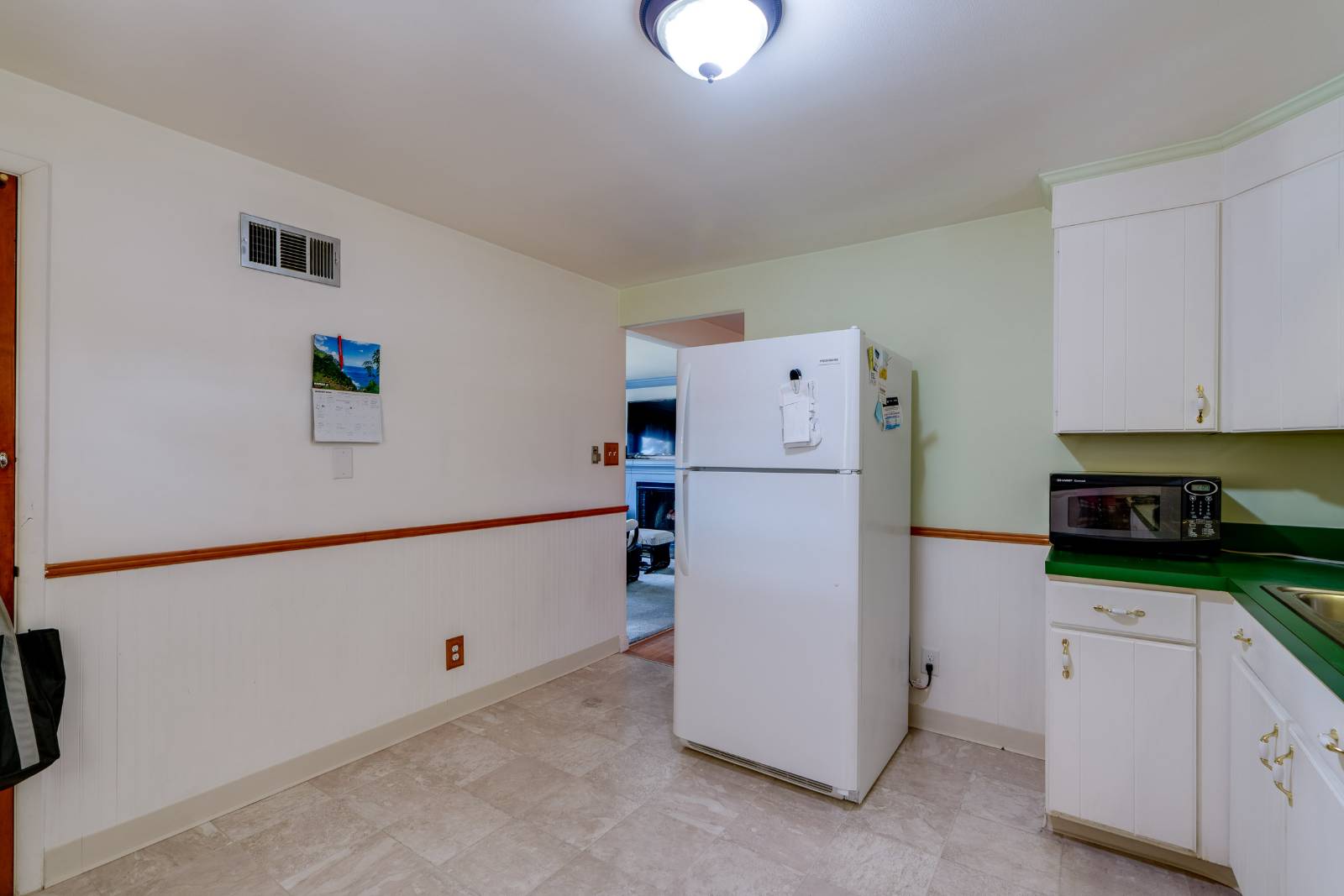 ;
;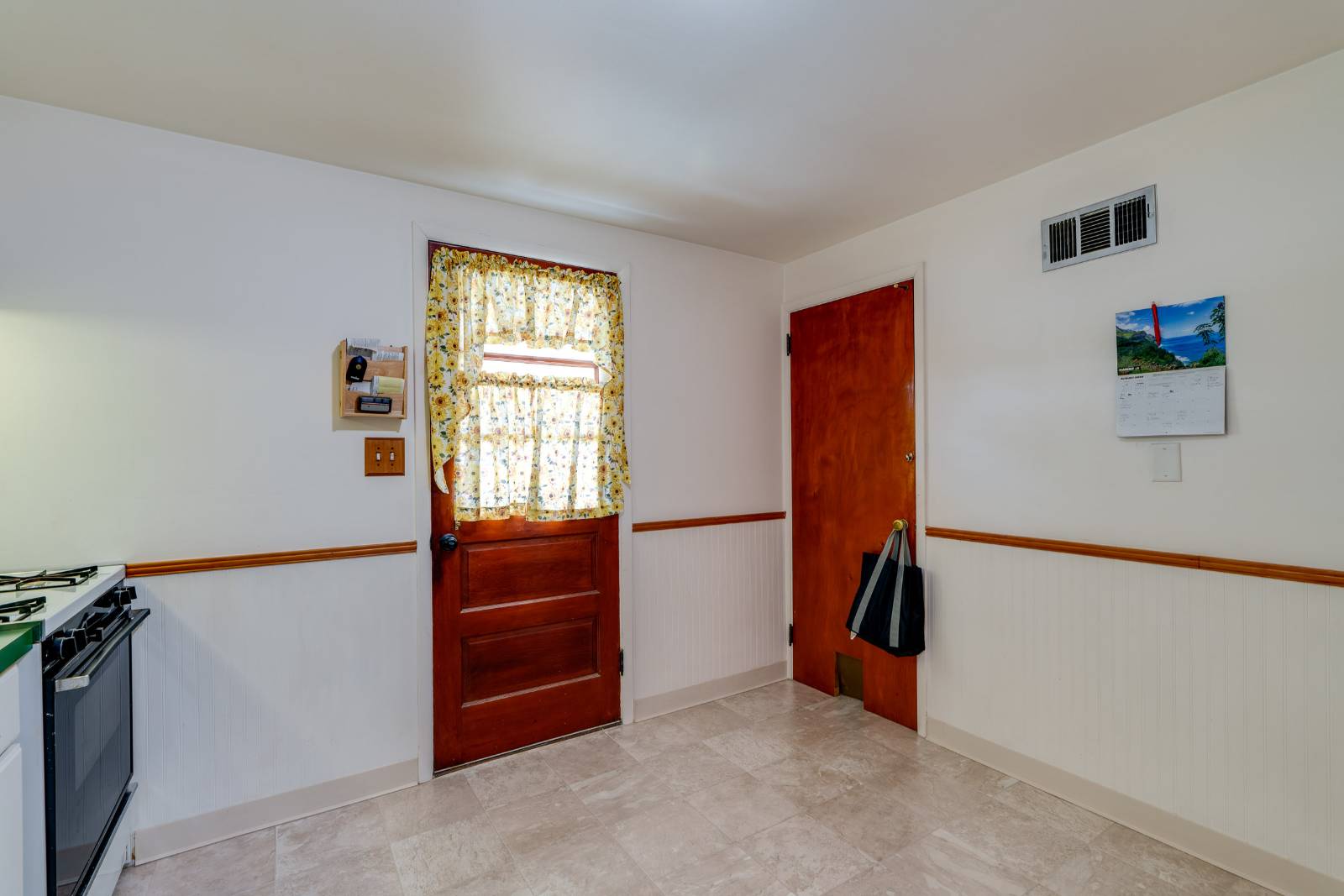 ;
;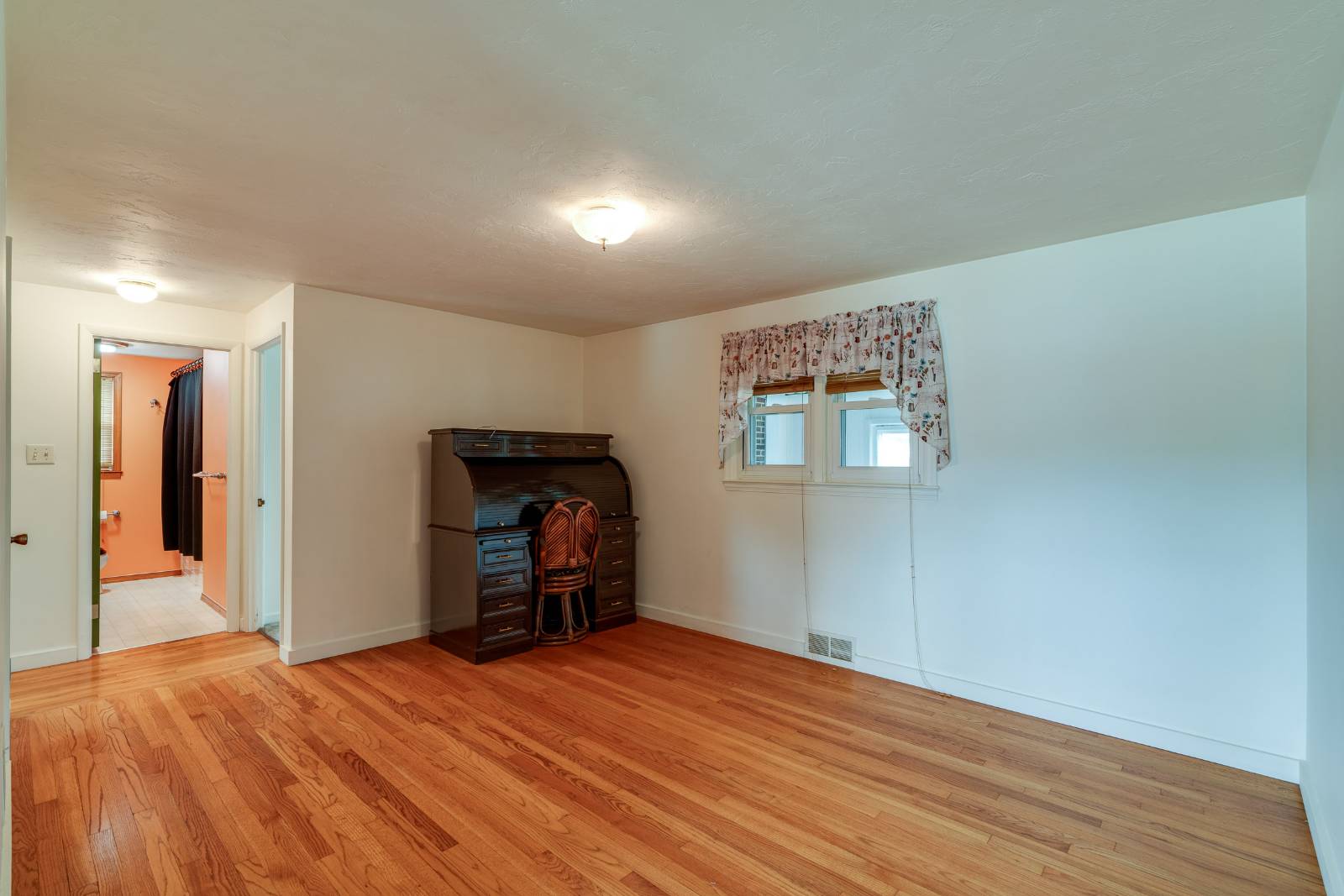 ;
;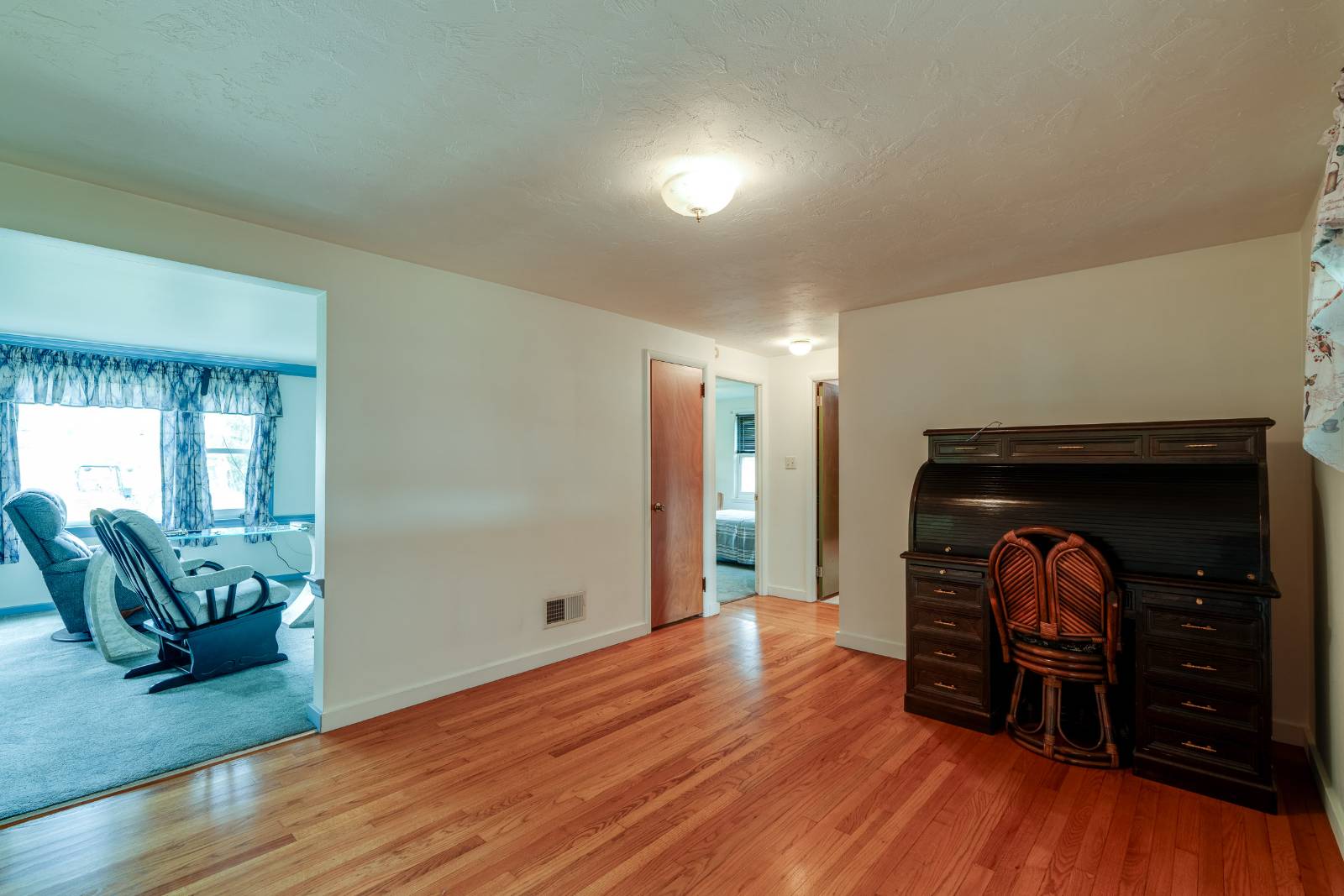 ;
;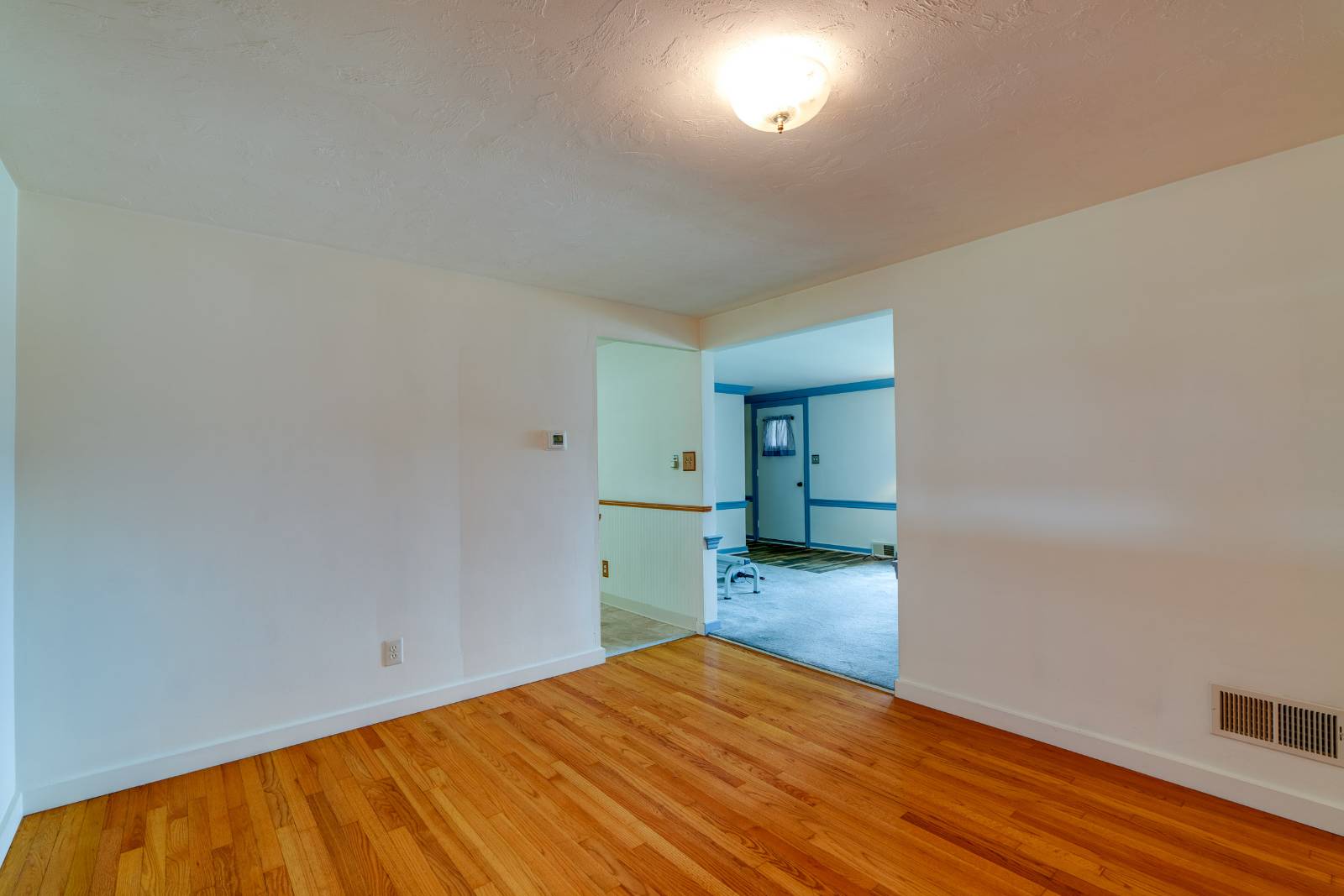 ;
;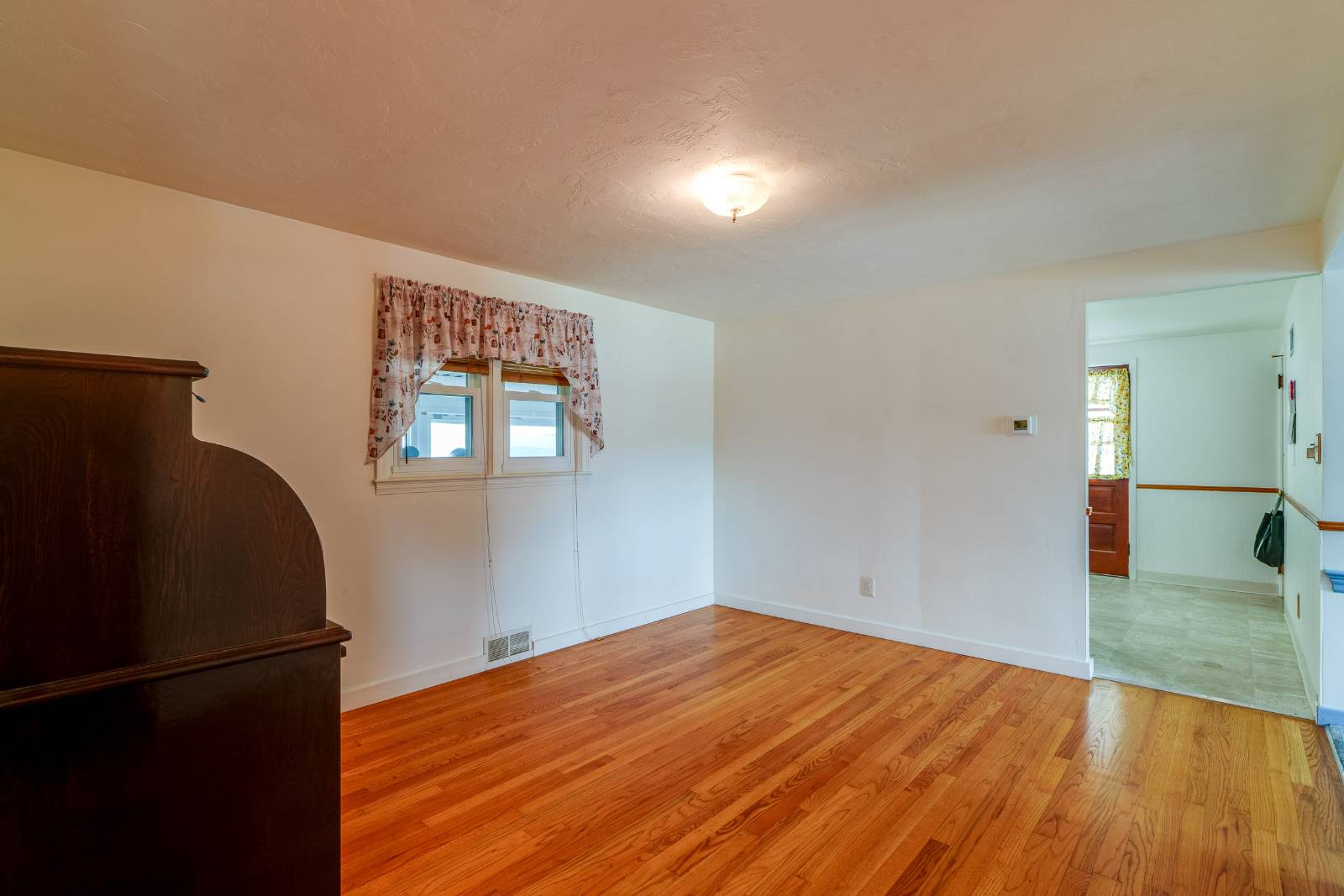 ;
;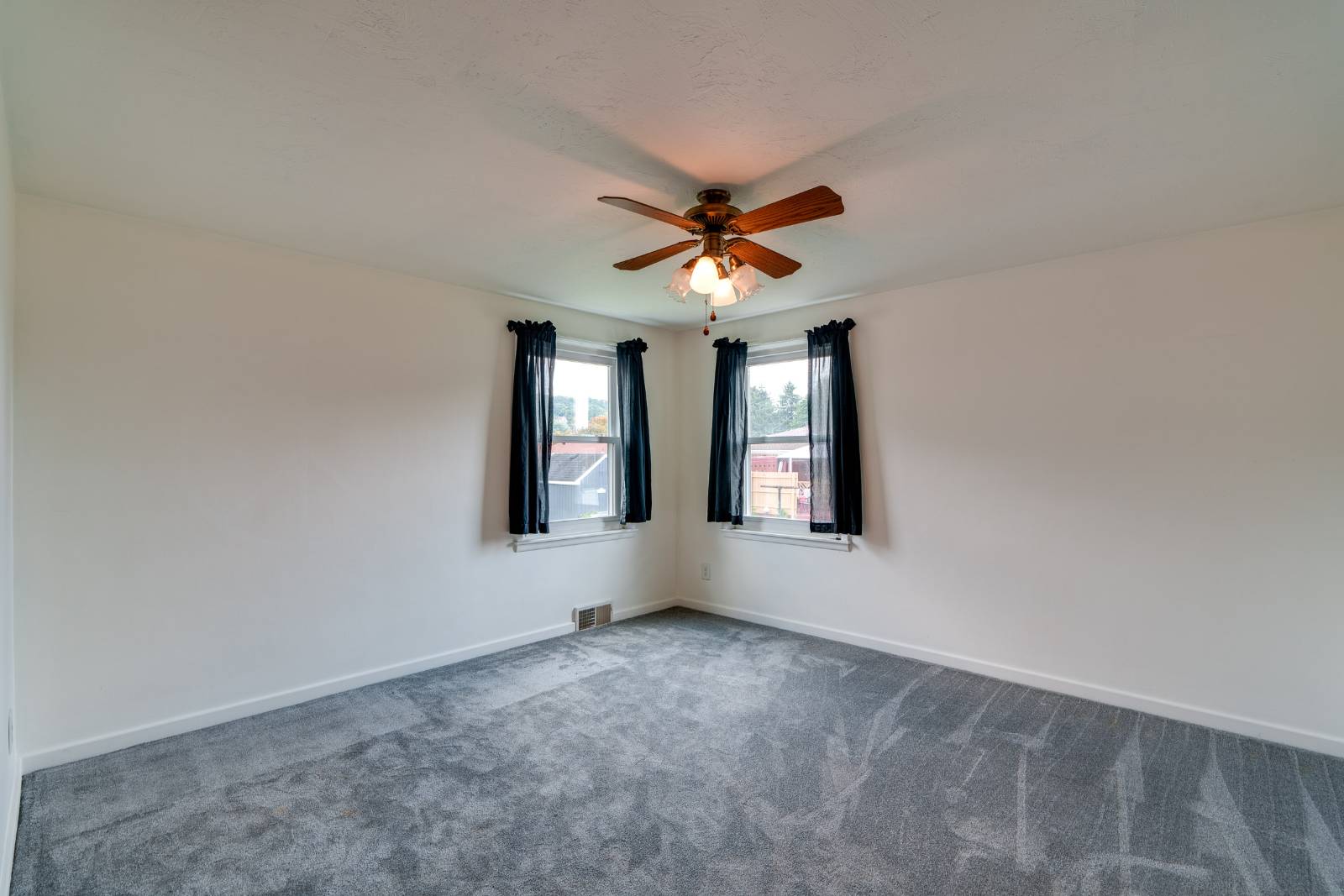 ;
;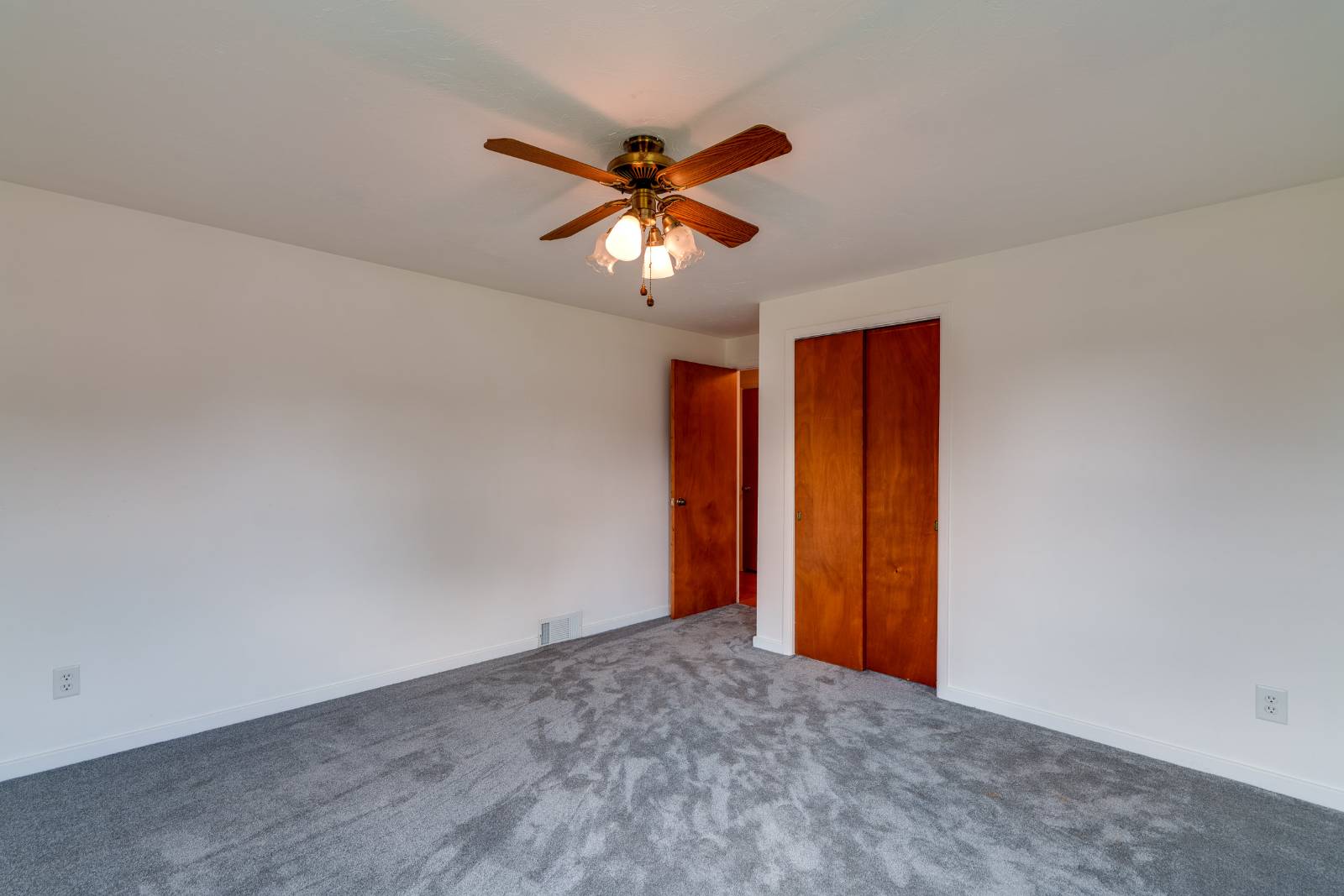 ;
;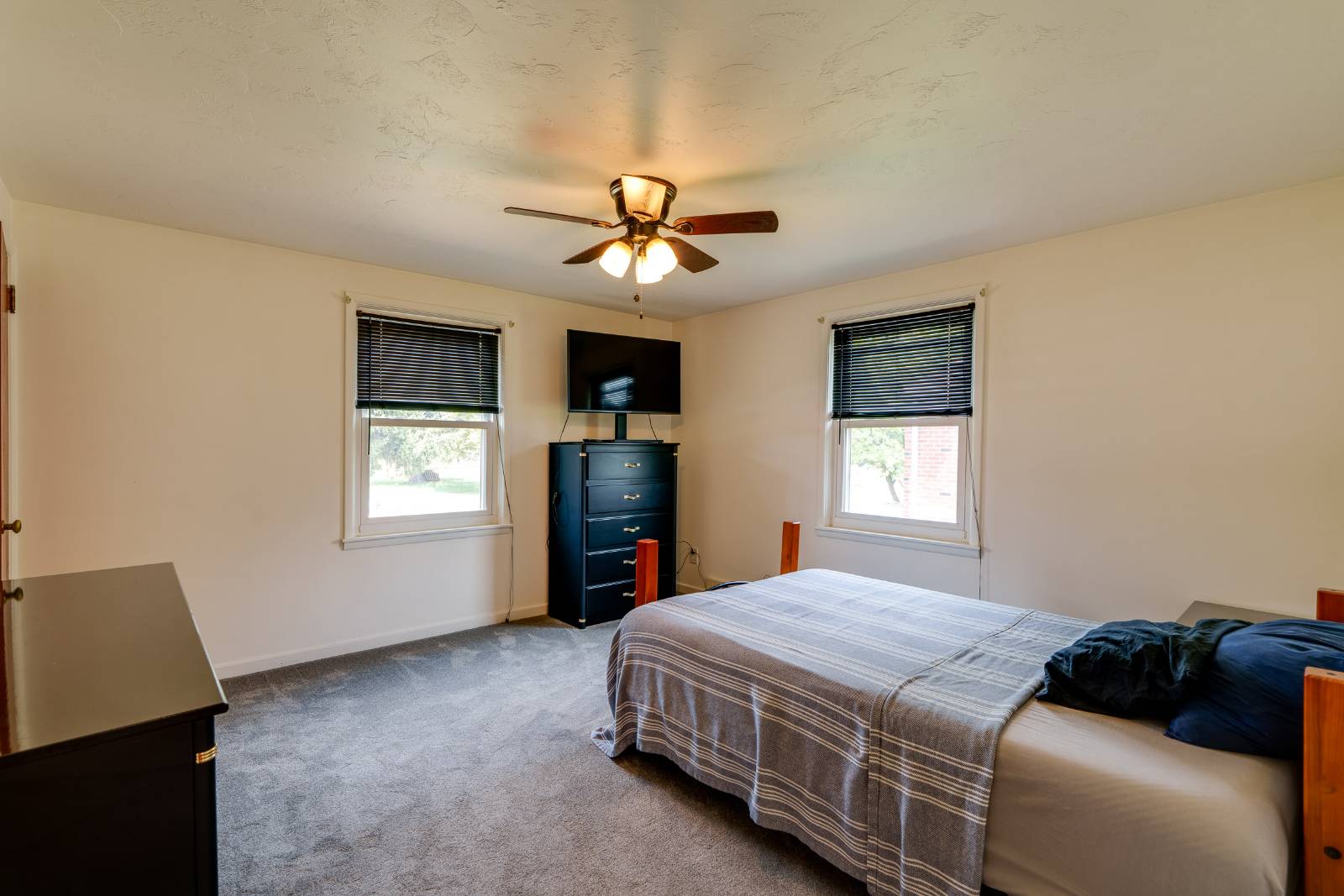 ;
;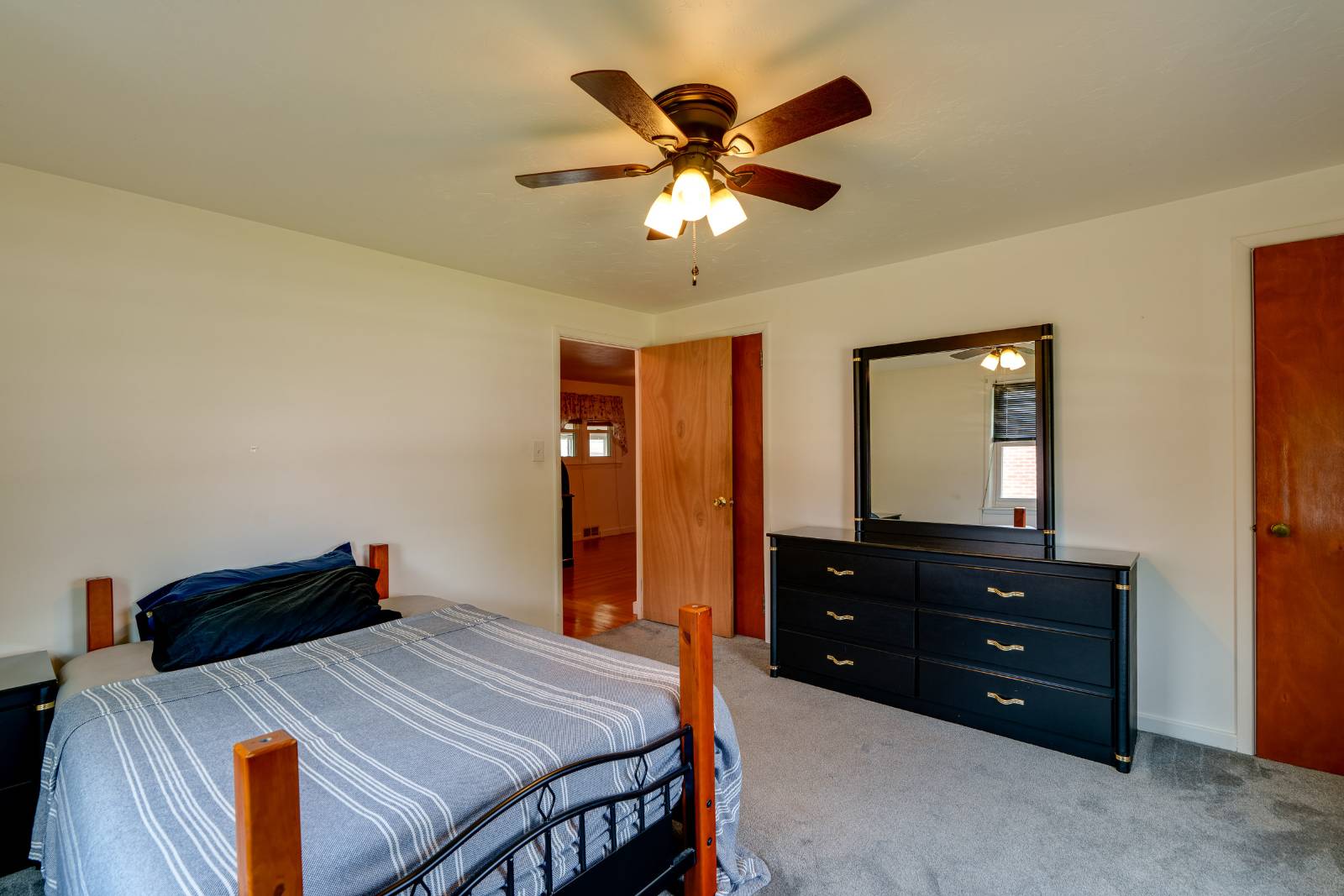 ;
;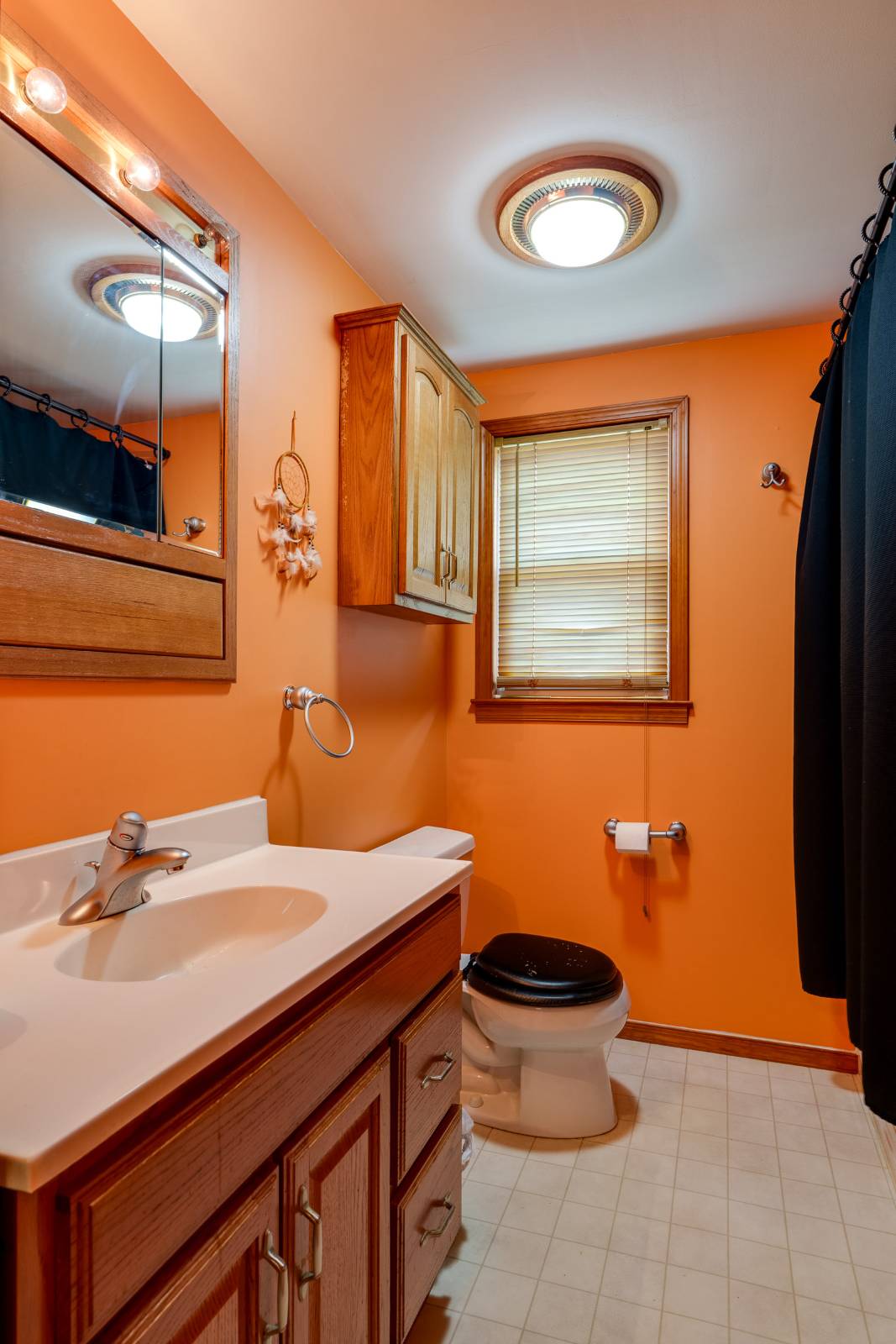 ;
;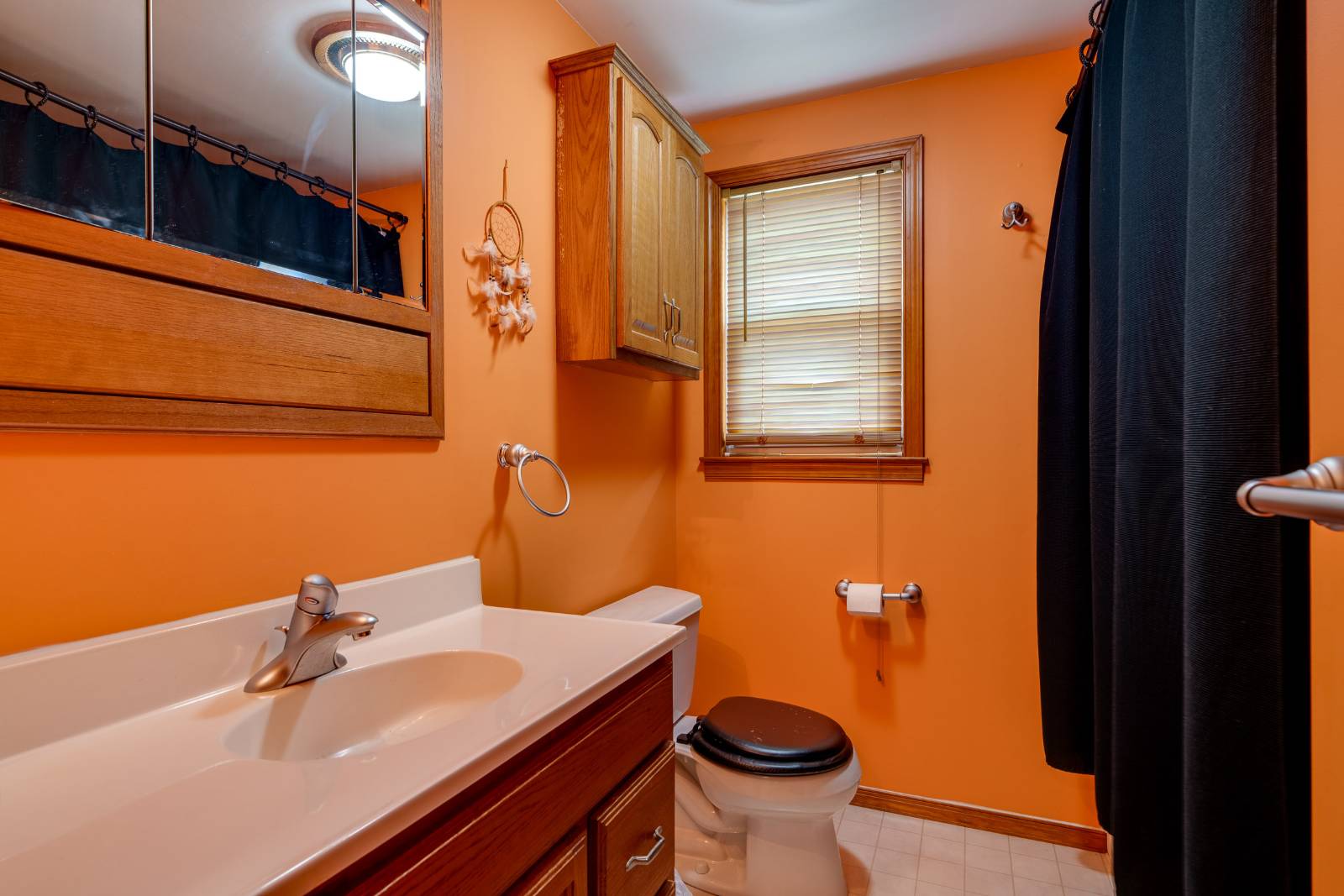 ;
;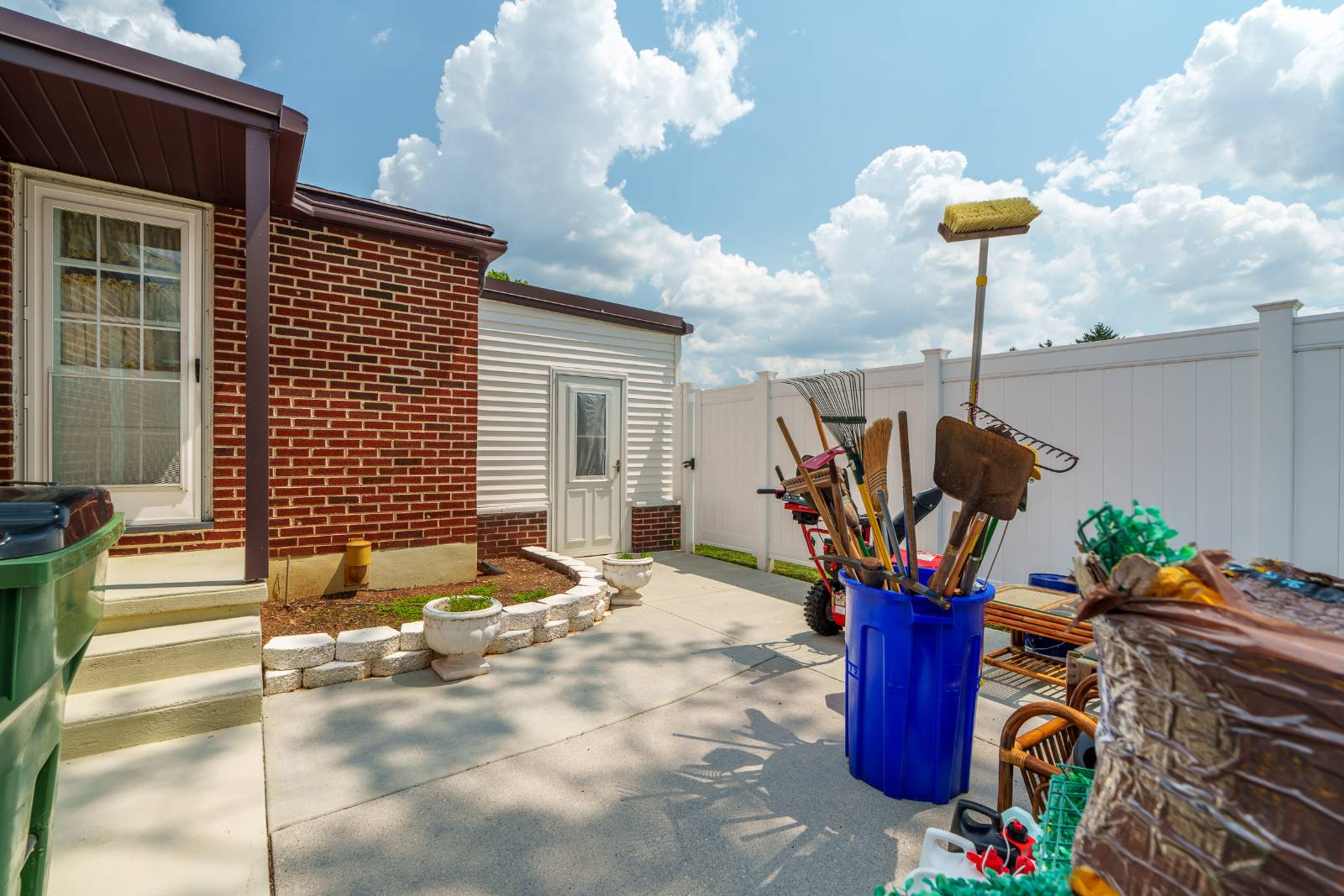 ;
;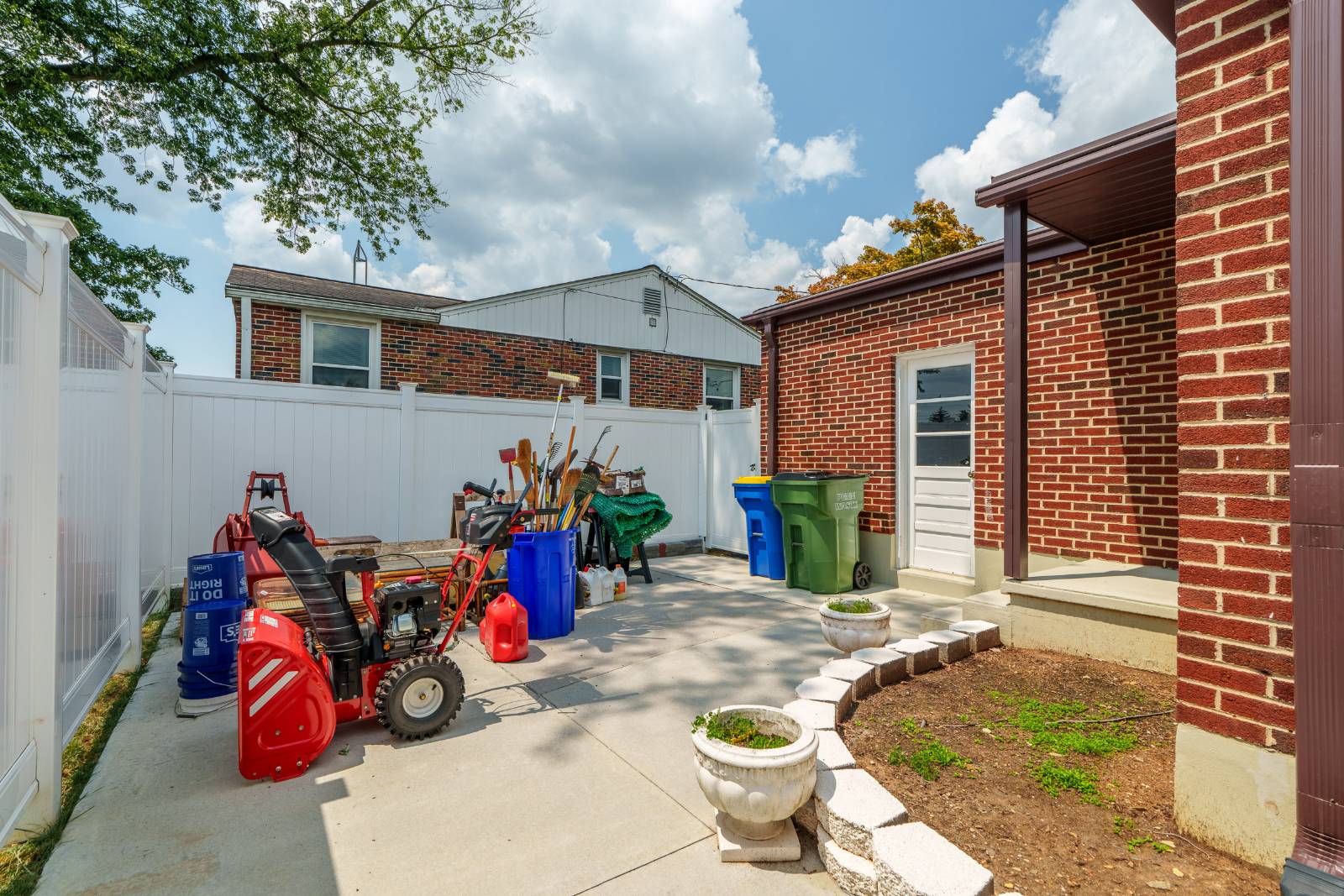 ;
;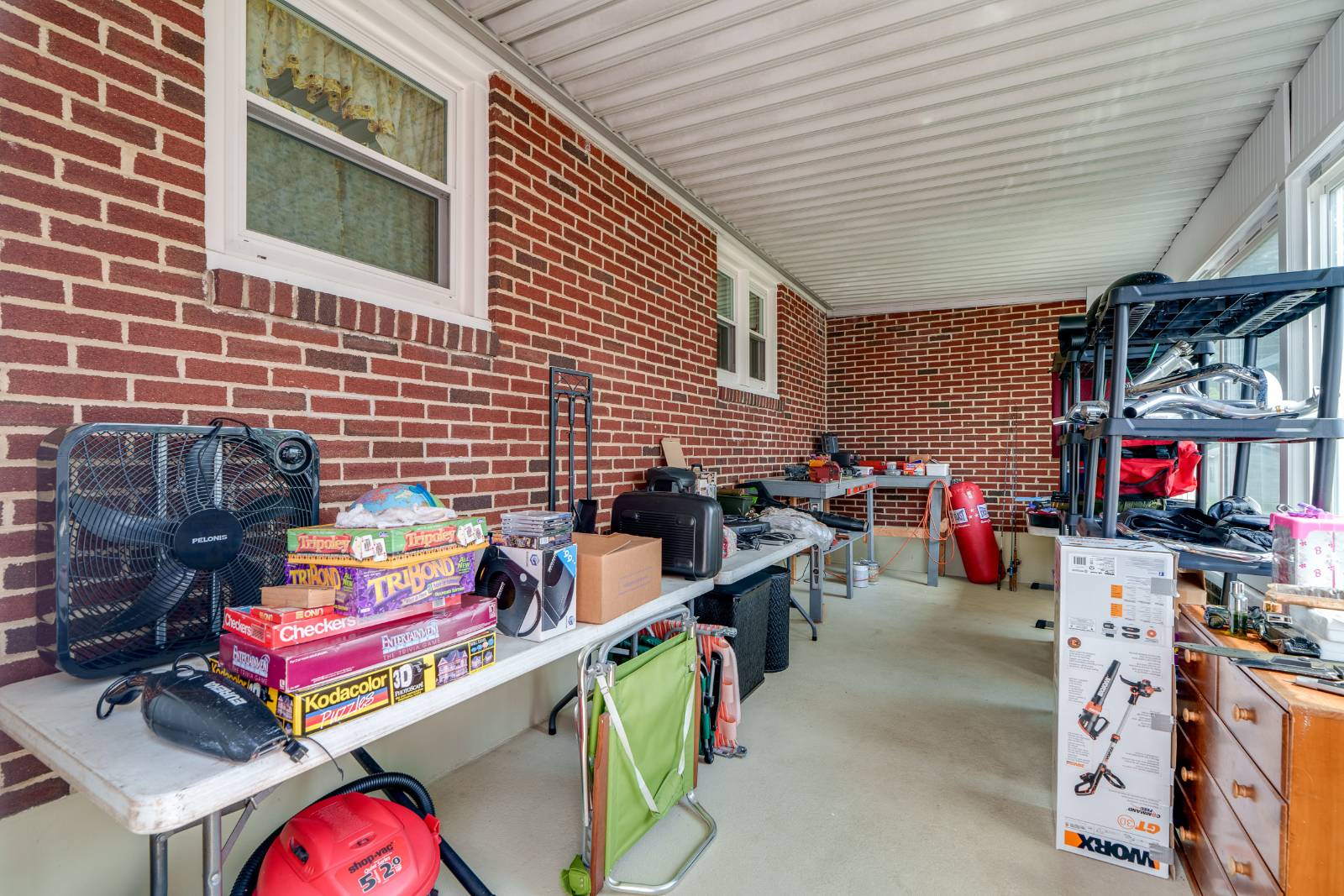 ;
;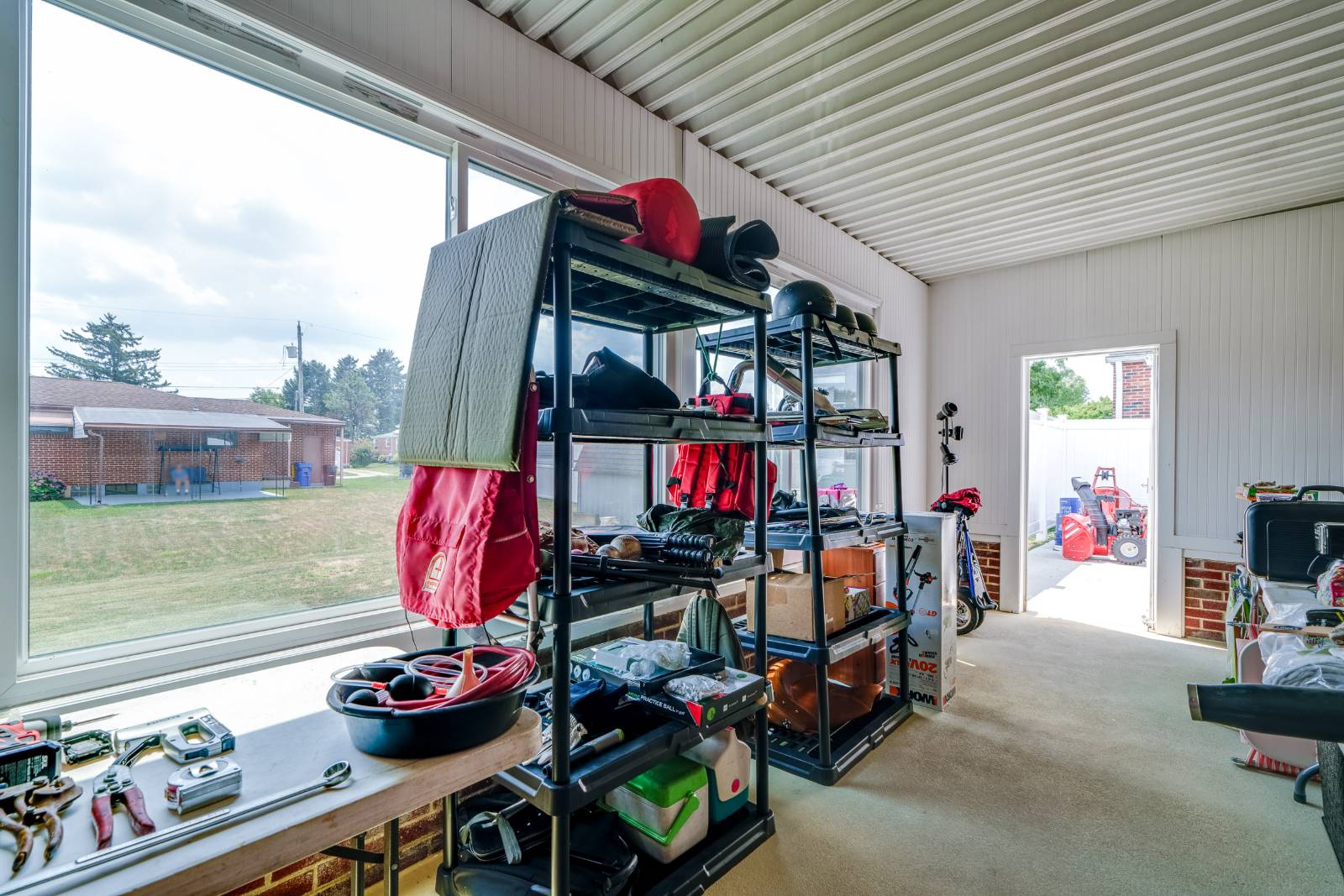 ;
;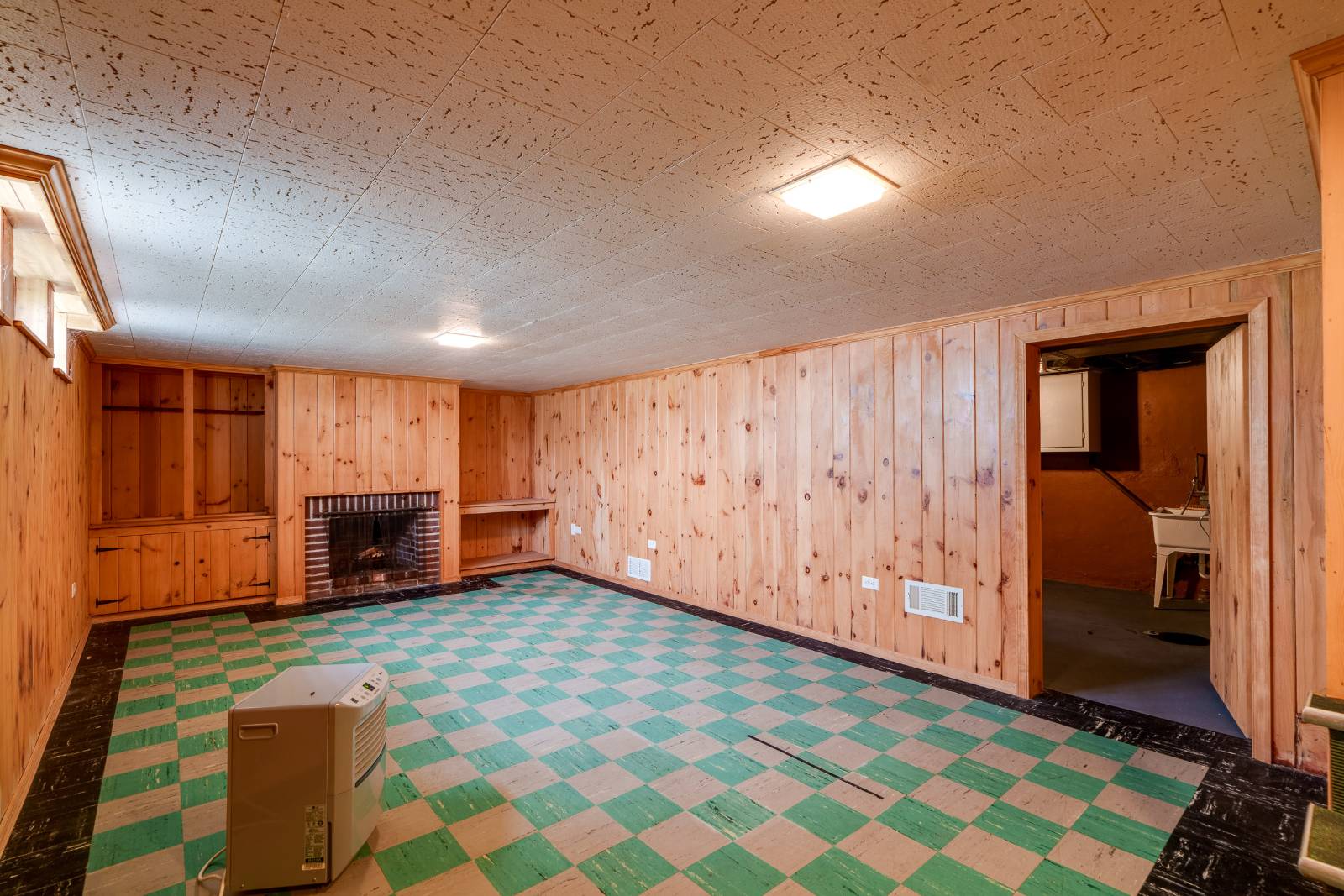 ;
;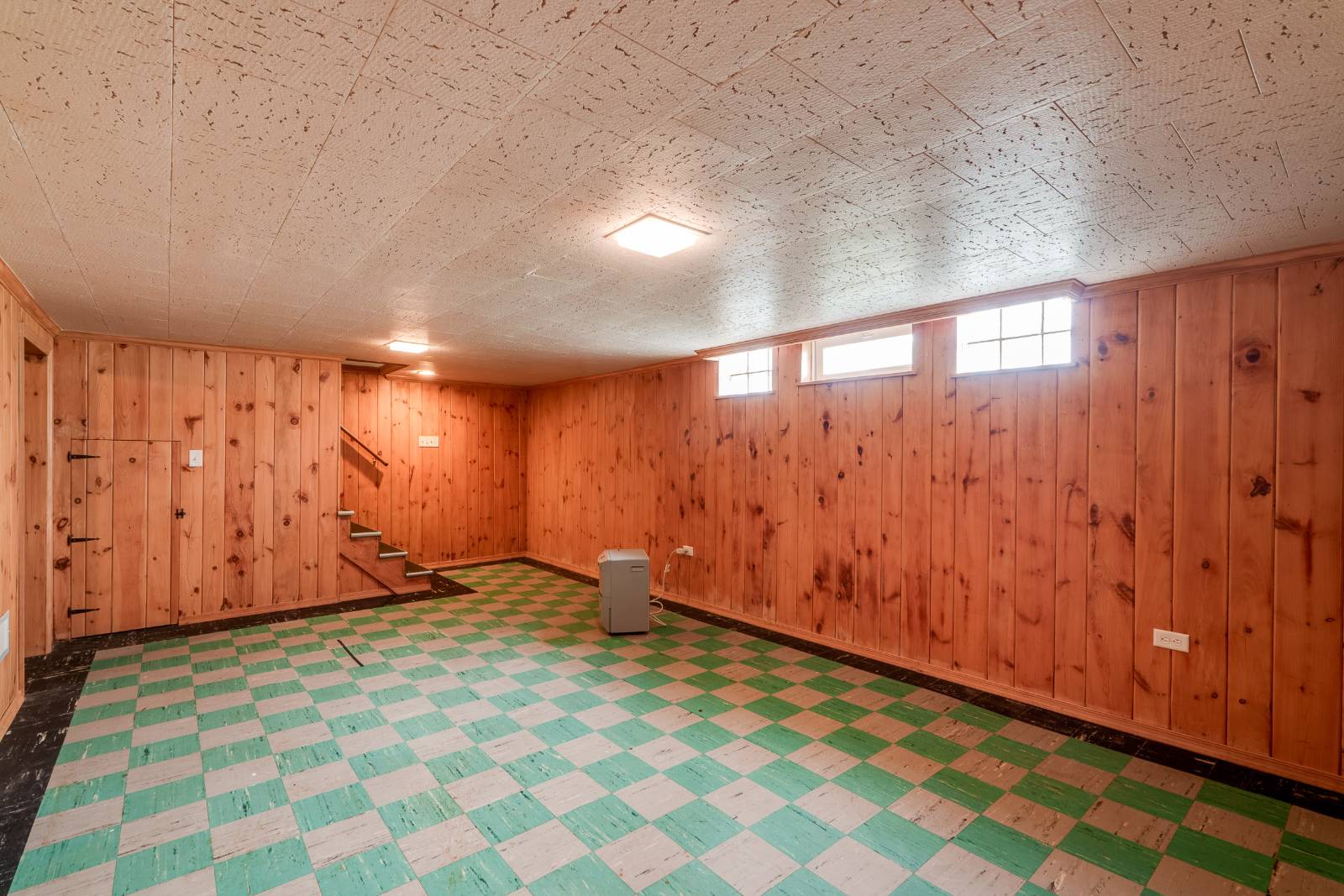 ;
;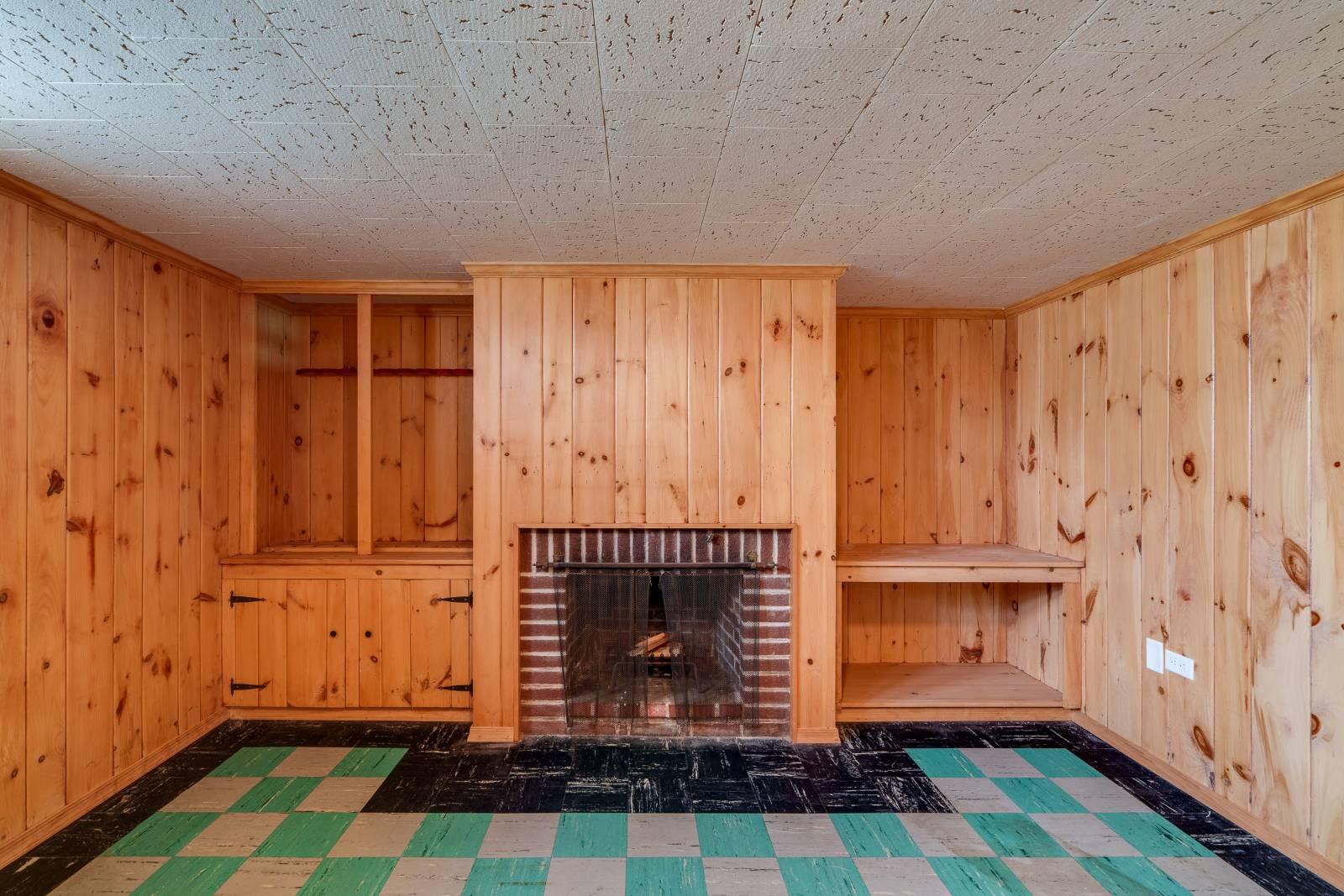 ;
;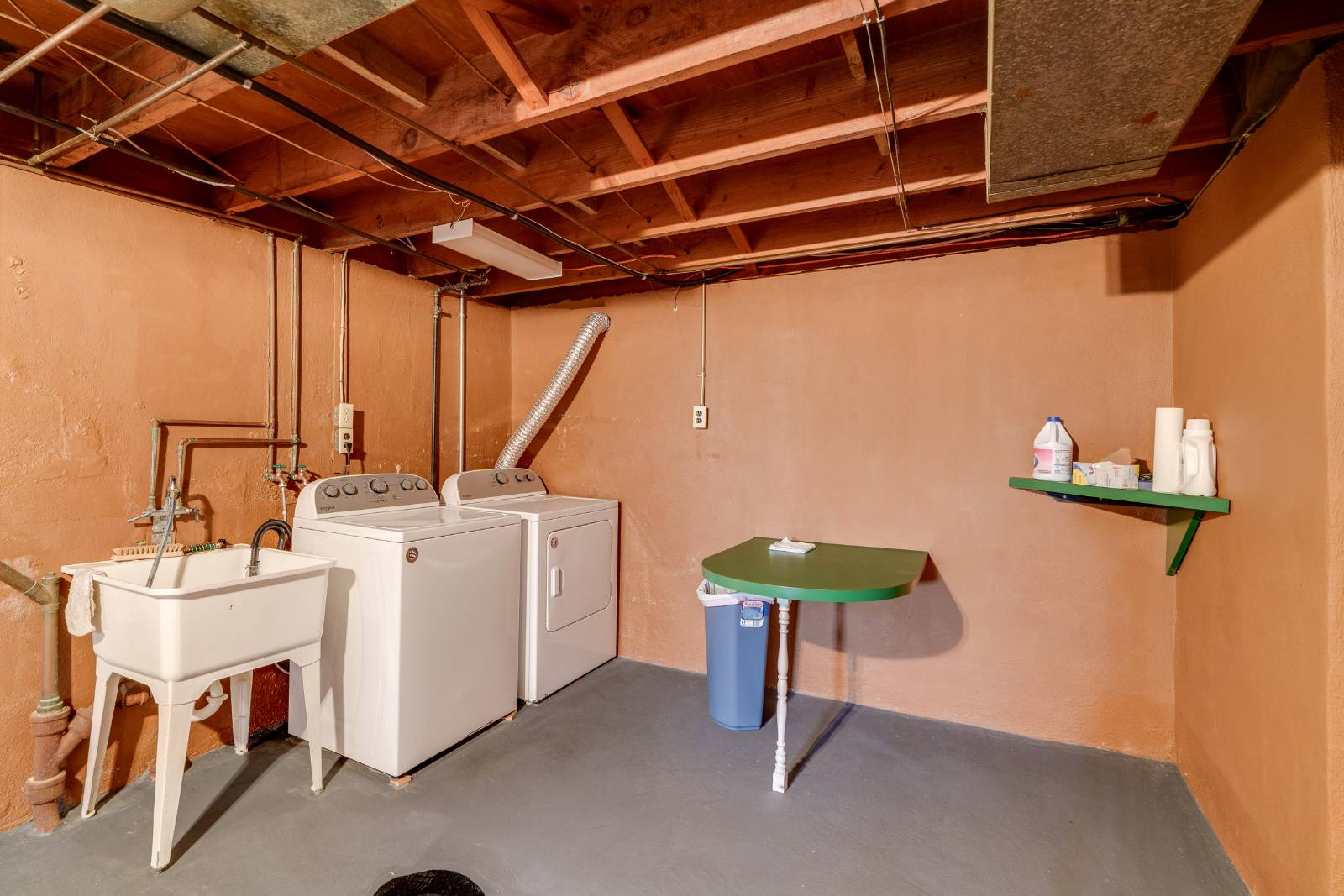 ;
;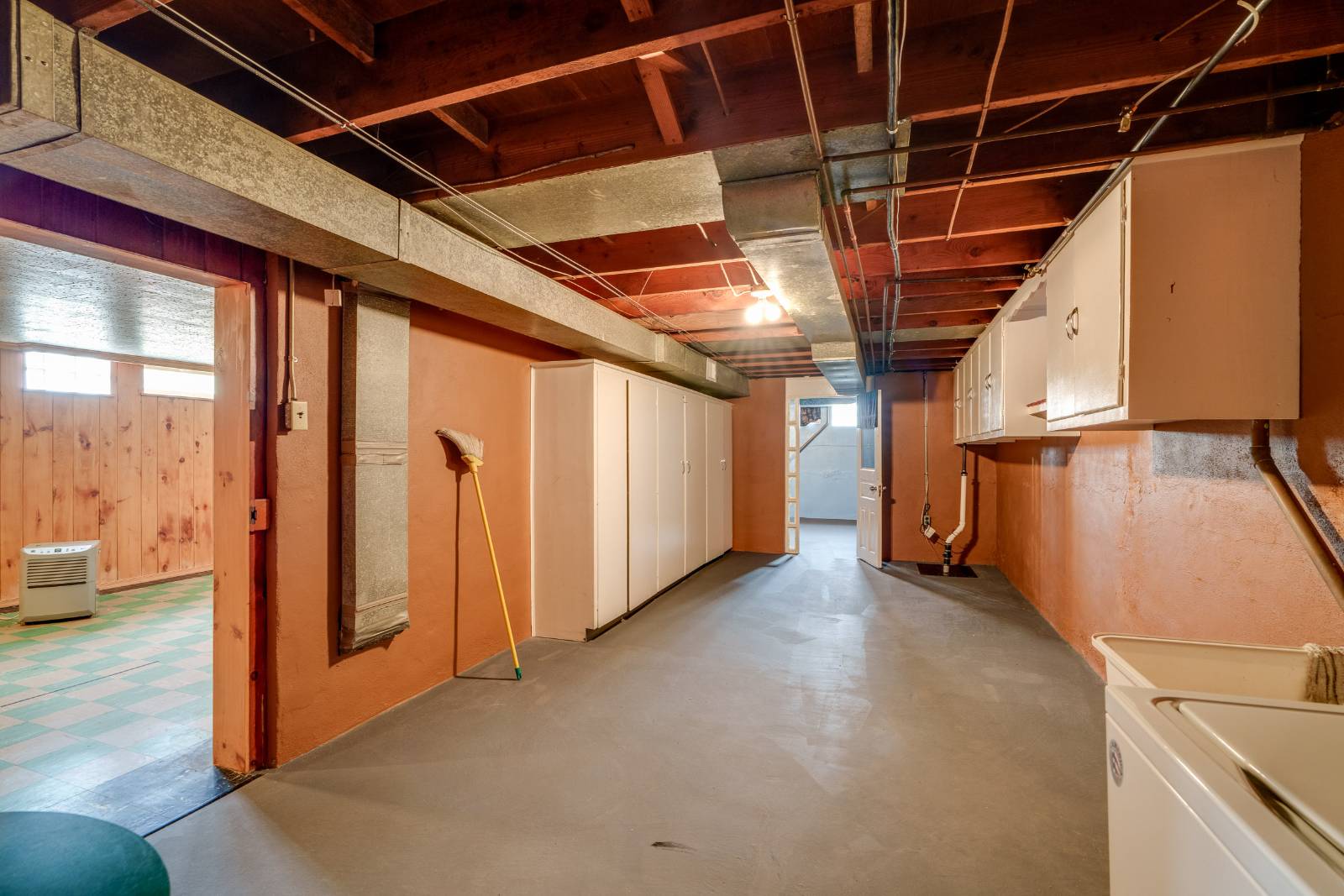 ;
;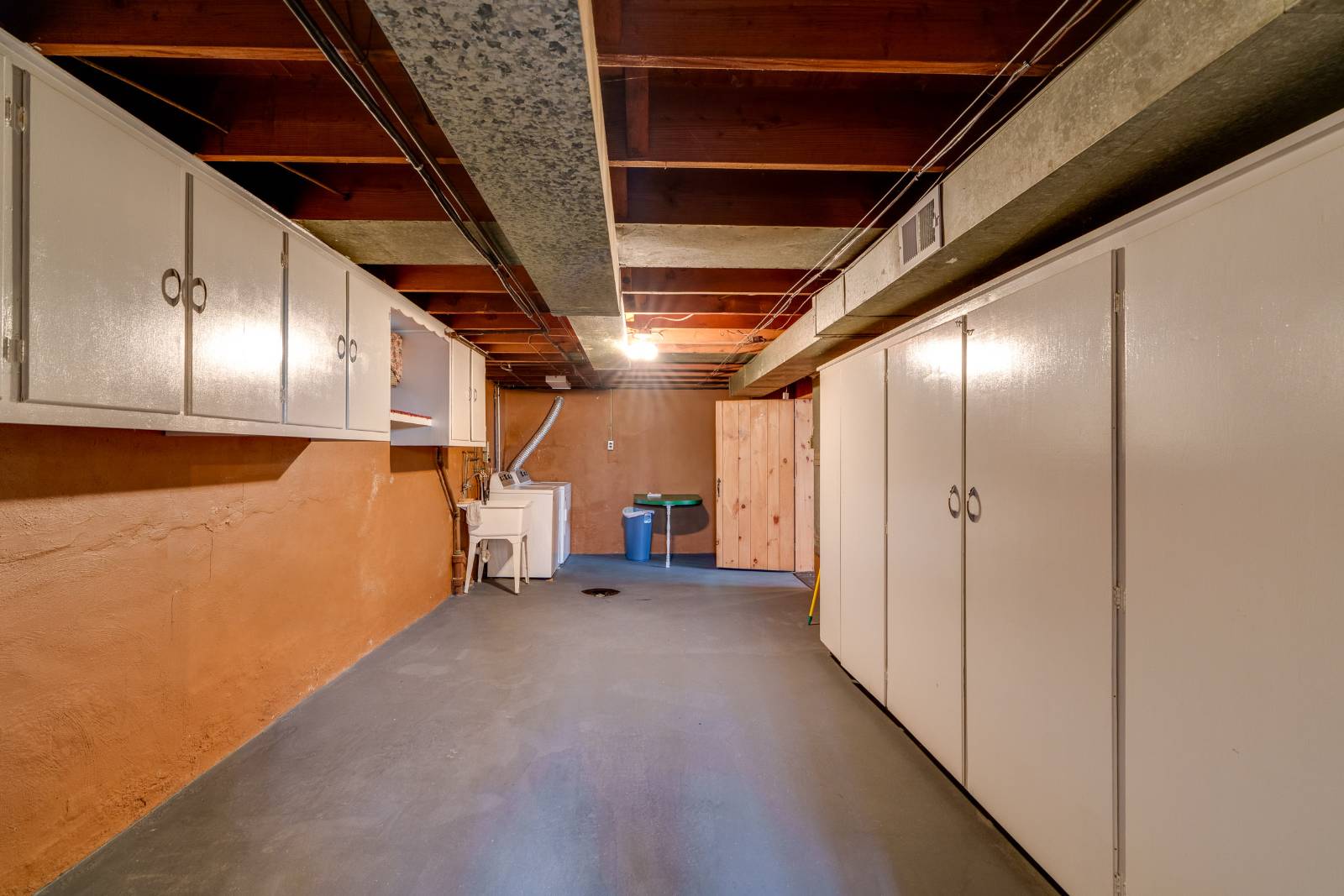 ;
;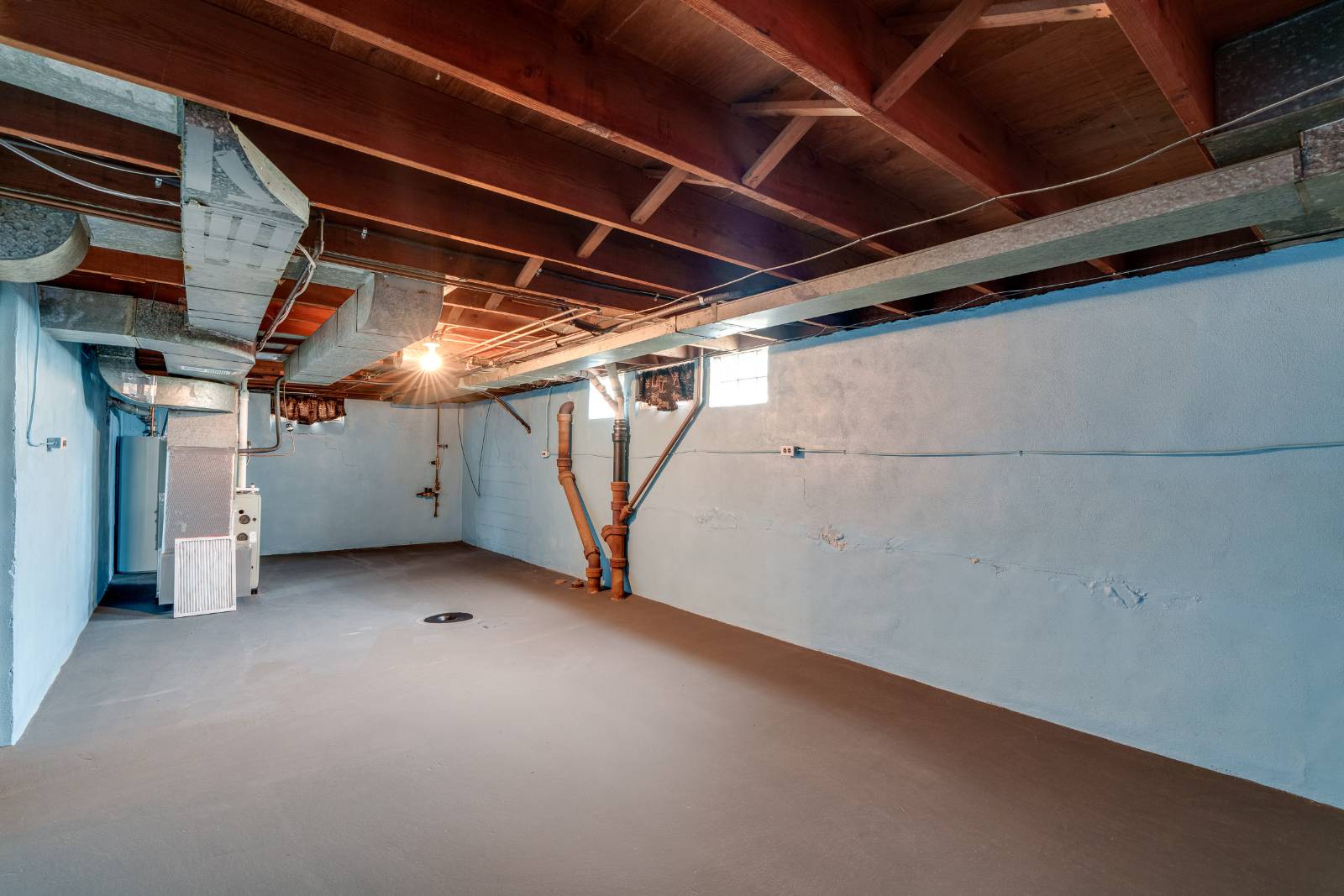 ;
;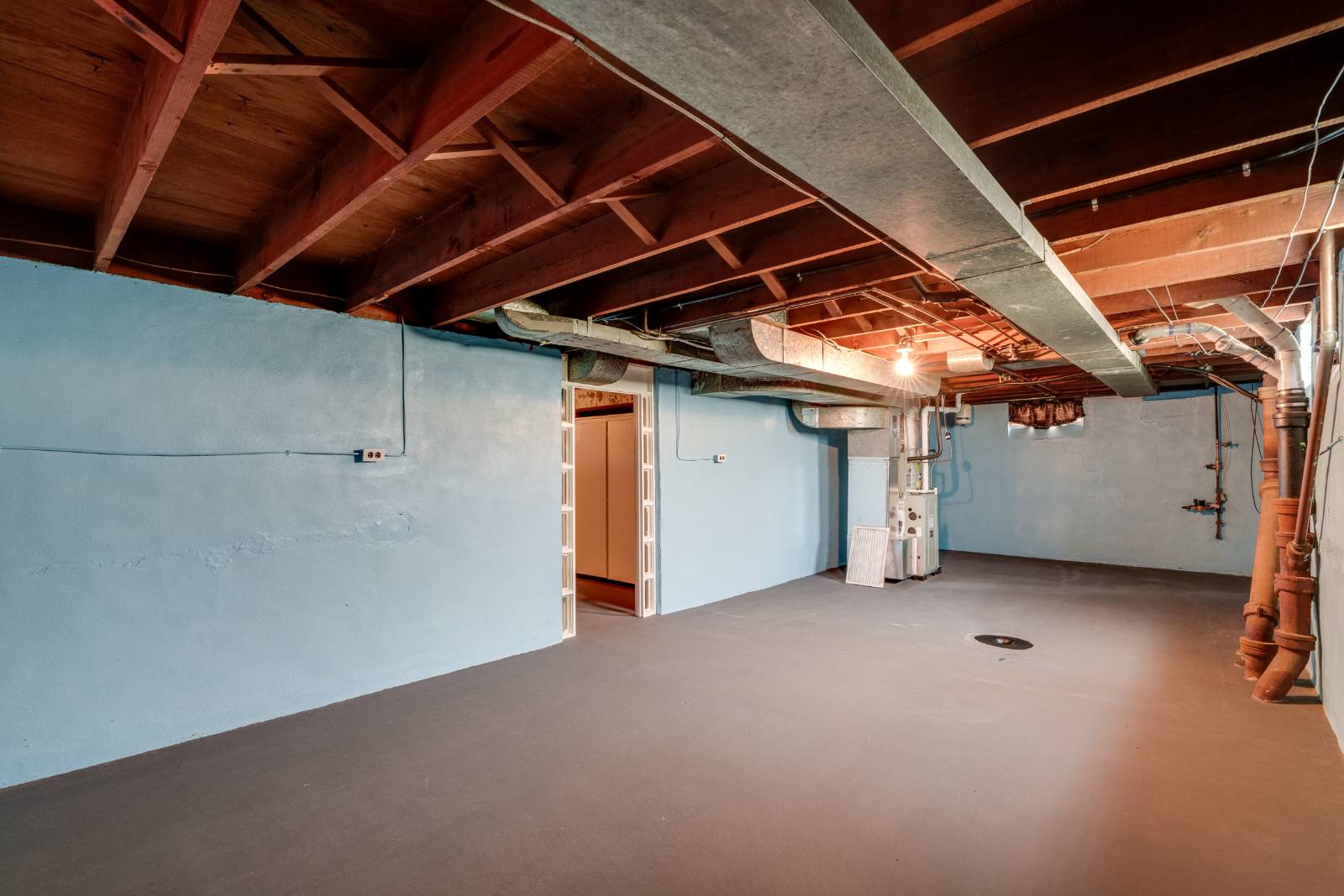 ;
;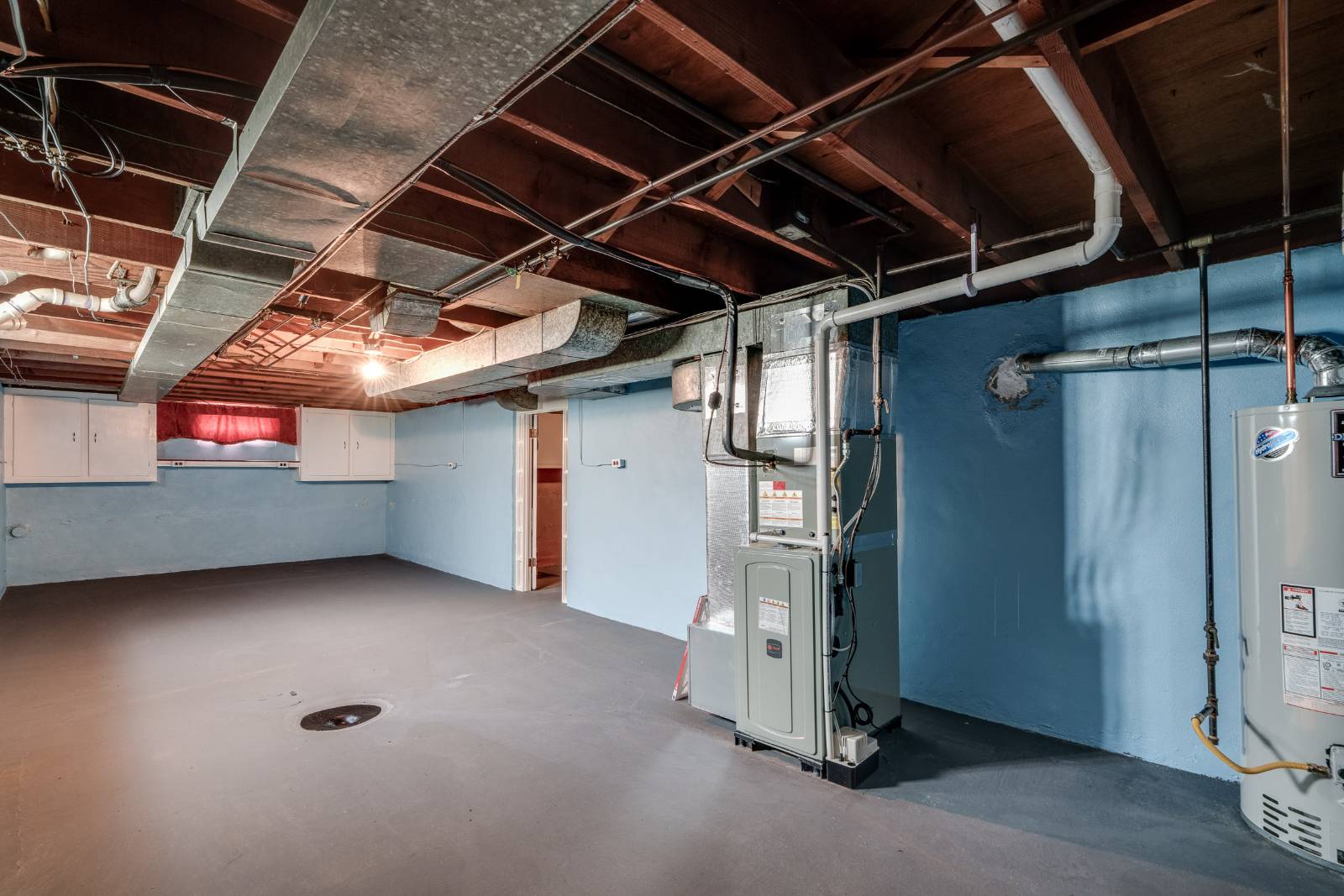 ;
;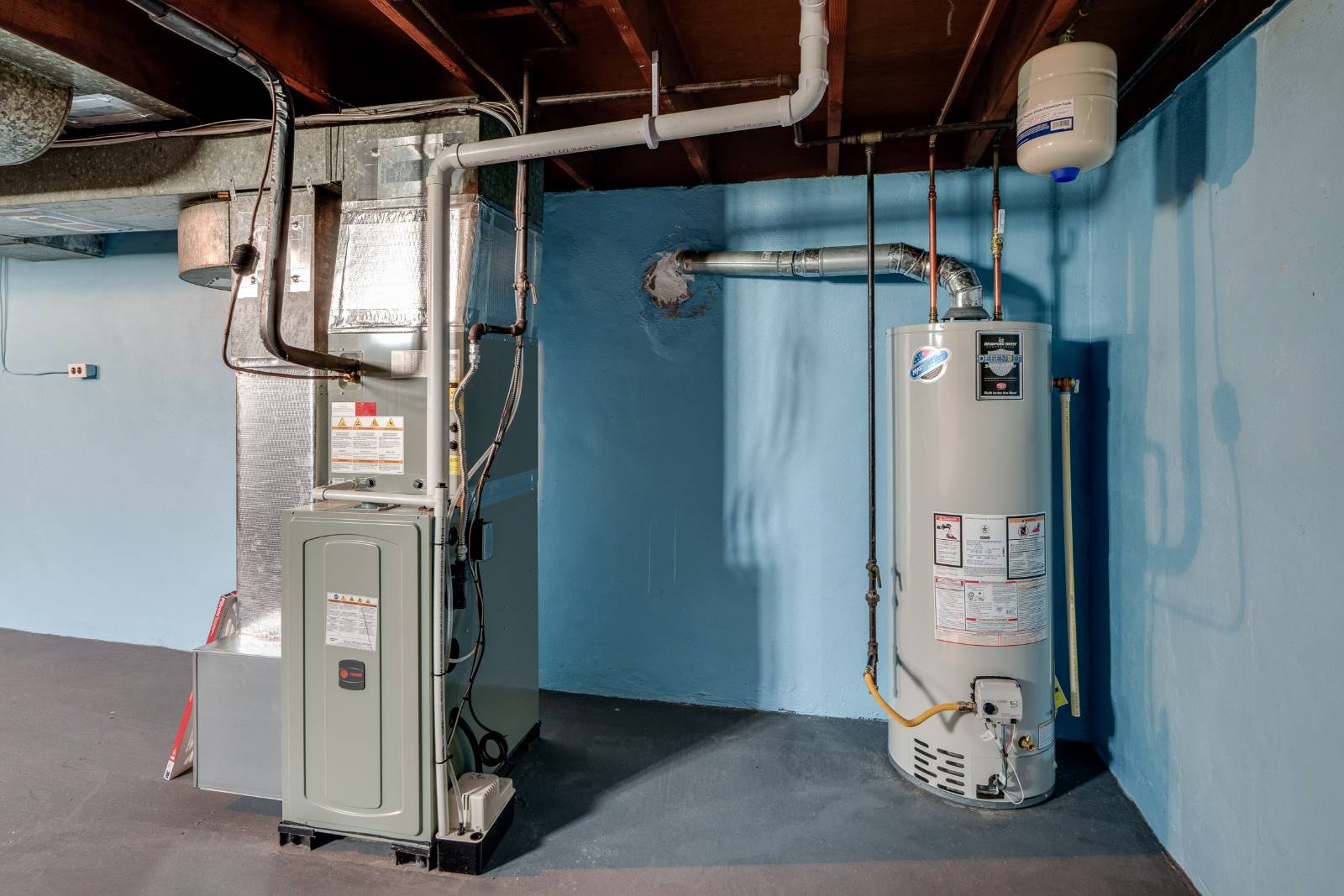 ;
;