Amazing view home for sale in Colorado
You have the opportunity to purchase 201 Campbell Lane in Guffey. Nestled on a serene 6.3-acre parcel, this stunning property offers unparalleled views of the Campbell Ranch and majestic Pikes Peak. Located on a quiet cul-de-sac, this home is a true private retreat. This property boasts 1,272 square feet of main-level living space, complemented by a partially finished walkout basement. The home features three spacious bedrooms, all with new carpet, and two bathrooms on the main level. The kitchen has been recently remodeled with new cabinets and countertops, creating a modern and functional space perfect for cooking and entertaining. The living room offers a cozy and inviting atmosphere with a beautifully re-surfaced fireplace adorned with stone and molding. The partially finished walkout basement includes an additional bathroom and provides plenty of flexible space for your needs, whether you want to create a home office, gym, or entertainment area. Outside, the large deck offers wide-open views, making it an ideal spot for relaxing and enjoying the breathtaking scenery. Equestrian enthusiasts will appreciate the loafing shed for horses and a large shed for tack. There is also a convenient carport with an attached storage building for extra storage space. This property offers a rare combination of privacy, stunning views, and versatile living spaces. Whether you're looking to enjoy peaceful mornings on the deck, explore the surrounding natural beauty, or create your dream space in the spacious basement, 201 Campbell Lane has it all. Don't miss the opportunity to make this Colorado paradise your own. Contact us today to schedule a showing!



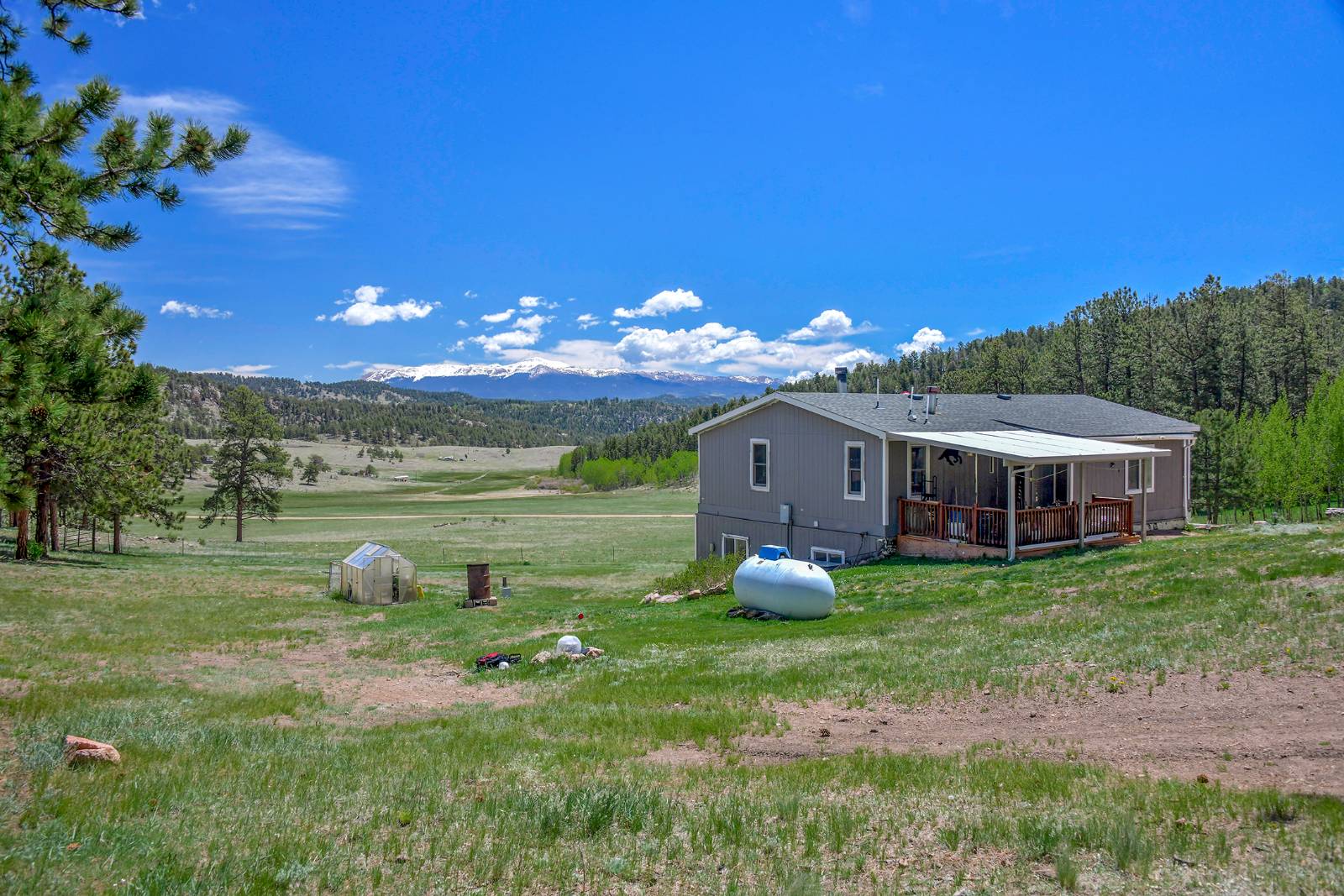


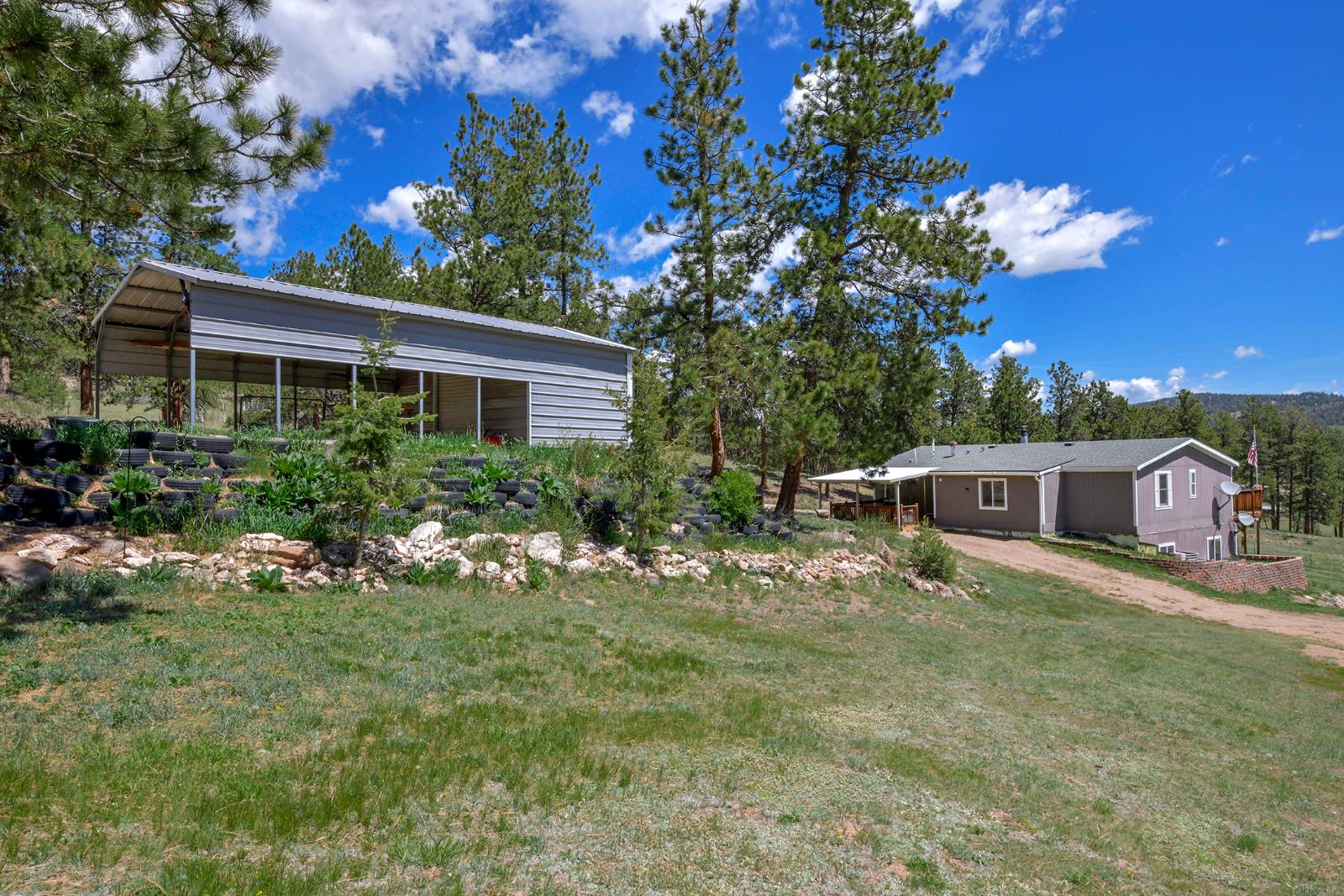 ;
;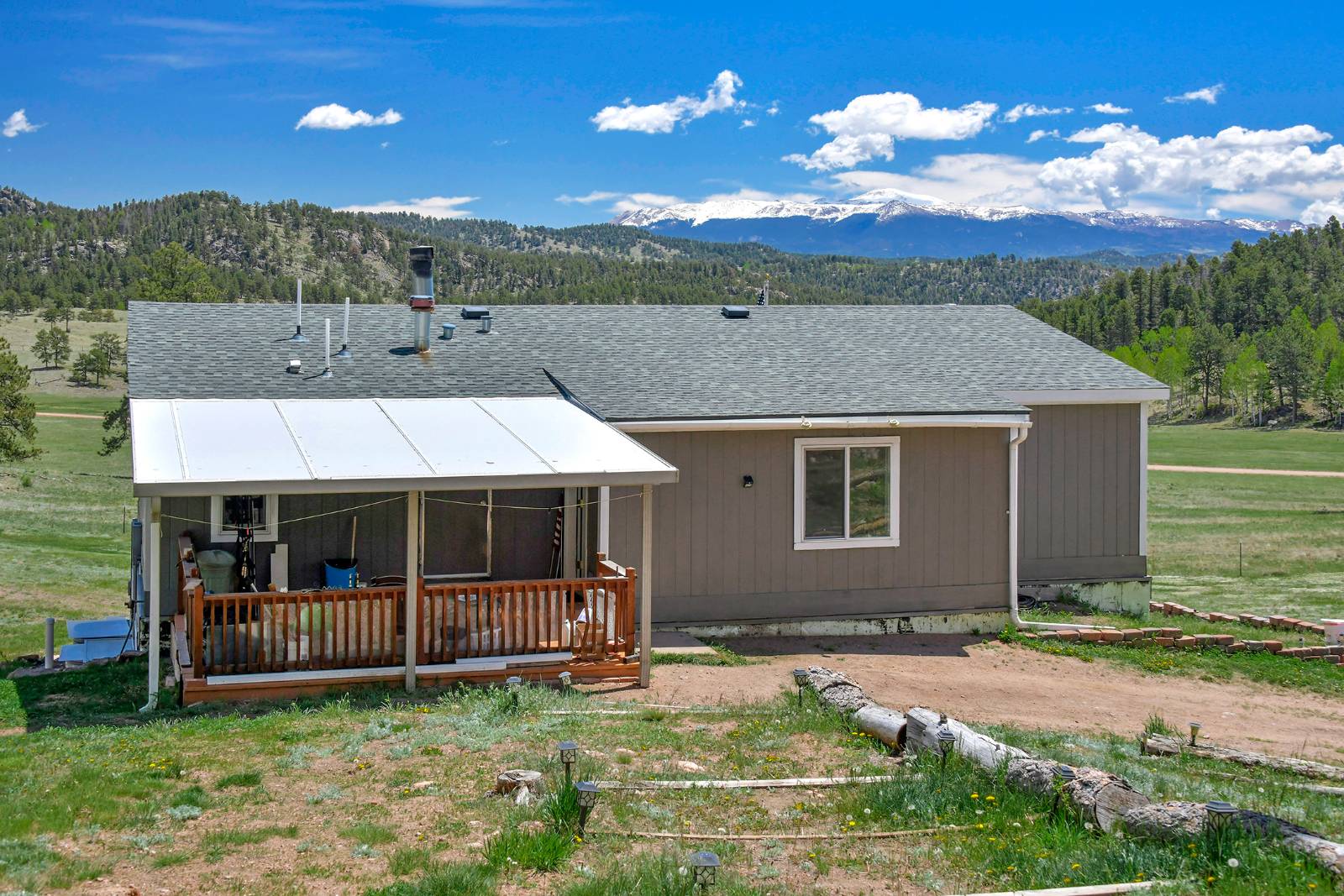 ;
;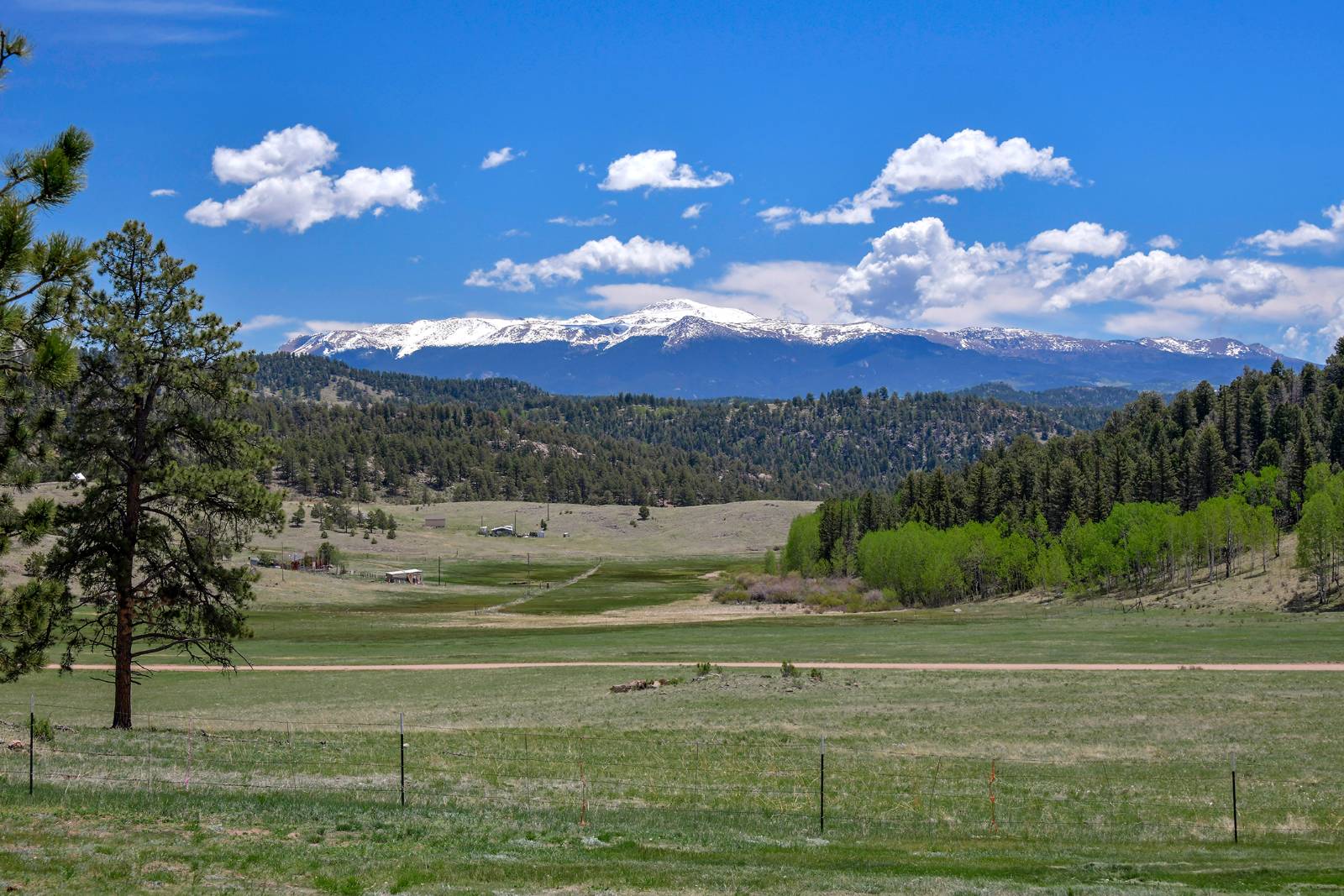 ;
;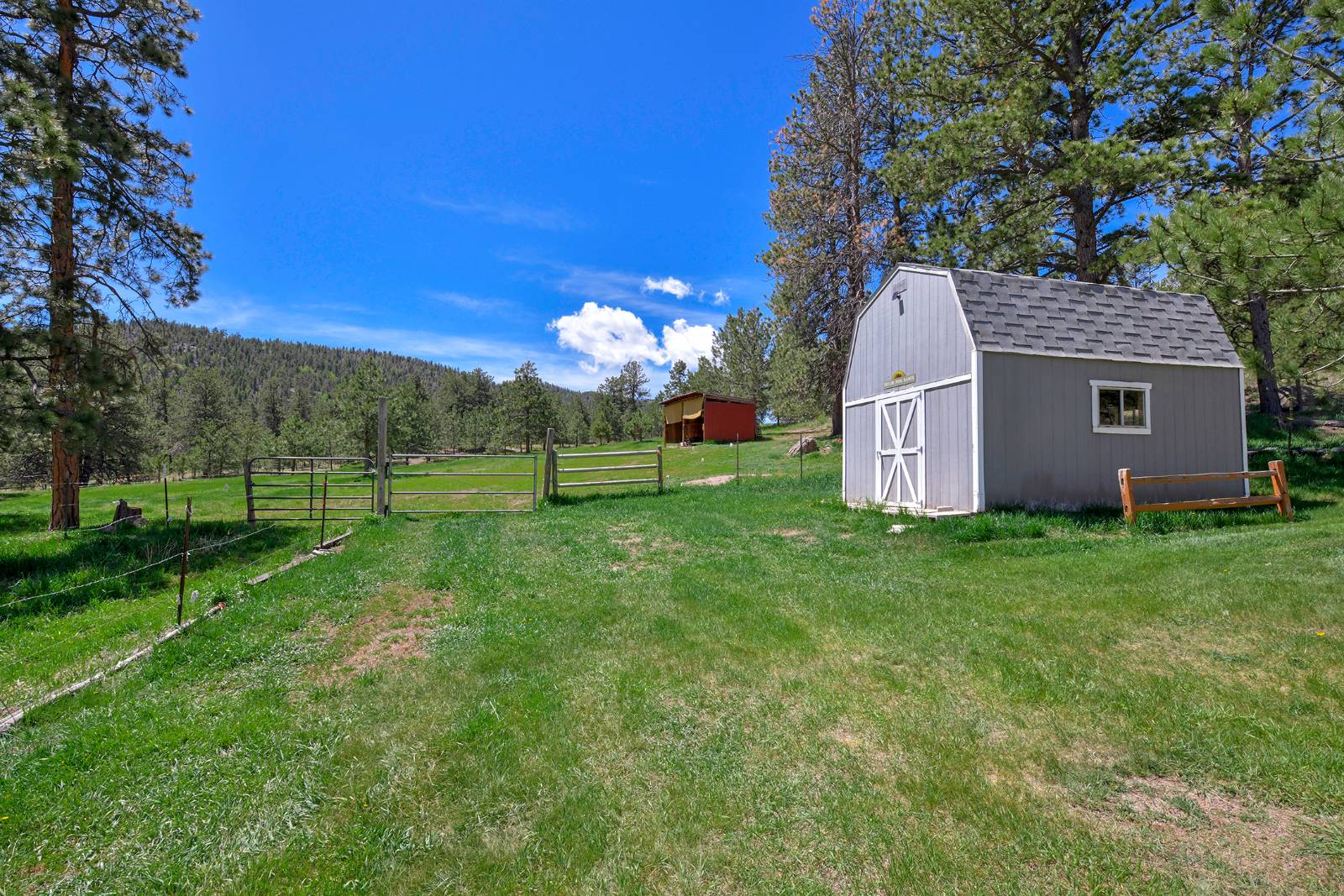 ;
;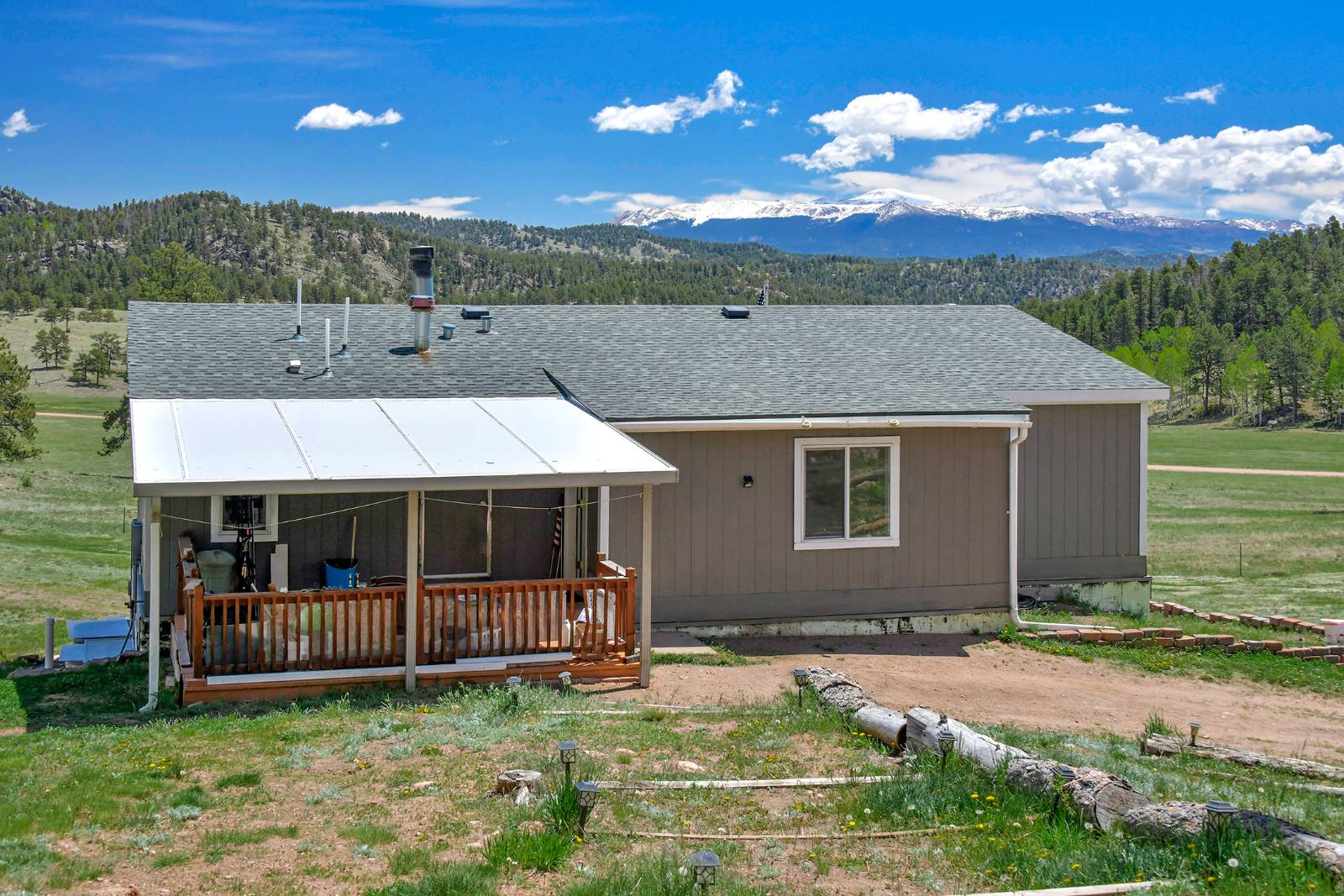 ;
;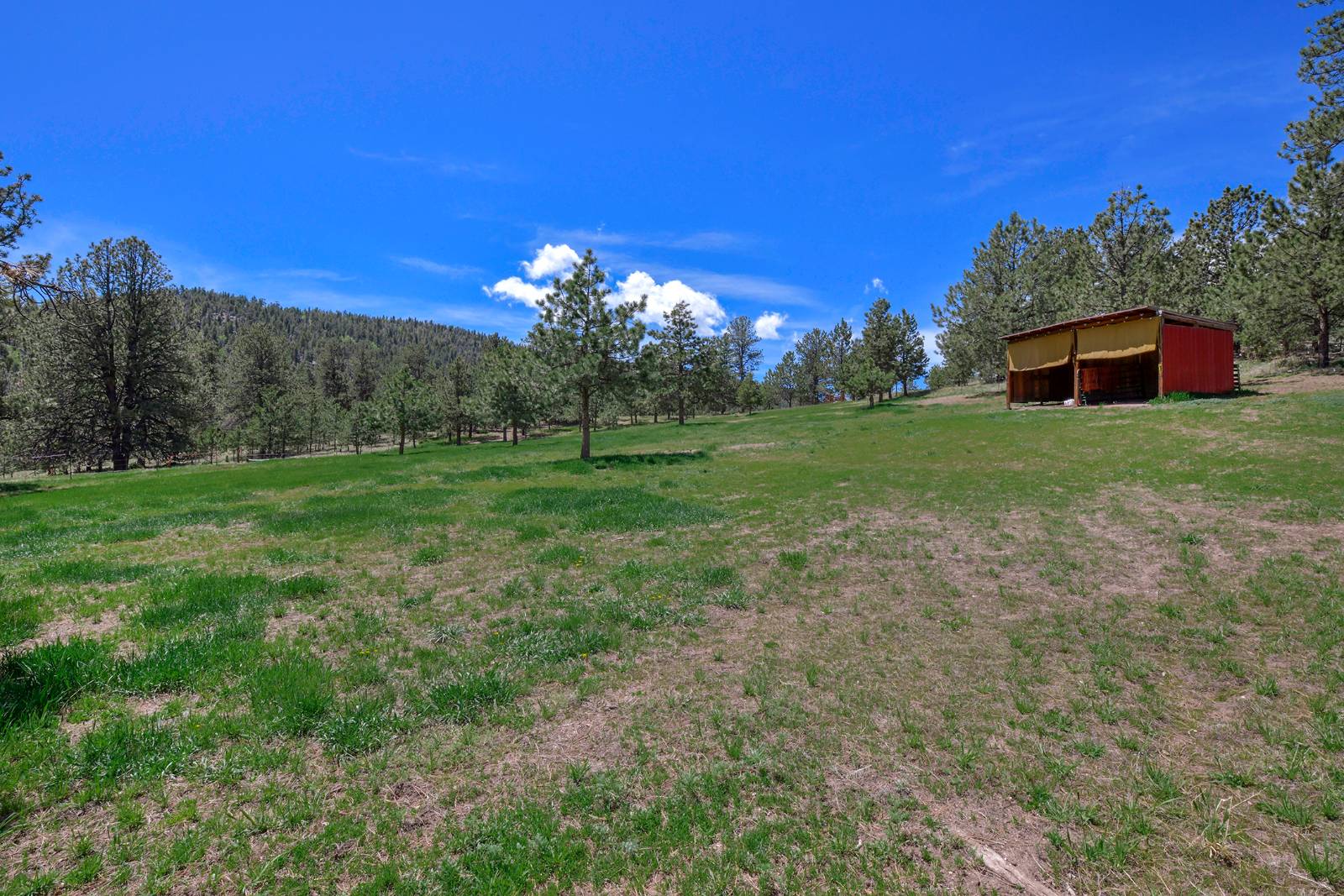 ;
;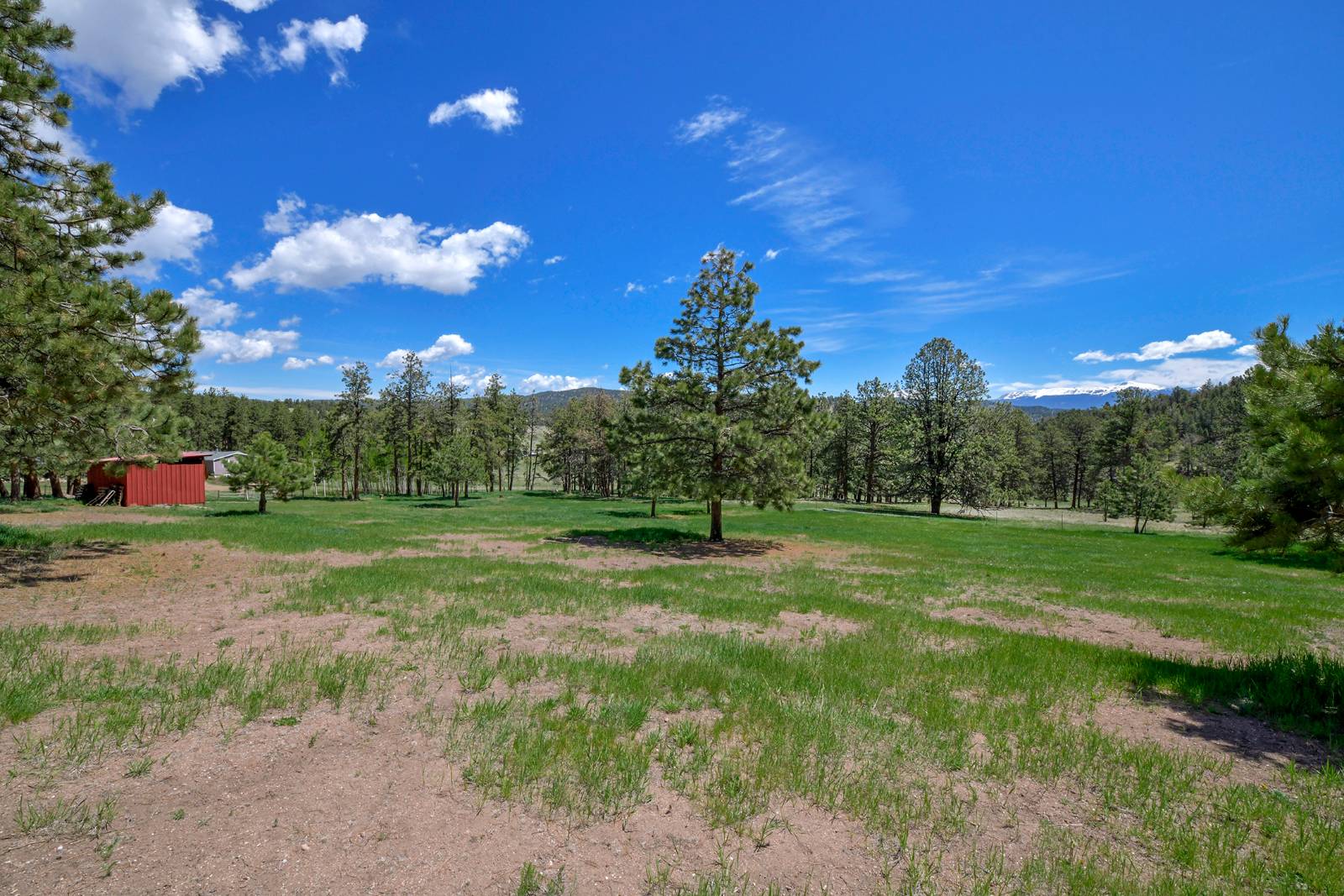 ;
;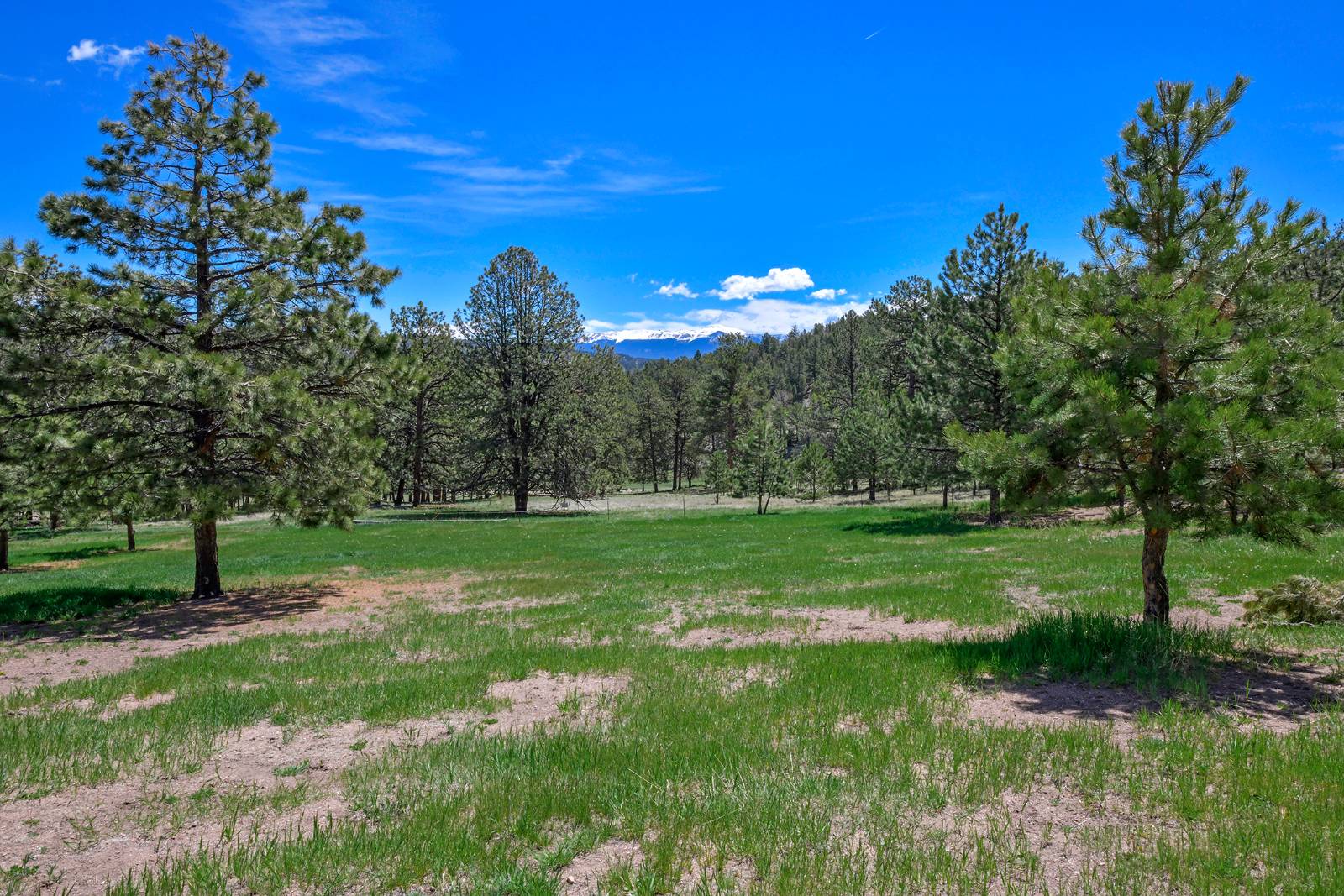 ;
;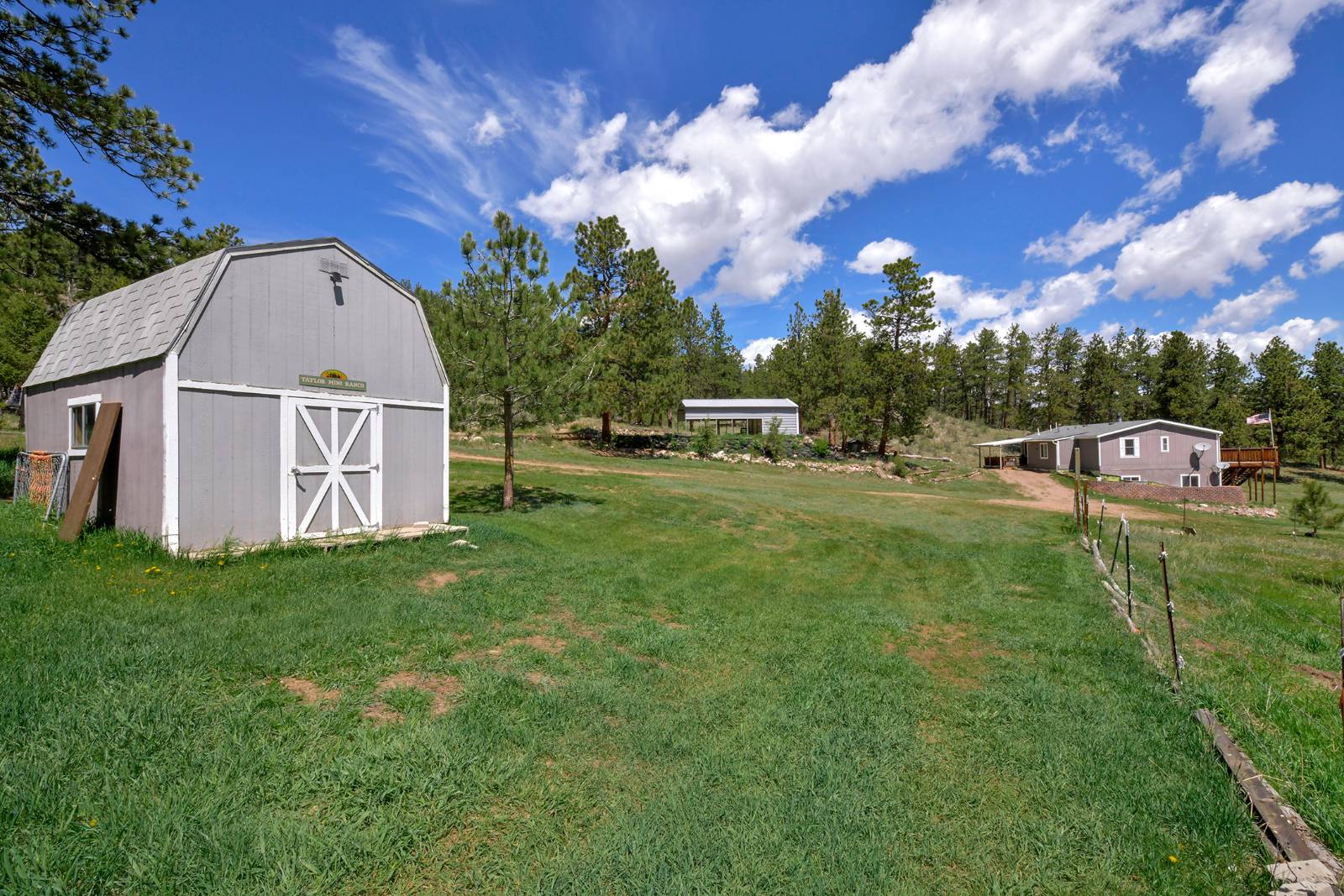 ;
;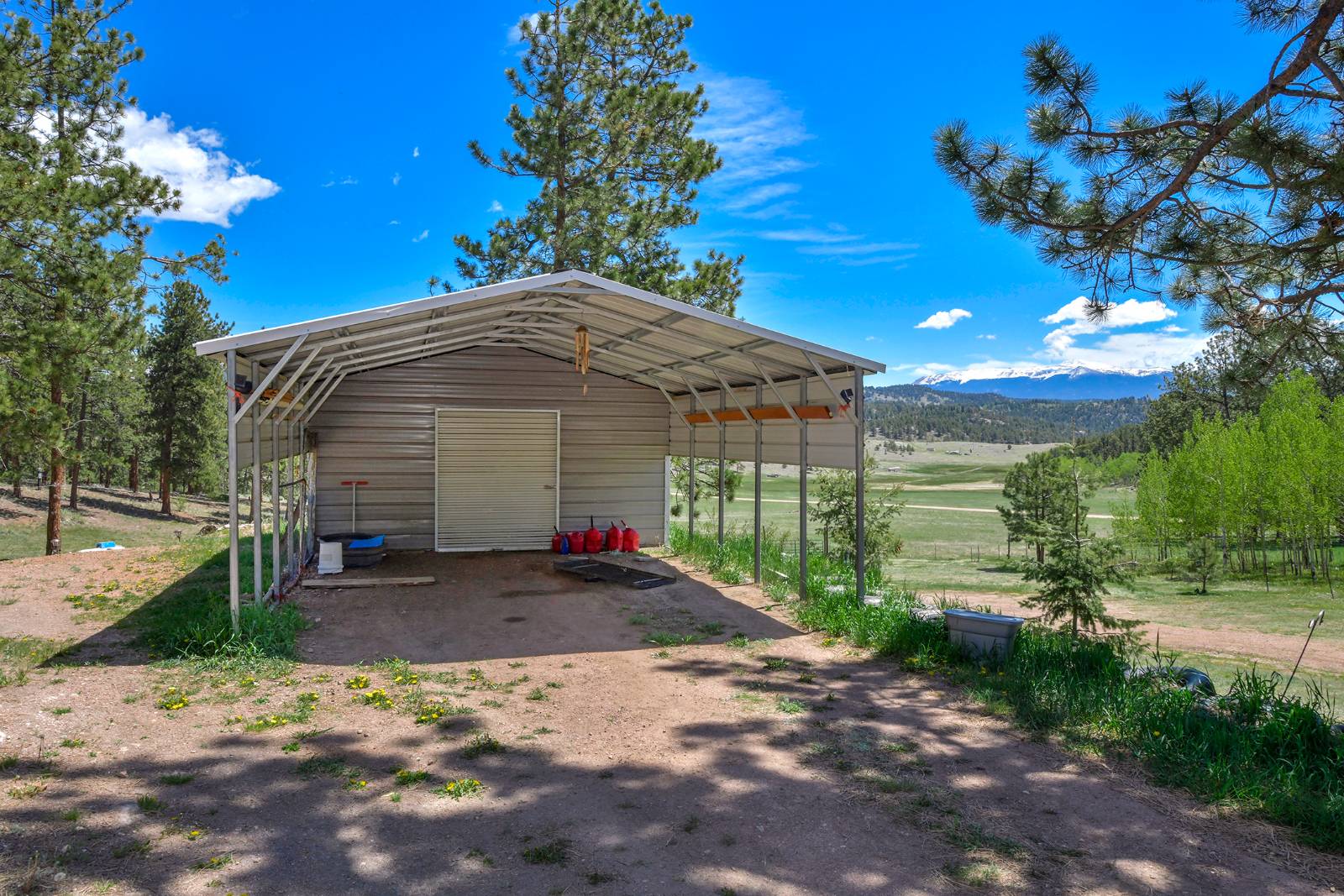 ;
;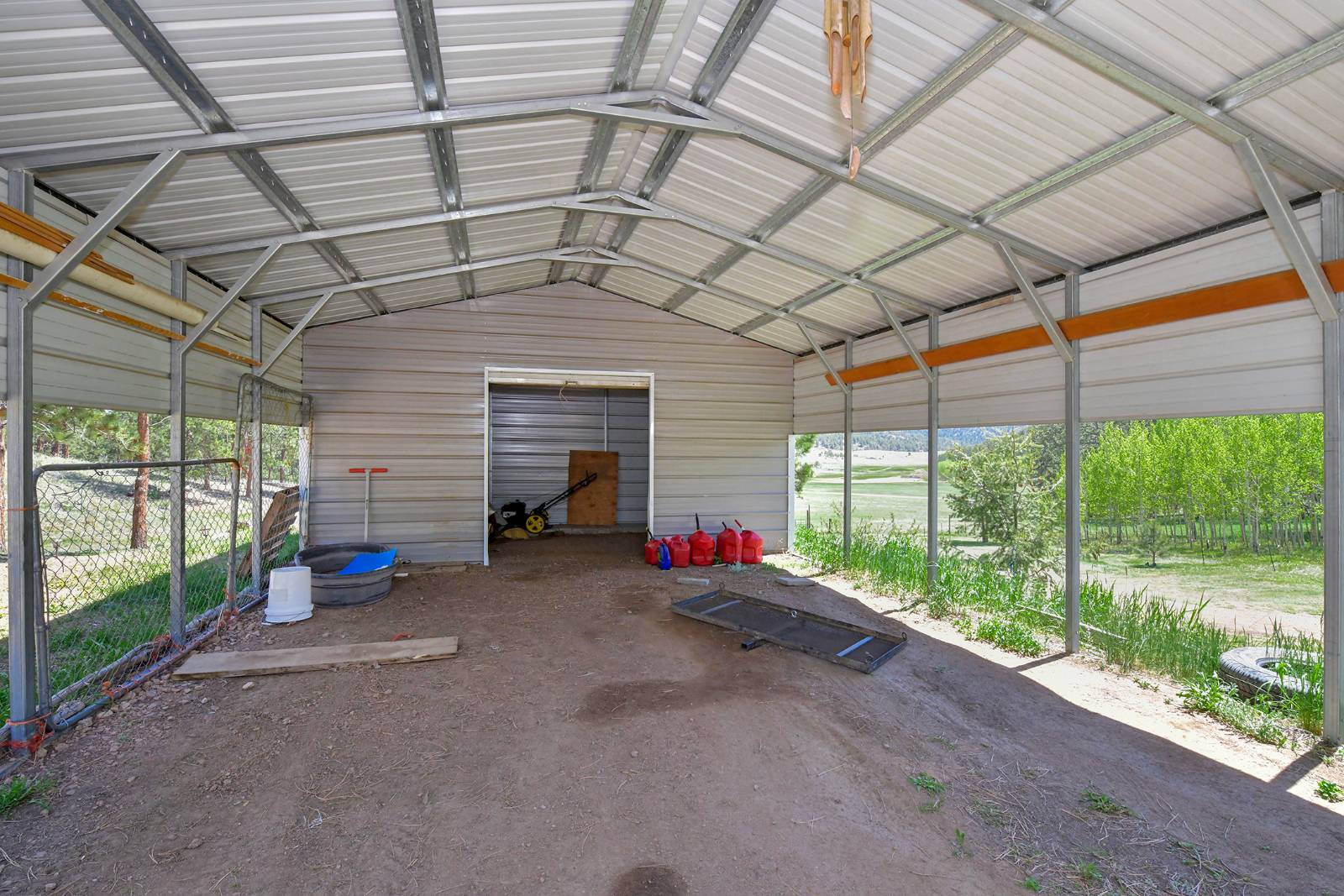 ;
;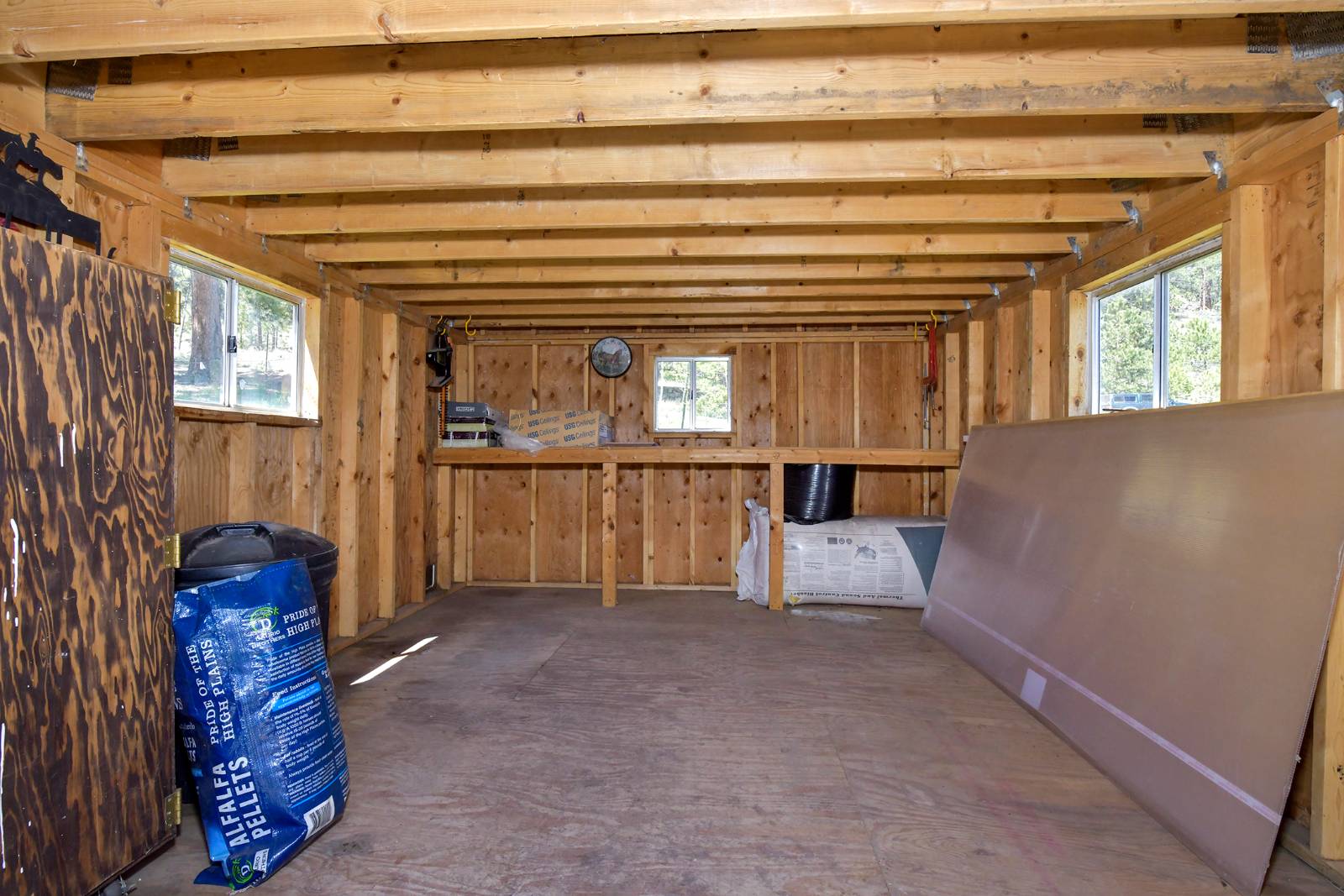 ;
;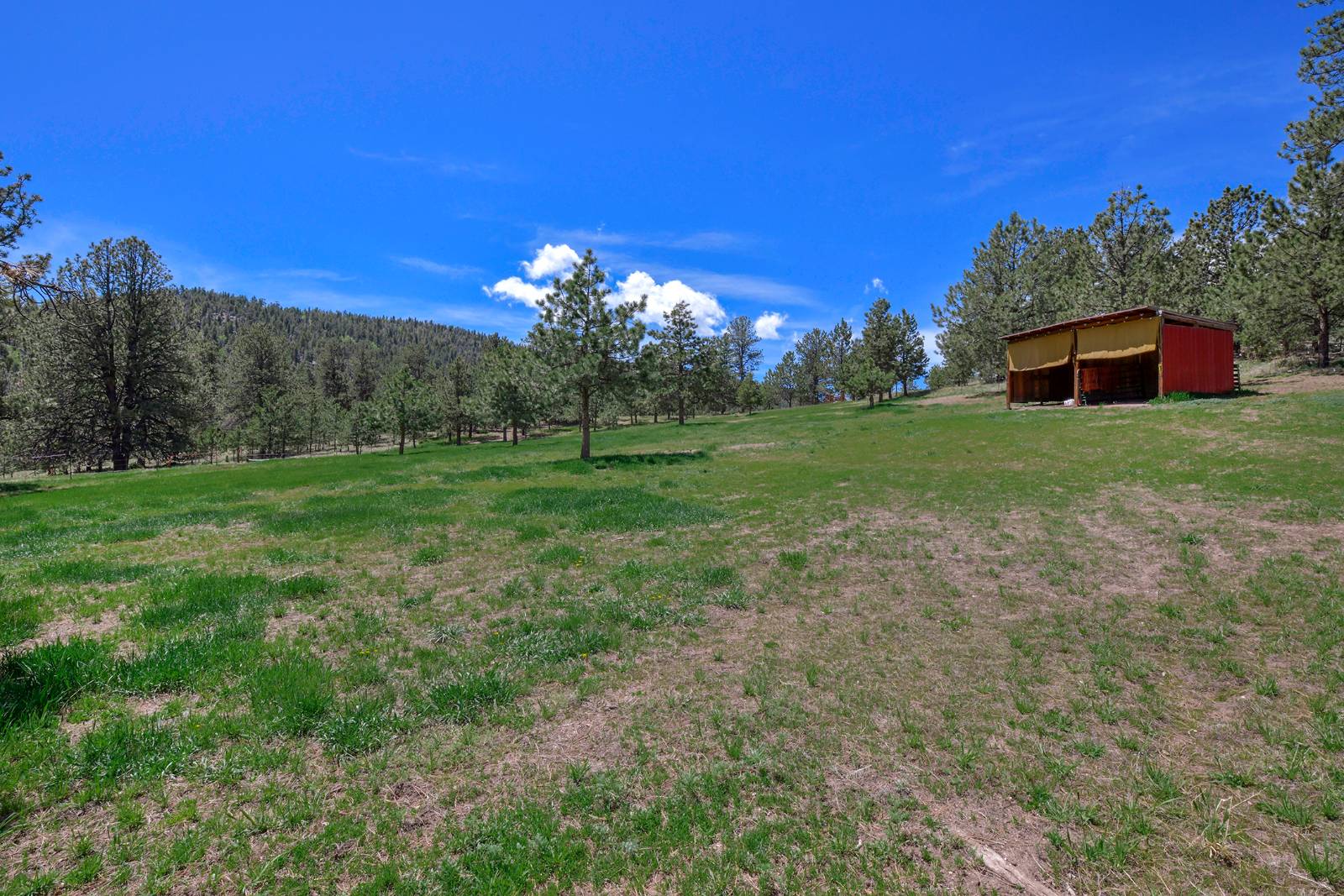 ;
;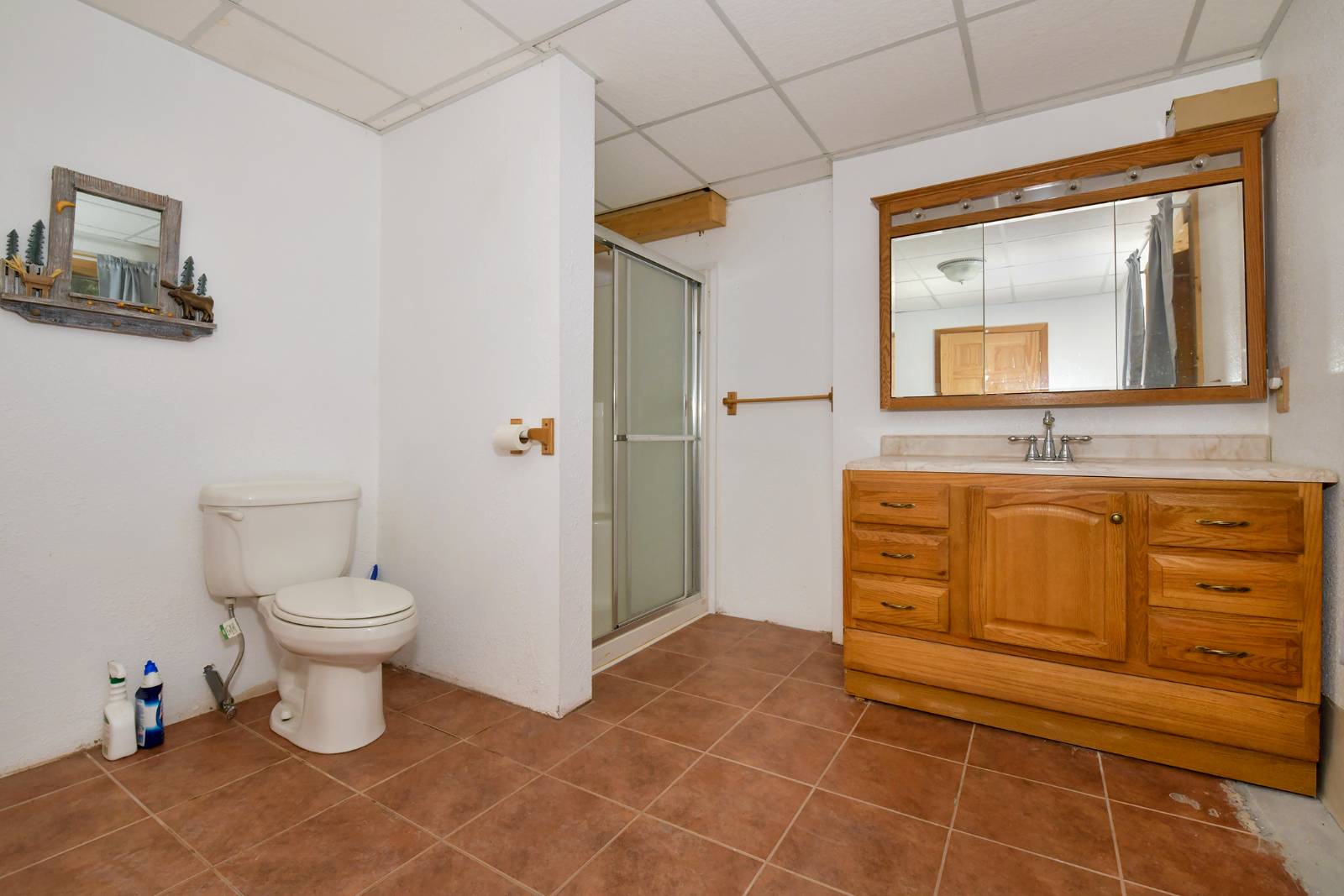 ;
;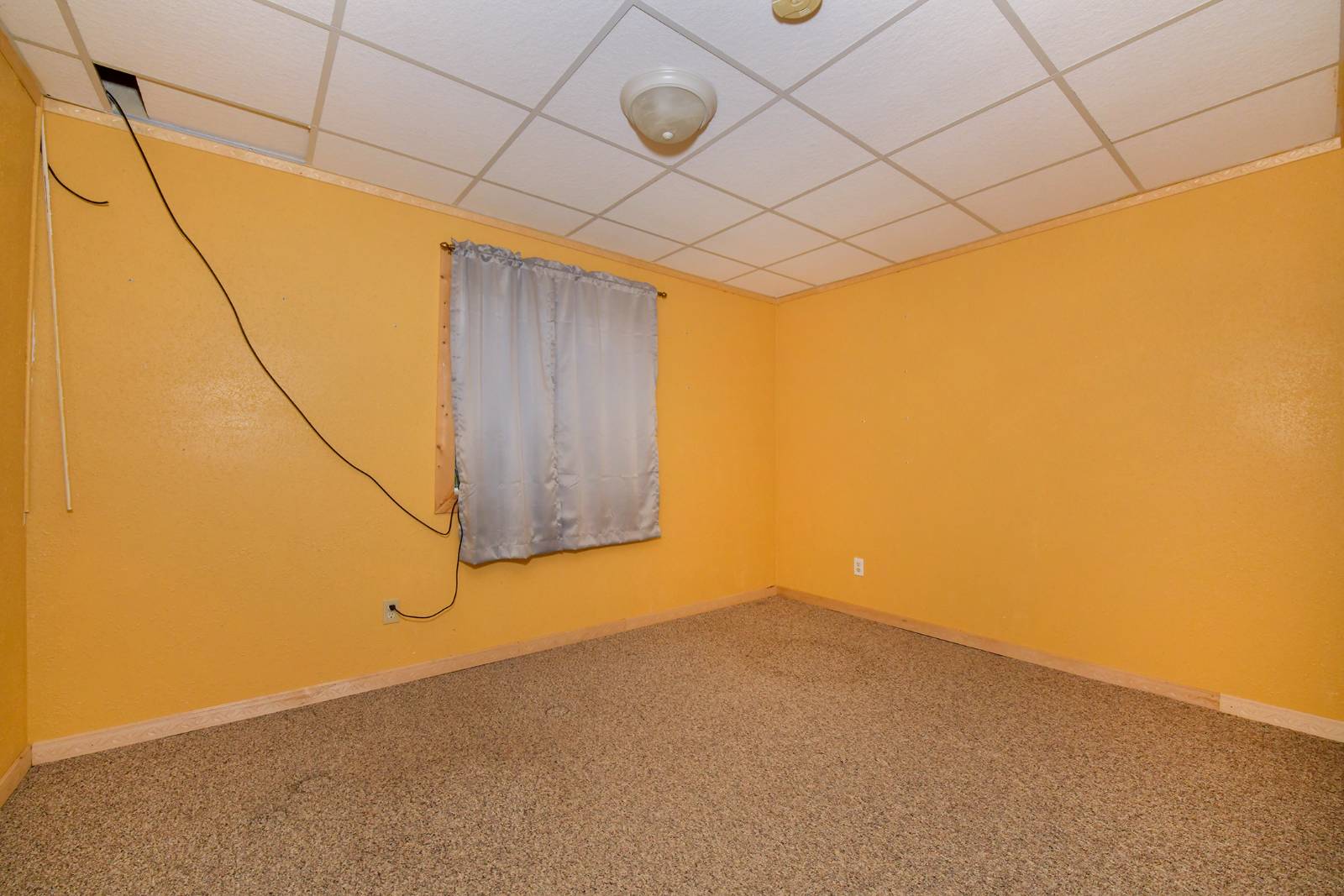 ;
;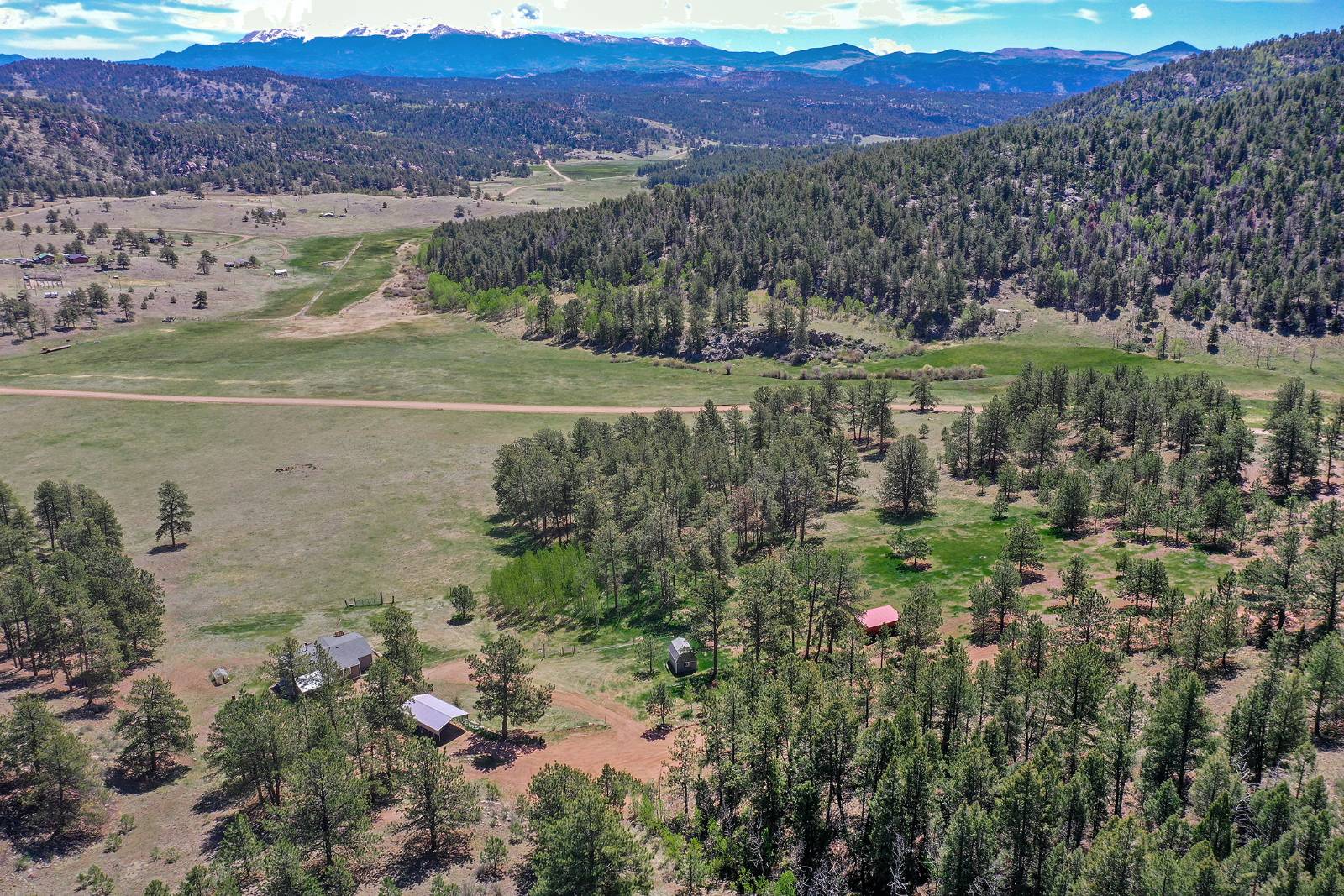 ;
;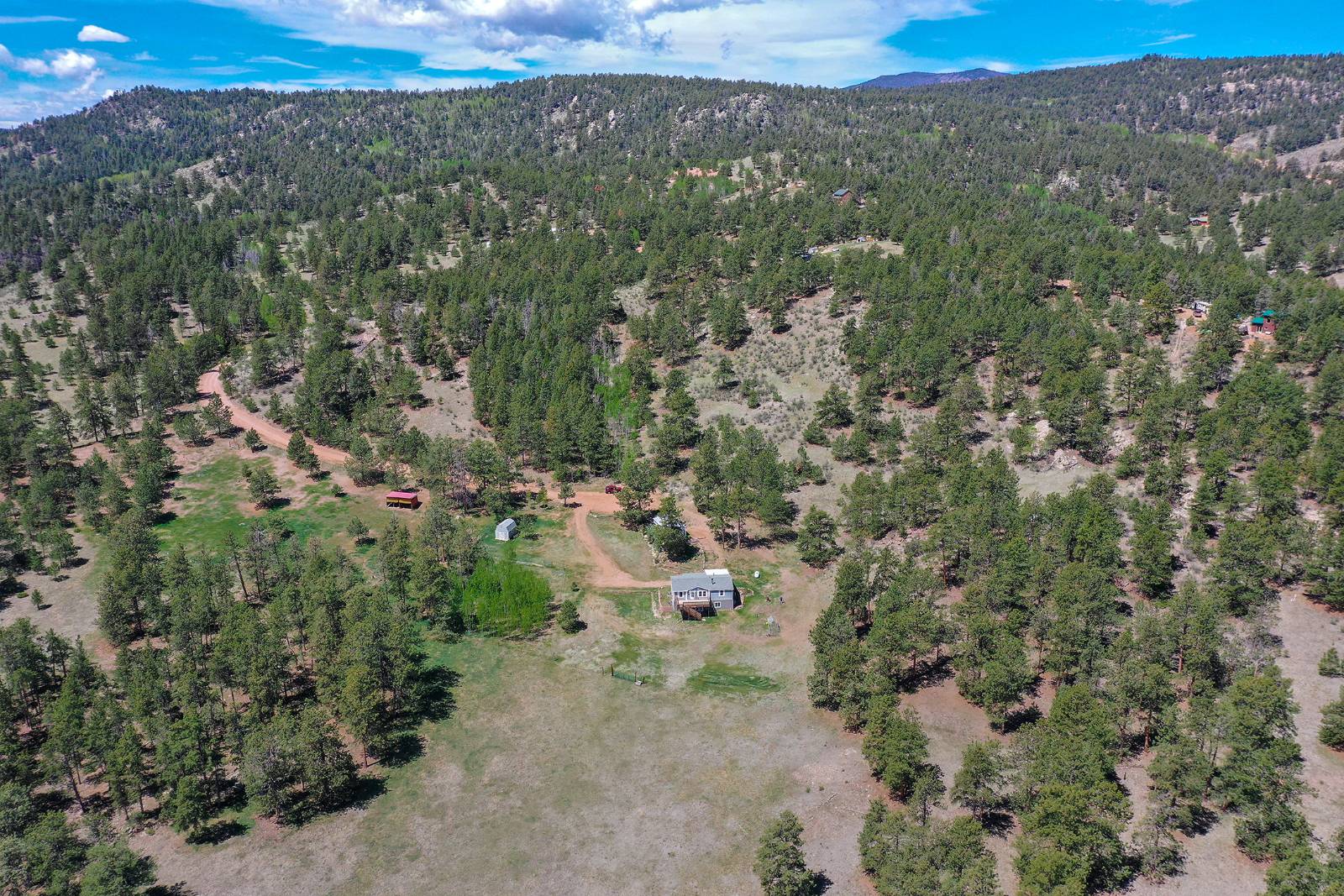 ;
;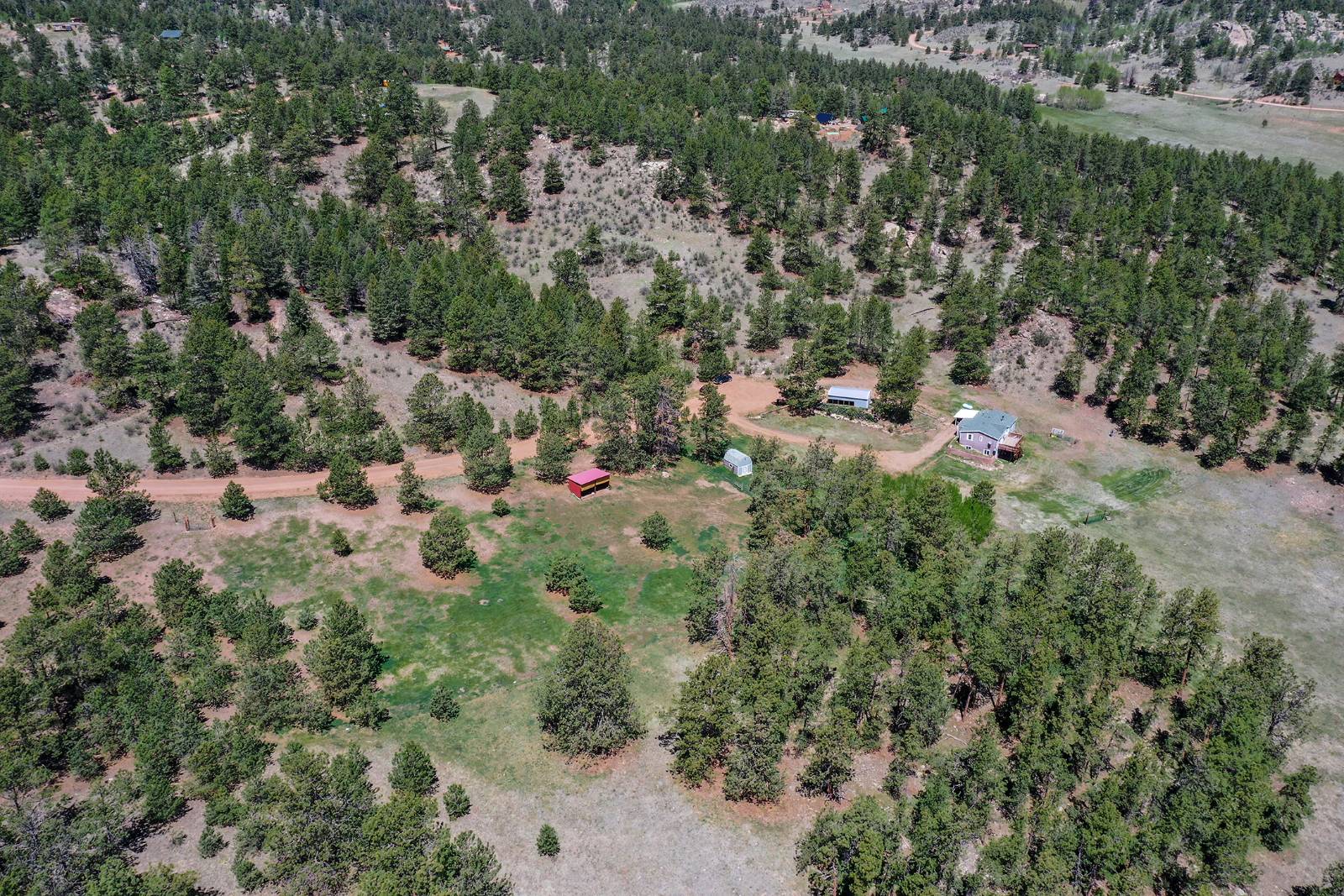 ;
;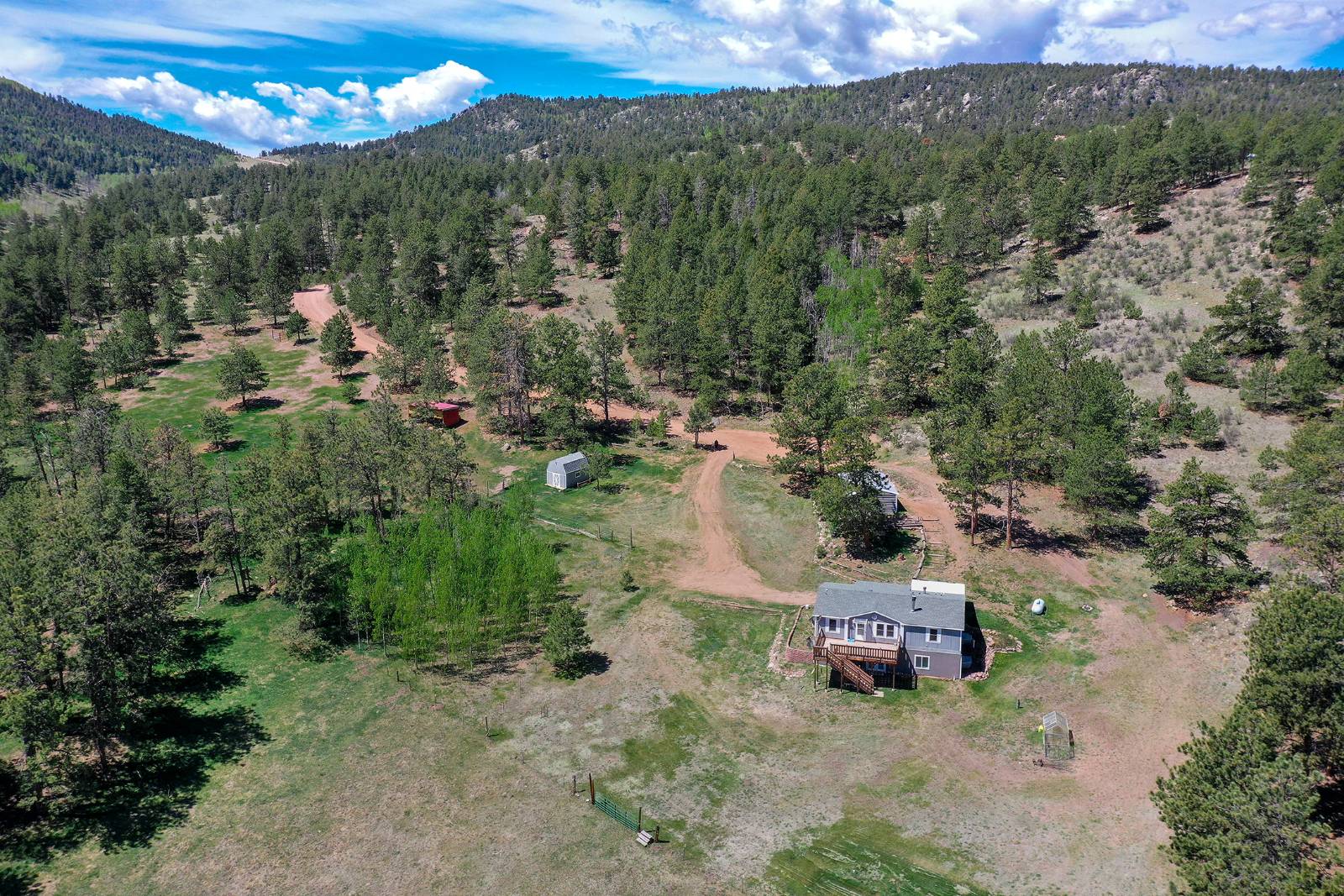 ;
;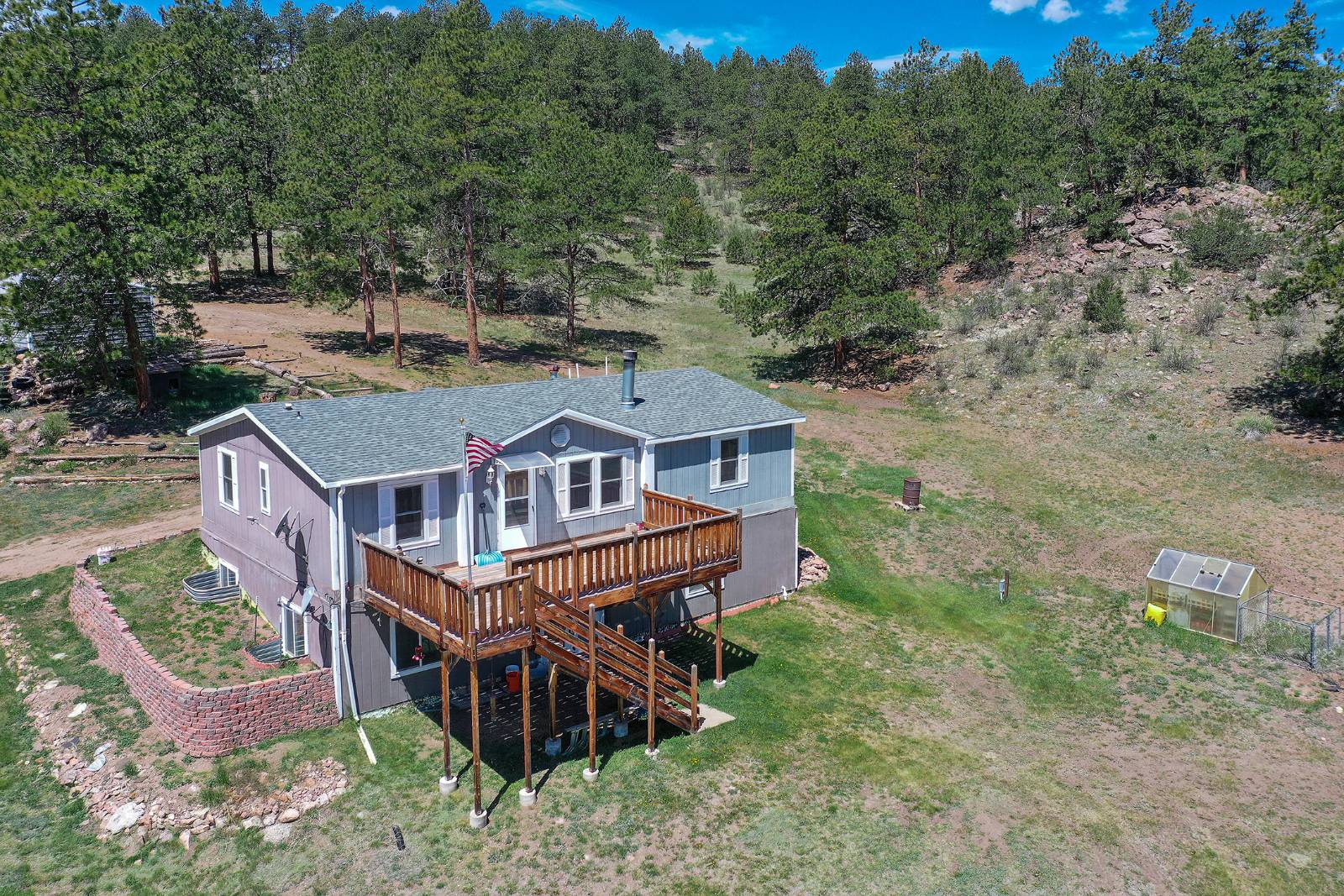 ;
;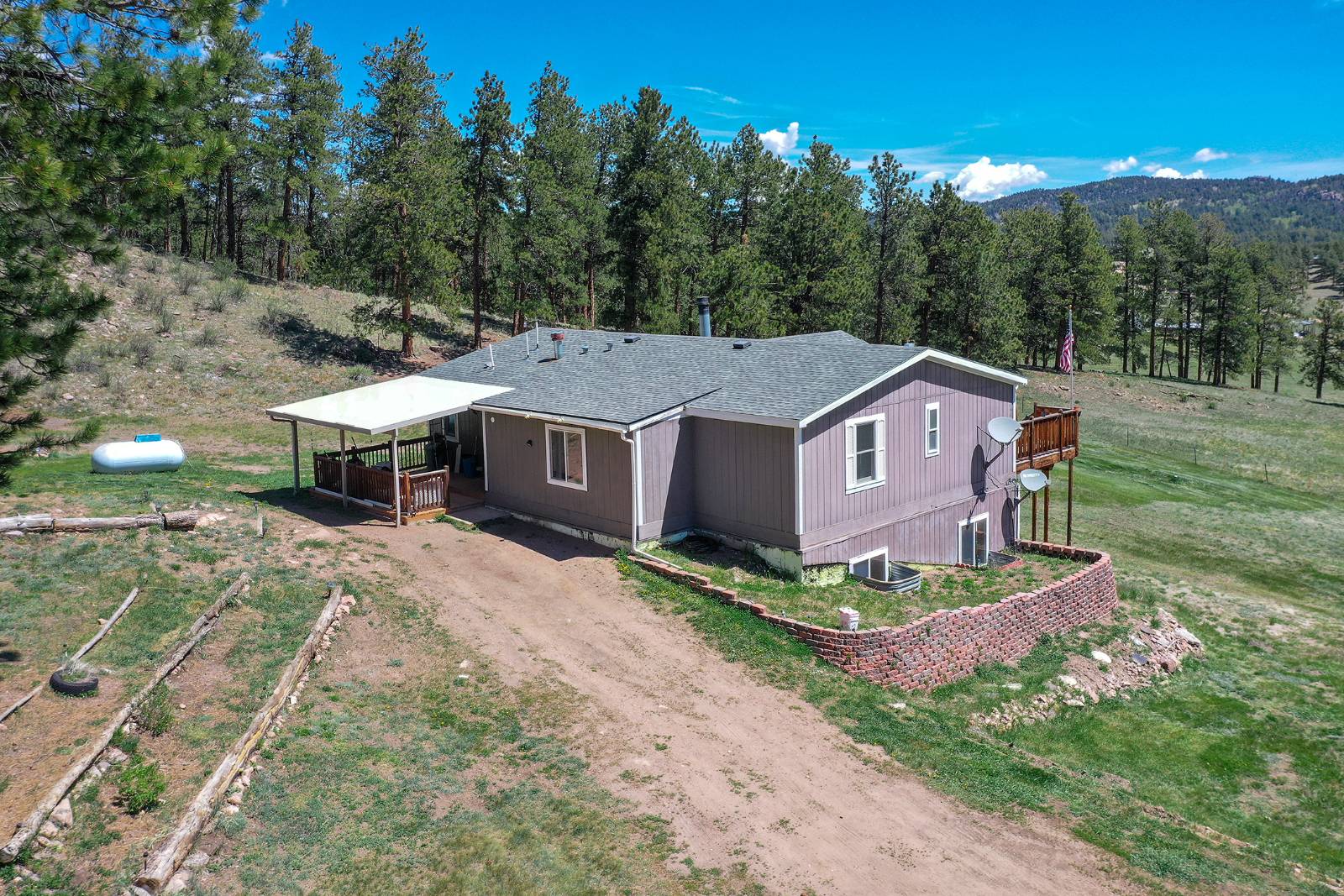 ;
;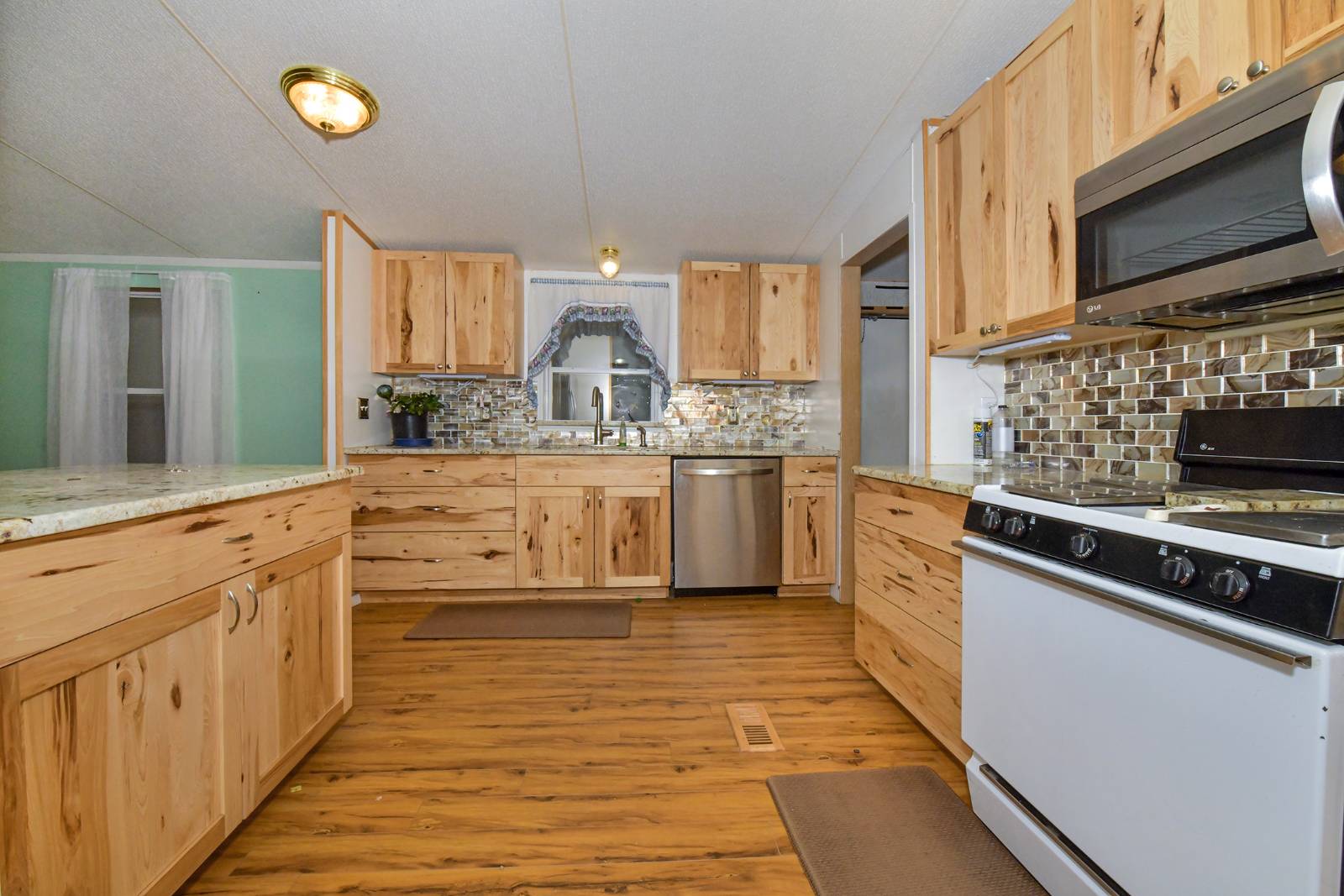 ;
;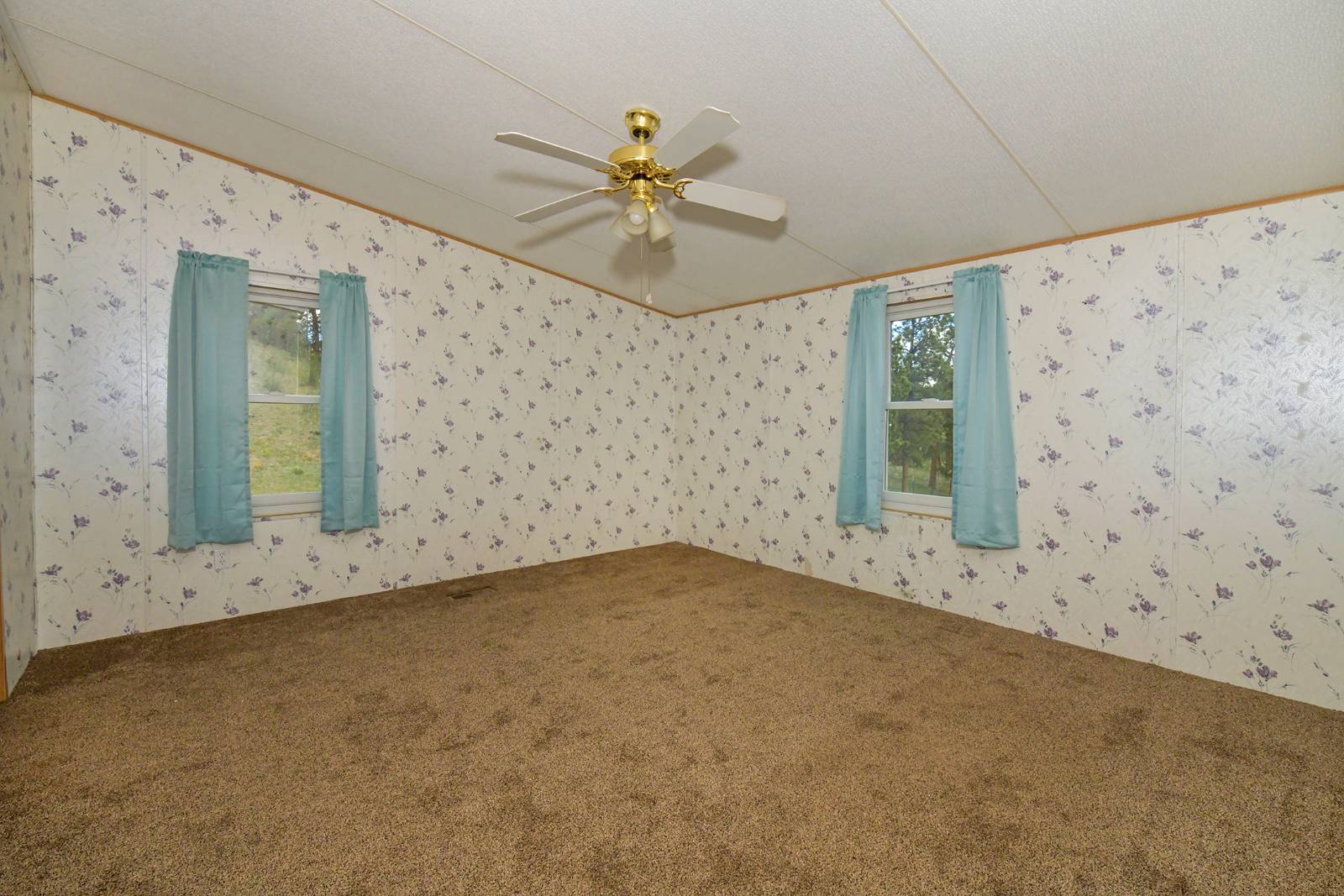 ;
;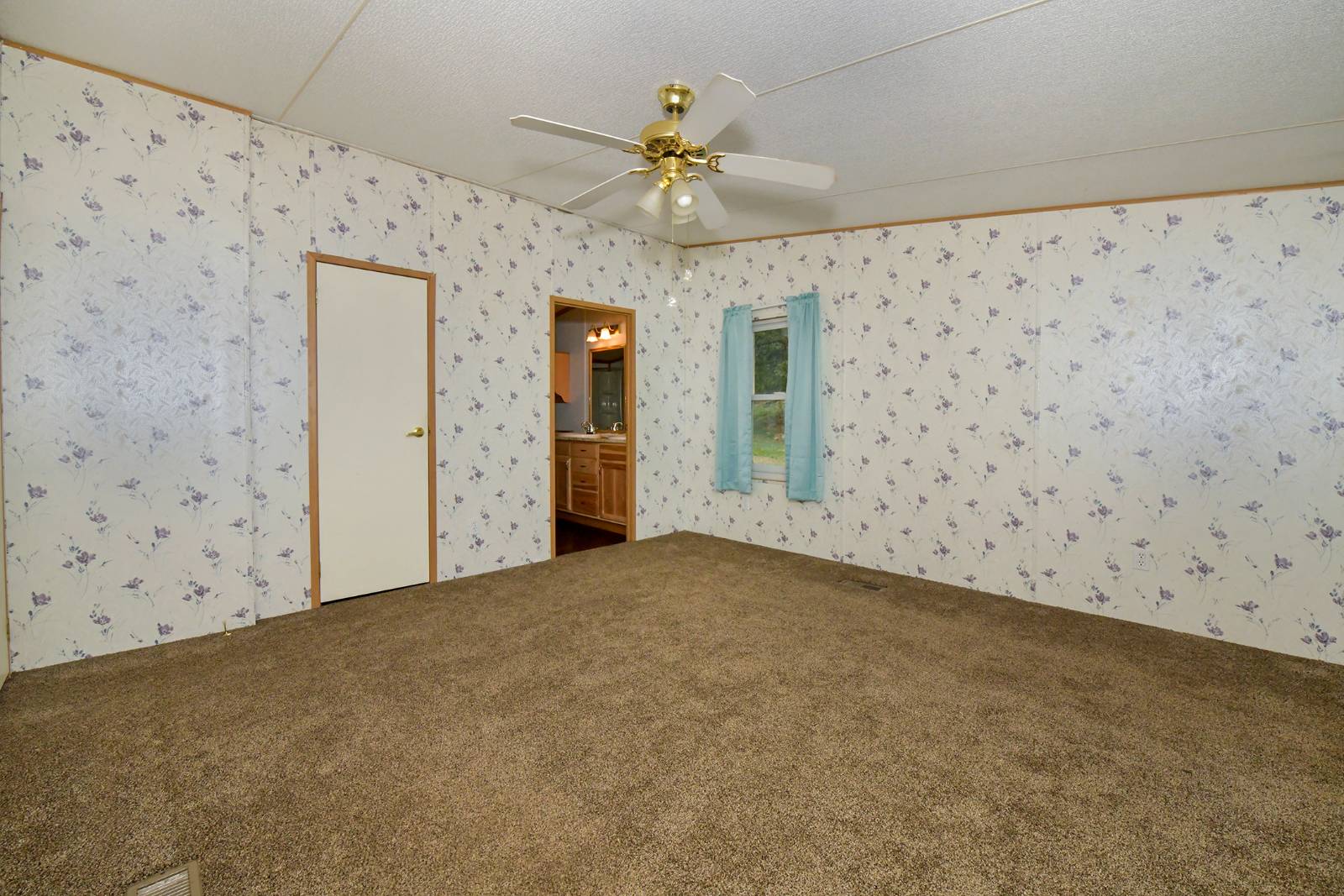 ;
;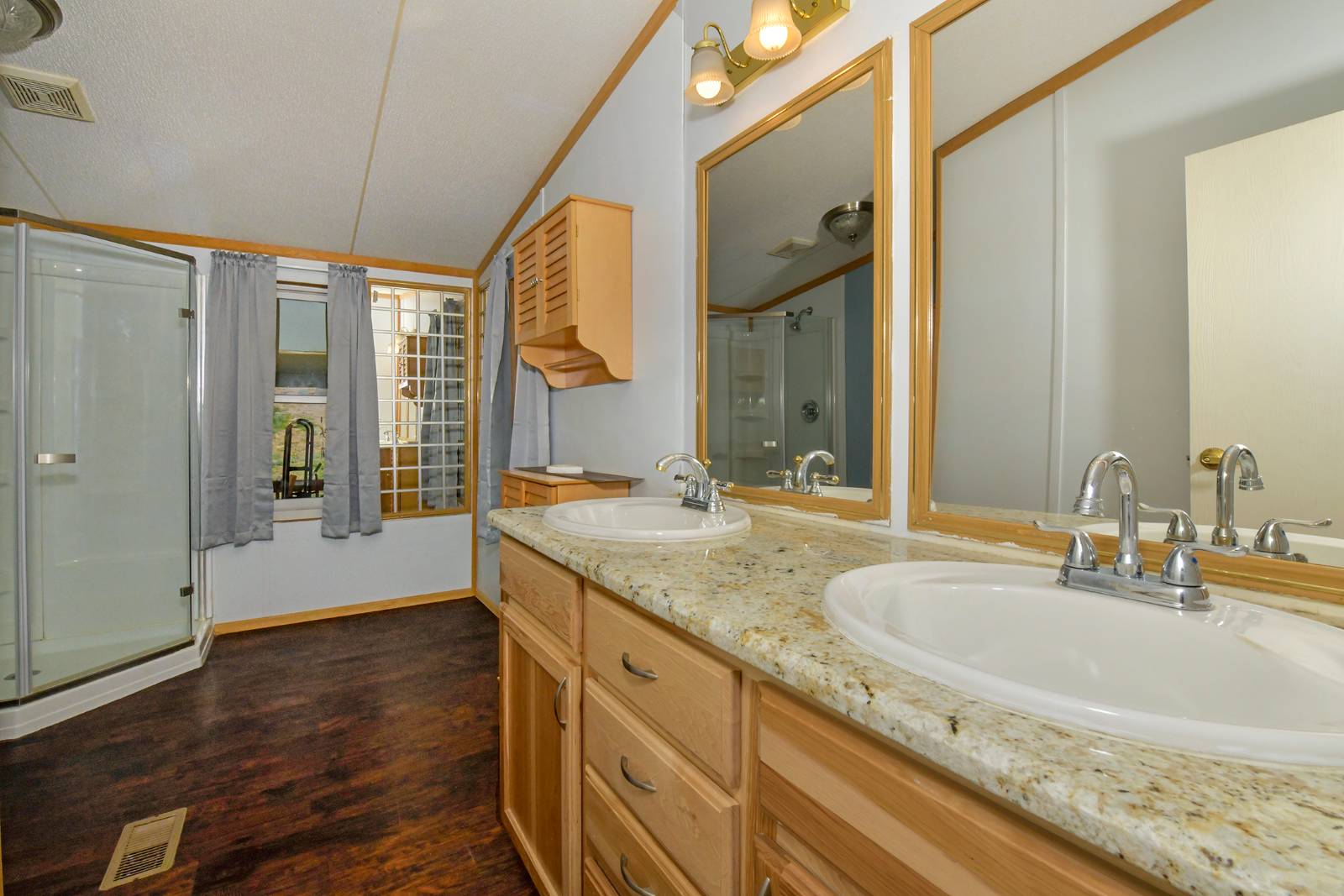 ;
;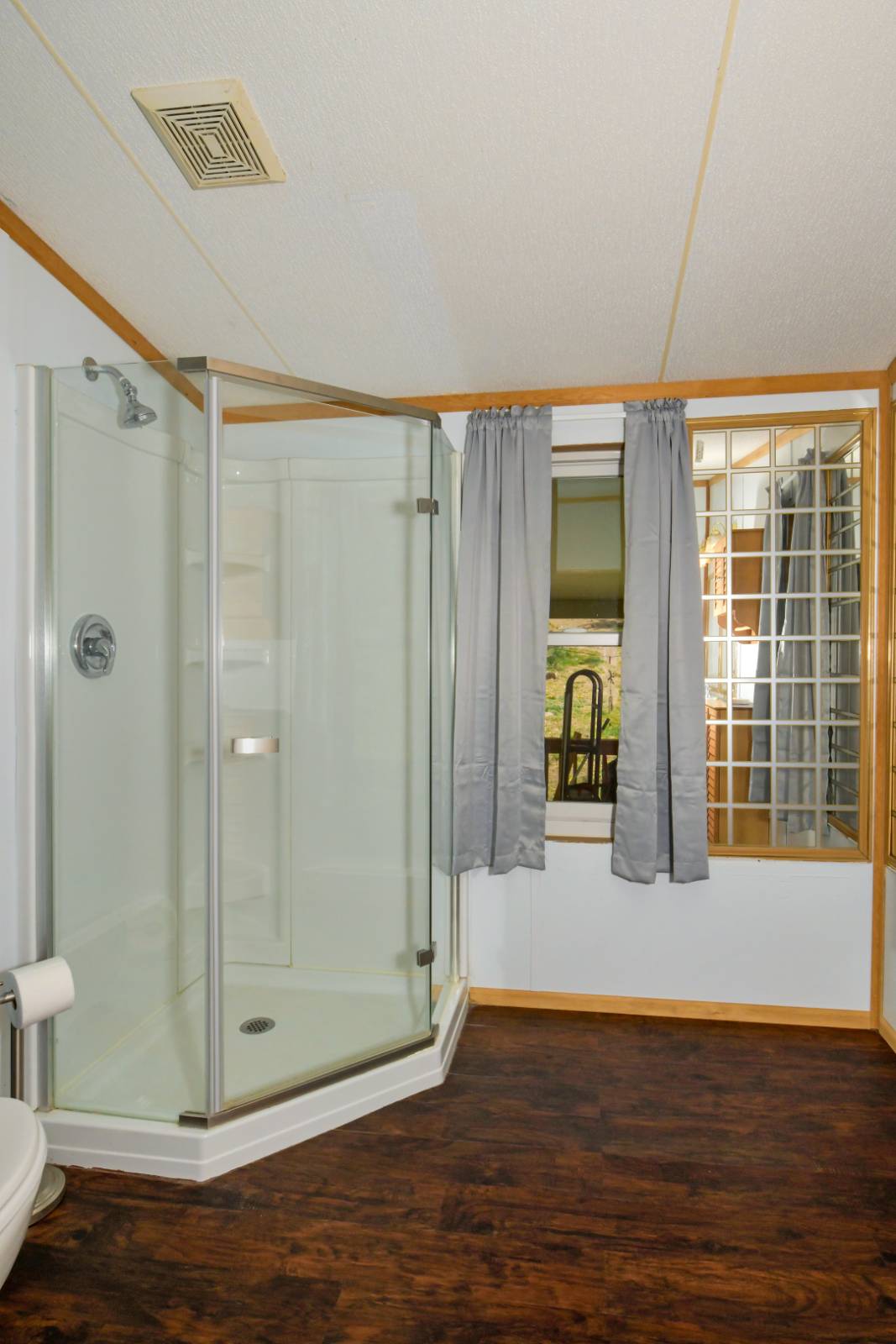 ;
;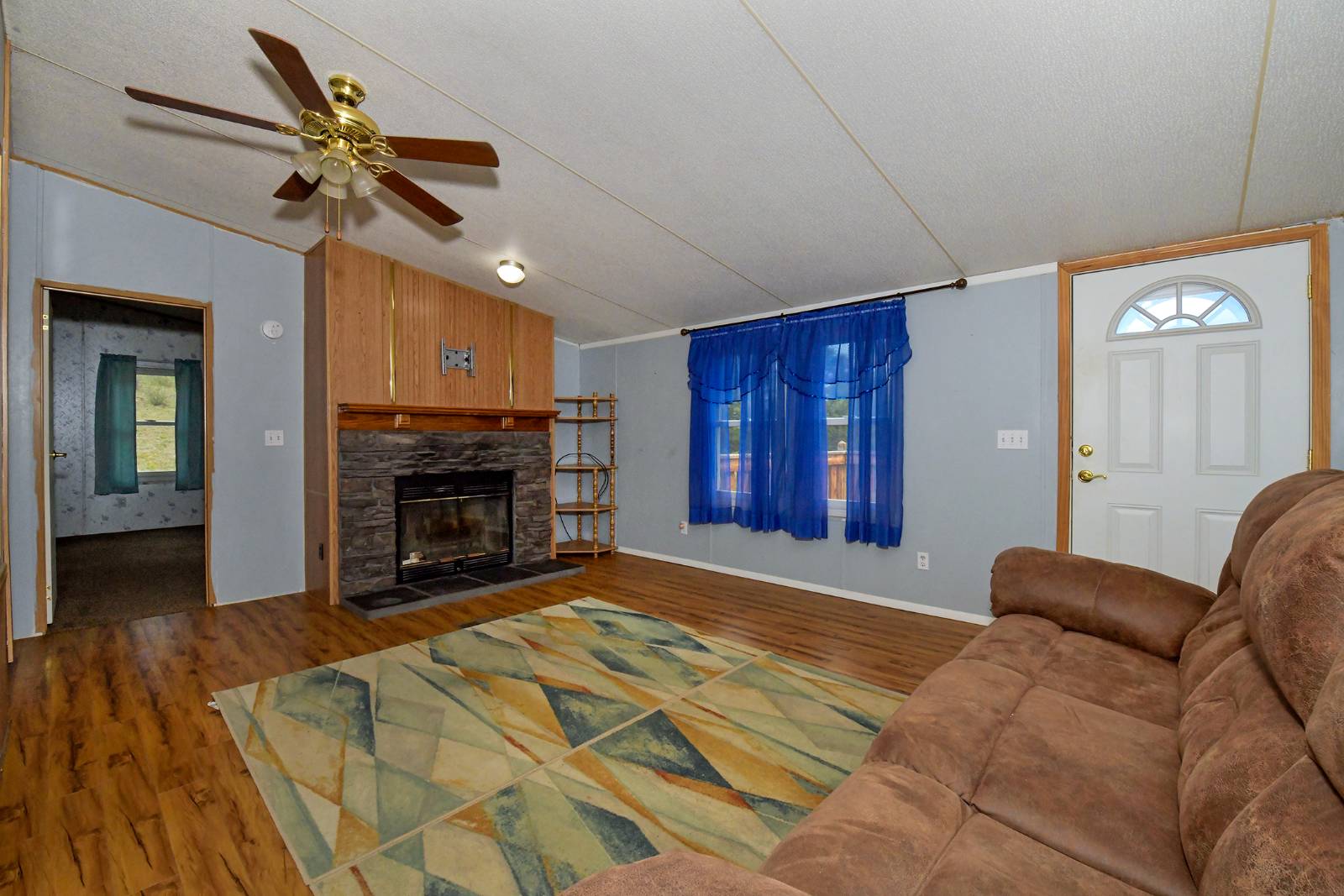 ;
;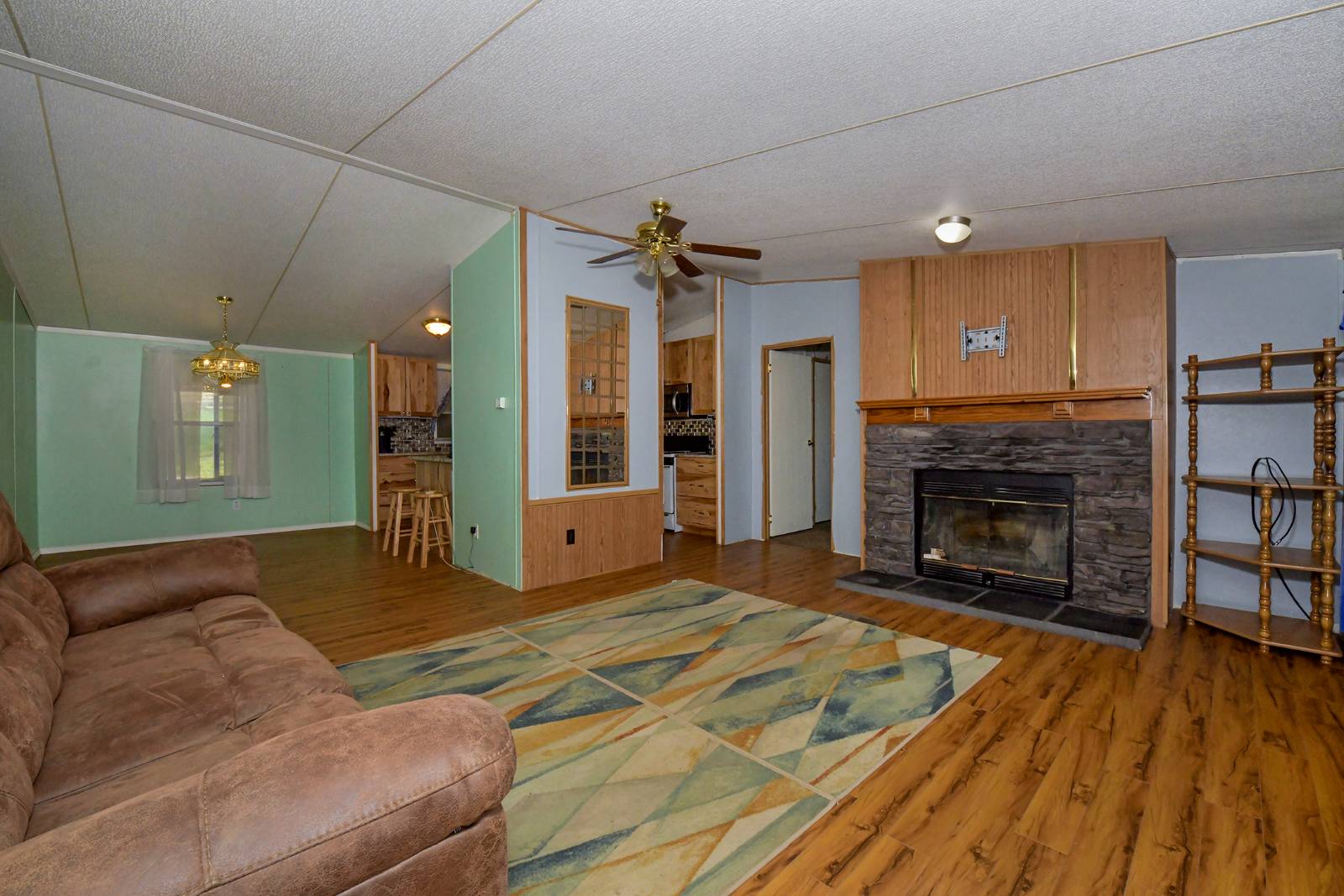 ;
;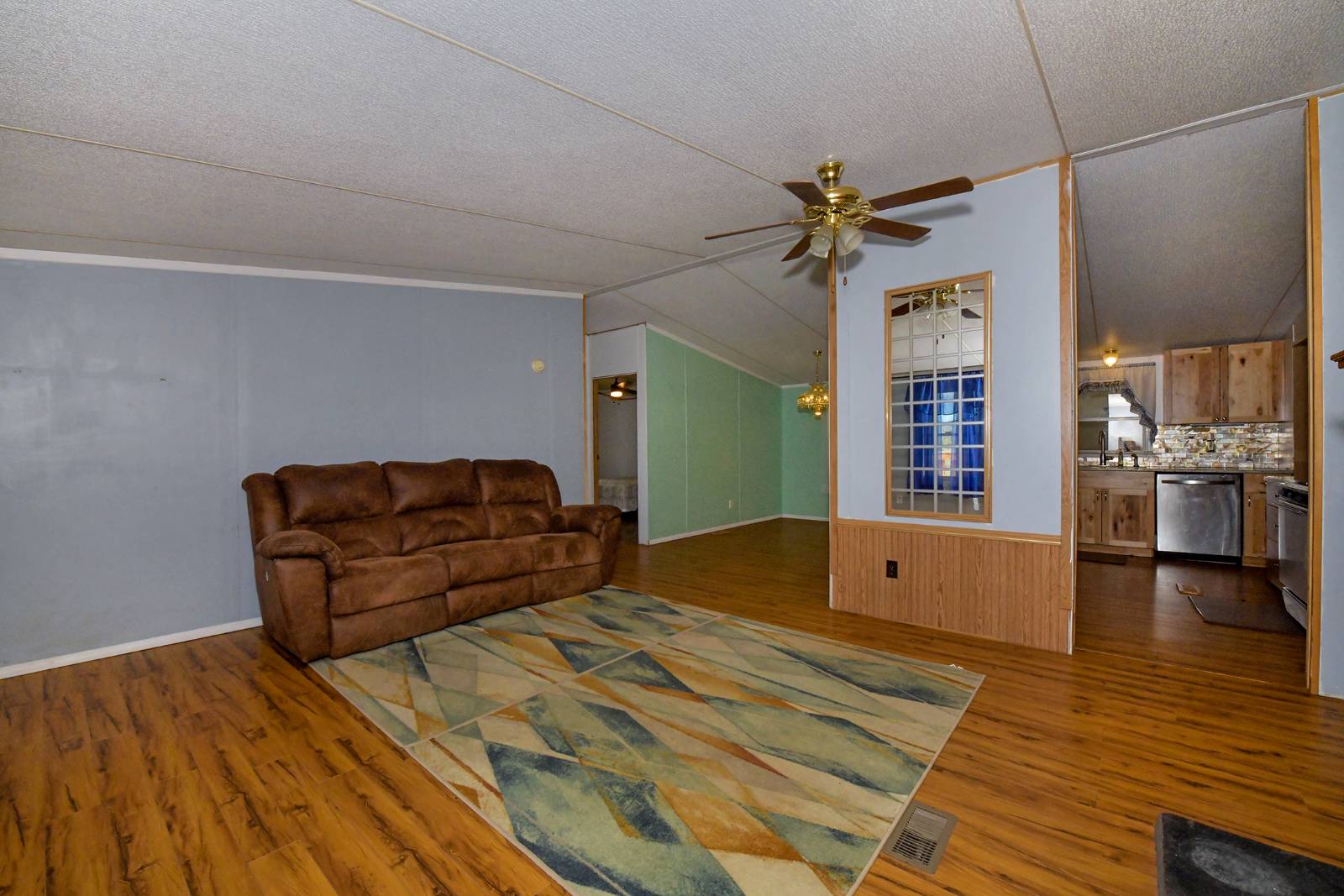 ;
;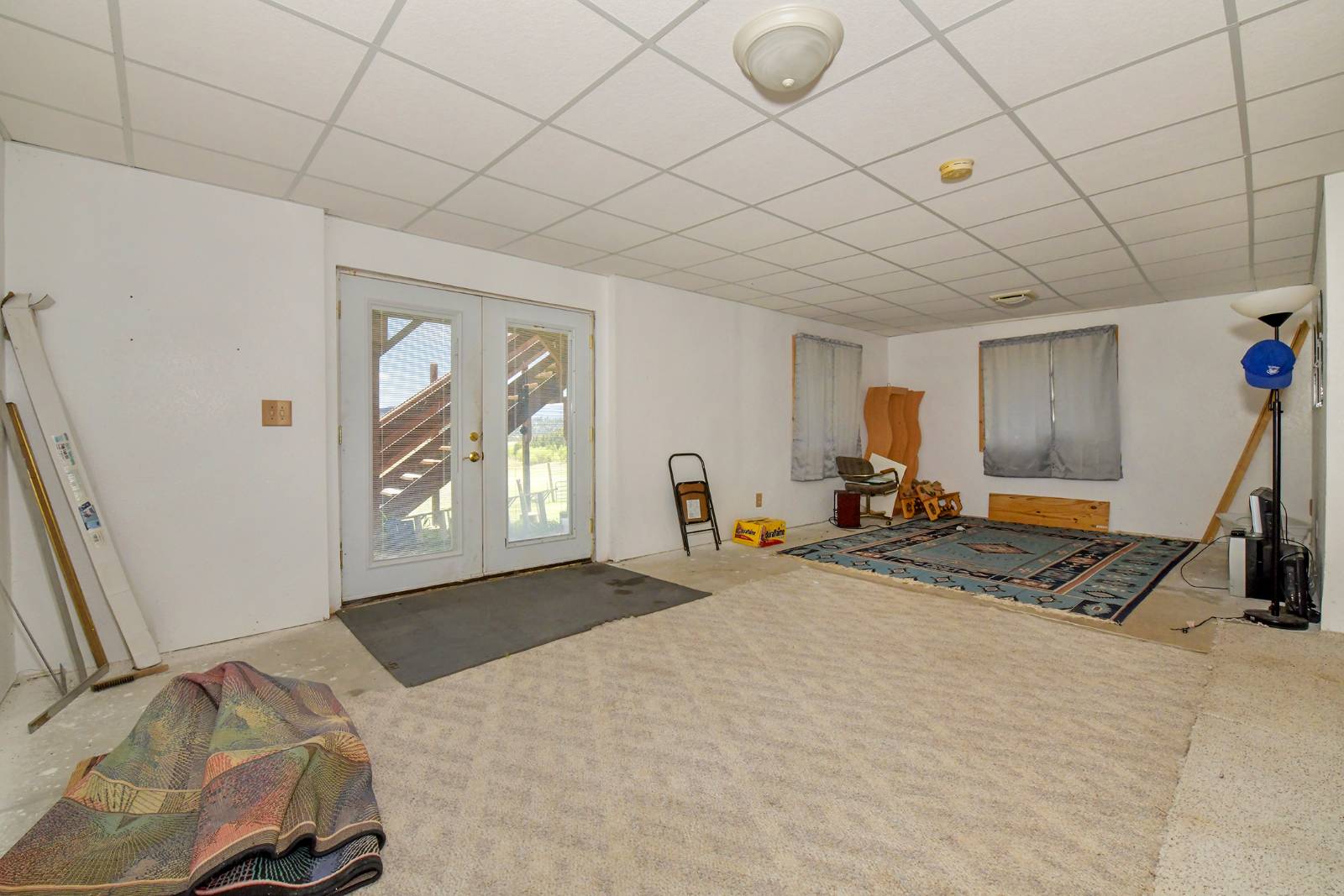 ;
;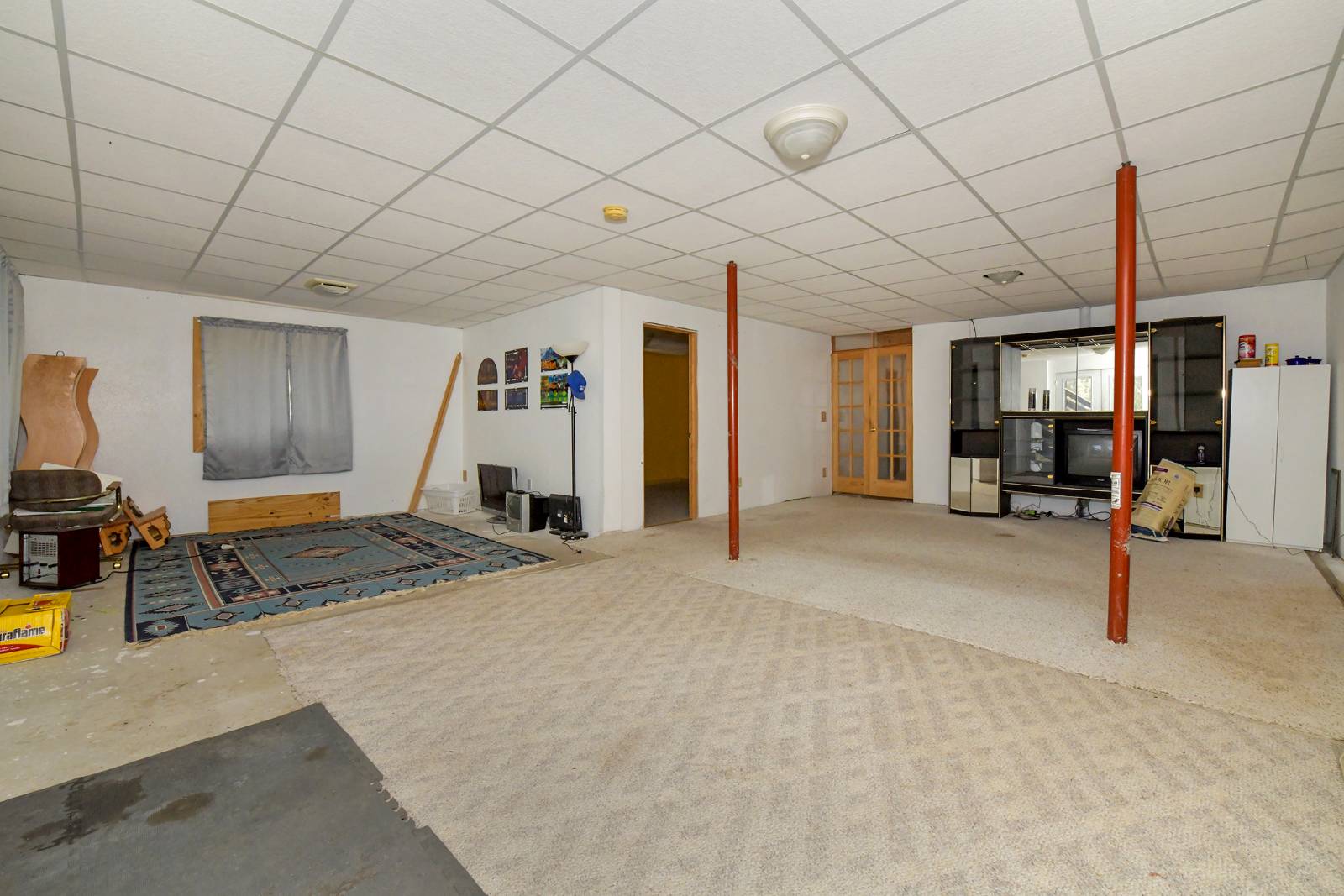 ;
;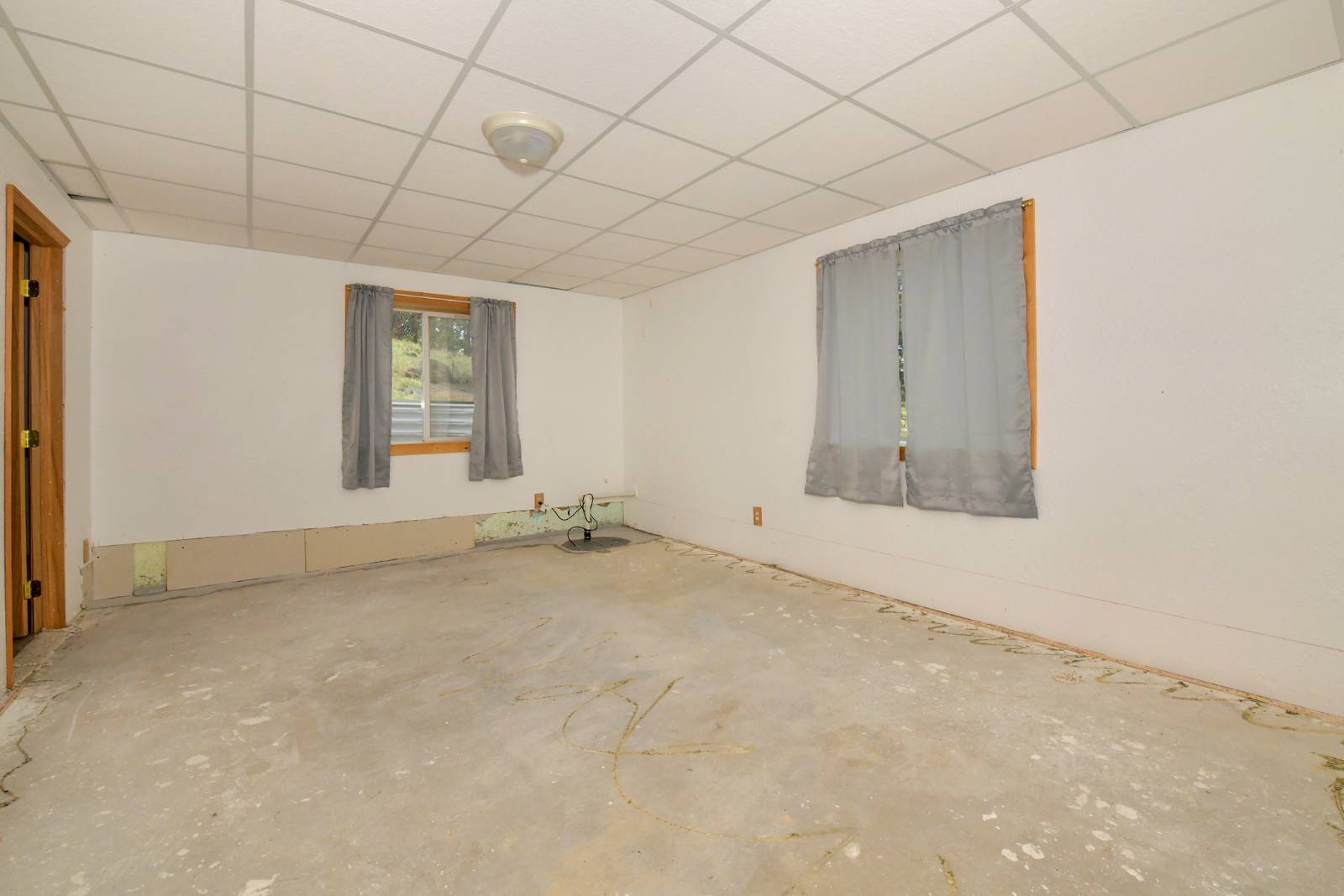 ;
;