MOTIVATED SELLER - REDUCED AGAIN, STUNNING, FURNISHED 3BR/2BATH
MOTIVATED SELLER! REDUCED AGAIN FOR QUICK SALE! Don't miss seeing this beautifully furnished, 3 BEDROOM, one-of-a-kind home, with over 1344 sf of living space. There are 2 concrete ramps for easy accessibility and a large 15 x 18 double door Screen room with dual access levels. You can enjoy endless hours of SPA THERAPY in the Spa hot tub, relax on the newer lanai wicker furniture, and have a little privacy with the custom roll up blinds. Inside, several rooms were freshly painted and updated faucets were installed in the kitchen, laundry room and master shower. Other updates this past year include new beds and most furniture. There is an open kitchen with all appliances, 2 pantries, tile backsplash and a breakfast counter. The large living room leads out to an air-conditioned 11 x 14 raised FL room. Down the hall is a huge indoor laundry with a 60 gal. water heater, a New Whirlpool front loading washer/dryer, extra pantry space and a wet sink. The split floor plan has a large master bedroom, off the living room, with a spacious WI closet, a mirrored closet and an ensuite. The 2 guest bedrooms and hall bath are down the opposite hallway. There is NO CARPET, but there are Marine plywood subfloors, laminate flooring throughout, except for the vinyl flooring in the kitchen, laundry and bathrooms. Exterior features include: a 10 x 10 storage shed, a 4.5-ton C/H/A - '04, newer shingle roof - '20, and a water softener system. Lot rent is $774. Call Jean to schedule an appointment to view this TURNKEY home.



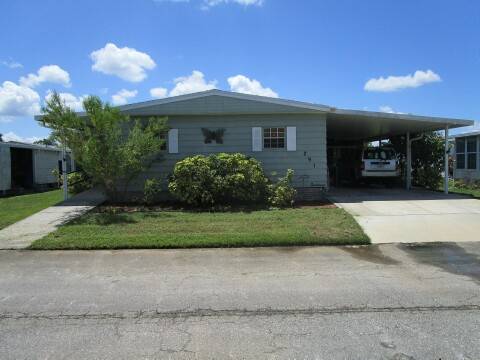


 ;
;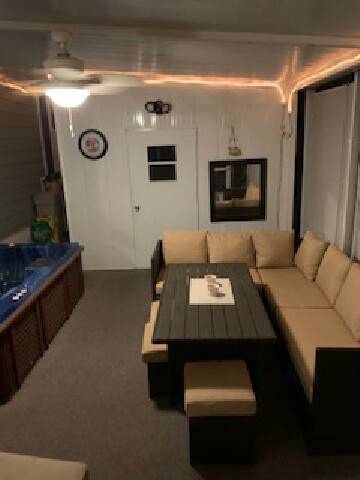 ;
;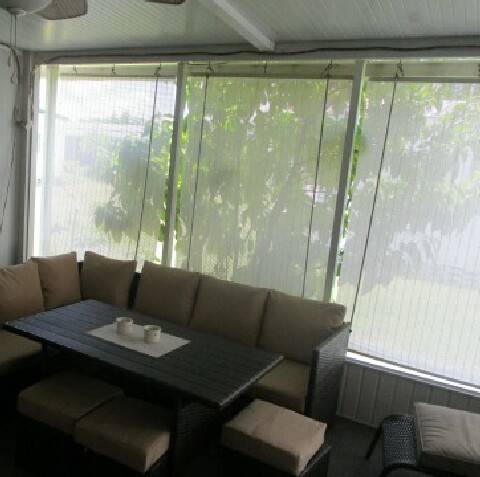 ;
;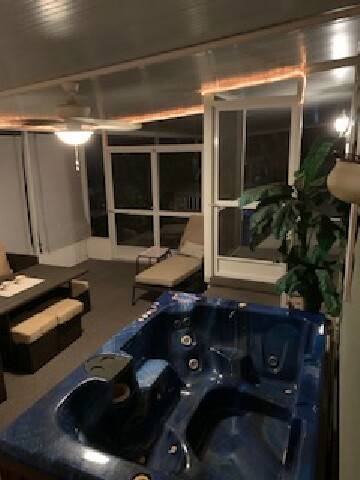 ;
;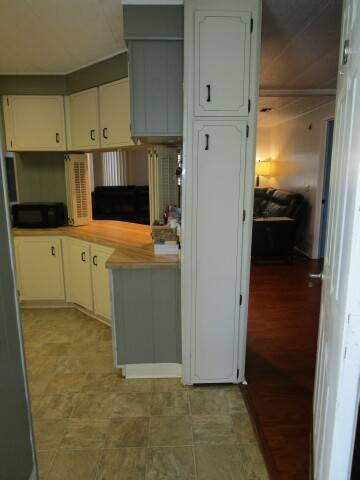 ;
;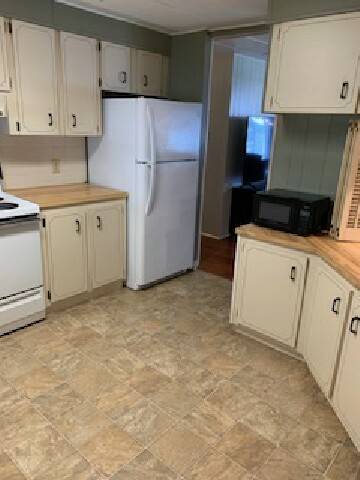 ;
;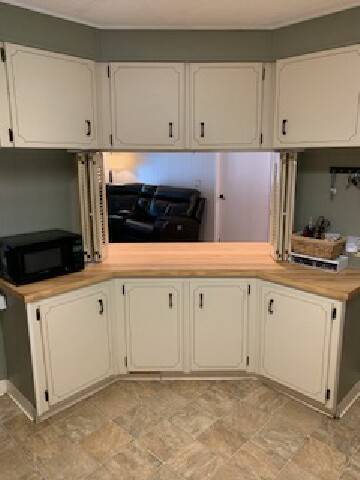 ;
;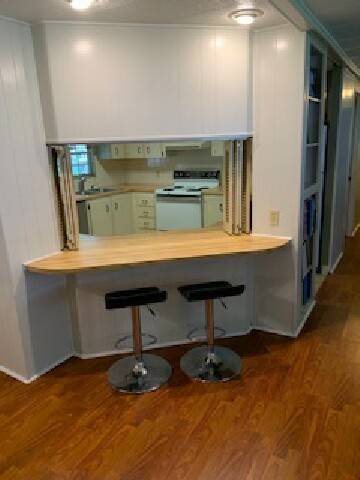 ;
;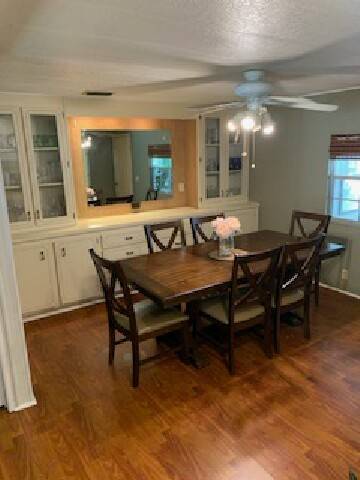 ;
;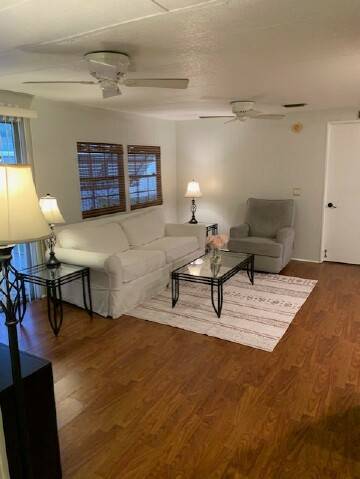 ;
;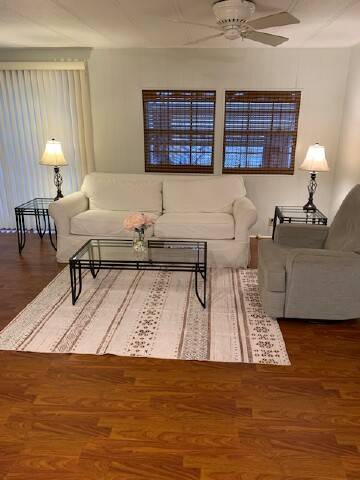 ;
;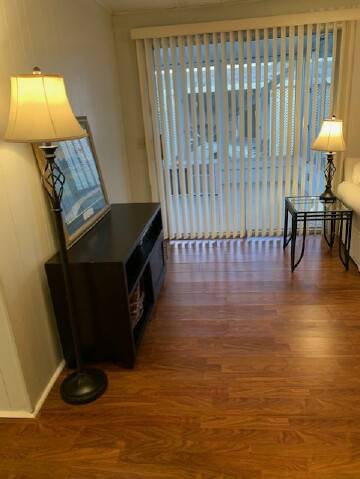 ;
;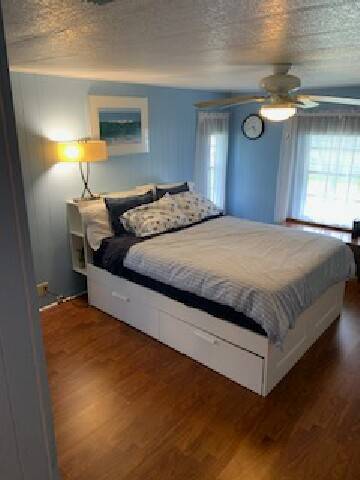 ;
;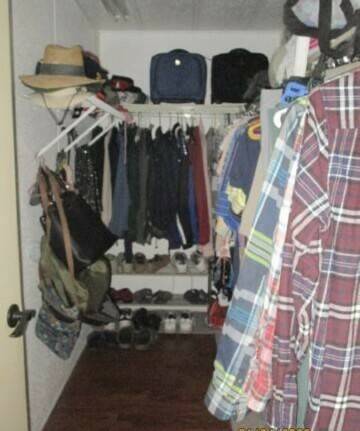 ;
;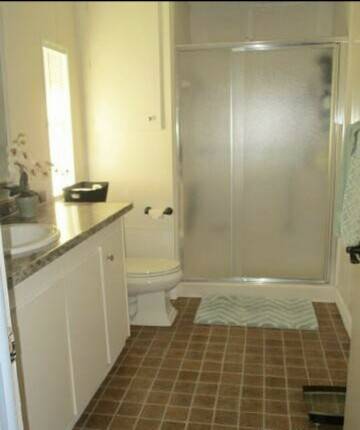 ;
;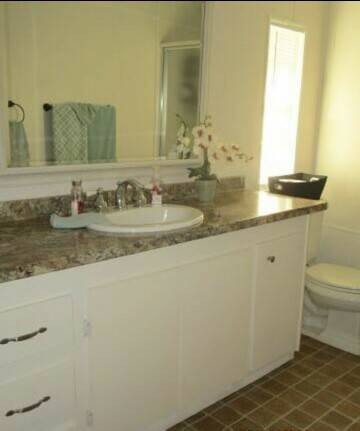 ;
;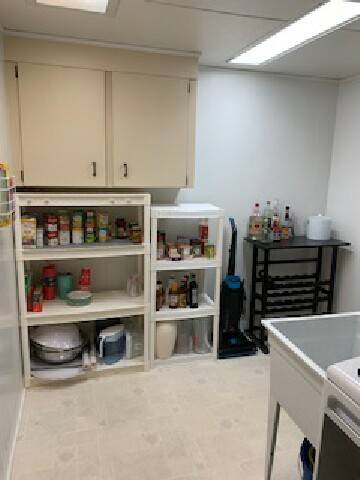 ;
;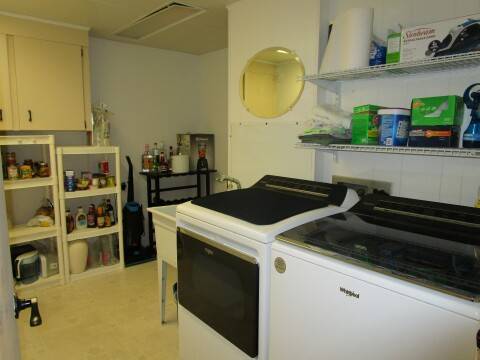 ;
;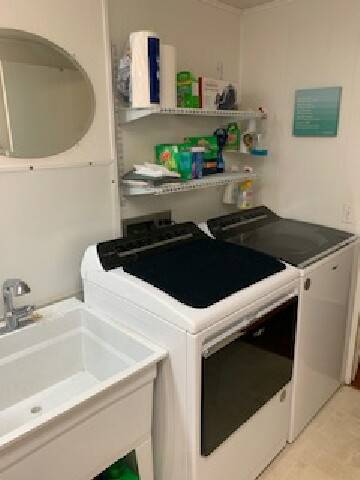 ;
;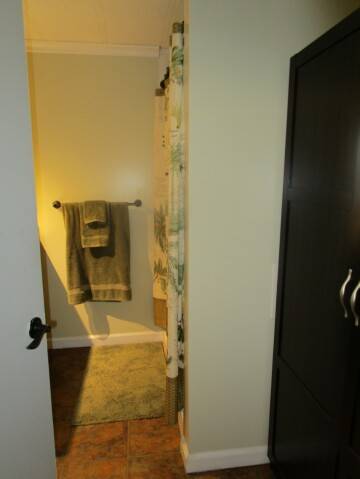 ;
;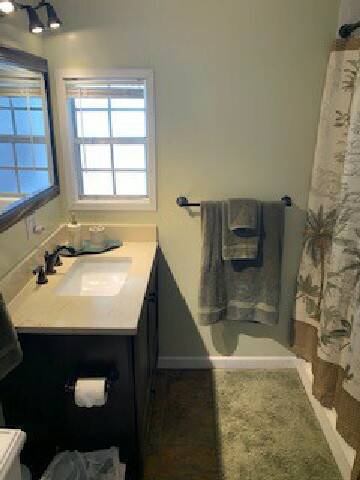 ;
;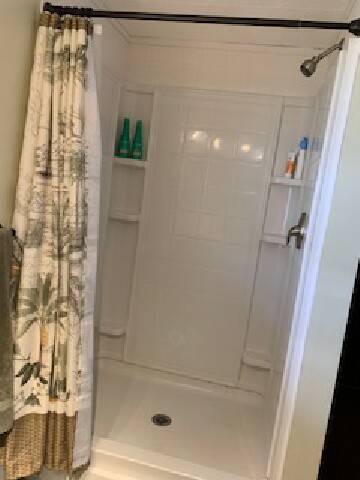 ;
;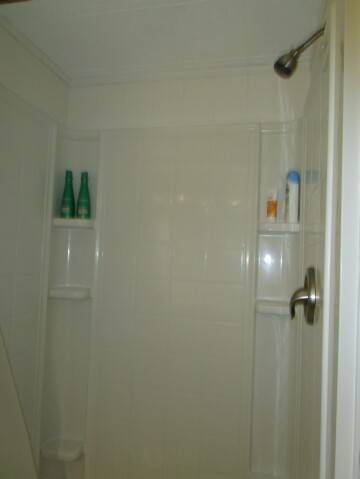 ;
;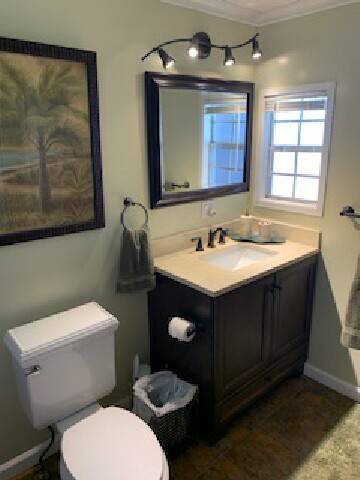 ;
;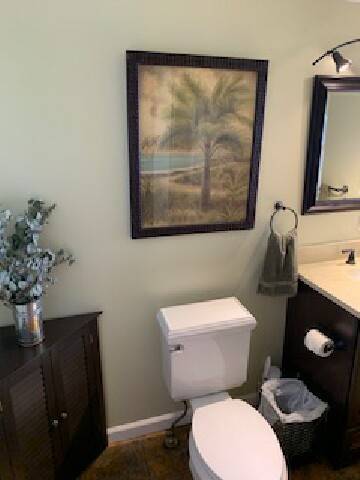 ;
;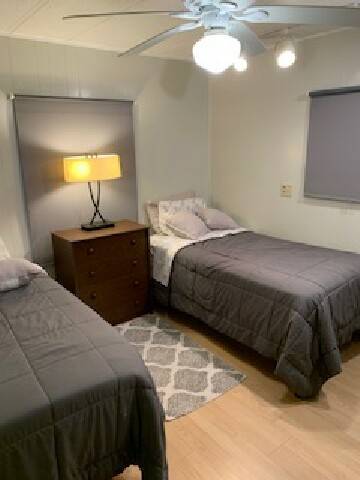 ;
;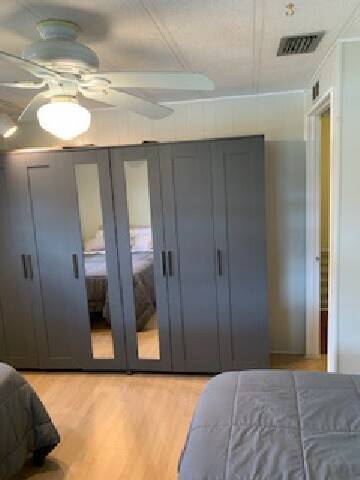 ;
;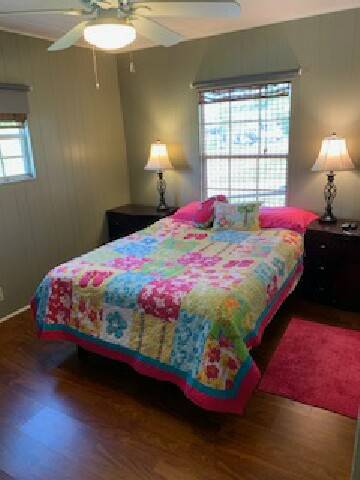 ;
;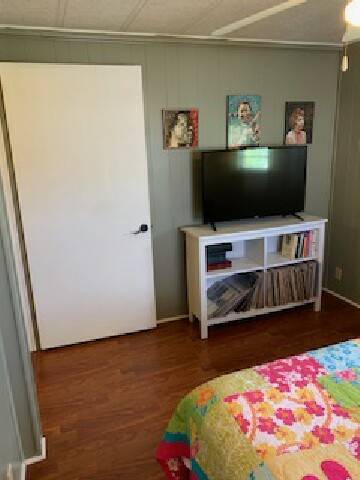 ;
;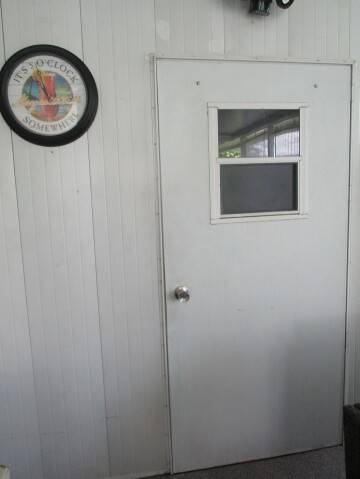 ;
; ;
;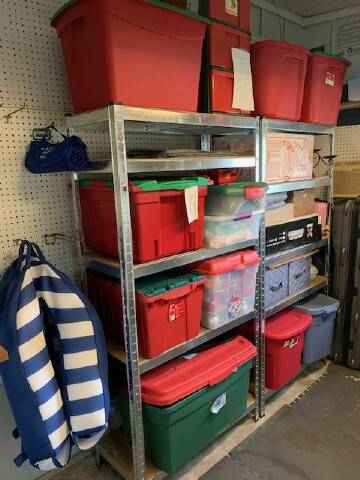 ;
;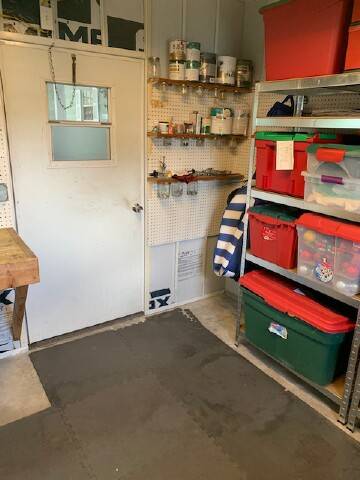 ;
;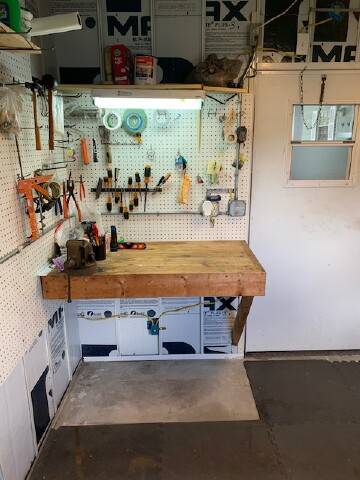 ;
;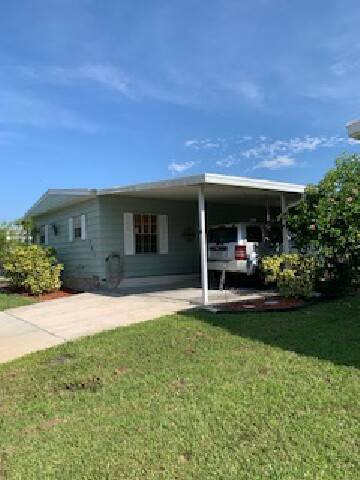 ;
;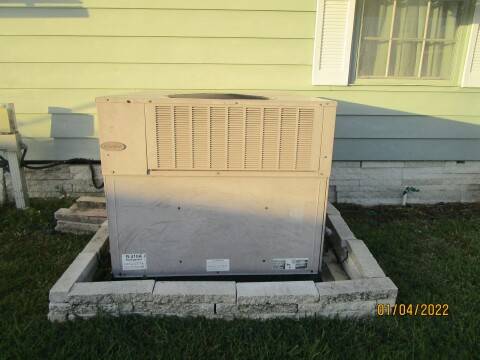 ;
;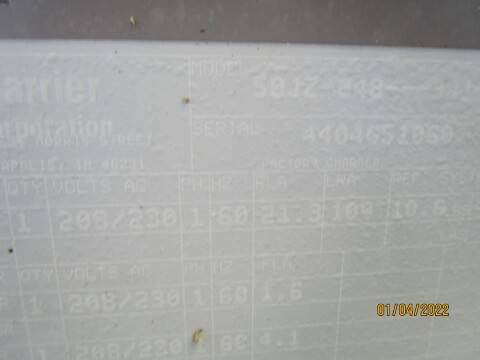 ;
;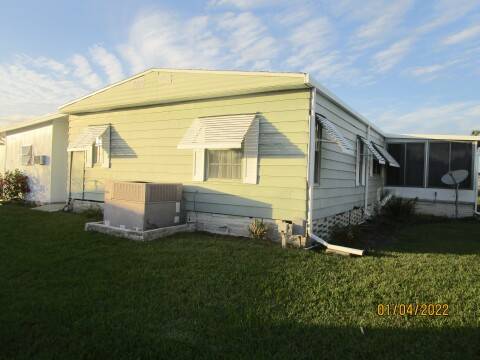 ;
;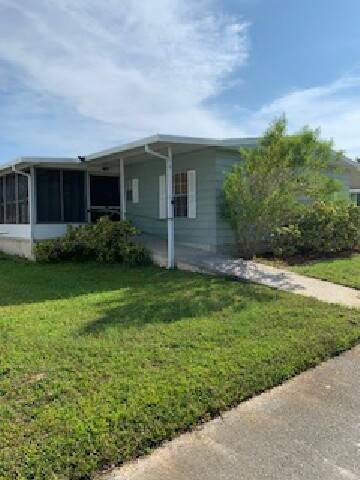 ;
;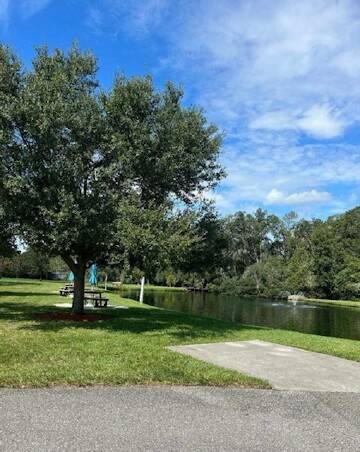 ;
;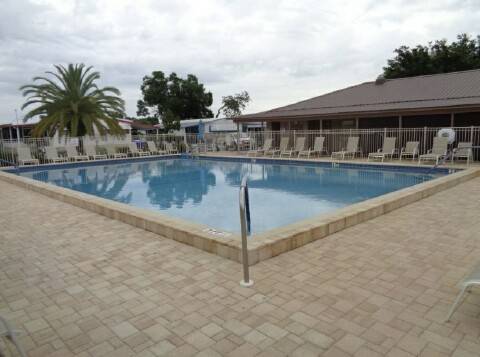 ;
;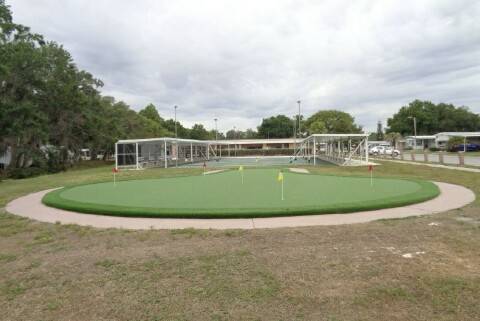 ;
;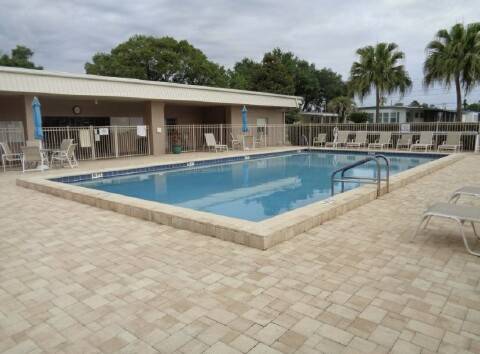 ;
;