2601 Mulberry Ct, Poughkeepsie, NY 12603
|
|||||||||||||||||||||||||||||||||||||||||||||||||||||||||||||||||||||||||||||||||||||
|
|
||||||||||||||||||||||||||||||||||||||||||||||||||||||||||||||||||||||||||||||||
Virtual Tour
Mint Four Bedroom CondoWelcome to 2601 Mulberry Court located in the beautiful and sought after complex of Fox Hill Condominiums. This end unit is in impeccable condition and has been lovingly cared for. Please see a list of the improvements with dates in the listing details. This is a rare 4 bedroom contemporary style unit with two decks. One off the spacious Lr/Da, where you can relax after a days work and another off the master bedroom ie, the perfect place to enjoy your morning coffee. The living room also features a double sided wood burning, tiled fireplace for those cold chilly nights. This spacious room also has custom built in shelving/bookcase and a sliding glass door to the deck area. As you view this unit you will see the attention to detail, such as custom wall painting, ceramic tiled baths, tiled backsplash in kit which includes custom cabinets, hard surface countertops and new appliances. The complex is beautifully landscaped and offers an in-ground pool, a club house, along with tennis and pickle ball courts. The location is convenient to shopping, restaurants, hospitals and Metro Trains and Amtrak. twin Bedroom set and deck furniture stays |
Property Details
- 4 Total Bedrooms
- 2 Full Baths
- 1 Half Bath
- 1690 SF
- Built in 1974
- 2 Stories
- Floor 1
- Townhouse (Apt. Type)
- Other Style
- Renovation: Windows and siding have been updated ( unsure of date) Roof replaced 2020,Water heater 2021, HVAC 2022, Ref, washer and dryer 2024,
Interior Features
- Galley Kitchen
- Solid Surface Kitchen Counter
- Oven/Range
- Refrigerator
- Dishwasher
- Microwave
- Washer
- Dryer
- Carpet Flooring
- Ceramic Tile Flooring
- Corner Unit
- Laundry in Unit
- 7 Rooms
- Entry Foyer
- Living Room
- Primary Bedroom
- en Suite Bathroom
- Kitchen
- Breakfast
- First Floor Bathroom
- 1 Fireplace
- Alarm System
- Forced Air
- 1 Heat/AC Zones
- Gas Fuel
- Natural Gas Avail
- Central A/C
Exterior Features
- 1 Garage Space
- Municipal Water
- Municipal Sewer
- Scenic View
- Near Bus
- Near Train
Community Details
- Fox Hill
- Townhouse (Bldg. Style)
- Community: Fox Hill Community Associates Inc
- Laundry in Building
- Pool
- Pets Allowed
- Clubhouse
Taxes and Fees
- $6,860 Total Tax
- Tax Year 2023
- $477 per month Common Charges
- HOA: Associa
- HOA Contact: 845-473-3711
Listed By

|
DELFORNO ASSOCIATES REAL ESTATE AGENCY INC
Office: 845-505-1235 Cell: 845-505-1235 |
Request More Information
Request Showing
Mortgage Calculator
Estimate your mortgage payment, including the principal and interest, taxes, insurance, HOA, and PMI.
Amortization Schedule
Advanced Options
Listing data is deemed reliable but is NOT guaranteed accurate.
Contact Us
Who Would You Like to Contact Today?
I want to contact an agent about this property!
I wish to provide feedback about the website functionality
Contact Agent



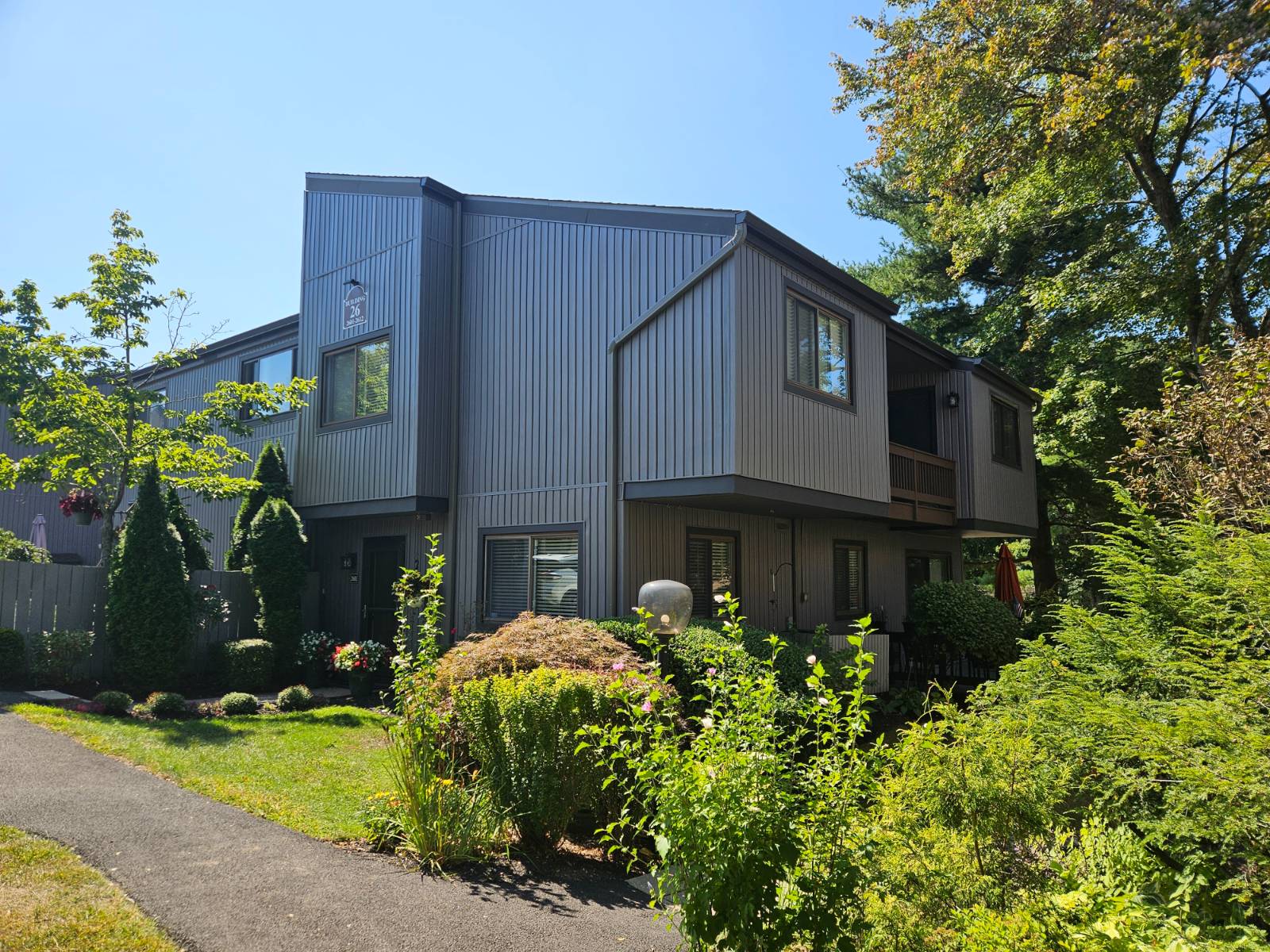

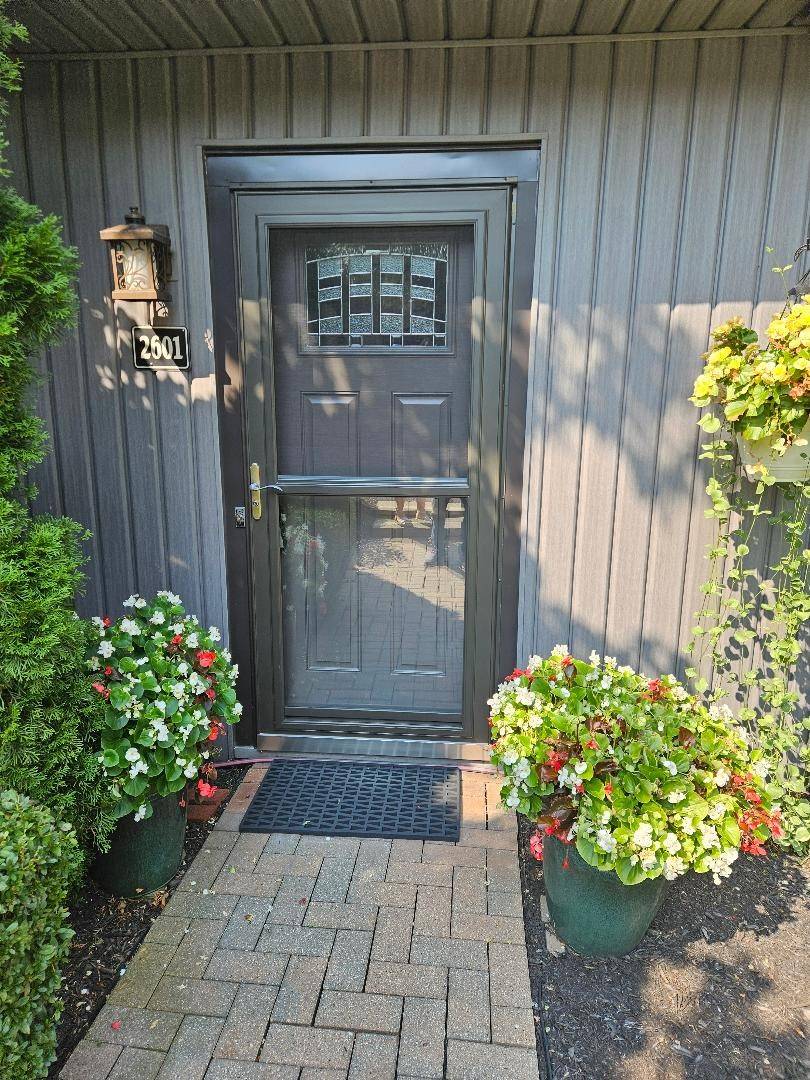 ;
;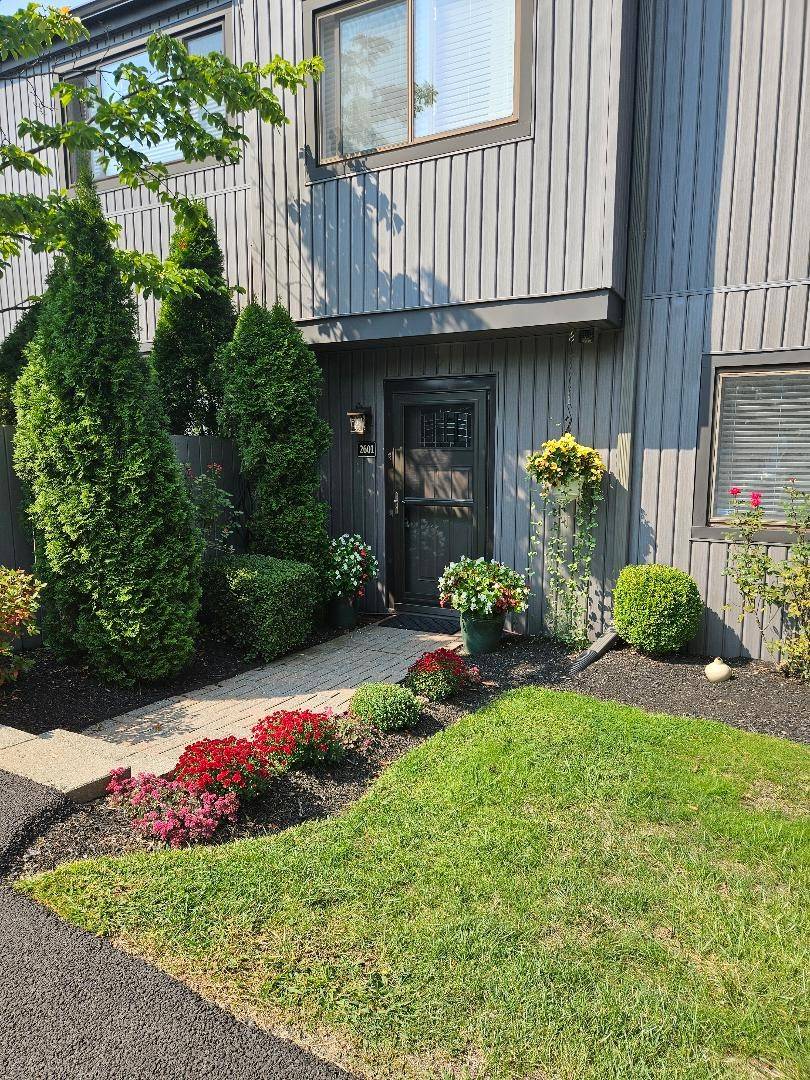 ;
;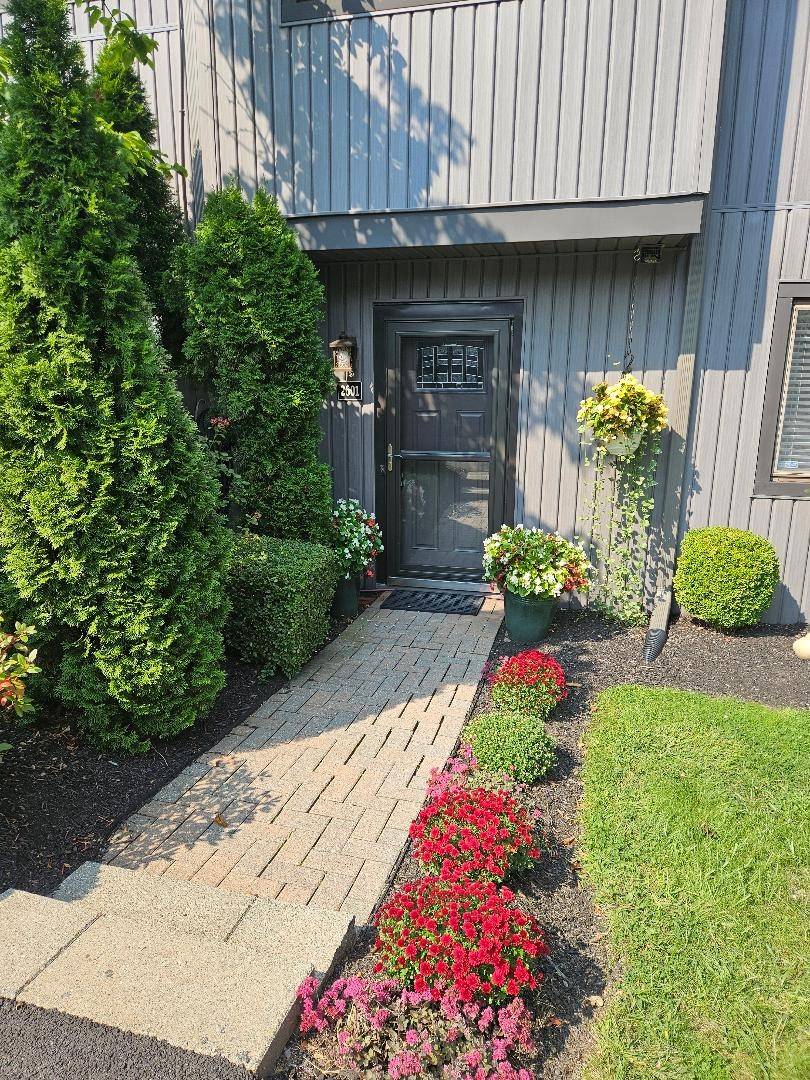 ;
;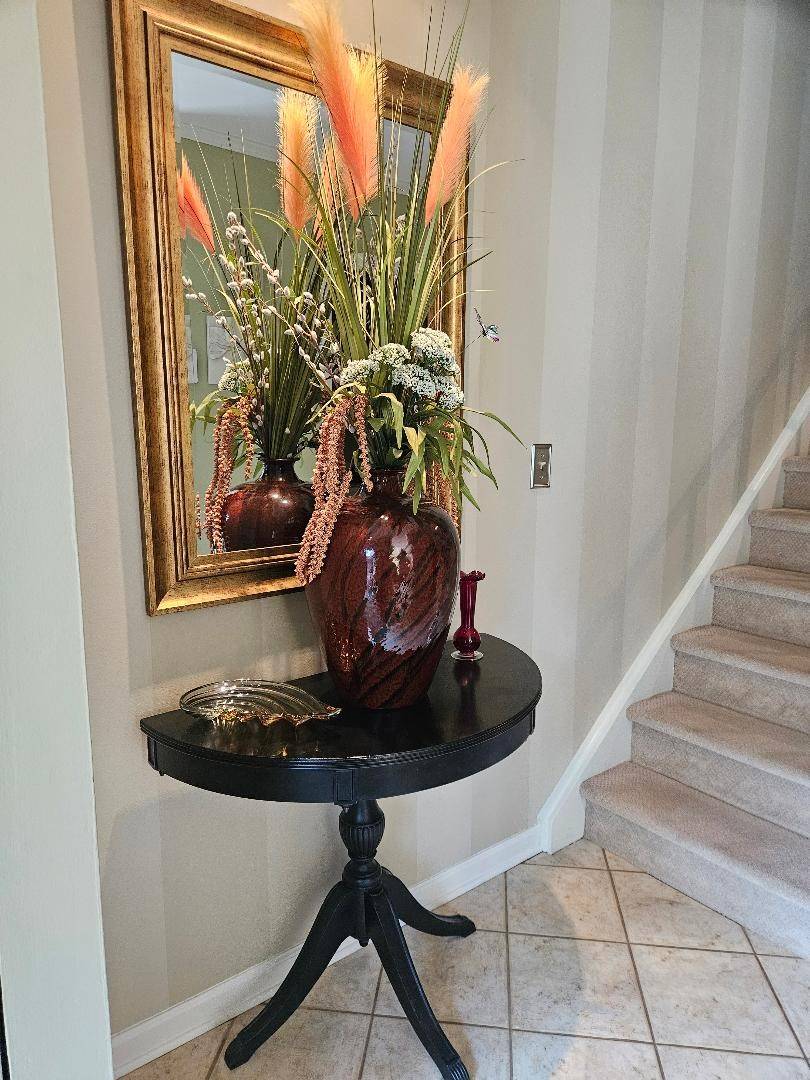 ;
;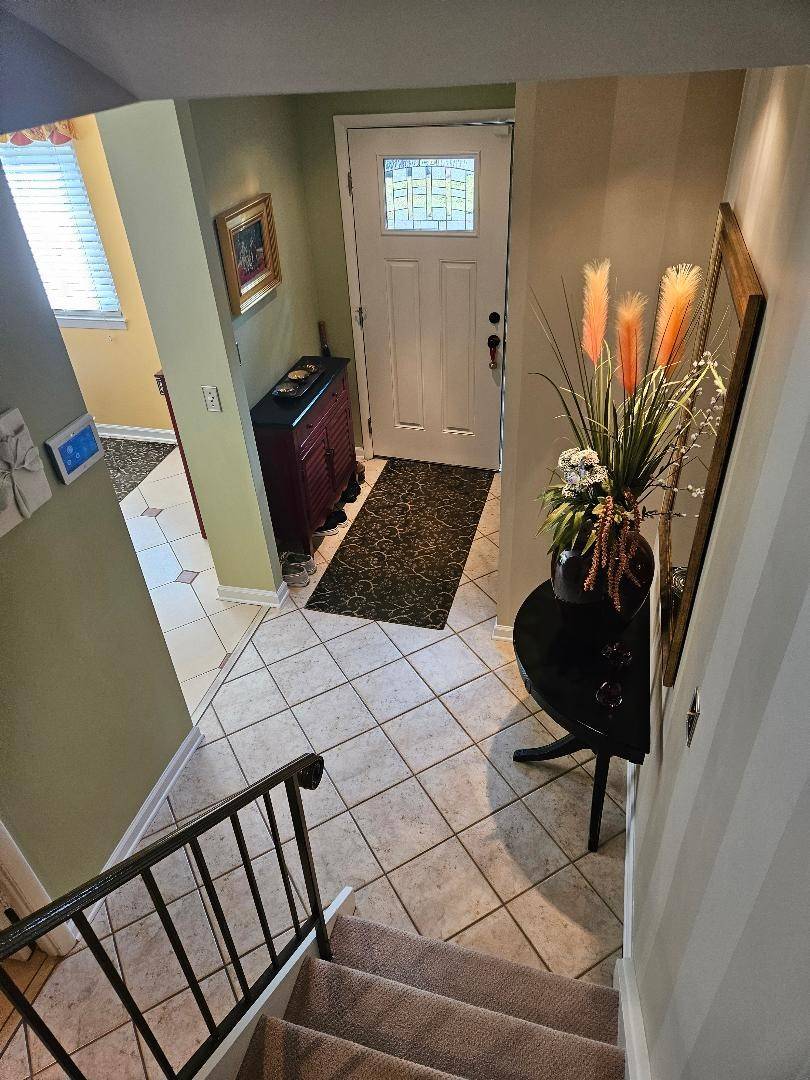 ;
;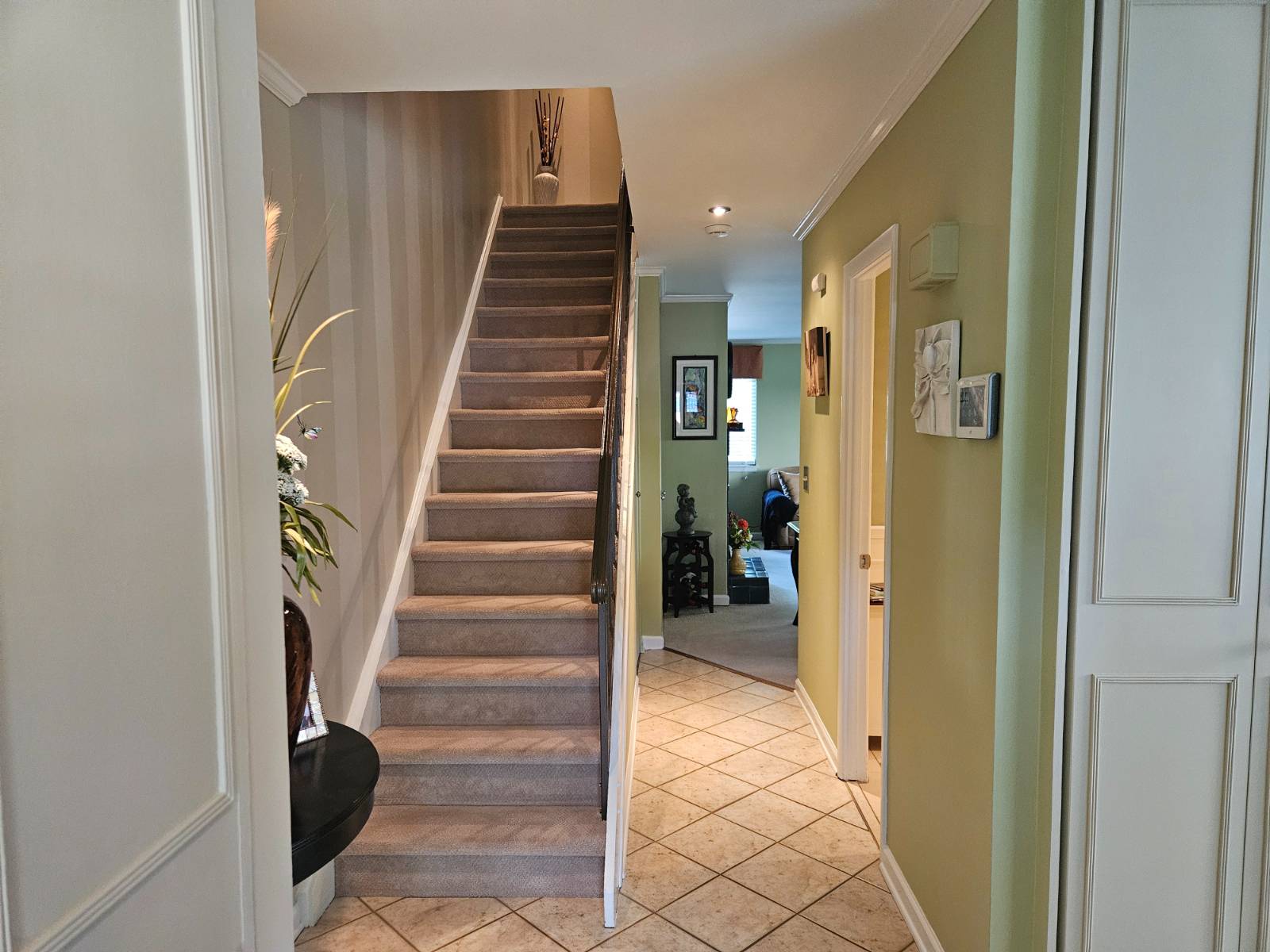 ;
;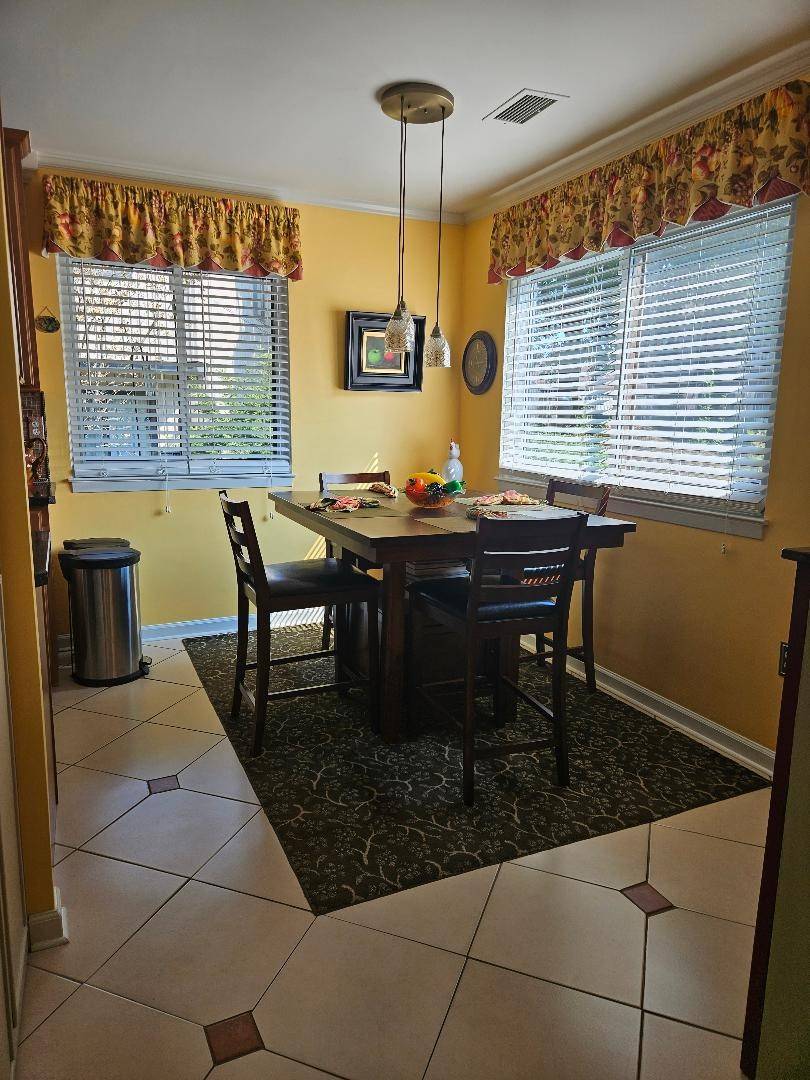 ;
;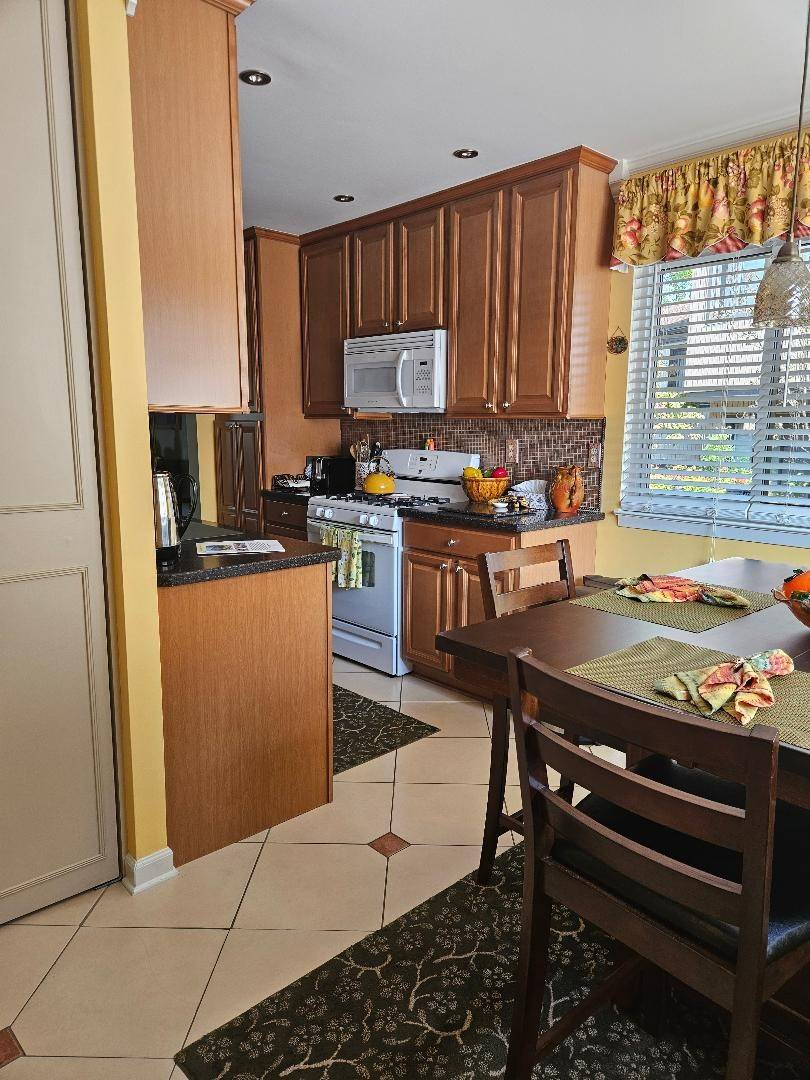 ;
;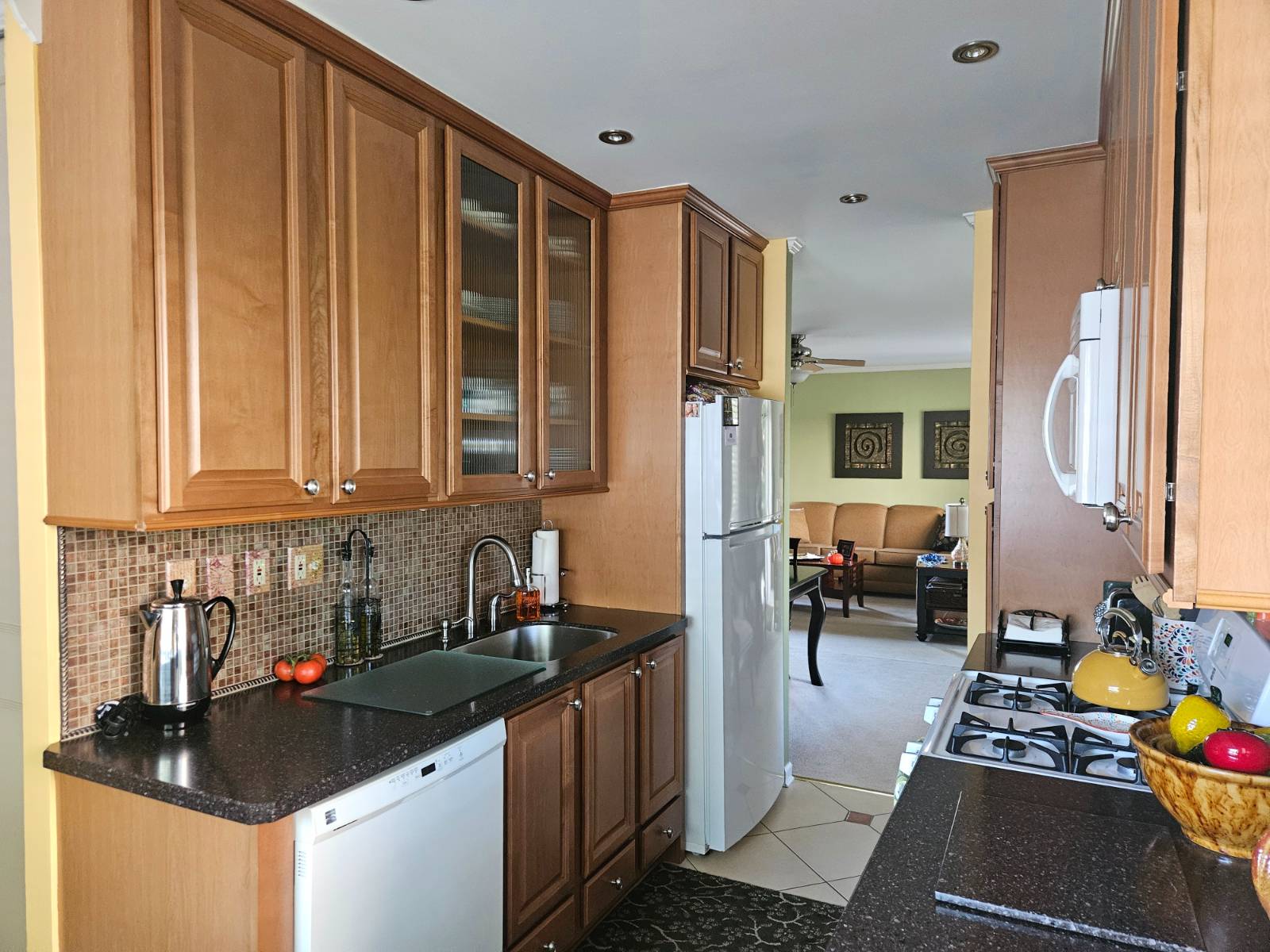 ;
;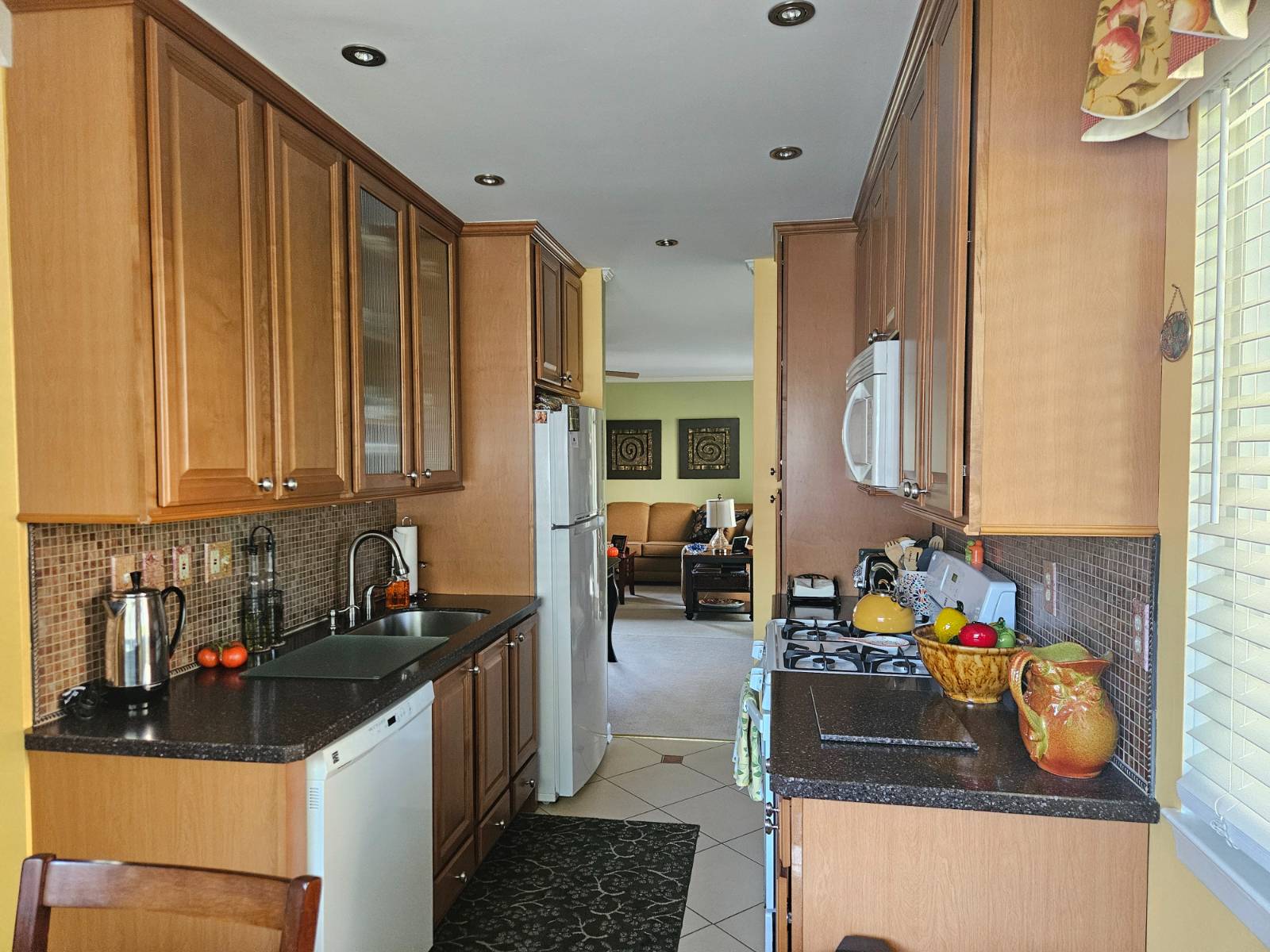 ;
;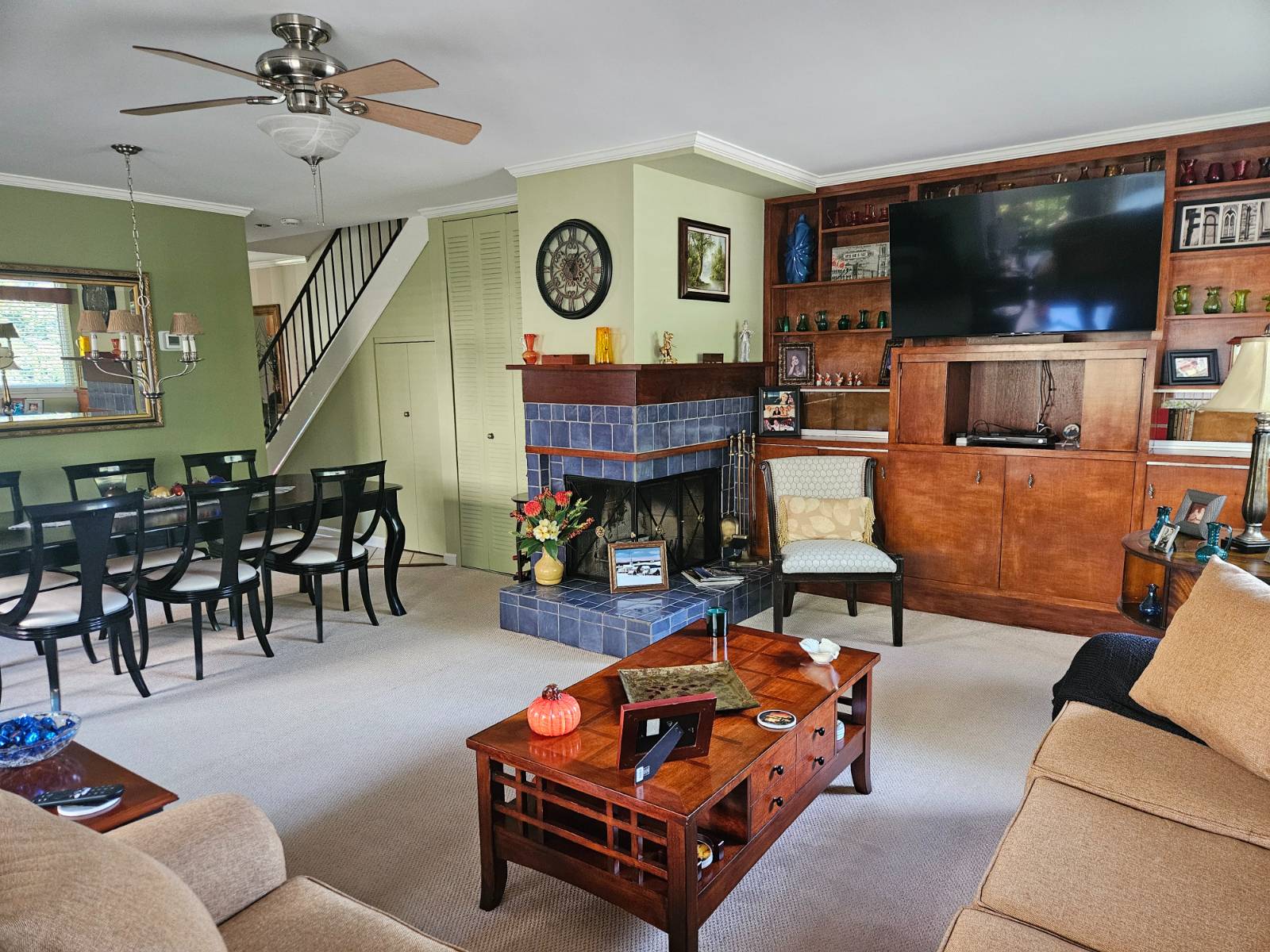 ;
;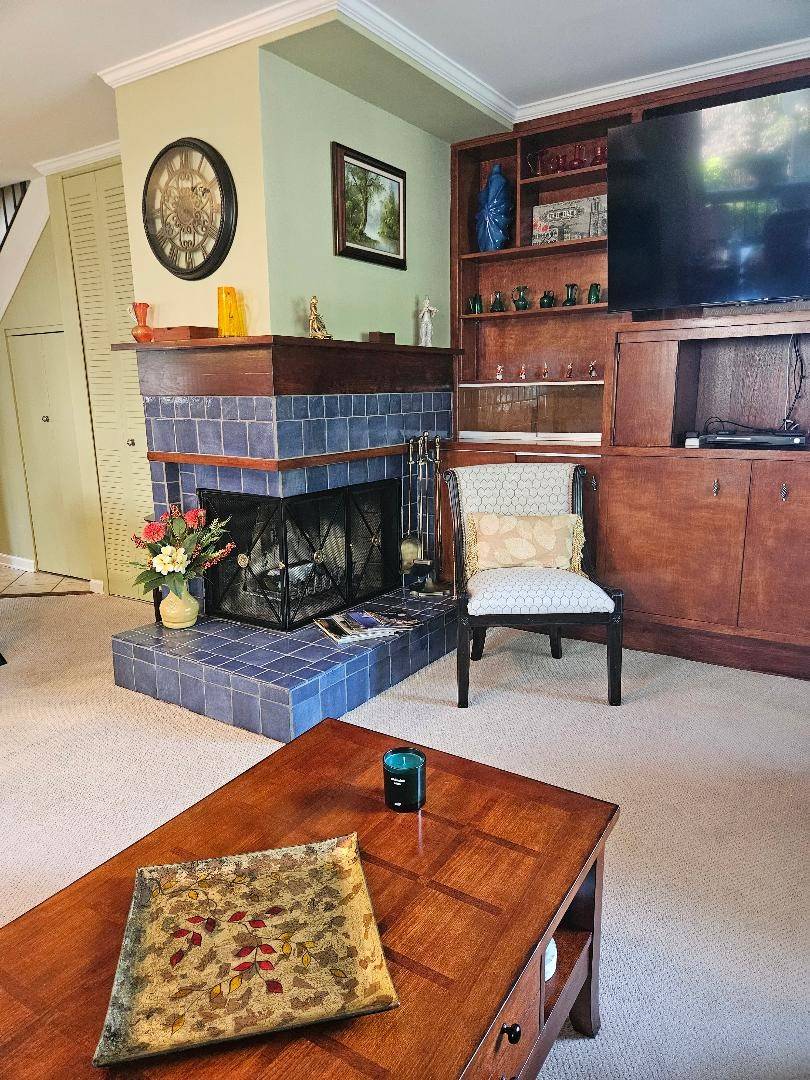 ;
;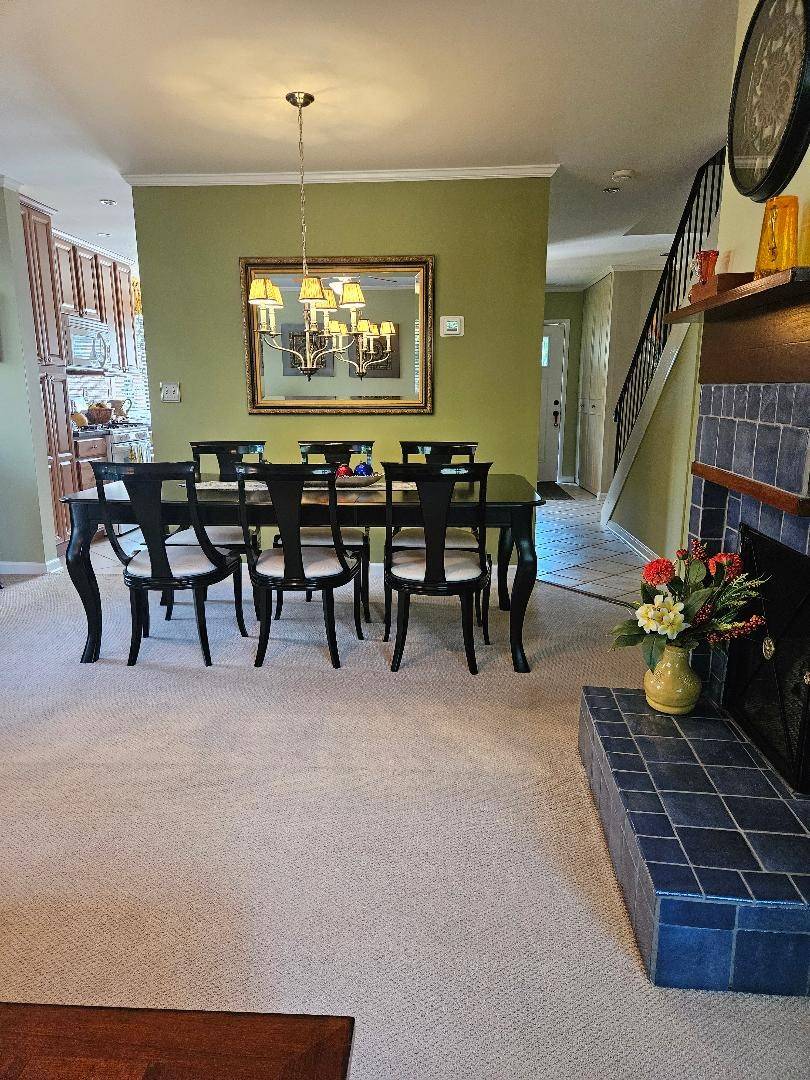 ;
;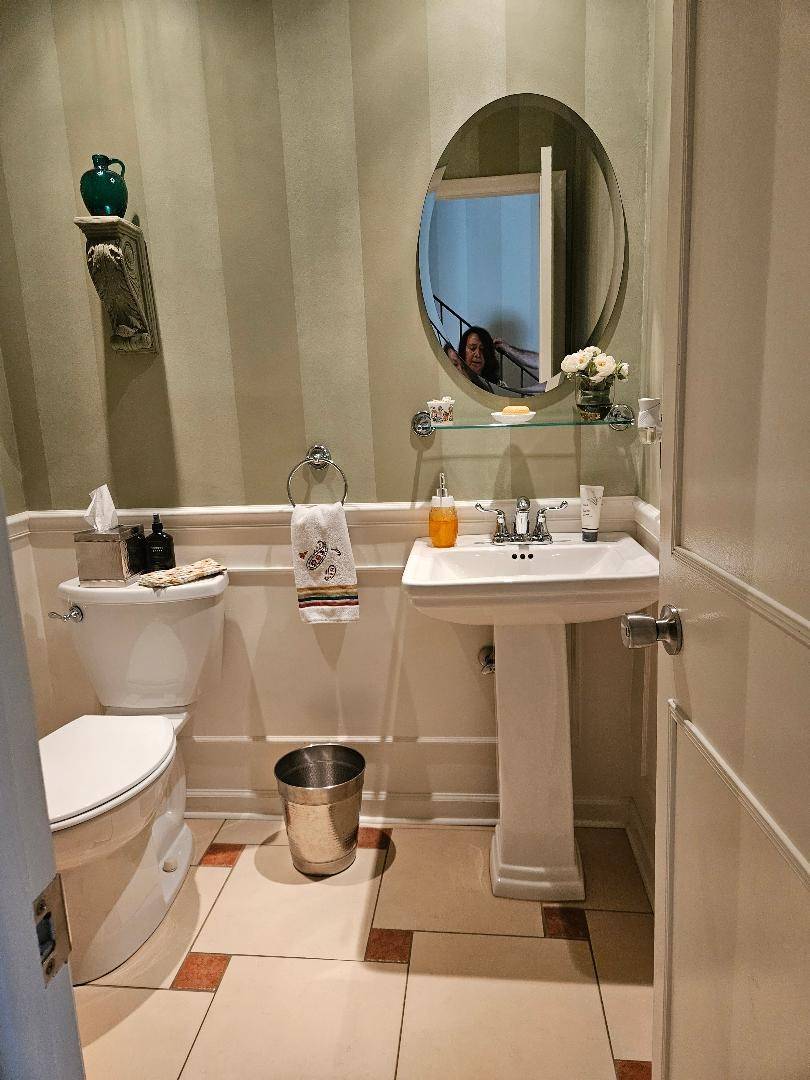 ;
;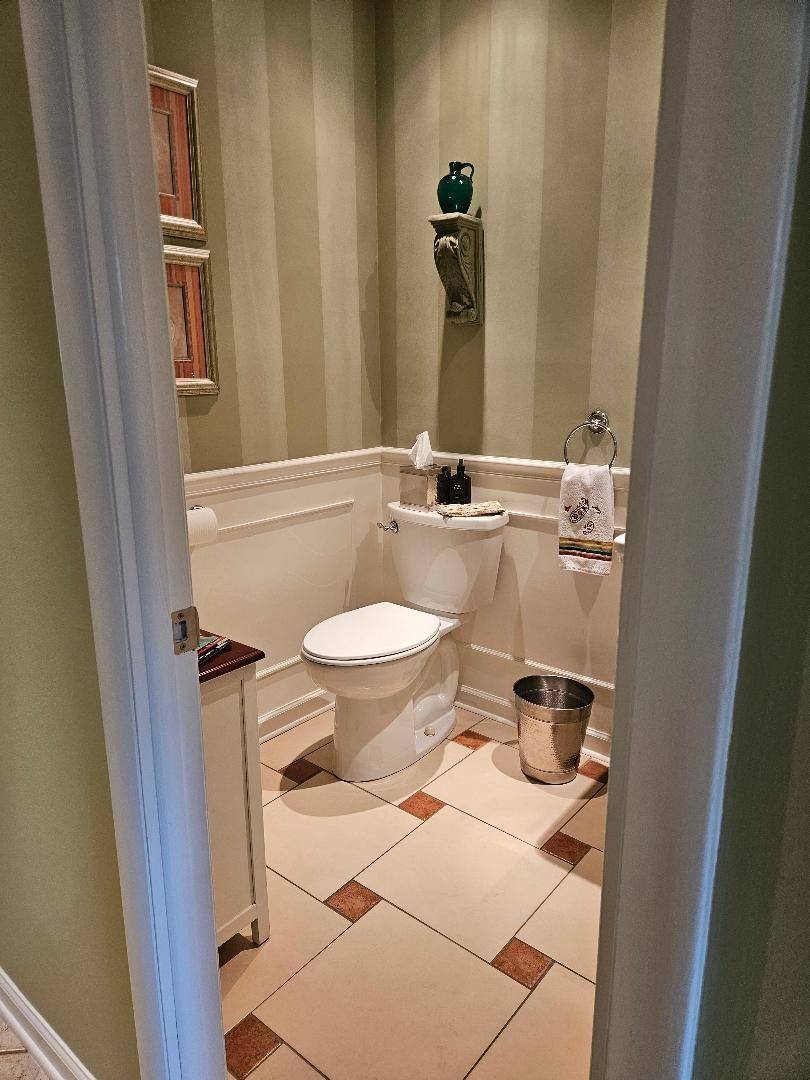 ;
;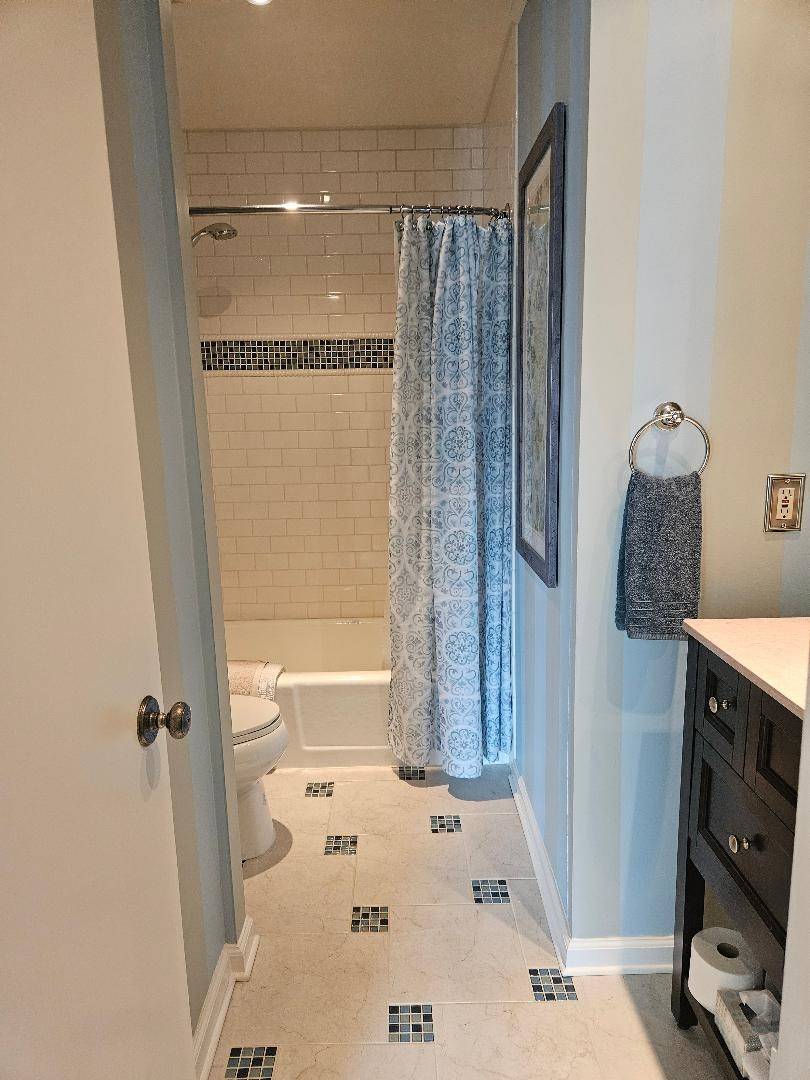 ;
;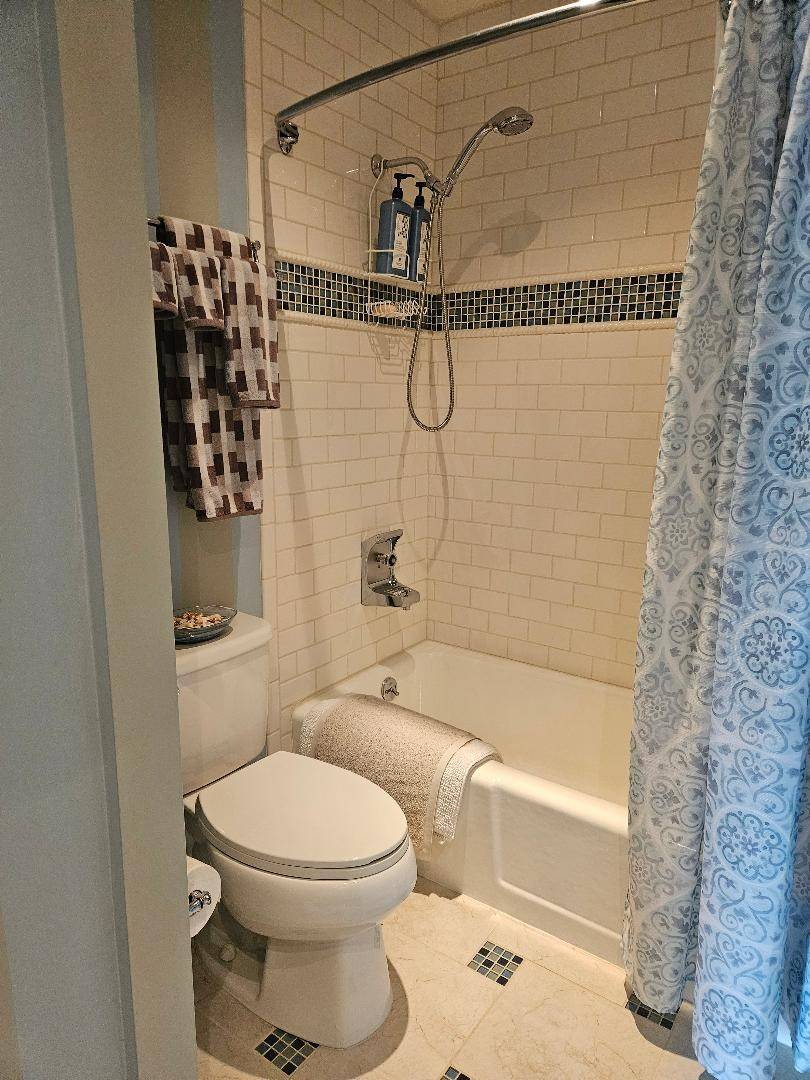 ;
;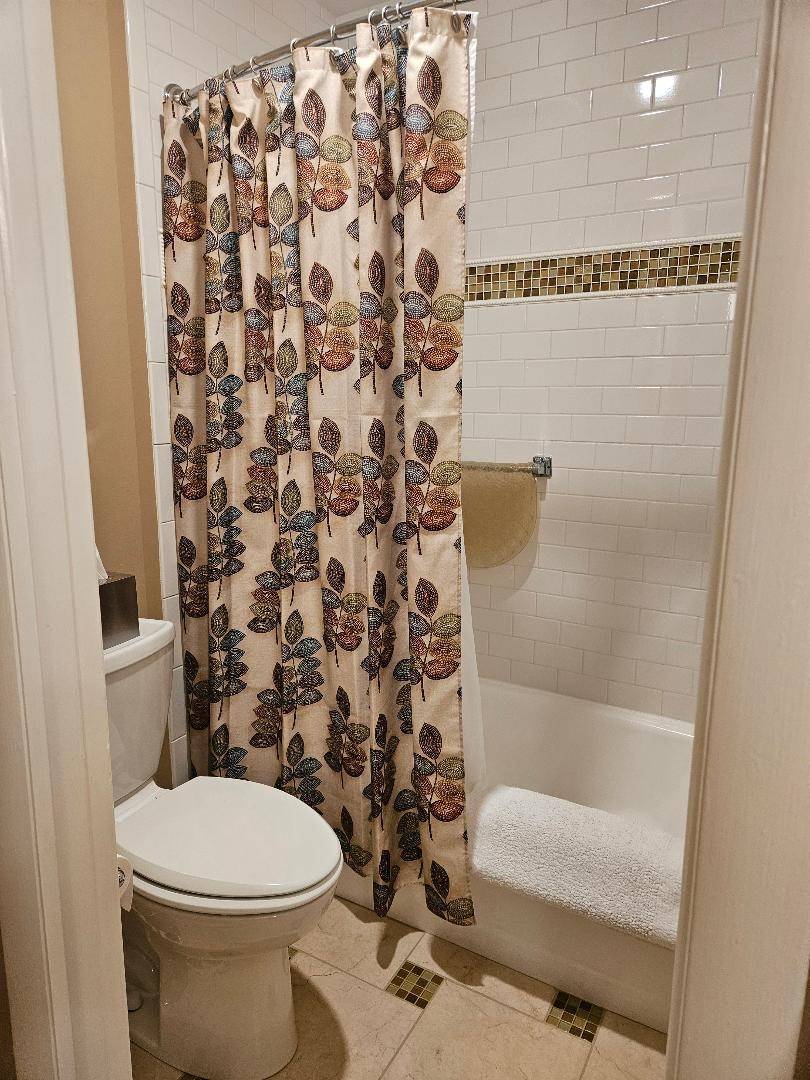 ;
;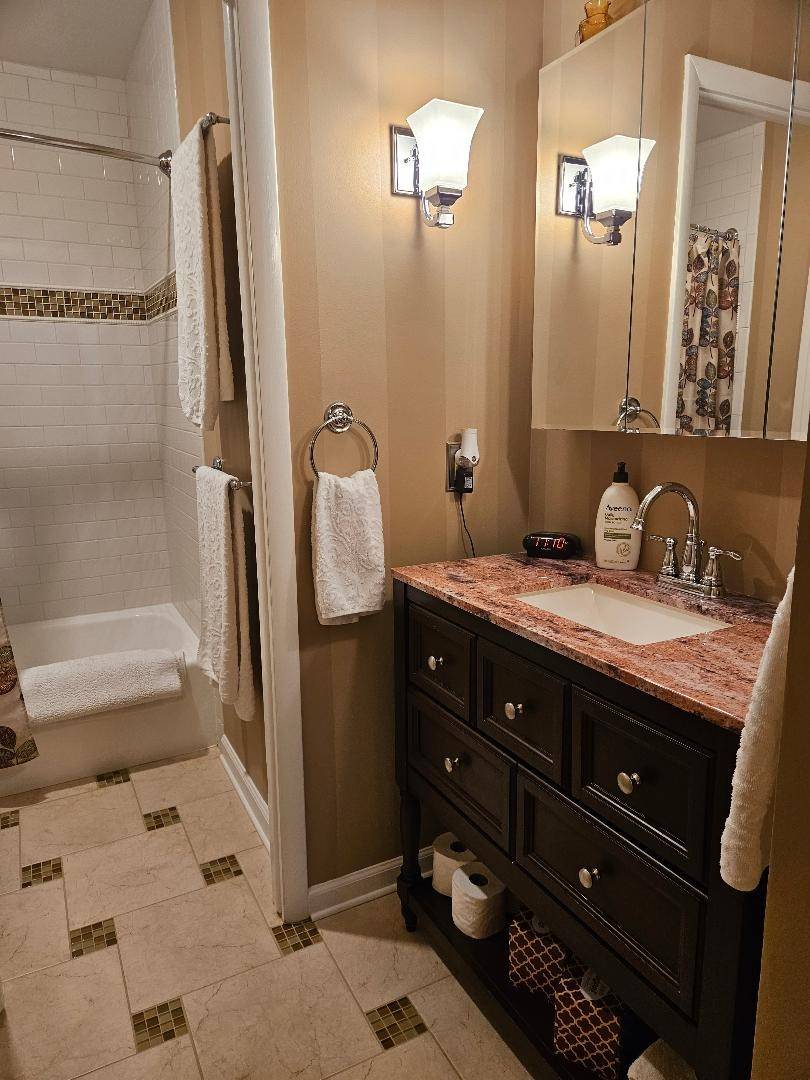 ;
;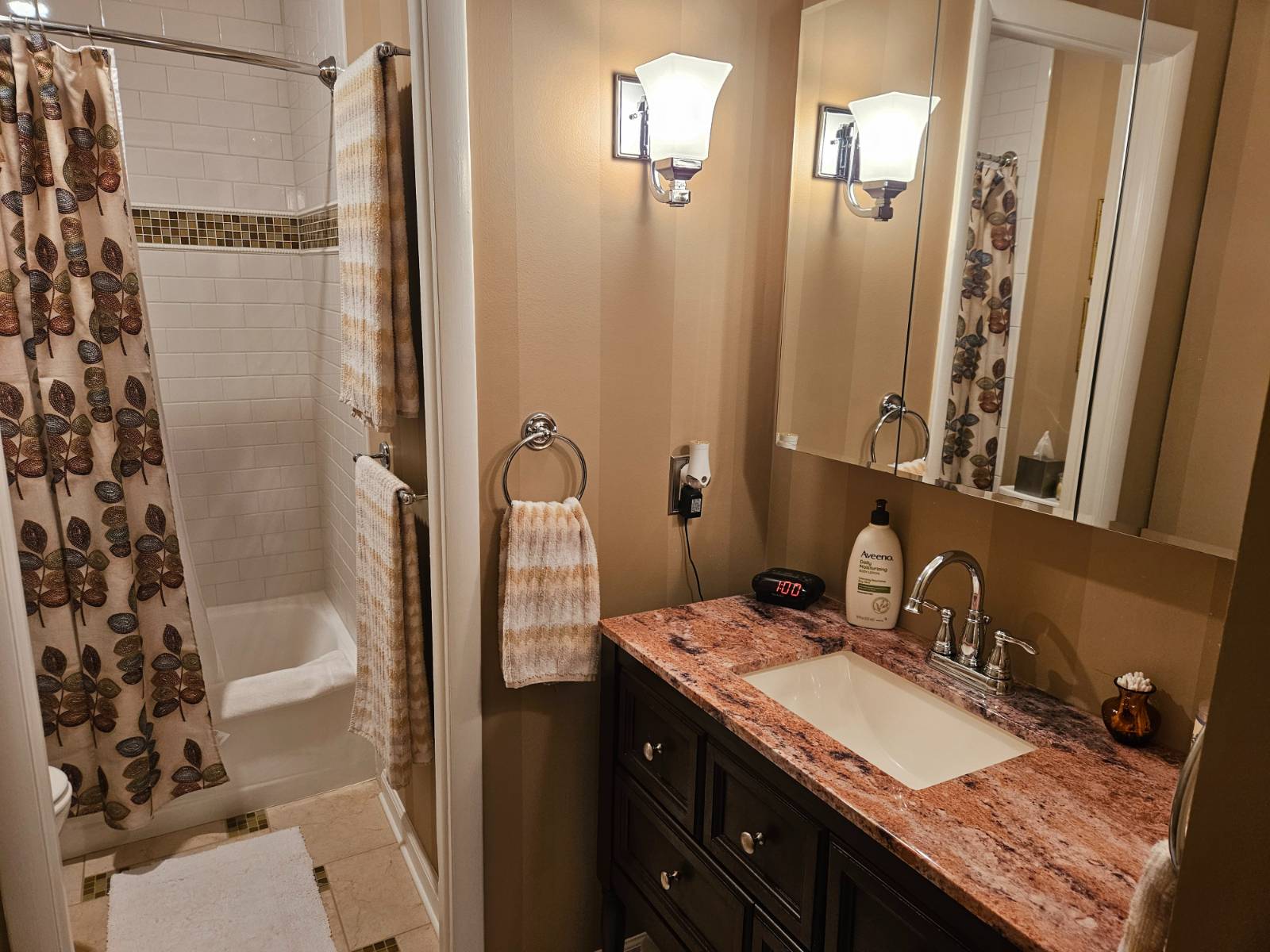 ;
;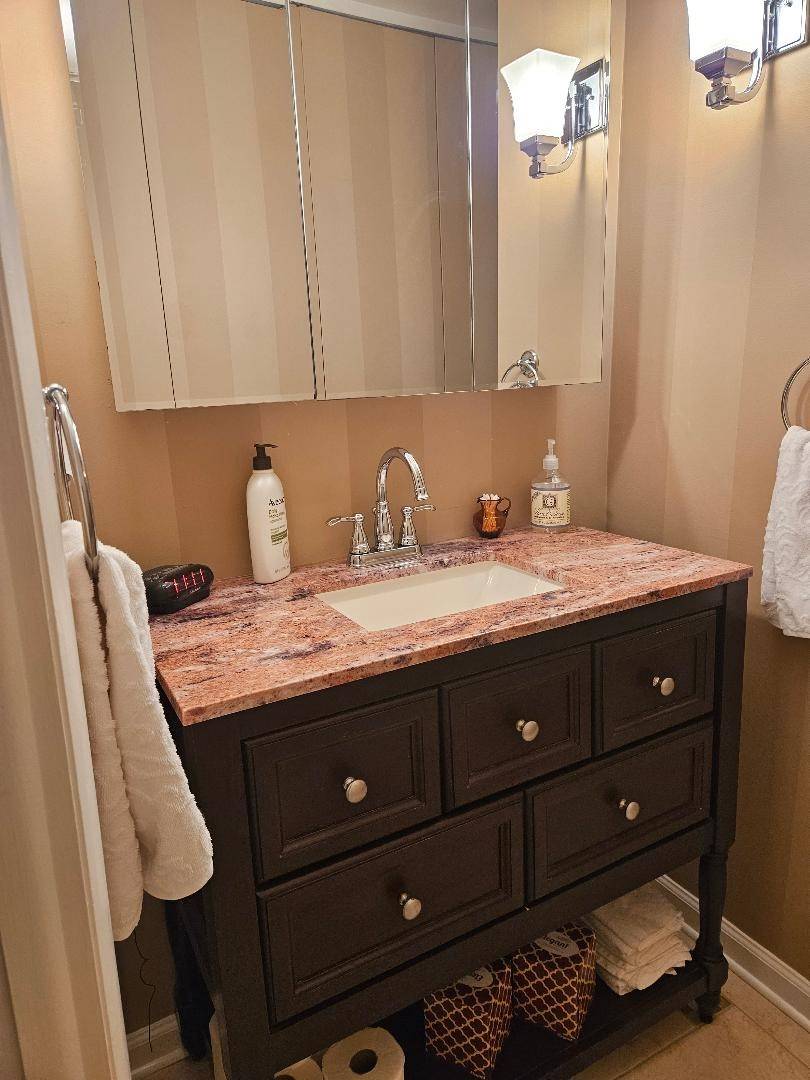 ;
;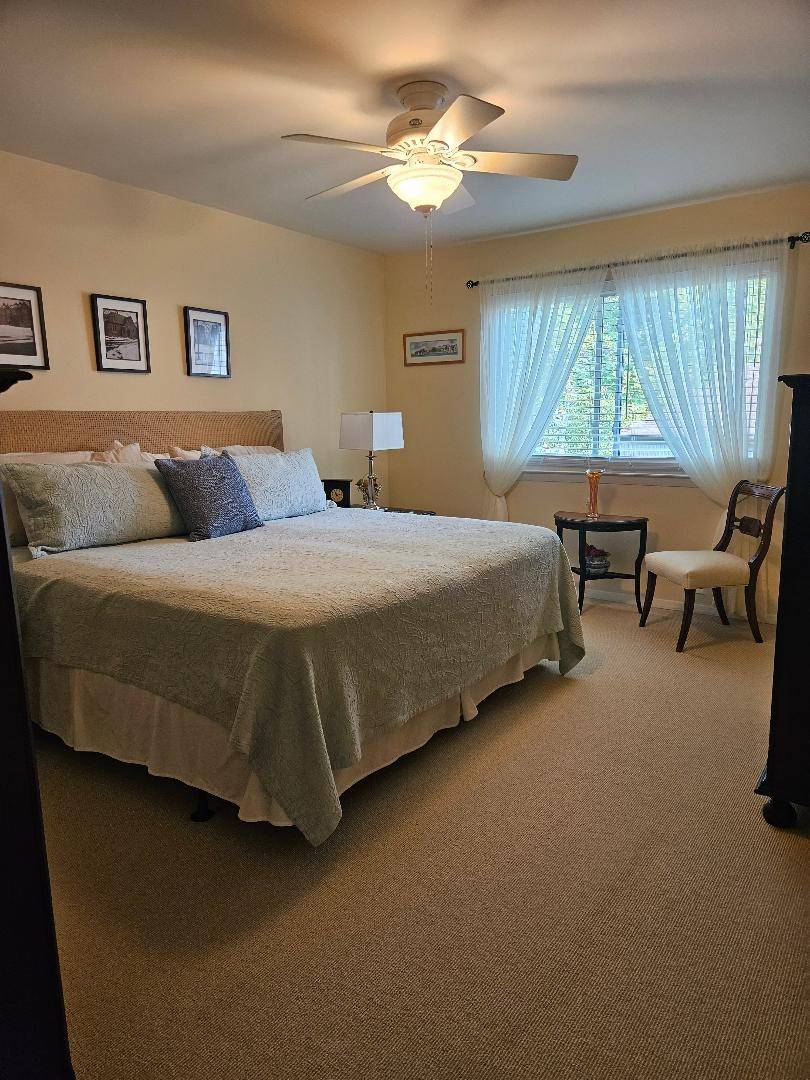 ;
;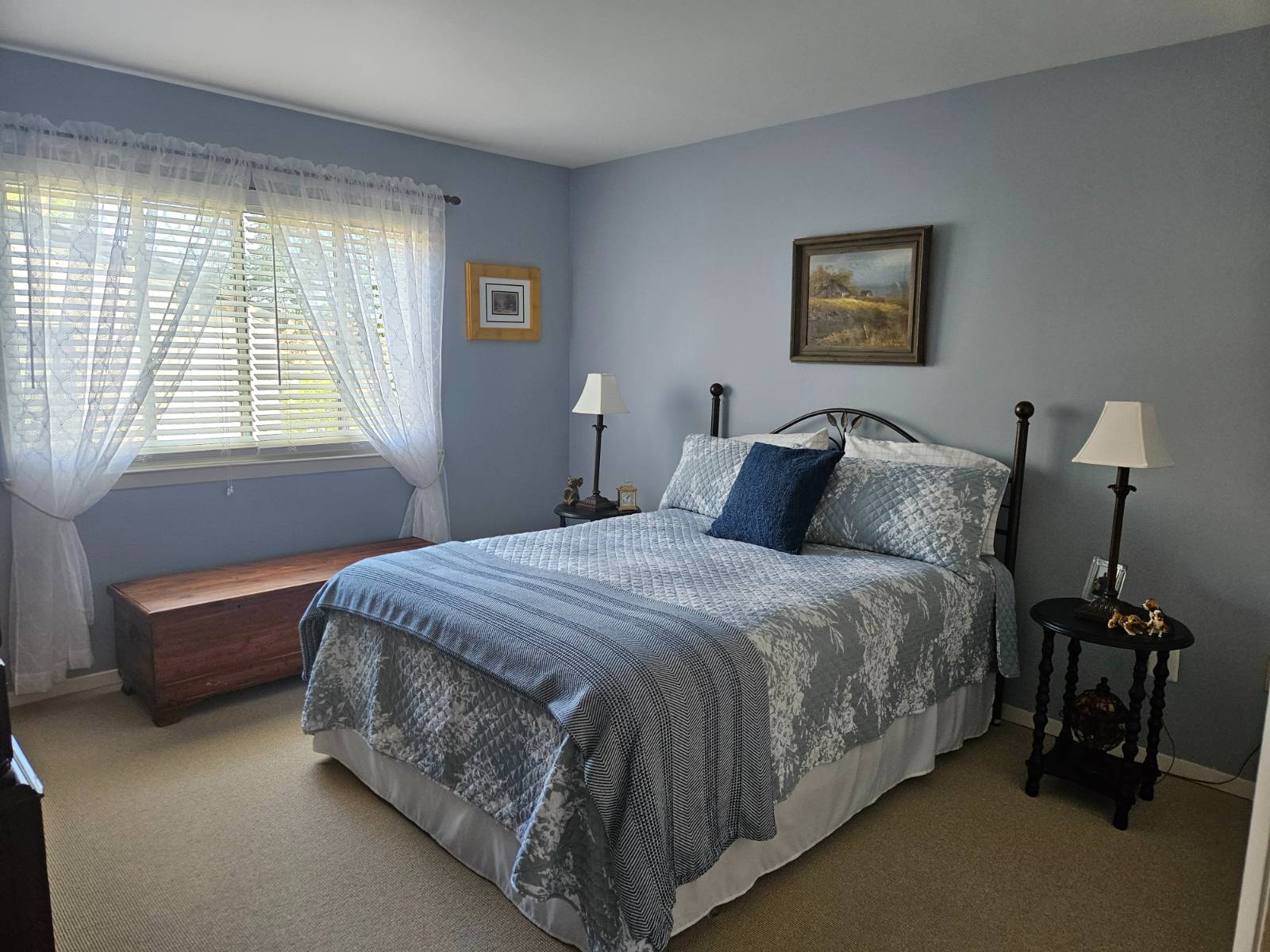 ;
;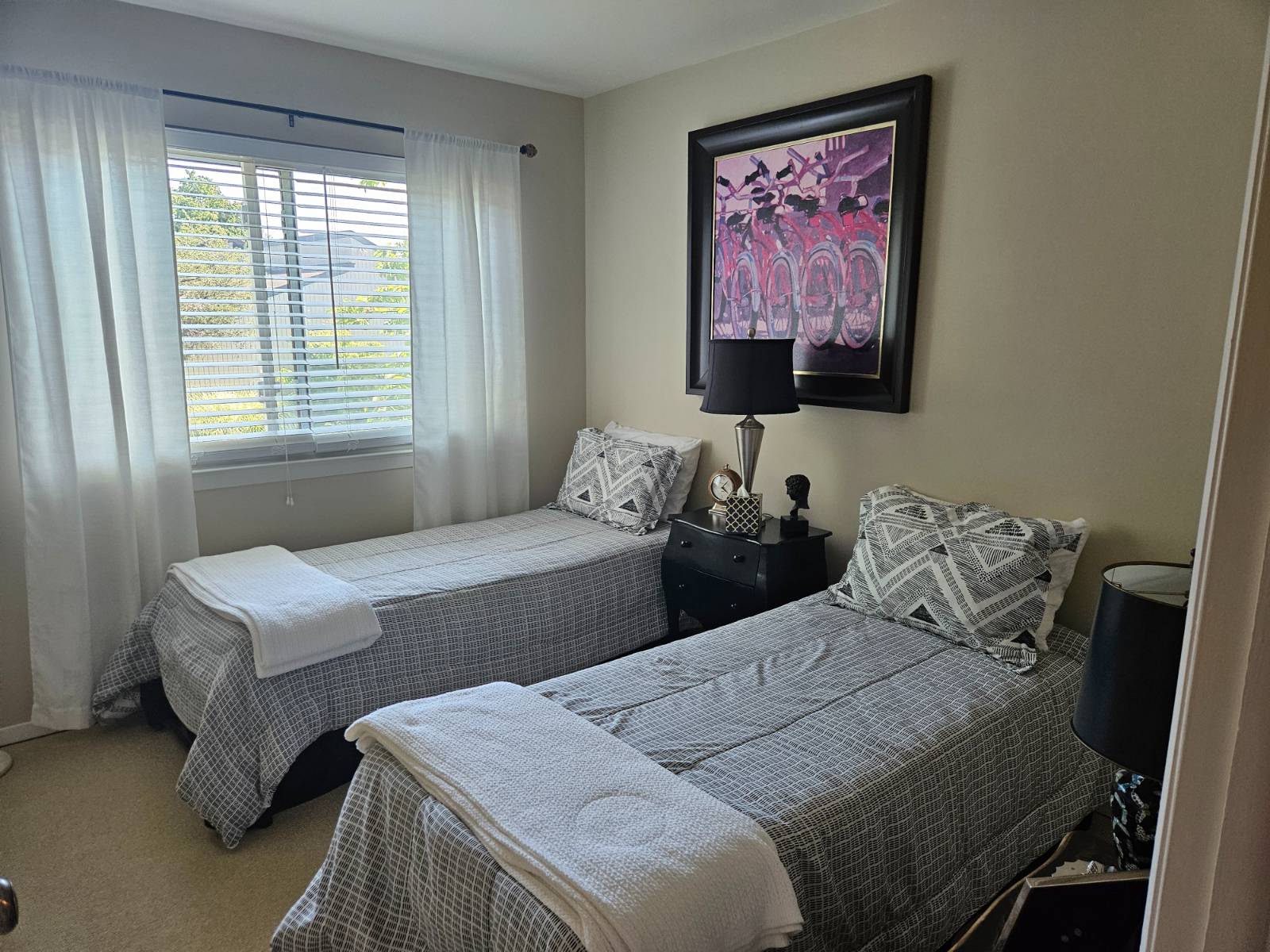 ;
;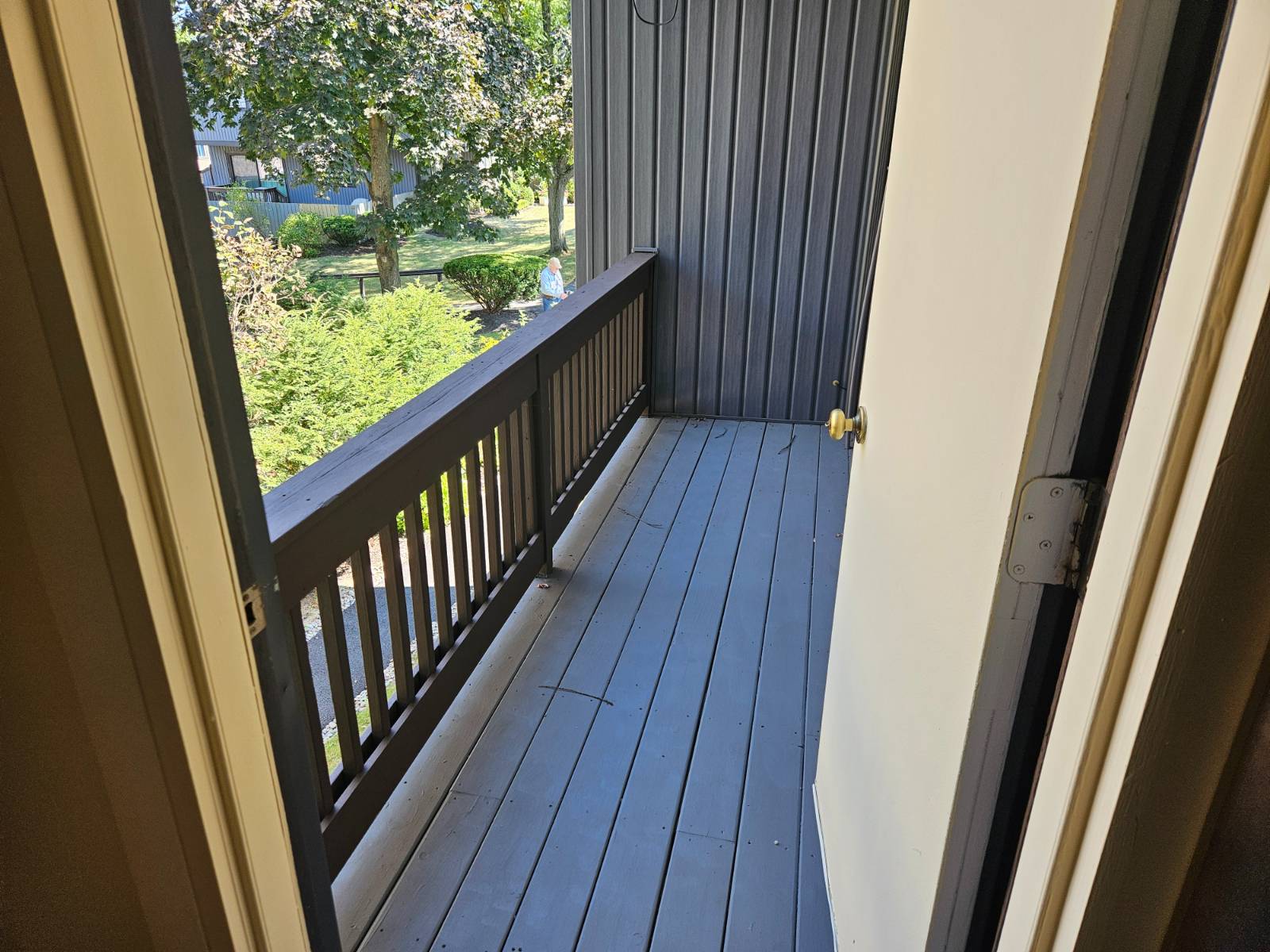 ;
;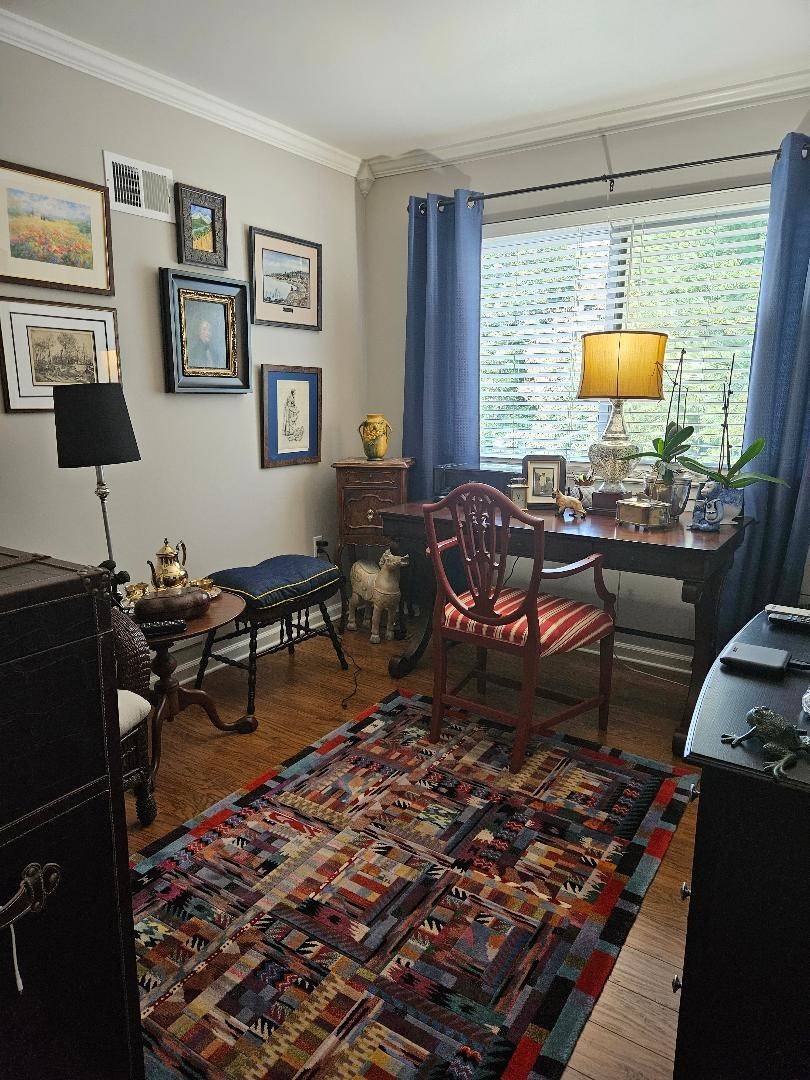 ;
;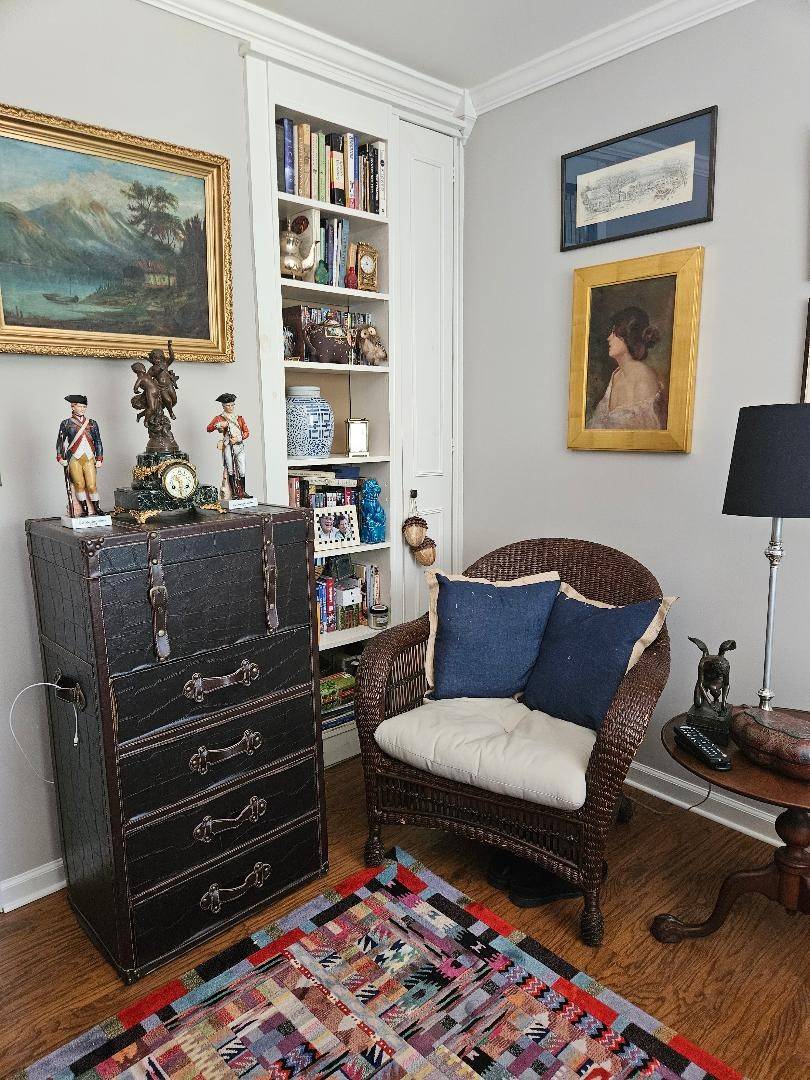 ;
;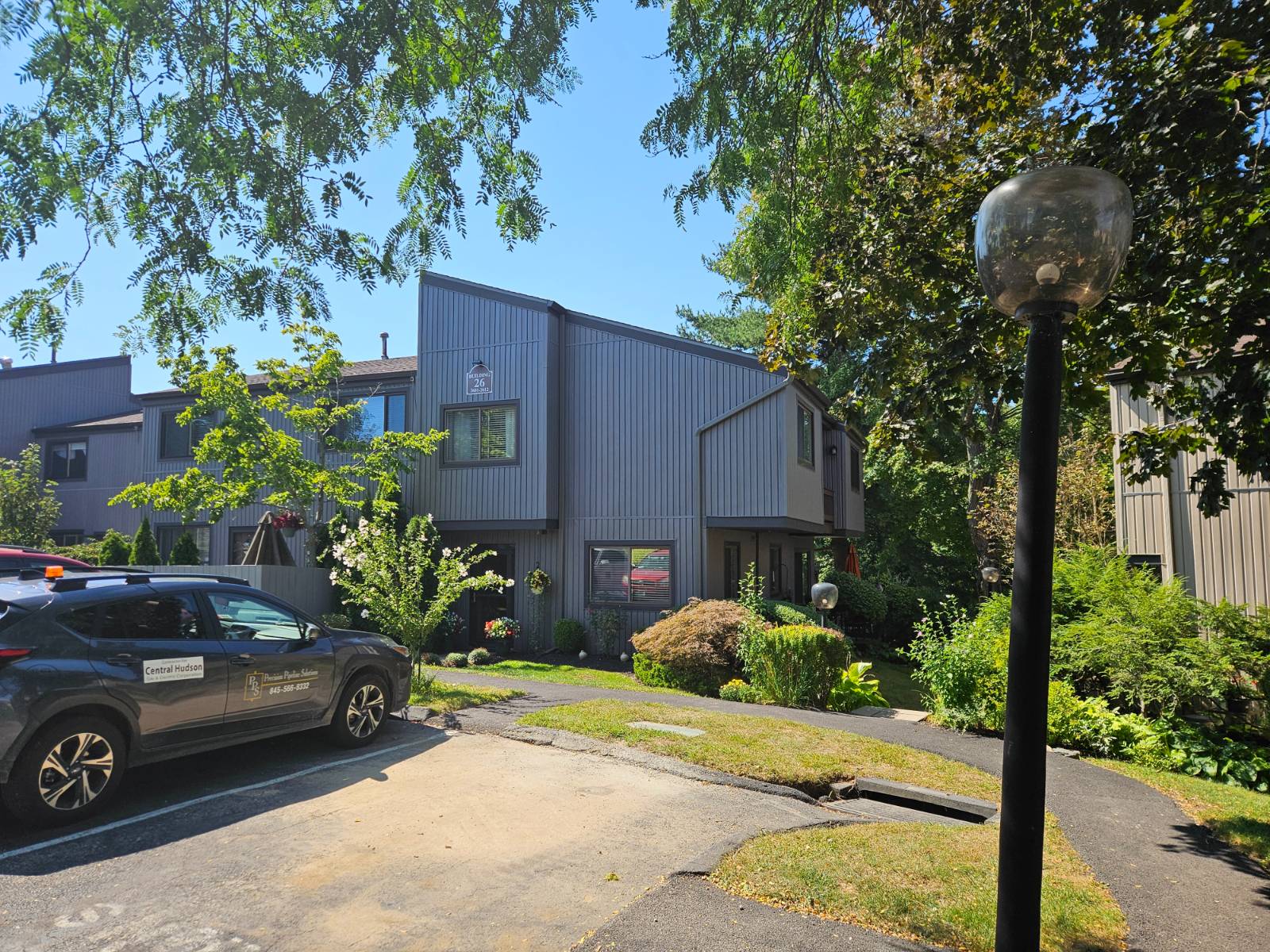 ;
;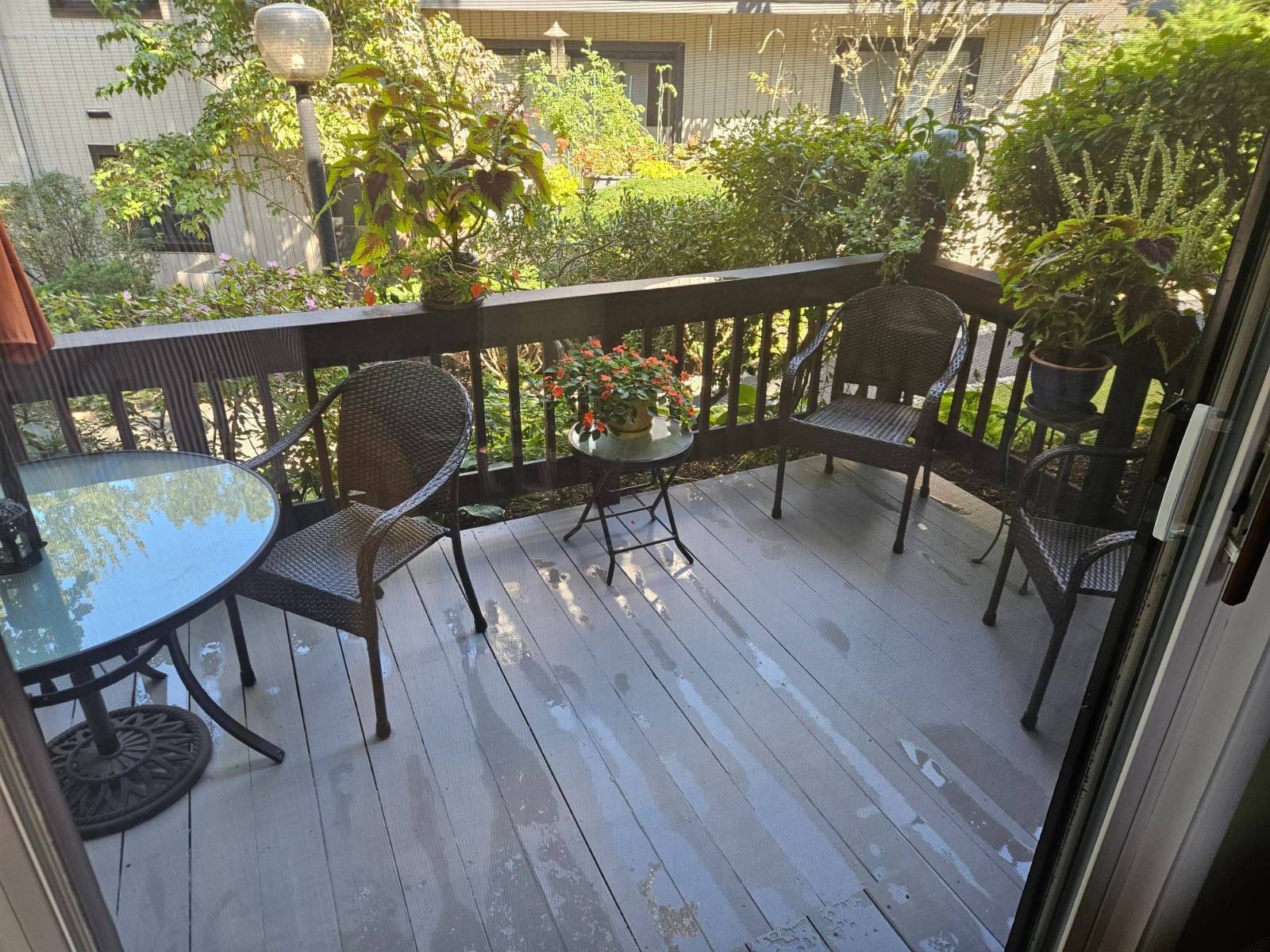 ;
;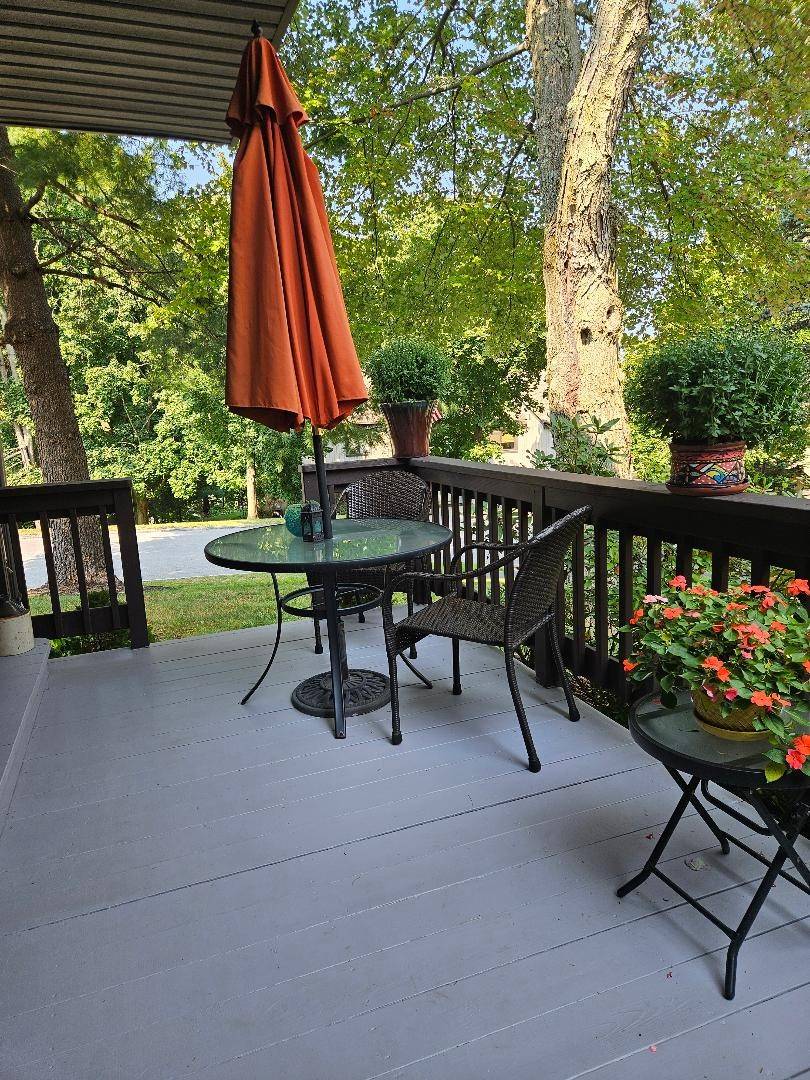 ;
;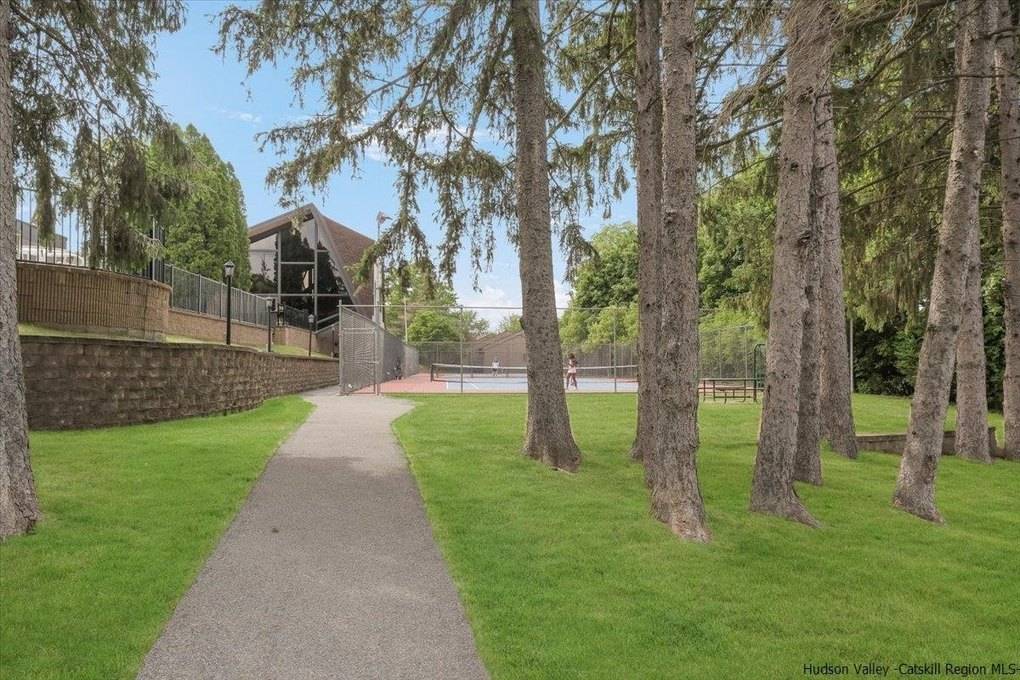 ;
;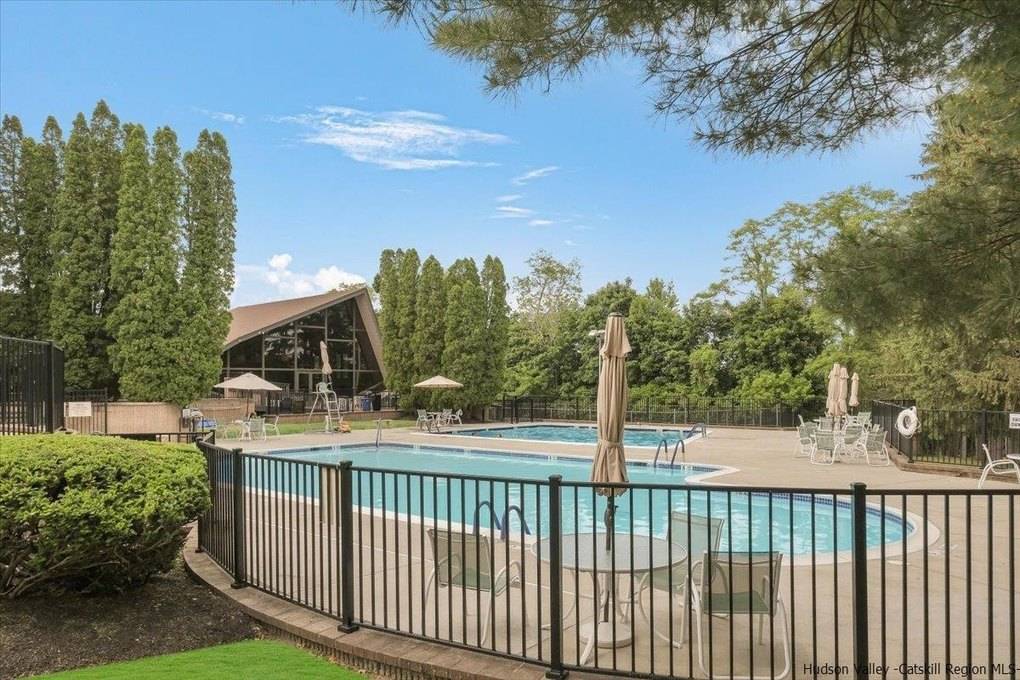 ;
;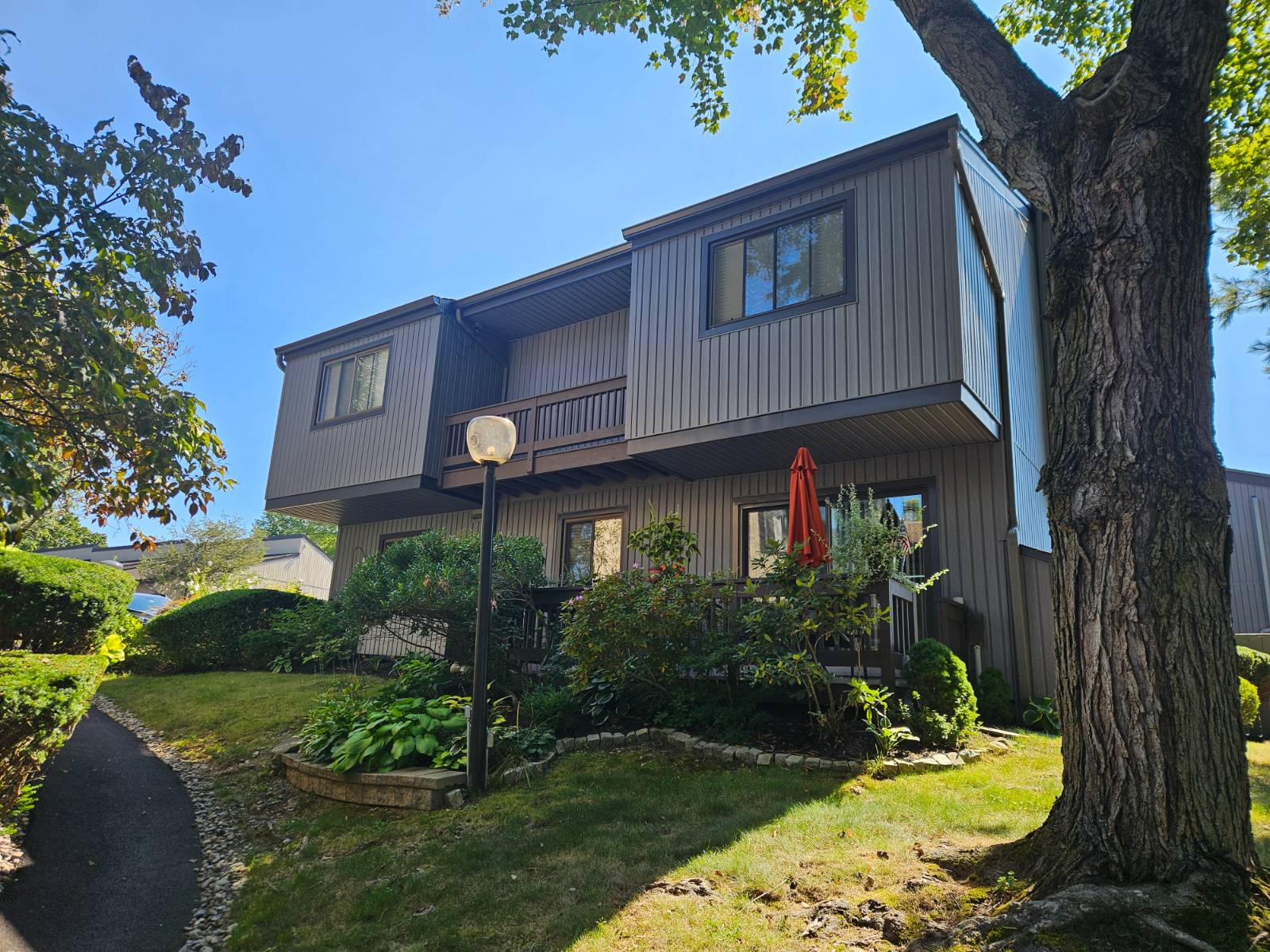 ;
;