3582 SW Margela St, Port St Lucie, FL 34953
|
|||||||||||||||||||||||||||||||||||||||||||||||||||||||||||||||||||||
|
|
||||||||||||||||||||||||||||||||||||||||||||||||||||||||||||||||
Virtual Tour
Multi-Generational Living!WOW!! Complete In-law Suite w/full kitchen, living room and bedroom with full bath and separate entrance for guests, family or to rent. This Nicely Updated home has Kitchen with real stone countertops & SS appliances. Laminate wood flooring throughout living areas and bedrooms. Primary Suite w/updated bathroom & shiplap walls, glass enclosed shower & standalone soaking tub to boot. Backyard fully enclosed with 6ft fence, lush landscaping and covered patio for outdoor entertaining plus shed with electric. New Roof June 2024 & partial impact windows. Garage converted to laundry room w/AC & separate workshop (can be easily converted back to full 2 car garage). Located near Tradition, award winning Cleveland Clinic Hospital, shops, restaurants, I-95 and 20 minutes to our beautiful beaches! |
Property Details
- 3 Total Bedrooms
- 3 Full Baths
- 2184 SF
- 0.23 Acres
- Built in 1993
- 1 Story
- Available 9/16/2024
- Traditional Style
- Renovation: Complete In-law Suite w/full kitchen, living room and bedroom with full bath and separate entrance.New Roof June 2024 & partial impact windows
Interior Features
- Open Kitchen
- Granite Kitchen Counter
- Oven/Range
- Refrigerator
- Dishwasher
- Microwave
- Ceramic Tile Flooring
- Laminate Flooring
- Entry Foyer
- Living Room
- Dining Room
- Family Room
- Primary Bedroom
- en Suite Bathroom
- Kitchen
- Breakfast
- Private Guestroom
- First Floor Primary Bedroom
- First Floor Bathroom
- Forced Air
- Electric Fuel
- Central A/C
Exterior Features
- Masonry - Concrete Block Construction
- Stucco Siding
- Asphalt Shingles Roof
- Attached Garage
- 2 Garage Spaces
- Patio
- Fence
- Screened Porch
- Driveway
- Trees
- Shed
Community Details
- Pets Allowed
Listed By

|
RE/MAX Masterpiece Realty
Office: 772-237-8401 Cell: 772-263-1064 |
Request More Information
Request Showing
Request Cobroke
If you're not a member, fill in the following form to request cobroke participation.
Already a member? Log in to request cobroke
Mortgage Calculator
Estimate your mortgage payment, including the principal and interest, taxes, insurance, HOA, and PMI.
Amortization Schedule
Advanced Options
Listing data is deemed reliable but is NOT guaranteed accurate.
Contact Us
Who Would You Like to Contact Today?
I want to contact an agent about this property!
I wish to provide feedback about the website functionality
Contact Agent



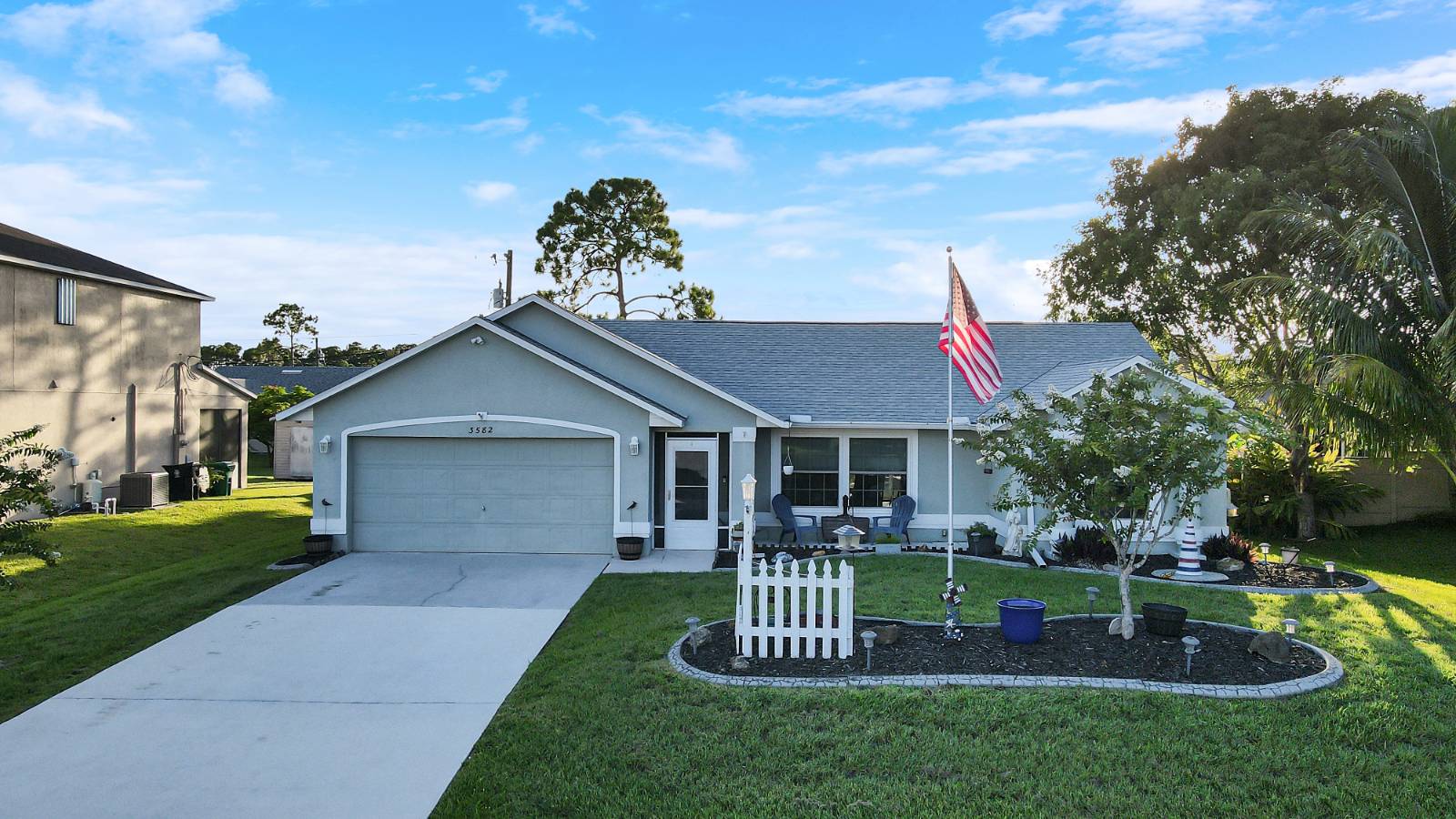

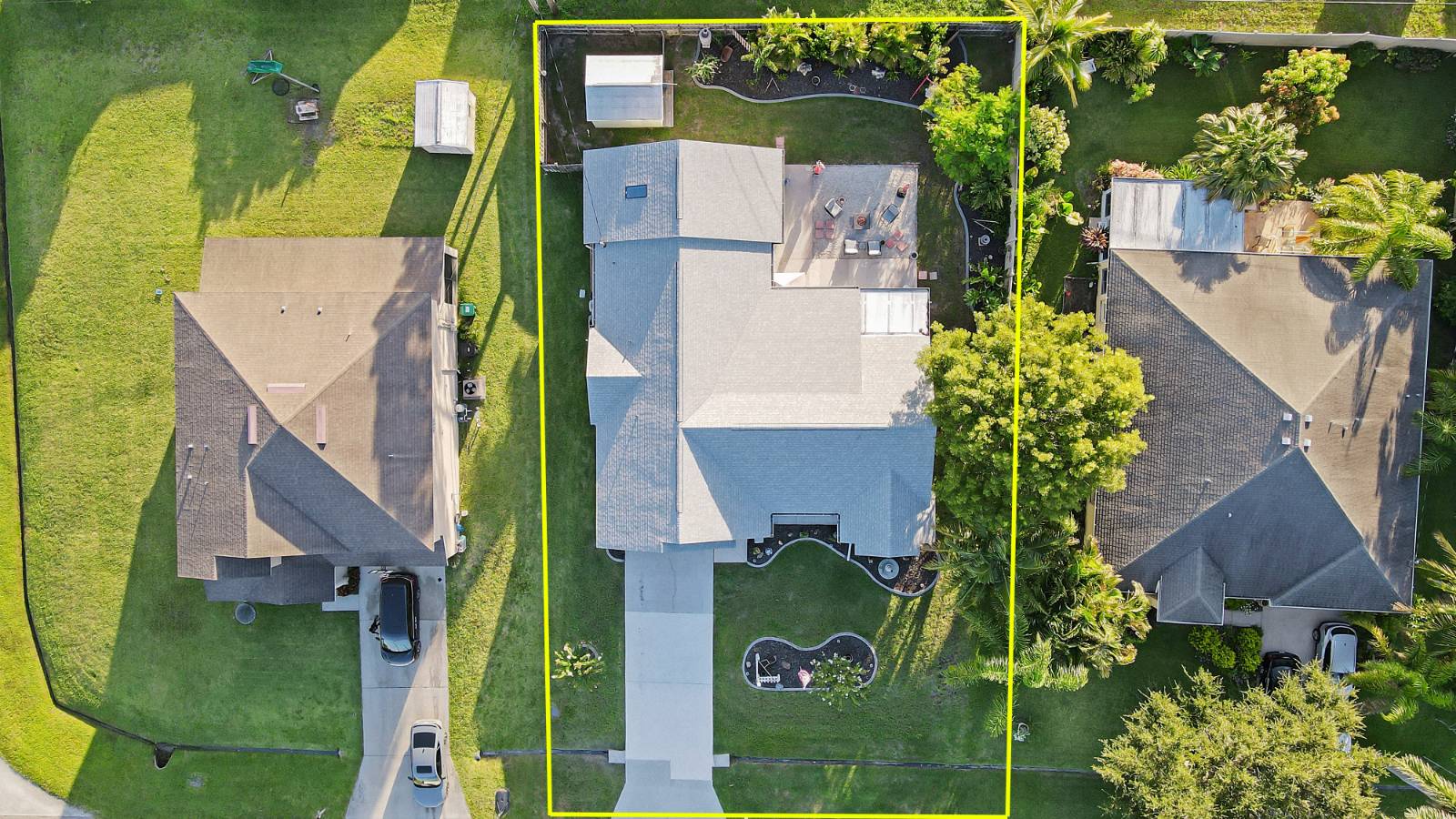 ;
;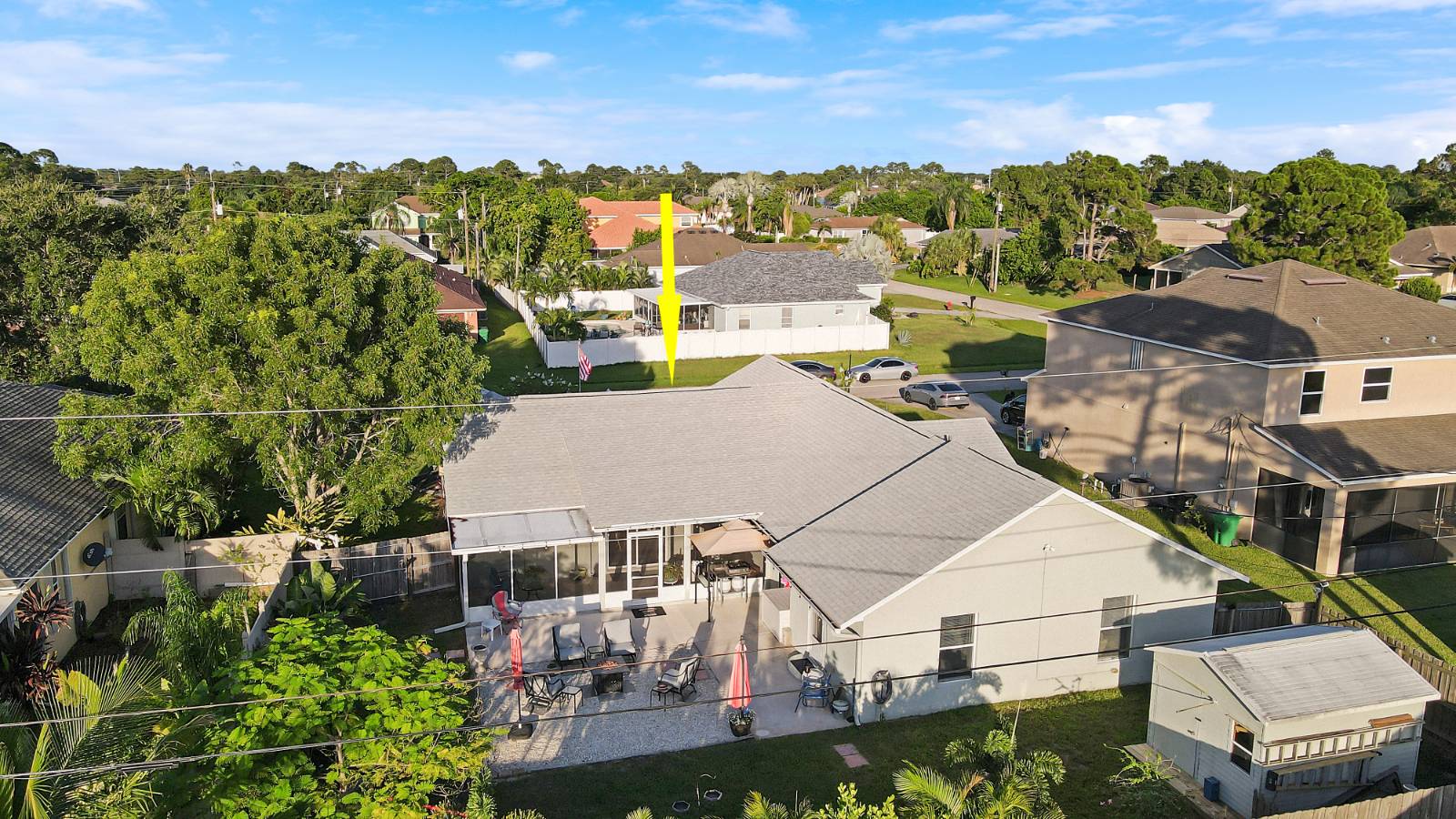 ;
;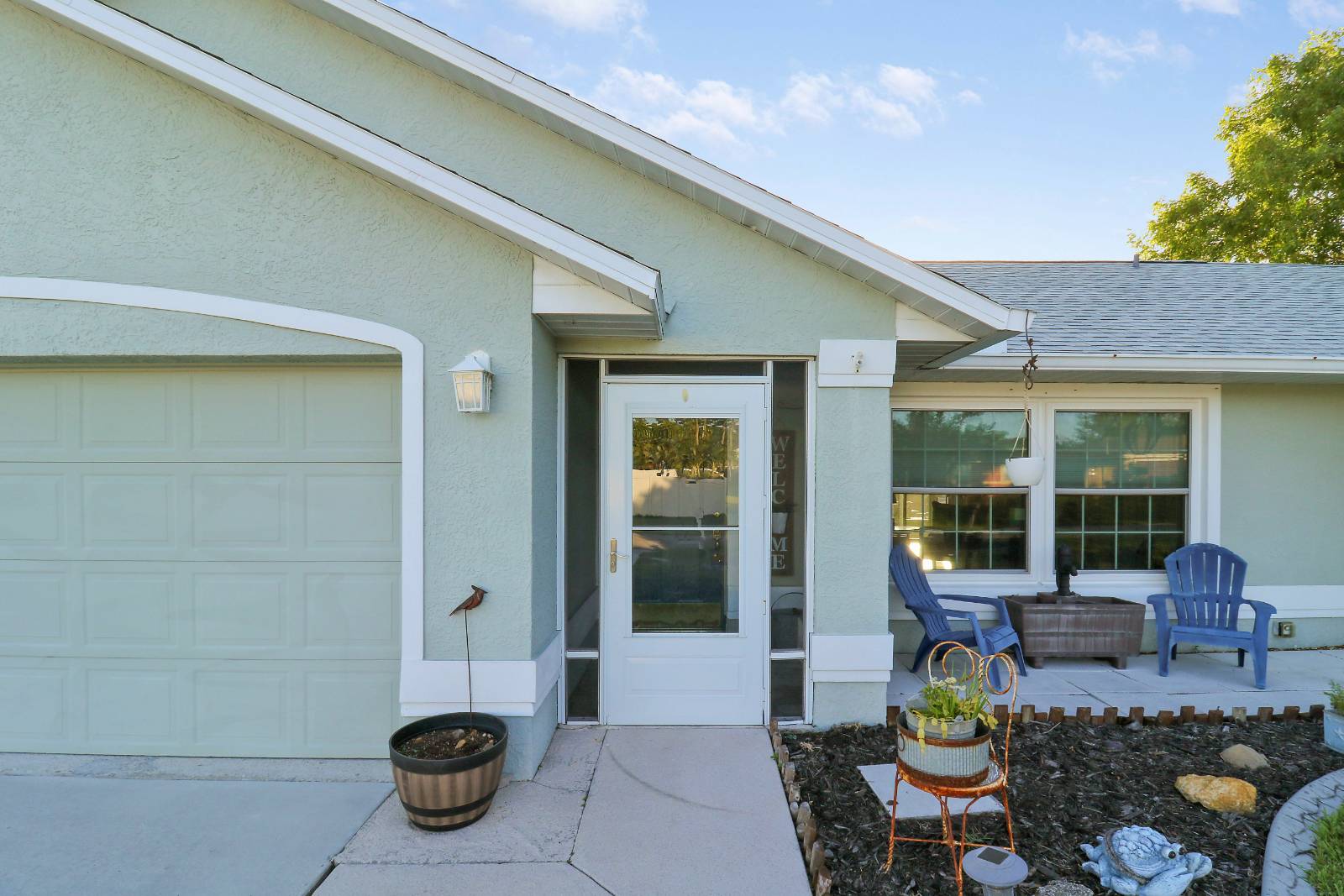 ;
;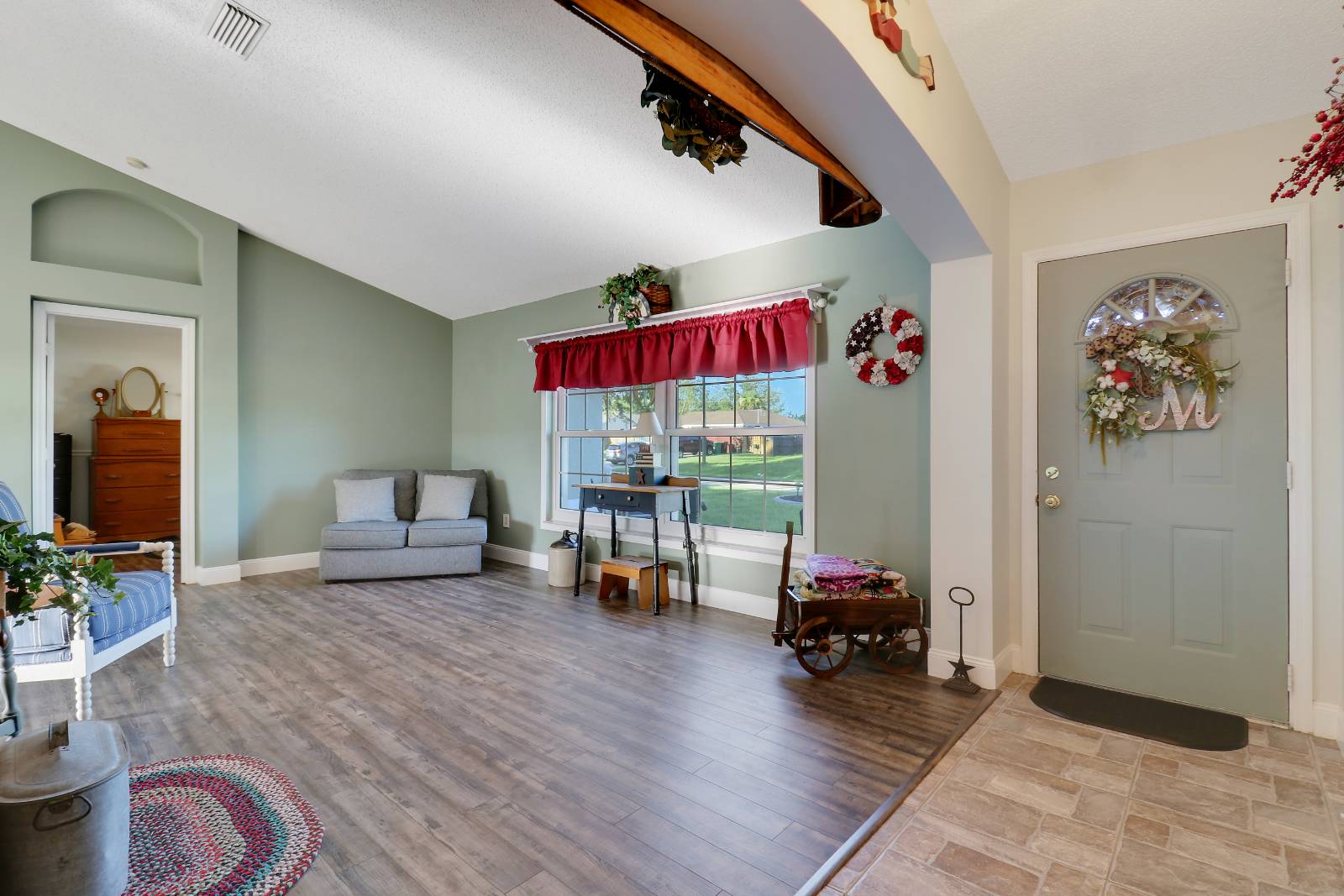 ;
;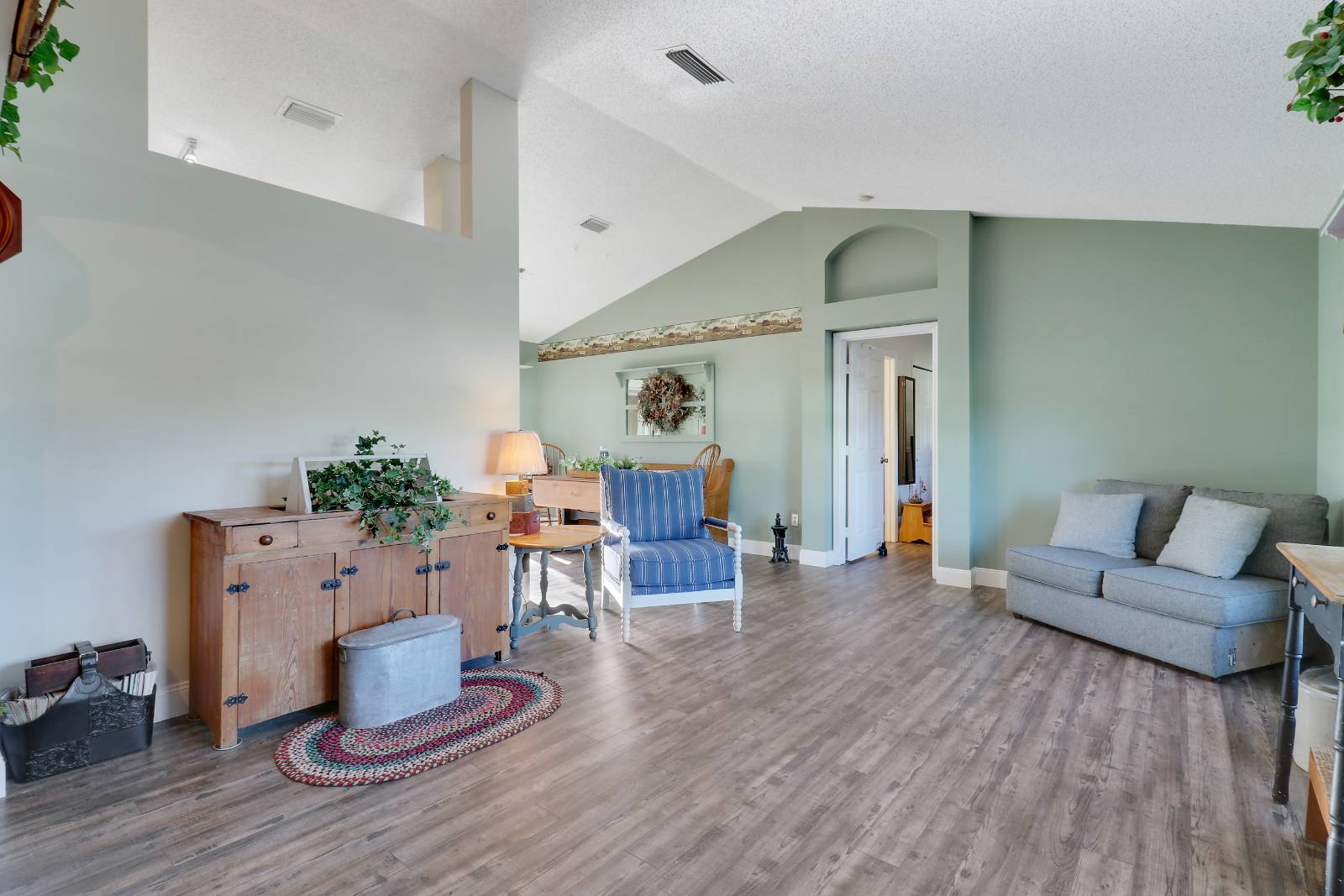 ;
;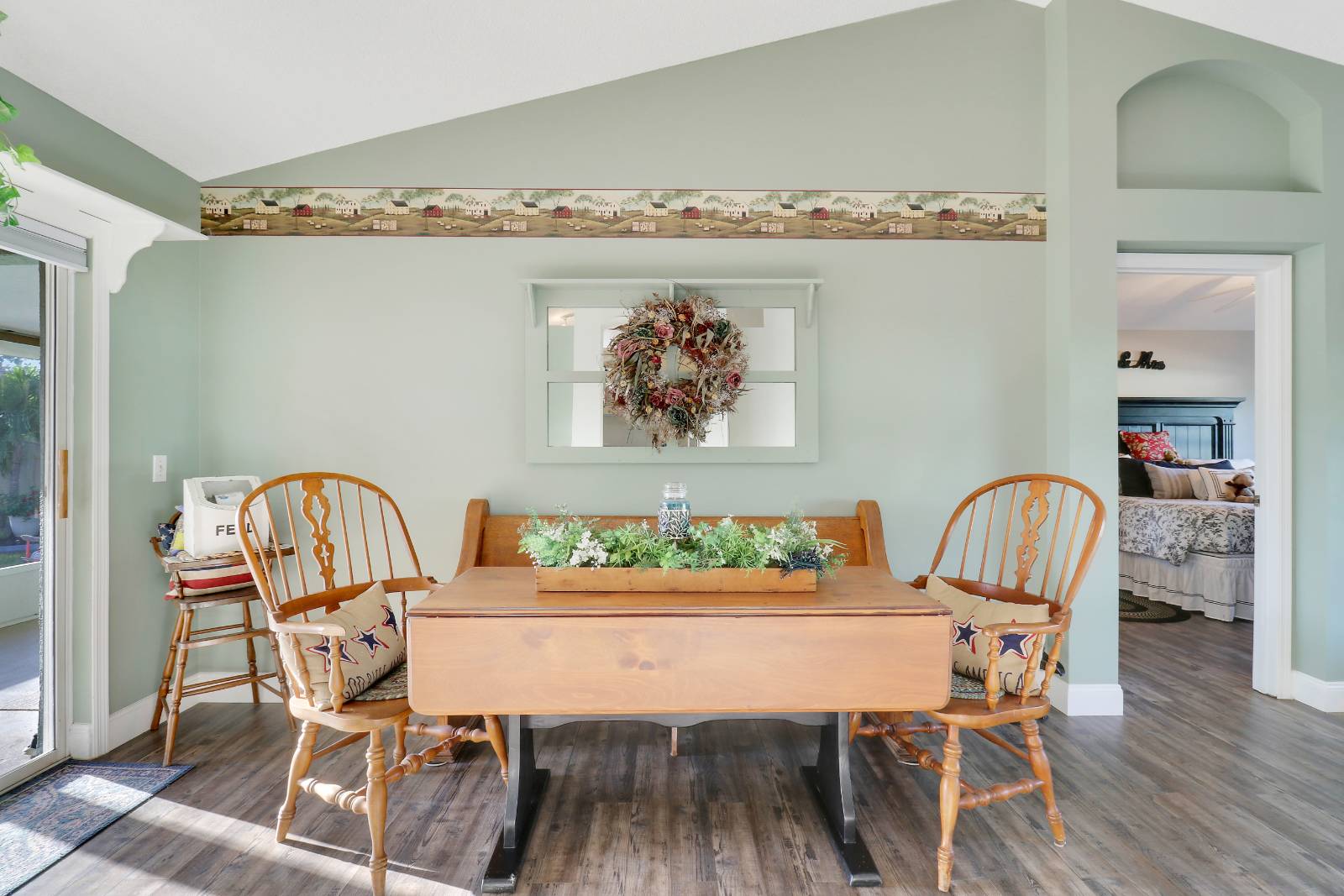 ;
;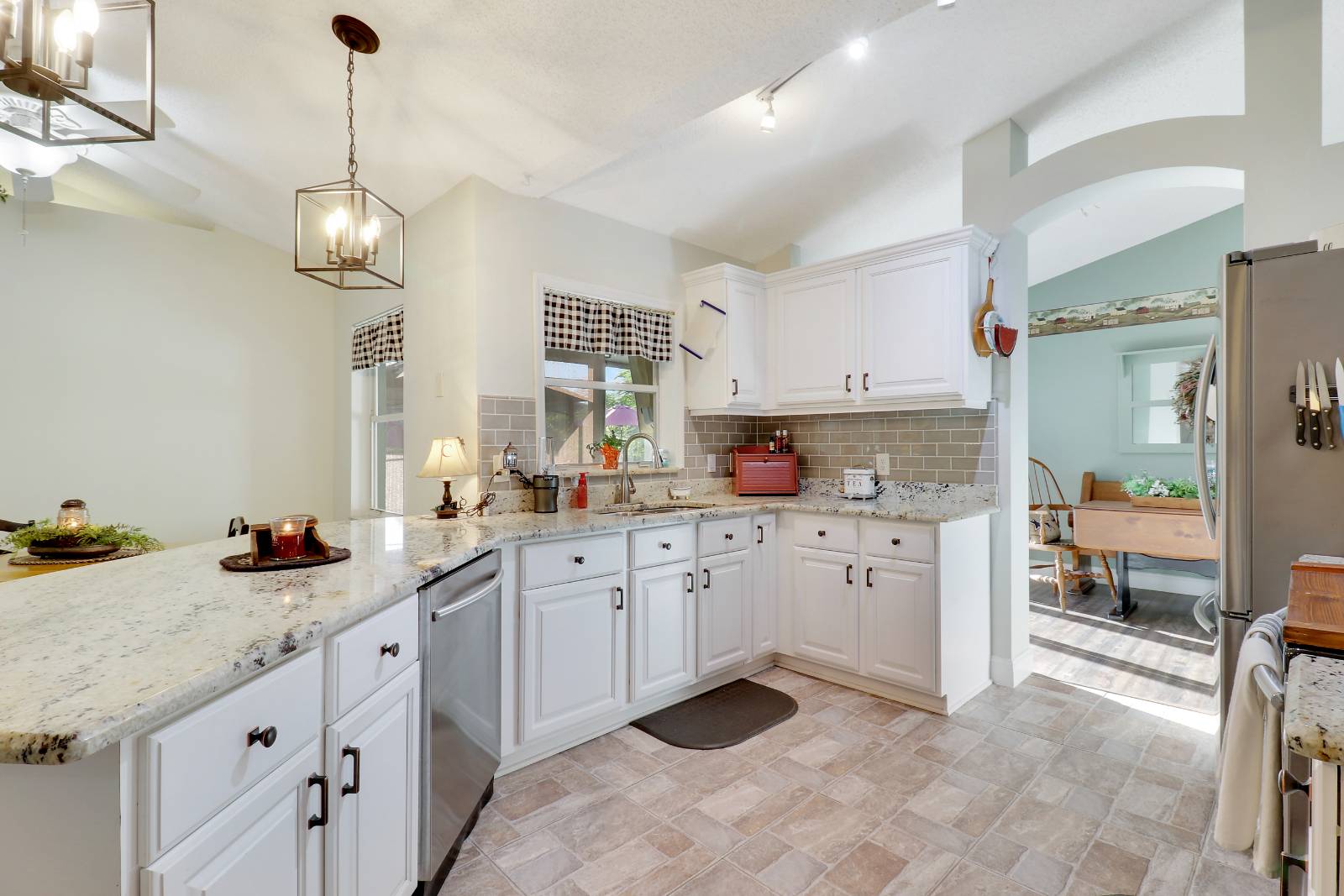 ;
;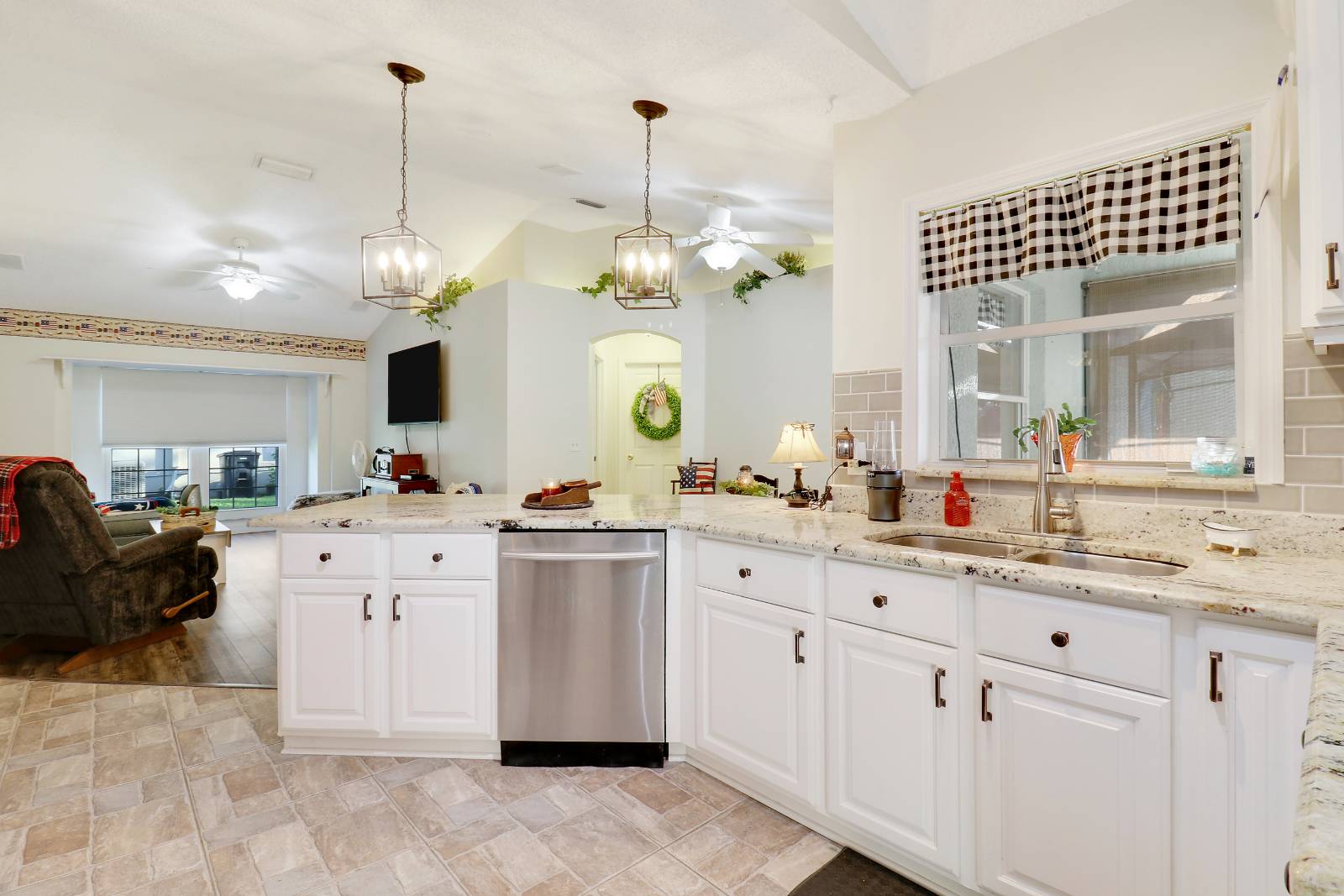 ;
;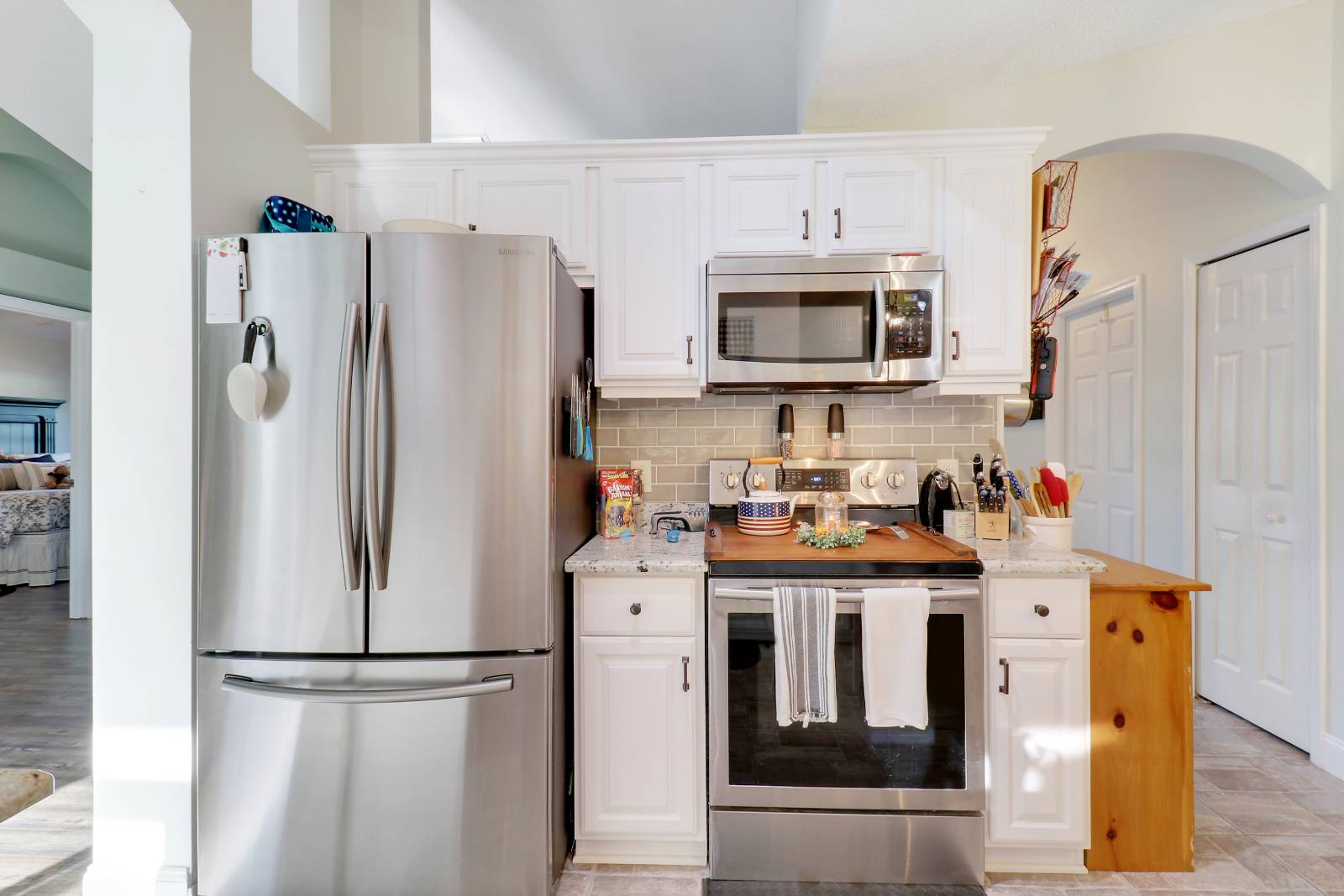 ;
;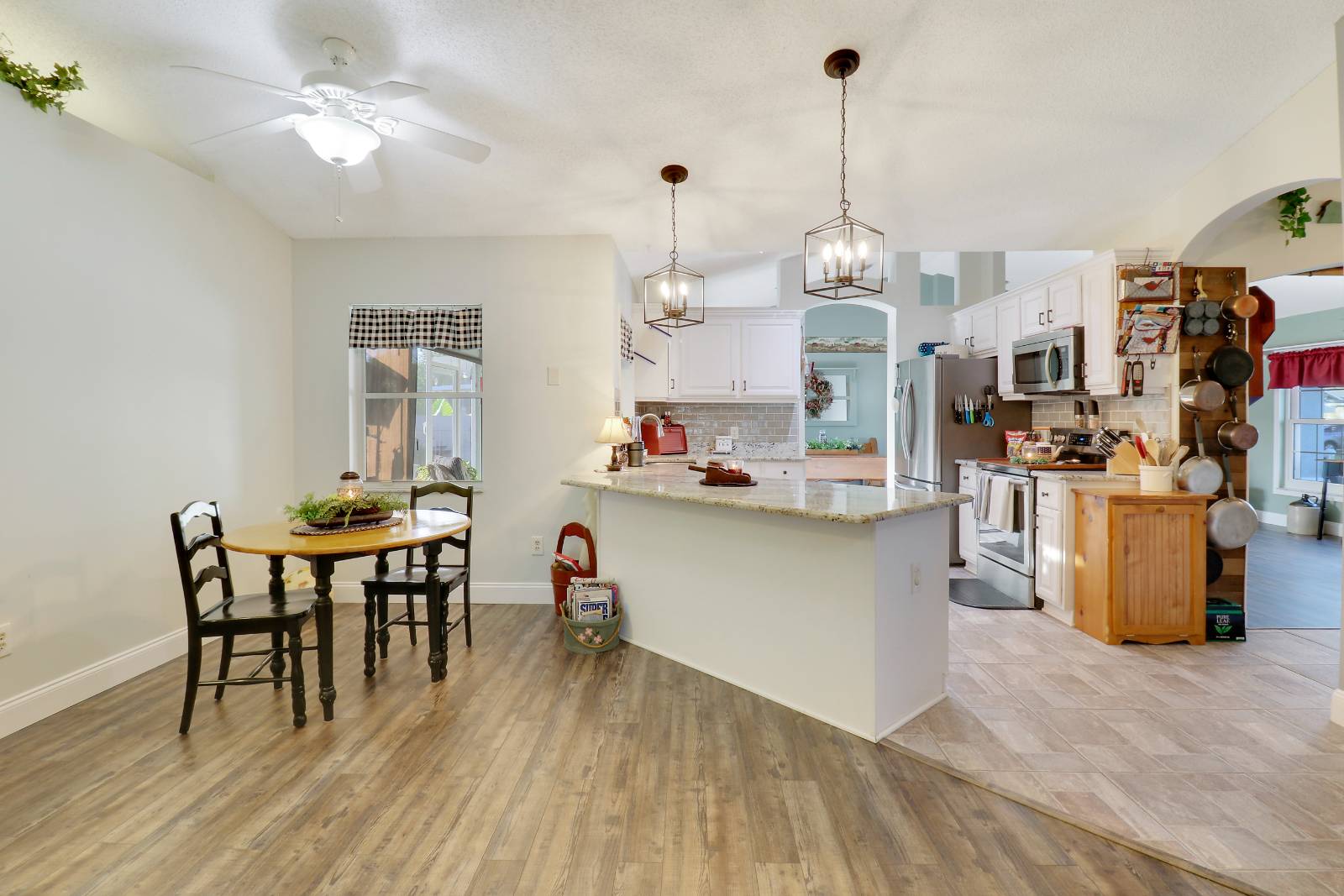 ;
;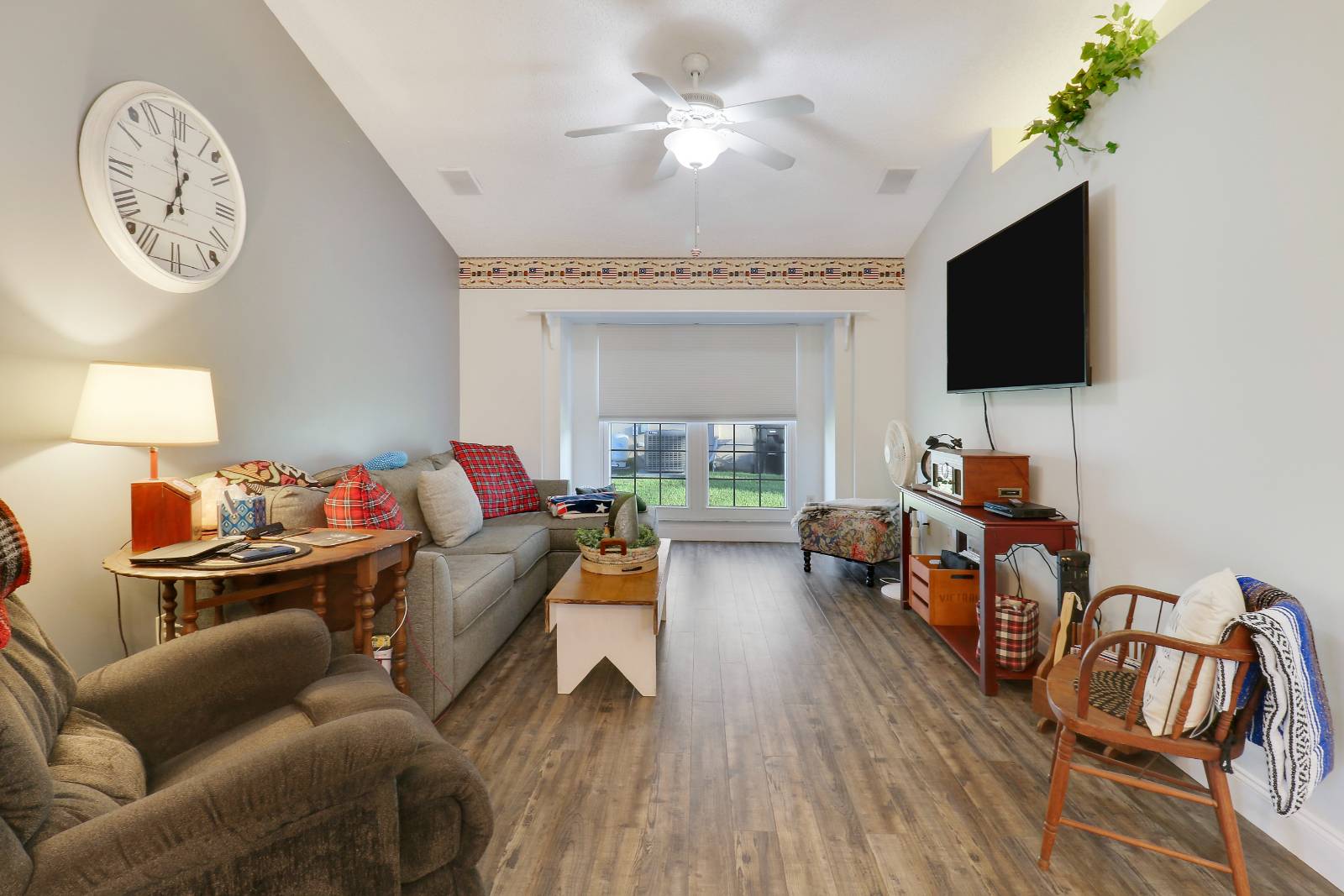 ;
;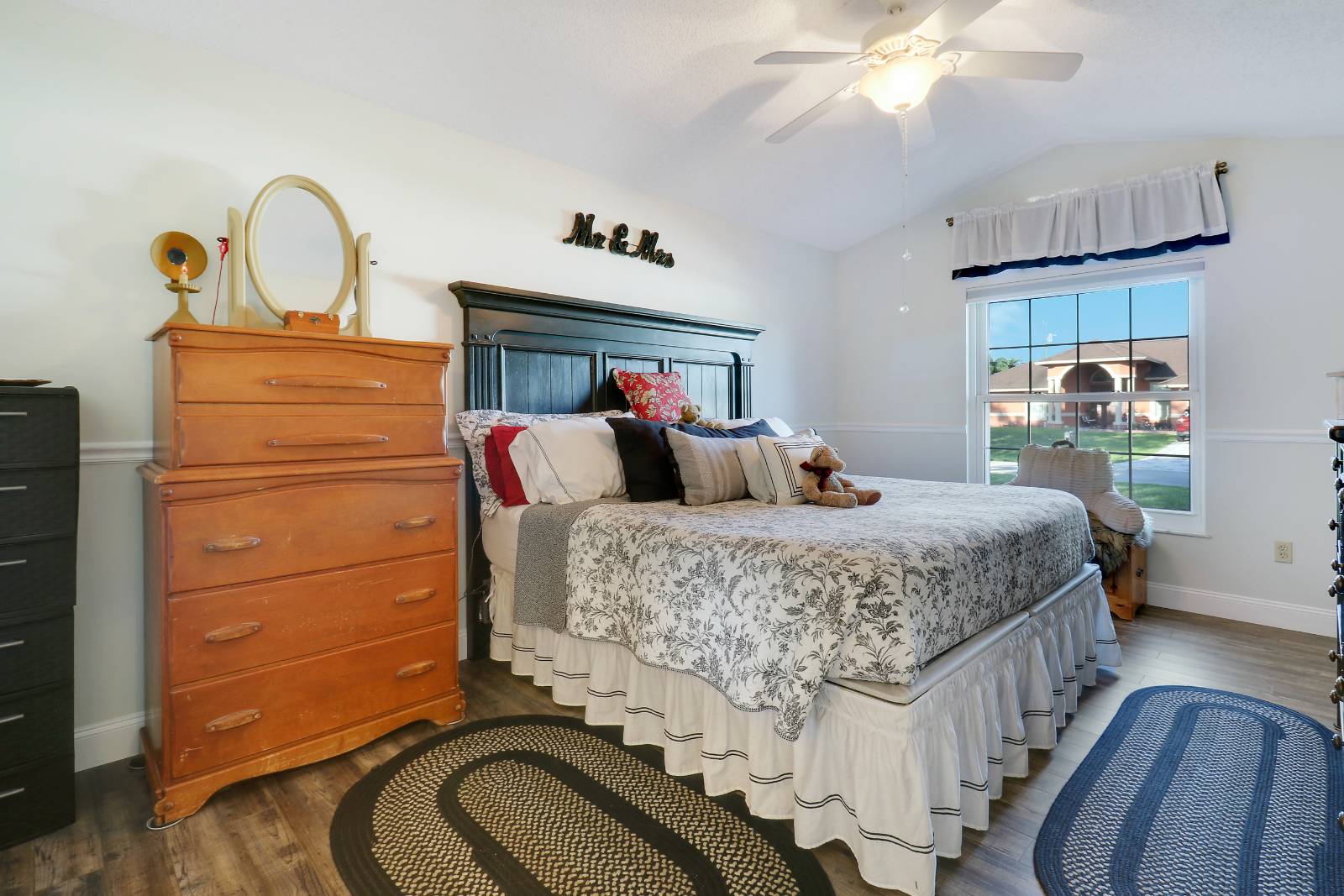 ;
;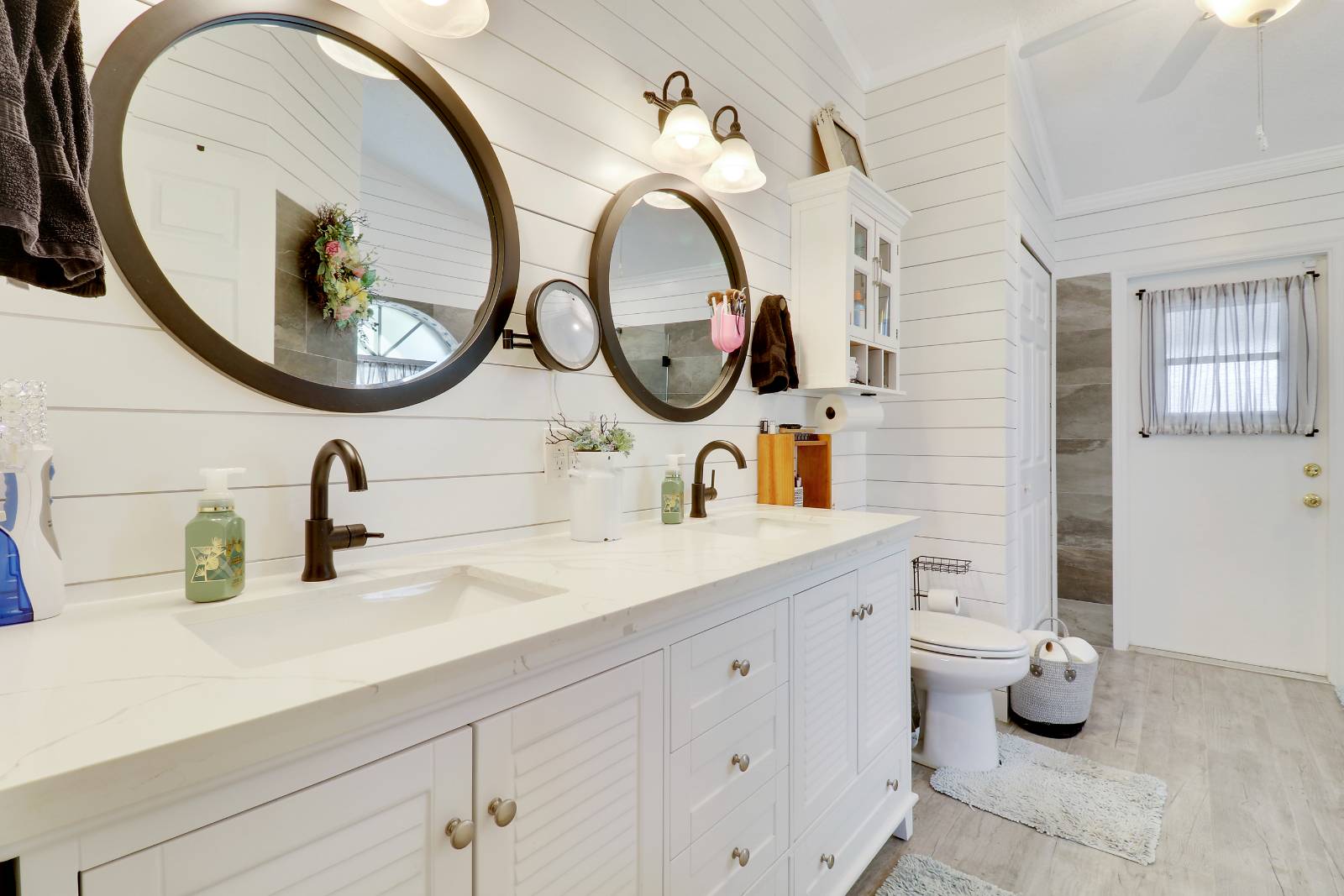 ;
;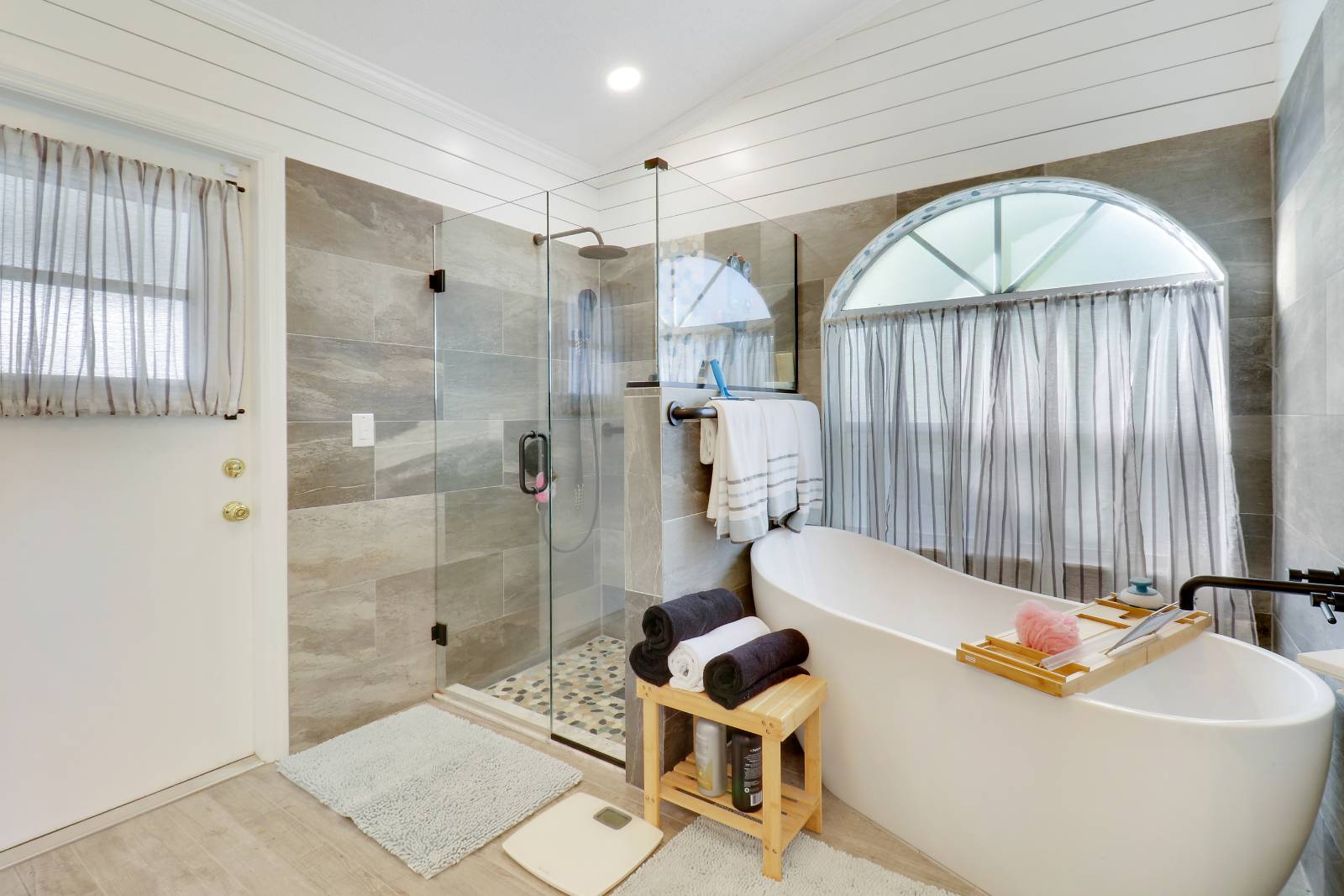 ;
;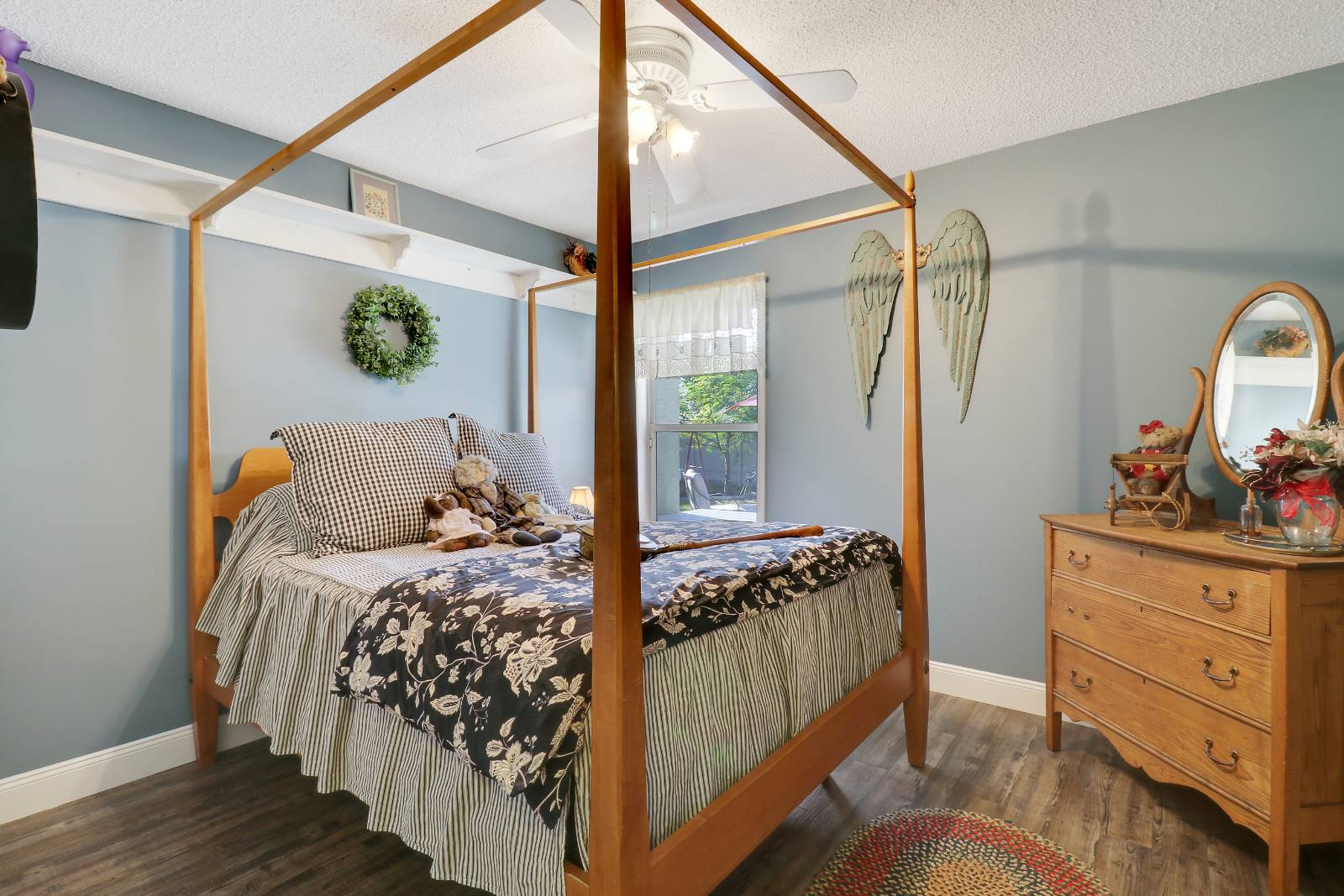 ;
;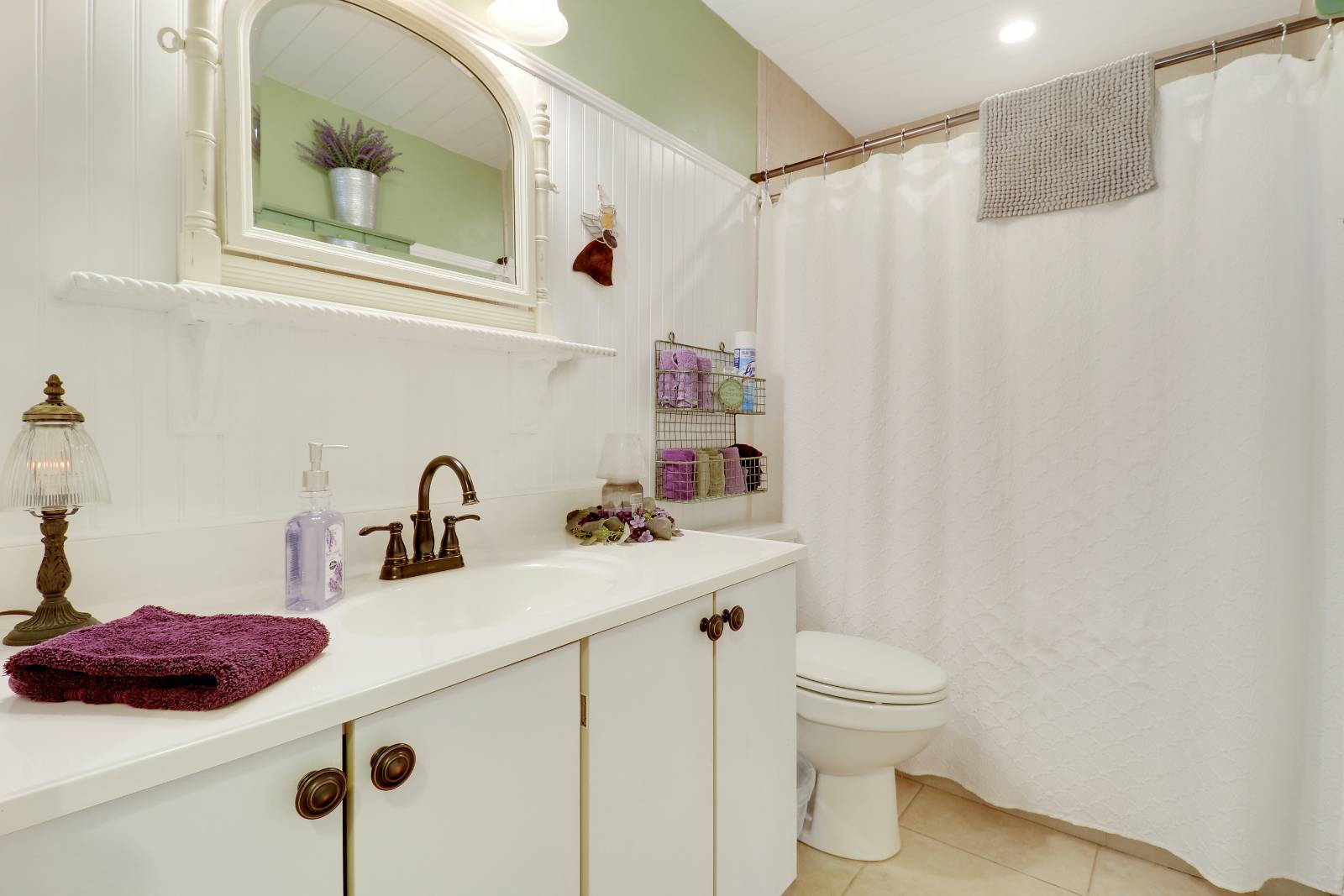 ;
;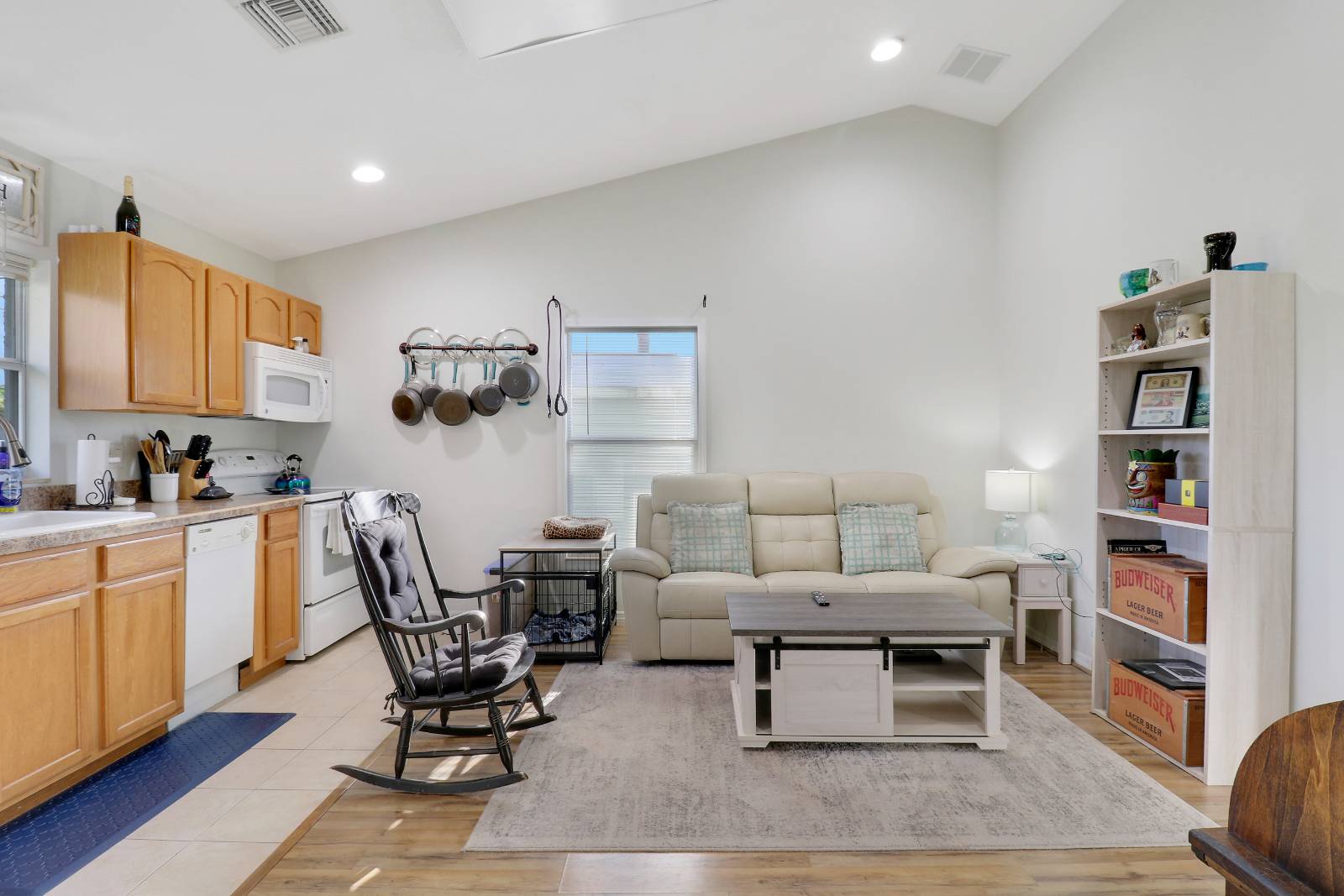 ;
;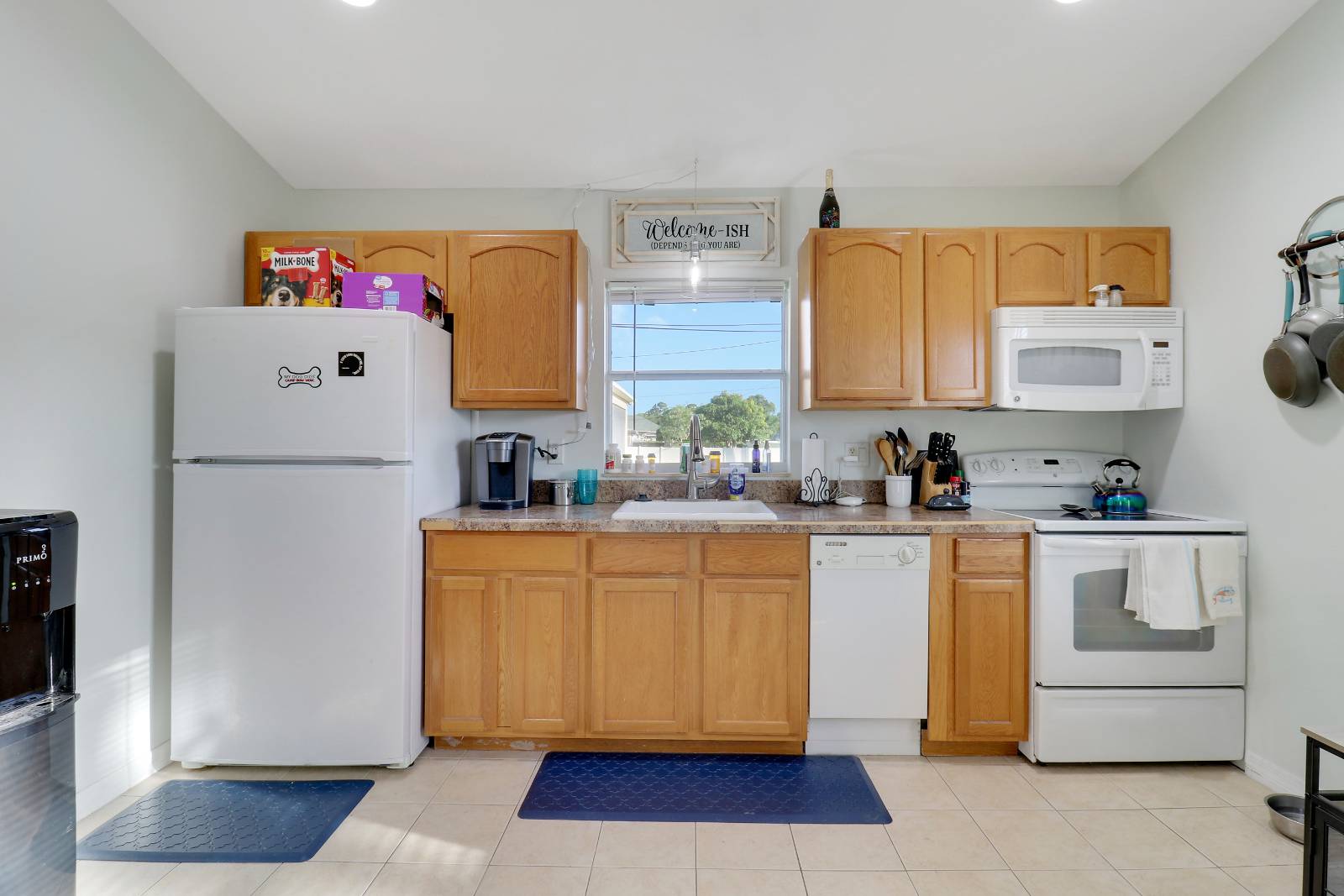 ;
;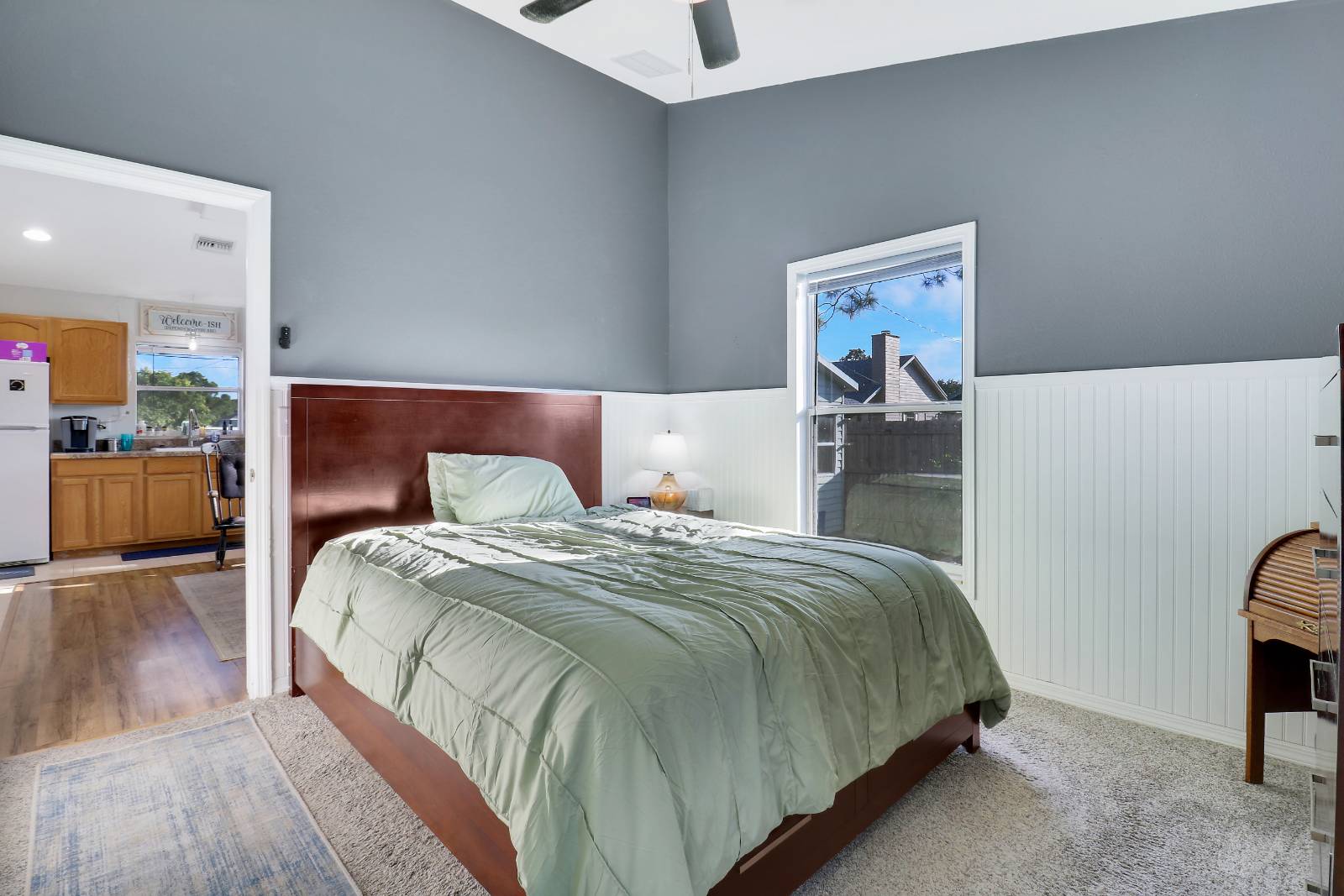 ;
;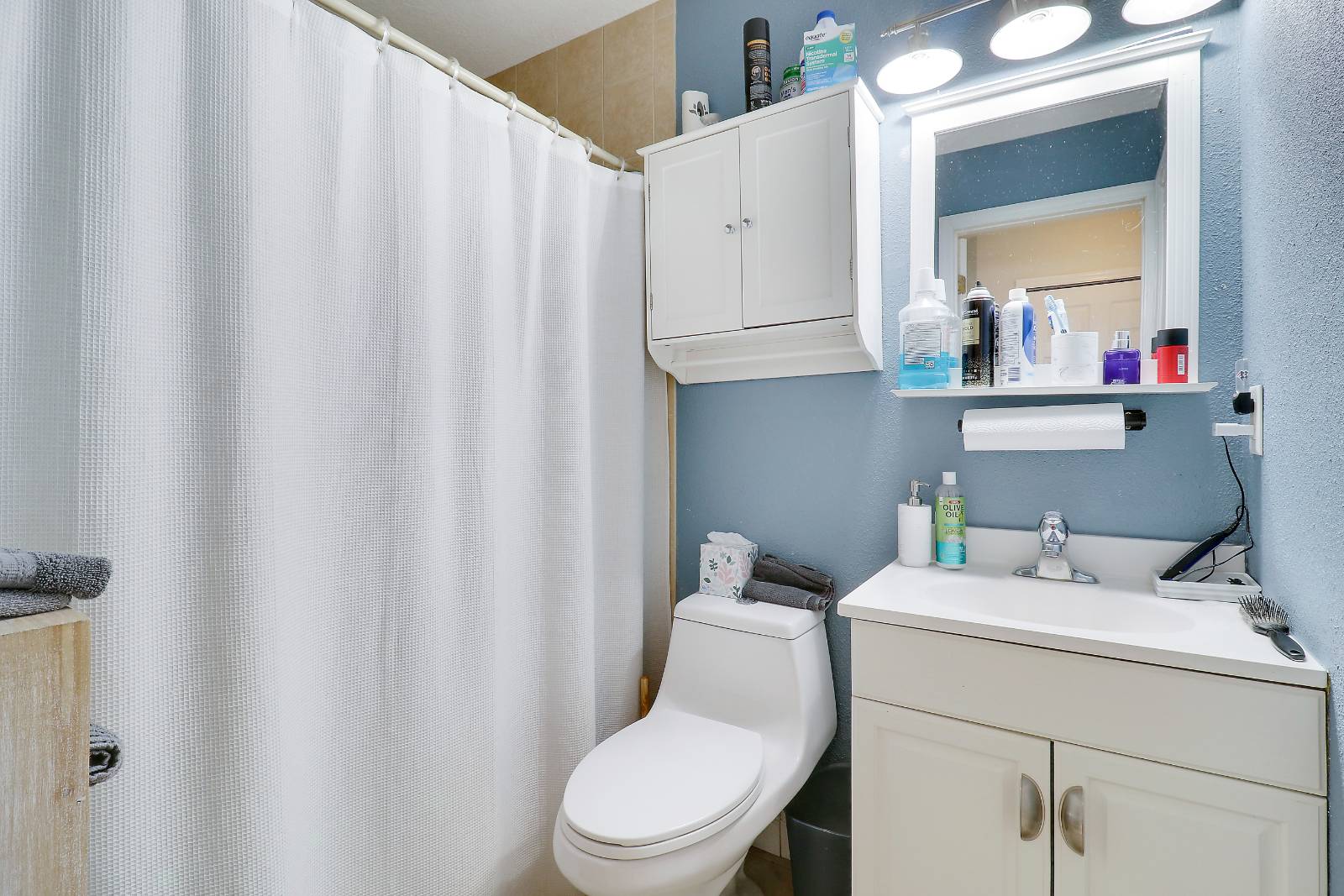 ;
;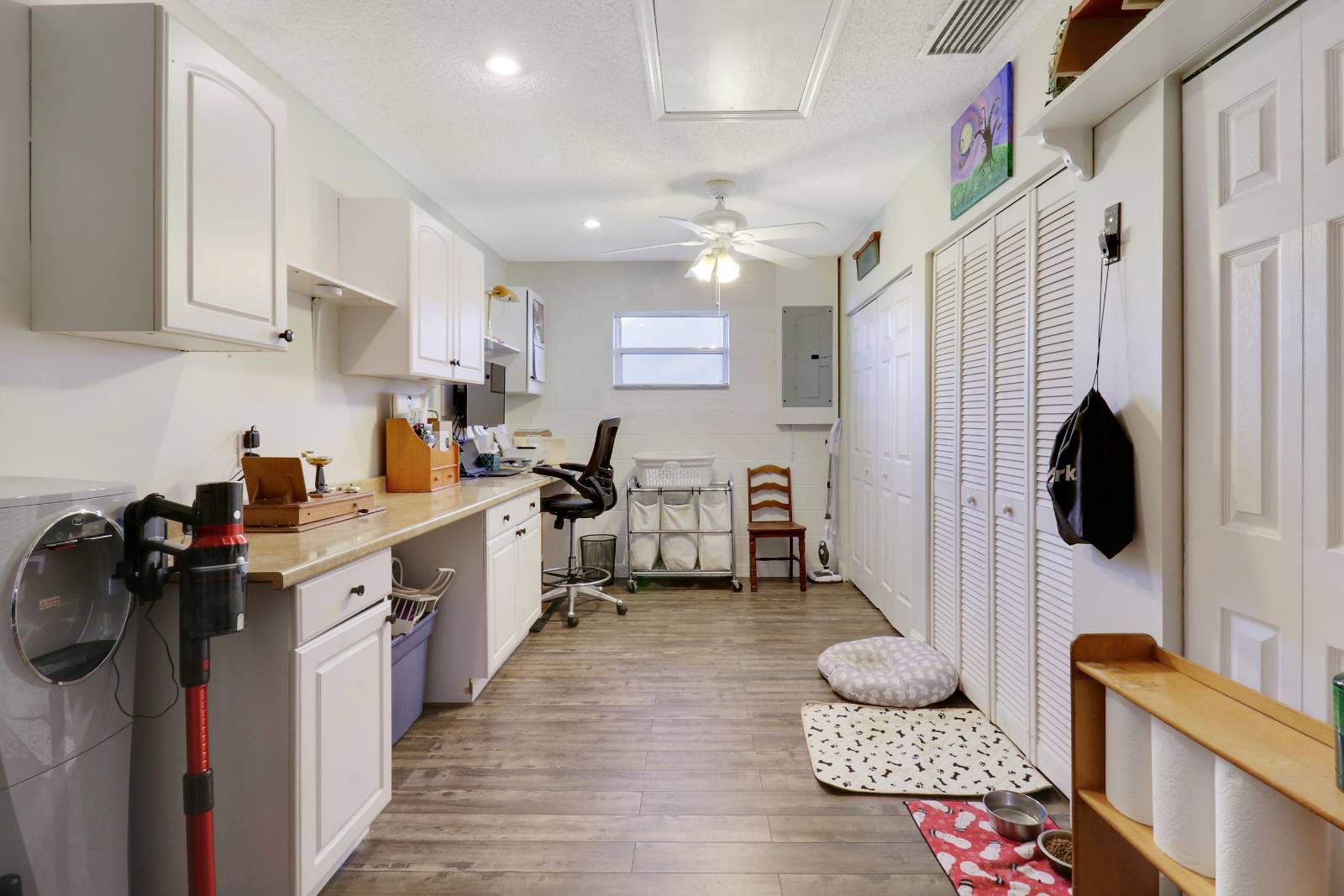 ;
;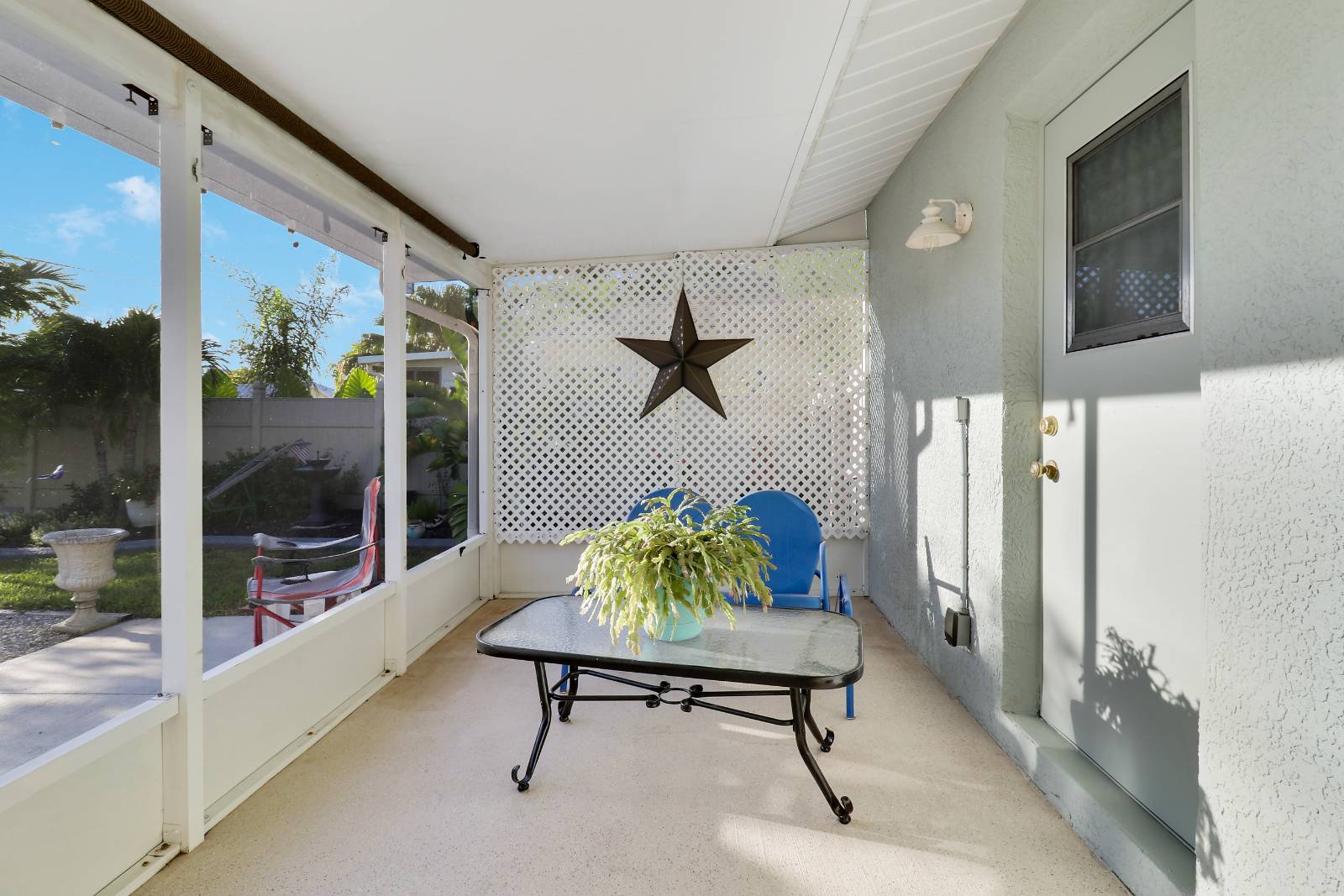 ;
;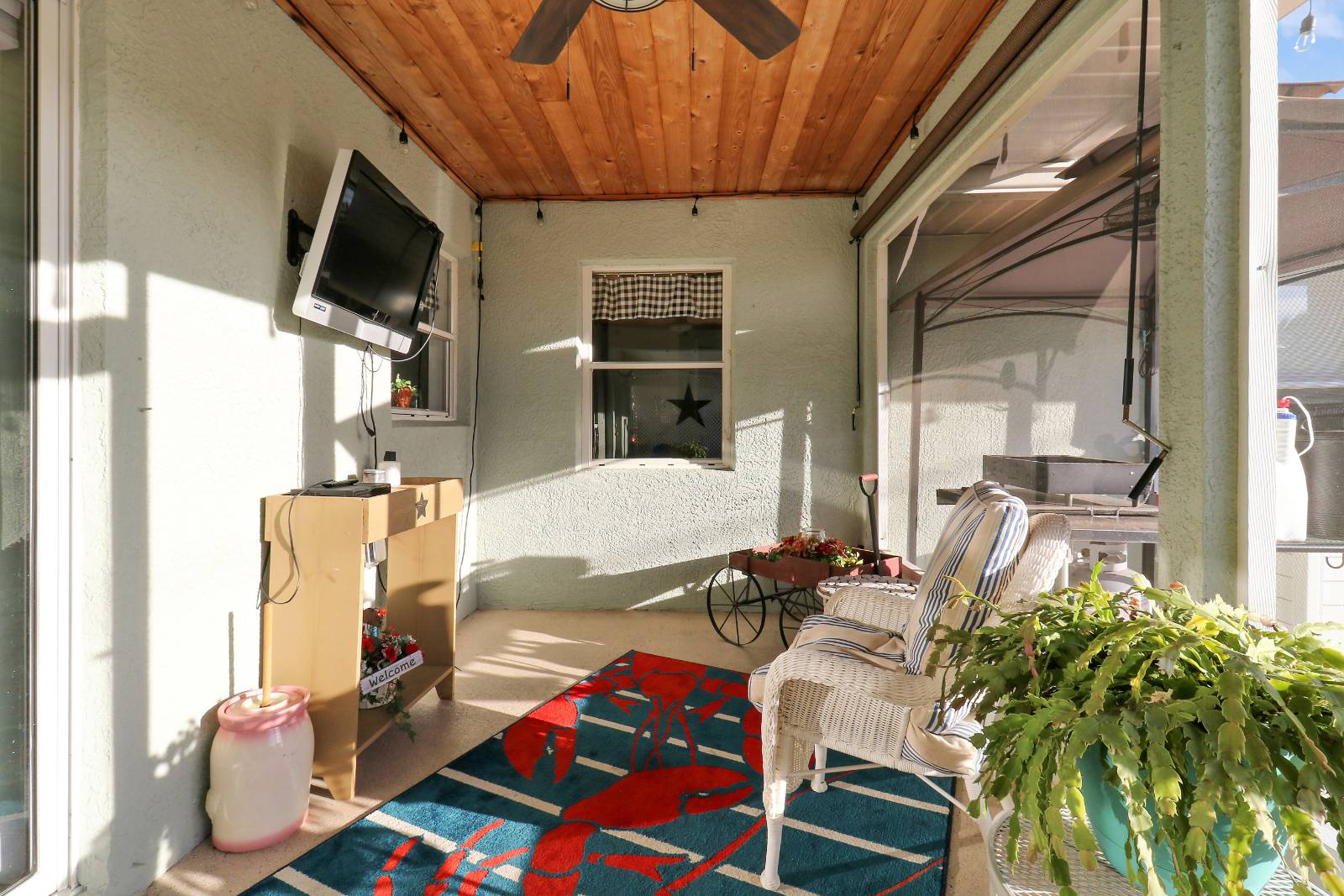 ;
;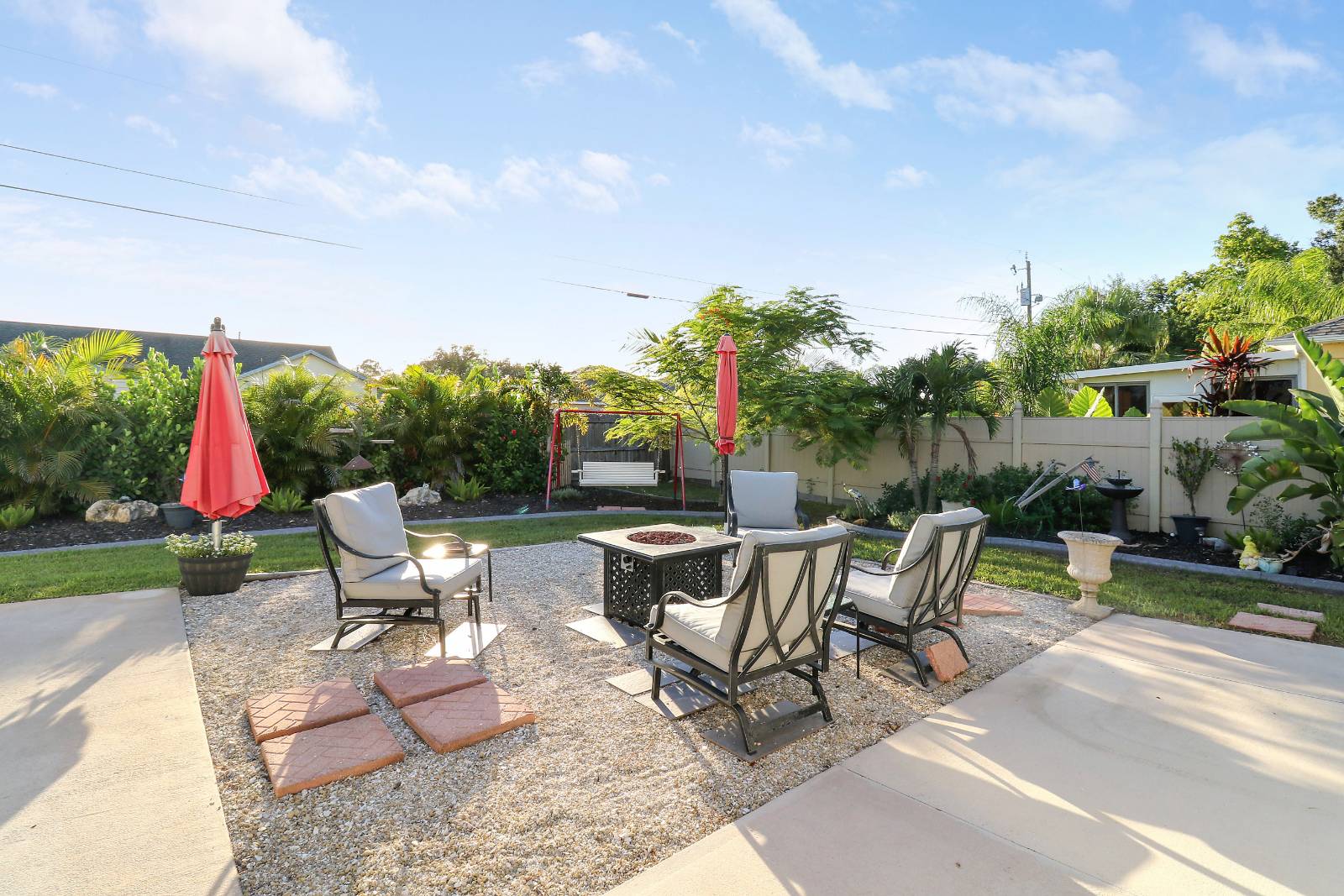 ;
;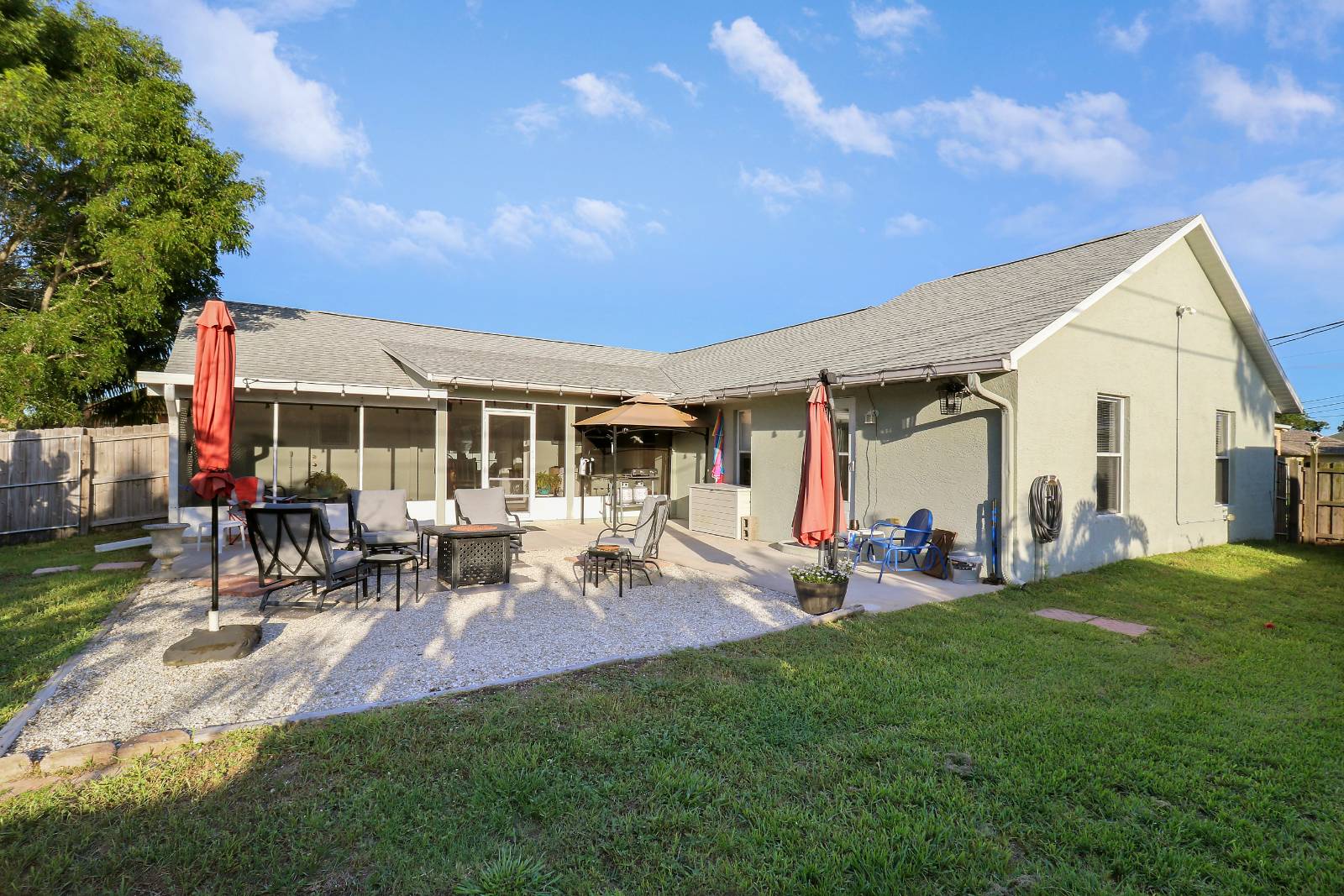 ;
;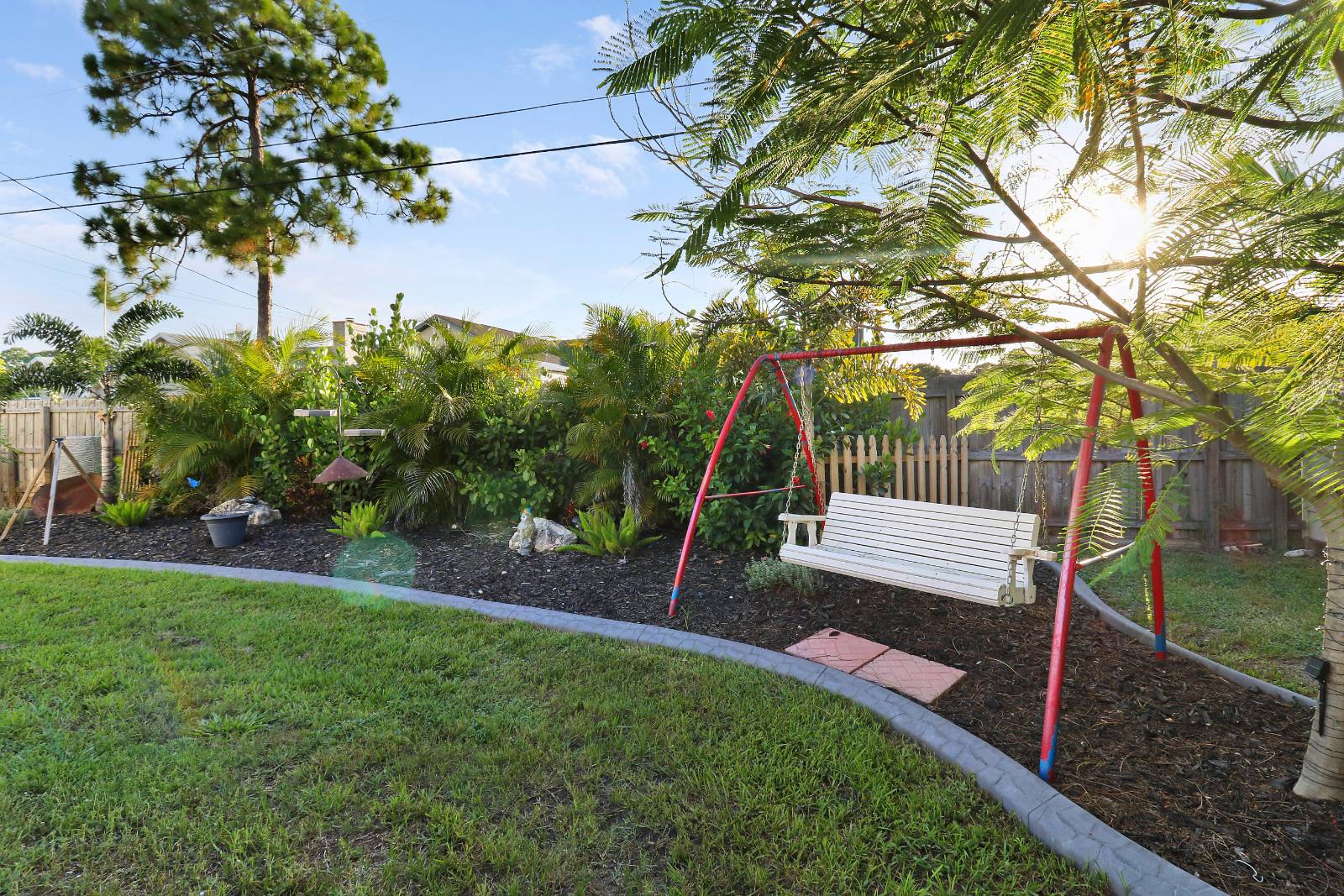 ;
;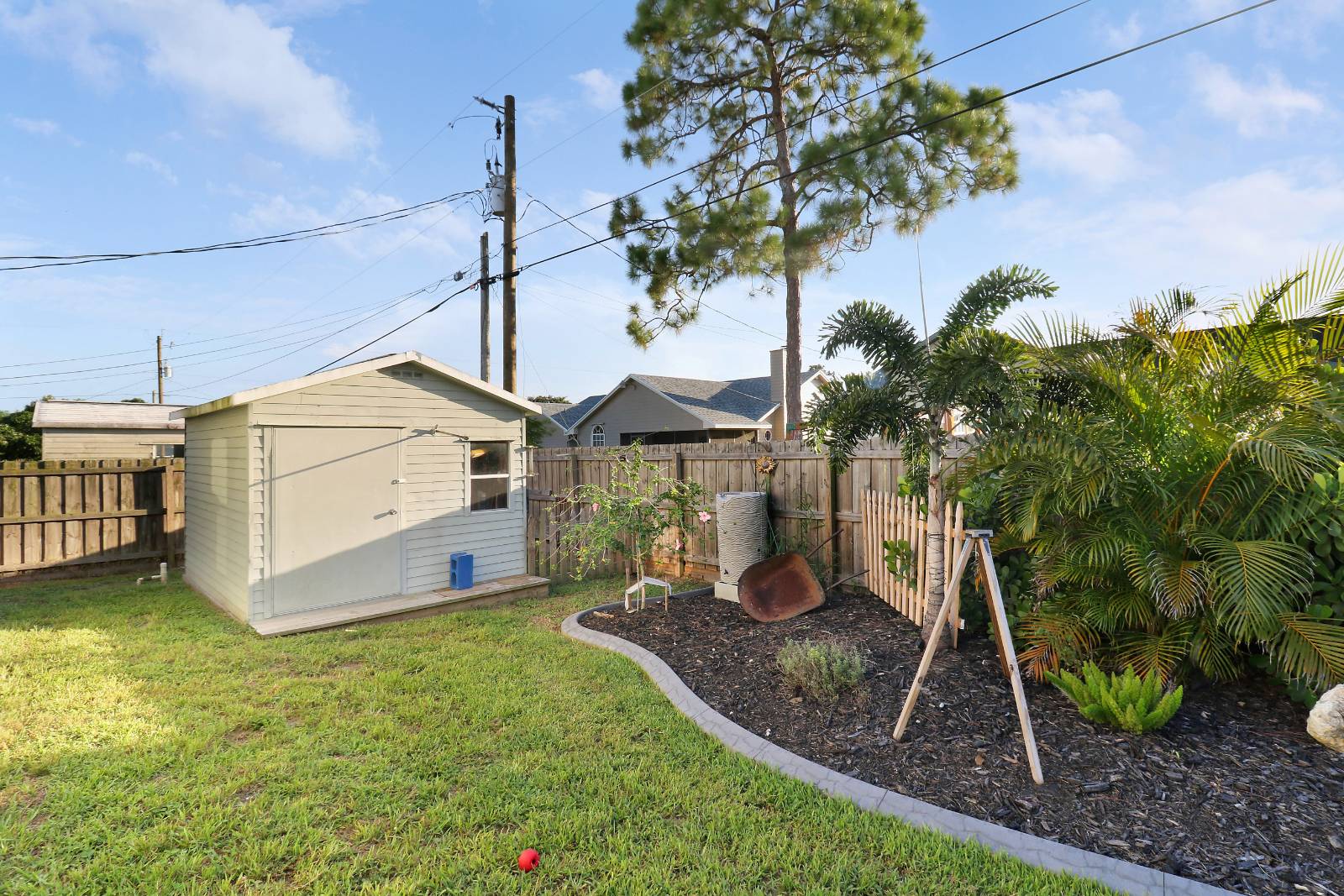 ;
;