Neat as a pin 2/2 +w screen porch, garage + carport and workshop
Make yourself at home! Open the door and prepare to be wowed. This lovely 2/2 home located in one of the areas nicest adult communities is move in ready for you! Darling curb appeal leads you to the sidewalk path through the low maintenance xeriscape (bye-bye mower!) yard right up the steps to your personal hideaway; the lovely screen porch welcomes you and your guest to have a seat and stay awhile. Upon entry you will immediately appreciate the care and meticulously maintained detail rare to find in the market. This home features an open concept with kitchen and living room in the center of the home and each bedroom and bath on opposite ends. Nice storage and wood cabinets in the kitchen with large single bowl sink and ample storage. All appliances convey including: dishwasher (which is a nice Bosch), range, refrigerator, washer and dryer. The primary bedroom is spacious with an ensuite bath and large walk-in closet. Quality construction details include concrete siding, overhead air, vaulted ceilings, storm windows and ceiling fans. Heading out to the attached garage you will really appreciate the insulation and thermal pane windows with vent fan to air out those summer days. There is also a covered carport. Nice, covered parking for two cars. Step out the garage door and you will find a great man cave/storage area, workshop space you decide! A great property in move-in ready condition in a friendly 55+ community. The lot lease in The Wilderness is $575 monthly and covers water, sewer, trash, basic cable, internet, use of two club houses the pool and community activities. Welcome to the good life in The Wilderness park.



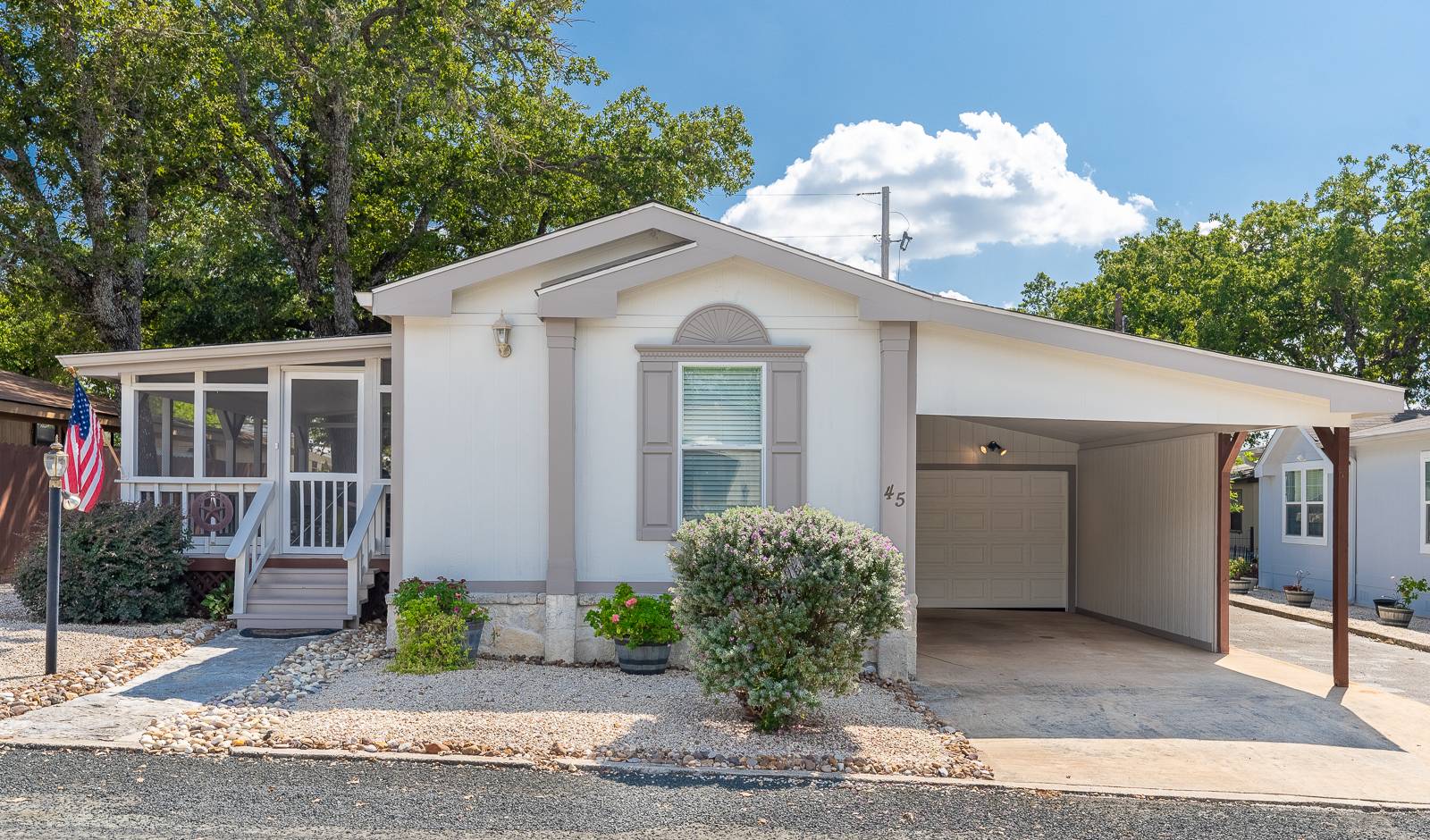



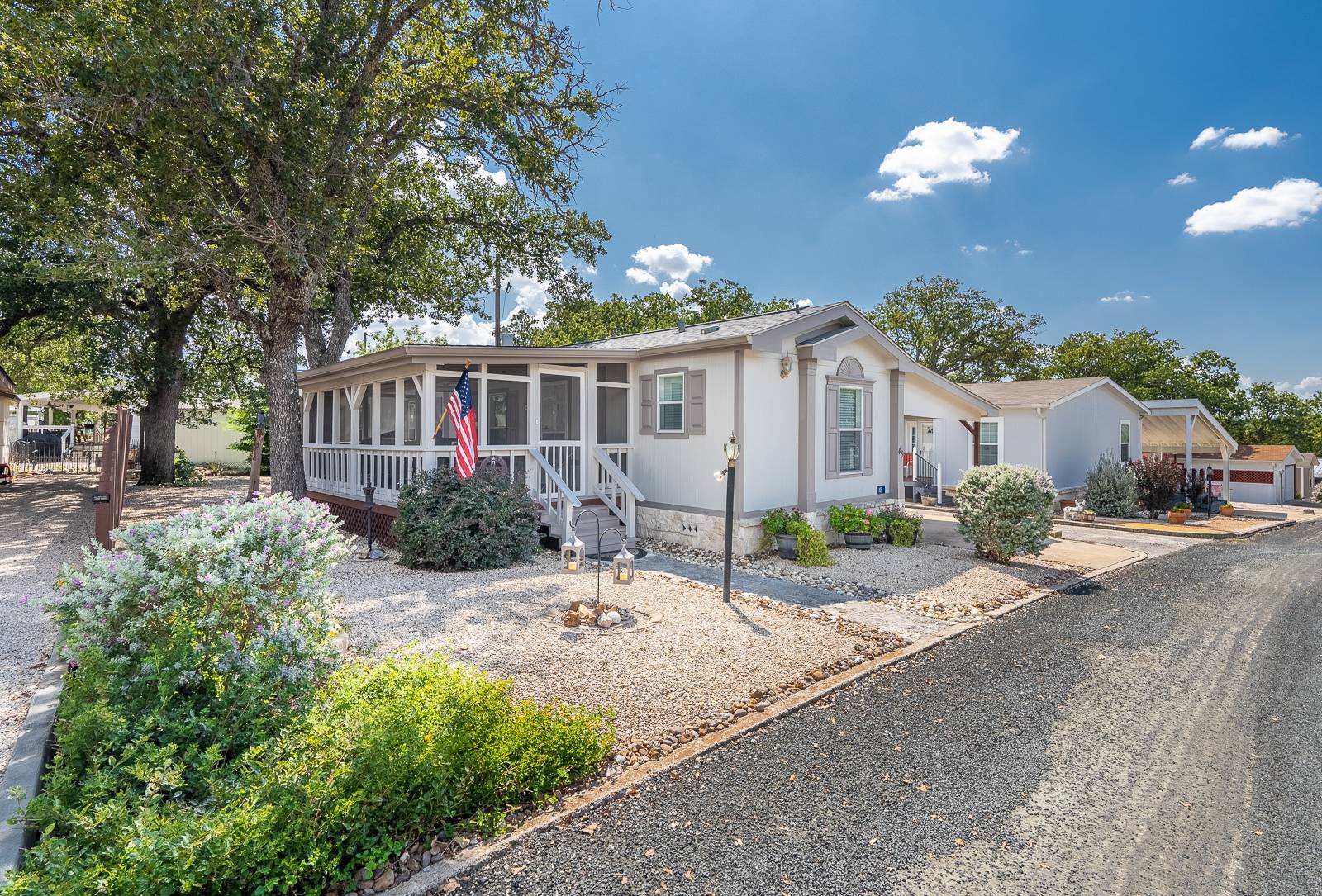 ;
;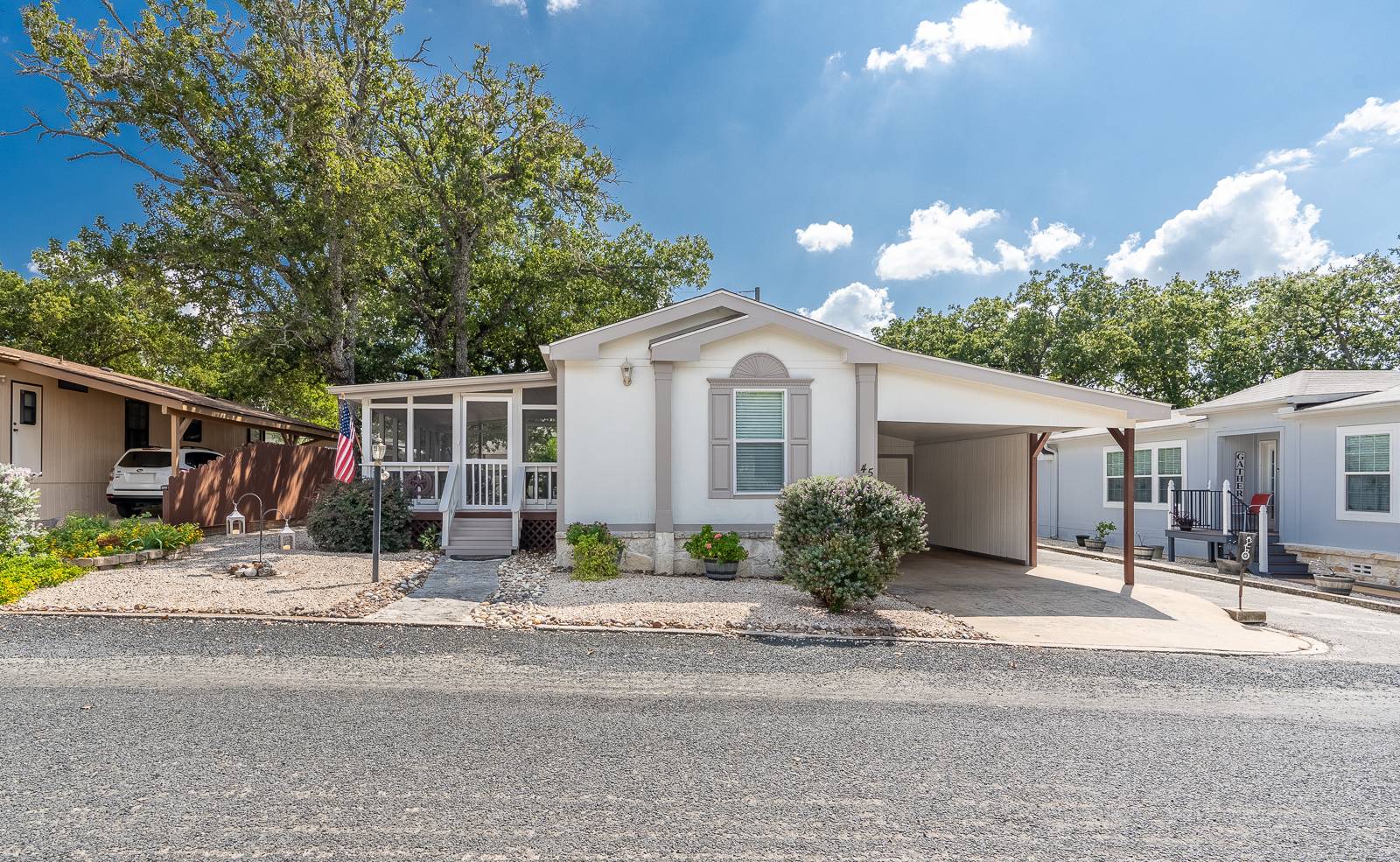 ;
;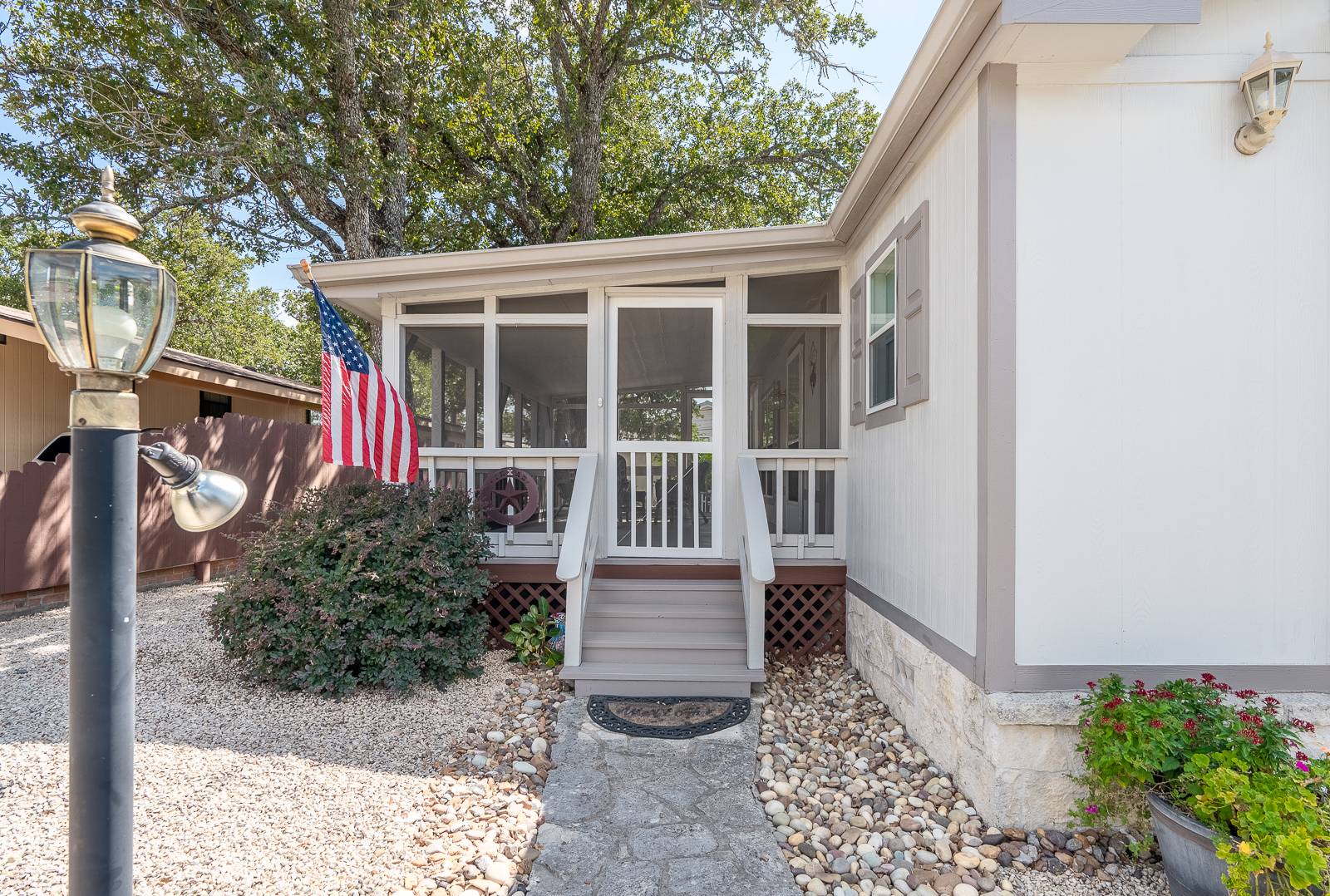 ;
;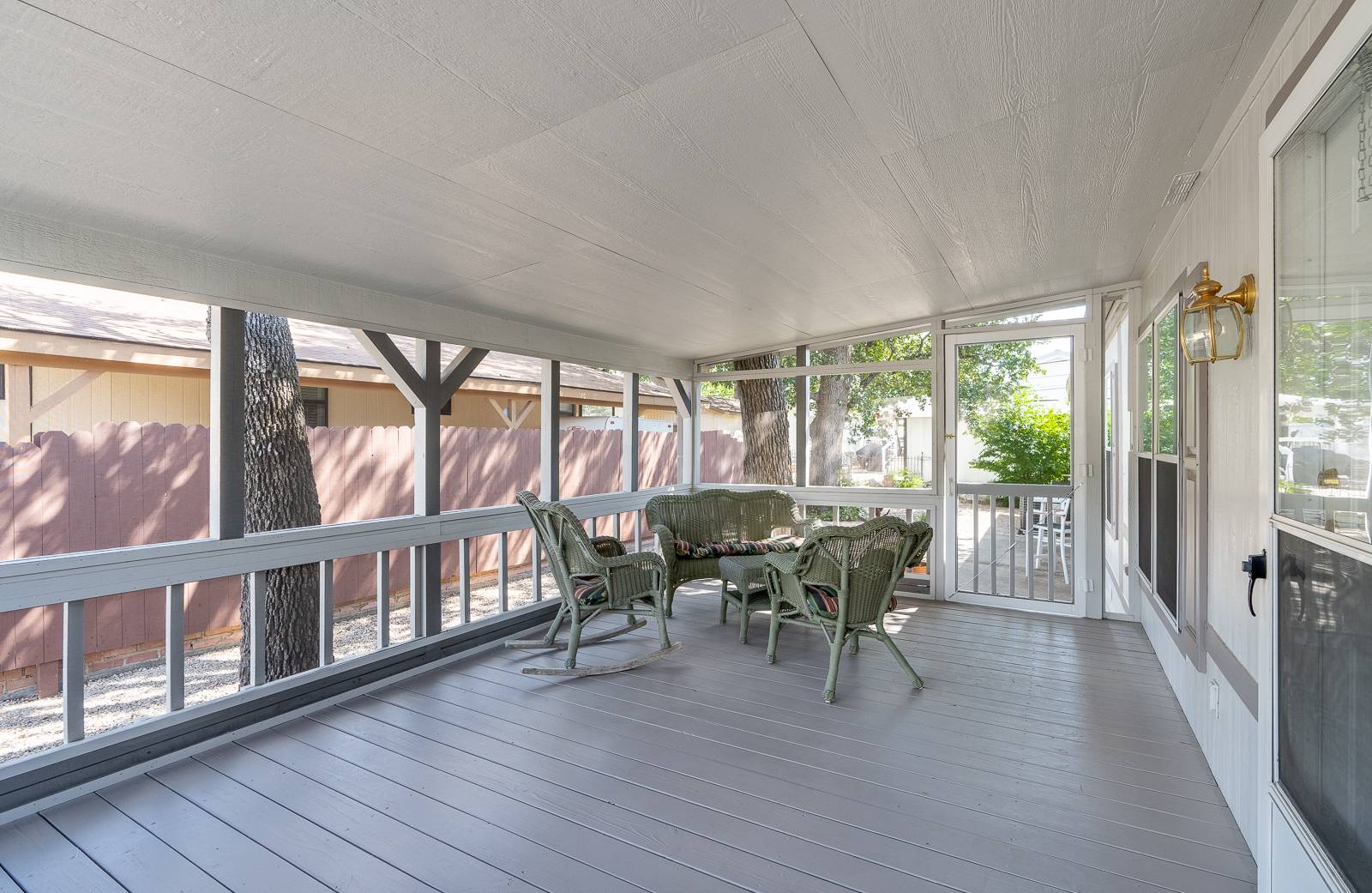 ;
;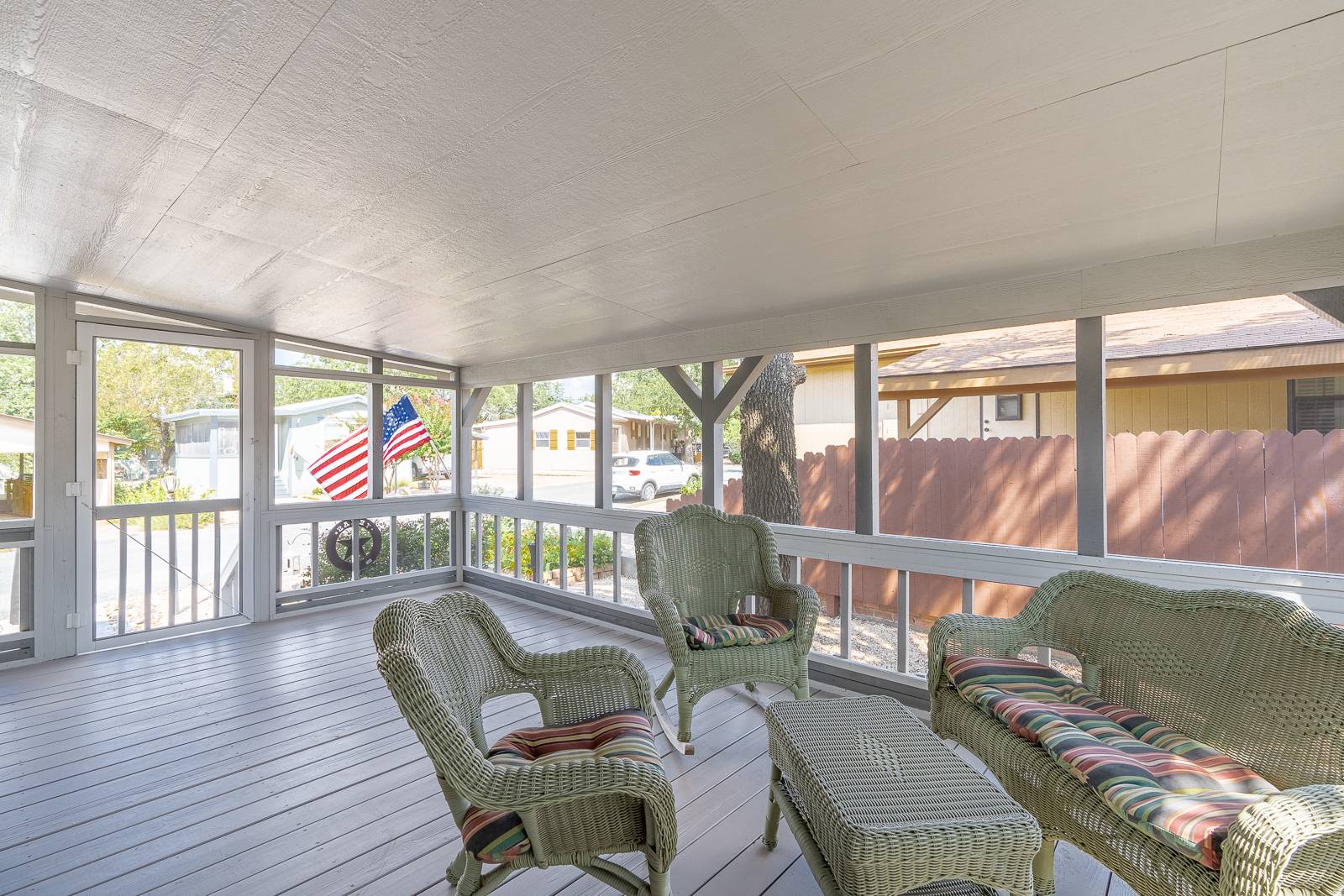 ;
;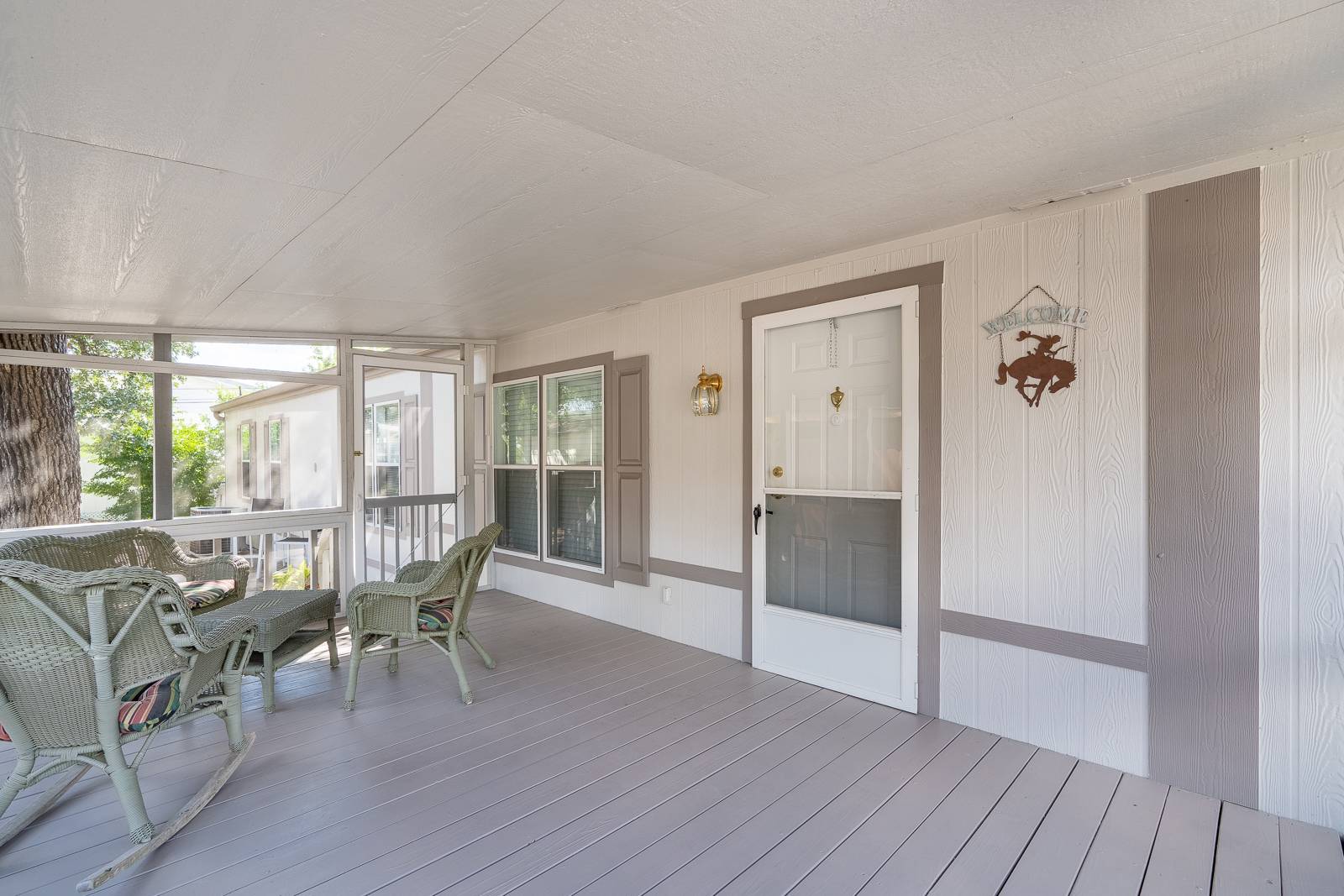 ;
;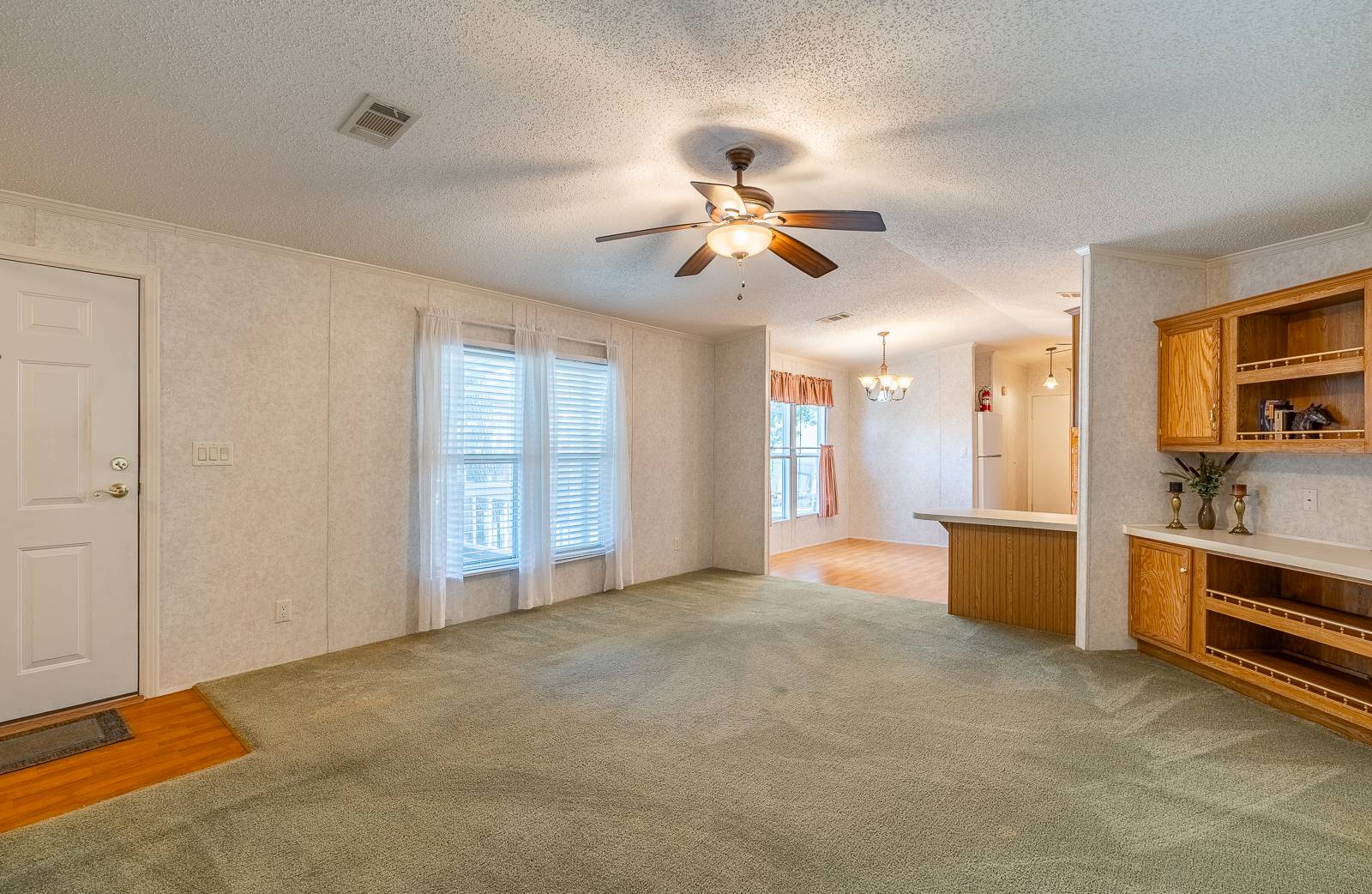 ;
;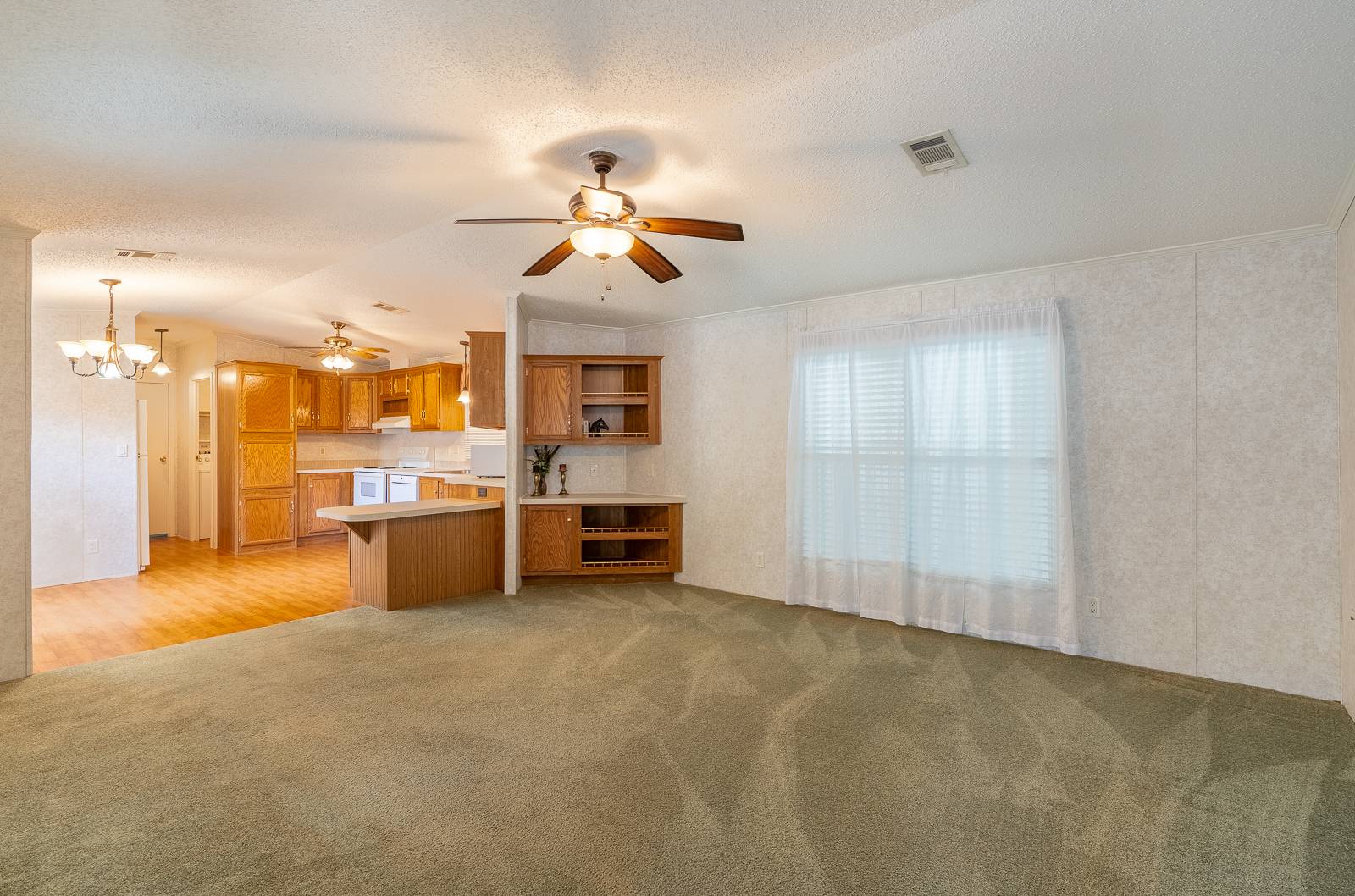 ;
;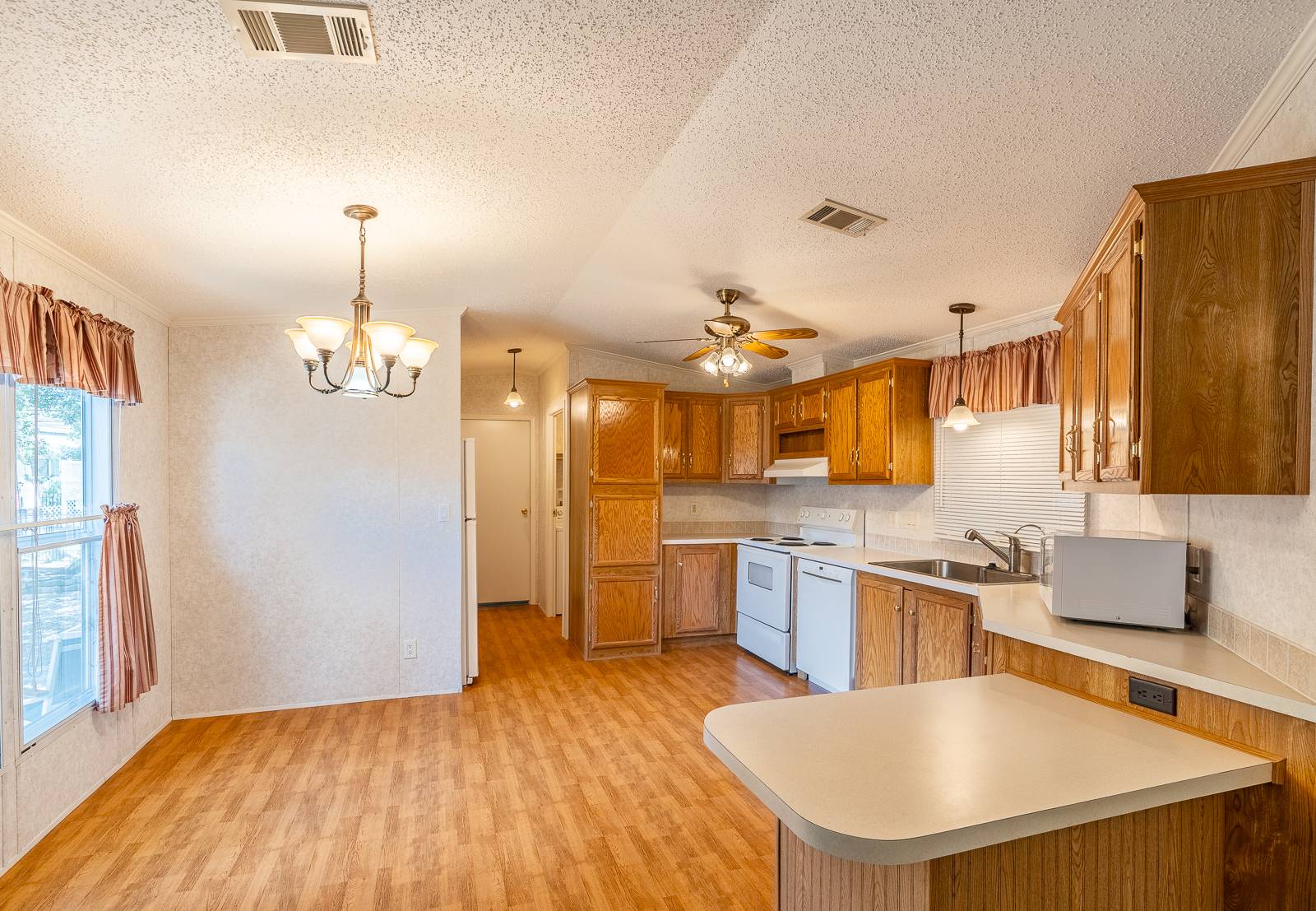 ;
;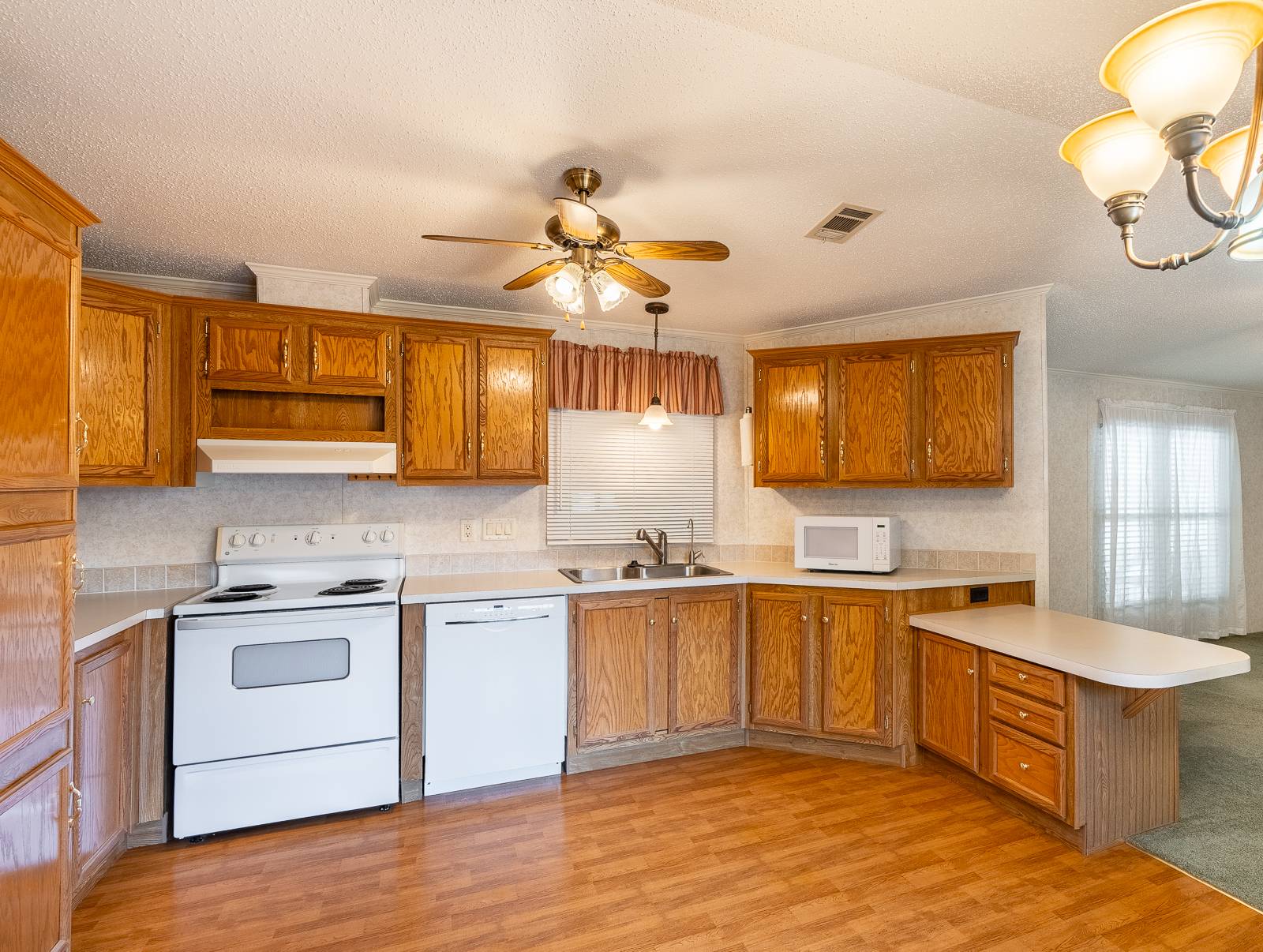 ;
;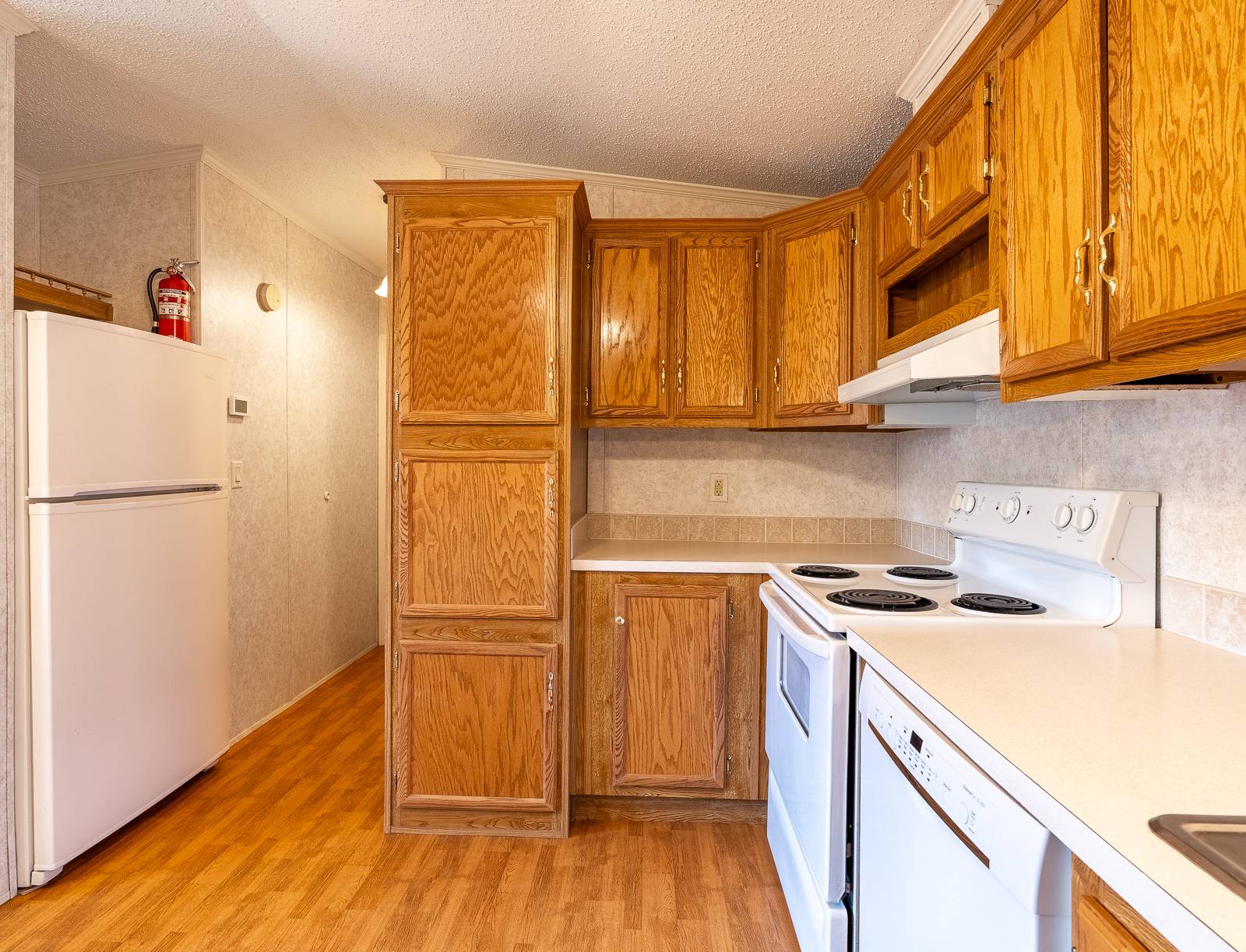 ;
;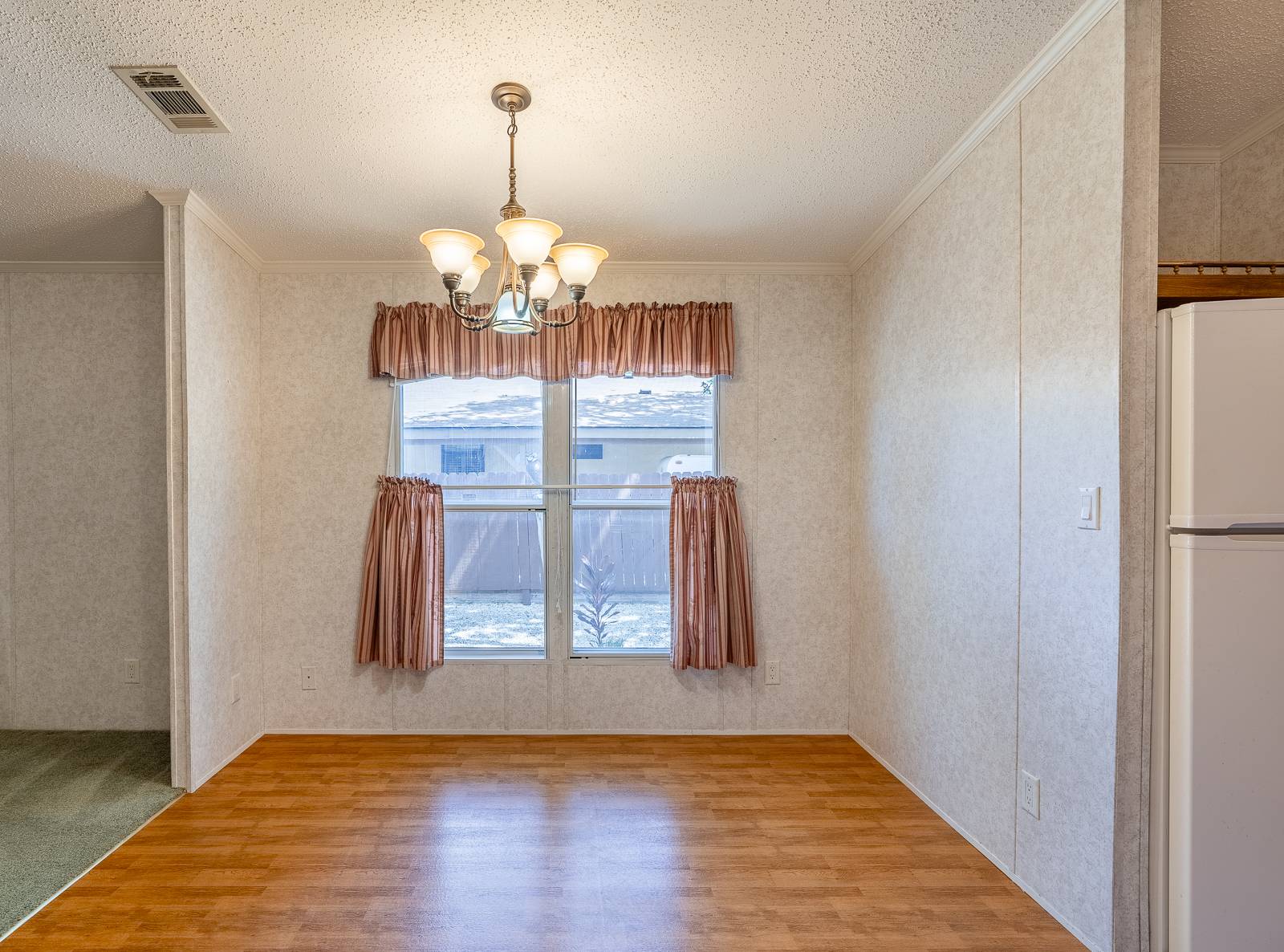 ;
;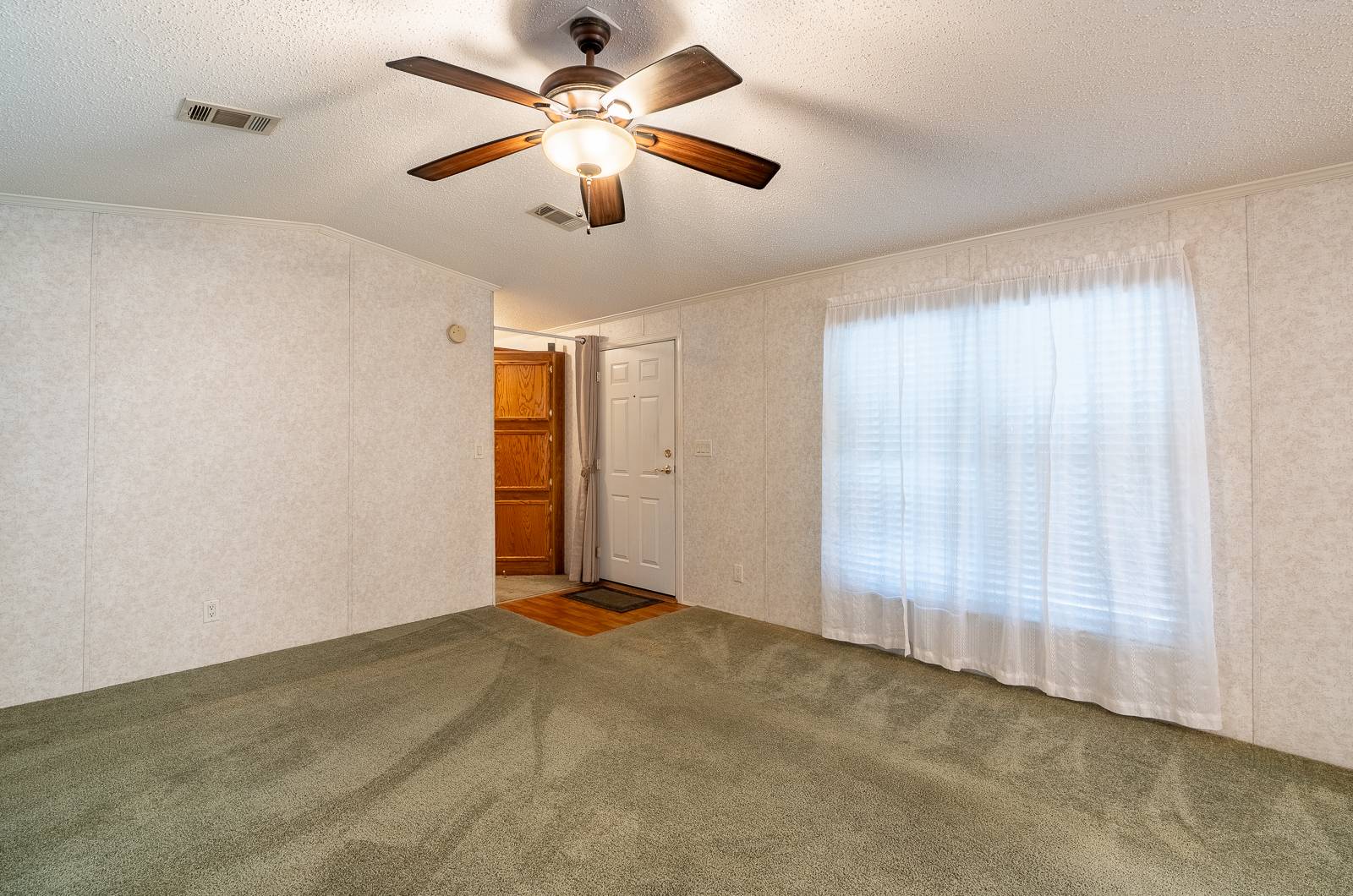 ;
;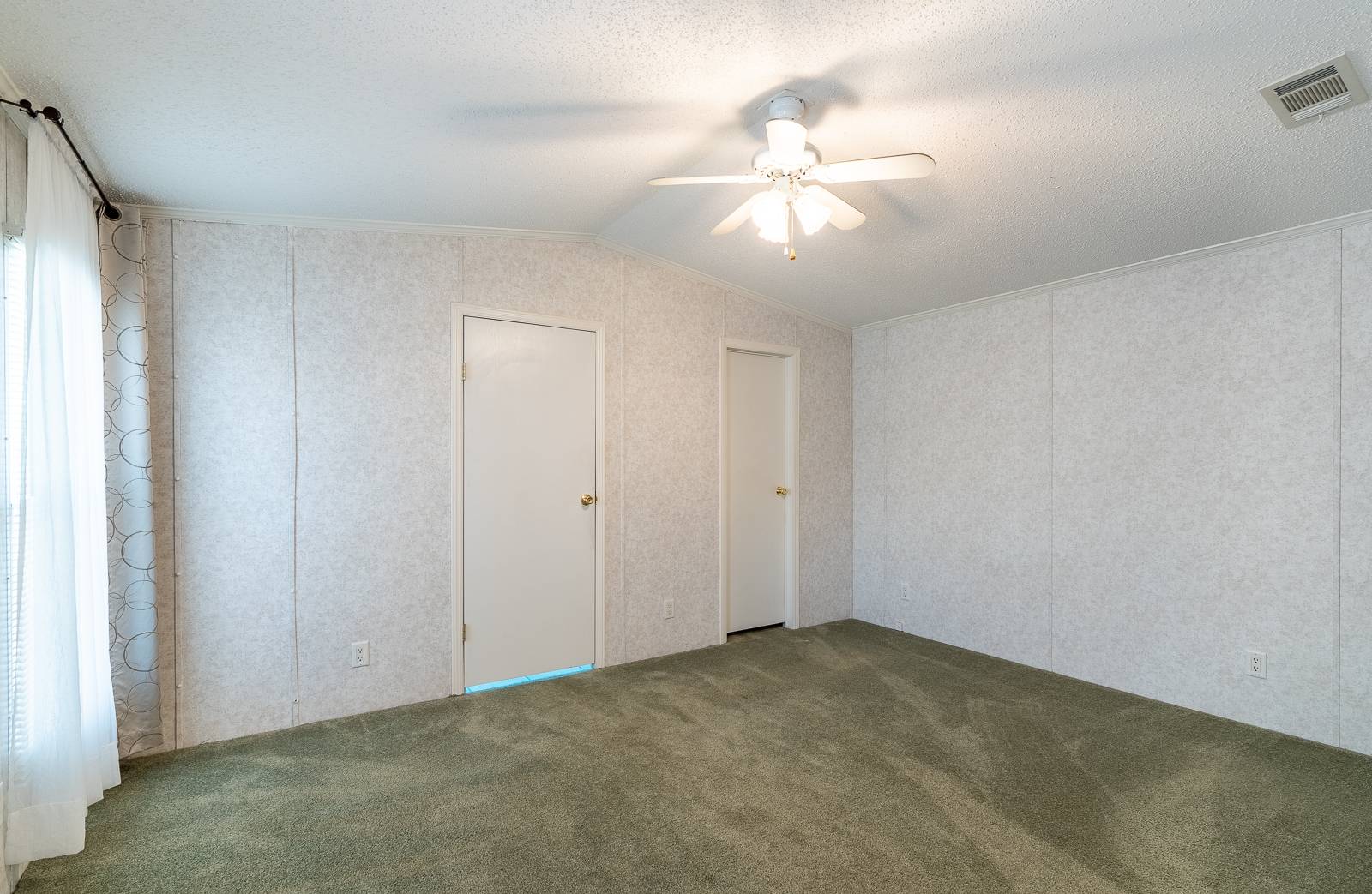 ;
;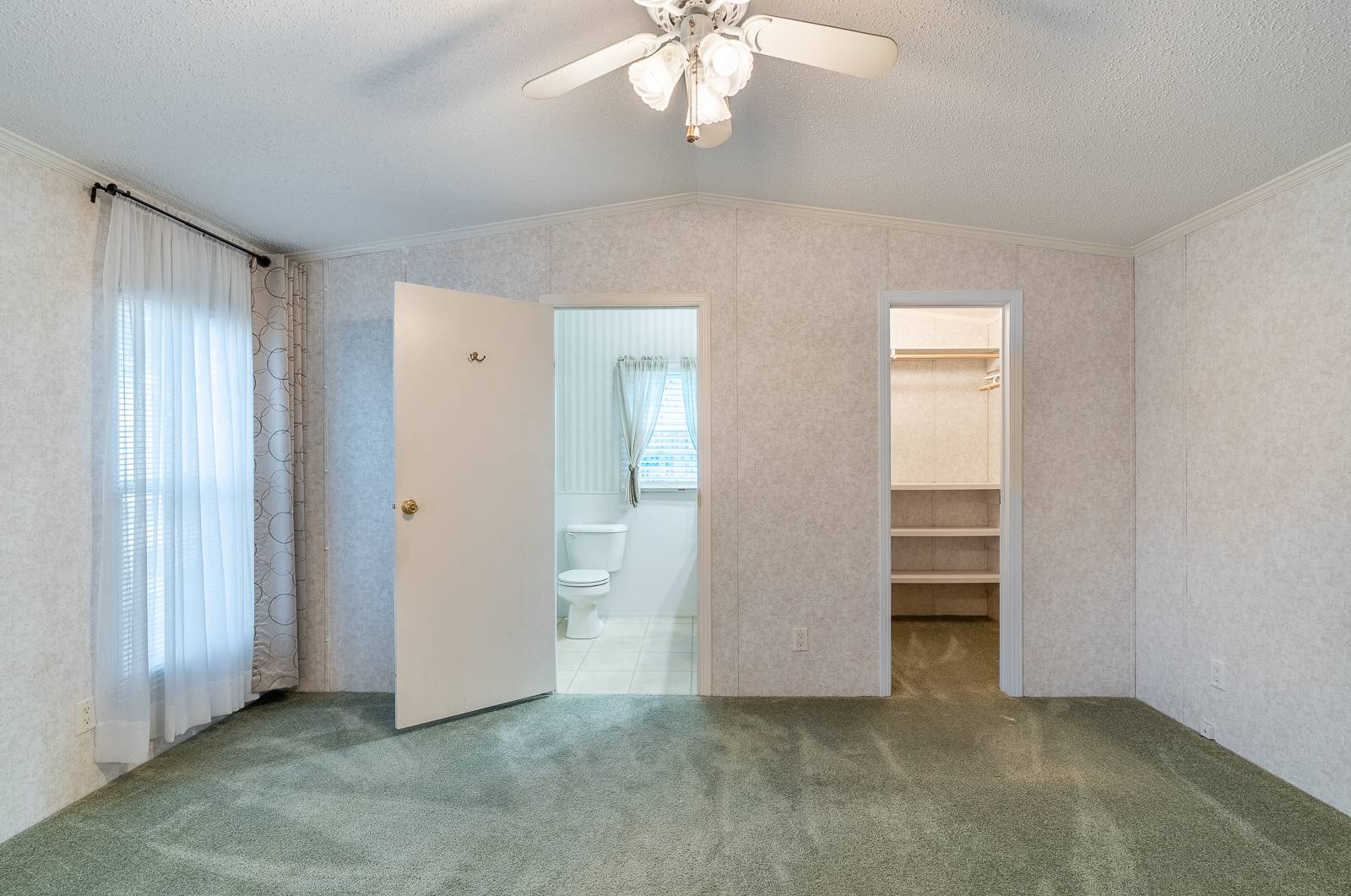 ;
;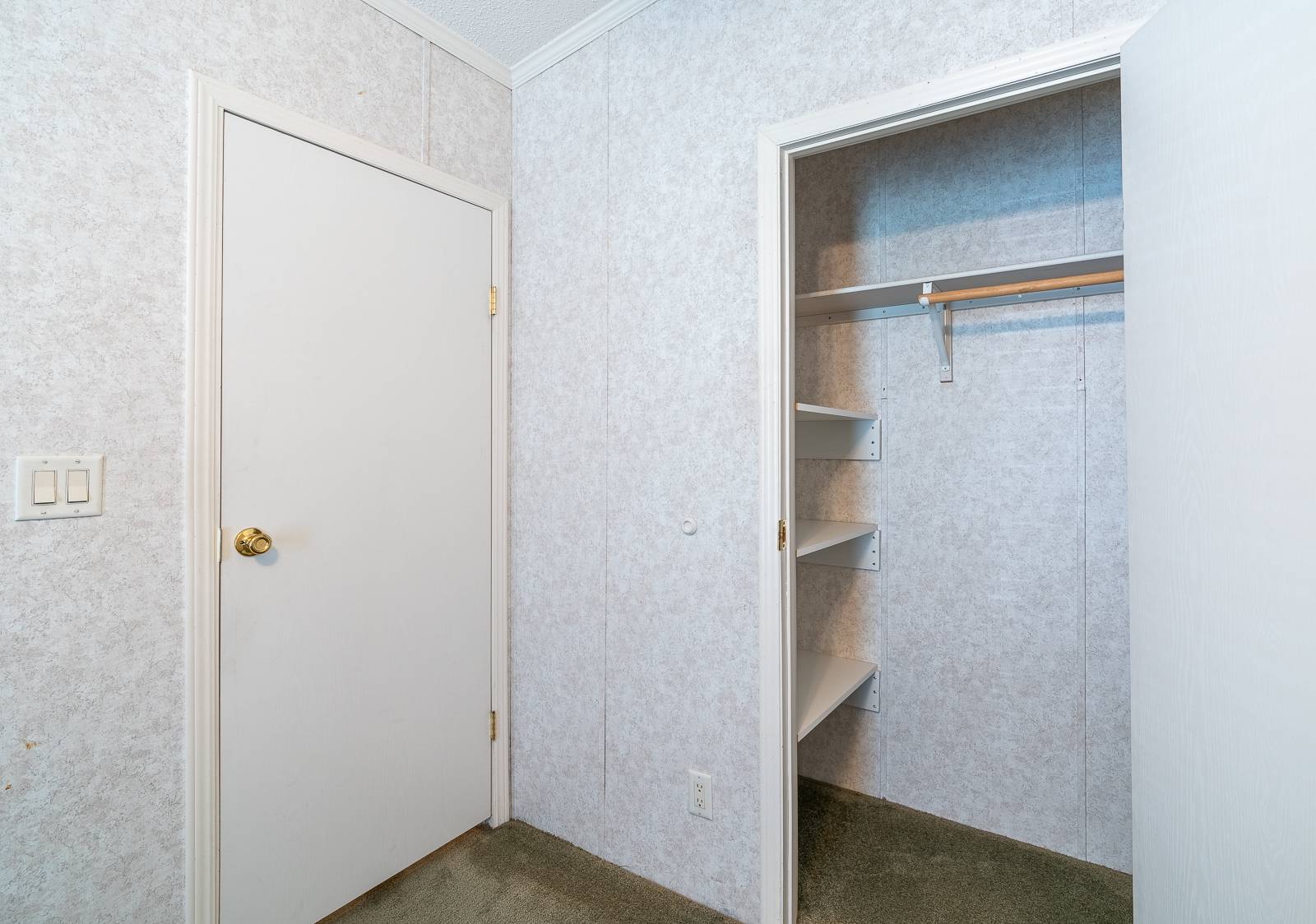 ;
;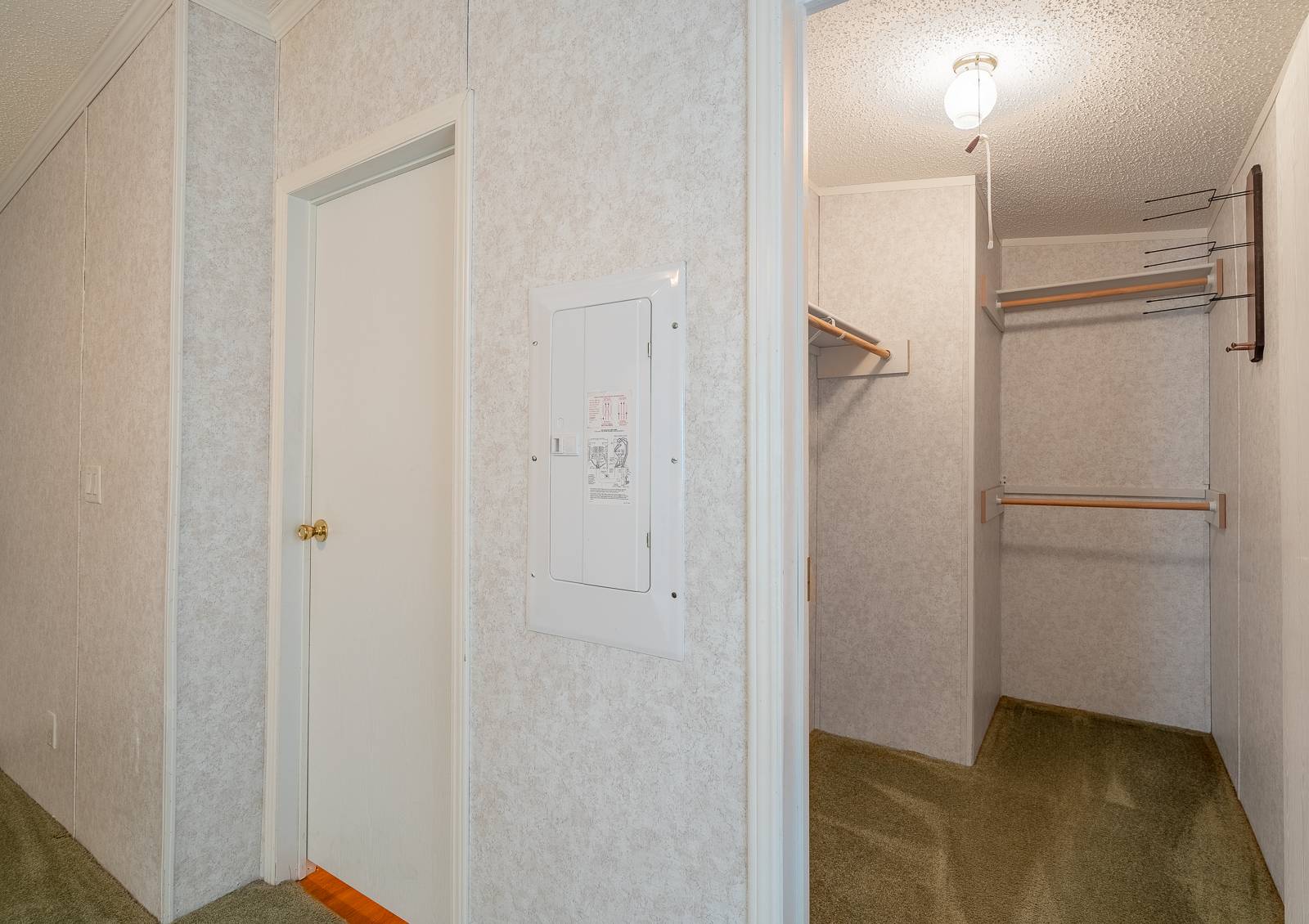 ;
;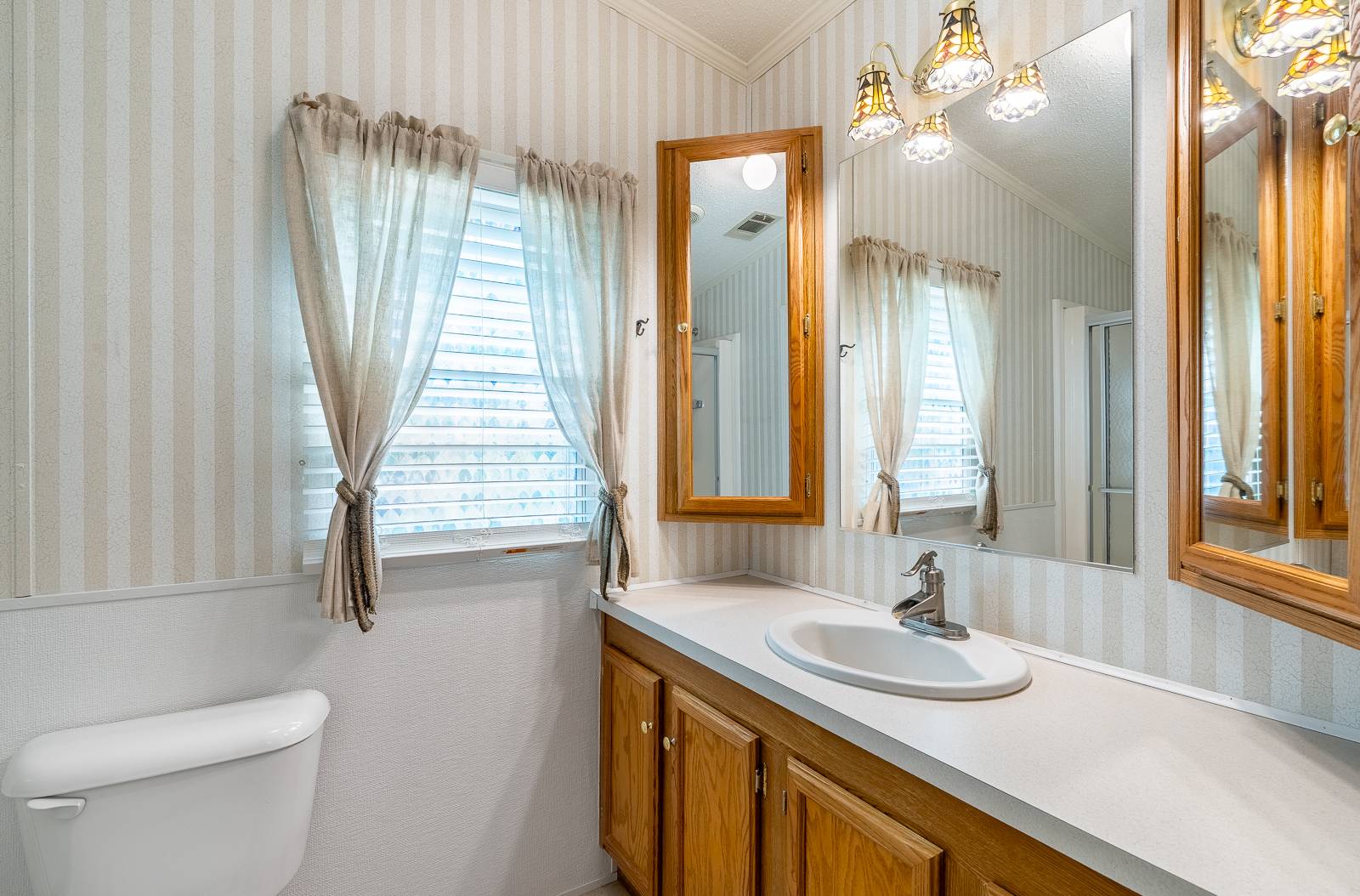 ;
;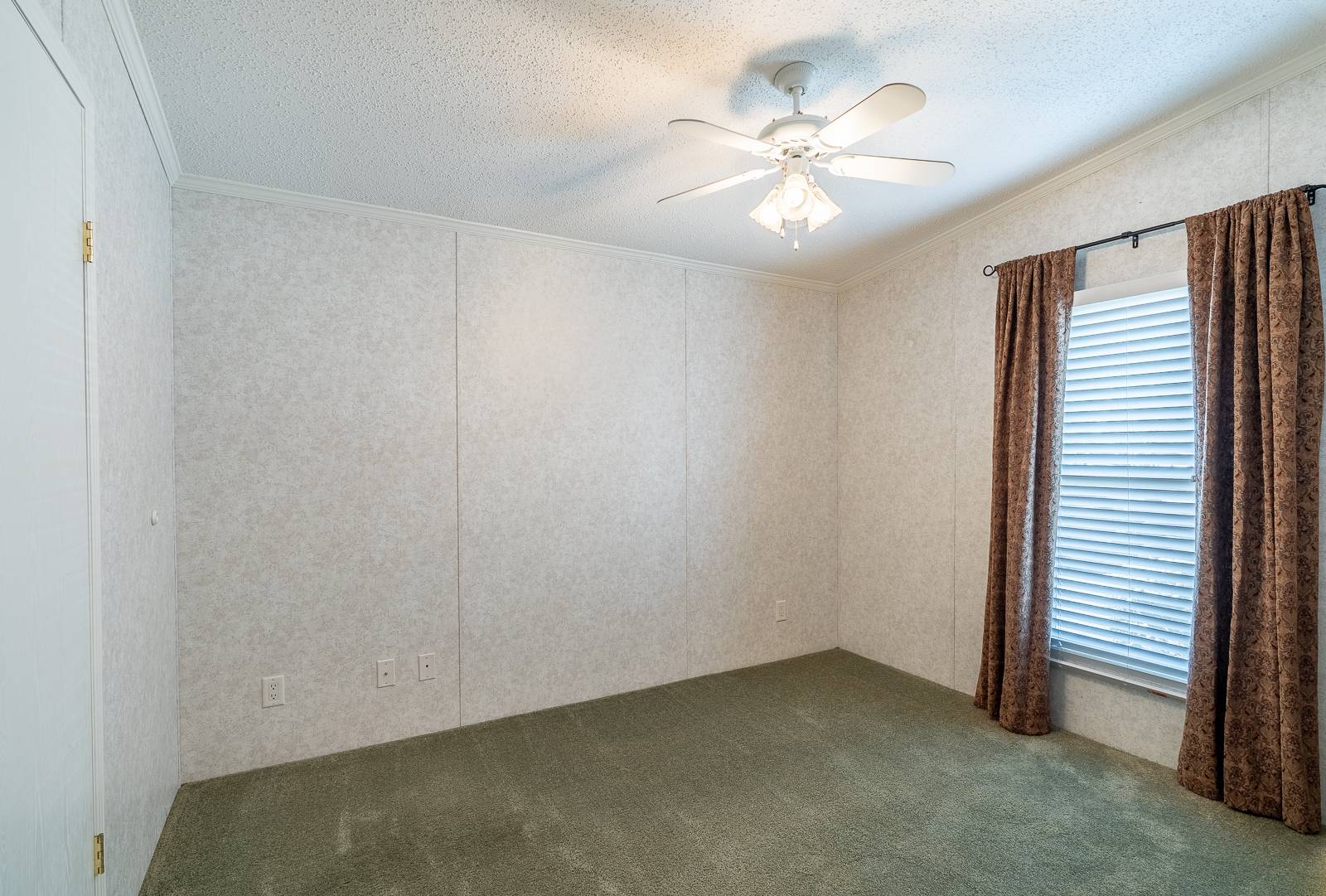 ;
;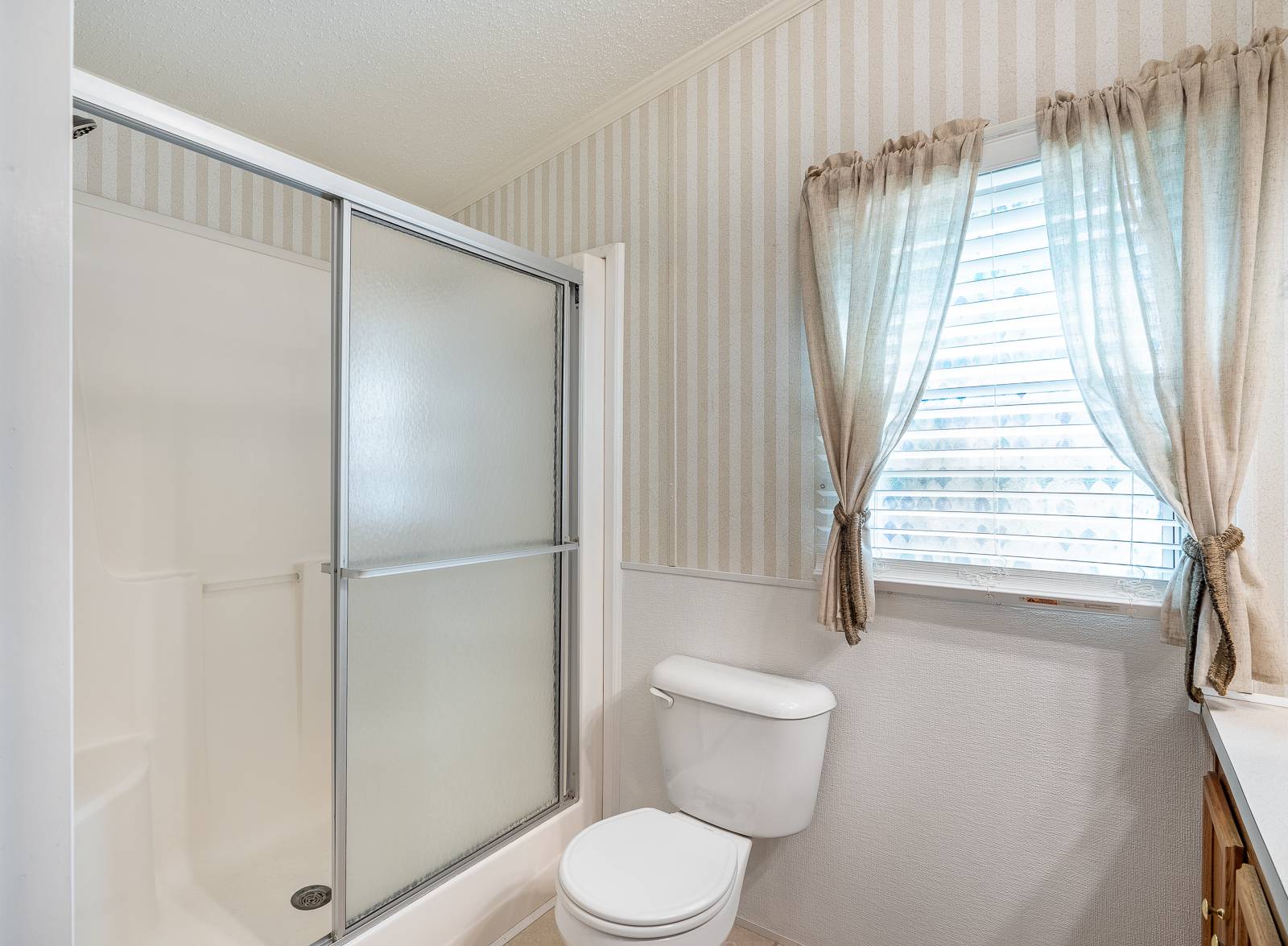 ;
;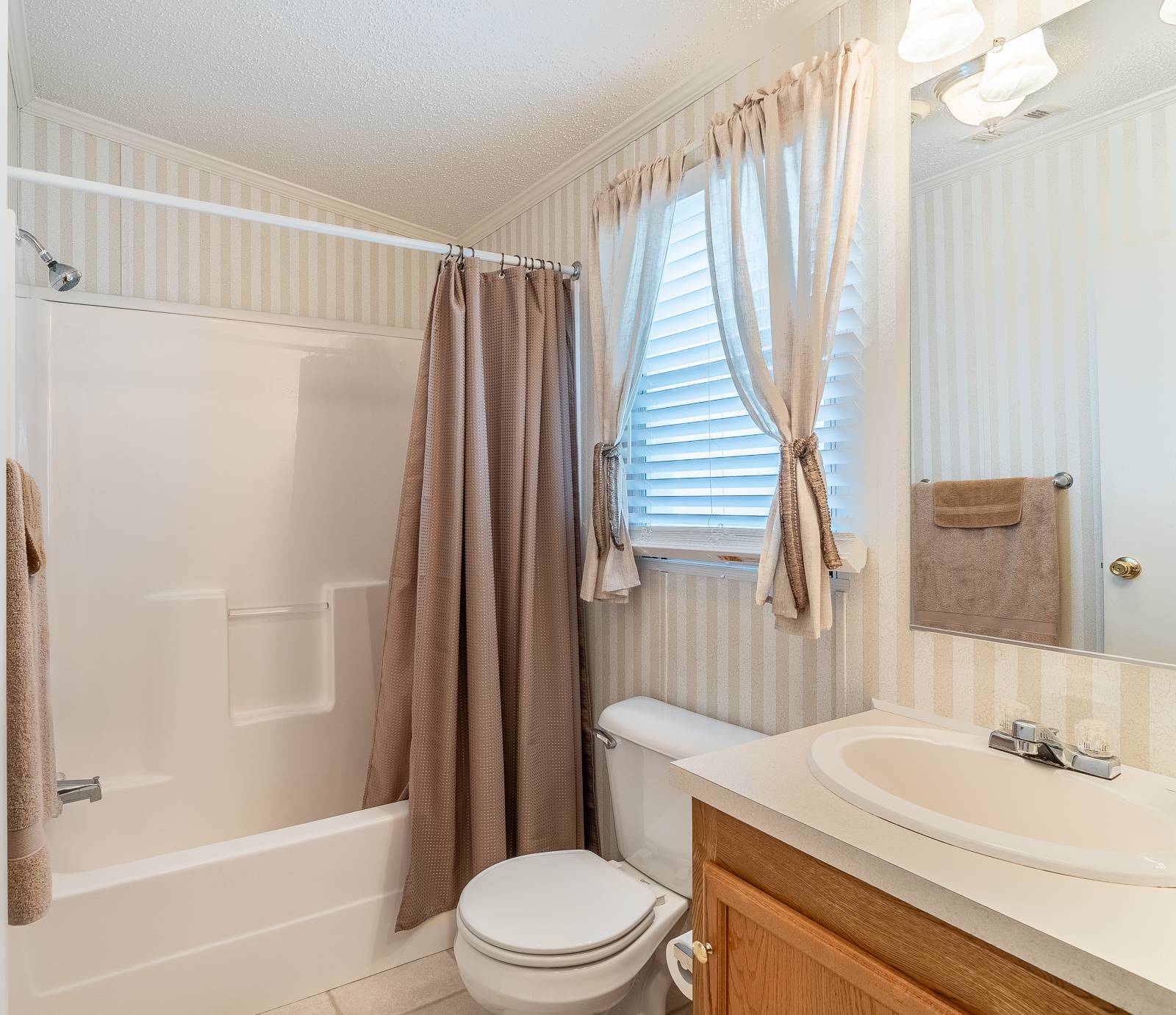 ;
;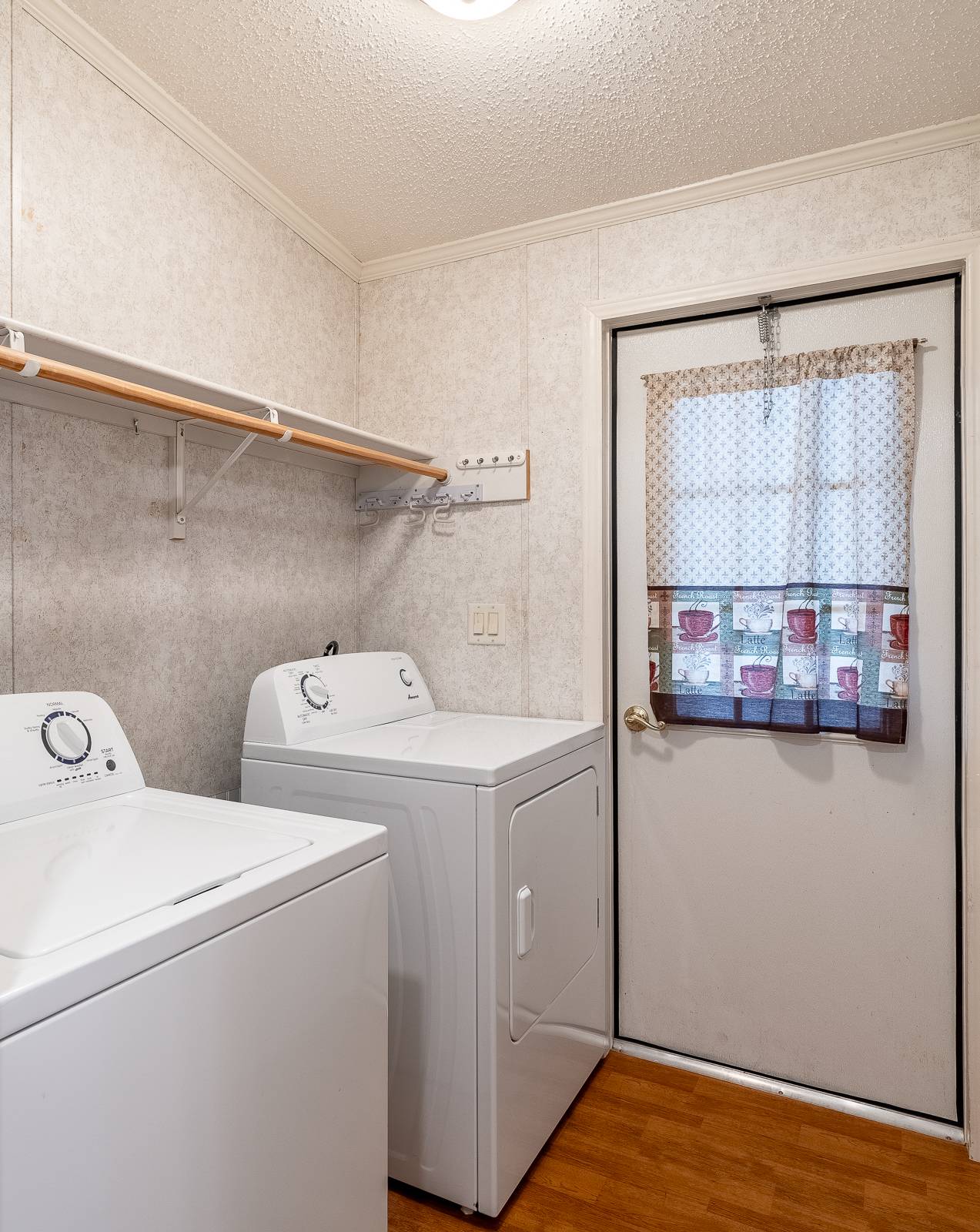 ;
;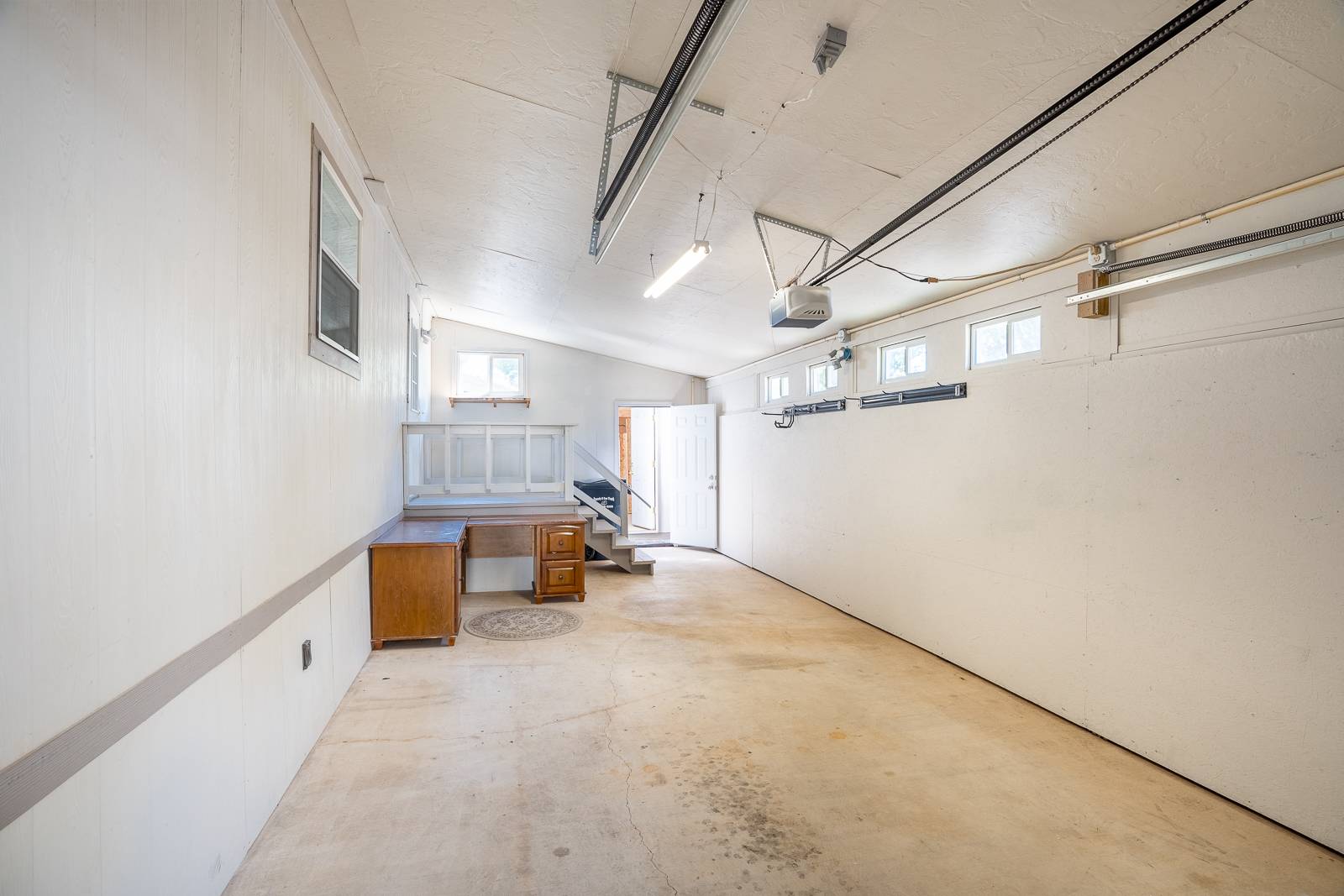 ;
;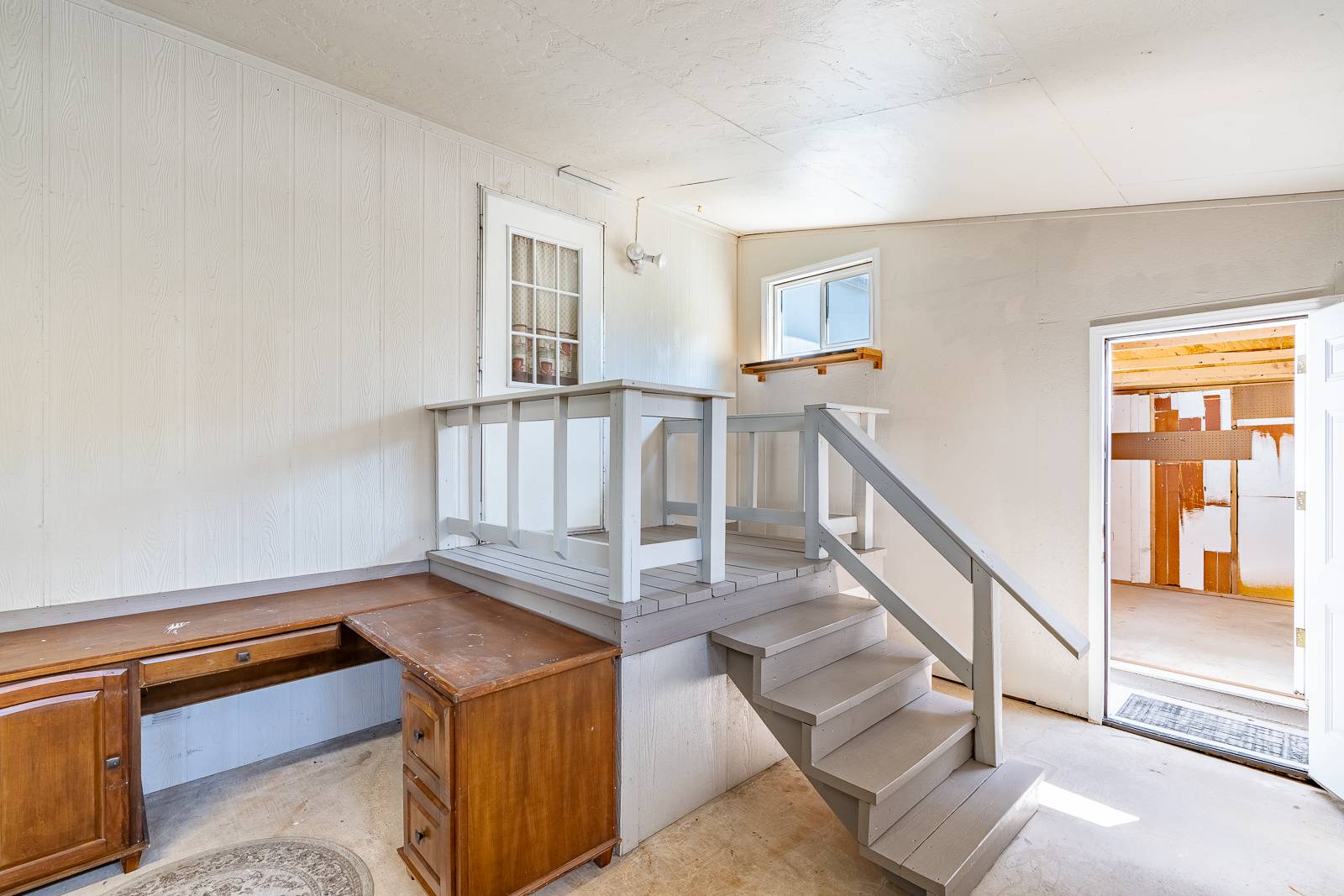 ;
;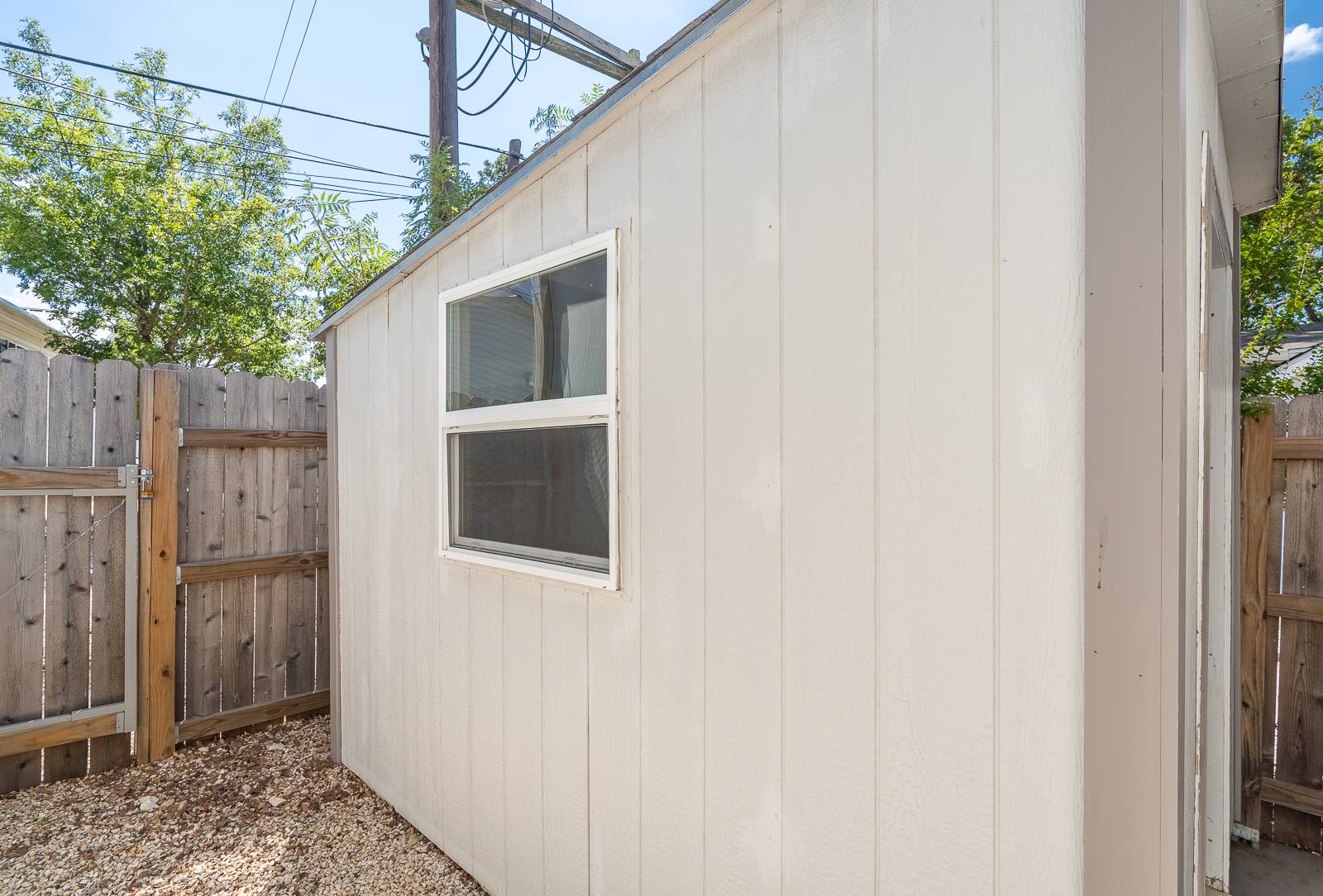 ;
;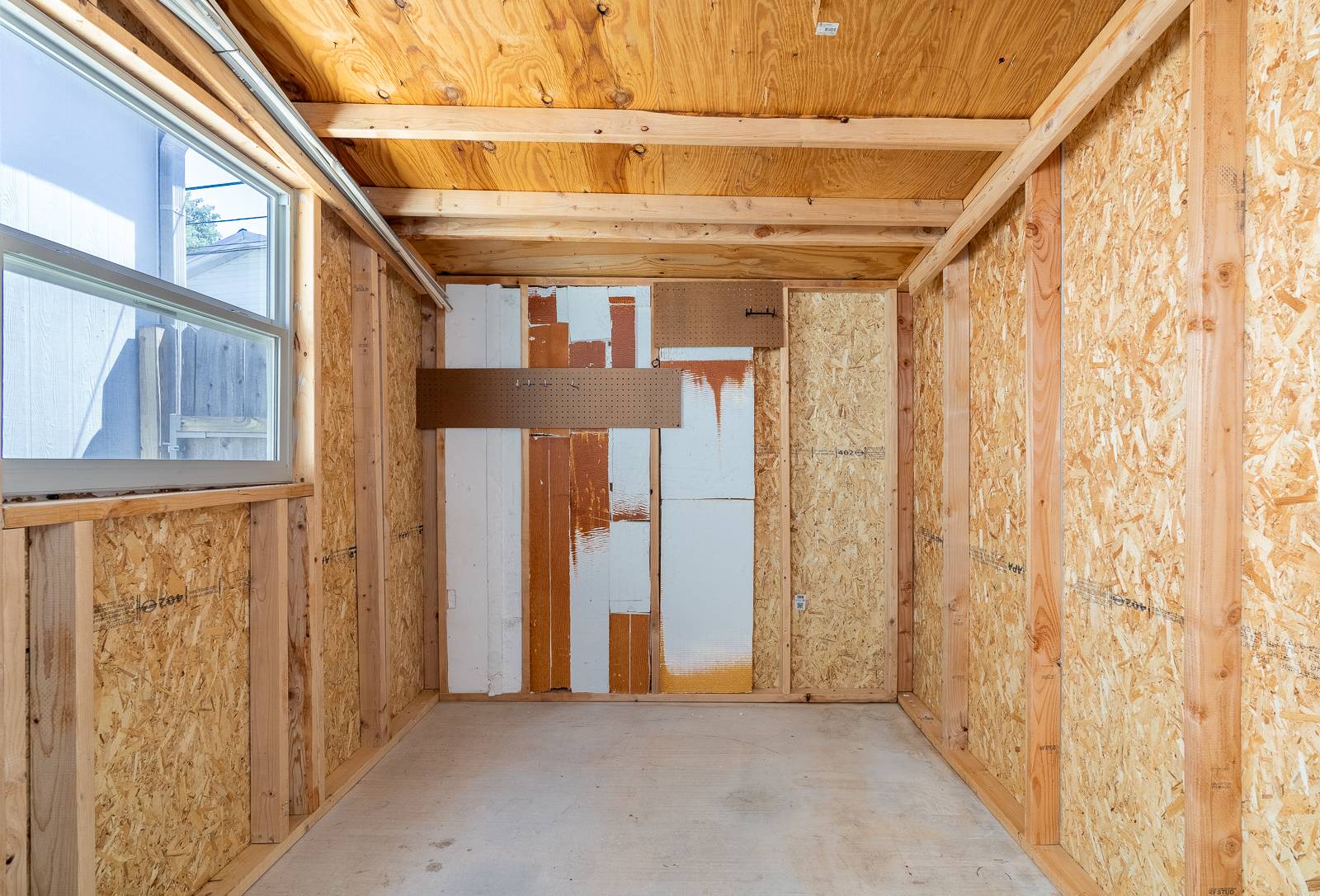 ;
;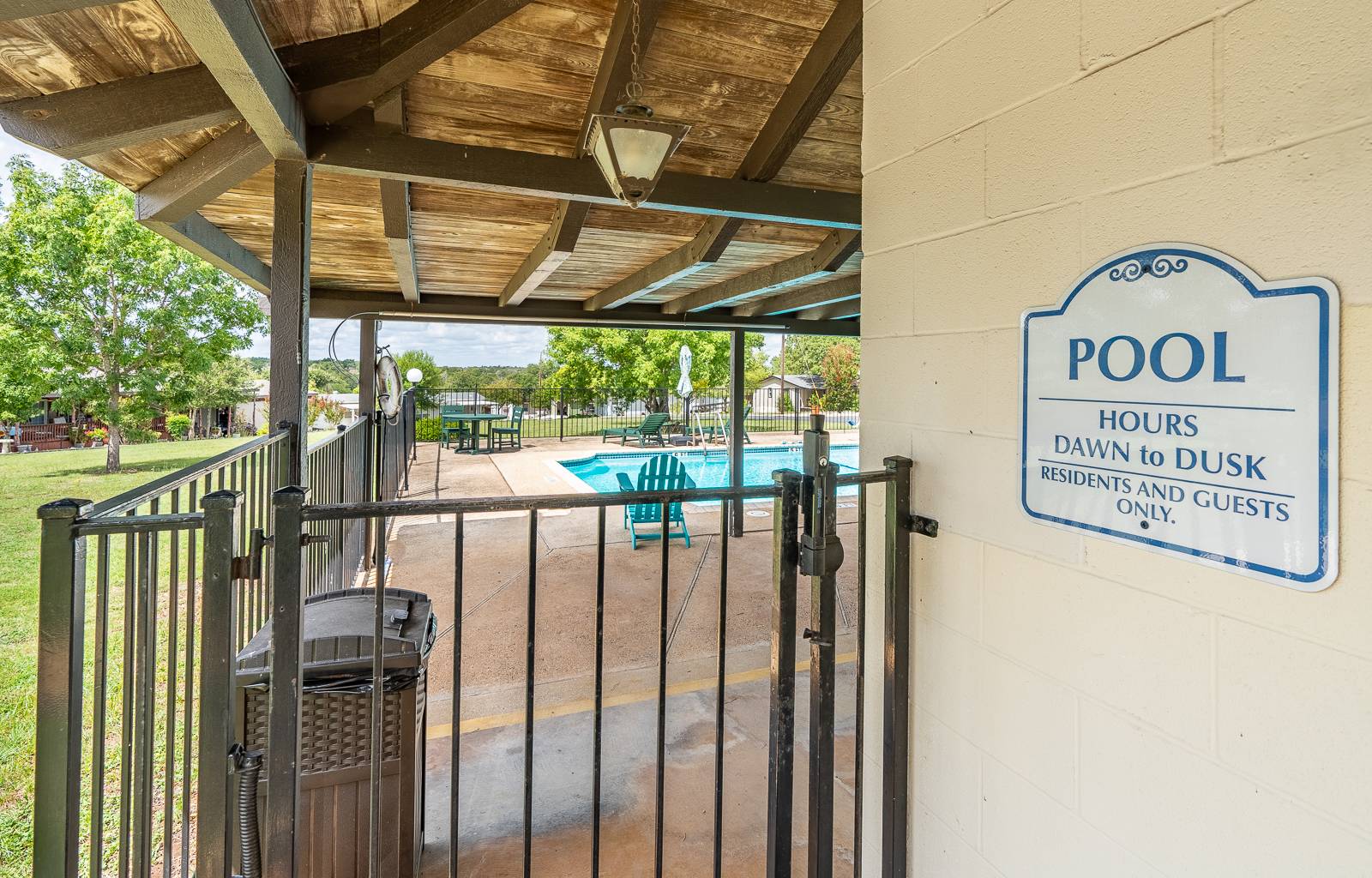 ;
;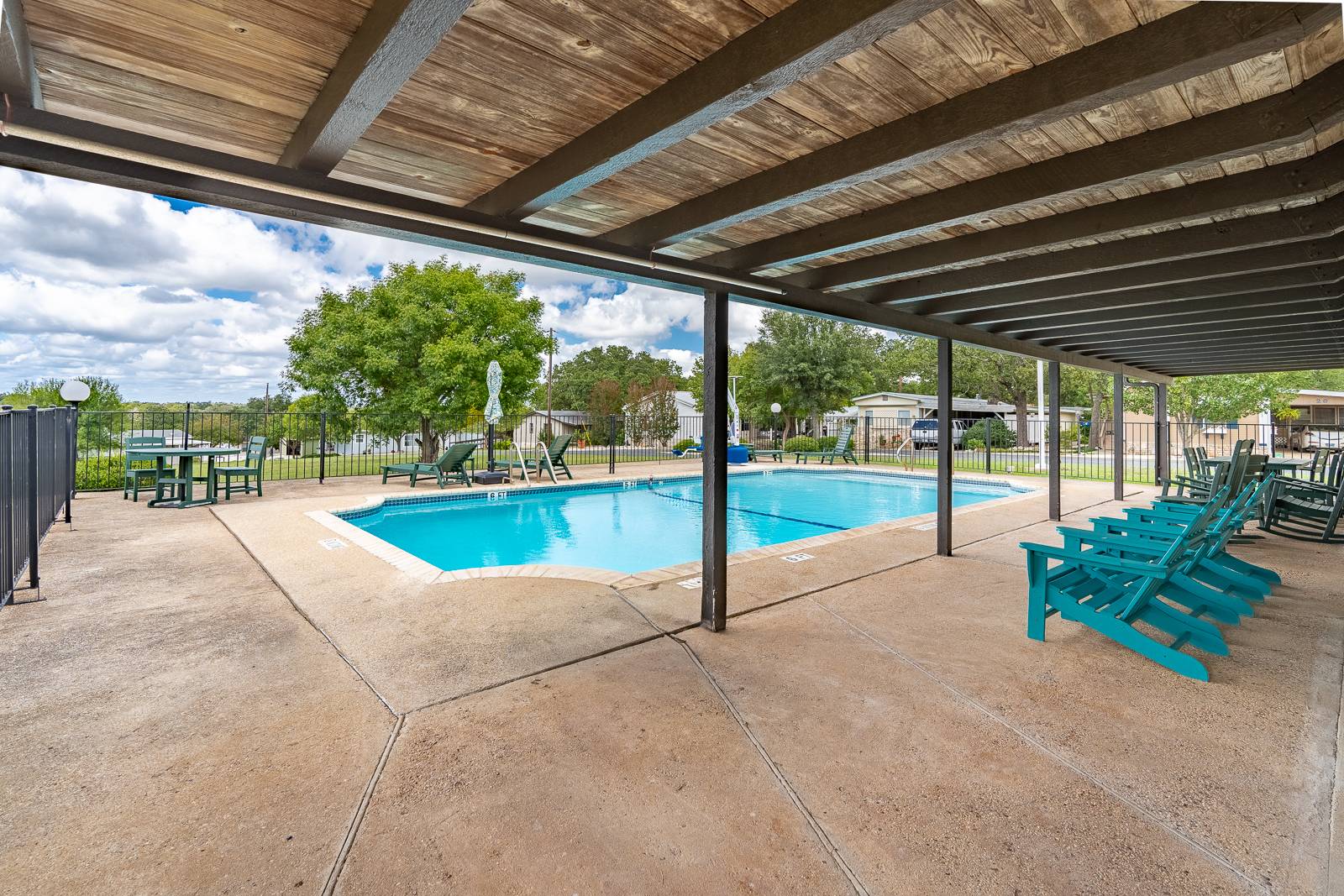 ;
;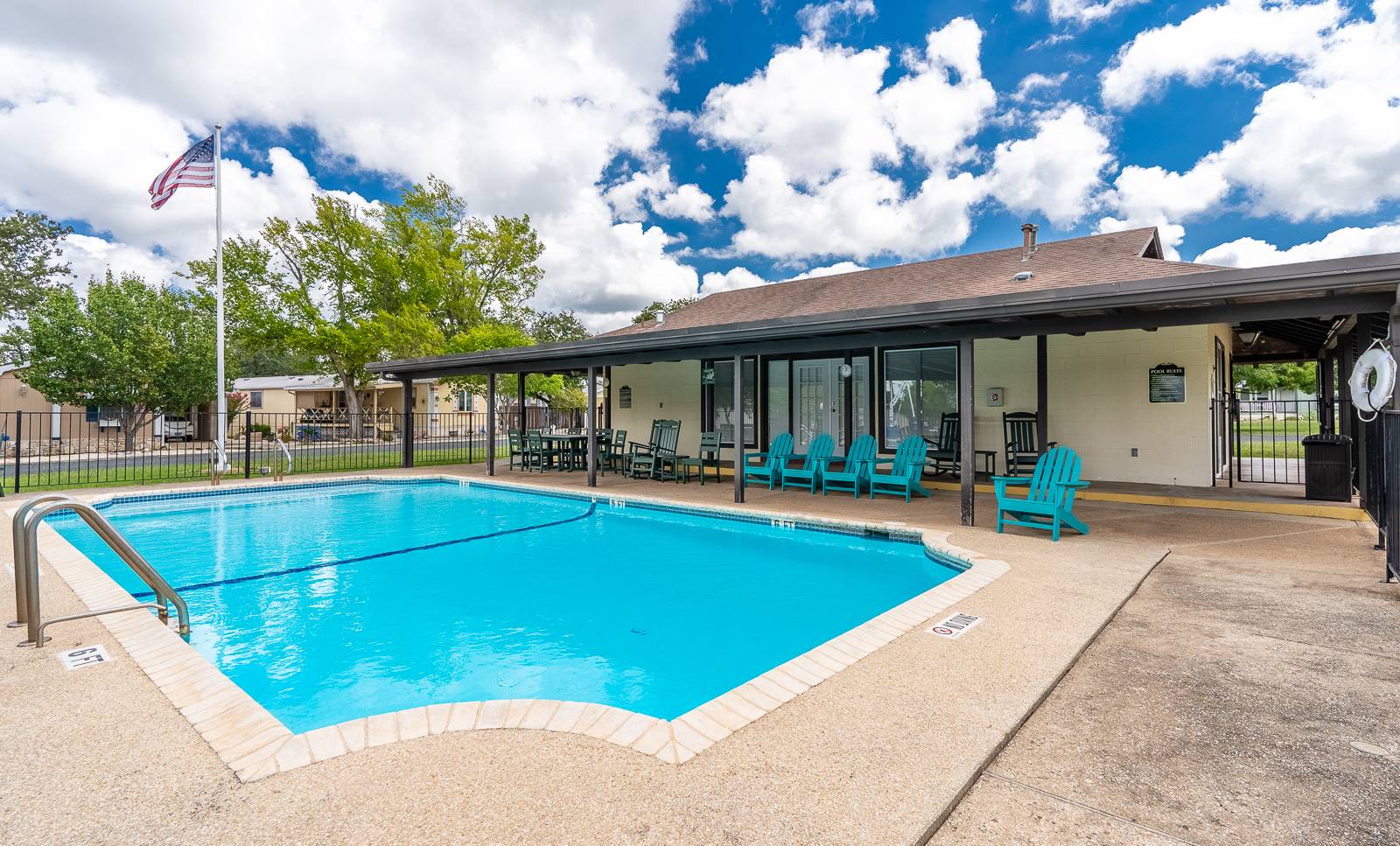 ;
;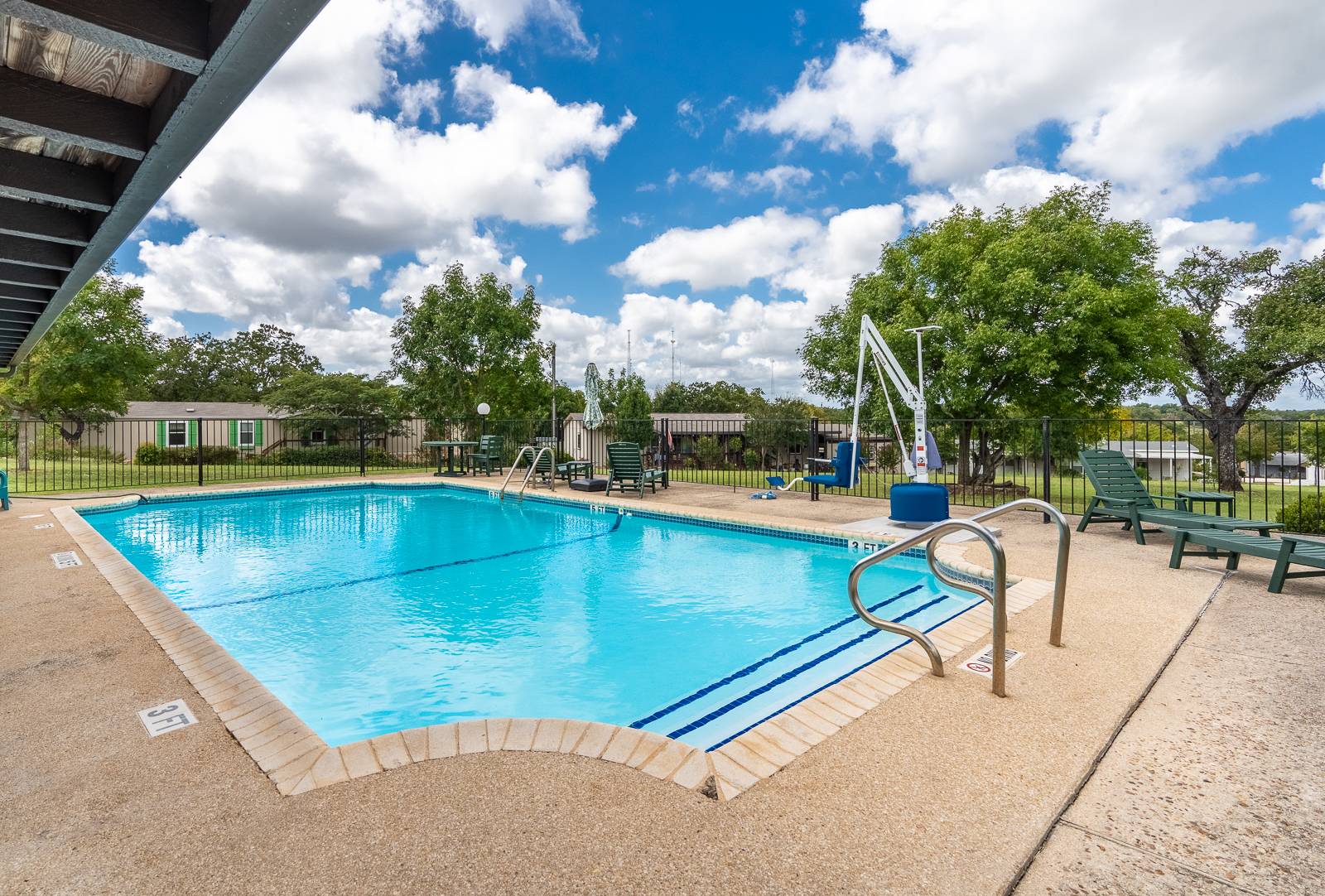 ;
;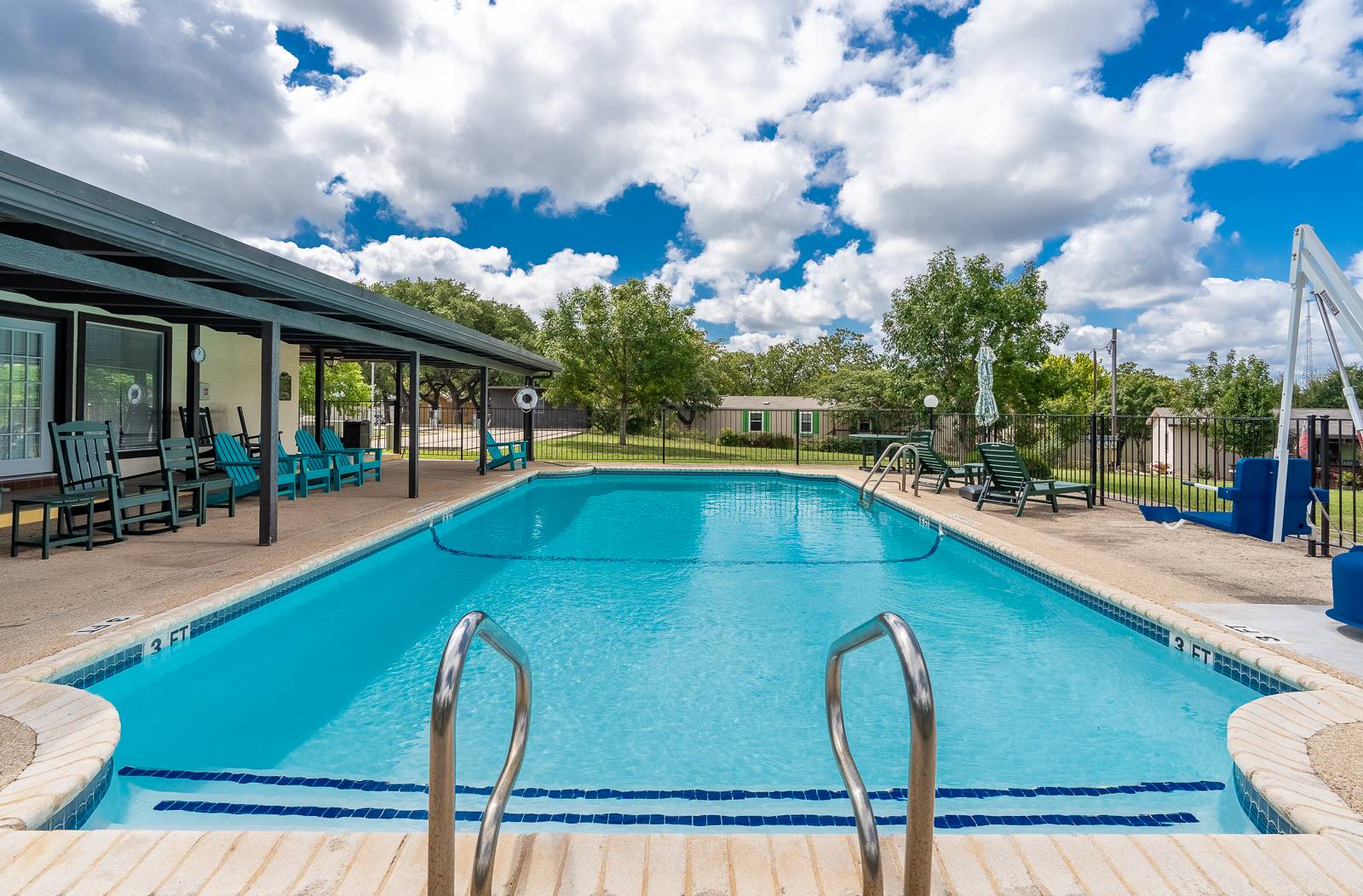 ;
;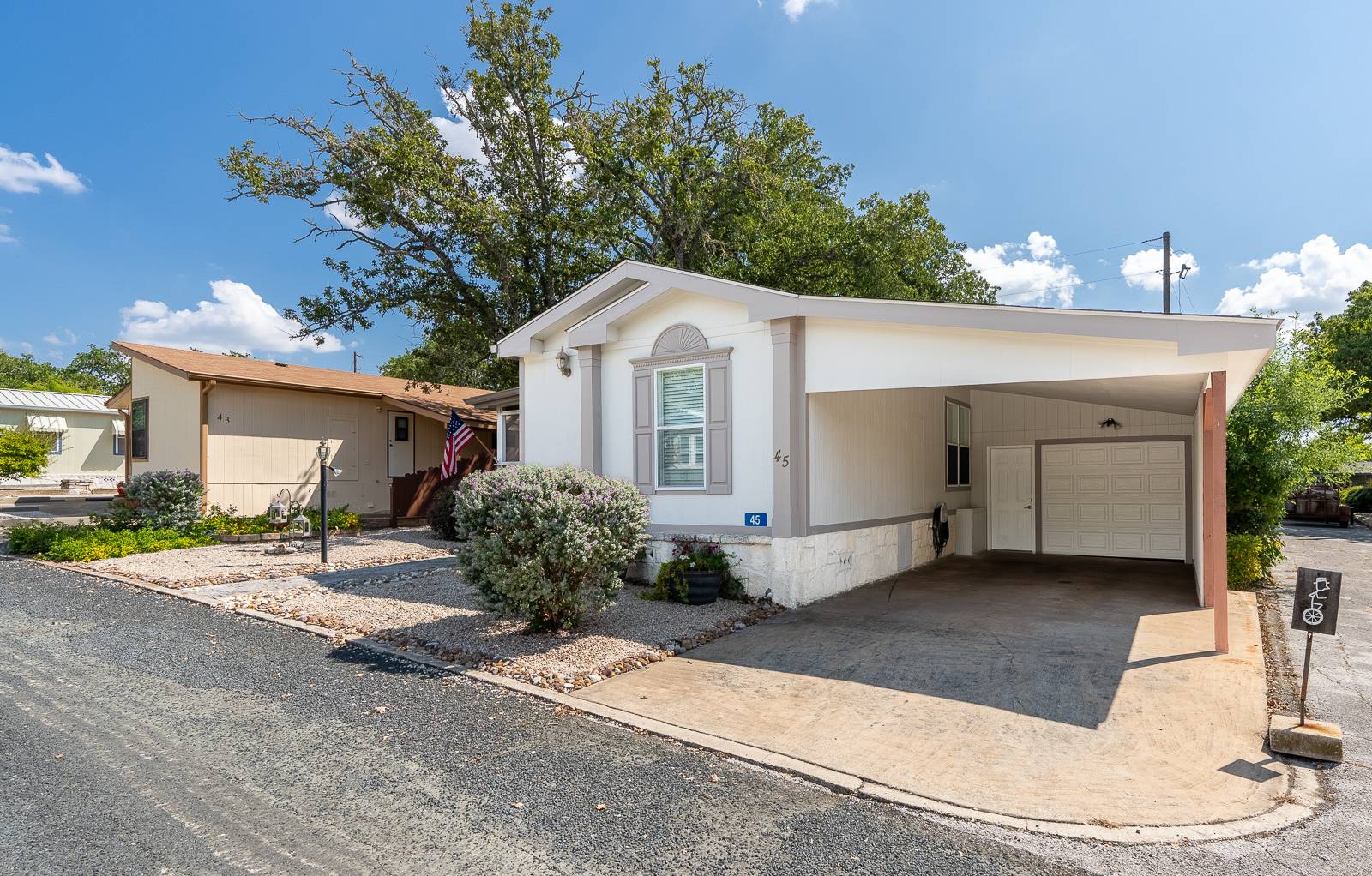 ;
;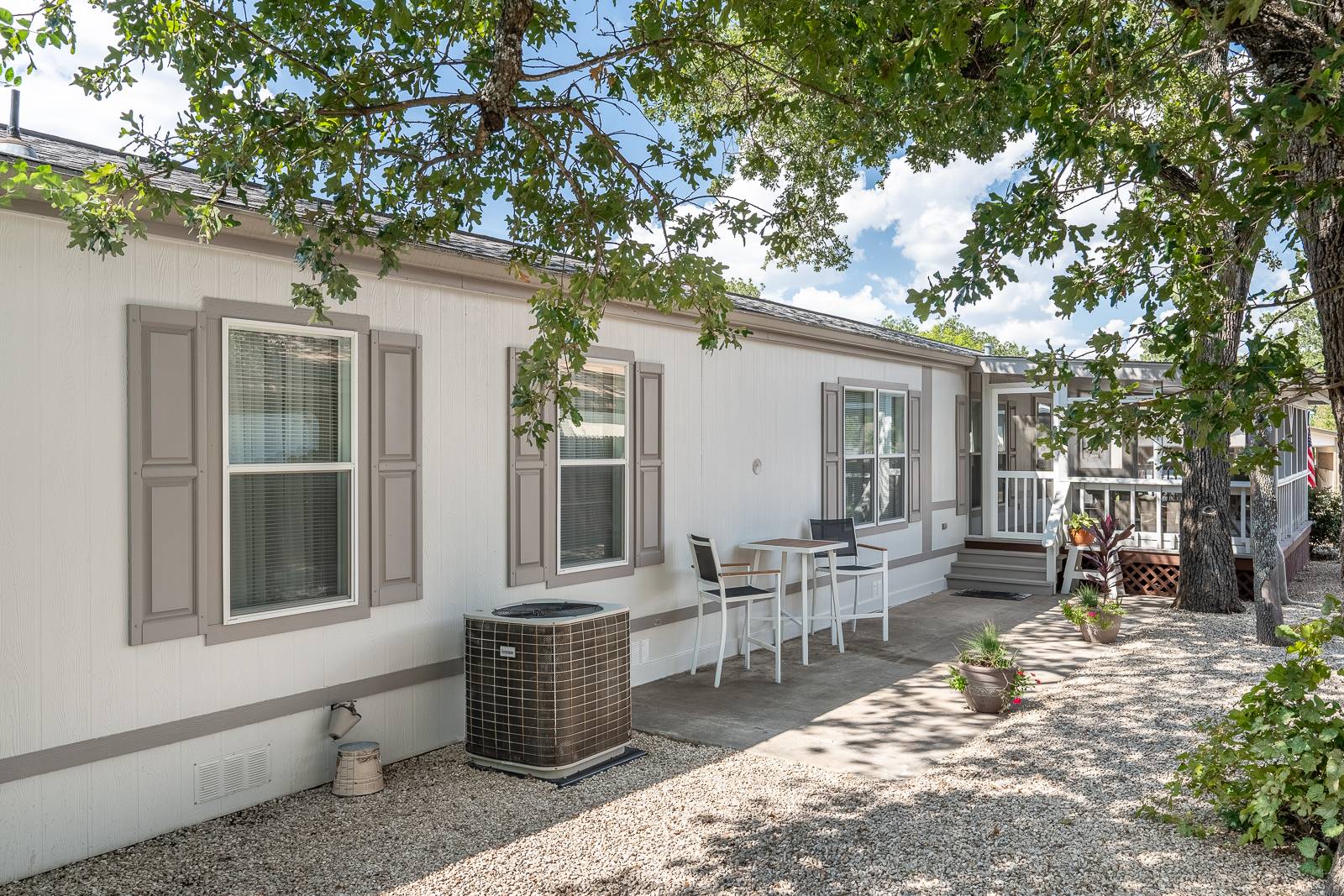 ;
;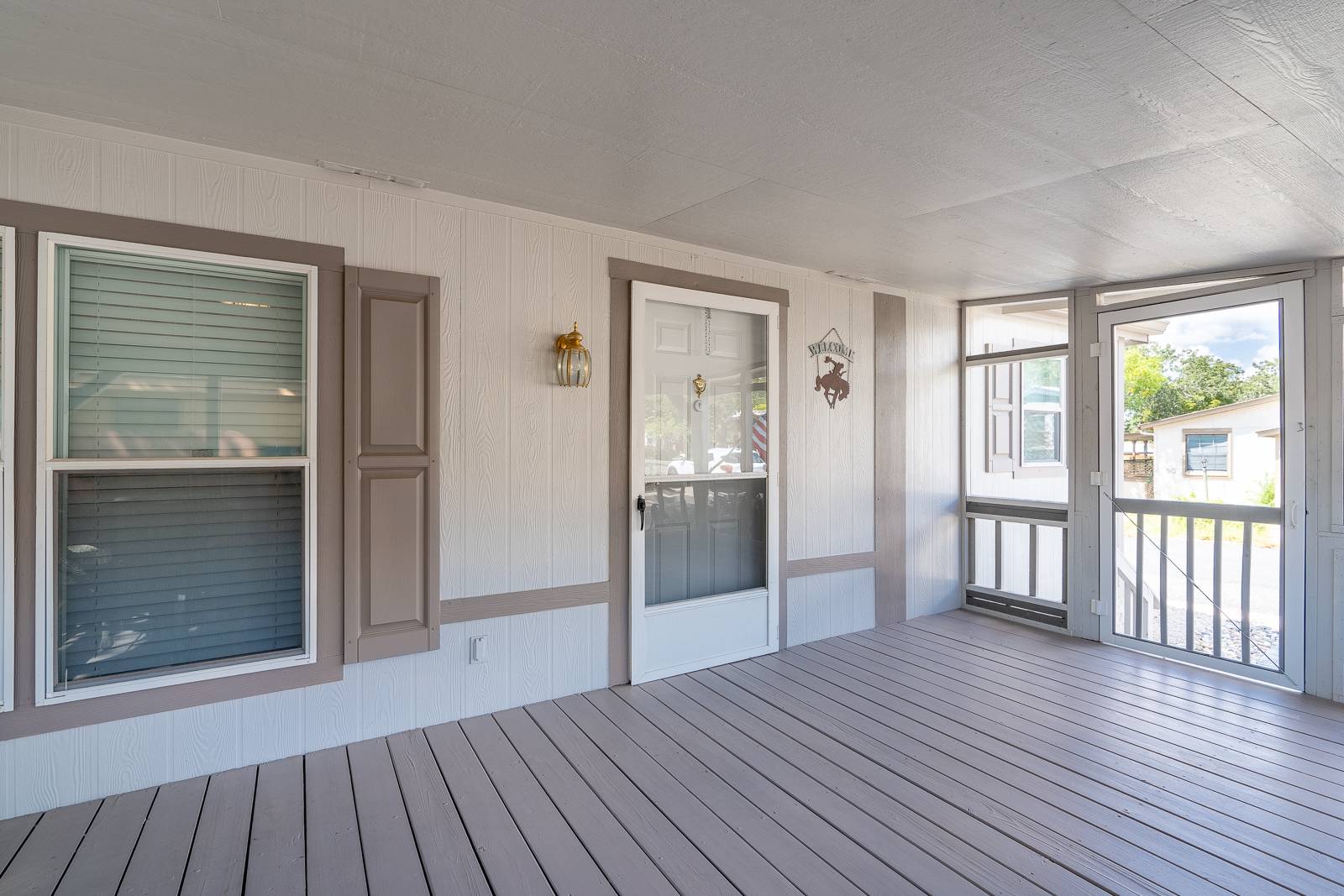 ;
;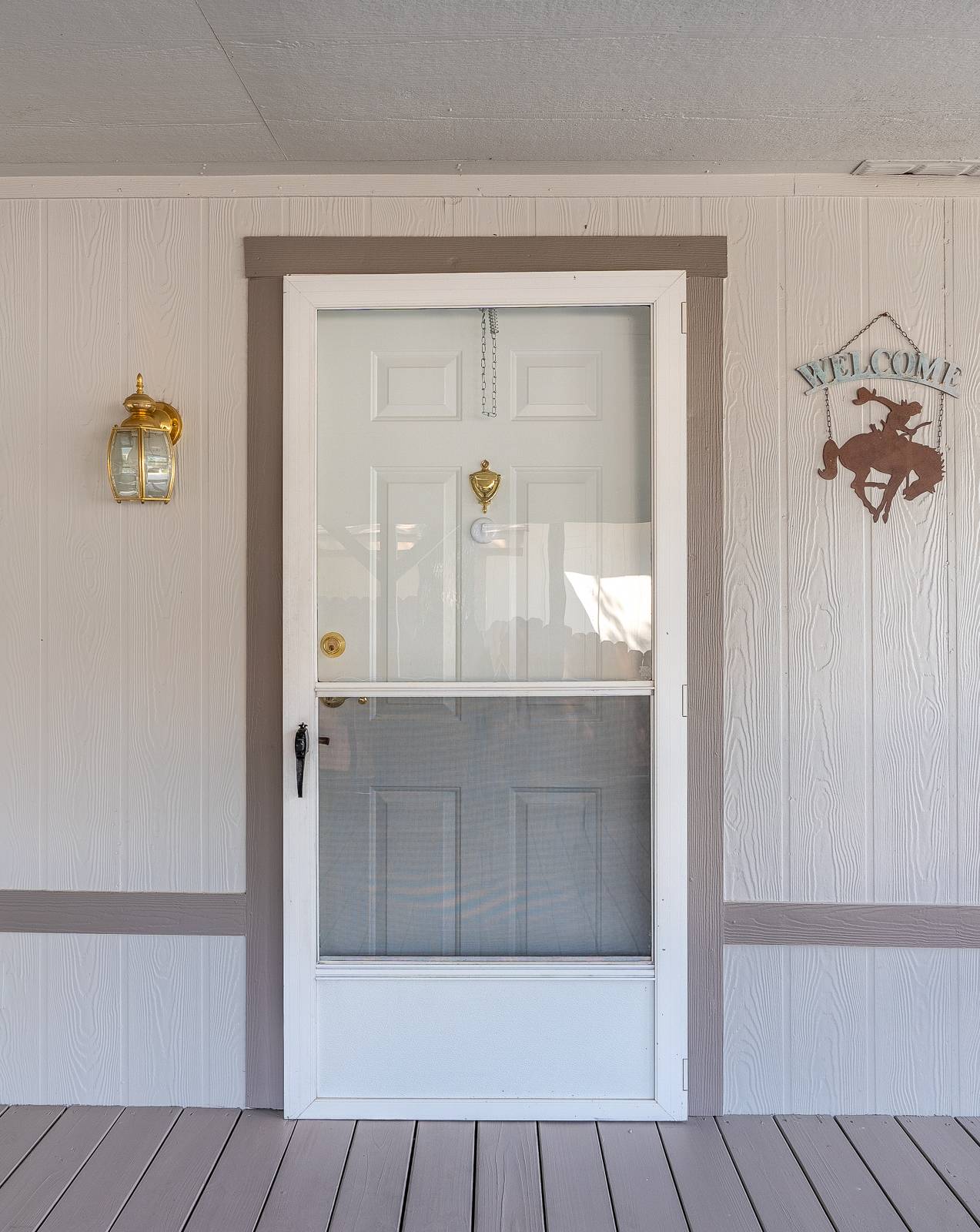 ;
;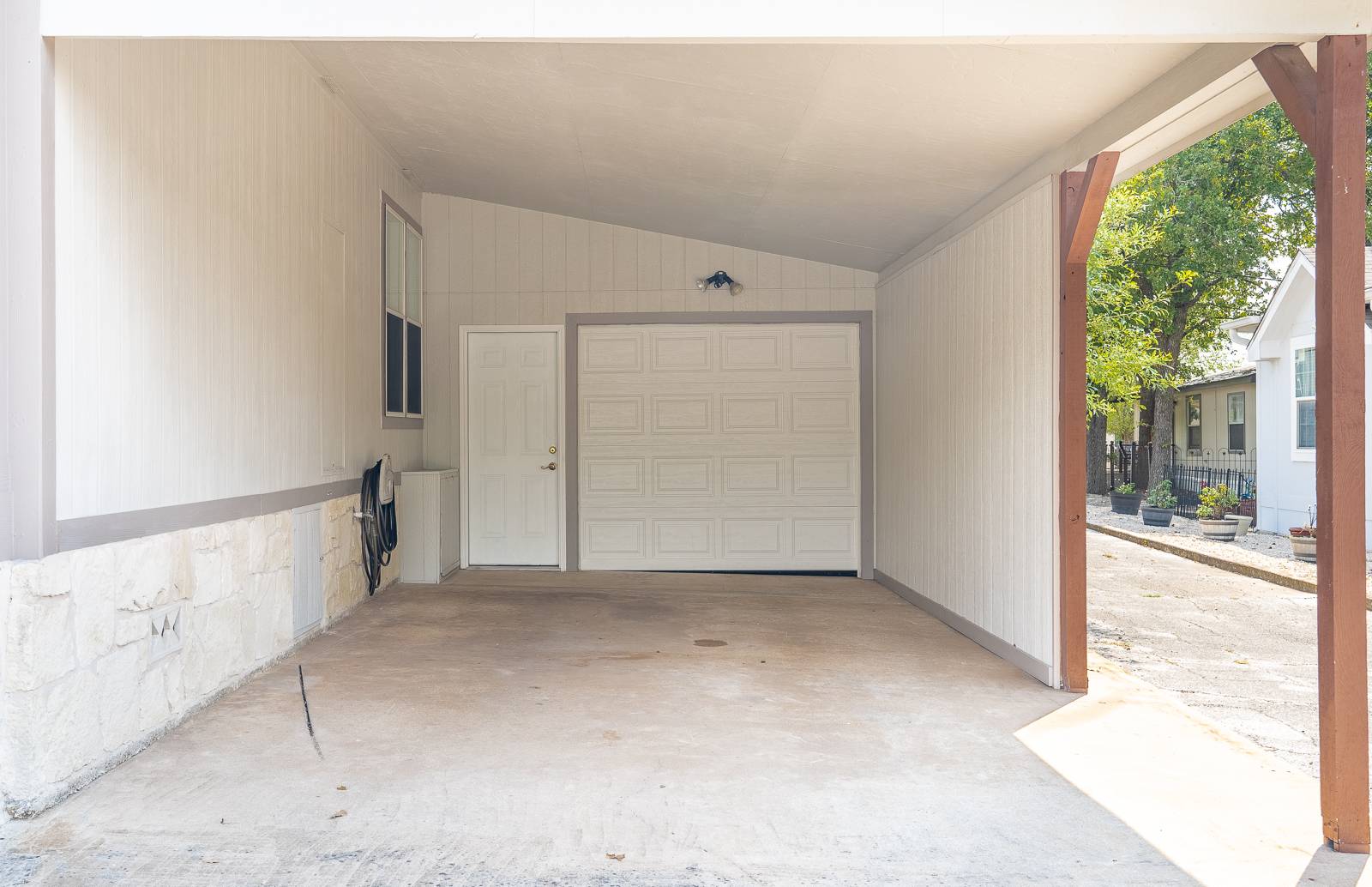 ;
;