Don't miss out on this 2-bedroom home with a den!
This gorgeous "Cholla" floorplan by Cavco Homes boasts a 2-bedroom, 2-bath with a den. Located within a 1-minute walk to one of our heated pool and South Hall, this home has some highly desired features. An open design and very spacious kitchen welcome's you as you enter the home. Wood-look laminate flooring throughout the main house and white GE appliances. The GE fridge is less than 3 years old! The home has been remodeled with beautiful new thick cut granite countertops. Upgraded plantation shutters throughout the home give an elegant and private atmosphere. The home has vaulted ceilings throughout that are surrounded by crown molding and recessed lighting. The home has been freshly painted throughout! This home is recently updated and fully furnished with (3) TV's and stereo equipment. A small dining area with a 4-seater table sits adjacent to the large Arizona room where you can spend your evenings with family and friends. The home has a washer and brand-new Whirlpool dryer tucked away with shelves to store all your laundry supplies. The lovely large master bedroom includes a California king size bed, tall dresser, twin nightstands, larger 9 drawer dresser, walk-in closet, and a full bath with walk-shower, double sinks and private toilet room. Guest bedroom can fit a queen size bed, with separate door access to the 2nd full bath. It has an arched entrance to the office space or can double as a third bedroom with a room divider! This home also has a small patio next to the front door and a covered carport to keep your car safe from the Arizona heat. Equipped with an 8x8 fully shelved storage shed and a 10x10 back patio for entertaining. Enjoy grilling on the BBQ! This home also has a new electric water heater. Over 30,000.00 in upgrades recently with extra shelving added in all closets, which offers plenty of storage. New sunscreens over windows and Sunroom. House has been recently releveled. New Central Air and heat pump installed with free 1 time maintenance until 12/2024. Don't miss out on this amazing, upgraded home! Additional Home Details Exterior Roof: Shingled Siding: Hardboard Skirting: Crawl Space (releveled house 10/2020) Carport Storage Shed Gutters Back Patio - 10x10 Thermopane Windows Day Star Outer Screens - 5/2020 (10 year Warranty) Trim Color: White Color: Beige Covered Front Porch 6x12 Interior Ceiling: Drywall Walls: Drywall Crown molding Vaulted Ceiling: Throughout Hardwood upgraded laminate flooring throughout -2/2022 Skylight: 2 Laundry Closet Sunroom Heating and Cooling Central Air -7/2020 (10 Year Warranty) Ceiling Fan: 5 Heating: Electric 7/2020 Appliances Included Refrigerator -2/2020 Microwave Oven Dishwasher Clothes Washer Clothes Dryer - 7/2021 Water Heater - 11/2023 Utilities / Taxes Utilities $98 per month Property Taxes $35 per month



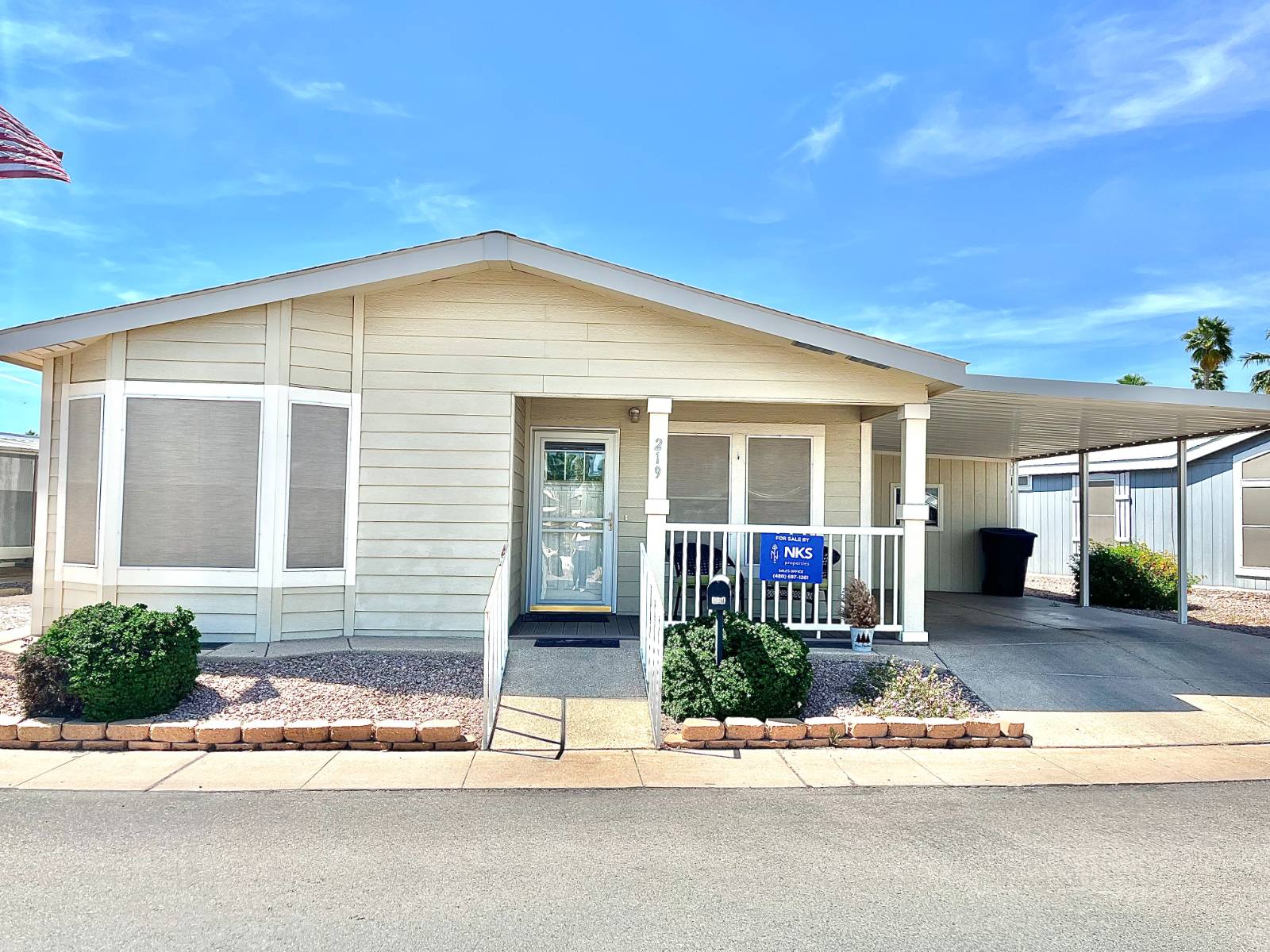


 ;
;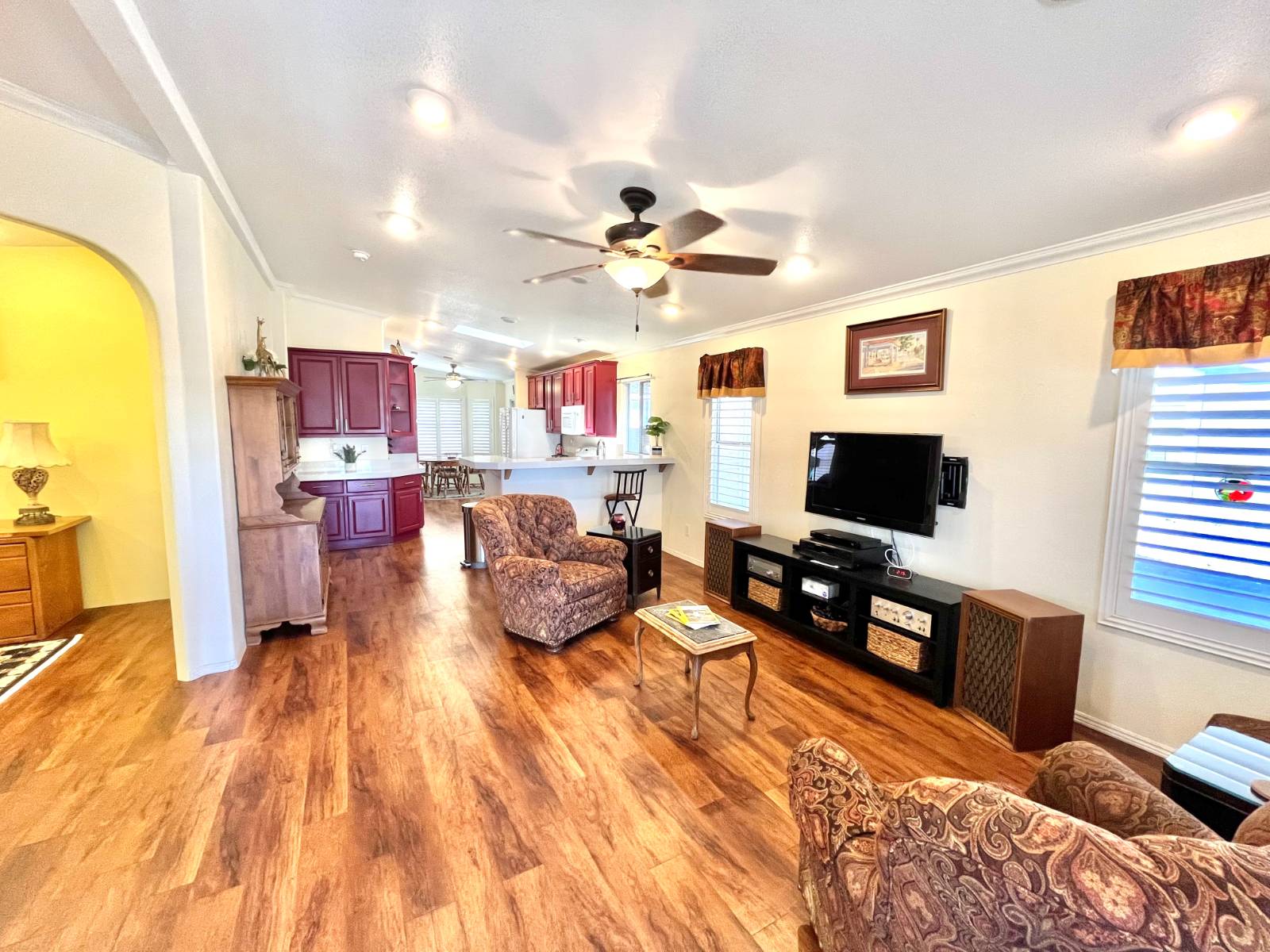 ;
;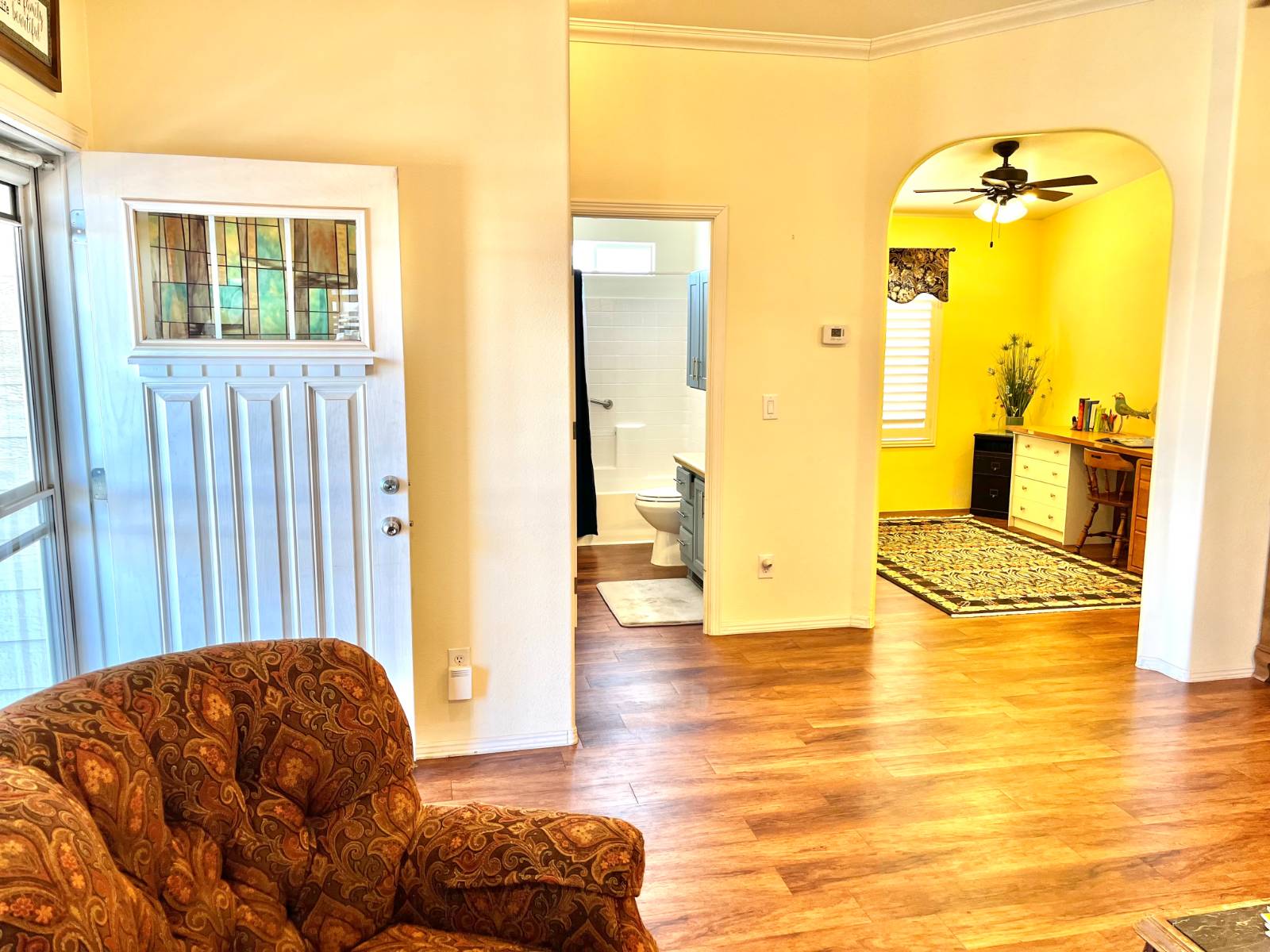 ;
;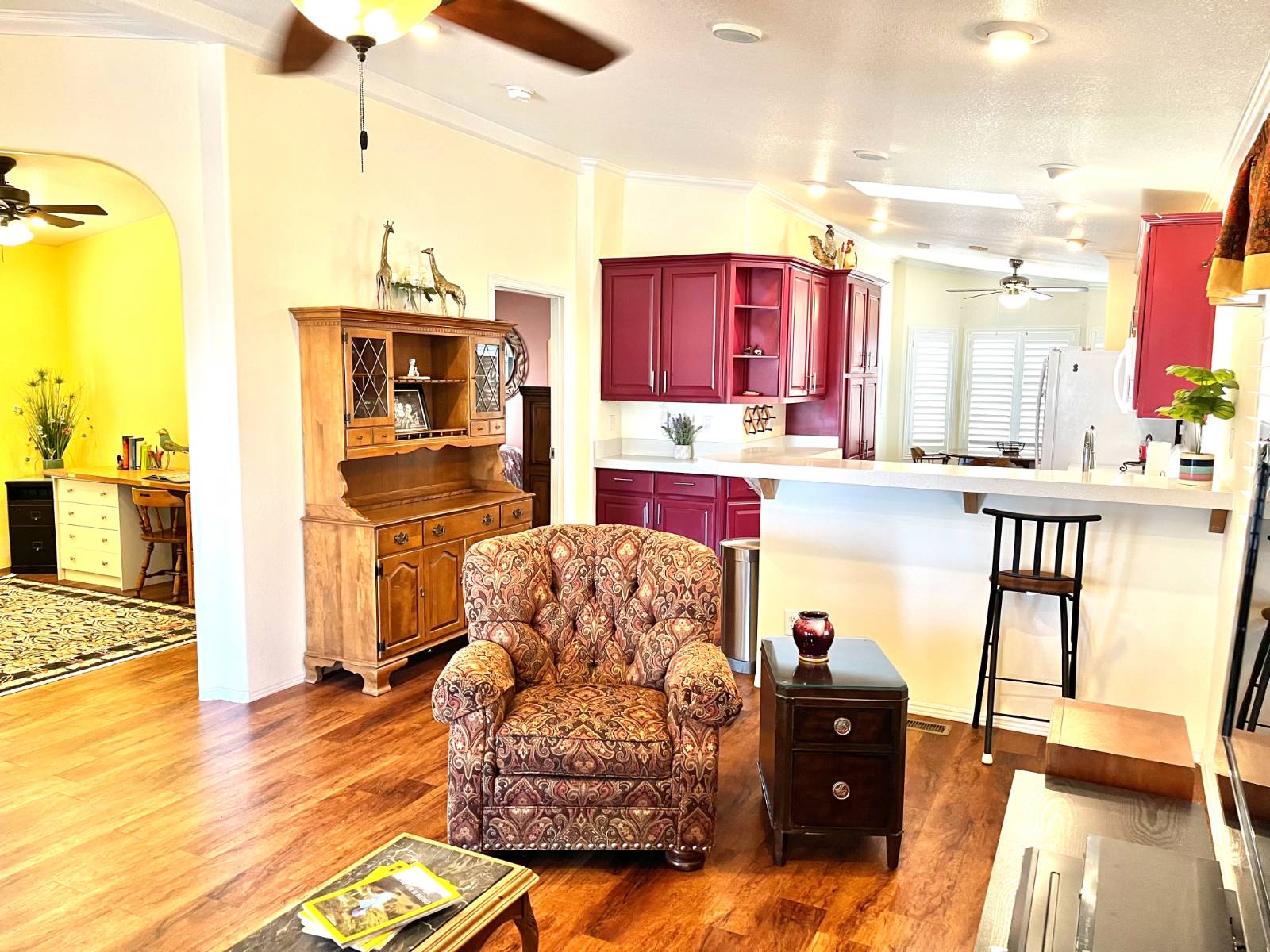 ;
;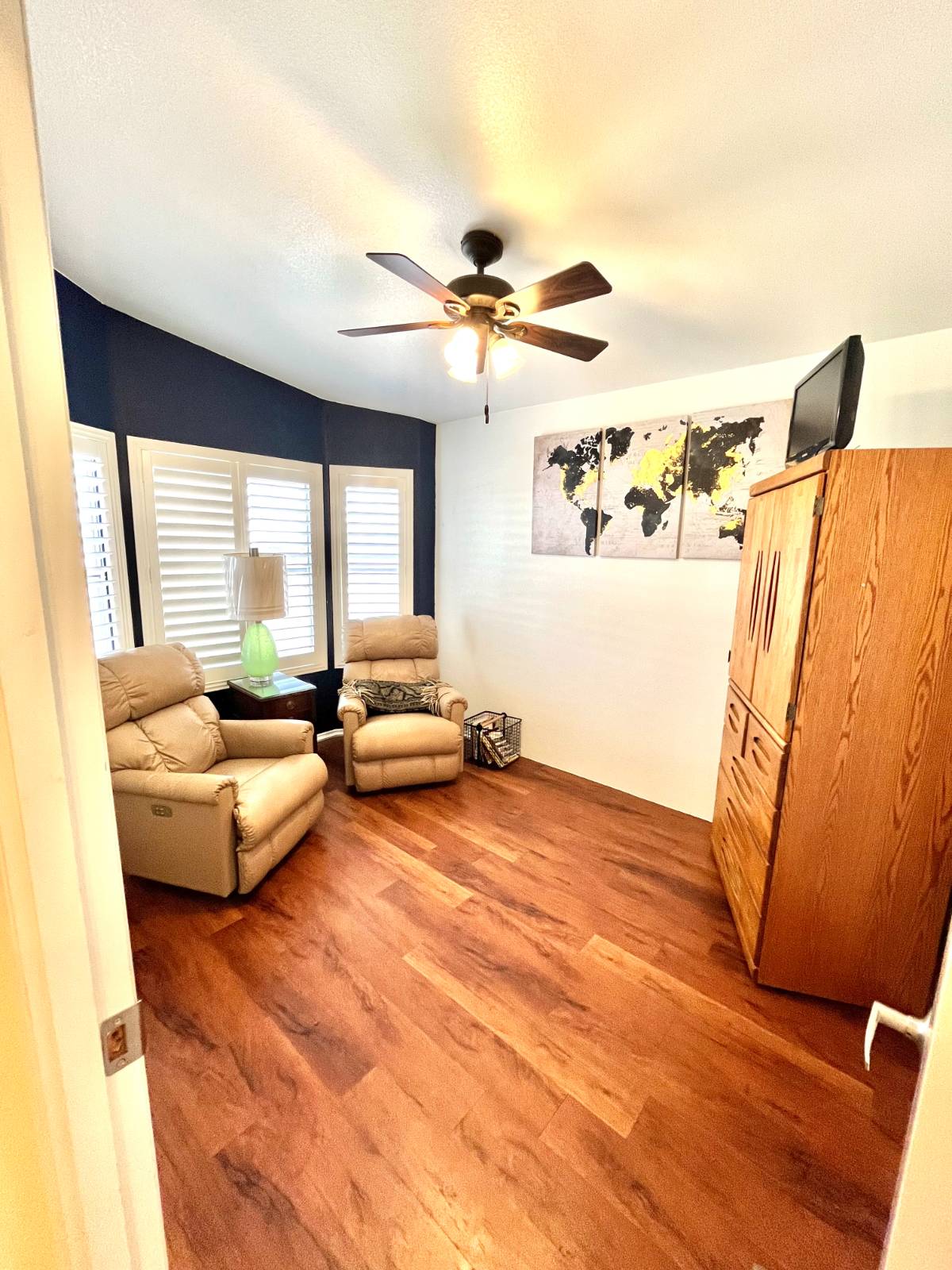 ;
;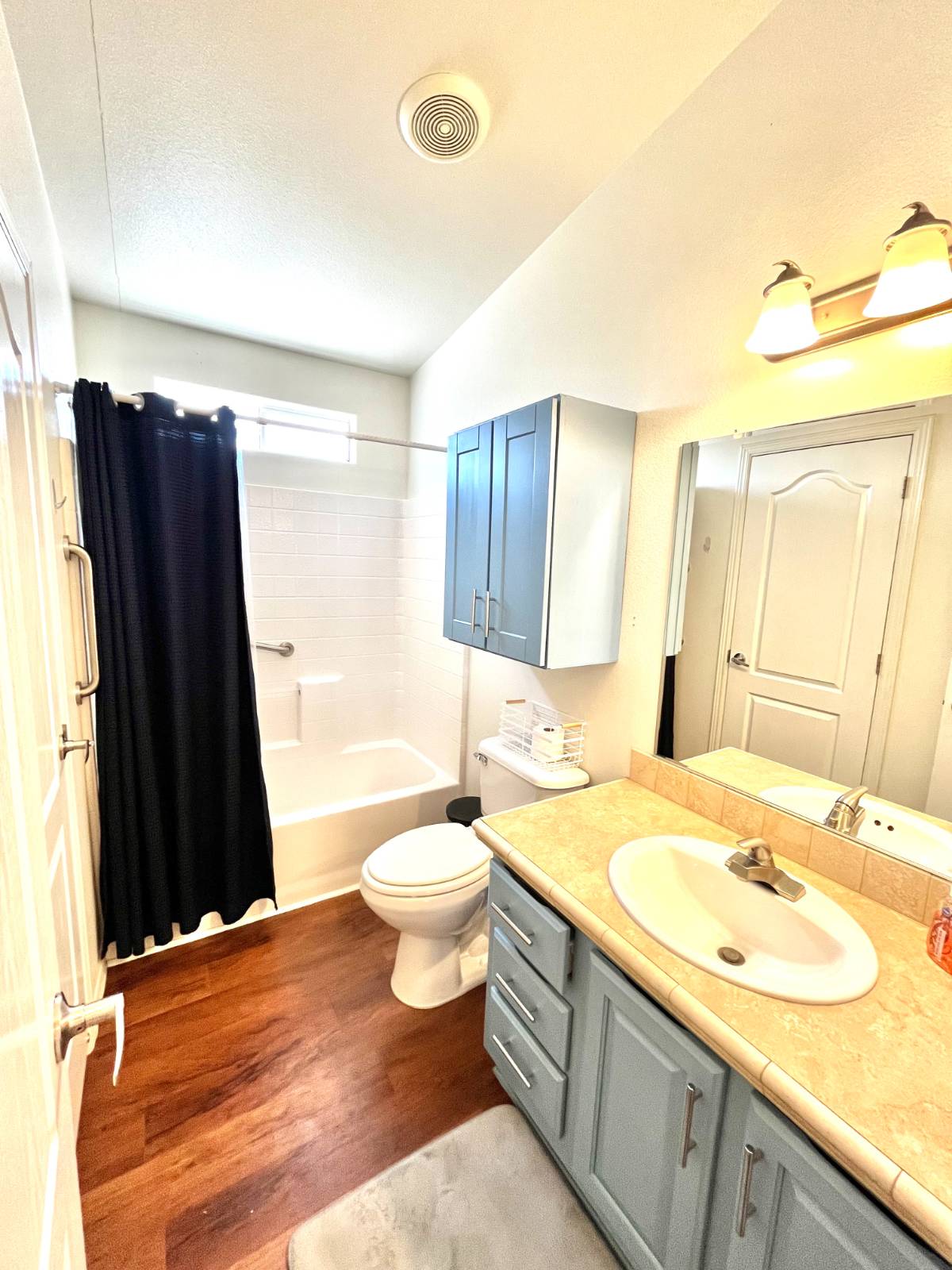 ;
;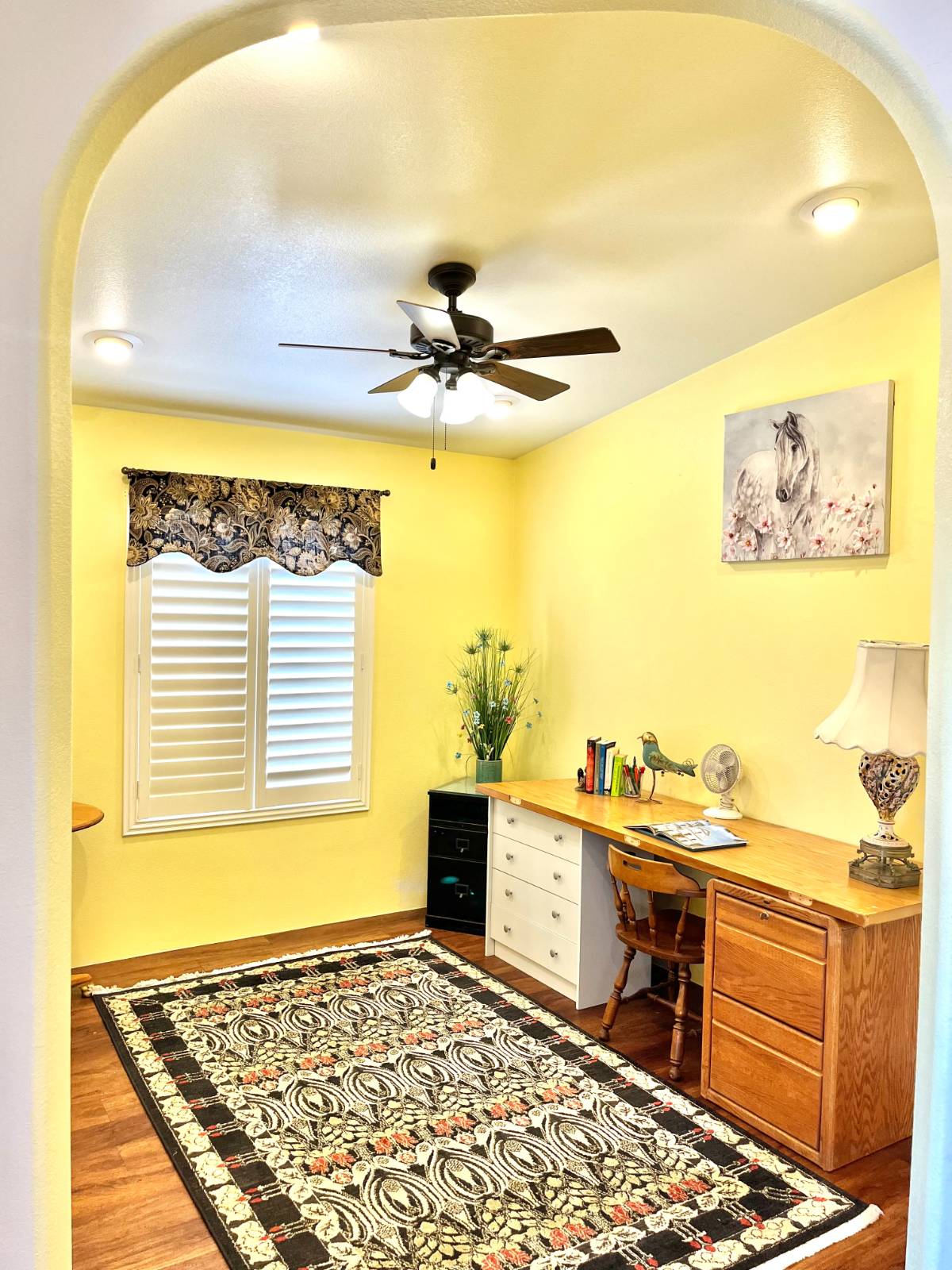 ;
;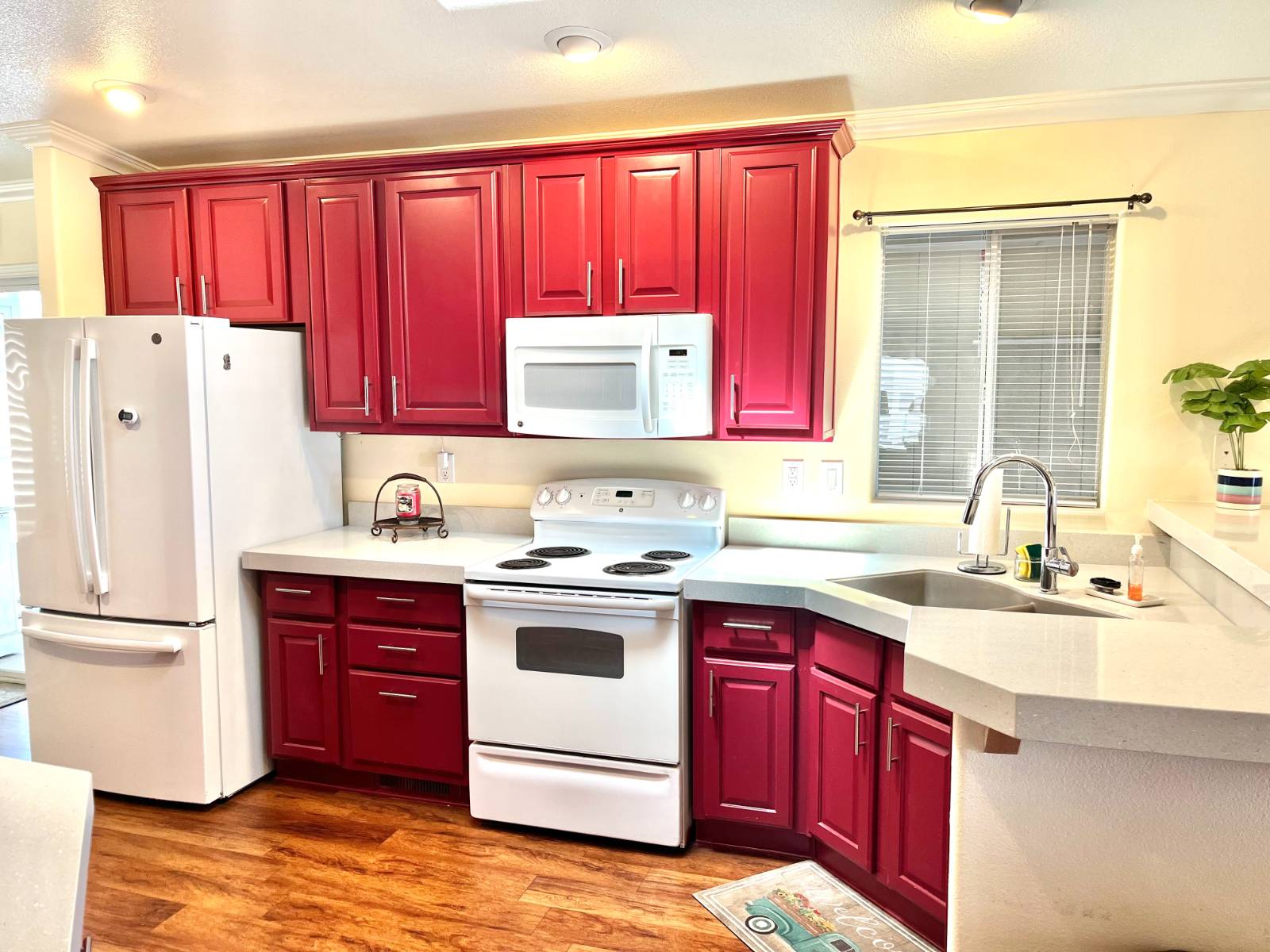 ;
;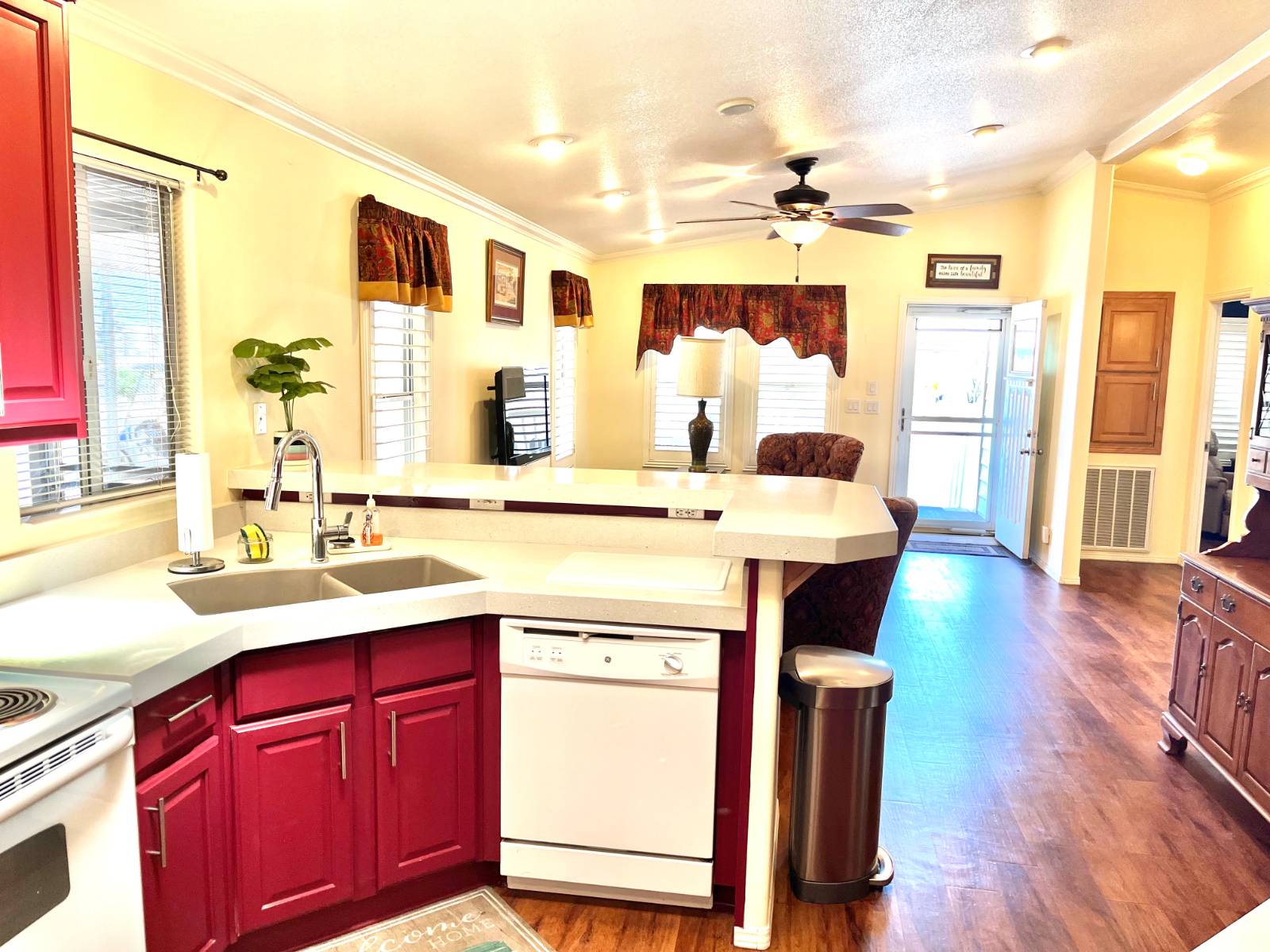 ;
;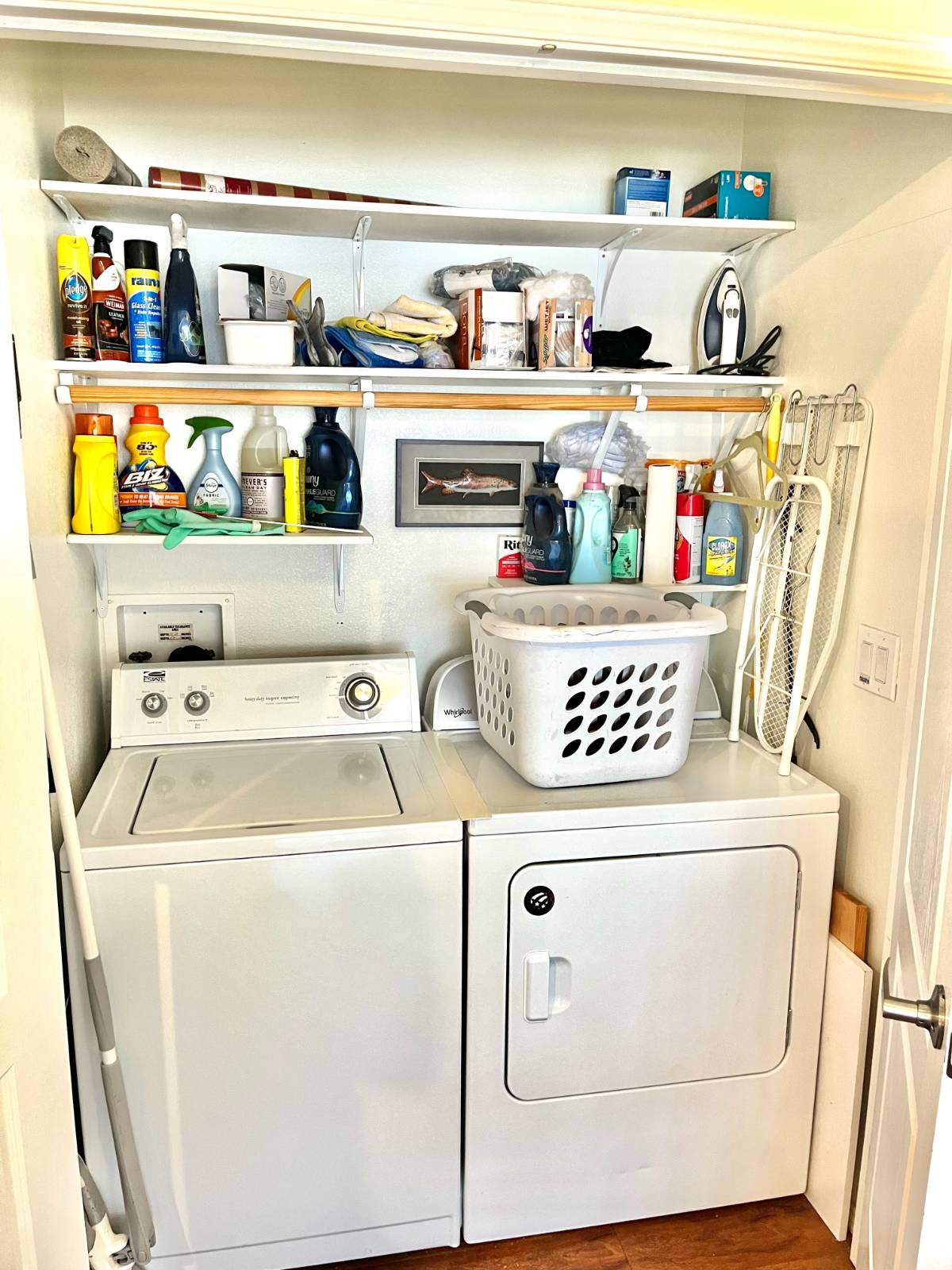 ;
;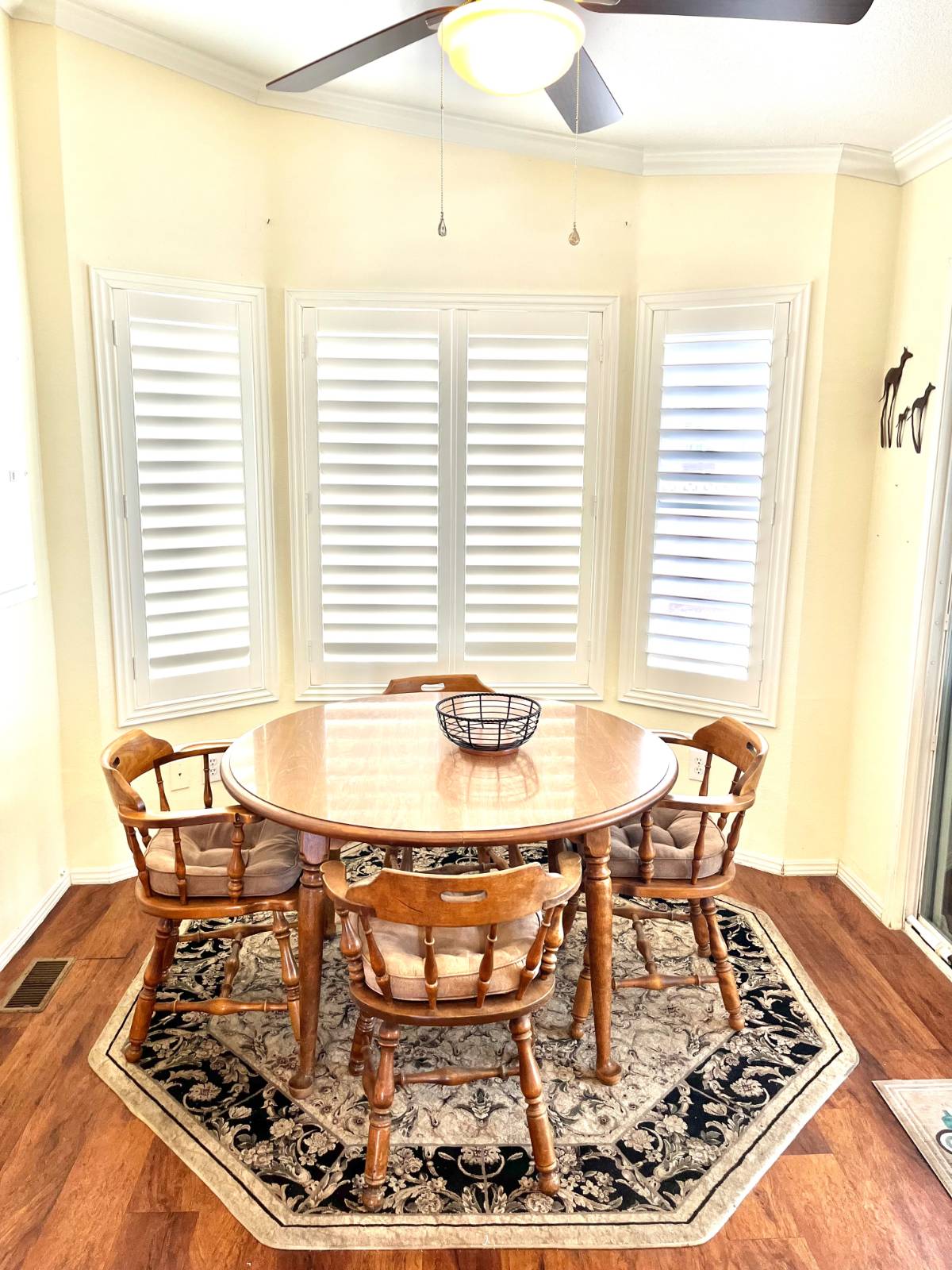 ;
;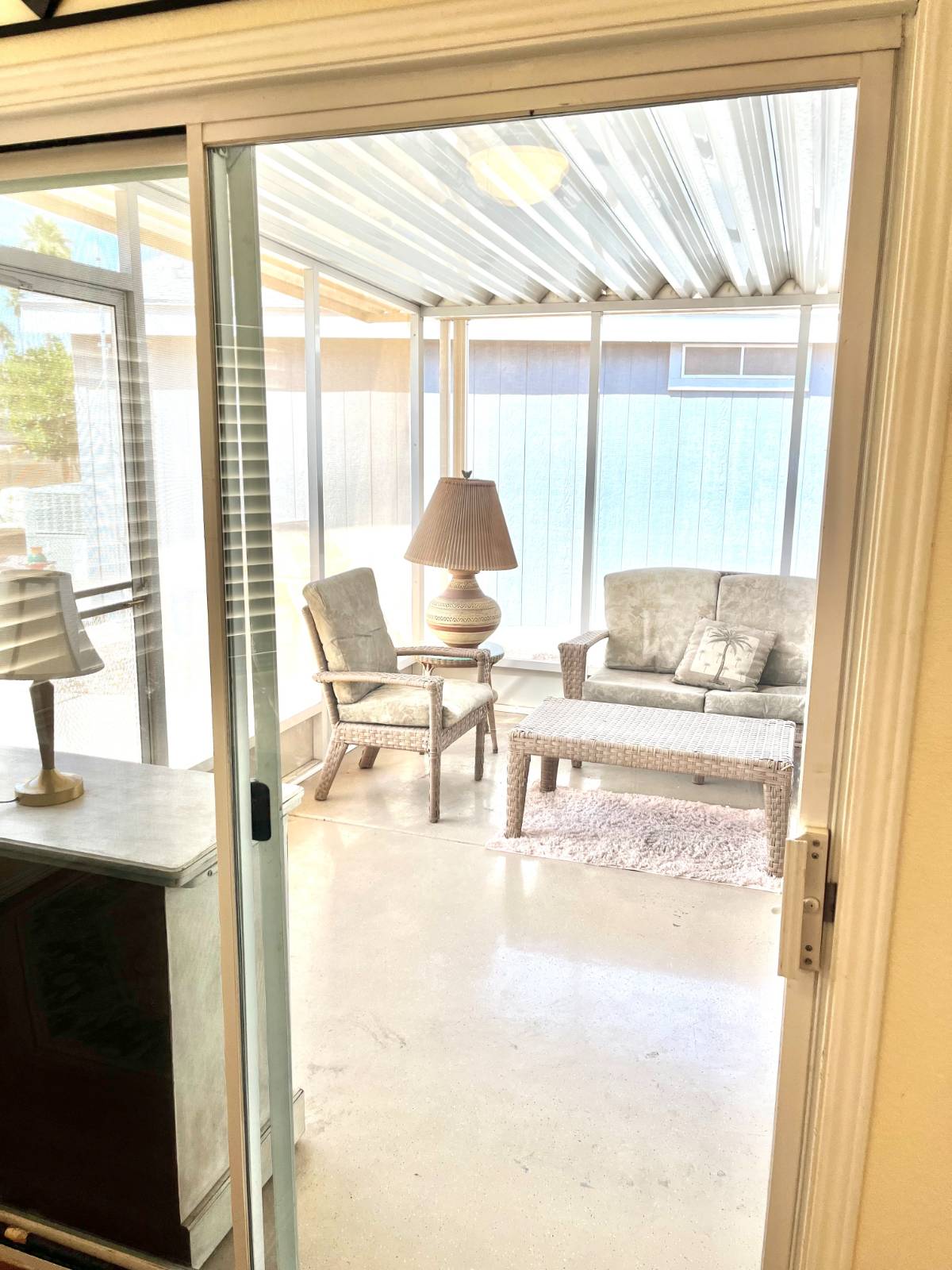 ;
;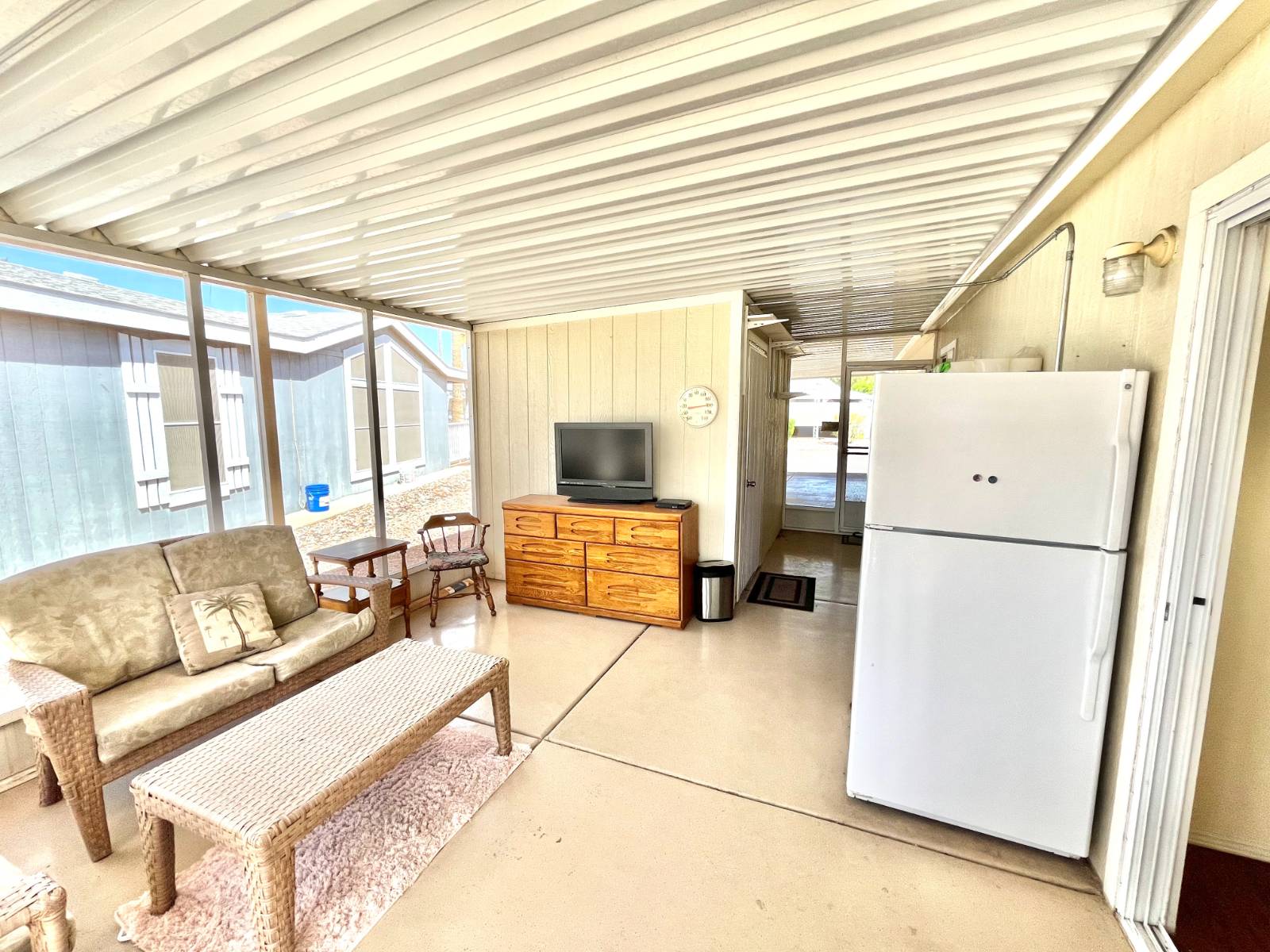 ;
;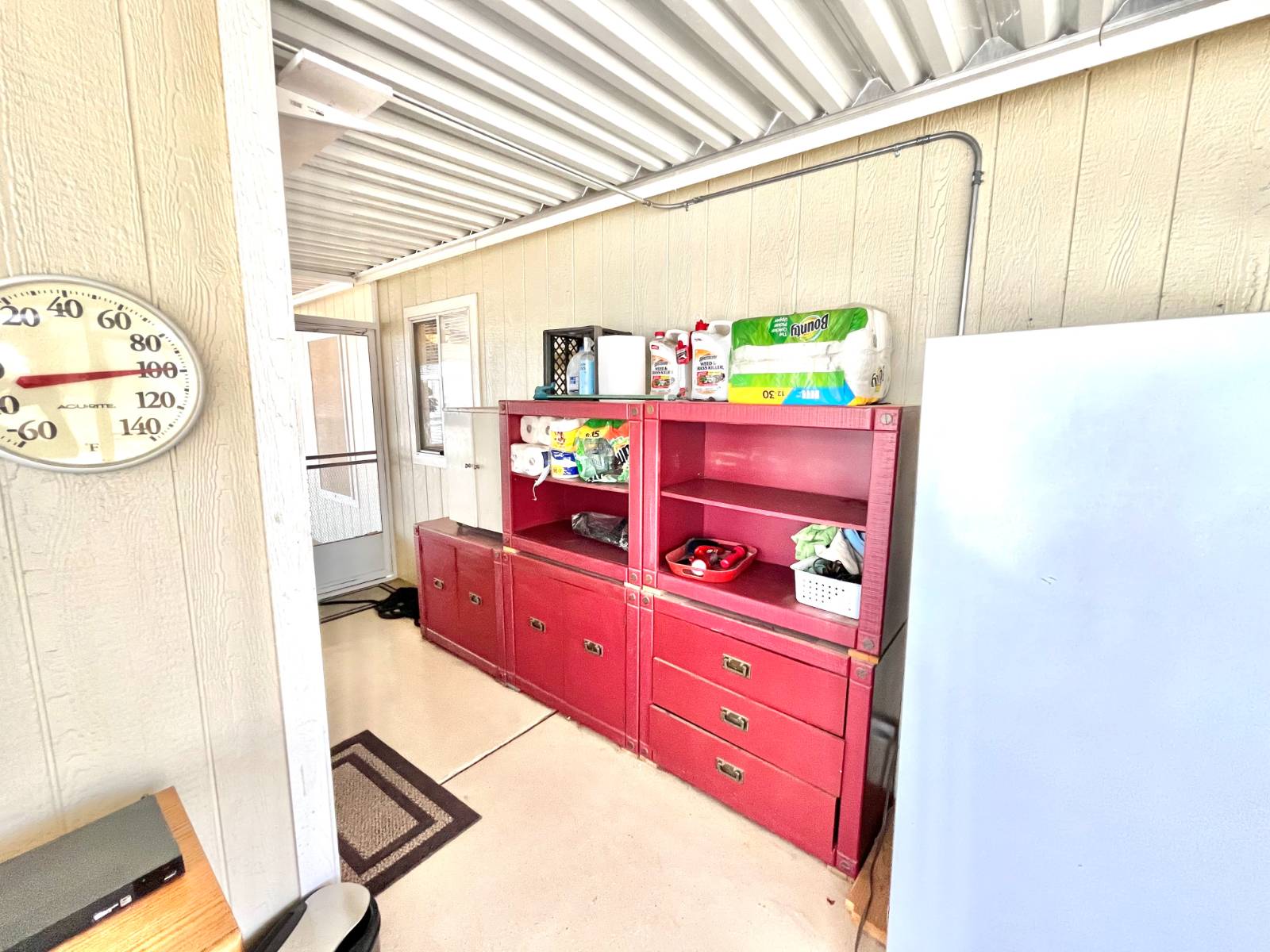 ;
; ;
;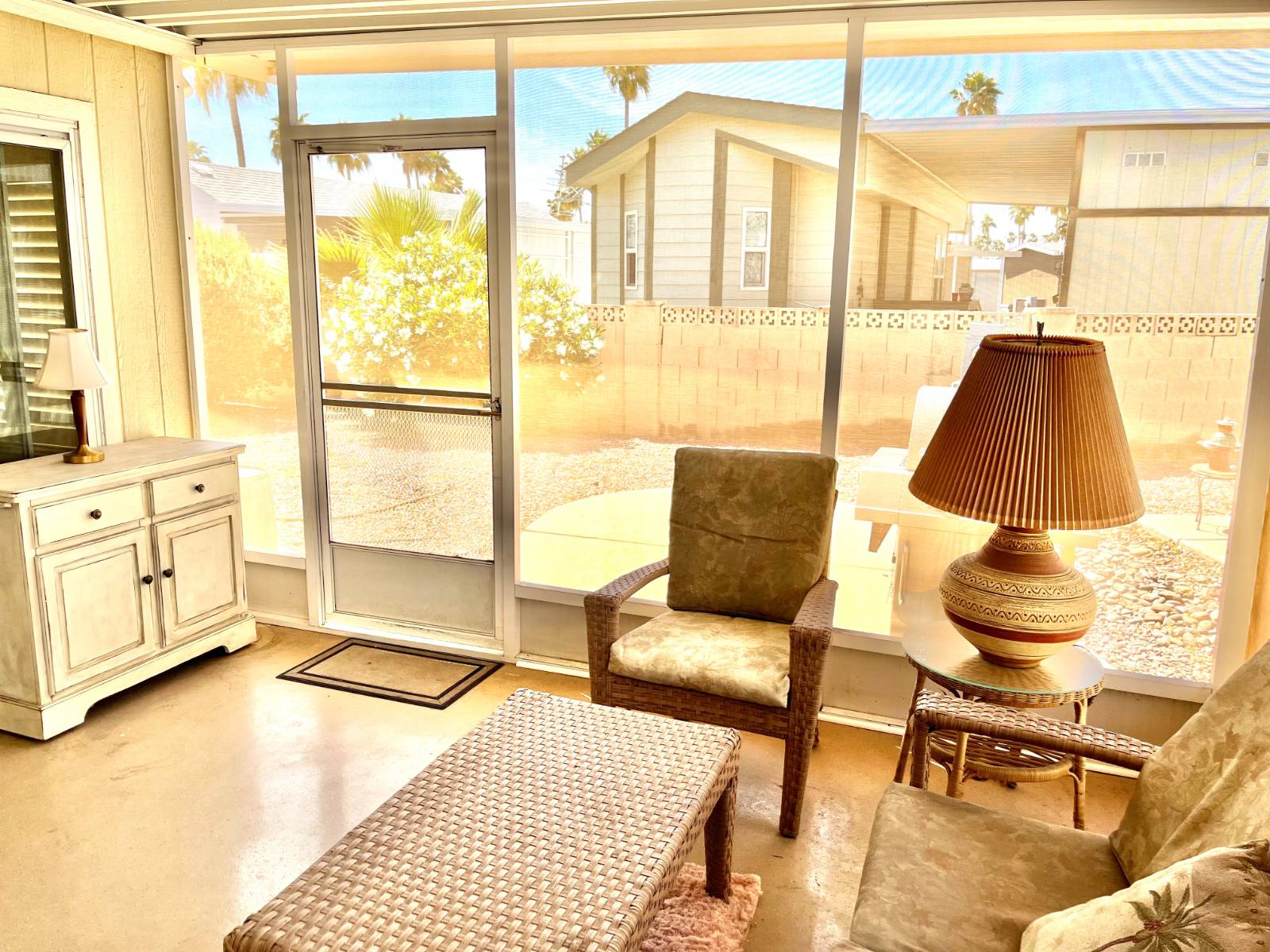 ;
;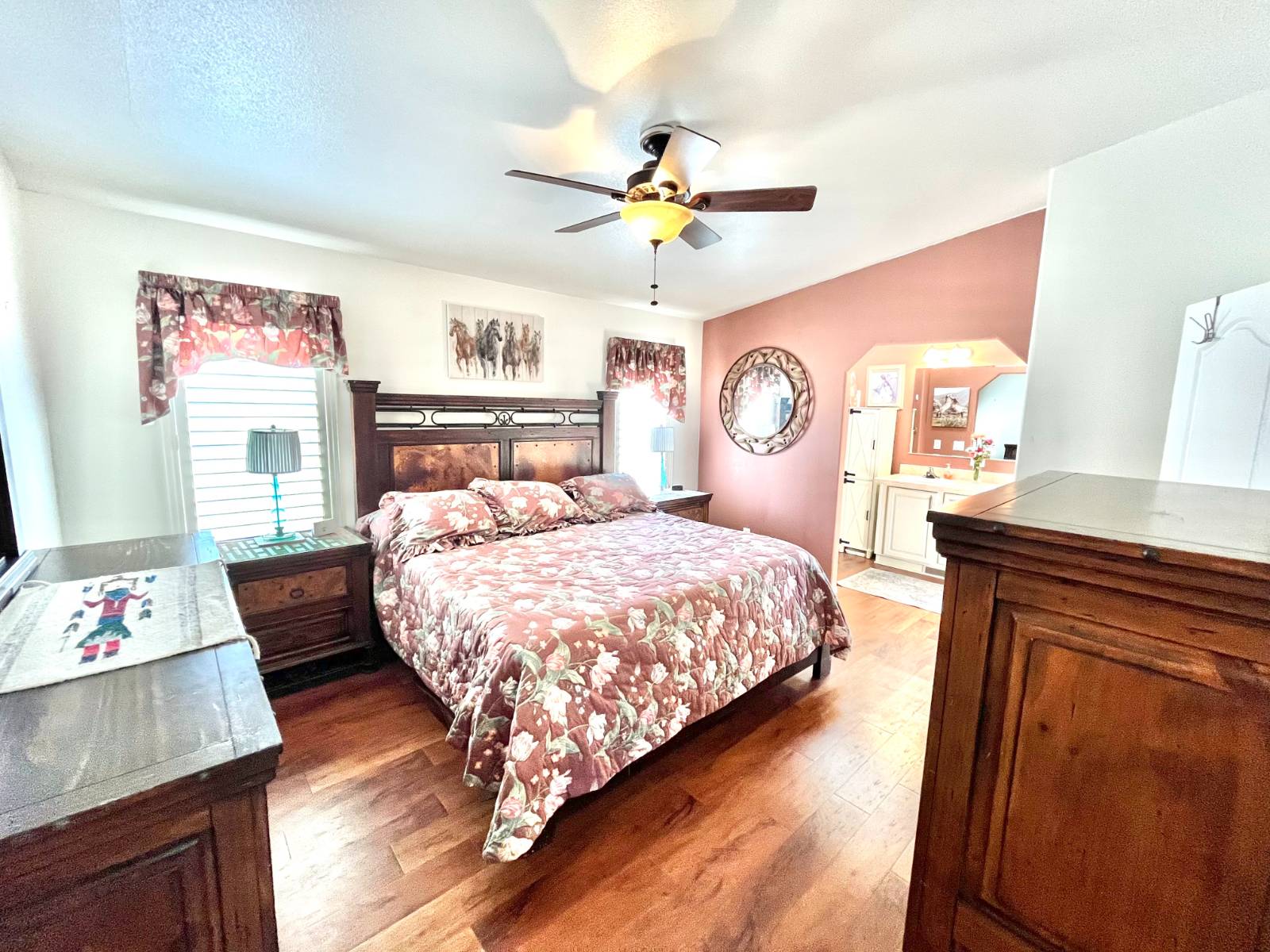 ;
;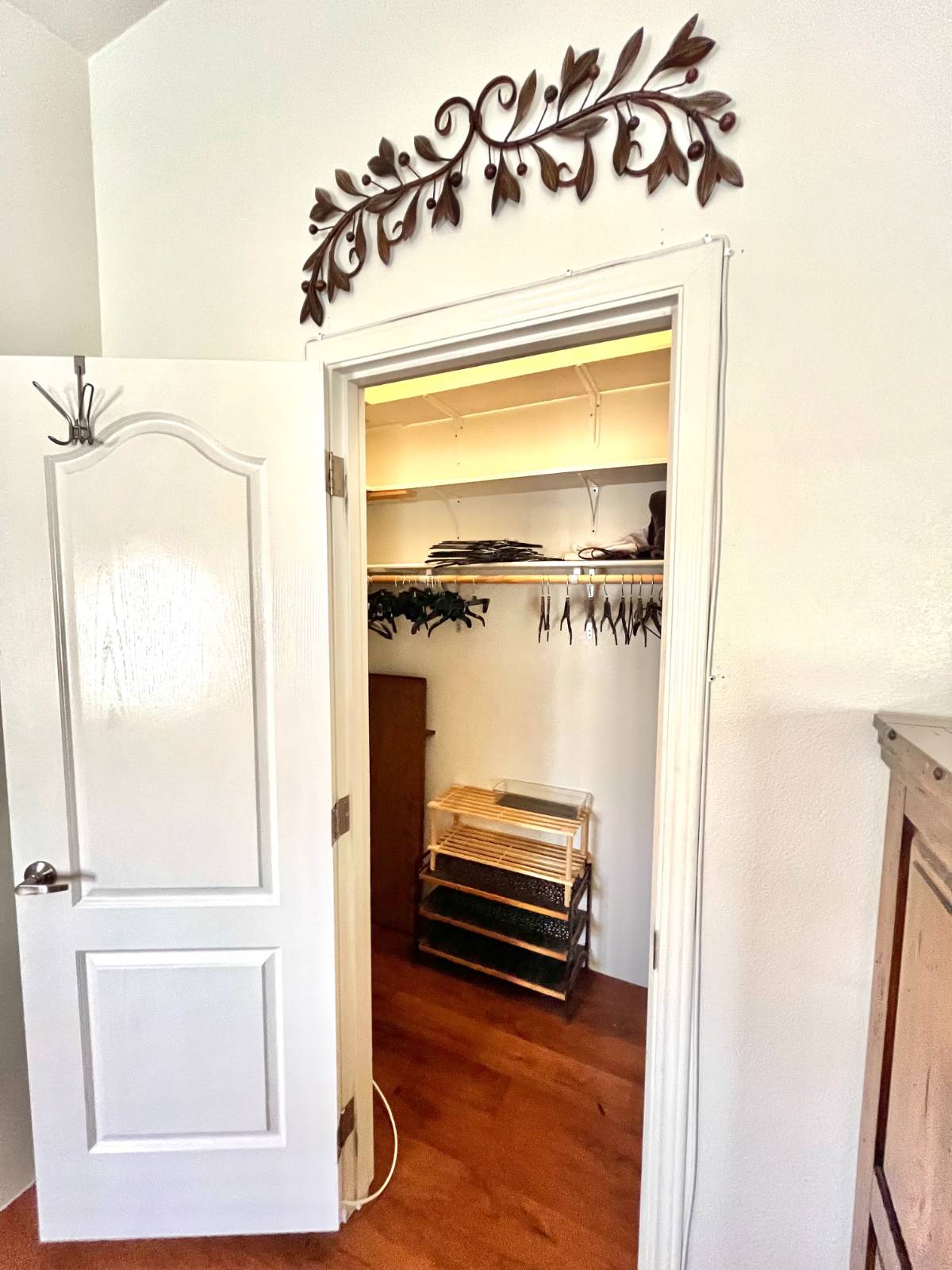 ;
;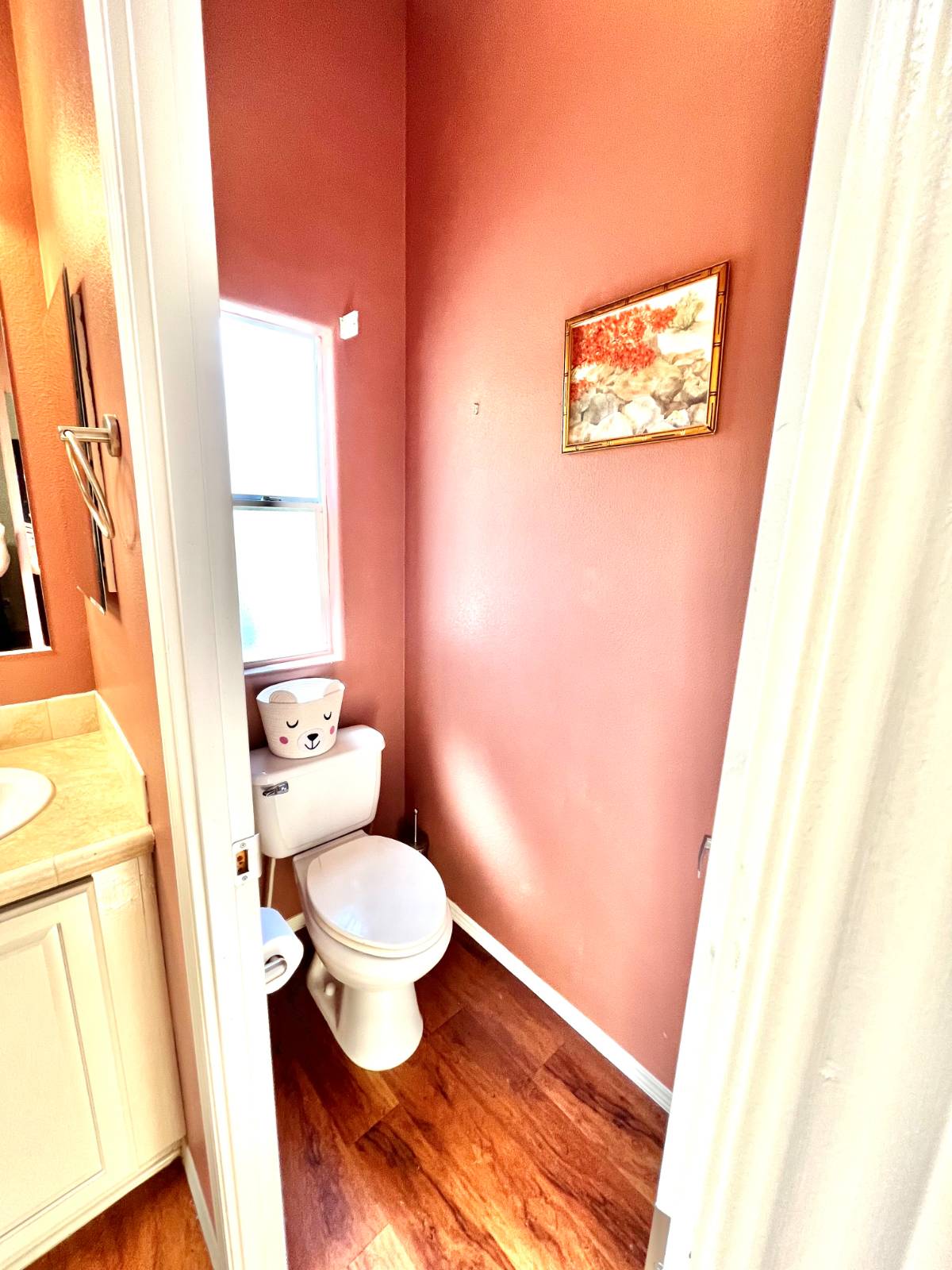 ;
; ;
;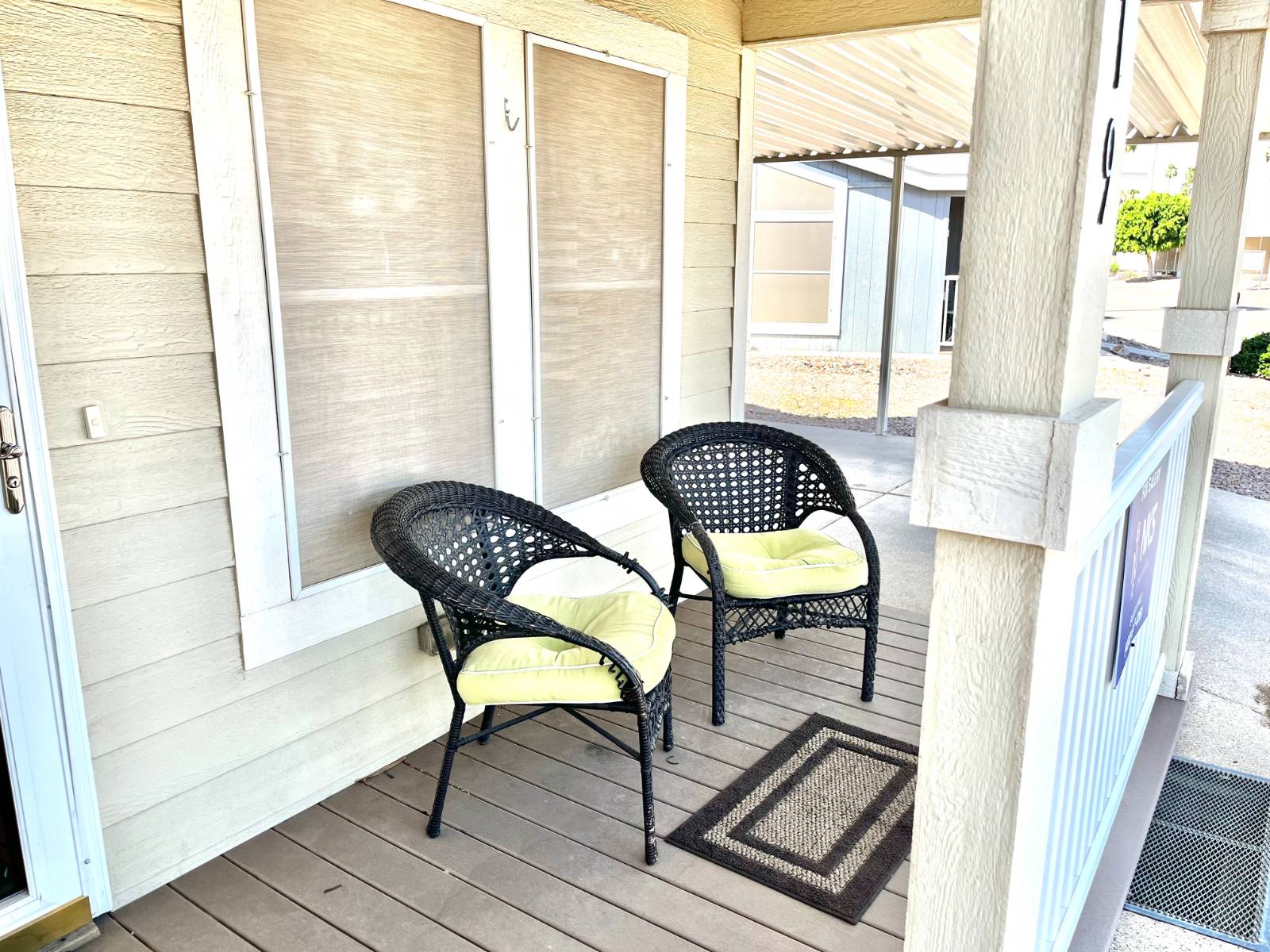 ;
;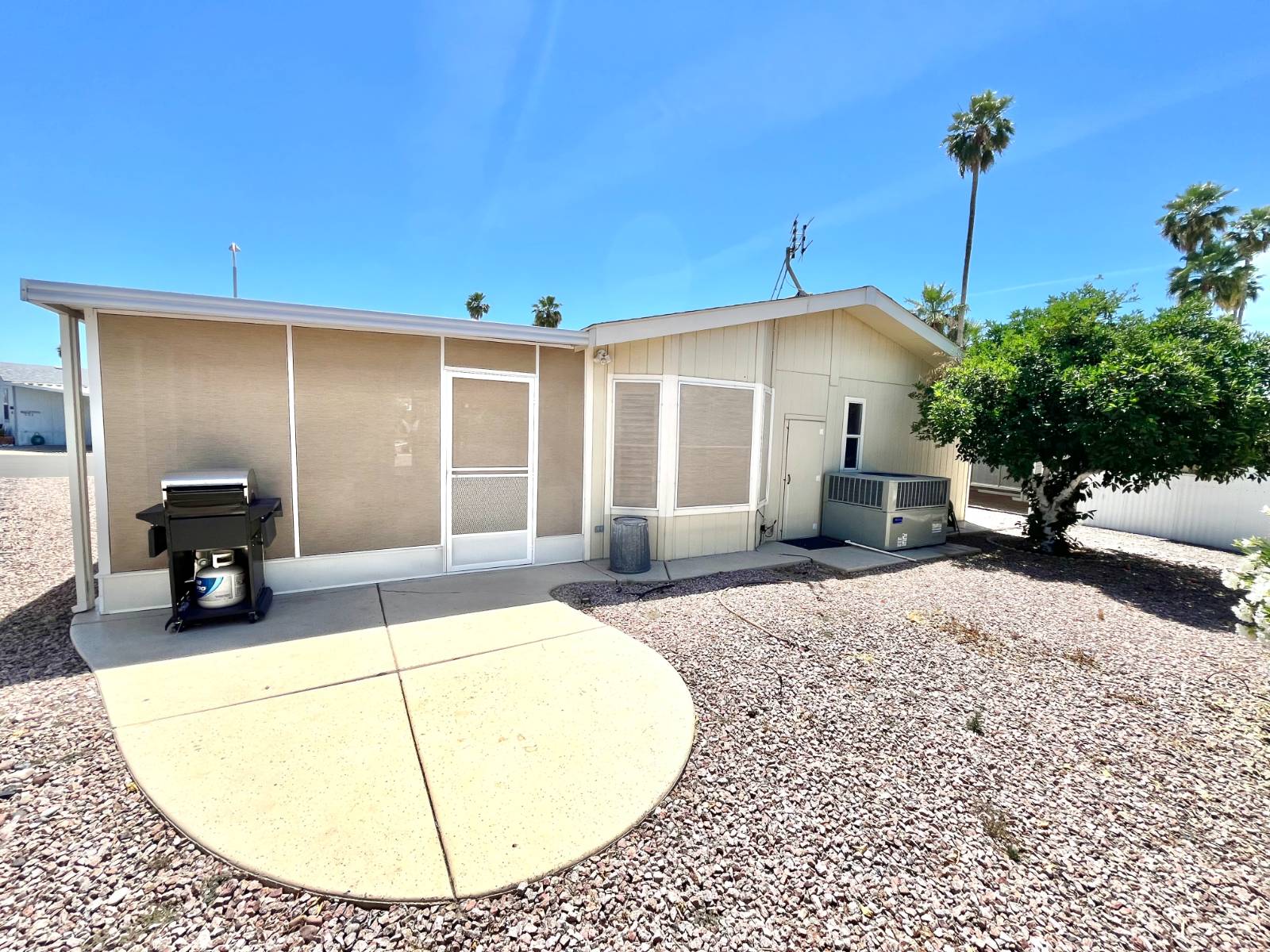 ;
;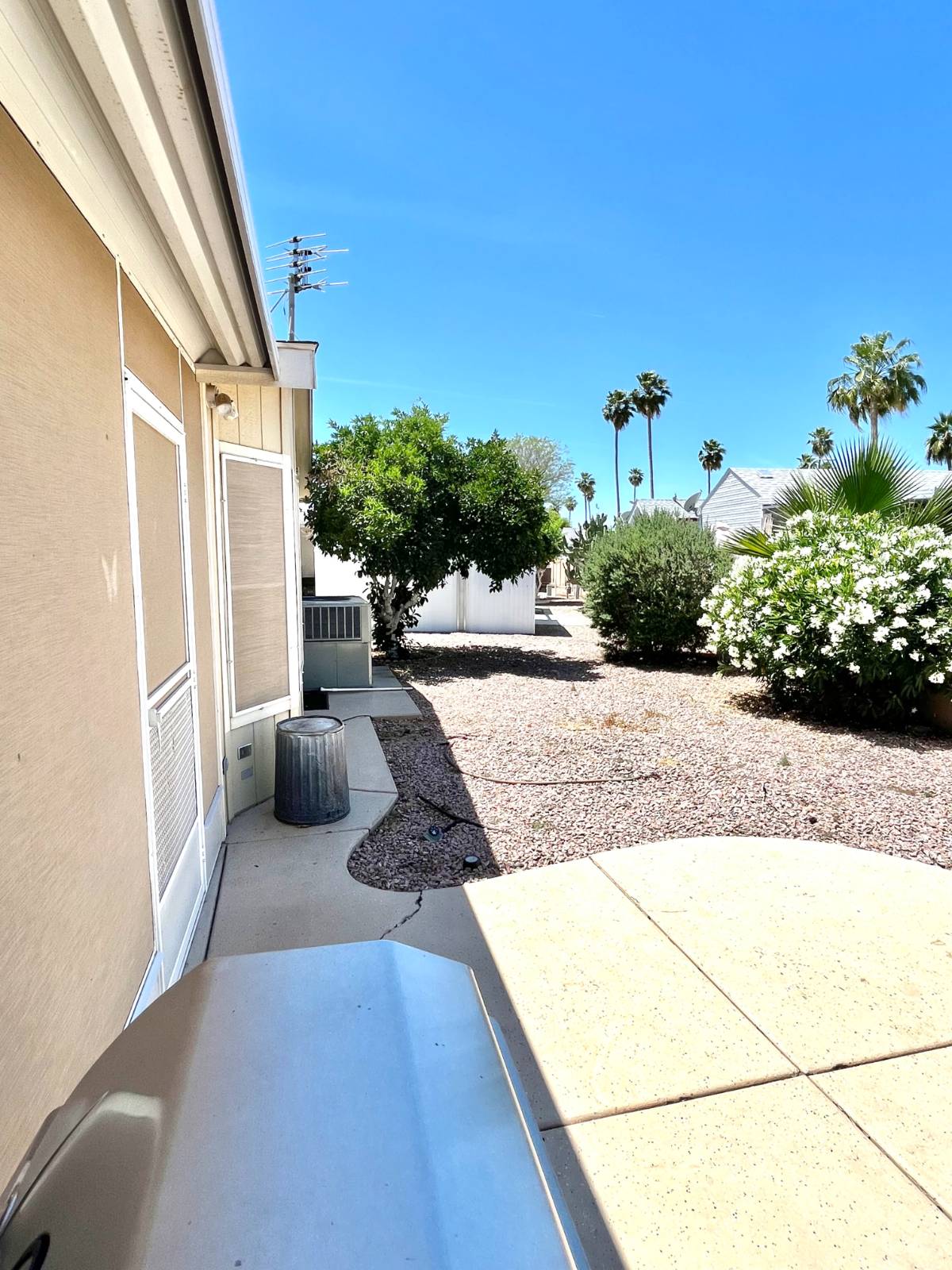 ;
;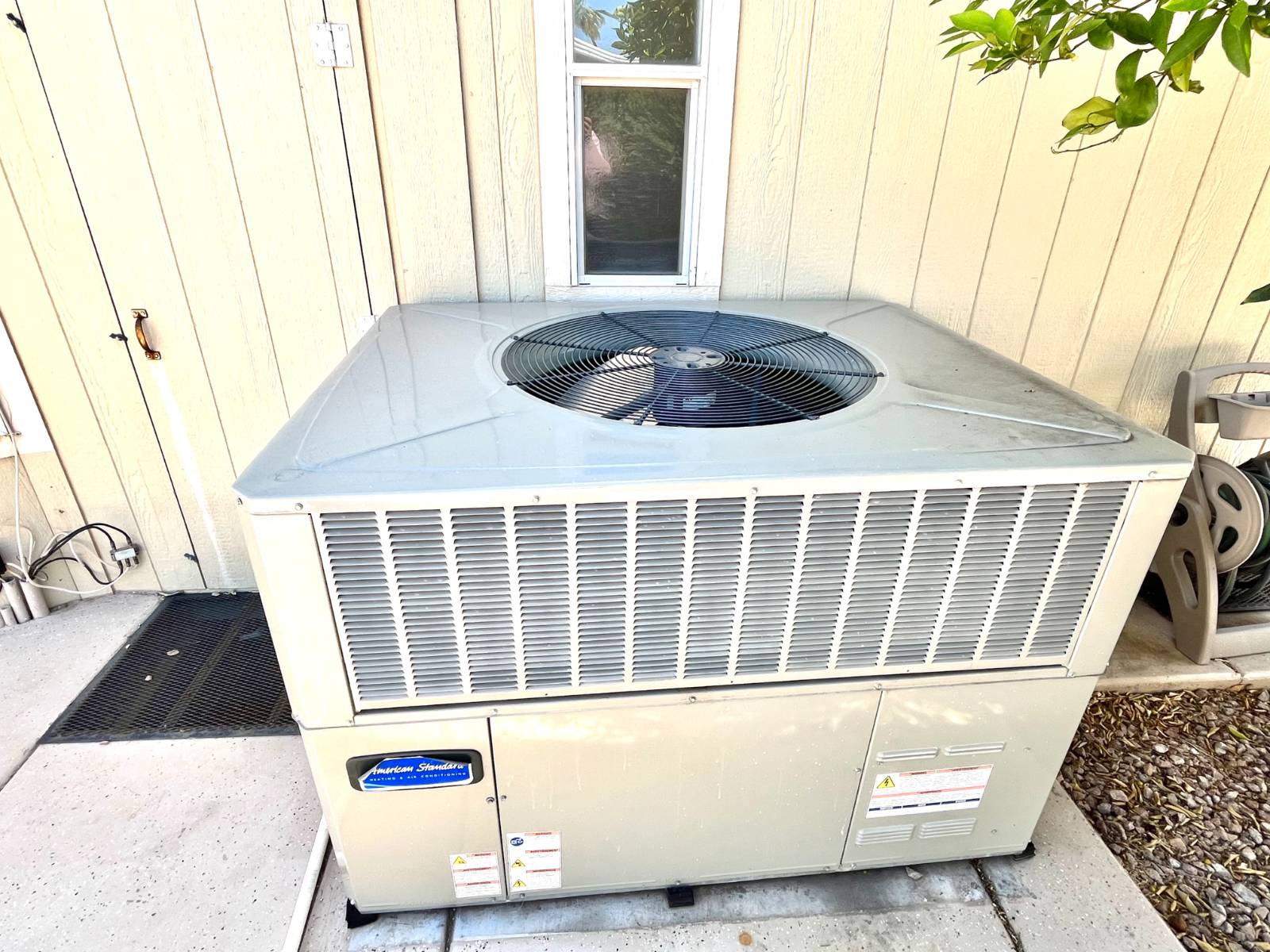 ;
;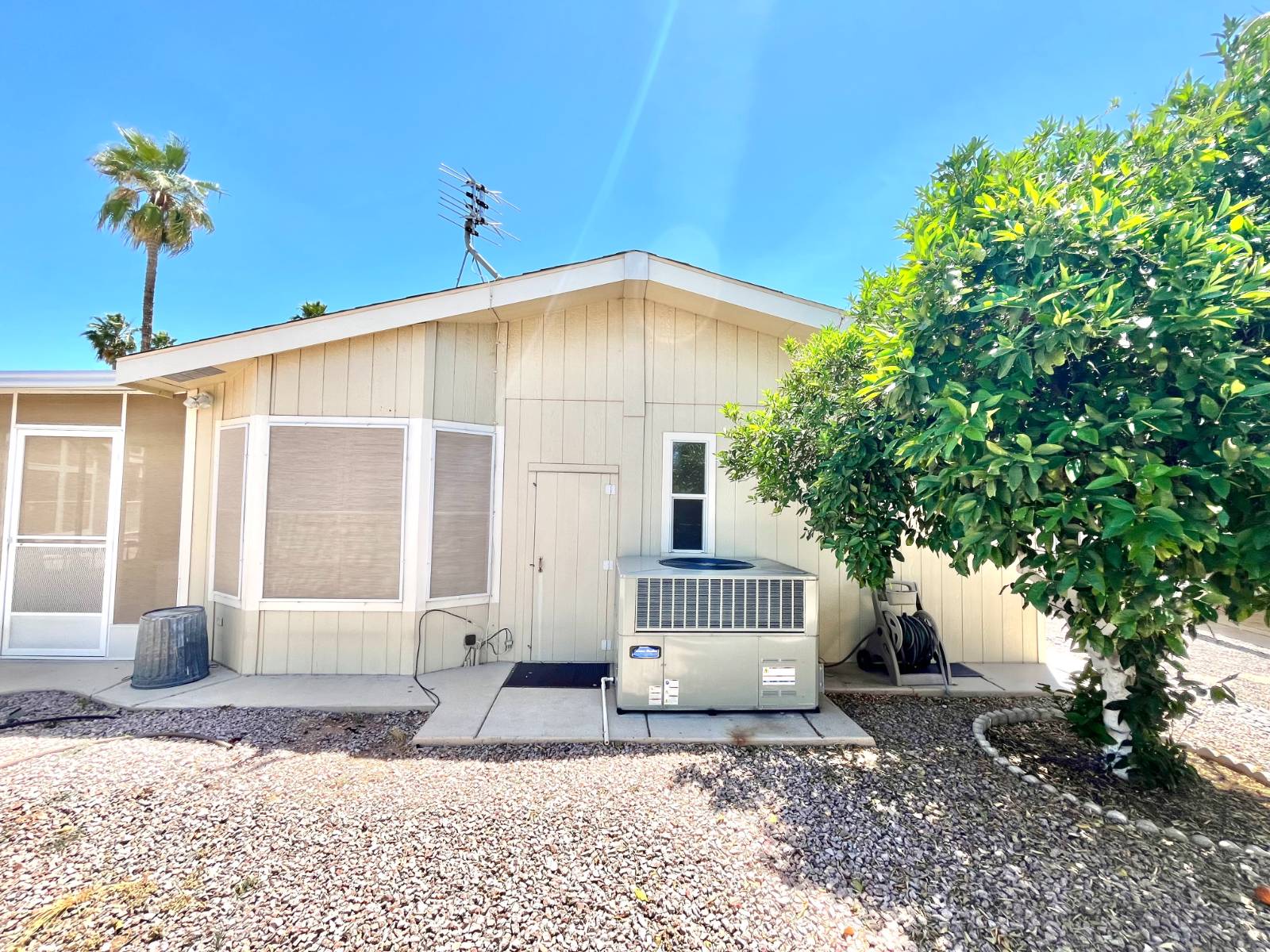 ;
;