2018 3 bedroom/2 bath home!
Discover Your Dream Home Today! Your New Home Awaits! Key Features: - Stunning Renovation: Dive into a freshly remodeled sanctuary that blends contemporary style with timeless comfort, designed to elevate your everyday living experience. Incredible Value: Achieve the perfect balance of luxury and affordability - the lifestyle you deserve is right at your fingertips! Why You'll Love This Home: - Ultimate Comfort: Stay cozy year-round with state-of-the-art central air conditioning and heating, ensuring a perfect ambiance regardless of the season. Prime Location: Enjoy unbeatable convenience with easy access to I-41, along with proximity to Sunnyview Expo & County Park, making weekends a breeze for entertainment and relaxation! Additional Highlights: - Turnkey Ready: Move in without a hassle and start creating memories in your beautiful new space - it's all set for you! - Expansive Living Areas: Perfectly designed for hosting gatherings or enjoying quality moments with family and friends! Ample Storage Solutions: Keep your home orderly and serene with generous storage options throughout, providing a clutter-free environment for a peaceful lifestyle. Schedule Your Visit Today! Contact Information:
Take the first step toward your new beginning - financing options are available through our lending partners (conditions apply). Approval is contingent on credit and deposit. We proudly uphold Equal Housing Opportunity (EHO) standards. Please inquire about any breed restrictions with our home specialists. Your dream home is just a visit away - contact us now!



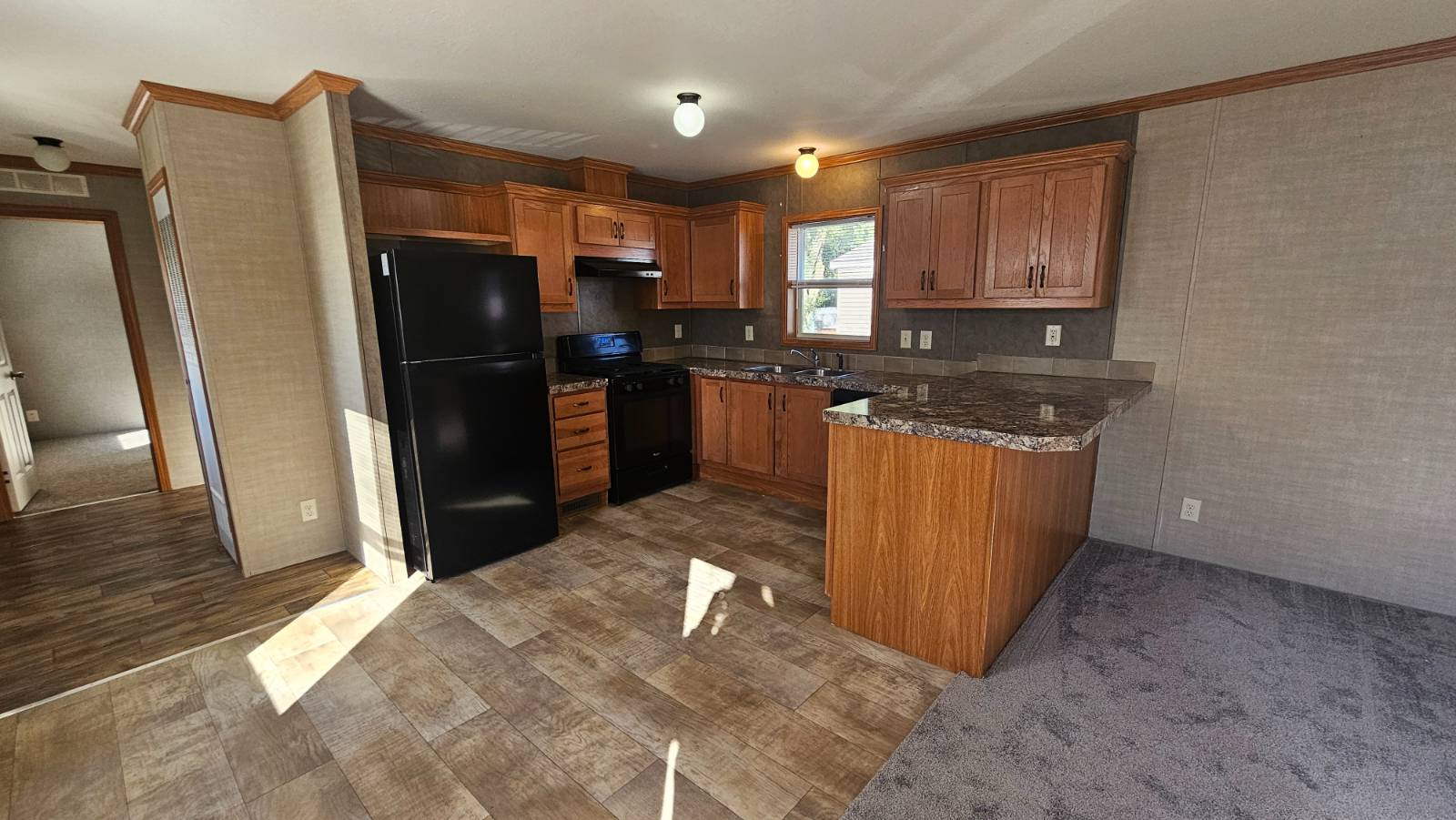

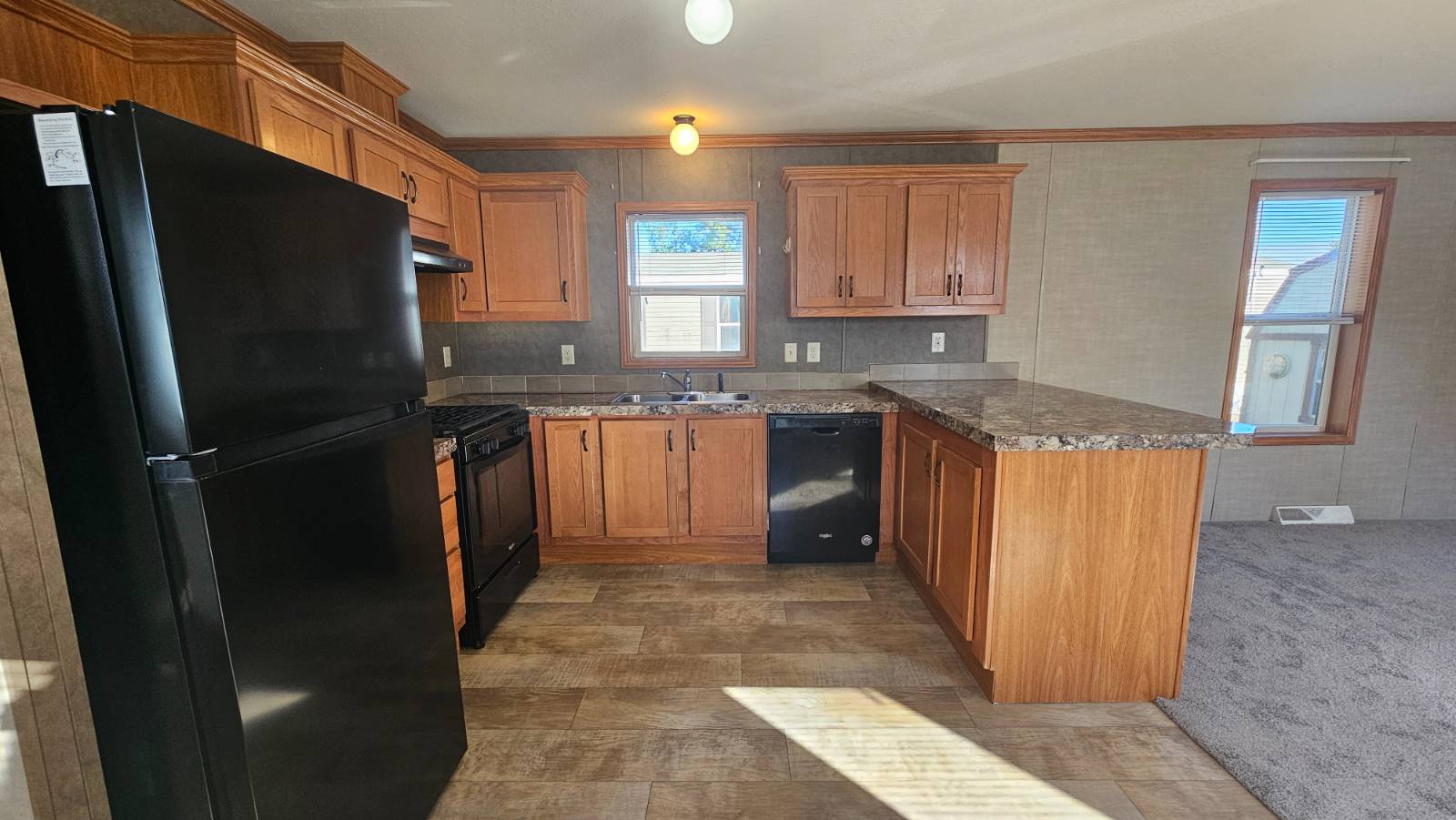 ;
;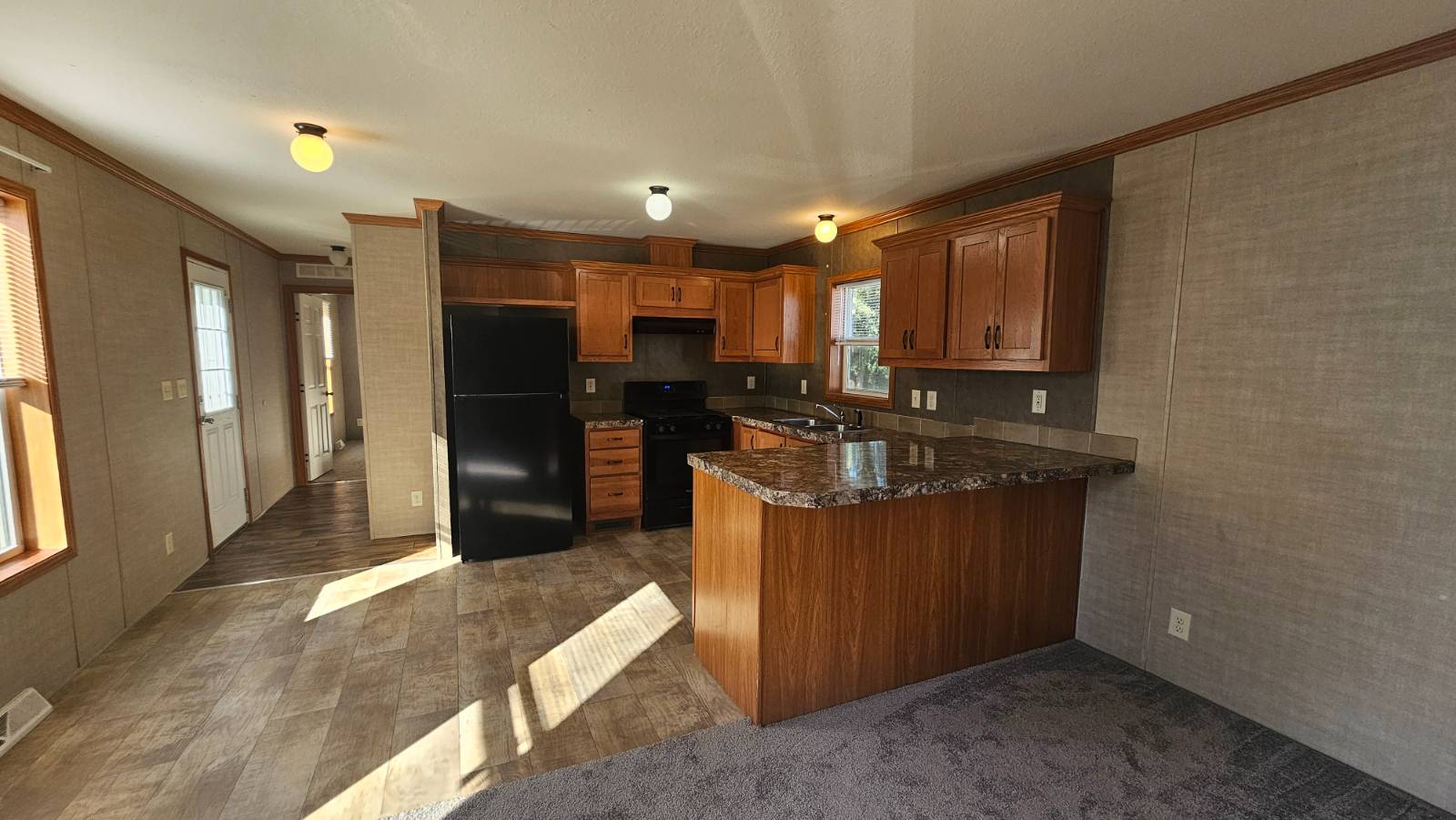 ;
;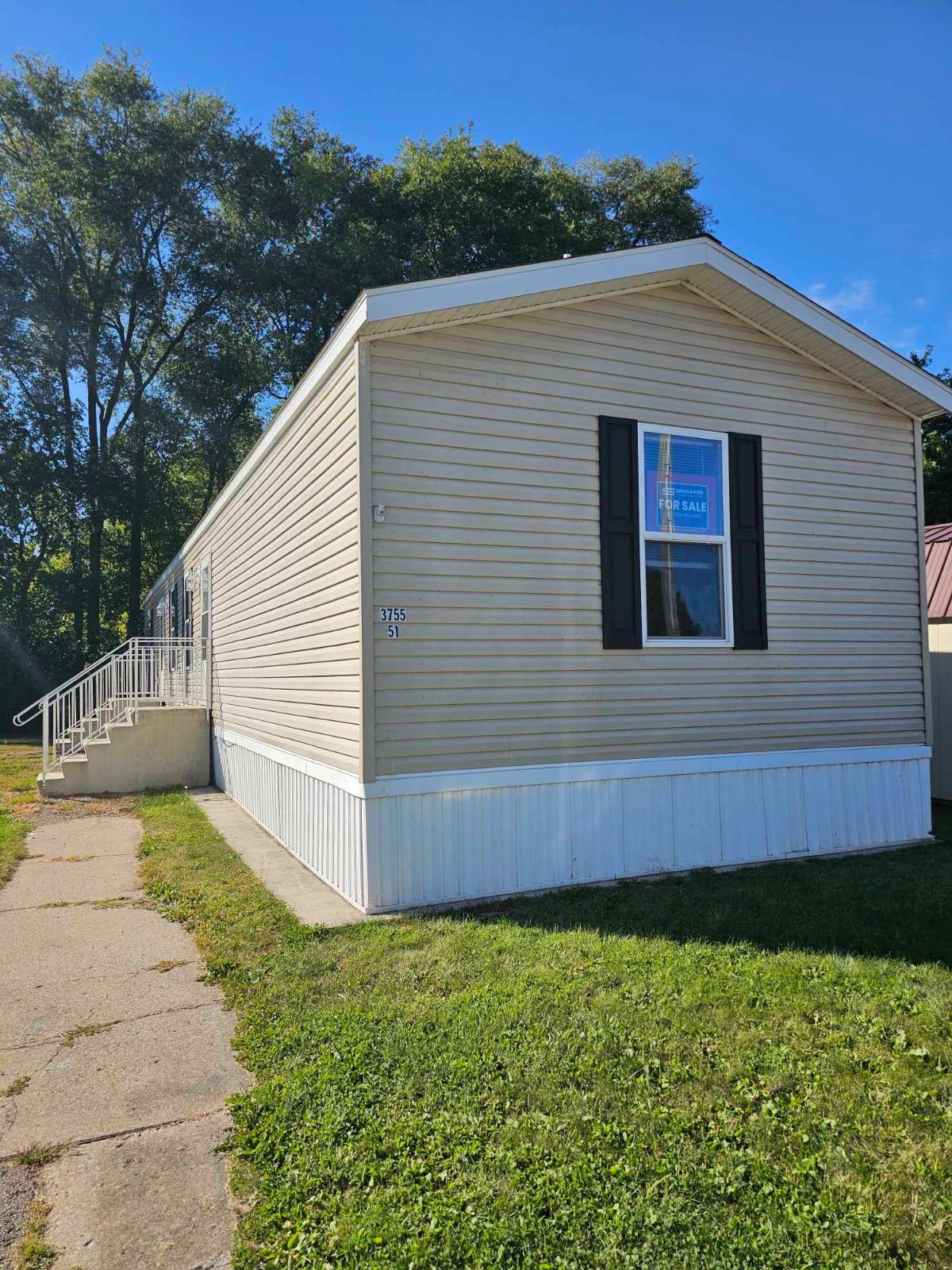 ;
; ;
;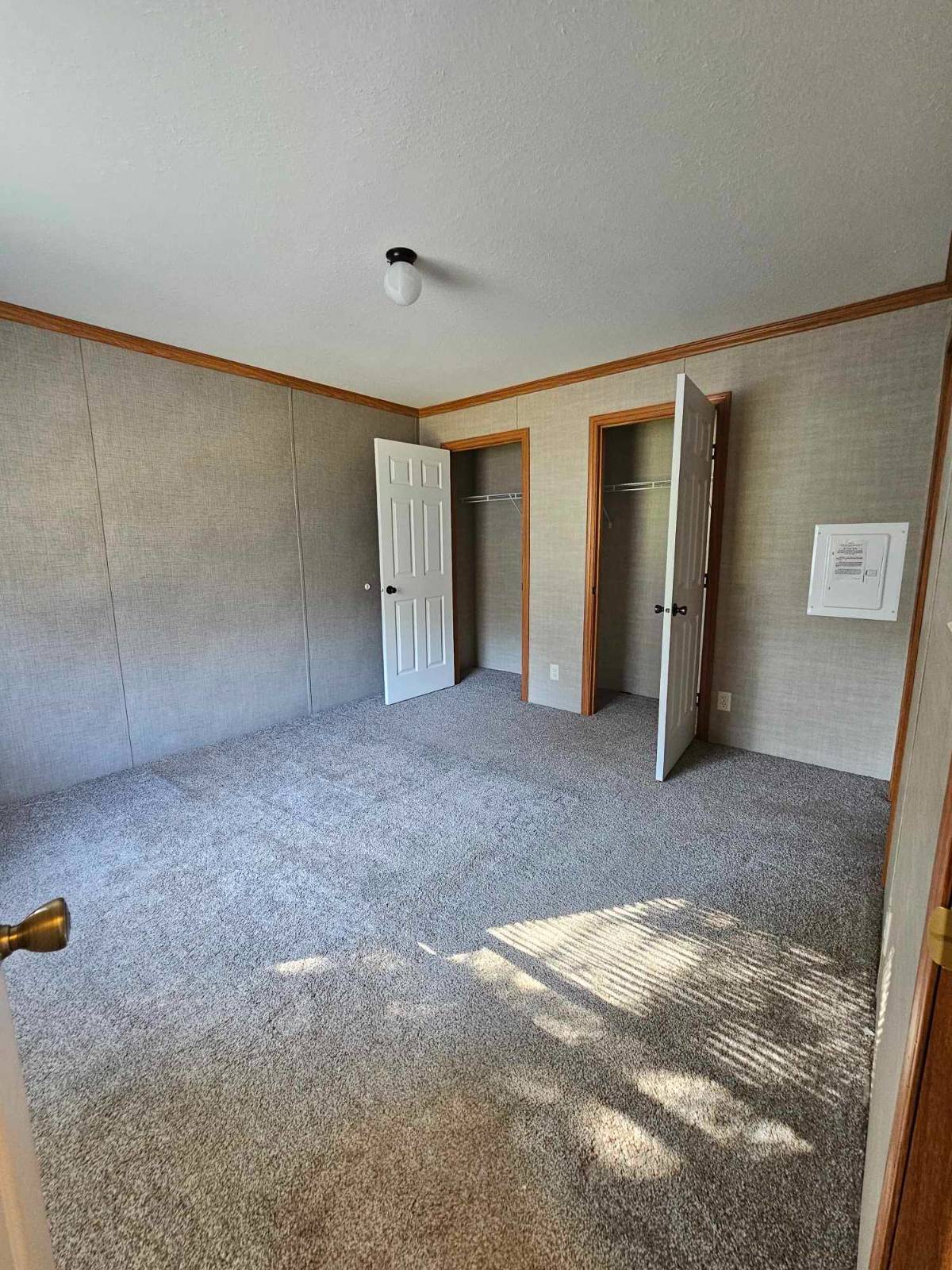 ;
;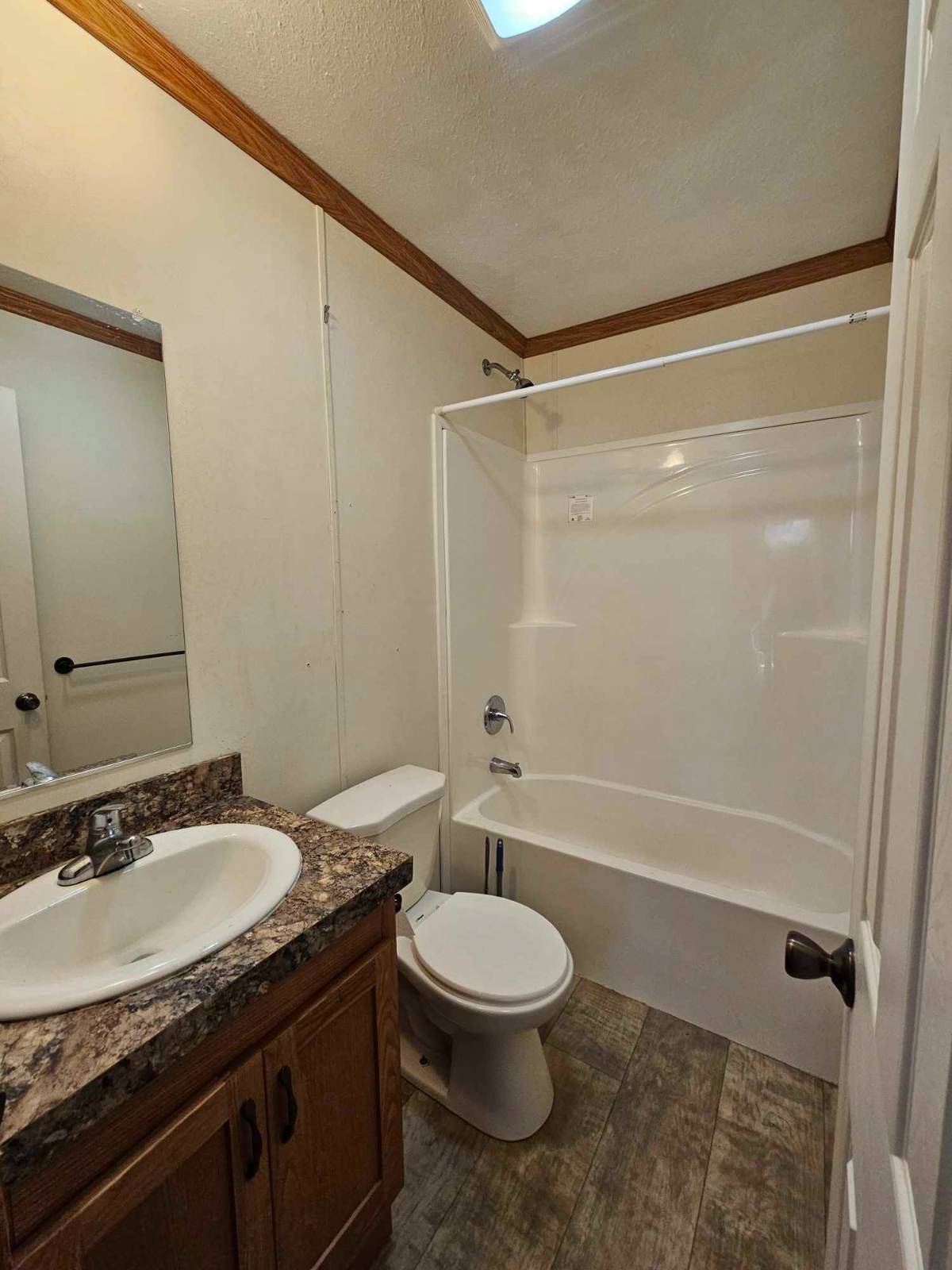 ;
;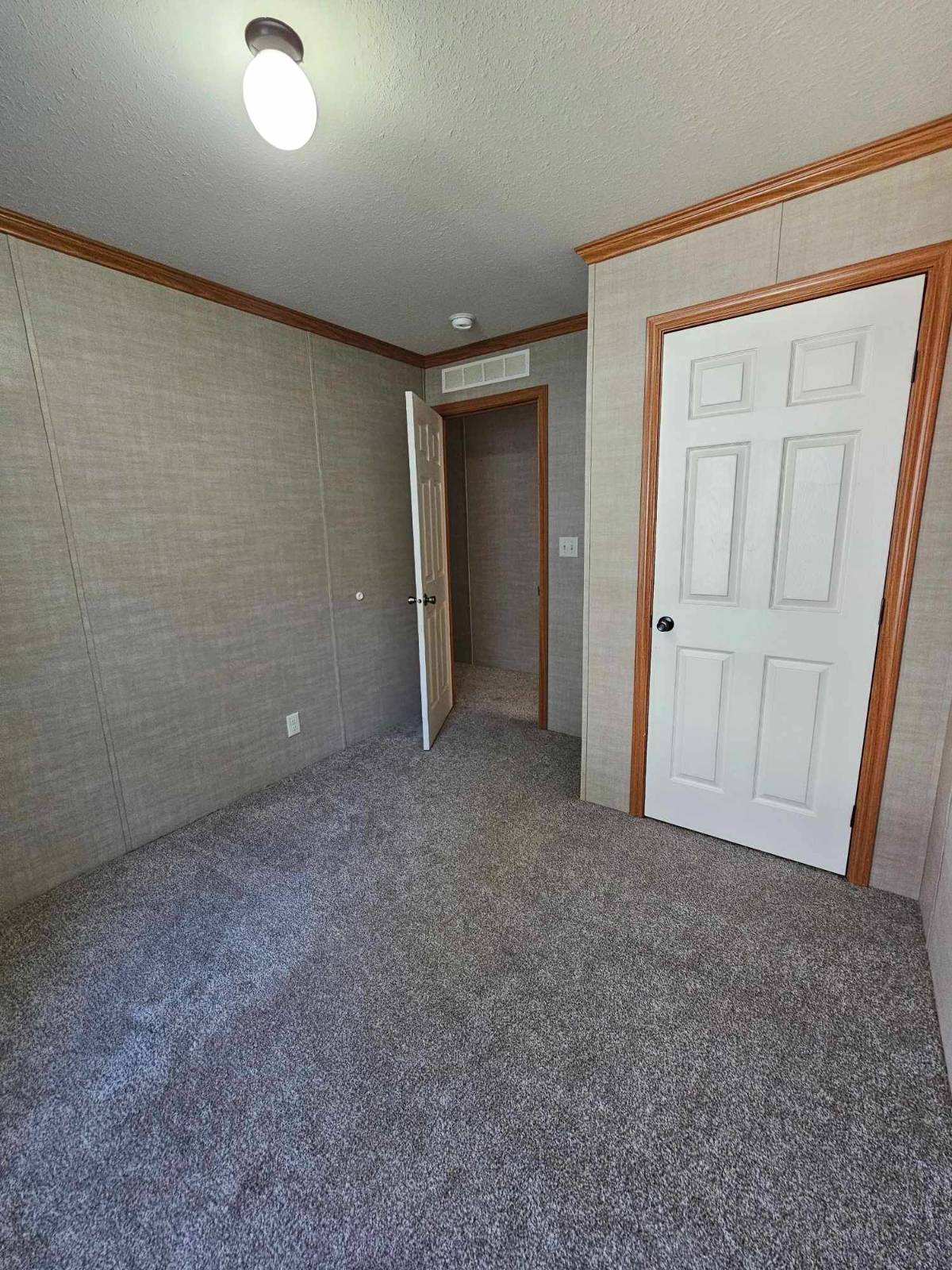 ;
; ;
;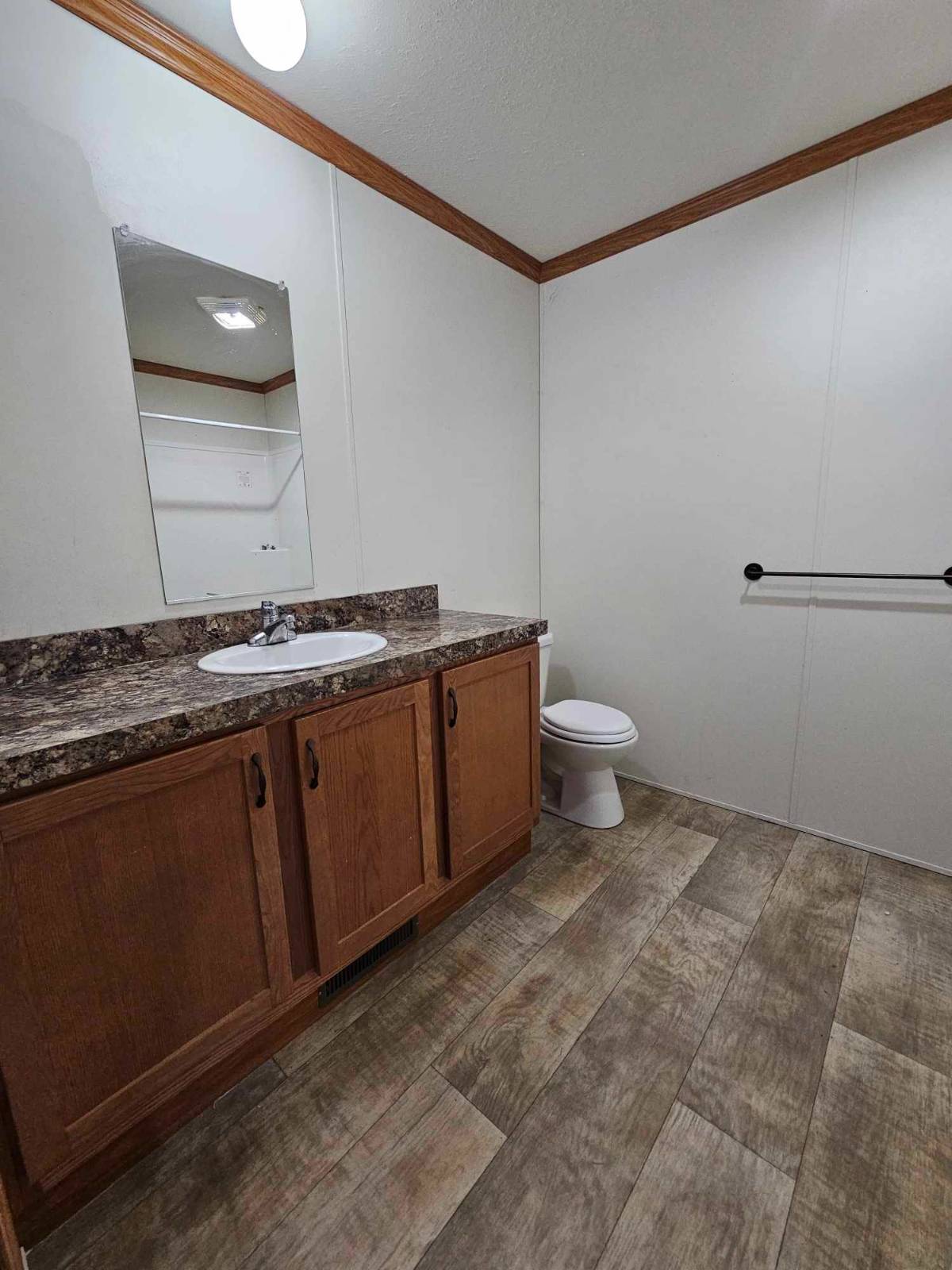 ;
; ;
; ;
;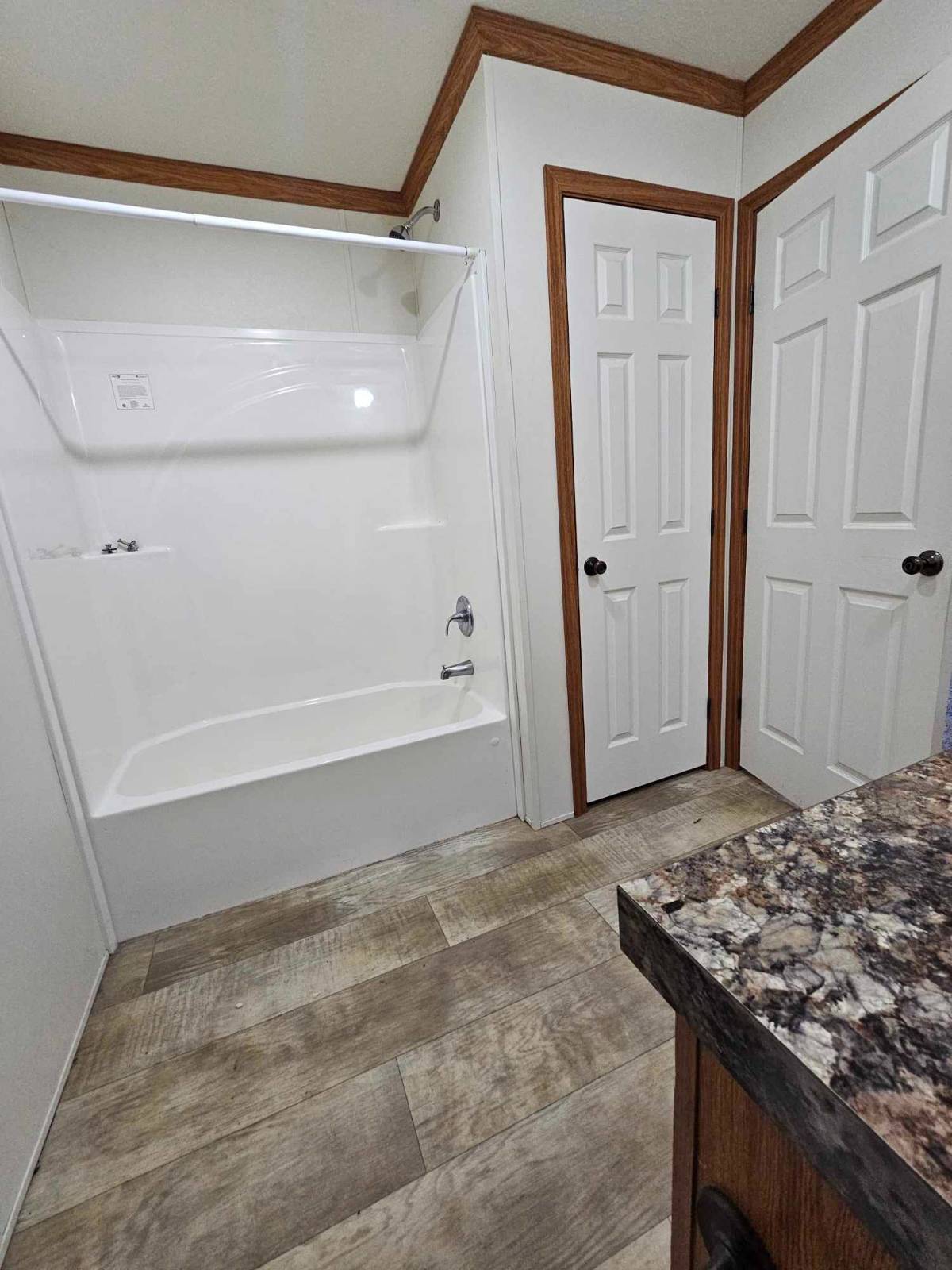 ;
;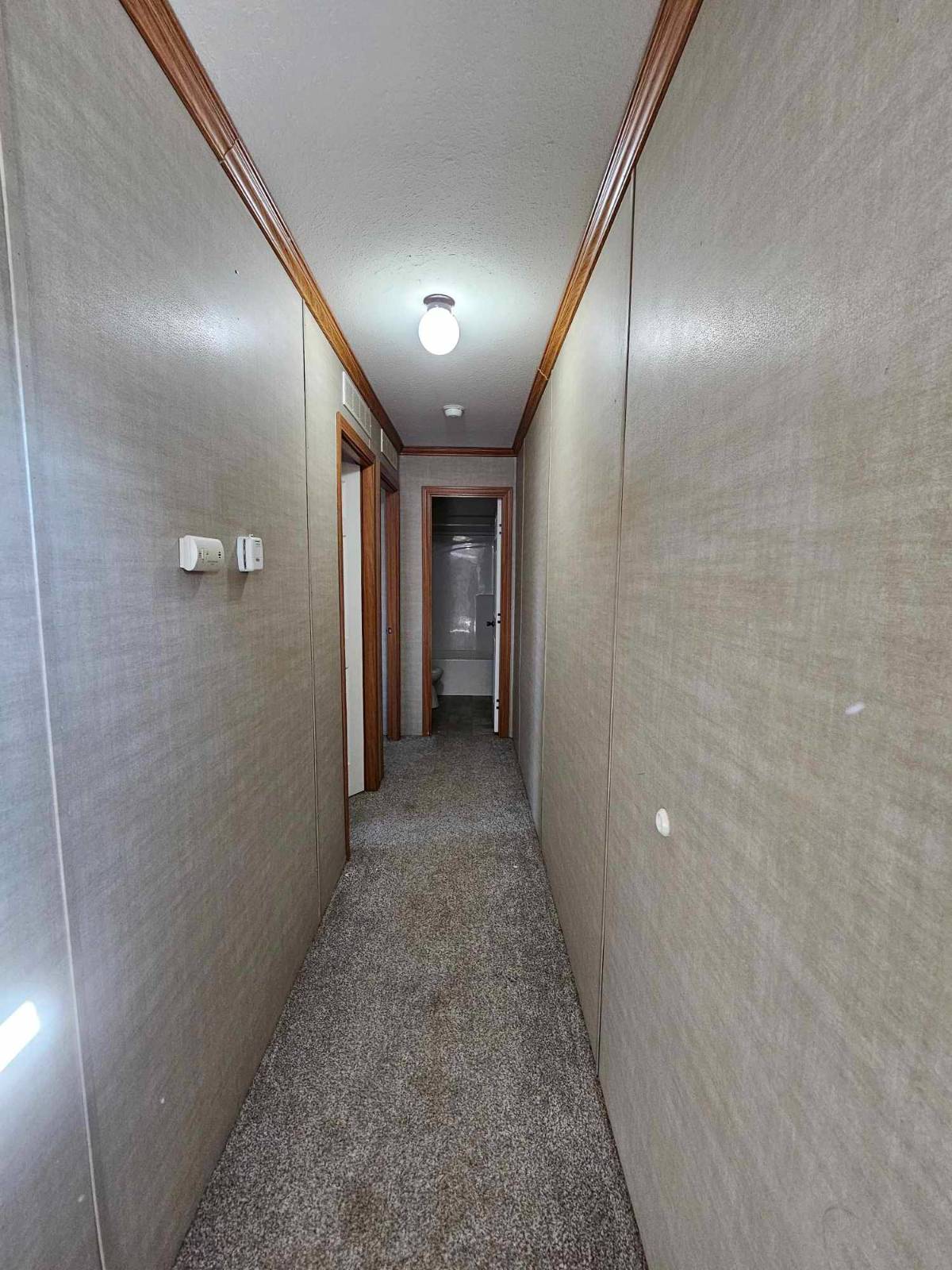 ;
;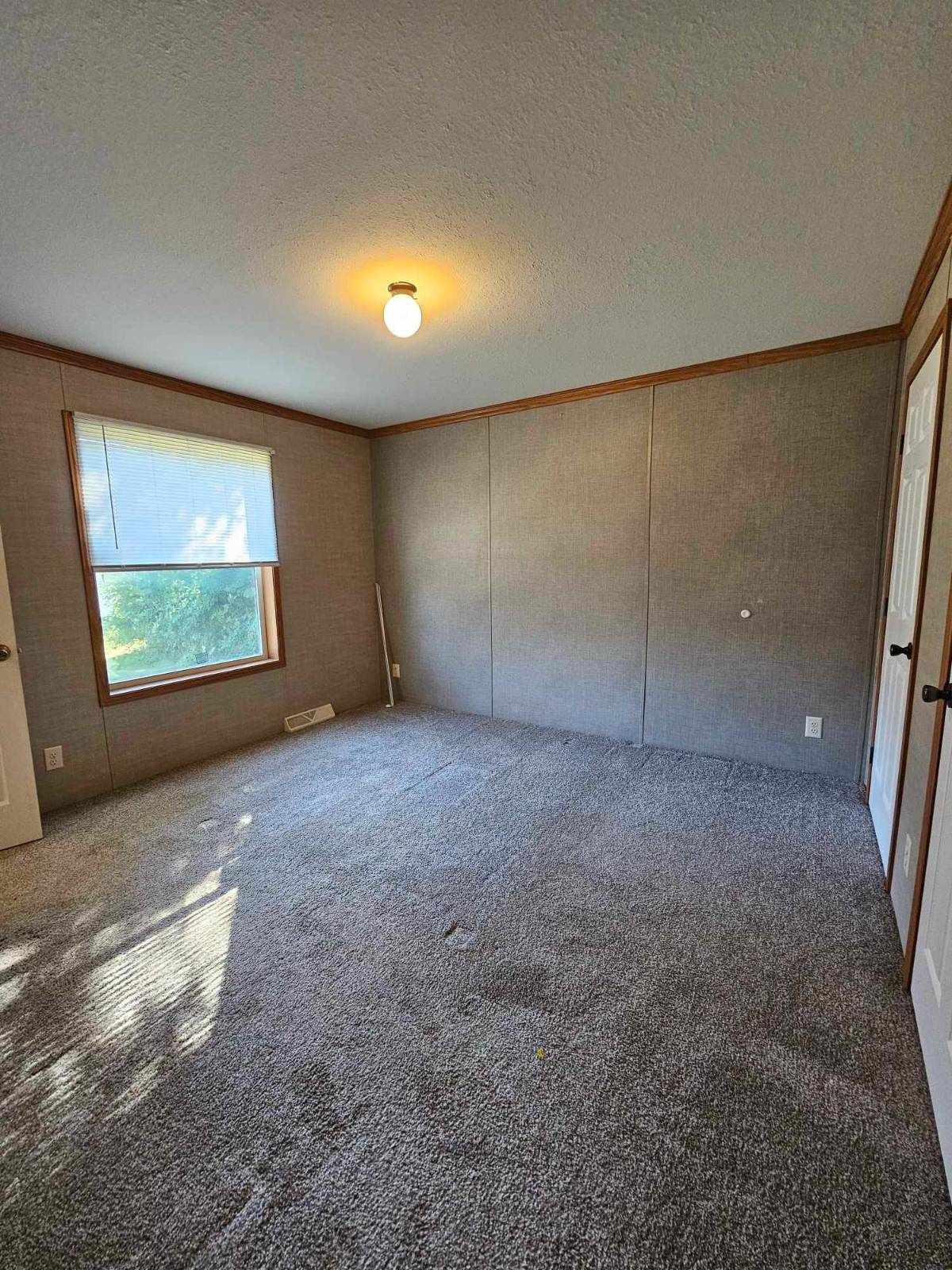 ;
; ;
;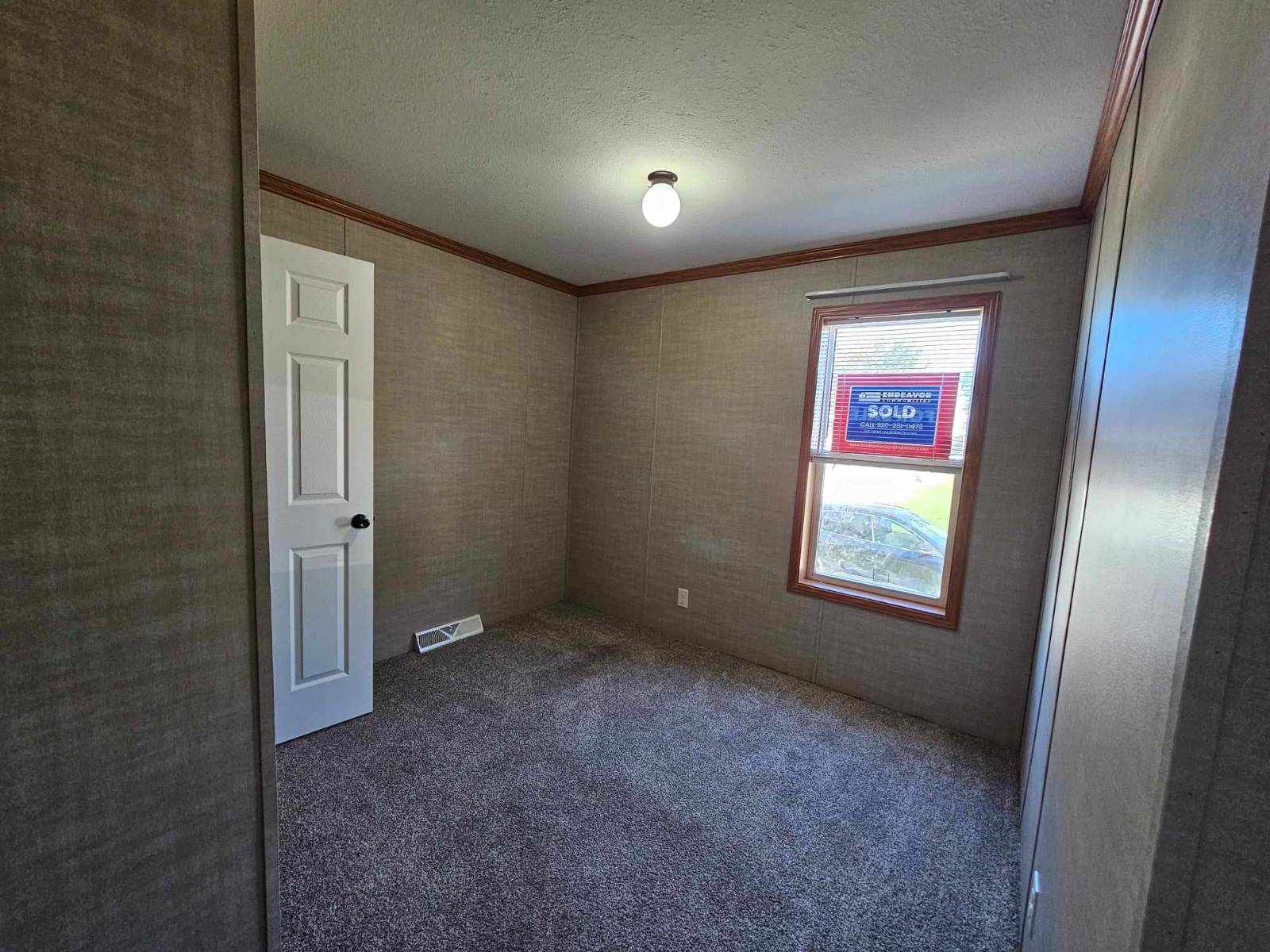 ;
;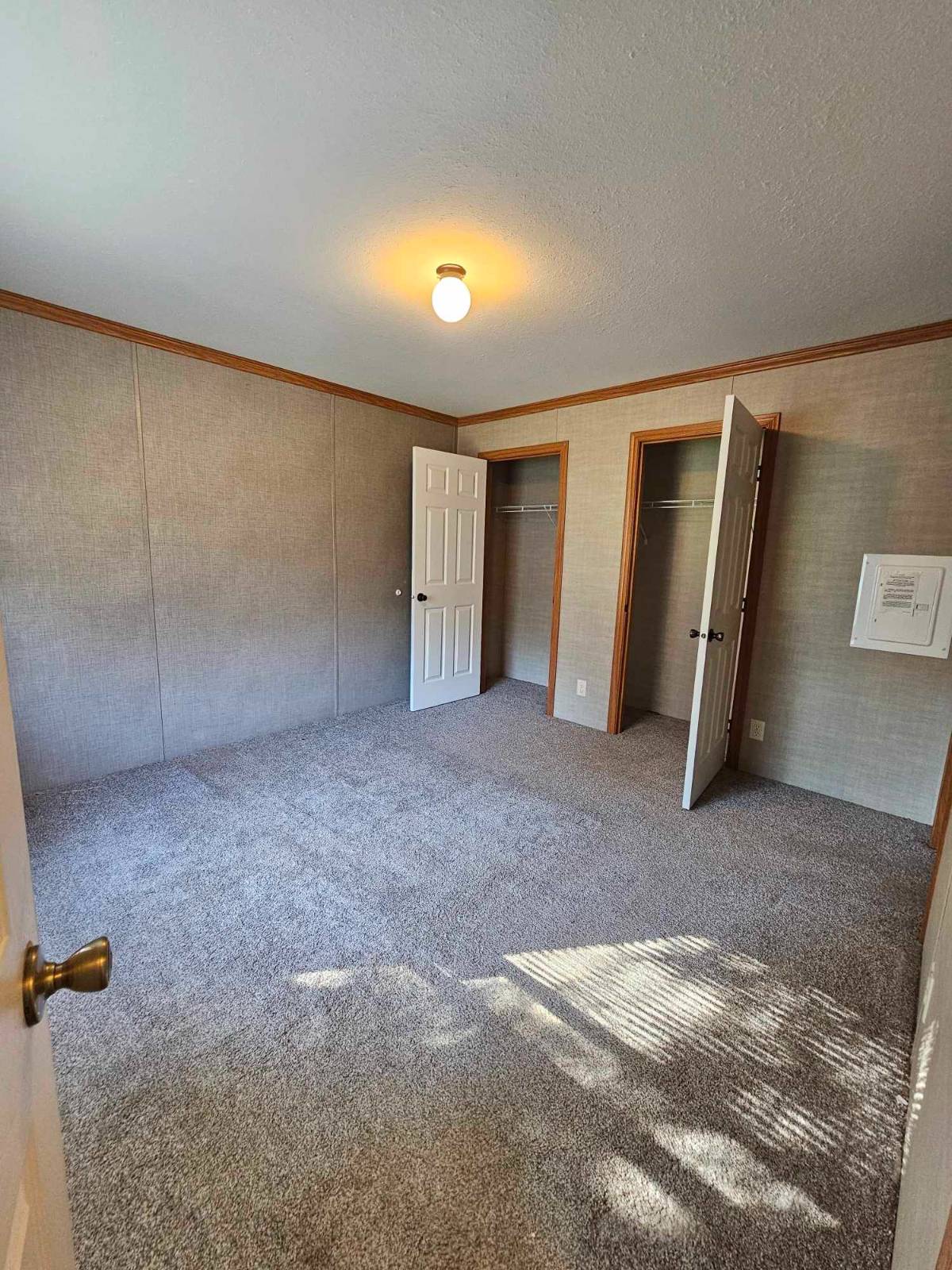 ;
;