1302 1st St, Chappell, NE 69129
$240,000
Active for Sale
Virtual Tour
Property Details
Unit Information
Unit #1 –
Commercial, Gross Area: 1564, Net Leasable Area: 1564, Bedrooms: 3, Full Baths: 1
Unit #2 –
Commercial, Gross Area: 681, Net Leasable Area: 672, Bedrooms: 2, Full Baths: 1
Unit #3 –
Commercial, Gross Area: 681, Net Leasable Area: 672, Bedrooms: 2, Full Baths: 1
Unit #4 –
Commercial, Gross Area: 681, Net Leasable Area: 672, Bedrooms: 2, Full Baths: 1, Occupied
Interior Features
Exterior Features
Community Details
Listed By
Request More Information
Request Showing
Listing data is deemed reliable but is NOT guaranteed accurate.
|
|||||||||||||||||||||||||||||||||||||||||||||||||||||||||||||||||||||
Contact Us
Who Would You Like to Contact Today?
I want to contact an agent about this property!
I wish to provide feedback about the website functionality
Contact Agent


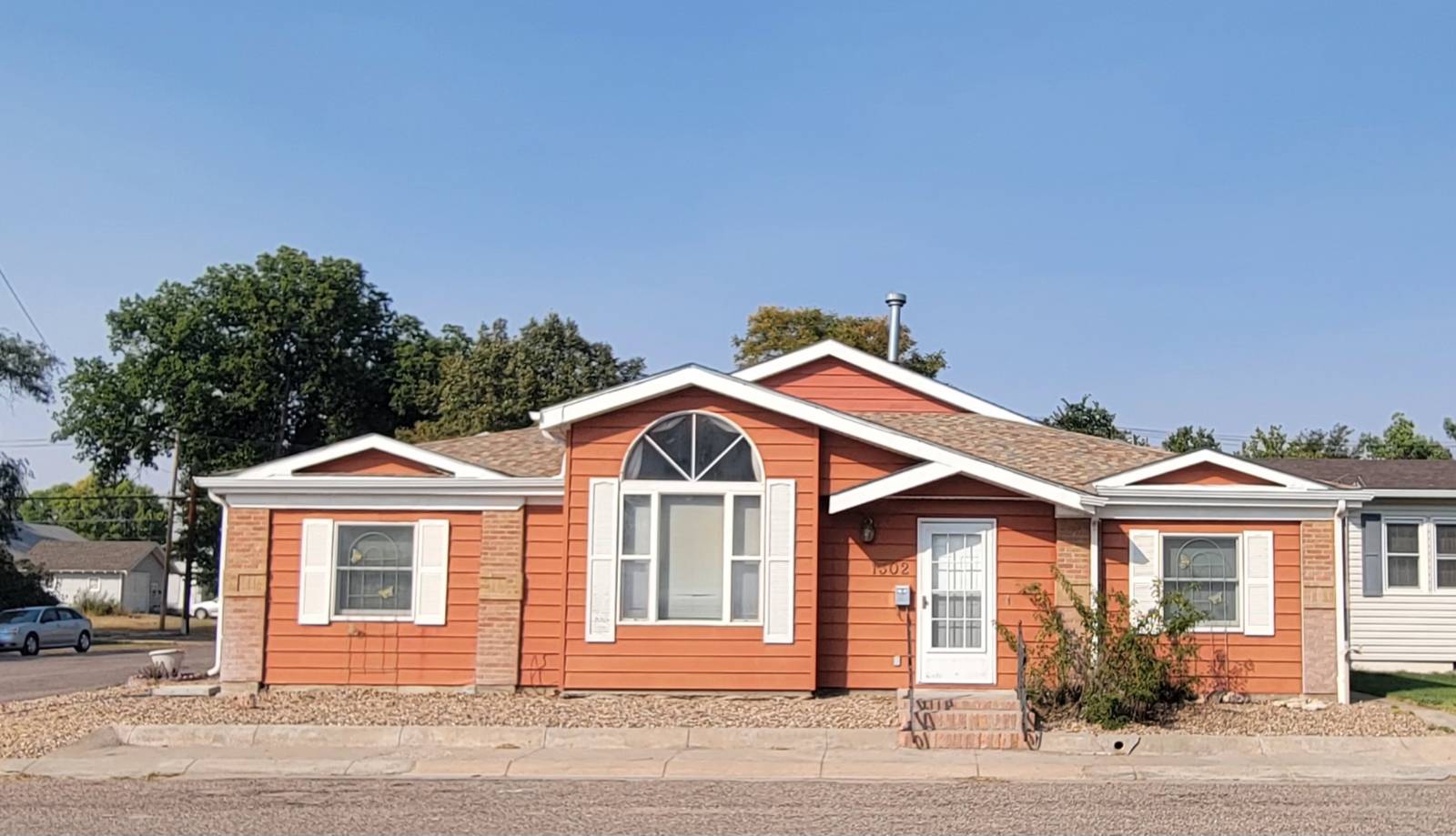


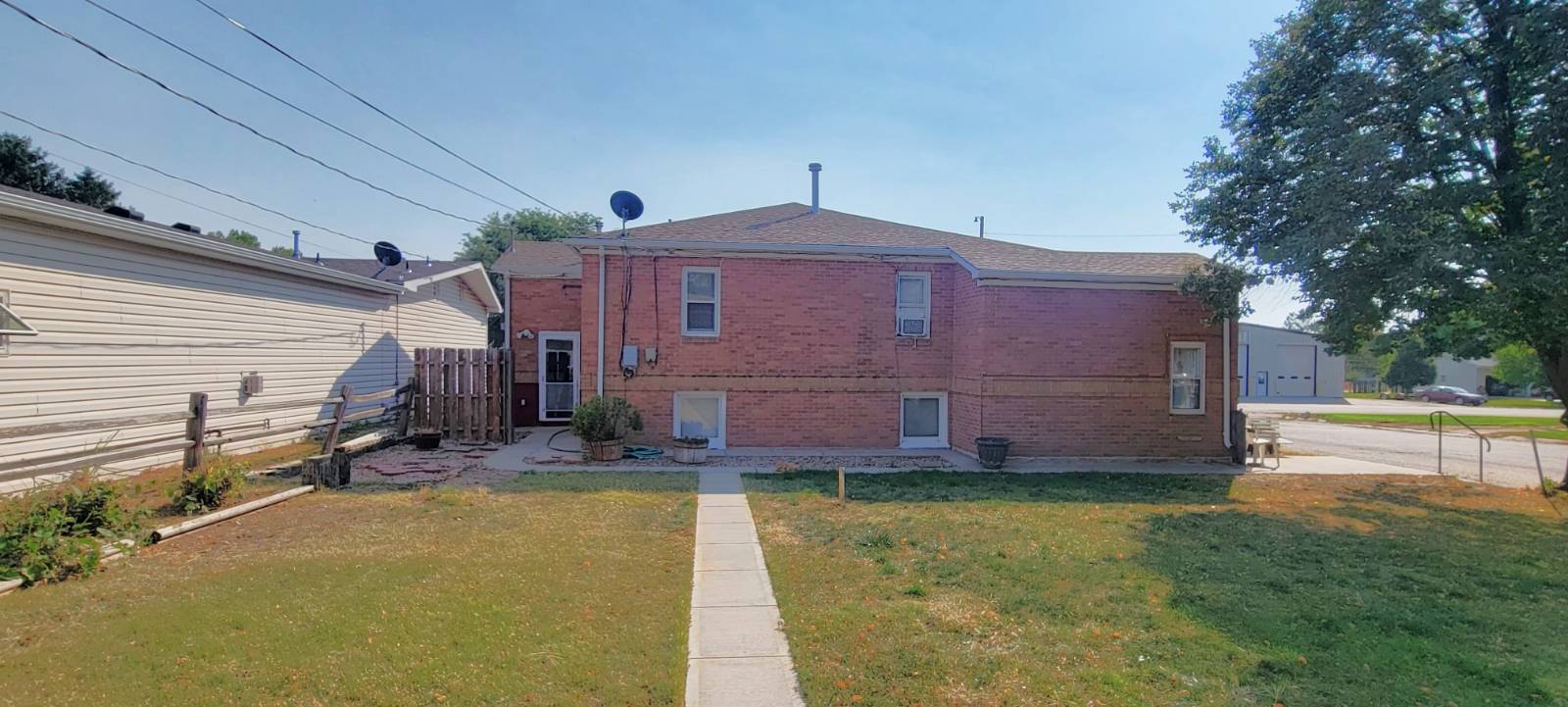 ;
;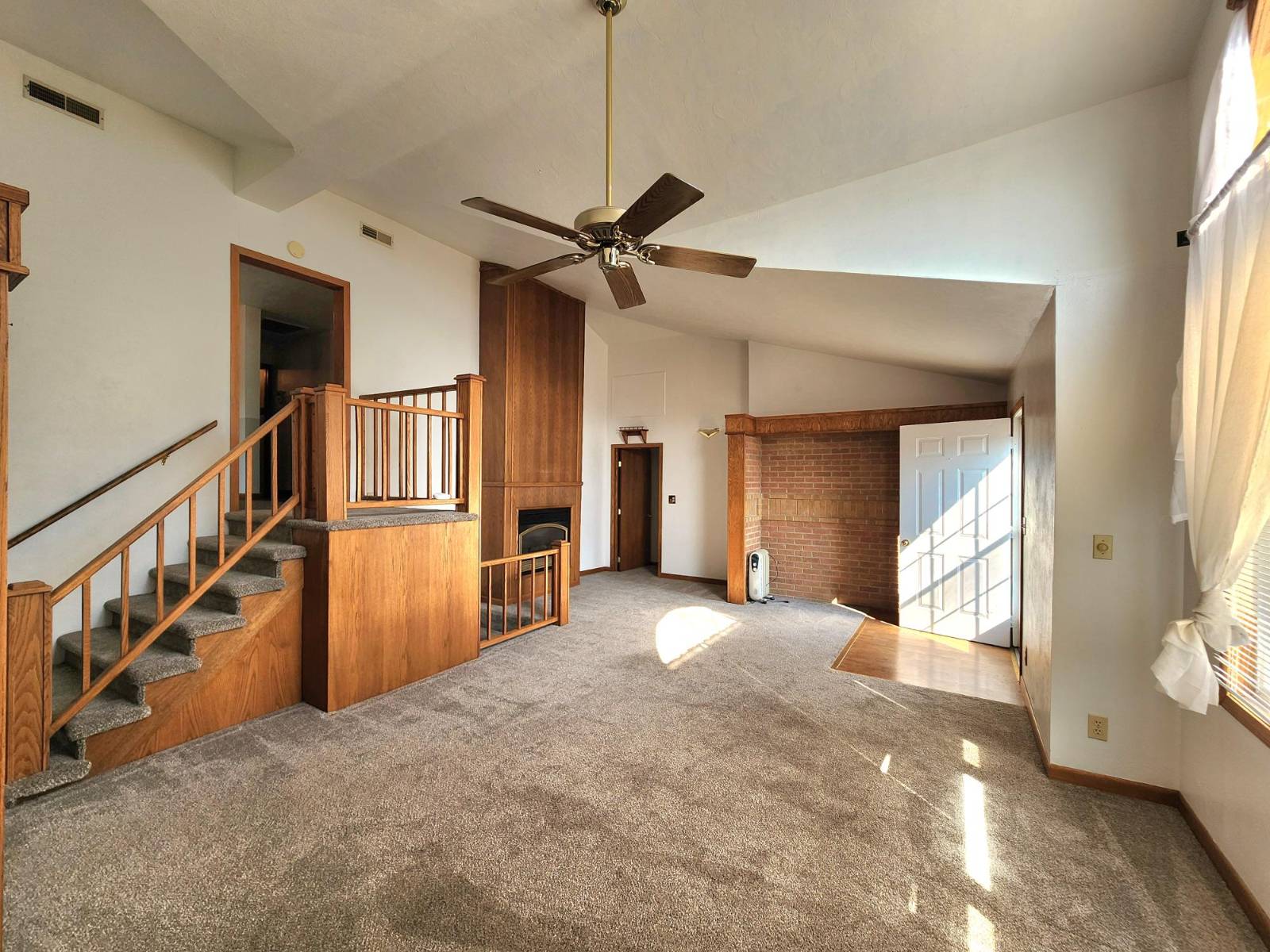 ;
;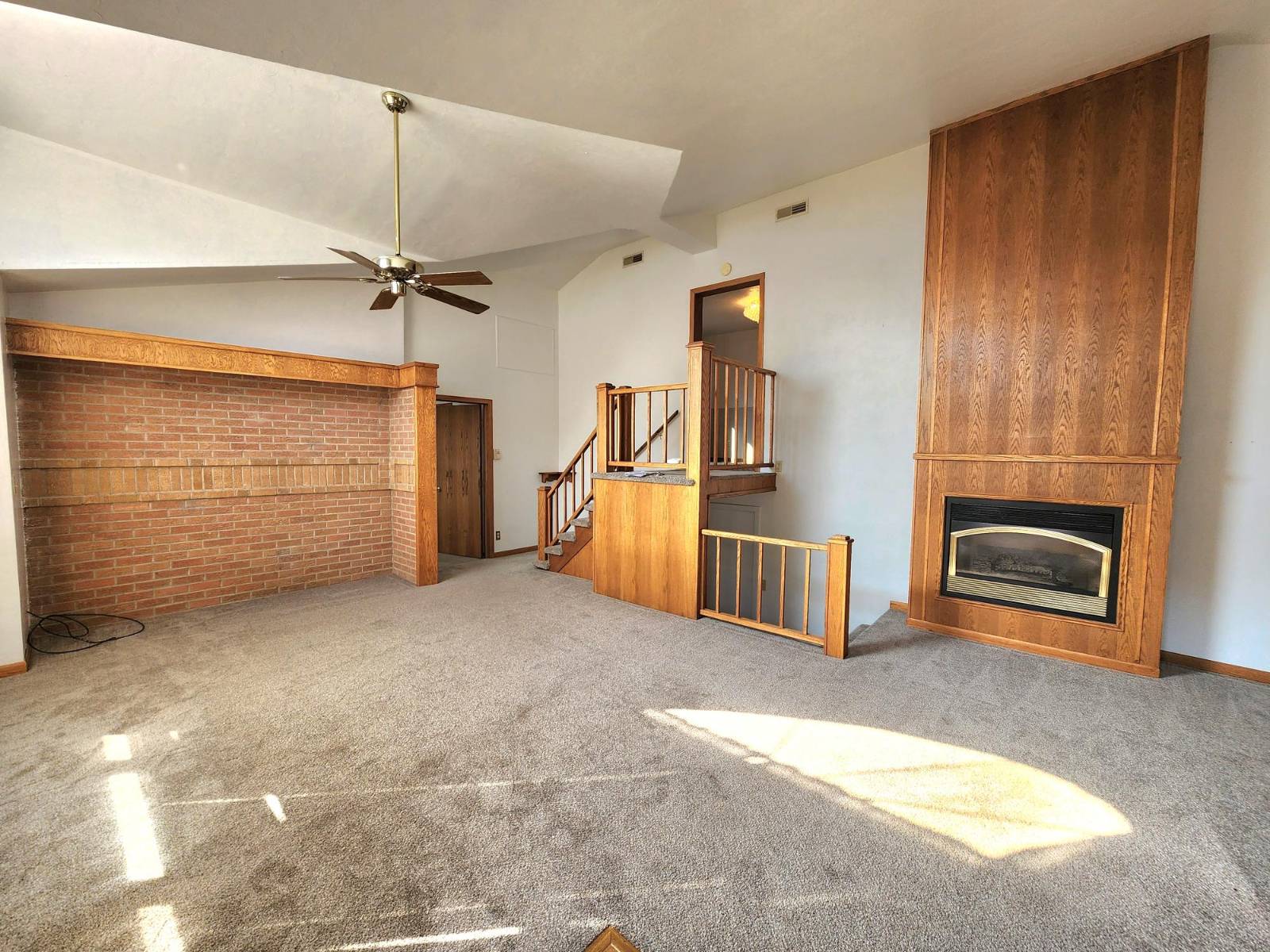 ;
;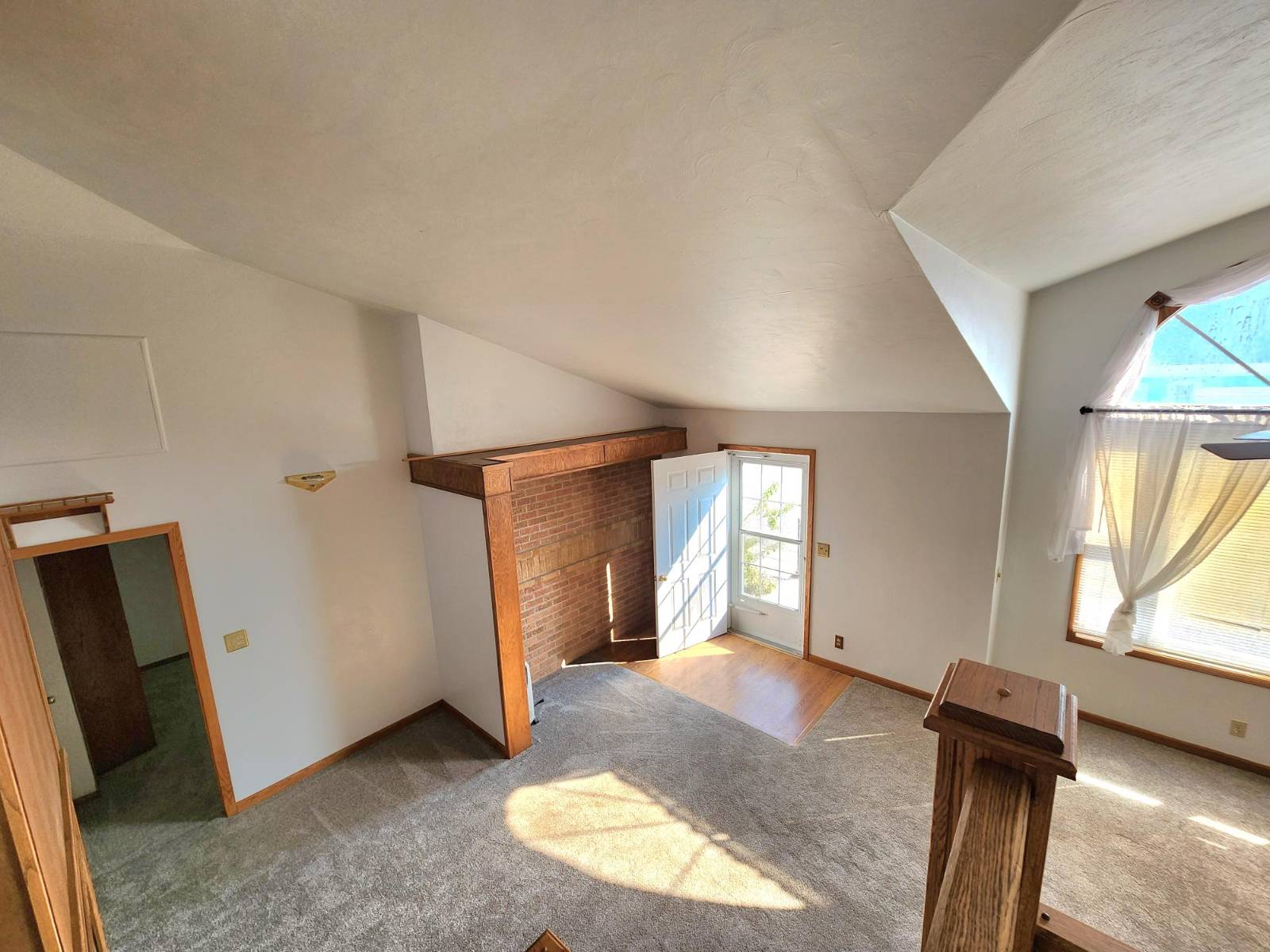 ;
;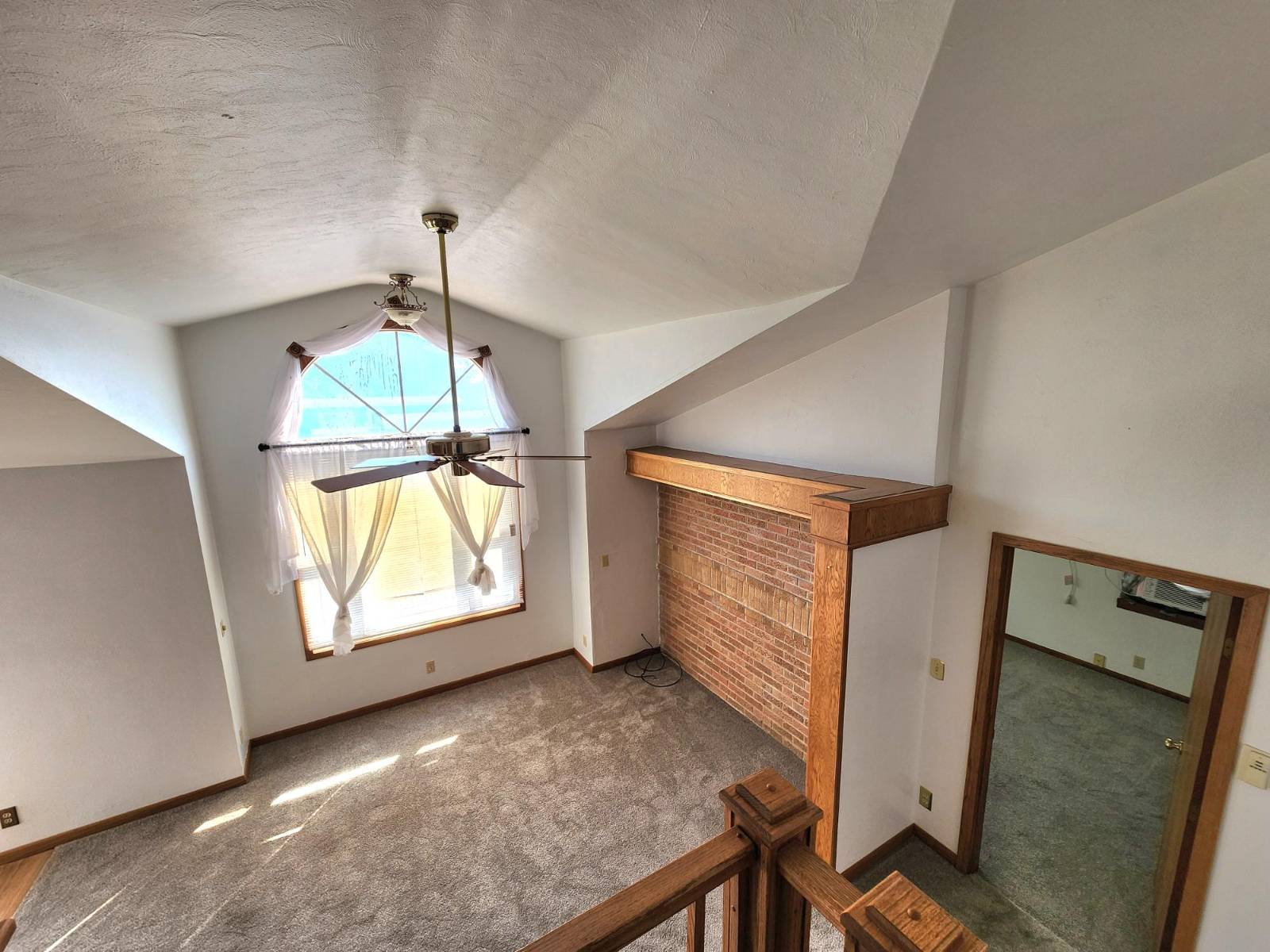 ;
;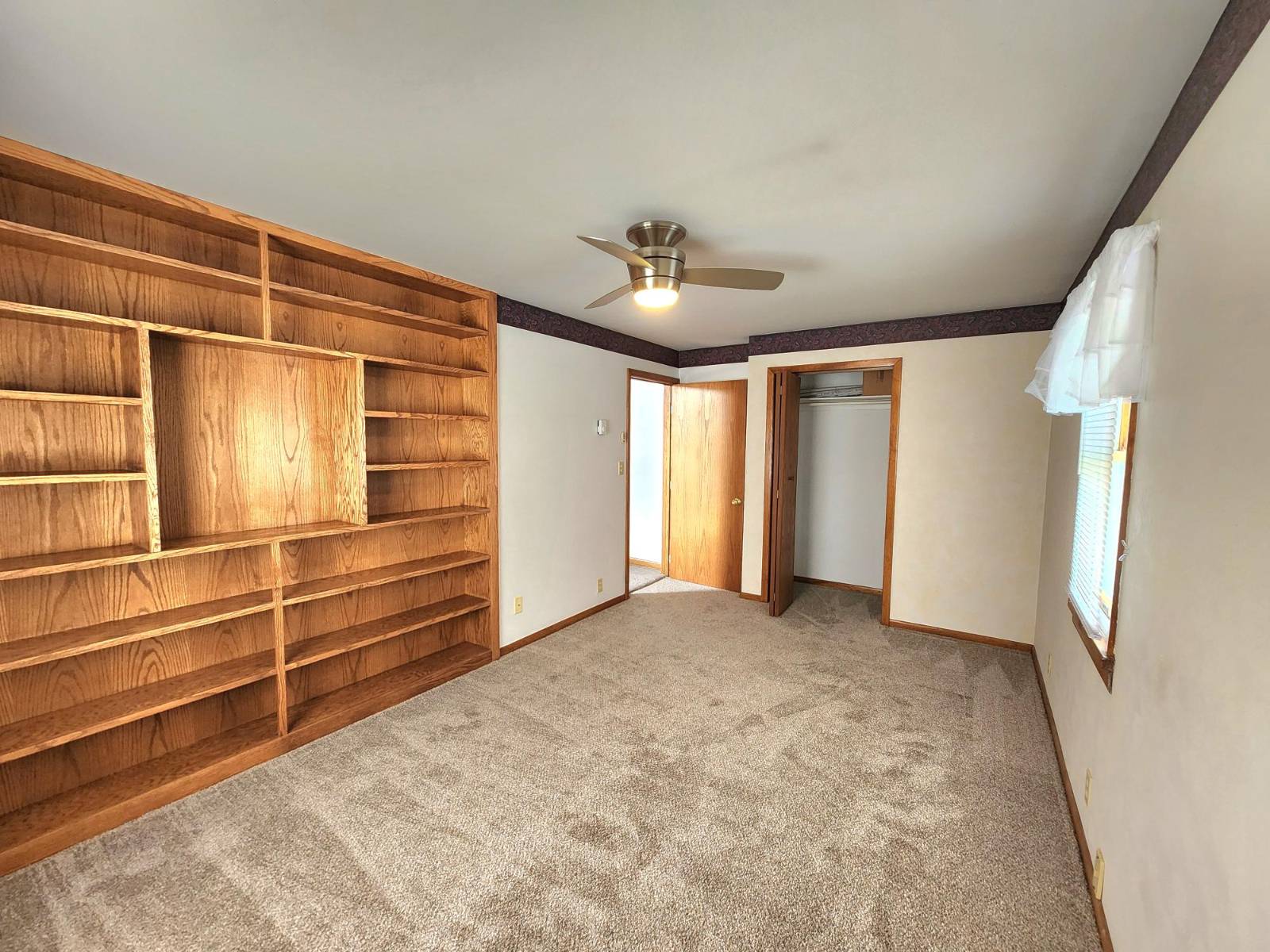 ;
;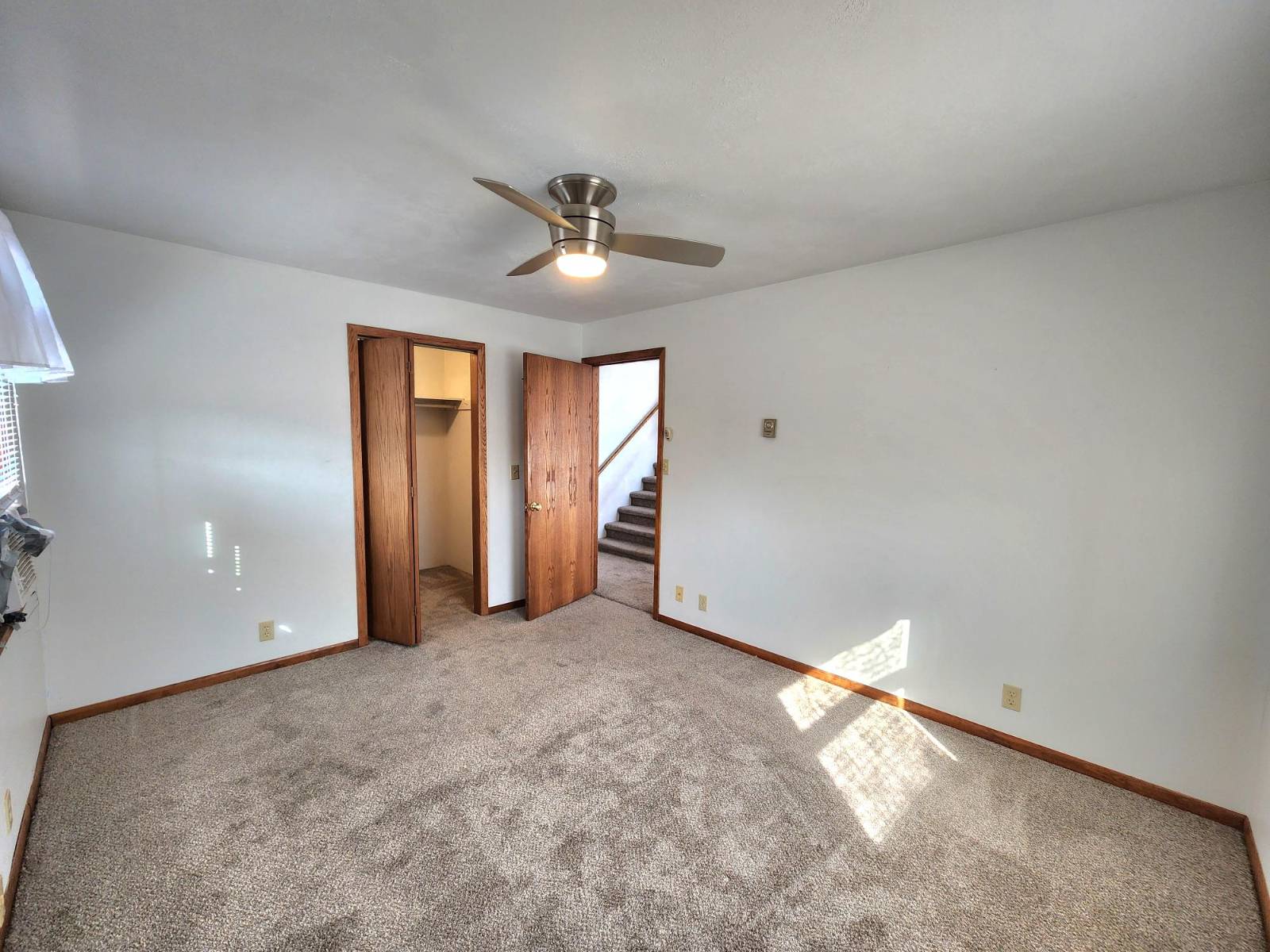 ;
;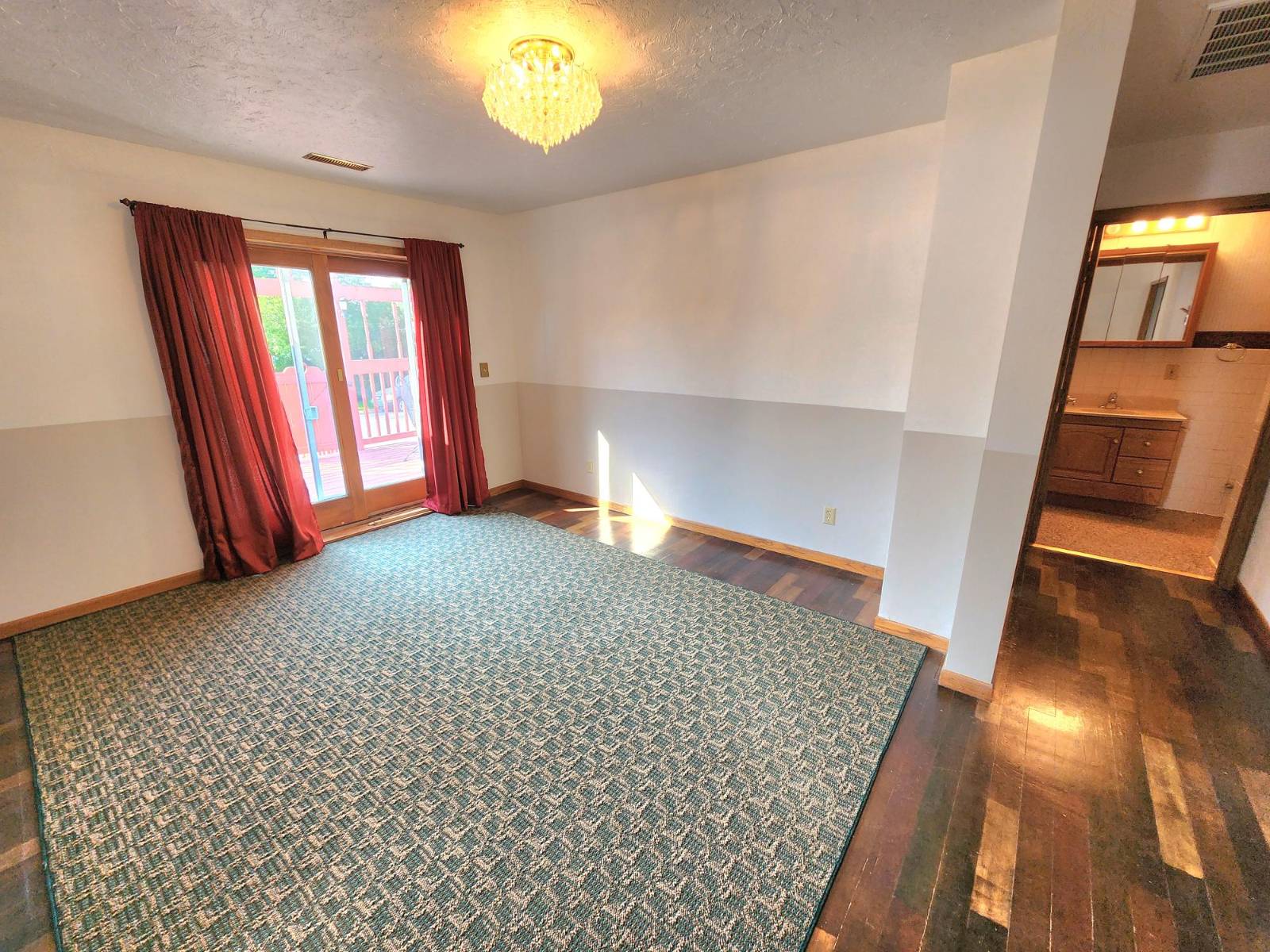 ;
;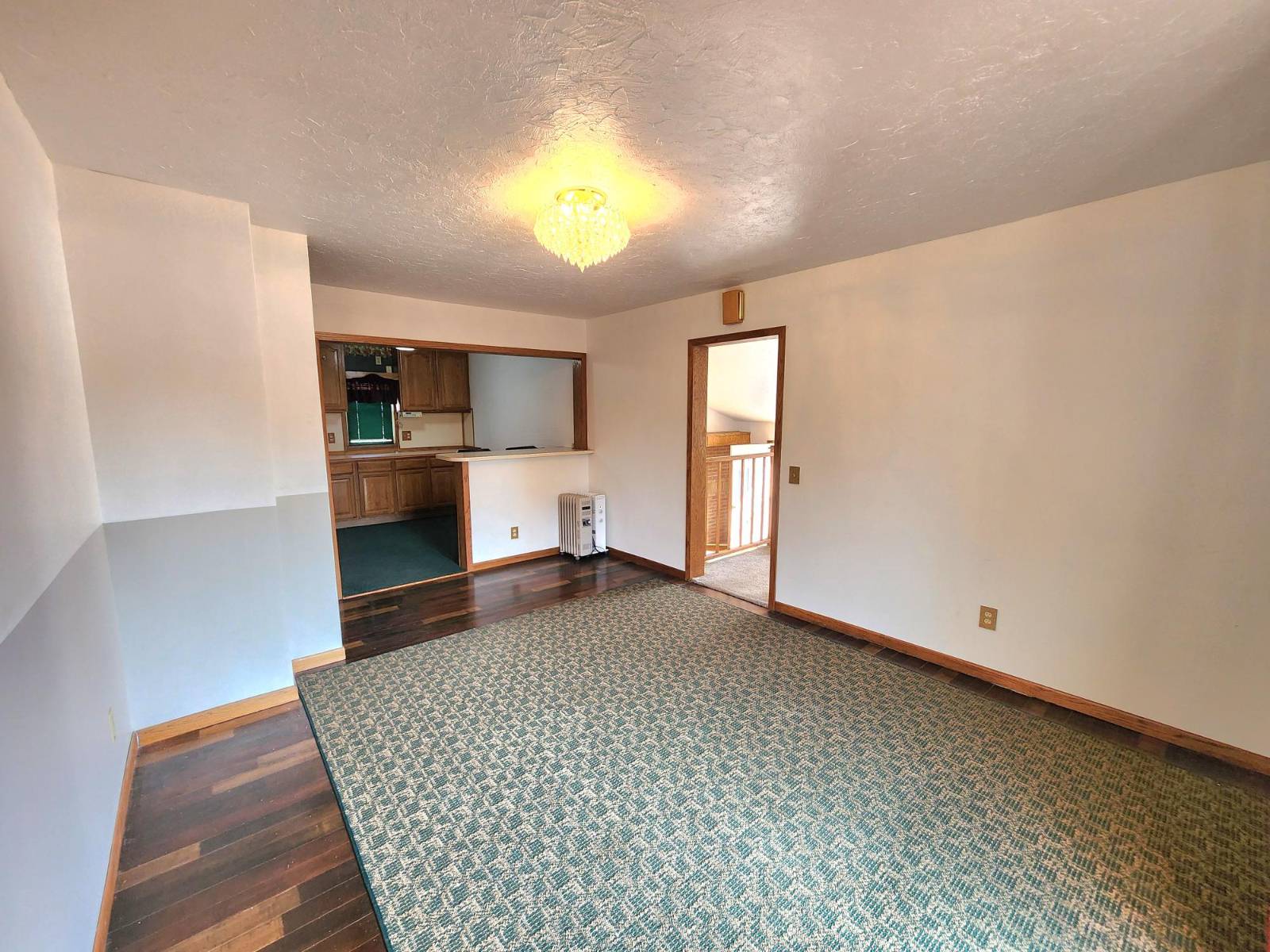 ;
;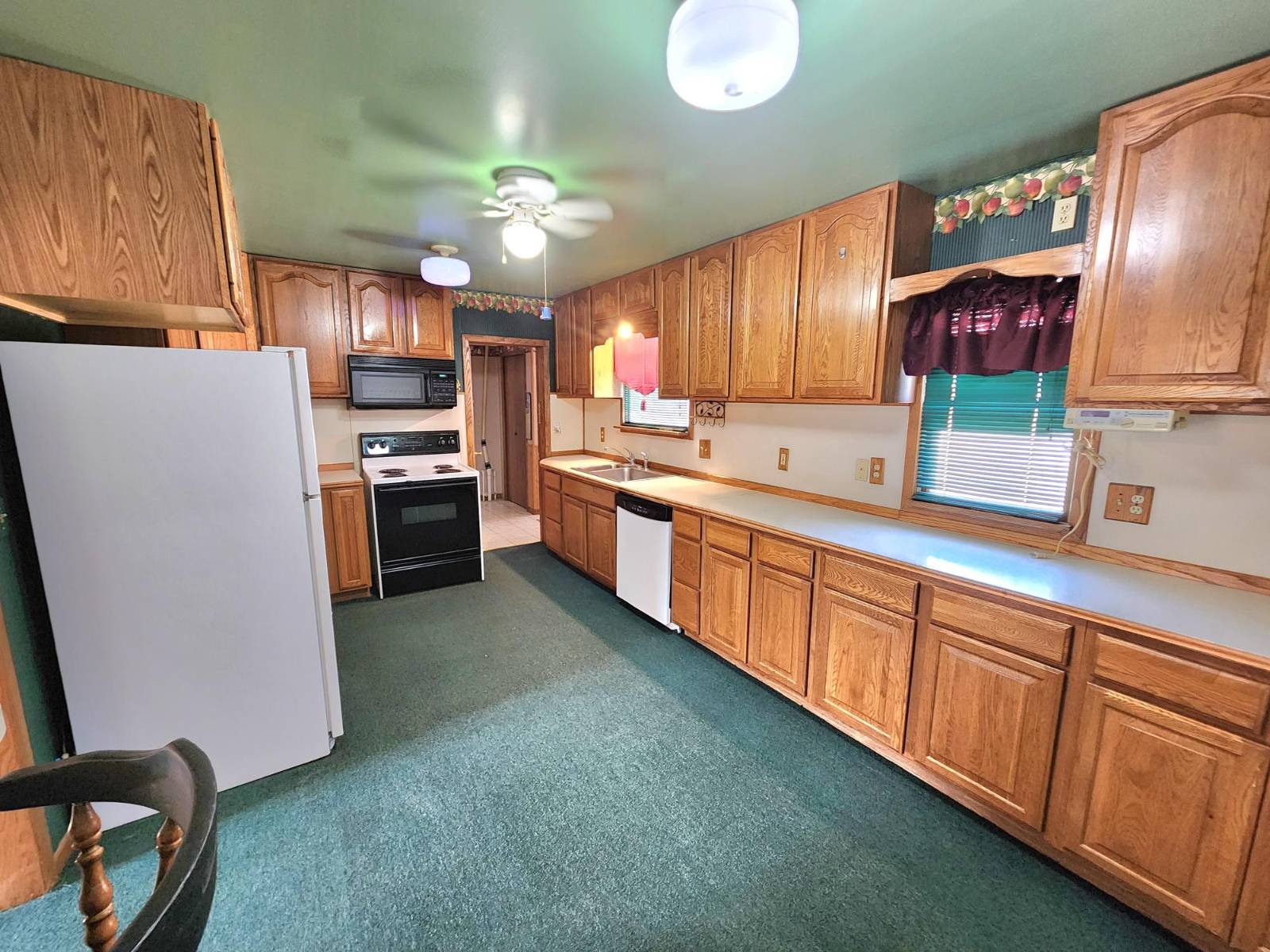 ;
;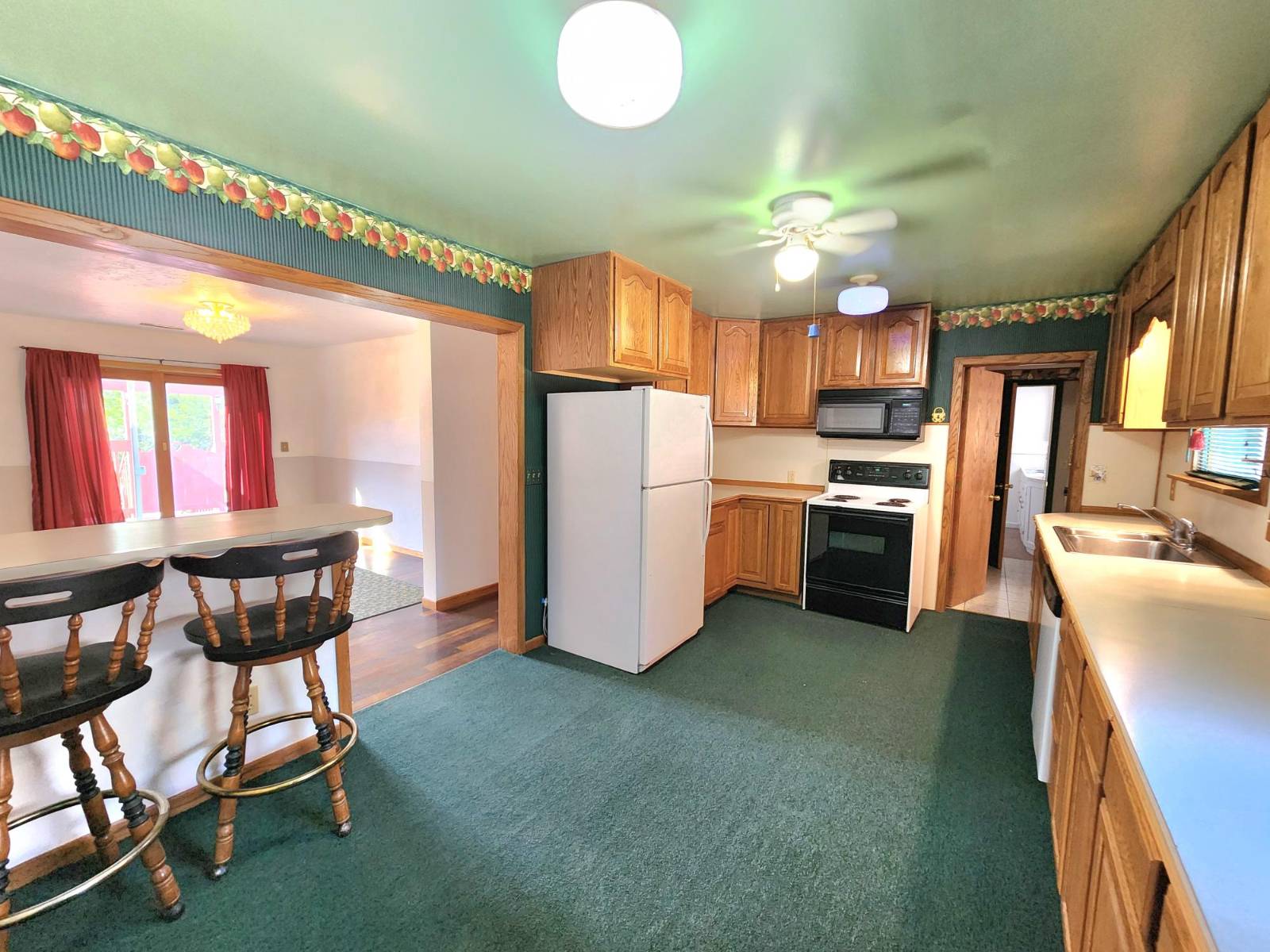 ;
;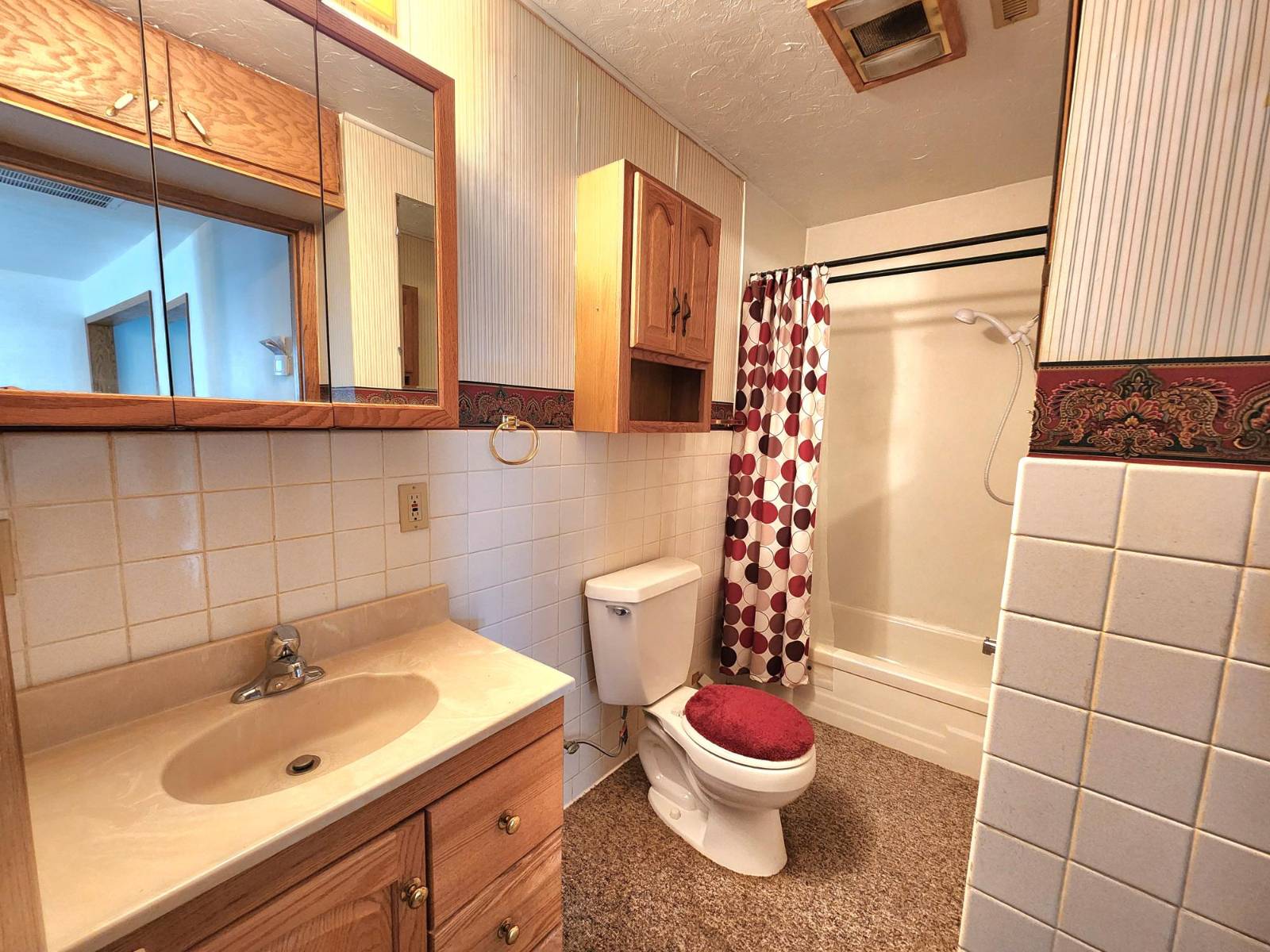 ;
;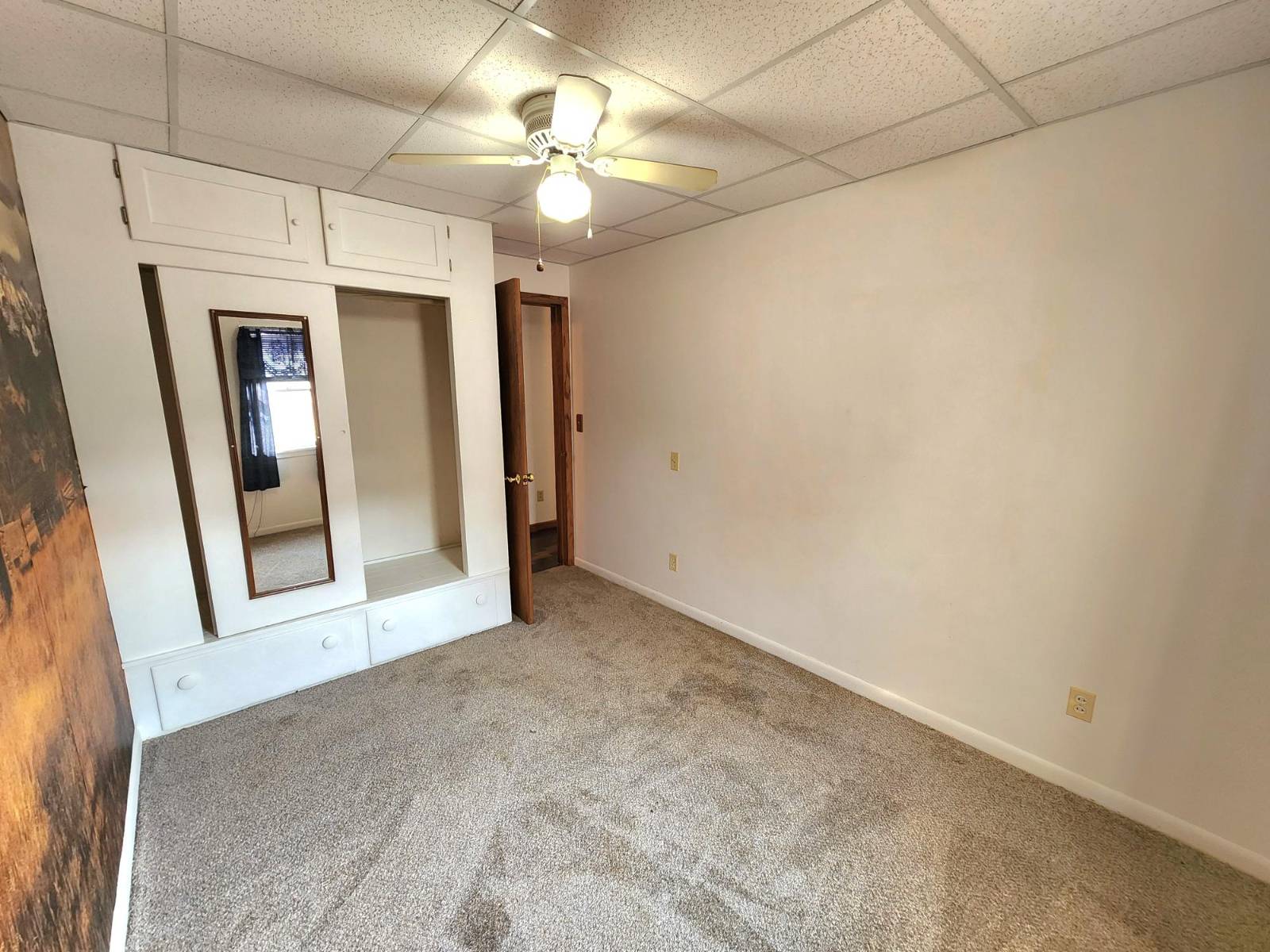 ;
;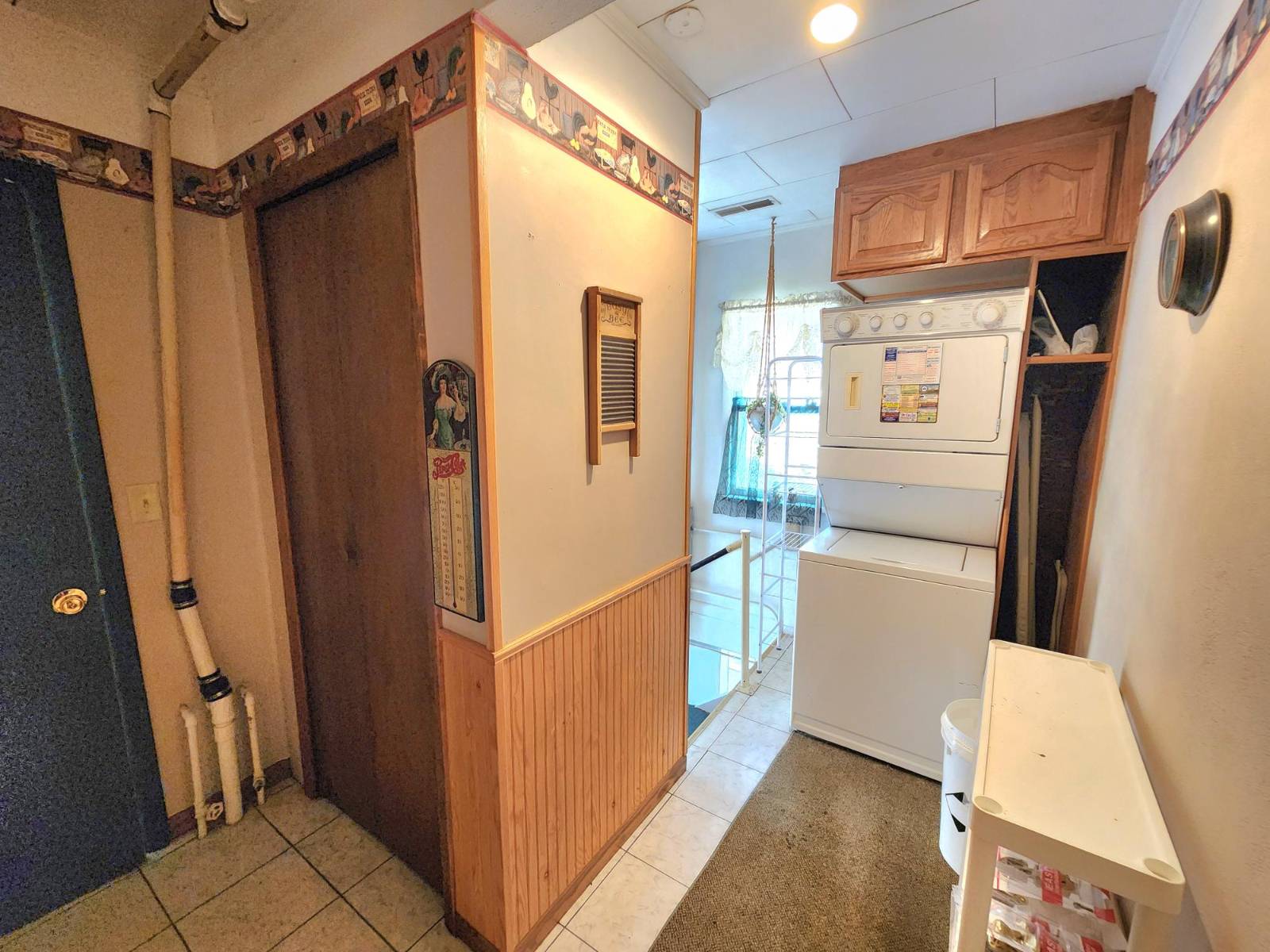 ;
;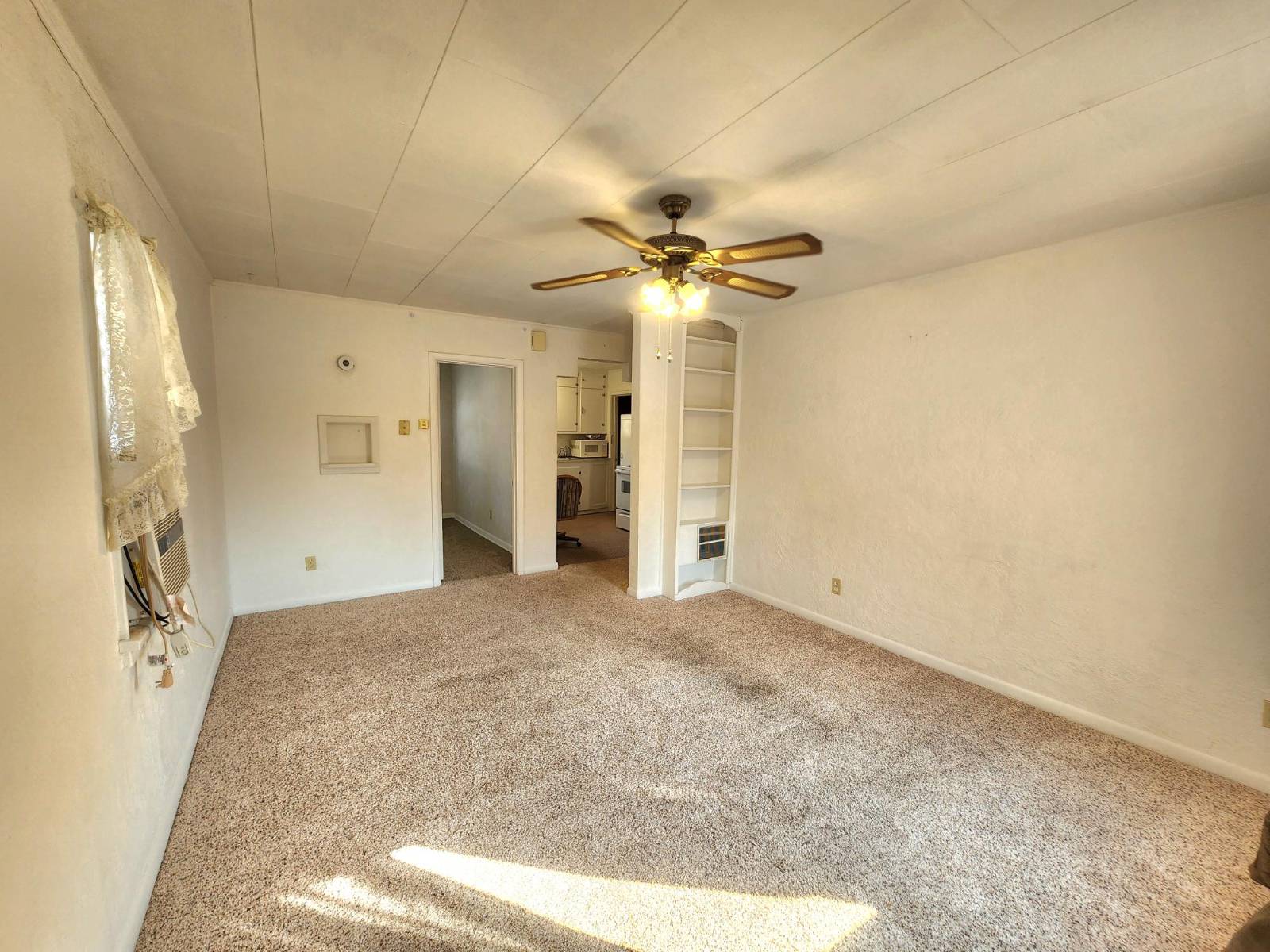 ;
;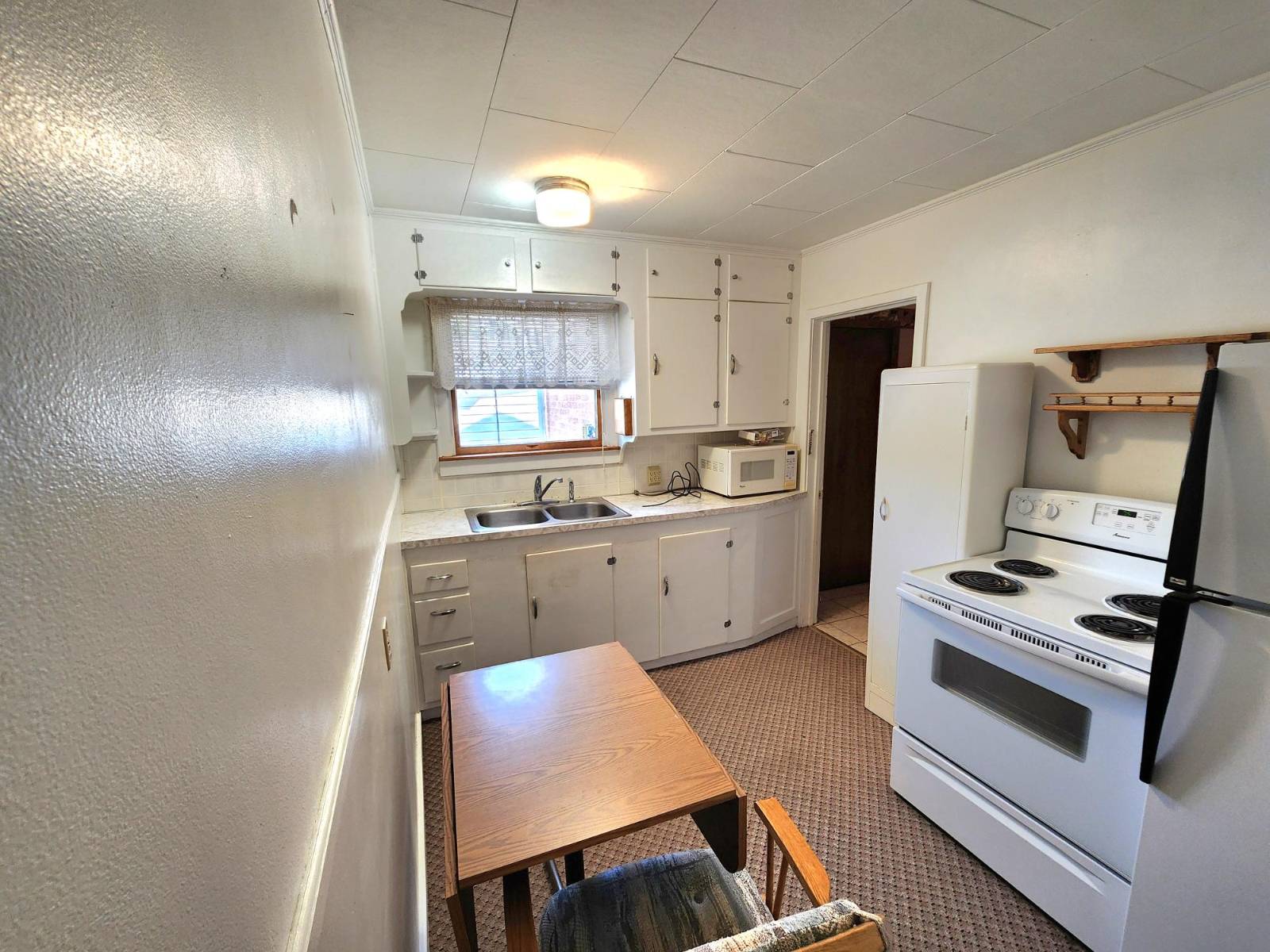 ;
;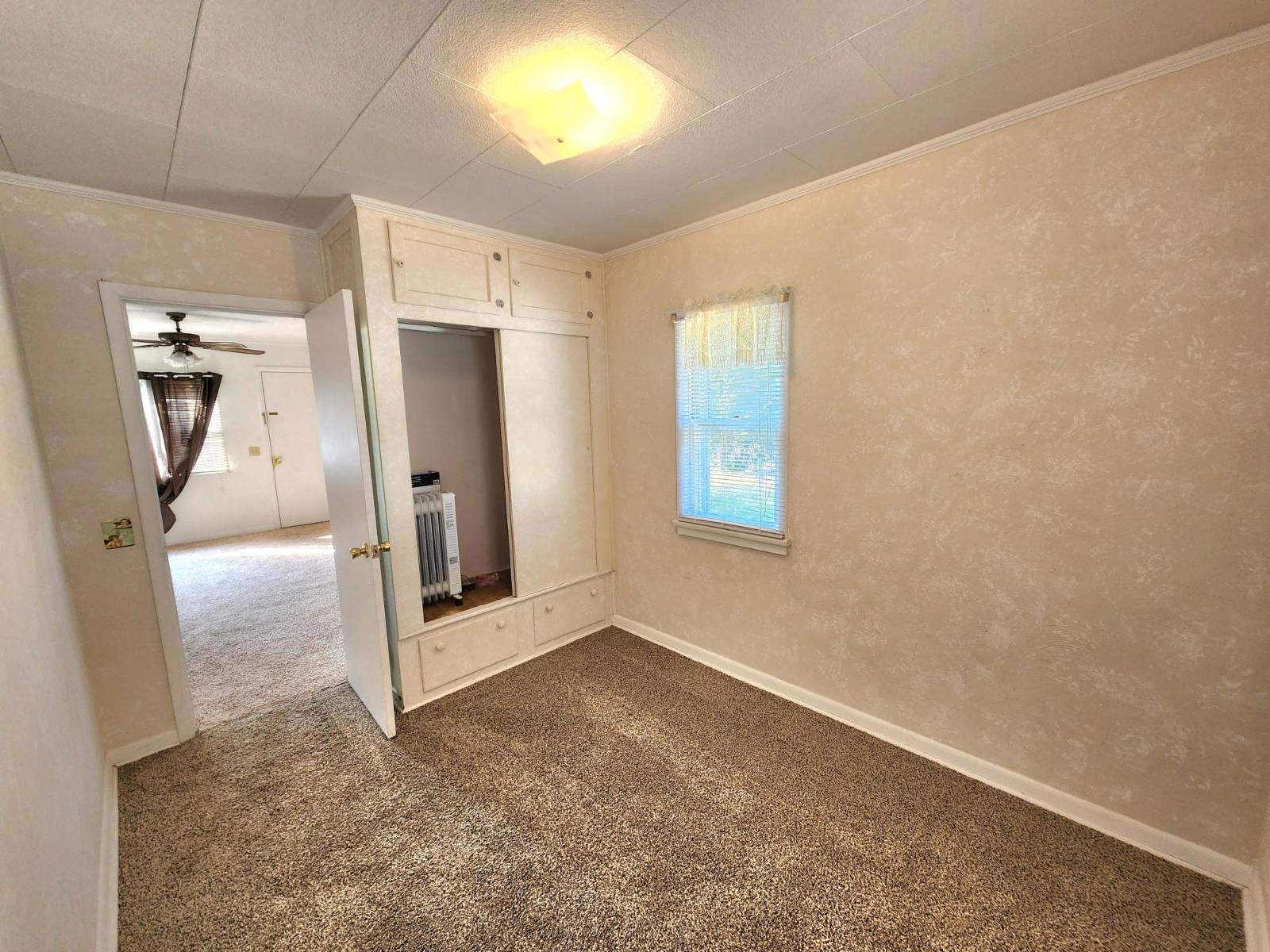 ;
;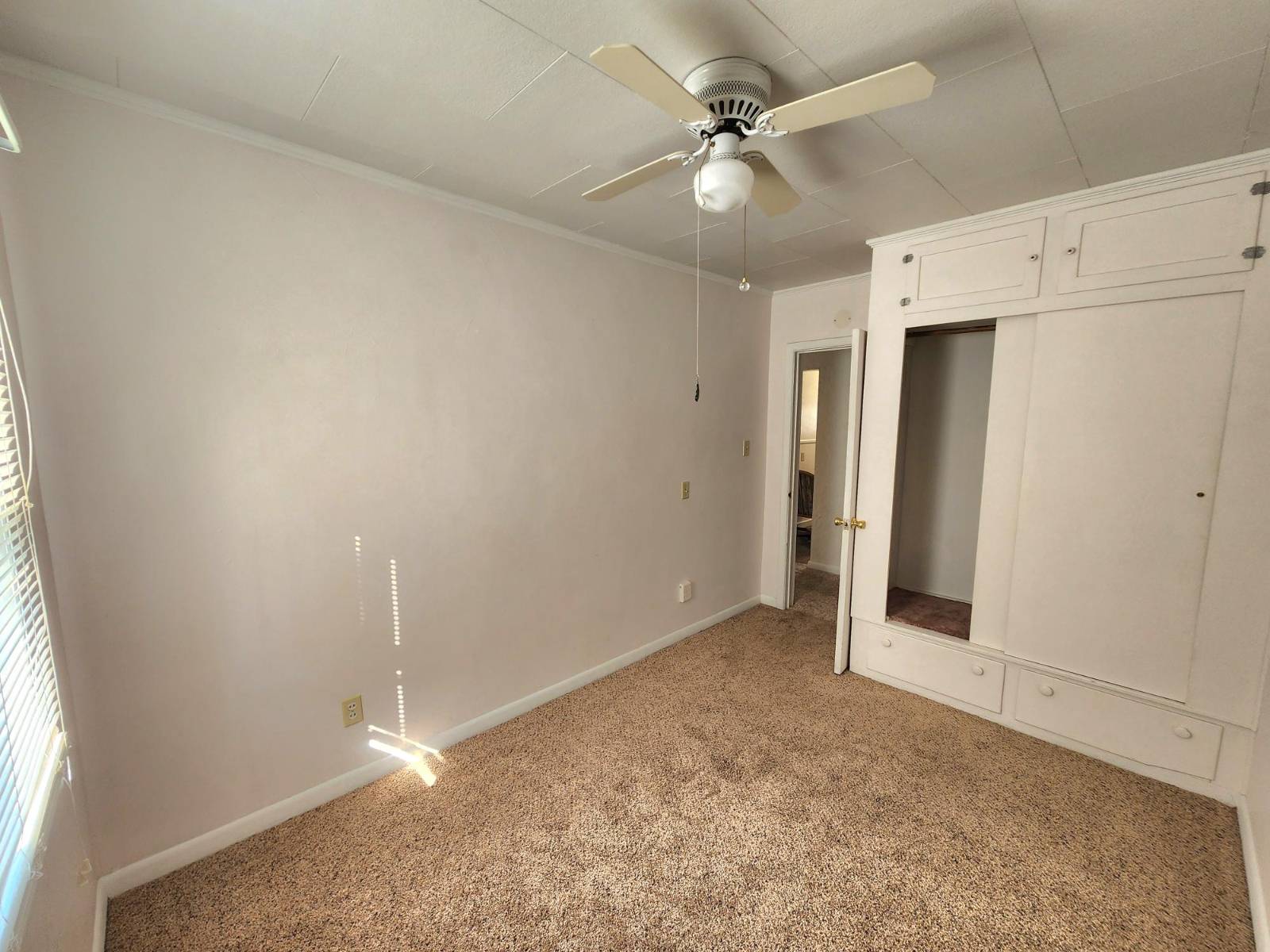 ;
;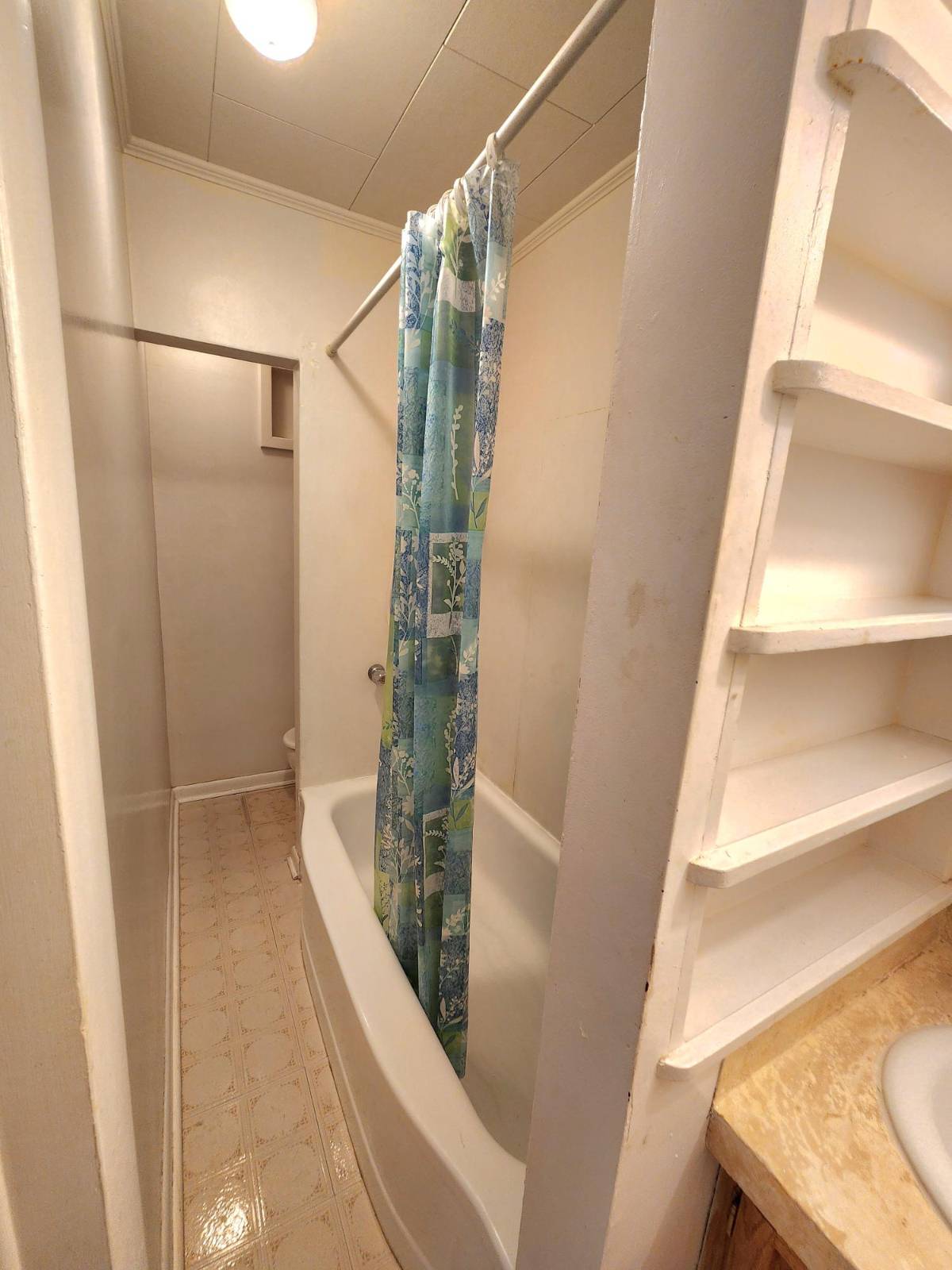 ;
;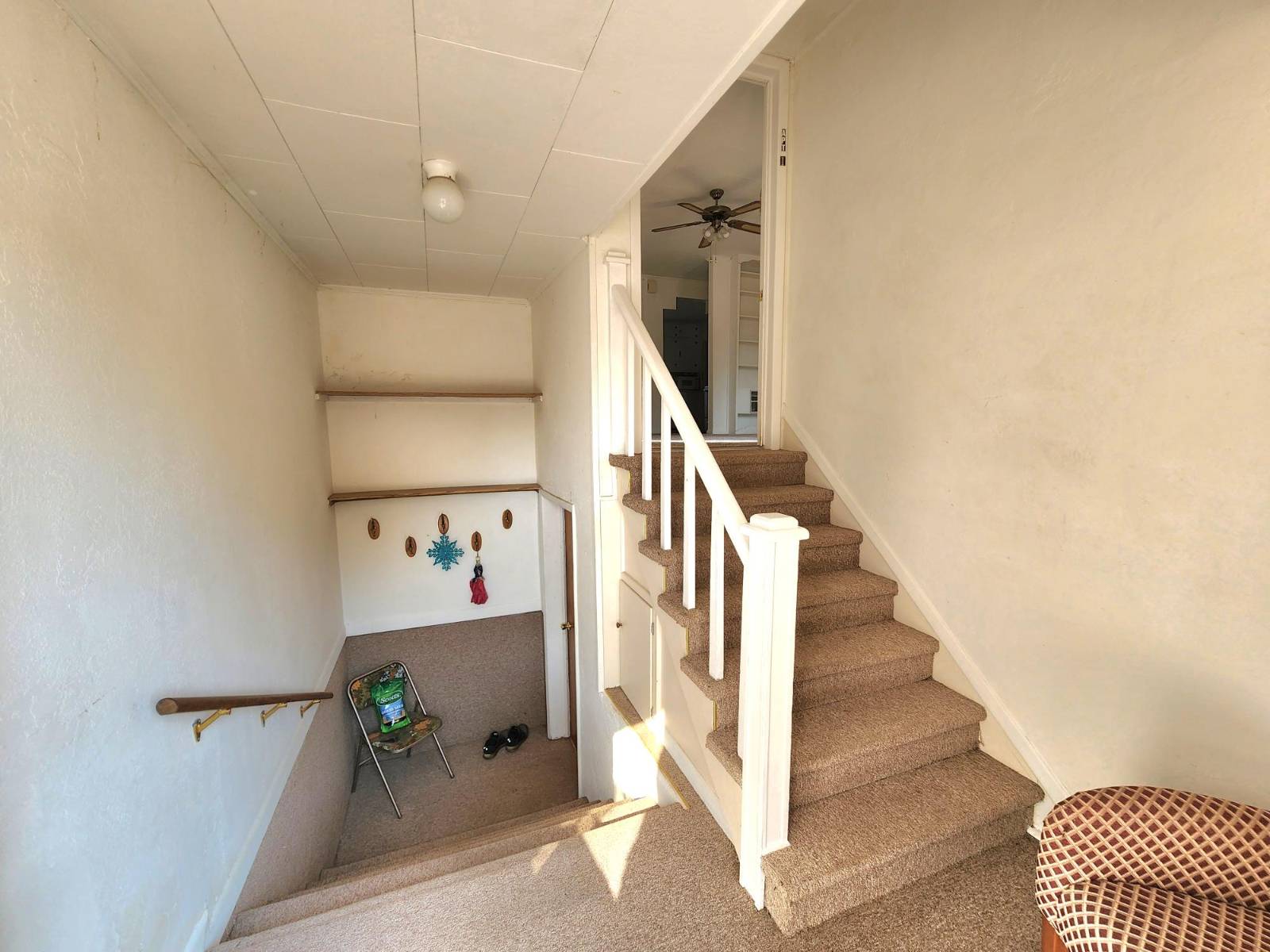 ;
;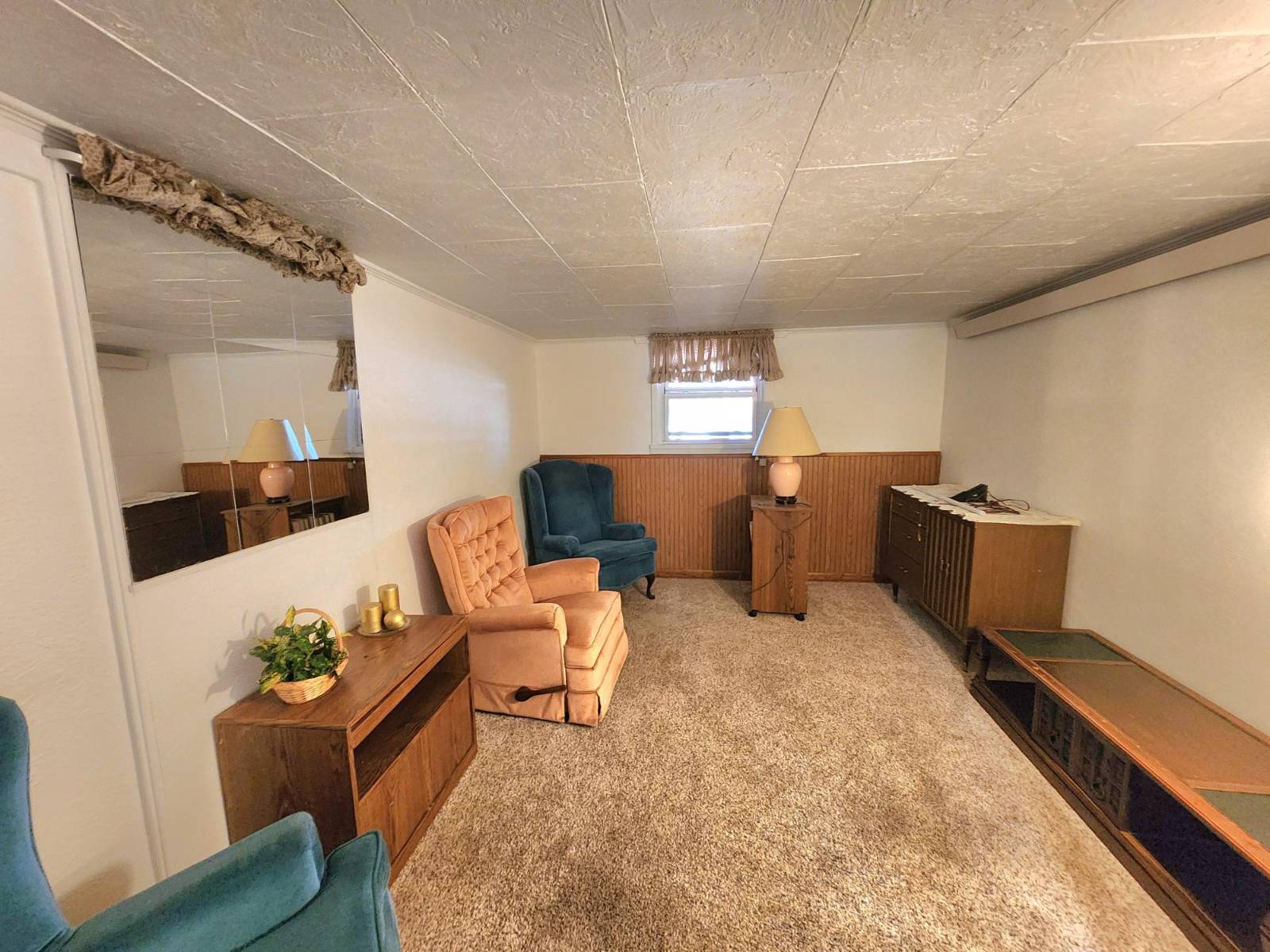 ;
;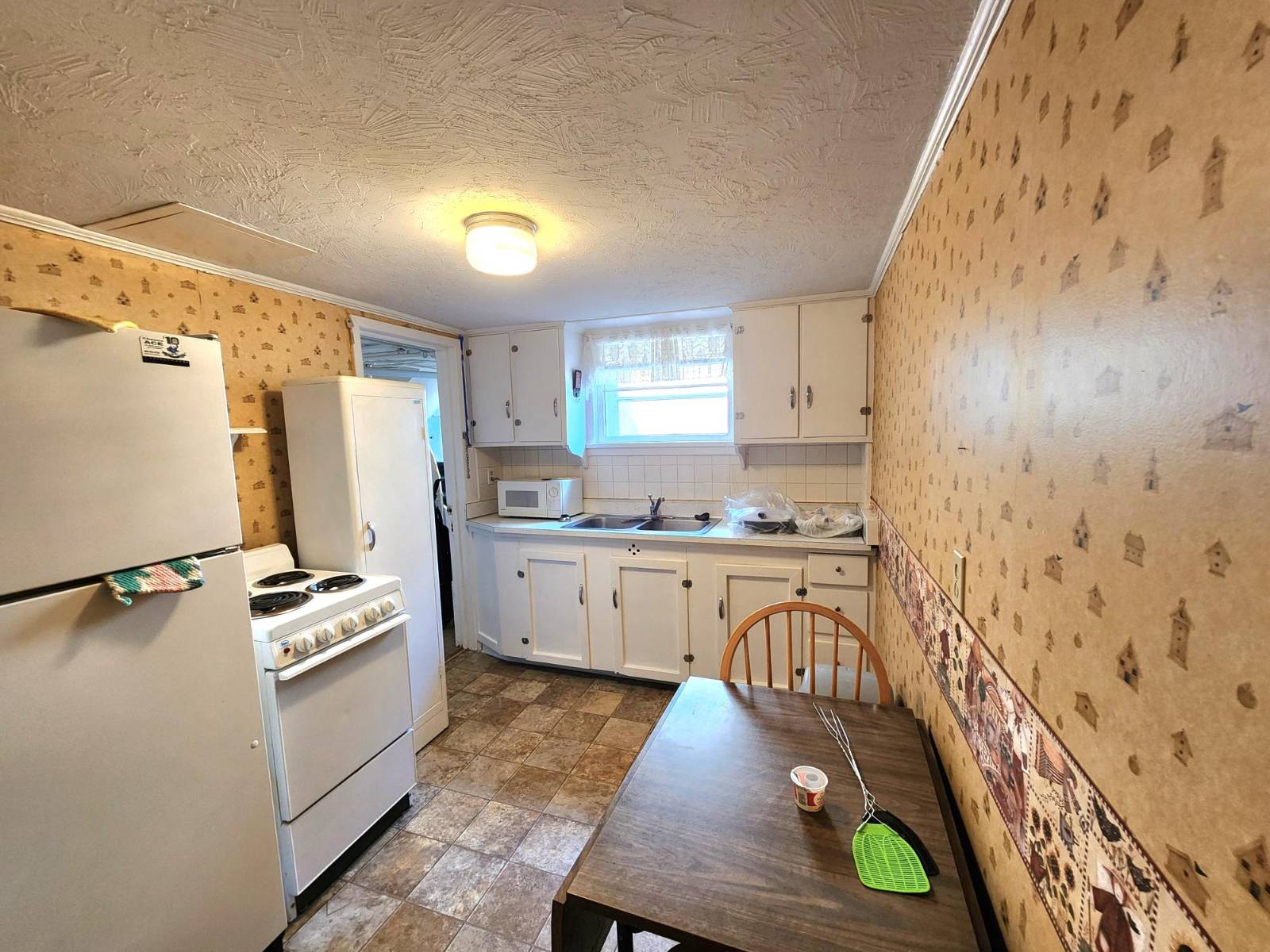 ;
;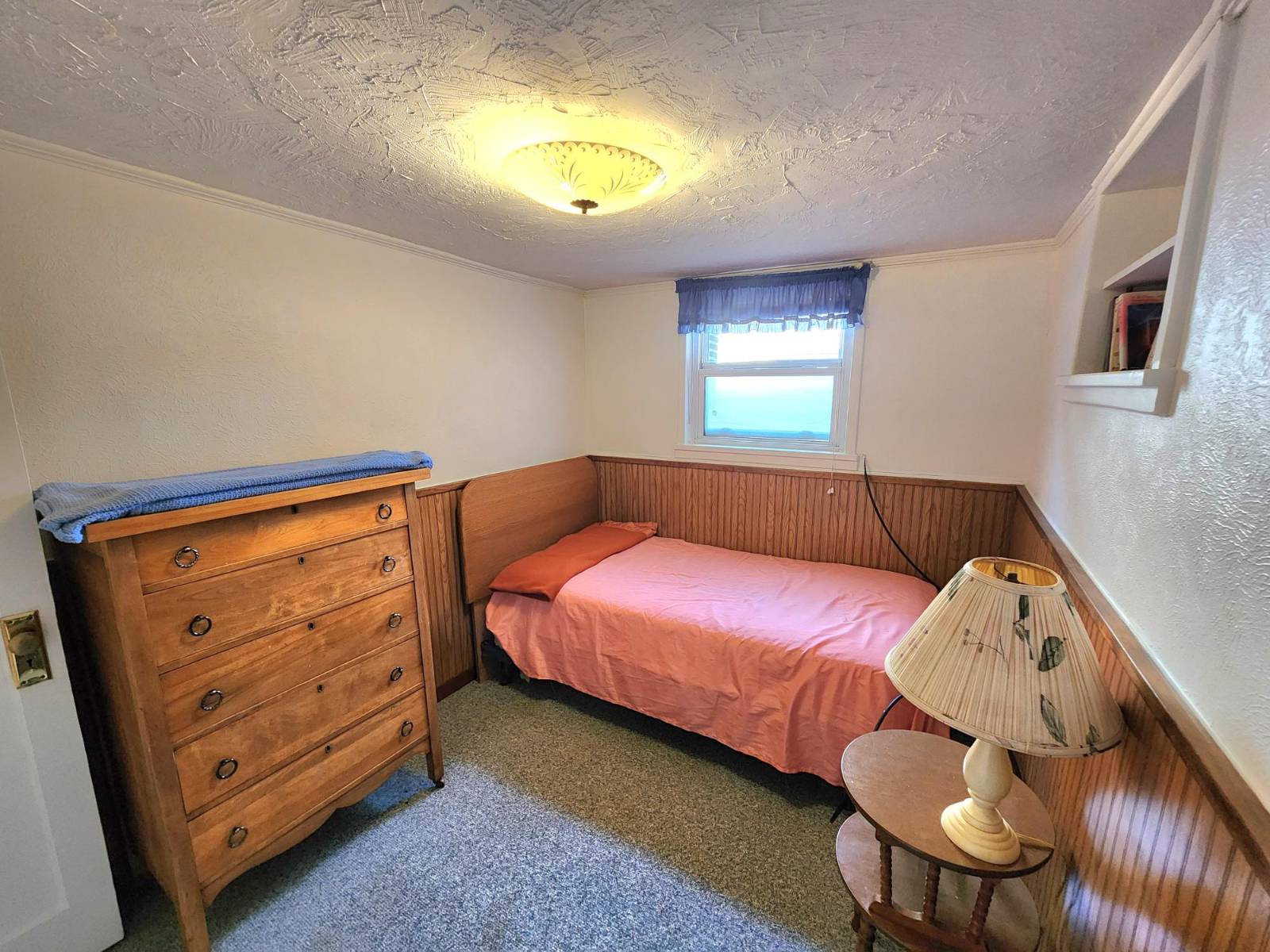 ;
;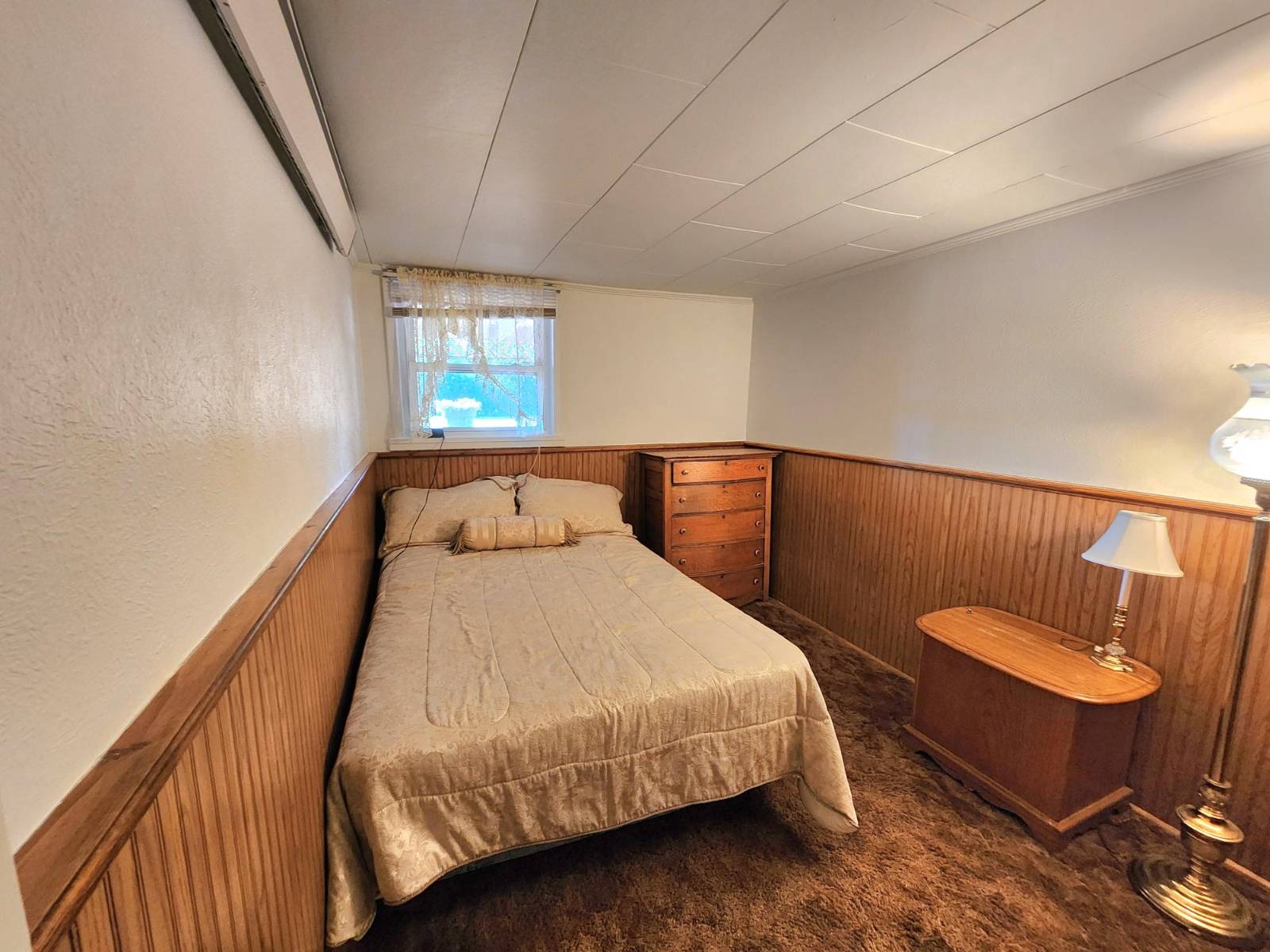 ;
;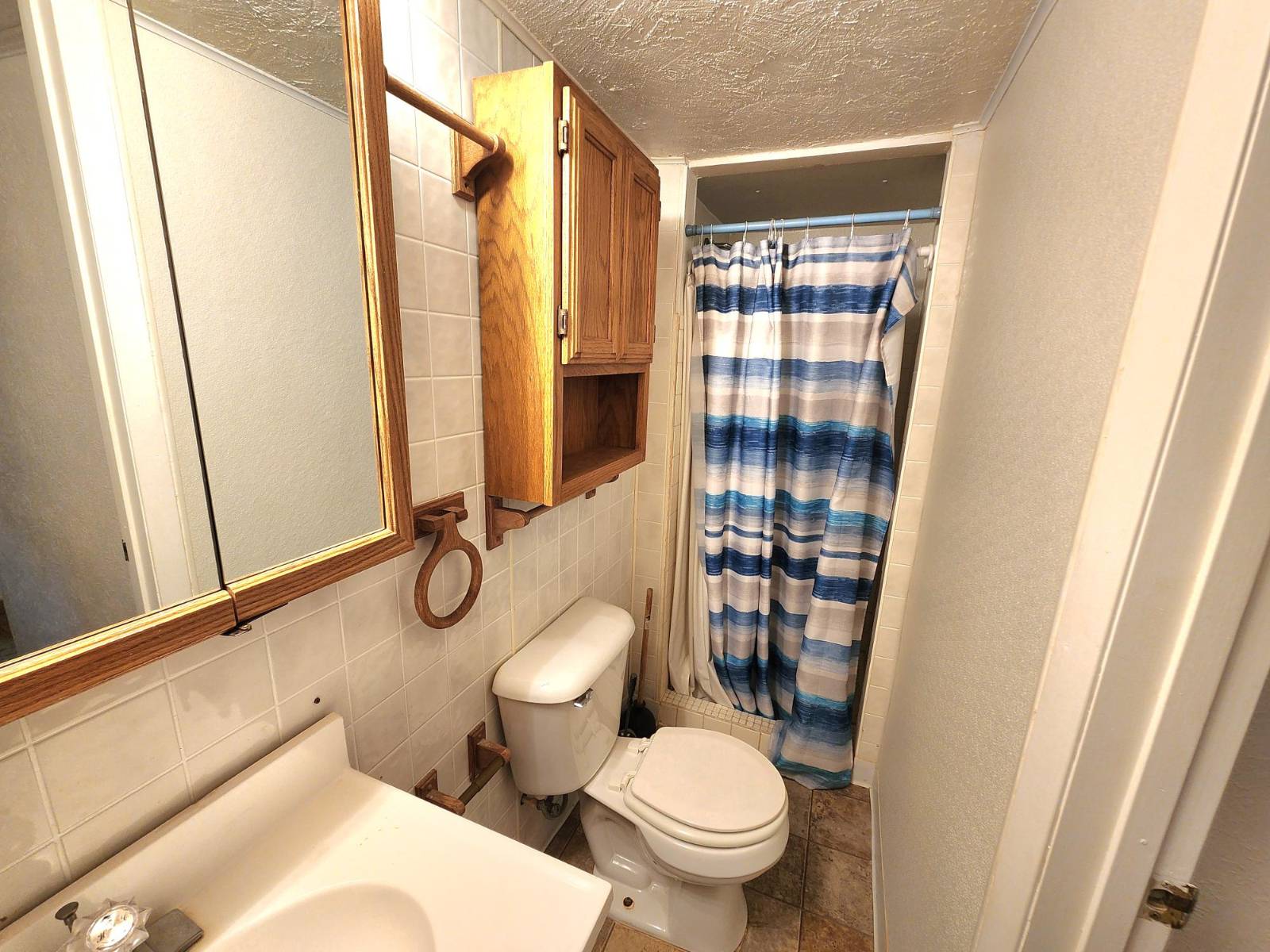 ;
;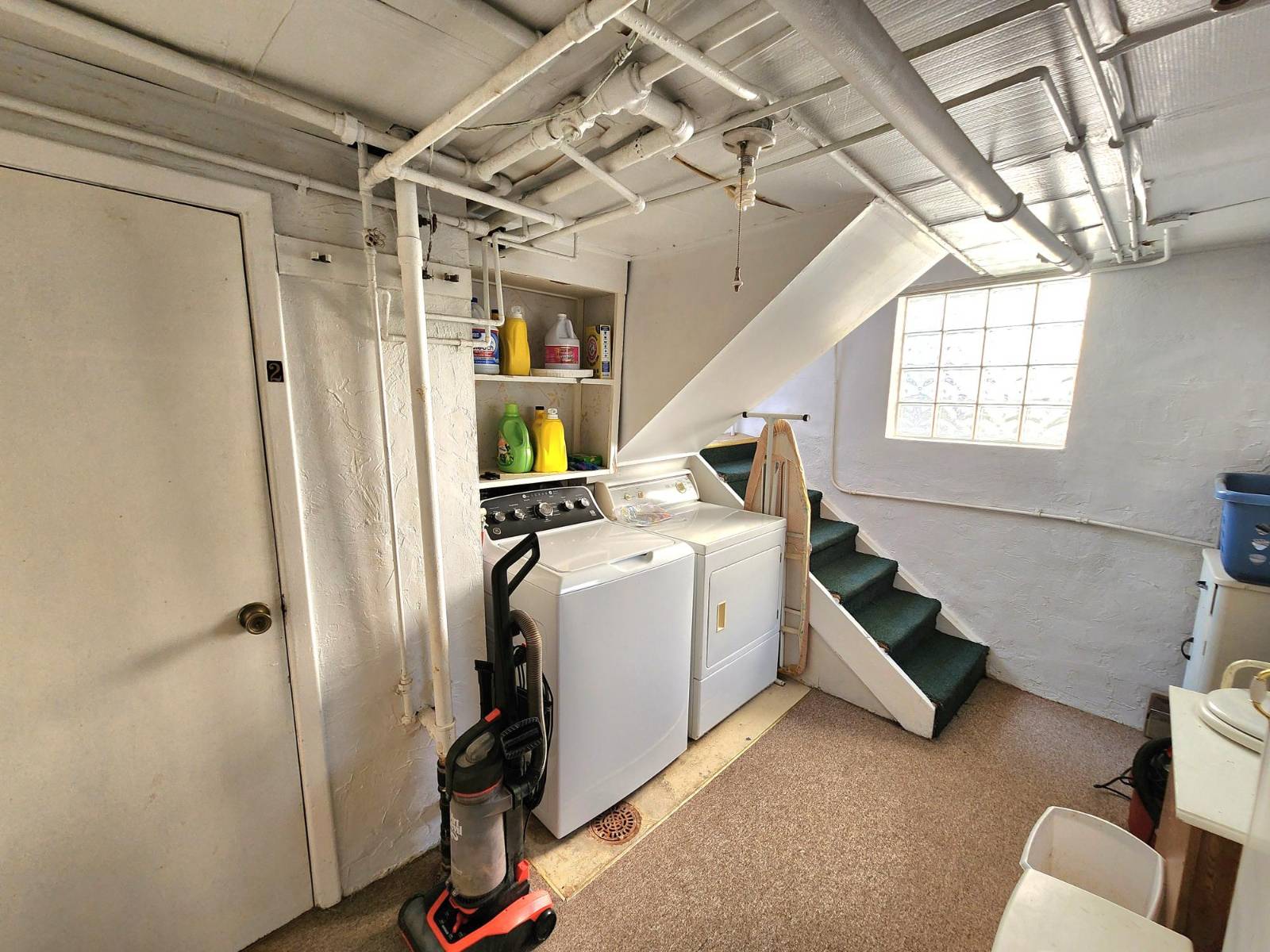 ;
;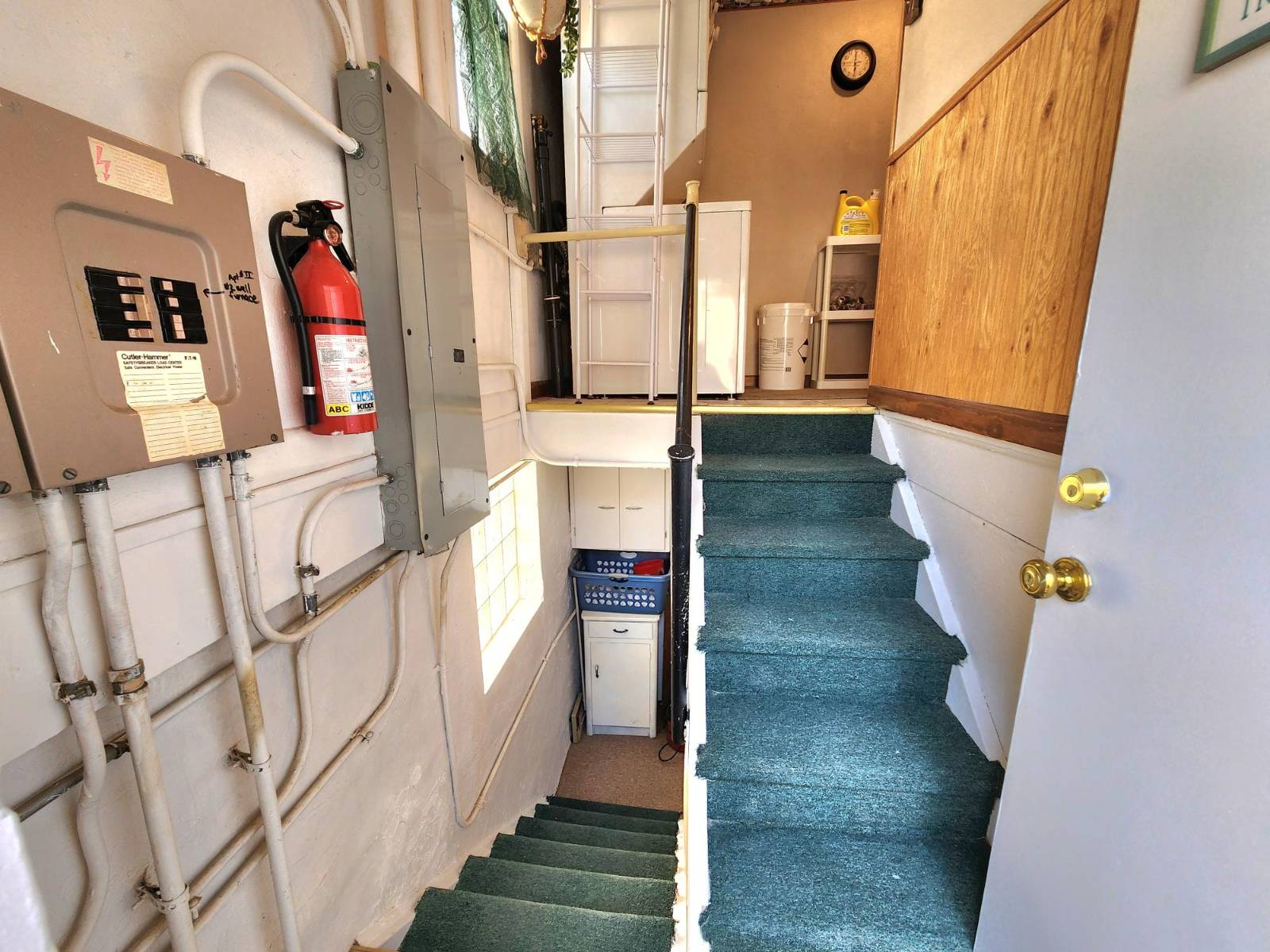 ;
;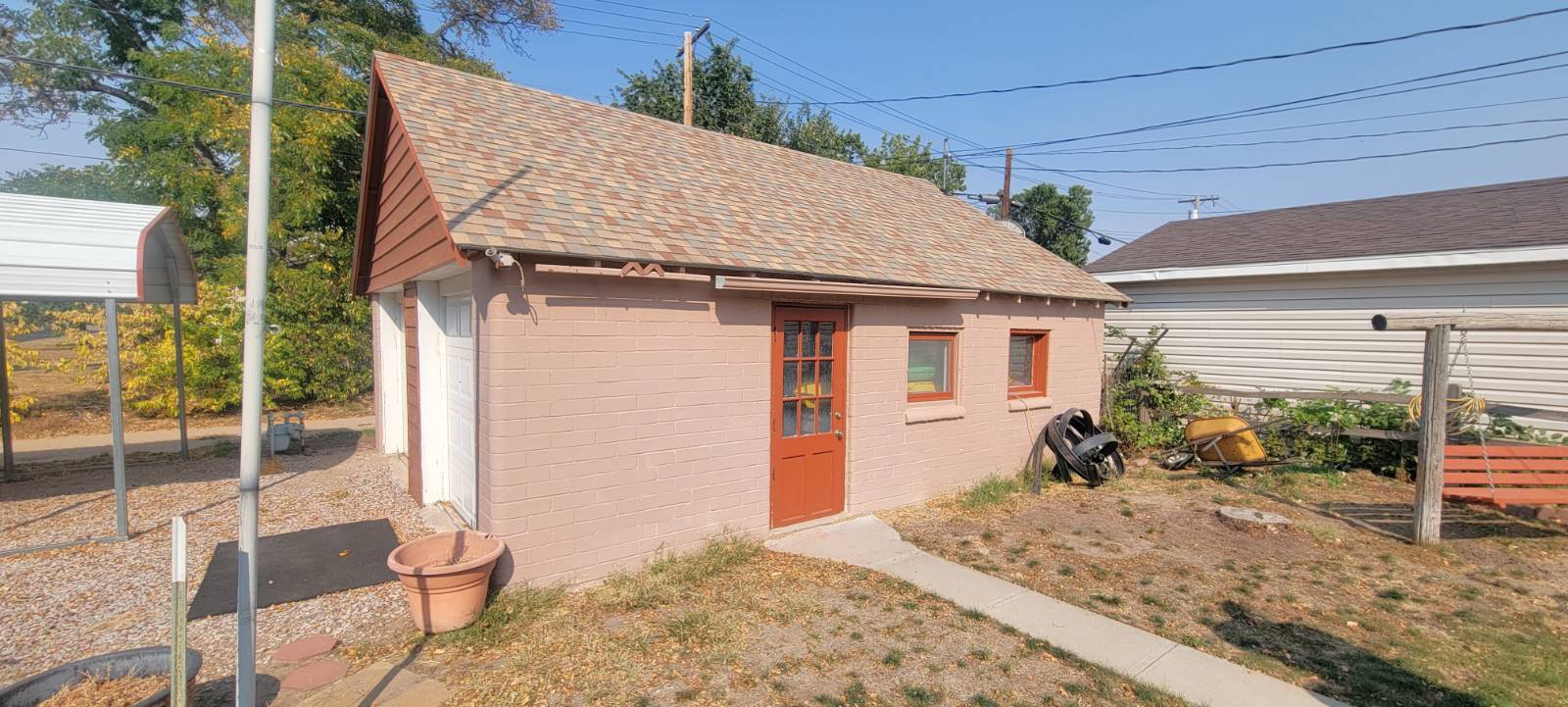 ;
;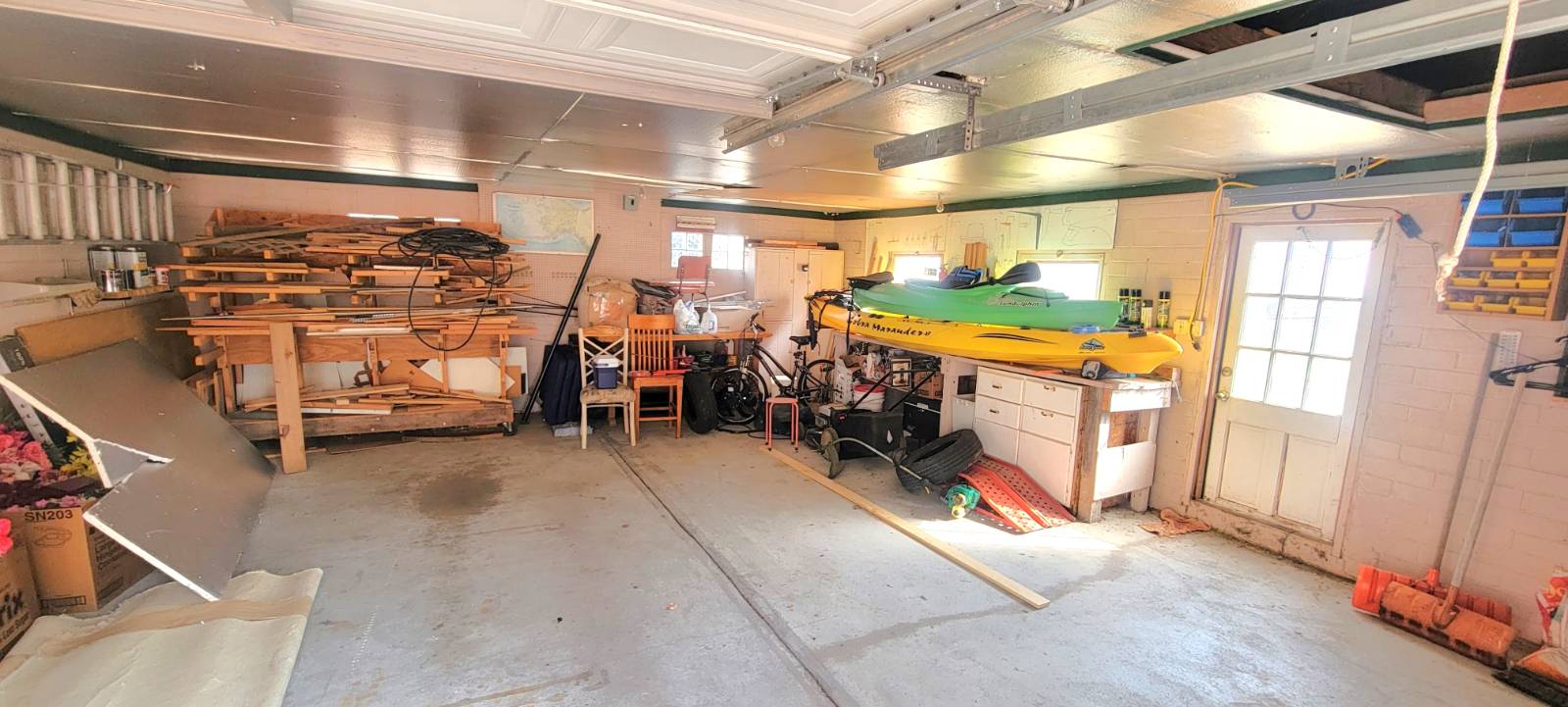 ;
;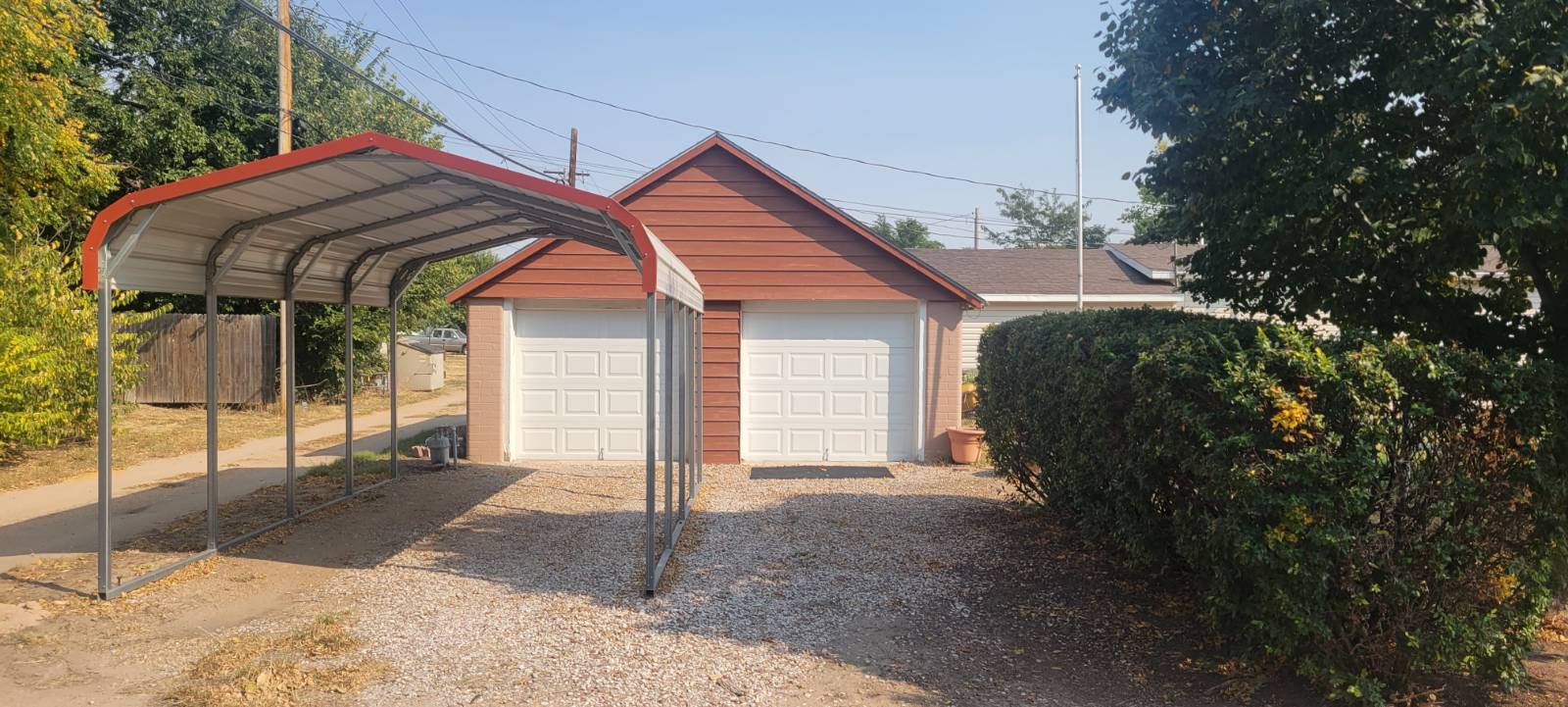 ;
;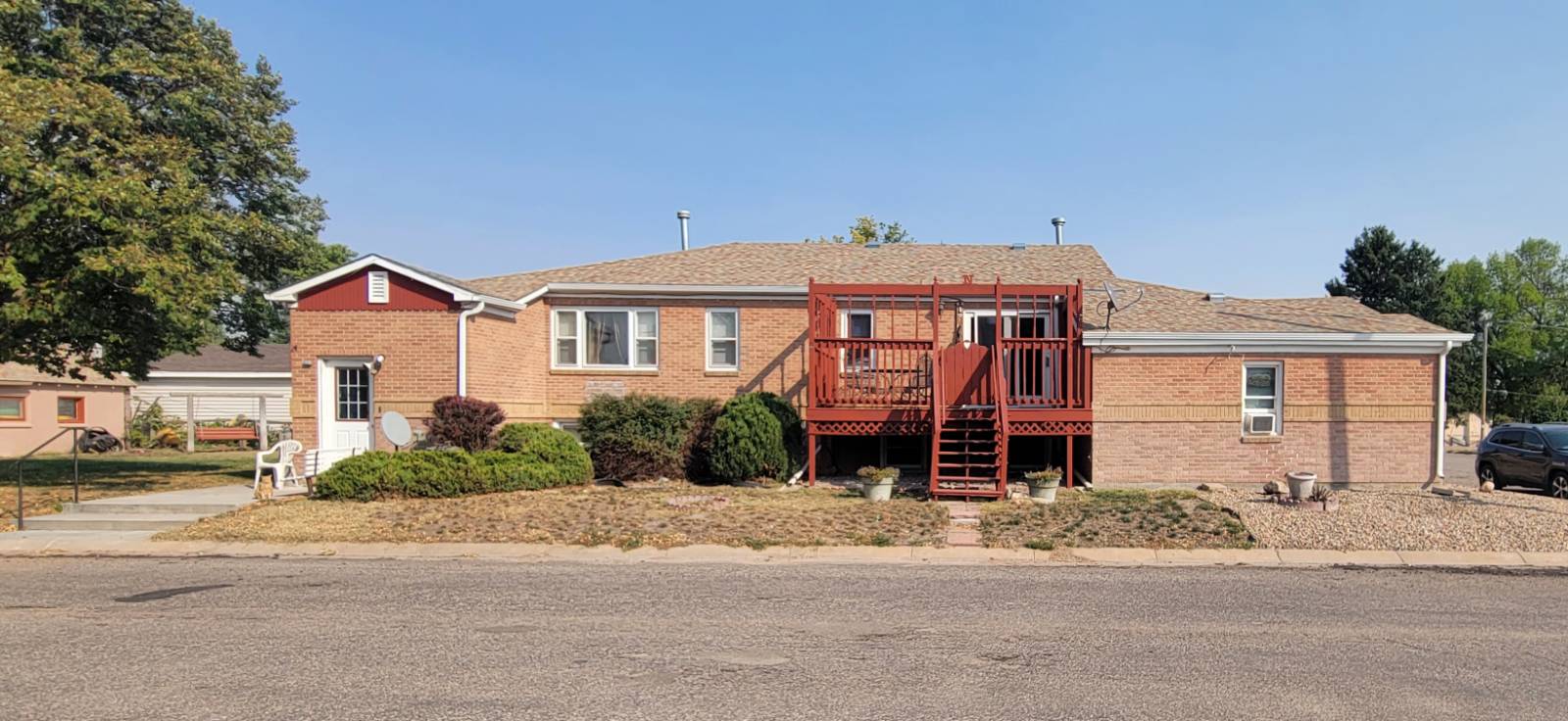 ;
;