3409 Shady Point Lane Waverly IL, home and acreage
For those wanting acreage with a private park-like setting - This home is for you! This 4BR/2BA newer manufactured home on 5.5+- acres boasts a stocked 1/3 acre pond as well as timber, pasture, hot tub and an amazing garage. Master bedroom has large walk in closet with a 150 sq ft master bath. Bath has double sinks, garden tub and walk in shower. All other bedrooms have walk in closets as well. Family room is oversized with new wood burning stove. Large laundry/mud room off the back door. Enjoy your days and nights on your choice of the 18'x18' front porch overlooking the pond and pasture or on the 15'x25' covered back patio with hot tub (which stays with home). Home is all electric and very efficient. City water. Septic and has a 2 yr free service still left on it. Many items stay with home: All appliances (all within 2 years old); Champion Medalist gun safe ($6000 new); 3 TVs and wall mounts. New 30'x40' garage with 6" poured and jointed concrete with drains, and has electric doors and 100 amp service. Pond is stocked with channel cats, bass, hybrid blue gill and sunfish. The back of the property is timber and plenty of room to bow hunt. Hot wire fencing in the back for horses, but there is room to expand pasture. There's even chicken coop in the back yard. An amazing property with many extras - BROKER OWNED Call today to schedule your showing. THIS PROPERTY IS NOT IN A FLOOD PLAIN List Price is $319,900 Contact the Legacy Land Company listing agent



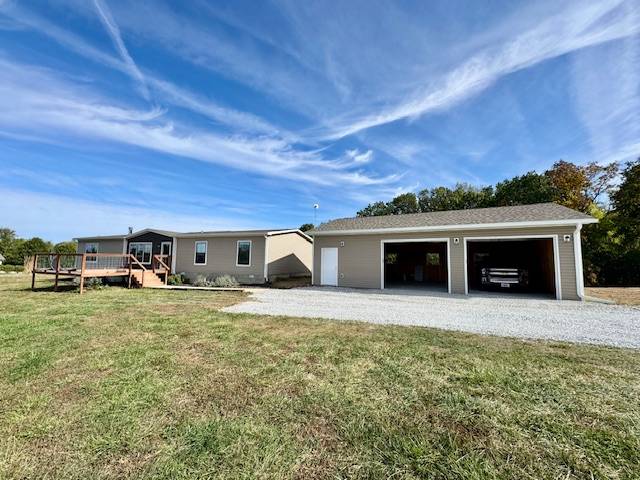


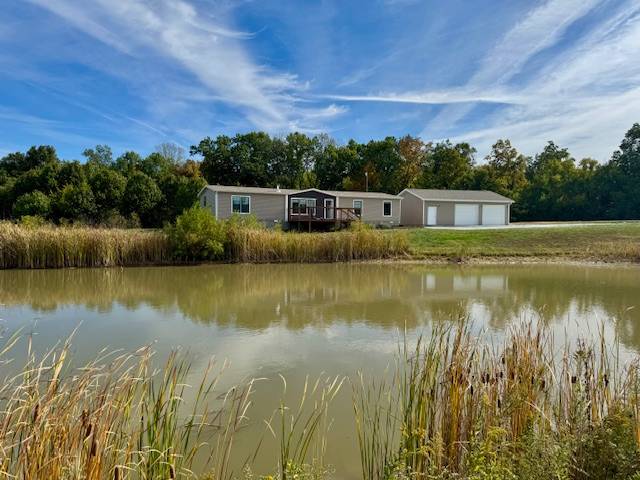 ;
;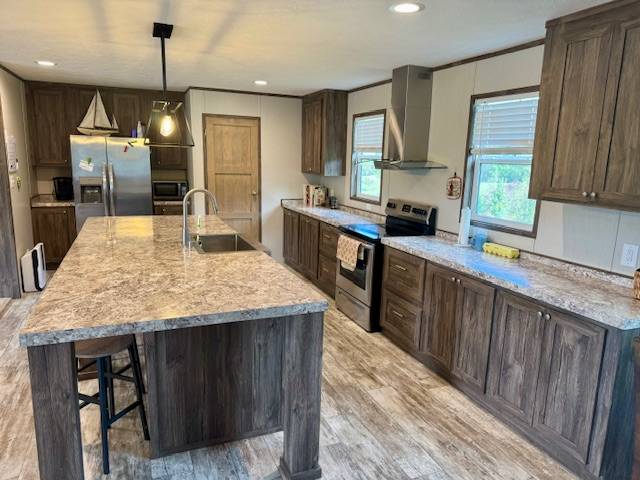 ;
;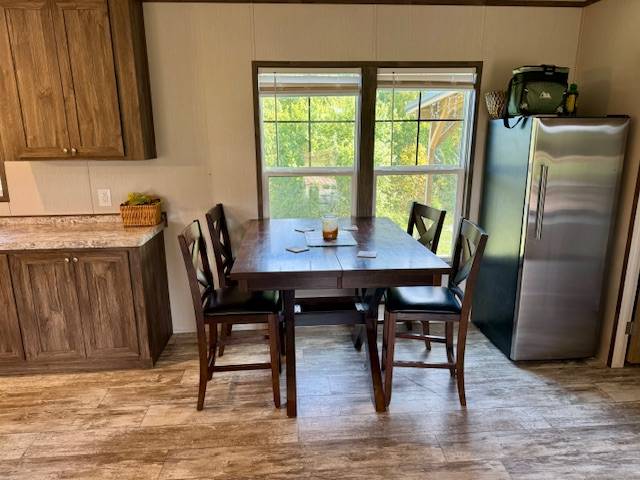 ;
;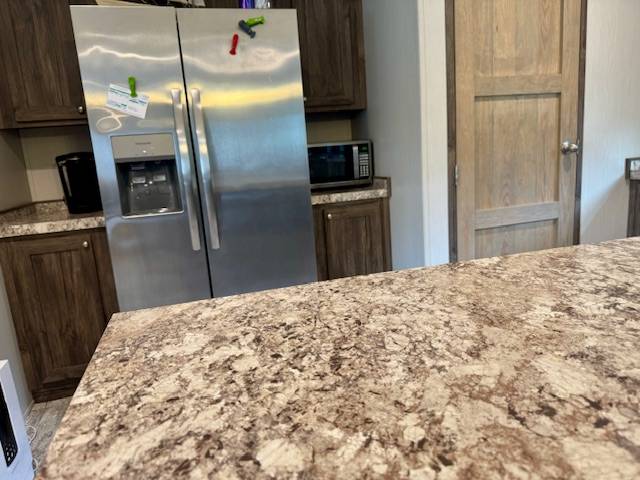 ;
;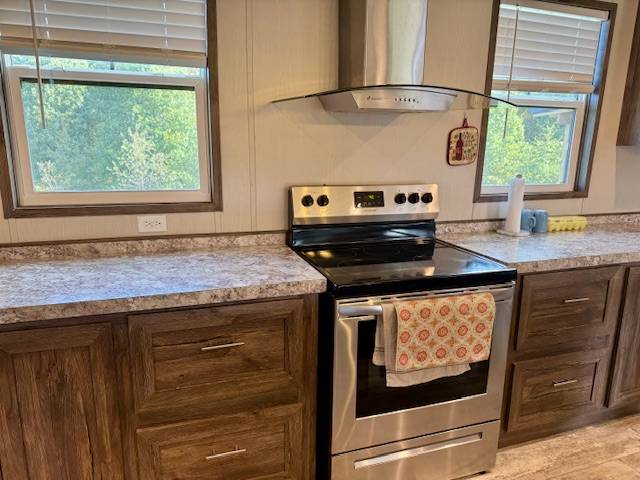 ;
;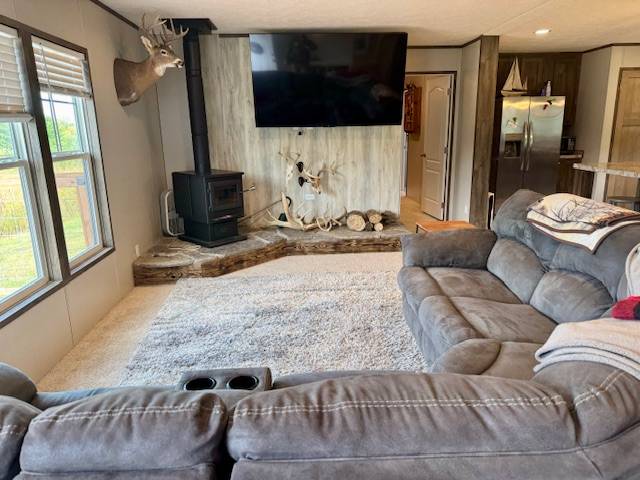 ;
;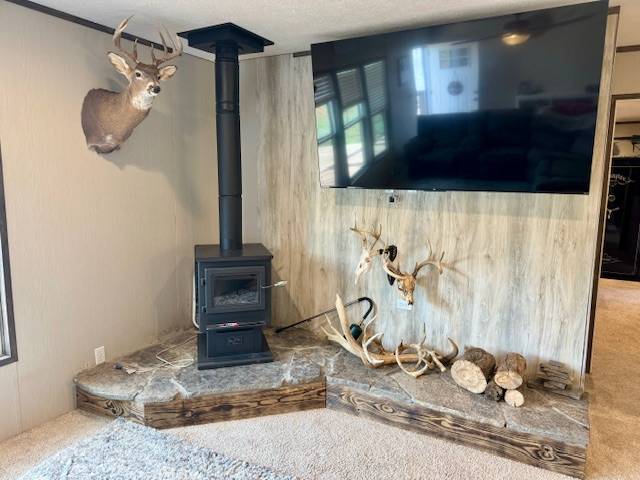 ;
;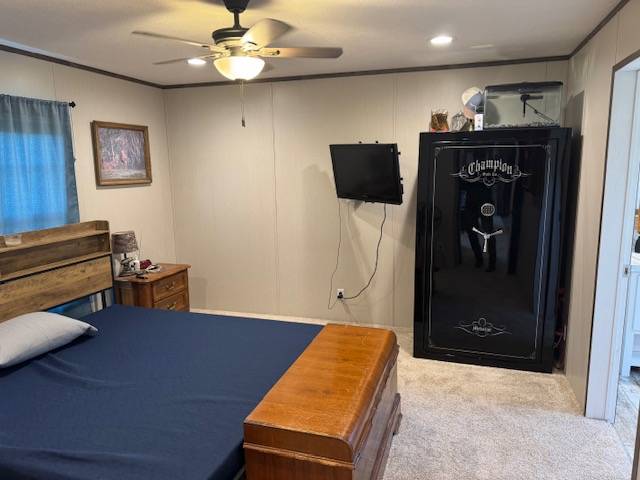 ;
;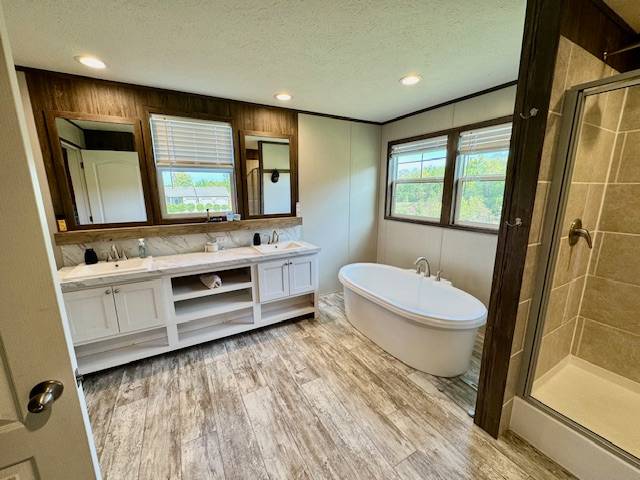 ;
;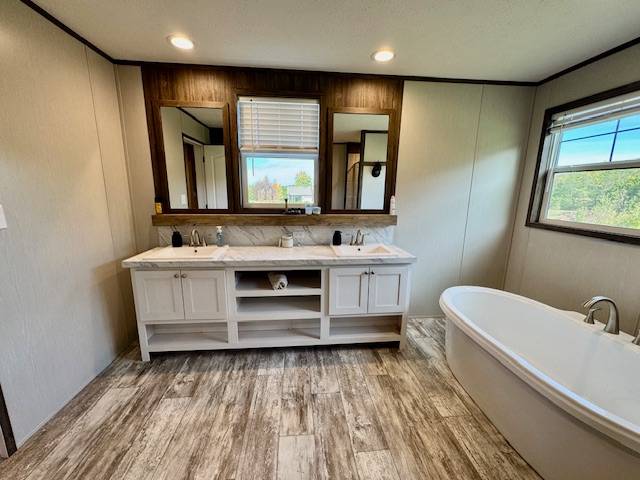 ;
;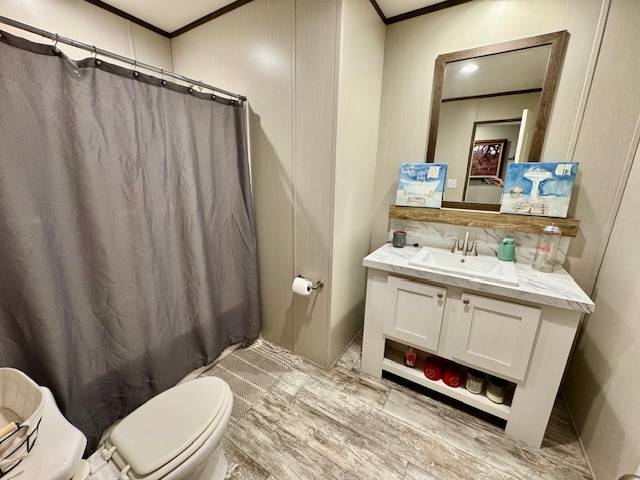 ;
;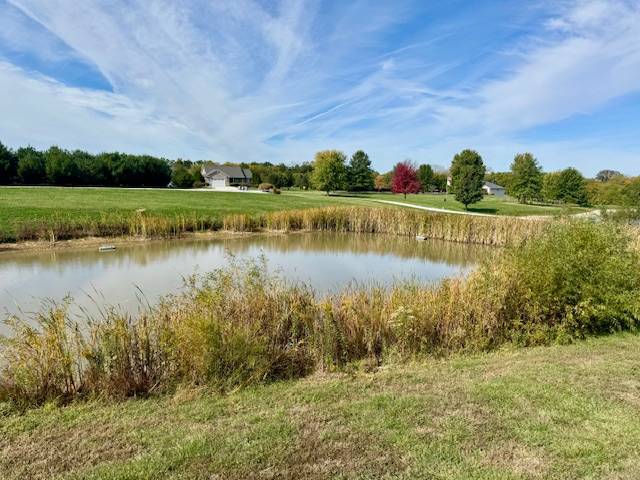 ;
;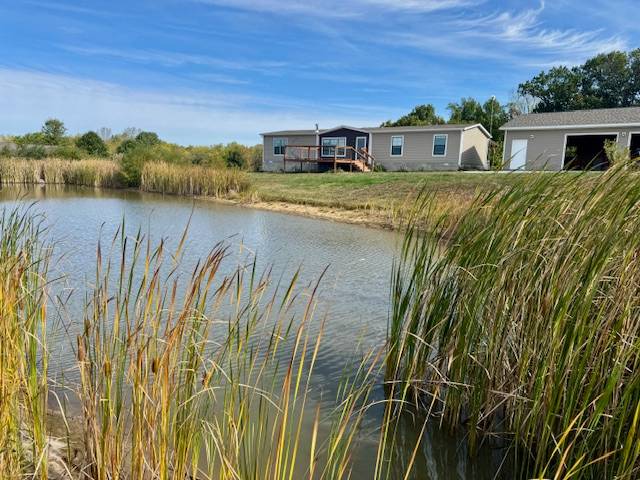 ;
;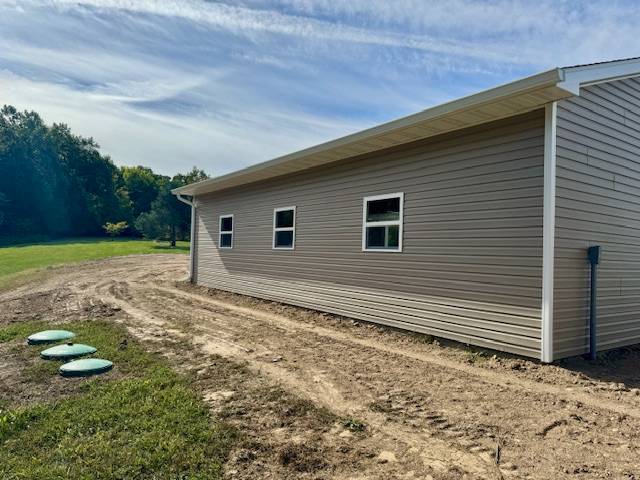 ;
;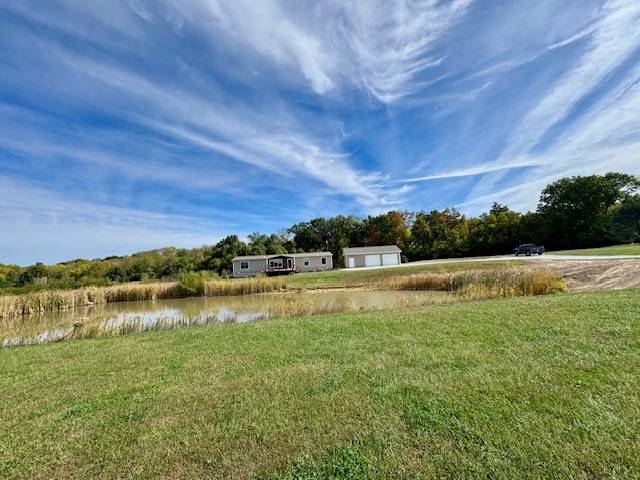 ;
;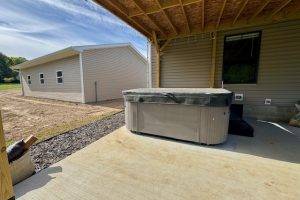 ;
;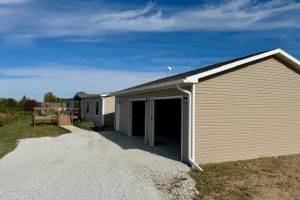 ;
;