Beautiful Home in Gallia County, Ohio
Wow! Look at this hot new listing fresh off the press-an incredible opportunity with plenty of energy and charm! This beautiful property for sale on Graham School Road is located on a unique, tucked-away road in the Centenary area. What makes this home and location so special? The convenience of the area, marked by stunning rolling hills, scenic views, and abundant white-tailed deer that are often seen bedding in the meadows or even right in the front or backyard of this home. Sitting privately at the end of a long driveway, this quiet estate includes just under 3 acres of land, featuring a blend of wooded and open areas. The 1,836-square-foot home boasts 3 bedrooms, 2 bathrooms, and both a living room and a family room. The owner's suite includes a garden tub, a walk-in shower stall, and his-and-her closets, while the additional spacious bedrooms each have walk-in closets. The large galley-style kitchen includes a pantry and an office space, ideal for students or those who work from home. Attached to the house is a large, covered concrete porch with advanced lighting, perfect for enjoying sunrises and sunsets. The back of the home features a deck with an above-ground pool that's only a few years old. The expansive deck is great for sunbathing or grilling, with plenty of space for guests. Recent upgrades include new flooring throughout most of the home and a new metal roof. If you're looking for a beautiful, peaceful home in the Green Township area of Gallipolis, this one is truly special! All information deemed reliable but not guaranteed. This home is owned by a relative of the listing agent.



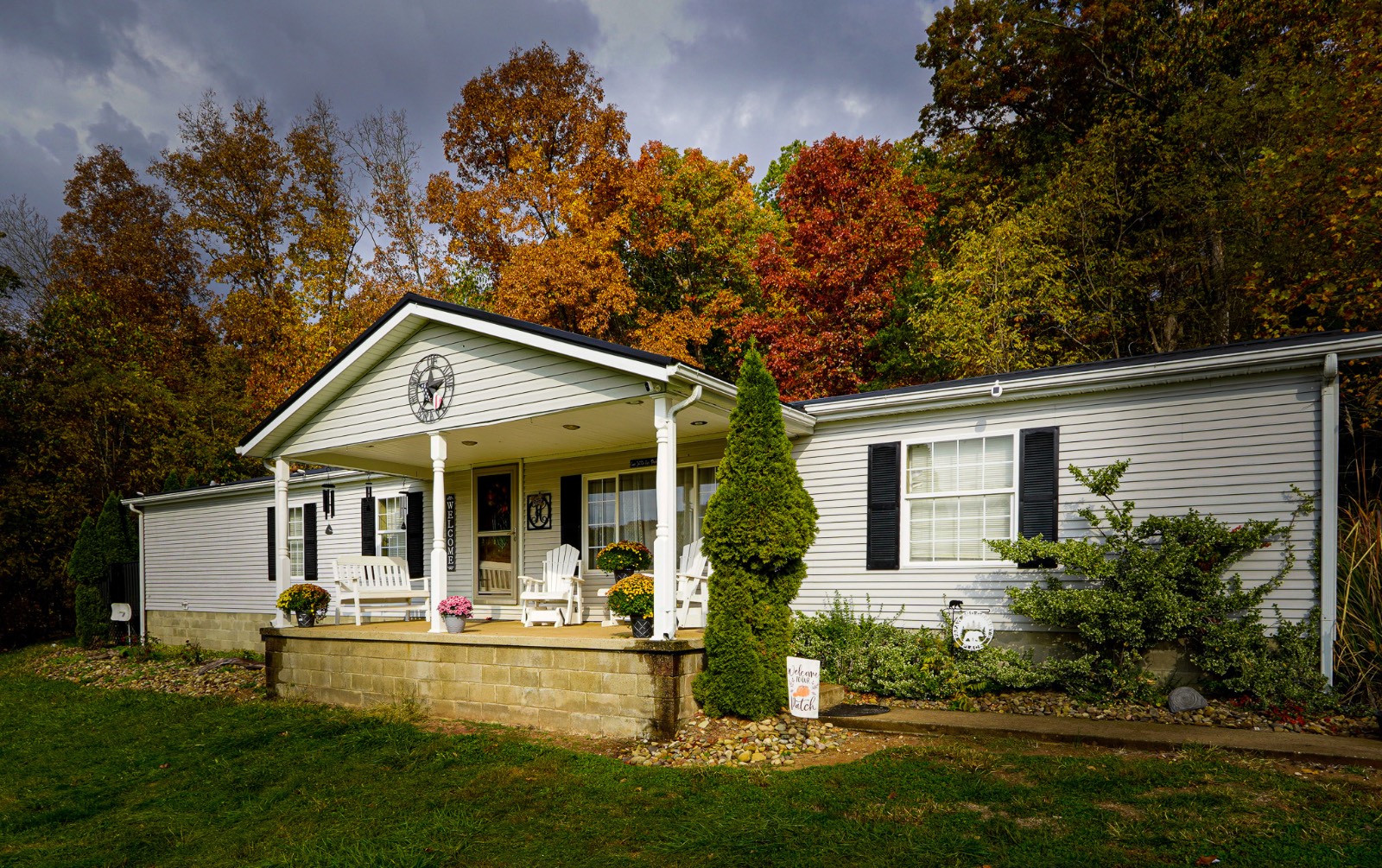


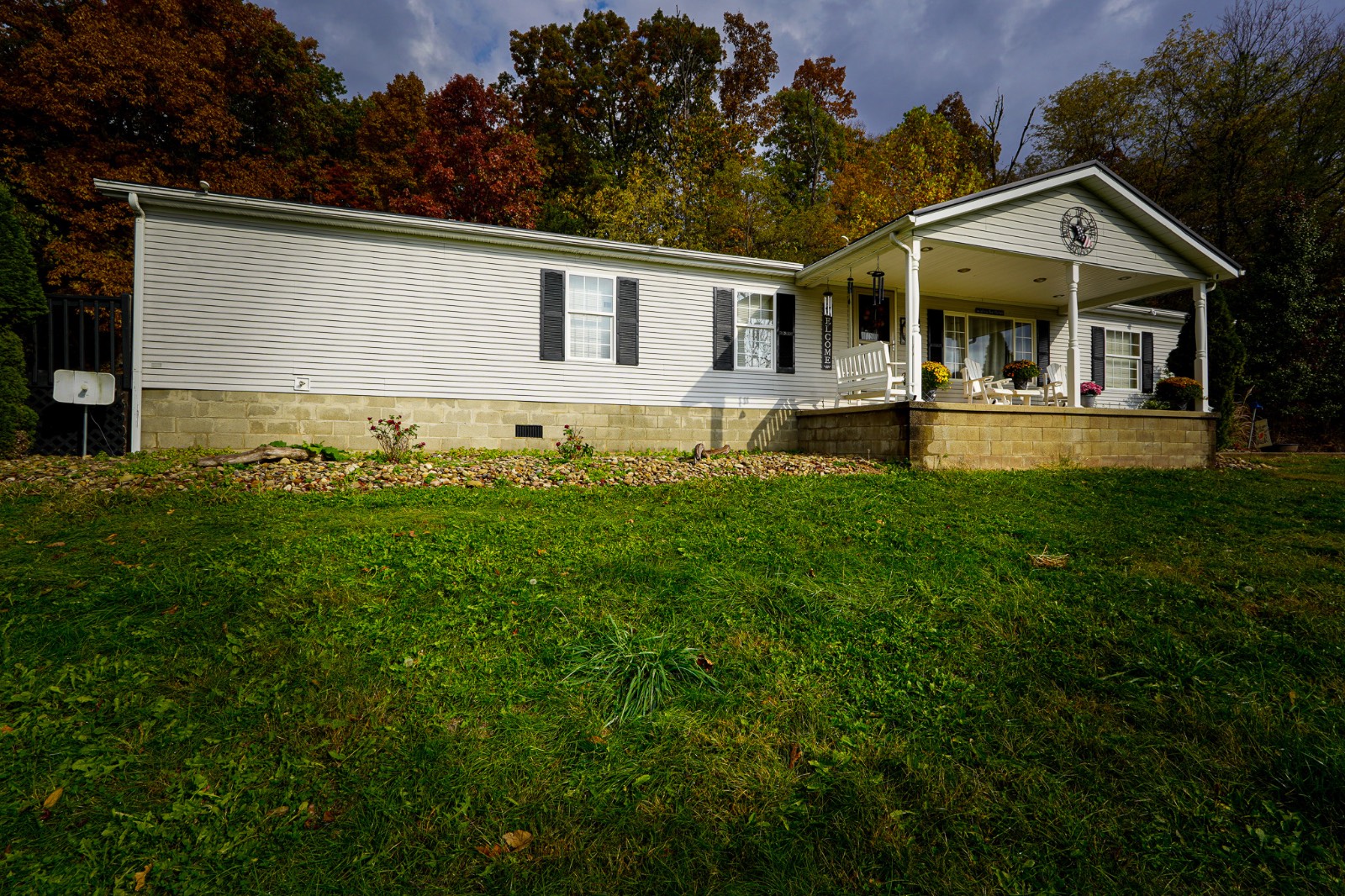 ;
;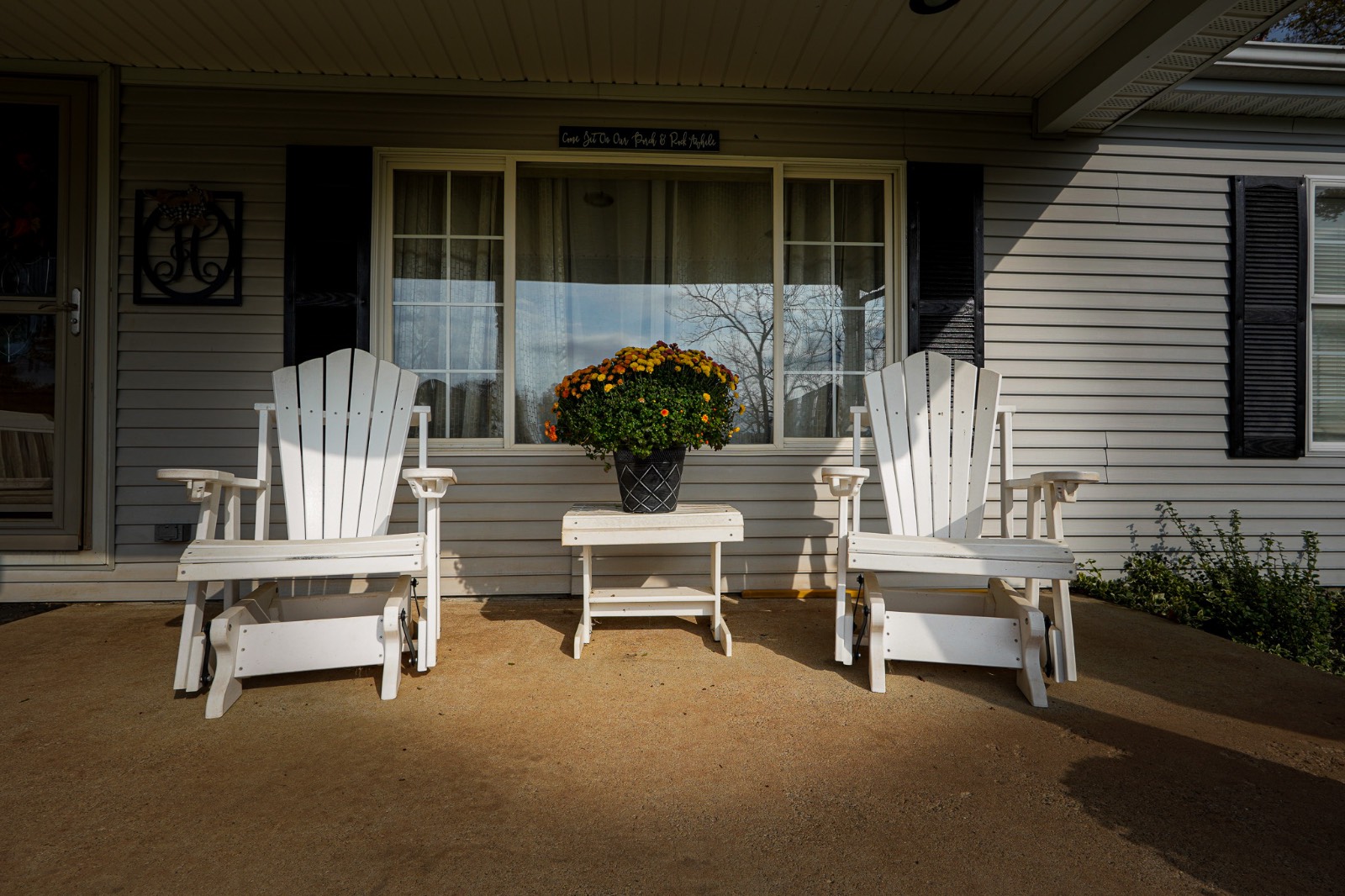 ;
;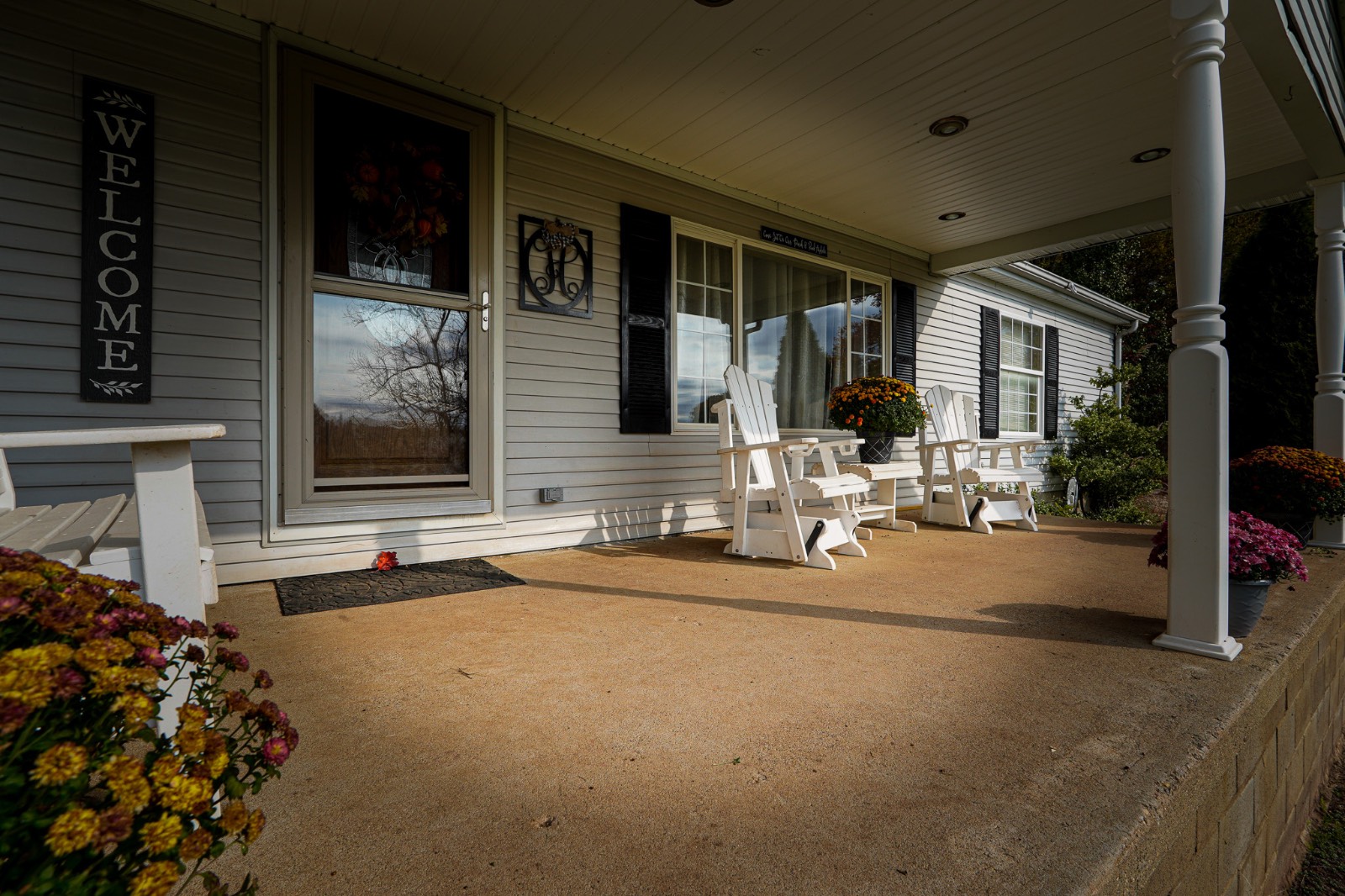 ;
;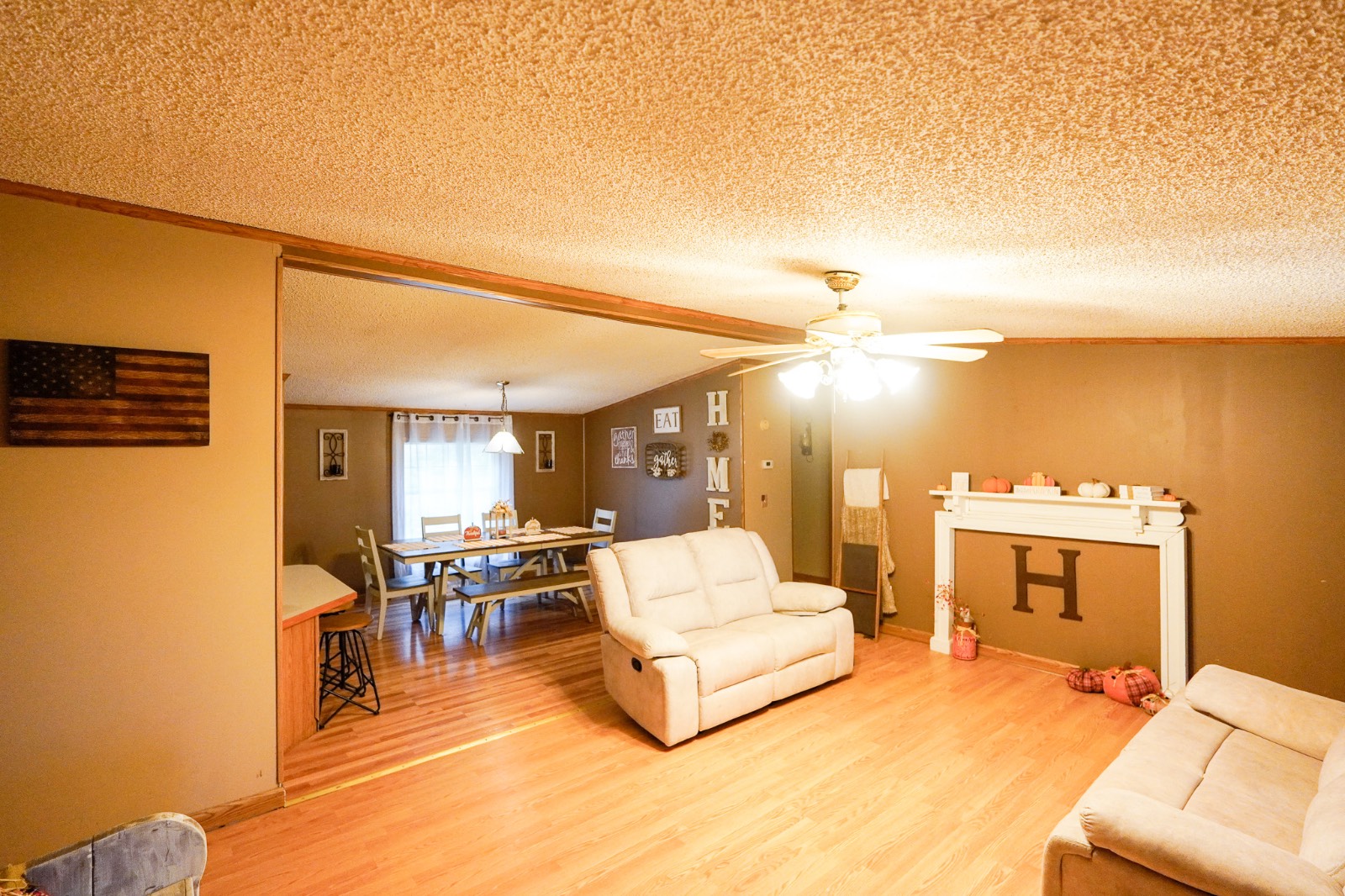 ;
;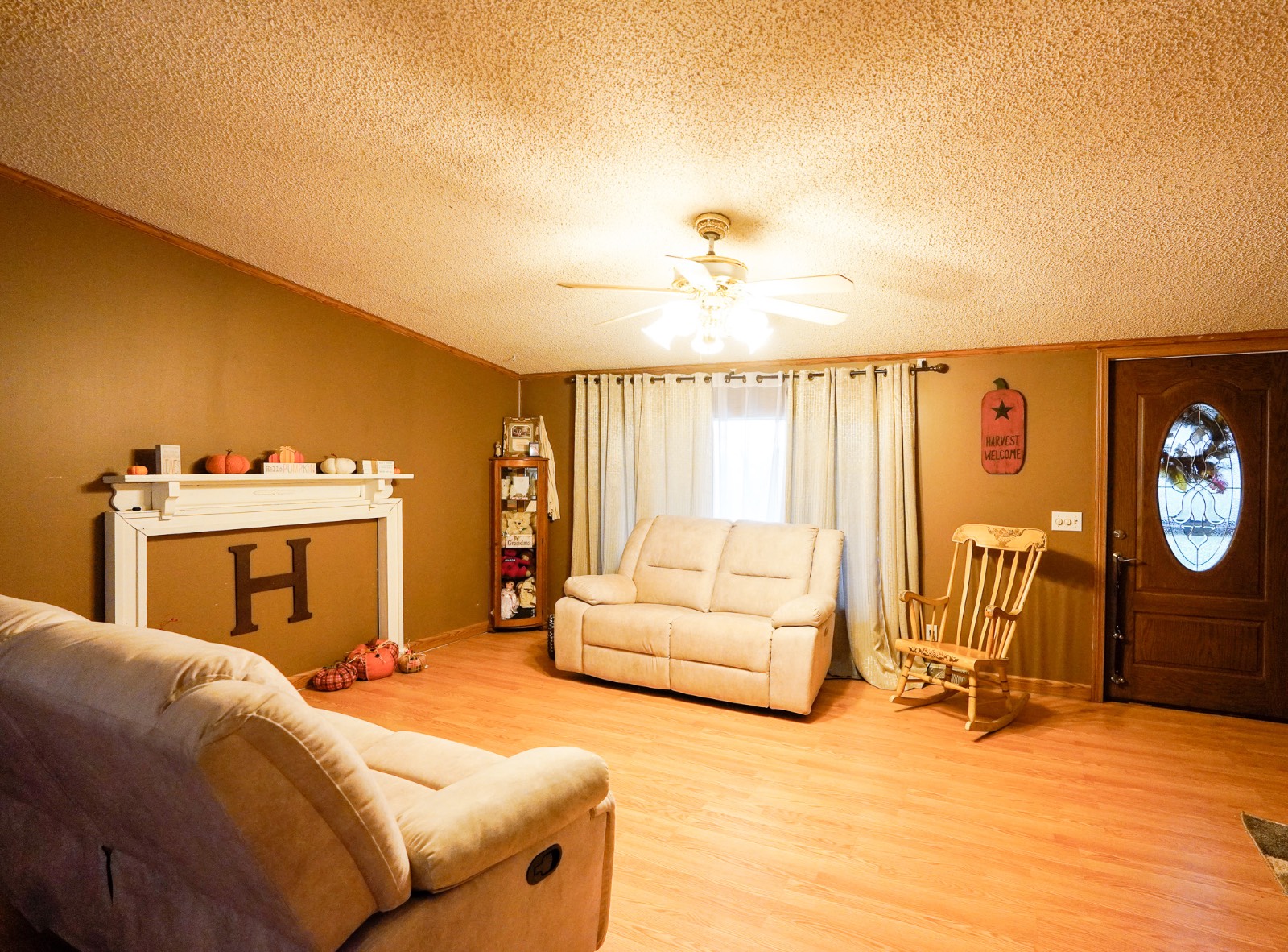 ;
;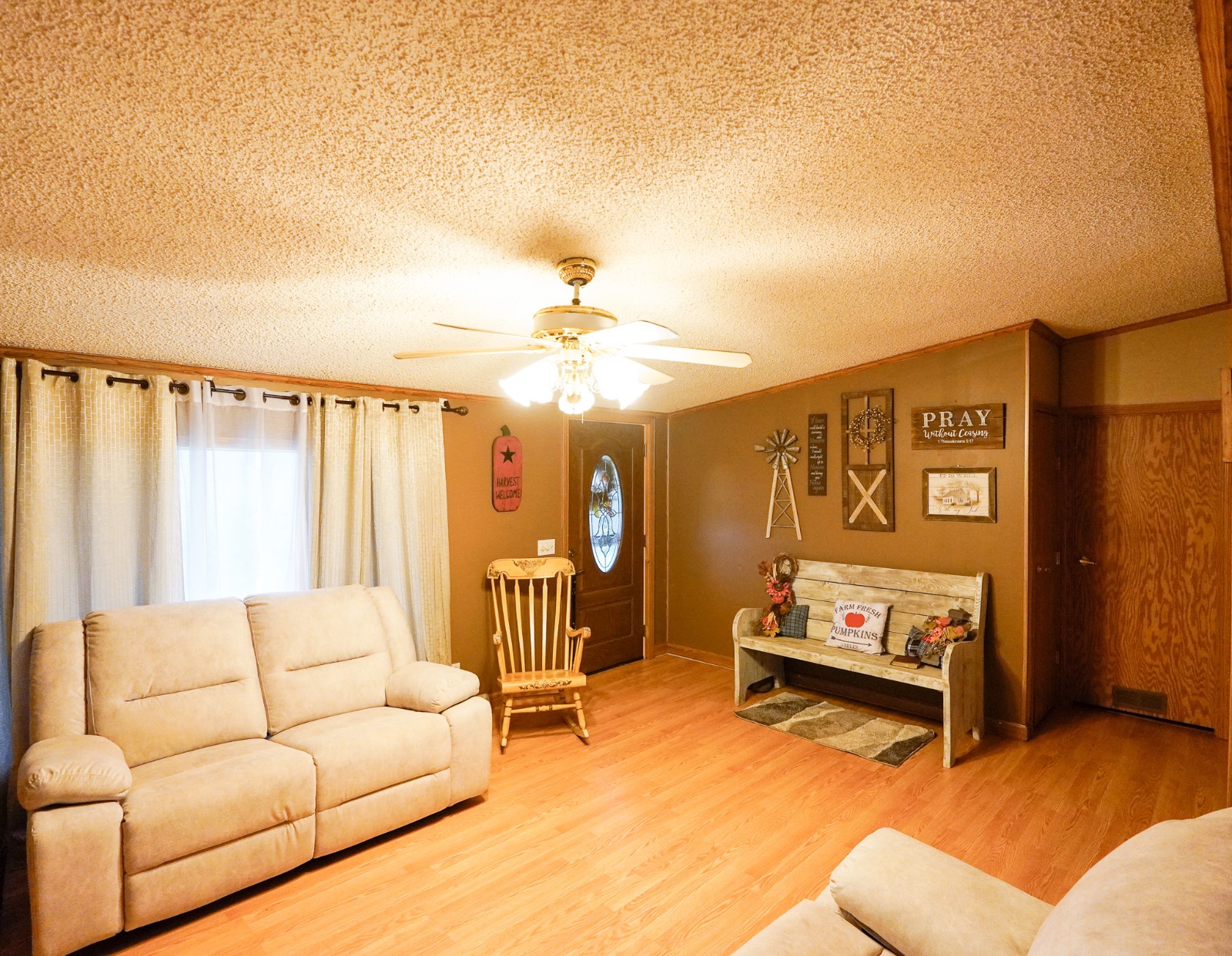 ;
;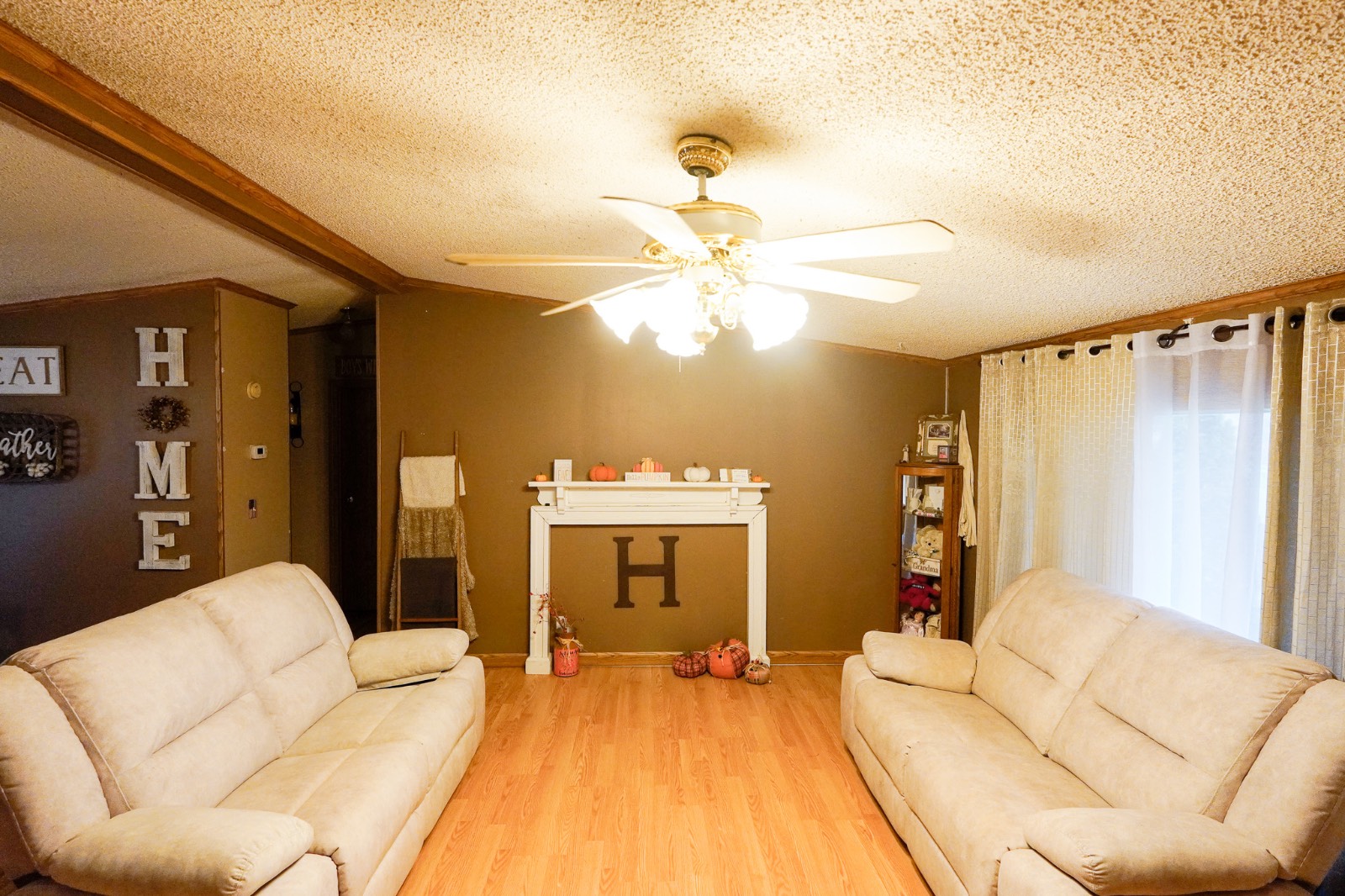 ;
;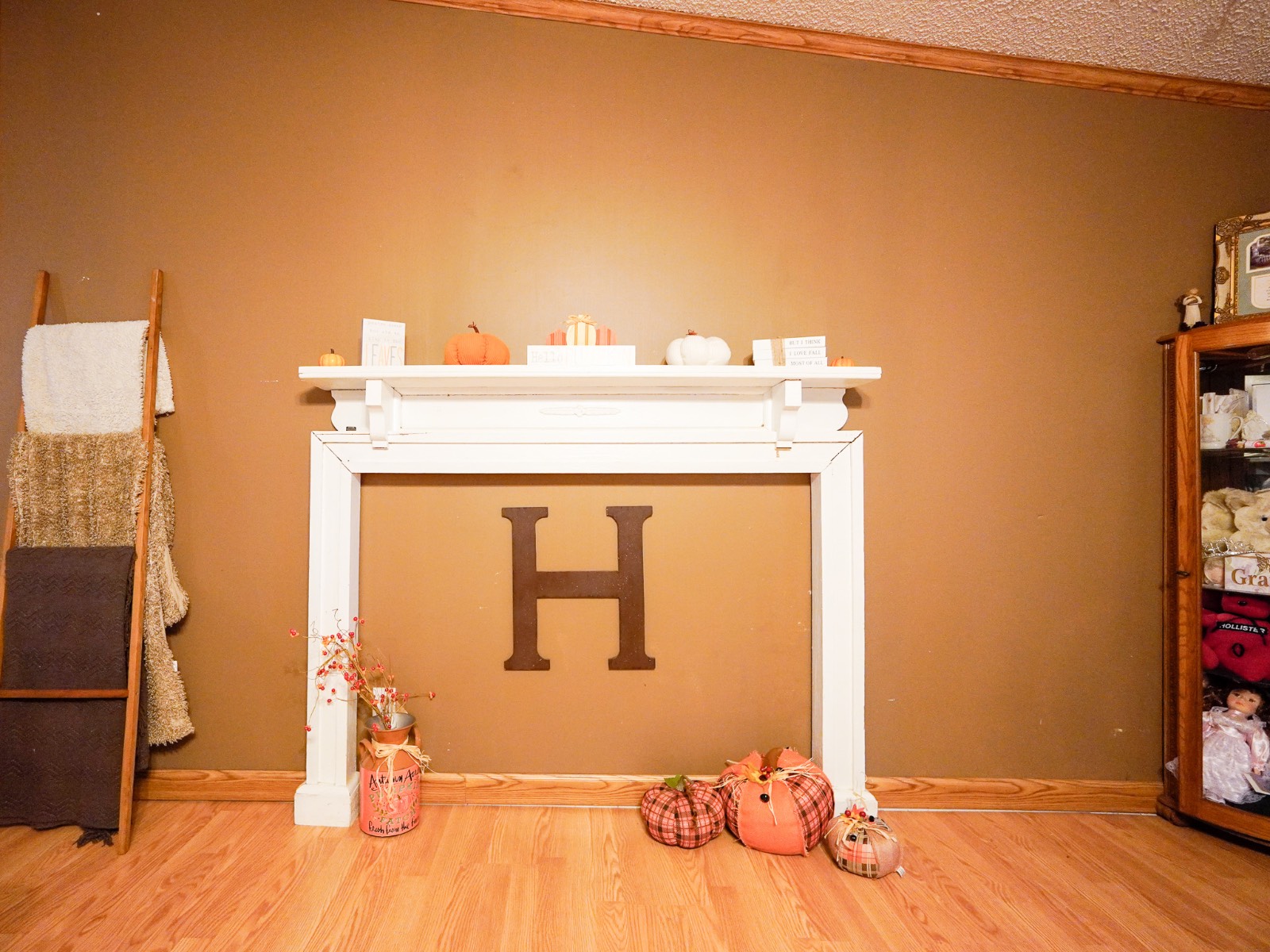 ;
;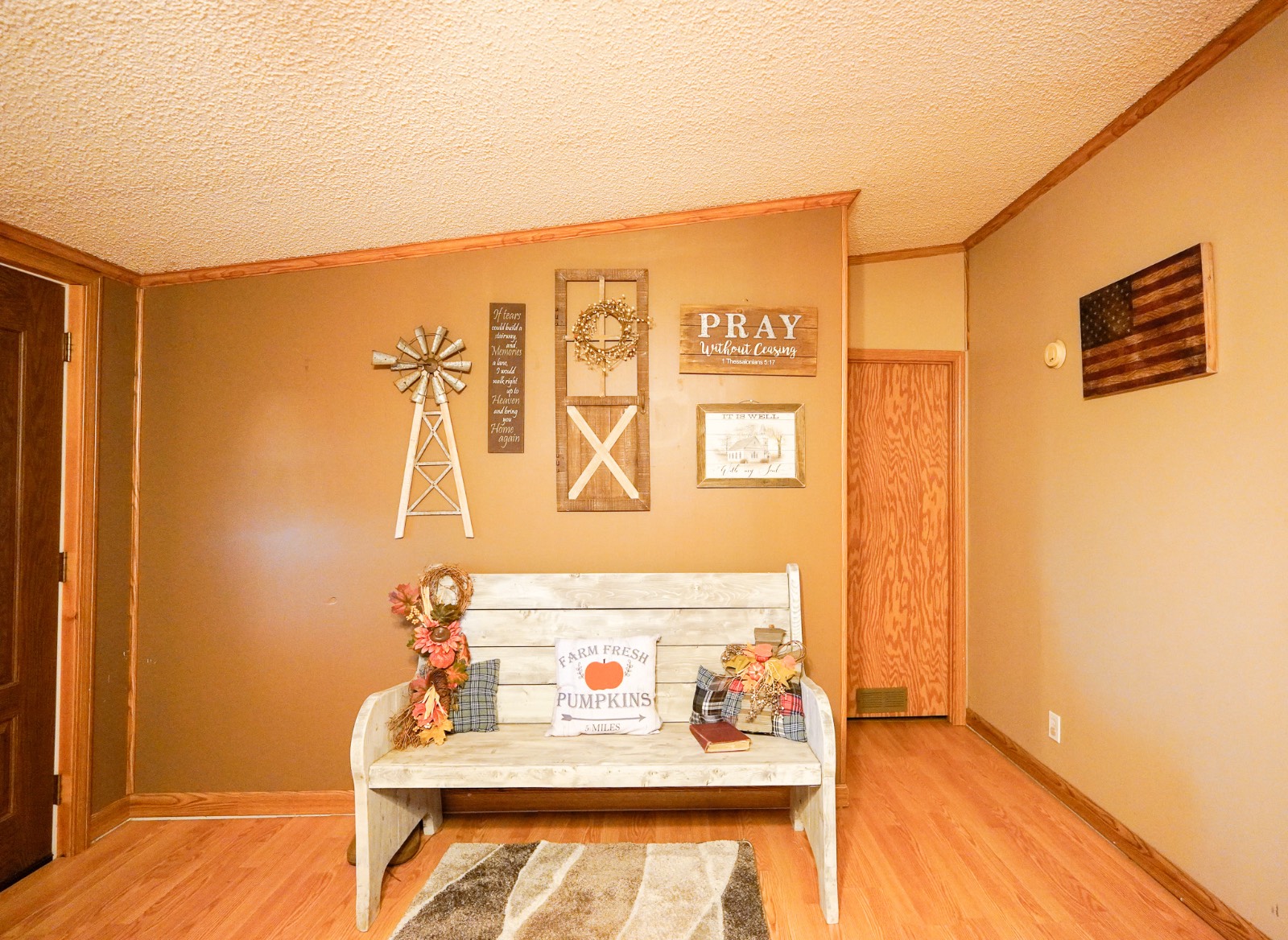 ;
;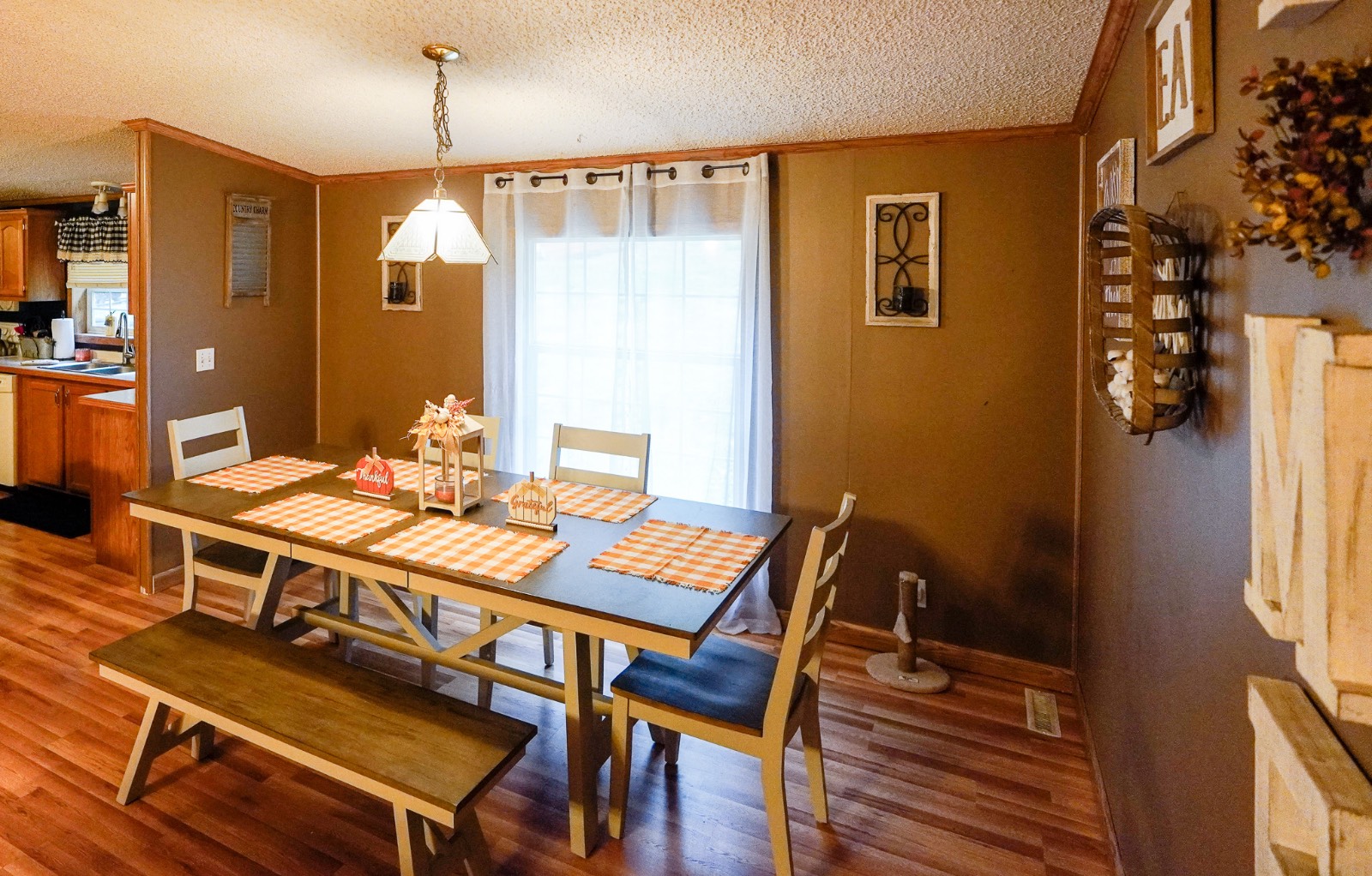 ;
;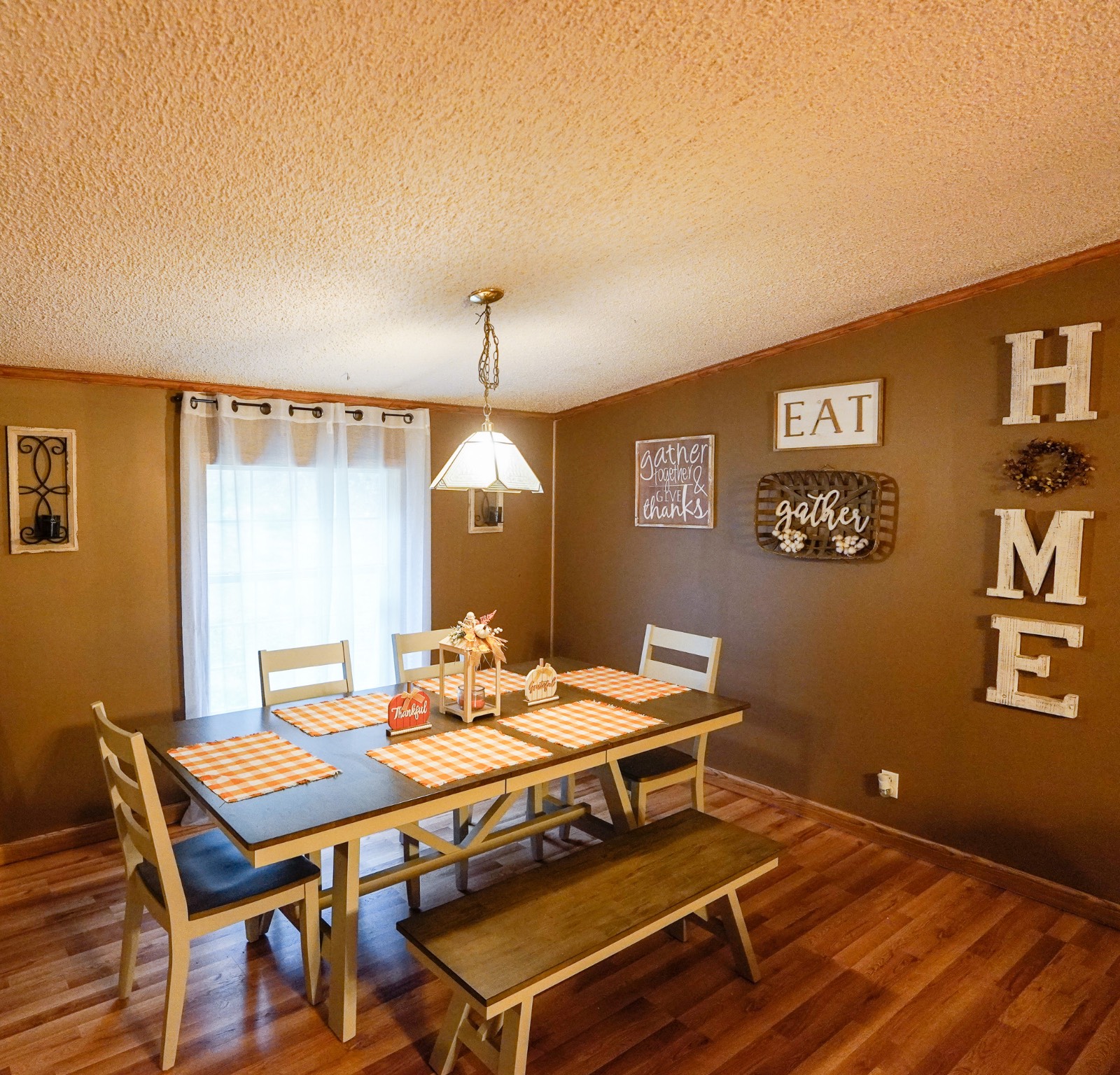 ;
;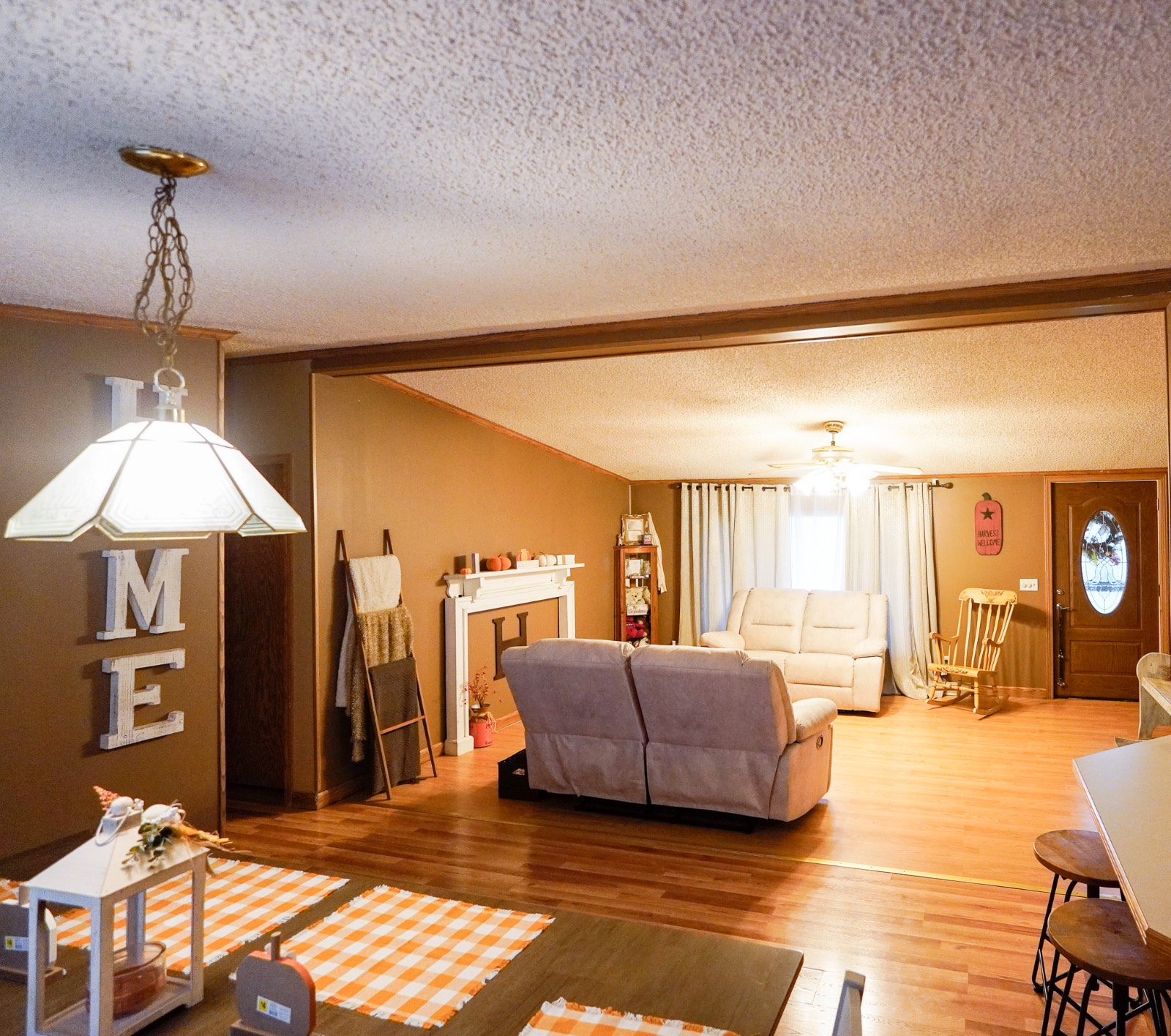 ;
;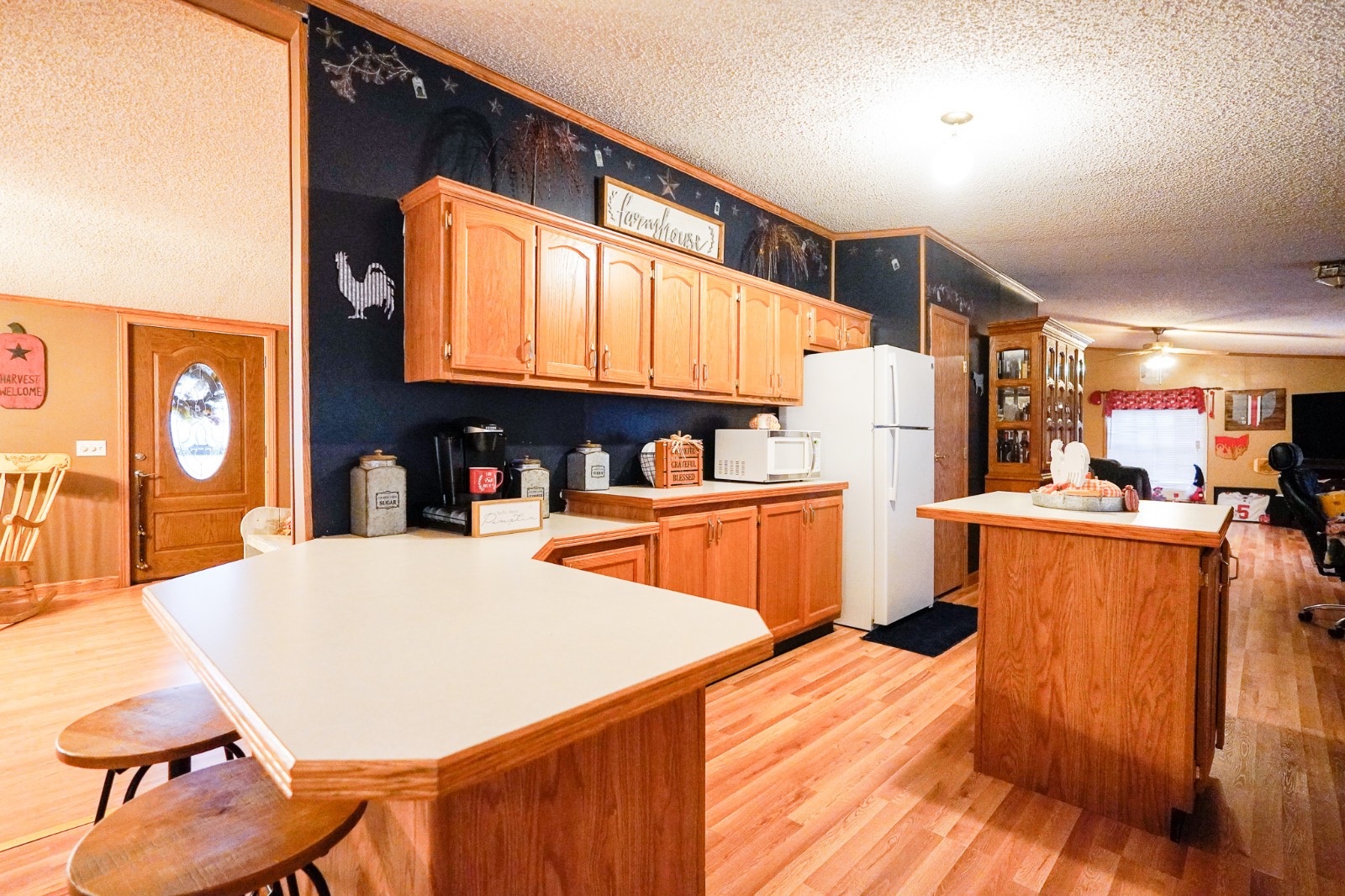 ;
;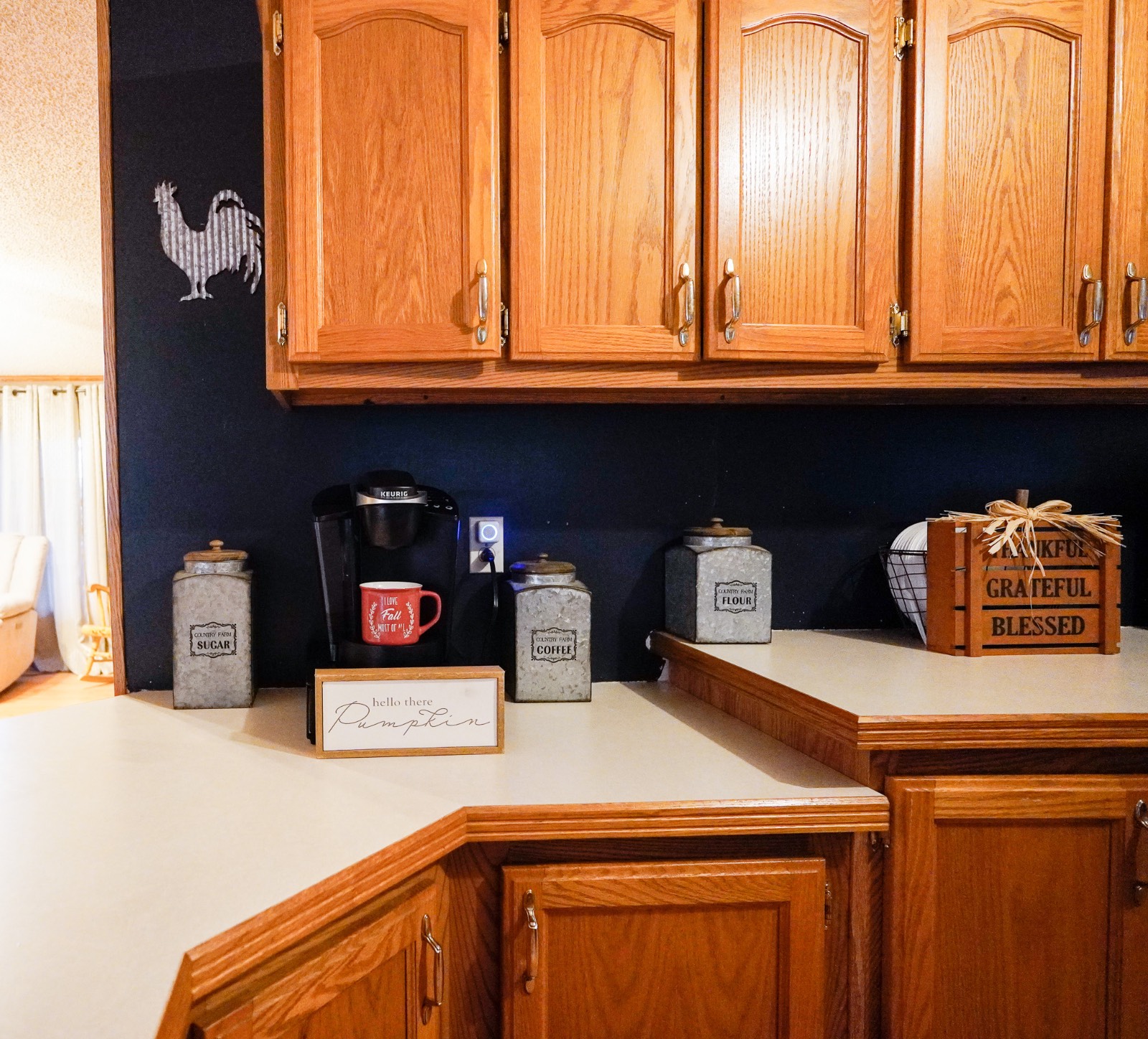 ;
;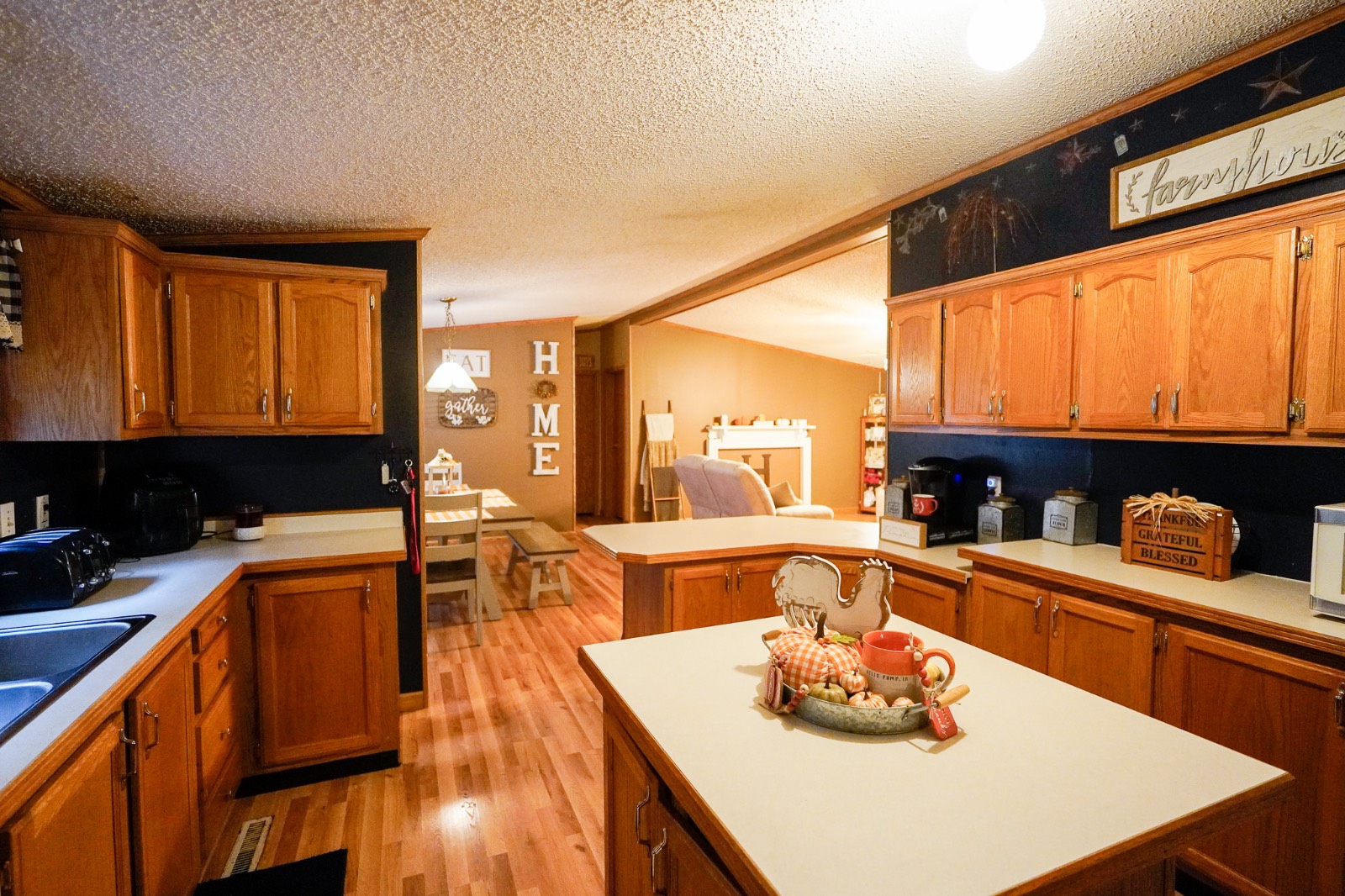 ;
;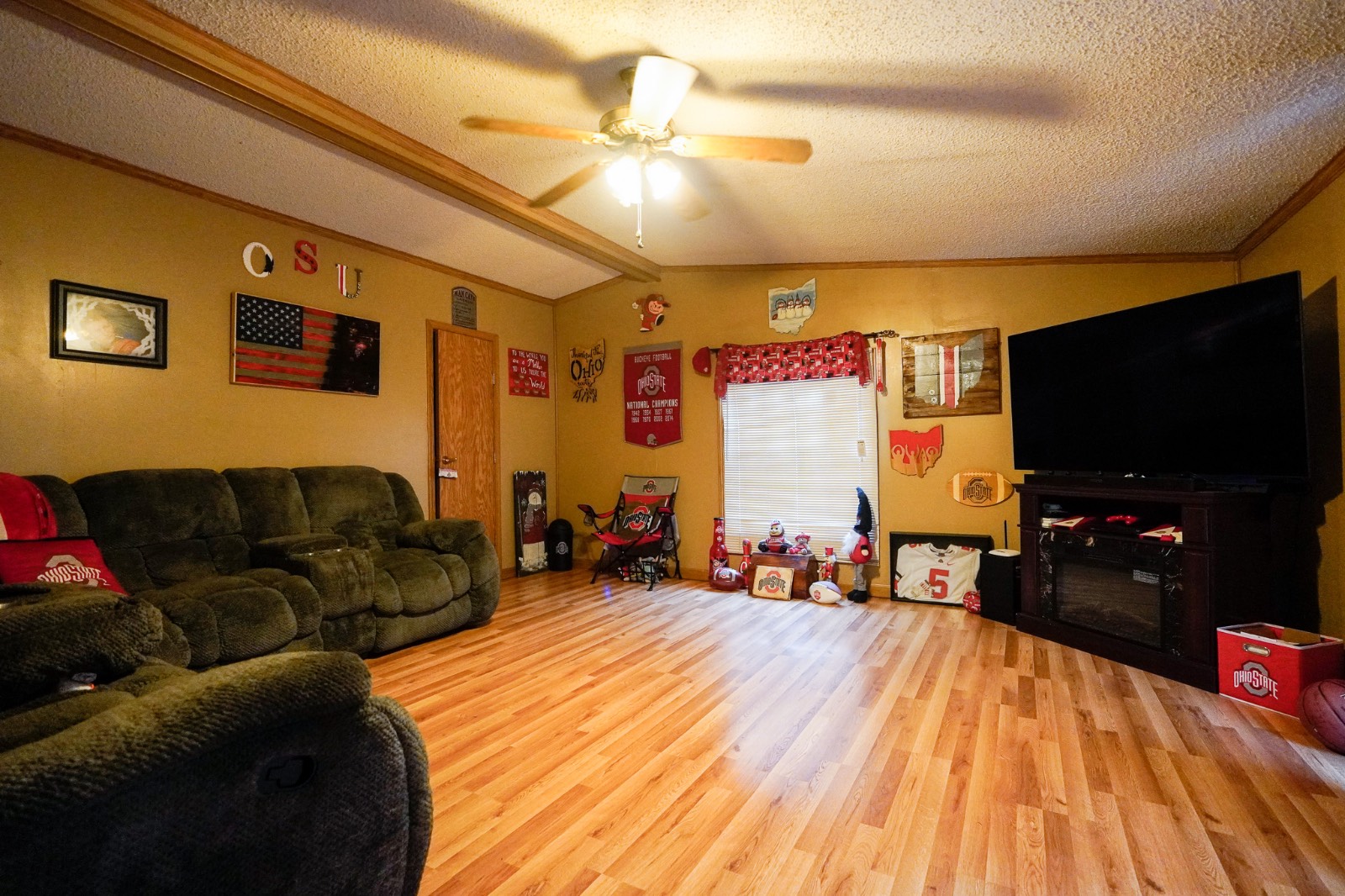 ;
;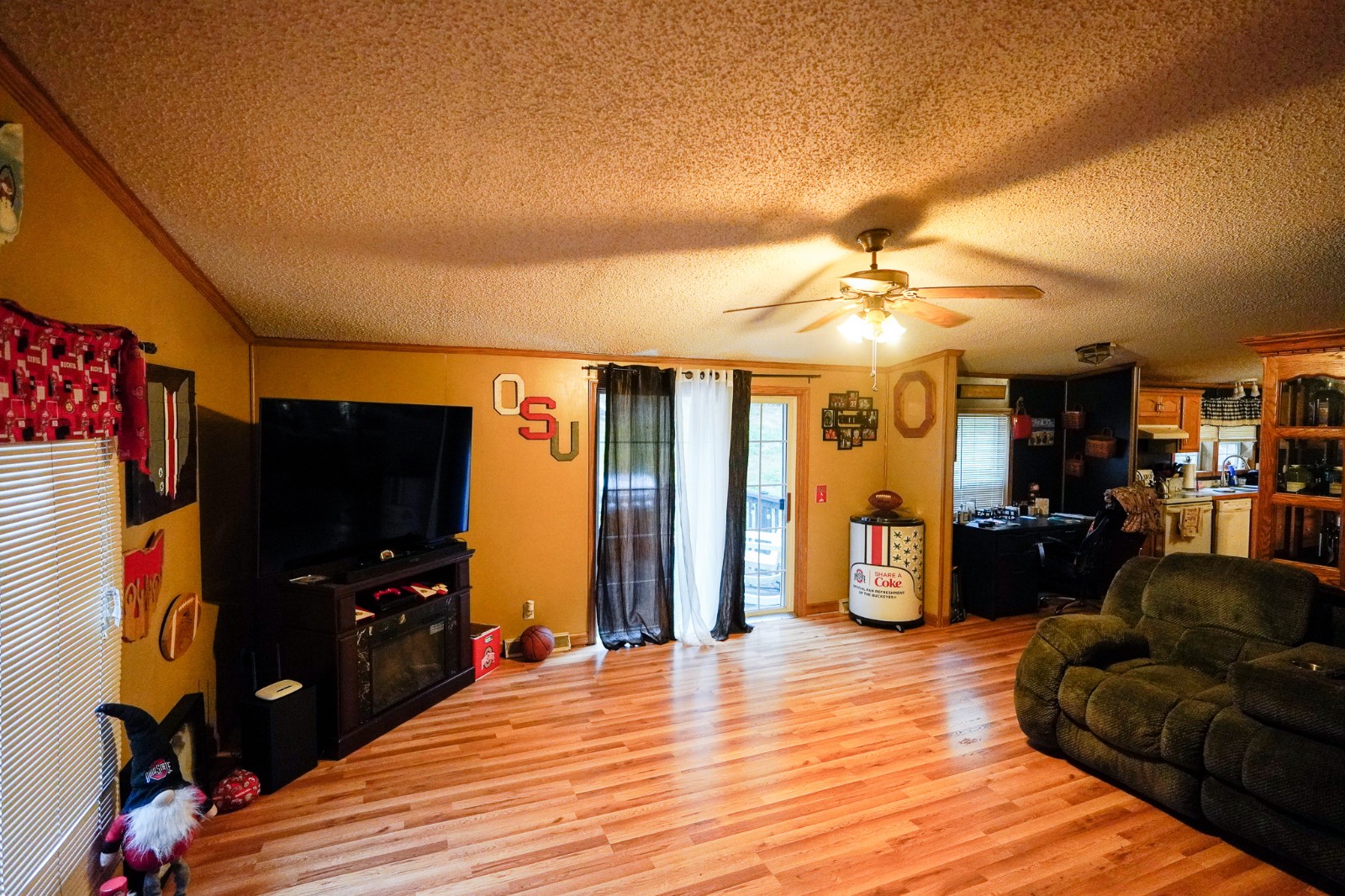 ;
;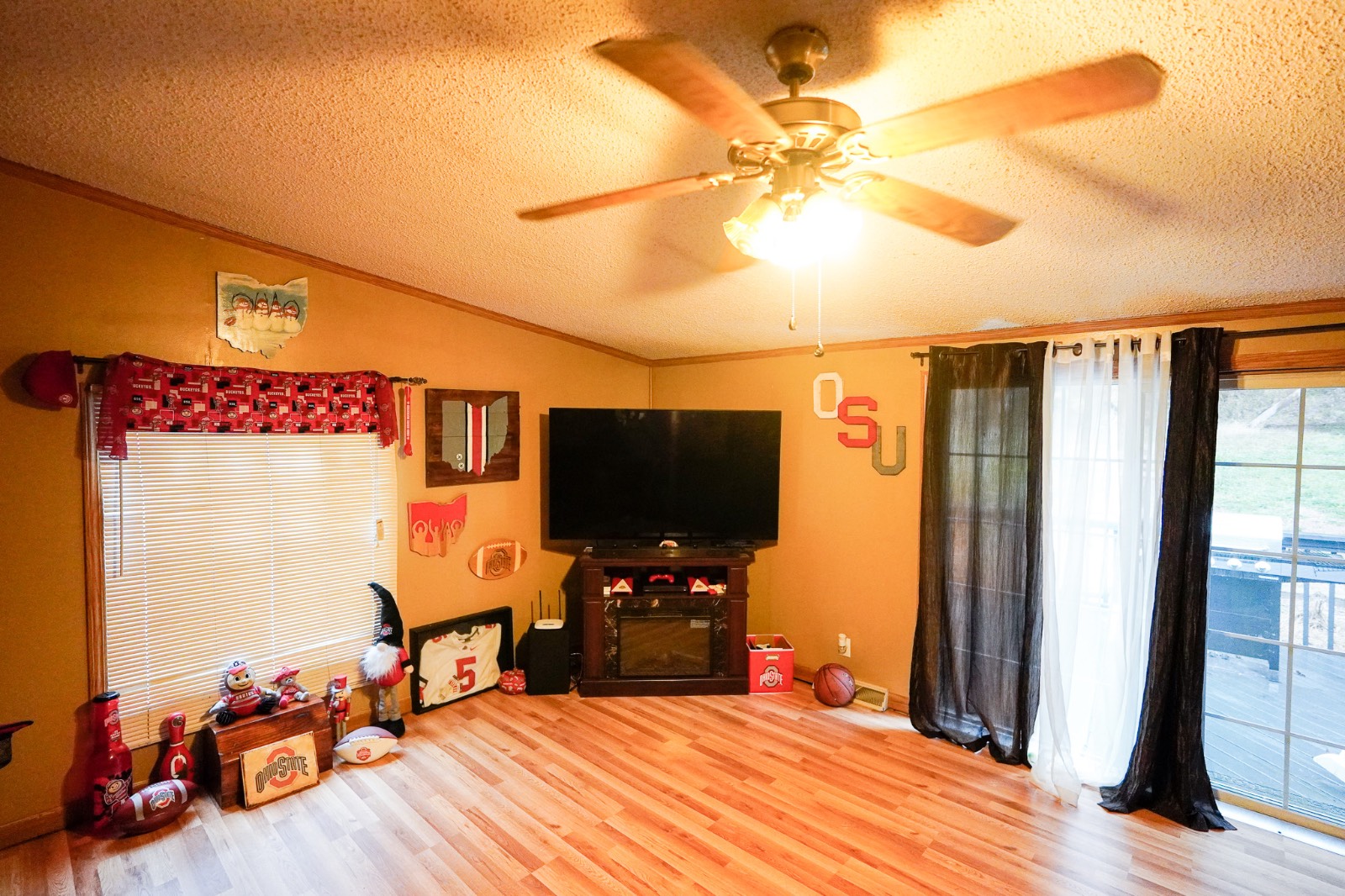 ;
;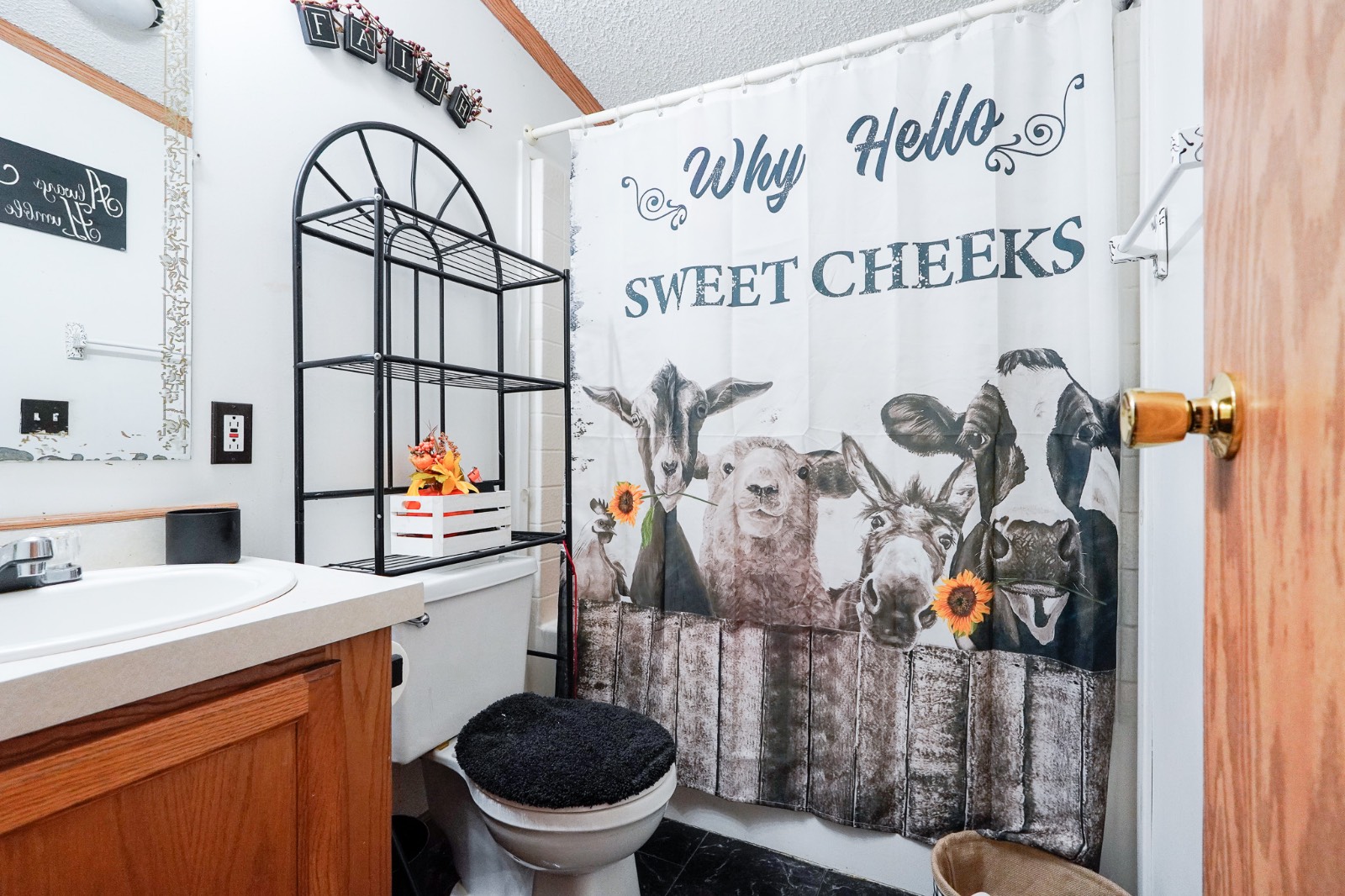 ;
;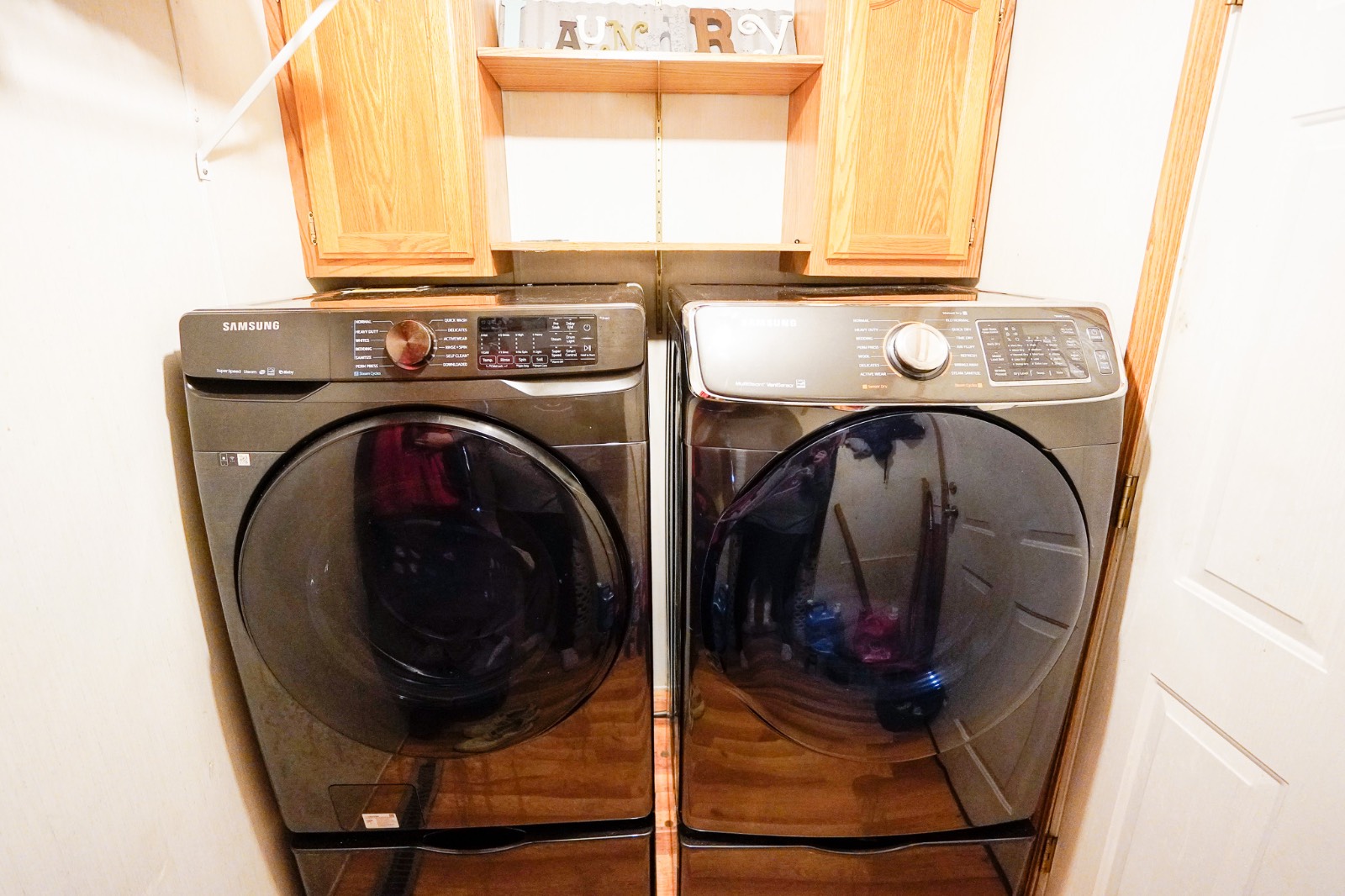 ;
;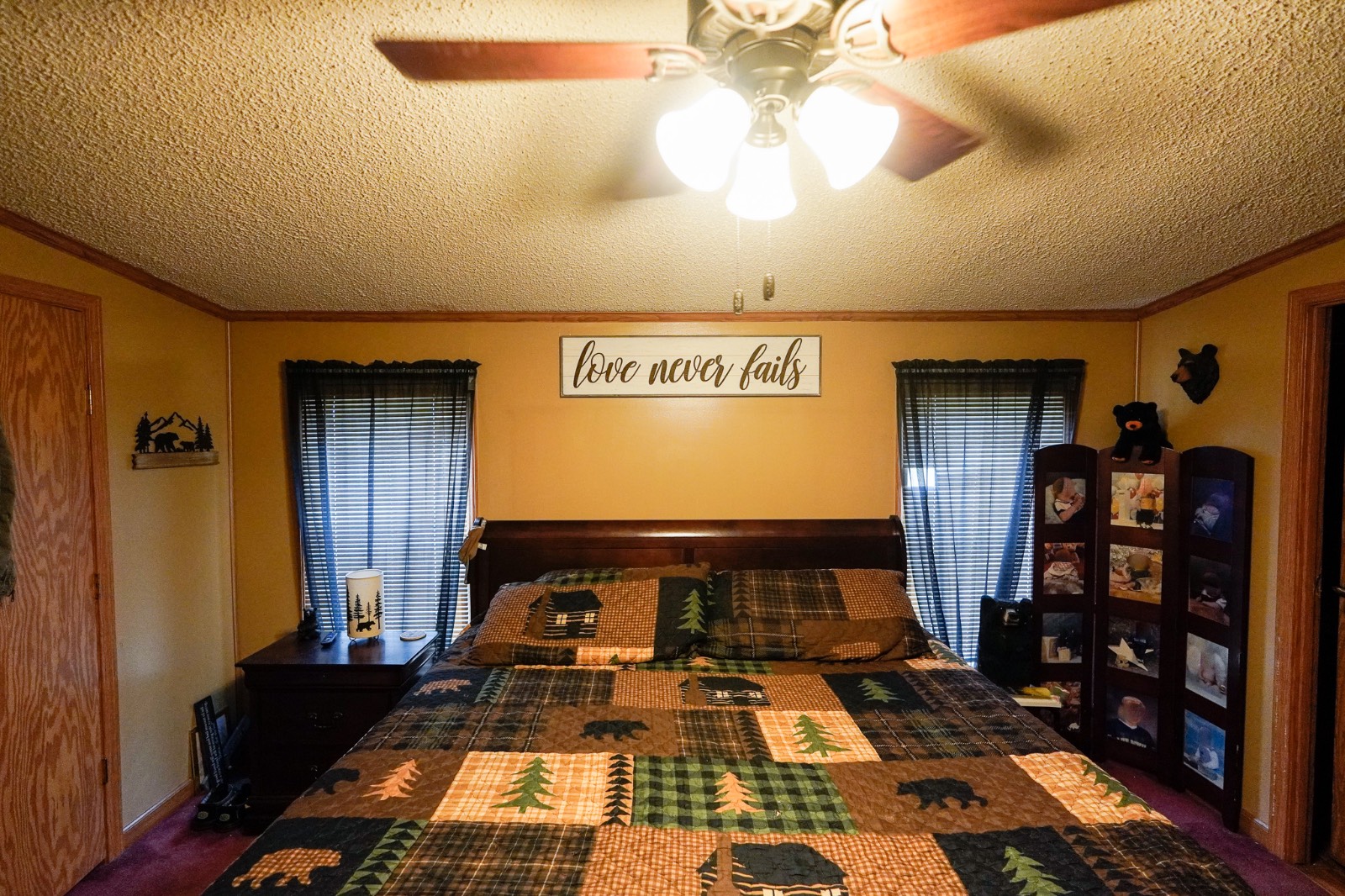 ;
;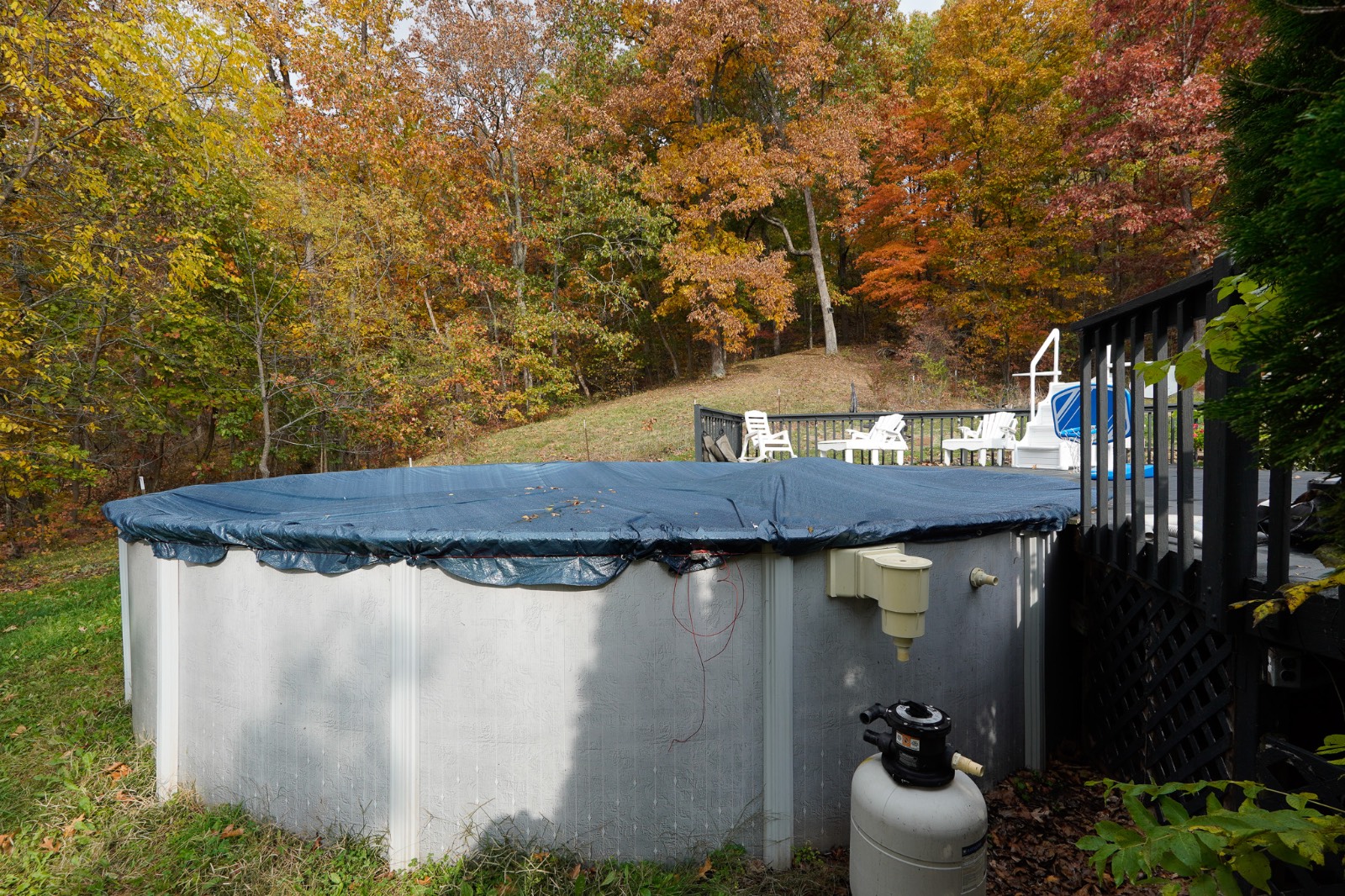 ;
;