VERY ANXIOUS TO SELL!! Located in a cul-de-sac on a quiet dead-end street at the back of a 55+ community, you will find a LARGE AND VERY WELL-MAINTAINED home! The lot rent is currently $980 a month. The increase of $70 will begin Jan 2025. The lot rent includes water, sewer, trash and the use of the amenities.....You have the use of a pool, shuffleboard, rec room, fitness center, wood working shop and more! Park up to 3 vehicles under the carport or just park 2 and have some room for a covered patio. There is also an attached storage shed room to store anything you wish! The membrane roof was just put on the home in 2024. The central AC/Heat unit is believed to be a 2018 and runs very efficiently. As you enter the home from the carport you will find a HUGE open floorplan with NEW vinyl floors throughout which were installed 4-5 years ago! All of the windows in the home were upgraded 2-3 years ago with double pane insulated window. The living room is centrally located in the home and is very large! The dining room is located just off the living room and has a built-in hutch for extra storage. Open to the dining room is a nice size kitchen with lots of counter and cabinet space. The kitchen also has a large pantry! The laundry room is located off the kitchen so you don't have to go out to the shed like most homes to do your laundry. At the back of the home is a nice size master bedroom with a closet and a large master bathroom with a walk-in closet, double vanities and a separate area with a stand-up shower and toilet. At the front of the home, head down the small hallway and off of the living room is a HUGE bedroom with a built in dresser! The main bathroom which is just across the hallway has linen storage, a nice size vanity and a stand-up shower. This home feels LIKE NEW, has a very different floor plan and feels like a ranch style home! MUST SEE!! WON'T LAST LONG!!!



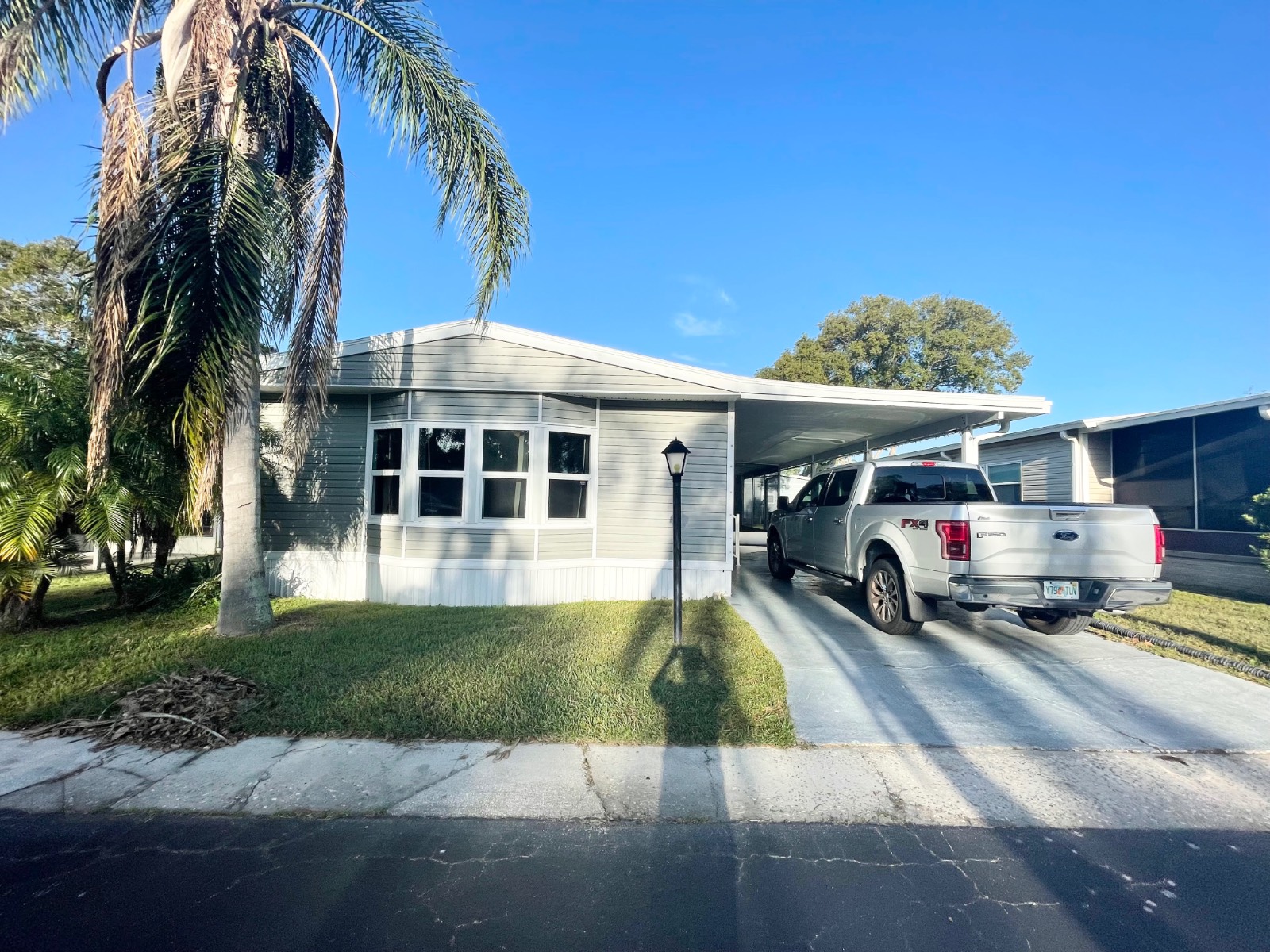


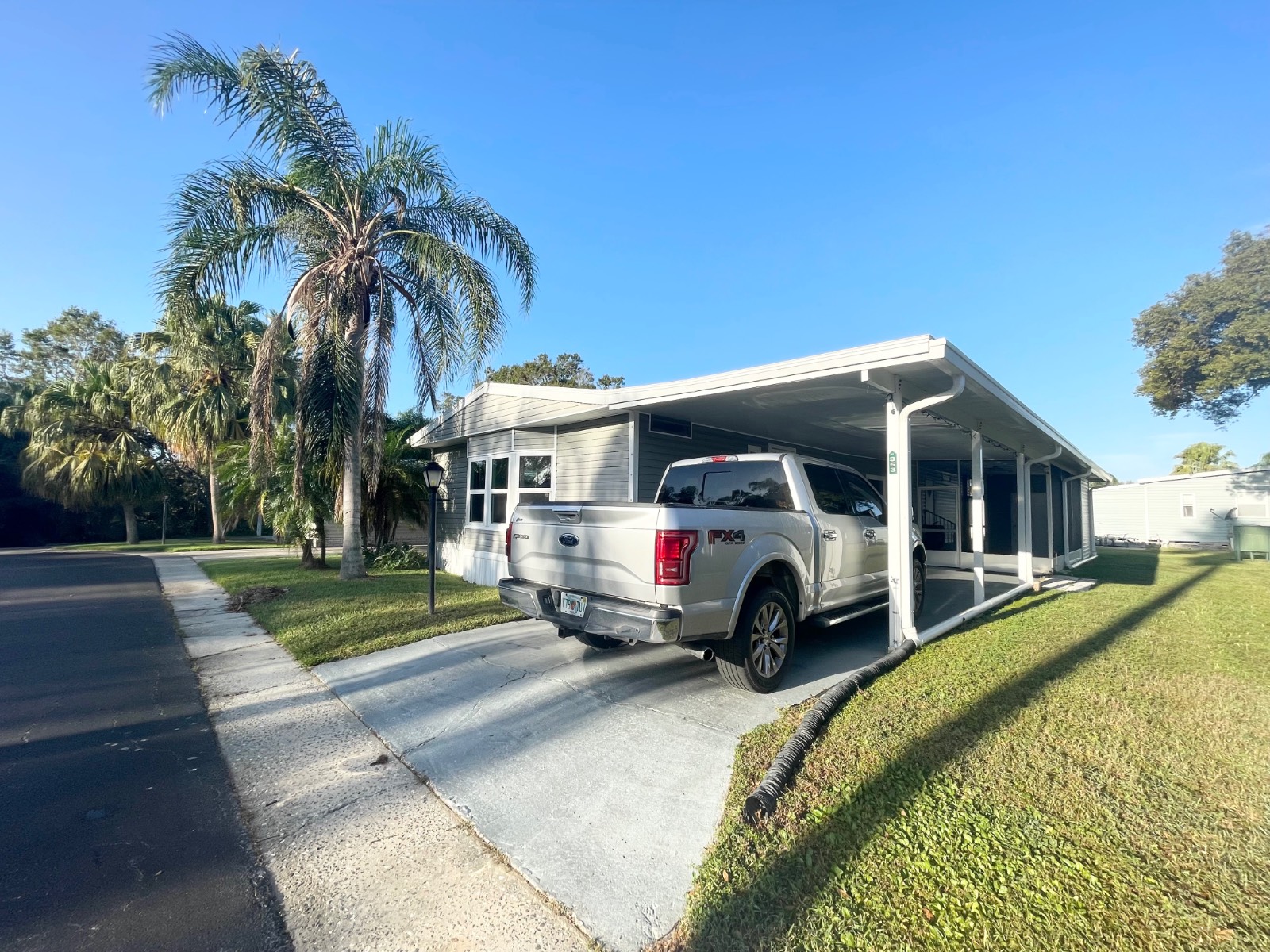 ;
;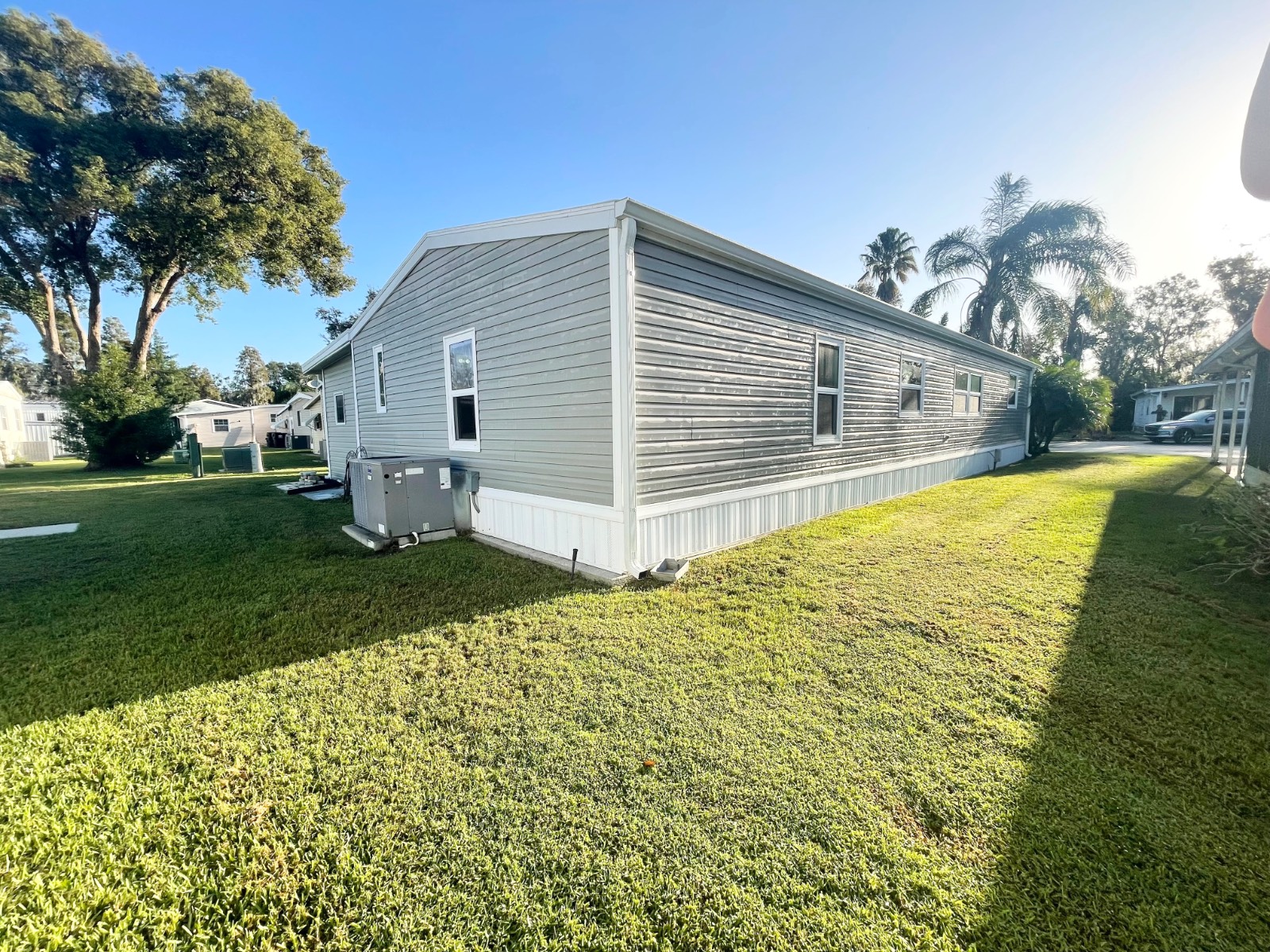 ;
;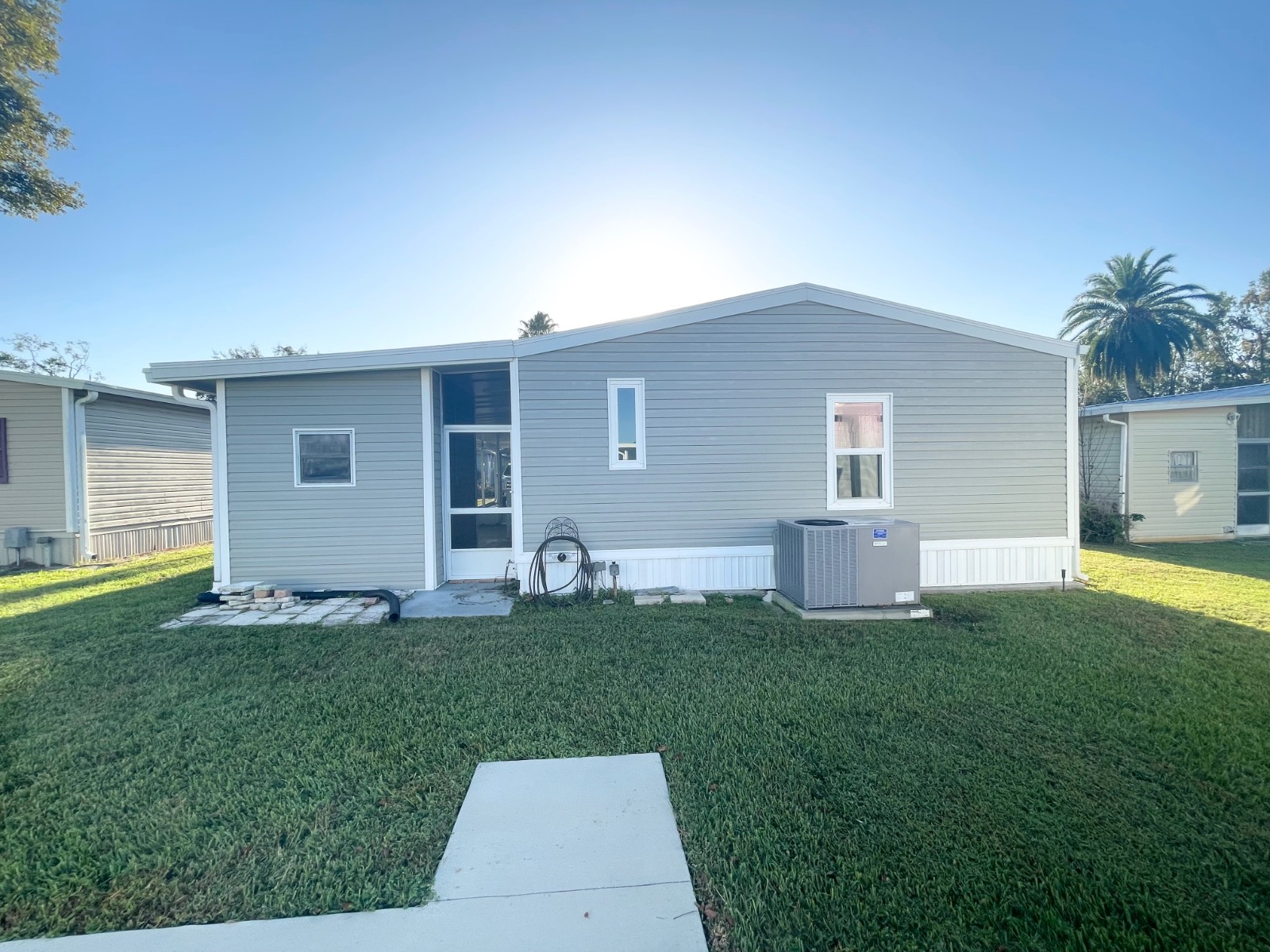 ;
;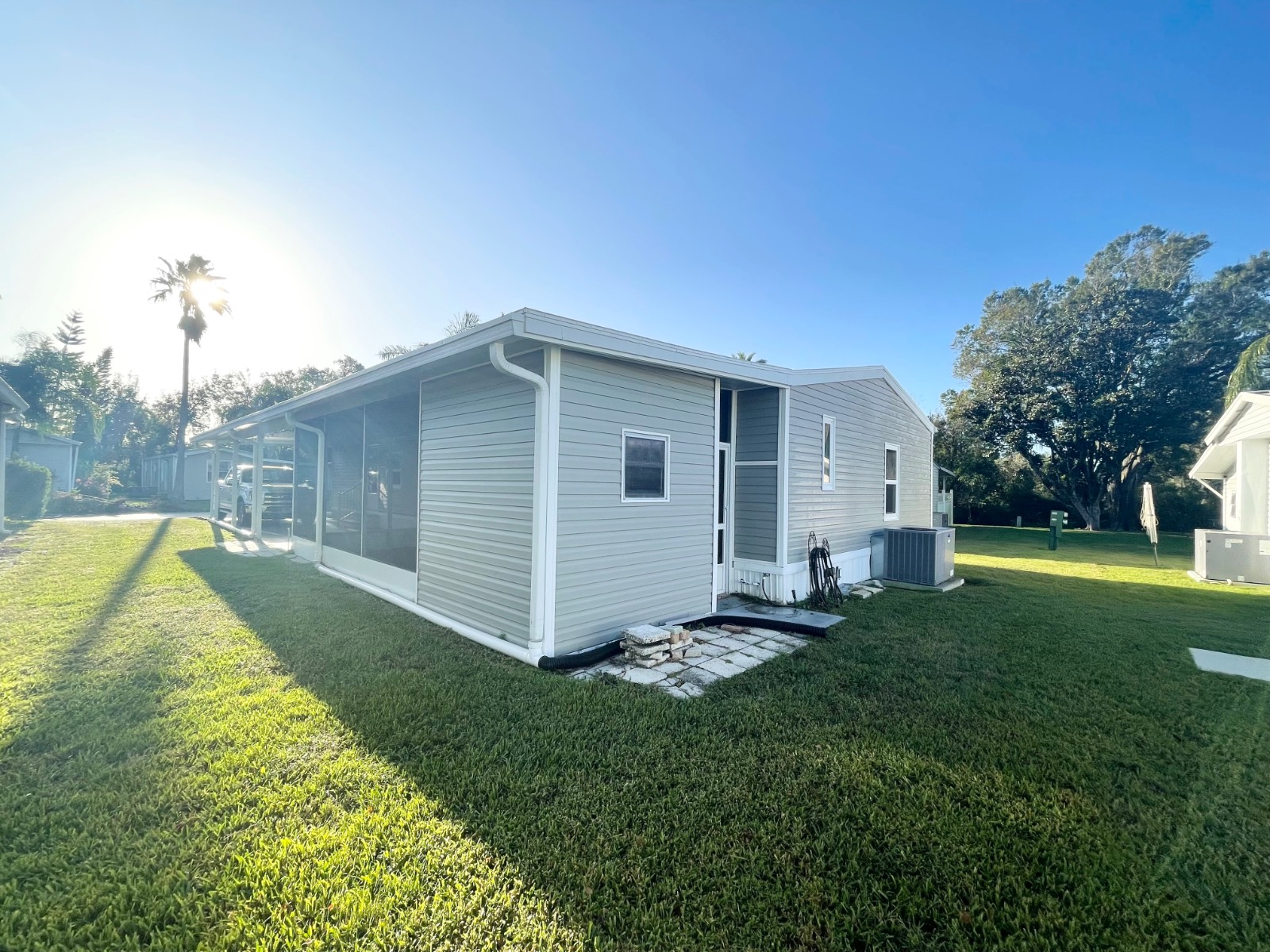 ;
;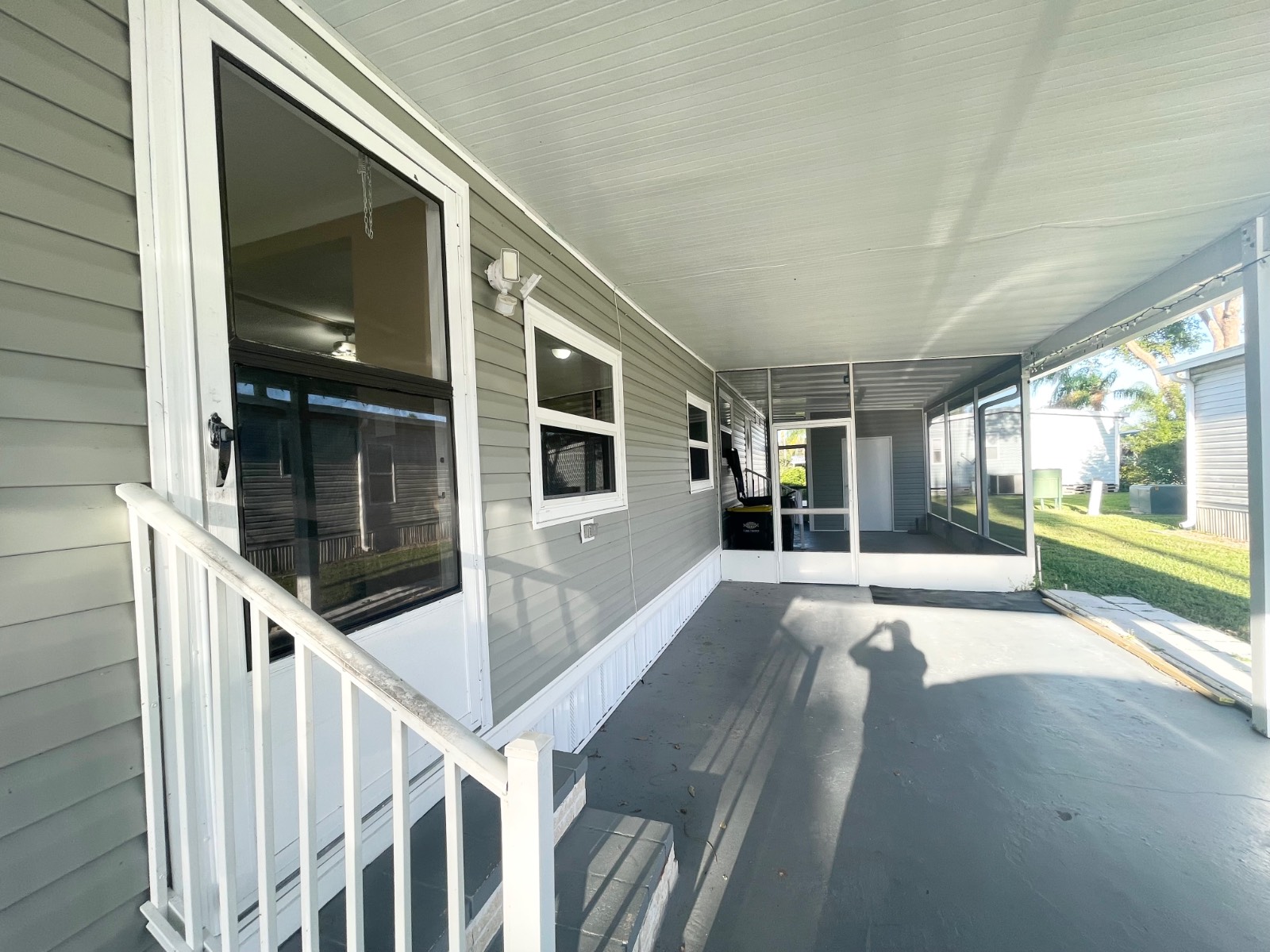 ;
;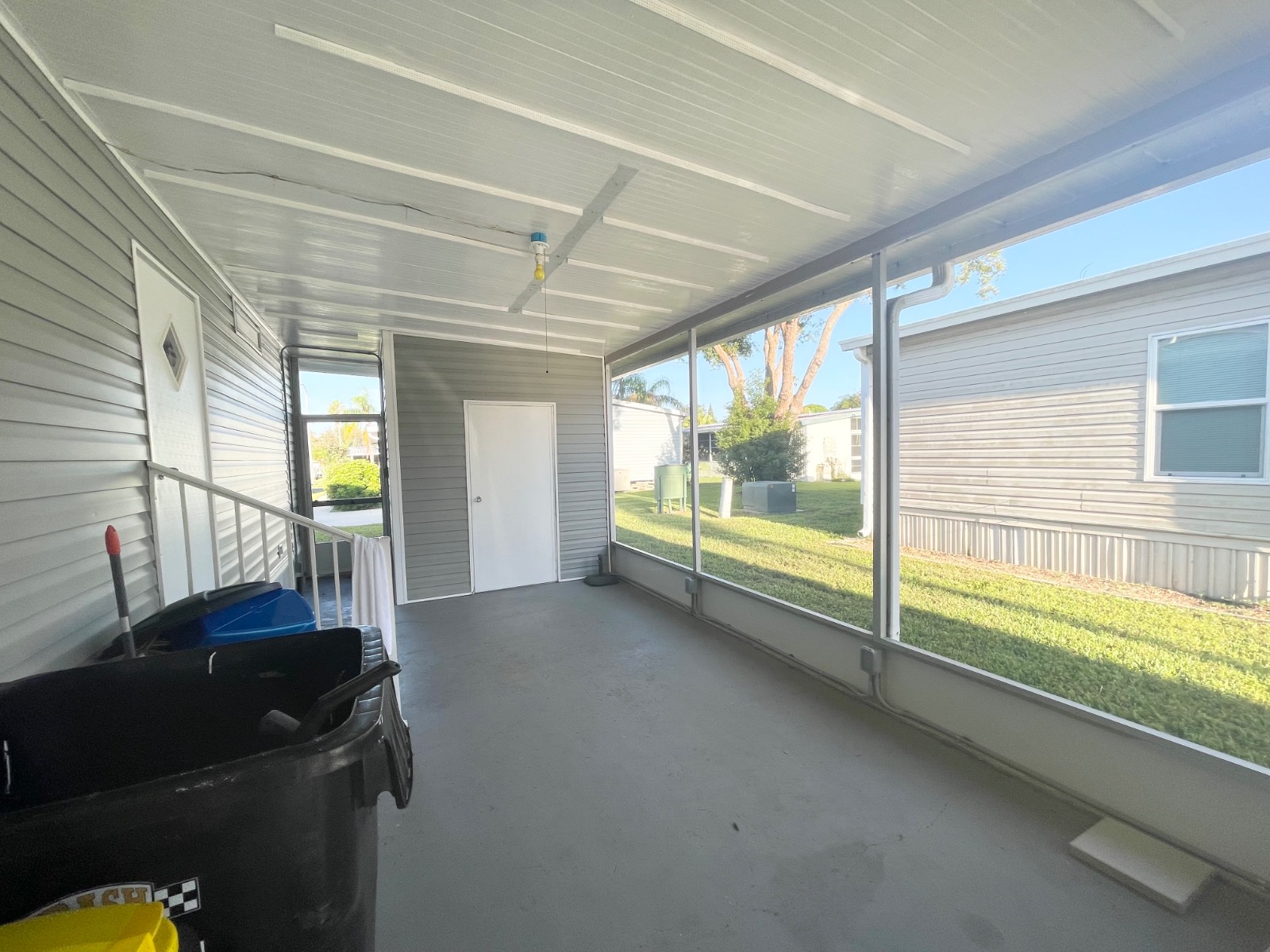 ;
;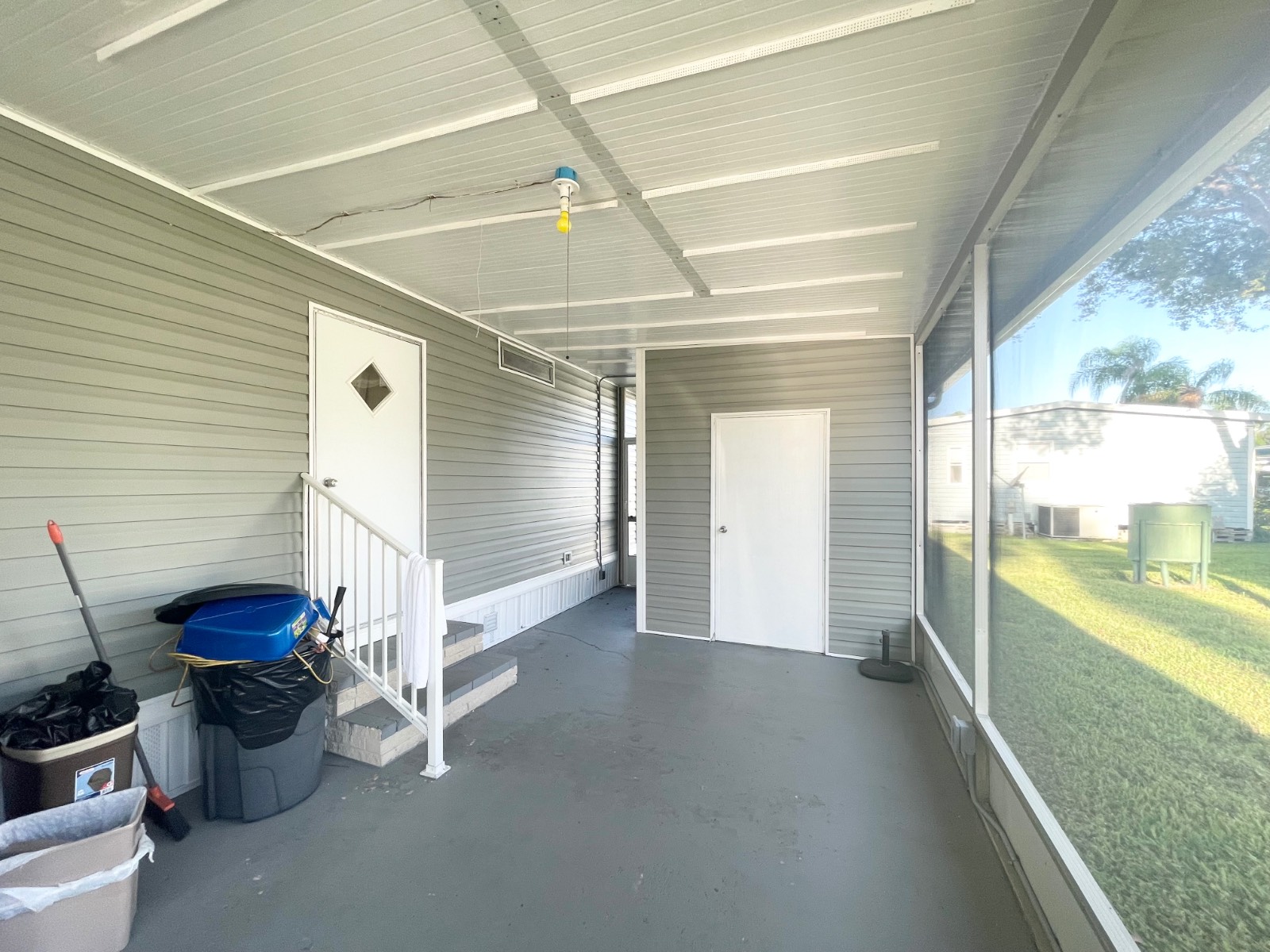 ;
;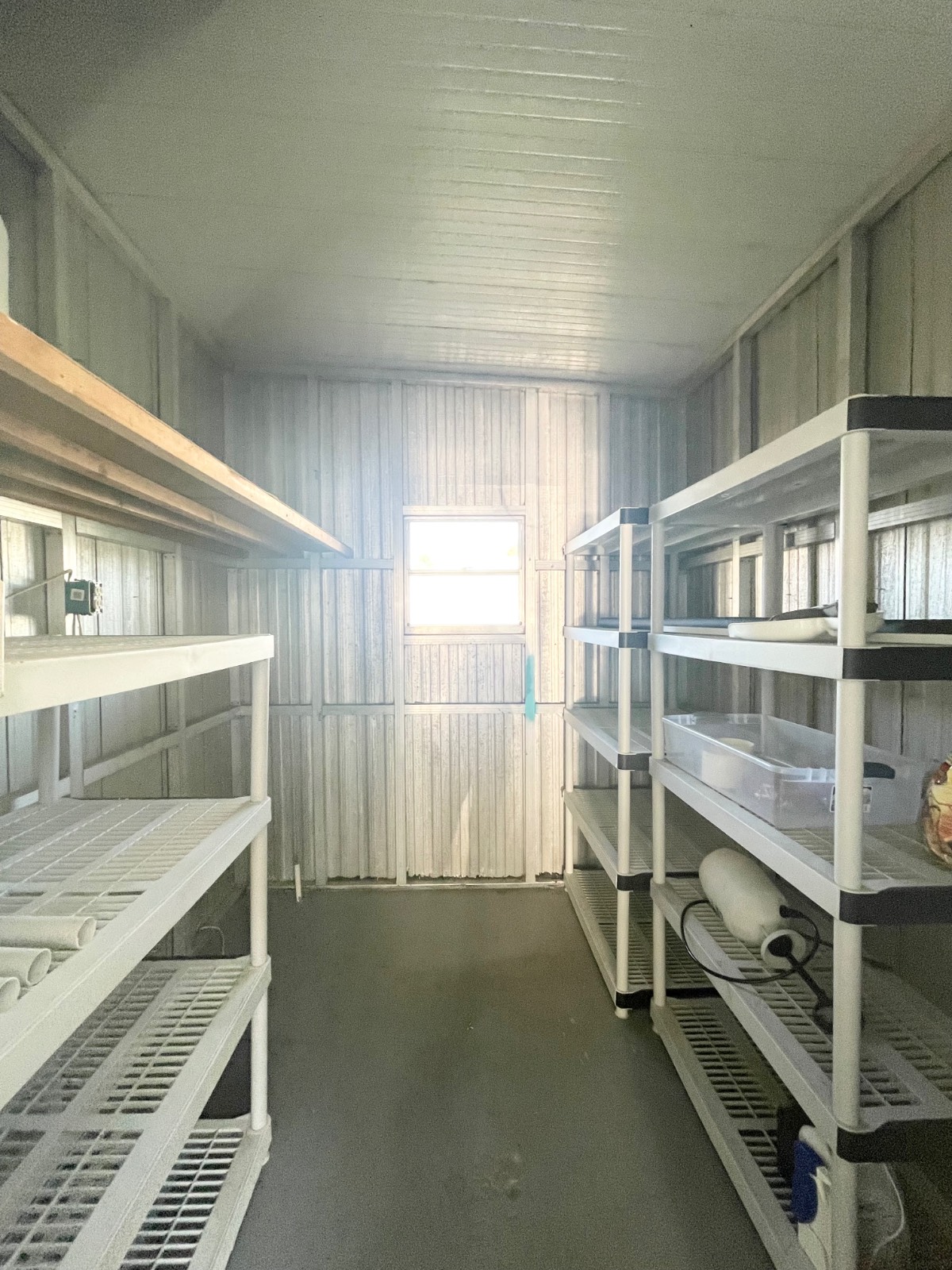 ;
;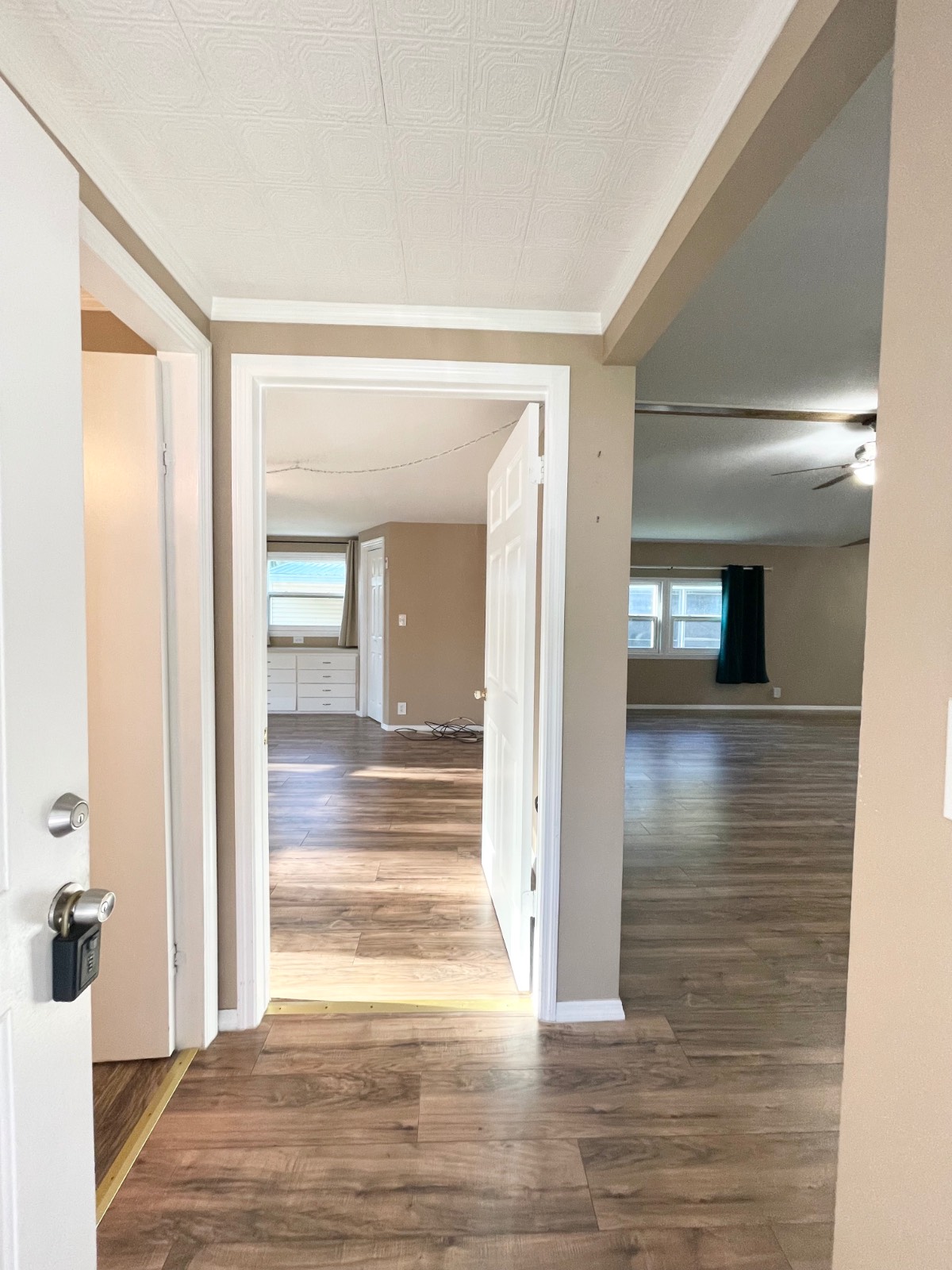 ;
;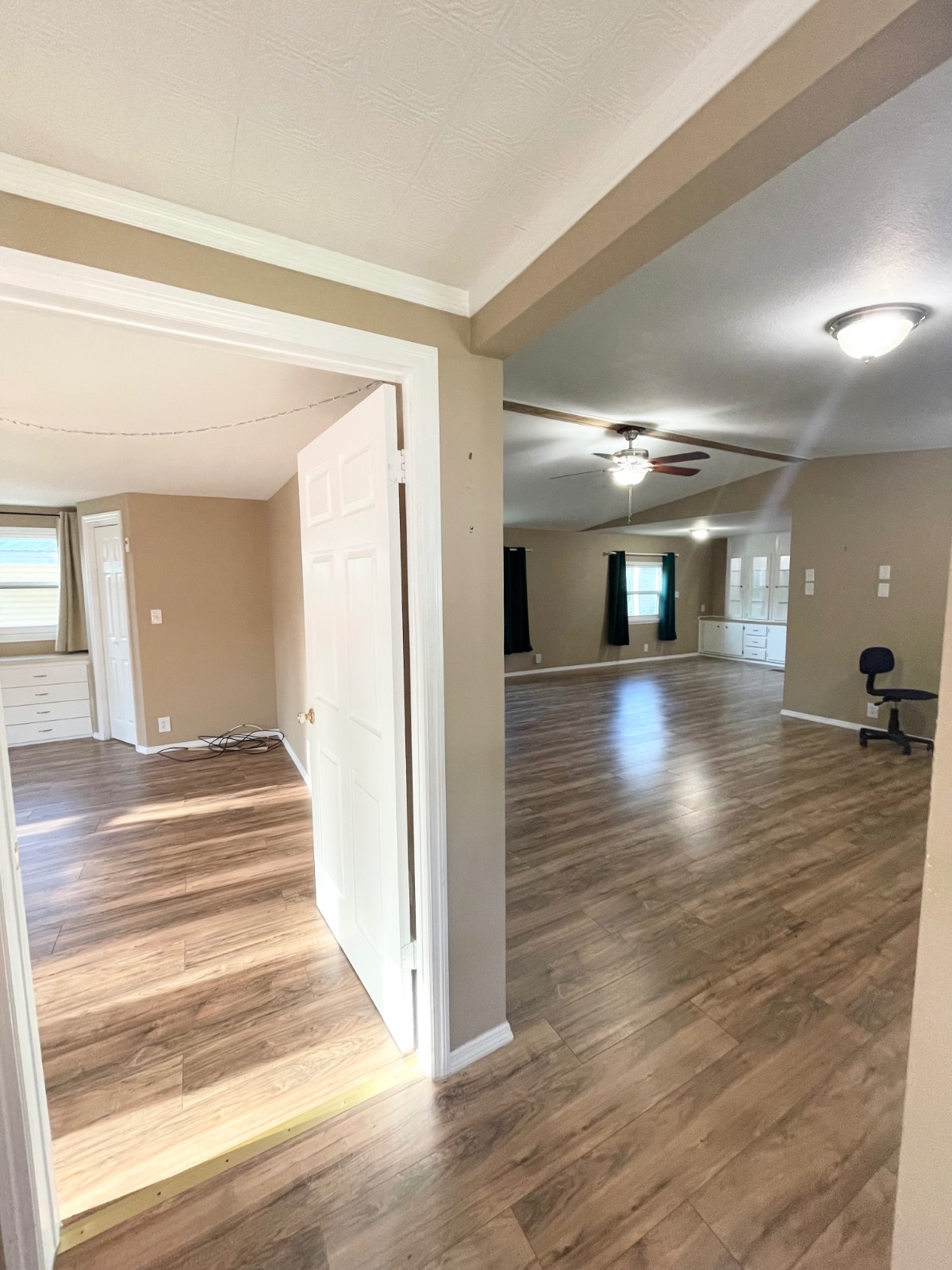 ;
;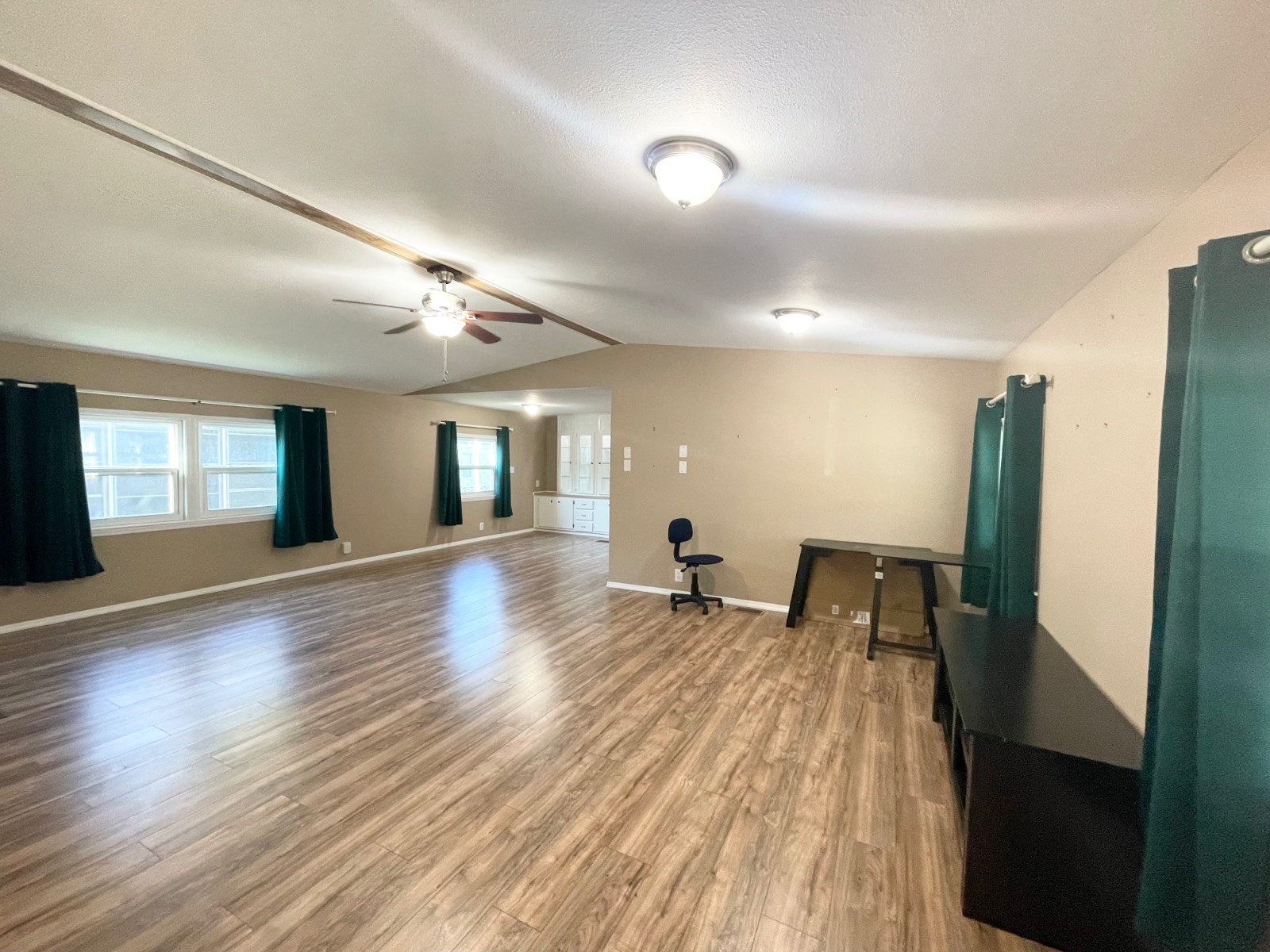 ;
;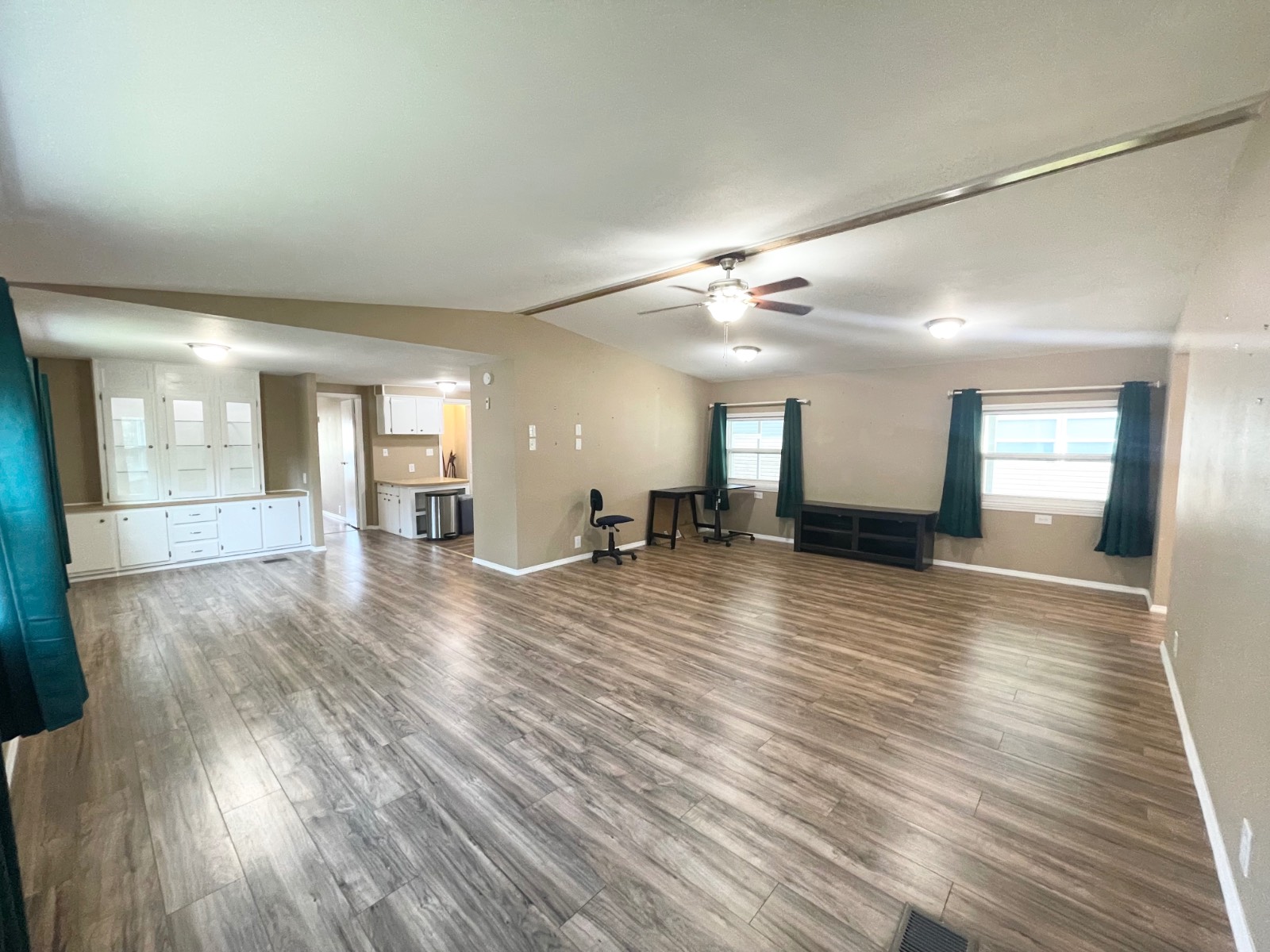 ;
;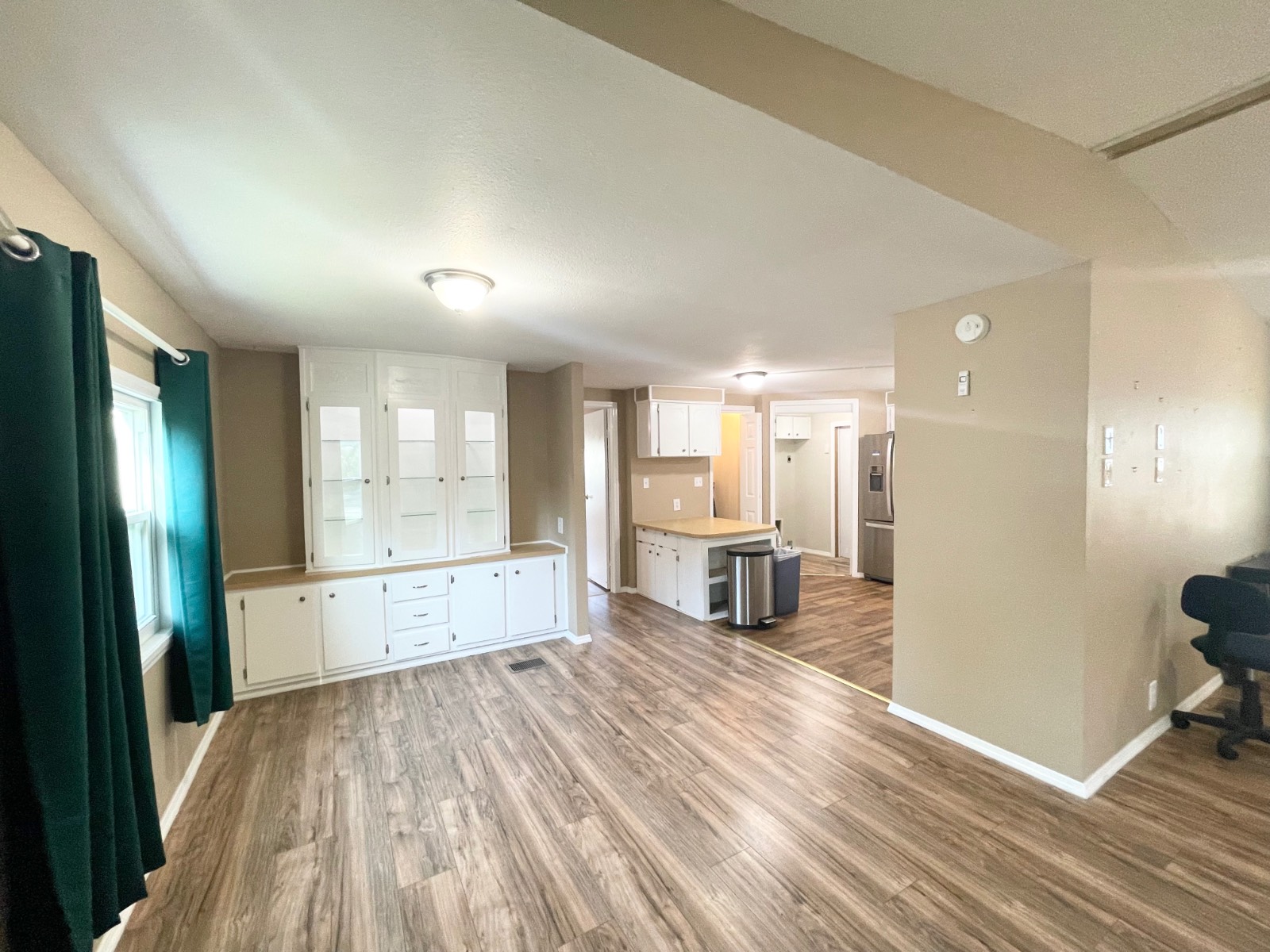 ;
;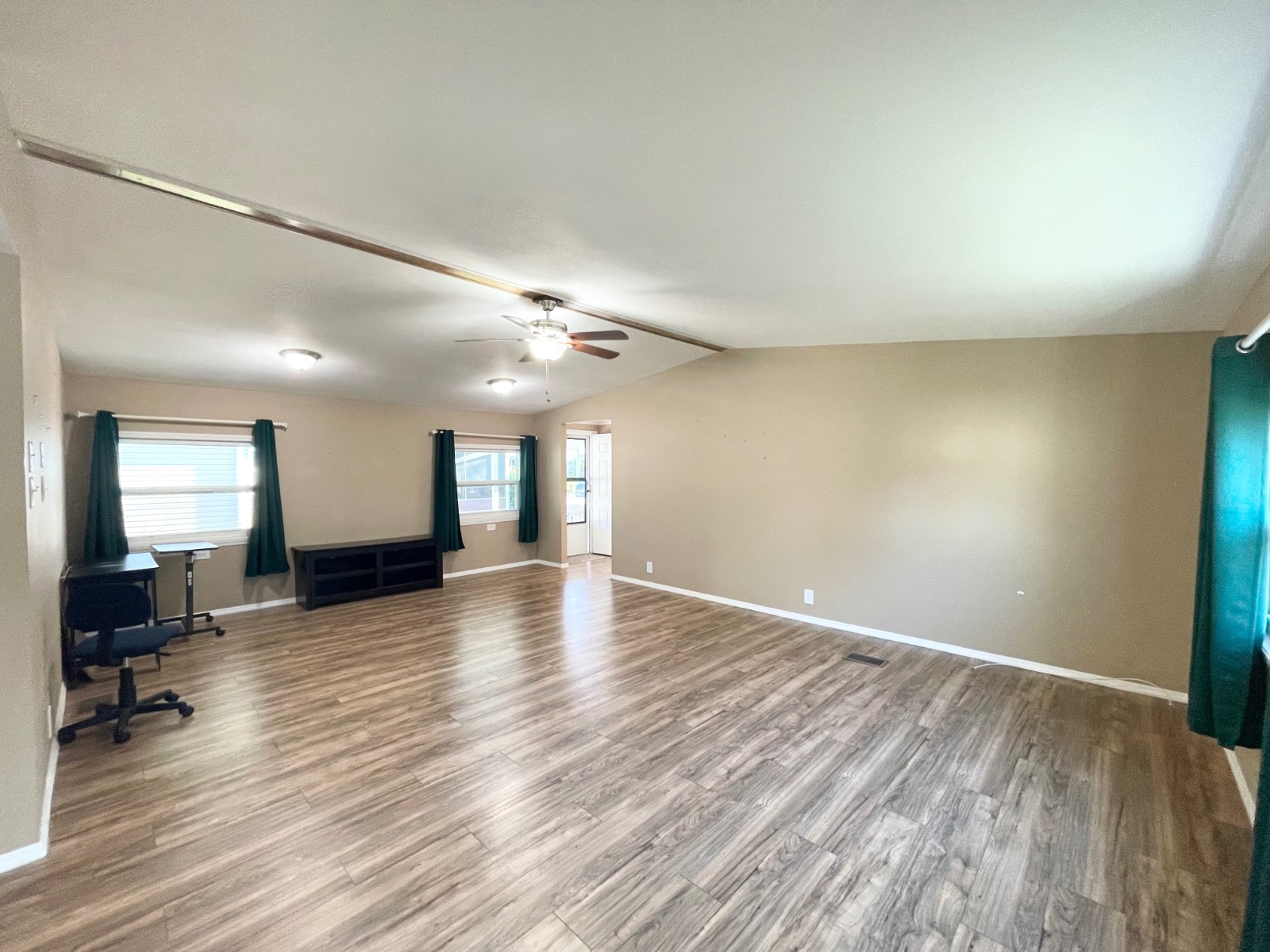 ;
;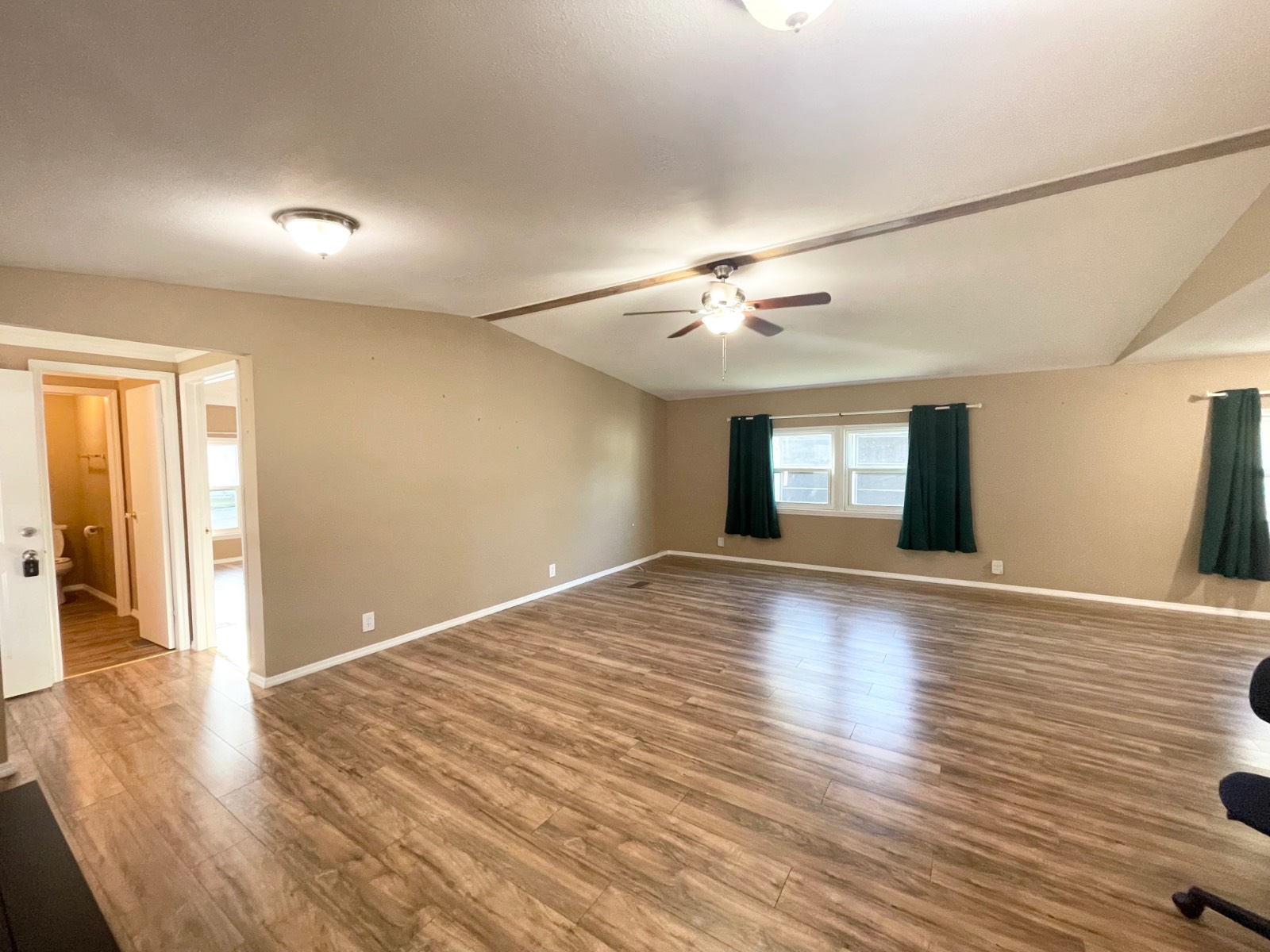 ;
;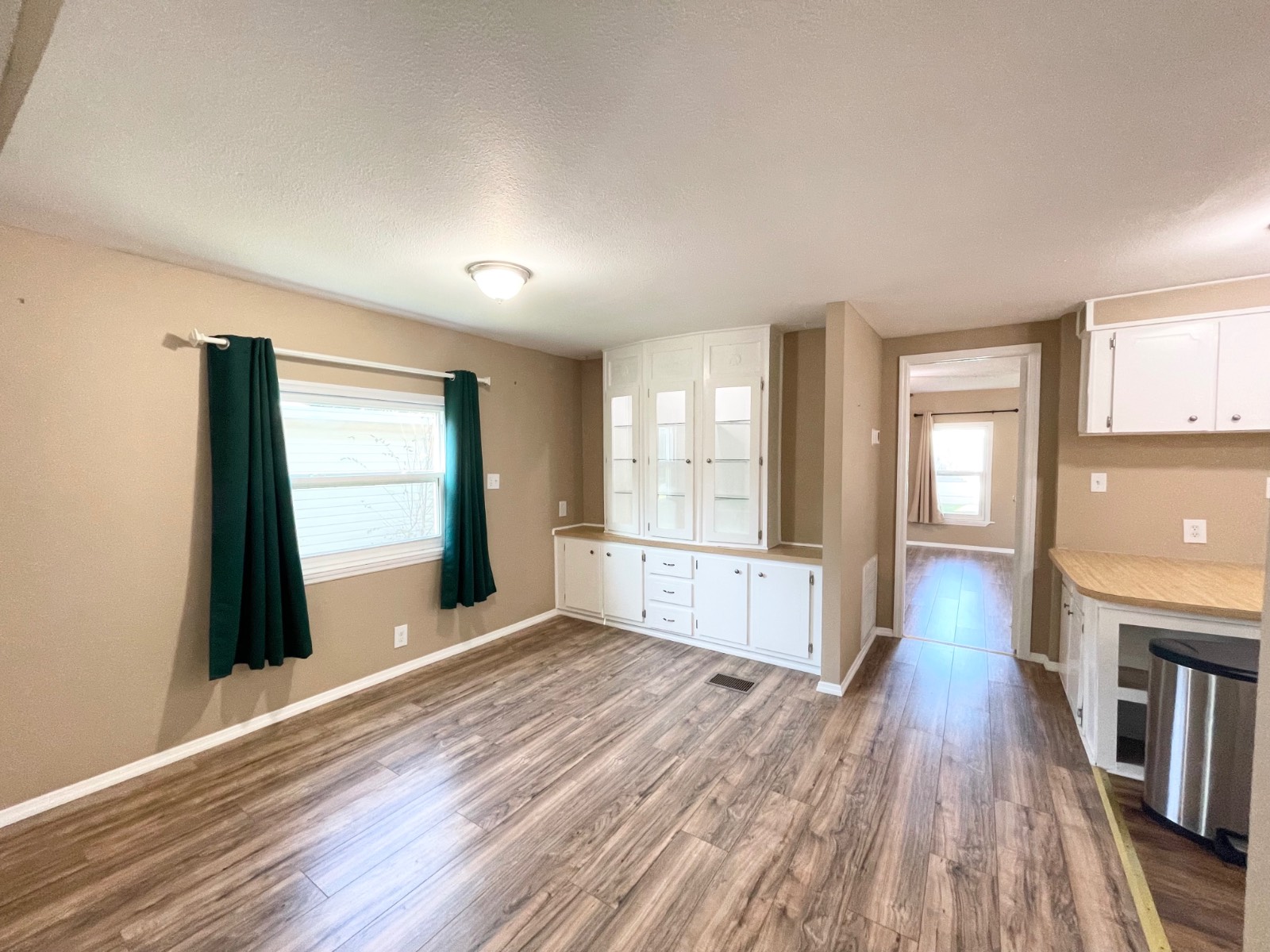 ;
;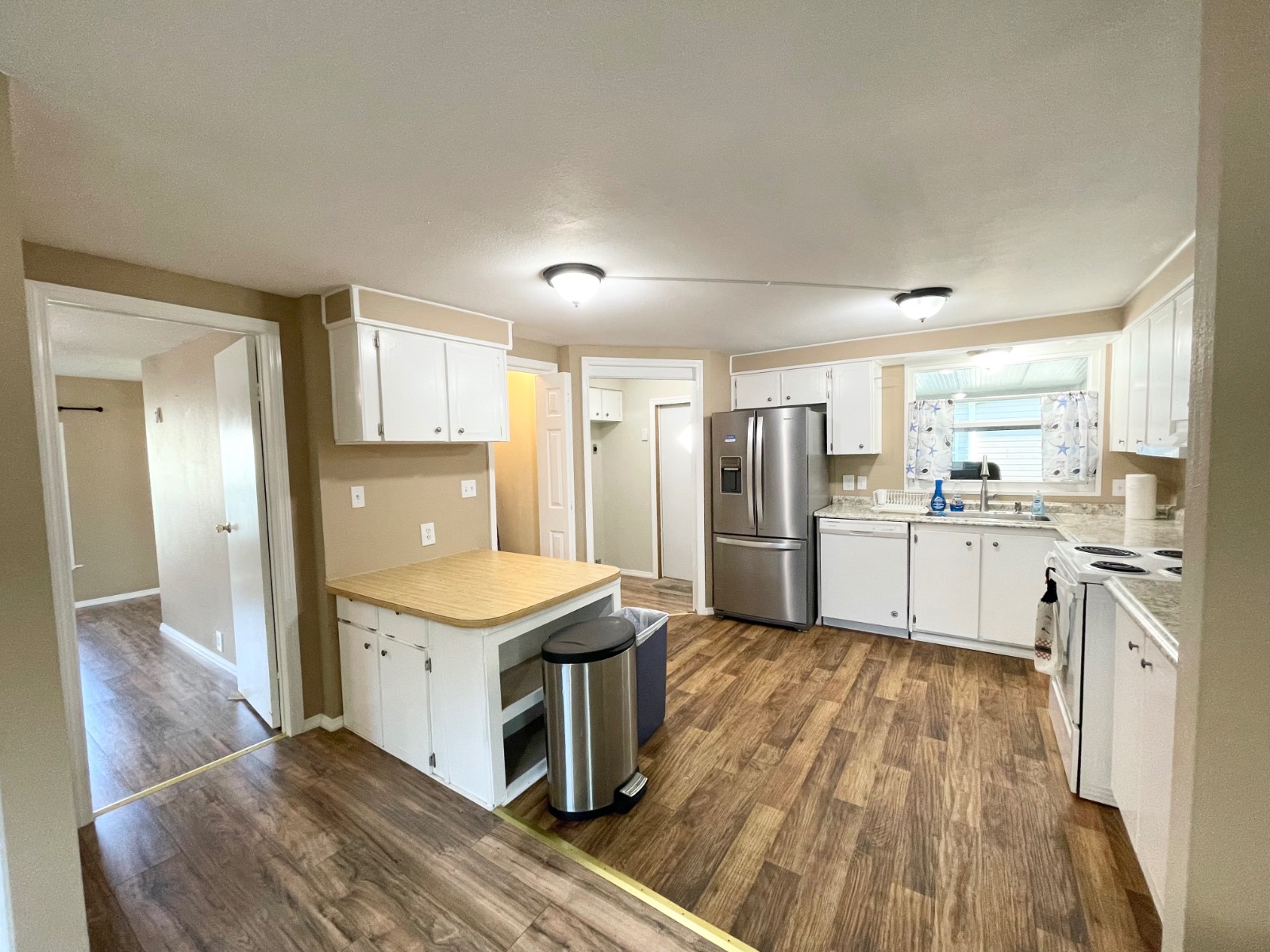 ;
;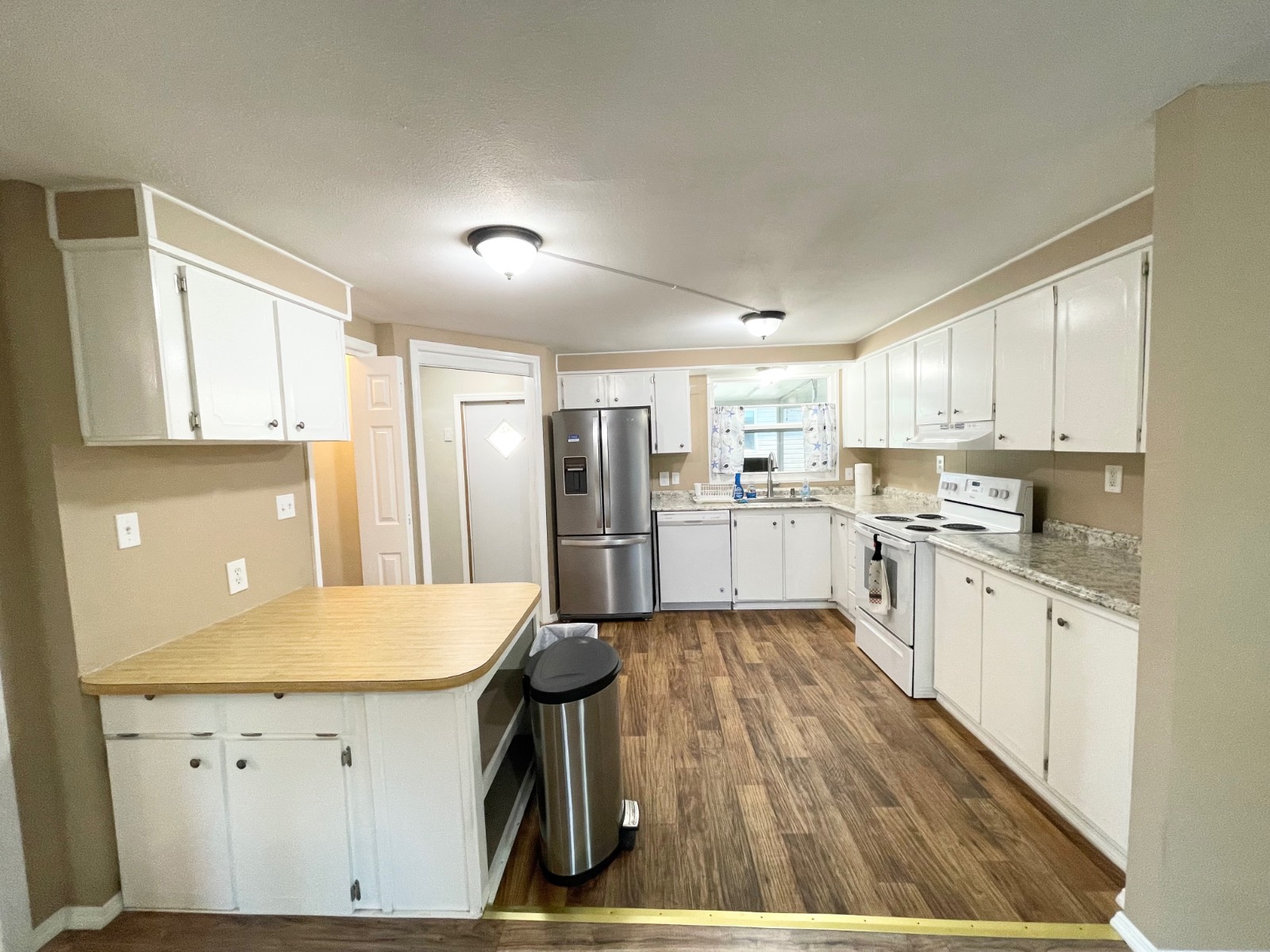 ;
;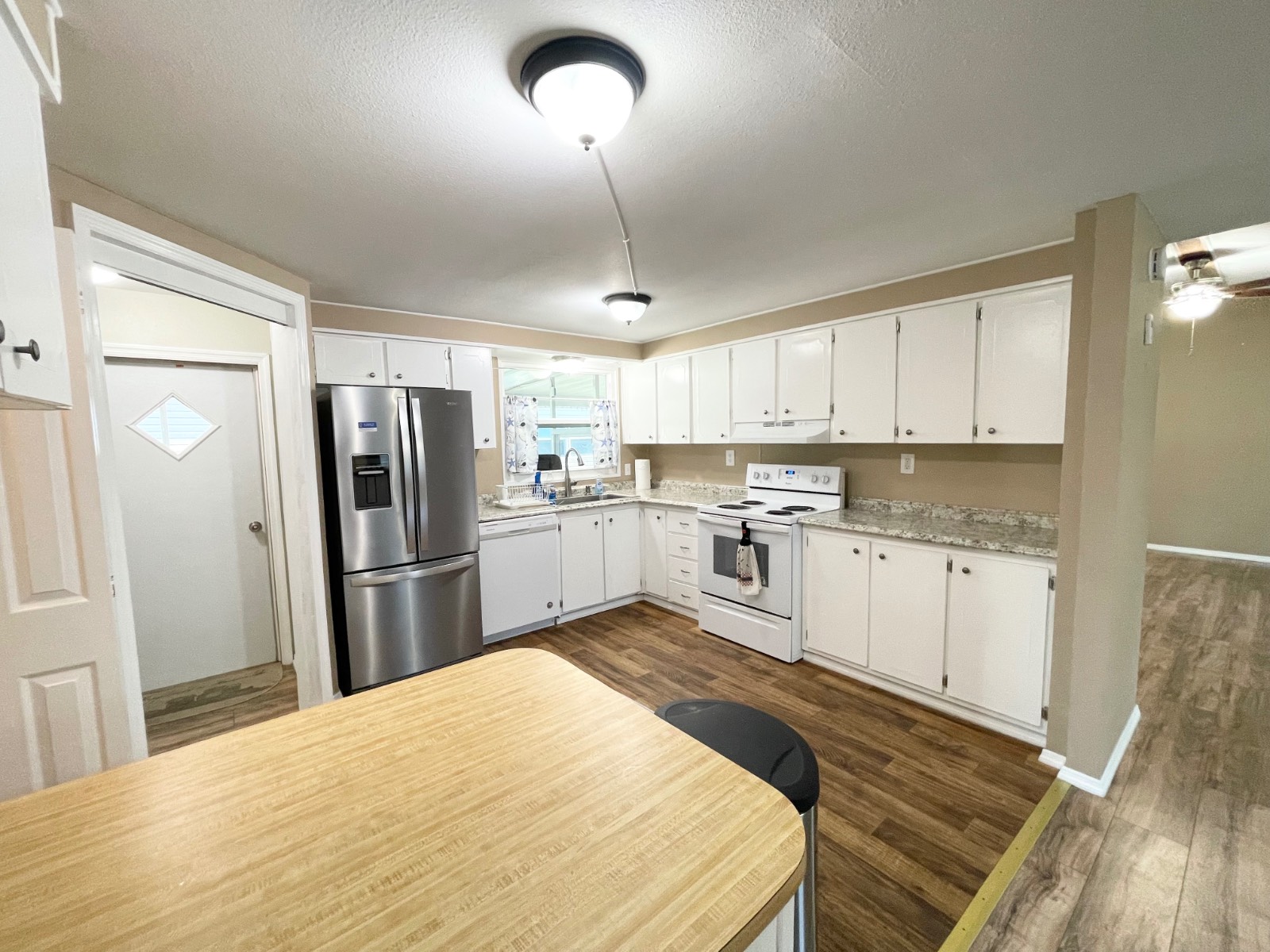 ;
;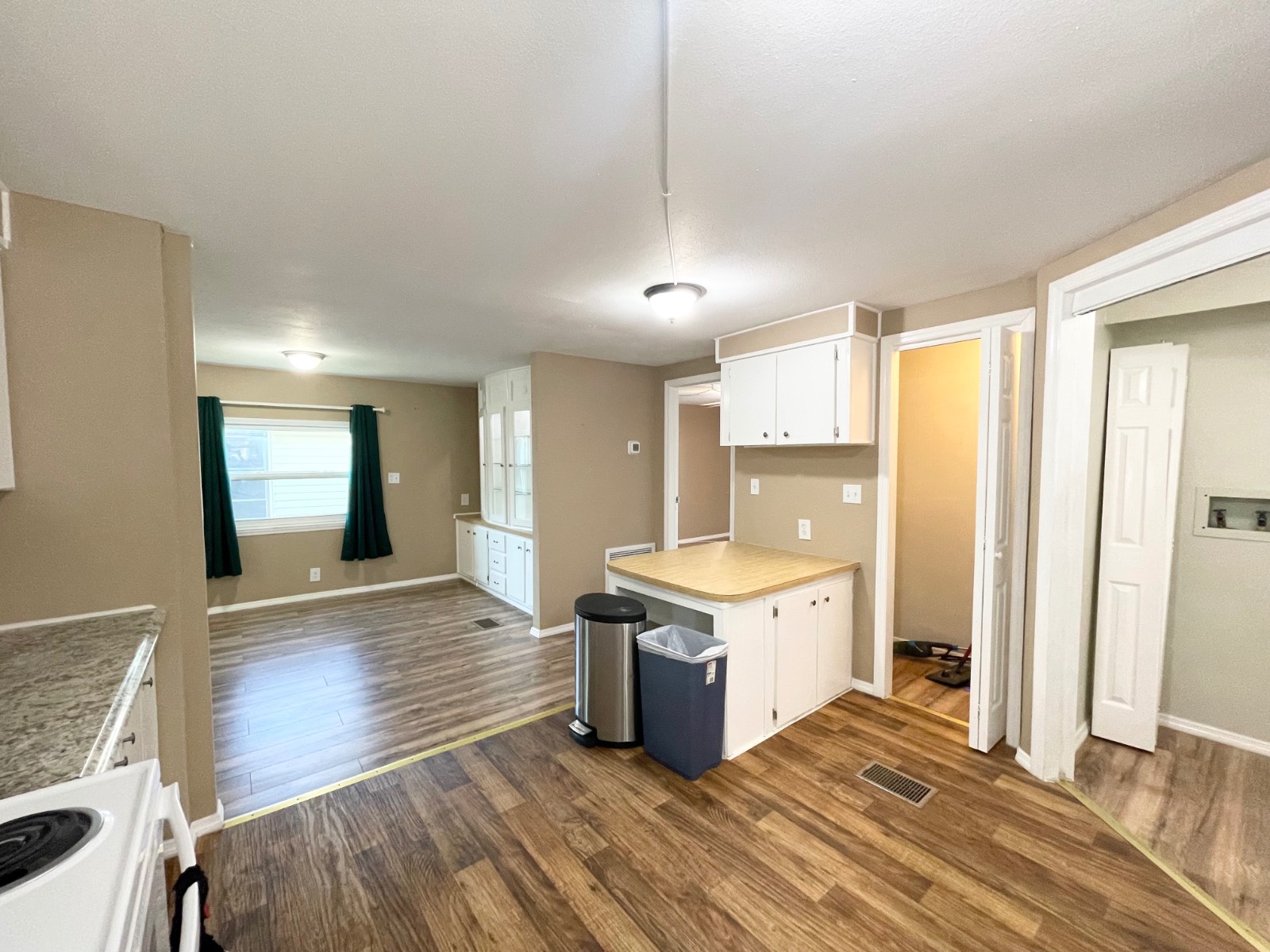 ;
;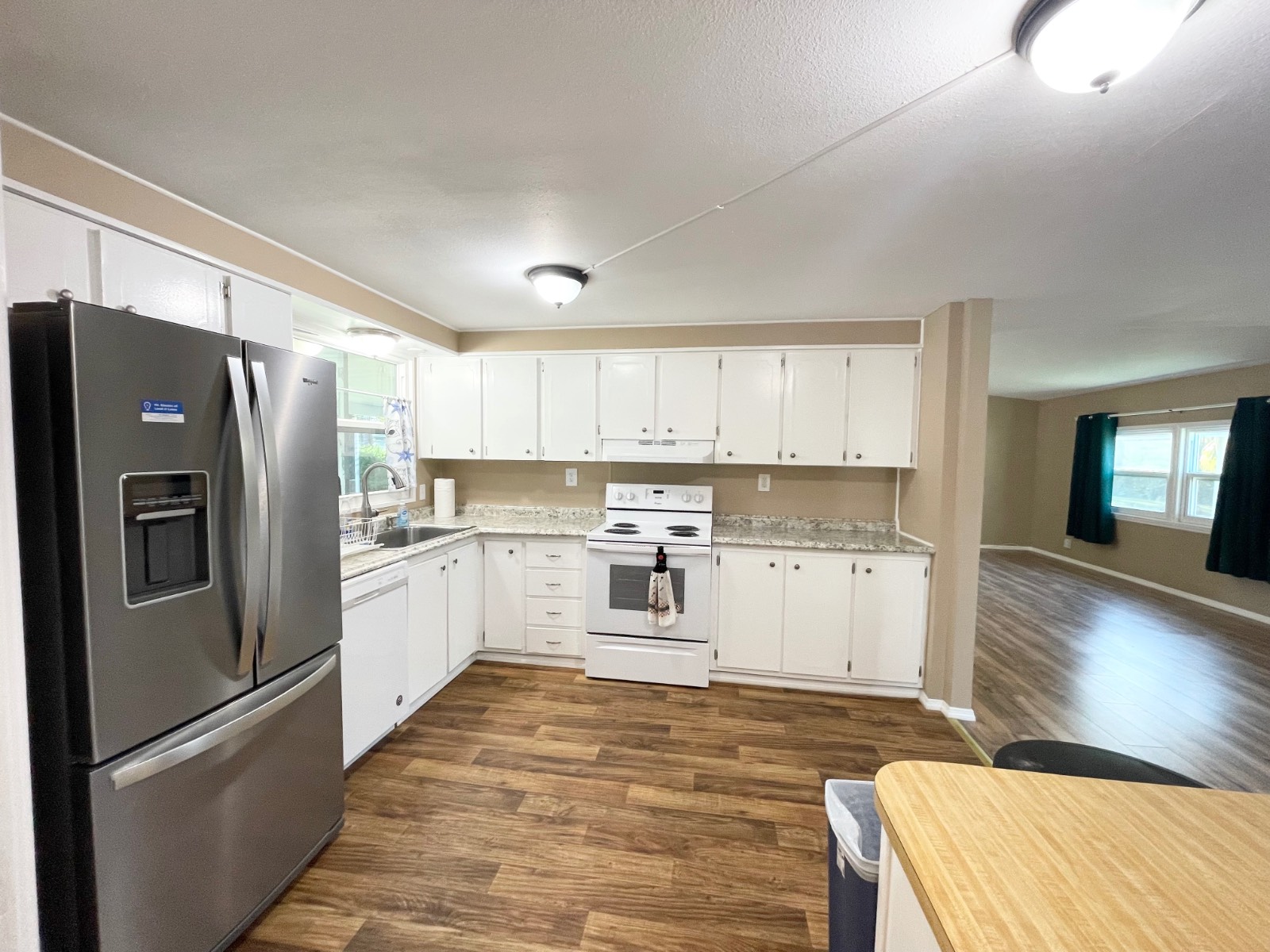 ;
;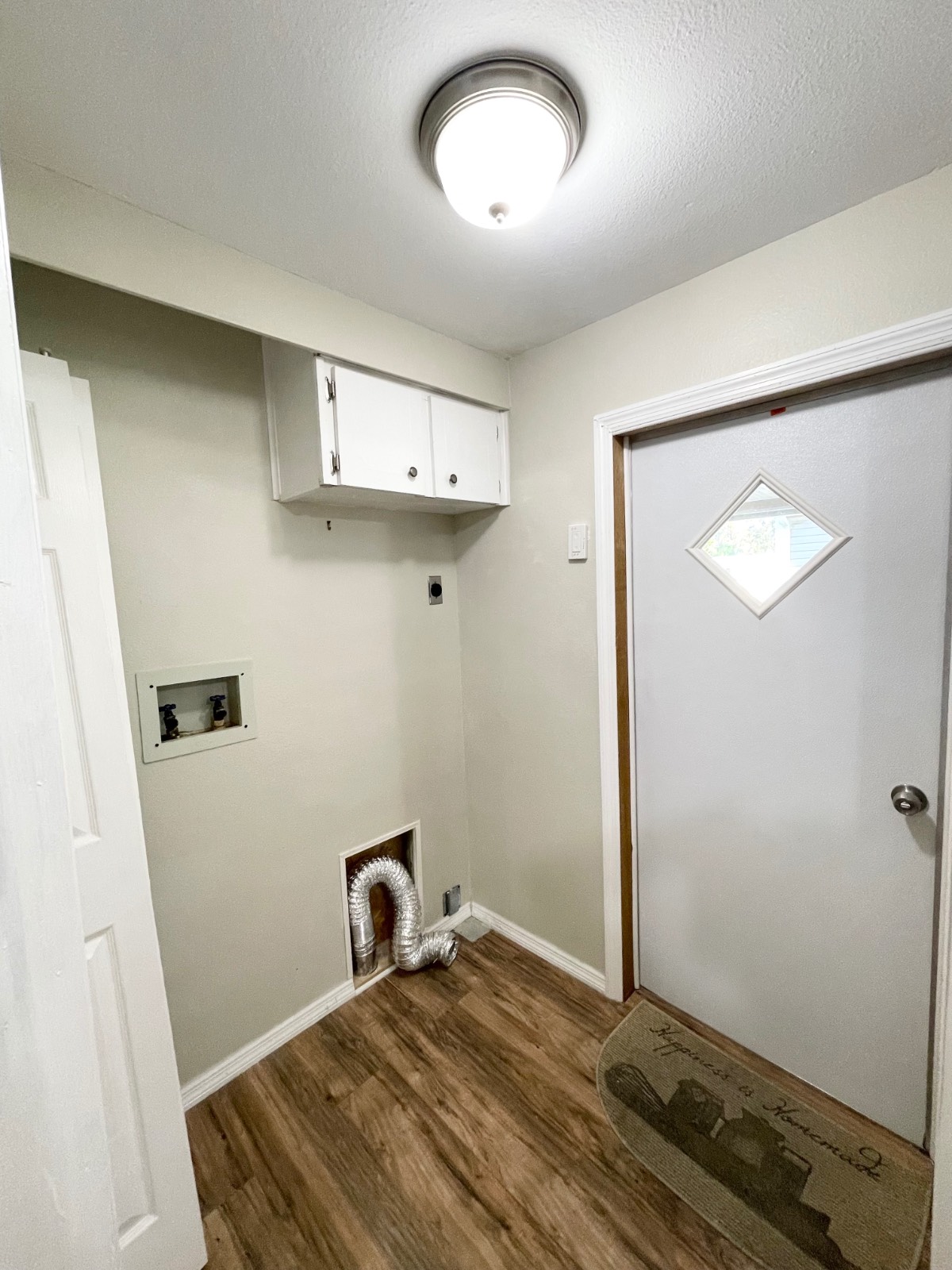 ;
;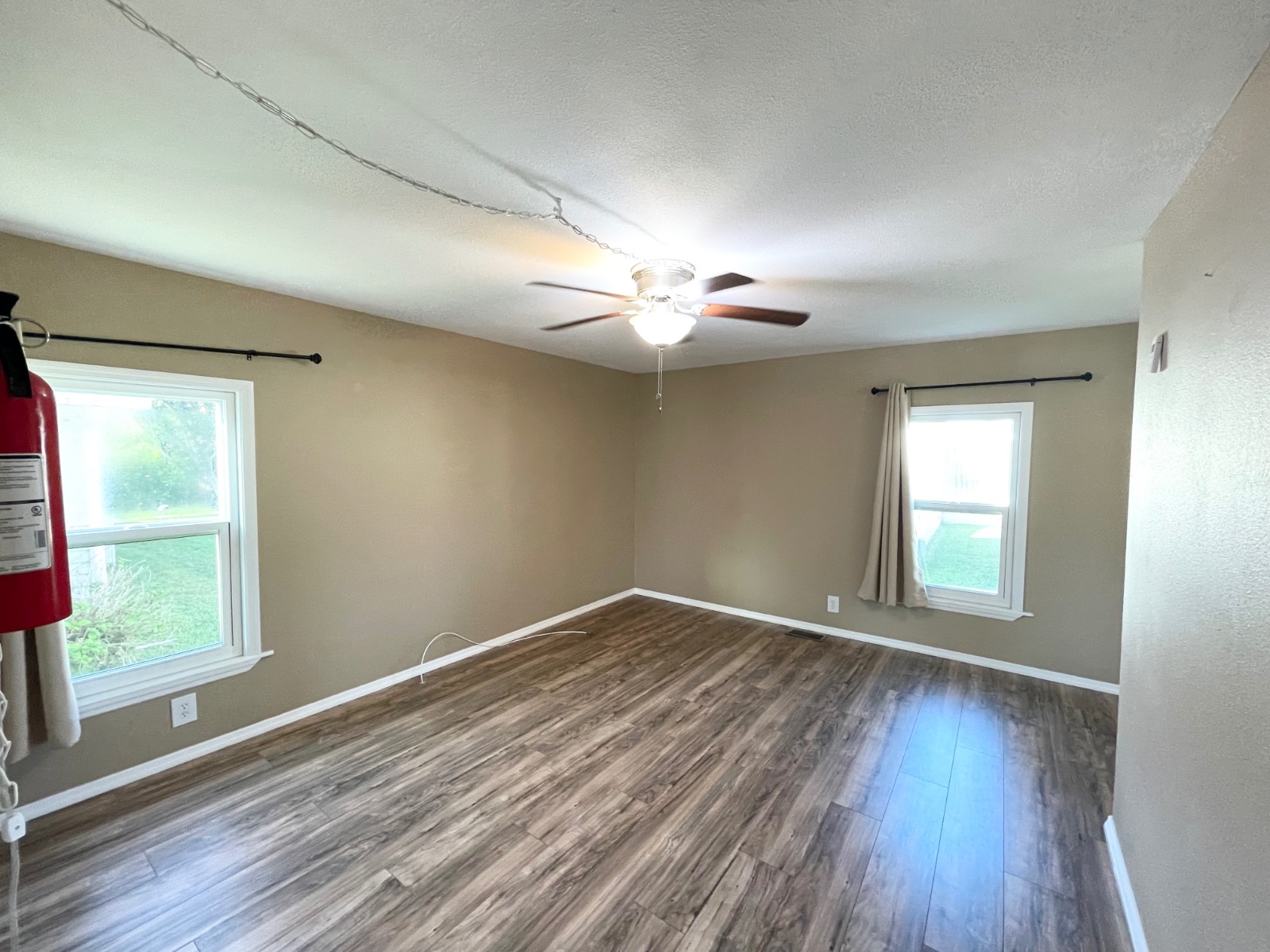 ;
;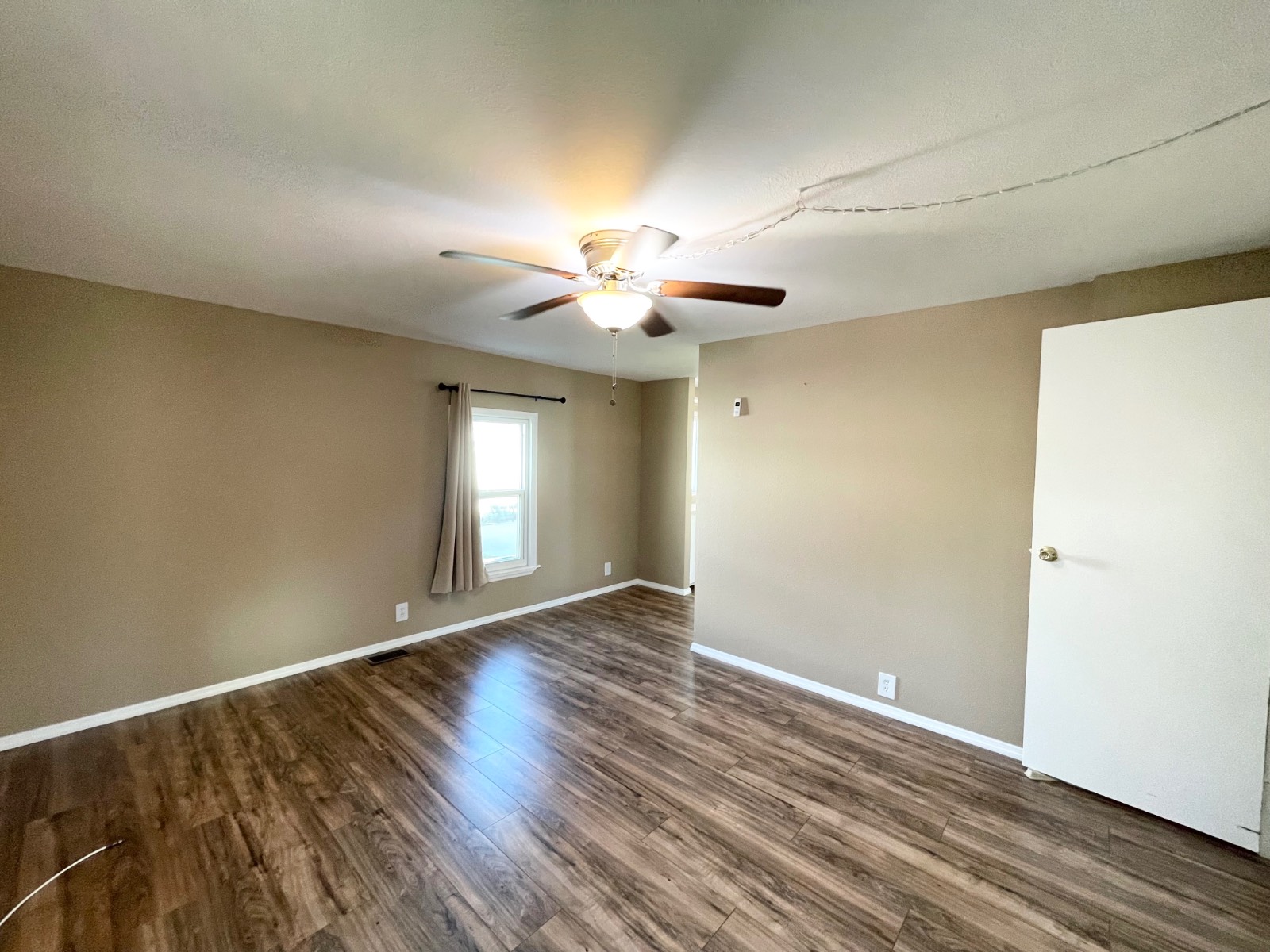 ;
;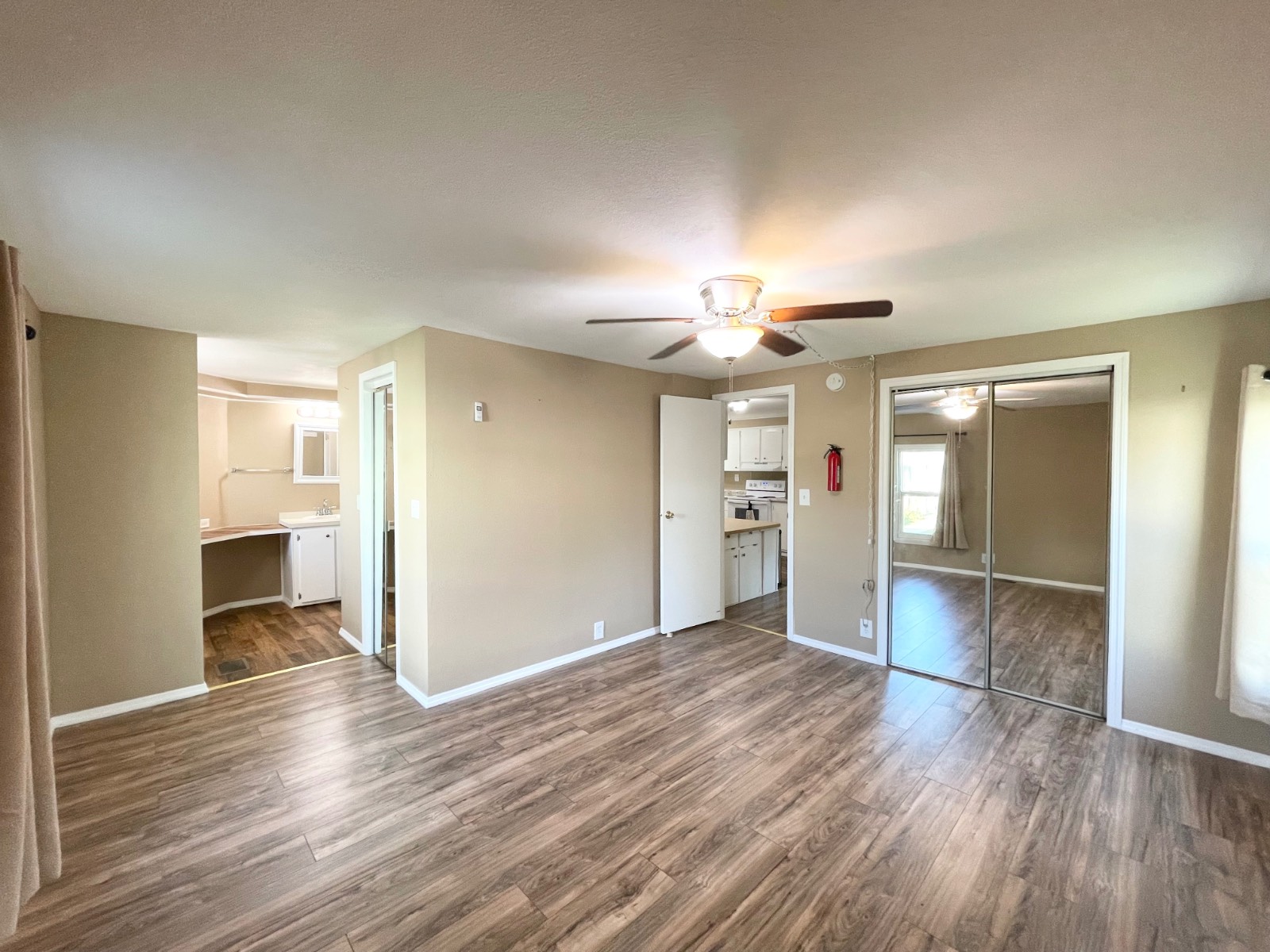 ;
;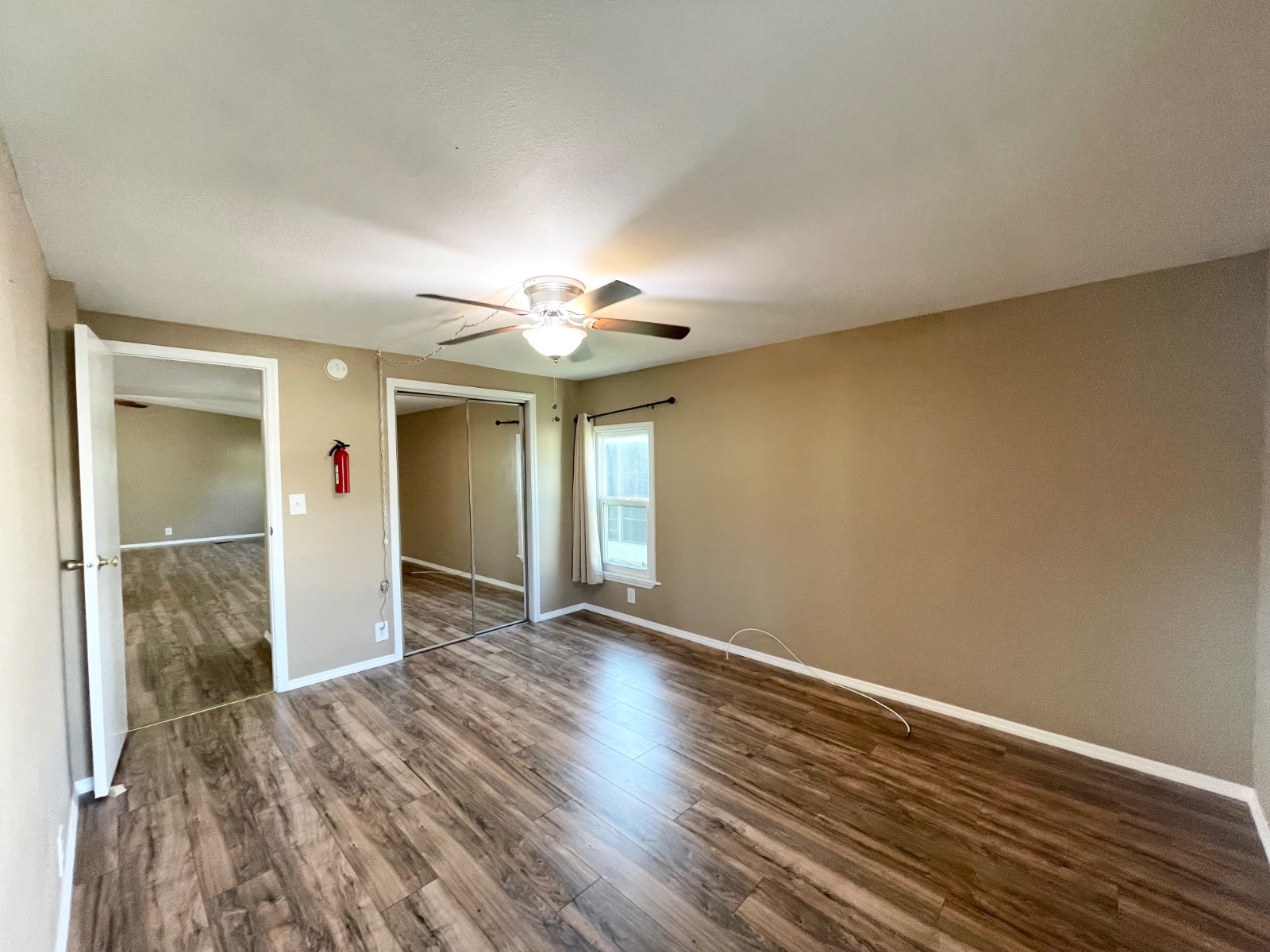 ;
;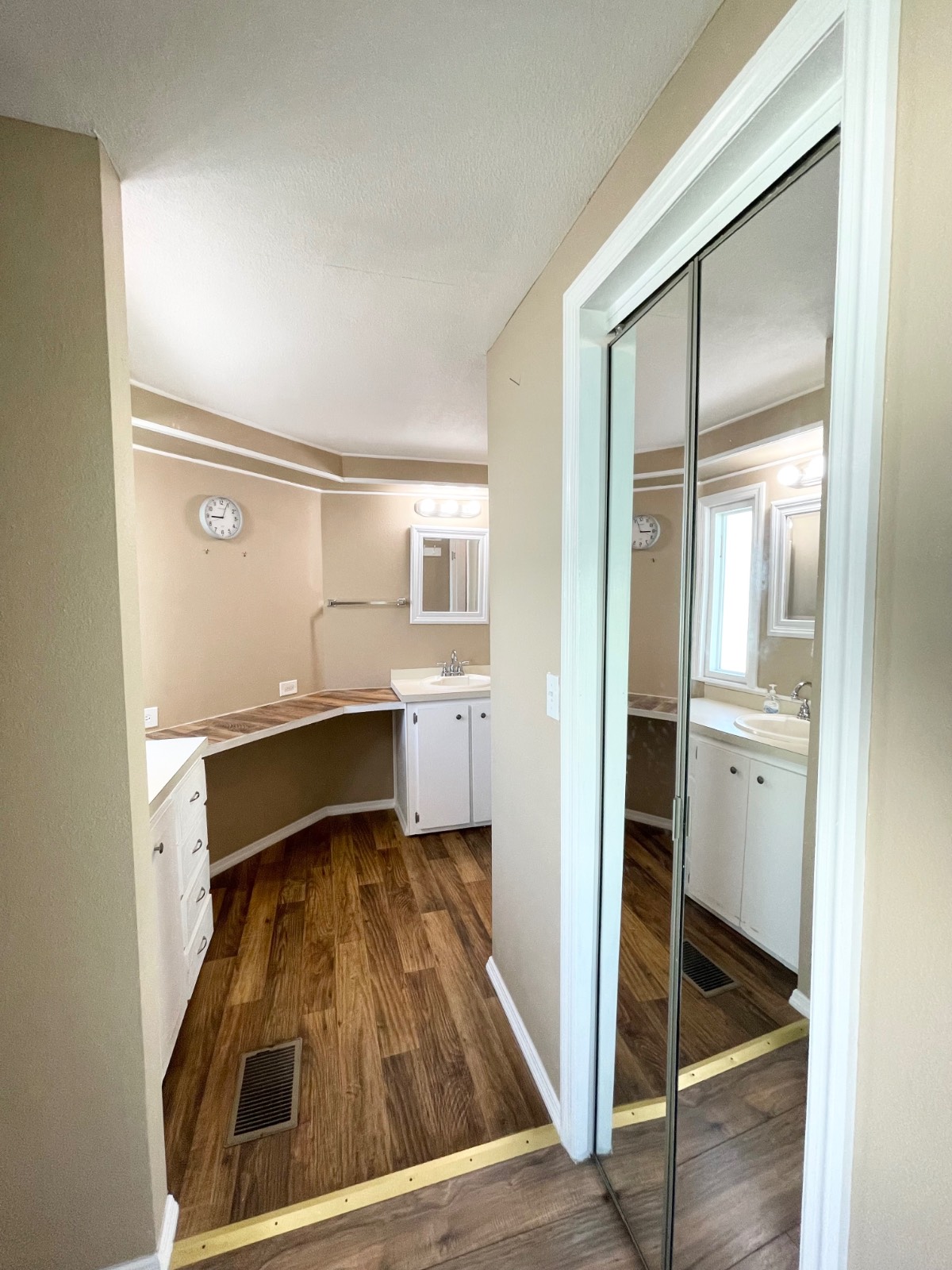 ;
;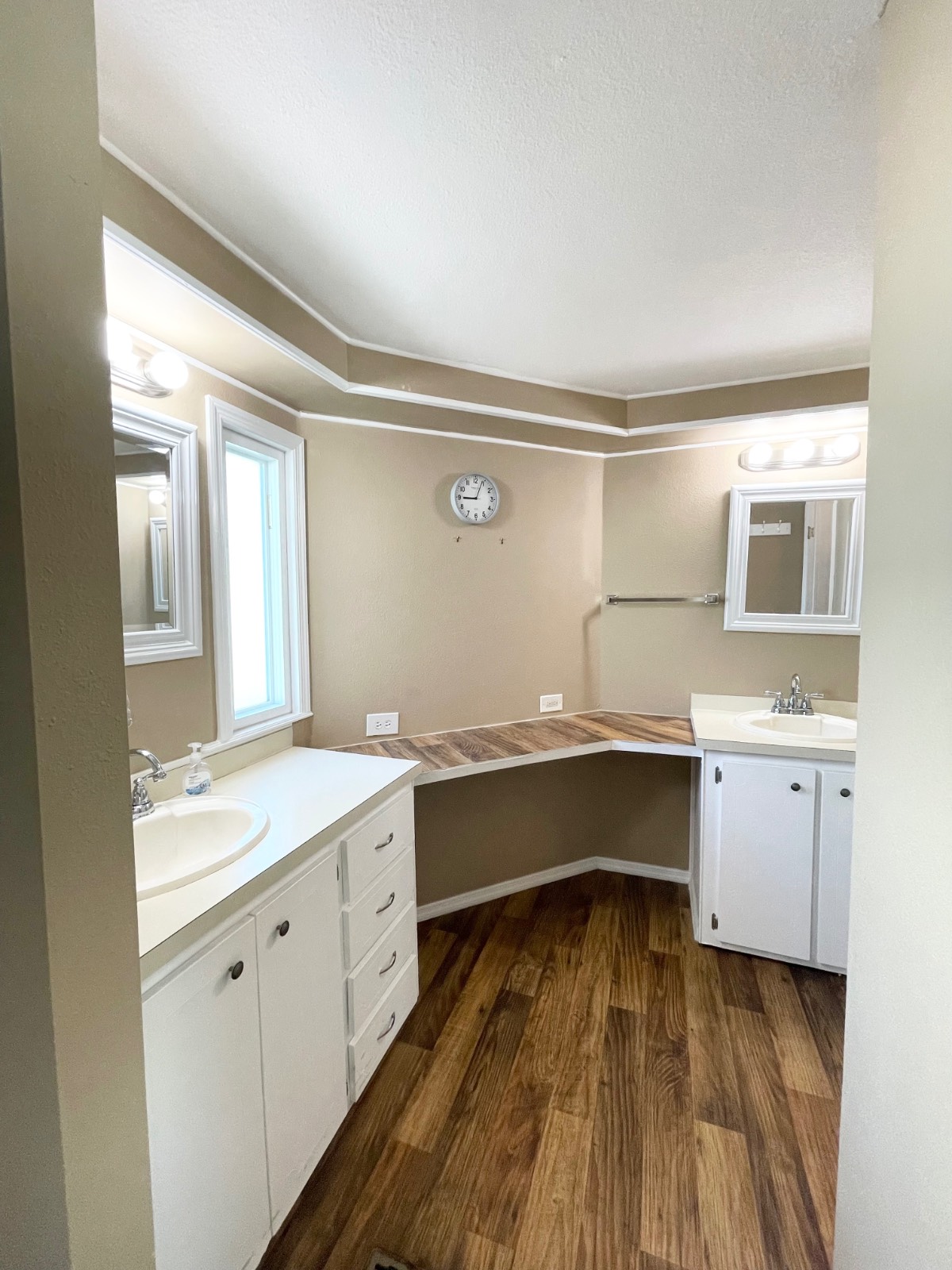 ;
;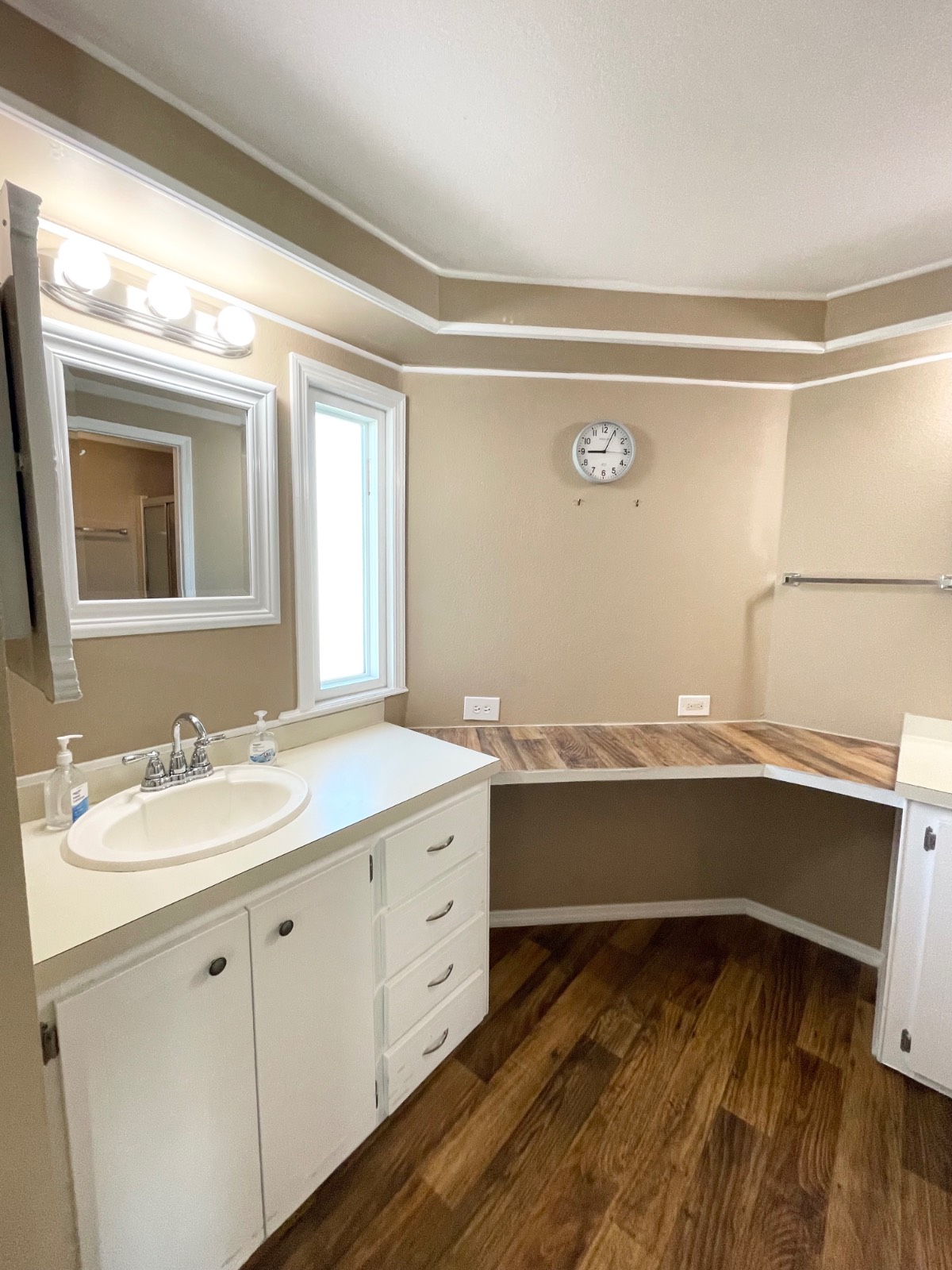 ;
;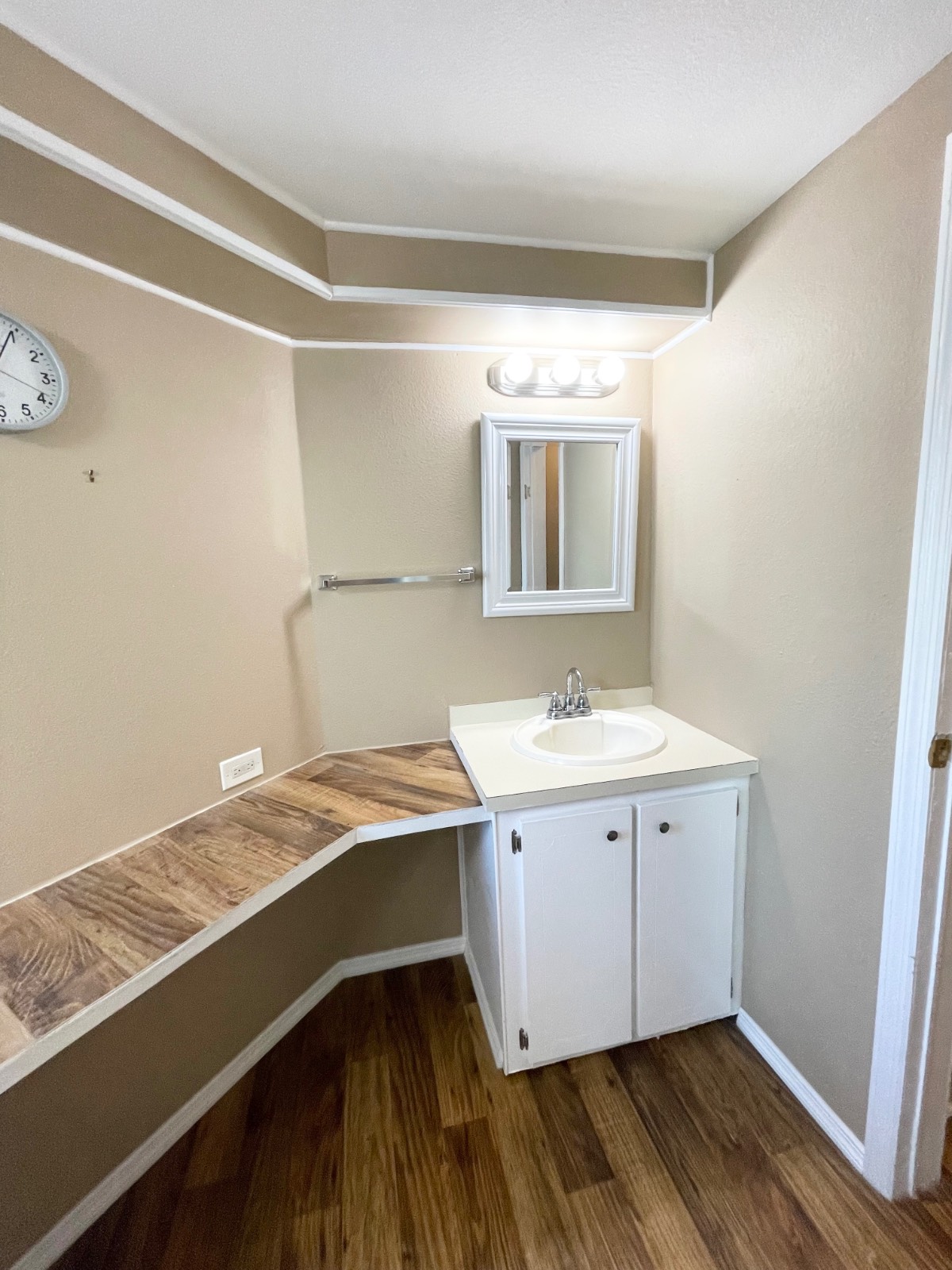 ;
;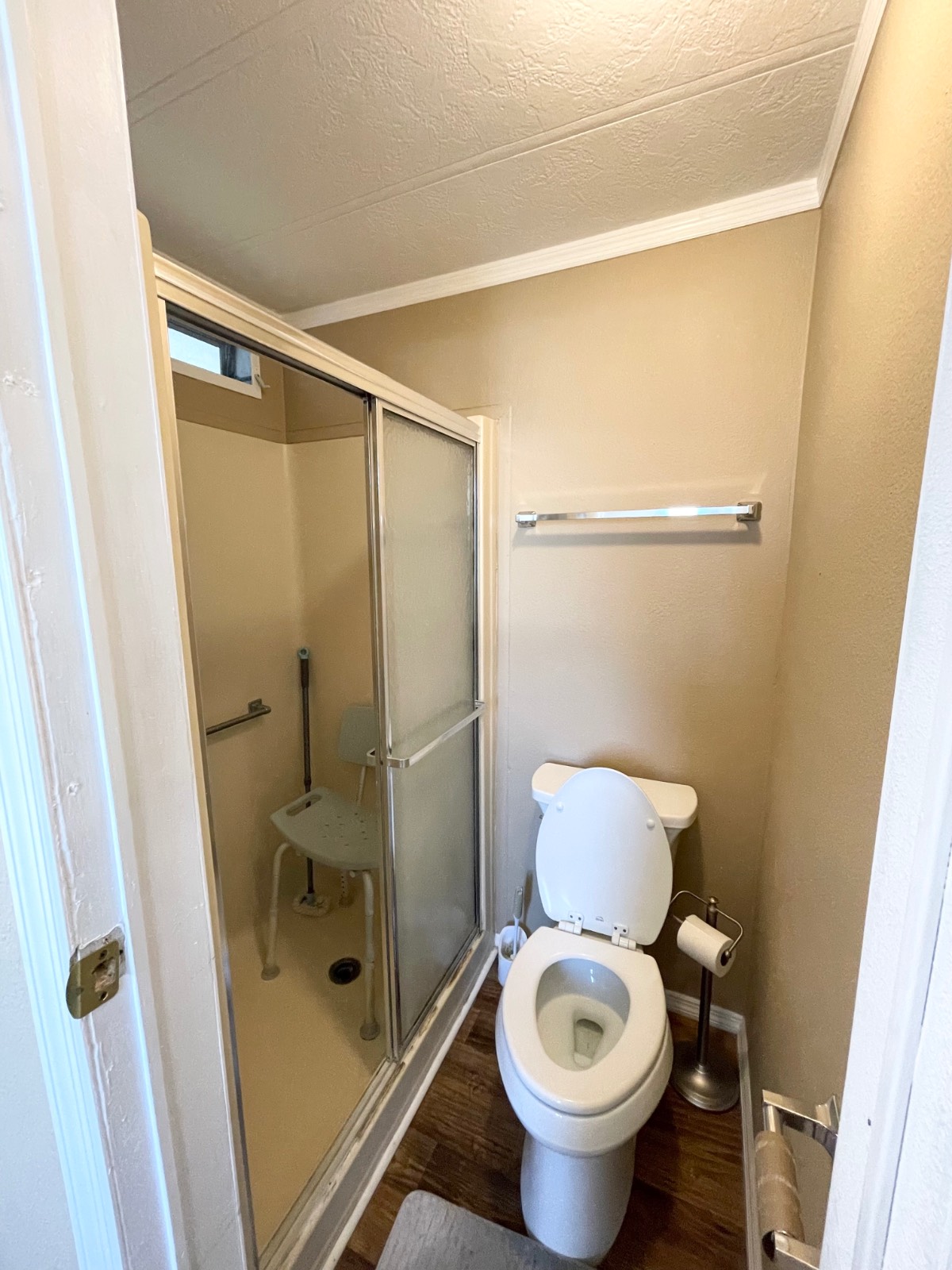 ;
;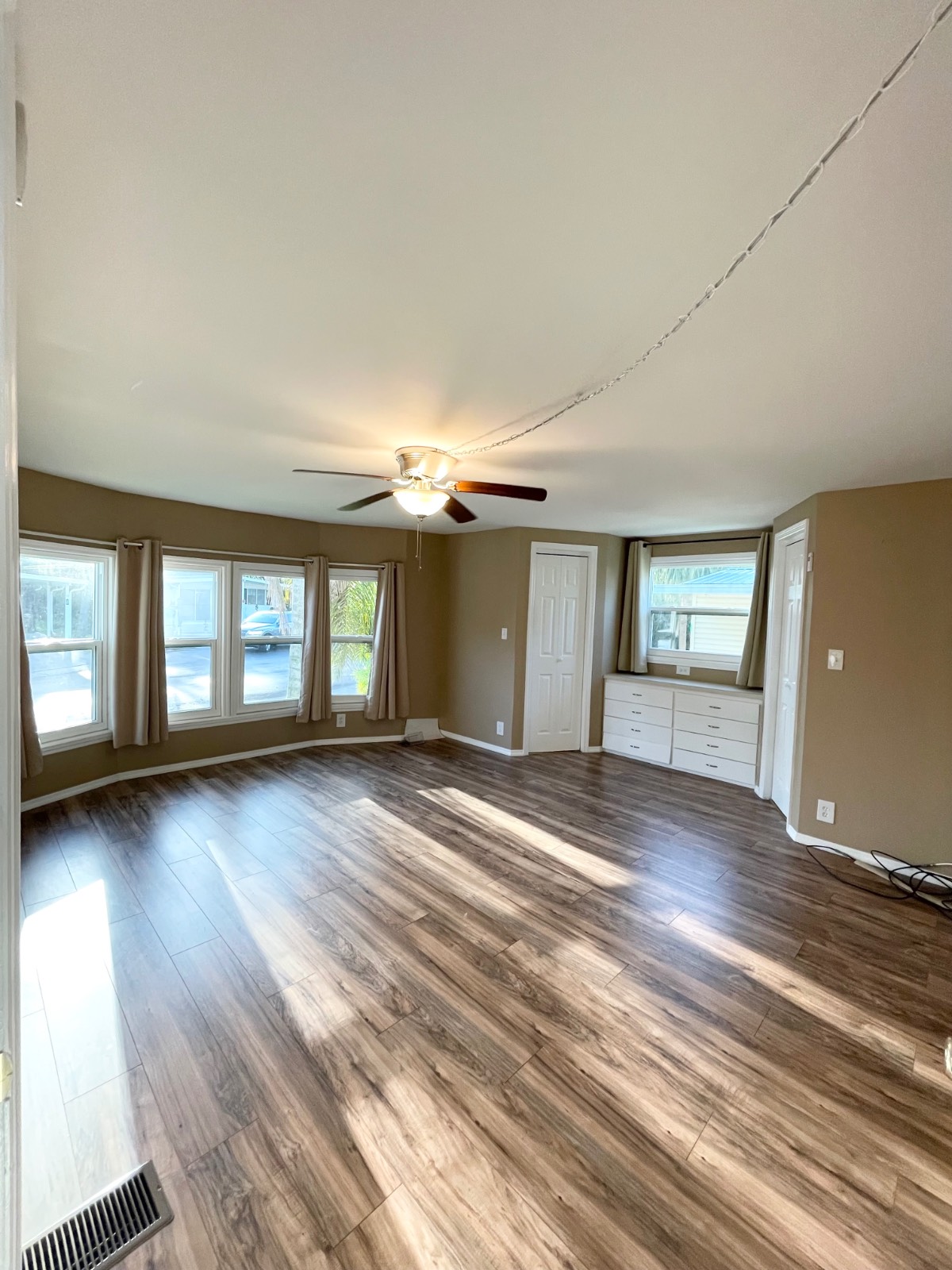 ;
;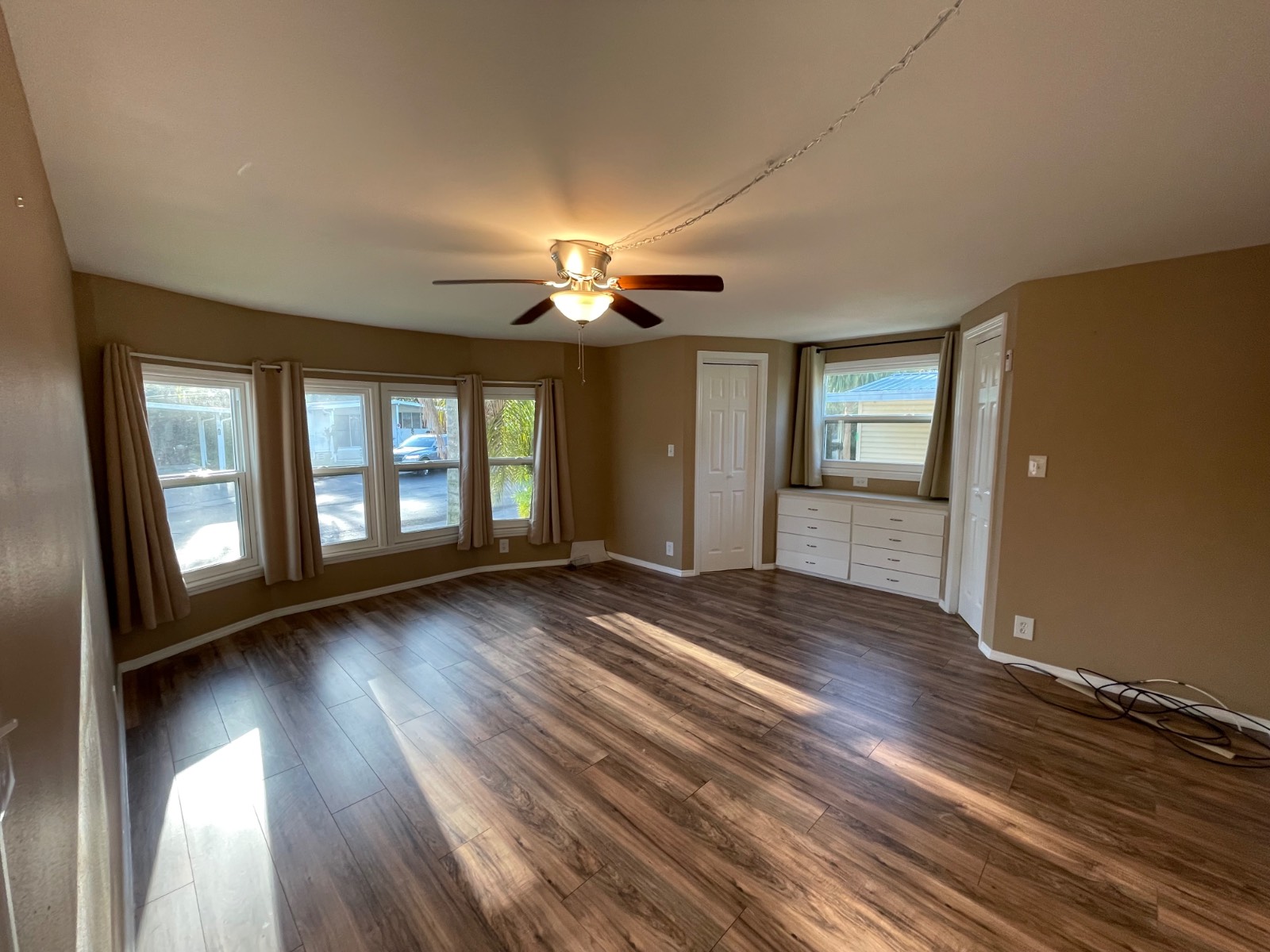 ;
;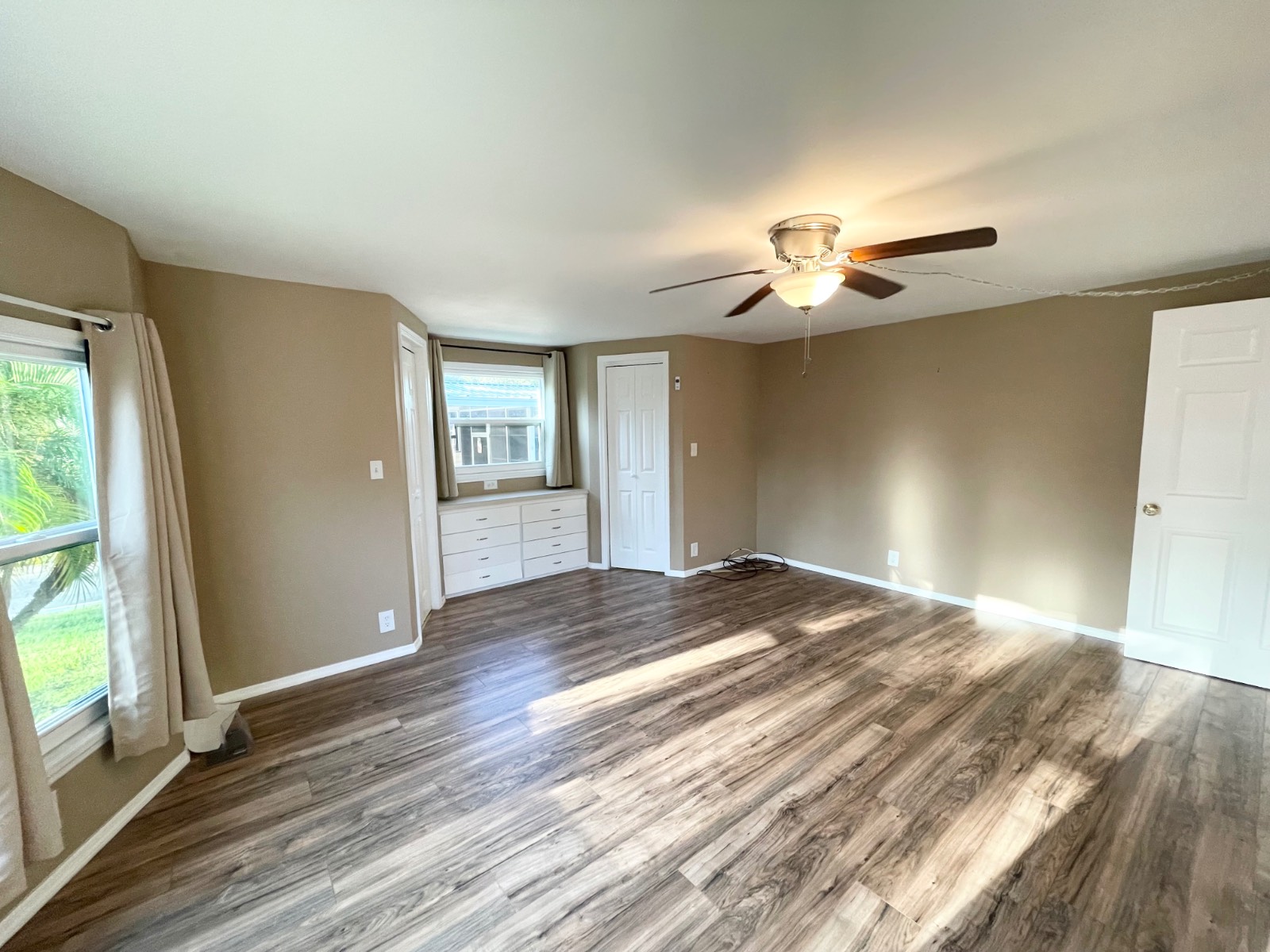 ;
;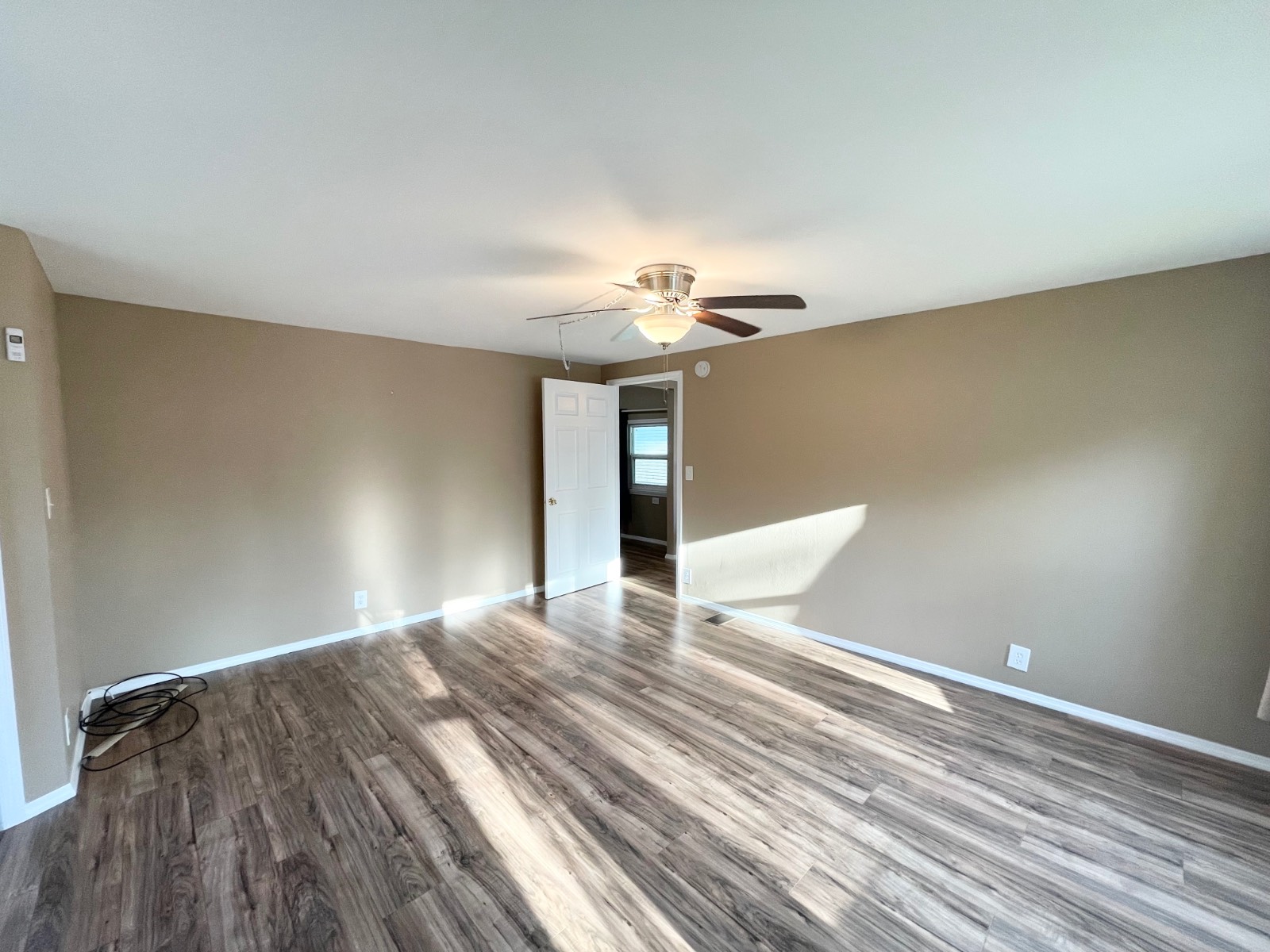 ;
;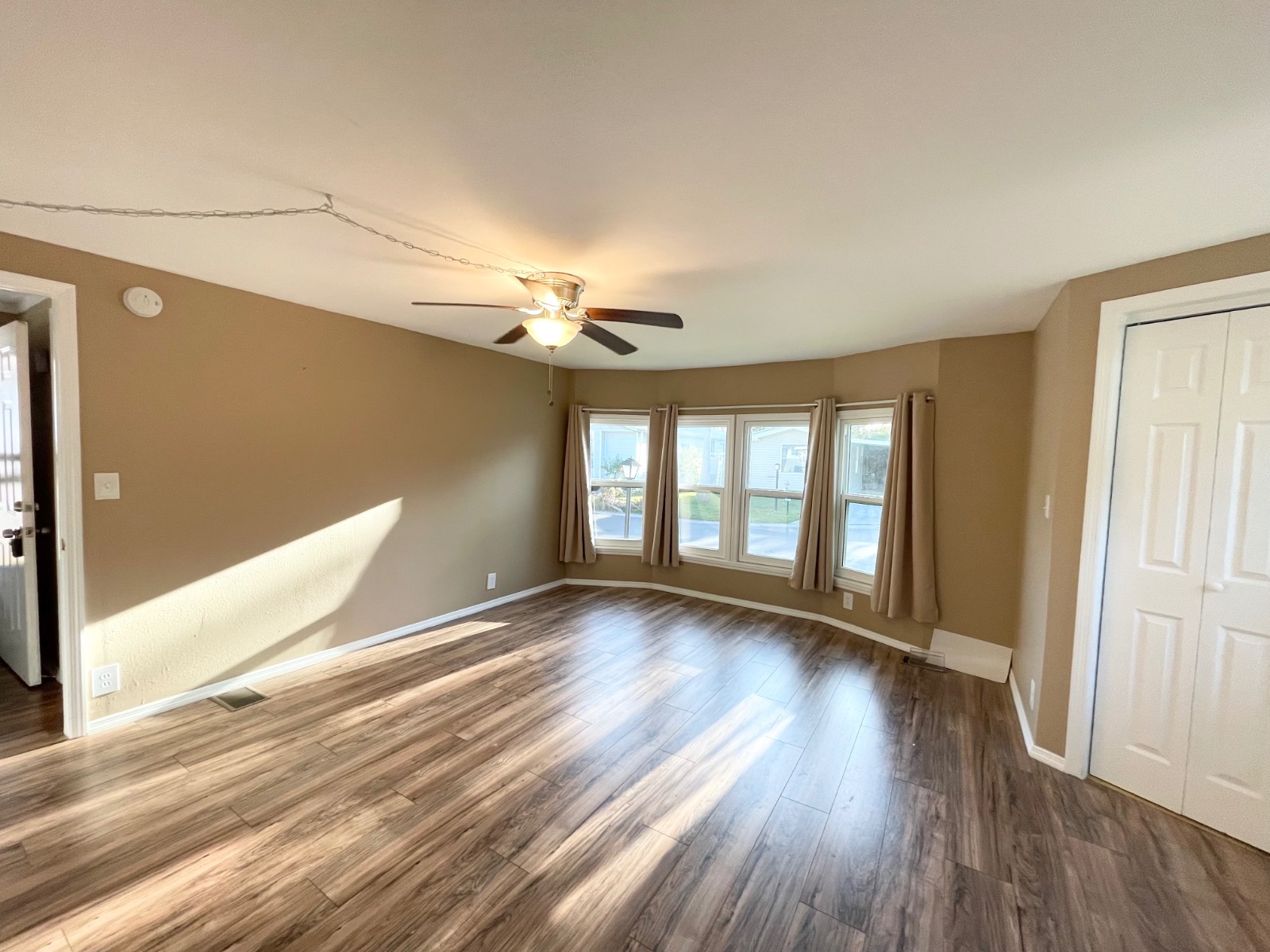 ;
;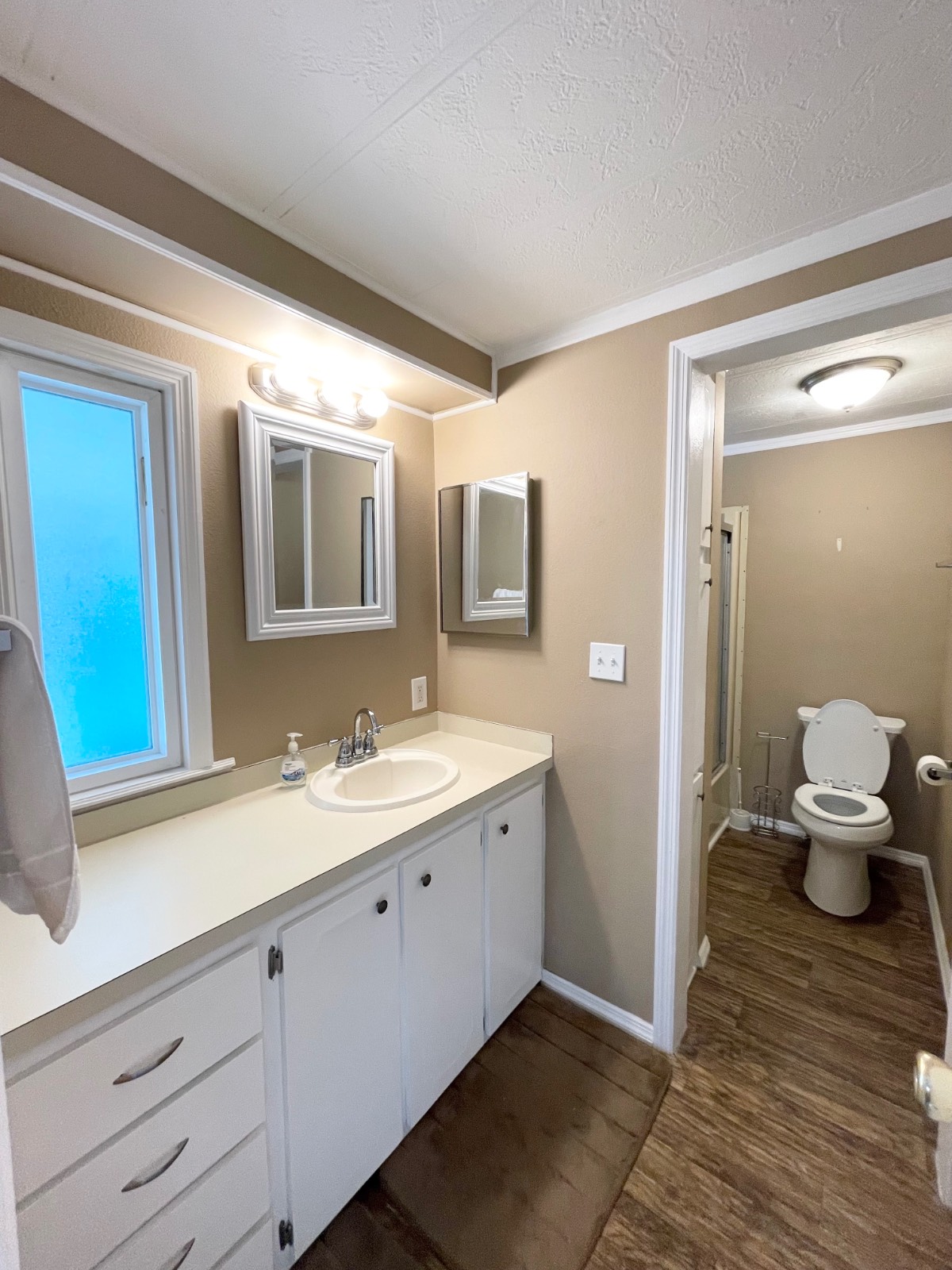 ;
;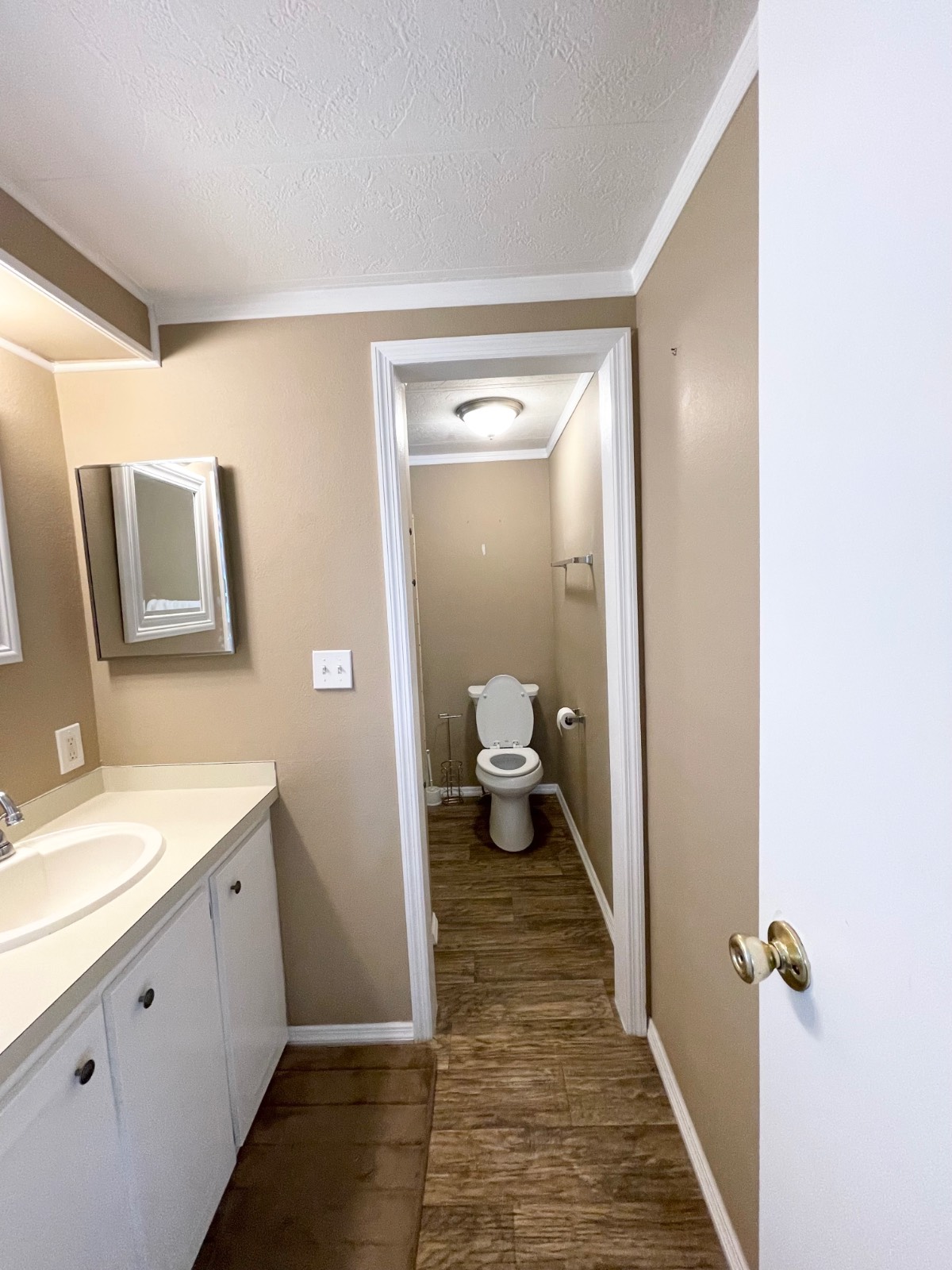 ;
;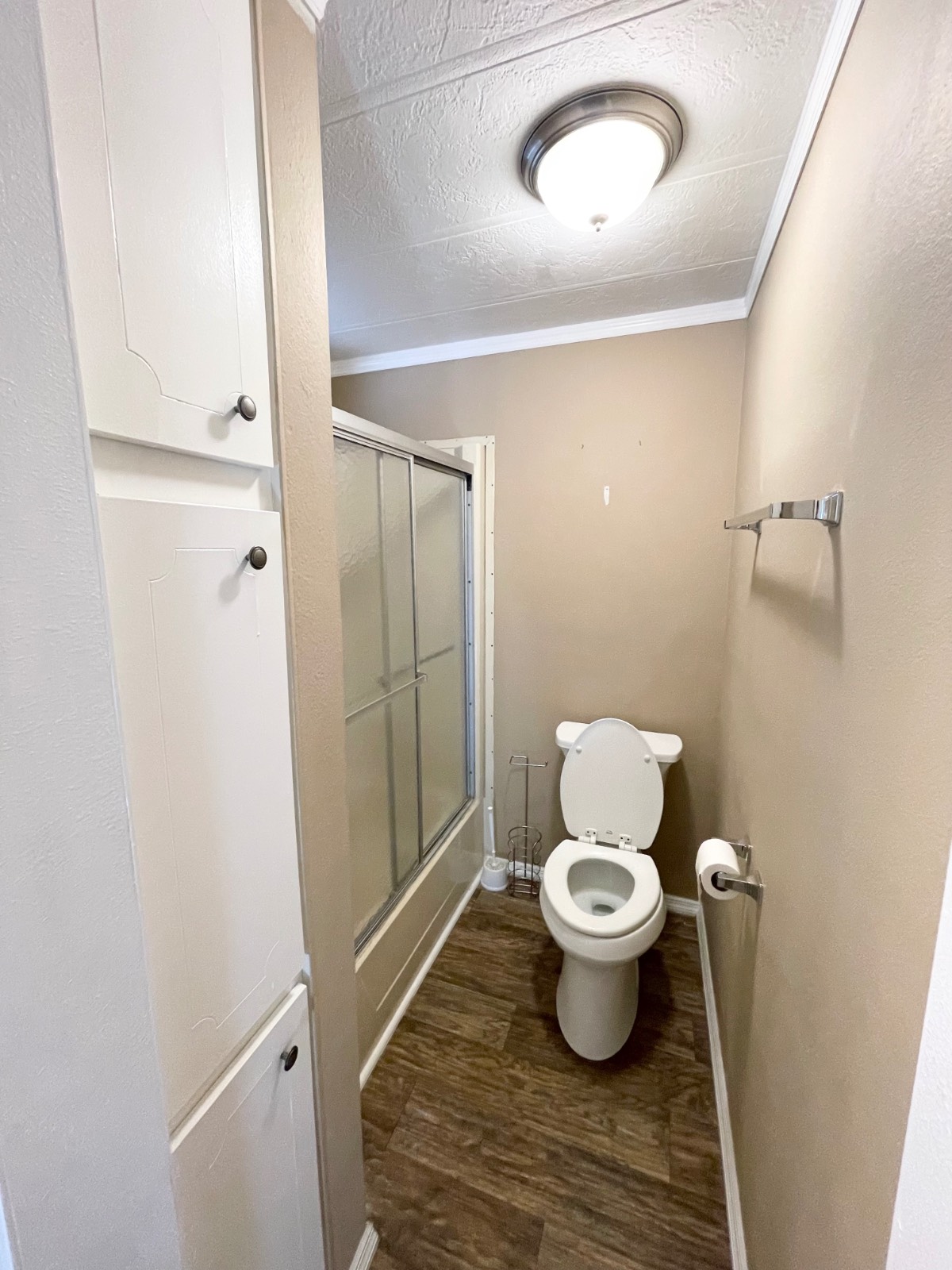 ;
;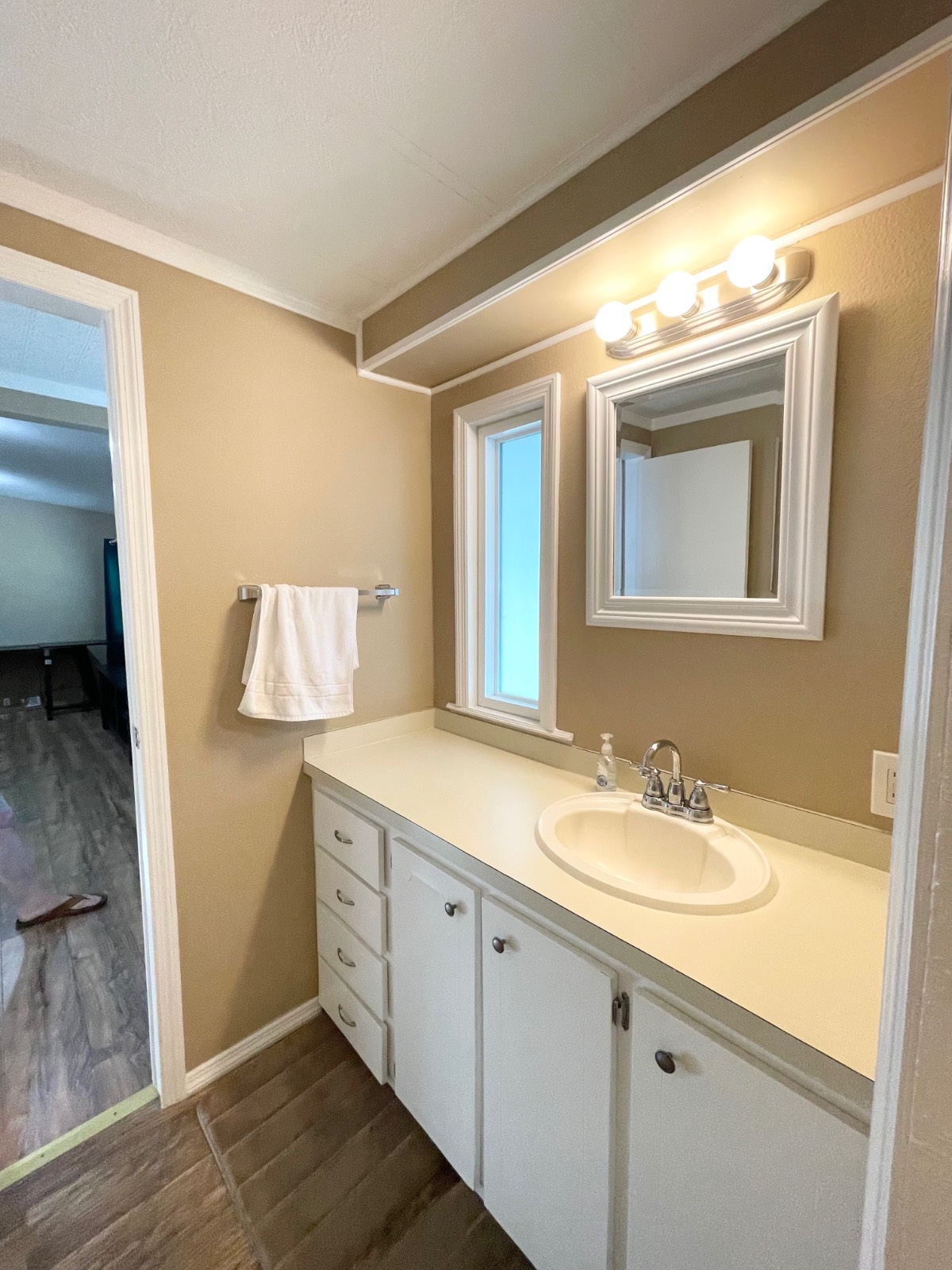 ;
;