JUST LISTED - A HIDDEN GEM - 3 BEDROOM 2 BATH
JUST AVAILABLE! BRAND NEW LISTING! HIDDEN GEM. This beautiful home at 8211 Mill Springs Drive is a showpiece. It features a vast and open floor plan which gives the home a larger than normal feel in the main living spaces. It has 1792 sq feet not including the screen room and the storage shed. The well appointed kitchen, with granite countertops, is easily connected to a dining area and the main living room. A real working fireplace is featured in this living room. An arched ceiling and exposed beams add to the feel of air and light. A unique layout feature is The Den area which leads into the Master Suite. The Master also has an En Suite Bath with Garden Tub and Shower. The home has two other Bedrooms and a second full Bathroom beyond the kitchen area. A beautiful Florida room with custom made sliding glass doors makes a peaceful and well lit sitting area in any season. The home sits on a rare corner lot with an attached storage/craft room. It even has an amazing flagpole already installed. The lot rent for his home is $774.50 which includes Lawn maintenance, mail at your driveway, garbage pick up and recycle. Also included is the use of the heated pool, picnic area, fire barrel, shuffleboard and all the activities at the club house. Every day of the week there is some activity going on there, from card games, crafts, dinners, dances and a library for residents. The park also has a special pricing going on with Spectrum for internet and cable for the residents. You have to see this home to really appreciate it but we hope our video tour will suffice for now. Call Frank or Brian for an appointment. Thanks!



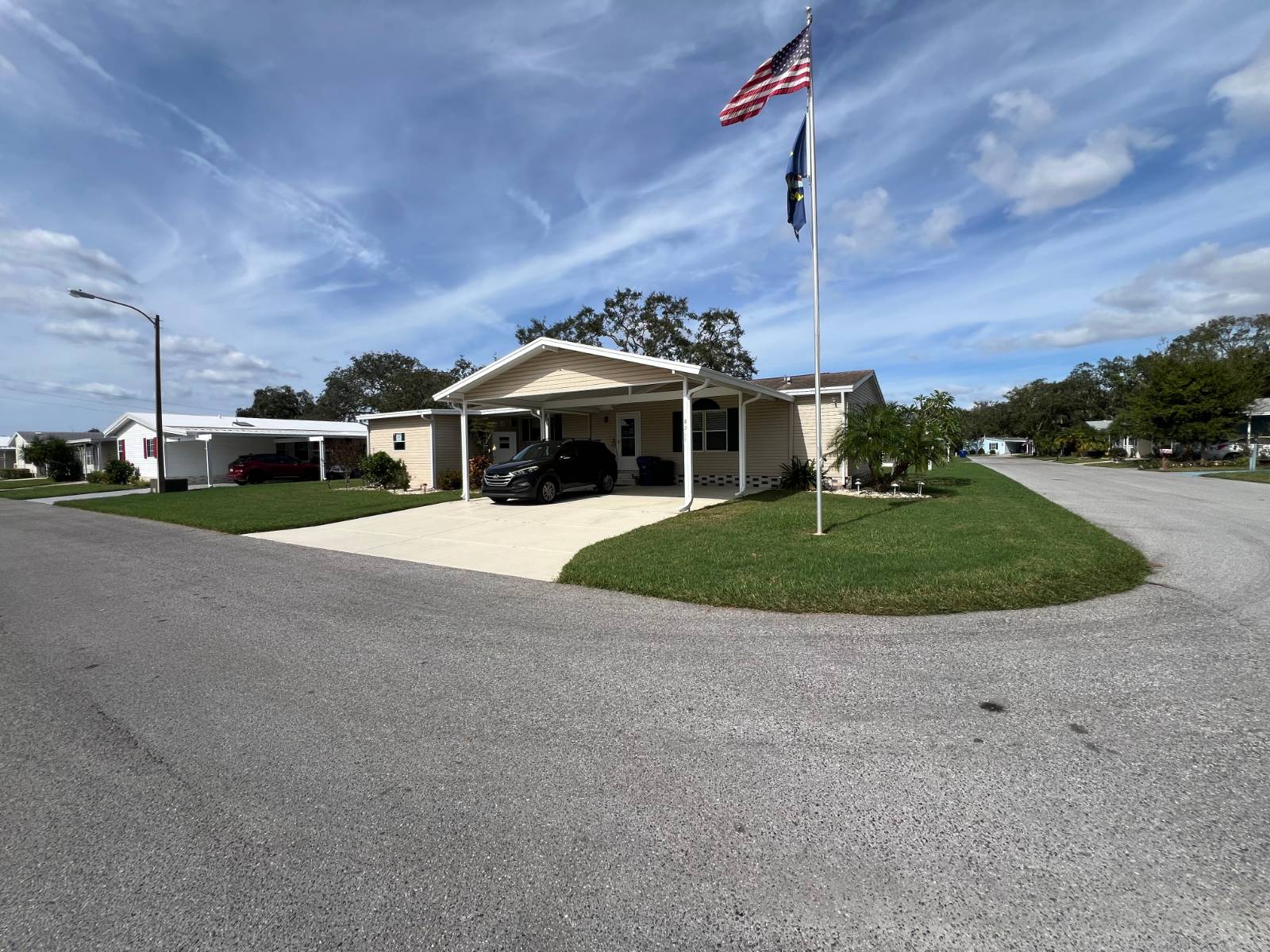


 ;
;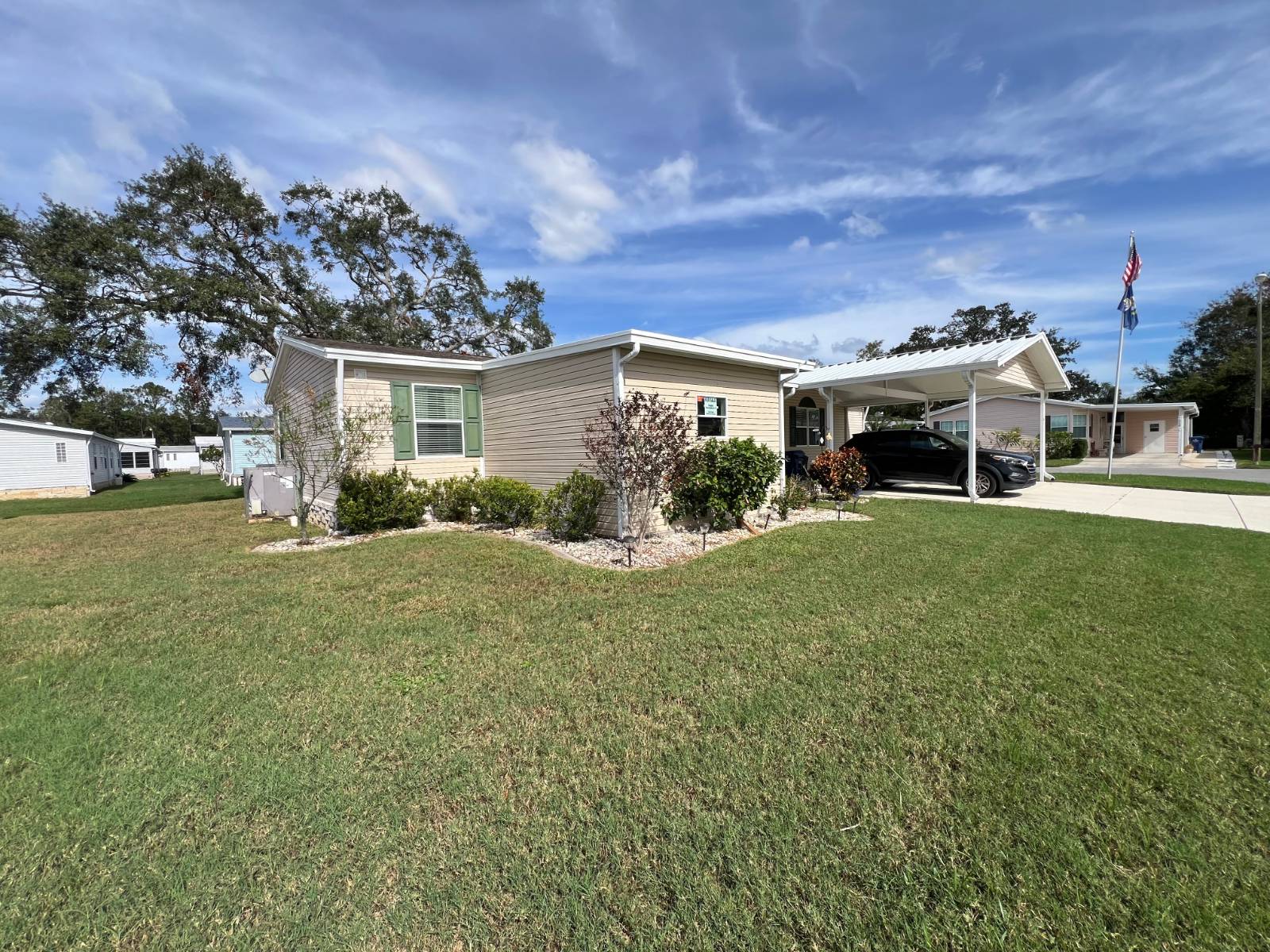 ;
;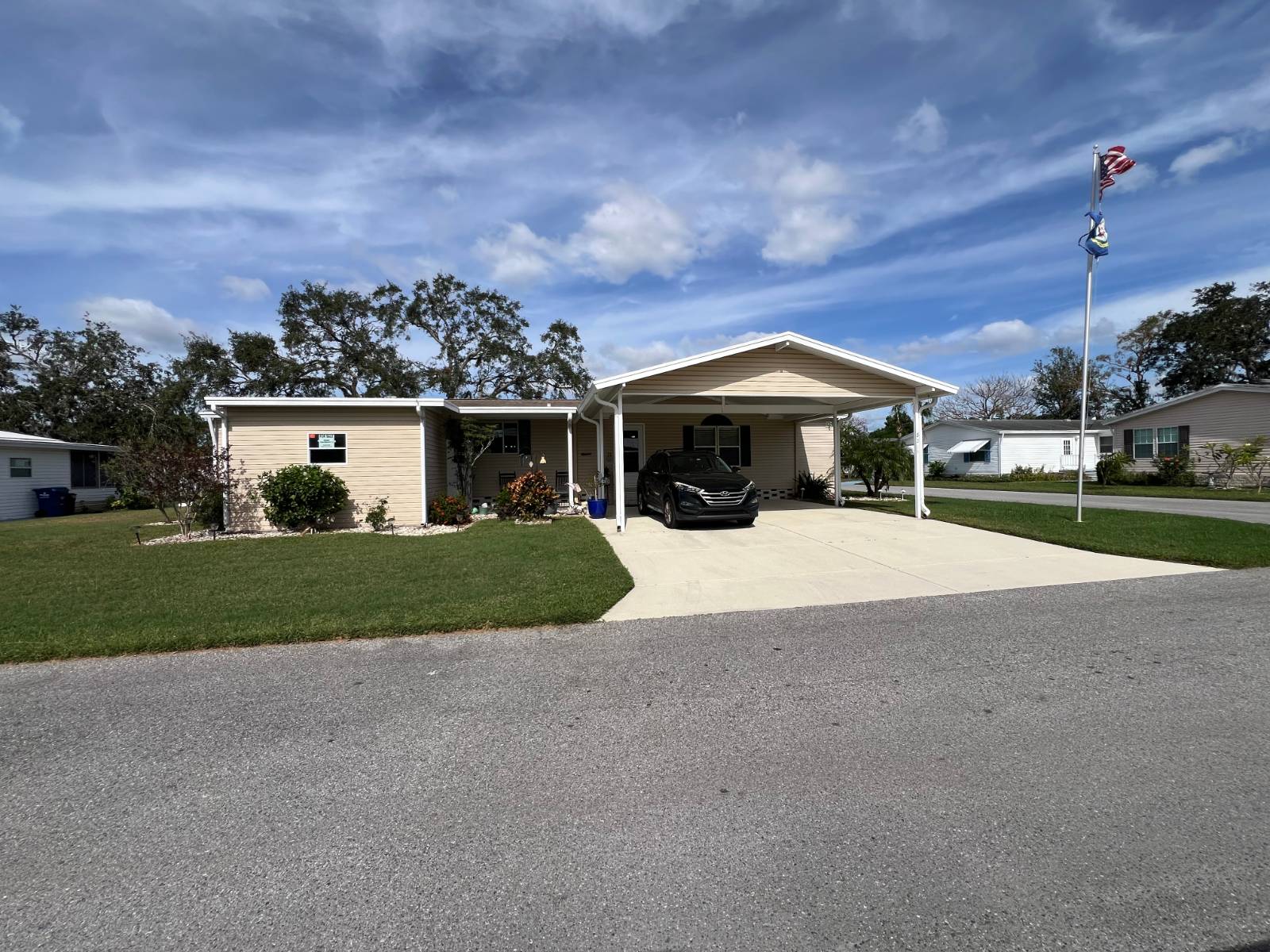 ;
;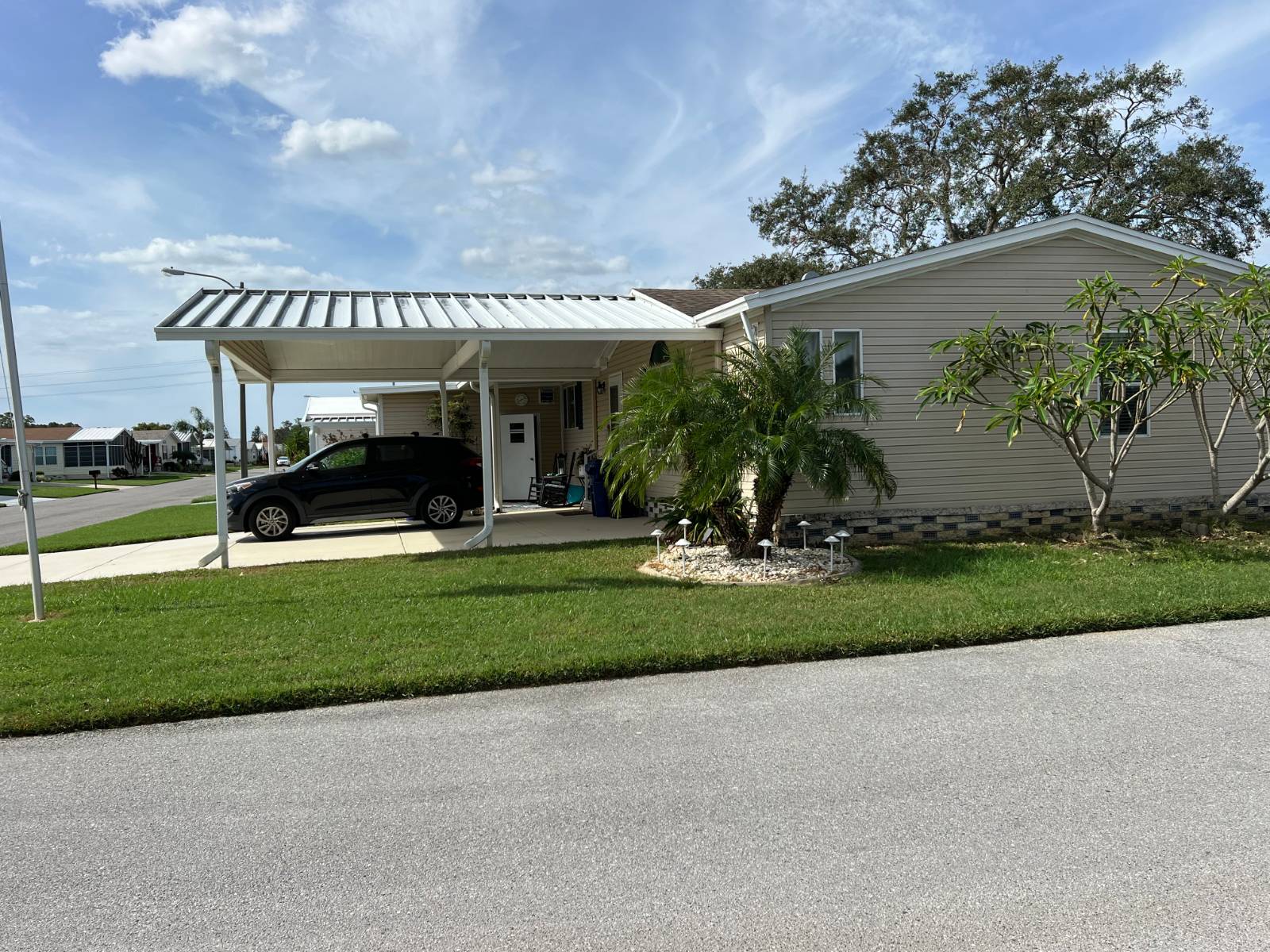 ;
;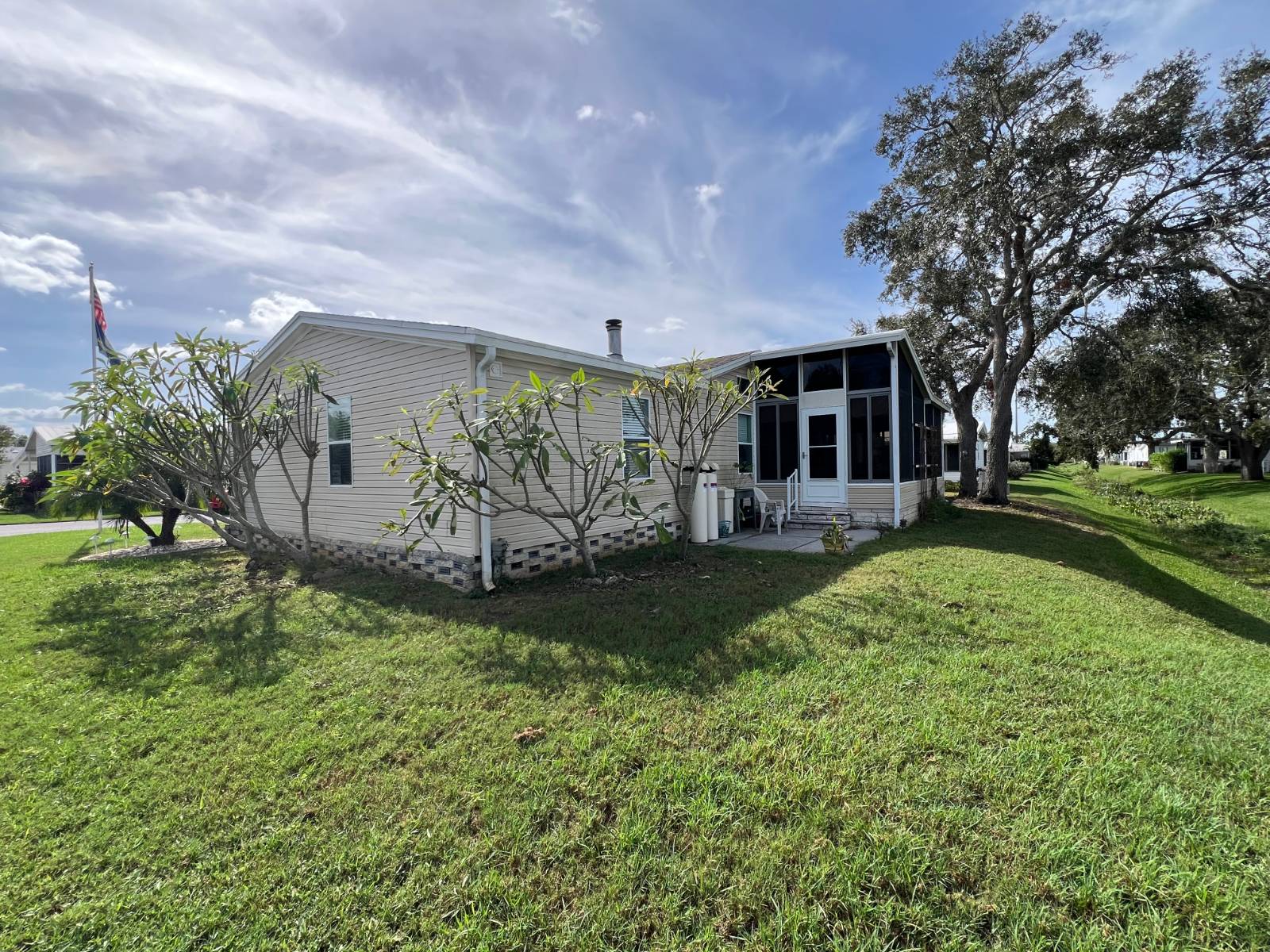 ;
;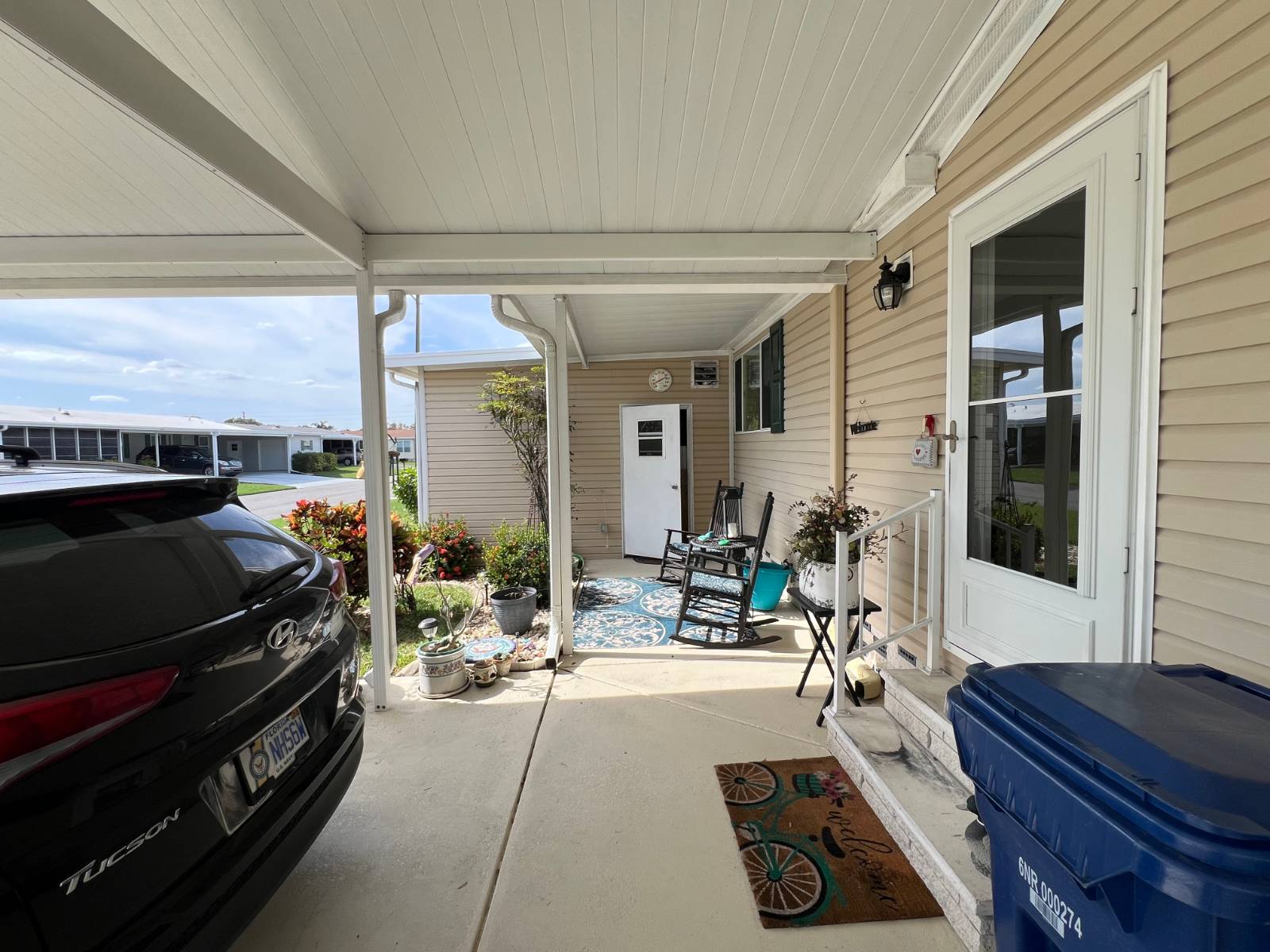 ;
;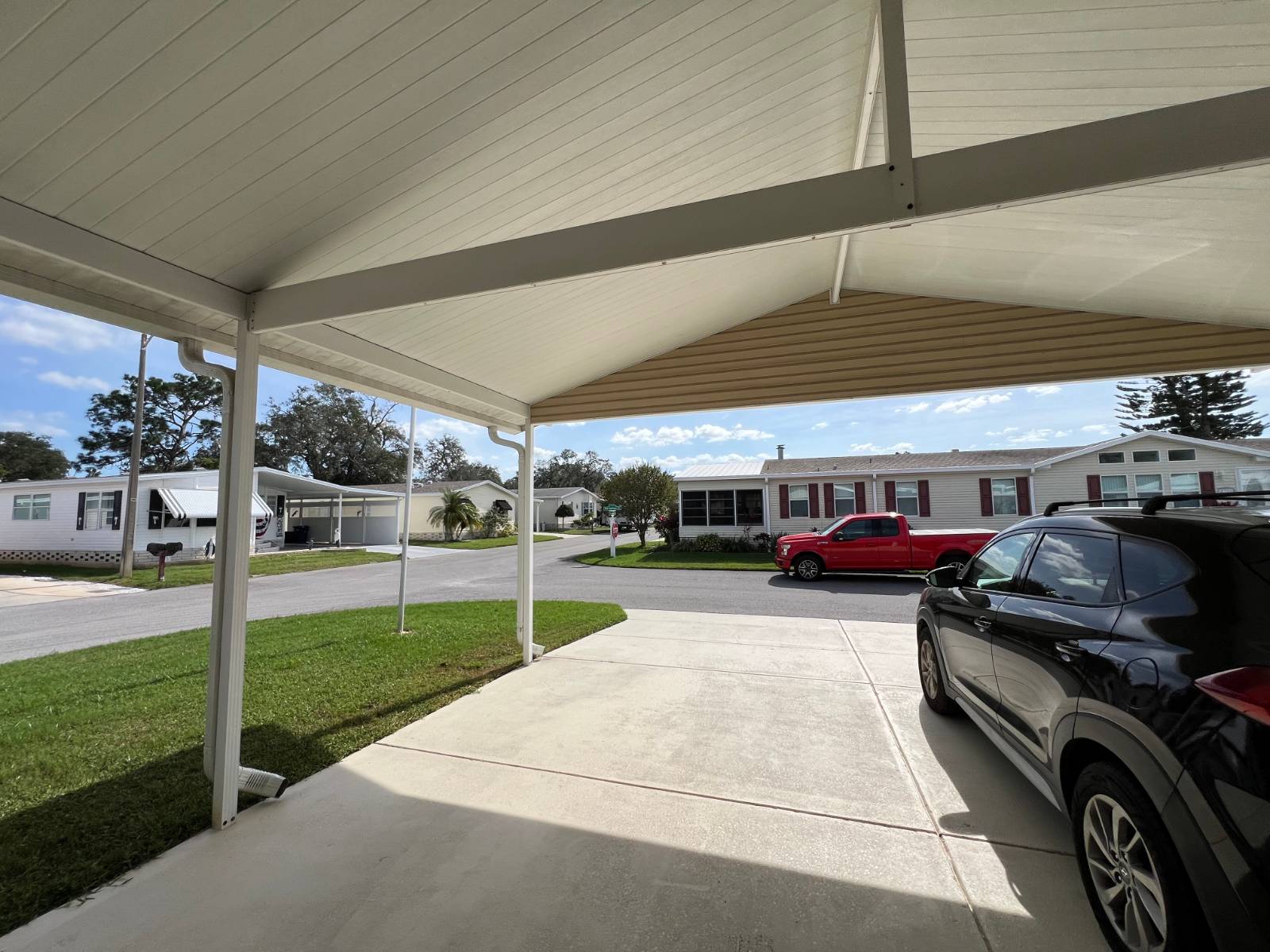 ;
;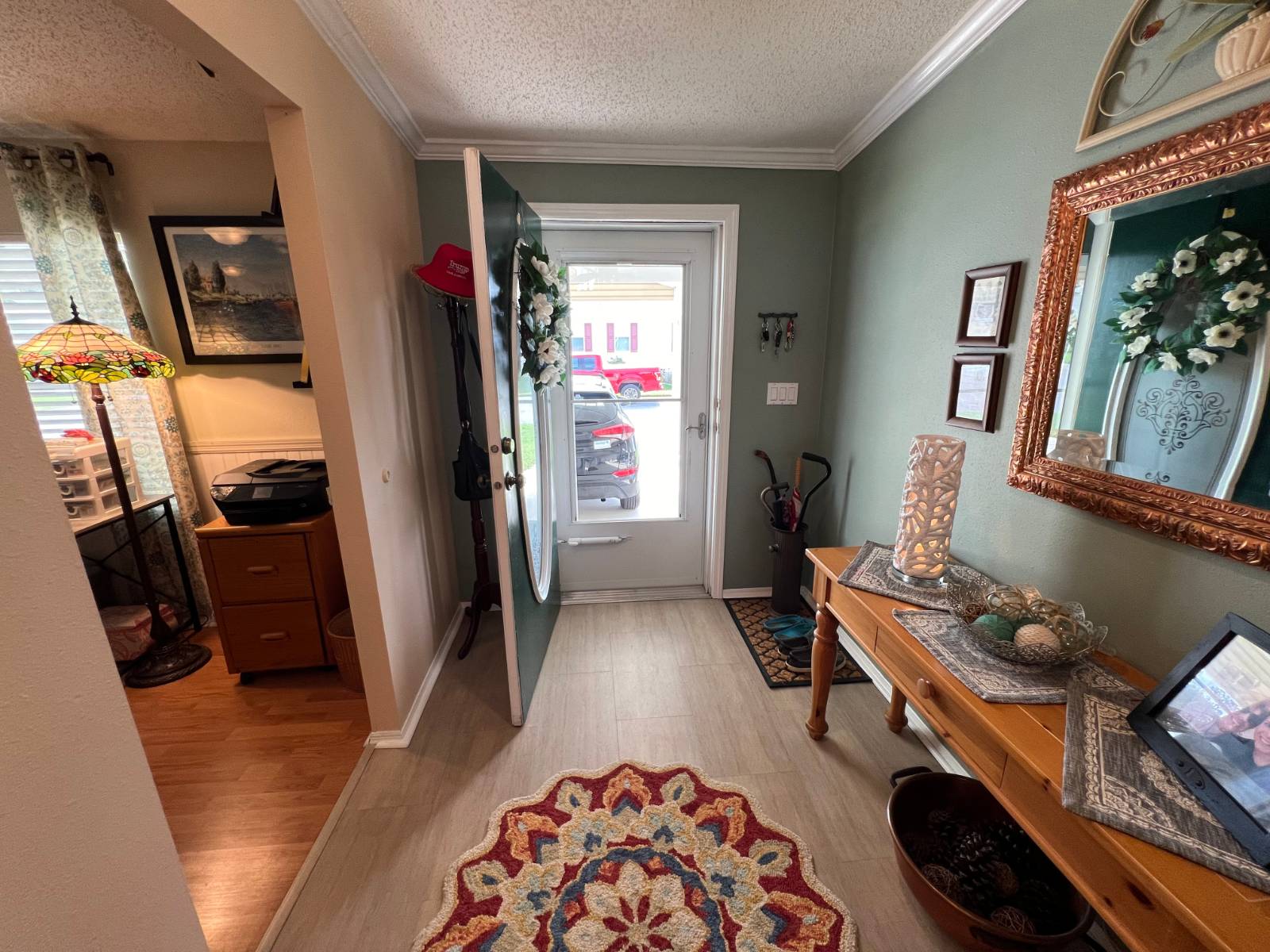 ;
;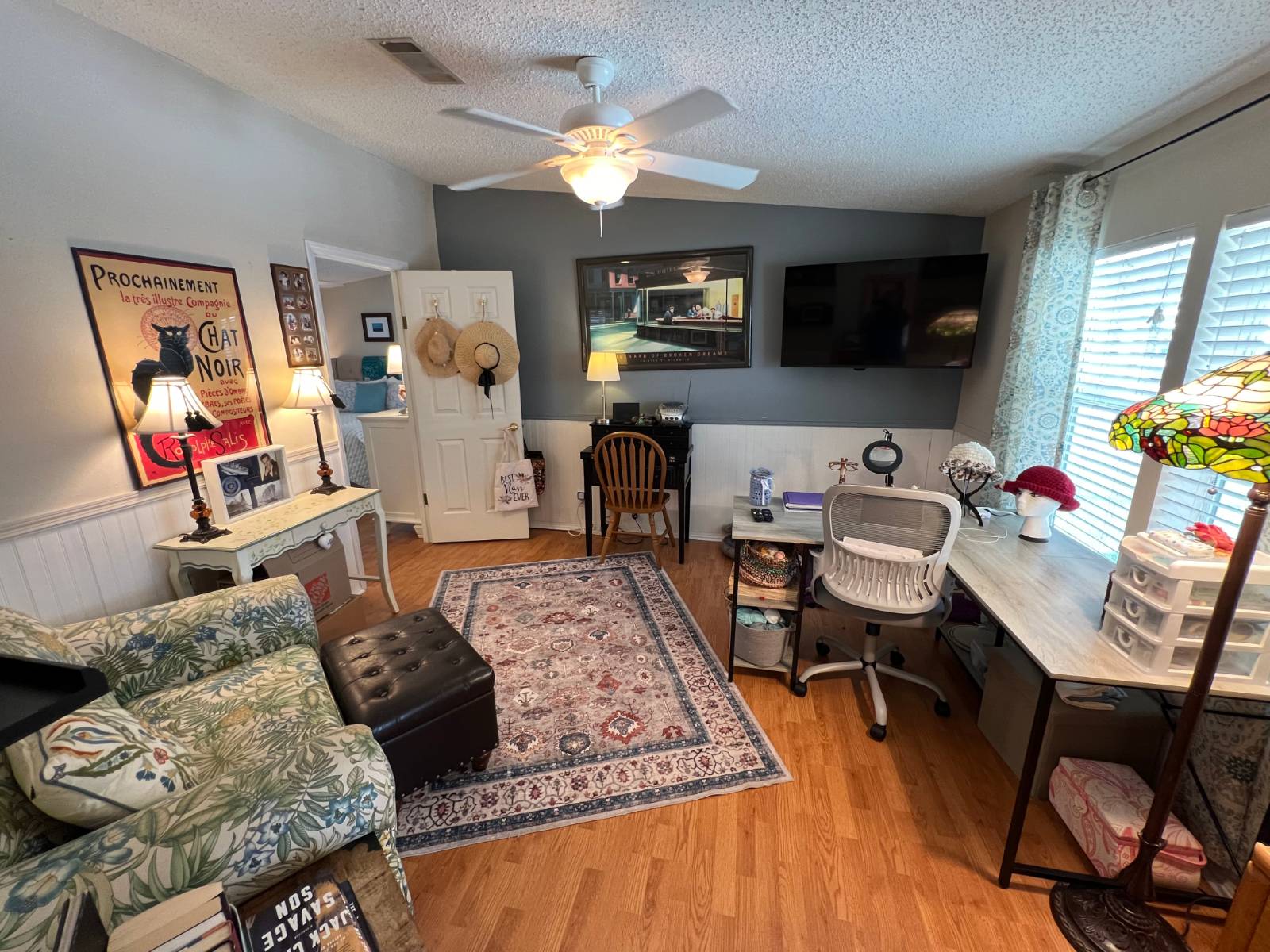 ;
;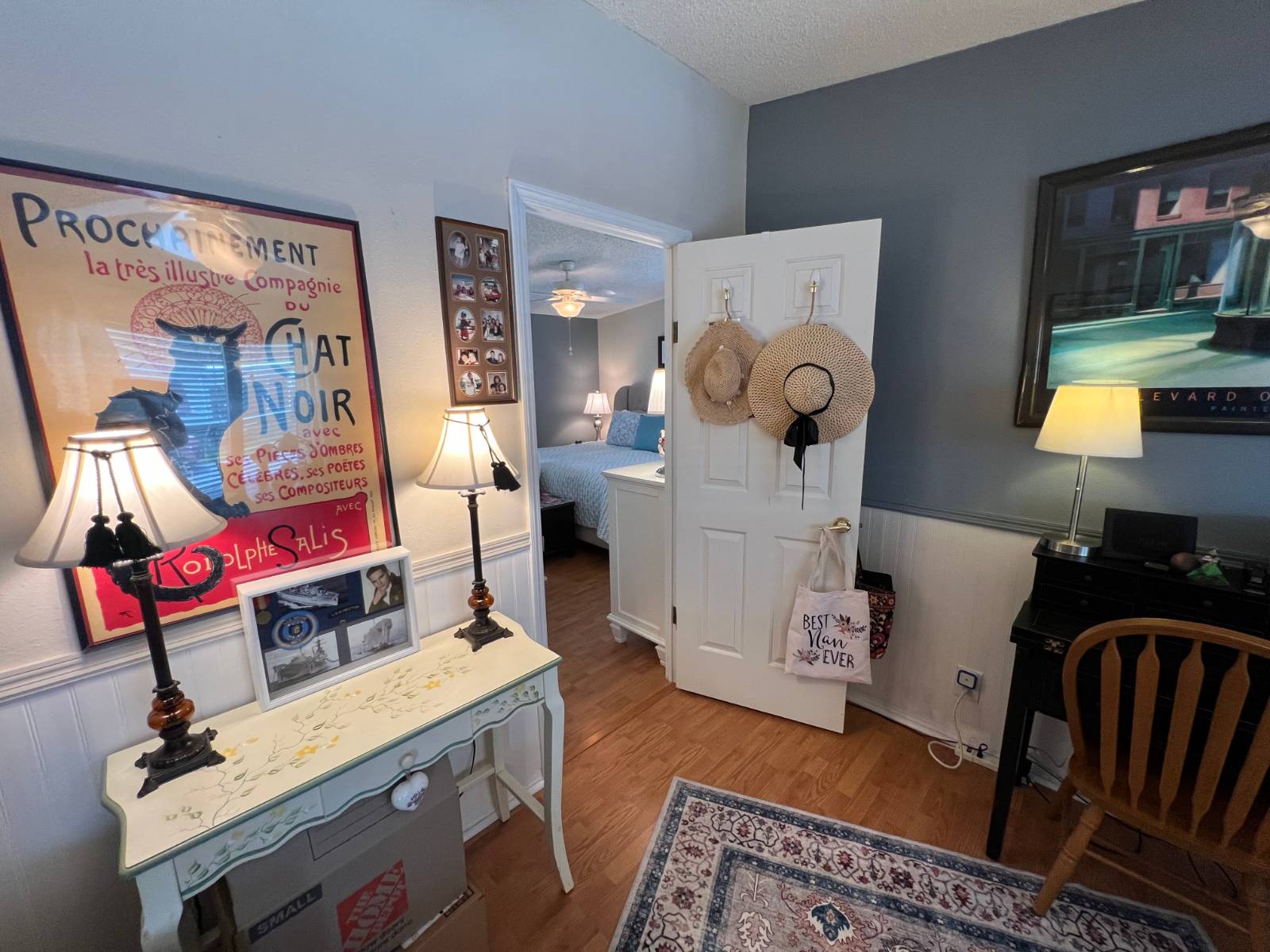 ;
;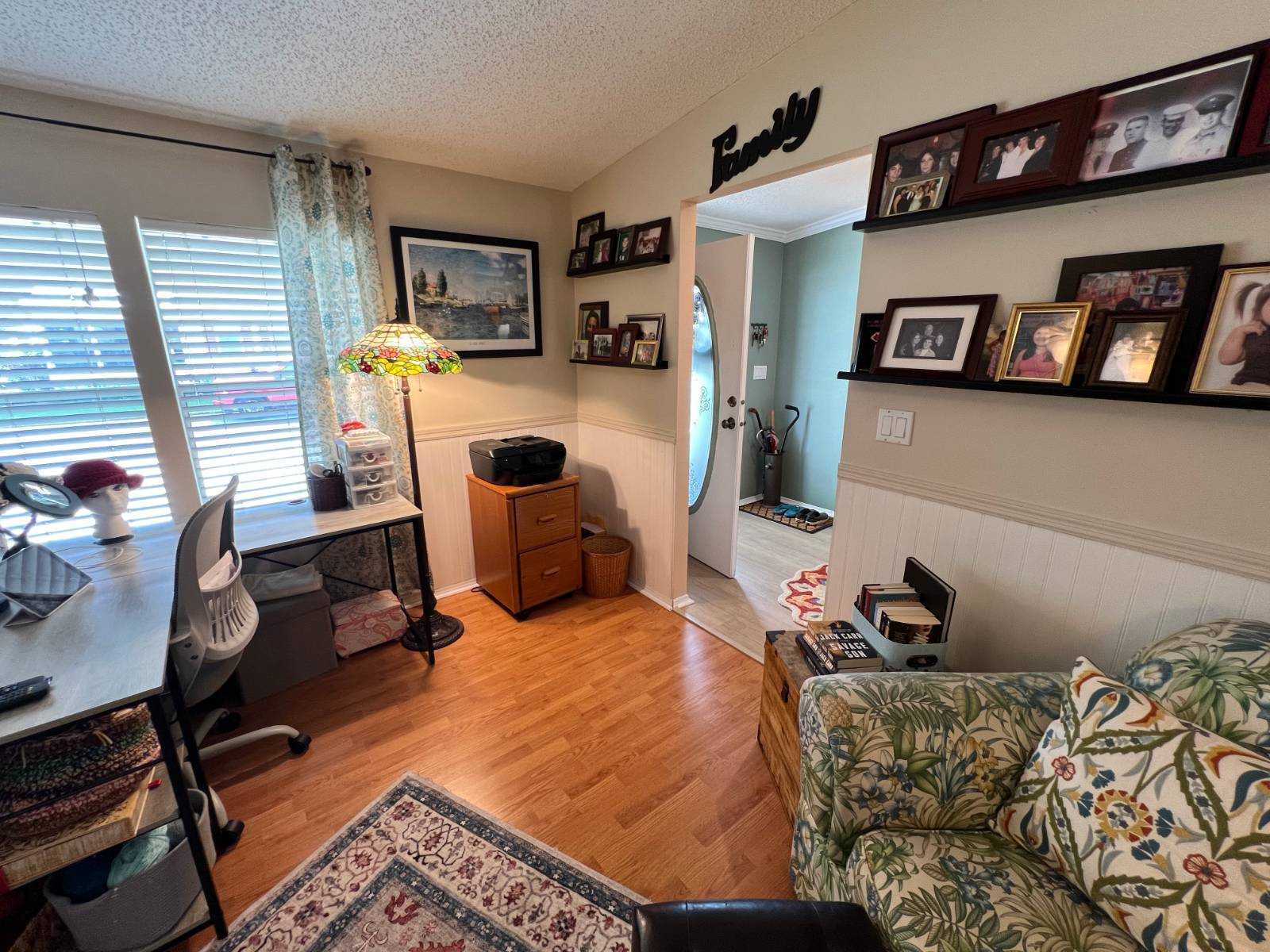 ;
;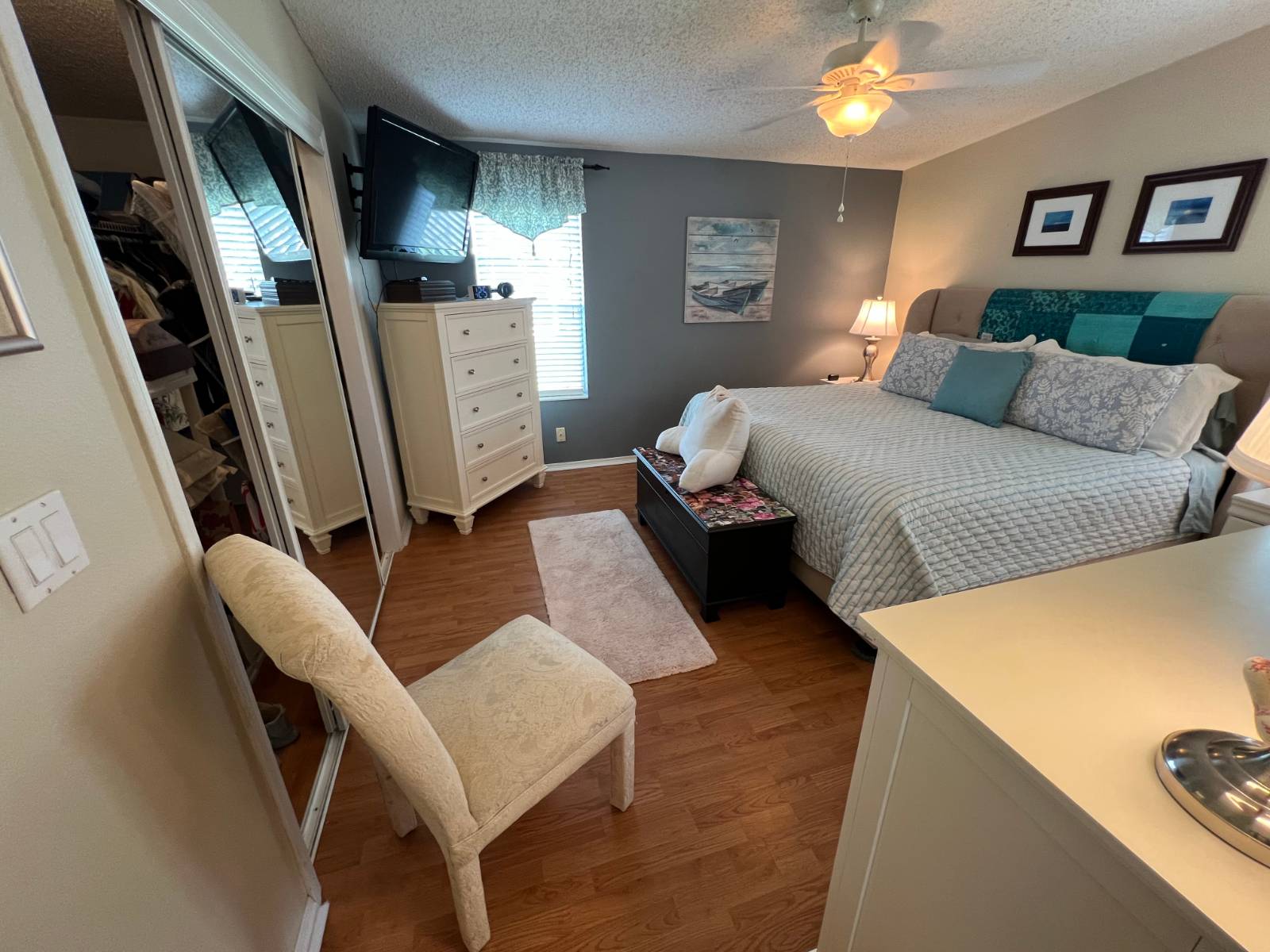 ;
;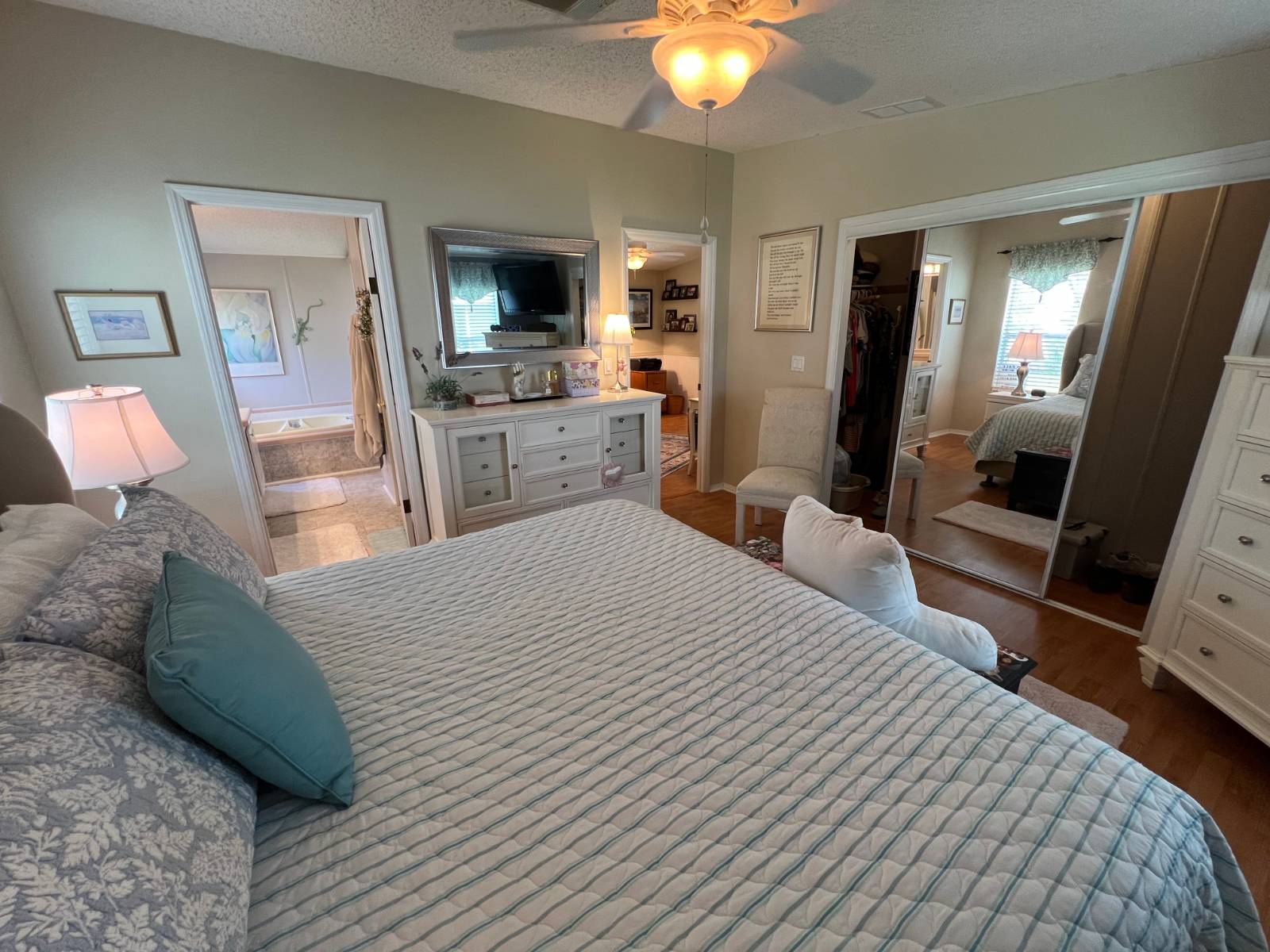 ;
;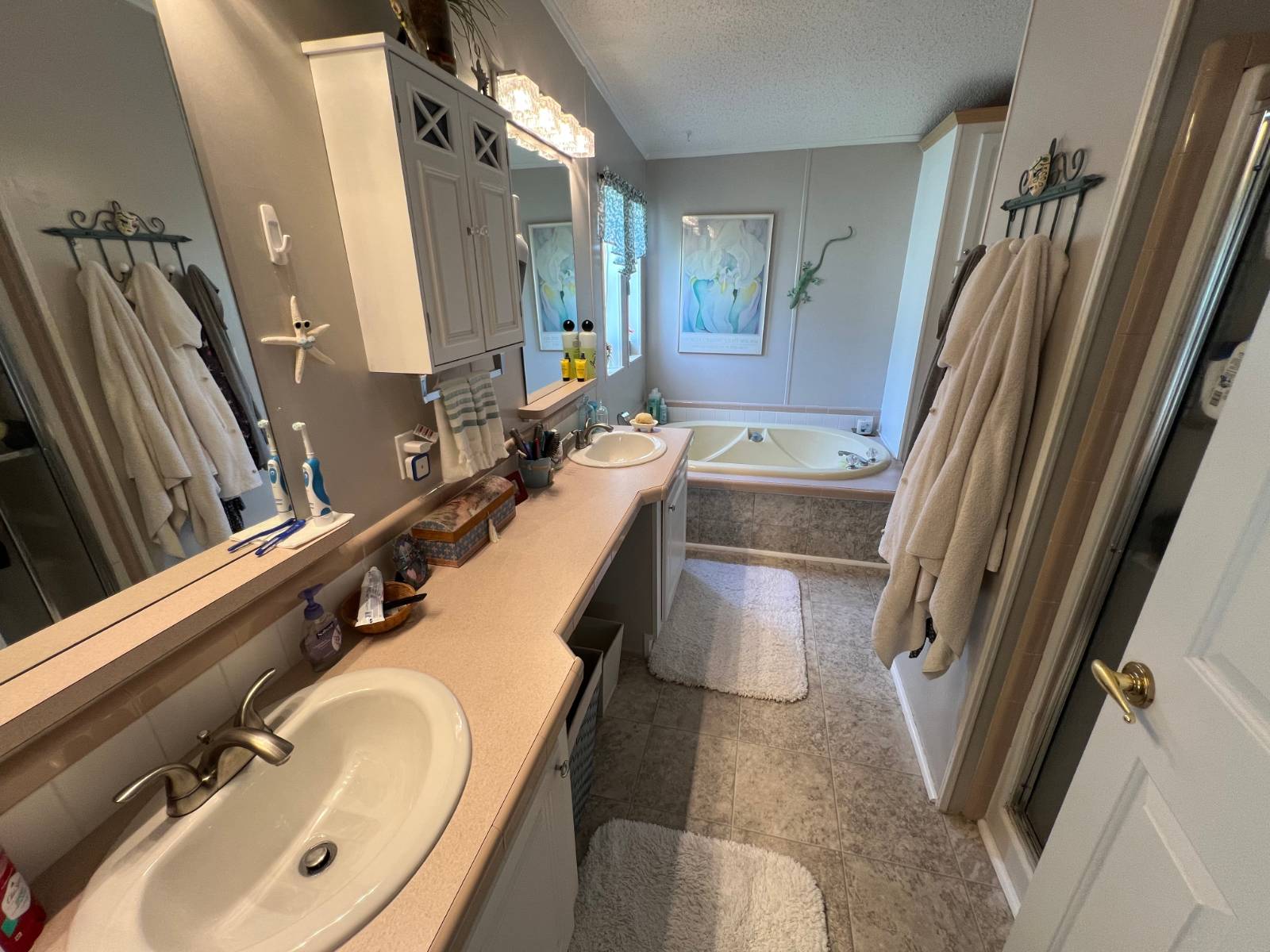 ;
;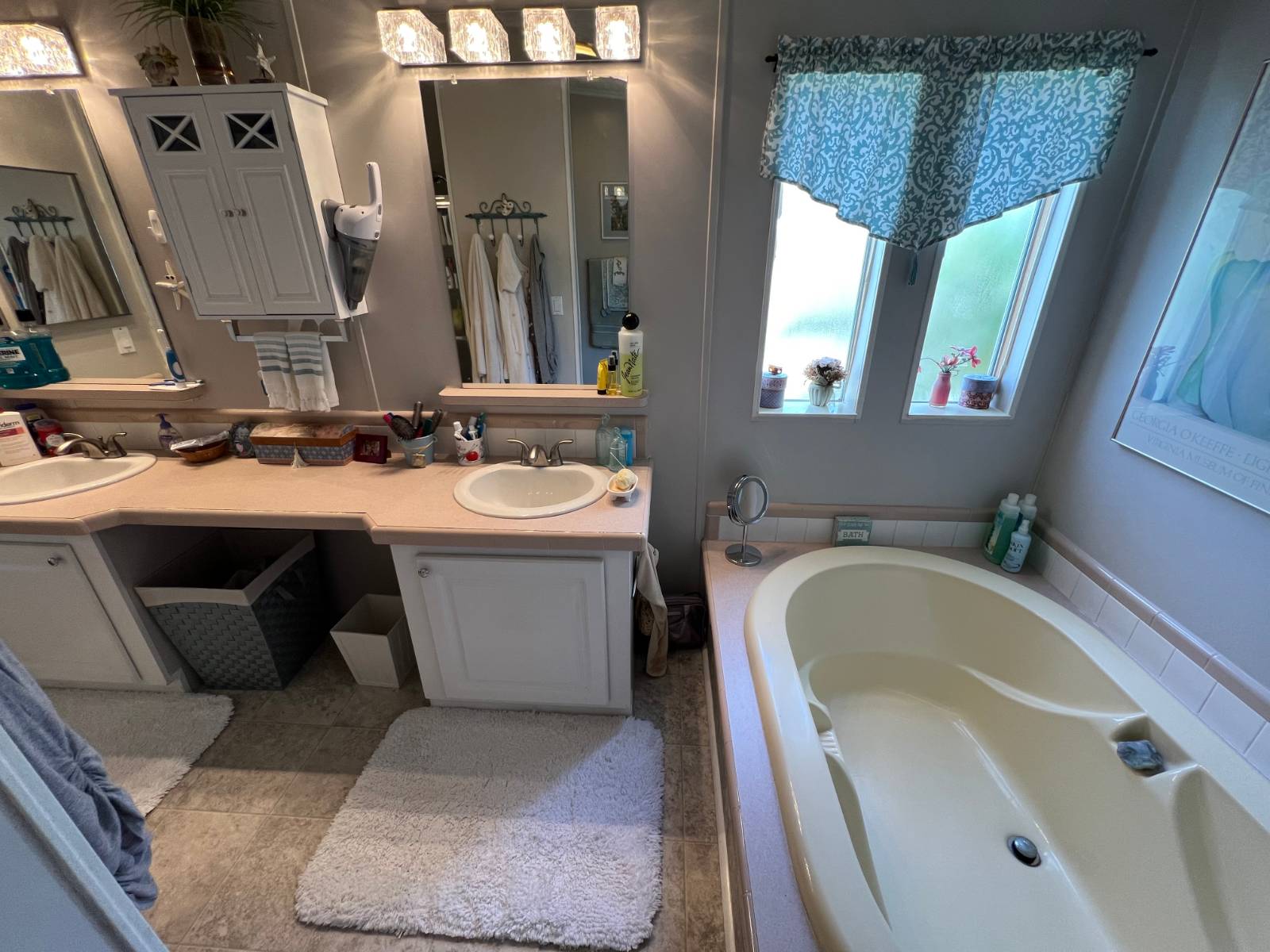 ;
;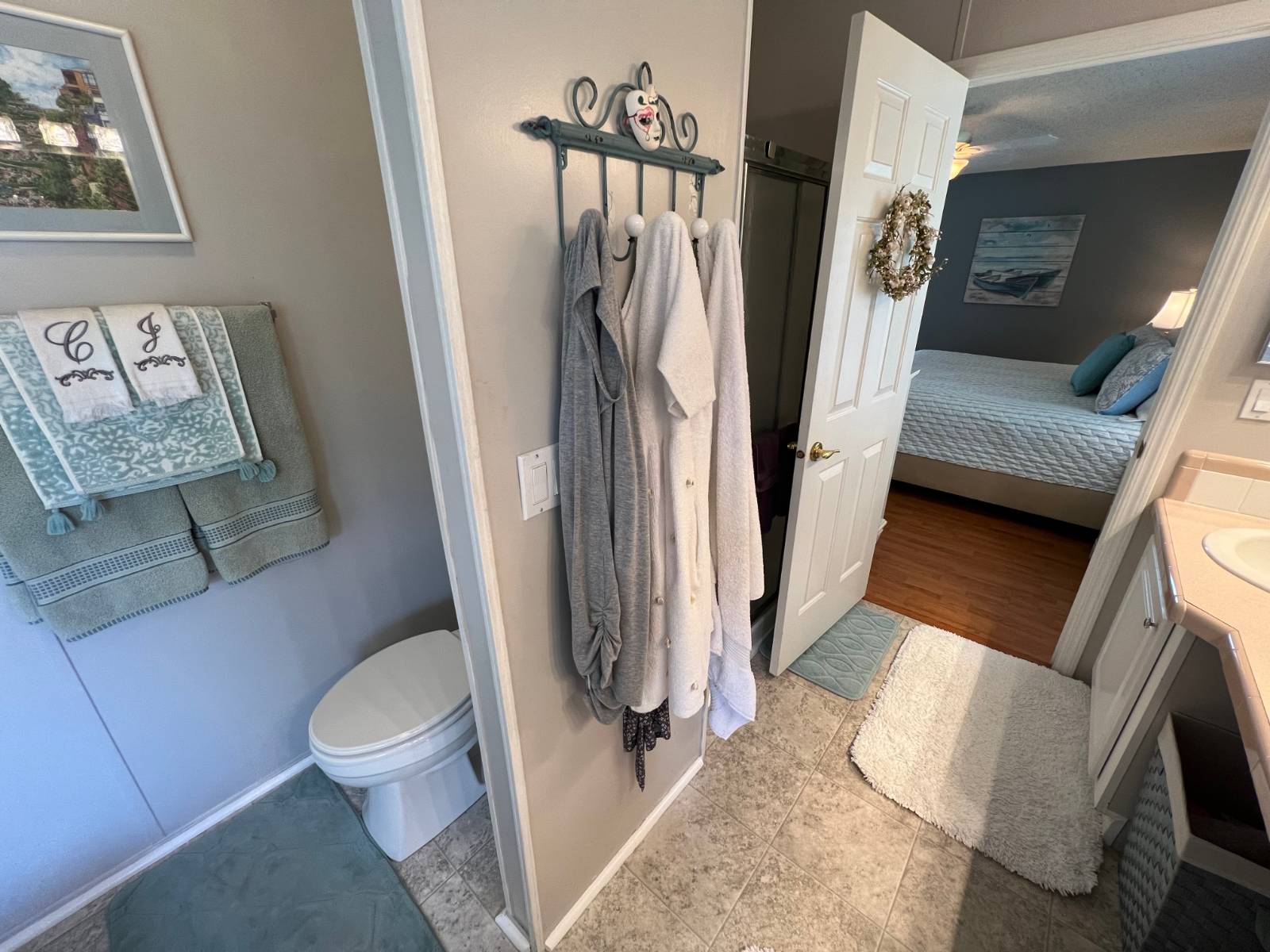 ;
;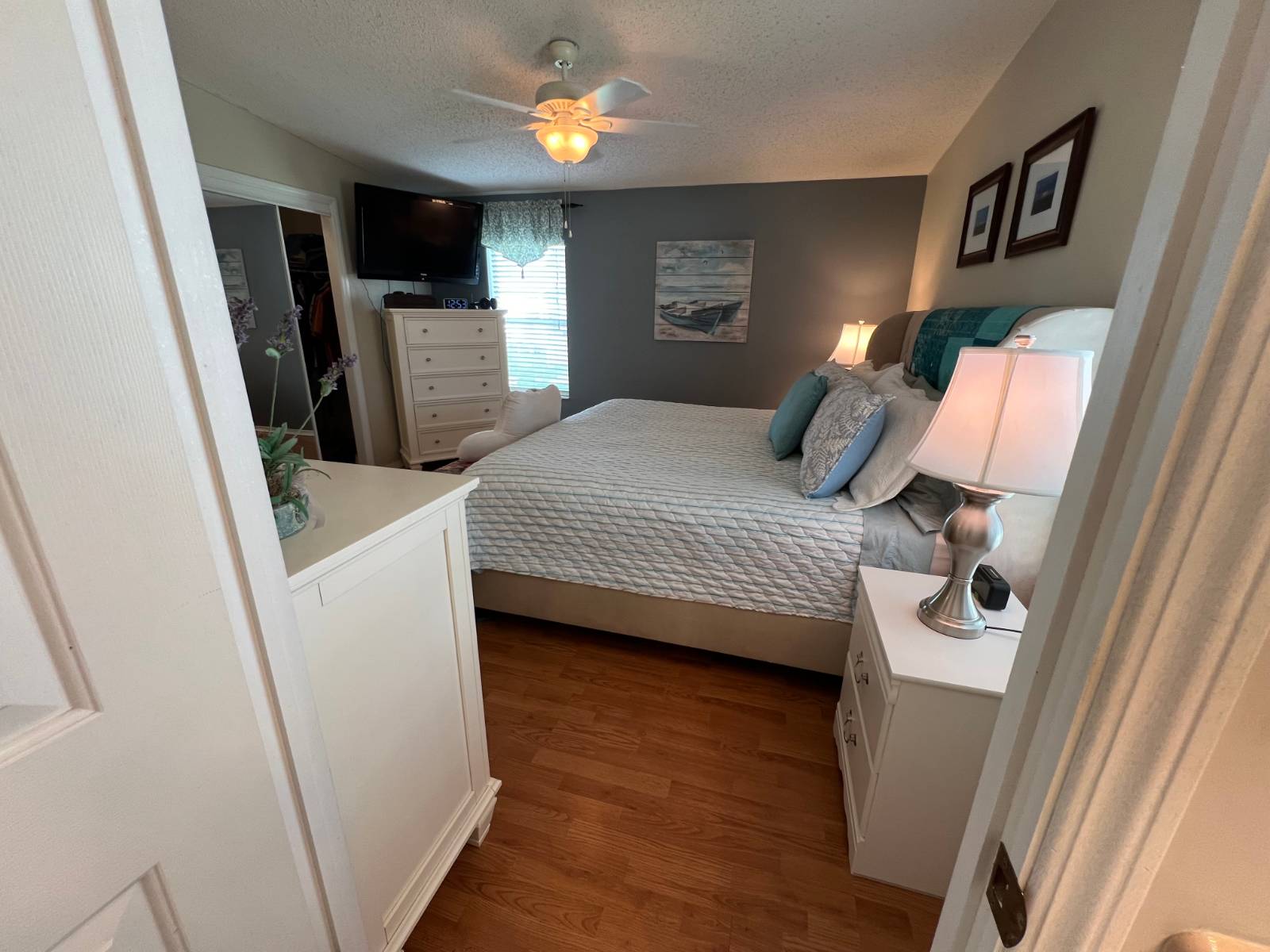 ;
;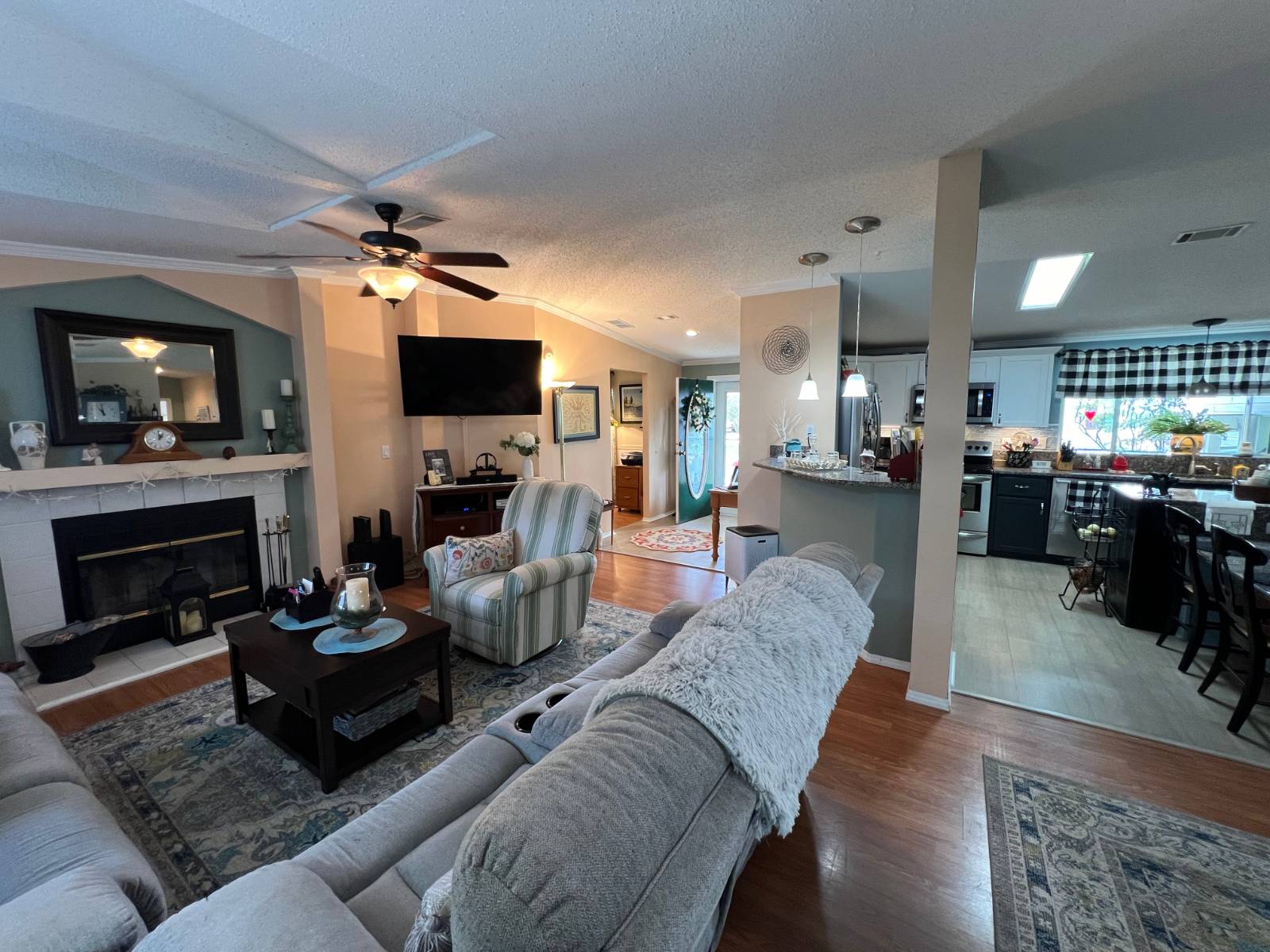 ;
;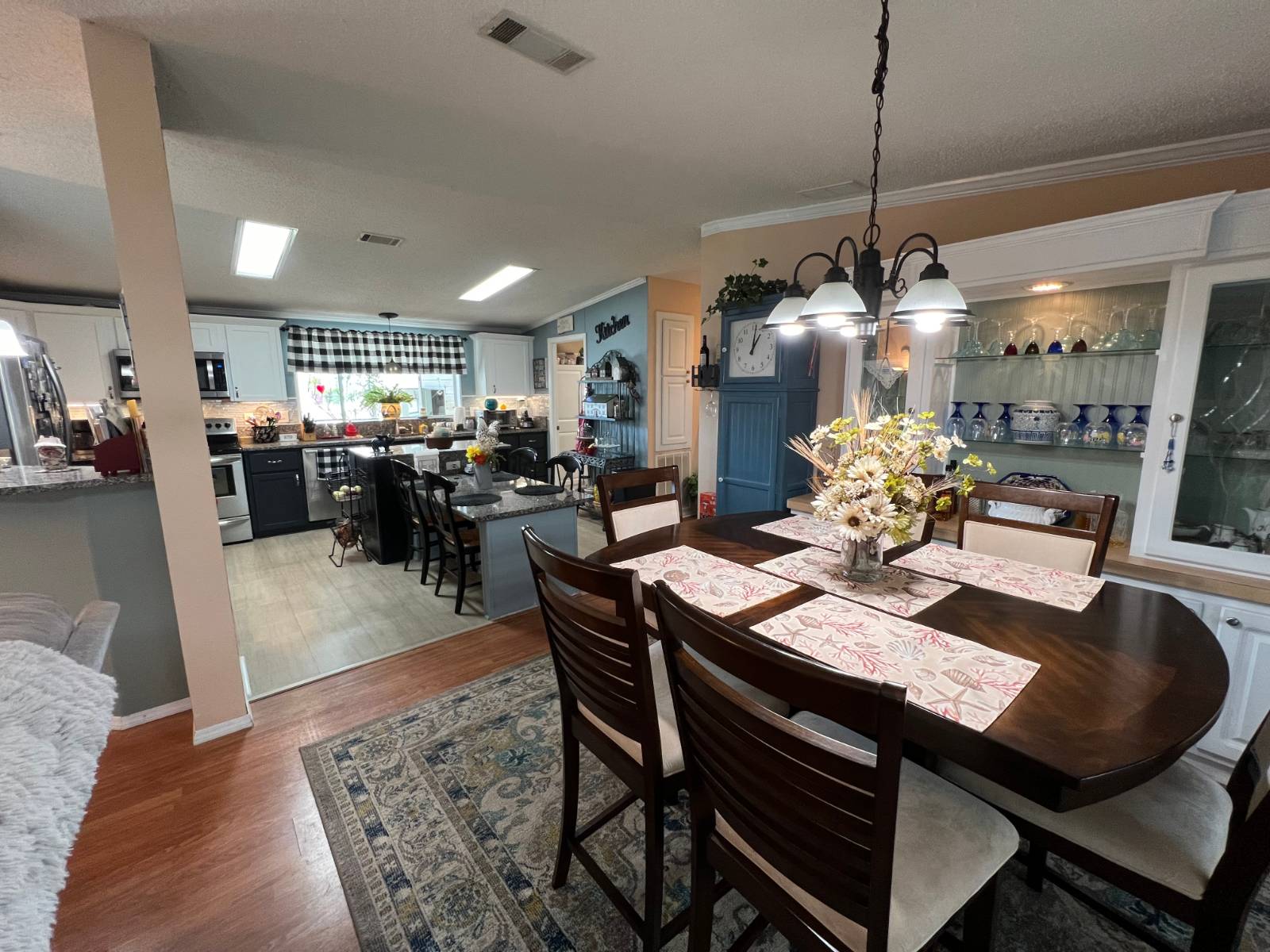 ;
;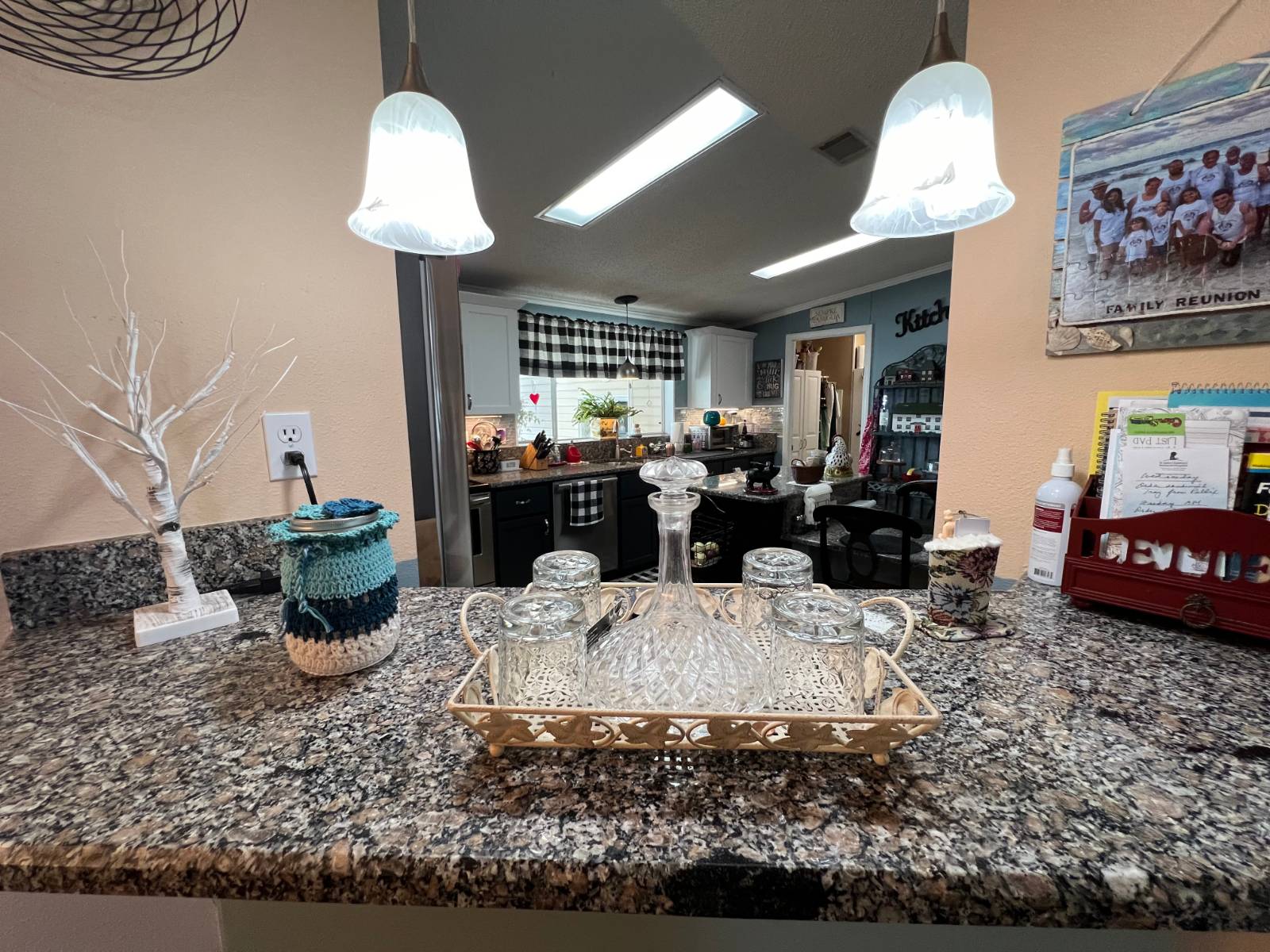 ;
;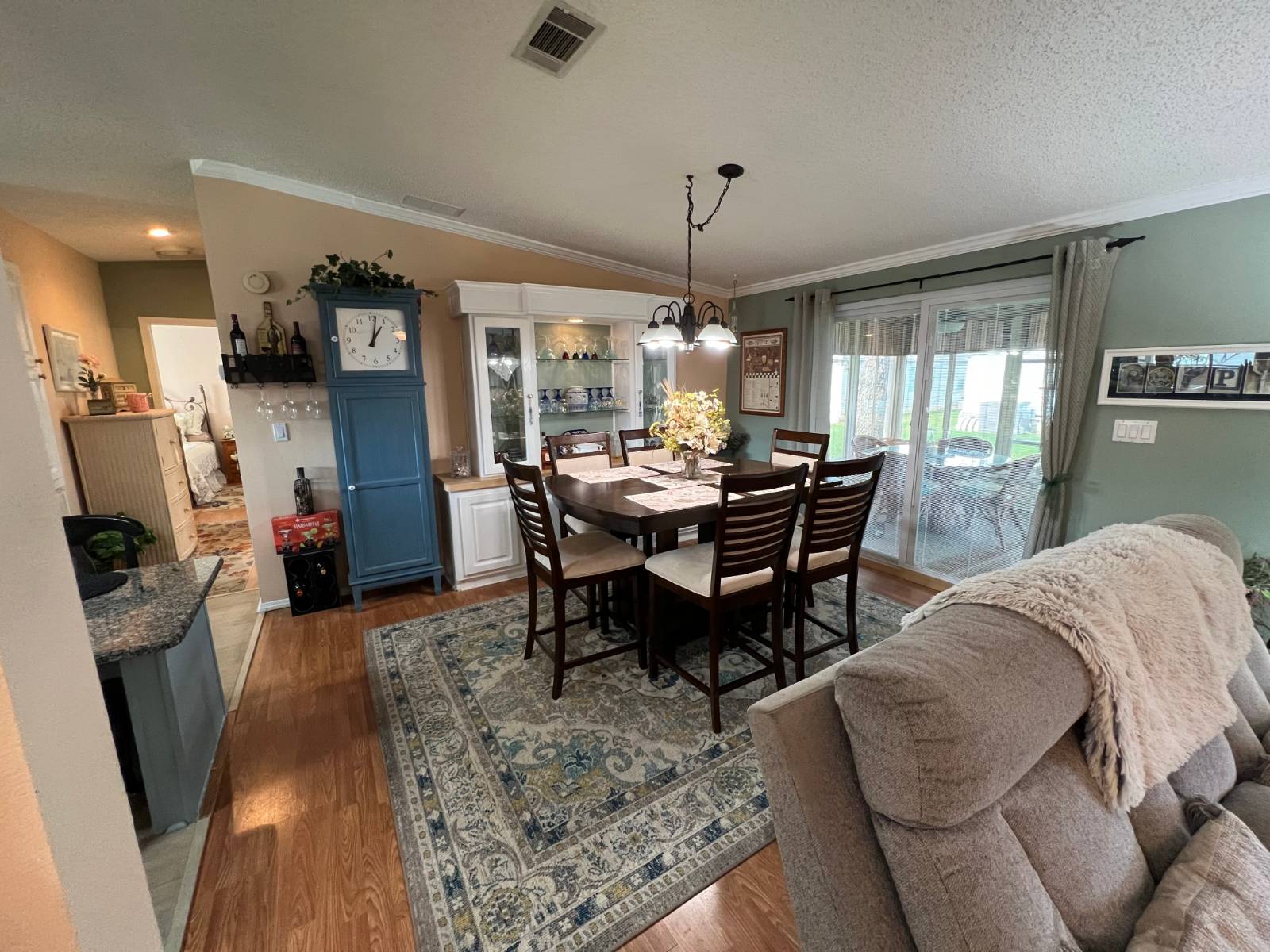 ;
;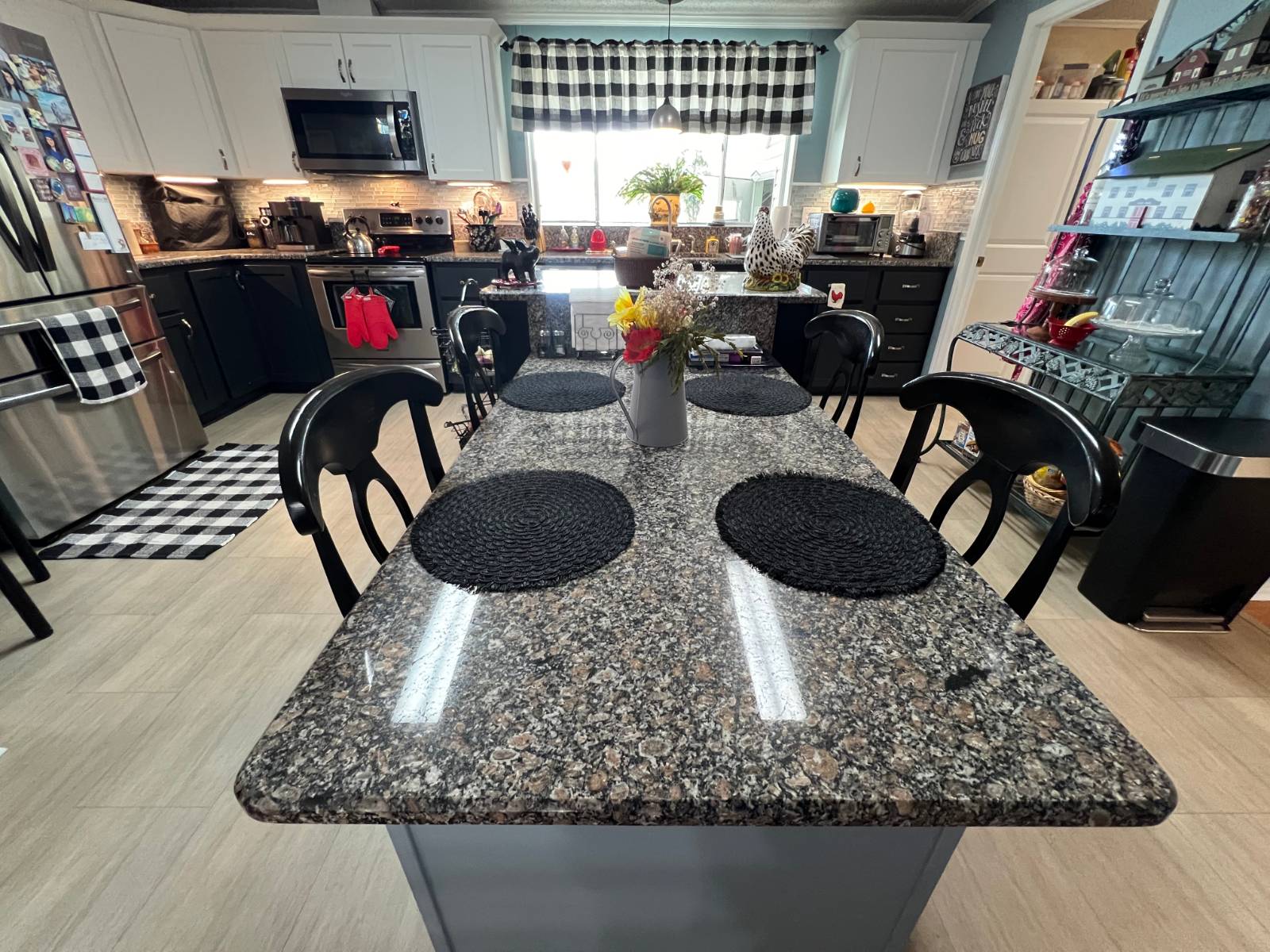 ;
;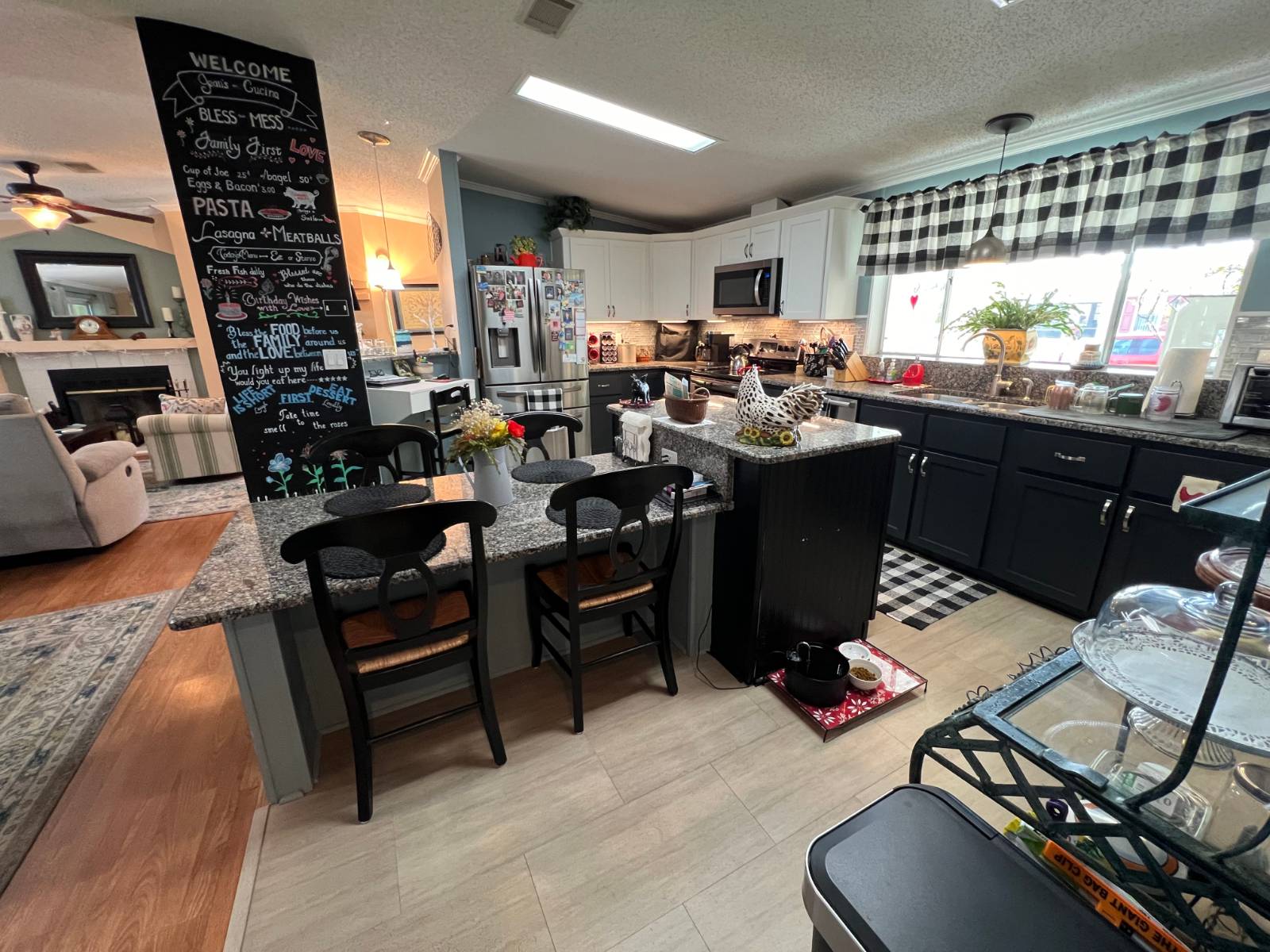 ;
;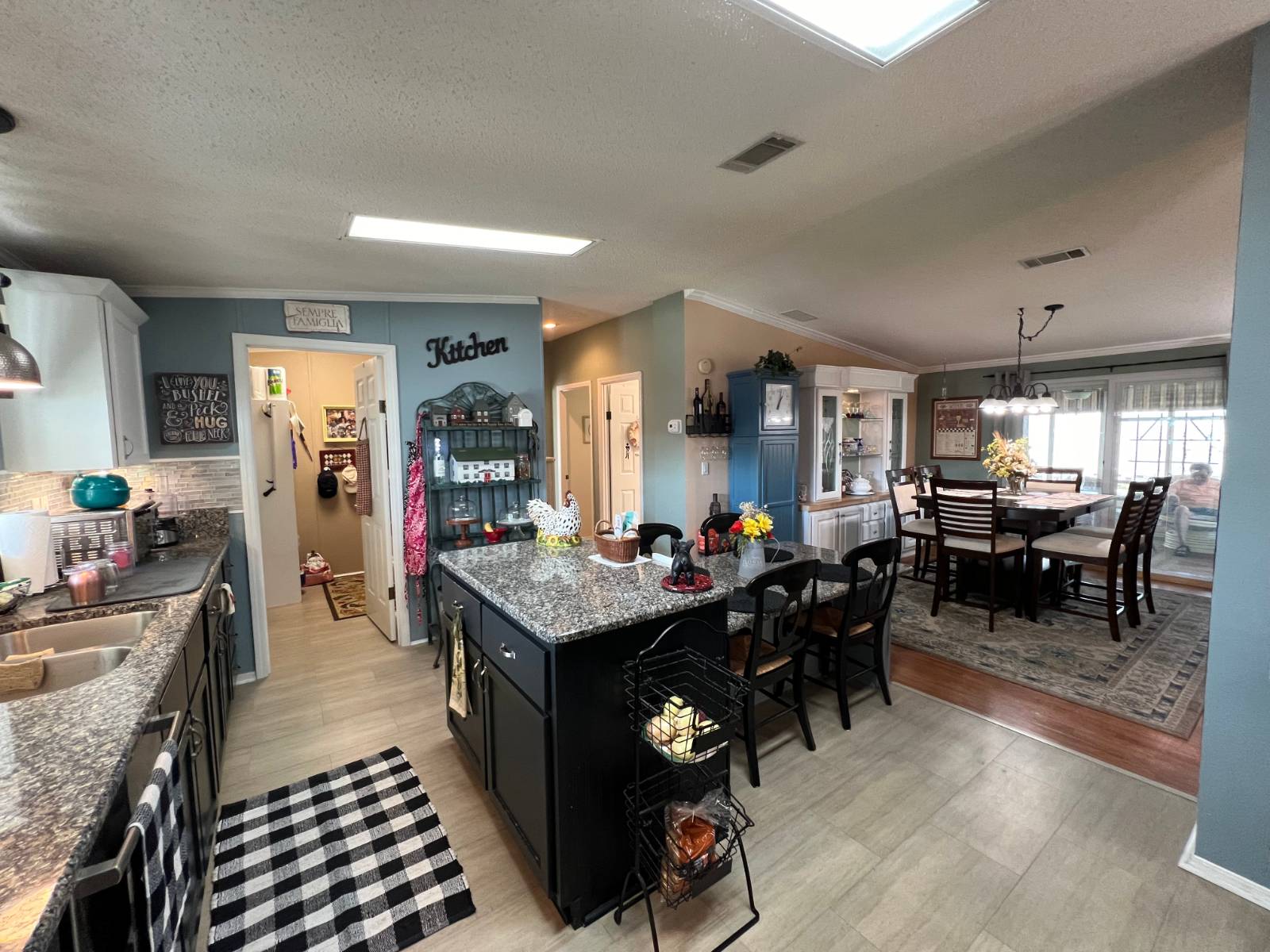 ;
;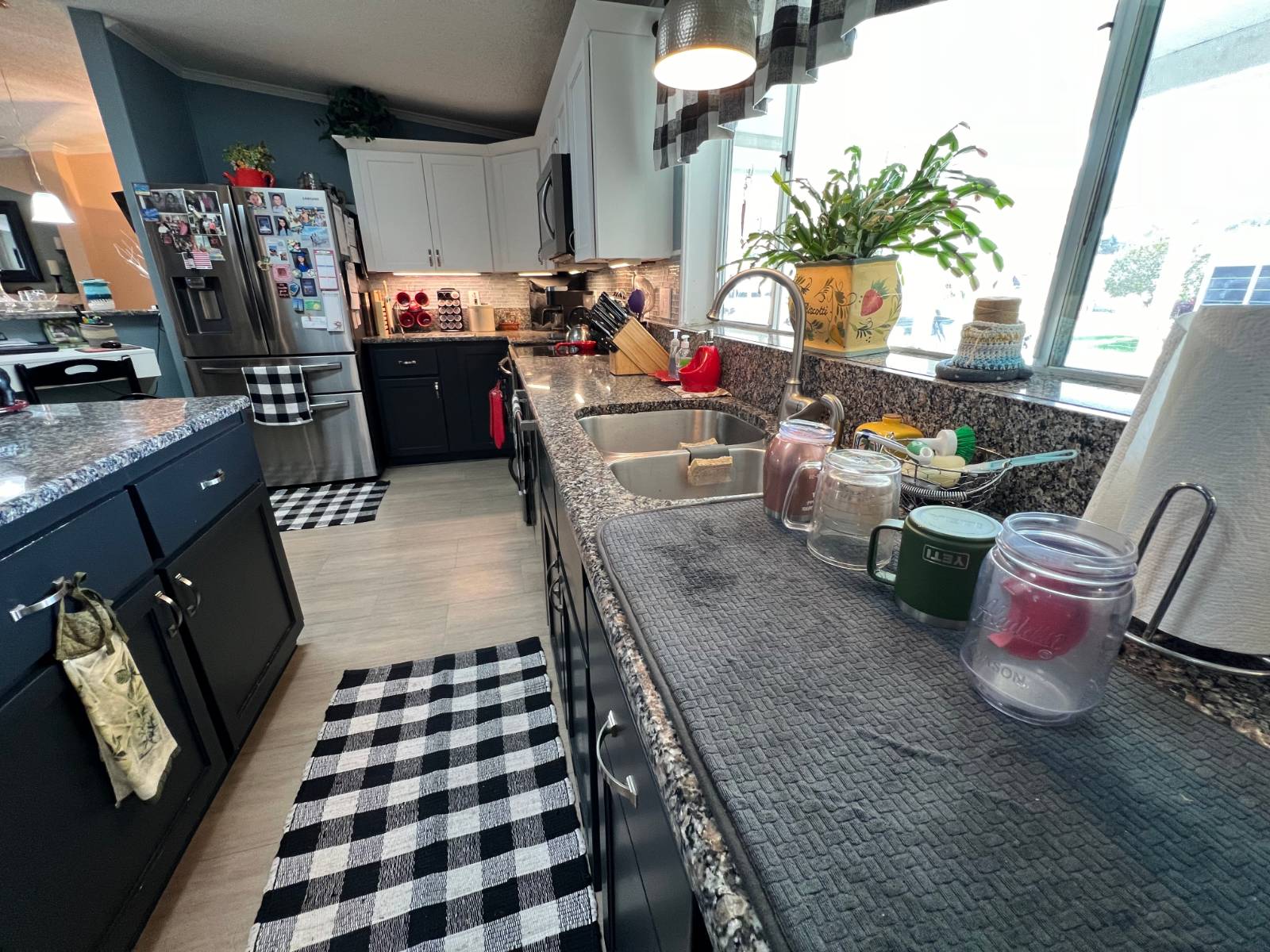 ;
;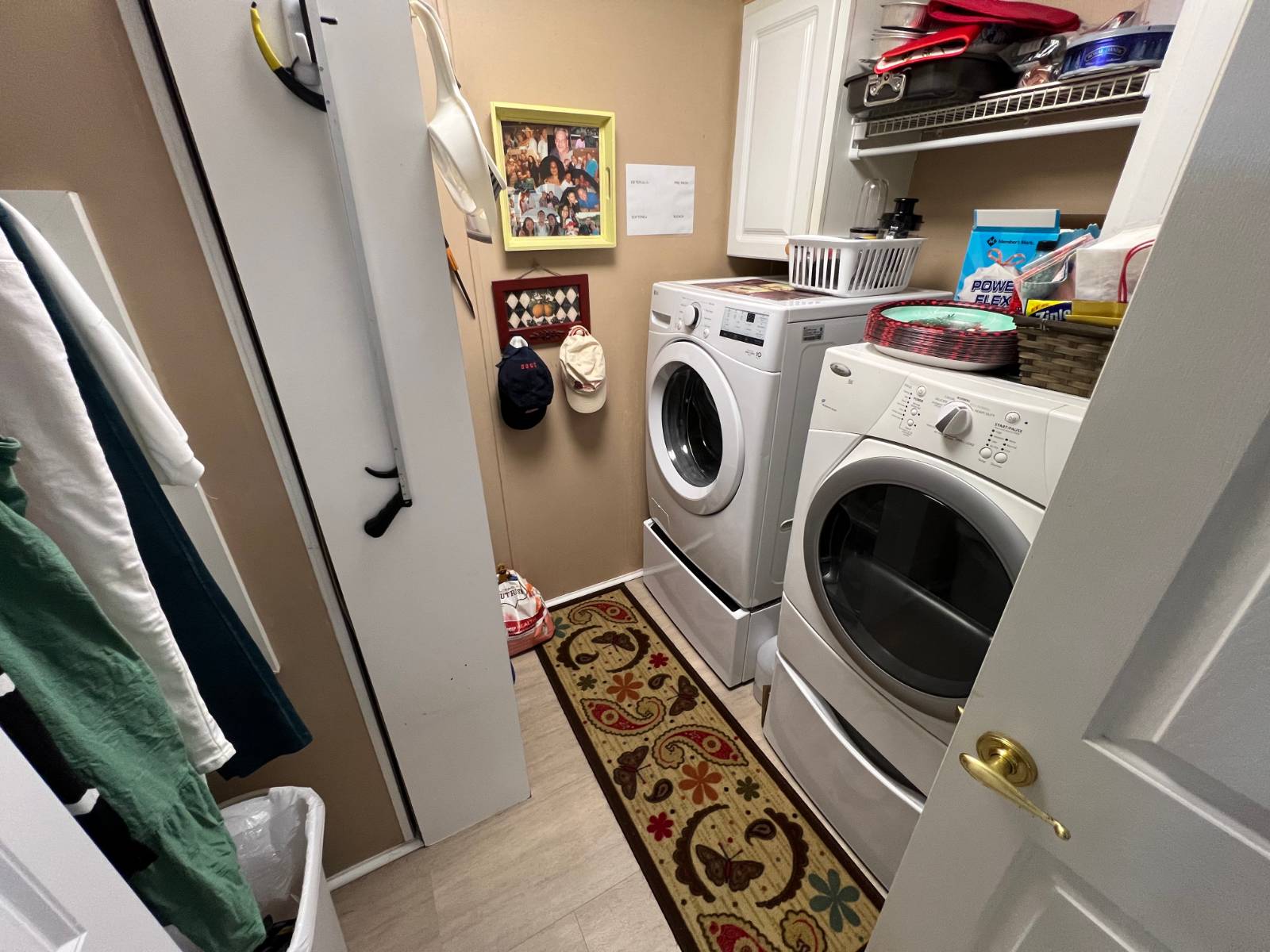 ;
;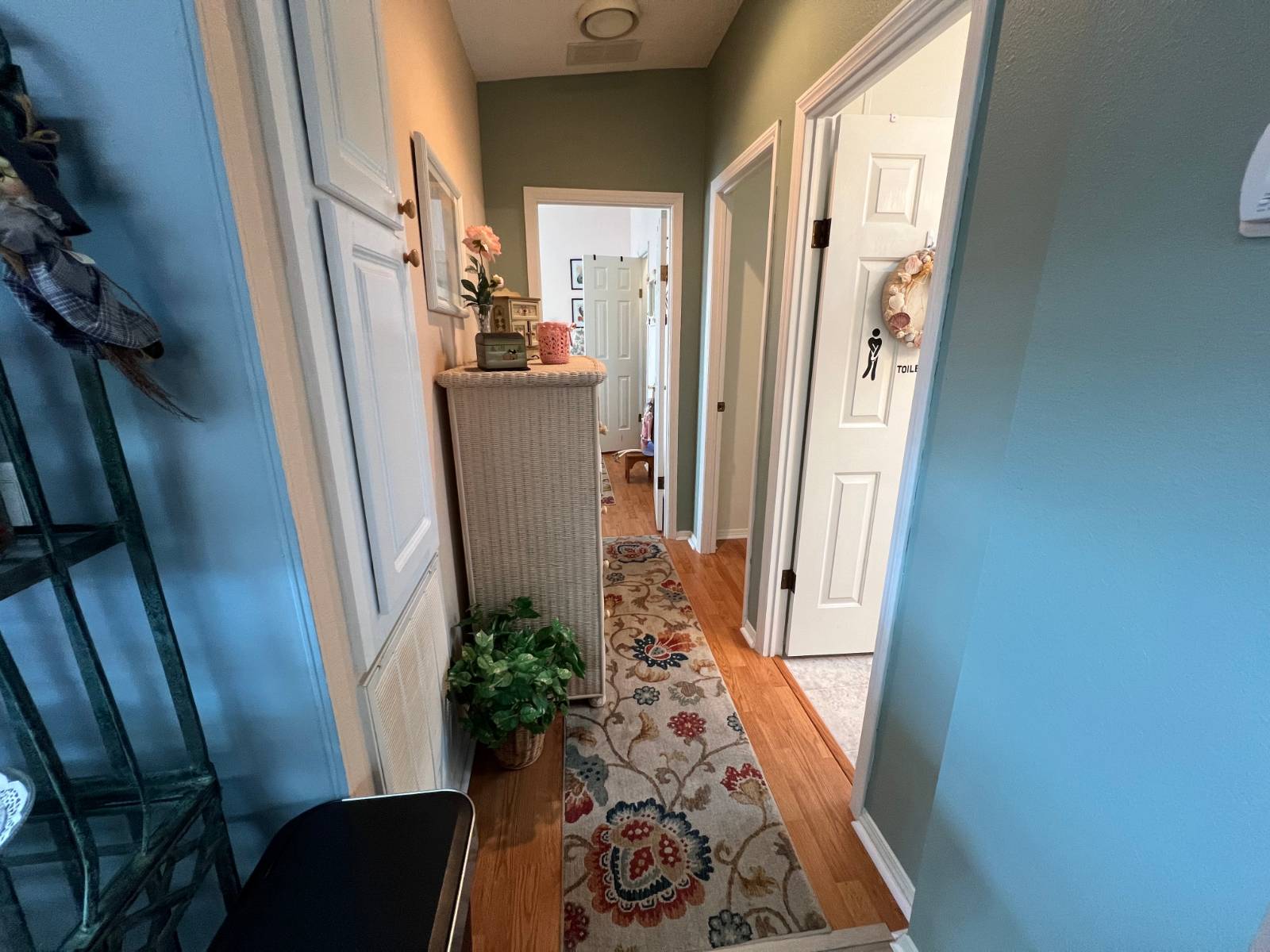 ;
;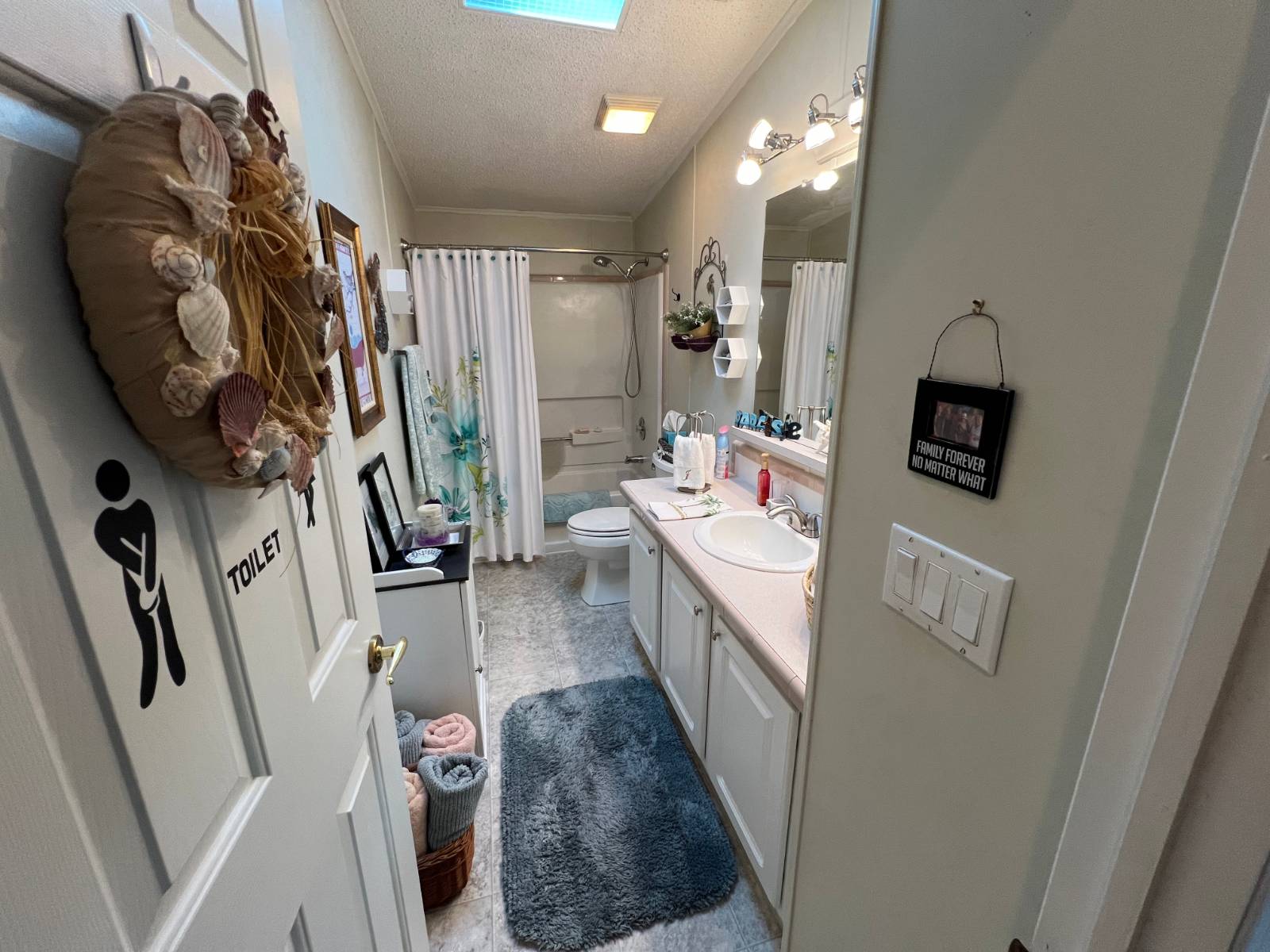 ;
;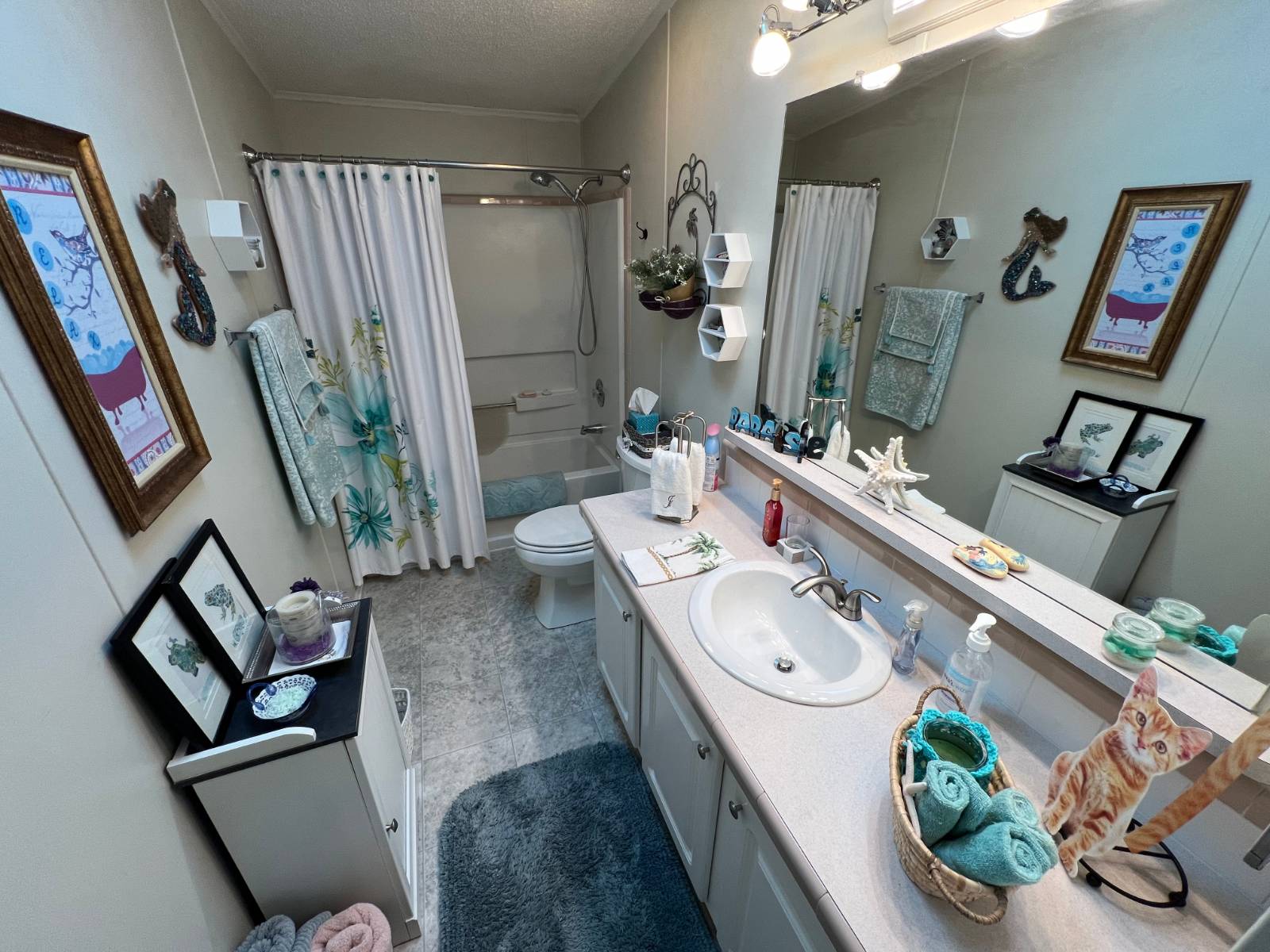 ;
;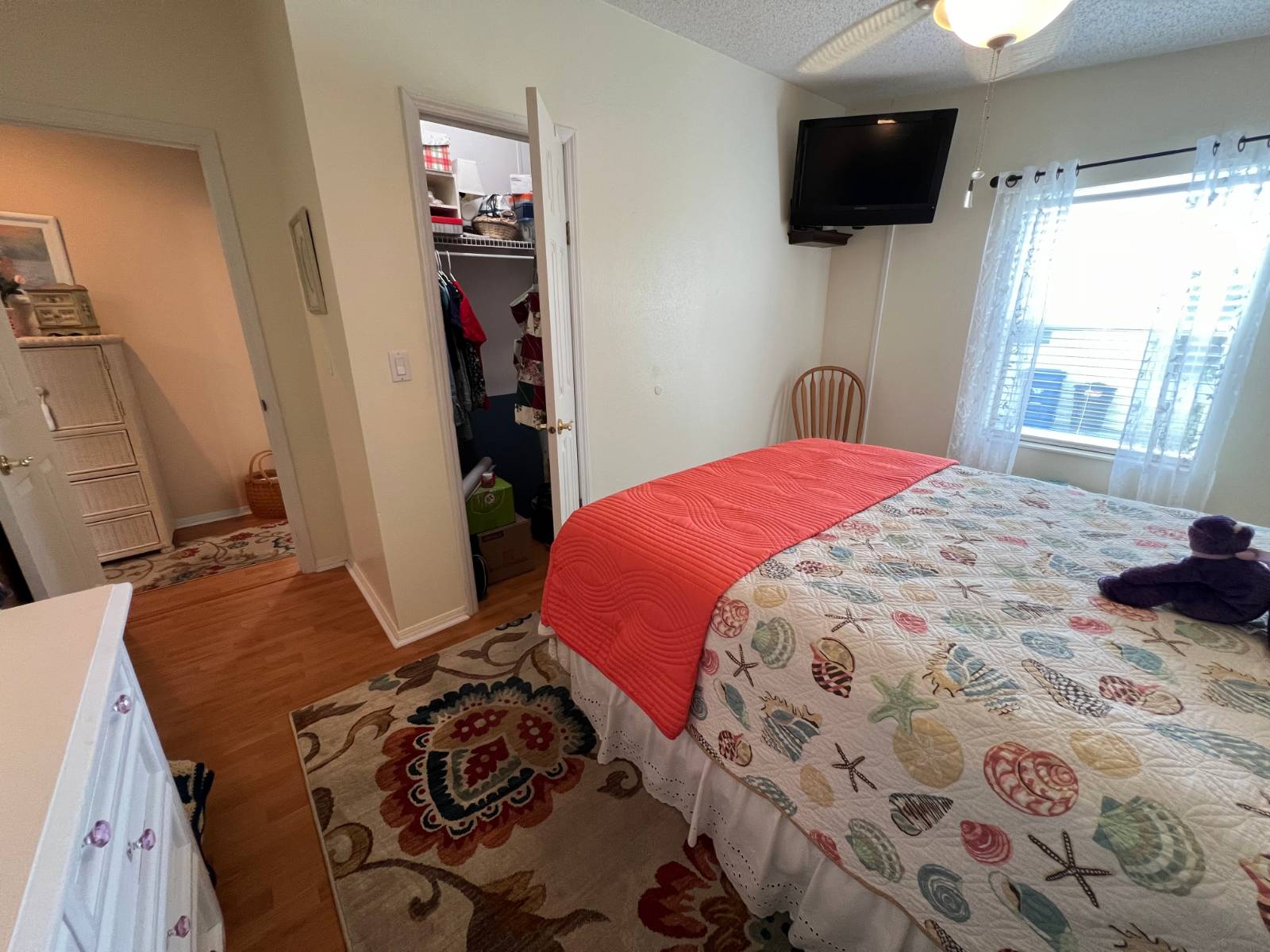 ;
;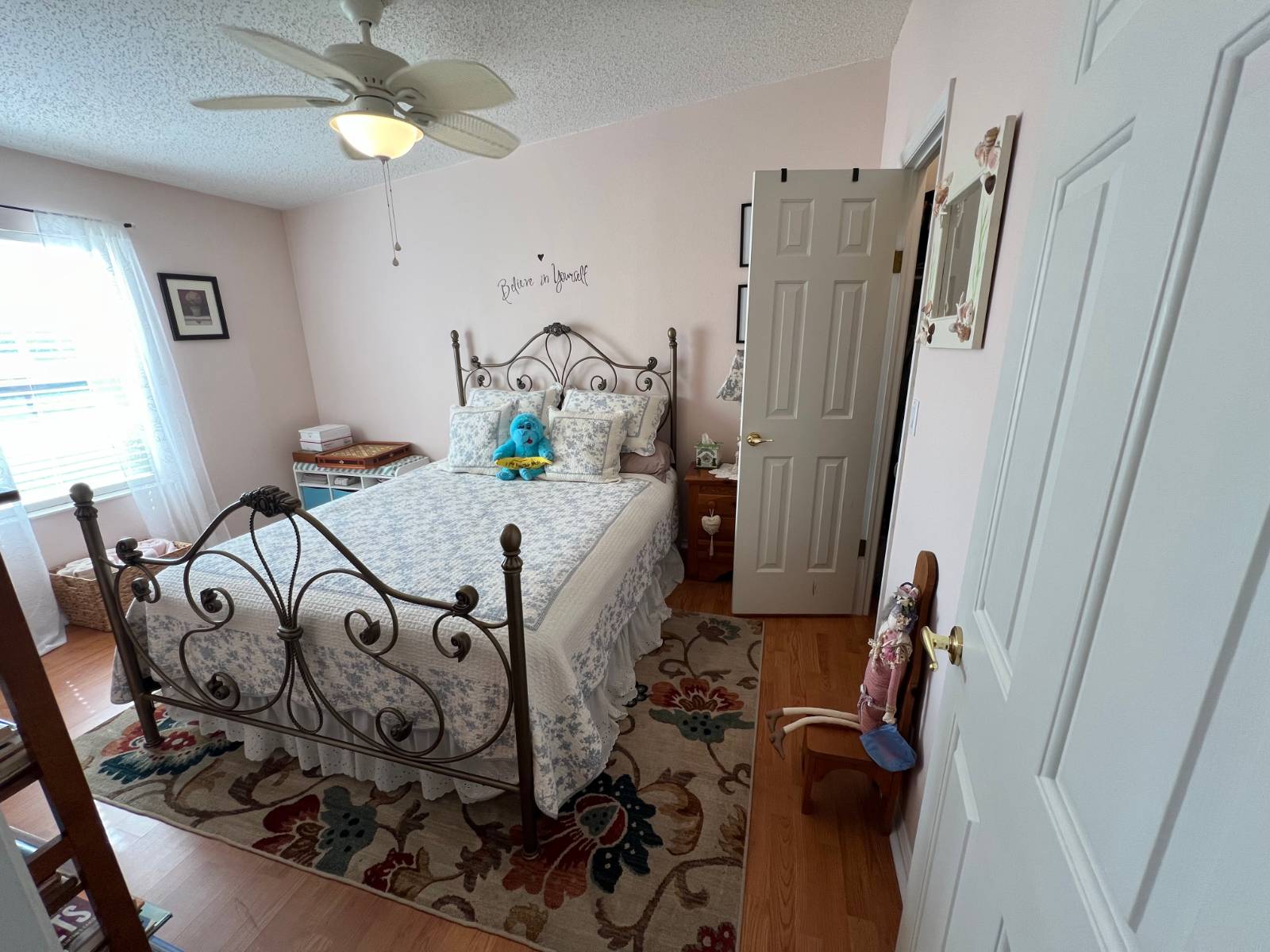 ;
;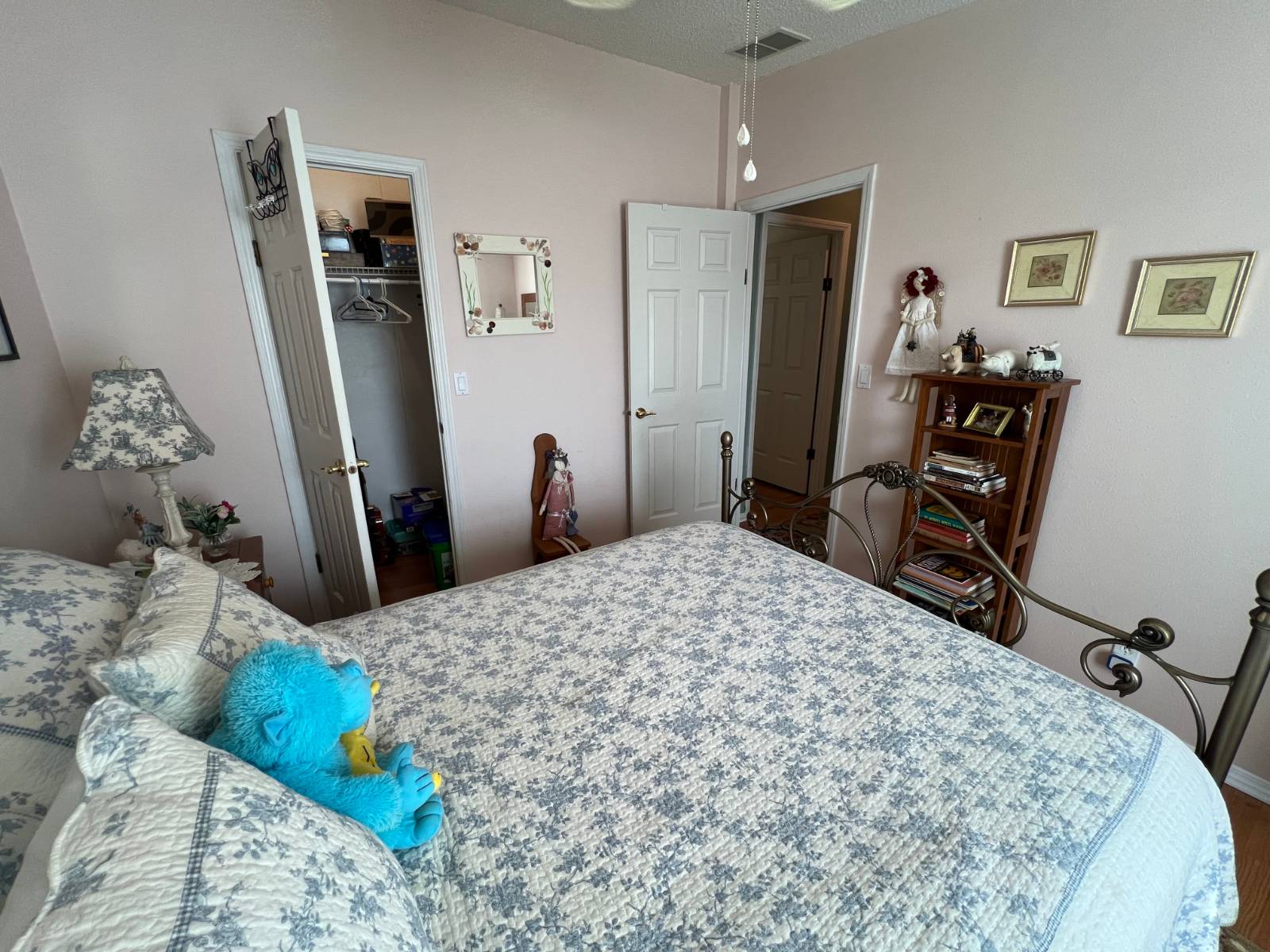 ;
;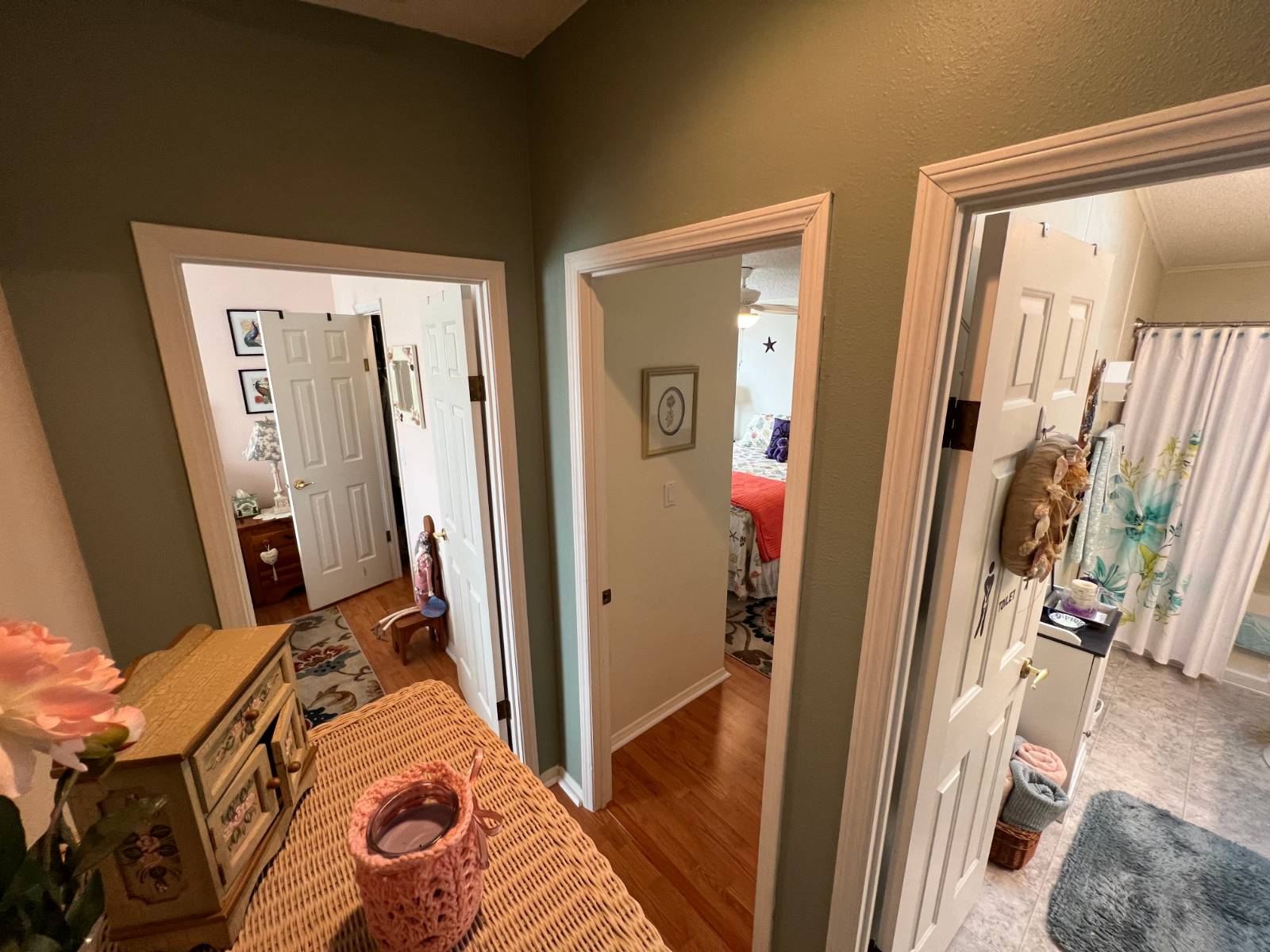 ;
;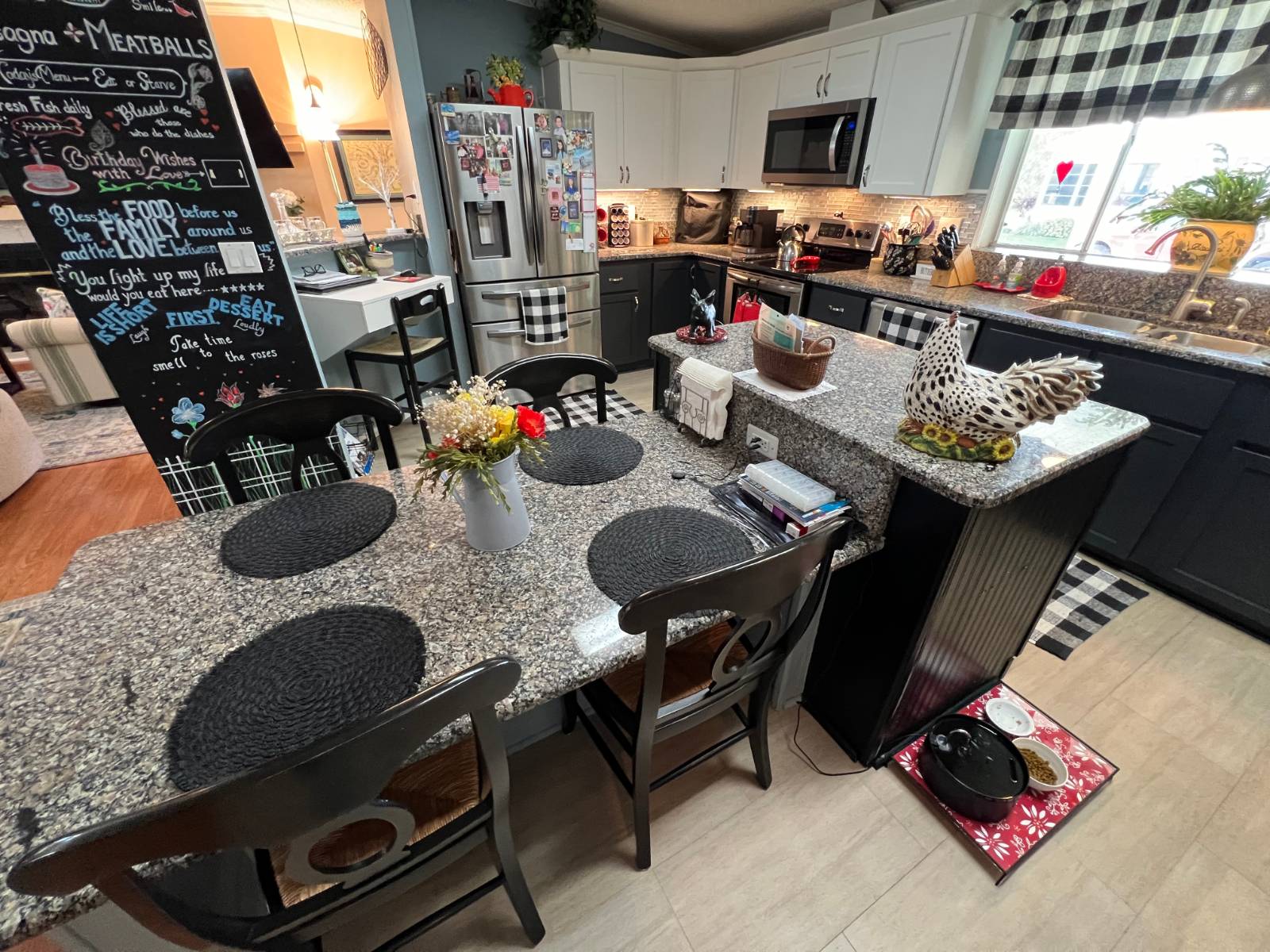 ;
;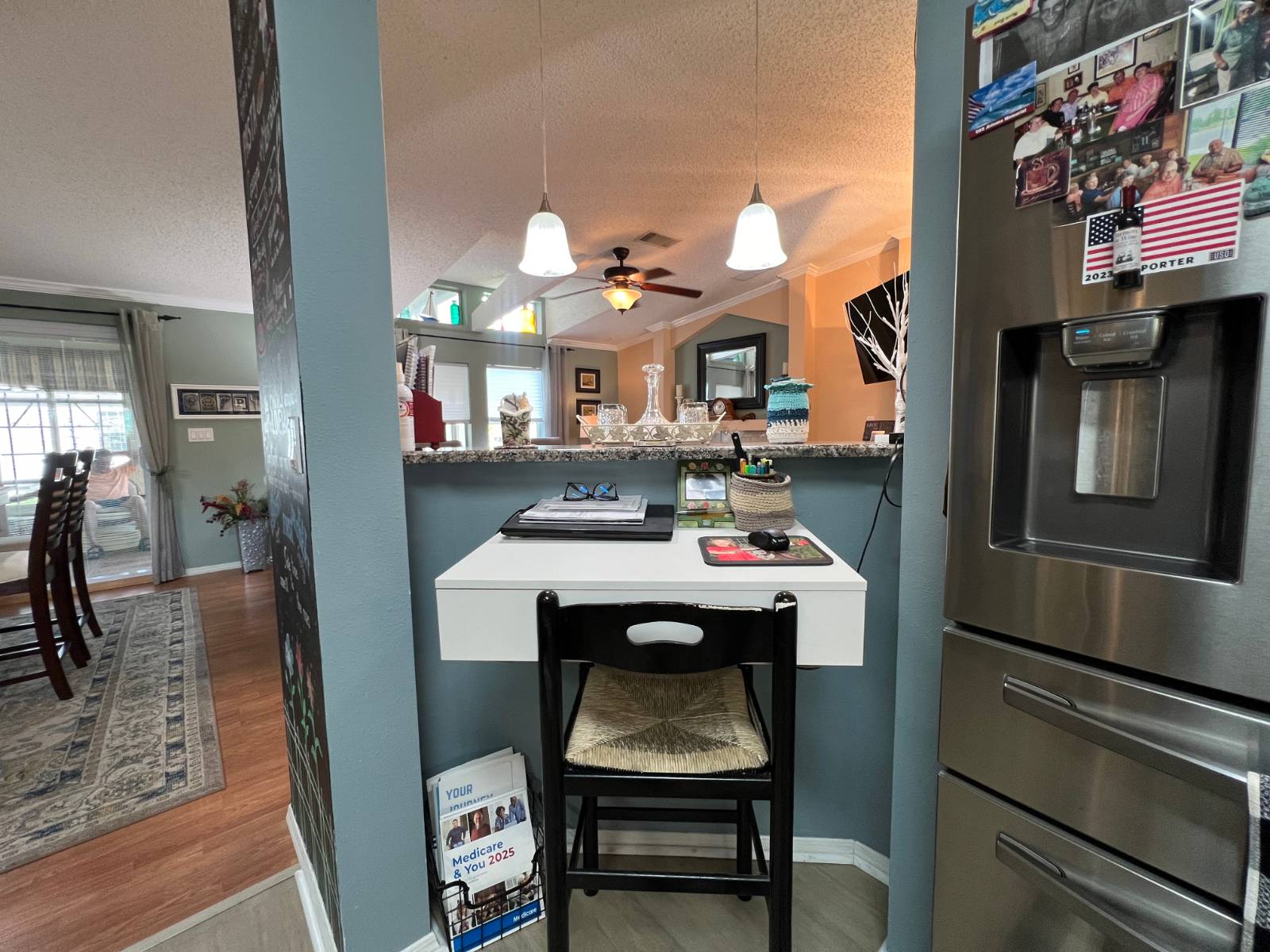 ;
;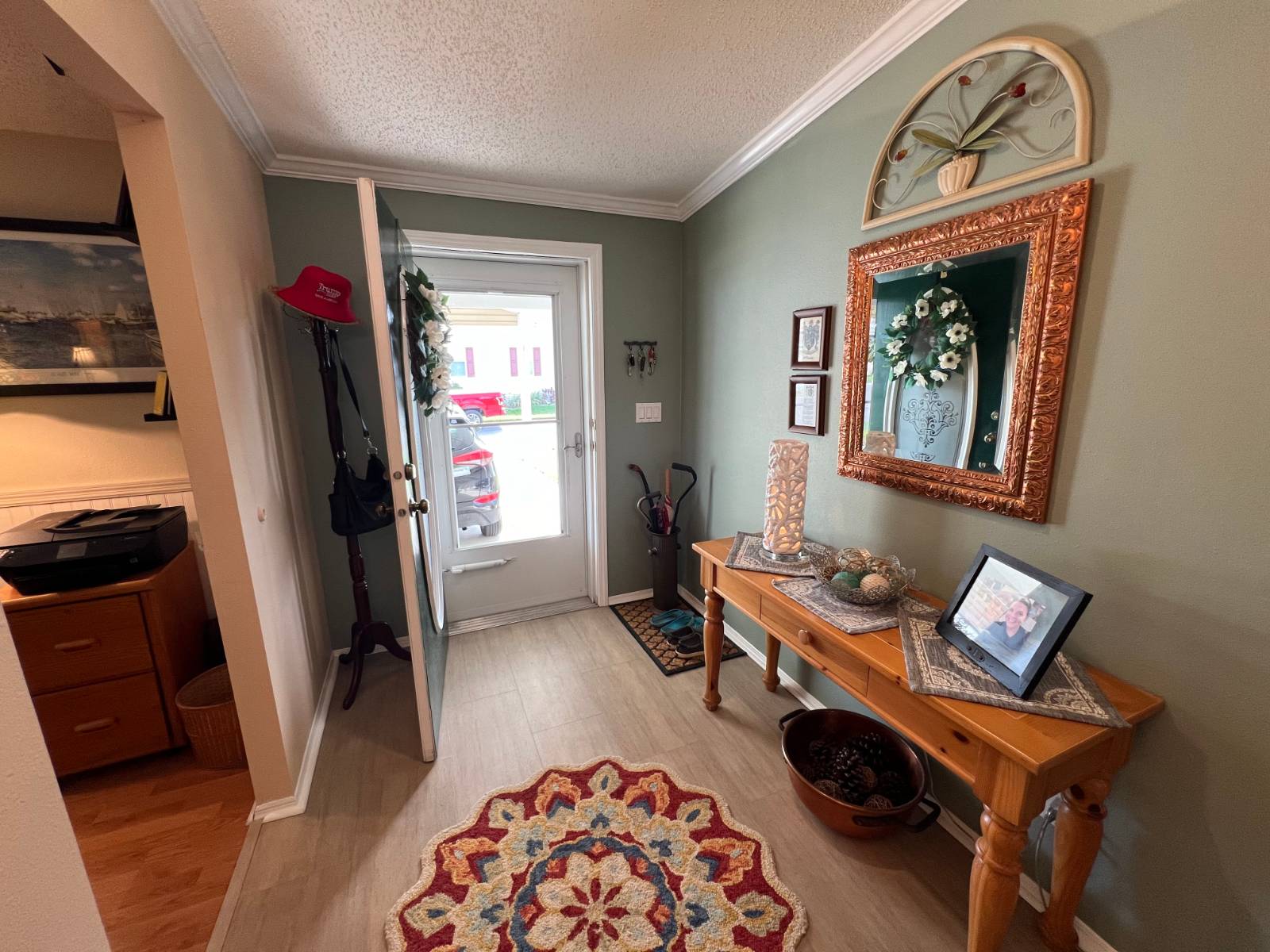 ;
;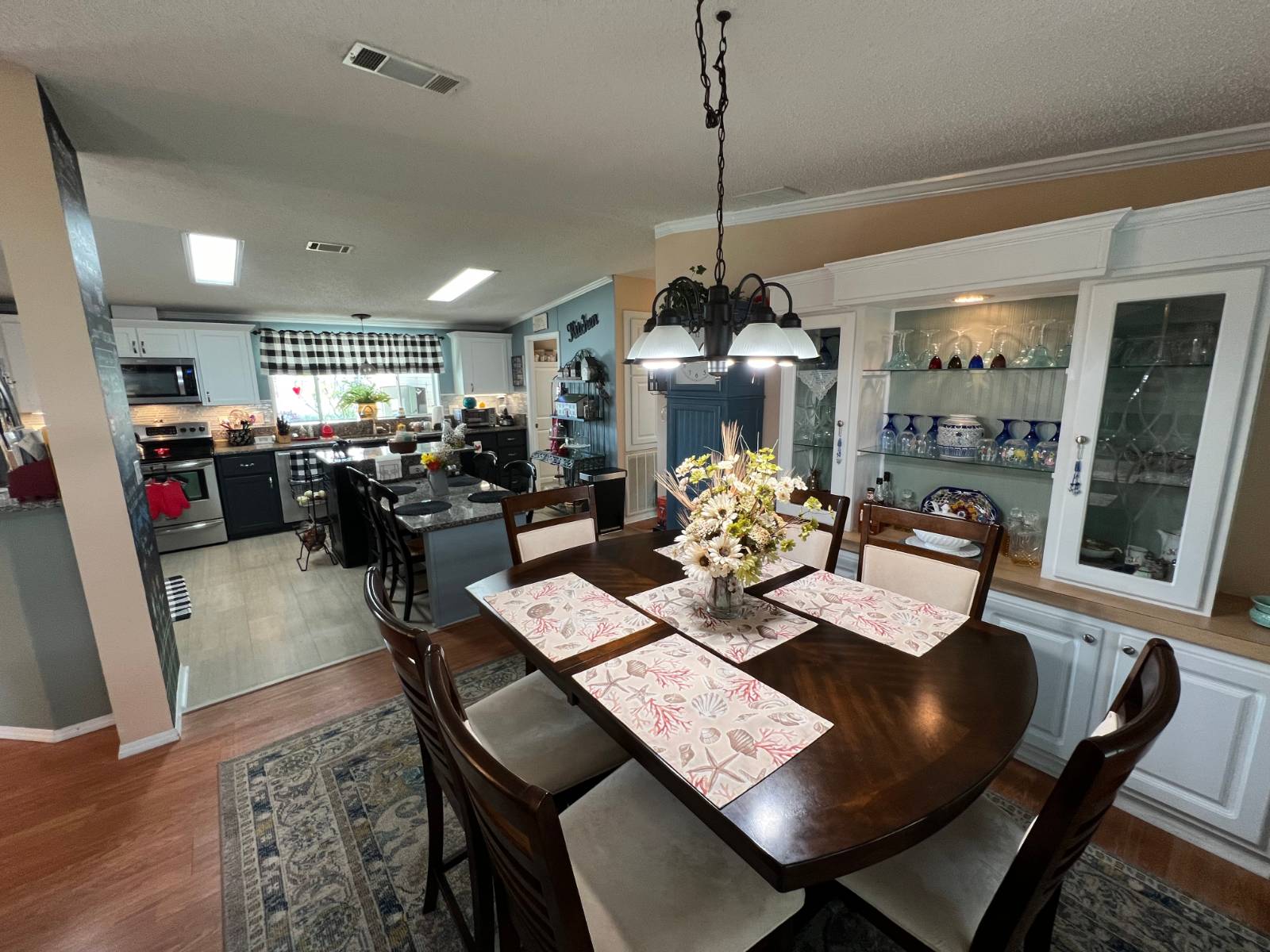 ;
;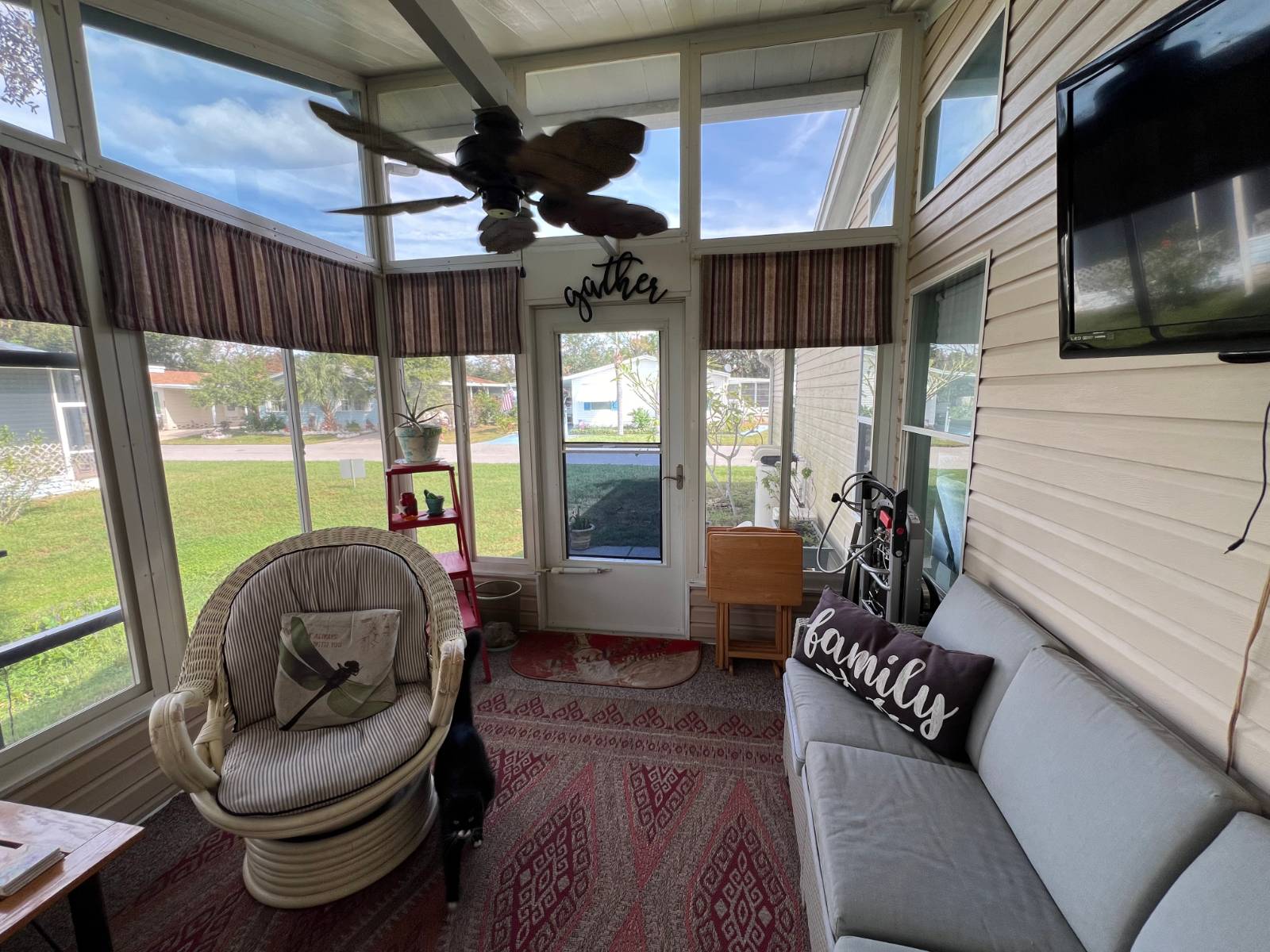 ;
;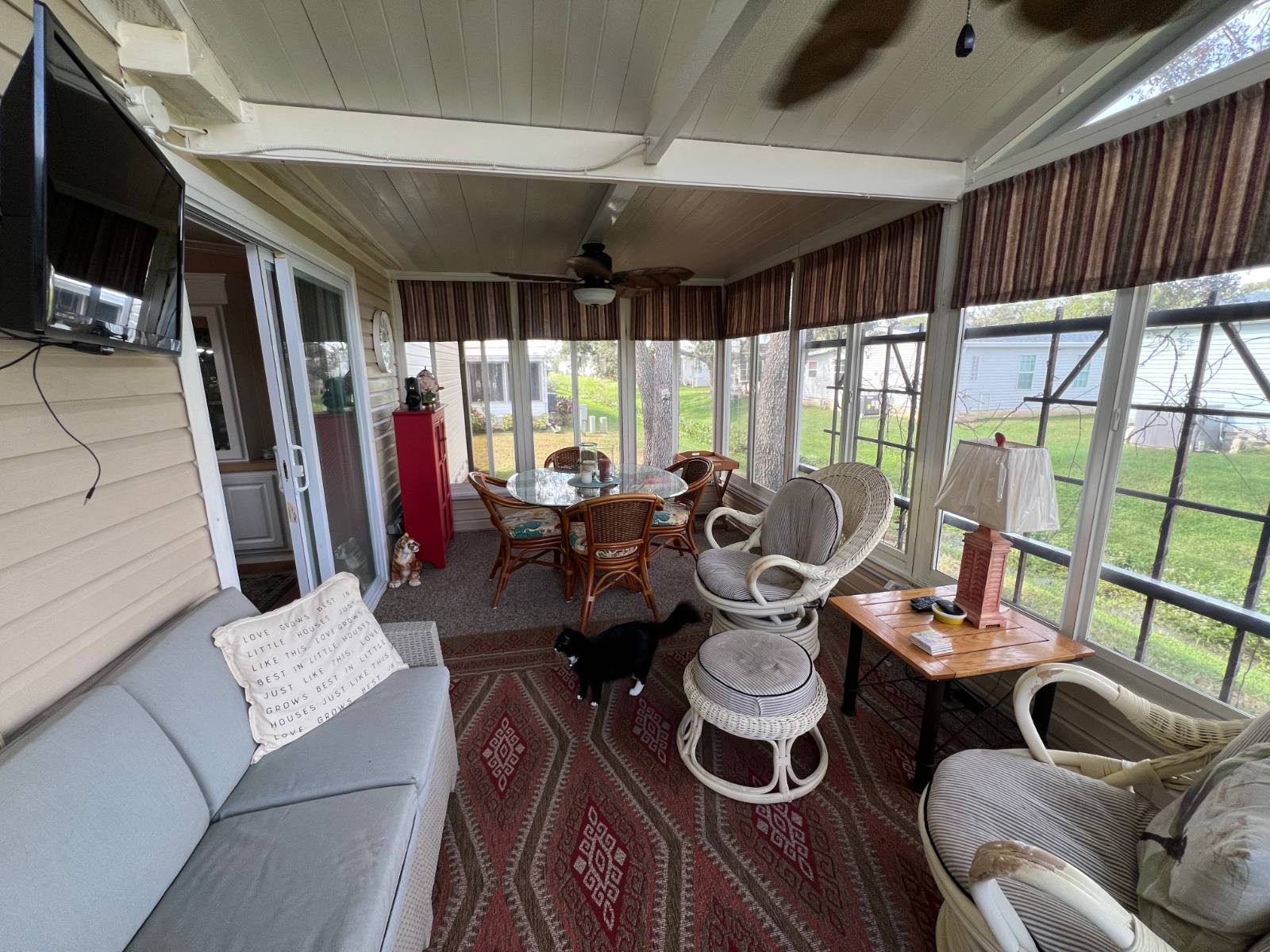 ;
;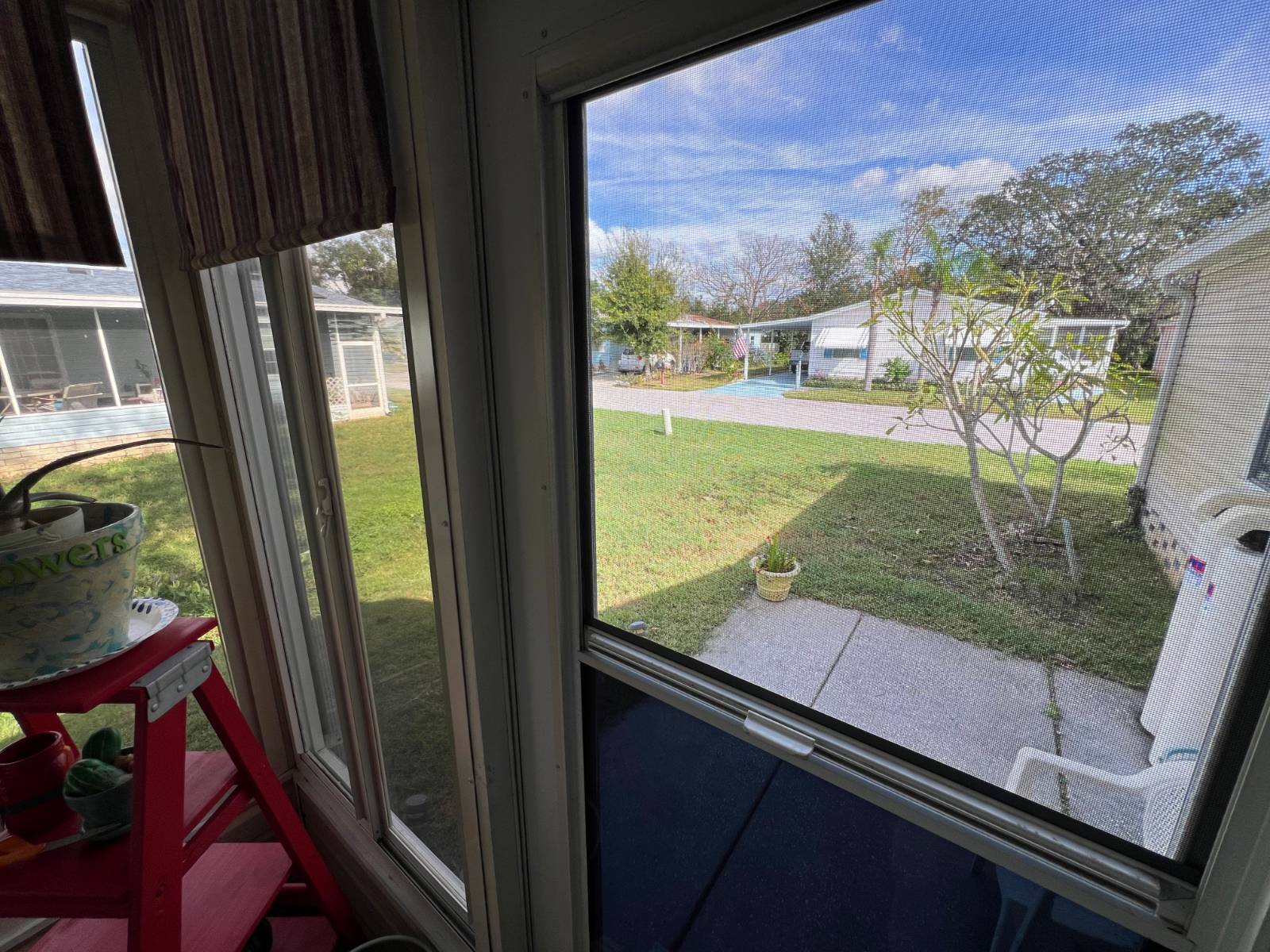 ;
;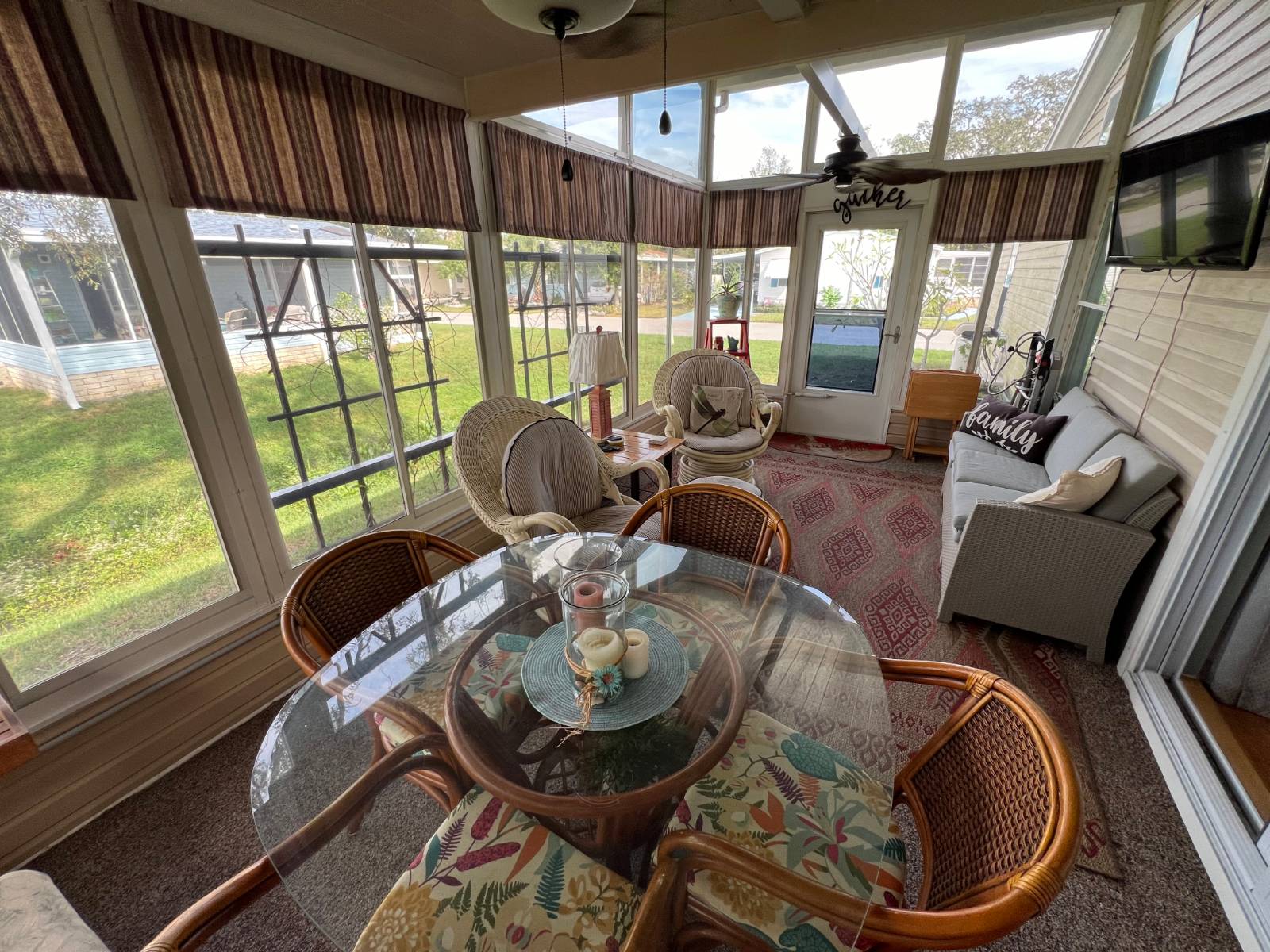 ;
;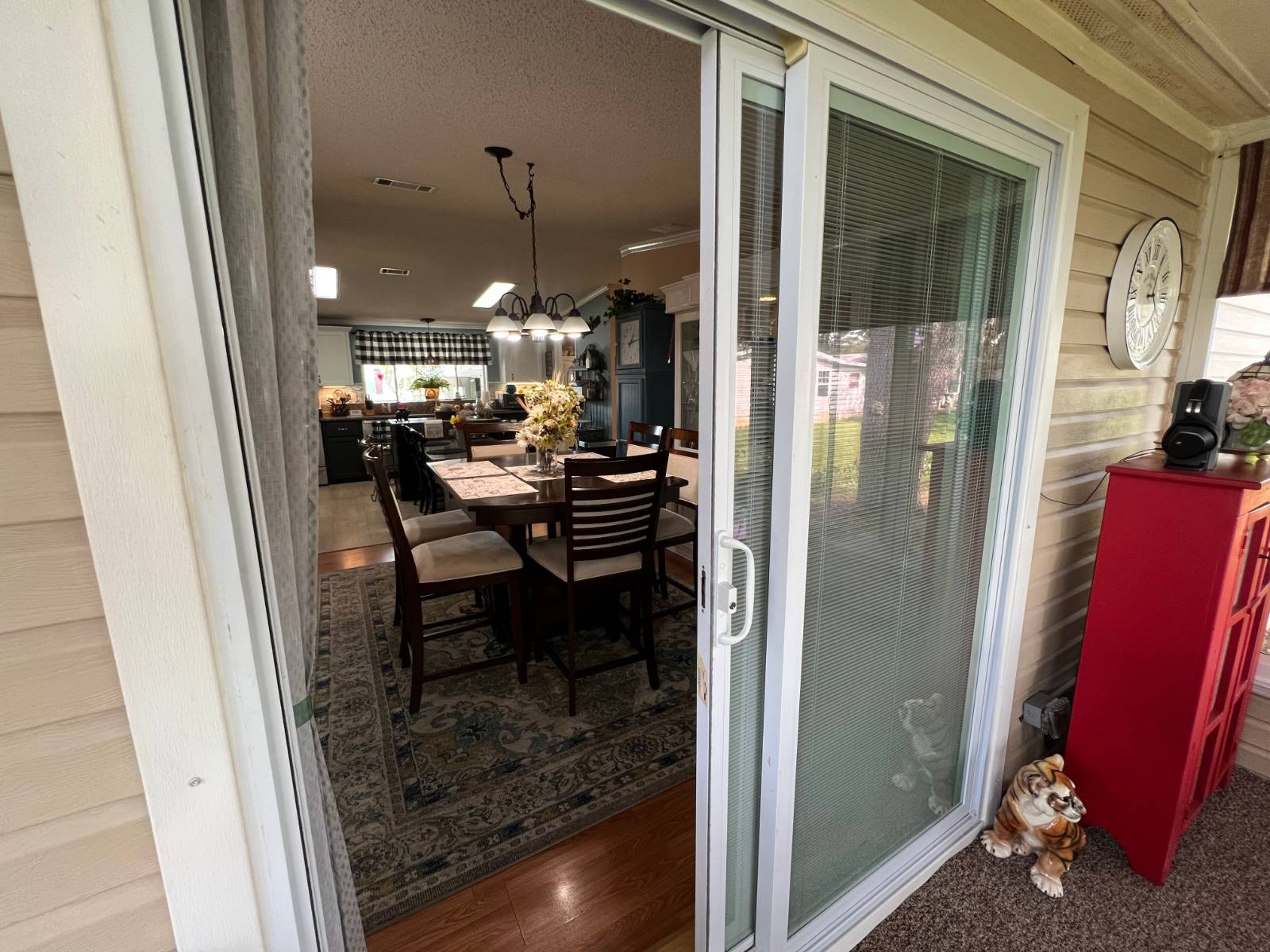 ;
;