Home Sweet Home
This stunning turnkey home seamlessly combines comfort and sophistication, featuring three bedrooms and two well-appointed bathrooms. Built with sturdy 2x6 walls, the house offers outstanding insulation, ensuring a cozy environment throughout the year. The interior is enhanced by stylish ceiling fans and recessed lighting, contributing to the inviting atmosphere. In the living space, a charming gas fireplace serves as a centerpiece, adding both warmth and character. The thoughtfully designed side yard provides an excellent play area for pets, while the serene patio is perfect for unwinding. Complete with a stylish pergola and a grill, this outdoor area is ideal for entertaining guests or enjoying peaceful evenings. Designed for convenience, the property accommodates up to four vehicles, featuring a two-car garage along with an additional parking space. The kitchen is a highlight, showcasing a versatile bar height dining table that serves as both a dining area and a meal preparation space. This intelligent design beautifully balances functionality and charm, making it a delightful gathering spot for meals and culinary adventures. The community offers a variety of attractive features that enhance the living experience for all residents. Pet owners will appreciate the friendly pet policy, allowing up to two pets, each weighing no more than 30 pounds. Security is prioritized with a gated entrance, while off-street parking adds convenience for both residents and visitors. The playground and recreational facilities encourage engagement and interaction among residents, while the clubhouse and swimming pool serve as ideal spots for relaxation and social events. Established in 1977, the community includes 600 sites, each featuring multi-section homes with peaked roofs and lap siding. The average-width, paved streets facilitate easy navigation, and there are no age restrictions, making it accommodating for individuals of all ages. Residents have access to a wide range of amenities, including a spa, basketball and tennis courts, a billiard room, a library, laundry facilities, and a fitness center. Additionally, secure storage options for boats and RVs are available. With planned social activities and on-site staff, the community cultivates a vibrant and supportive atmosphere for everyone. Please note that for residential approval each applicant needs a 650 credit score and 43% debt-to-income ratio. To fully appreciate all the upgrades of this amazing home contact Kim Galvan for an appointment review the qualifications, view the home and community and make an offer.



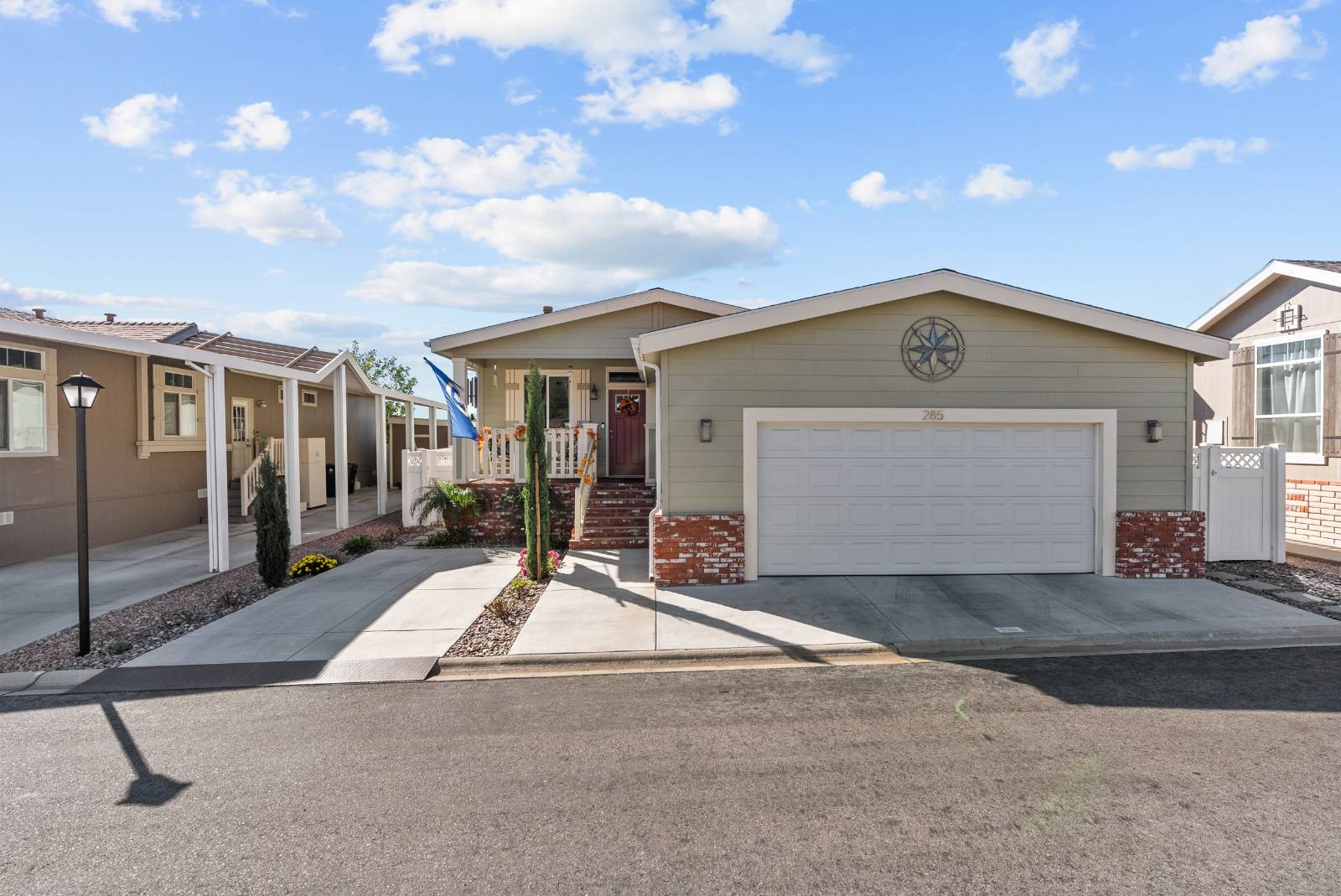


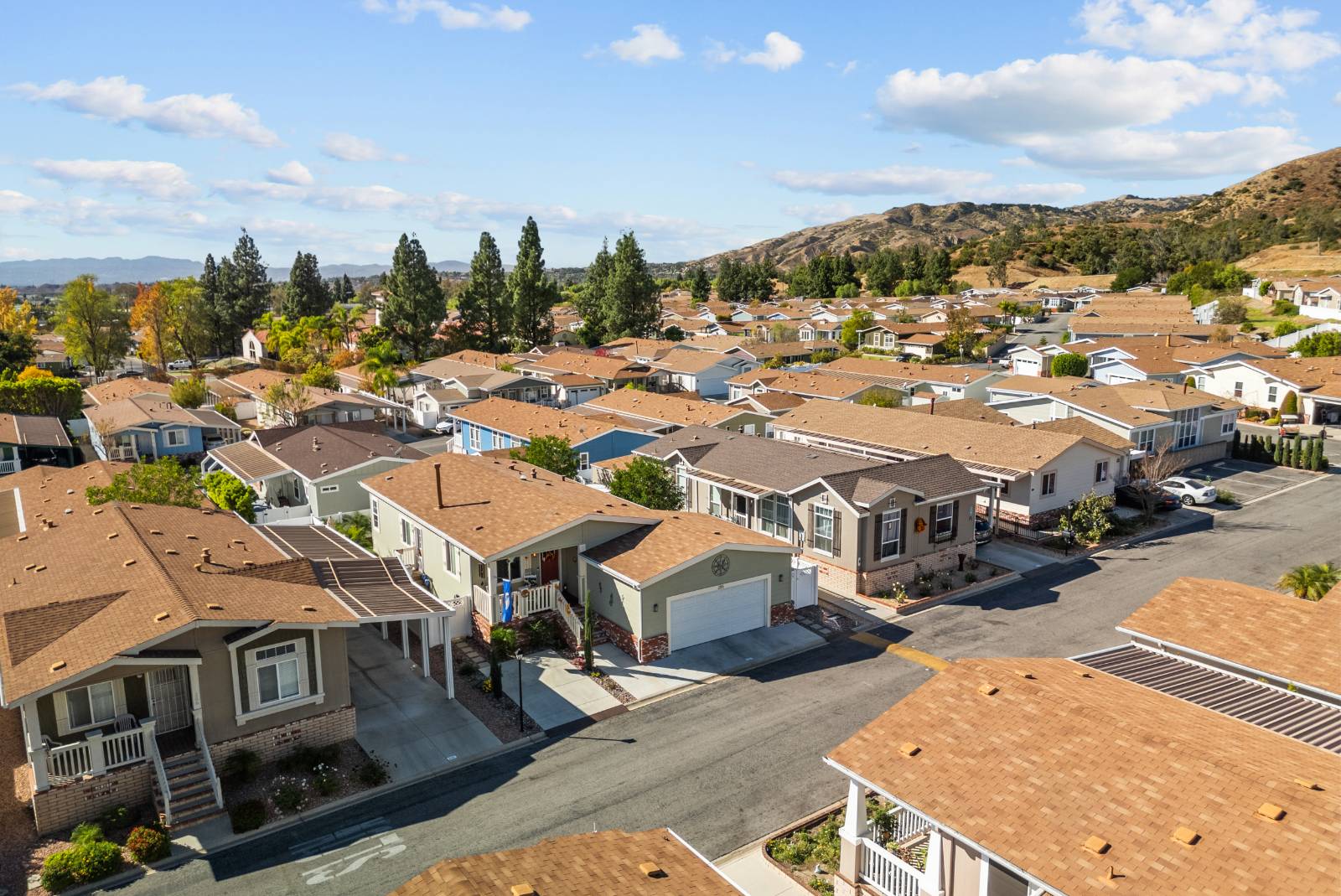 ;
;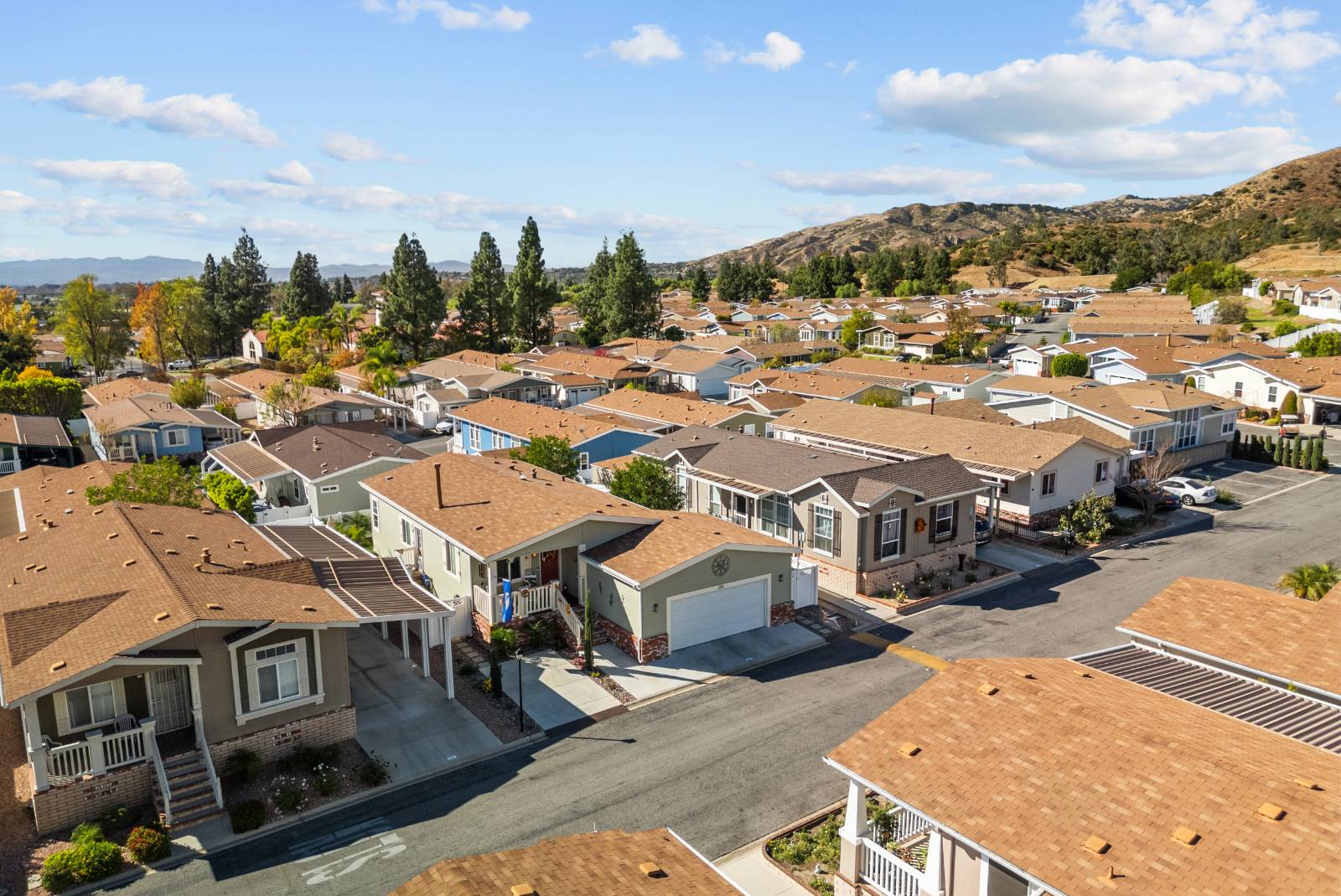 ;
;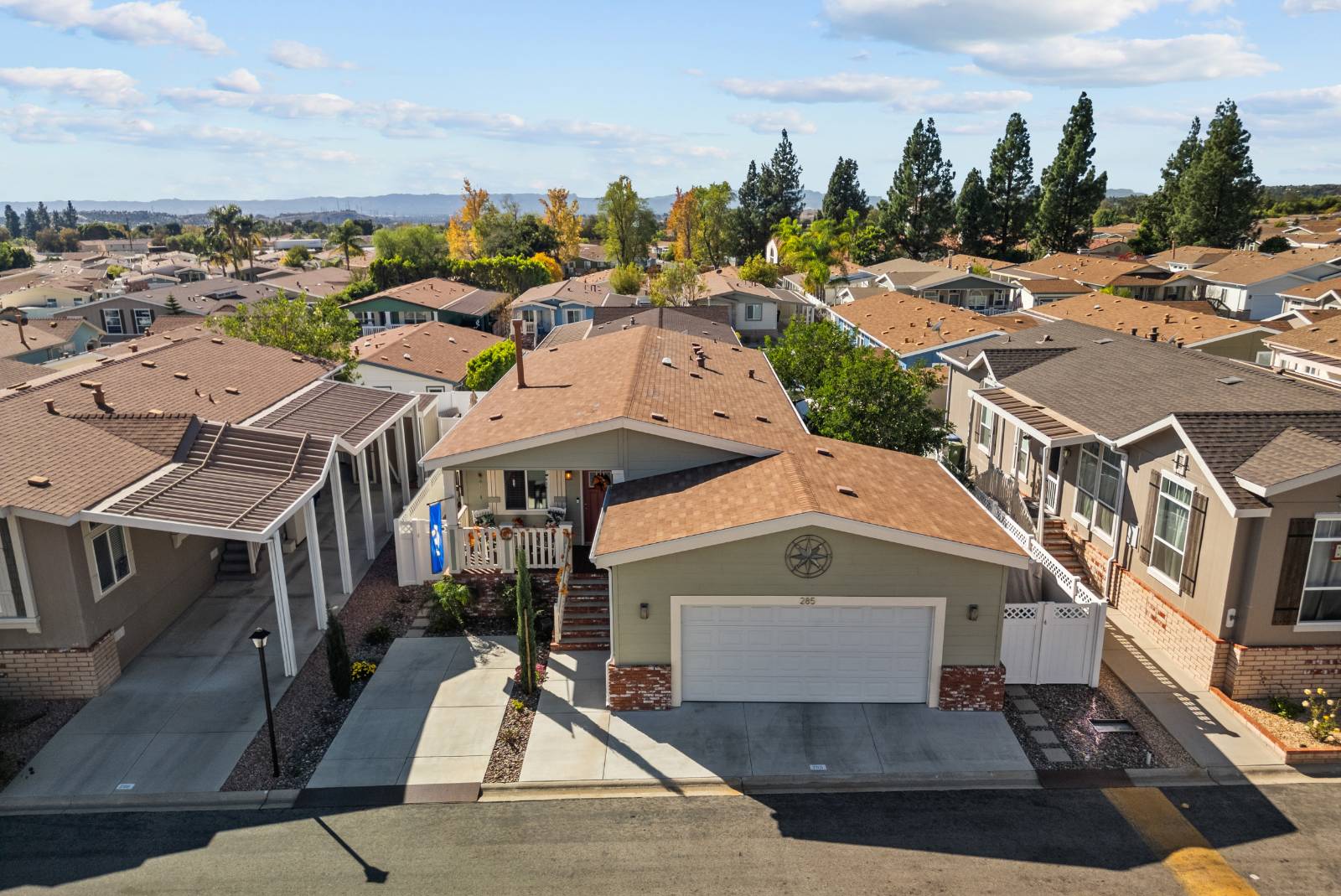 ;
;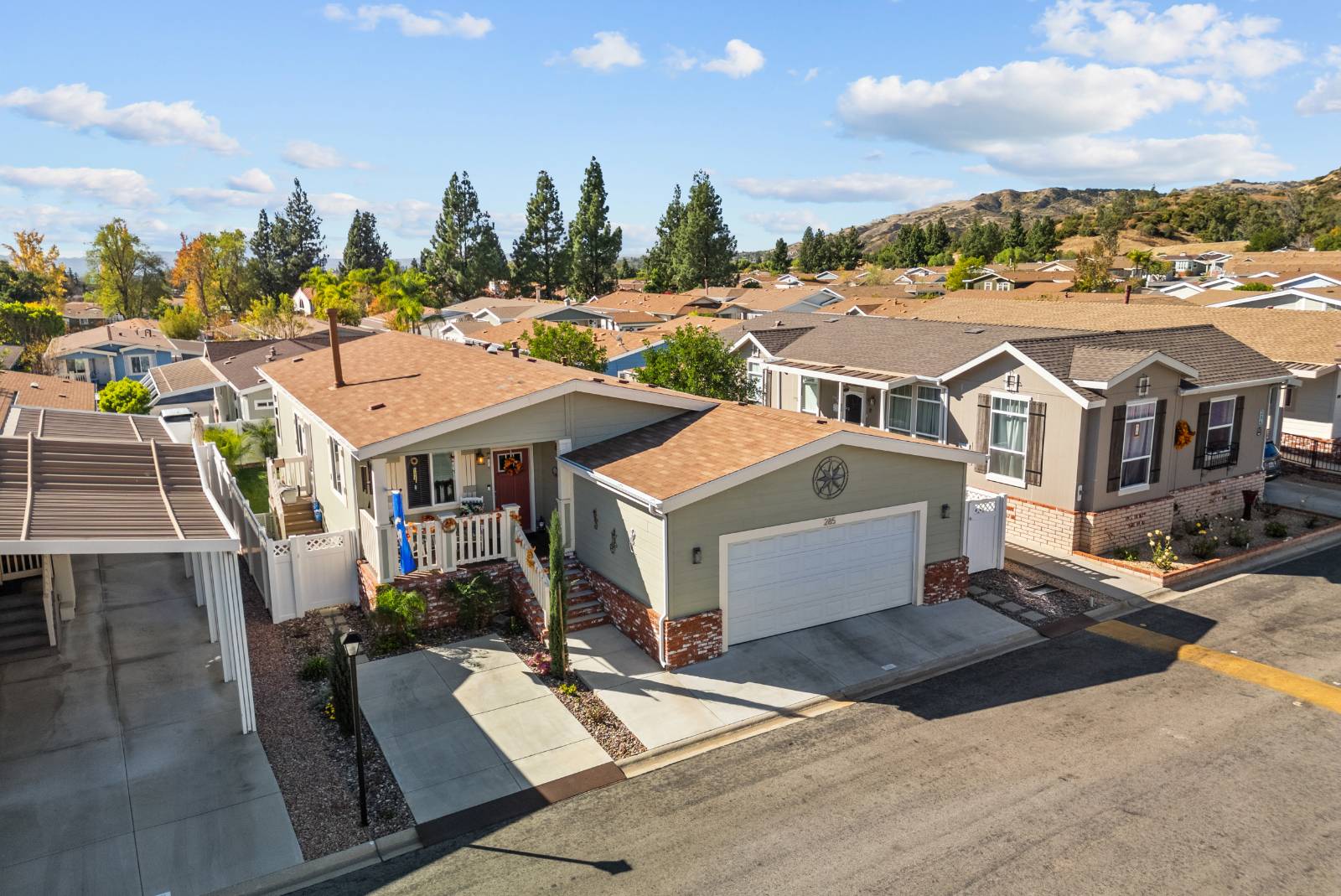 ;
;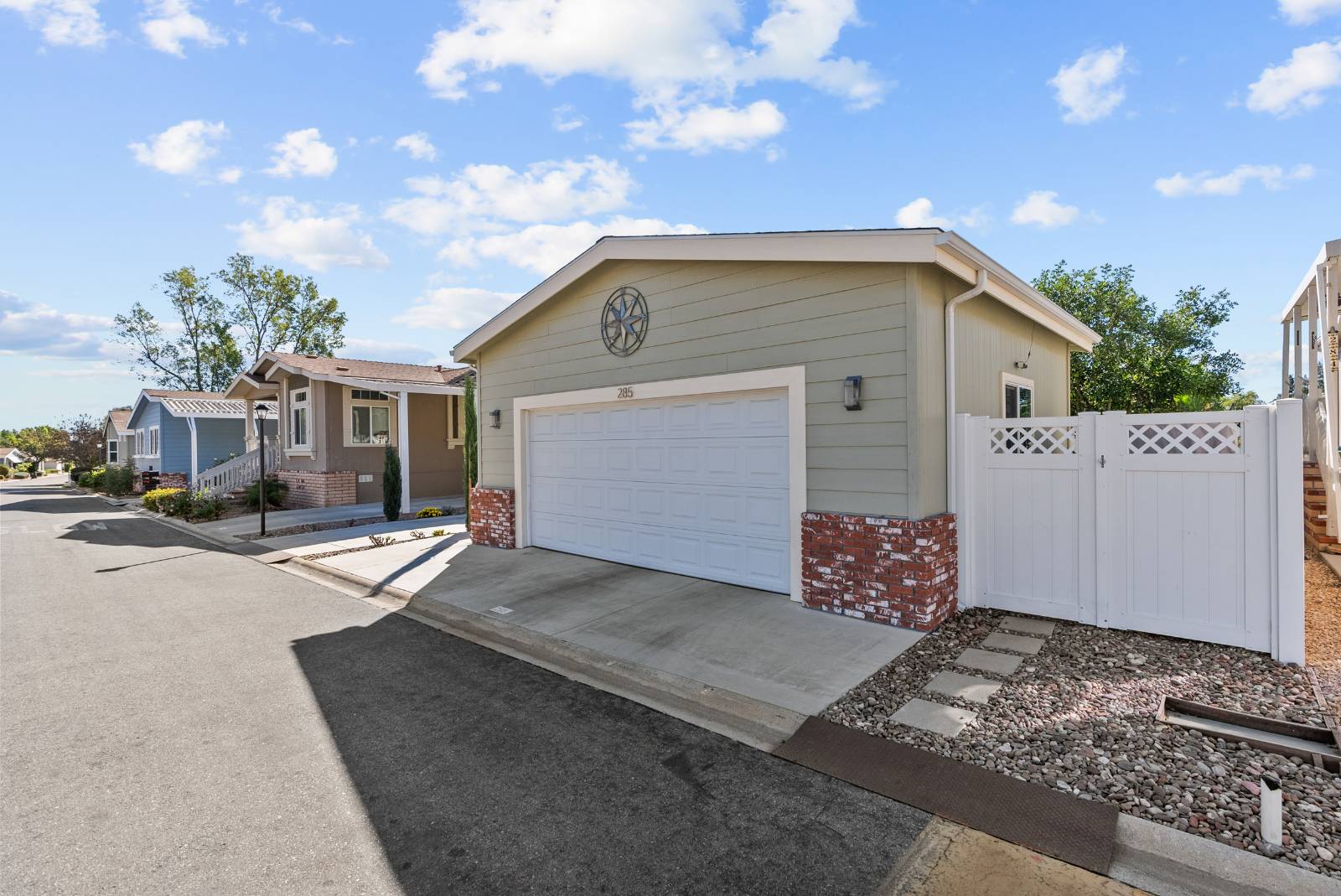 ;
;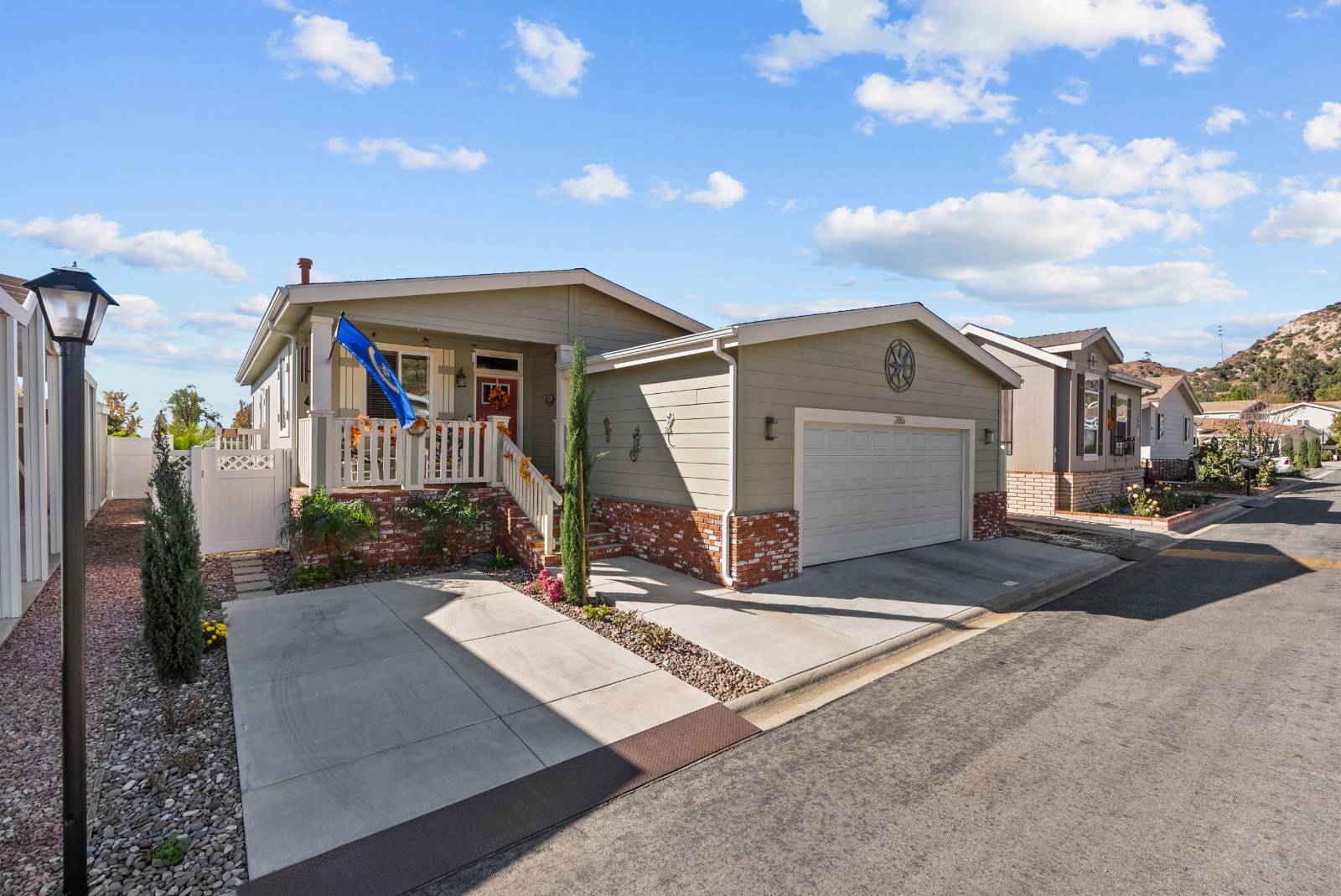 ;
;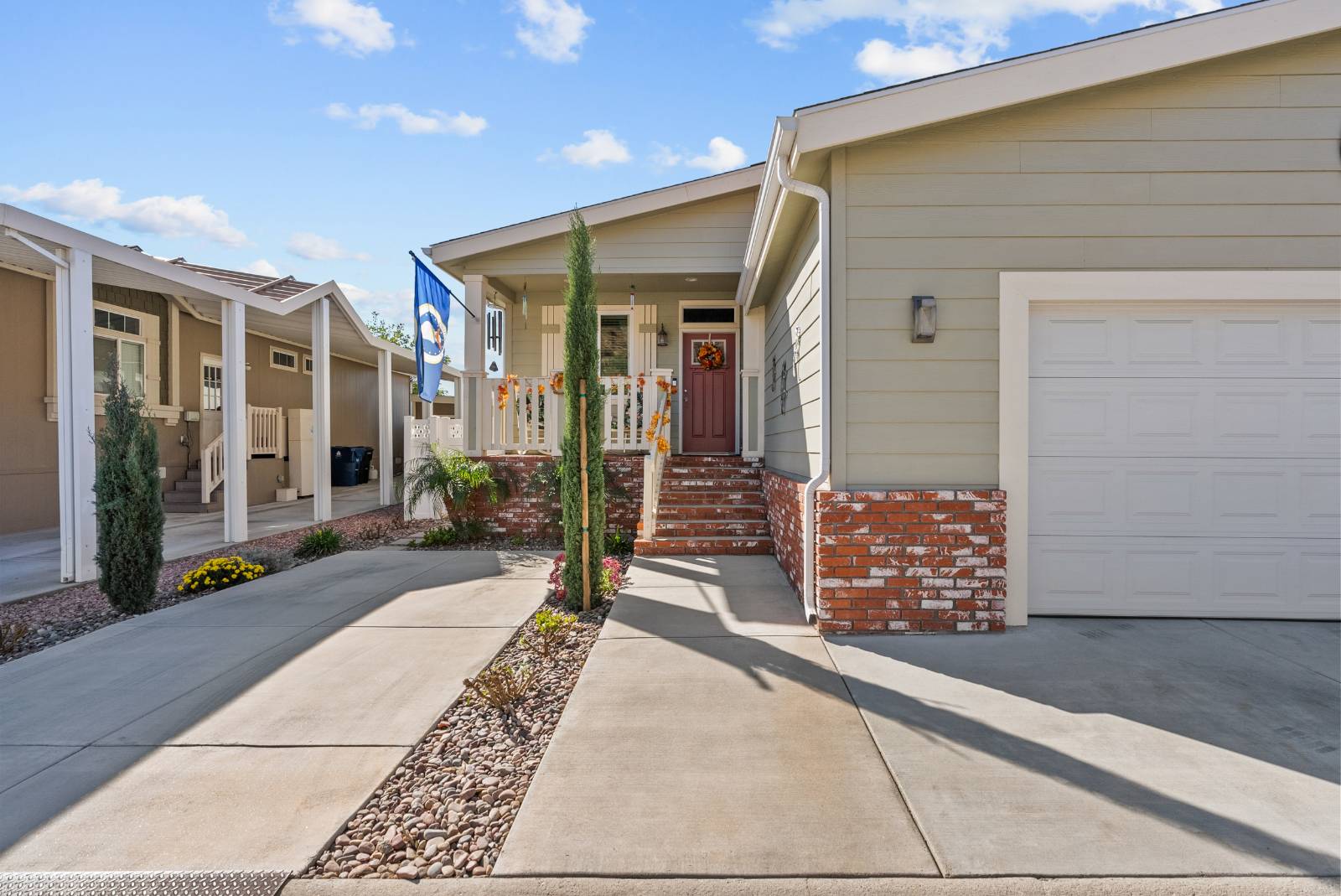 ;
;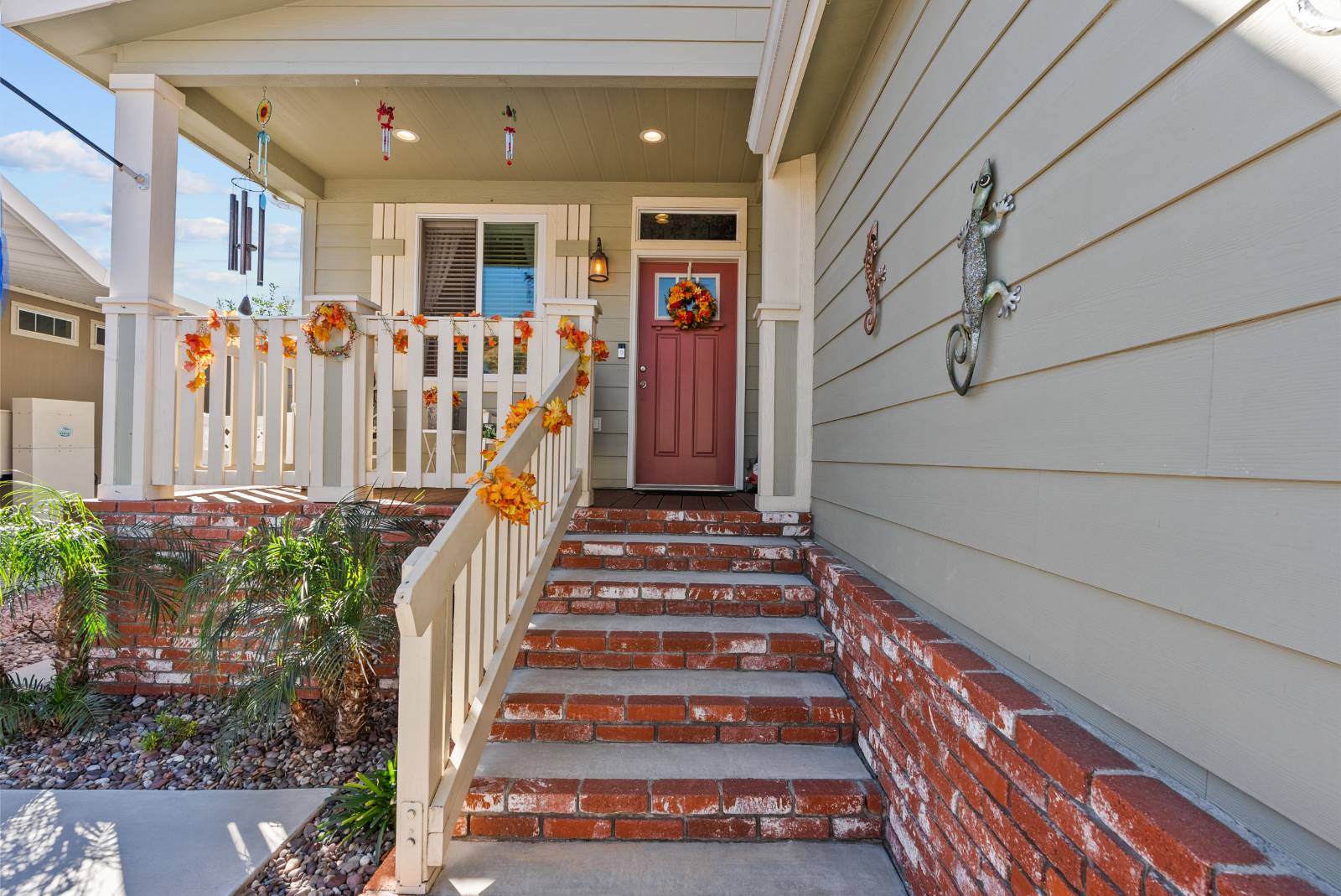 ;
;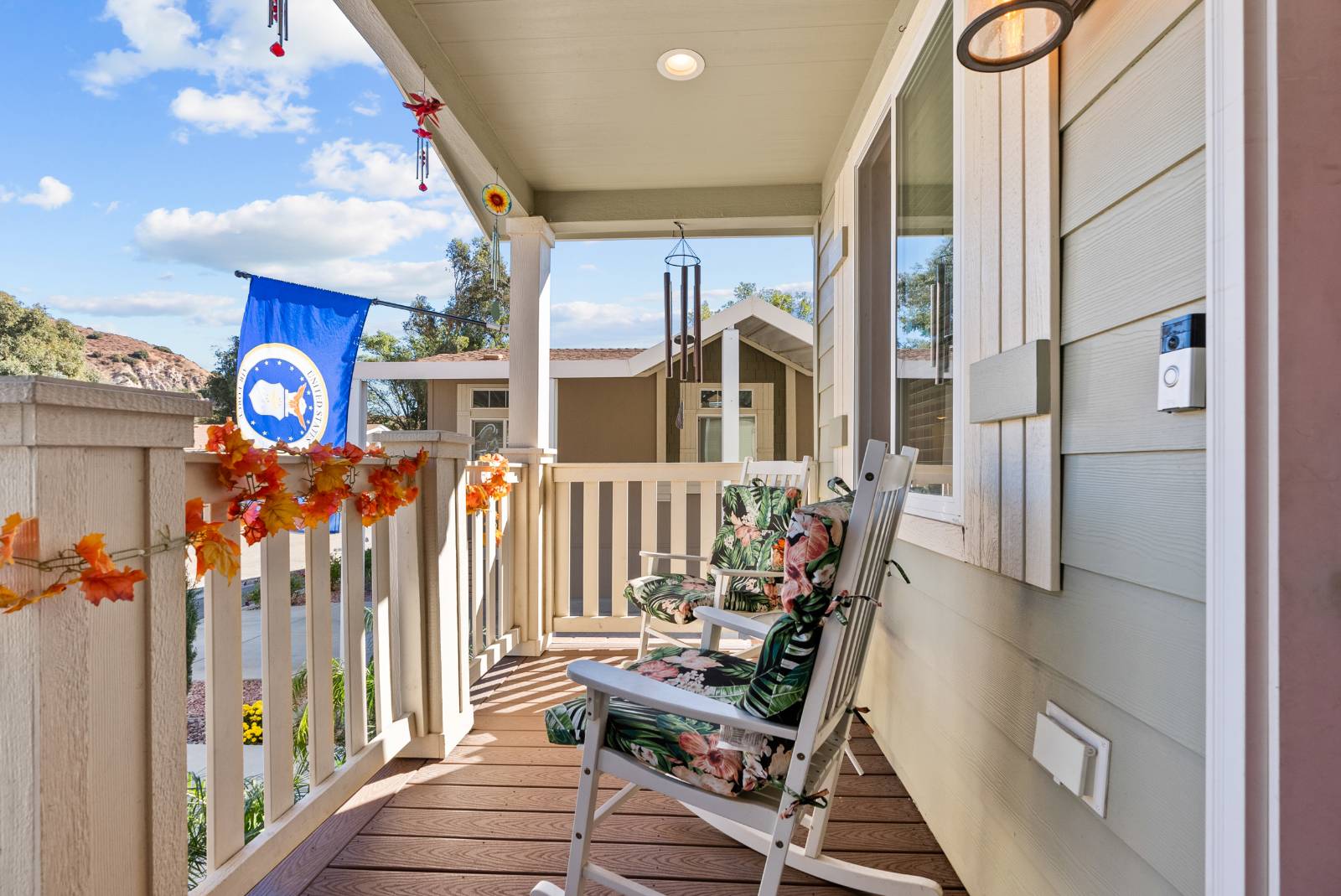 ;
;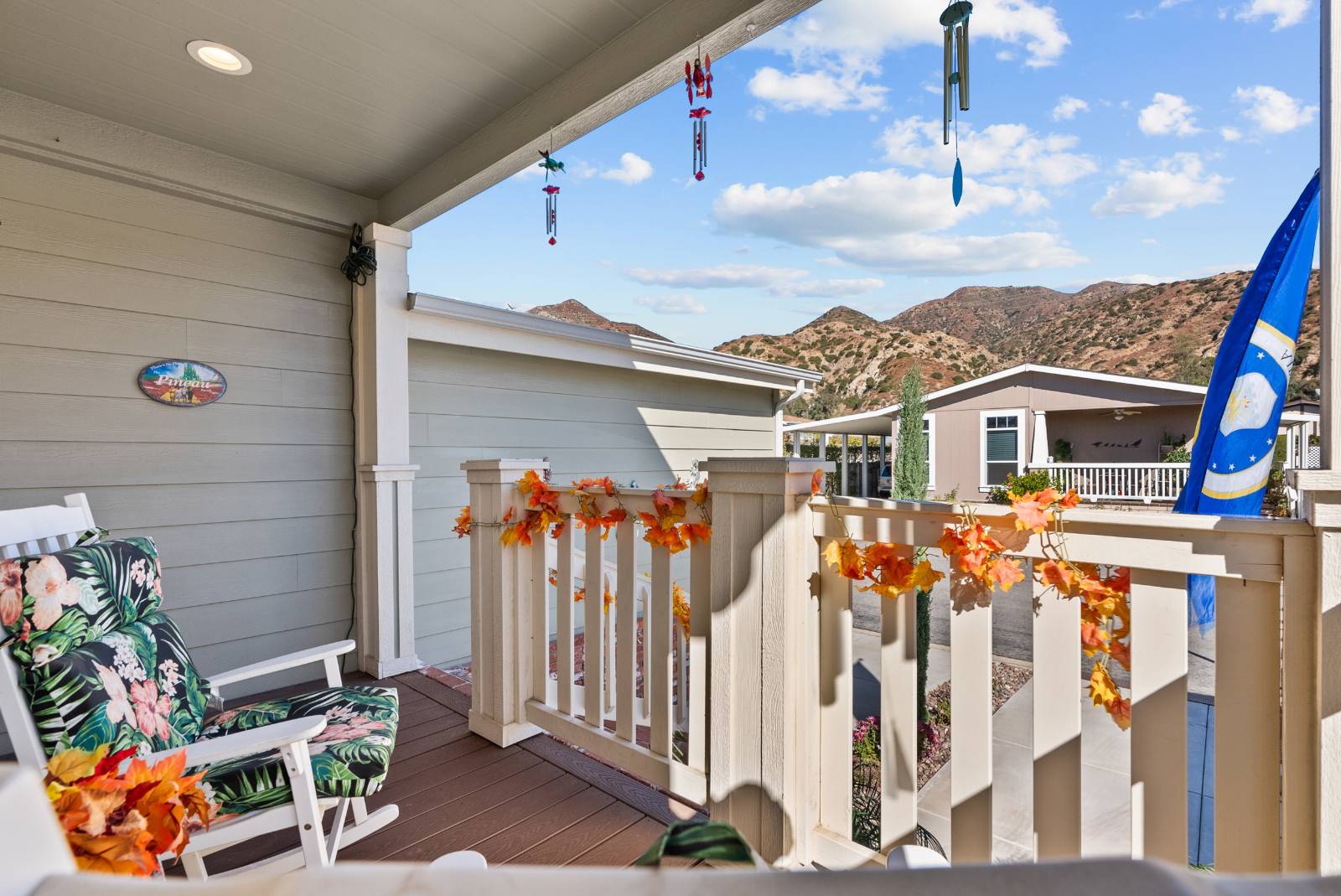 ;
;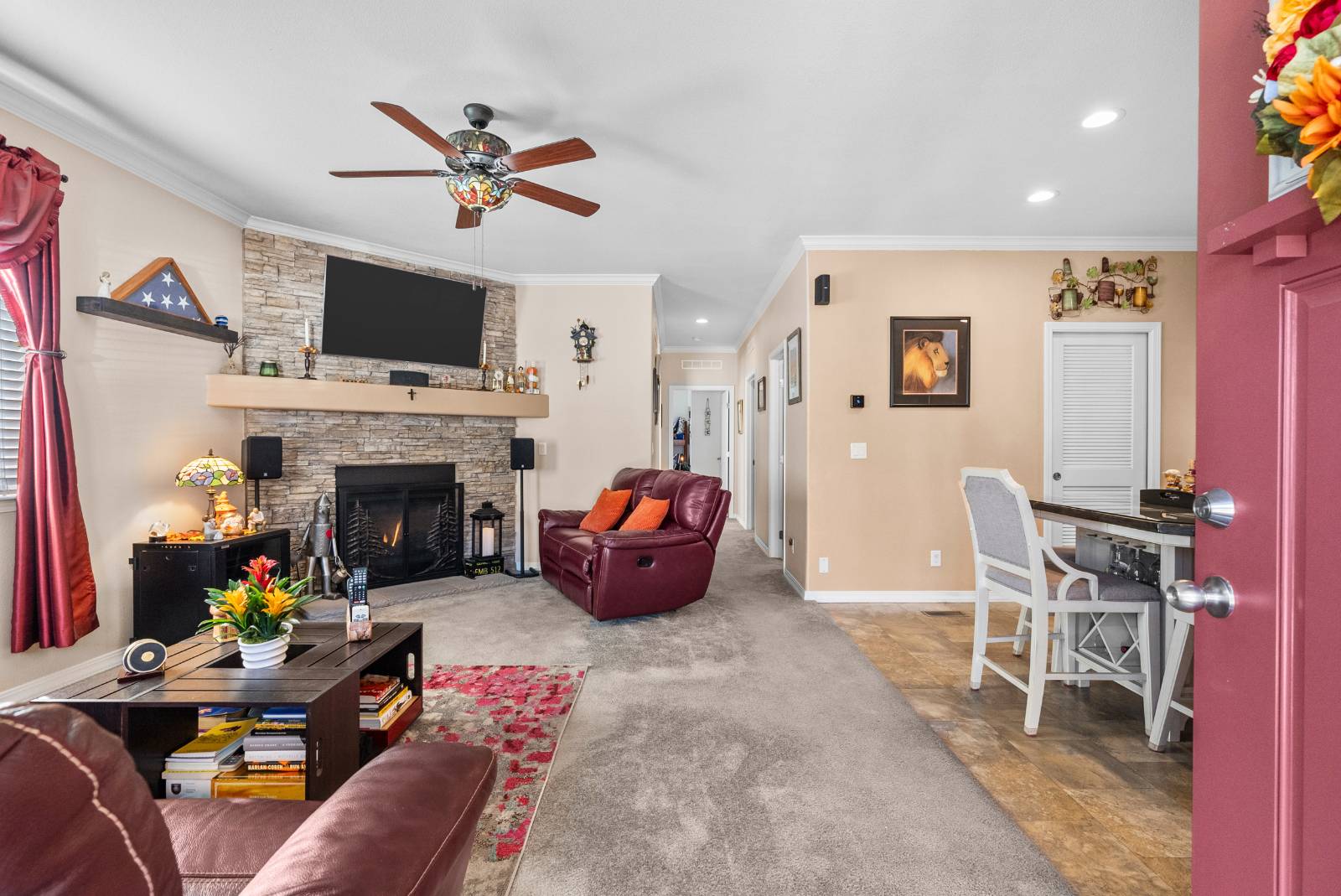 ;
;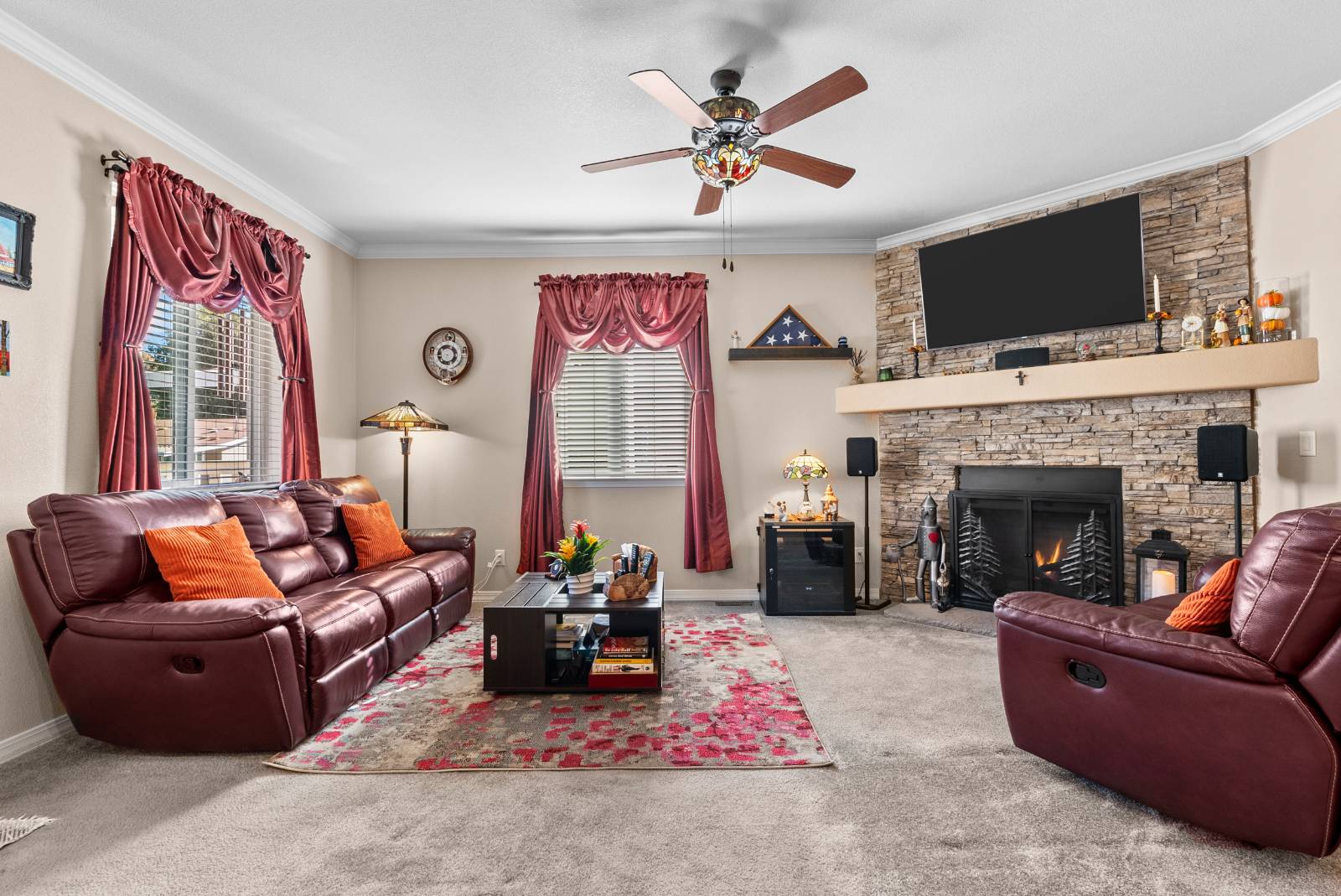 ;
; ;
;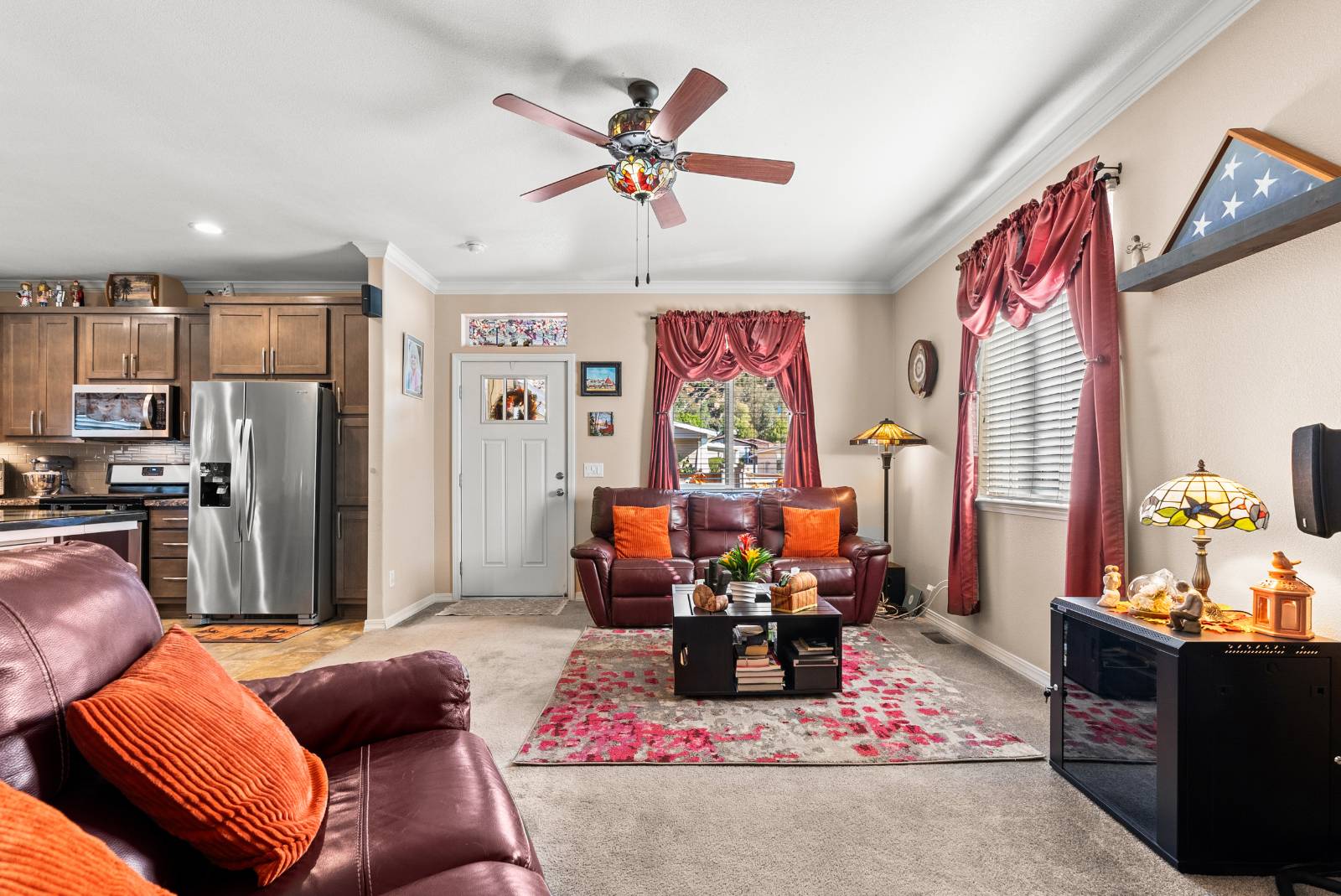 ;
;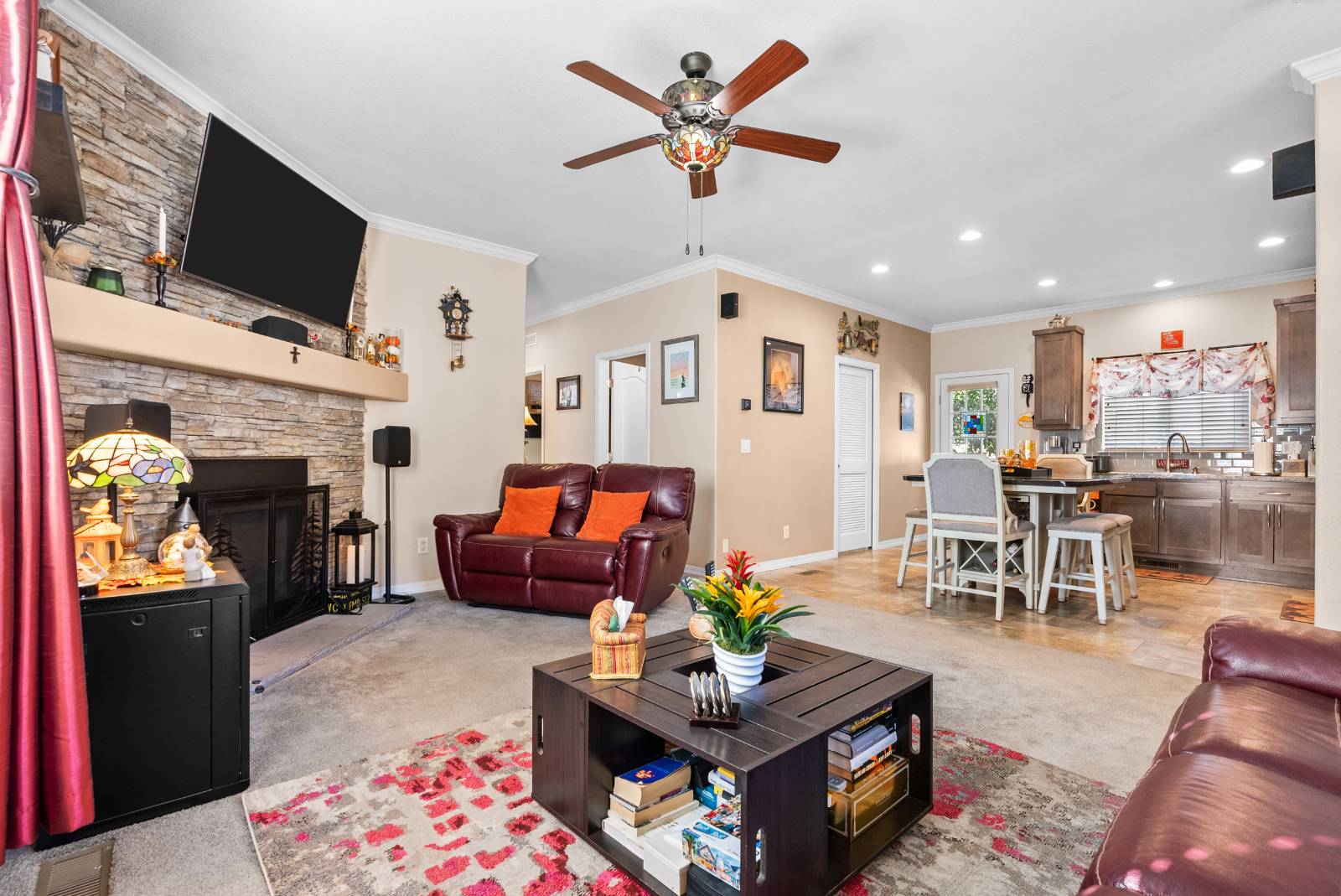 ;
;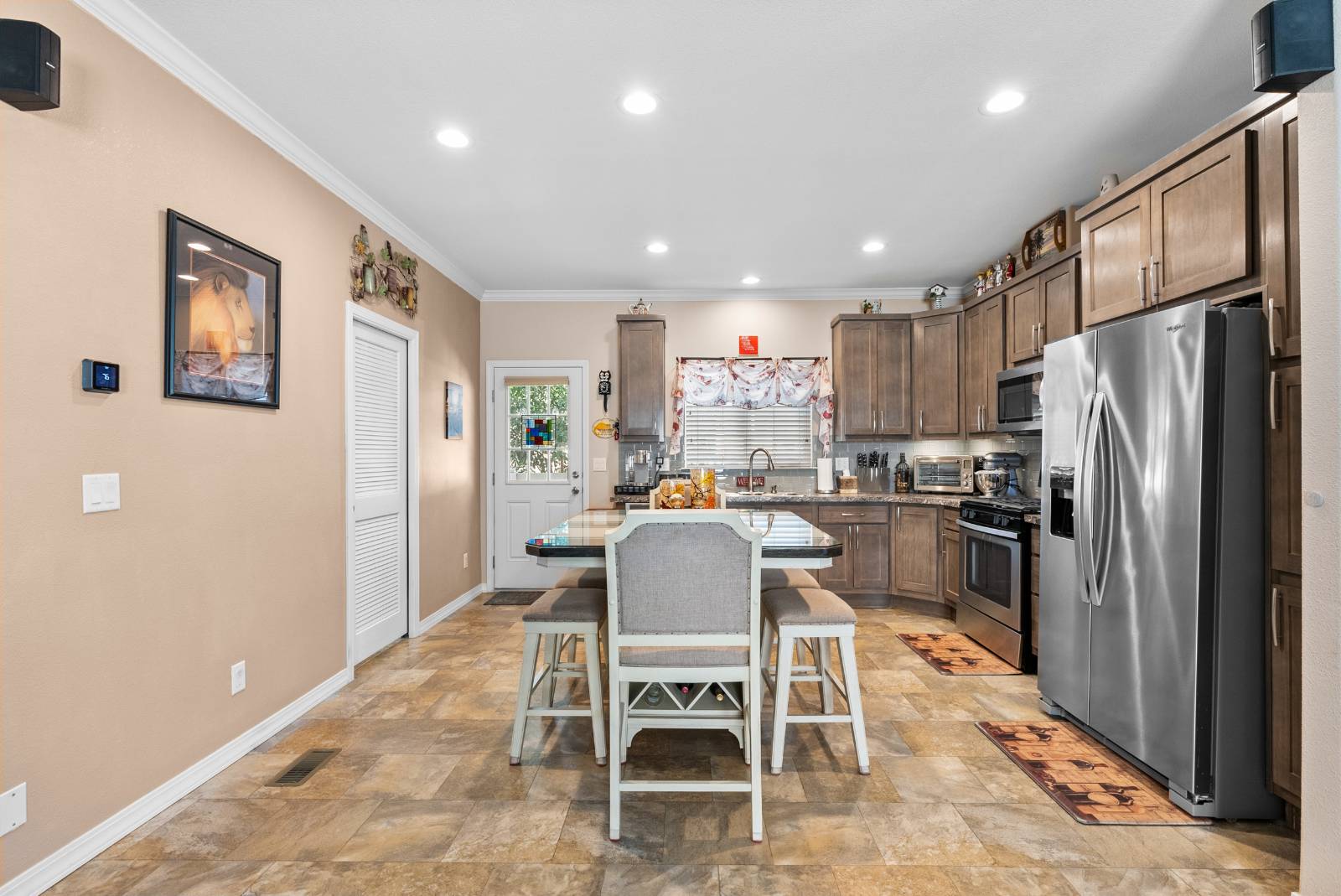 ;
; ;
;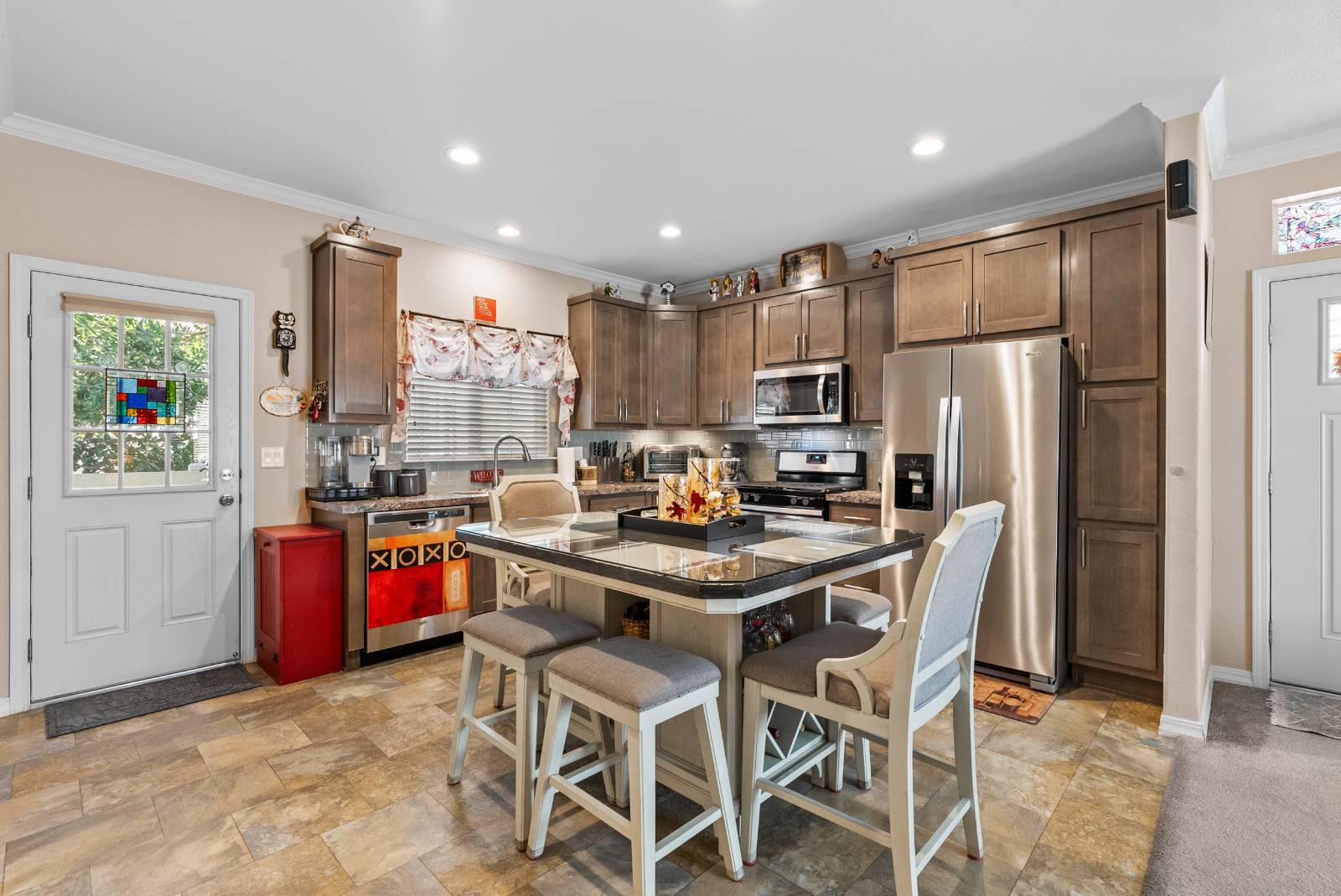 ;
;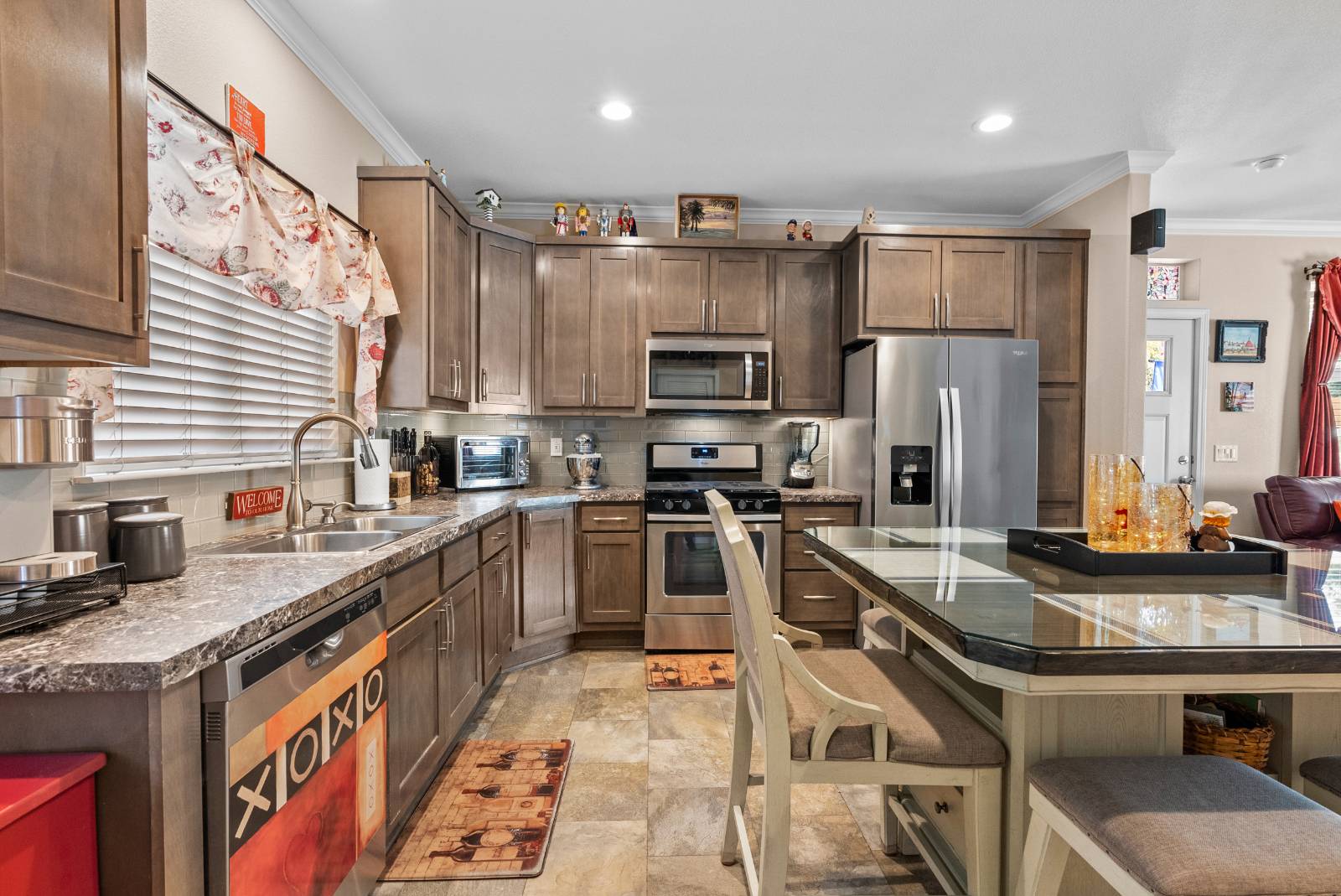 ;
;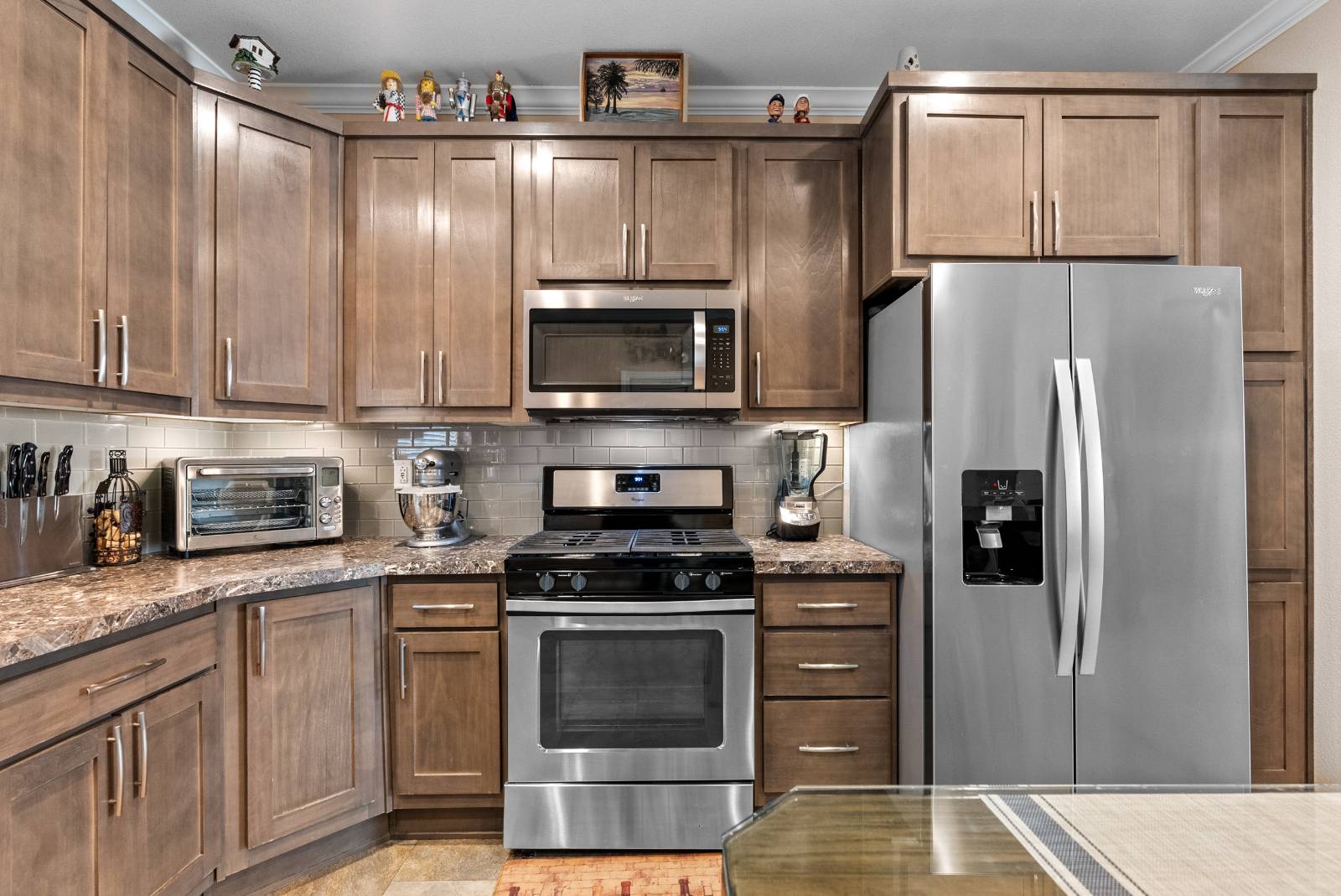 ;
; ;
;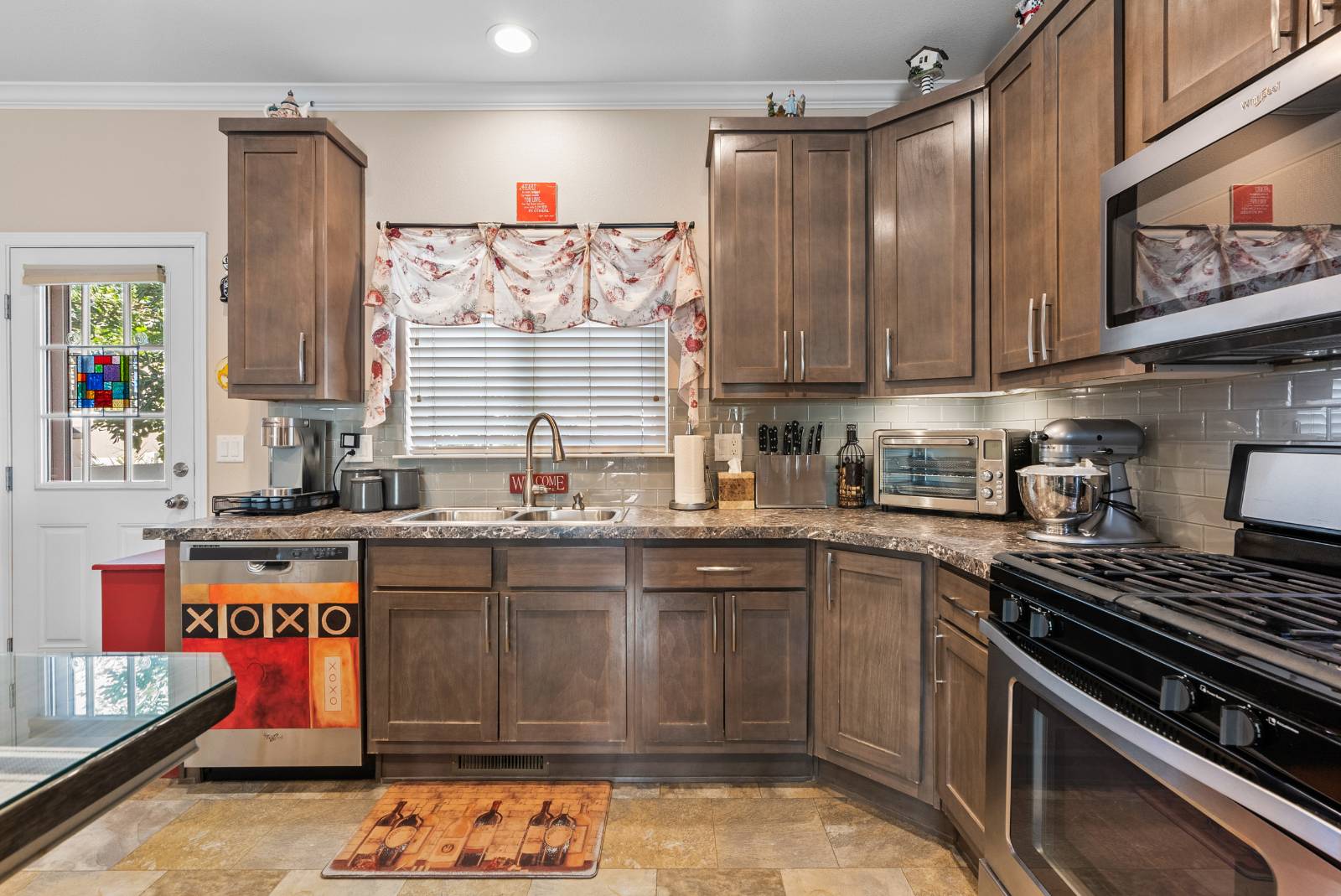 ;
;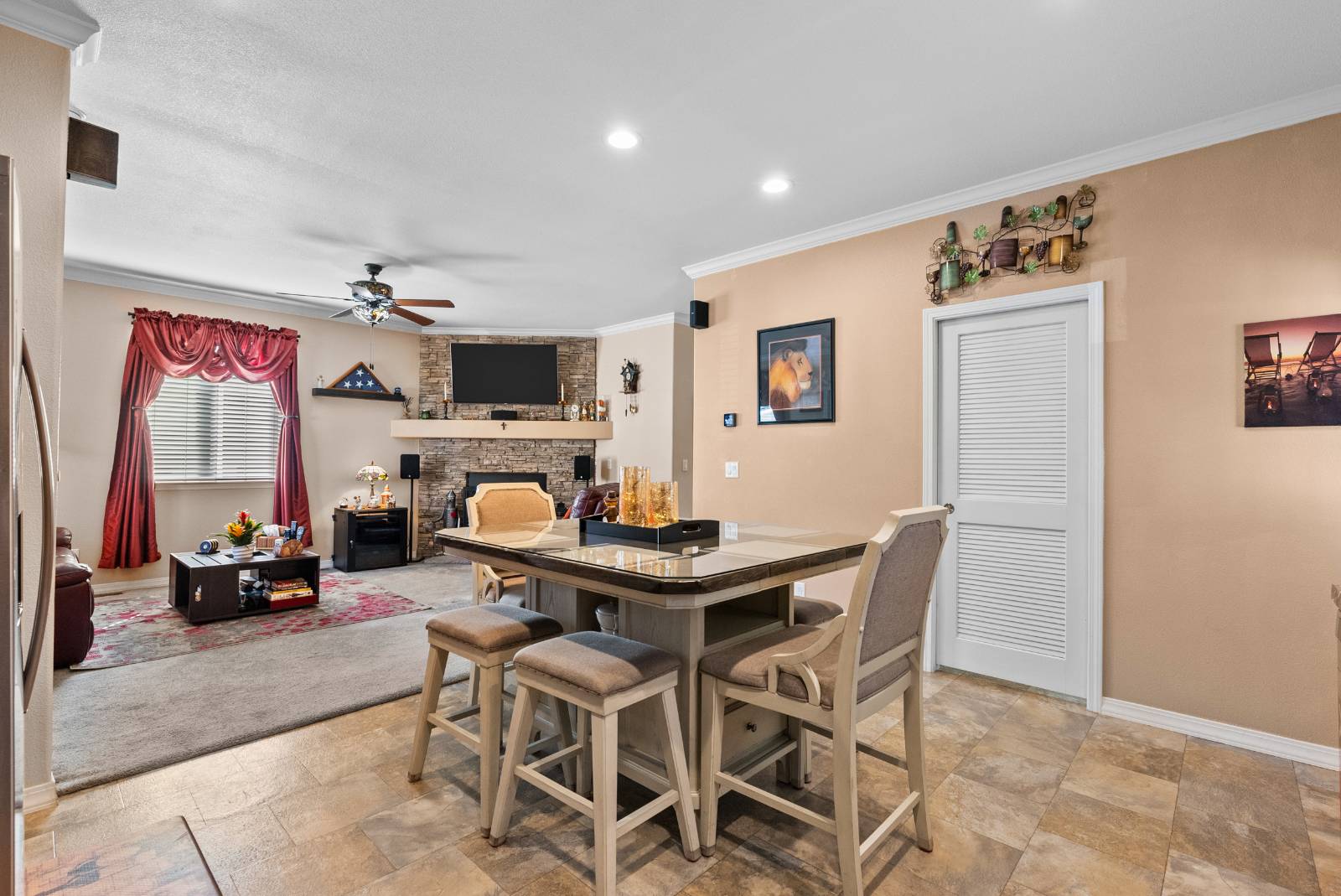 ;
;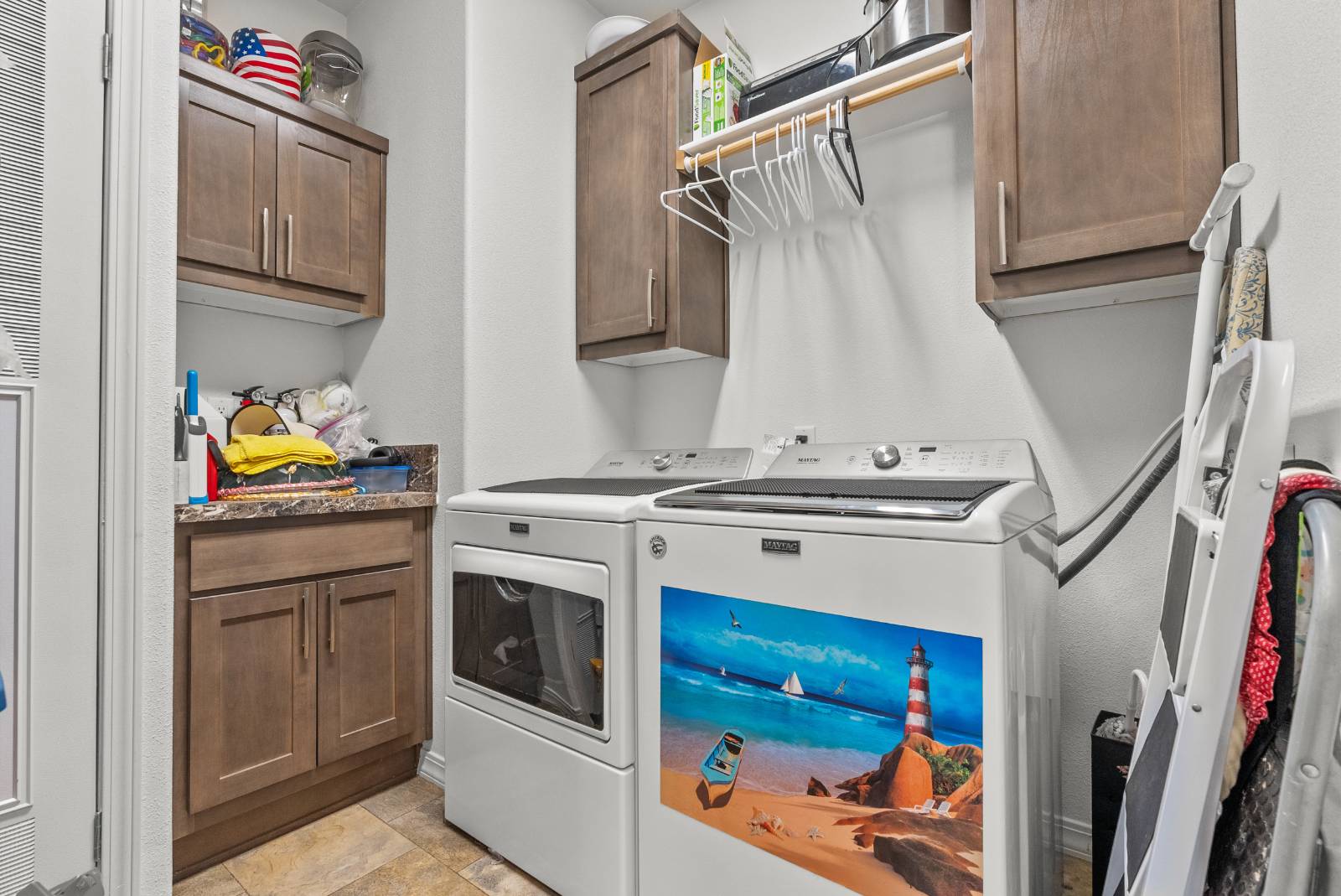 ;
;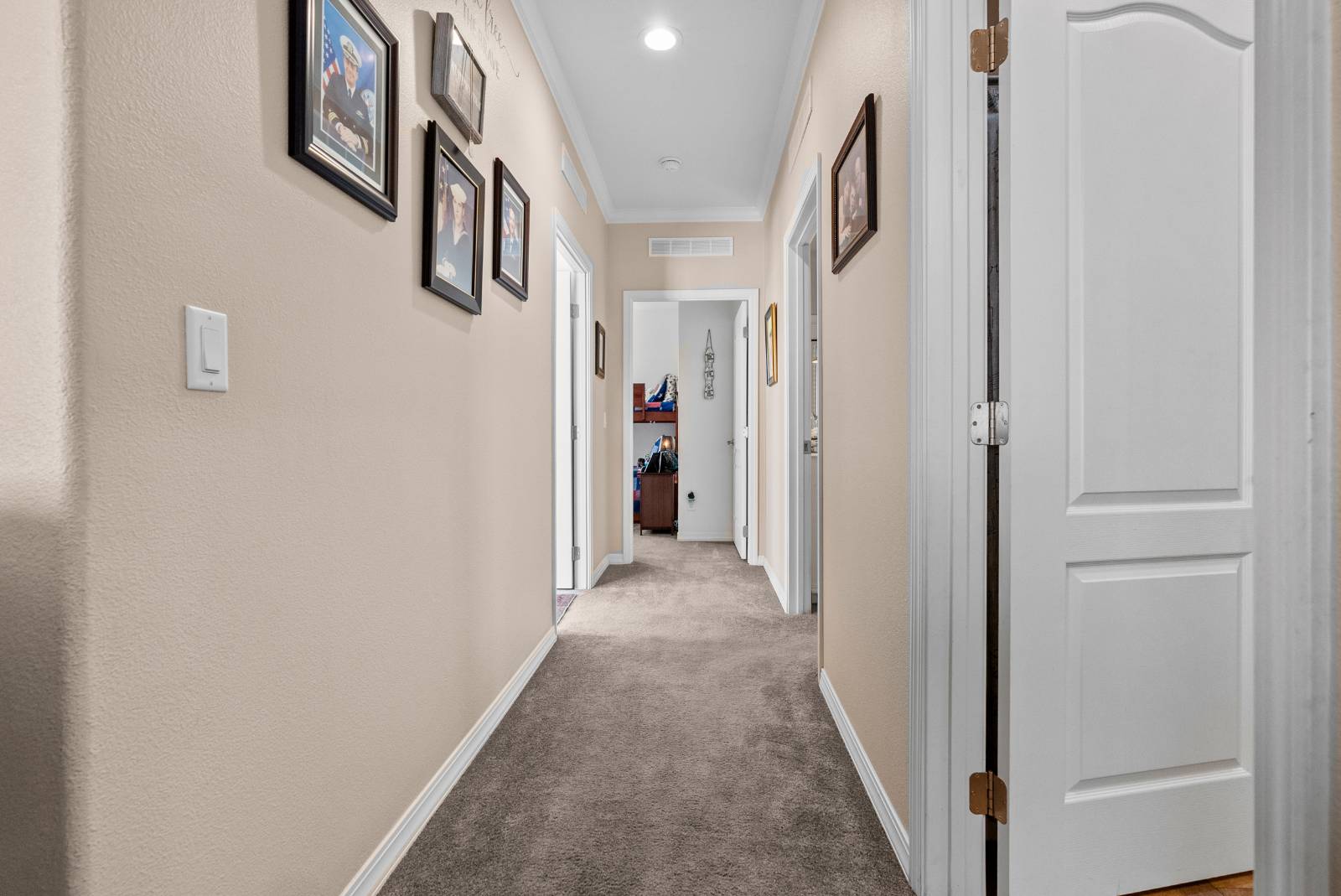 ;
; ;
;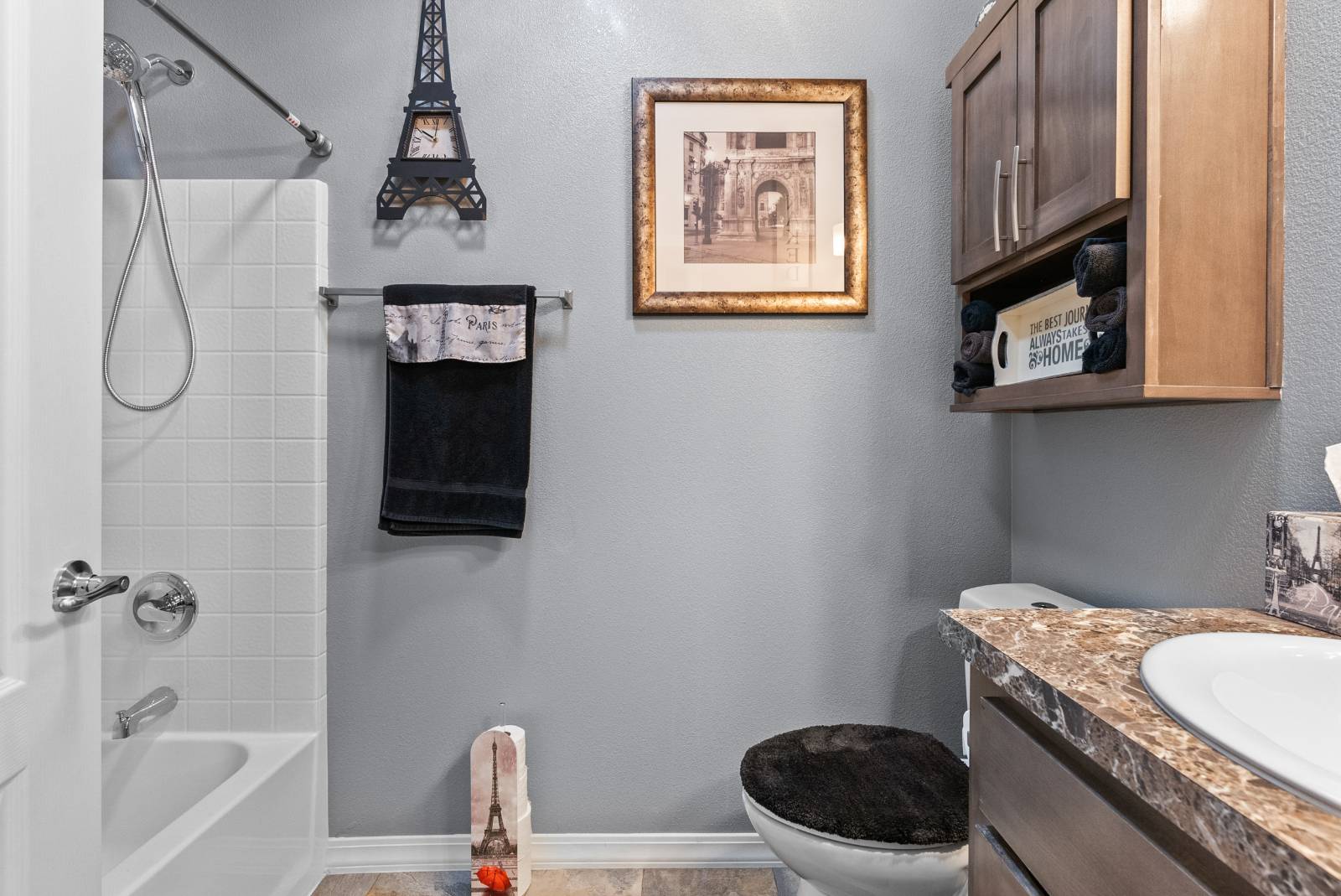 ;
;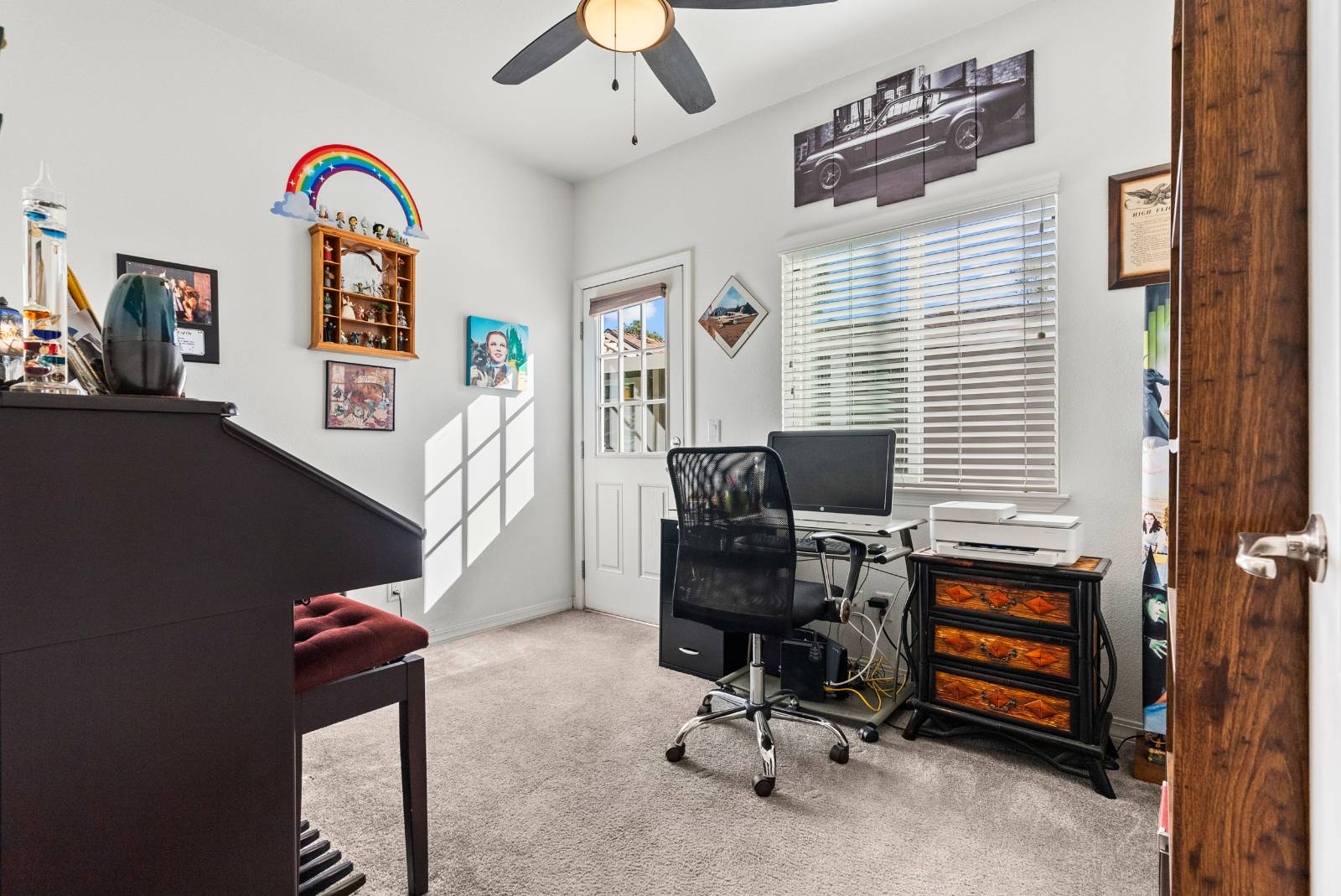 ;
;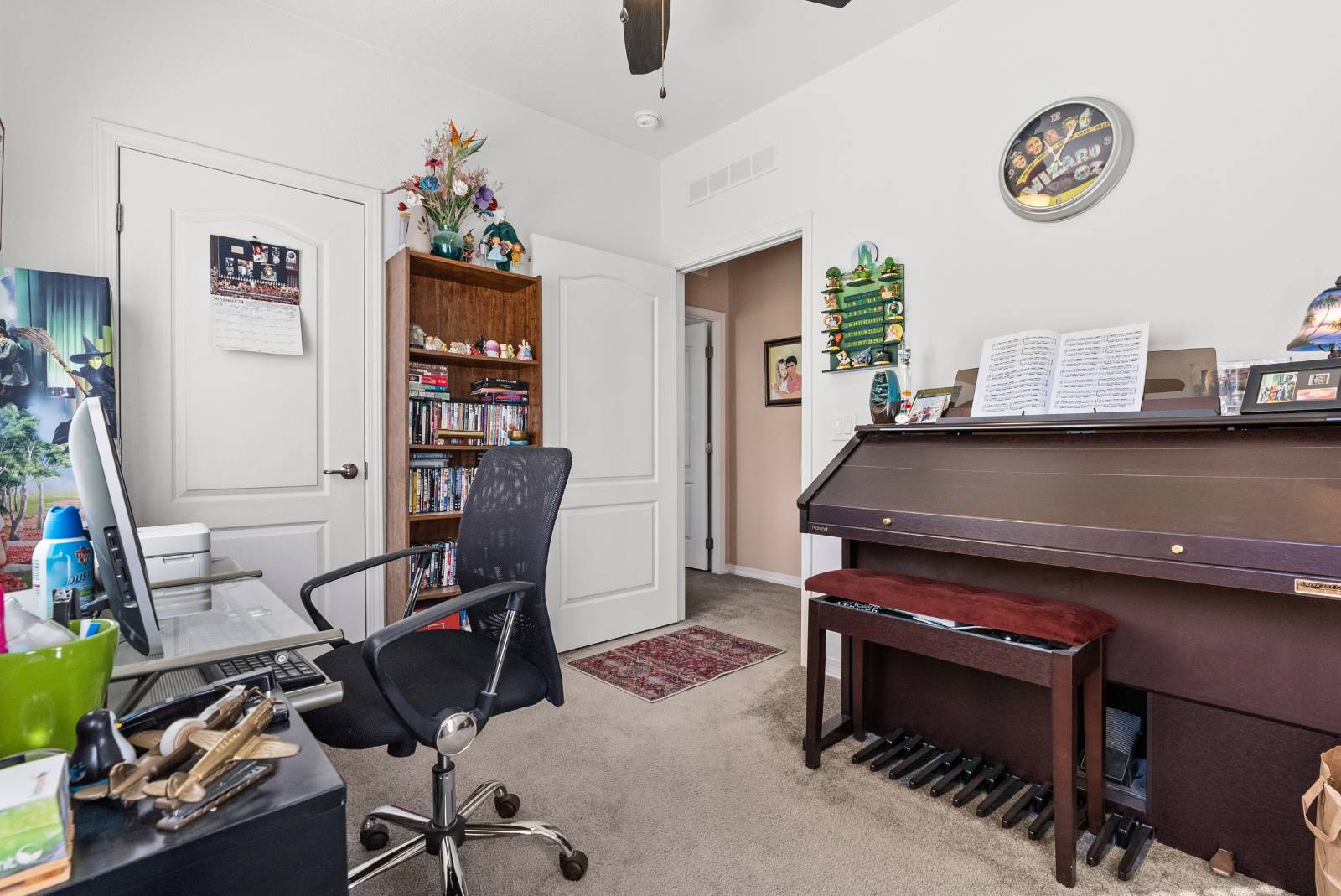 ;
;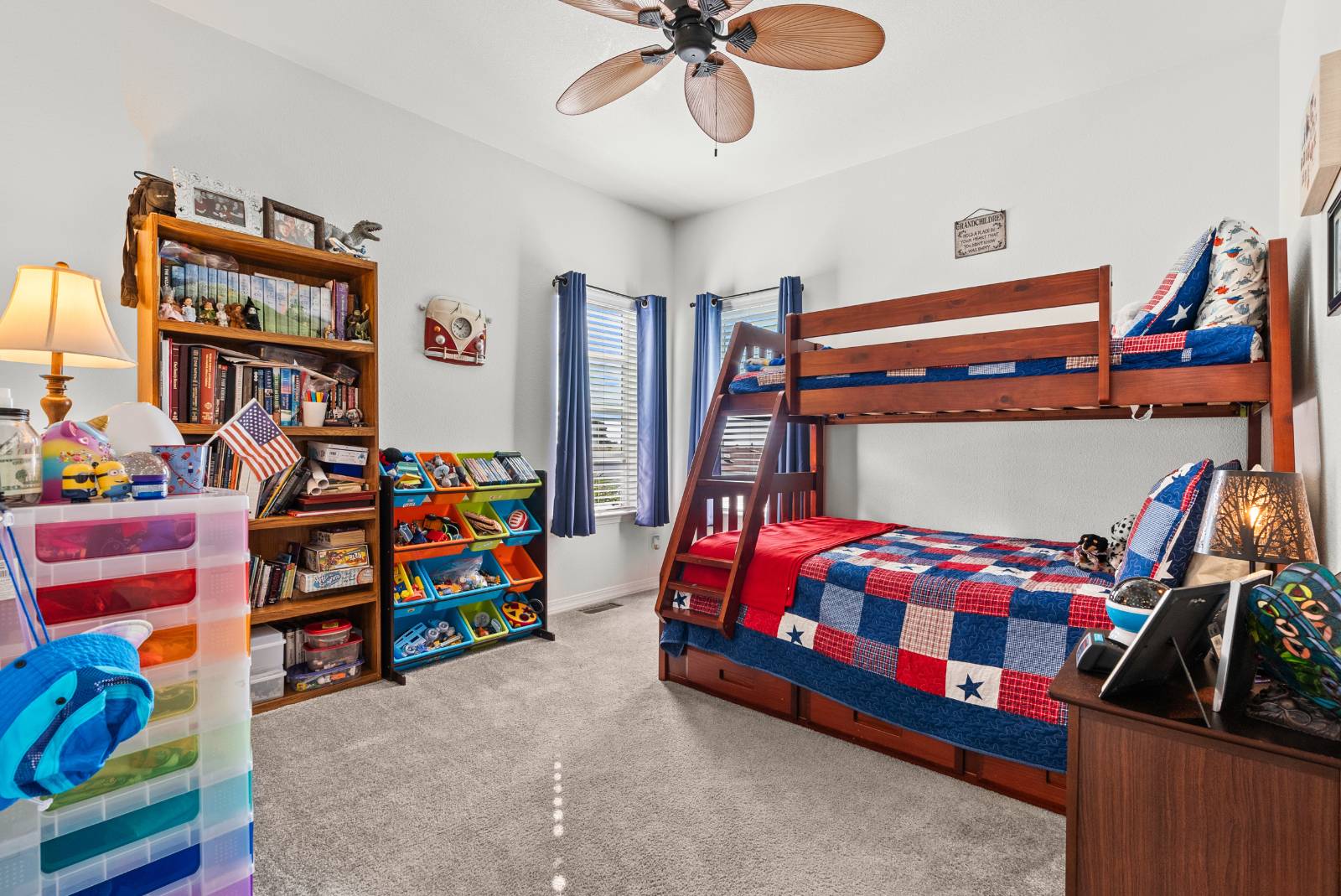 ;
;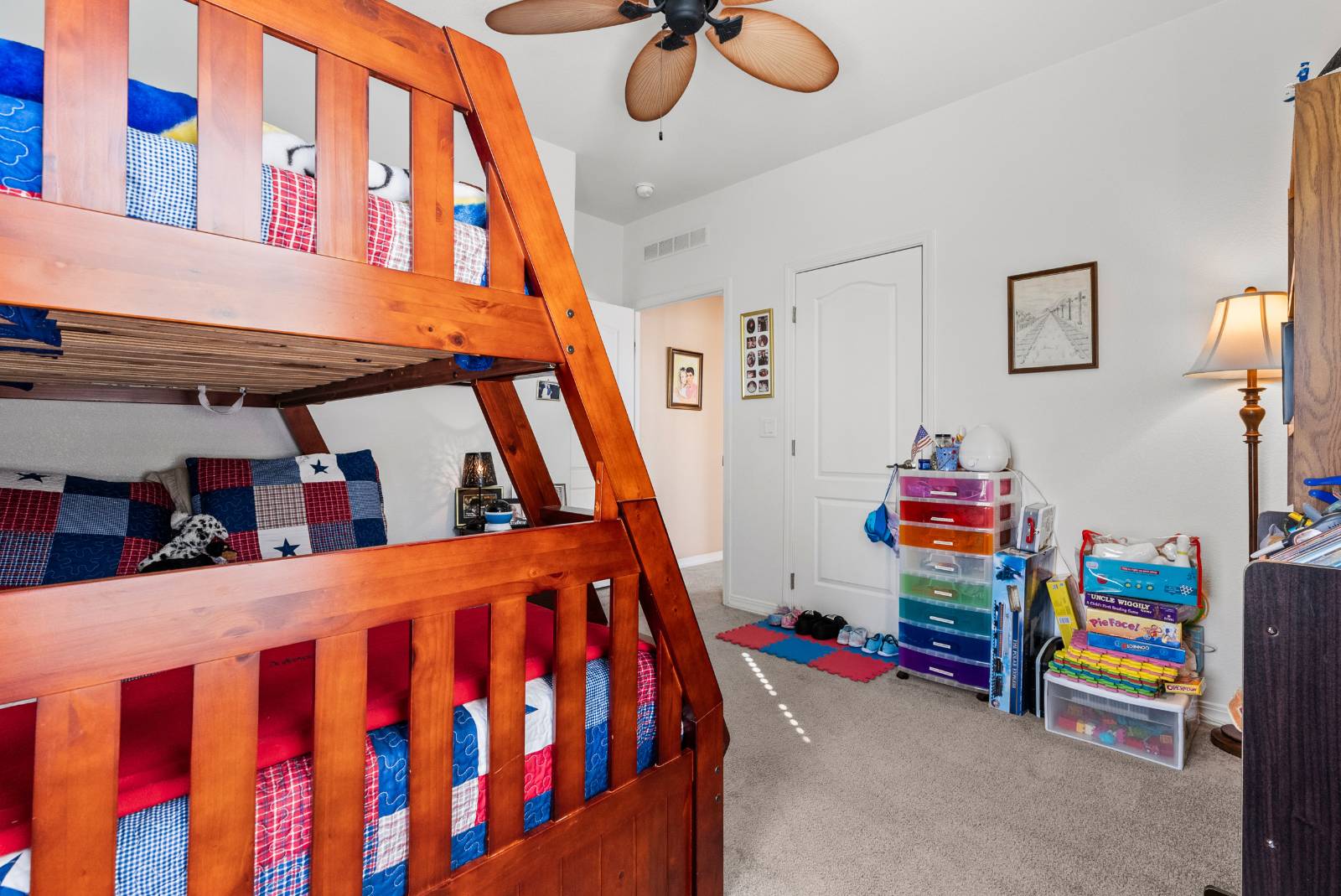 ;
;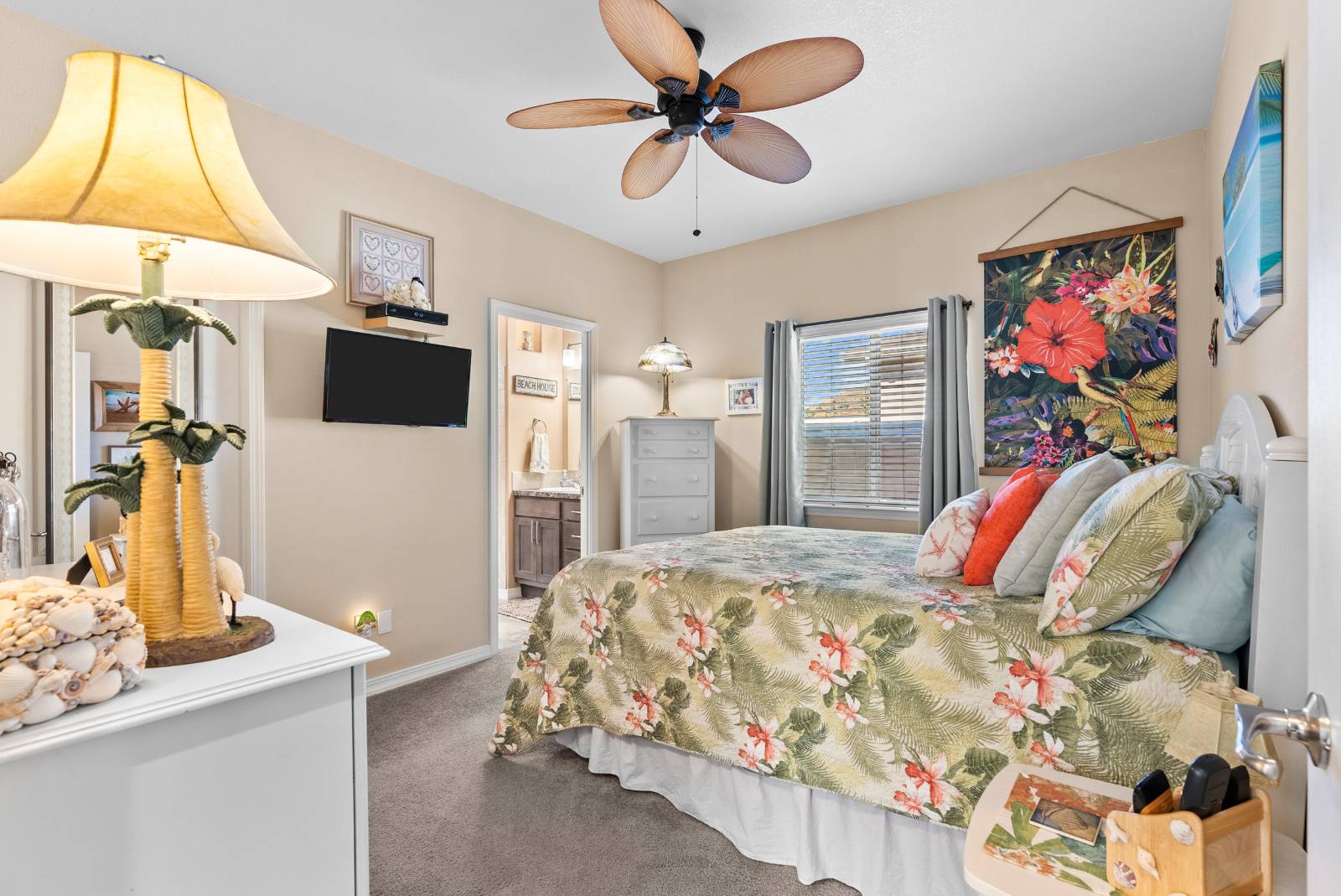 ;
;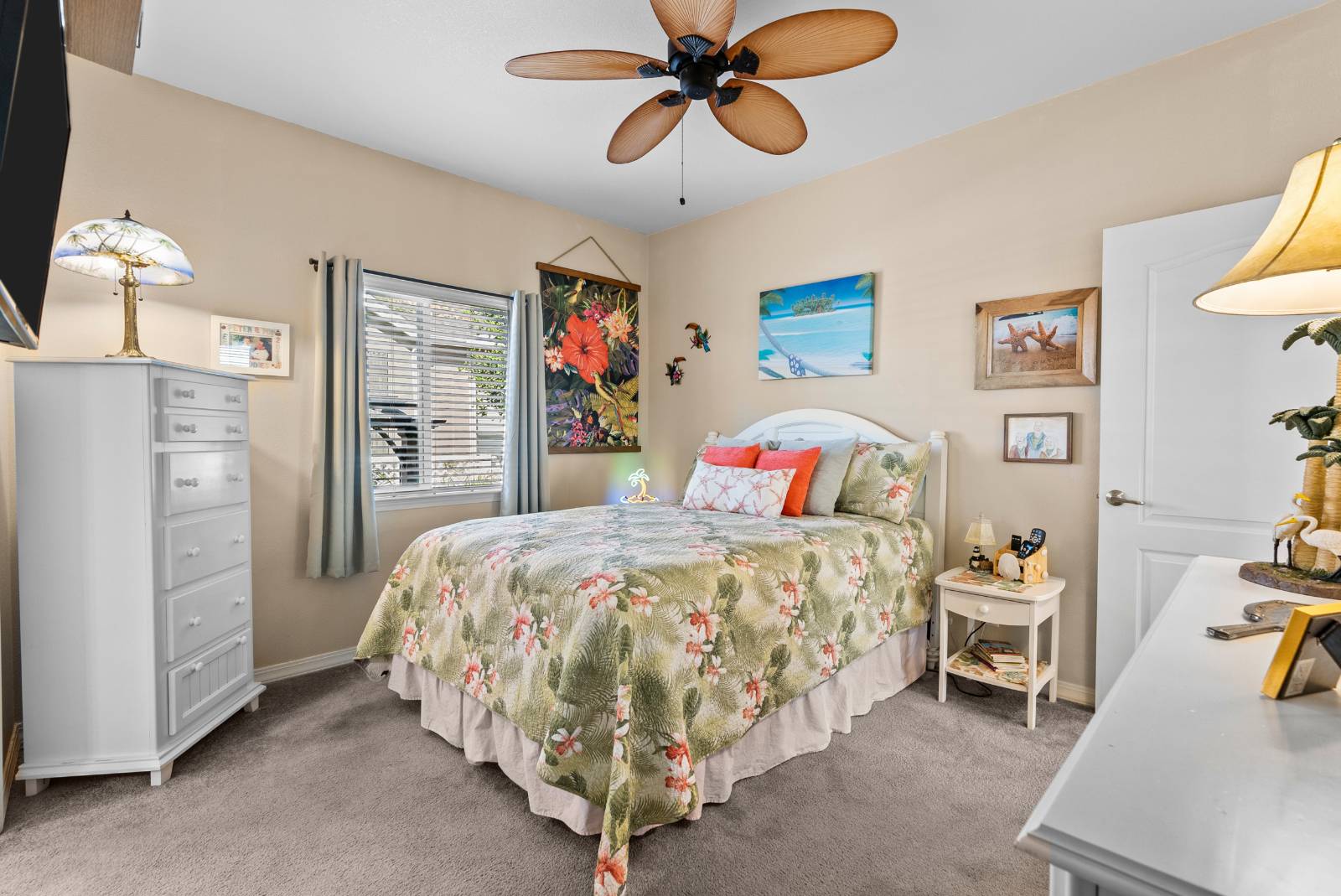 ;
;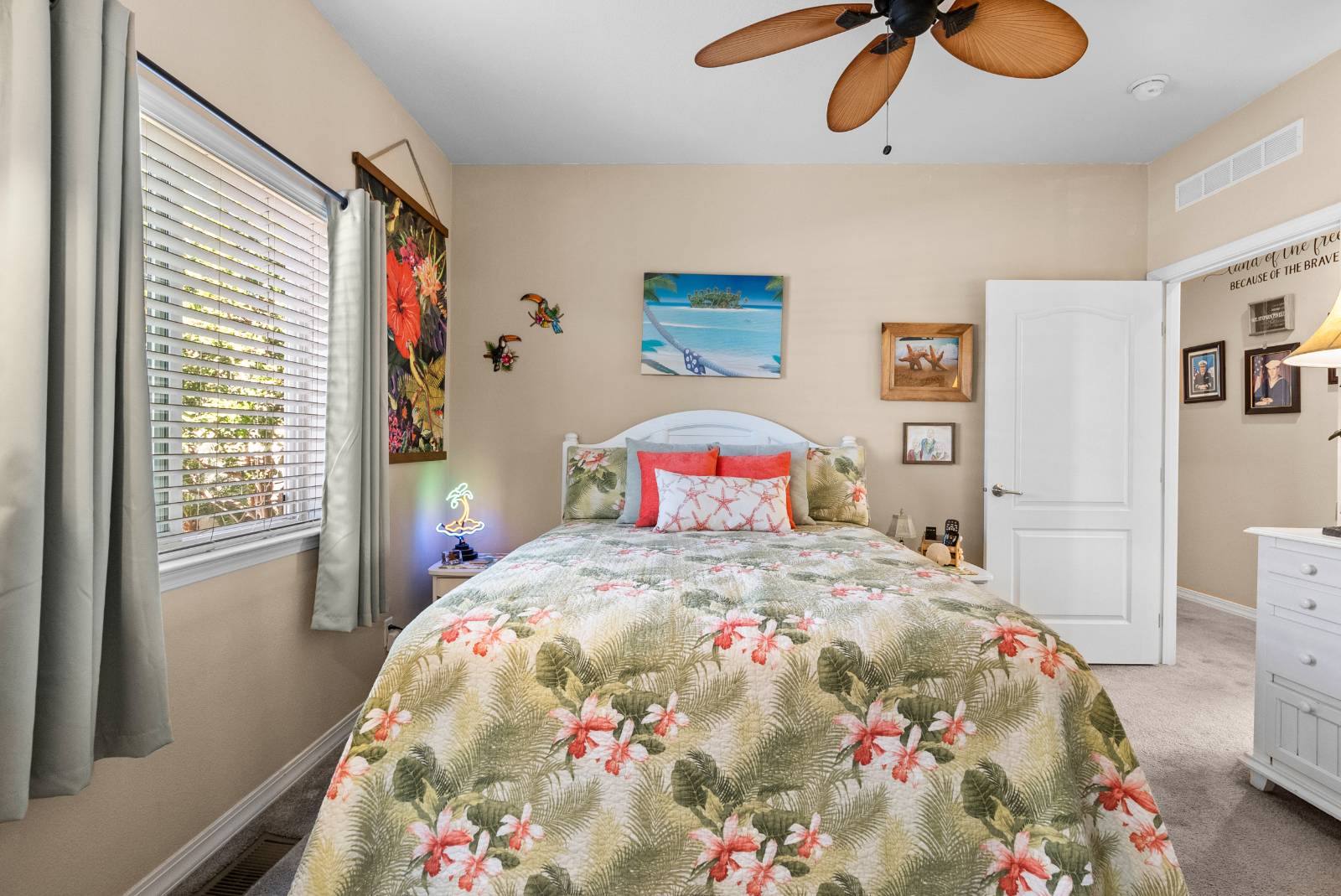 ;
;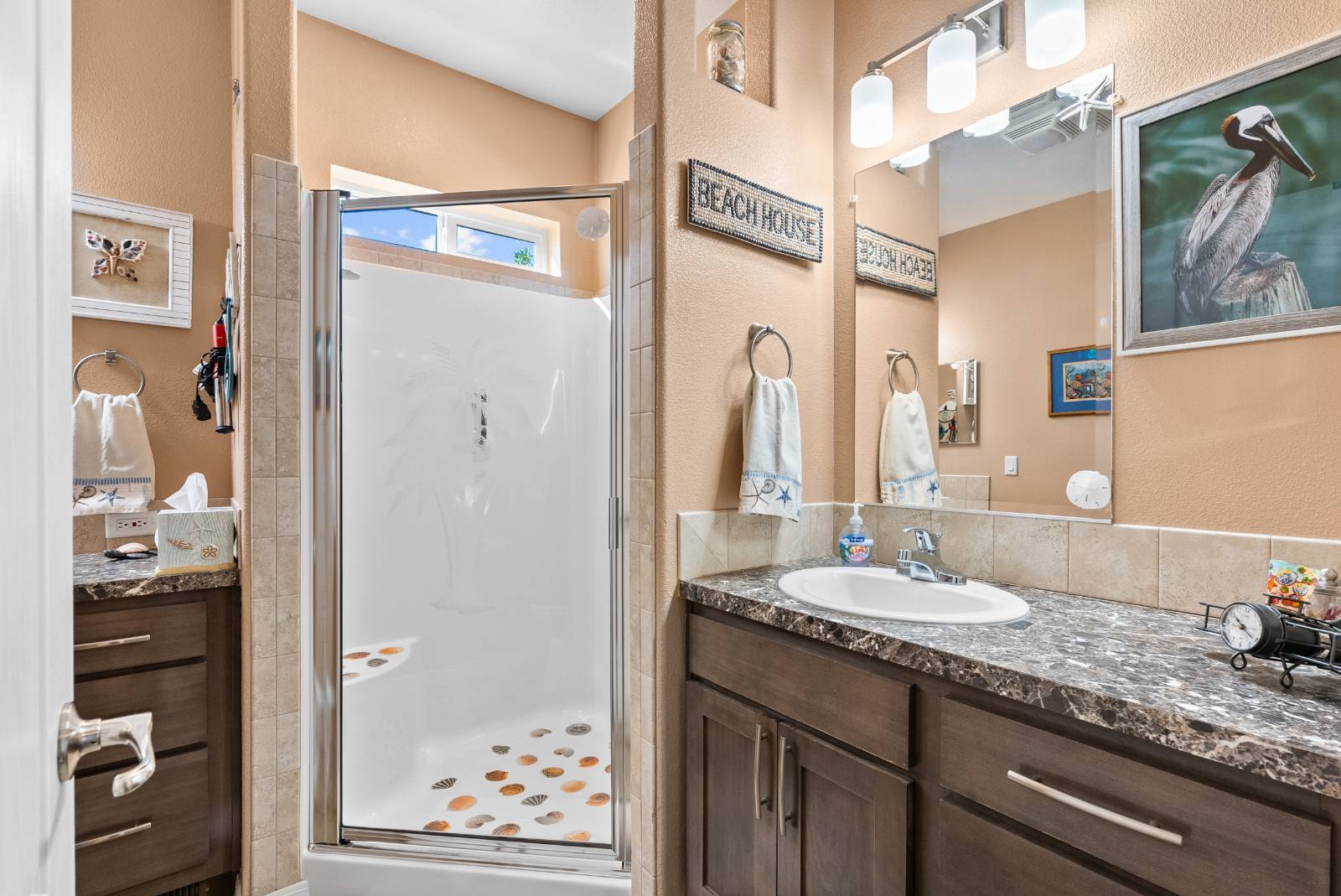 ;
;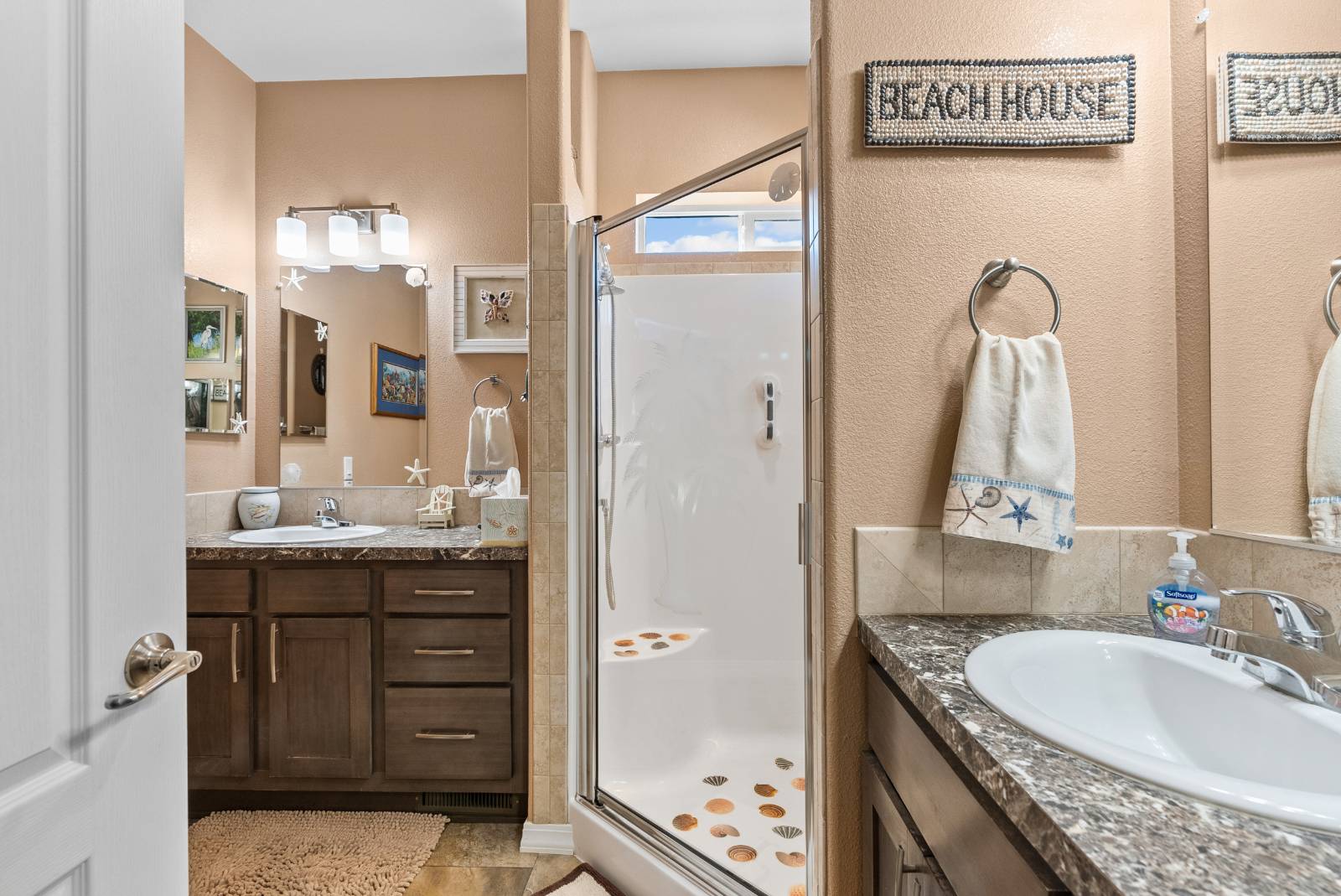 ;
;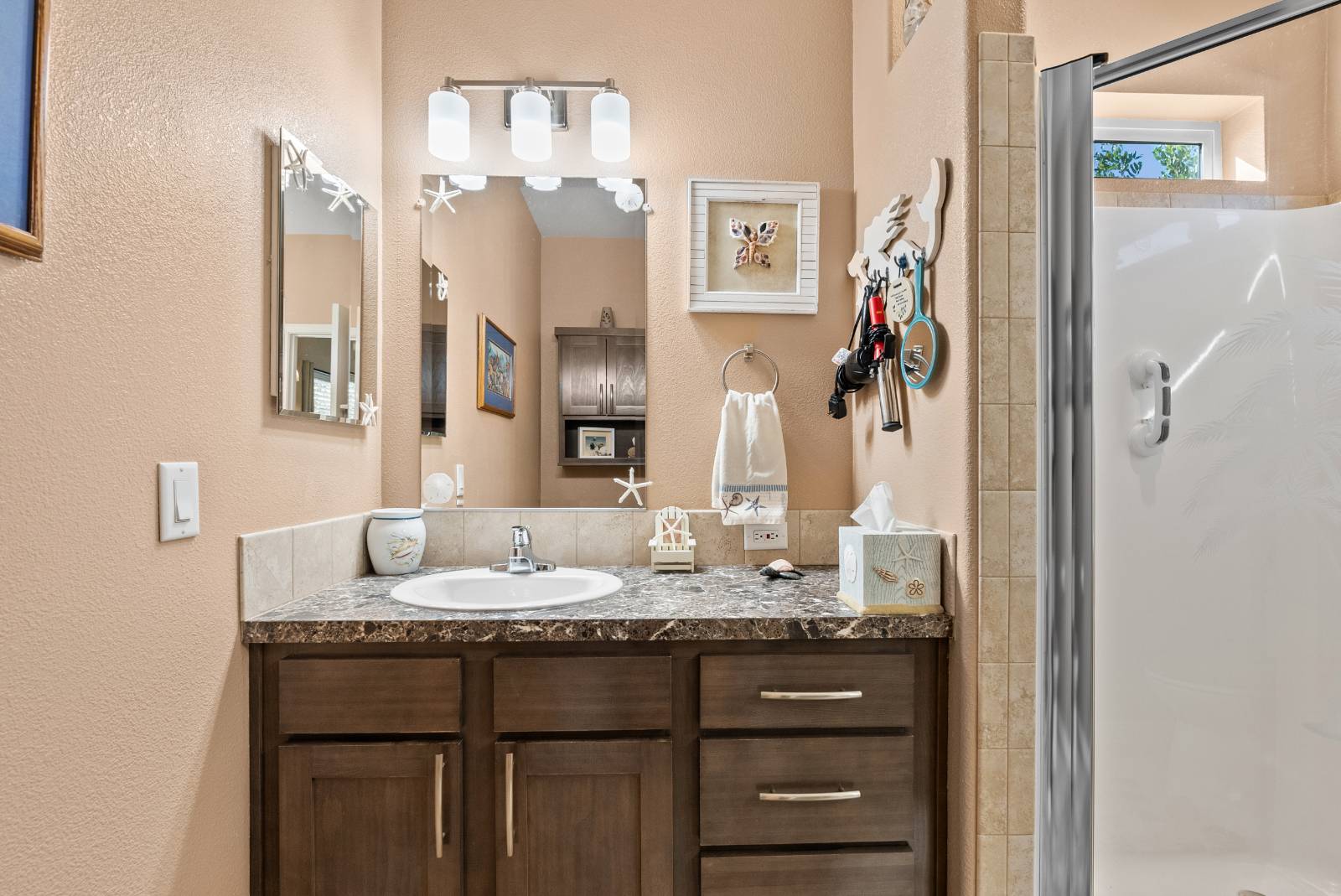 ;
;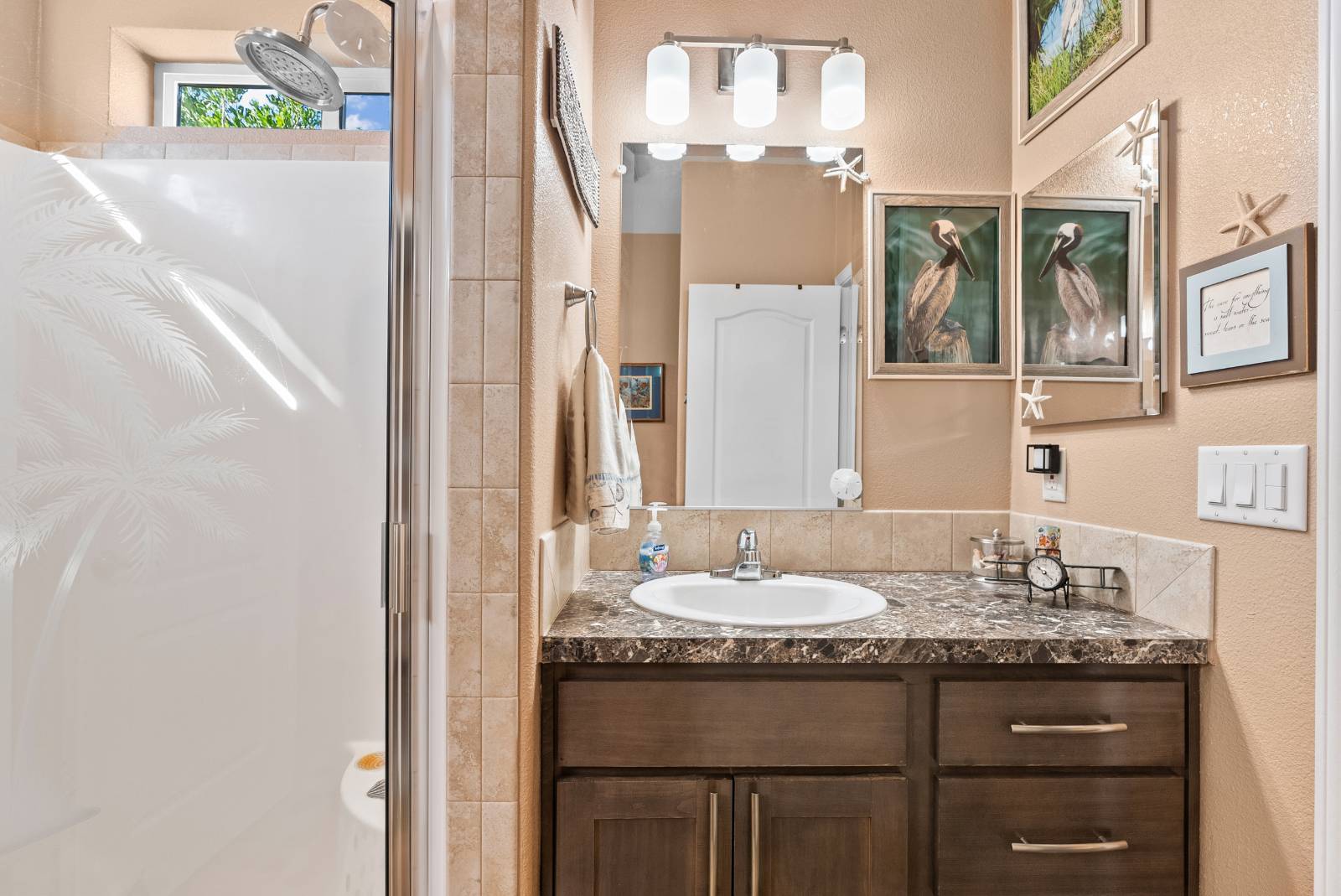 ;
;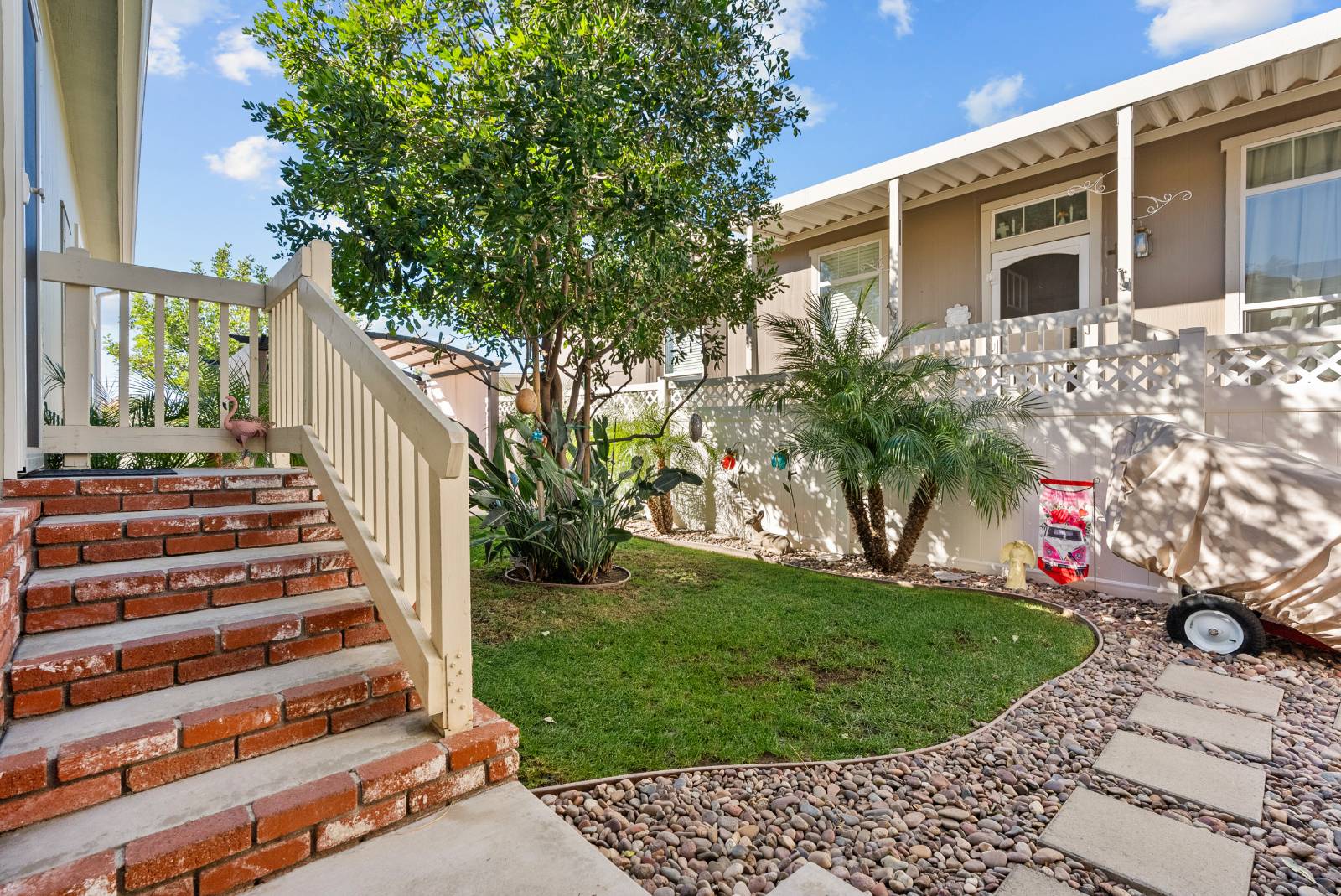 ;
;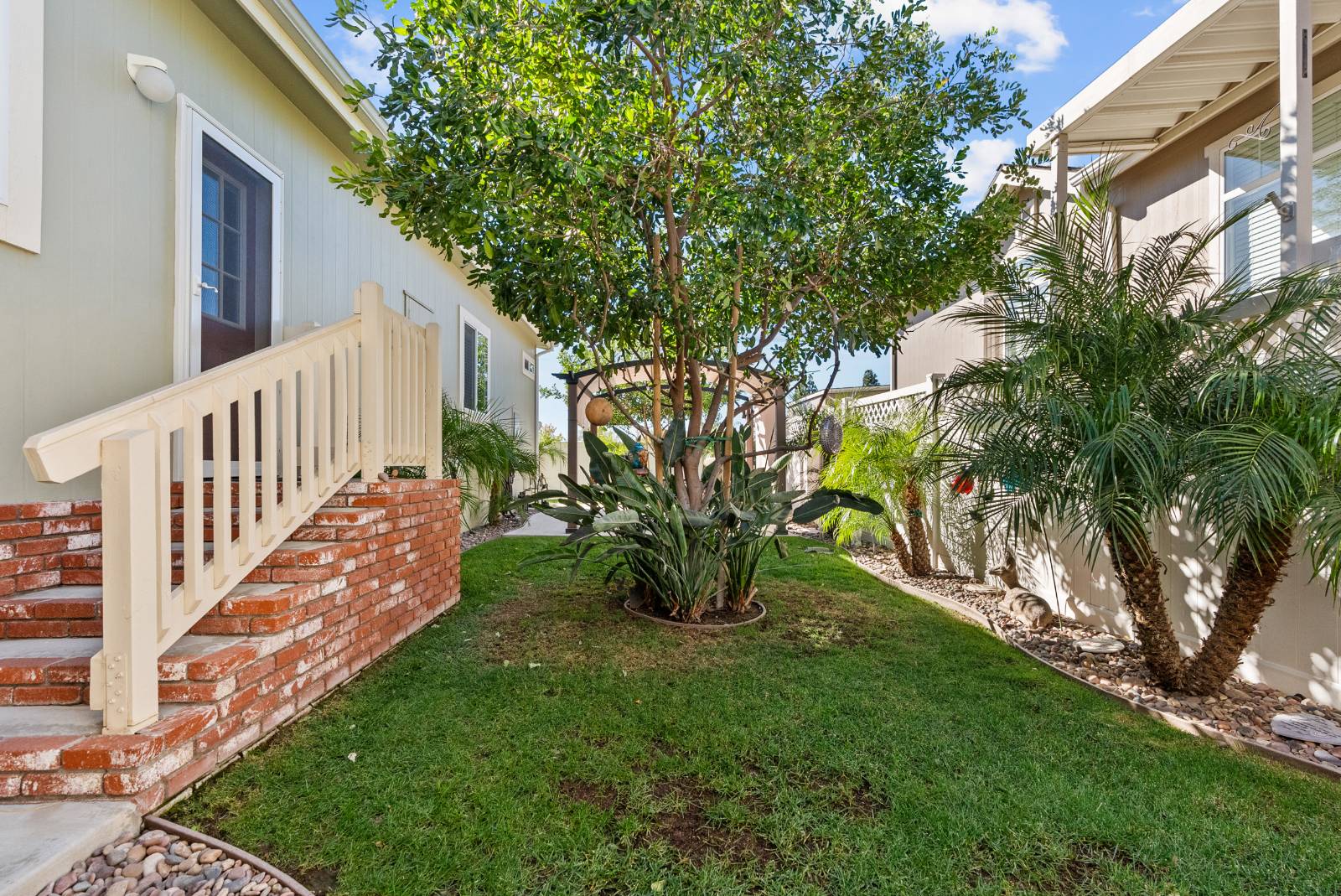 ;
;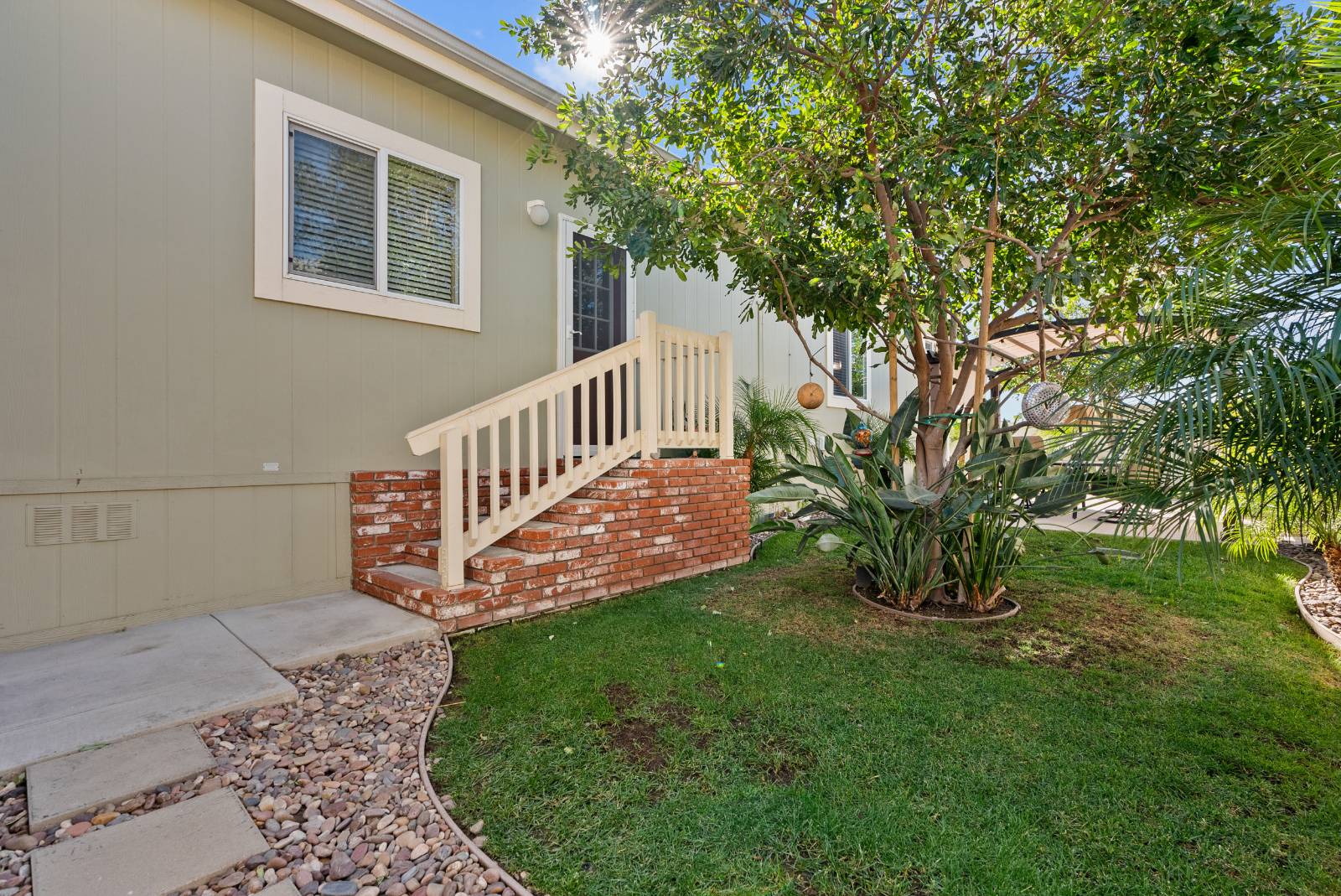 ;
;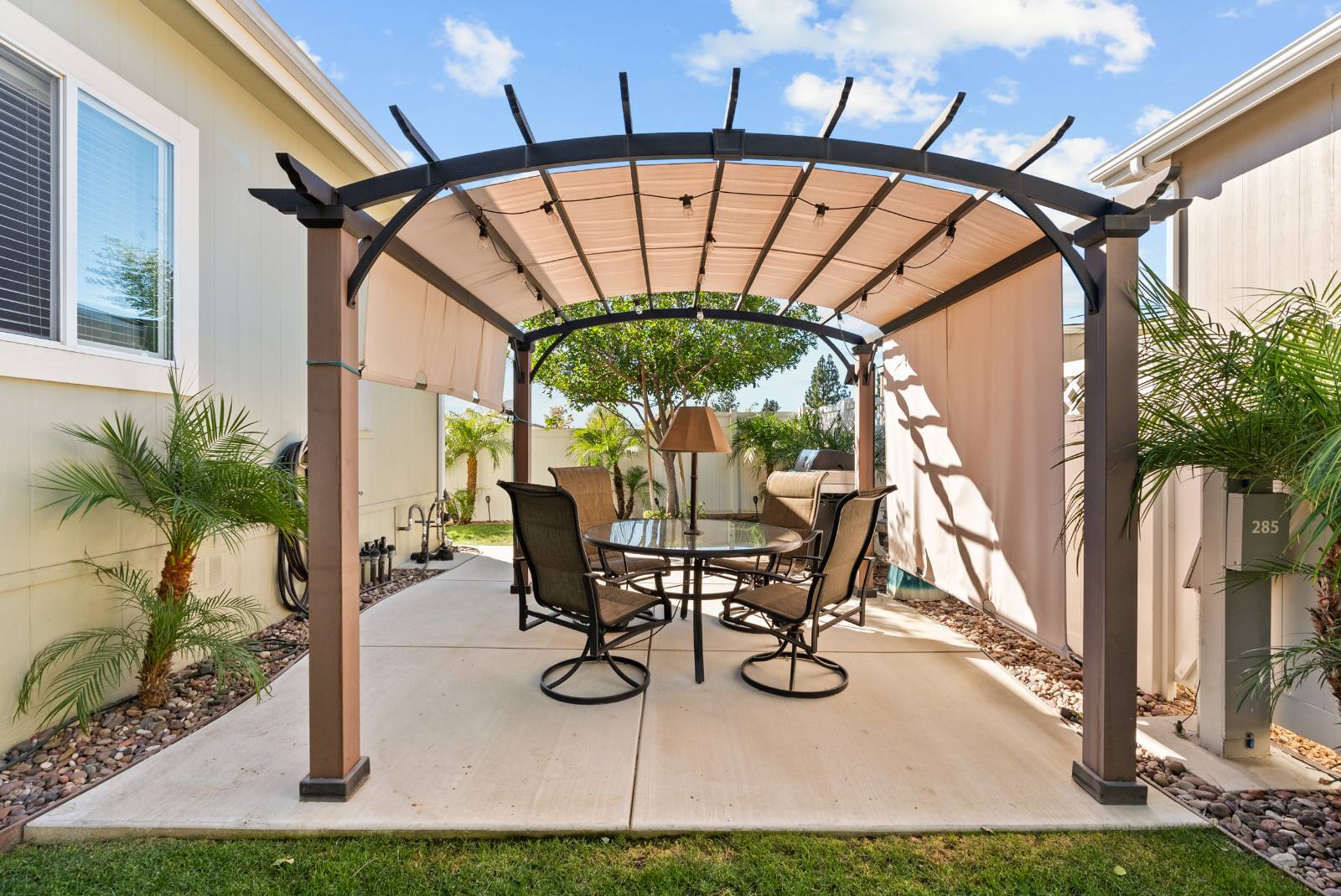 ;
;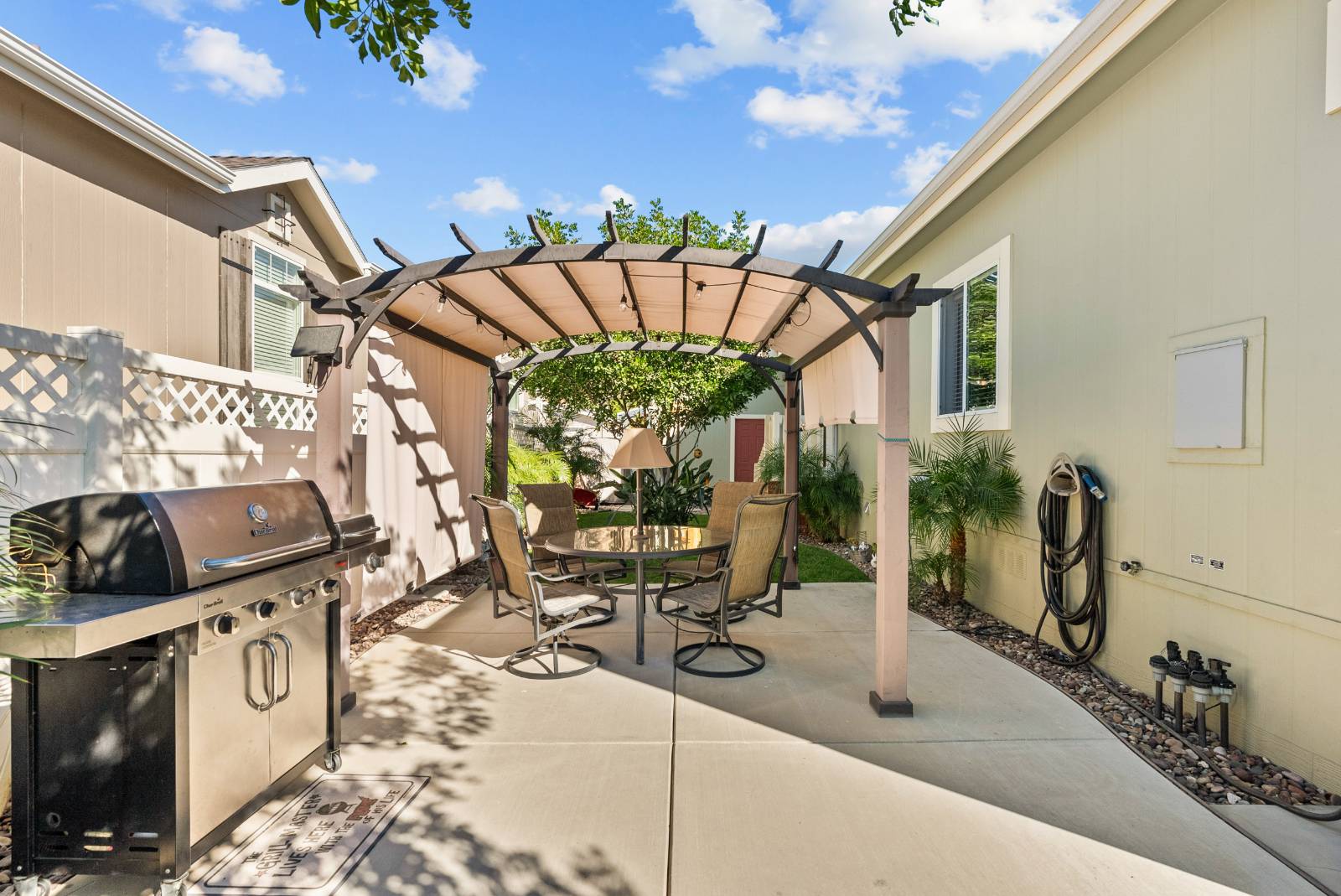 ;
;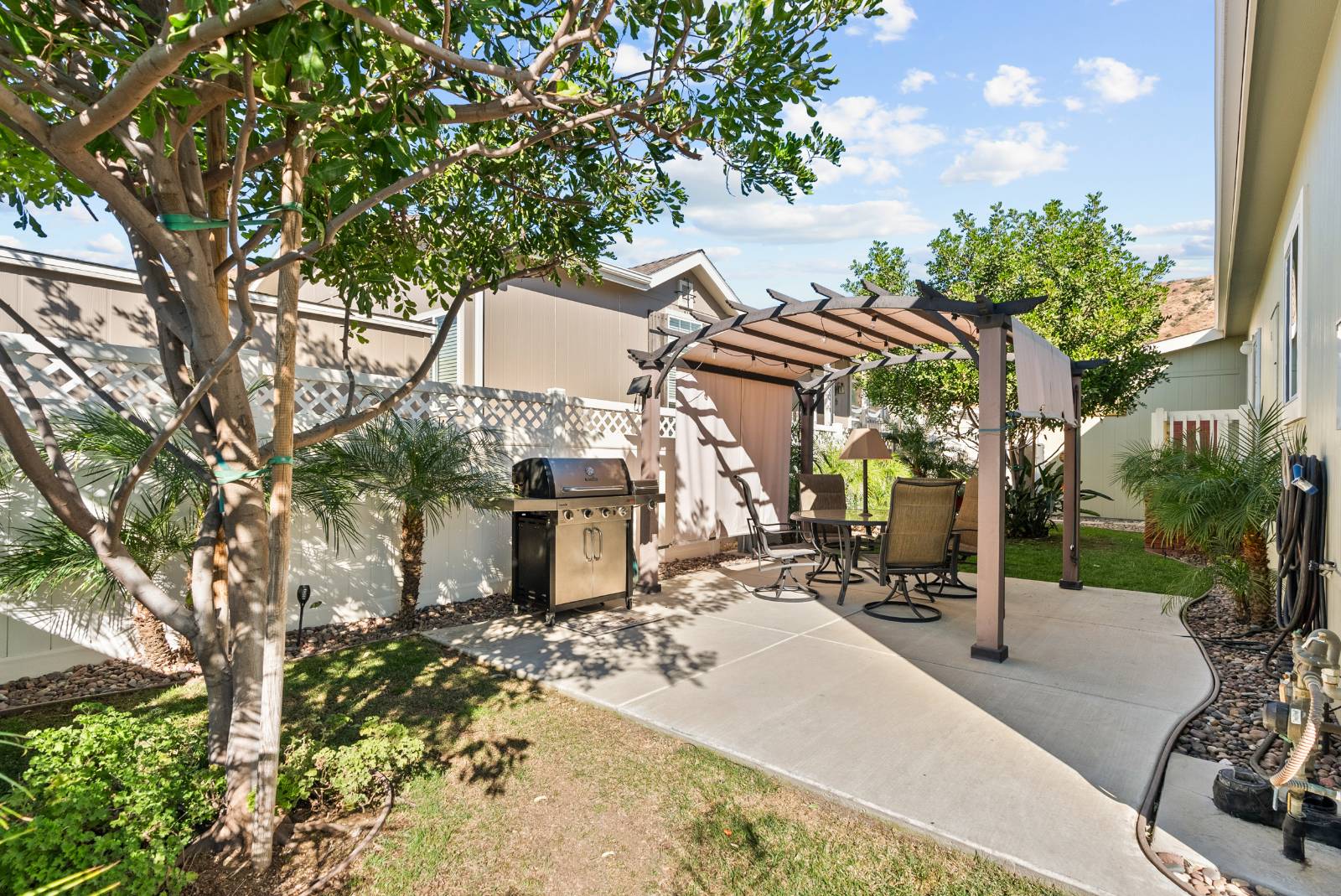 ;
;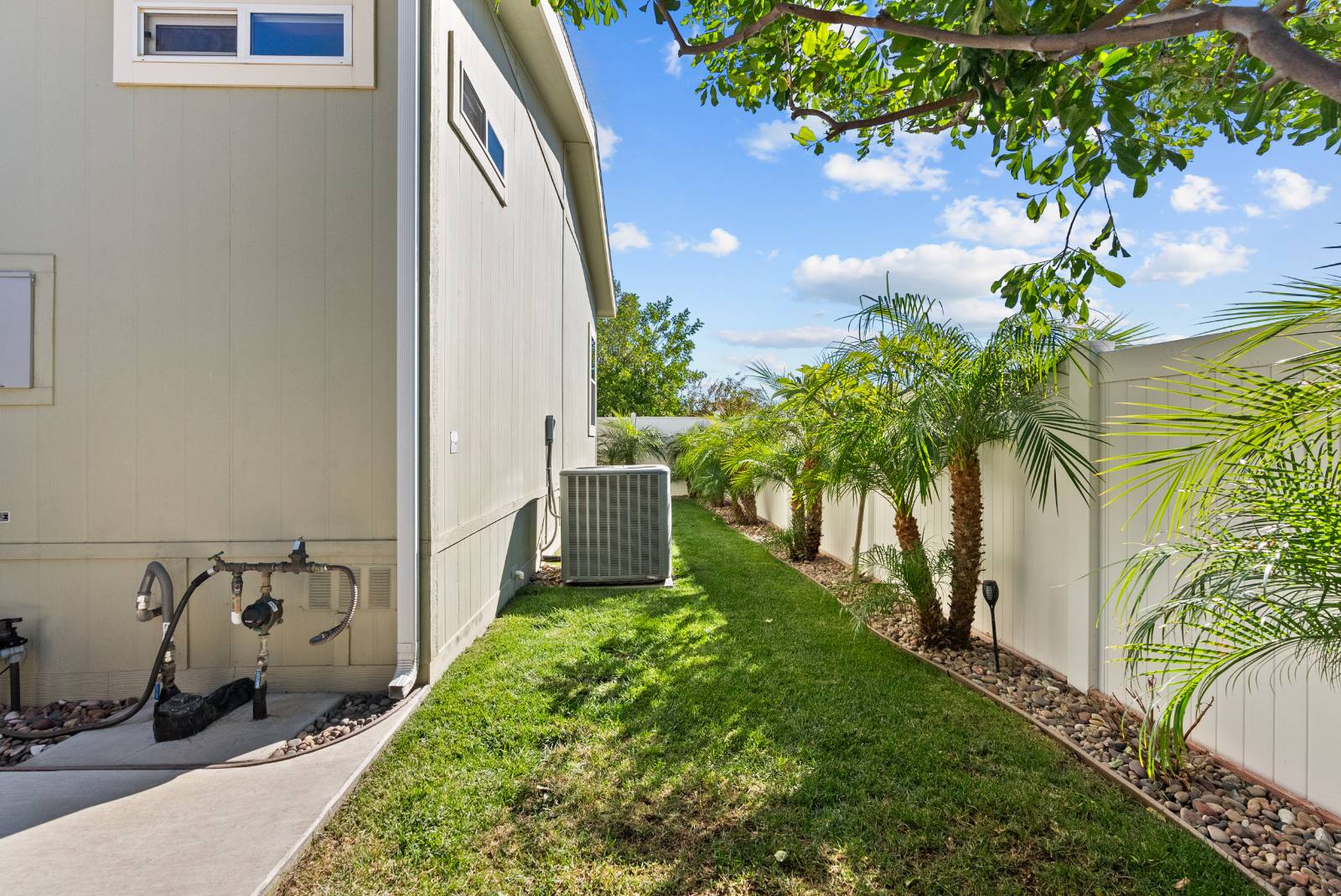 ;
;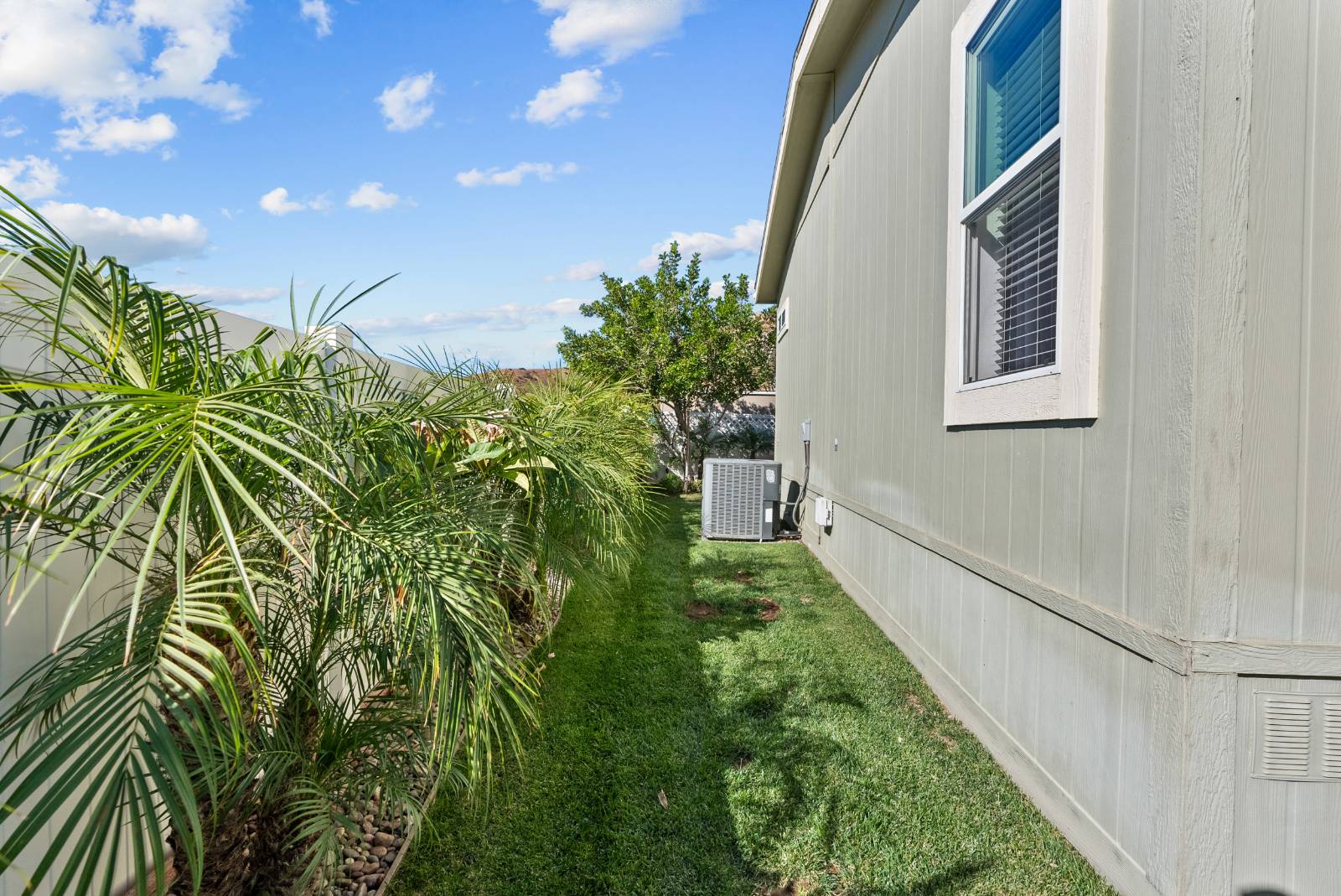 ;
;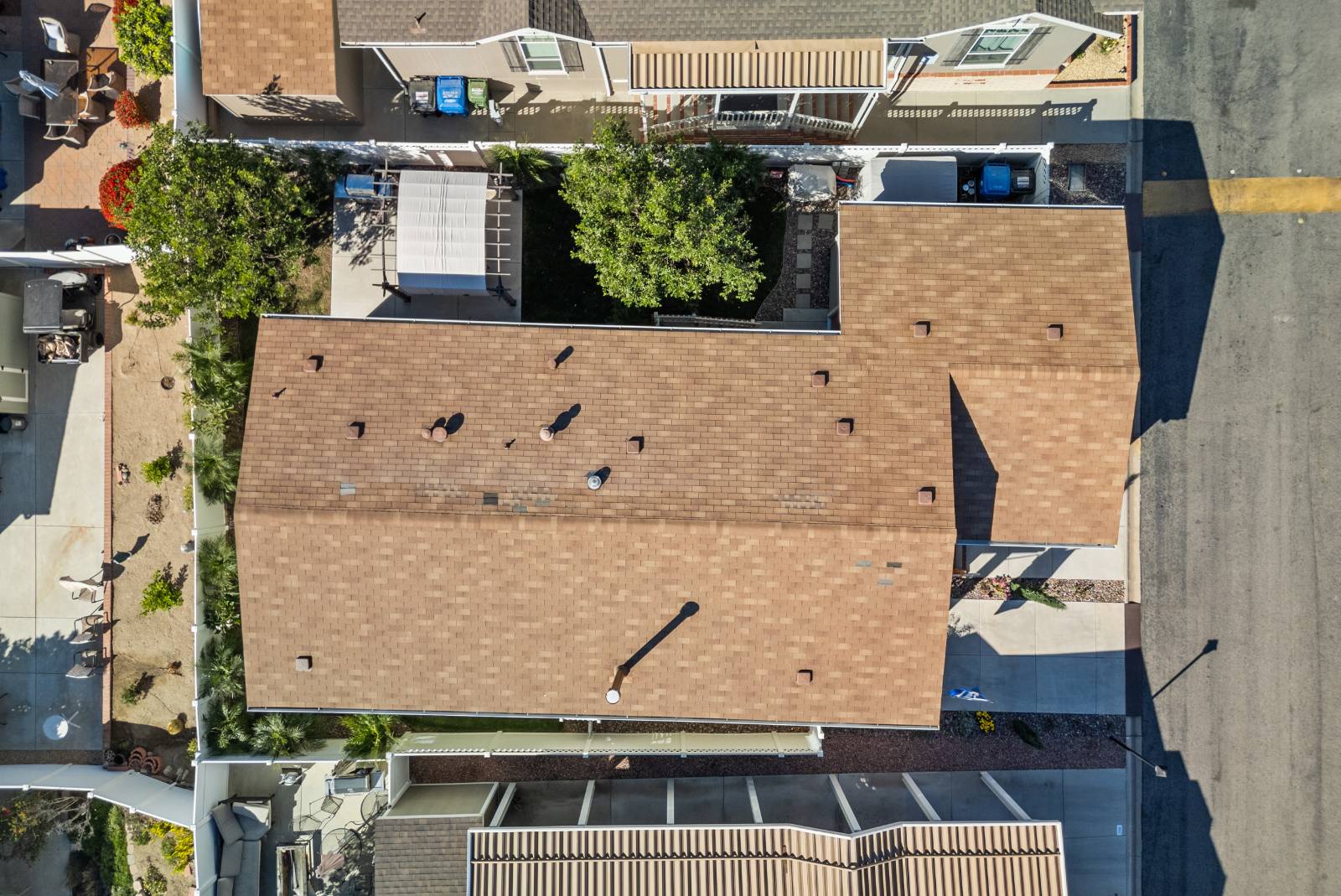 ;
;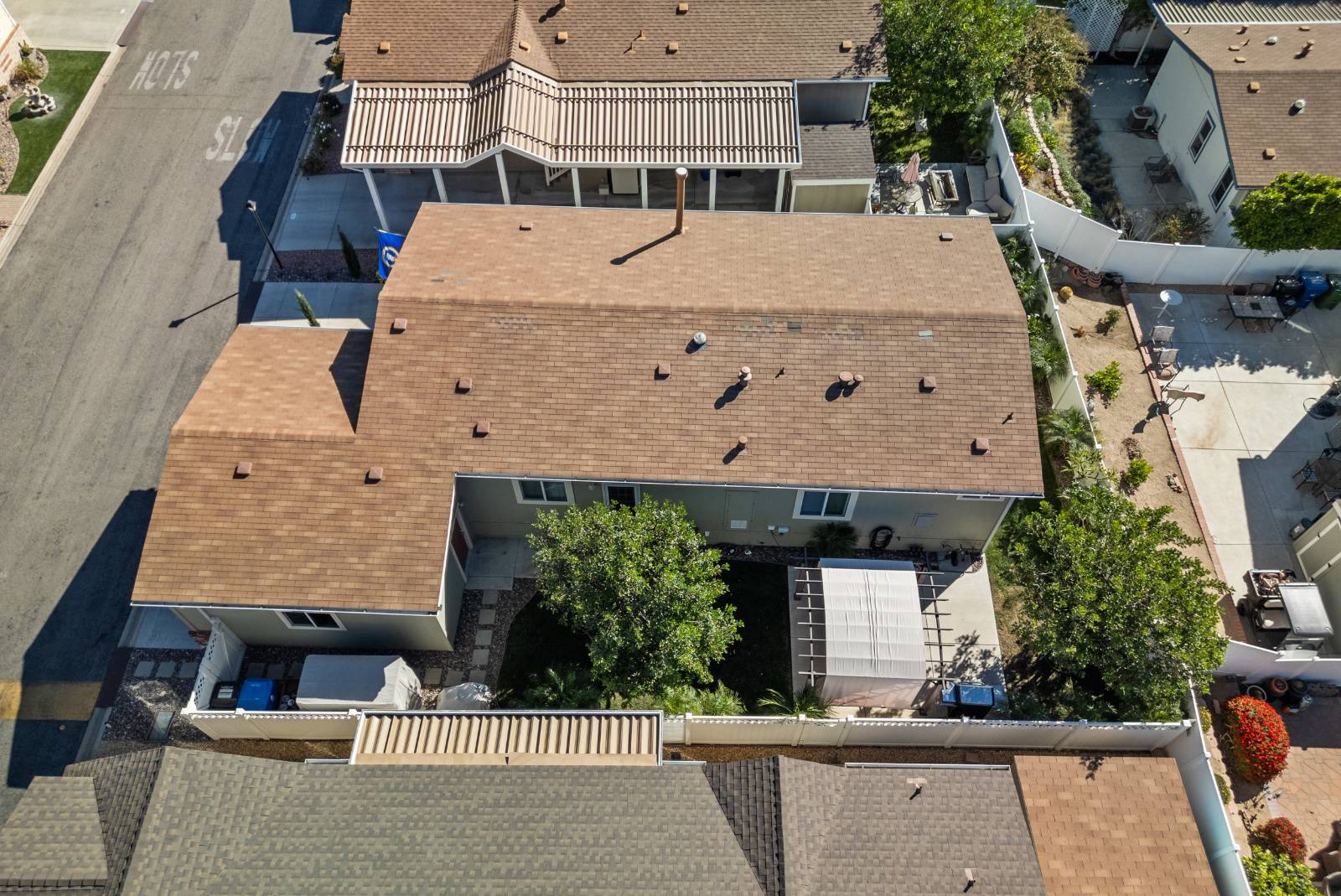 ;
;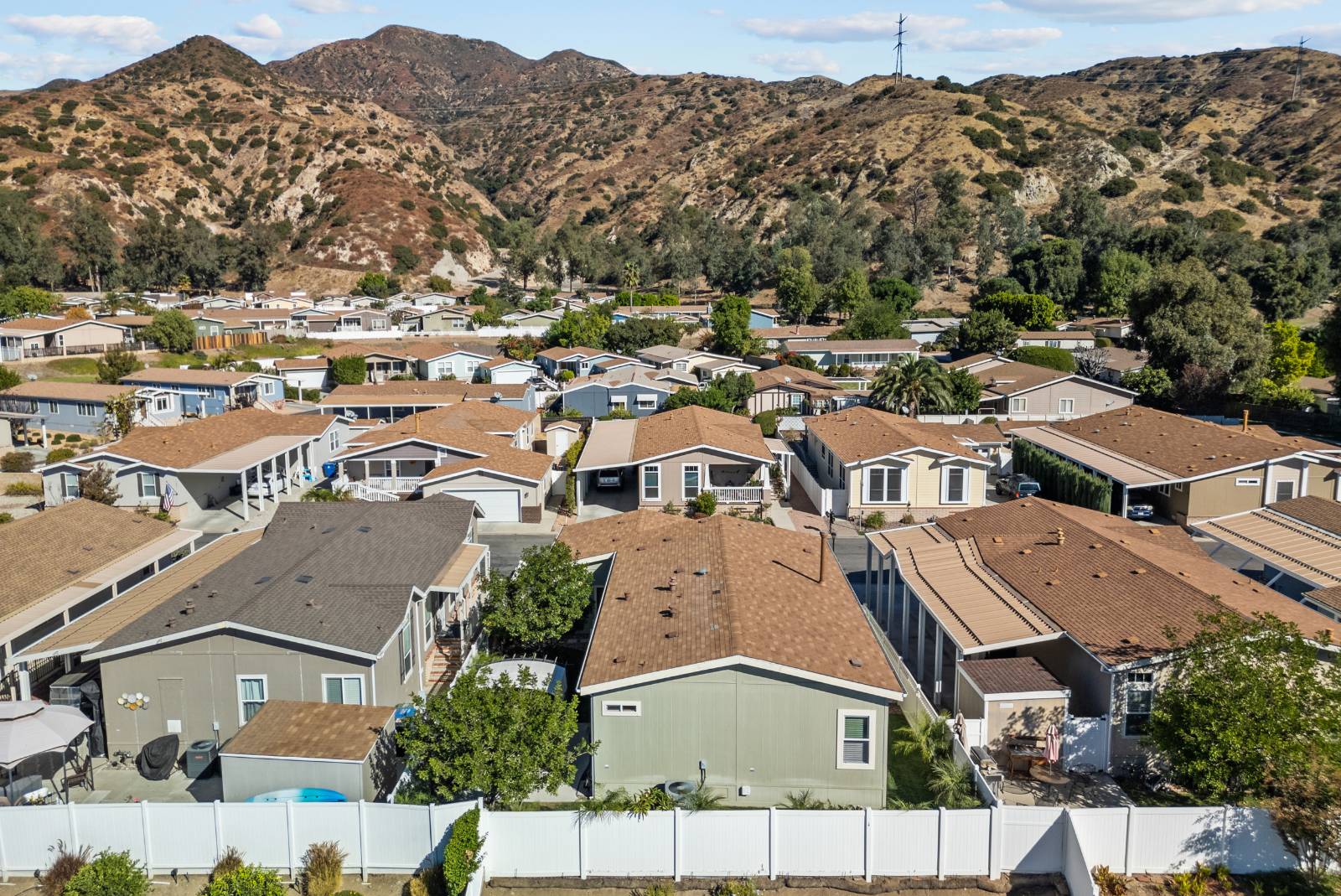 ;
;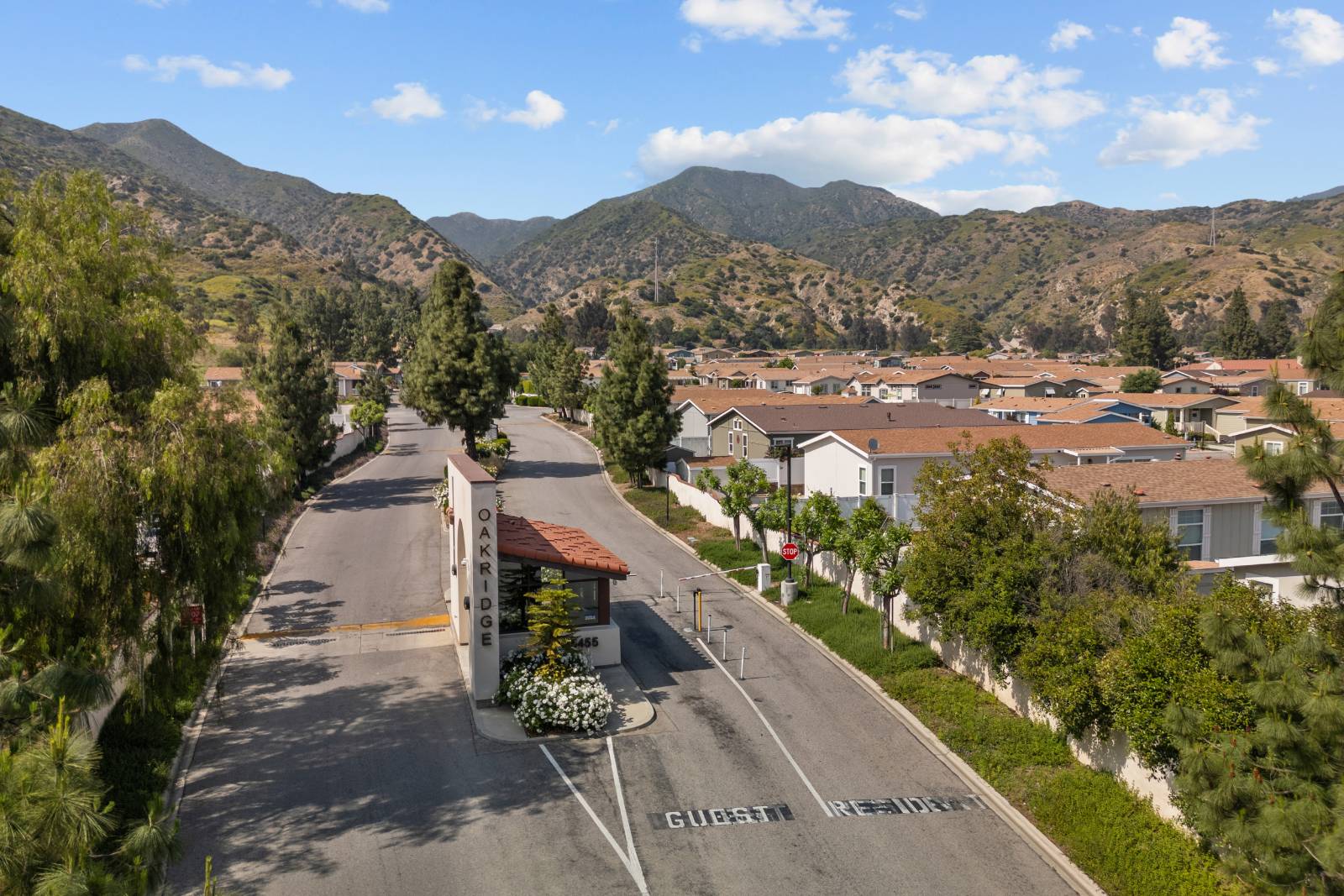 ;
;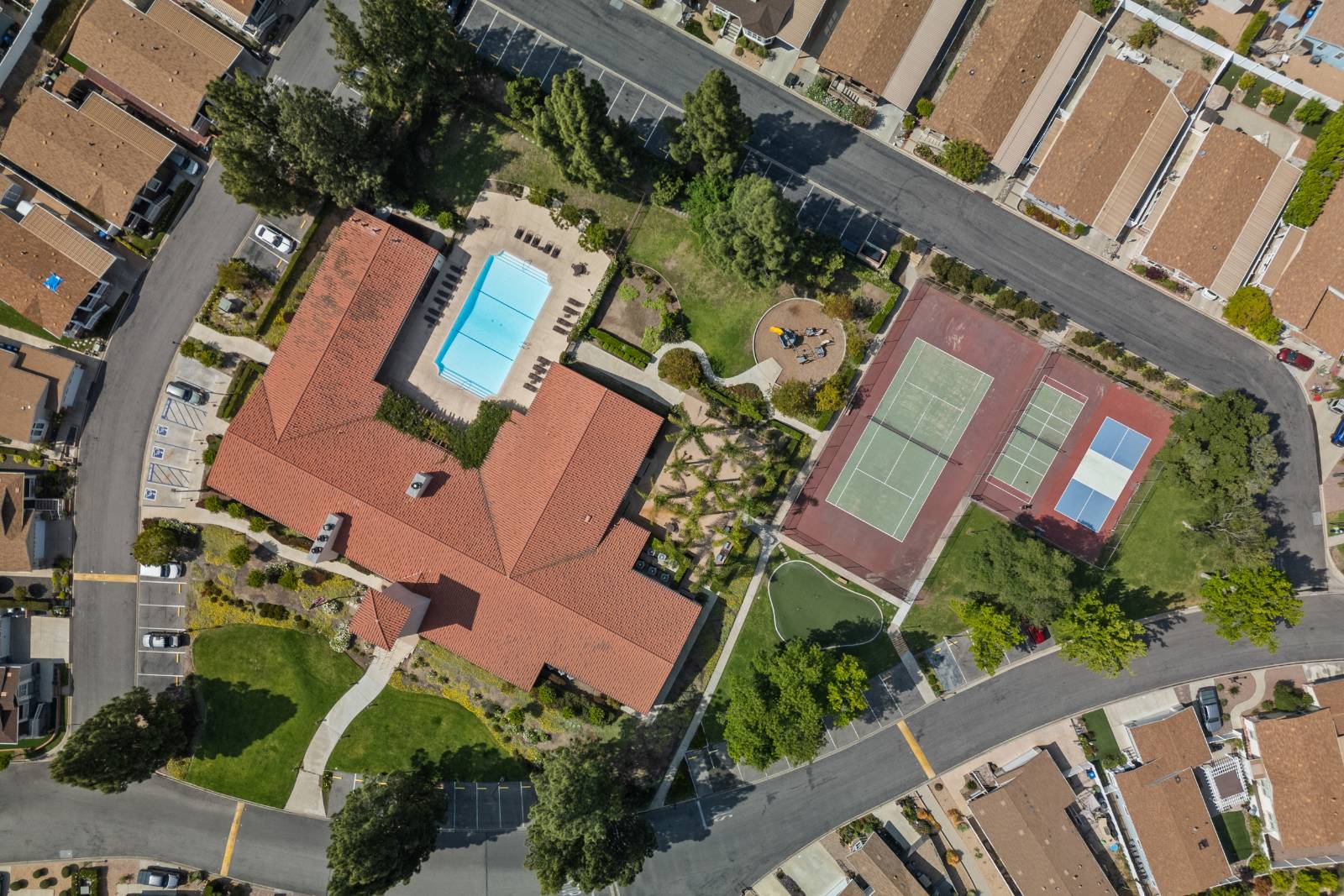 ;
;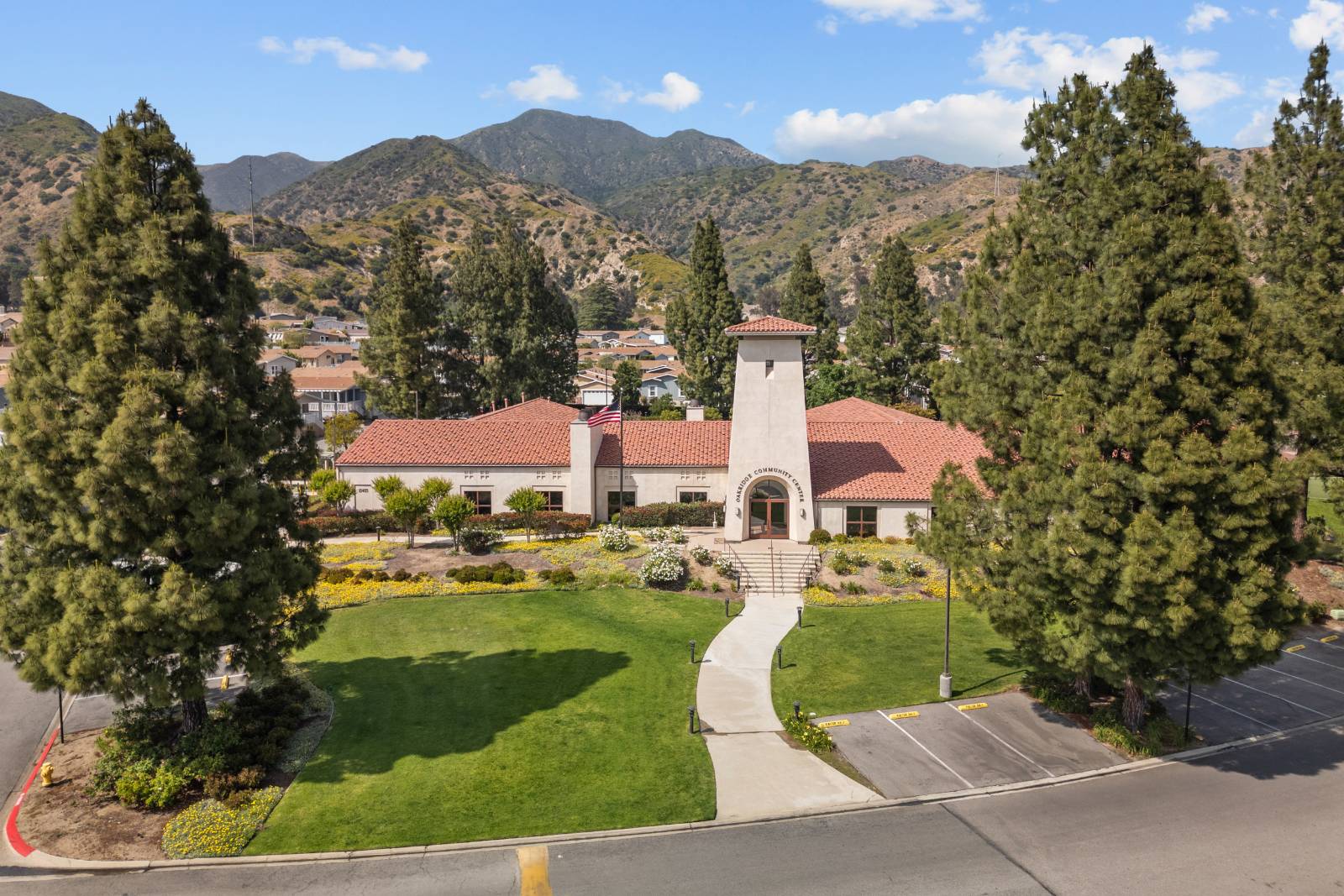 ;
;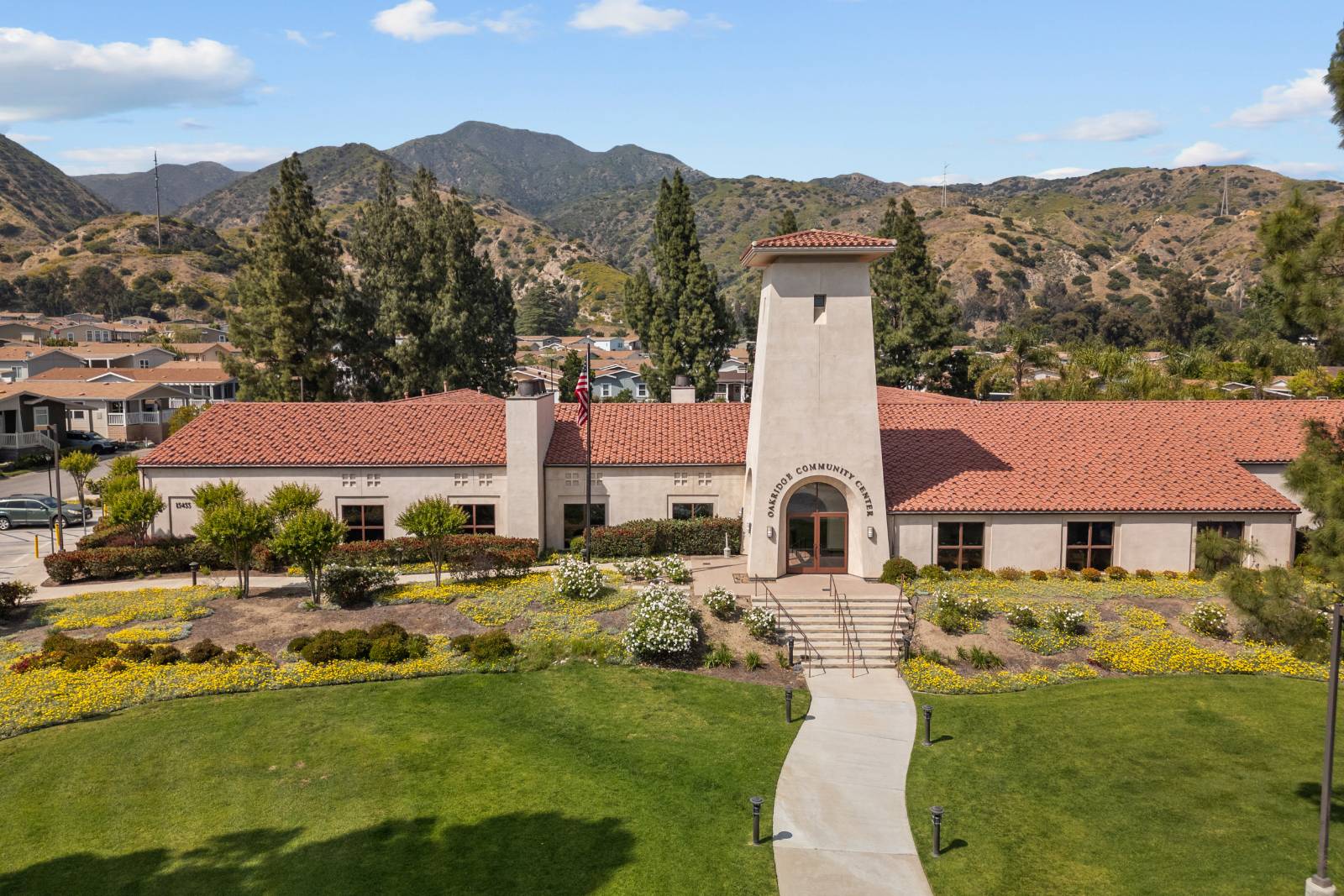 ;
;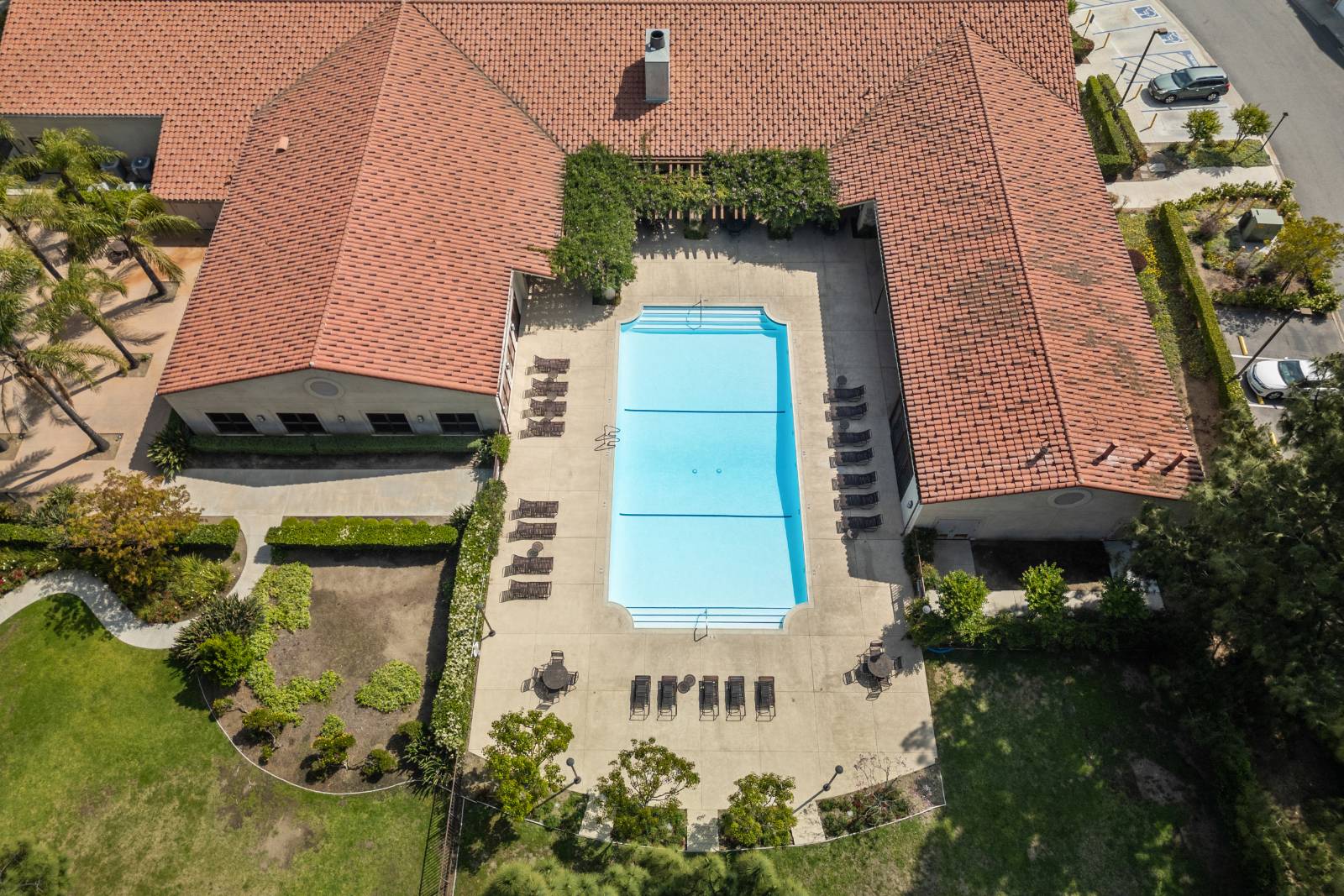 ;
;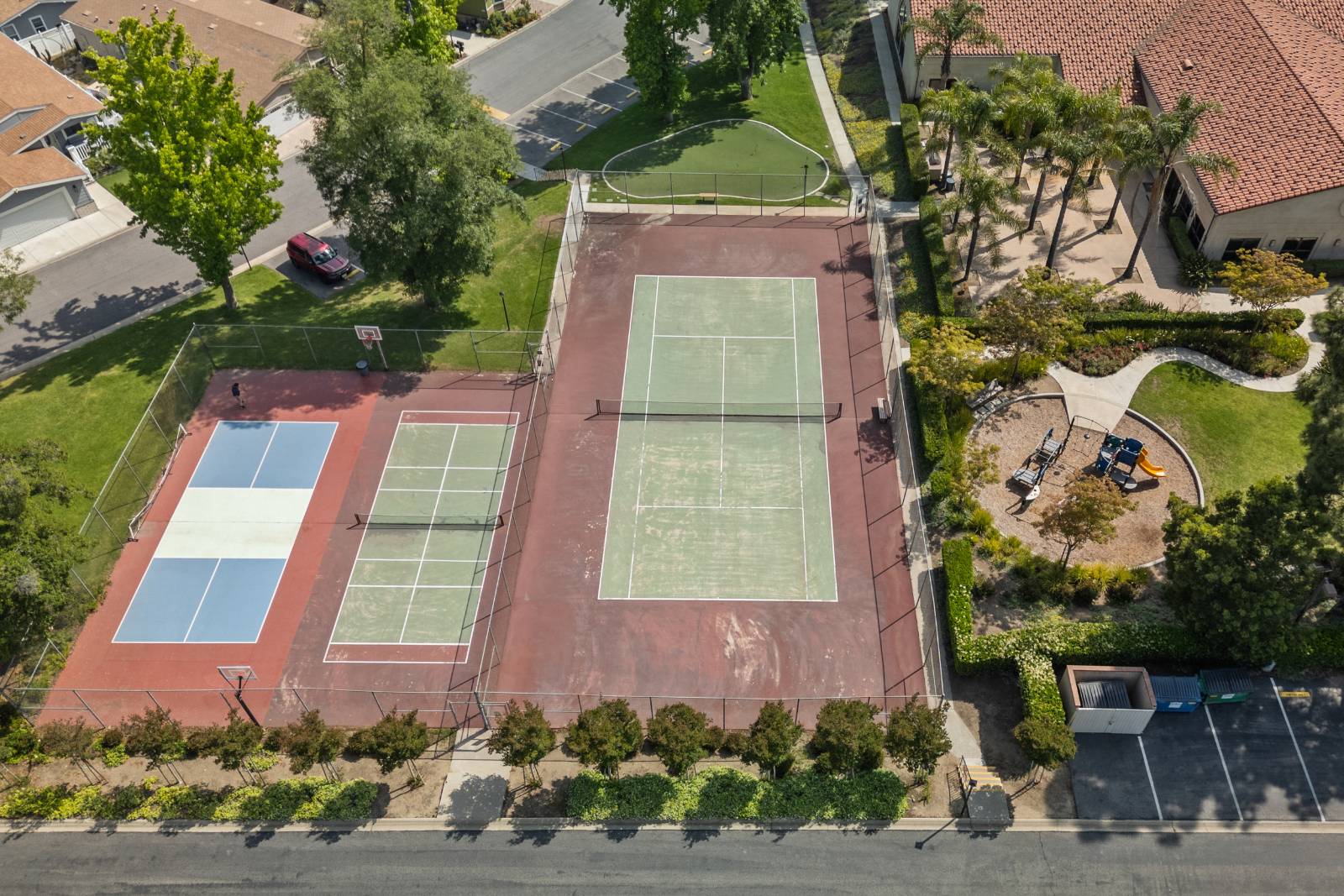 ;
;