1807 Harvey Ct, Colby, KS 67701
|
|||||||||||||||||||||||||||||||||||||||||||||||||||||||||||||||||||||
|
|
||||||||||||||||||||||||||||||||||||||||||||||||||||||||||||||||
Virtual Tour
|
Quality, Style, and Space! This magnificent property houses all the amenities you could ever wish for! As you enter the large foyer, the open layout welcomes you into the living, dining, and kitchen spaces. The vaulted ceilings, combined with the bricked focal fireplace and walls, take this home to the next level. Surrounded by multiple living spaces, and formal and informal dining areas, the updated kitchen has plentiful workspace and gorgeous cabinets with significant storage. The kitchen sink overlooks the backyard which is easily accessed with two different door options. With minimal stairs between each of the four levels of this home, there is space and flow that navigates you seamlessly through its 3300 square feet. The 5 bedrooms and 3 bathrooms, include a private main bedroom suite that has its own private outdoor balcony and all the characteristics you want in a large higher-end bedroom, including the private full bathroom with double sinks, separate water closet, and significant storage and closets. Each bedroom is very spaciously sized and has excellent traits like well-chosen color palettes, painted trim and doors, updated lighting and flooring, and newer windows. Even the 2nd bathroom on this bedroom level has all the extras with double sinks and a jacuzzi tub separate from the shower. On the lower level is light-filled additional living space, the laundry room that makes daily life easier with purposefully placed cabinets and racks, a 5th bedroom or office, full bathroom, and the garage entrance. In the rec-finished basement, there are amazing storage spaces, flexible use space, and even an organized desk nook. Outside, the picture perfect yard has everything established and ready to go from landscaping and lawn, to trees and garden areas. The underground sprinklers and lush grass complete the front yard curb appeal. The private fenced backyard starts with the large deck and entertaining areas, and continues with numerous terrific traits like the paver patio fire pit area, the storage shed, and the separately fenced garden area. Just off the attached two car garage, is a great workshop area to fit all your projects and hobbies. Come take a tour and let this property decorate your home ownership journey with style and class!
|
Property Details
- 5 Total Bedrooms
- 3 Full Baths
- 3382 SF
- 13080 SF Lot
- Built in 1971
- Full Basement
Interior Features
- Forced Air
- Gas Fuel
- Central A/C
Exterior Features
- Brick Siding
- Asphalt Shingles Roof
- Attached Garage
- 2 Garage Spaces
- Municipal Water
- Municipal Sewer
Taxes and Fees
- $5,344 Total Tax
Listed By

|
Integrity Realty LLC
Office: 785-443-0611 Cell: 785-443-0611 |
Request More Information
Request Showing
Mortgage Calculator
Estimate your mortgage payment, including the principal and interest, taxes, insurance, HOA, and PMI.
Amortization Schedule
Advanced Options
Listing data is deemed reliable but is NOT guaranteed accurate.
Contact Us
Who Would You Like to Contact Today?
I want to contact an agent about this property!
I wish to provide feedback about the website functionality
Contact Agent



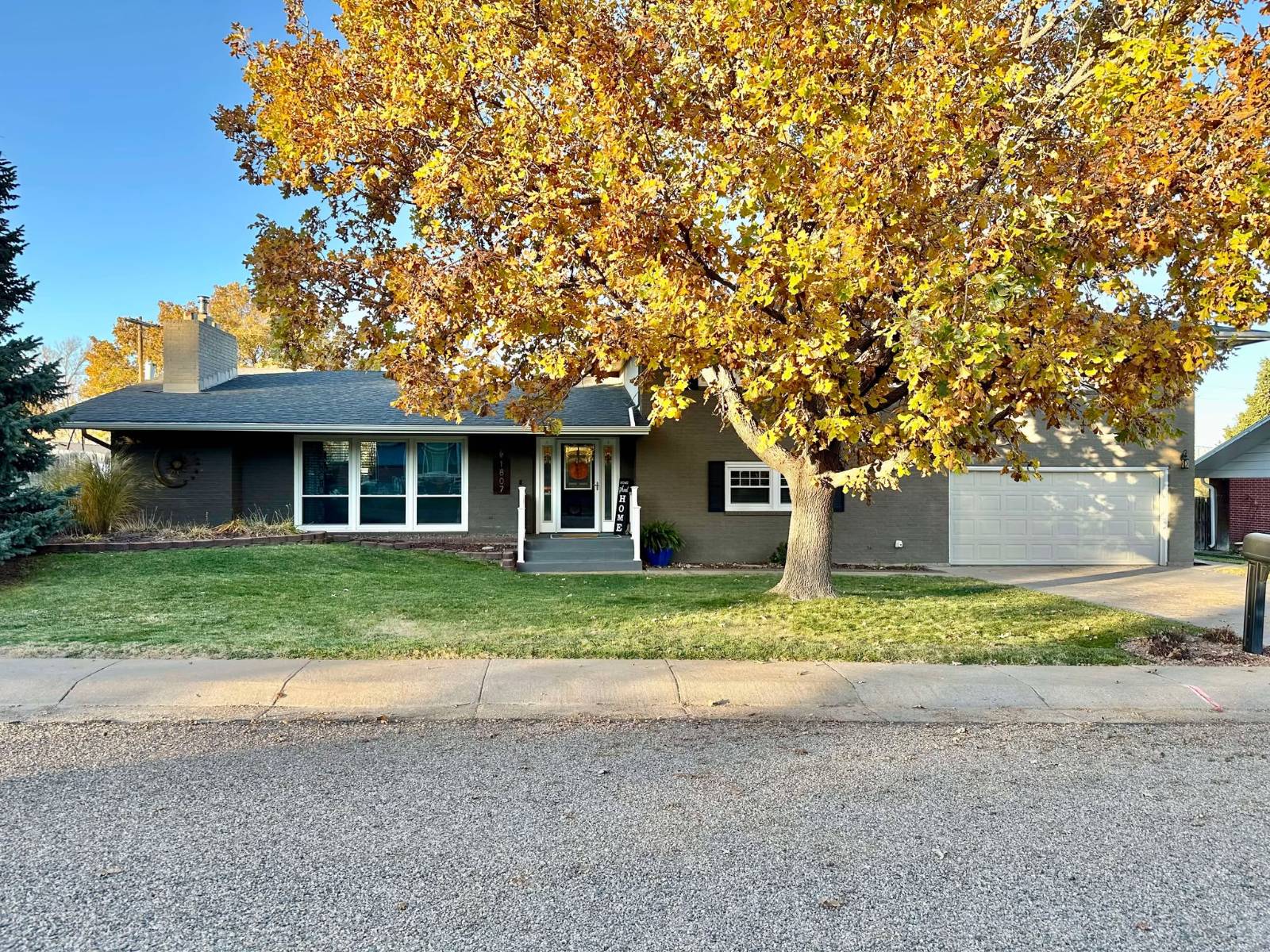

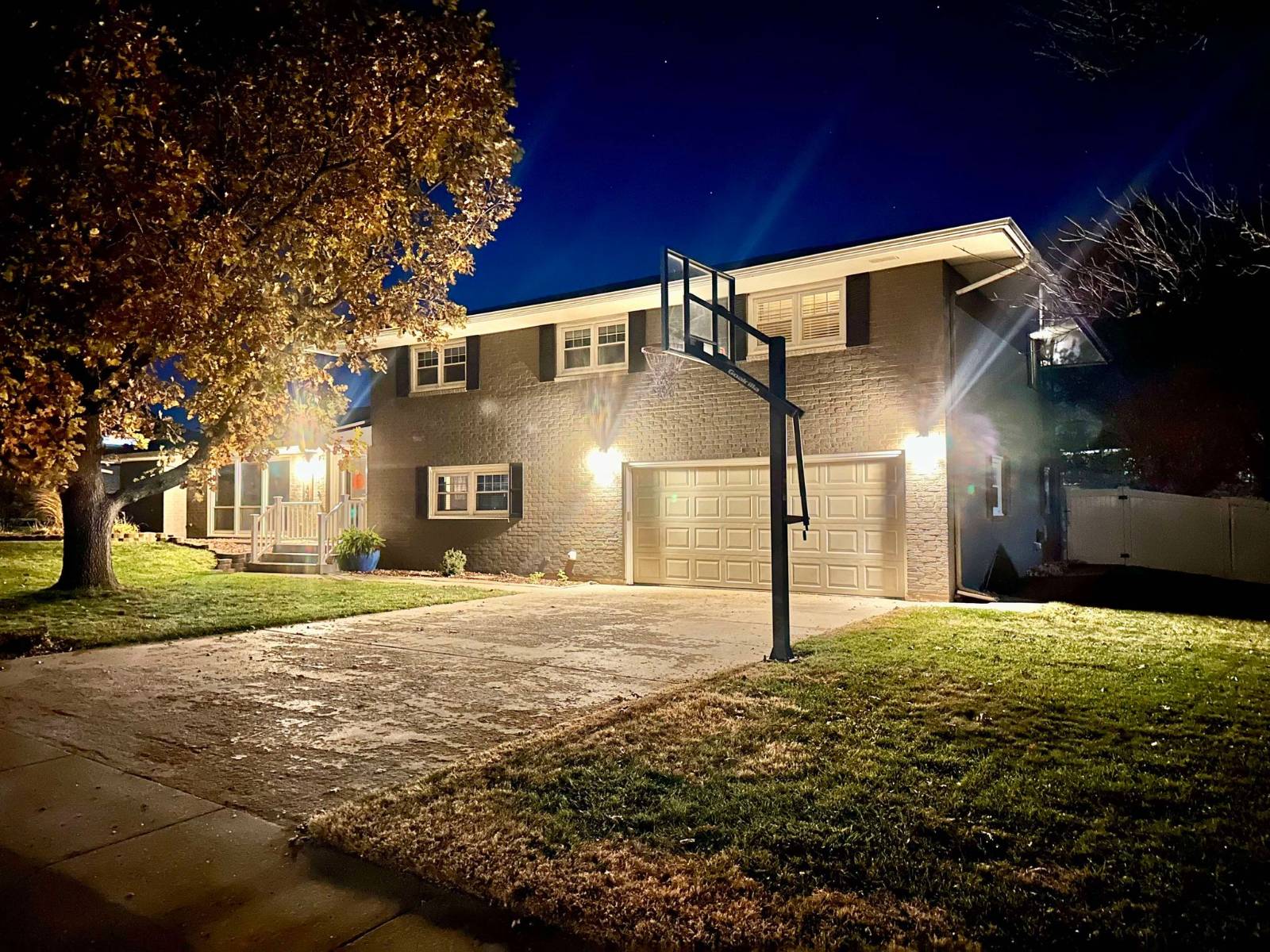 ;
;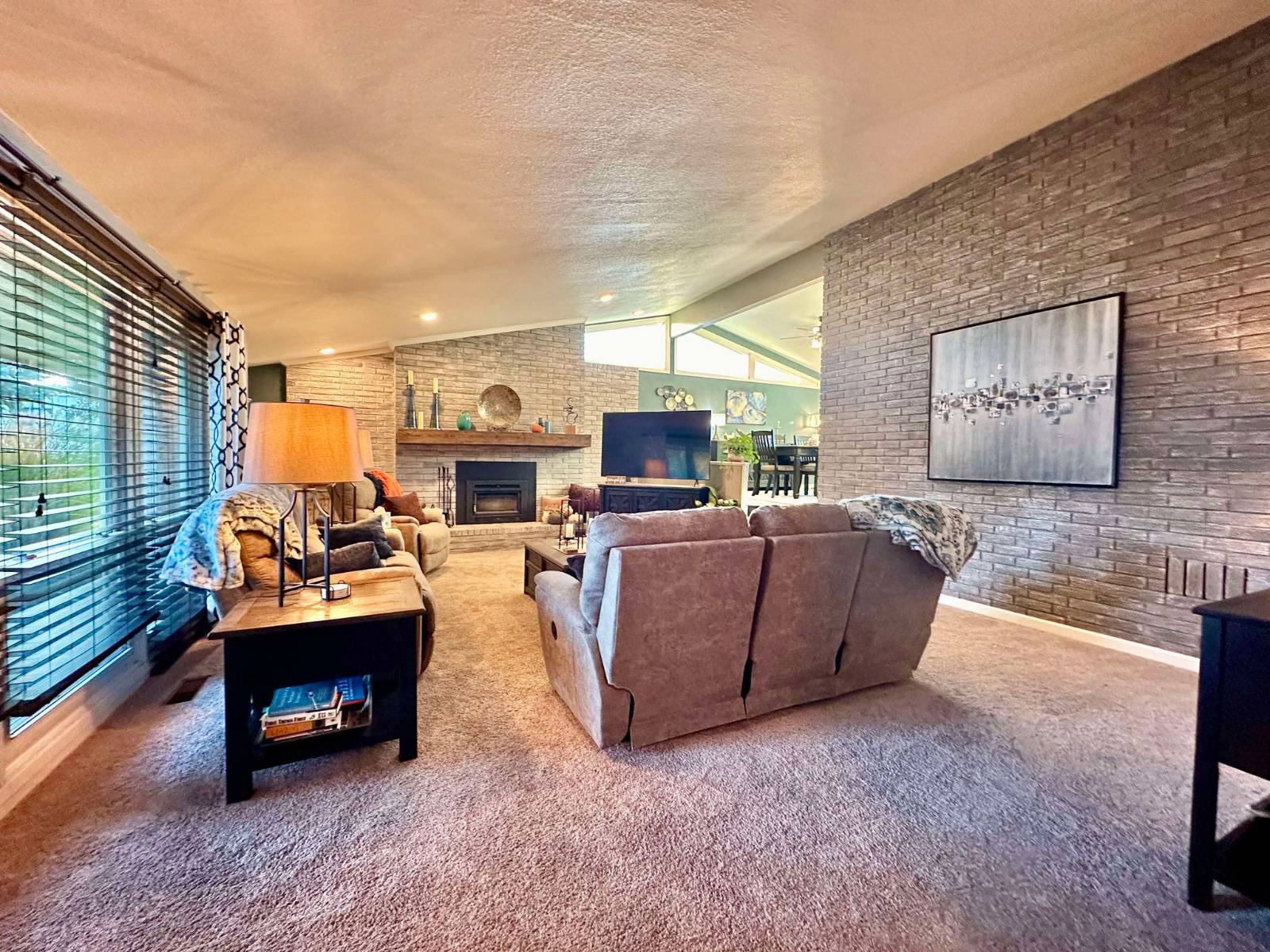 ;
;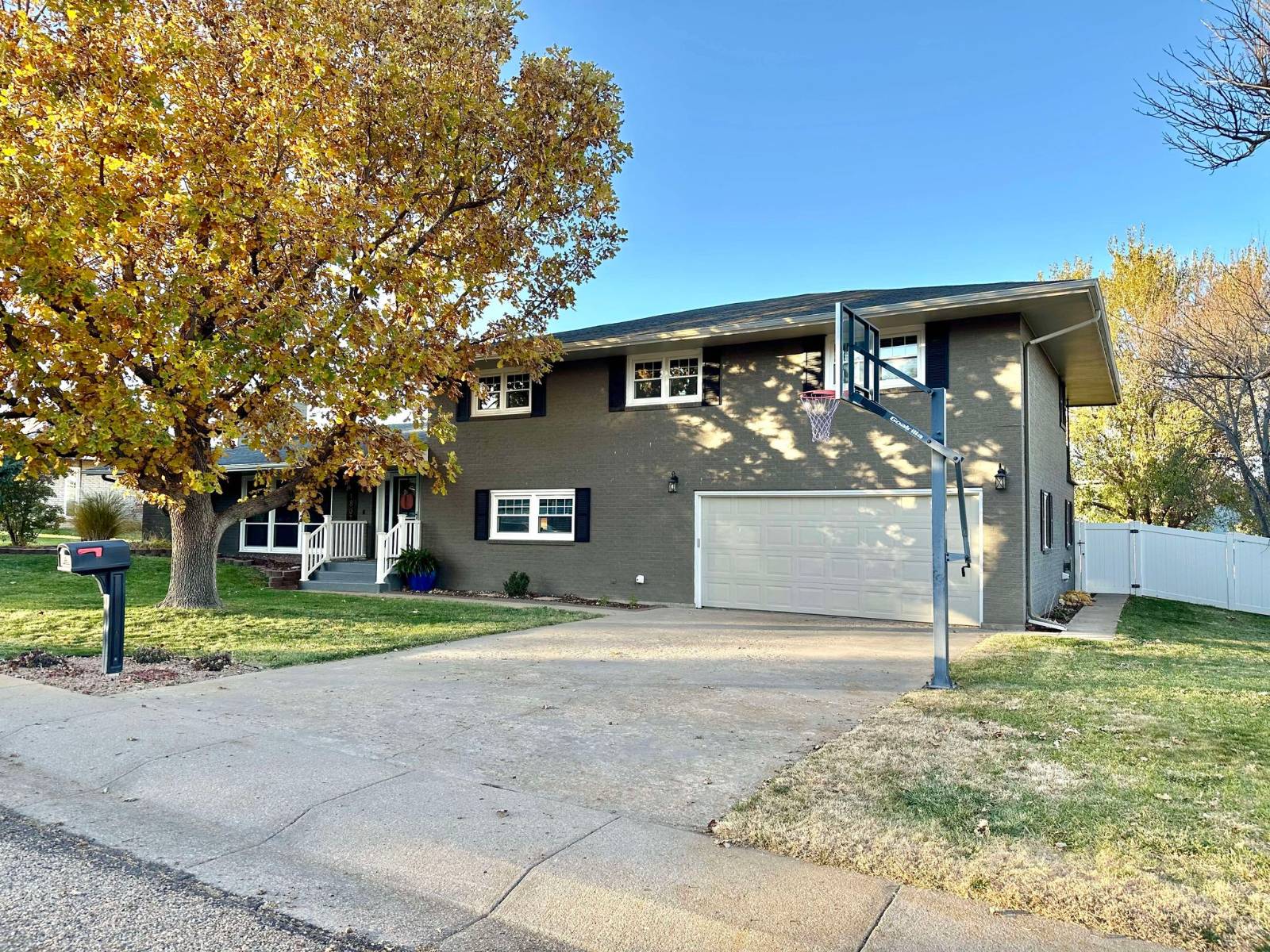 ;
;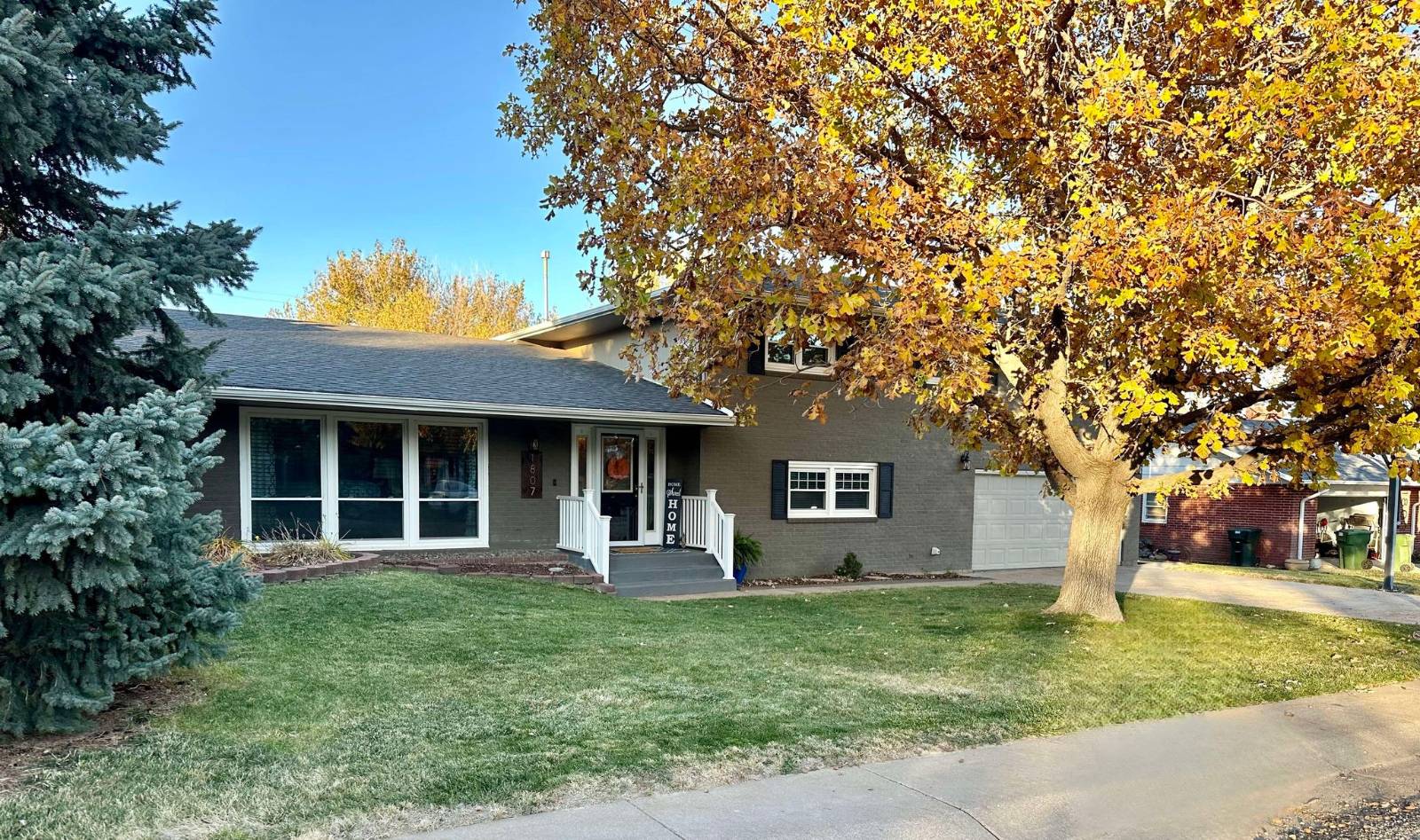 ;
;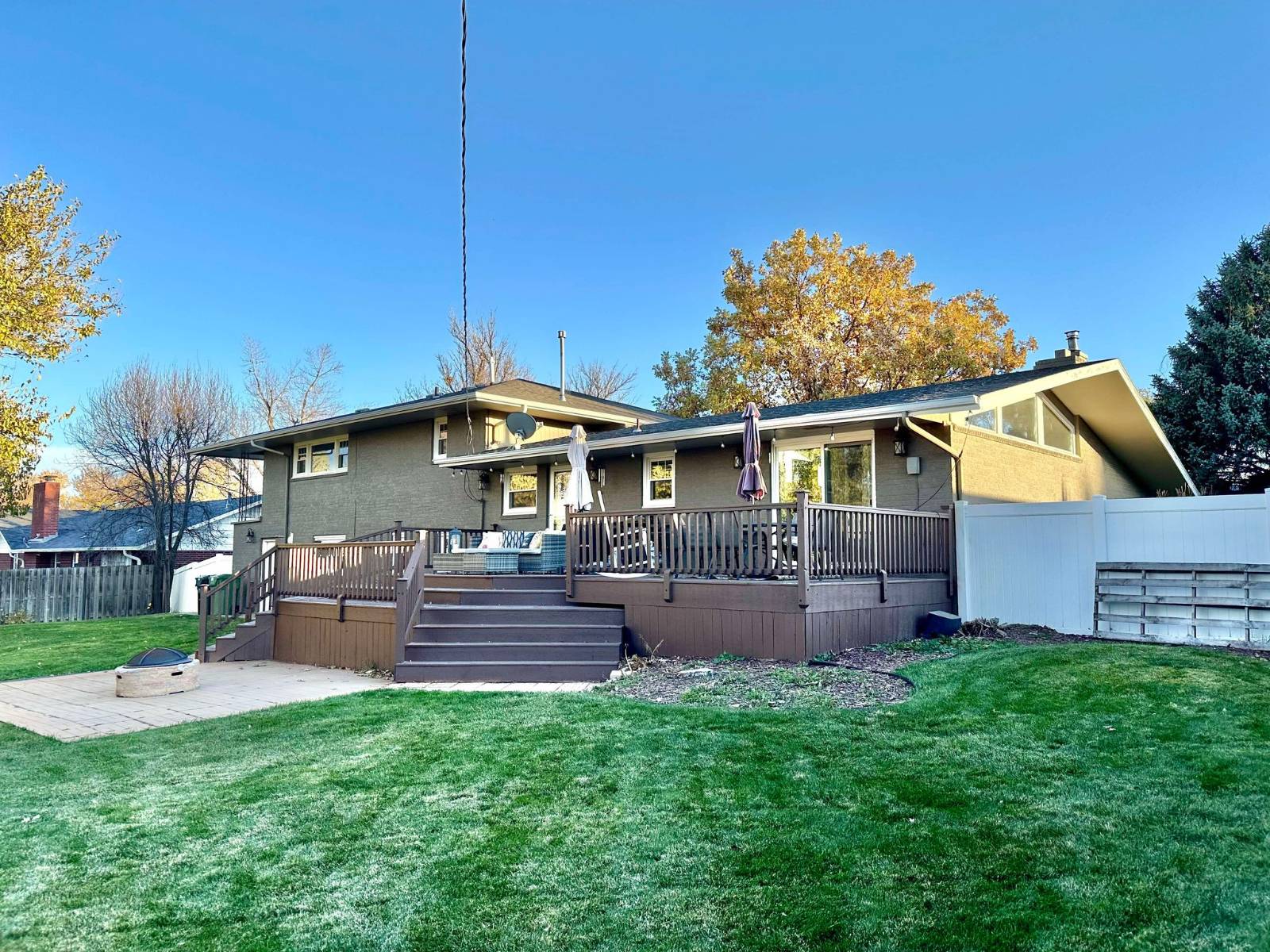 ;
;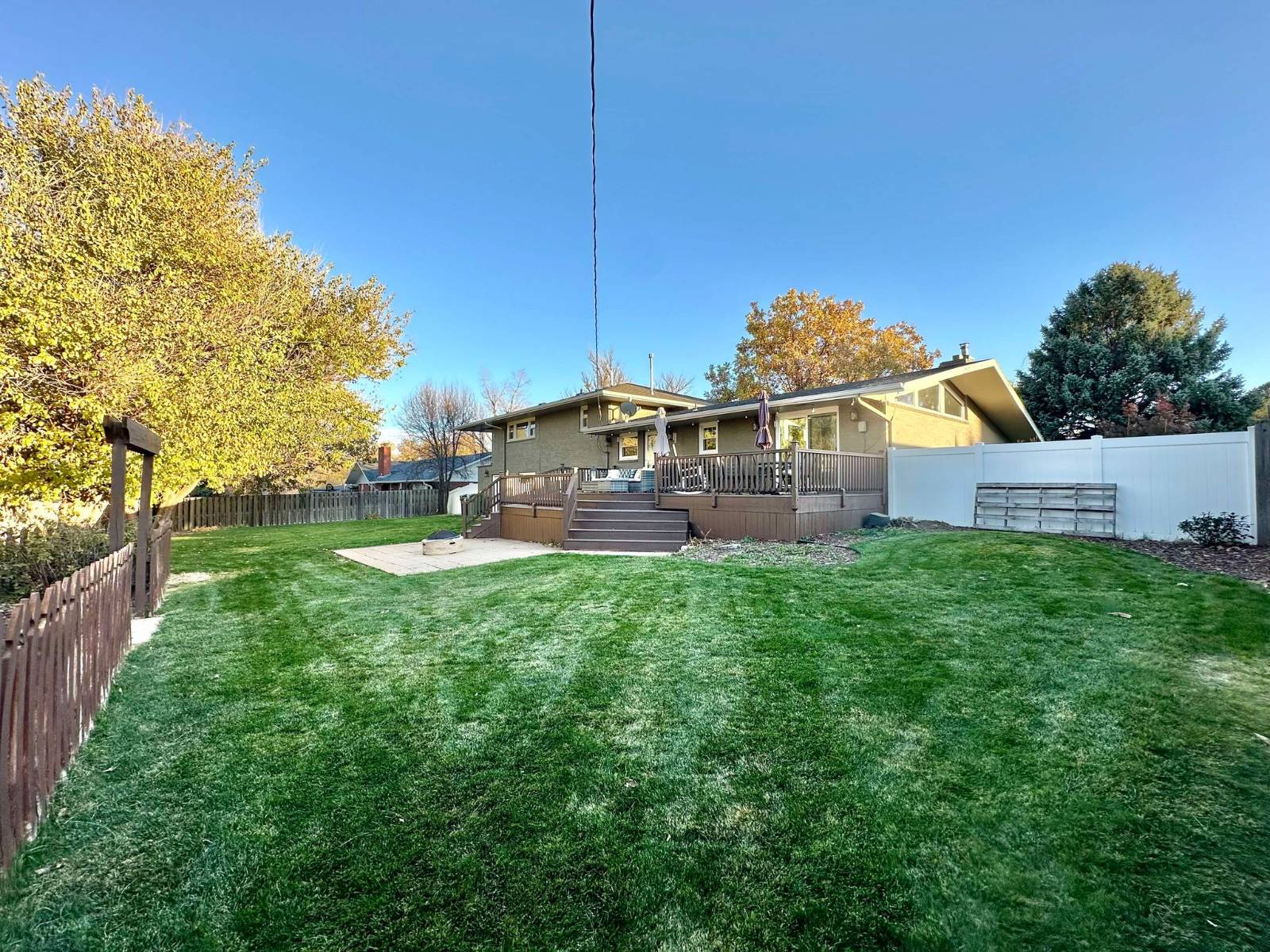 ;
;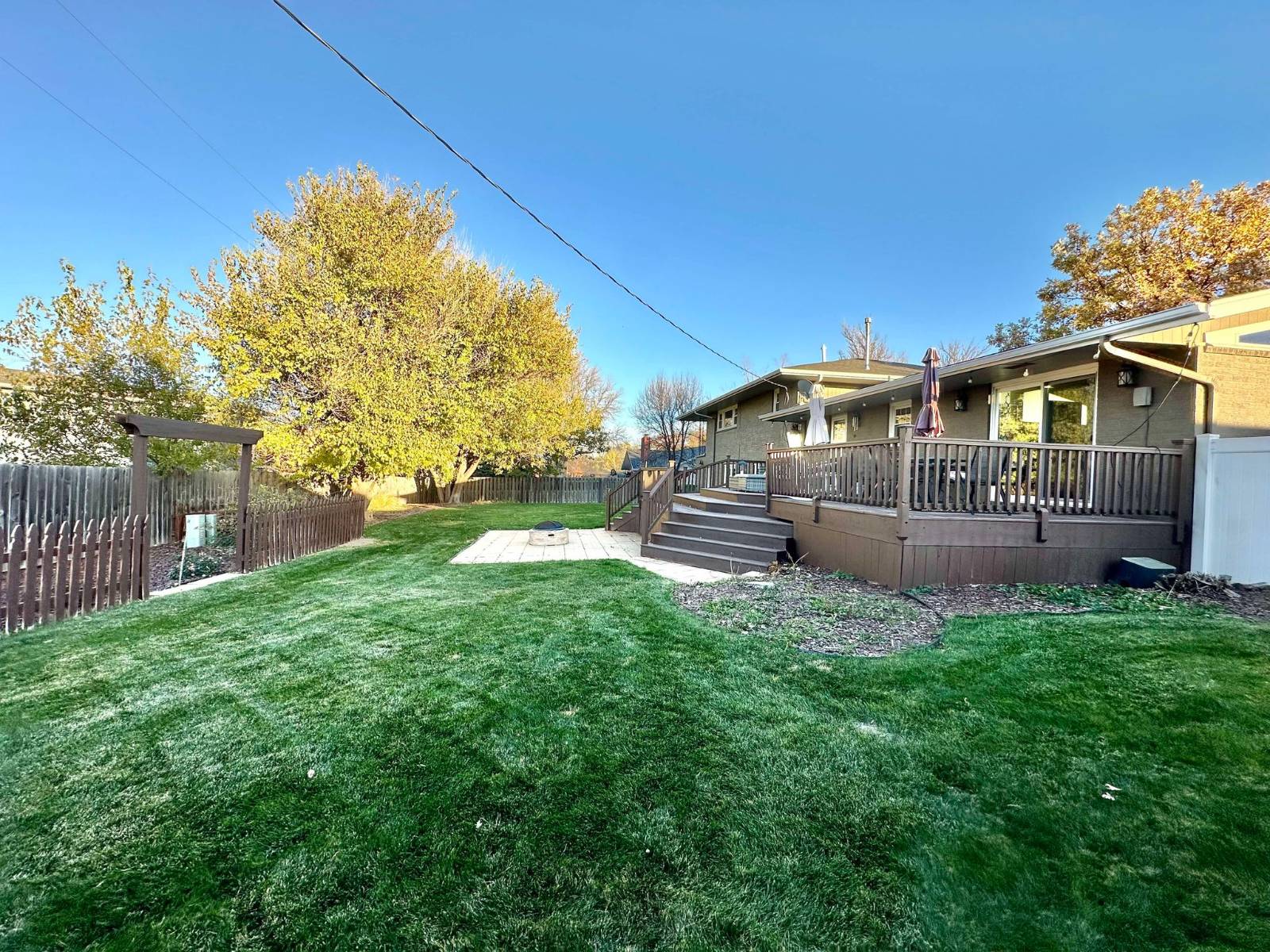 ;
;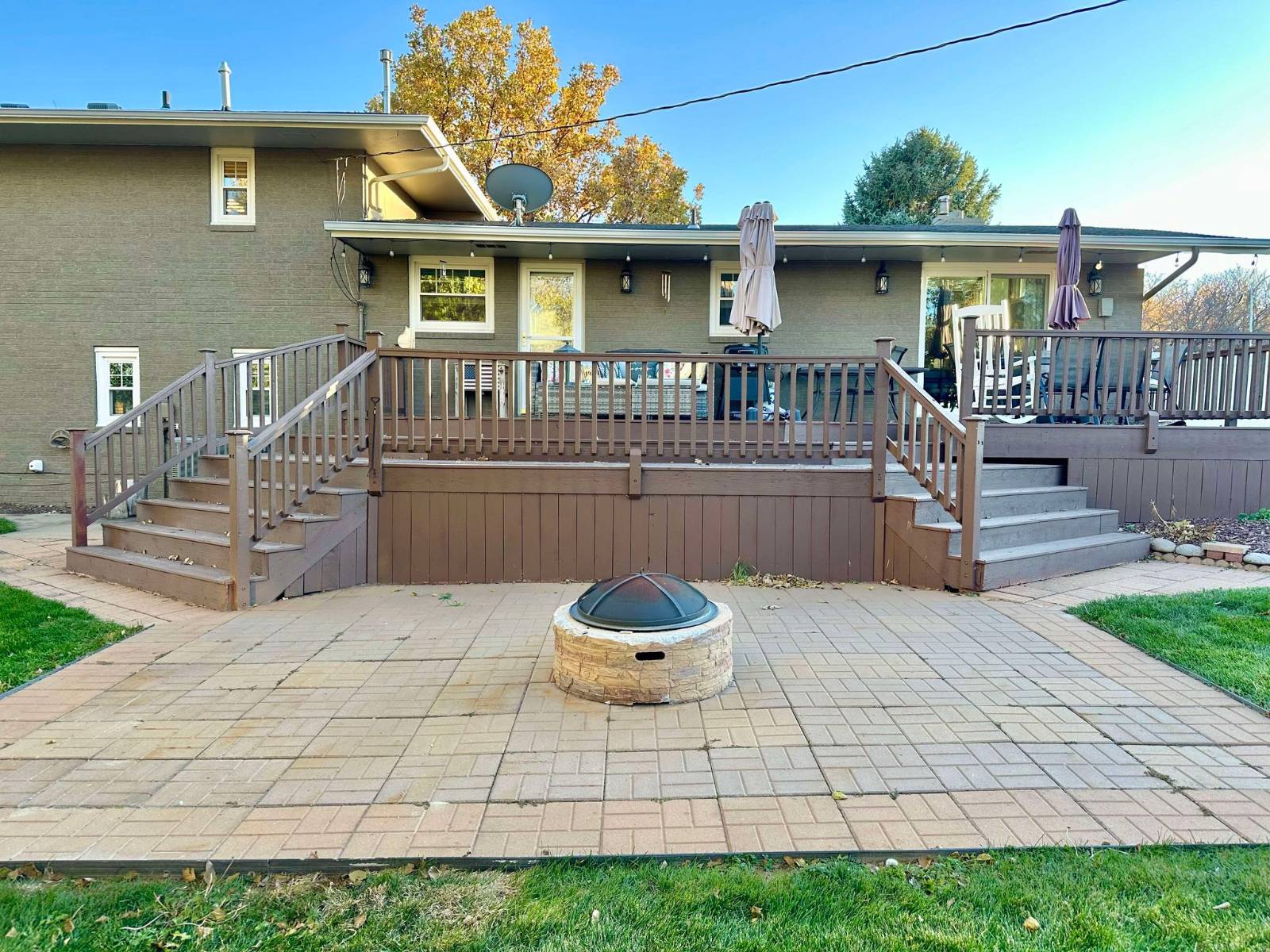 ;
;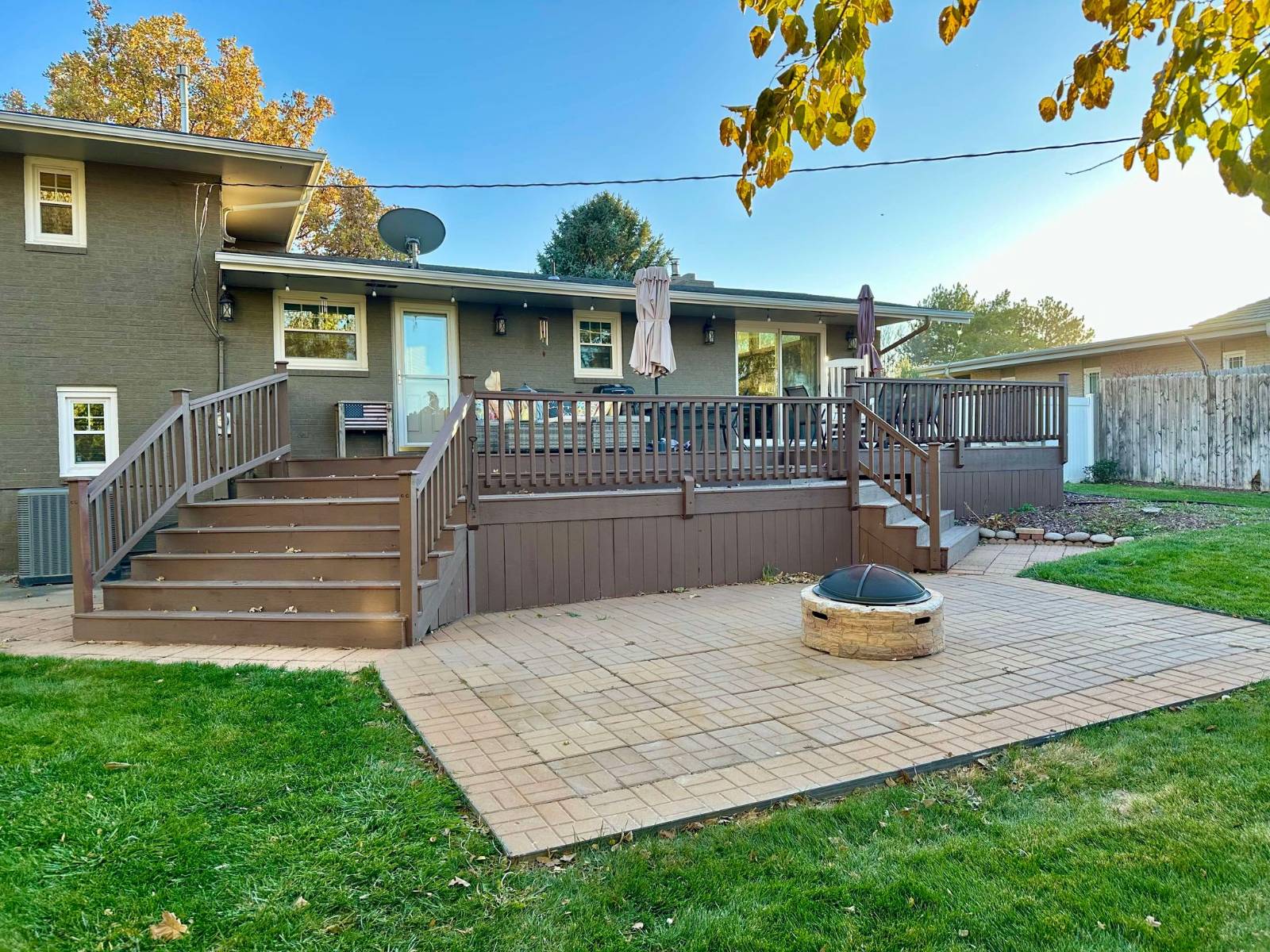 ;
;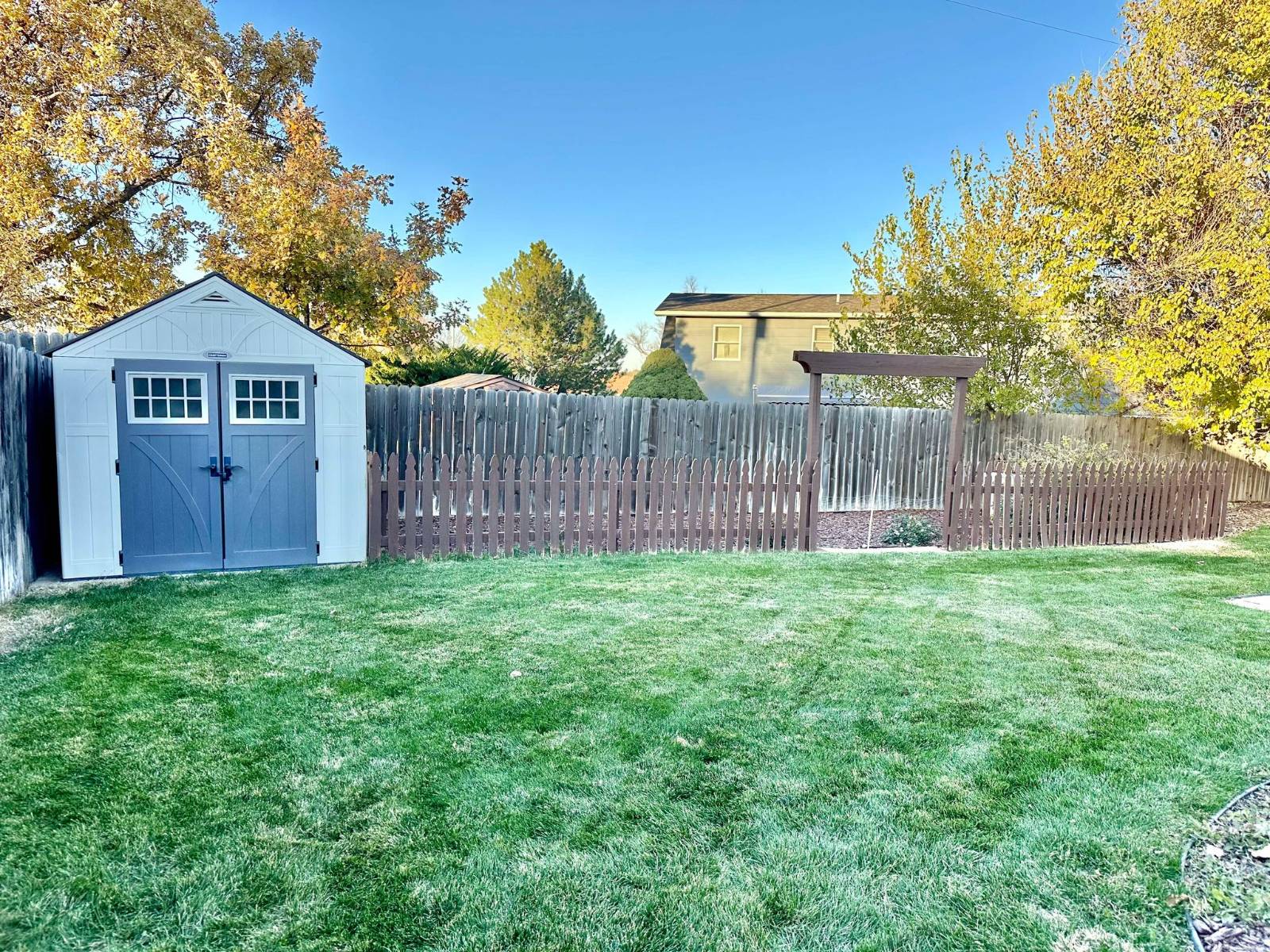 ;
;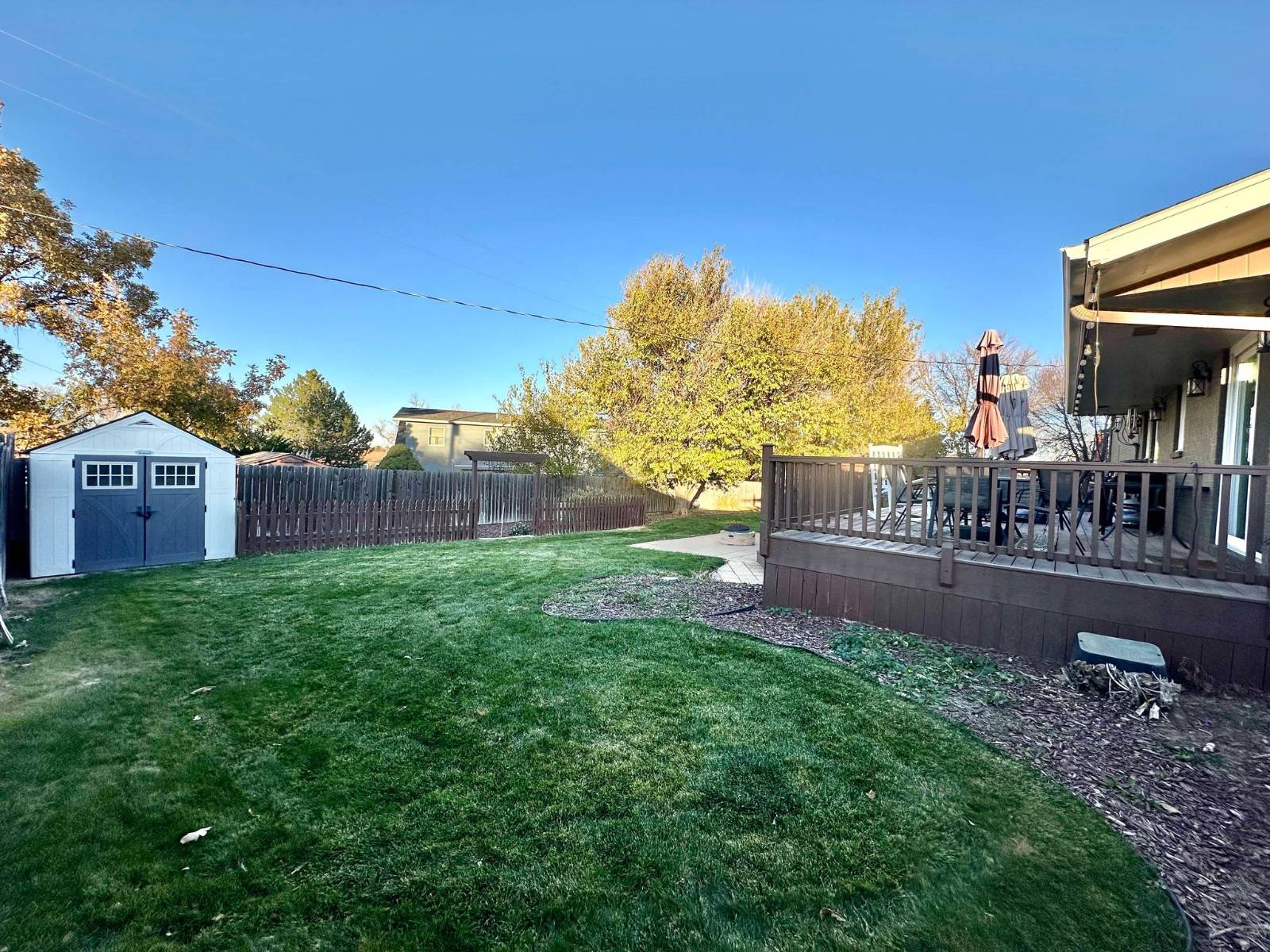 ;
;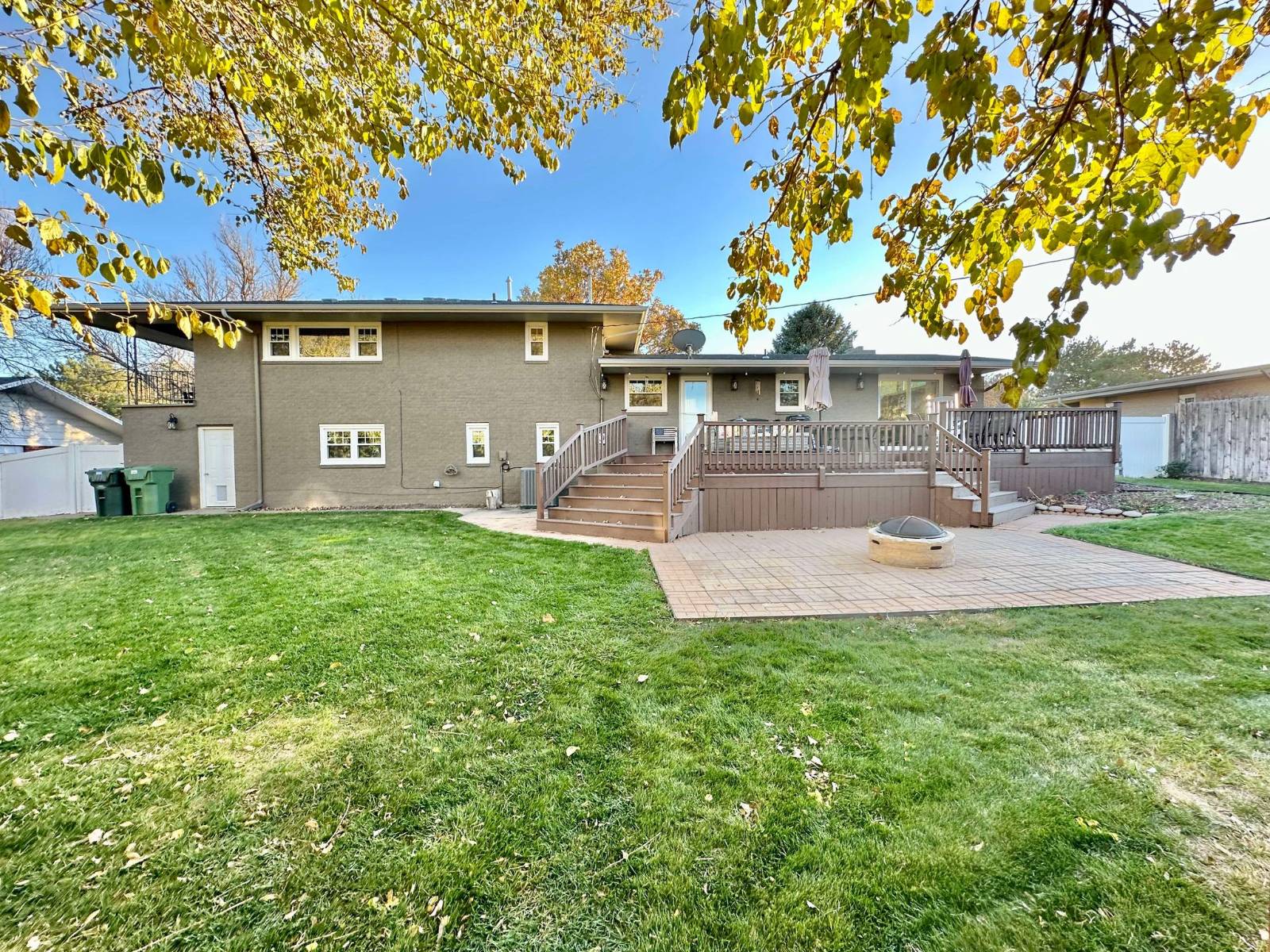 ;
;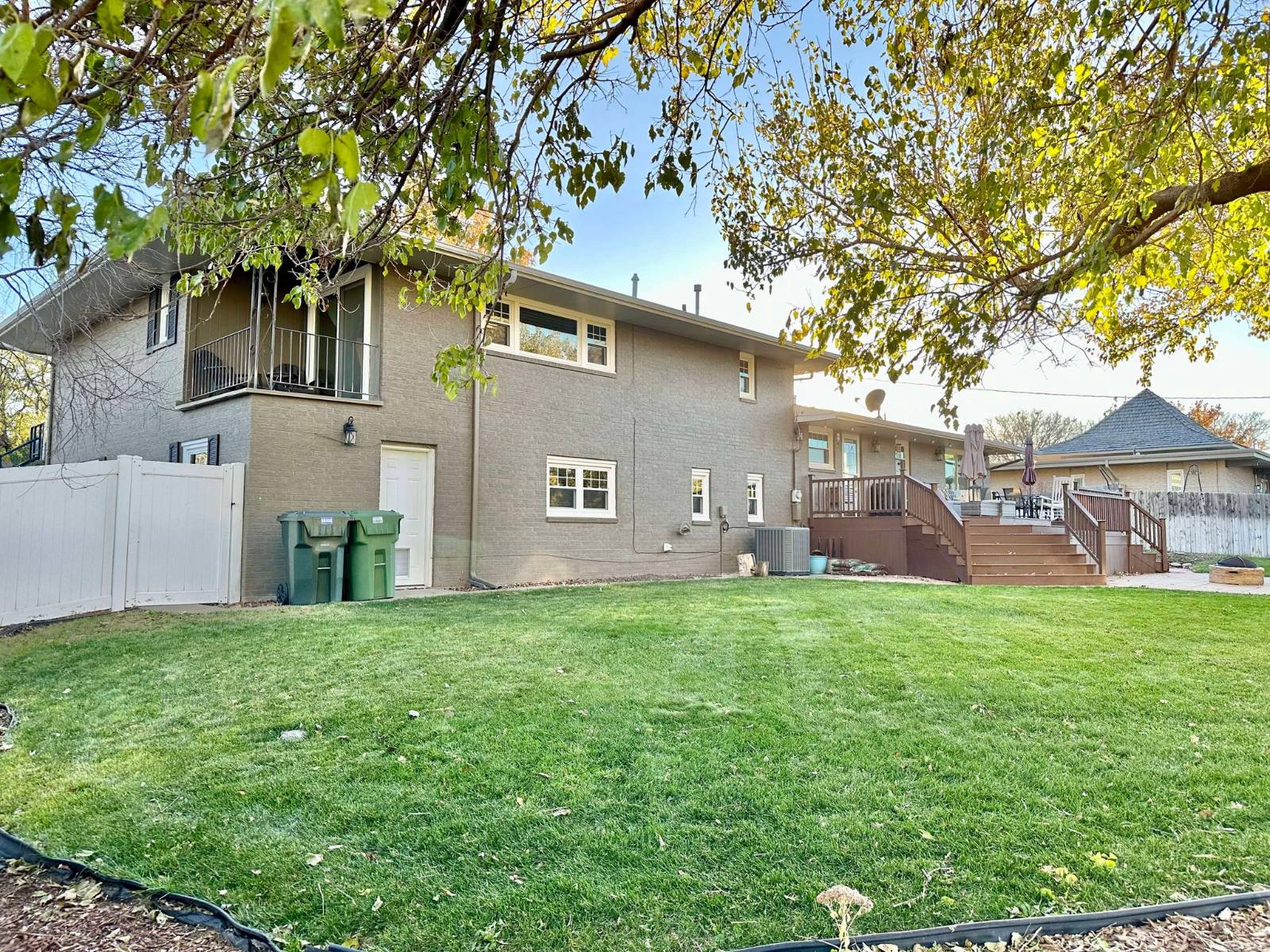 ;
;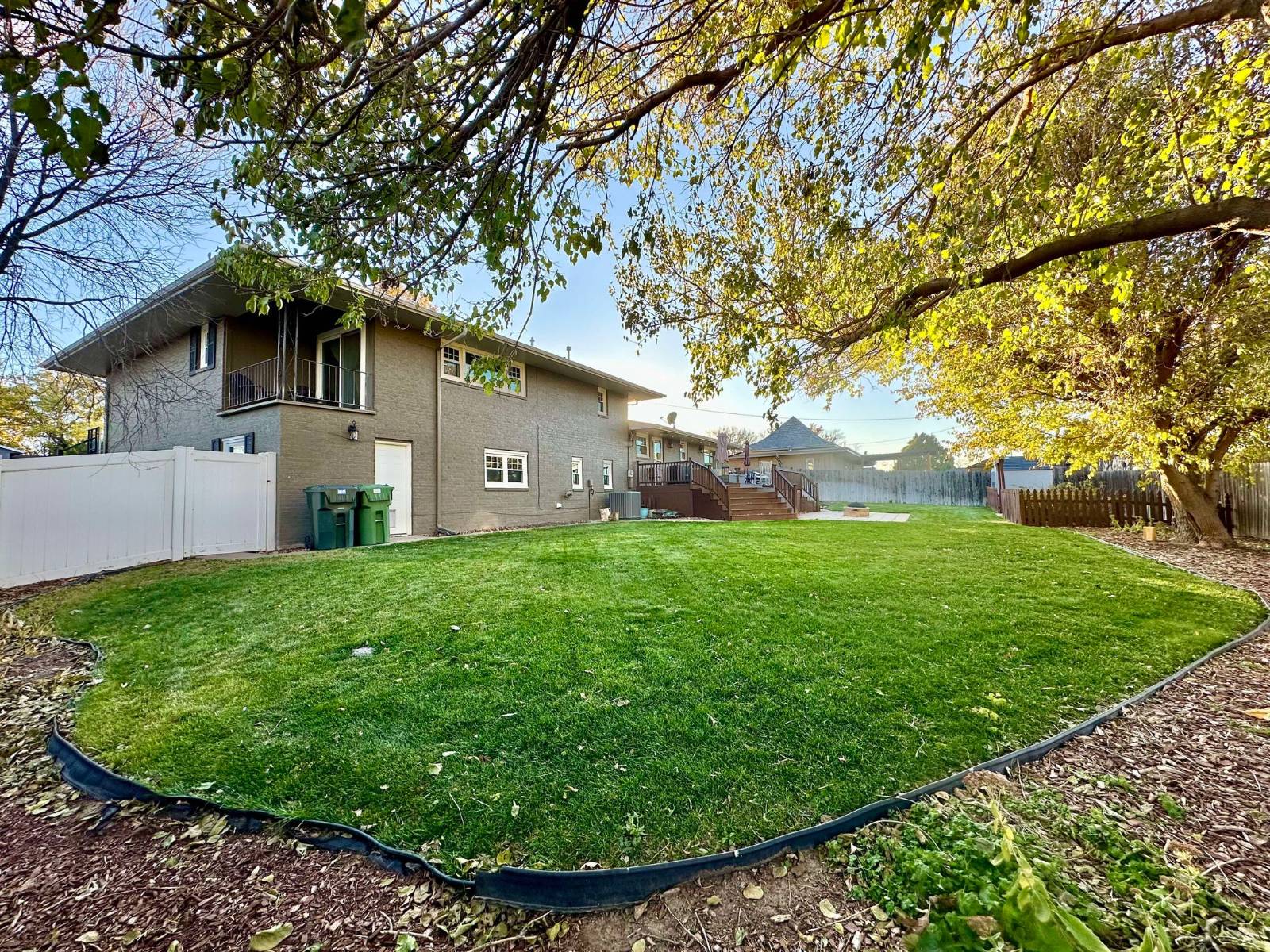 ;
;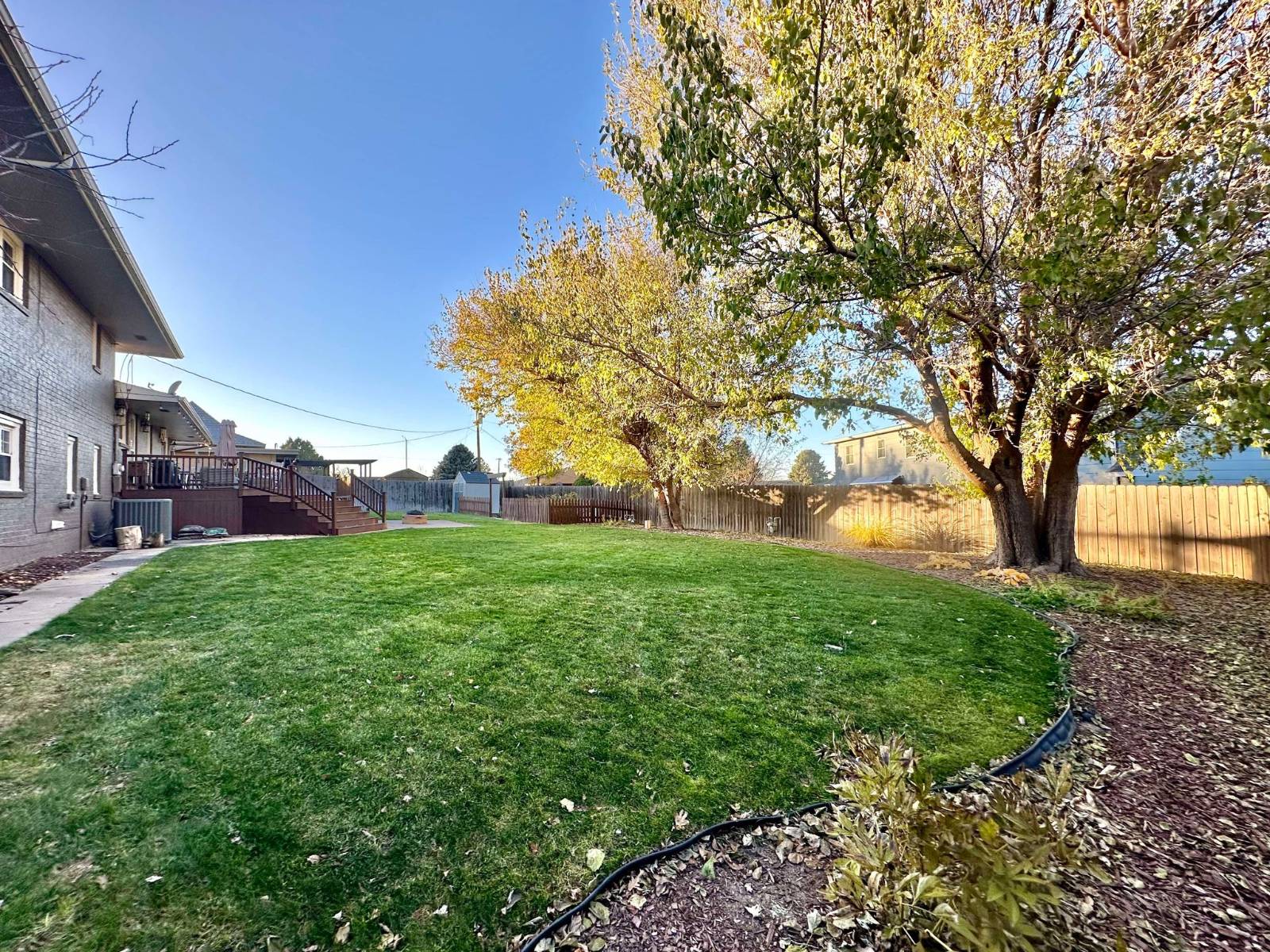 ;
;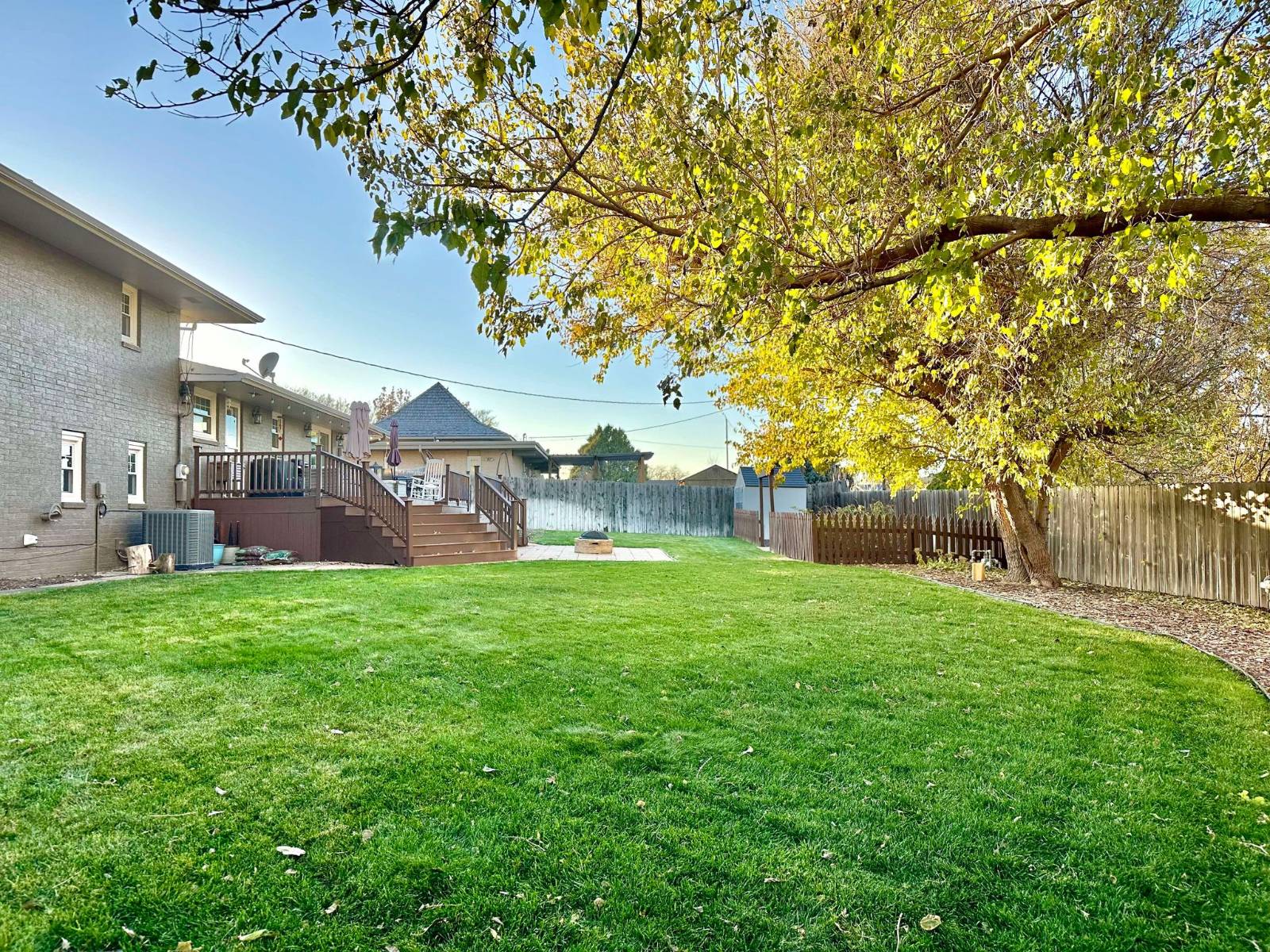 ;
;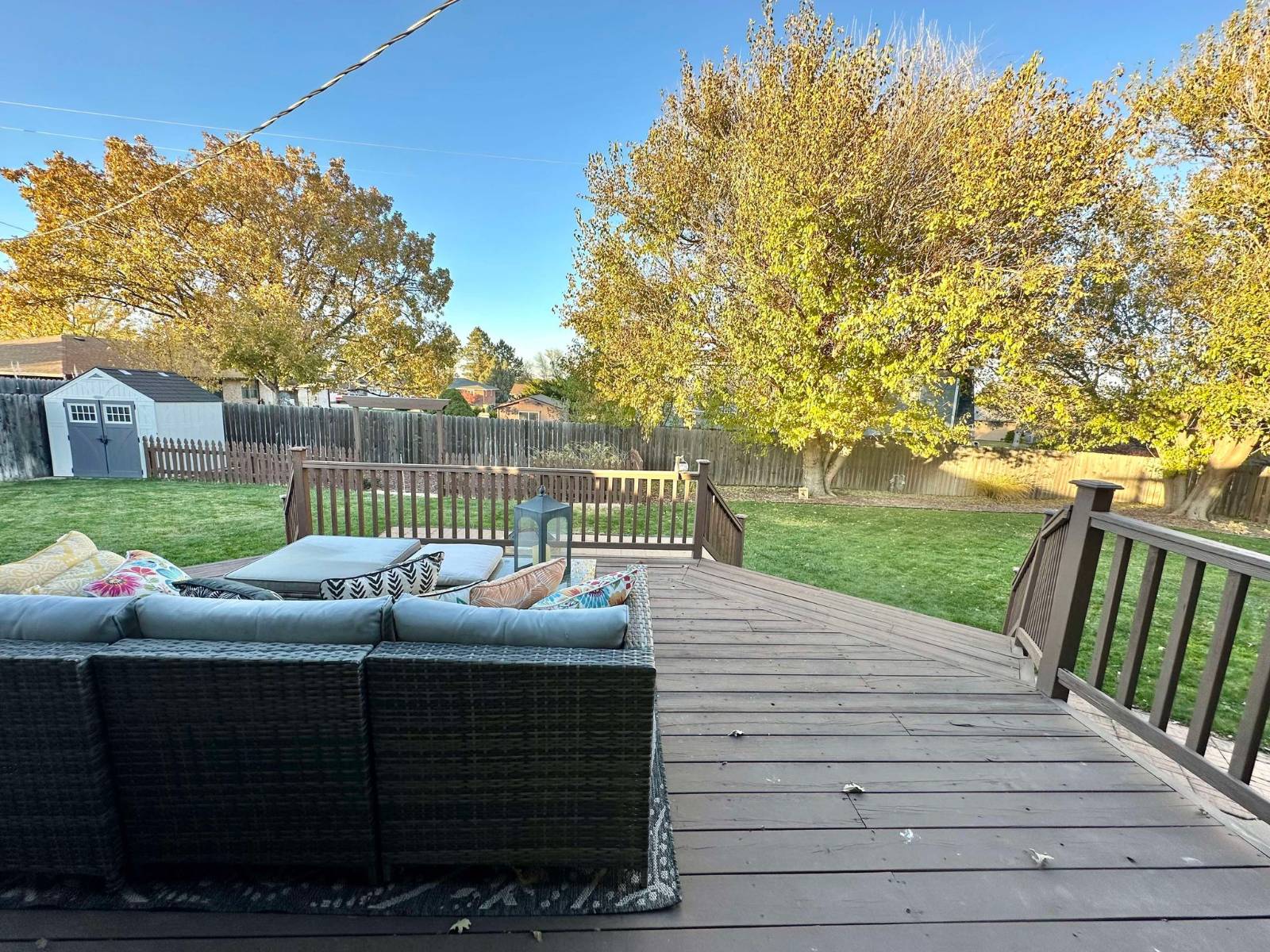 ;
;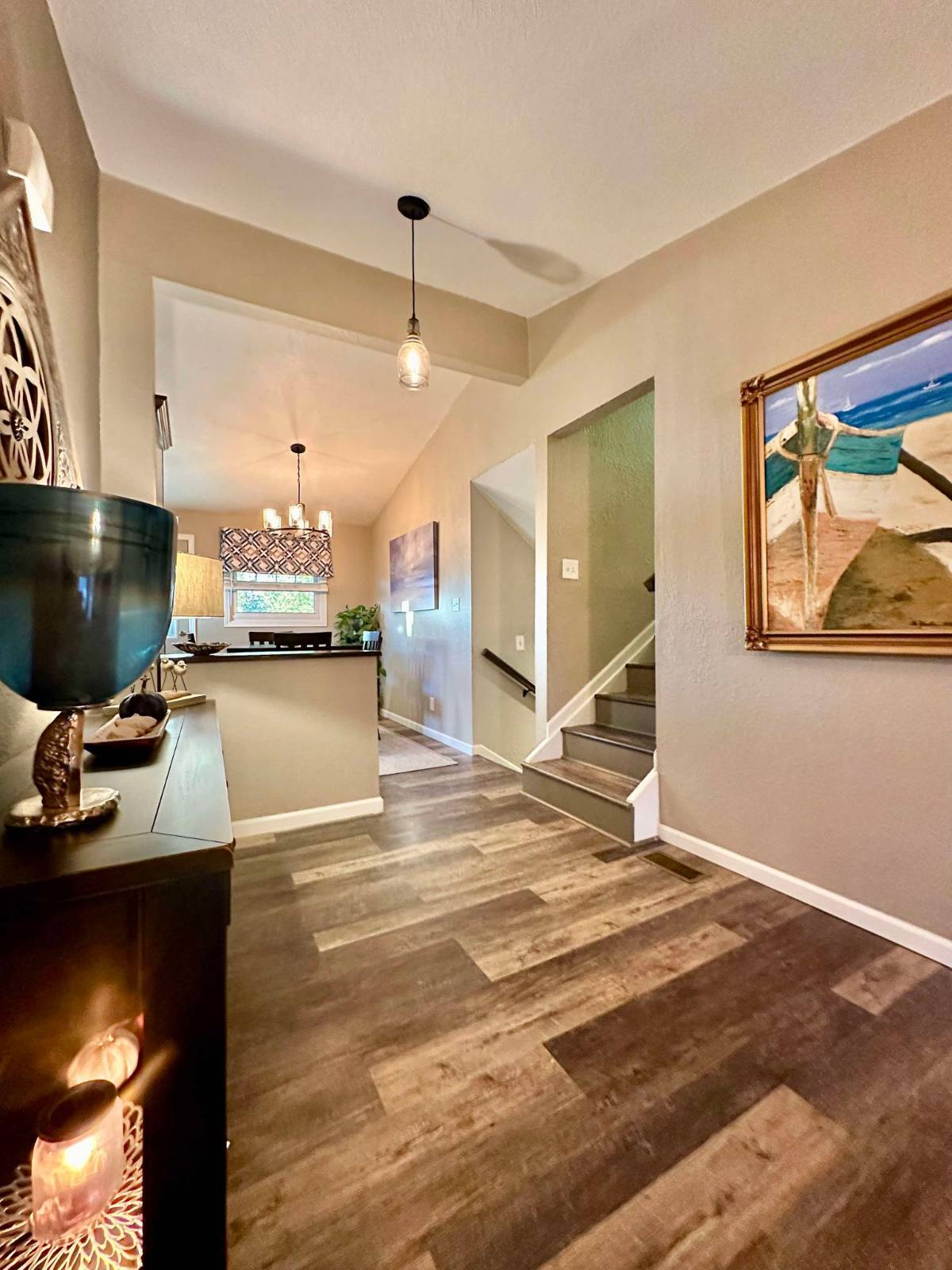 ;
;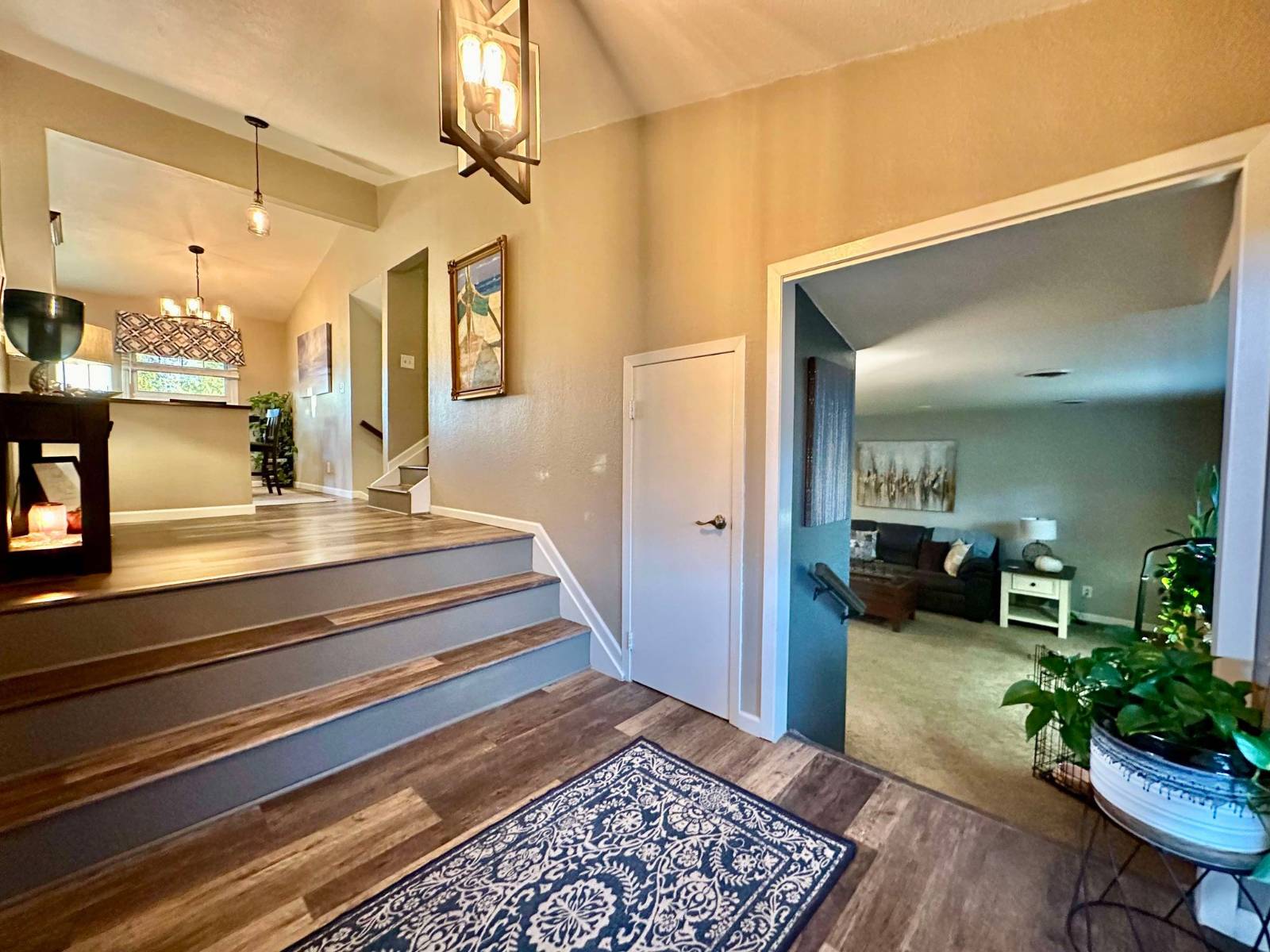 ;
;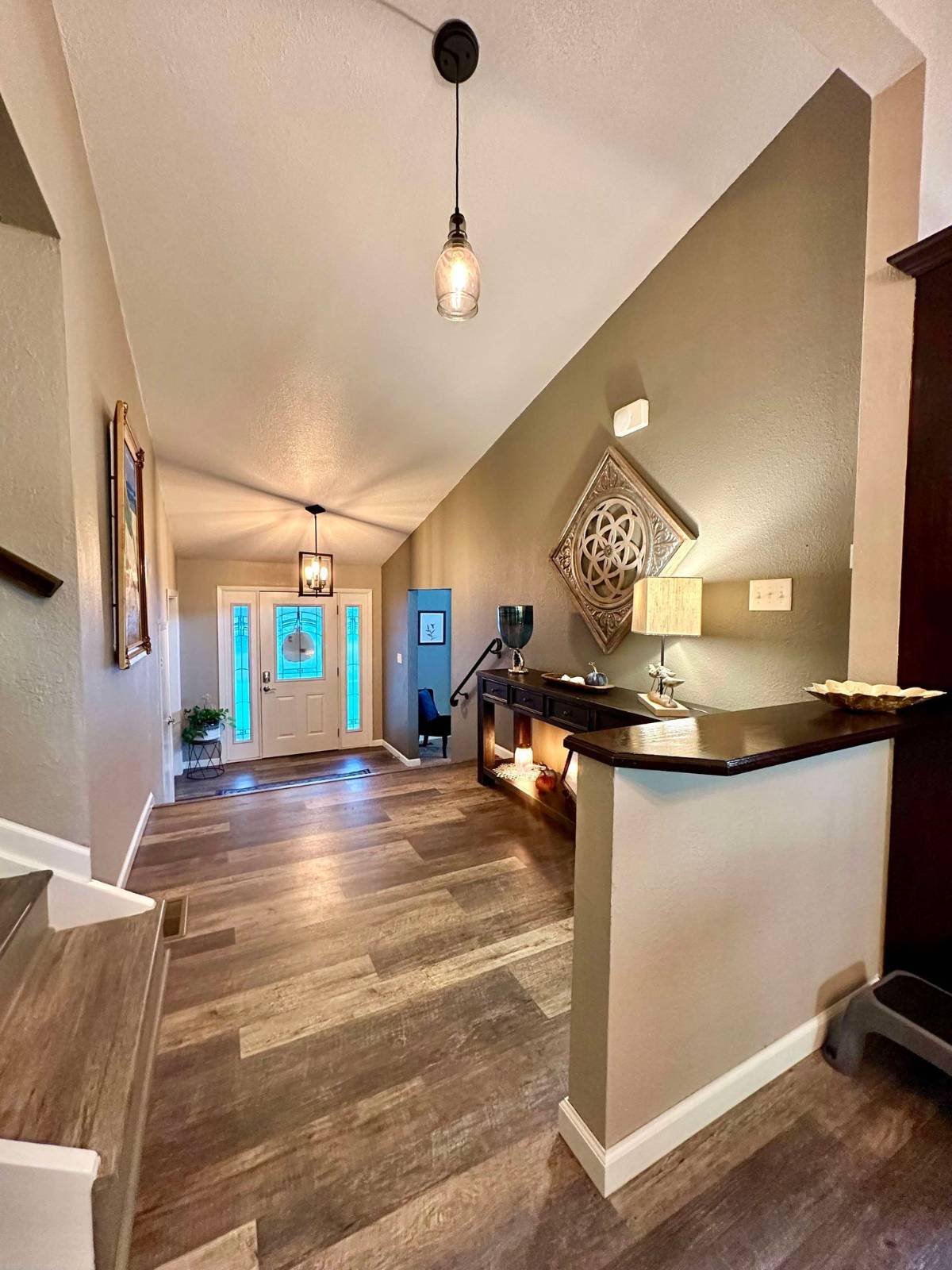 ;
;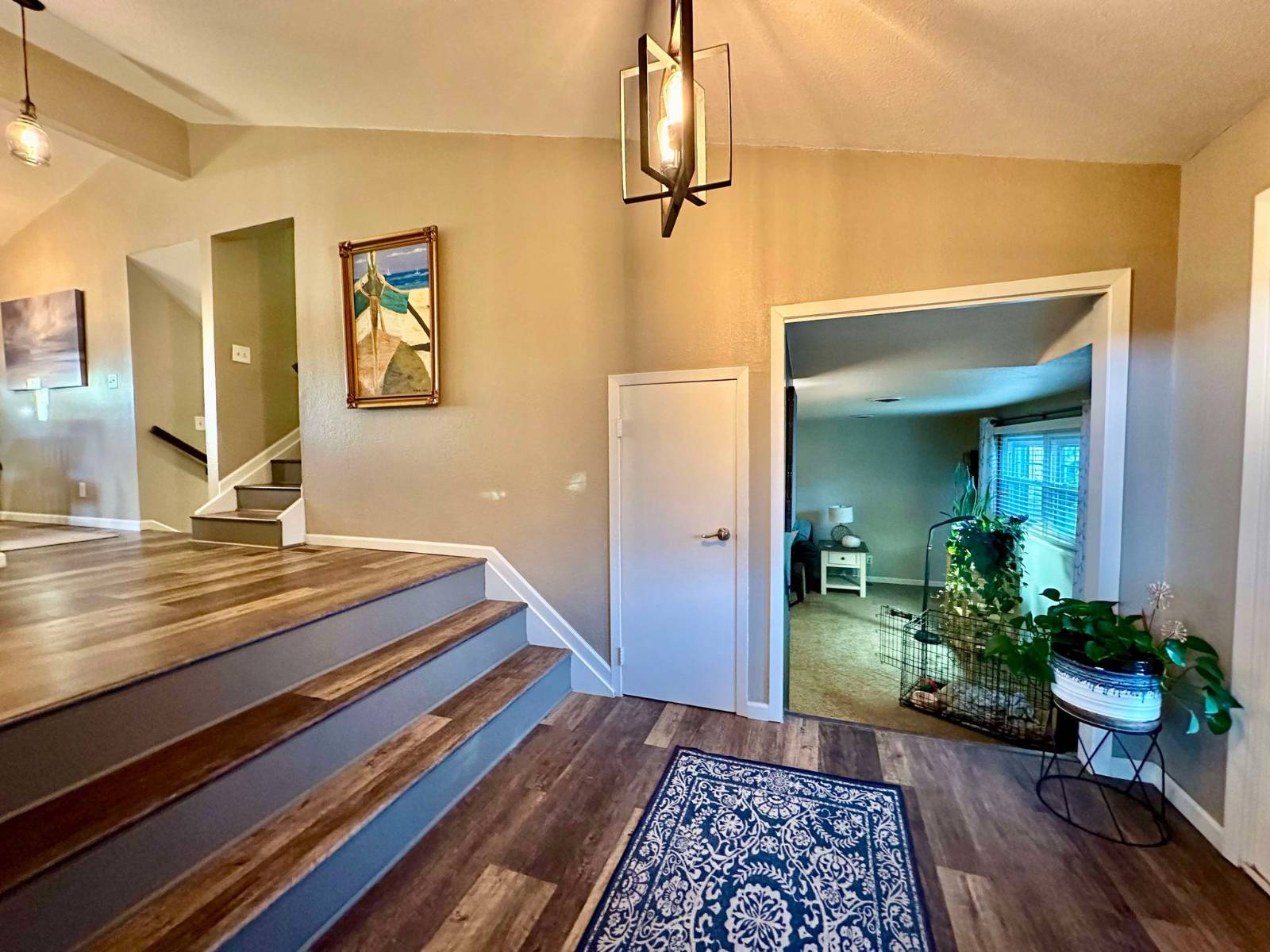 ;
;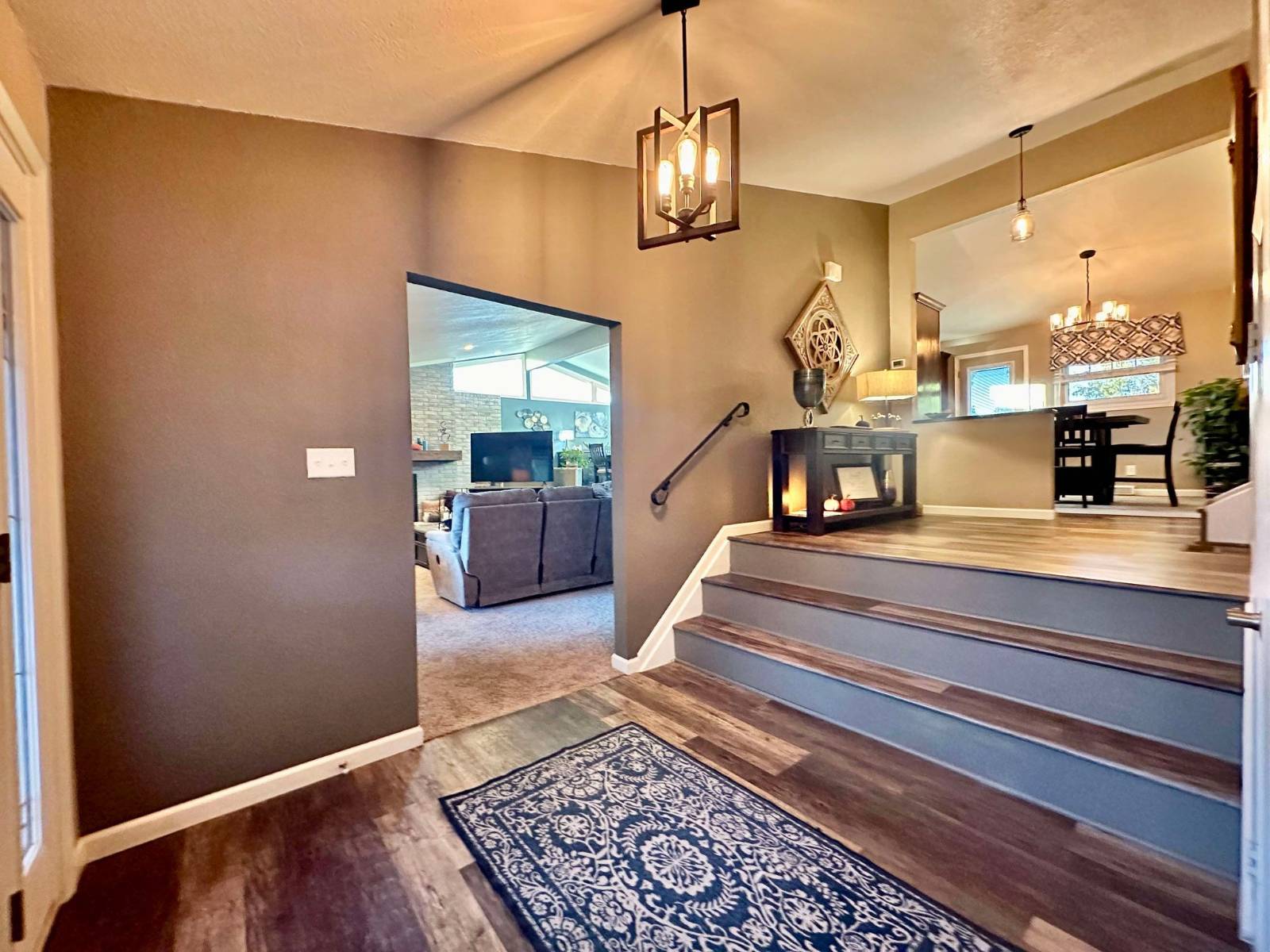 ;
;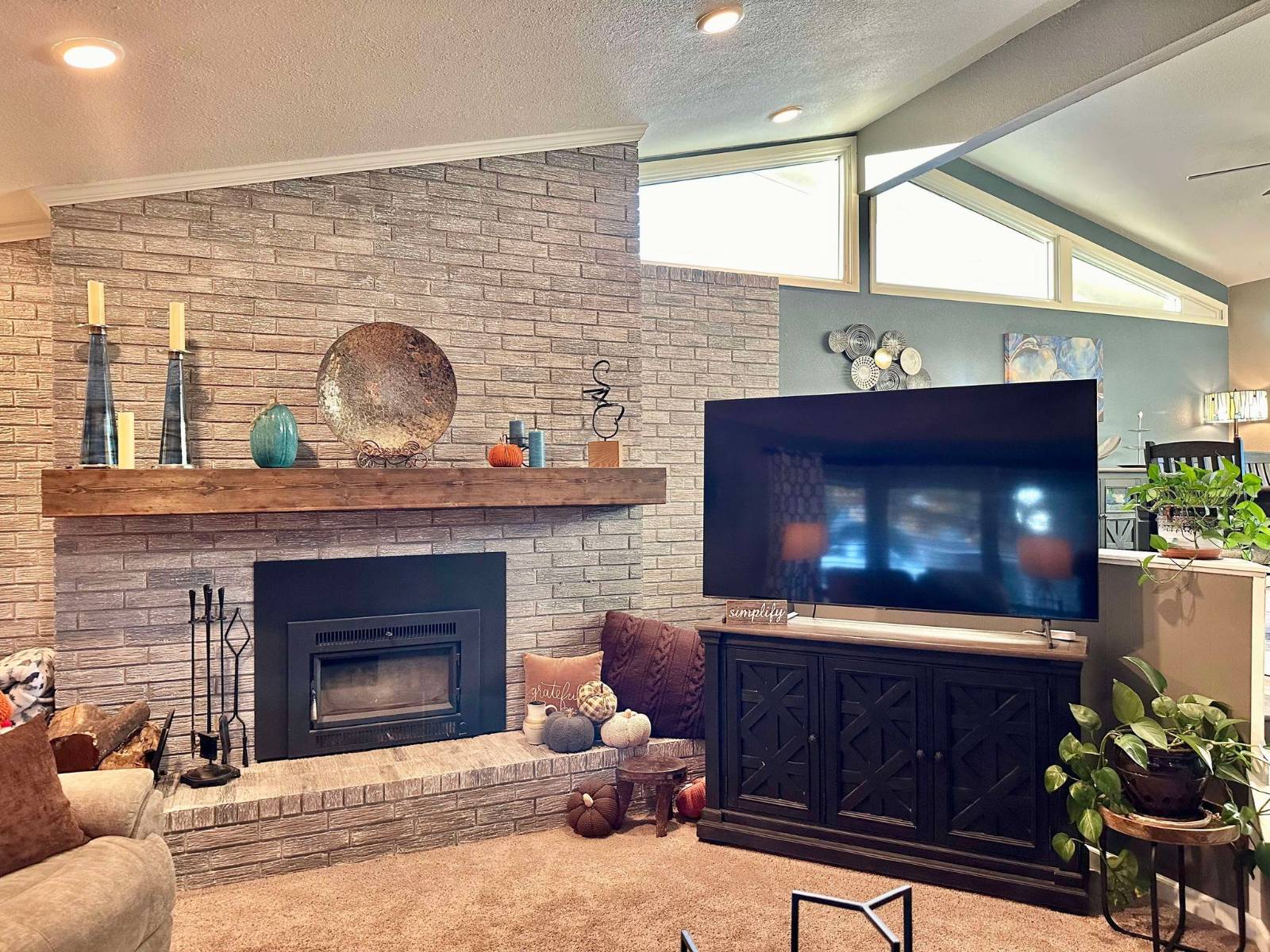 ;
;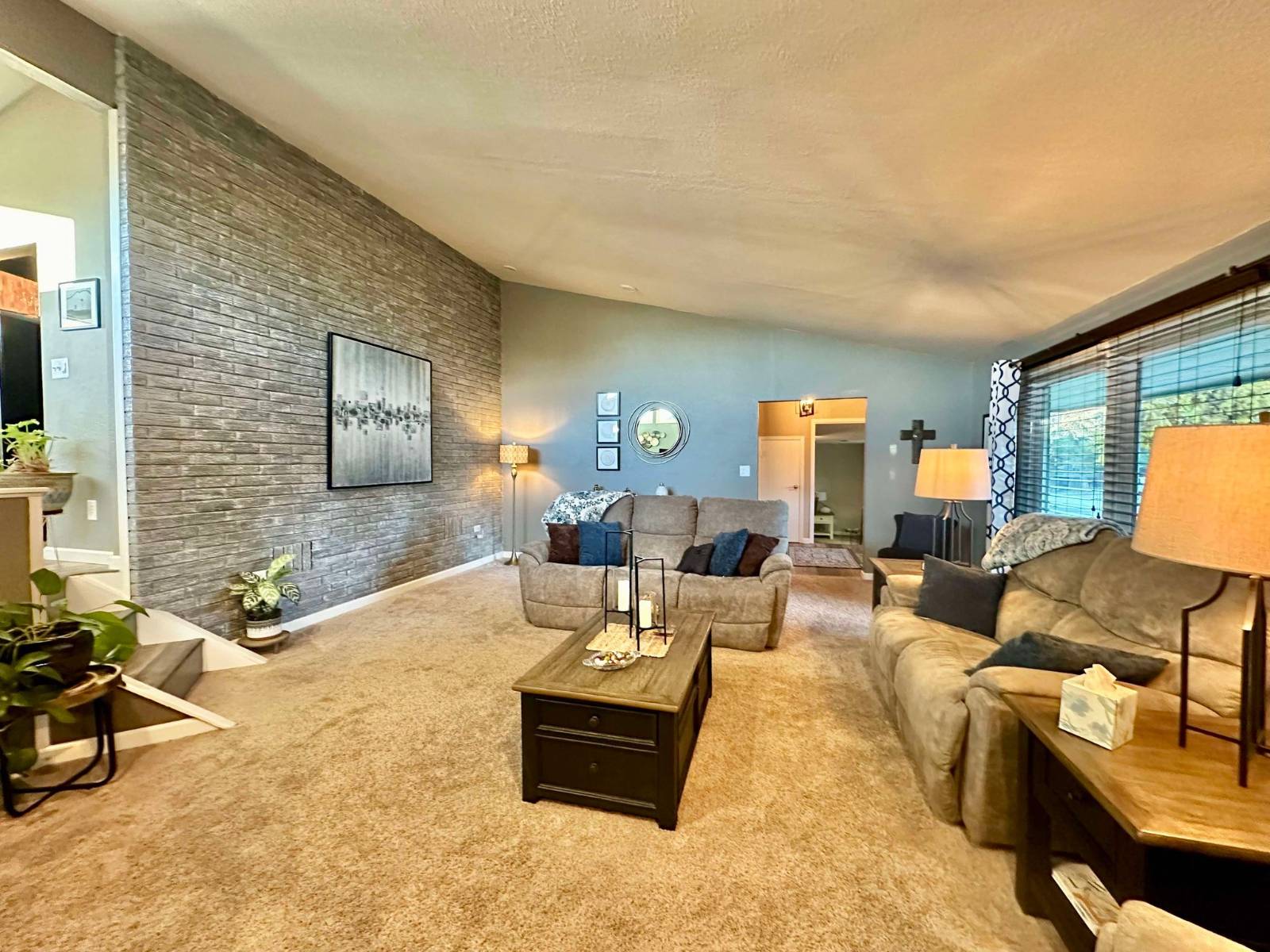 ;
;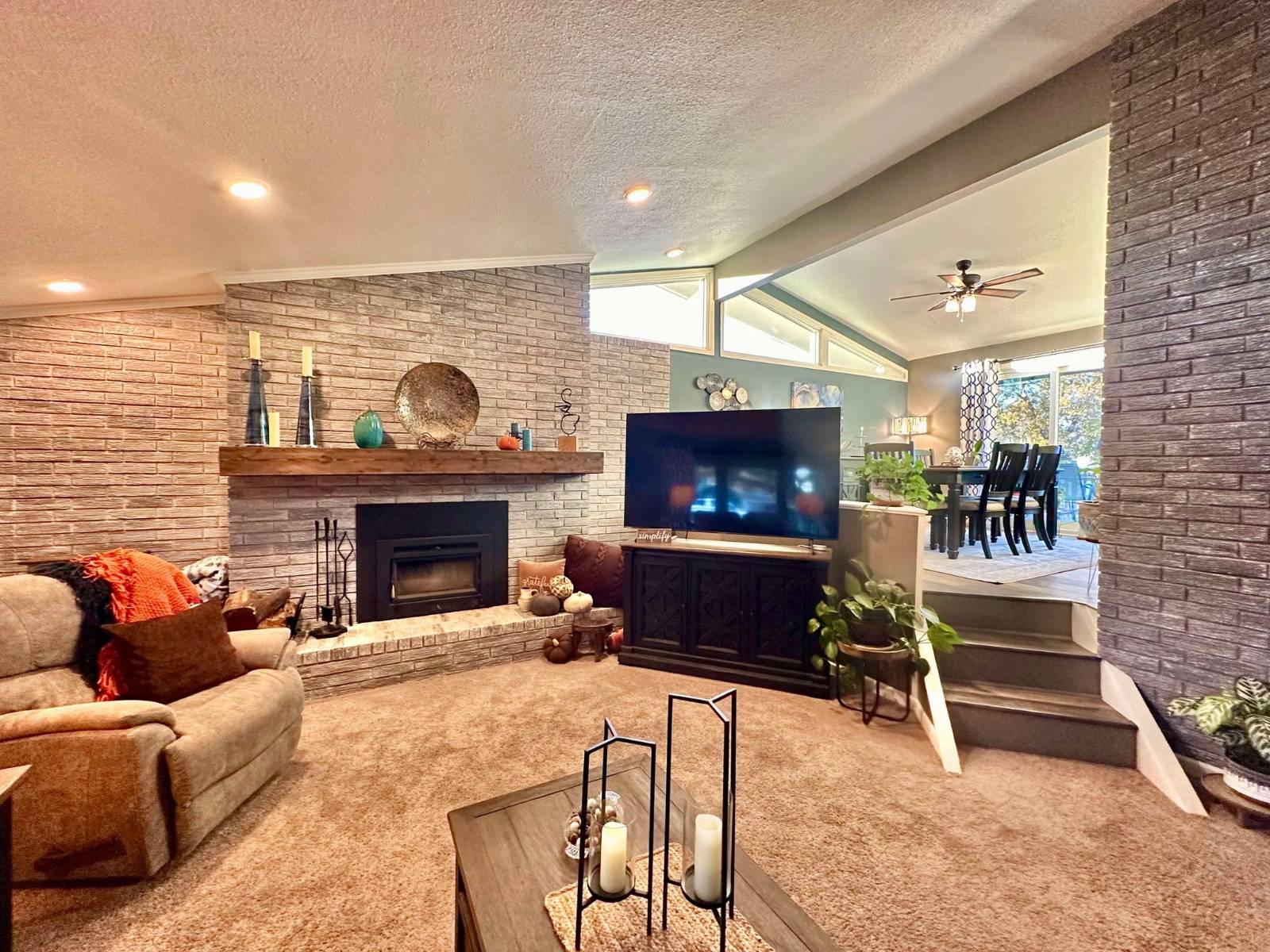 ;
;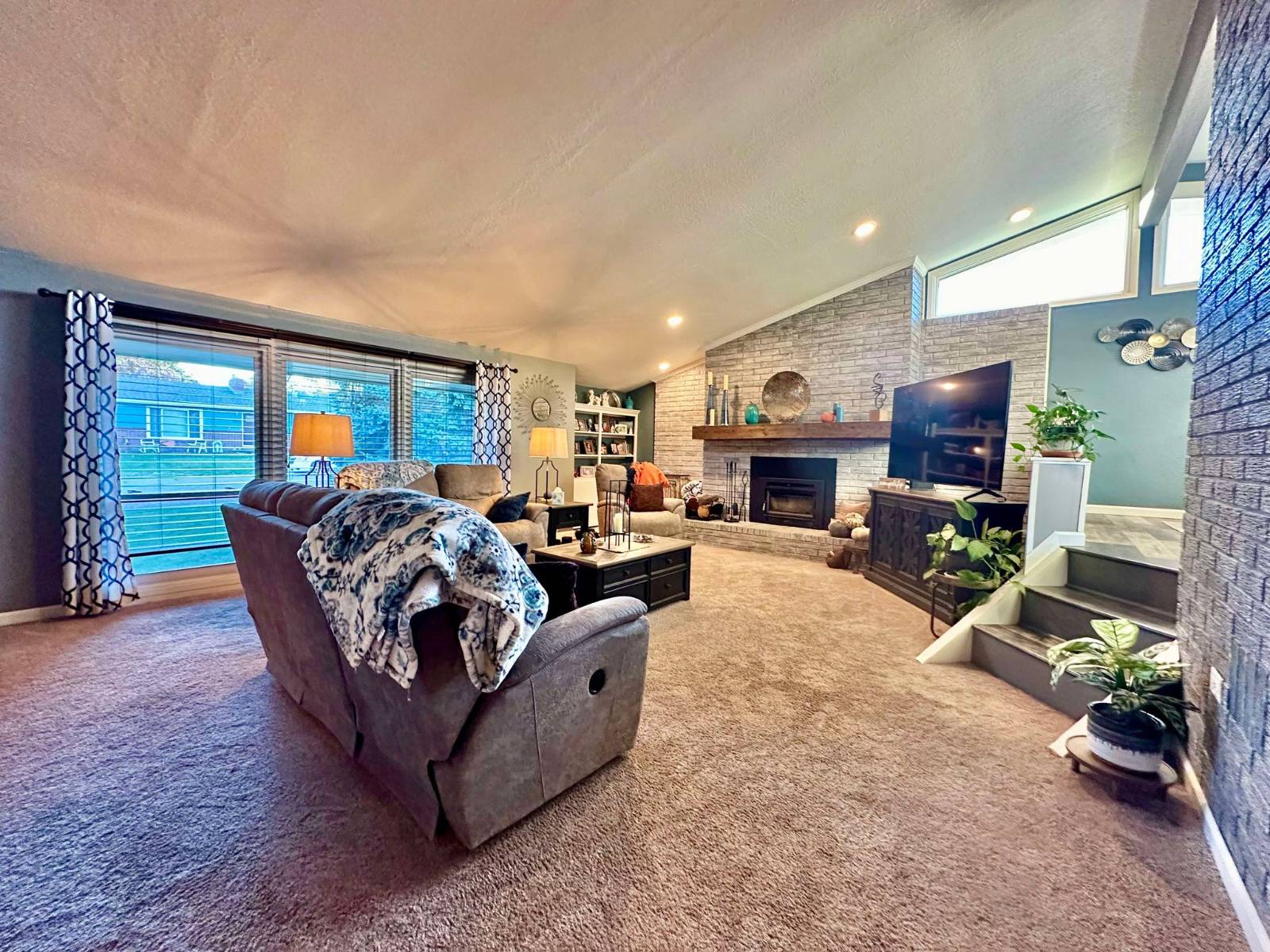 ;
;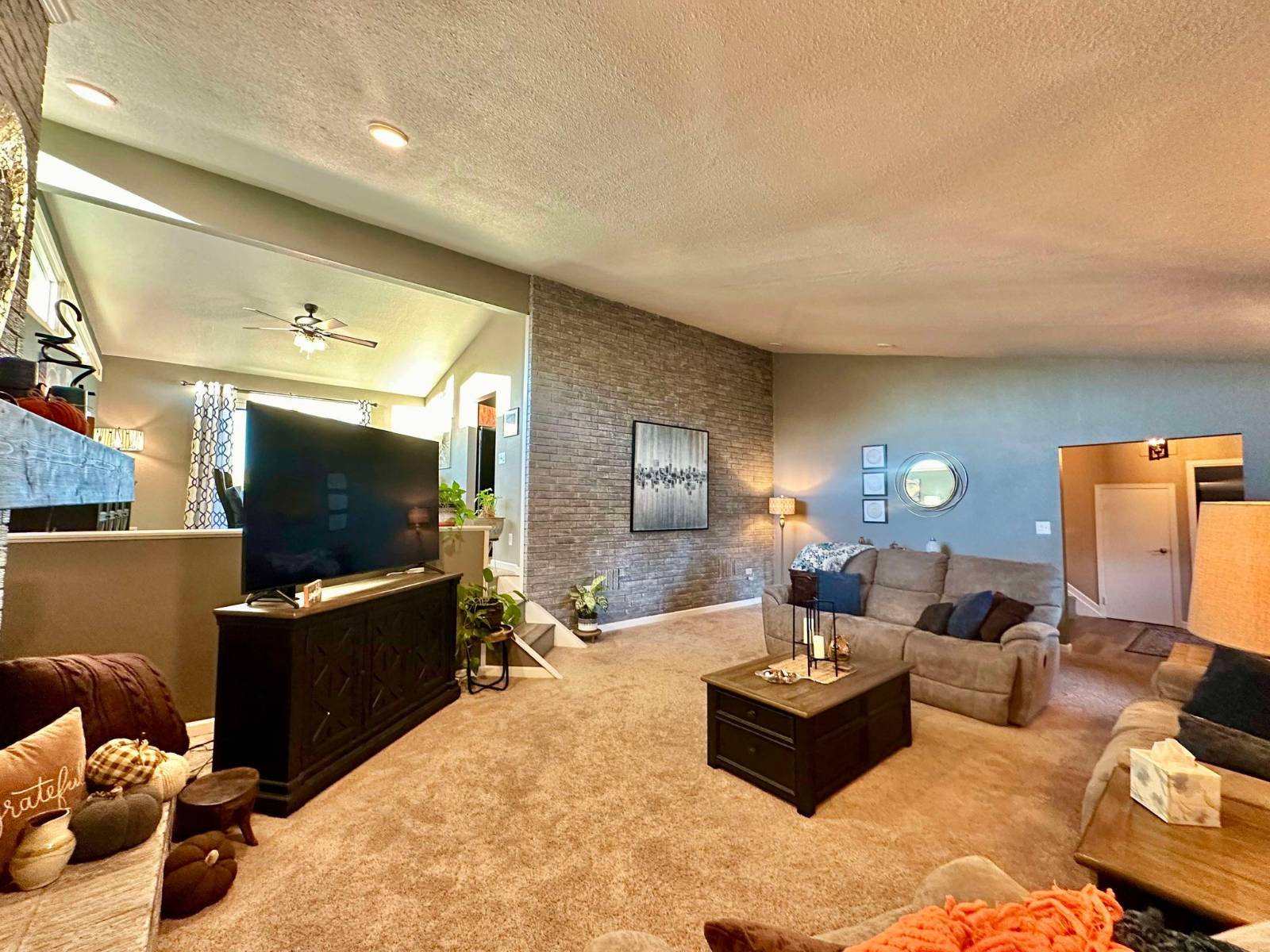 ;
;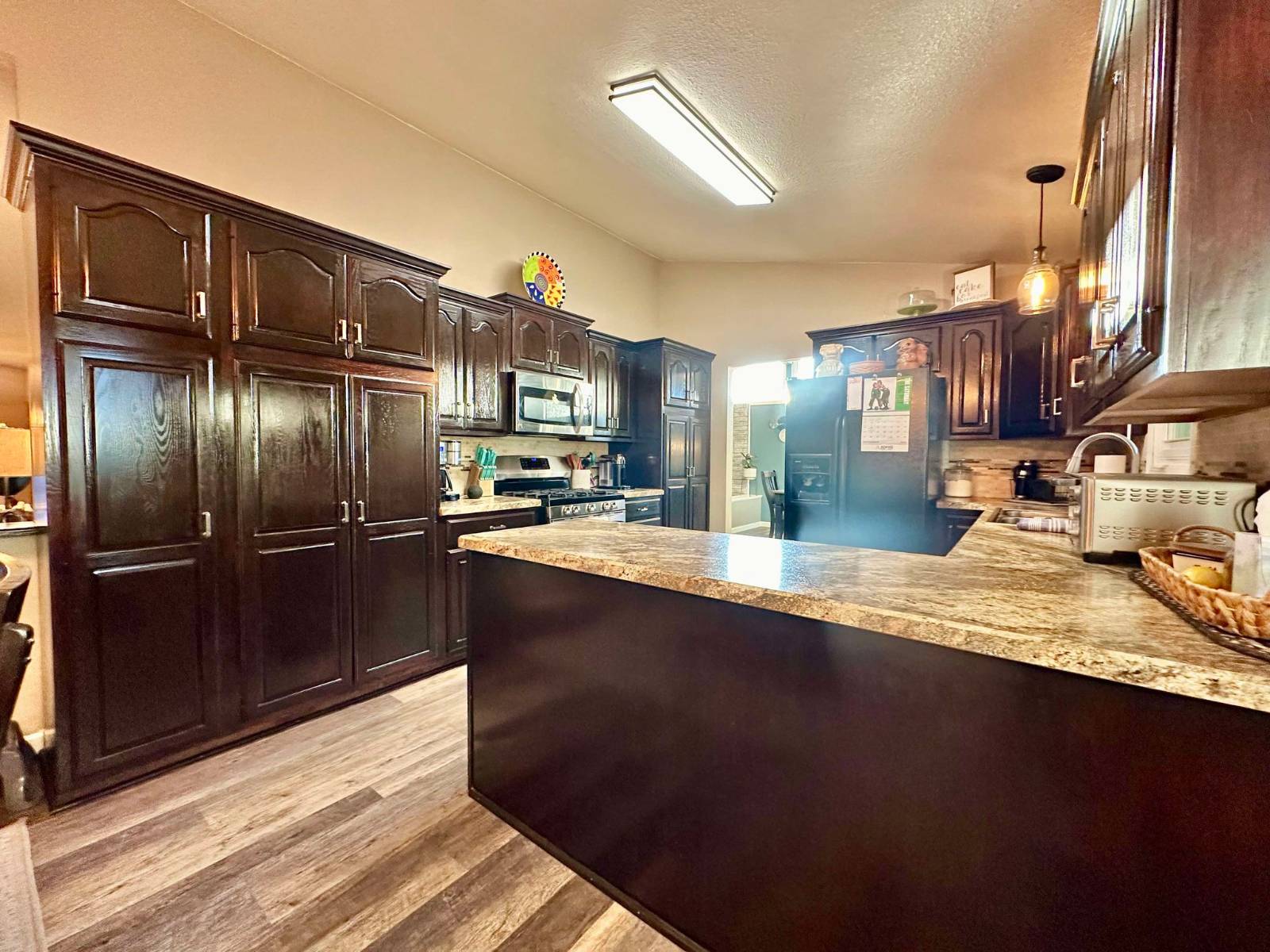 ;
;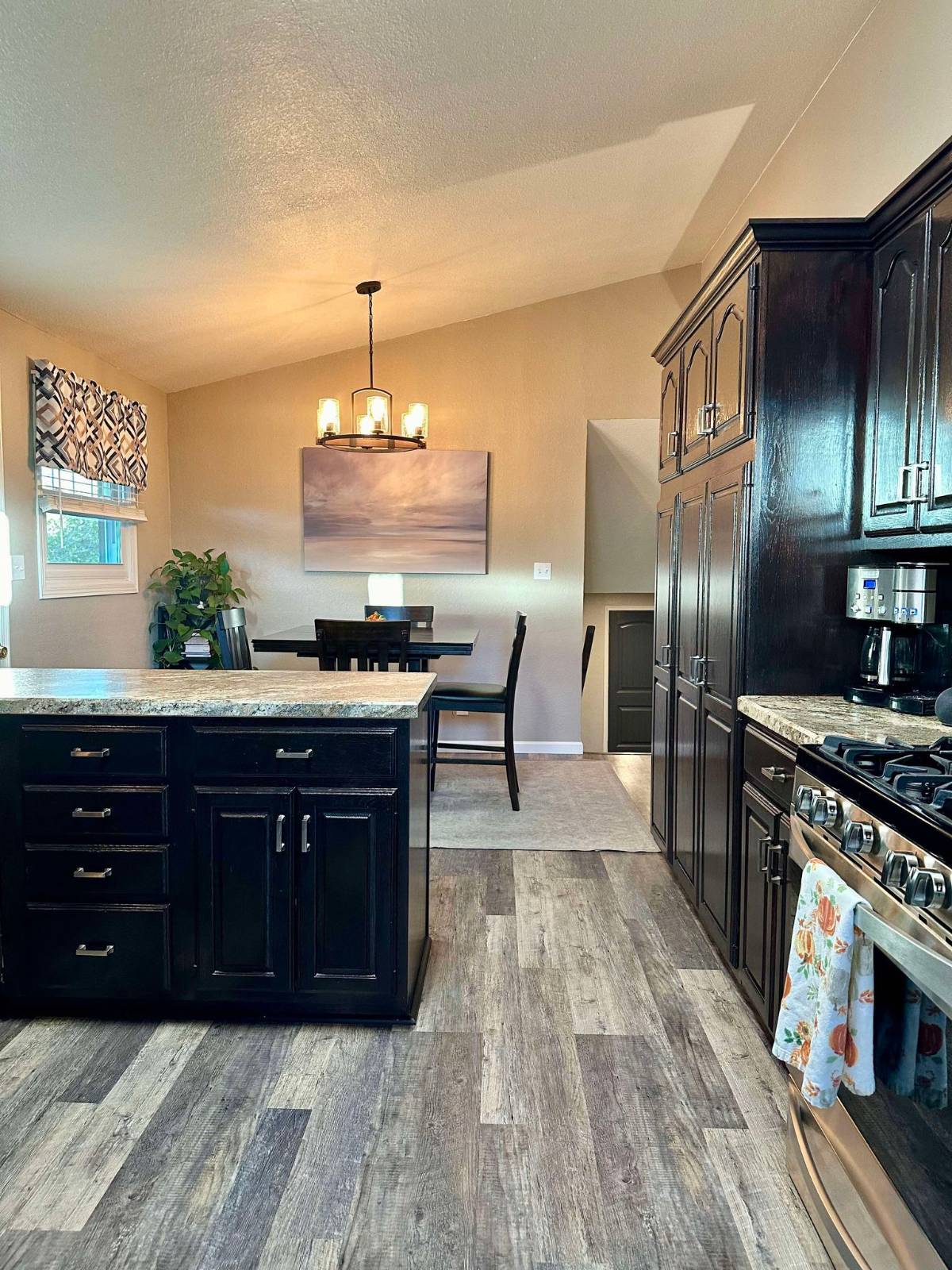 ;
;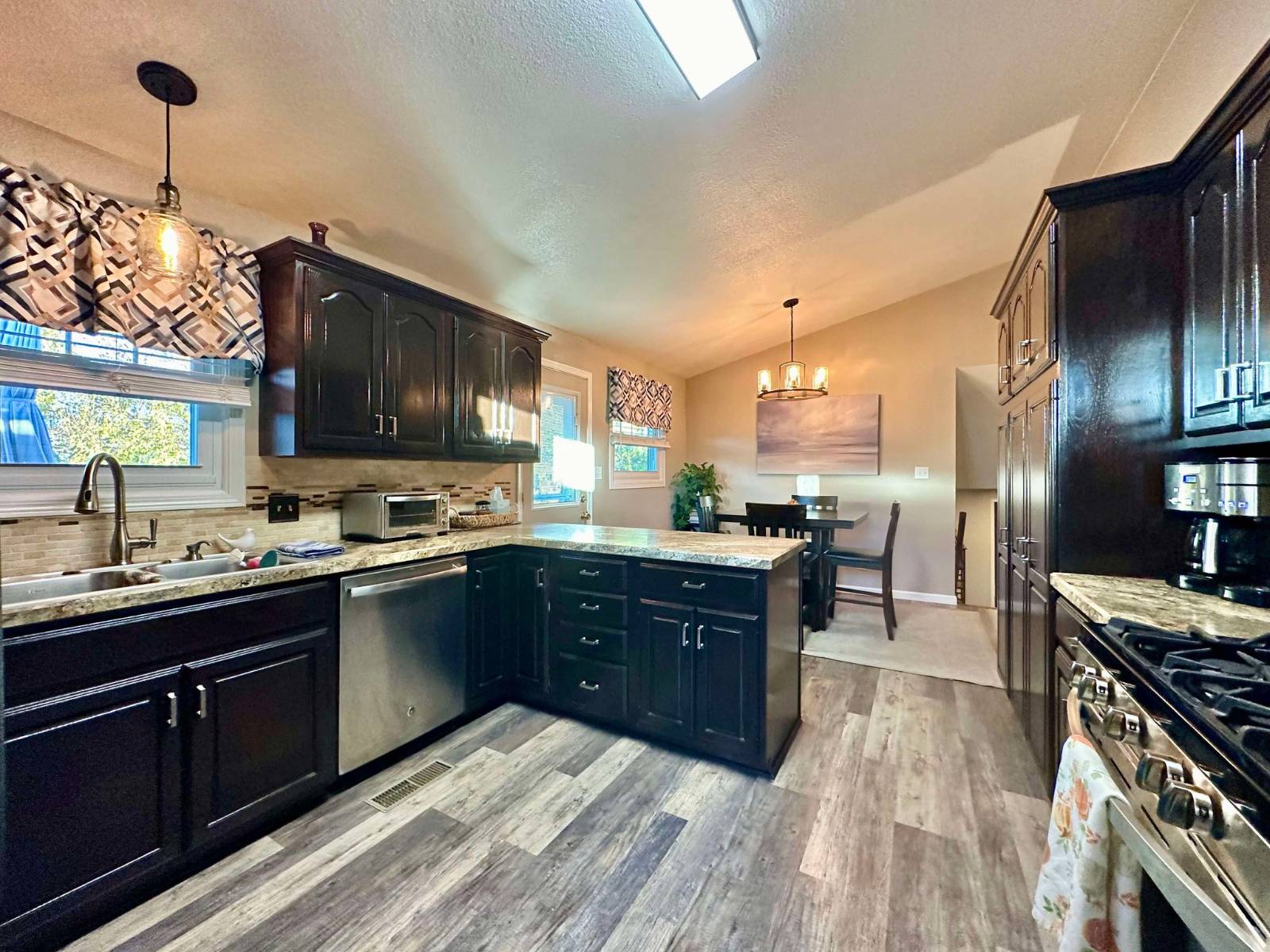 ;
;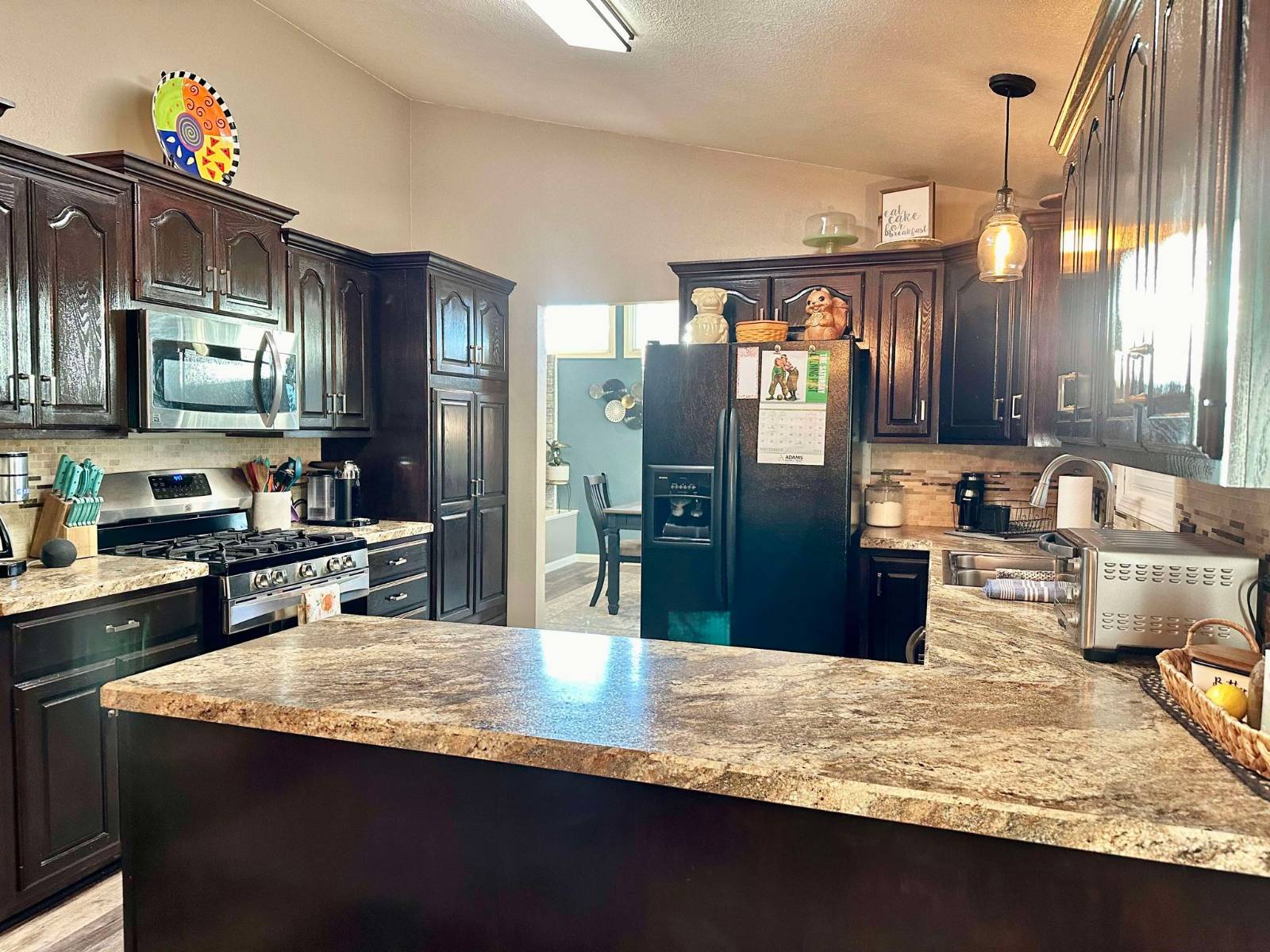 ;
;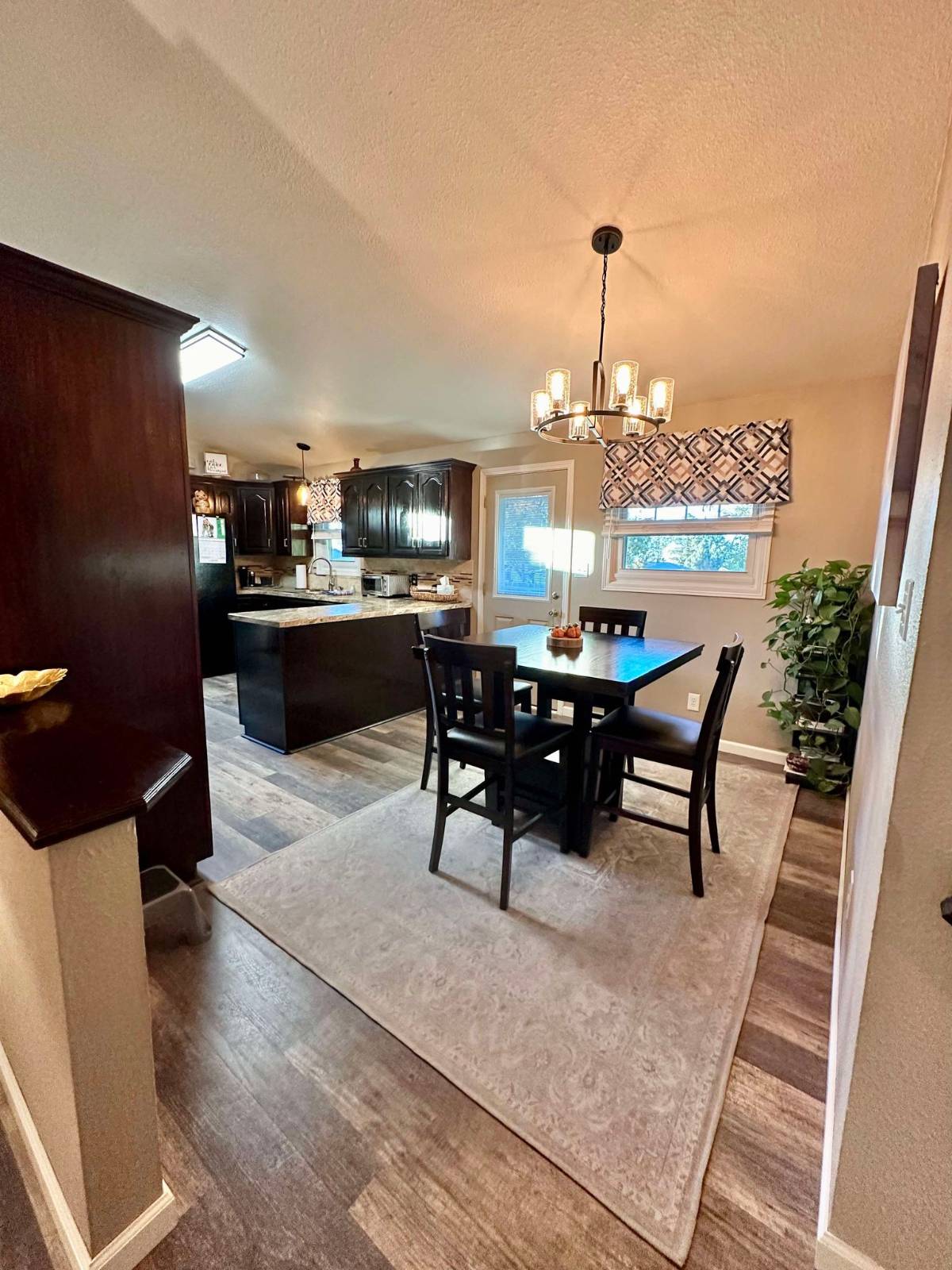 ;
;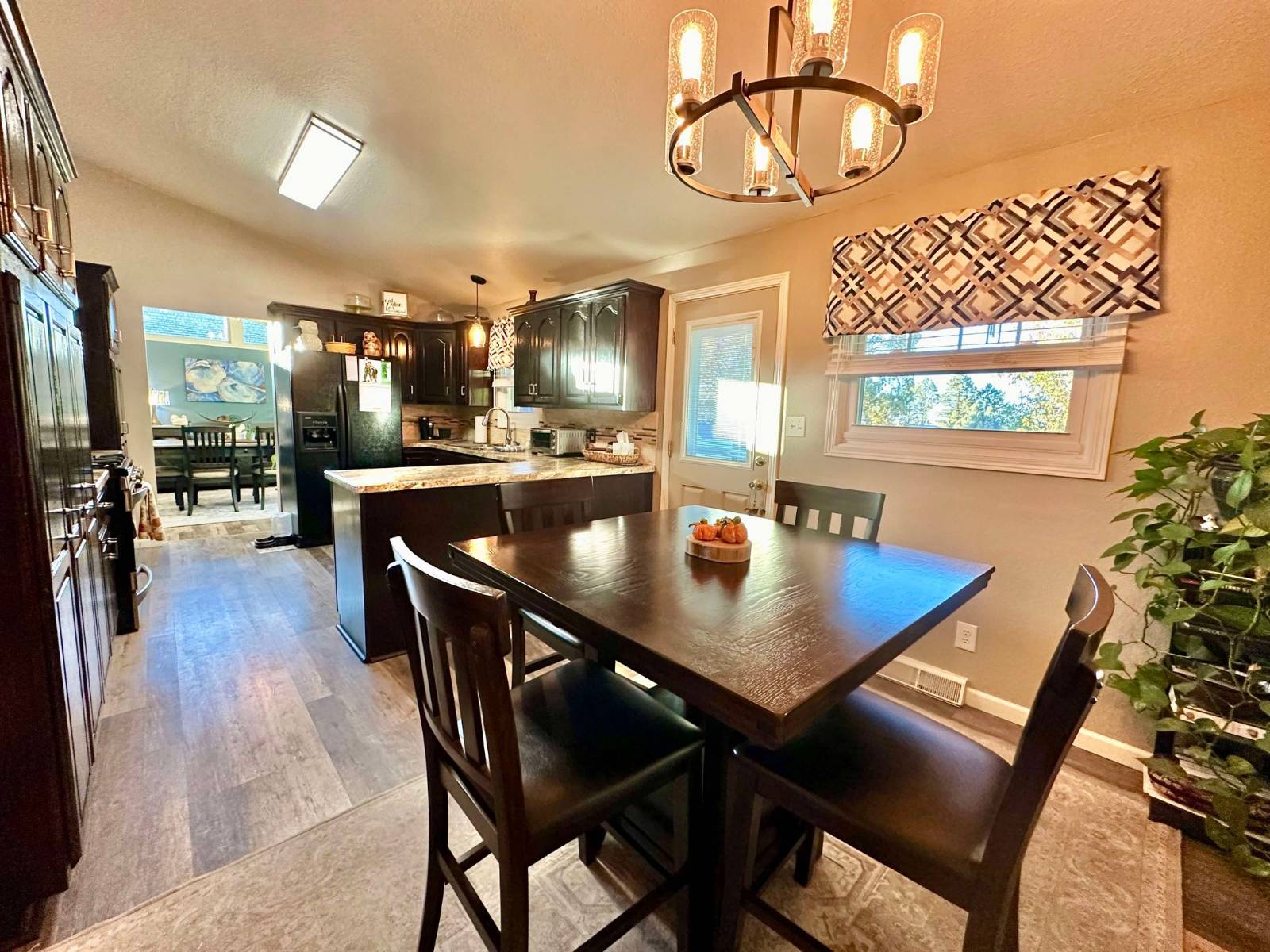 ;
;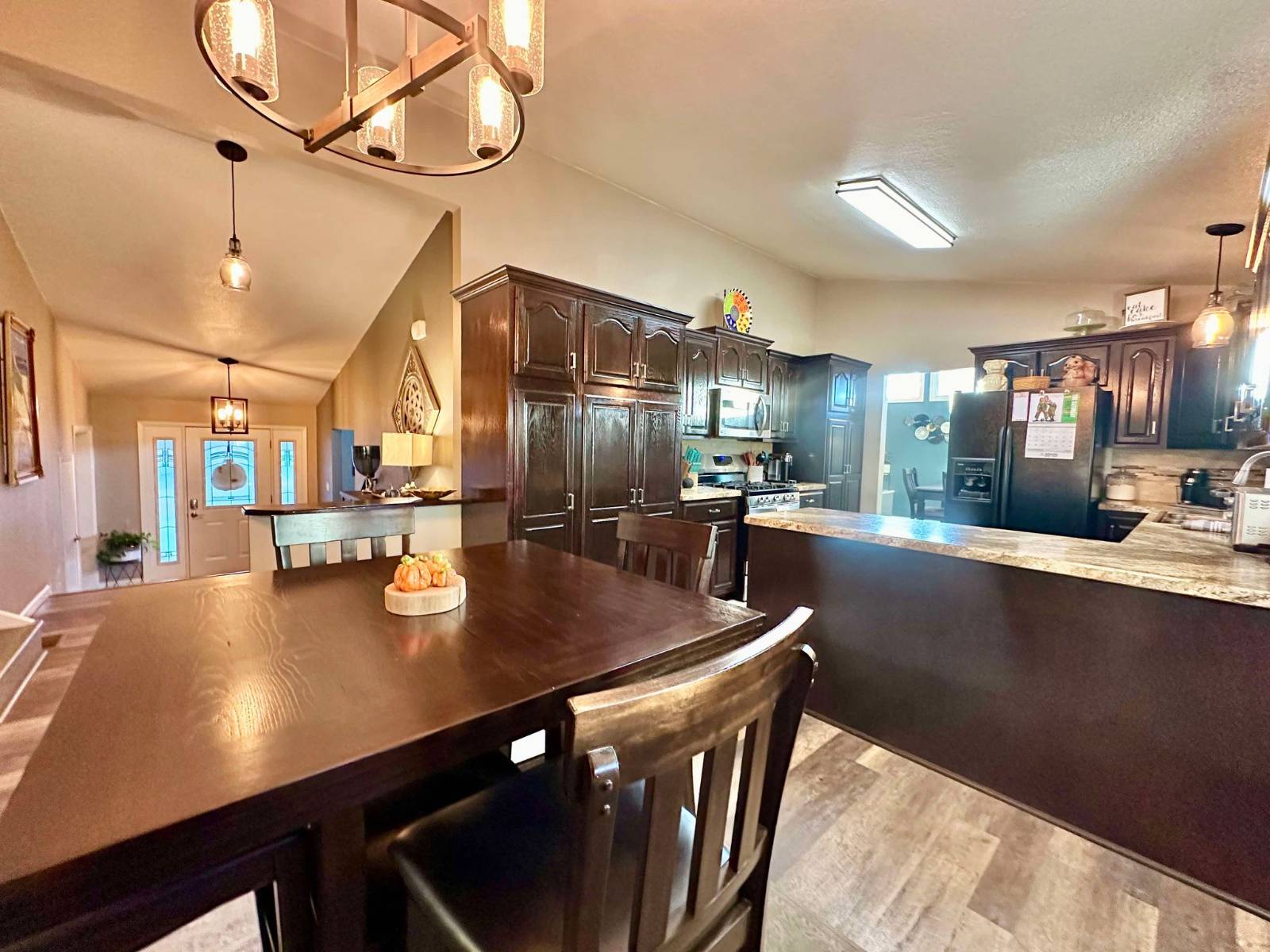 ;
;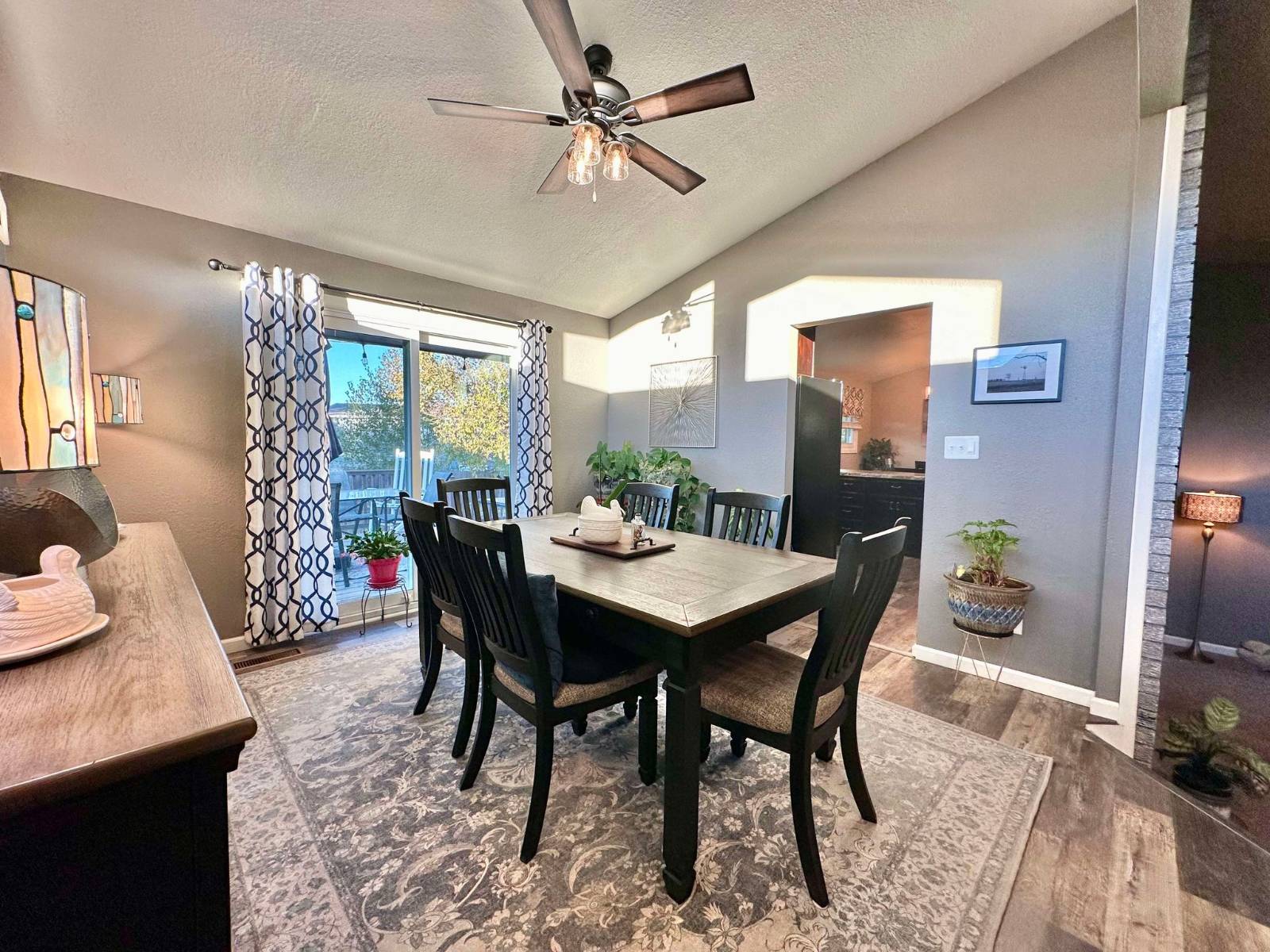 ;
;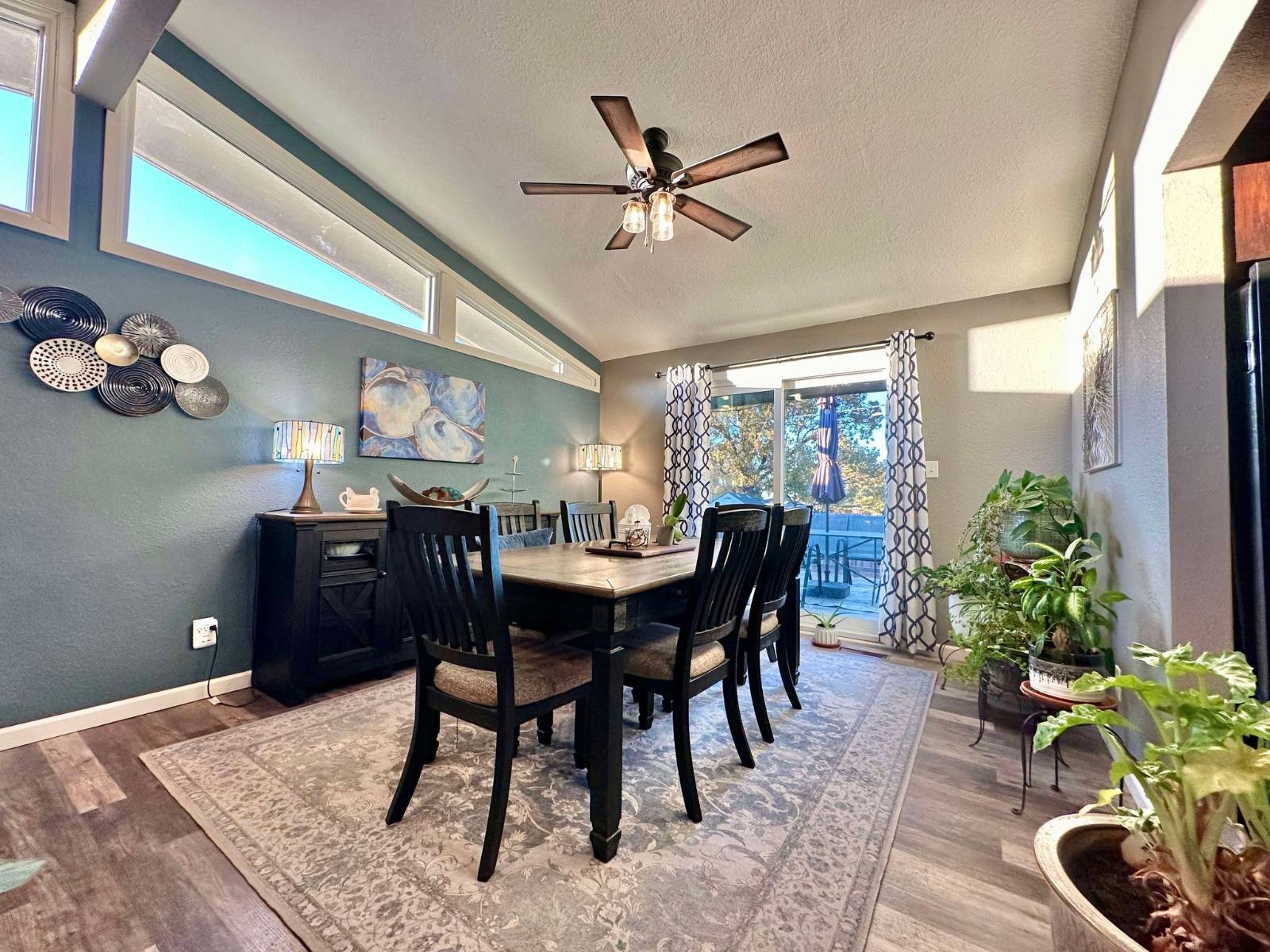 ;
;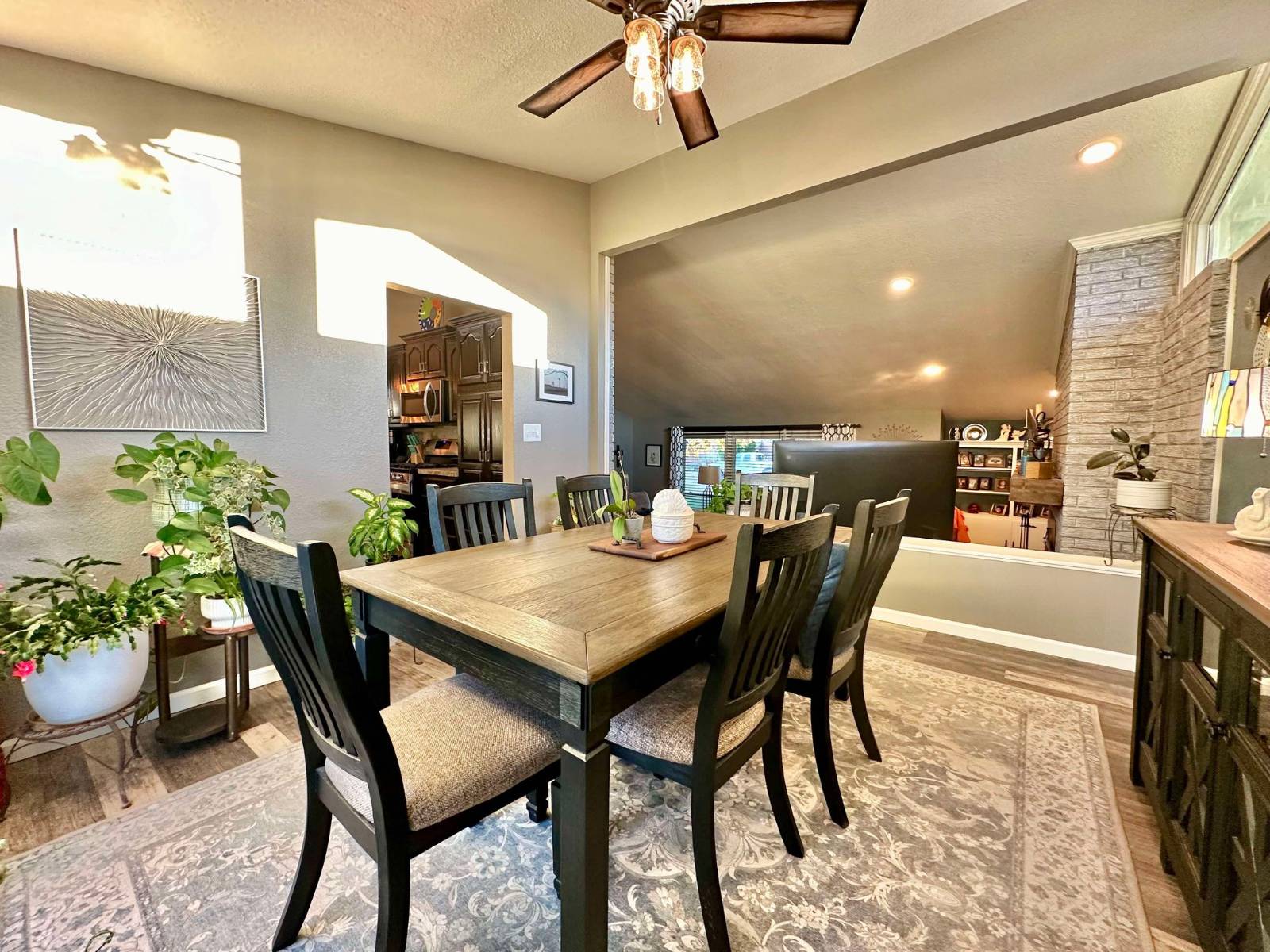 ;
;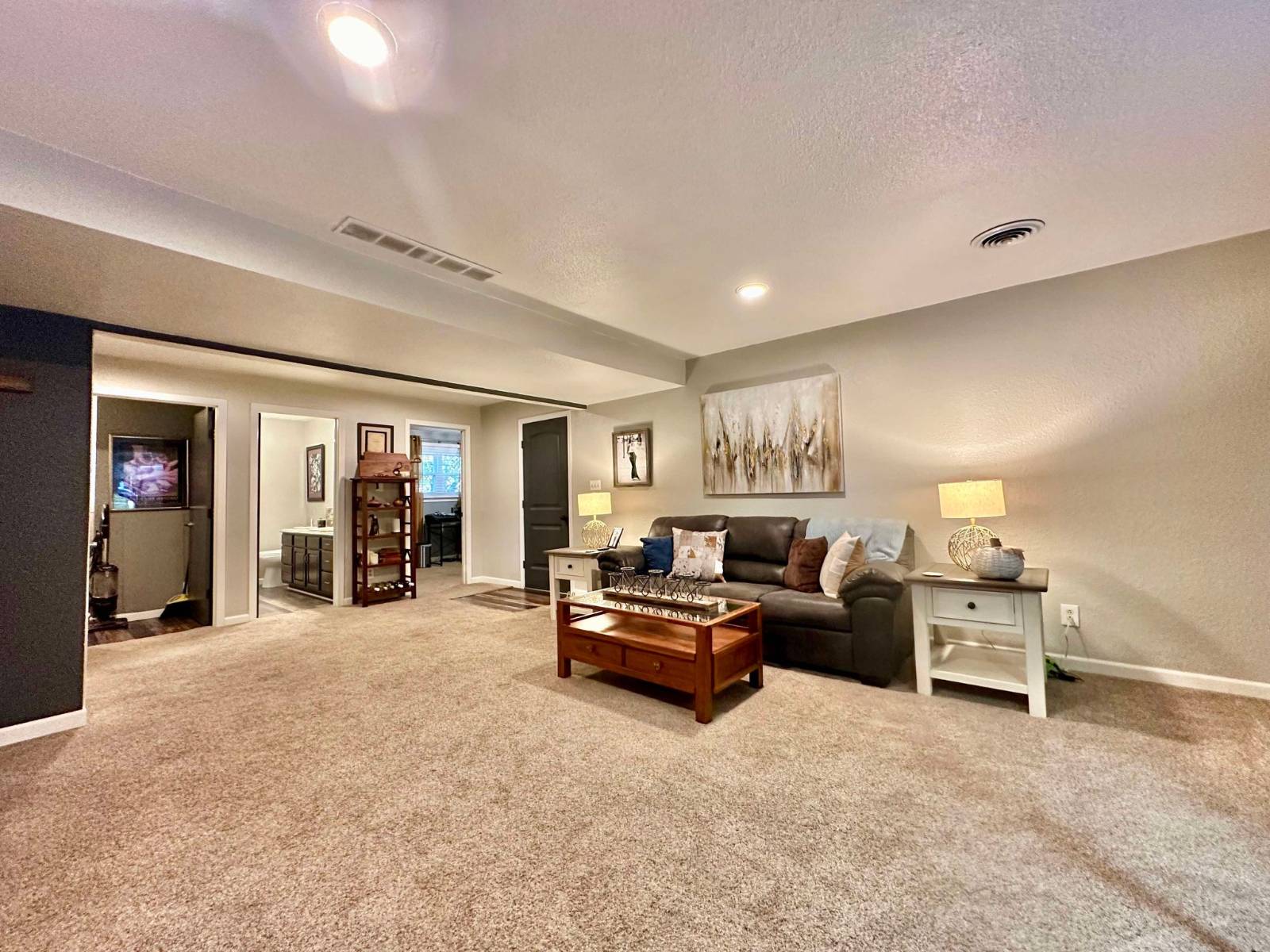 ;
;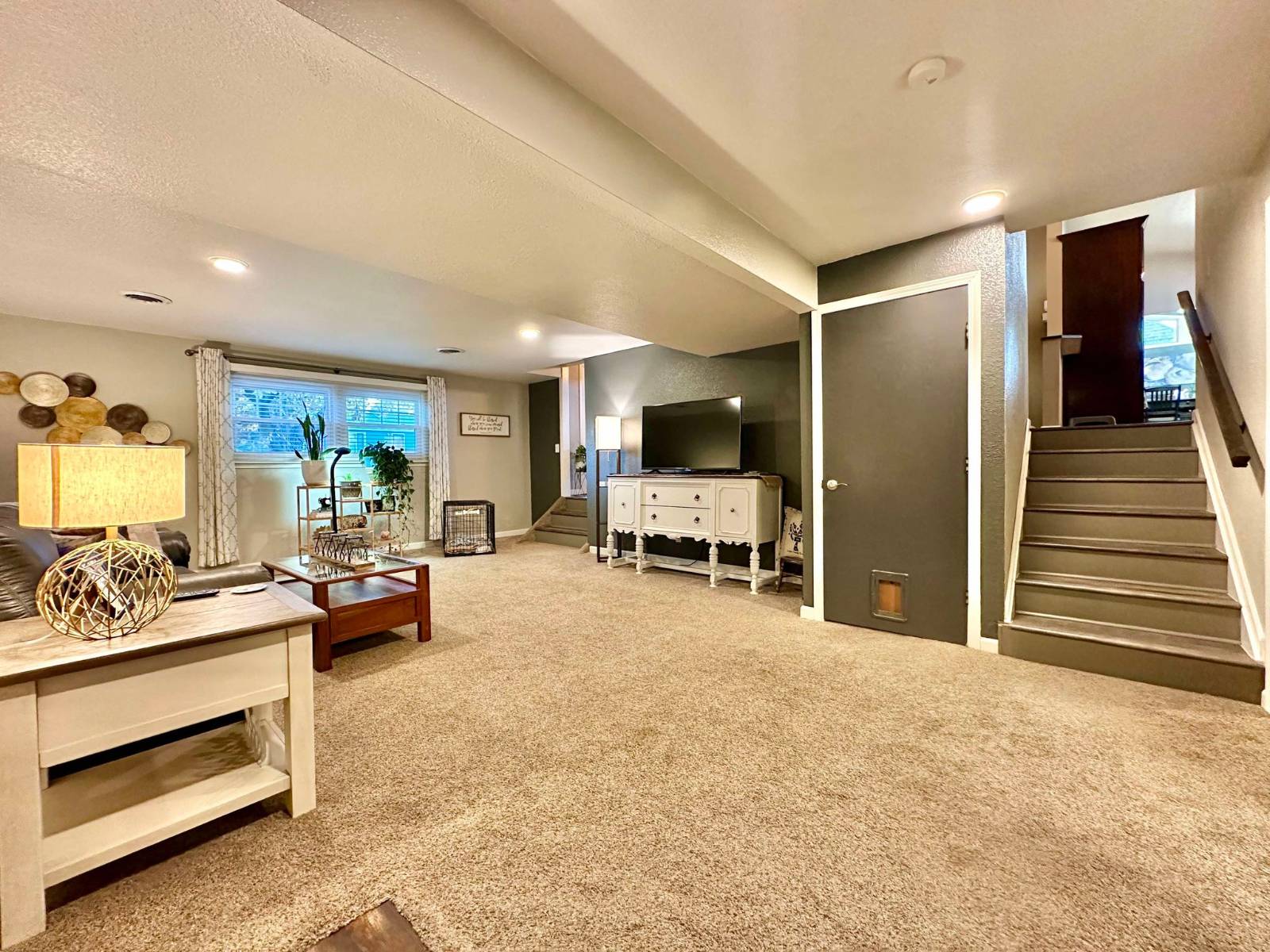 ;
;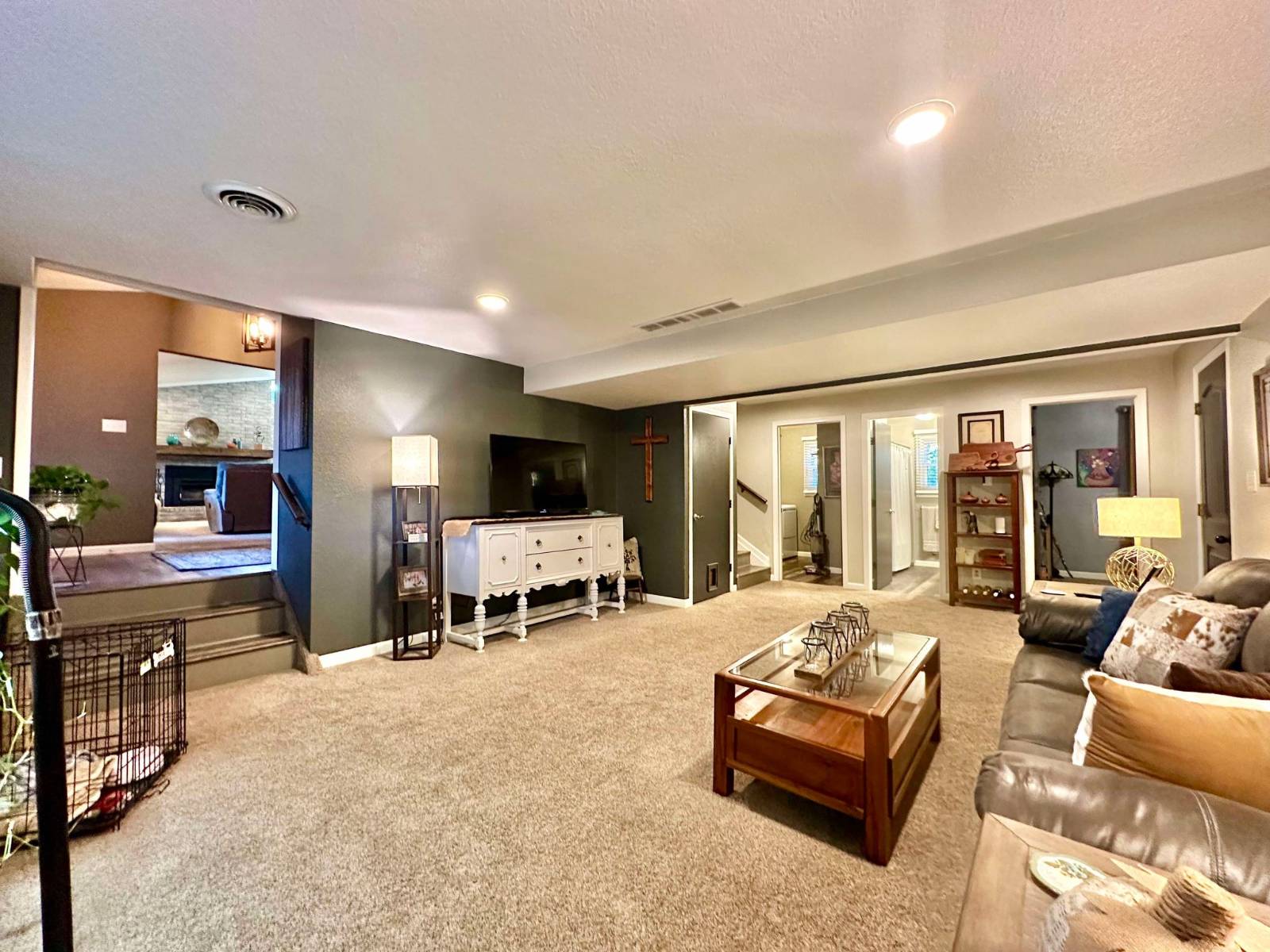 ;
;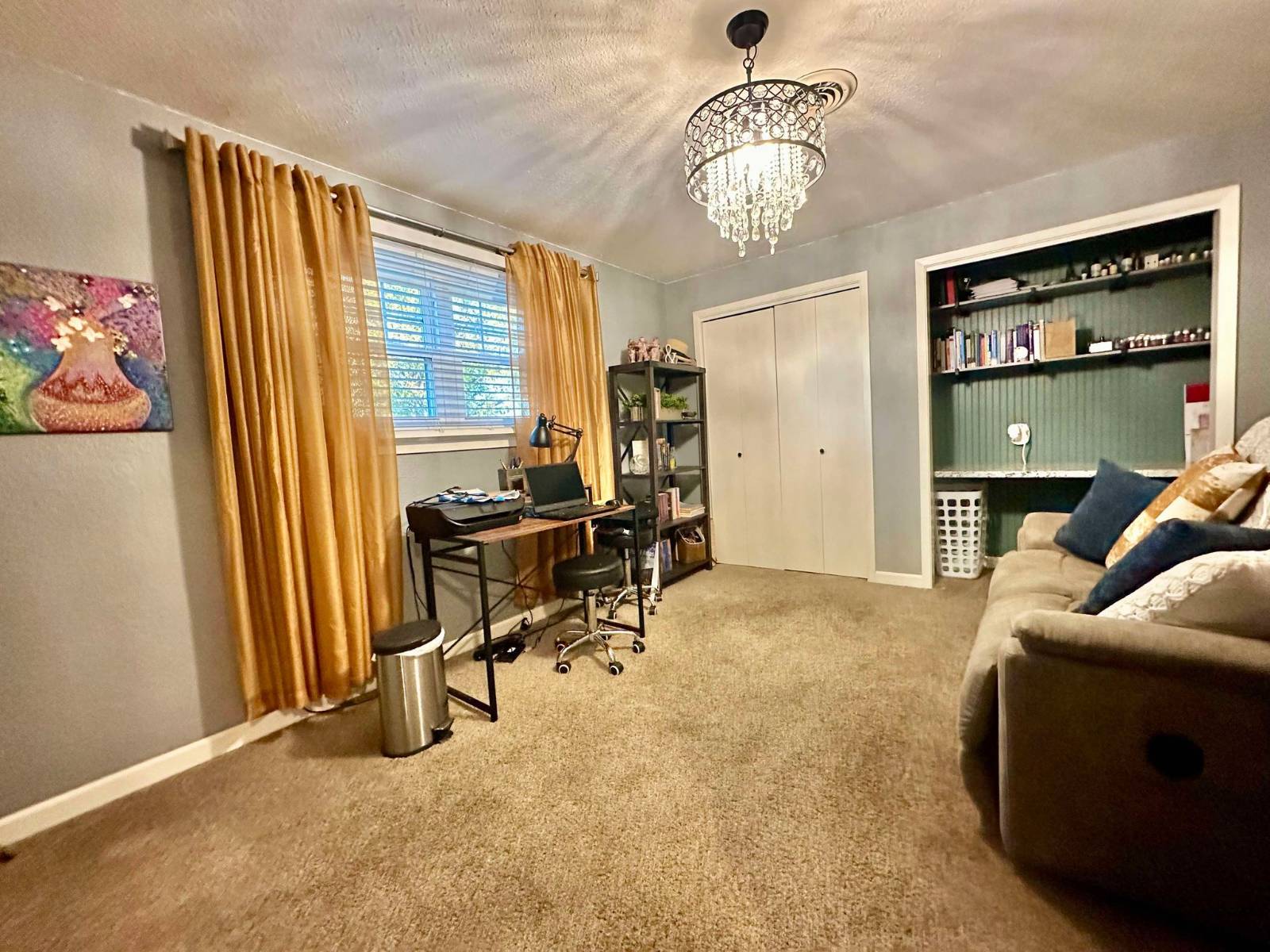 ;
;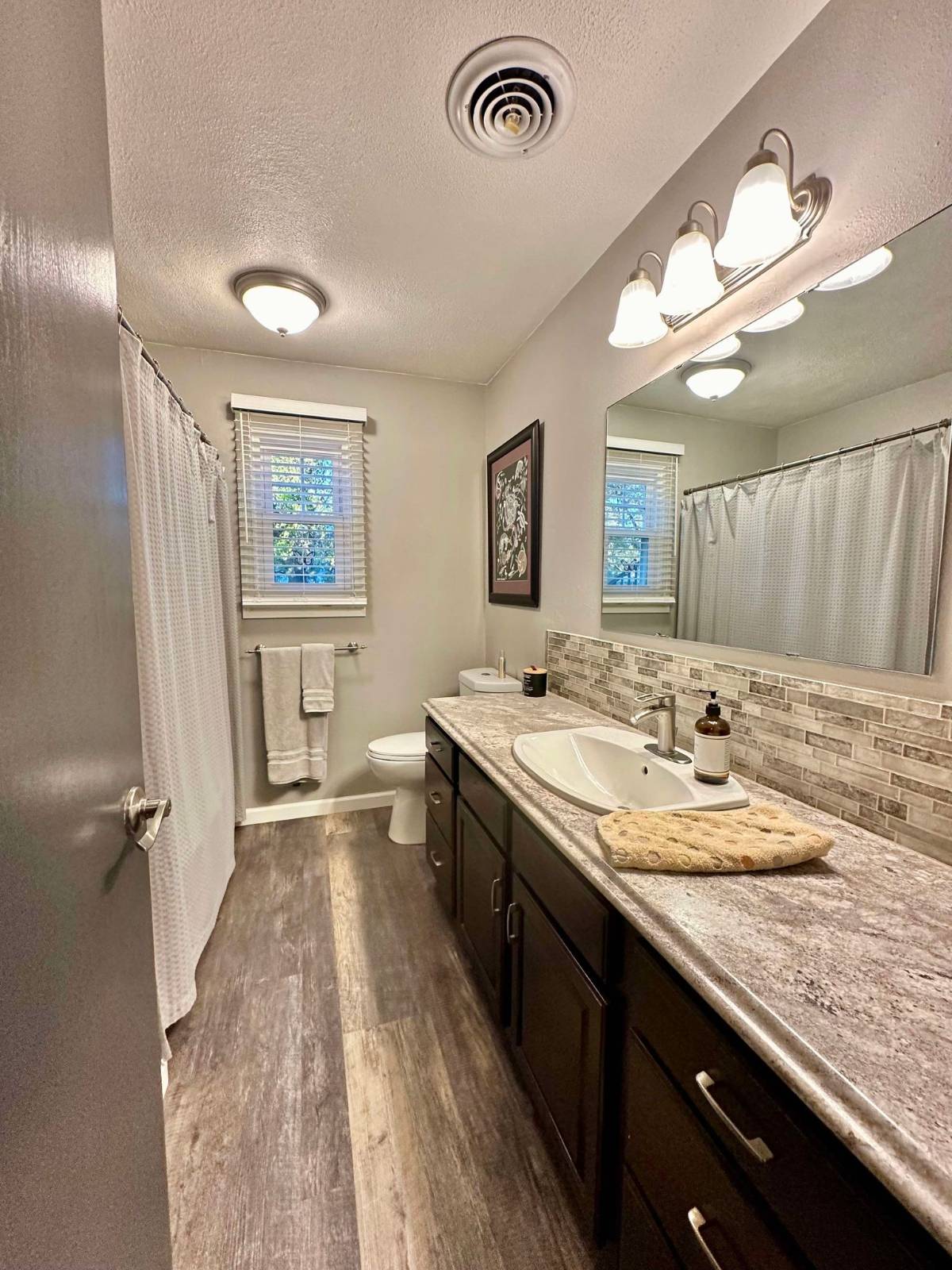 ;
;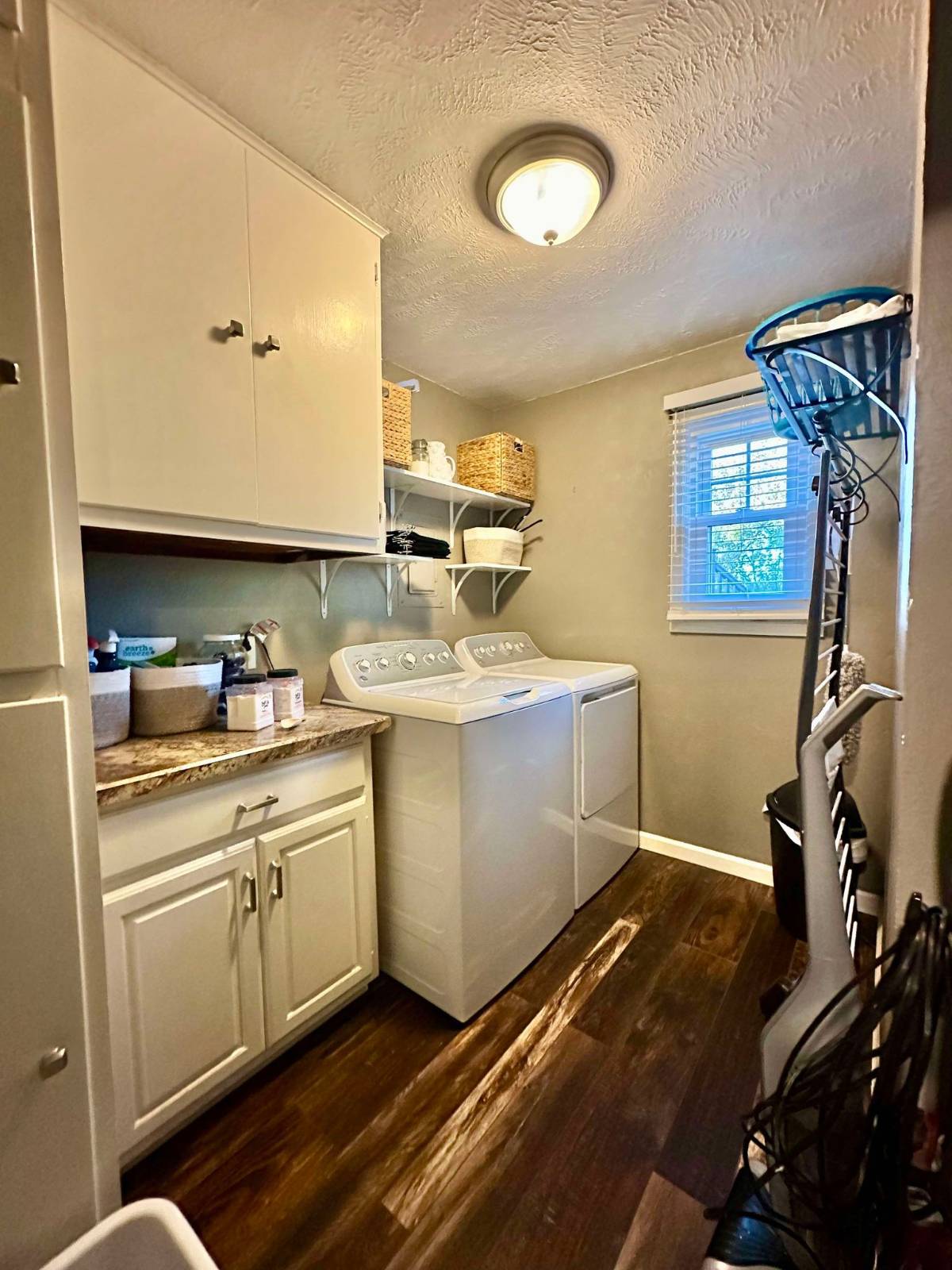 ;
;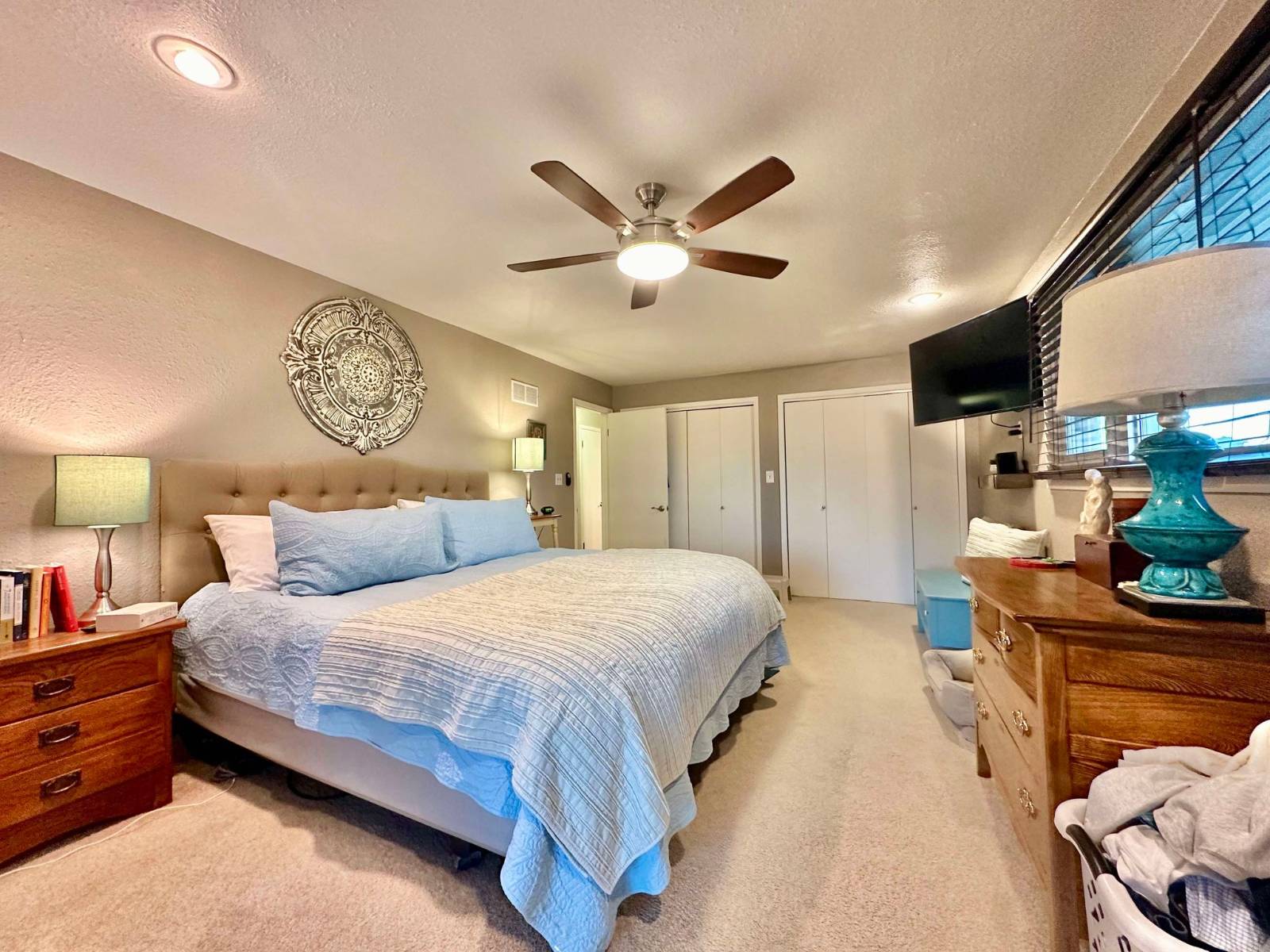 ;
;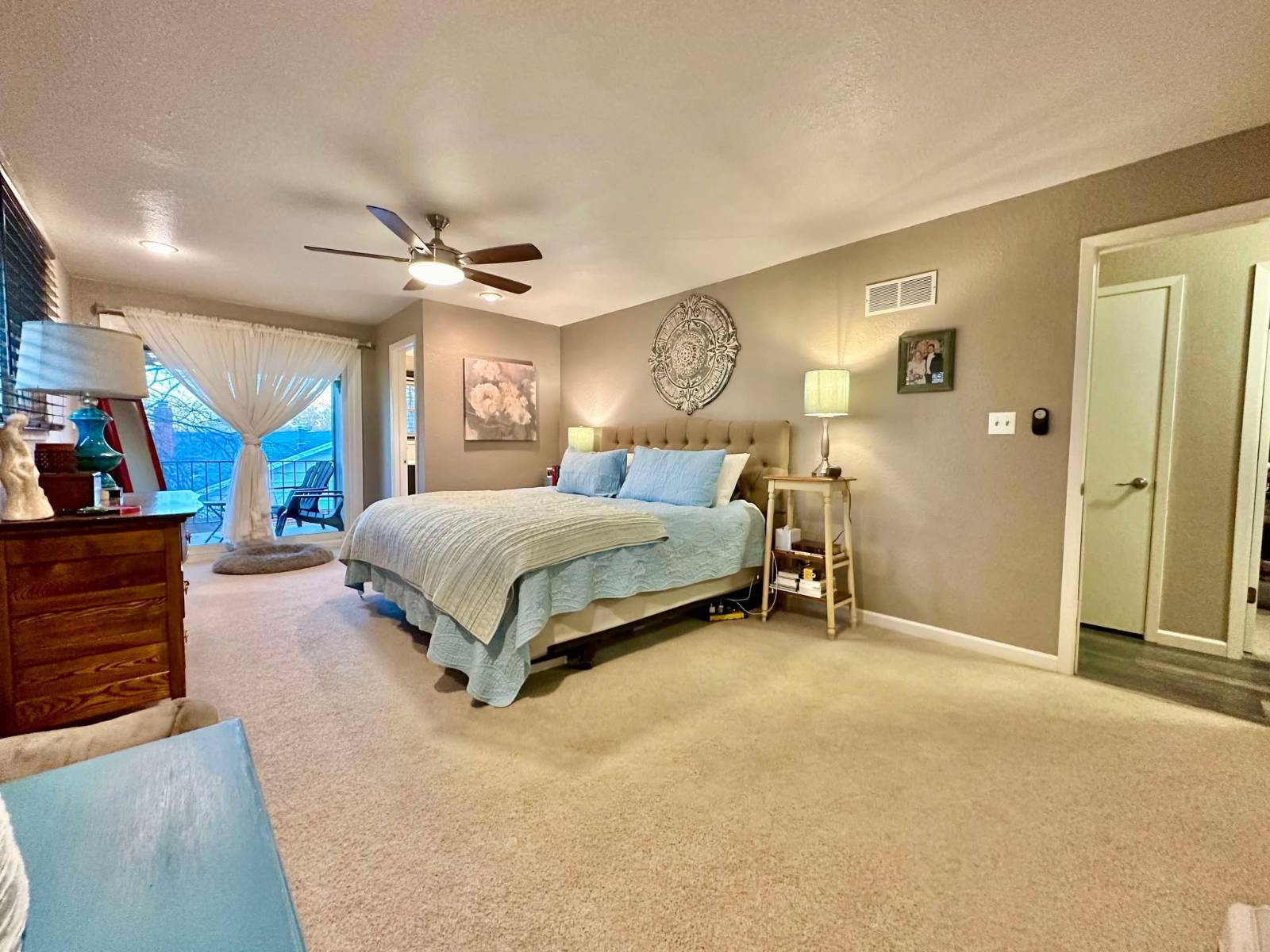 ;
;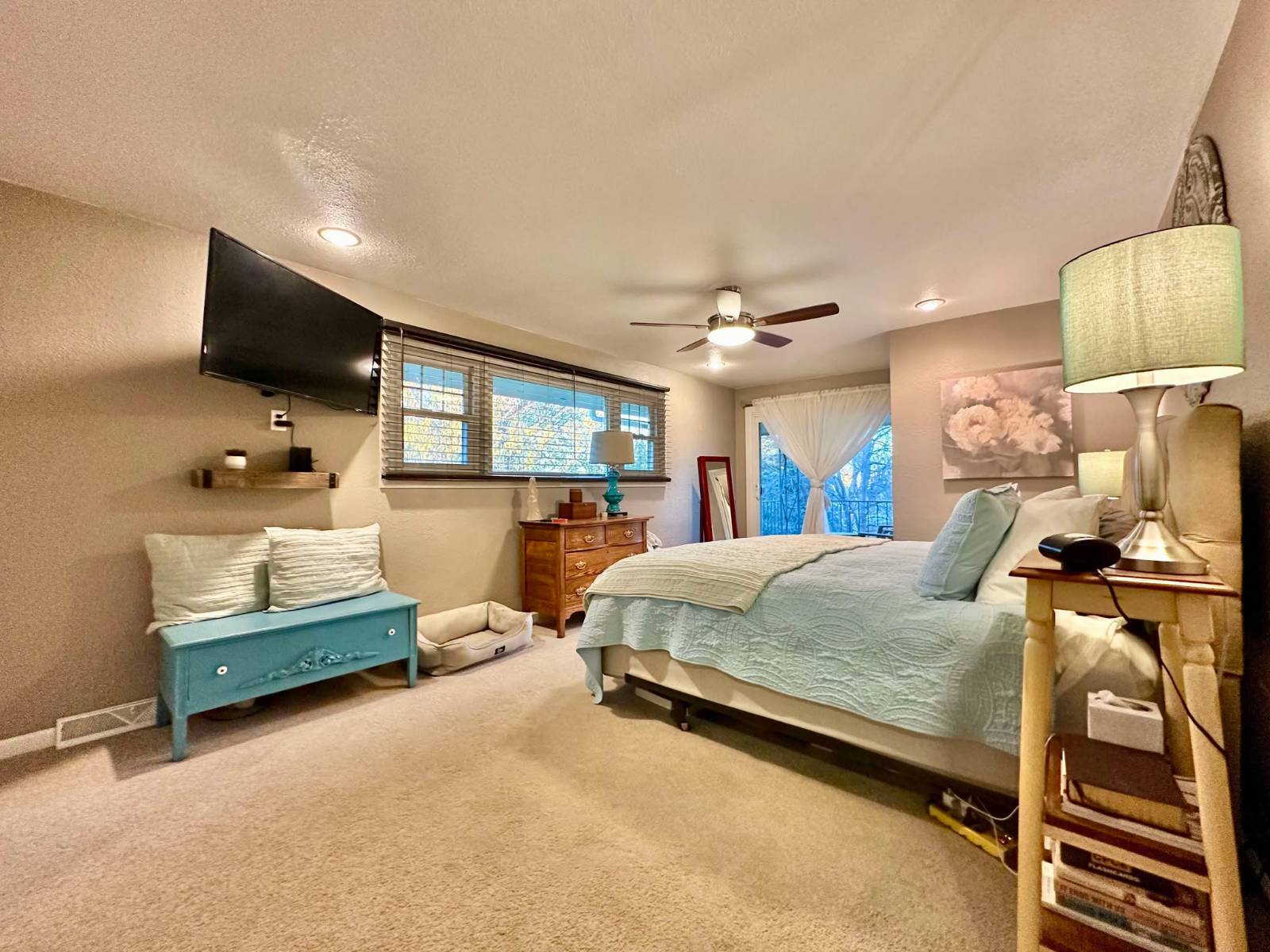 ;
;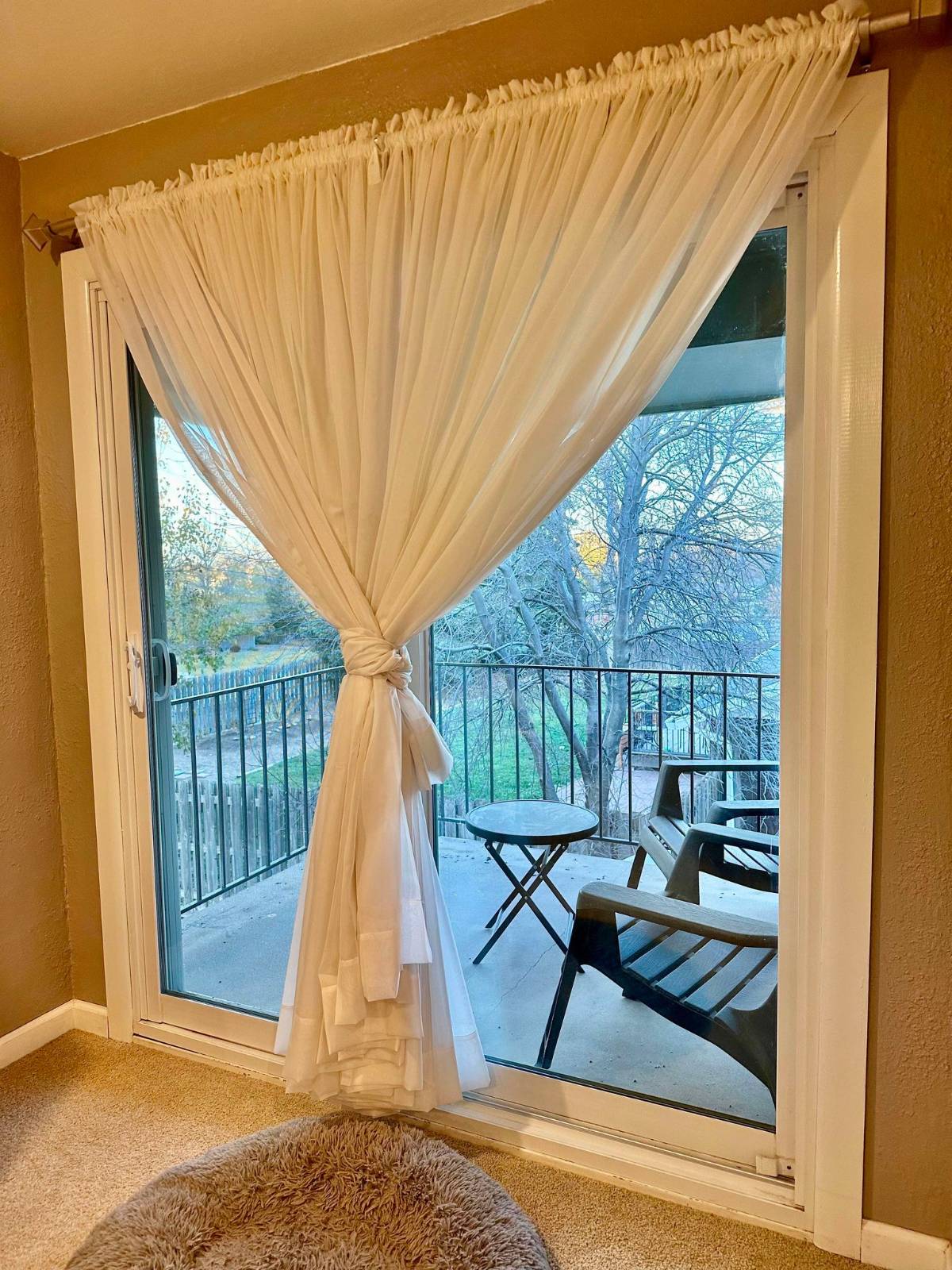 ;
;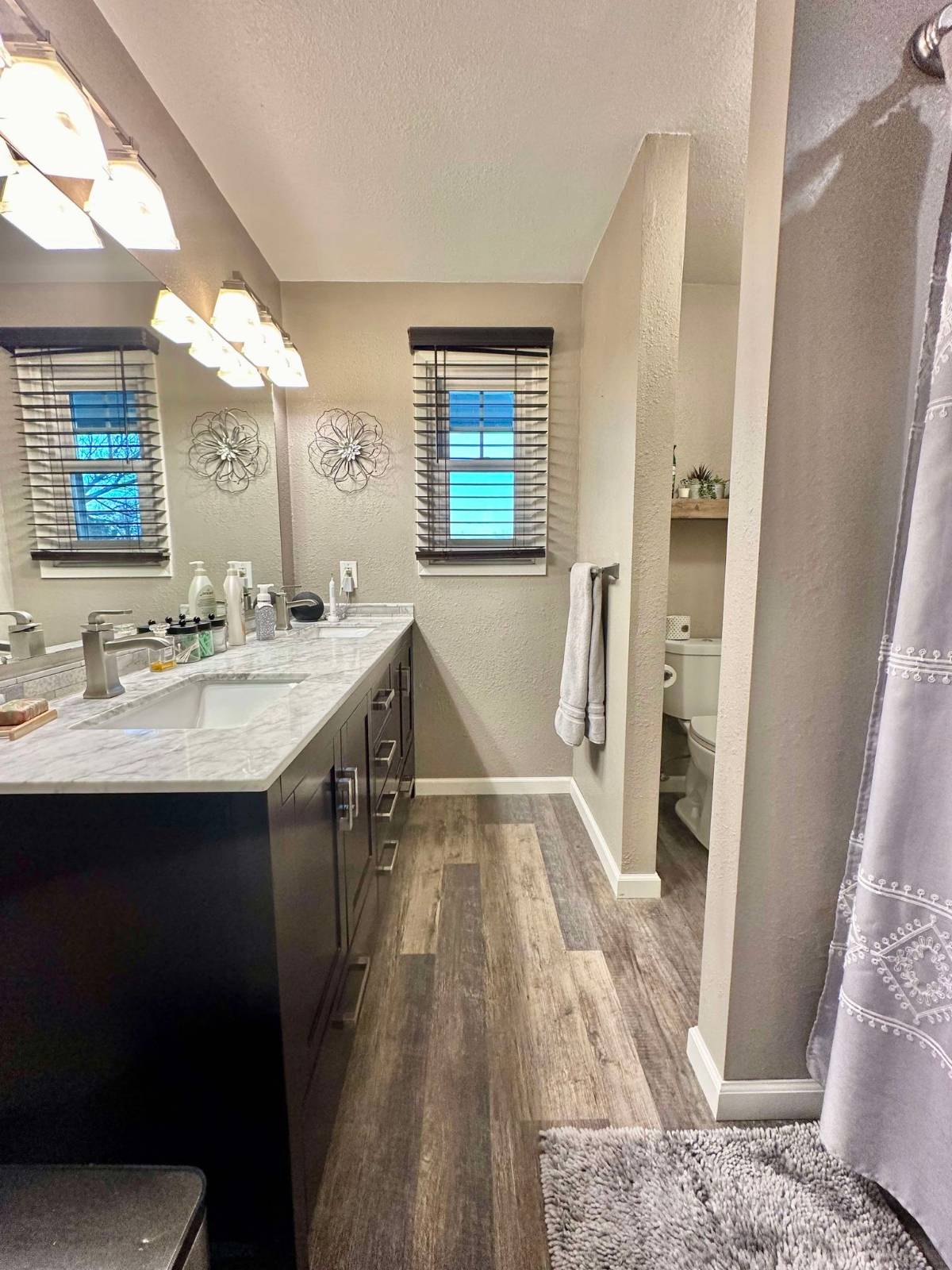 ;
;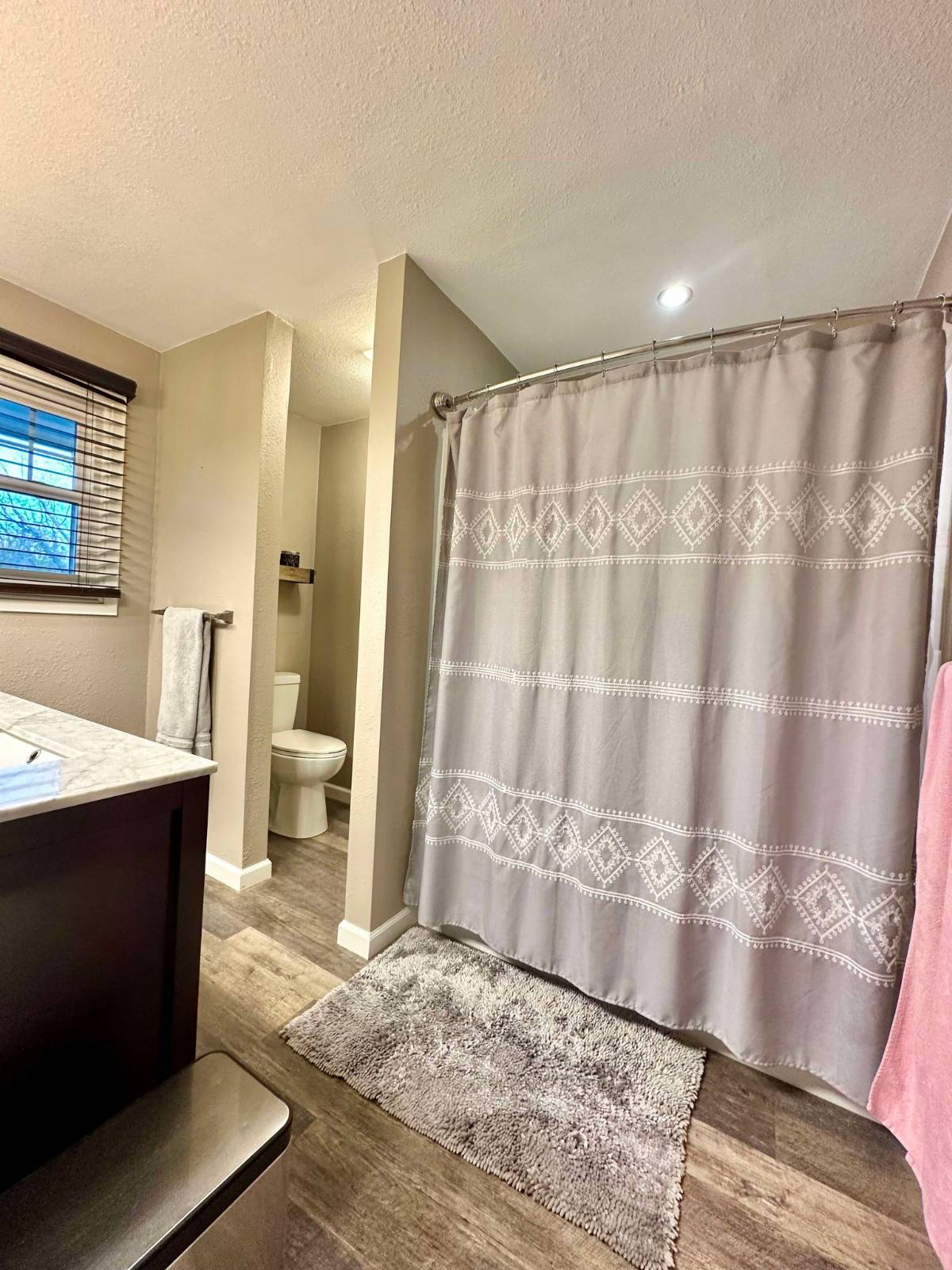 ;
;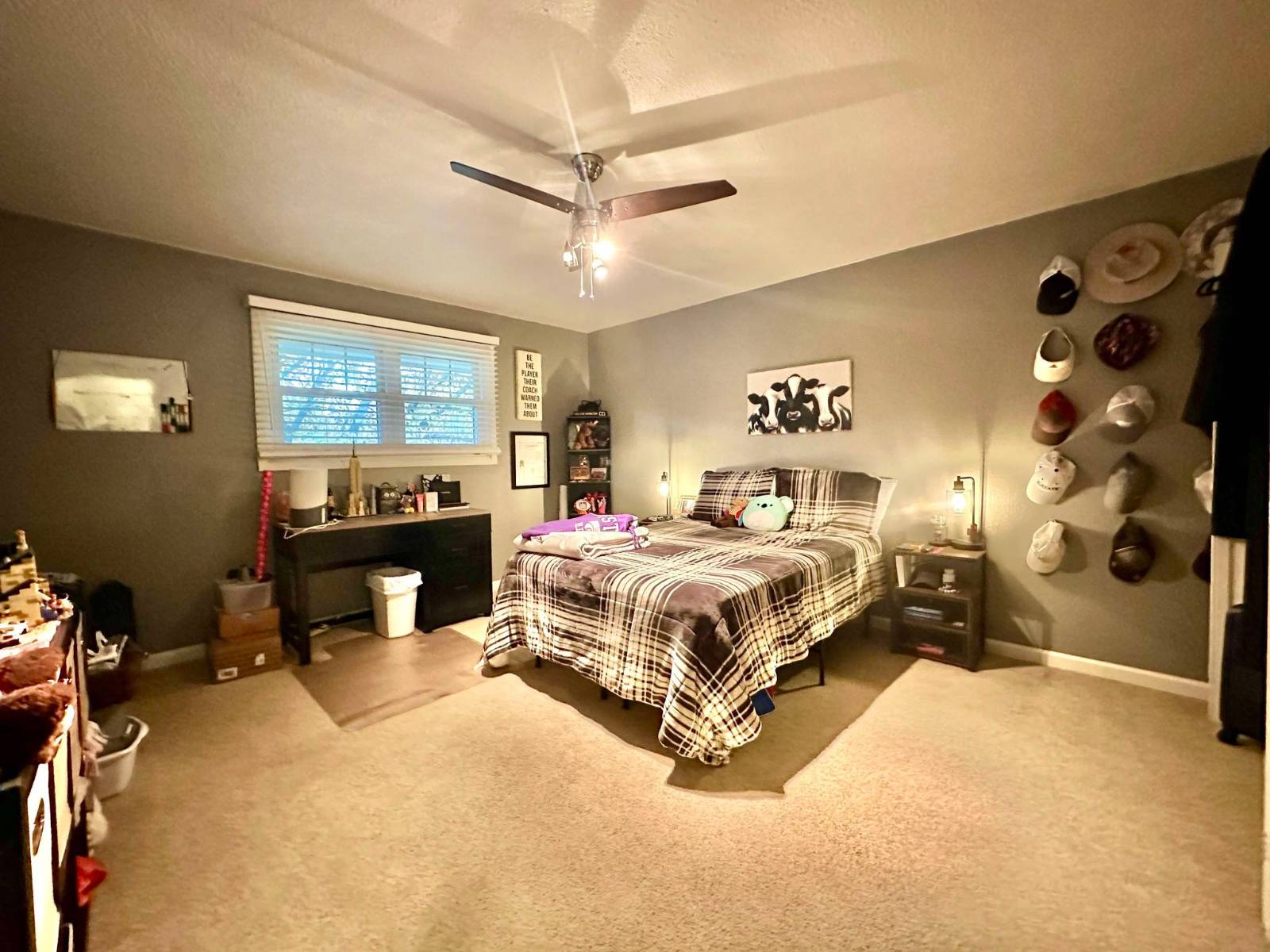 ;
;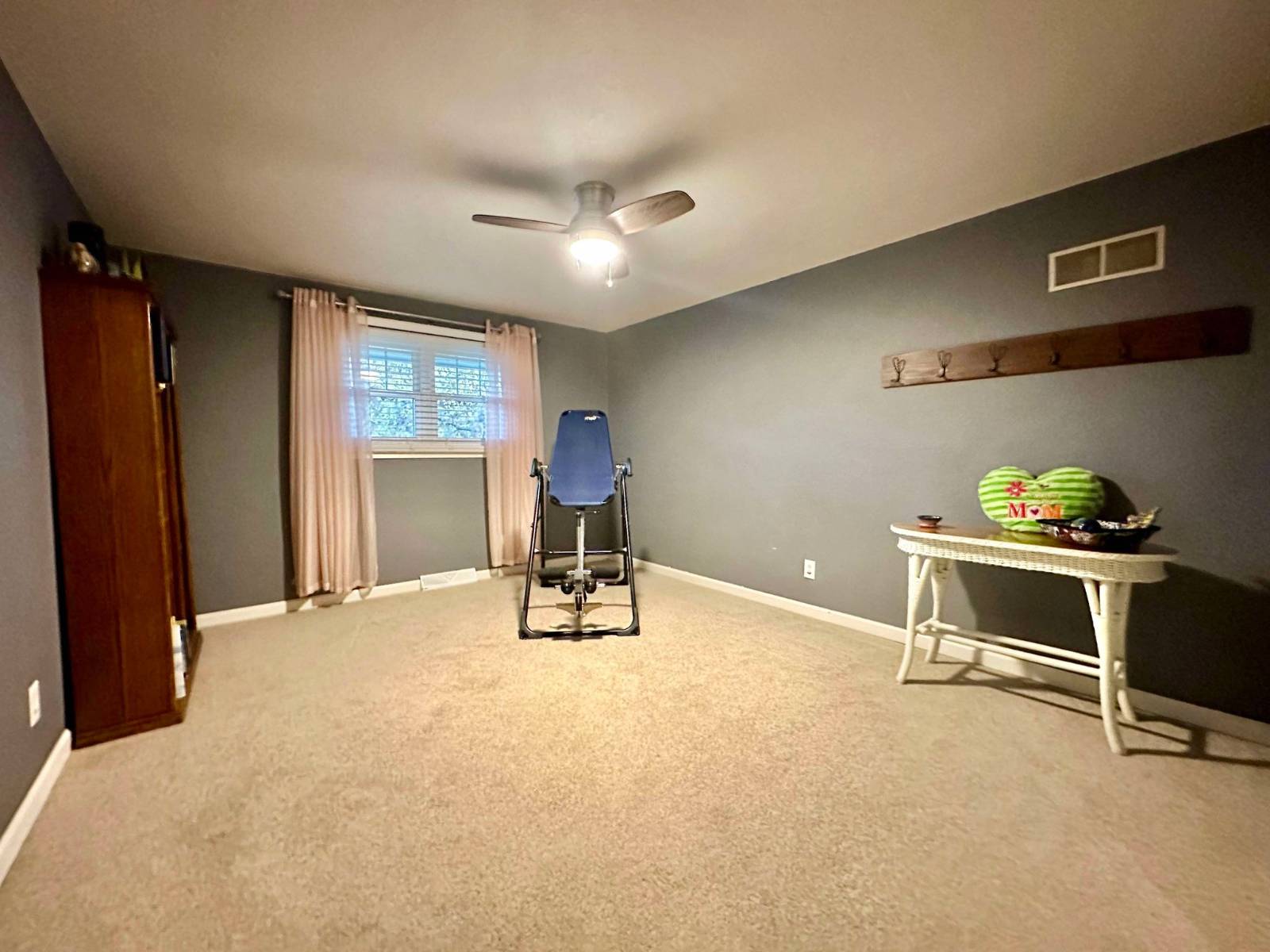 ;
;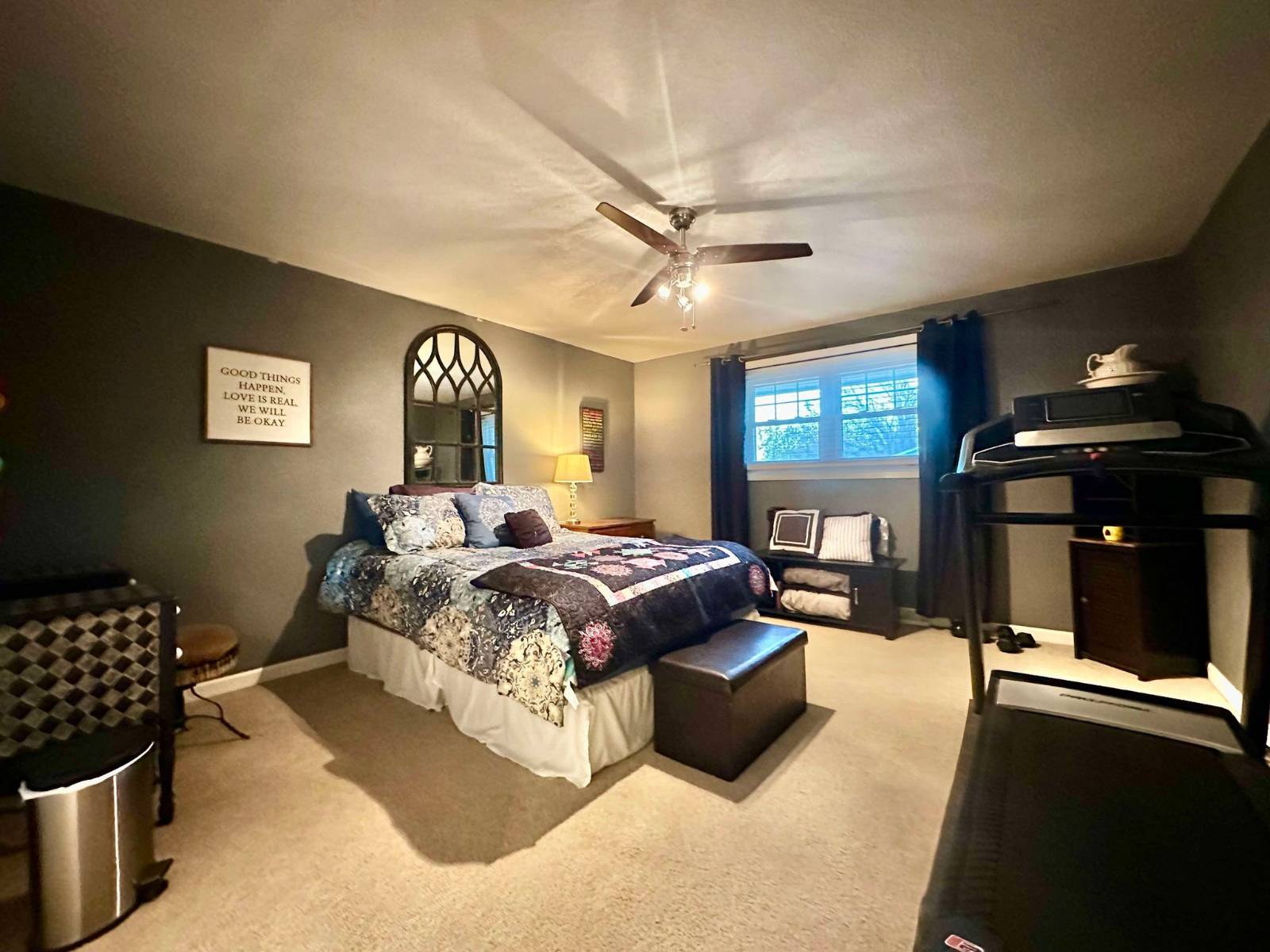 ;
;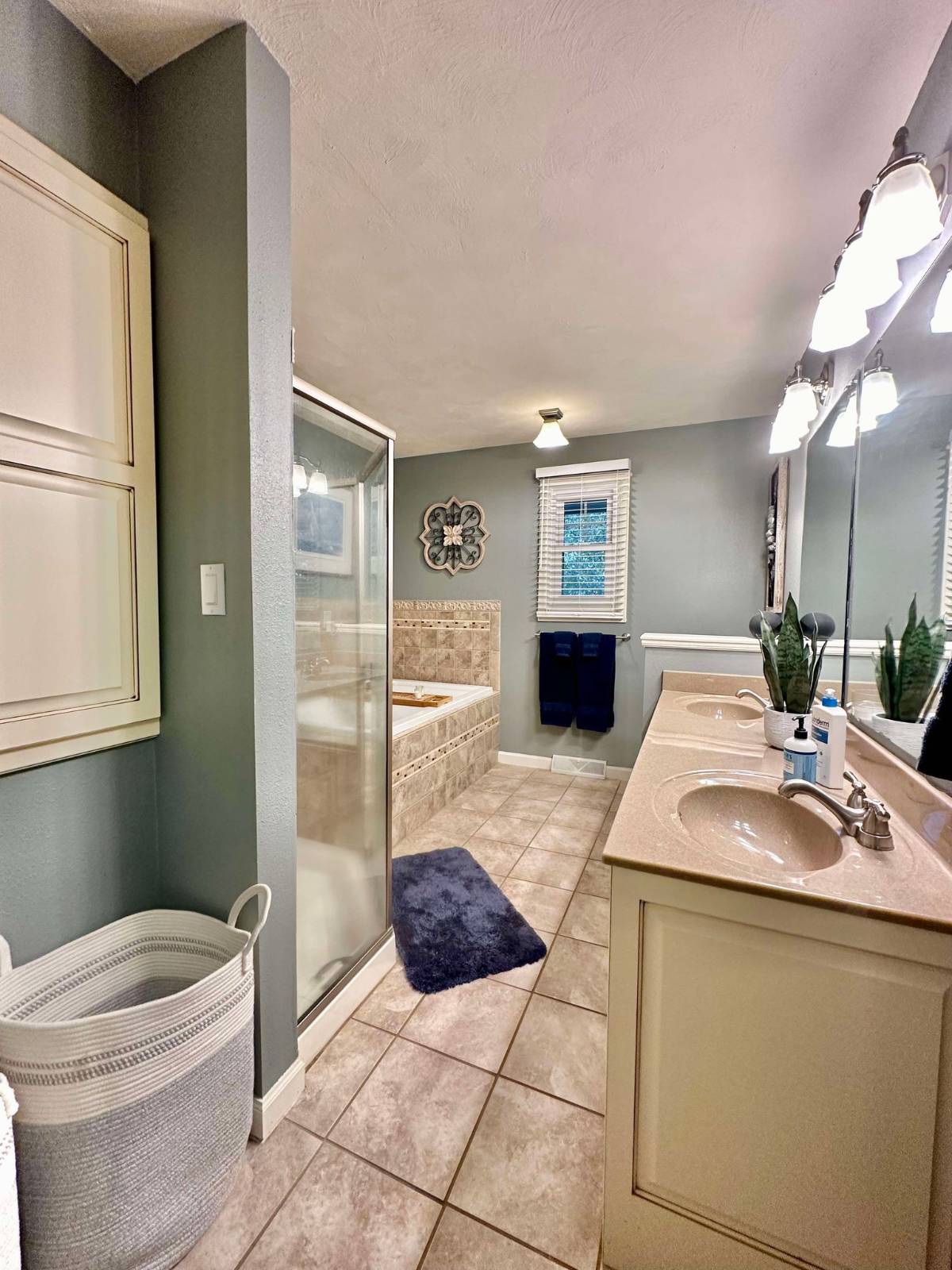 ;
;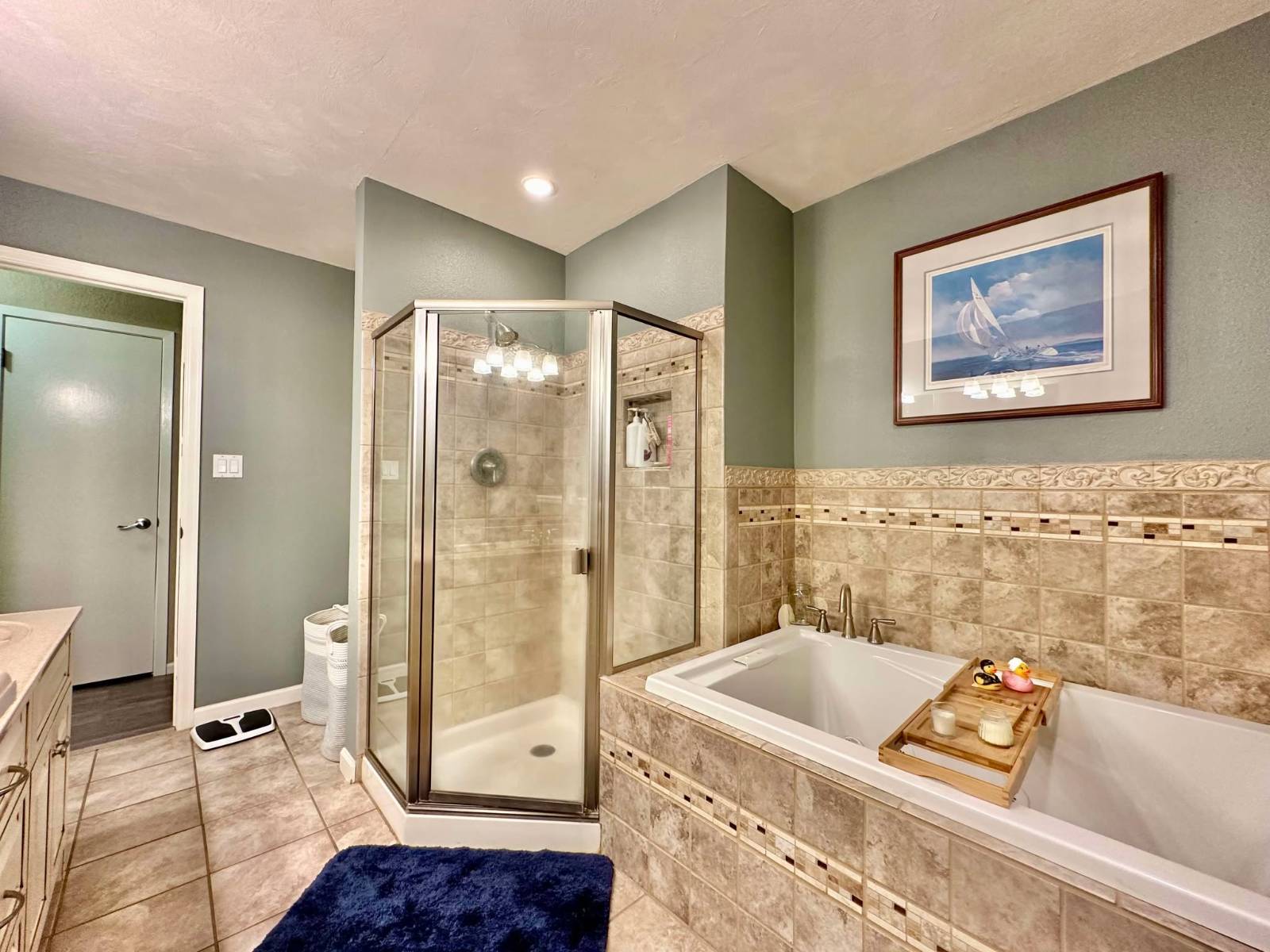 ;
;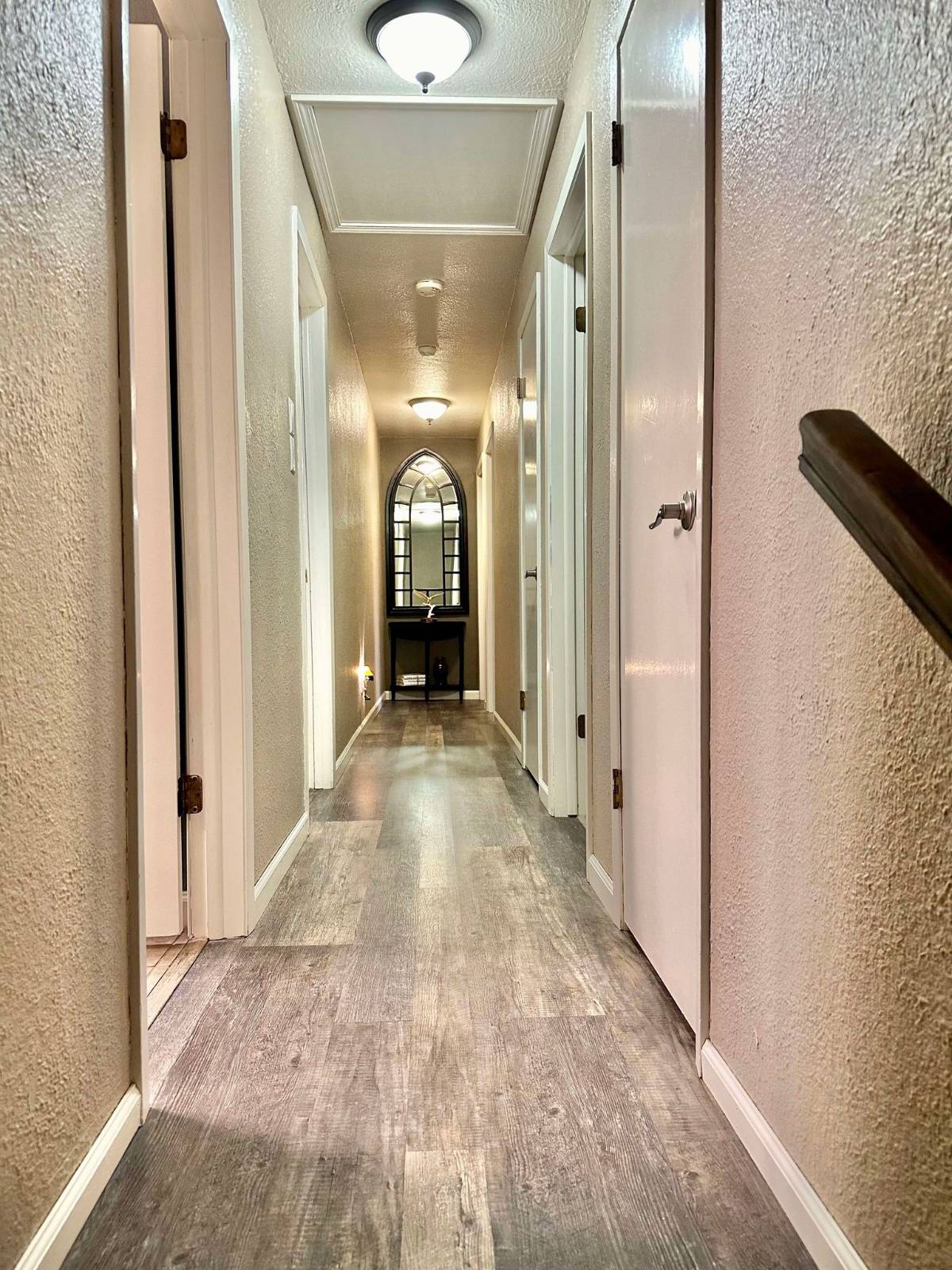 ;
;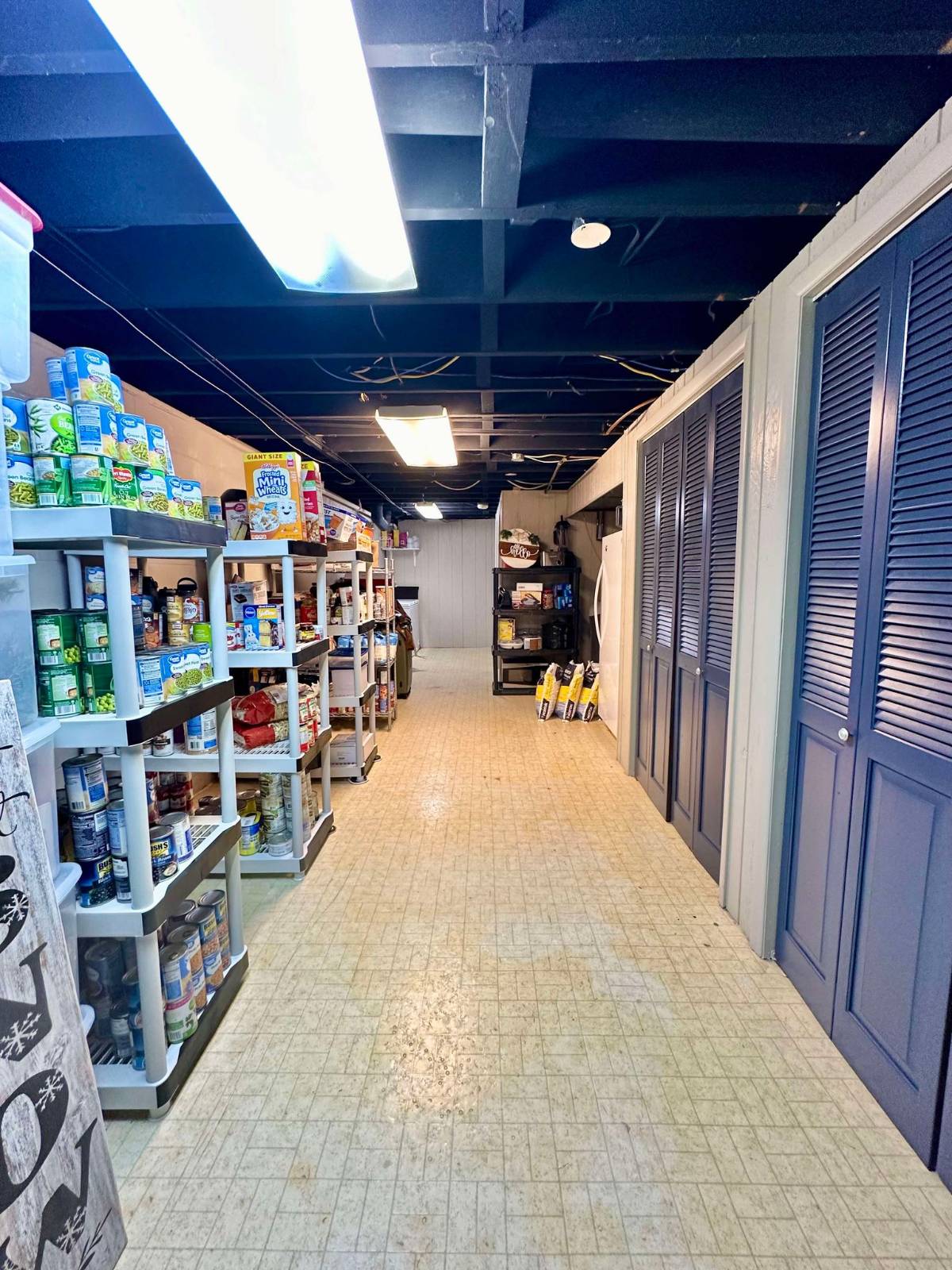 ;
;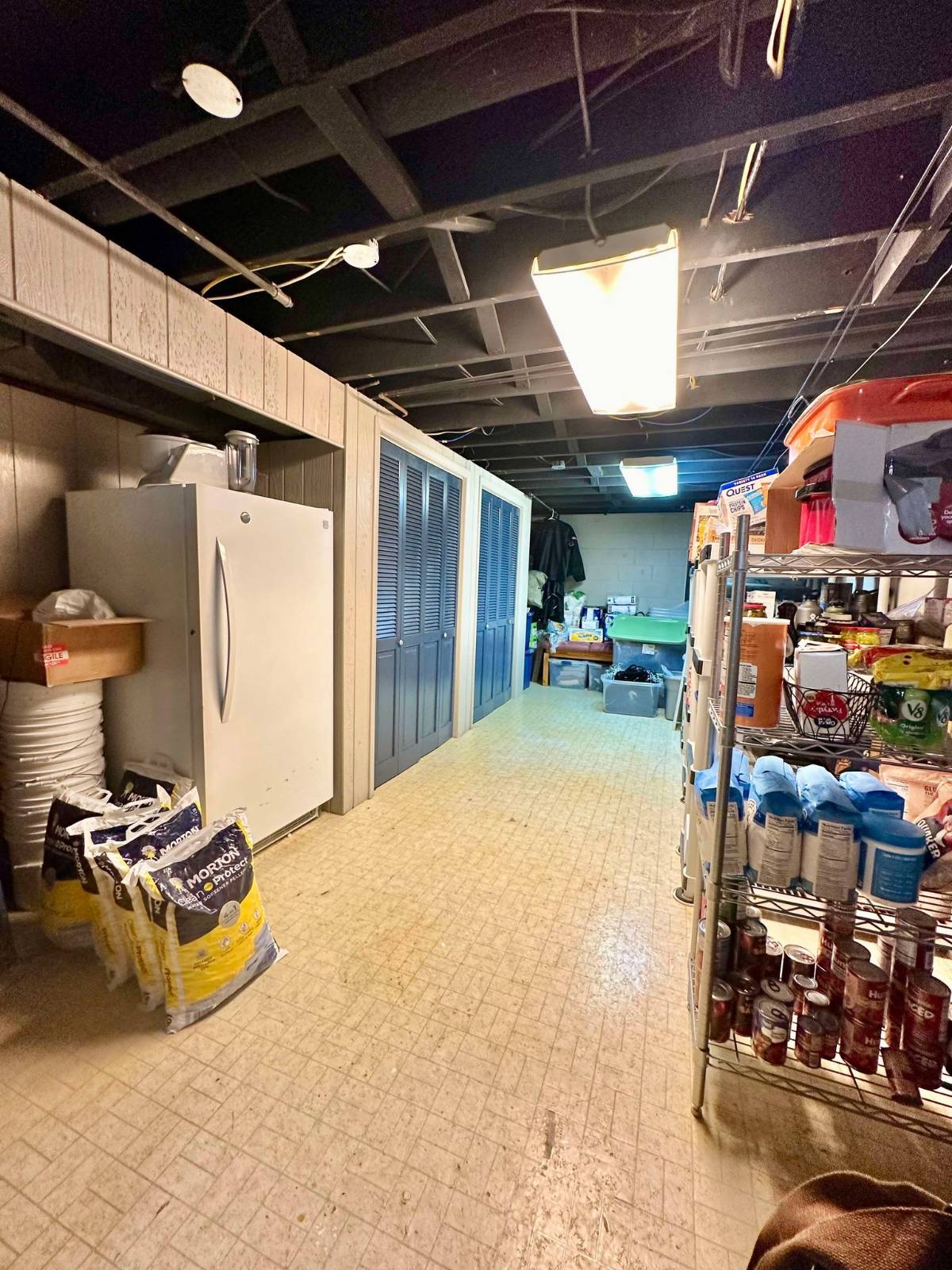 ;
;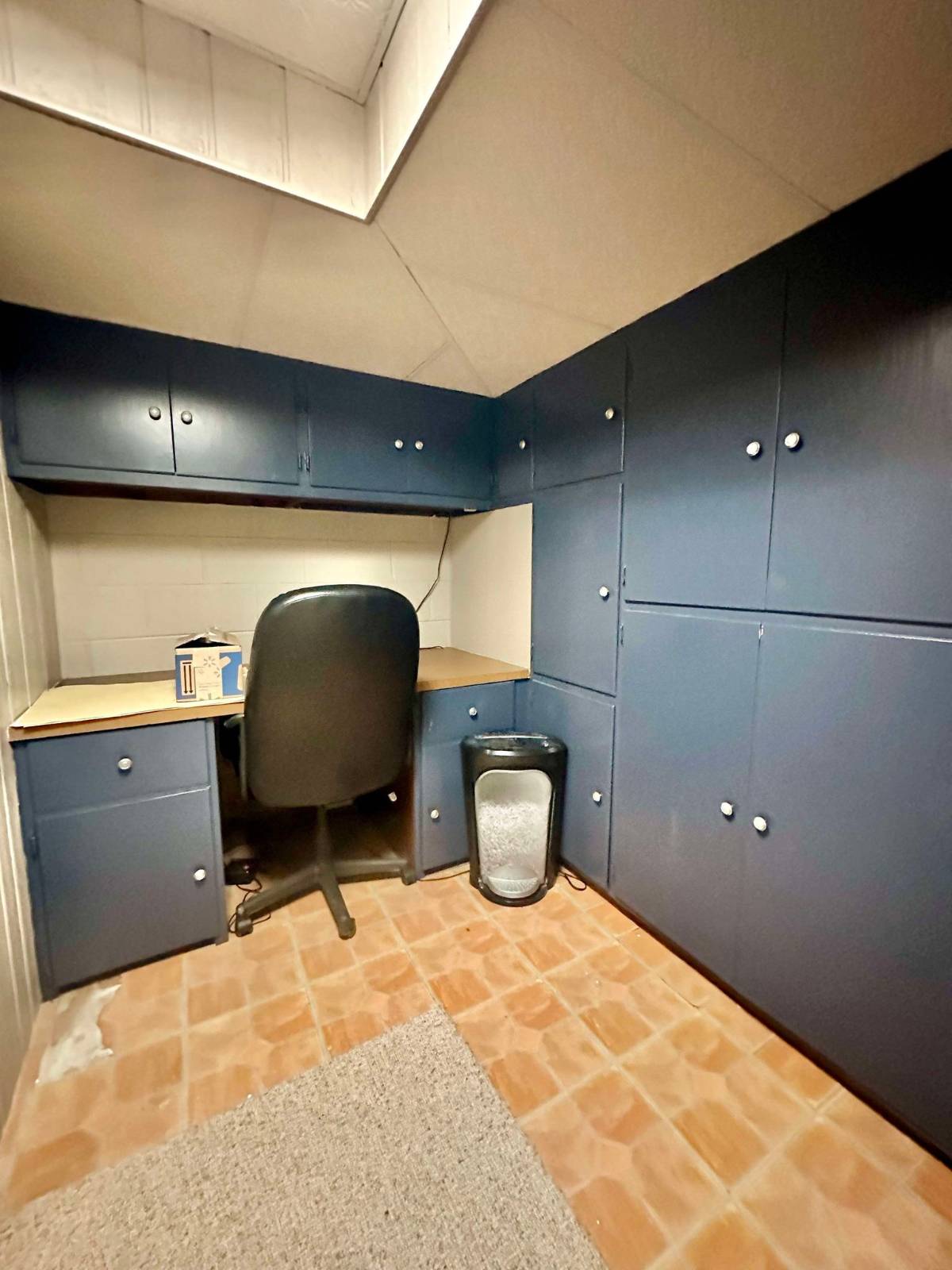 ;
;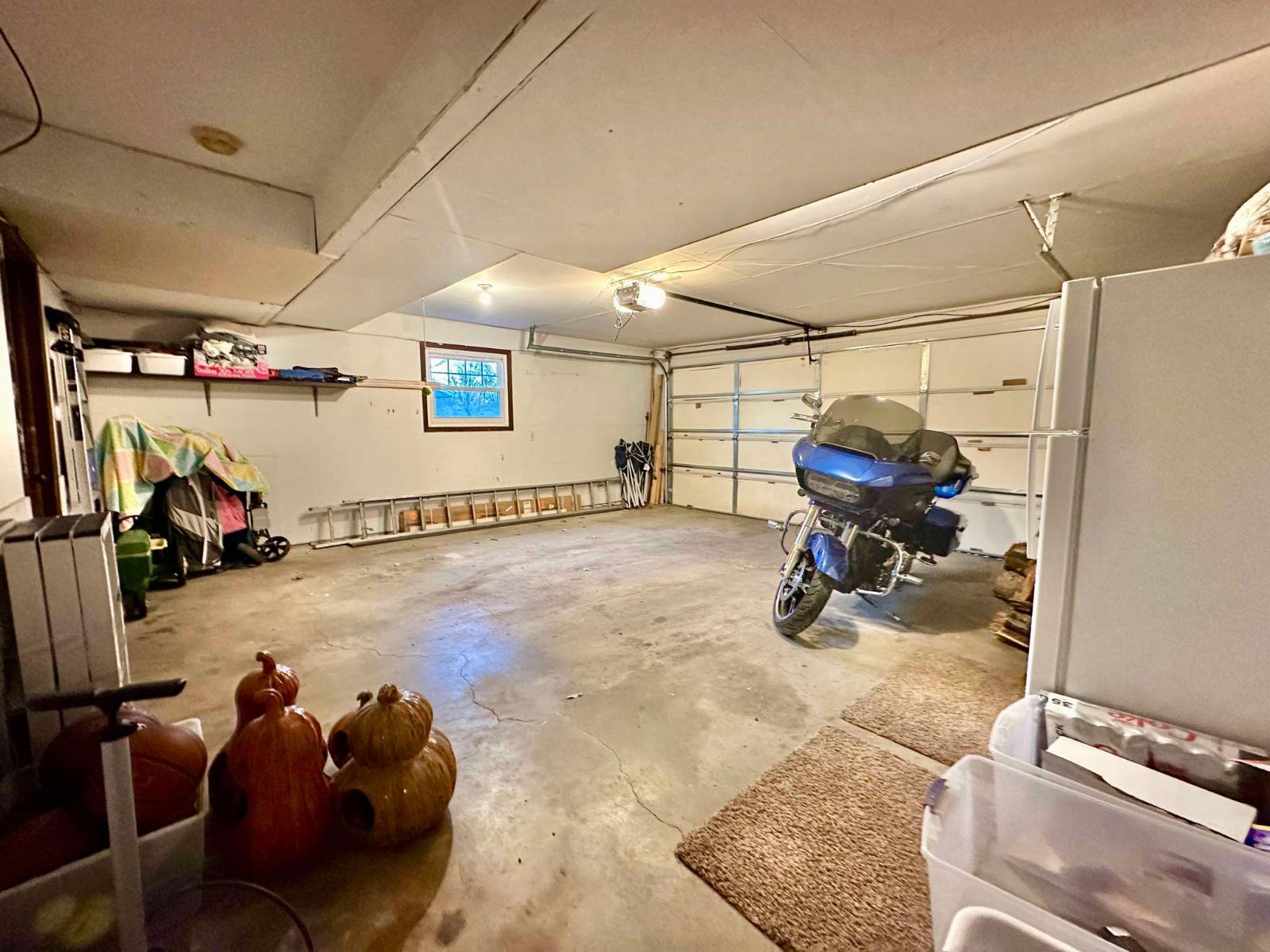 ;
;