1137 NW Crow Road, Cameron, MO 64429
| Listing ID |
11083532 |
|
|
|
| Property Type |
House |
|
|
|
| County |
Caldwell |
|
|
|
| School |
CAMERON R-I |
|
|
|
|
|
Live in the existing home while you build your dream home.
Here is a rare opportunity to purchase a beautiful tract of land that already has an existing, livable home. This 14-acre parcel is located just north of HH Highway and is a 50/50 balance of timber and pasture. The mature timber on the north and south portions of the farm consists of a variety of trees and numerous walking/riding trails. The property also has two creeks making excellent wildlife corridors and adding to the diversity of this tract. The gently rolling landscape creates several "dream home" building sites with beautiful views in all directions. The property is partially fenced, and the owners are currently raising goats and chickens. The 2004 manufactured home sits on a full basement and there are no other homes within site. The main level features three bedrooms, two baths, a living room, dining room, kitchen, and a bonus room with a built-in fireplace. This level has 2,037 square feet of living space and has new flooring throughout. The basement is a blank canvas and has 9-foot ceilings. The solar panels were installed by the owner and are optional with an additional cost. The panels nearly eliminate the electric bill, and the home even has an electric car charger. The current owners have also installed a water collection tank which is perfect for watering the garden or even a back-up drinking source. This would make a great "starter" farm. This property is being sold "as-is".
|
- 3 Total Bedrooms
- 2 Full Baths
- 2037 SF
- 14.00 Acres
- Built in 2004
- Available 6/08/2022
- Ranch Style
- Full Basement
- 2037 Lower Level SF
- Lower Level: Unfinished
- Open Kitchen
- 10 Rooms
- Living Room
- Family Room
- Den/Office
- Bonus Room
- Kitchen
- Laundry
- First Floor Primary Bedroom
- 1 Fireplace
- Forced Air
- Electric Fuel
- Solar Fuel
- Manufactured (Multi-Section) Construction
- Vinyl Siding
- Asphalt Shingles Roof
- Detached Garage
- Municipal Water
- Private Septic
- $1,174 Total Tax
- Tax Year 2020
|
|
United Country Graham Agency, LLC
|
Listing data is deemed reliable but is NOT guaranteed accurate.
|



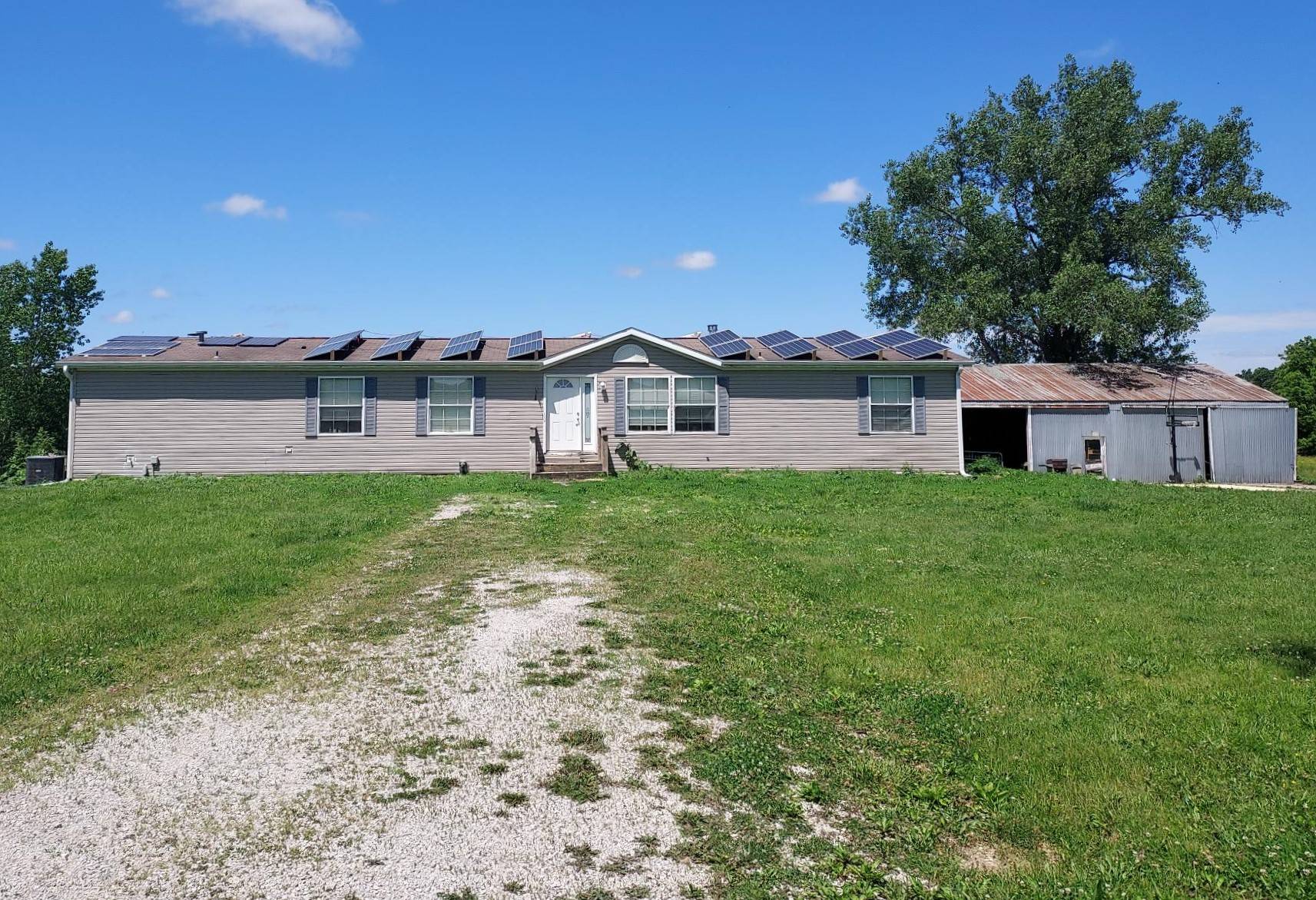


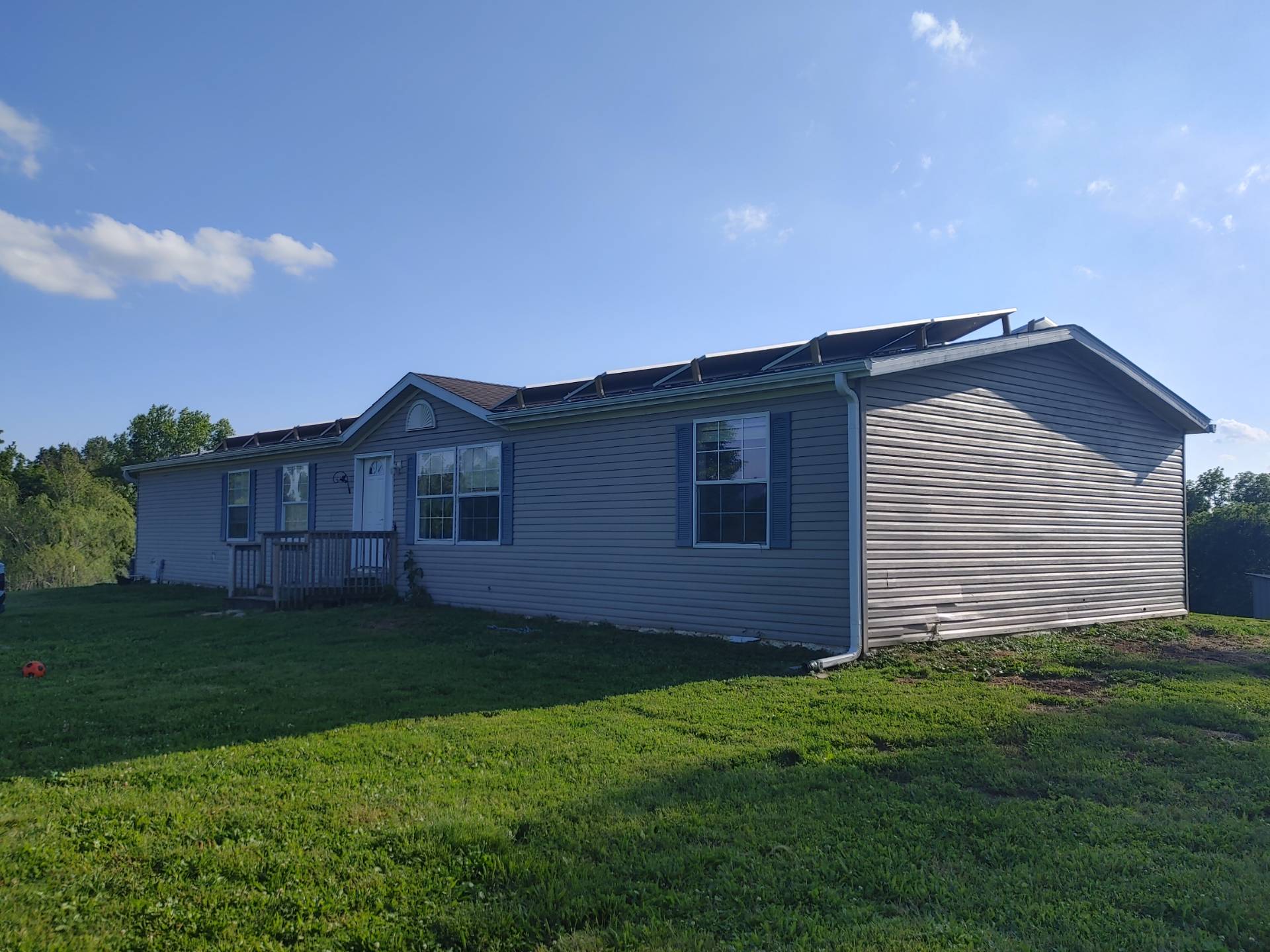 ;
;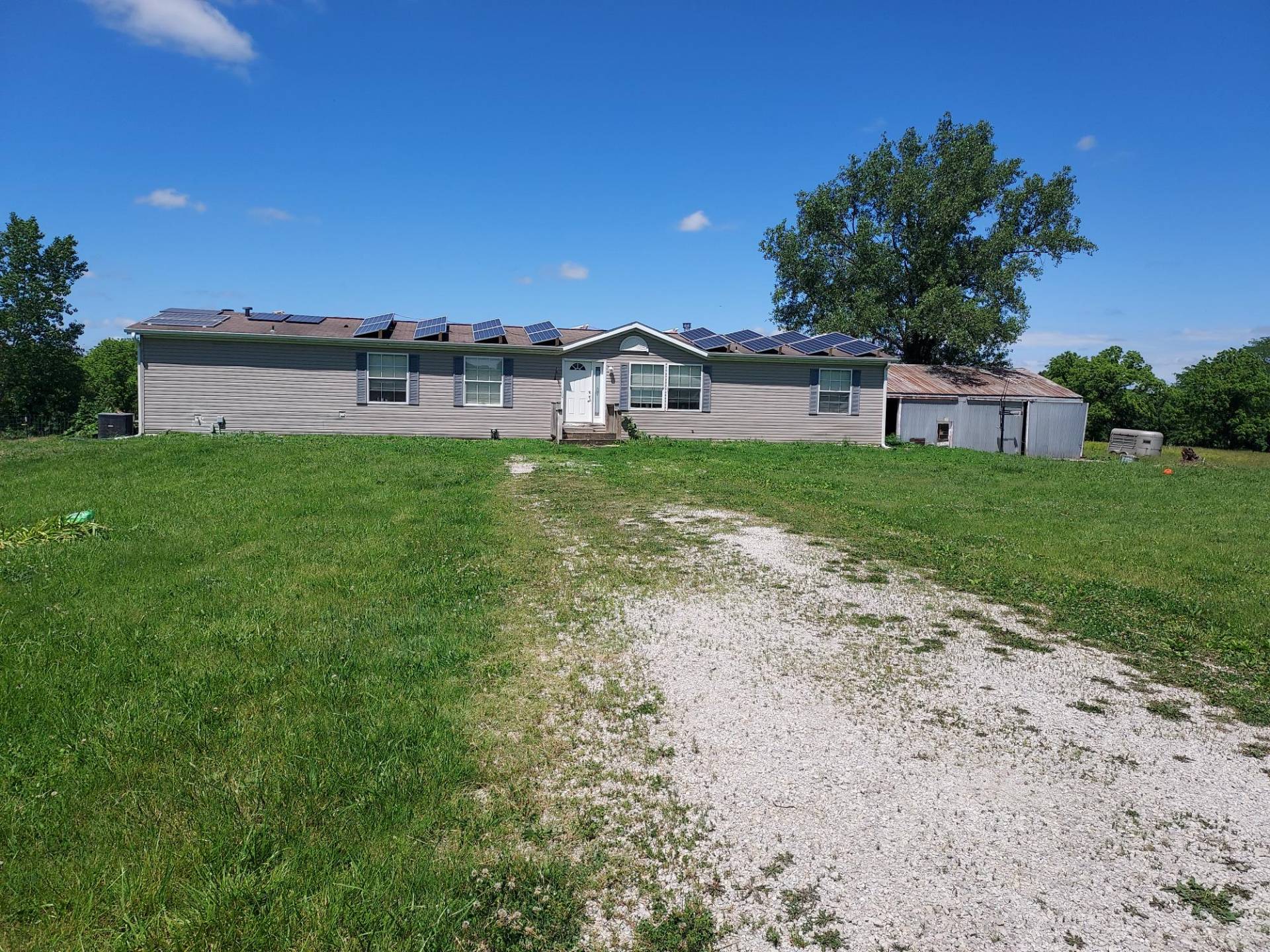 ;
;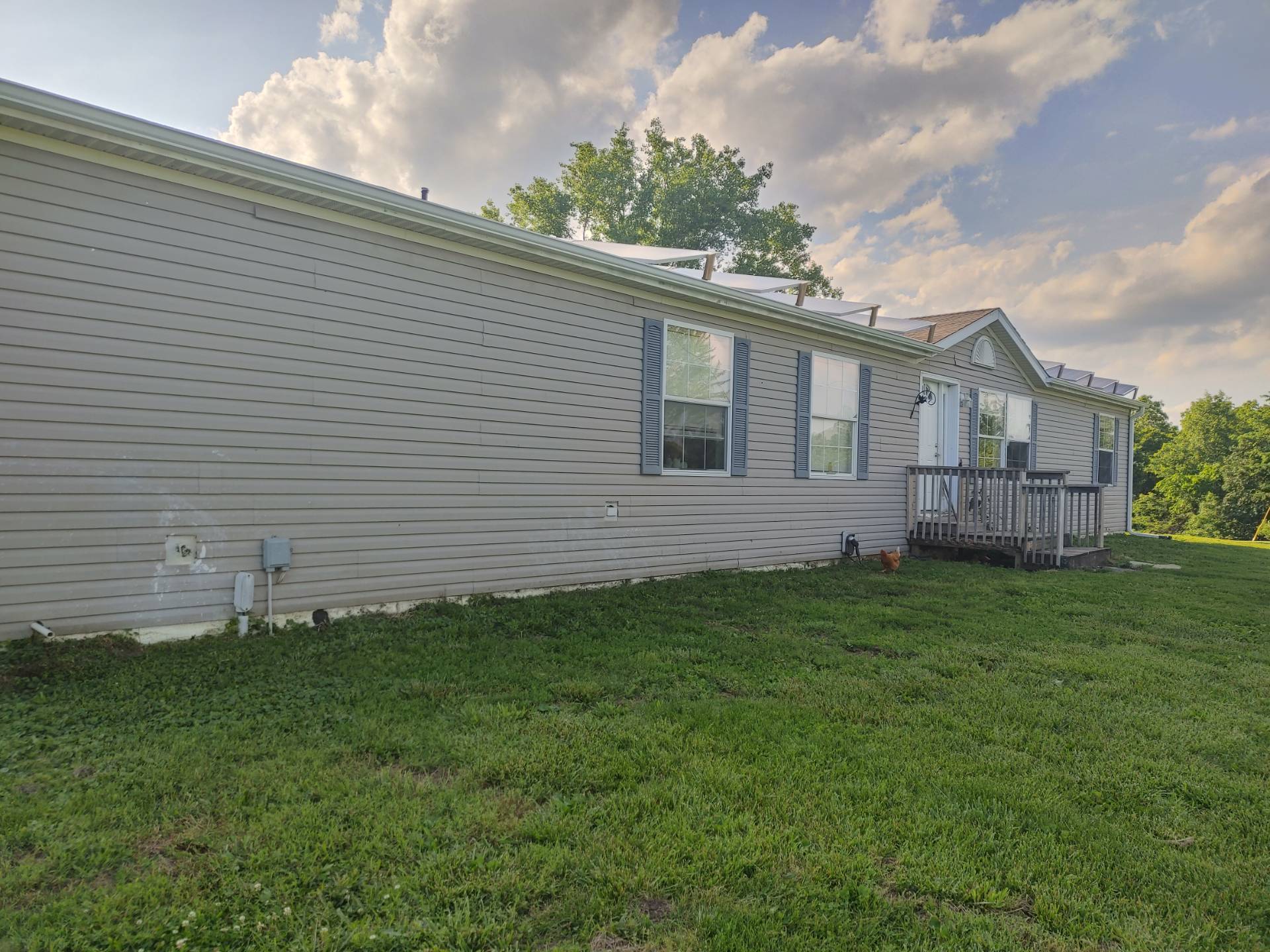 ;
;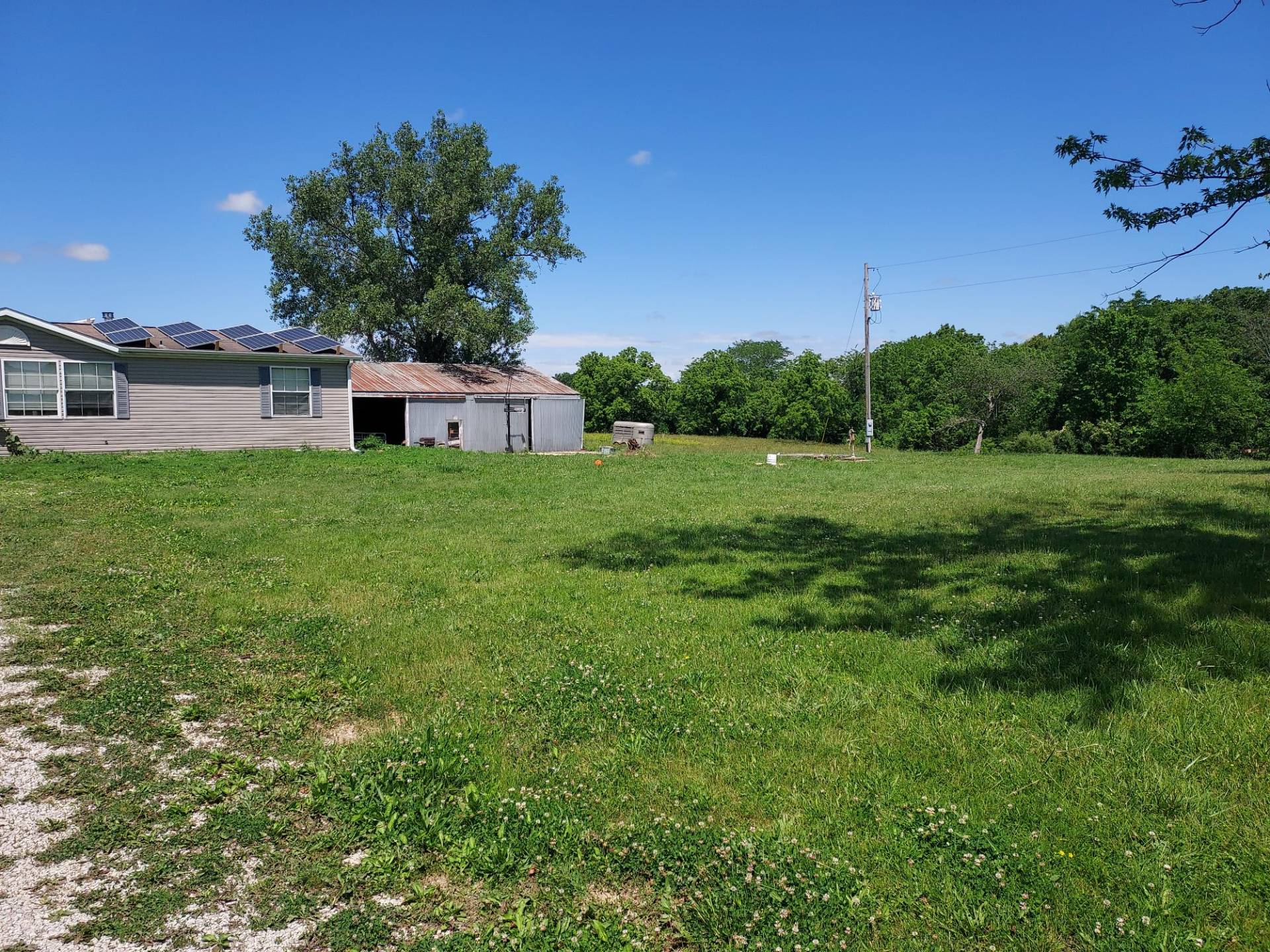 ;
;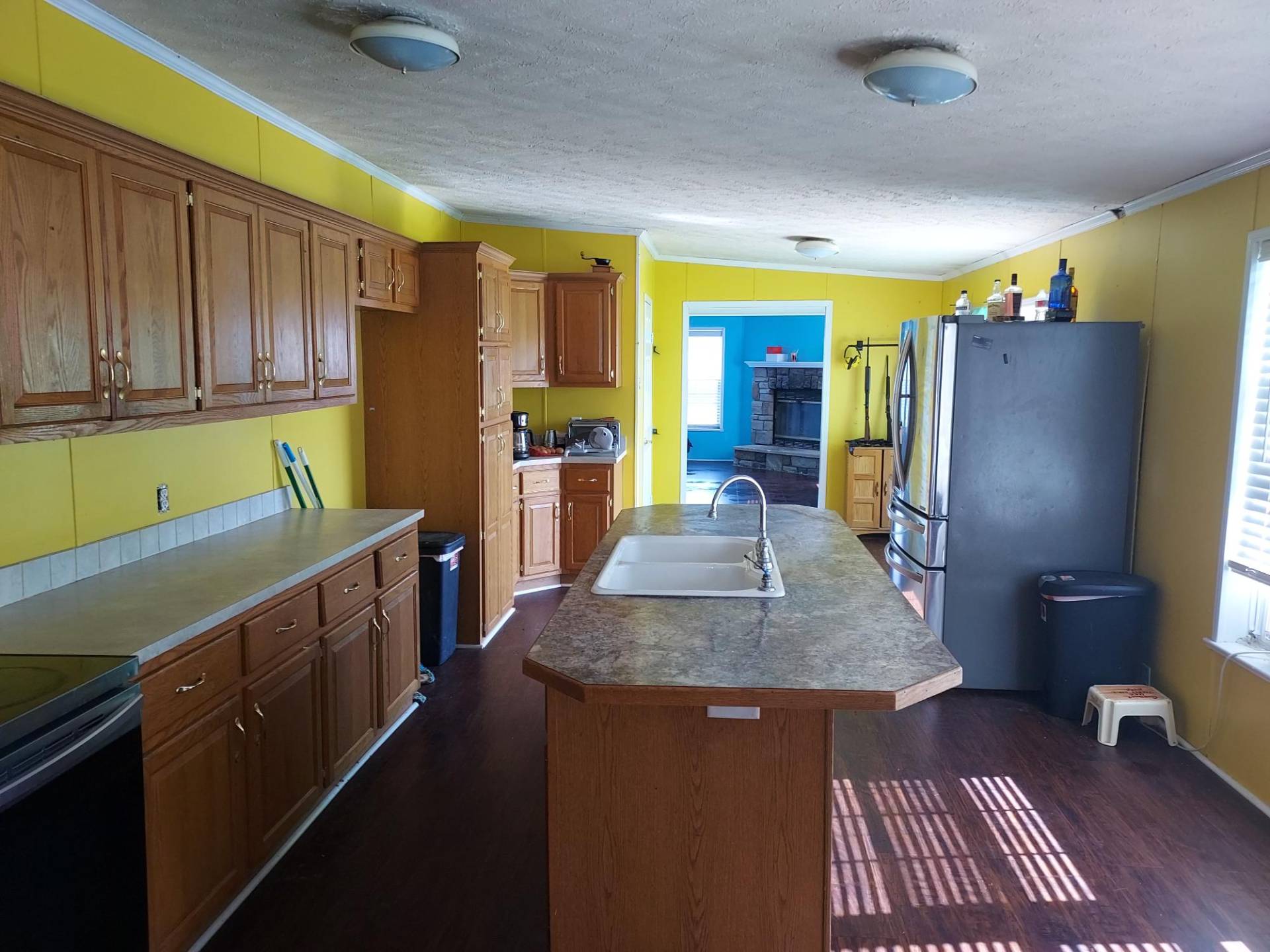 ;
;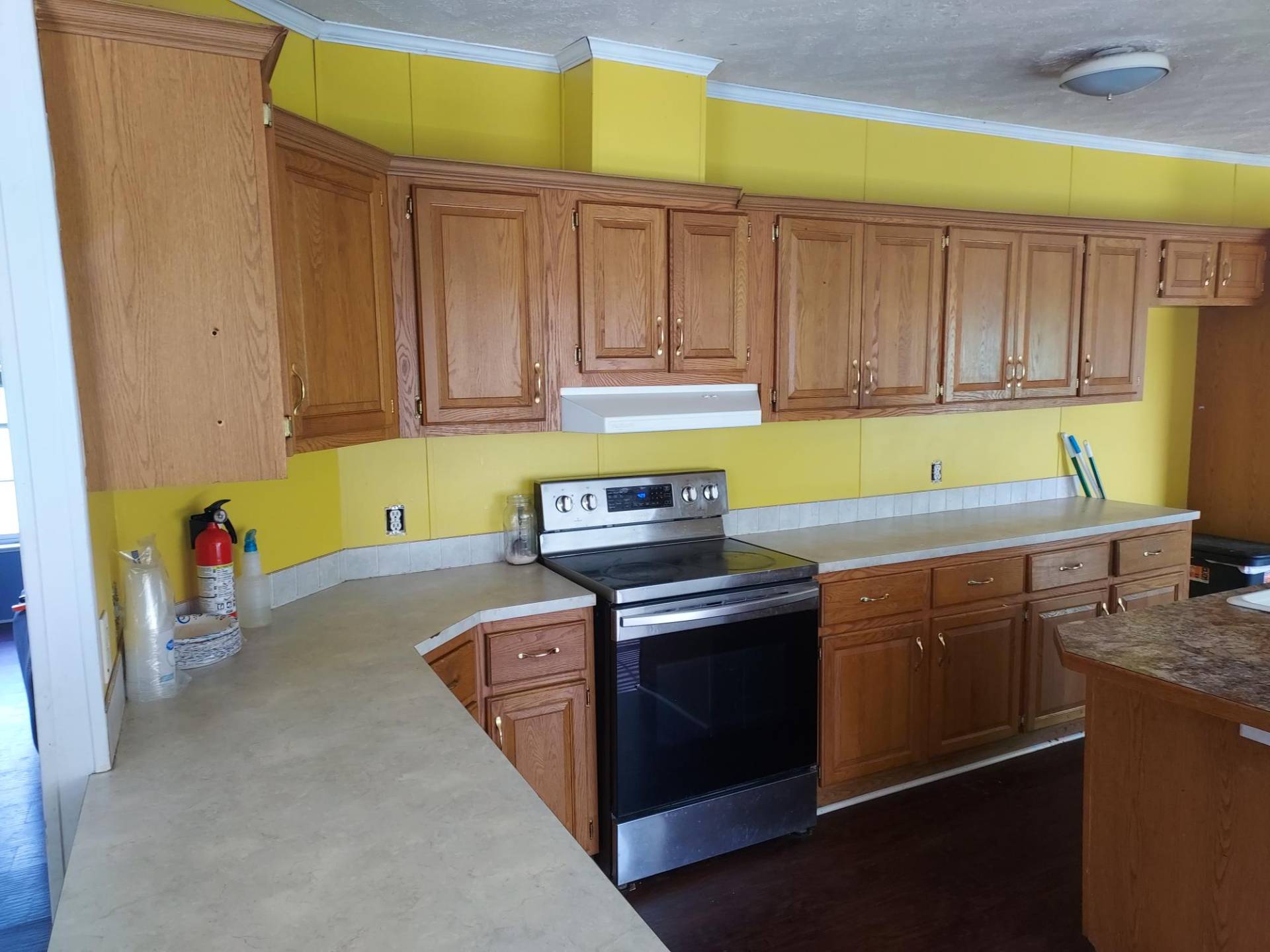 ;
;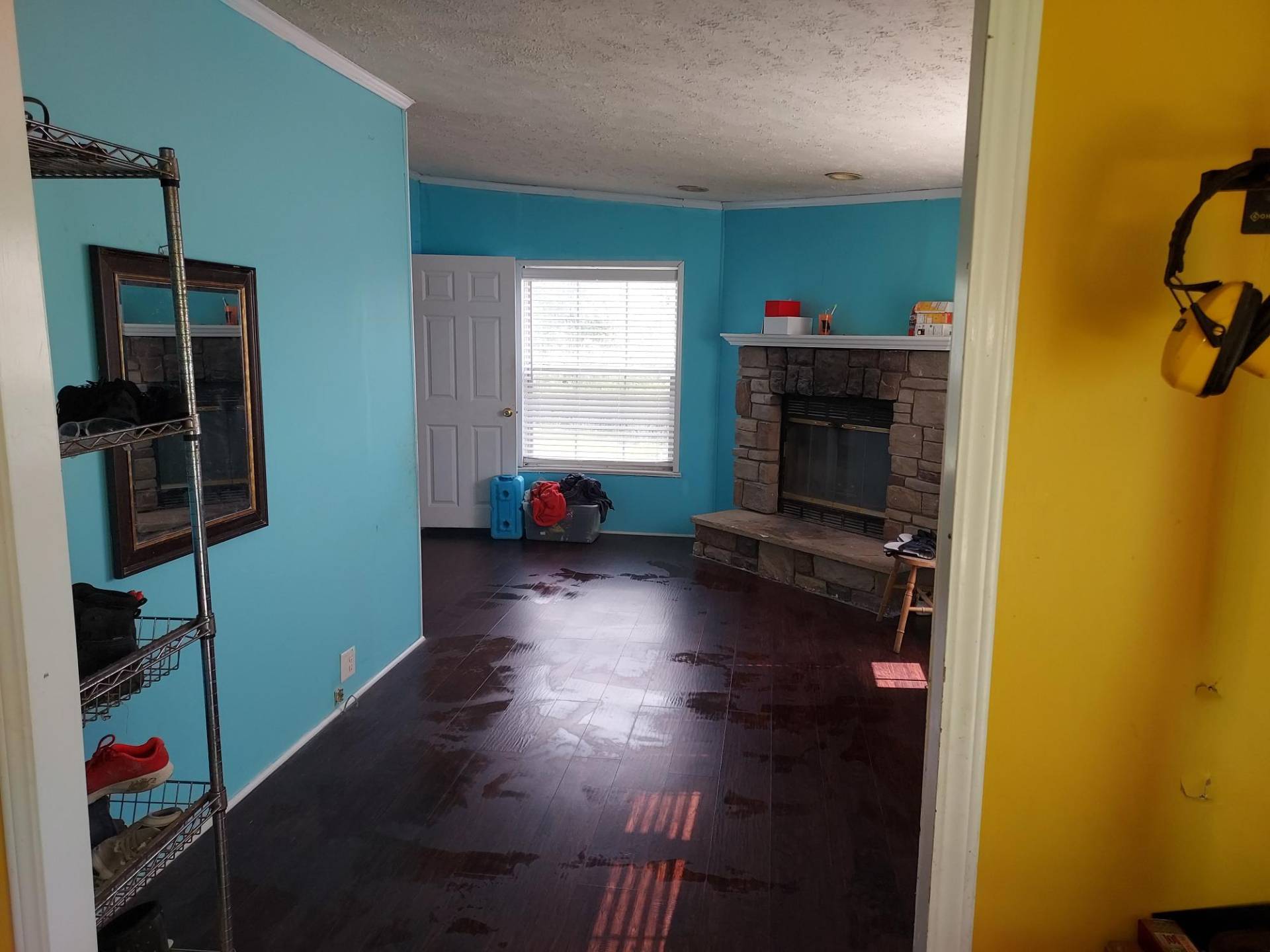 ;
;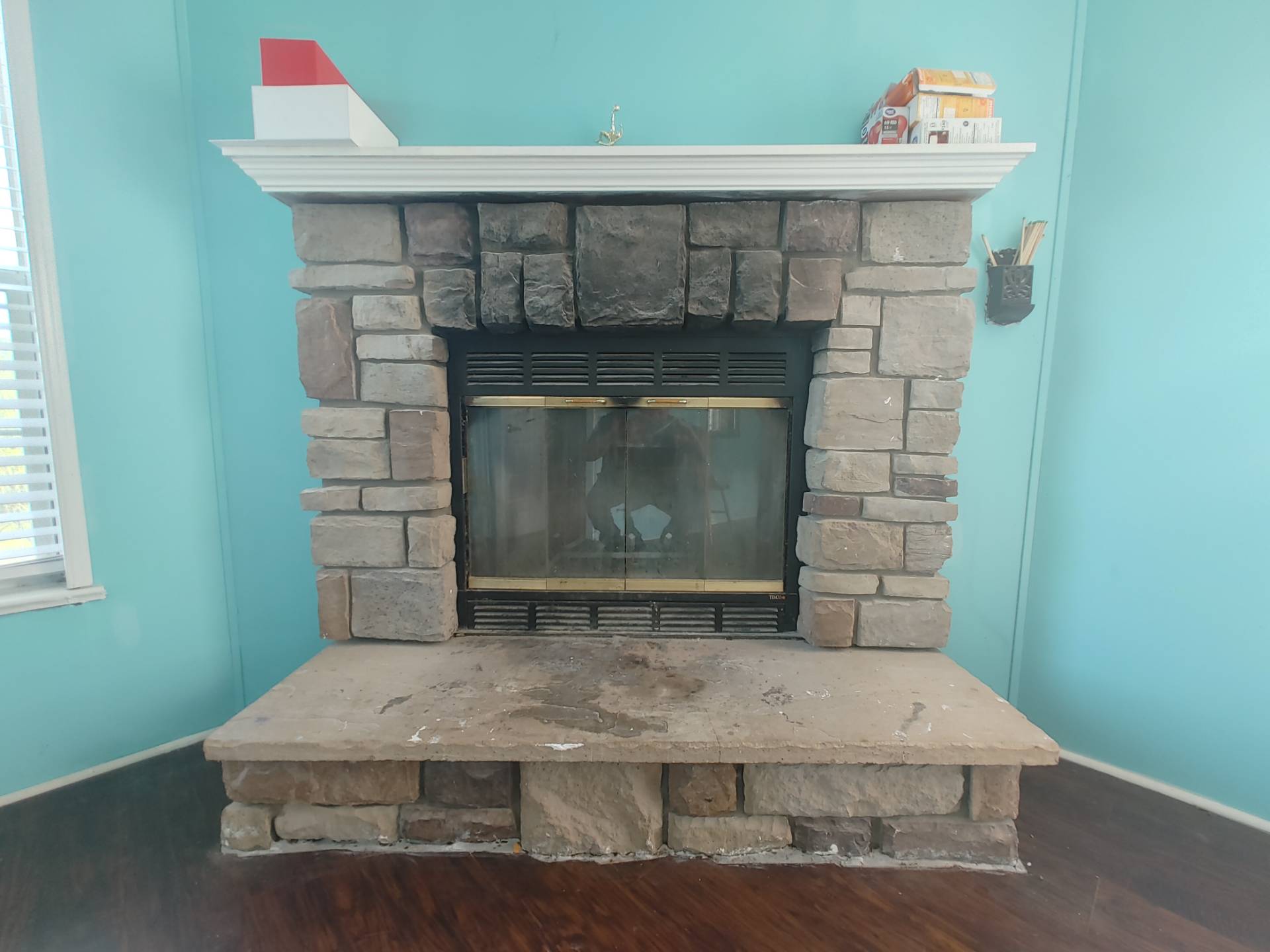 ;
;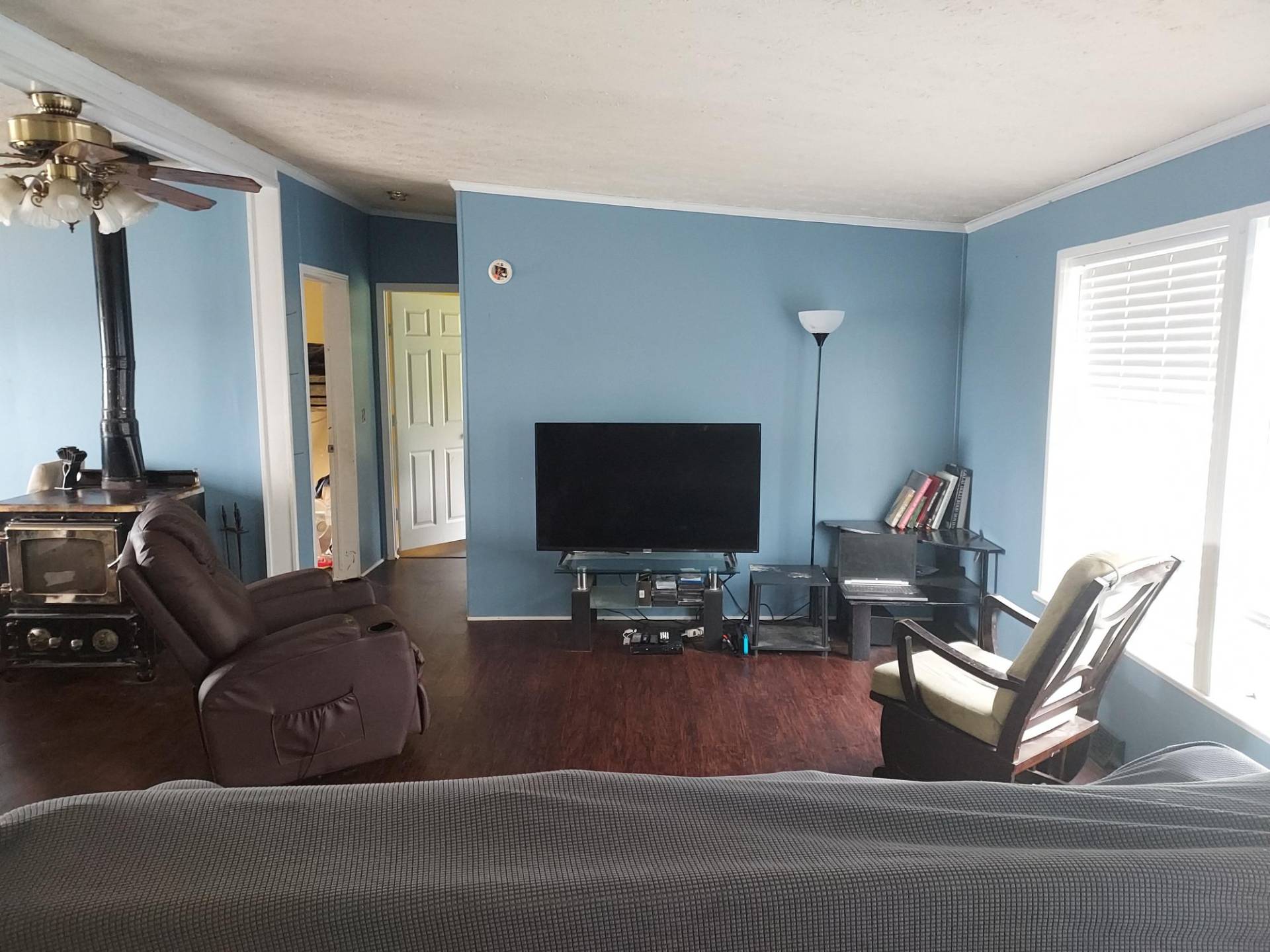 ;
;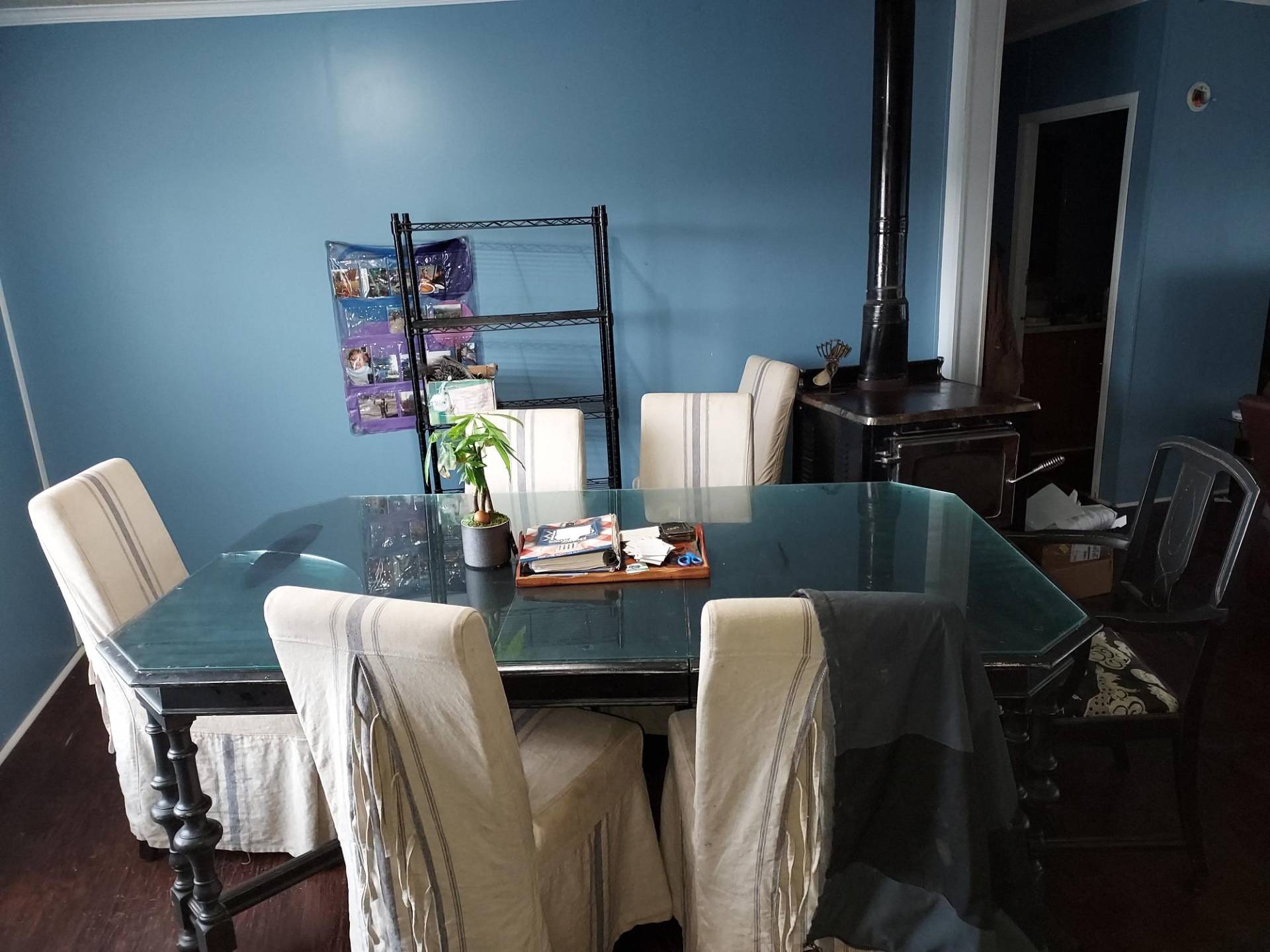 ;
;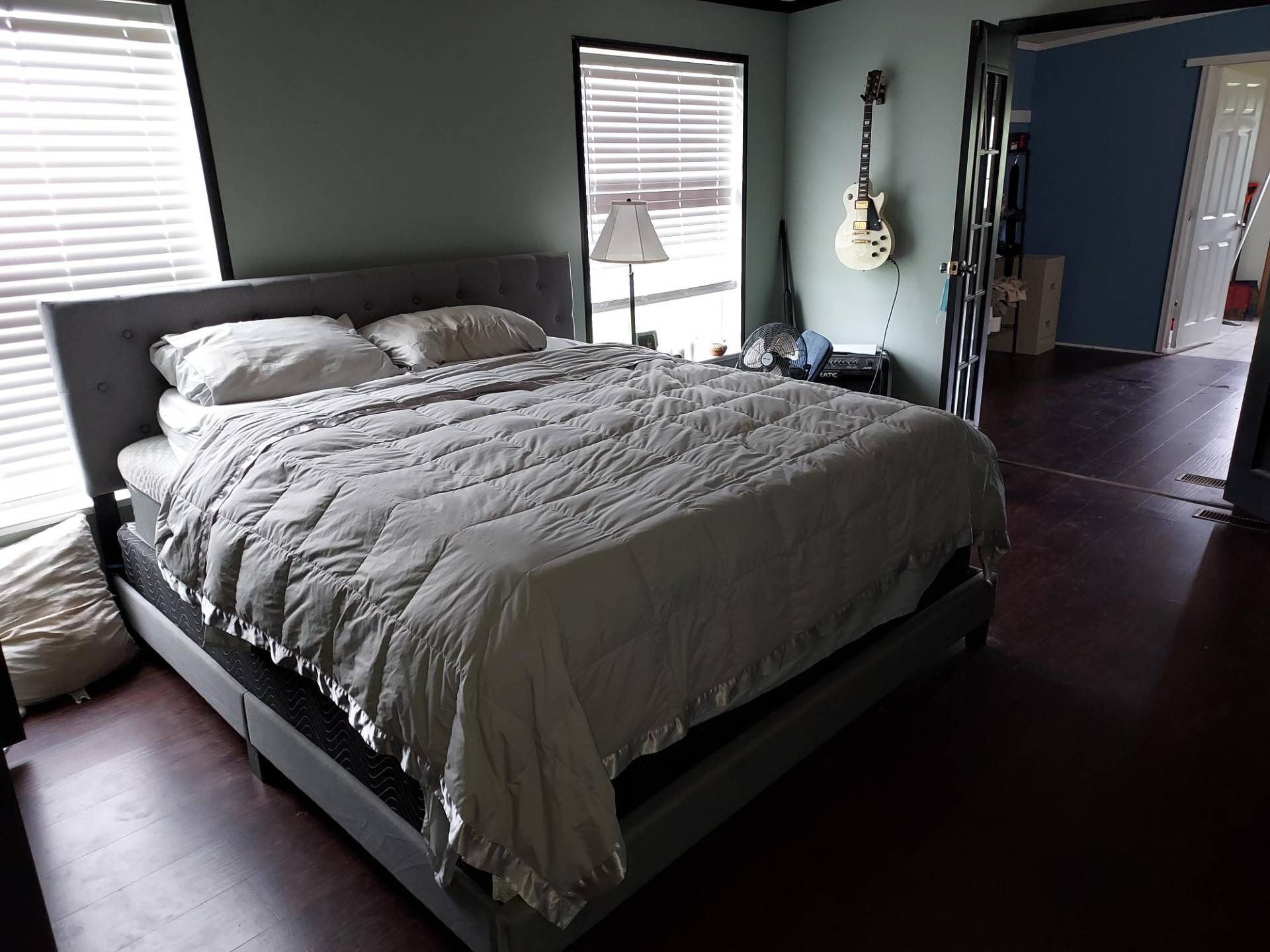 ;
;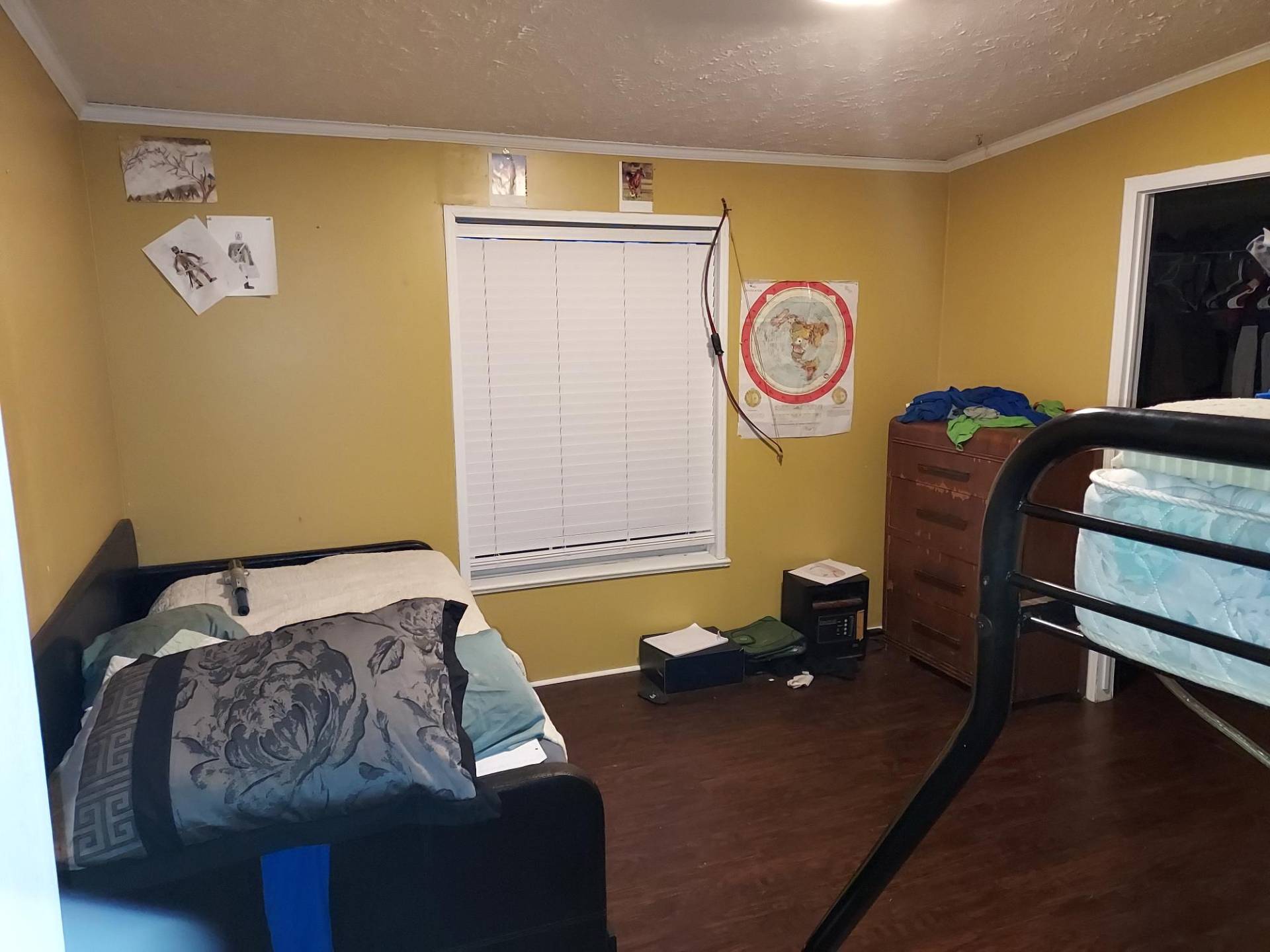 ;
;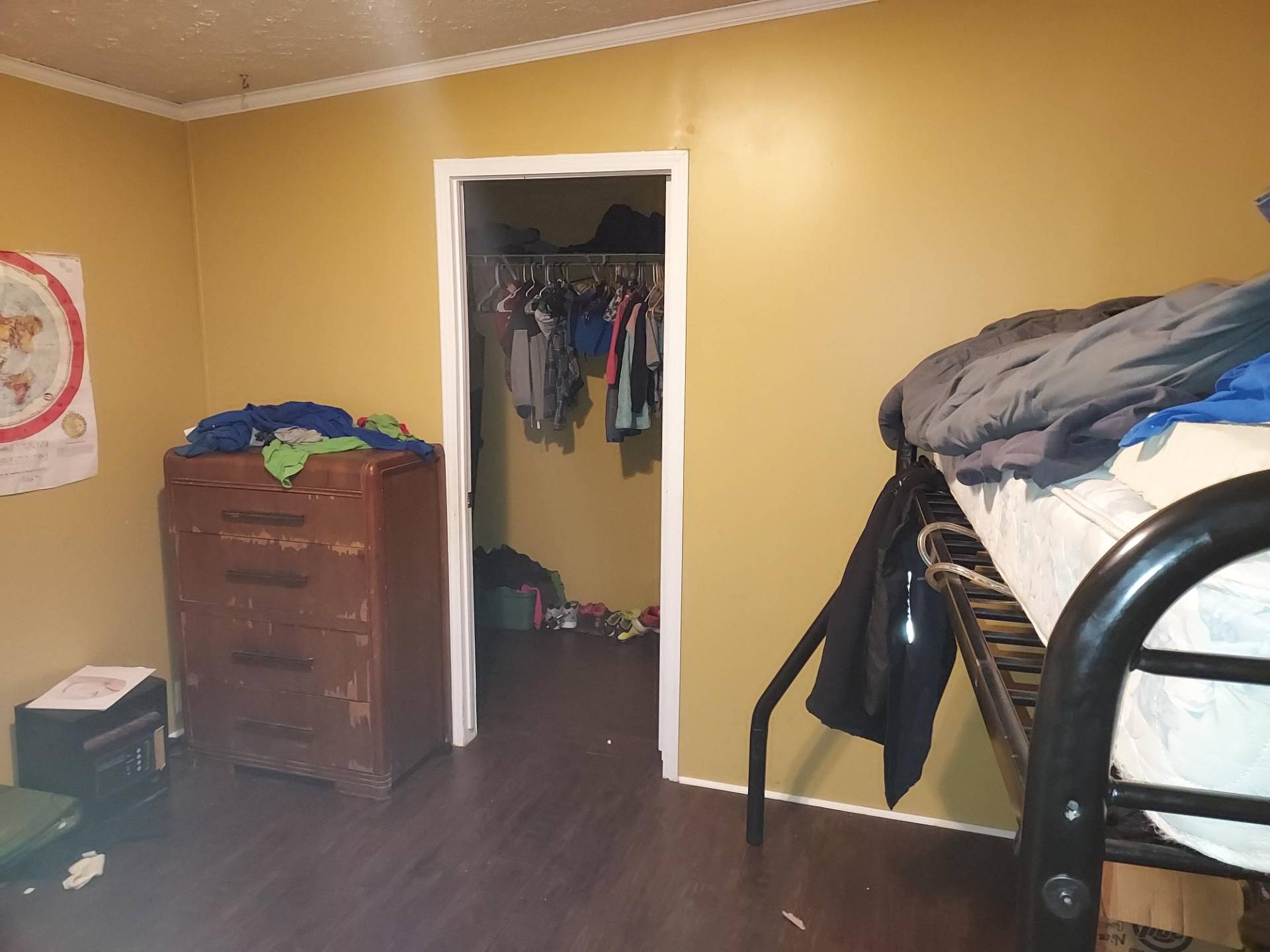 ;
;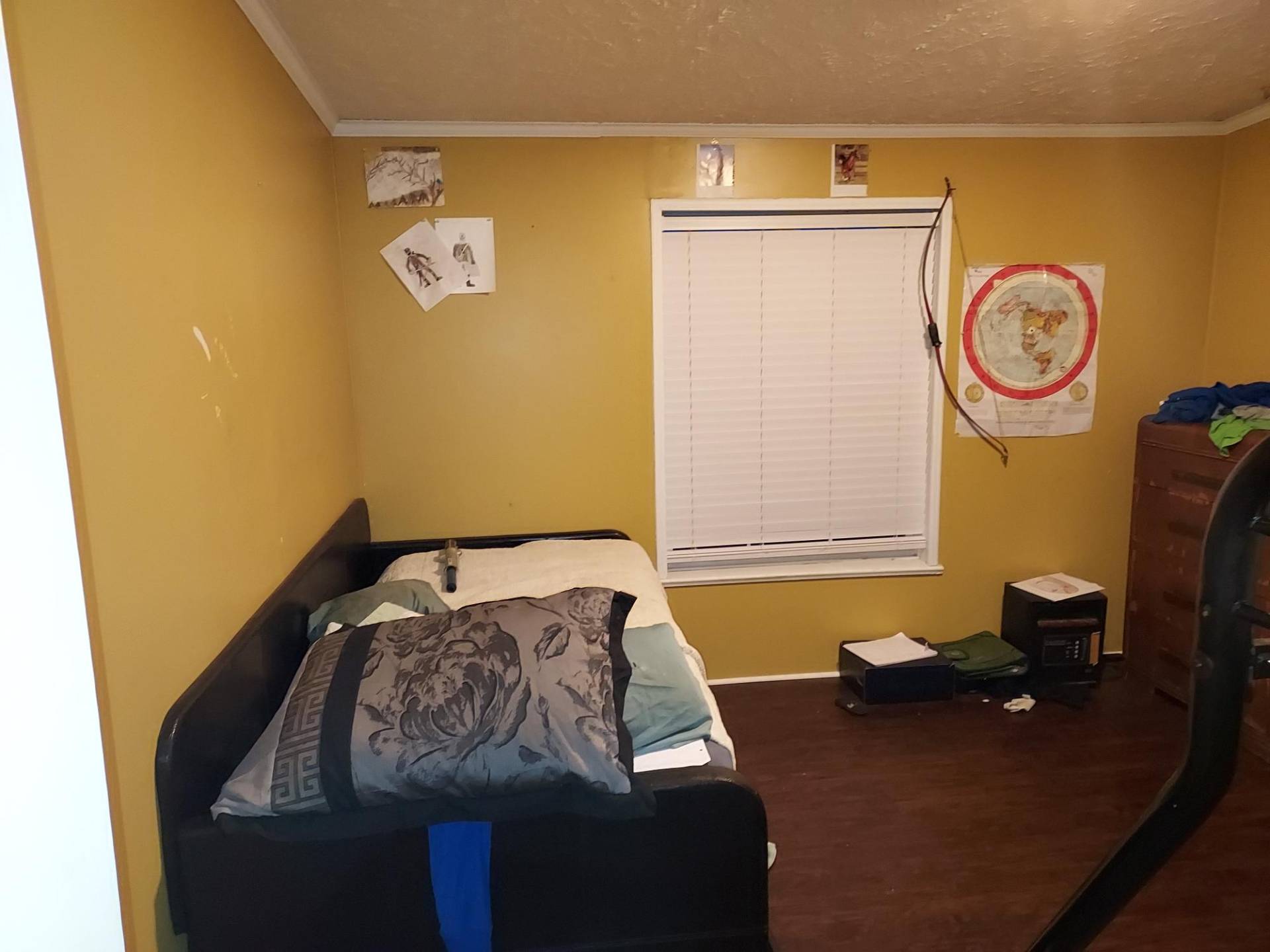 ;
;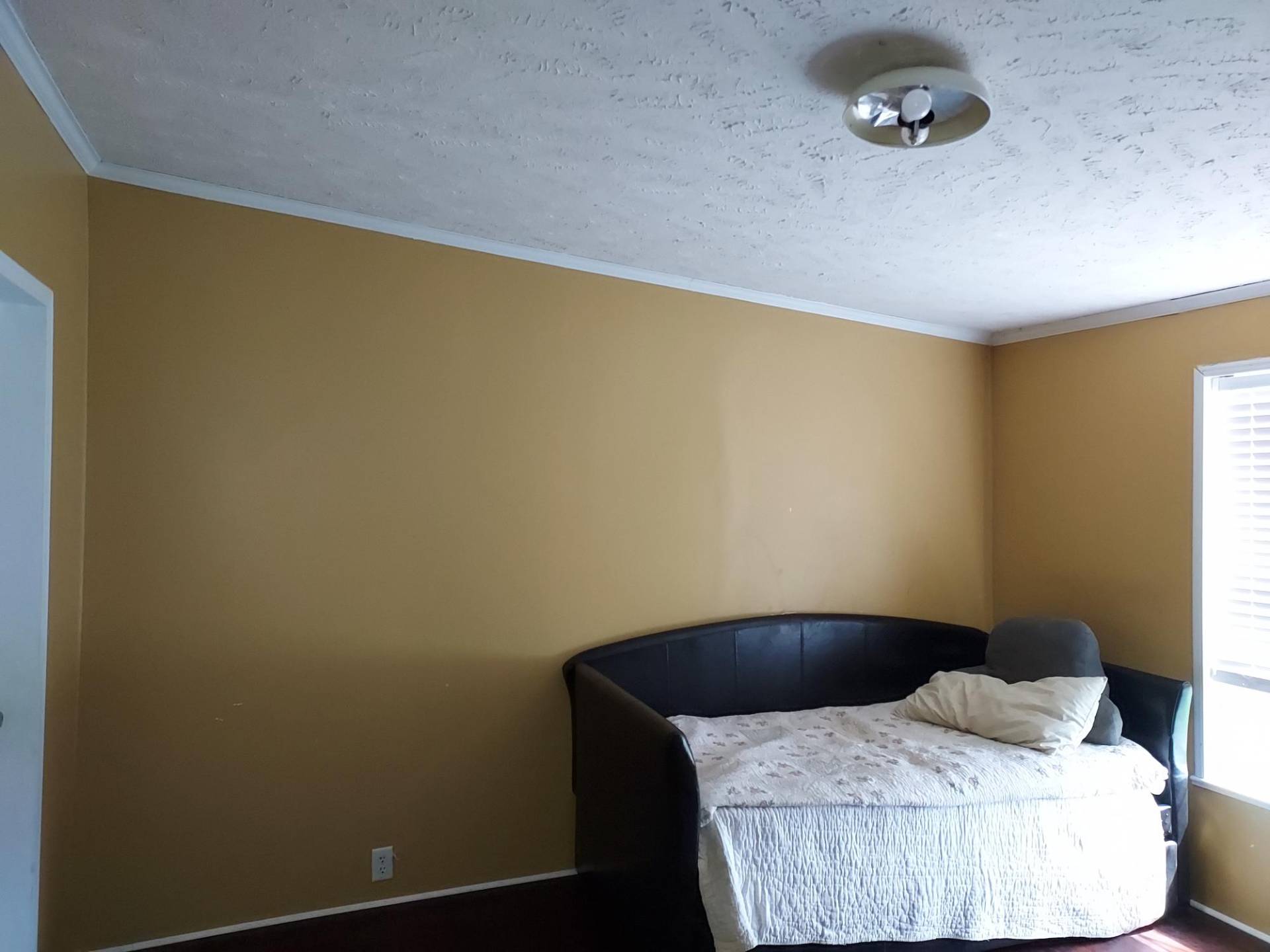 ;
;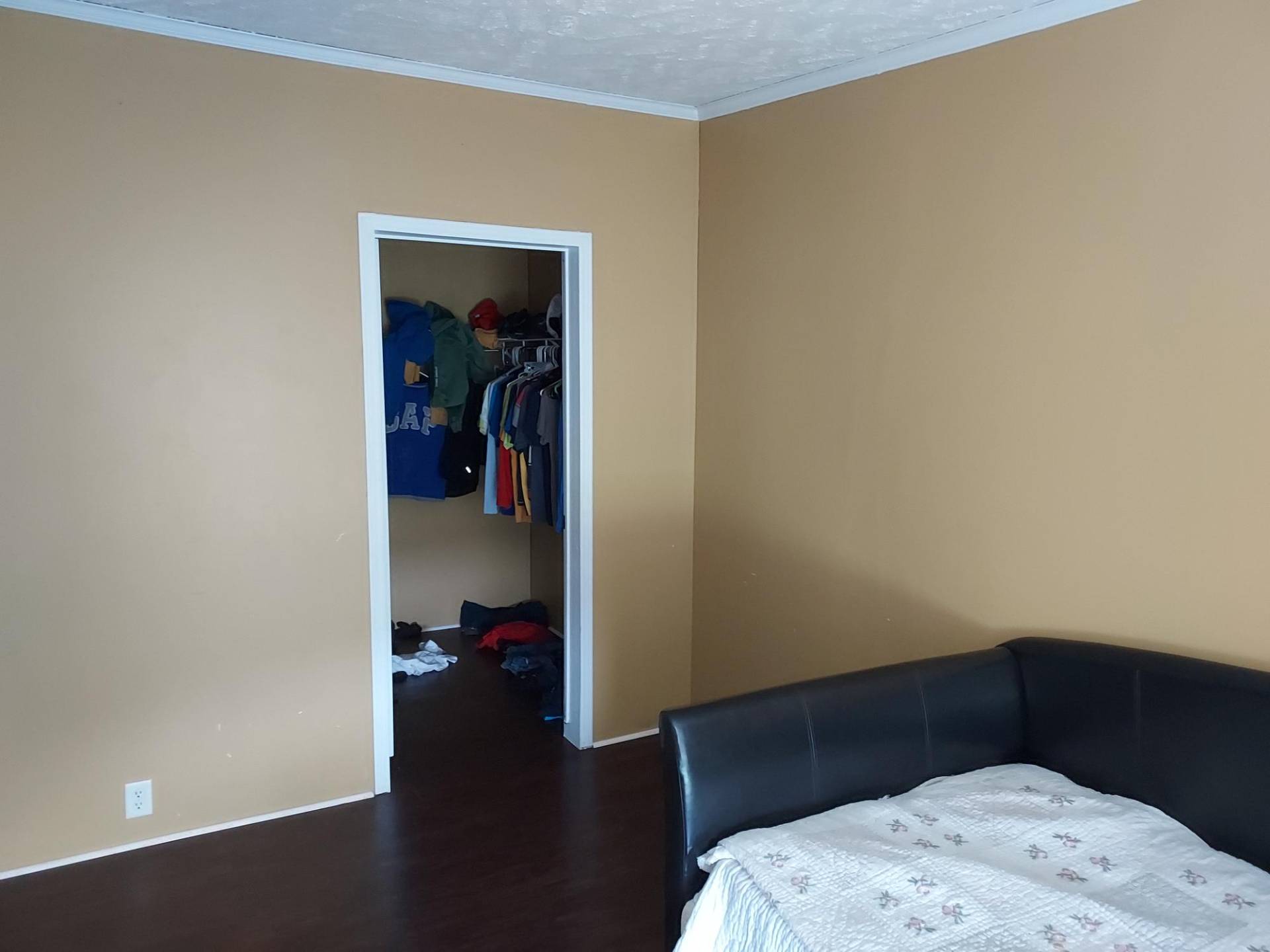 ;
;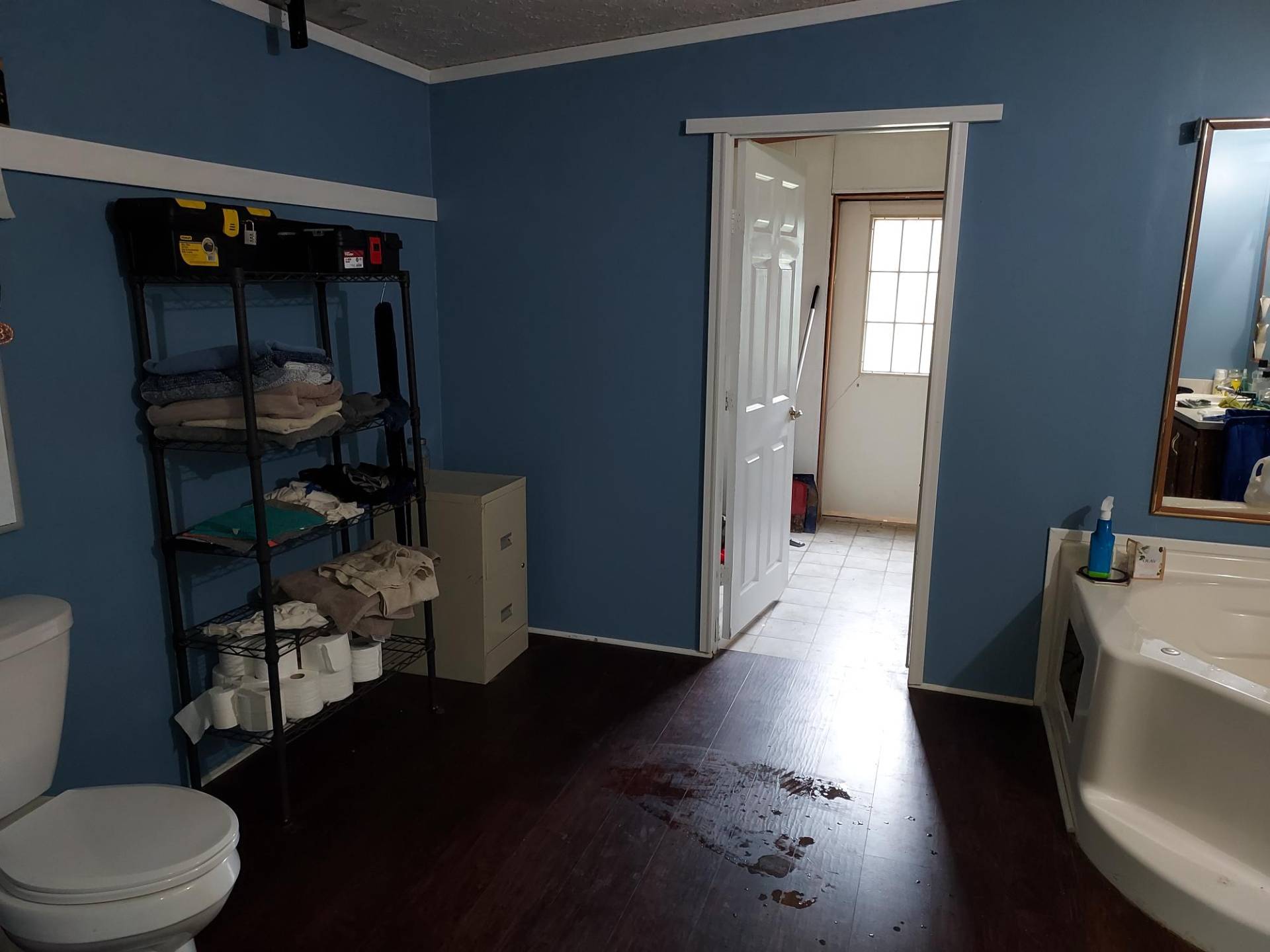 ;
;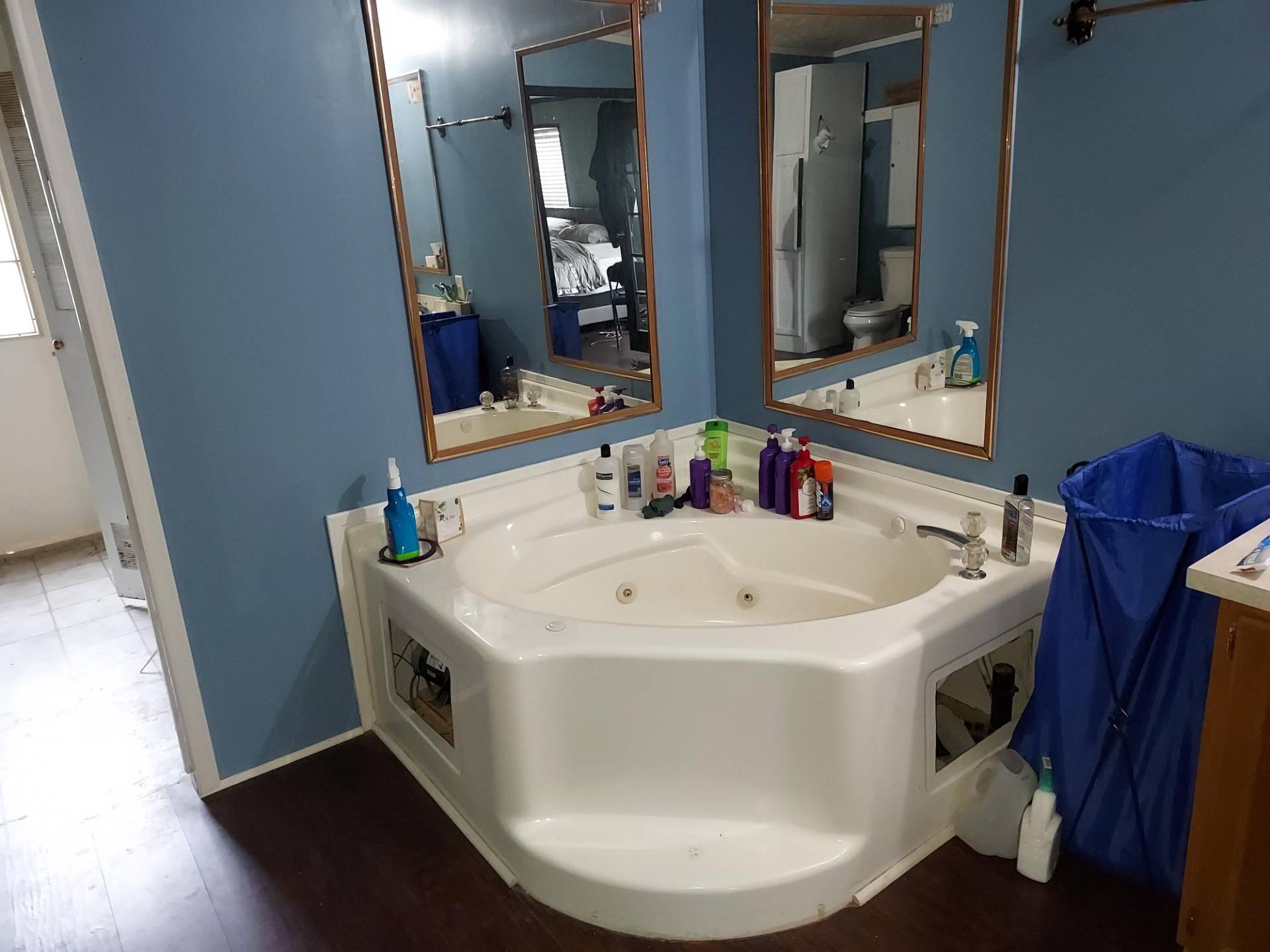 ;
;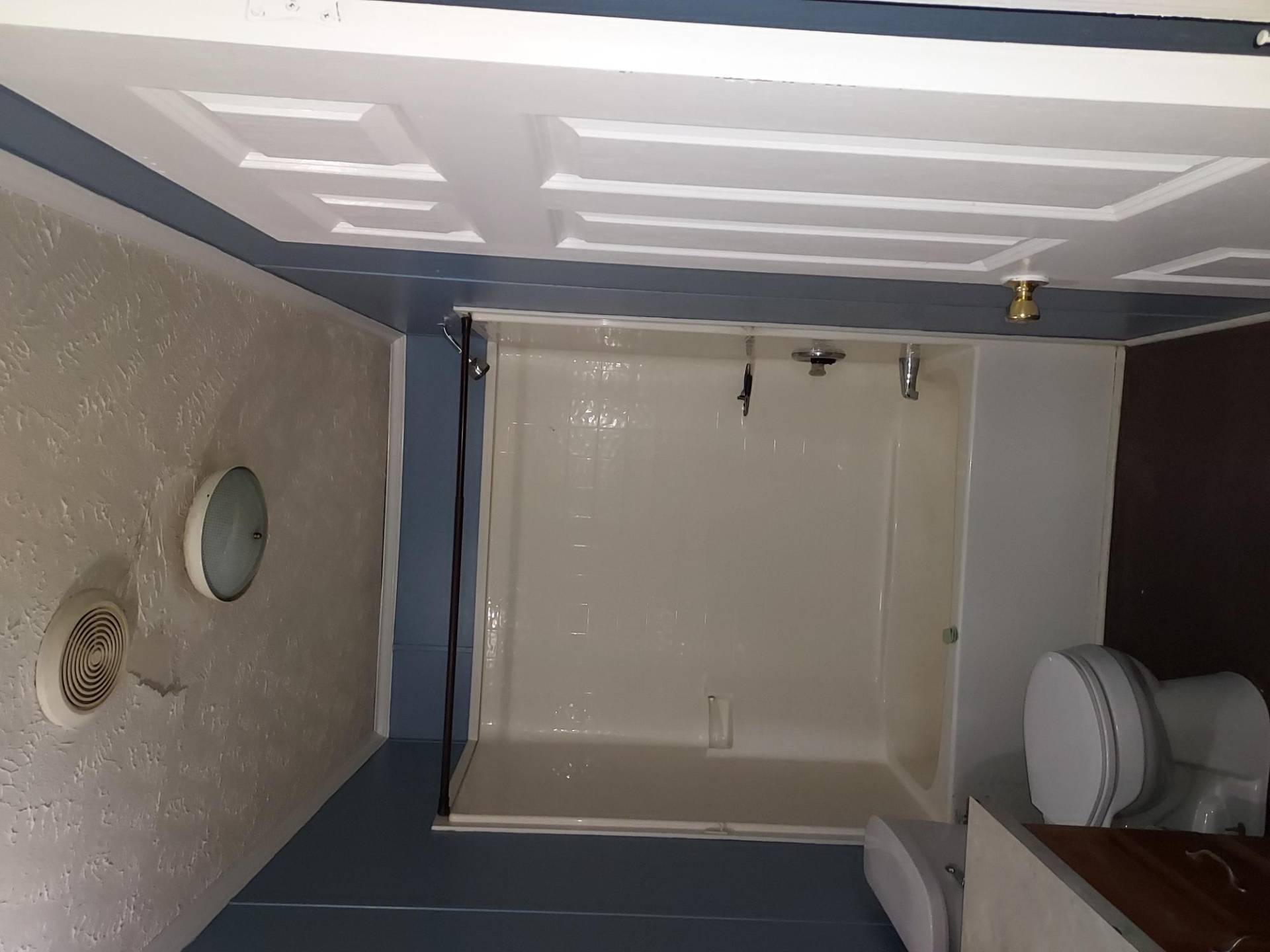 ;
;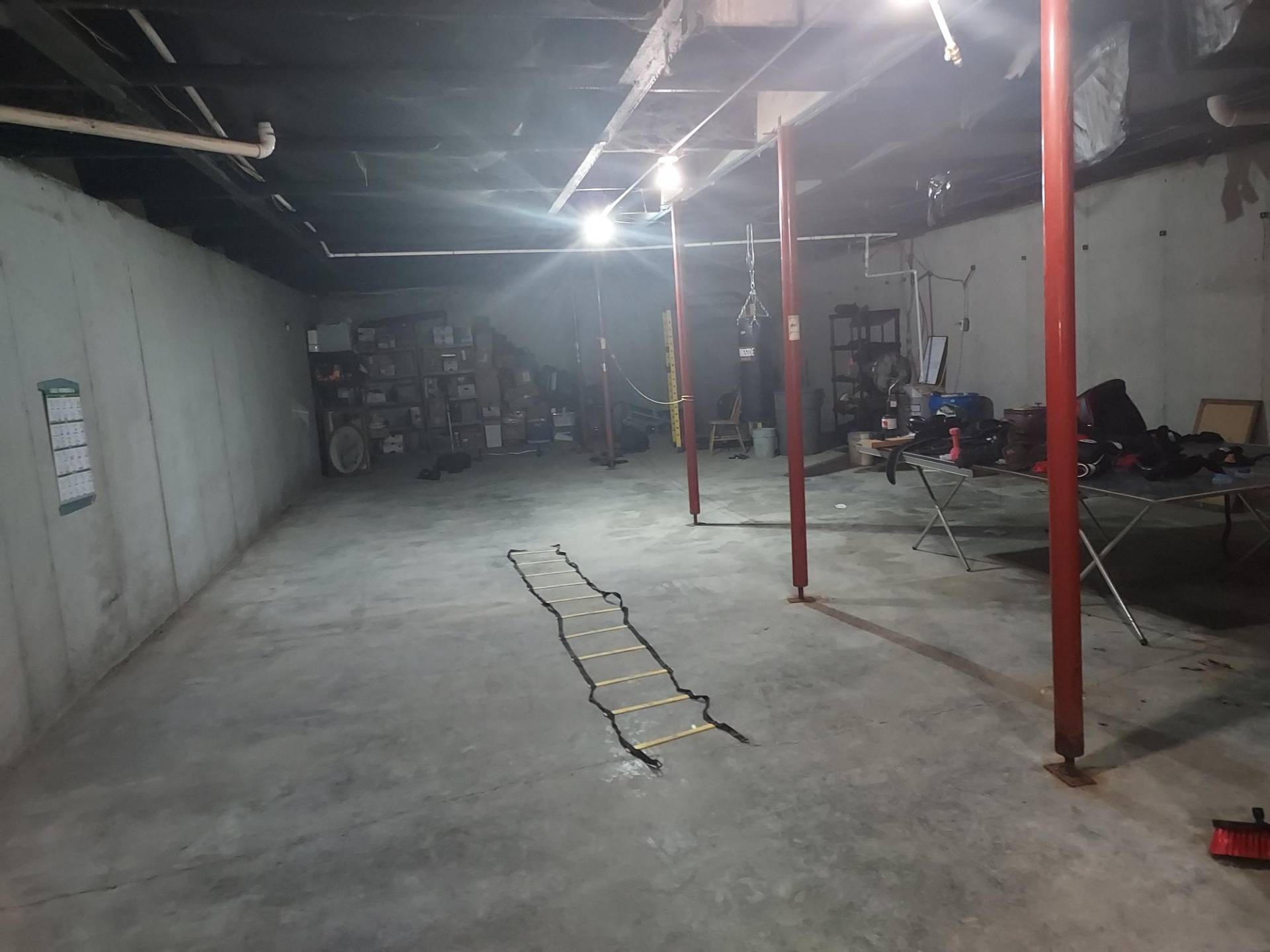 ;
;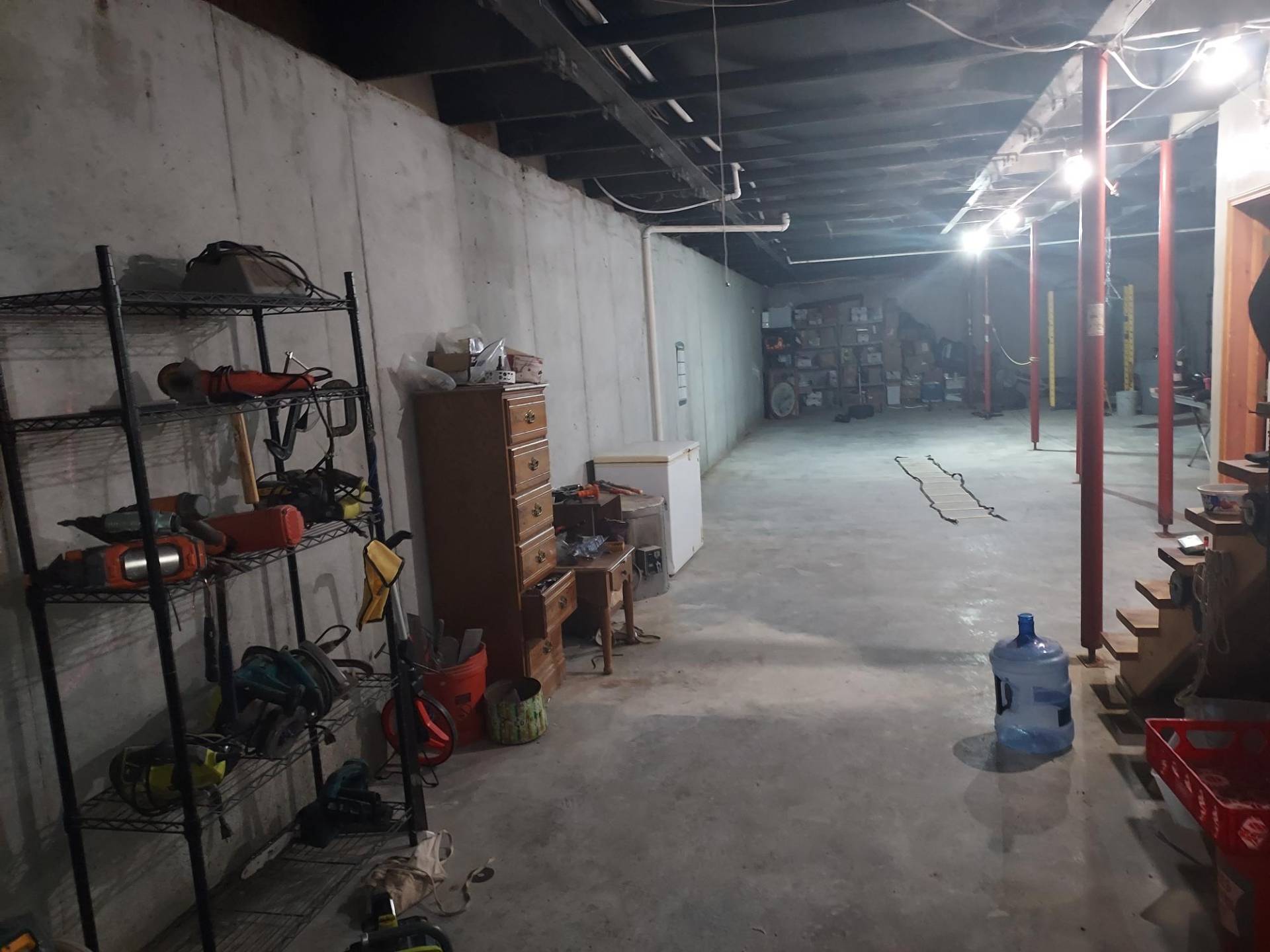 ;
;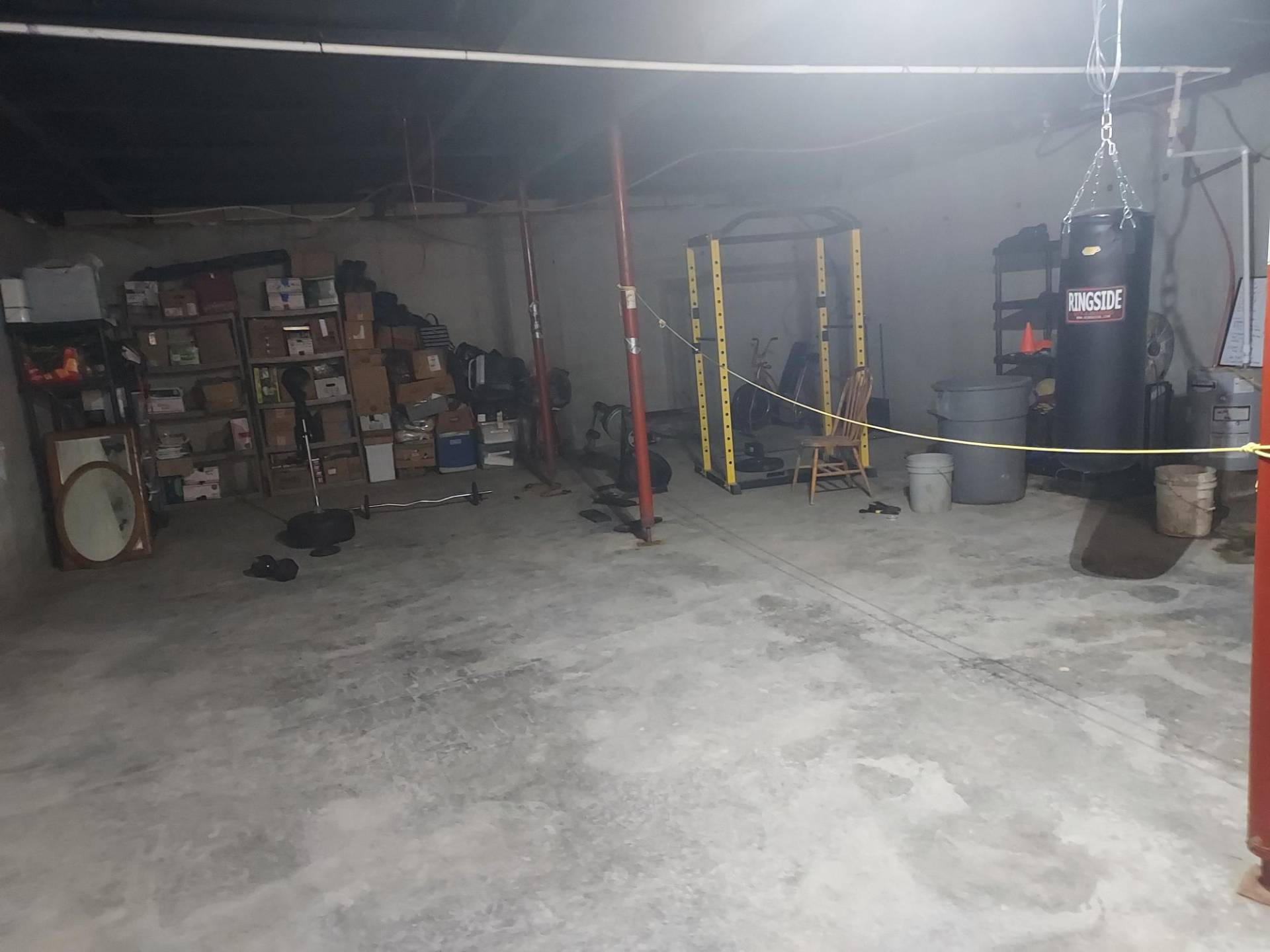 ;
;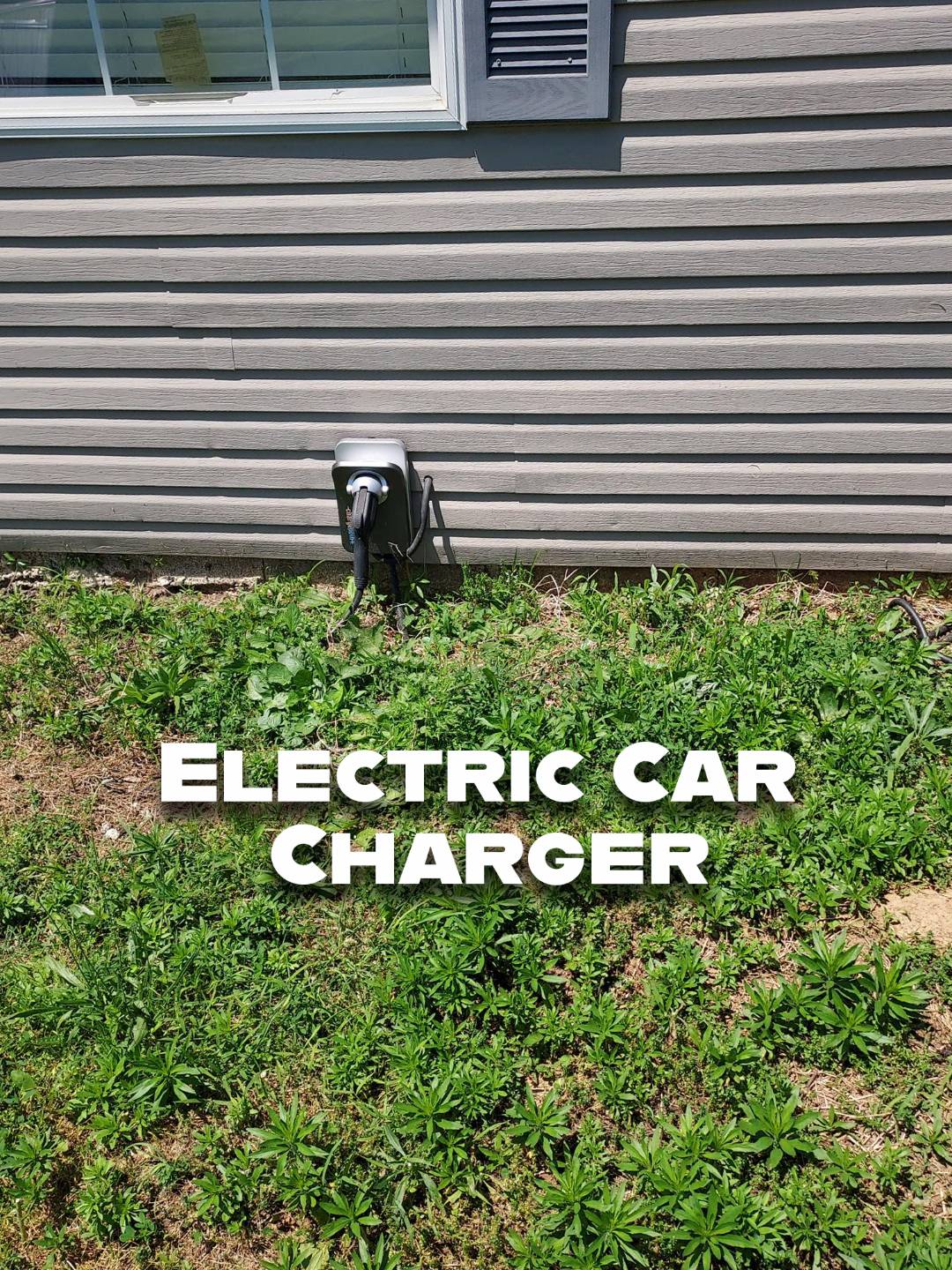 ;
;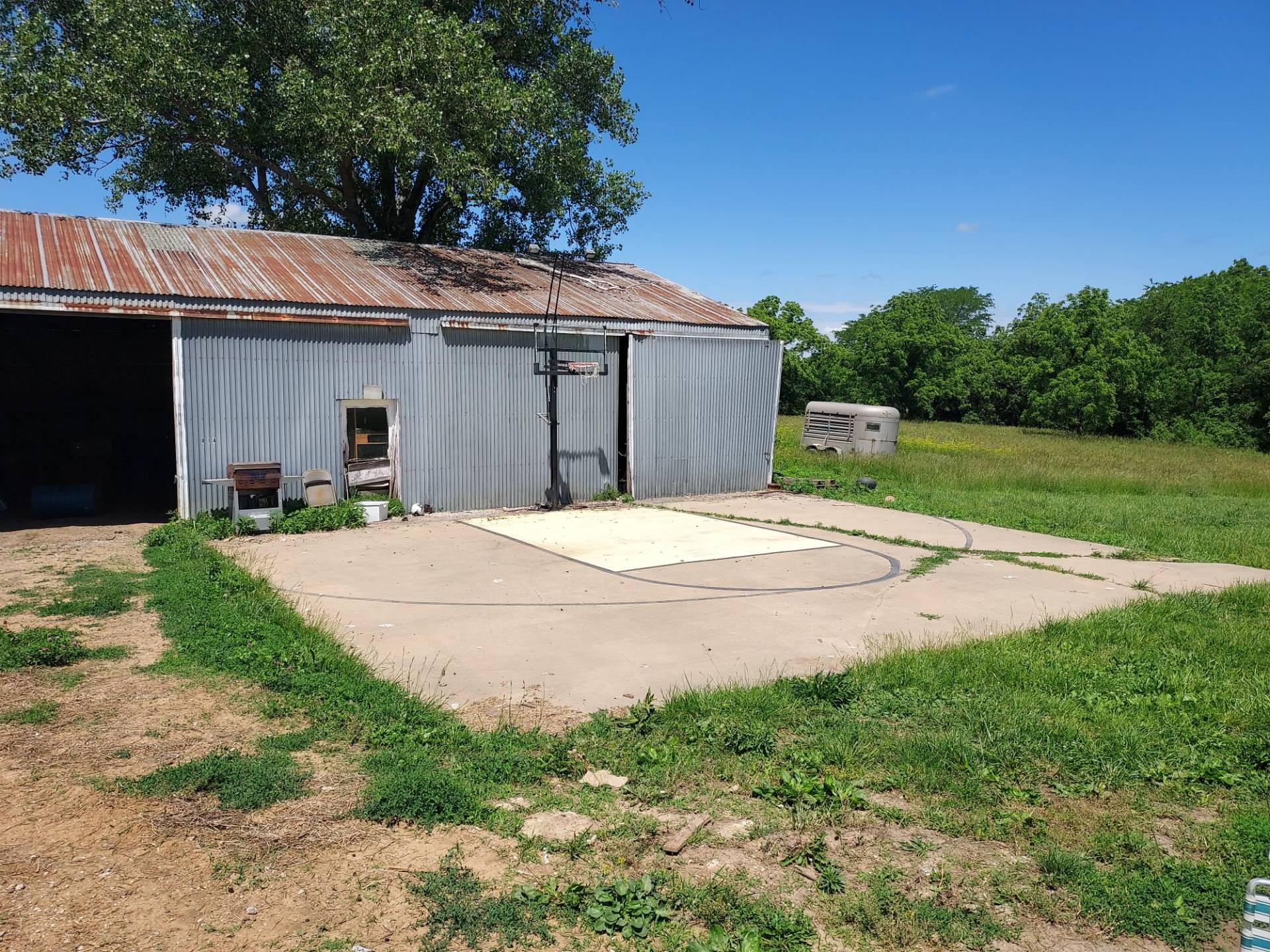 ;
;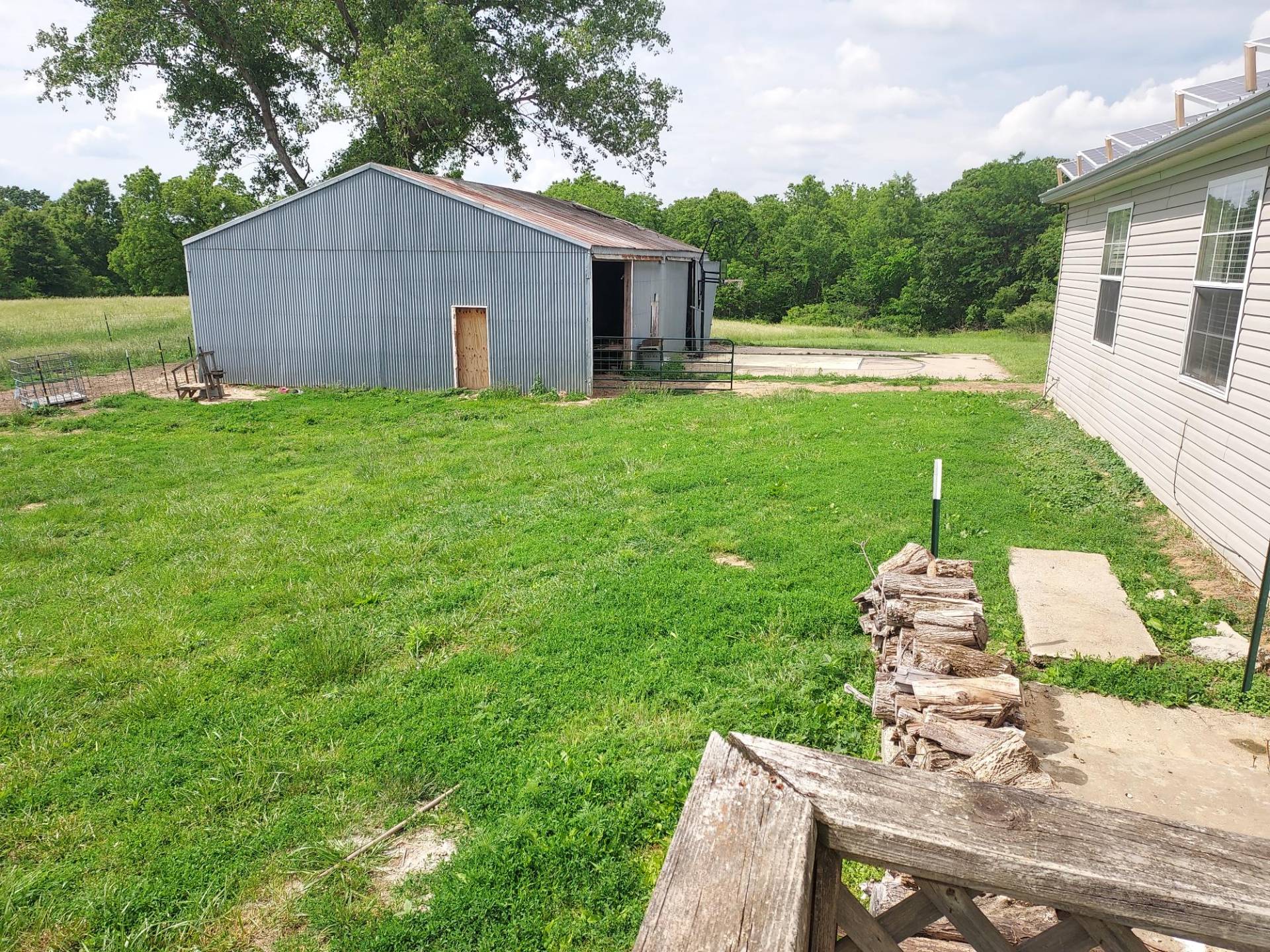 ;
;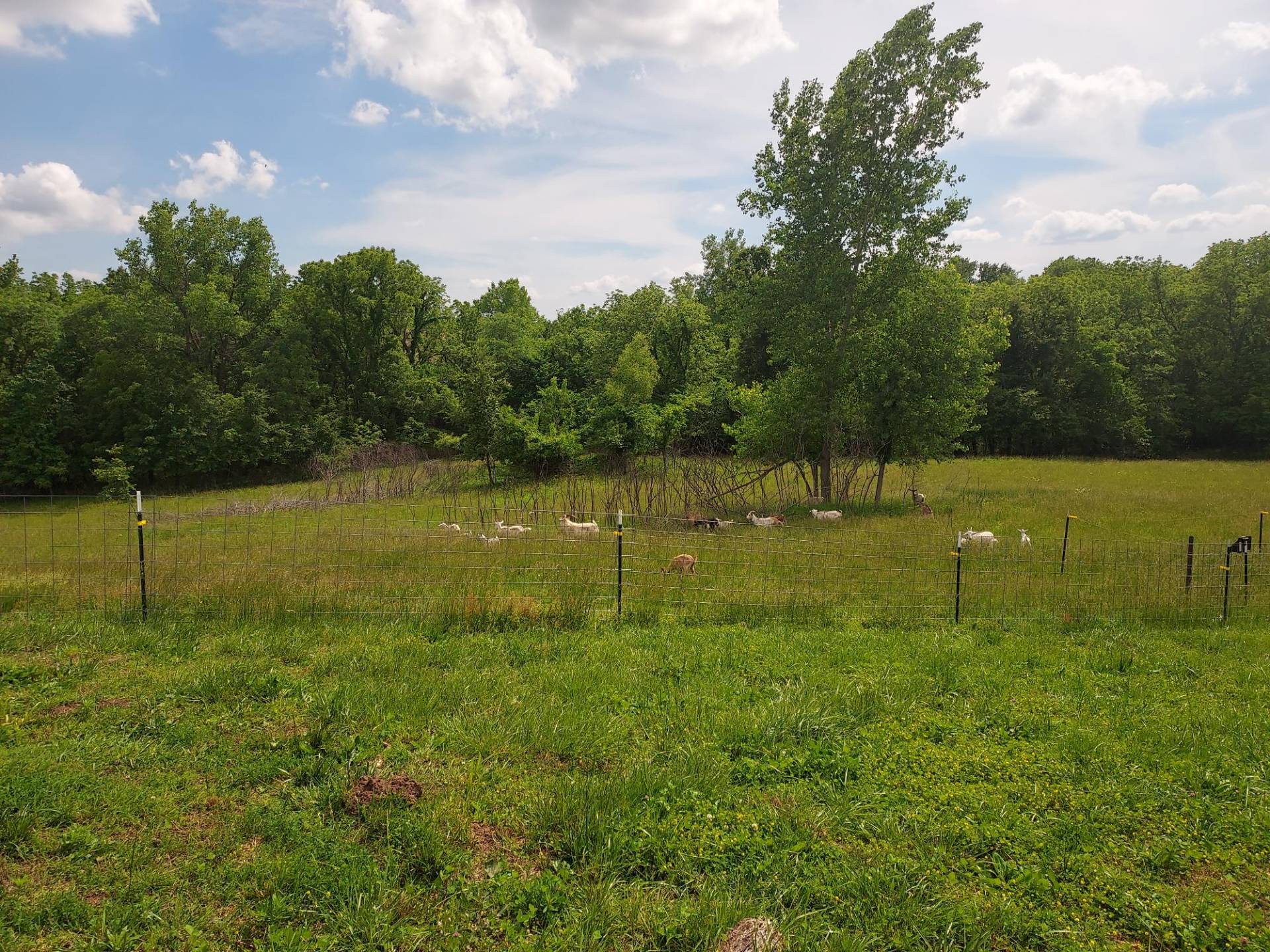 ;
;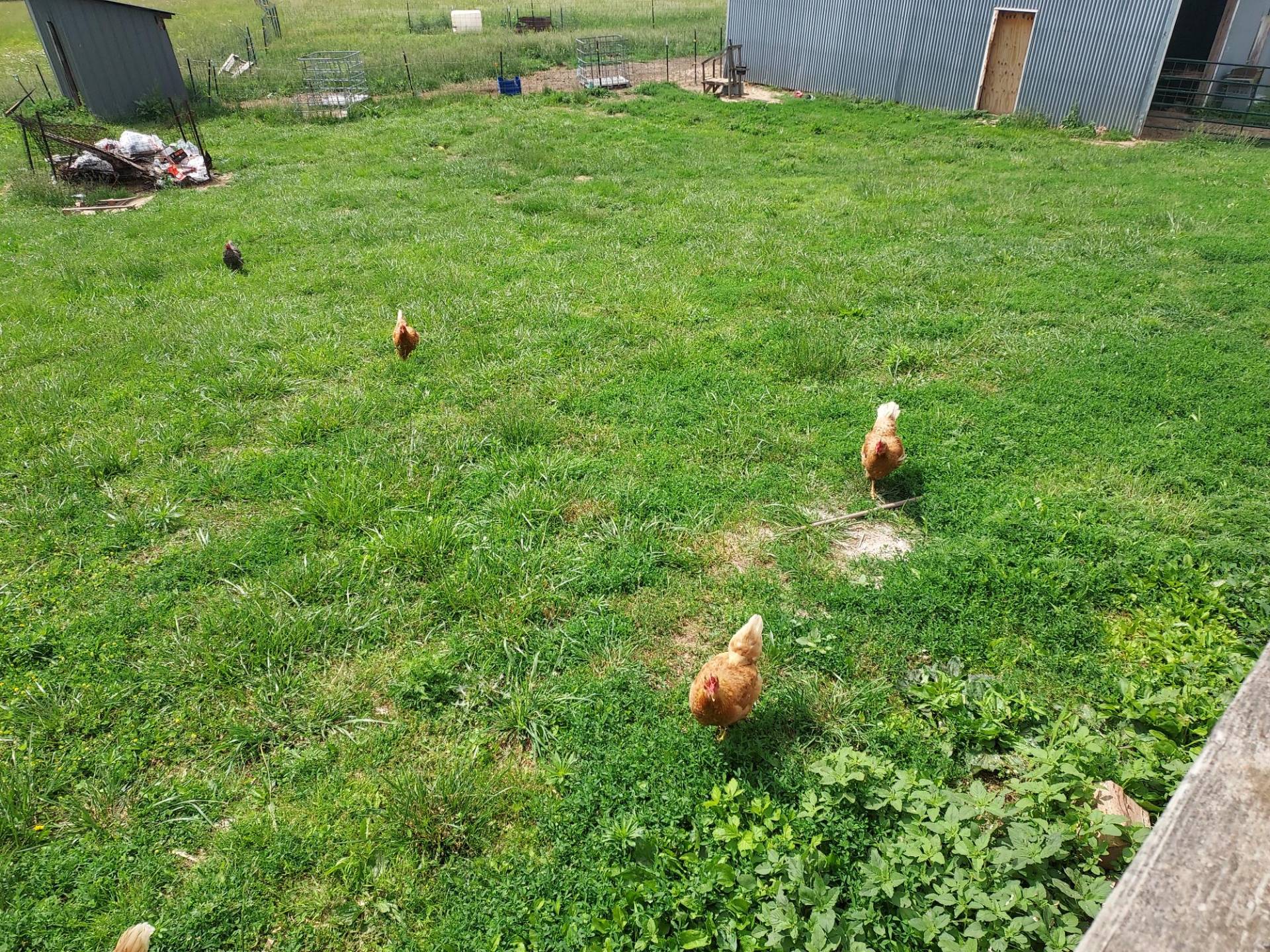 ;
;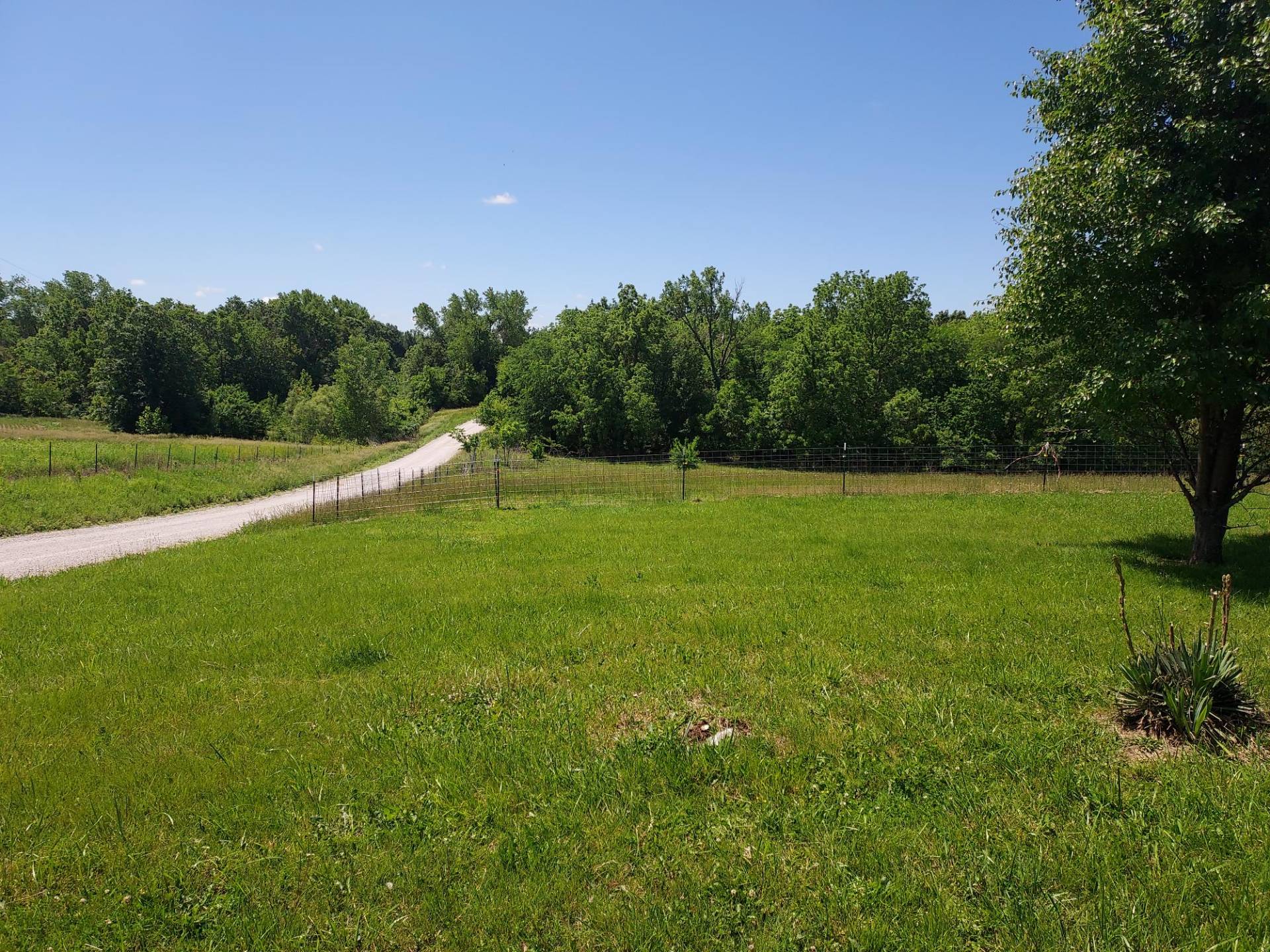 ;
;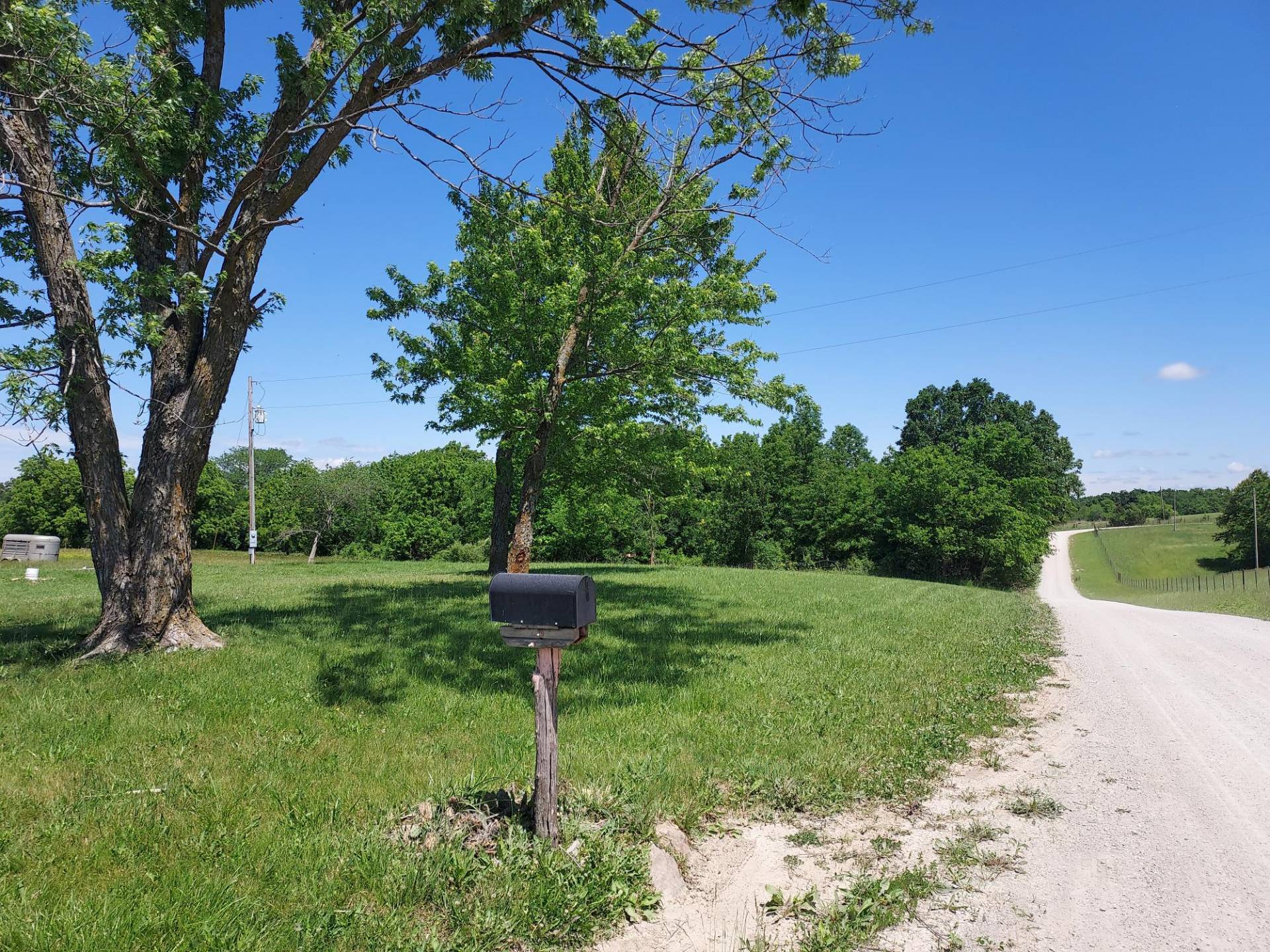 ;
;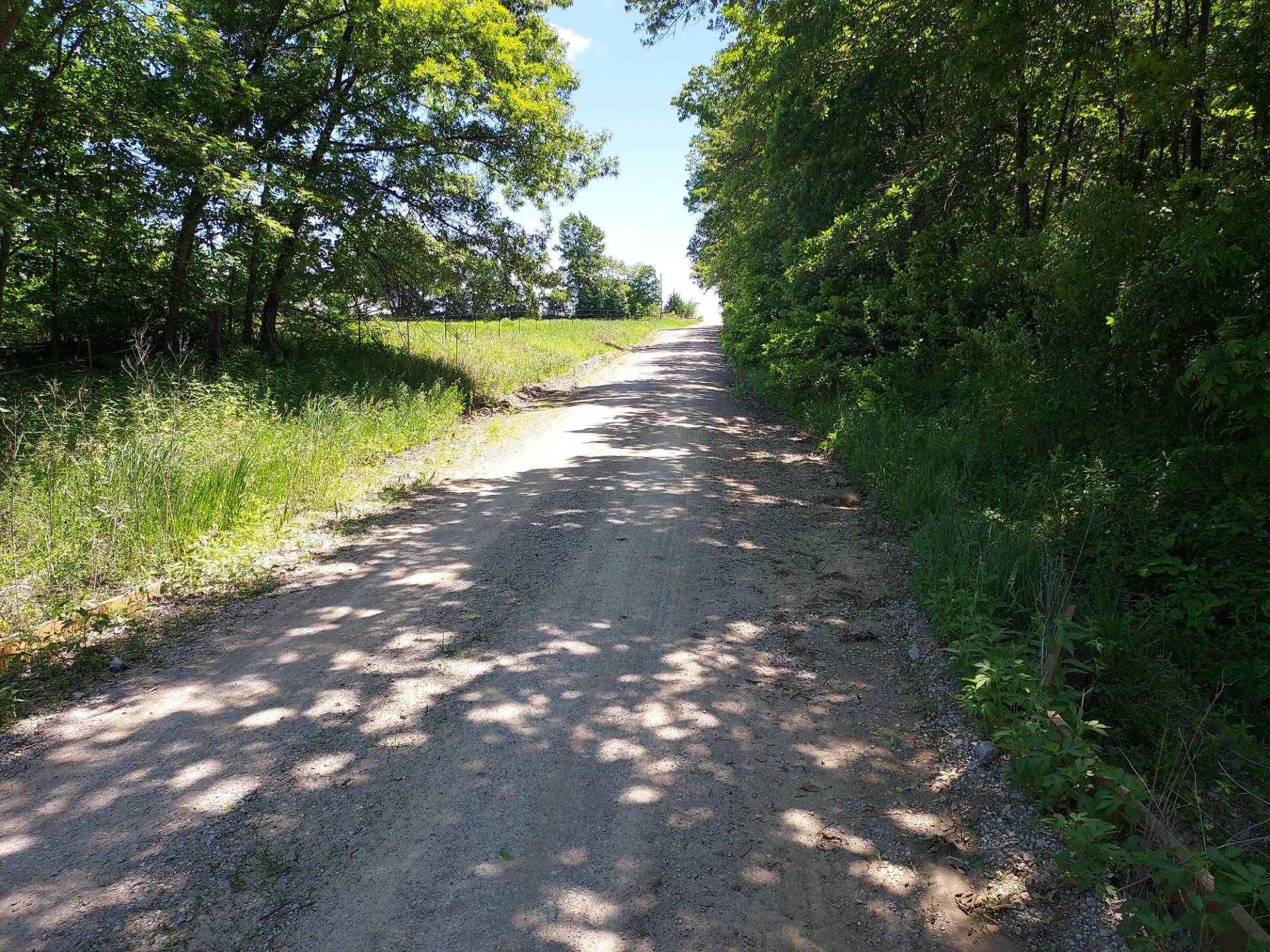 ;
;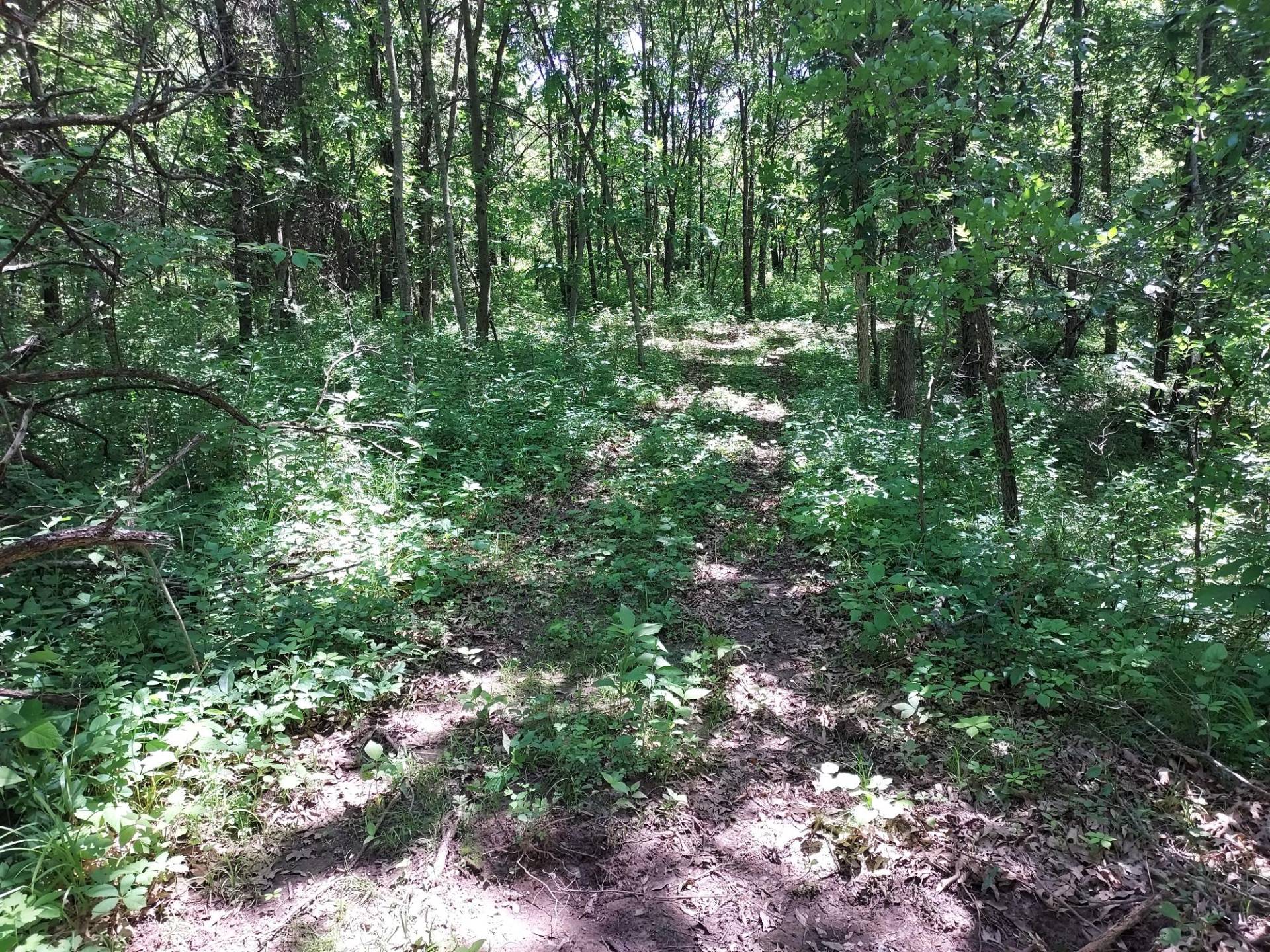 ;
;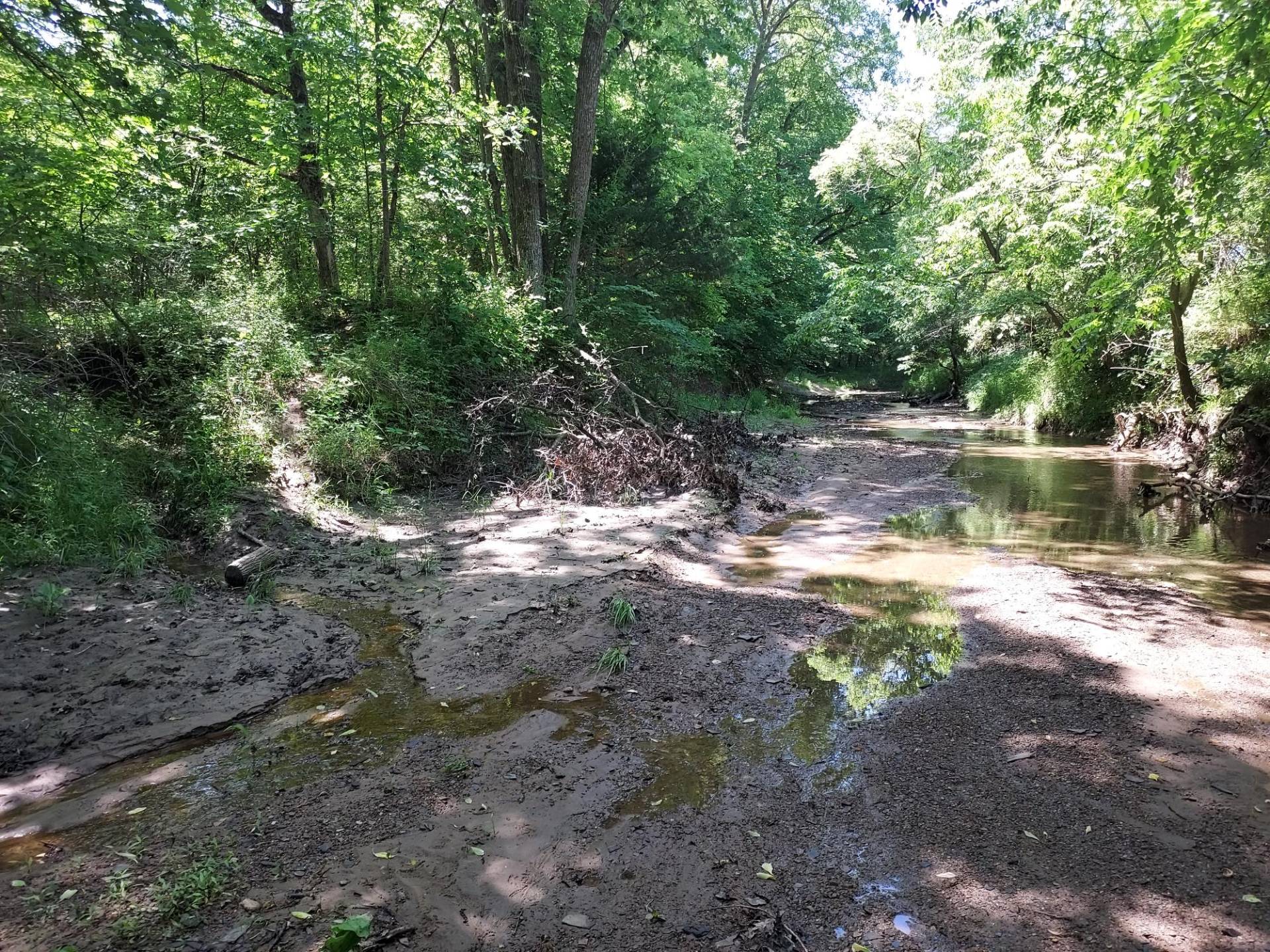 ;
;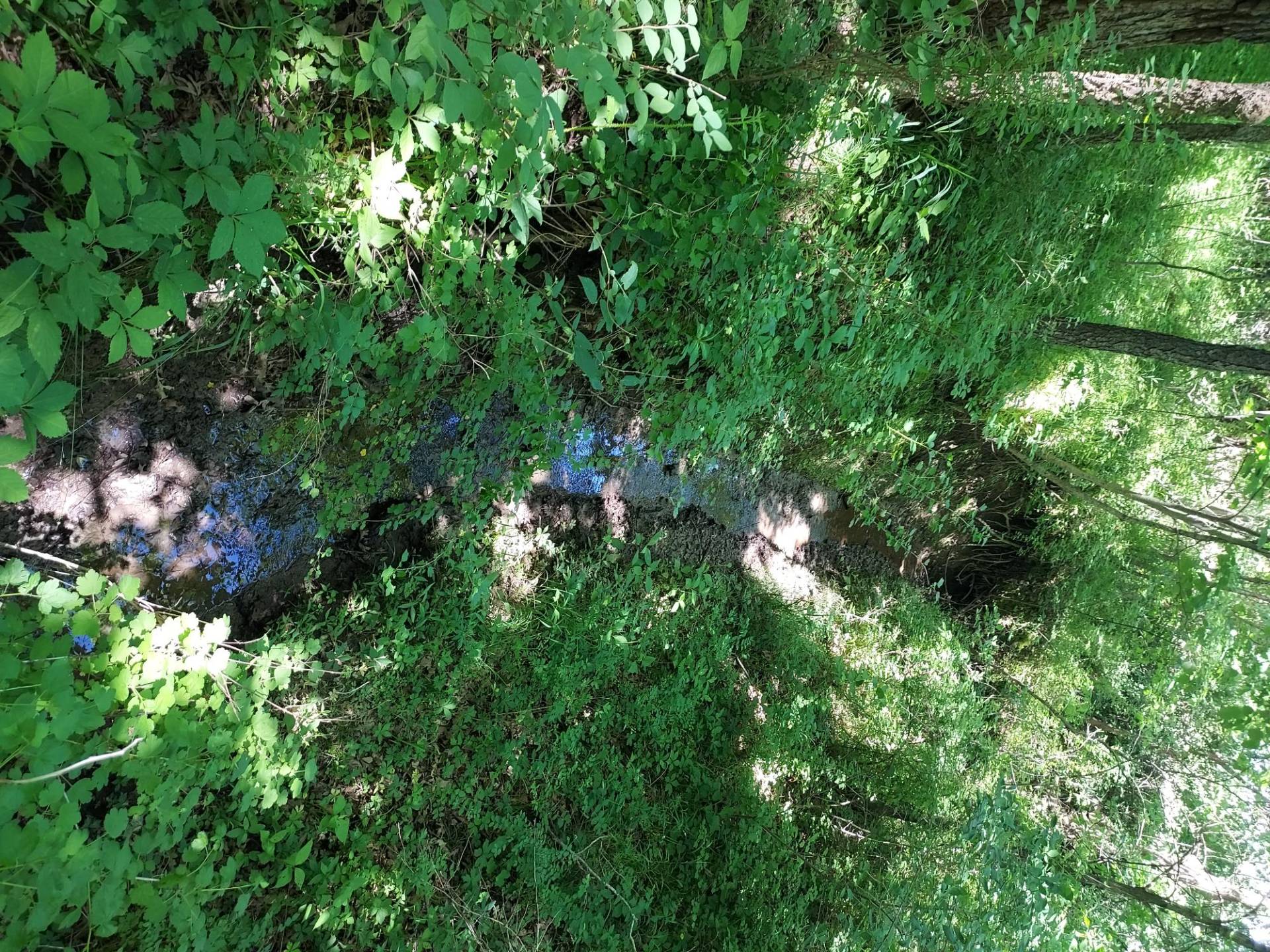 ;
;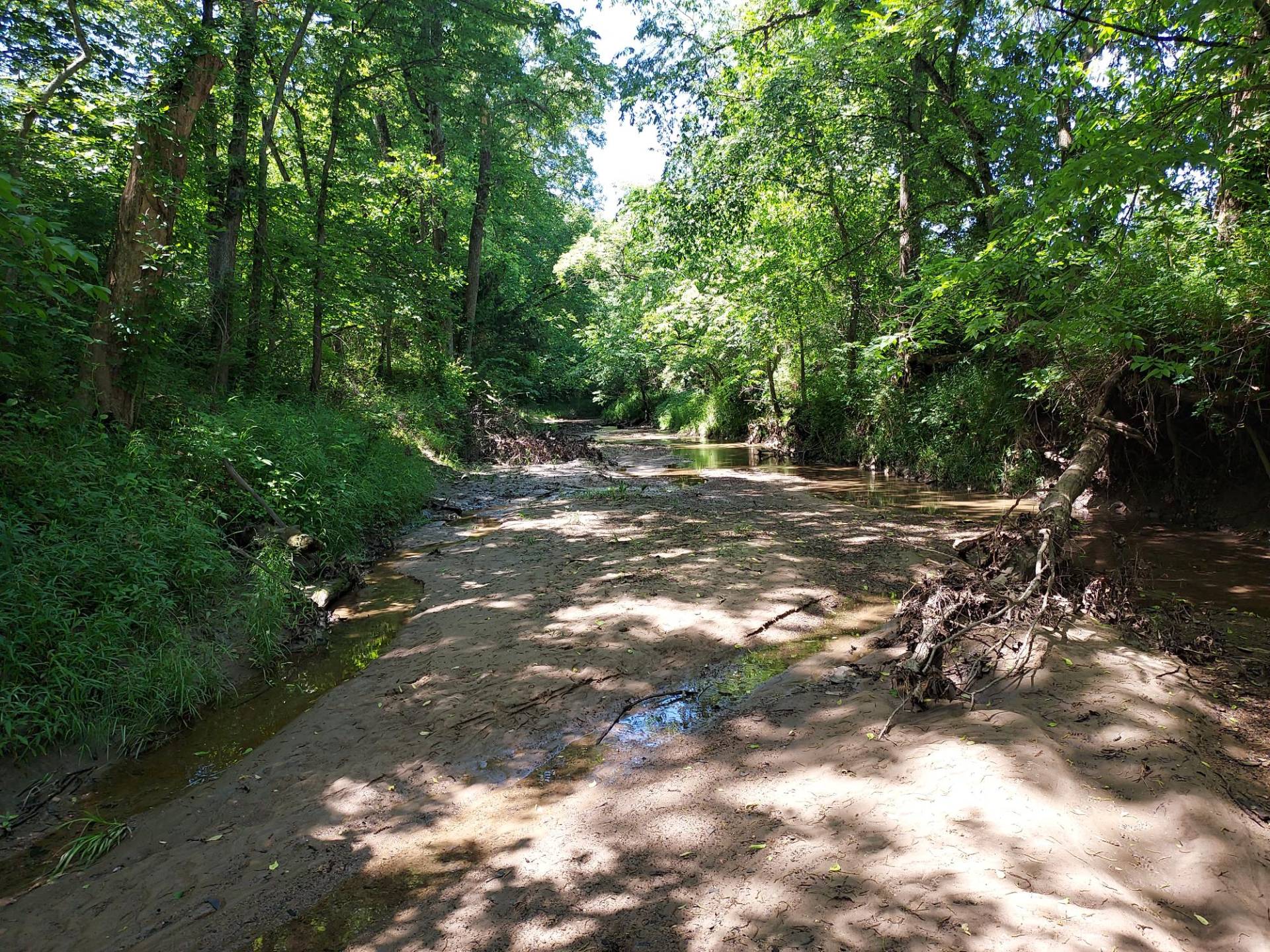 ;
;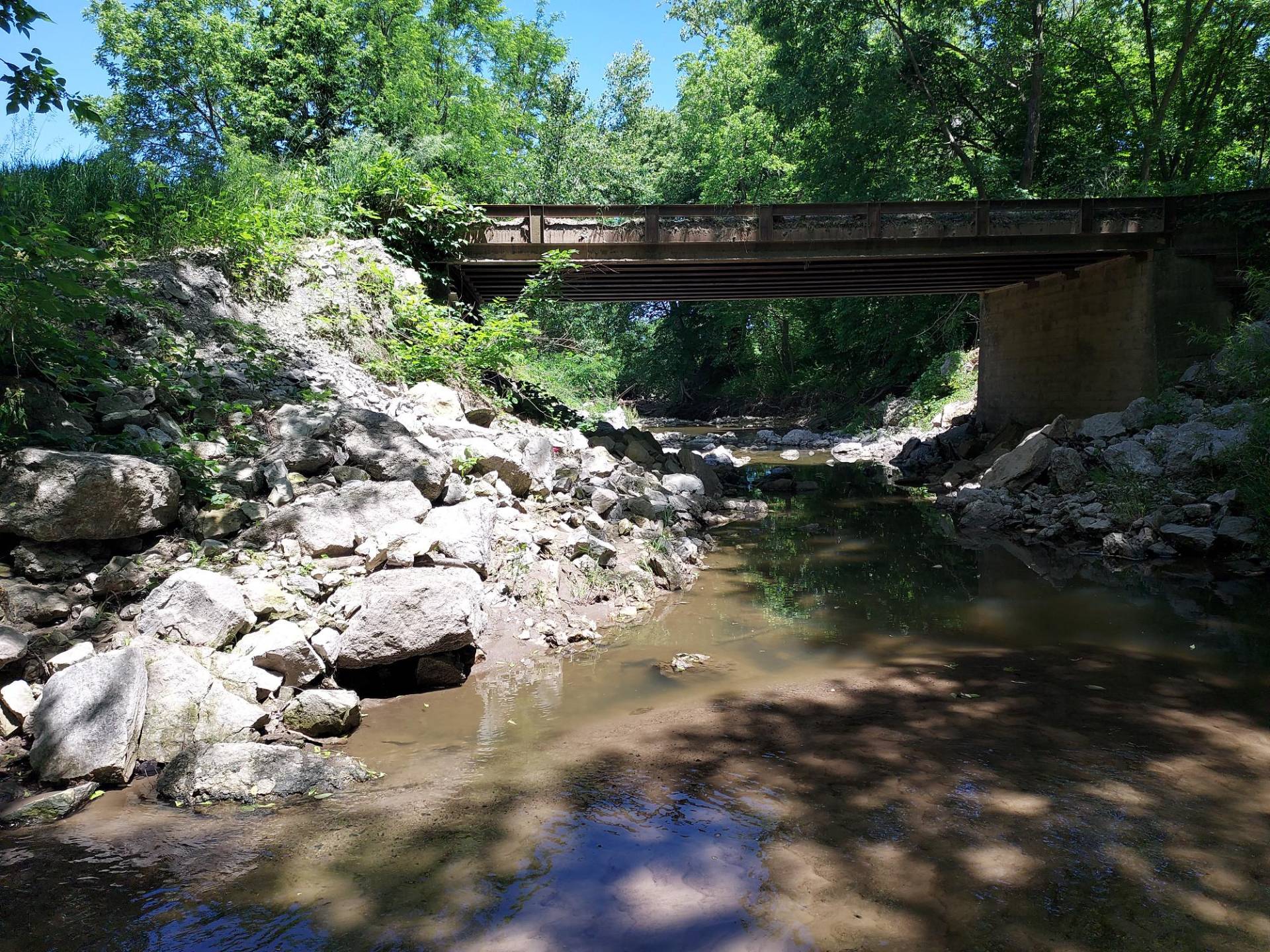 ;
;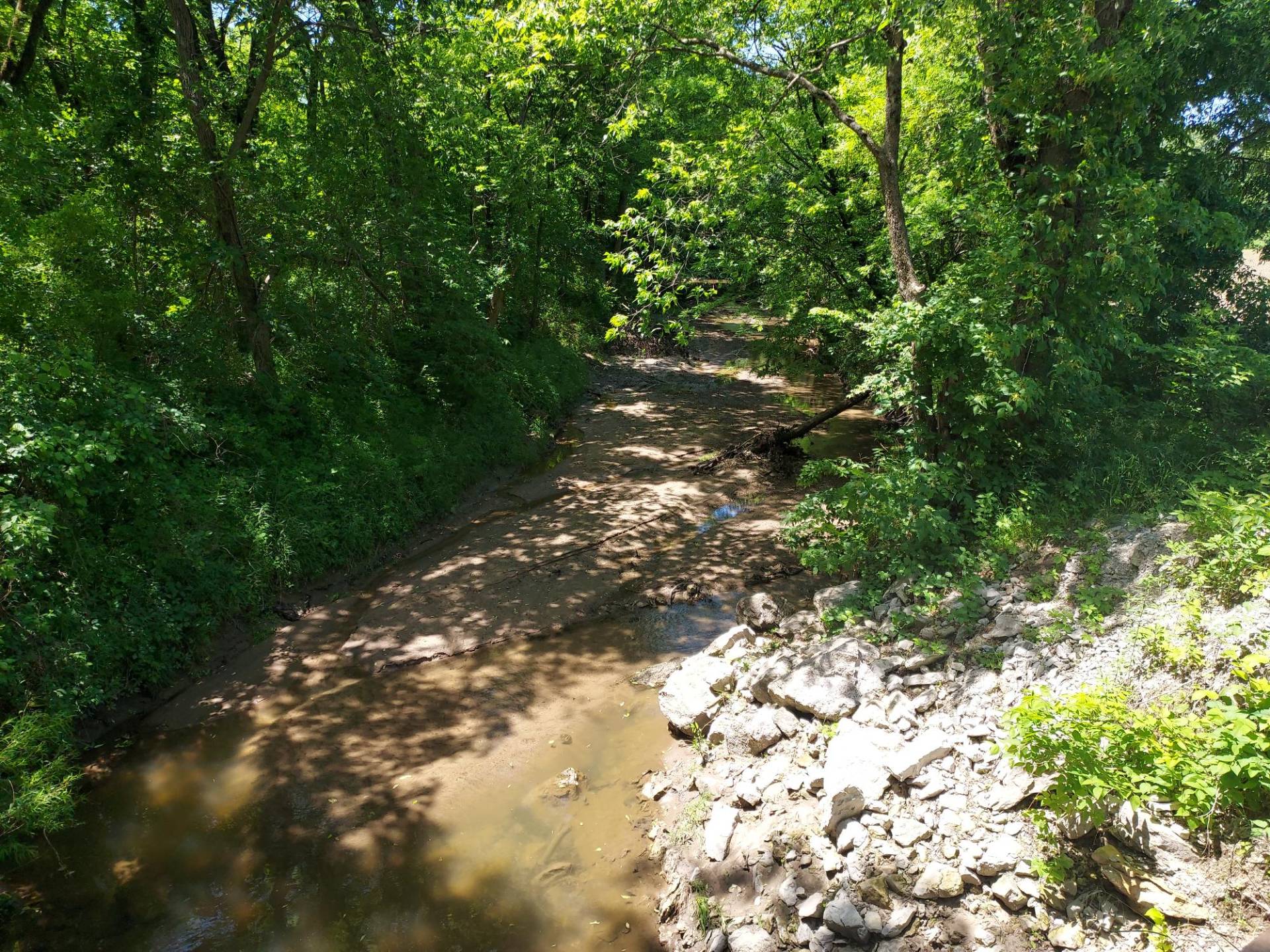 ;
;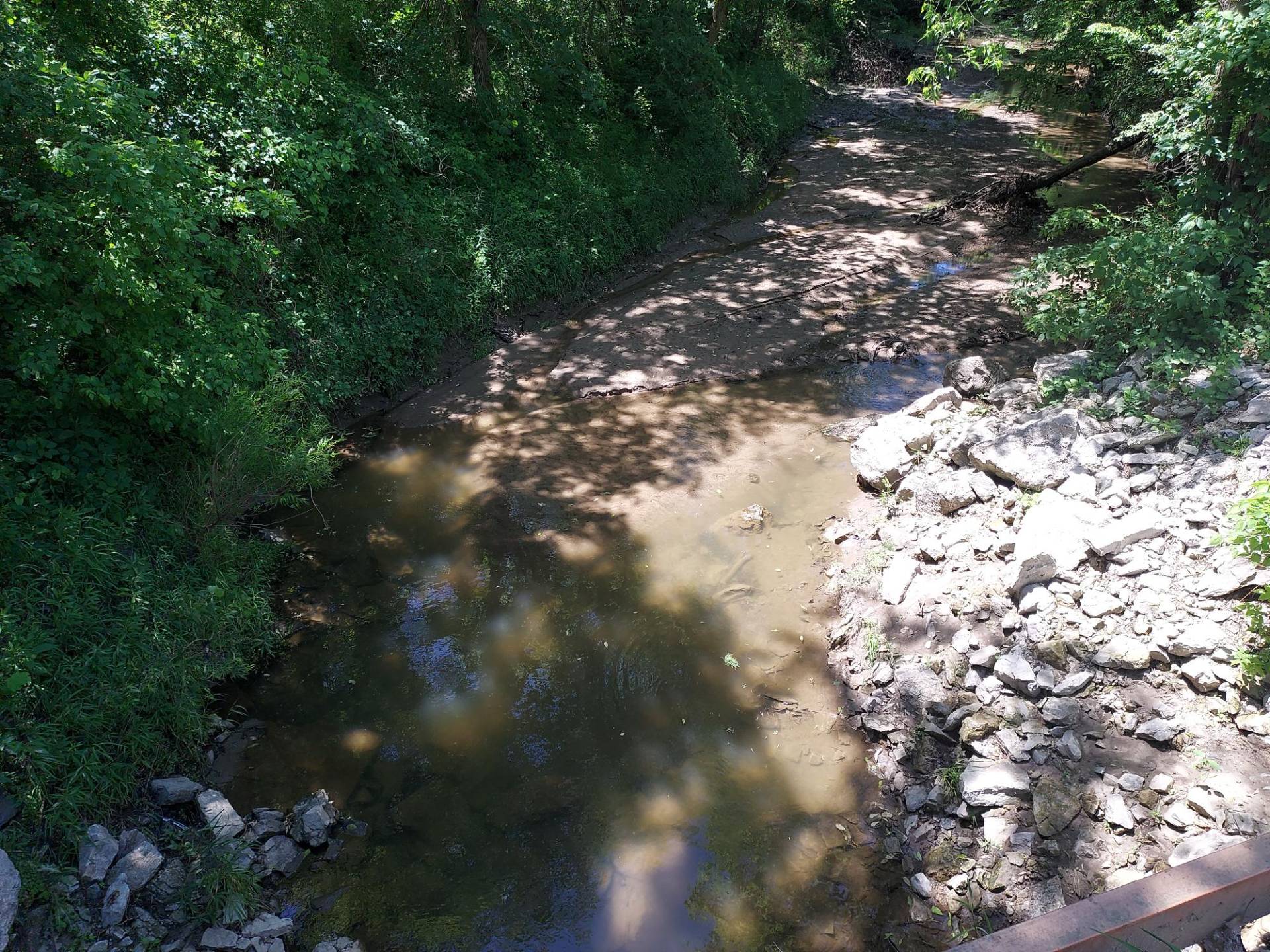 ;
;