This is a very well maintained home that has two bedrooms and two full sized bathrooms. It boasts an open floor plan with lots of natural light, wood laminate floors, ceramic-tiled bathrooms, kitchen and screened-in porch. The kitchen is very spacious and has loads of new cabinets and drawers and equipped with a built-in microwave oven, smooth top stove, refrigerator, small kitchen appliances and lots of counter space along with an eat-on counter. The dining room is home to a large buffet, large cabinets and a large table making this room and the large open living room perfect for entertaining. The master bedroom has ample closet space and a full sized bathroom. The guest bedroom can accommodate a queen bed and a large closet along with a ceiling fan to keep you cool while you sleep. The main bathroom has ample storage space. The sunny Florida Room is perfect for that morning cup of coffee while reading the newspaper or just relaxing. The utility room holds the stackable washer and dryer along with ample space for storage. This home is perfect for you and your pet because it's located in the Pet Section of the Park with a totally fenced in area for your pet. There is a ceiling fan in the Florida Room also. This is a non-smoking home, well landscaped home that is centrally located to shopping, entertainment, golfing and a very short mile to the beach. This home will be unfurnished to partially furnished and ready for new residents. This is a very nice home in a very nice Park at the very right price! Call for more details or schedule a tour of this well maintained home!



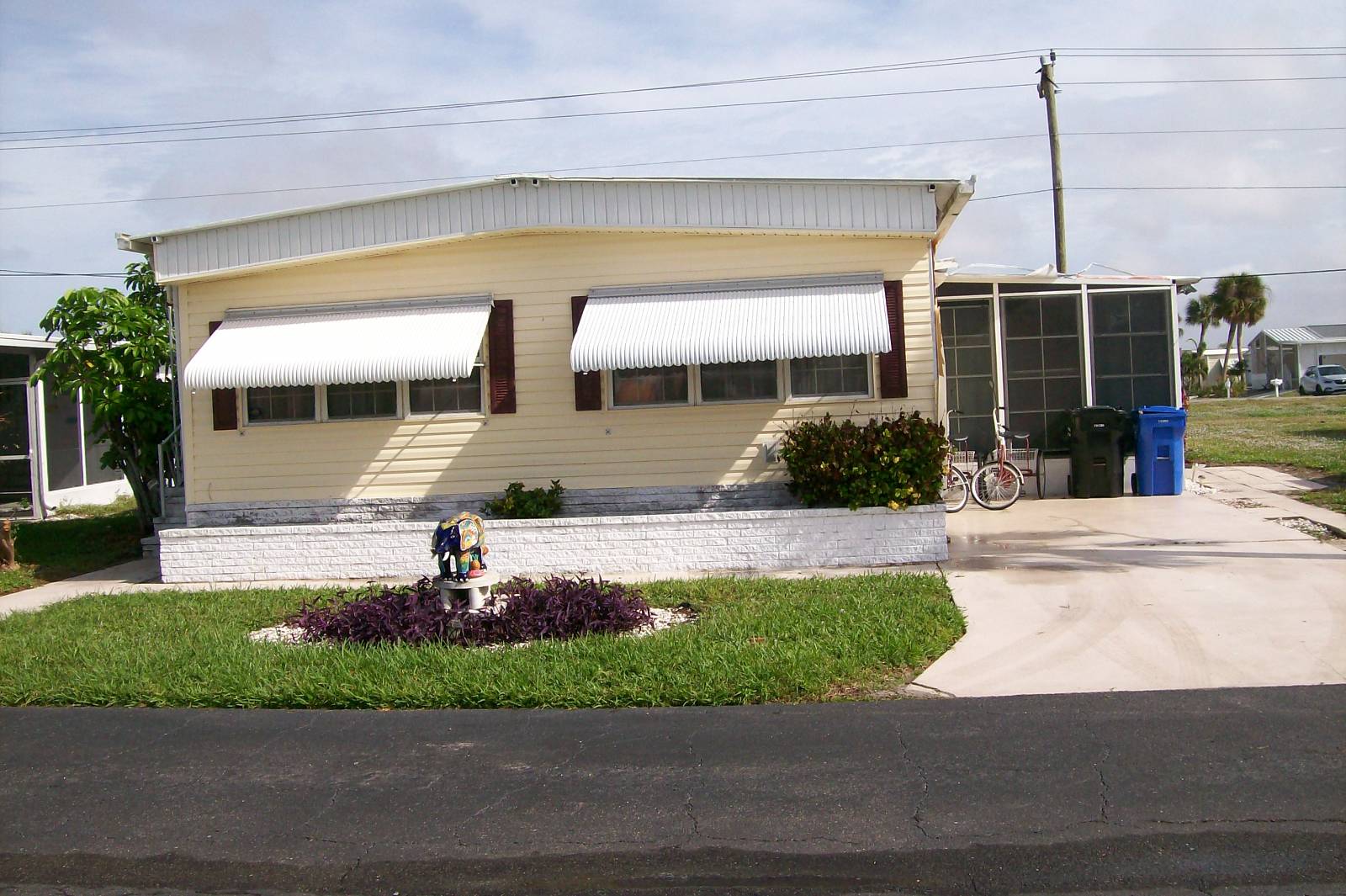

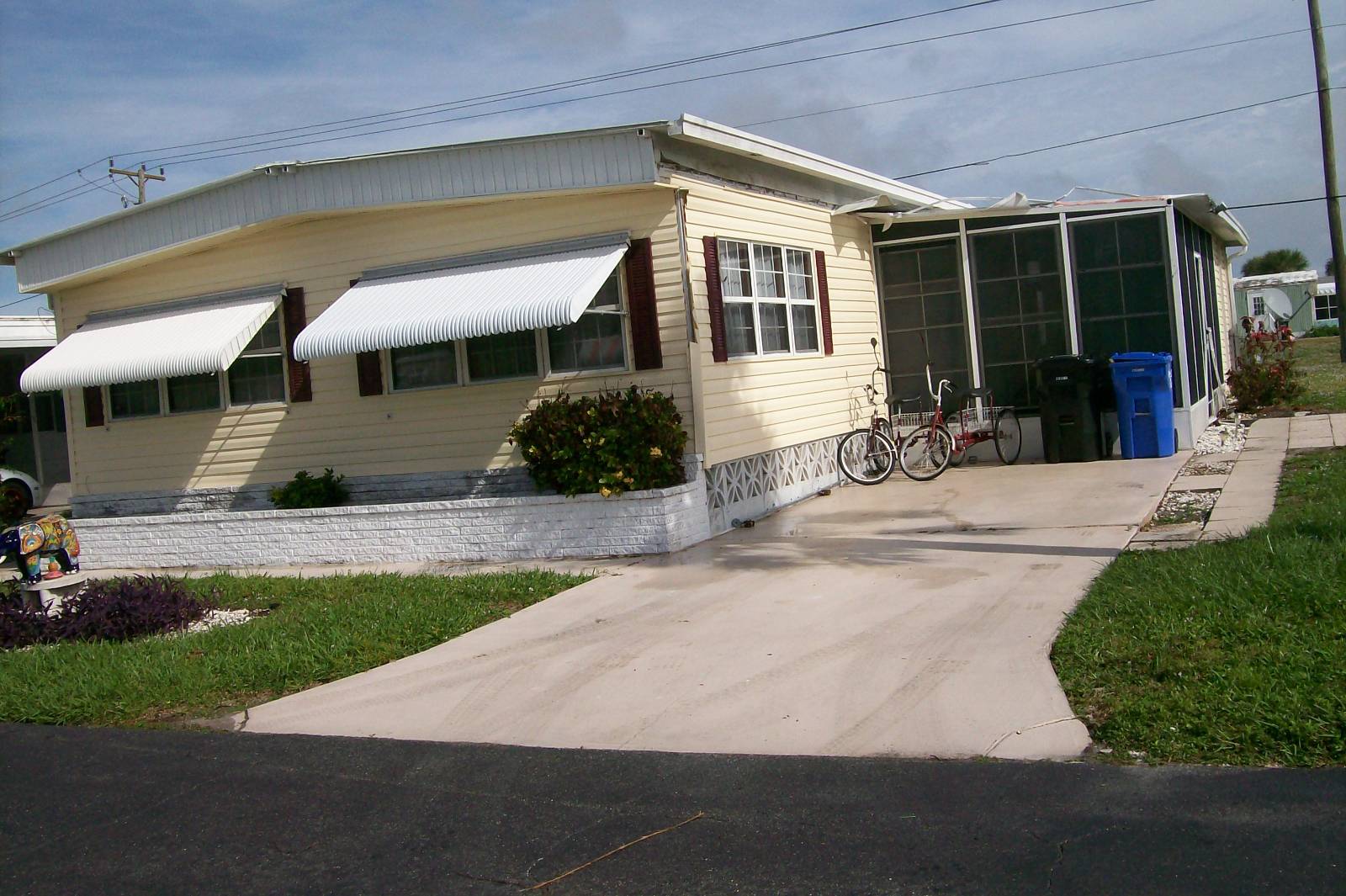 ;
;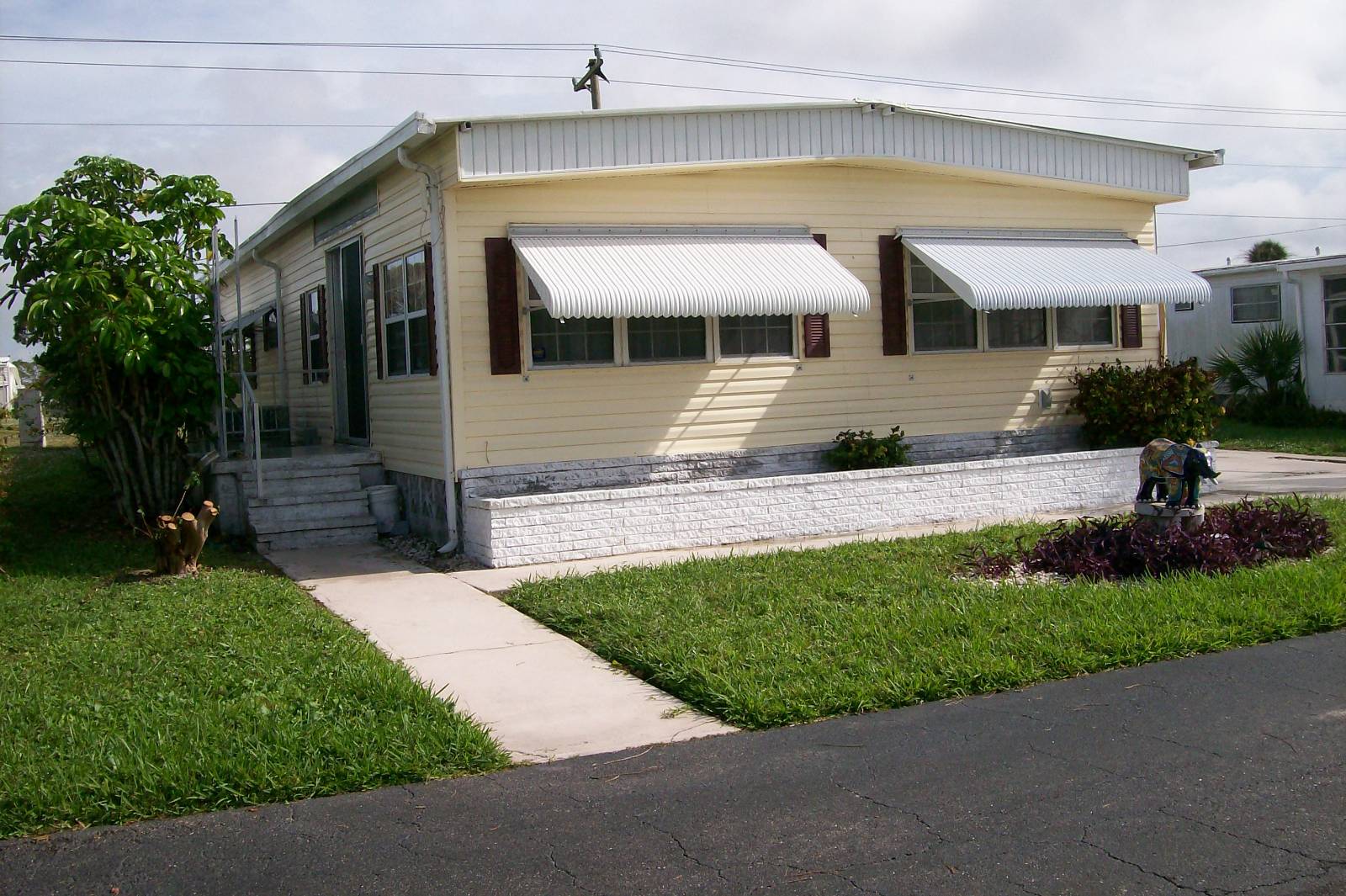 ;
;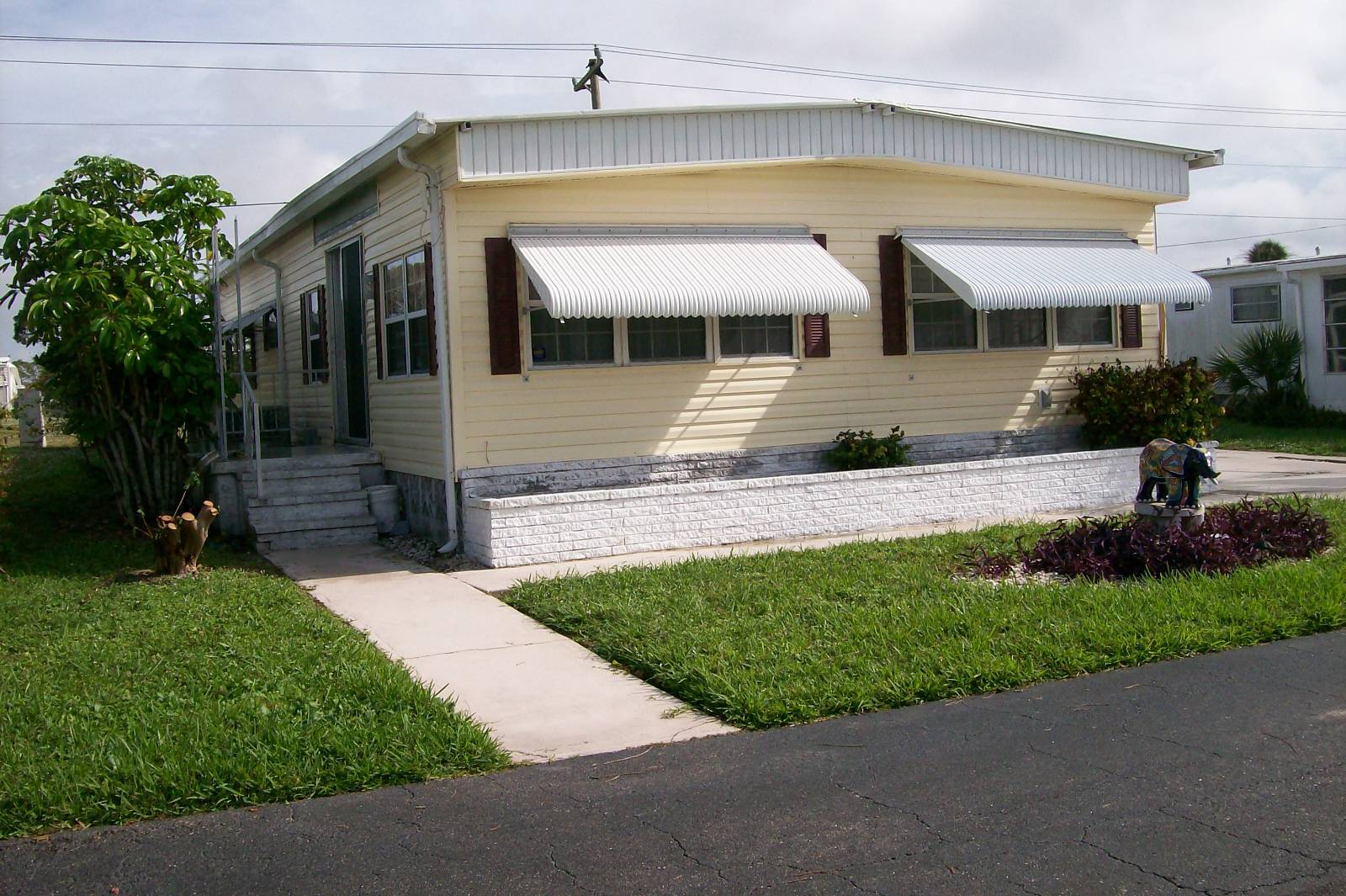 ;
;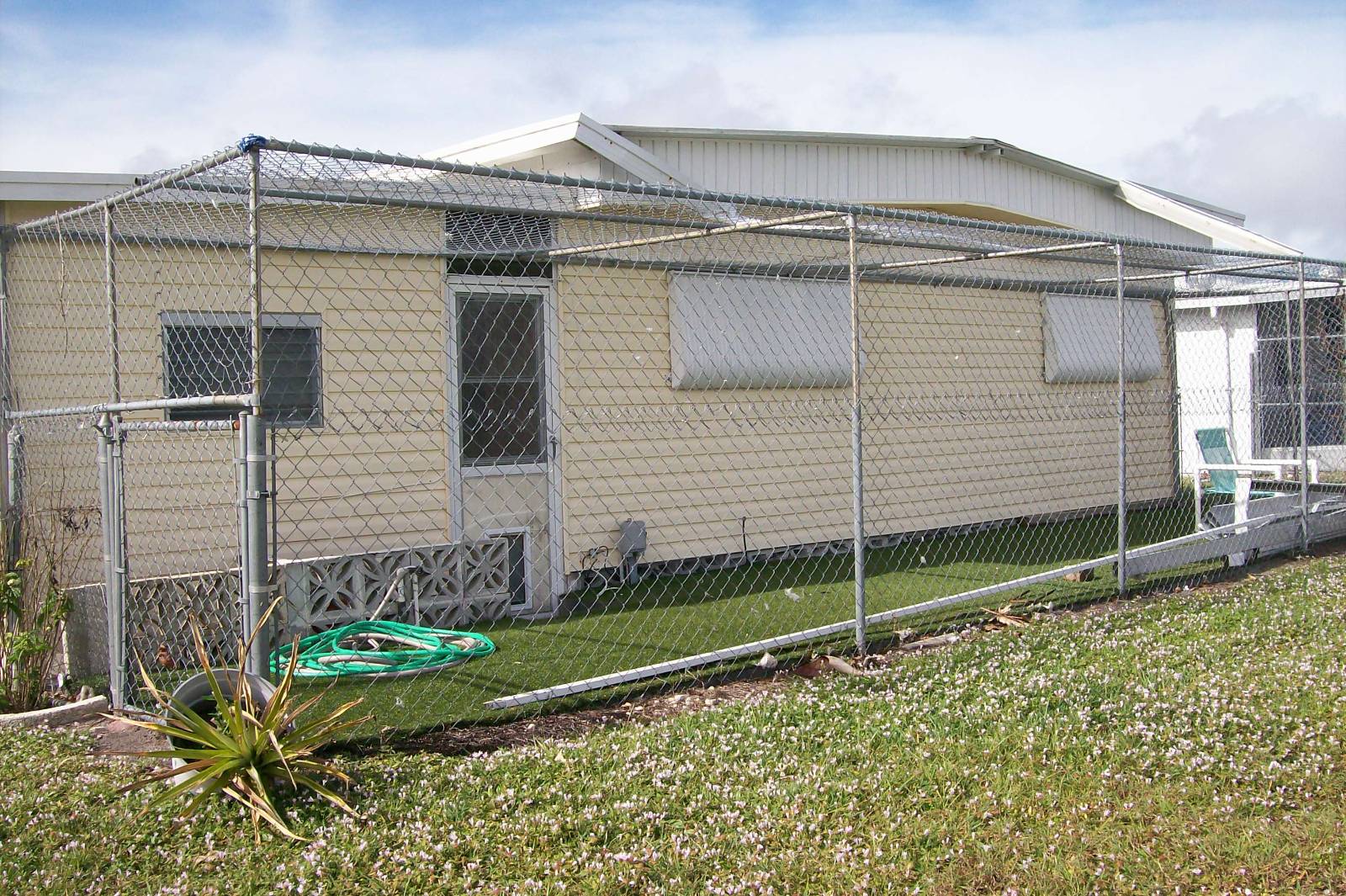 ;
;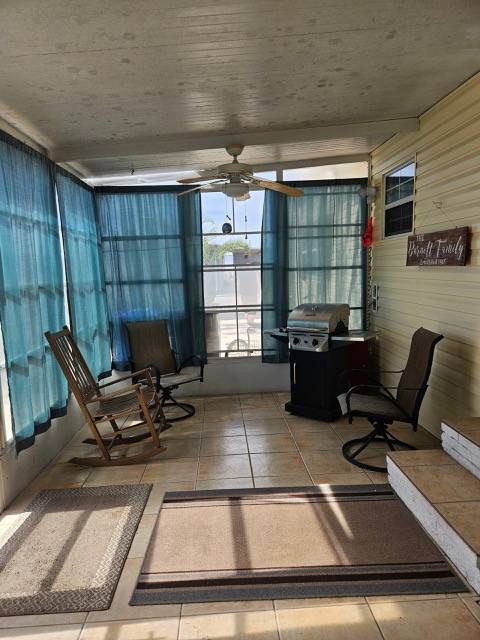 ;
;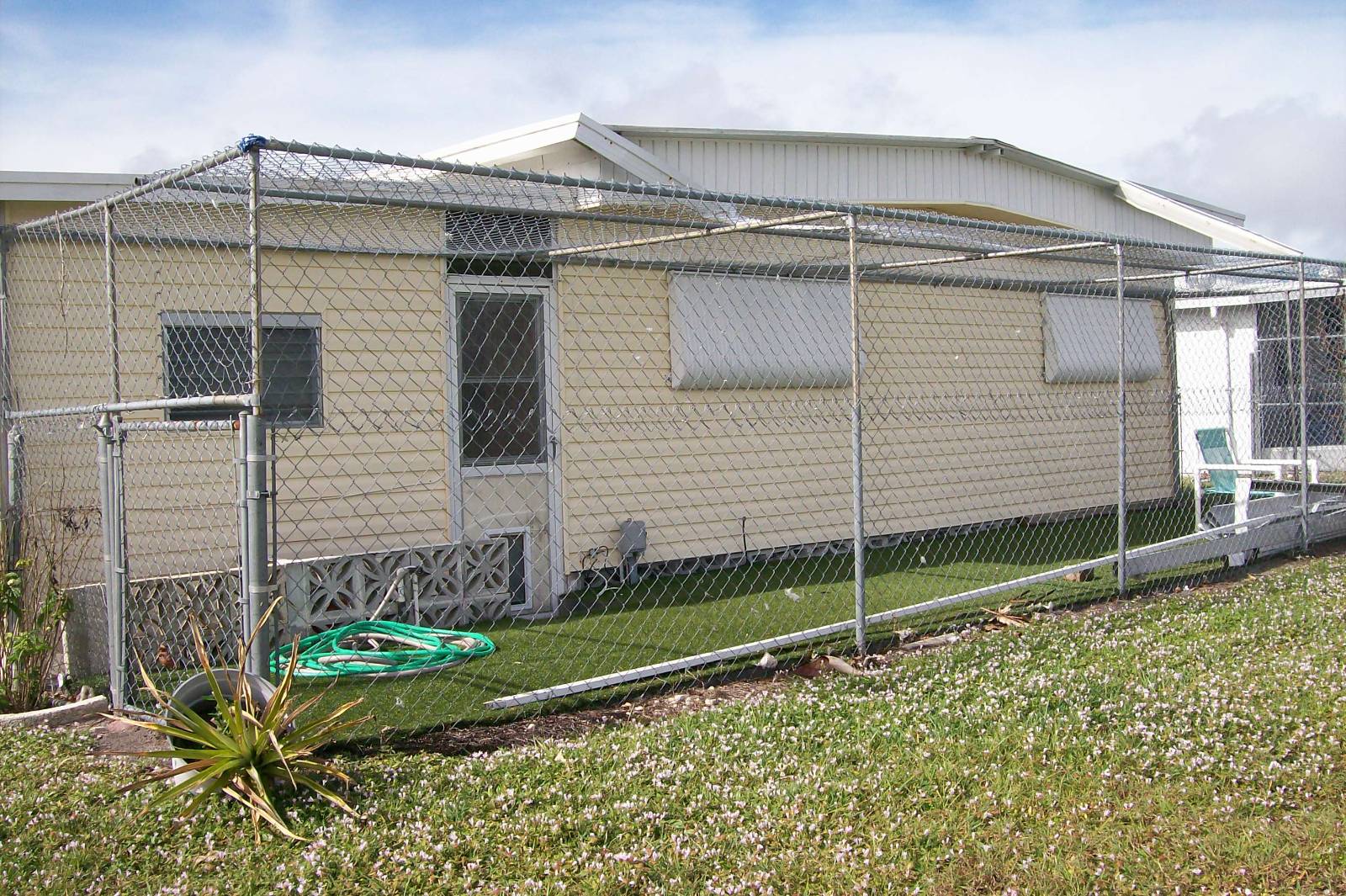 ;
;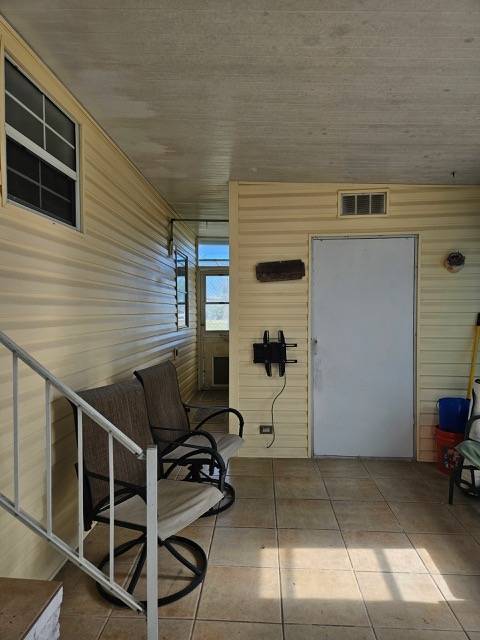 ;
;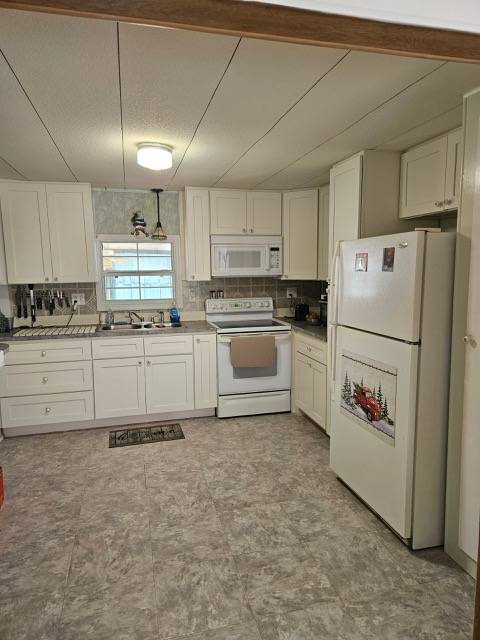 ;
;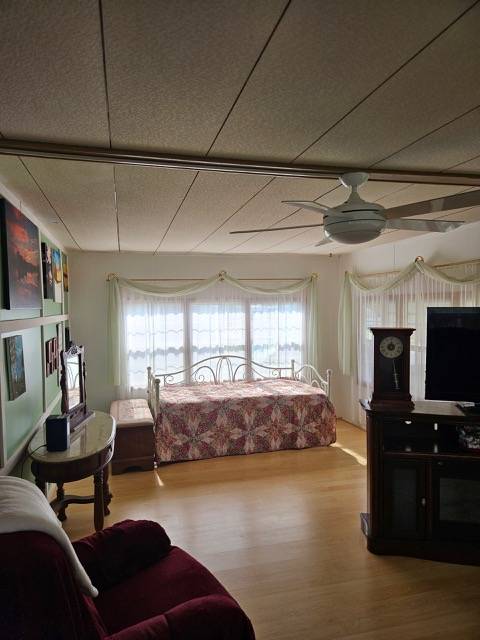 ;
;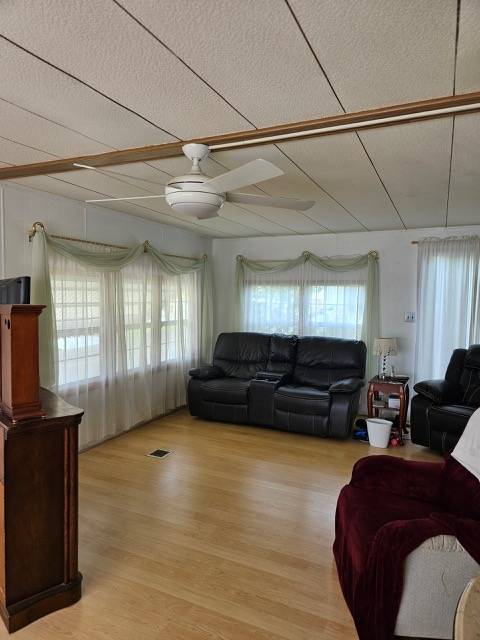 ;
;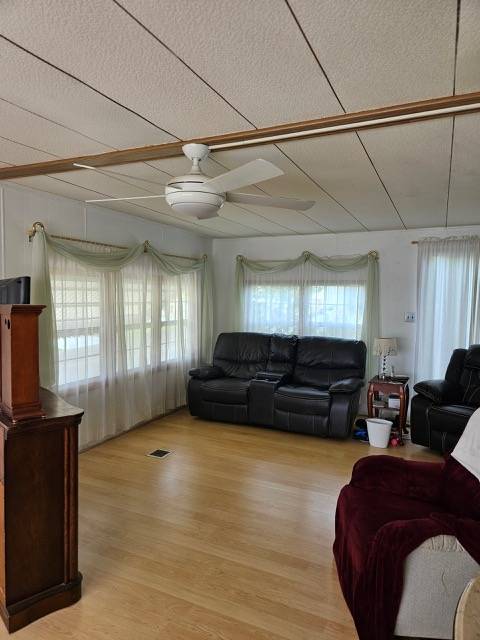 ;
;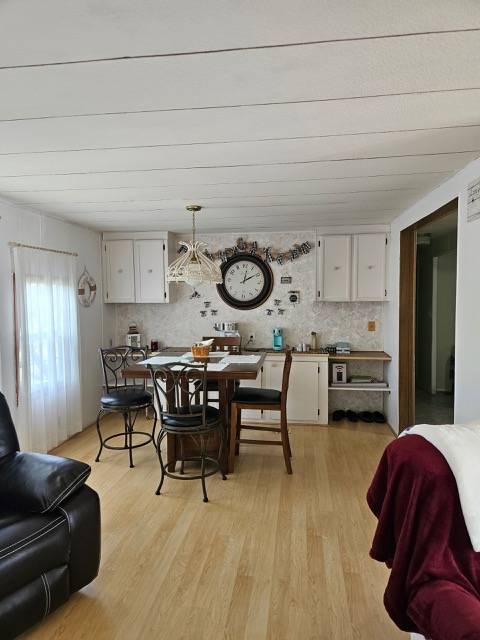 ;
;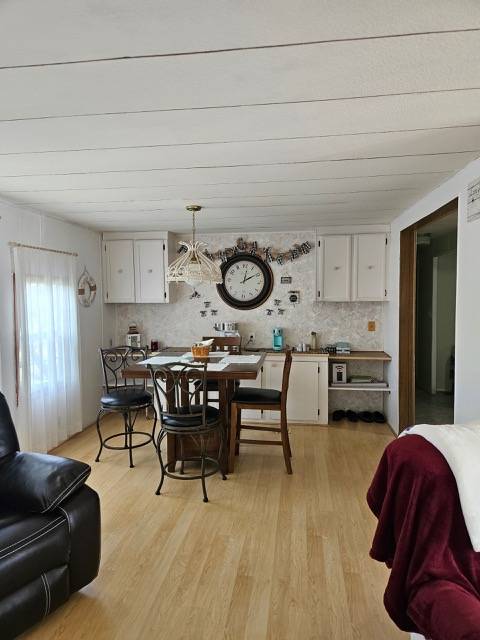 ;
;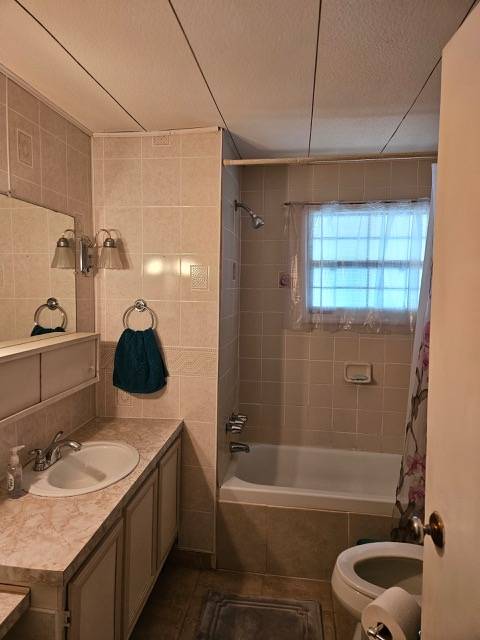 ;
;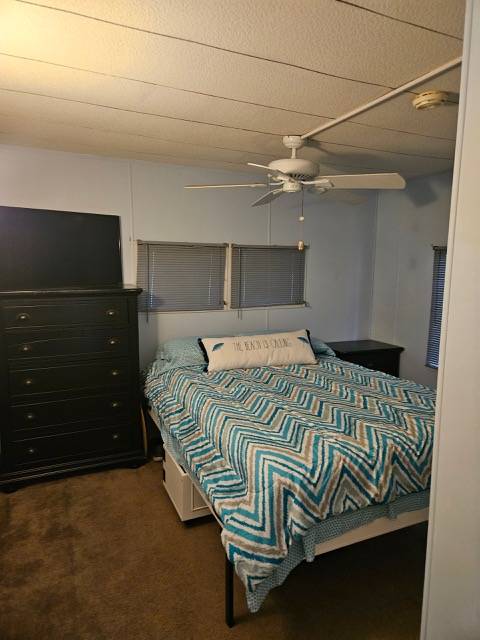 ;
;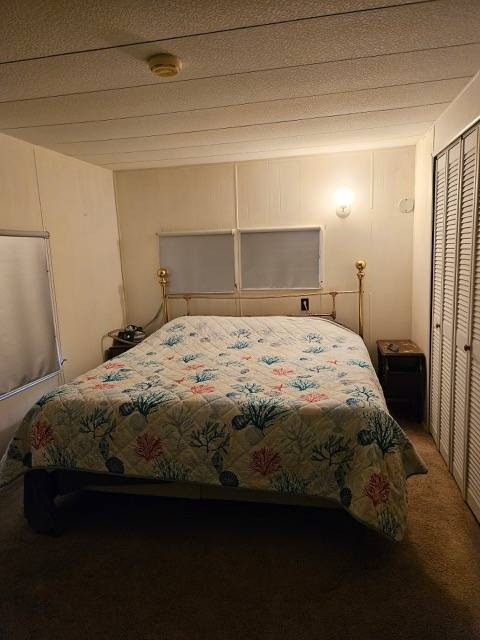 ;
;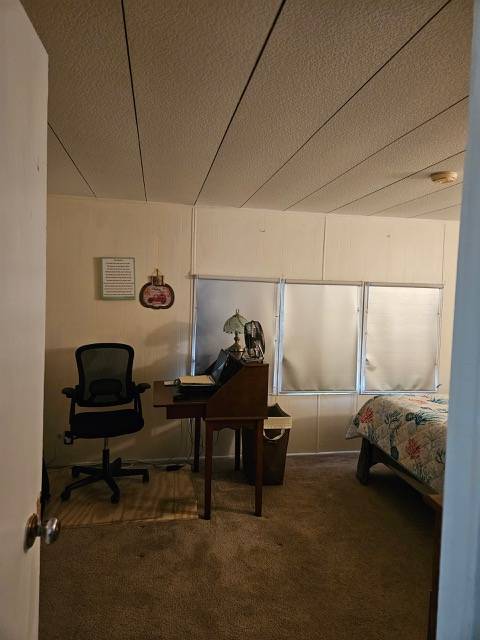 ;
;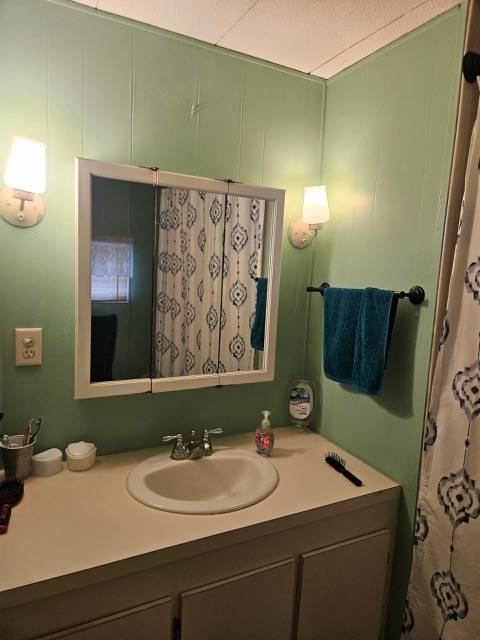 ;
;