63 Glover Street, Sag Harbor, NY 11963
|
|||||||||||||||||||||||||||||||||||||||||||||||||||||||||||||||||||||
|
|
||||||||||||||||||||||||||||||||||||||||||||||||||||||||||||||||
Virtual Tour
|
First time ever on the market, this is a unique opportunity to own in the desirable and charming Historic District in the Village of Sag Harbor, a prime waterfront on Glover Street. This location is considered the most sought-after in the Village, boasting 100+ feet of panoramic waterfrontage, half bulkheaded, on stunning and protected Upper Sag Harbor Cove with deep water dock; featuring a separate legal pre-existing/non-conforming living cottage including one full bedroom, full bath, living and cooking area with a private deck just 10+/- feet to the water and your own private dock. The property features 0.60+/- acre of wonder land, western waterfront exposure where you can enjoy the best waterfront sunsets right from your home. The main residence includes 4 bedrooms and 3.5 baths. The 5th bedroom is in the legal guest house/cottage. Enjoy a living room with coffered ceilings, fireplace and French doors leading to the ample covered, water facing porch ideal for dining al fresco. Entertain in the ample eat-in kitchen with fireplace, formal dining room with fireplace, all featuring floor to ceiling French doors towards the decks facing the backyard and the water. The expansive primary en-suite bedroom features a den/office with a spectacular balcony towards the west facing waterfront. Grandfathered waterside 40' x 20' free-form gunite pool. Don't let this exceptional premier and iconic opportunity pass by; use your imagination to update the existing house or build a new waterfront dream home. All this just a few blocks away to the center of the iconic Sag Harbor Village, the best marinas, shops and restaurants, close proximity to all towns including bay and ocean beaches. Listing ID: 917920
|
Property Details
- 5 Total Bedrooms
- 4 Full Baths
- 1 Half Bath
- 4500 SF
- 0.60 Acres
- Built in 1996
- 2 Stories
- Colonial Style
- Crawl Basement
Interior Features
- Hardwood Flooring
- Living Room
- Dining Room
- Family Room
- Den/Office
- Primary Bedroom
- Walk-in Closet
- Media Room
- Kitchen
- 3 Fireplaces
- Forced Air
- Natural Gas Avail
- Central A/C
Exterior Features
- Municipal Water
- Pool: In Ground, Gunite, Heated
- Deck
- Guest House
- Bay View
- Harbor View
- Private View
- Bay Waterfront
- Near Bus
Listed By

|
Brown Harris Stevens (Southampton)
Office: 631-204-2426 Cell: 631-875-8120 |
Request More Information
Request Showing
Request Cobroke
If you're not a member, fill in the following form to request cobroke participation.
Already a member? Log in to request cobroke
Mortgage Calculator
Estimate your mortgage payment, including the principal and interest, taxes, insurance, HOA, and PMI.
Amortization Schedule
Advanced Options
Listing data is deemed reliable but is NOT guaranteed accurate.
Contact Us
Who Would You Like to Contact Today?
I want to contact an agent about this property!
I wish to provide feedback about the website functionality
Contact Agent



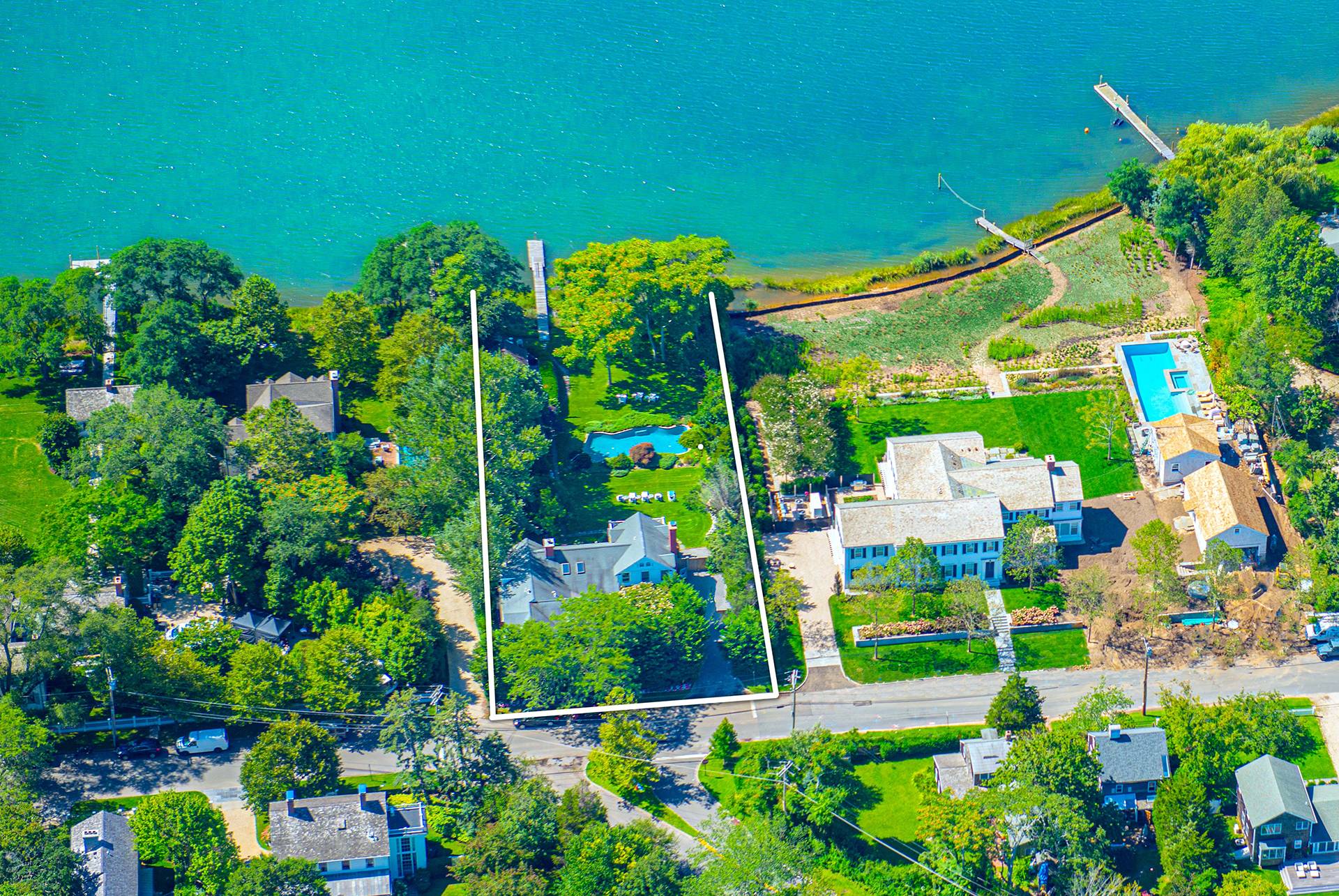

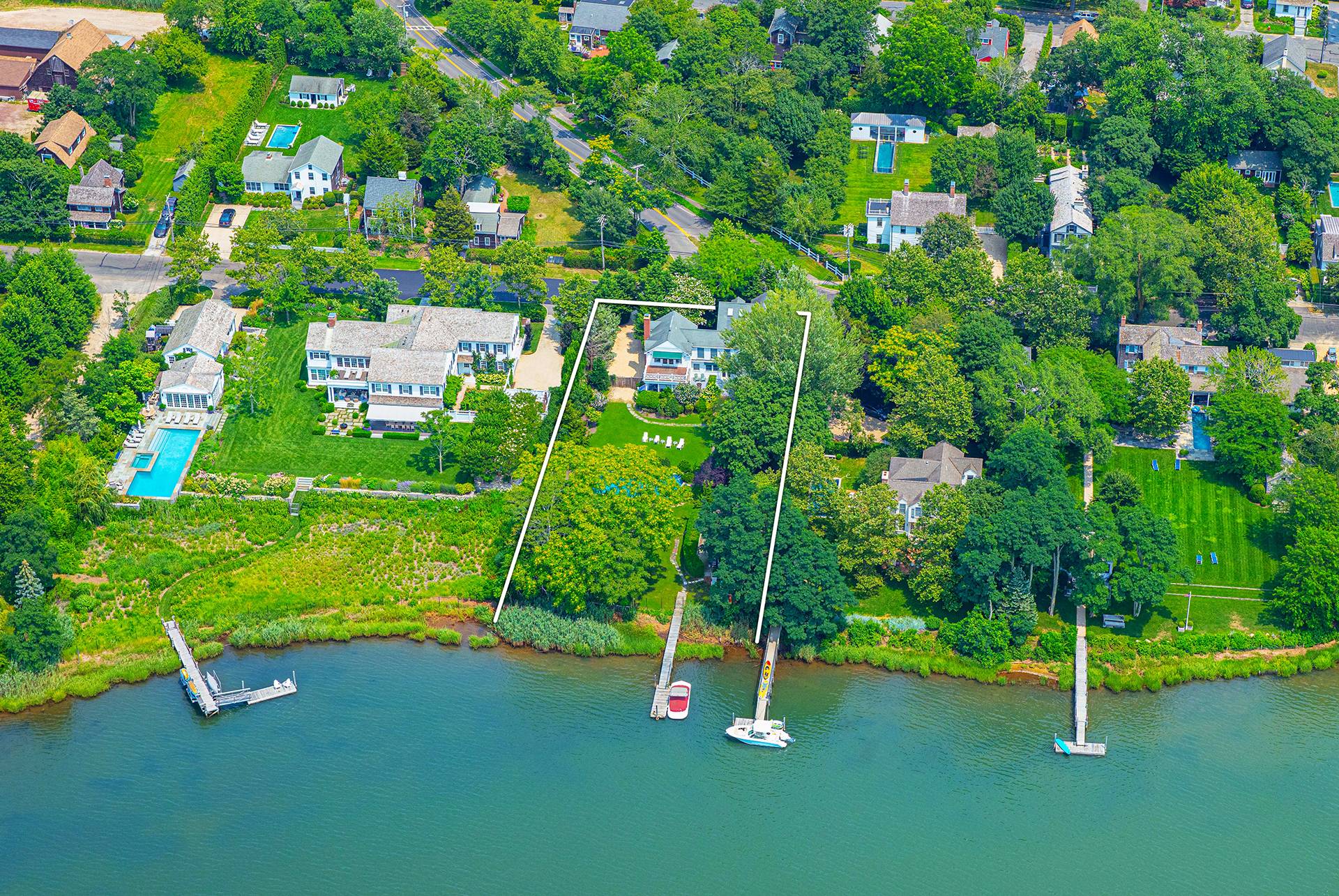 ;
;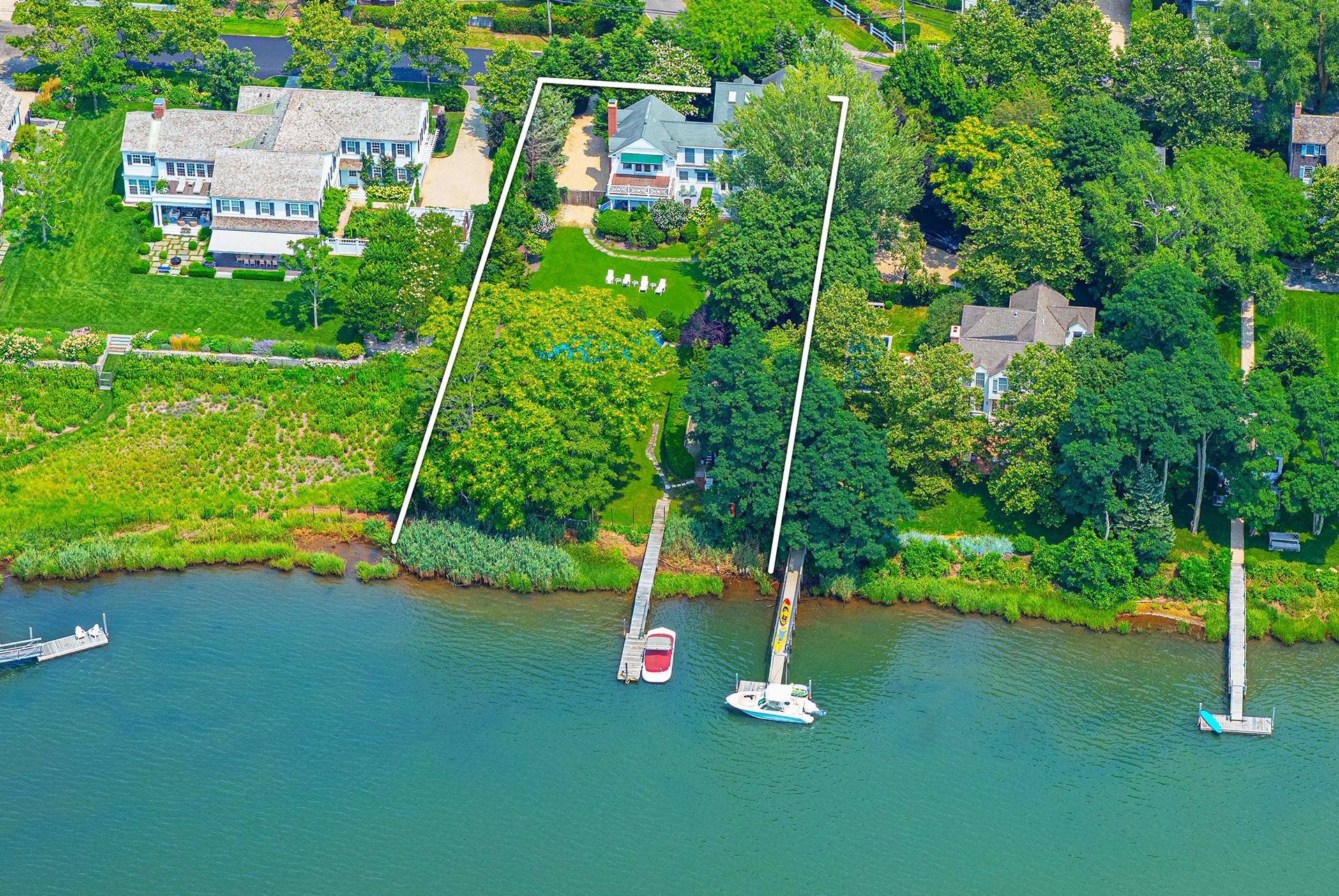 ;
;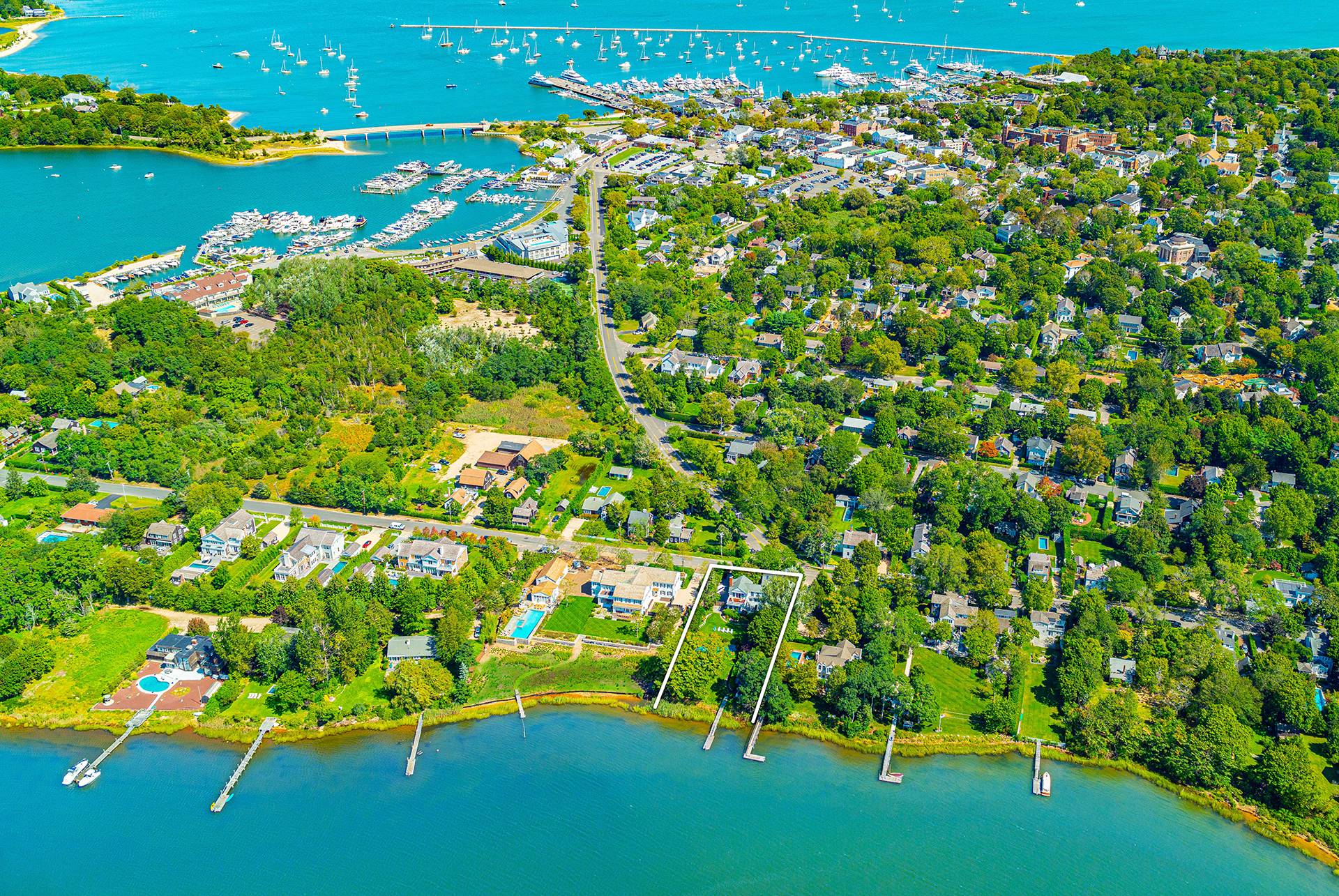 ;
;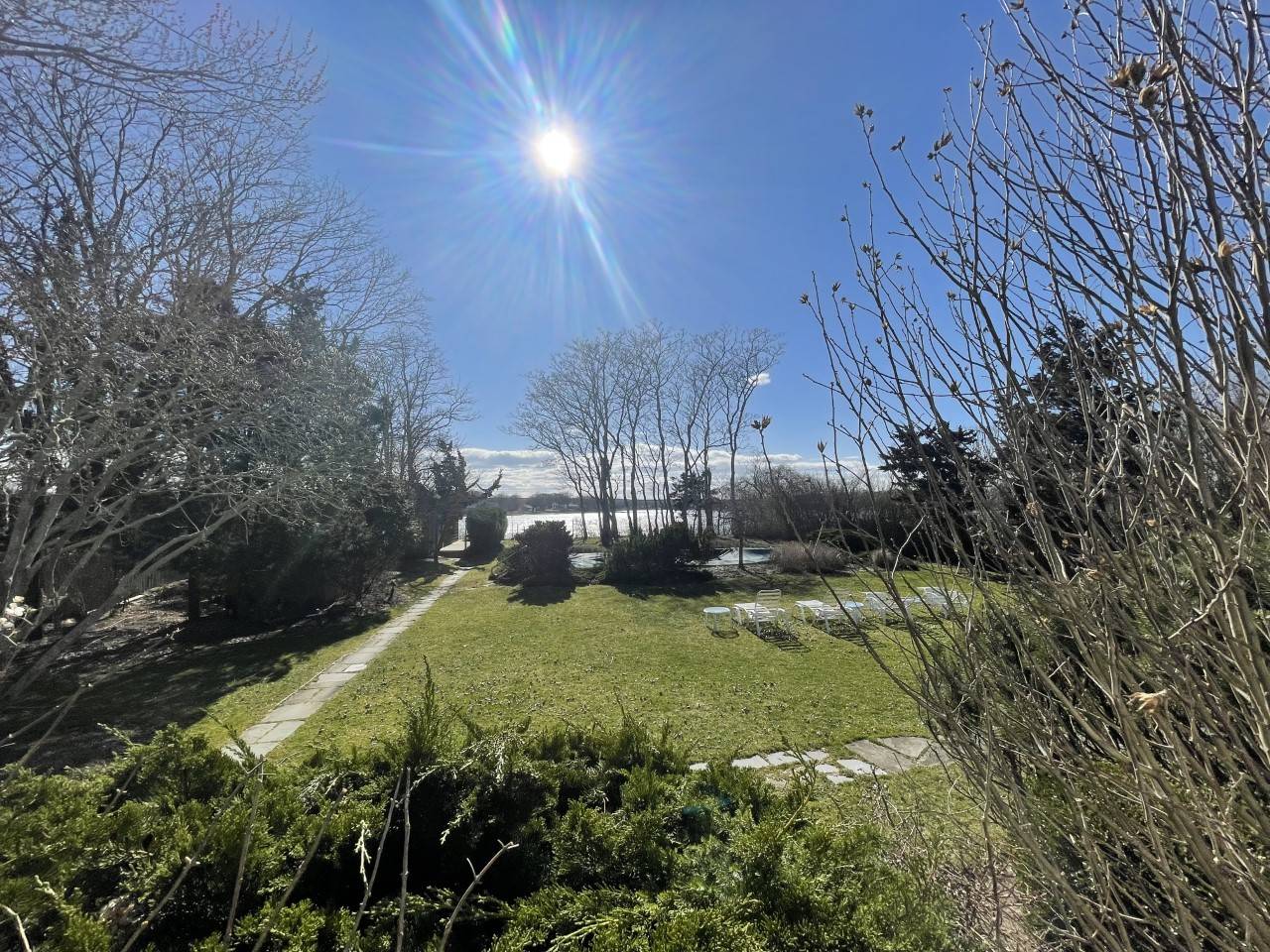 ;
;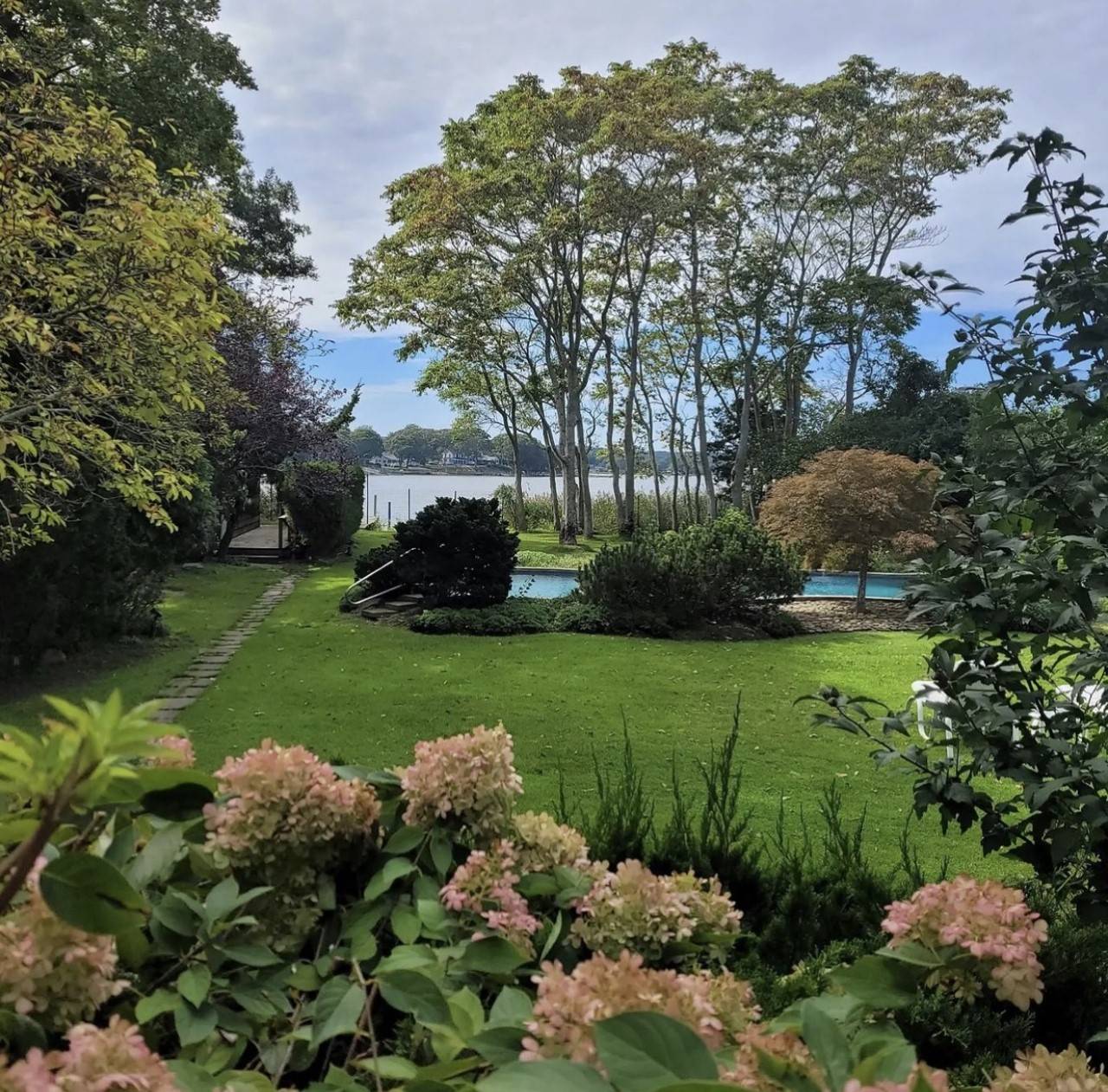 ;
;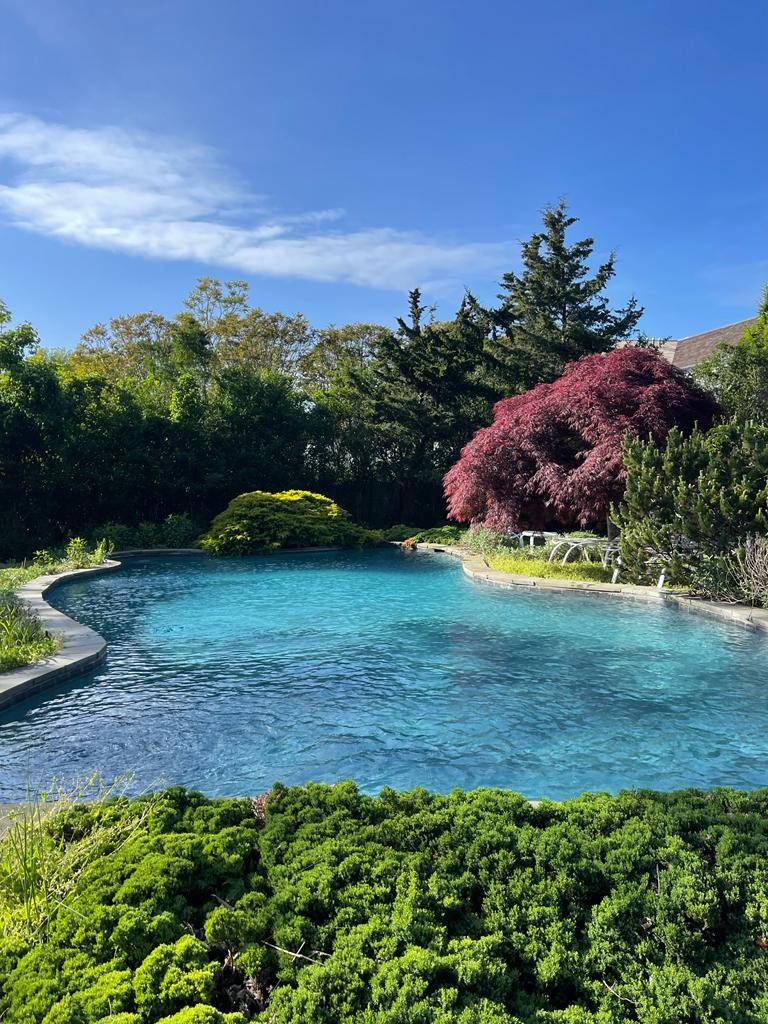 ;
;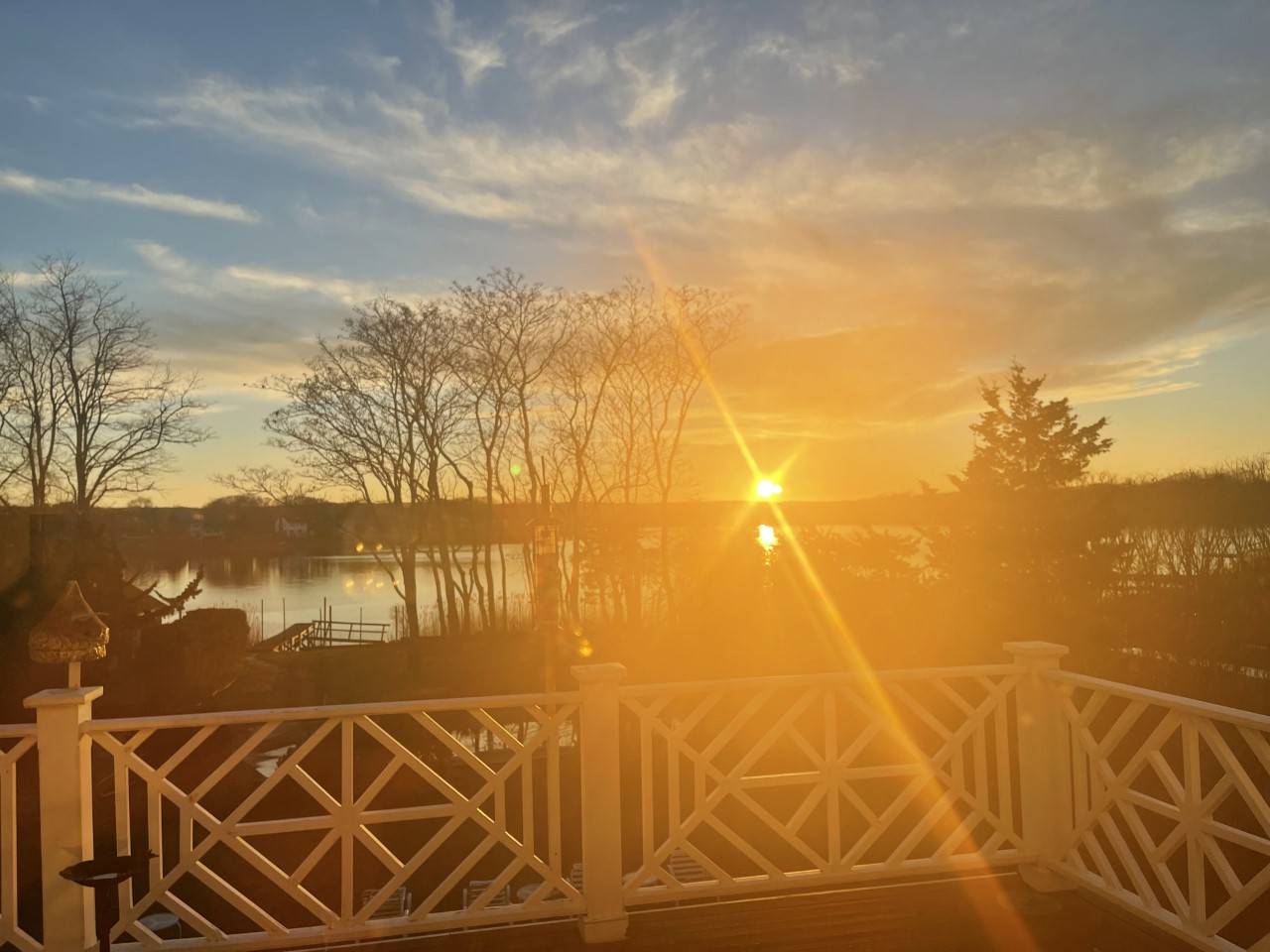 ;
;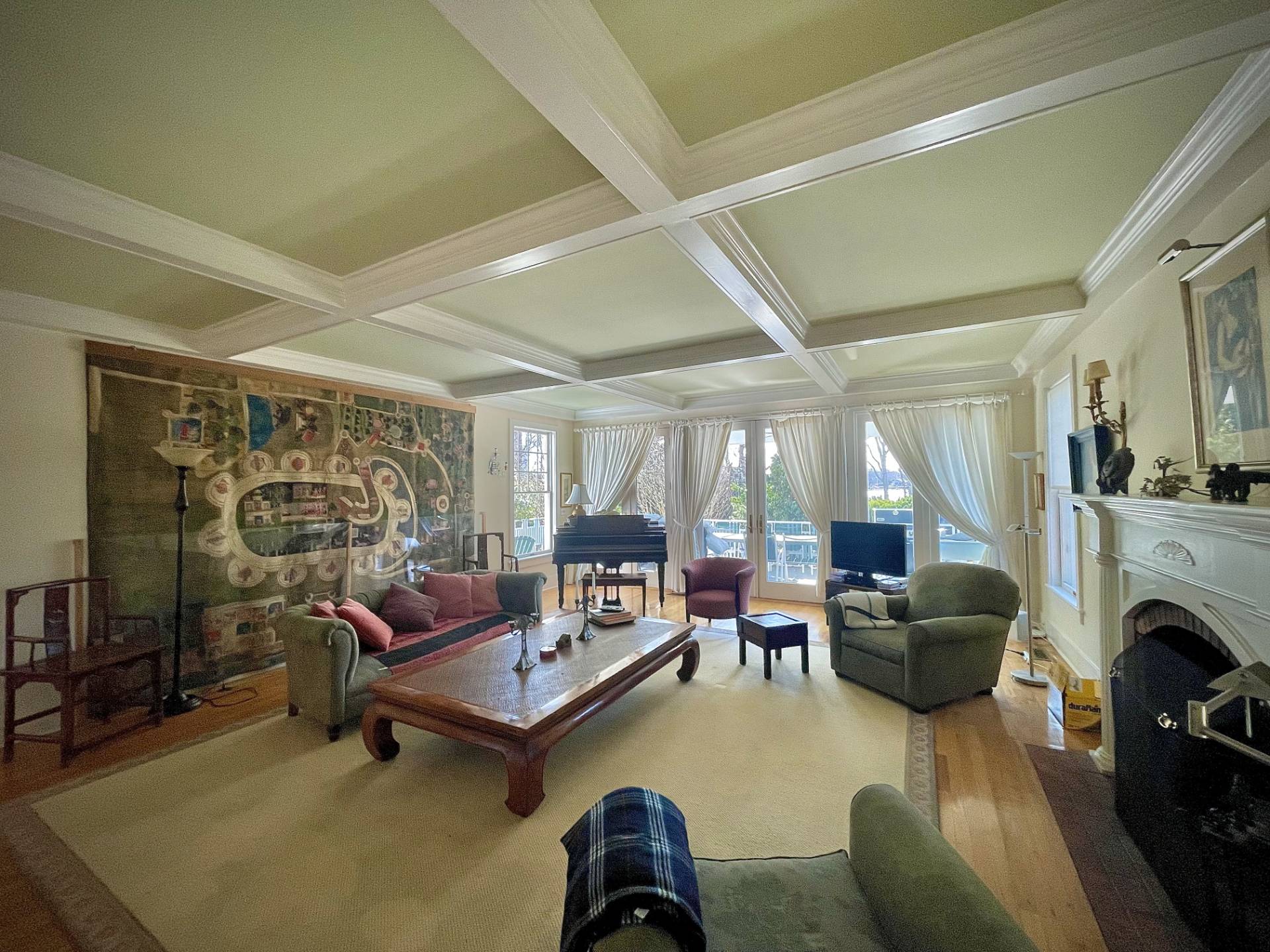 ;
;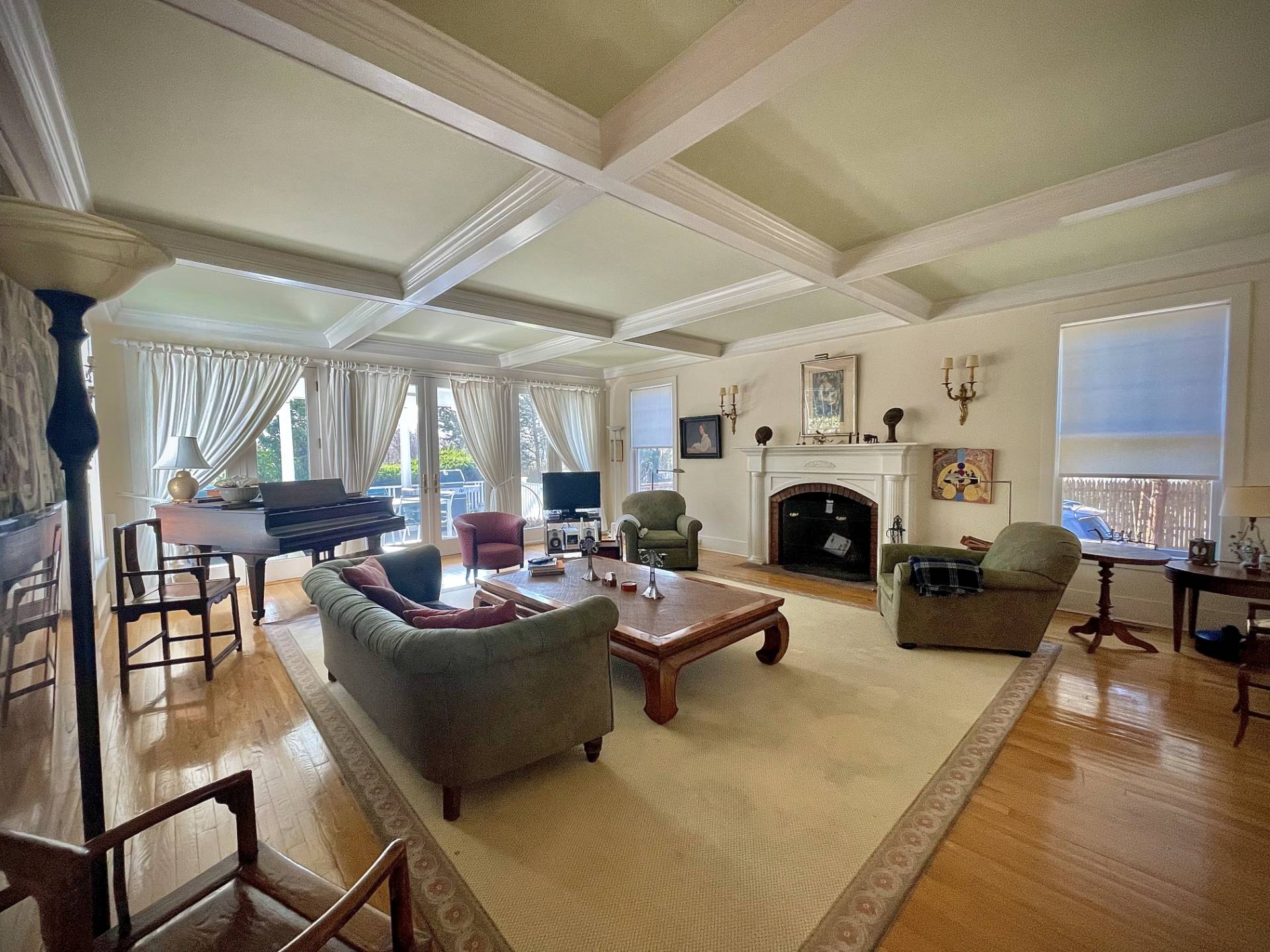 ;
; ;
; ;
;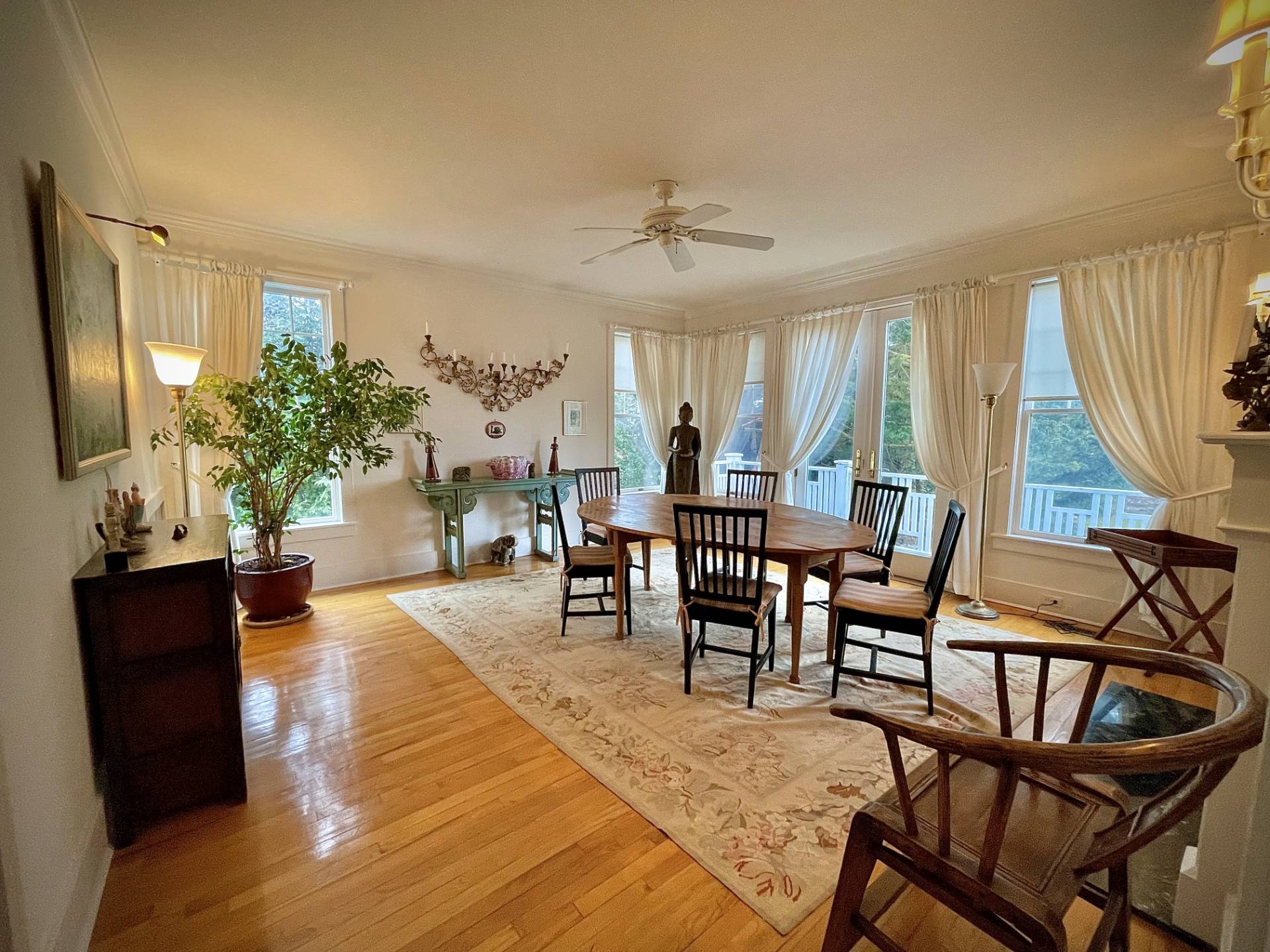 ;
;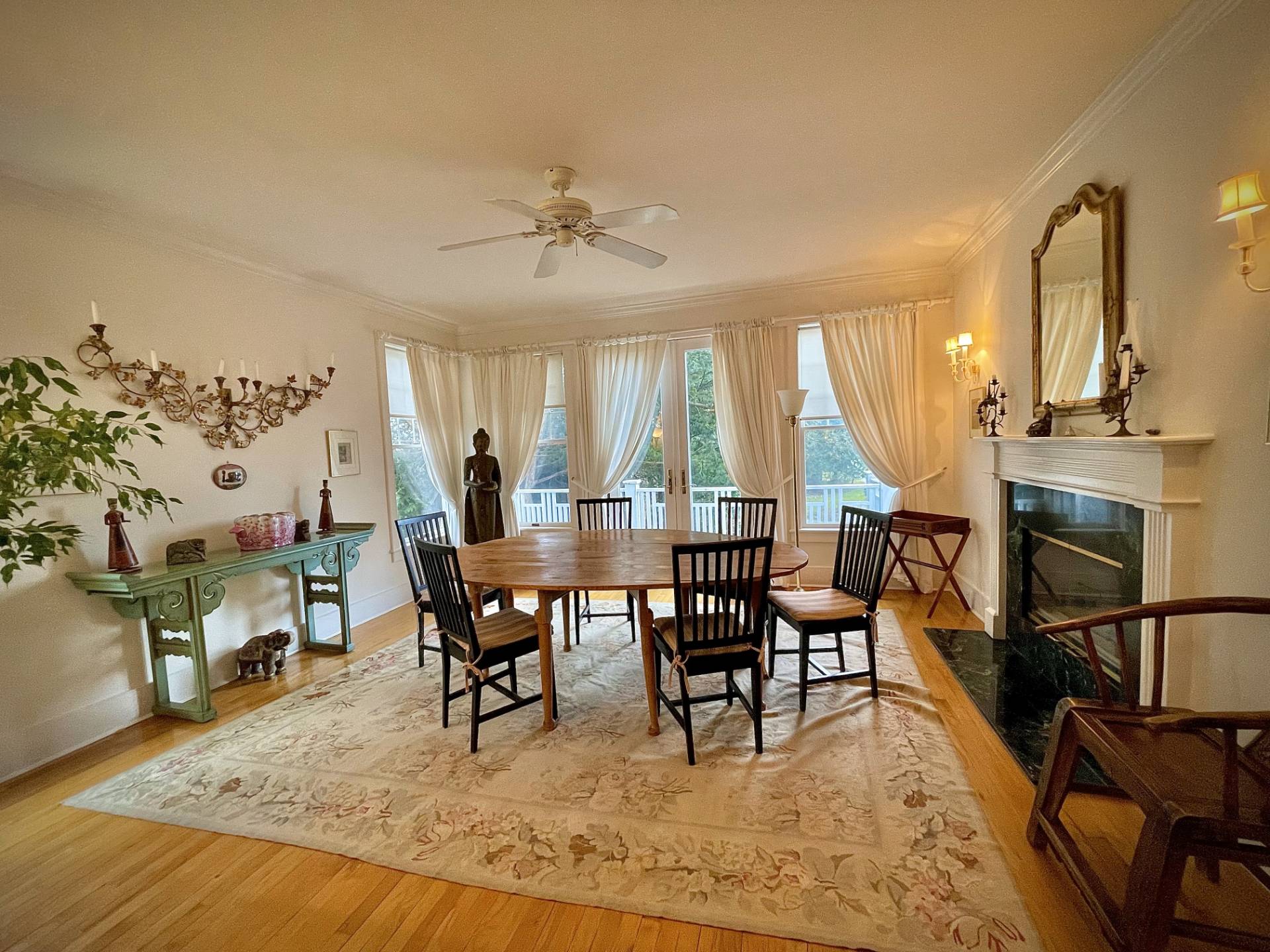 ;
;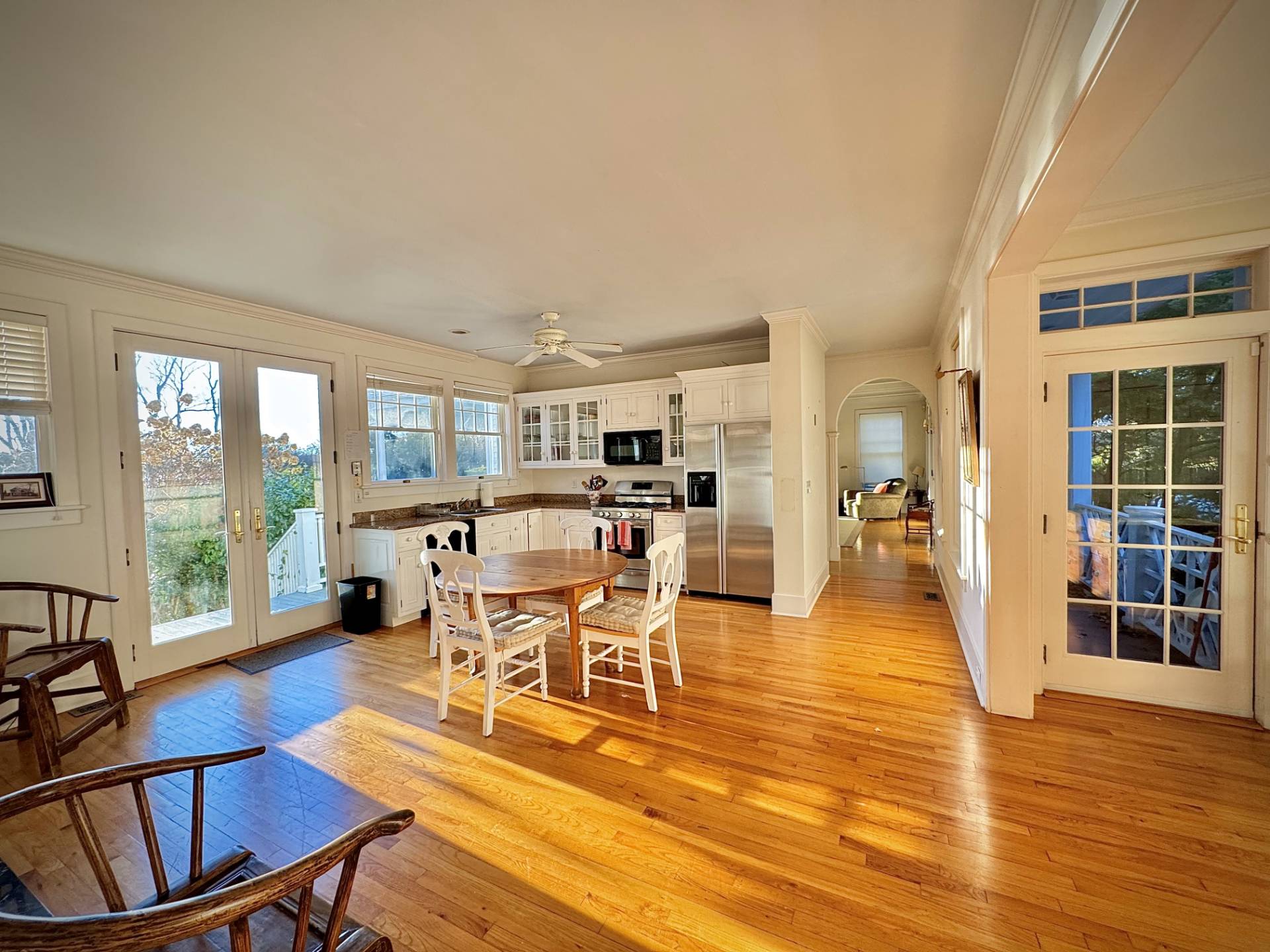 ;
;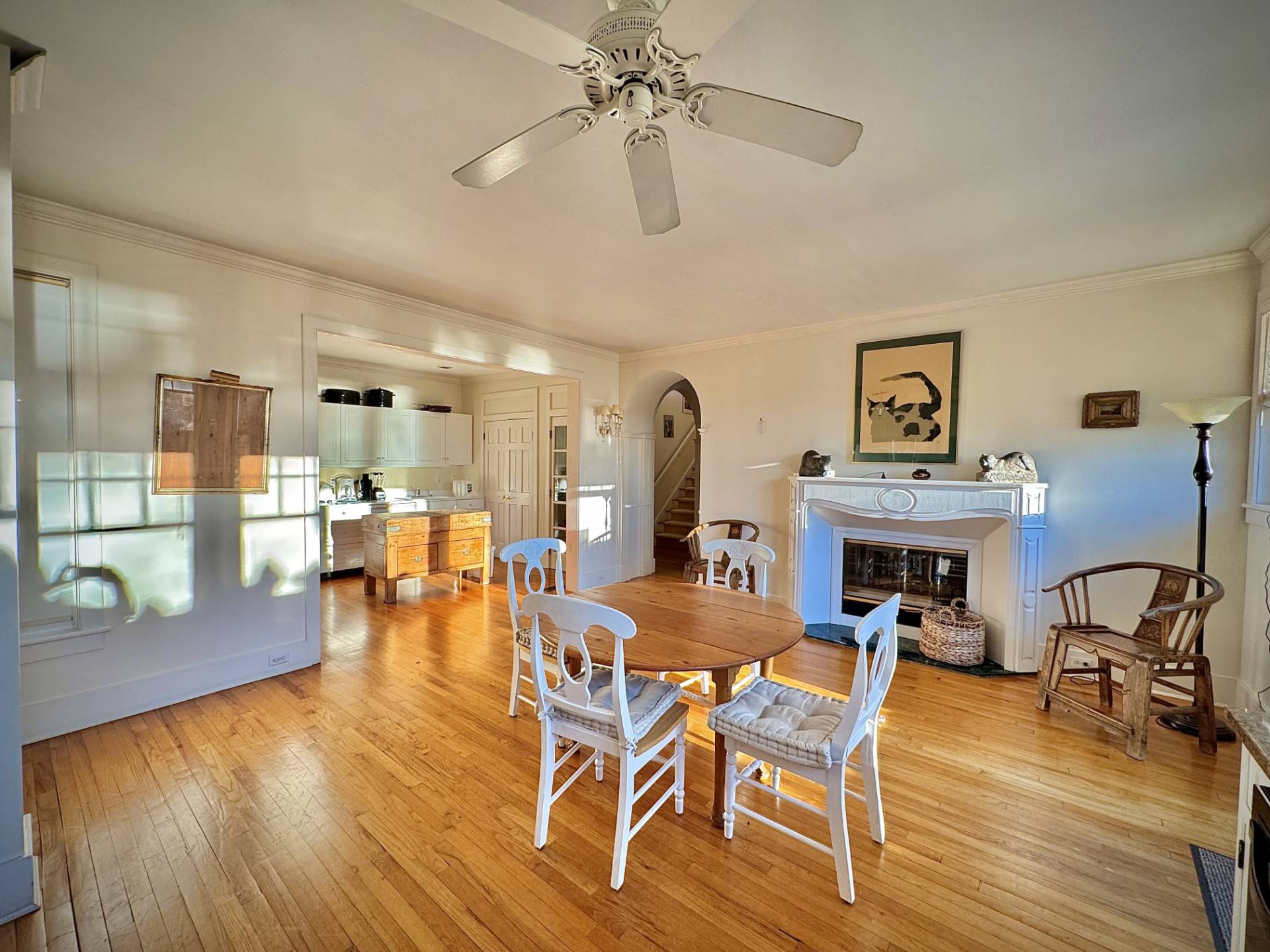 ;
;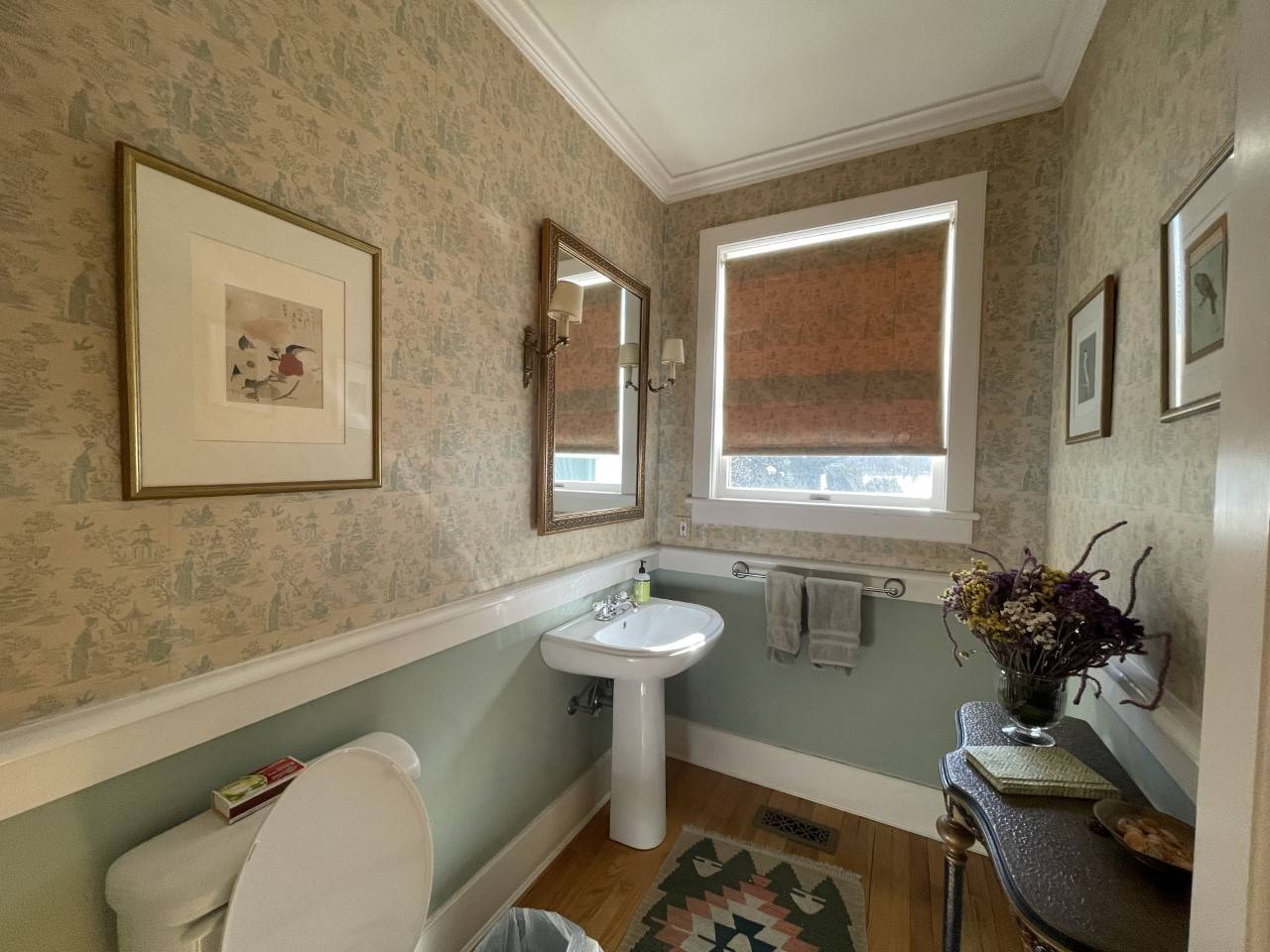 ;
;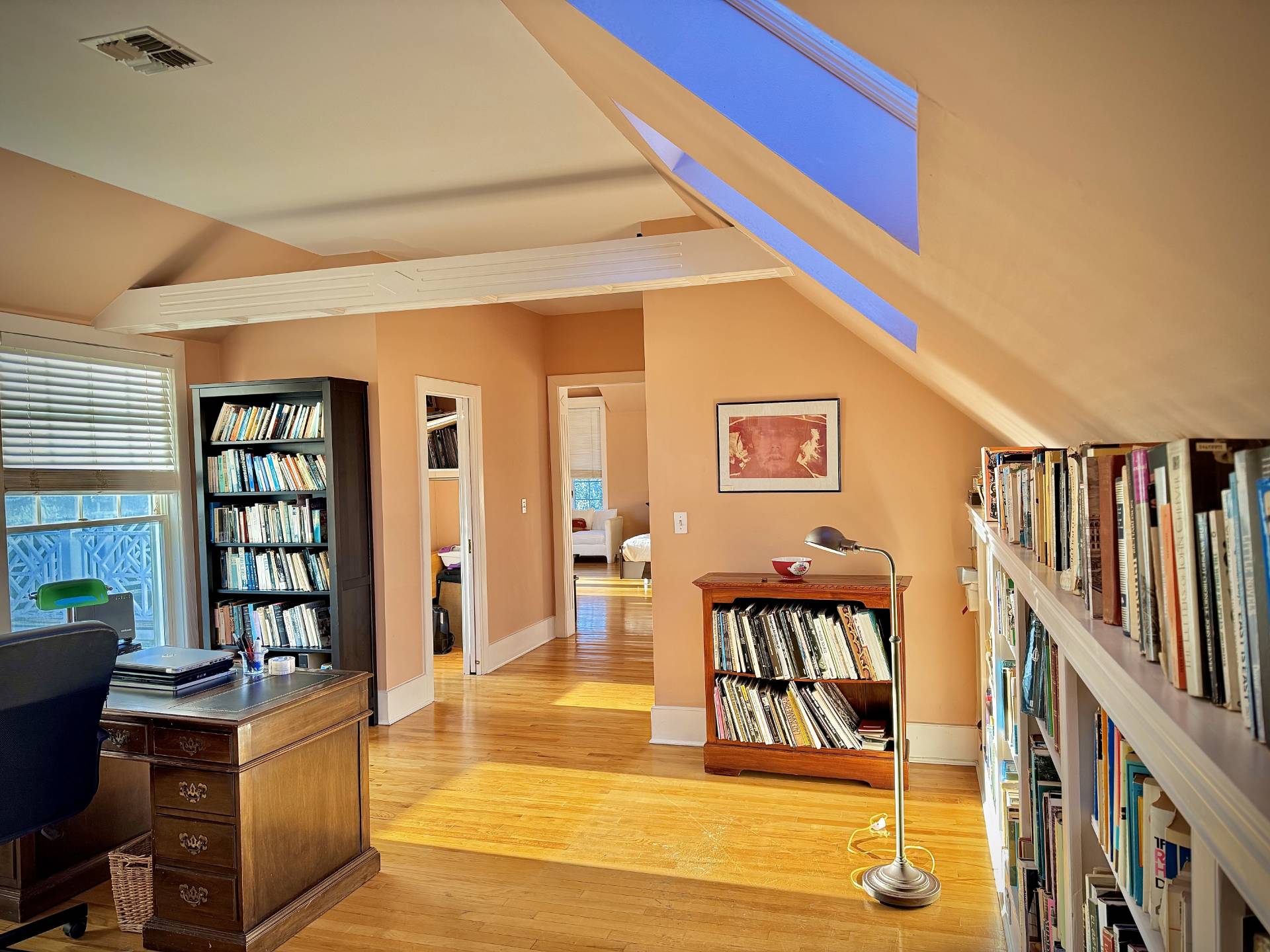 ;
;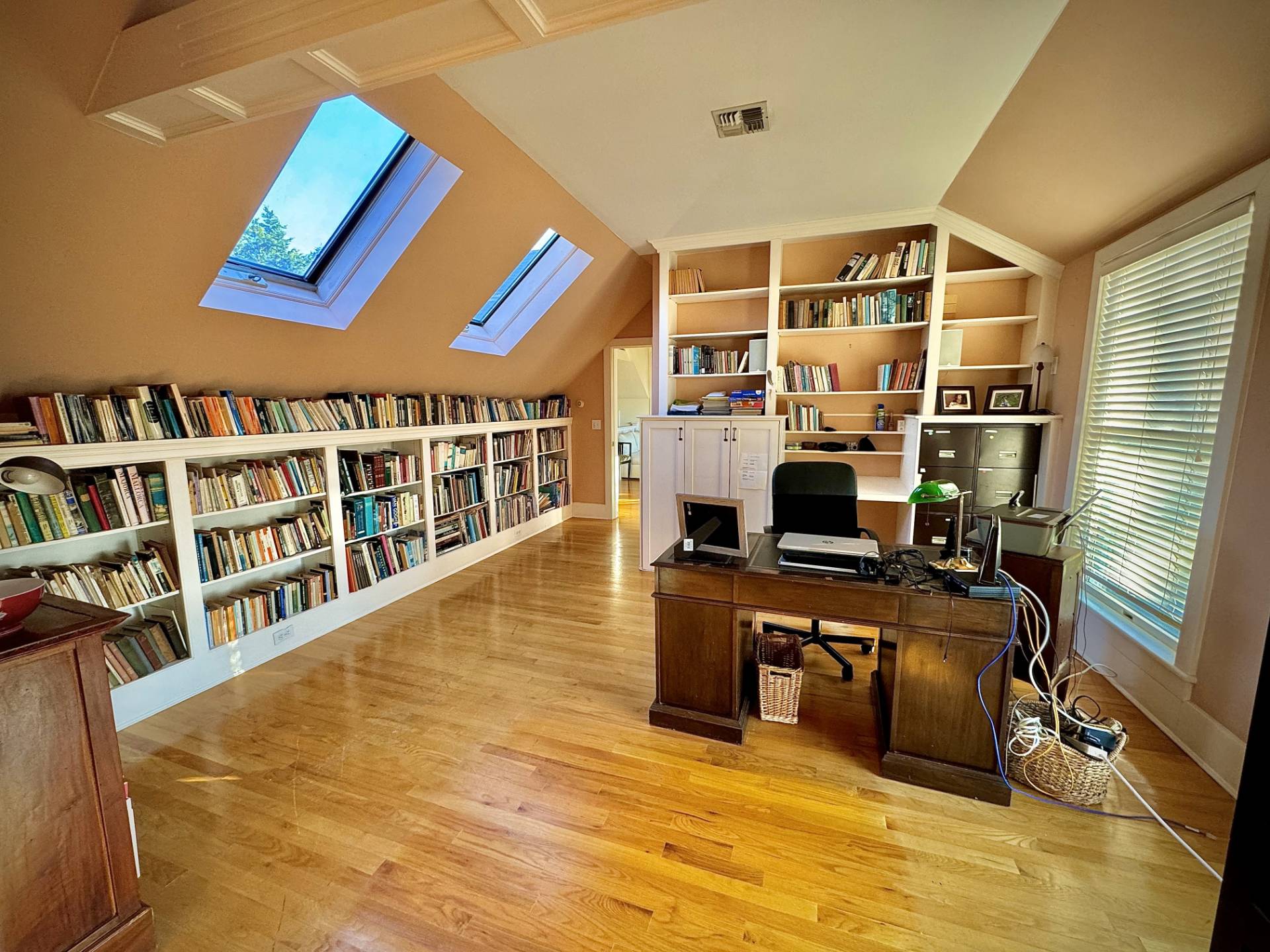 ;
;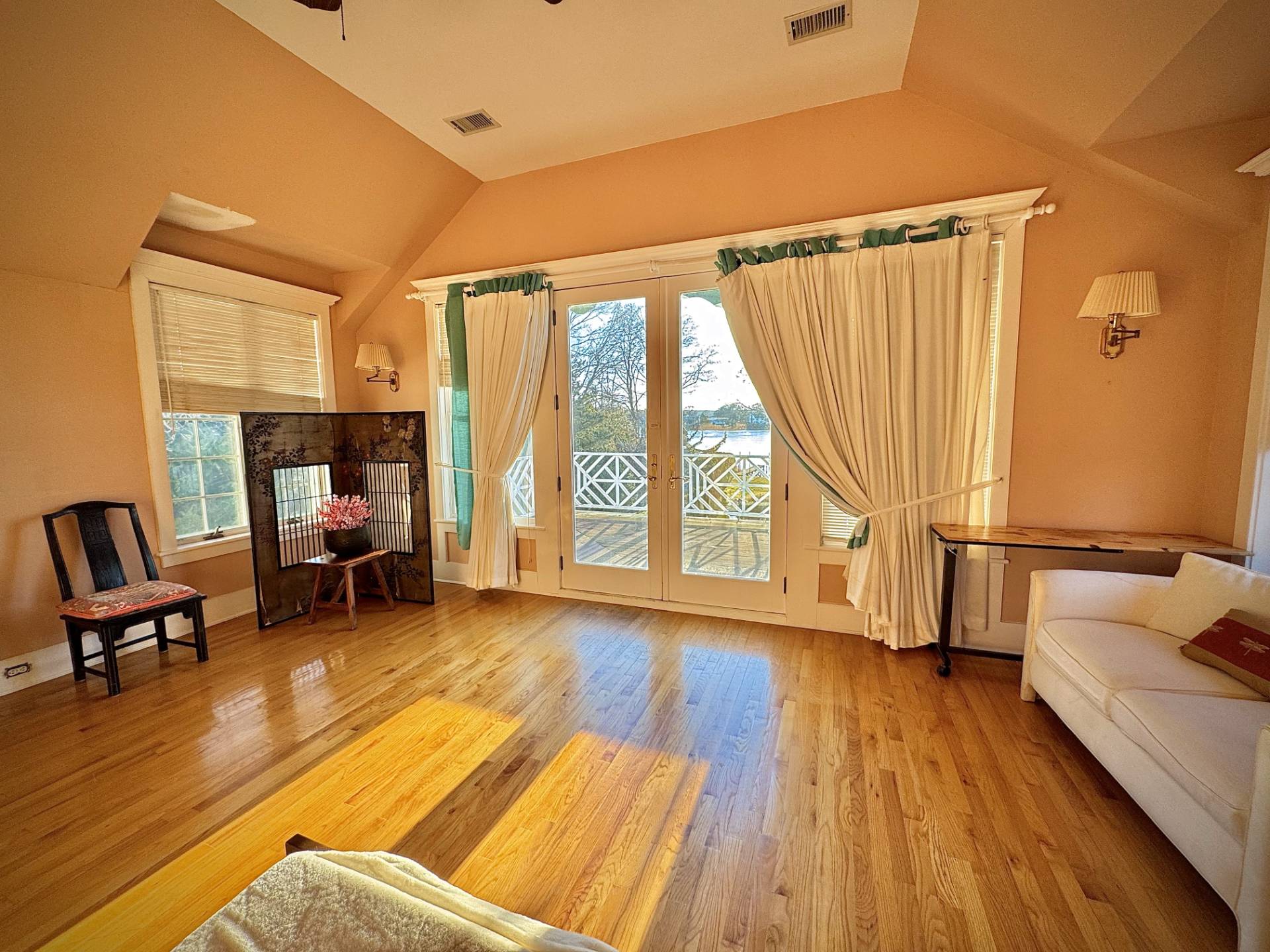 ;
;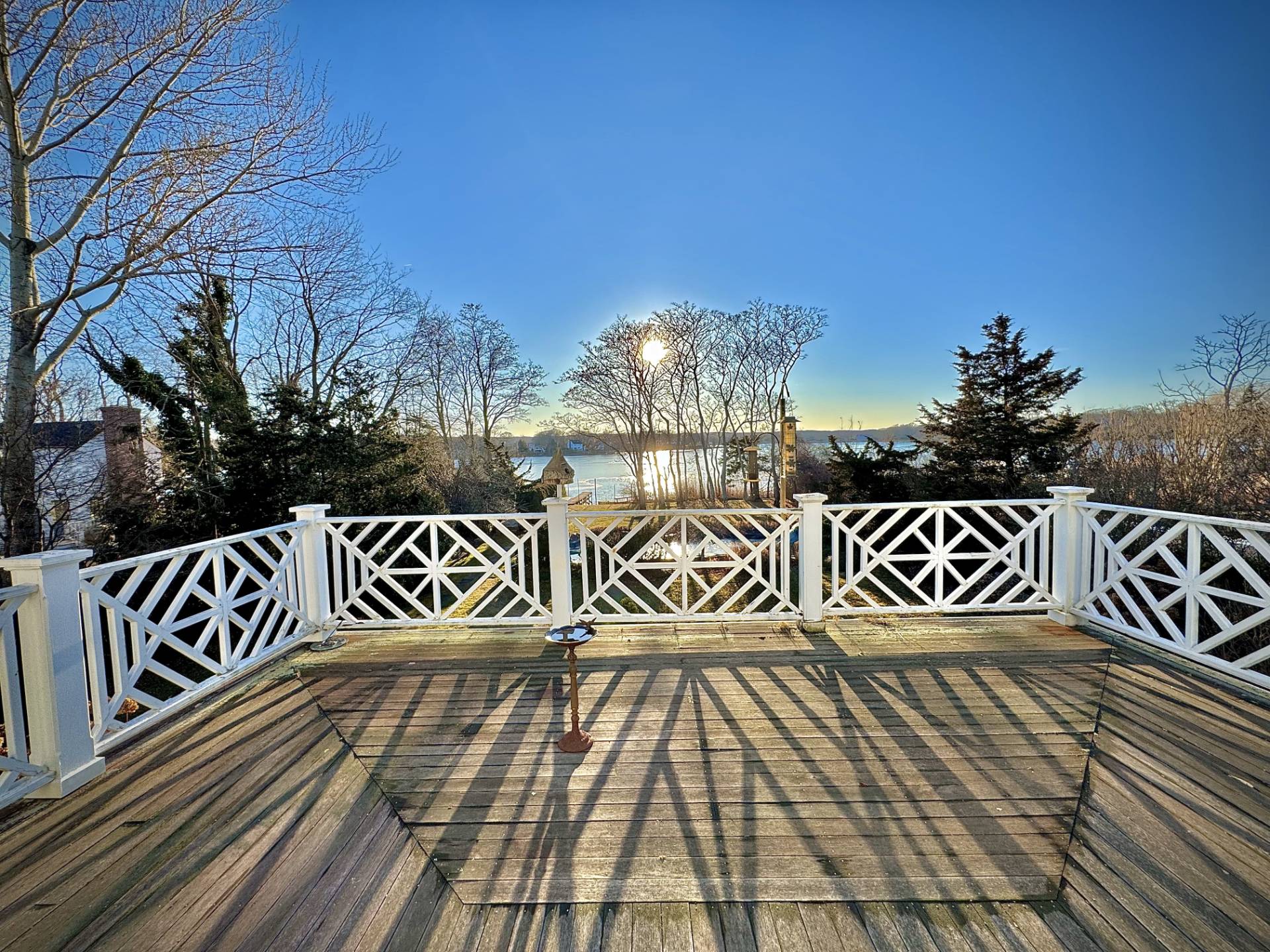 ;
;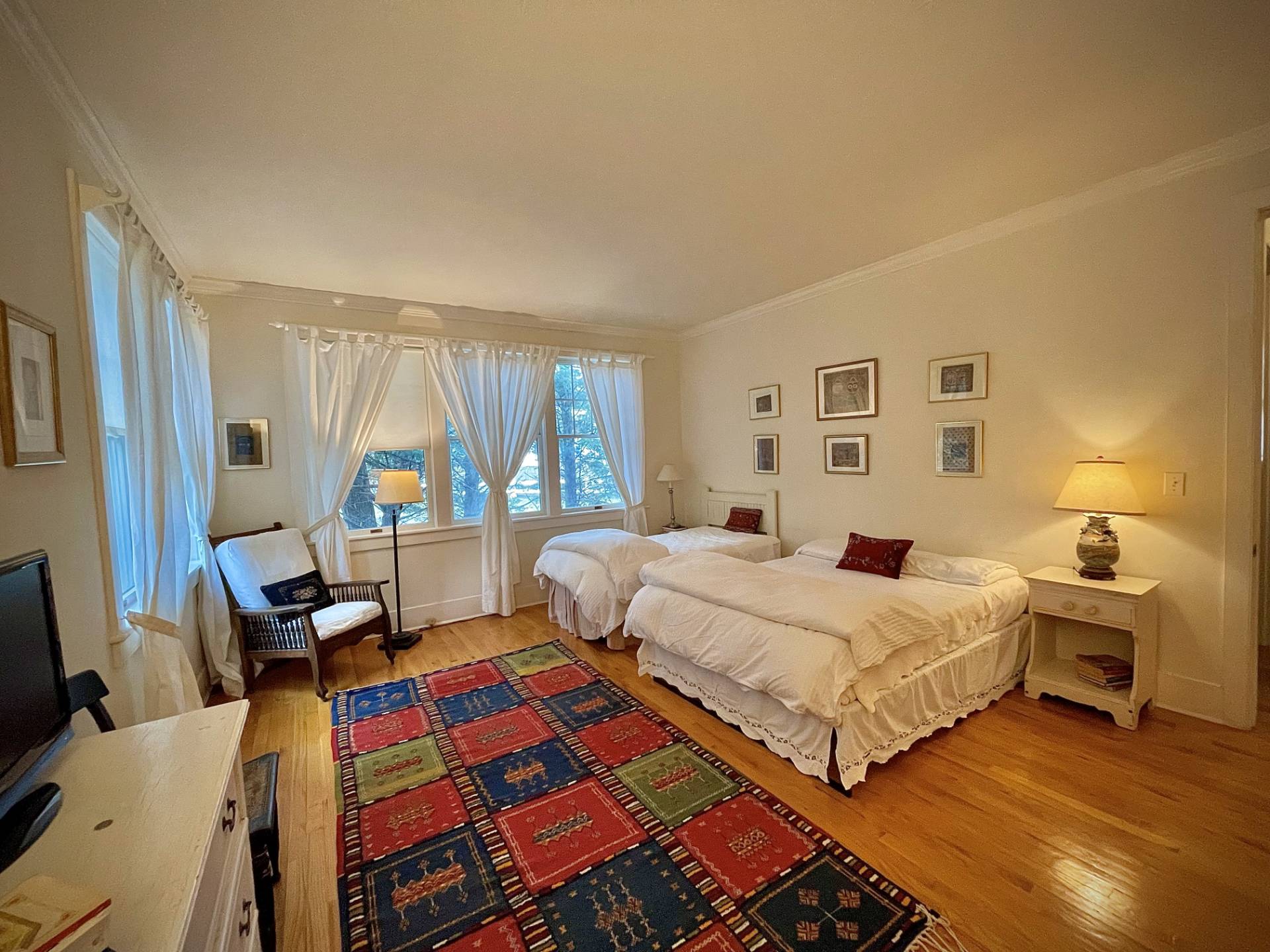 ;
;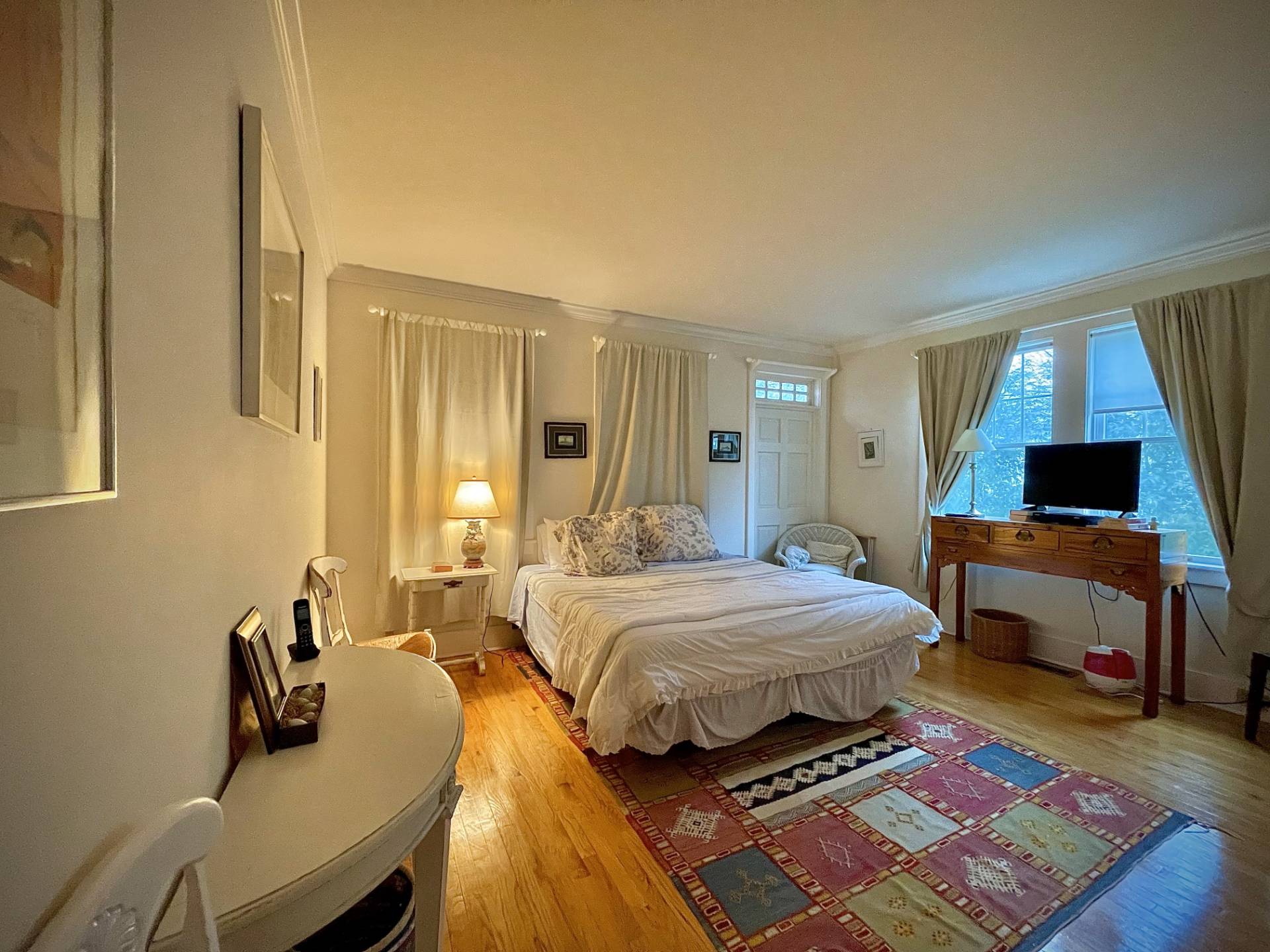 ;
;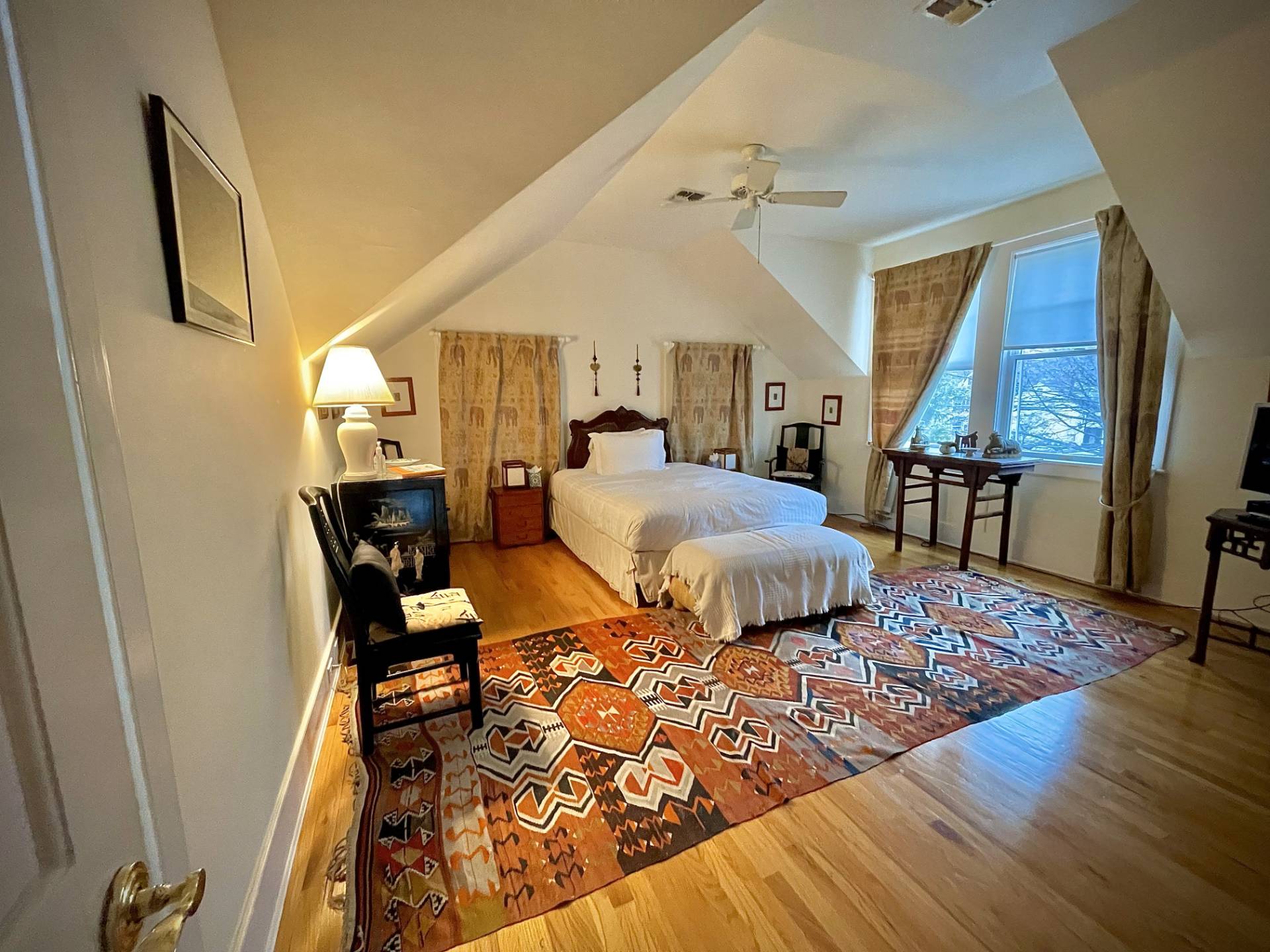 ;
;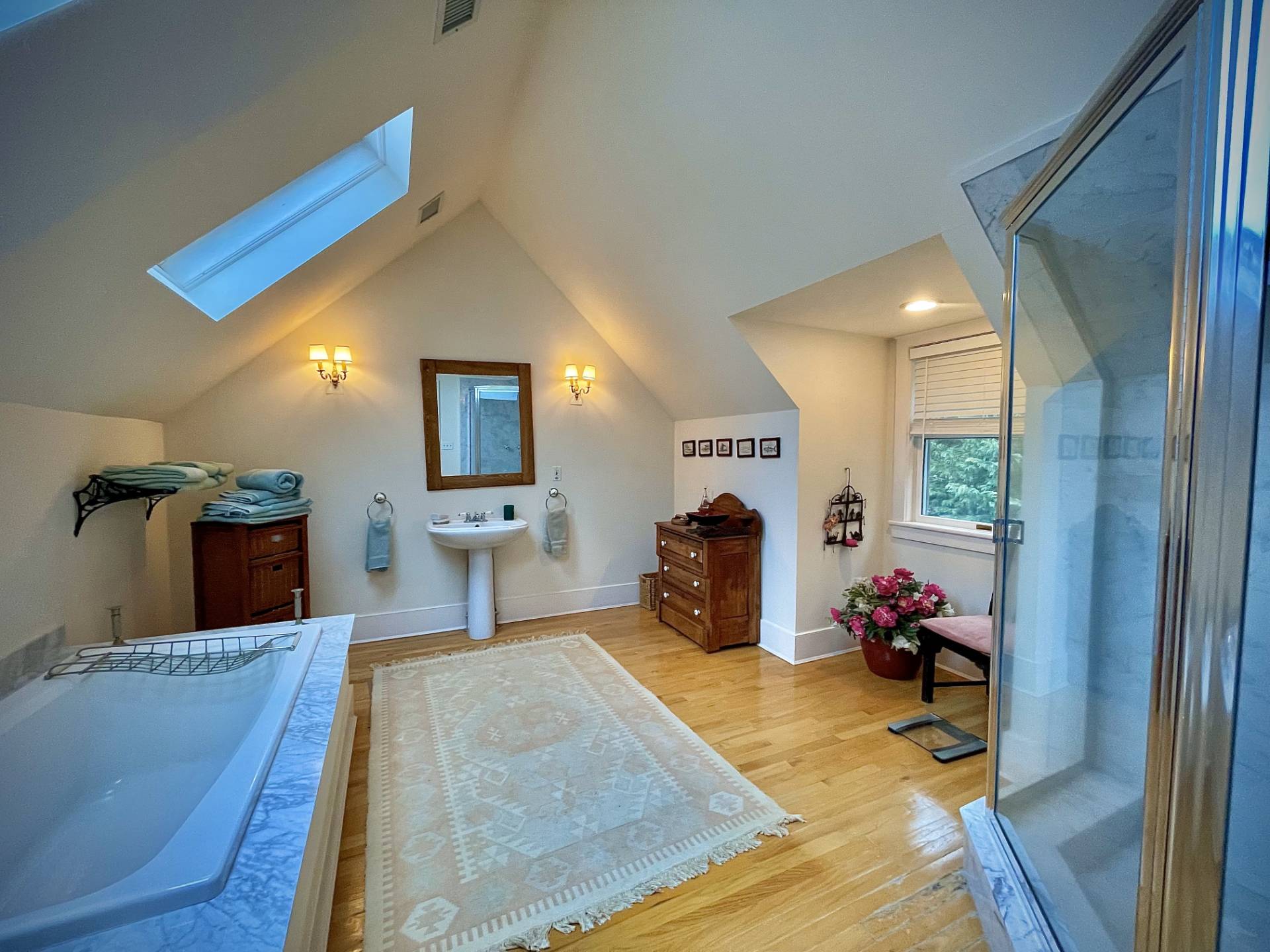 ;
;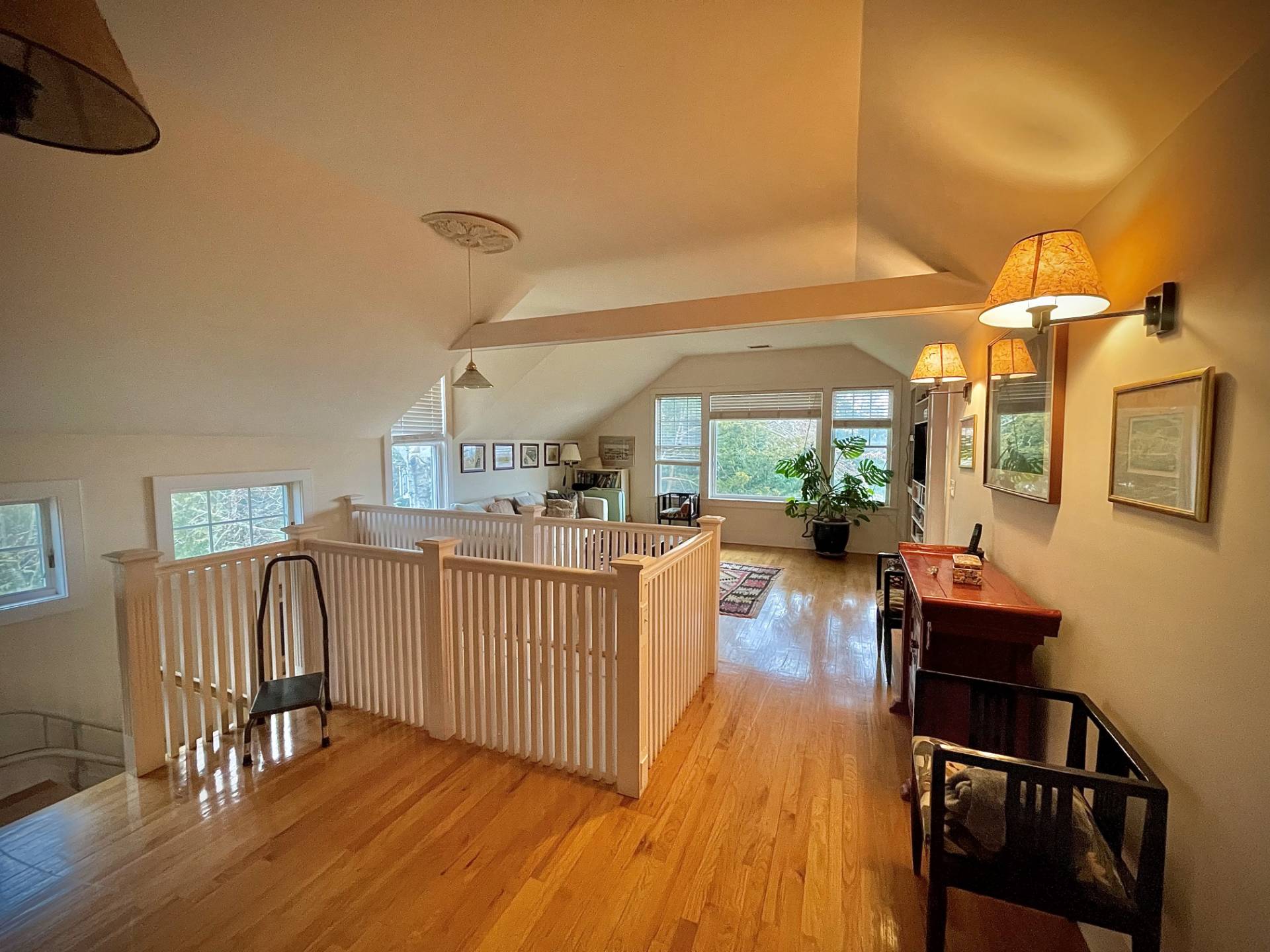 ;
;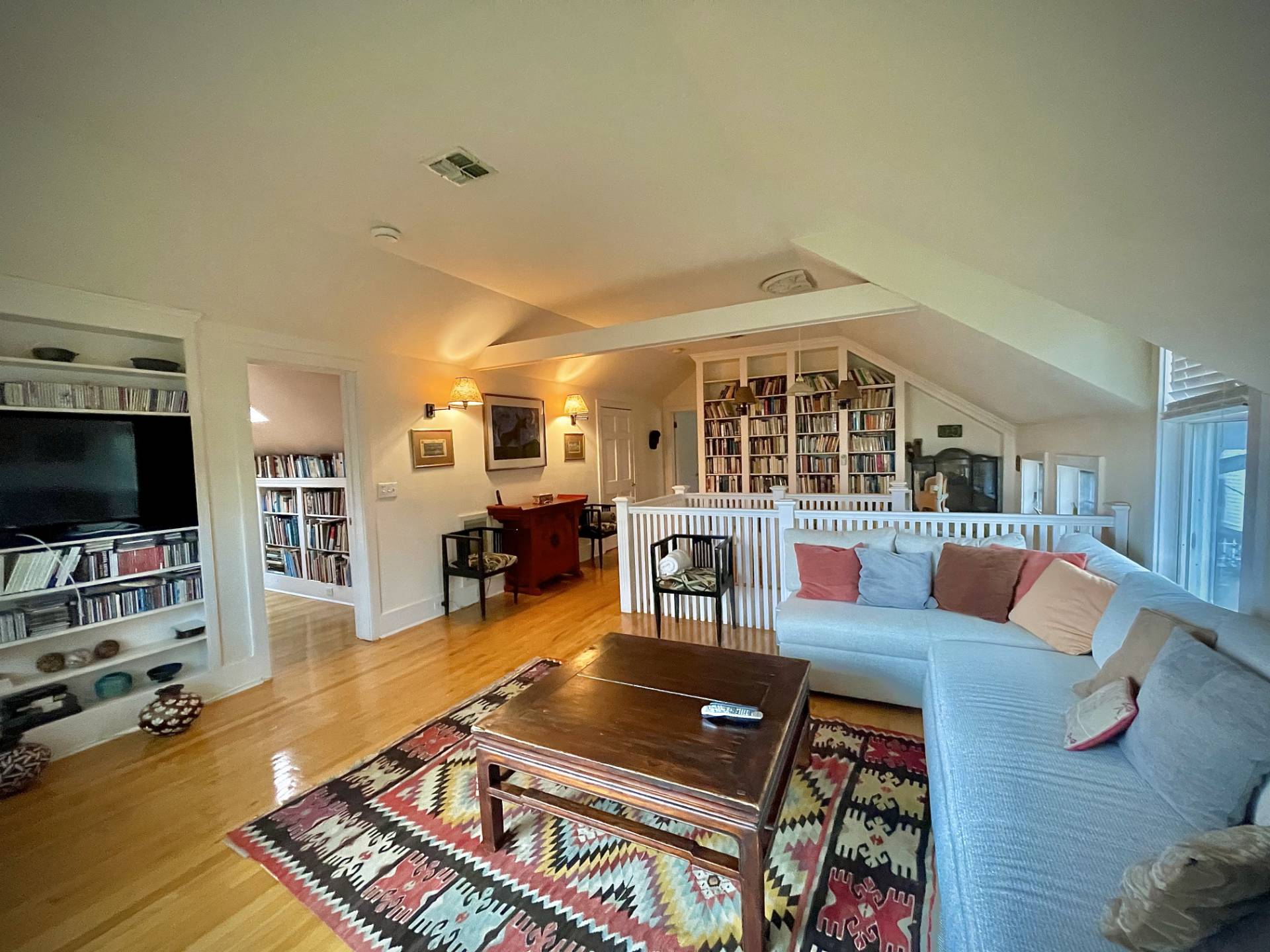 ;
;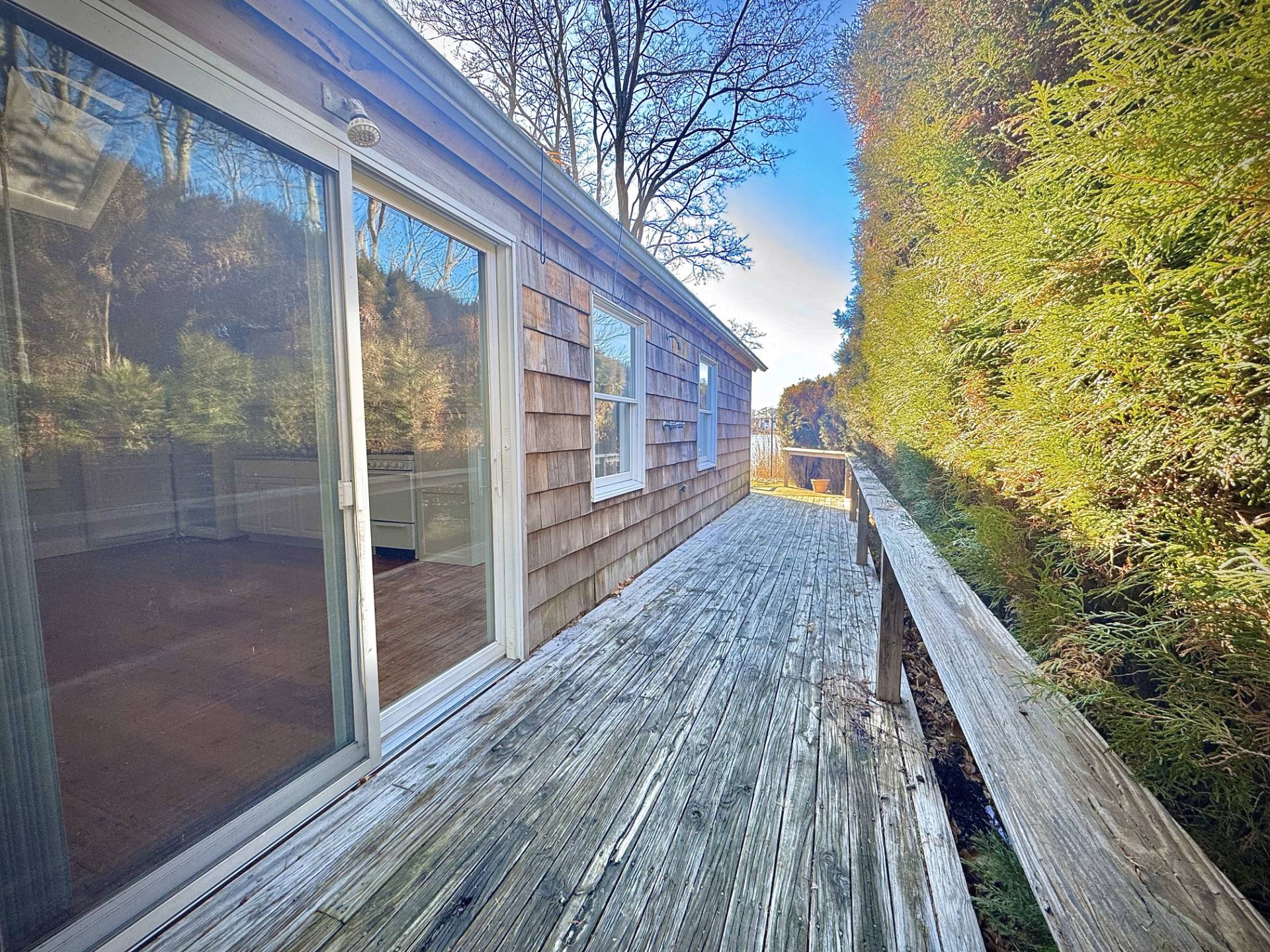 ;
;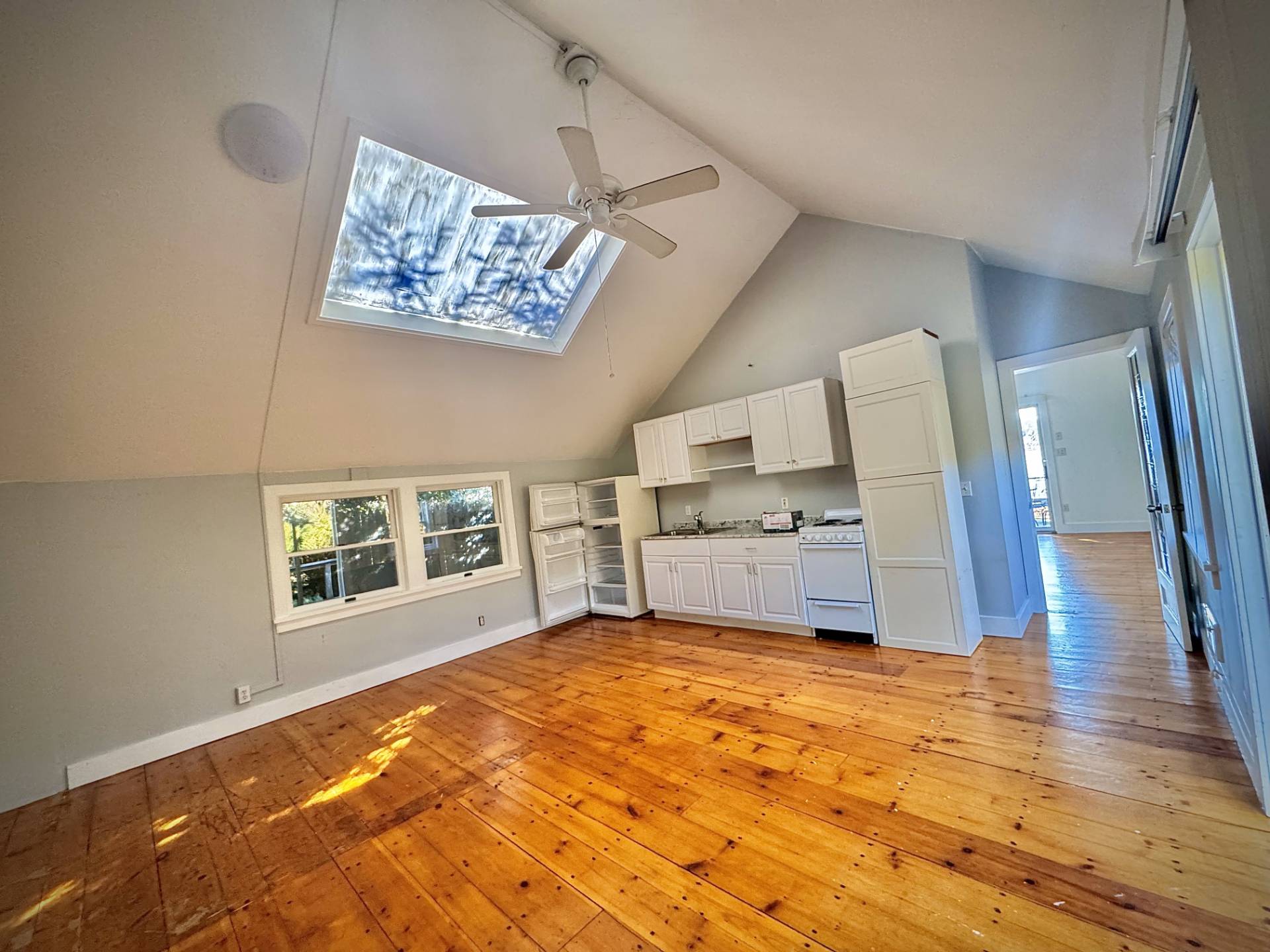 ;
;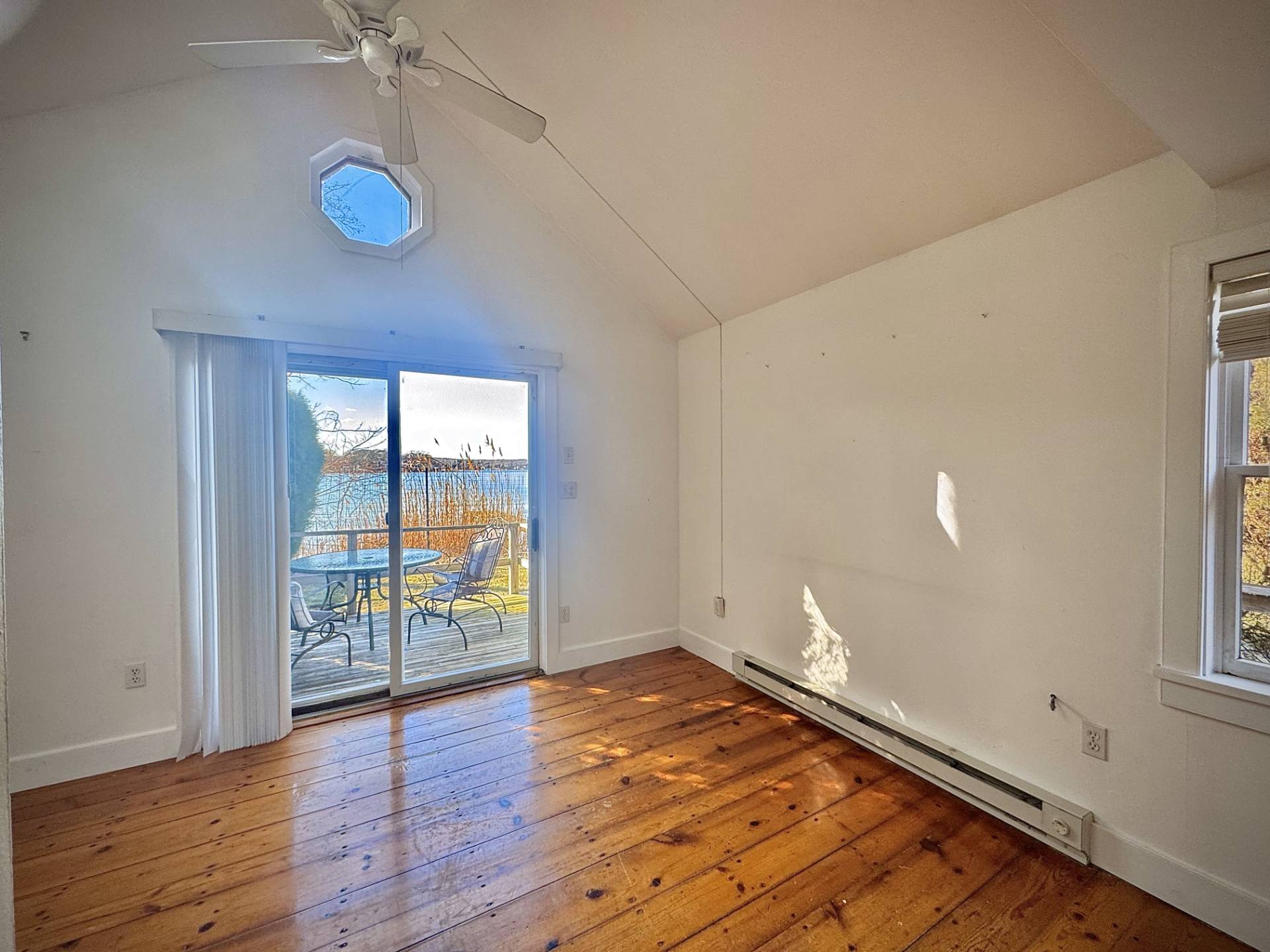 ;
;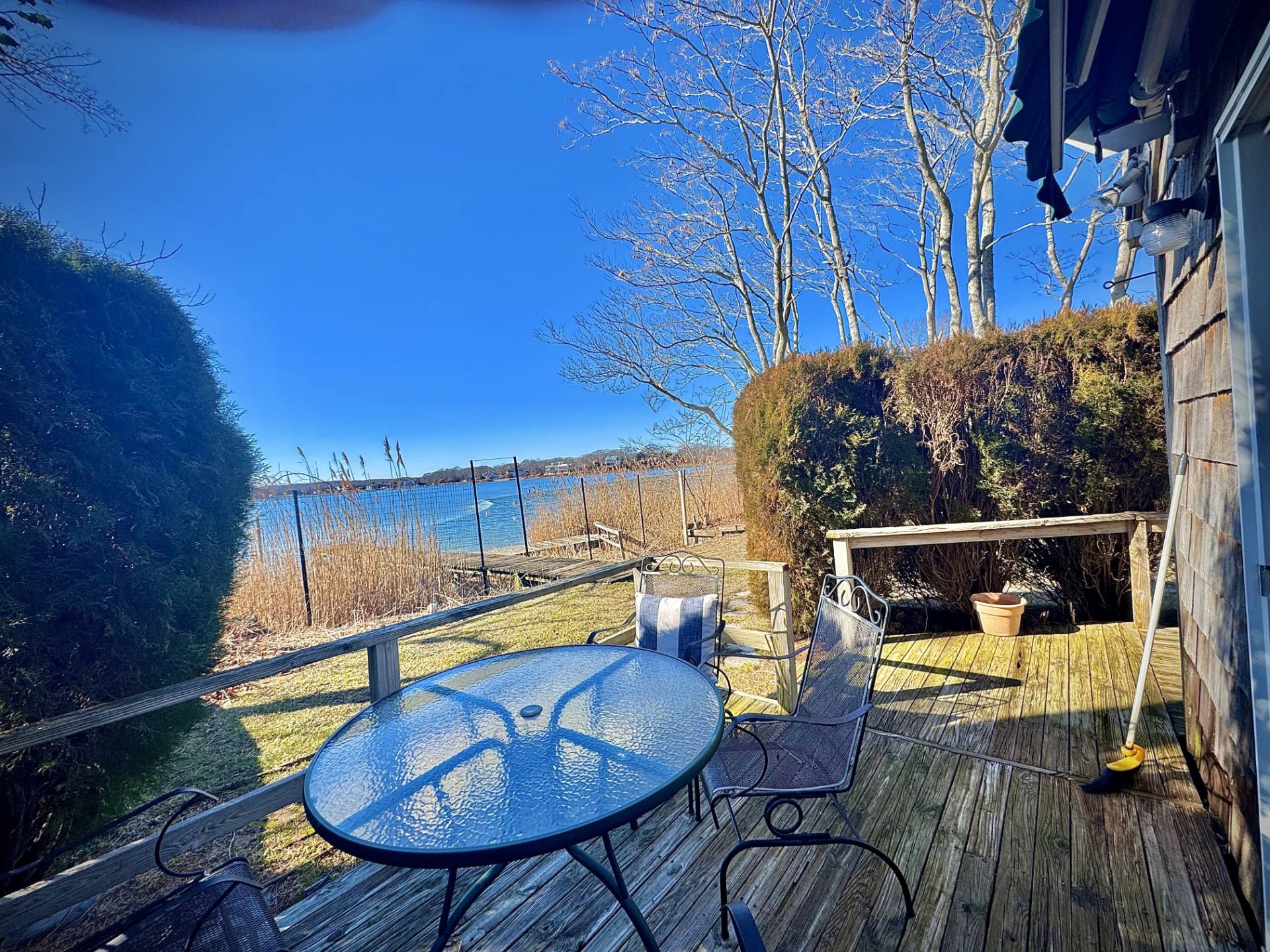 ;
;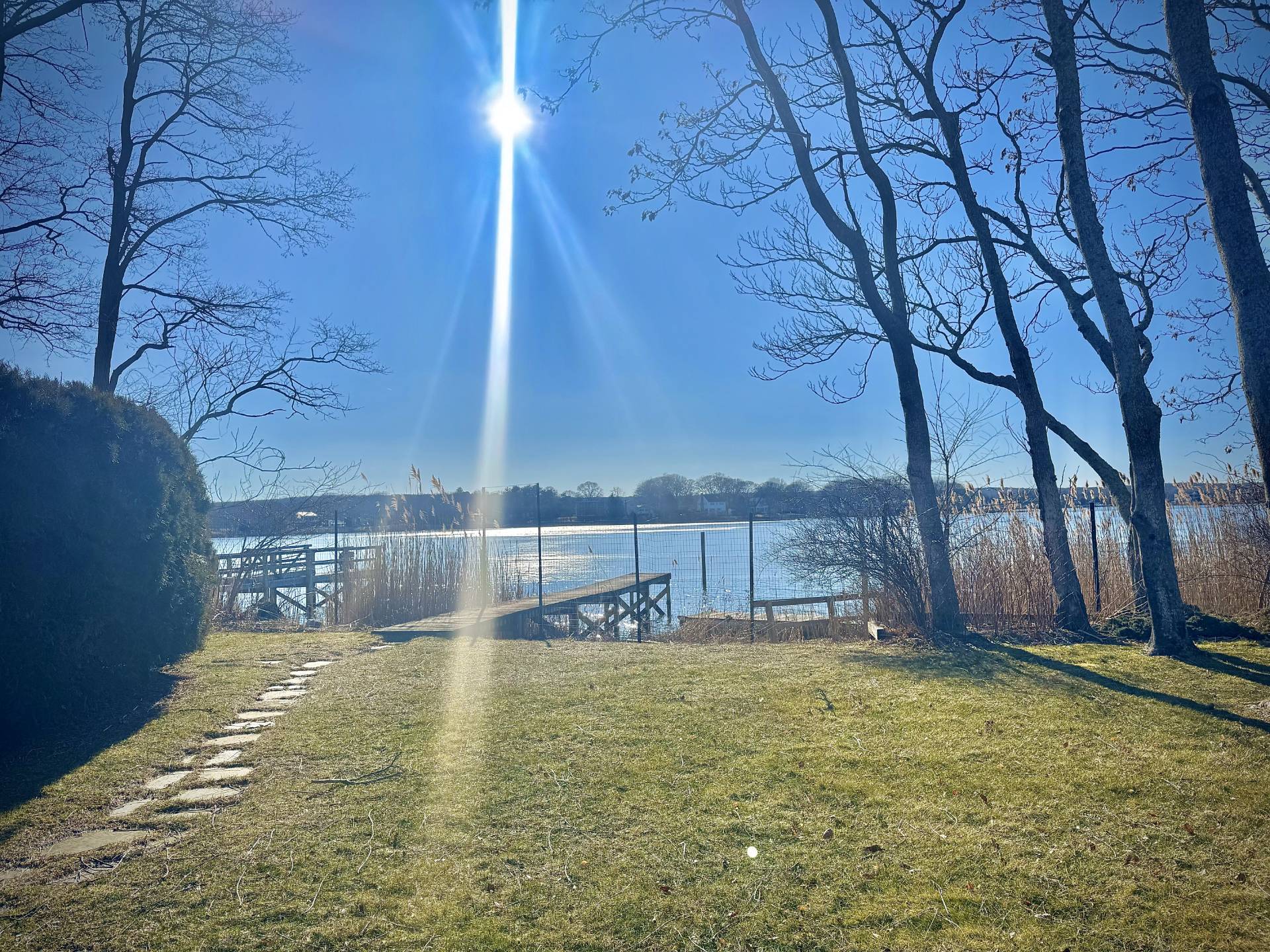 ;
;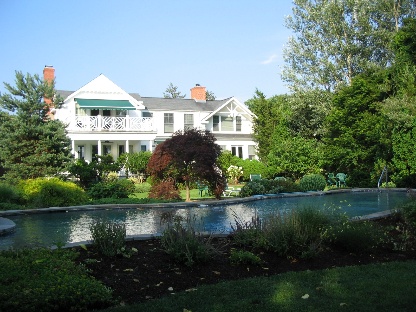 ;
;