Spacious 2-Family Home in Prime Annadale
This LEGAL TWO-FAMILY HOME is perfectly situated on a spacious 60 x 100 park-like lot in Southeast Annadale. With impressive curb appeal, this property is framed by a beautifully paved path through lush landscaping, leading to a stunning entrance. Inside, a grand foyer with soaring ceilings welcomes you into an expansive open floor plan, featuring large, sun-filled rooms that seamlessly flow throughout. A well-placed guest bathroom near the foyer adds both functionality and convenience. The heart of this home is the large, open-concept kitchen, designed with both style and function in mind. It features high-end stainless-steel appliances, custom wood cabinetry with abundant storage, and a charming breakfast nook that is bathed in natural light. Perfect for casual meals or entertaining guests, the oversized formal dining room offers plenty of space for your most elaborate dinner parties. Adjacent to the kitchen, a versatile room currently serves as a home office but could easily be converted into a main-level bedroom, ideal for those looking for single-level living options. The inviting living room boasts gleaming hardwood floors, creating the perfect setting for relaxation or entertaining. Sliding glass doors open directly onto the expansive deck and backyard oasis, creating a seamless connection between indoor and outdoor spaces. A conveniently located laundry area further enhances the home's practical layout, while direct access to the one-car garage and a private driveway that accommodates up to five cars adds tremendous convenience. Upstairs, you'll find three generously sized bedrooms, each with ample natural light and plenty of storage. The spacious master bedroom includes an en-suite bathroom featuring double sinks, a Jacuzzi tub, and plenty of storage. A second well-appointed bathroom is located off the hallway, accessible from the other bedrooms. Above this level, the attic offers excellent storage for seasonal items such as decorations, clothing, and more. This attic is not intended as living space but offers ample room for your storage needs. The full basement is a major bonus, offering a wealth of possibilities. It includes a bedroom with a walk-in closet, a starter kitchen, a bathroom, and a utility room. The expansive recreational area is perfect for extra storage, a home gym, or a home theater setup. The potential for customization is virtually endless. The recently updated second unit, which has a private side entrance, offers an excellent combination of privacy and modern convenience. Inside, the updated open-concept kitchen, dining, and living area boasts high-end stainless-steel appliances, recessed lighting, a breakfast nook, and a laundry area. A spacious bathroom and large bedroom complete this self-contained unit, making it perfect for renting out to offset mortgage costs or providing a comfortable, independent living space for tenants or guests. Let's move to the backyard. The expansive deck offers ample space for al fresco dining and barbecues, easily accommodating large lounge chairs and sofas. Surrounded by mature shrubbery for added privacy, the backyard feels like a luxurious retreat, perfect for both quiet relaxation and hosting social gatherings. The massive saltwater pool is ideal for summer fun, whether you're hosting a BBQ or relaxing on a sunny day. Enjoy the refreshing breeze and tranquil sounds from your backyard, just a block away from Bayview Terrace Park and Annadale Beach. There's also a large shed for outdoor essentials. Recent updates over the past three years include concrete work around the pool, a new roof, updated A/C units, a renovated kitchen in the second apartment, and a newly installed boiler. All showings are done through open houses; private viewings aren't an option. Agents may send their client to the open house. Information's reliable but not guaranteed.



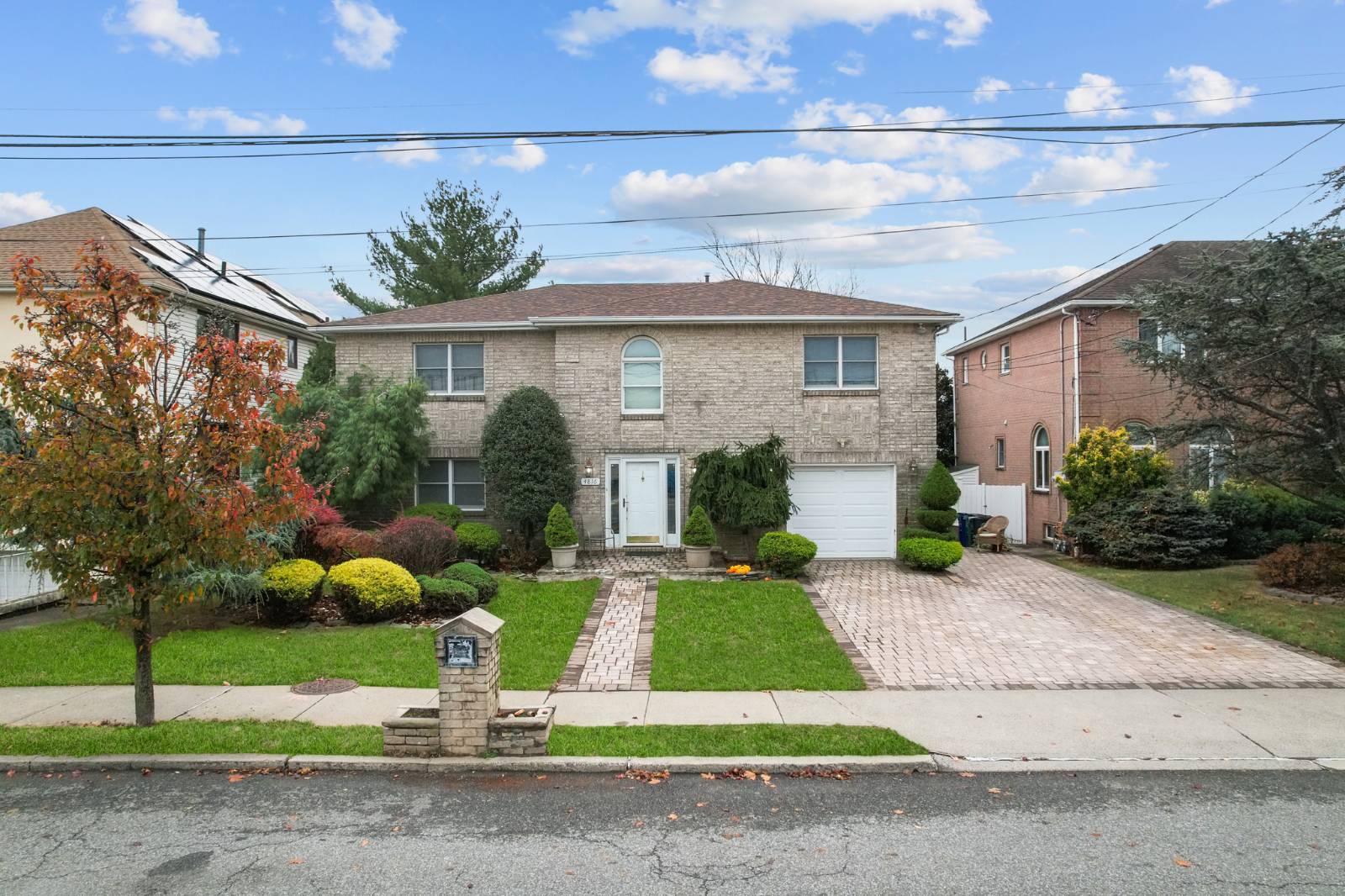

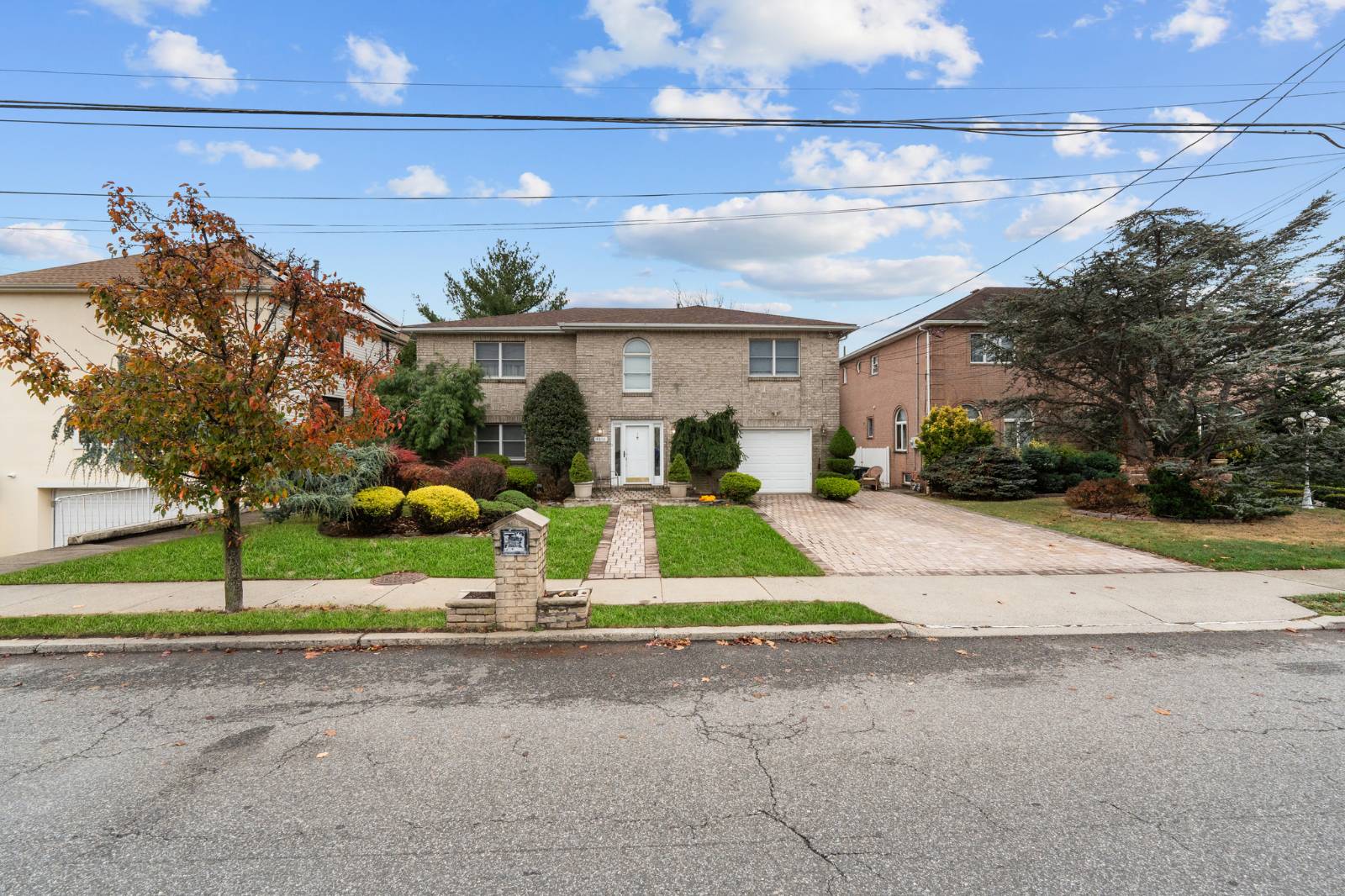 ;
;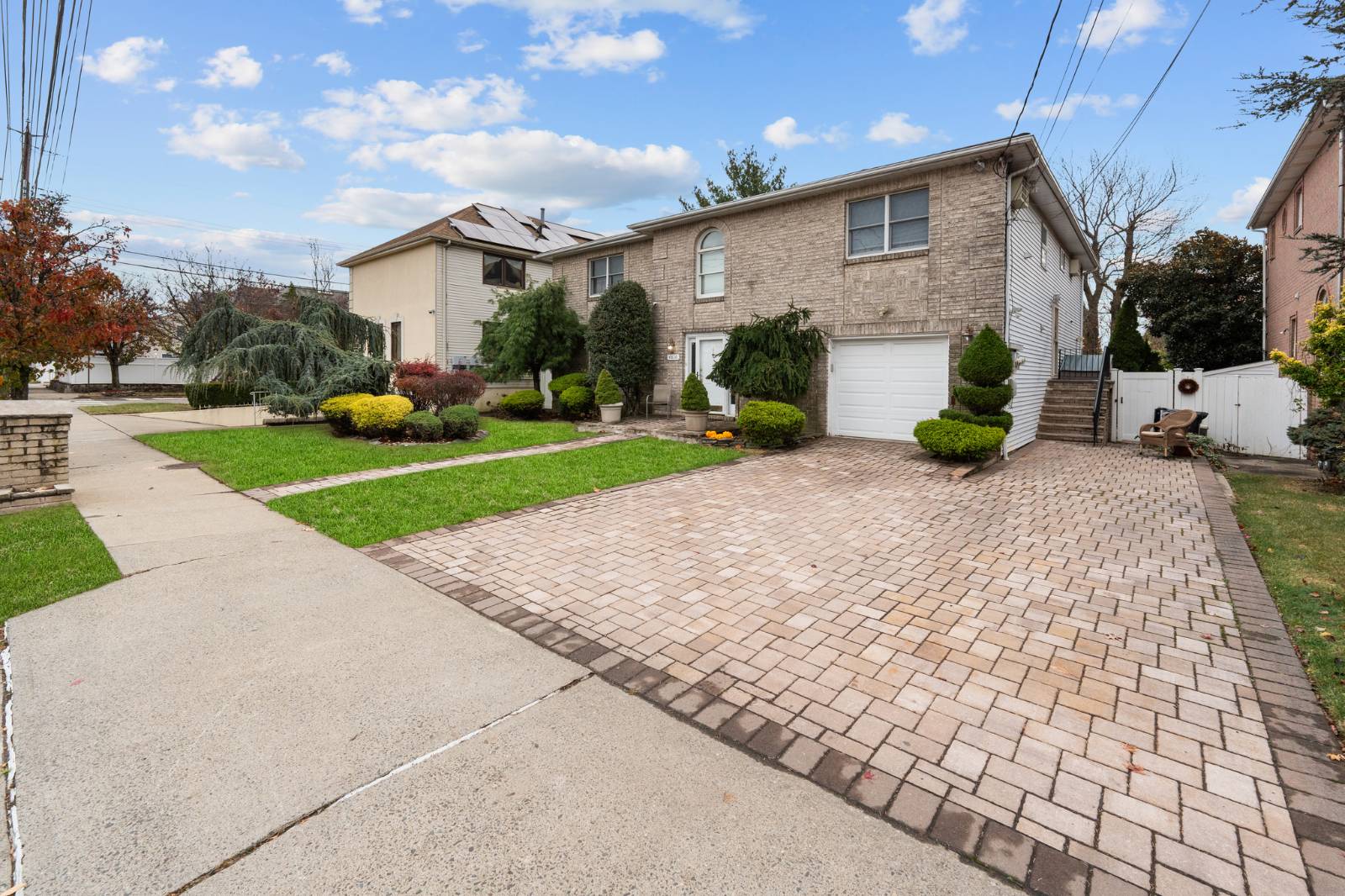 ;
;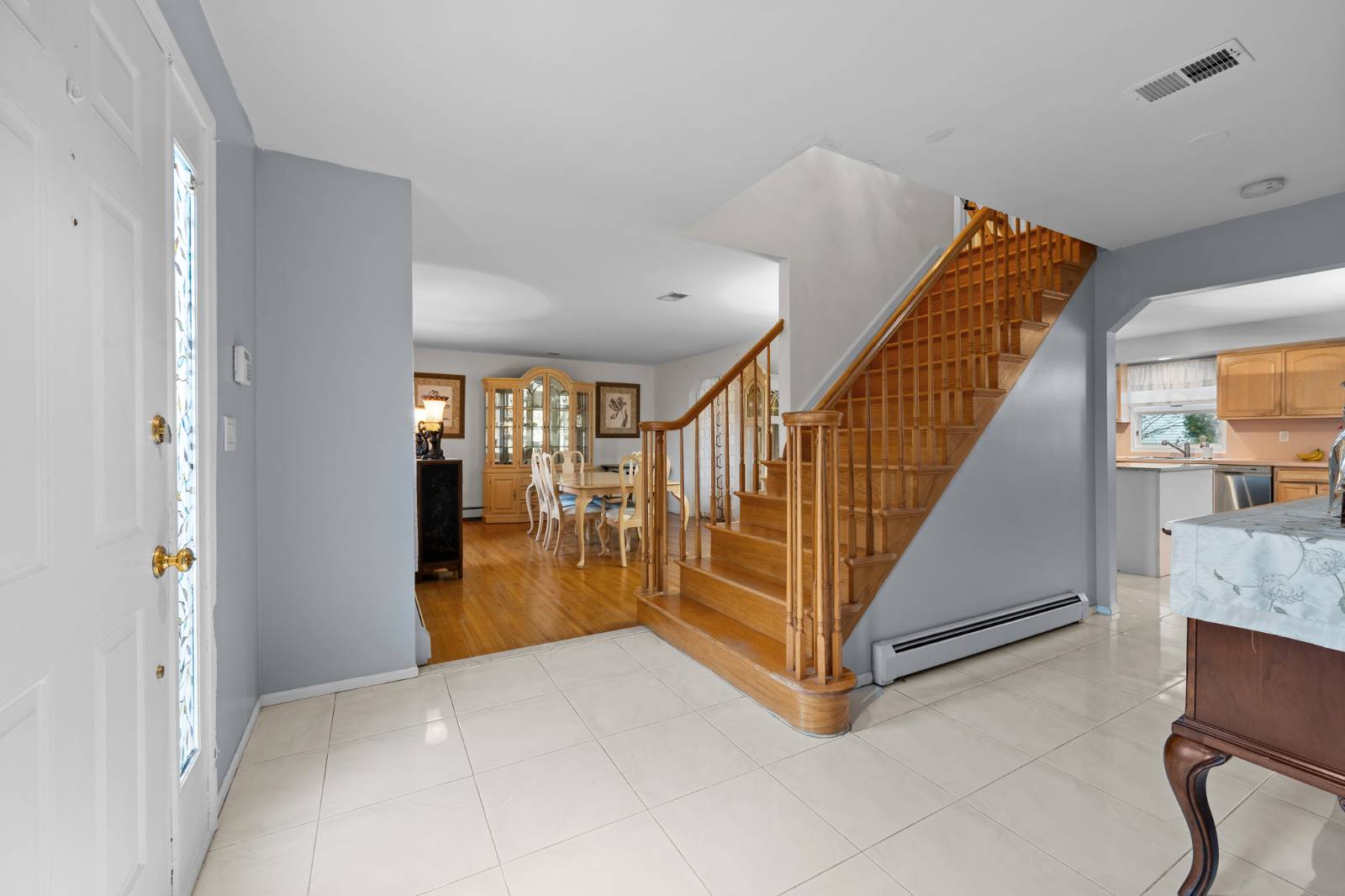 ;
;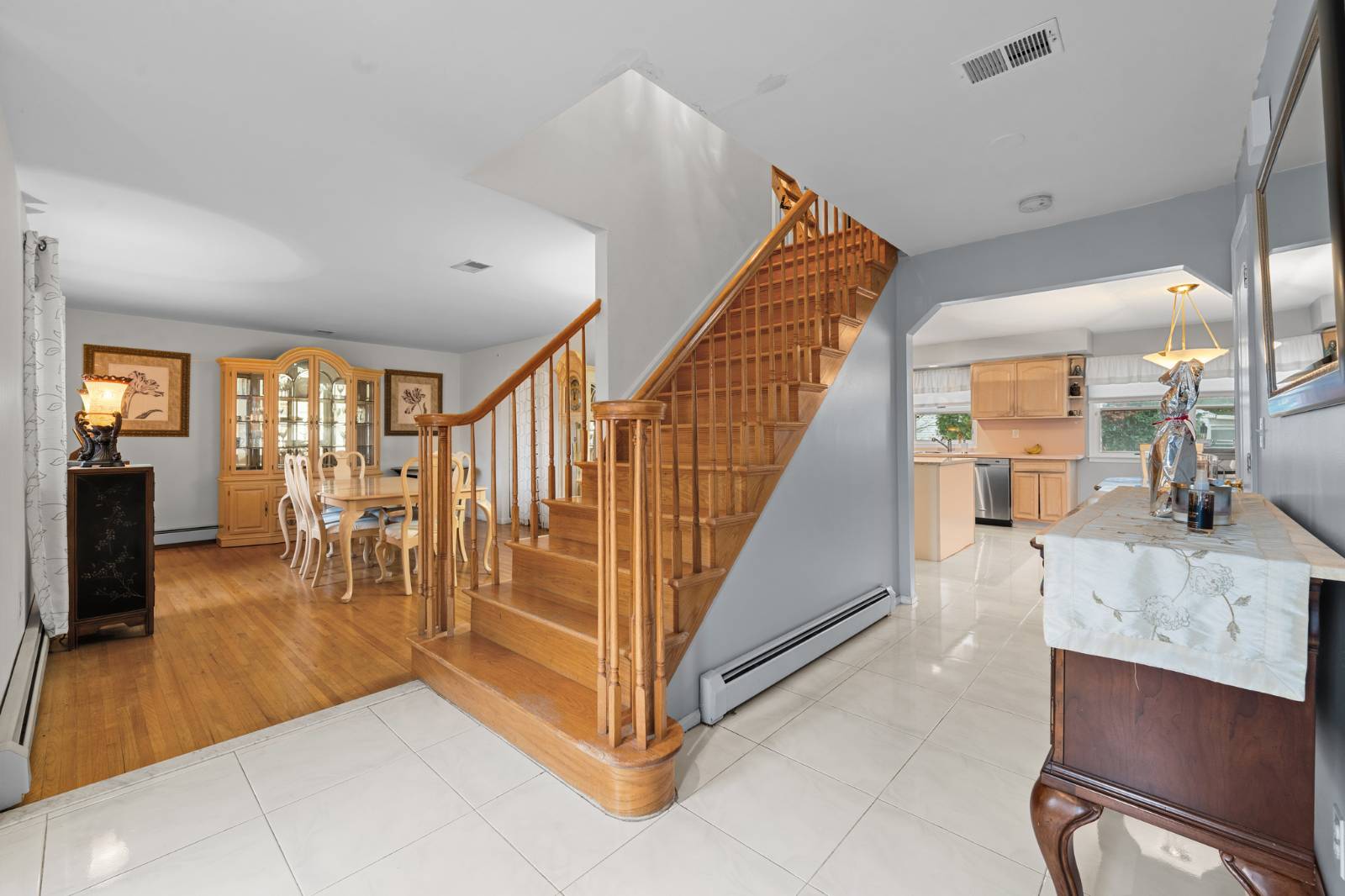 ;
;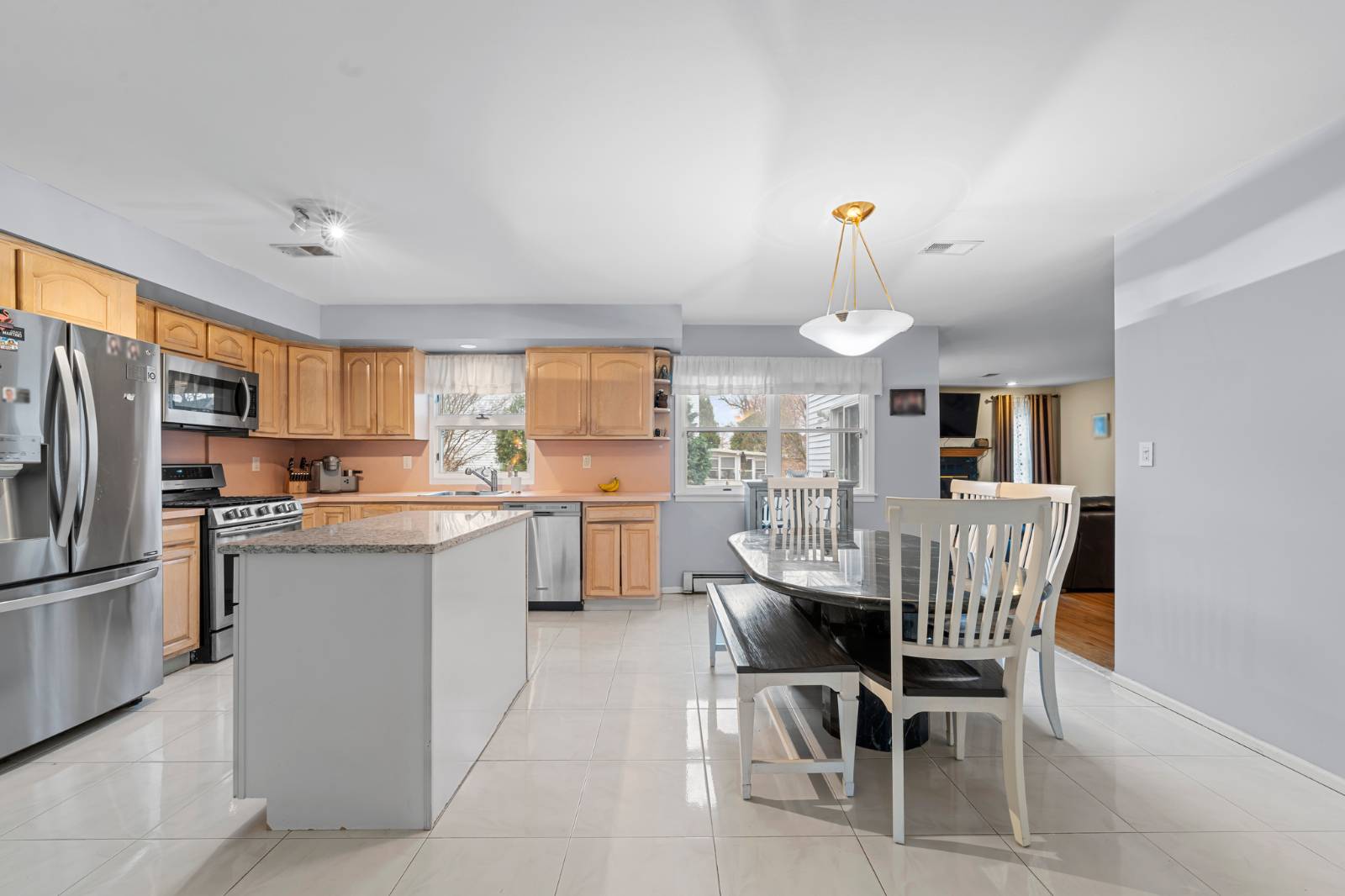 ;
;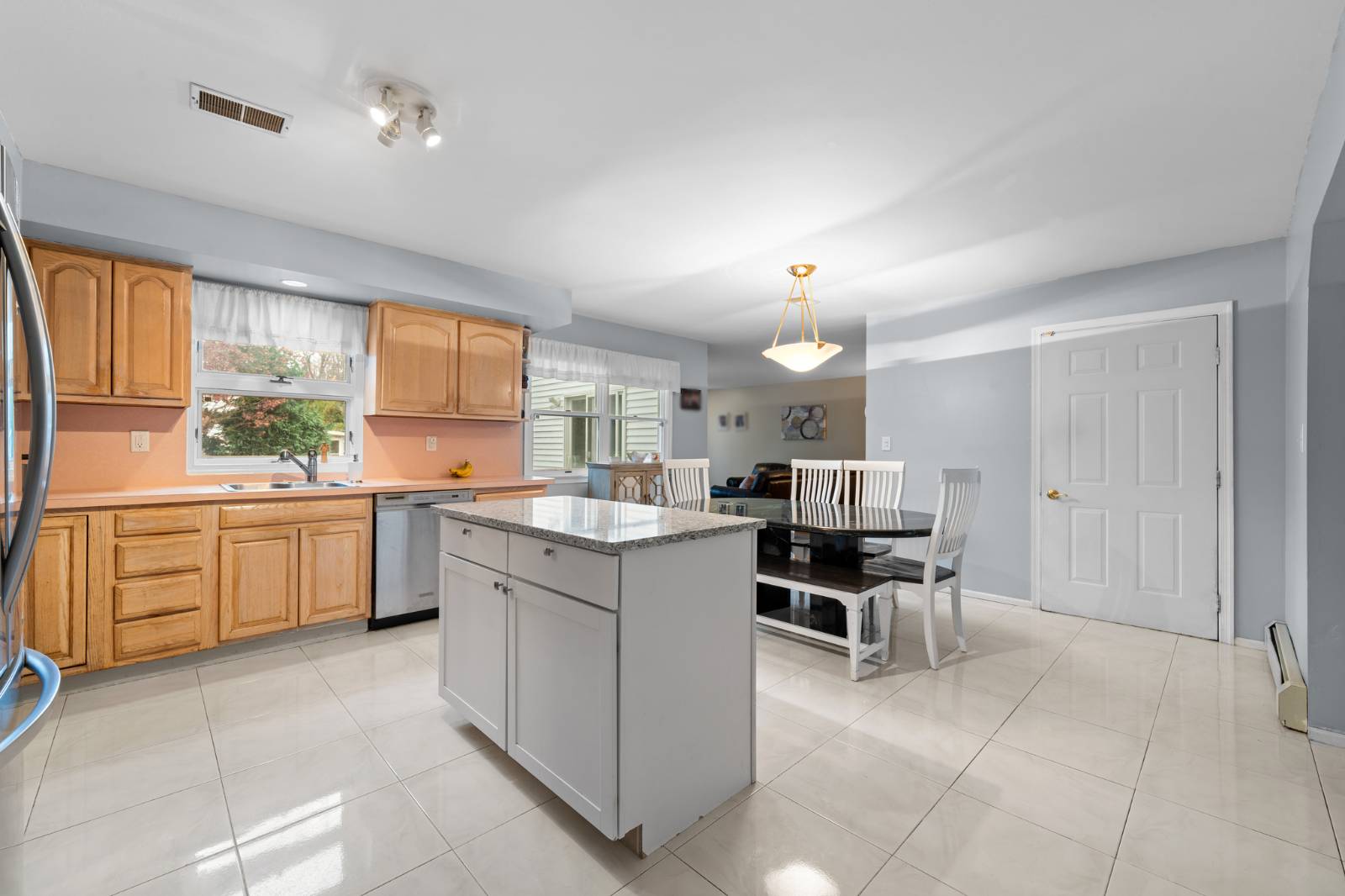 ;
;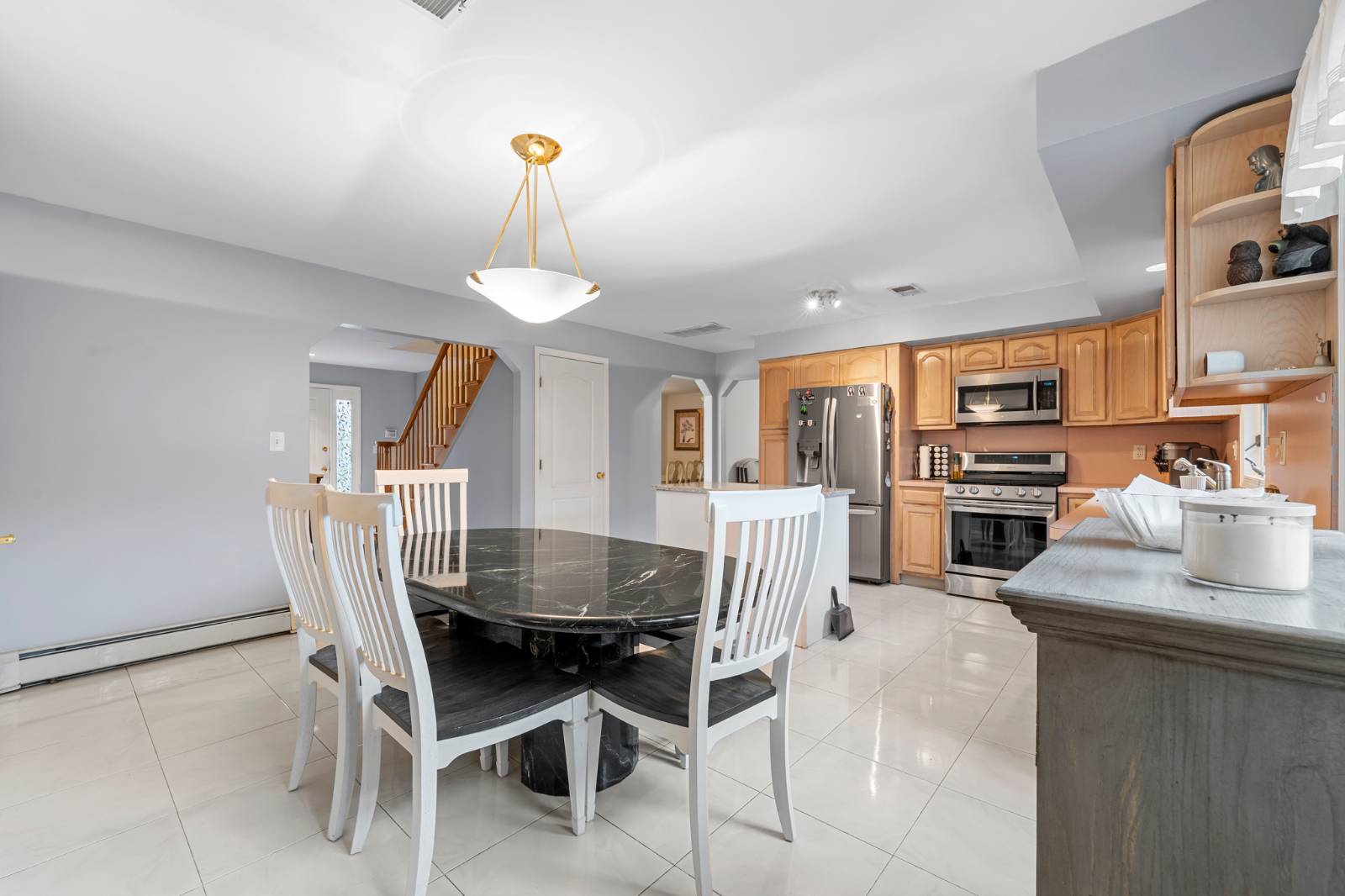 ;
;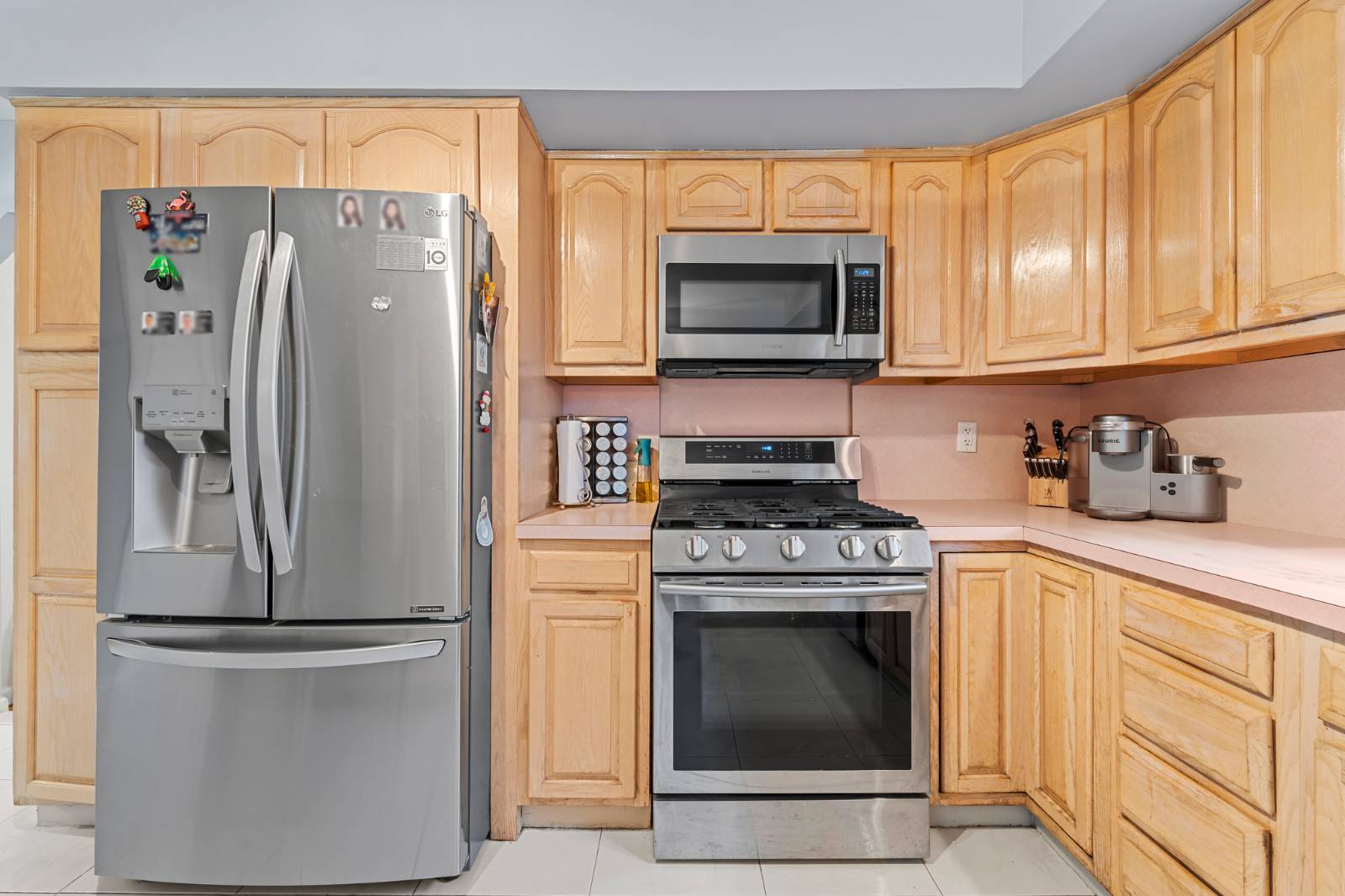 ;
;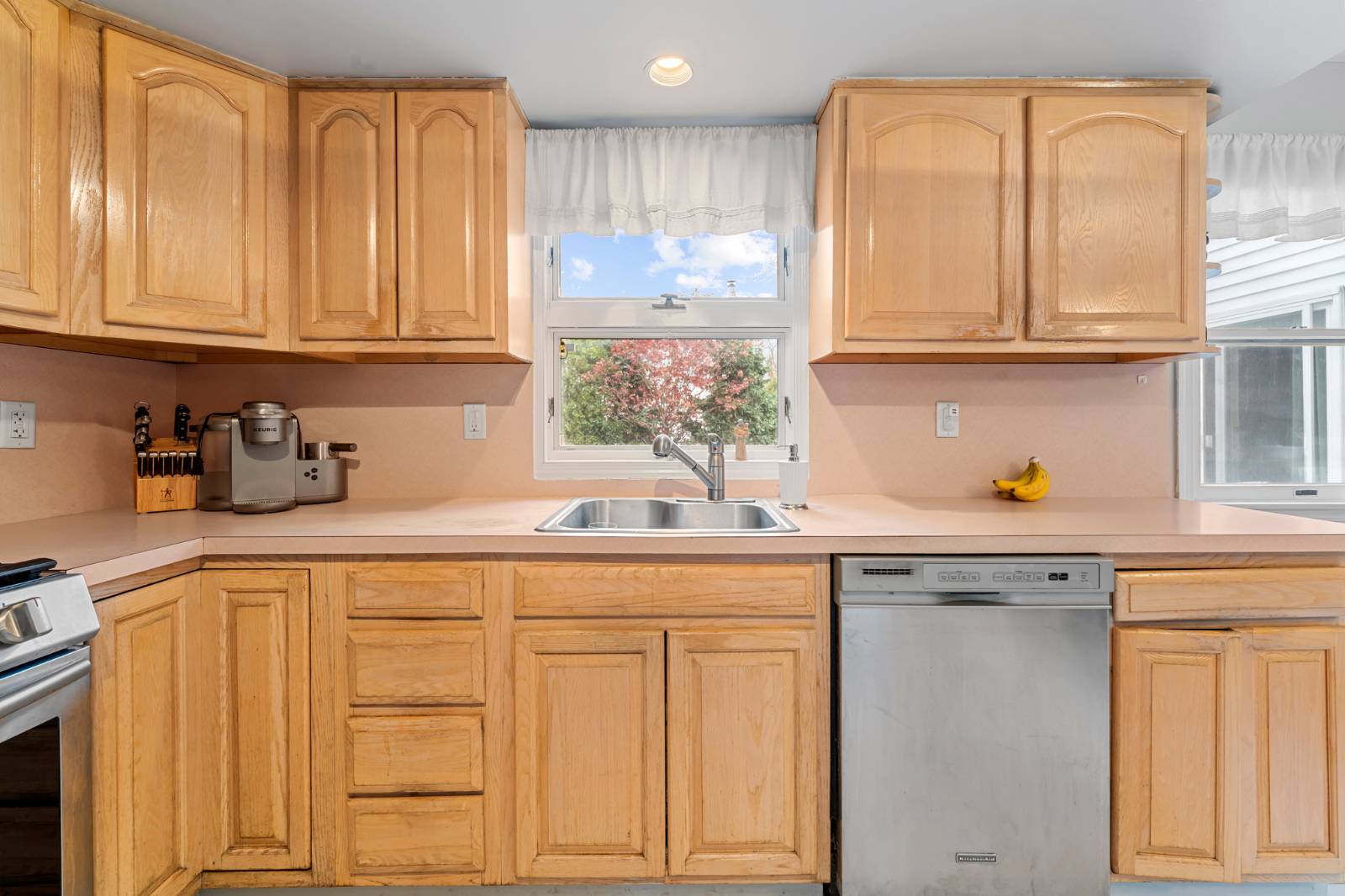 ;
;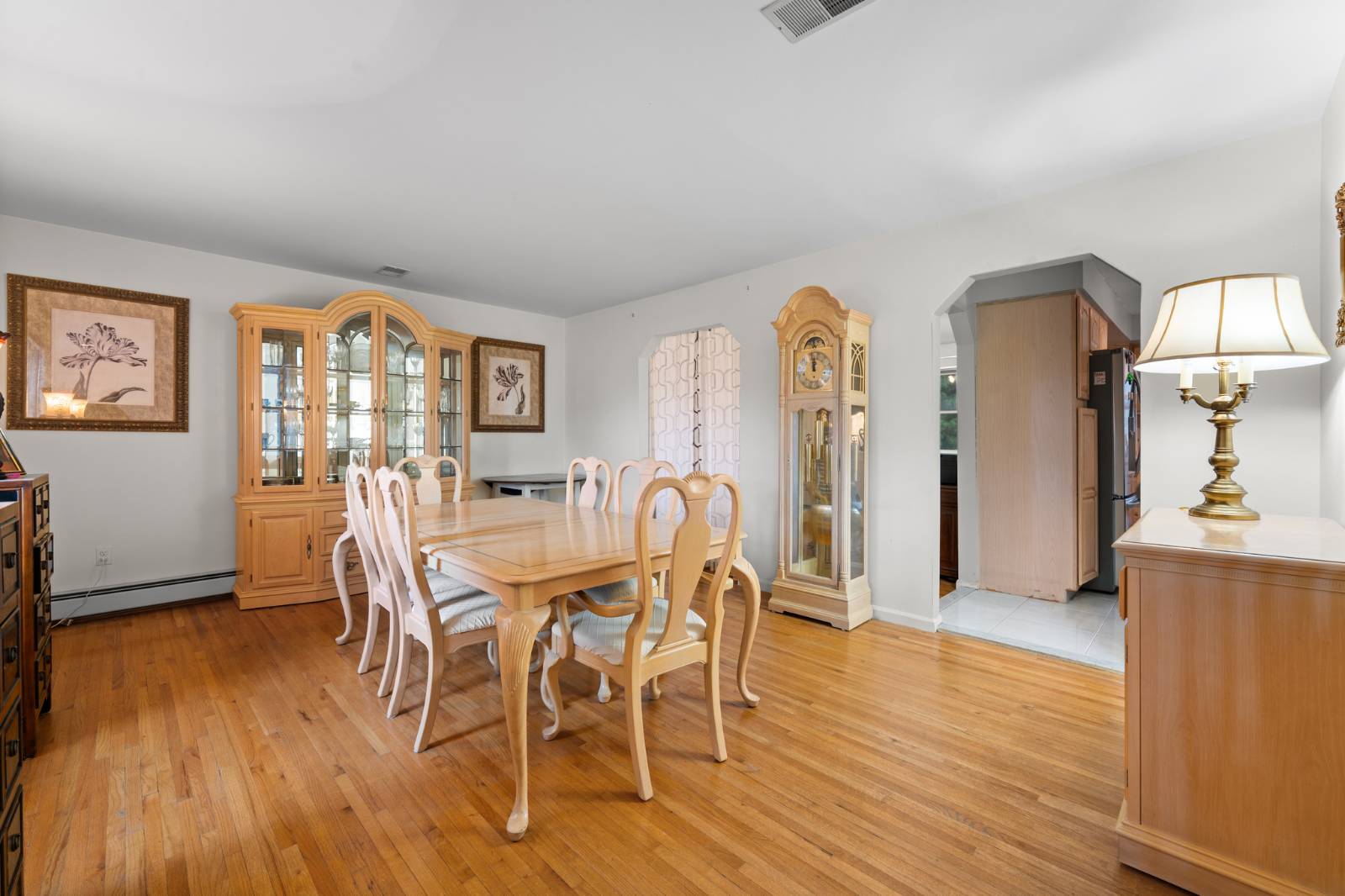 ;
;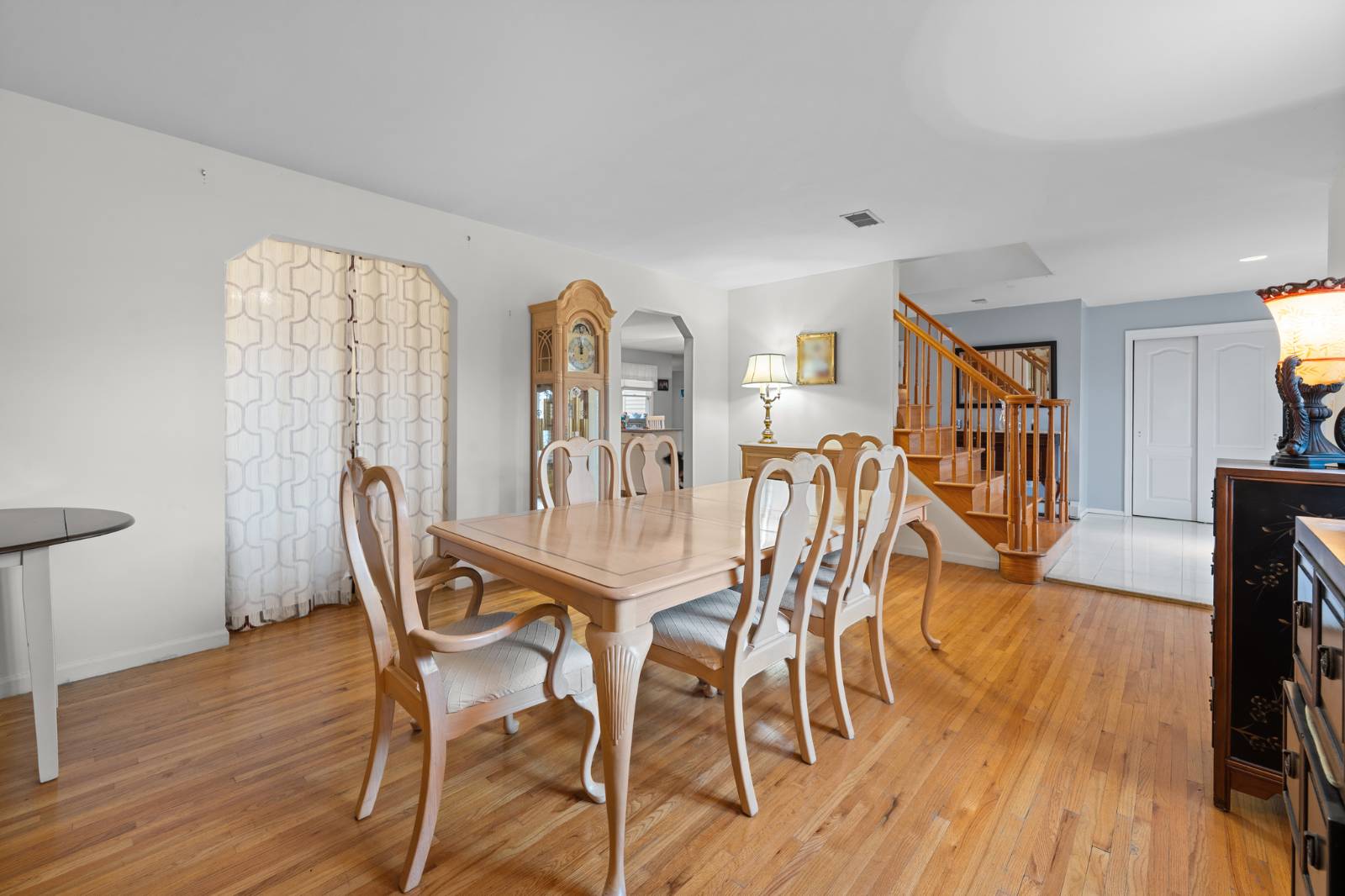 ;
;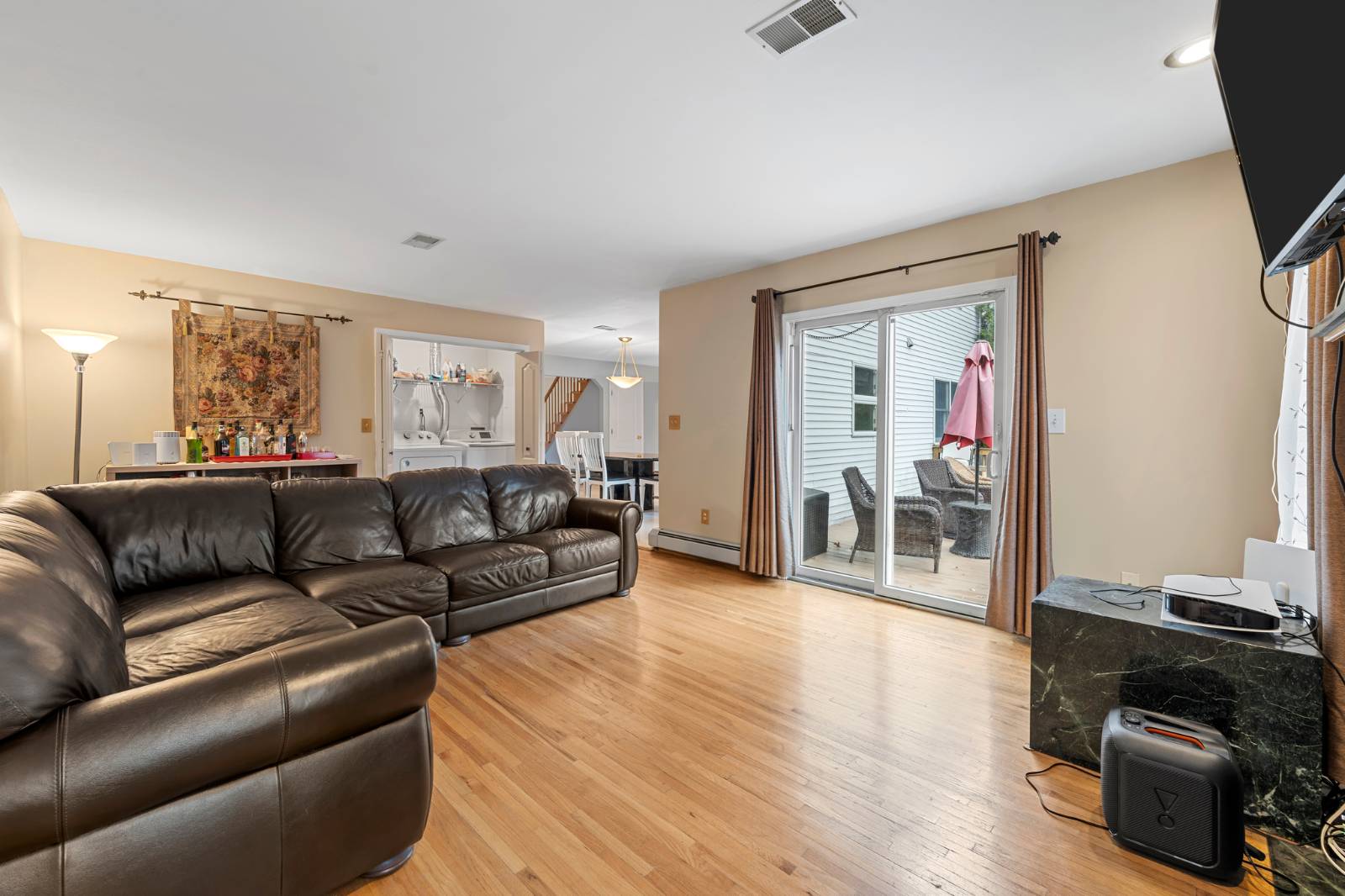 ;
;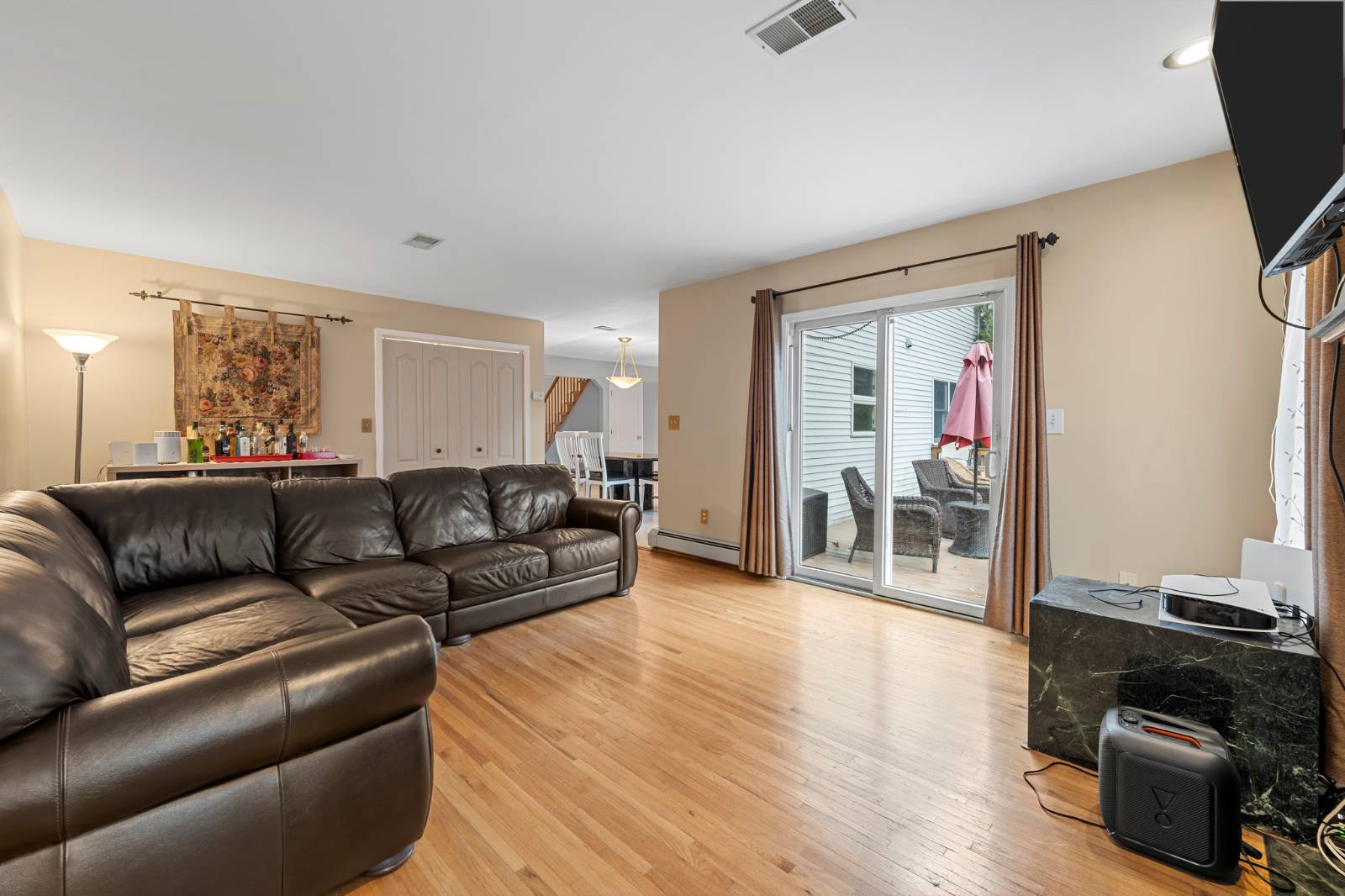 ;
;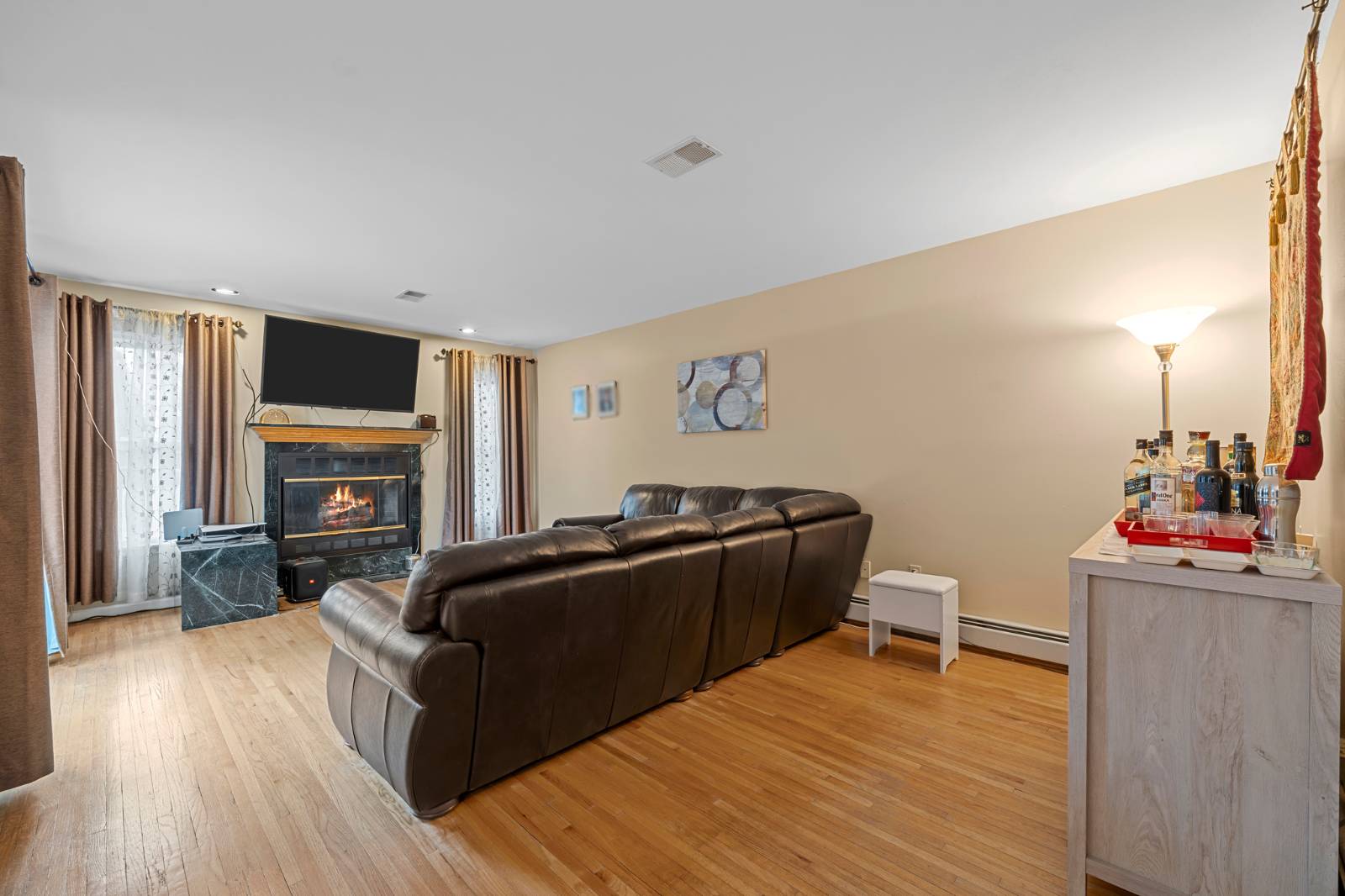 ;
;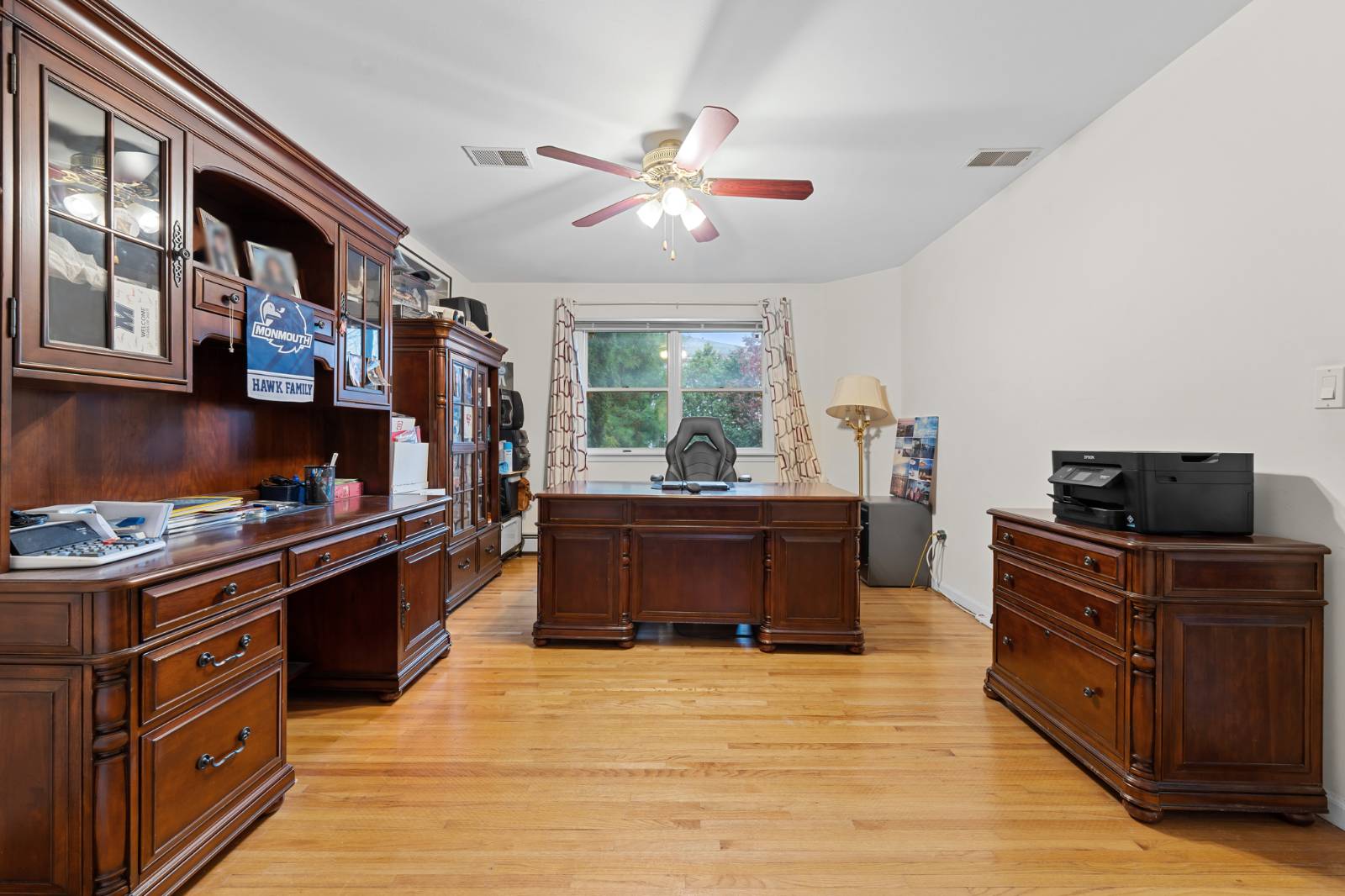 ;
;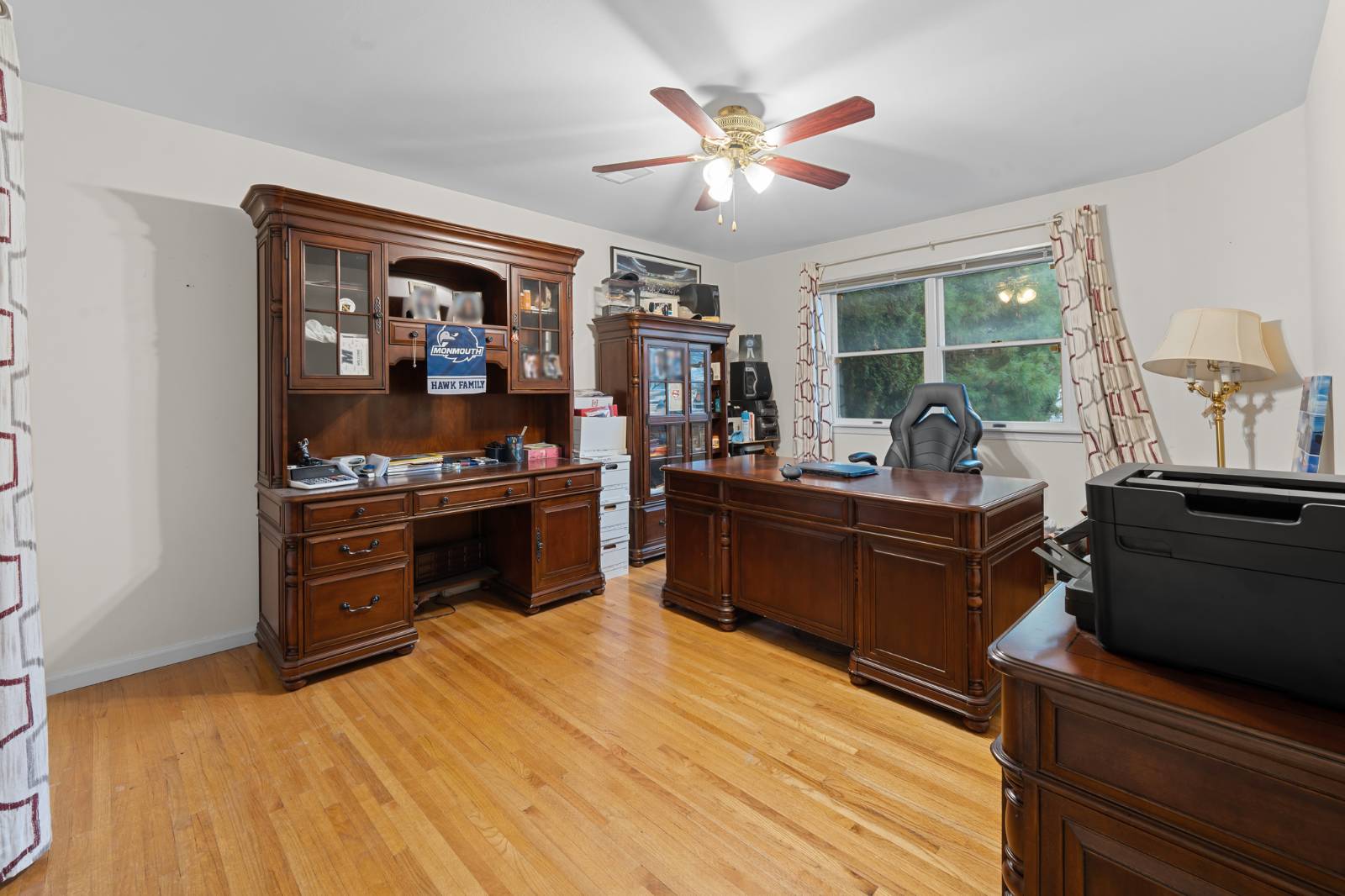 ;
;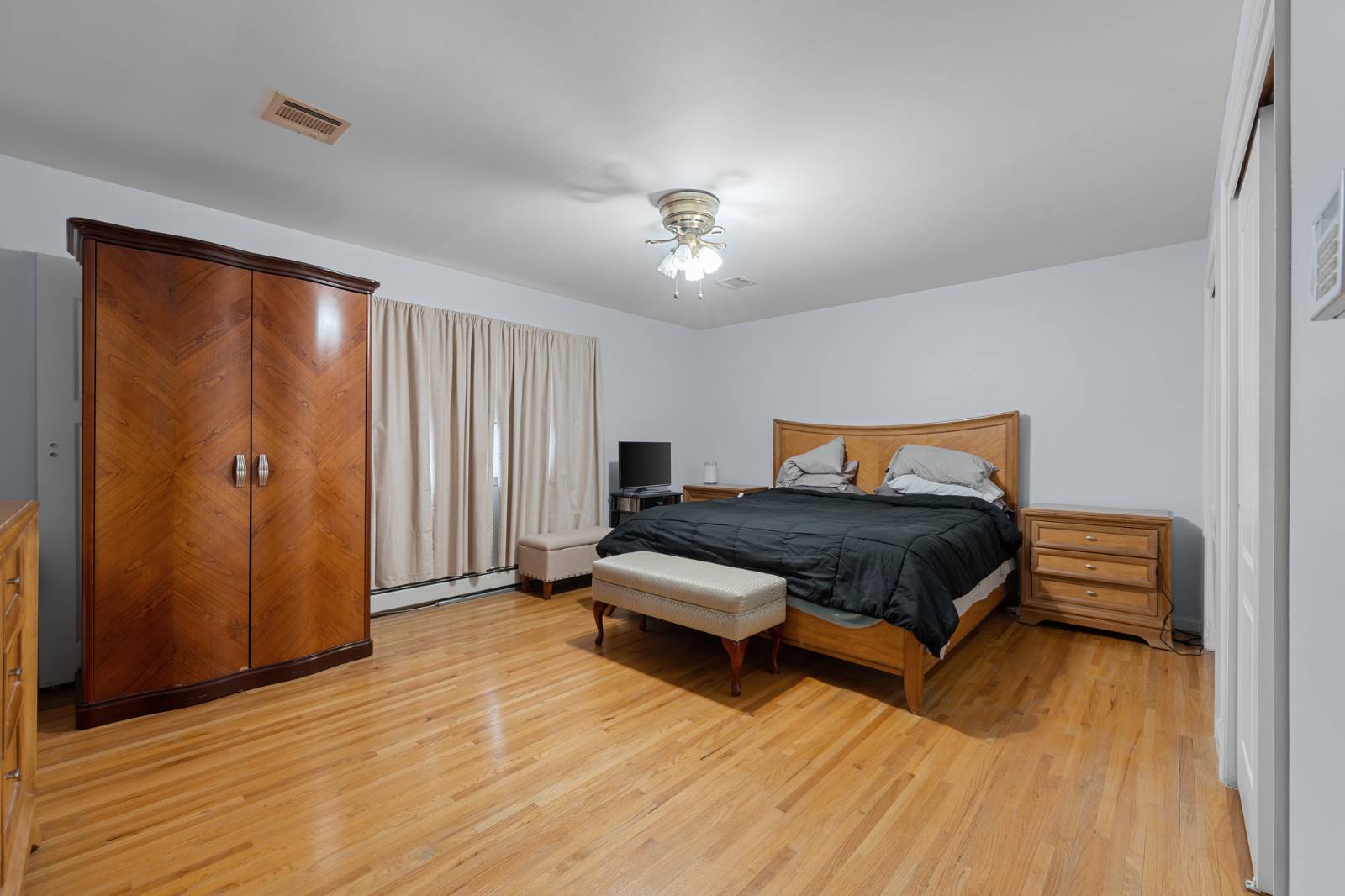 ;
;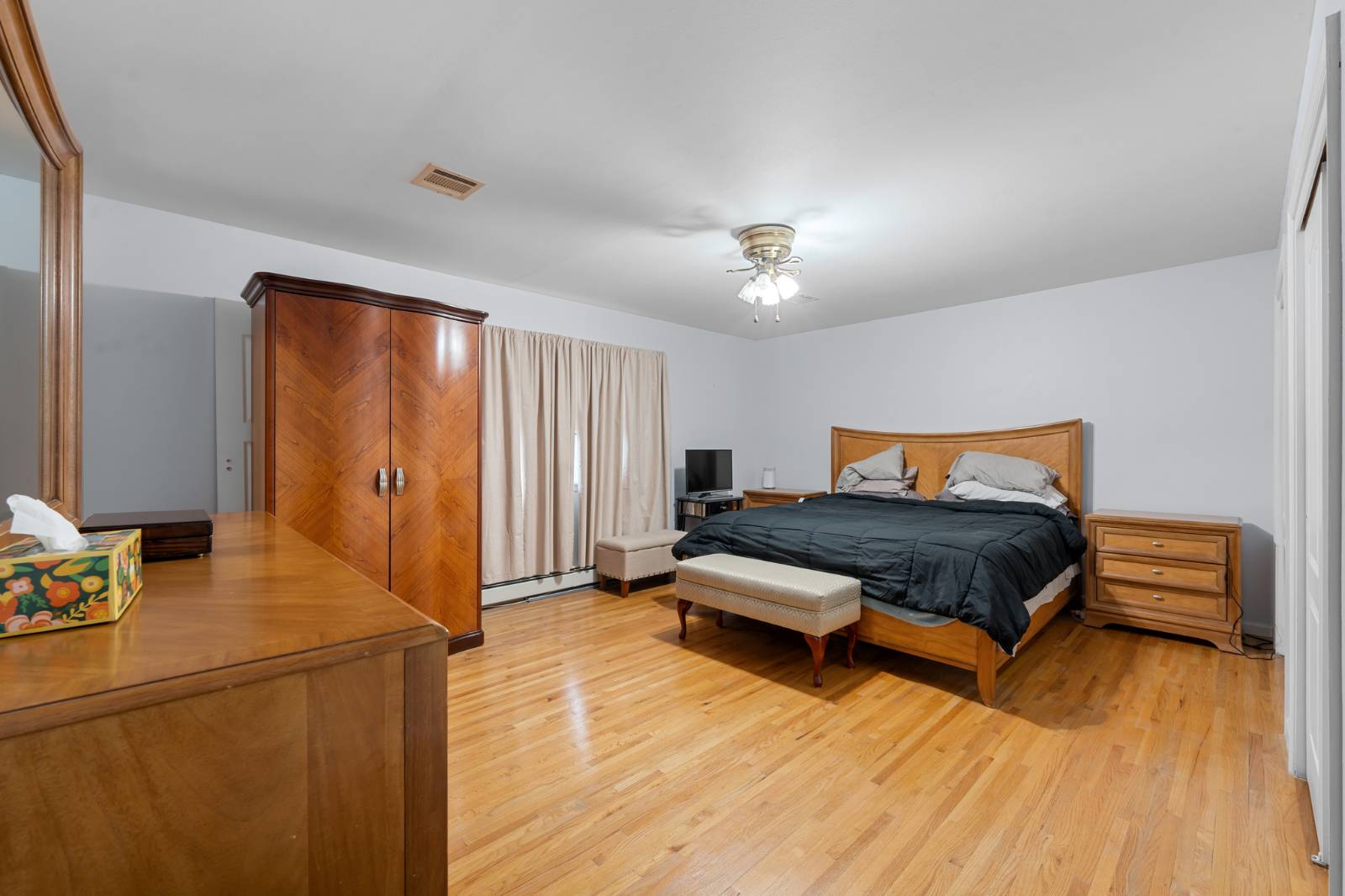 ;
;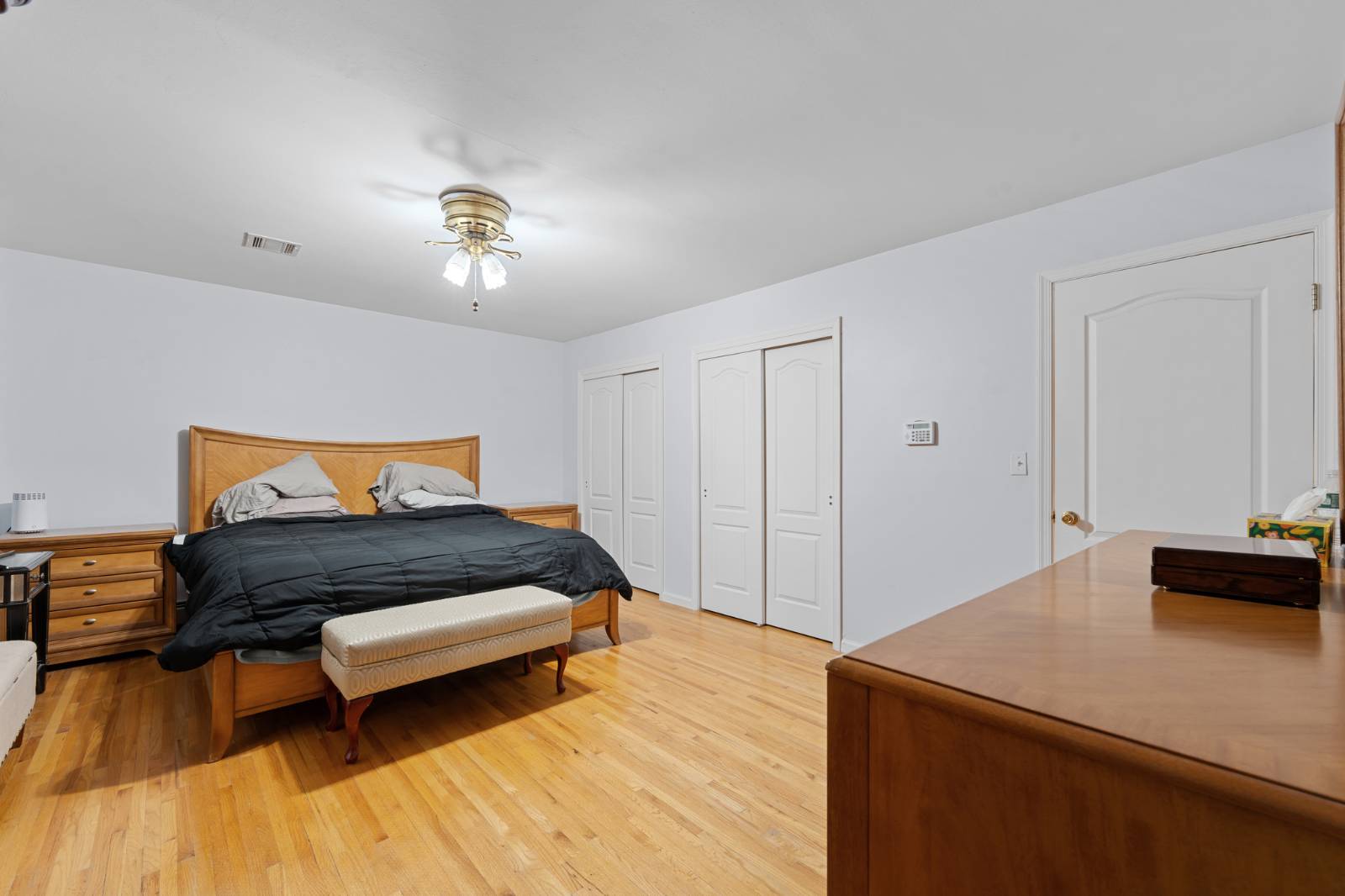 ;
;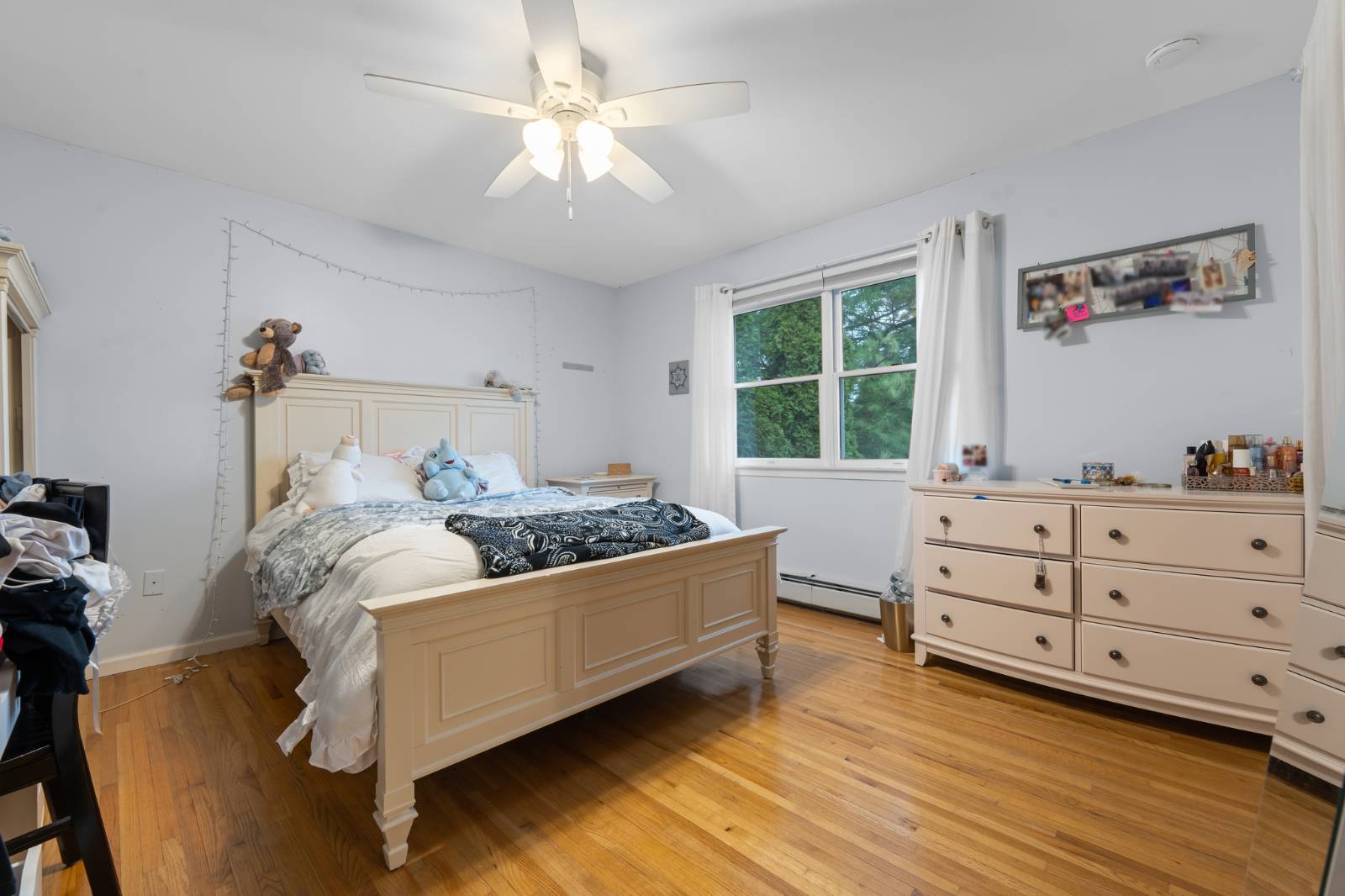 ;
;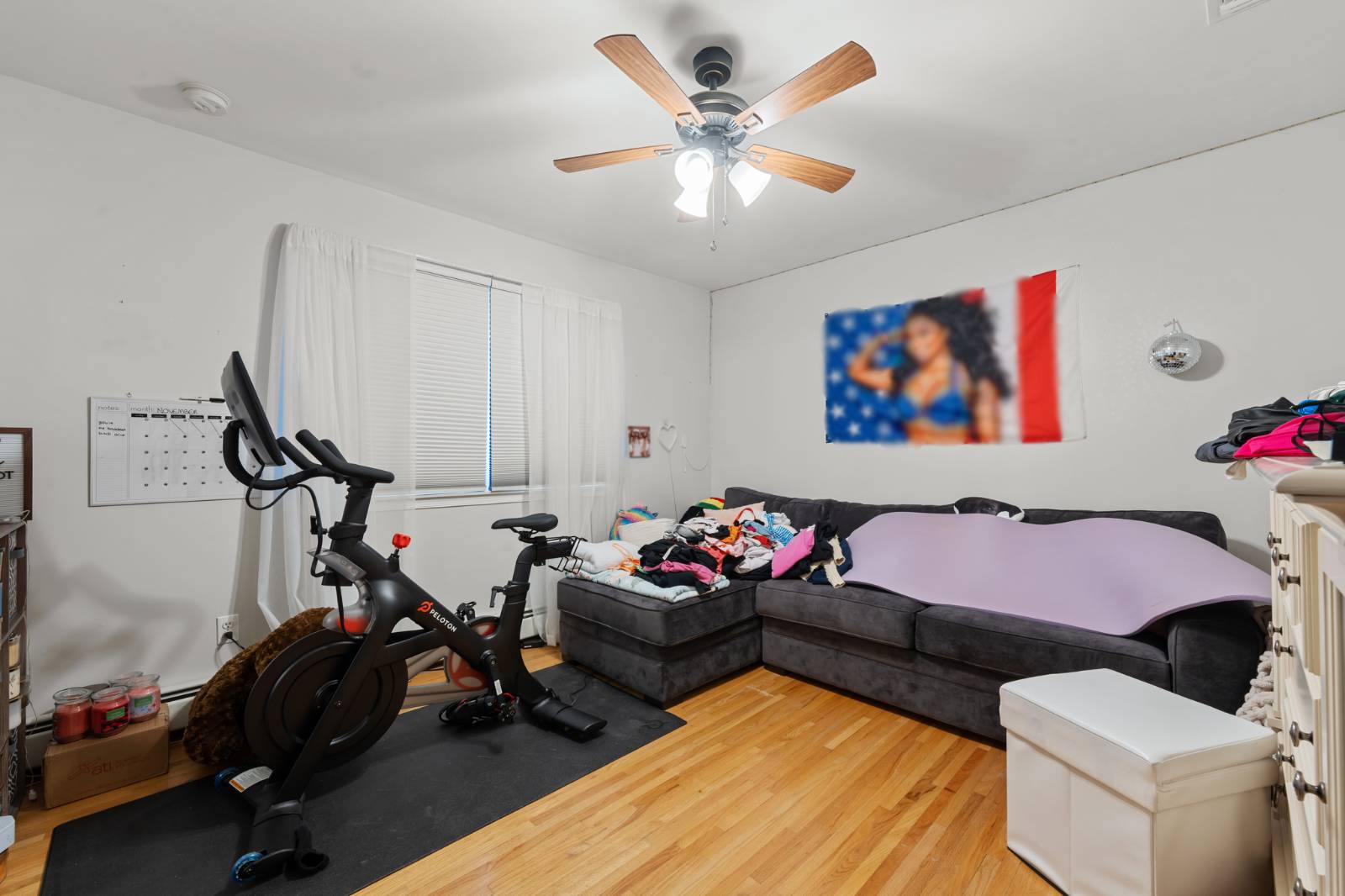 ;
;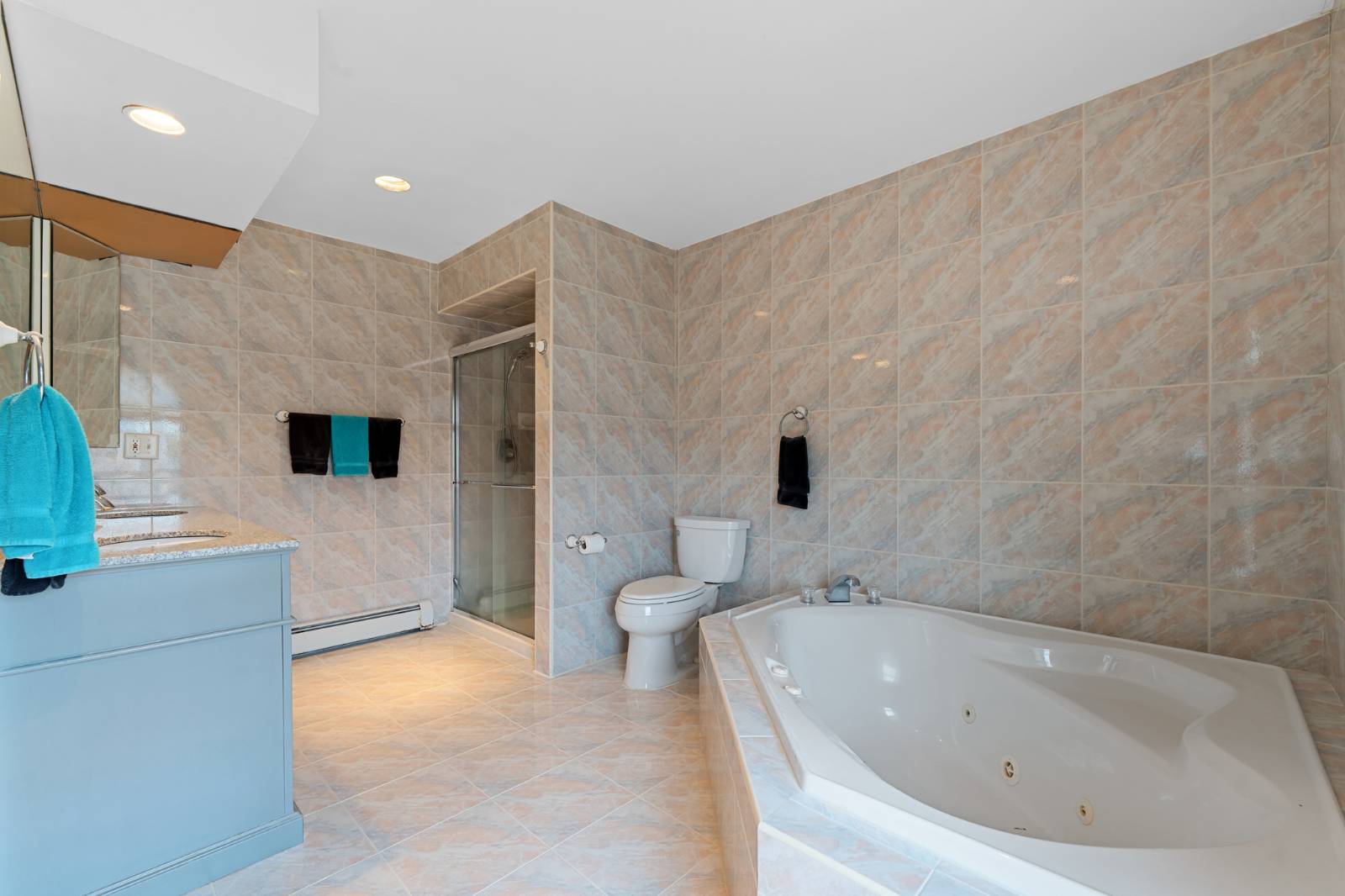 ;
;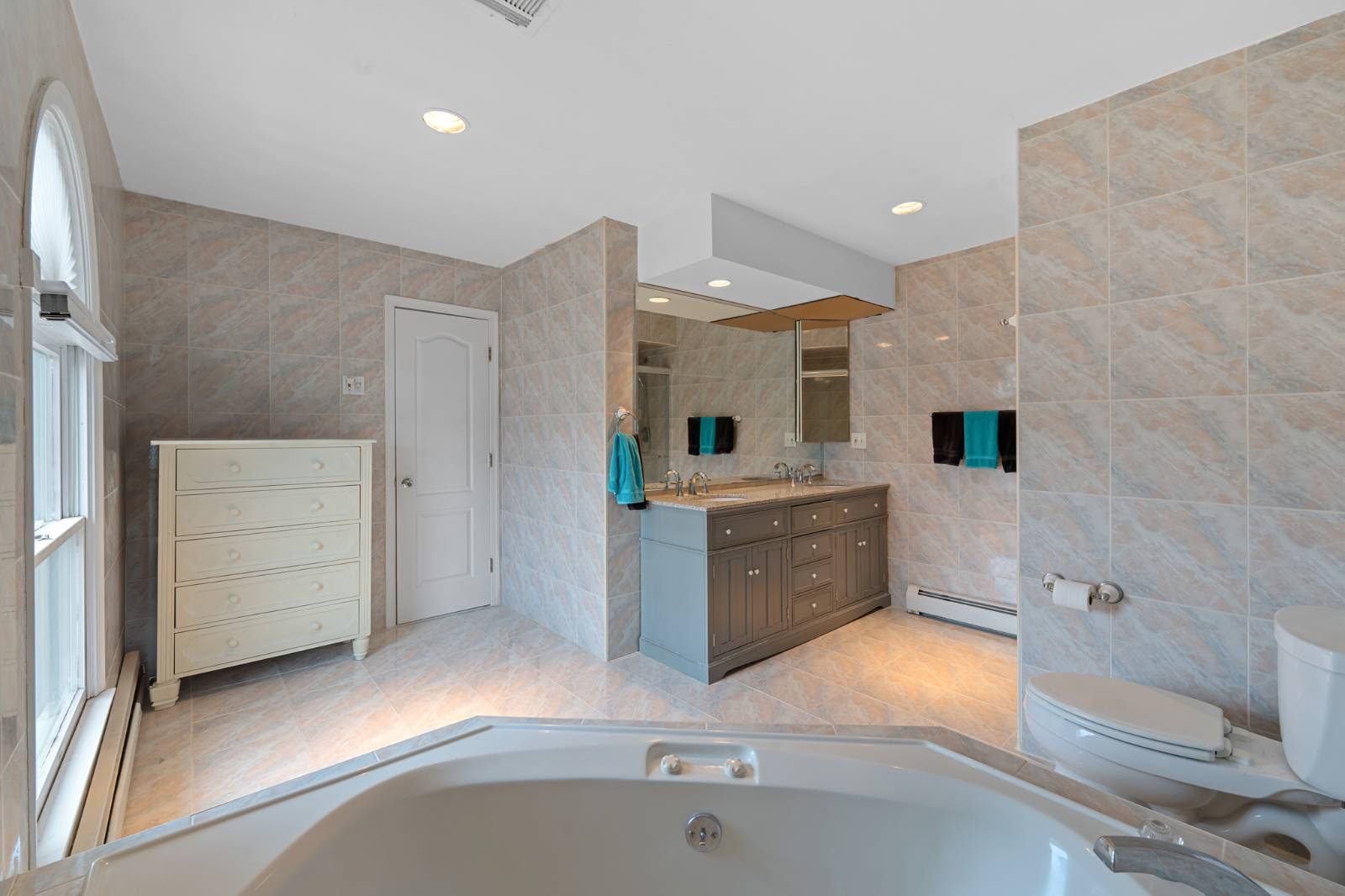 ;
;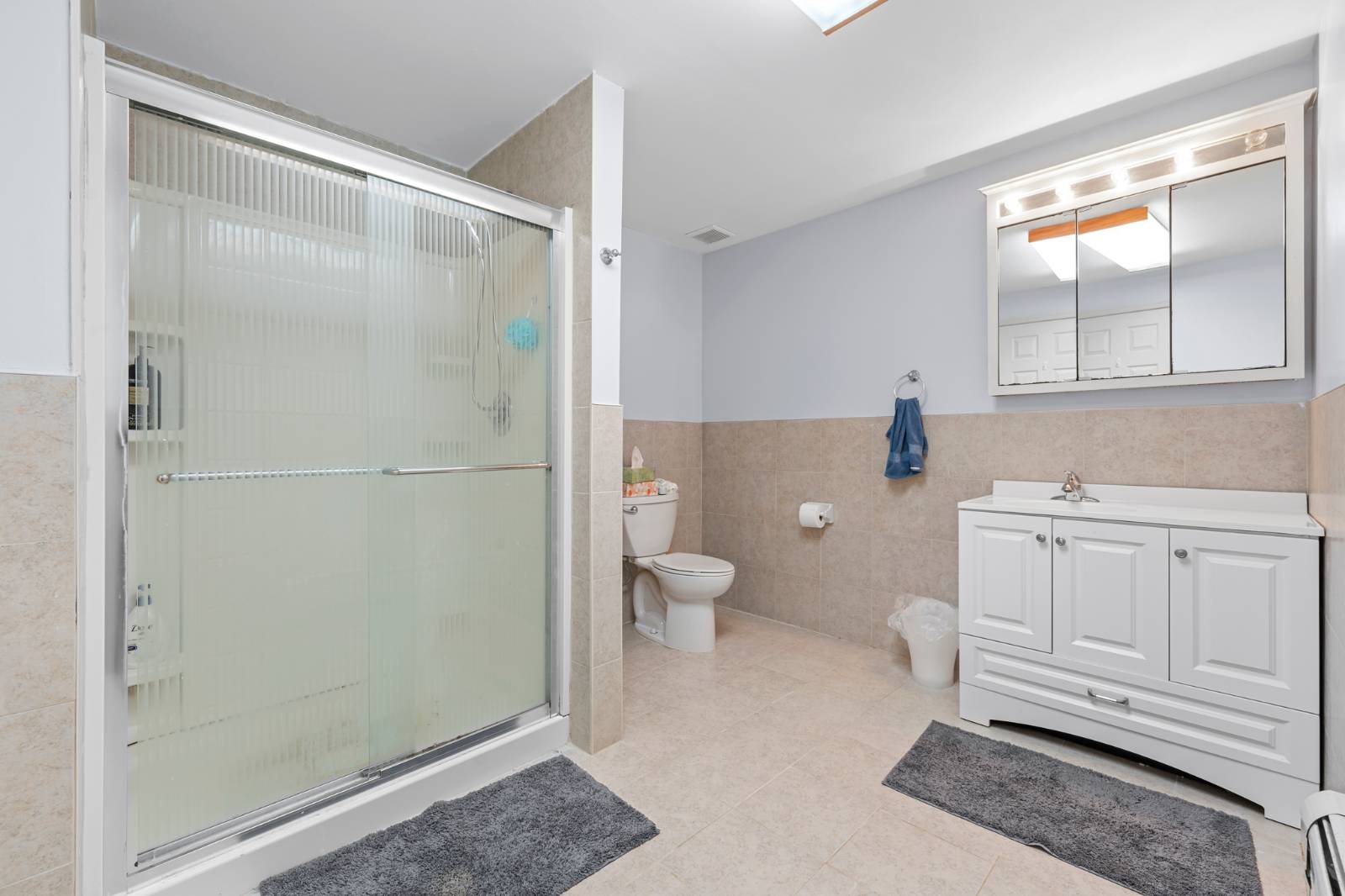 ;
;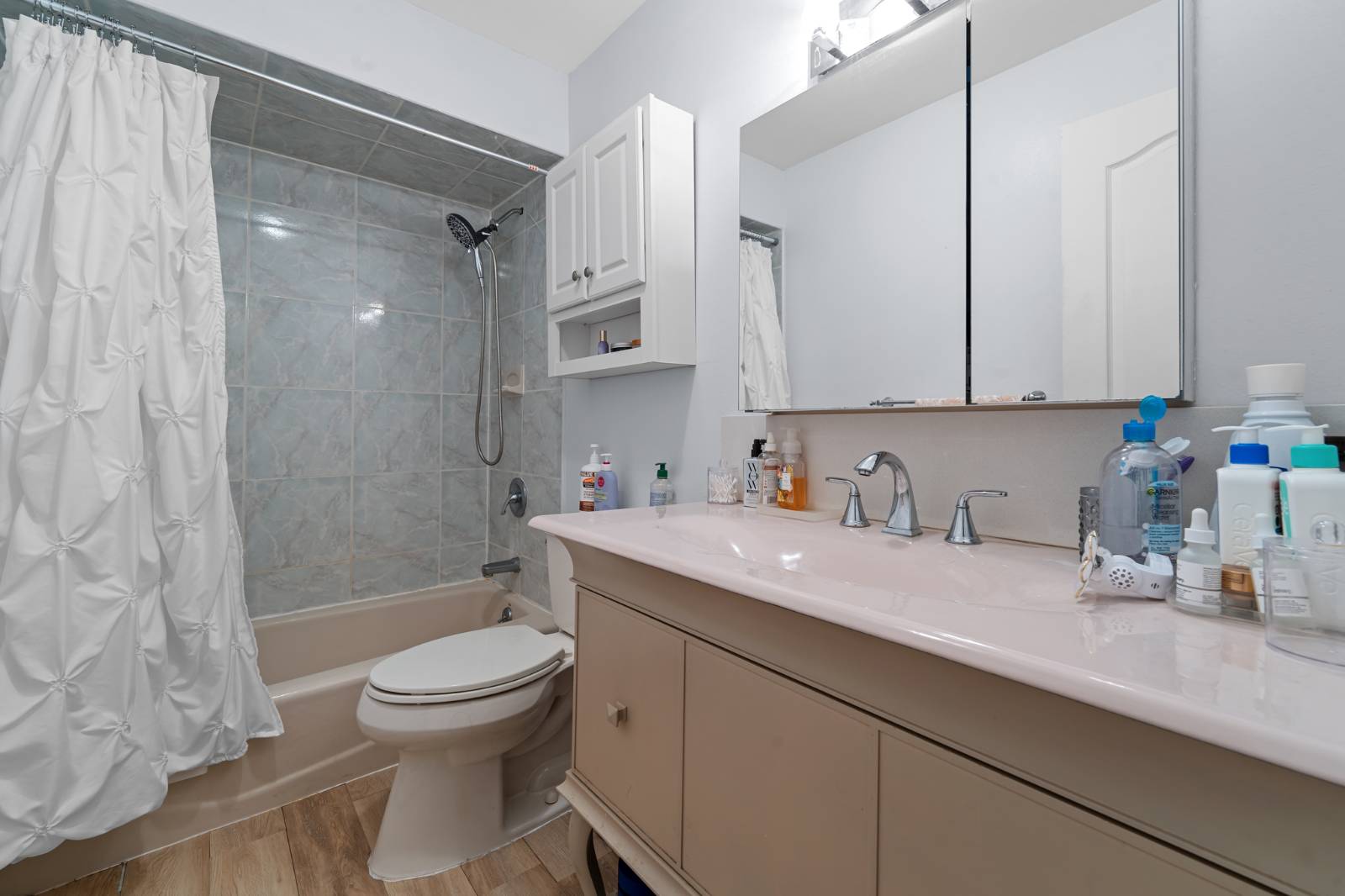 ;
;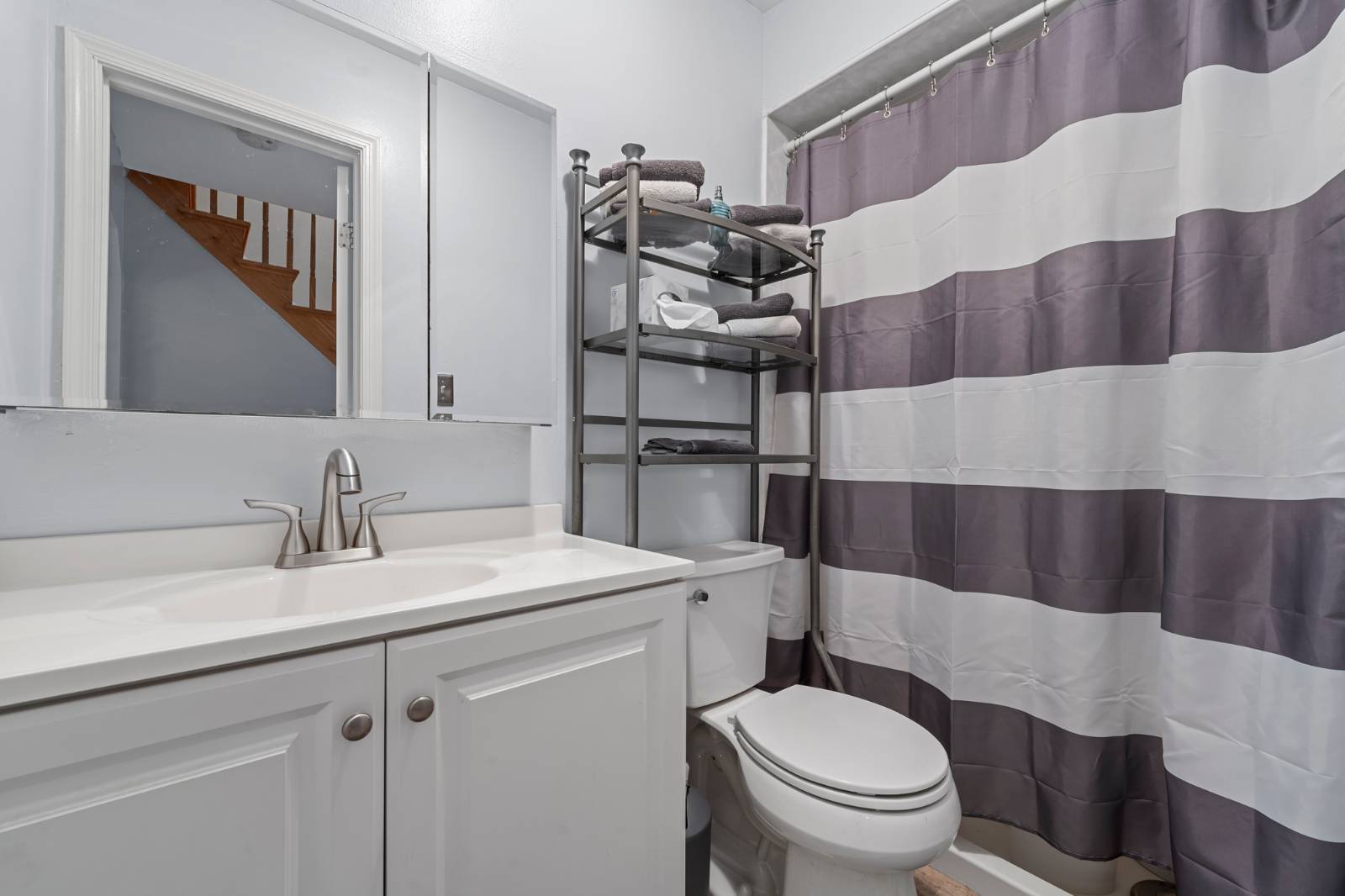 ;
;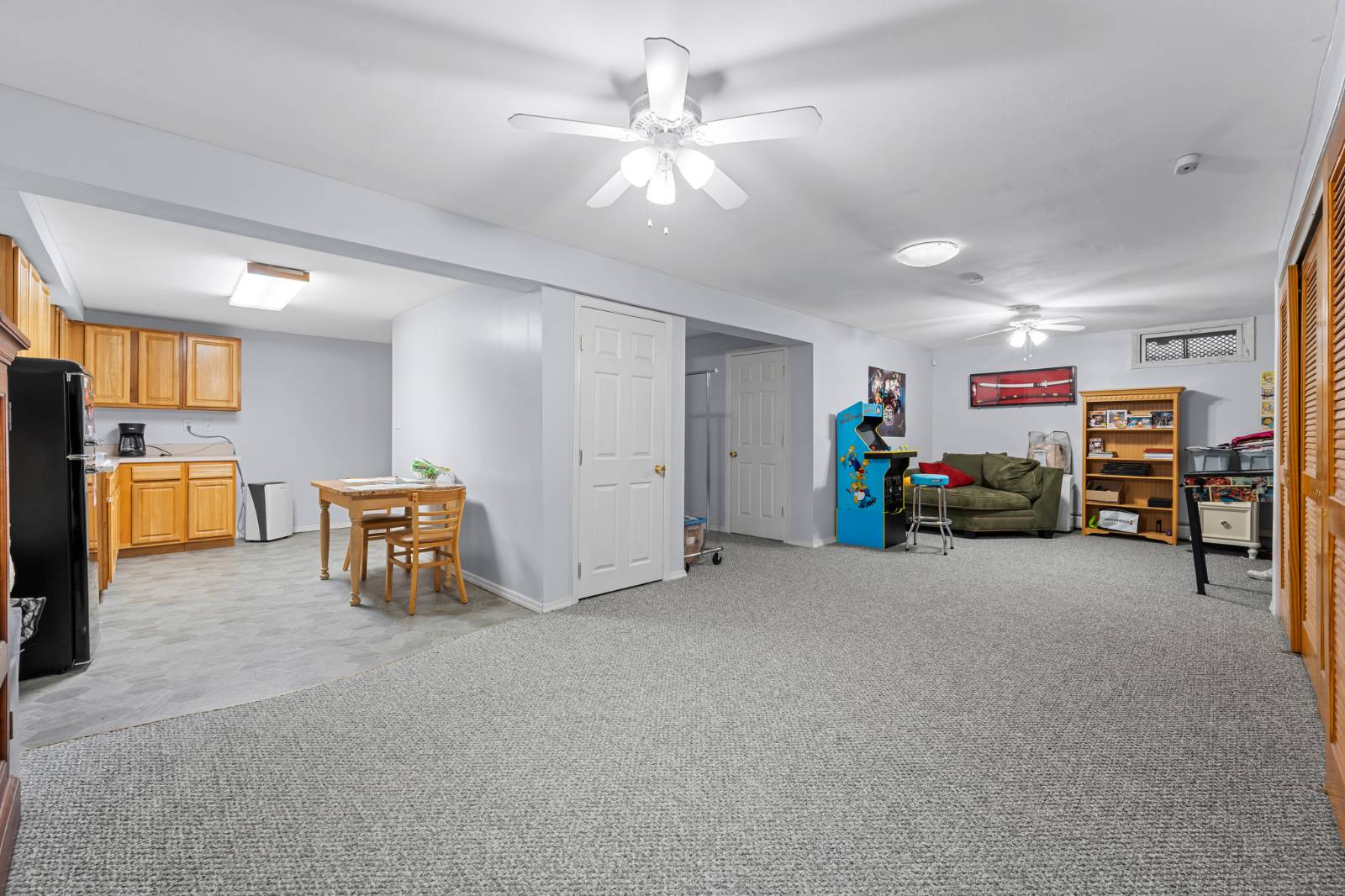 ;
;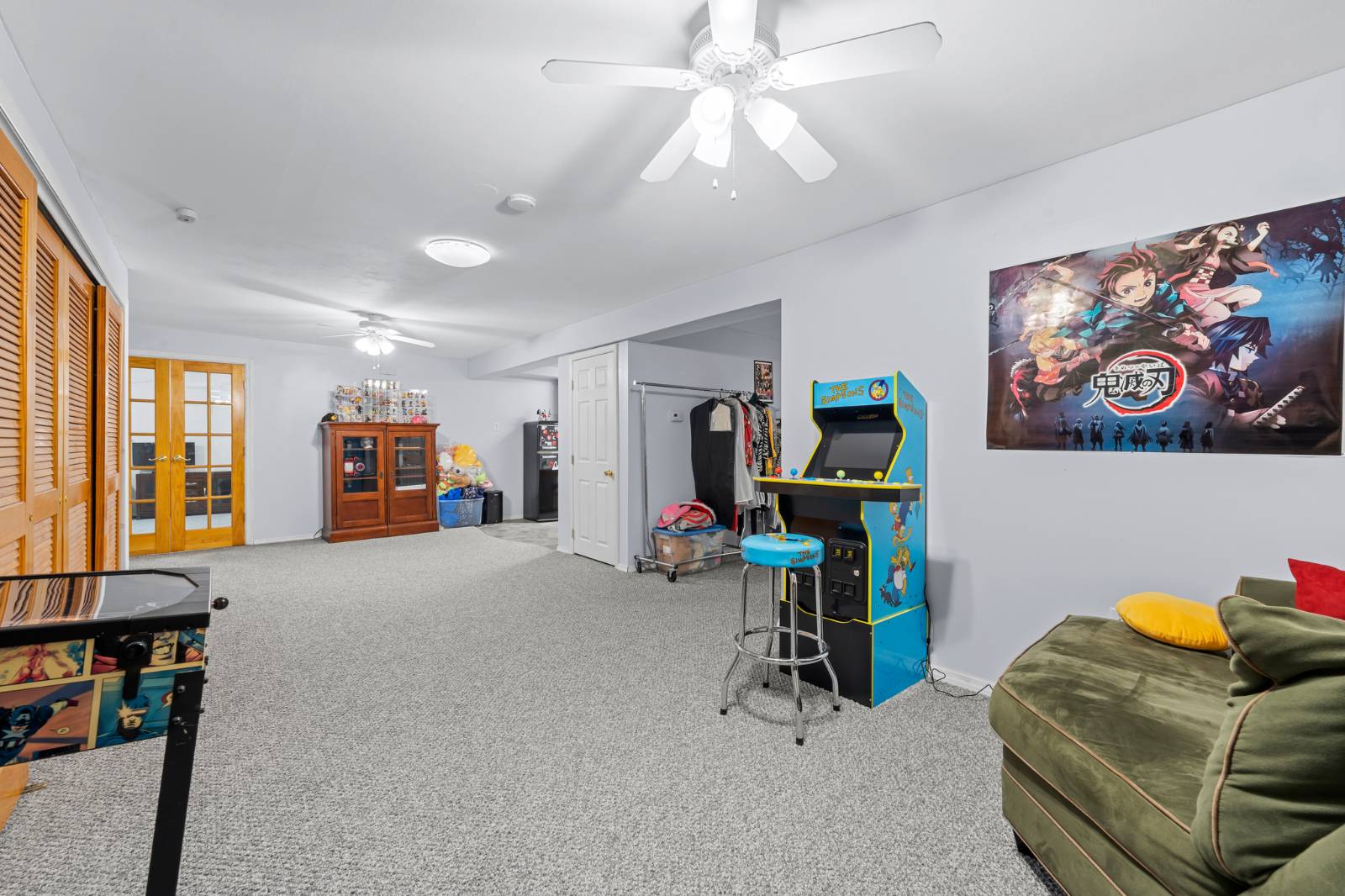 ;
;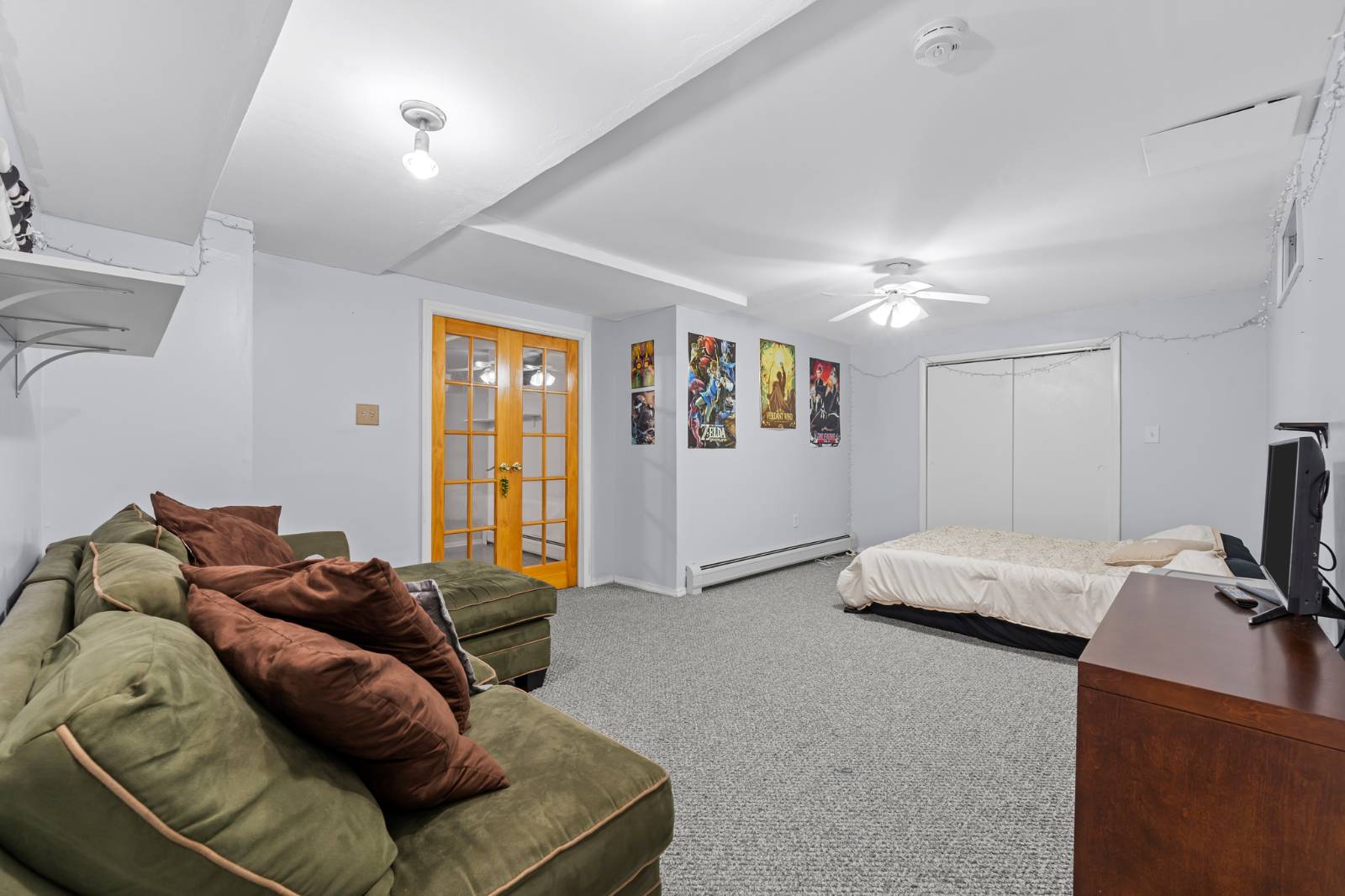 ;
;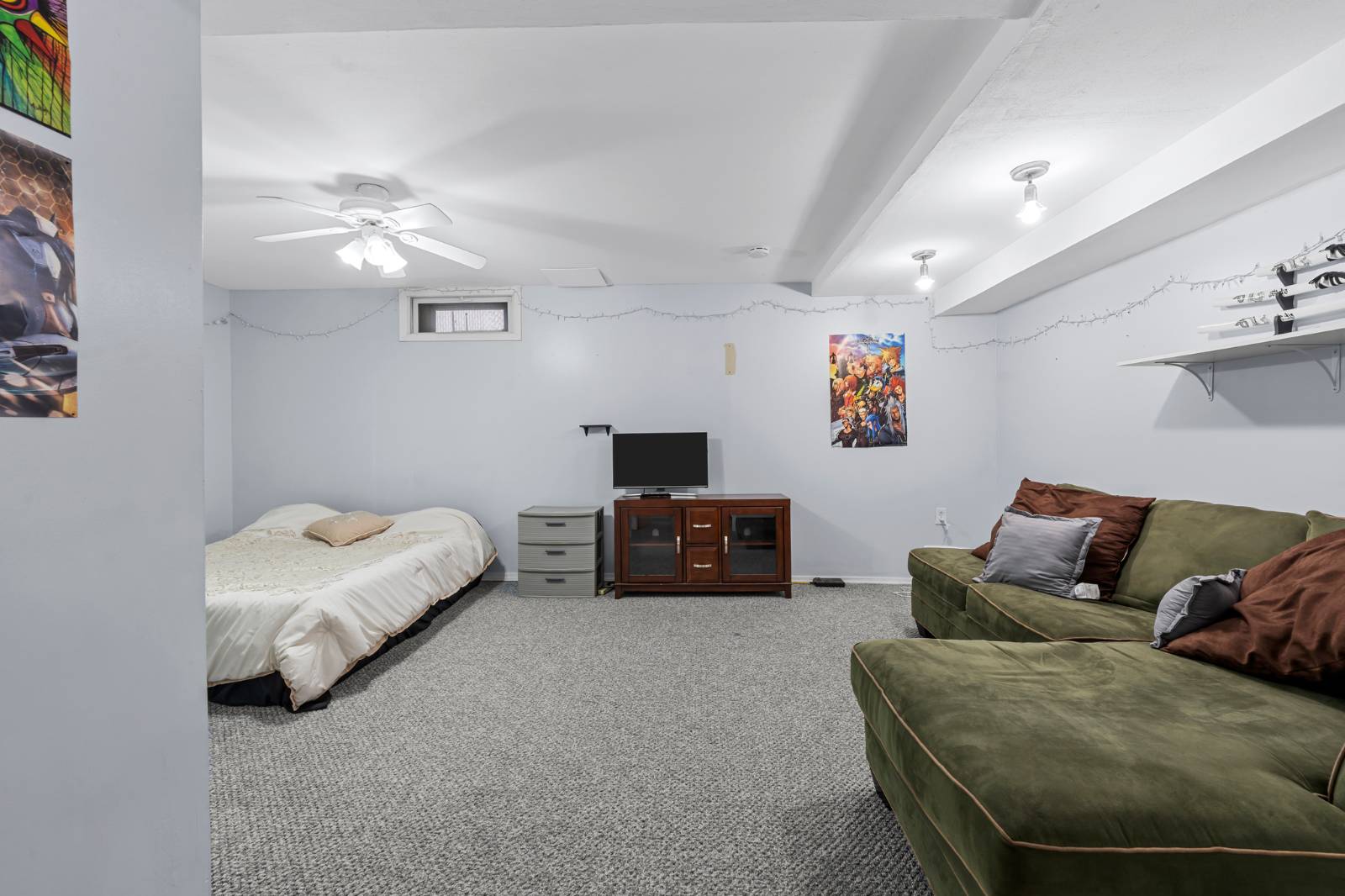 ;
;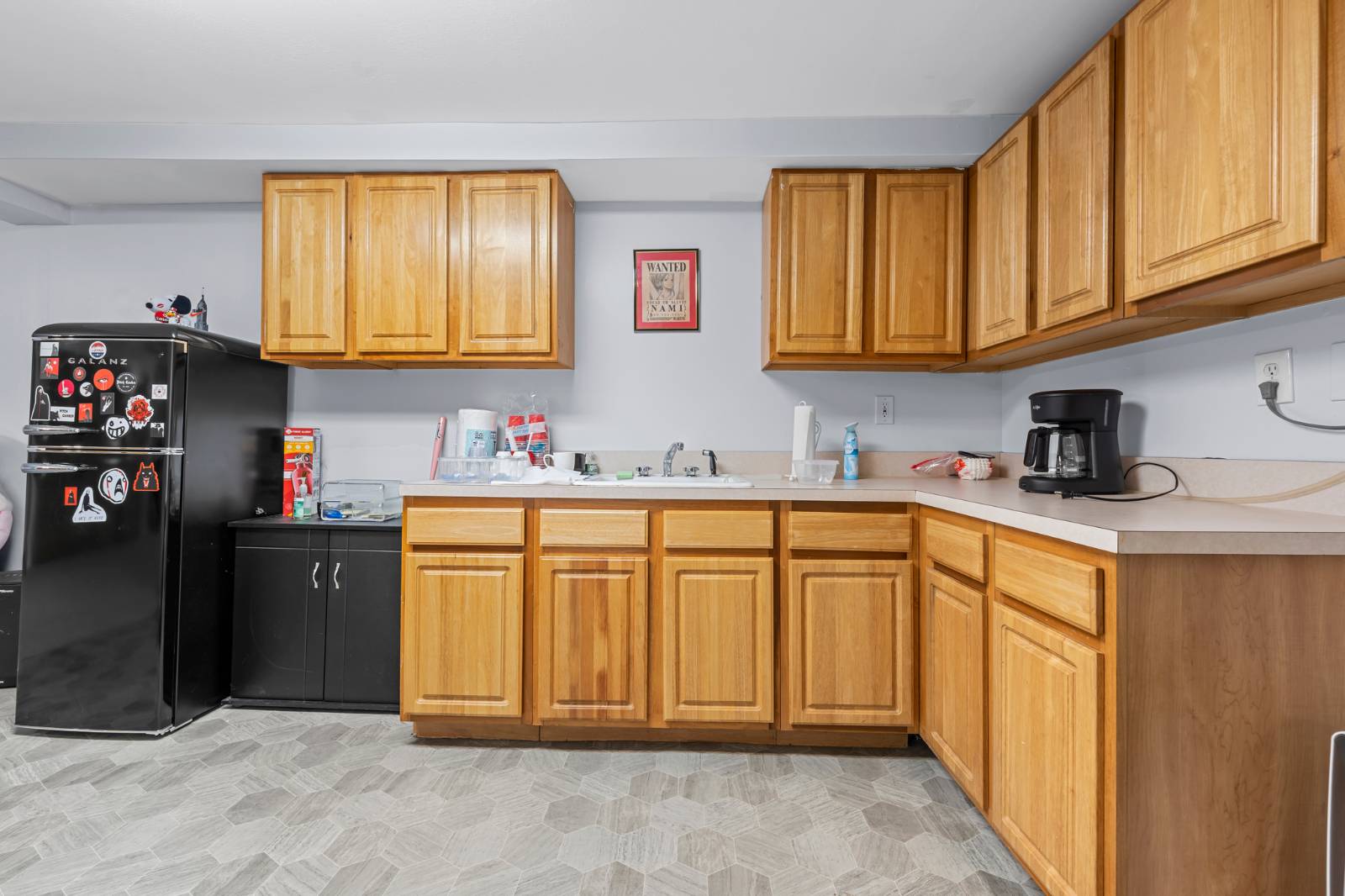 ;
;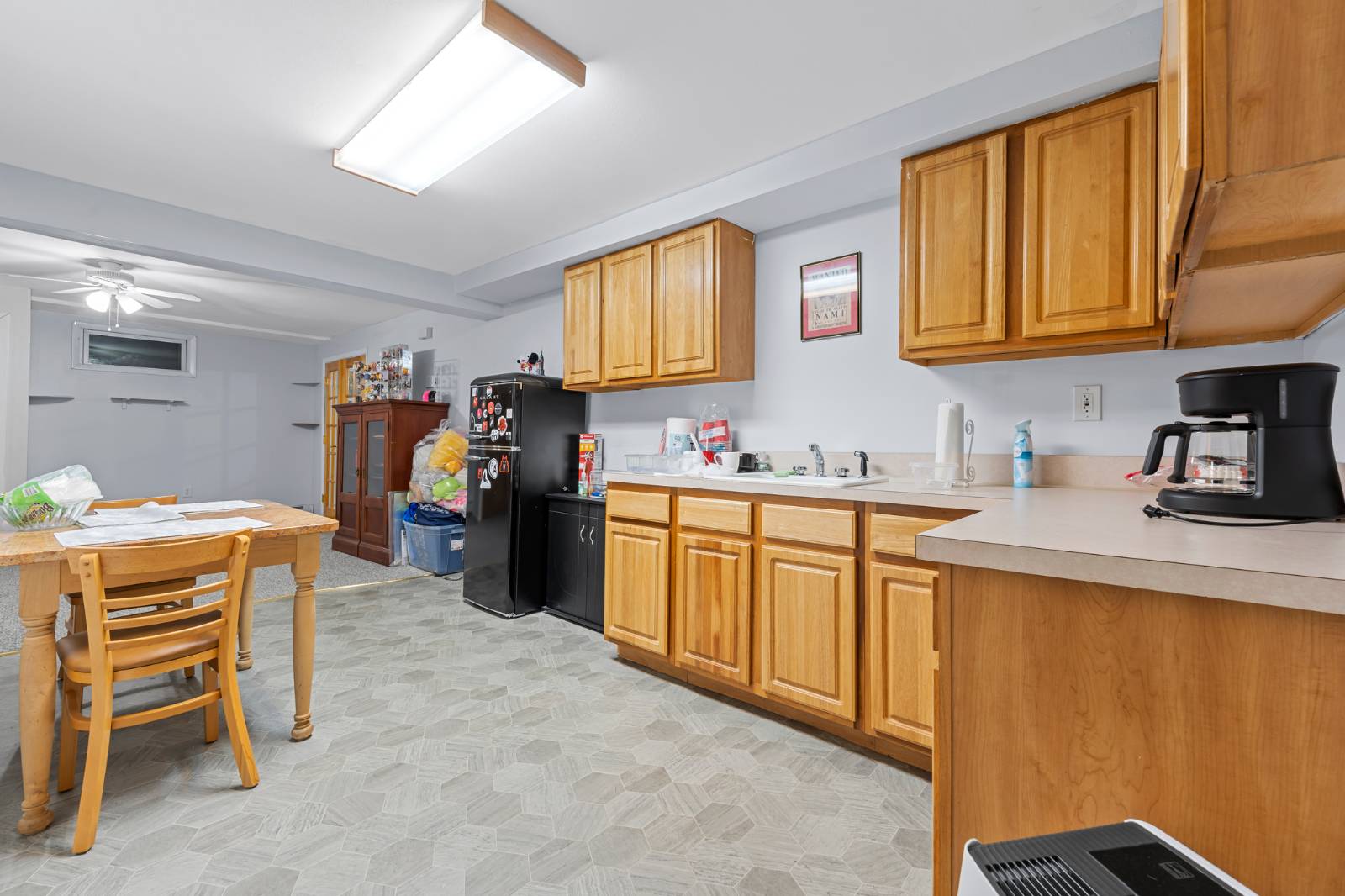 ;
;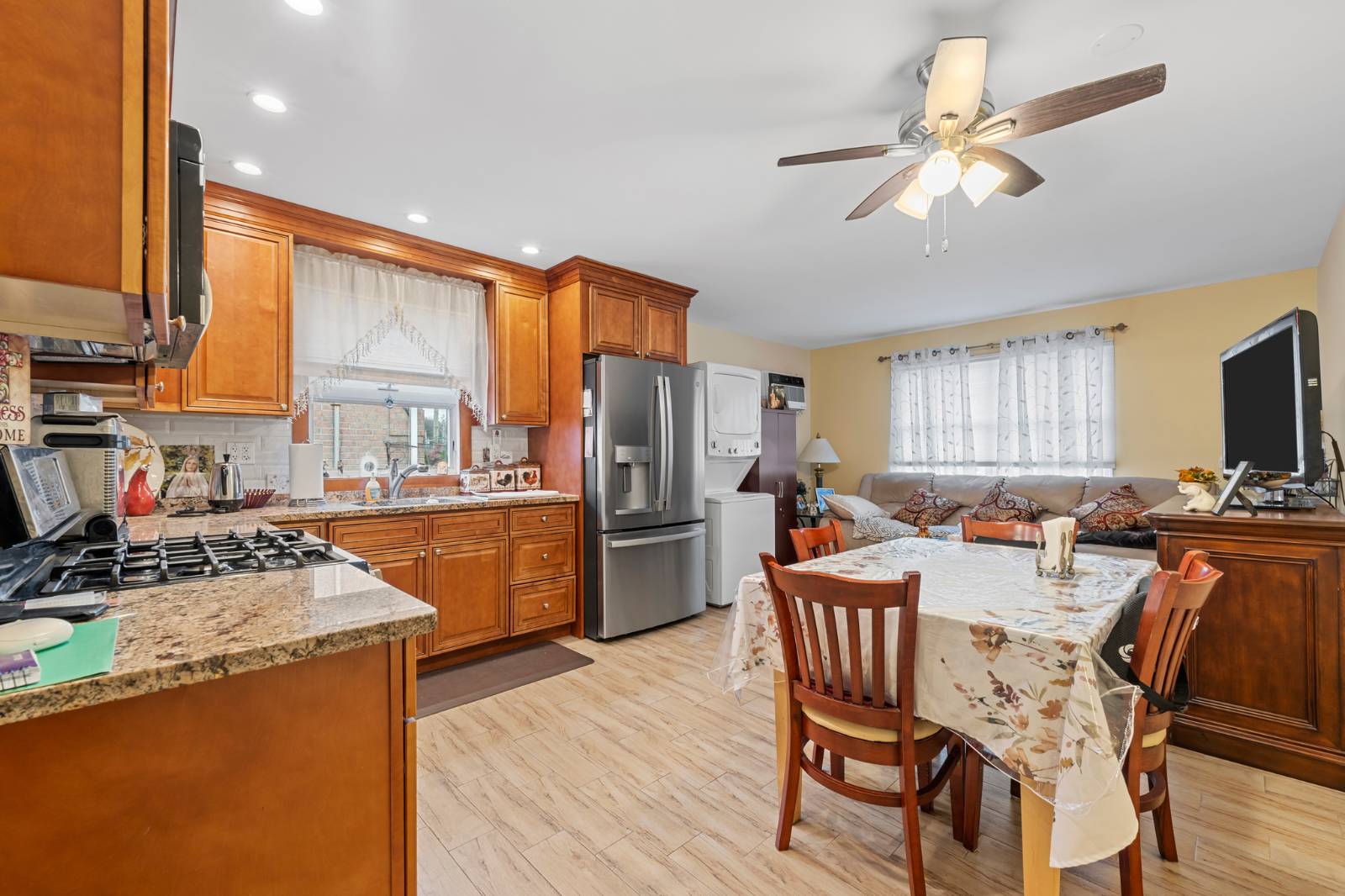 ;
;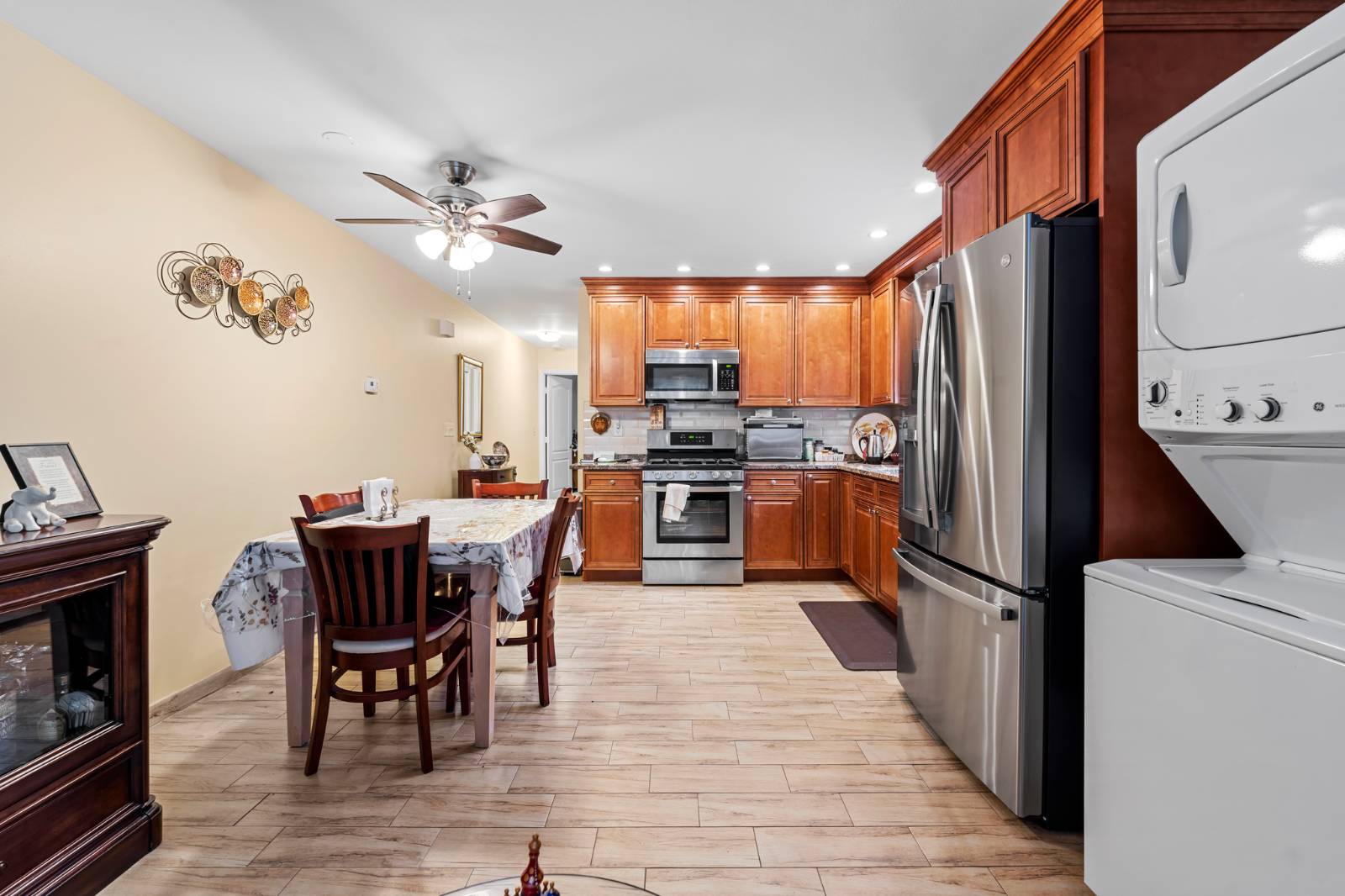 ;
;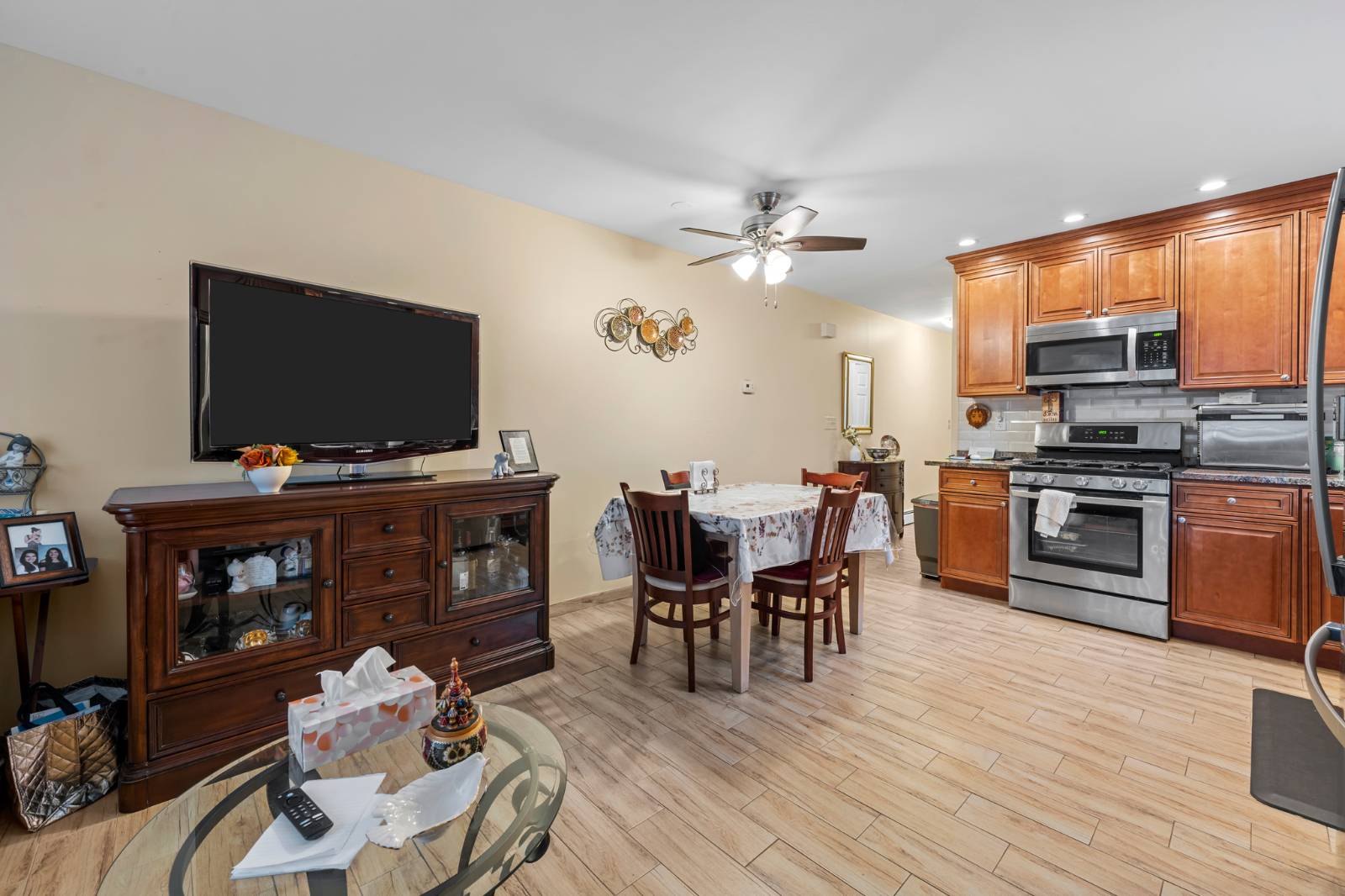 ;
;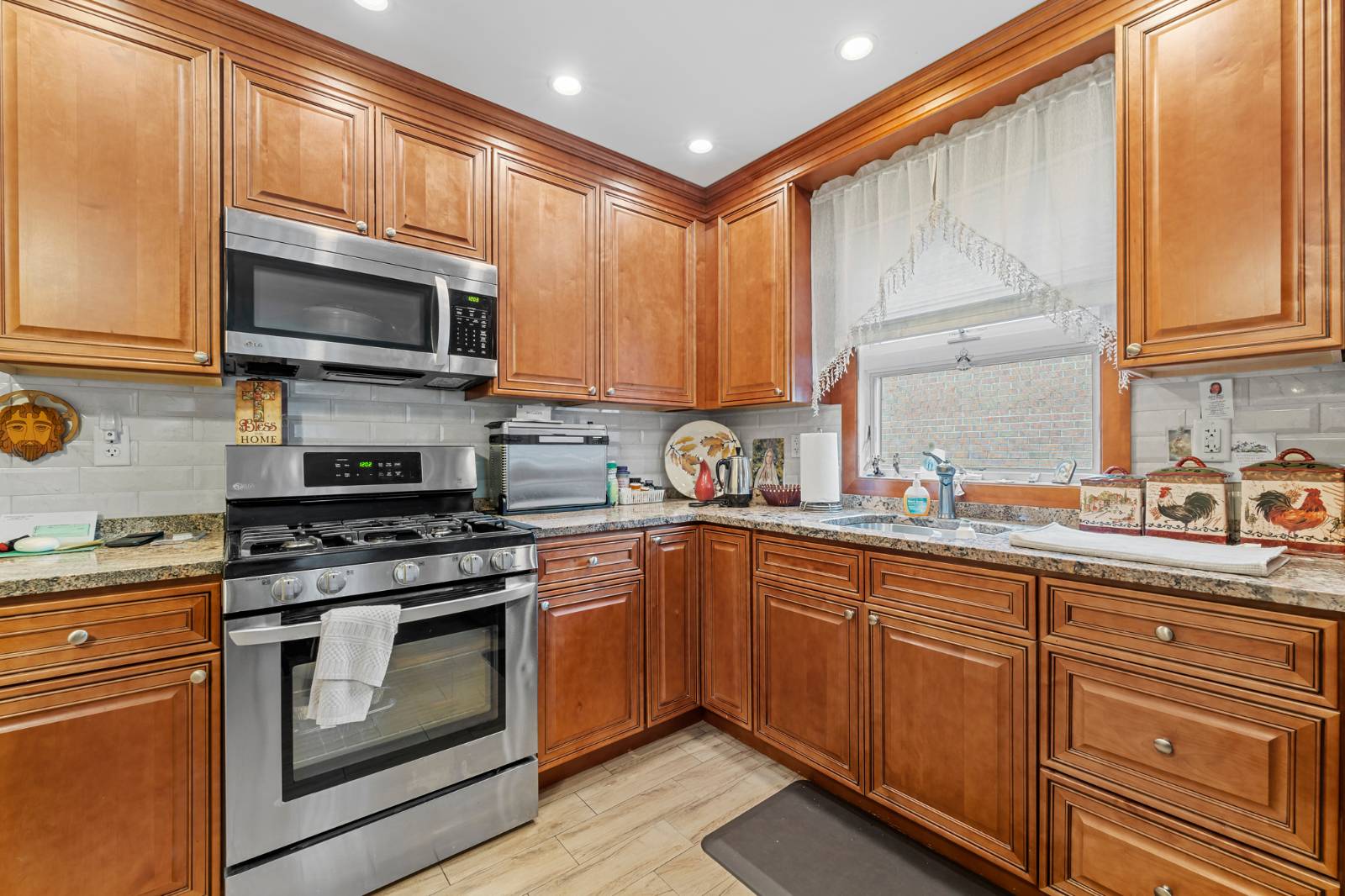 ;
;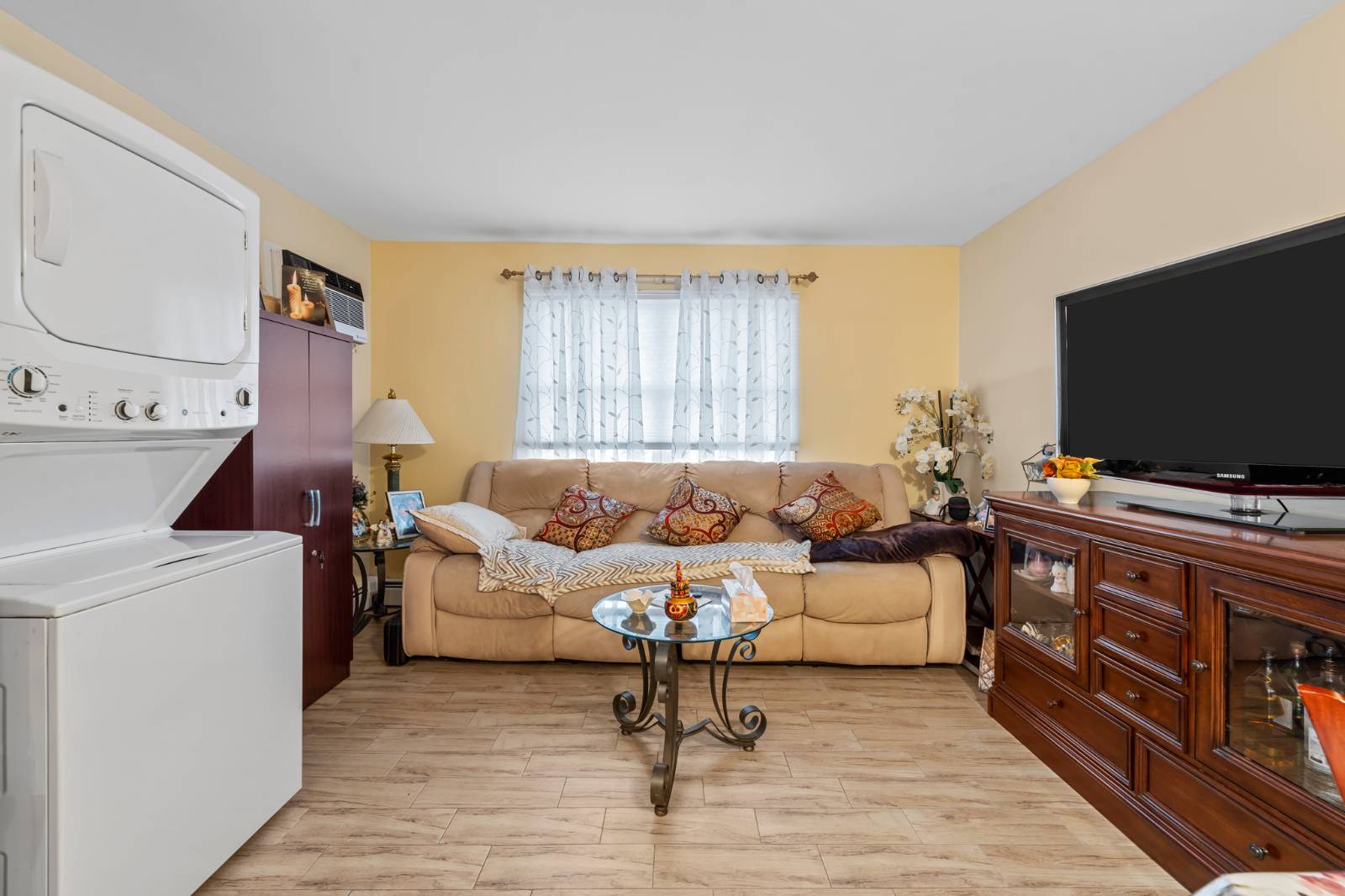 ;
;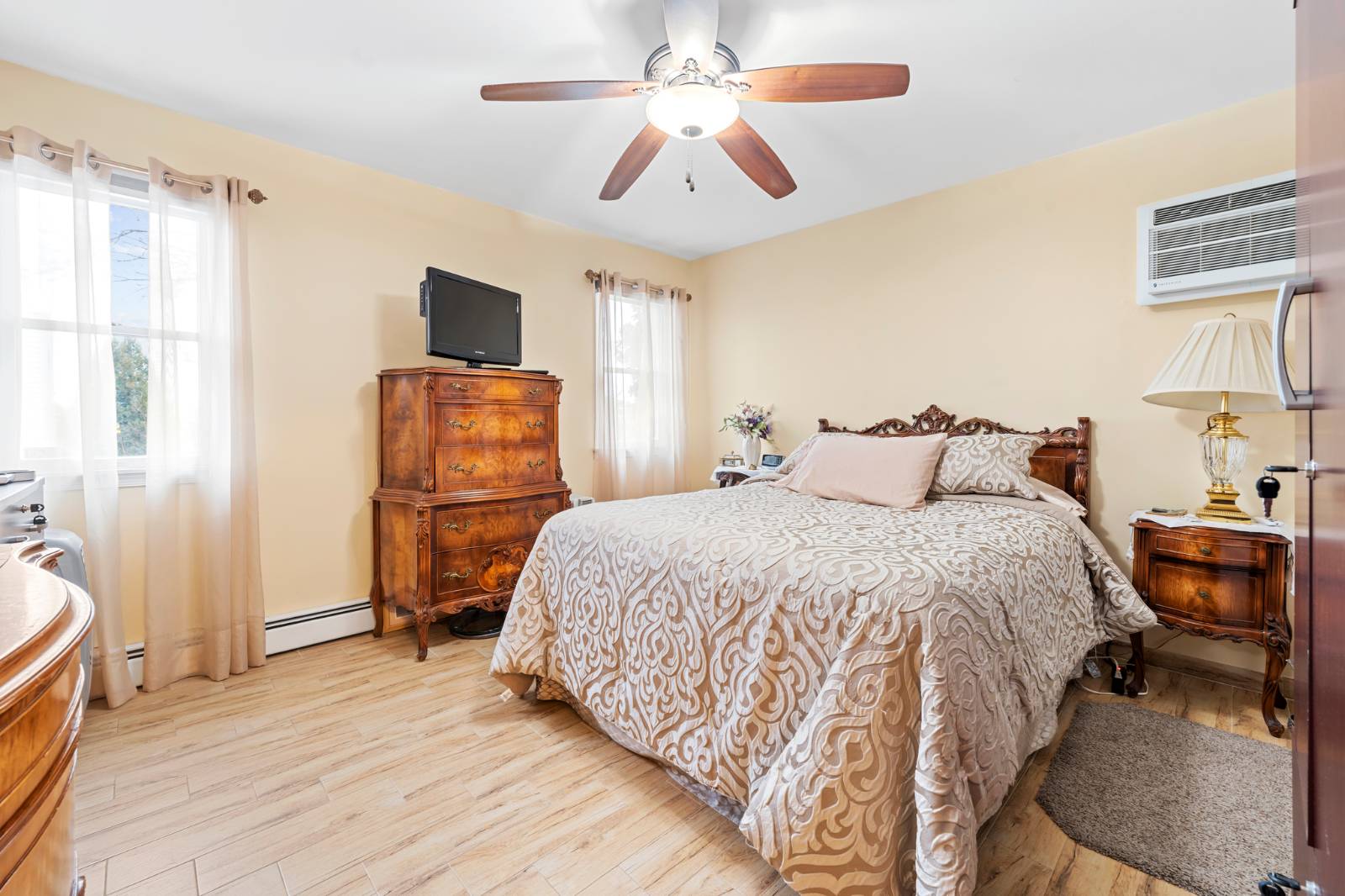 ;
;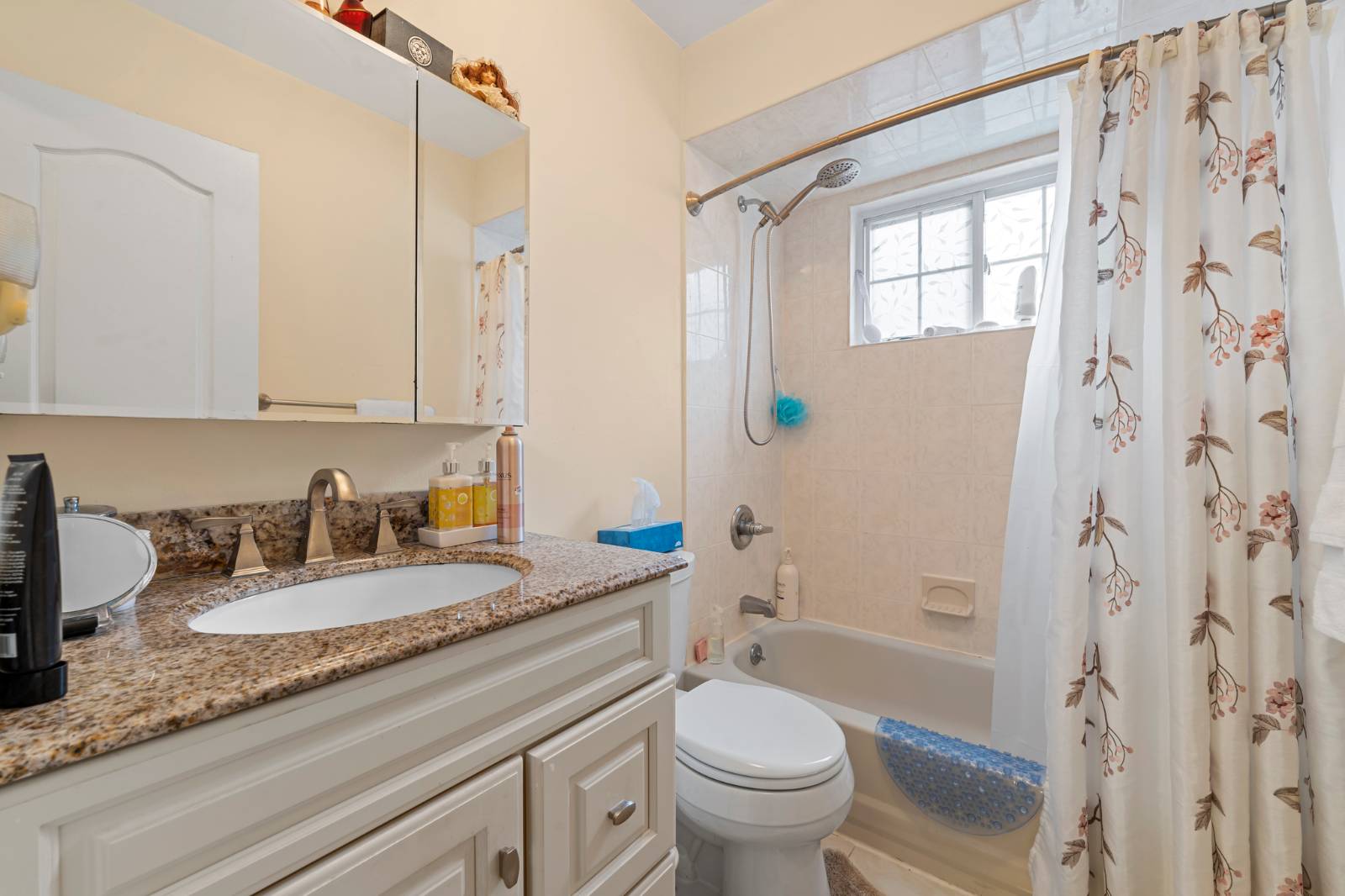 ;
;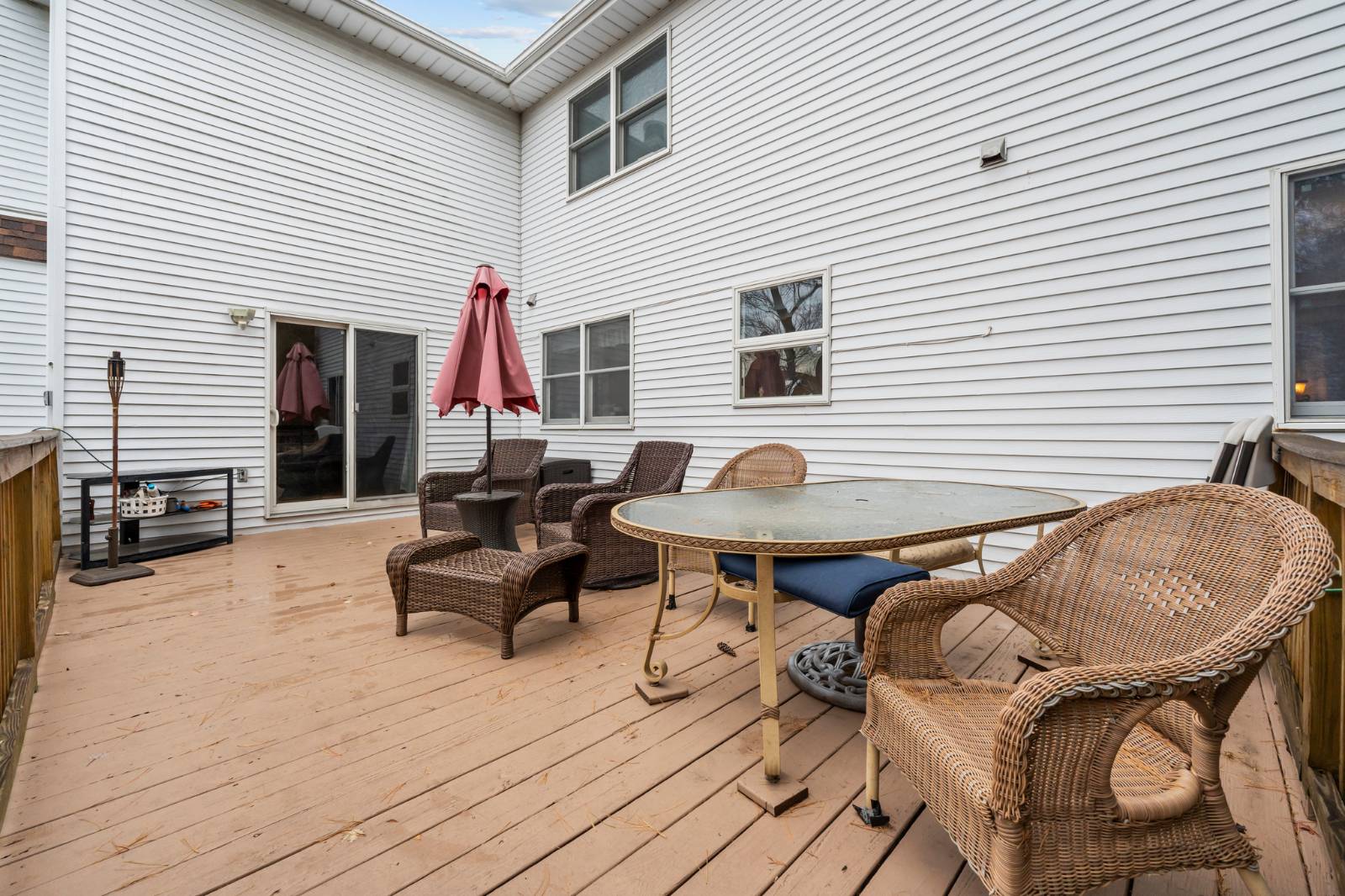 ;
;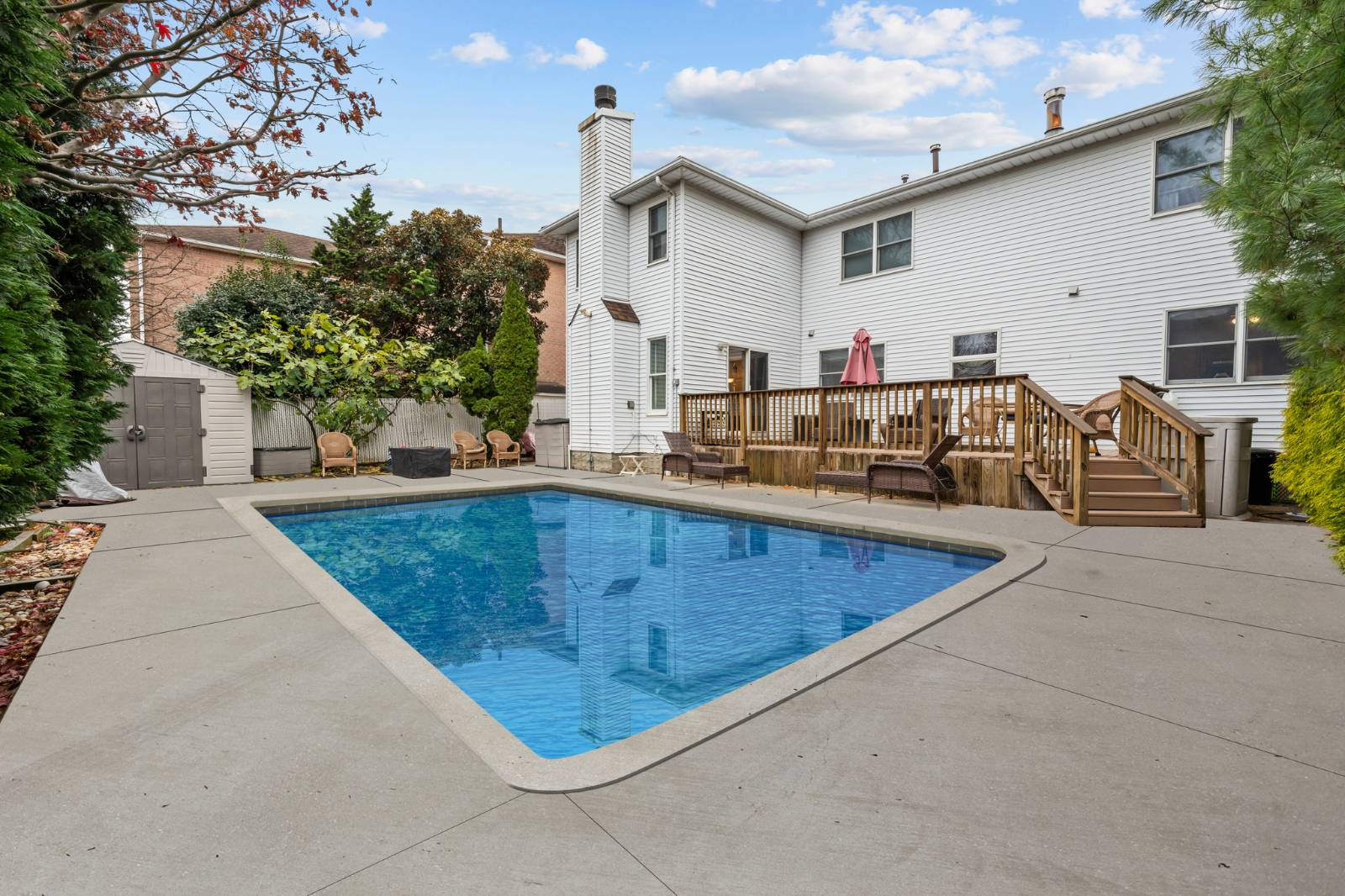 ;
;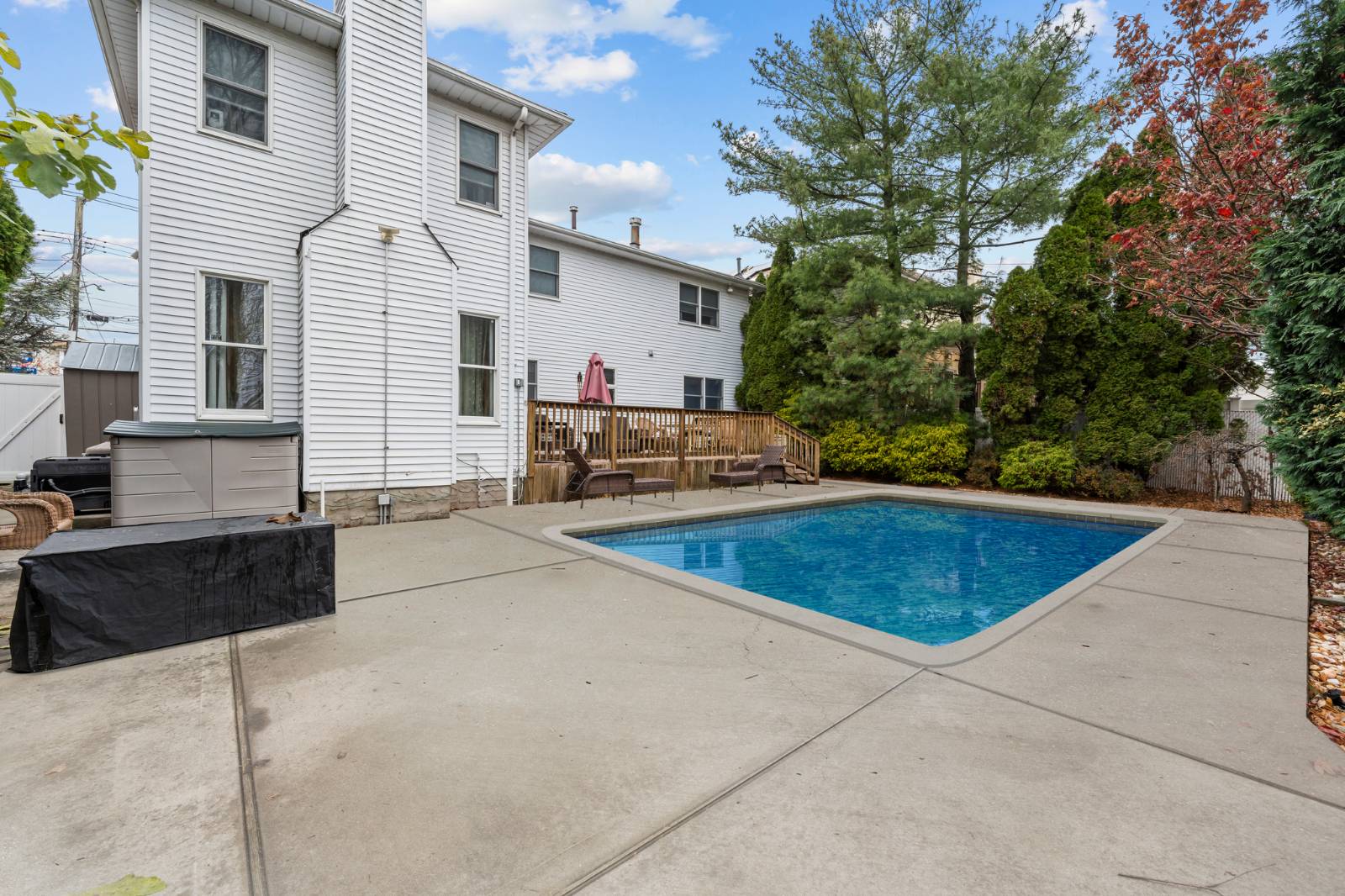 ;
;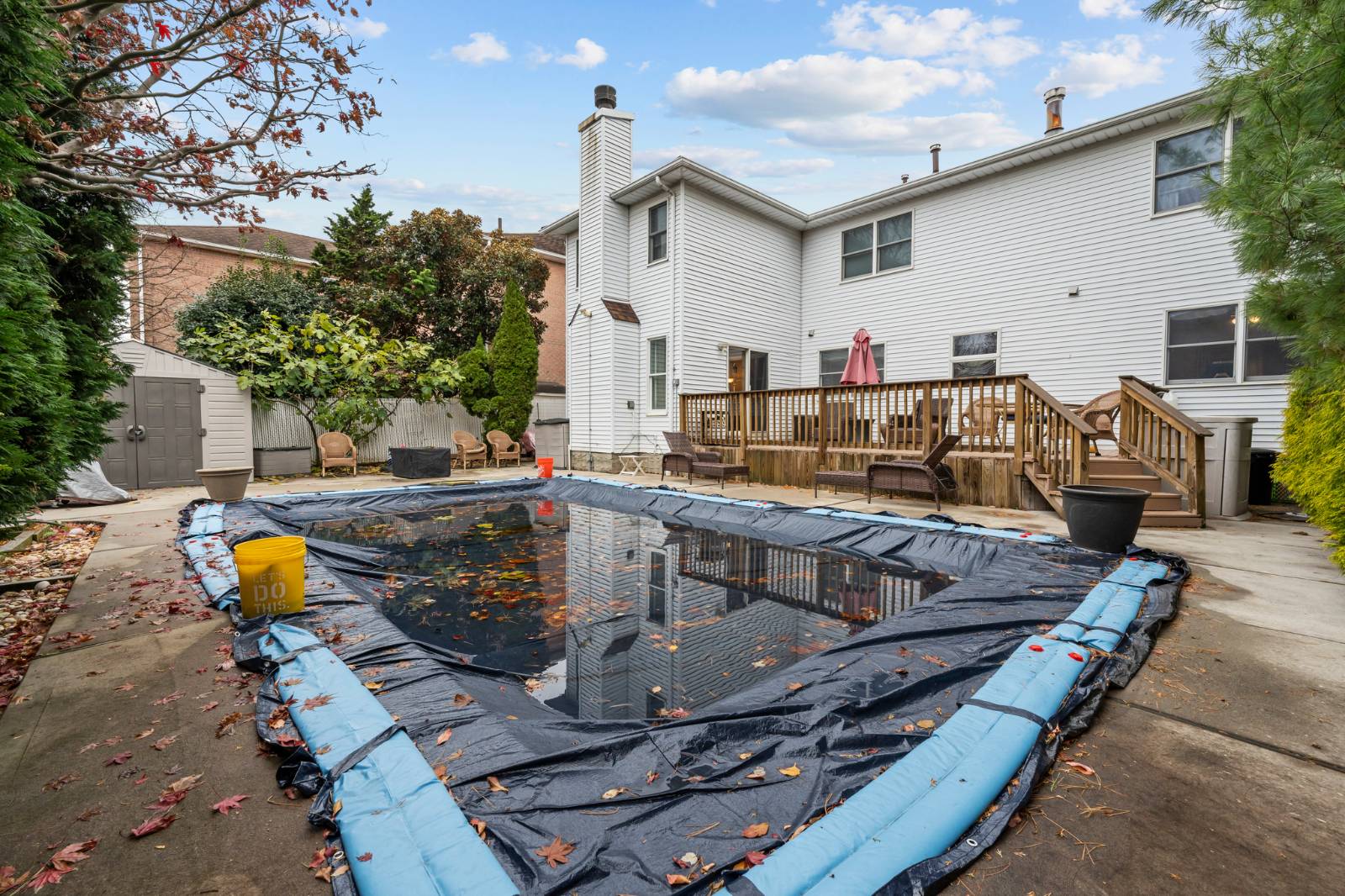 ;
;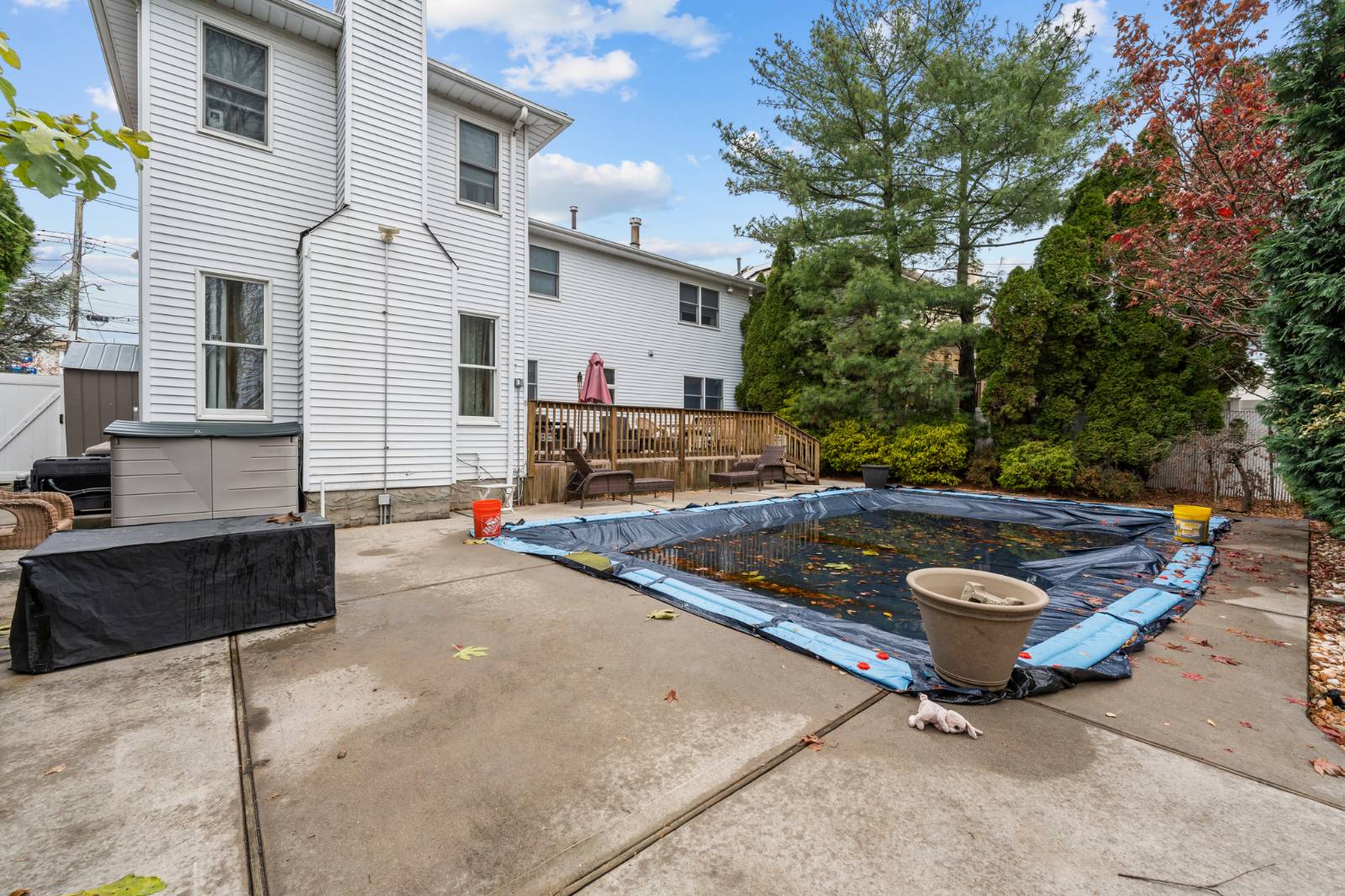 ;
;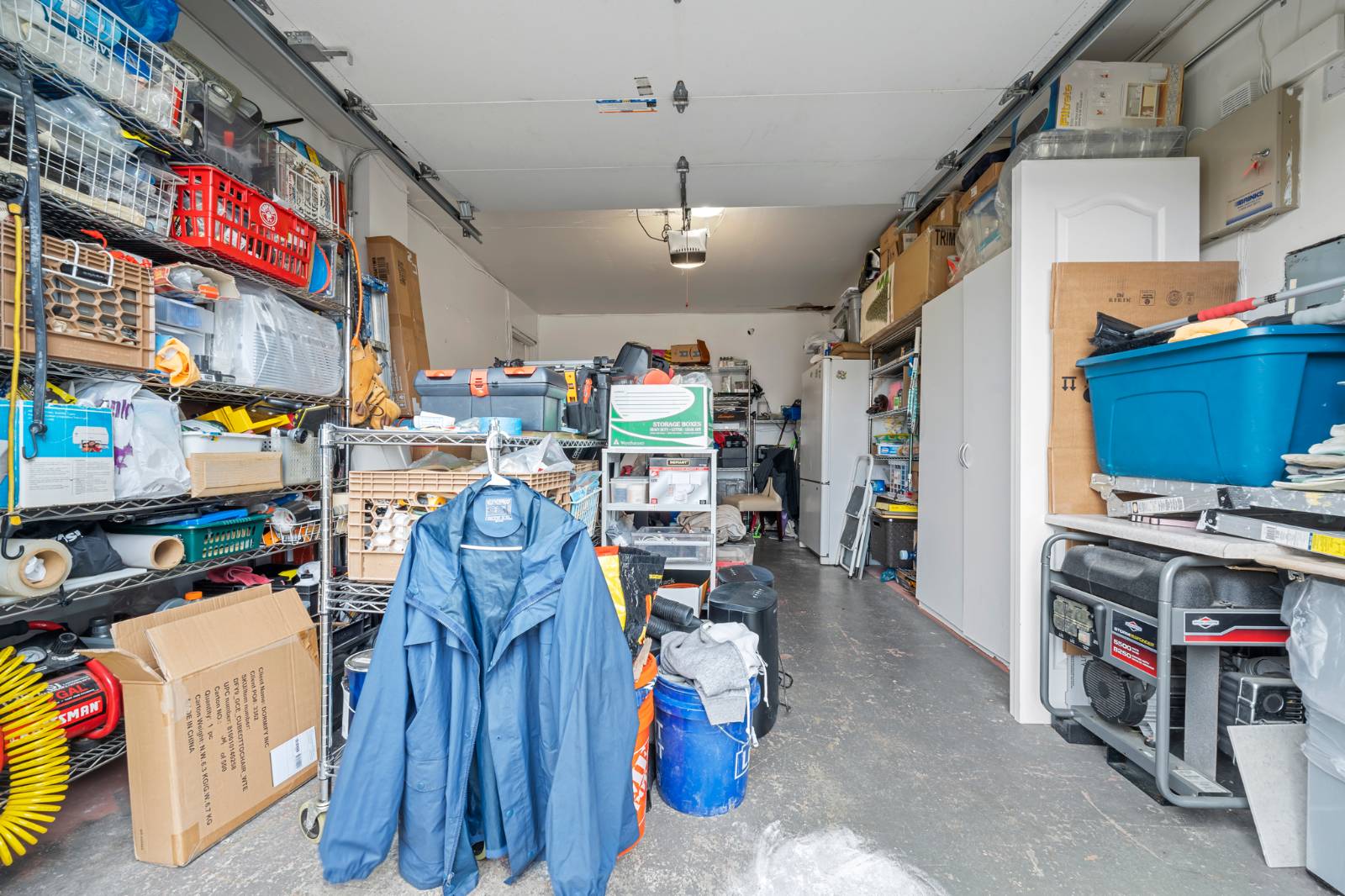 ;
;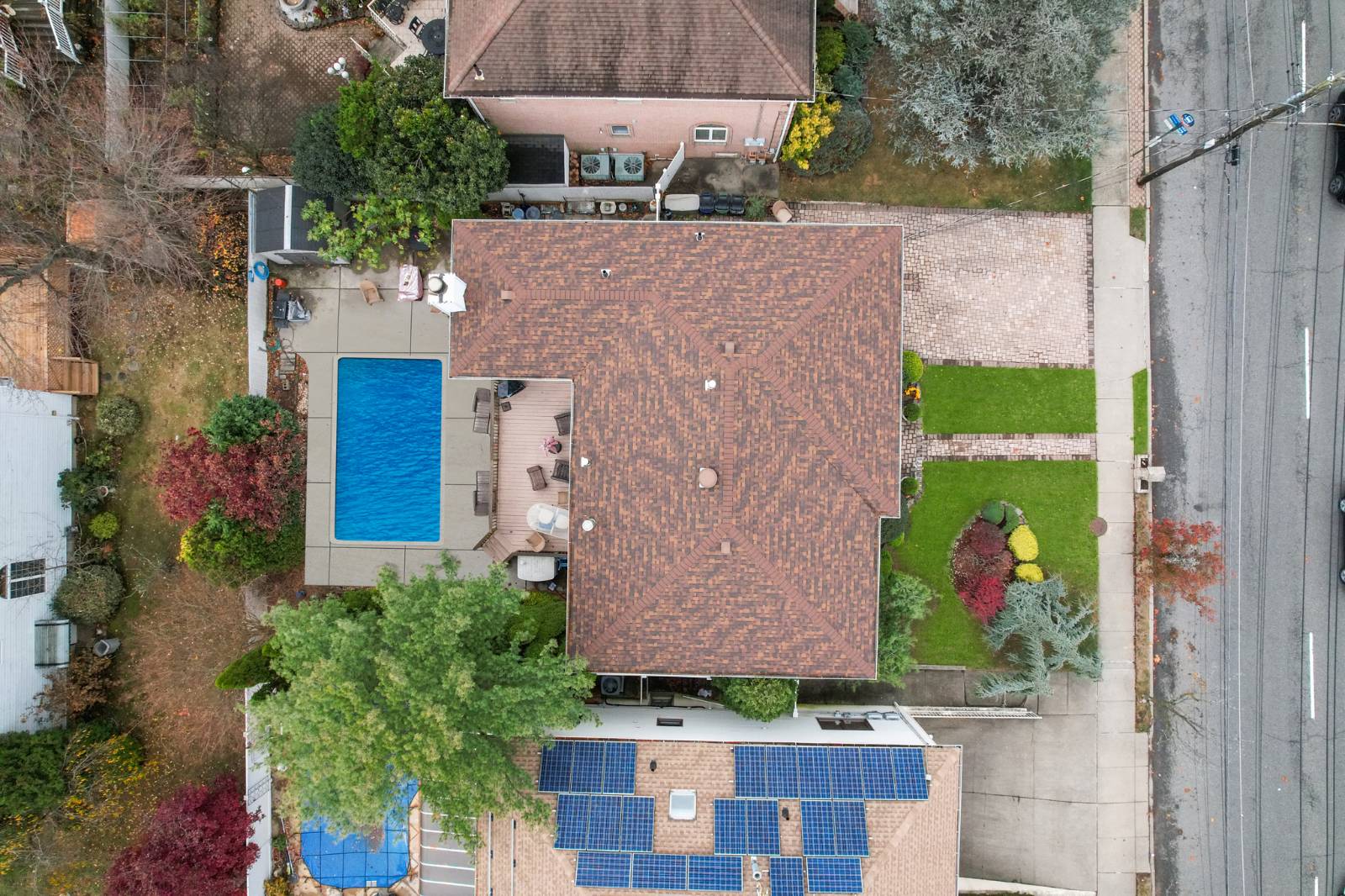 ;
;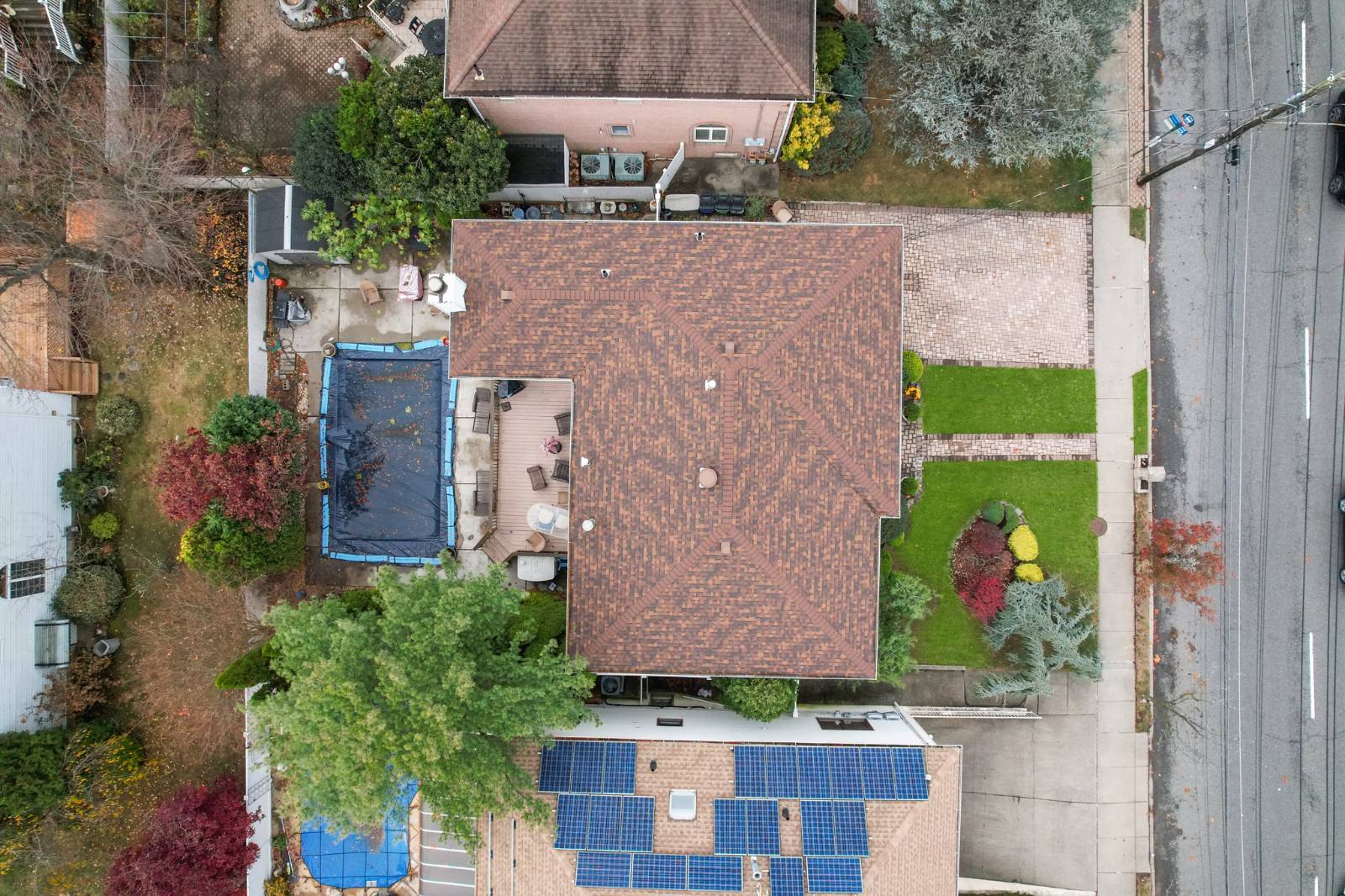 ;
;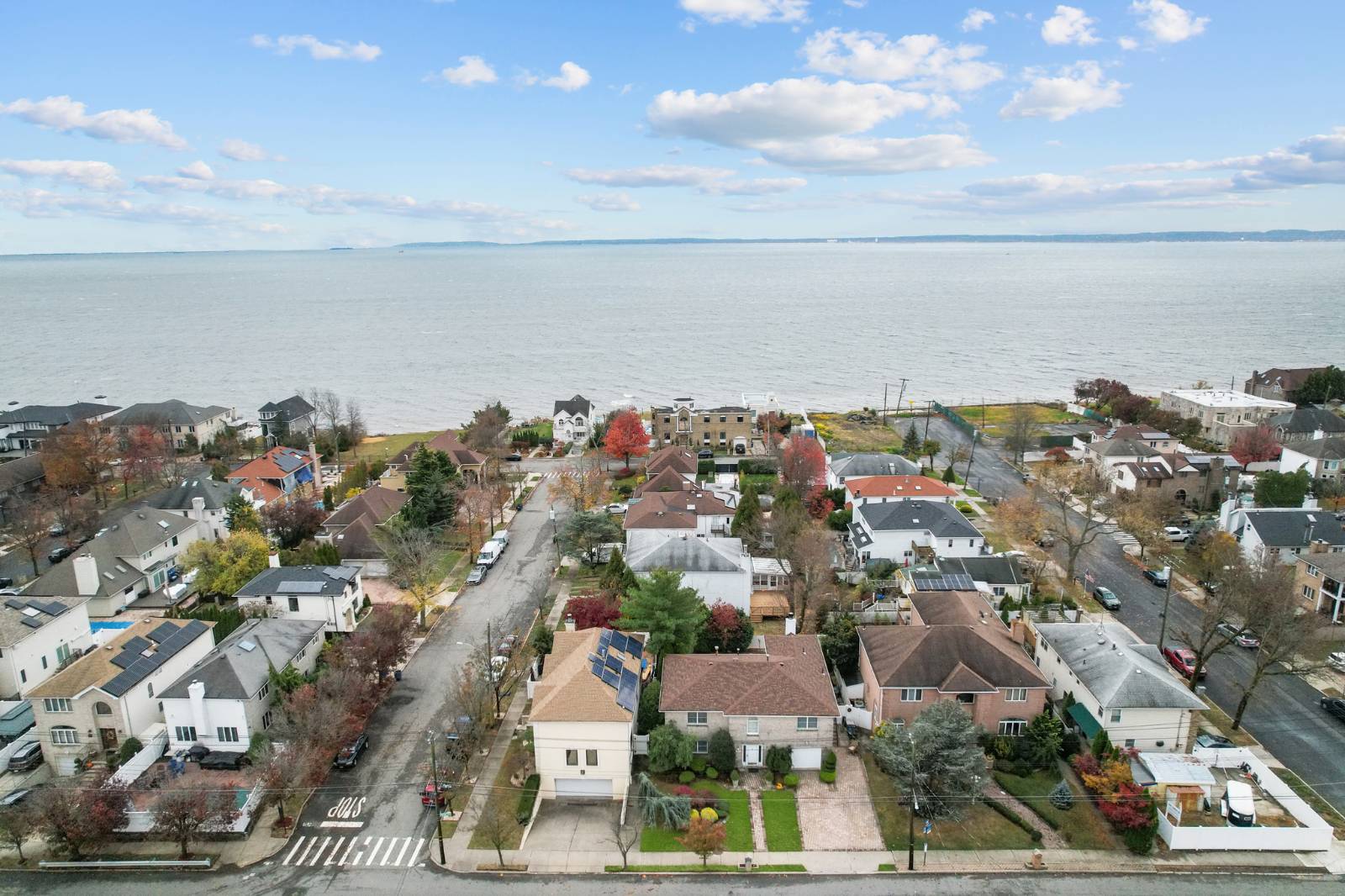 ;
;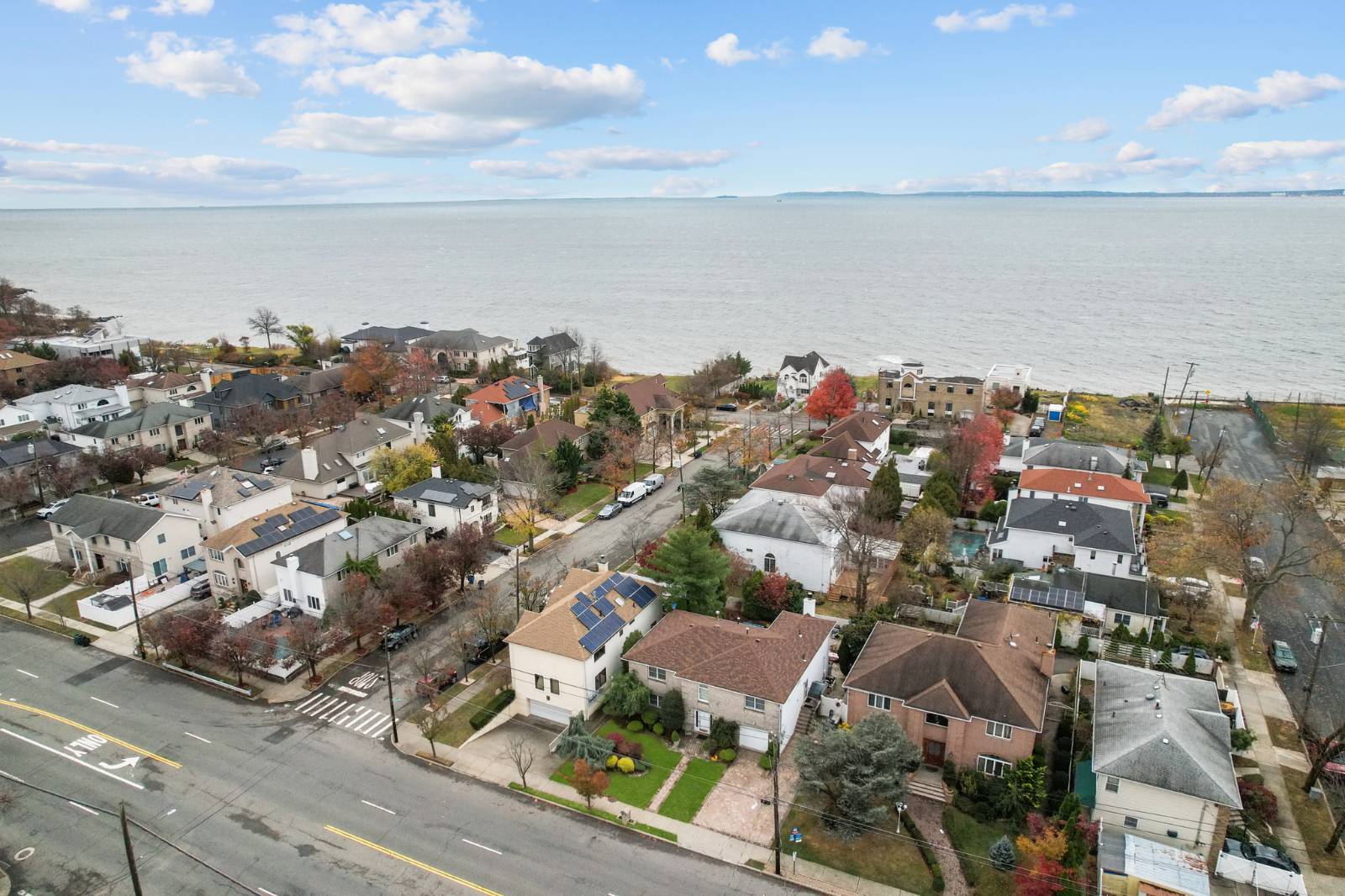 ;
;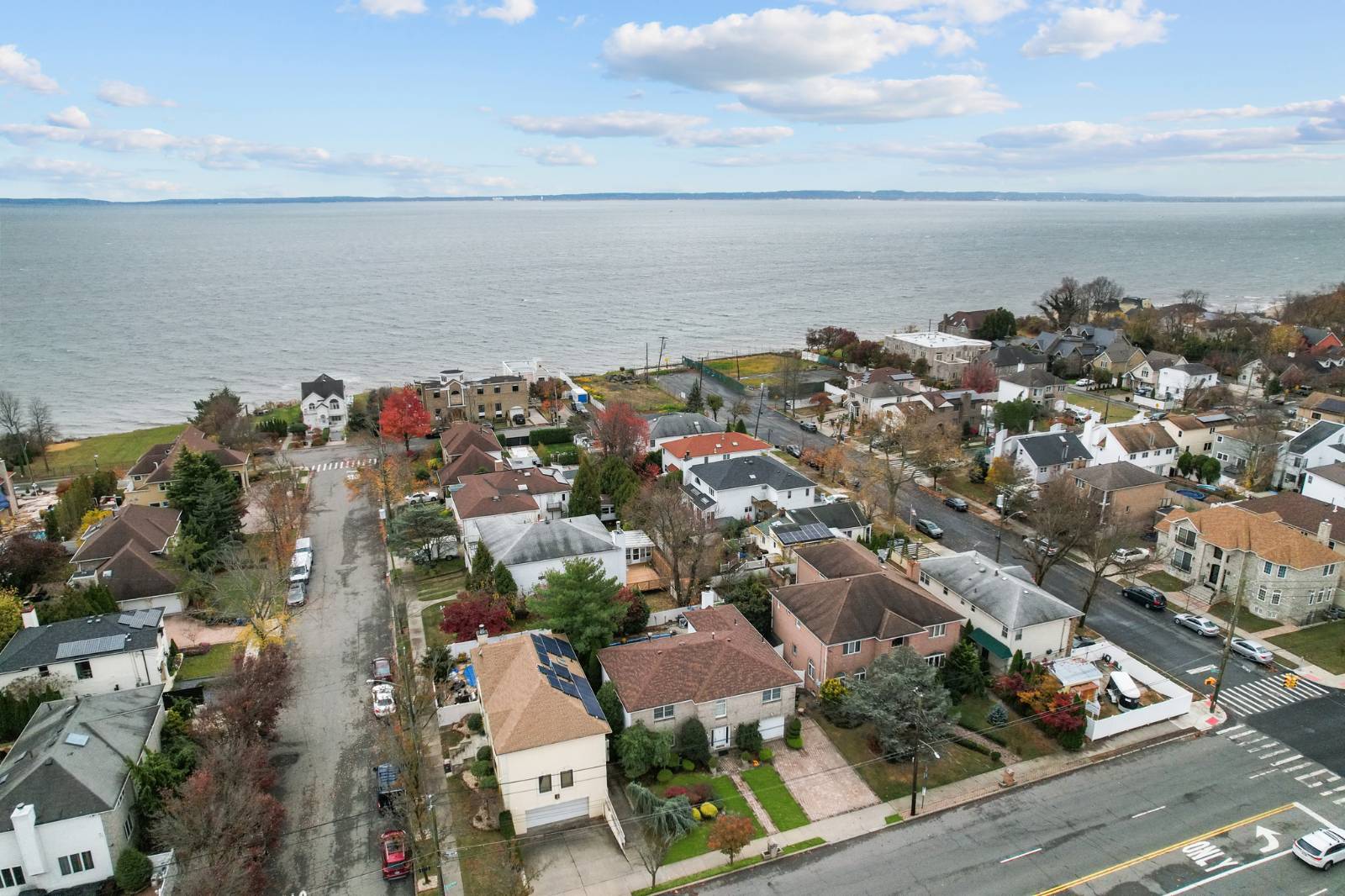 ;
;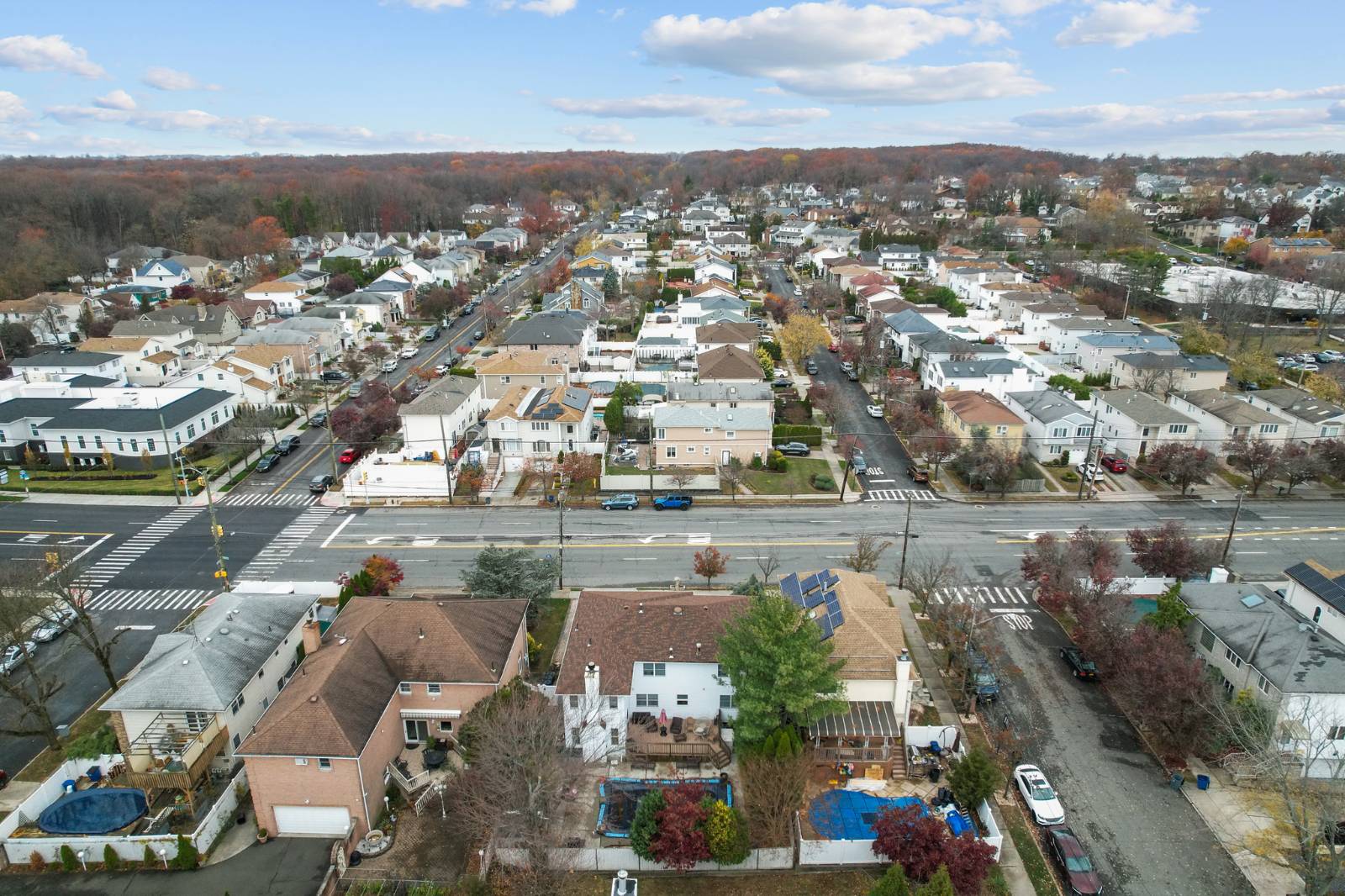 ;
;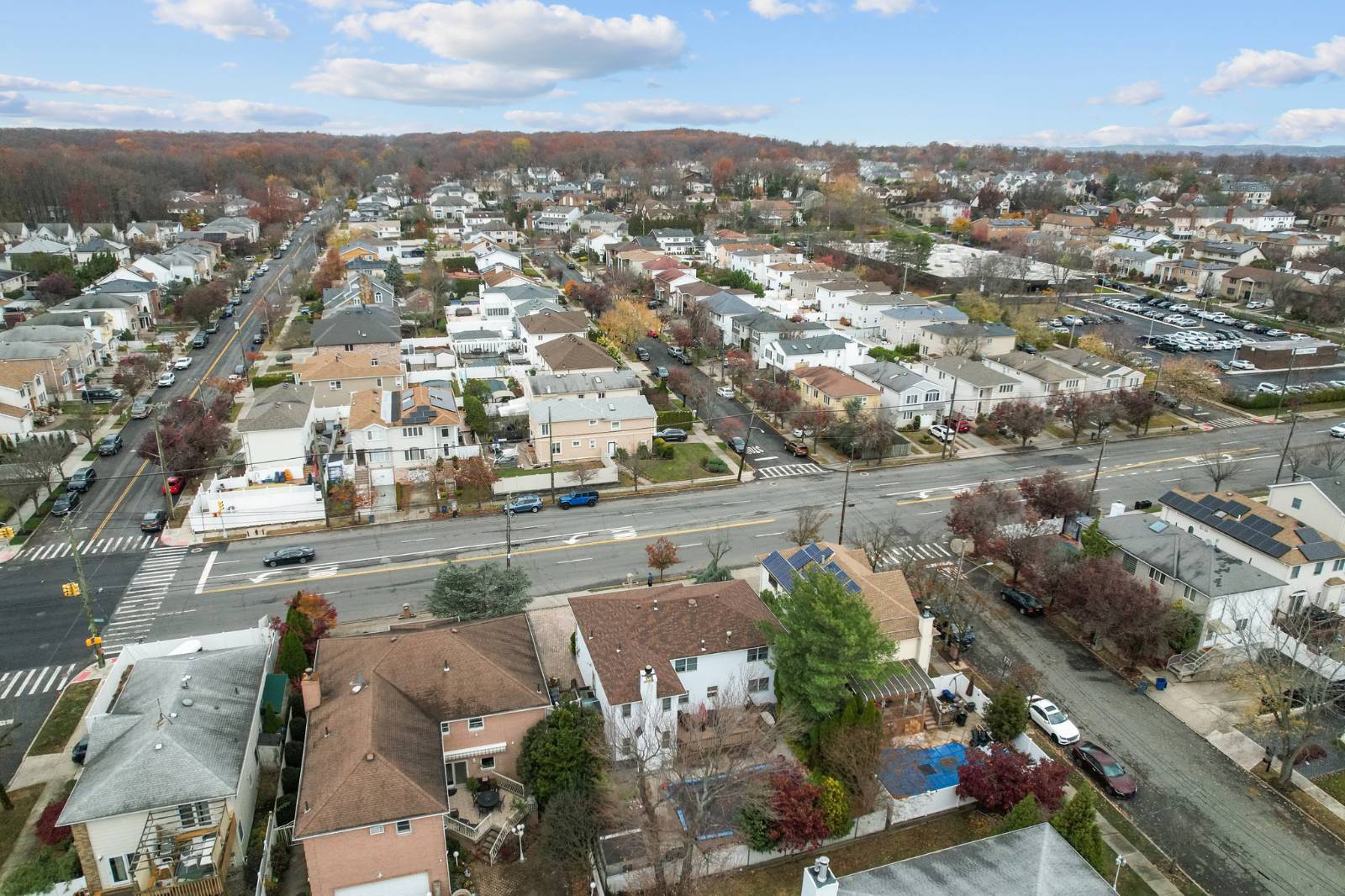 ;
;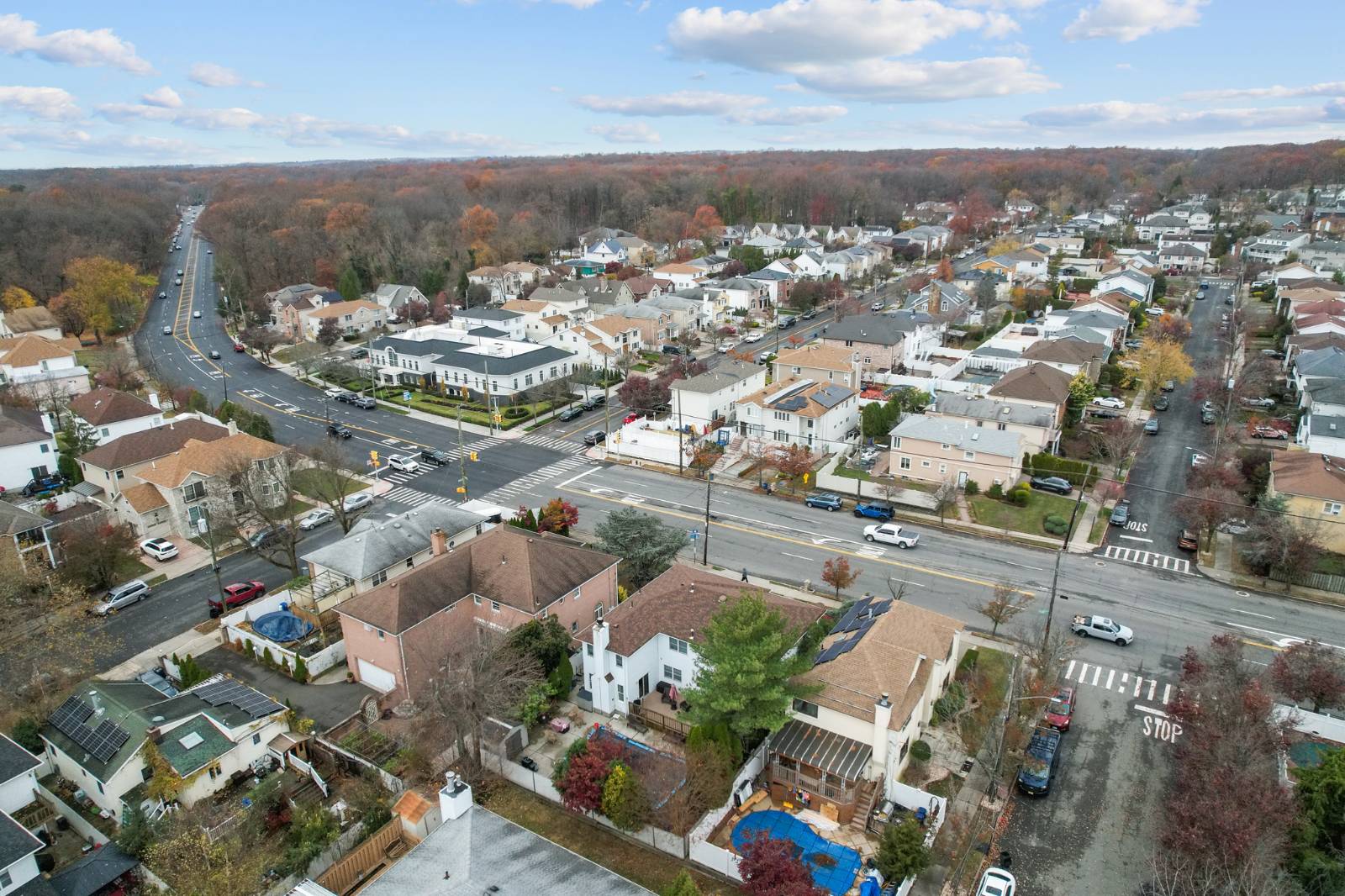 ;
;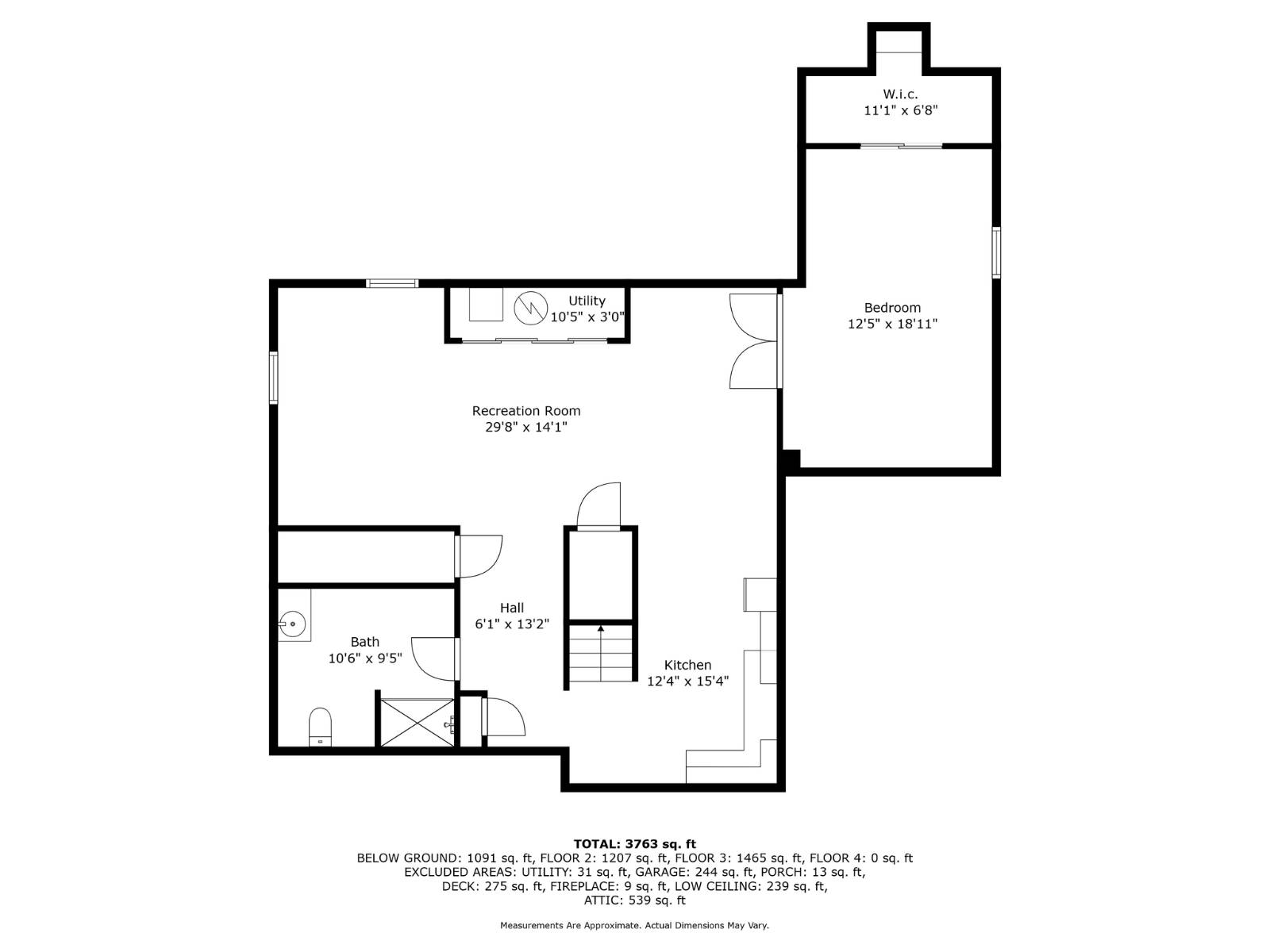 ;
;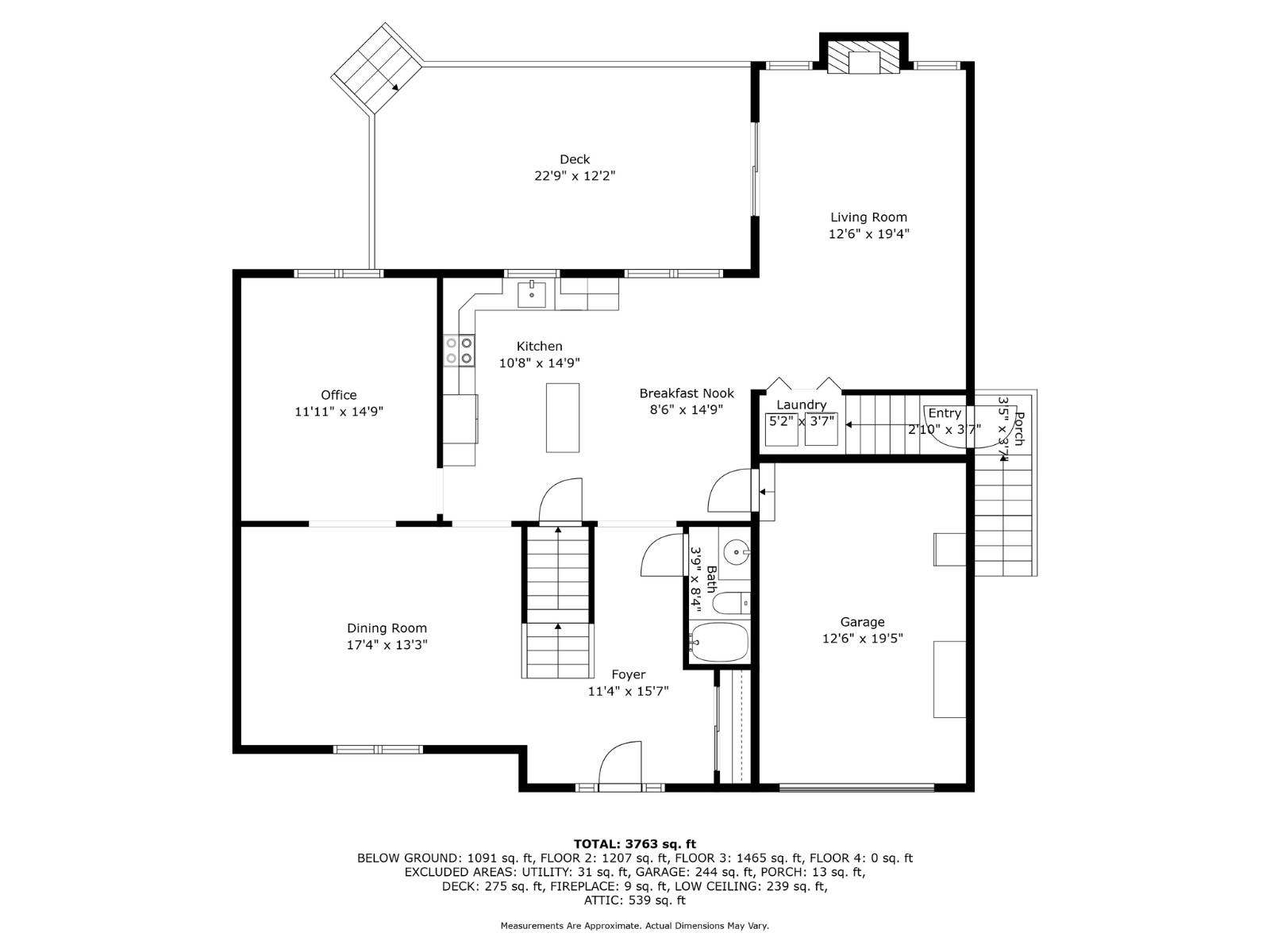 ;
;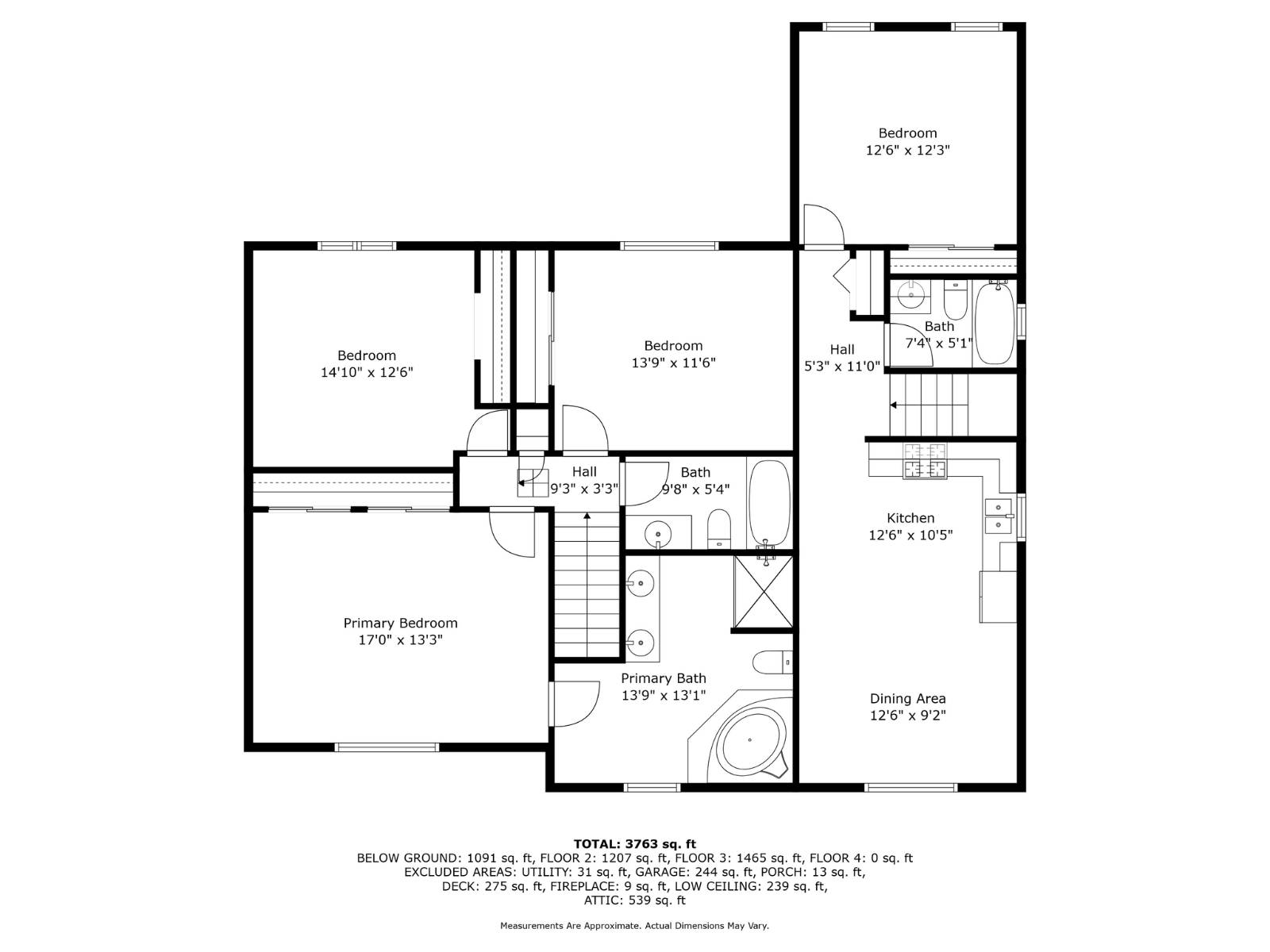 ;
;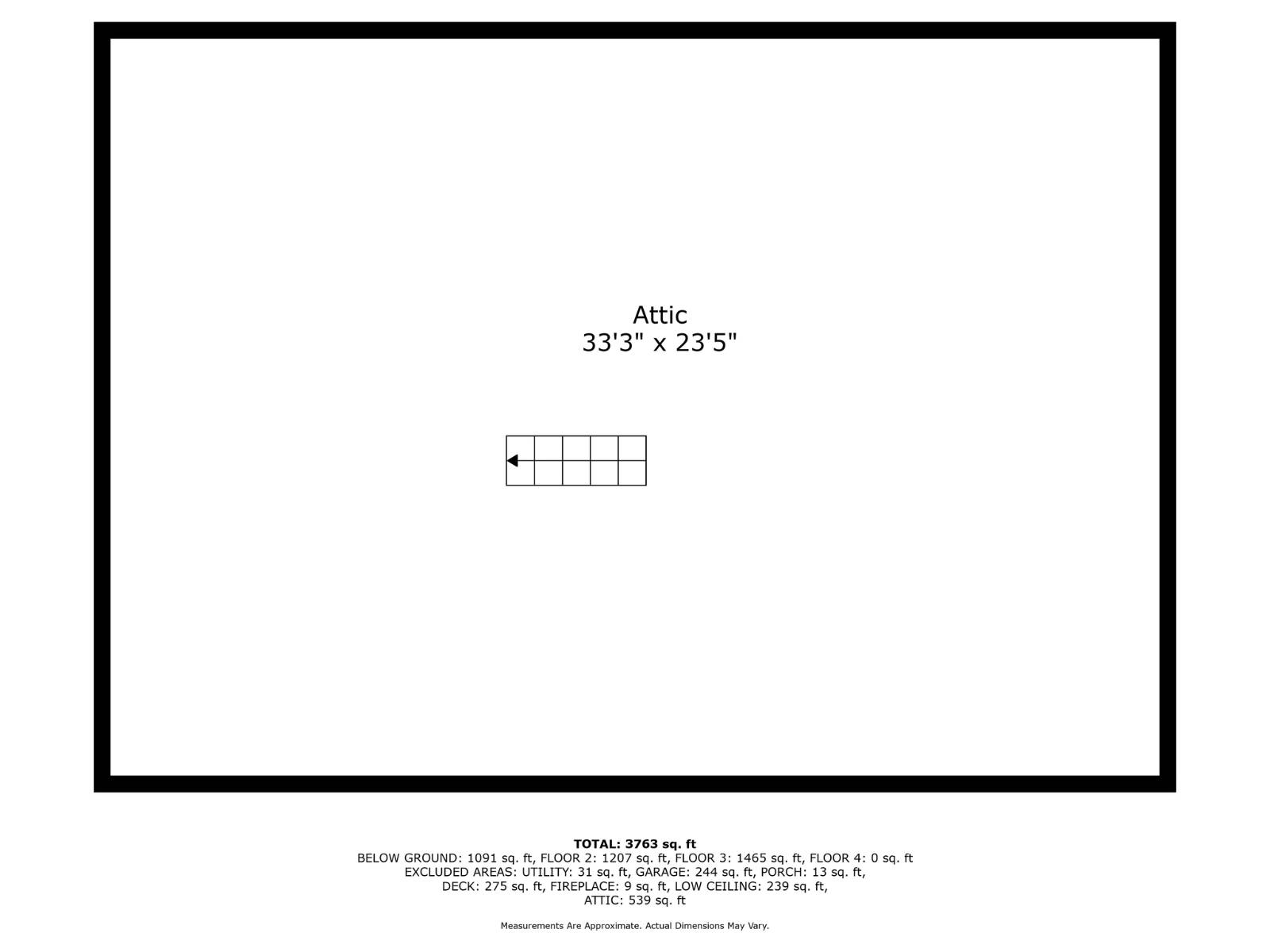 ;
;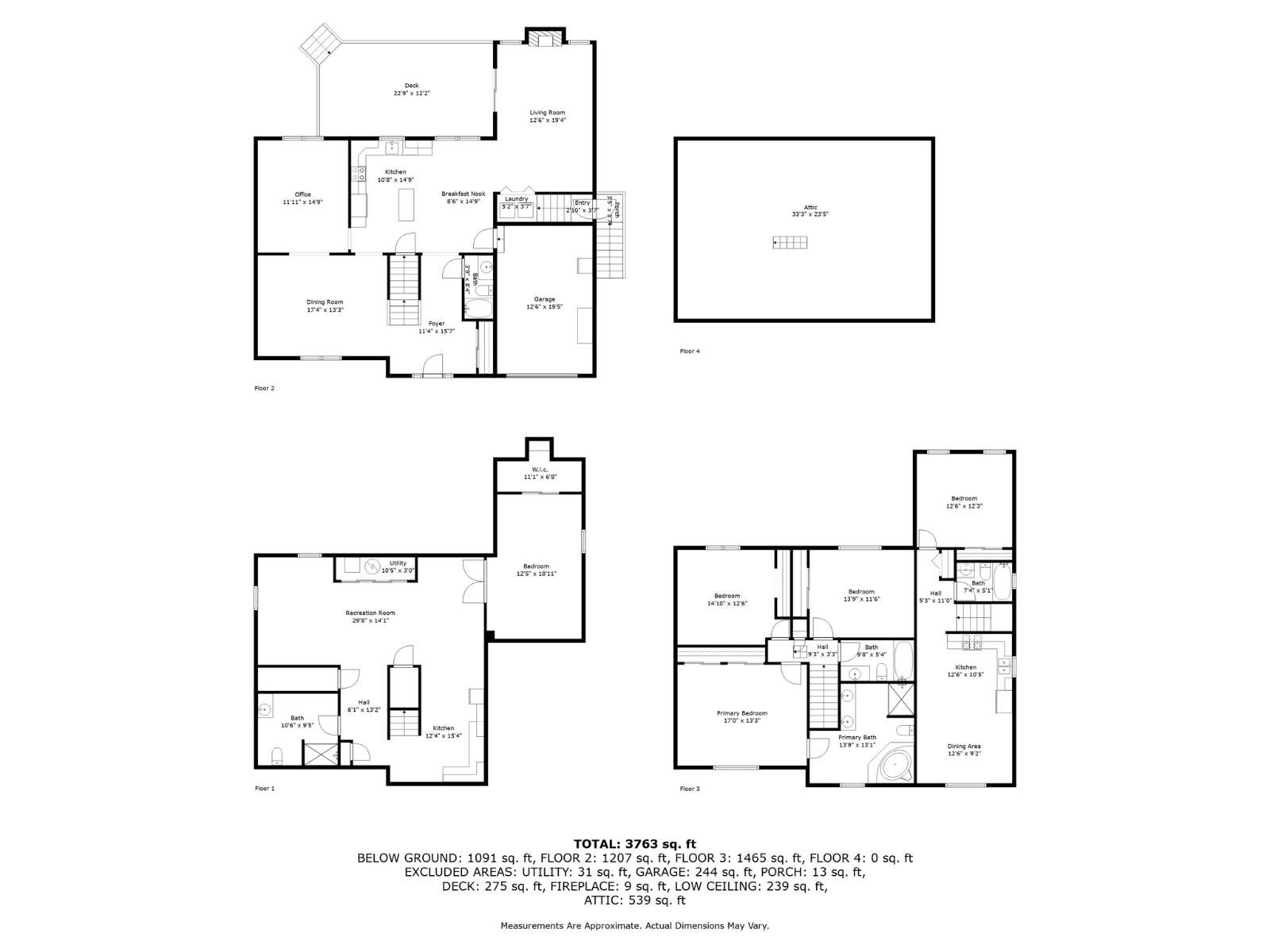 ;
;