Spectacular Silvercrest Custom Built Home...Prime location
Top of the line Silvercrest Custom Built home in prime location on a corner lot. This is one of the most beautiful homes in the Oakridge MHP community. You can't help but notice it when you pass by. It's located across from our beautiful Community Center, which conveniently provides plenty of parking for your guests. Everything about this home from the inside/out is loaded with upgrades. Let's start inside with vinyl laminate floors in kitchen, living room, laundry, hallway and plush carpet in all 3 bedrooms. There are Tray ceilings with decorative molding that flow through the kitchen into the dining room, which always adds depth and beauty to any room. In addition to that, there is crown molding. The structure of this home is built with 2 x 6 studs, and the highest R rated codes for the insulation. There are also transom windows above all windows, providing a little extra natural light The kitchen is simply gorgeous. The custom ordered granite counter tops will take your breath away, along with the tile backsplash makes for a perfect combination. When designing this home, they built a beautiful coffee bar area that you can close off with the cabinet doors. But when in use, it has 2 outlets and a granite counter. Just a great idea. Stainless steel farmers kitchen sink is always a plus. New Bosch Stainless Steel Range too! The luxurious craftsmanship of the cabinetry throughout this home will grab your attention. Recessed lighting in kitchen and living room along with ceiling fans in every room. There is a formal dining room with a Tray ceiling, decorative molding and a large window which provides gorgeous views of the mountains. Looks like a brand-new model home just delivered! The master suite has the most amazing bathroom with the same luxurious cabinets and granite counters as in the kitchen. The oversized walk-in shower has insets built into the tiled wall. There are Dual sinks and a walk-in closet. The 2 guest rooms are both a good size with nice size closets. Both have ceiling fans too! And the guest bath has a tub/shower. The laundry room is off of the kitchen and has a spacious pantry. You can exit from the laundry room into the backyard. You will love this beautifully designed yard with easy turf lawn. The pergola patio always adds beauty, and the pavers are the finishing touch. This home has vinyl fencing surrounding the whole property. There is a full size 2 car garage. And there's more!!!! Solar screens on all windows works wonders with saving on your energy costs. This home is waiting for you! Priced to sell! Low monthly lot rent too! You can't beat the price of this home in a community like Oakridge Estates. Let this be your future "Home Sweet Home" All buyers must have 650 or better fico scores and no more than 43% overall debt to income ratio to qualify in Oakridge MHP.





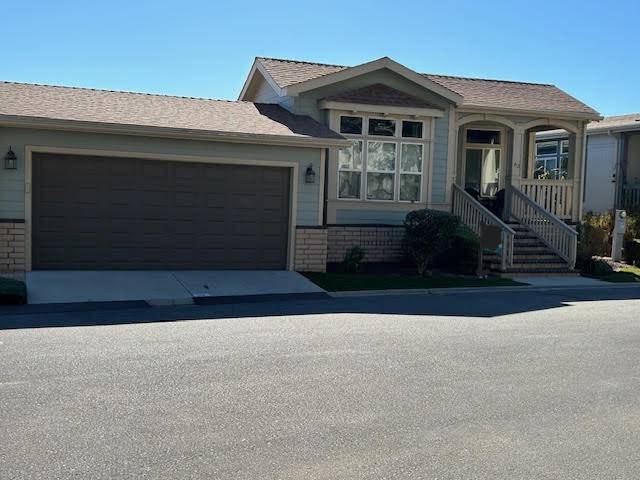 ;
;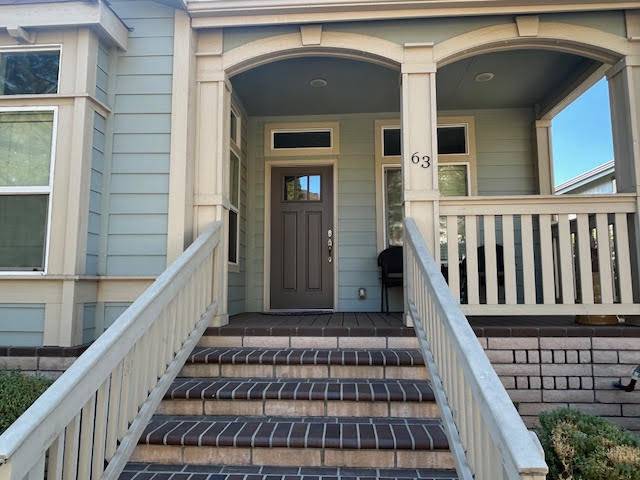 ;
;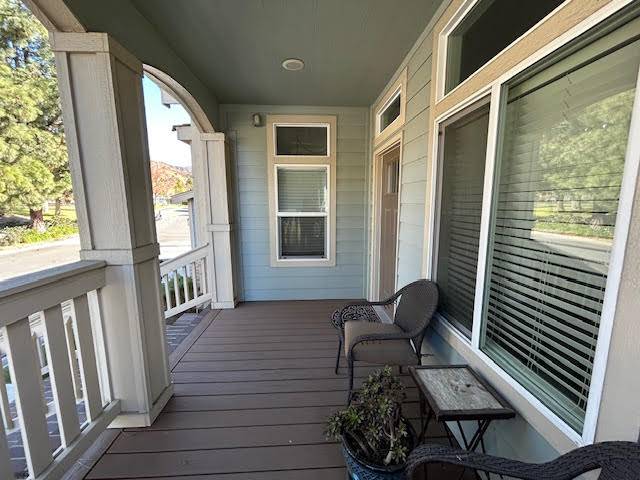 ;
;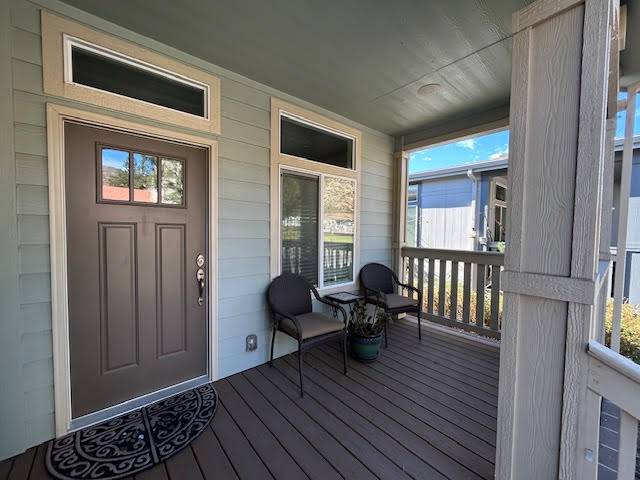 ;
;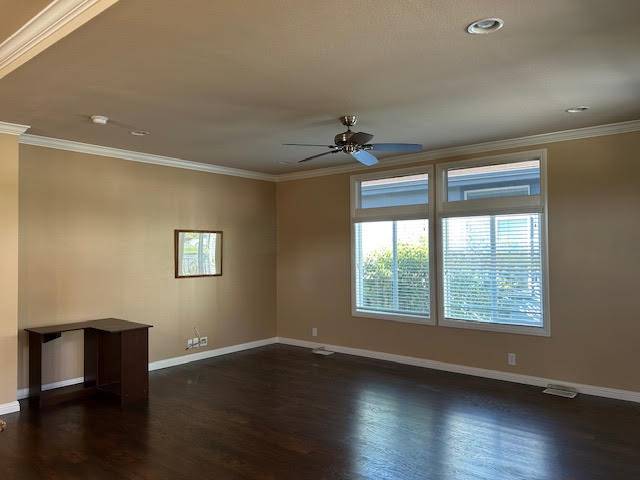 ;
;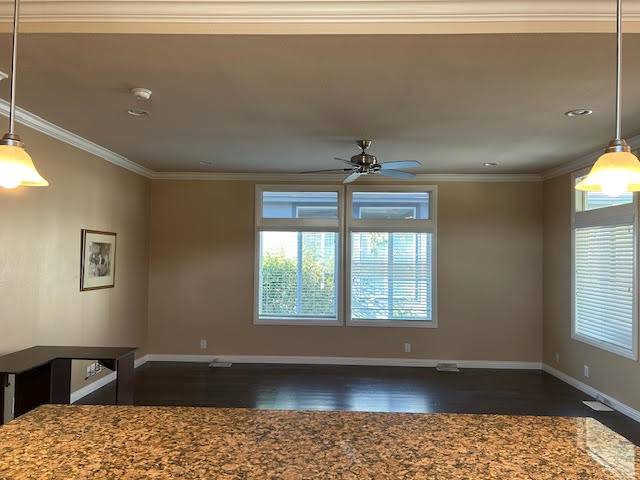 ;
;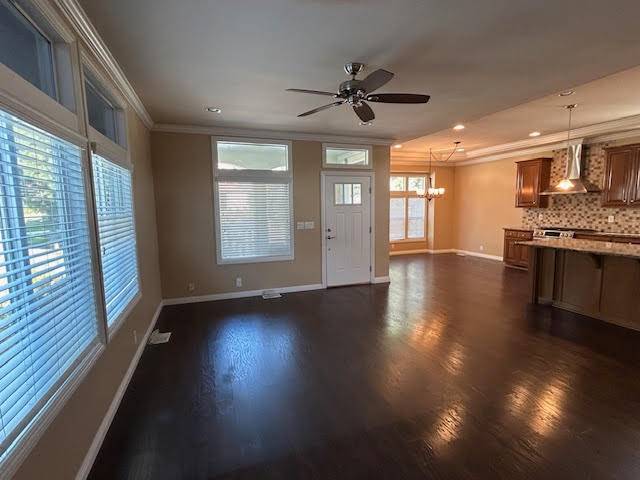 ;
;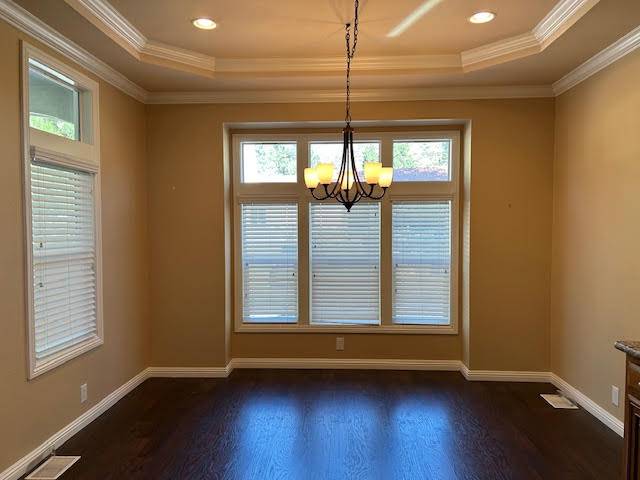 ;
;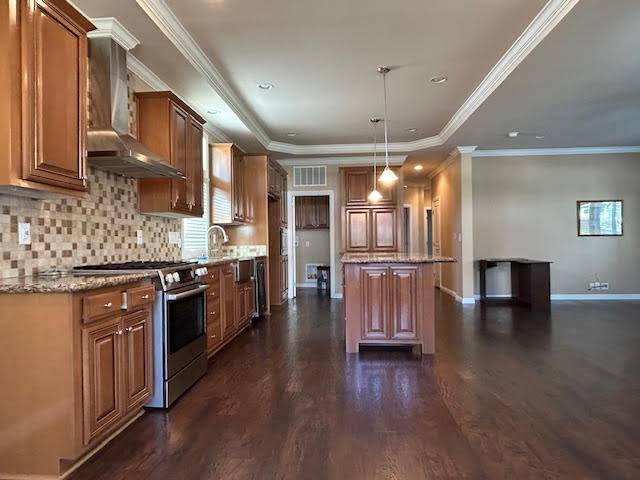 ;
;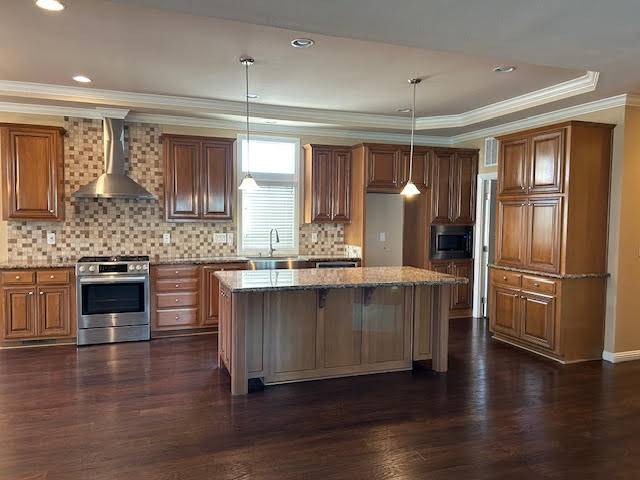 ;
;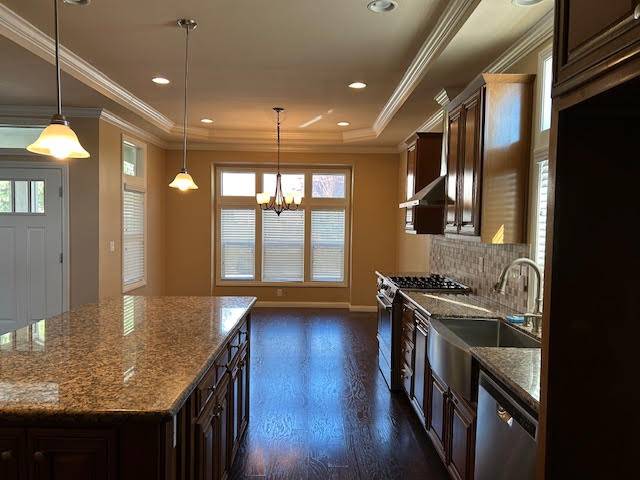 ;
;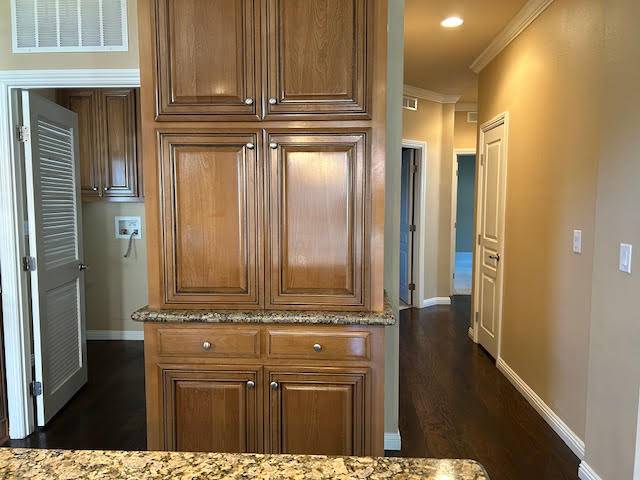 ;
;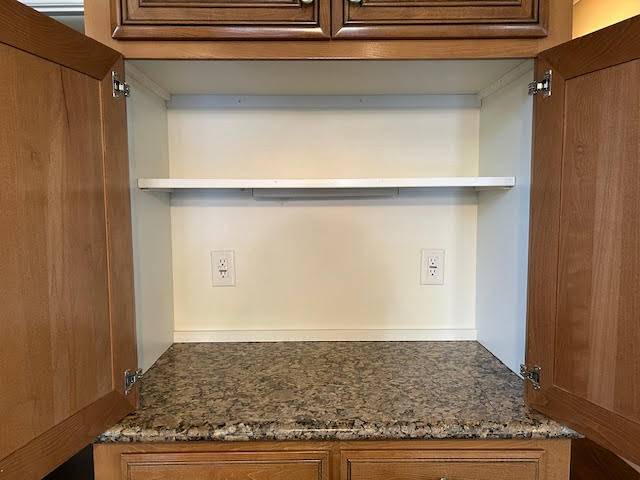 ;
;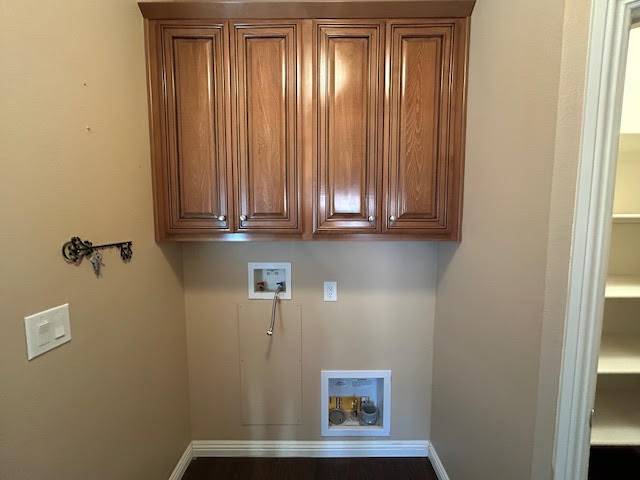 ;
;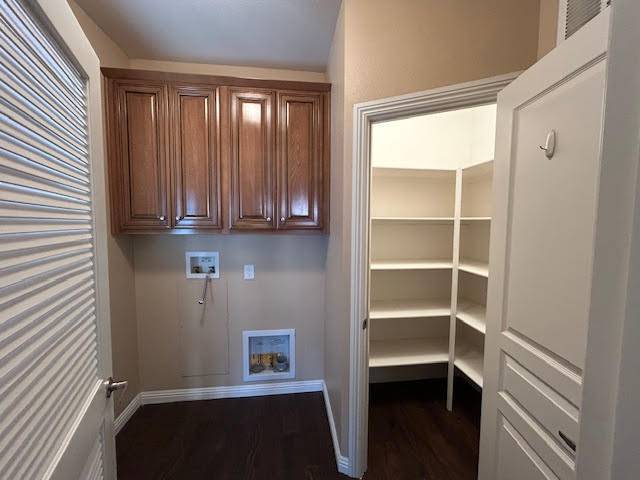 ;
;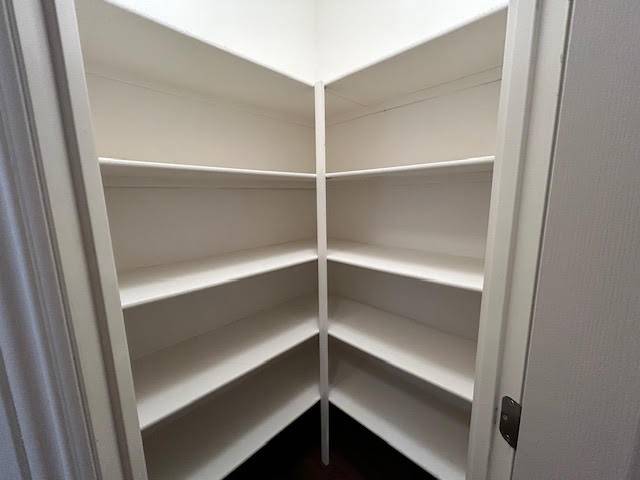 ;
;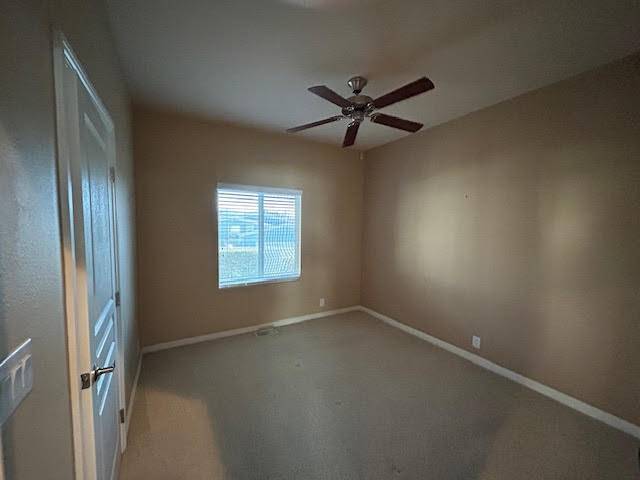 ;
;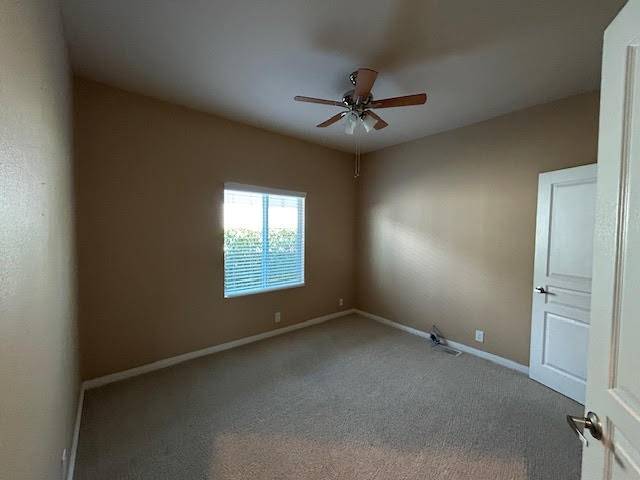 ;
;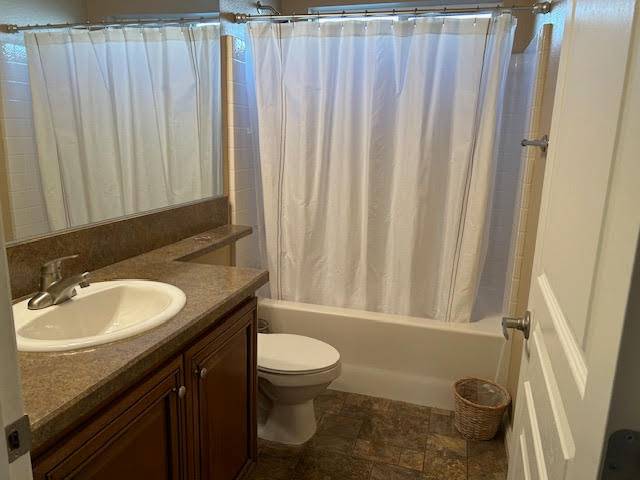 ;
;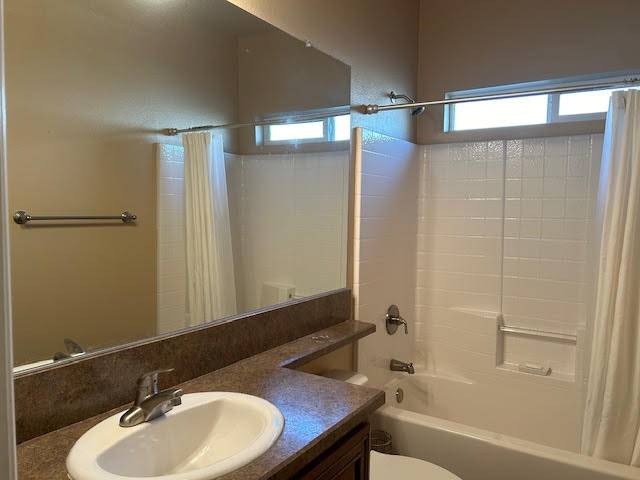 ;
;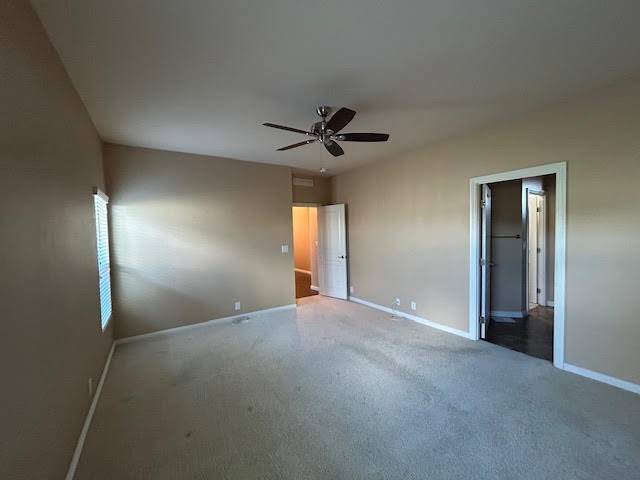 ;
;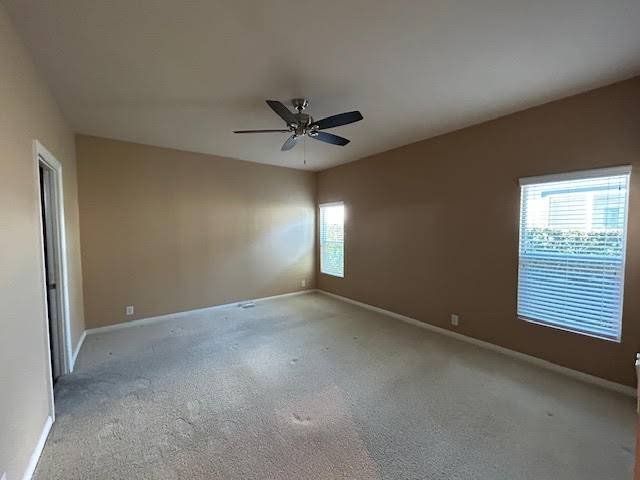 ;
;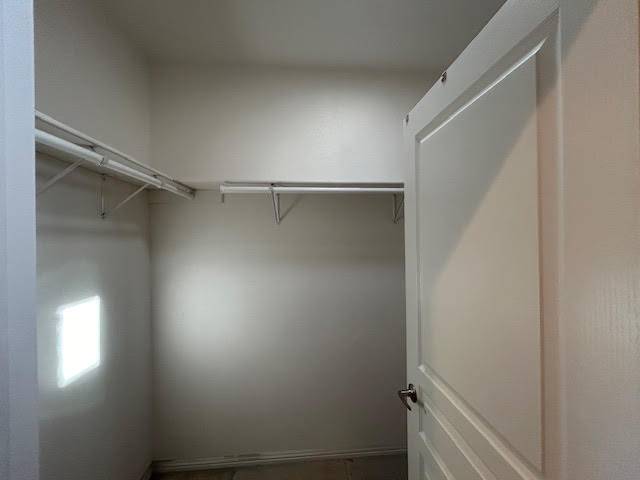 ;
;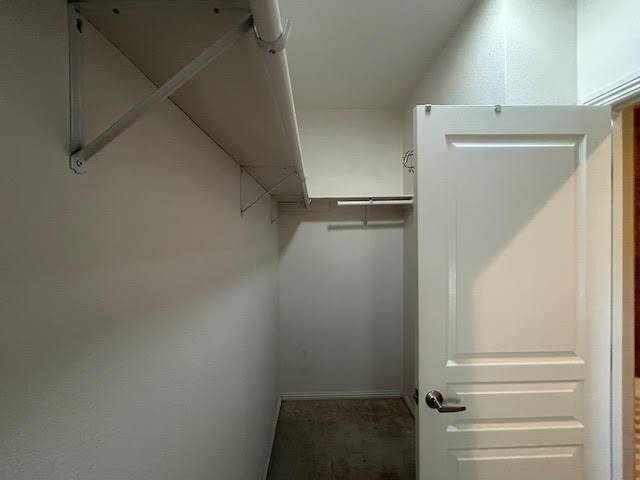 ;
;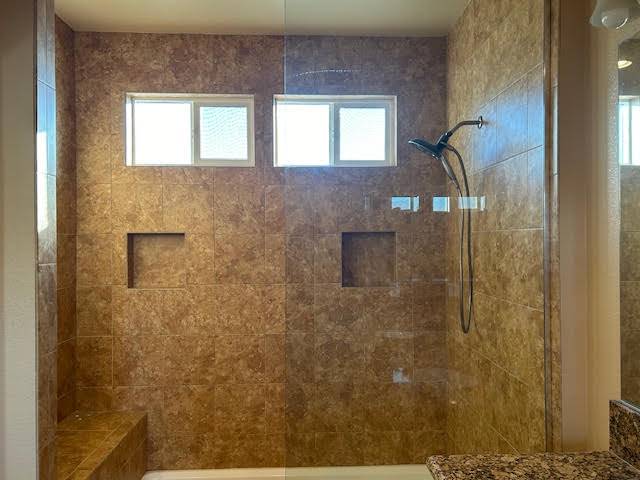 ;
;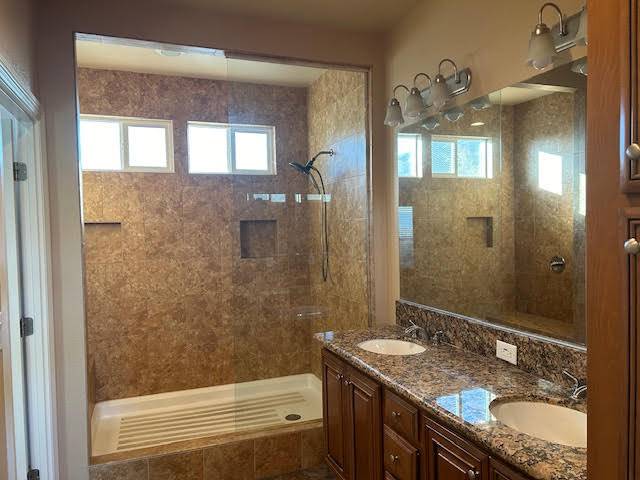 ;
;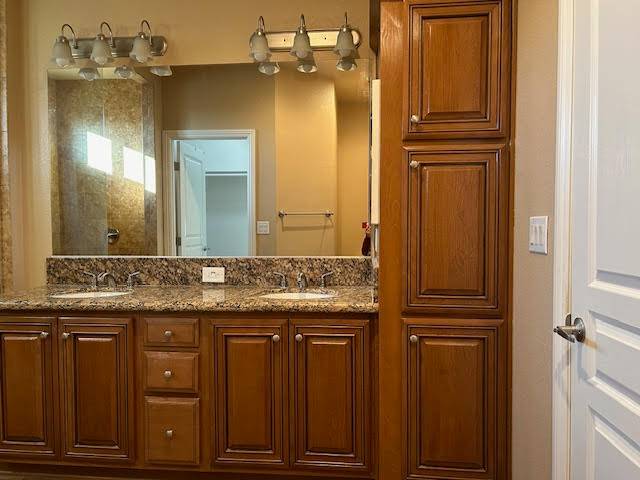 ;
;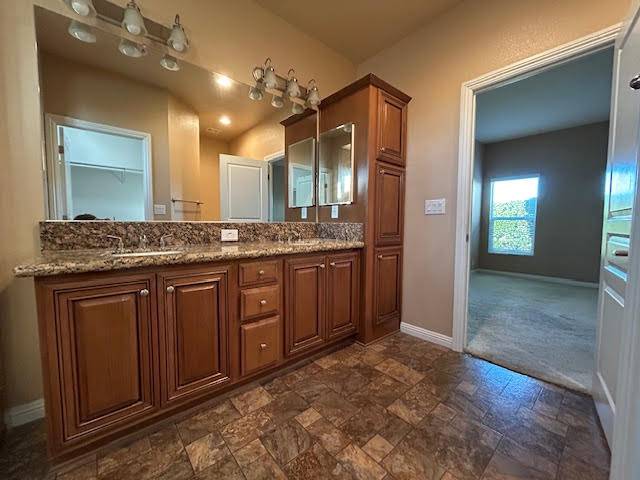 ;
;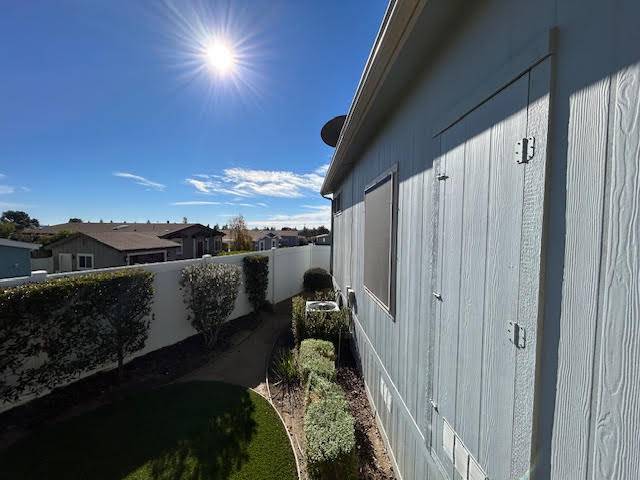 ;
;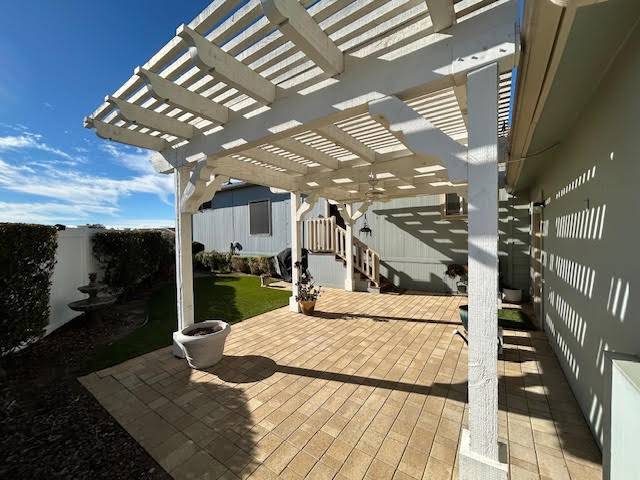 ;
;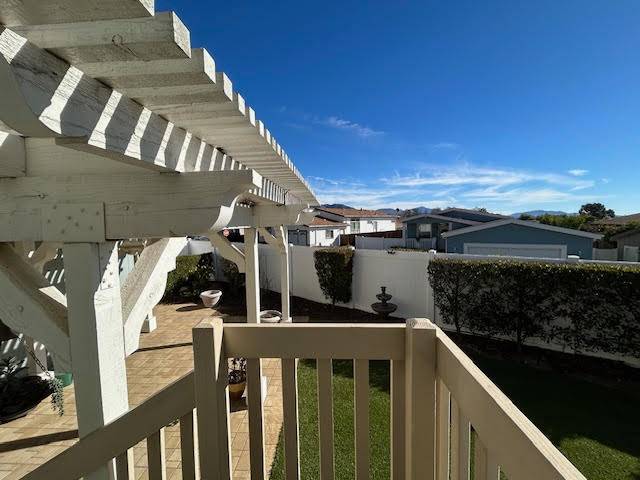 ;
;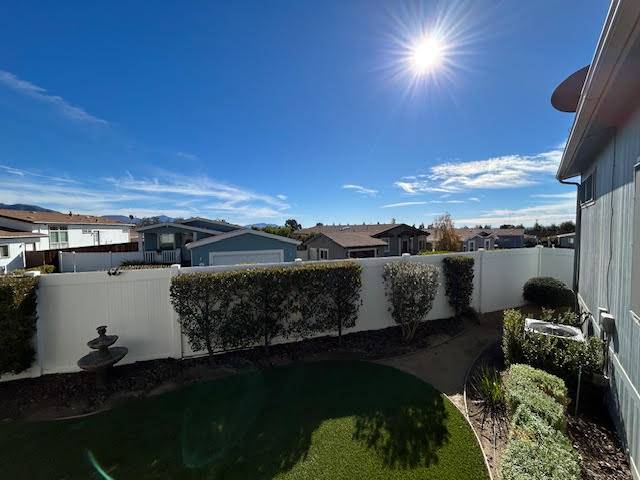 ;
;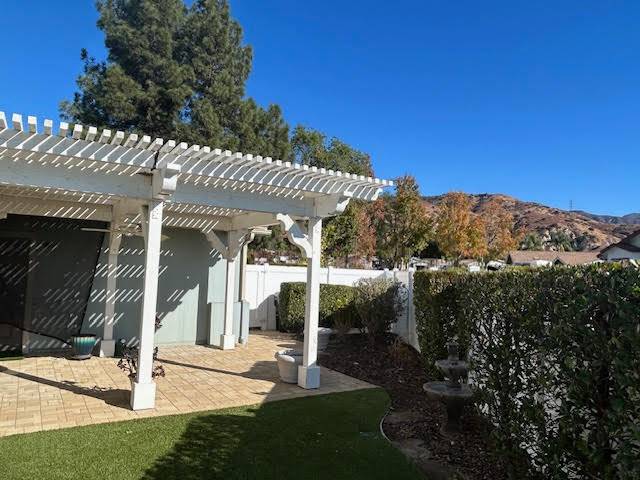 ;
;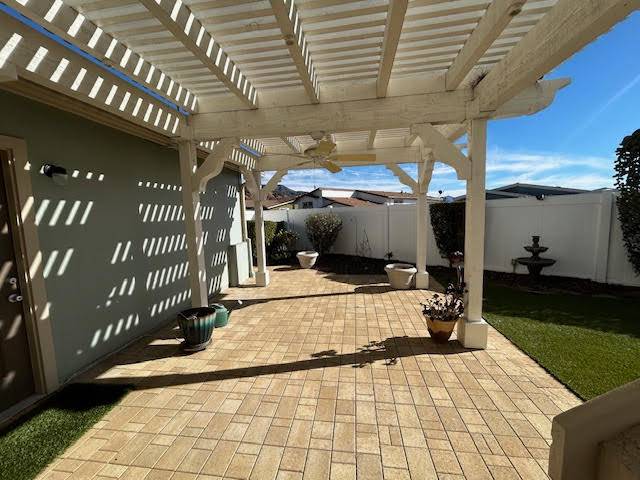 ;
;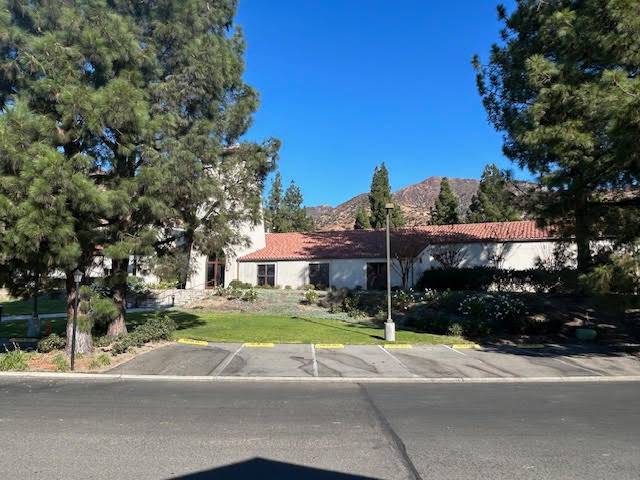 ;
;