2666 EAST 19 STREET, Brooklyn, NY 11235
|
|||||||||||||||||||||||||||||||||||||||||||||||||||||||||||||||||||||
|
|
||||||||||||||||||||||||||||||||||||||||||||||||||||||||||||||||
Virtual Tour
|
Prime Sheepshead Bay - Legal 2-Family Detached Home on a Generous 40x110 Lot. Welcome to this stunning home, fully renovated in 2014, with recent updates in 2024, including a new roof, boilers, and water heater. Nestled on a quiet block, this gorgeous property offers modern luxury and thoughtful design. The main owner's apartment spans three levels with over 10 ft. ceilings and elegant hardwood floors. The first floor features a spacious living room, dining room, modern kitchen with access to a porch, an onyx bathroom, and a supply closet with washer/dryer. The second level includes three bedrooms, an additional living room, two luxurious bathrooms, and a terrace. The third level offers two more bedrooms and another full bath. Highlights include onyx bathrooms, European windows, a cedar closet on the first floor, and tremendous closet space, including walk-ins throughout. A separate two-bedroom, two-bath apartment with a private entrance is ideal for rental income or extended family. This home is conveniently located near the B and Q subway lines and bus routes (B4, B36, B49, BM3 express bus to Manhattan). It's also close to Emmons Avenue and Sheepshead Bay Road, offering a wide array of shops, restaurants, and amenities. This exquisite property combines elegance, convenience, and modern upgrades, making it the perfect place to call home. Don't miss out-schedule your showing today!
|
Property Details
- 7 Total Bedrooms
- 5 Full Baths
- 1 Half Bath
- 3411 SF
- 4400 SF Lot
- Renovated 2014
- 4 Stories
- Renovation: COMPLETELY RENOVATED IN 2014
Interior Features
- Eat-In Kitchen
- Granite Kitchen Counter
- Oven/Range
- Refrigerator
- Dishwasher
- Microwave
- Washer
- Dryer
- Stainless Steel
- Ceramic Tile Flooring
- Hardwood Flooring
- Stone Flooring
- Terrace
- 16 Rooms
- Entry Foyer
- Living Room
- Dining Room
- Family Room
- Formal Room
- Study
- Primary Bedroom
- Walk-in Closet
- Media Room
- Kitchen
- Laundry
- 1 Fireplace
- Heat Pump
- Electric Fuel
- Gas Fuel
- Natural Gas Avail
- 4 Mini Split Zones
Exterior Features
- Frame Construction
- Aluminum Siding
- Pool: Sauna
- Deck
- Fence
- Near Bus
- Near Train
Community Details
- Laundry in Building
- Pets Allowed
Taxes and Fees
- $10,383 Total Tax
Listed By

|
HIGH CLASS REALTY SB LLC
Office: 718-333-0700 Cell: 347-439-8683 |
Request More Information
Request Showing
Request Cobroke
If you're not a member, fill in the following form to request cobroke participation.
Already a member? Log in to request cobroke
Mortgage Calculator
Estimate your mortgage payment, including the principal and interest, taxes, insurance, HOA, and PMI.
Amortization Schedule
Advanced Options
Listing data is deemed reliable but is NOT guaranteed accurate.
Contact Us
Who Would You Like to Contact Today?
I want to contact an agent about this property!
I wish to provide feedback about the website functionality
Contact Agent



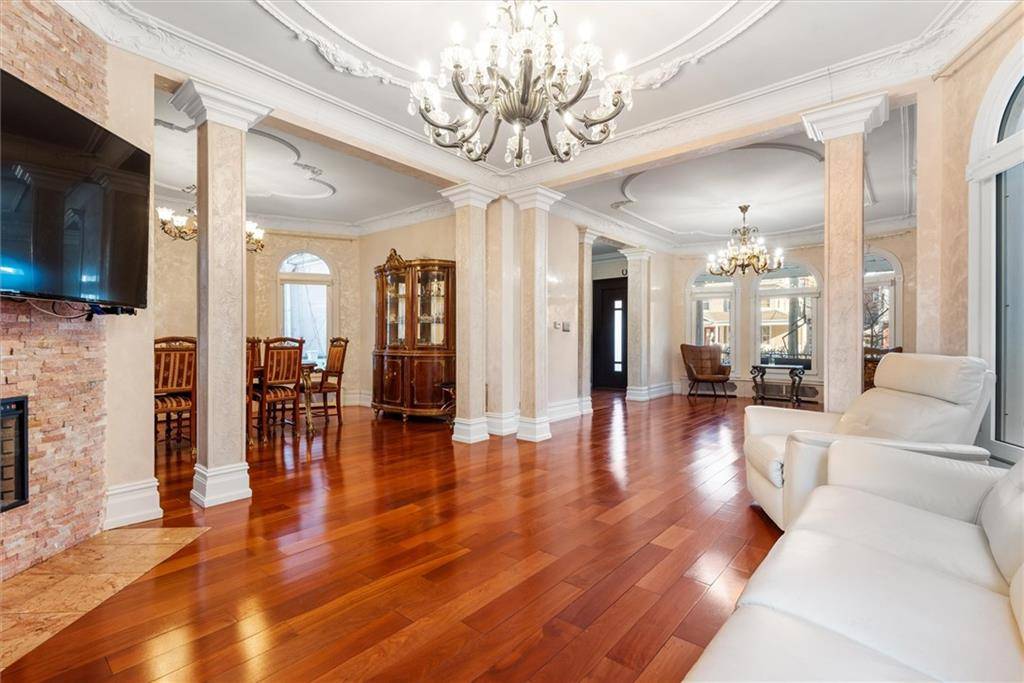

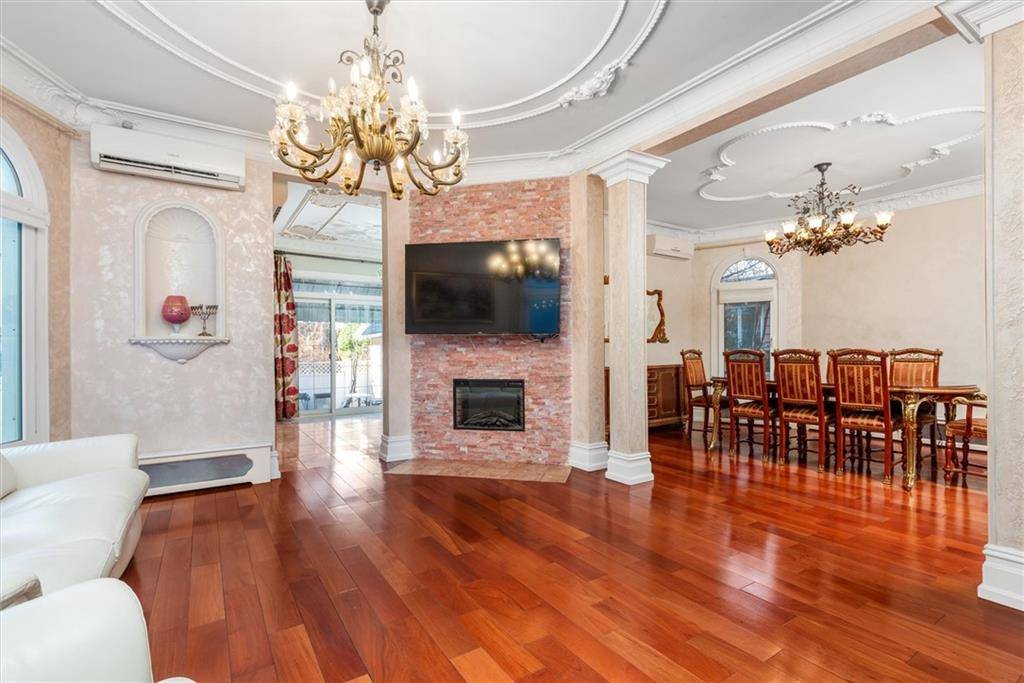 ;
;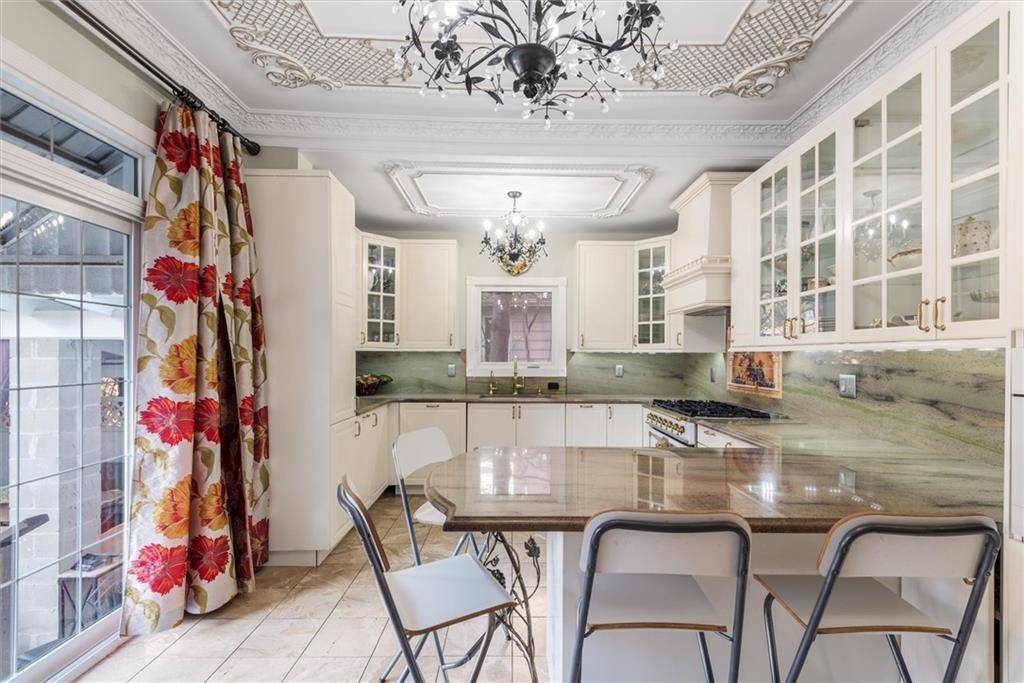 ;
;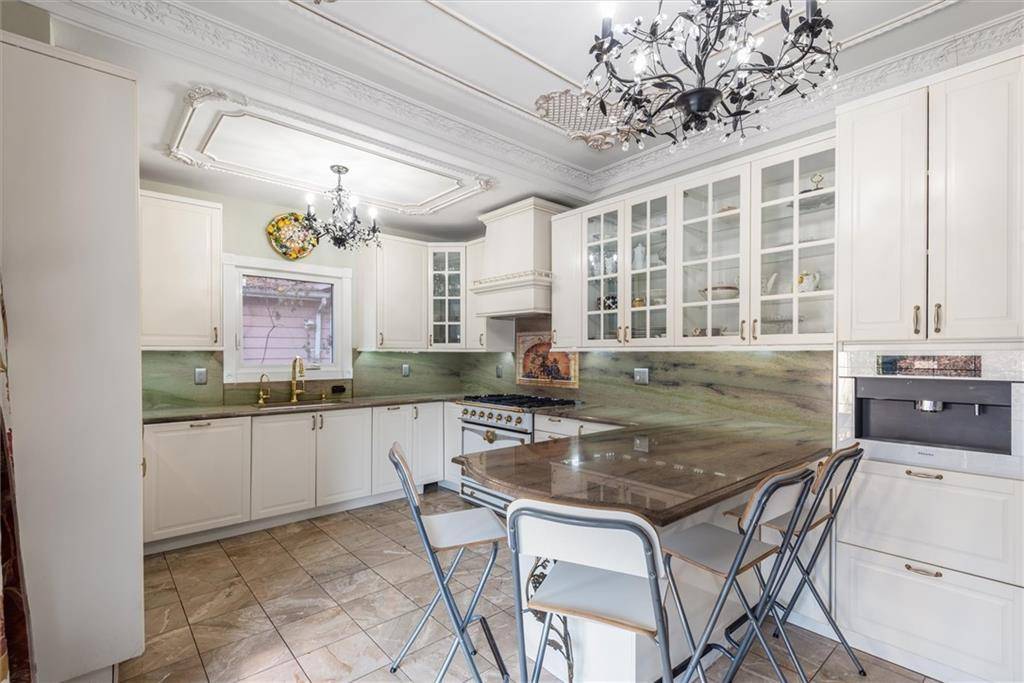 ;
;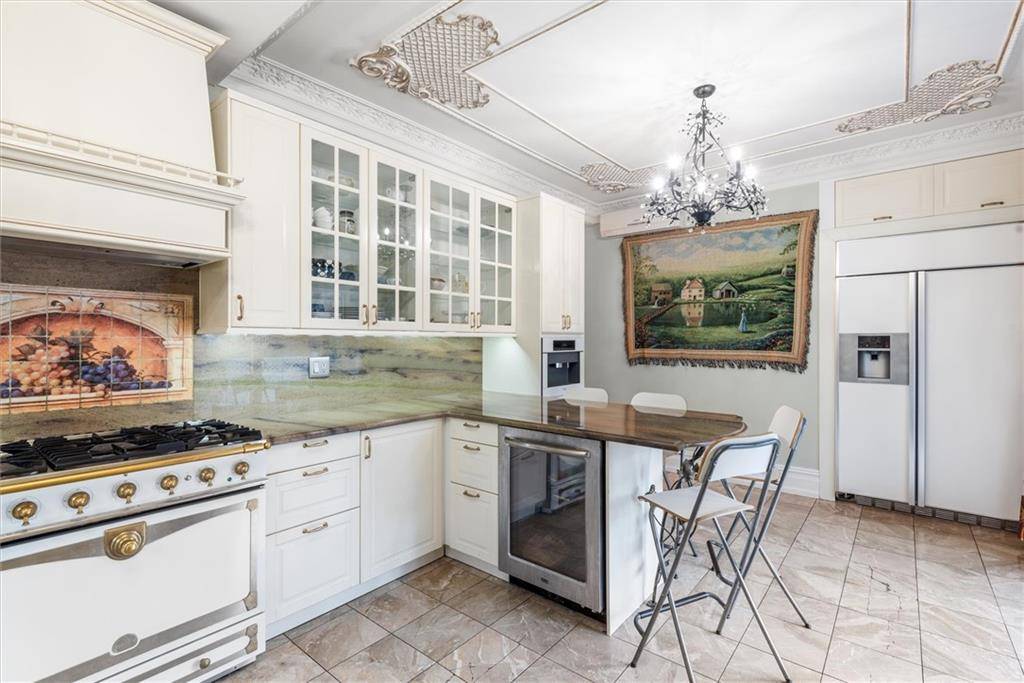 ;
;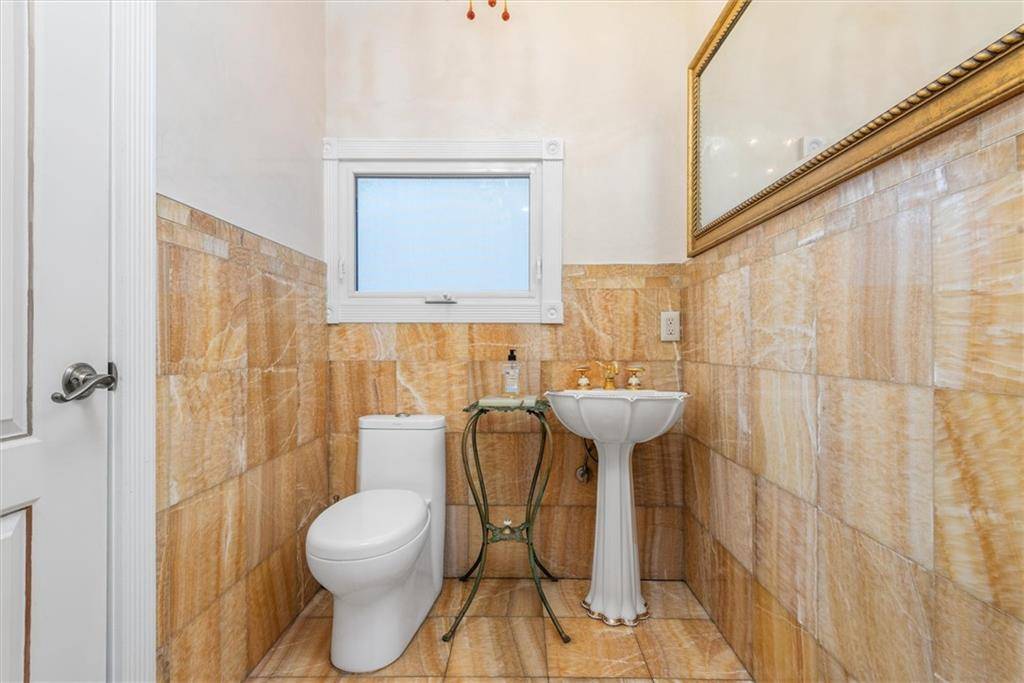 ;
;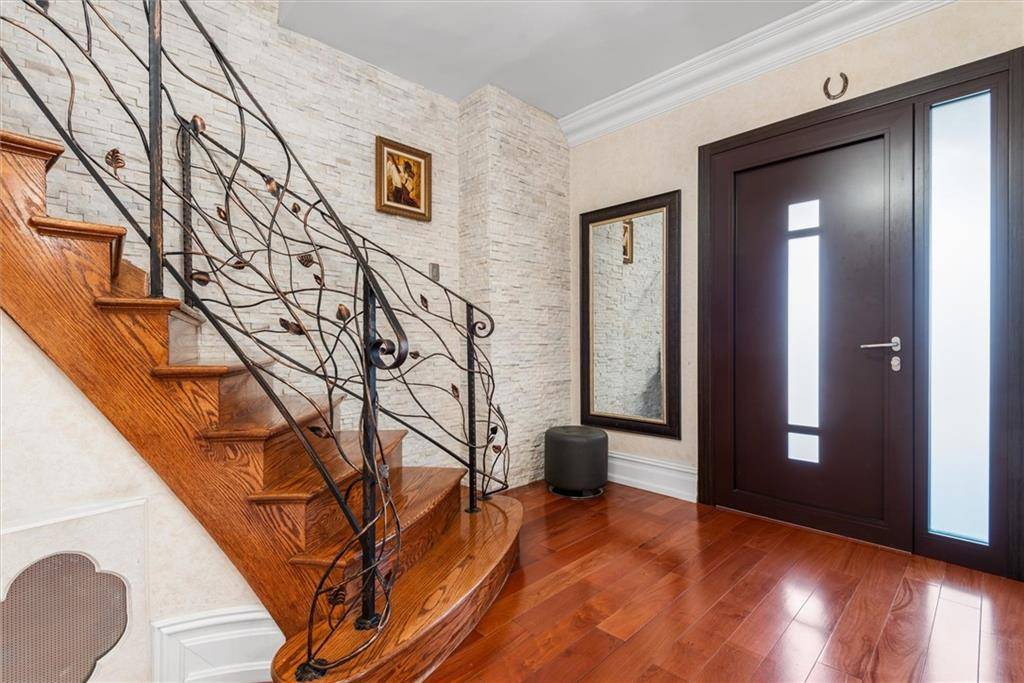 ;
;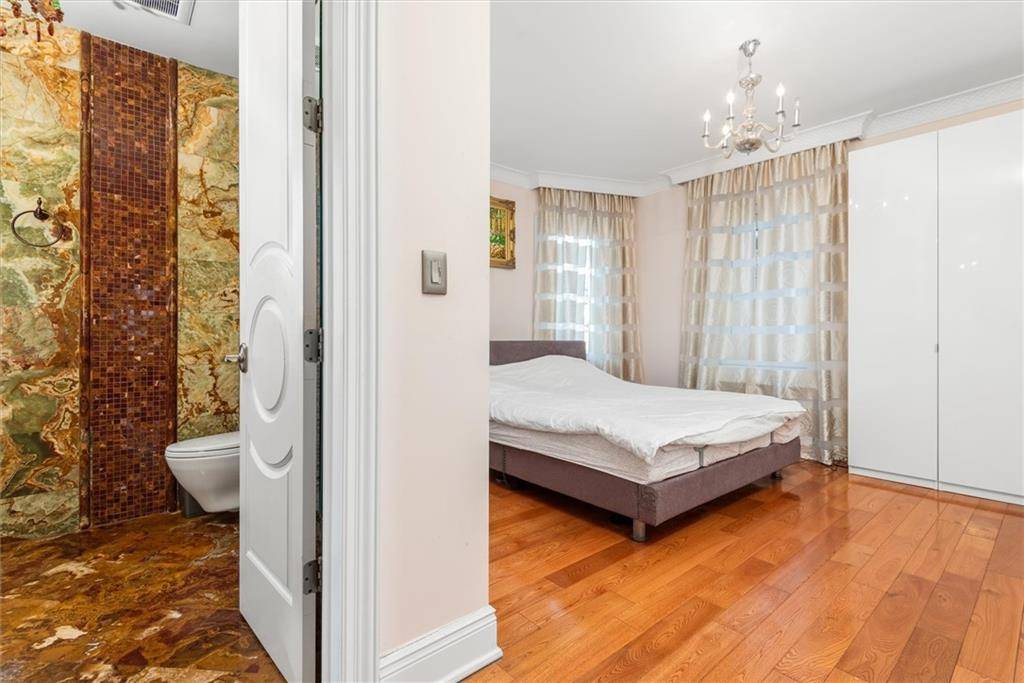 ;
;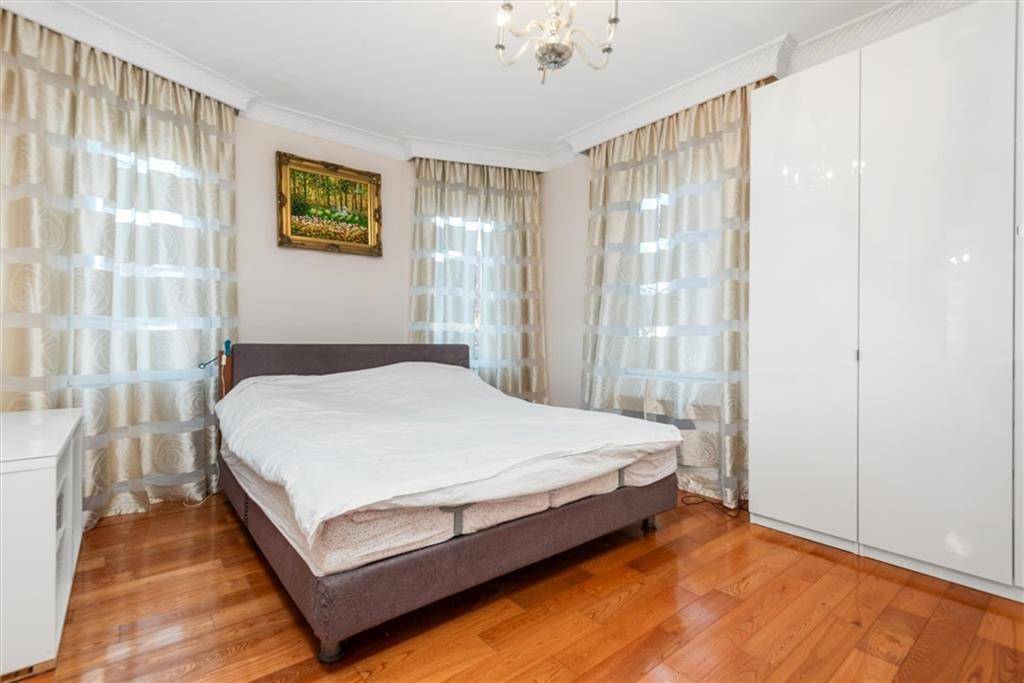 ;
;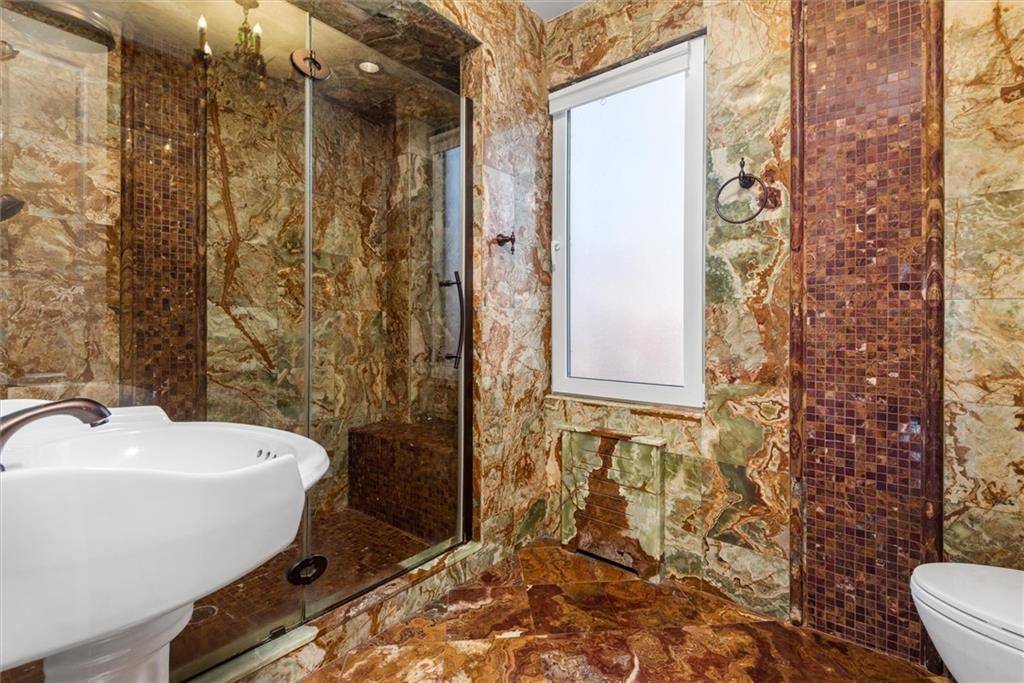 ;
;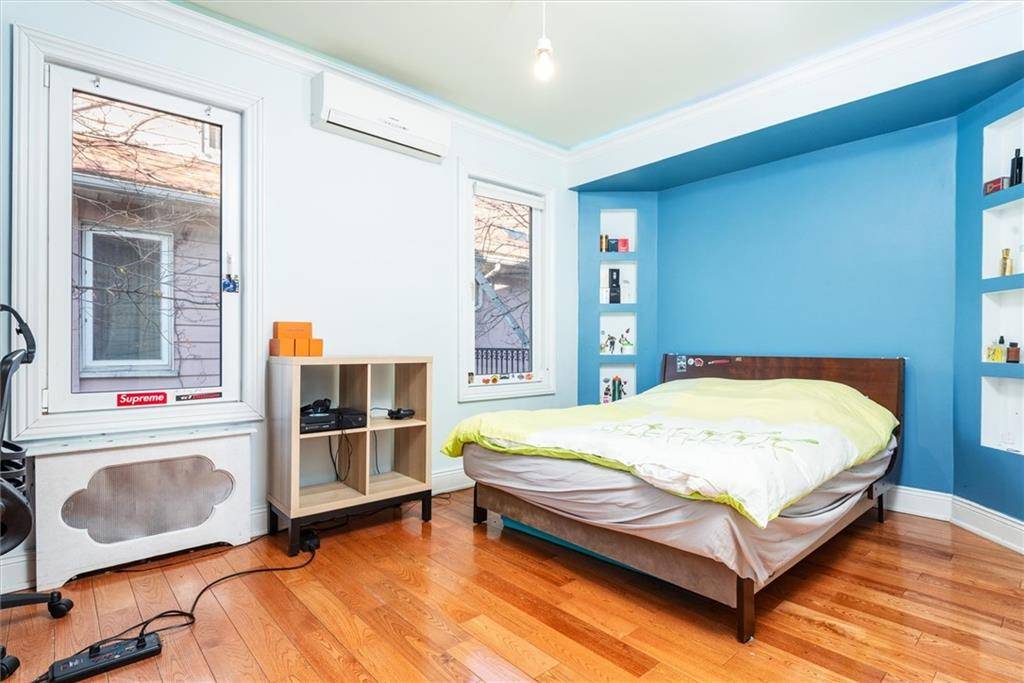 ;
;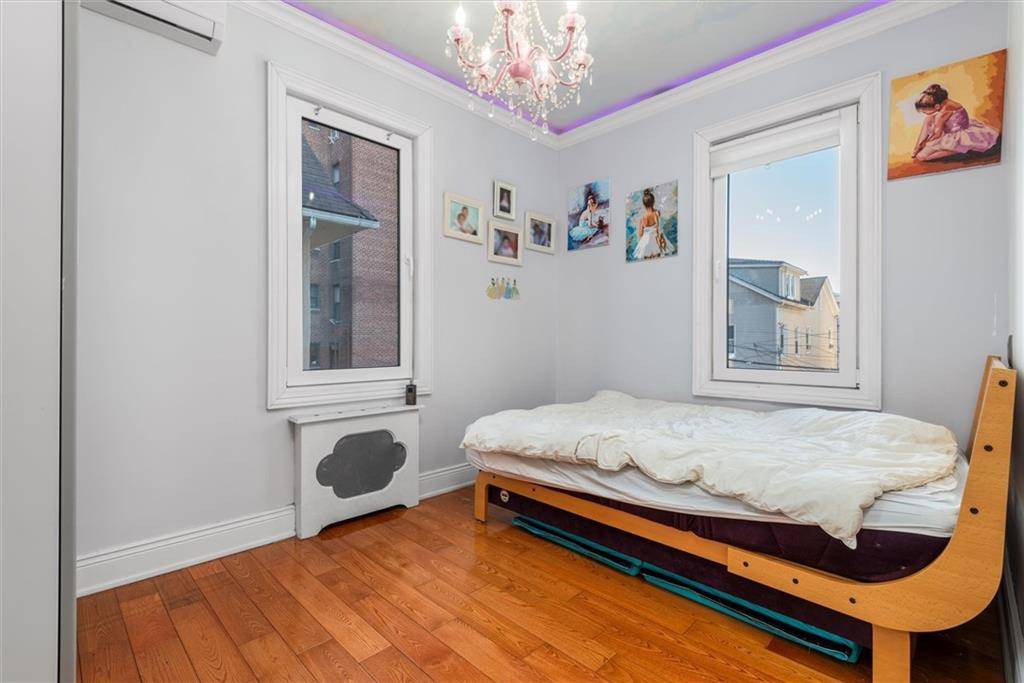 ;
;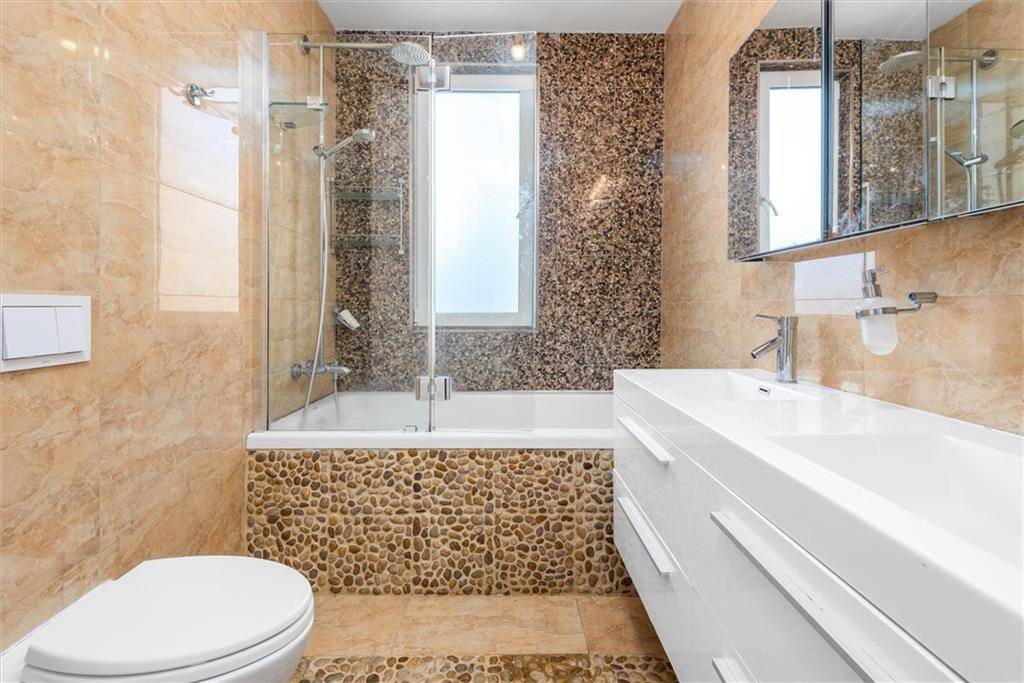 ;
;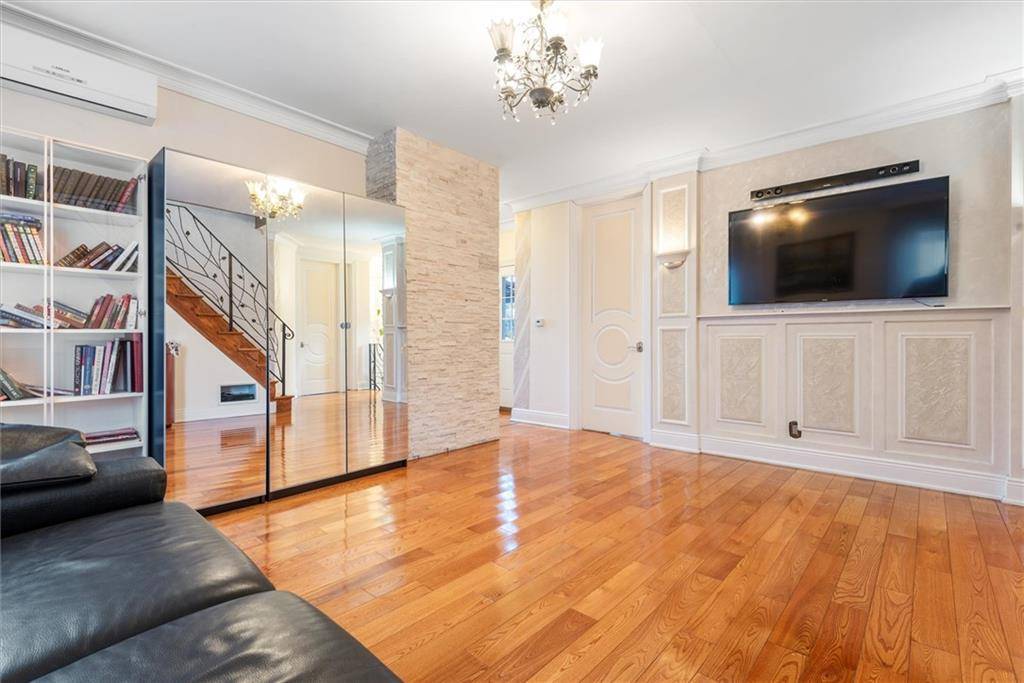 ;
;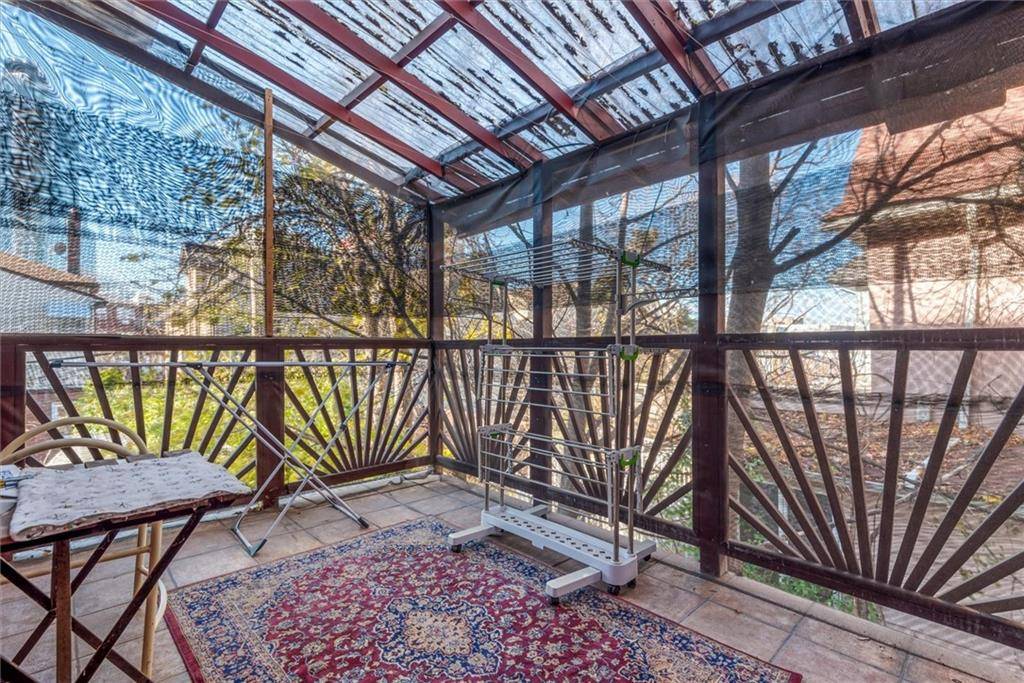 ;
;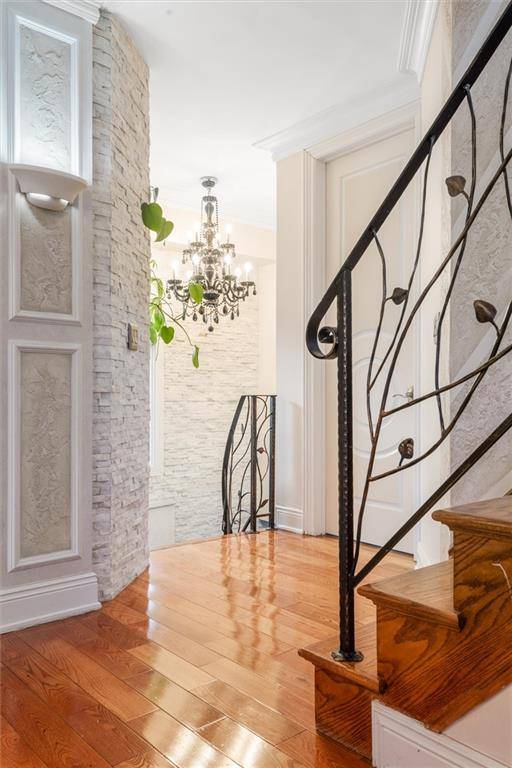 ;
;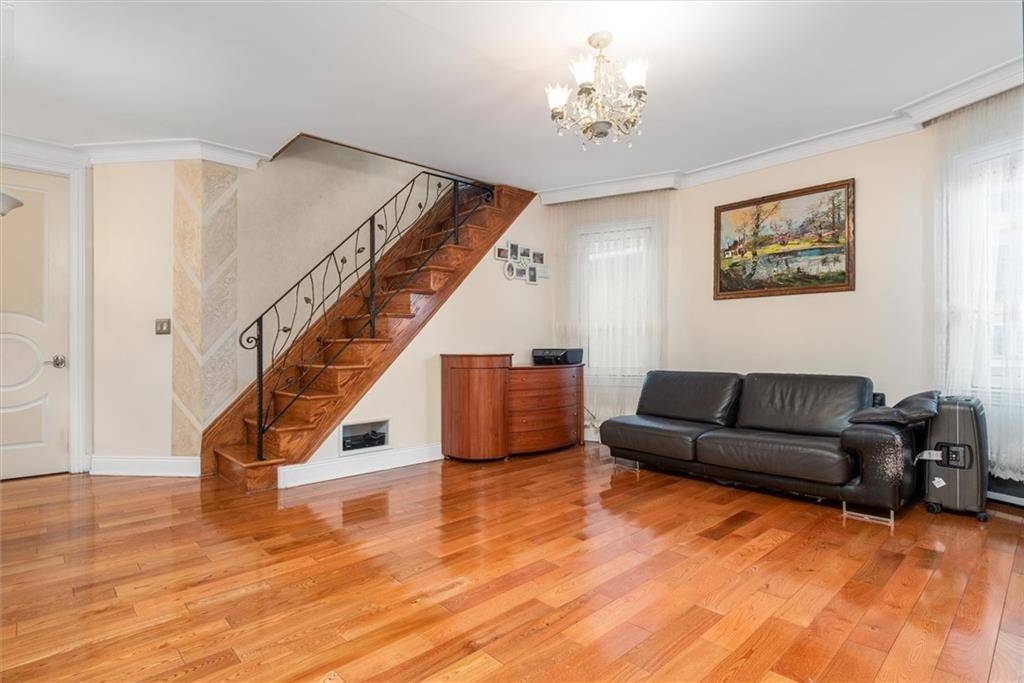 ;
;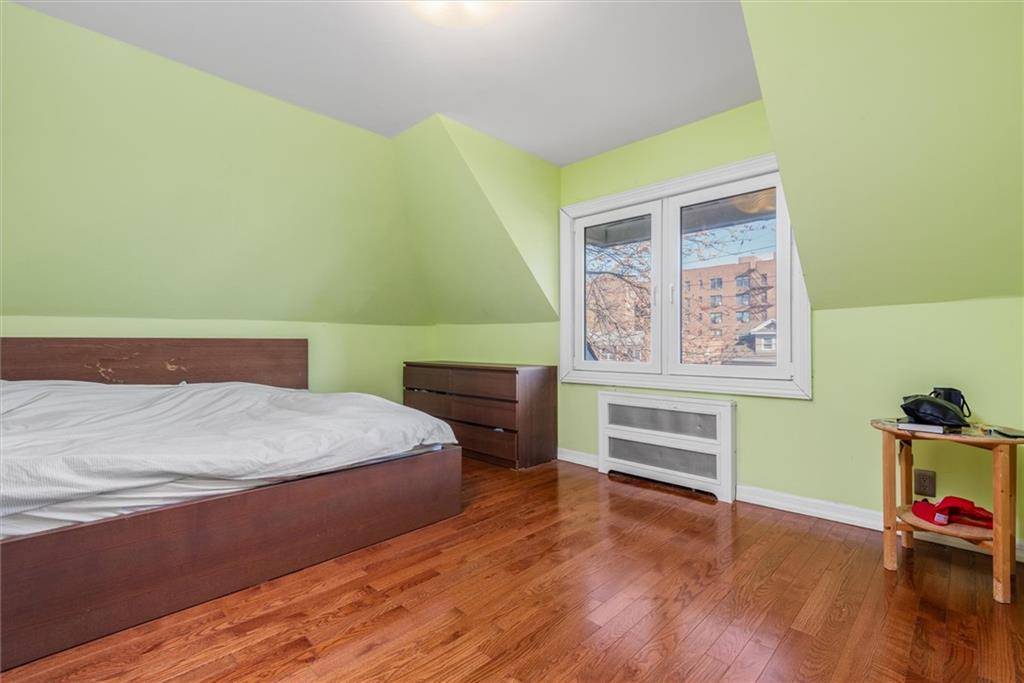 ;
;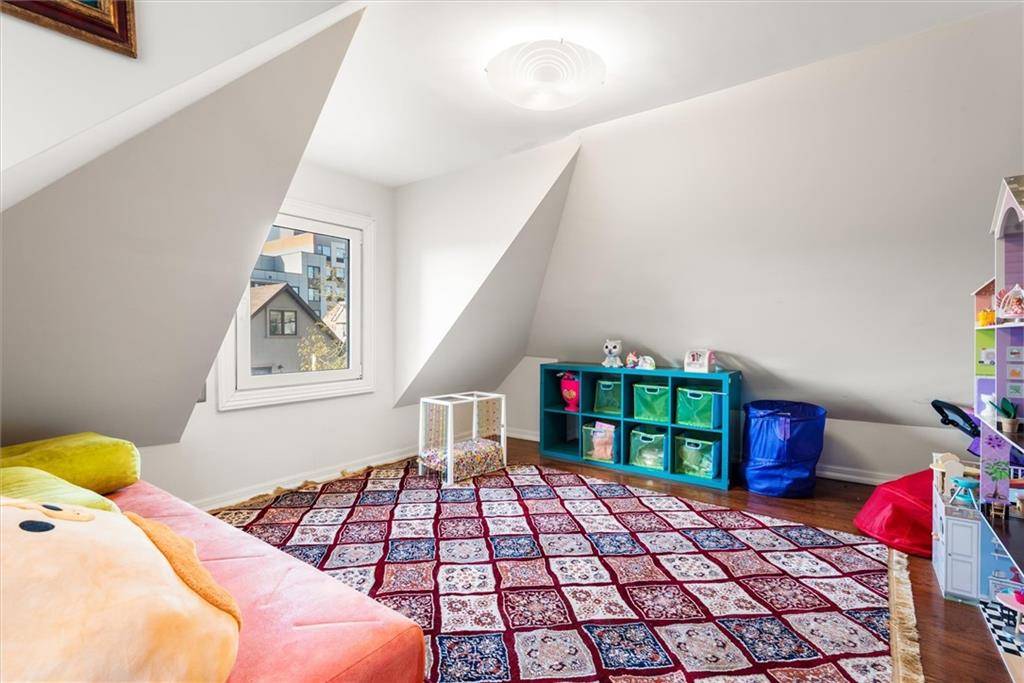 ;
;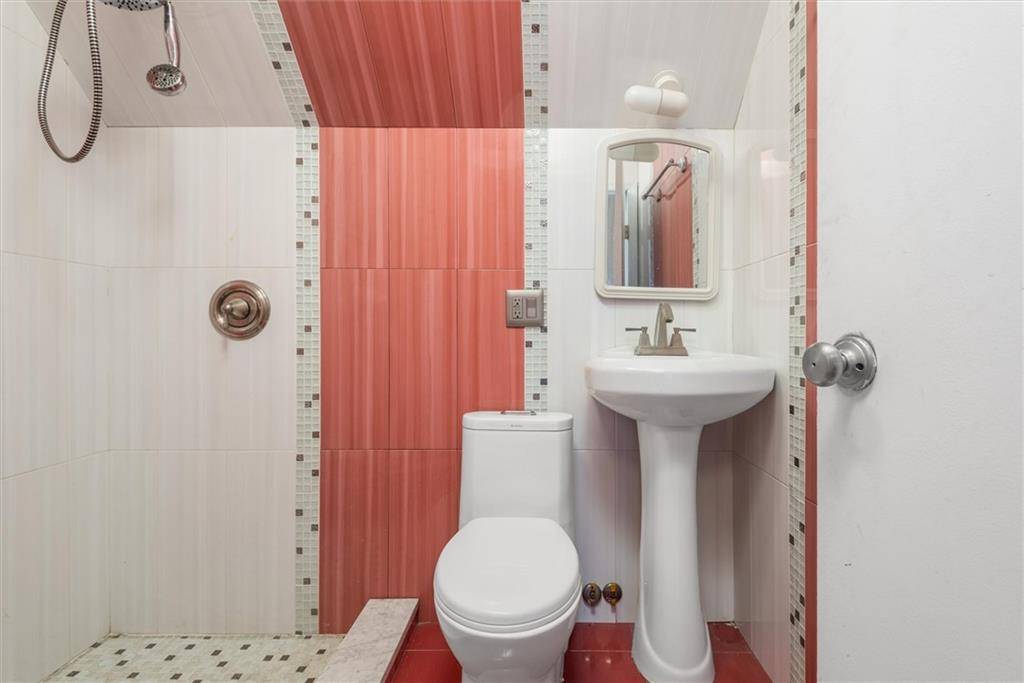 ;
;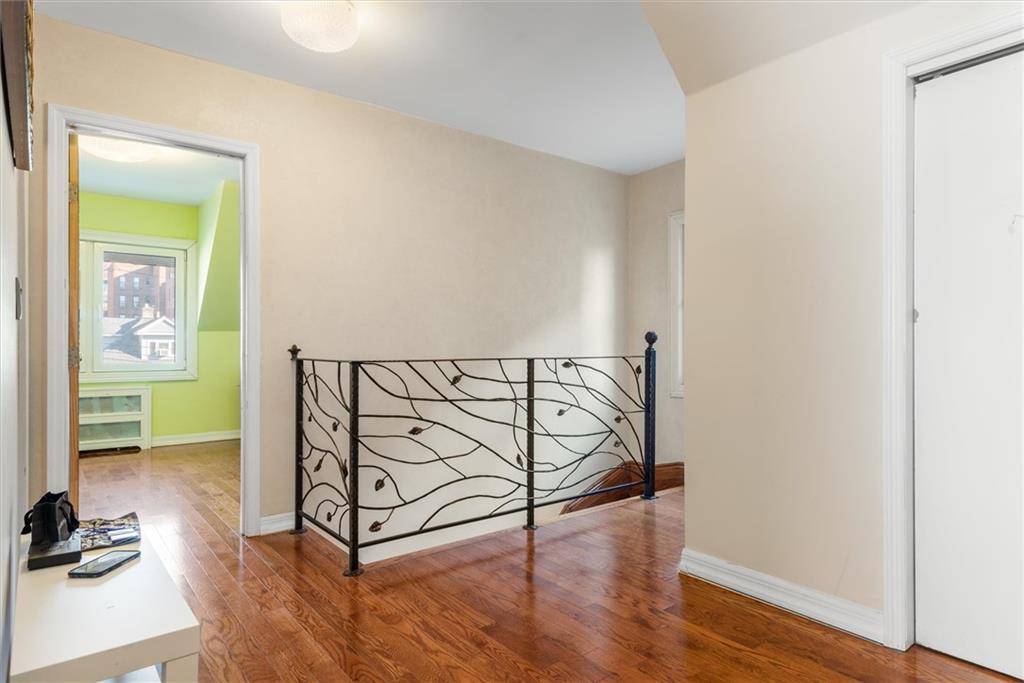 ;
;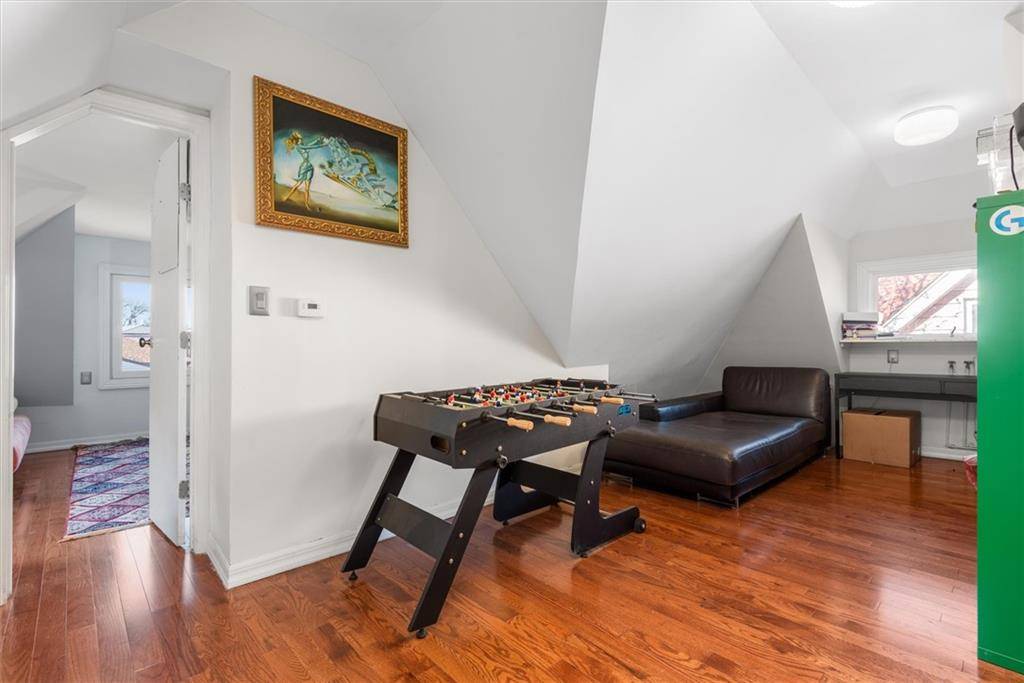 ;
;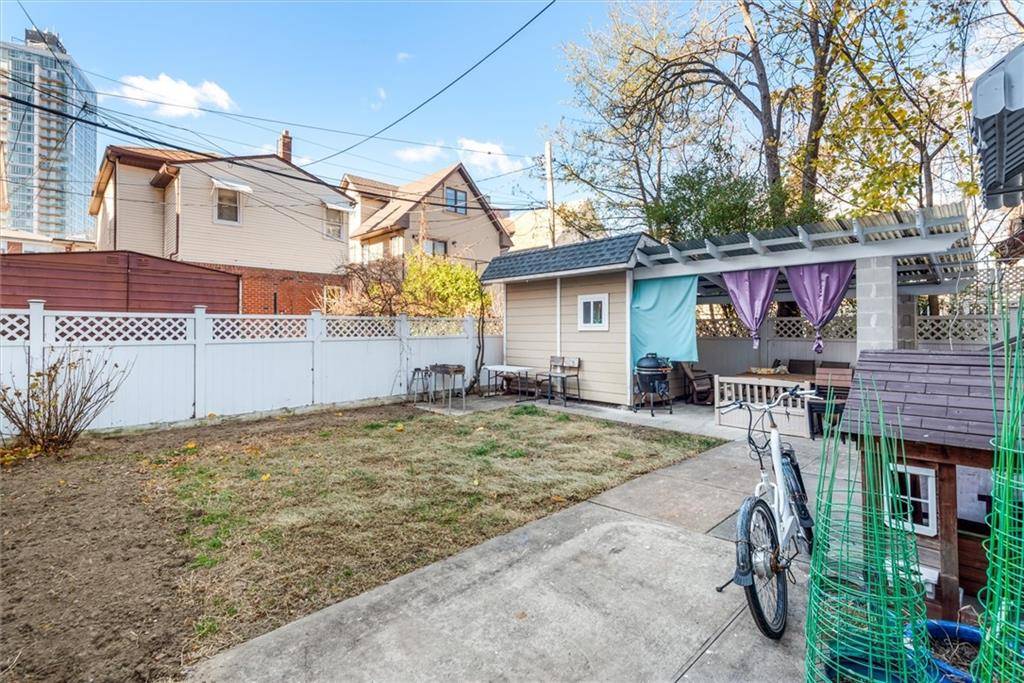 ;
;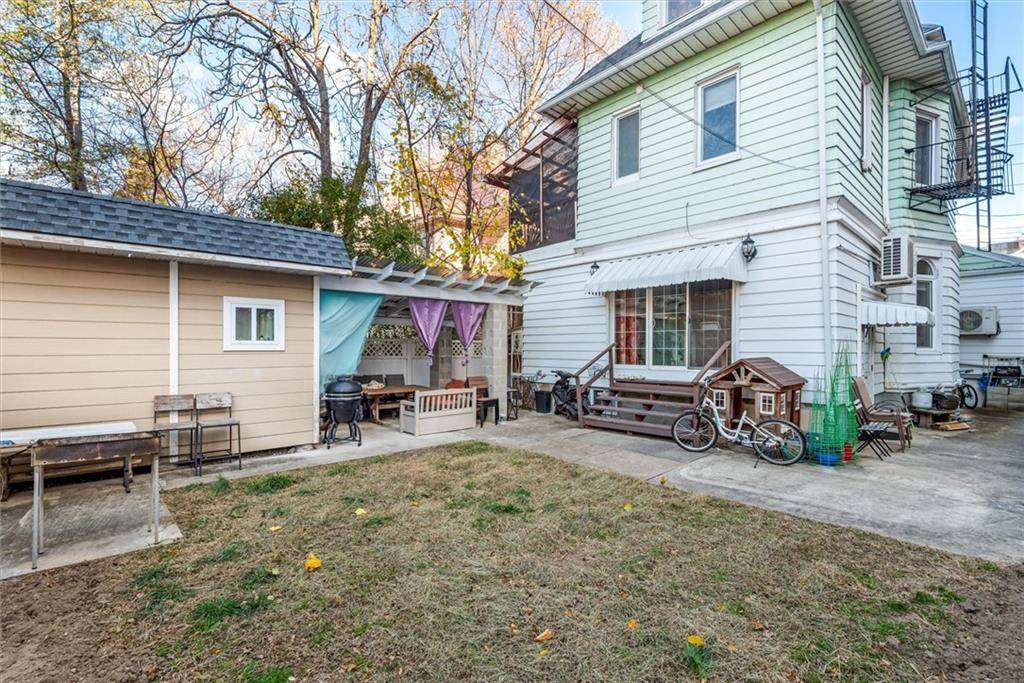 ;
;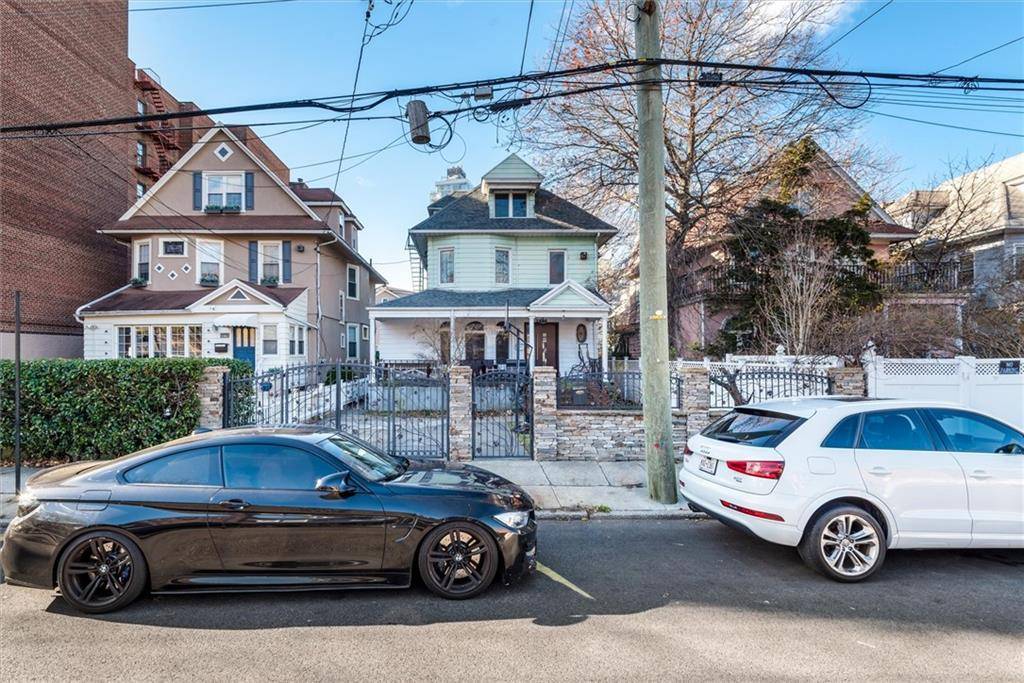 ;
;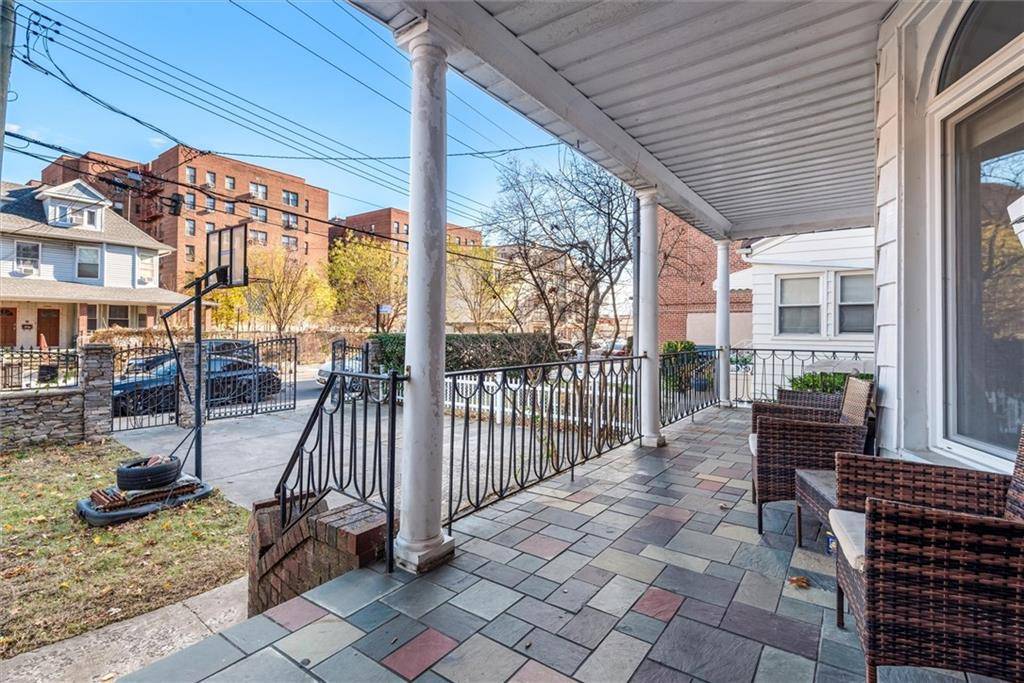 ;
;