51 Newark Avenue, Staten Island, NY 10302
|
|||||||||||||||||||||||||||||||||||||||||||||||||||||||||||||||||||||||
| Sunday December 15th 11:00am to 1:00pm |
Virtual Tour Meeting Information
|
|
||||||||||||||||||||||||||||||||||||||||||||||||||||||||||||||||
Virtual Tour
Discover the perfect blend of comfort and styleListing agent: Matt - 646x472x9046 3 Spacious Bedrooms: Each bedroom is generously sized, providing plenty of room for relaxation and personal comfort. • 3 Bathrooms: Conveniently located on every level, including a full bathroom in the walkout basement, ideal for guests or extended family. • Brand New Kitchen: Enjoy cooking in the newly renovated kitchen featuring granite countertops, stainless steel appliances, and ample cabinet space. • Walkout Basement: The fully finished basement with its own bathroom offers flexible space for a home office, recreation room, or guest suite, with direct access to street level. • Hardwood Floors: Gleaming hardwood flooring runs throughout the home, adding timeless charm and easy maintenance. • Central Air: Stay comfortable year-round with central heating and cooling. • Modern Updates: The property has been meticulously maintained and updated to meet today's lifestyle needs. Outdoor and Location Highlights: • Generous Lot: A spacious backyard for outdoor activities, gardening, or entertaining. • Prime Location: Close to schools, parks, shopping, dining, and public transportation, with easy access to Staten Island's North Shore and nearby bridges for commuting. This home is perfect for families looking for ample space, modern amenities, and a convenient location. Whether you're seeking your forever home or a smart investment, 51 Newark Avenue is a must-see. Schedule a Tour Today! Don't miss this opportunity to own a move-in-ready home in Staten Island. Call today to arrange a showing and make this stunning property yours! |
Property Details
- 3 Total Bedrooms
- 3 Full Baths
- 1680 SF
- Built in 2003
- Renovated 2024
- 3 Stories
- Available 12/09/2024
- Lower Level: Finished
Interior Features
- Open Kitchen
- Granite Kitchen Counter
- Oven/Range
- Refrigerator
- Microwave
- Stainless Steel
- Hardwood Flooring
- 7 Rooms
- Entry Foyer
- Living Room
- Dining Room
- Family Room
- Primary Bedroom
- Walk-in Closet
- Laundry
- Forced Air
- 1 Heat/AC Zones
- Gas Fuel
- 200 Amps
Exterior Features
- Frame Construction
- Vinyl Siding
- Municipal Water
- Municipal Sewer
- New Construction
Community Details
- Townhouse (Bldg. Style)
Taxes and Fees
- $3,746 Total Tax
Listed By
|
|
Rise Realty
Office: 917-415-8227 Cell: 646-472-9046 |
Request More Information
Request Showing
Request Cobroke
If you're not a member, fill in the following form to request cobroke participation.
Already a member? Log in to request cobroke
Mortgage Calculator
Estimate your mortgage payment, including the principal and interest, taxes, insurance, HOA, and PMI.
Amortization Schedule
Advanced Options
Listing data is deemed reliable but is NOT guaranteed accurate.
Contact Us
Who Would You Like to Contact Today?
I want to contact an agent about this property!
I wish to provide feedback about the website functionality
Contact Agent



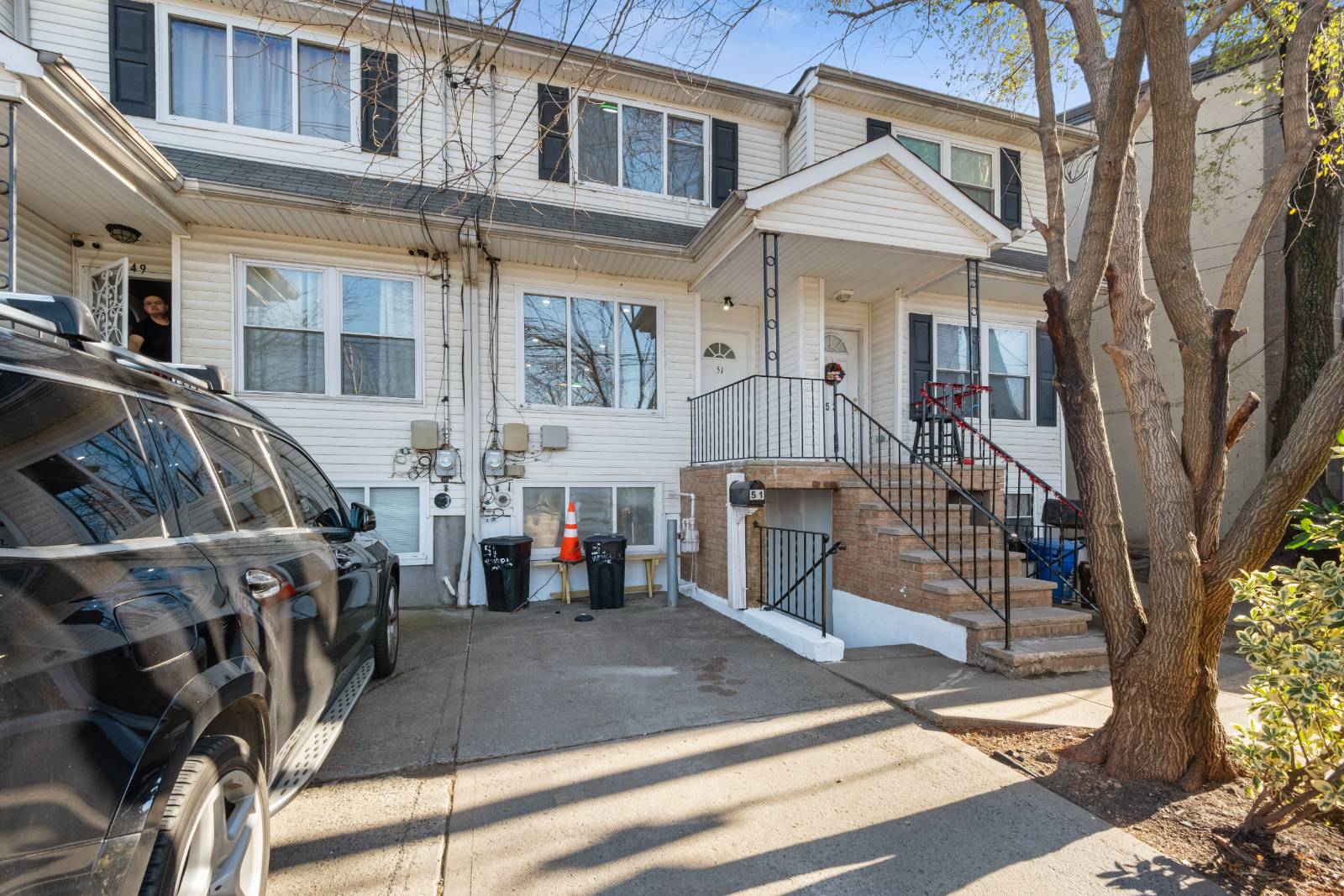

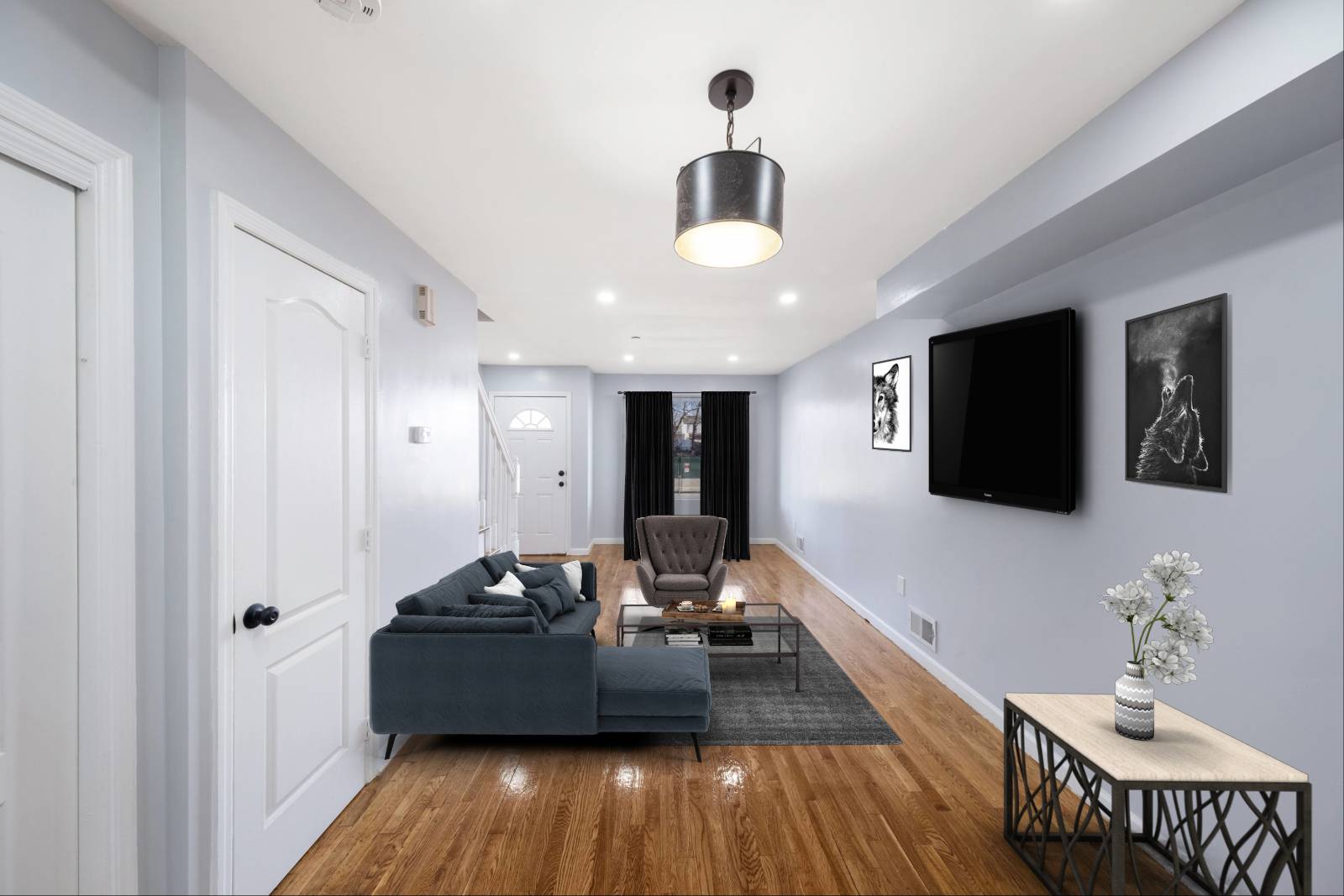 ;
;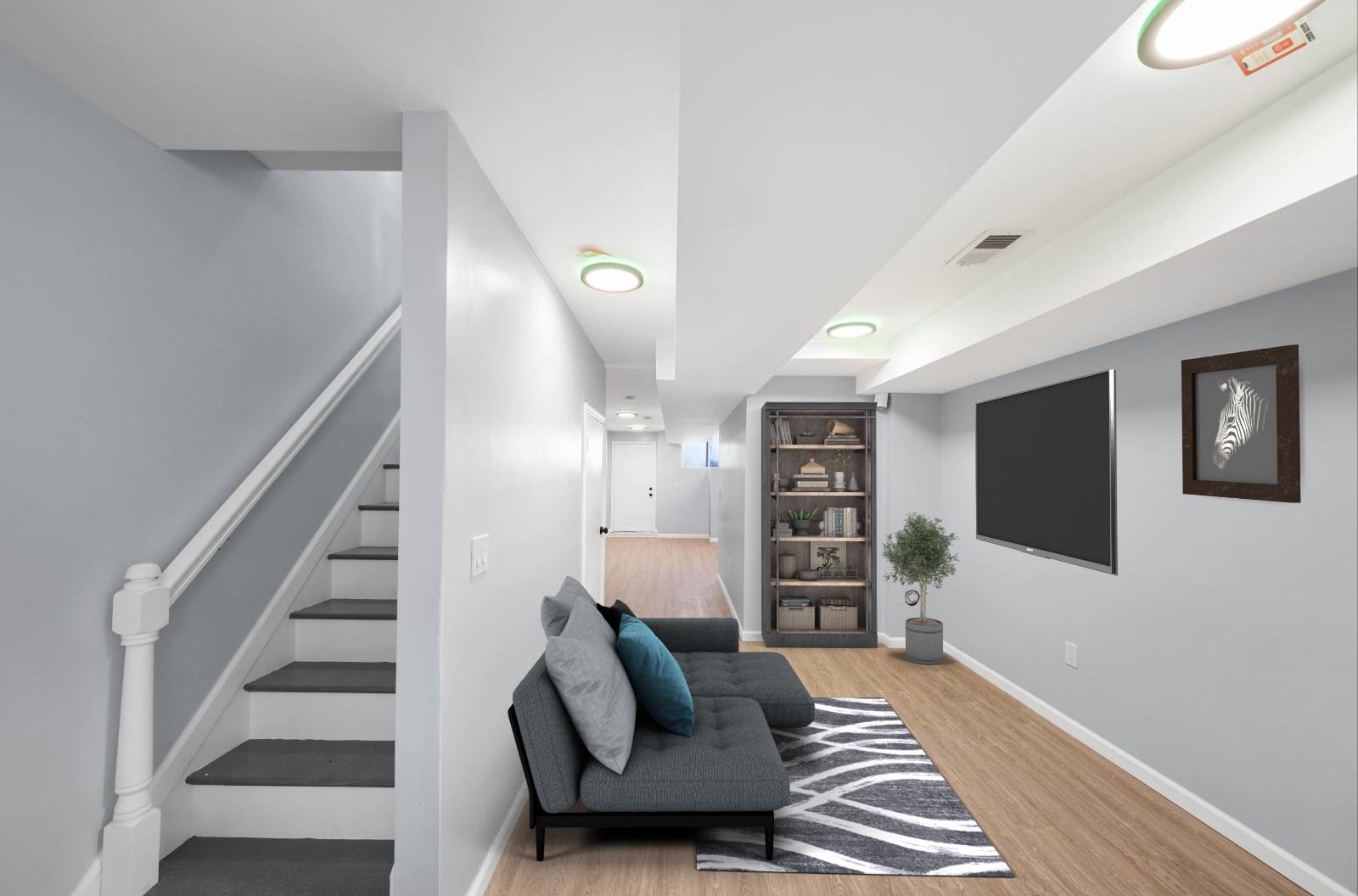 ;
;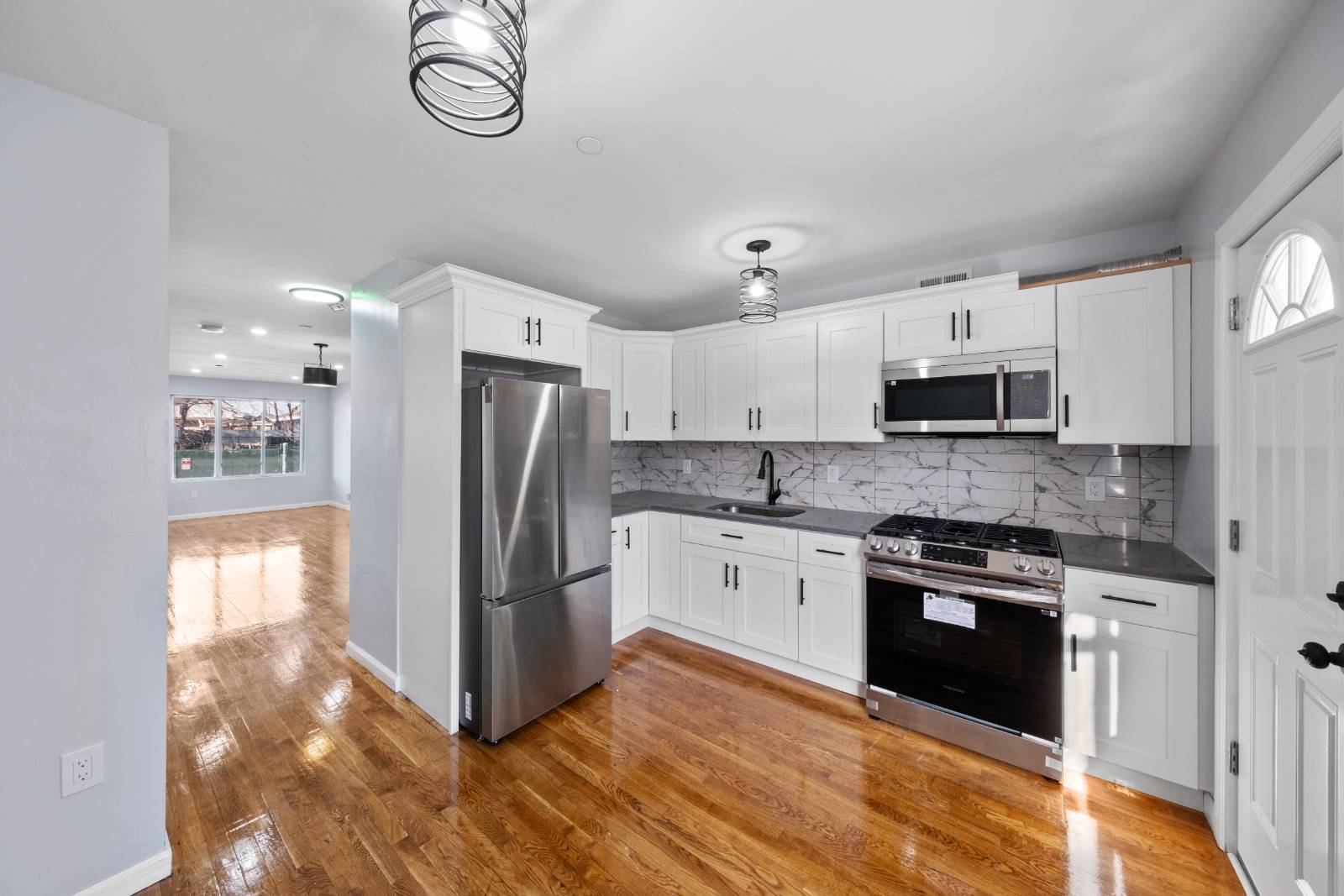 ;
;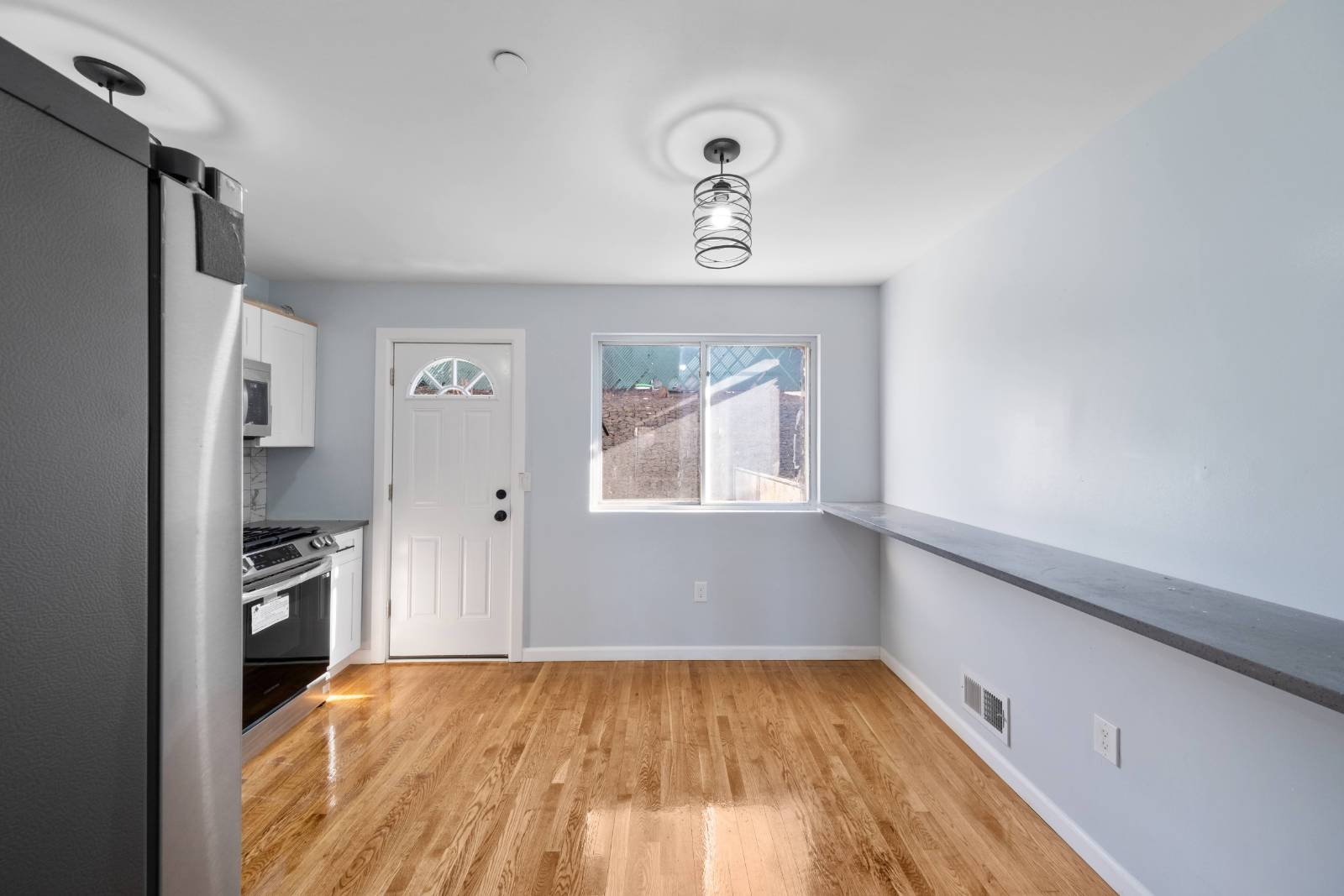 ;
;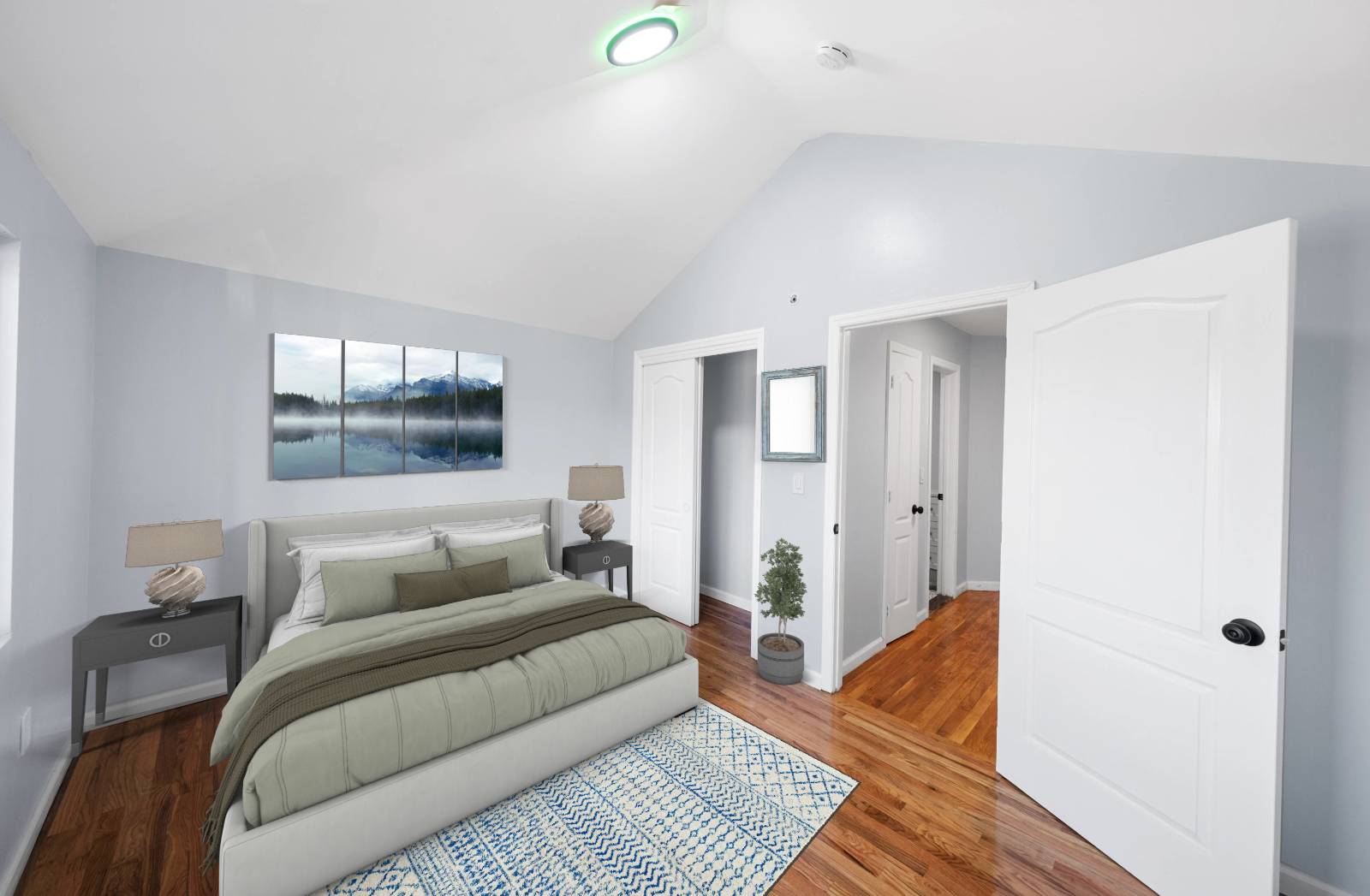 ;
;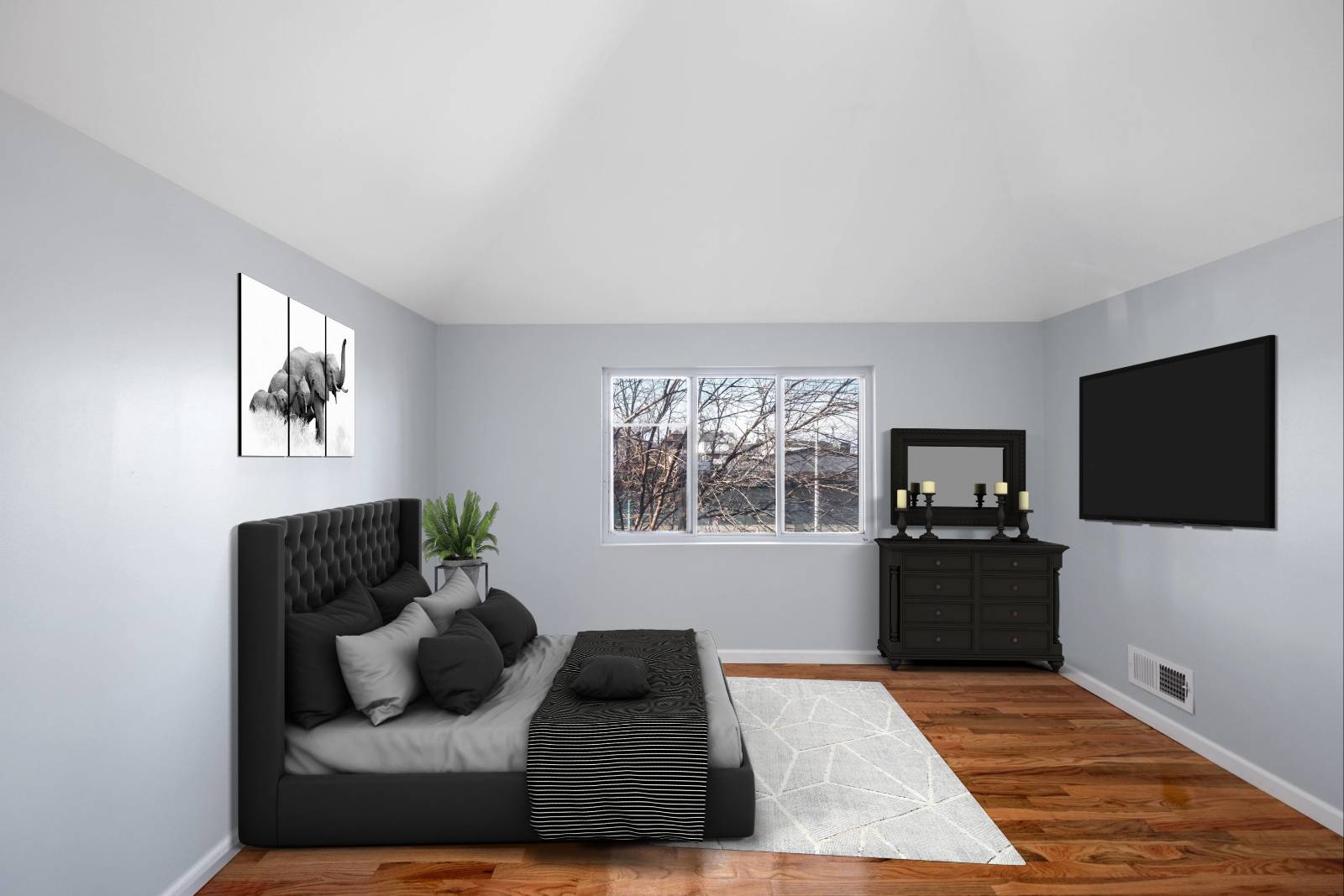 ;
;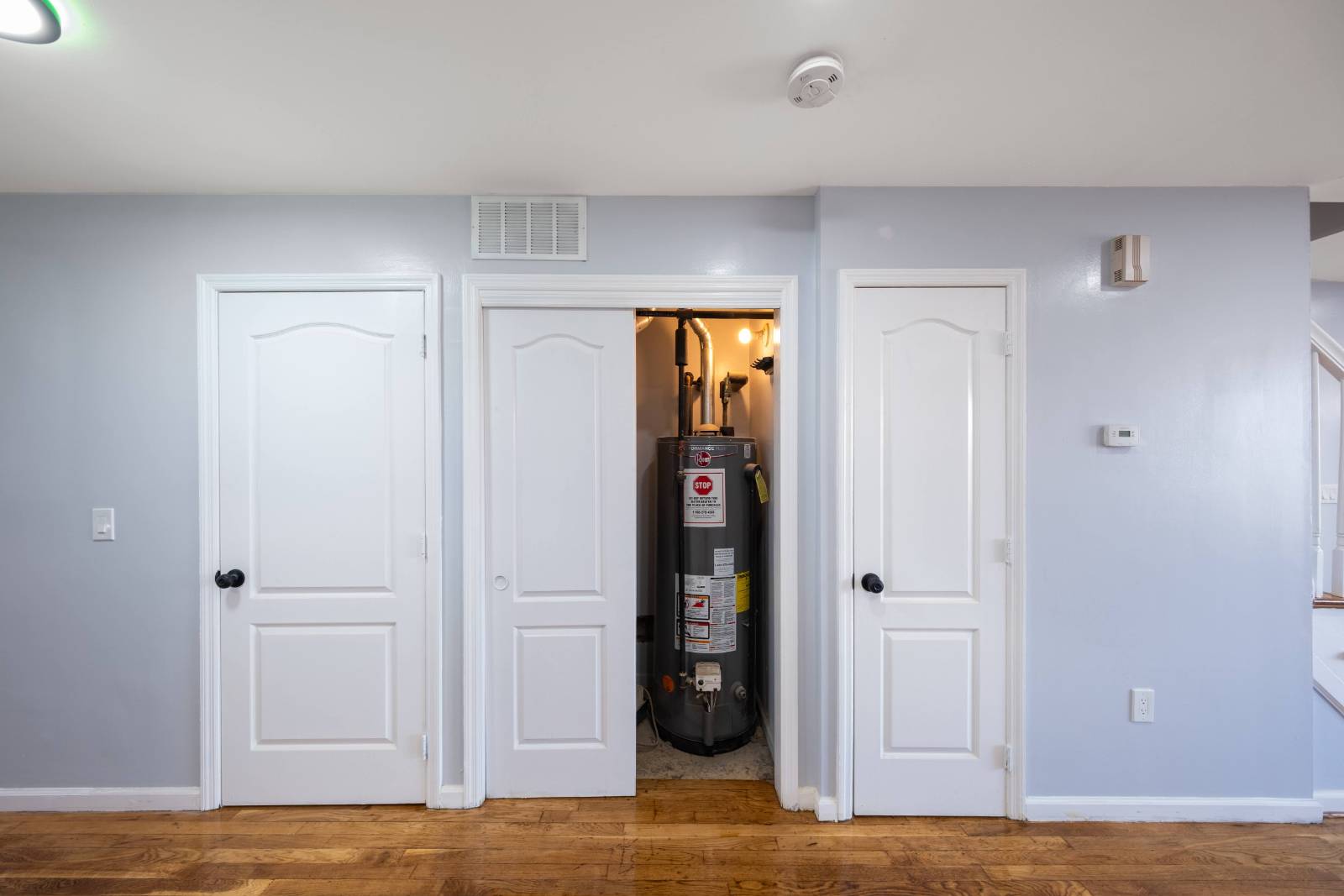 ;
;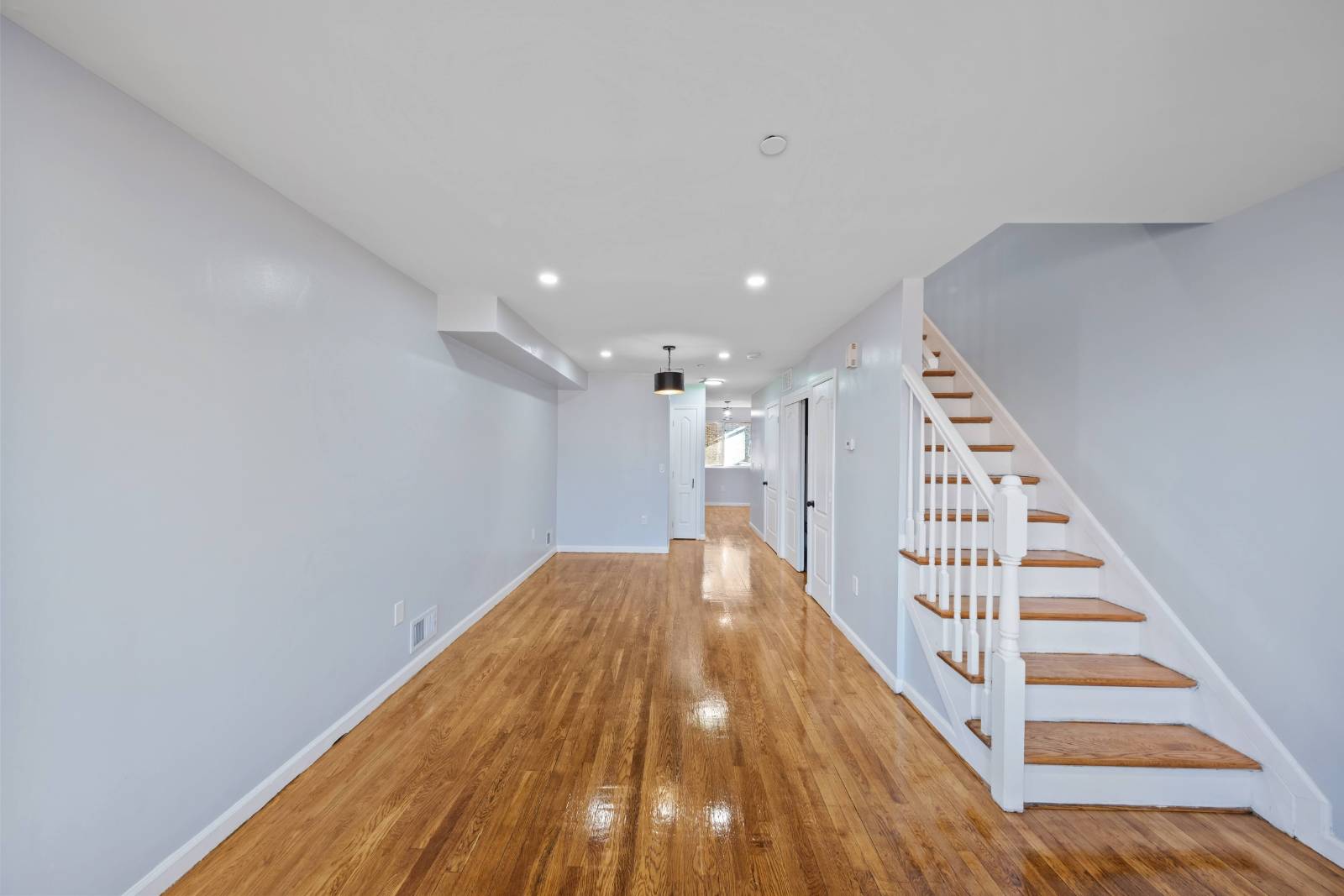 ;
;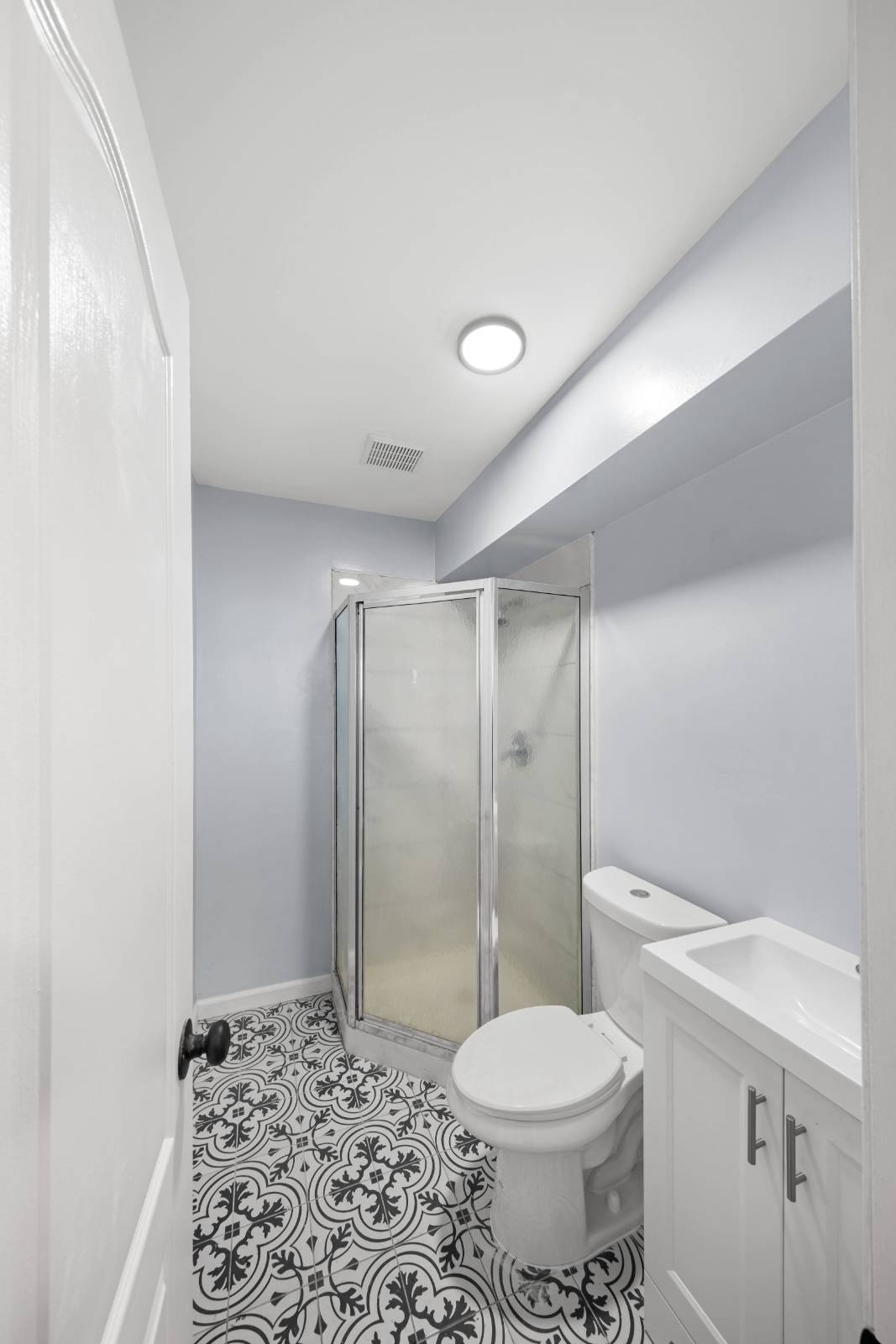 ;
;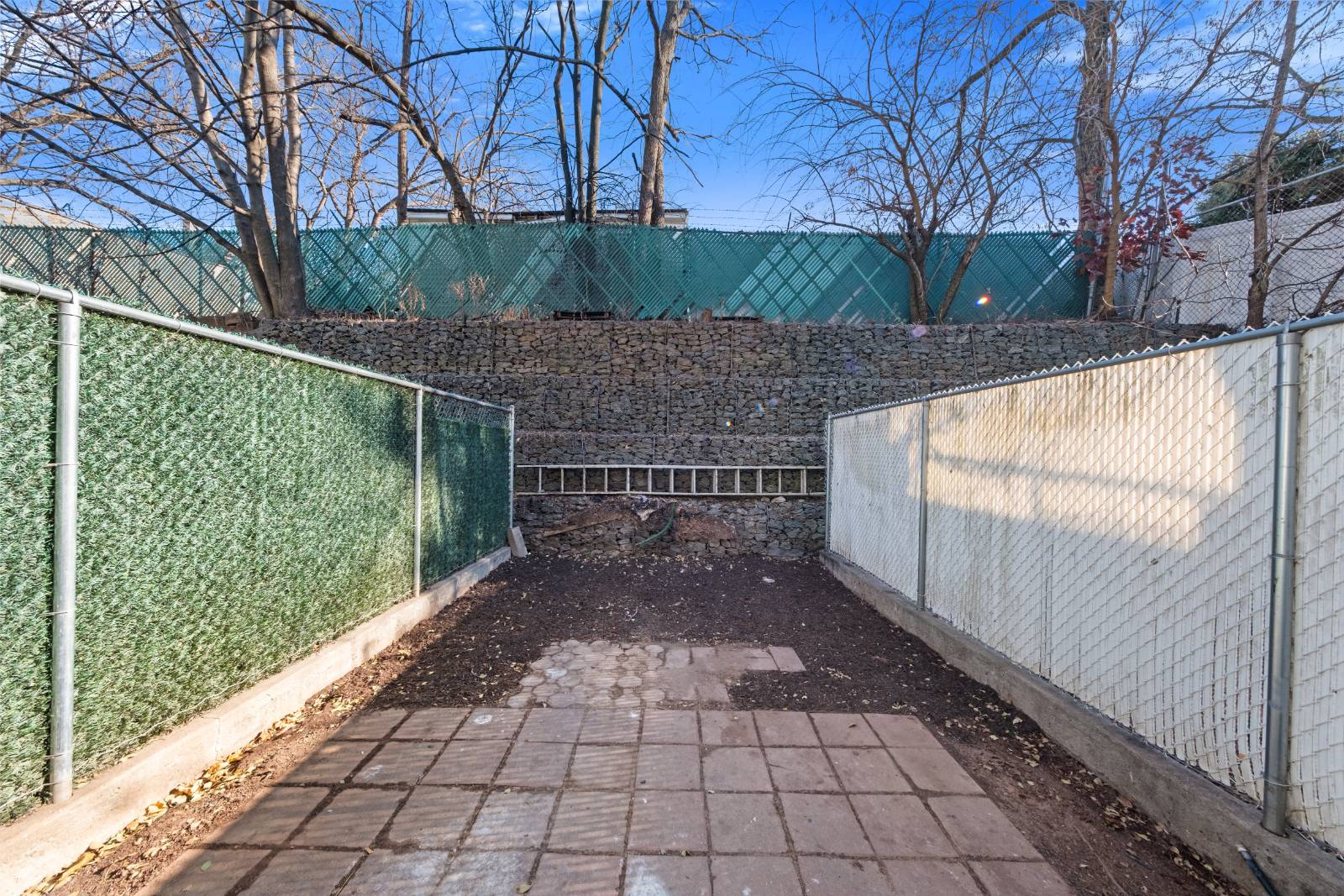 ;
;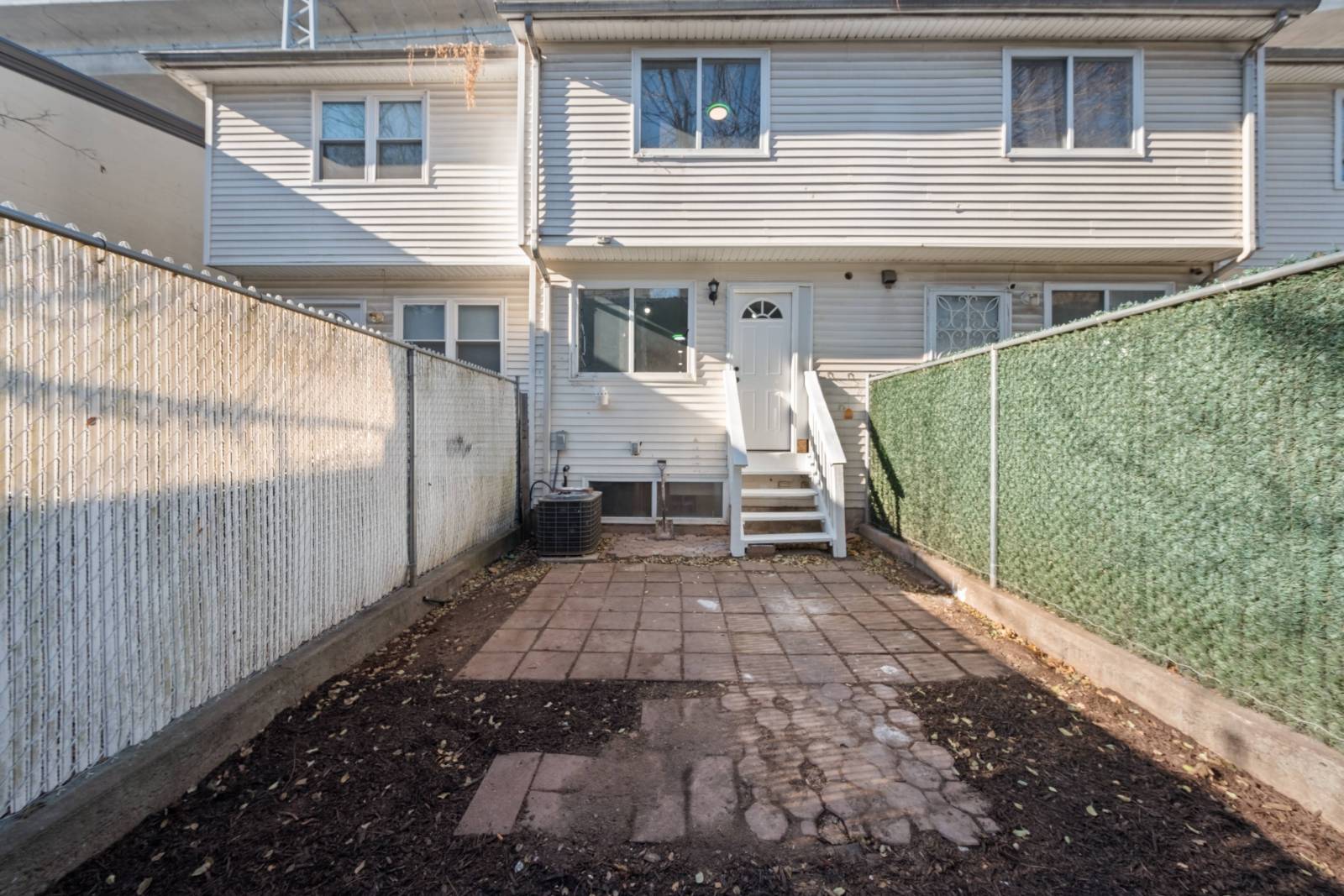 ;
;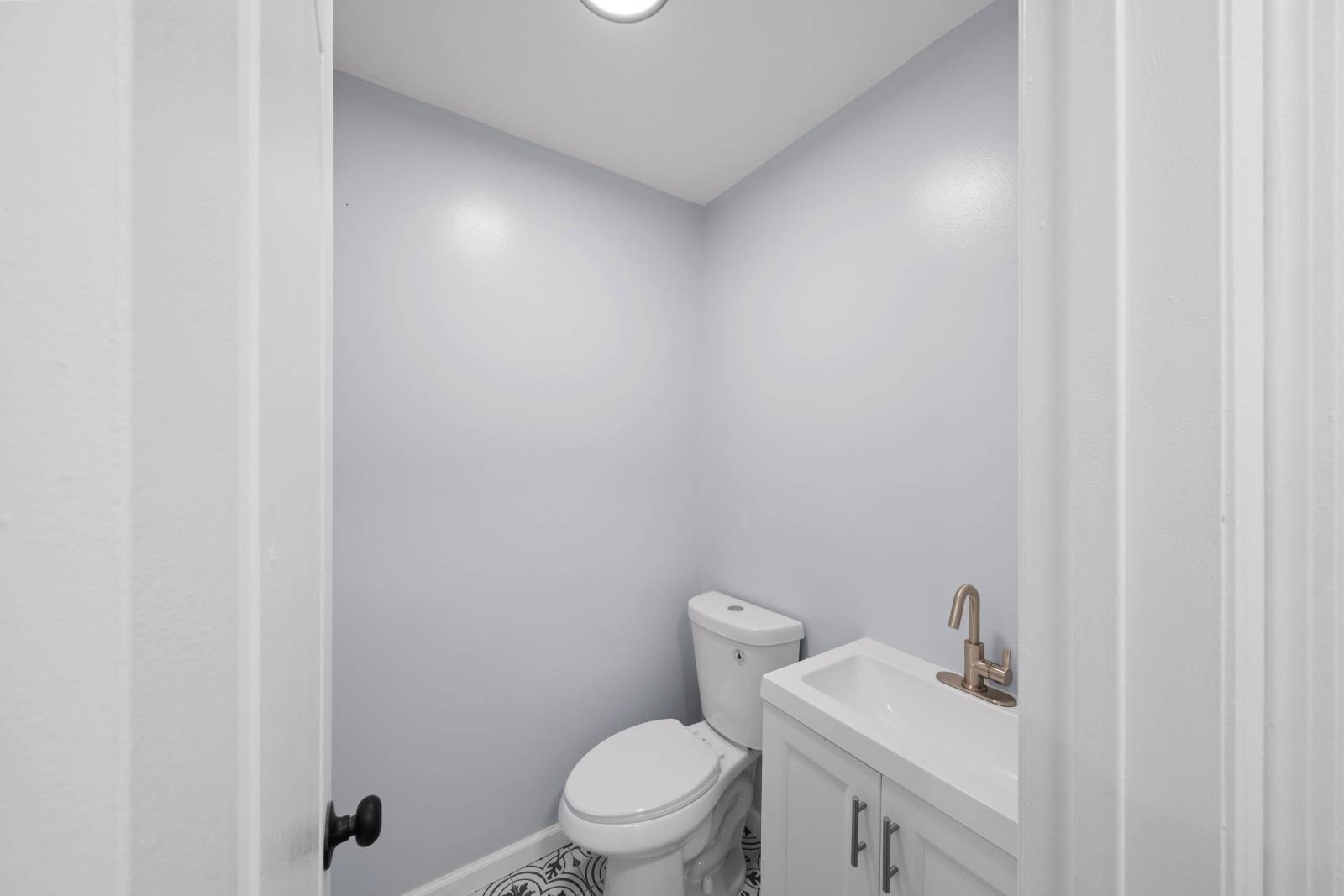 ;
;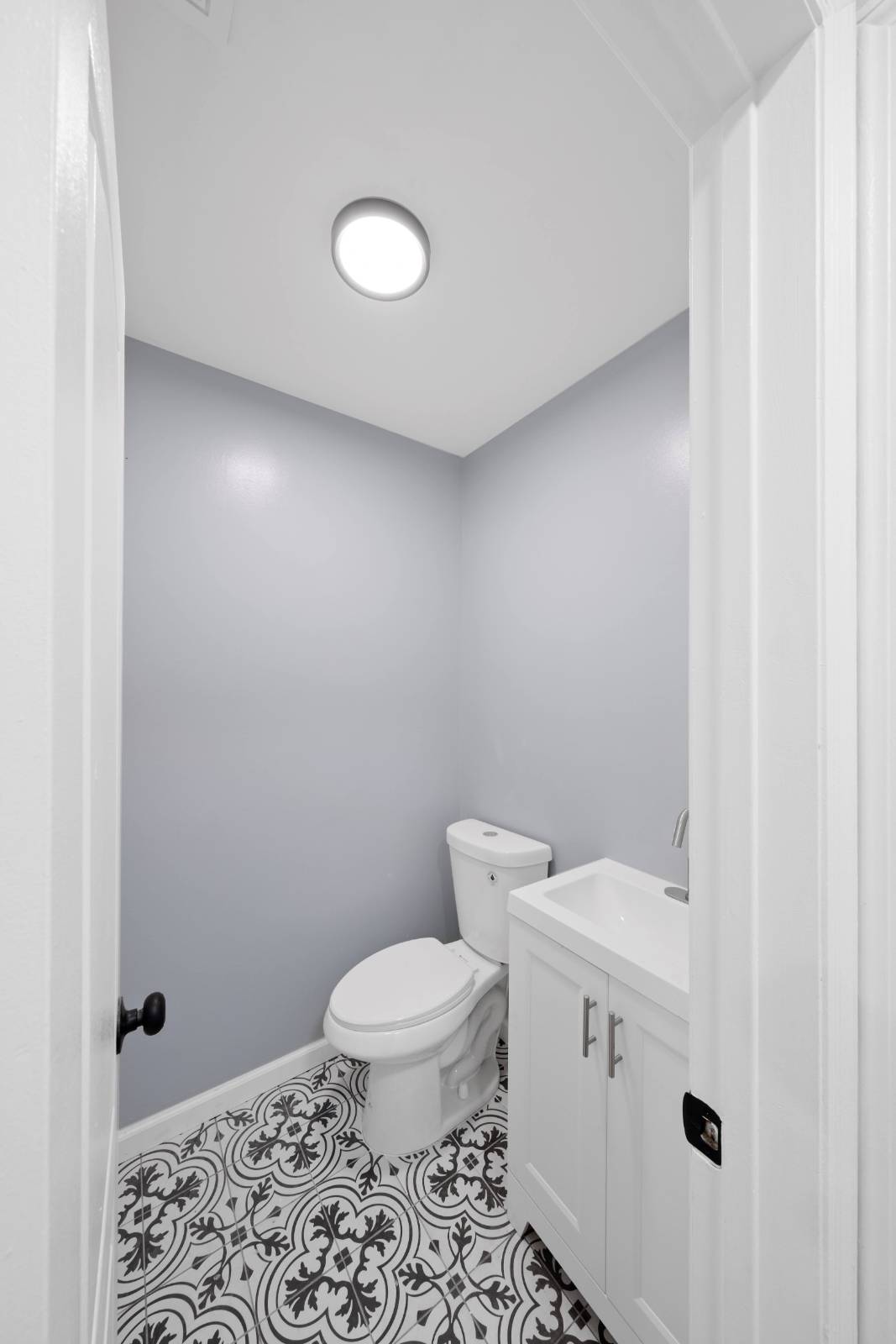 ;
;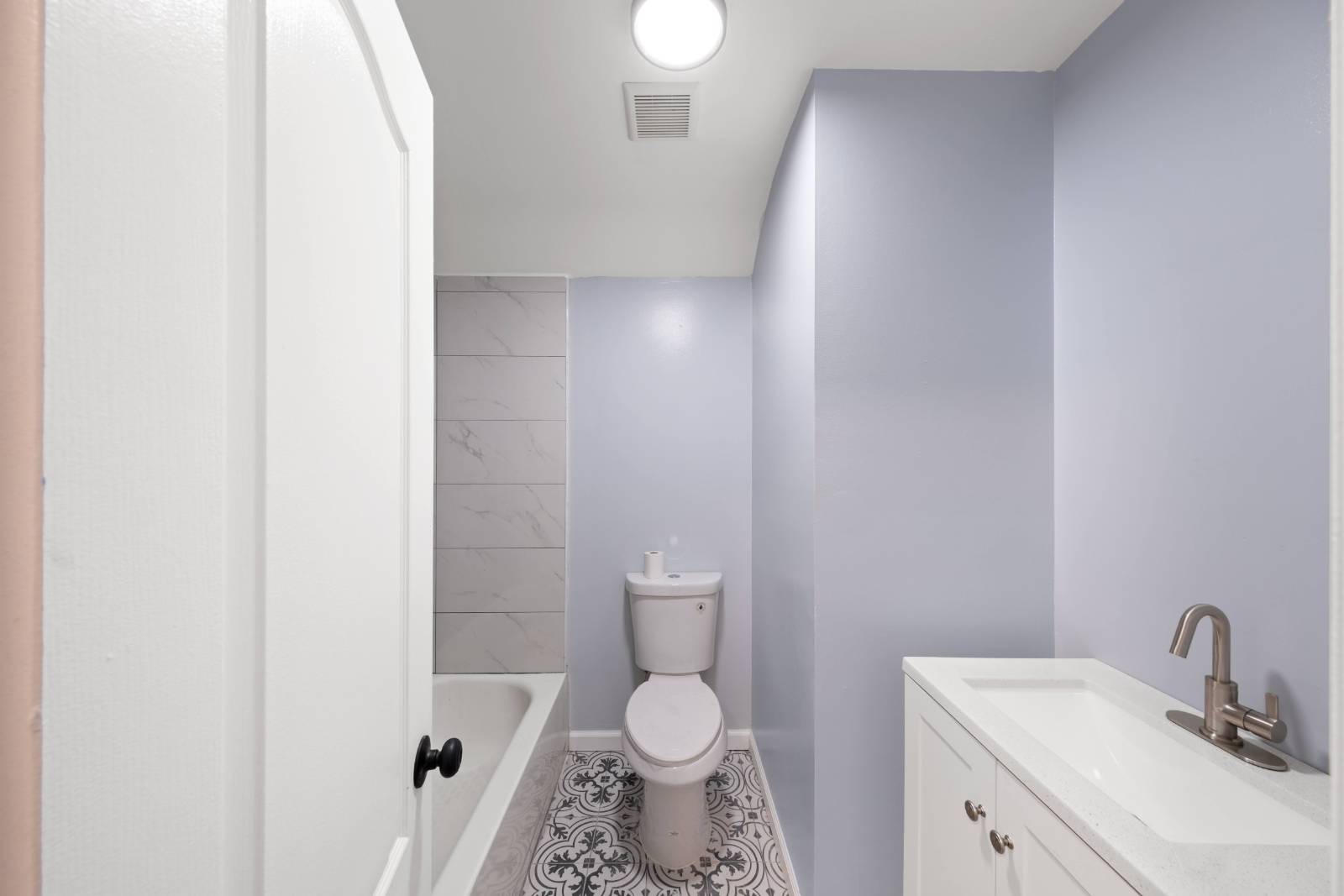 ;
;