Stunning Key West-Inspired Gem in Sarasota's Premier 55+ Resort
An amazing Key West-inspired décor and style open concept 2-bedroom 2-bath Fuqua home located in one of Sarasota's most sought-after resort lifestyle 55+ pet-friendly, gated manufactured home communities. Camelot East Village is just 8 miles from the white sandy beaches of Siesta Key and the beautiful and exciting downtown Sarasota. This home is a must-see for your home touring list. Discover your dream lifestyle in a vibrant, budget-friendly oasis where luxury living meets unbeatable affordability! The monthly lot rent for this extra large 58-foot home, one of the largest park model homes in the community for 2025, is $1,556, which includes your water, sewer, ad valorem and non-ad valorem taxes (real estate taxes that cover your police and fire departments, streets, street lights, etc.), curbside trash and recycling collection, lawn maintenance, lot irrigation, and yard waste pickup. And ALL the amenities of the community for your resort lifestyle. The owner spared no expense in remodeling and renovating this home, with great care and attention to detail and quality. This home was taken down to the studs and rebuilt into a gorgeous one-of-a-kind contemporary custom design home. Furniture is not included but is negotiable. Spacious bedrooms with an ensuite bath in the master bedroom and walk-in closets in both rooms. A new roof and A/C were added to the many upgrades in 2024. Some of the luxurious and expensive upgrades to this 1,650+sq ft home * A new kitchen with endless soft close wood cabinetry topped with a 6' x 4' high-end granite fully functional island, a stainless-steel farm sink, and Whirlpool stainless steel appliances. • Spa-like bathrooms with shaker-style soft-close cabinets topped with high-end quartz and a 9' quartz double sink vanity in the master. The step-in showers in both baths are 4' x '5, with a contemporary, coastal tile accent, recessed cubby storage, and custom glass roller doors. • The studs were upgraded to 2" x 4" thickness and 1/2" drywall throughout the home with a stunning textured 2-tone knockdown finish. Premium 5.5/5.25 crown and baseboard molding. Water-resistant laminate flooring with premium underlayment in living areas and wood-look 12" x 24" porcelain tile in kitchens, hallways, and bathrooms. • New double-paned windows throughout the home. • All new electrical wiring and plumbing. Recessed LED lights, high-end contemporary ceiling fans, and light fixtures. Decora switches and outlet packages. • The home boasts an all-season French door enclosed lanai with acrylic slide windows. An extra-large 12' x 14' utility/storage room with a washer/dryer under air and tons of storage space. An extended patio with privacy landscaping and no backyard neighbors for additional outdoor entertaining. Professionally landscaped around the home's perimeter with an attractive "wave" border with salt & pepper granite stones on three sides for a pest-free foundation. LED night lighting. Confederate jasmine-lined lattice. Garden plants that attract butterflies and irises. This home is being offered exclusively and by appointment only. Call now to schedule your appointment. Disclaimer: "All listing information is deemed reliable but not guaranteed and should be independently verified through personal inspection by appropriate professionals. We cannot guarantee or warranty the accuracy of this information or condition of this property. The buyer assumes full responsibility for obtaining all current rates of lot rent, fees, and pass-on costs. Additionally, the buyer is responsible for obtaining all rules, regulations, pet policies, etc., associated with the community, park, or home from the community/park manager. We are not responsible for quoting of said fees or policies."



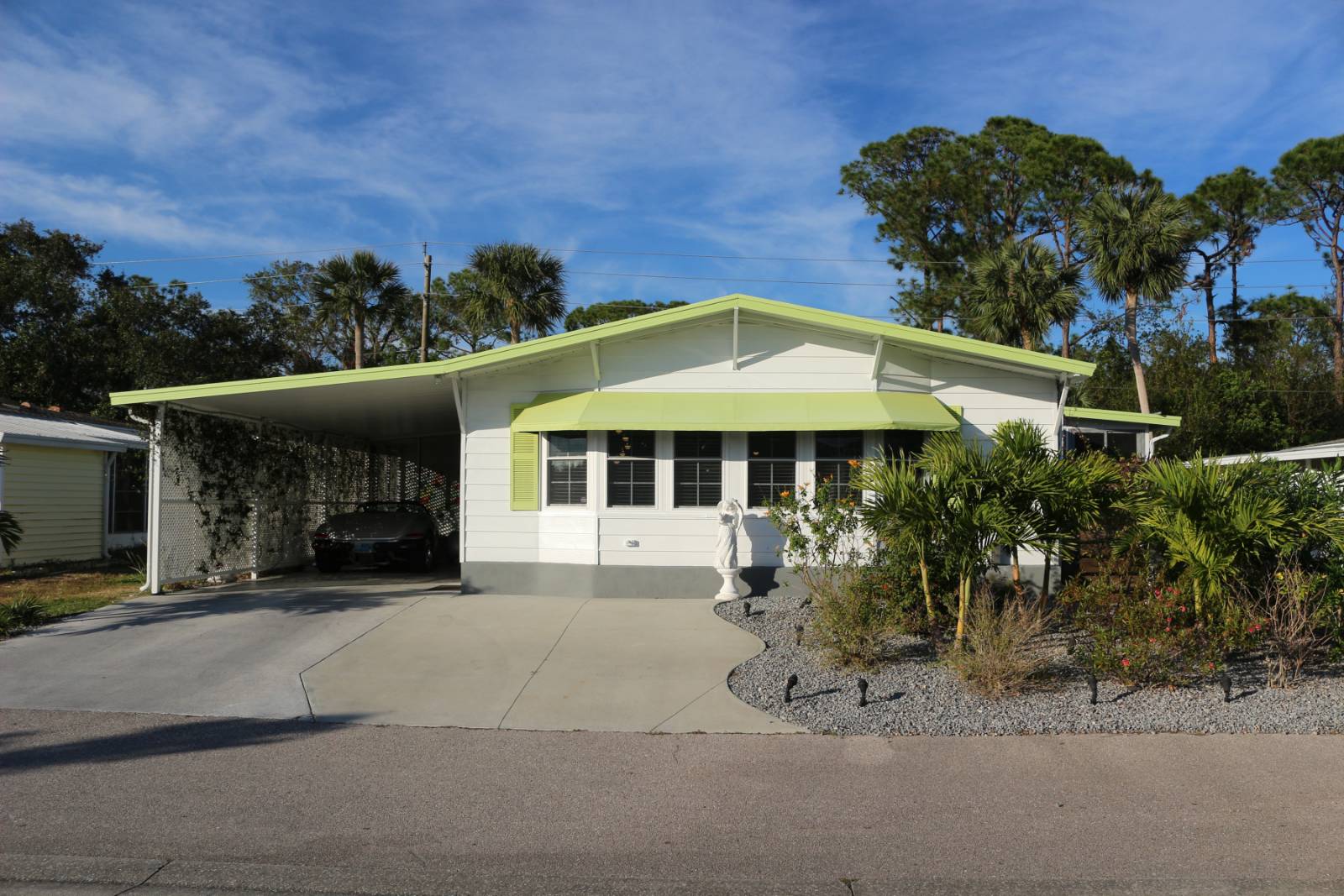

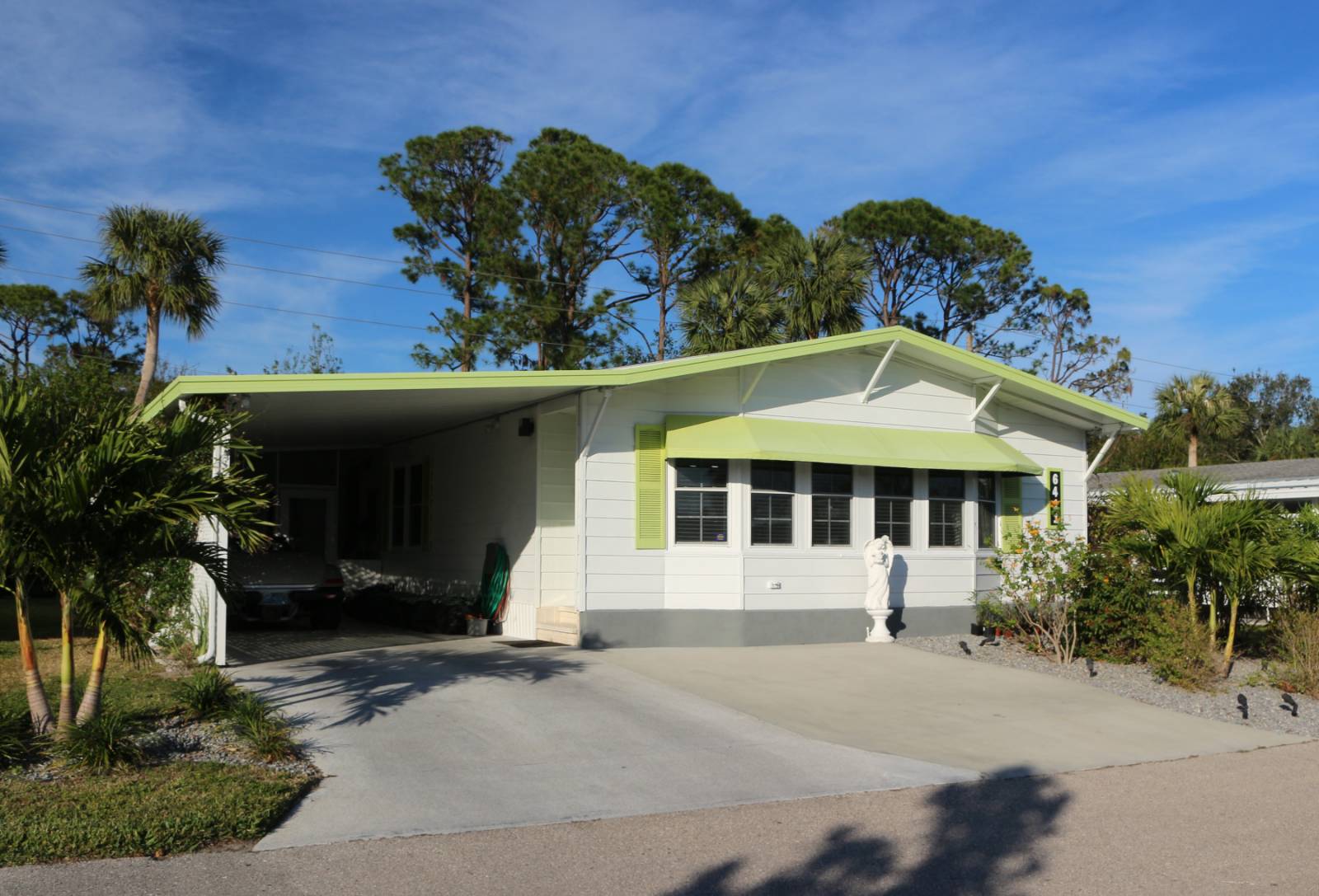 ;
;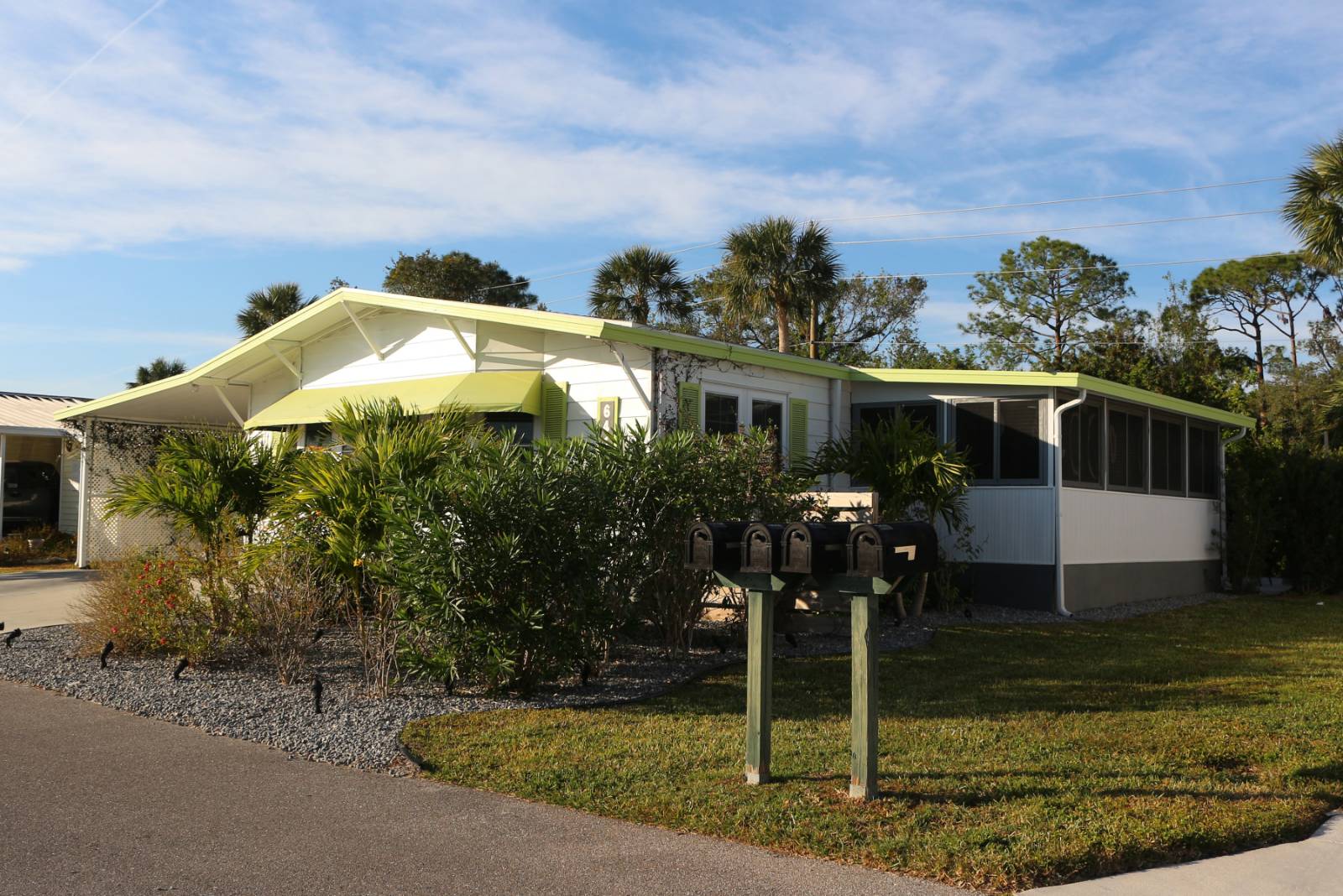 ;
;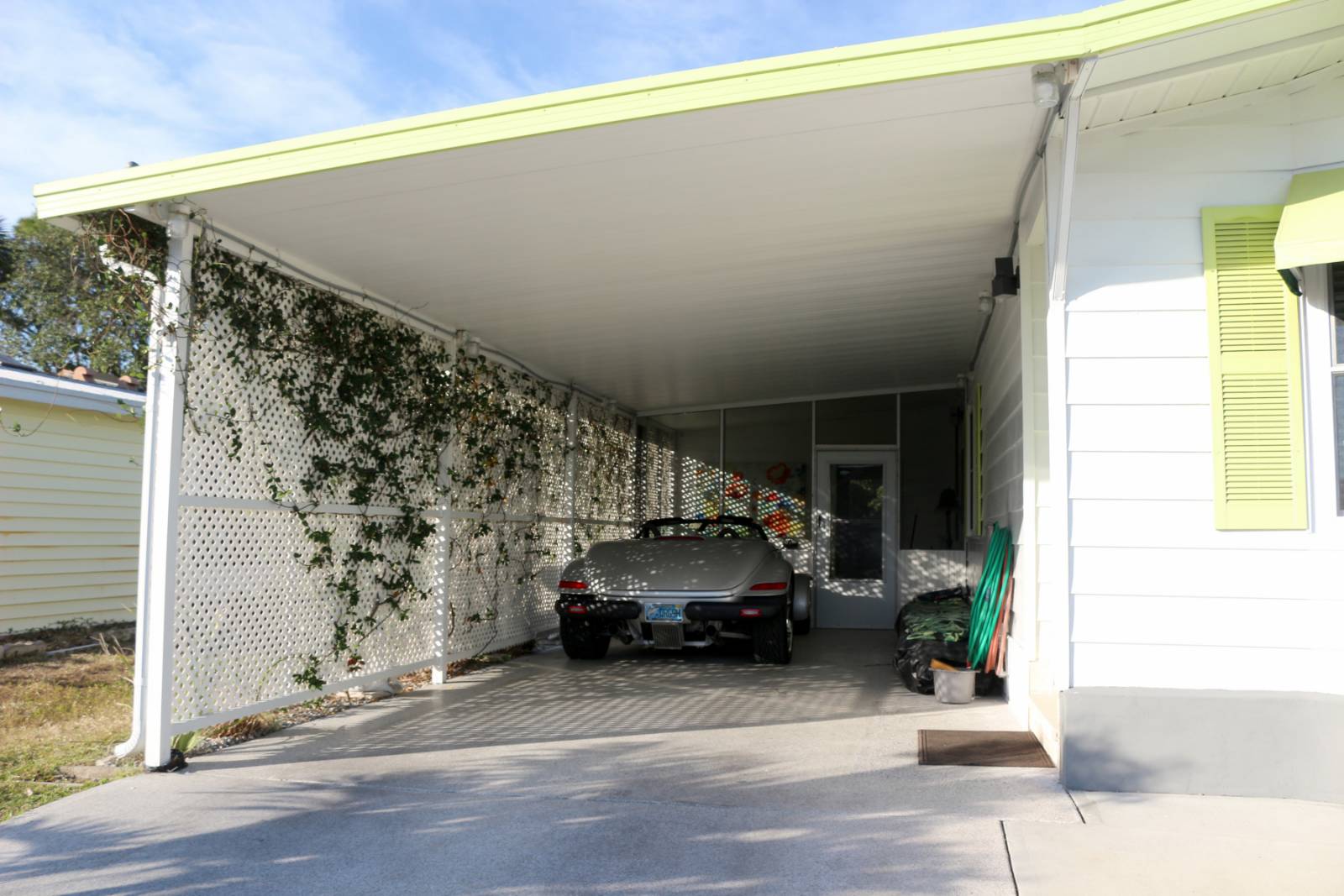 ;
;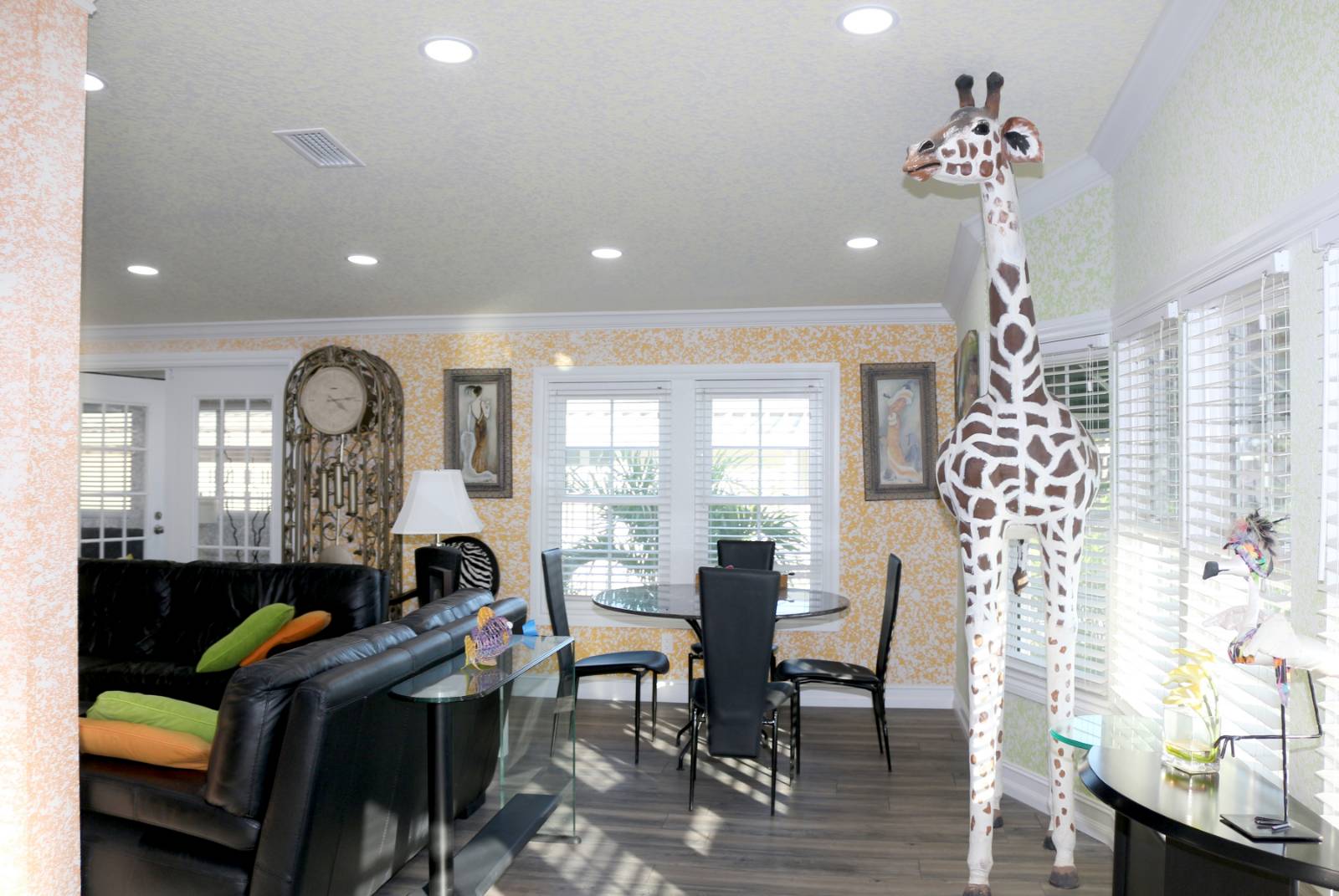 ;
;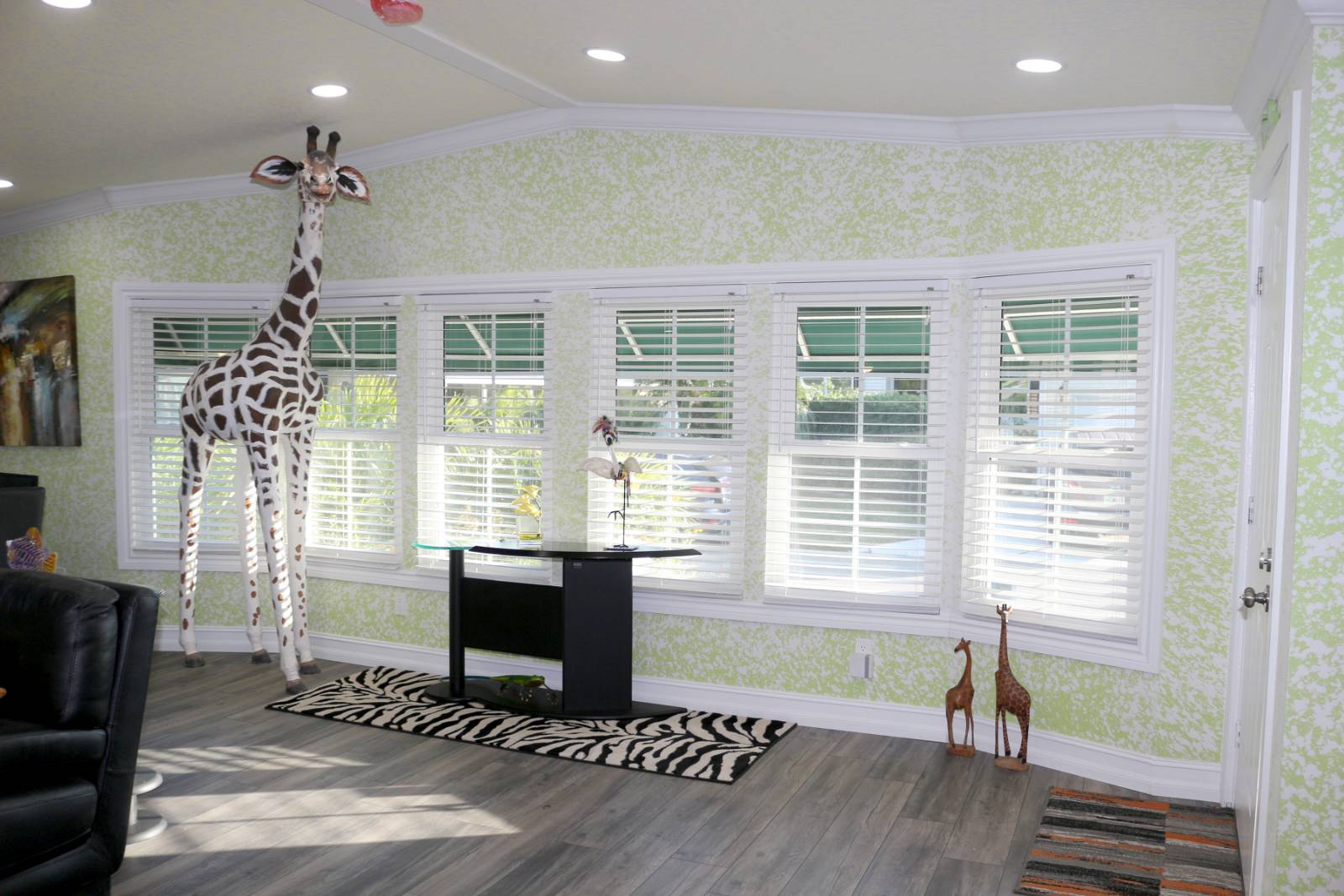 ;
;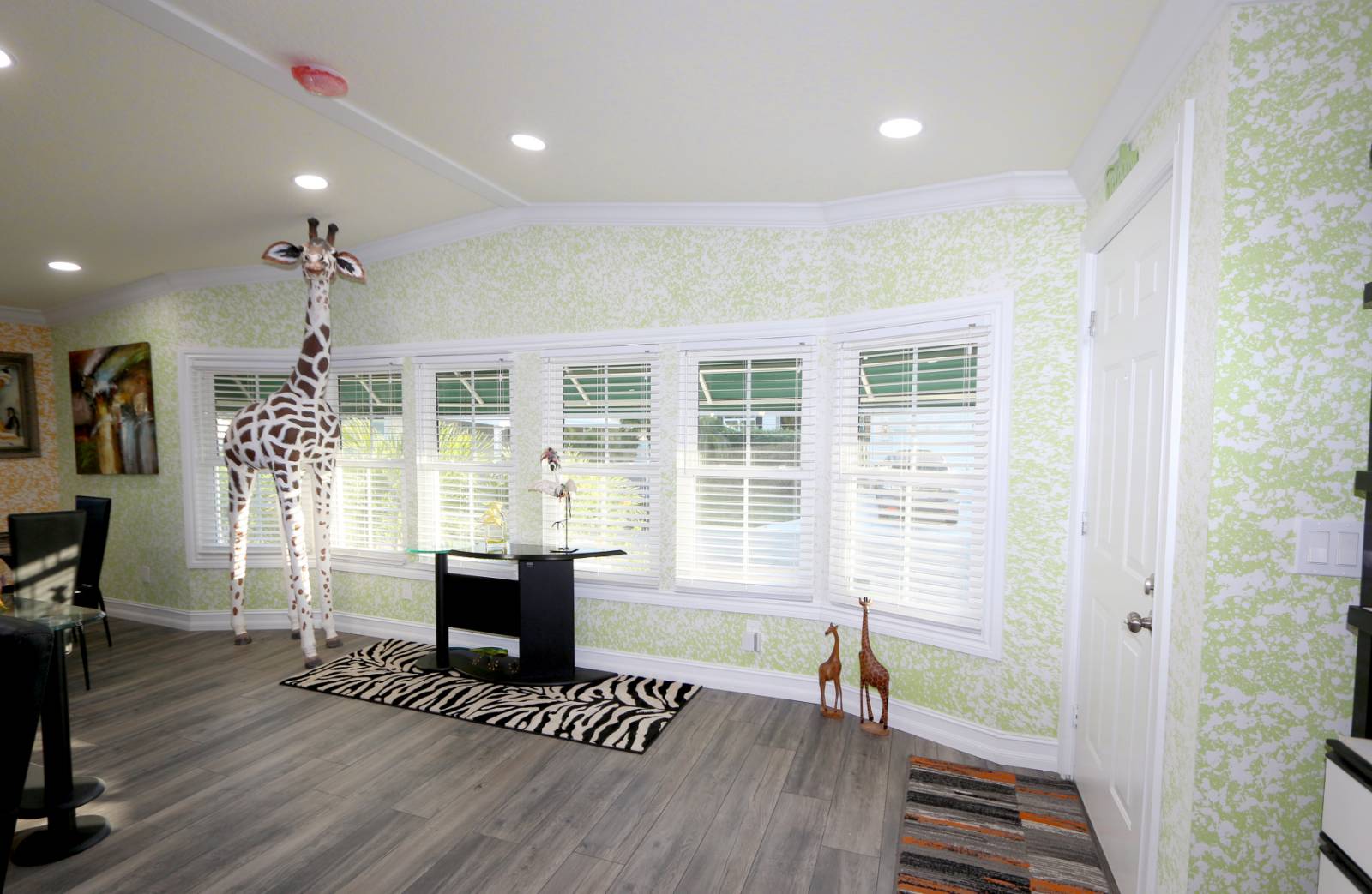 ;
;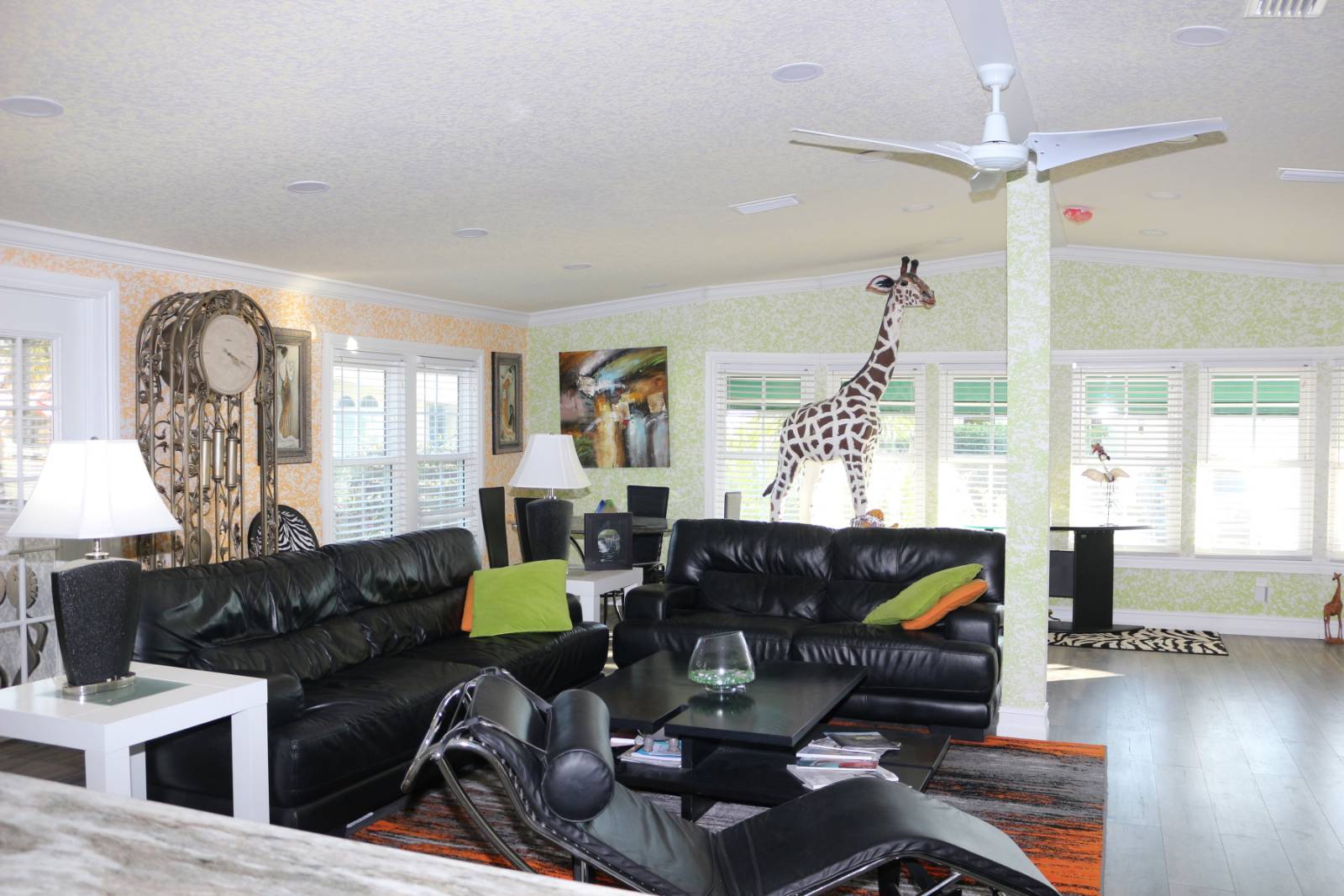 ;
;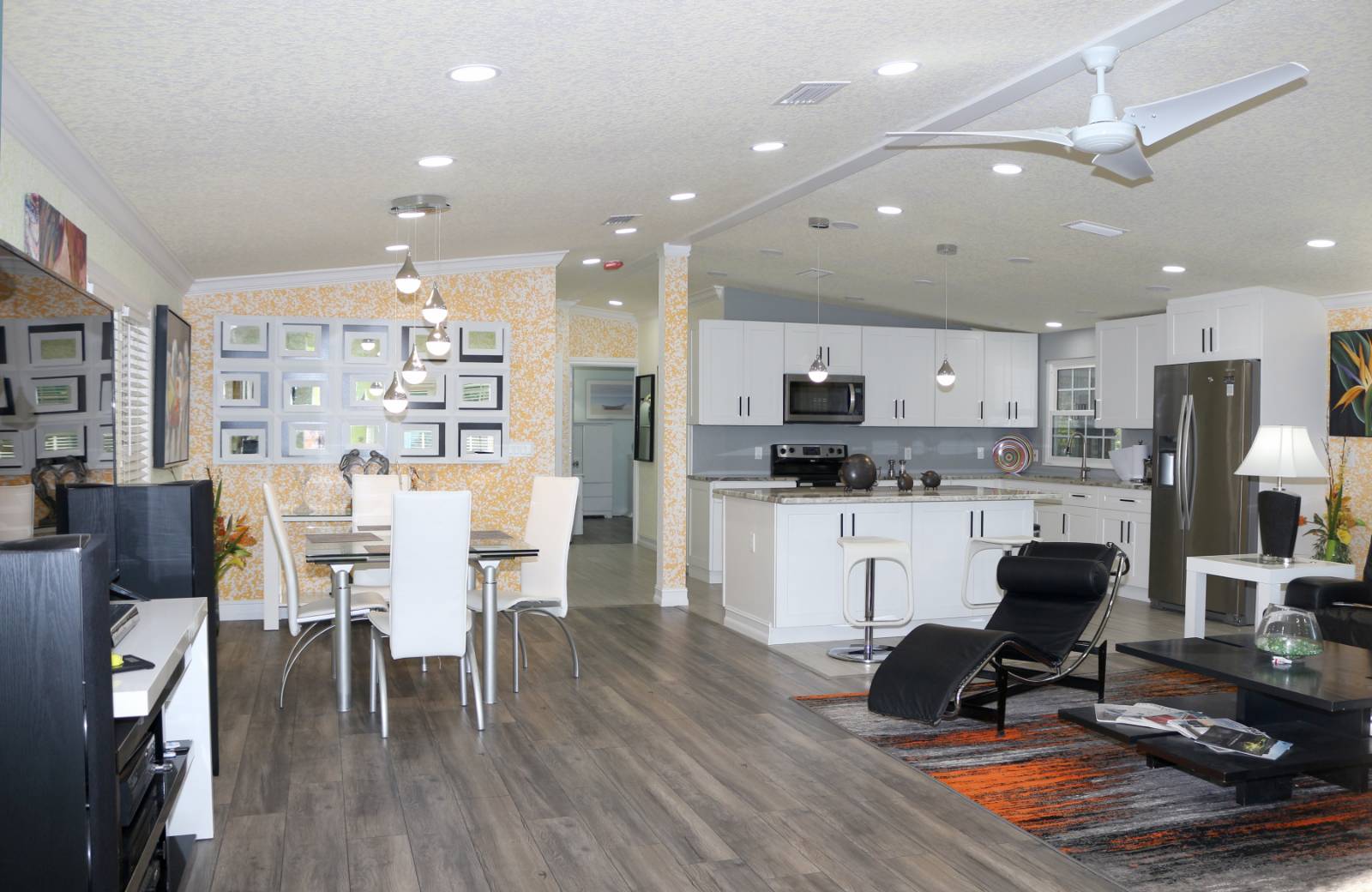 ;
;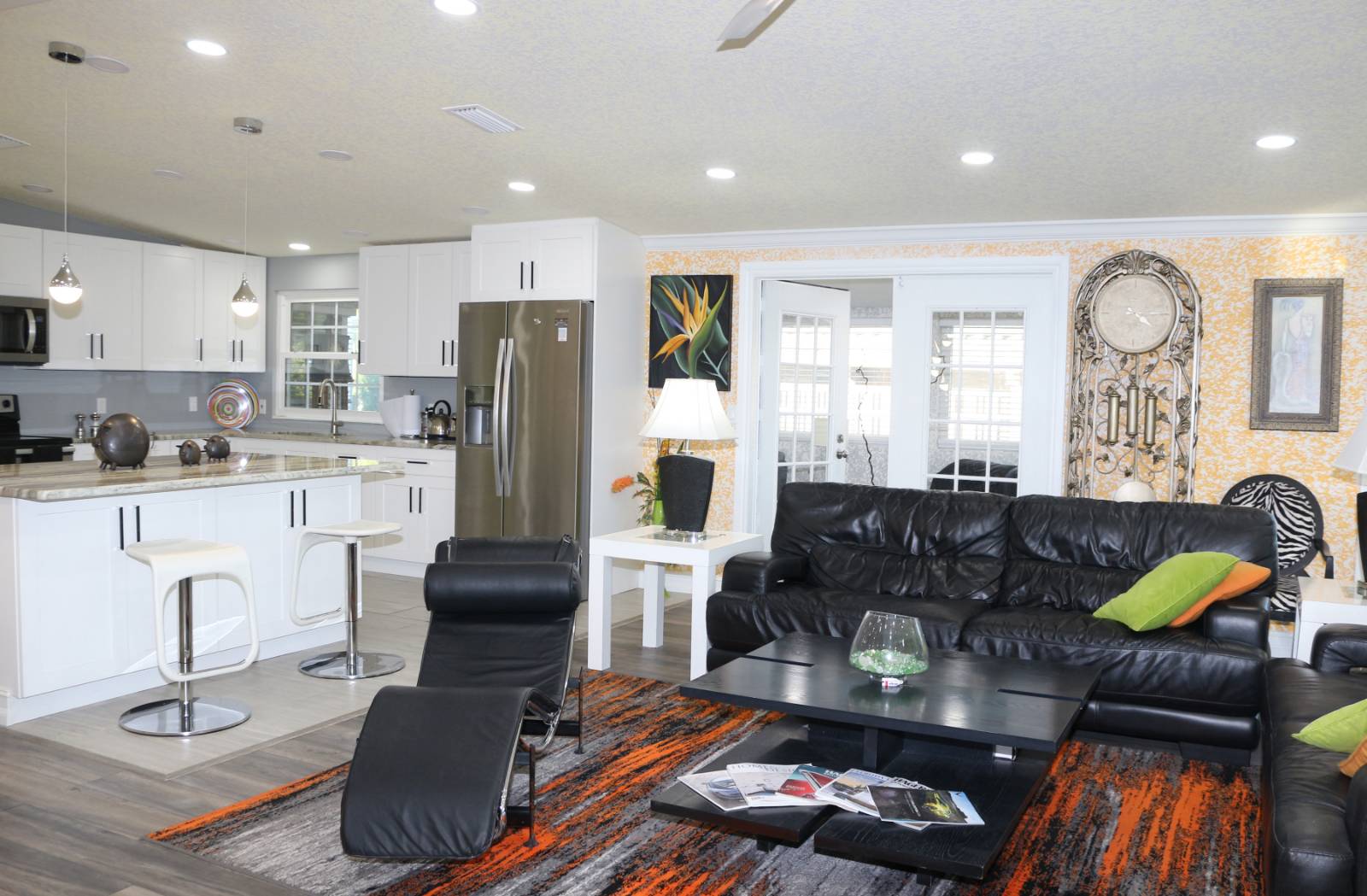 ;
;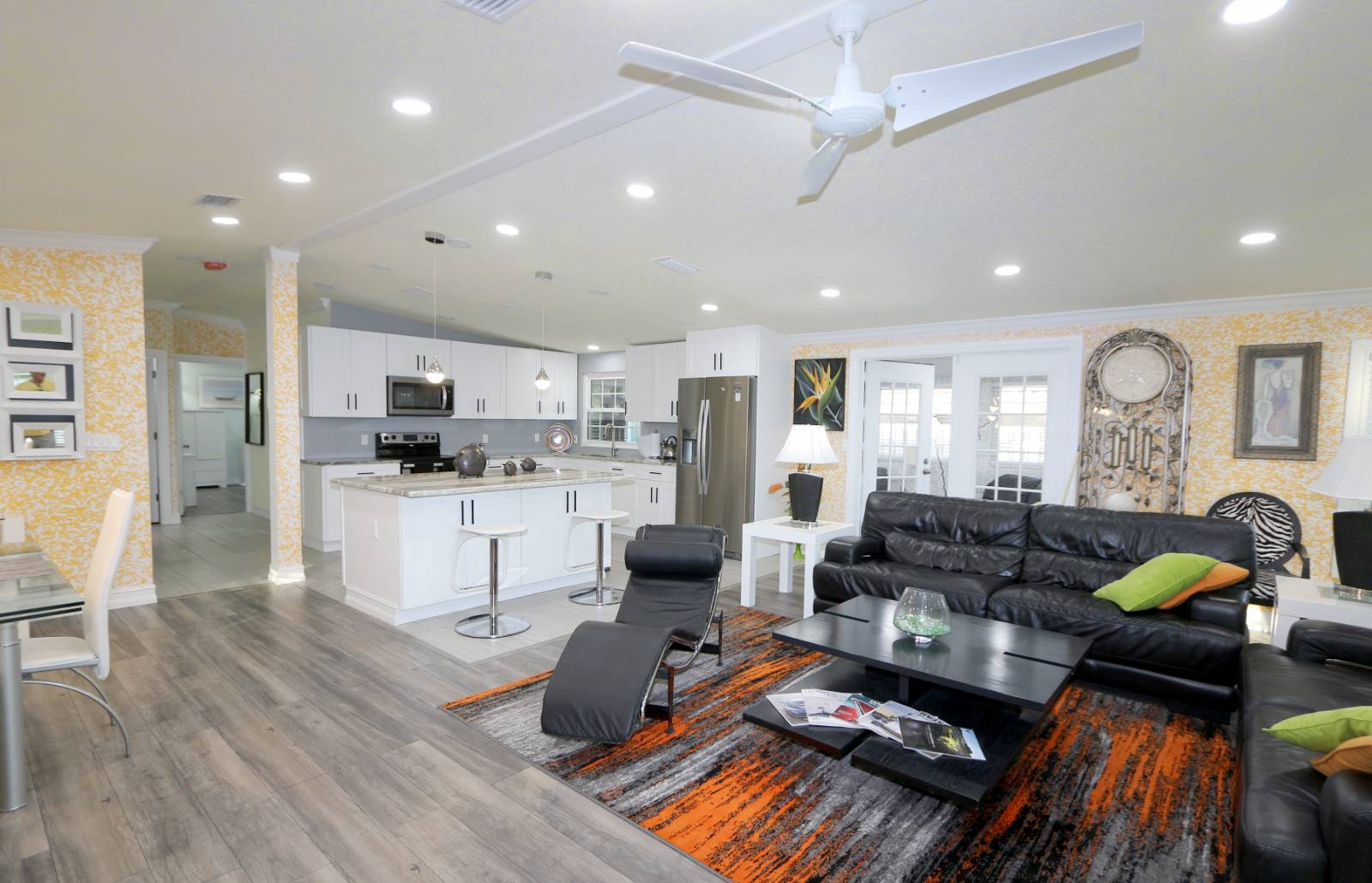 ;
;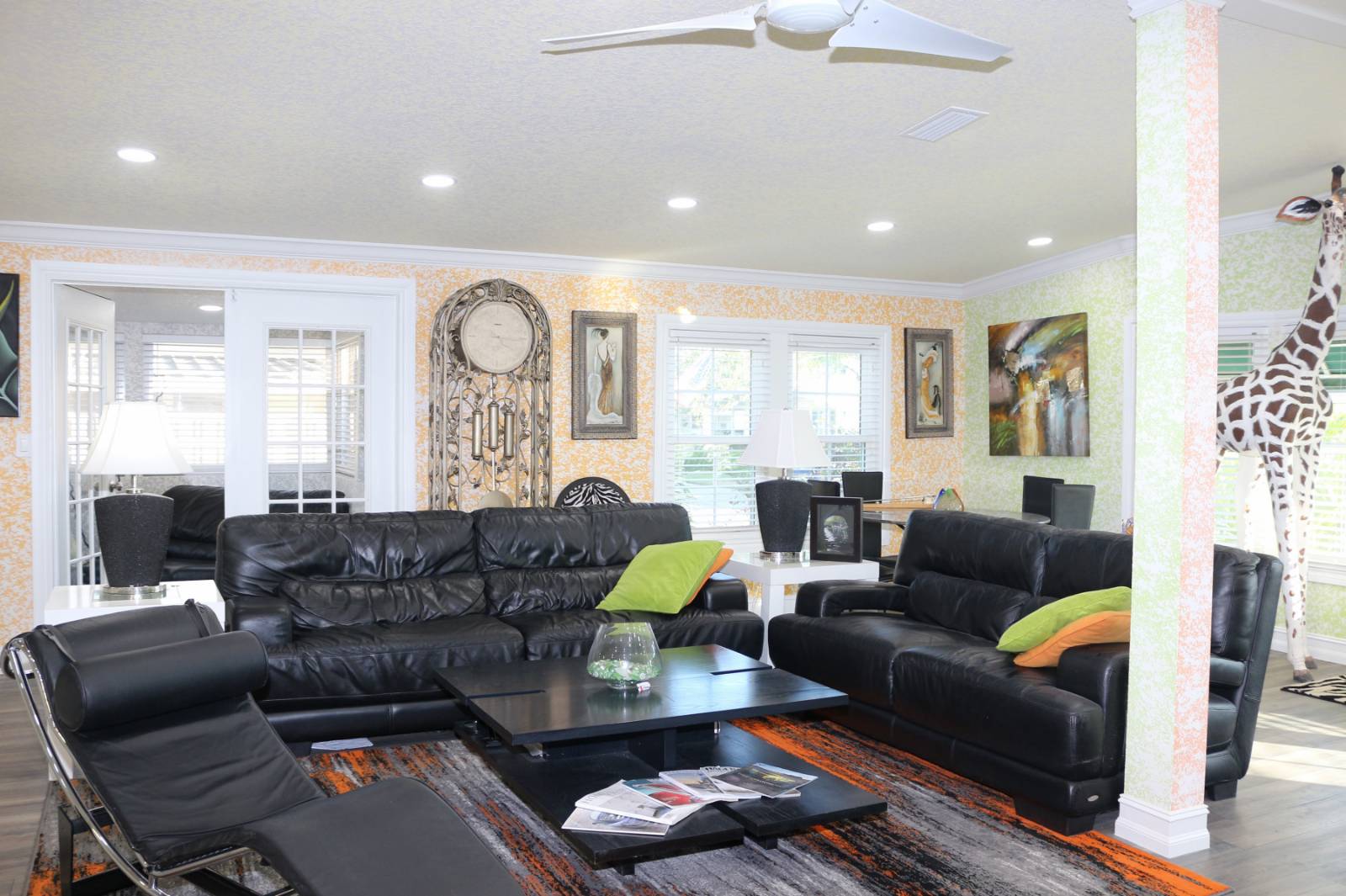 ;
;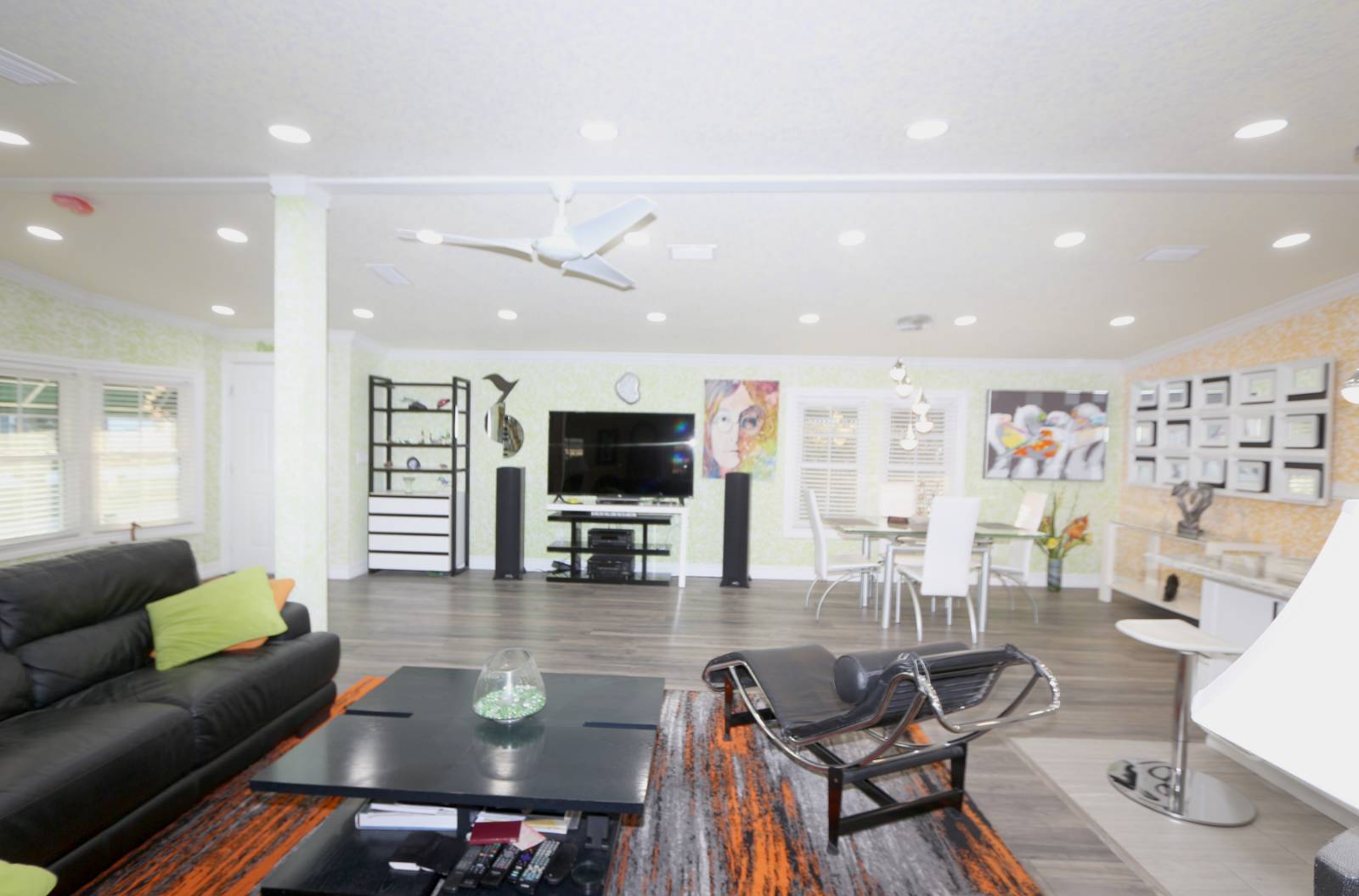 ;
;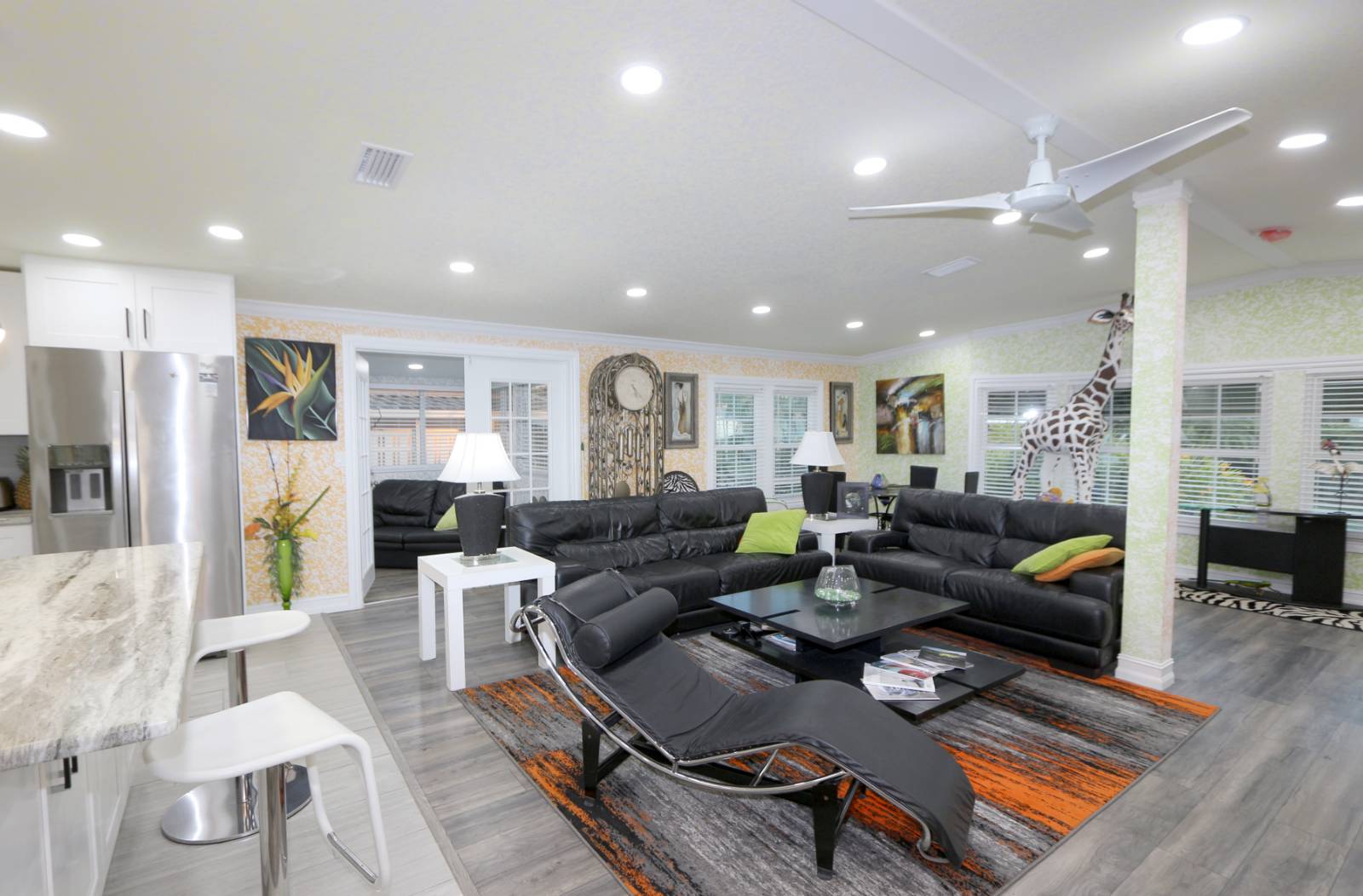 ;
;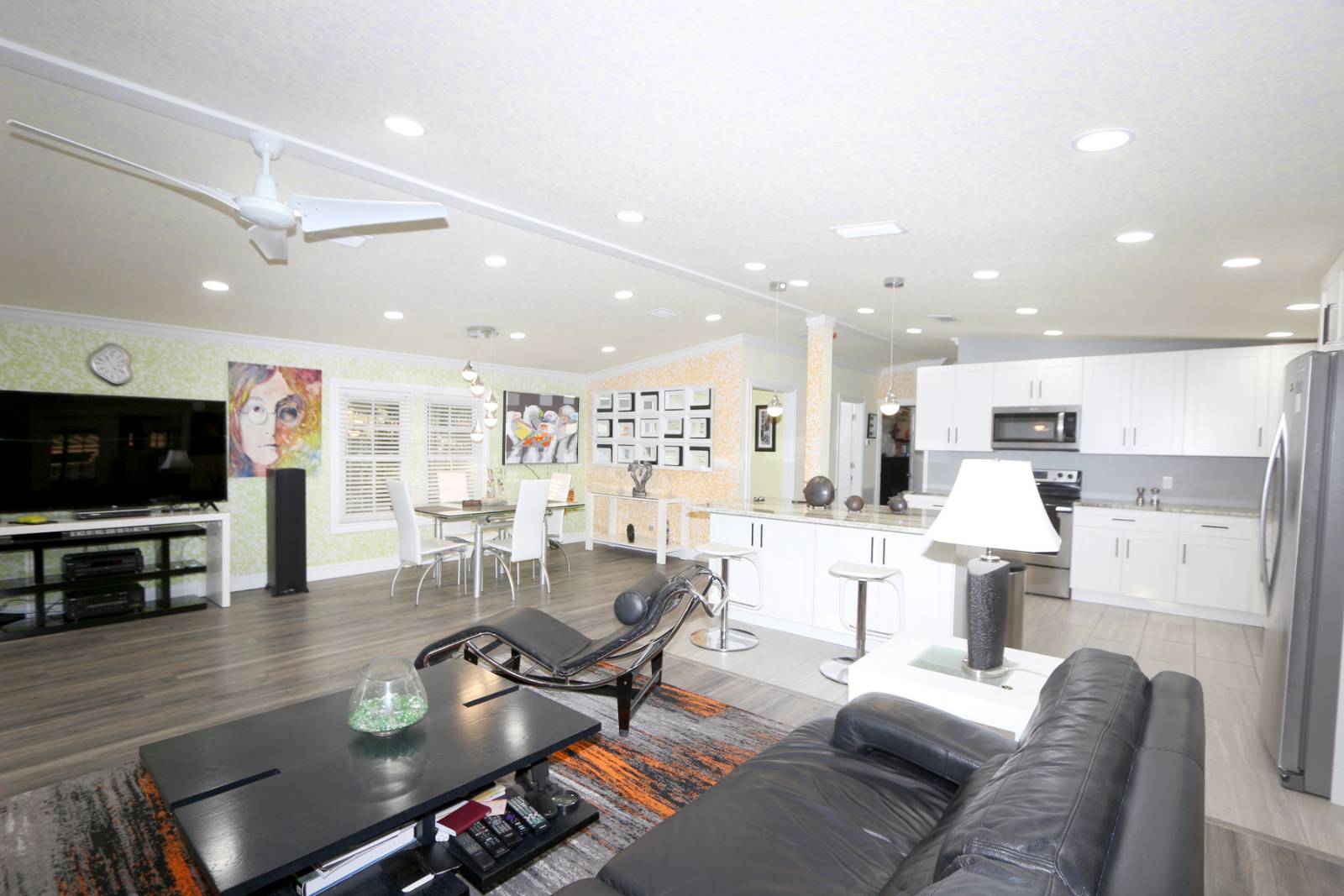 ;
;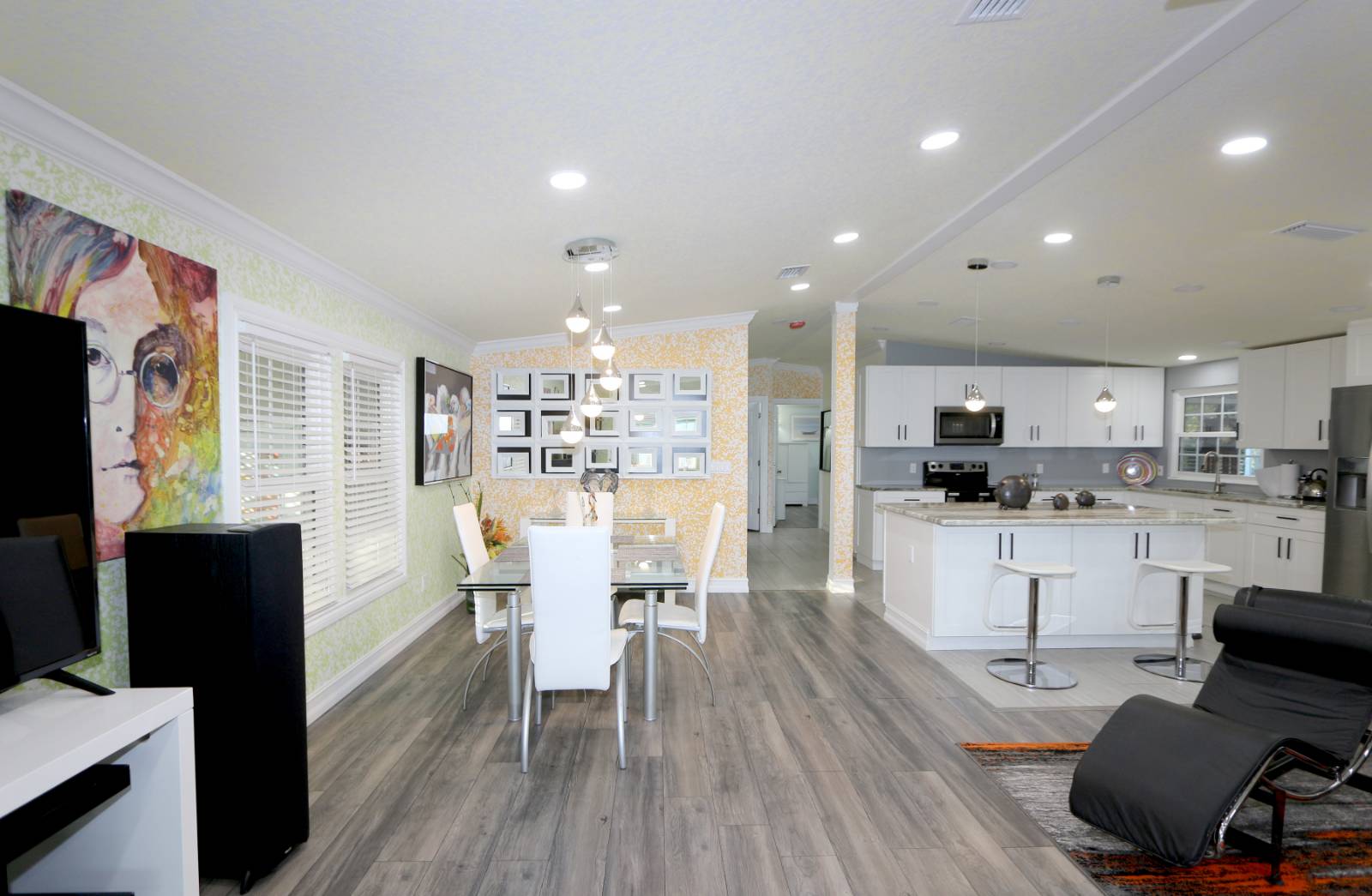 ;
;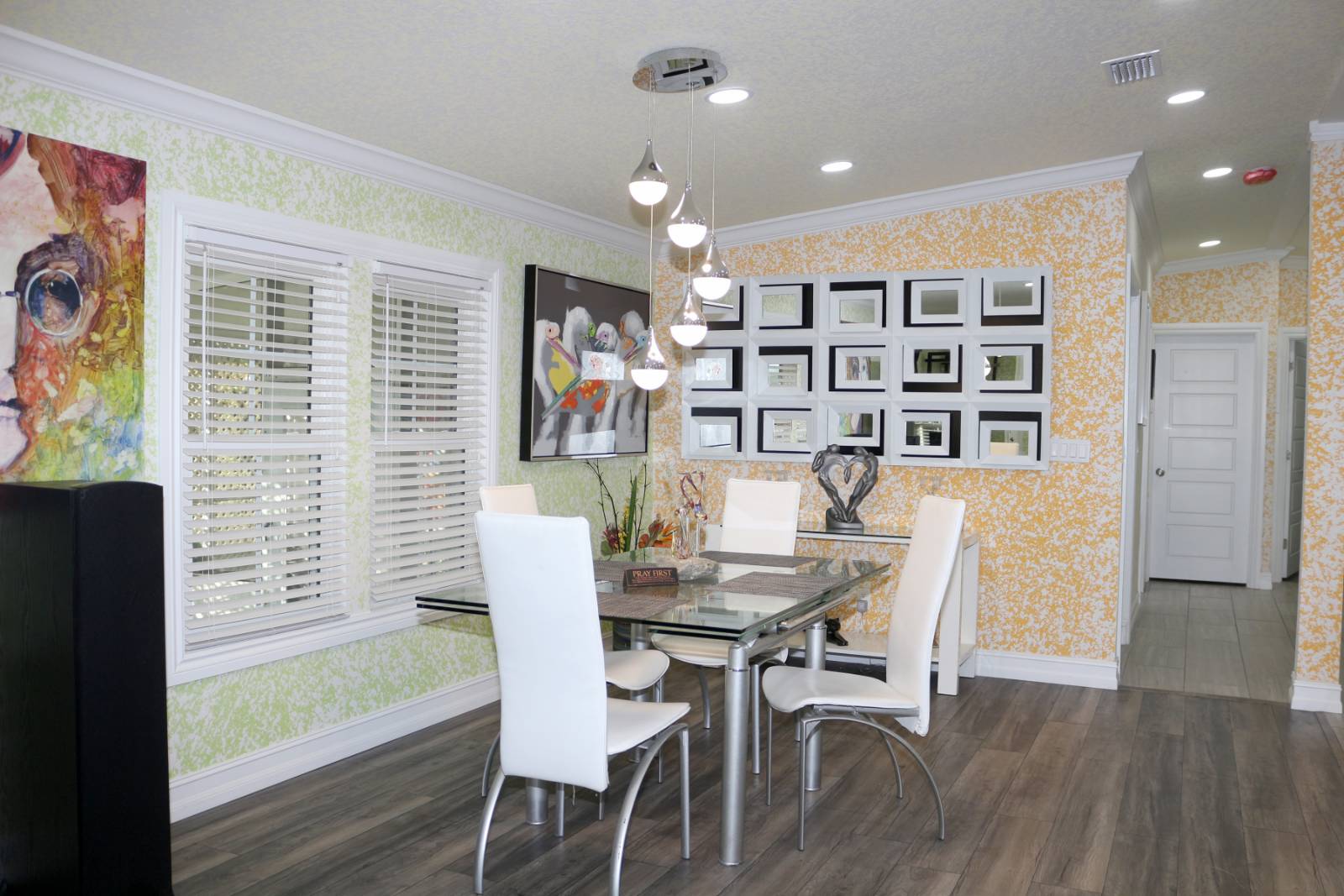 ;
;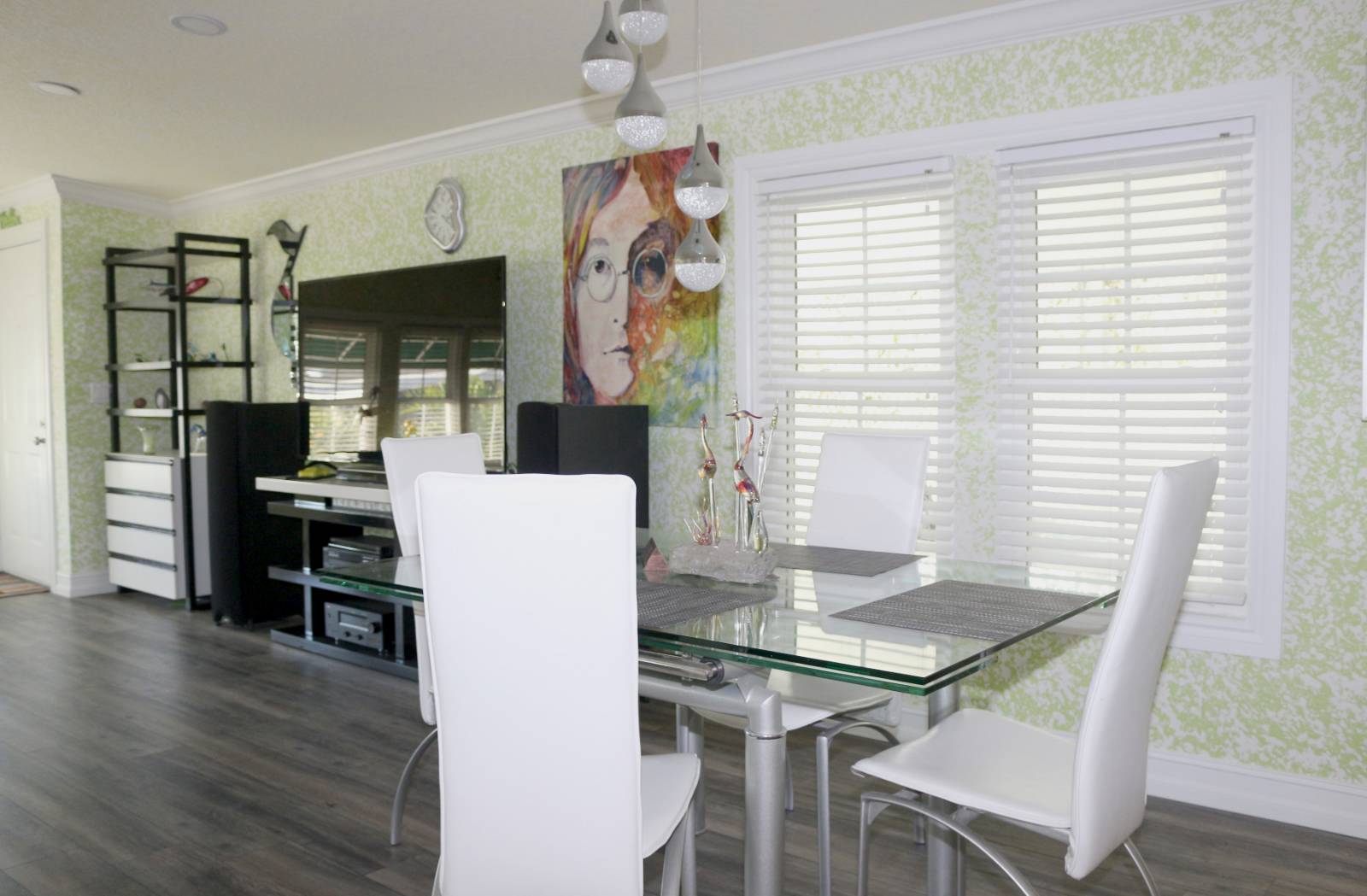 ;
;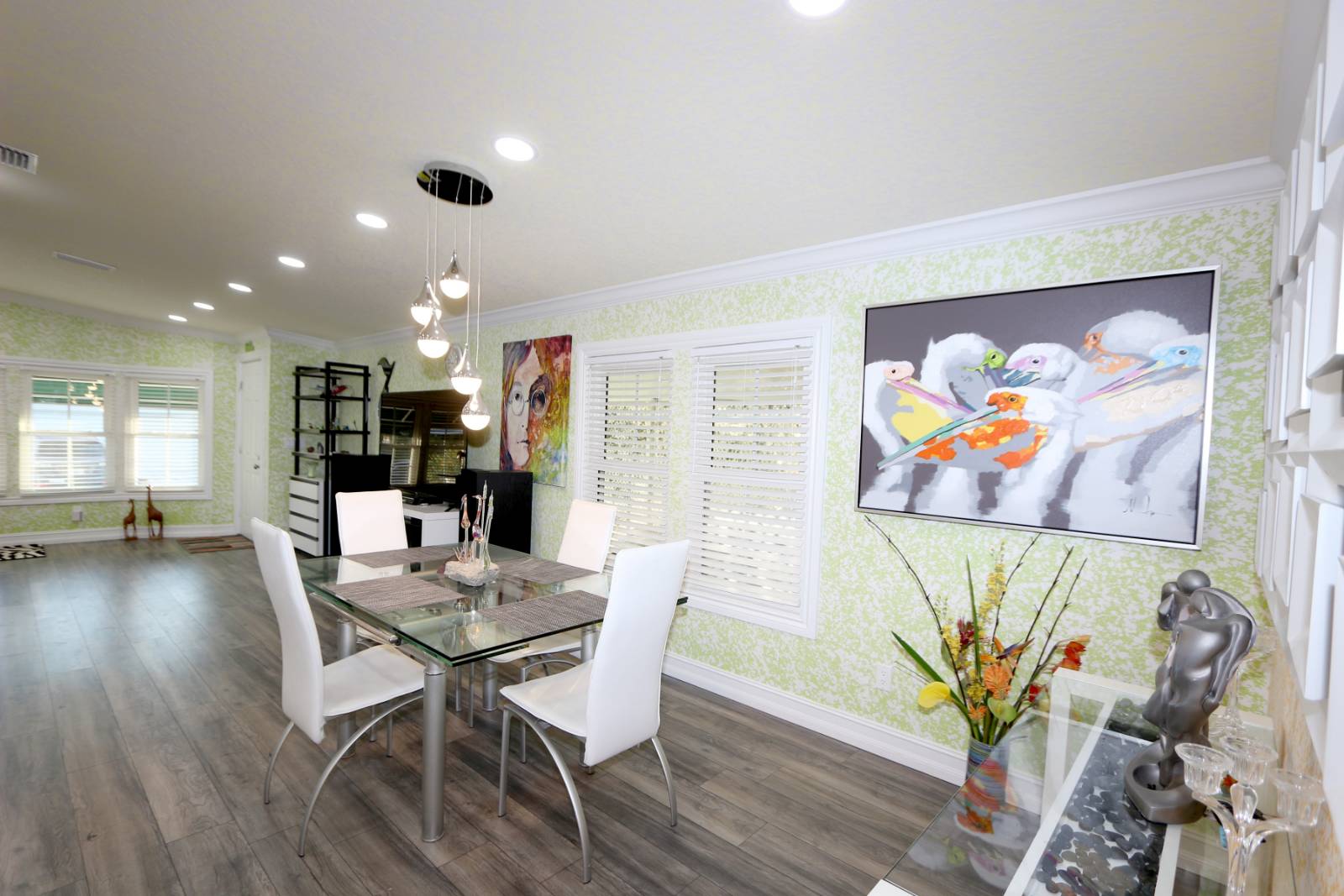 ;
;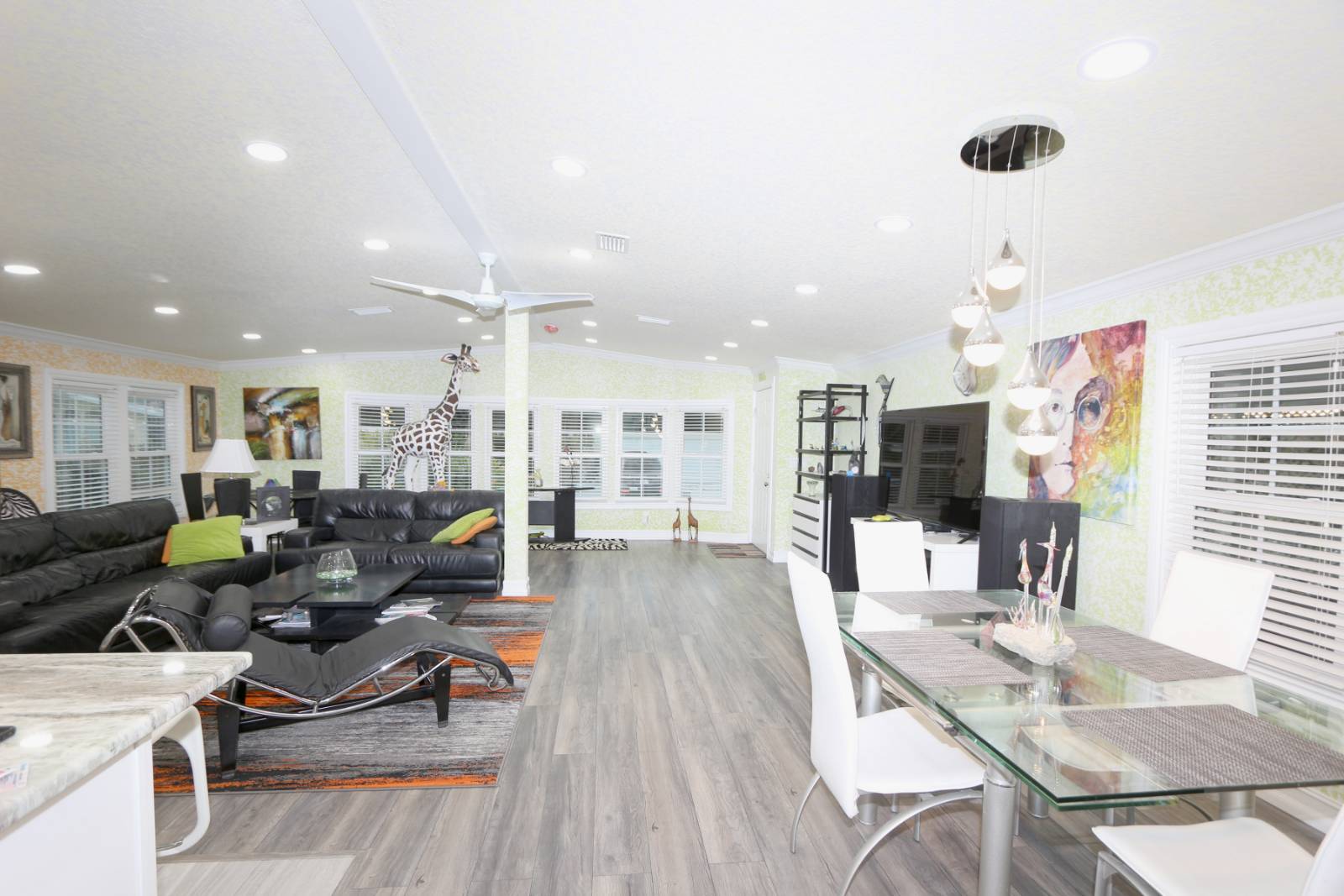 ;
;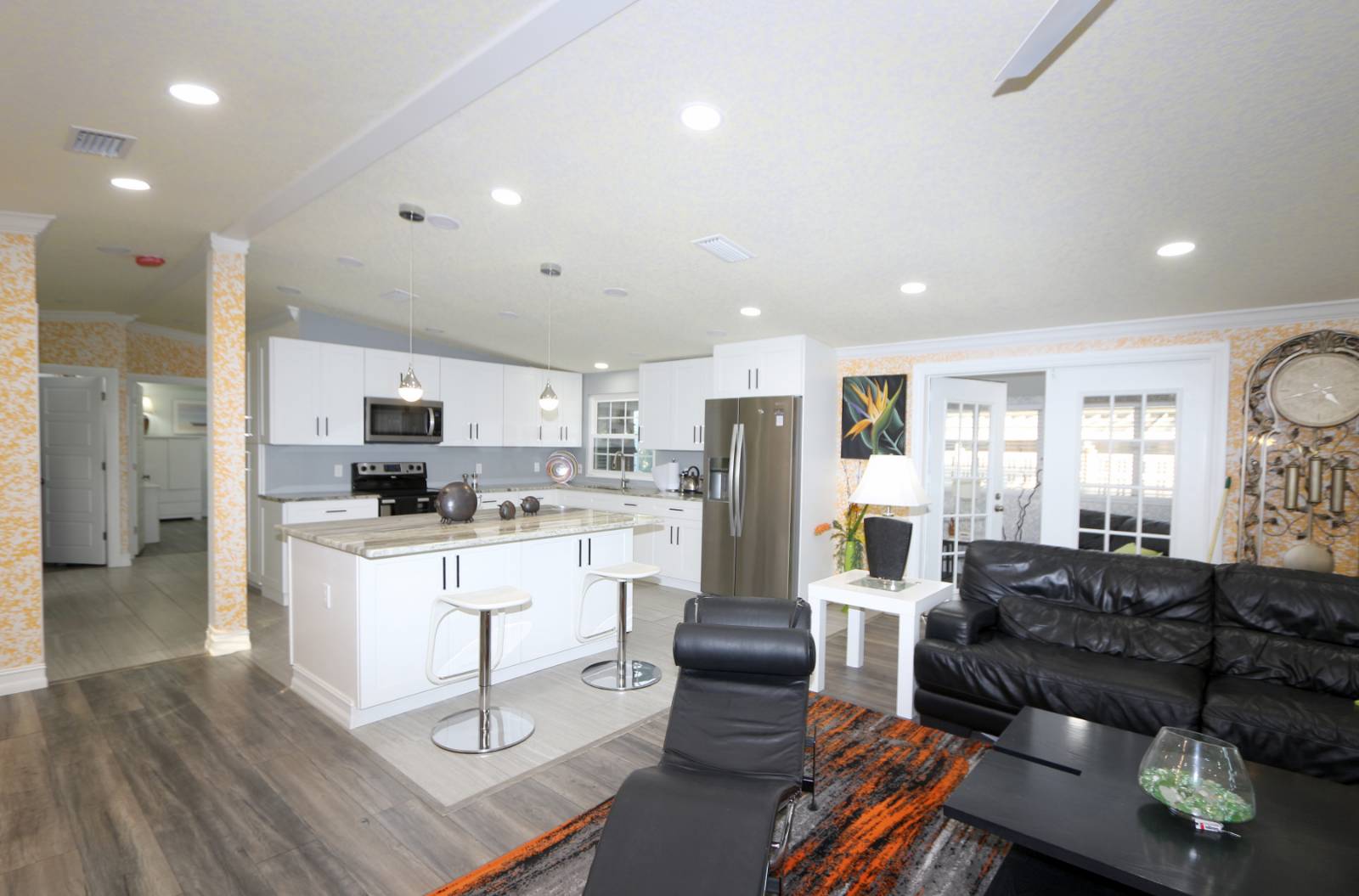 ;
;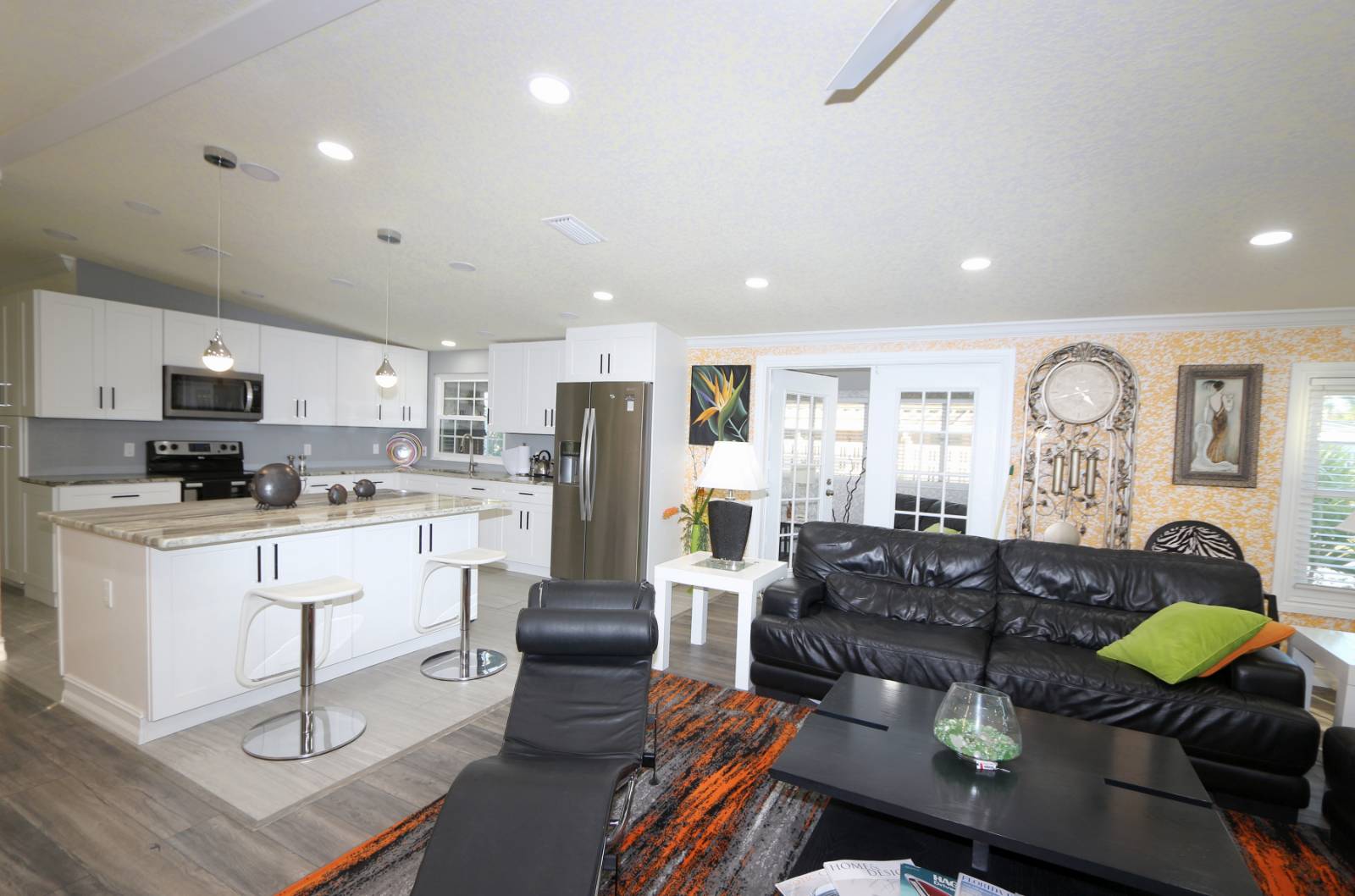 ;
;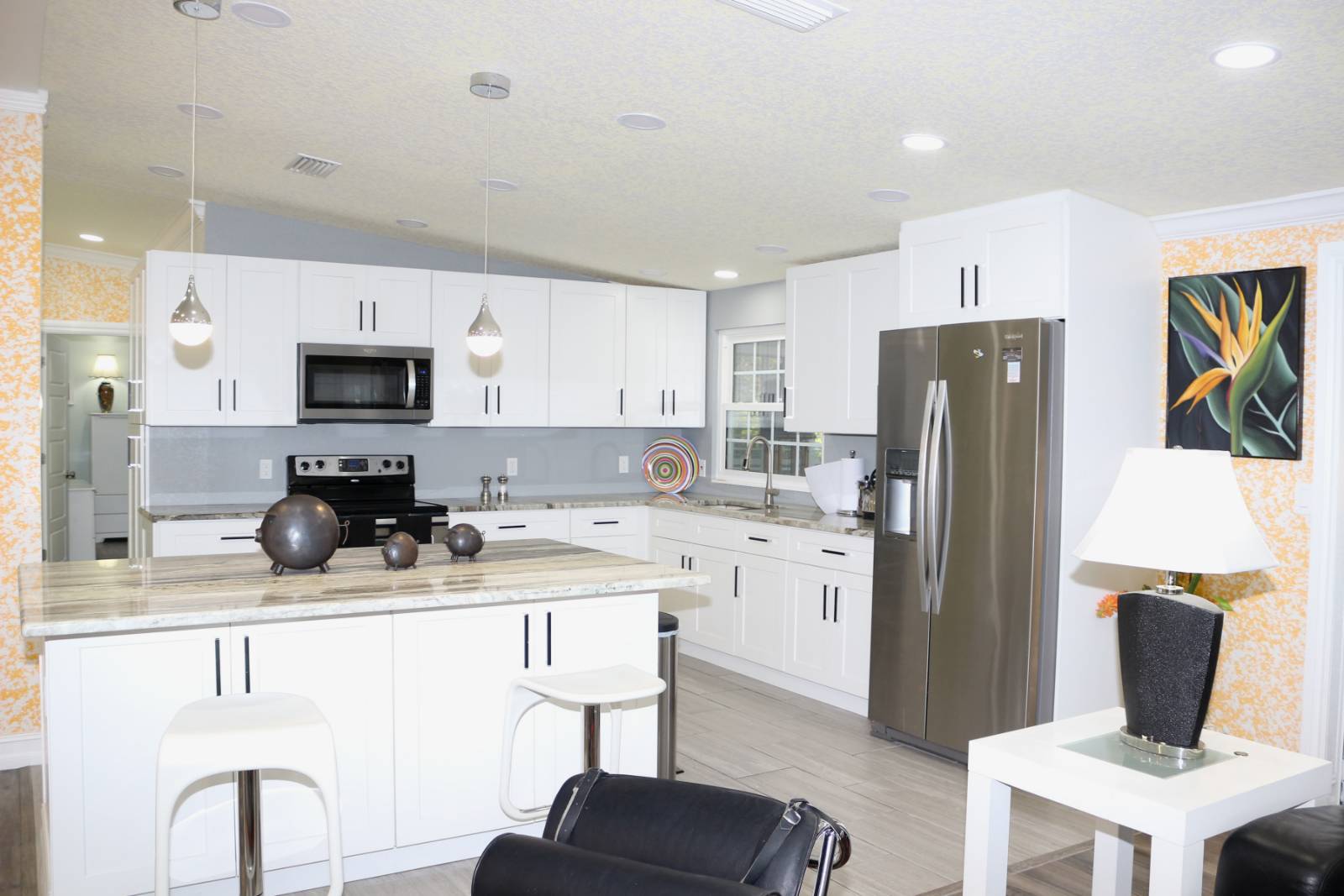 ;
;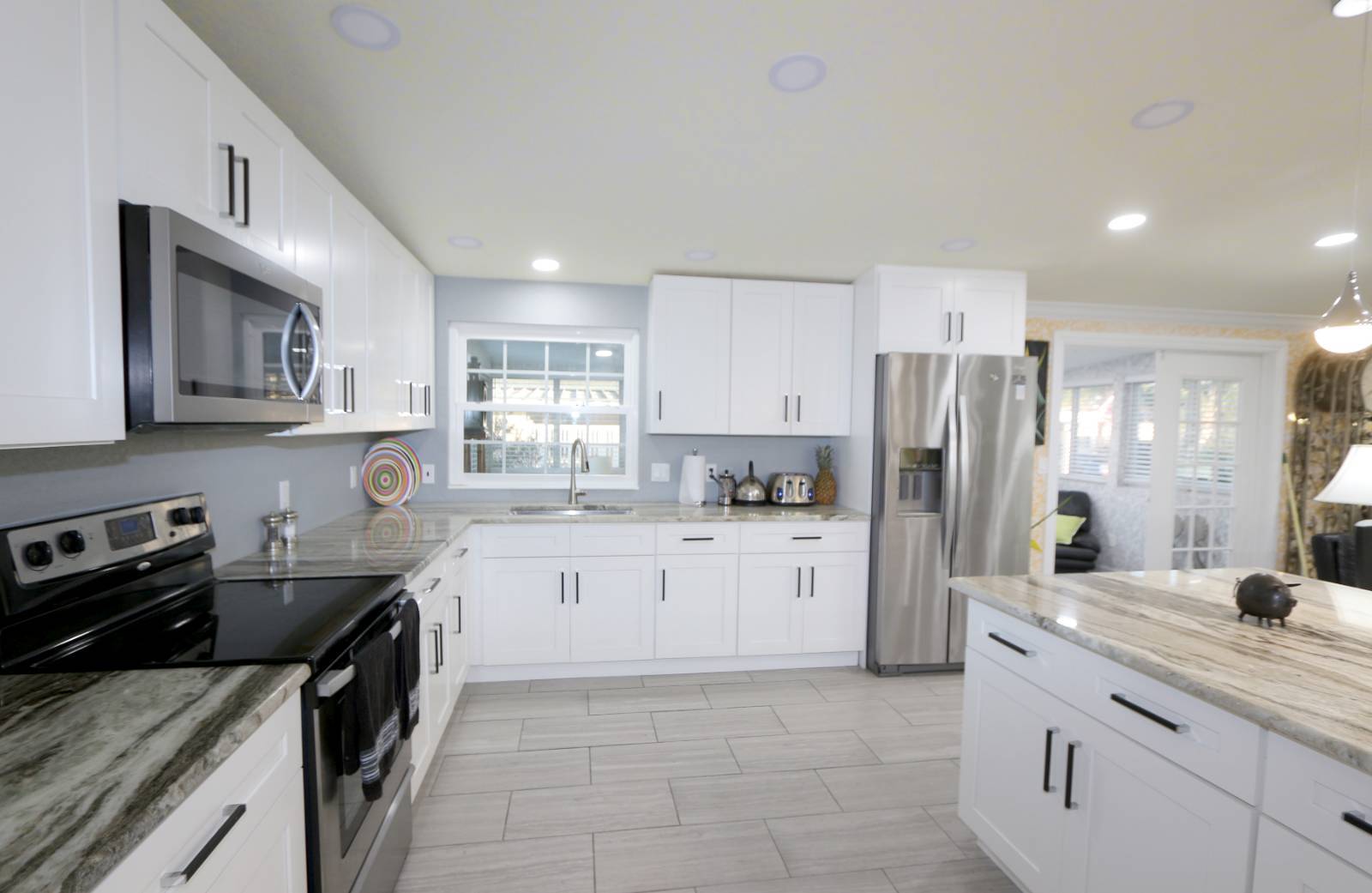 ;
;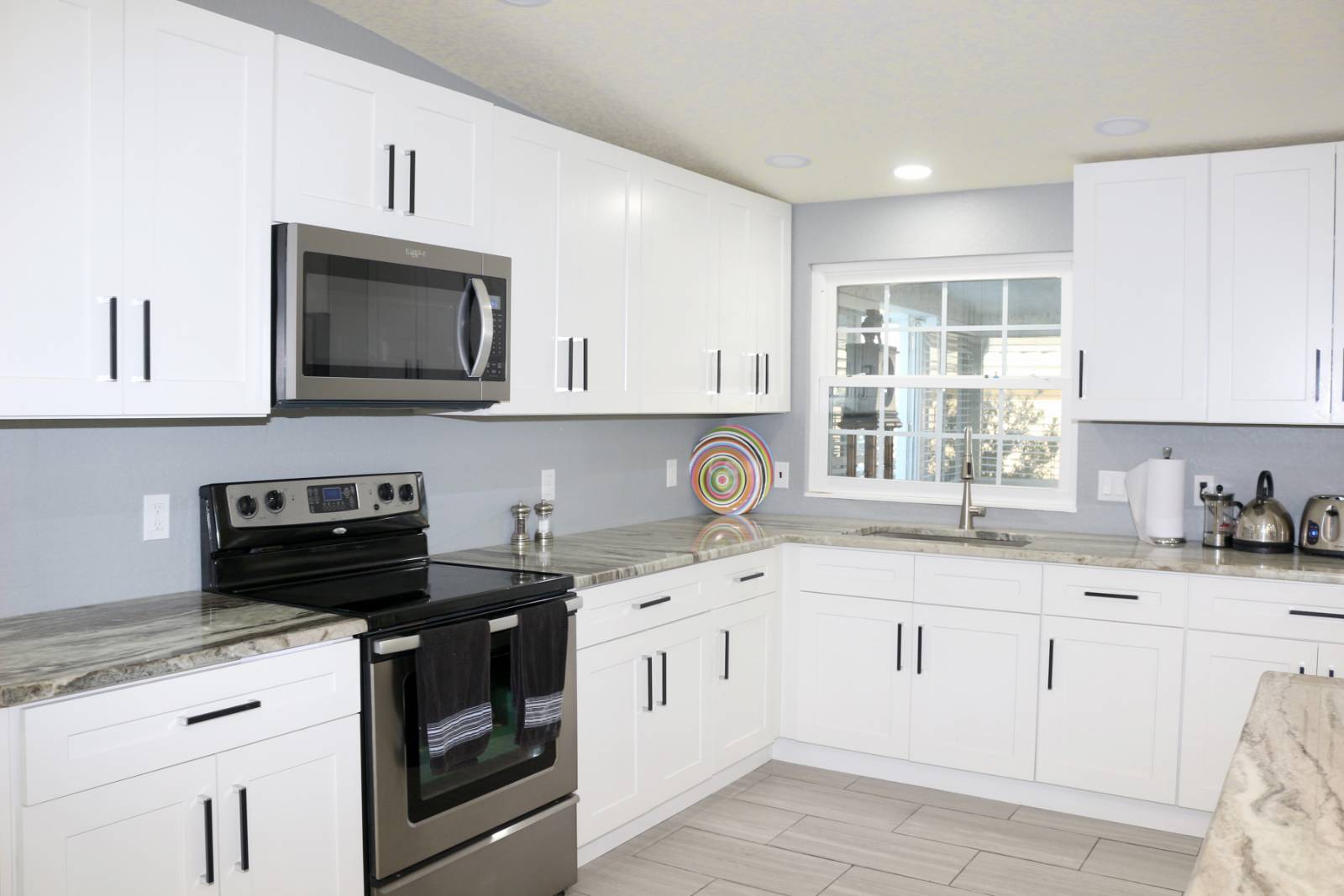 ;
;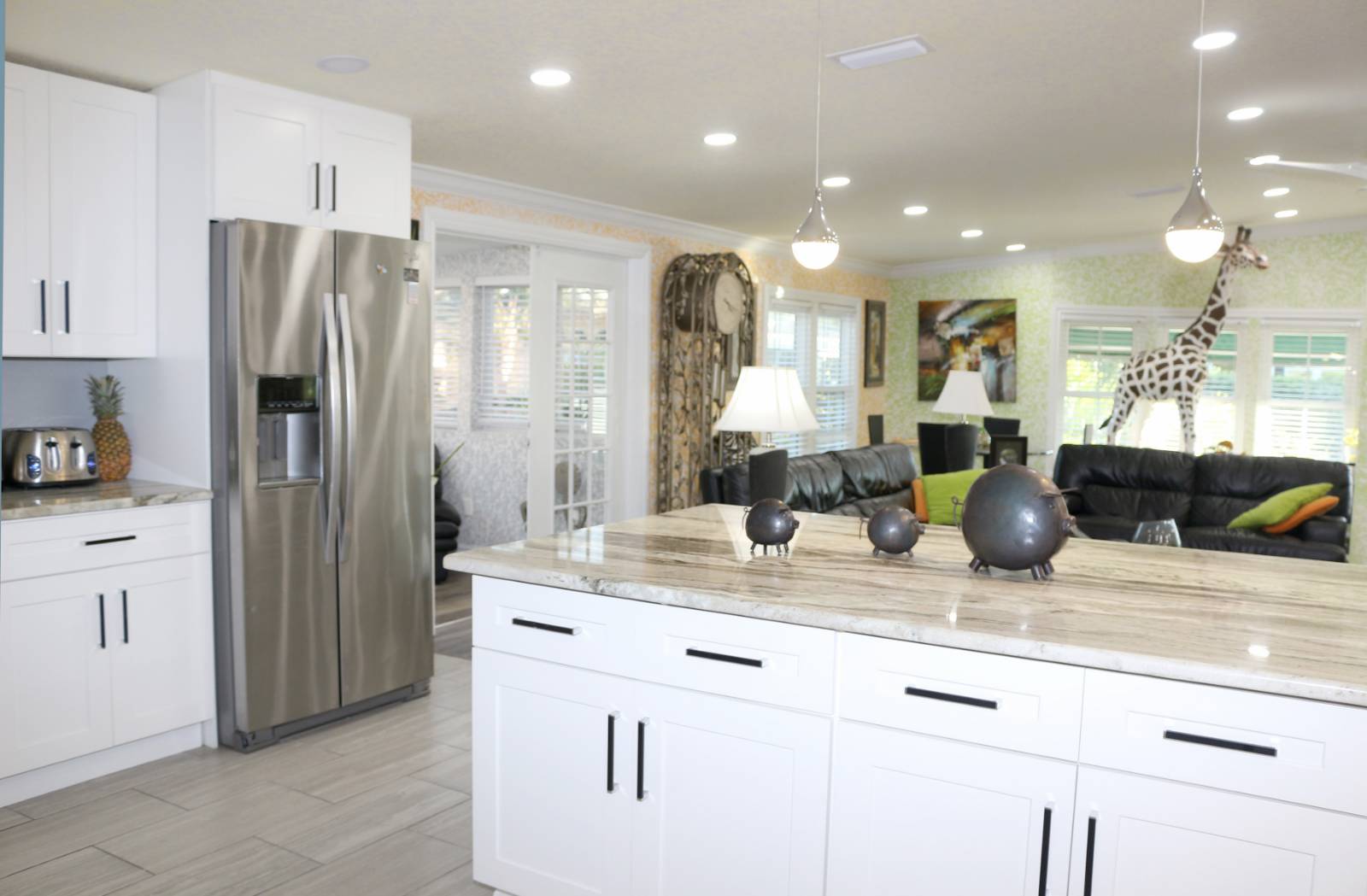 ;
;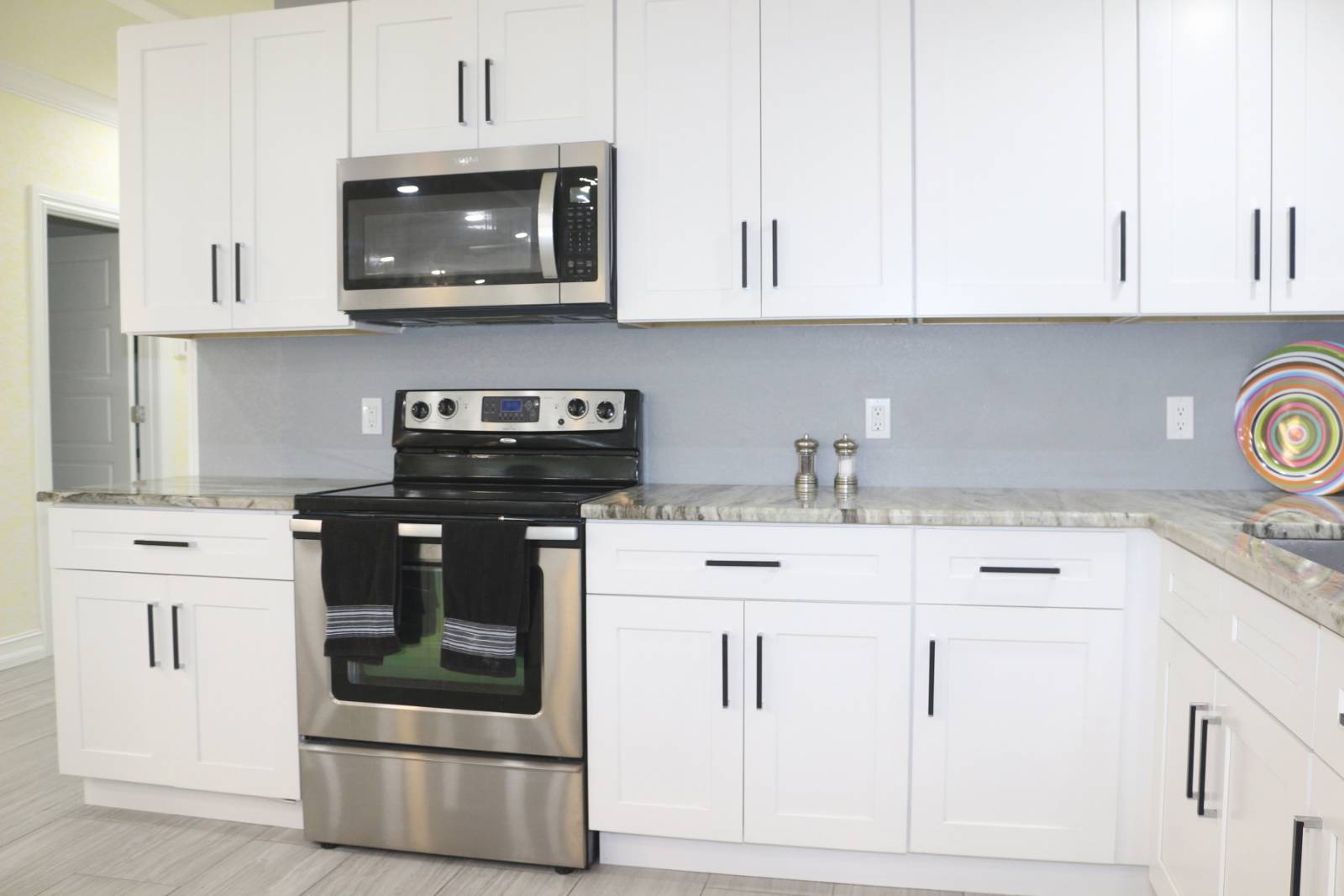 ;
;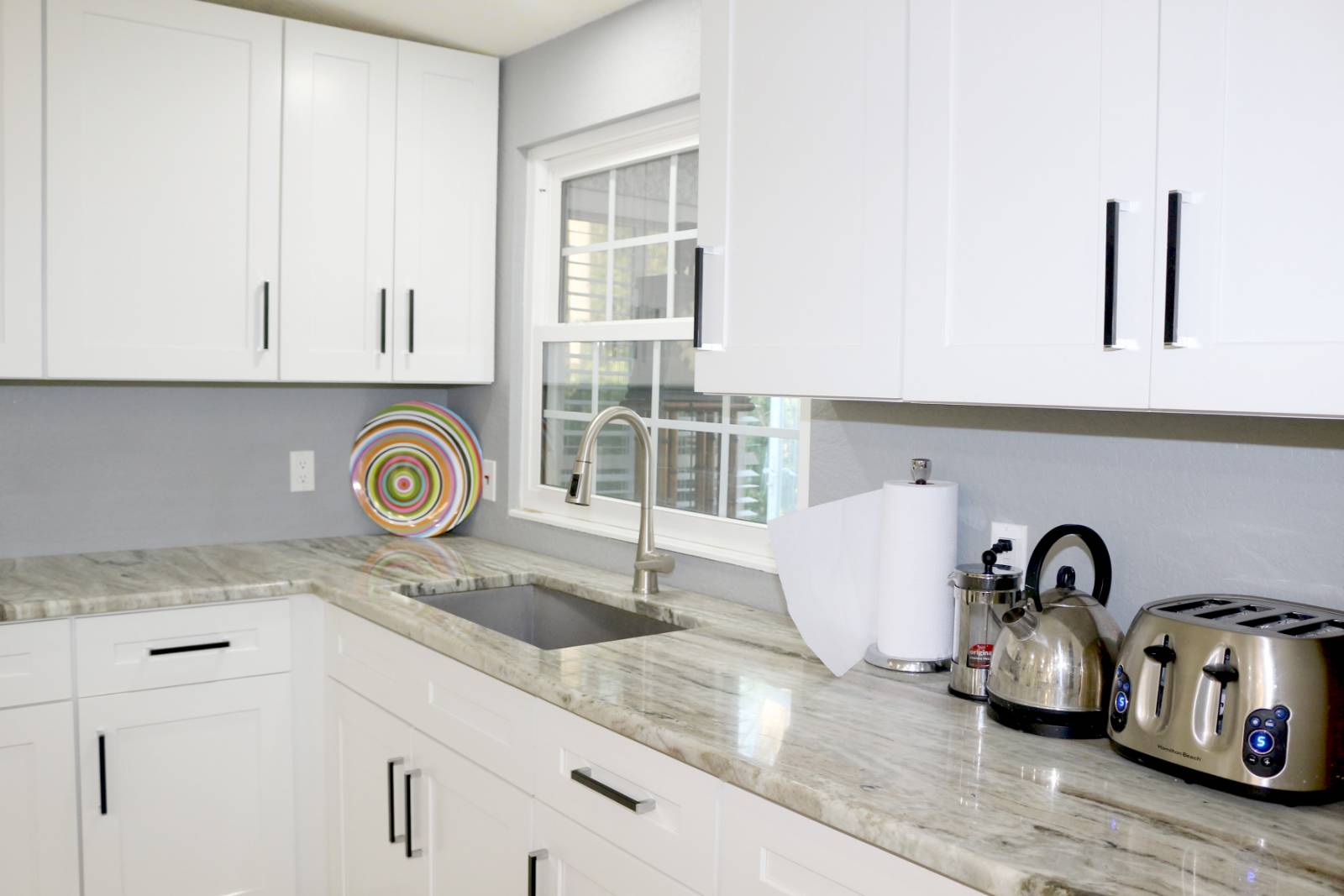 ;
;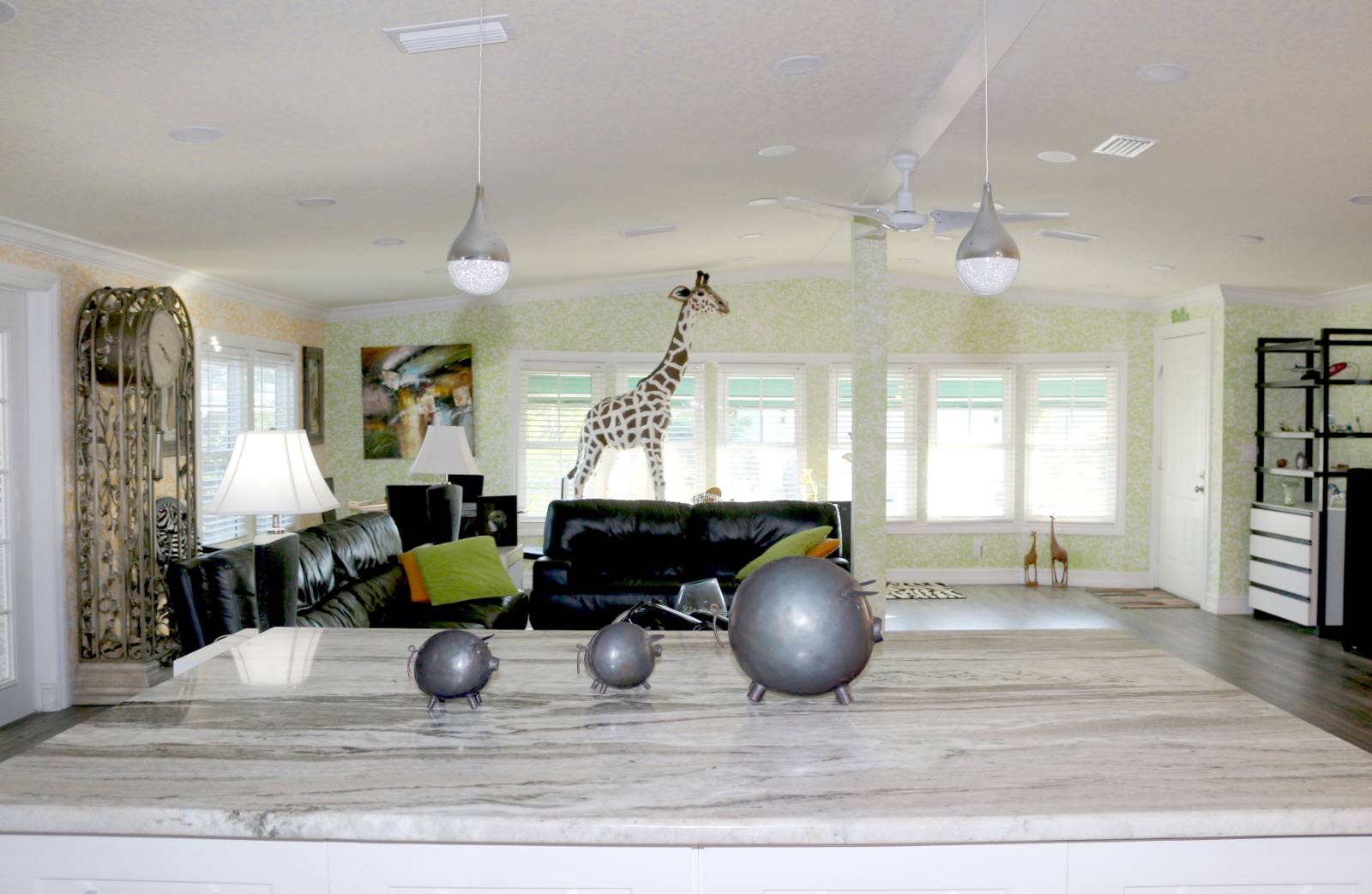 ;
;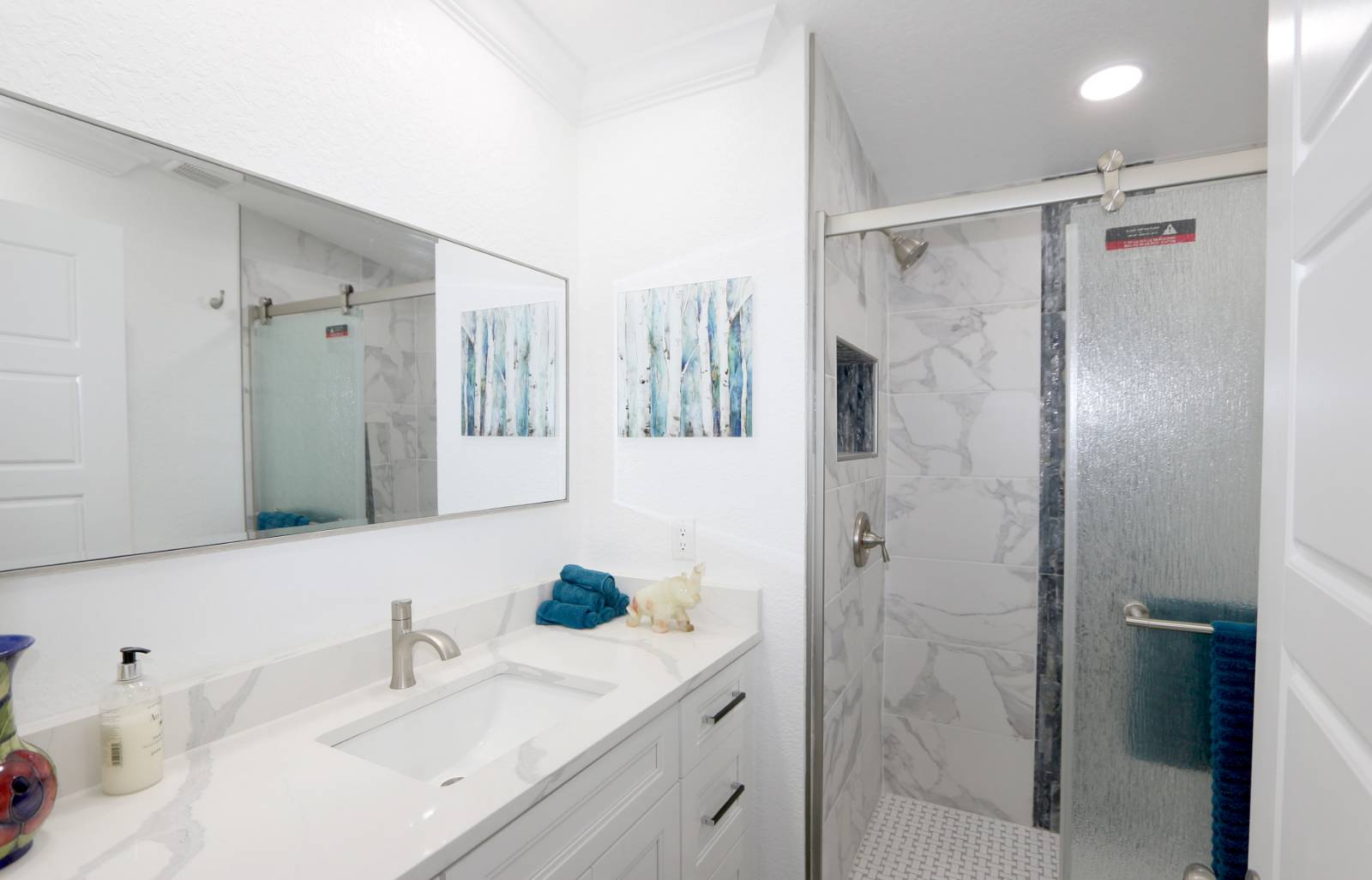 ;
;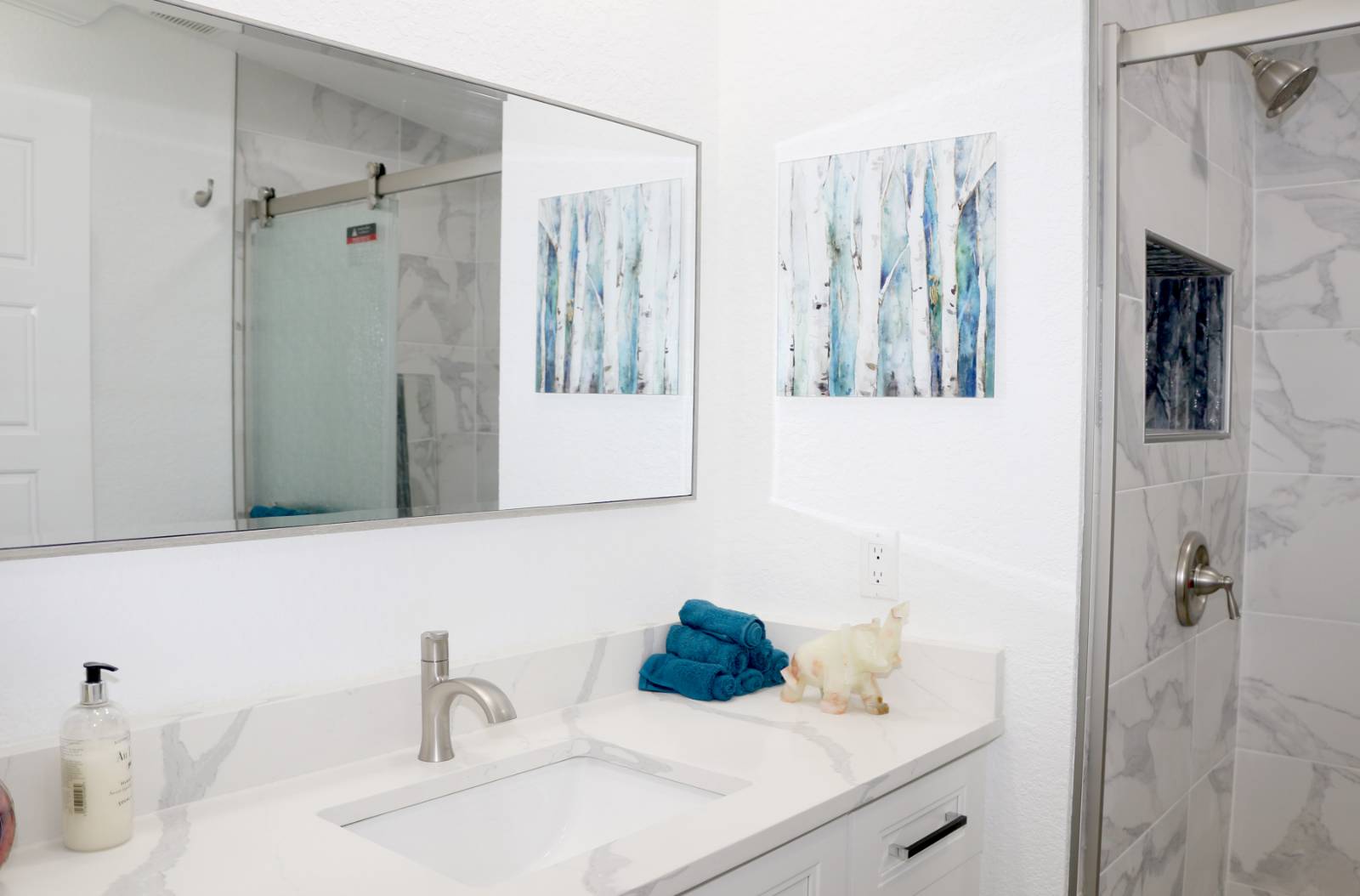 ;
;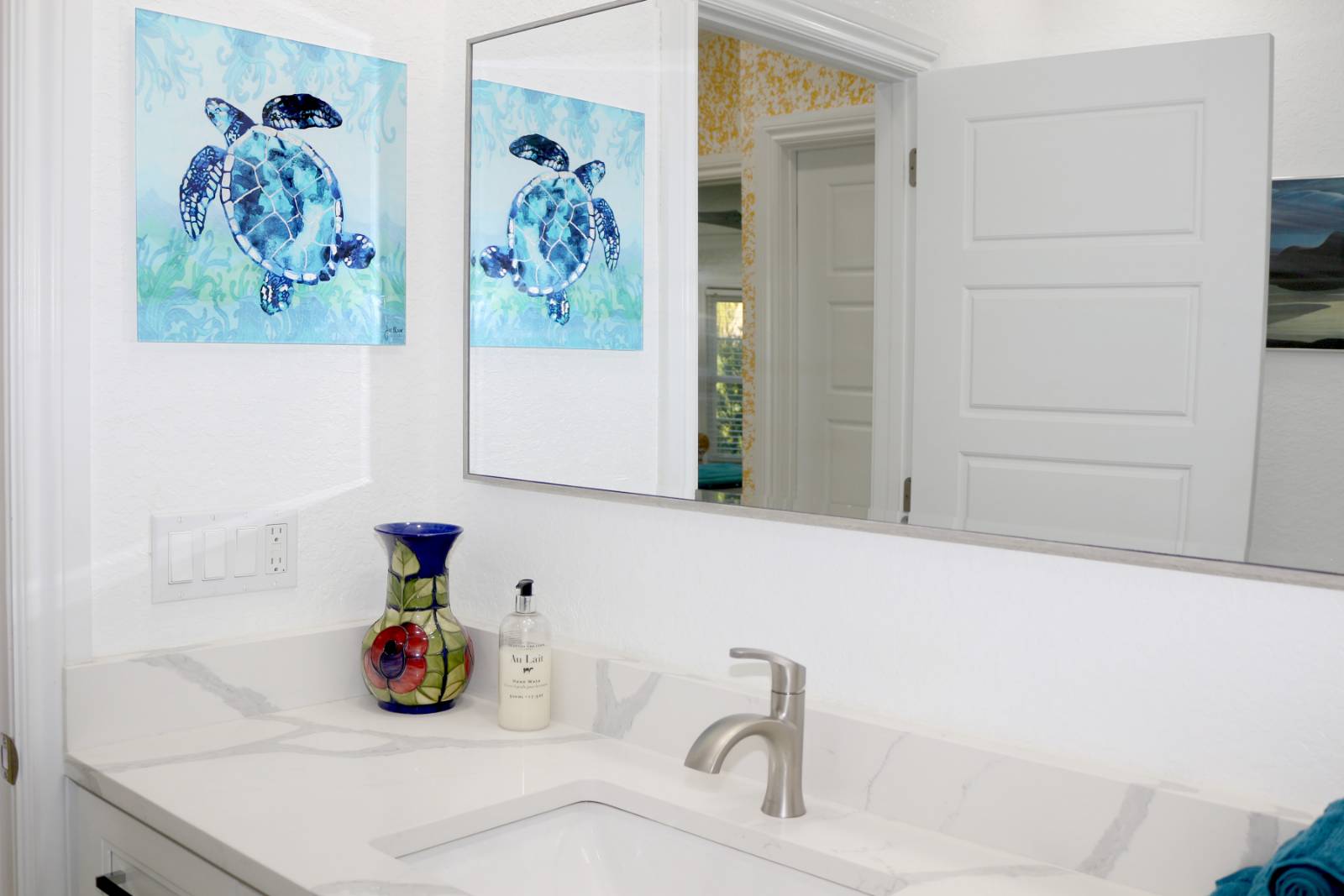 ;
;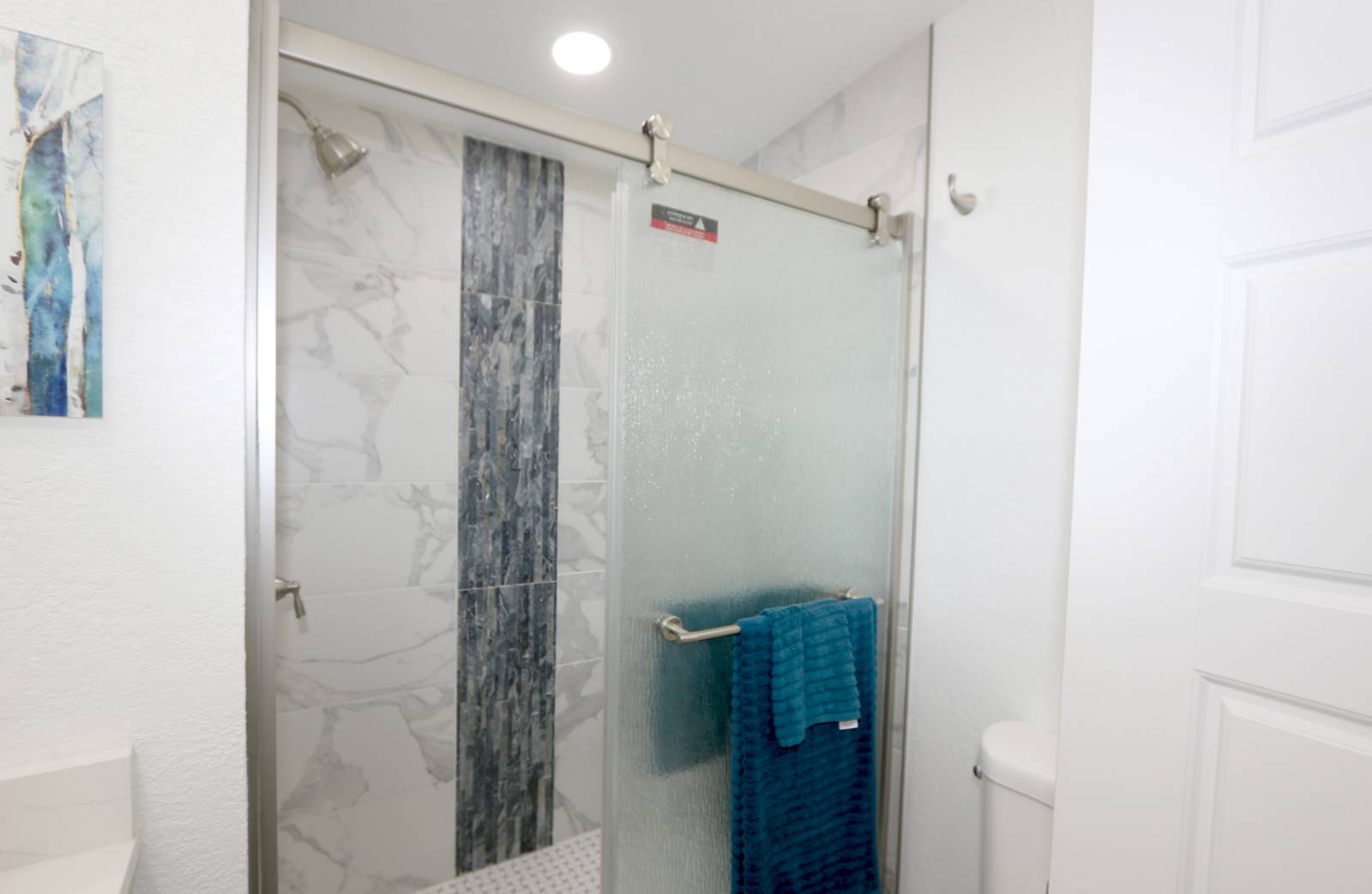 ;
;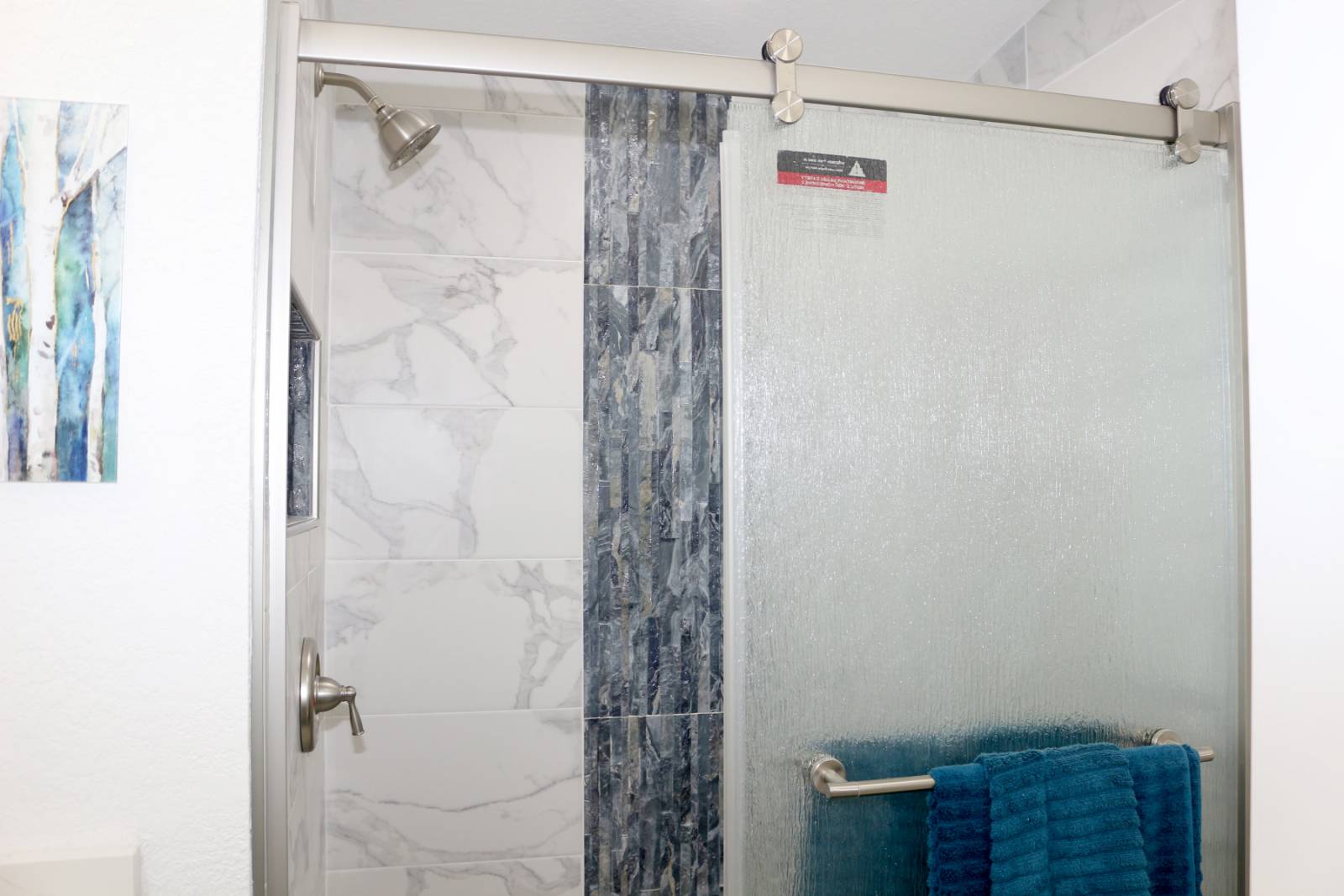 ;
;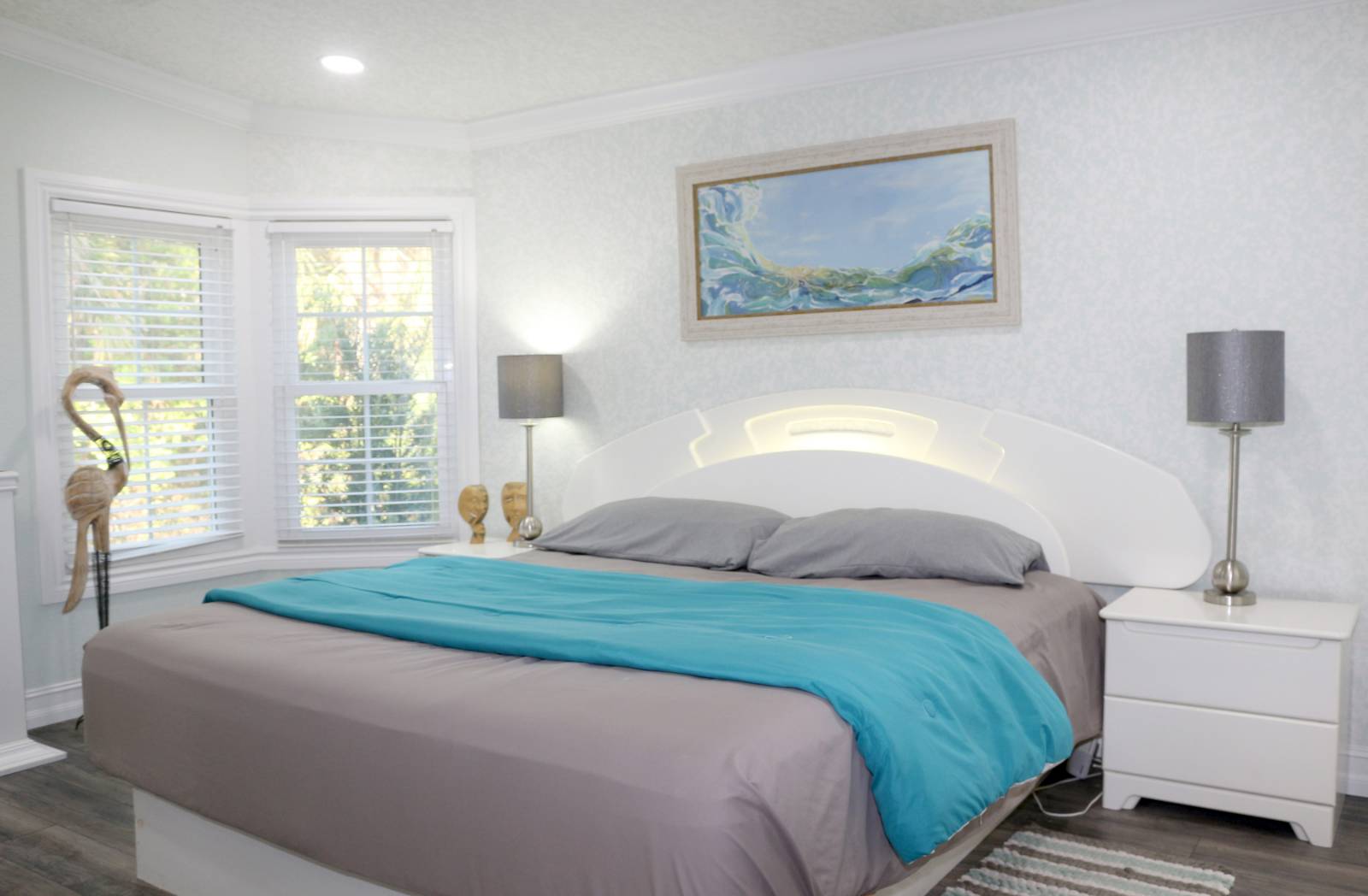 ;
;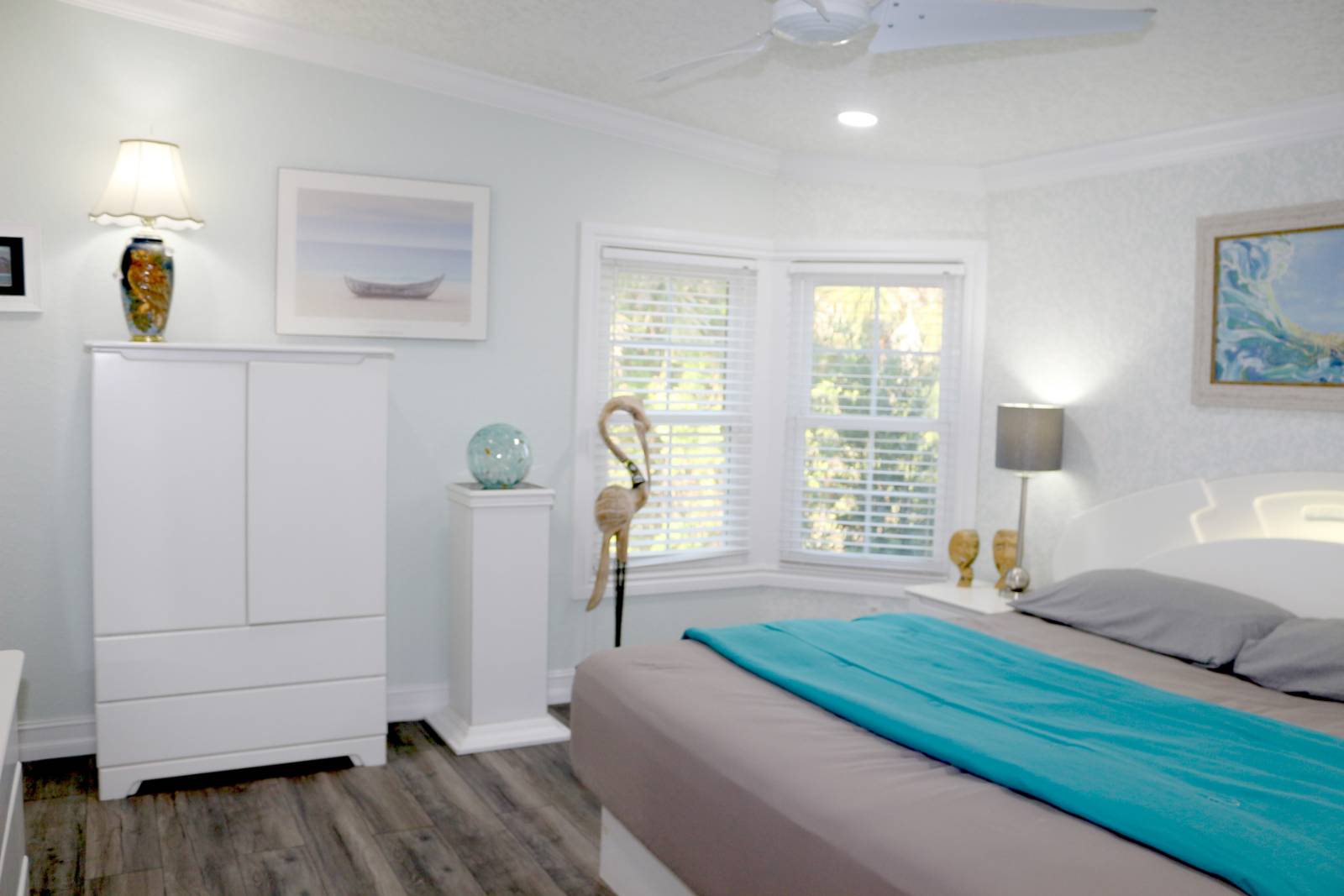 ;
;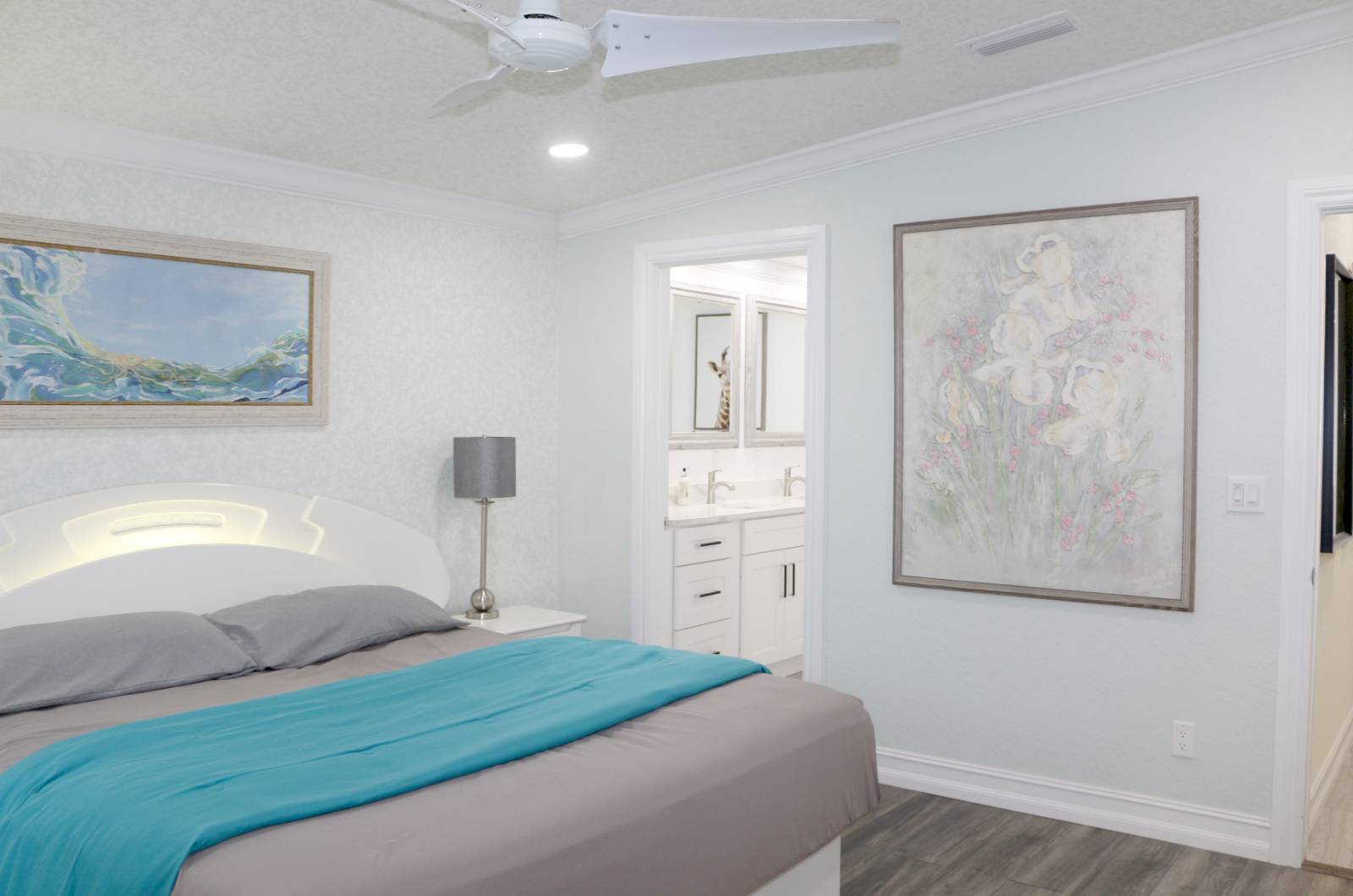 ;
;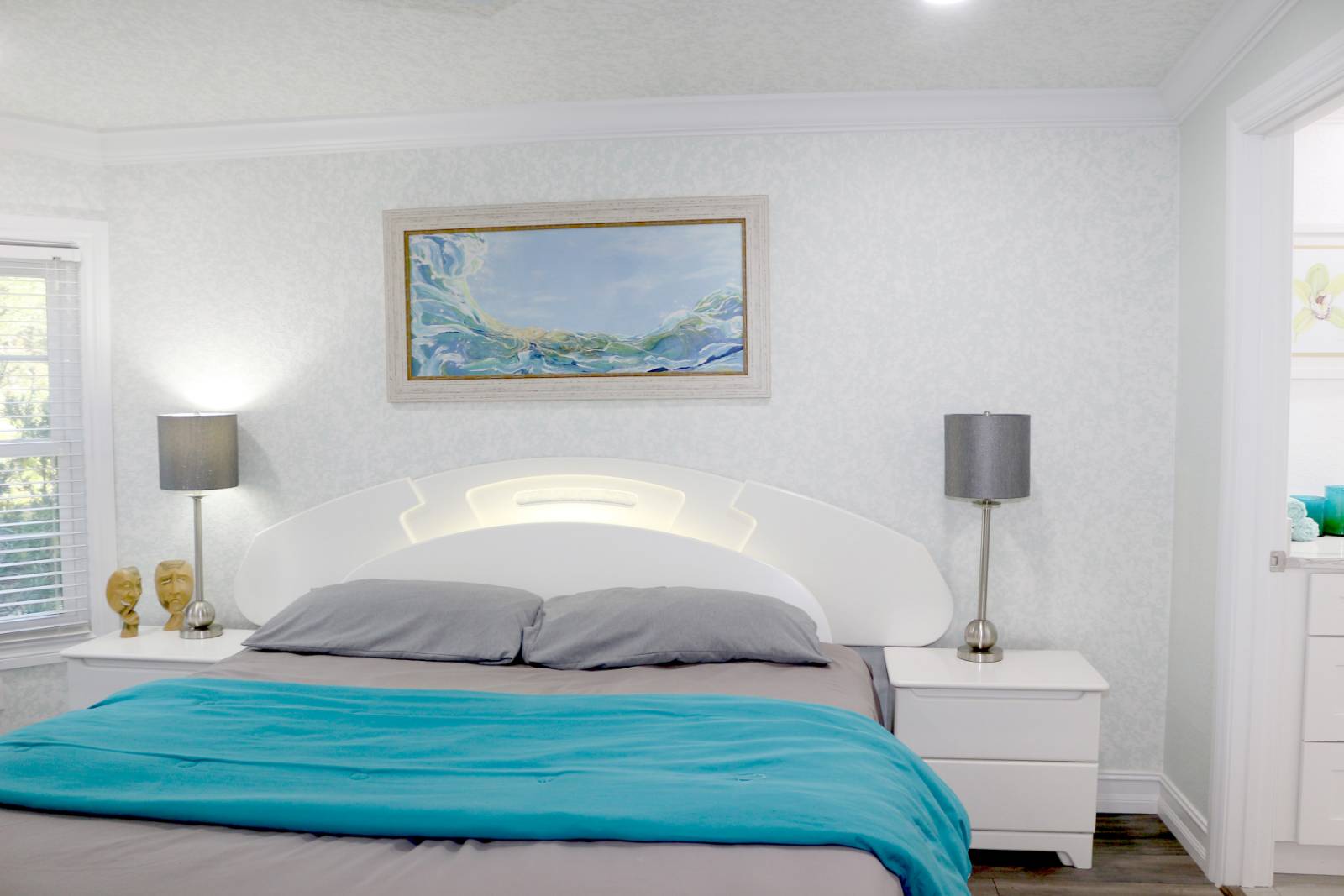 ;
;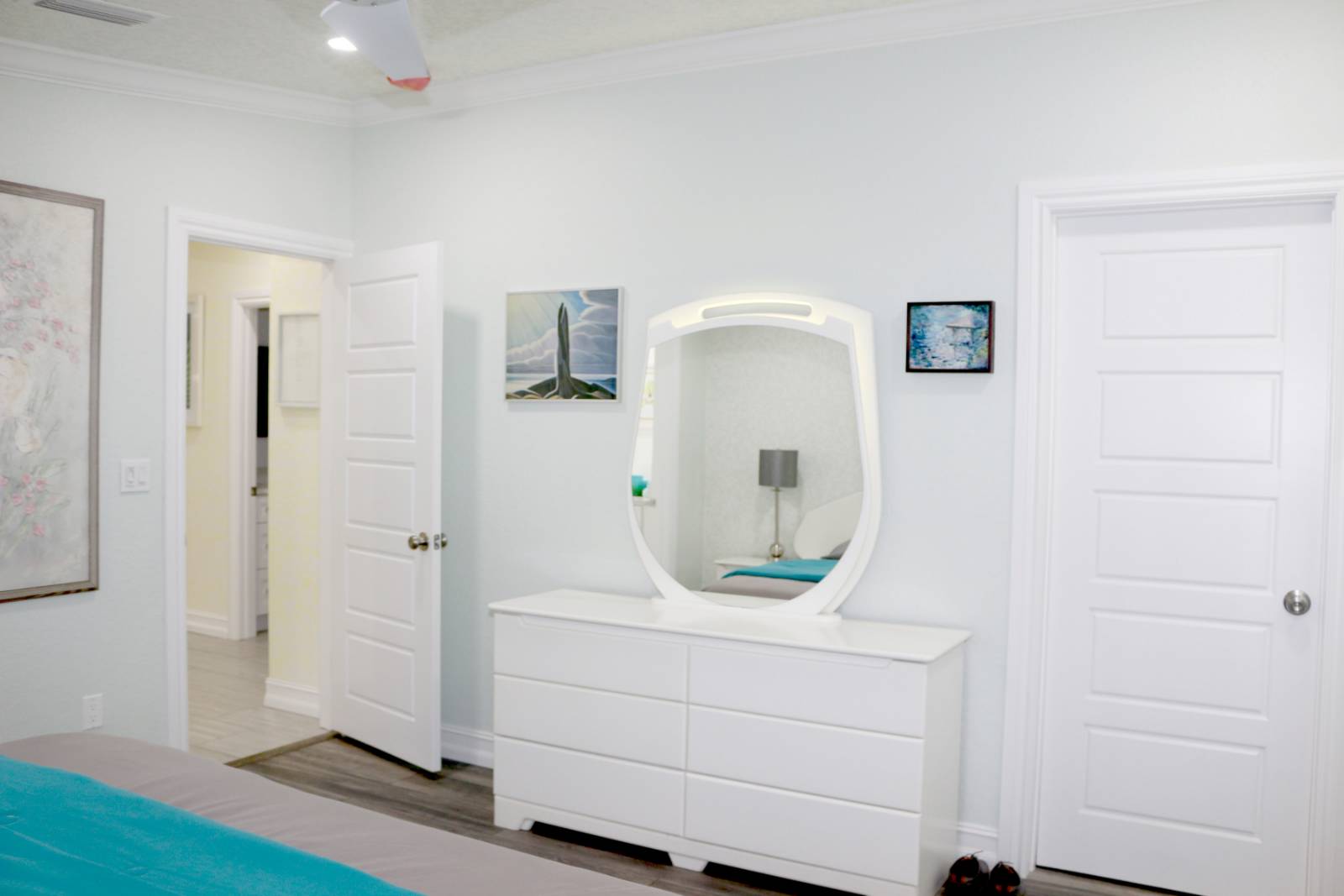 ;
;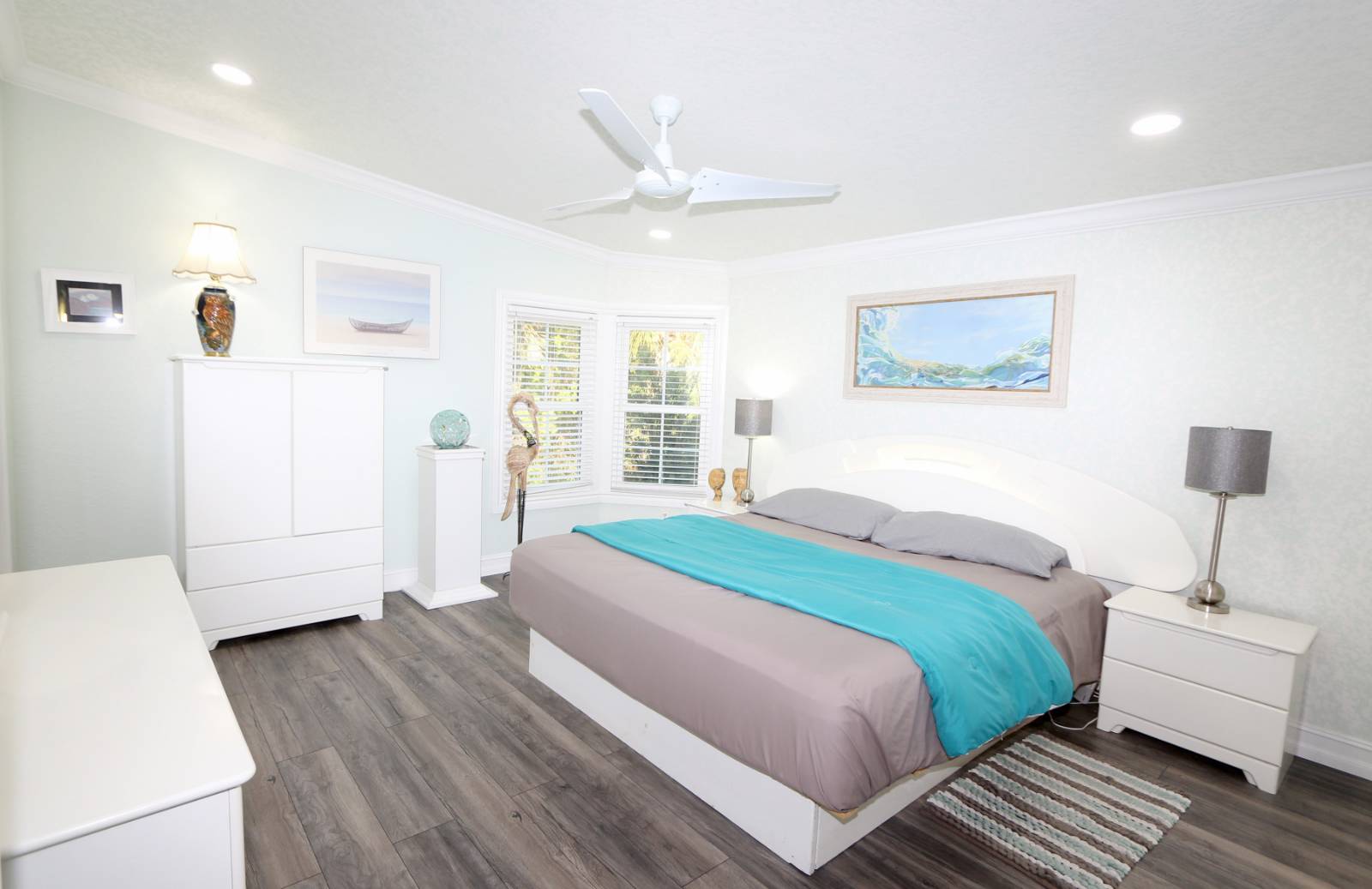 ;
;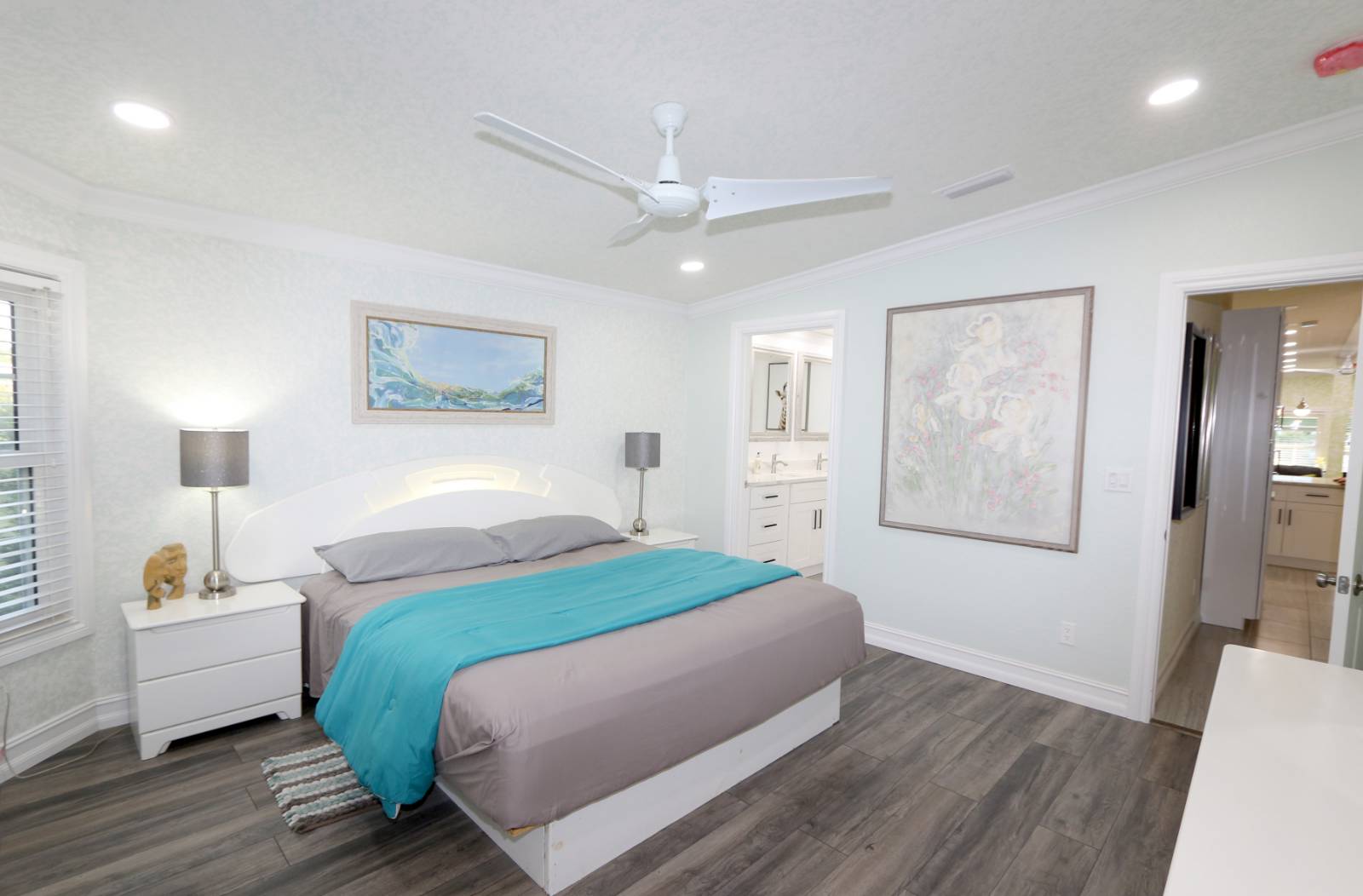 ;
;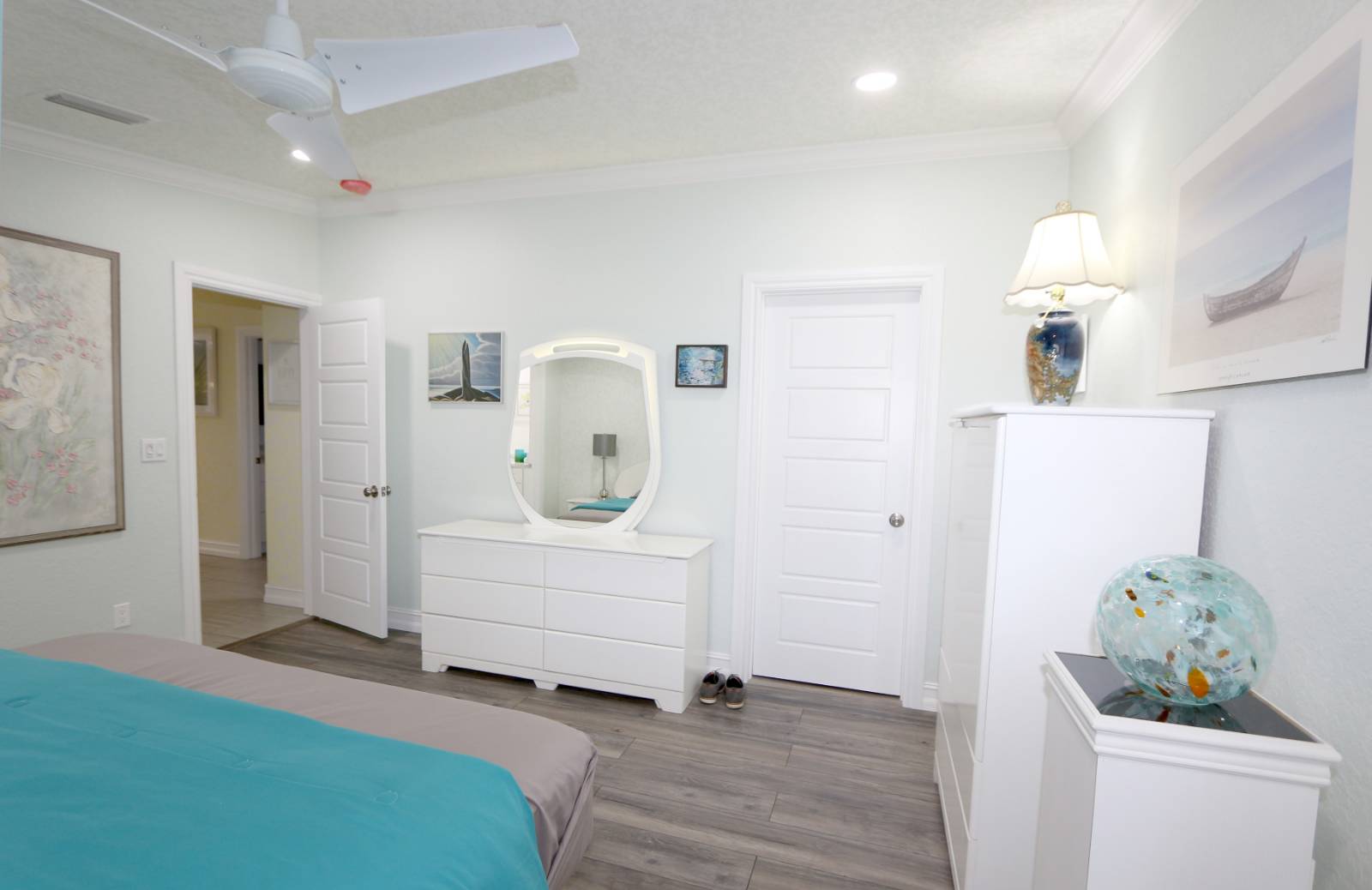 ;
;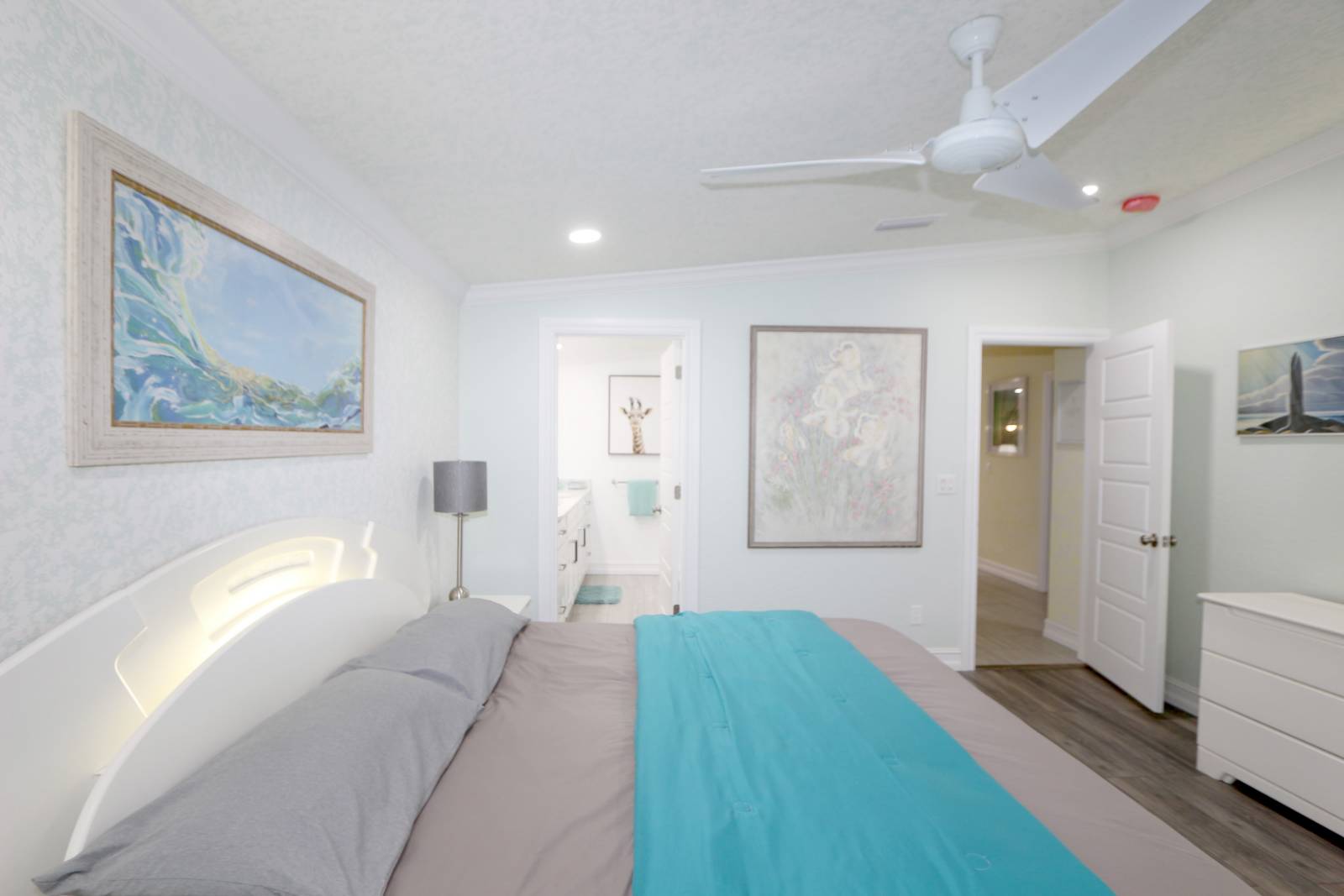 ;
;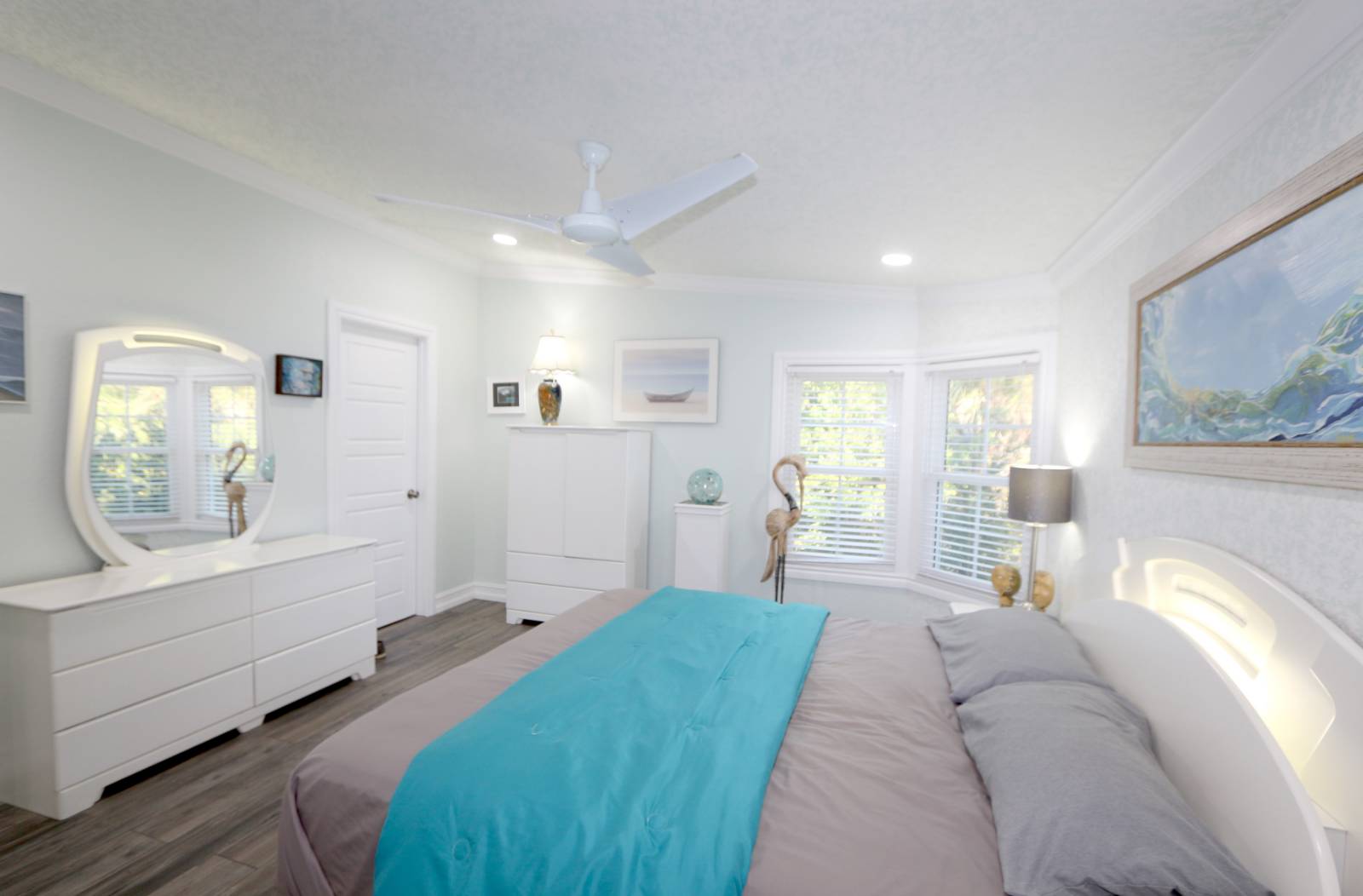 ;
;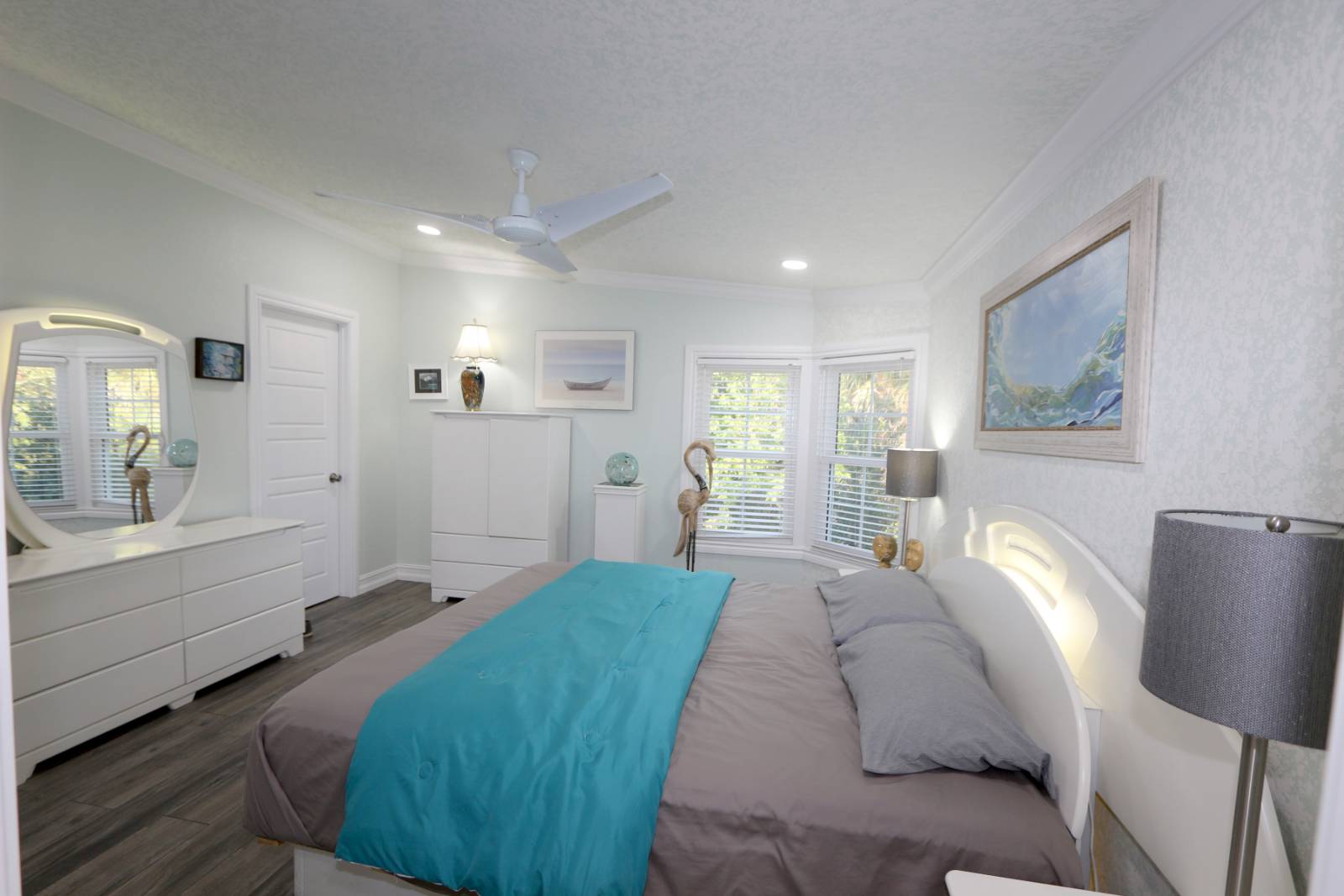 ;
;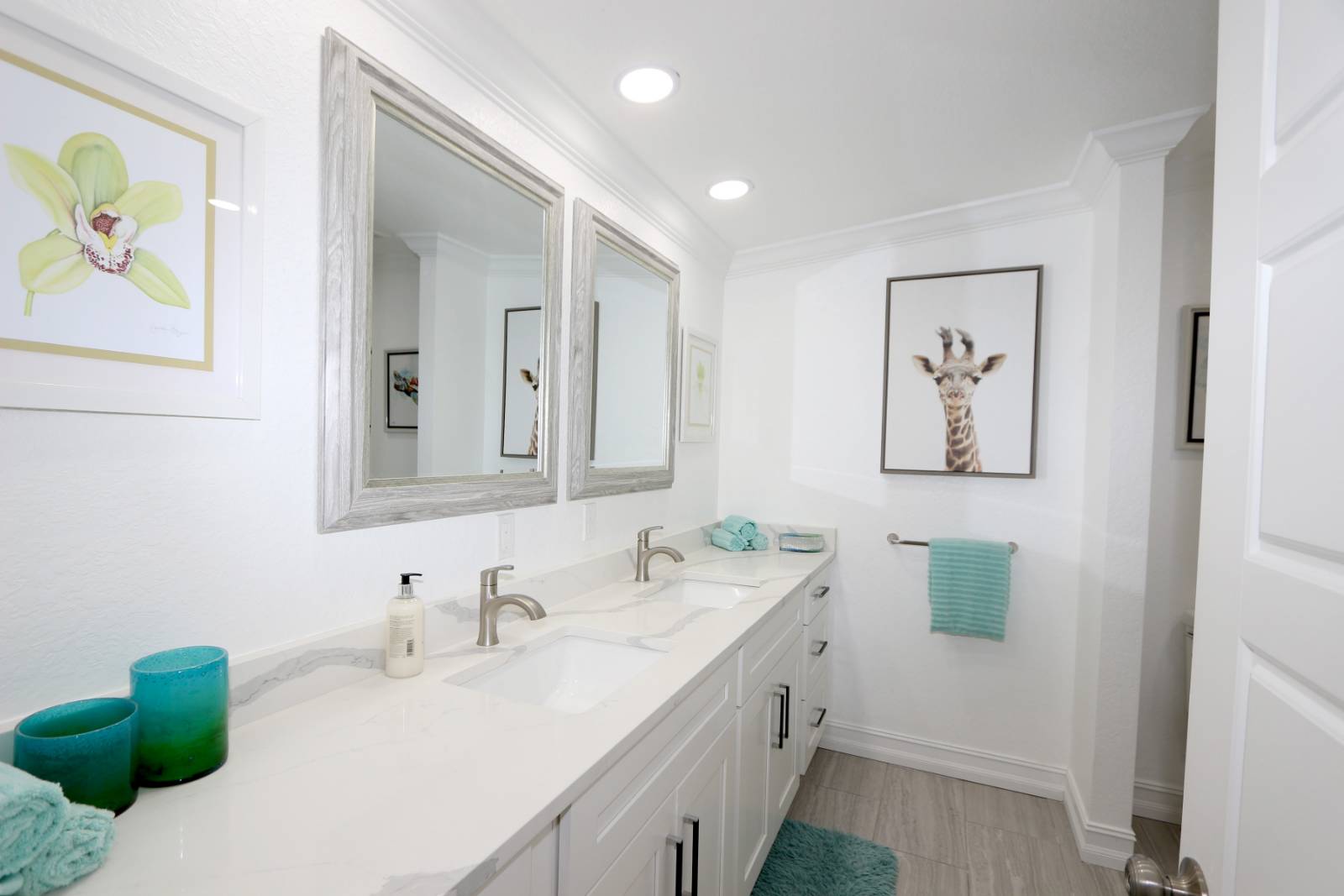 ;
;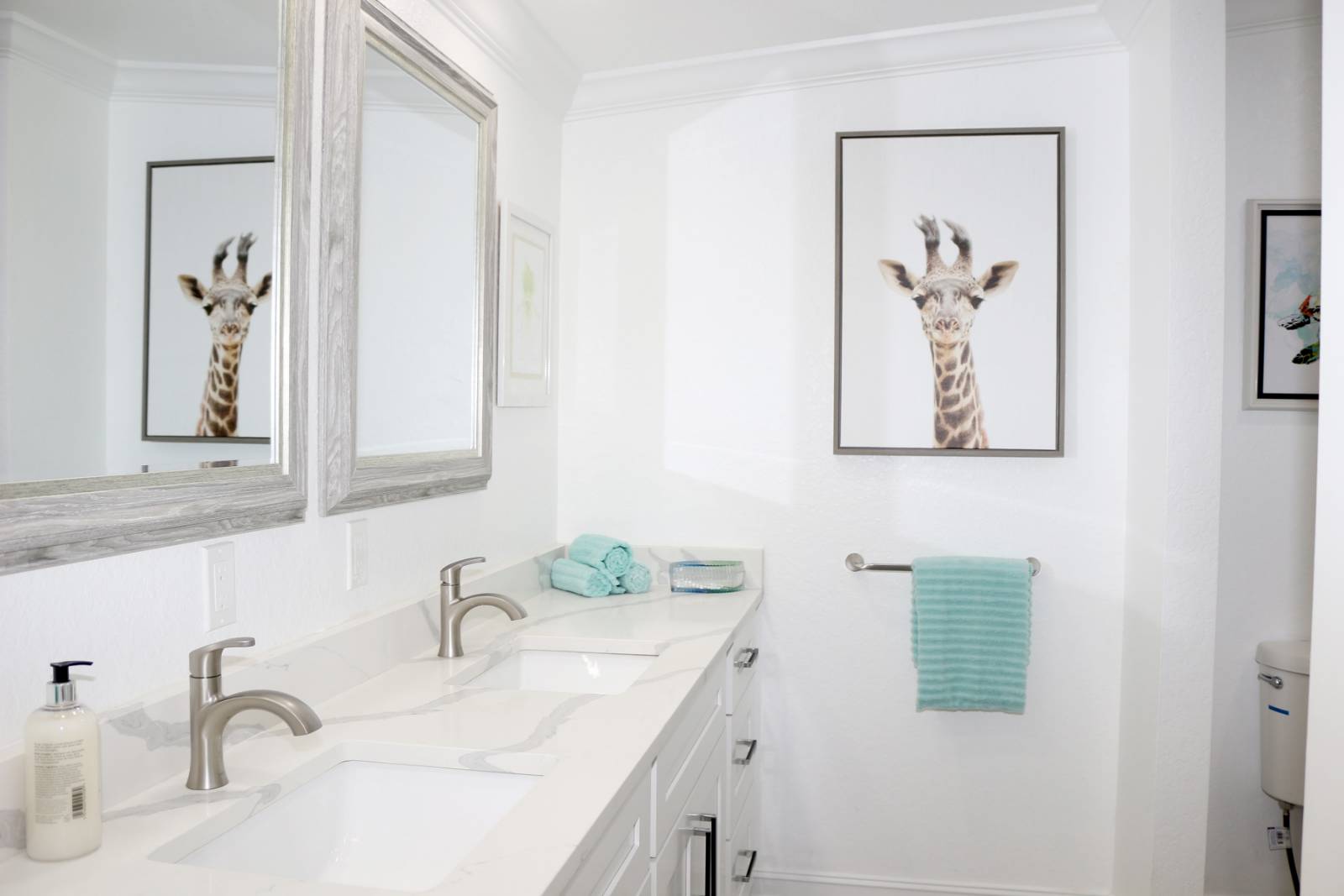 ;
;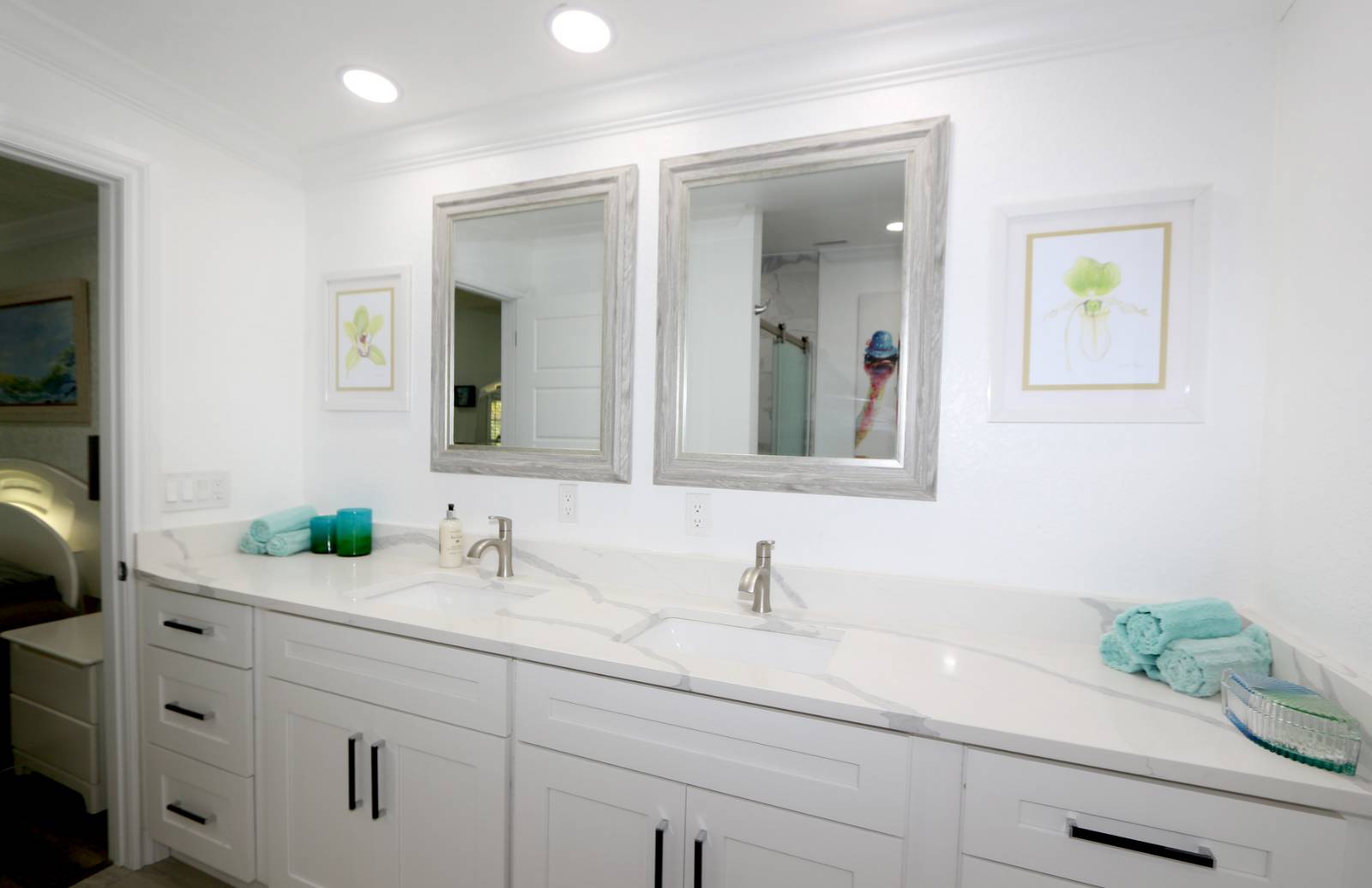 ;
;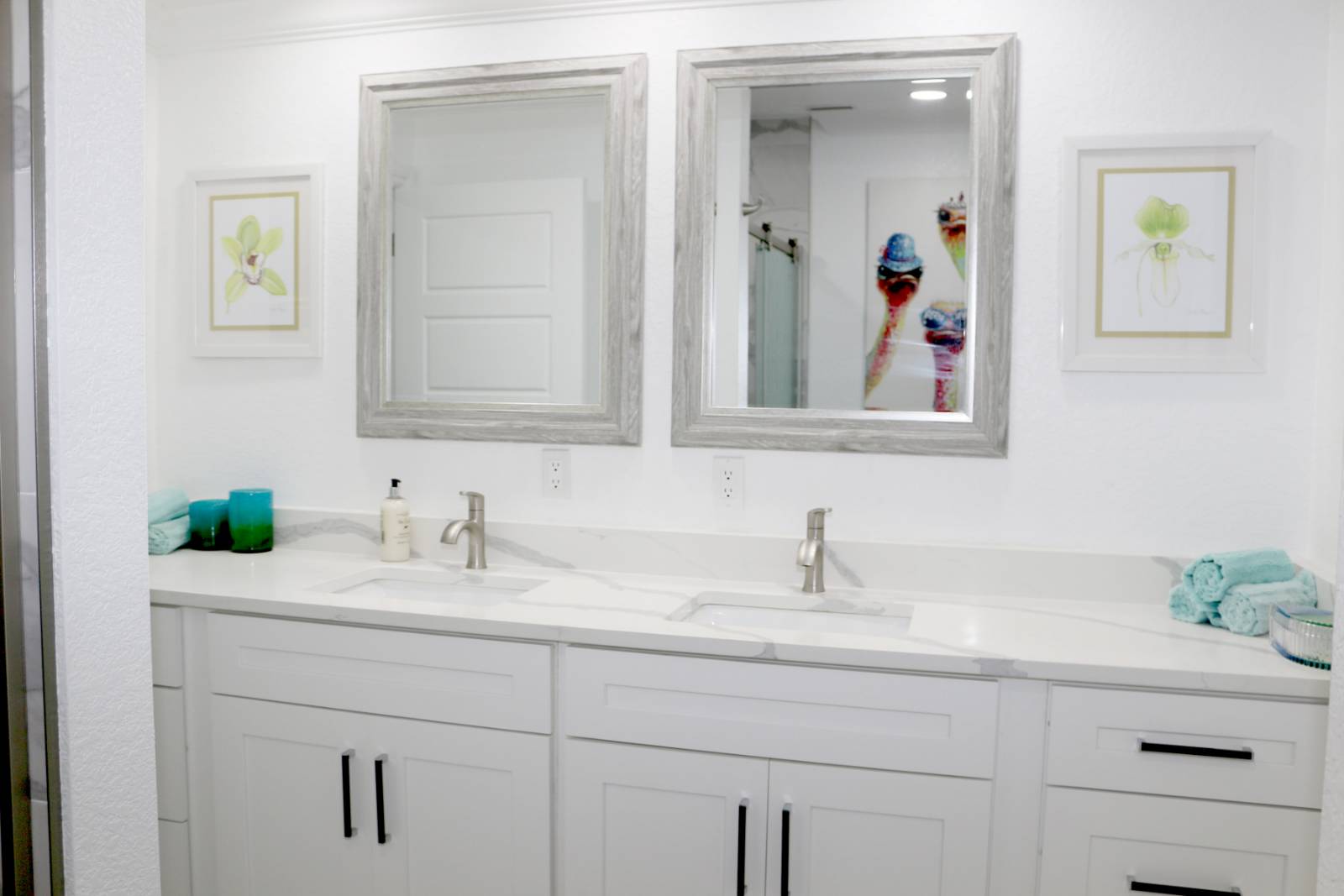 ;
;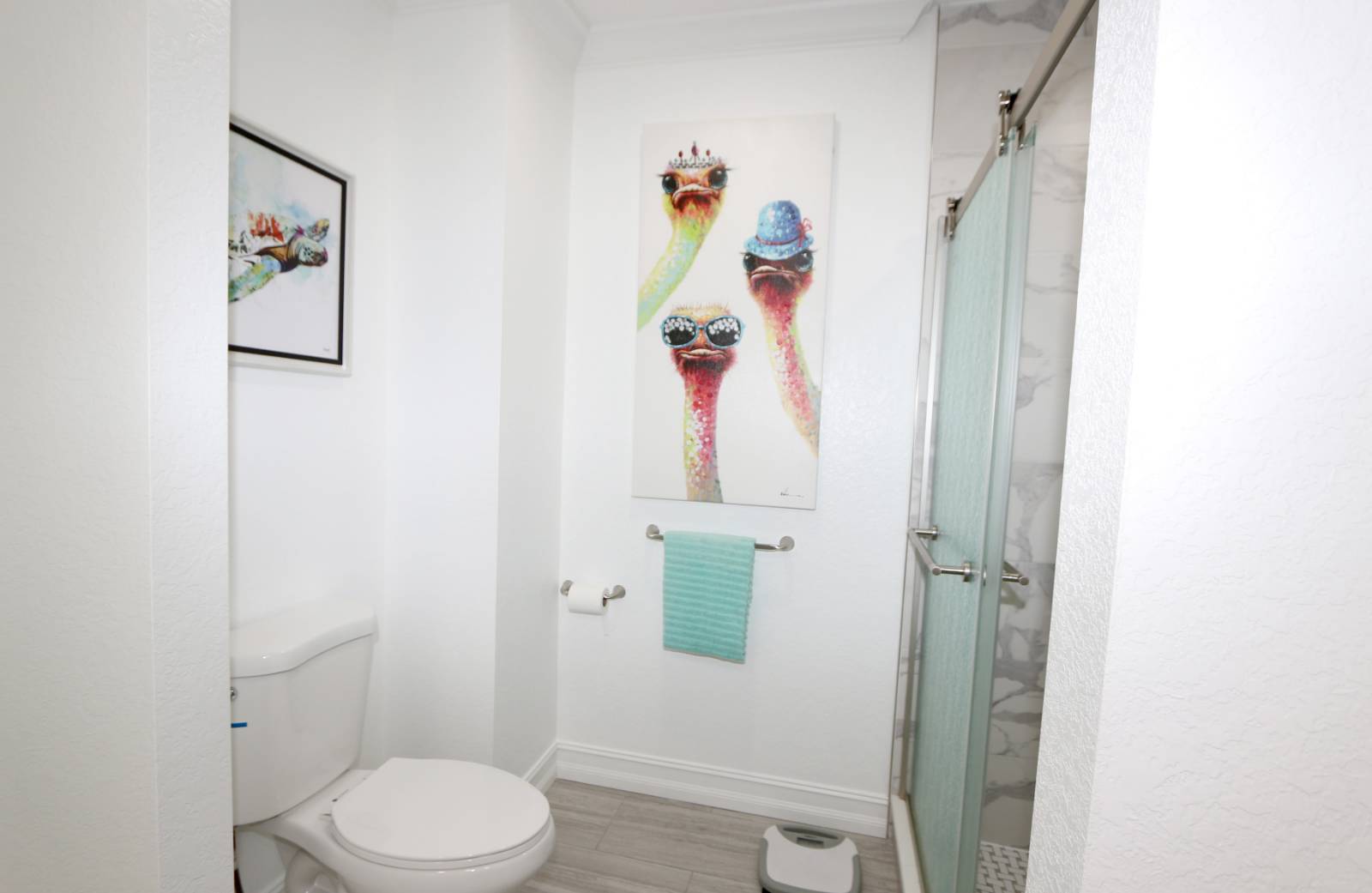 ;
;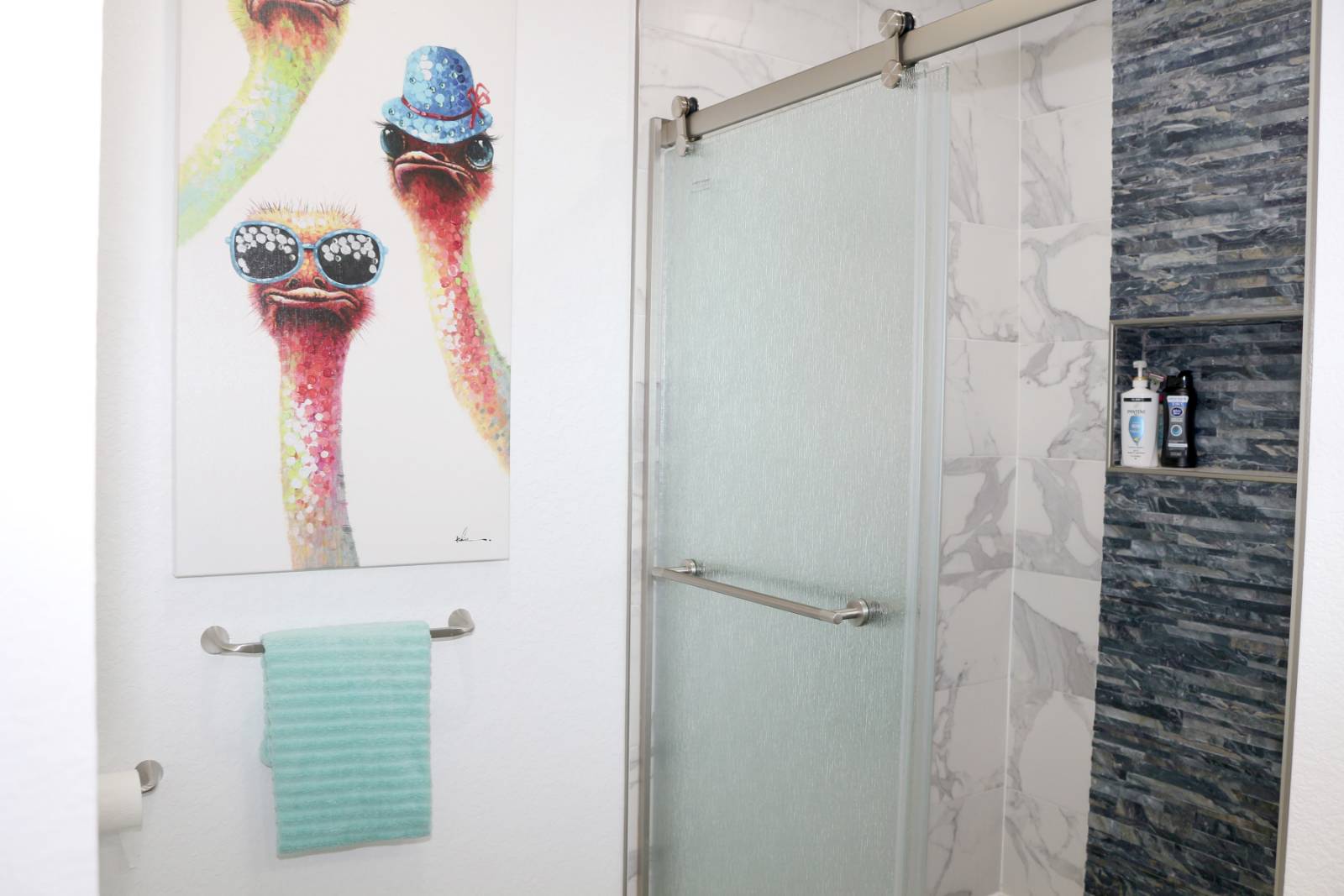 ;
;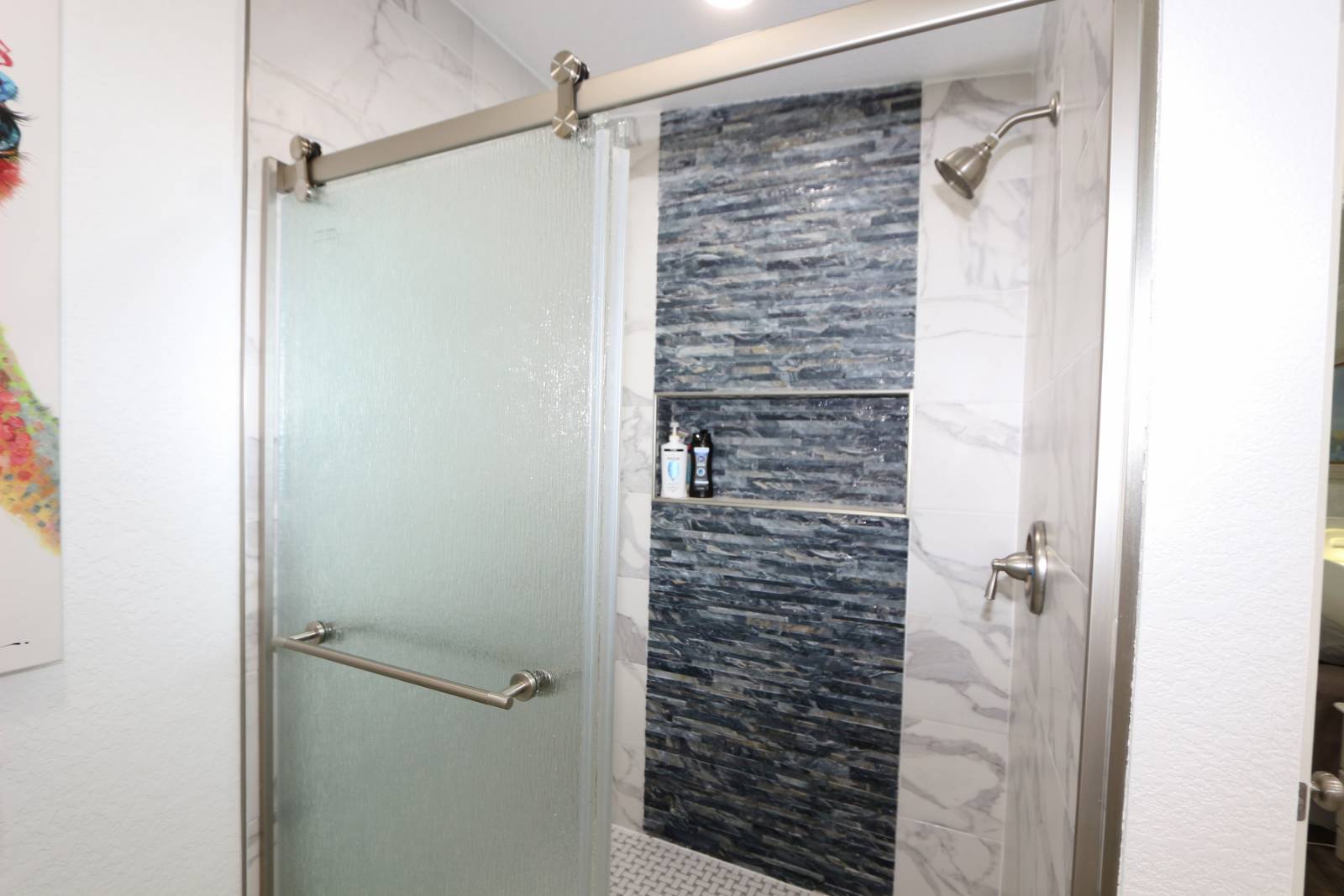 ;
;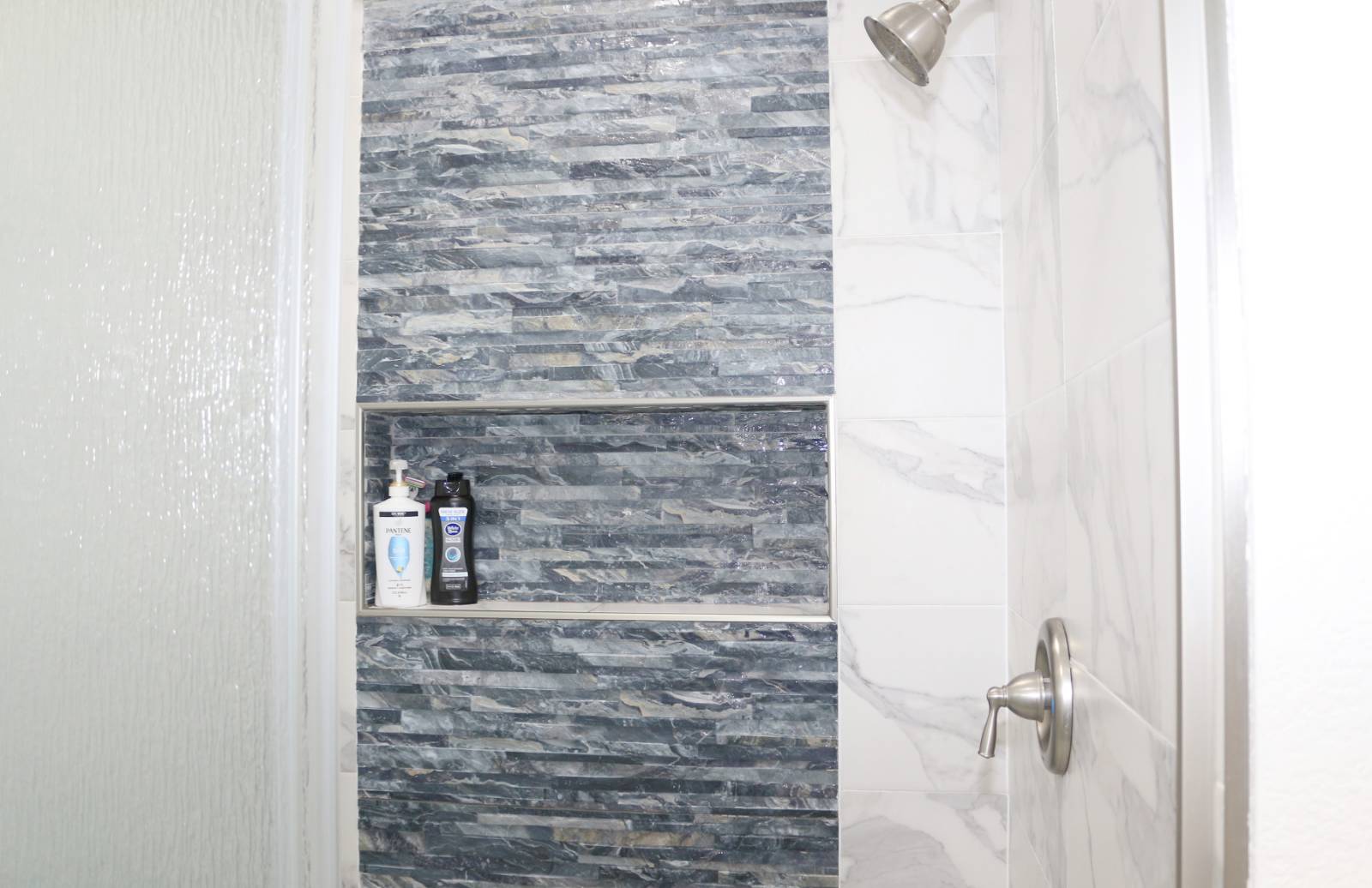 ;
;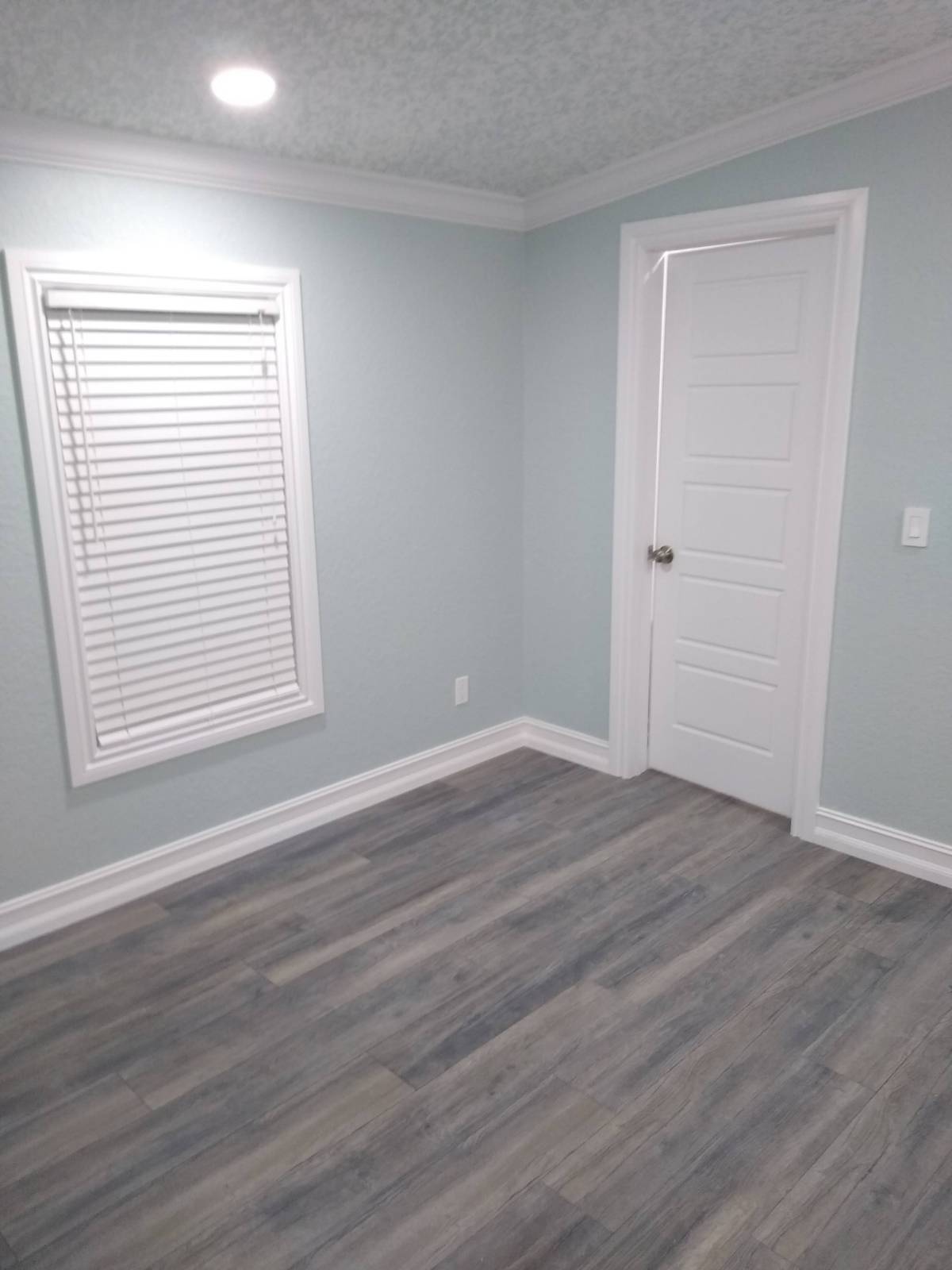 ;
;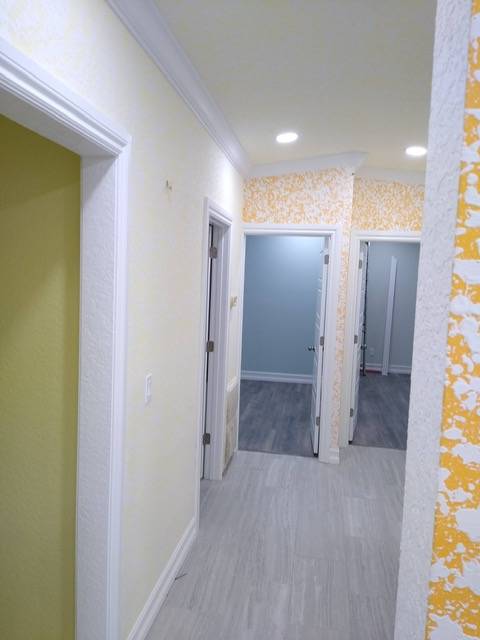 ;
;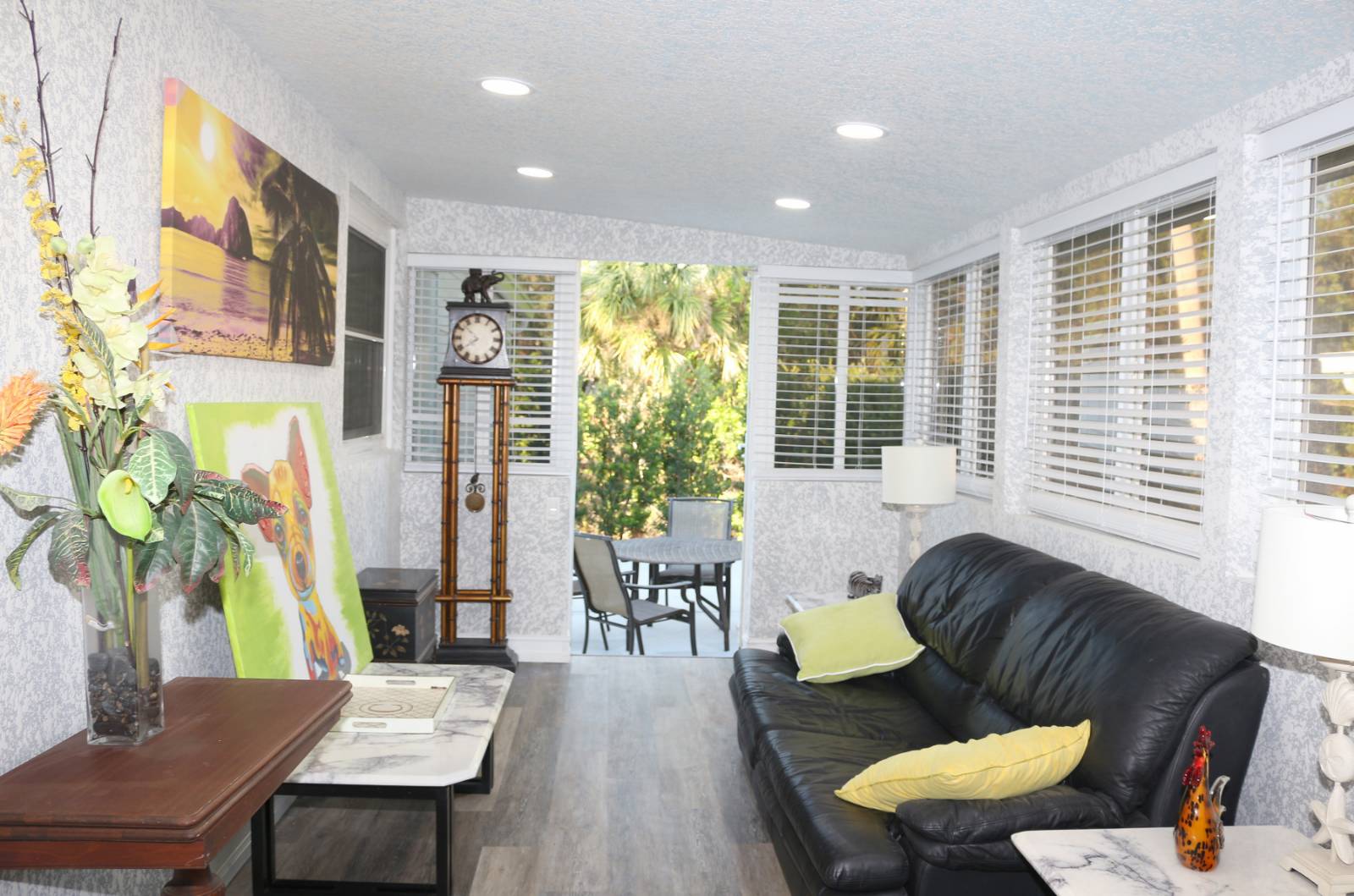 ;
;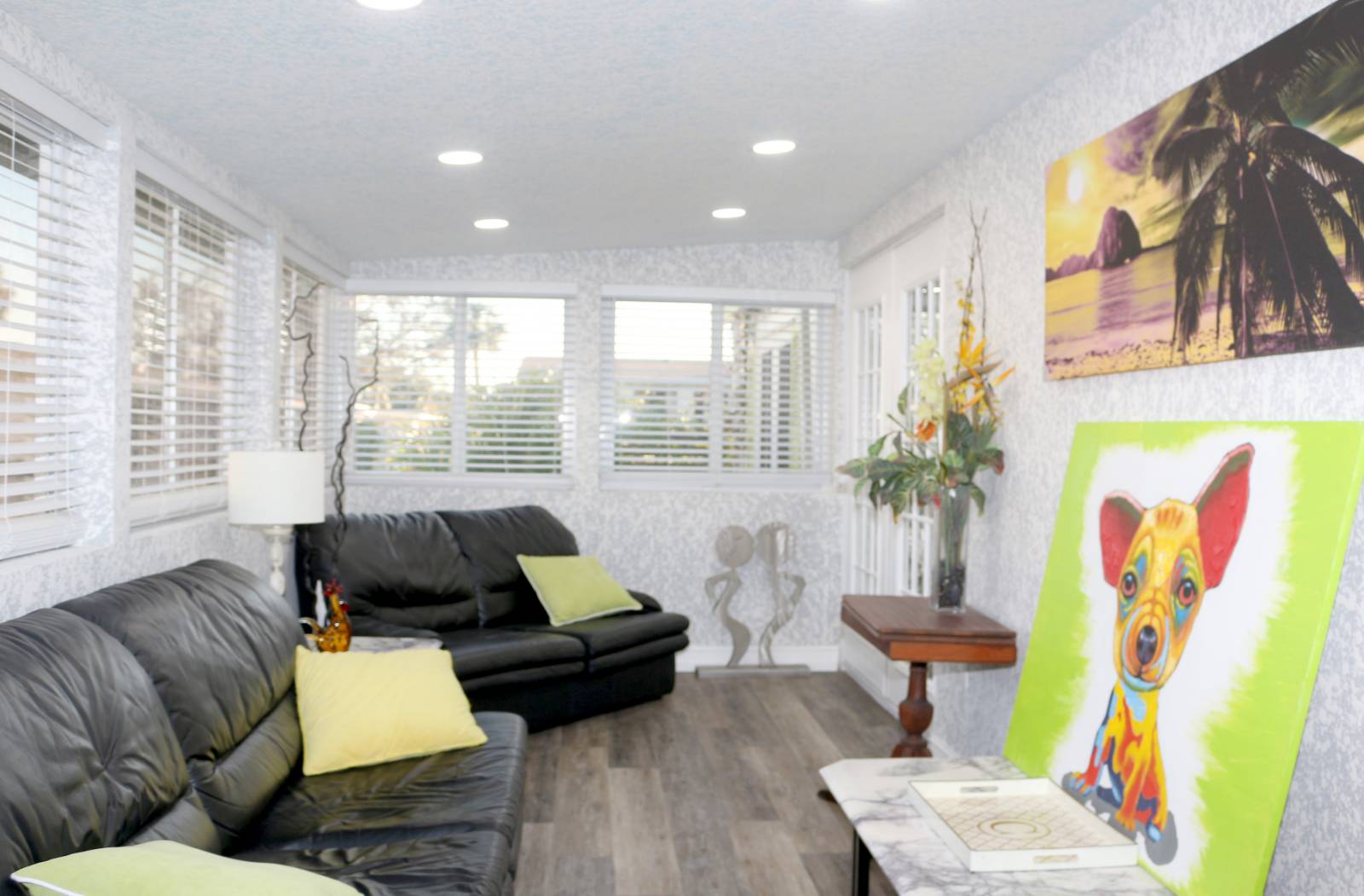 ;
;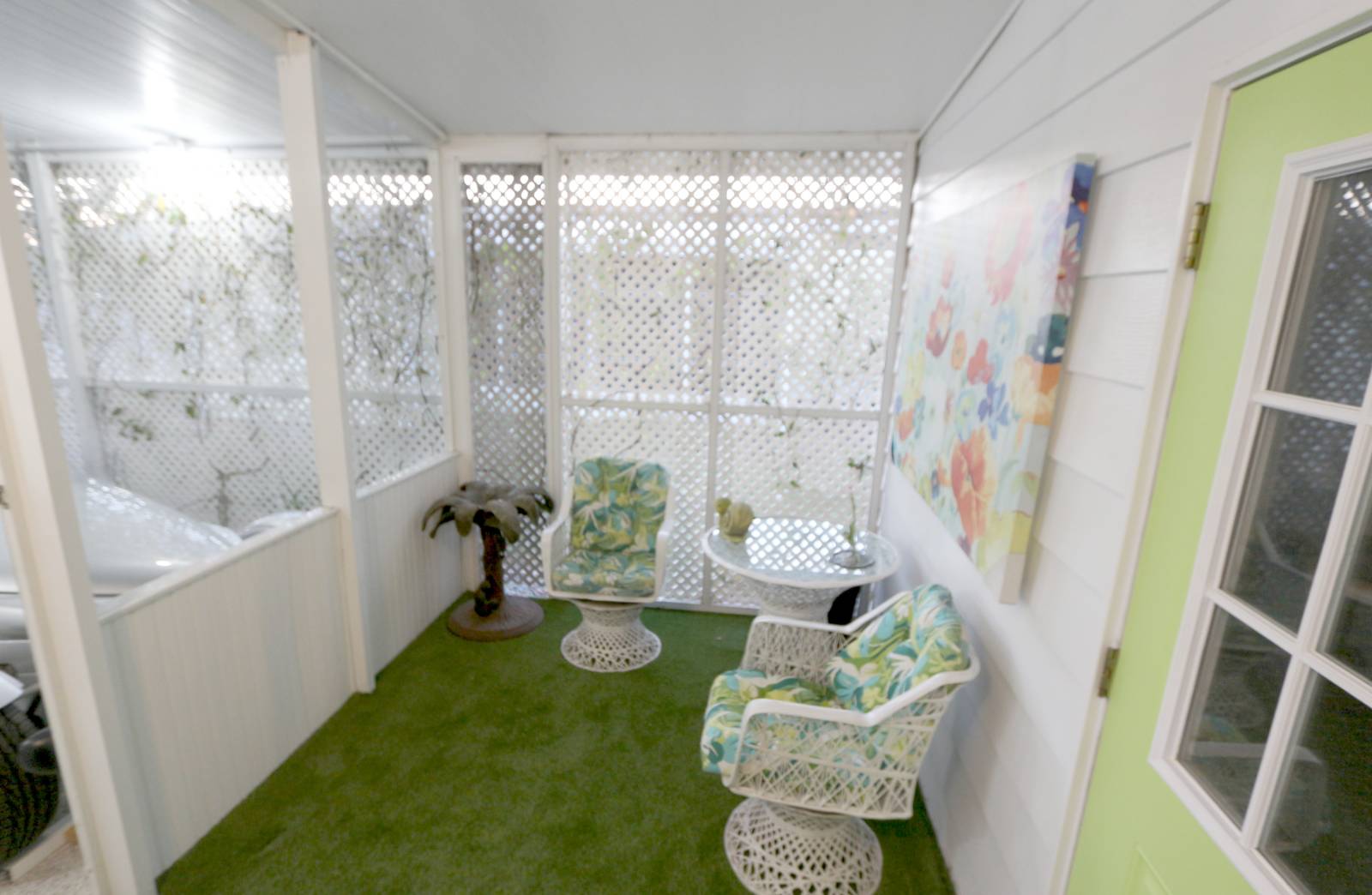 ;
;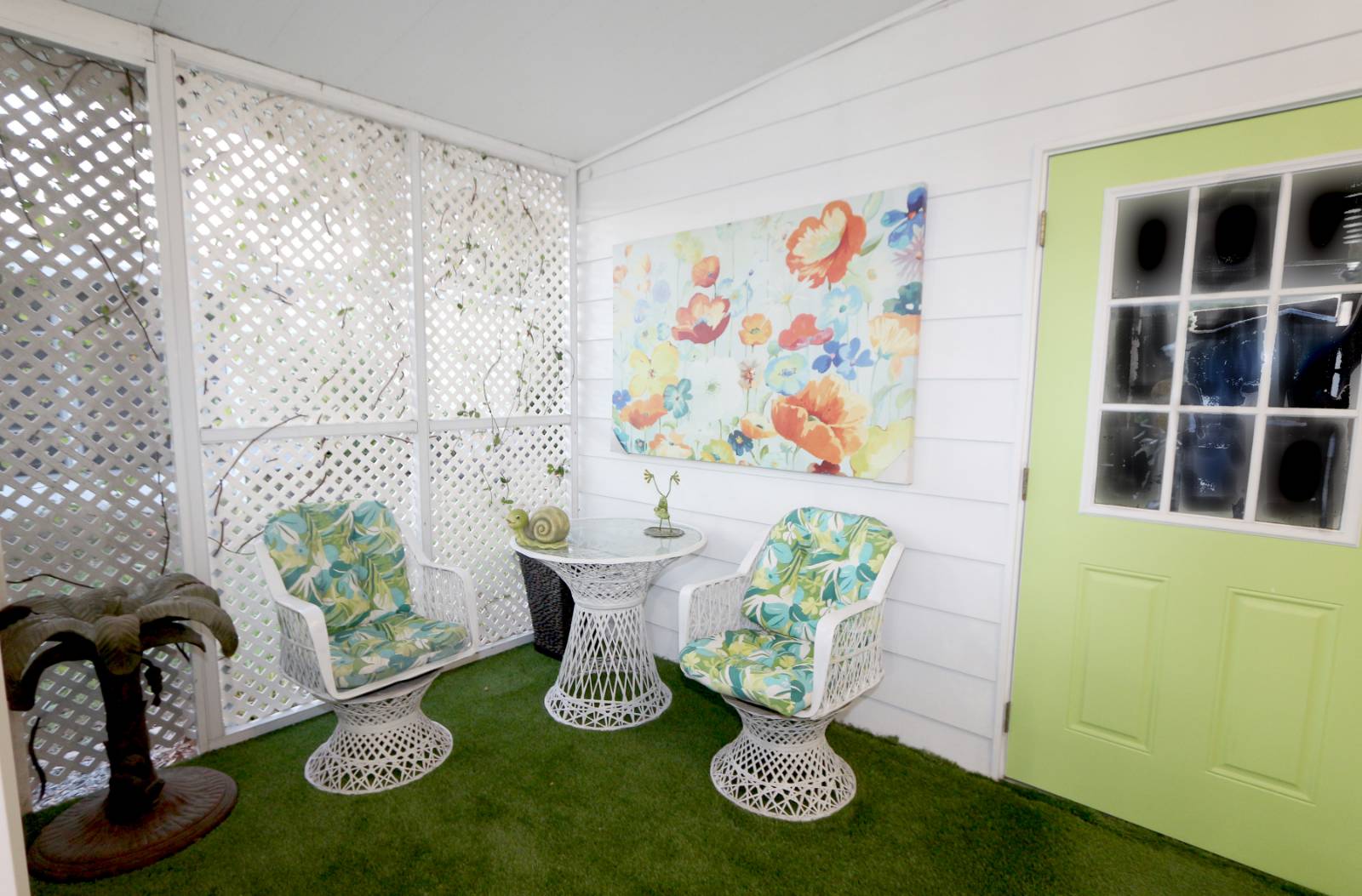 ;
;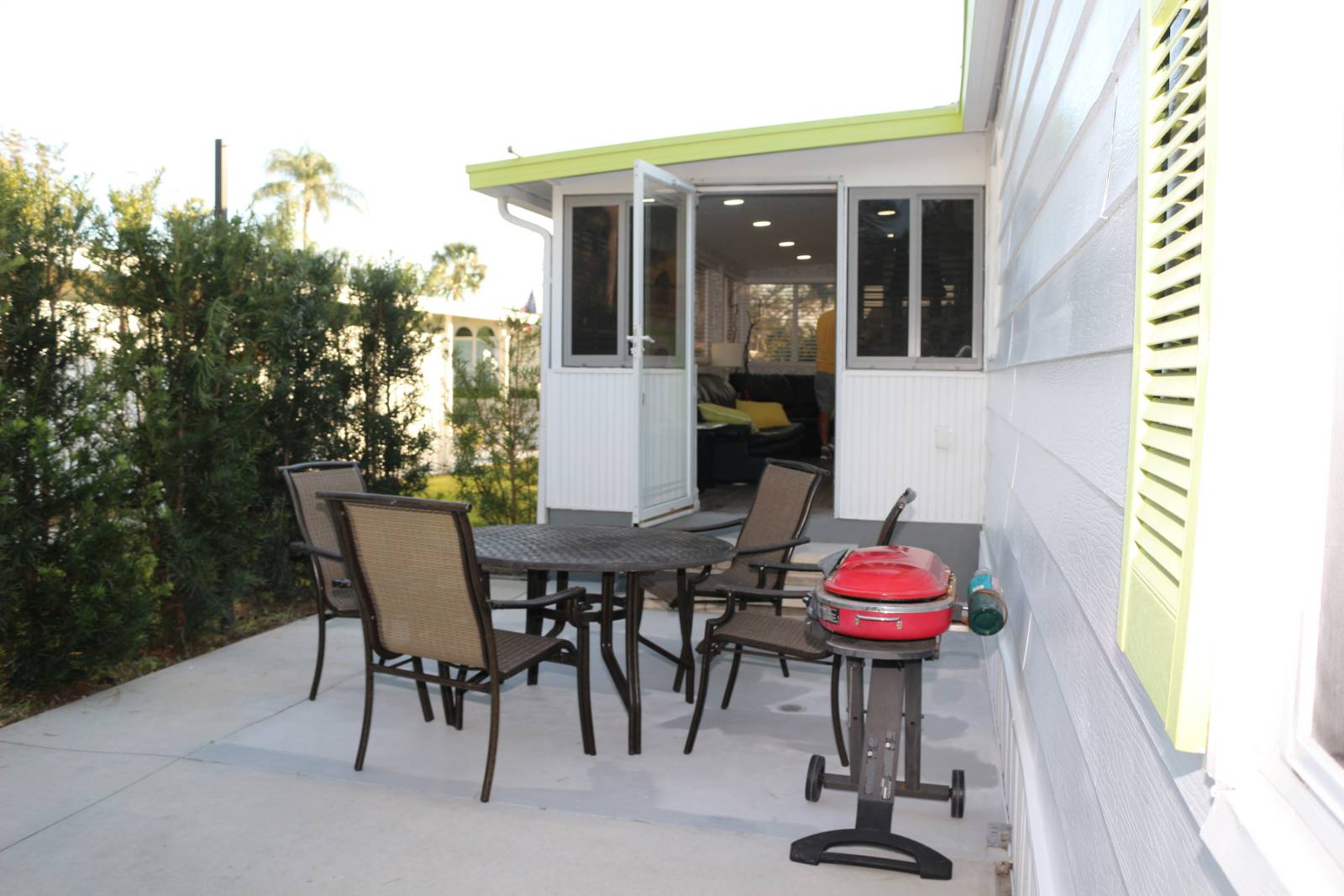 ;
;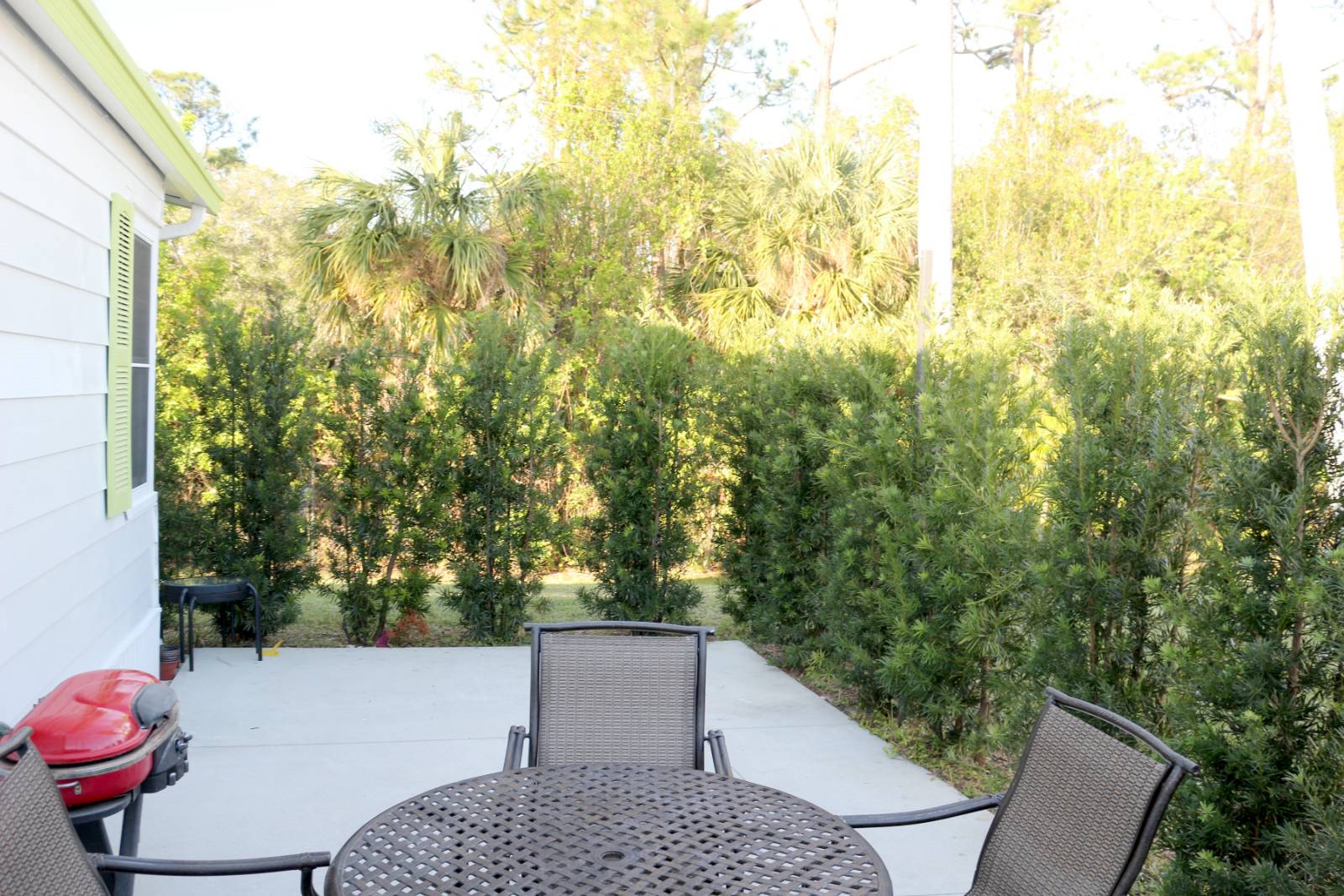 ;
;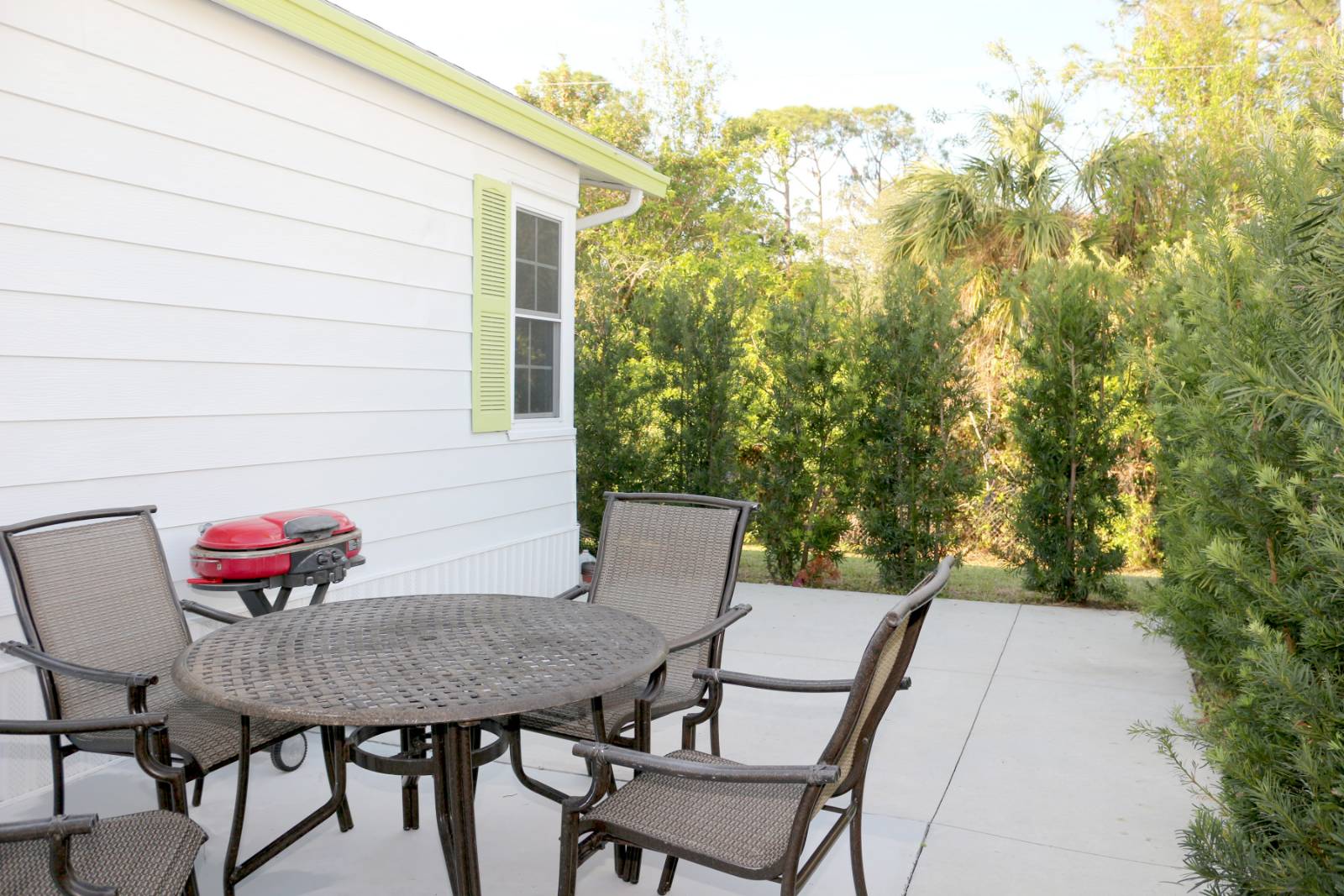 ;
;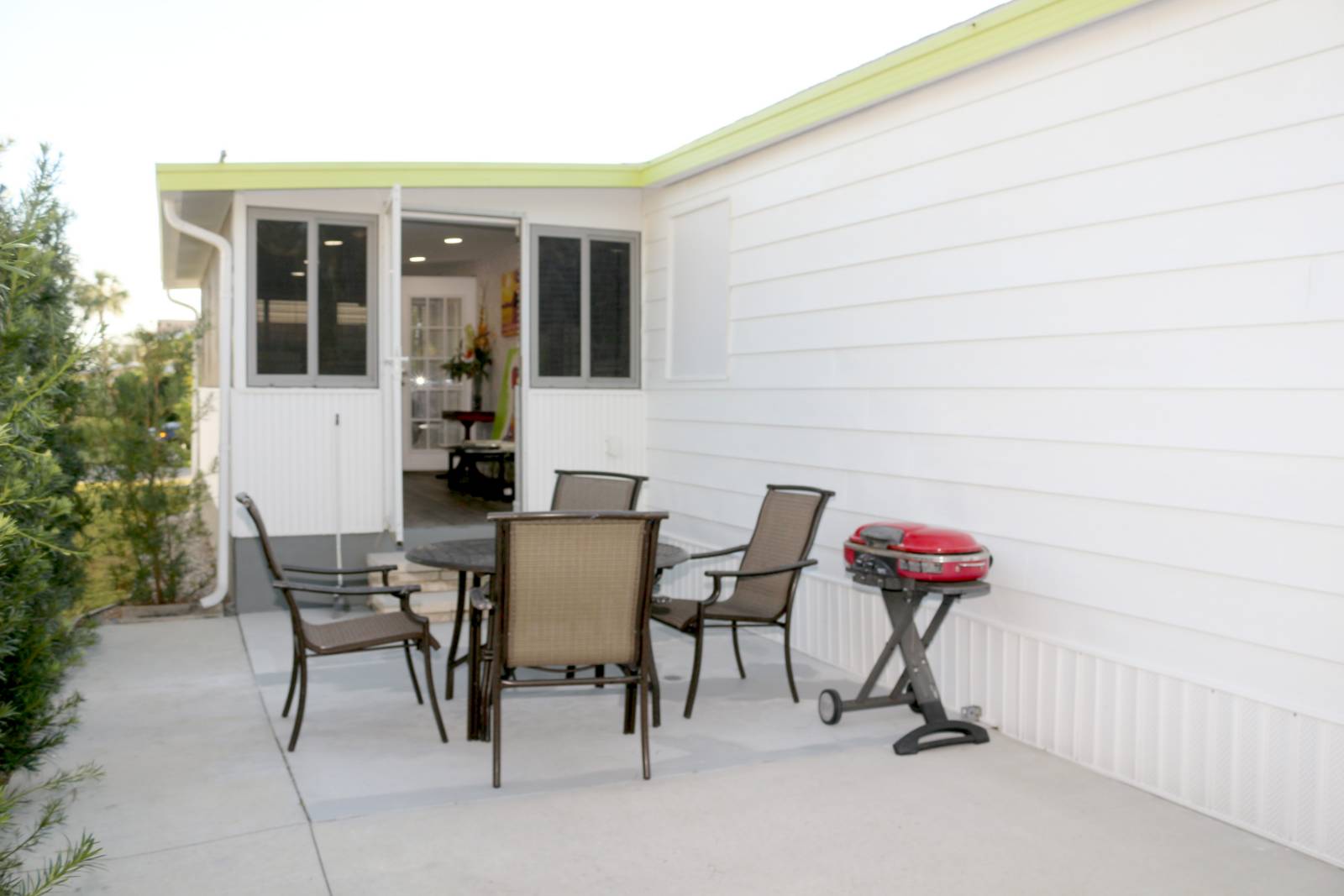 ;
;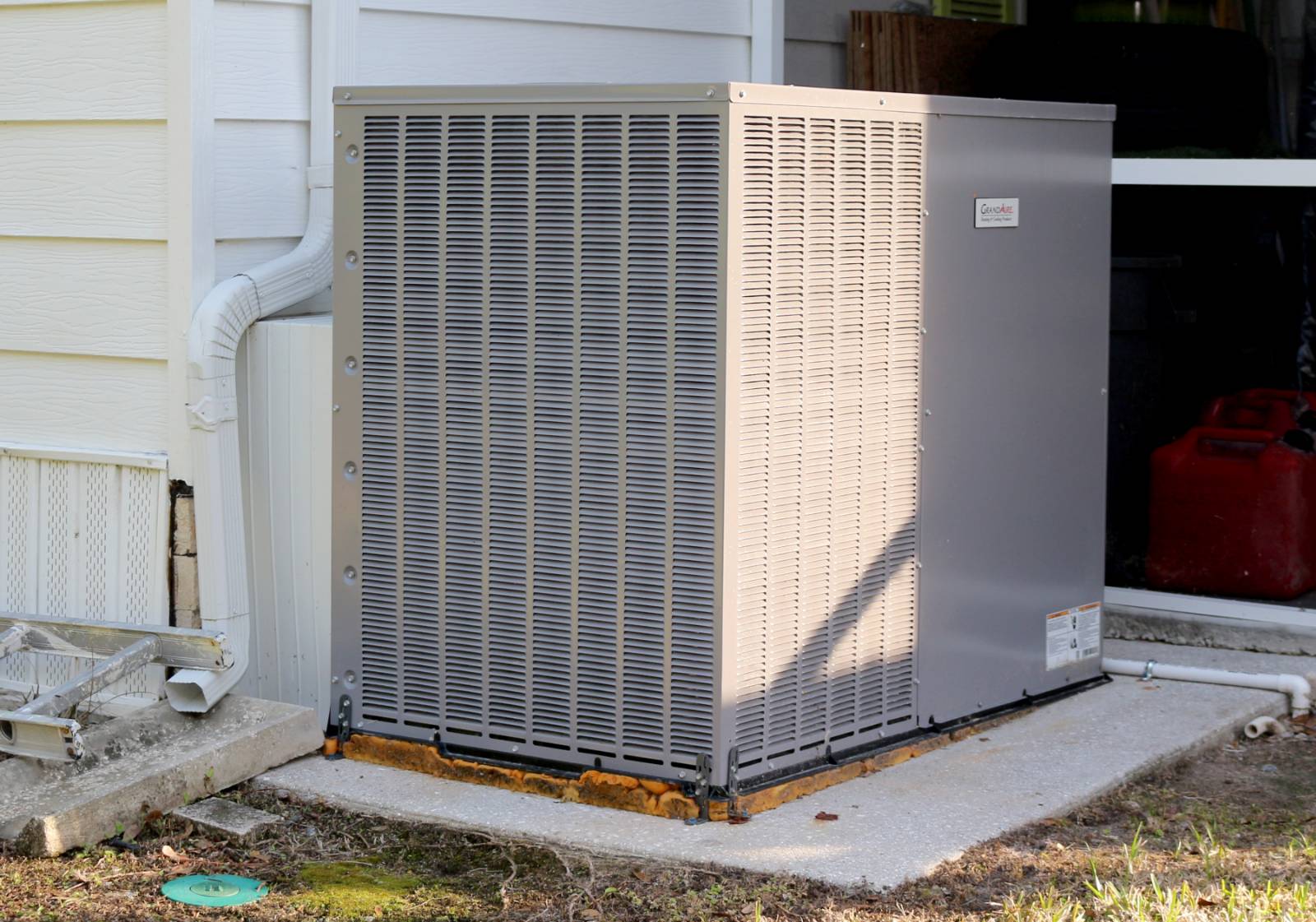 ;
;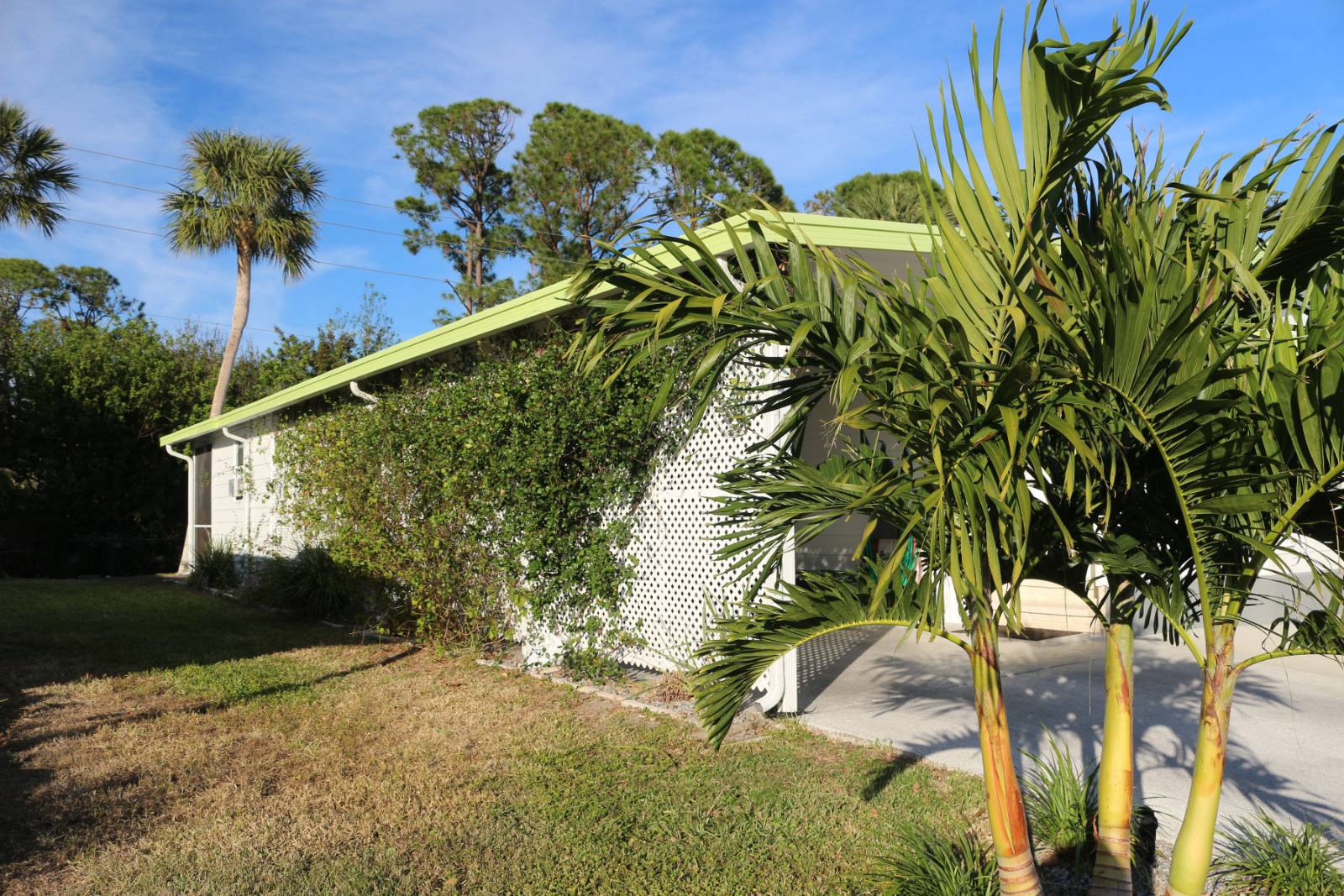 ;
;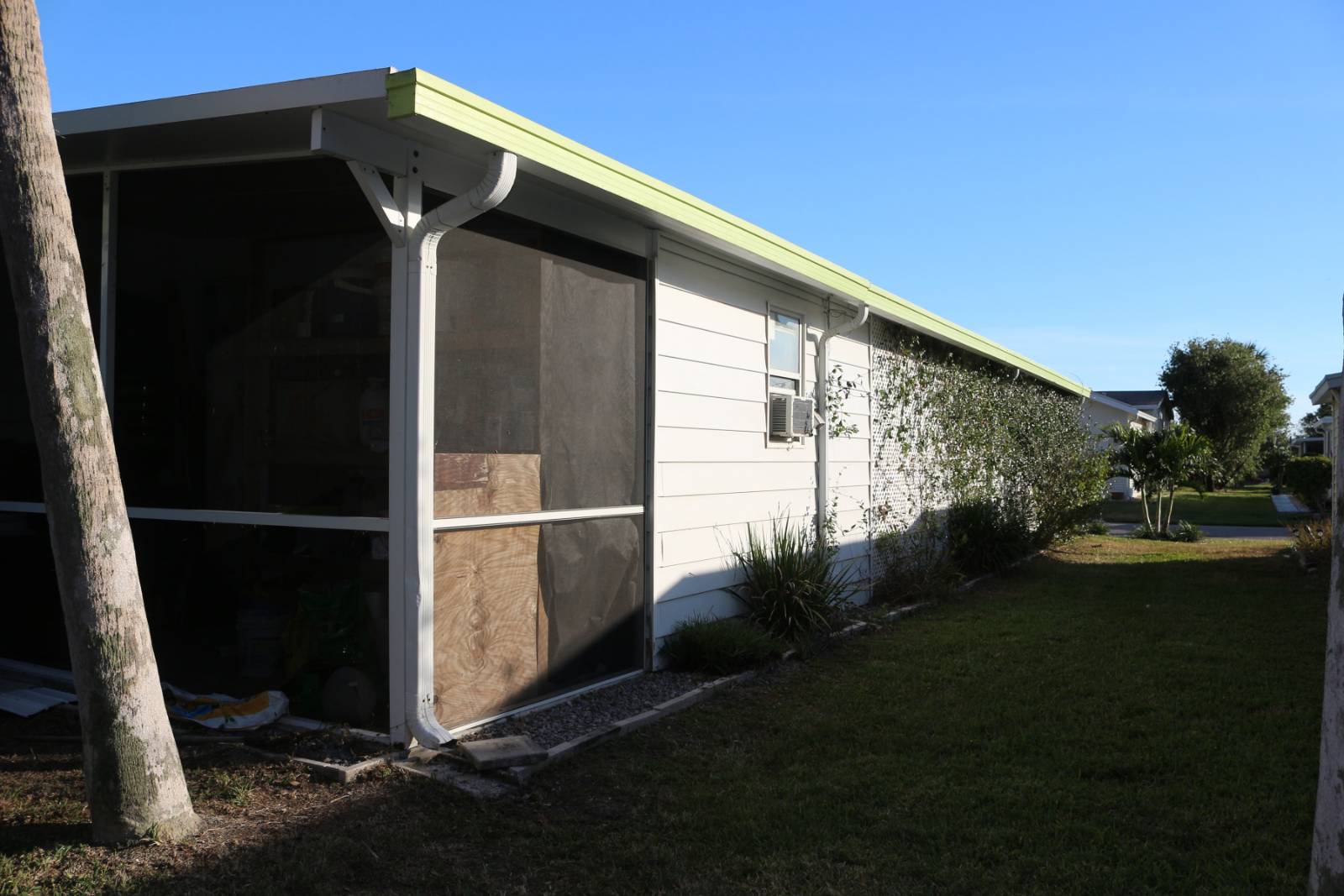 ;
;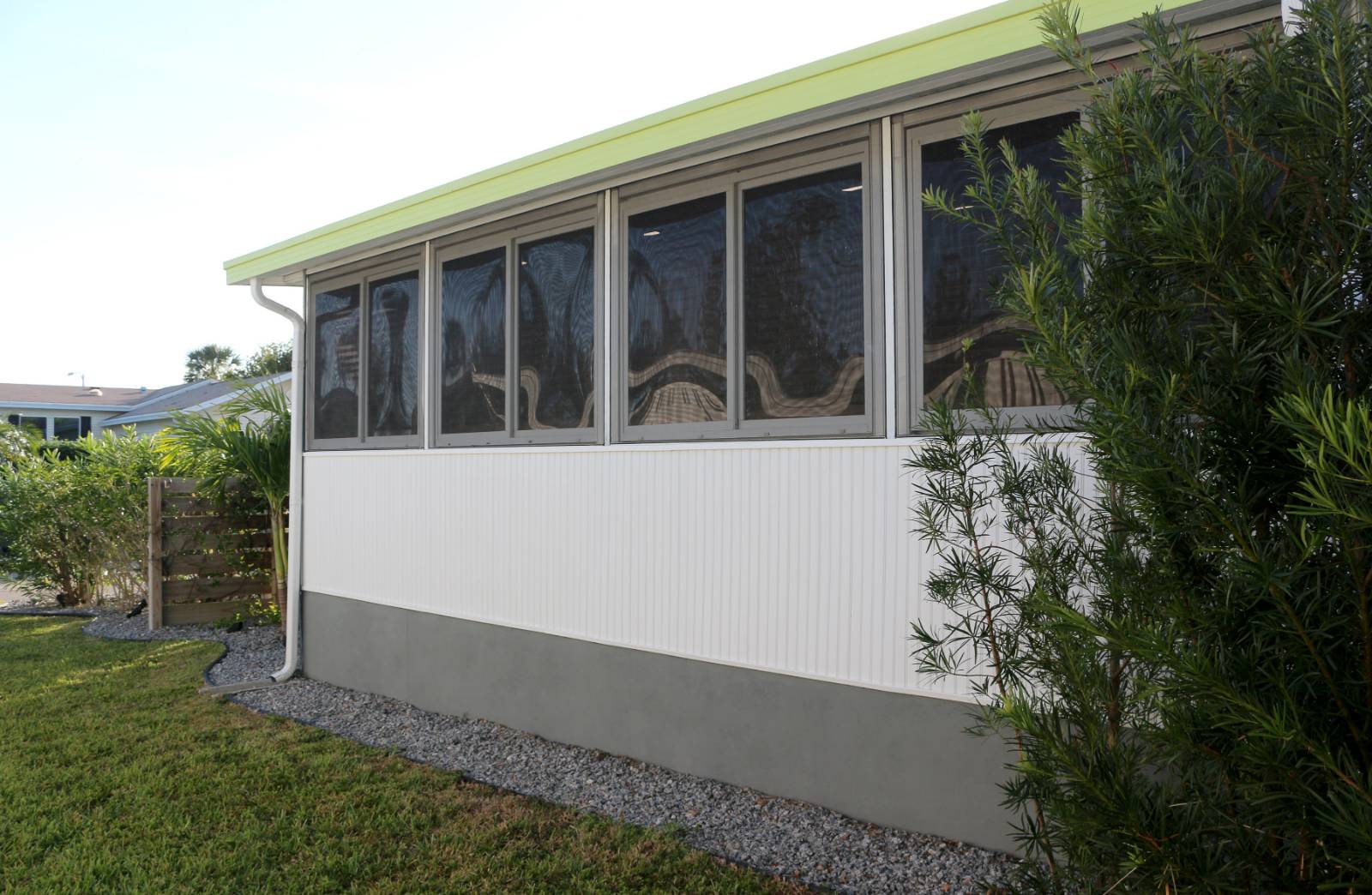 ;
;