7042 Titusville Way, Beech Island, SC 29842
|
|||||||||||||||||||||||||||||||||||||||||||||||||||||
|
|
||||||||||||||||||||||||||||||||||||||||||||||||
Virtual Tour
Gorgeous Cape Cod on 10 acres with Inground Saltwater Pool!PORCH LOVERS, you'll want to come take a peek at this lovely Cape style home with its wrap around porch. Relax in the front with a view of your animals roaming or on the back with the view of your awesome pool. It not only houses 3 bedrooms and 2 1/2 baths but an updated LARGE kitchen with gorgeous views of the heated and cooled 16x40 saltwater pool. This amazing pool has a sun deck area that is 12'' deep with 4 fountains/jets as well as not one but two pavillions for your outdoor needs. With a deck off the porch and patio surrounding the pool, there is plenty of outdoor space to enjoy! Sound interesting? Well there is also a 30x50 pole barn with a loft. This building is powered and has water available. Utilize it as a shop/man cave or turn it into a barn, the choice is yours. There are a few acres already fenced and a chicken coop already there so feel free to bring your furry friends. Secluded and private, this lot has plenty of land available left to clear if you desire more open space. Seller is offering a $10,000 home improvement allowance to give a potential buyer the opportunity to make this home their own! This home is being sold as-is. Make your appointment today! |
Property Details
- 3 Total Bedrooms
- 2 Full Baths
- 1 Half Bath
- 2458 SF
- 10.09 Acres
- Built in 2000
- 2 Stories
- Available 12/14/2024
- Cape Cod Style
- Crawl Basement
- Renovation: Updated kitchen, new roof 2024, two 50 gallon hot water heaters are less than 1 year old
Interior Features
- Open Kitchen
- Granite Kitchen Counter
- Oven/Range
- Refrigerator
- Dishwasher
- Microwave
- Garbage Disposal
- Stainless Steel
- Appliance Hot Water Heater
- Carpet Flooring
- Ceramic Tile Flooring
- Hardwood Flooring
- 6 Rooms
- Entry Foyer
- Living Room
- Dining Room
- Primary Bedroom
- en Suite Bathroom
- Kitchen
- Breakfast
- Laundry
- First Floor Primary Bedroom
- First Floor Bathroom
- 1 Fireplace
- Forced Air
- Electric Fuel
- Central A/C
Exterior Features
- Vinyl Siding
- Asphalt Shingles Roof
- Detached Garage
- Municipal Water
- Pool: In Ground, Heated, Salt Water, Fencing
- Pool Size: 16x40
- Deck
- Patio
- Fence
- Open Porch
- Covered Porch
- Driveway
- Workshop
- Outbuilding
Listed By

|
Fabulous Aiken Homes LLC
Office: 603-986-1567 Cell: 862-268-0161 |
Request More Information
Request Showing
Request Cobroke
If you're not a member, fill in the following form to request cobroke participation.
Already a member? Log in to request cobroke
Mortgage Calculator
Estimate your mortgage payment, including the principal and interest, taxes, insurance, HOA, and PMI.
Amortization Schedule
Advanced Options
Listing data is deemed reliable but is NOT guaranteed accurate.
Contact Us
Who Would You Like to Contact Today?
I want to contact an agent about this property!
I wish to provide feedback about the website functionality
Contact Agent



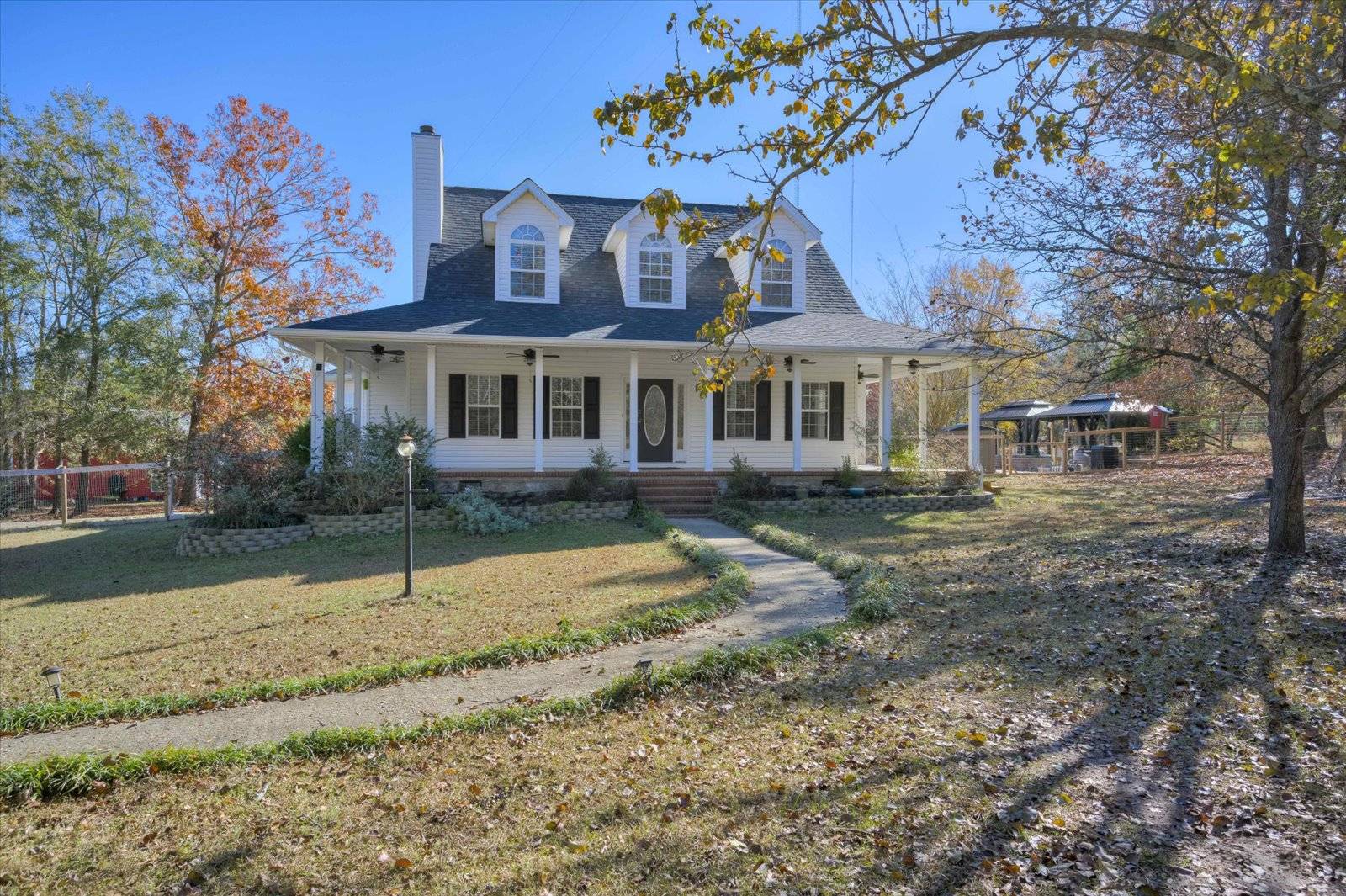

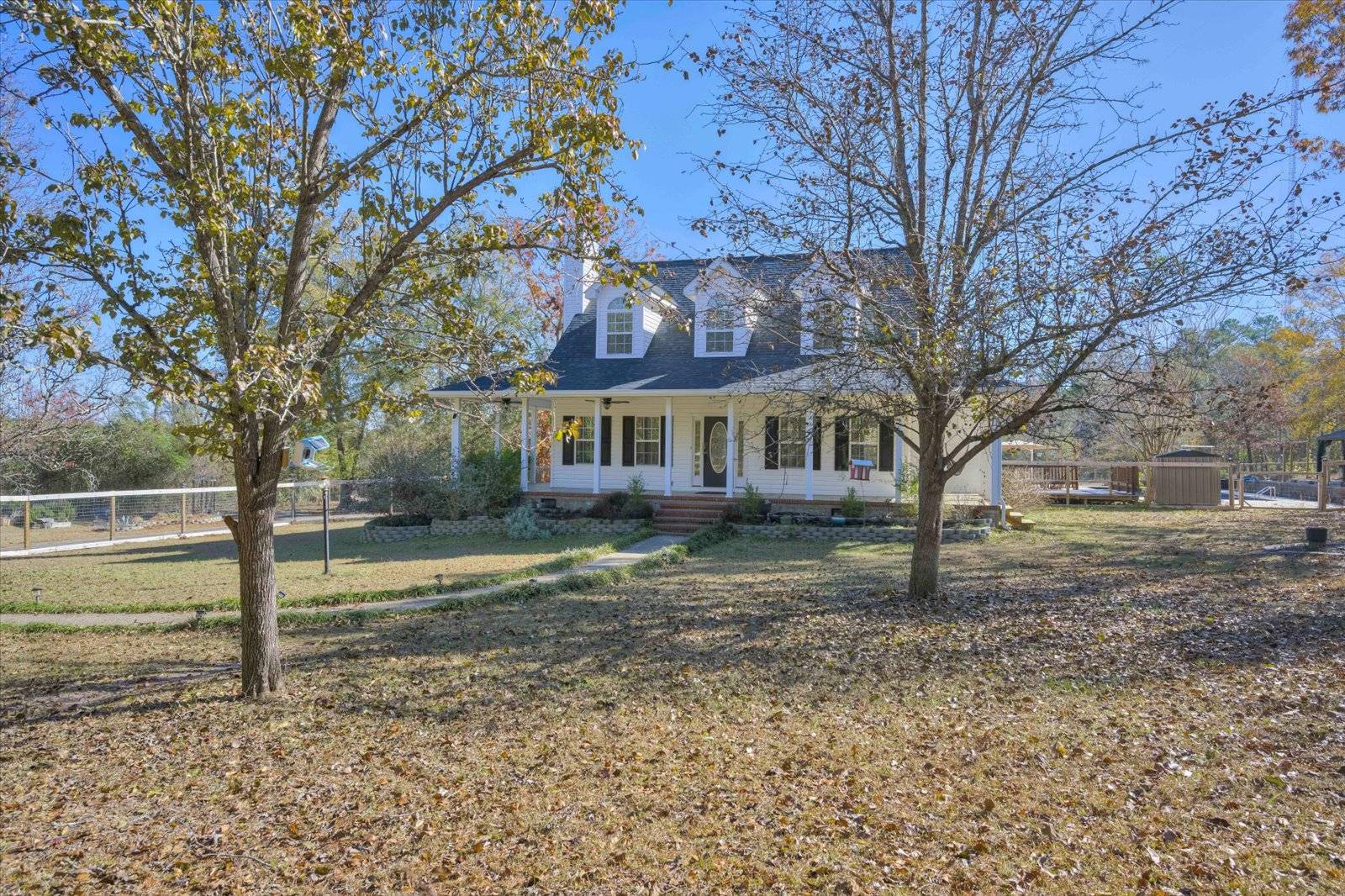 ;
;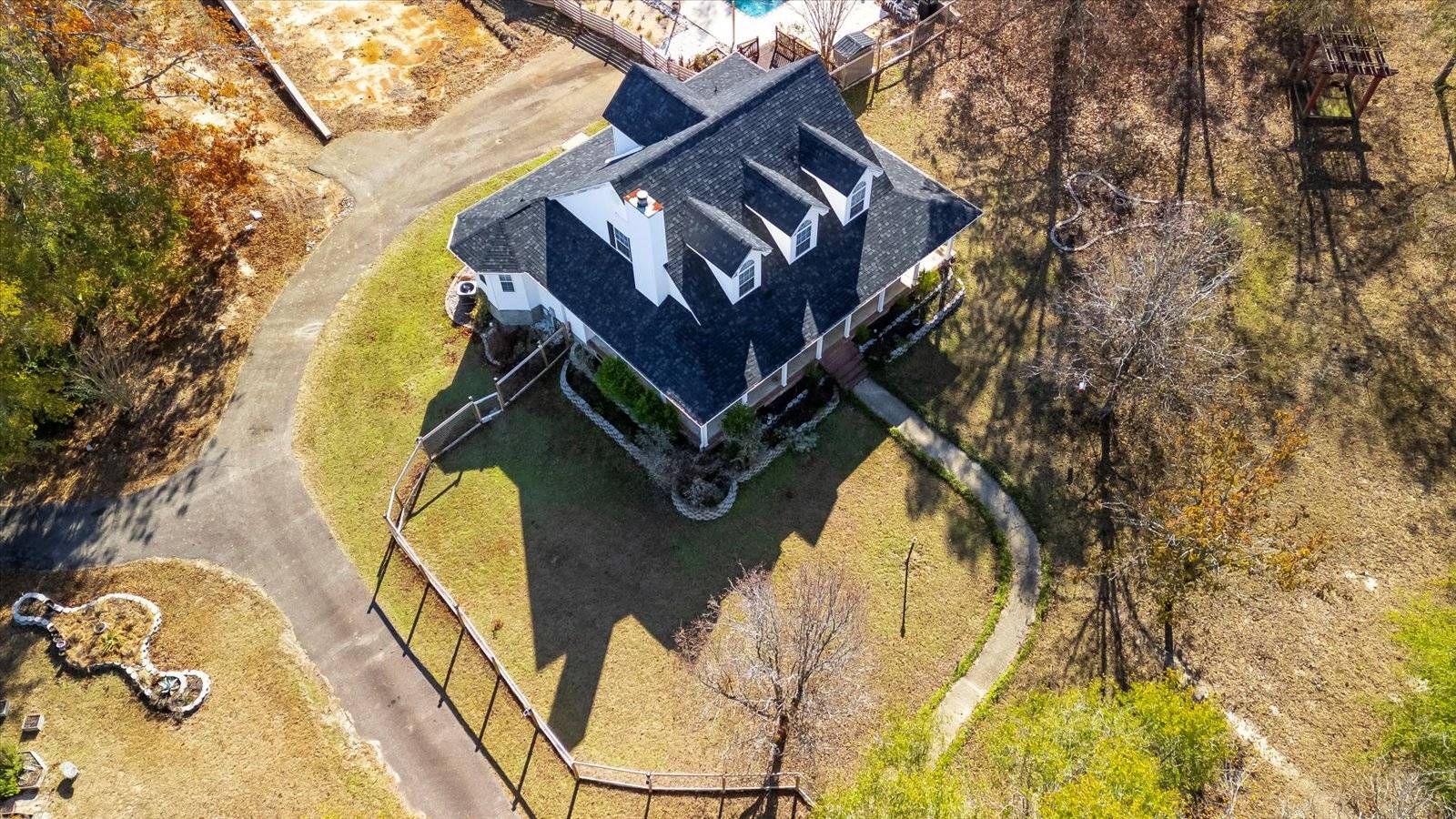 ;
;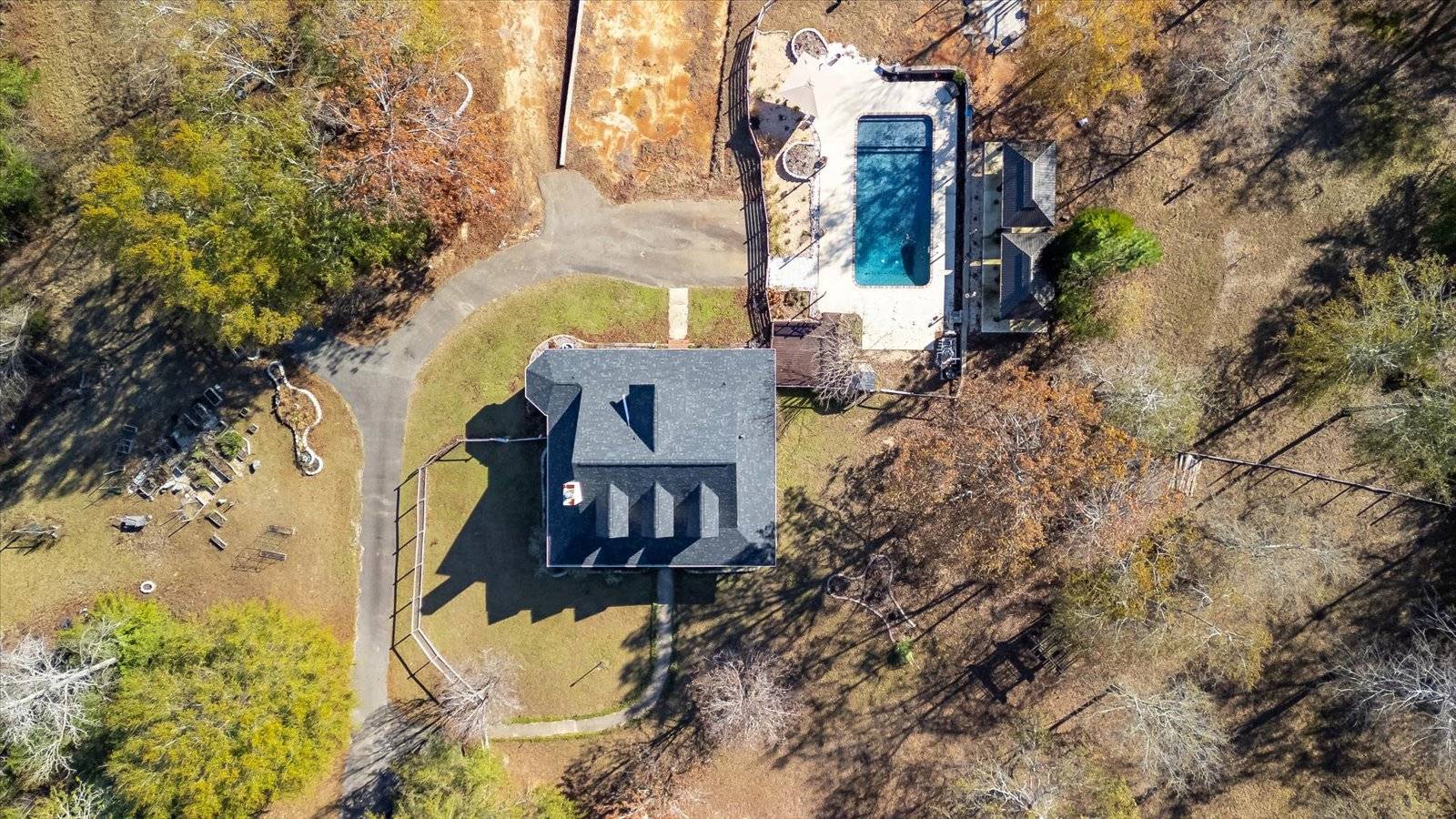 ;
;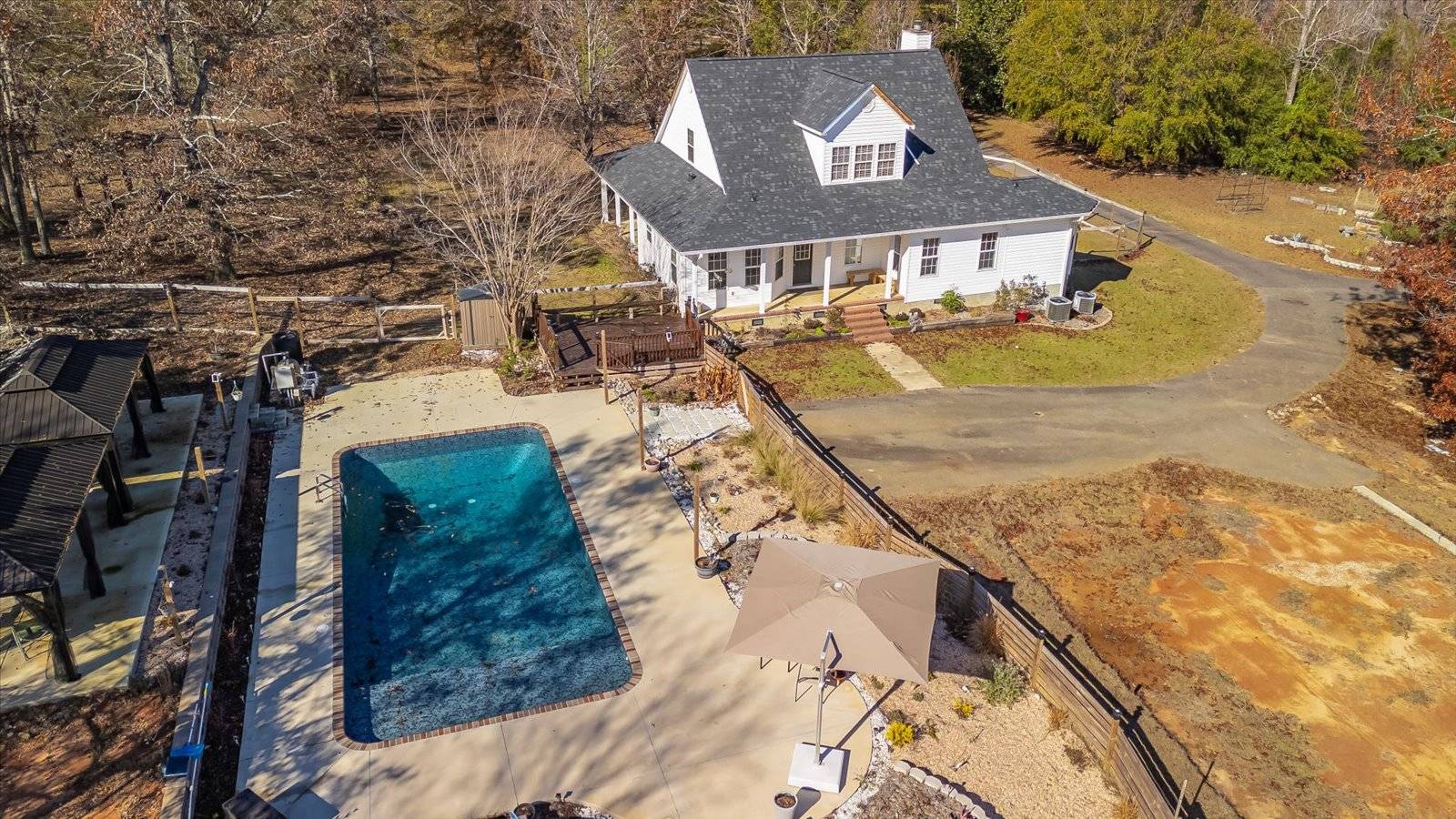 ;
;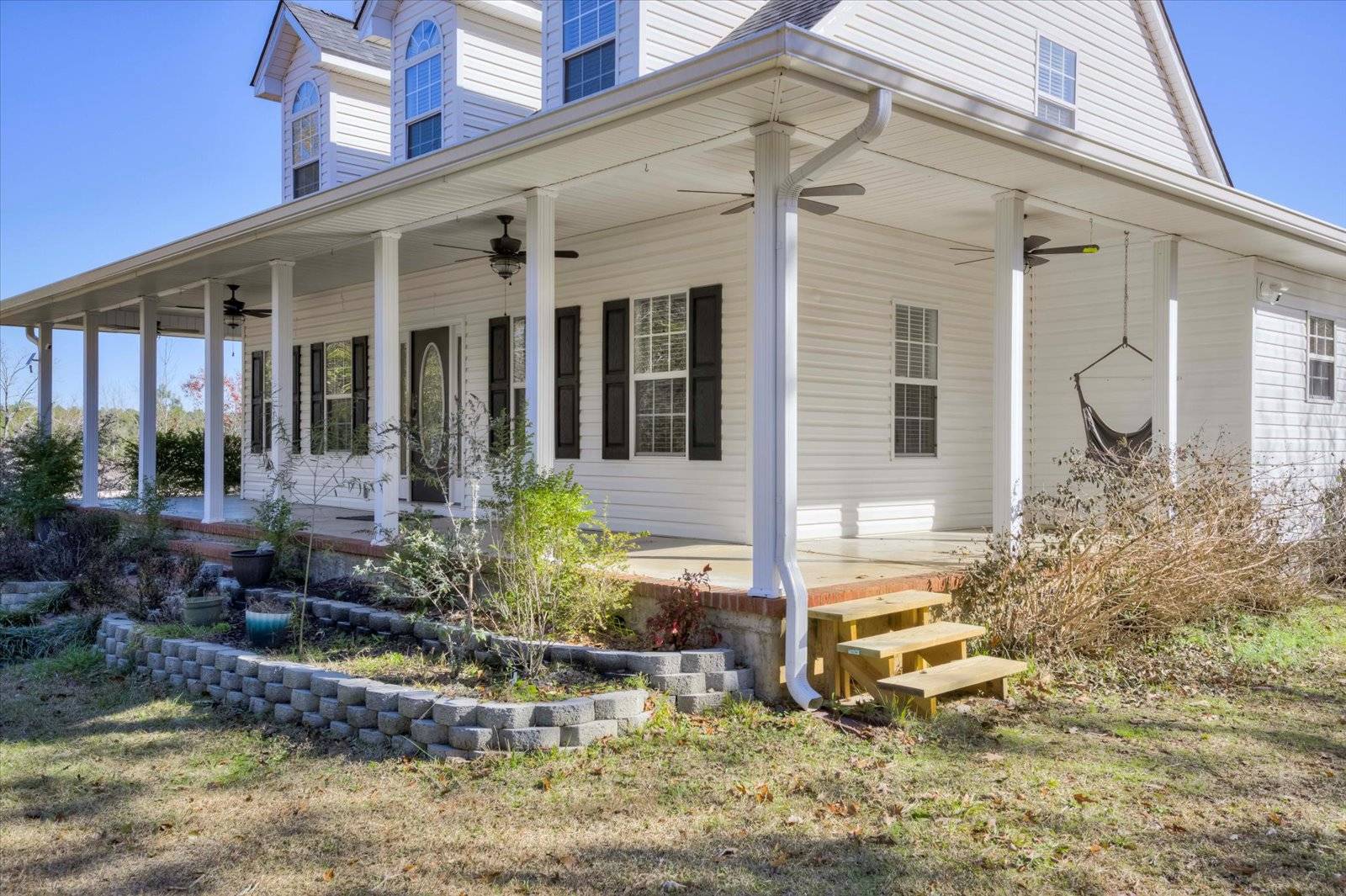 ;
;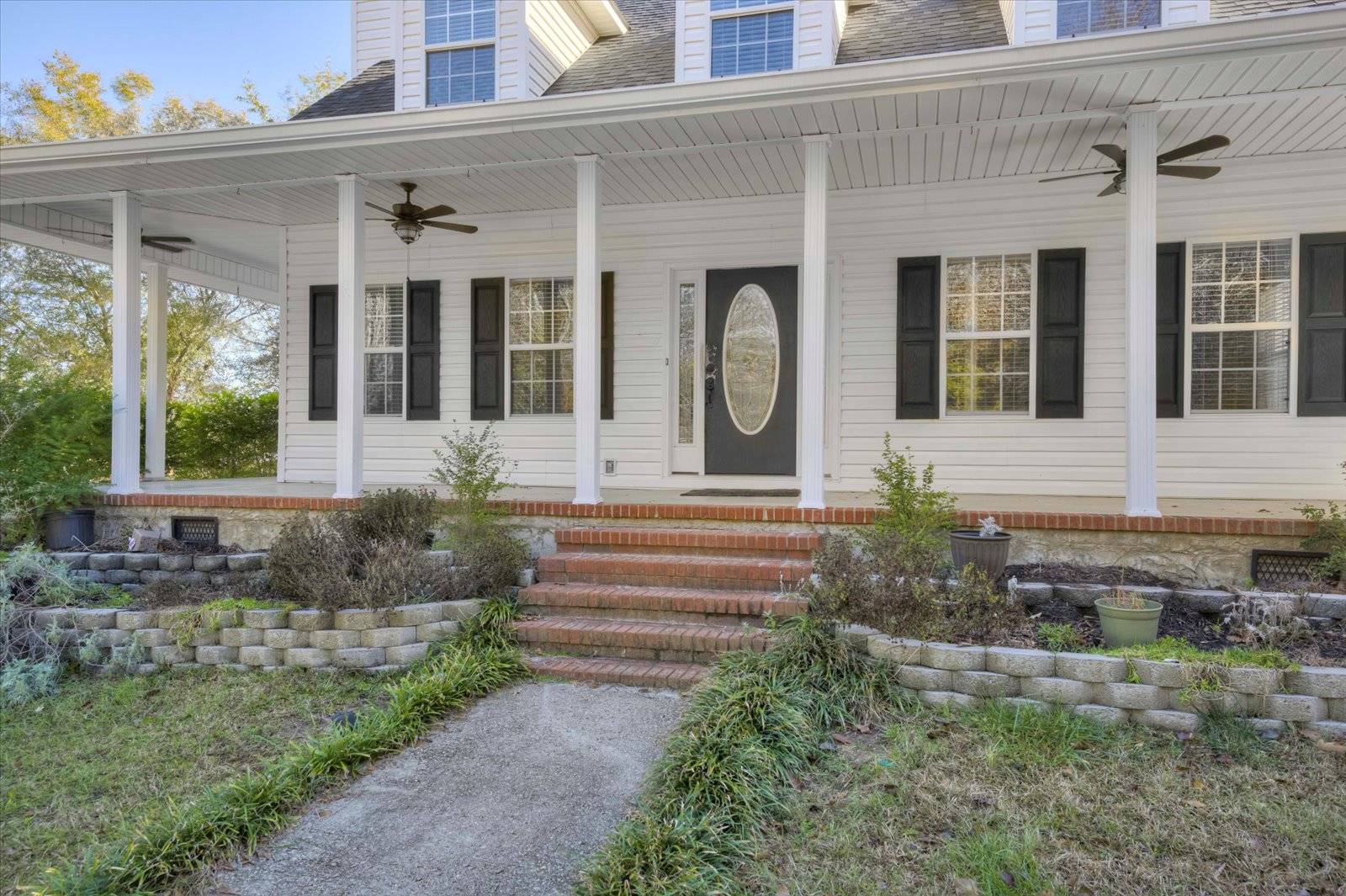 ;
;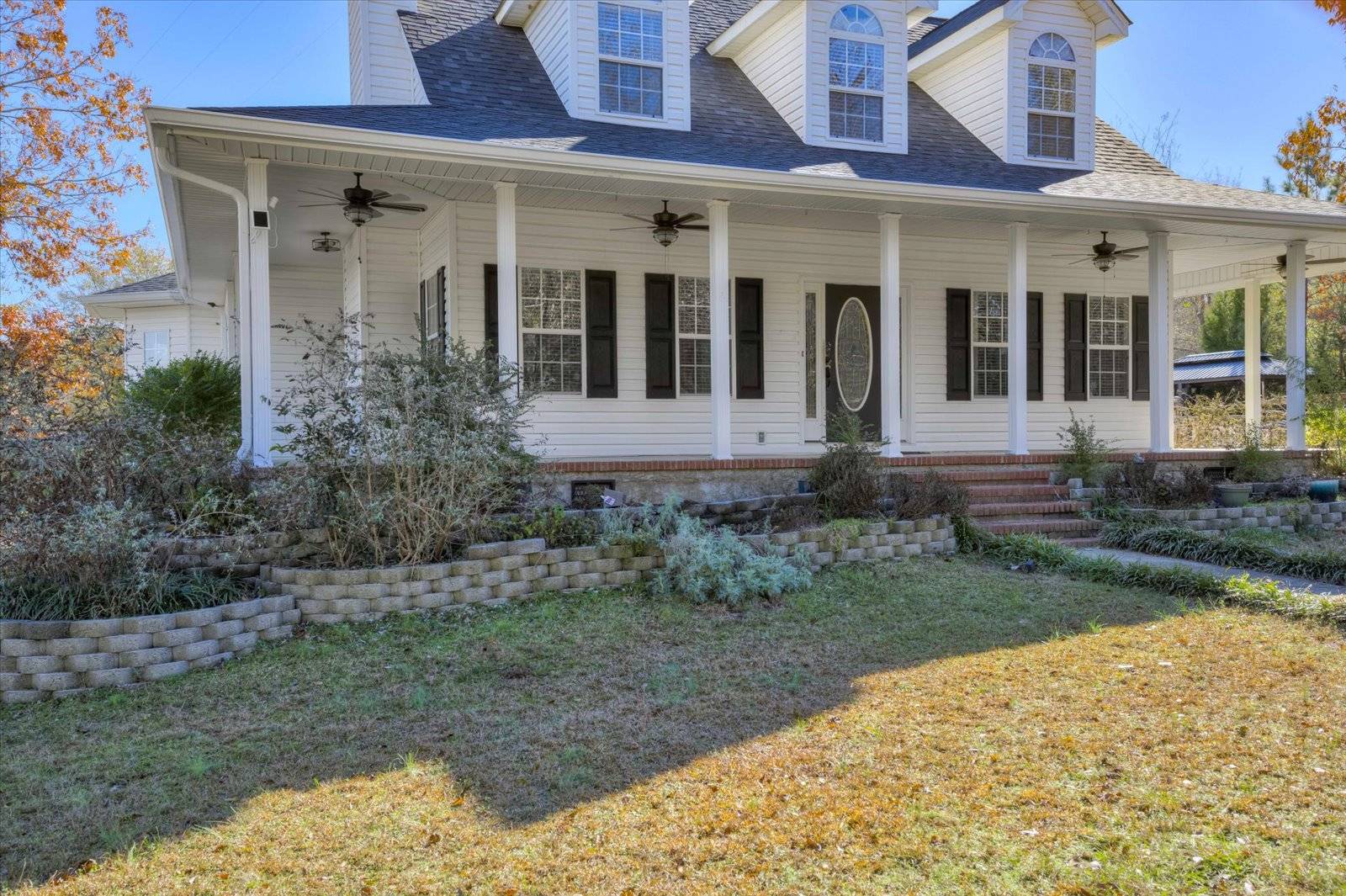 ;
;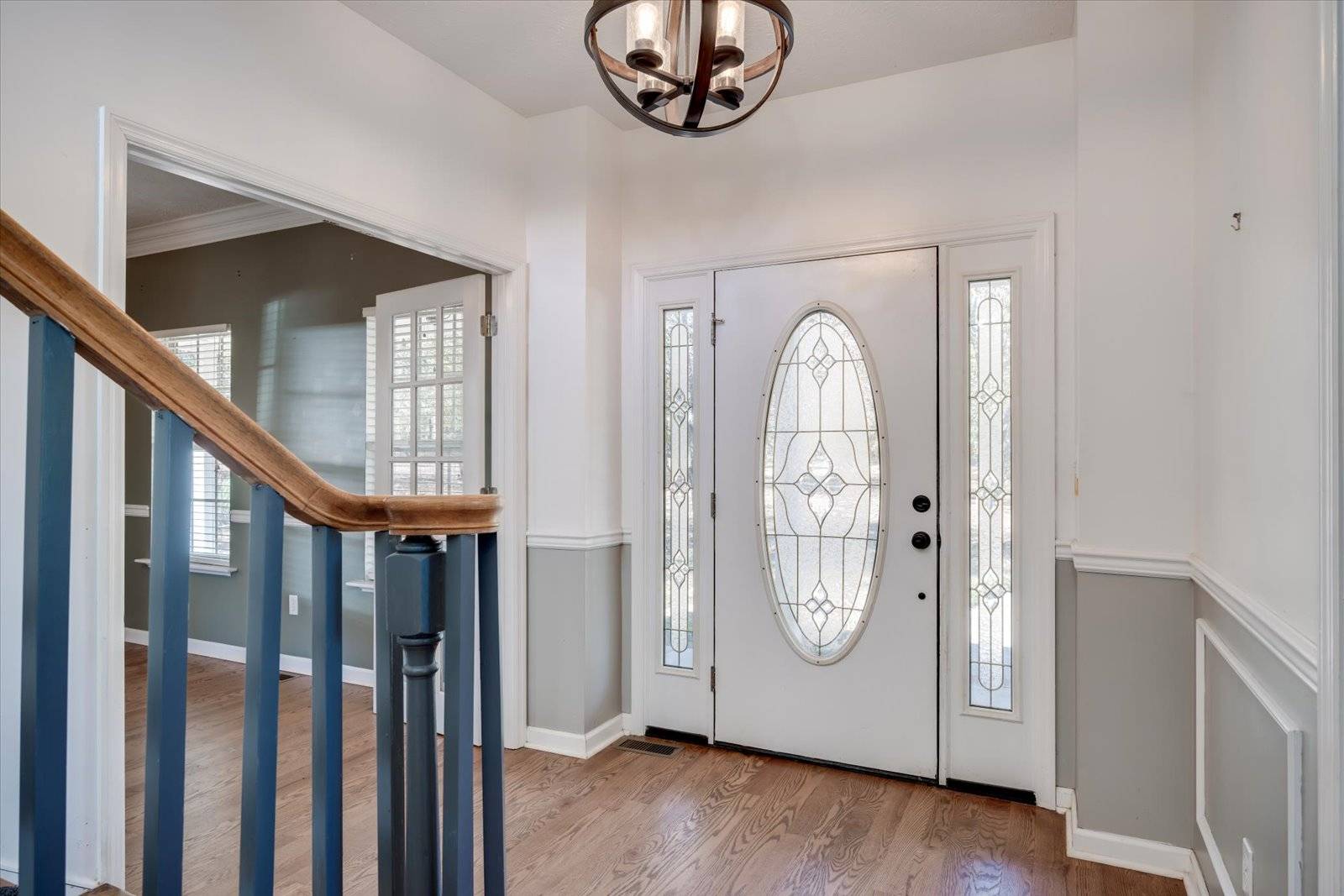 ;
;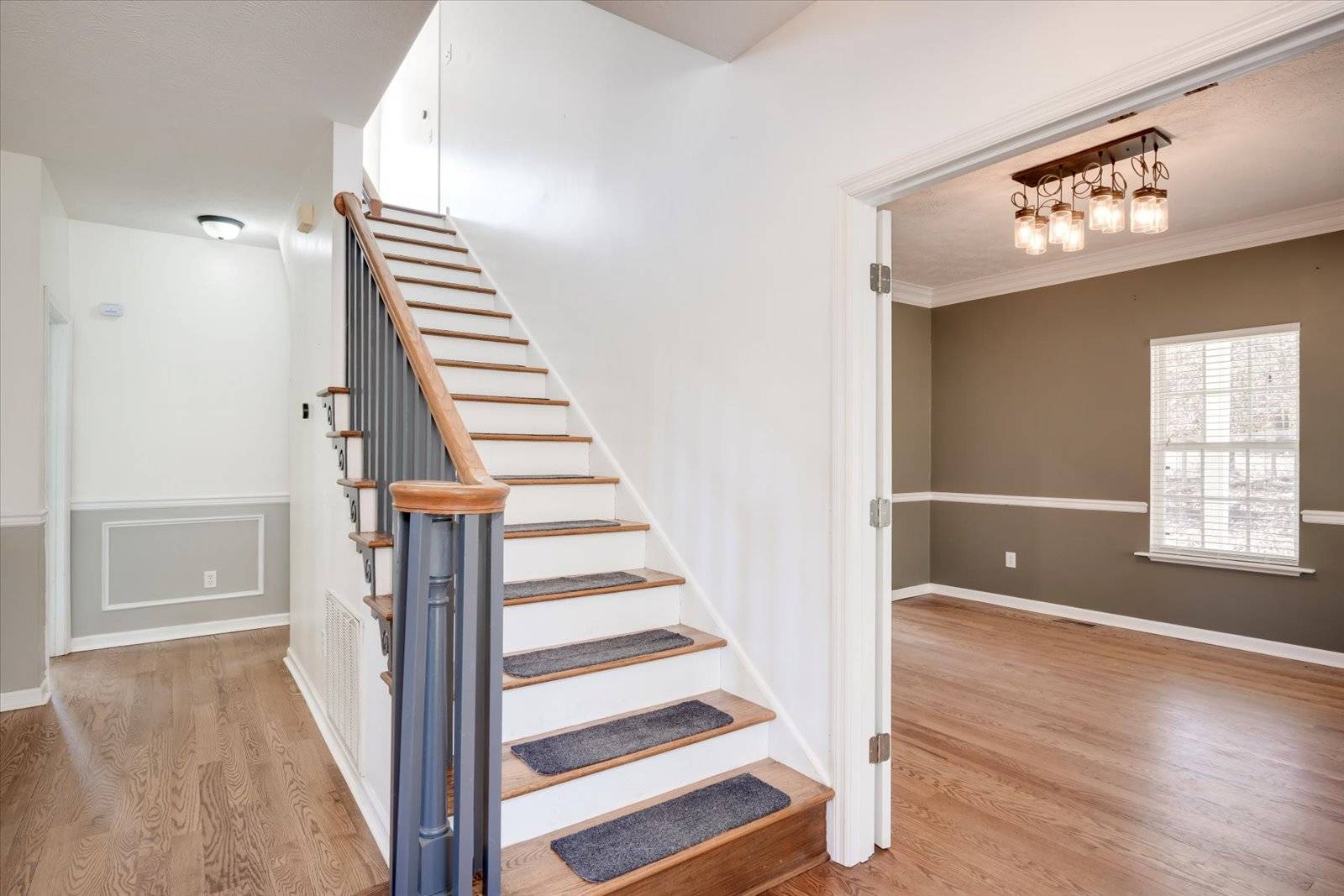 ;
;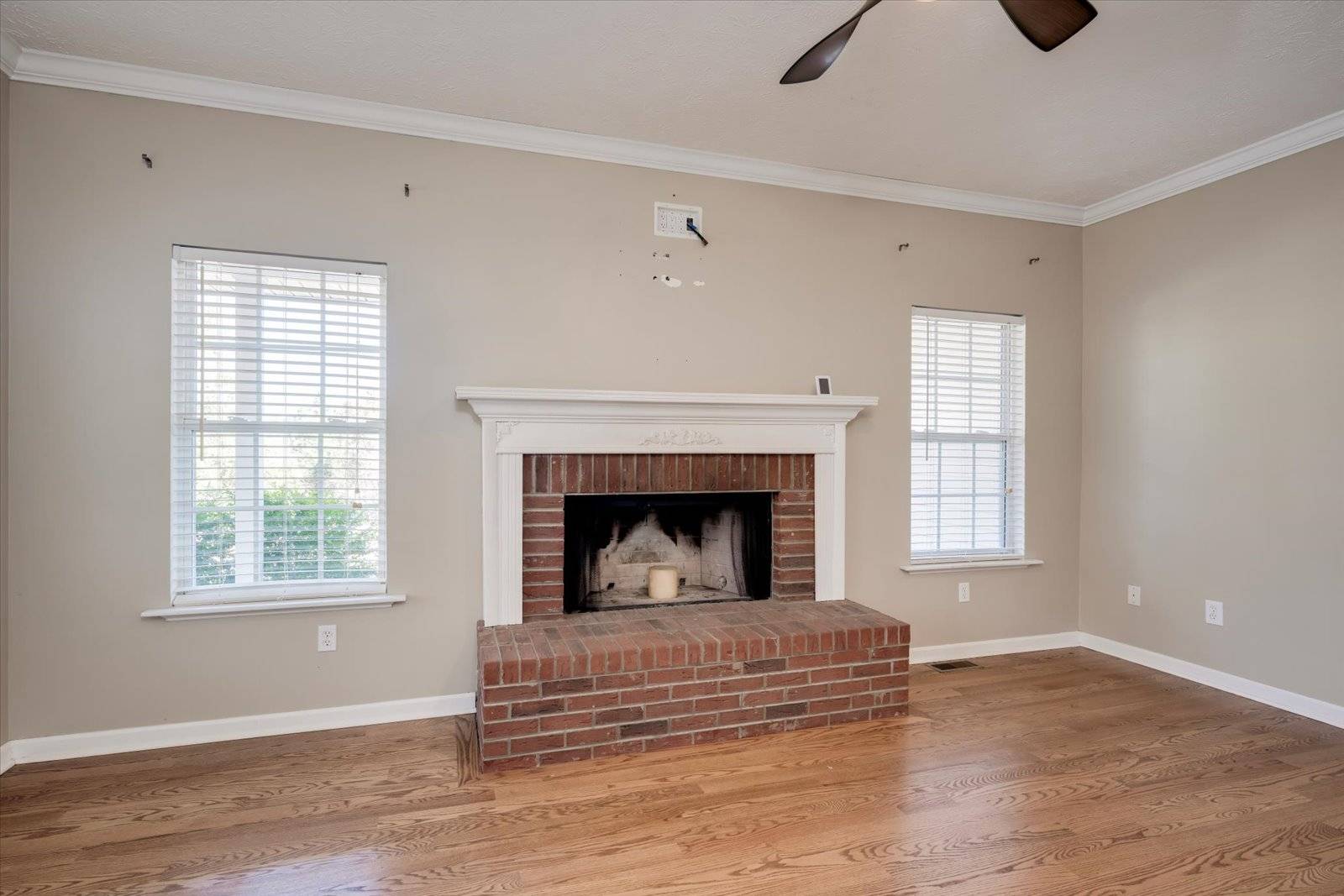 ;
;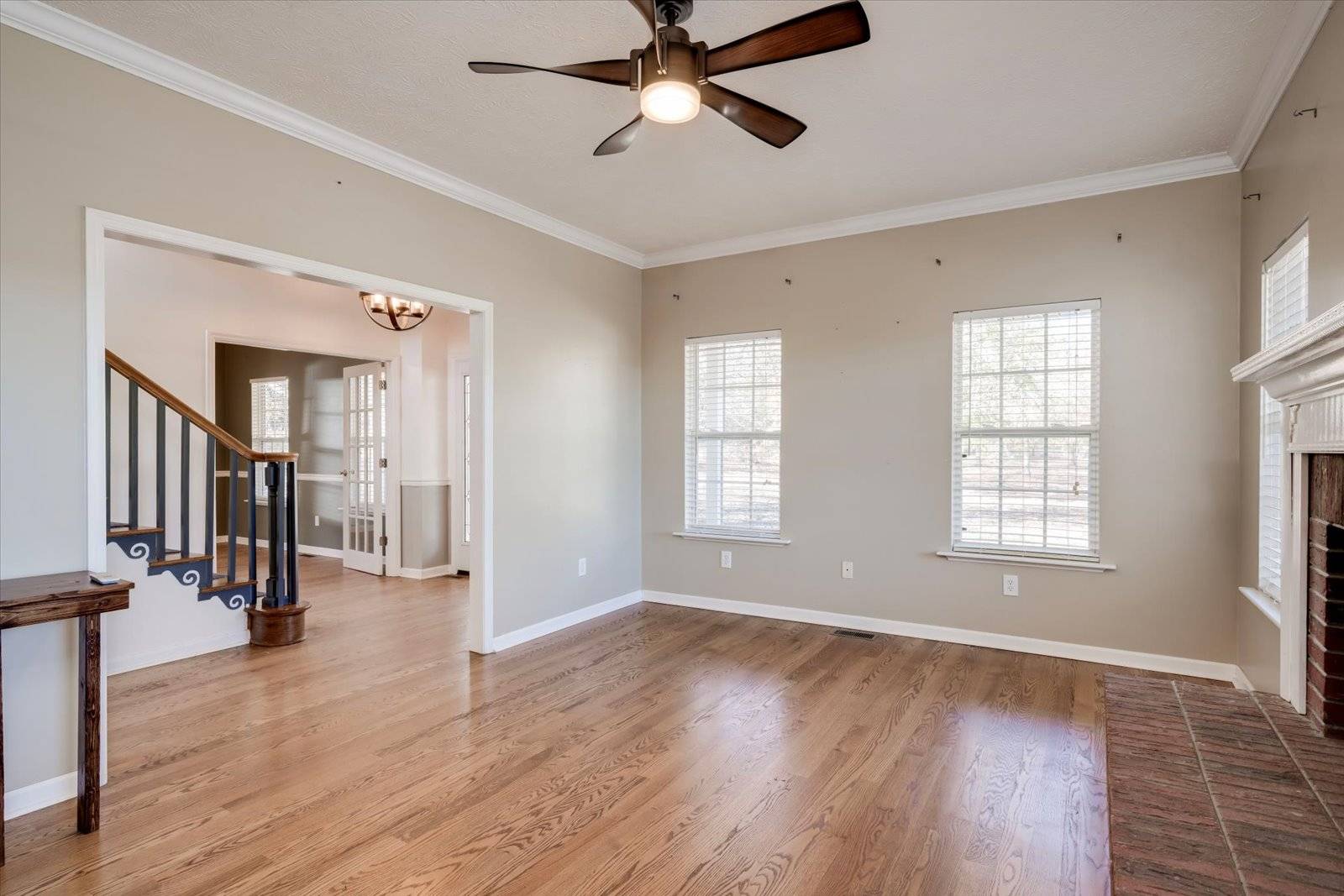 ;
;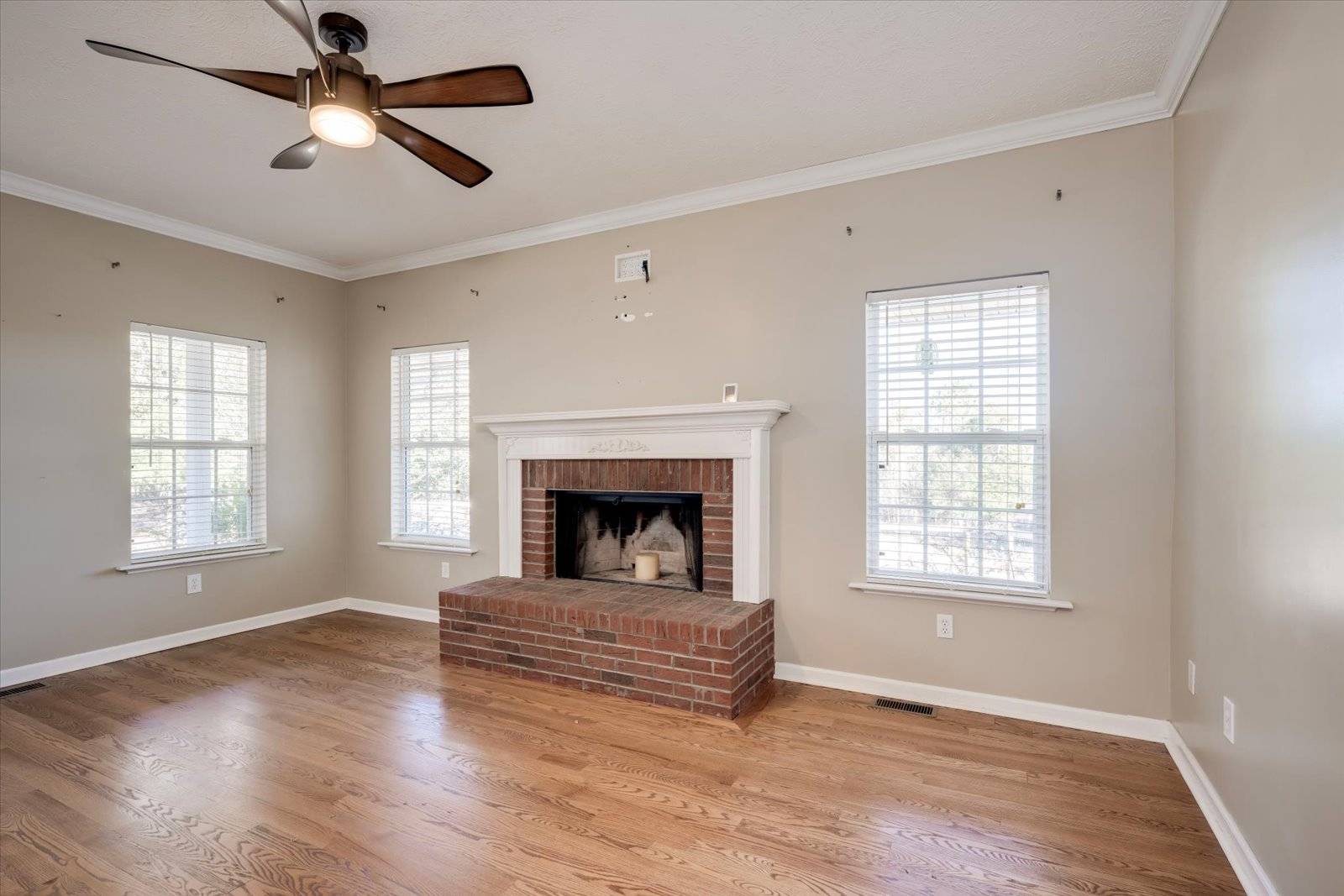 ;
;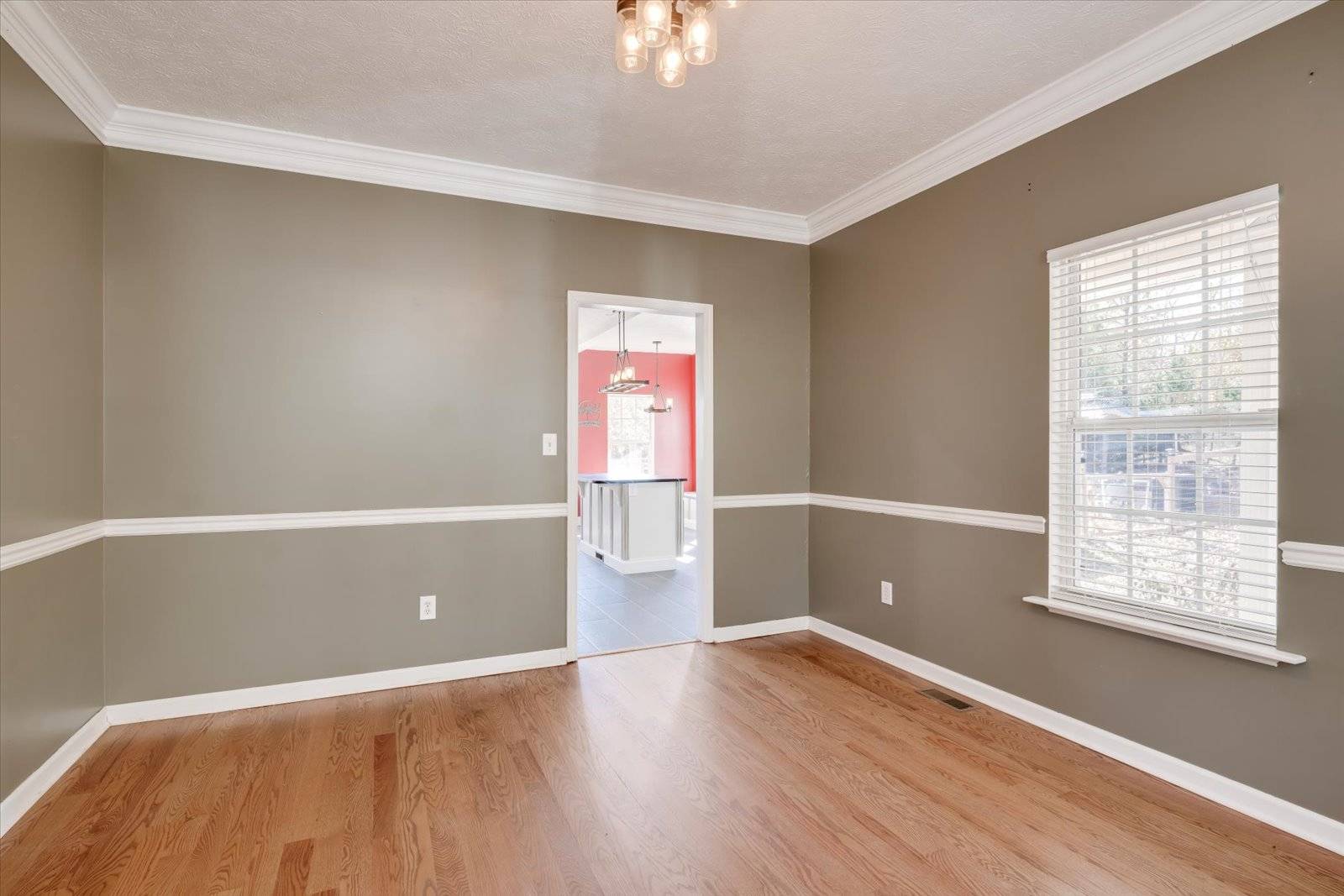 ;
;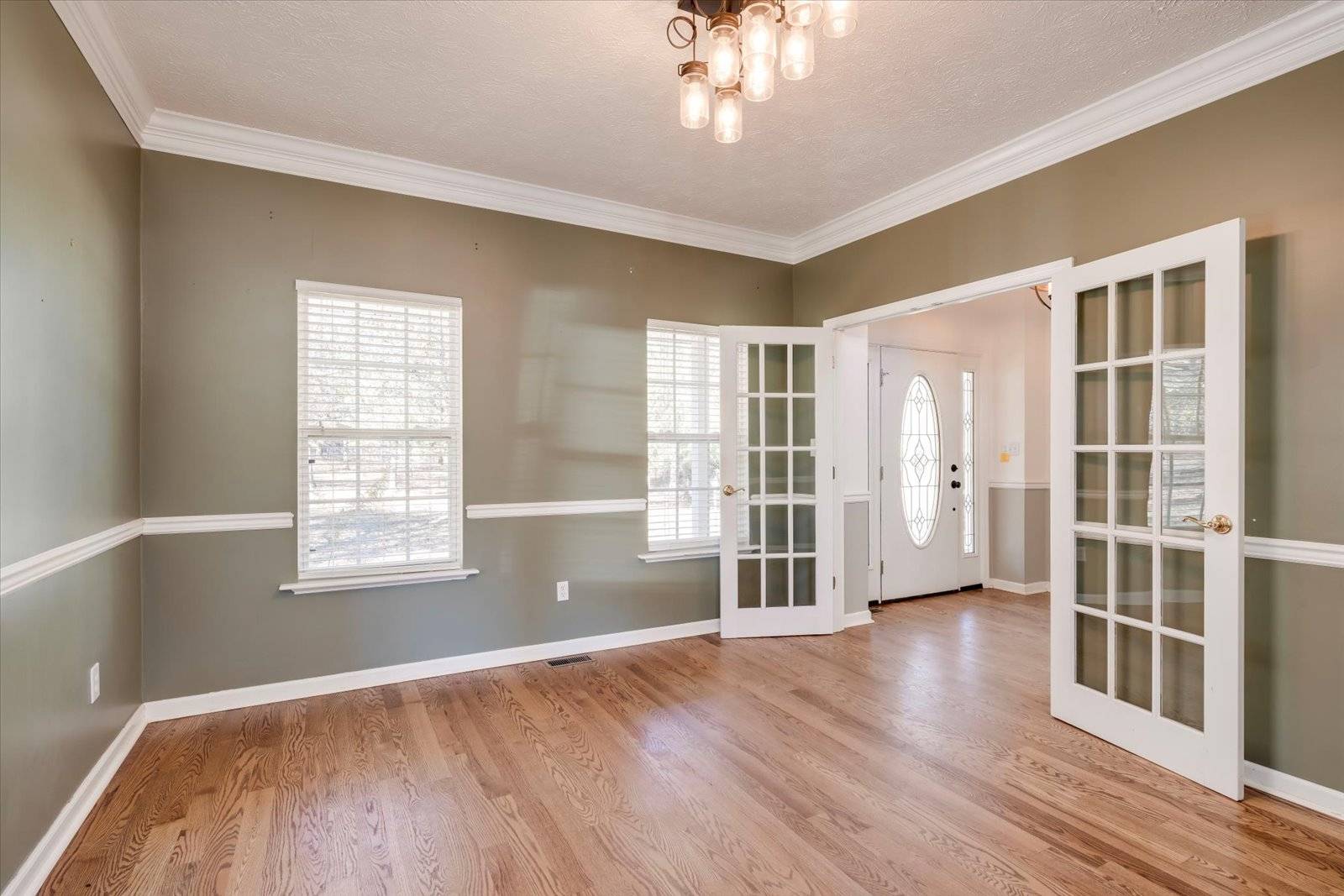 ;
;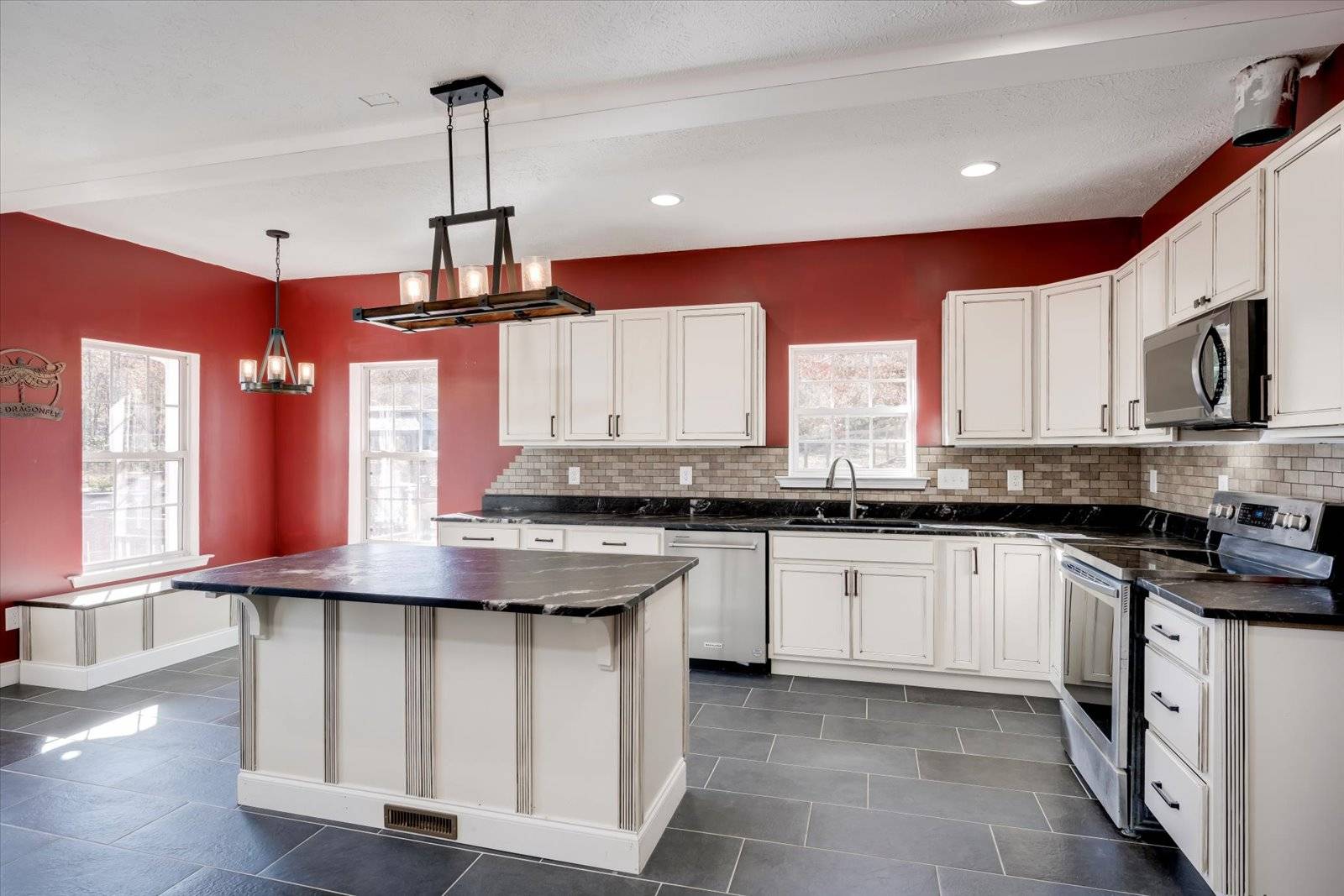 ;
;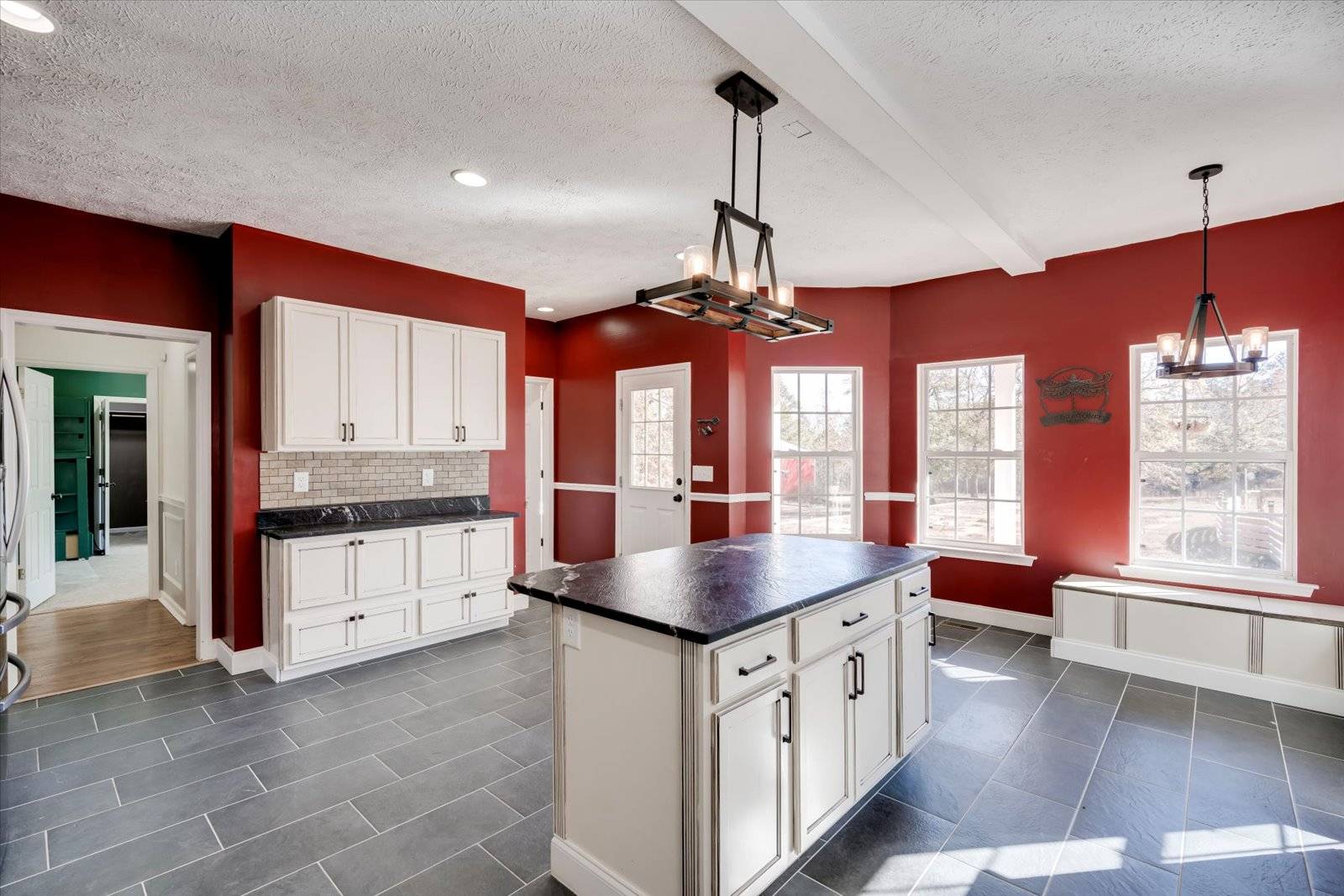 ;
;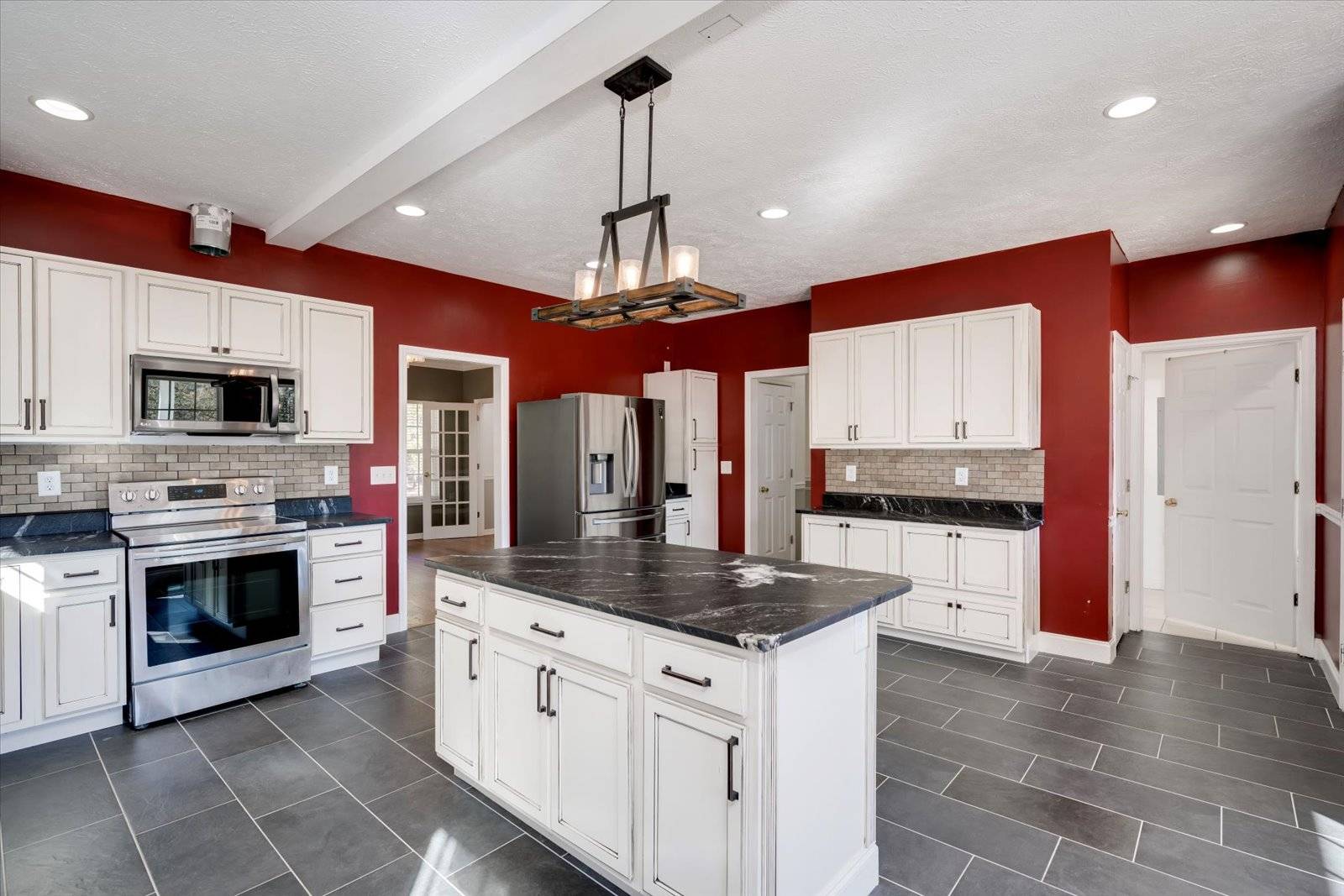 ;
; ;
;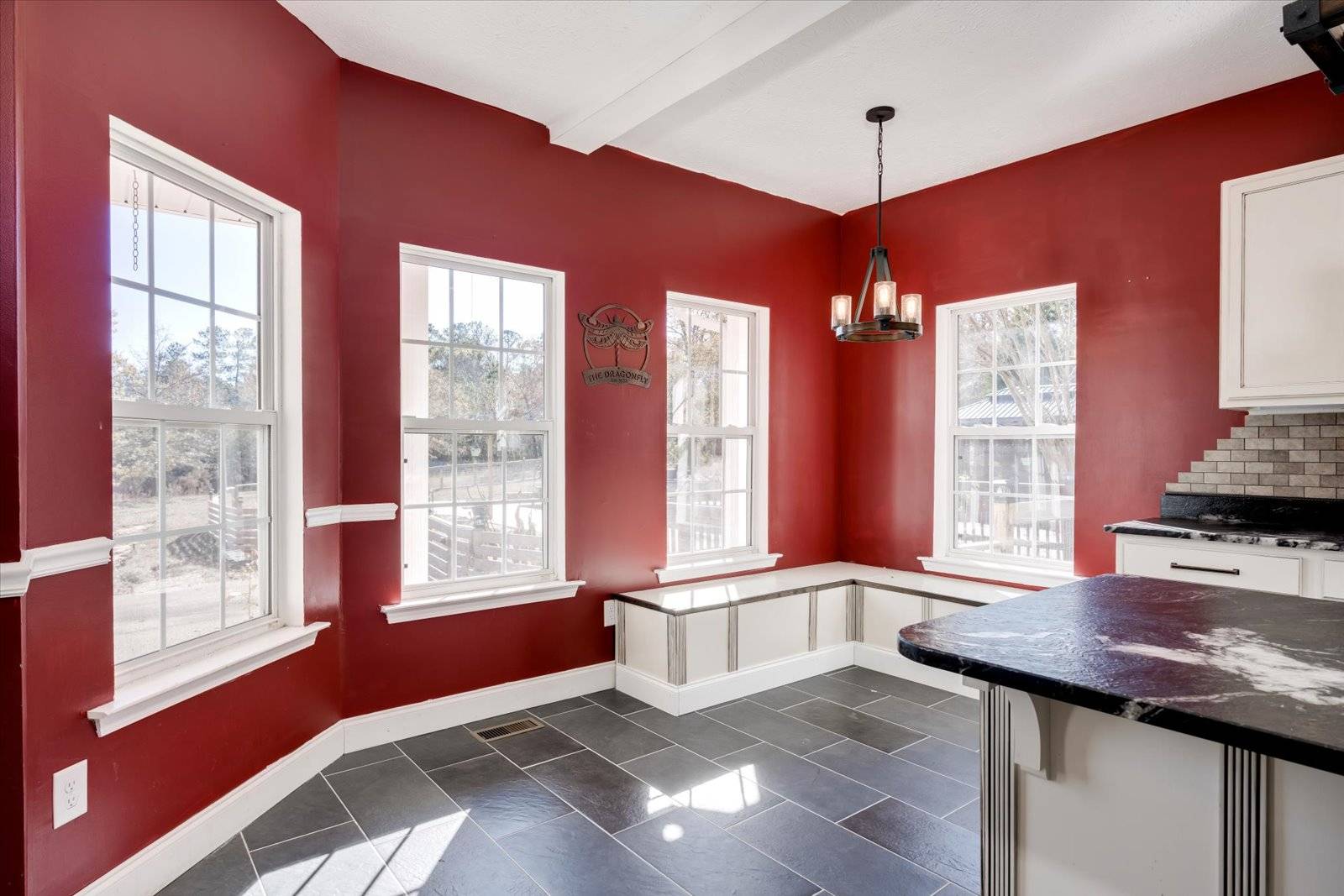 ;
;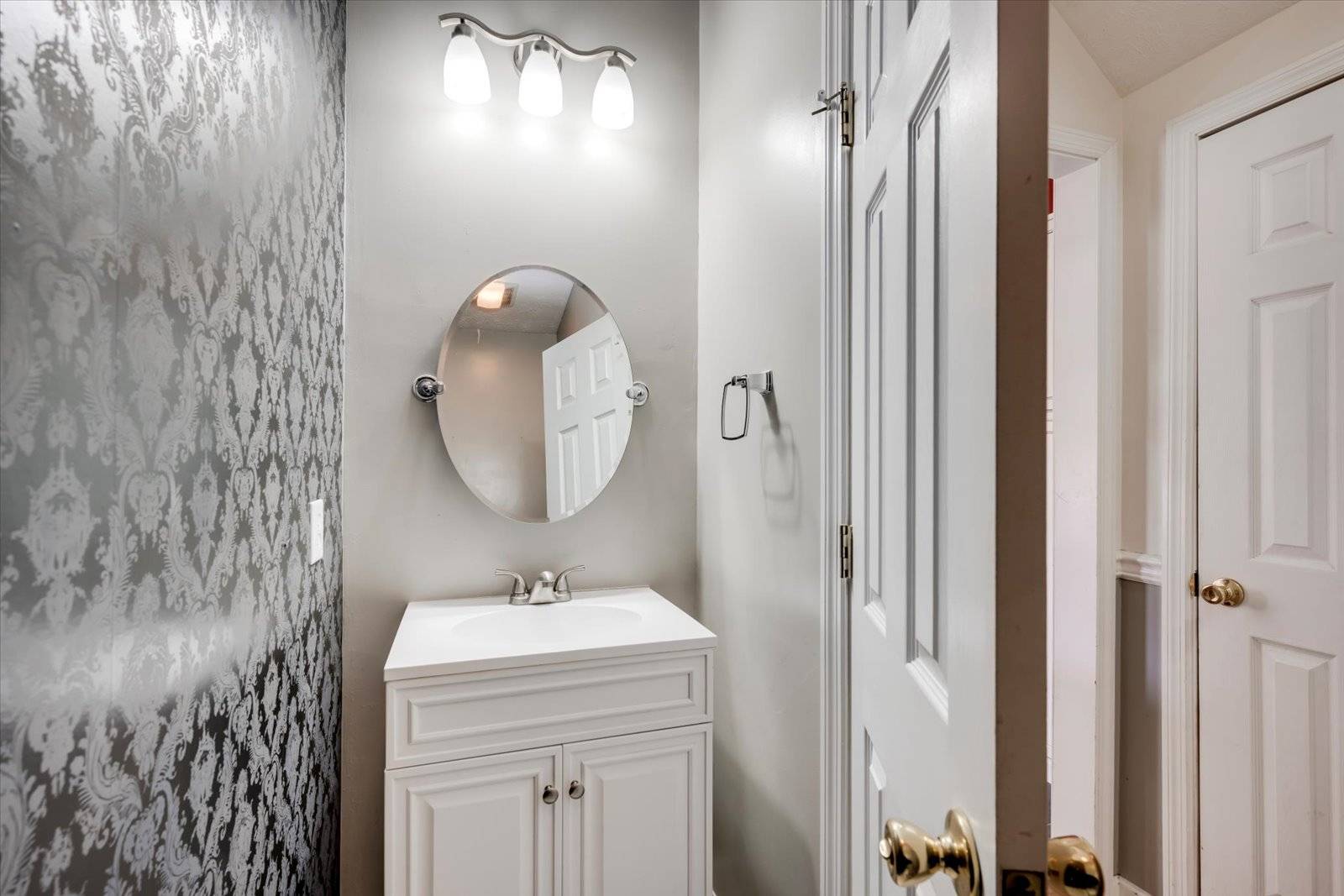 ;
;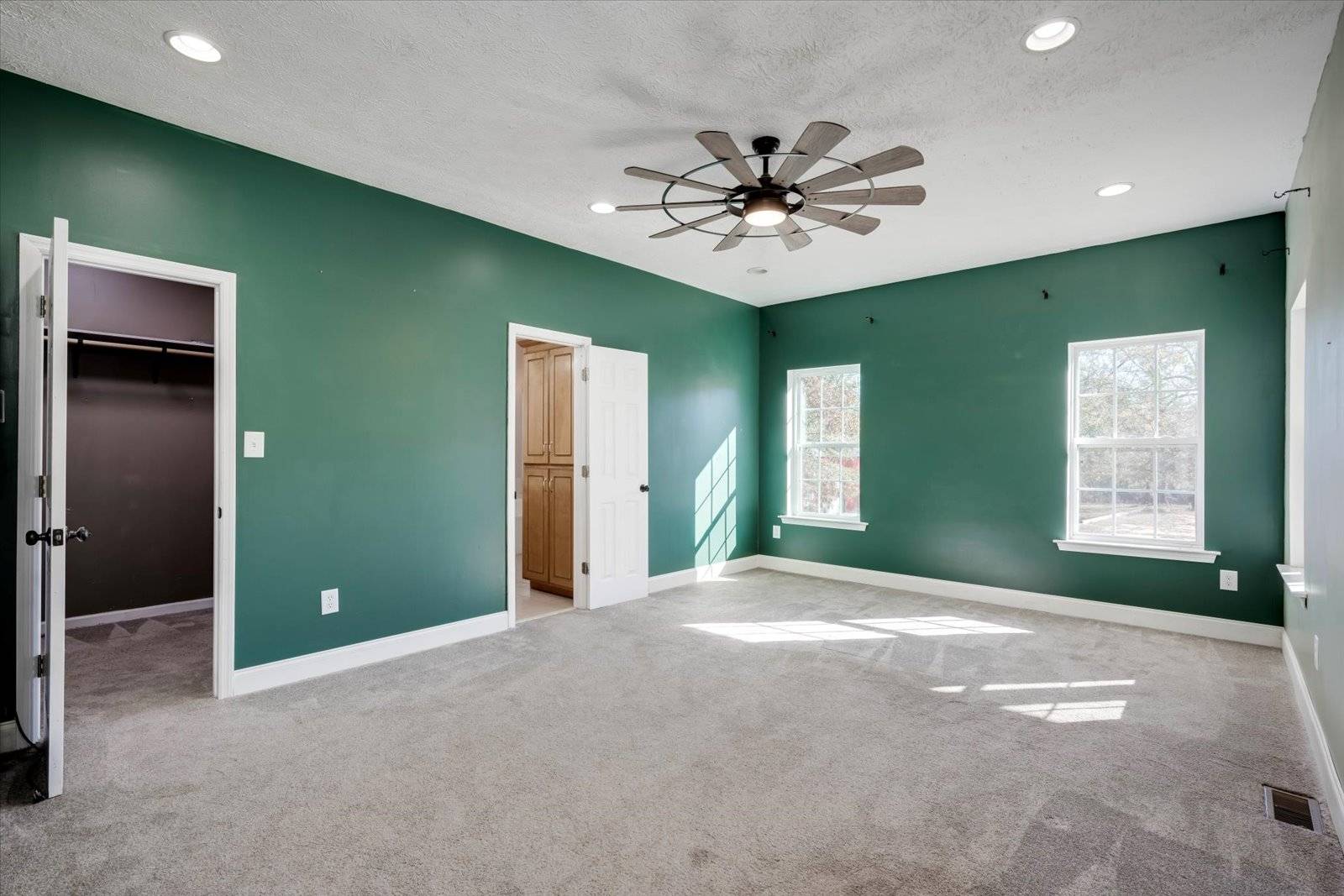 ;
;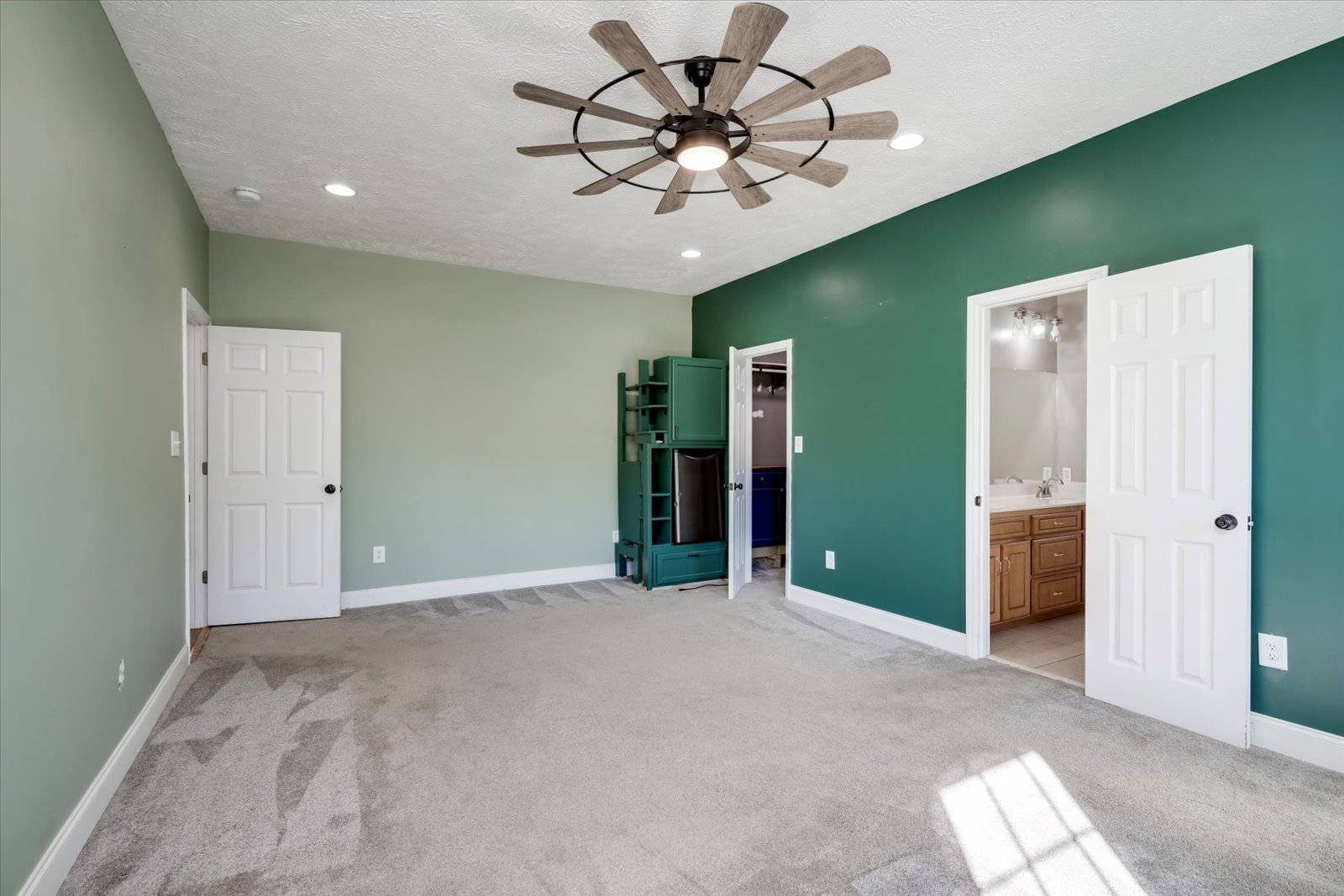 ;
;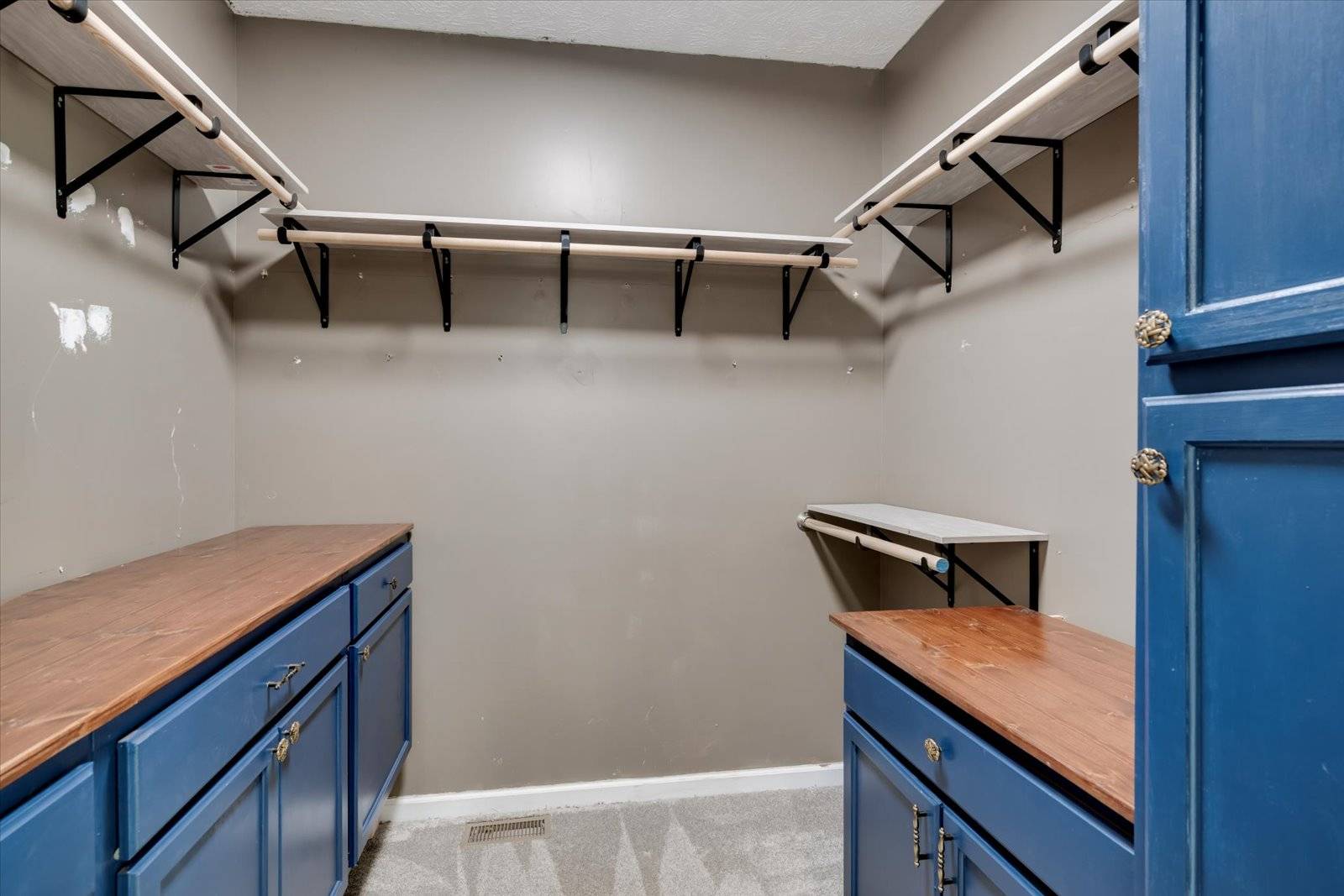 ;
;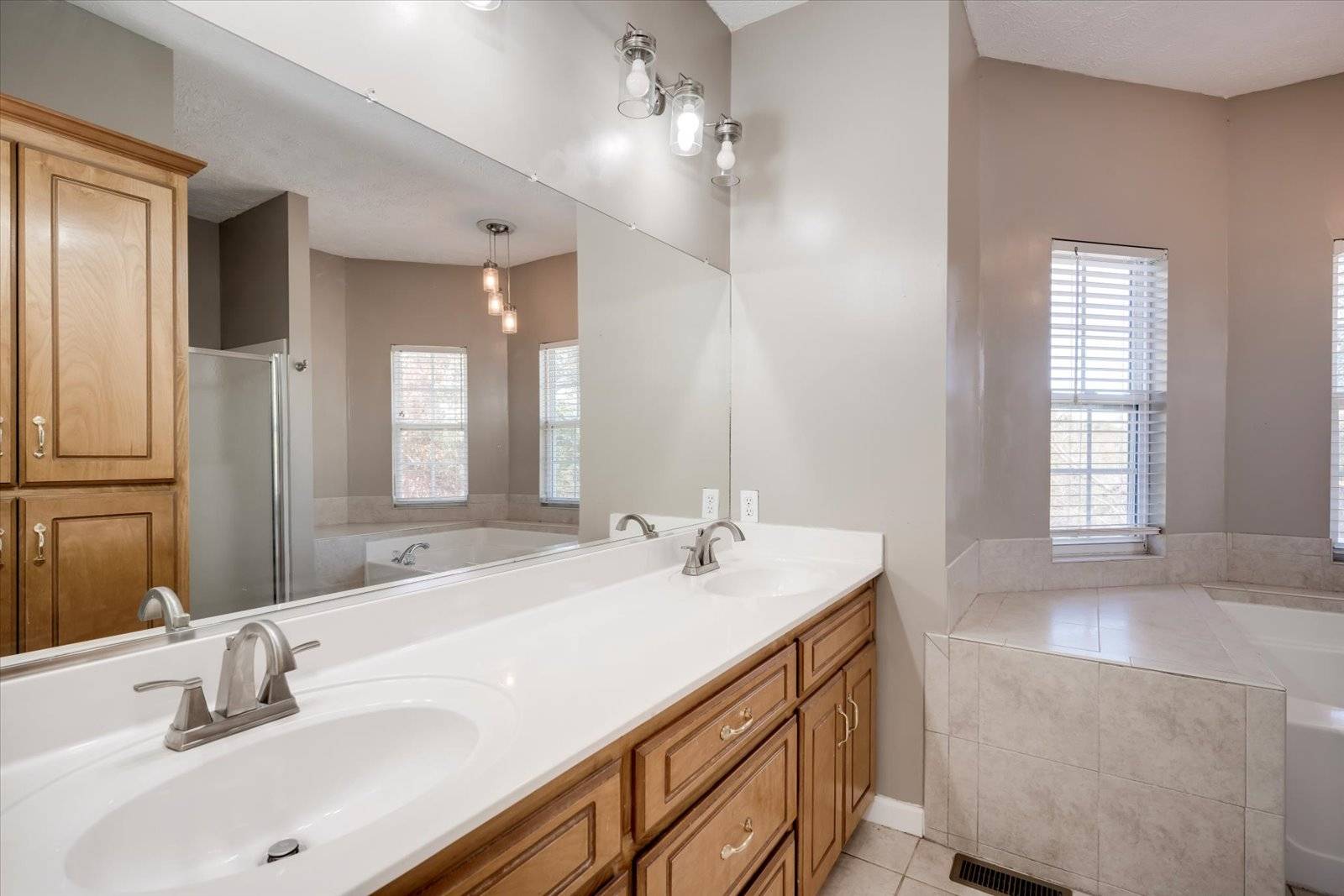 ;
;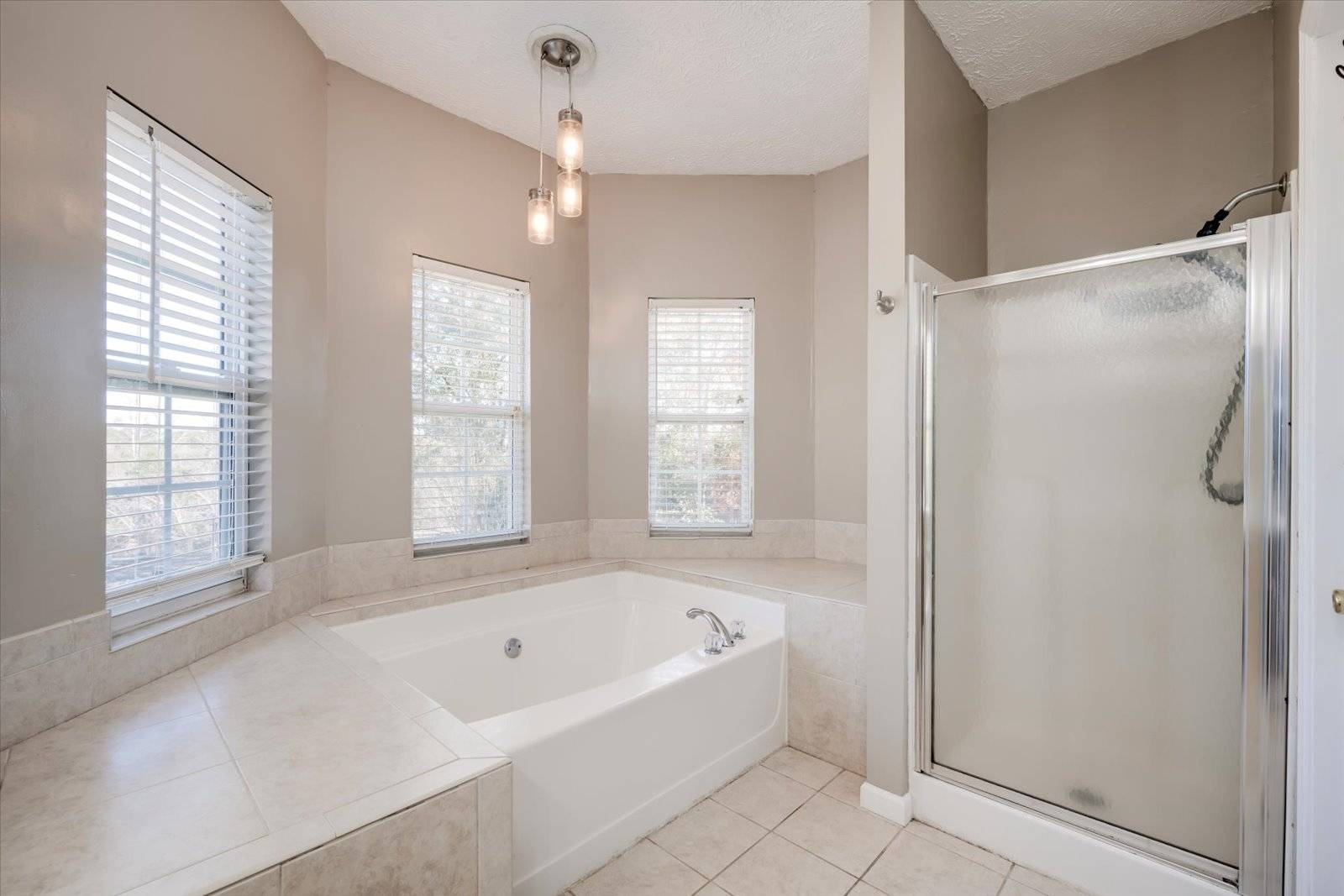 ;
; ;
;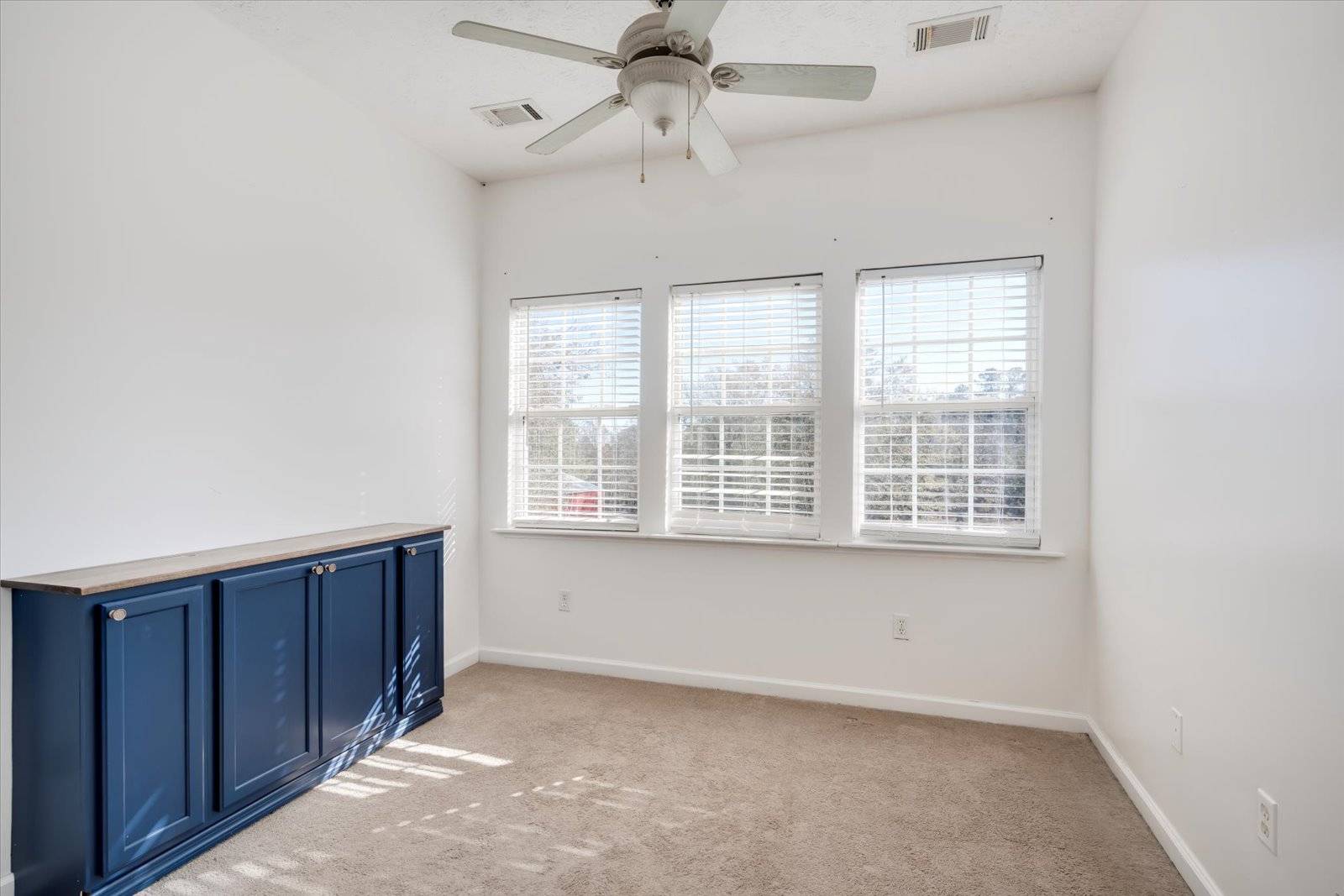 ;
;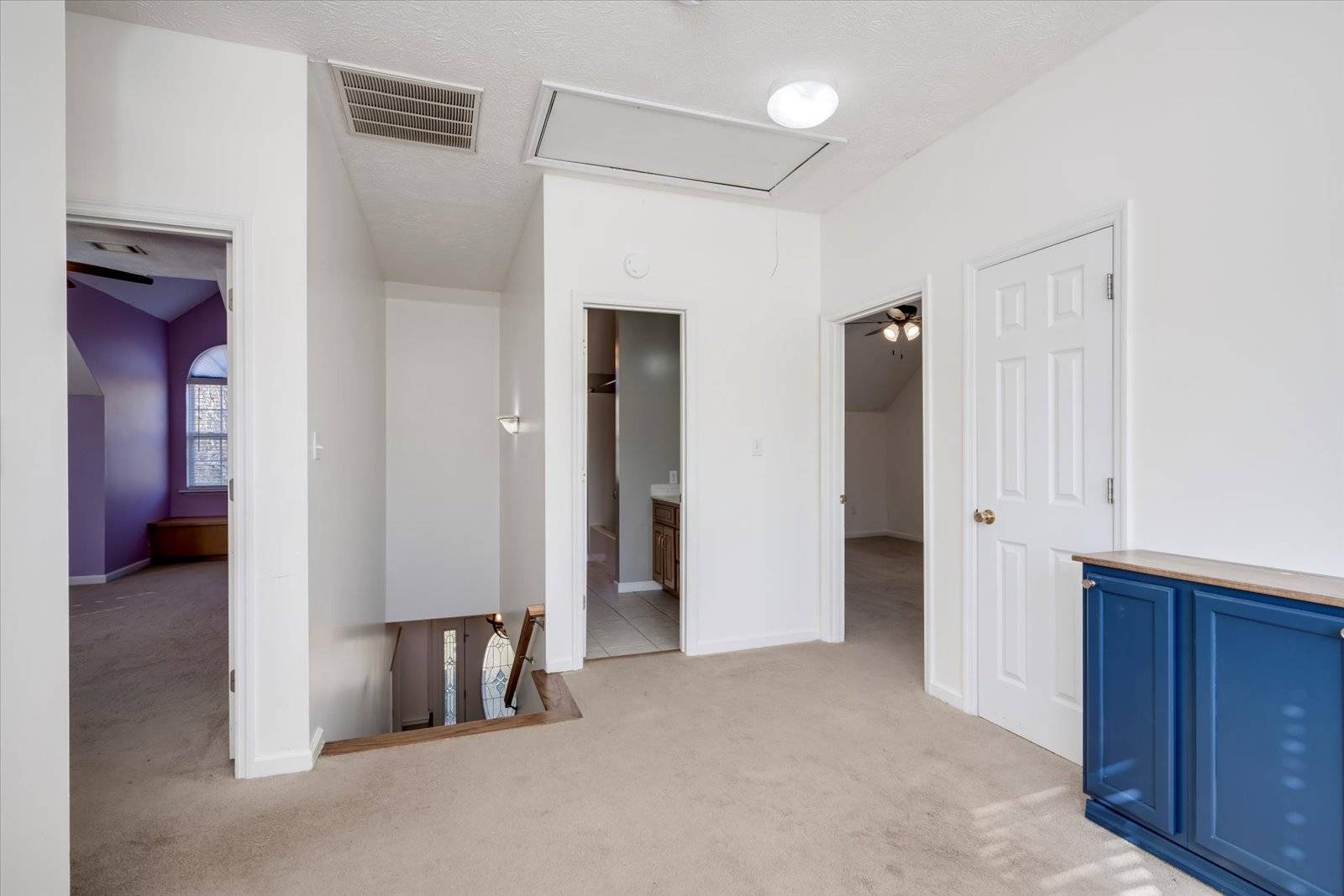 ;
;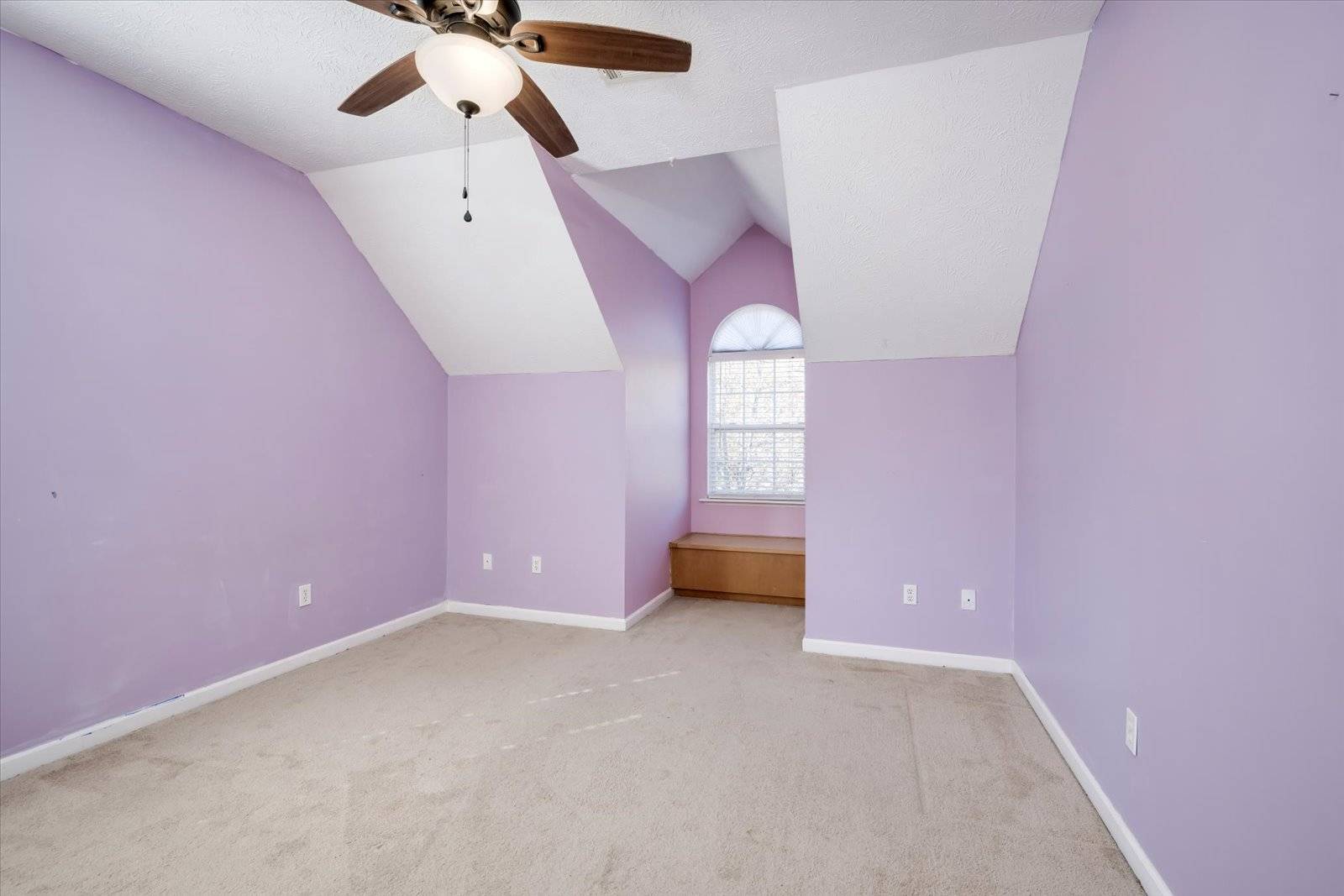 ;
;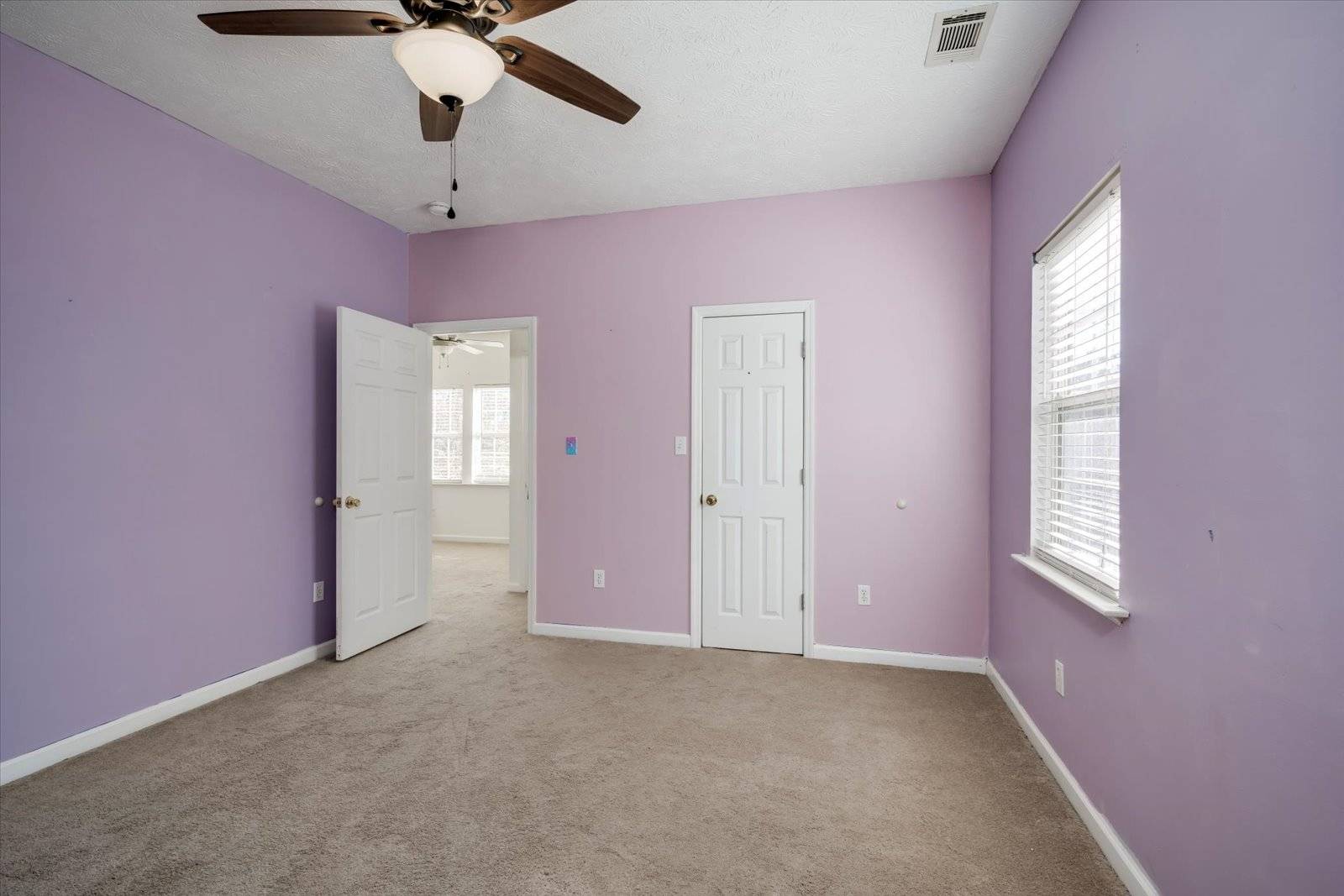 ;
;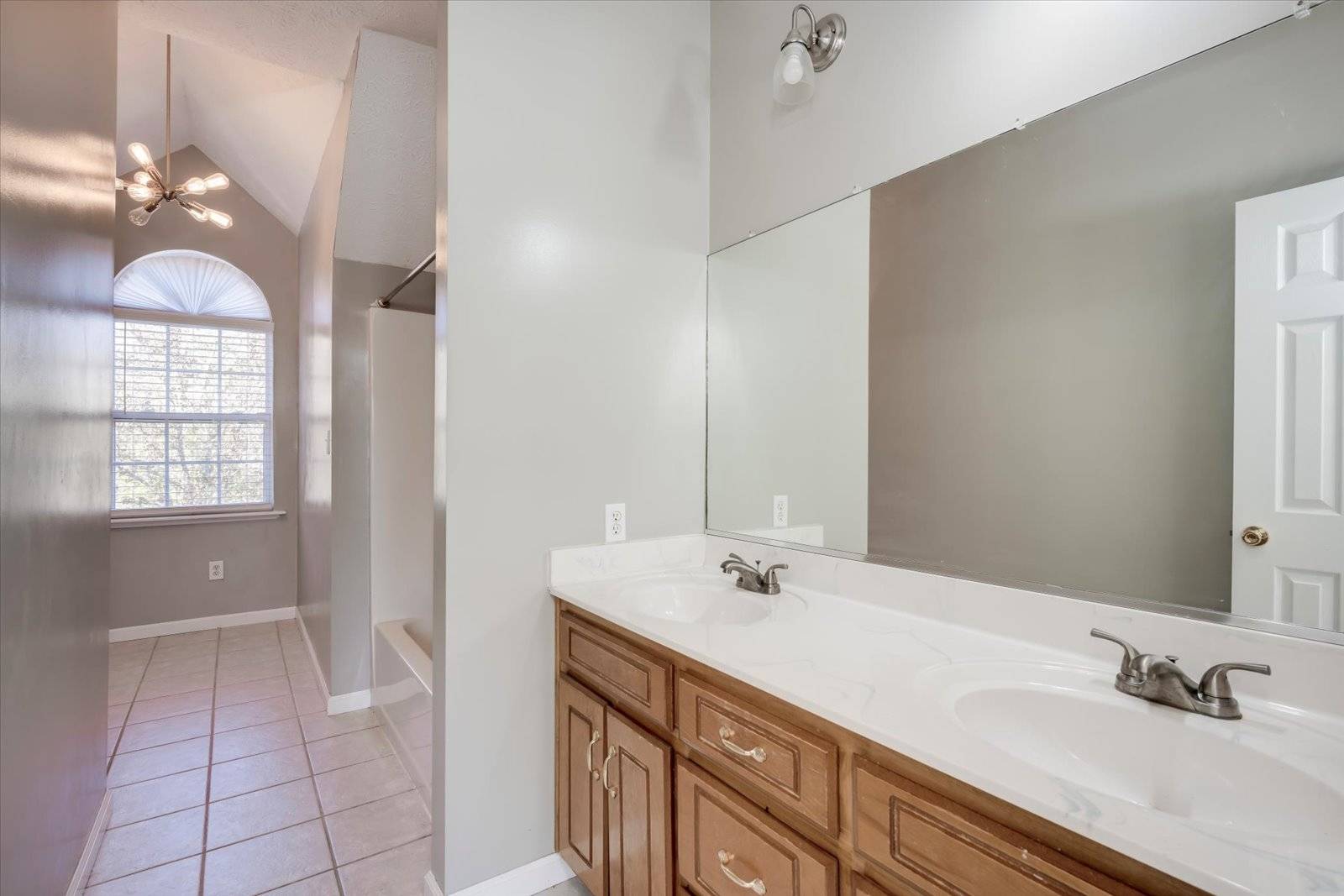 ;
;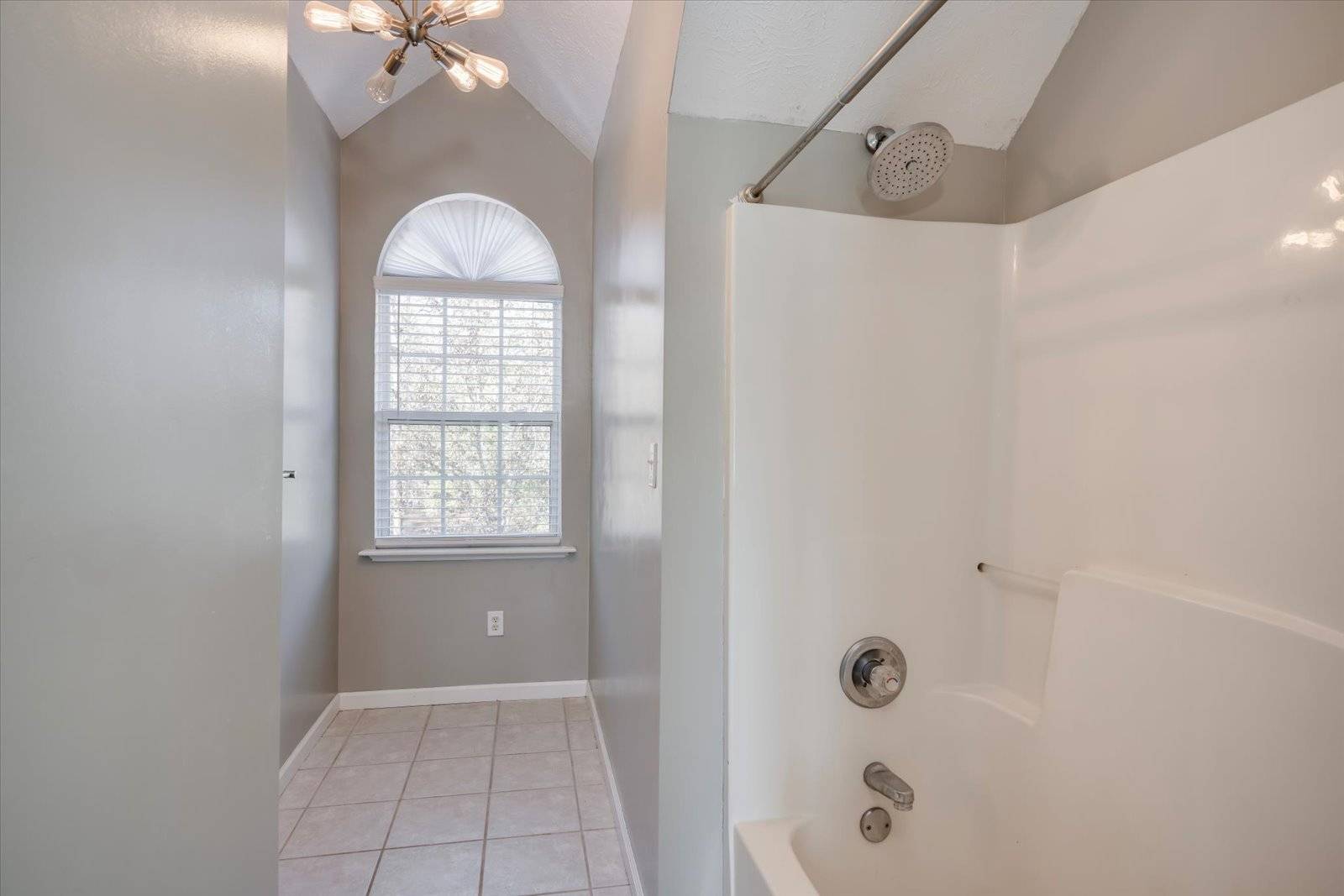 ;
;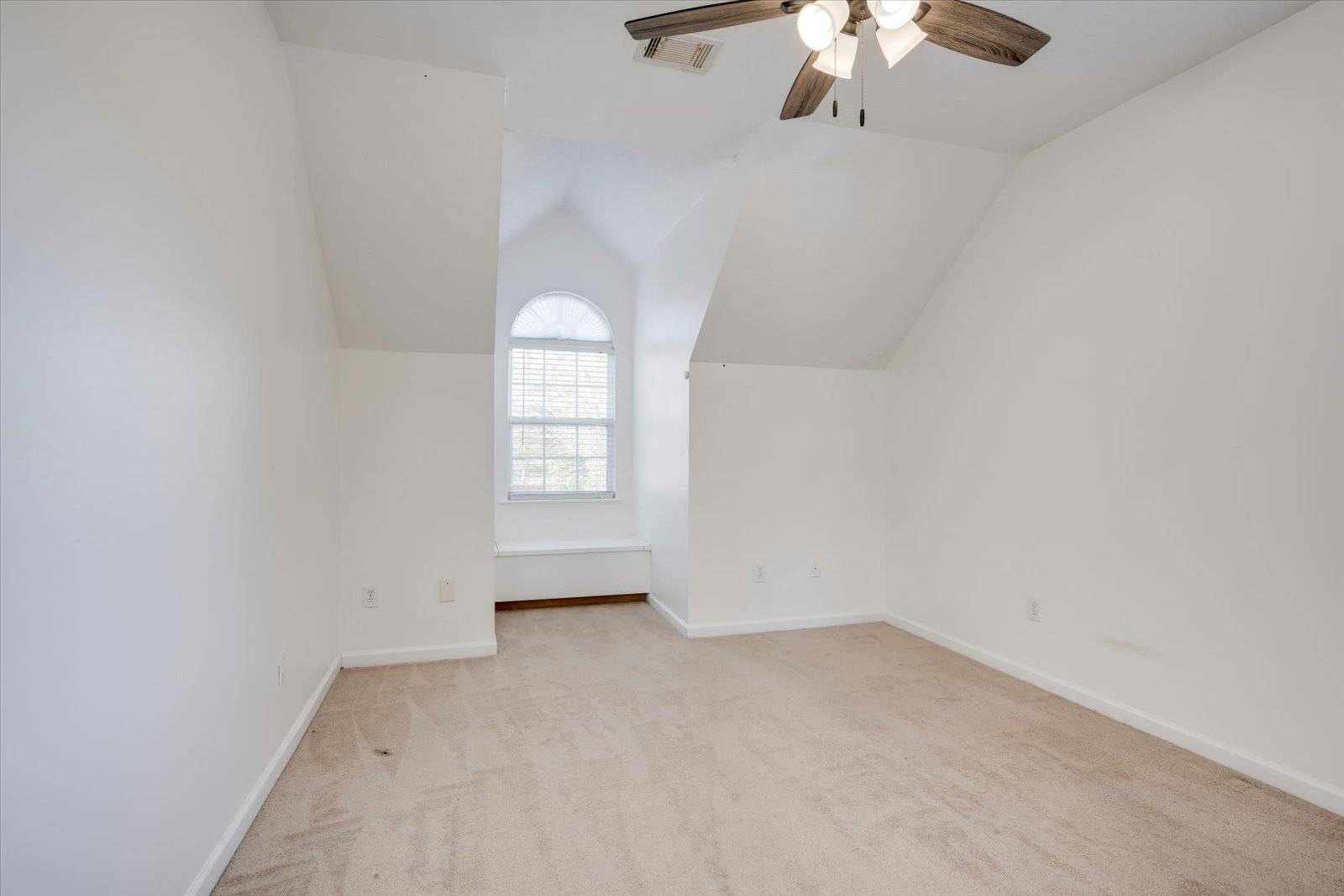 ;
;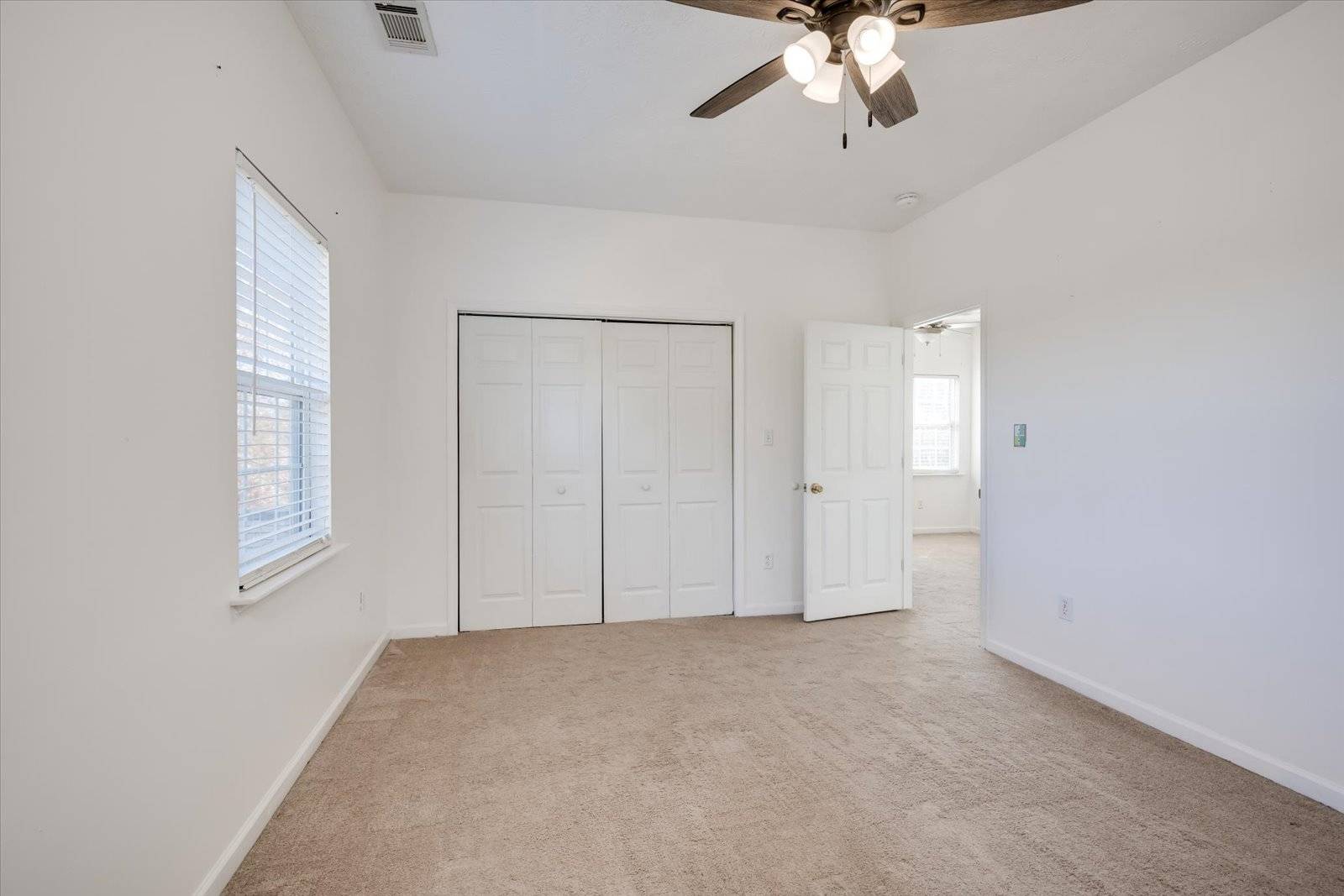 ;
;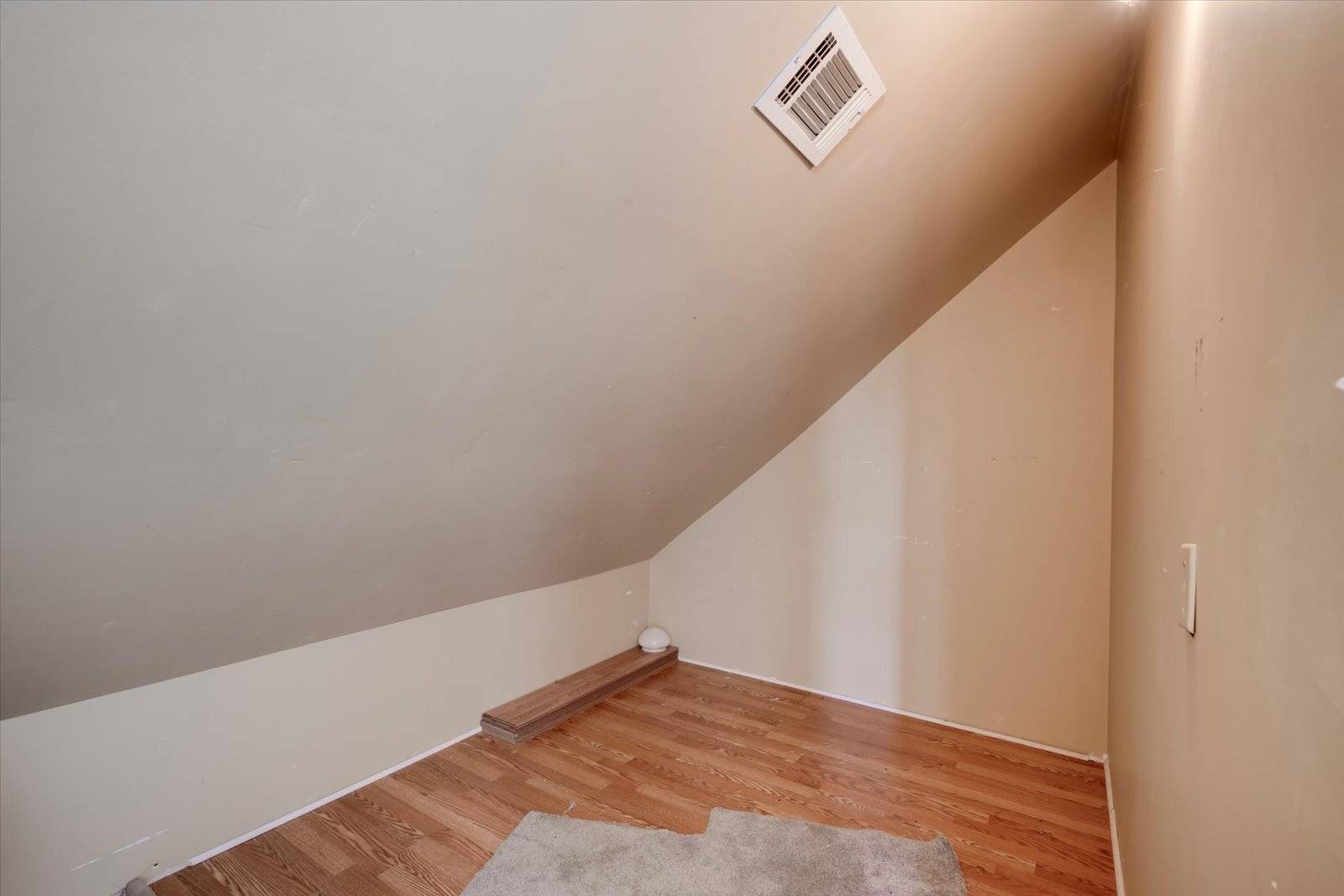 ;
;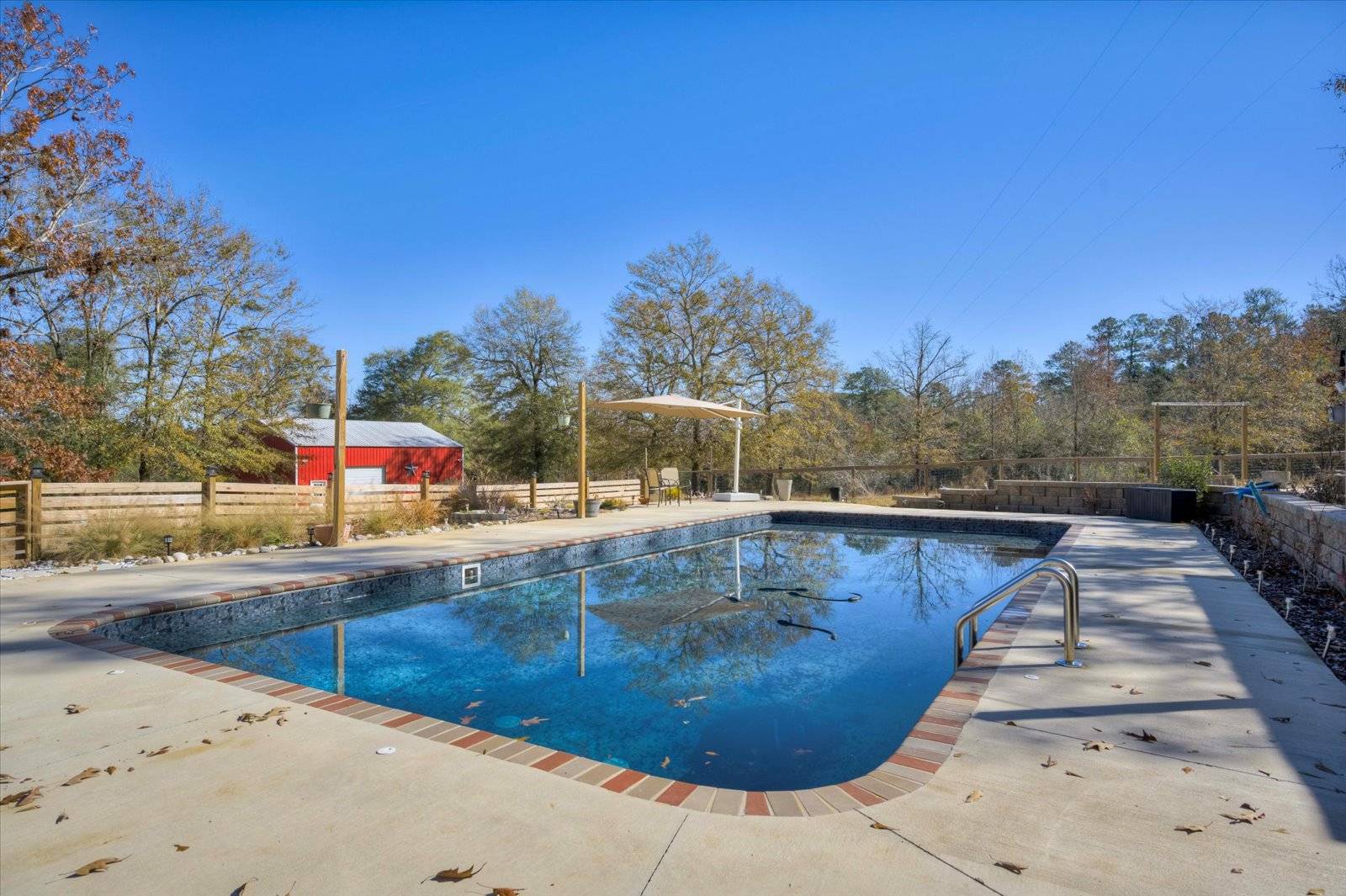 ;
;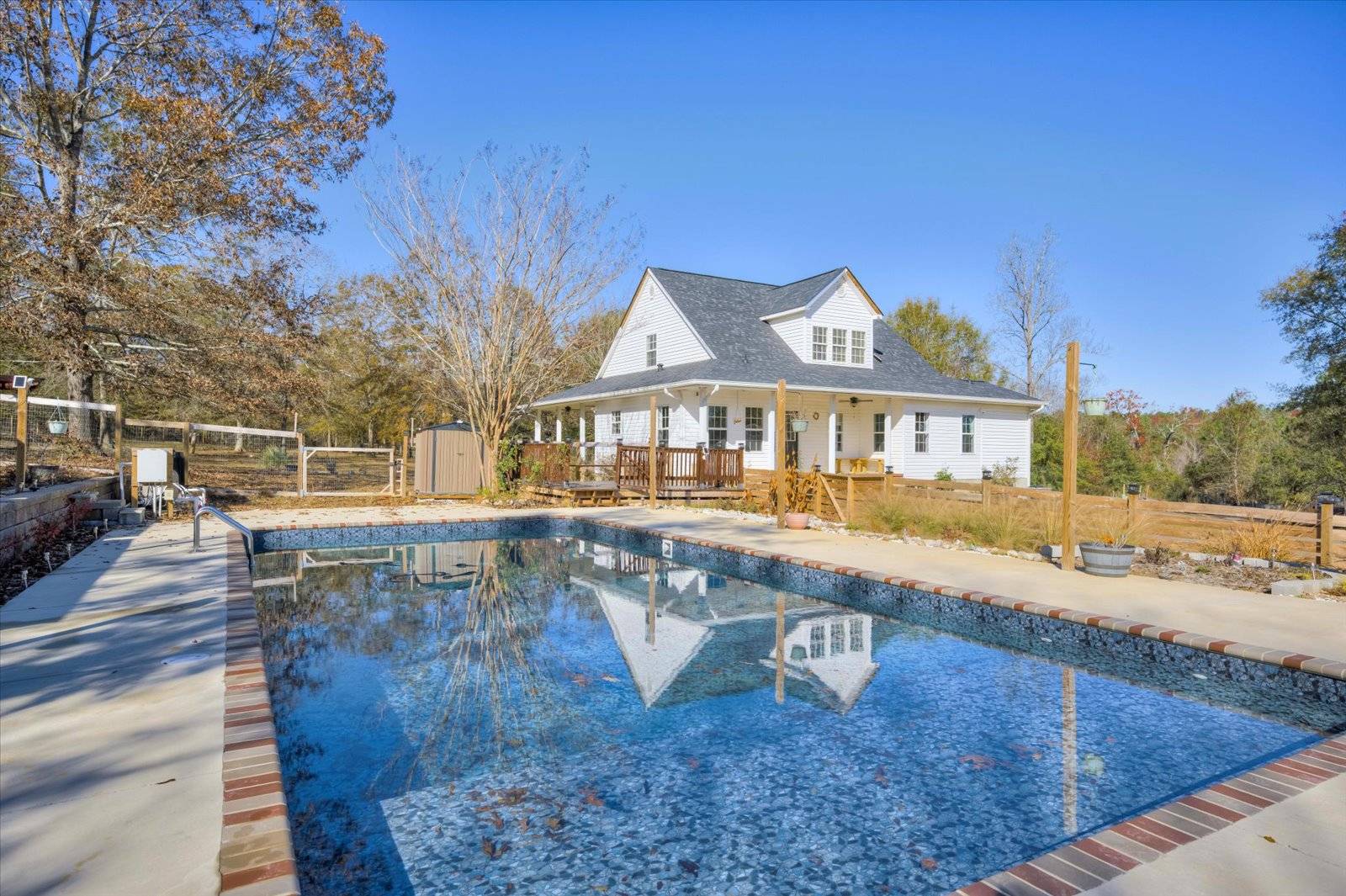 ;
;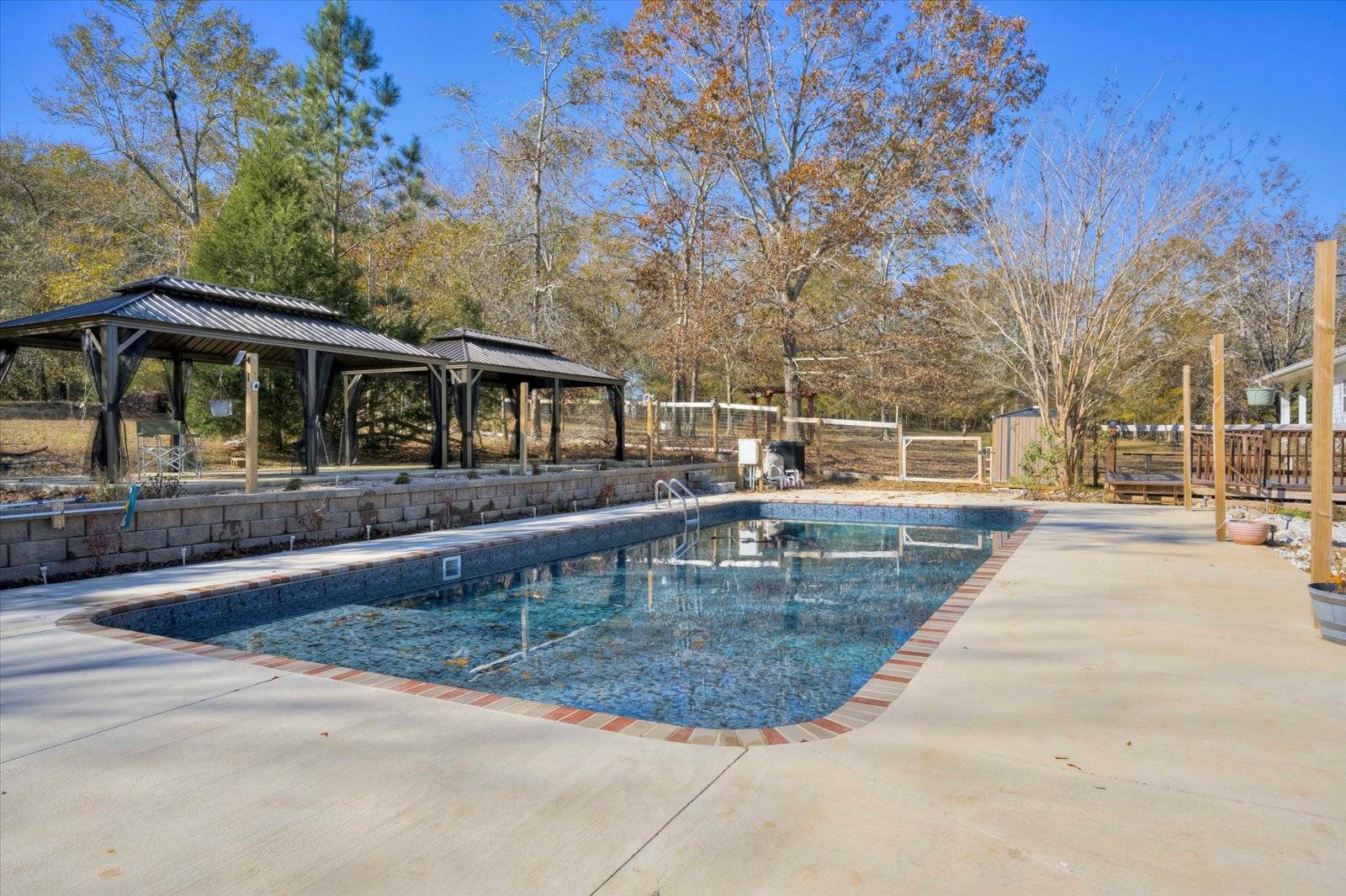 ;
;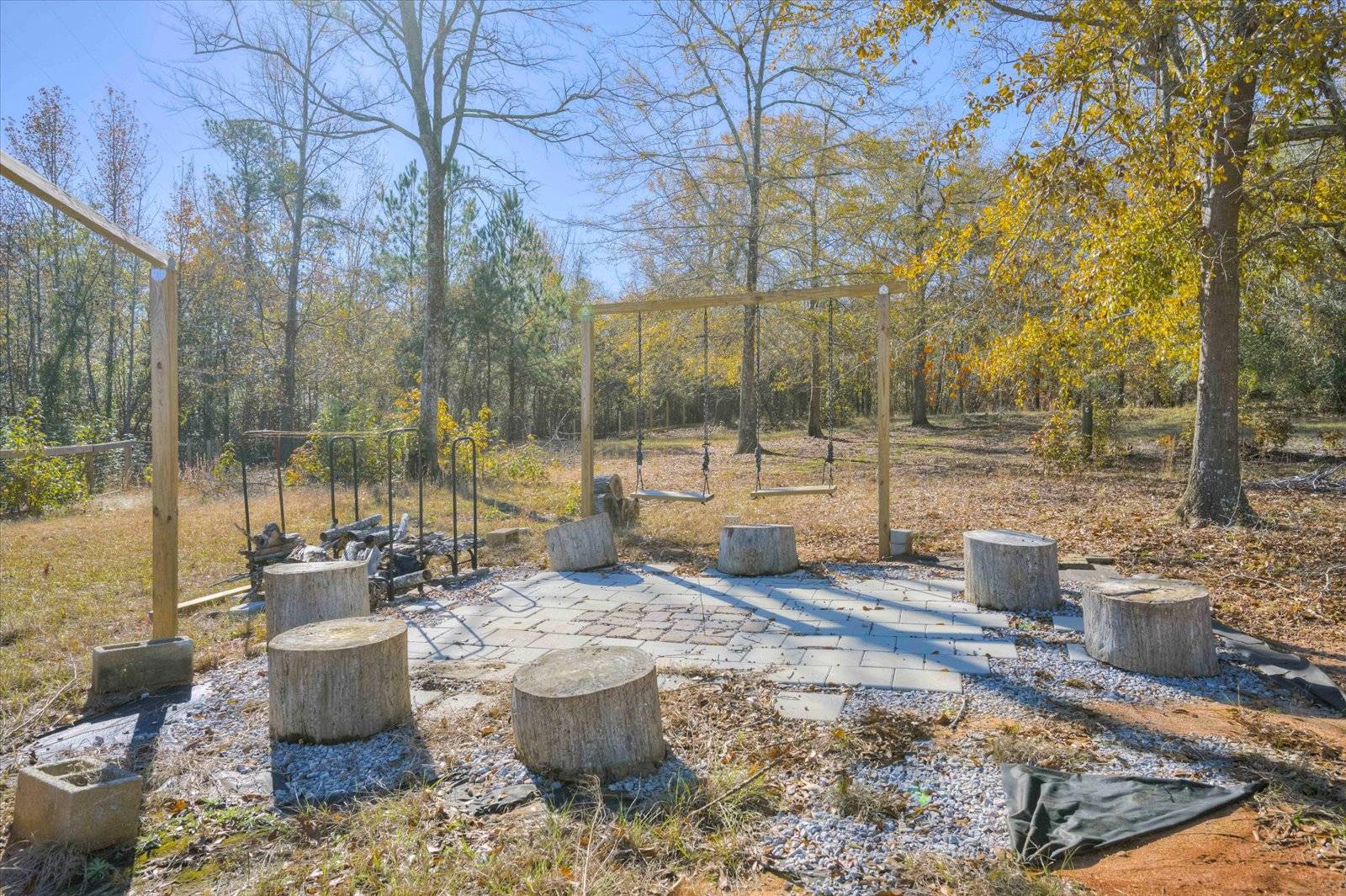 ;
;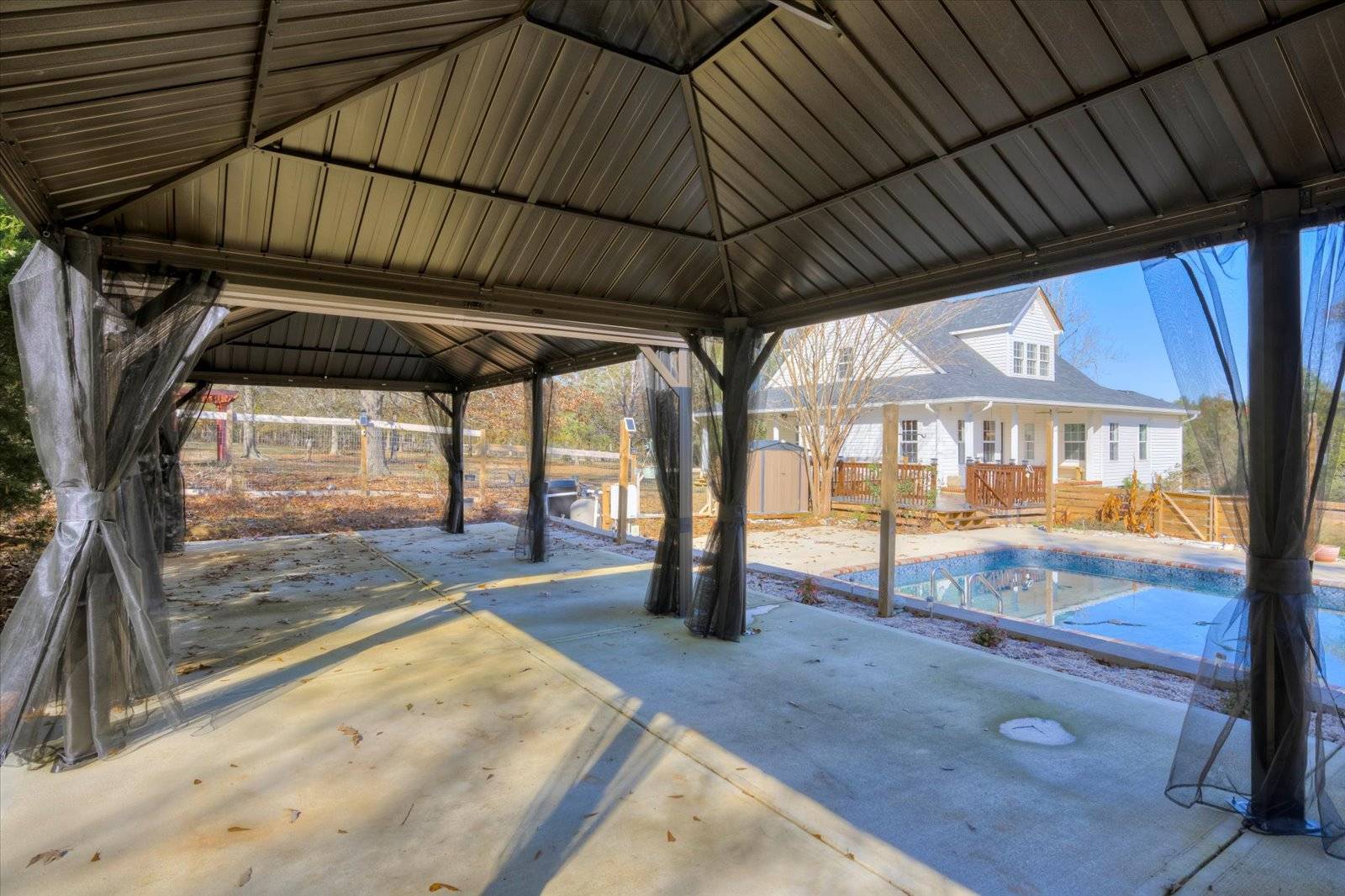 ;
;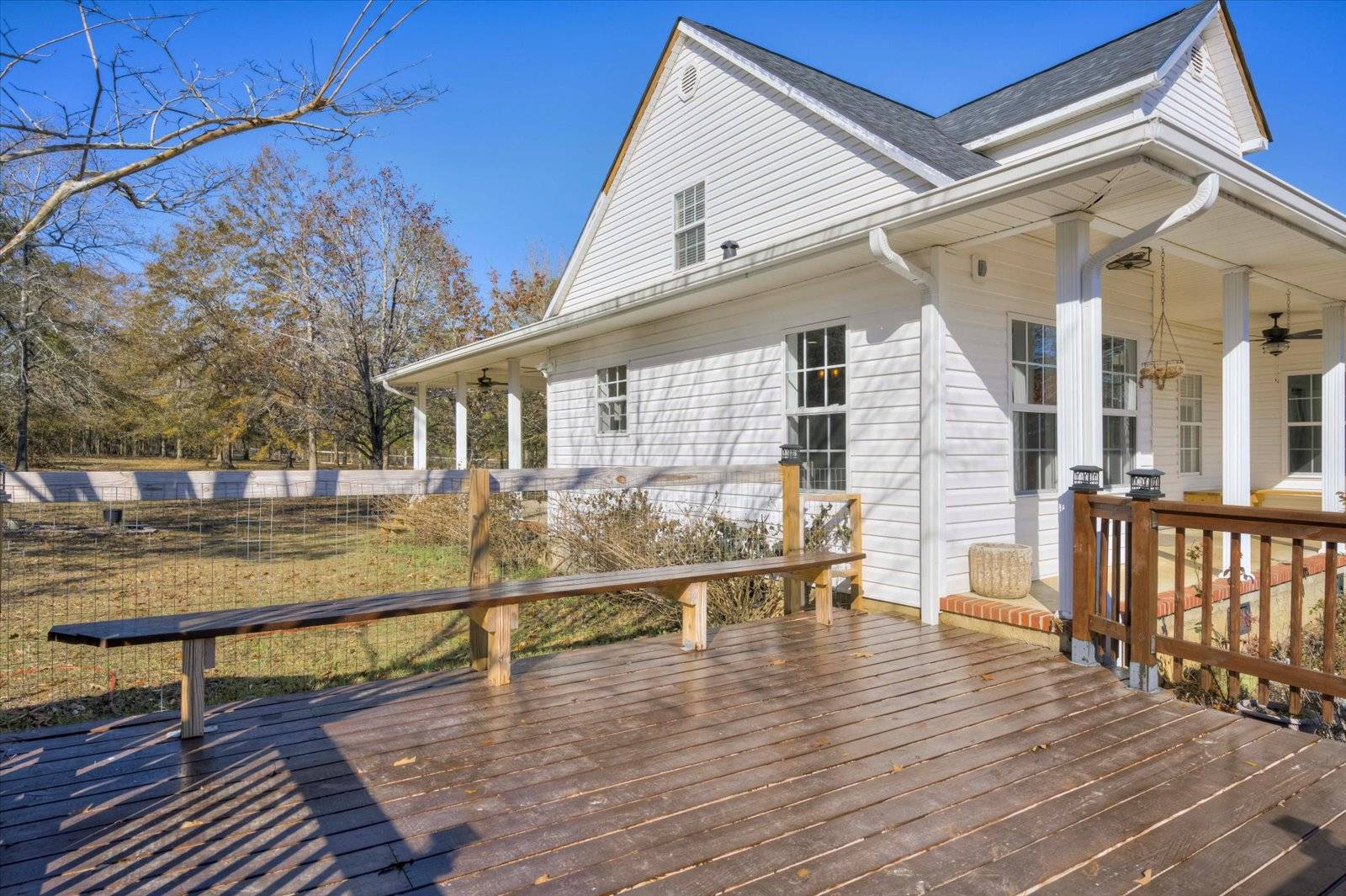 ;
;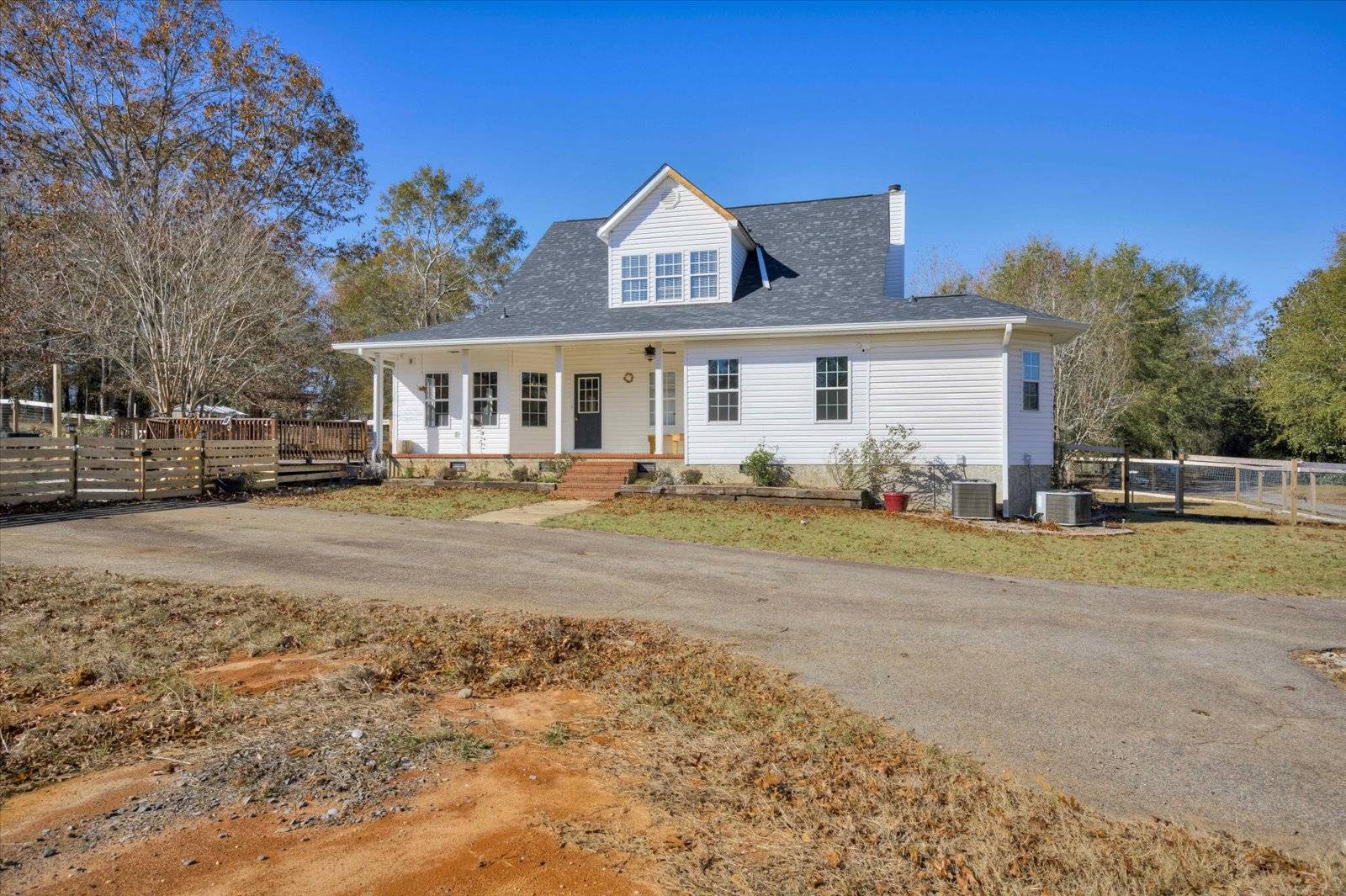 ;
;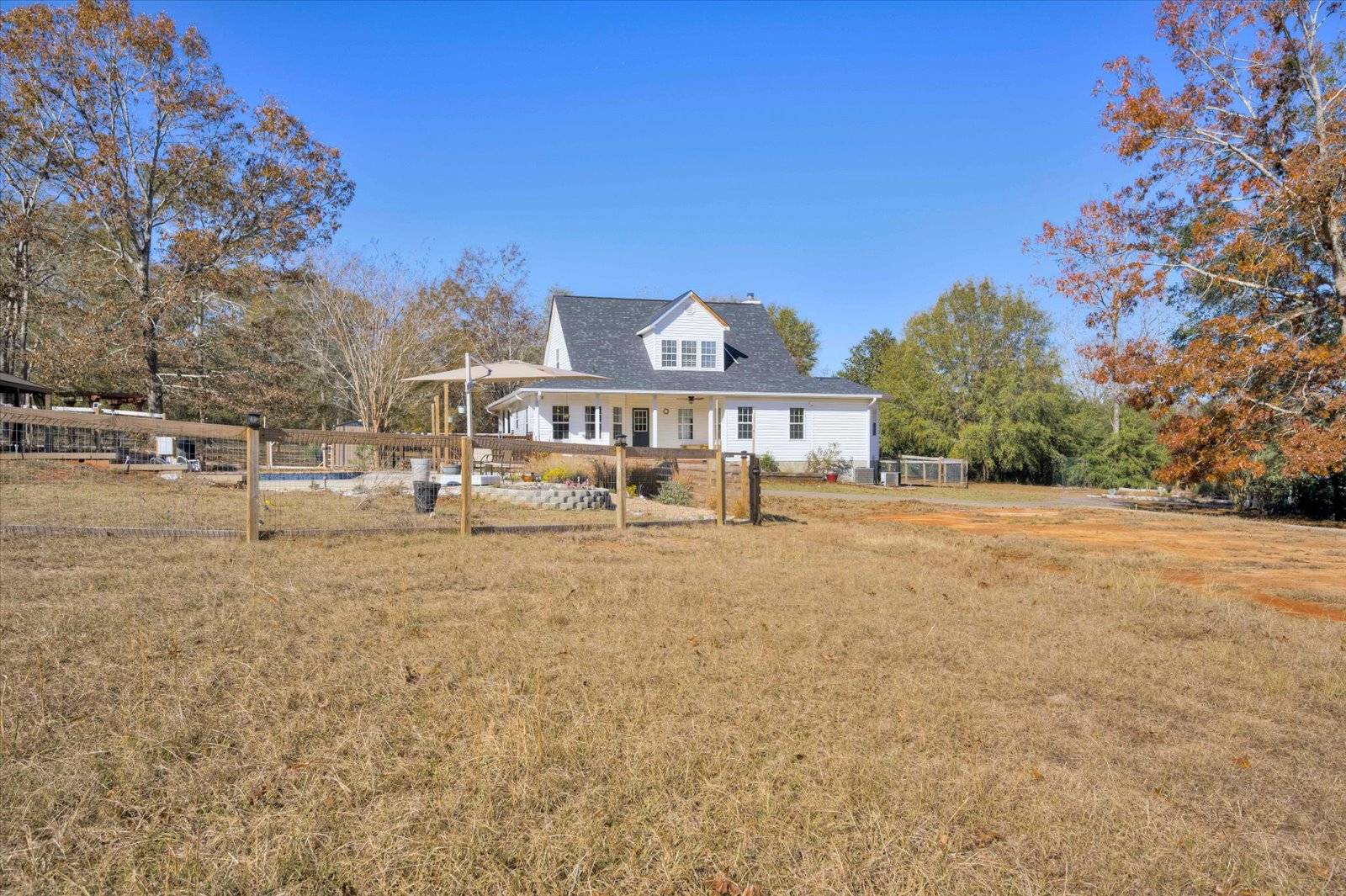 ;
;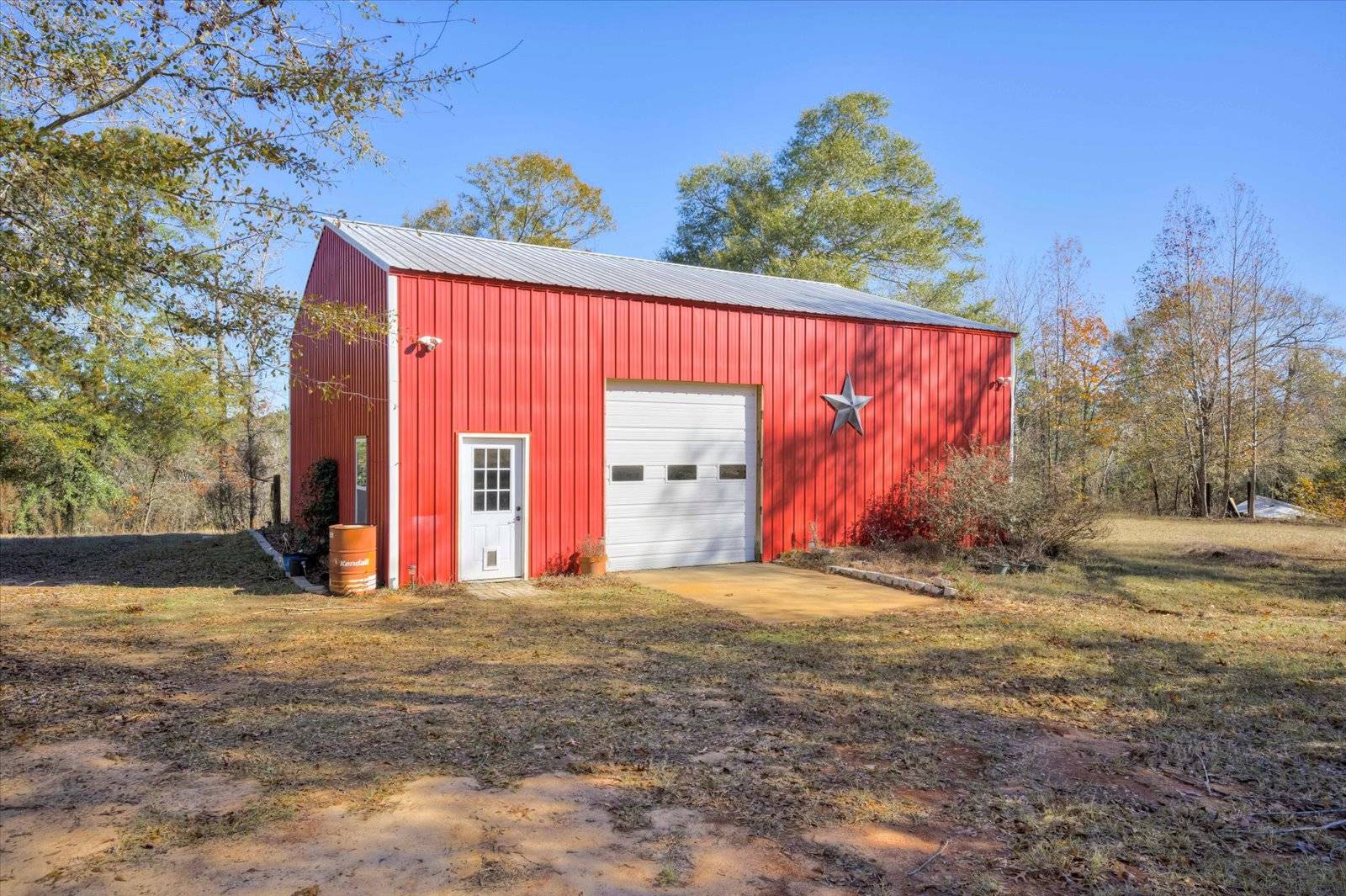 ;
;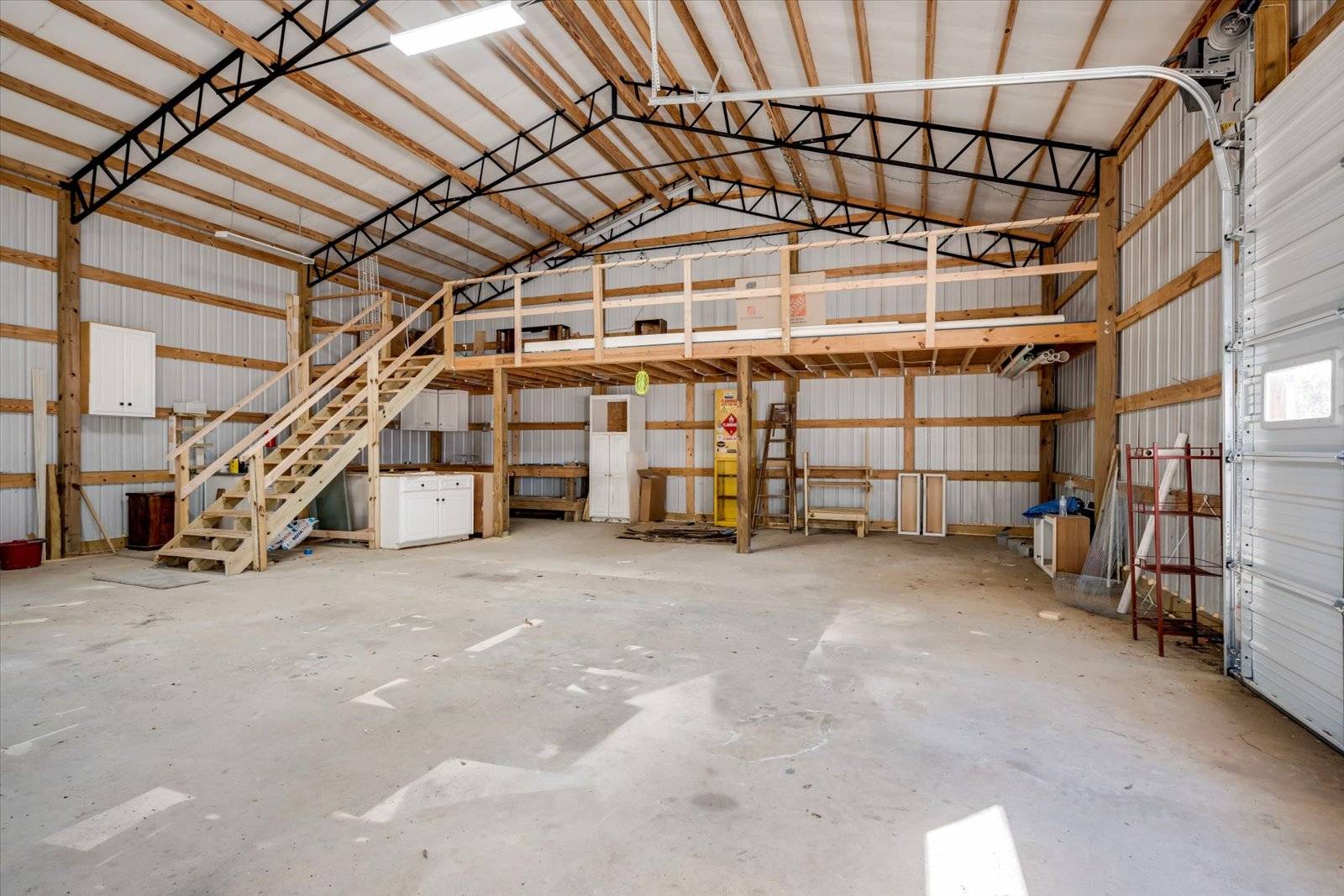 ;
;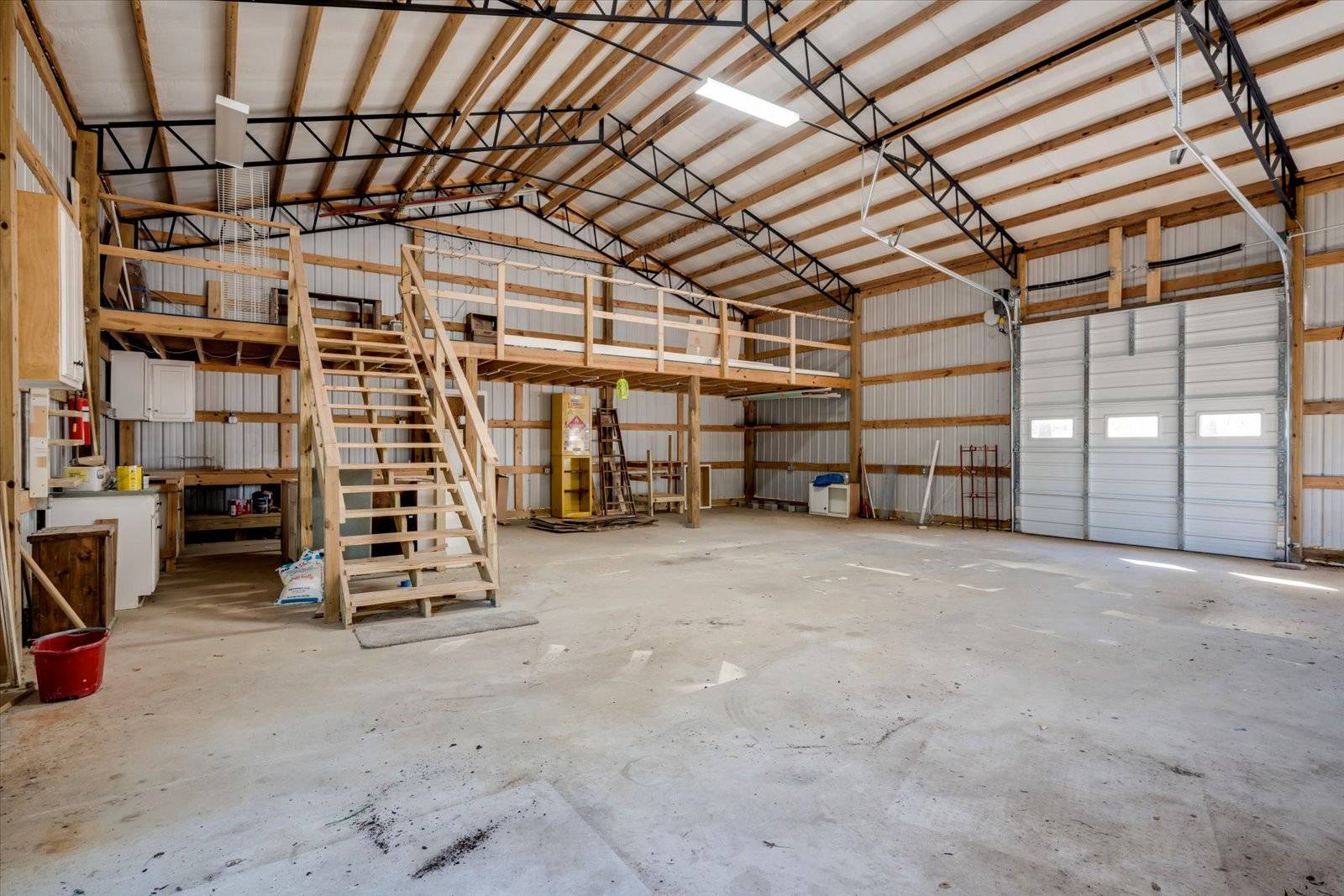 ;
;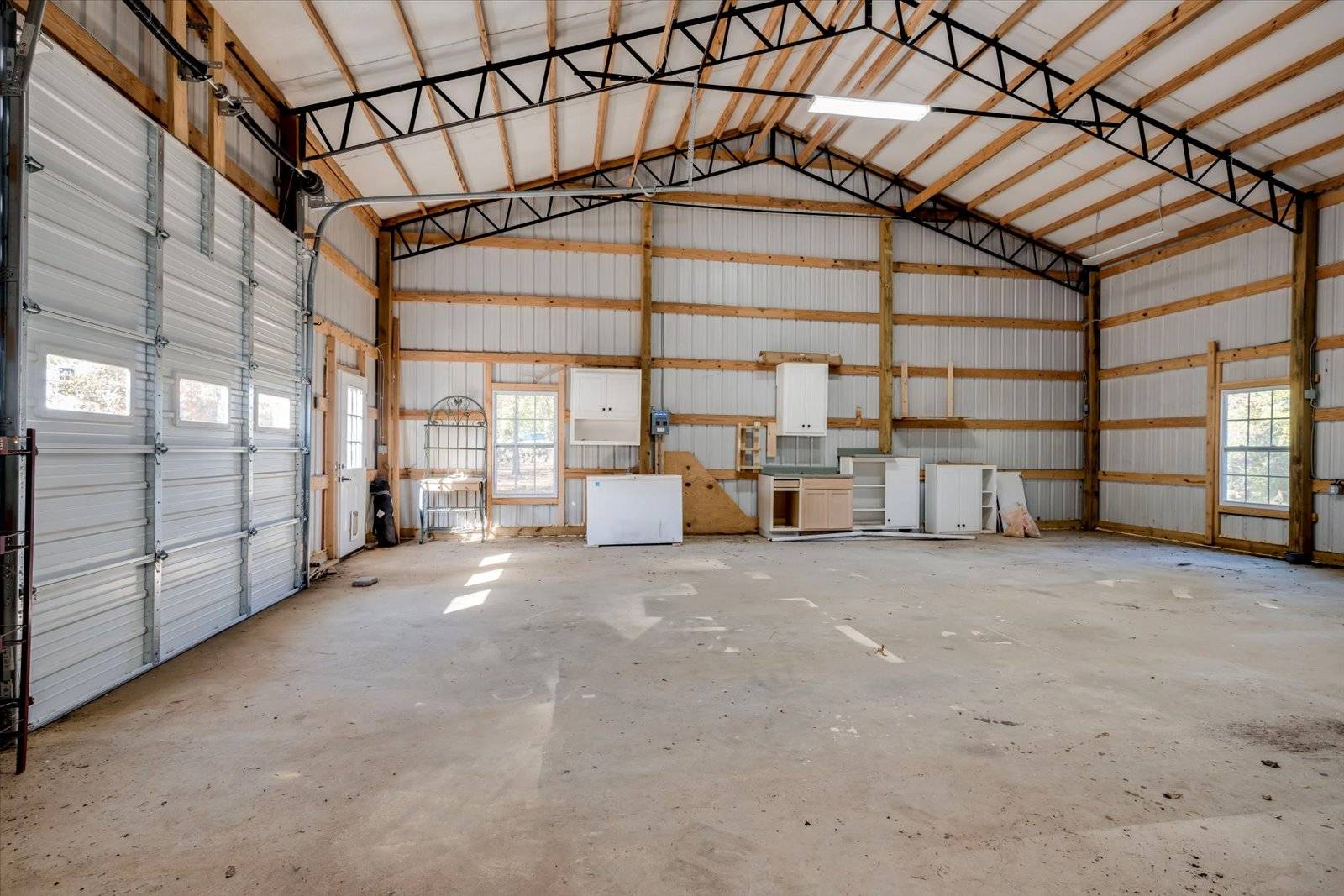 ;
;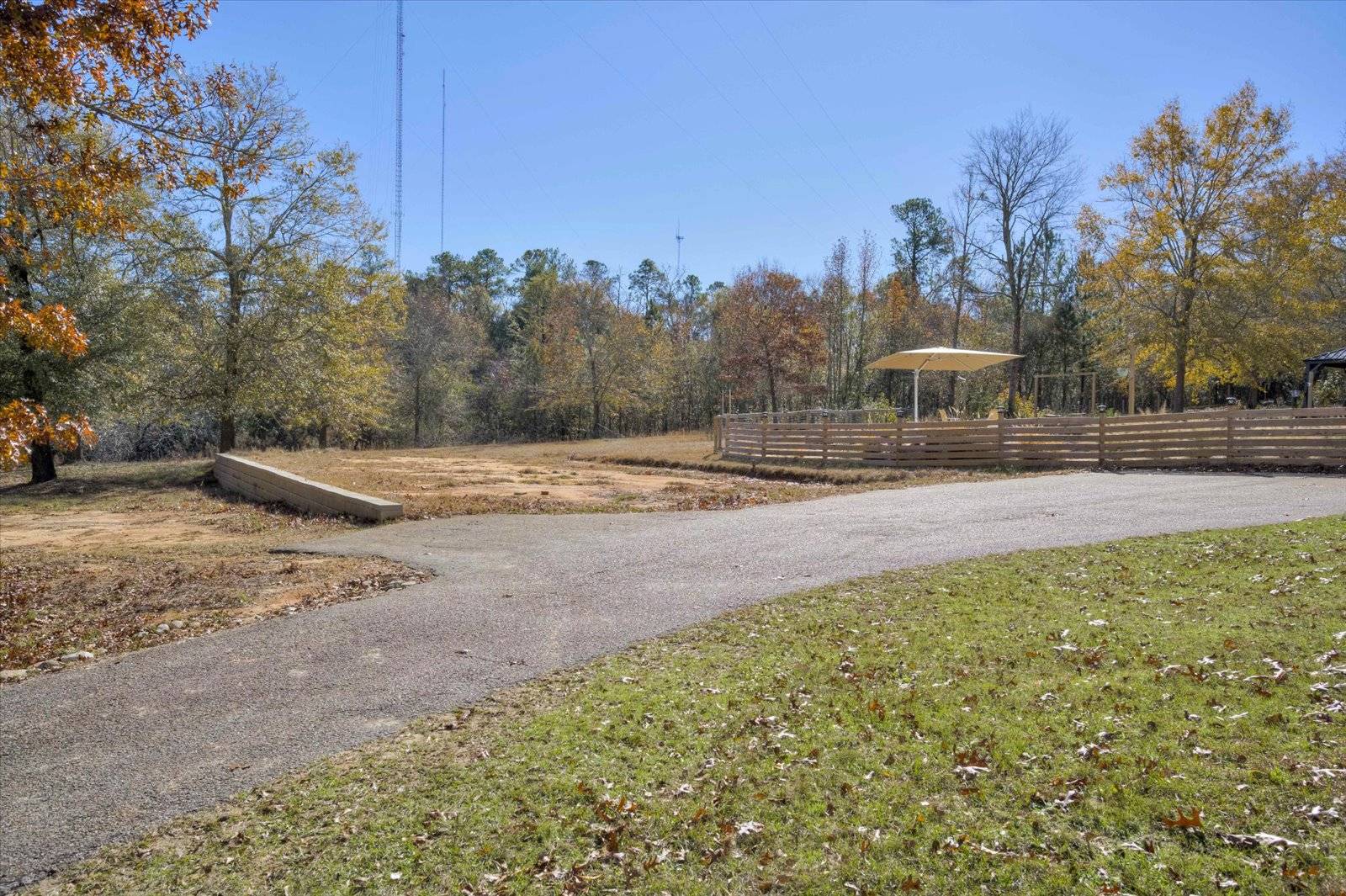 ;
;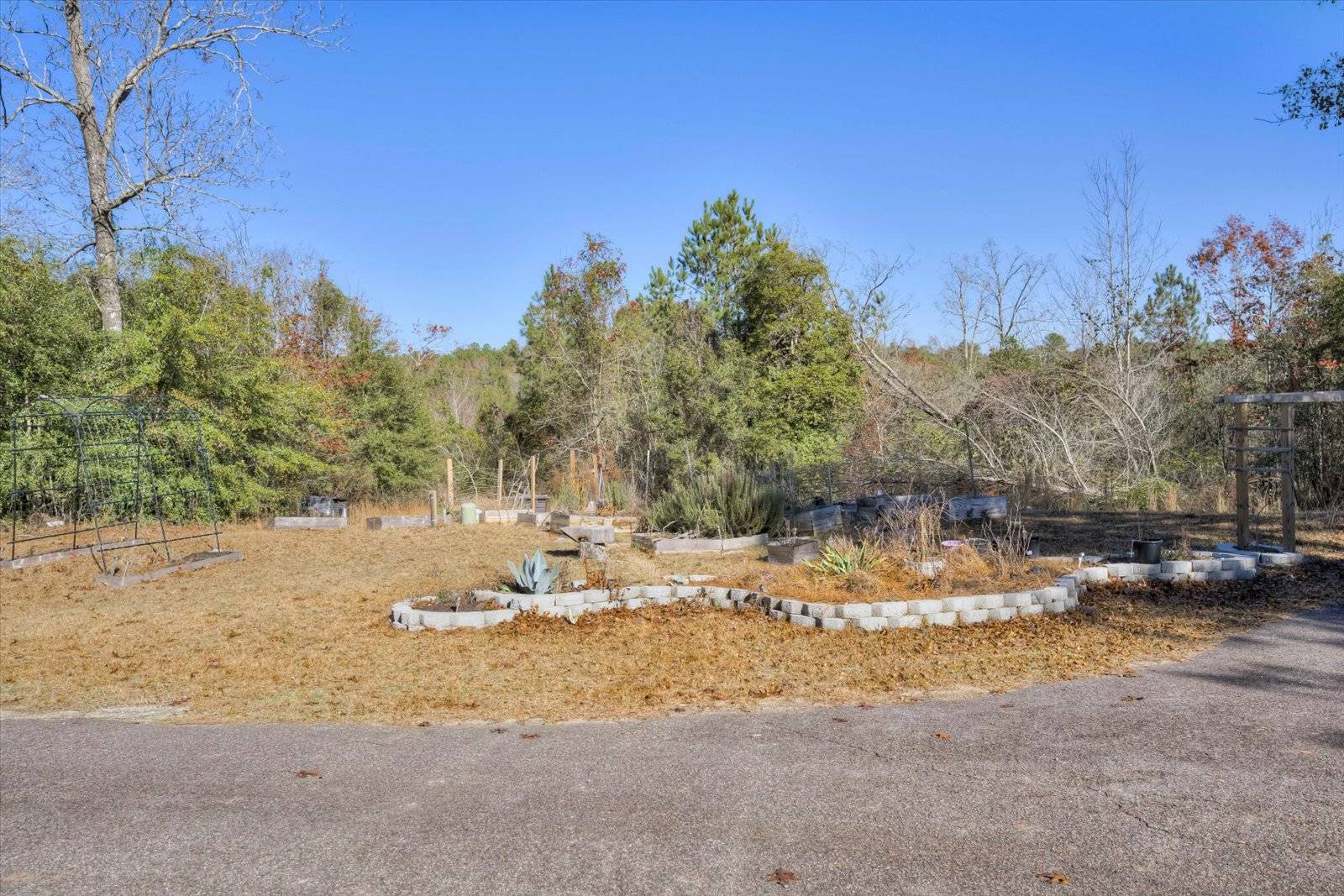 ;
;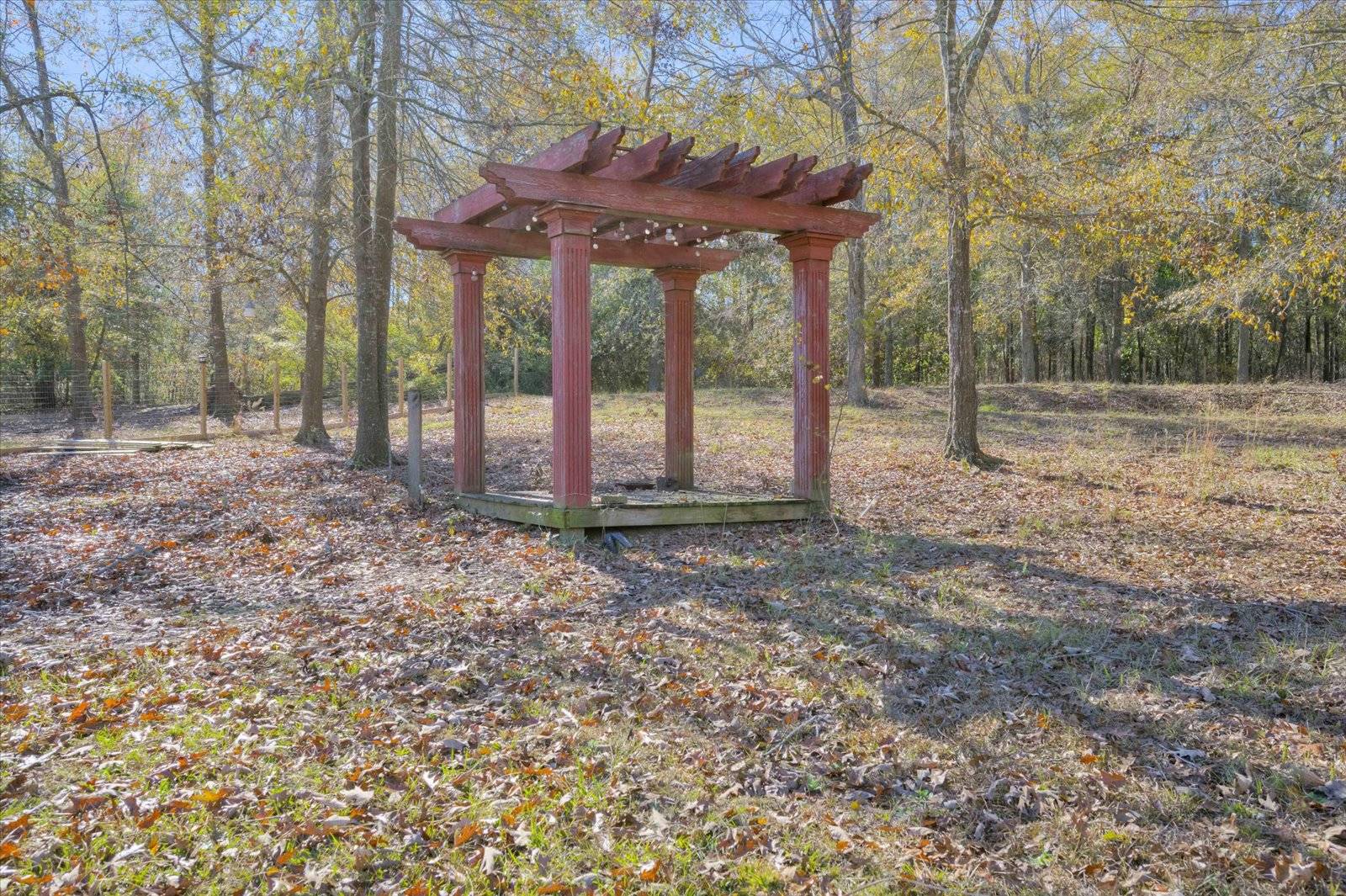 ;
;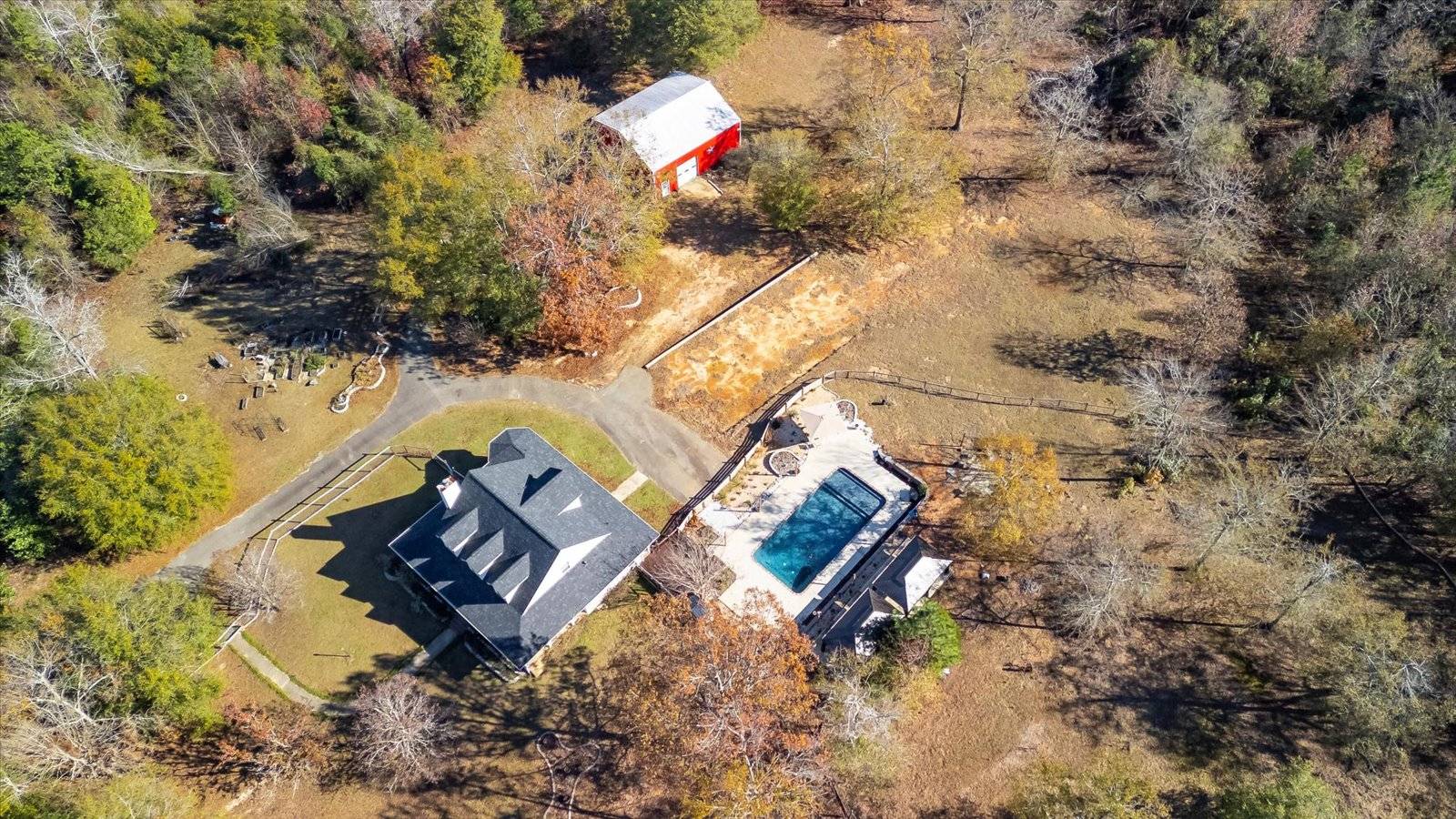 ;
;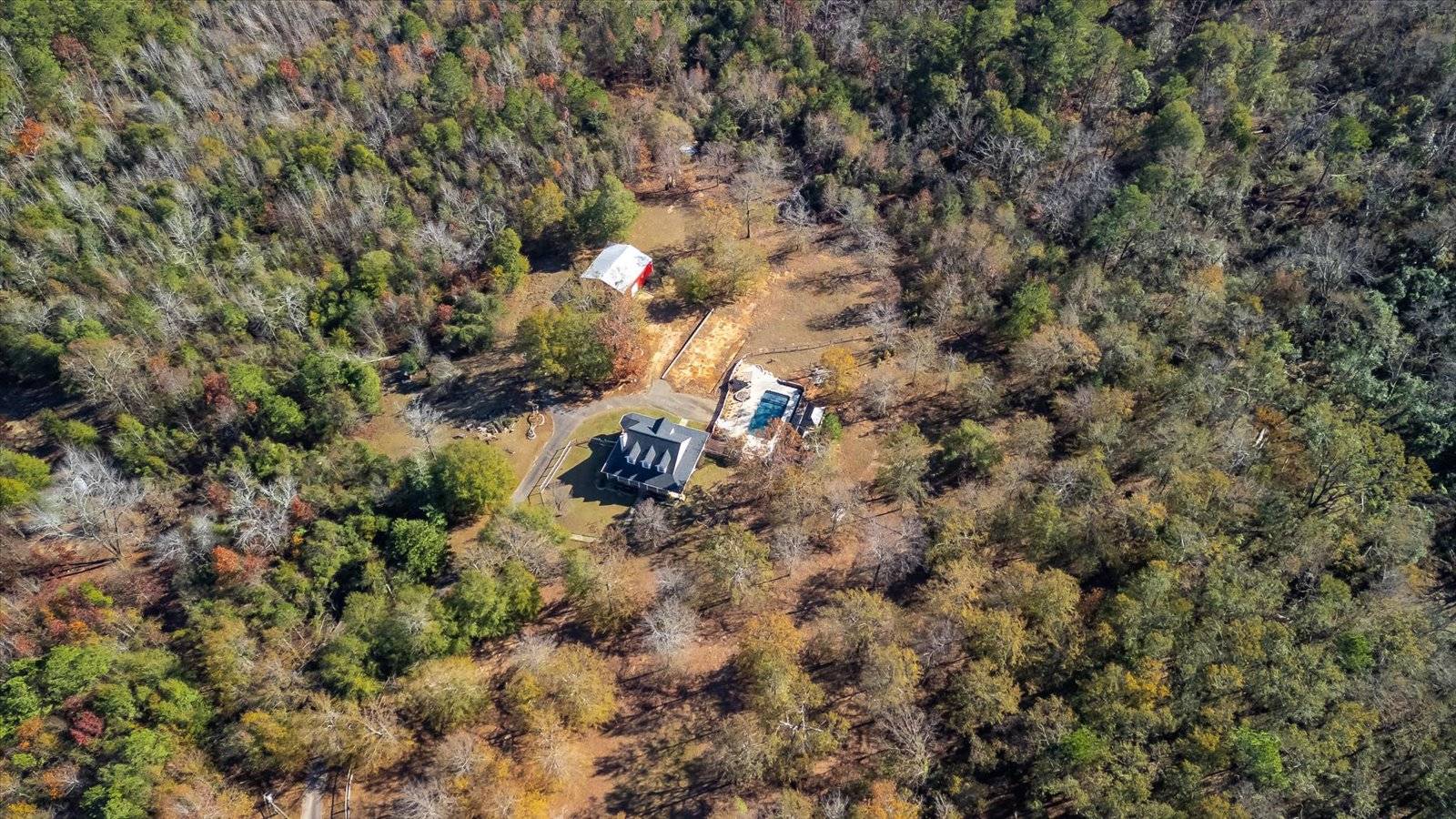 ;
;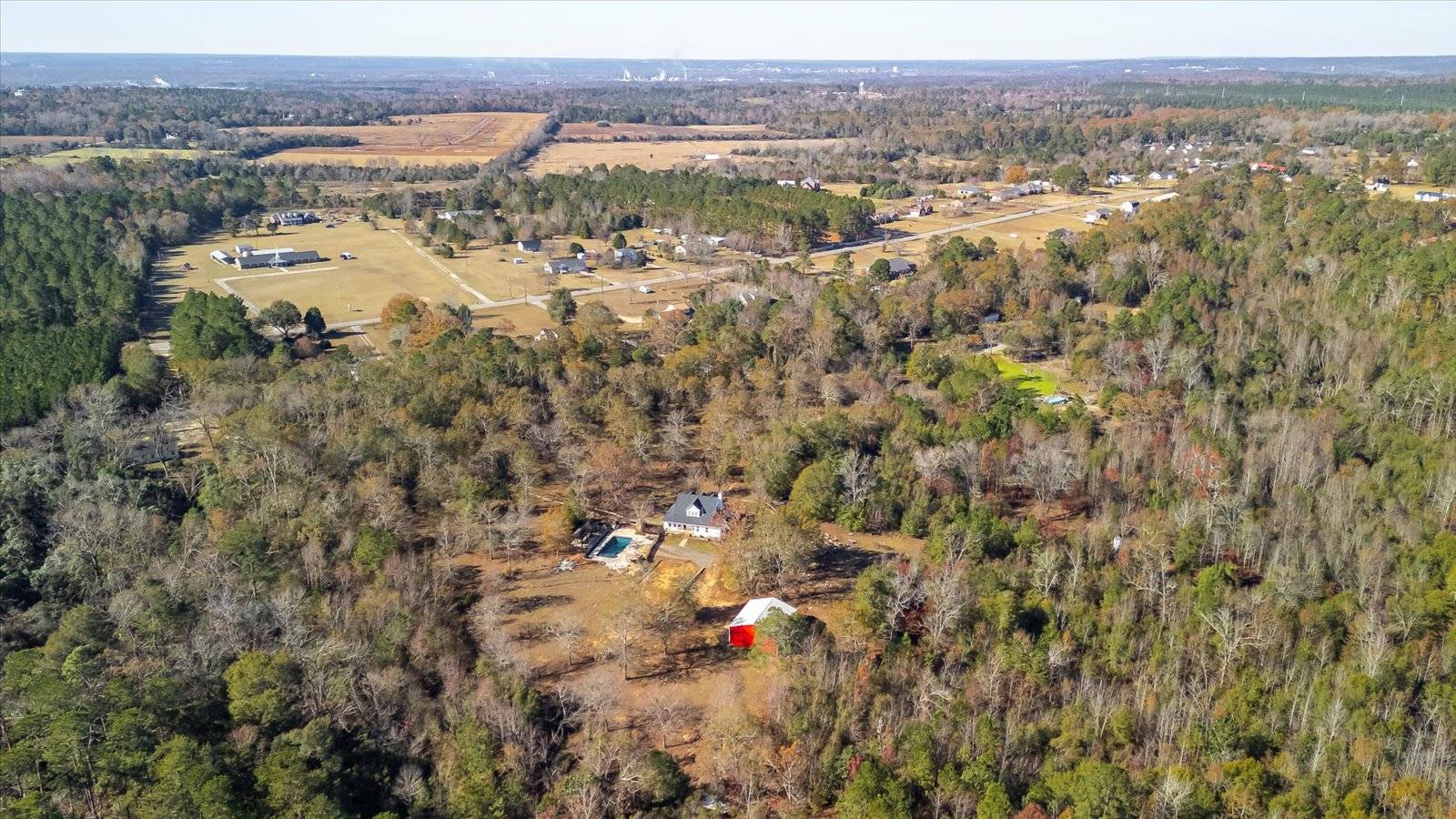 ;
;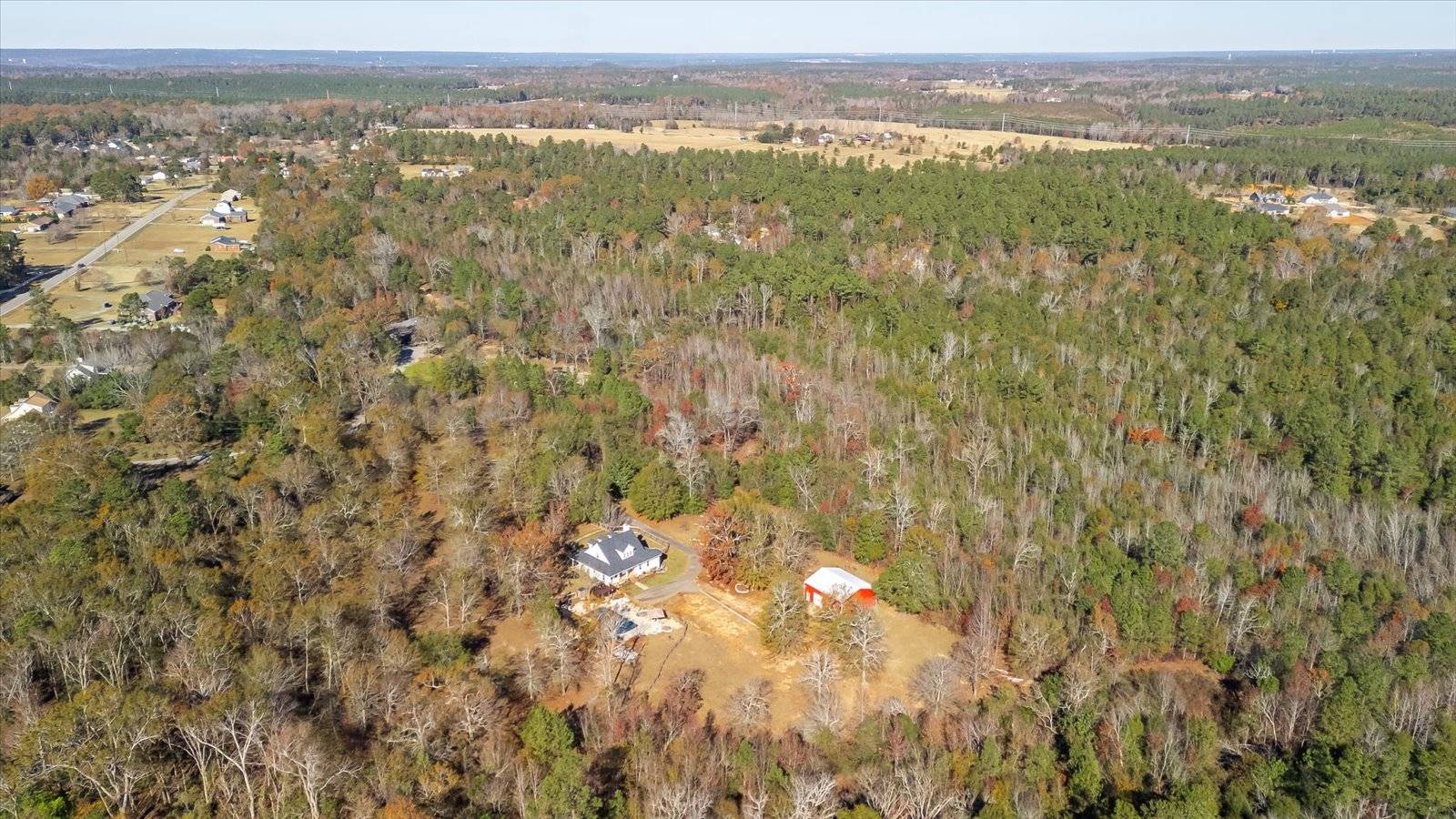 ;
;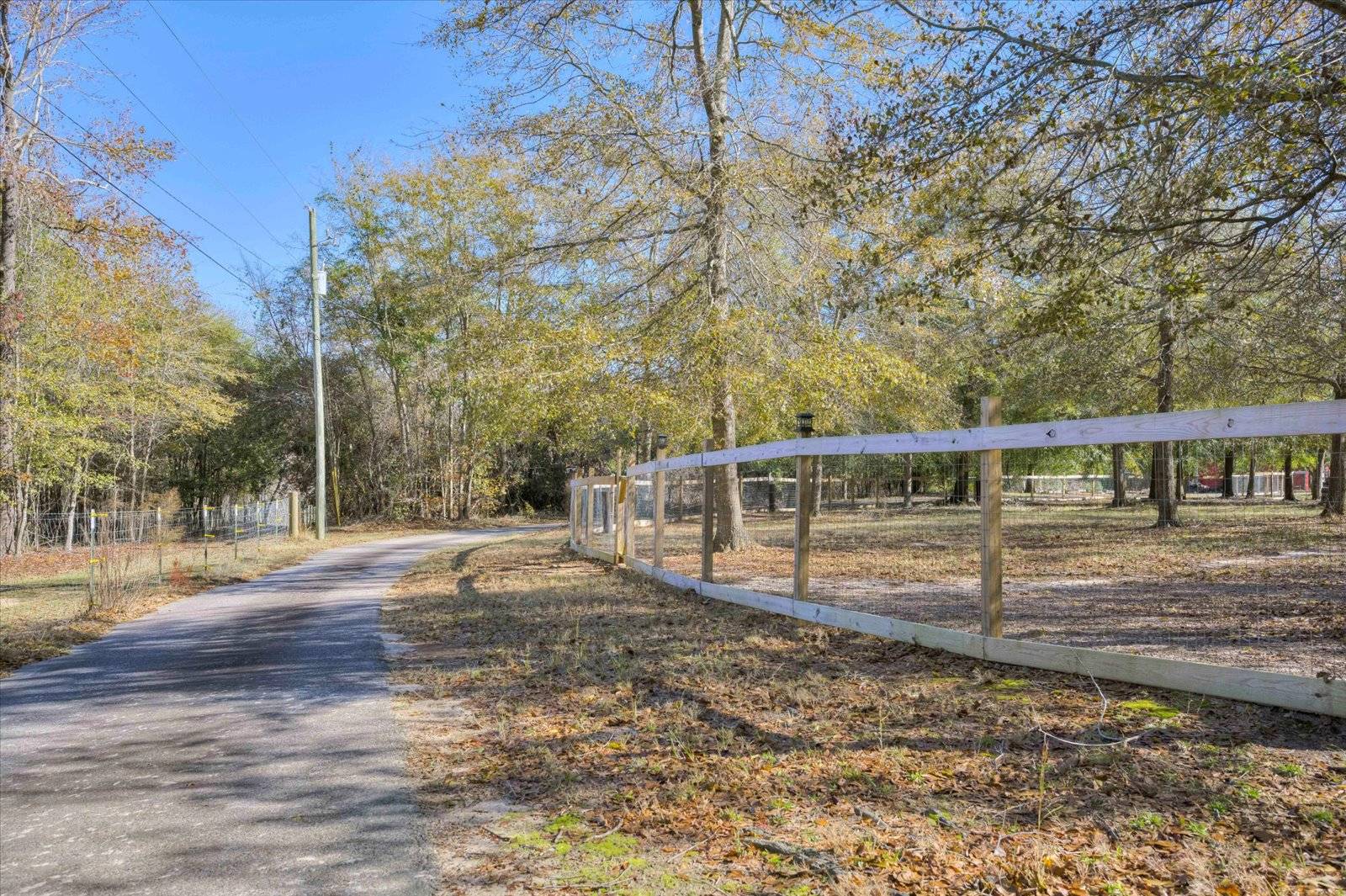 ;
;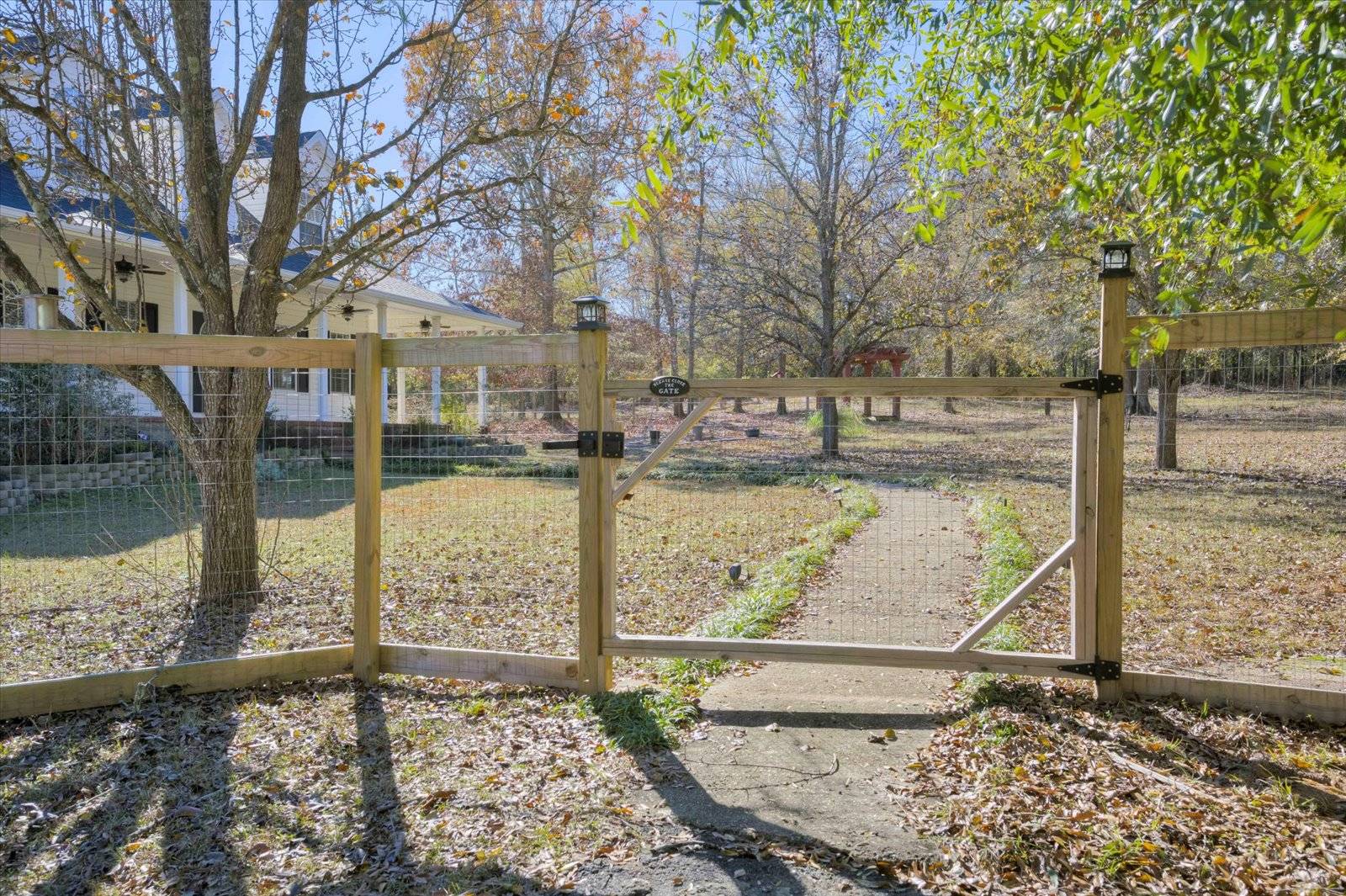 ;
;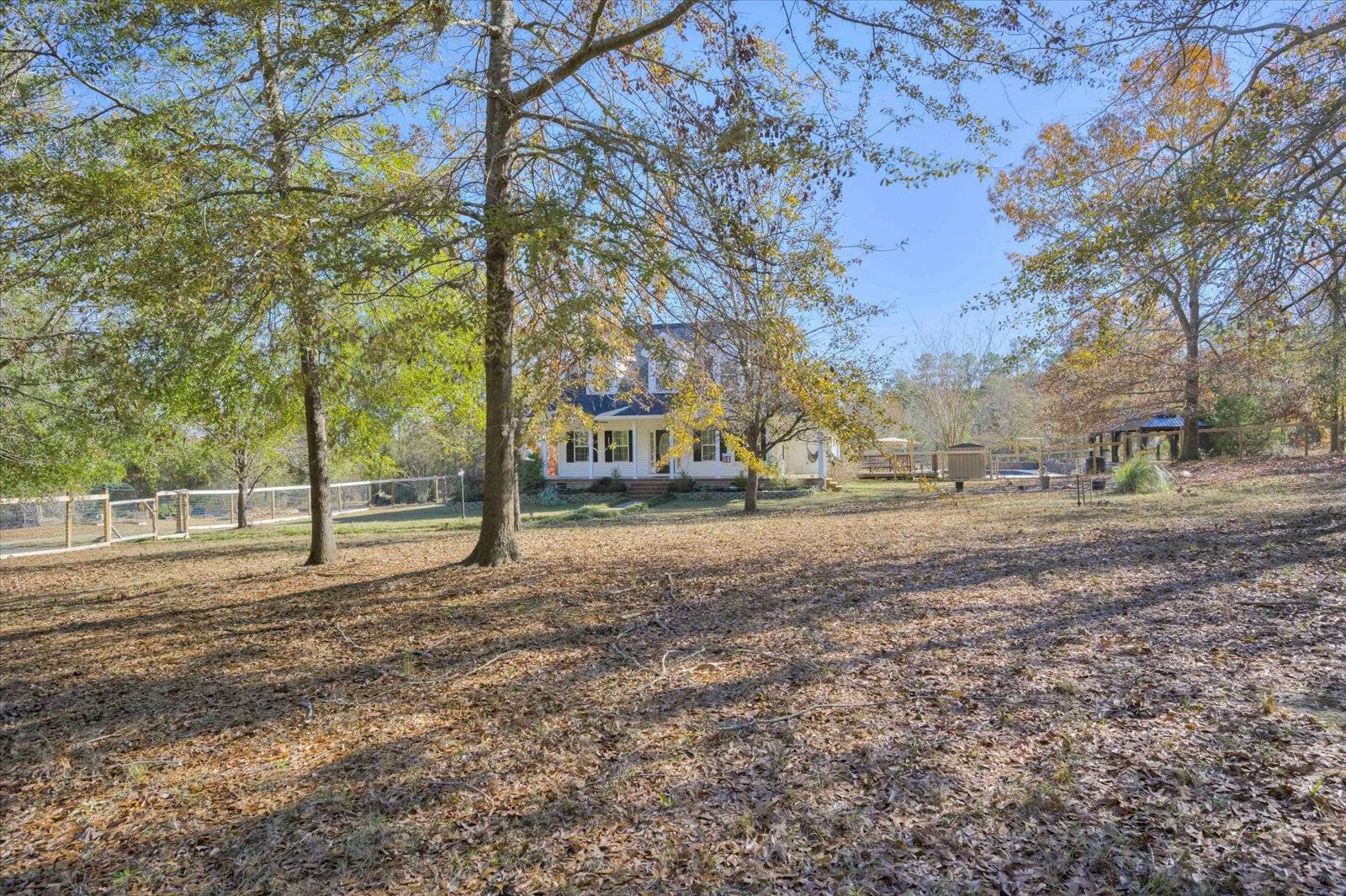 ;
;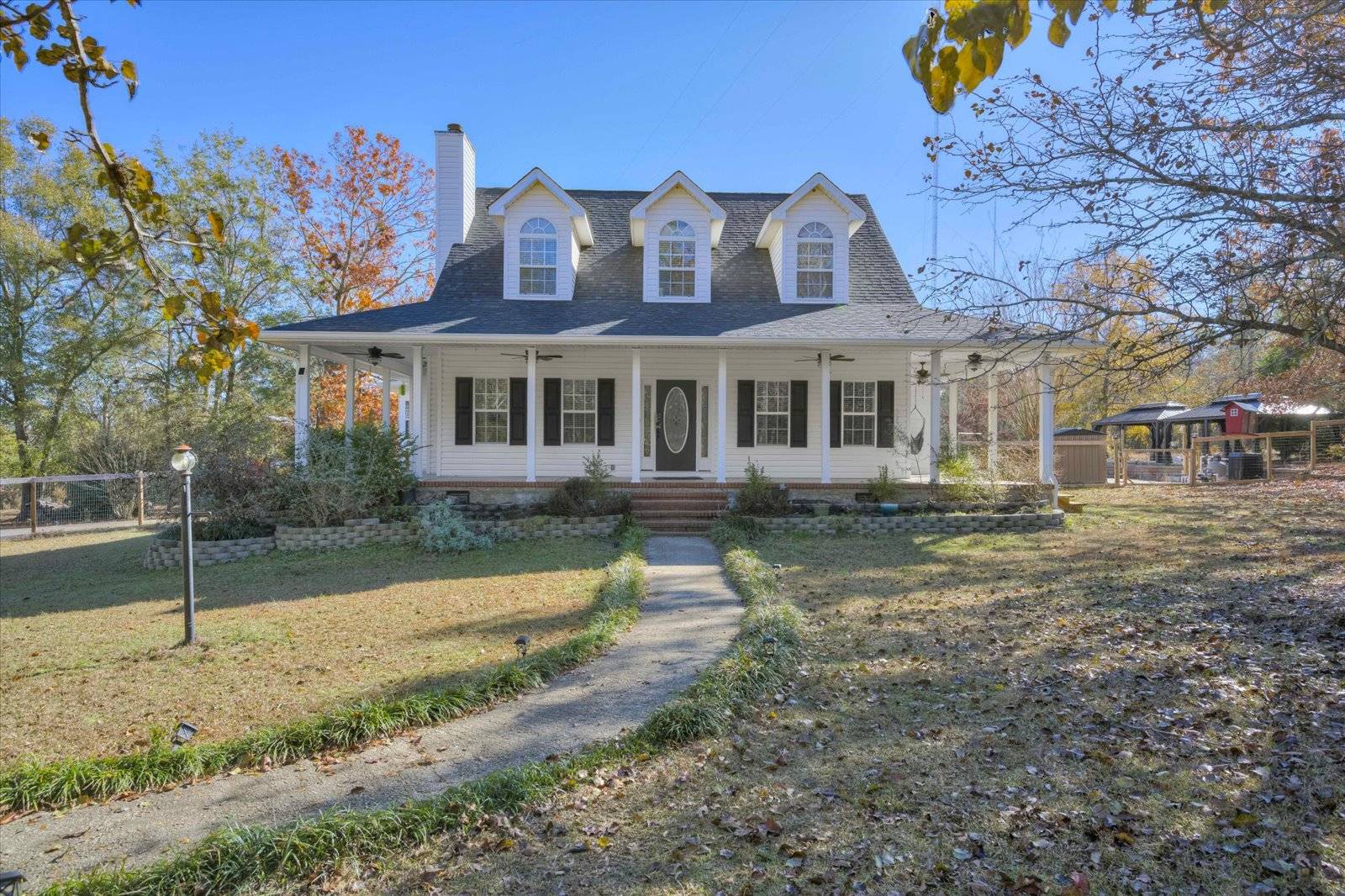 ;
;