4942 Simmons Rd, Orlando, FL 32812
|
|||||||||||||||||||||||||||||||||||||||||||||||||||||||||||||||||||||||
| Saturday December 28th 11:00am to 2:00pm |
Virtual Tour Meeting Information
|
|
||||||||||||||||||||||||||||||||||||||||||||||||||||||||||||||||
Virtual Tour
TOTALLY RENOVATED 4 BR, 3 BA HOME IN CONWAY.PRICED $25,000 UNDER APPRAISAL. THIS ONE IS VERY SPECIAL. NEW RENOVATIONS INCLUDE: NEW ROOF, LPV WOOD FLOORS THROUGHOUT, PORCELAIN TILE IN THE BATHROOMS, 5 1/4 BASEBOARDS THROUGHOUT, NEW SLOW CLOSE 42" CABINETS WITH CROWN MOLDING IN THE KITCHEN, QUARTZ COUNTERS, NEW HIGH END SAMSUNG RANGE, MICROWAVE, DISHWASHER & DISPOSAL, ALL 3 SHOWERS ARE NEW, MASTER WITH A SOAKING TUB, INTERIOR & EXTERIOR PAINT, NEW AC FOR THE BACKSIDE OF THE HOUSE, AC FOR THE FRONT OF THE HOUSE 3 NEW ZONES WITH NEW DAMPERS AND THERMOSTATS INSTALLED, NEW WATER HEATER, NEW CEILING FANS AND NEW GARAGE FLOOR PAINT. GAS FIREPLACE IN THE FAMILY ROOM. MASSIVE GAME ROOM IN THE BACK FANTASTIC FOR ENTERTAINING. LARGE FRONT PORCH TO SIT IN YOUR ROCKING CHAIR AND WATCH THE SUNSET. 3 CAR GARAGE, WITH A HUGE PARKING PAD. LARGE ENOUGH FOR YOUR MOTOR HOME OR BOAT. MINUTES TO ORLANDO INTERNATIONAL AIRPORT, SHOPPING & RESTAURANTS. |
Property Details
- 4 Total Bedrooms
- 3 Full Baths
- 3936 SF
- 0.51 Acres
- Built in 1996
- Renovated 2024
- 1 Story
- Available 12/20/2024
- Renovation: TOTALLY RENOVATED 4 BEDROOM, 3 BATH HOME IN CONWAY. PRICED $25,000 UNDER APPRAISAL. THIS ONE IS VERY SPECIAL. NEW RENOVATIONS INCLUDE: NEW ROOF, LPV WOOD FLOORS THROUGHOUT, PORCELAIN TILE IN THE BATHROOMS, 5 1/4 BASEBOARDS THROUGHOUT.
Interior Features
- Open Kitchen
- Quartz Kitchen Counter
- Oven/Range
- Dishwasher
- Microwave
- Garbage Disposal
- Stainless Steel
- Ceramic Tile Flooring
- Vinyl Plank Flooring
- Entry Foyer
- Living Room
- Dining Room
- Family Room
- Primary Bedroom
- Bonus Room
- Kitchen
- Laundry
- First Floor Primary Bedroom
- First Floor Bathroom
- 1 Fireplace
- Propane Stove
- Heat Pump
- 4 Heat/AC Zones
- Electric Fuel
- Central A/C
Exterior Features
- Frame Construction
- Hardi-Board Siding
- Asphalt Shingles Roof
- Attached Garage
- 3 Garage Spaces
- Municipal Water
- Municipal Sewer
- Covered Porch
- Driveway
- Utilities
- Shed
Taxes and Fees
- $8,866 Total Tax
- Tax Year 2023
Listed By

|
ORLANDO REO PROFESSIONALS I INC
Office: 407-704-6924 Cell: 407-247-0849 |
Request More Information
Request Showing
Mortgage Calculator
Estimate your mortgage payment, including the principal and interest, taxes, insurance, HOA, and PMI.
Amortization Schedule
Advanced Options
Listing data is deemed reliable but is NOT guaranteed accurate.
Contact Us
Who Would You Like to Contact Today?
I want to contact an agent about this property!
I wish to provide feedback about the website functionality
Contact Agent





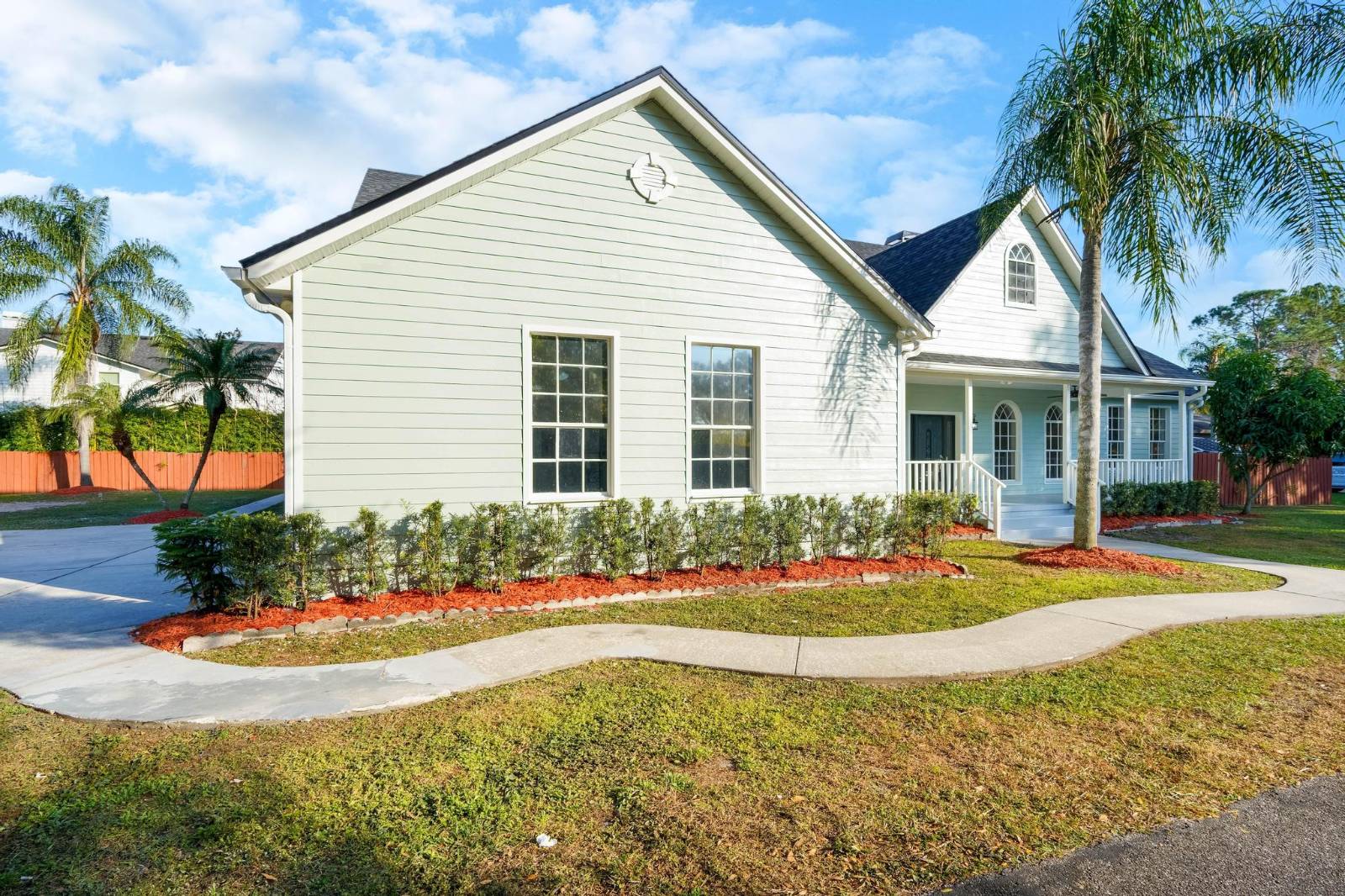 ;
; ;
;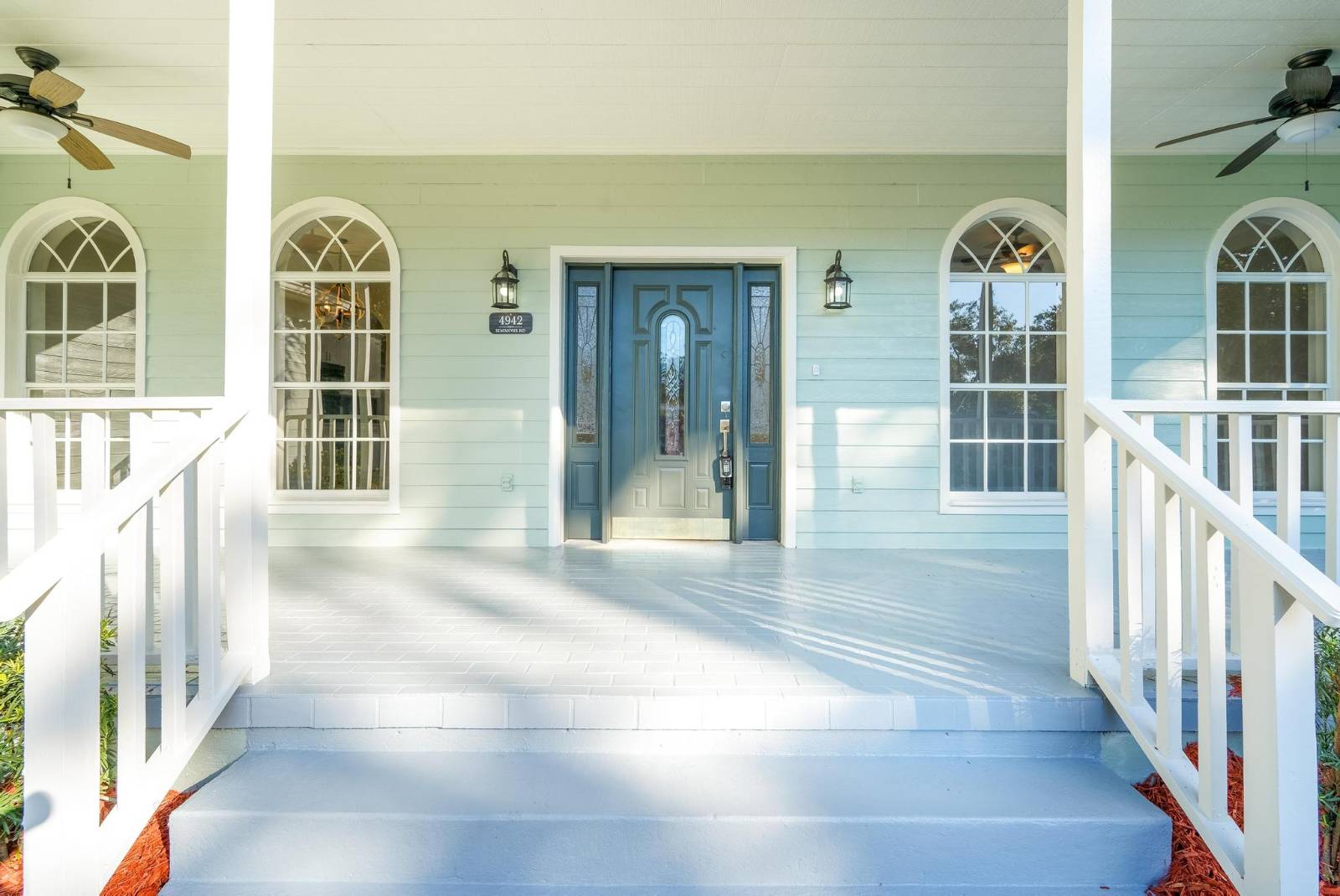 ;
; ;
;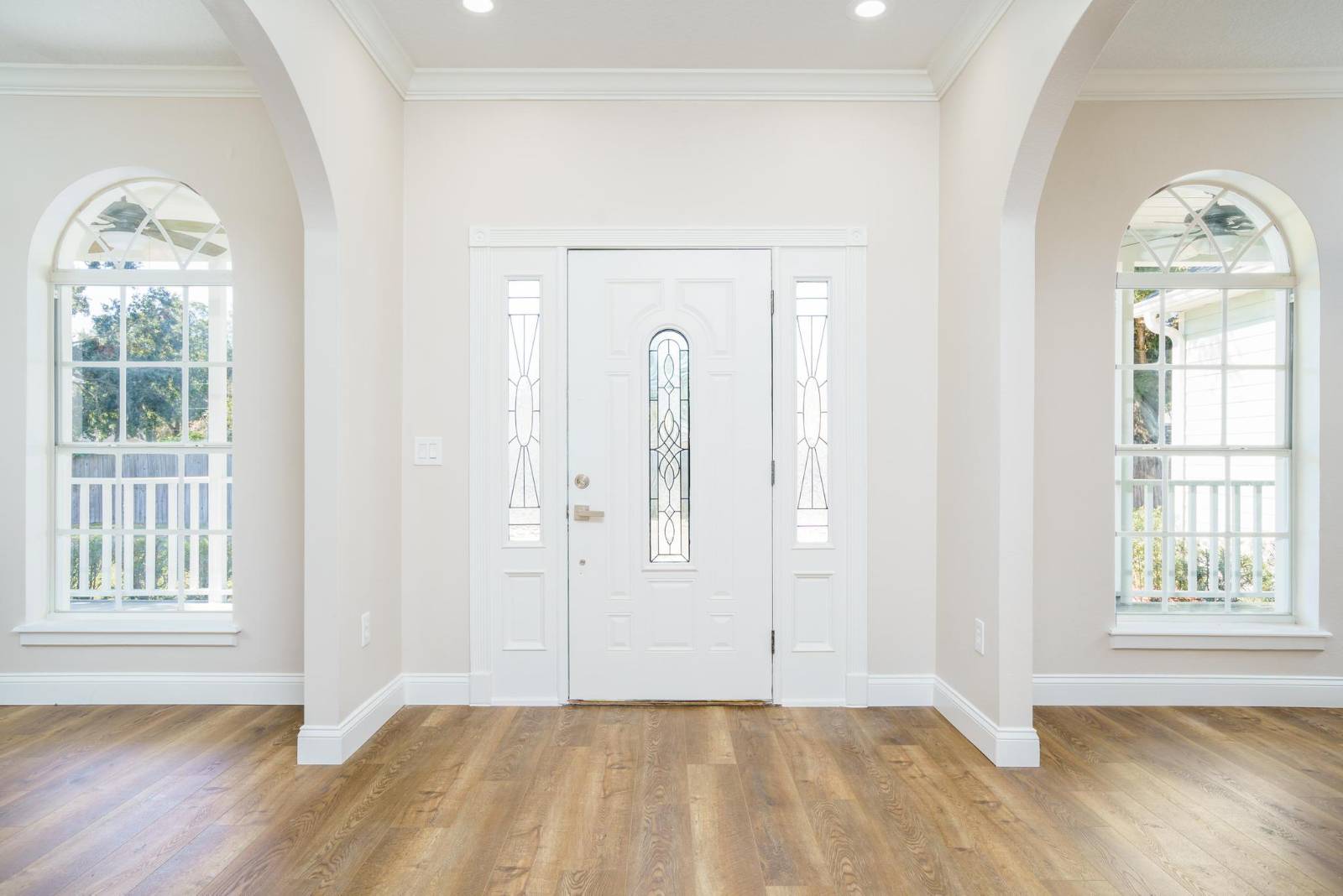 ;
;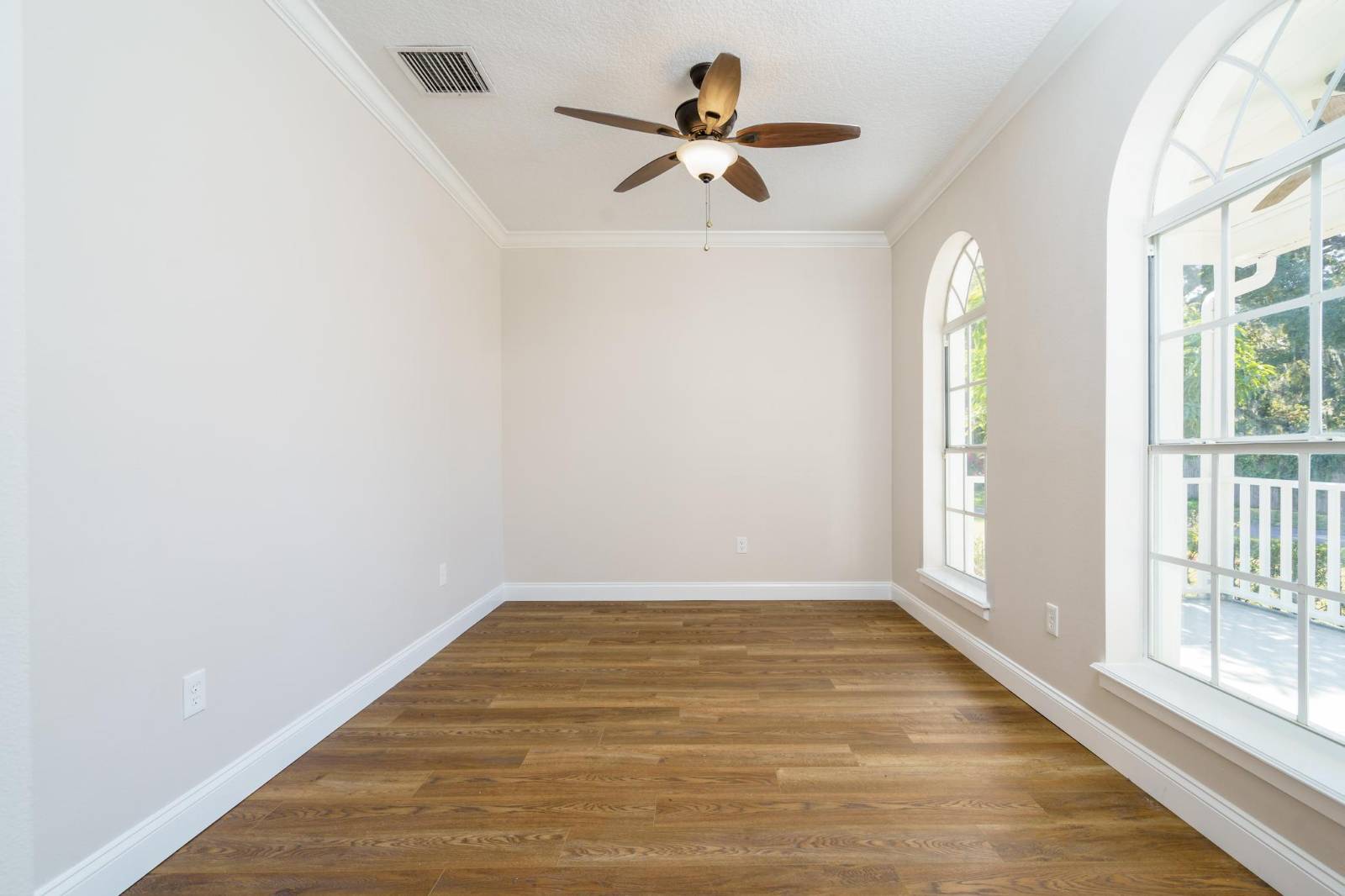 ;
; ;
; ;
;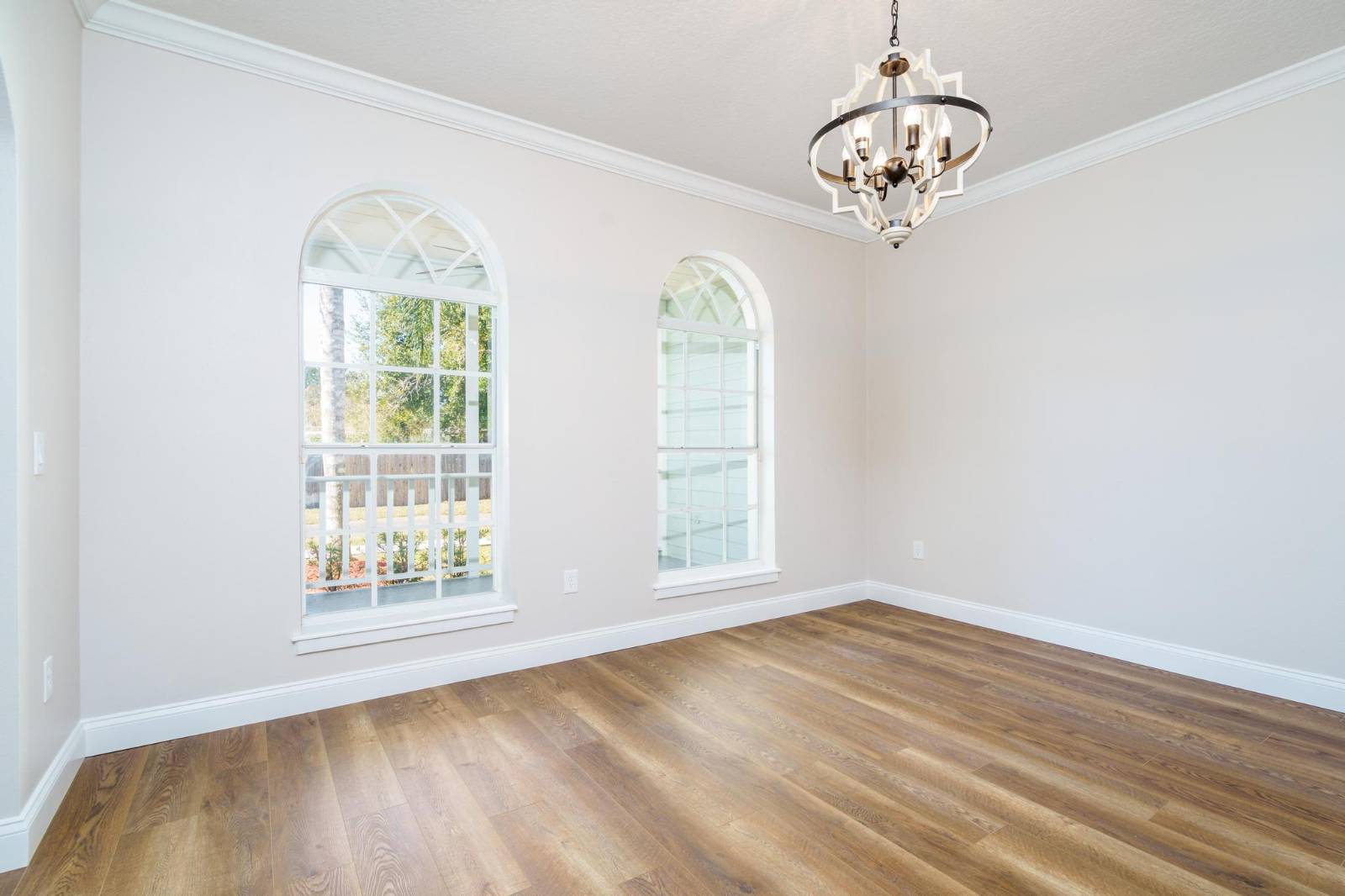 ;
;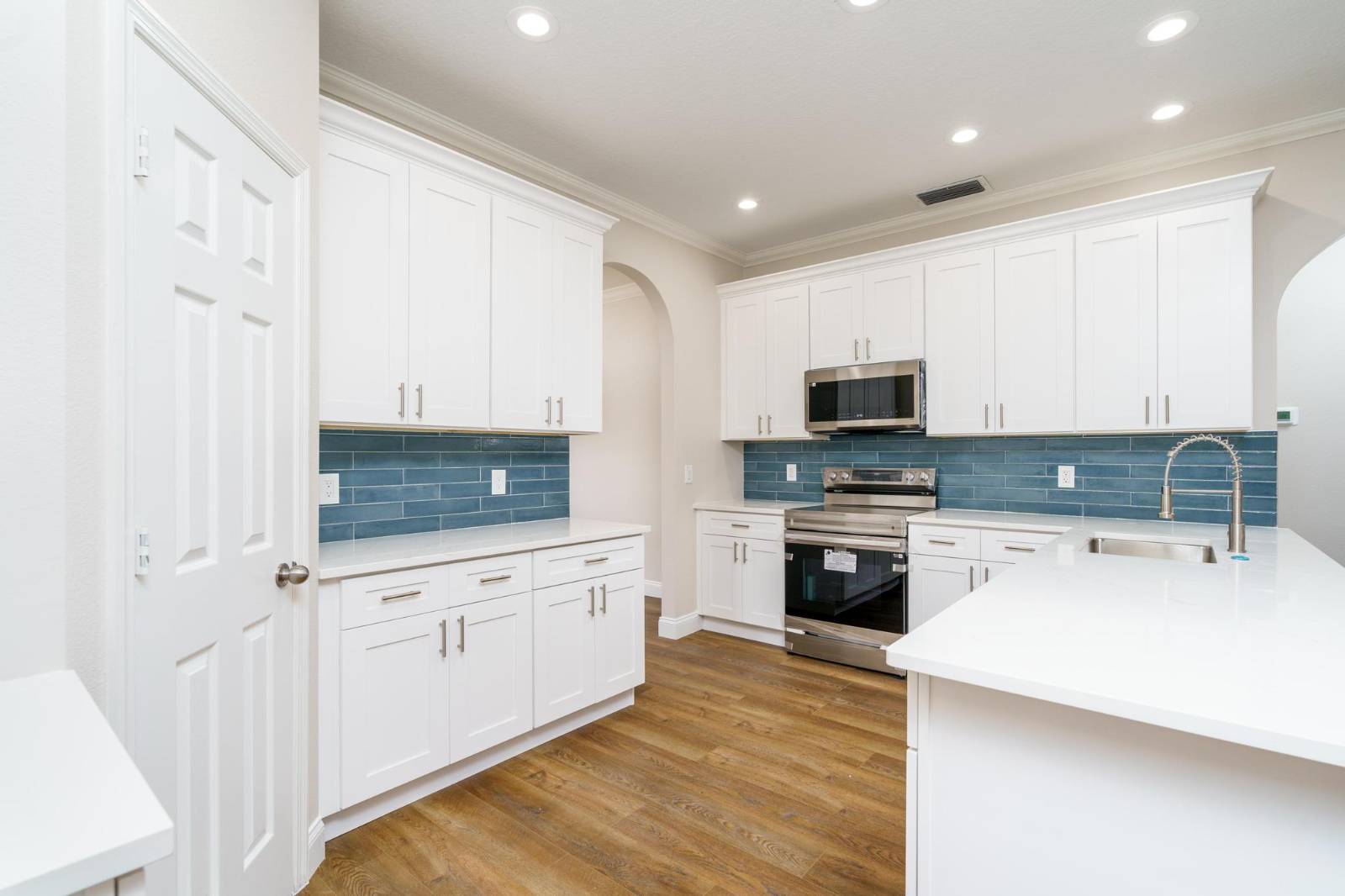 ;
; ;
;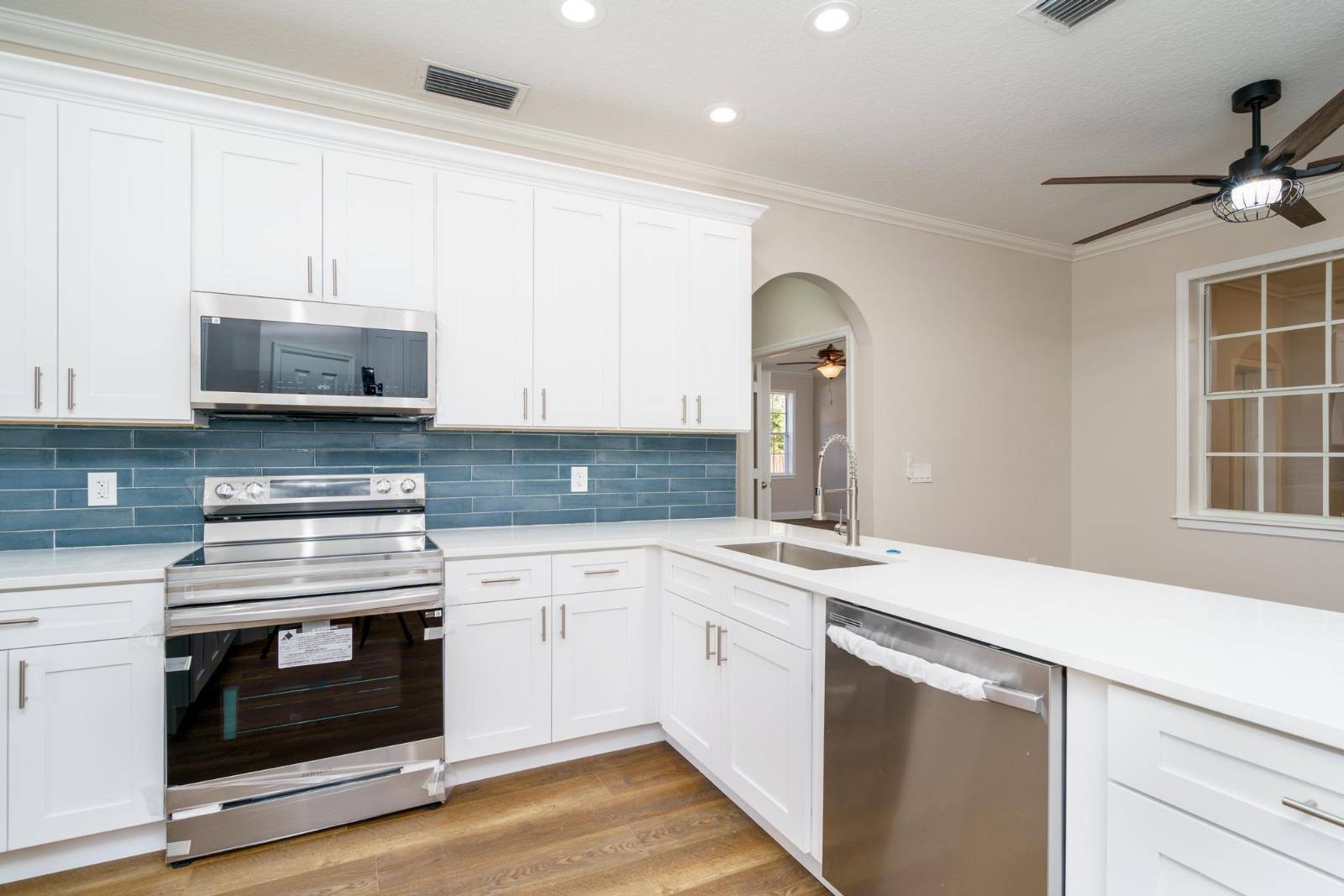 ;
;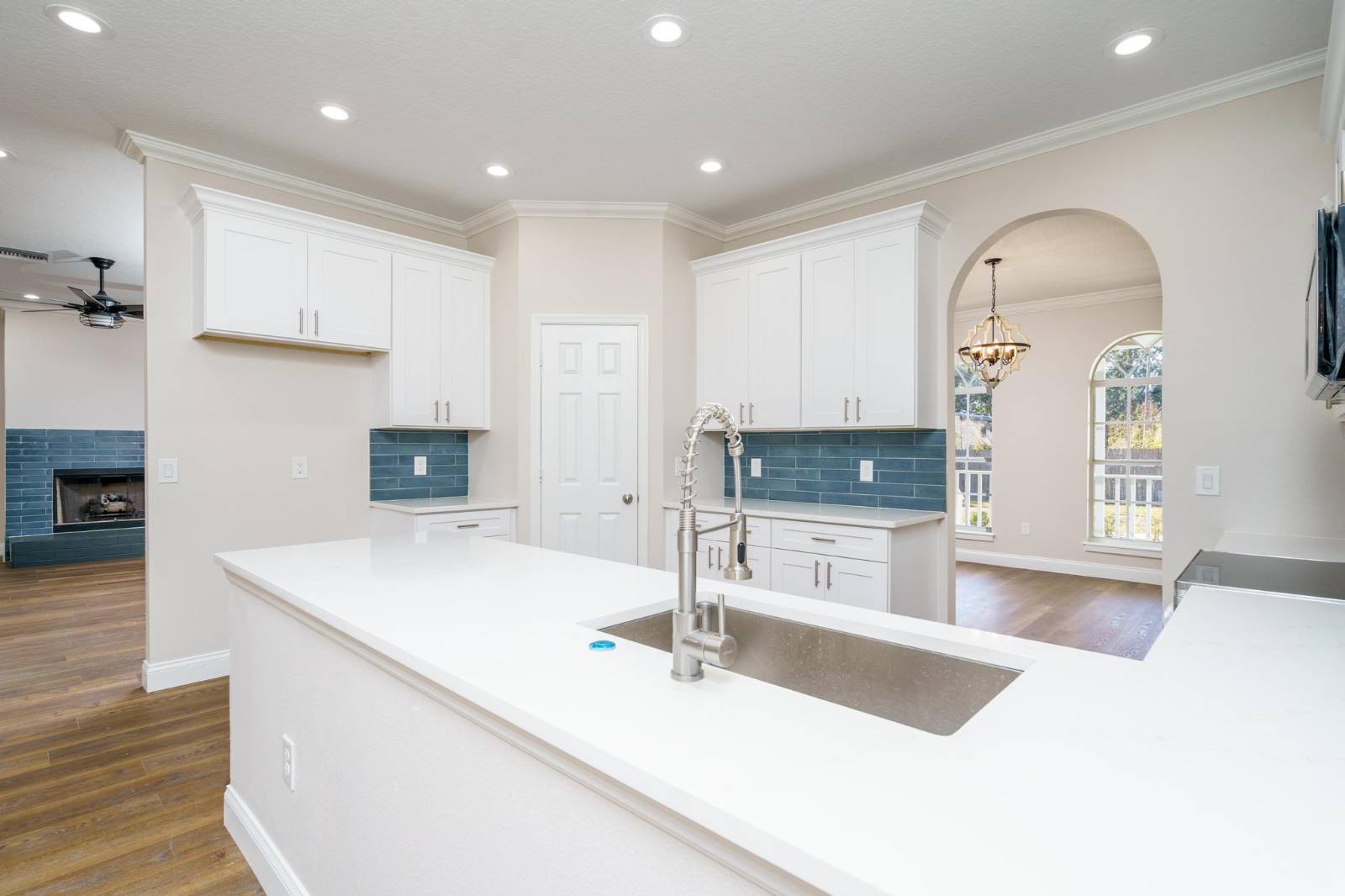 ;
;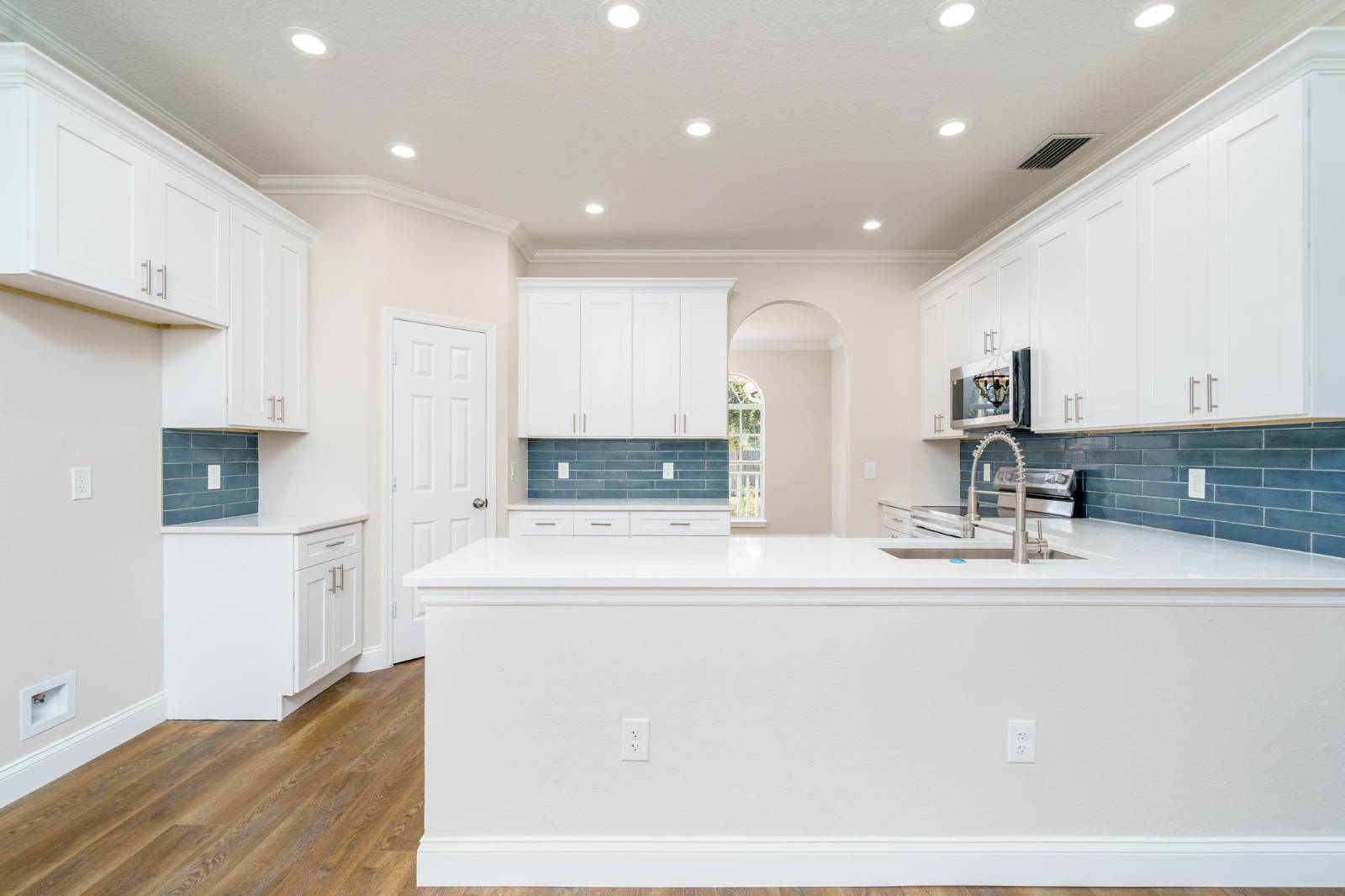 ;
;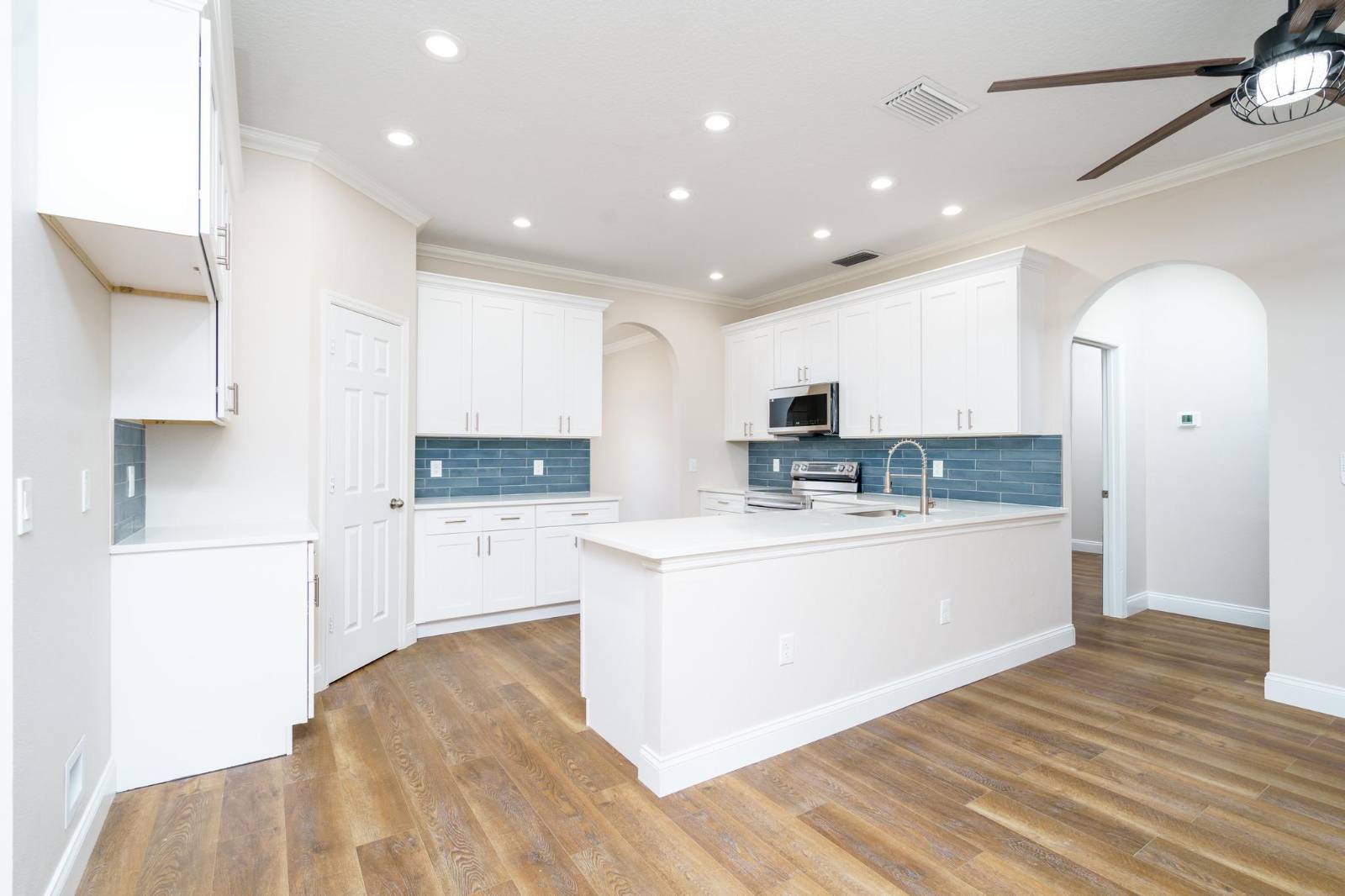 ;
;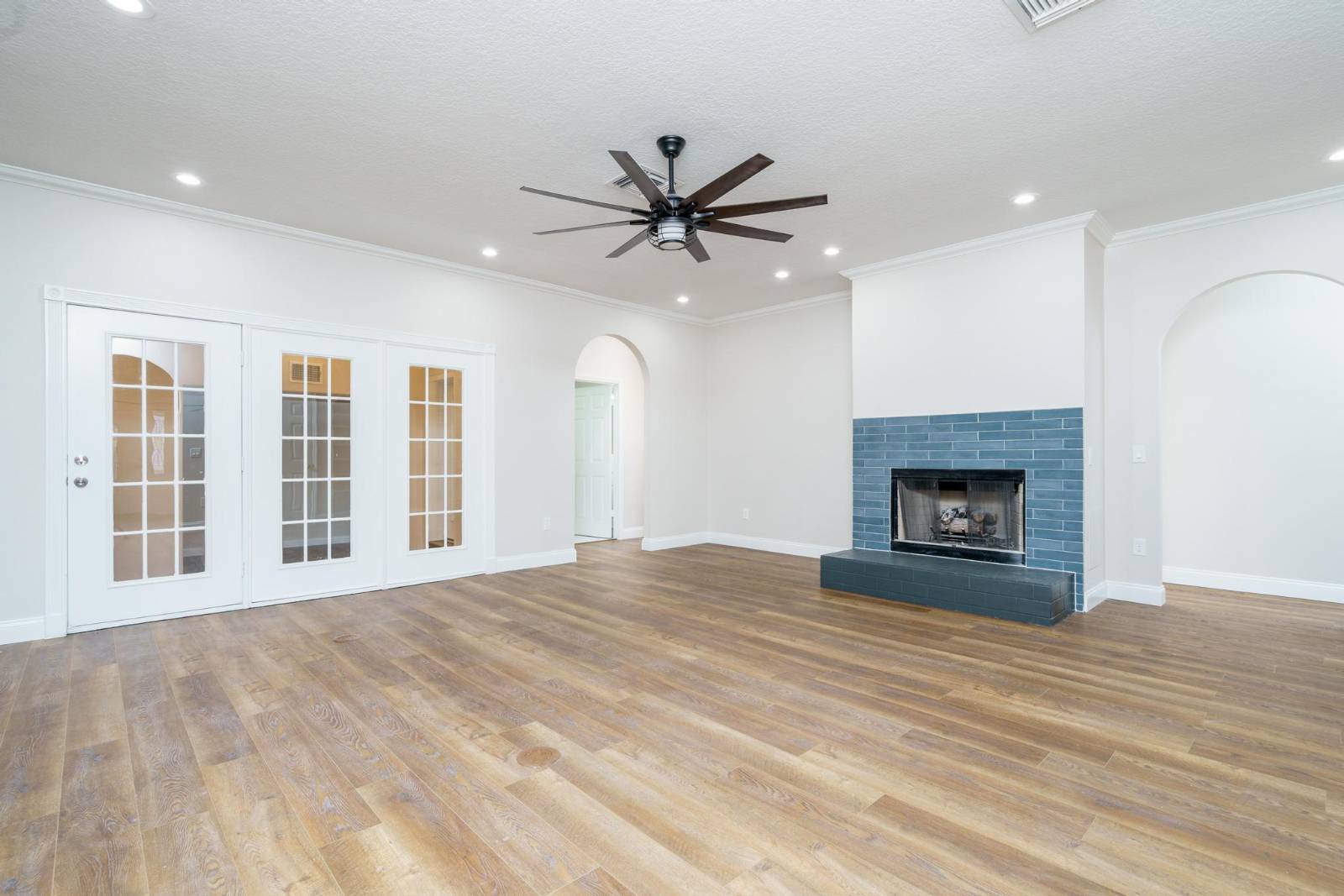 ;
;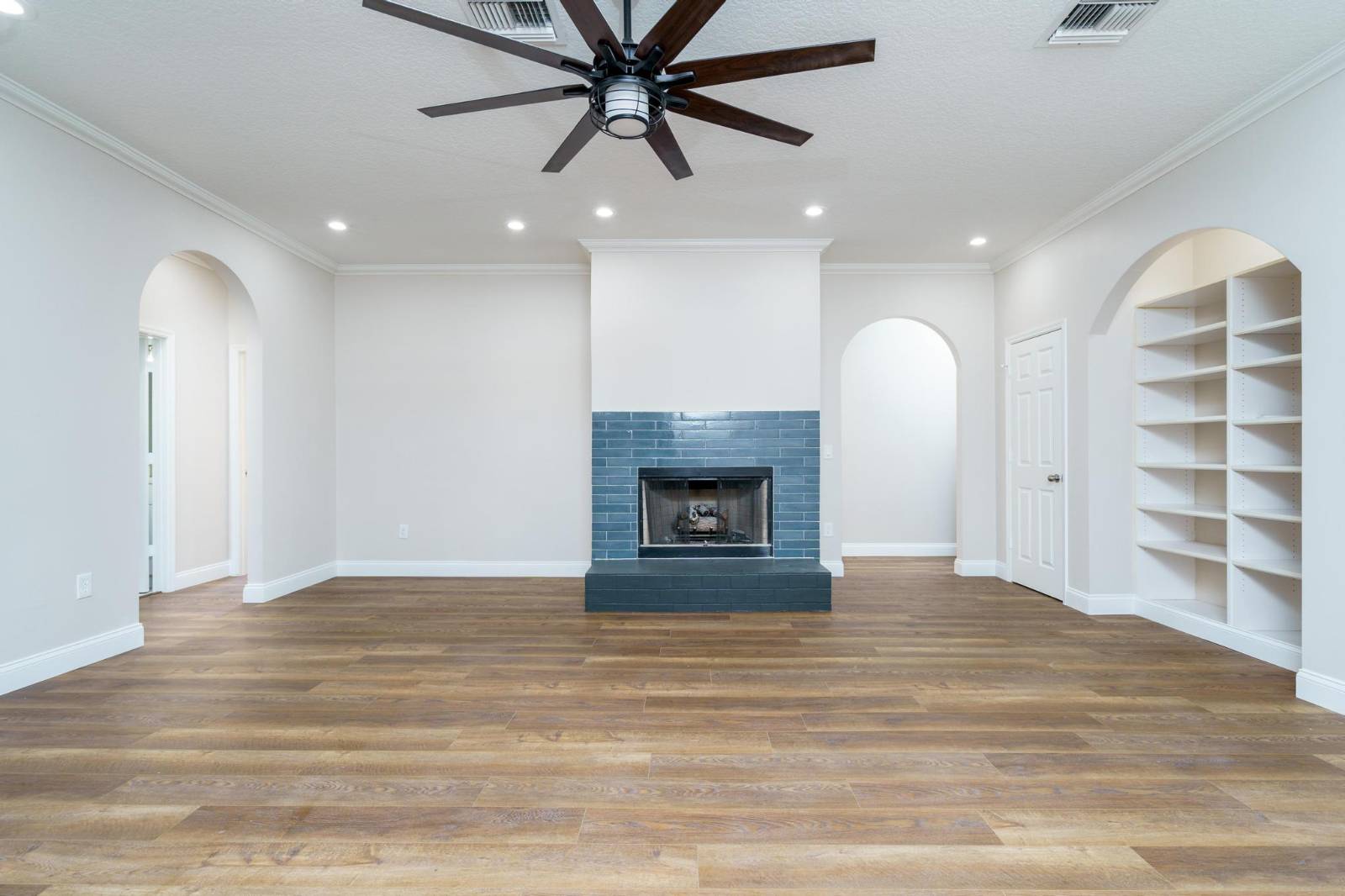 ;
;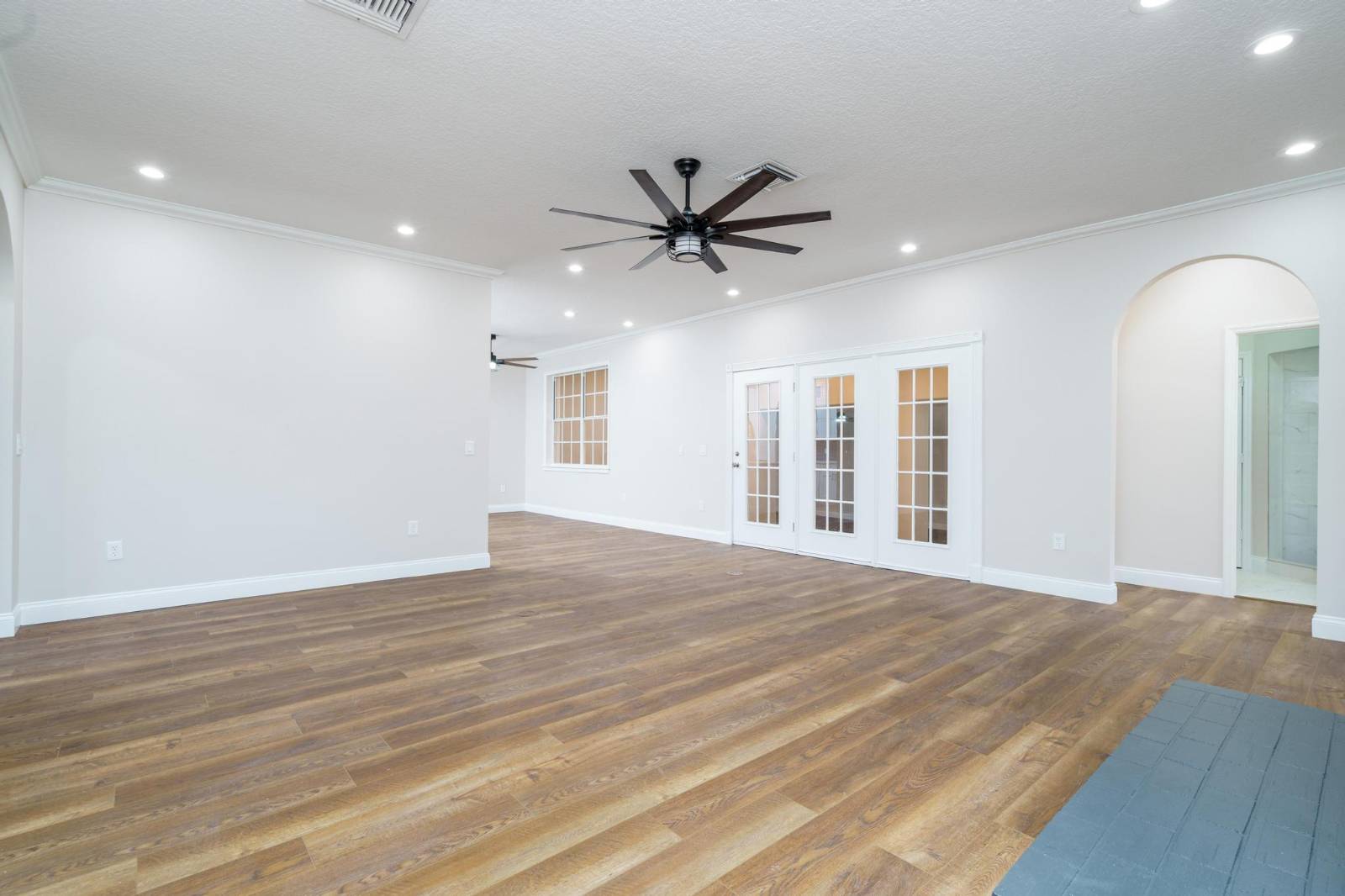 ;
;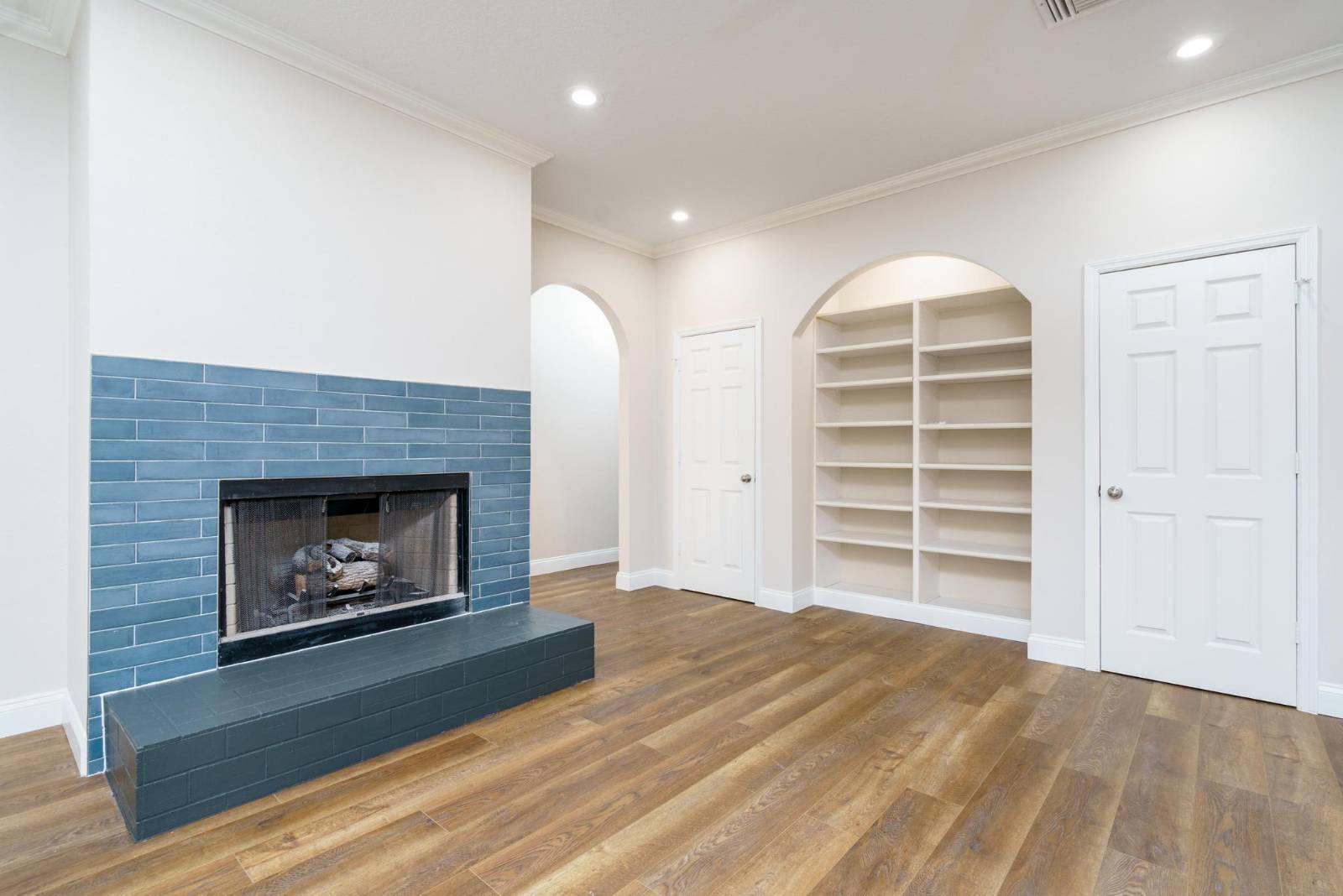 ;
;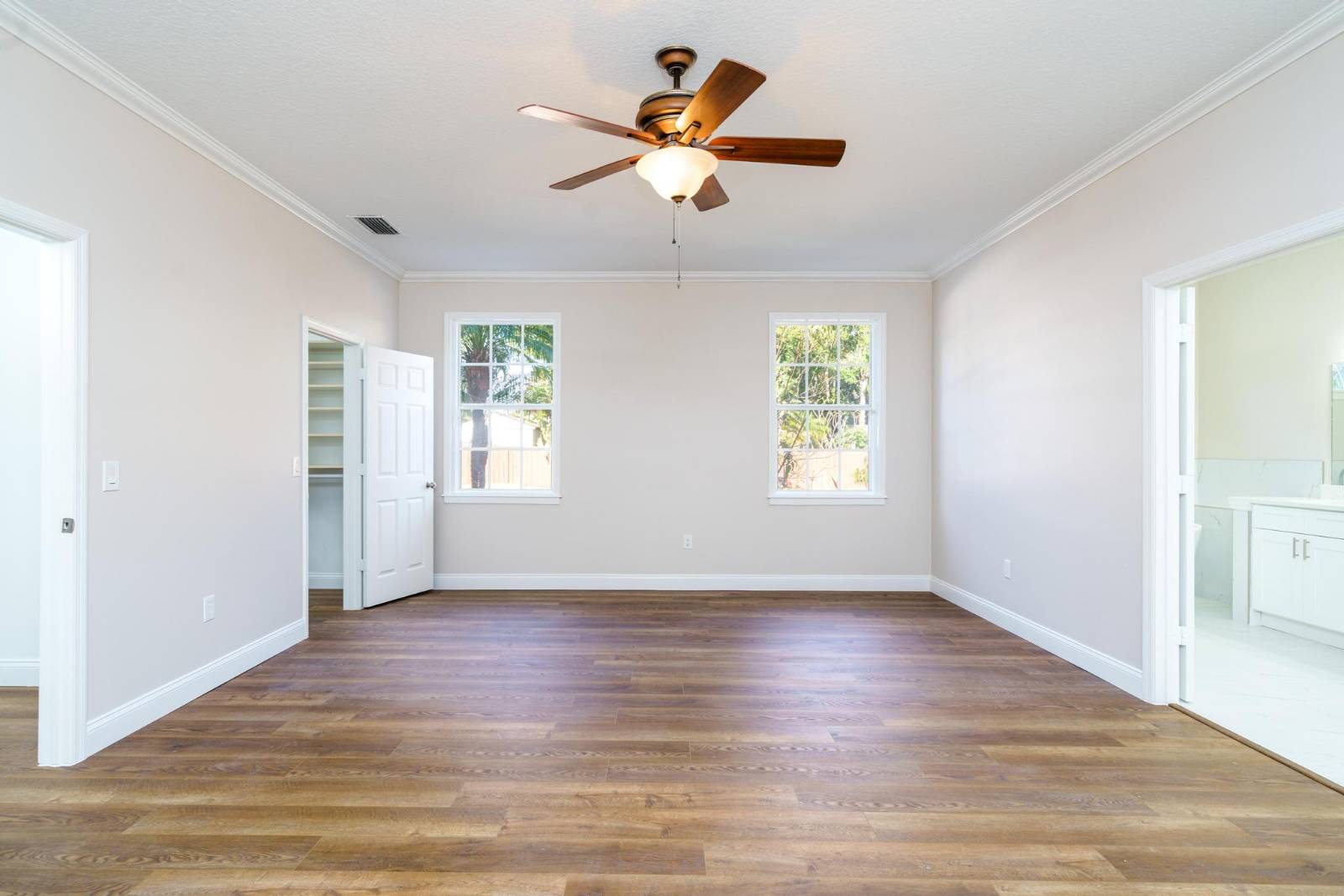 ;
; ;
; ;
;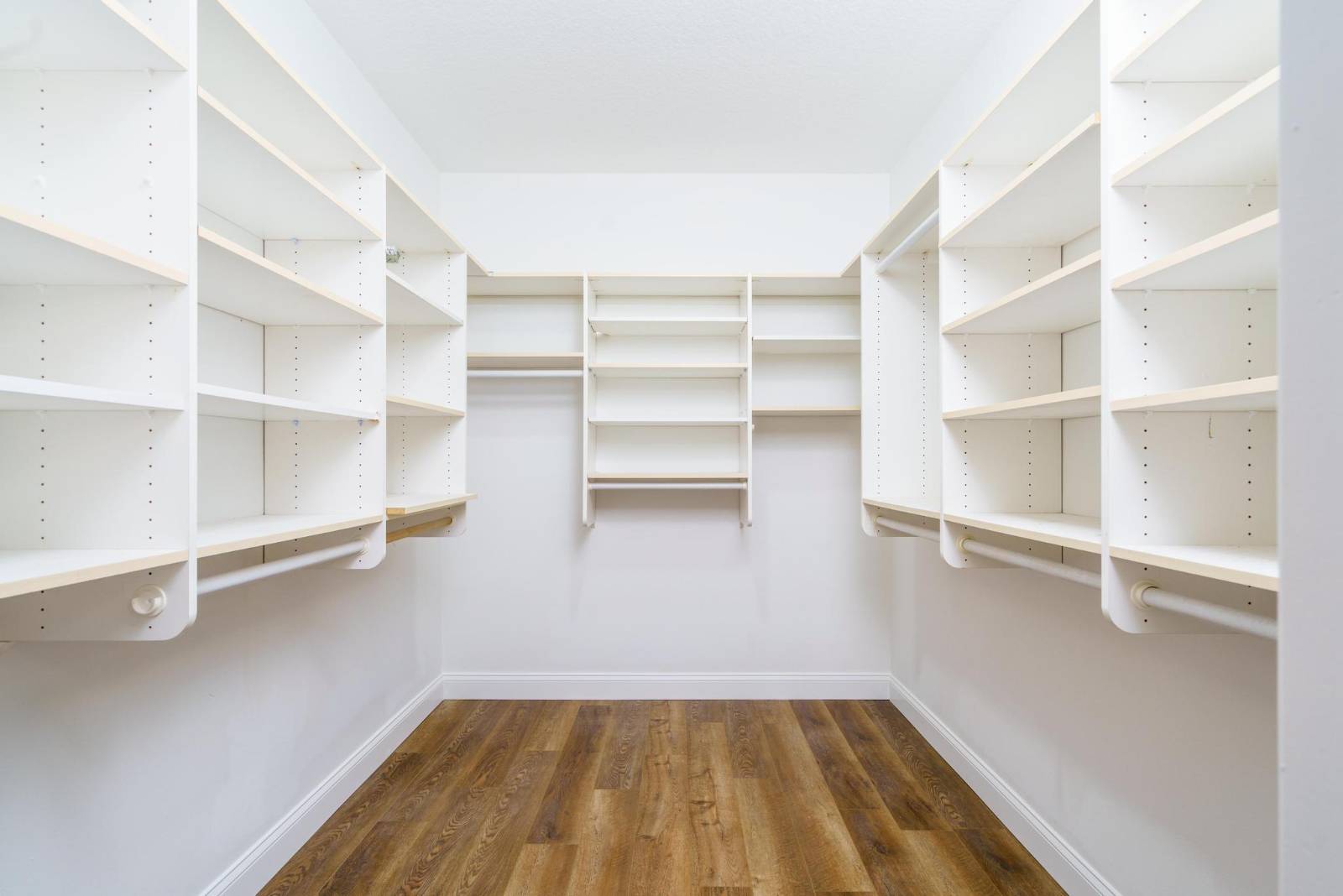 ;
;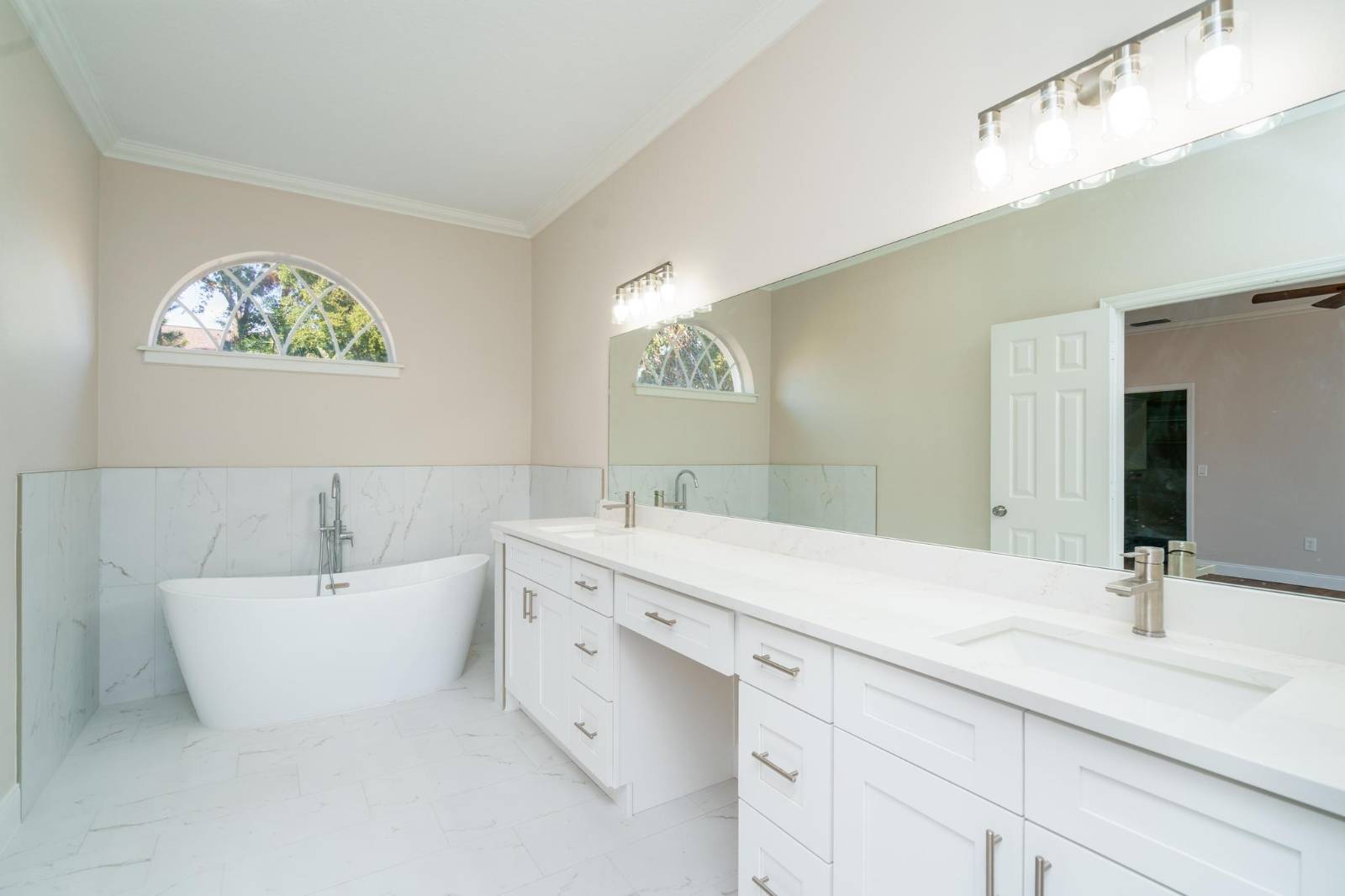 ;
;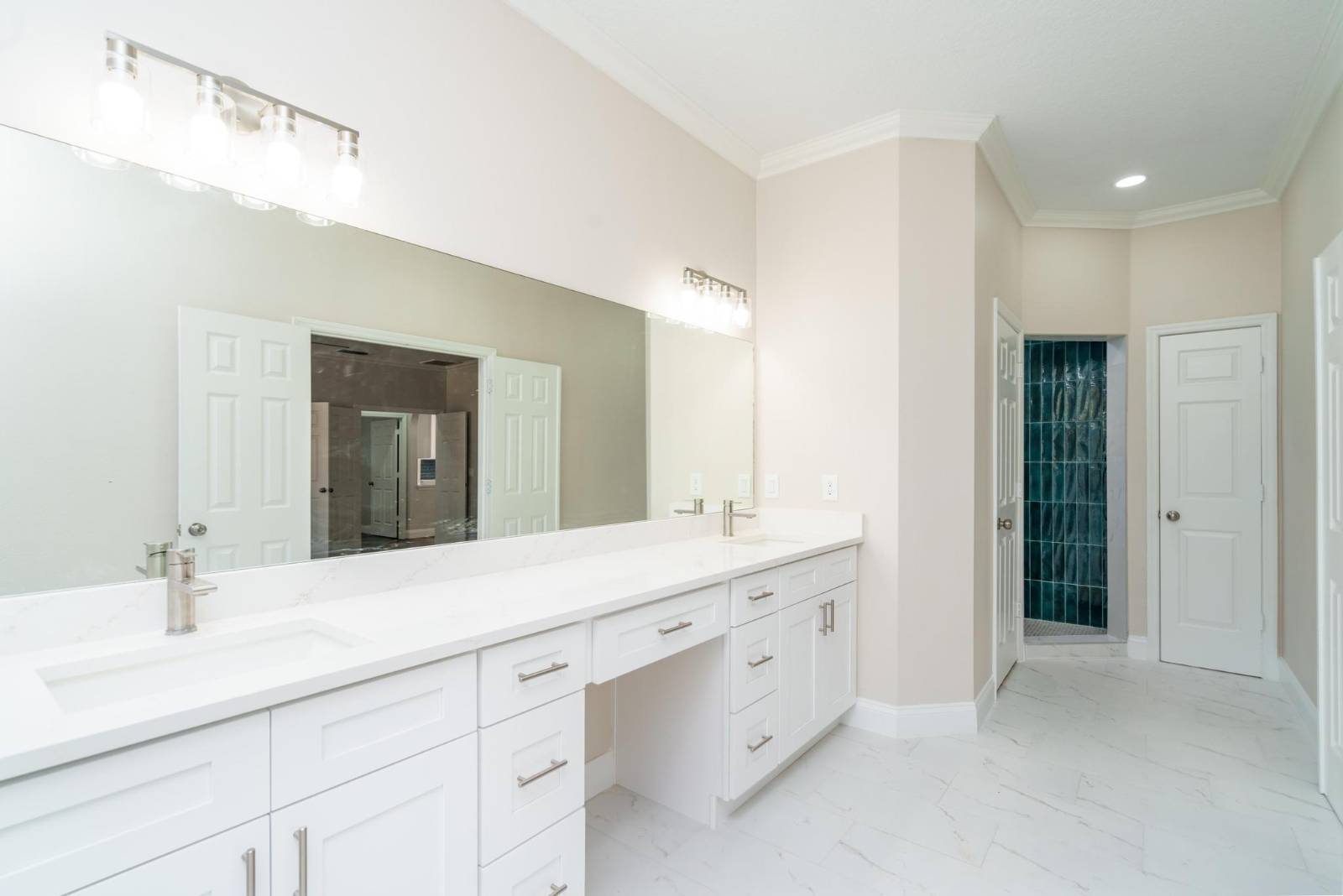 ;
;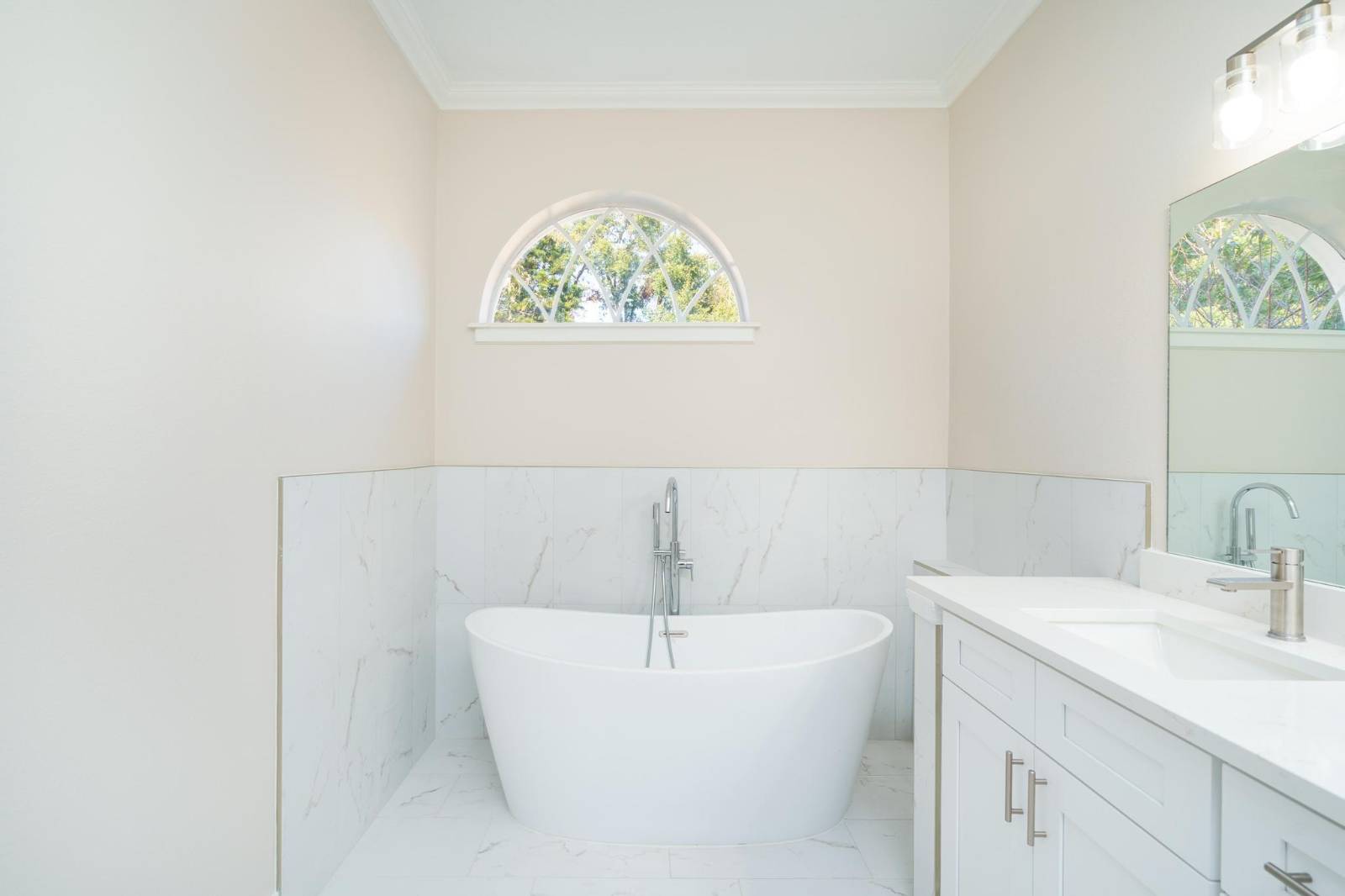 ;
;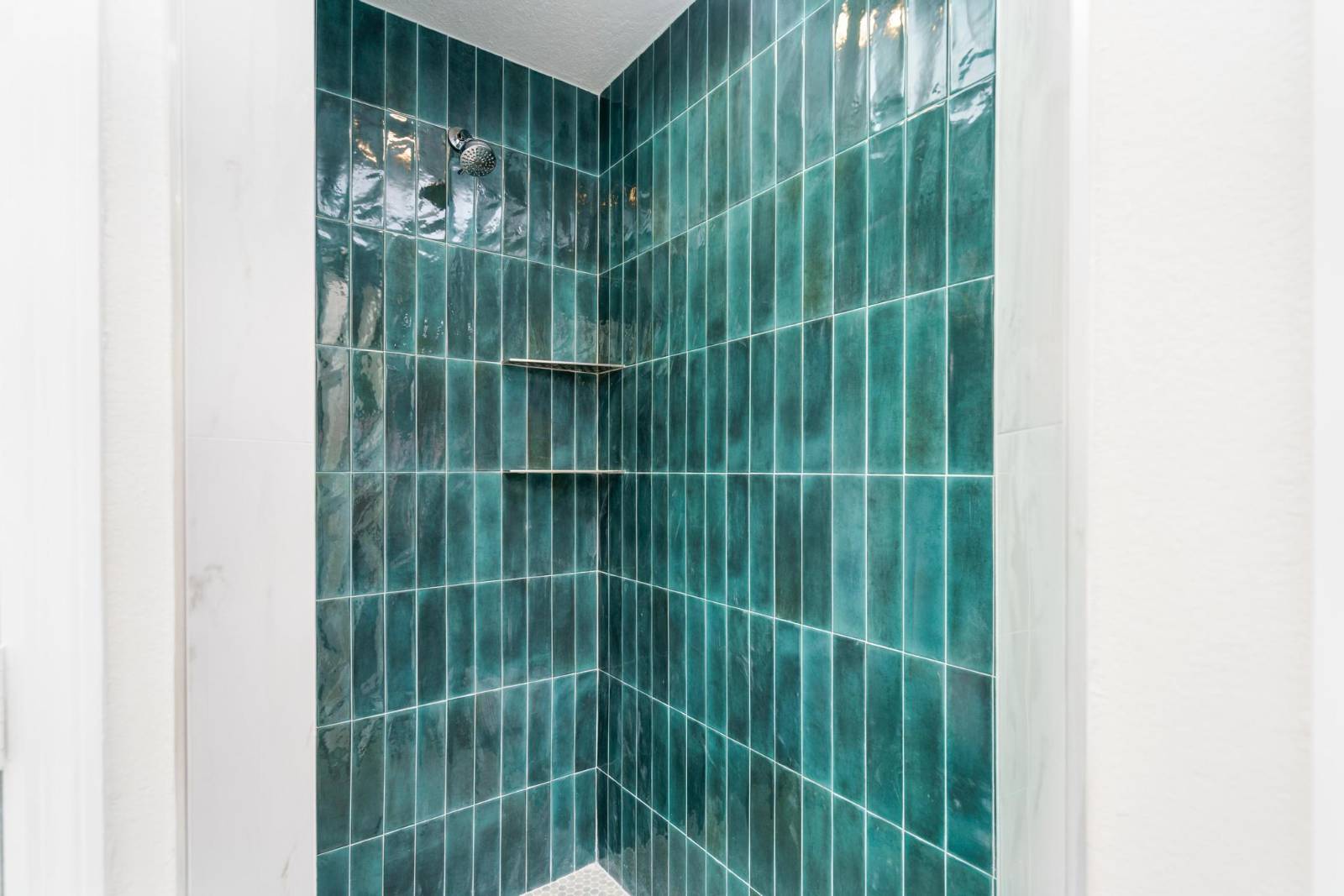 ;
;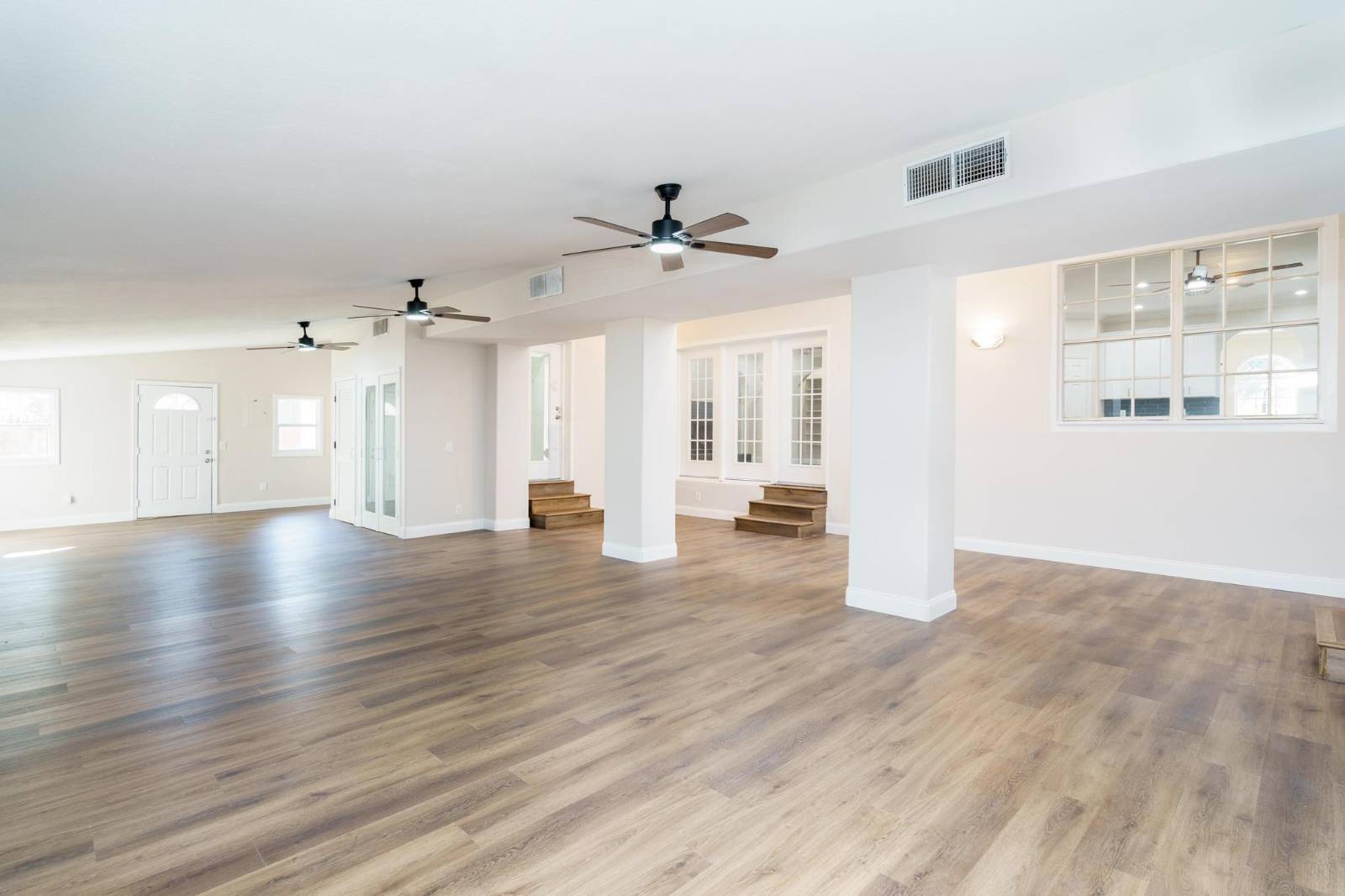 ;
;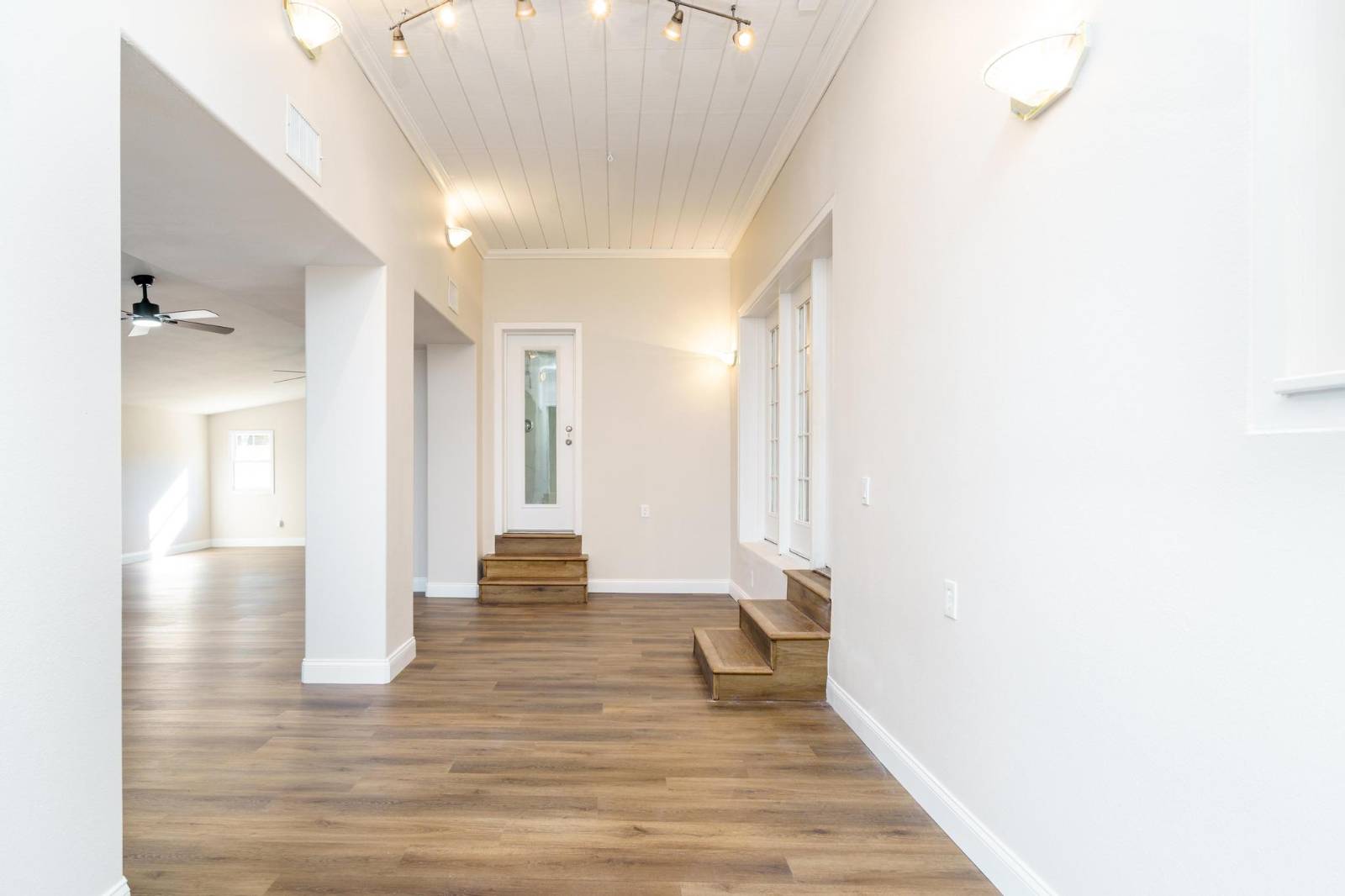 ;
;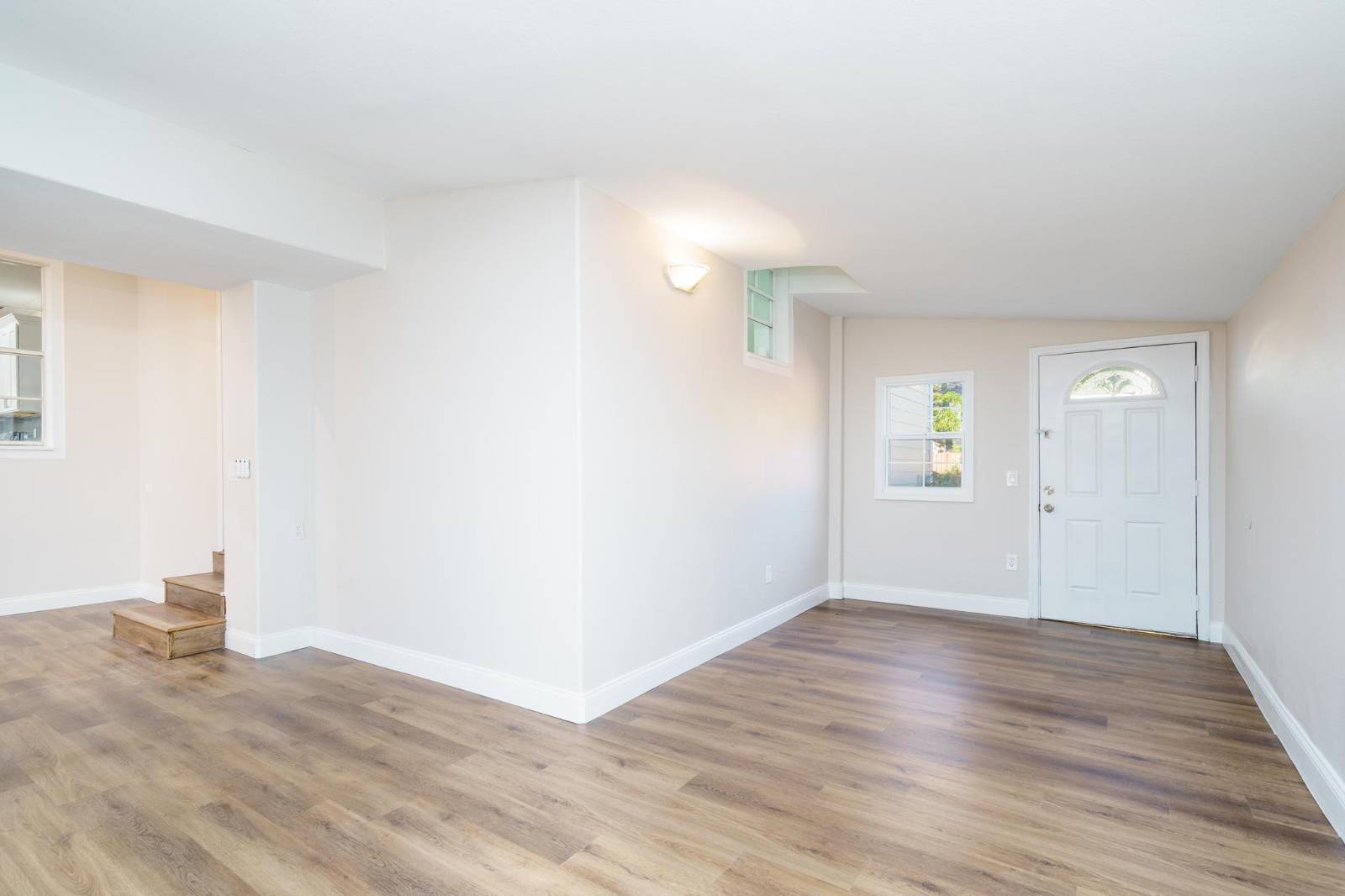 ;
; ;
;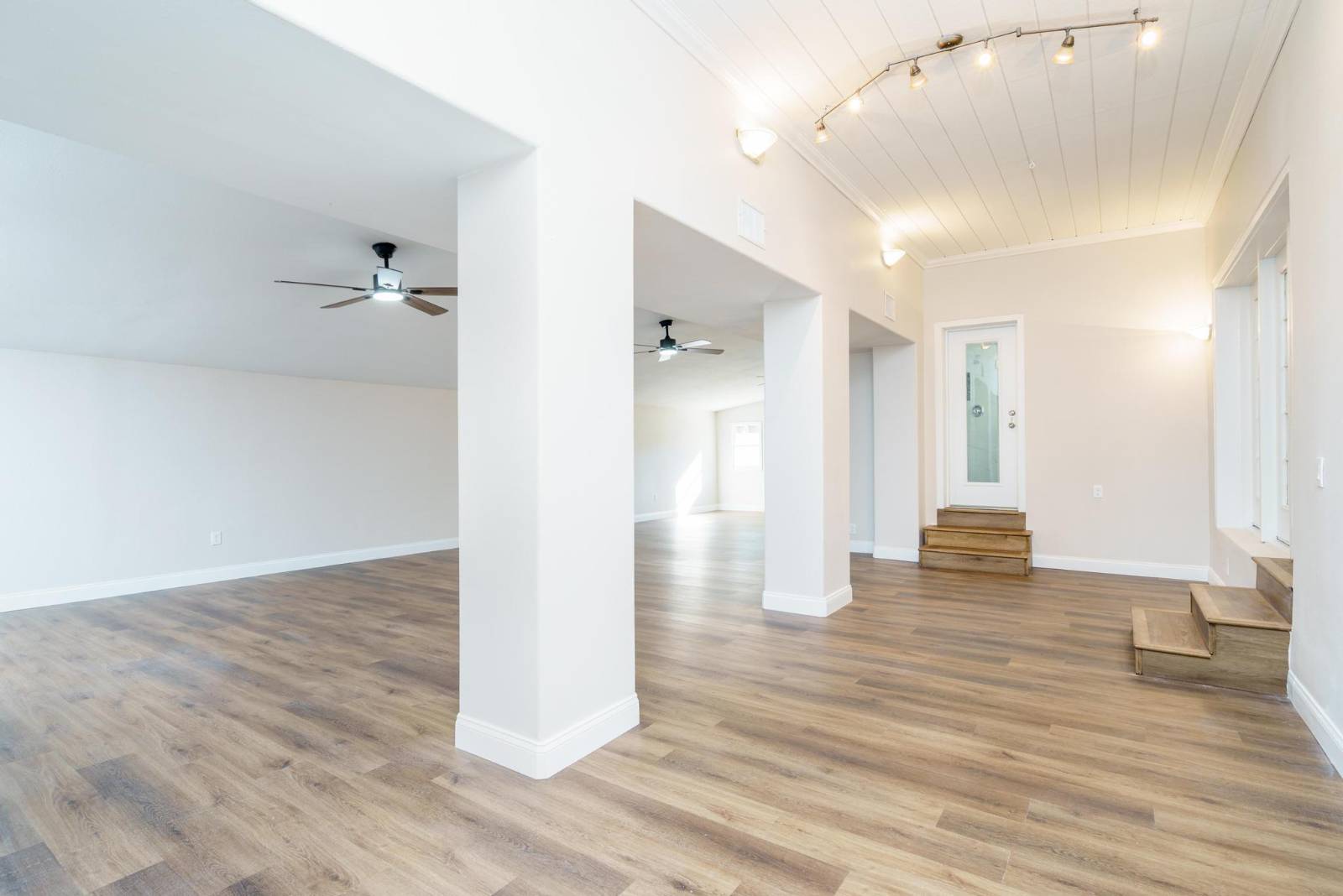 ;
;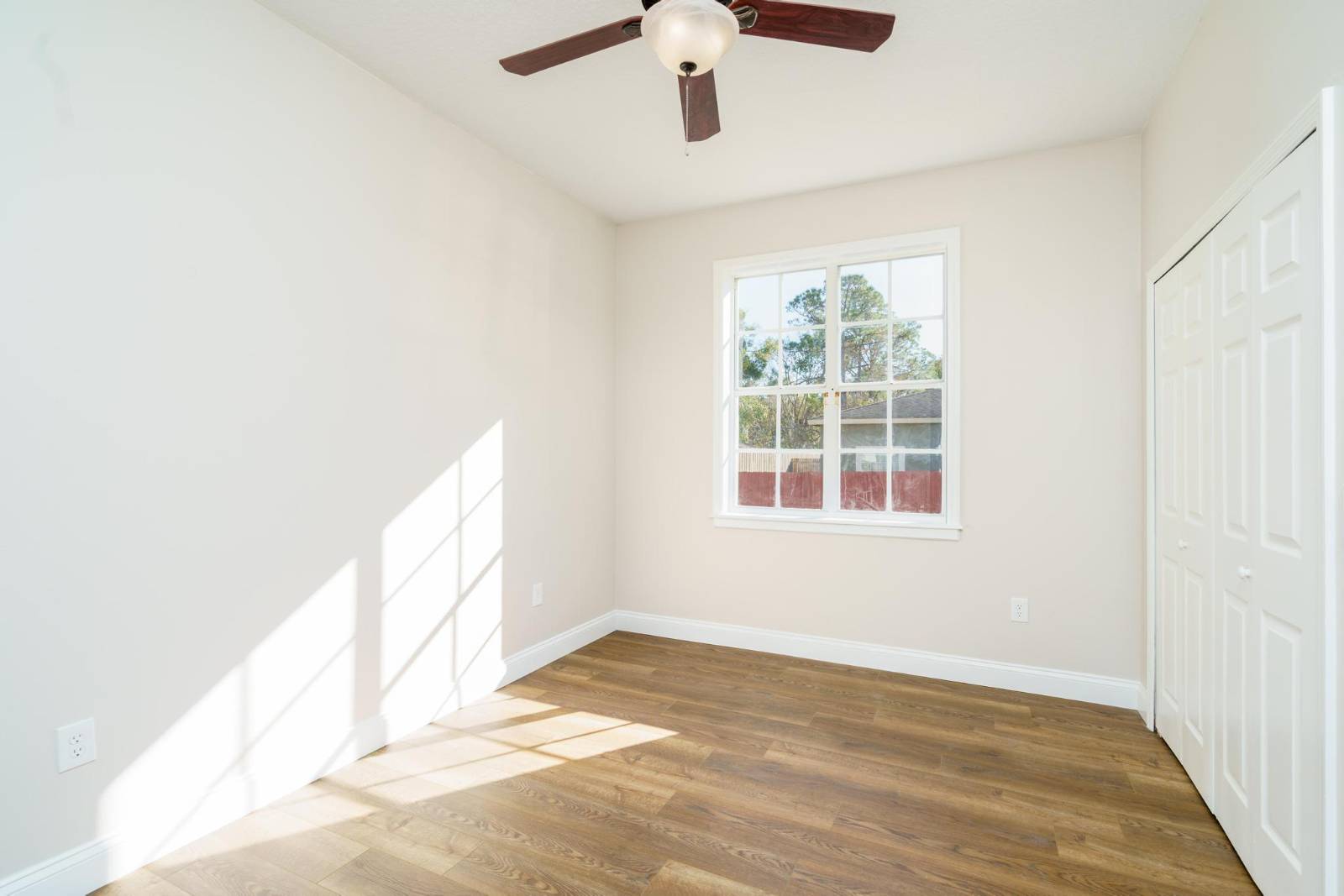 ;
;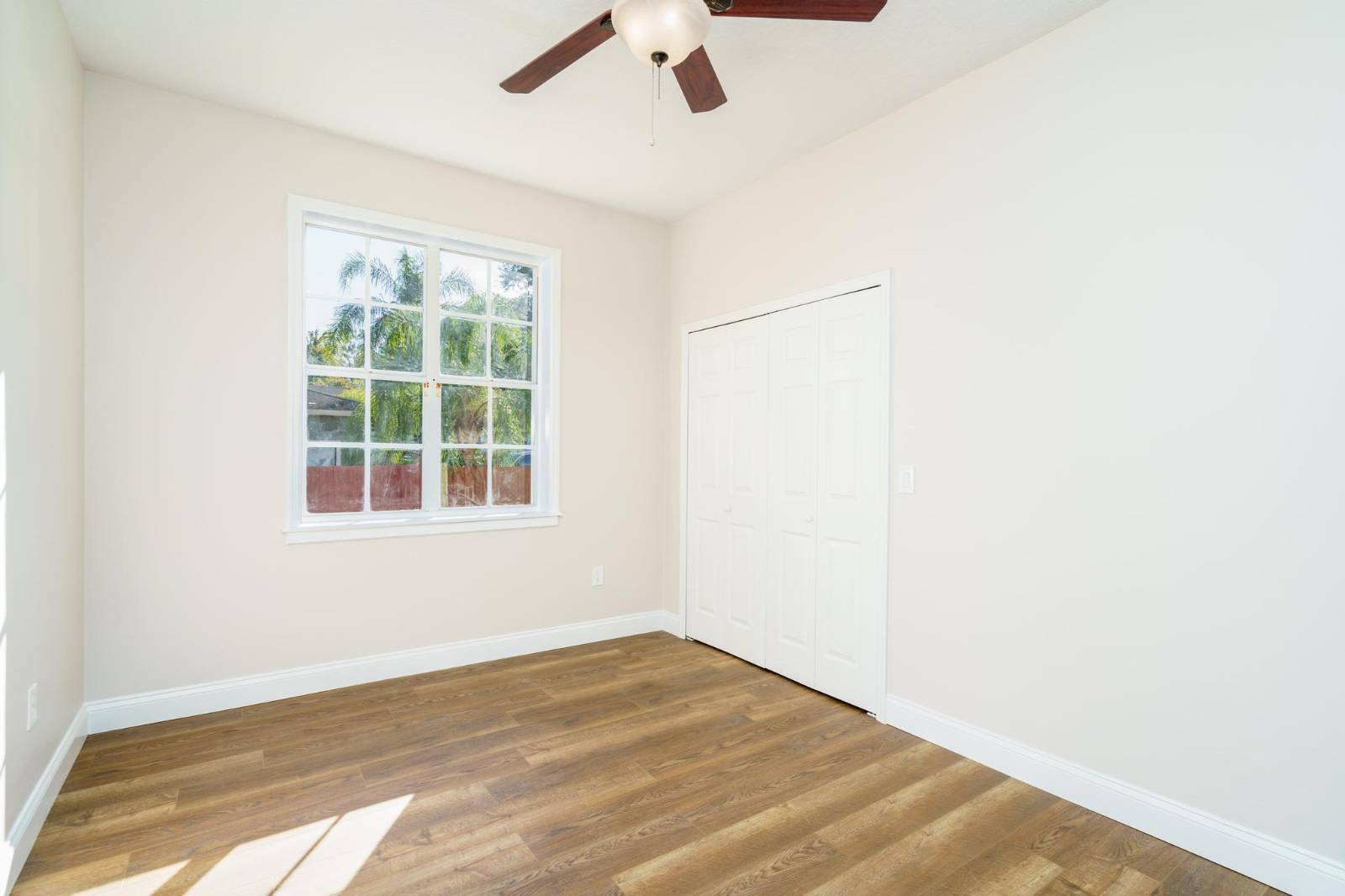 ;
;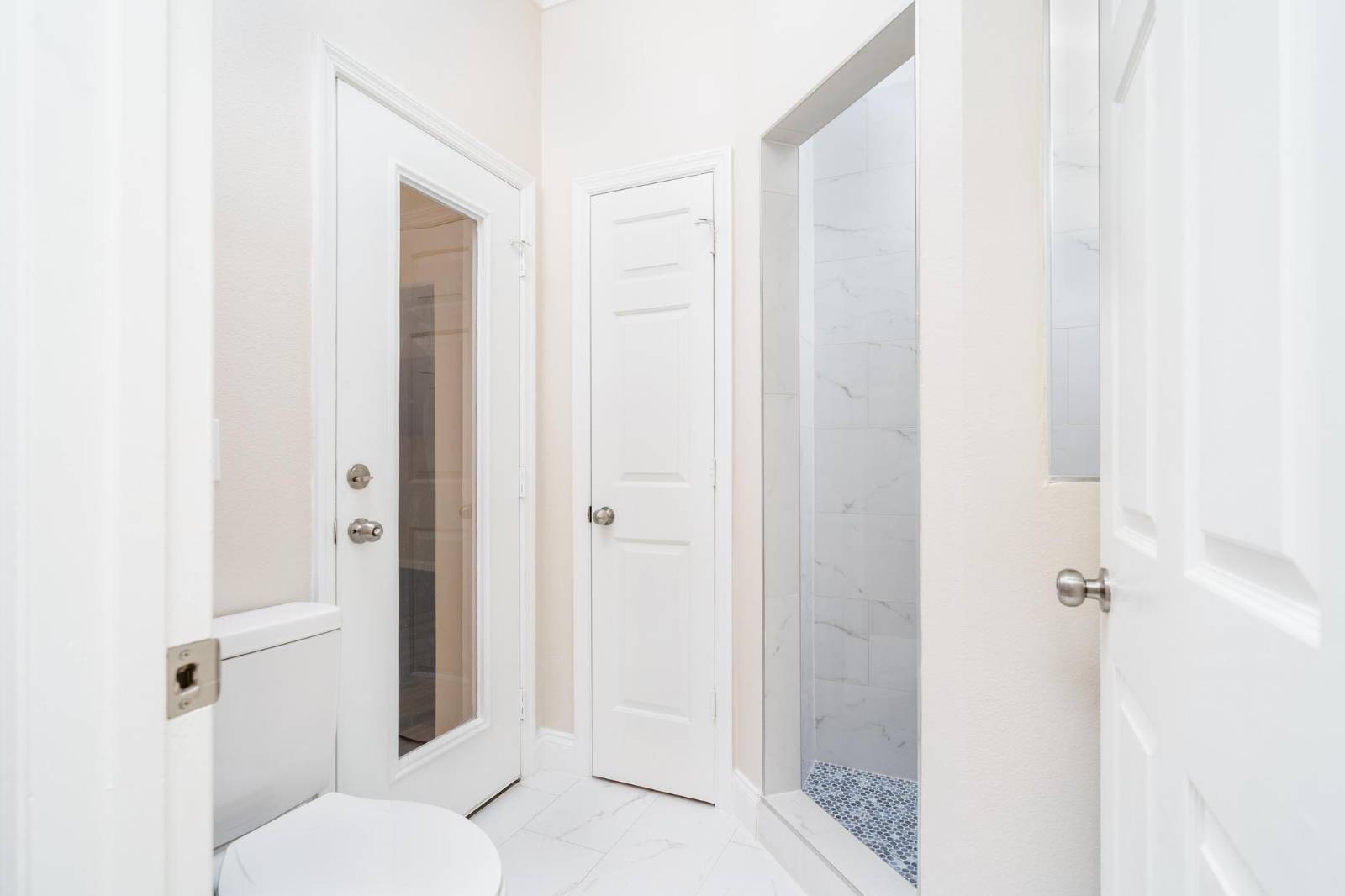 ;
;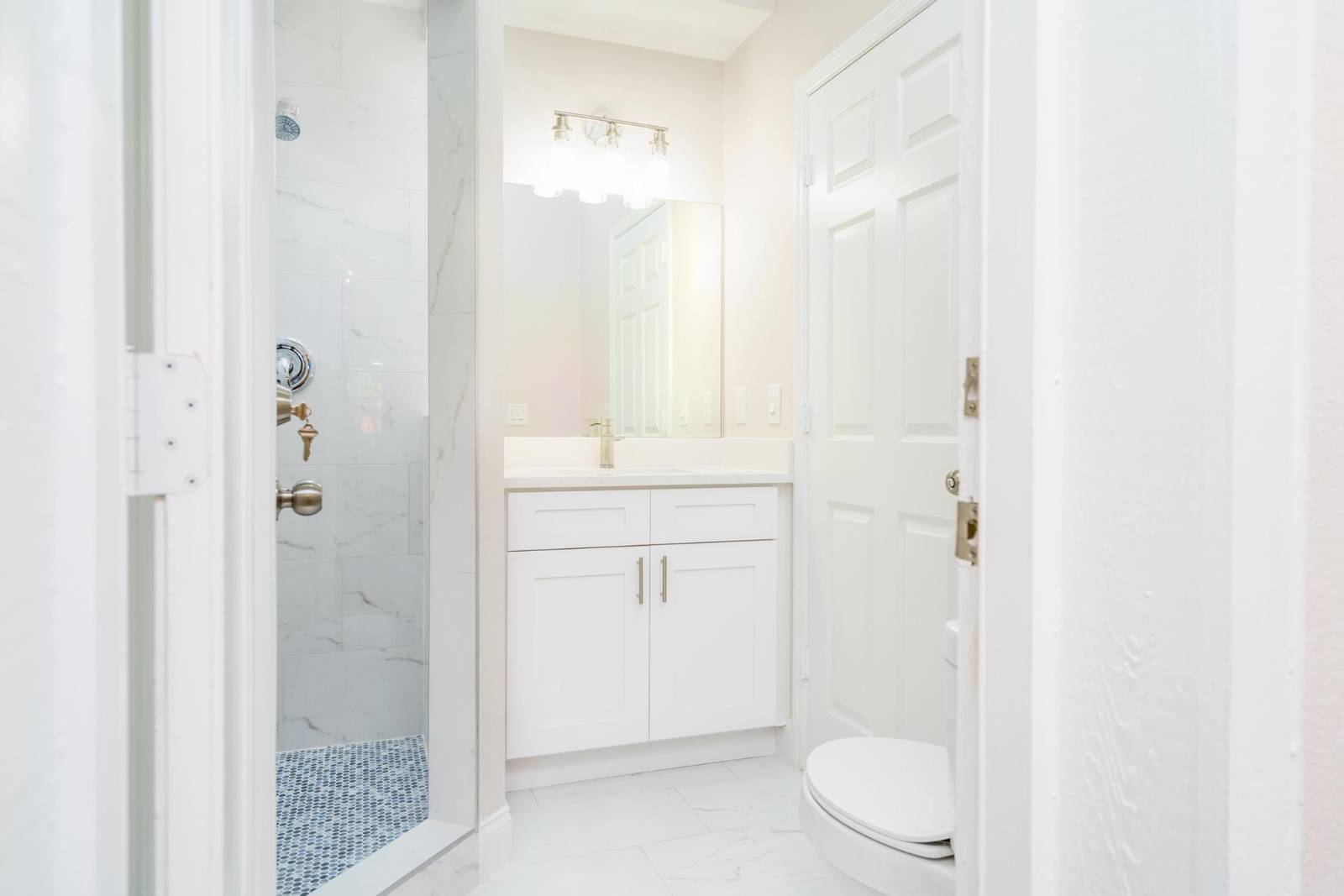 ;
;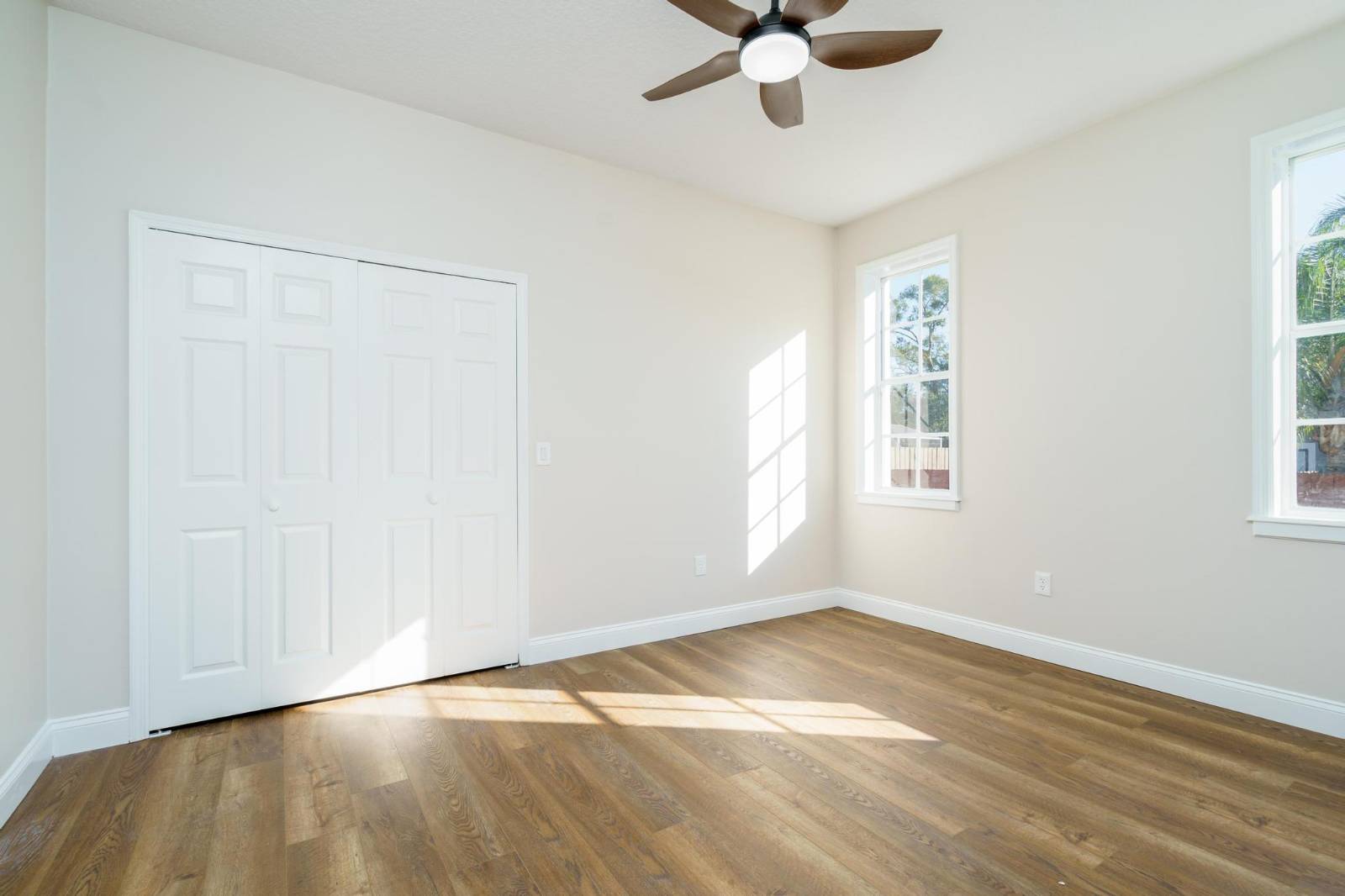 ;
; ;
;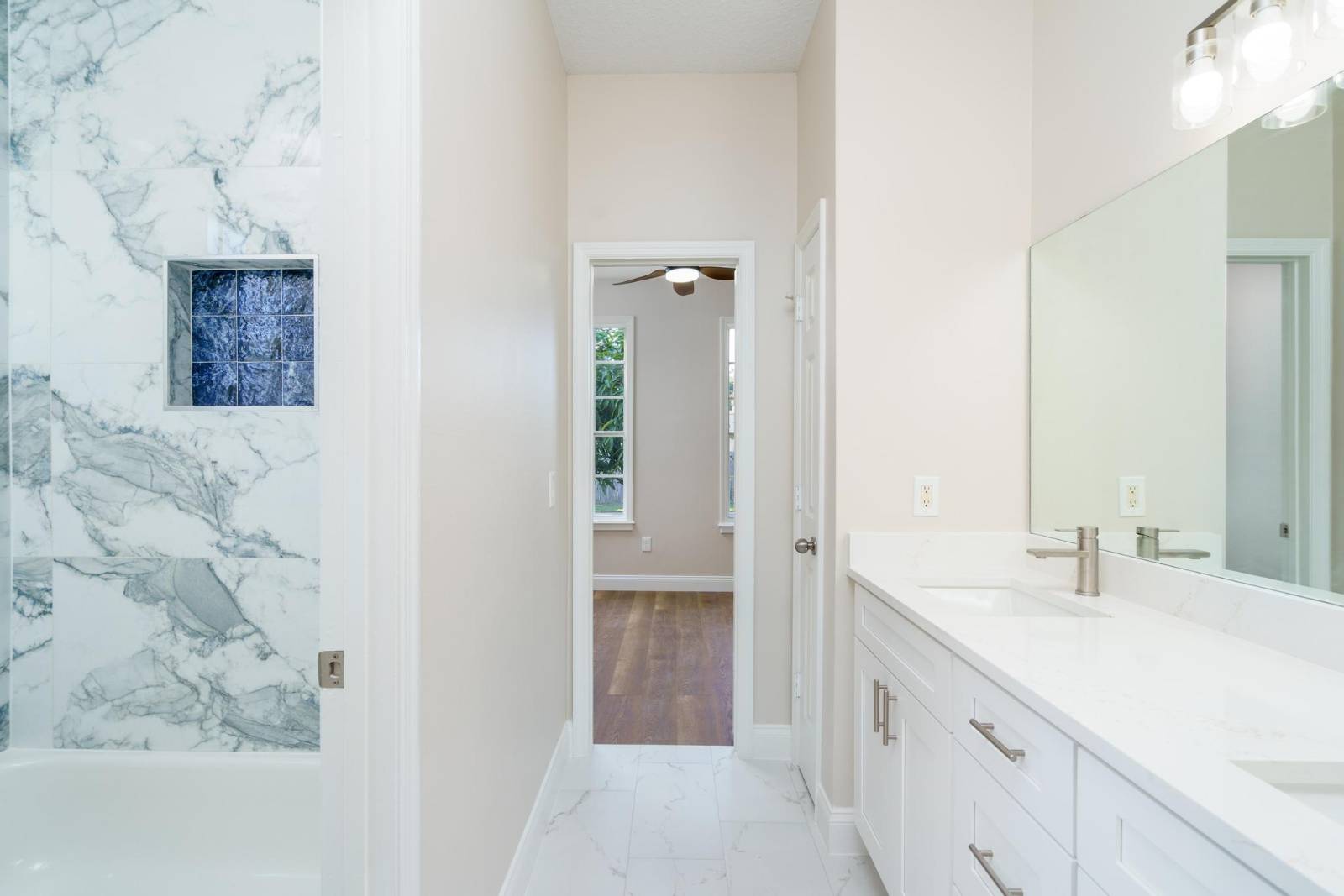 ;
;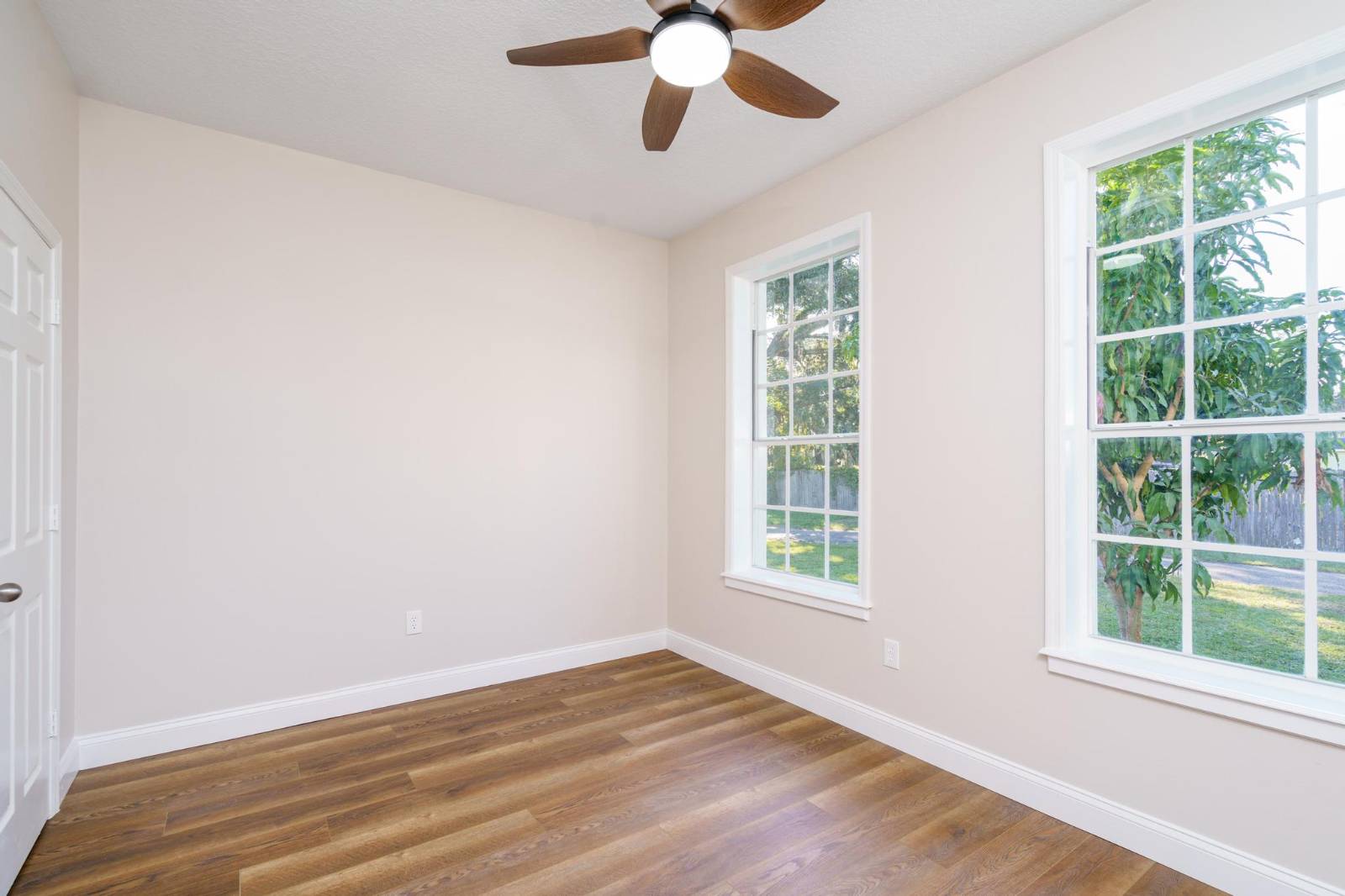 ;
; ;
;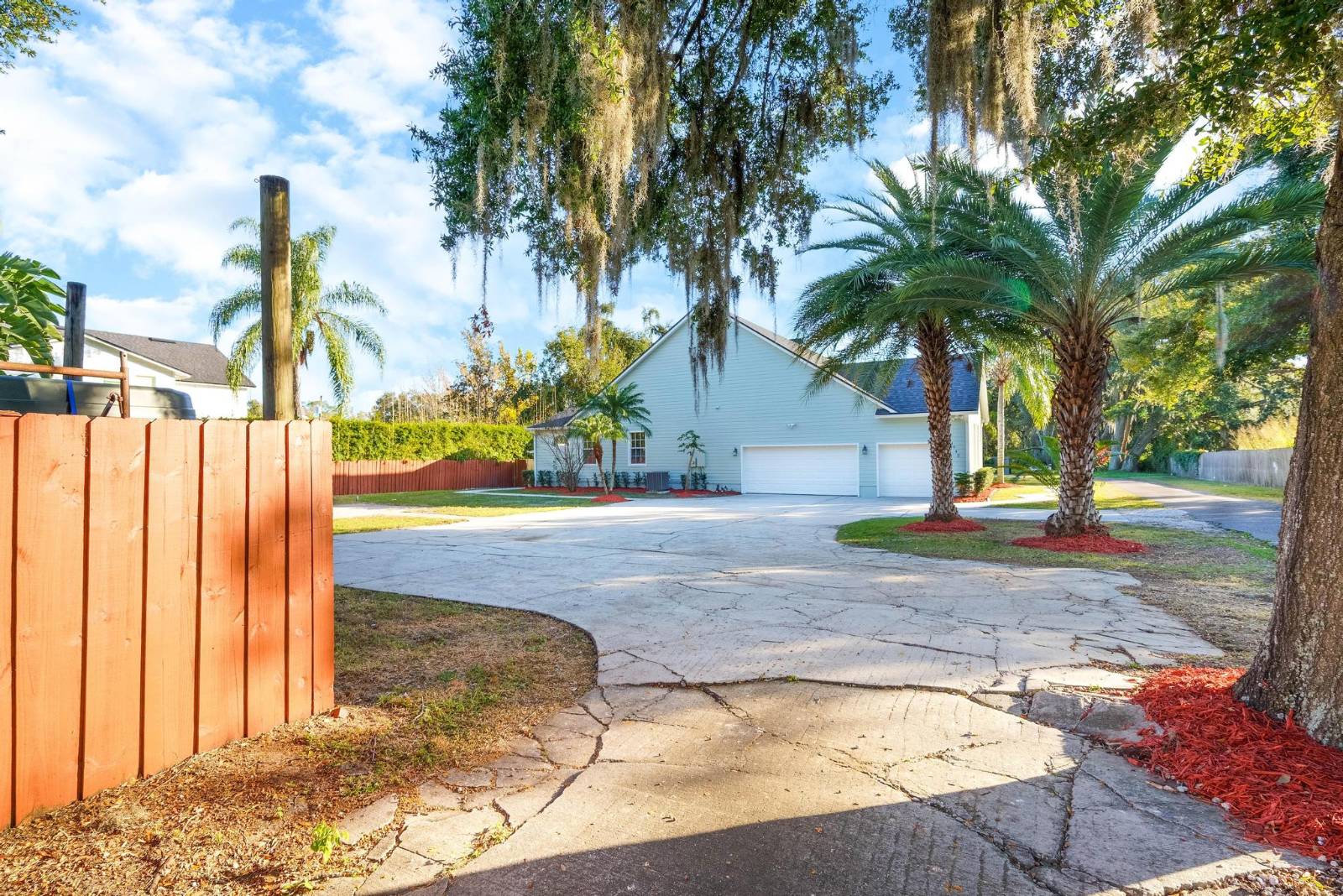 ;
;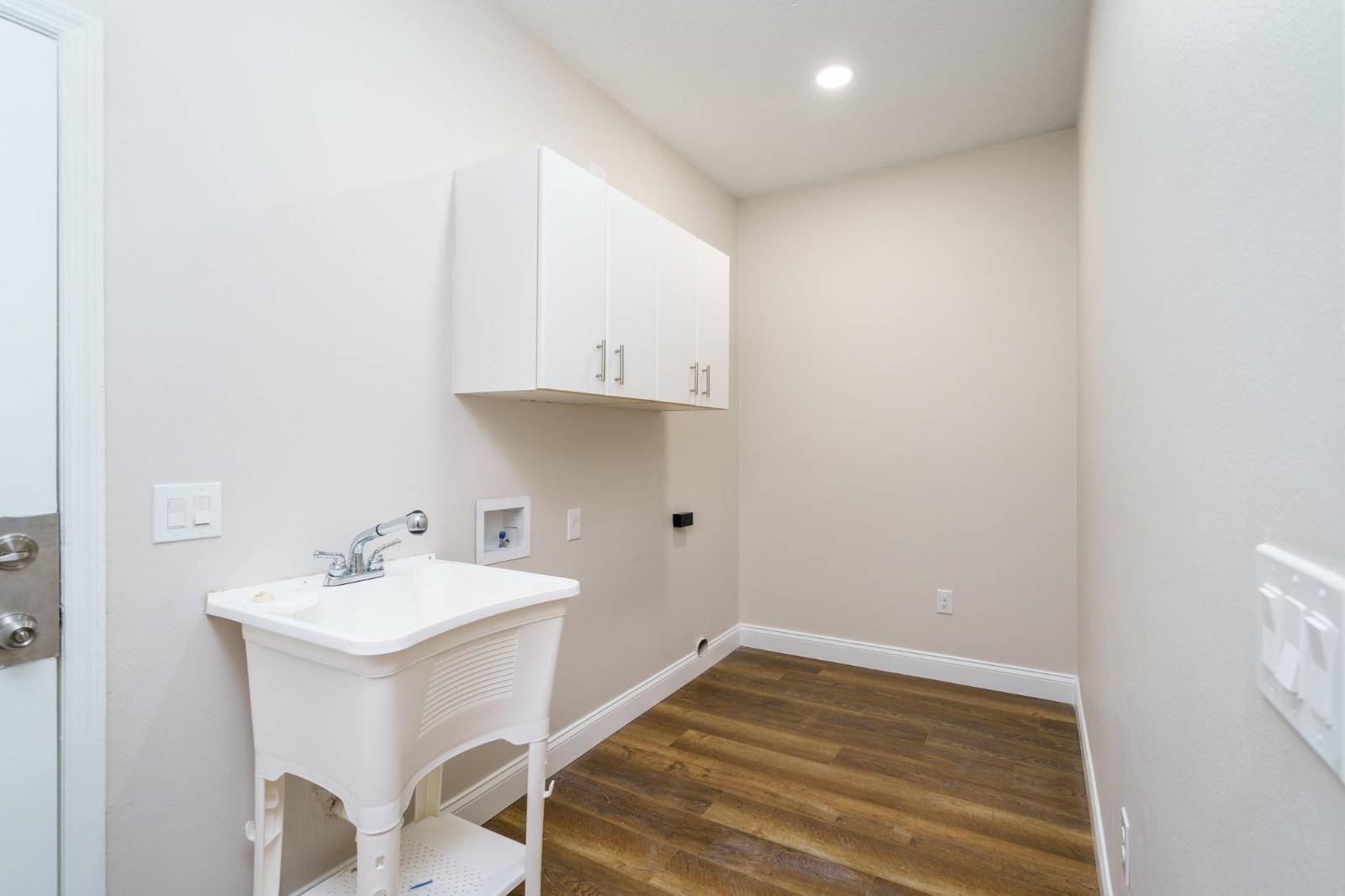 ;
;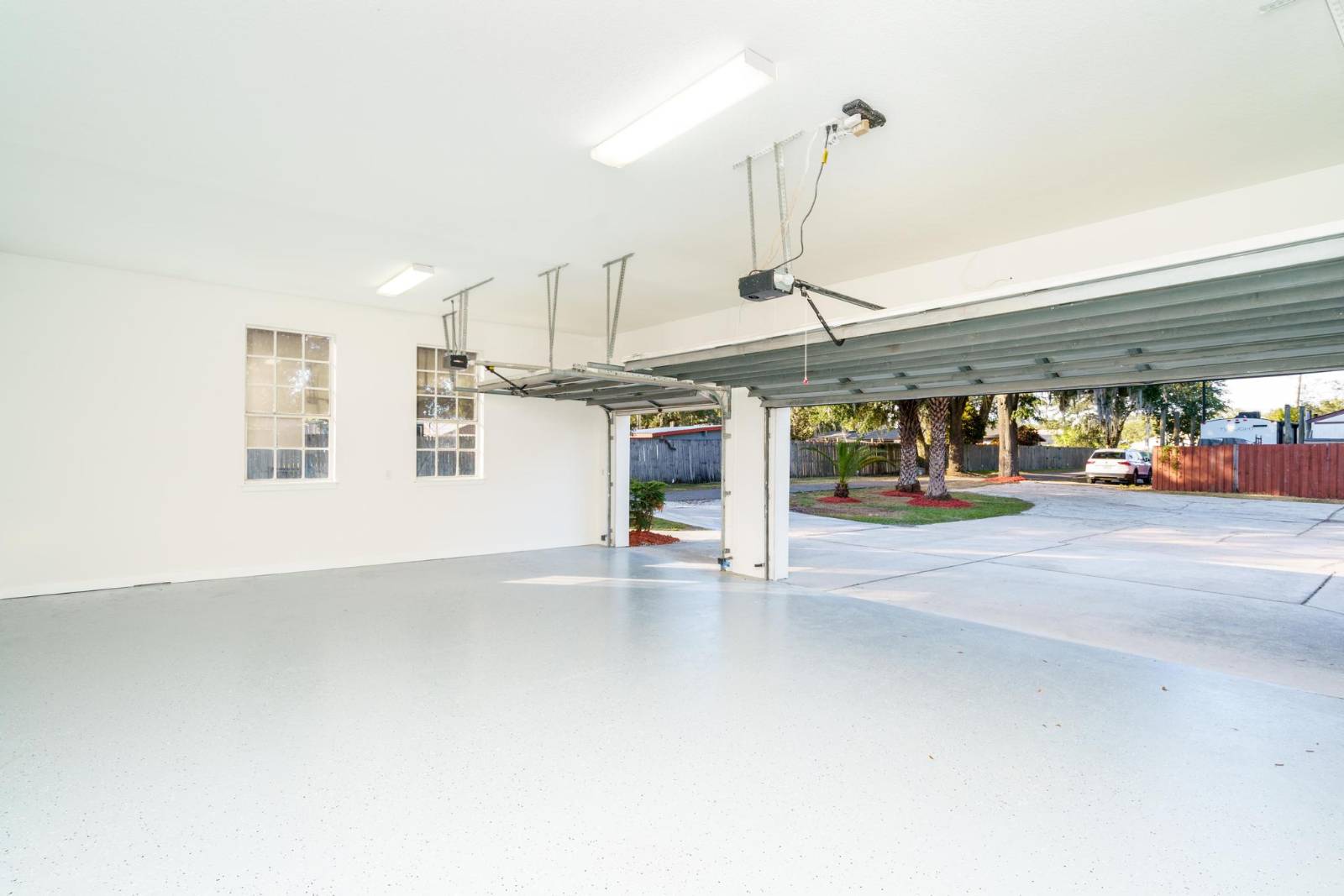 ;
;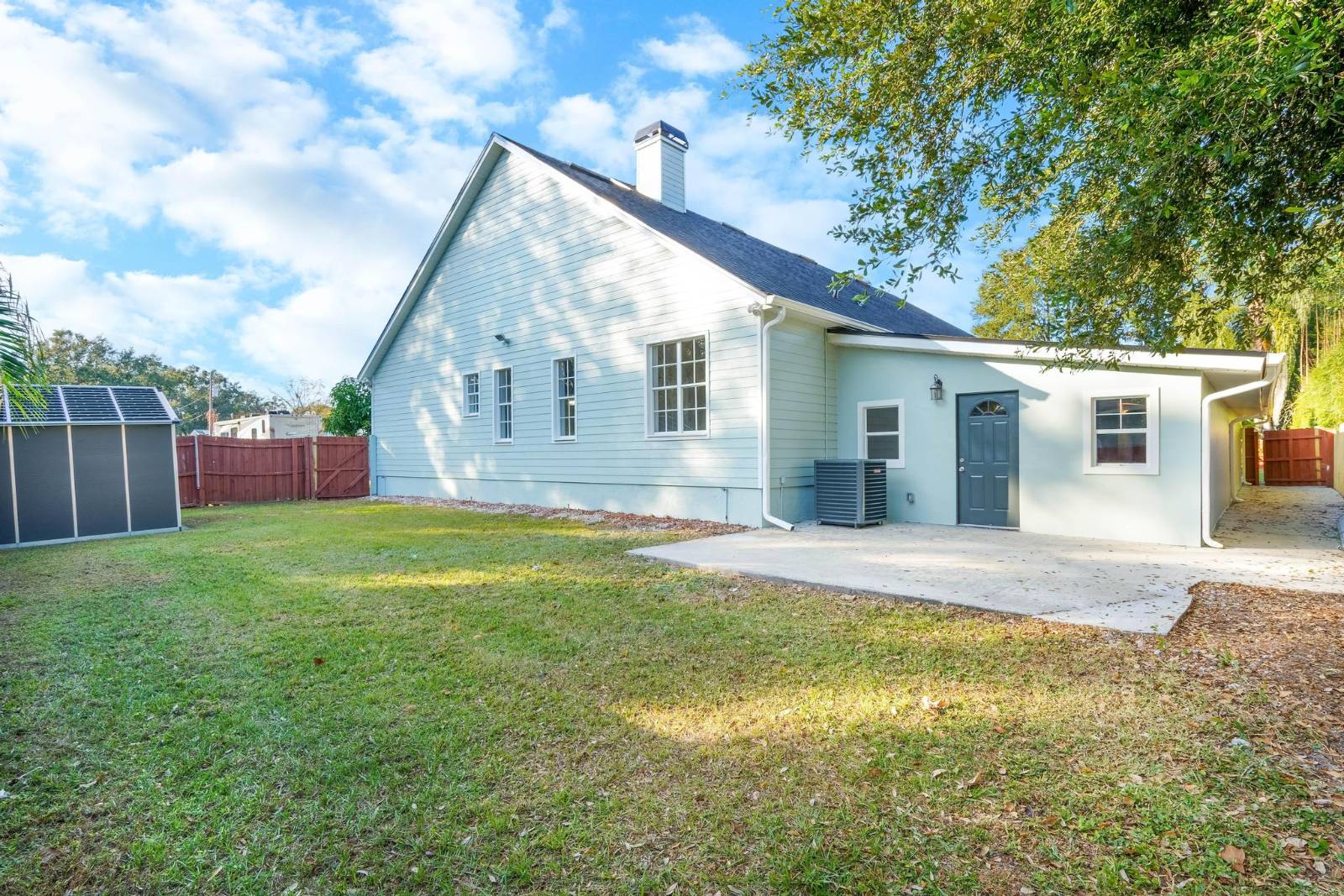 ;
;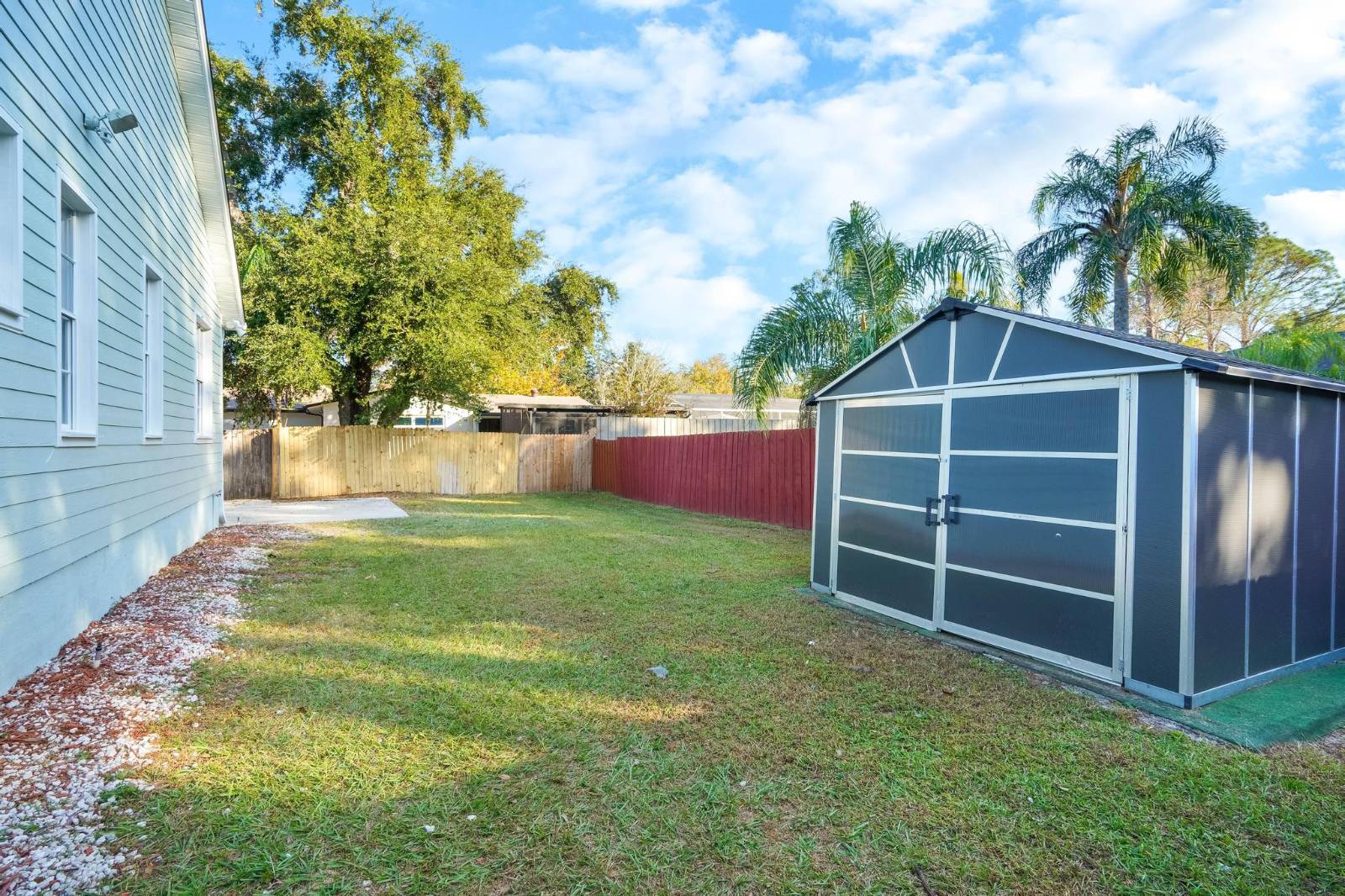 ;
;