Picturesque Waterfront View!
ENJOY THE PICTURESQUE WATERFRONT VIEW! This home is in Swiss Golf & Tennis, a 55+ community in Winter Haven, FL. You and your guests have access to the long list of amenities. Homes in this community are on lot leased land. Owning the home, but not the land, you pay a monthly lot rent of $838 which gives you and your guest access to the amenities of the community. What a view! This home is seated with Lake Henry's picturesque lake views, and offers nearly 1600 square feet, 2 bedrooms, 2 ensuites, a dream living room where you will take in the lovely lake view framed by the cathedral style windows, a well situated dining room, updated eat-in kitchen with center island, a family room, new beautiful LVP flooring that flows through this home, a multi-purpose room addition, lanai, golfcart garage/shed/workshop, and 2 car-carport with deco driveway. This beautiful home is where you will love to both relax and entertain family and friends! Enter this lovely home through a foyer that leads into a well-situated dining room where you'll enjoy a dining experience with a wonderful lake view. The dining room is central to both the living room and the eat-in kitchen. The living room is spacious and filled with an abundance of natural light that flows in through the beautiful cathedral-style windows that frame the view of Lake Henry with picturesque views. The updated eat-in kitchen with granite counter tops, a center island and breakfast bar, walk-in pantry, and a suite of updated cabinets with brushed nickel door/drawer pulls. Just beyond the eat-in kitchen is the family room where you and your family and guests will enjoy staying connected as you entertain! The kitchen overlooks this area quite cozily. The Owner's suite is adjacent to the family room and has two double closets, equipped with a spacious ensuite with beautiful floor to ceiling tiled step-in shower, a walk-in linen closet and a second closet for additional storage, as well as granite countertop vanity. The guest bedroom is spacious with an ensuite and walk-in closet. This ensuite also has a fully tiled step-in shower and updated granite countertop vanity. To the rear of the home is where you will enjoy the office/multi-purpose room addition that provides beautiful lake views overlooking the lanai. The screened in lanai is where you will enjoy the breathtaking views of Lake Henry. At the front of the home are the 2 car-carport with golfcart garage/shed/workshop, and the deco driveway will easily accommodate four vehicles. Come take a tour of this waterfront view. Contact Beverly Hopkins Home Highlights: Roof 2023 HVAC 2021 Hot Water Tank (circa 2021) PVC Plumbing Updated Kitchen/Bathrooms Kitchen Skylight Cathedral-Style Windows Room addition (20 x 15) Golf cart garage (16 x 13) LVP flooring 2024 Storage shed/workshop Lanai (20 x 16) Swiss Golf & Tennis seated on beautiful Lake Henry, a large 55+ community. You and your guests have access to the lengthy list of amenities including Lake Henry Golf Course. Swiss Golf and Tennis Club has so much to offer. Water activities on beautiful Lake Henry, with 950 acres of paradise for fishers, water skiers and boating enthusiasts. Check out the great values available at Swiss Golf and Tennis Club and experience the retirement lifestyle that you have dreamed of living for years. Amenities include full-service clubhouse; Championship shuffleboard and tennis court; Heated swimming pool w/Jacuzzi; Exercise facility; 18-hole executive golf course; Private boat slips on Lake Henry; Gated entrance; Golf and tennis shop, Restaurant and Bar; and a Conveniently located in Central Florida. This community is highly desired with resort style living and is where you will love to call home or your home away from home! Disclaimer: This community requires background check. All information deemed accurate, not guaranteed as changes within community policies may occur.



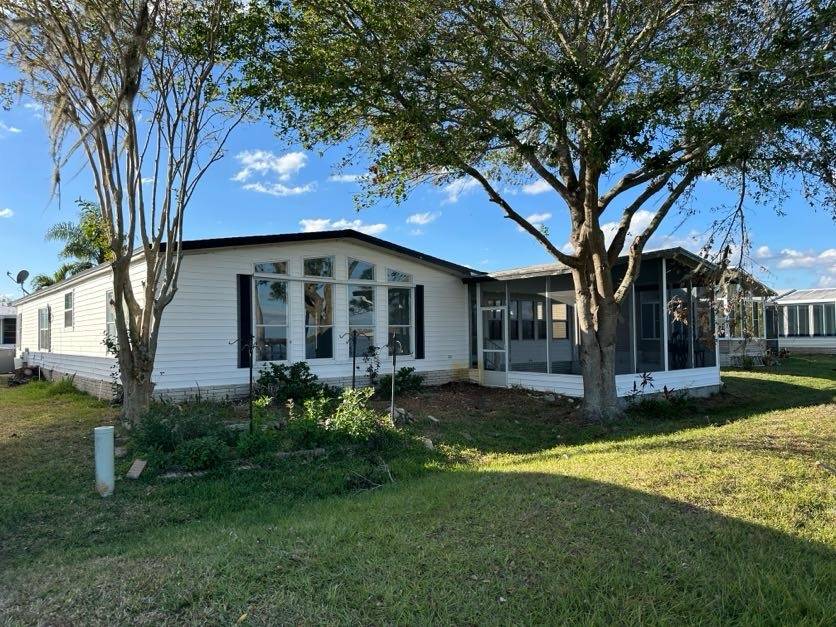



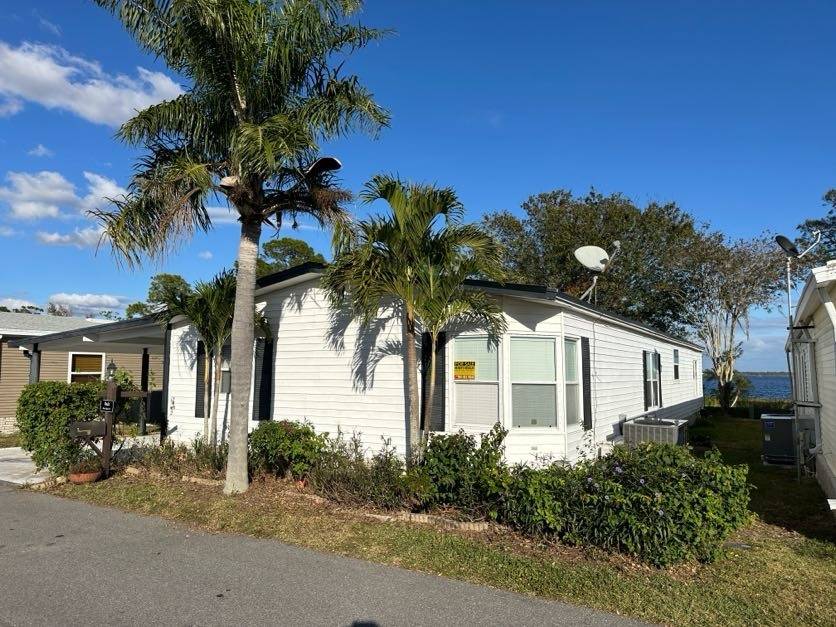 ;
;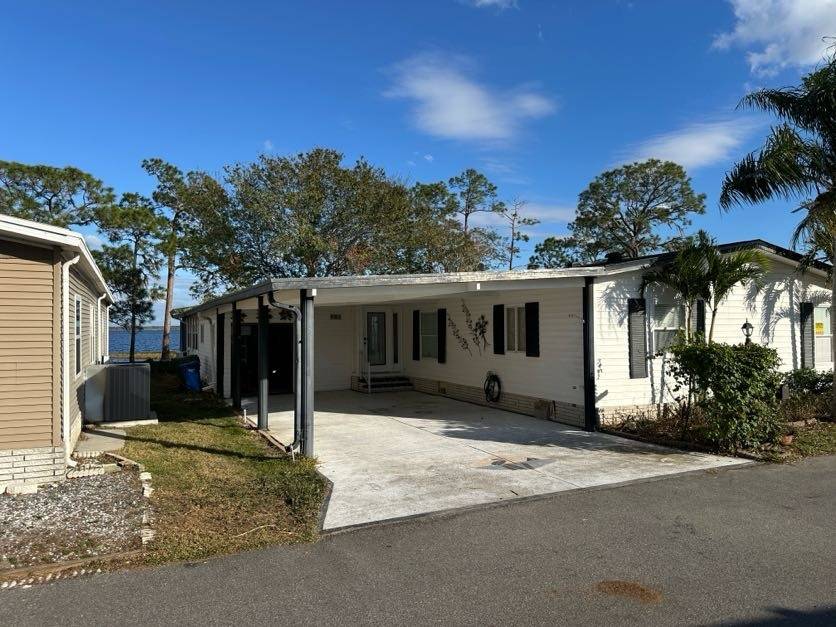 ;
;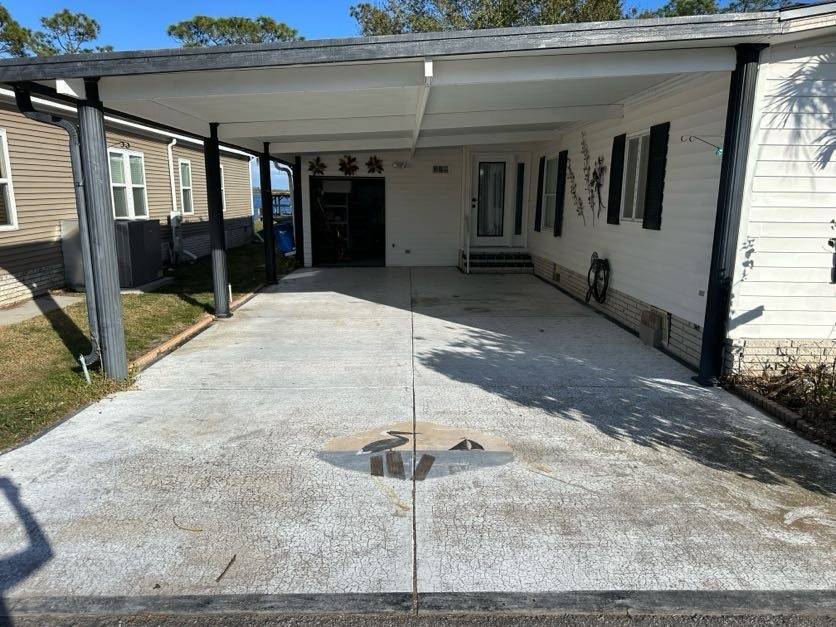 ;
;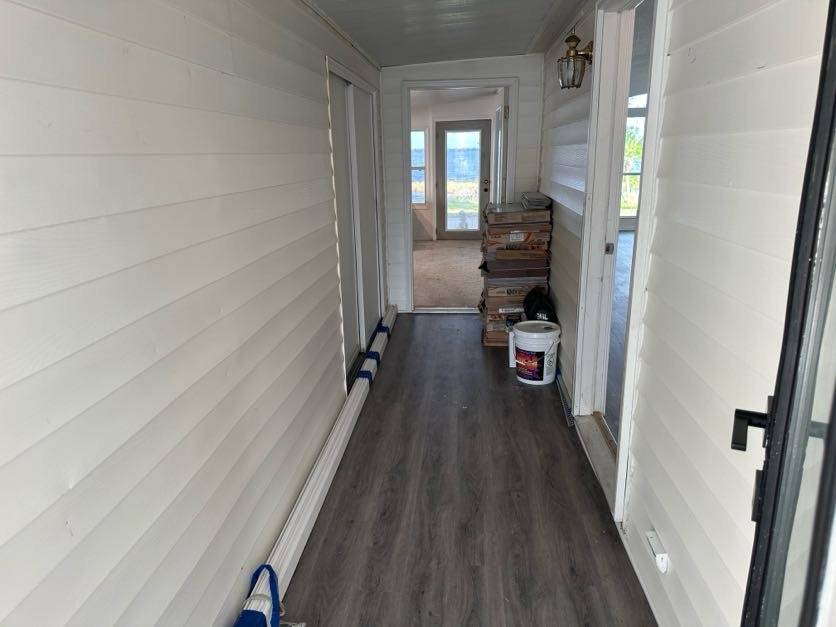 ;
;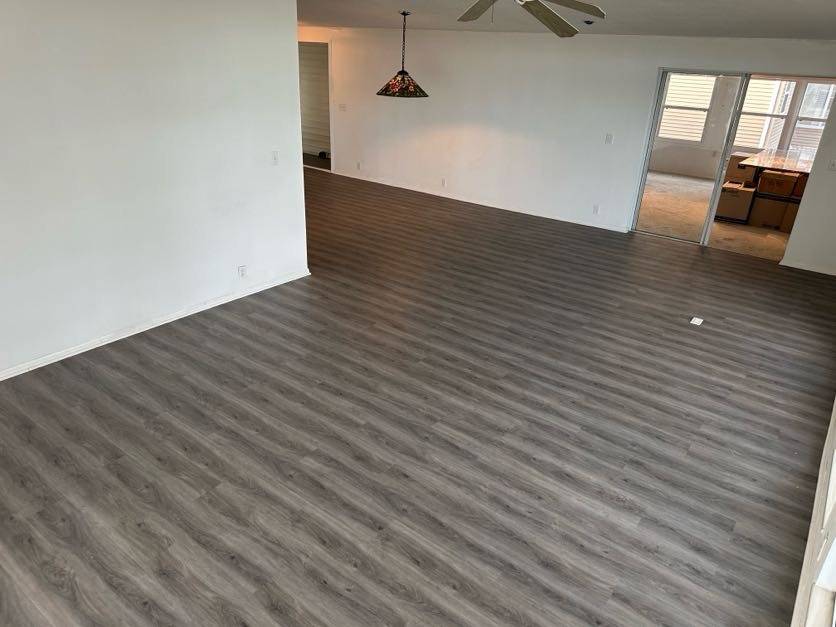 ;
;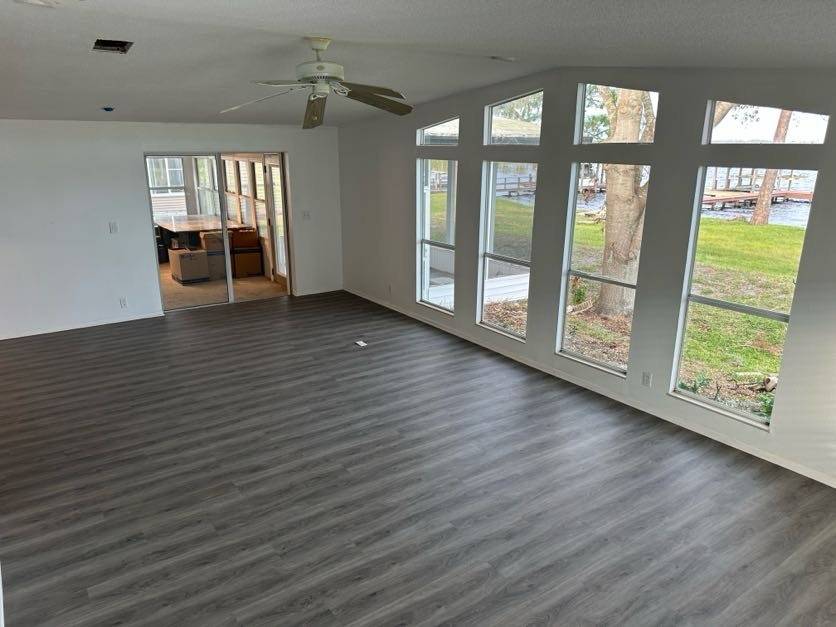 ;
;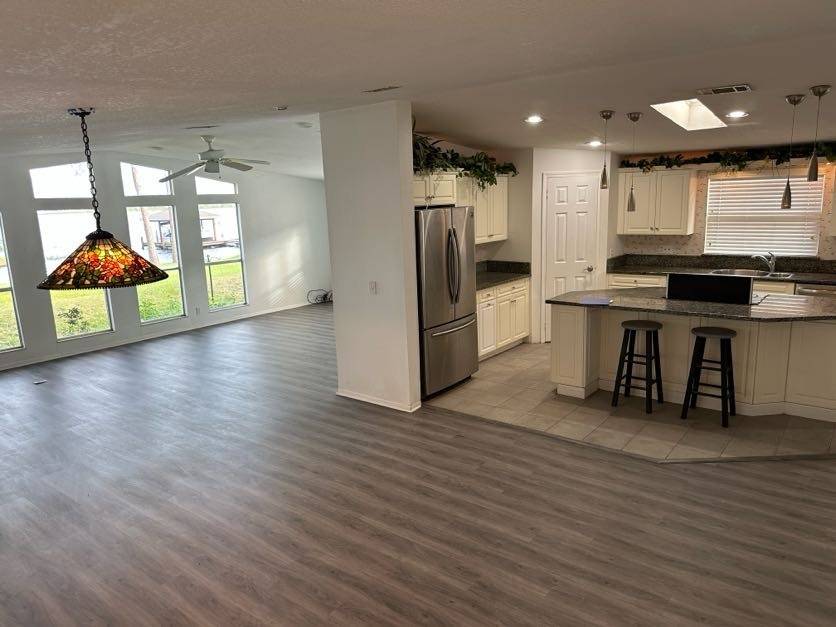 ;
;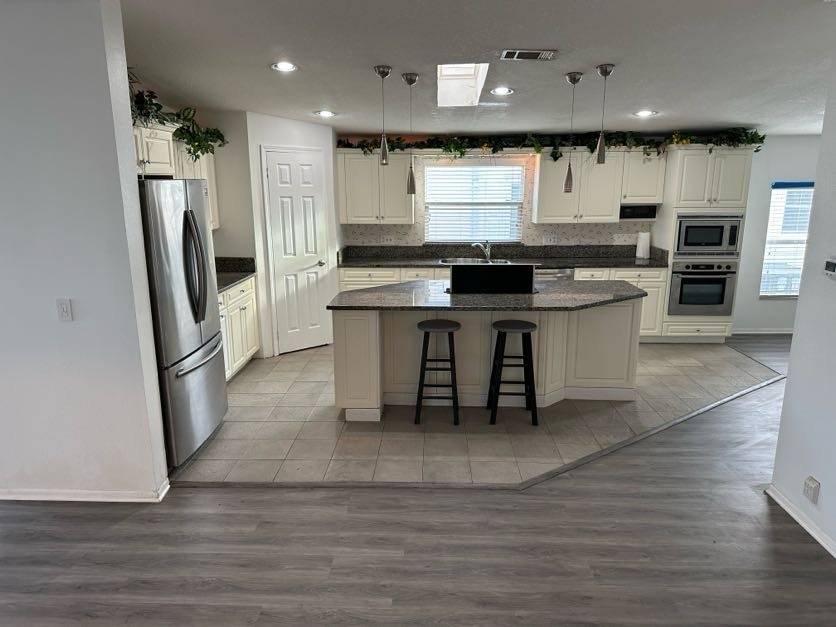 ;
;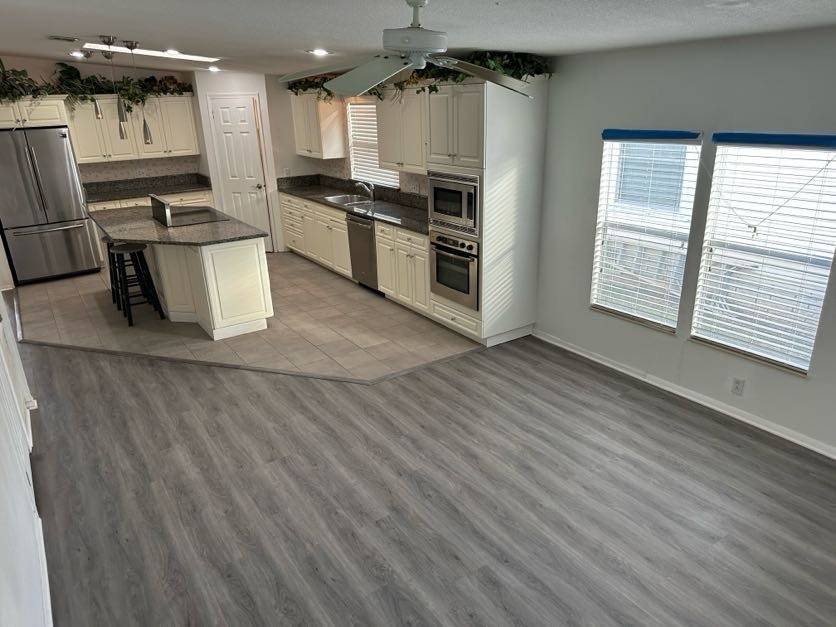 ;
;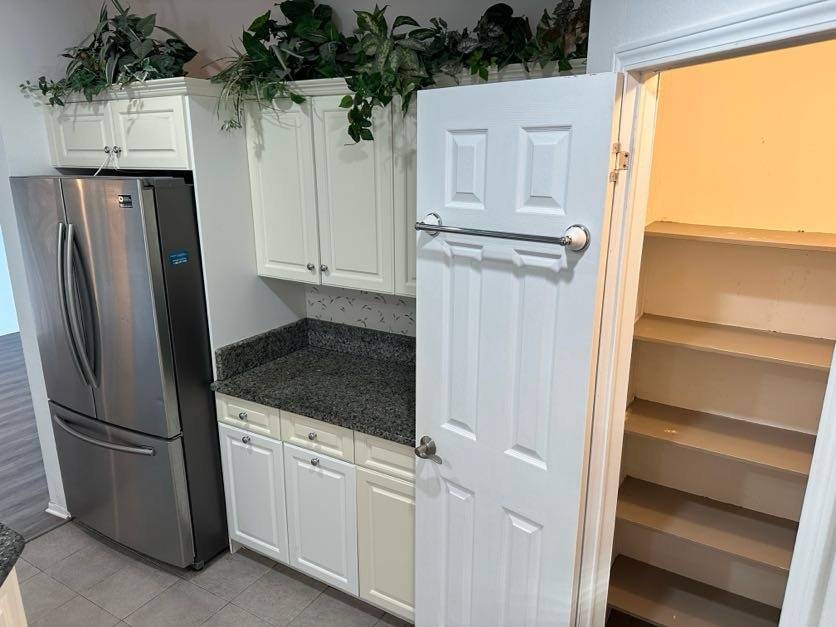 ;
;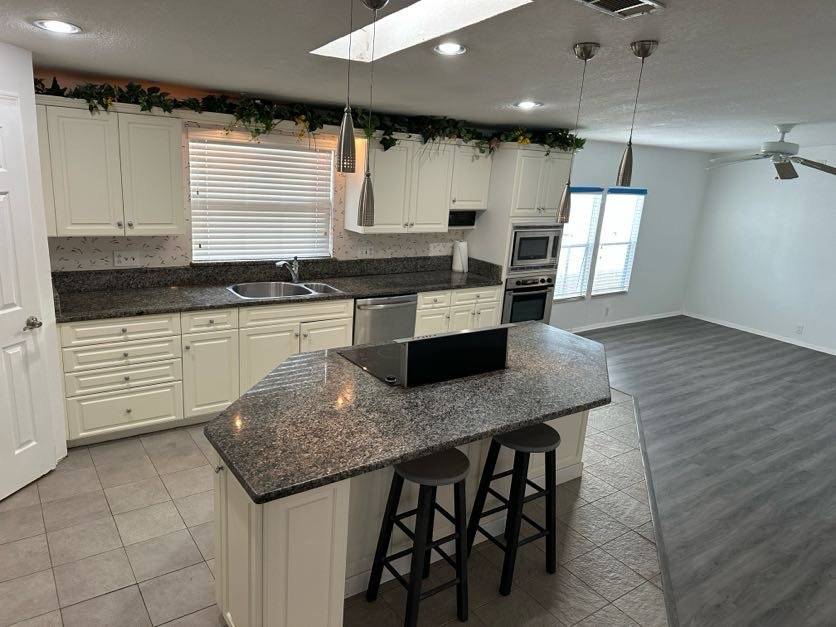 ;
;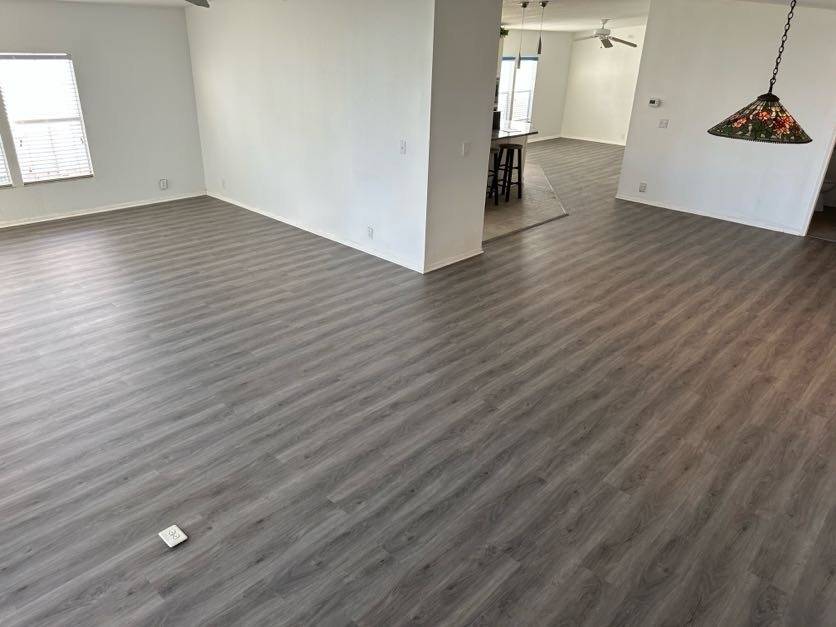 ;
;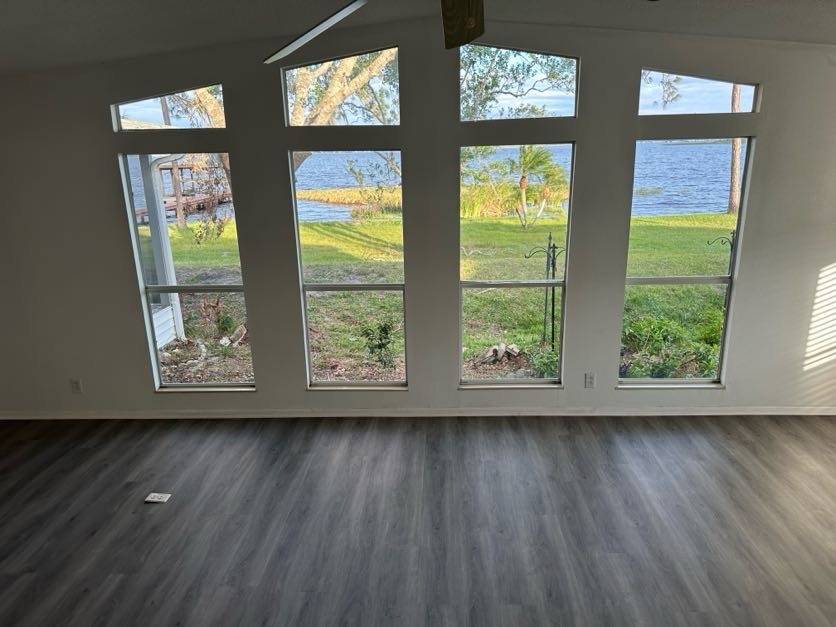 ;
;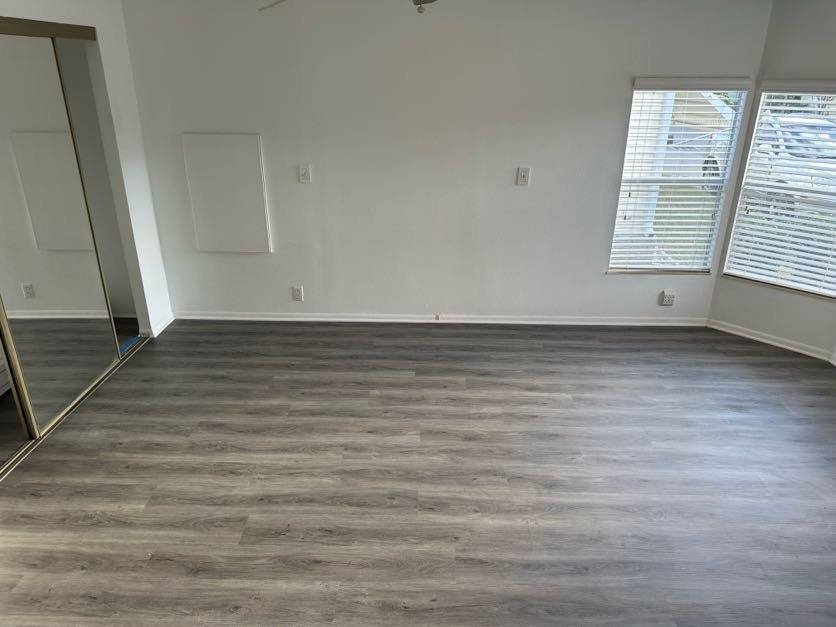 ;
;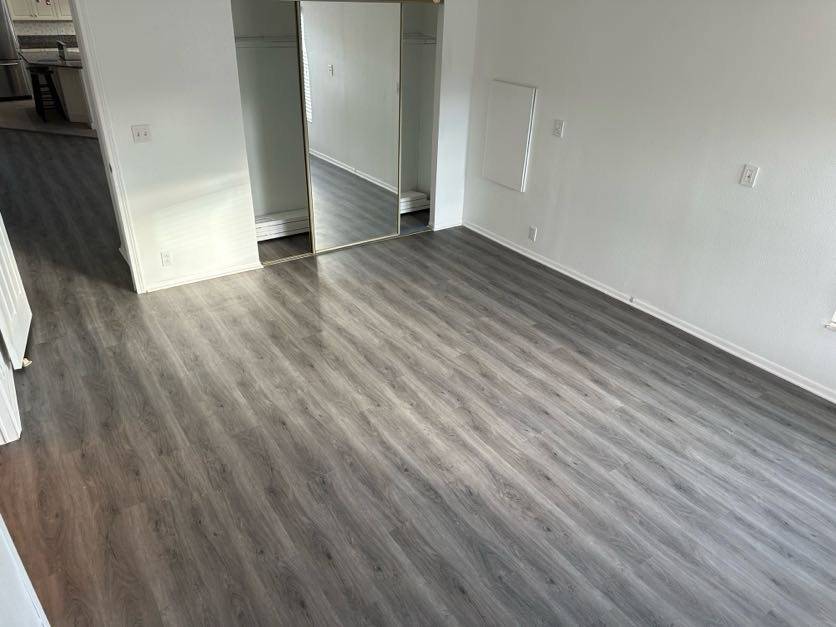 ;
;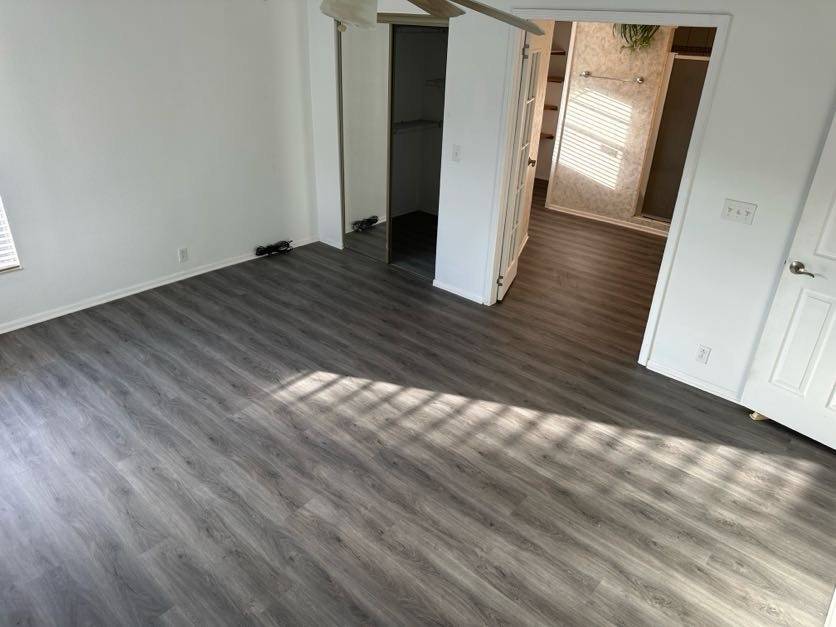 ;
;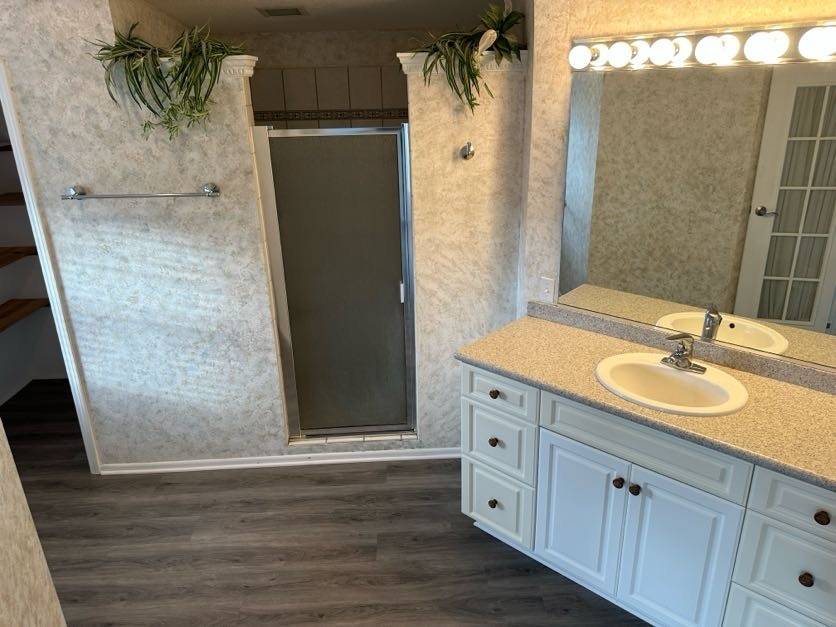 ;
;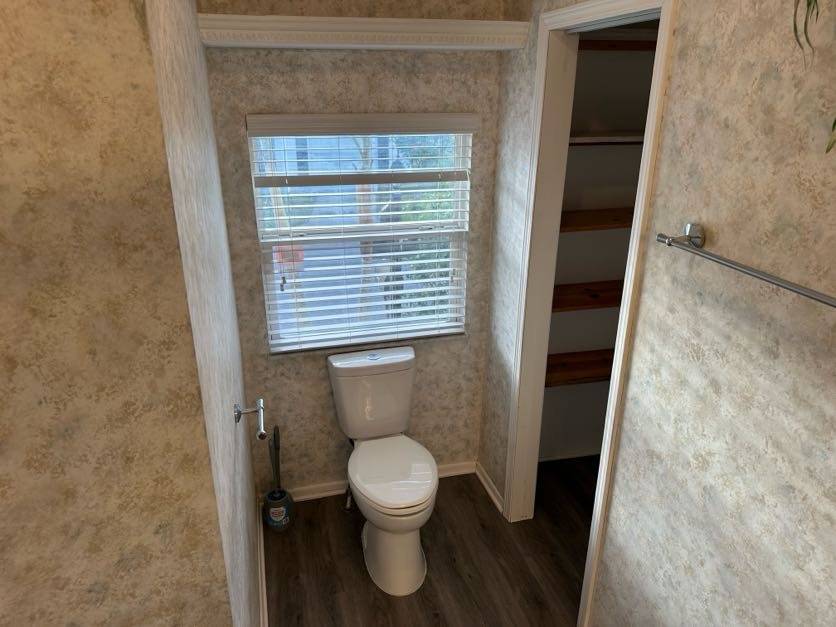 ;
;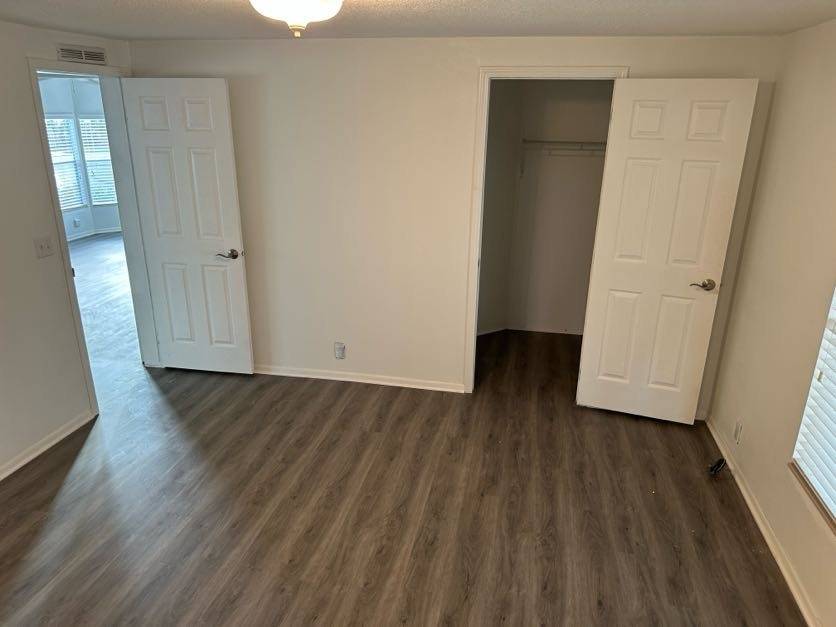 ;
;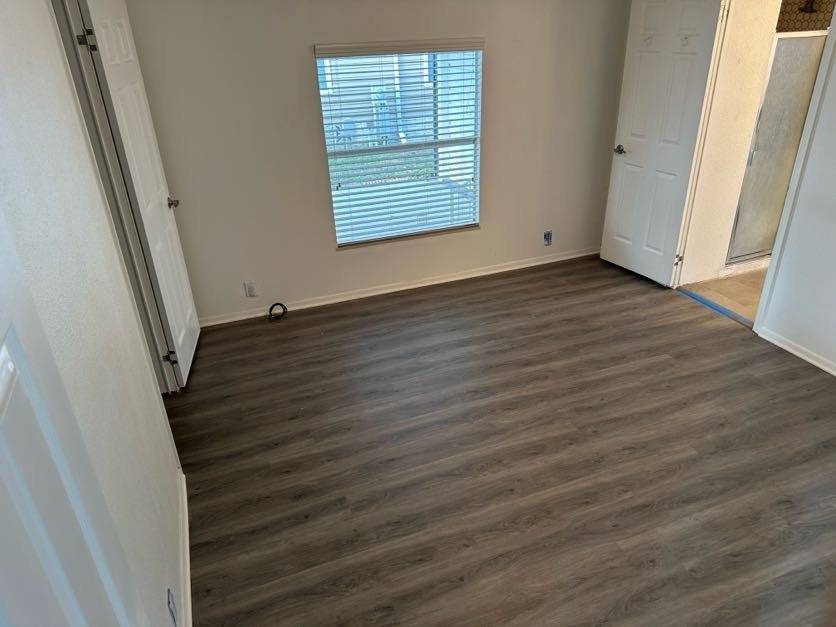 ;
;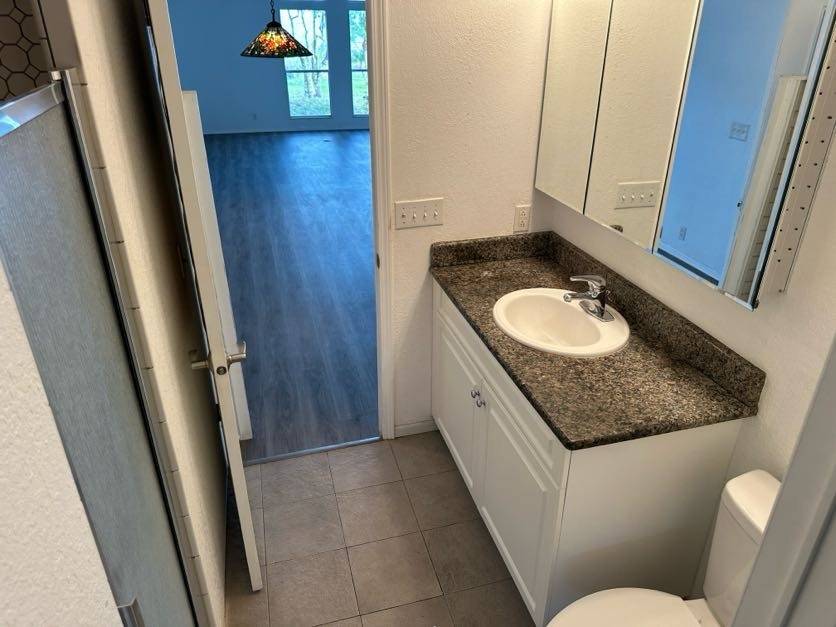 ;
;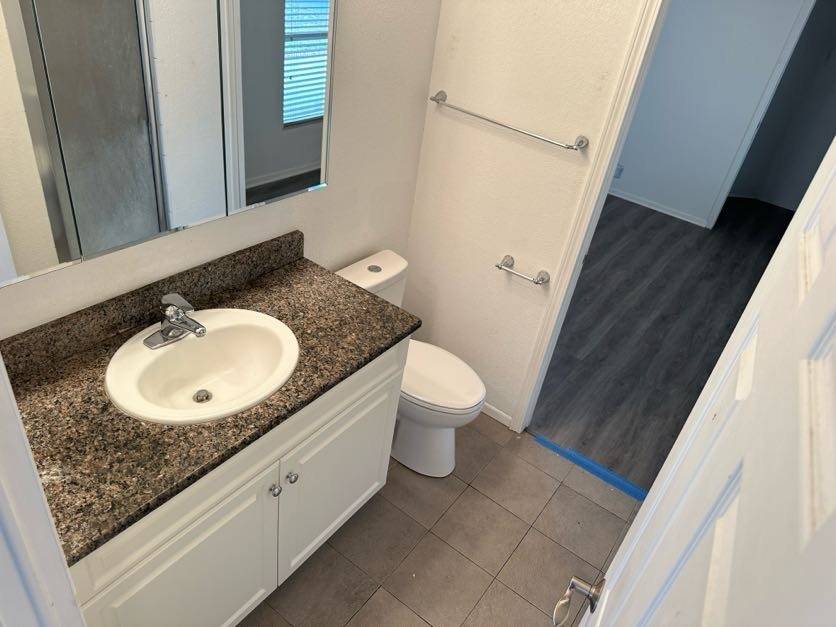 ;
;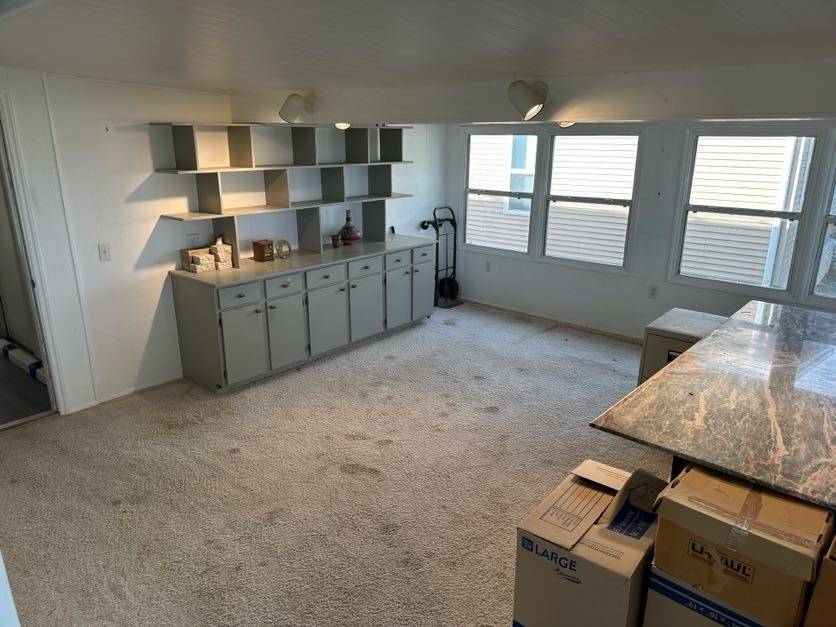 ;
;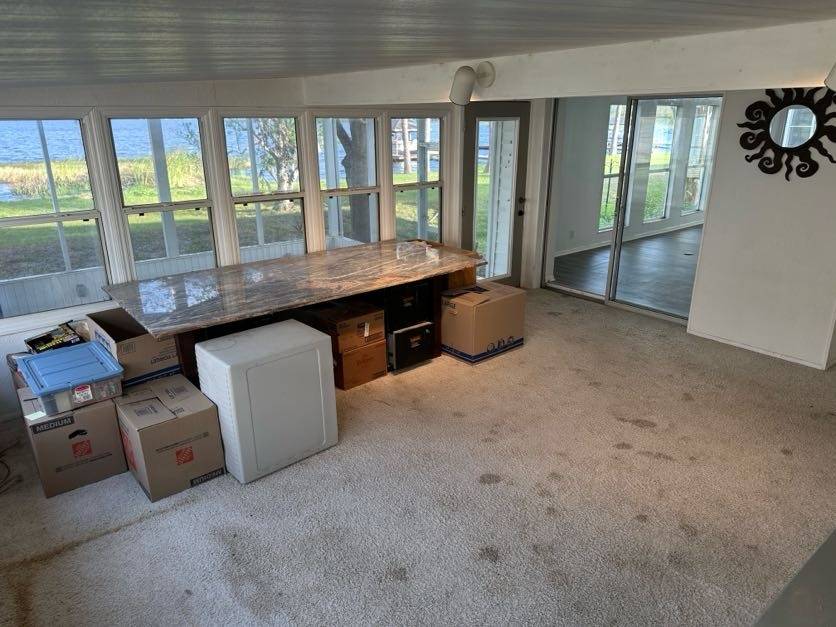 ;
;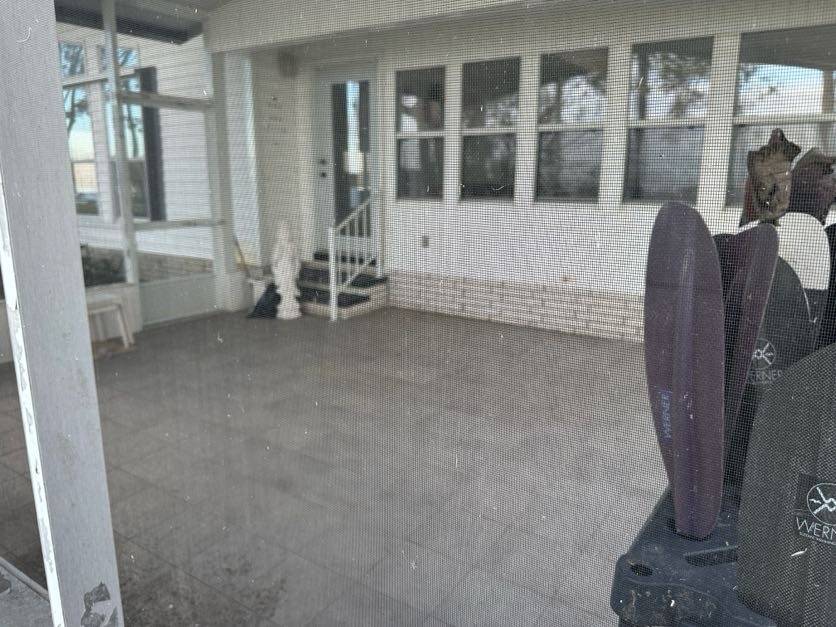 ;
;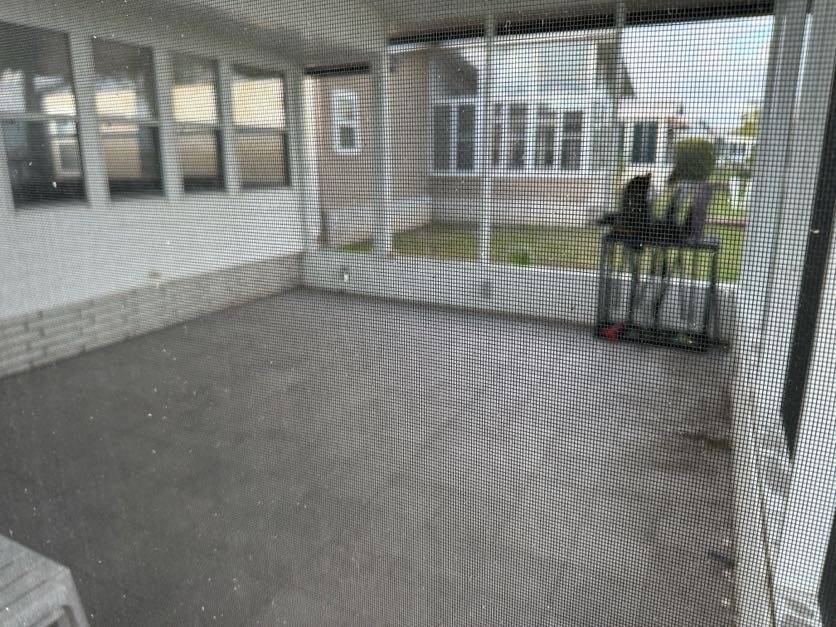 ;
;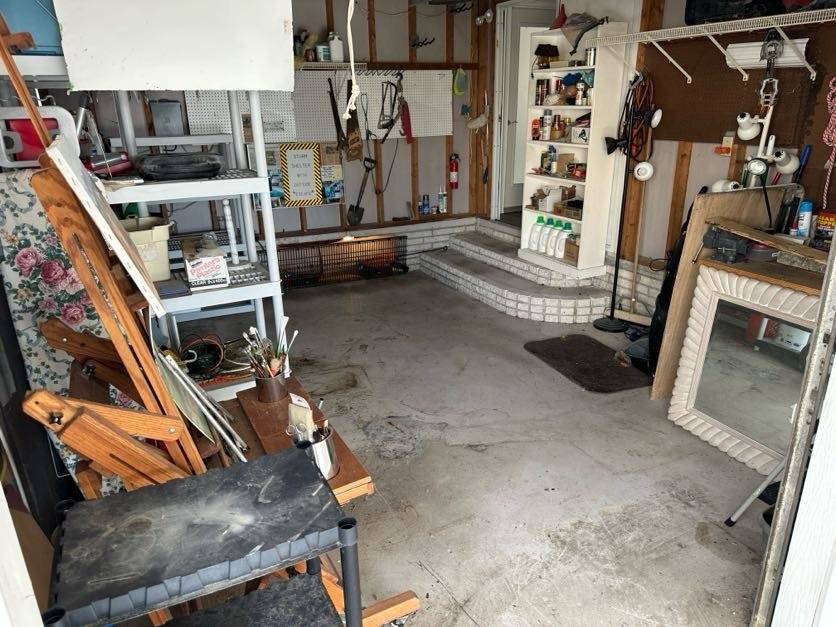 ;
;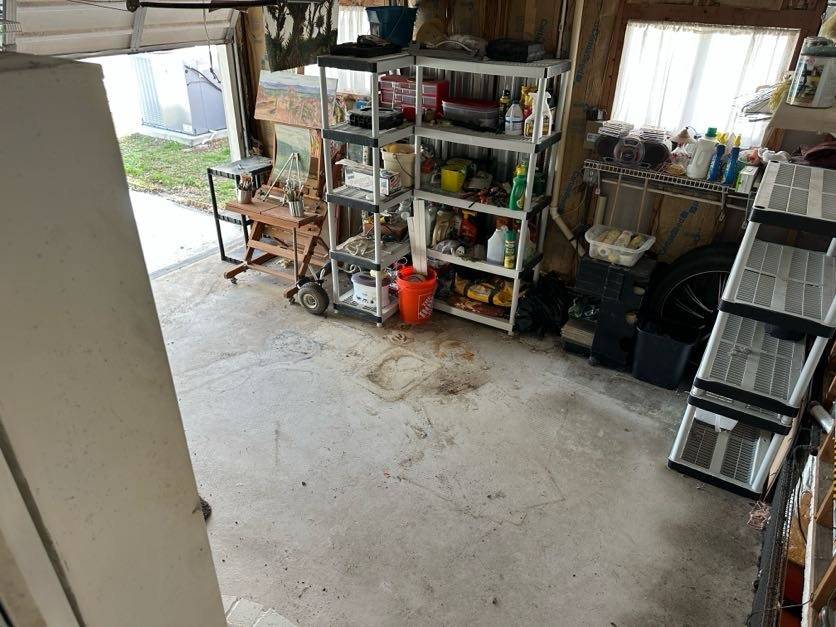 ;
;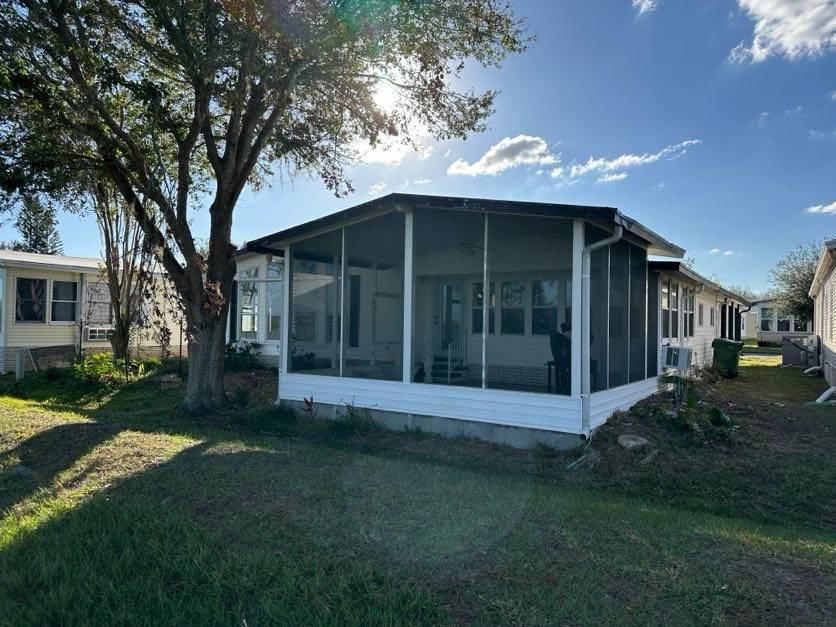 ;
;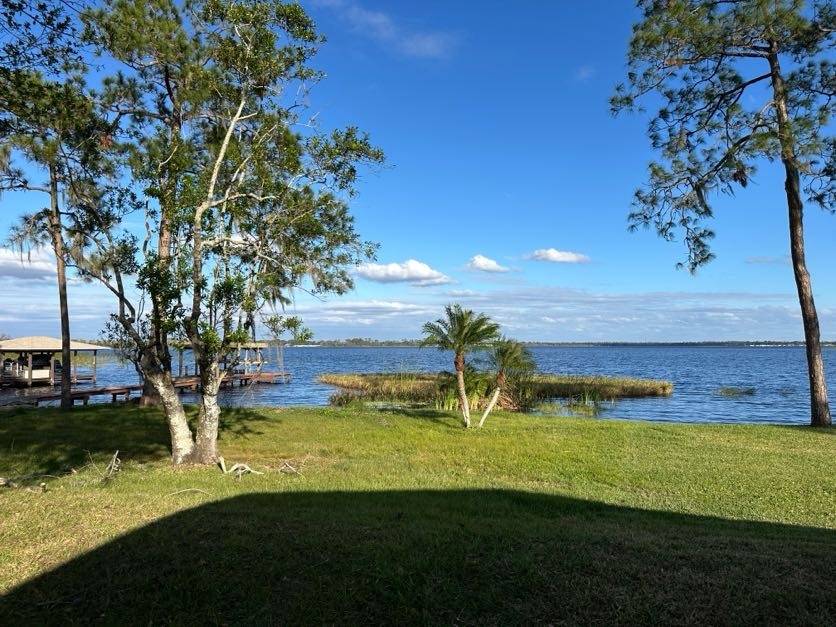 ;
;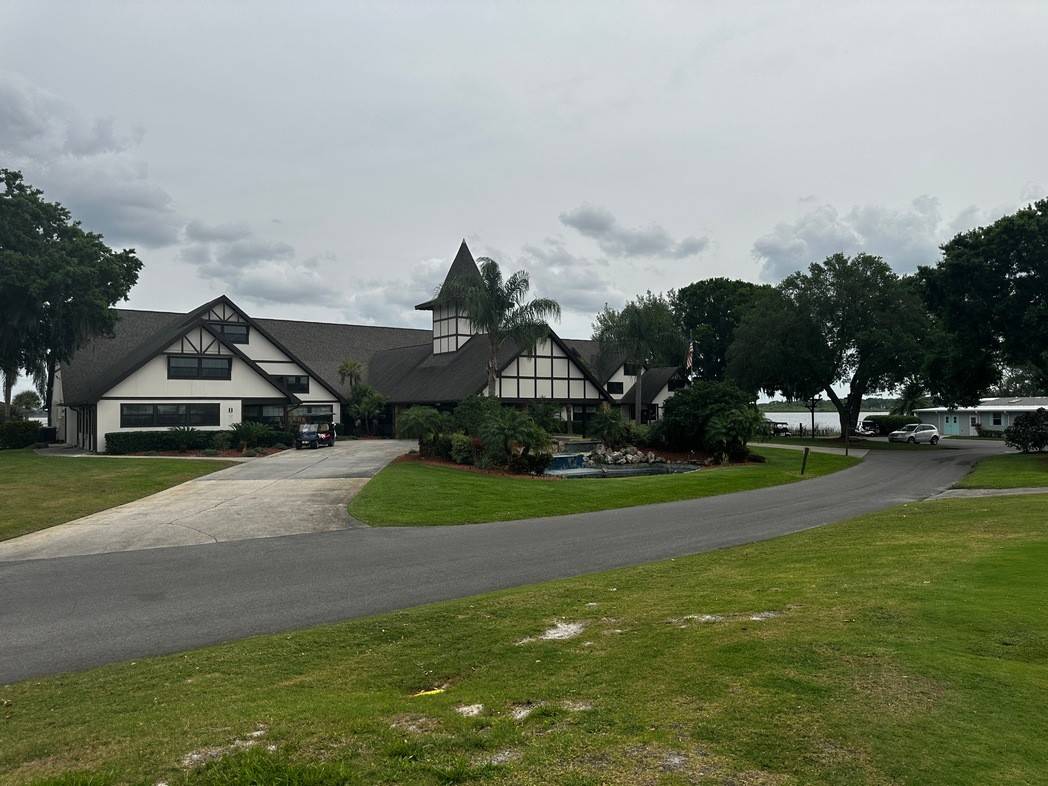 ;
;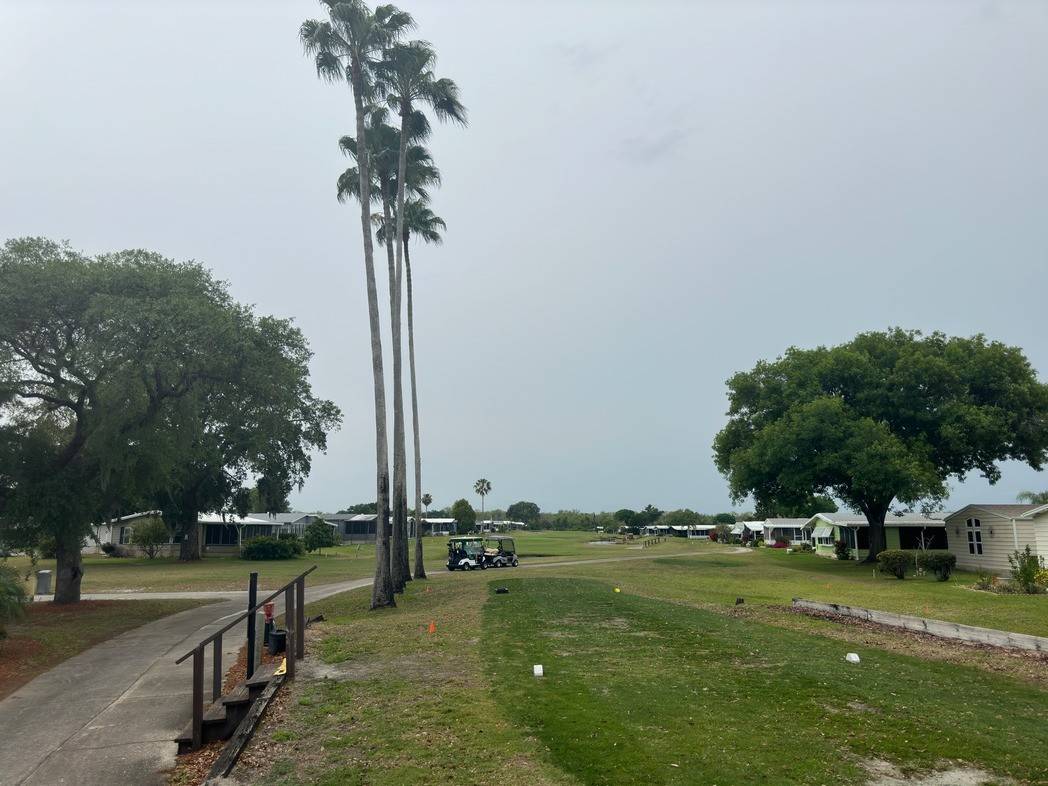 ;
;