3915 Scramble Drive, Ruskin, FL 33570
|
|||||||||||||||||||||||||||||||||||||||||||||||||||||
|
|
||||||||||||||||||||||||||||||||||||||||||||||||
Virtual Tour
"Charming Retreat with Modern Elegance - Your New Sweet Home!"Welcome to 3915 Scramble Drive, a stunning 2018 Palm Harbor home located in the highly sought-after Riverside Club Golf & Marina, a gated 55+ active community in Ruskin, Florida! This meticulously maintained 3-bedroom, 2-bath residence boasts a bright, open-concept split floor plan designed for both comfort and style. Key features of this beautiful home include Bright and Airy Living Space, Crown molding and transom windows create a welcoming ambiance filled with natural light, Gourmet Kitchen: Equipped with stainless steel appliances, a center island with seating for four, a built-in wine rack, and plenty of counter and cabinet space-perfect for entertaining. Renovated Enclosed Lanai: Enjoy year-round comfort with recently installed Pella windows and a mini split A/C, offering a serene space to relax or host guests. Outdoor Enhancements: A new shed and covered patio (added in 2023) extend your outdoor living options, ideal for gatherings or private relaxation. Functional Garage: The 2-car garage includes a solar fan and provision for a generator connection, adding convenience and energy efficiency. All Set within the prestigious Riverside Club Golf & Marina, residents enjoy resort-style amenities, including golf, marina access, clubhouses, pools, and more. This home is move-in ready, offering the perfect blend of modern elegance and comfort. Don't miss this opportunity to make 3915 Scramble Drive your dream retirement retreat! Call today to schedule a private tour. All listing information given to us is considered appropriate and reliable, but we always recommend home inspections by independent companies who have a background and thorough understanding of manufactured homes. We cannot guarantee the accuracy of the information given to us or the home's condition. Lot rents are determined by the community office, not Sunny Days Mobile Home Brokers. |
Property Details
- 3 Total Bedrooms
- 2 Full Baths
- 1670 SF
- Built in 2018
- 1 Story
- Available 12/30/2024
- Mobile Home Style
- Renovation: New Roof 2024, New Shed (2023), Mini Split A/C (2022), Pavement edging, Pela Windows, Enclosed Lanai, Westinghouse Generator
Interior Features
- Open Kitchen
- Laminate Kitchen Counter
- Oven/Range
- Refrigerator
- Dishwasher
- Microwave
- Garbage Disposal
- Washer
- Dryer
- Stainless Steel
- Appliance Hot Water Heater
- Carpet Flooring
- Luxury Vinyl Tile Flooring
- Ground Floor
- Living Room
- Dining Room
- Primary Bedroom
- en Suite Bathroom
- Walk-in Closet
- Kitchen
- Laundry
- Private Guestroom
- First Floor Primary Bedroom
- Forced Air
- Electric Fuel
- Central A/C
- Wall/Window A/C
- 1 Mini Split Zones
Exterior Features
- Manufactured (Multi-Section) Construction
- Land Lease Fee $1,214
- Vinyl Siding
- Asphalt Shingles Roof
- Attached Garage
- 2 Garage Spaces
- Community Water
- Community Septic
- Patio
- Outdoor Shower
- Irrigation System
- Golf
- Tennis
- Pickleball
- Trees
- Subdivision: Riverside Club
- Gym
- Pond View
- River View
- Pond Waterfront
- River Waterfront
Community Details
- Landings Clubhouse
- Walk-up (Bldg. Style)
- Gym
- Attended Lobby
- Screening Room
- Golf
- Gated
- Clubhouse
- 55+ Community
Listed By

|
Sunny Days Manufactured & Mobile Home Brokers, LLC
Office: 813-296-1666 Cell: 248-818-4376 |
Request More Information
Request Showing
Request Cobroke
If you're not a member, fill in the following form to request cobroke participation.
Already a member? Log in to request cobroke
Listing data is deemed reliable but is NOT guaranteed accurate.
Contact Us
Who Would You Like to Contact Today?
I want to contact an agent about this property!
I wish to provide feedback about the website functionality
Contact Agent



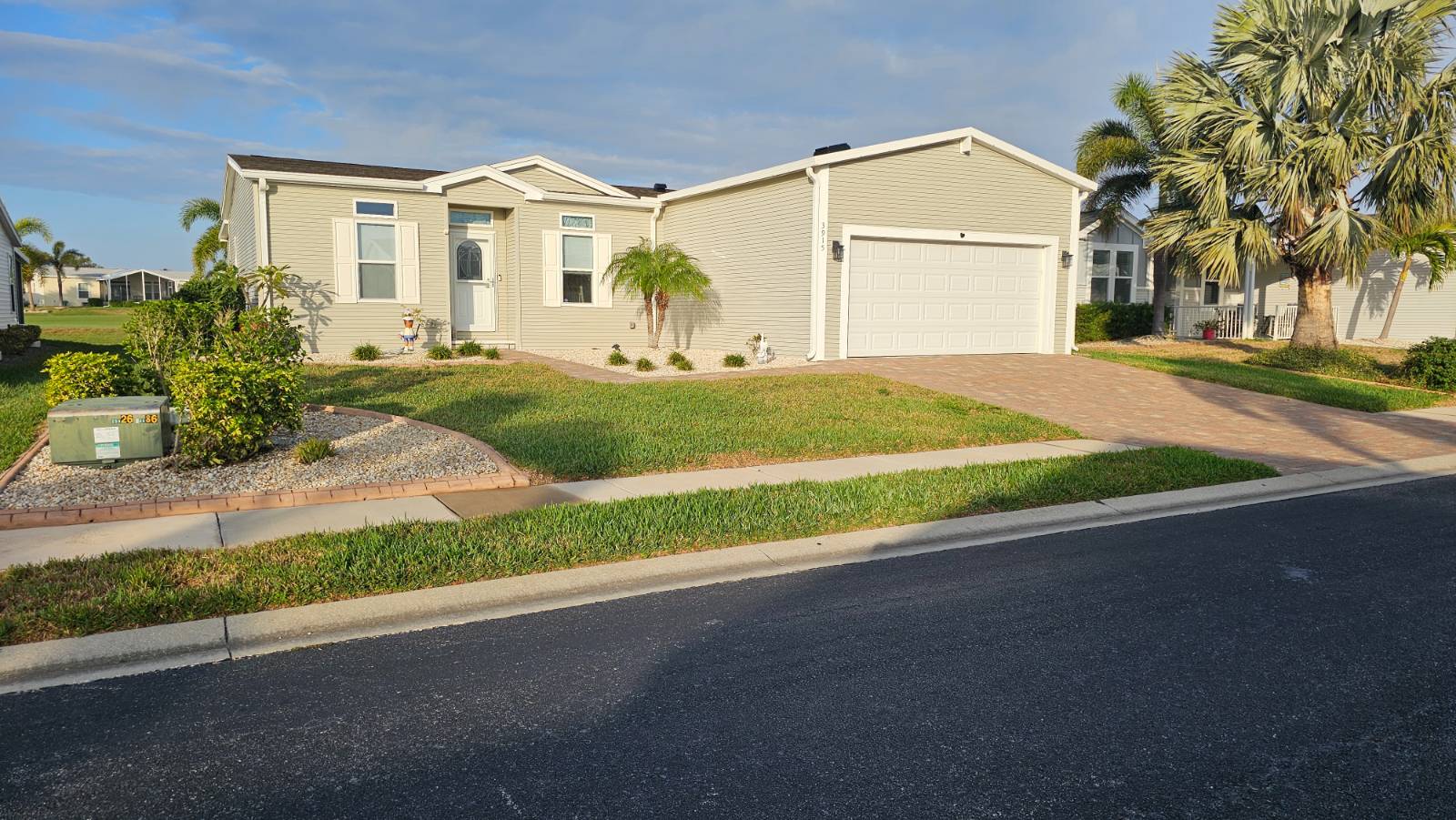

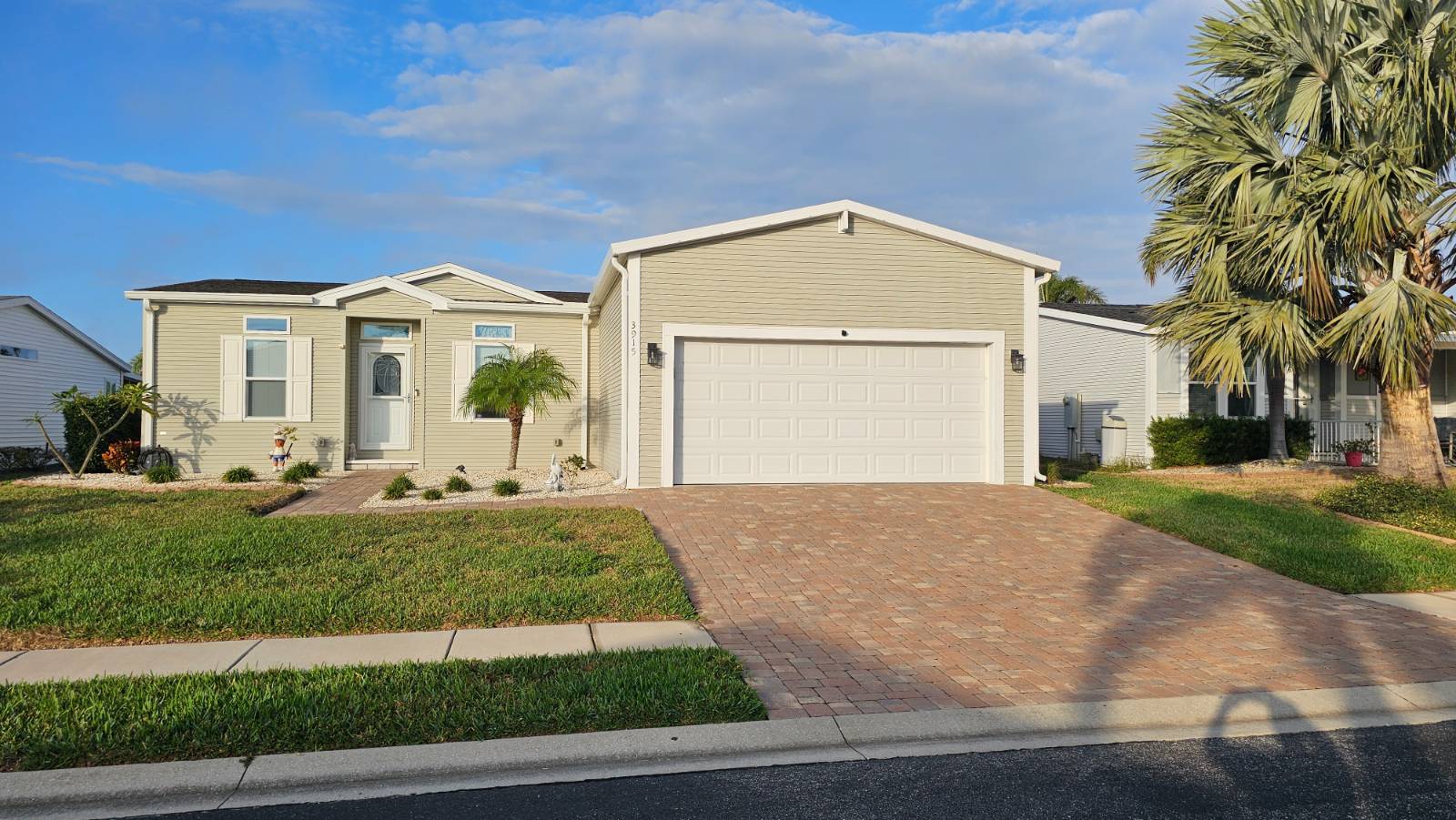 ;
;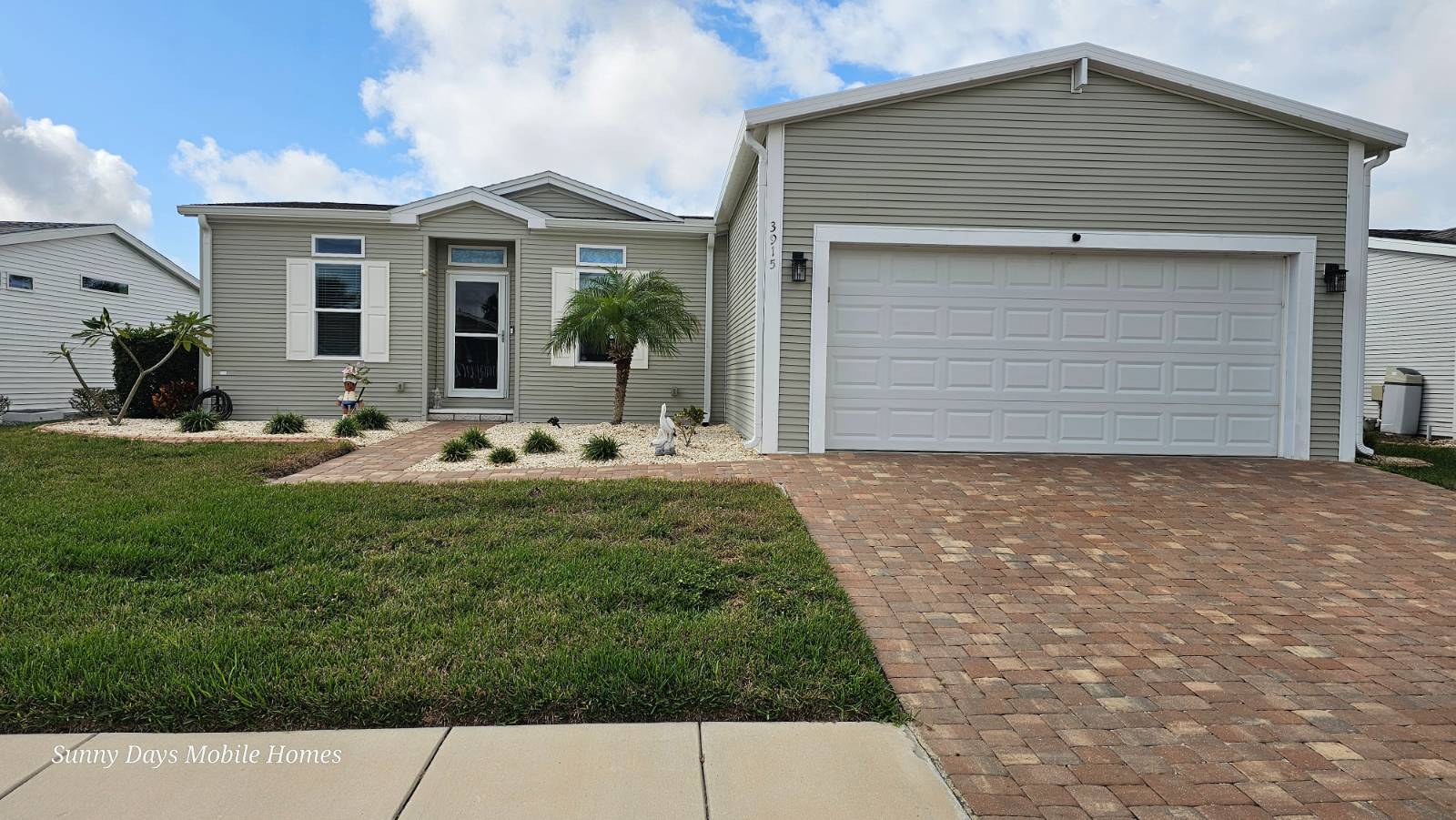 ;
;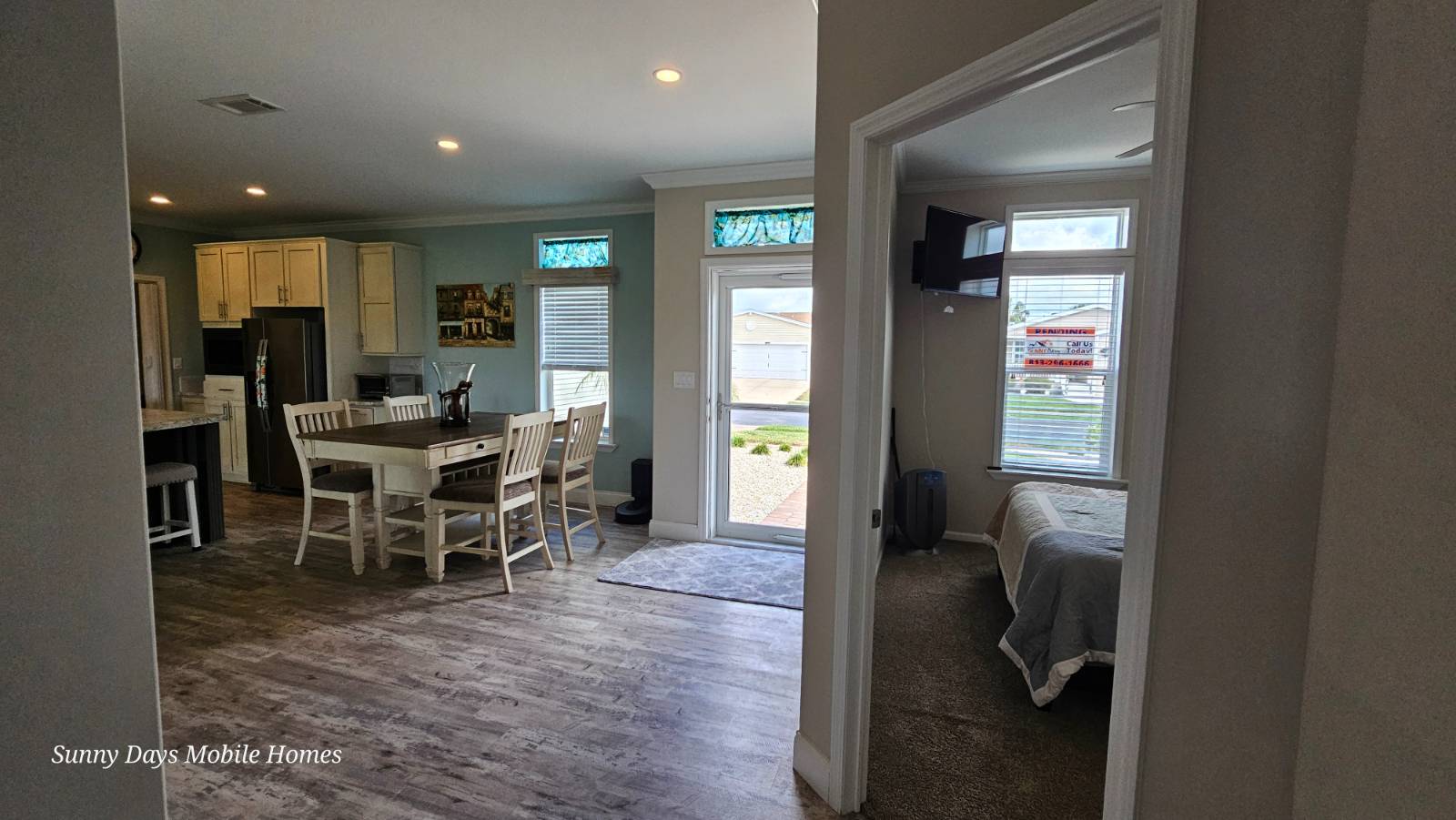 ;
;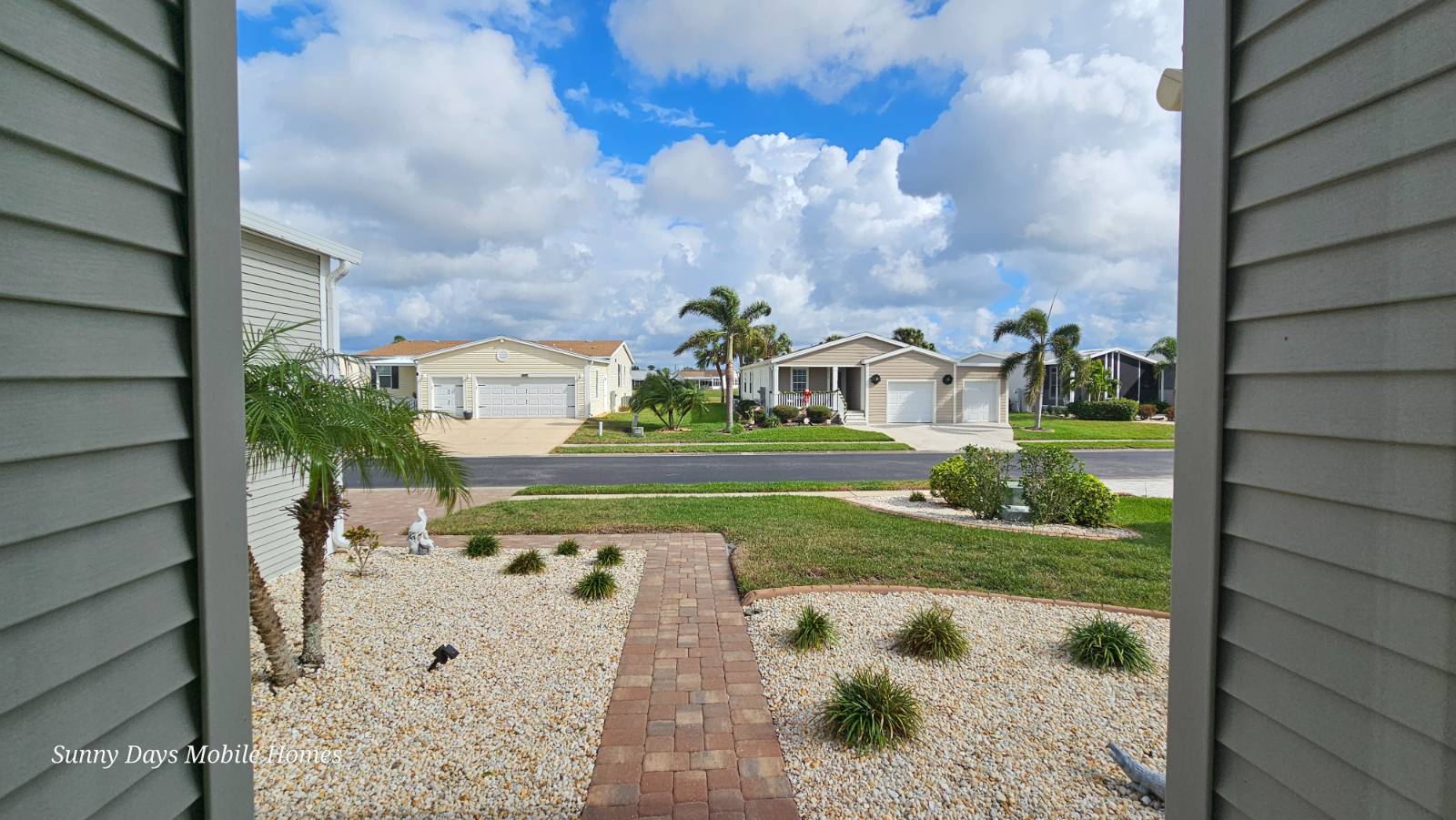 ;
;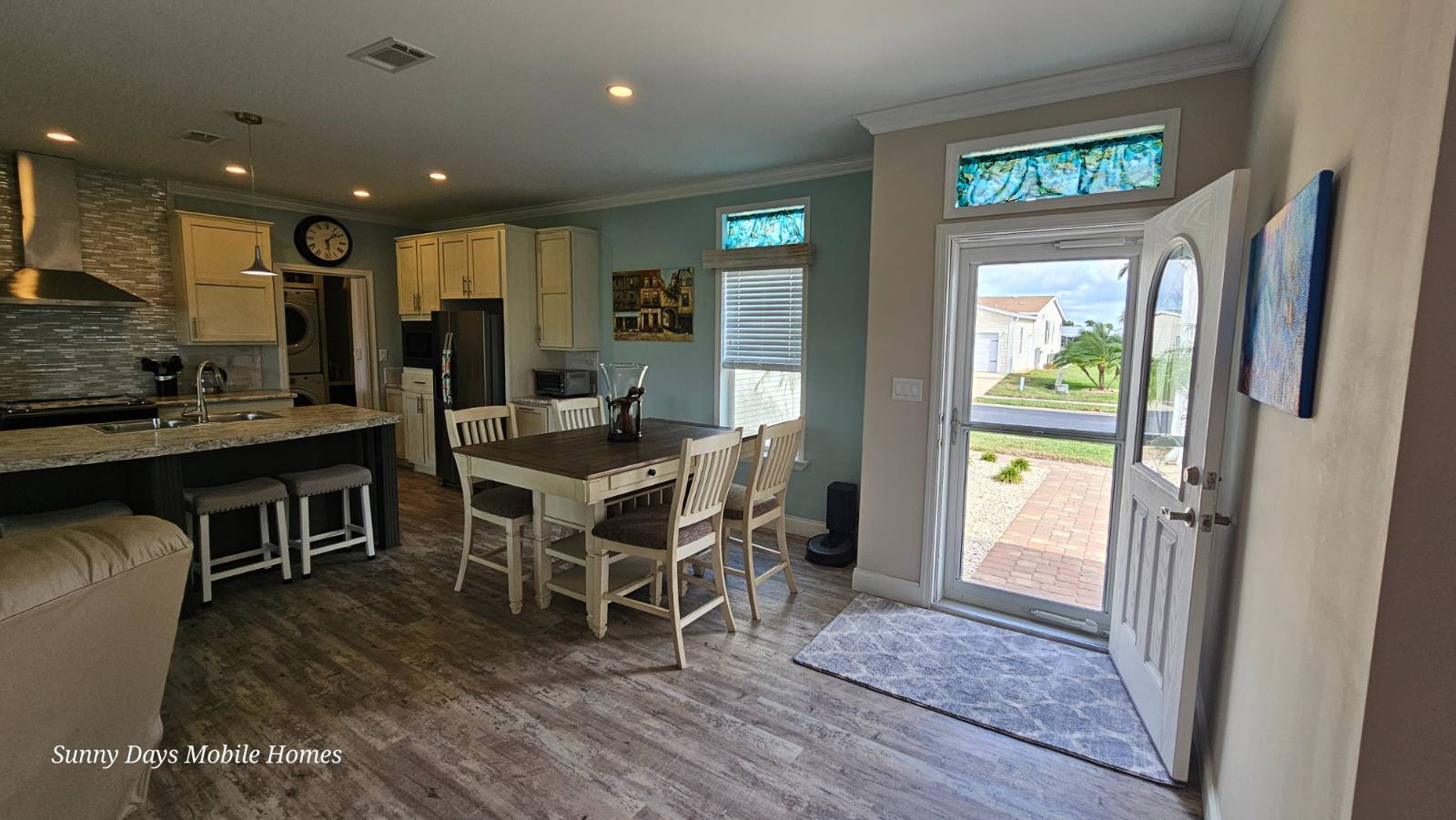 ;
;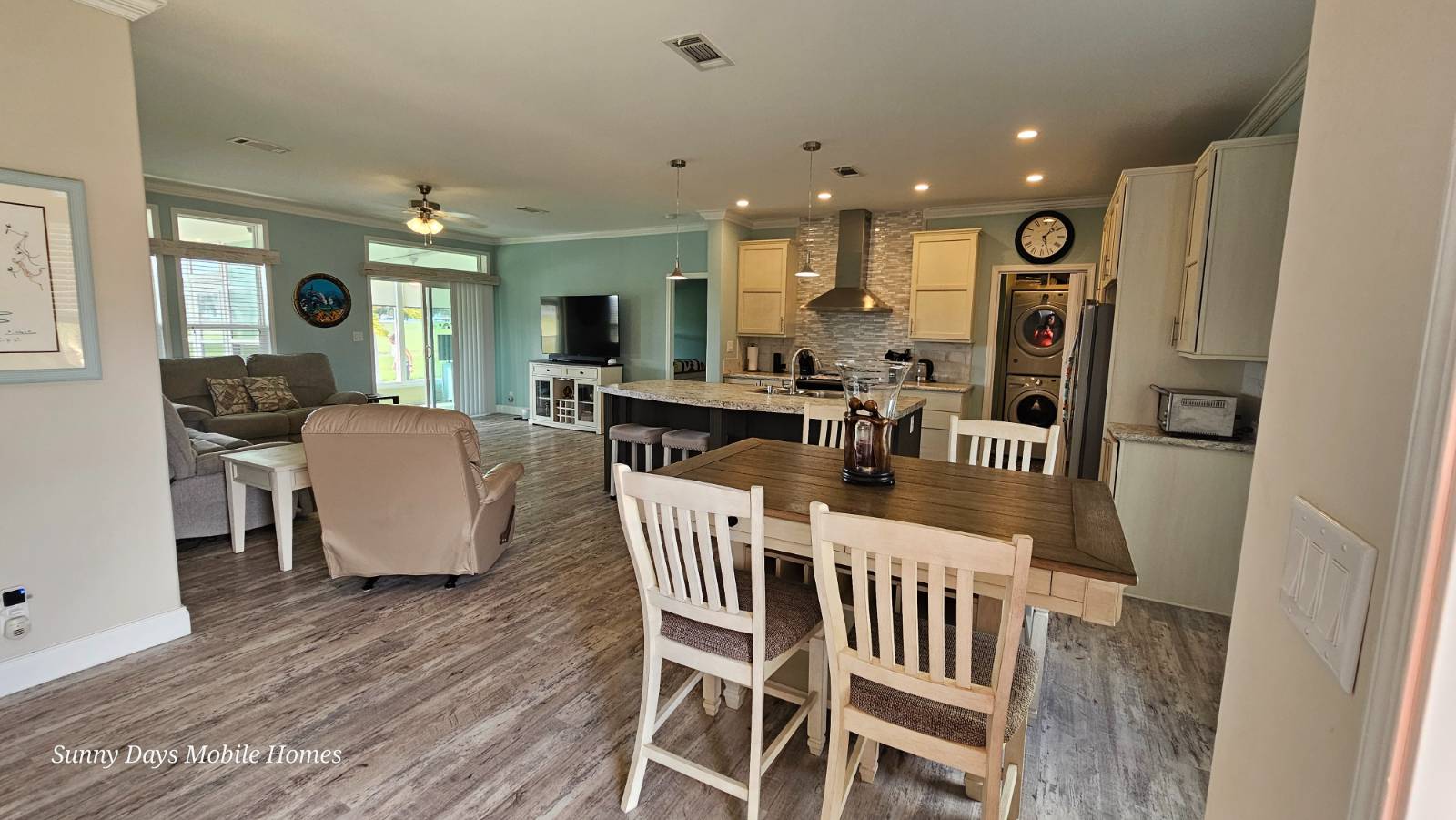 ;
;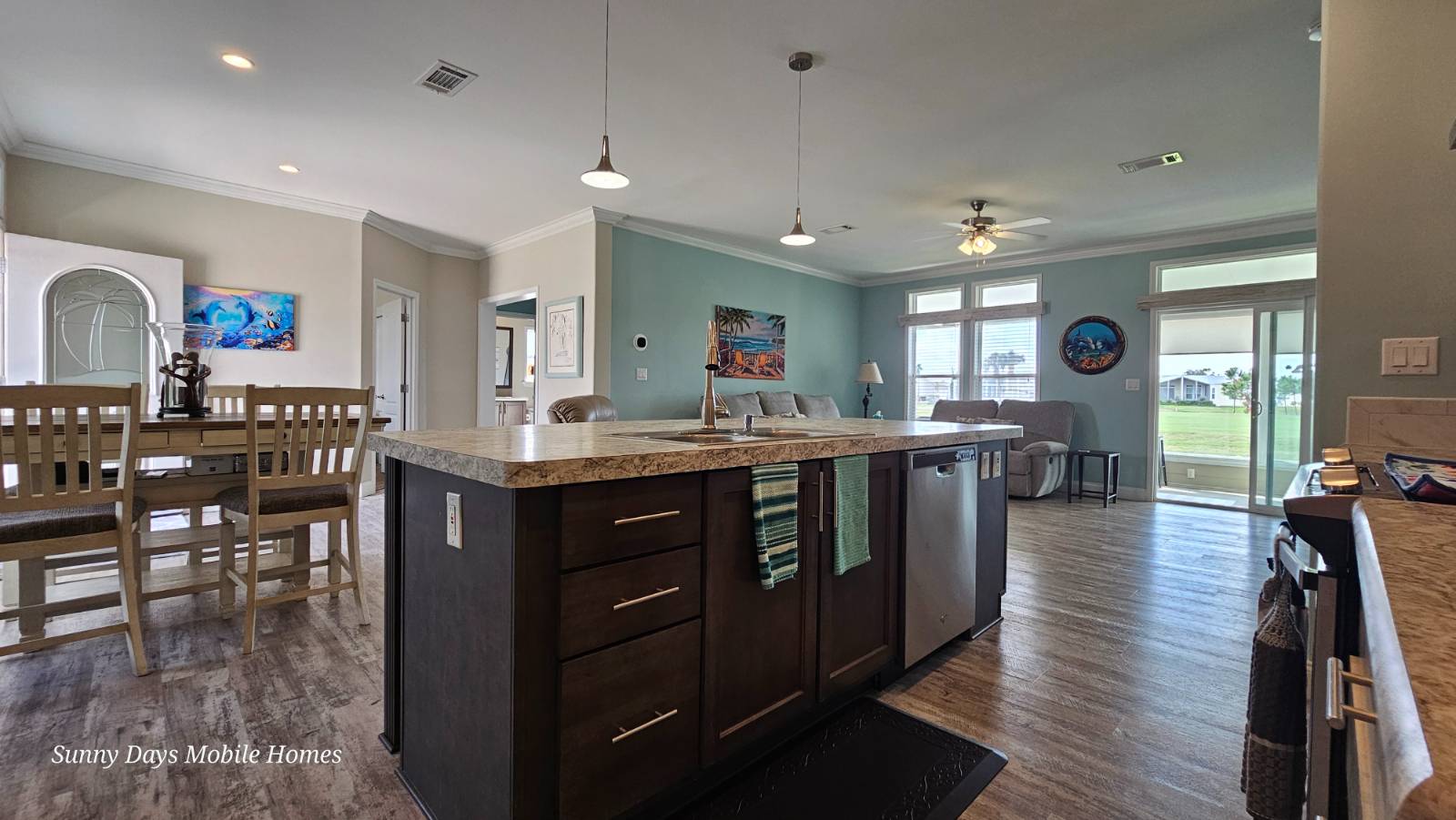 ;
;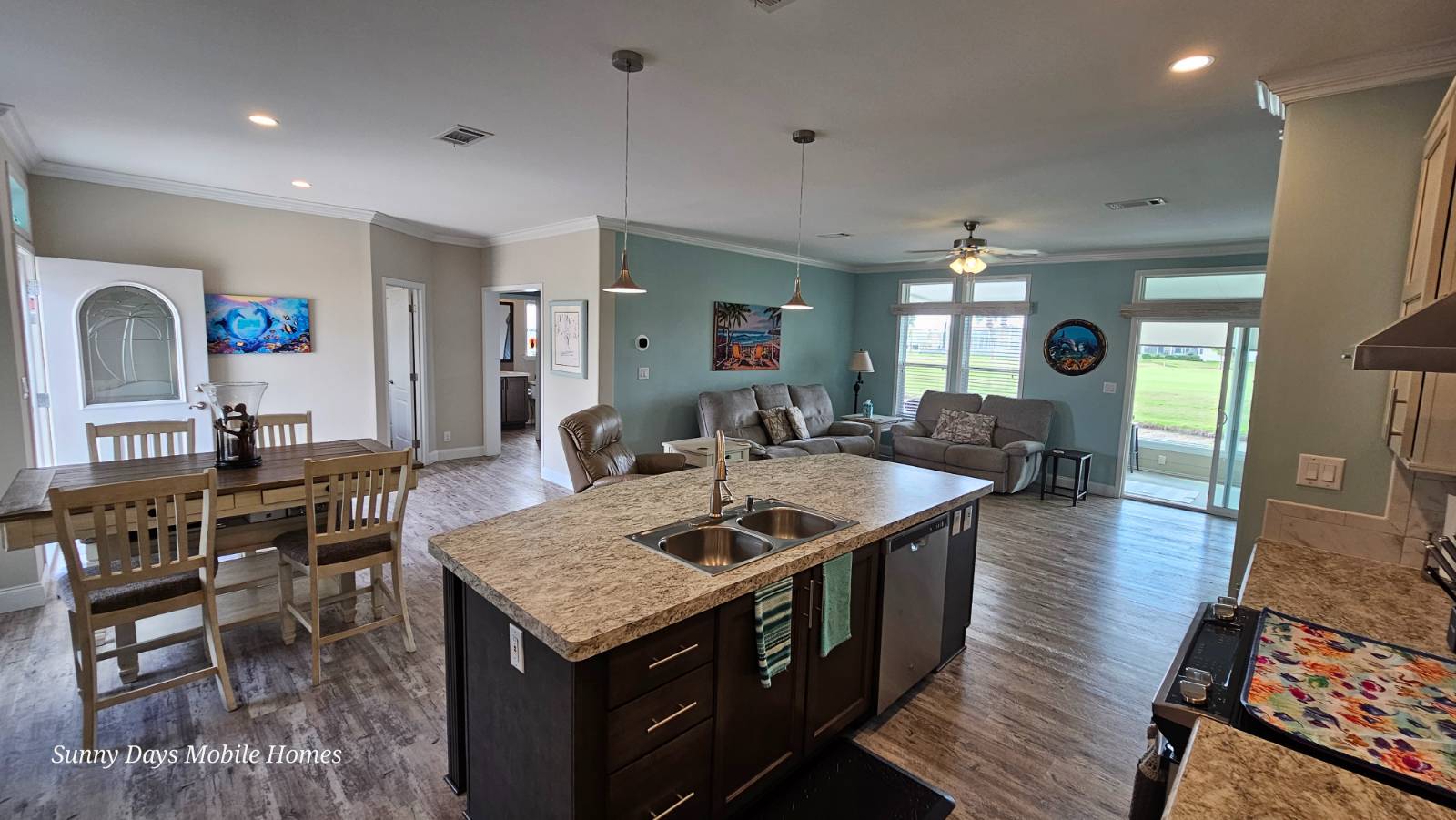 ;
;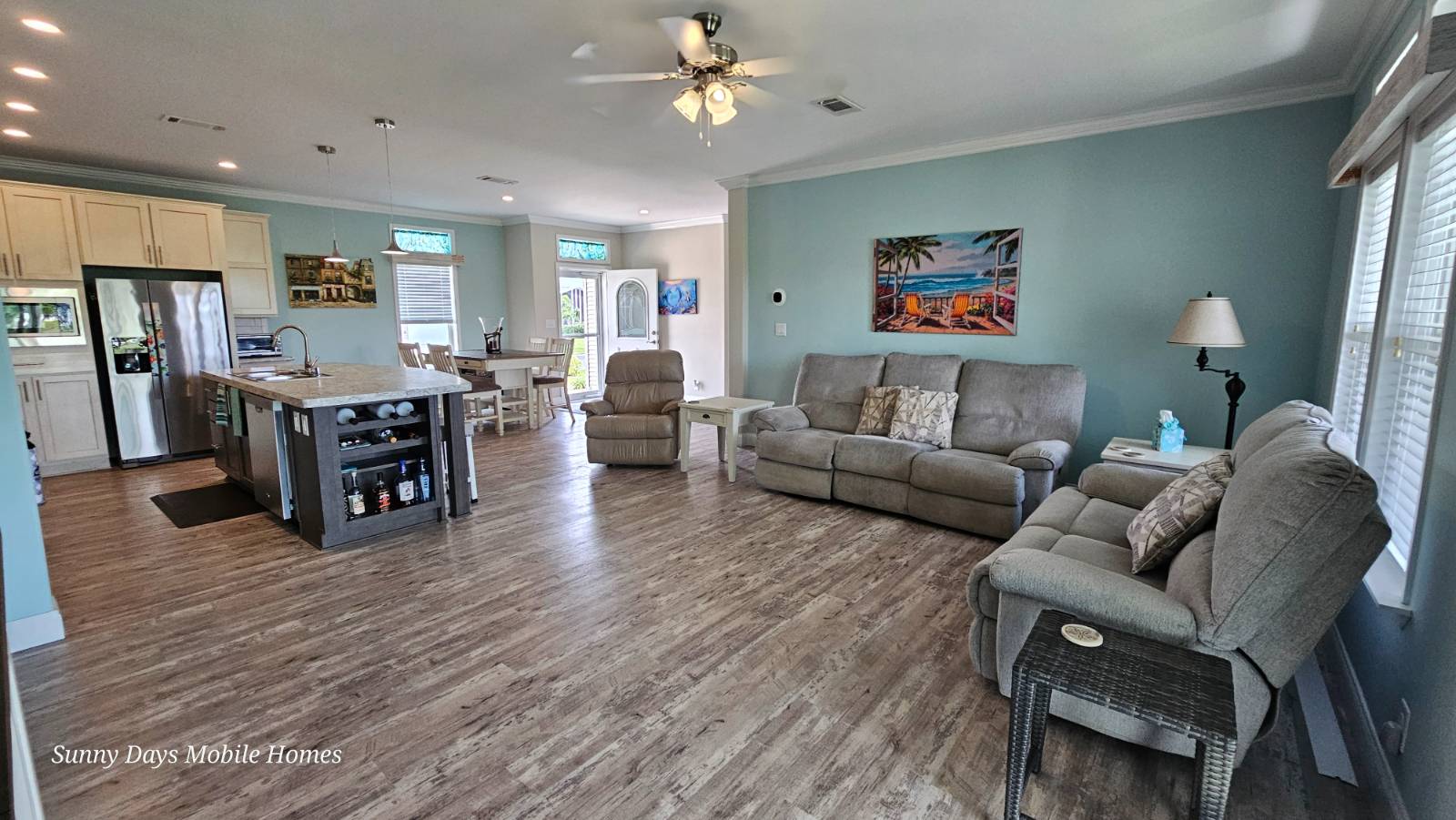 ;
;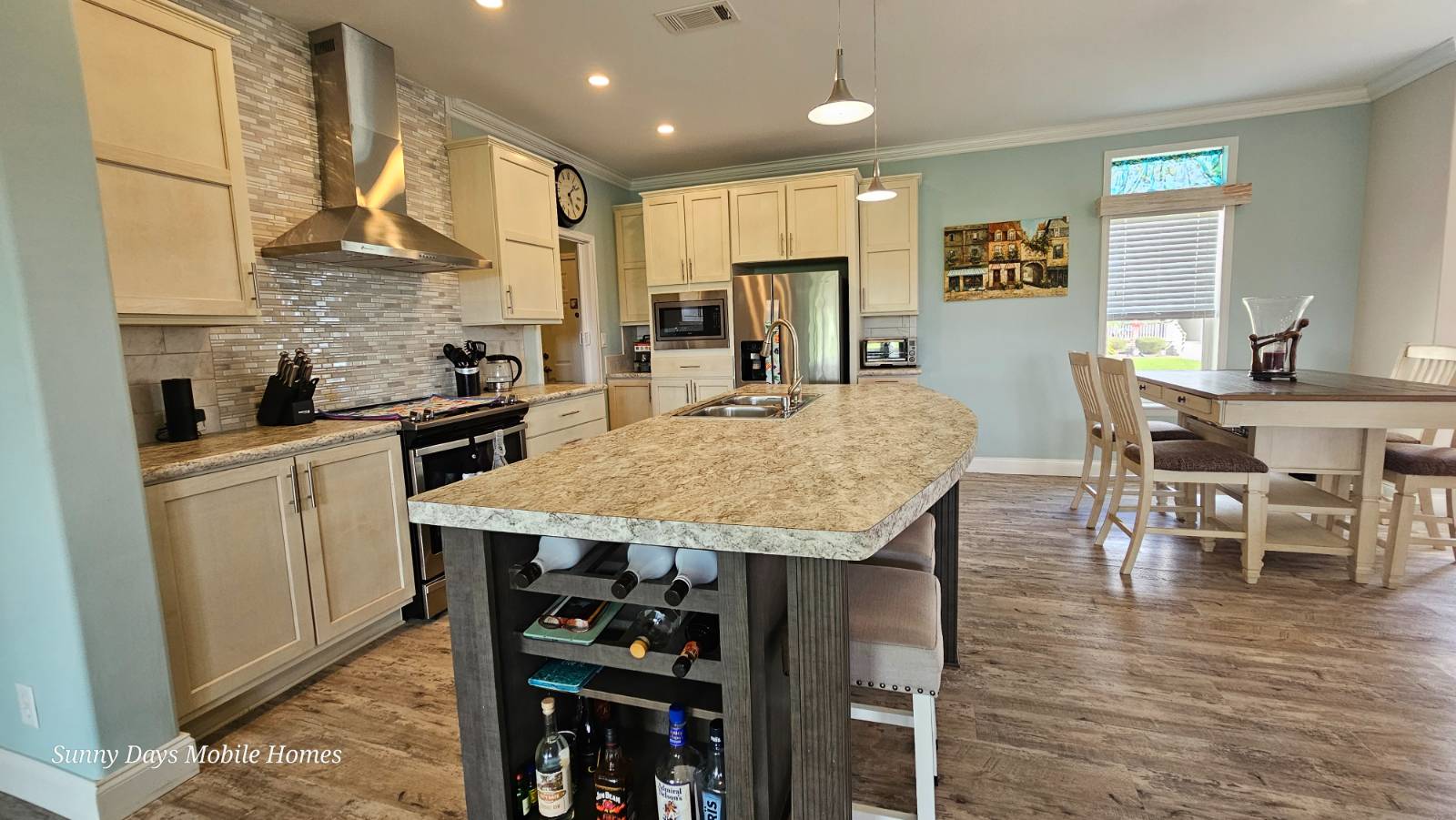 ;
;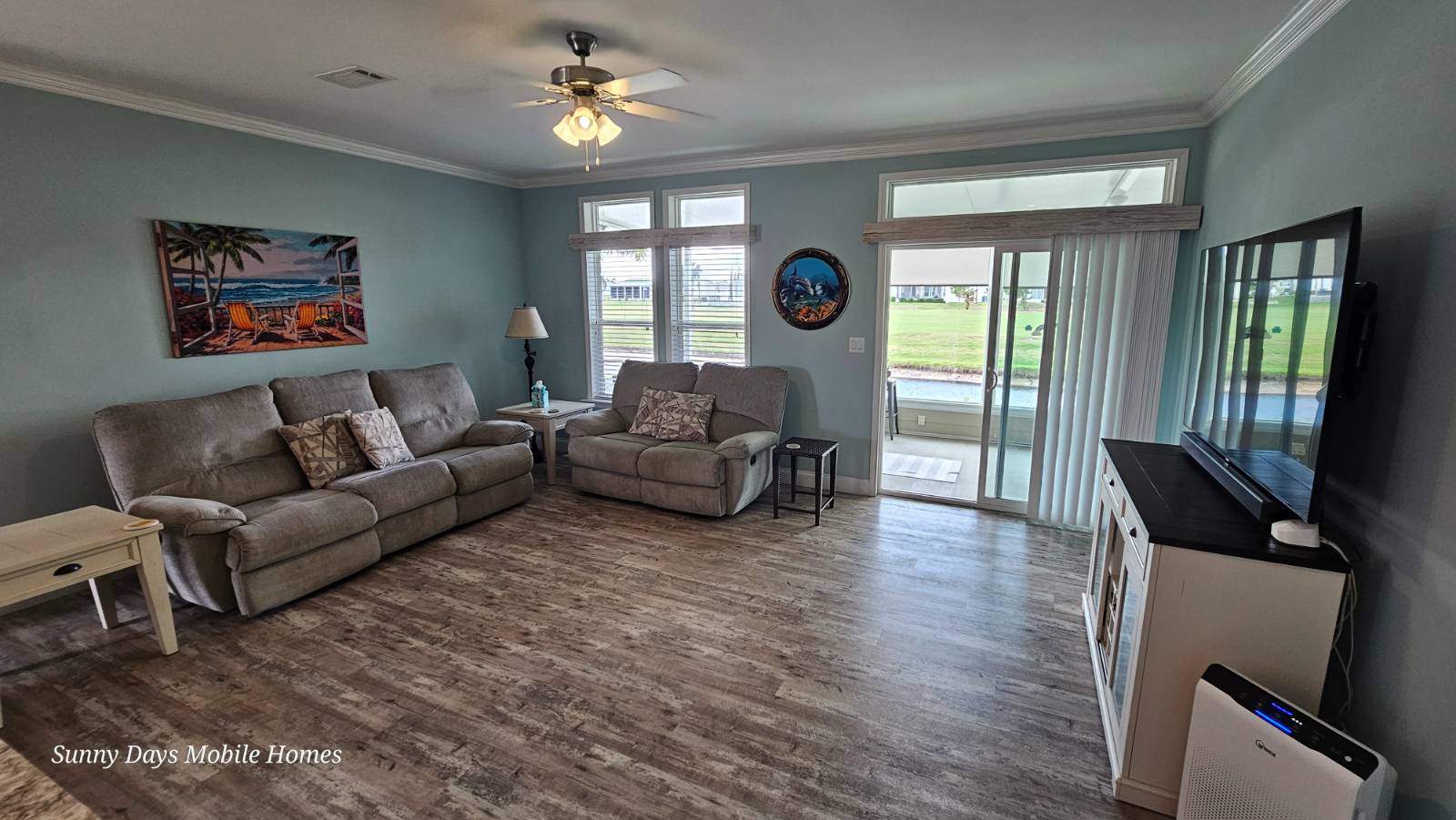 ;
;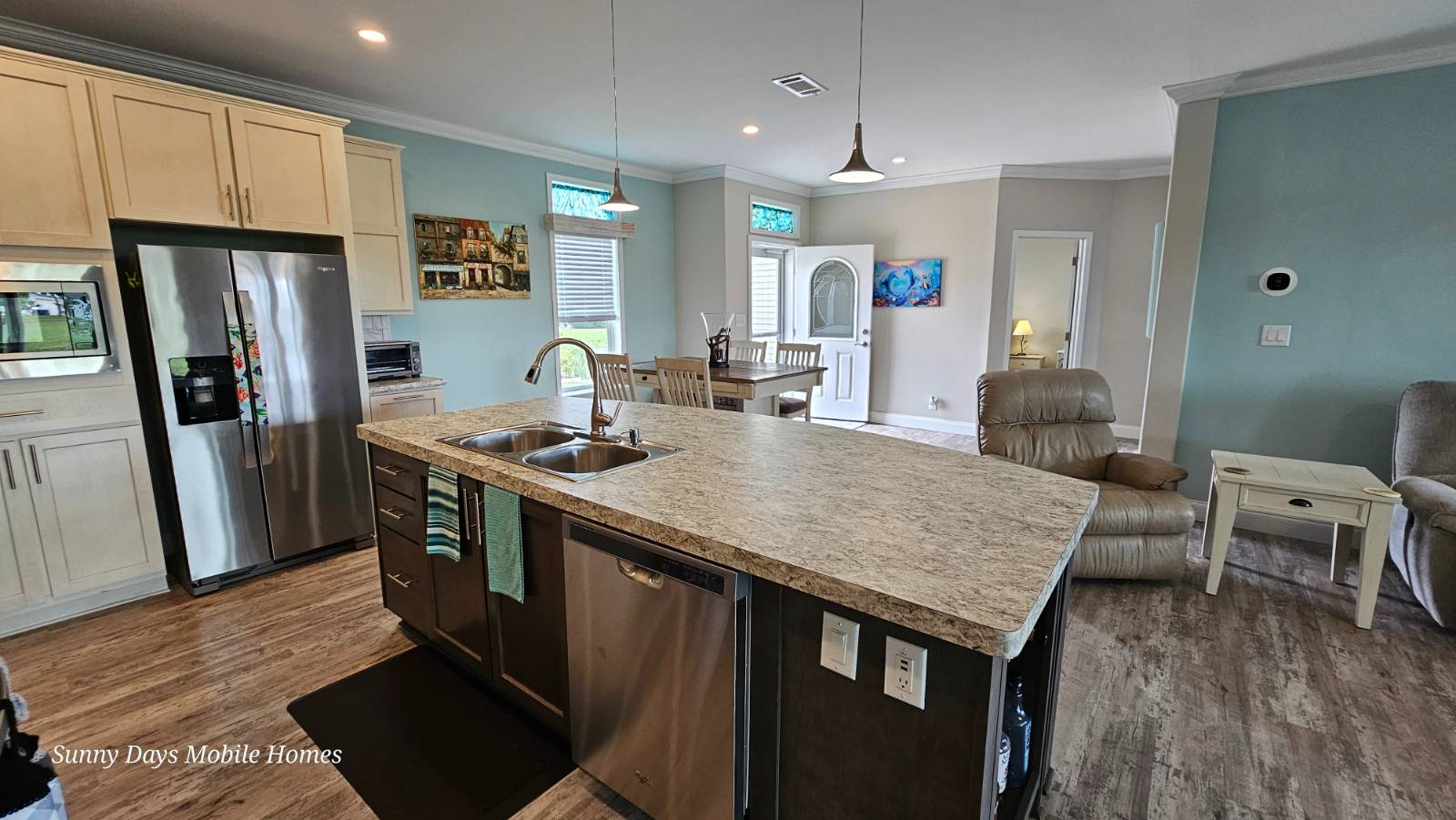 ;
;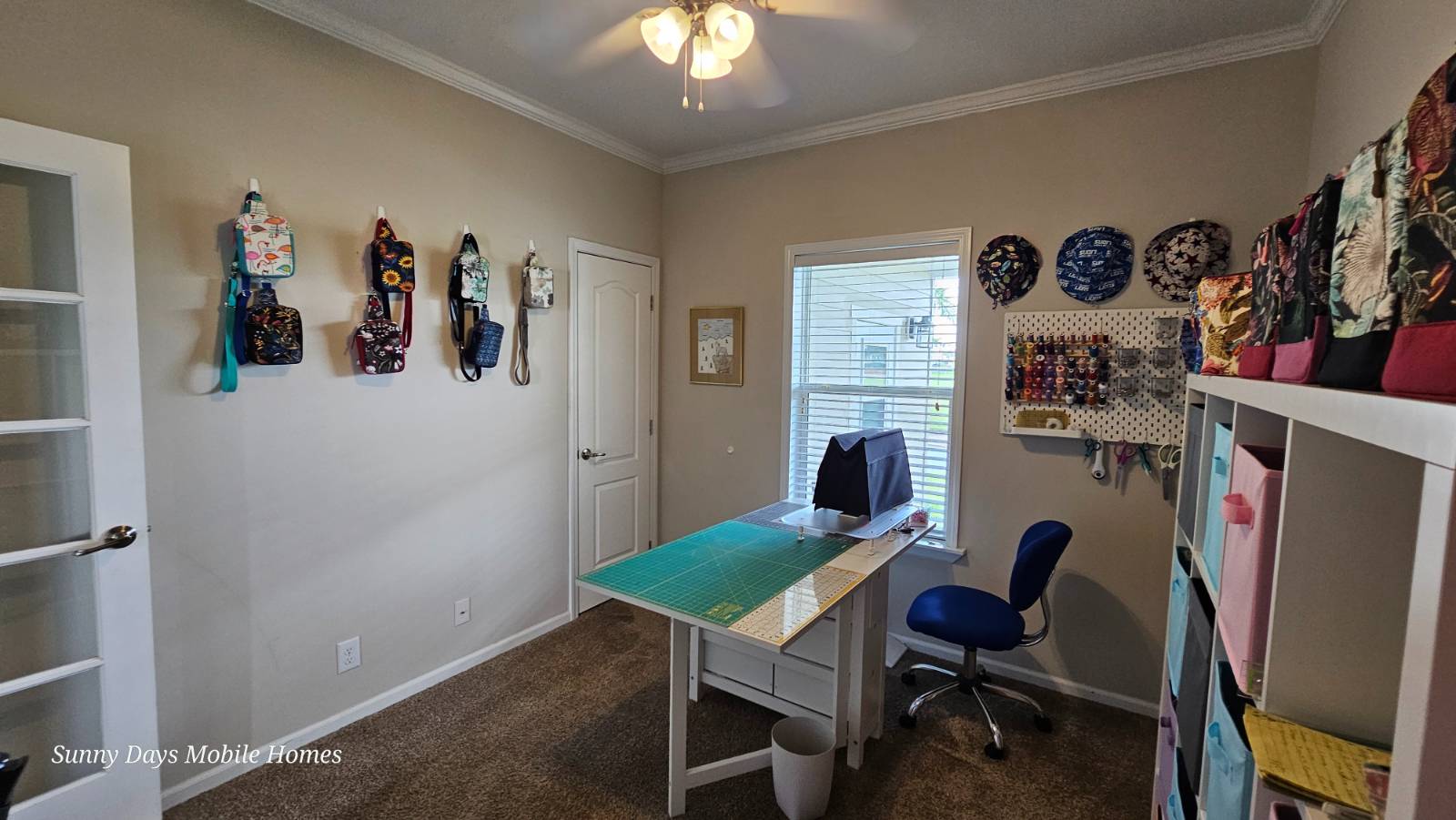 ;
;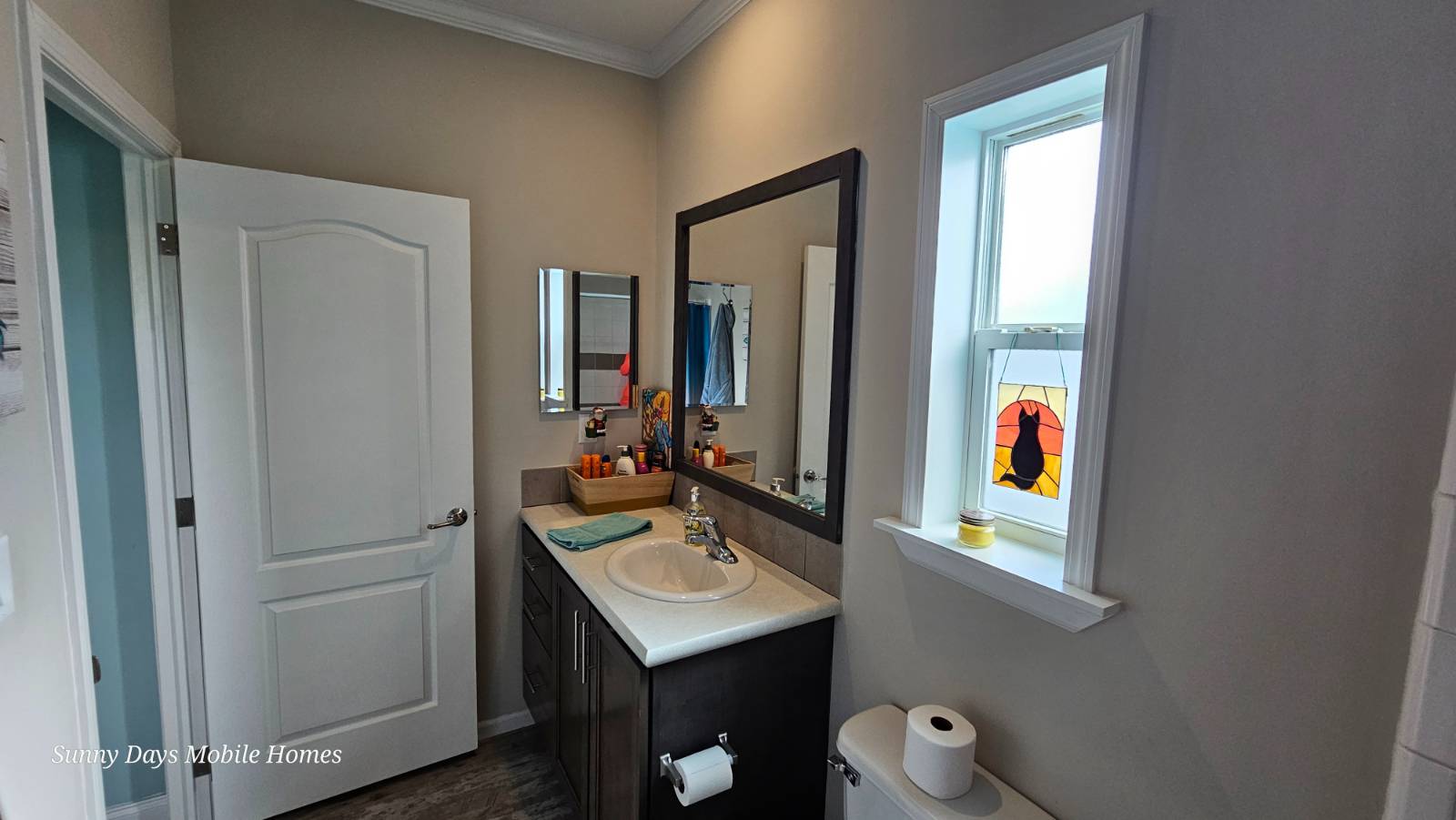 ;
;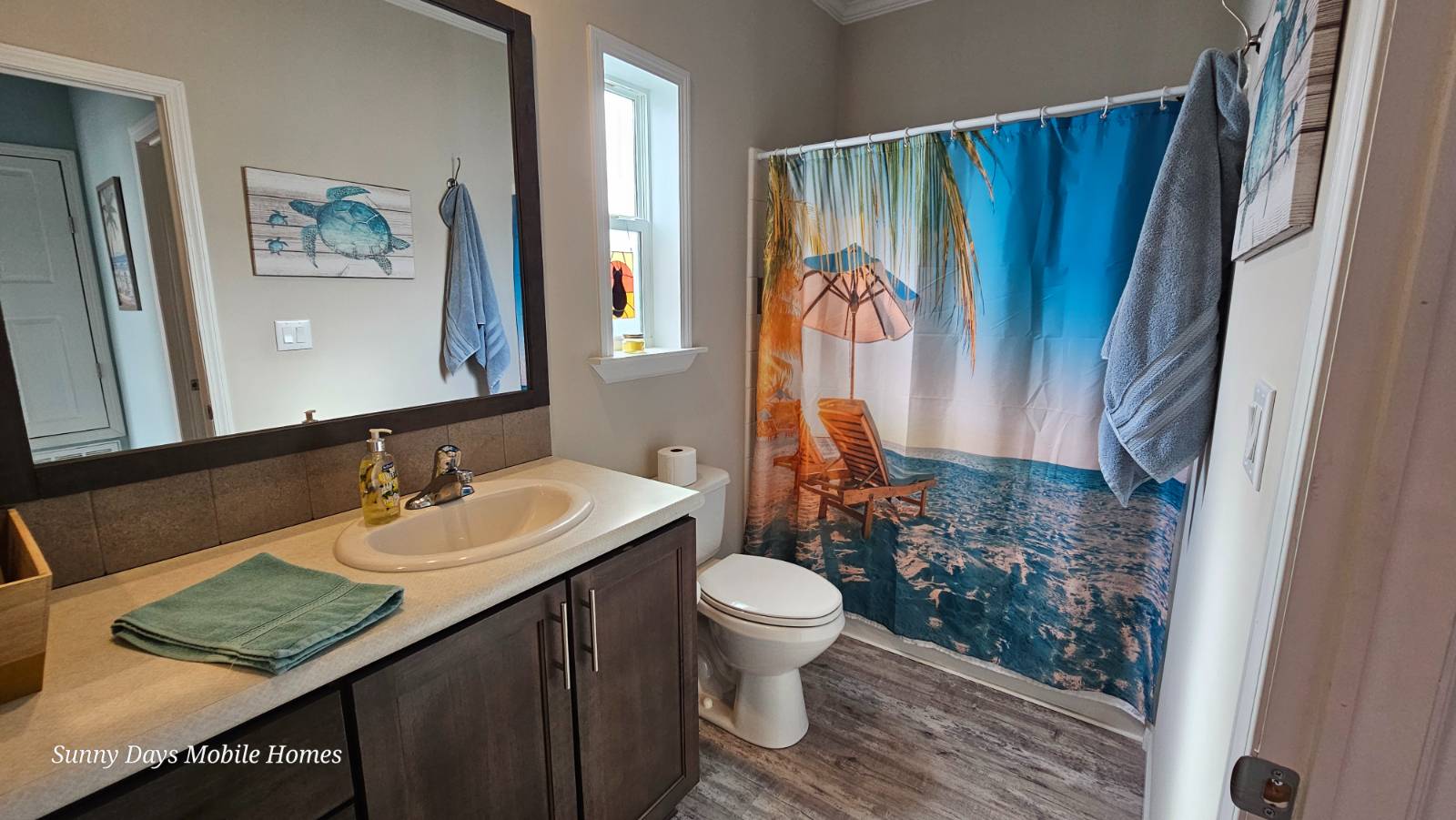 ;
;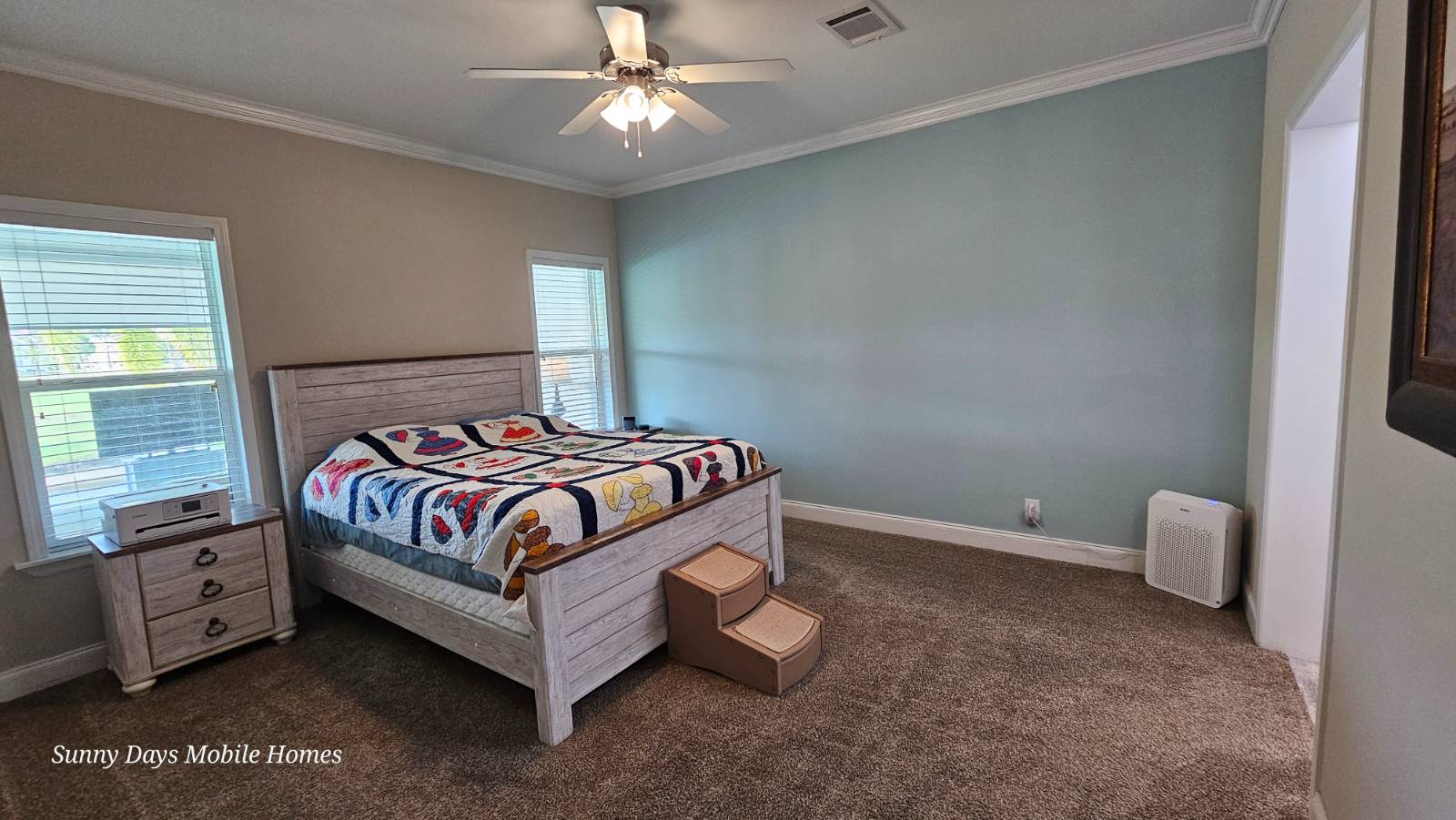 ;
;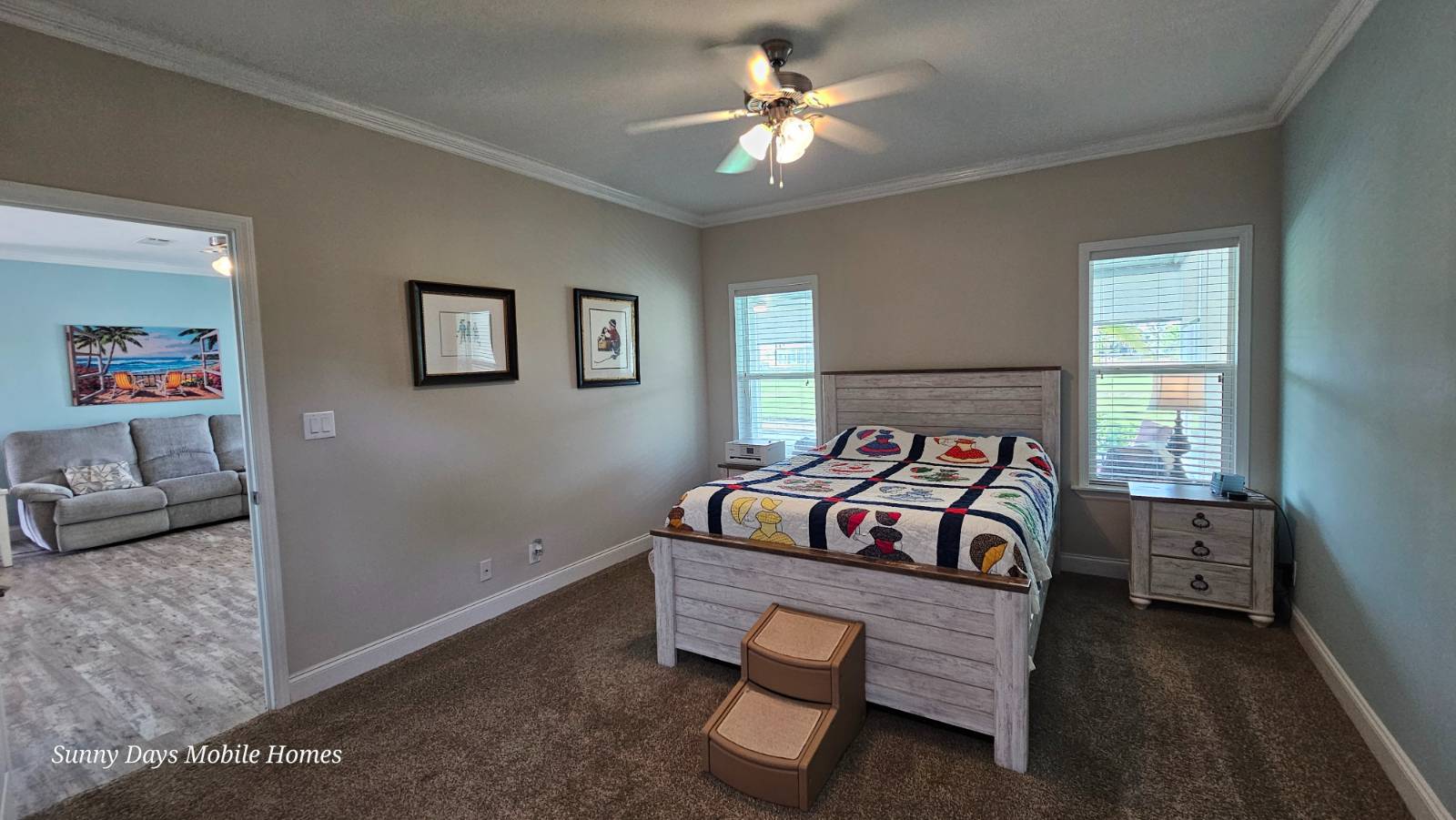 ;
;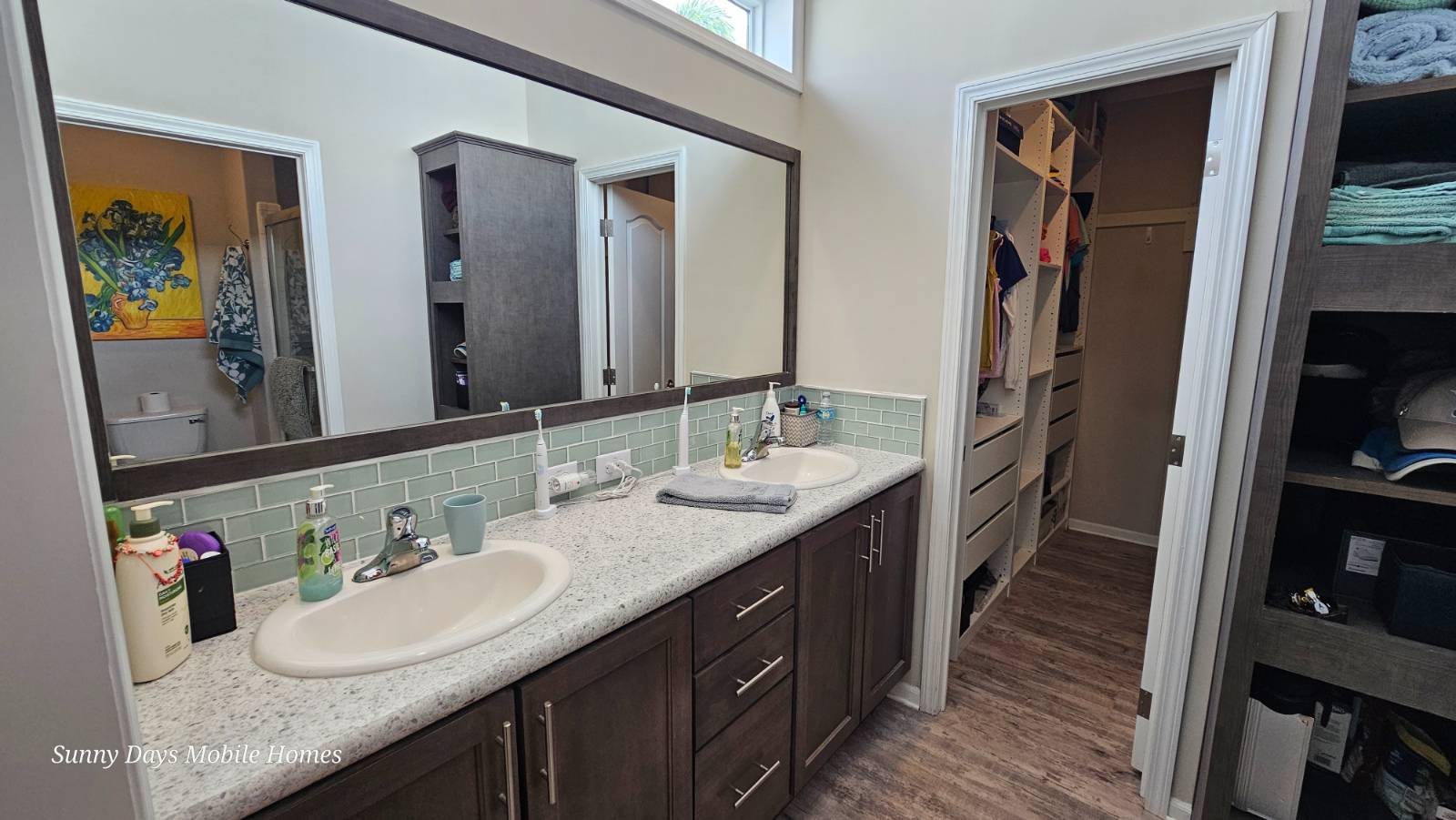 ;
;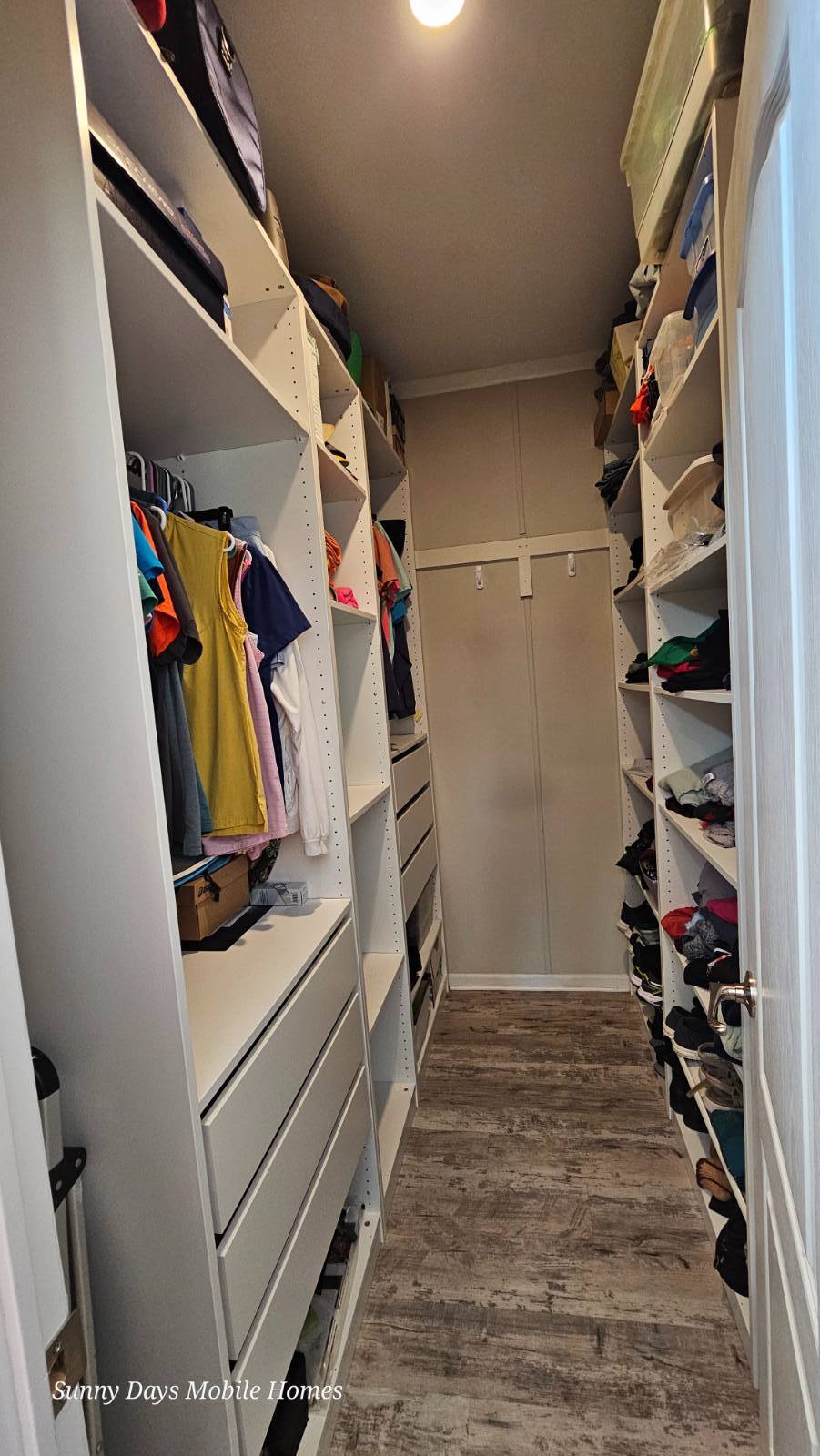 ;
;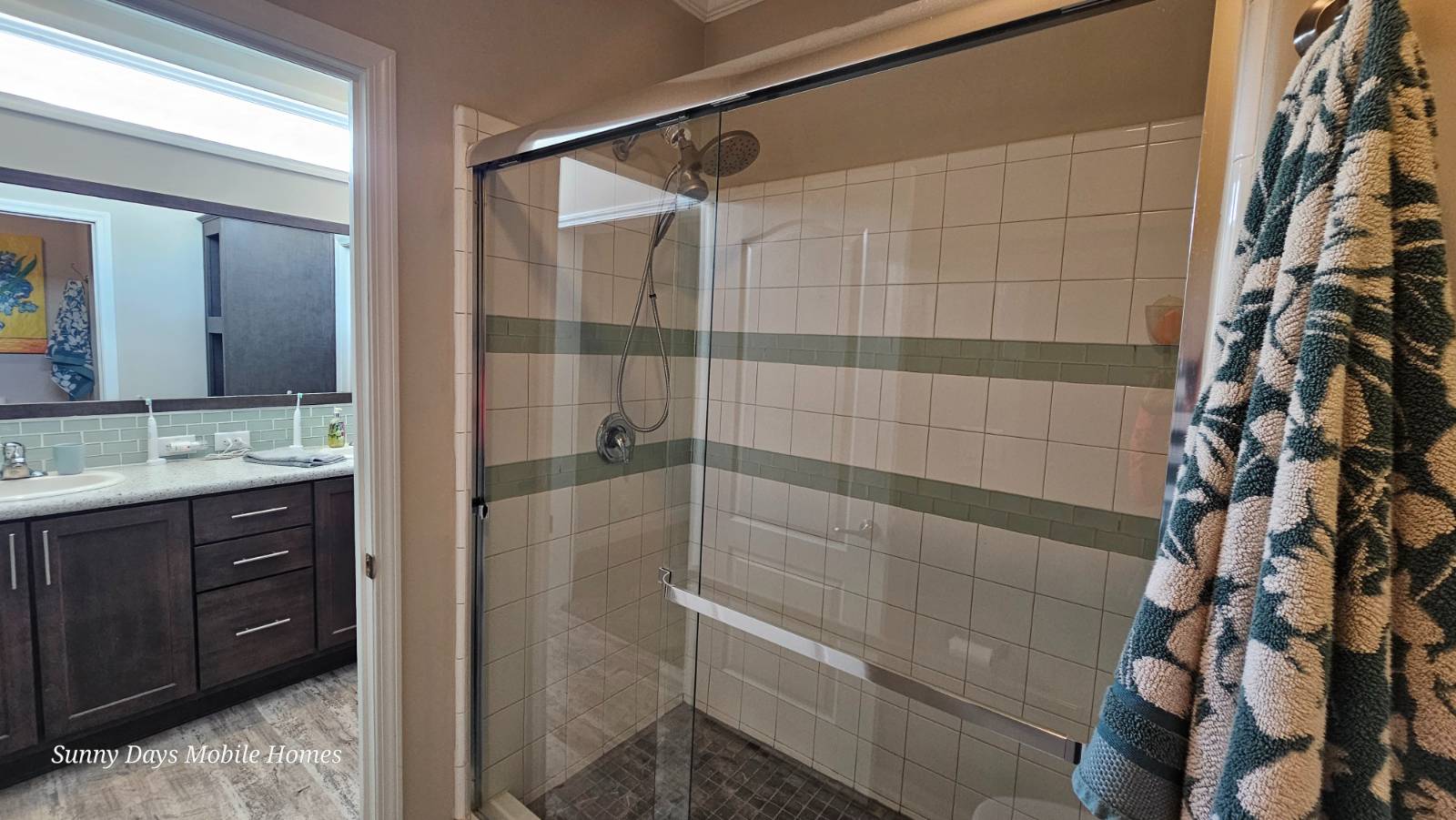 ;
;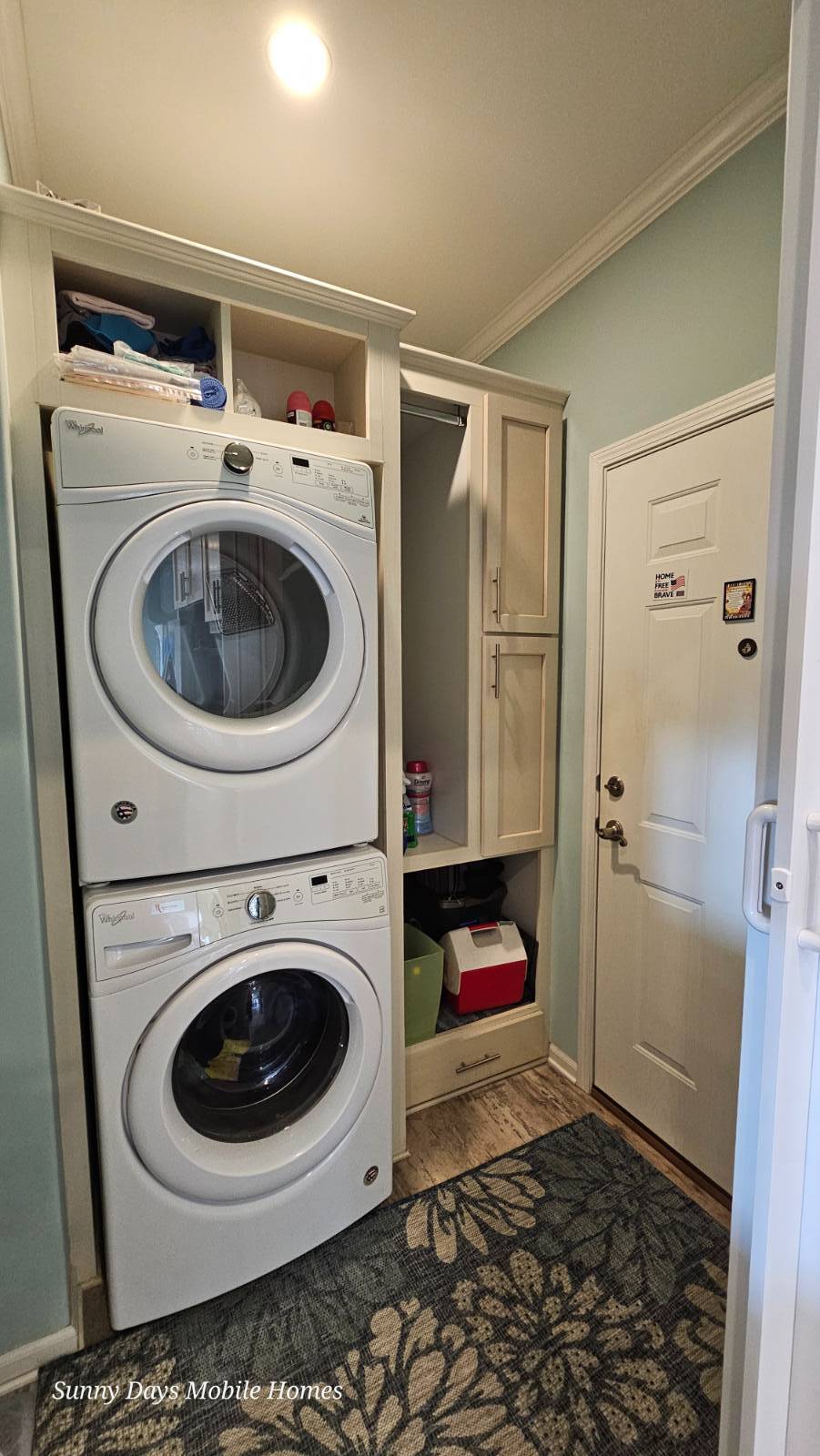 ;
;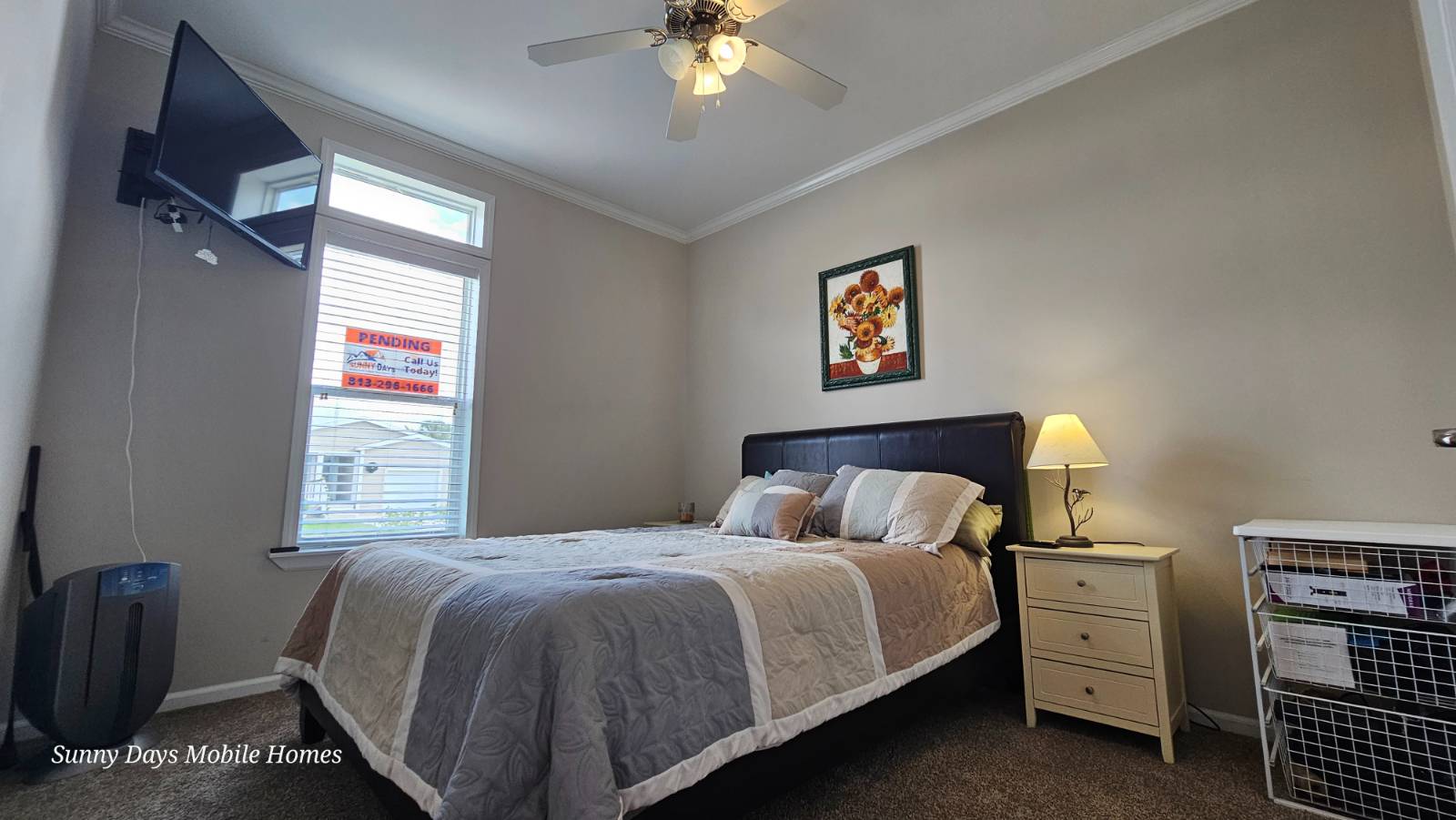 ;
;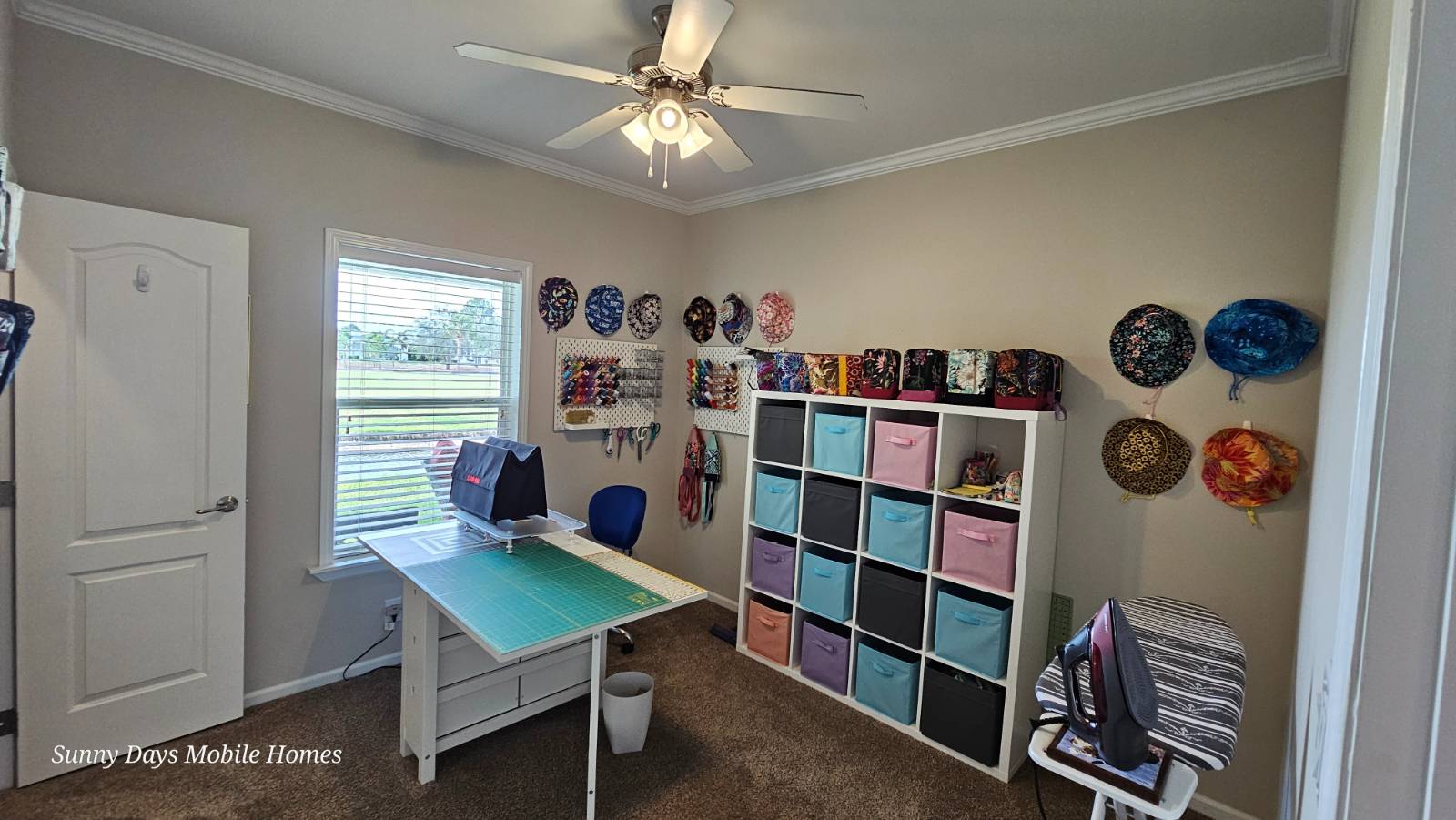 ;
;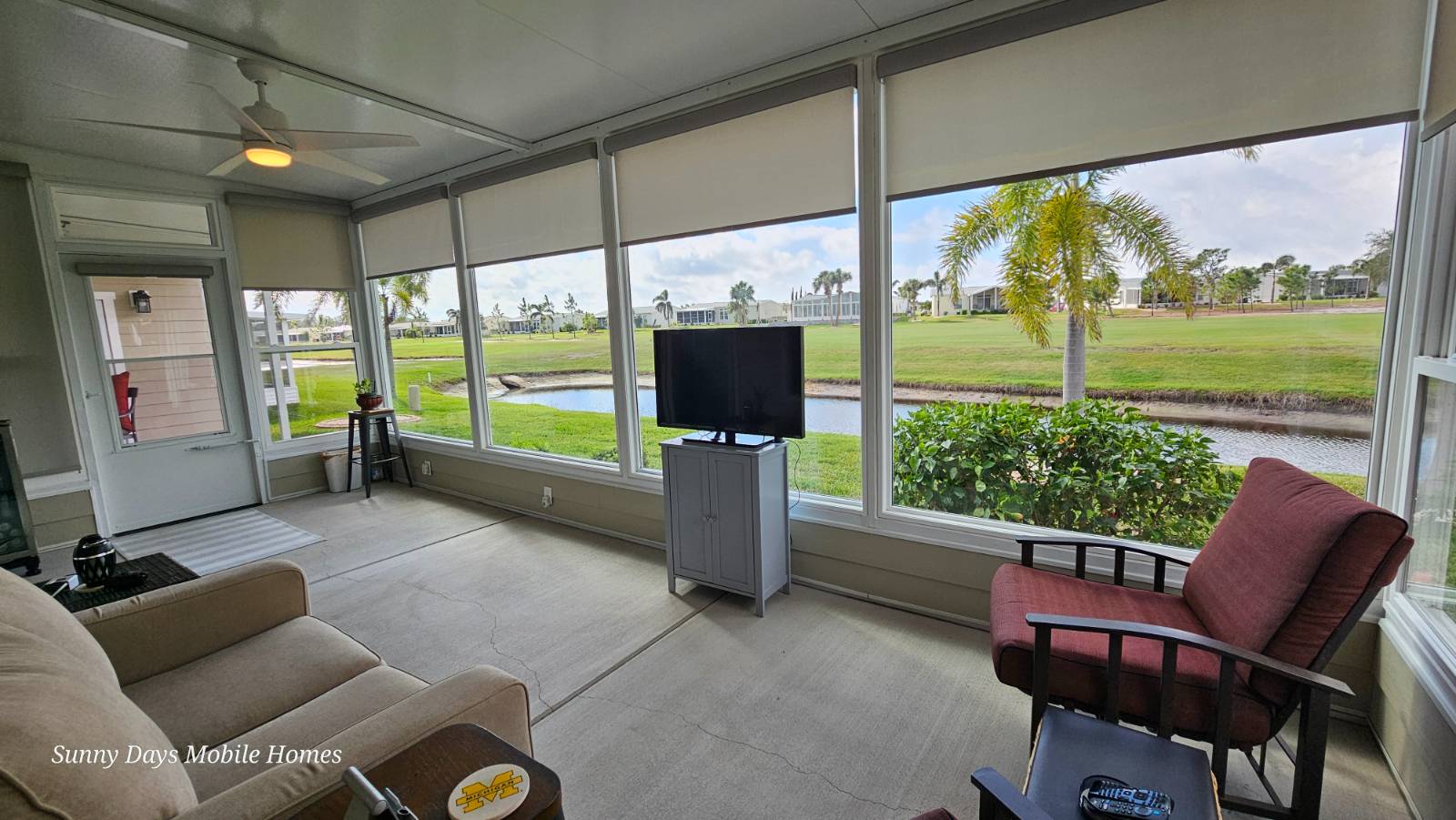 ;
;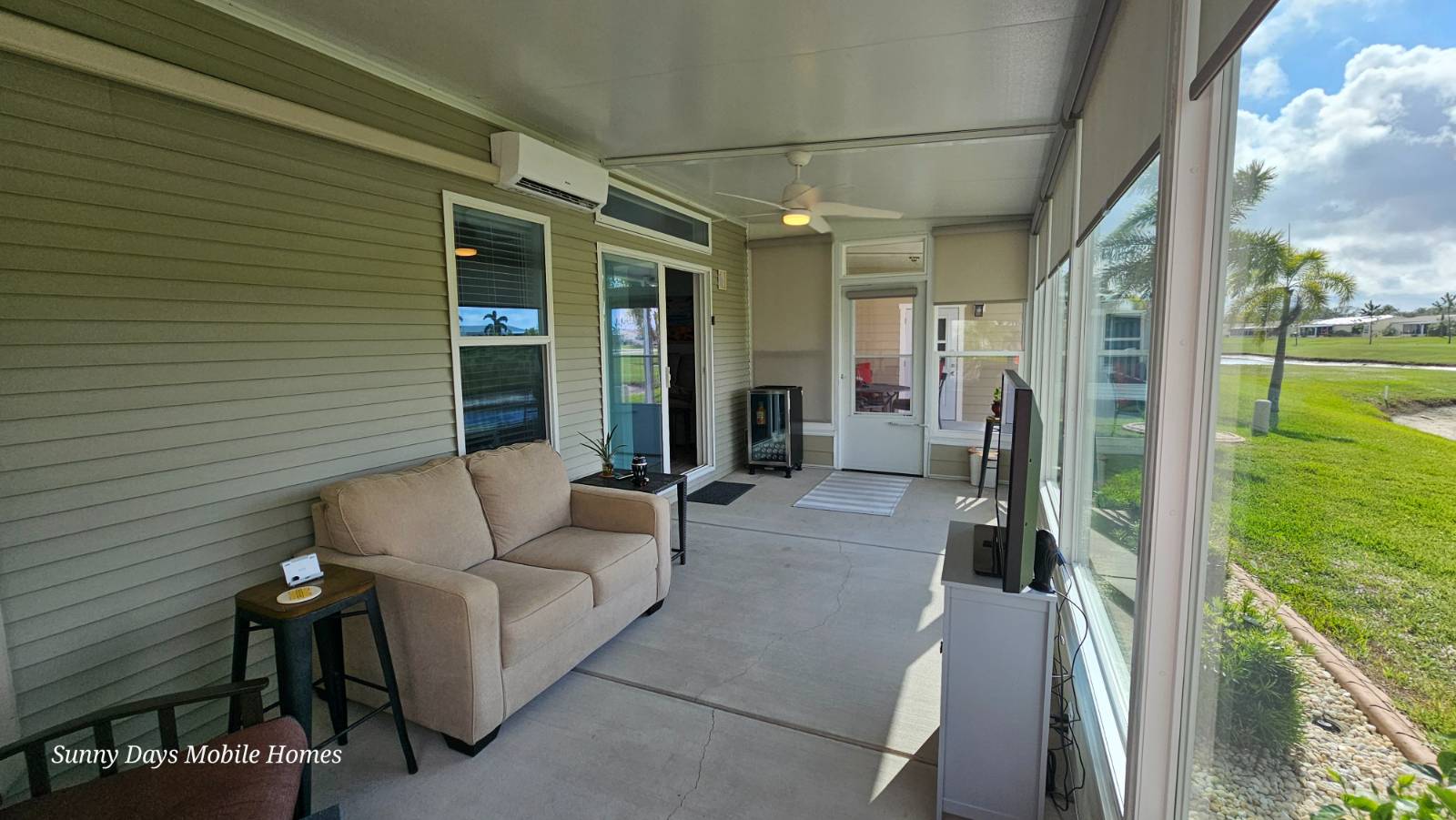 ;
;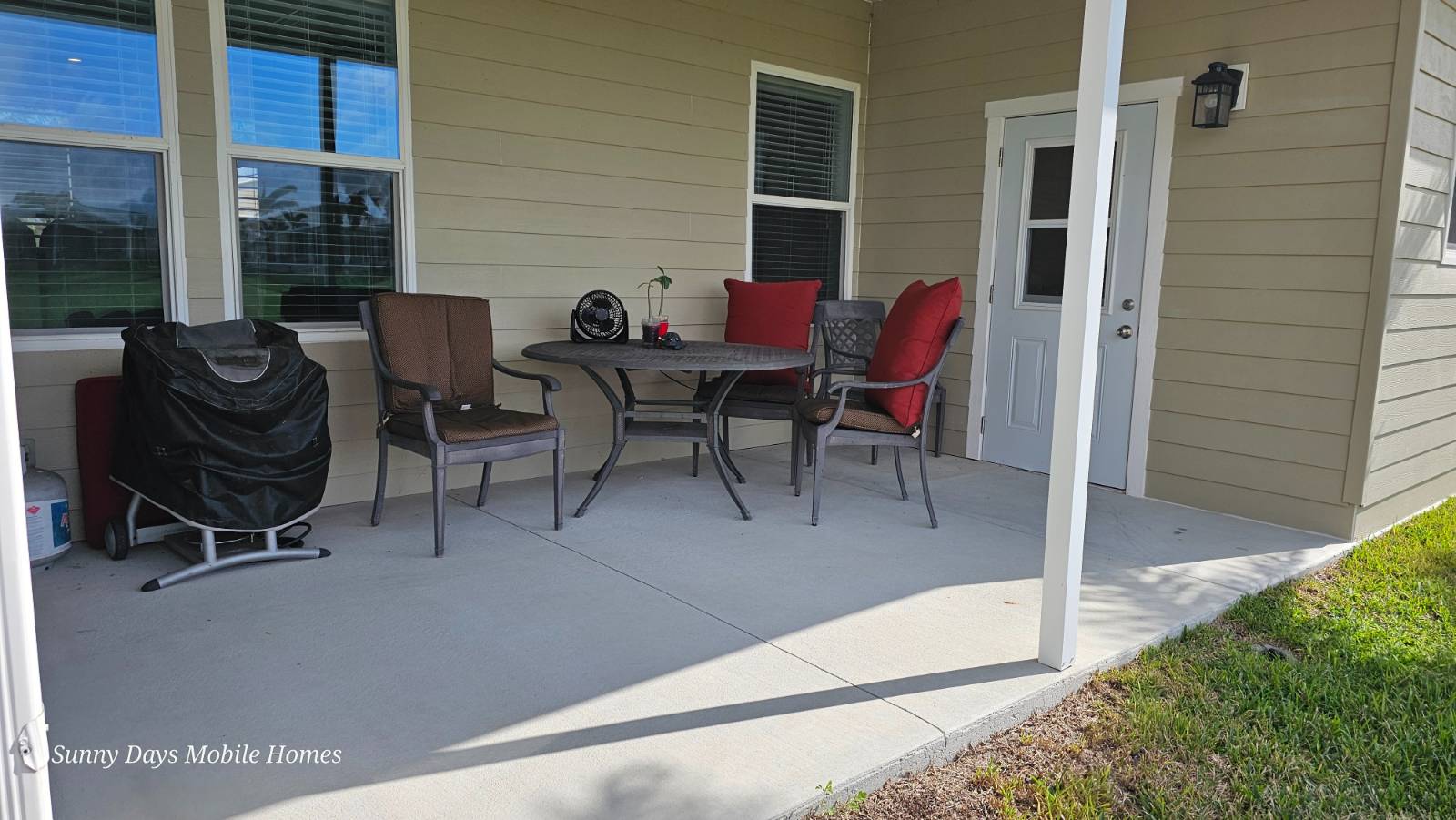 ;
;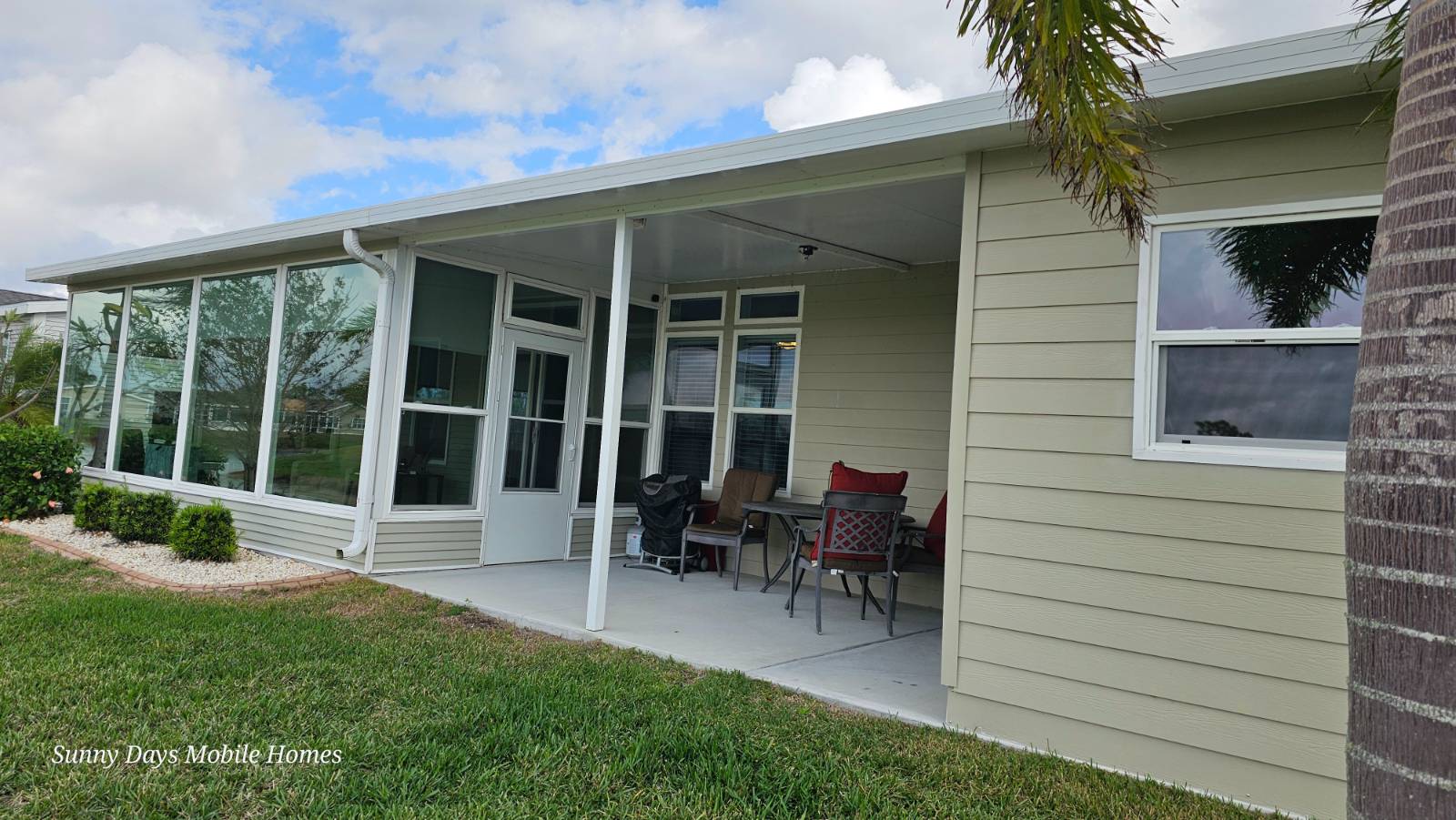 ;
;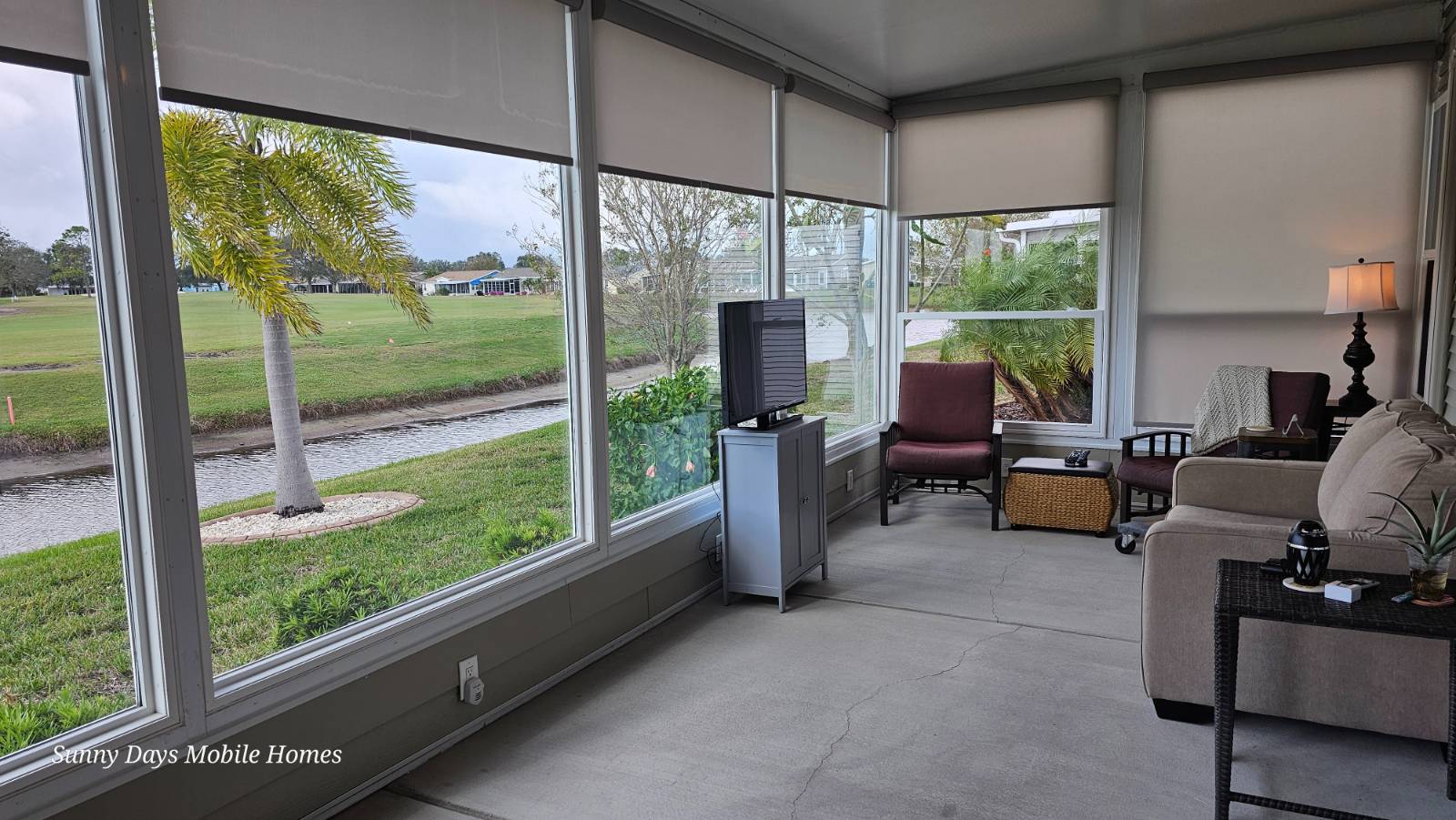 ;
;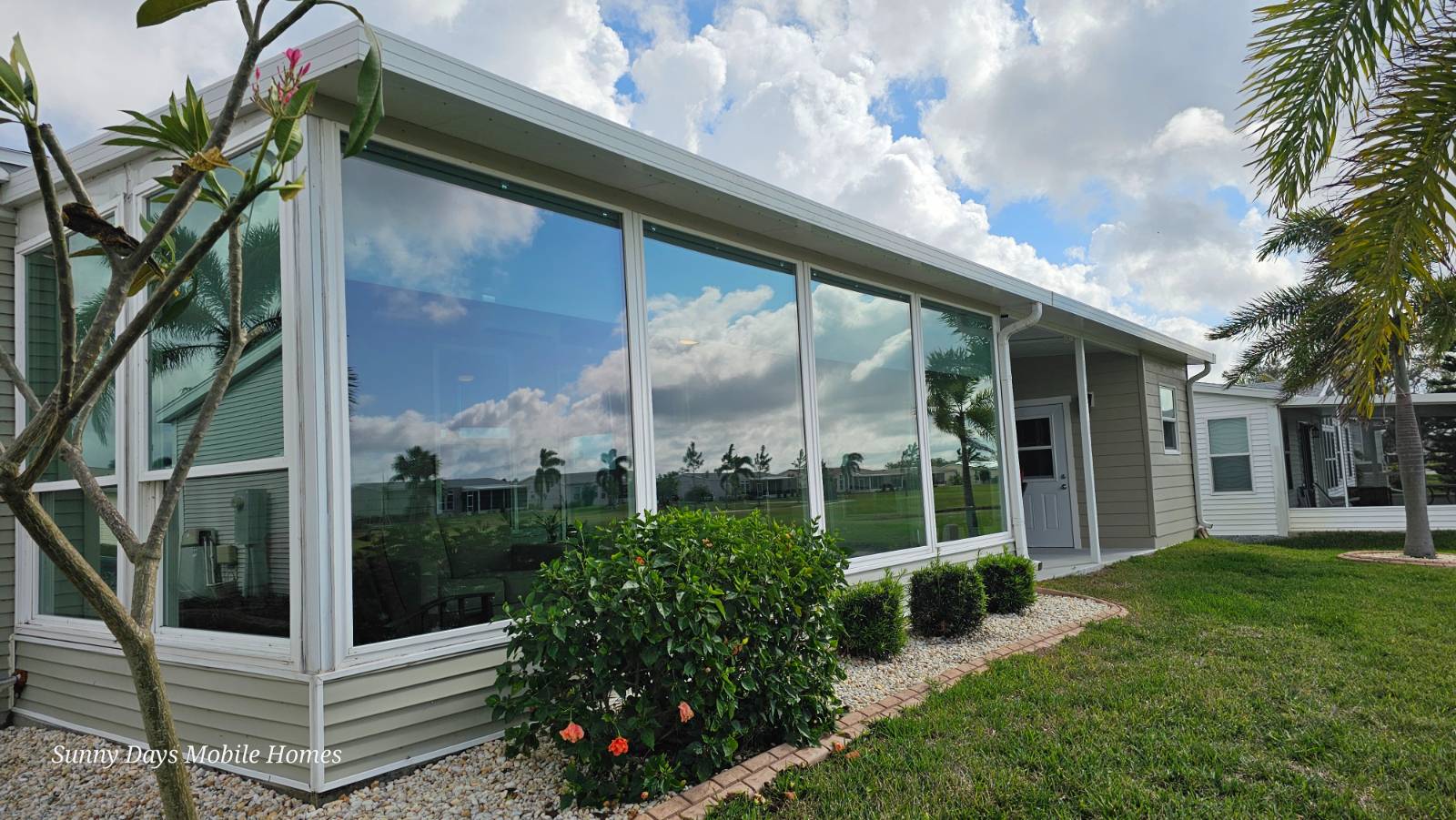 ;
;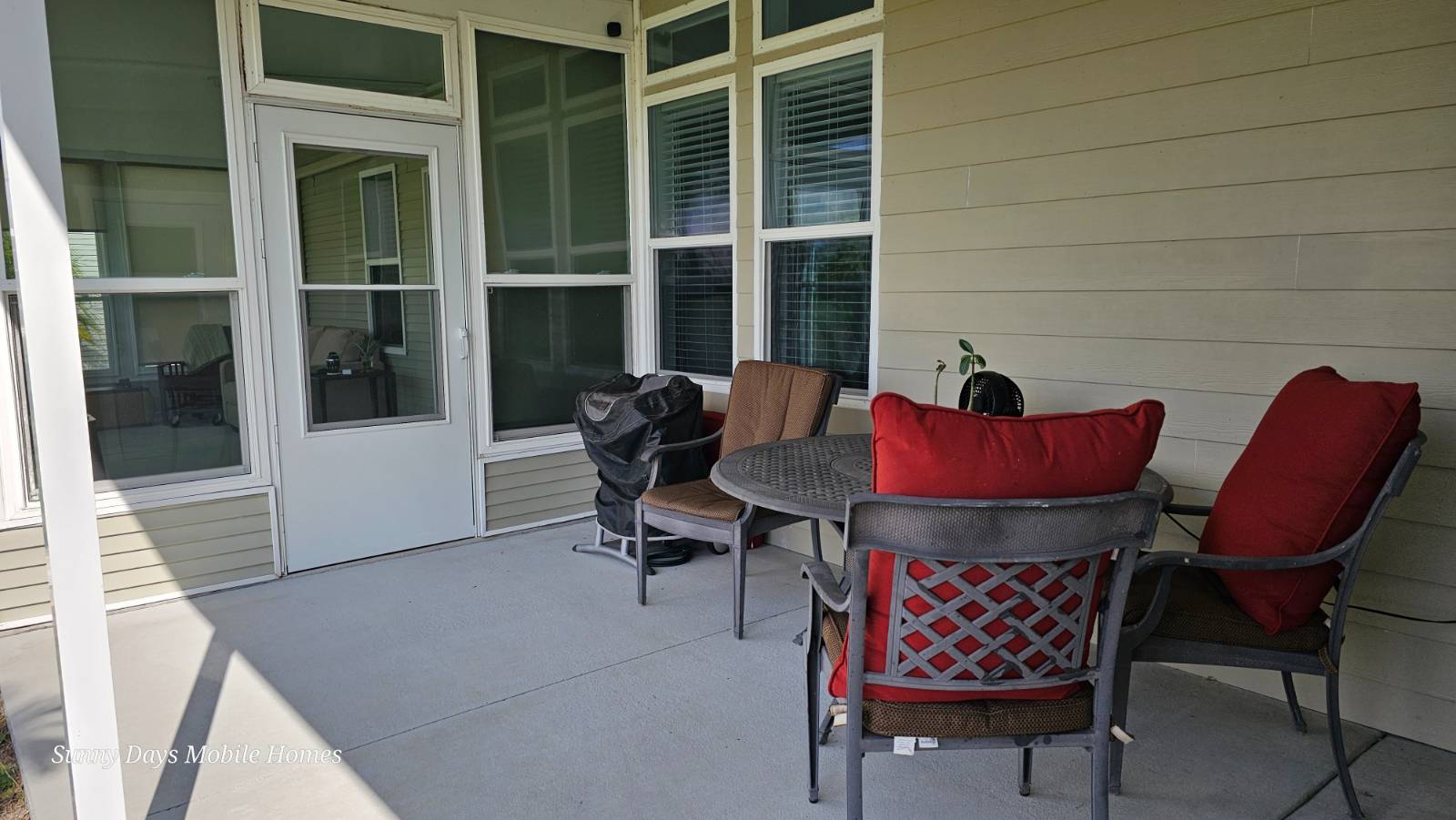 ;
;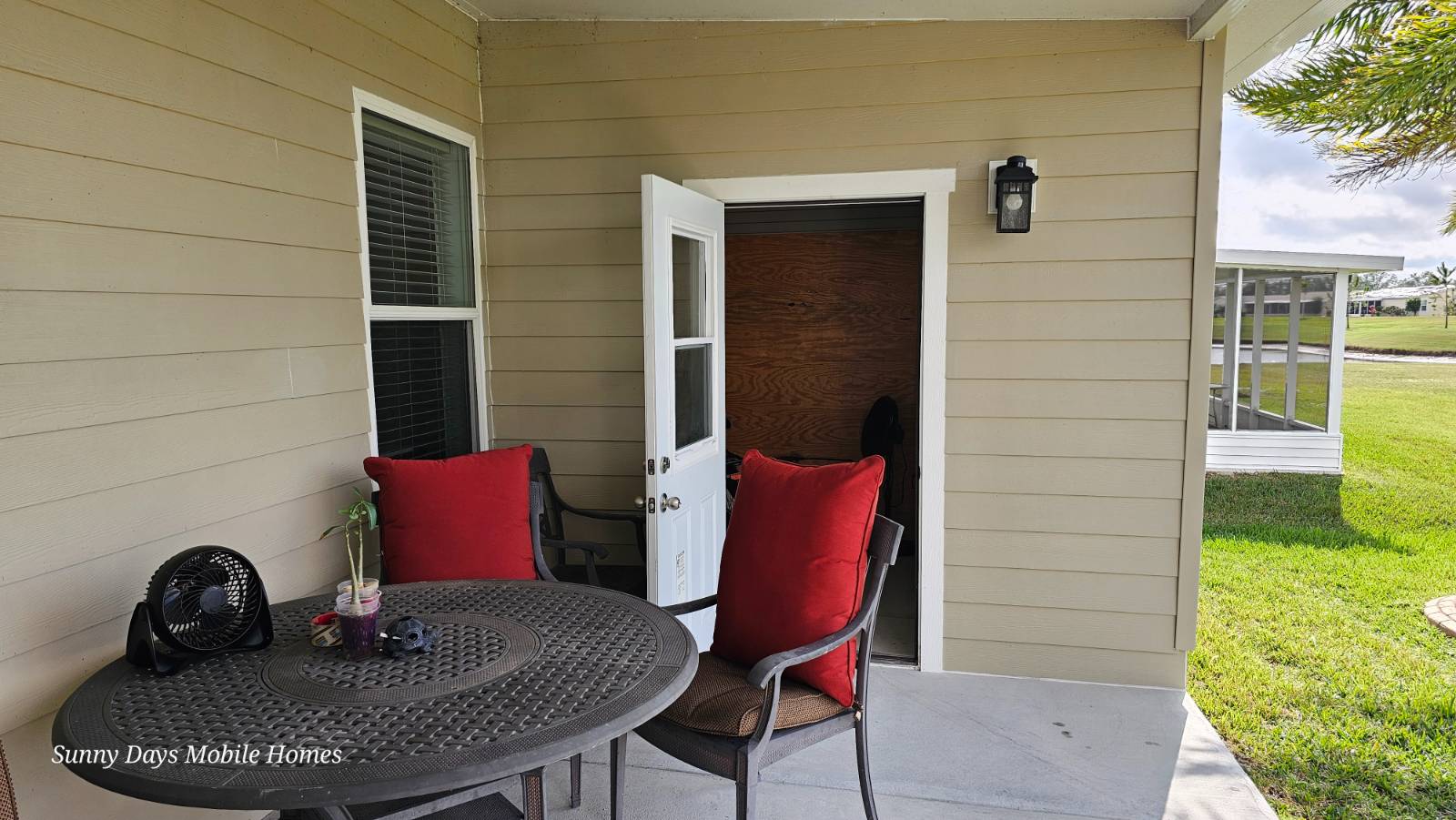 ;
;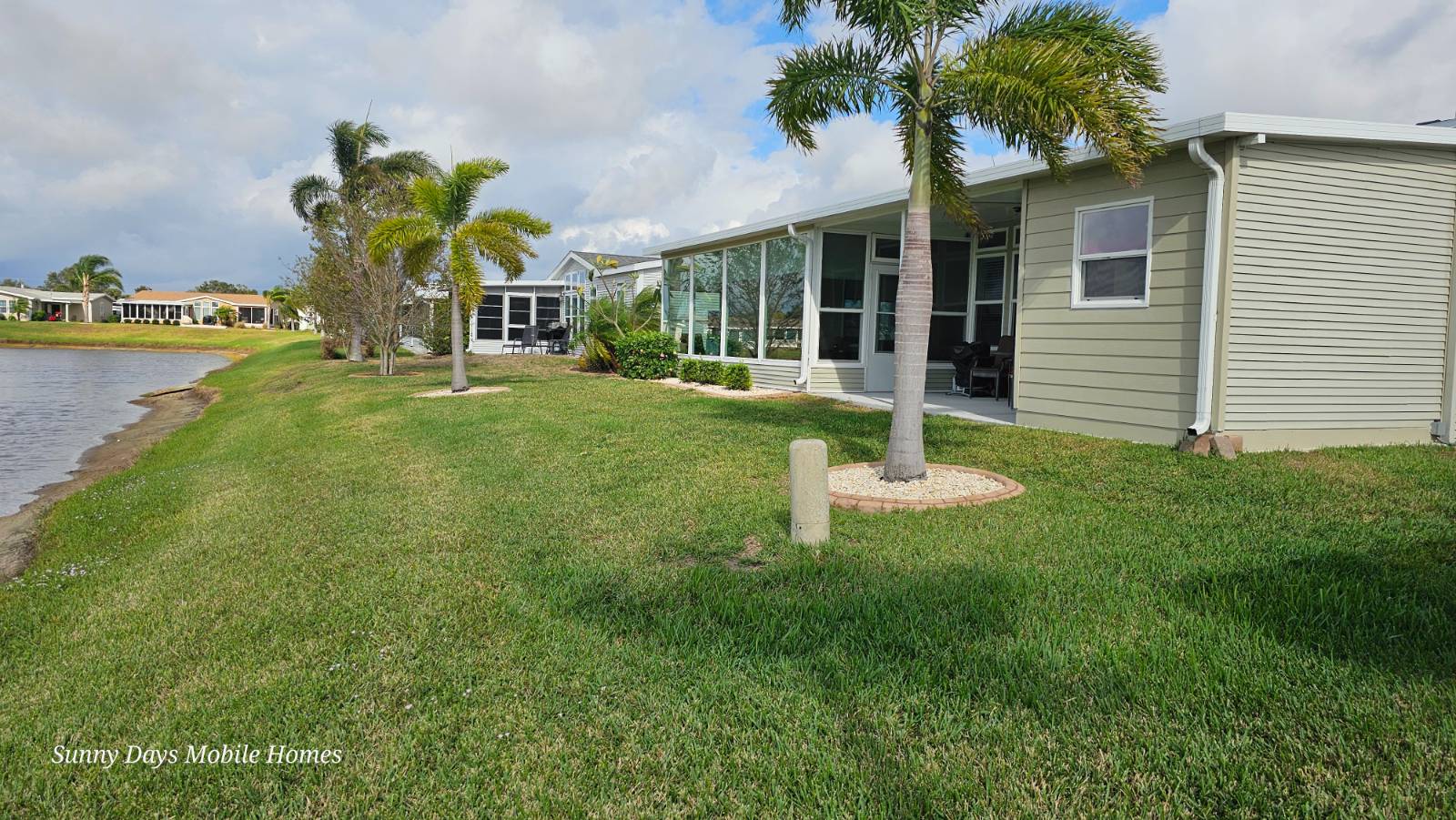 ;
;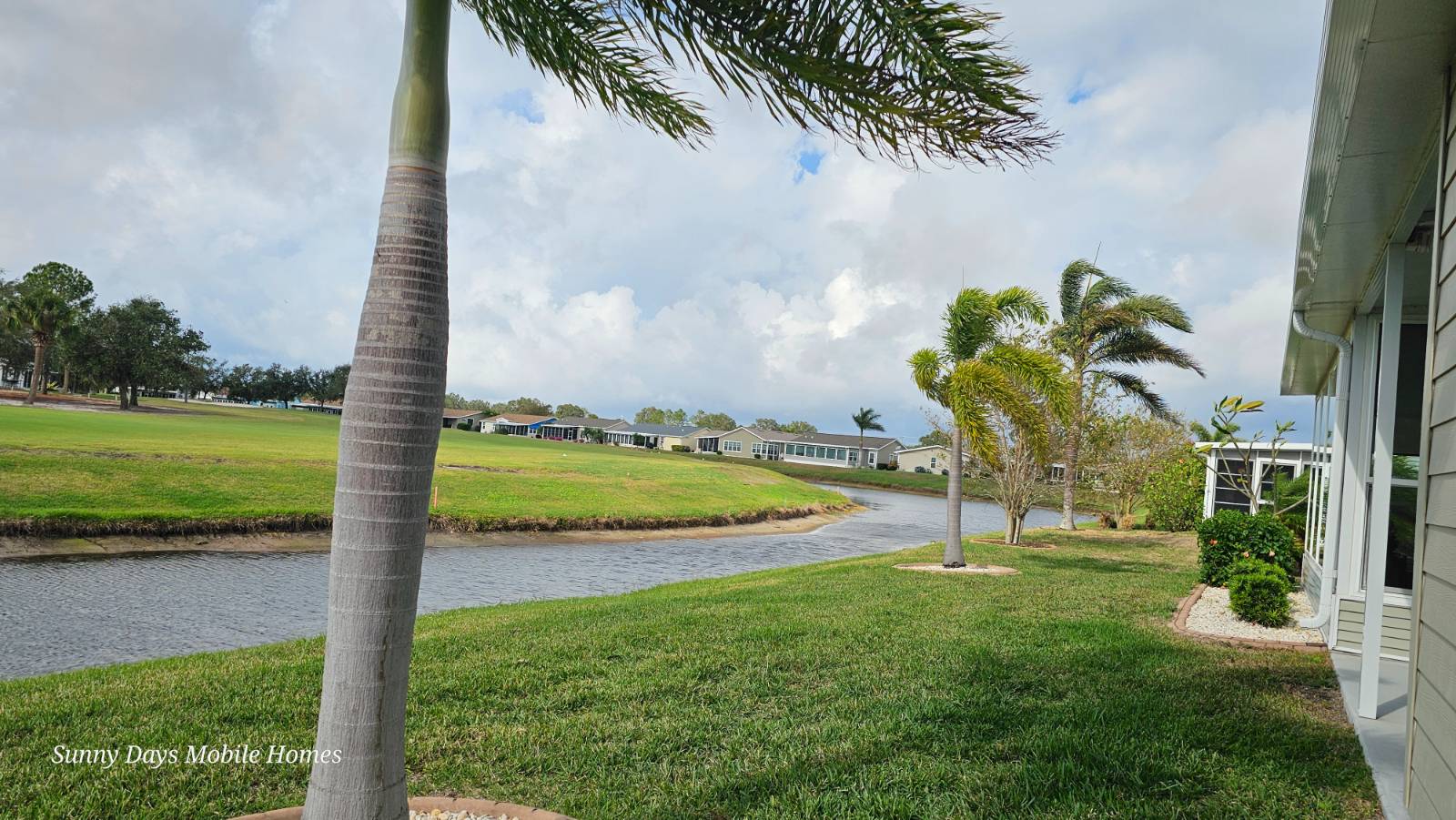 ;
;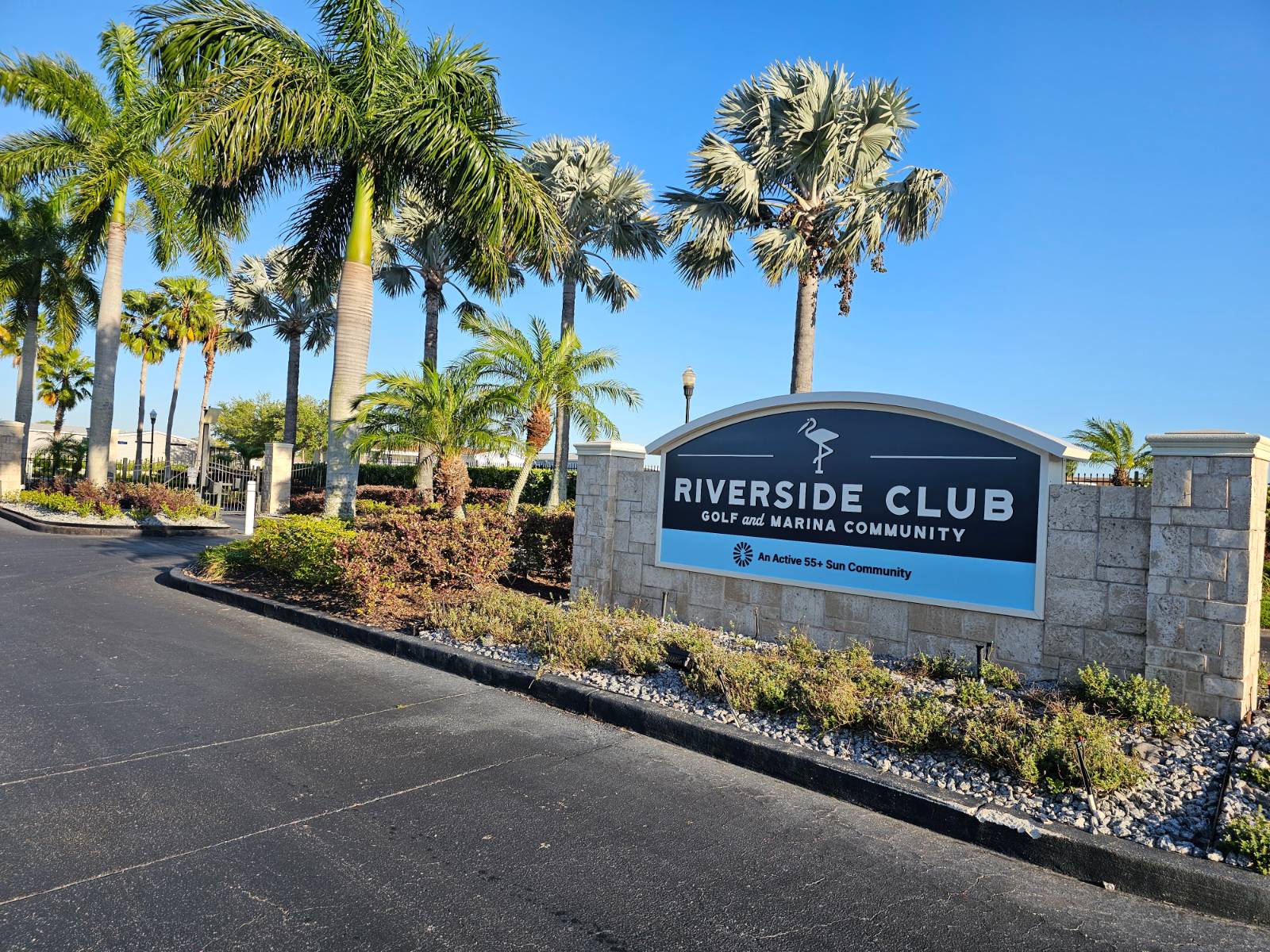 ;
;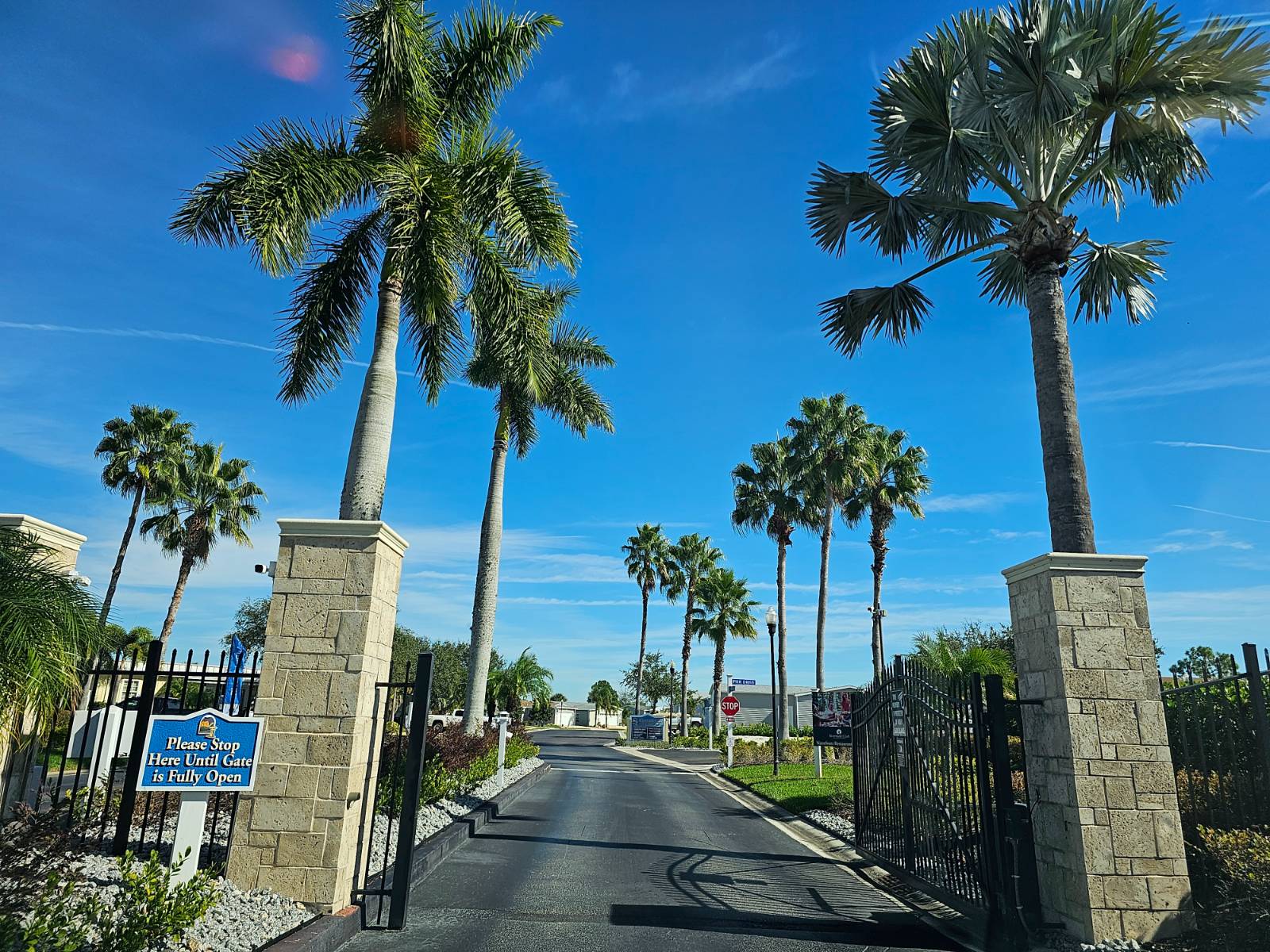 ;
;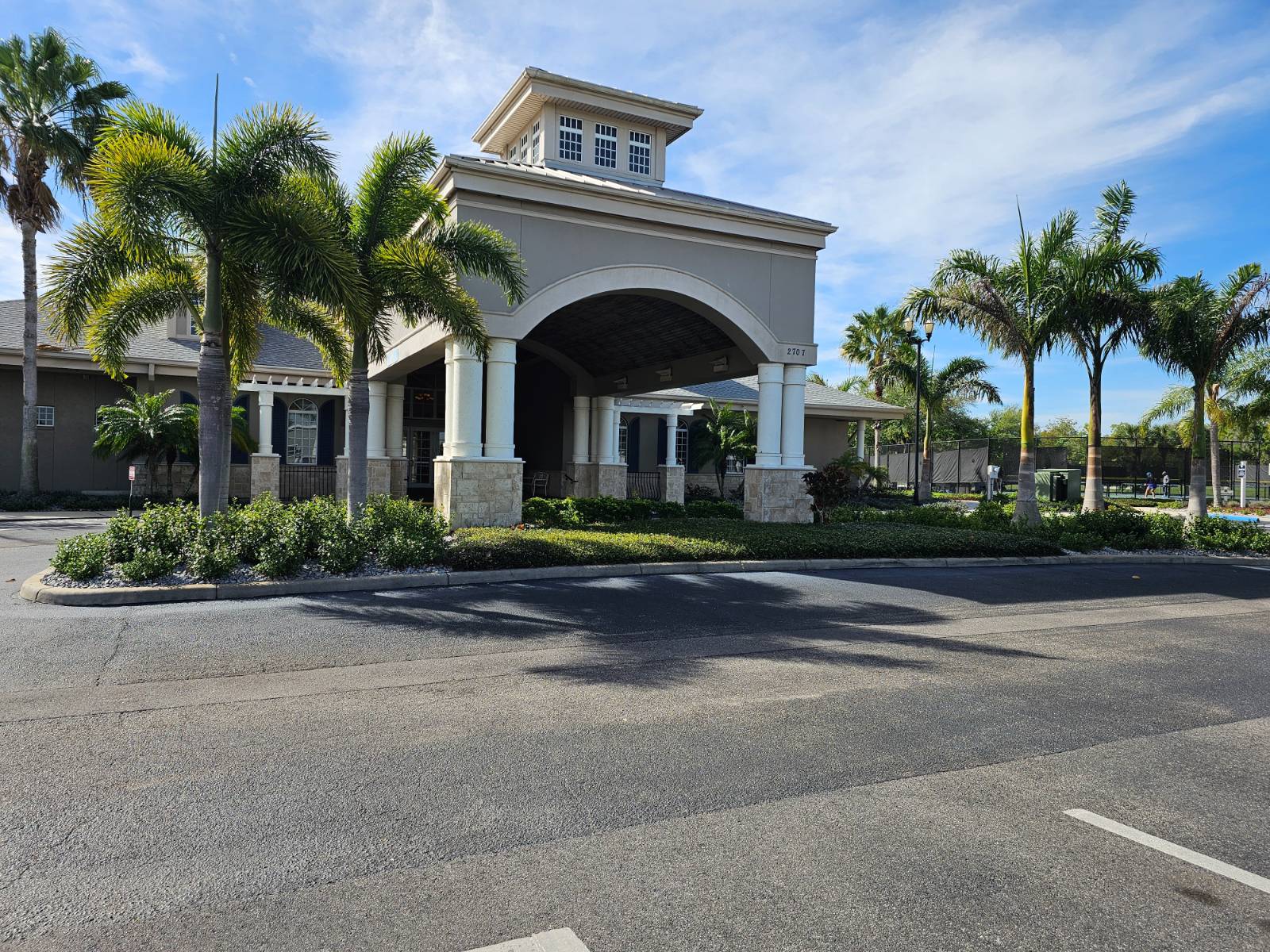 ;
;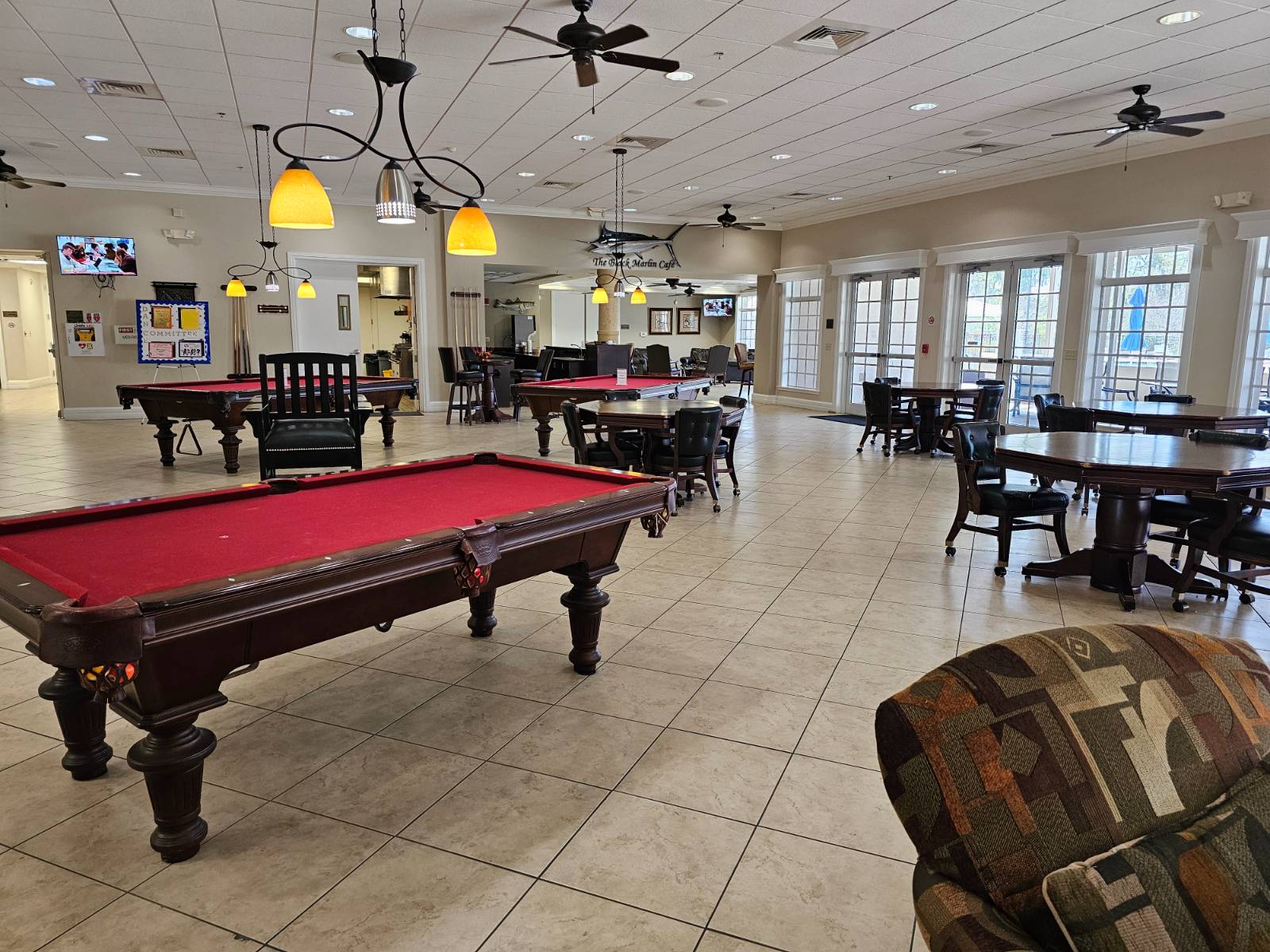 ;
;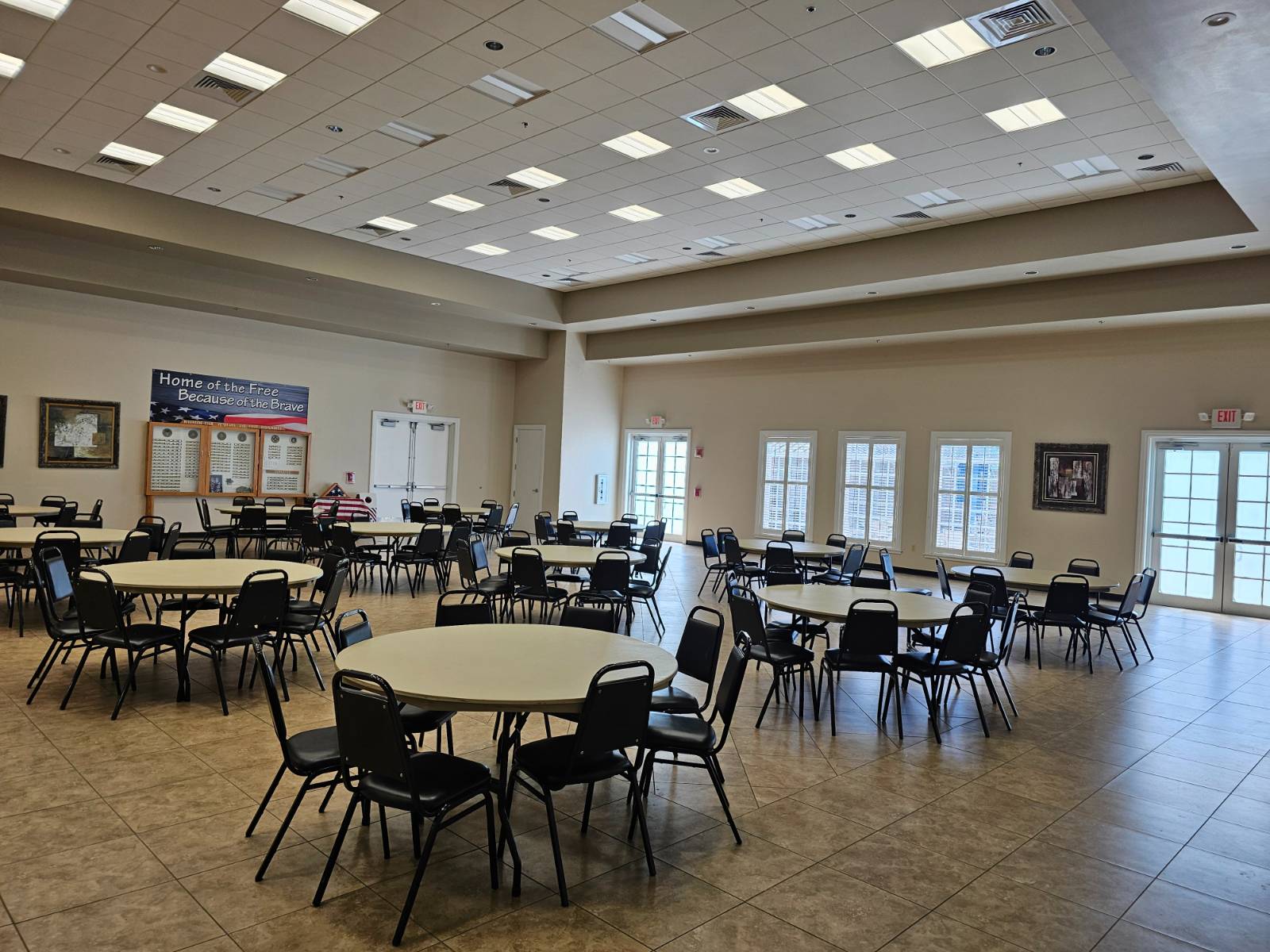 ;
;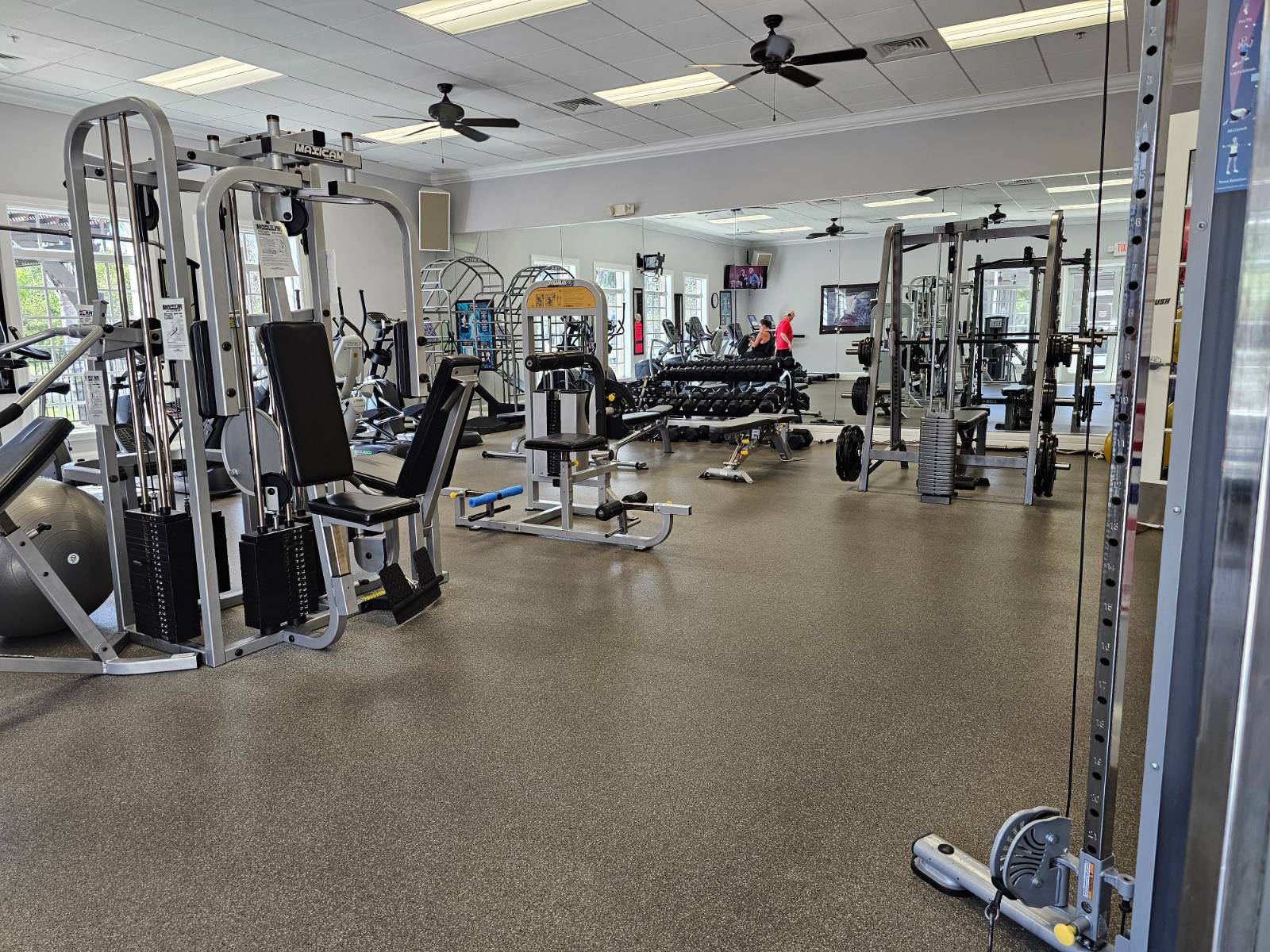 ;
;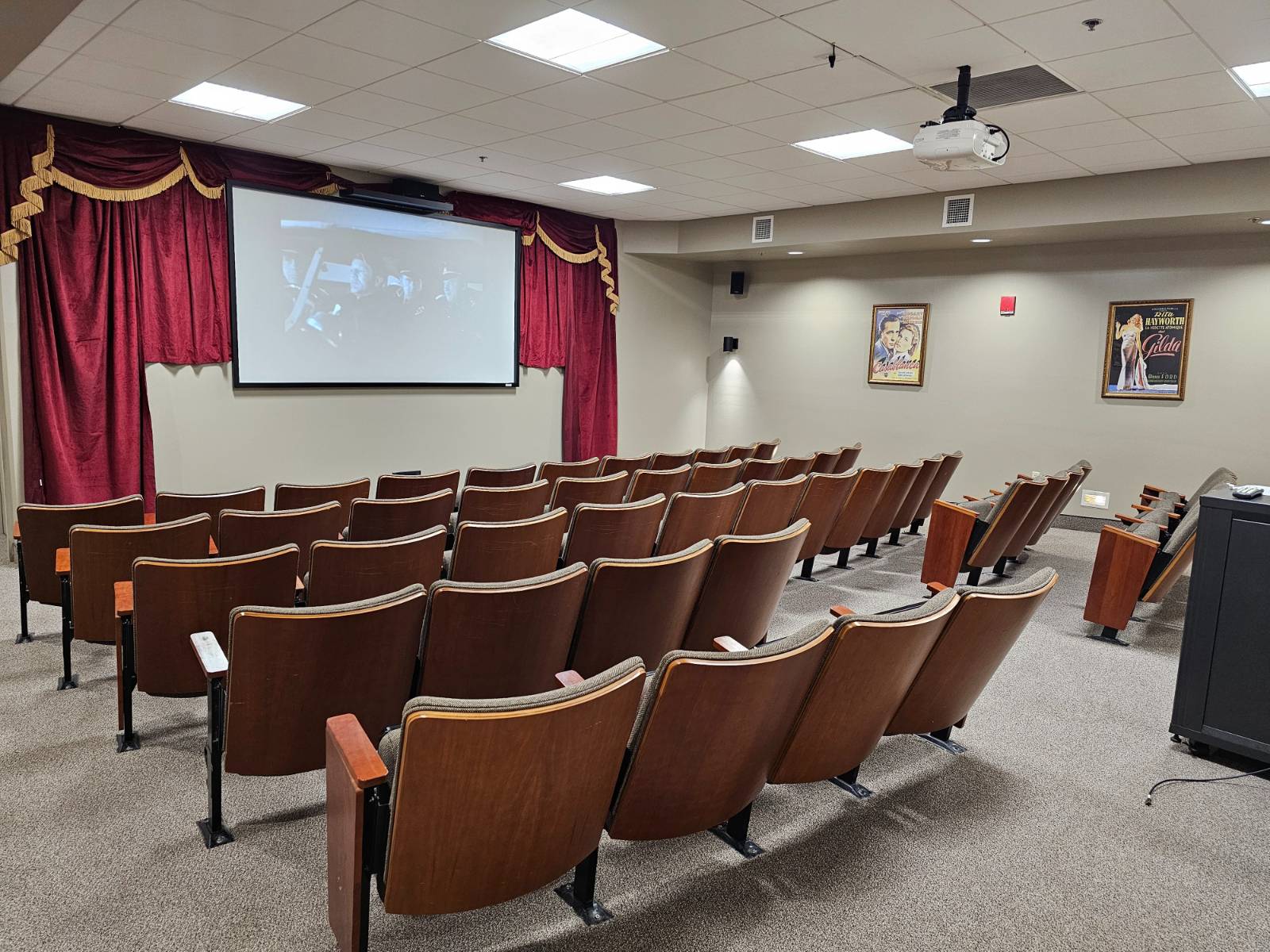 ;
;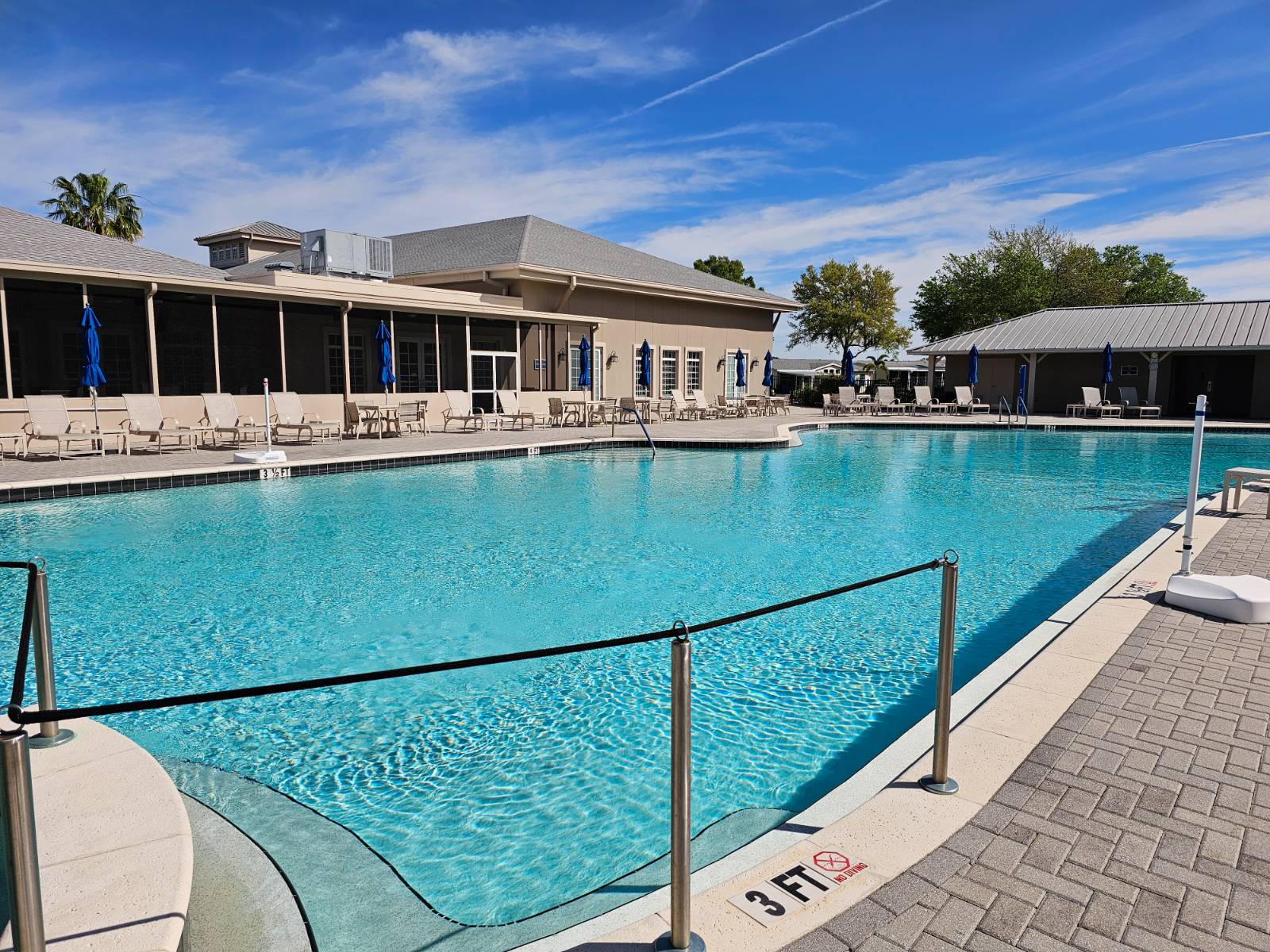 ;
;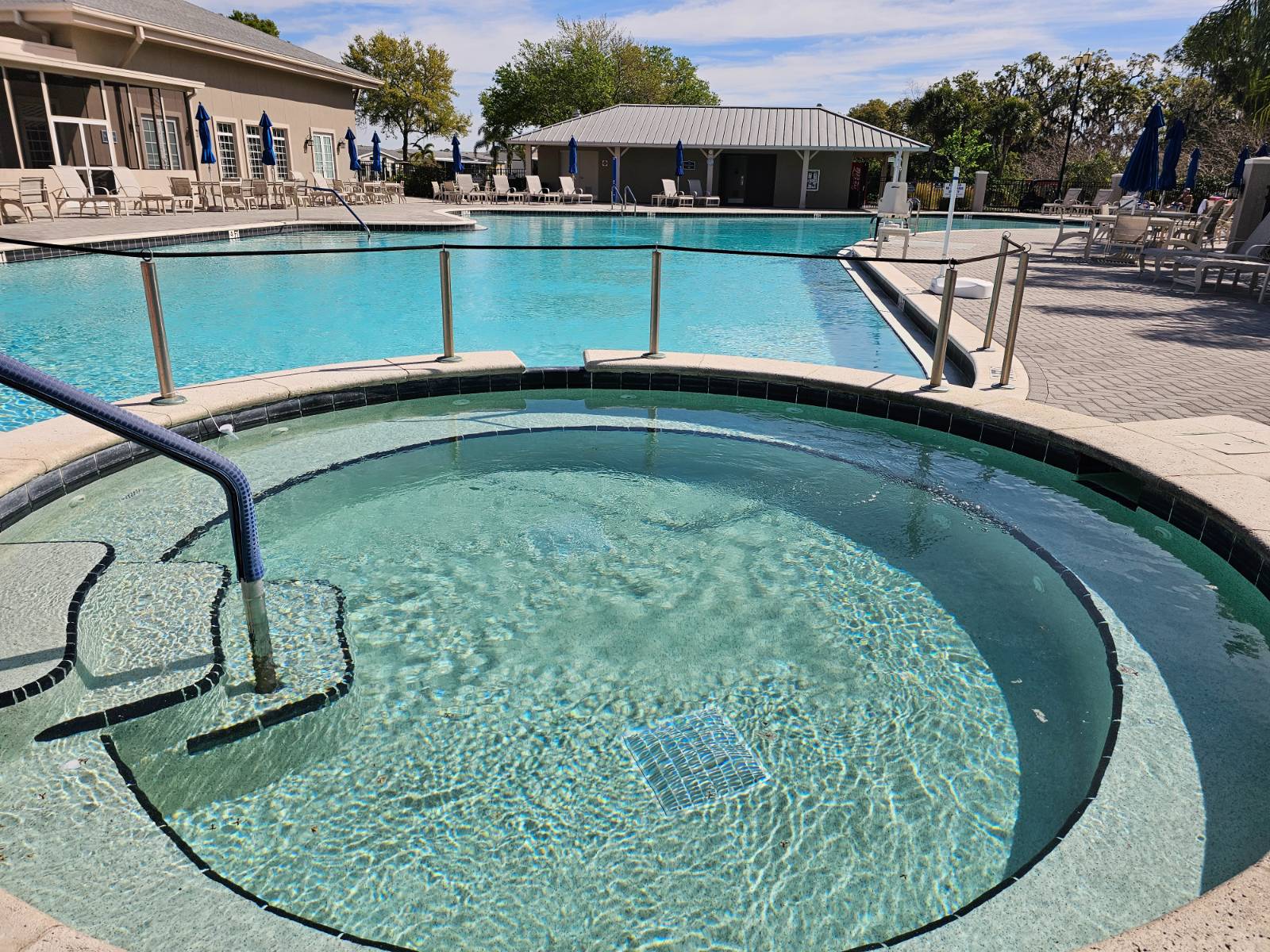 ;
;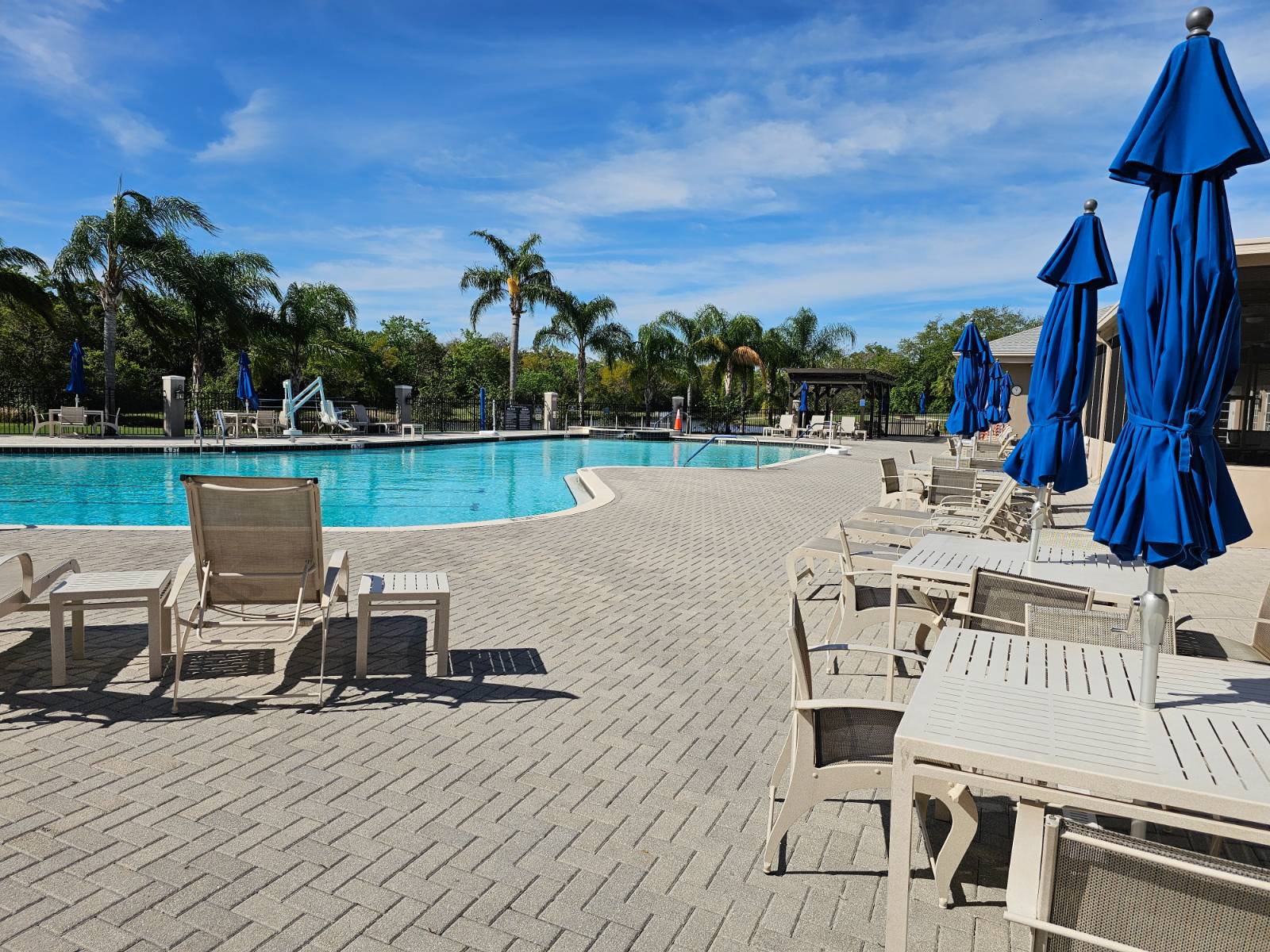 ;
;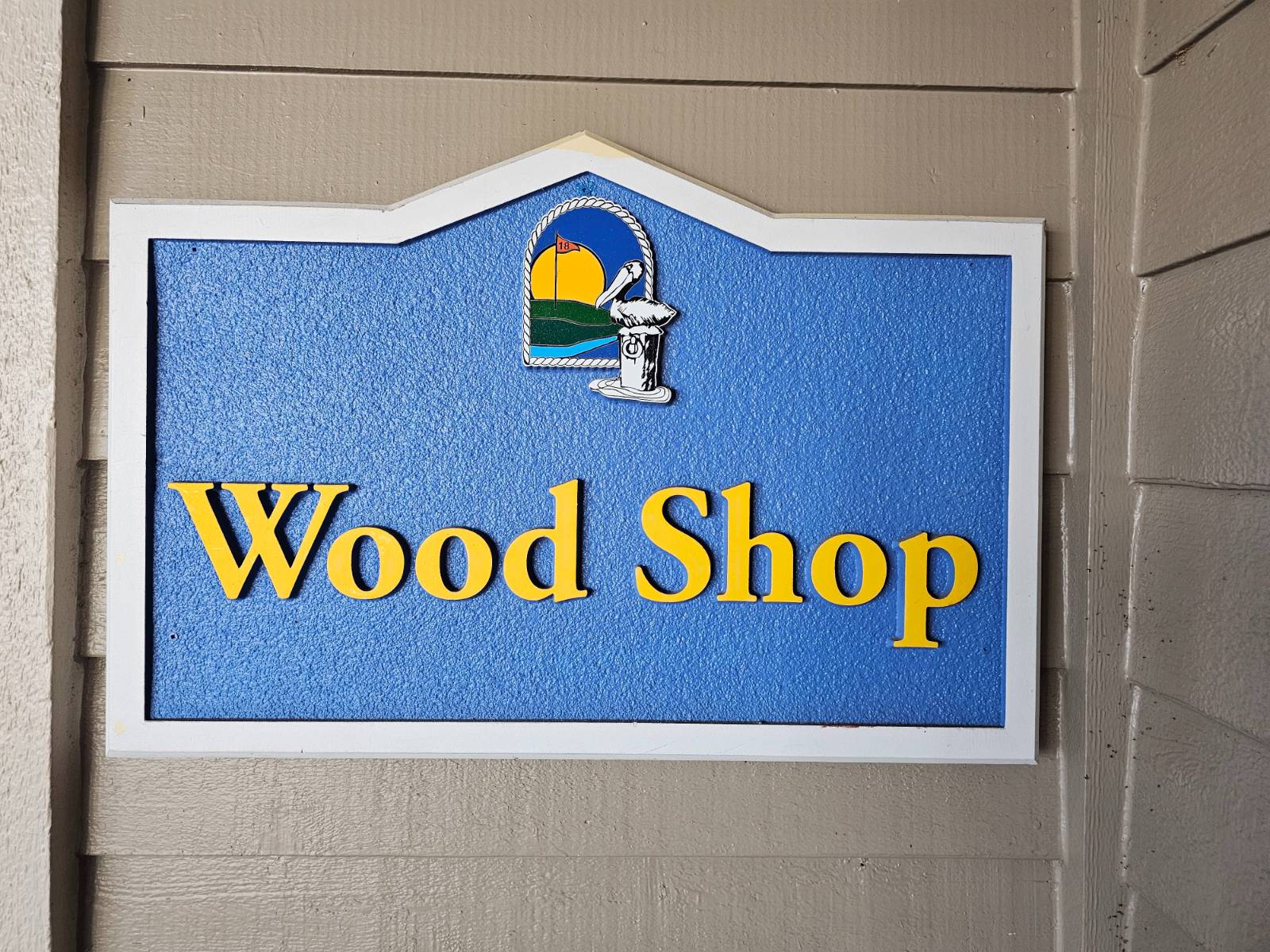 ;
;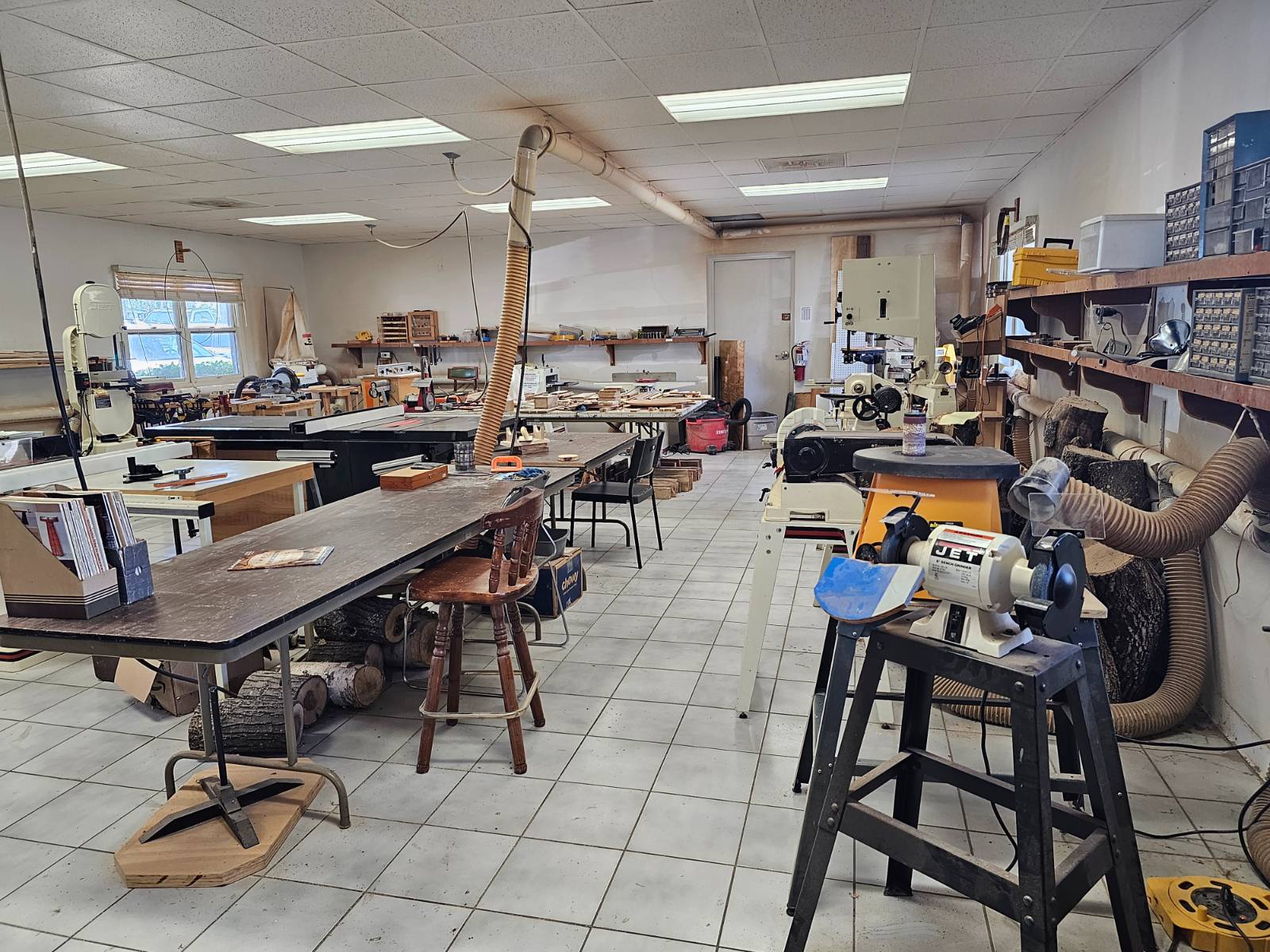 ;
;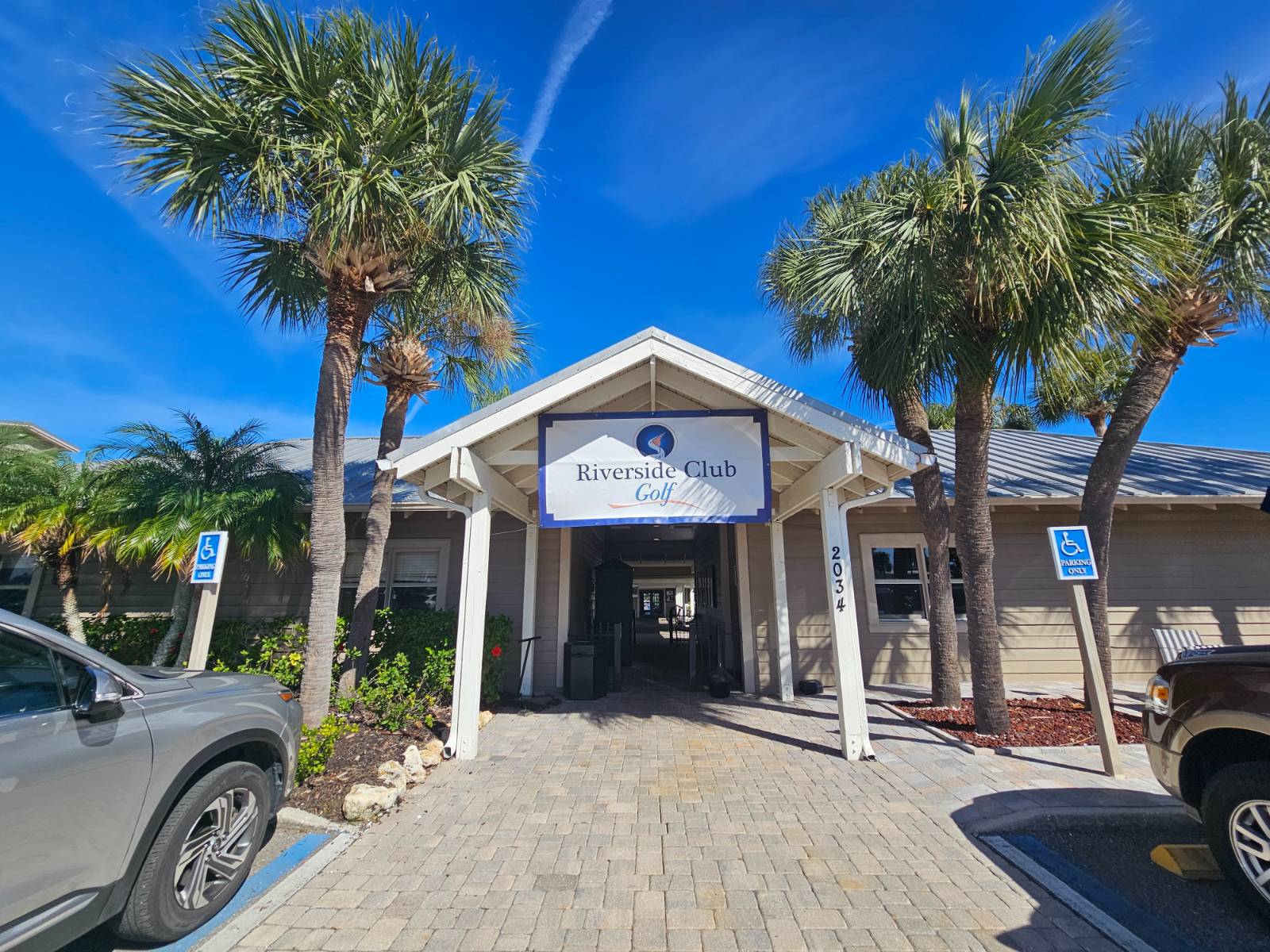 ;
;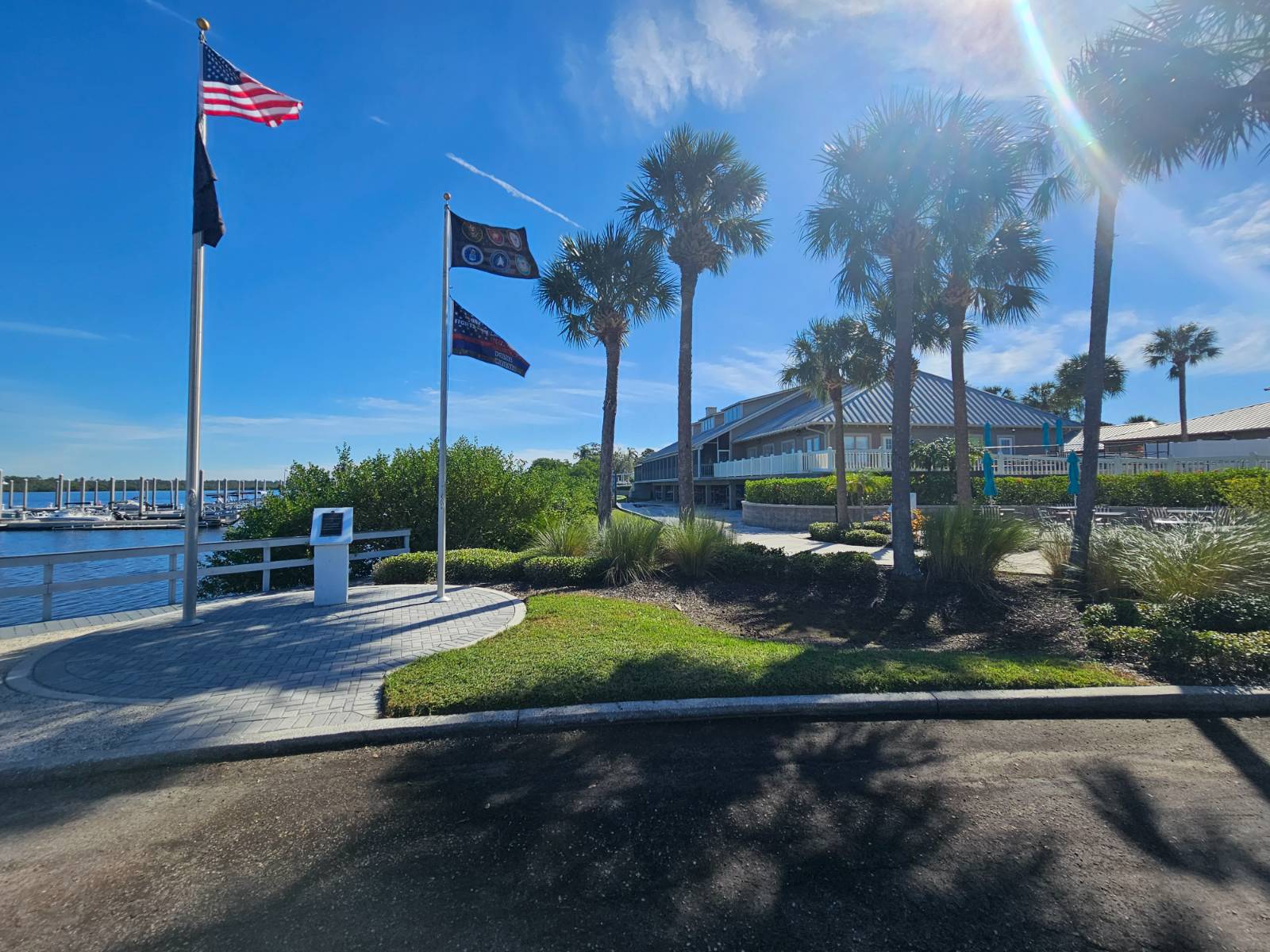 ;
;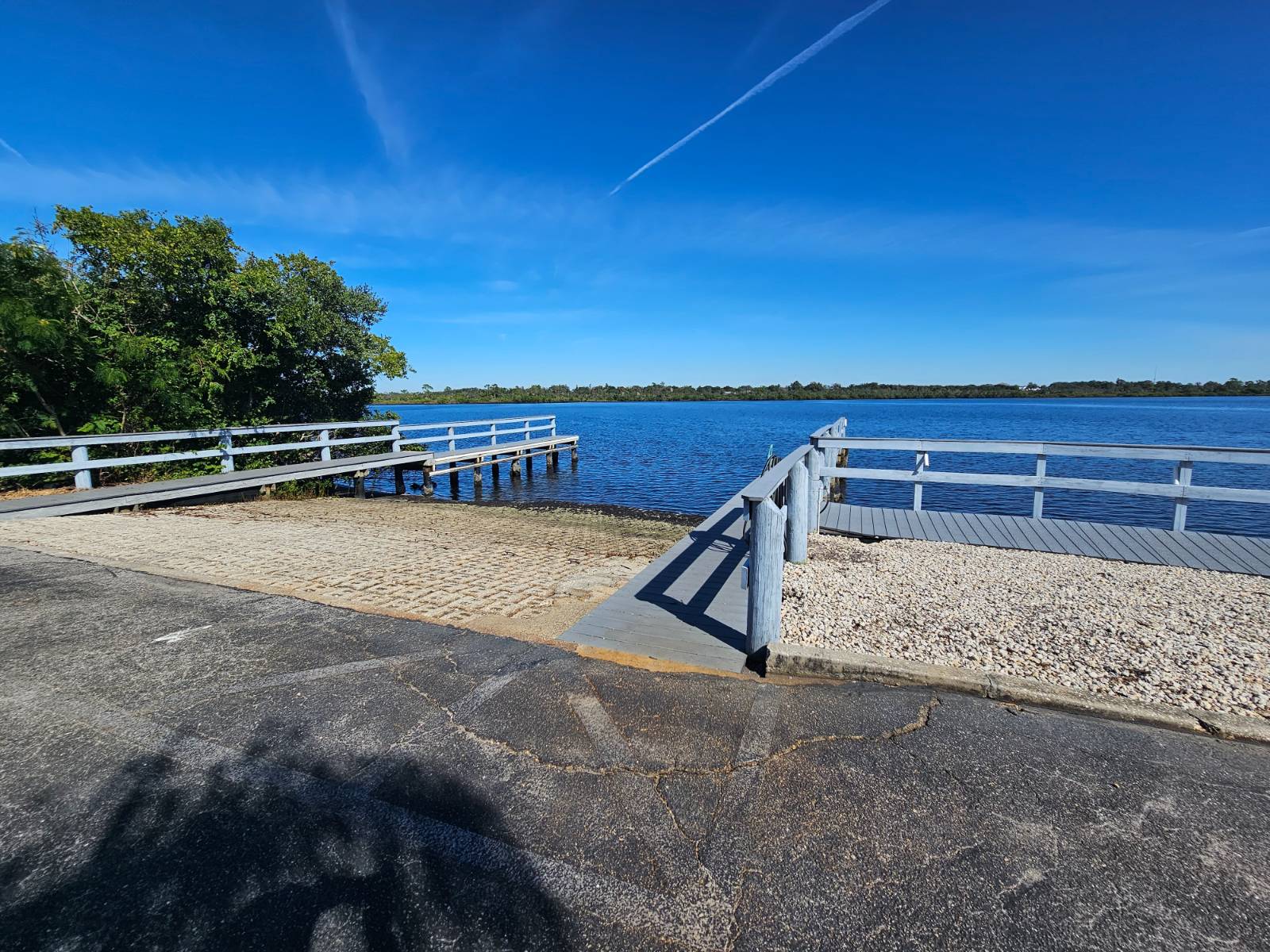 ;
;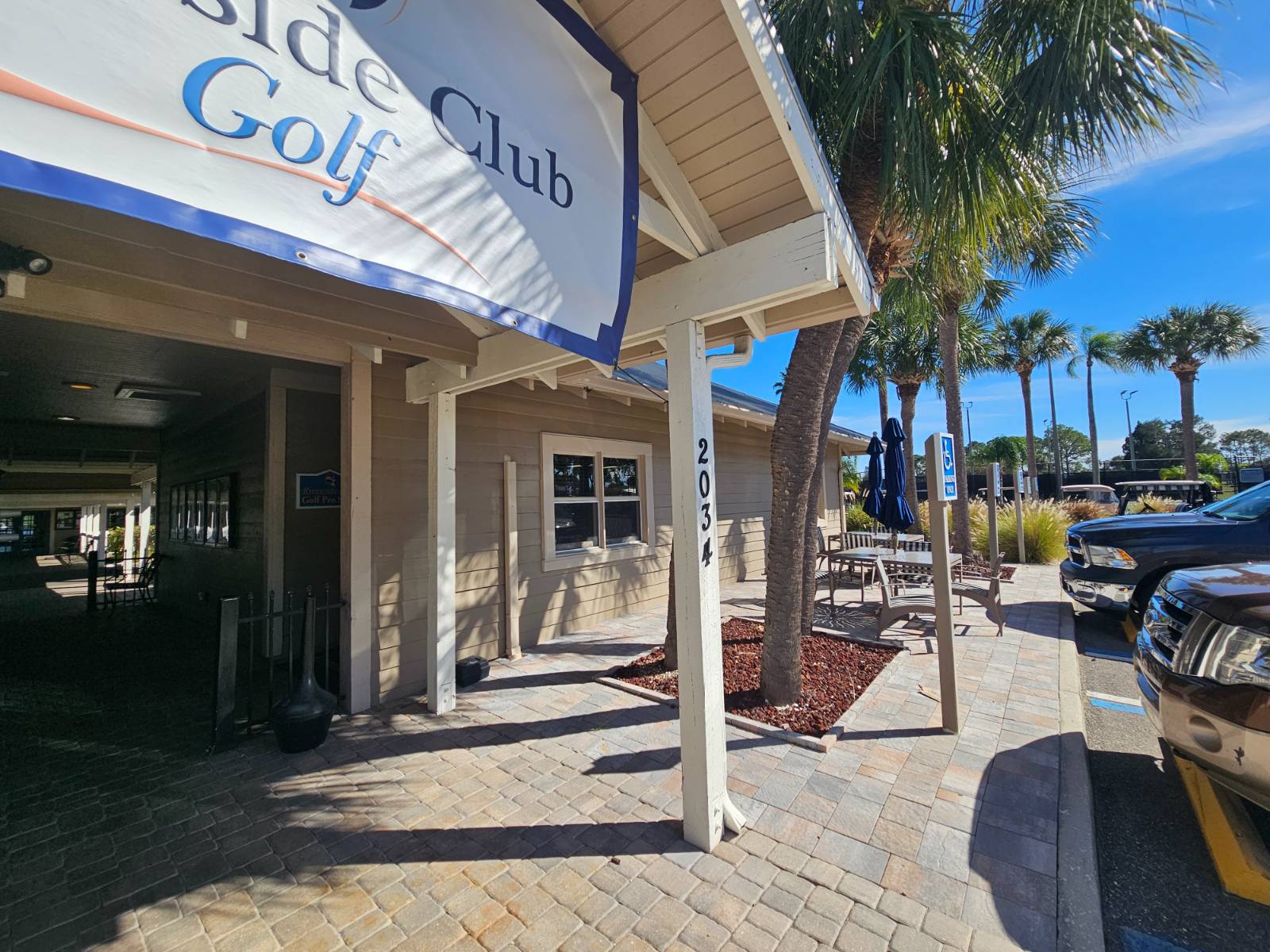 ;
;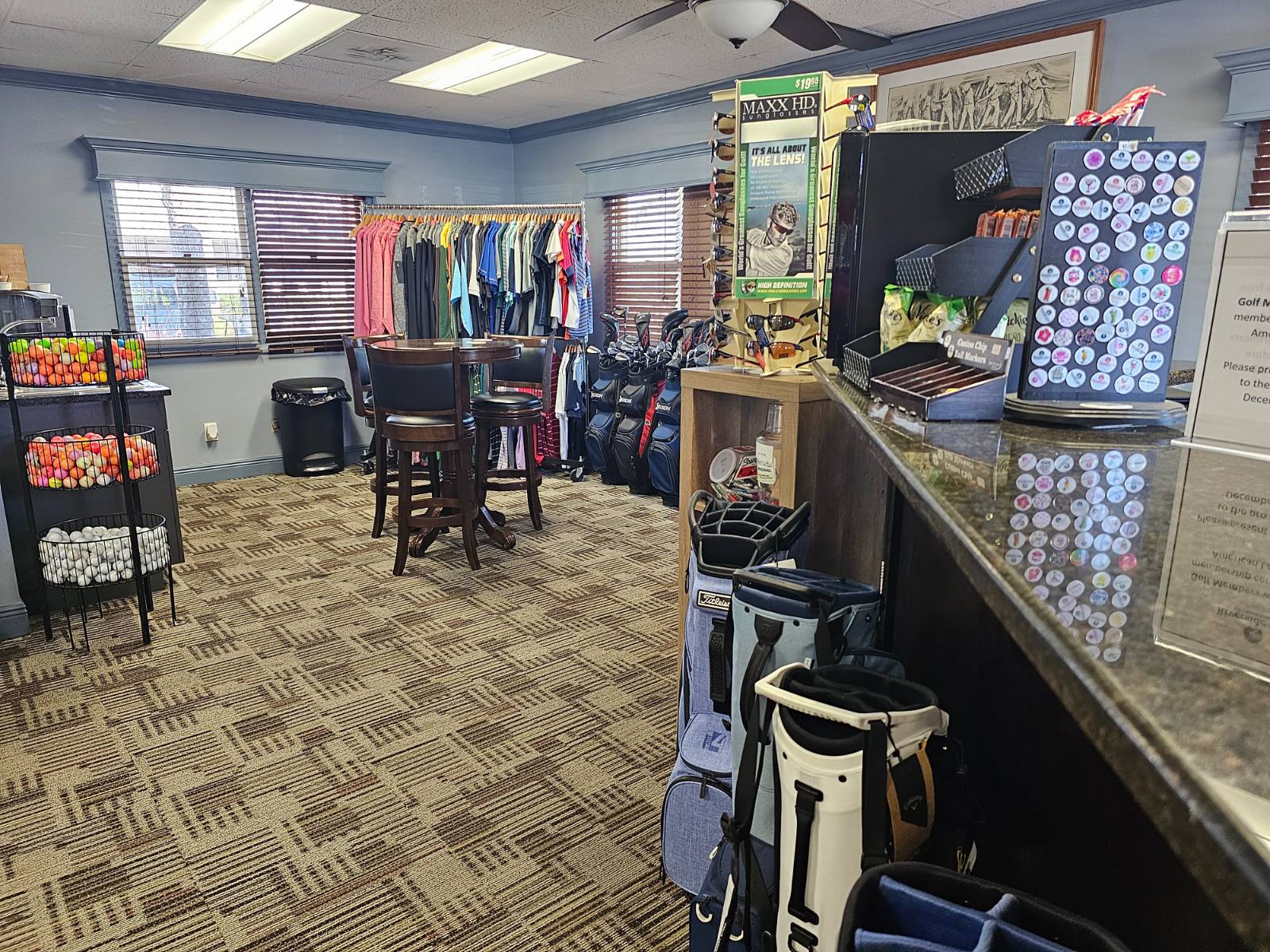 ;
;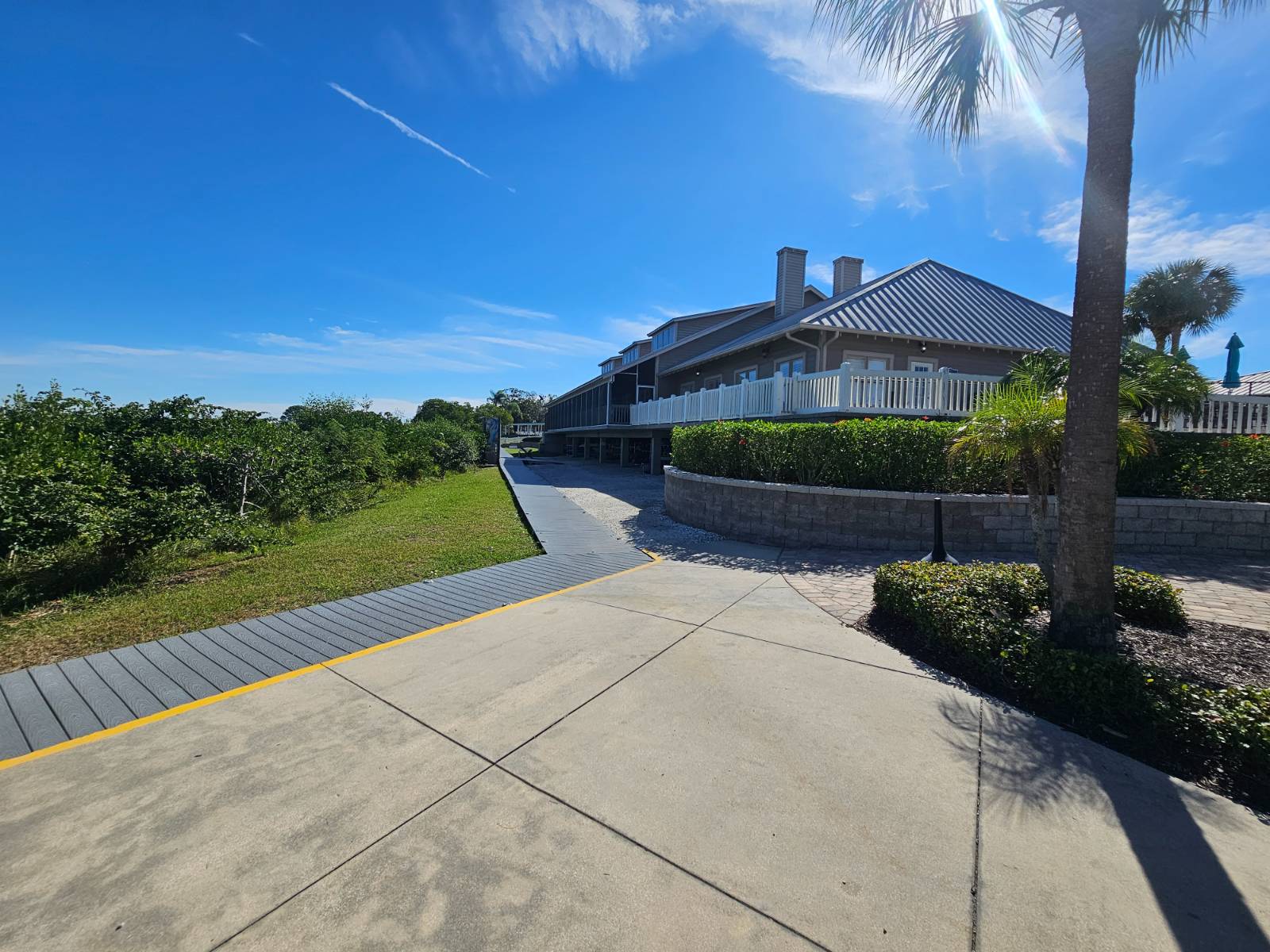 ;
;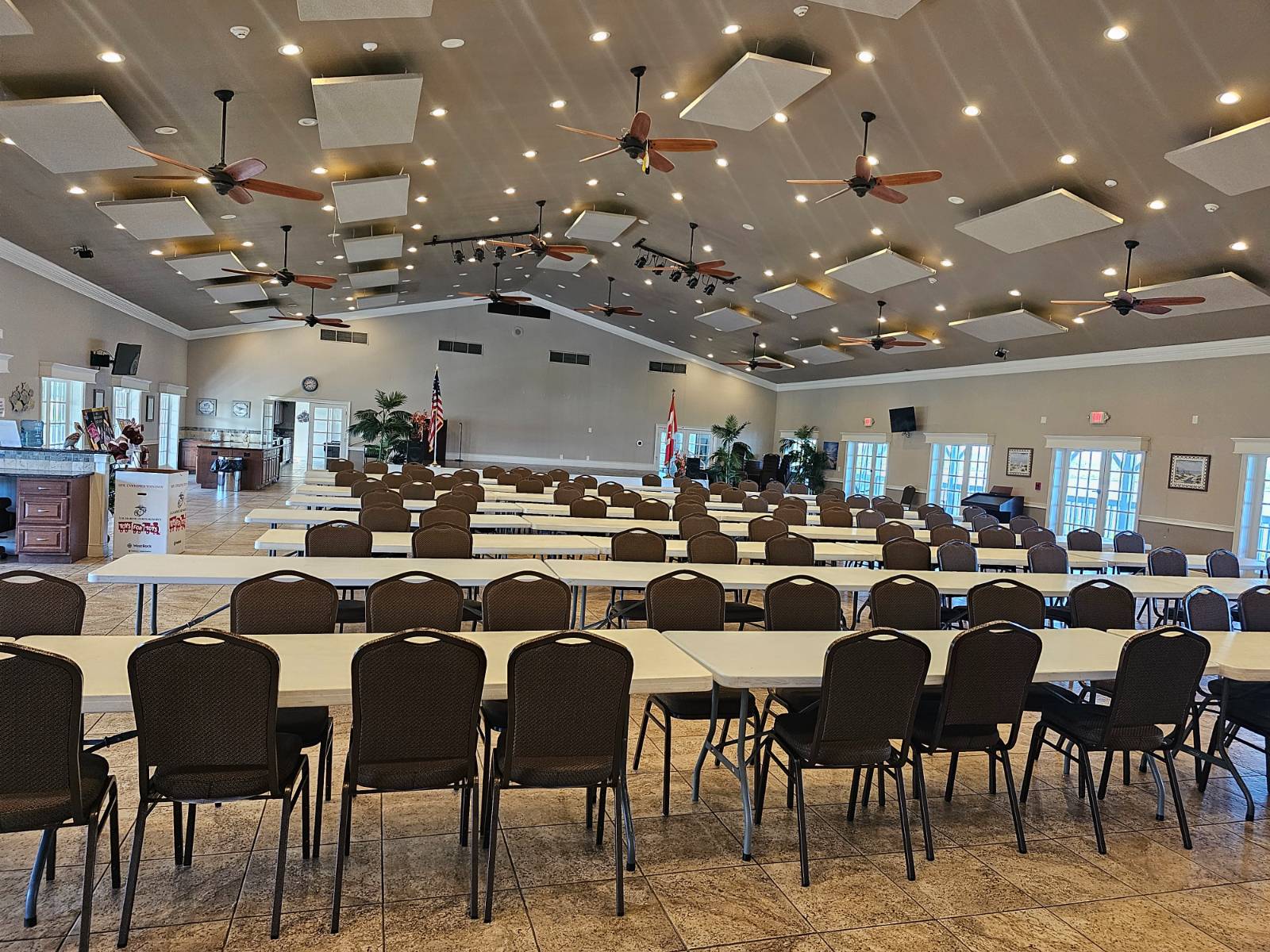 ;
;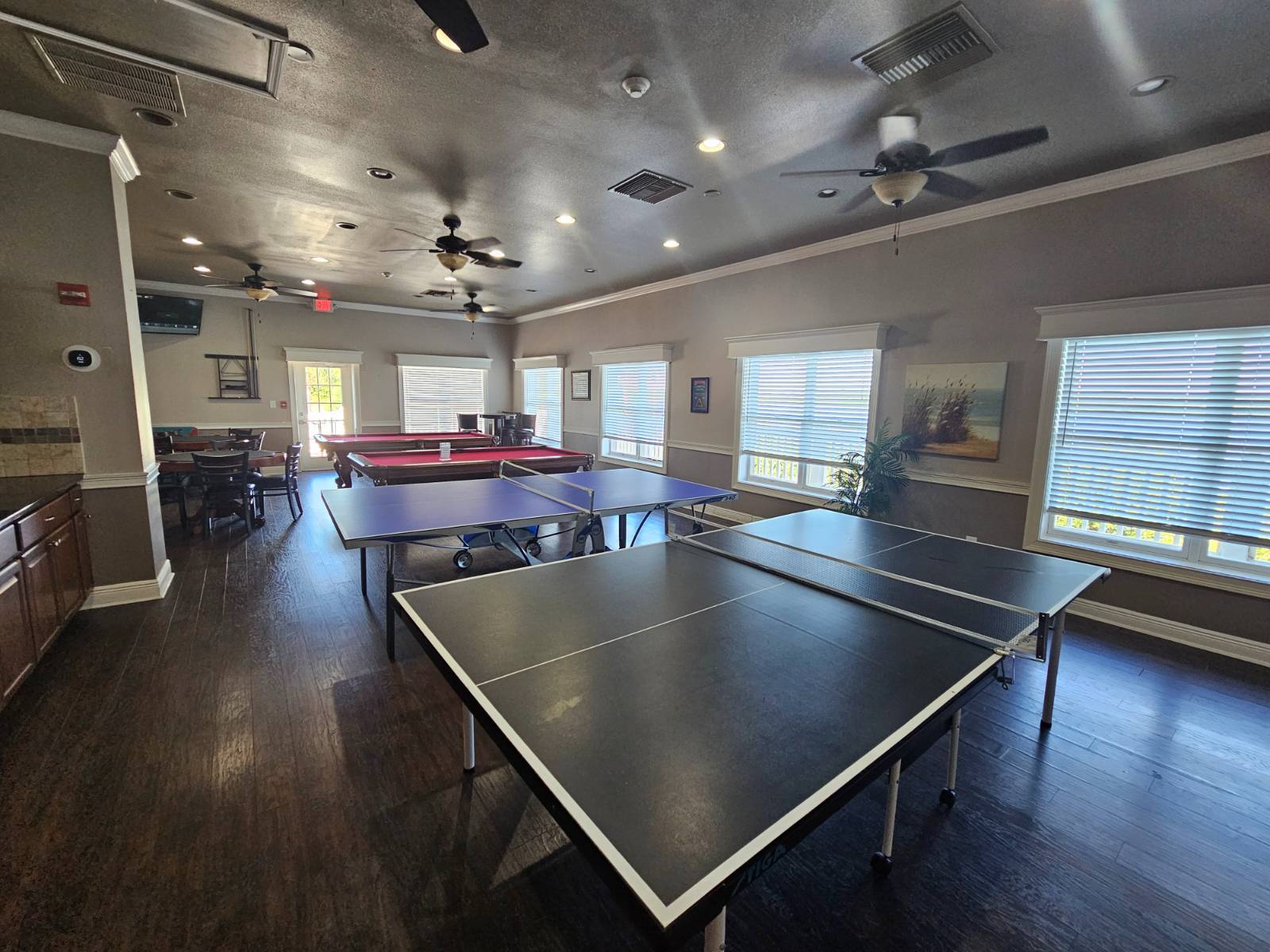 ;
;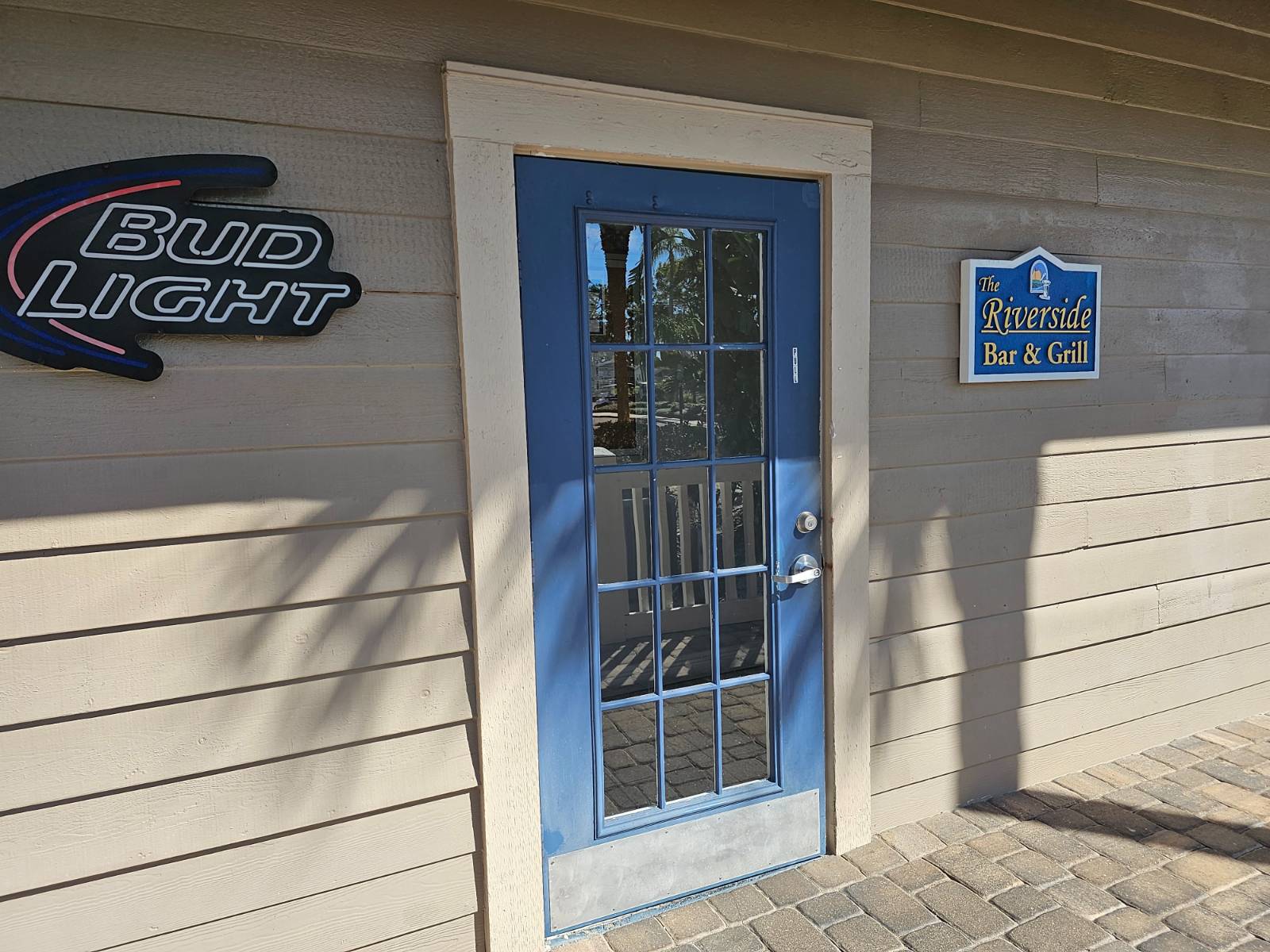 ;
;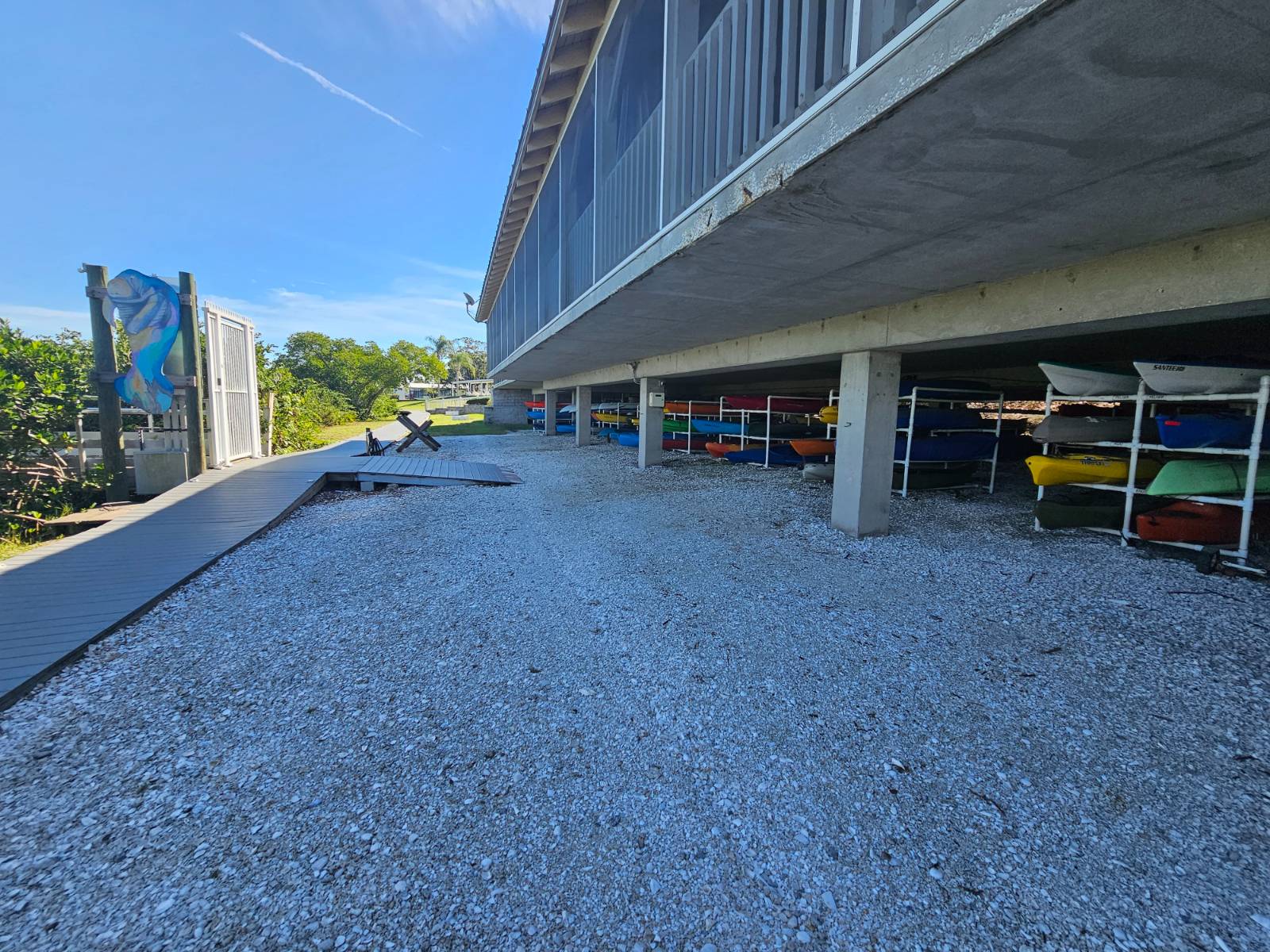 ;
;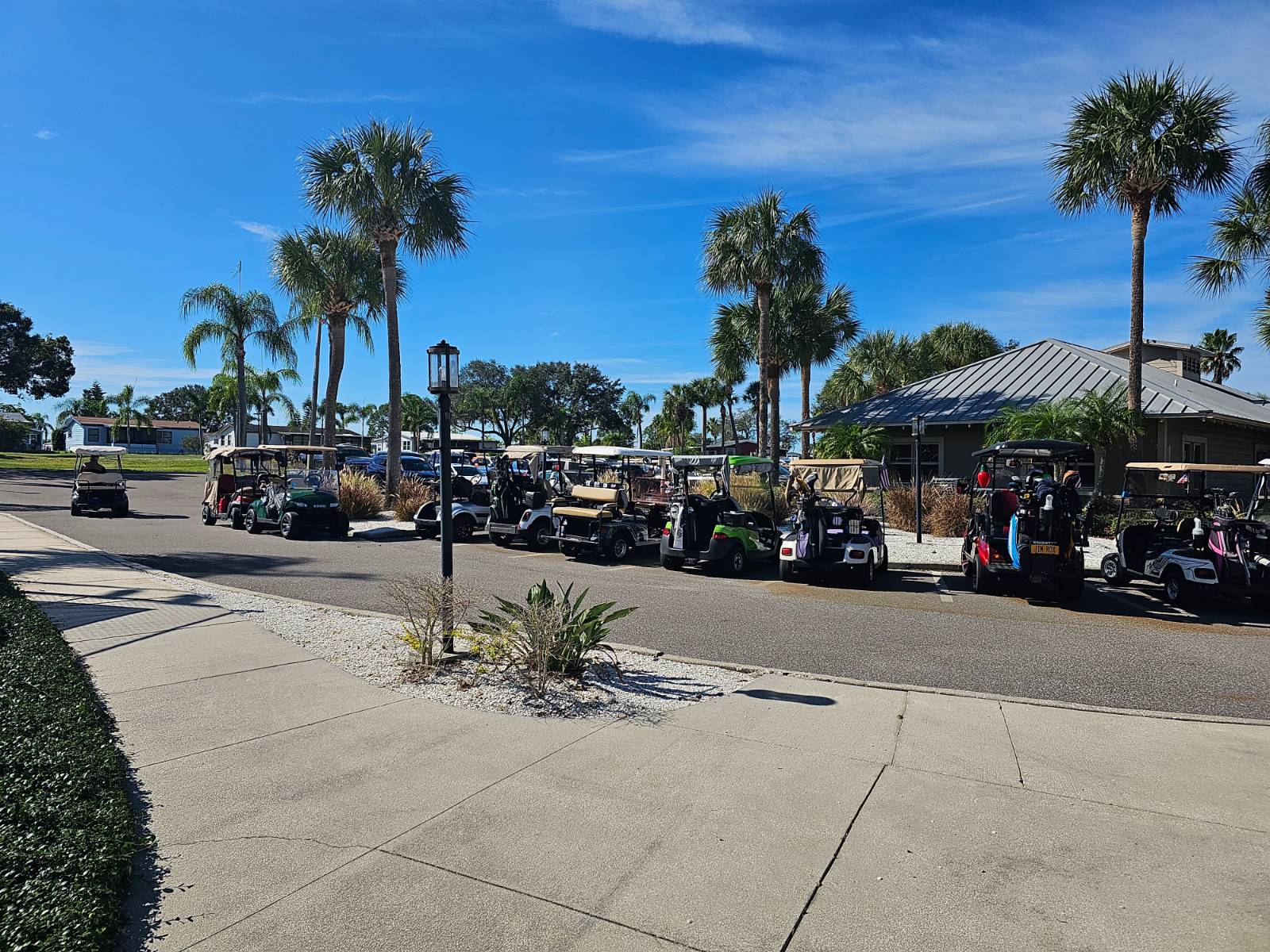 ;
;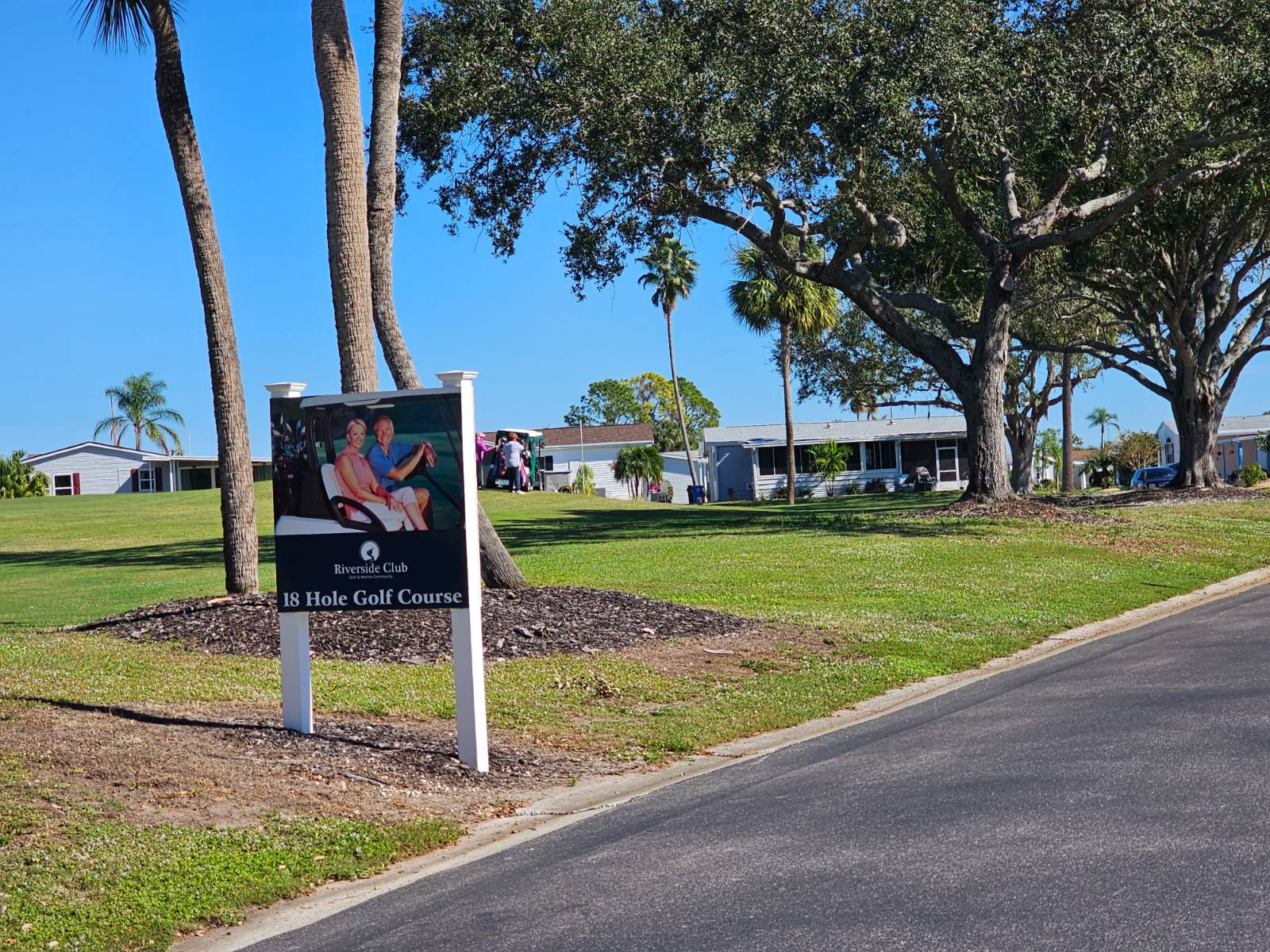 ;
;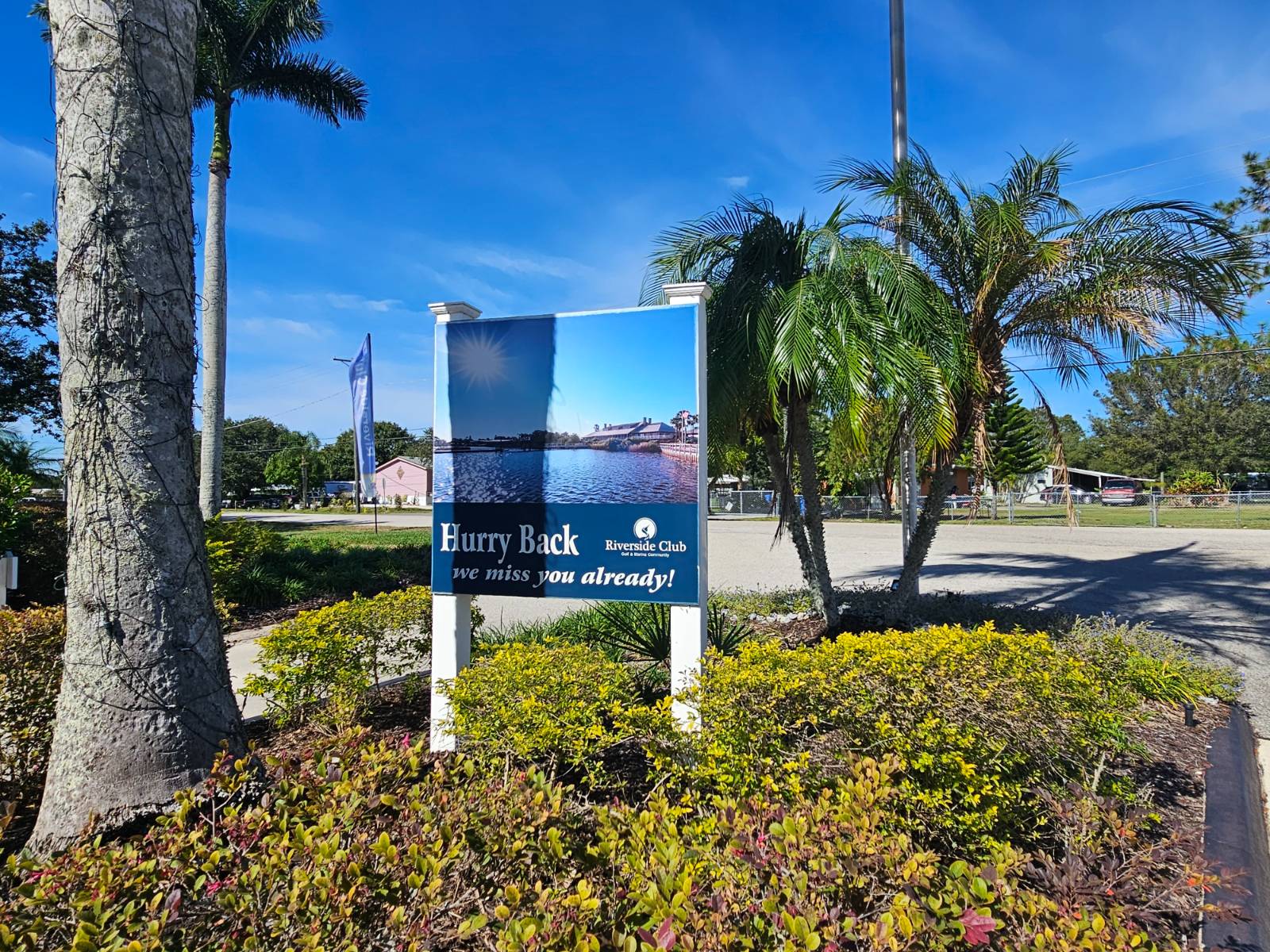 ;
;