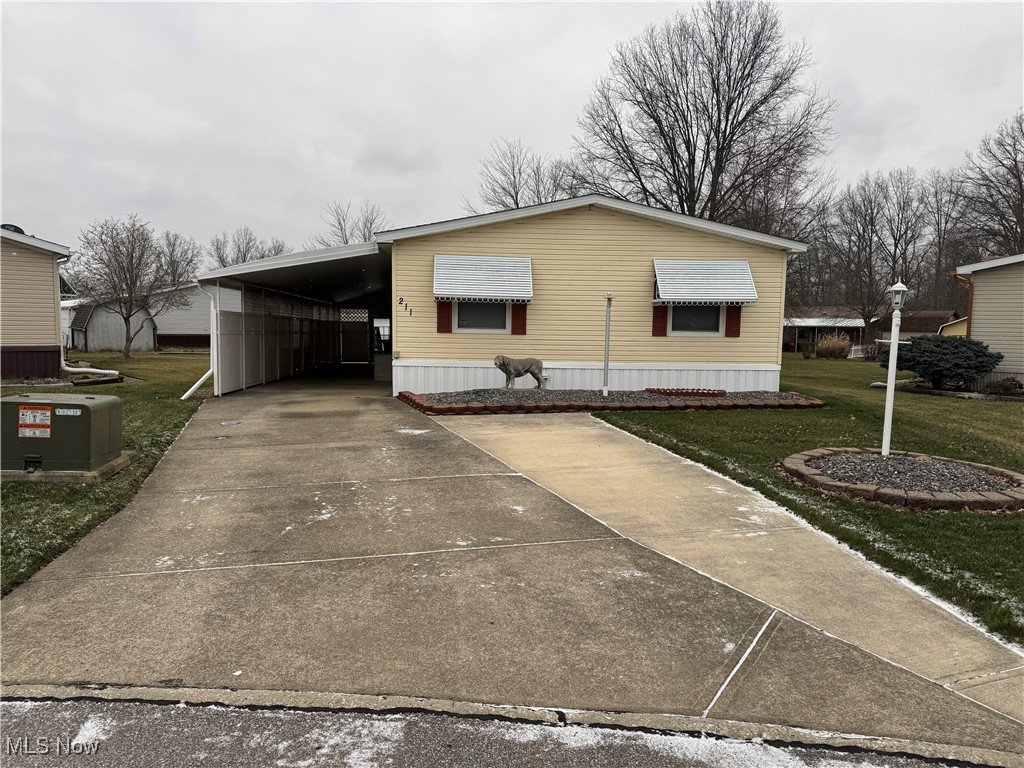211 Birchbark Drive, Elyria, OH 44035
|
|||||||||||||||||||||||||||||||||||||||||||||||||||||||||||||||||||
|
|
||||||||||||||||||||||||||||||||||||||||||||||||||||||||||||||||
Virtual Tour
|
You'll love this spacious and well-maintained manufactured home in the desirable 55+ Twin Lake Homes community of Elyria, OH! This charming residence boasts a bright and inviting great room with vaulted ceilings, offering plenty of space for entertaining or relaxing with family. The open-concept design seamlessly connects the living areas, creating a warm and welcoming atmosphere. The home features 3 comfortable carpeted bedrooms, including a primary suite with an attached ensuite bathroom for added convenience and privacy. One of the additional bedrooms could be ready as your fitness room with an installed mirror that will stay and the other bedroom is ready as a potential hobby room with shelving already installed. The generous floor plan ensures ample room for personalizing each bedroom to suit your needs. At the heart of the home is the large kitchen, complete with a center island that makes meal preparation a breeze. Adjacent to the kitchen is the cozy morning room, featuring a charming window seat perfect for enjoying your morning coffee while taking in the scenic surroundings. For added convenience, the home includes a laundry room equipped with newer washer and dryer, making household chores easier than ever. Outside, you'll find a newer deck, ideal for relaxing or hosting gatherings, as well as a shed for extra storage. Whether you're looking for a low-maintenance home with all the comforts or a peaceful retreat in a friendly community, this property has it all. Don't miss the opportunity to make this beautiful manufactured home yours! Enjoy the benefits of living in the sought-after Twin Lake Homes community, with easy access to local amenities, parks, and schools. Call today to schedule a private showing!
|
Property Details
- 3 Total Bedrooms
- 2 Full Baths
- 1456 SF
- Built in 1993
- 1 Story
- Total SqFt: 1456
Interior Features
- Oven/Range
- Refrigerator
- Dishwasher
- Garbage Disposal
- Washer
- Dryer
- Forced Air
- Gas Fuel
- Central A/C
- Laundry Features: MainLevel
- Main Level Bathrooms: 2
- Main Level Bedrooms: 3
- Interior Features: KitchenIsland, VaultedCeilings
Exterior Features
- Manufactured (Multi-Section) Construction
- Land Lease Fee $950
- Vinyl Siding
- Asphalt Shingles Roof
- Community Water
- Community Septic
- Deck
- Open Porch
- Subdivision: Twin Lake Homes
- Carport
- Carport Spaces: 2
Community Details
- 55+ Community
Taxes and Fees
- $607 Total Tax
- Tax Year 2023
Listing data is deemed reliable but is NOT guaranteed accurate.
Contact Us
Who Would You Like to Contact Today?
I want to contact an agent about this property!
I wish to provide feedback about the website functionality
Contact Agent





 ;
; ;
; ;
; ;
; ;
; ;
; ;
; ;
; ;
; ;
; ;
; ;
; ;
; ;
; ;
; ;
; ;
; ;
; ;
; ;
; ;
; ;
; ;
; ;
; ;
; ;
; ;
; ;
; ;
;