1041 Legion Park Rd., Greensburg, KY 42743
|
|||||||||||||||||||||||||||||||||||||
|
|
||||||||||||||||||||||||||||||||
Virtual Tour
two bed, two bath brick home at auctionAUCTION ATTENTION. PLEASE READ. THE PRICE ABOVE DOES NOT REFLECT ANY VALUE OR PRICE. NOR A RESERVE PRICE. THIS IS A PUBLIC AUCTION WHERE YOU MUST BE PRESENT TO BID. THANK YOU. At auction, 1041 Legion Park Rd. Greensburg Ky 42743. We are selling by auction this two bedroom, two bath brick home and lot. This home is located in the City of Greensburg and host the following: Large open living room/den, a large kitchen and dinning room with a built in china cabinet. Most of the home has the original hardwood flooring. There is also a basement. There is an additional bath in the basement as well. Basement does leak at times when it rains. This home is not perfect and will need to be updated/repaired to your liking. There are some structures on the lot. These are being sold as is. The seller reserves the carport as seen in the photos. The sellers are selling this home in AS-IS condition. There are absolutely no warranties or guaranties of any kind expressed or implied. If you're not familiar with the auction method. Contact us prior to auction and we can discuss. Information in this add was obtained from the PVA office. Buyer should verify all details prior to sale date. Inspections are welcome and recommended. Terms of the sale: There will be a 10% deposit required at the conclusion of the sale. This home was built prior to 1978 and could contain lead base paint. You will be required tp sign a lead base paint waiver if you are the high bidder. You will have 45 days from the auction day to pay in full and close. Complete terms will be announced and provided on sale day. Call ahead for complete terms. |
Auction Details
- Live Only Auction
Property Details
- 2 Total Bedrooms
- 1 Full Bath
- 1197 SF
- Partial Basement
- 780 Lower Level SF
- Lower Level: Unfinished, Partly Finished
- 1 Lower Level Bathroom
Interior Features
- Open Kitchen
- Laminate Kitchen Counter
- Hardwood Flooring
- Vinyl Flooring
- Living Room
- Dining Room
- Formal Room
- Den/Office
- Primary Bedroom
- Kitchen
- Forced Air
- Gas Fuel
- Natural Gas Avail
Exterior Features
- Brick Siding
- Metal Roof
Listed By
|
|
Durrett Realty Company
Office: 270-405-3329 Cell: 270-405-3329 |
Request More Information
Request Showing
Mortgage Calculator
Estimate your mortgage payment, including the principal and interest, taxes, insurance, HOA, and PMI.
Amortization Schedule
Advanced Options
Listing data is deemed reliable but is NOT guaranteed accurate.
Contact Us
Who Would You Like to Contact Today?
I want to contact an agent about this property!
I wish to provide feedback about the website functionality
Contact Agent



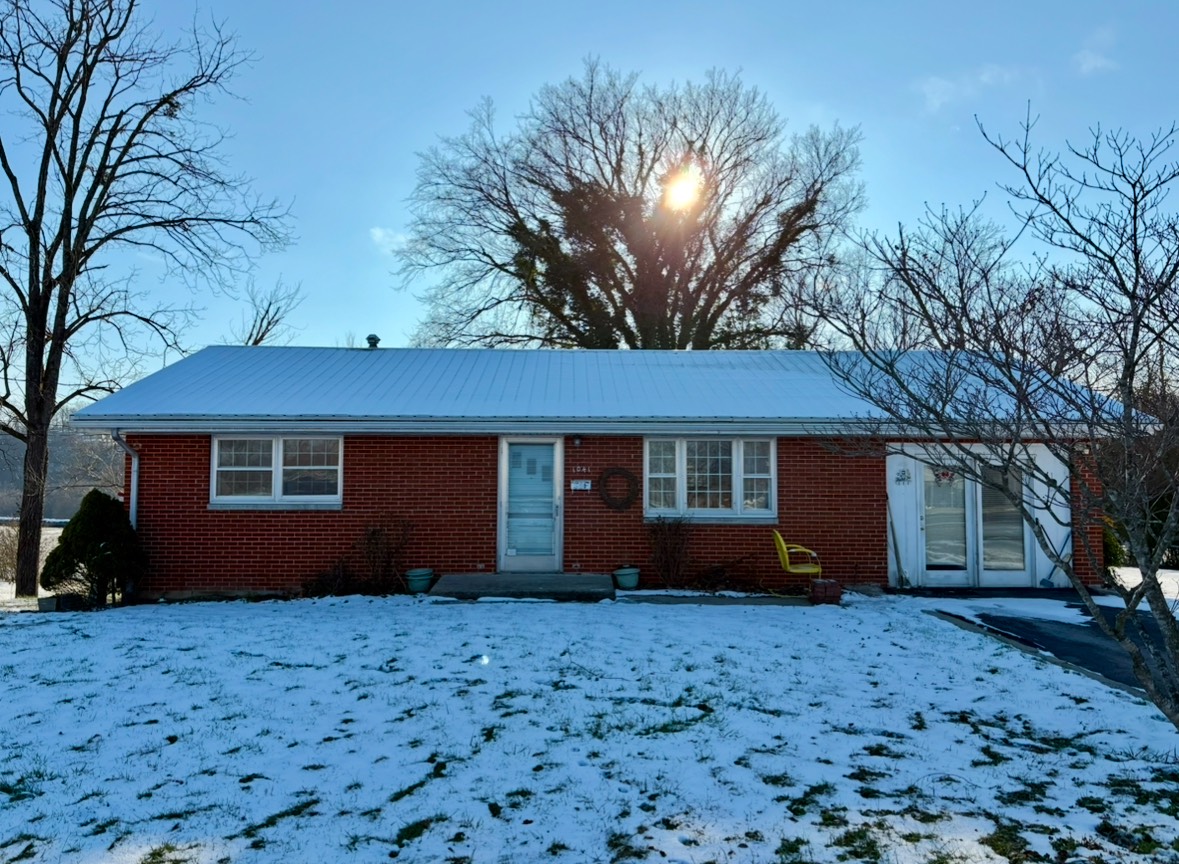

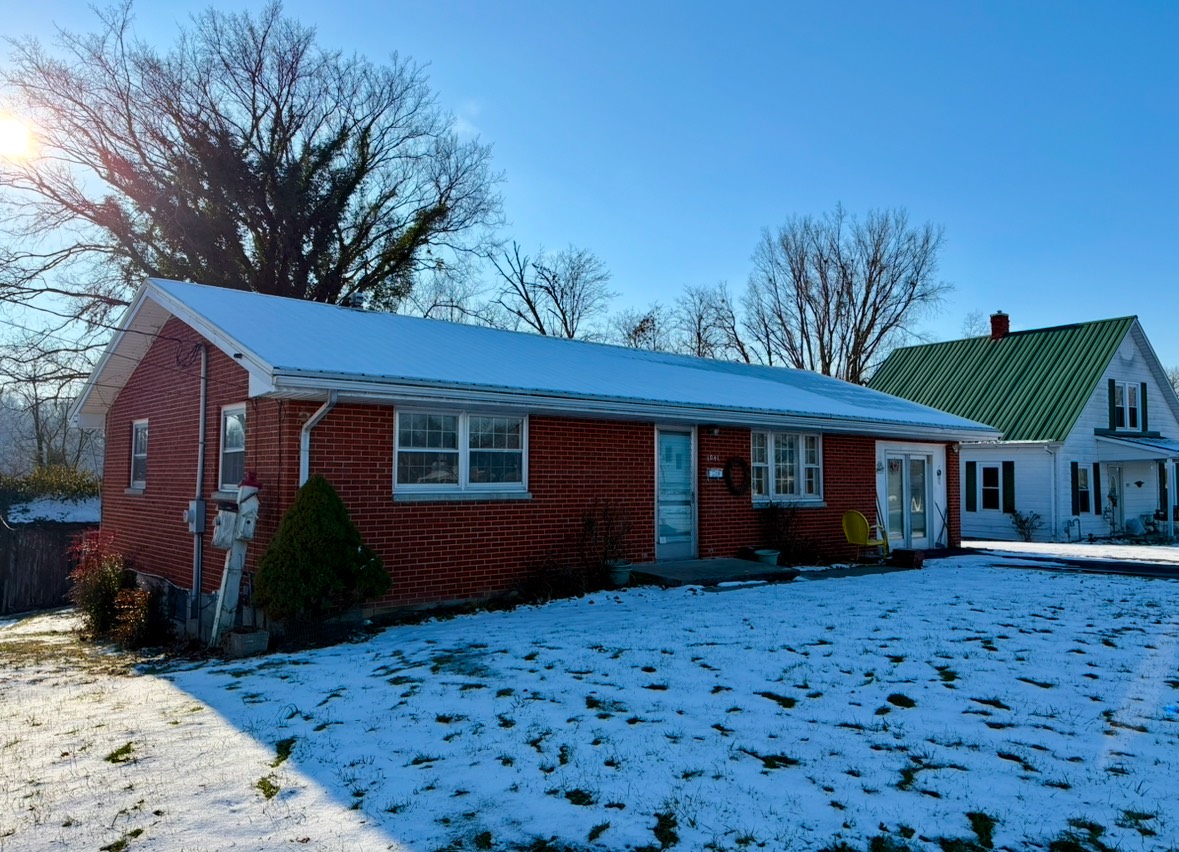 ;
;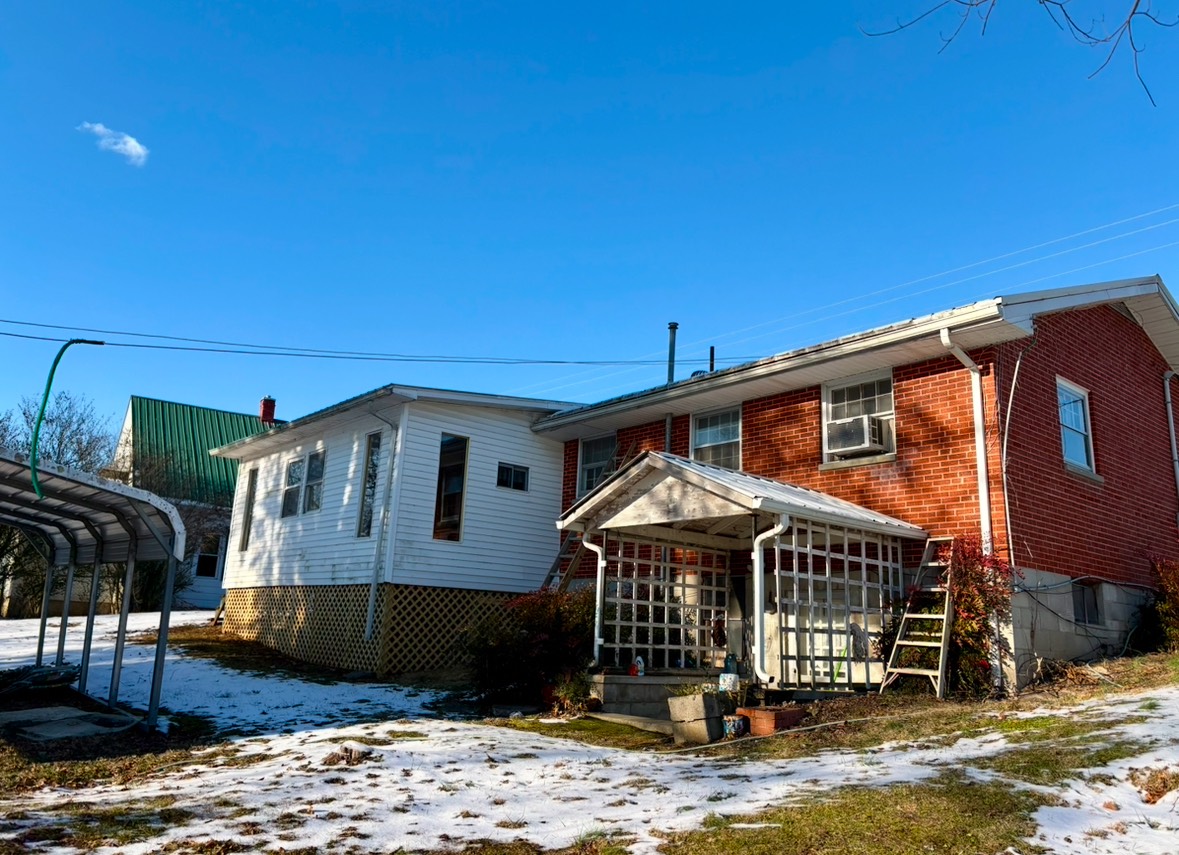 ;
;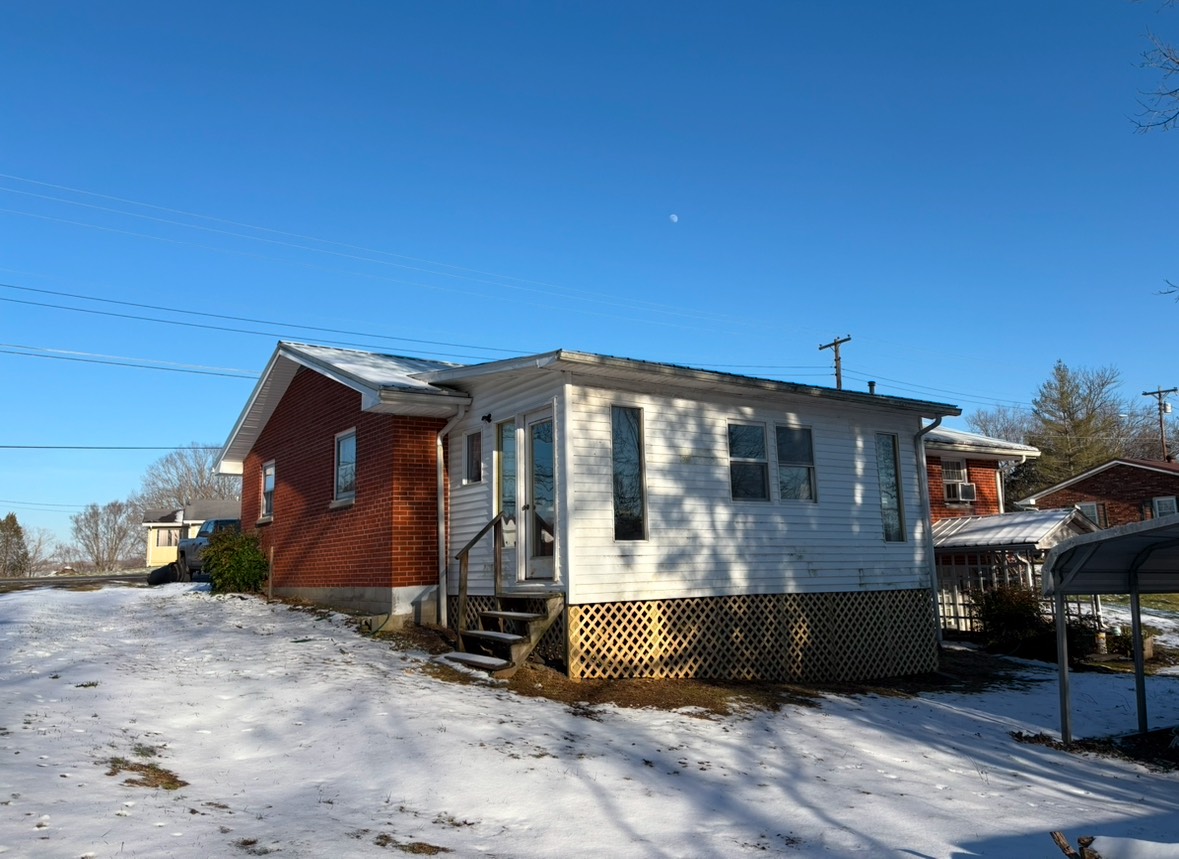 ;
;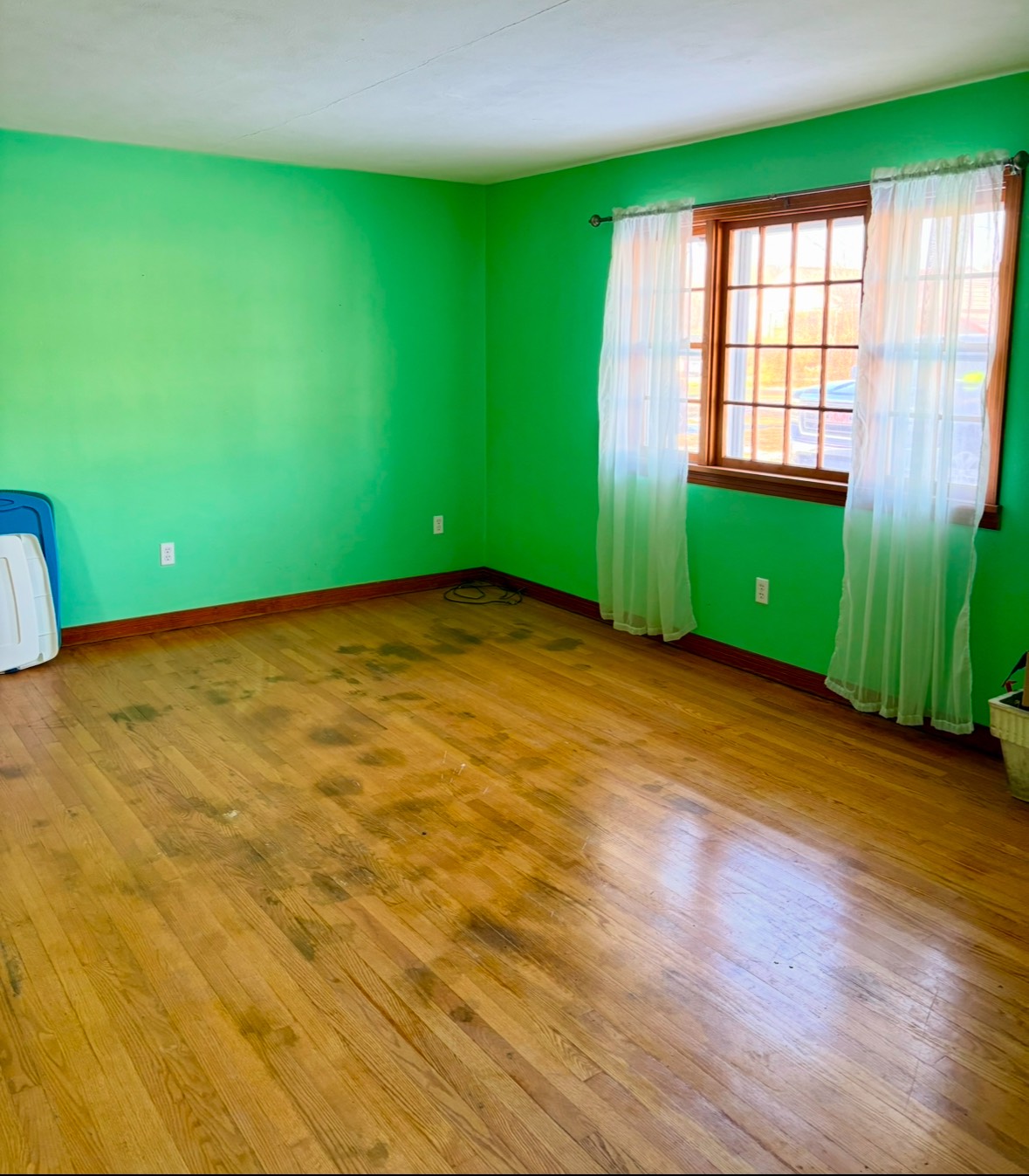 ;
;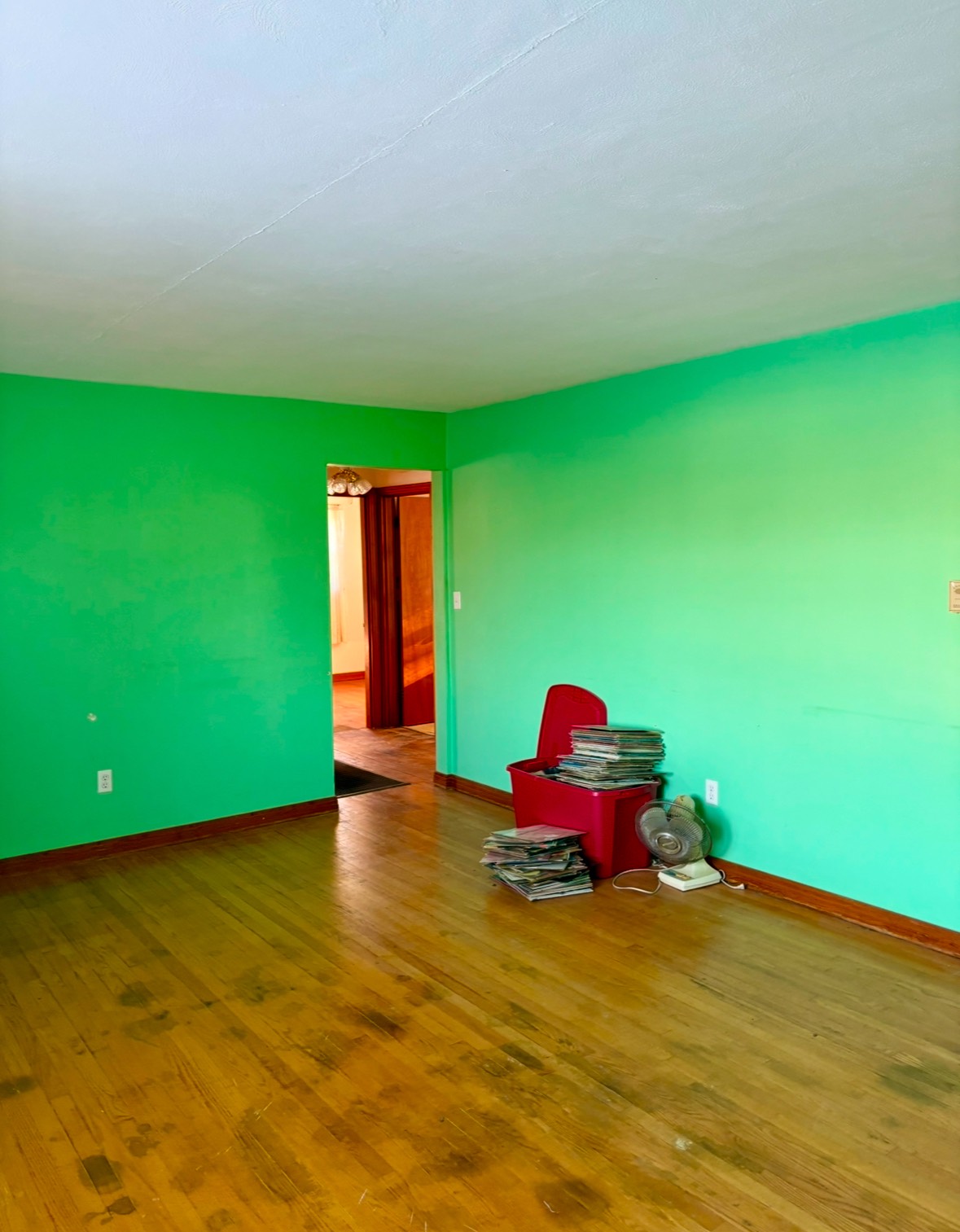 ;
;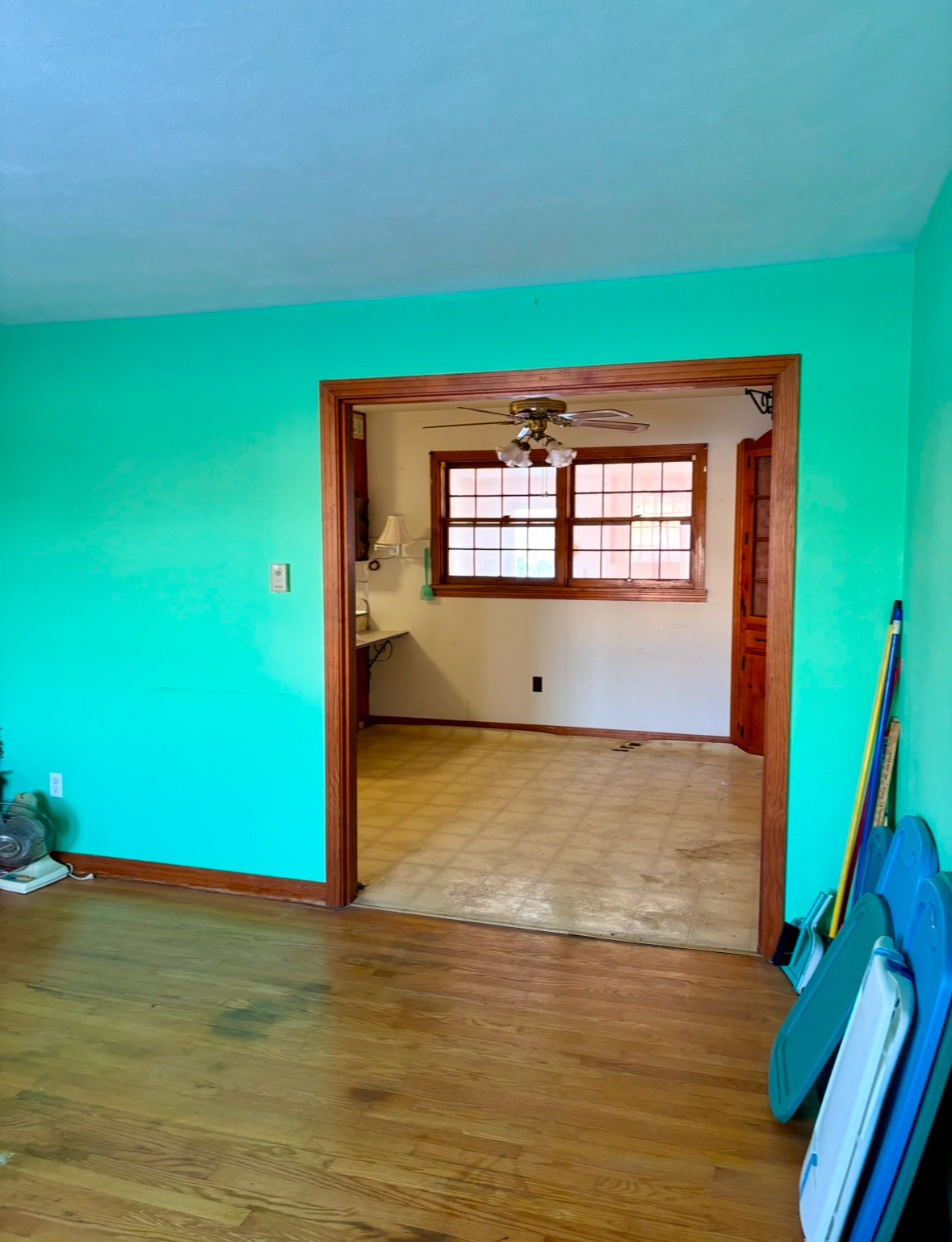 ;
;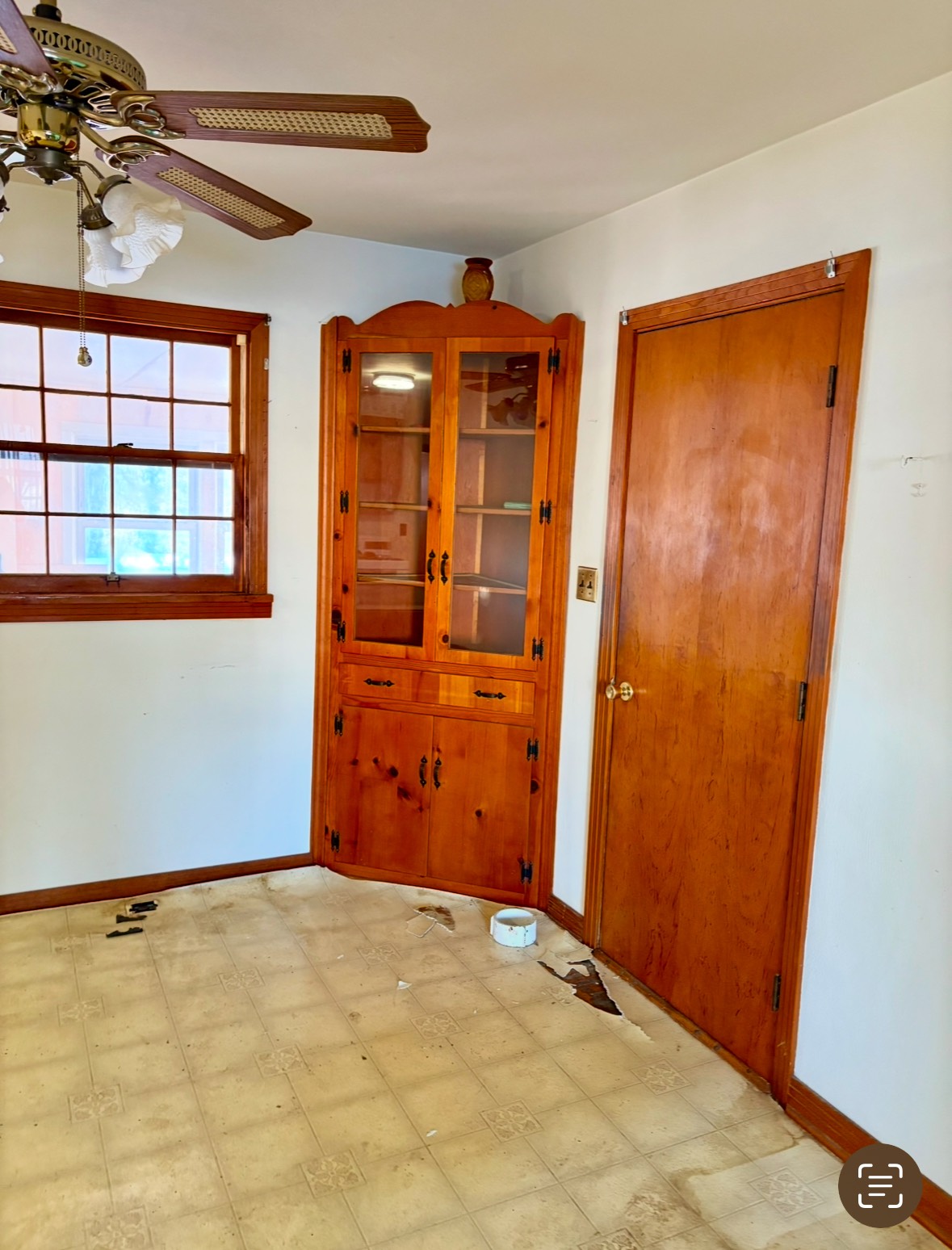 ;
;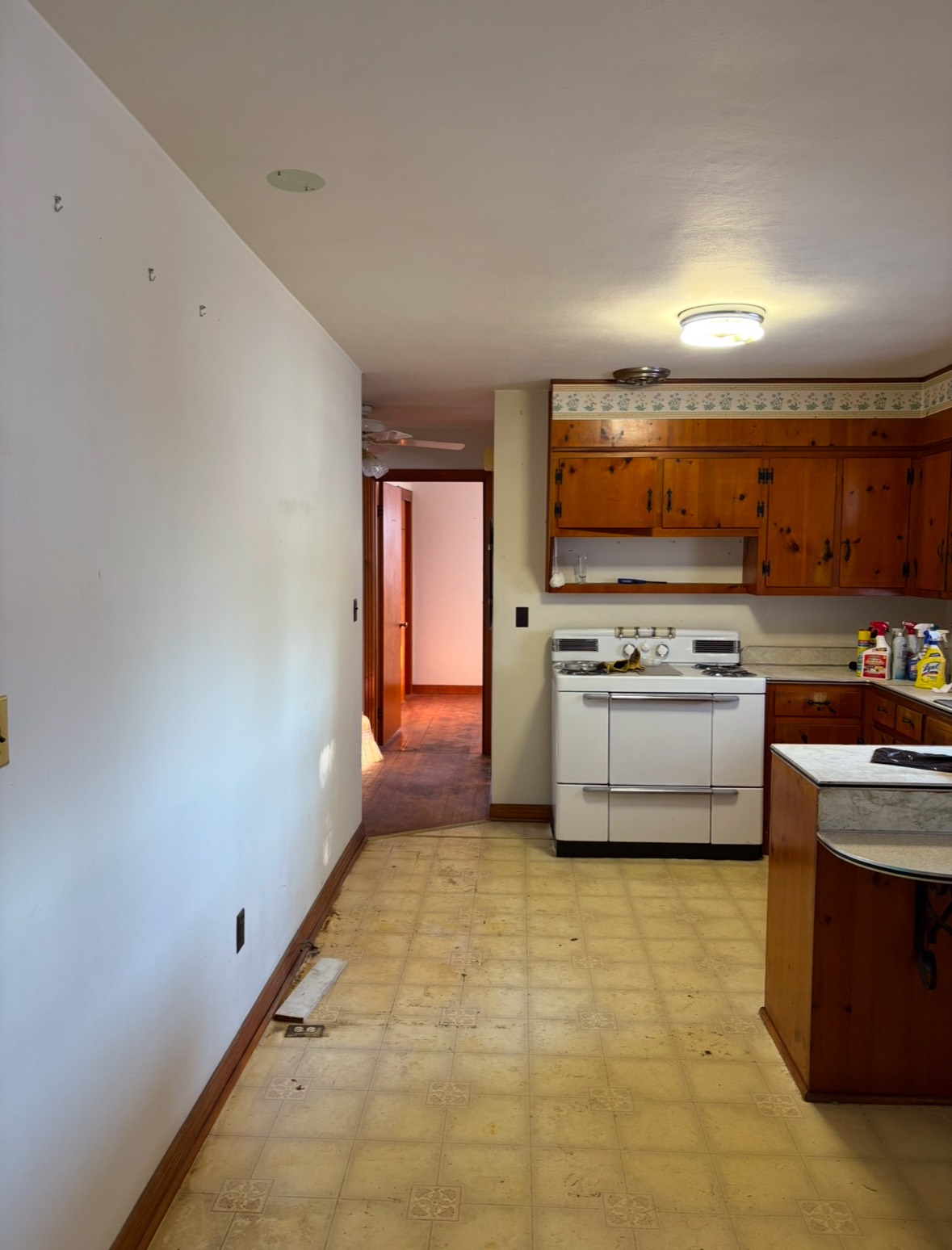 ;
;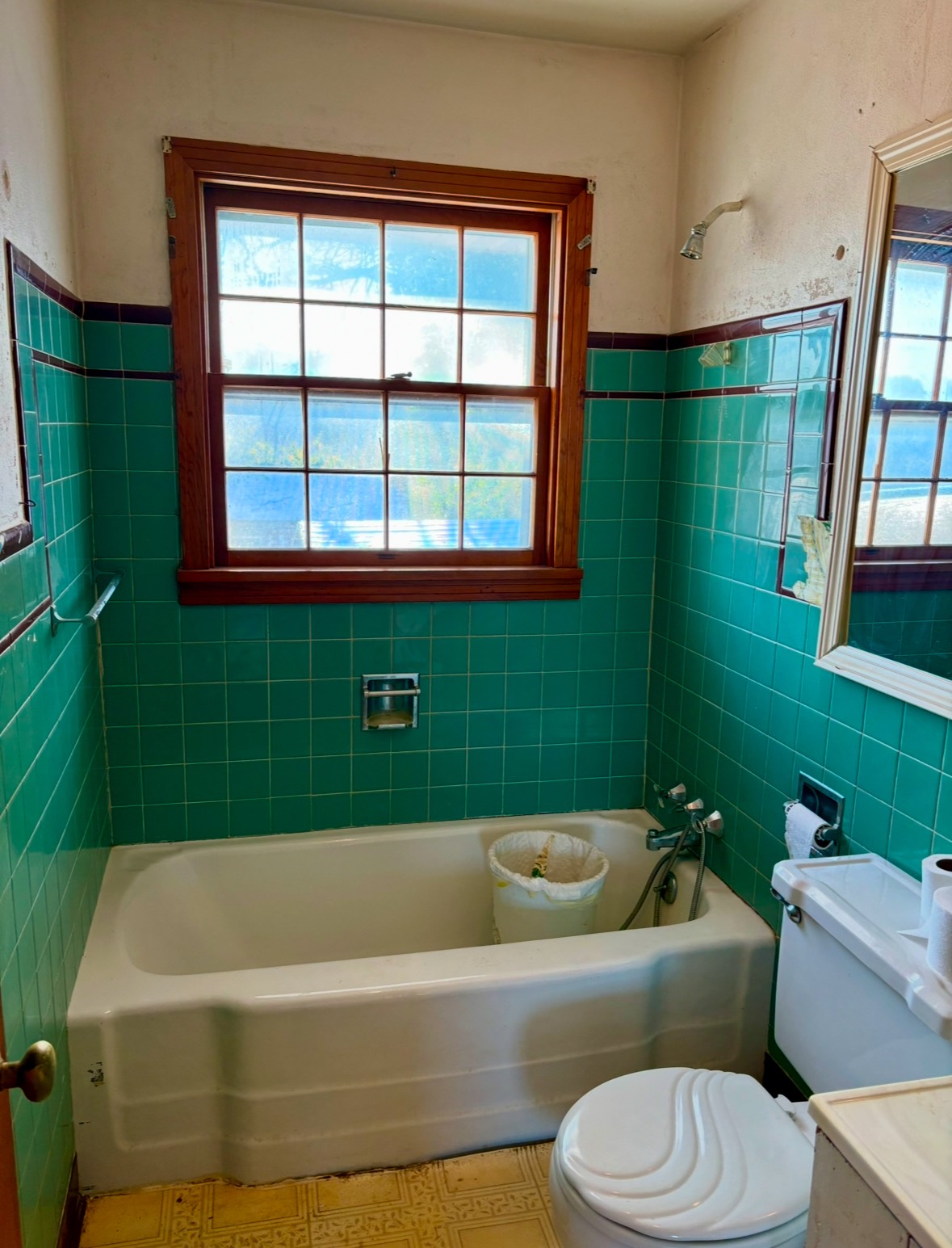 ;
;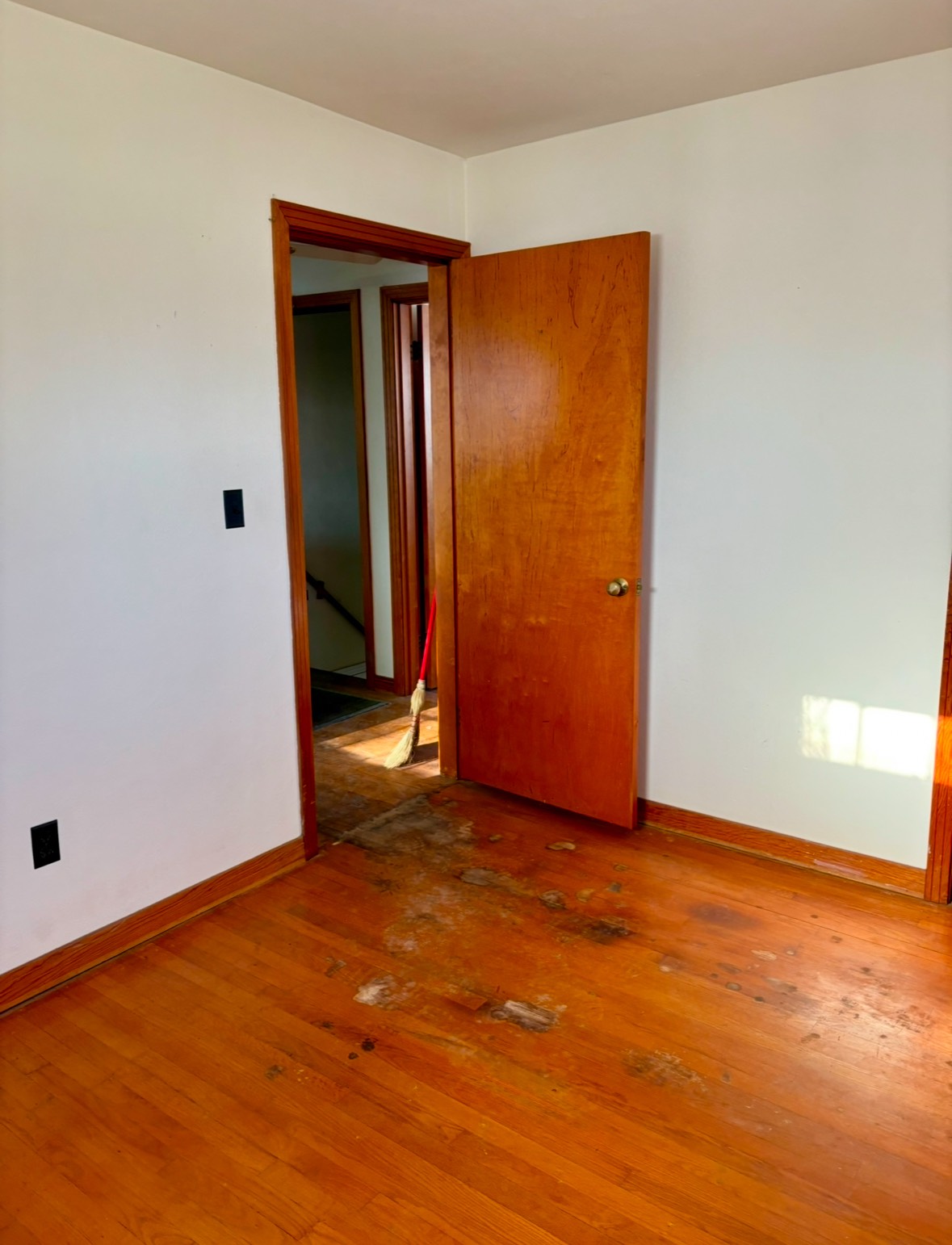 ;
;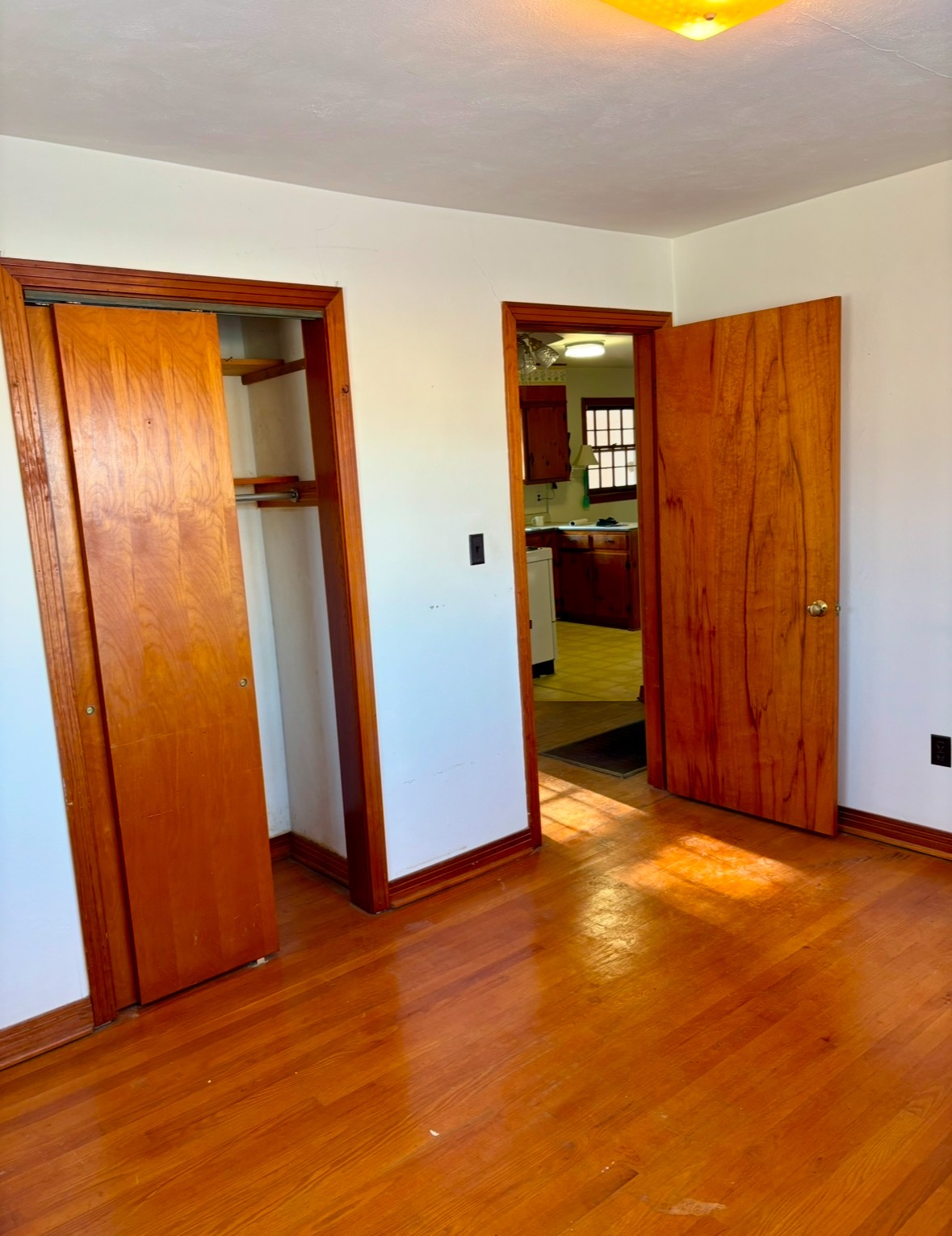 ;
;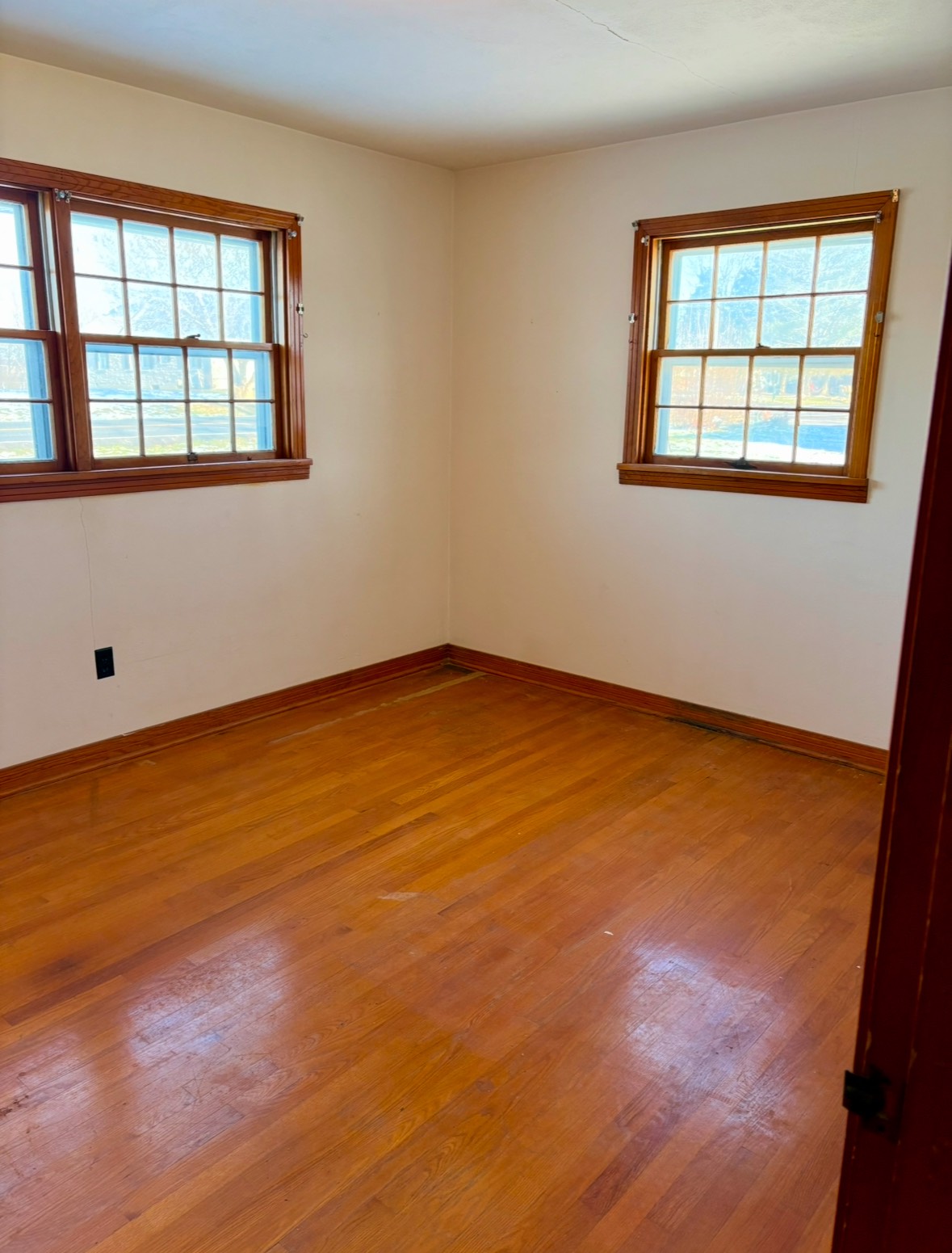 ;
;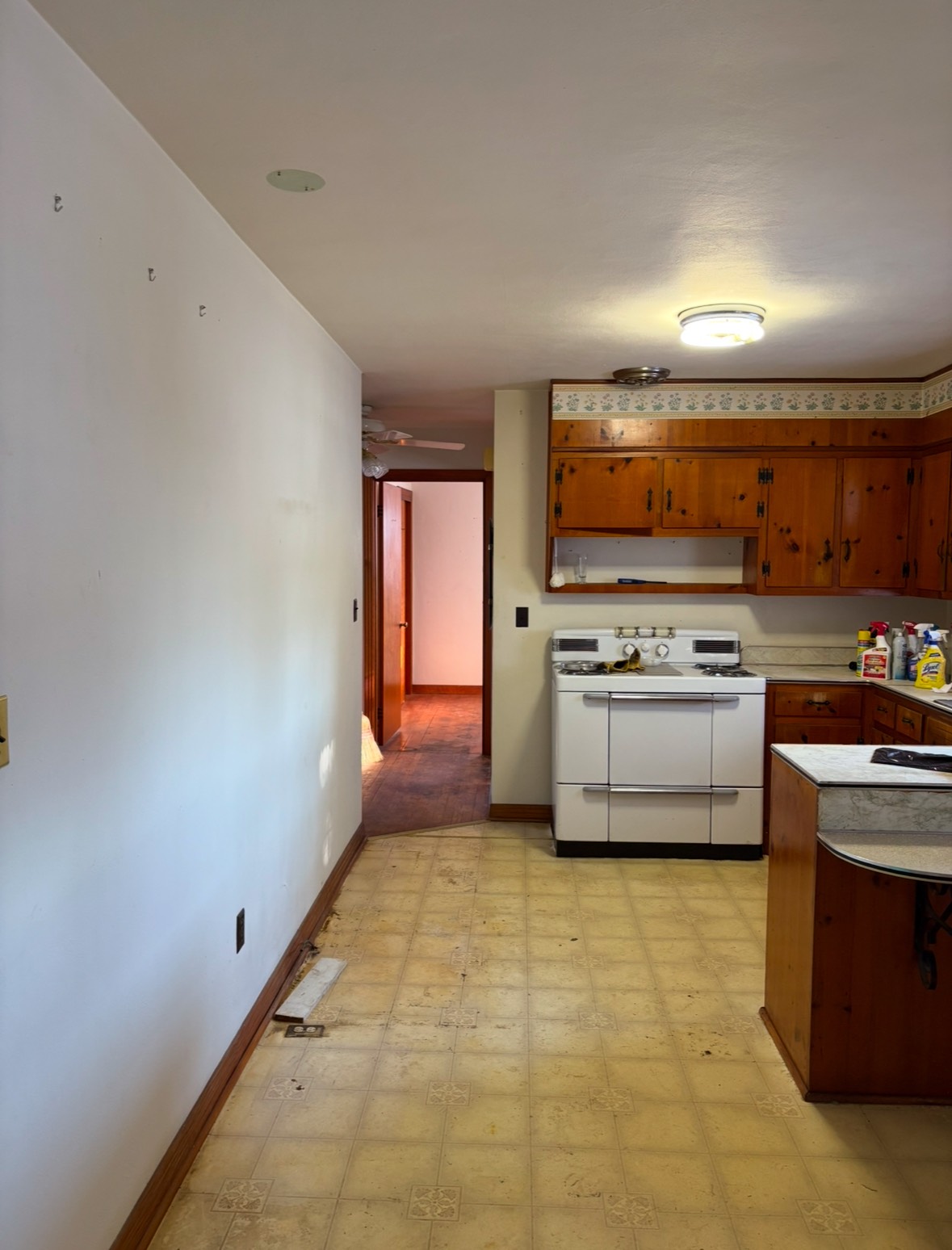 ;
;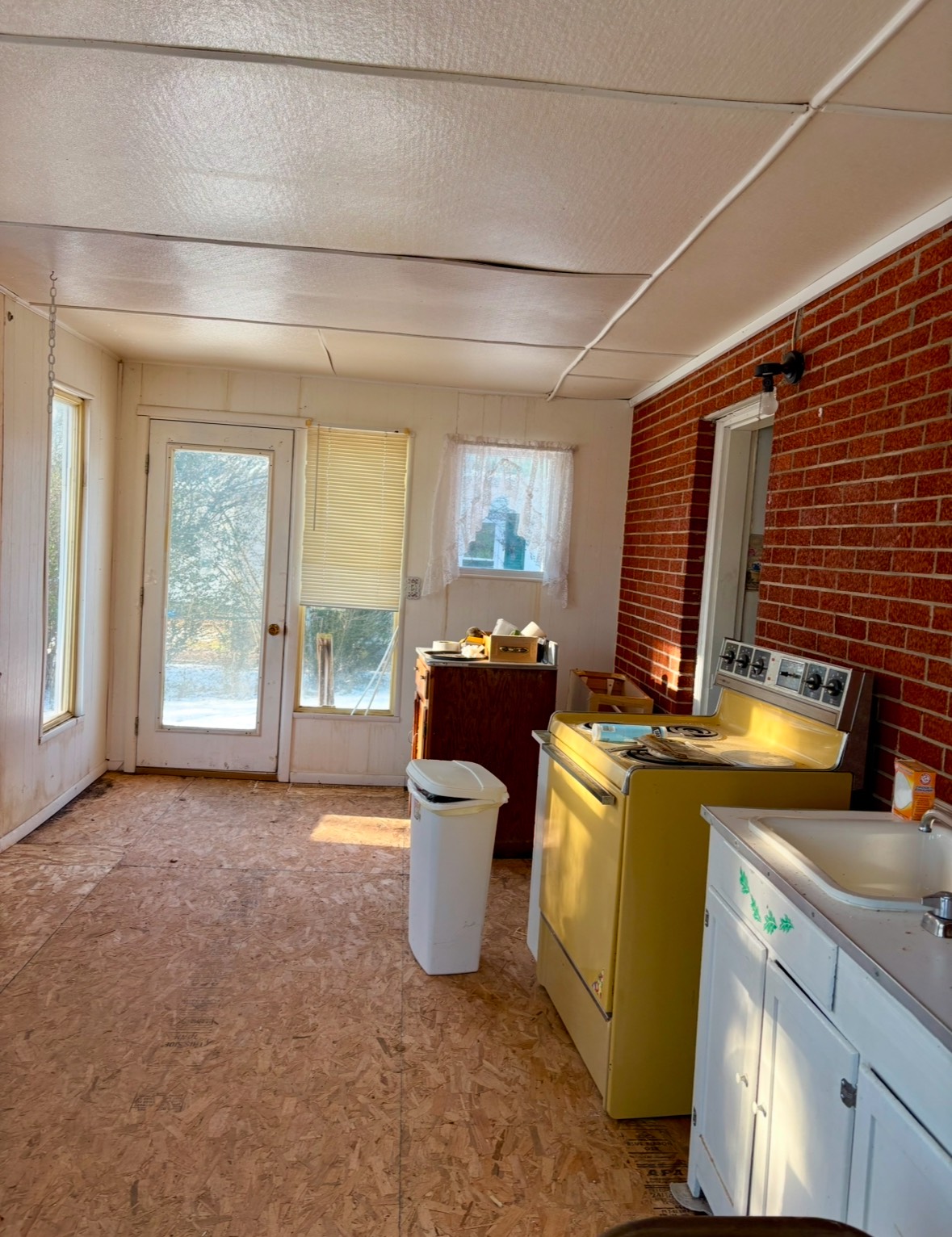 ;
;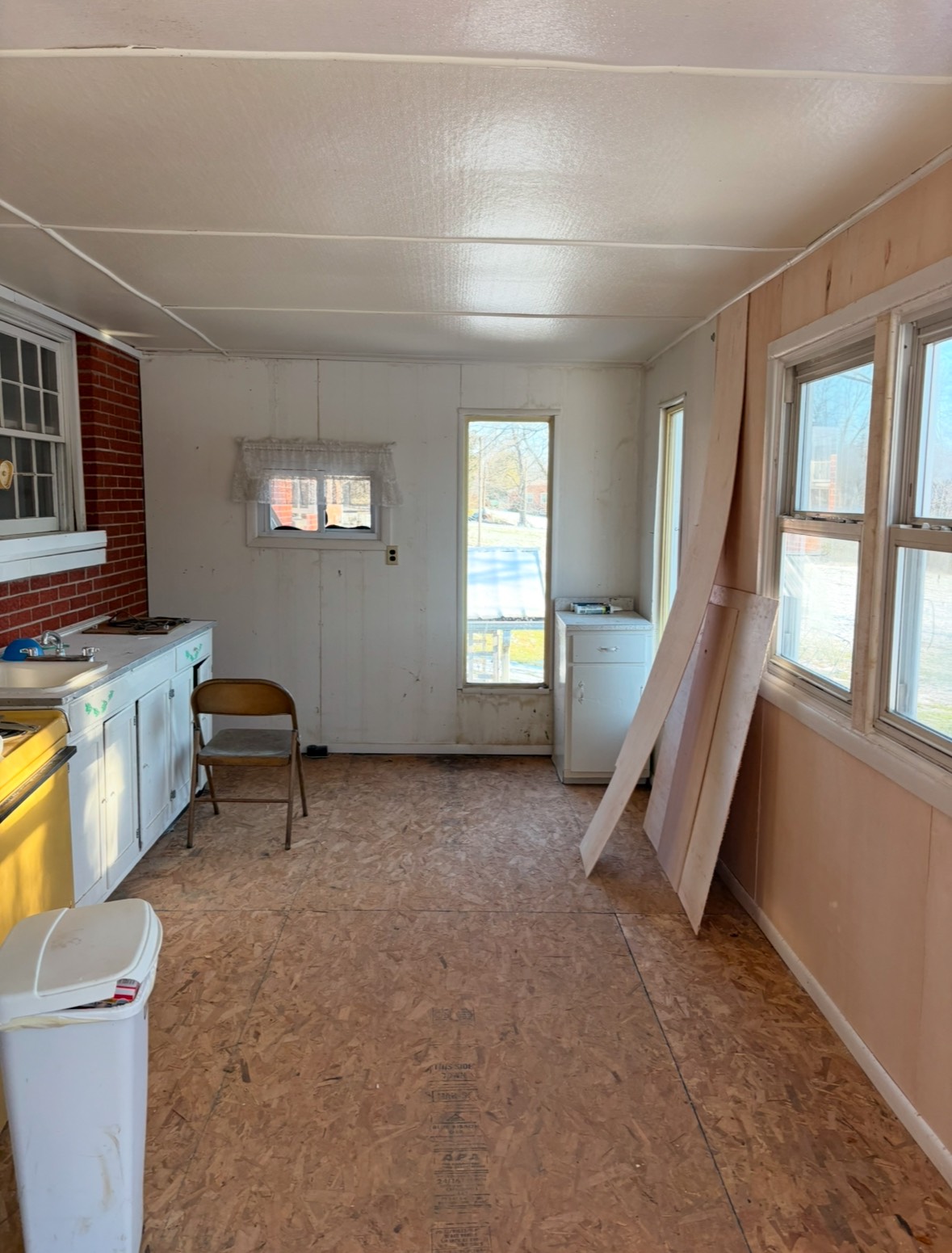 ;
;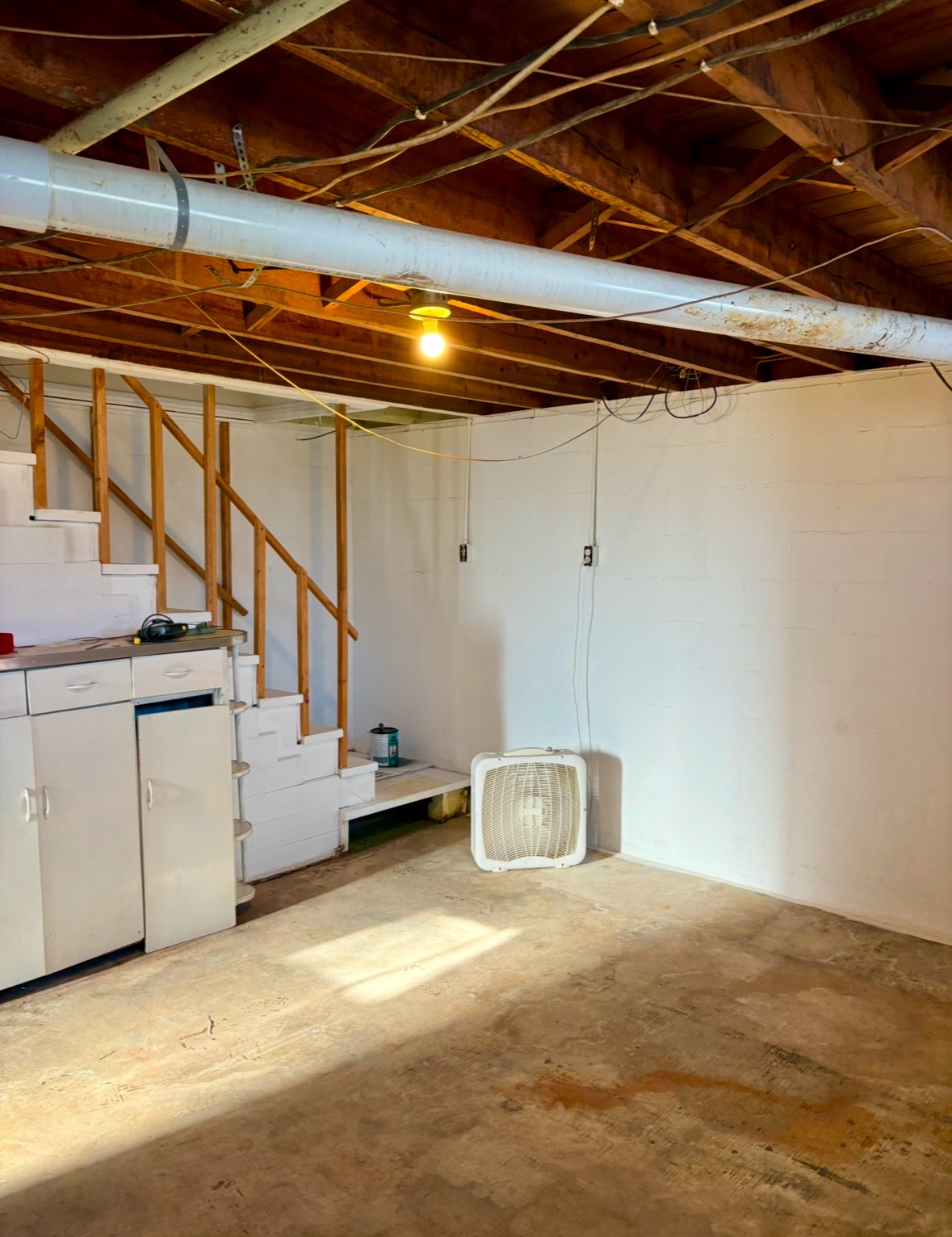 ;
;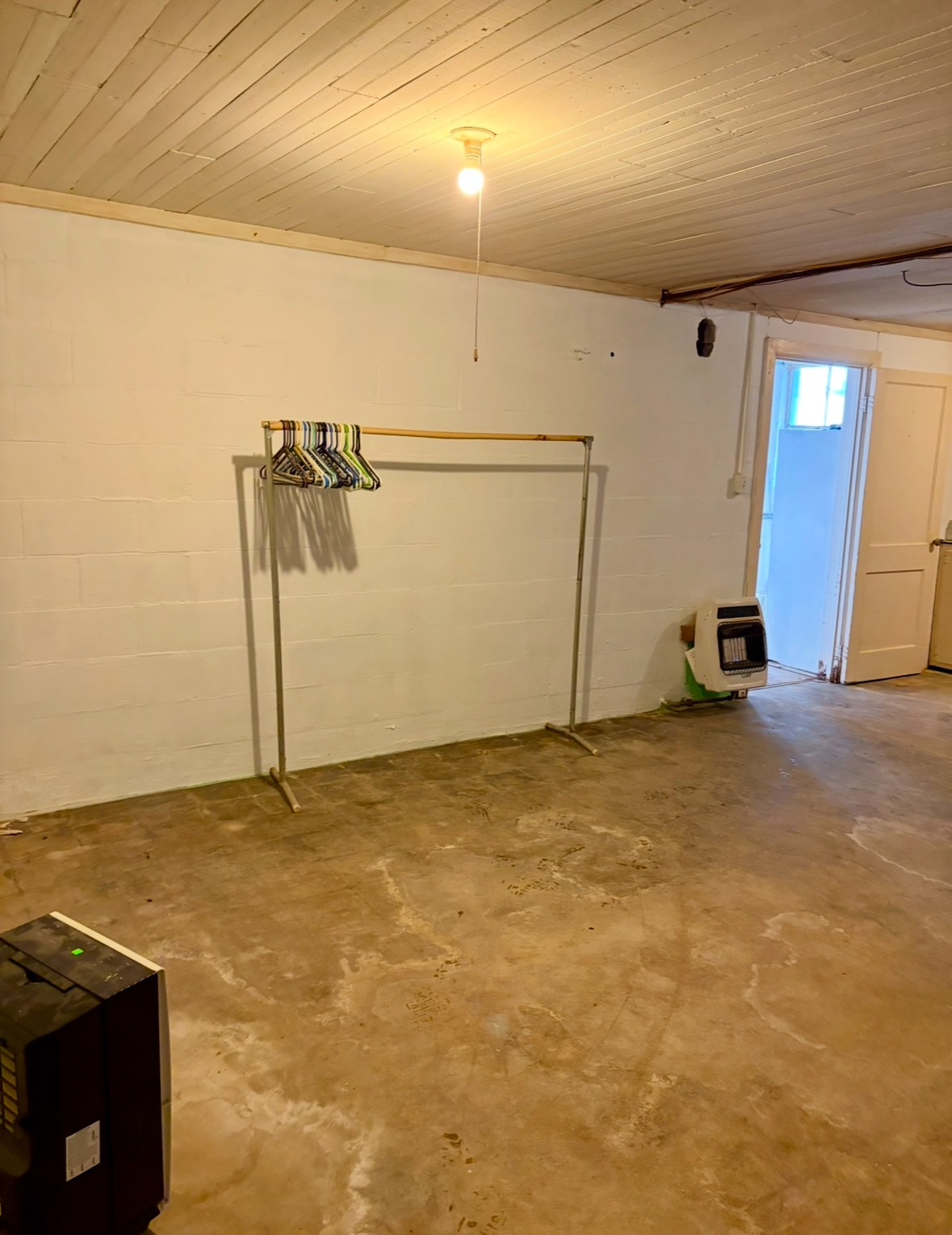 ;
;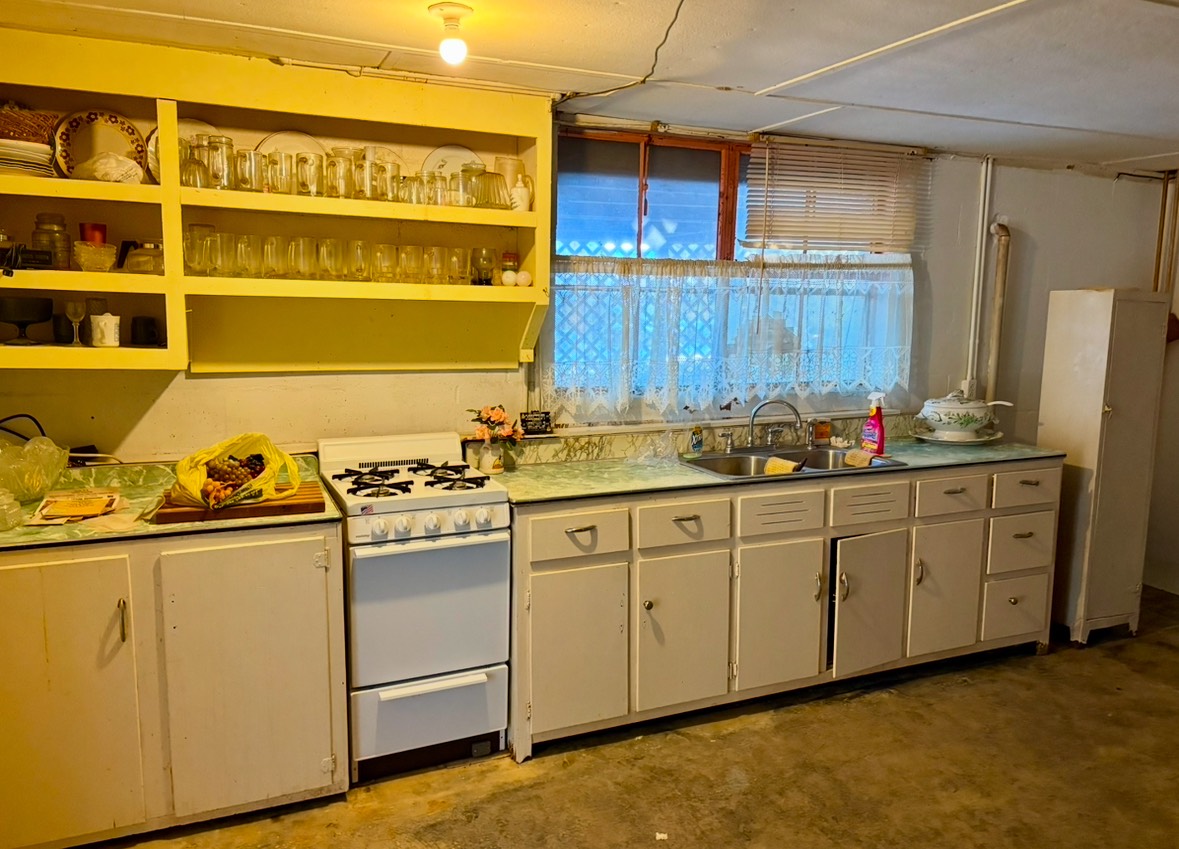 ;
;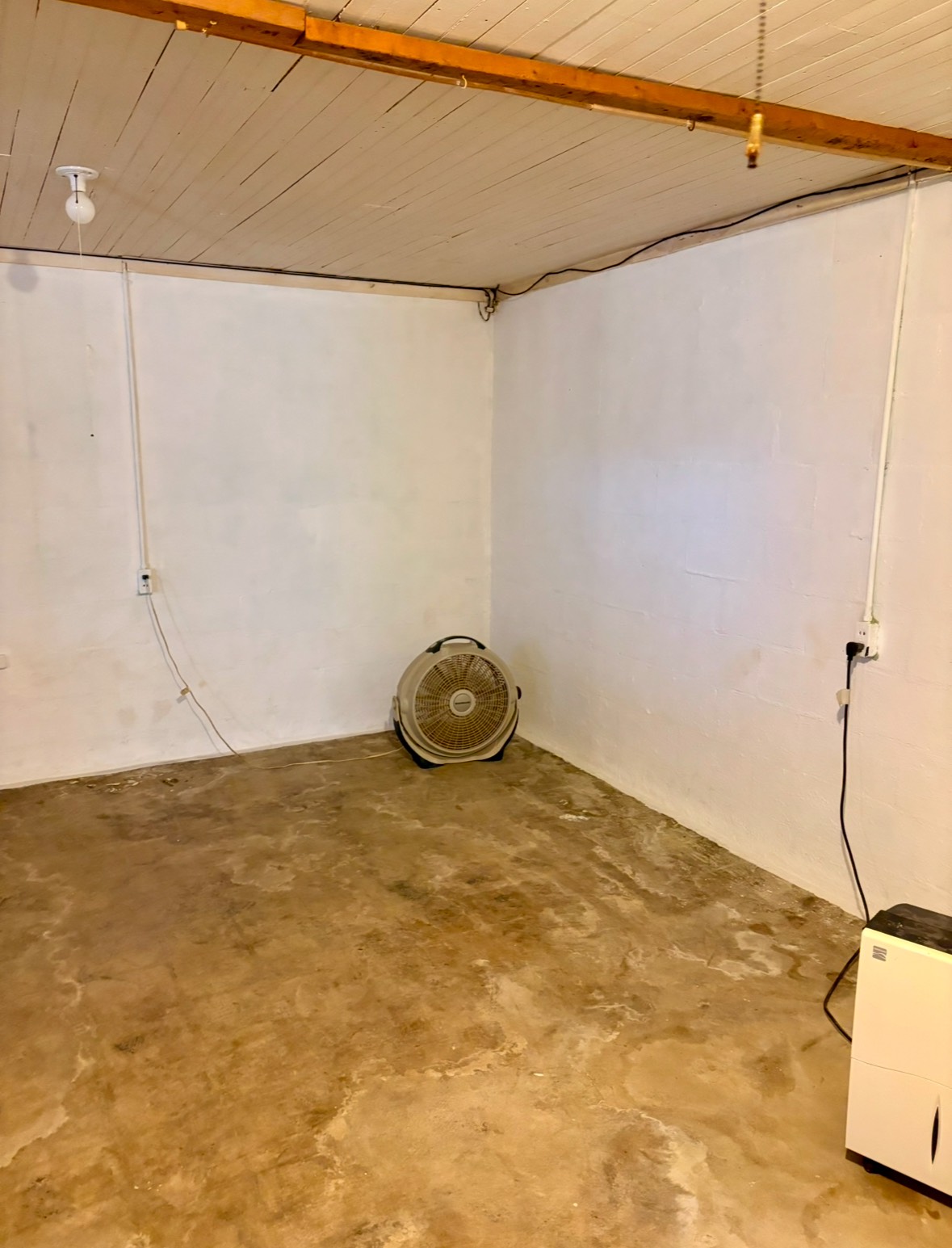 ;
;