5162 Bluff Springs Cv, Arlington, TN 38002
|
|||||||||||||||||||||||||||||||||||||||||||||||||||||||||||||||||||||||||||||||||||||
|
|
||||||||||||||||||||||||||||||||||||||||||||||||||||||||||||||||||||||||||||||||
Virtual Tour
Great house in lovely community!Welcome to this charming 4-bedroom, 2-bathroom home nestled in a peaceful cove, offering the perfect balance of comfort and convenience! Step inside and discover a spacious, light-filled living area ideal for family gatherings. The kitchen is large enough for a long table. It has a laundry room, not a closet! The newly renovated primary bathroom features a sleek, modern walk-in shower-be the first to enjoy this luxurious upgrade! The guest bathroom has also been beautifully updated, making this home move-in ready. Outside, the huge pie-shaped backyard that backs up to a wooded area is perfect for entertaining, gardening, or simply relaxing in your own private oasis. Whether you're hosting summer BBQs or enjoying a quiet evening under the stars, the possibilities are endless. There is an added bonus that no one can build behind you. Located just minutes from Bartlett's Award-Winning Schools, you'll have the best of both worlds: a tranquil retreat and easy access to top-rated education. Don't miss your chance to own this fantastic home-schedule your showing today! Call the listing agent to schedule an appointment. |
Property Details
- 4 Total Bedrooms
- 2 Full Baths
- 1994 SF
- 0.65 Acres
- Built in 2000
- Renovated 2025
- 2 Stories
- Available 1/14/2025
- Traditional Style
- Renovation: Primary bathroom has new walk-in shower, tile, toilet. Freshly painted walls and vanity, new lights, hardware, etc.
Interior Features
- Eat-In Kitchen
- Oven/Range
- Refrigerator
- Dishwasher
- Microwave
- Washer
- Dryer
- Stainless Steel
- Carpet Flooring
- Ceramic Tile Flooring
- Luxury Vinyl Tile Flooring
- 7 Rooms
- Entry Foyer
- Family Room
- Den/Office
- Primary Bedroom
- en Suite Bathroom
- Walk-in Closet
- Kitchen
- Laundry
- First Floor Primary Bedroom
- First Floor Bathroom
- 1 Fireplace
- Other Heat Type
- Central A/C
Exterior Features
- Masonry - Brick Construction
- Brick Siding
- Asphalt Shingles Roof
- Attached Garage
- 2 Garage Spaces
- Municipal Water
- Municipal Sewer
- Patio
- Fence
- Covered Porch
- Room For Pool
- Cul de Sac
- Driveway
- Subdivision: Rockyford
- Outbuilding
Taxes and Fees
- $3,046 Total Tax
- Tax Year 2024
Listed By

|
Tiger Realty
Office: 901-770-7835 Cell: 901-277-5446 |
Request More Information
Request Showing
Request Cobroke
If you're not a member, fill in the following form to request cobroke participation.
Already a member? Log in to request cobroke
Mortgage Calculator
Estimate your mortgage payment, including the principal and interest, taxes, insurance, HOA, and PMI.
Amortization Schedule
Advanced Options
Listing data is deemed reliable but is NOT guaranteed accurate.
Contact Us
Who Would You Like to Contact Today?
I want to contact an agent about this property!
I wish to provide feedback about the website functionality
Contact Agent



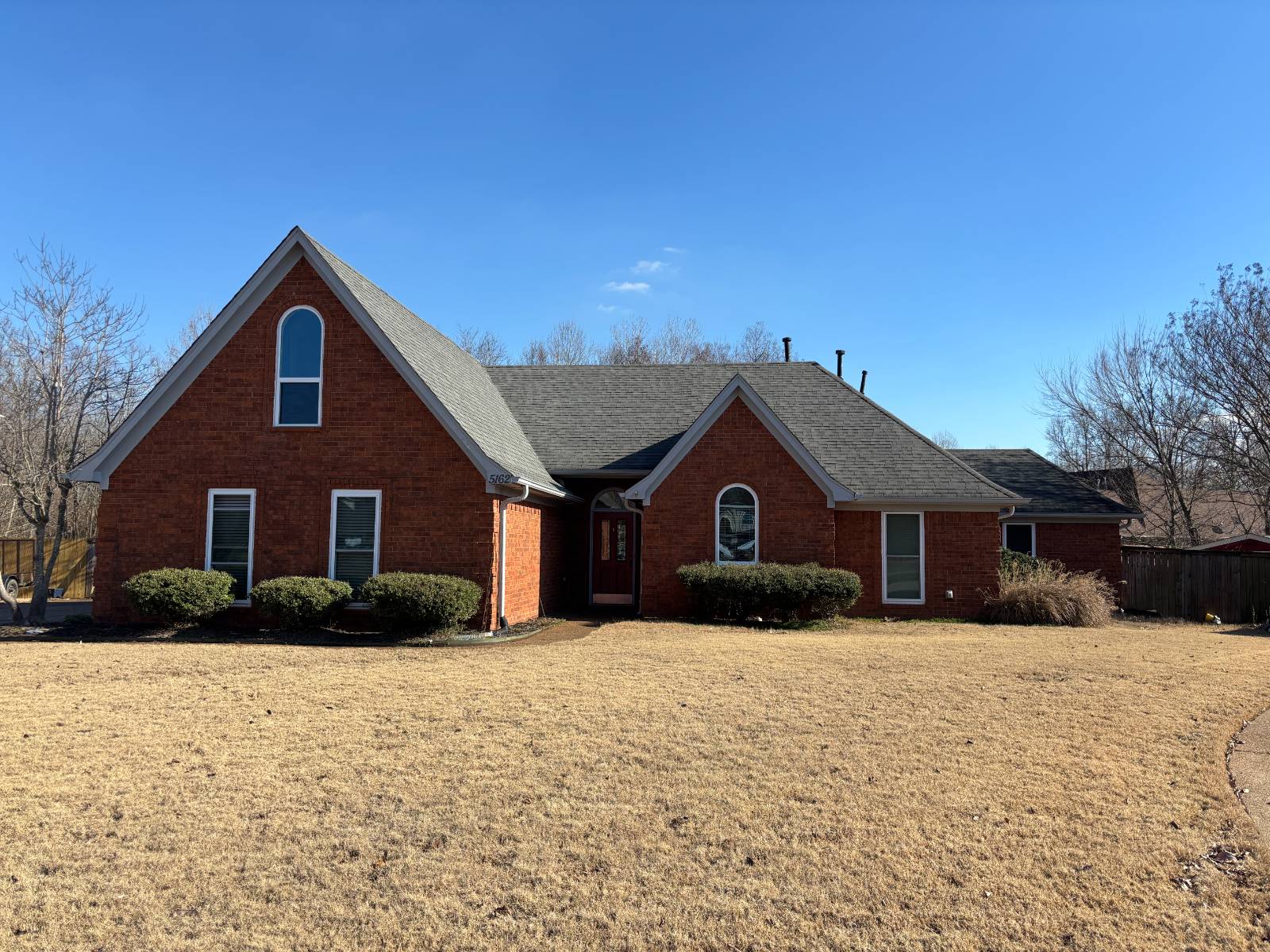

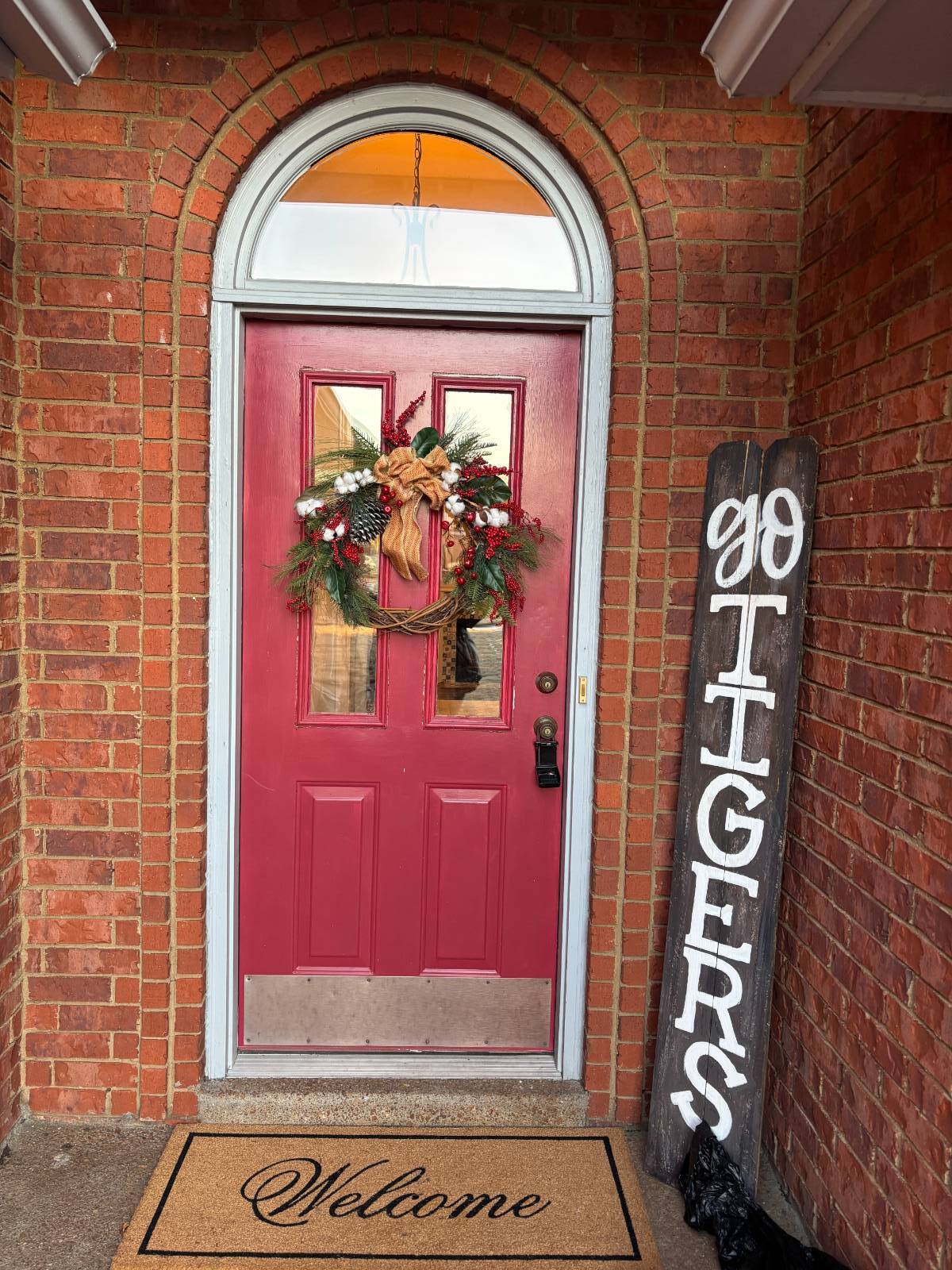 ;
;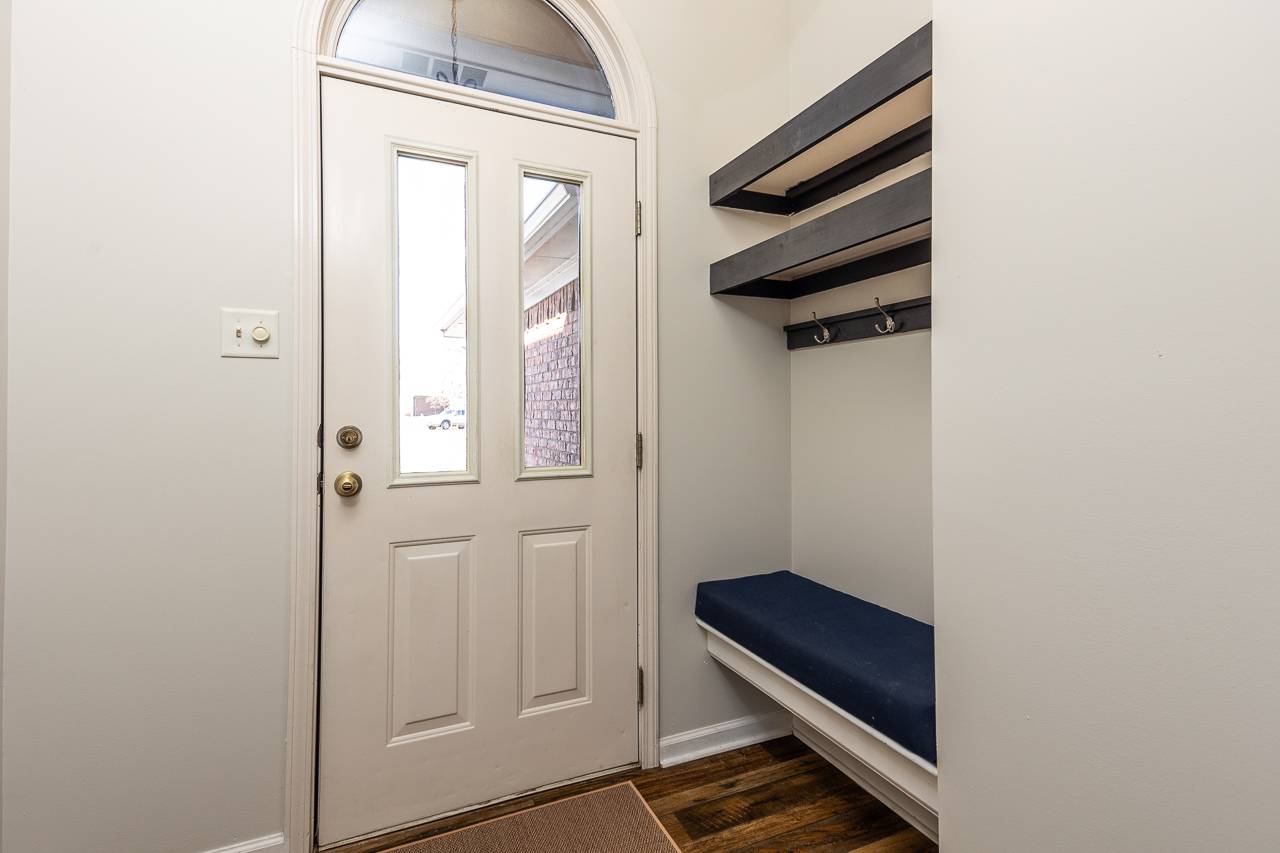 ;
;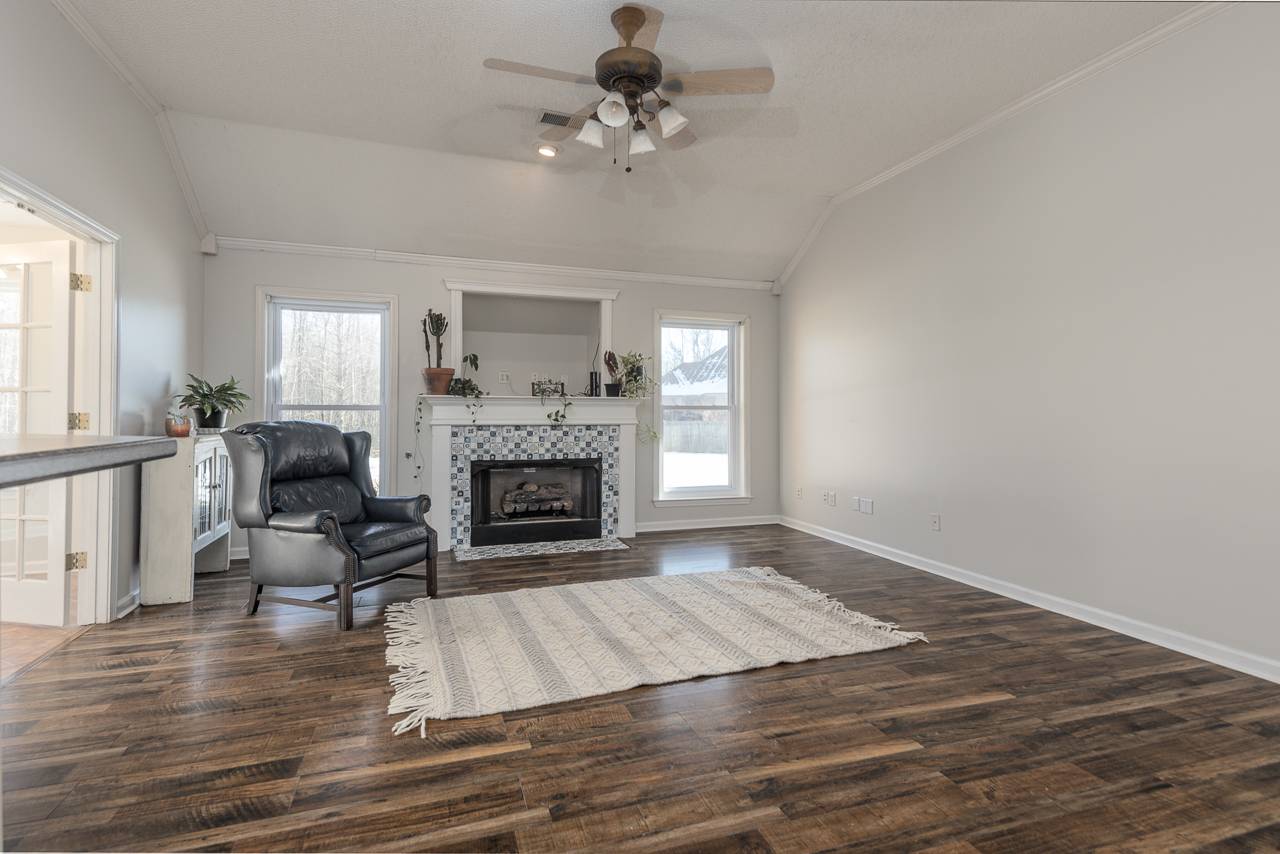 ;
;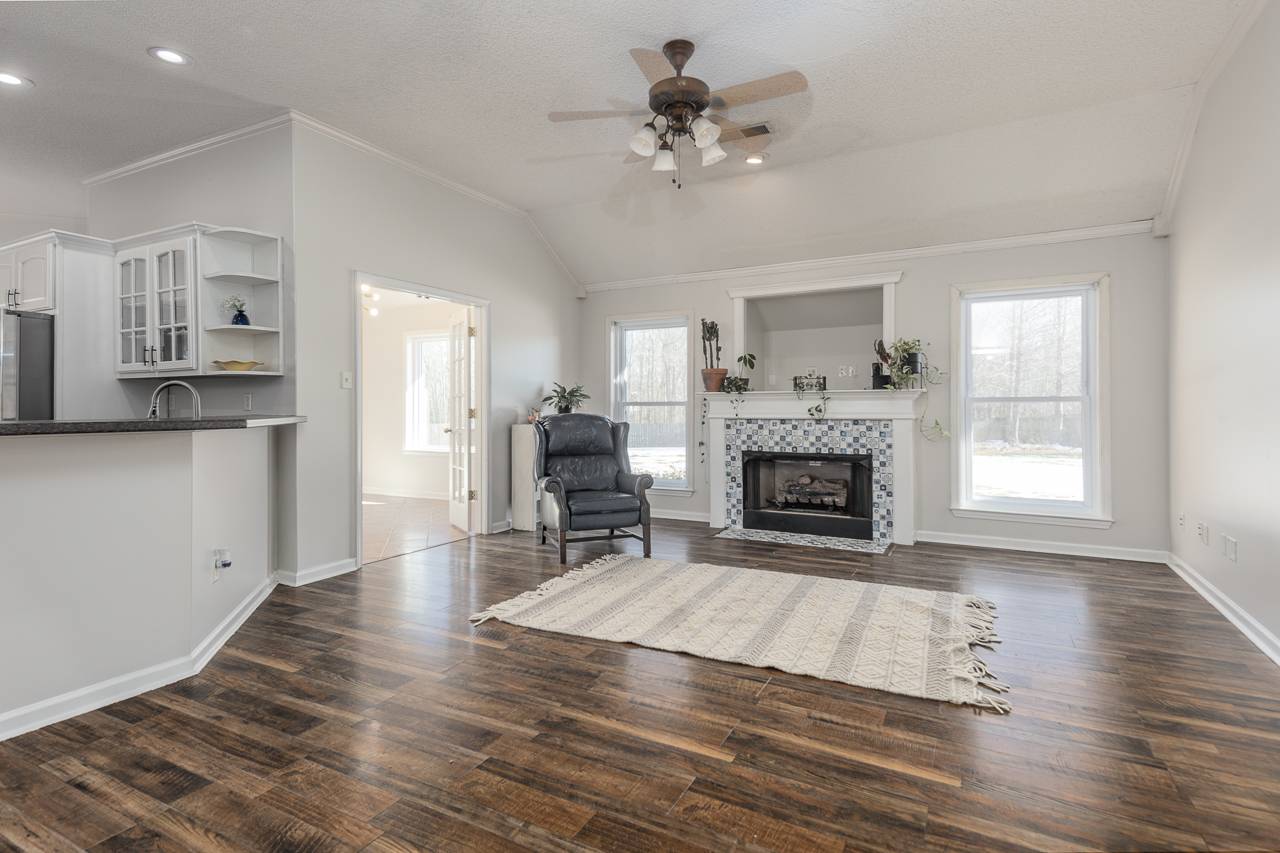 ;
; ;
;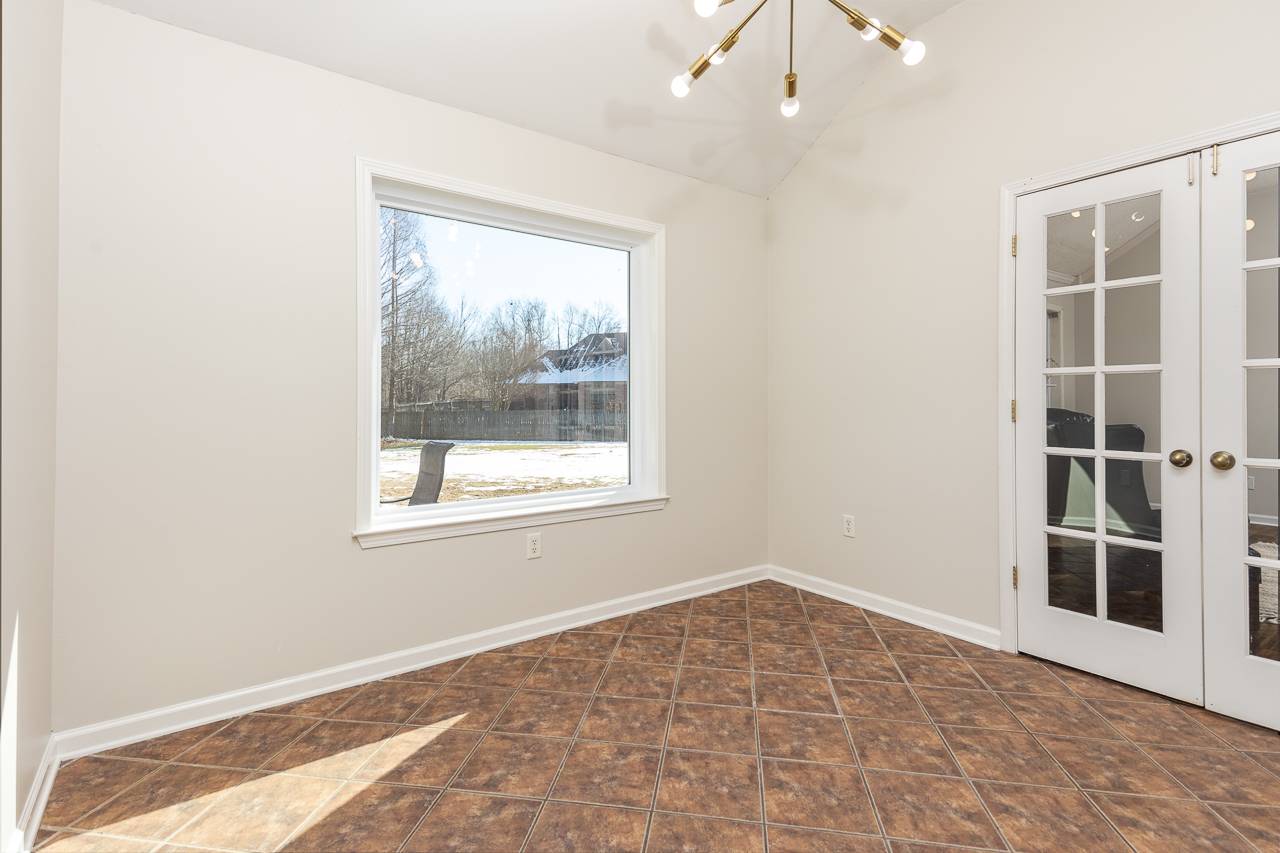 ;
;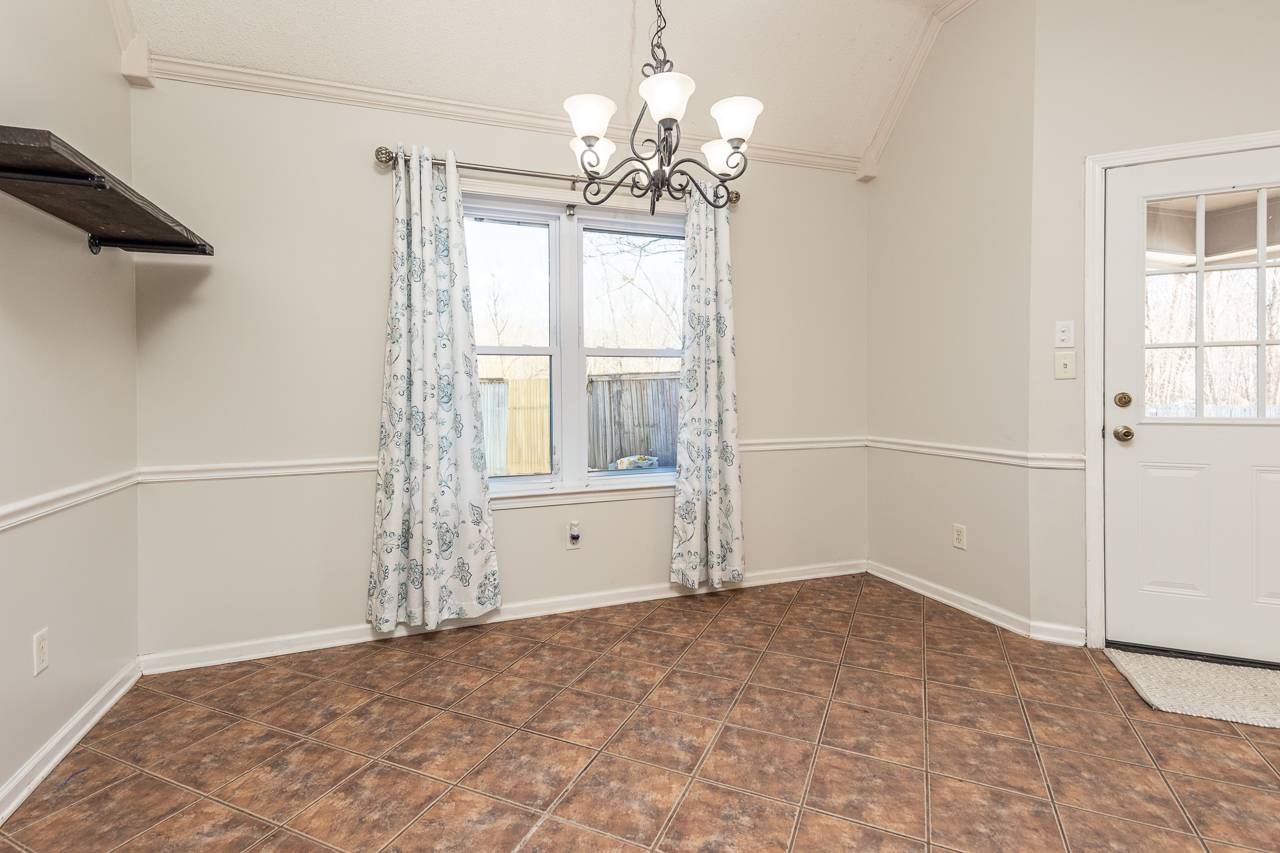 ;
;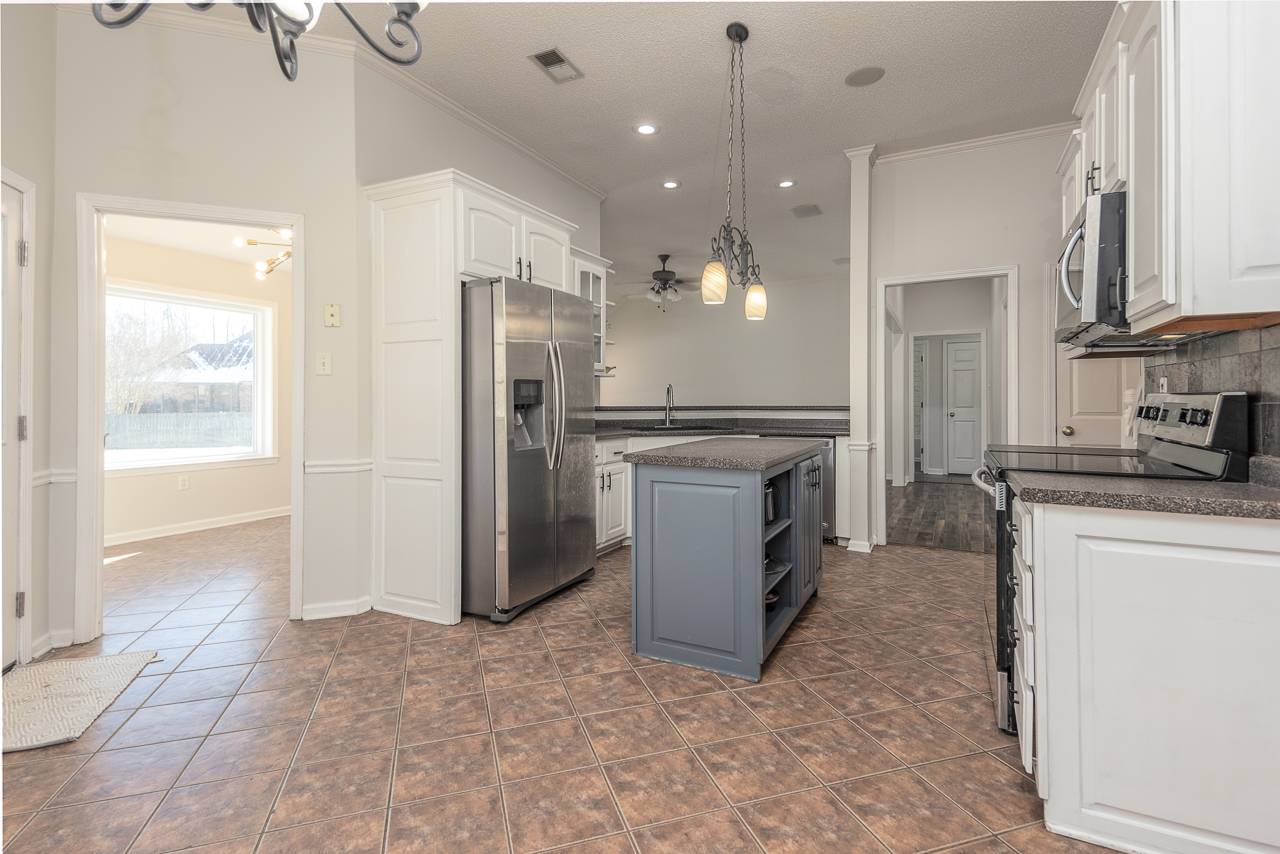 ;
;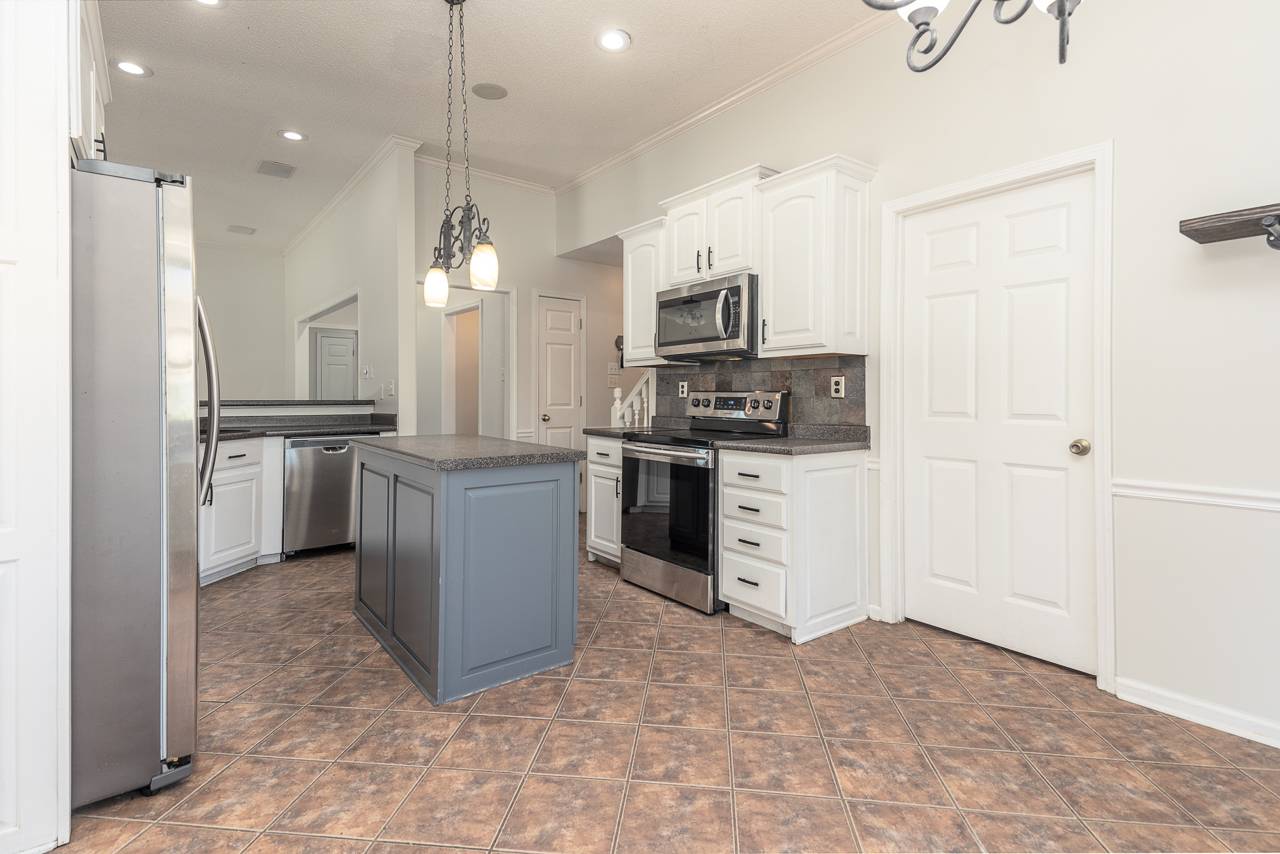 ;
;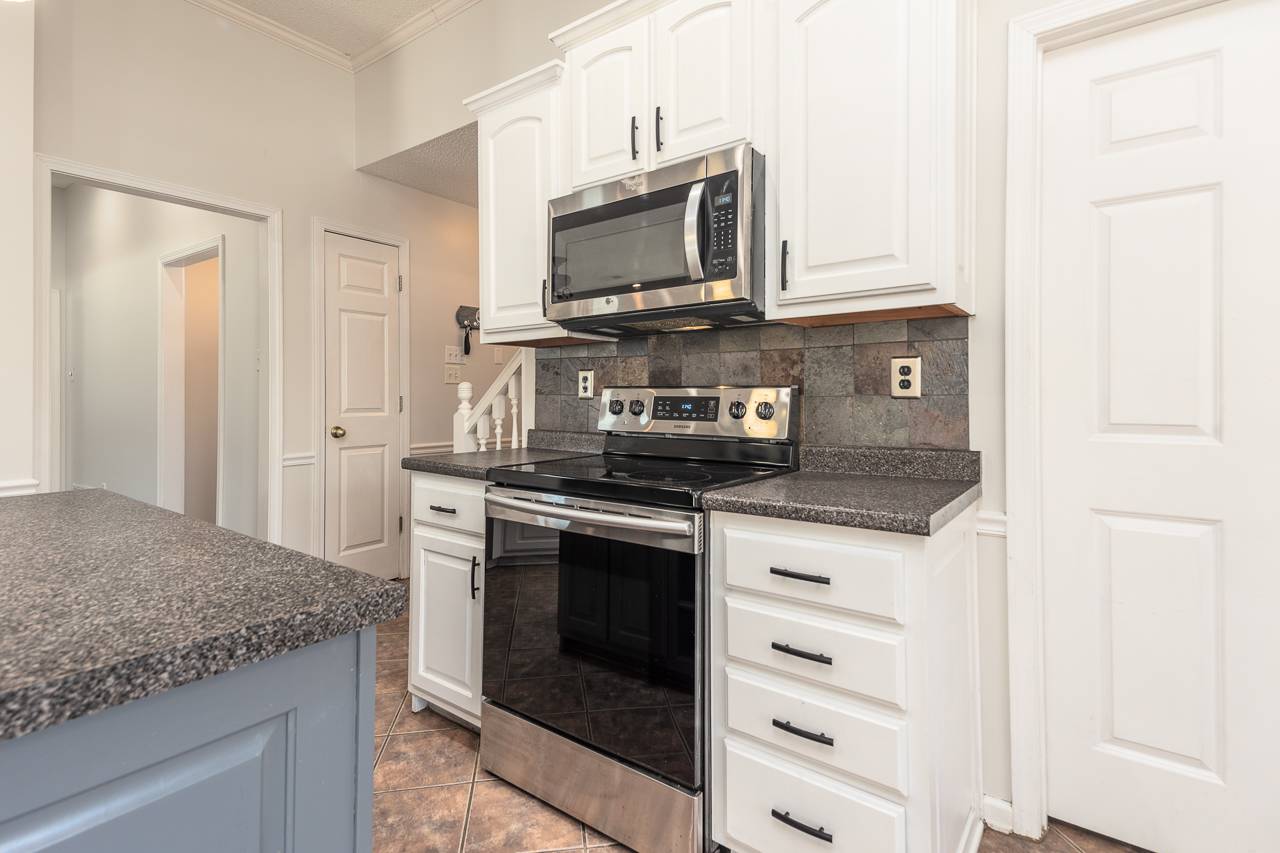 ;
;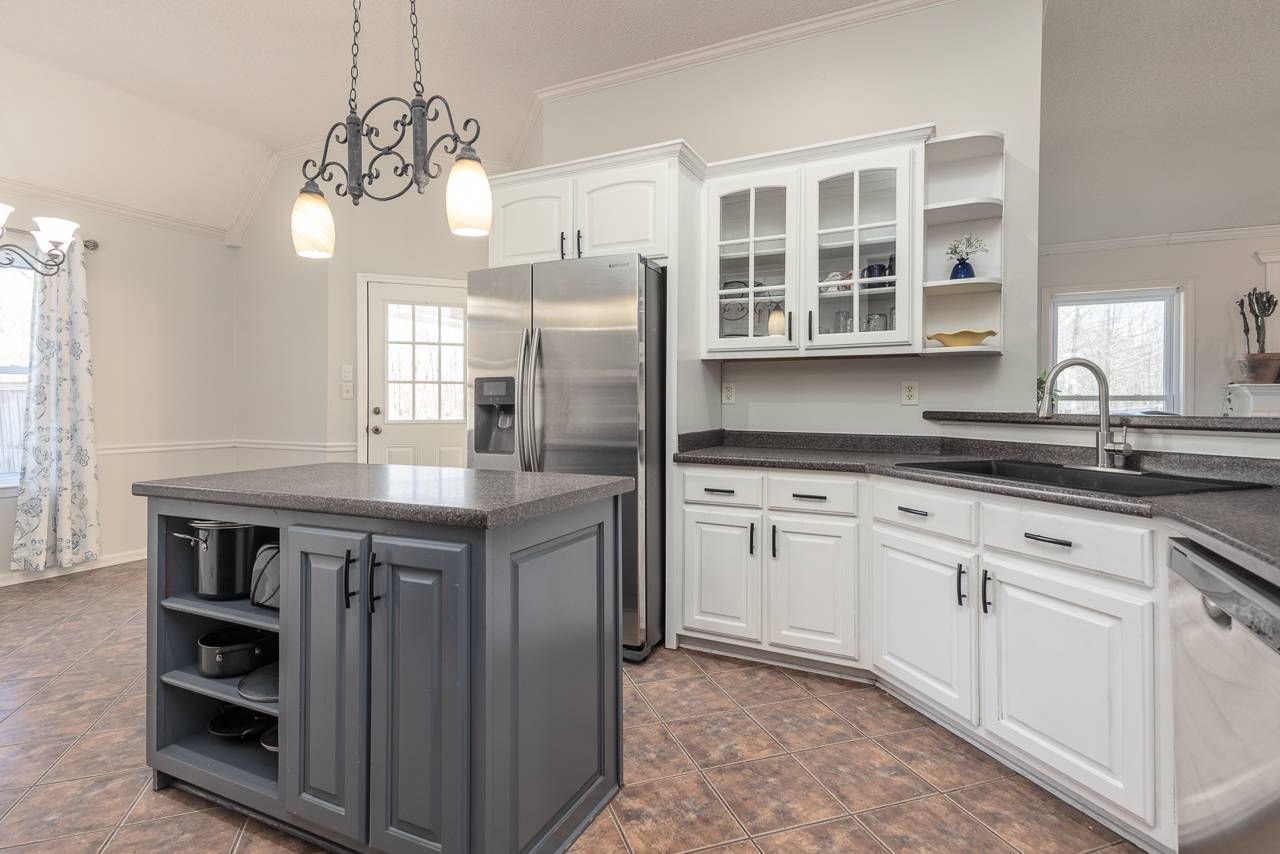 ;
;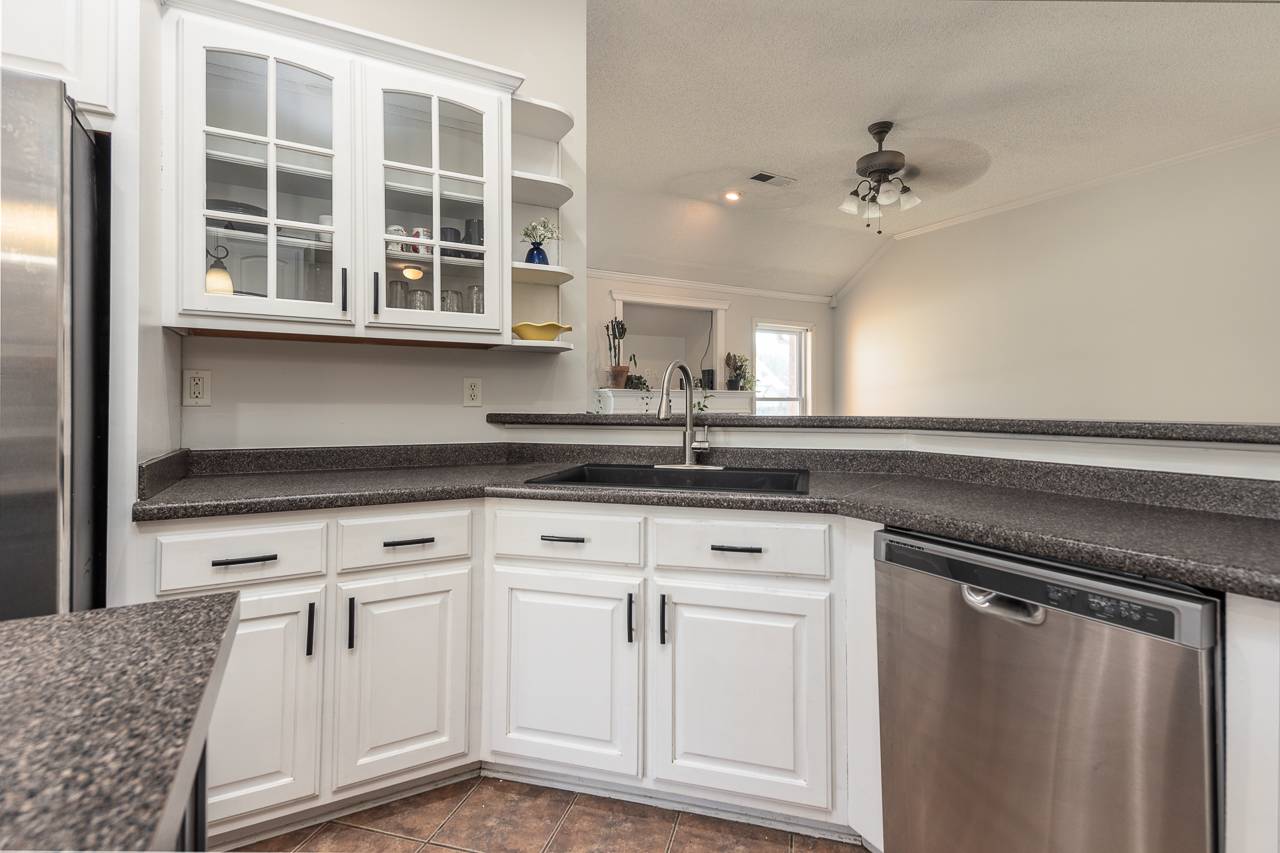 ;
;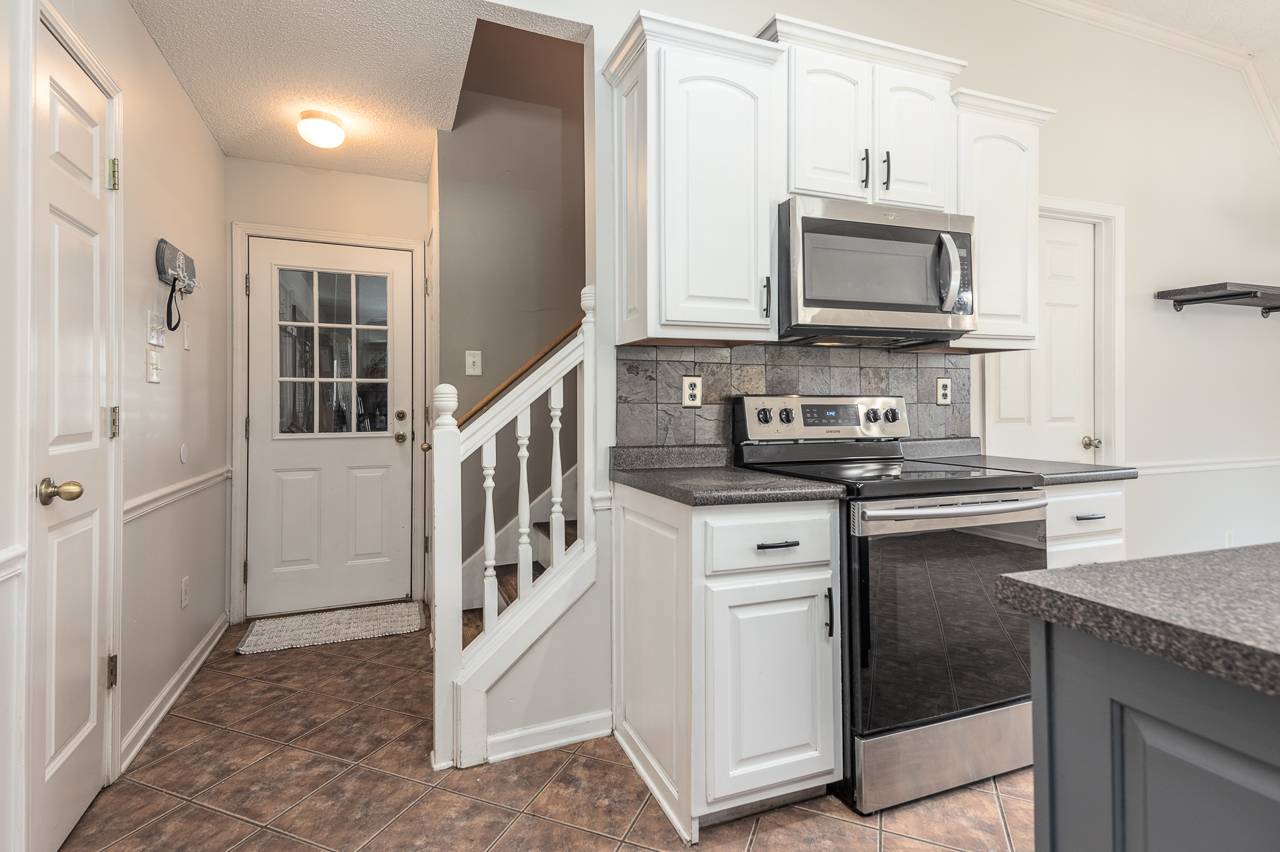 ;
;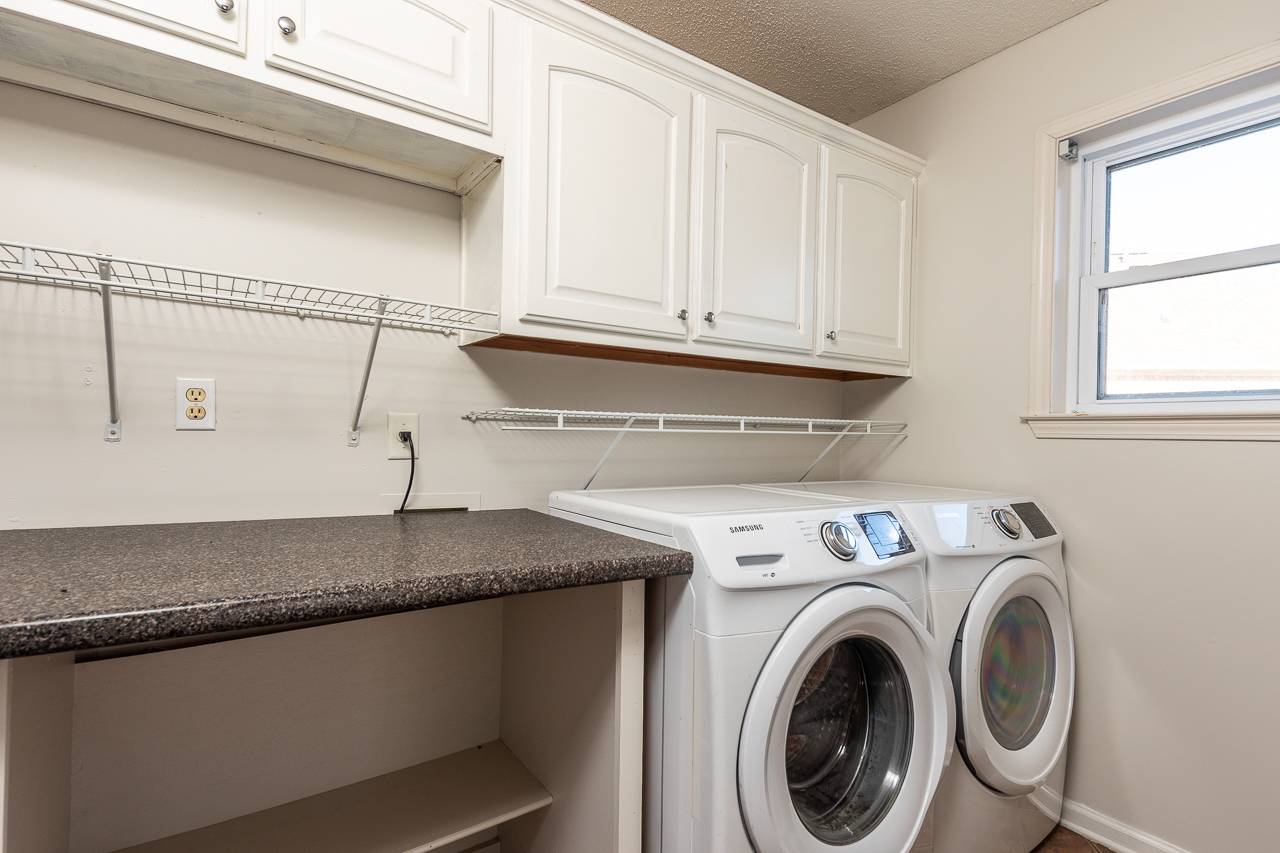 ;
;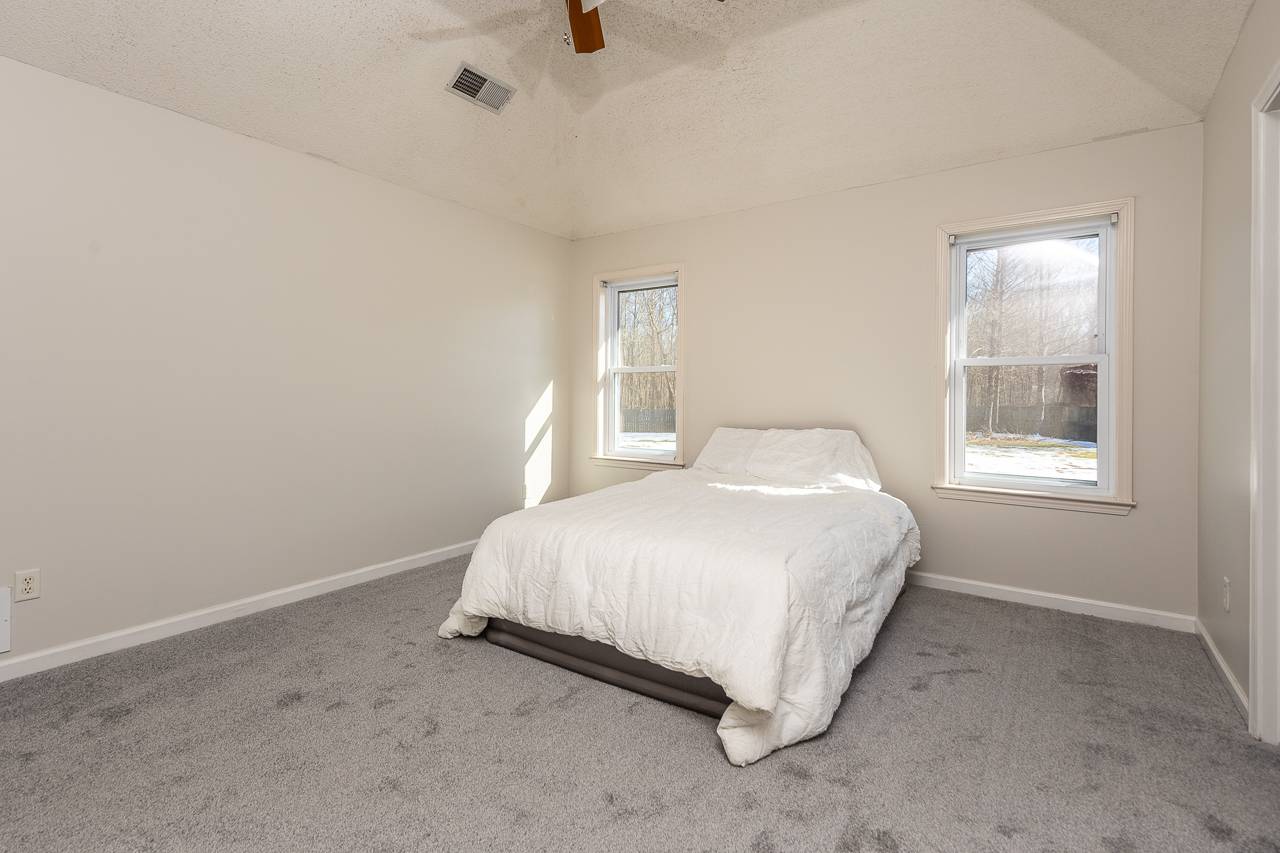 ;
;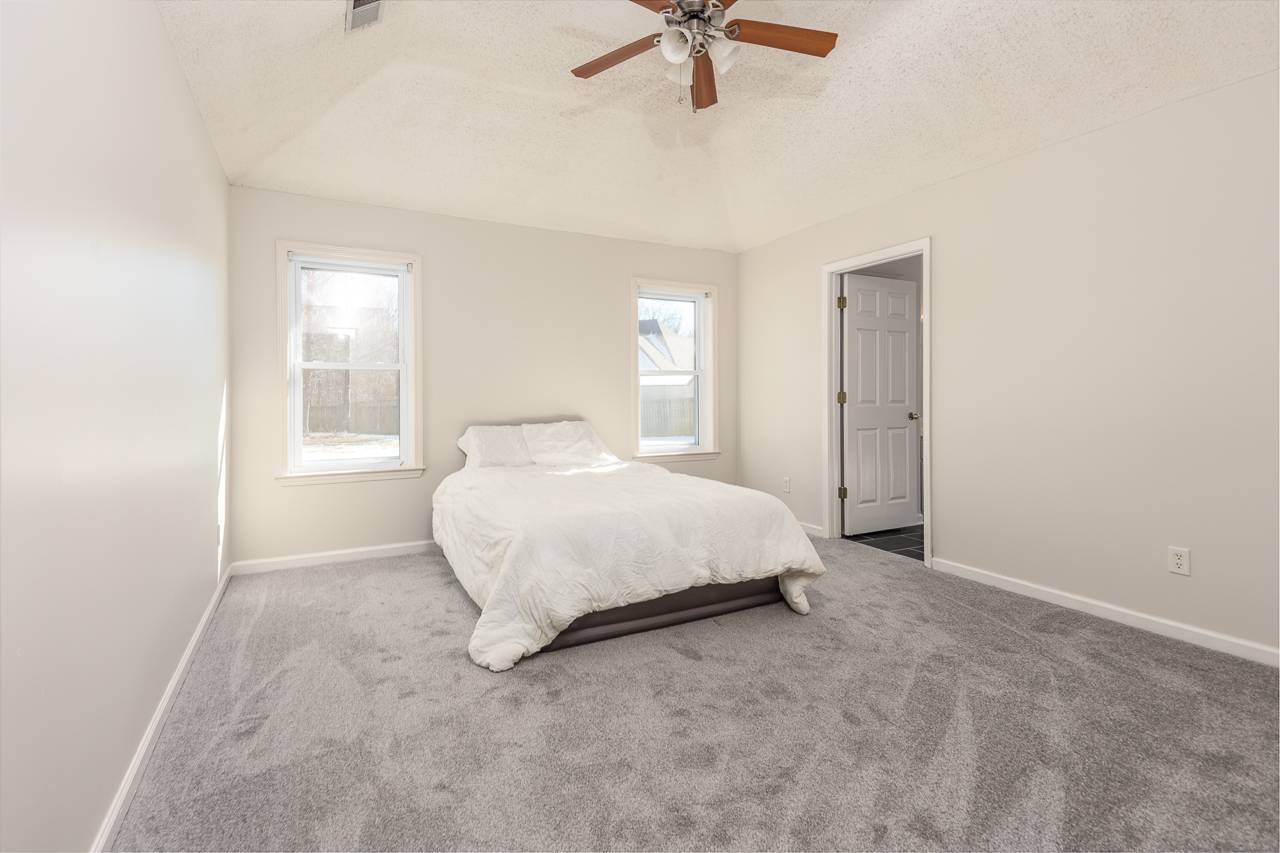 ;
;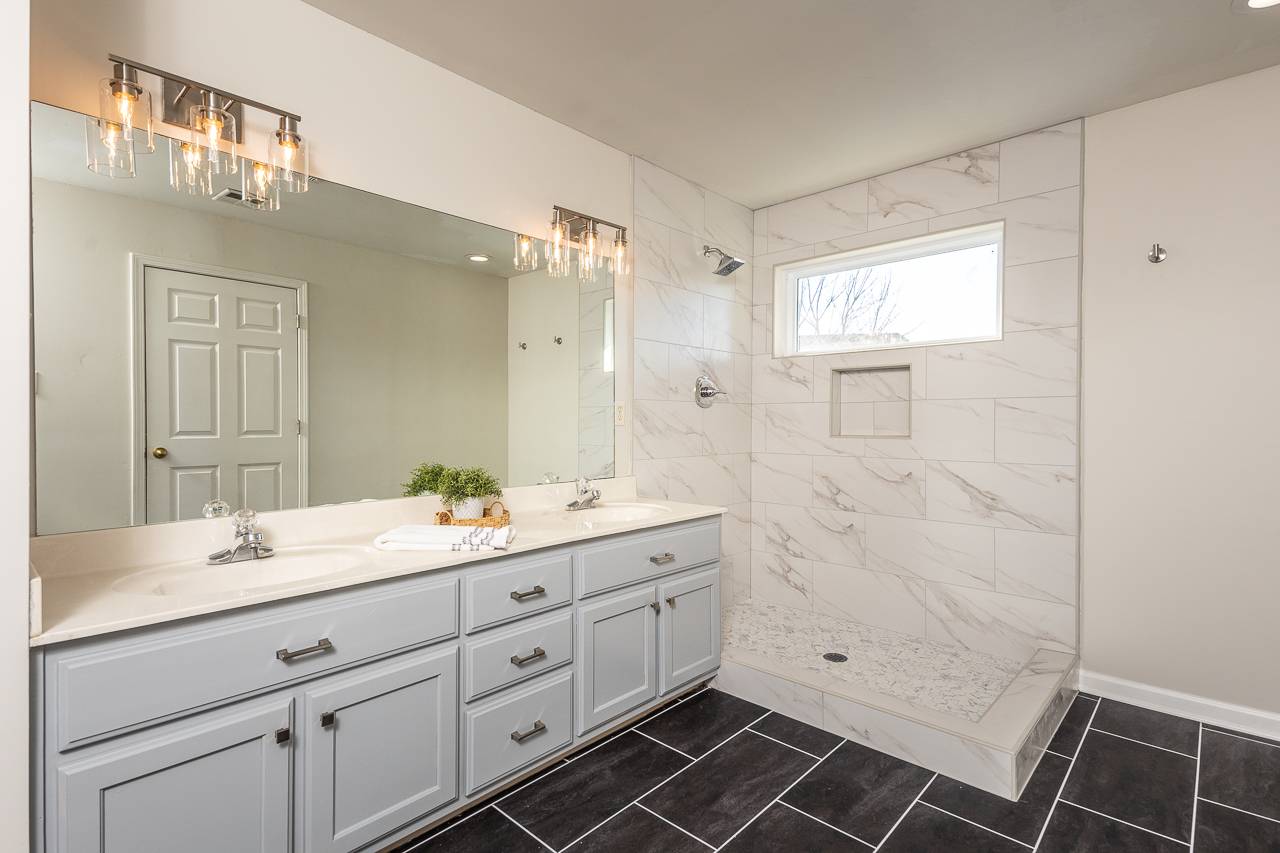 ;
;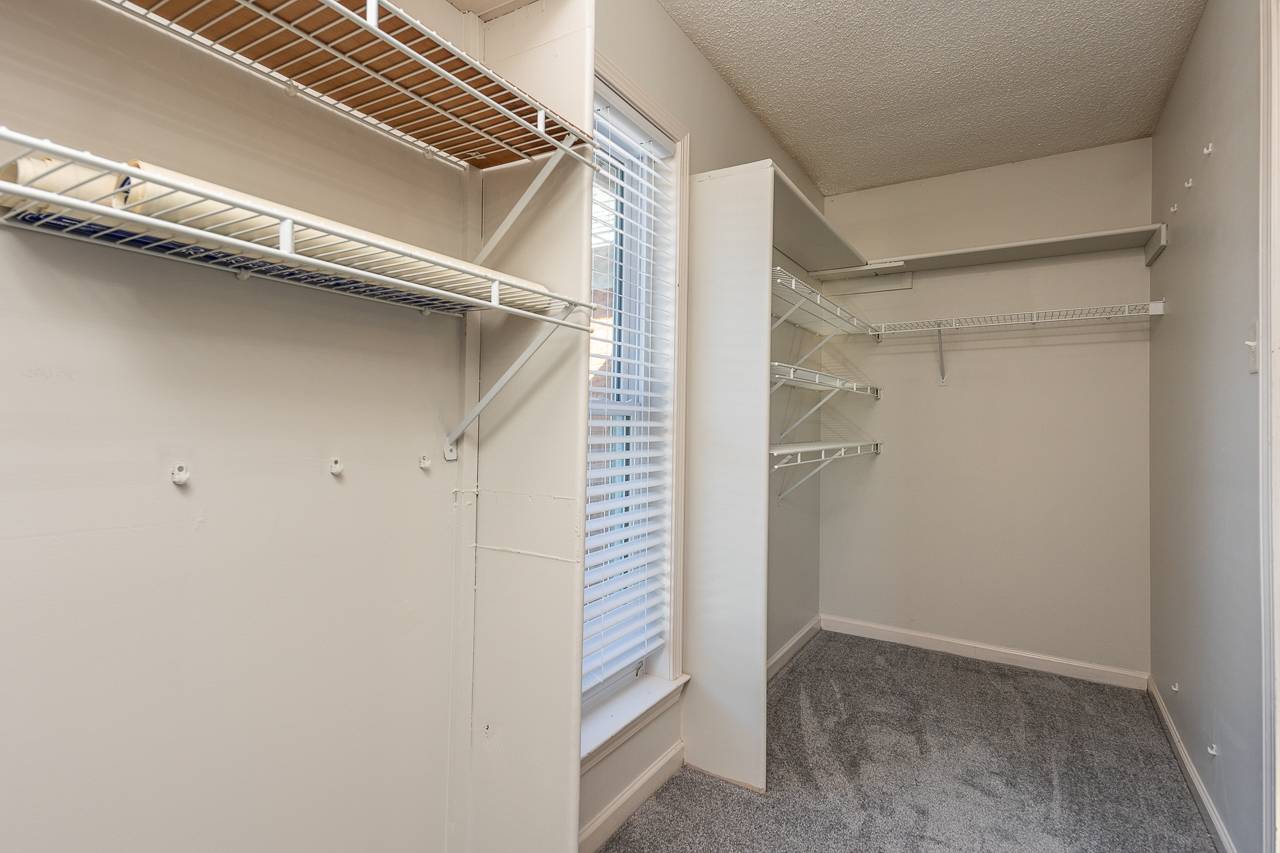 ;
;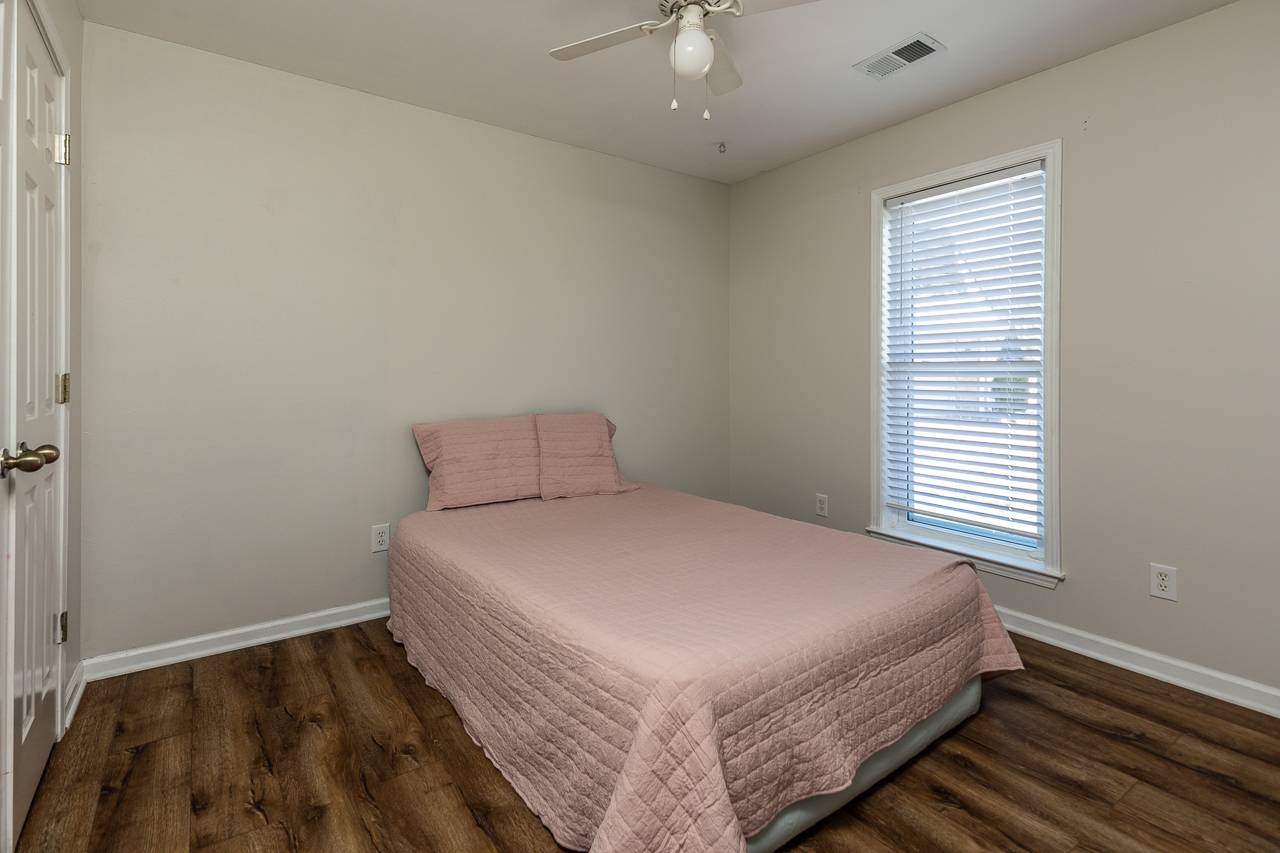 ;
;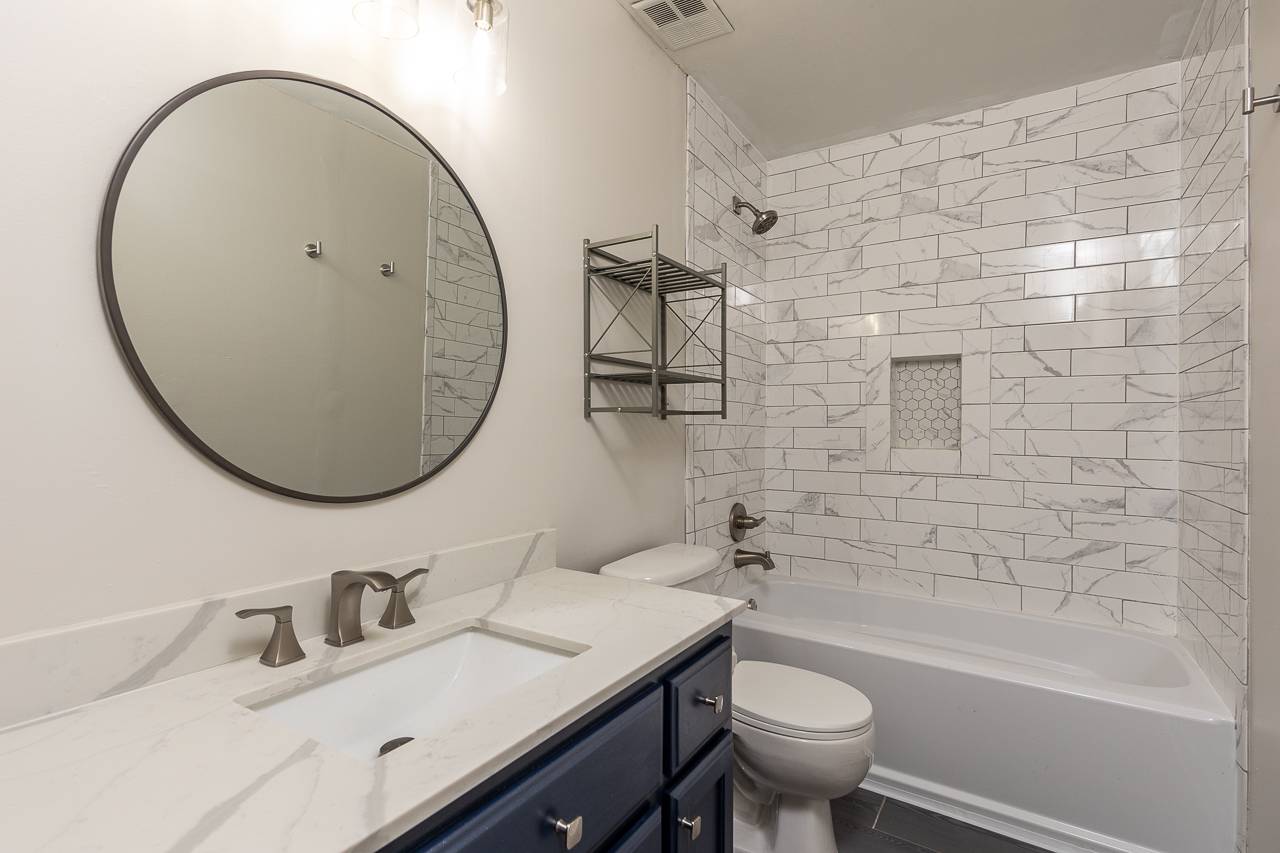 ;
;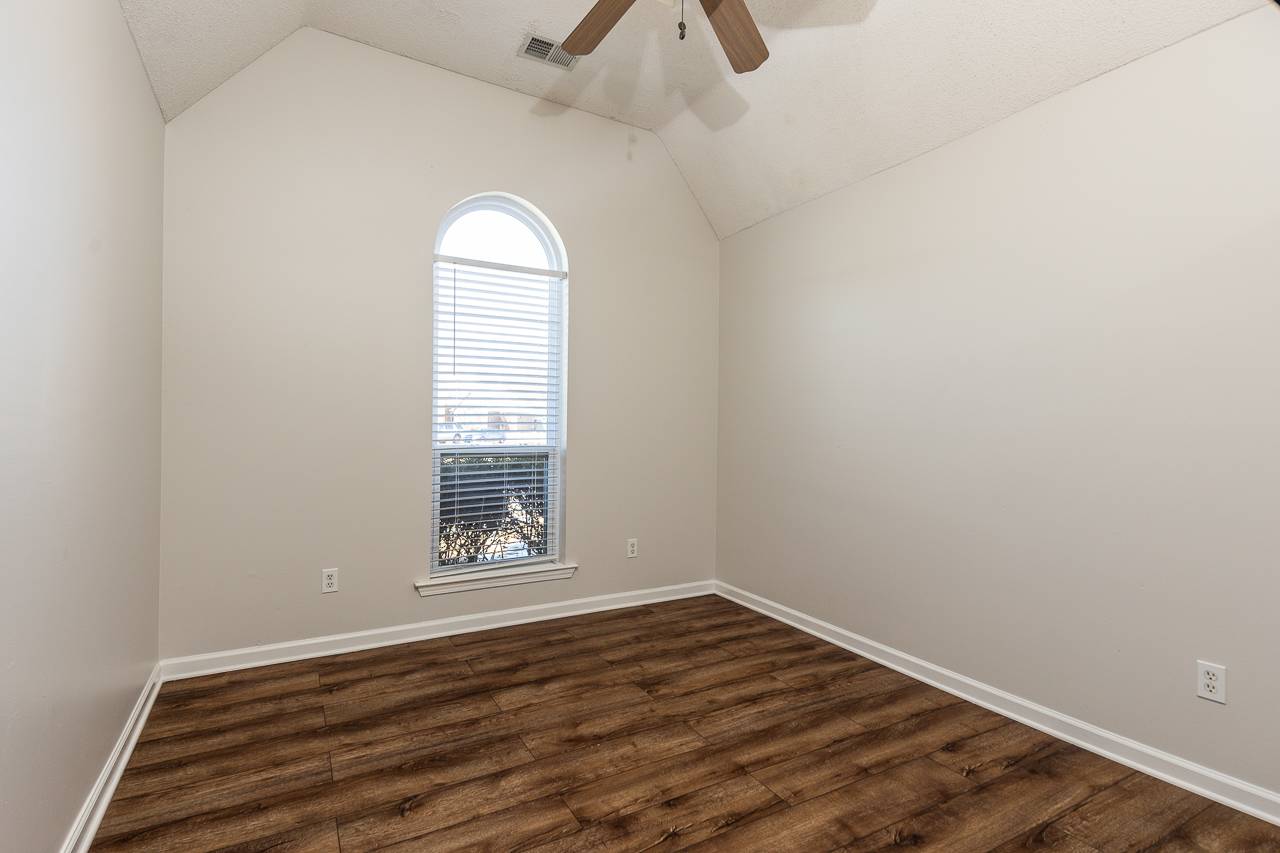 ;
;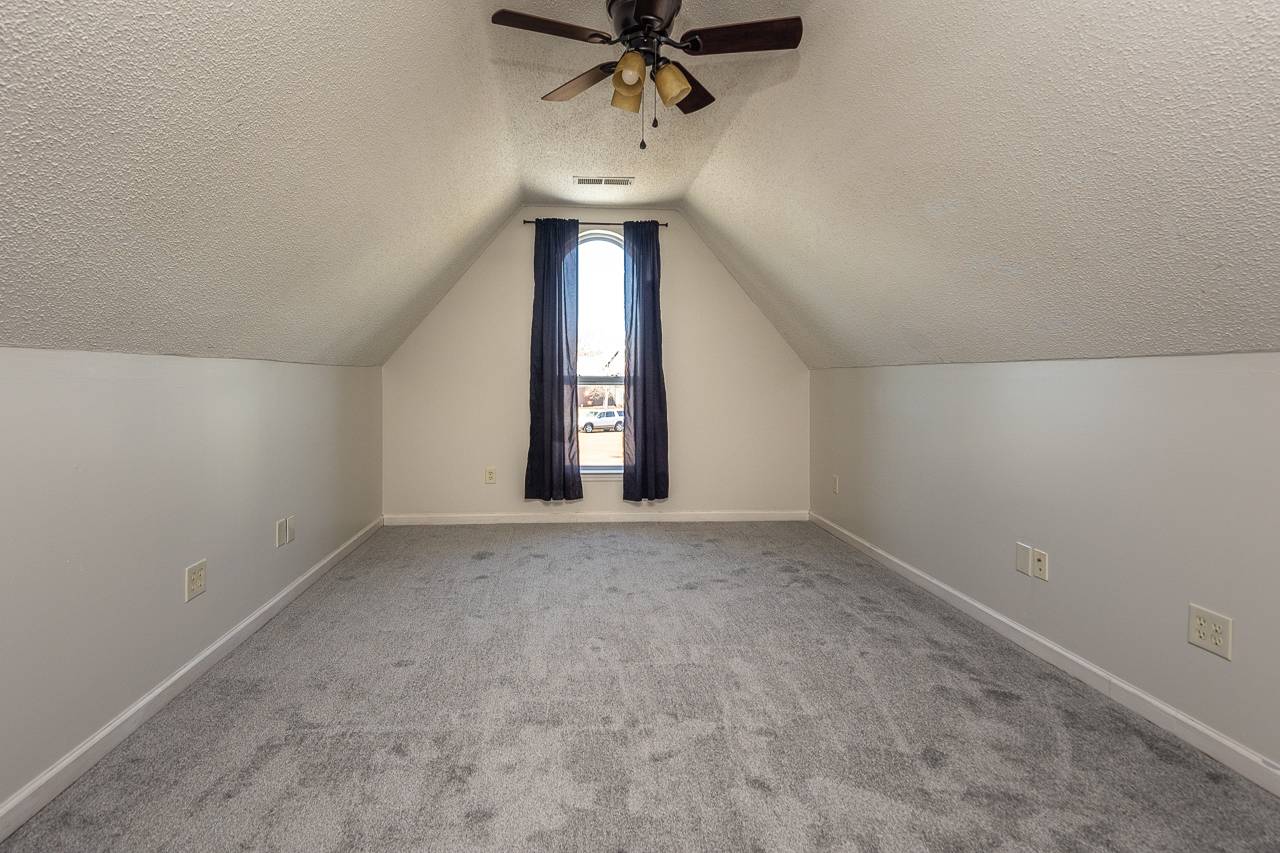 ;
;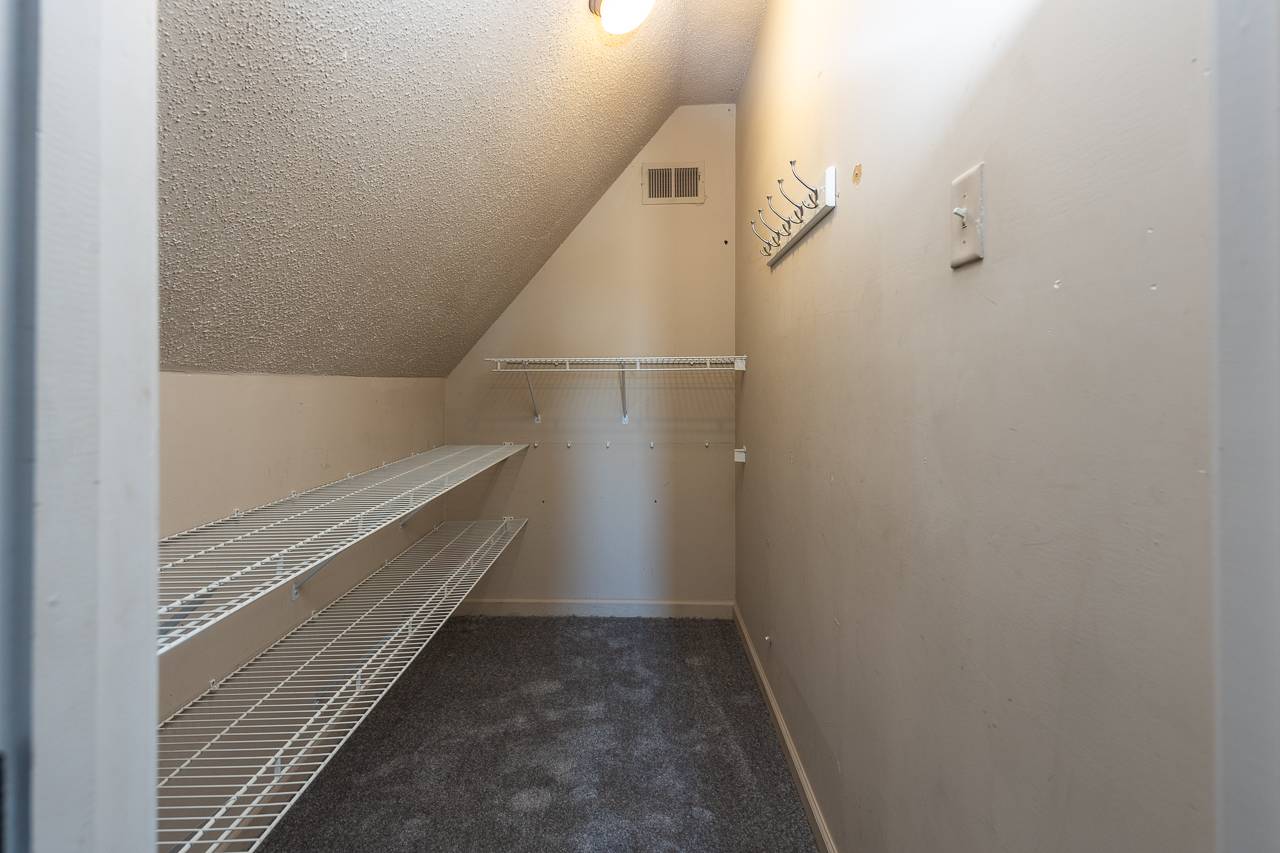 ;
;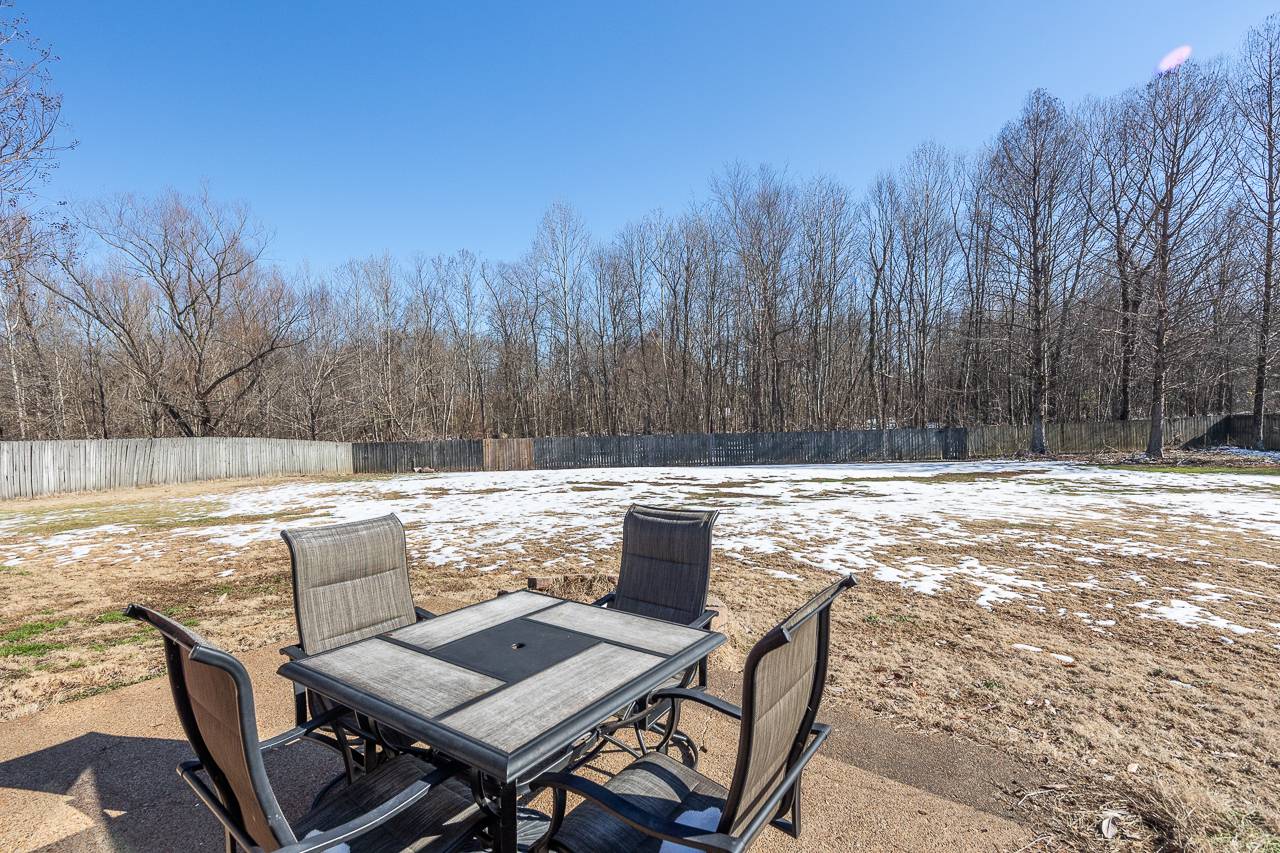 ;
;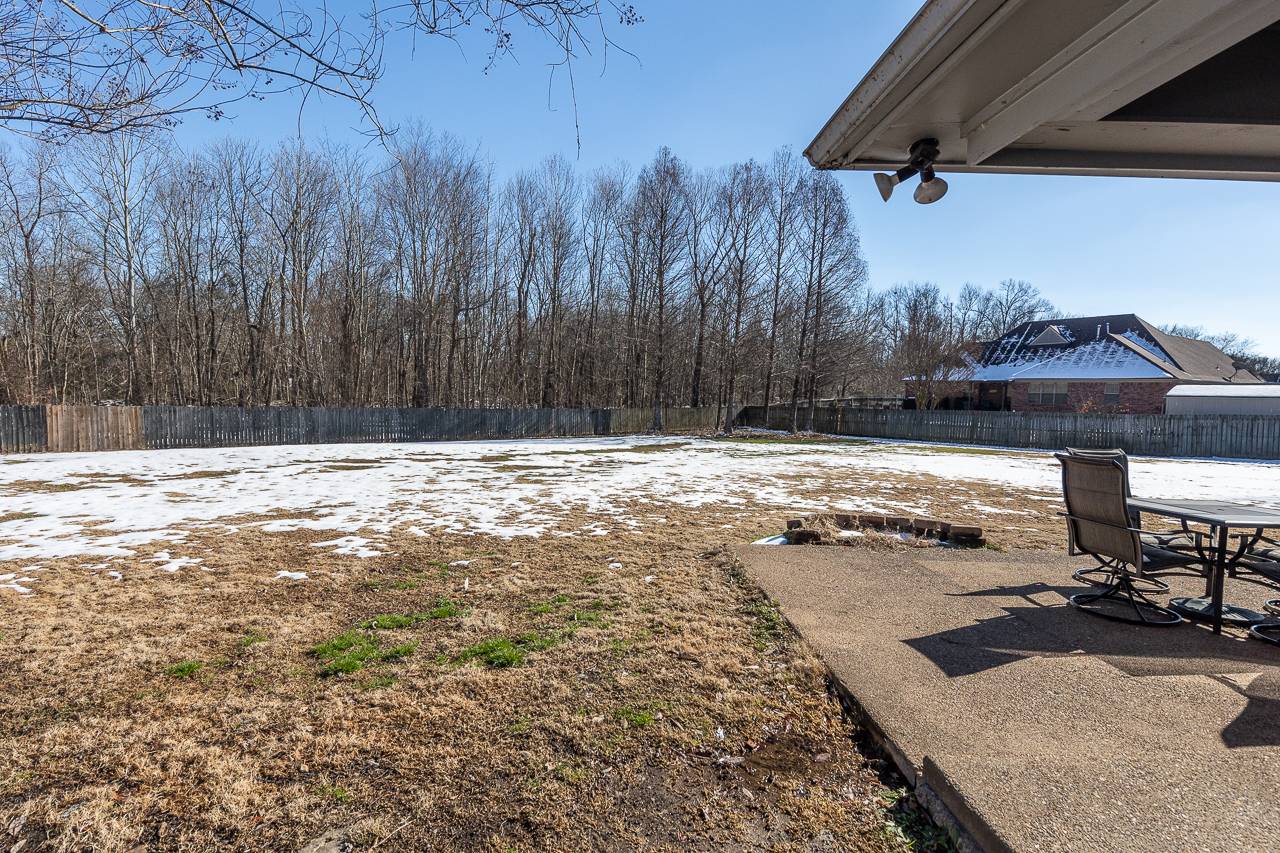 ;
;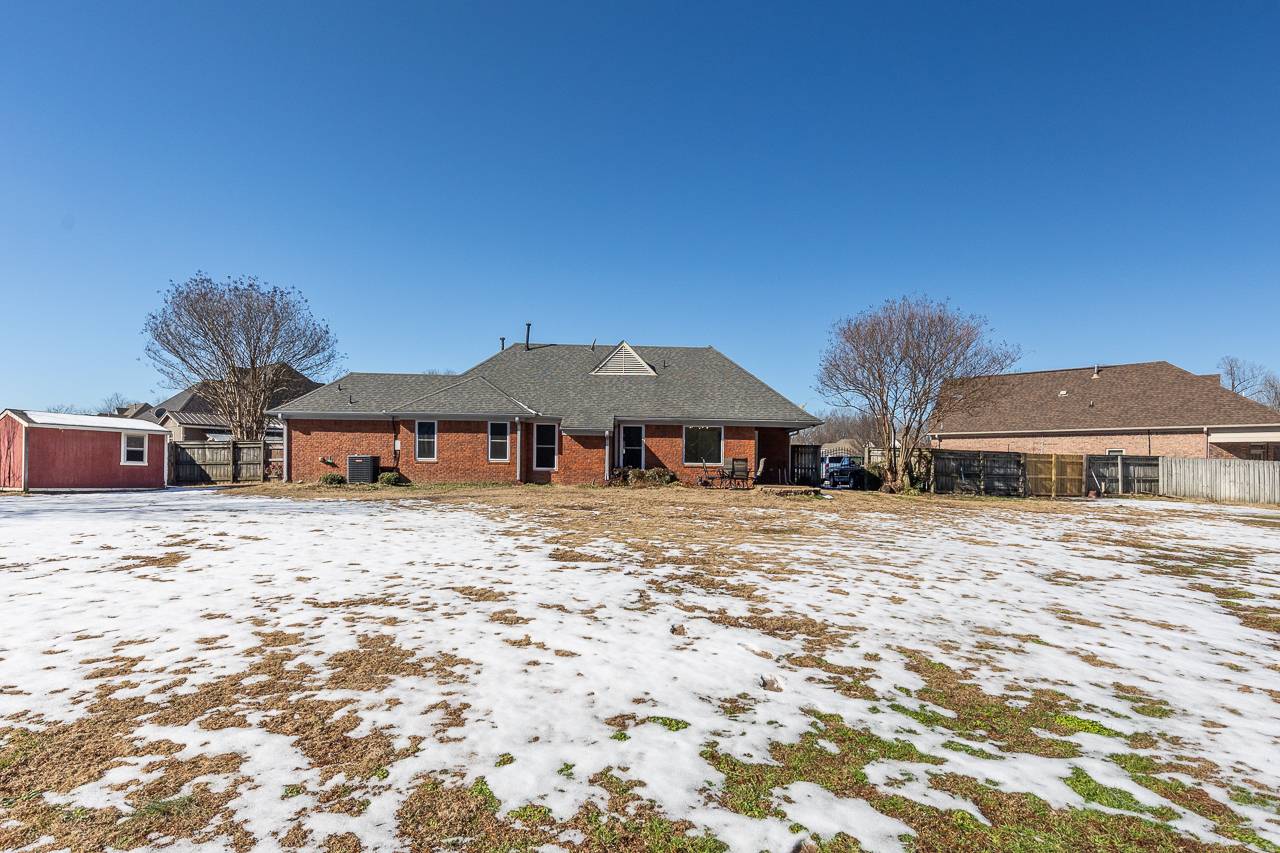 ;
;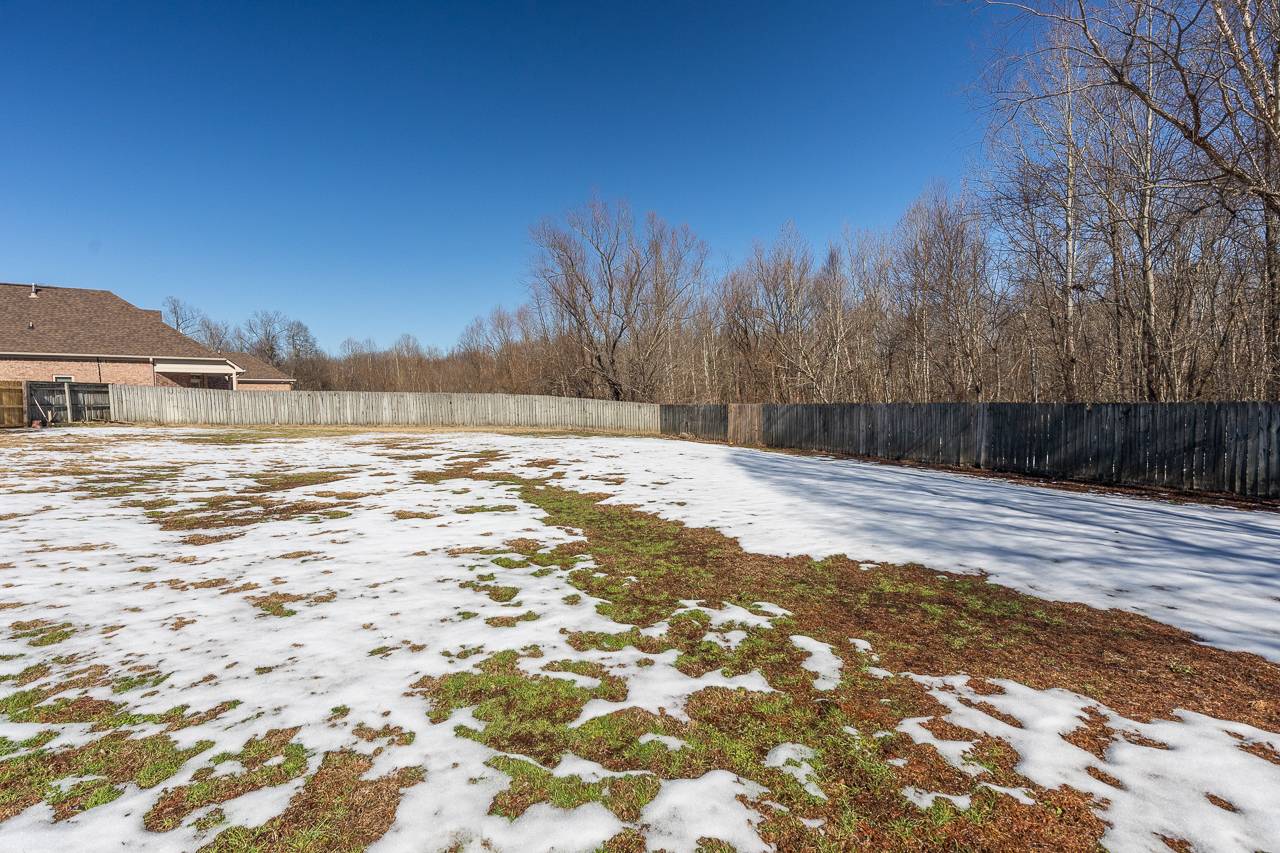 ;
;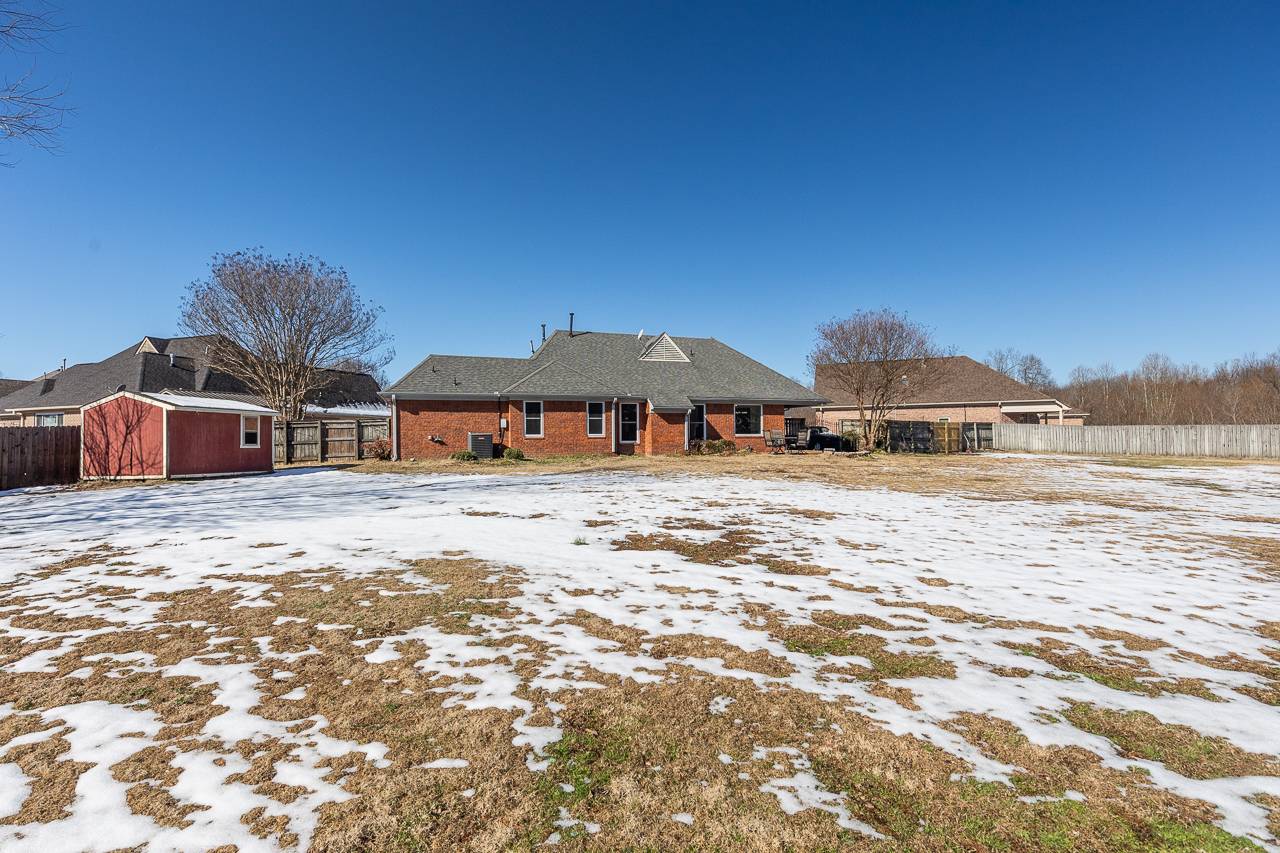 ;
;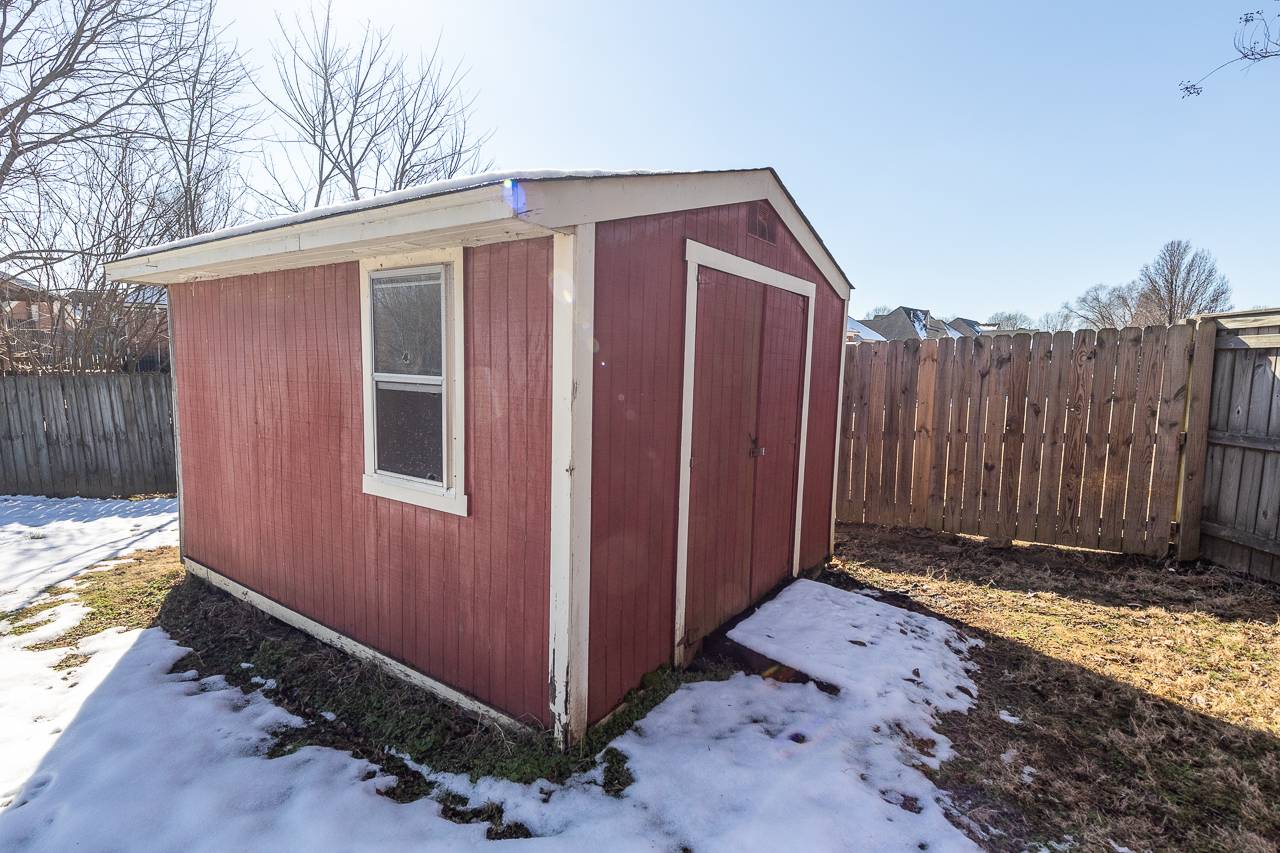 ;
;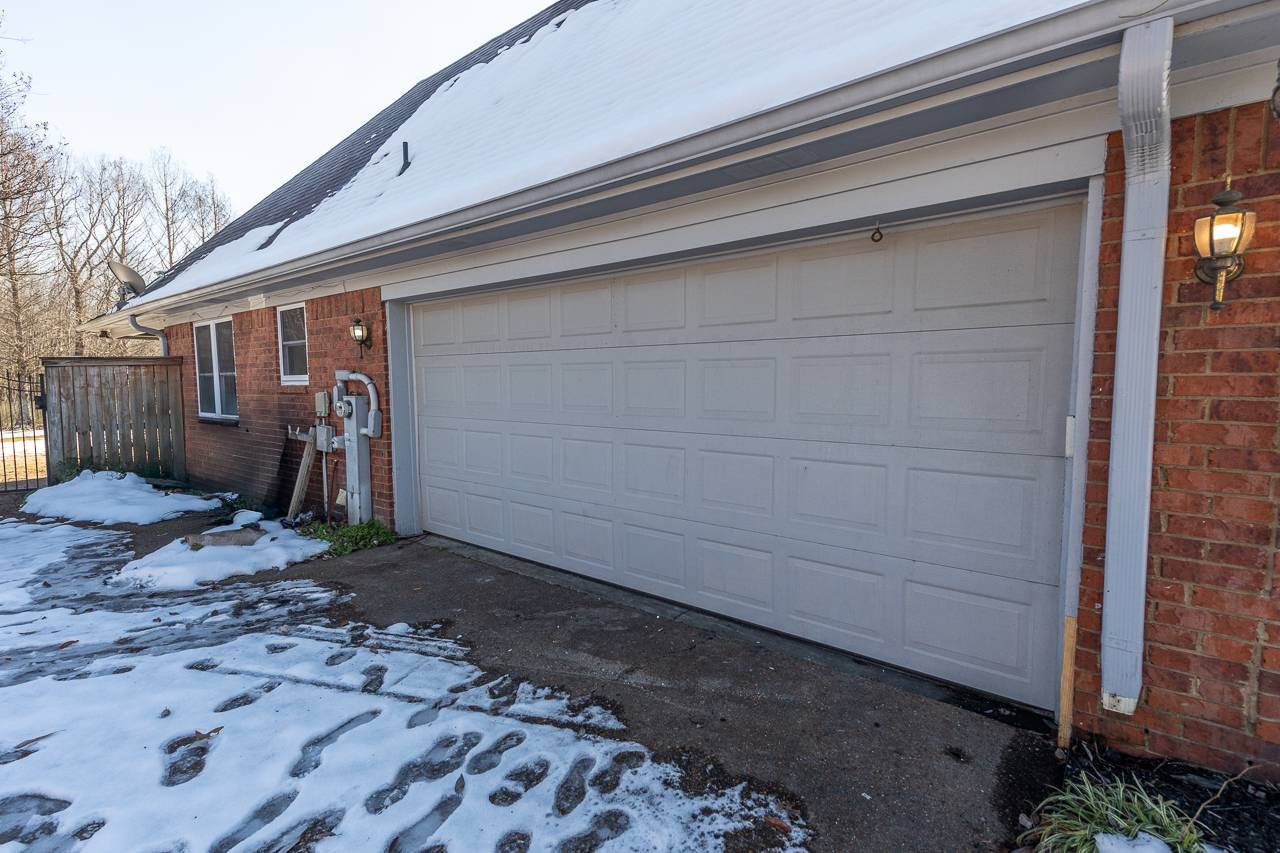 ;
;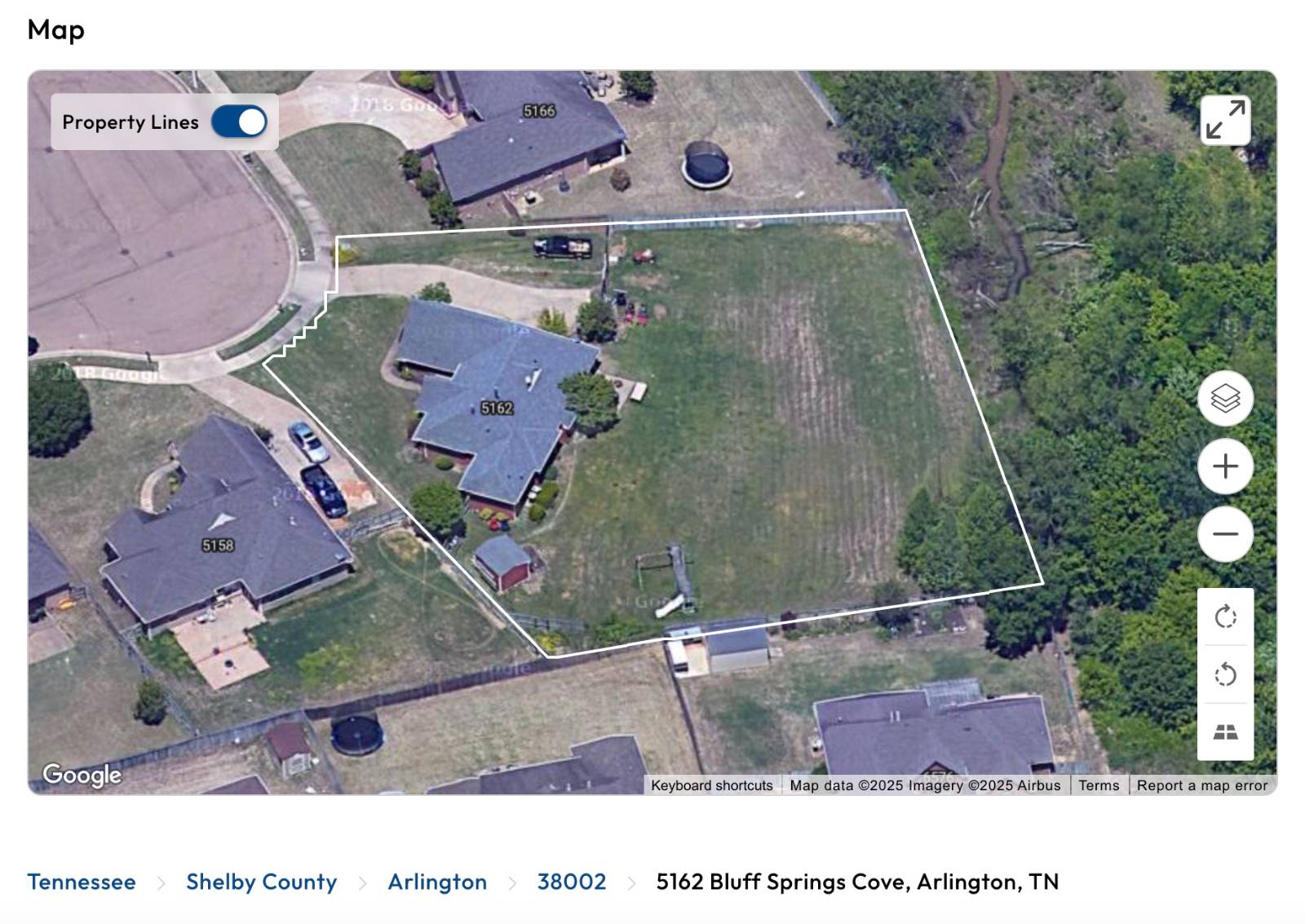 ;
;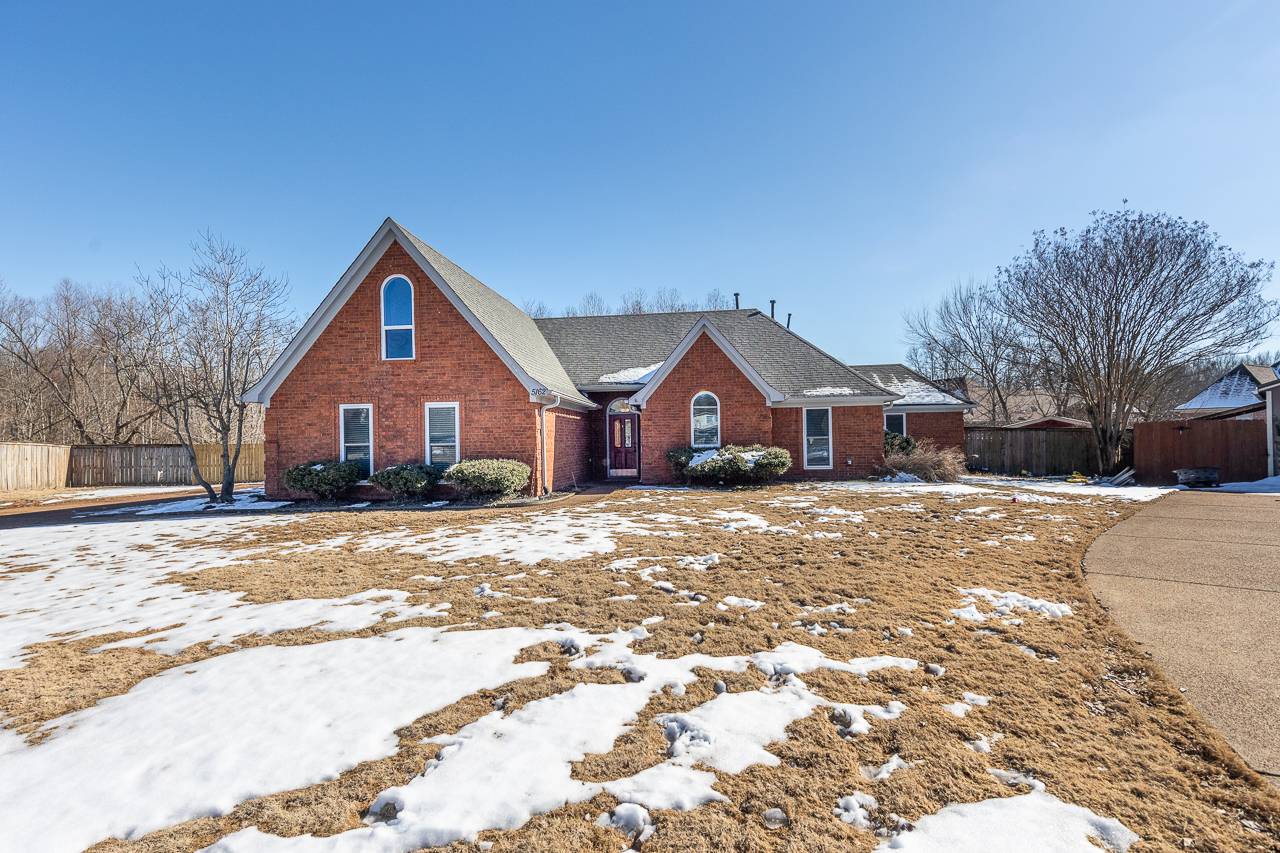 ;
;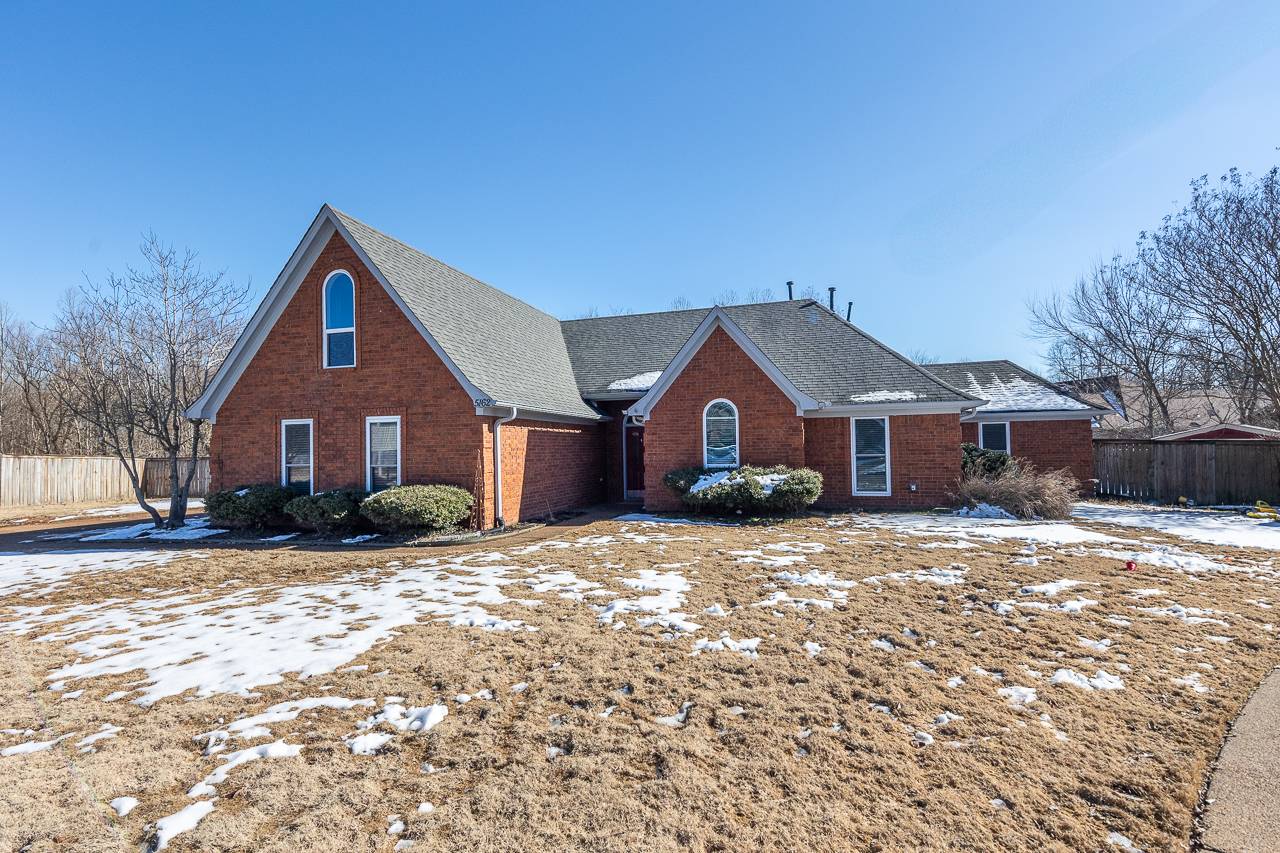 ;
;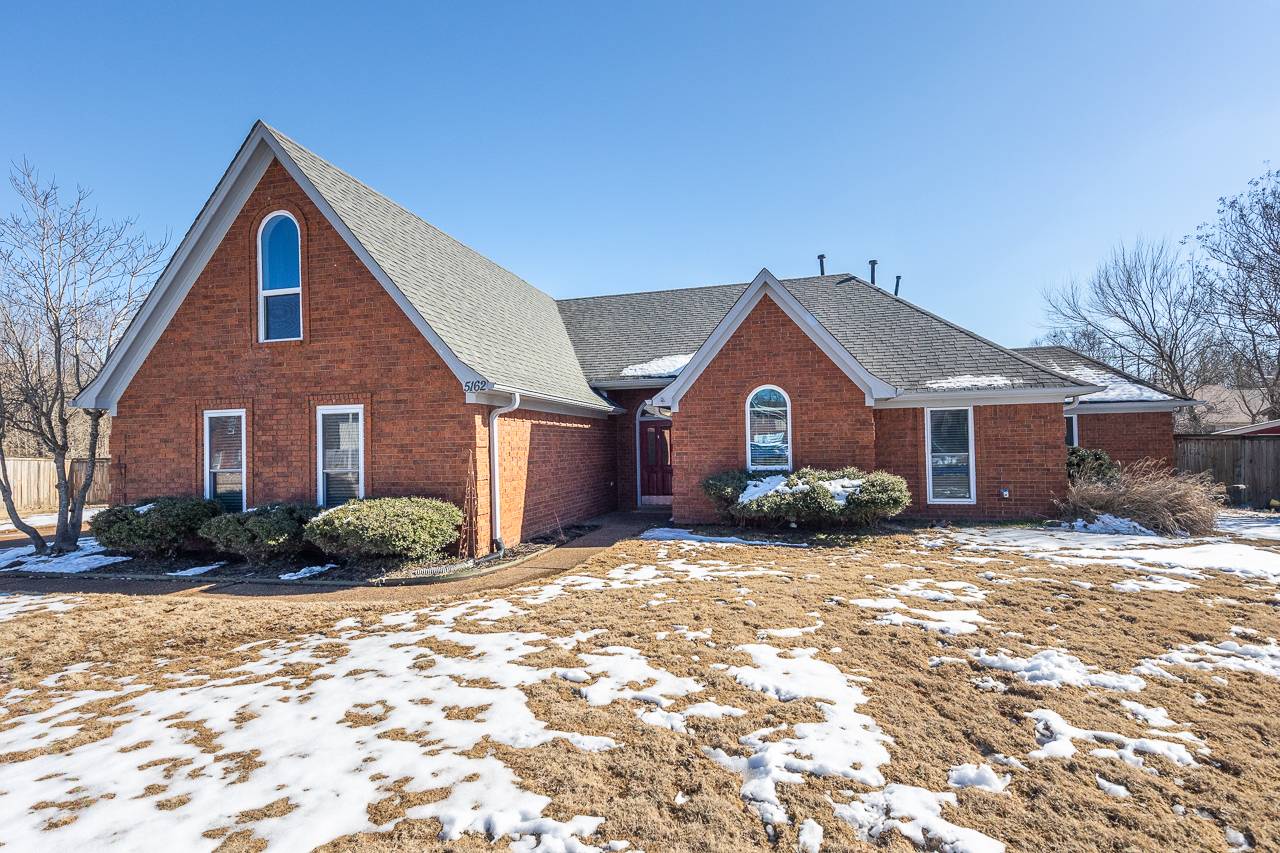 ;
;