126 Turbine Lane, Bridgewater, VA 22812
|
|||||||||||||||||||||||||||||||||||||||||||||||||||||||||||||||||||||||
| Saturday January 18th 10:00am to 12:00pm |
Virtual Tour Meeting Information
|
|
||||||||||||||||||||||||||||||||||||||||||||||||||||||||||||||||
Virtual Tour
Brand New Construction!Welcome to this stunning brand-new construction home, set in the sought-after Millview Estates neighborhood of Bridgewater. Designed with luxury and comfort in mind, this spacious single-level floor plan offers an abundance of natural light and generous living spaces throughout. As you enter, you'll immediately notice the high ceilings that create an open and airy atmosphere. The premium-grade hardwood floors flow seamlessly throughout the home, highlighting the quality craftsmanship and attention to detail. The chef-inspired kitchen features high-quality wooden cabinets, sleek quartz countertops, and top-of-the-line appliances, perfect for preparing meals and entertaining guests. The luxurious primary suite is a true retreat, complete with a spa-like bathroom, offering elegant finishes, dual vanities, a deep soaking tub, and a separate glass-enclosed shower. The two additional bedrooms are generously sized and offer ample closet space. For added convenience, the home boasts a large laundry/mudroom, making everyday tasks a breeze. The attached 2-car garage provides extra storage and easy access to the home. Enjoy the best of indoor-outdoor living with both a covered front porch and a covered patio, ideal for relaxing or hosting gatherings. This new construction home is built with the finest materials and designed to provide comfort and luxury in every detail. Located in a highly sought-after neighborhood, close to top-rated schools, parks, and many local retailers this home offers the perfect balance of peaceful living and convenience. Don't miss the opportunity to make this dream home yours! |
Property Details
- 3 Total Bedrooms
- 2 Full Baths
- 1900 SF
- 0.31 Acres
- Built in 2025
- 1 Story
Interior Features
- Open Kitchen
- Quartz Kitchen Counter
- Oven/Range
- Refrigerator
- Dishwasher
- Garbage Disposal
- Appliance Hot Water Heater
- Hardwood Flooring
- 3 Rooms
- 1 Fireplace
- Heat Pump
- Electric Fuel
- Central A/C
Exterior Features
- Asphalt Shingles Roof
- Attached Garage
- 2 Garage Spaces
- Municipal Water
- Municipal Sewer
- Patio
- Covered Porch
Community Details
- Community: Millview Estates
Listed By
|
|
Lee & Associates
Office: 540-437-3728 Cell: 540-214-6498 |
Request More Information
Request Showing
Mortgage Calculator
Estimate your mortgage payment, including the principal and interest, taxes, insurance, HOA, and PMI.
Amortization Schedule
Advanced Options
Listing data is deemed reliable but is NOT guaranteed accurate.
Contact Us
Who Would You Like to Contact Today?
I want to contact an agent about this property!
I wish to provide feedback about the website functionality
Contact Agent



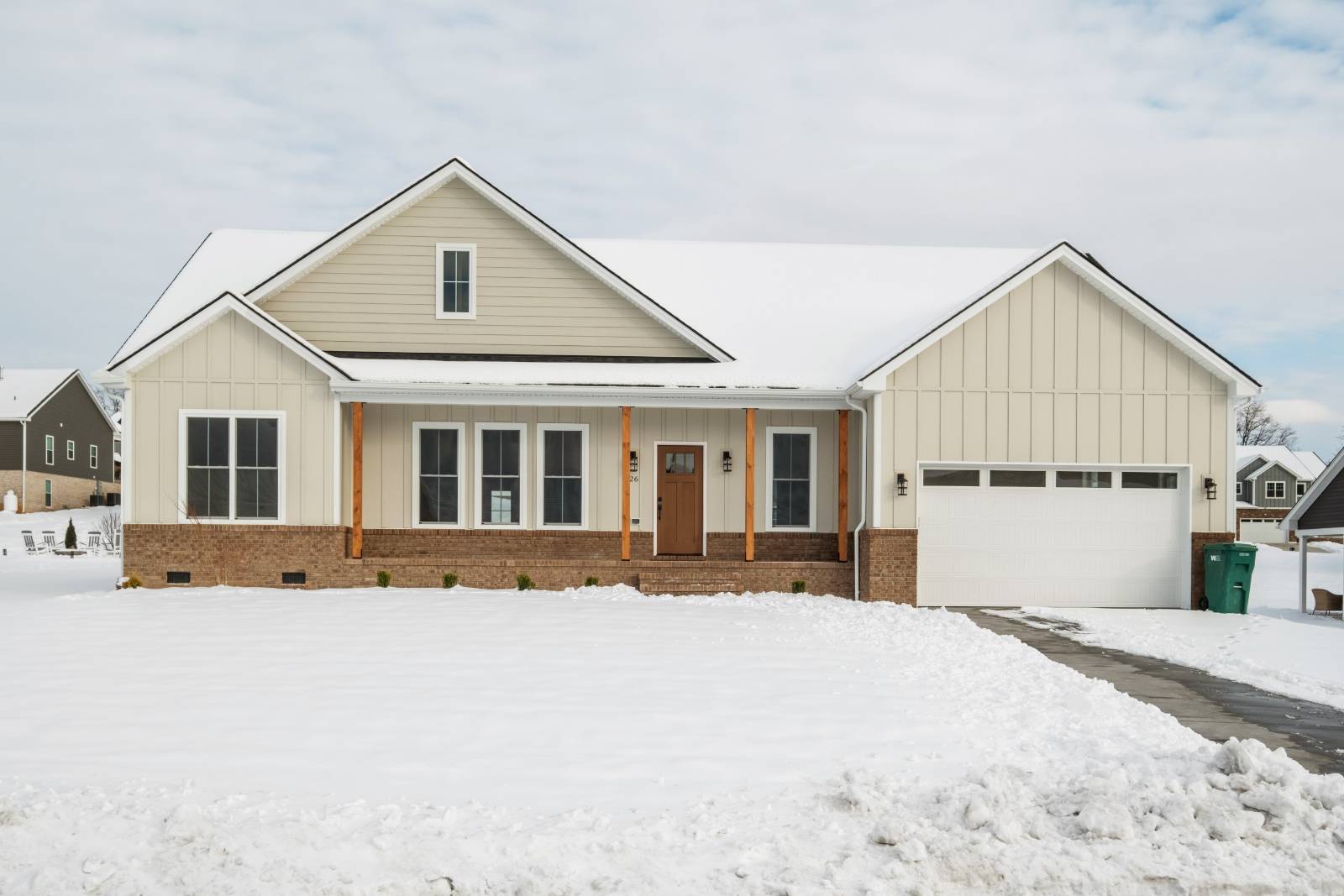

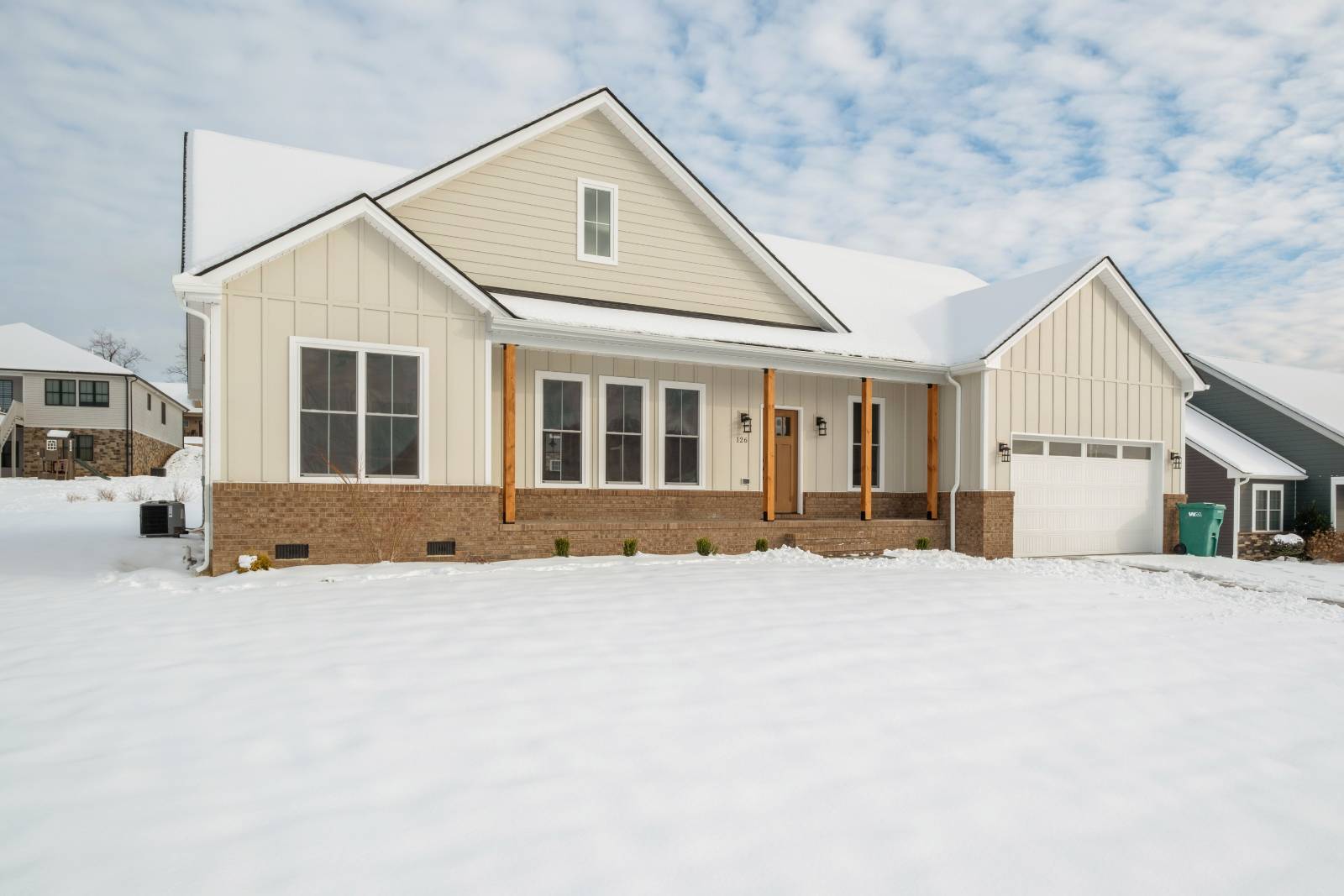 ;
;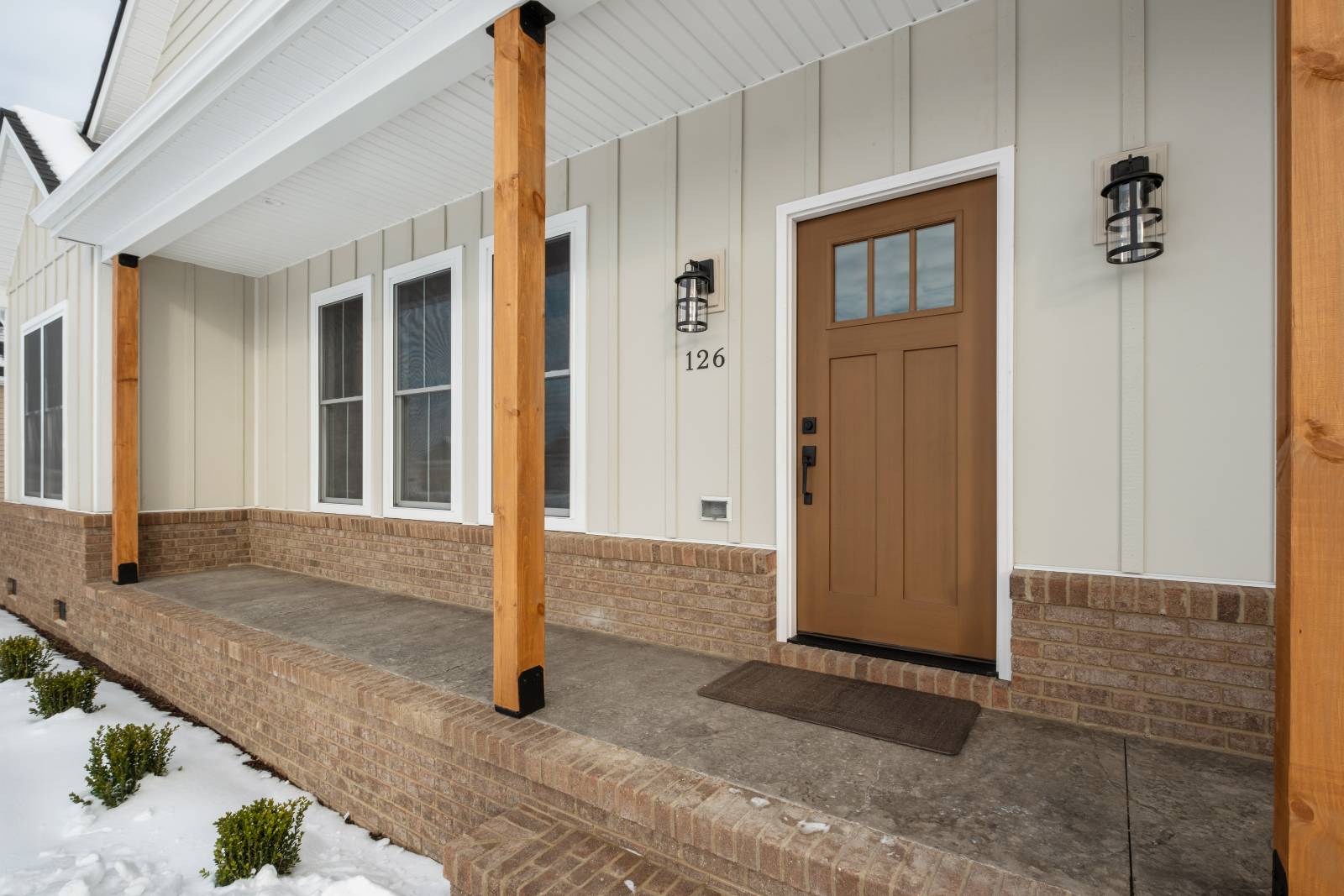 ;
;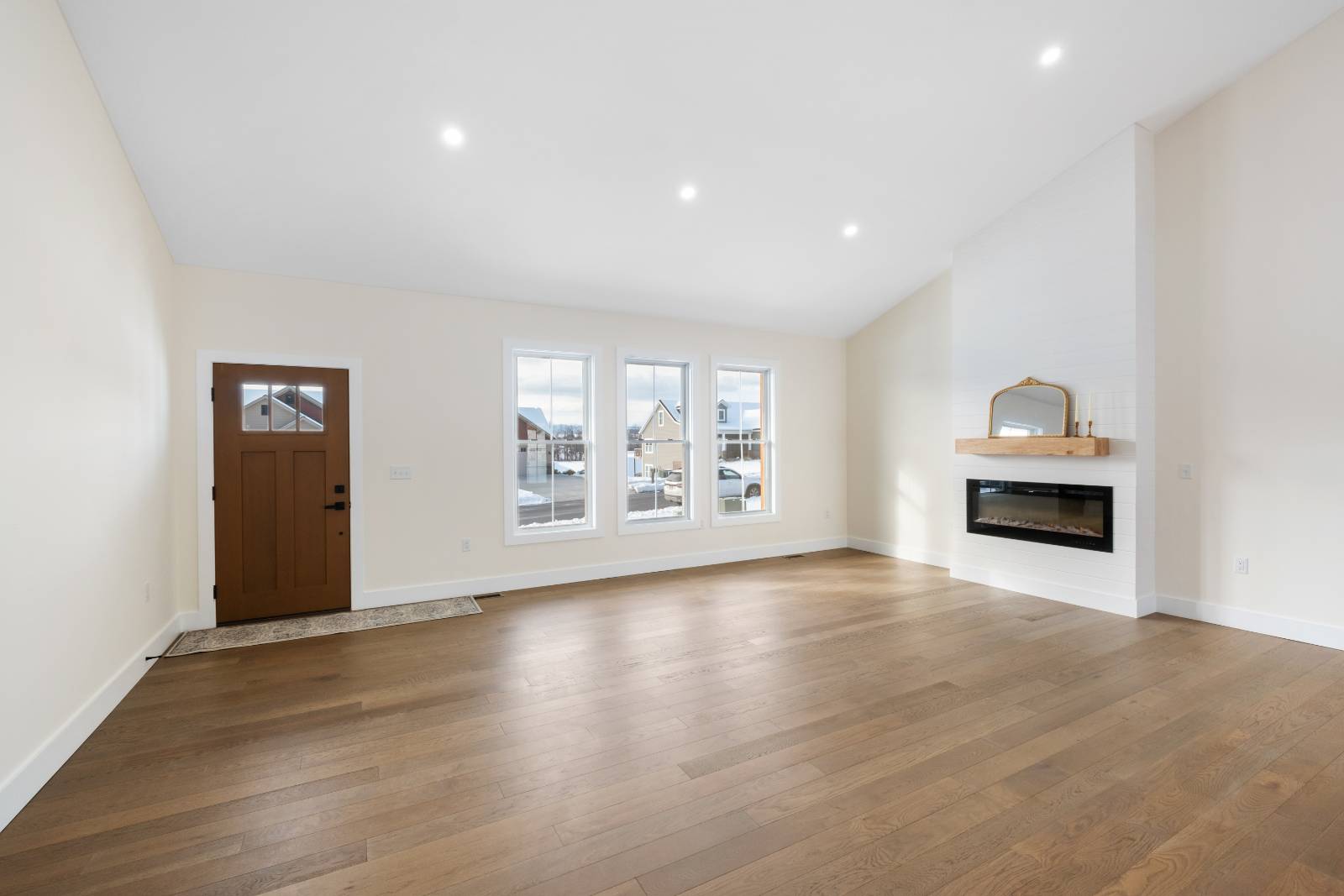 ;
;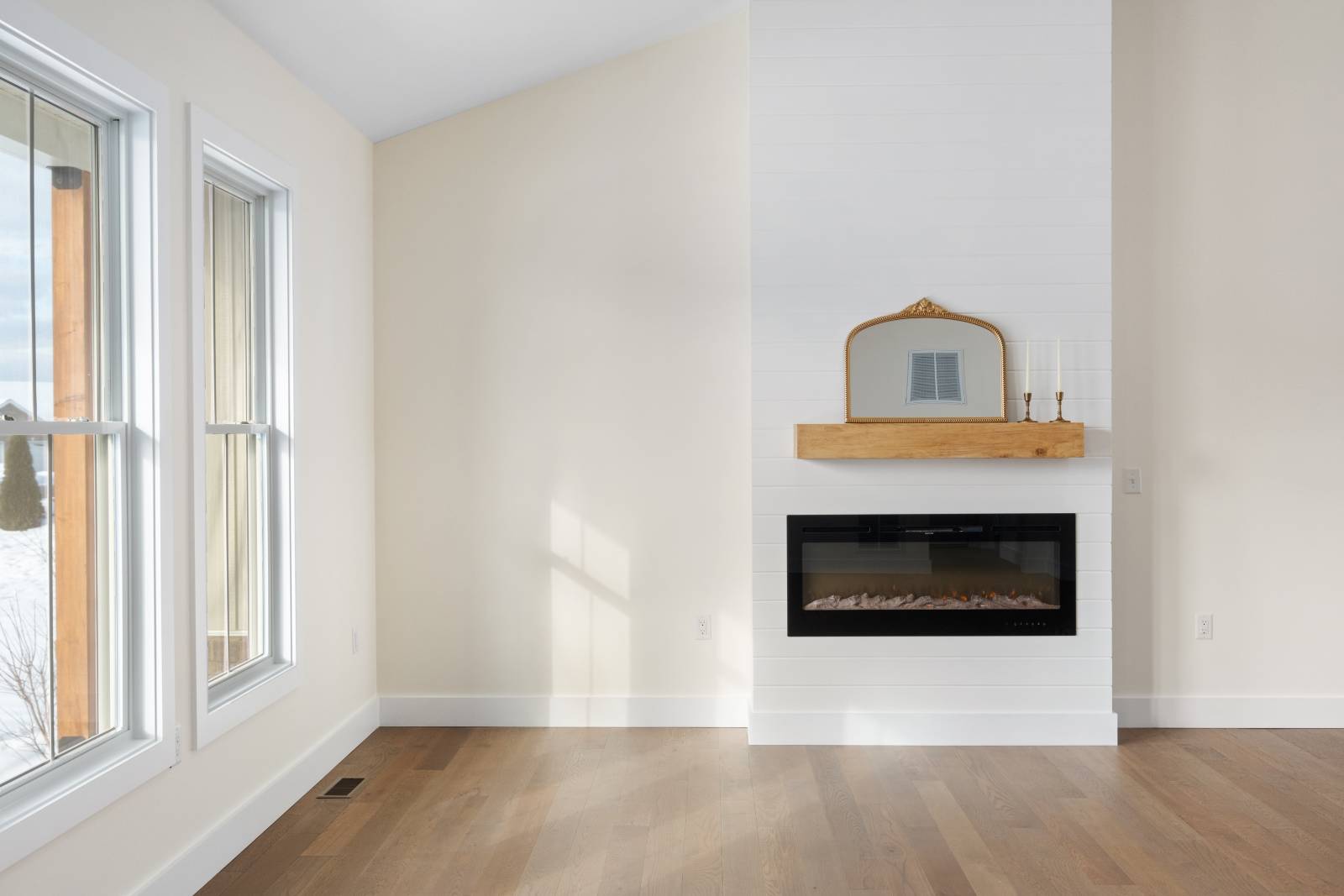 ;
;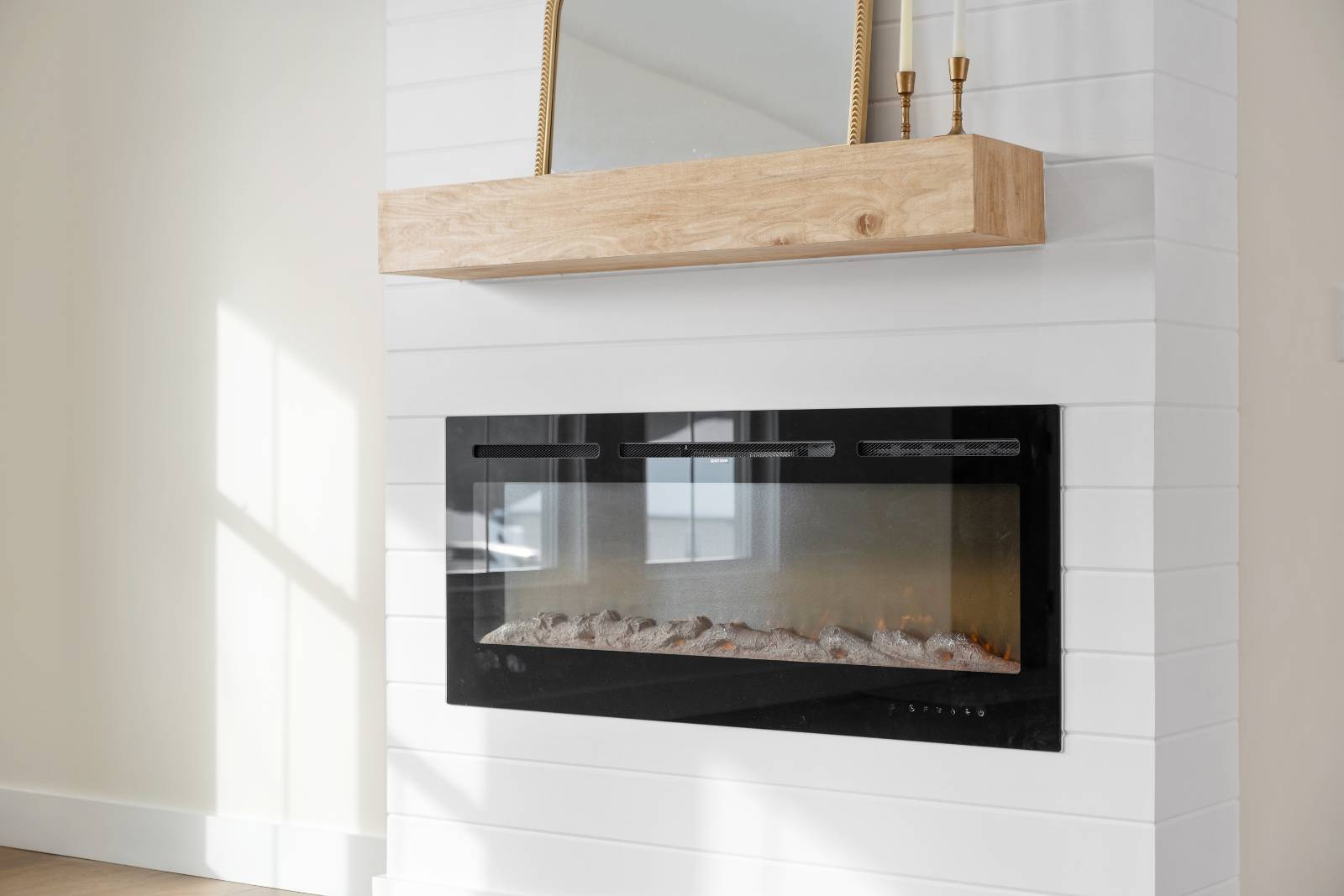 ;
;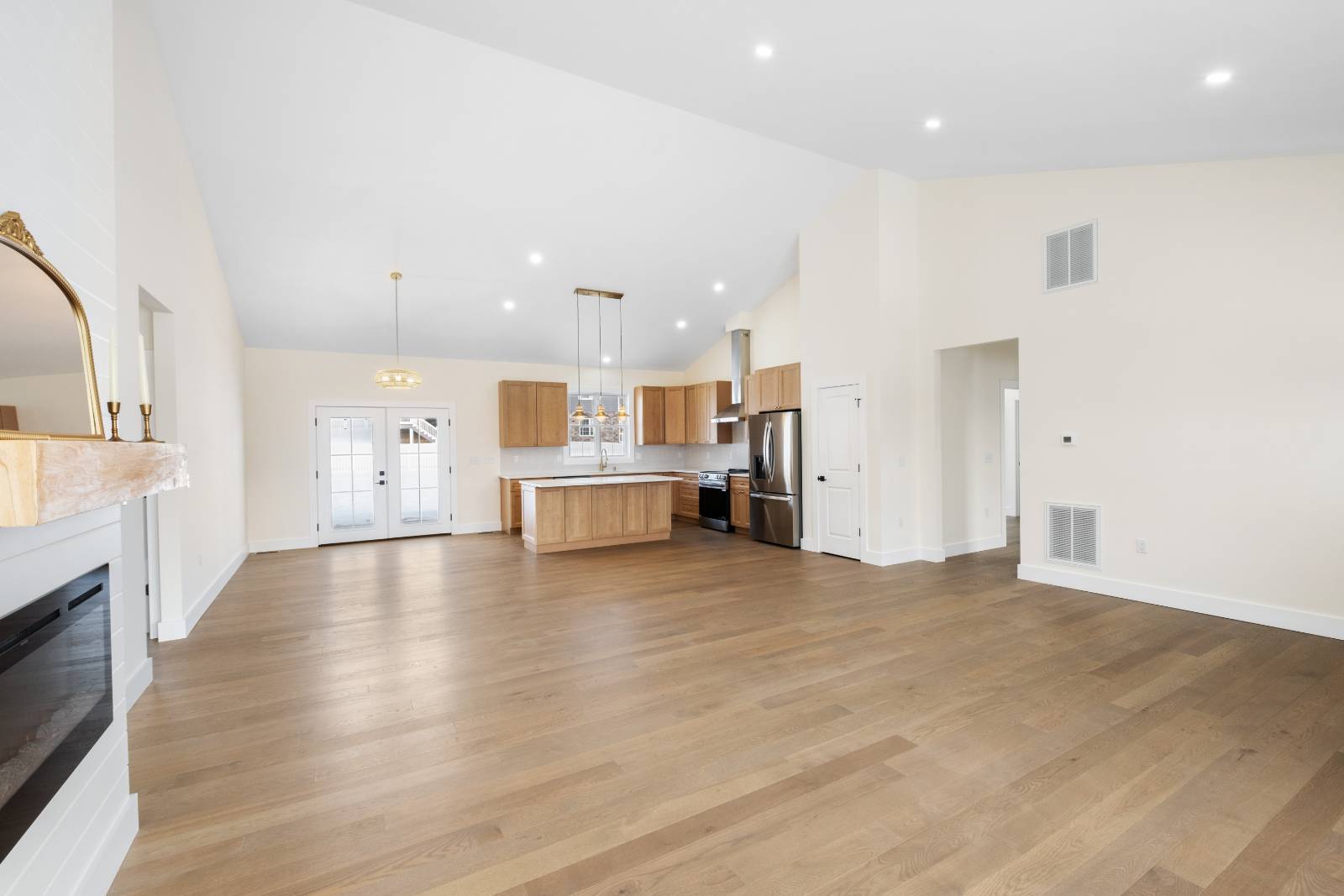 ;
;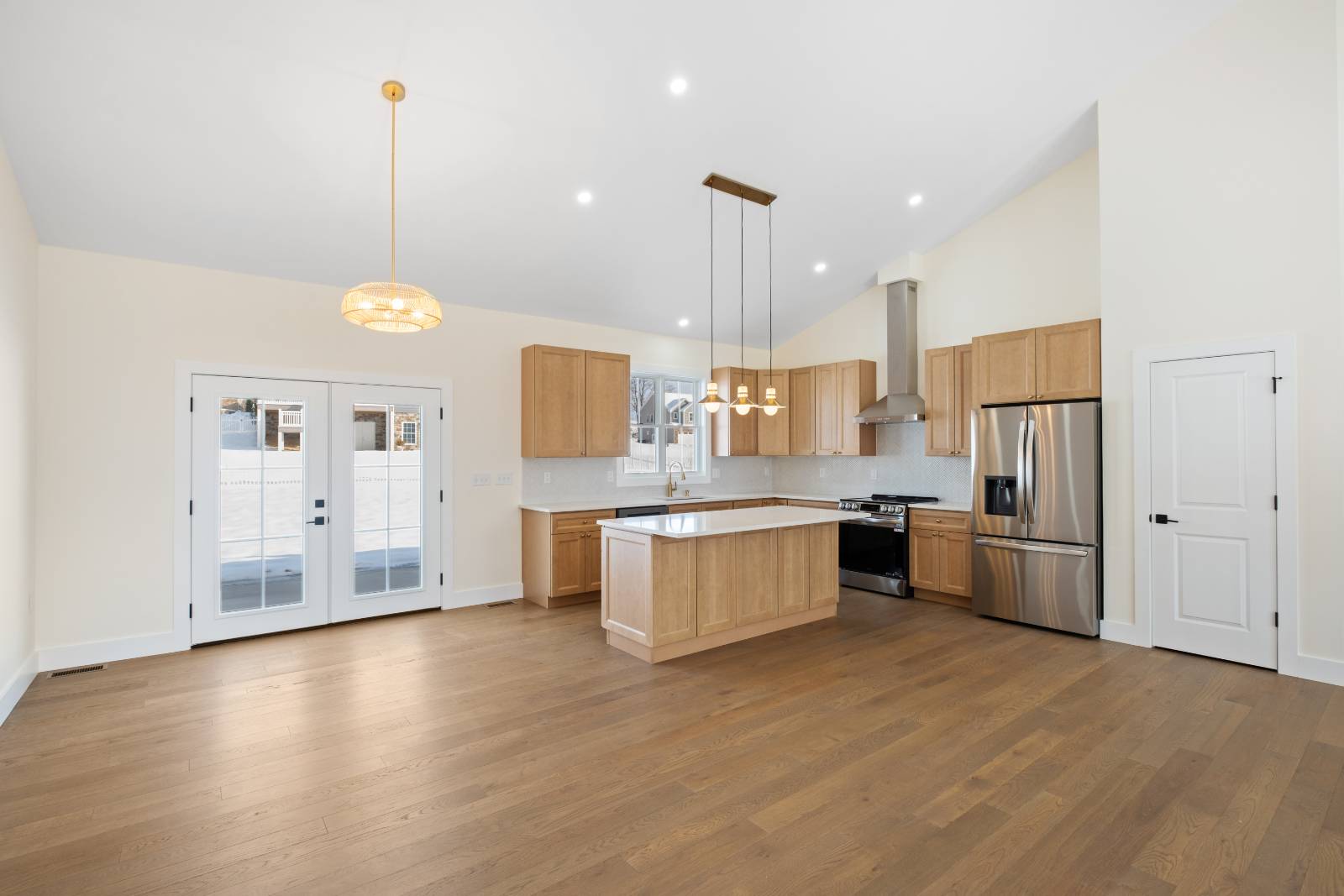 ;
;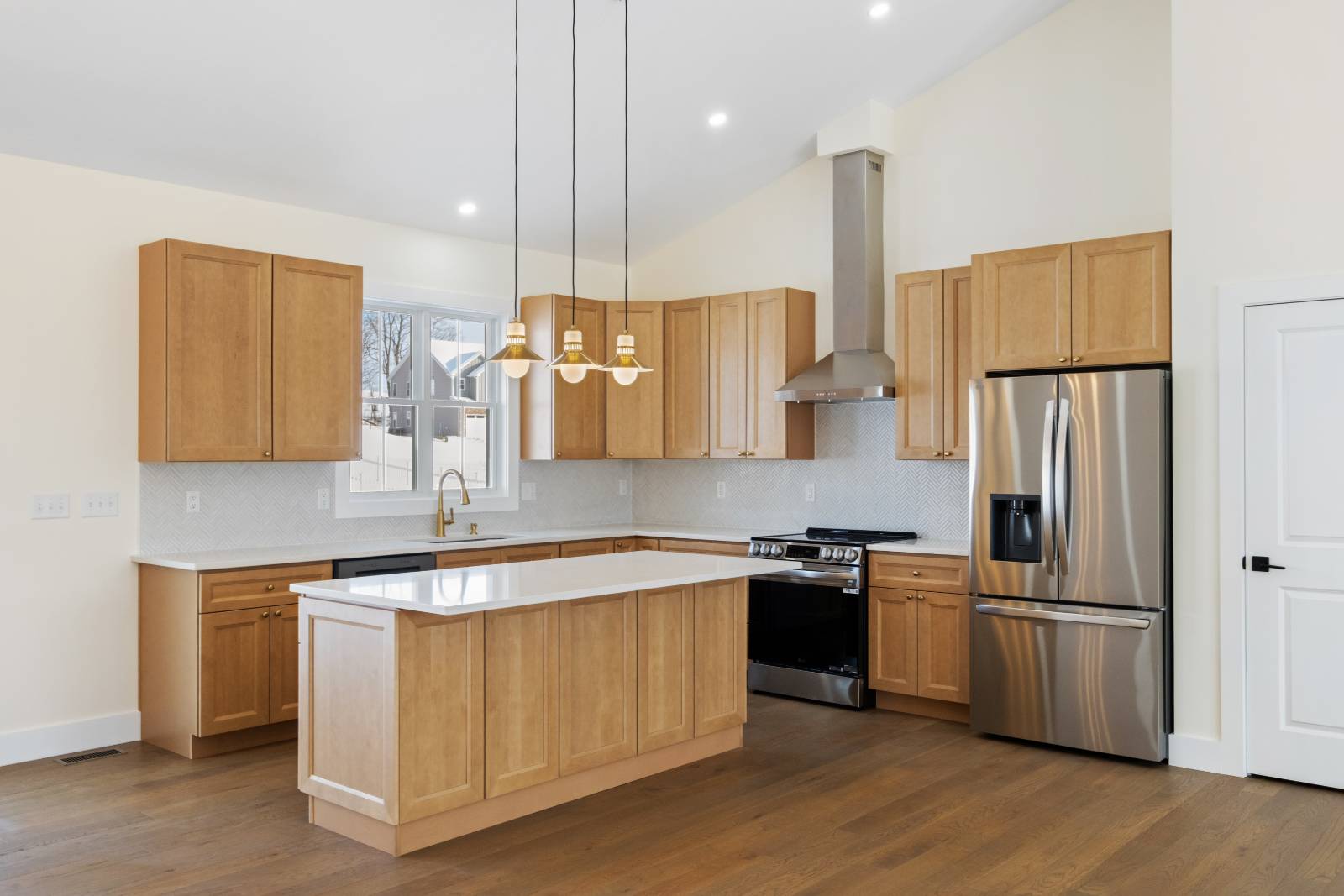 ;
;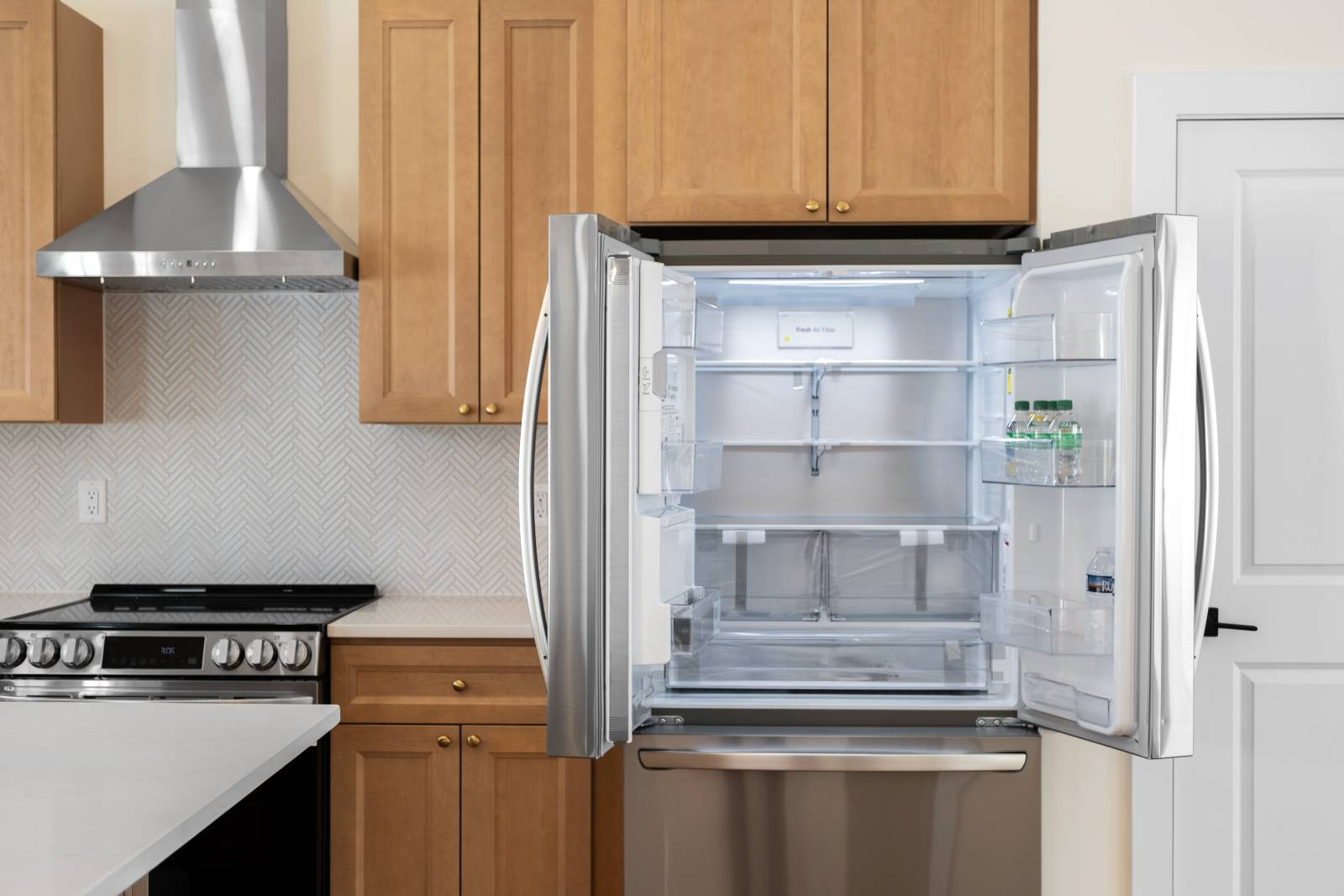 ;
;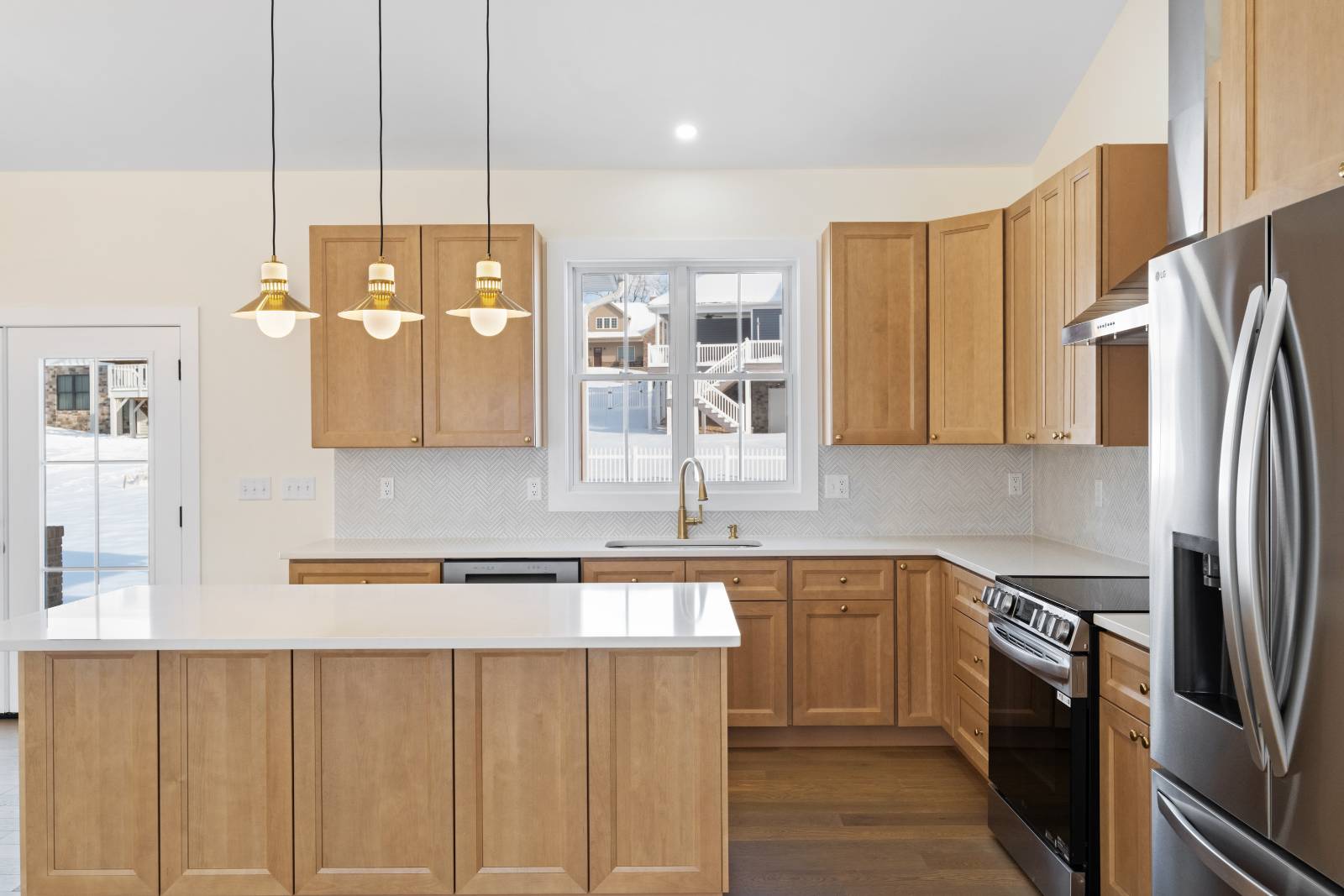 ;
;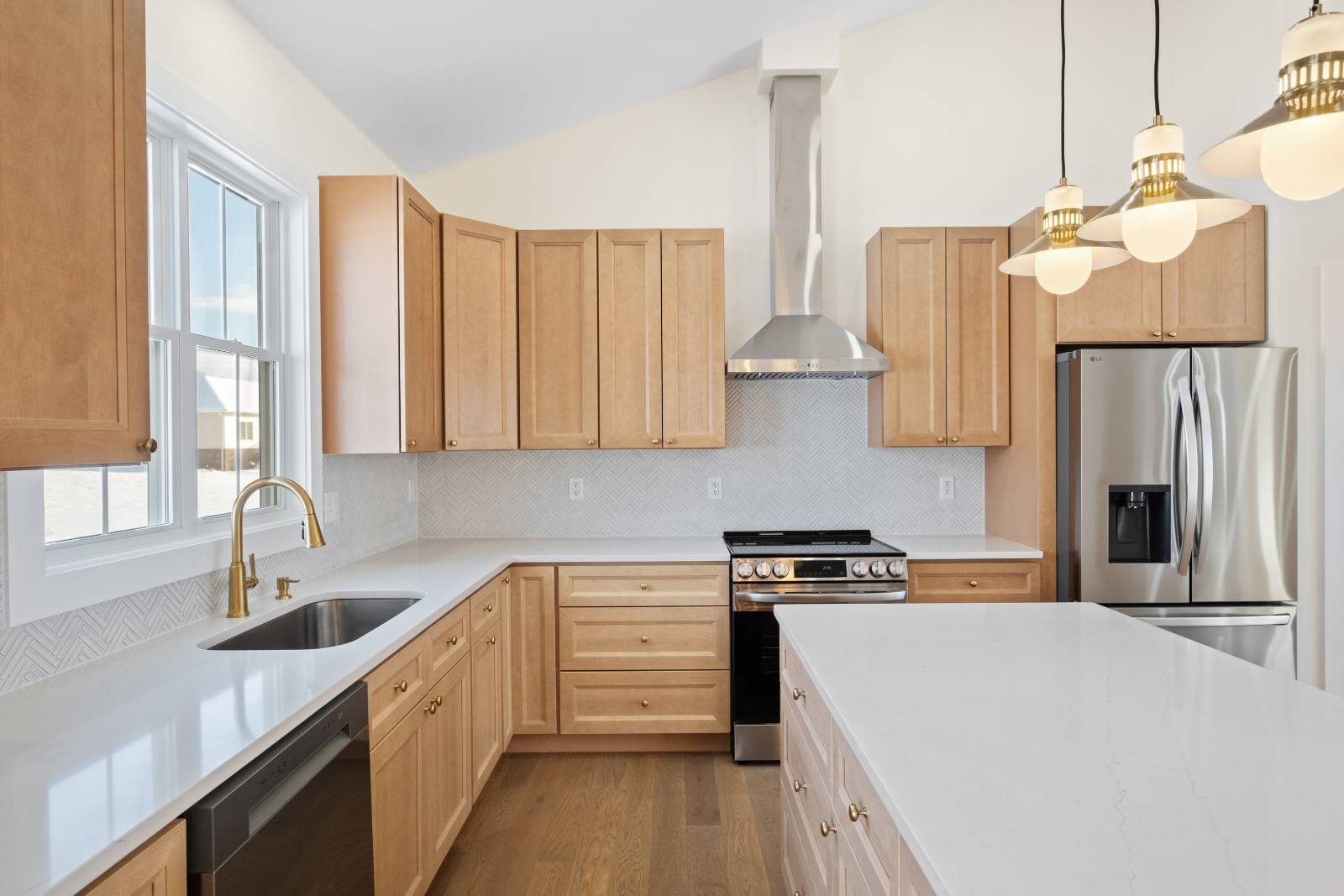 ;
;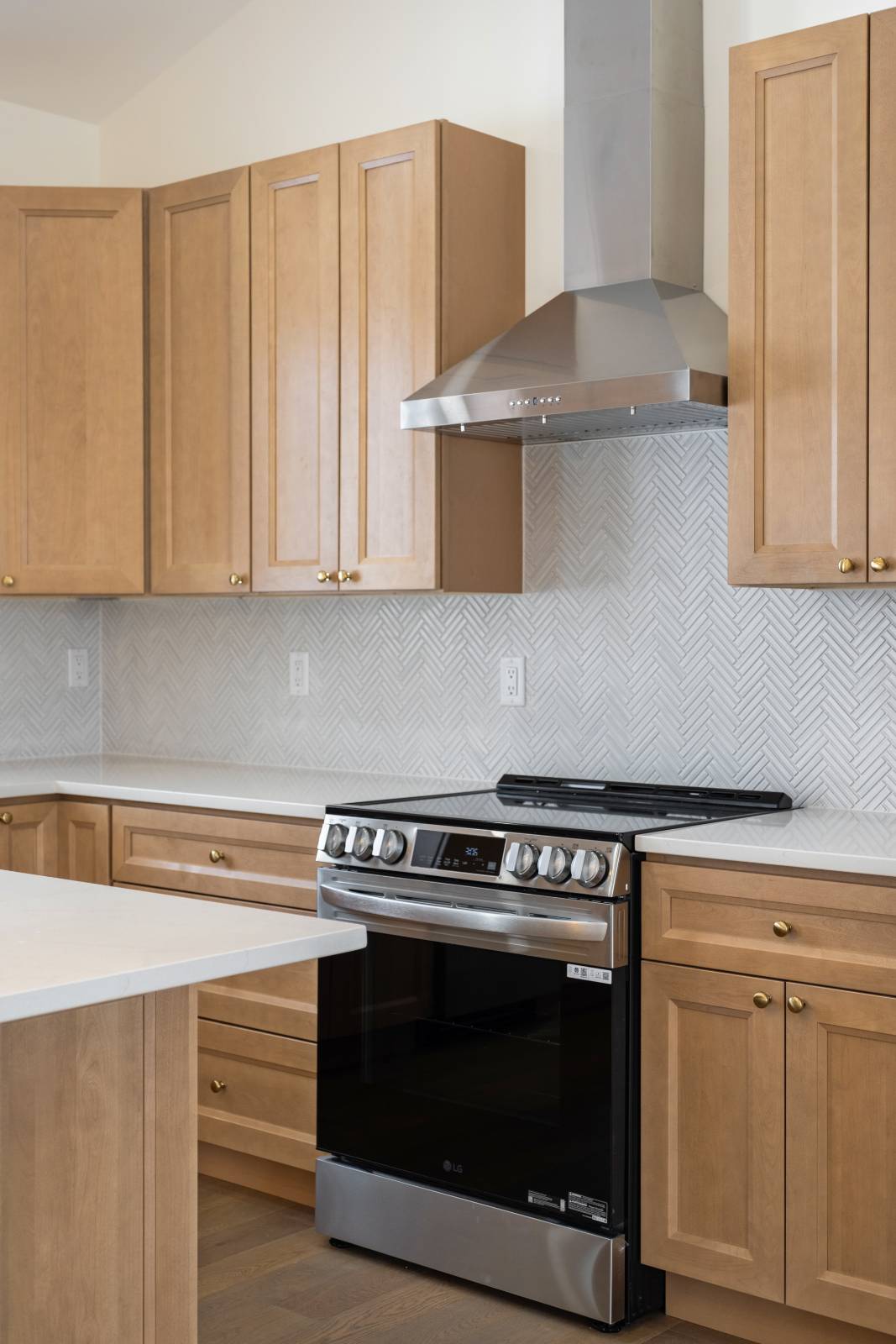 ;
;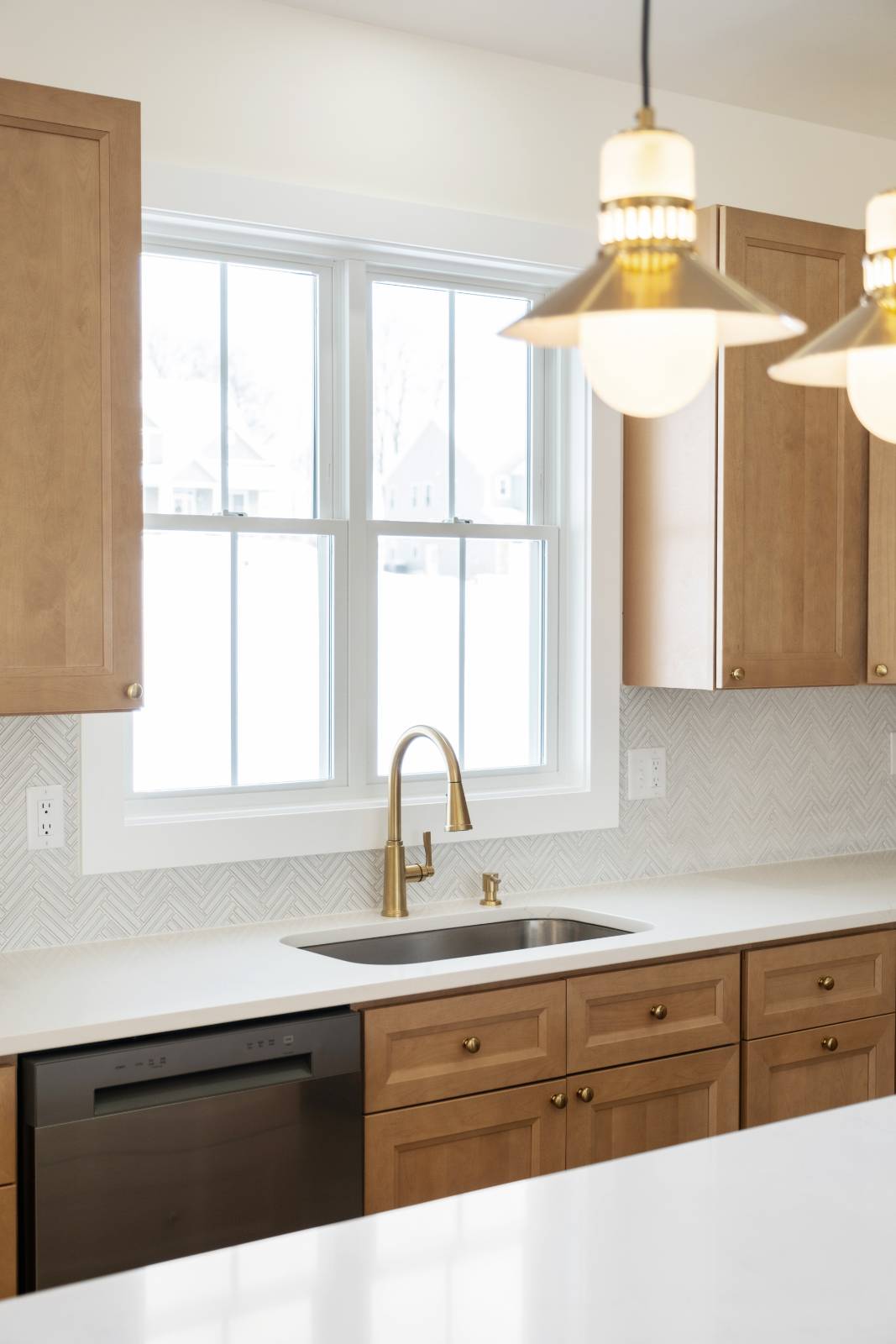 ;
;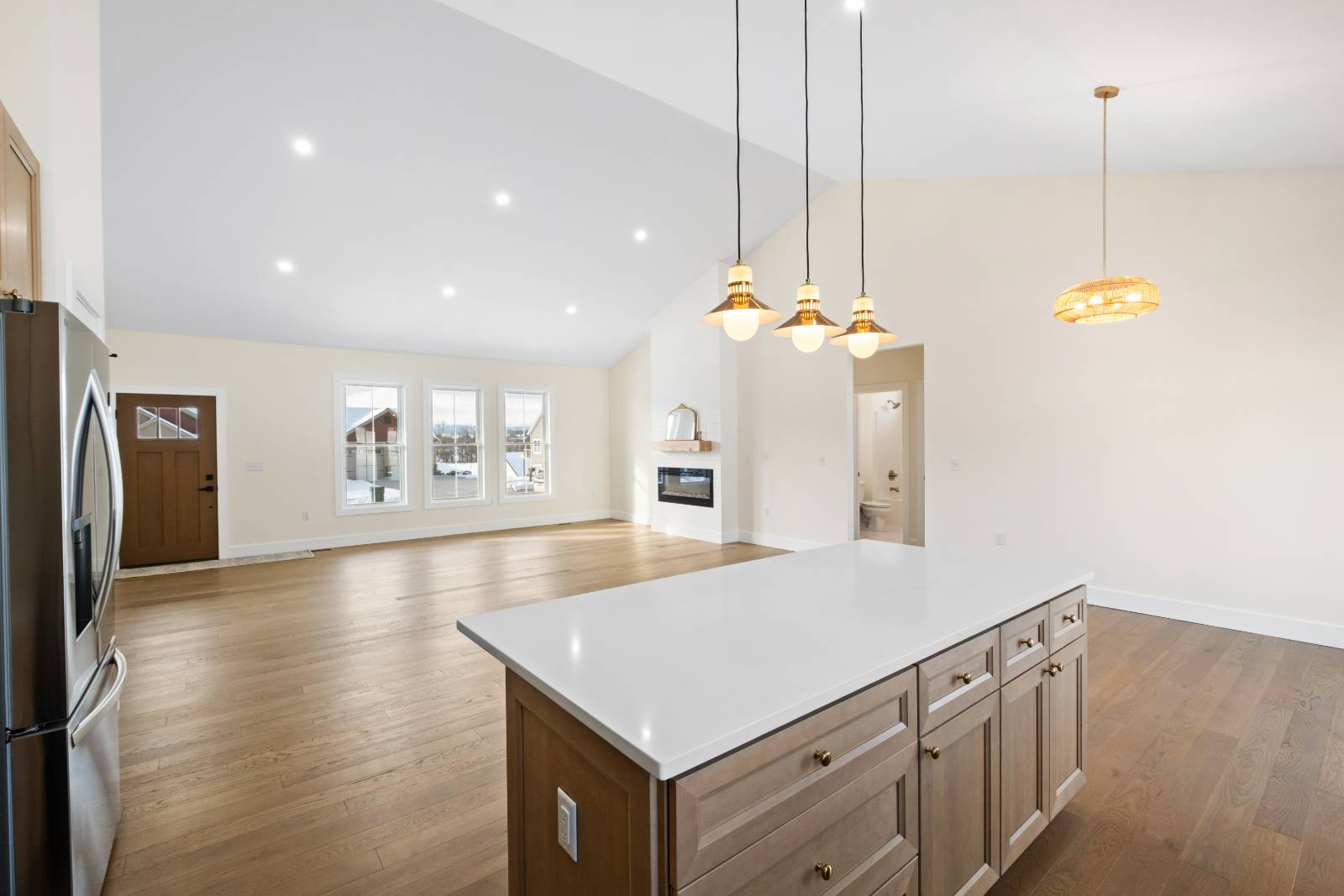 ;
;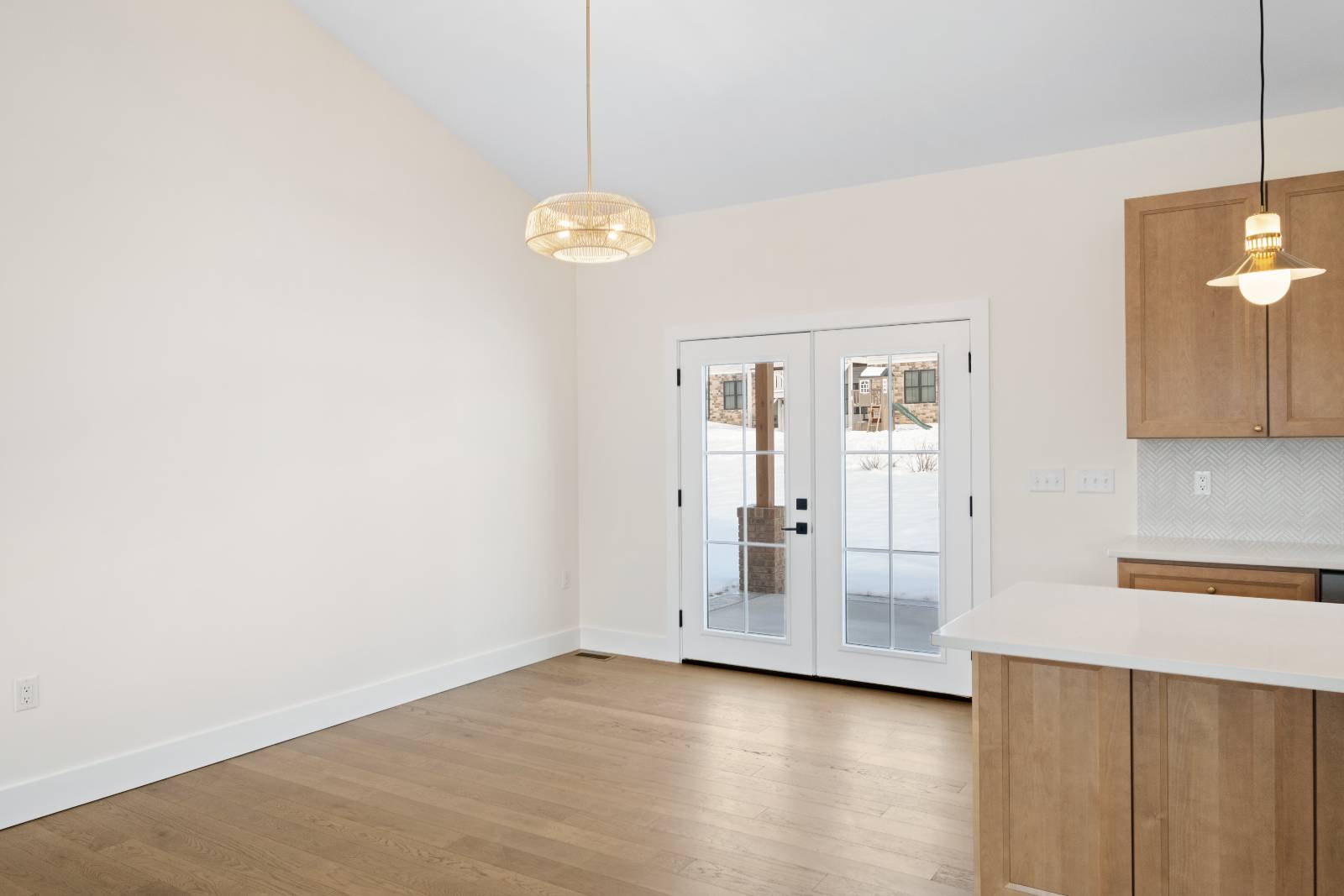 ;
;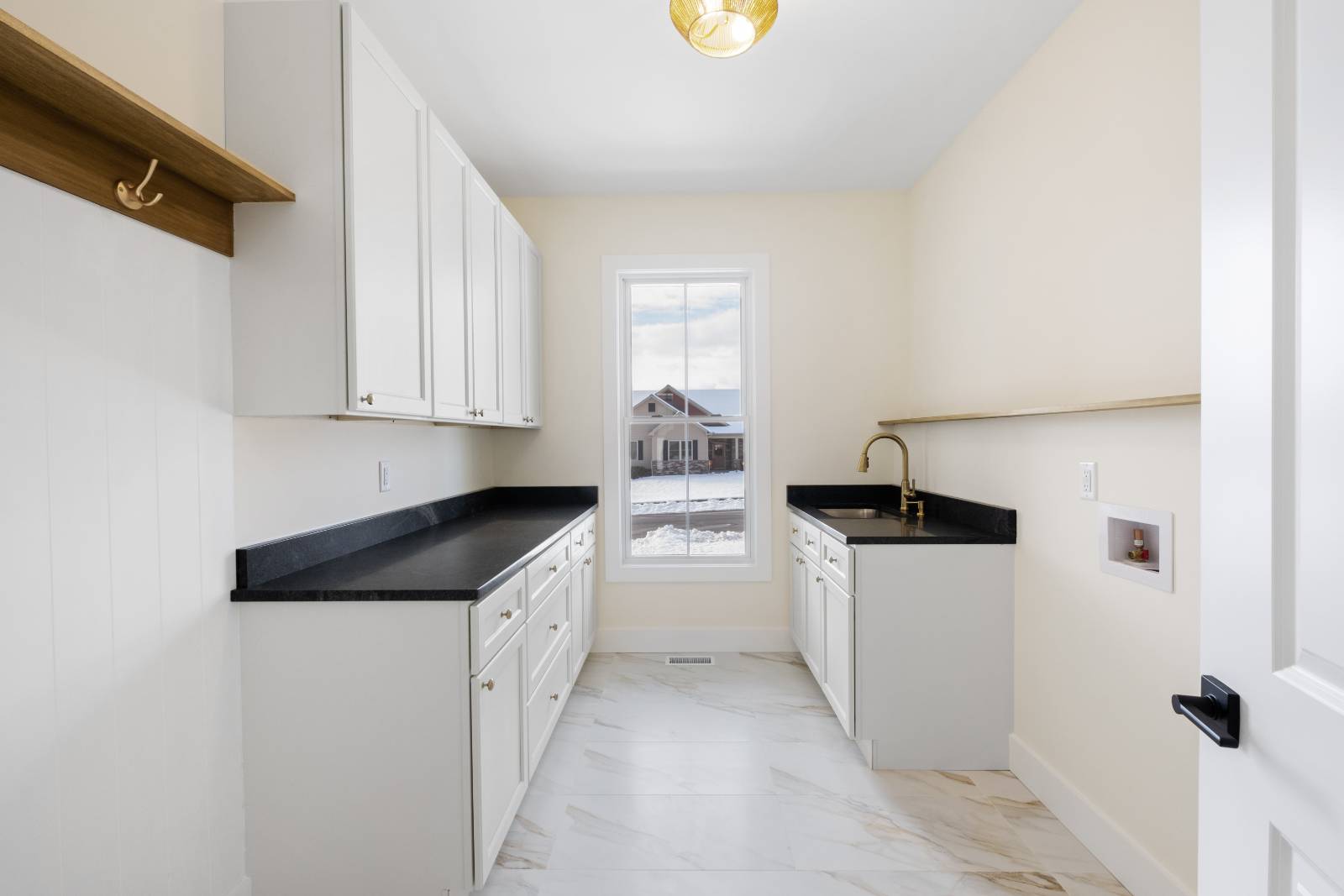 ;
;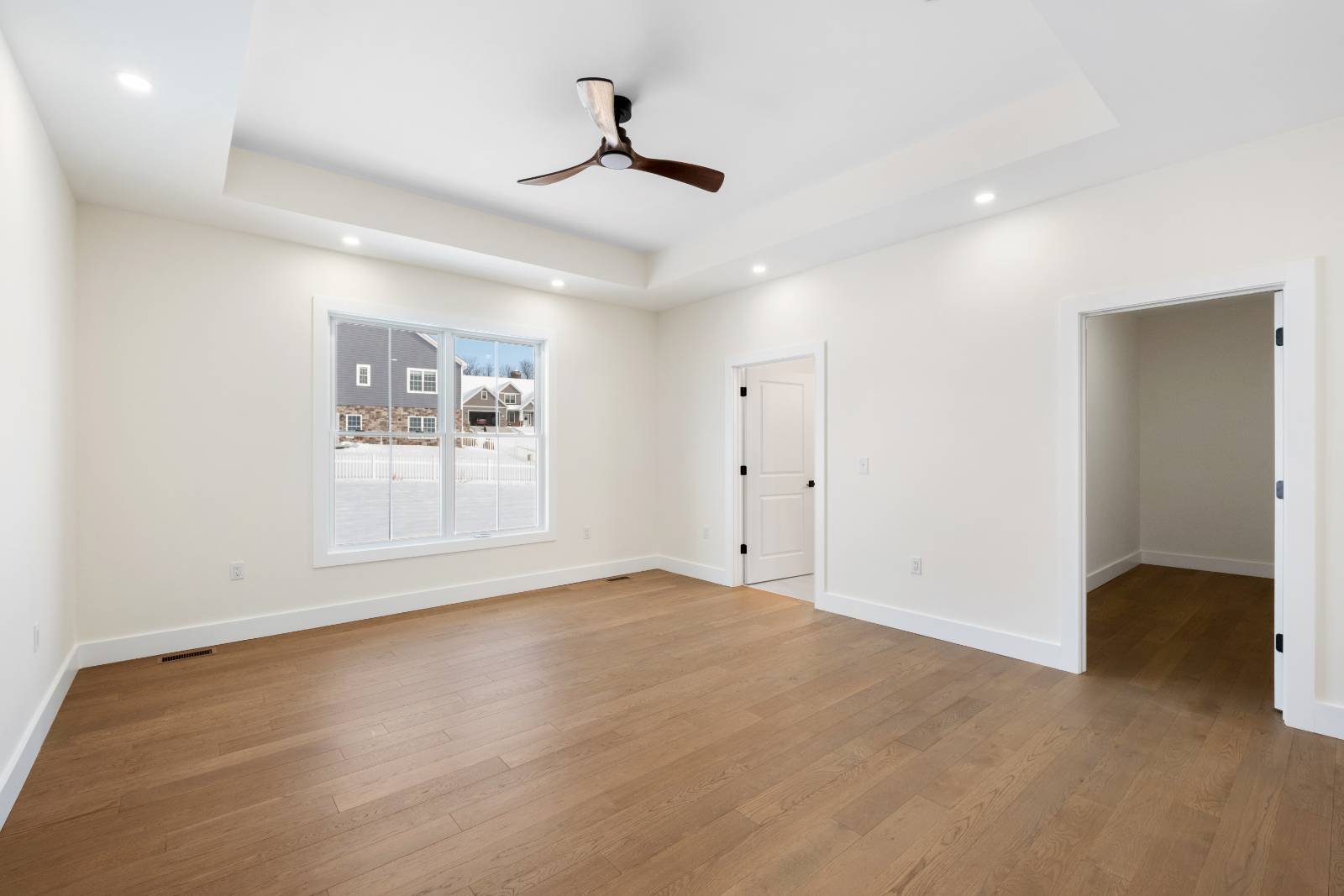 ;
;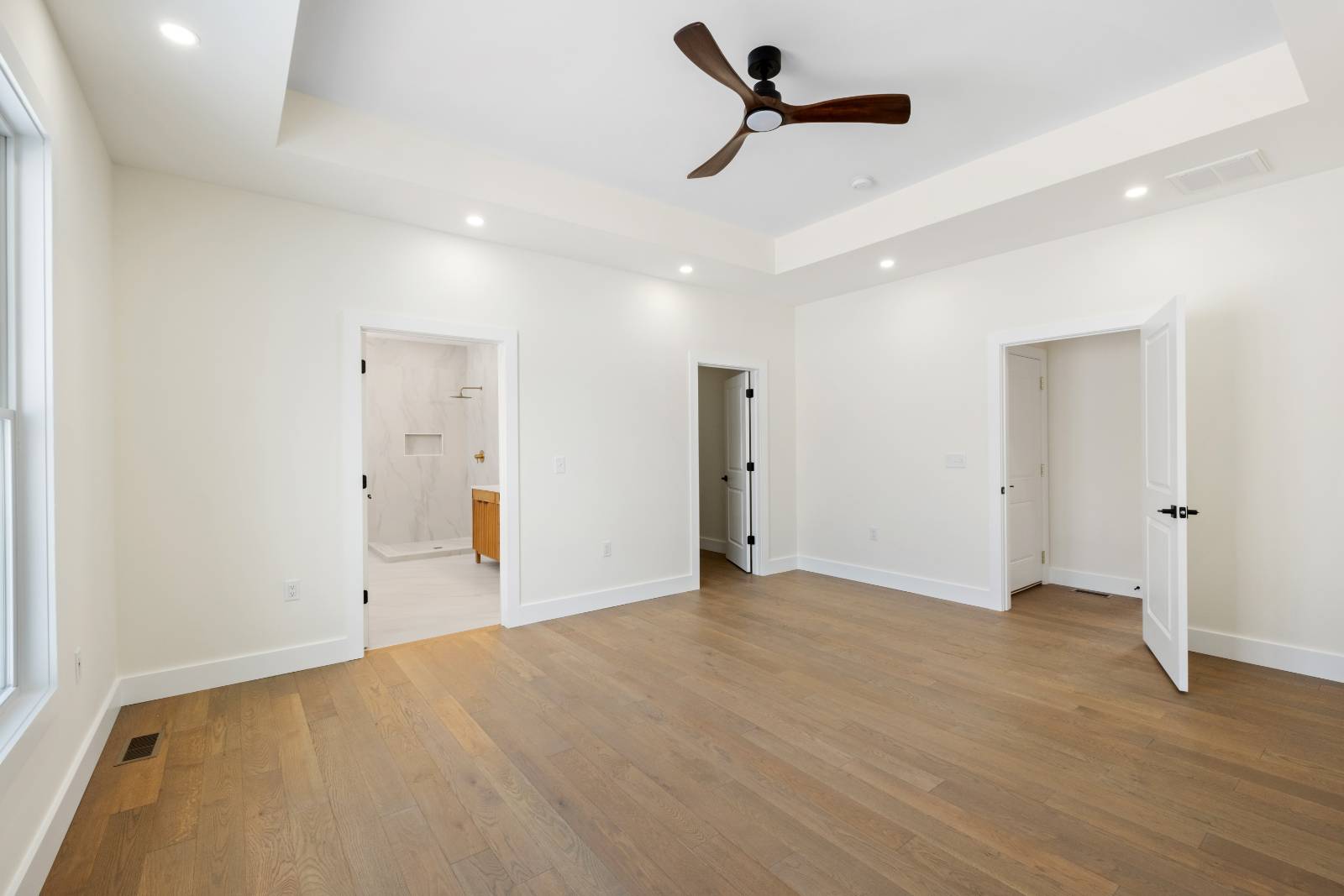 ;
;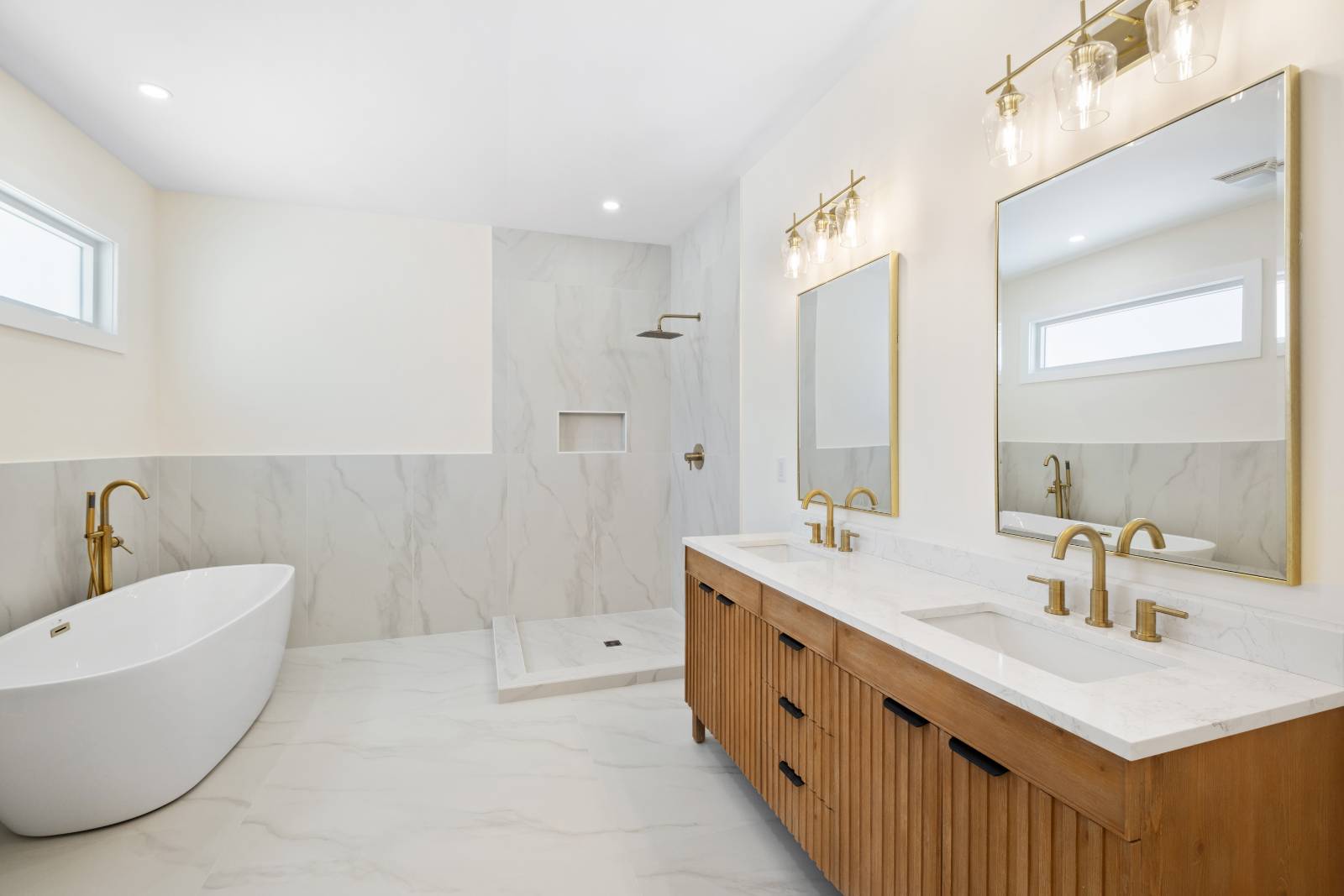 ;
;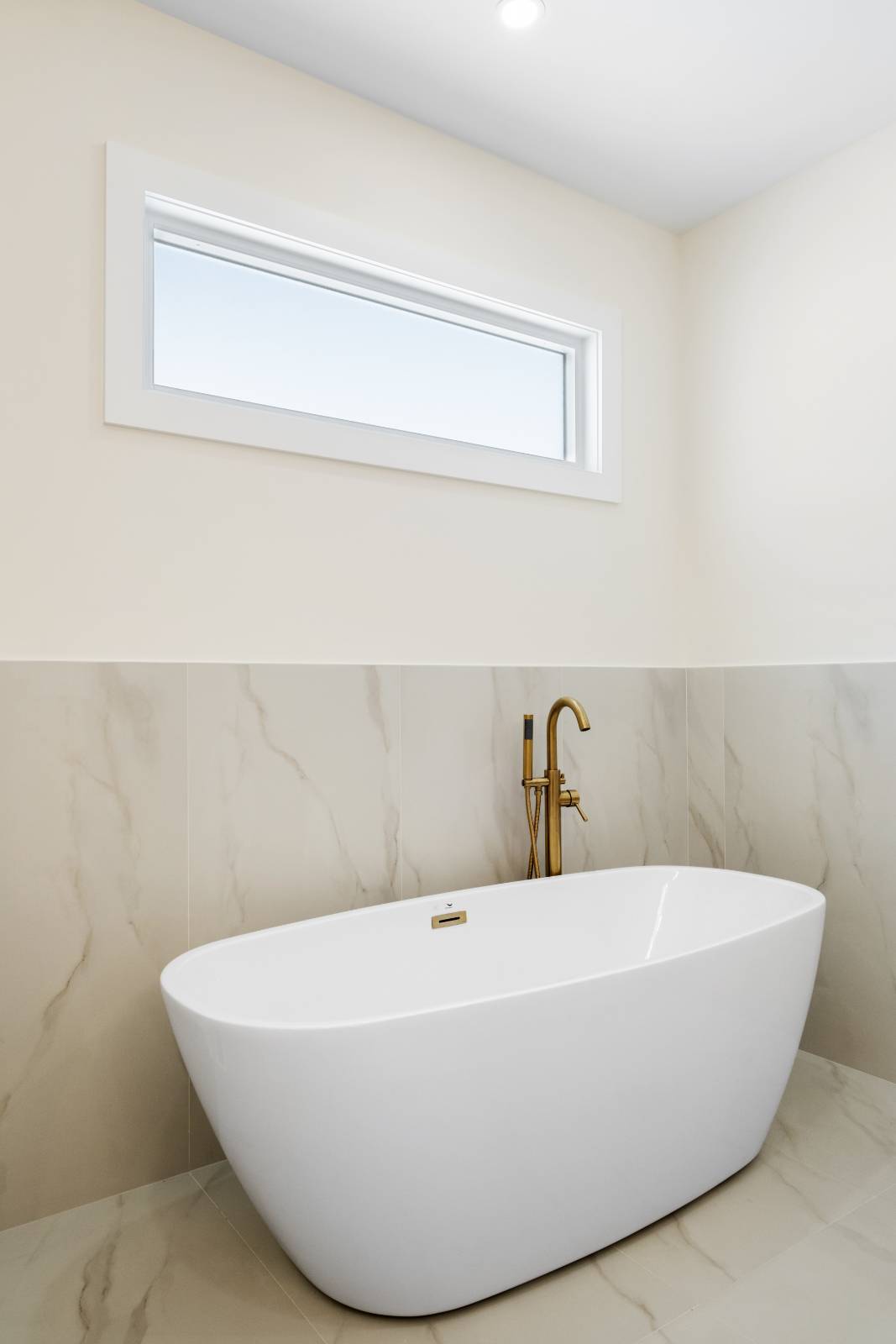 ;
;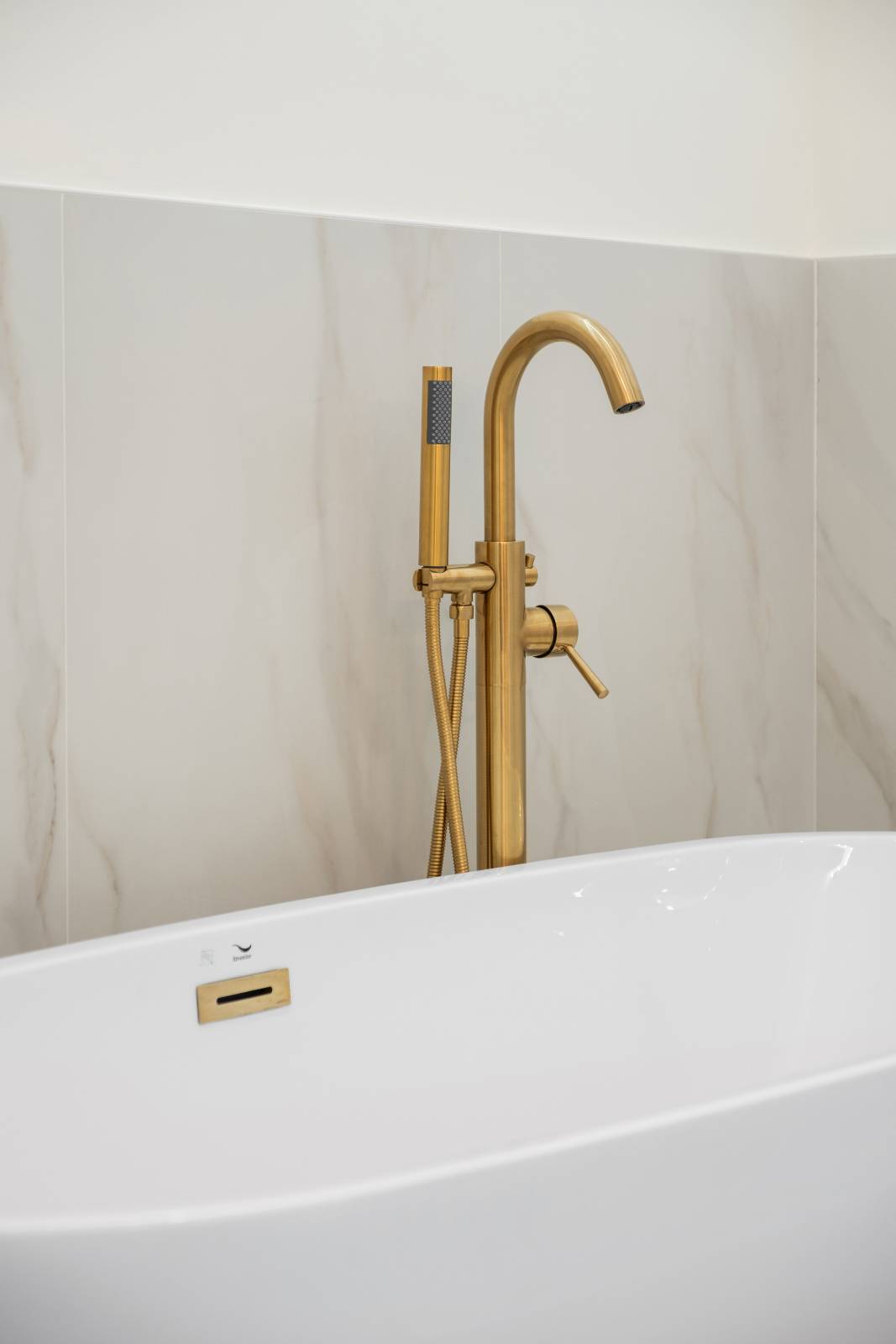 ;
;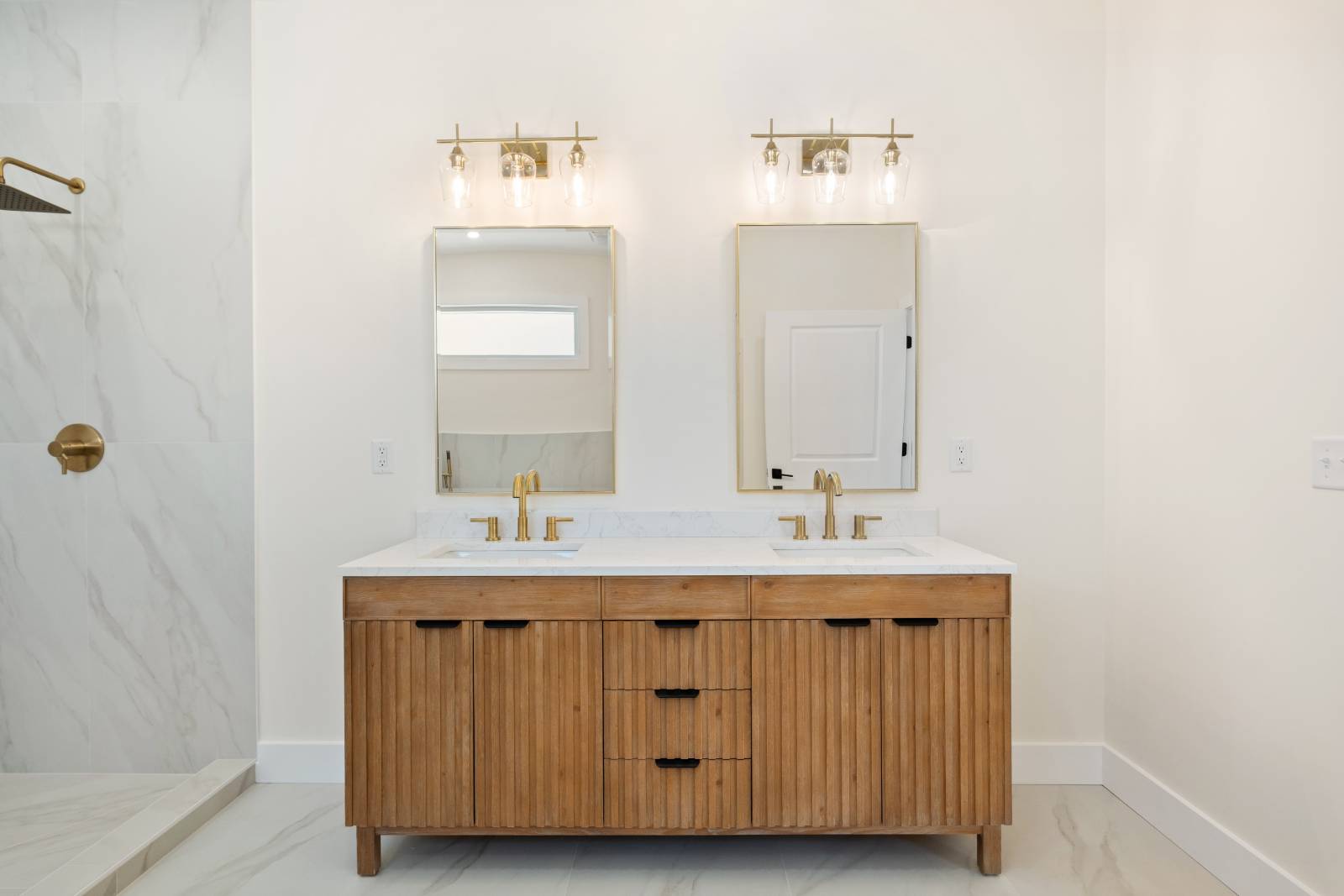 ;
;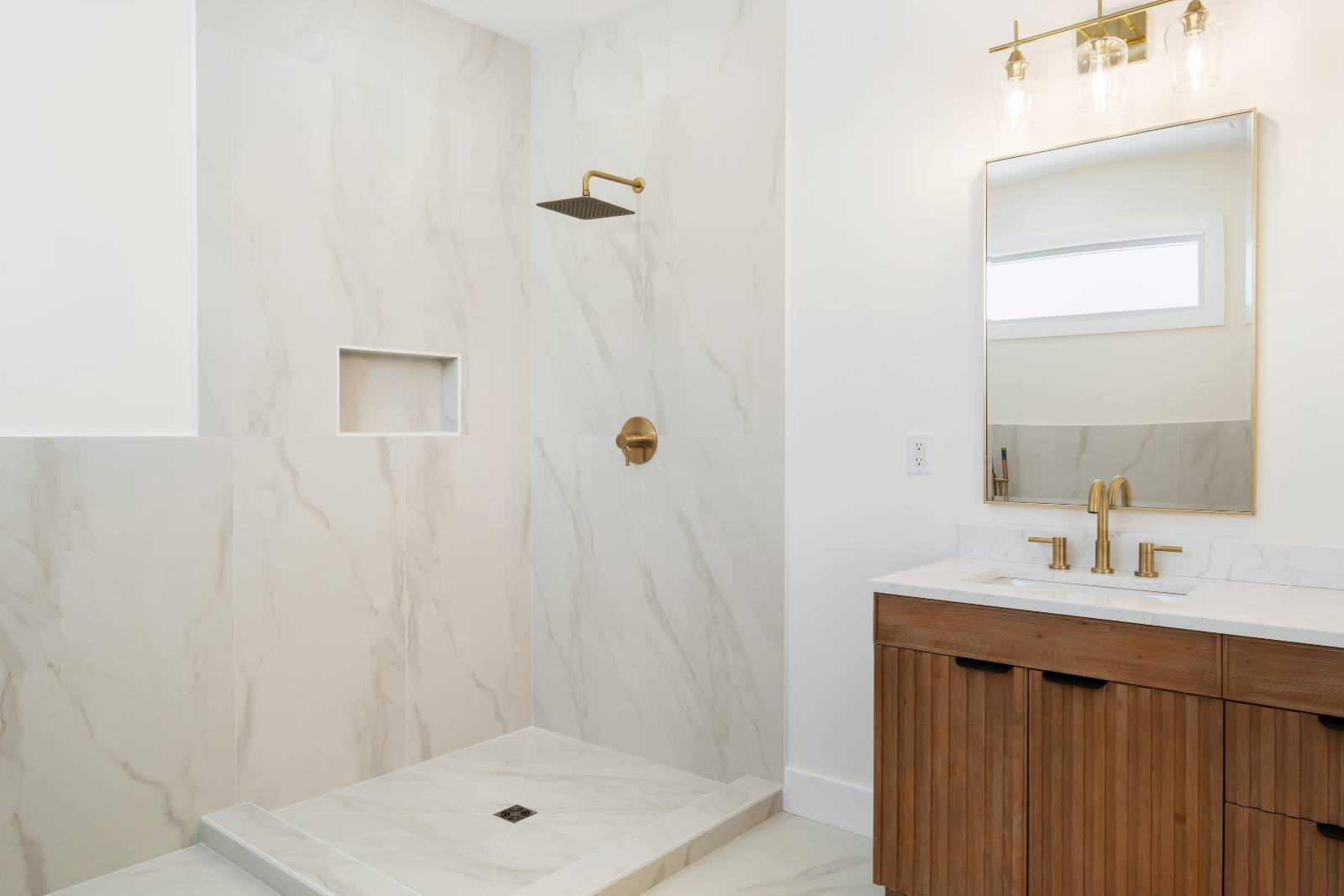 ;
;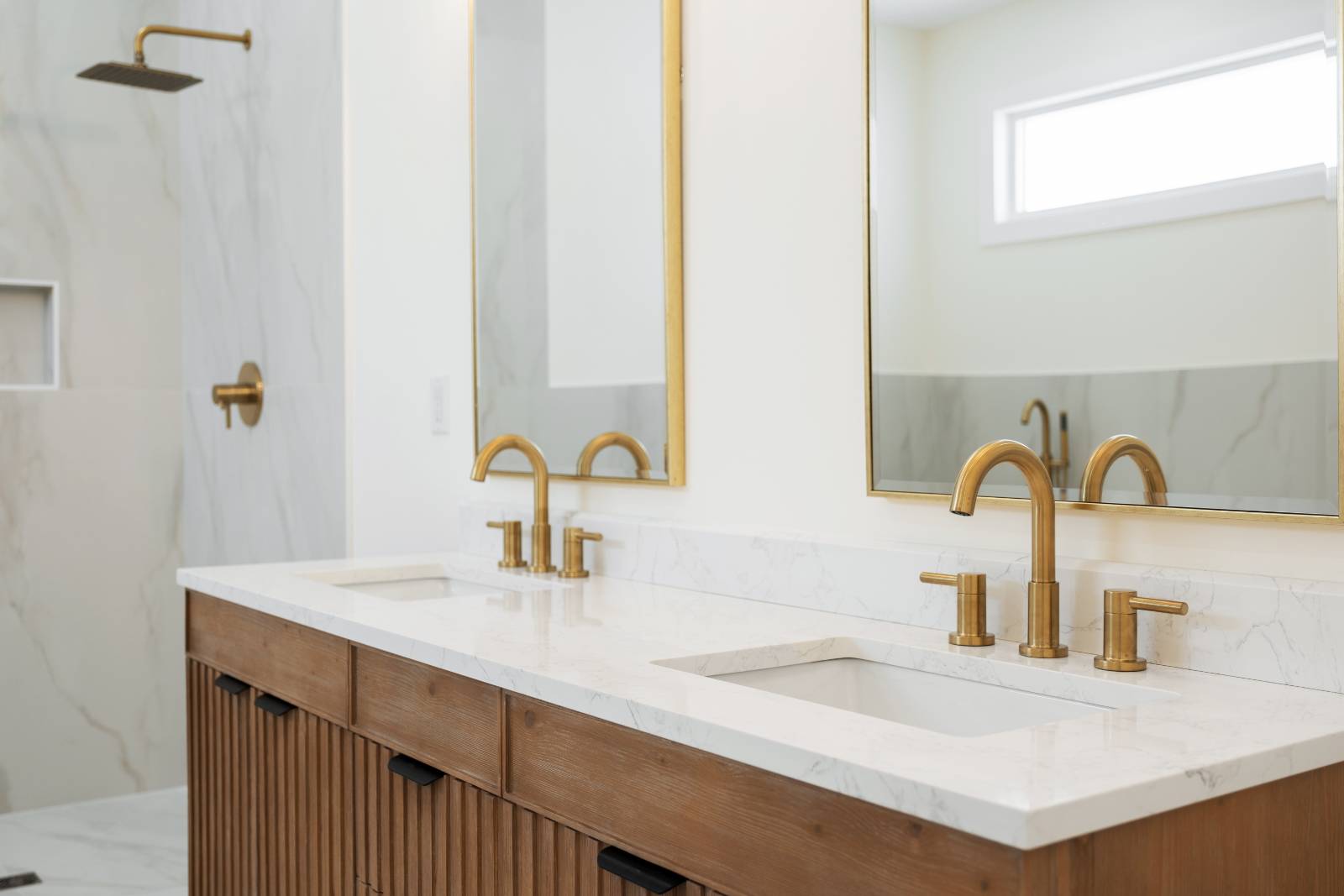 ;
;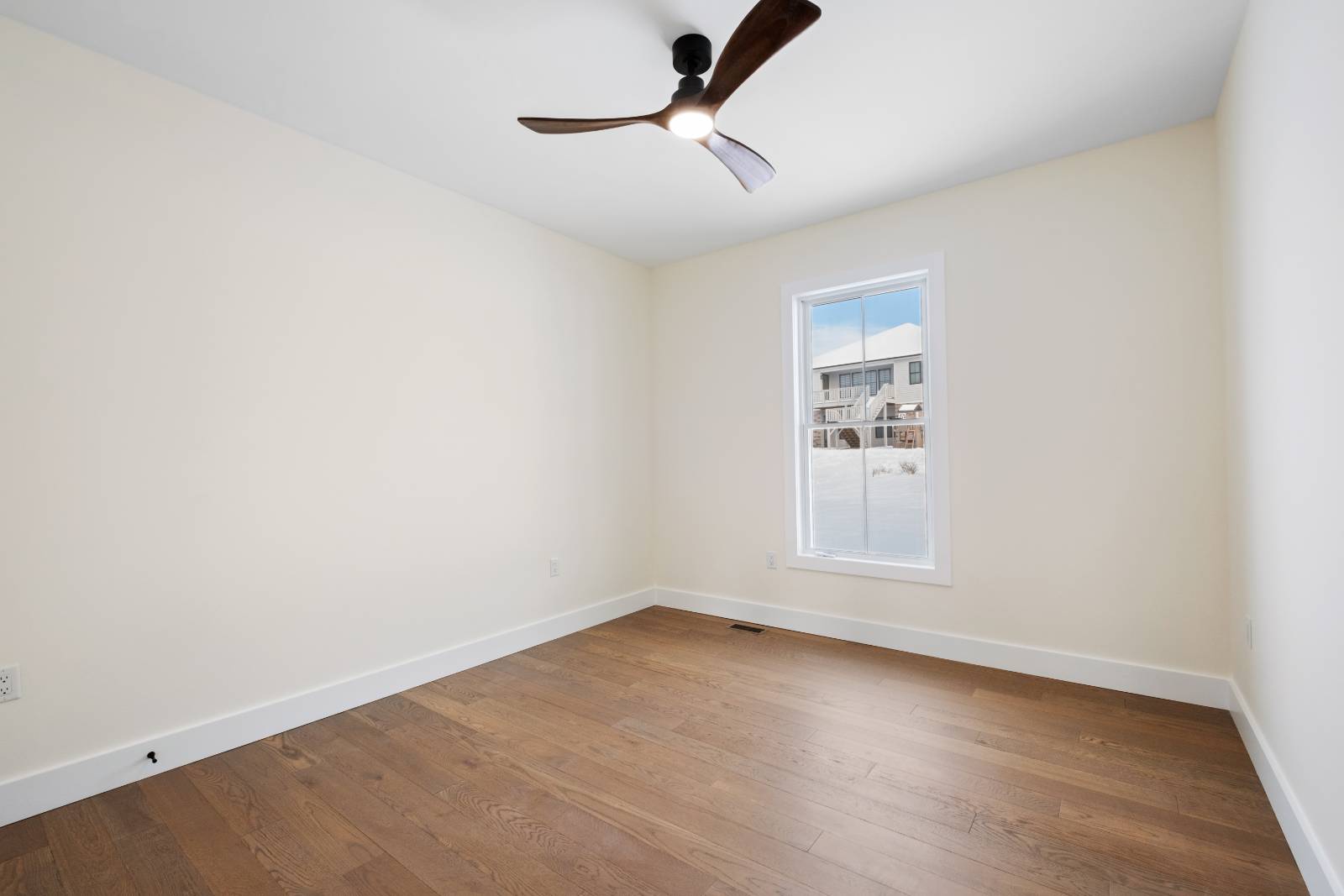 ;
;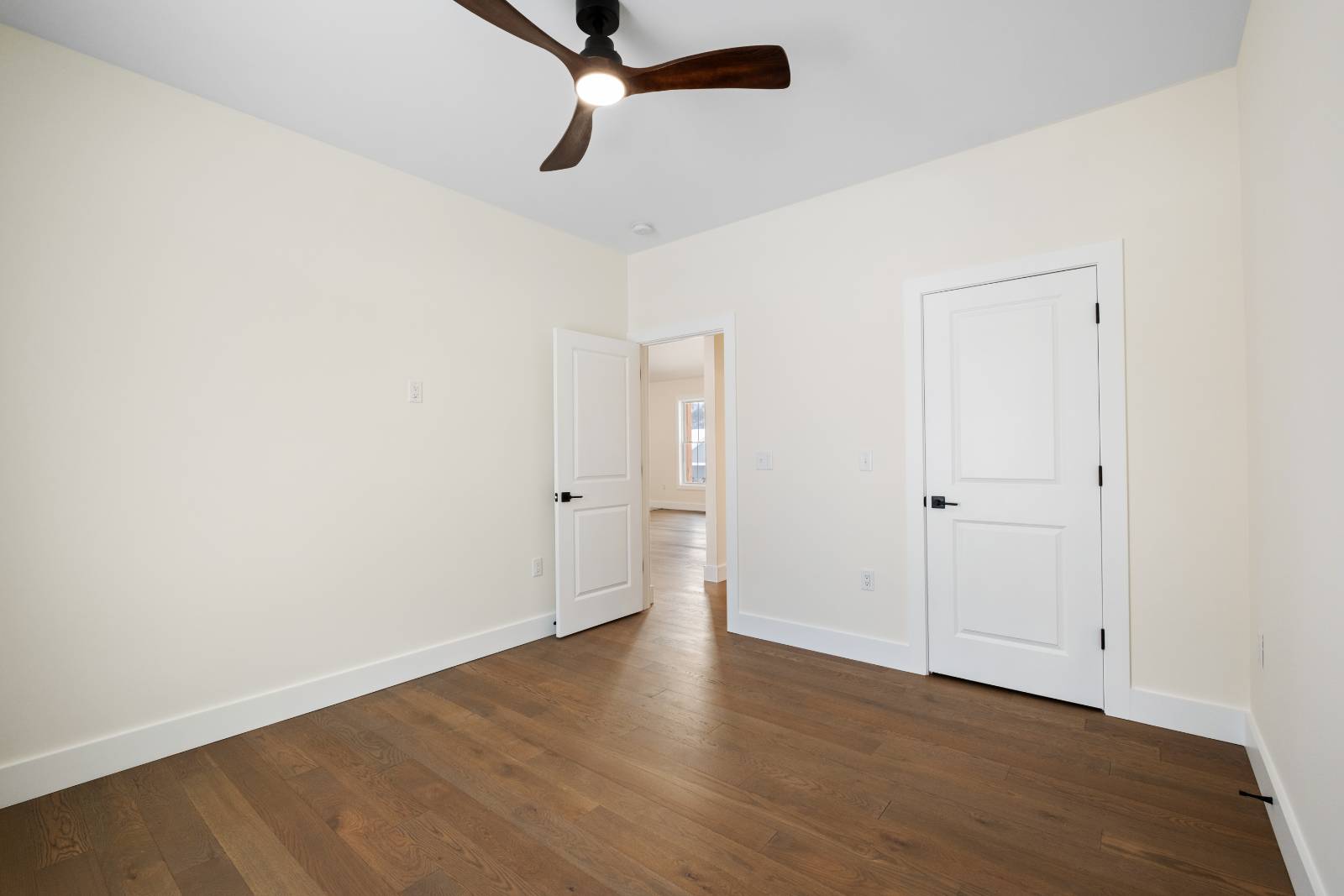 ;
;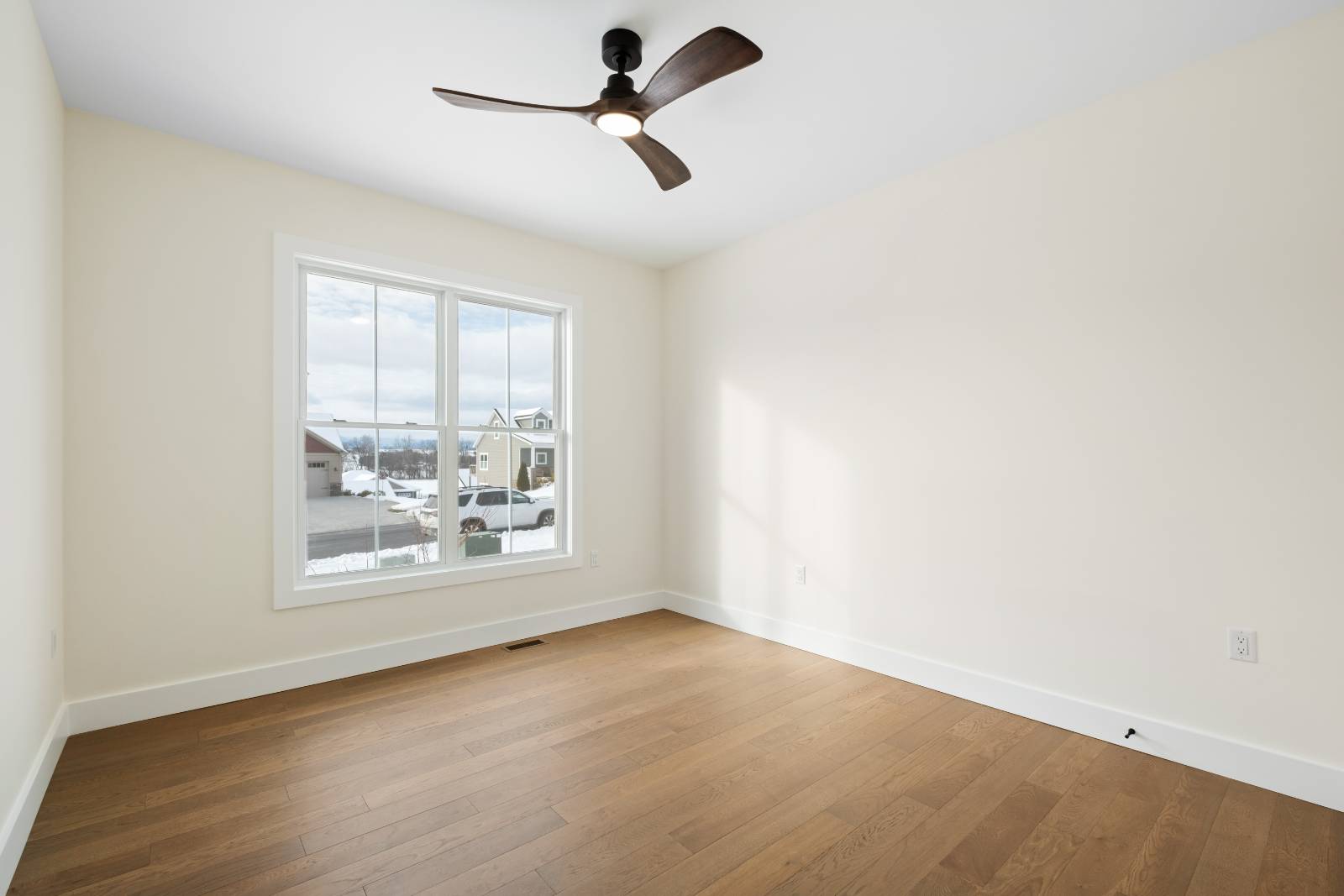 ;
;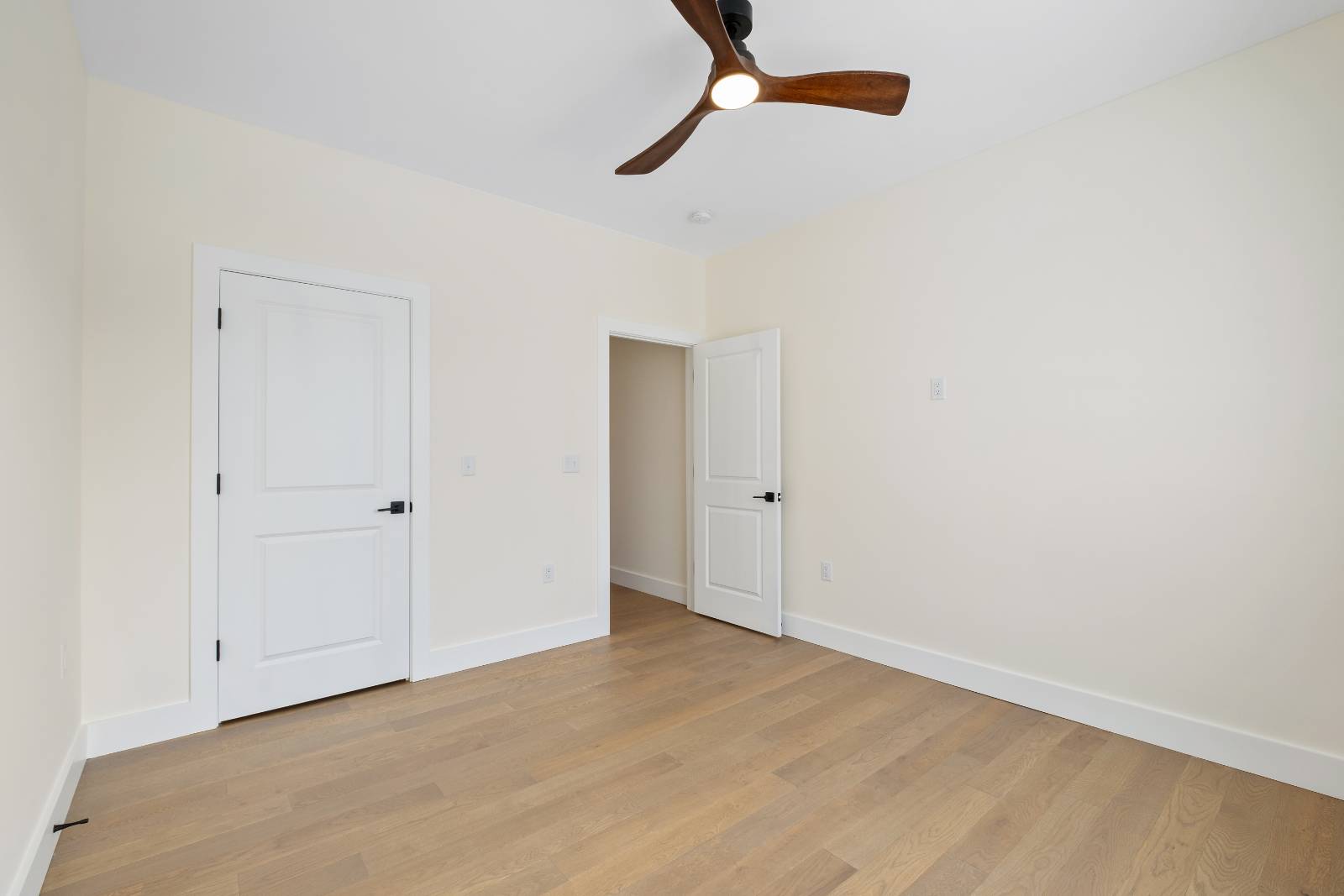 ;
;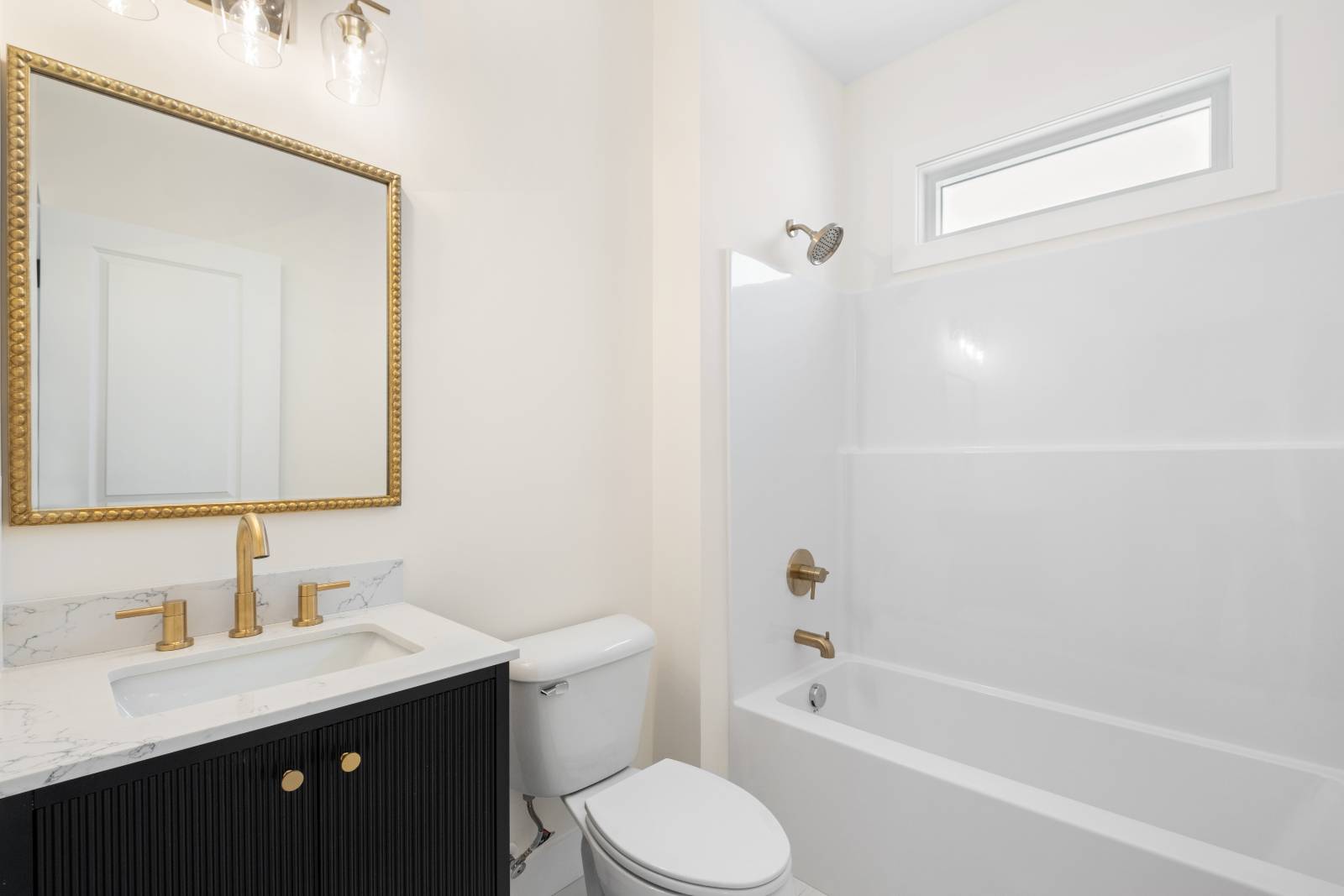 ;
;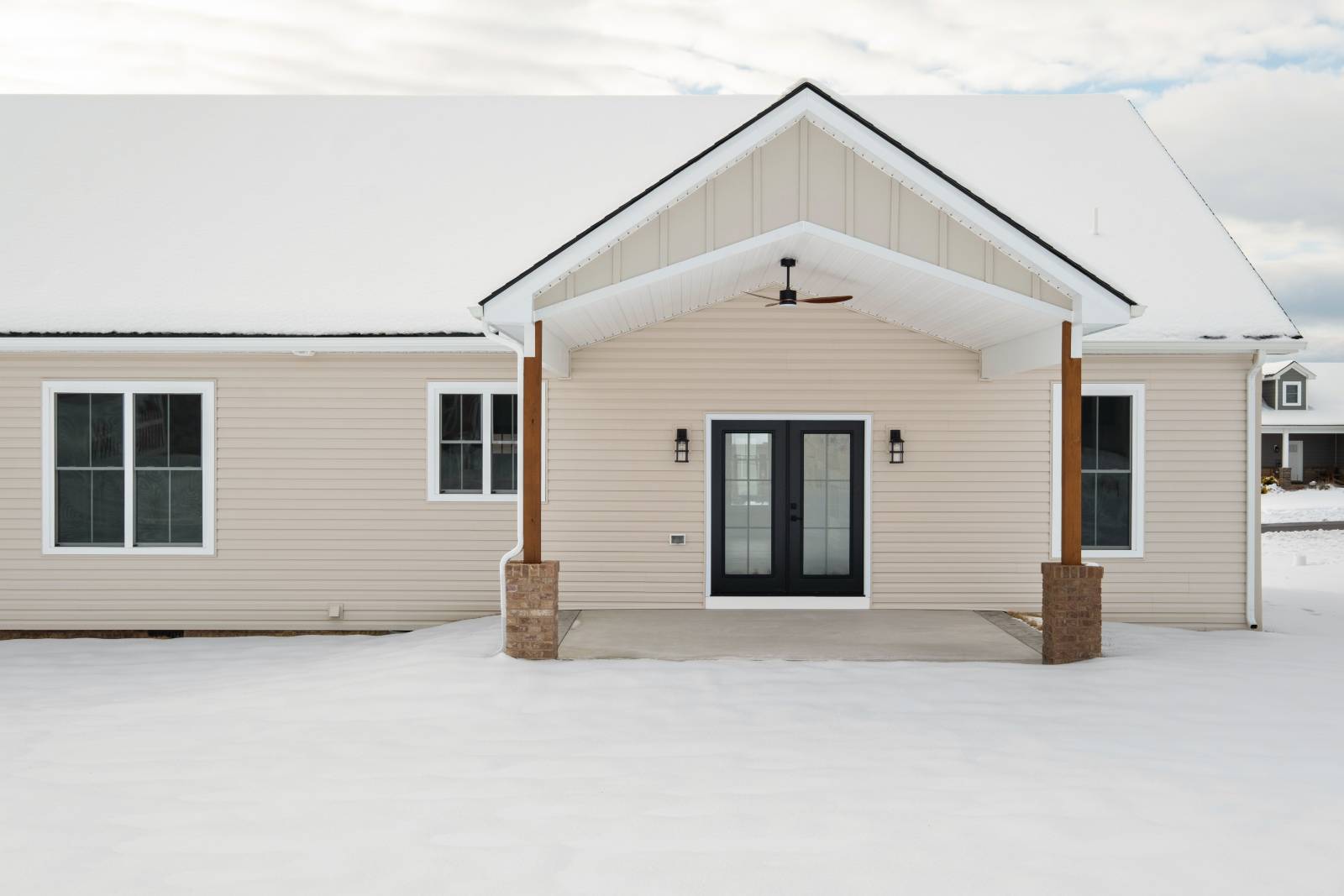 ;
;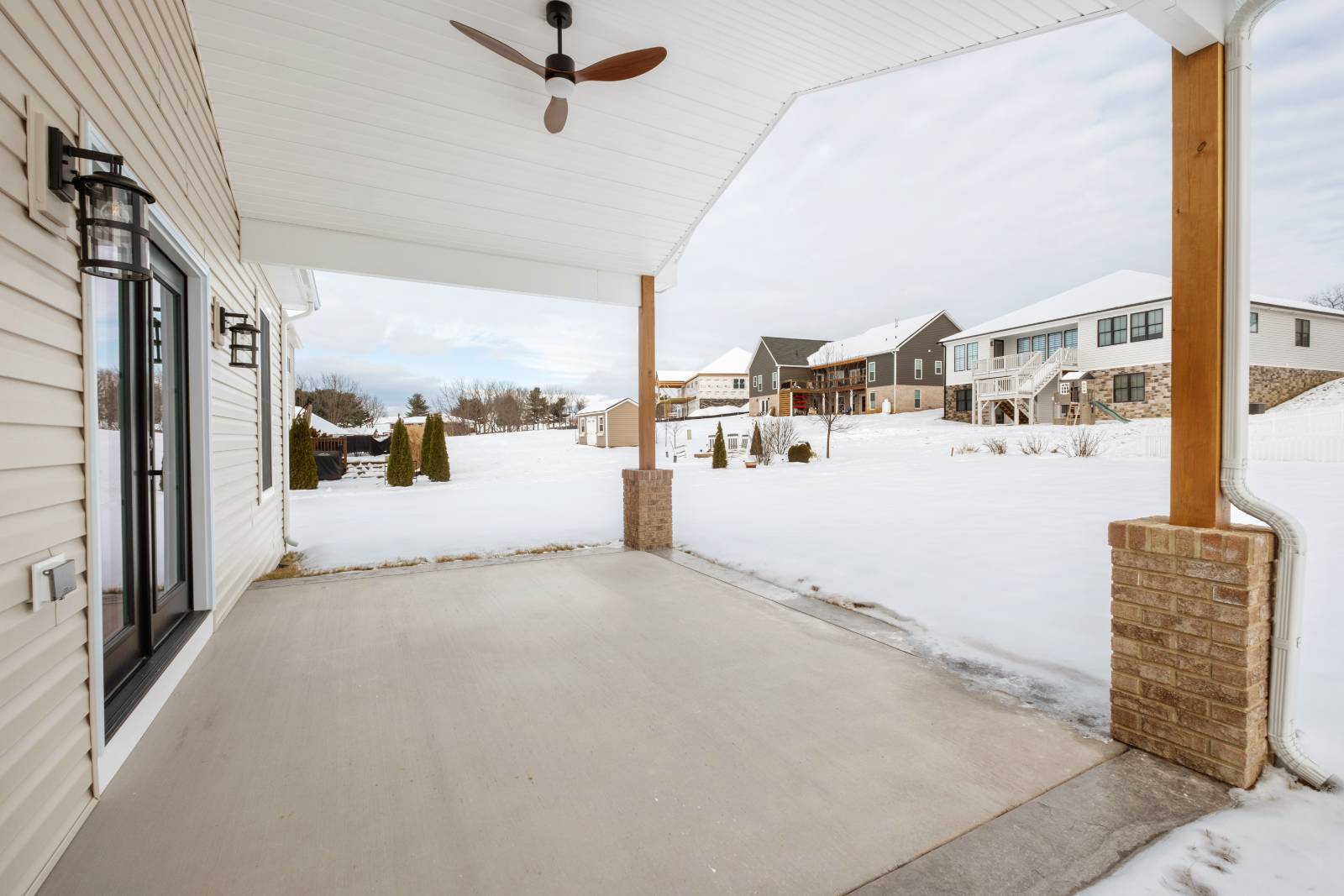 ;
;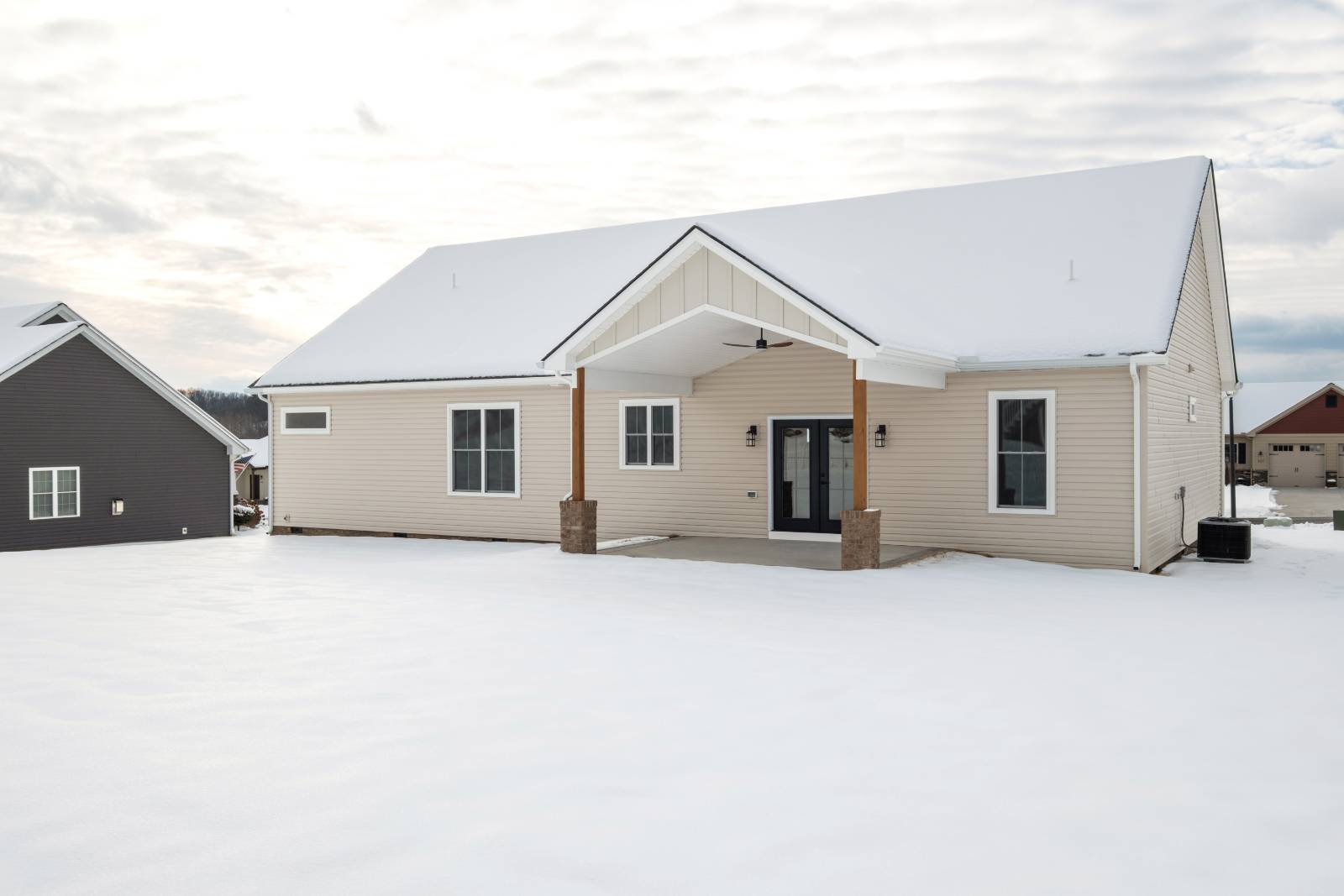 ;
;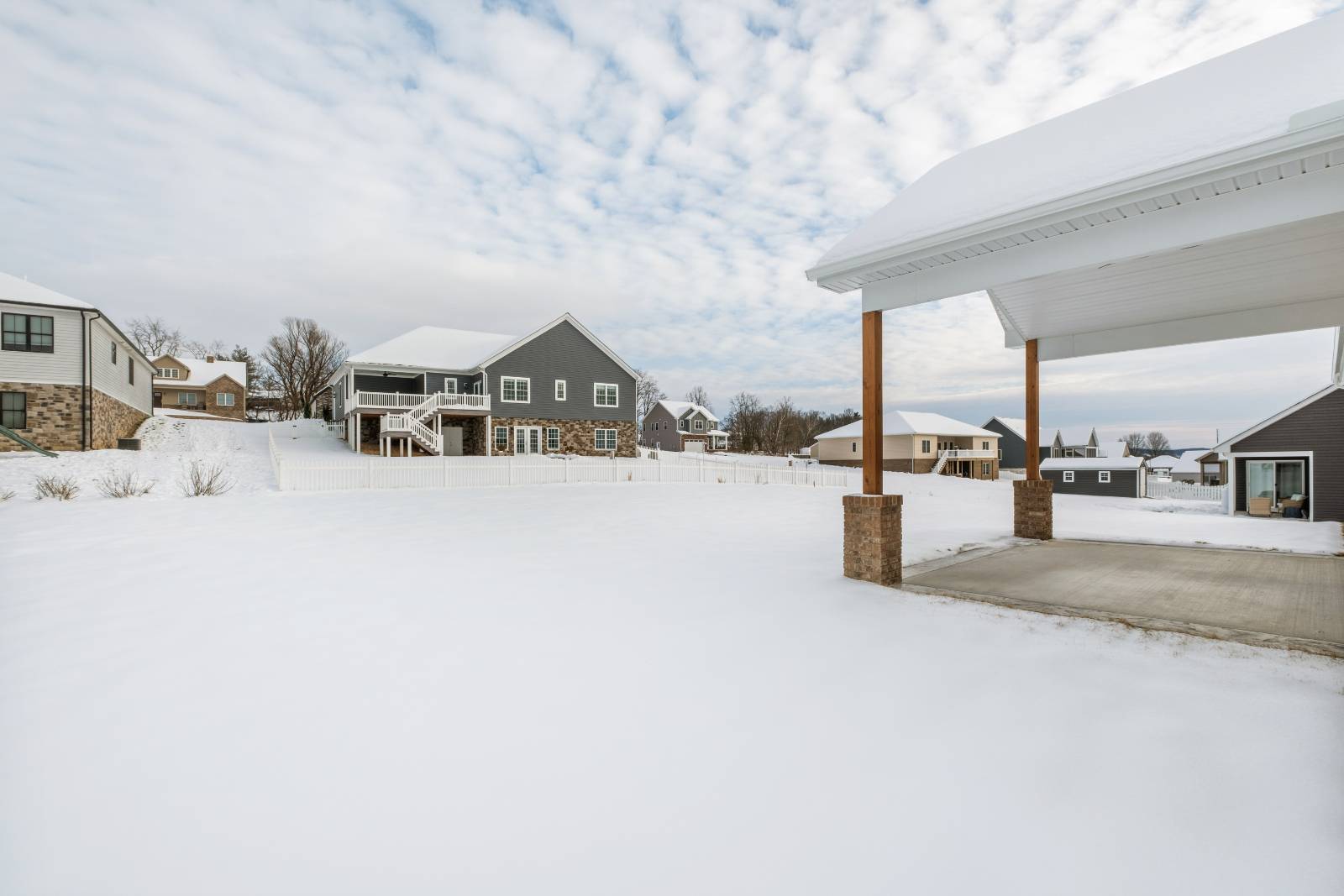 ;
;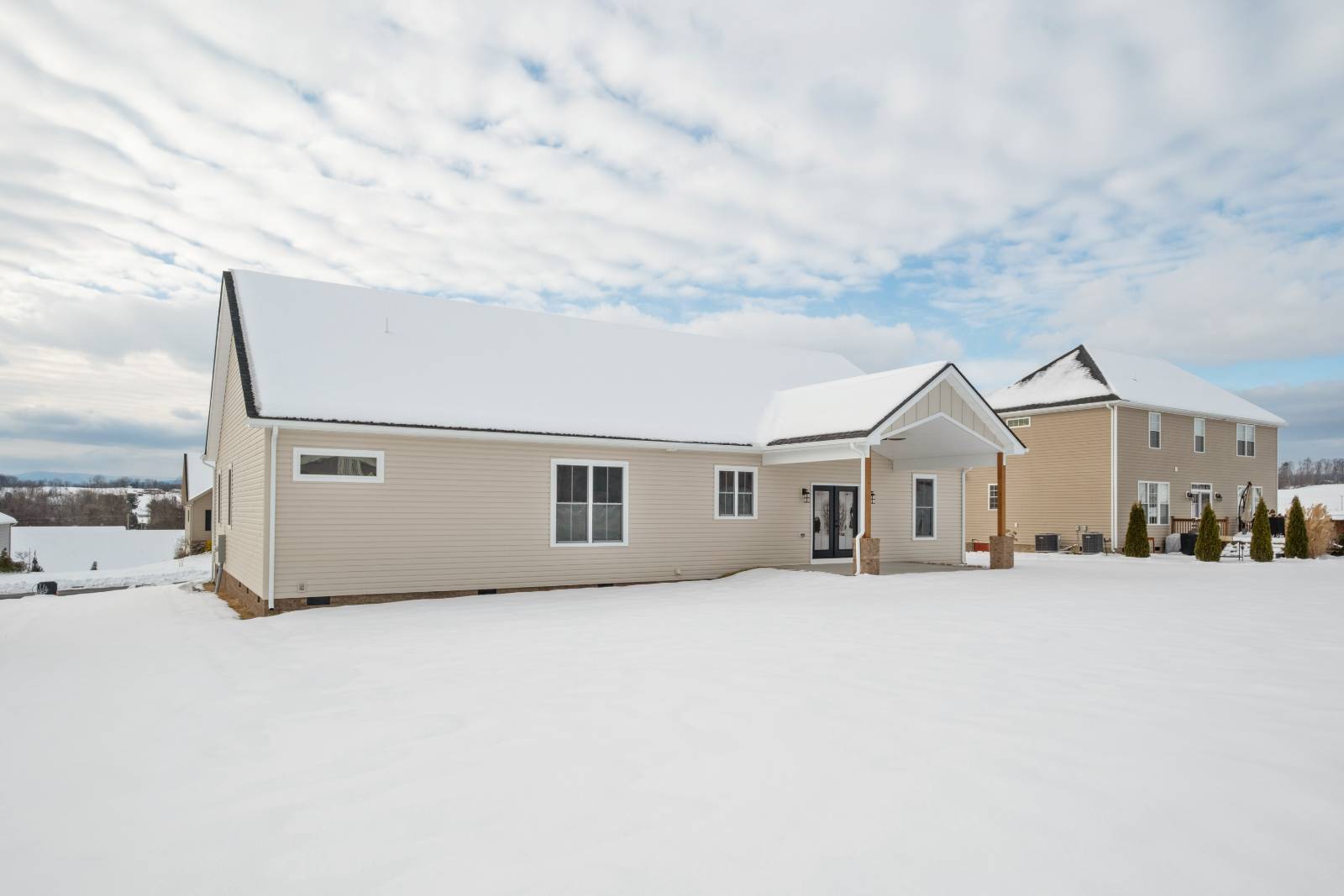 ;
;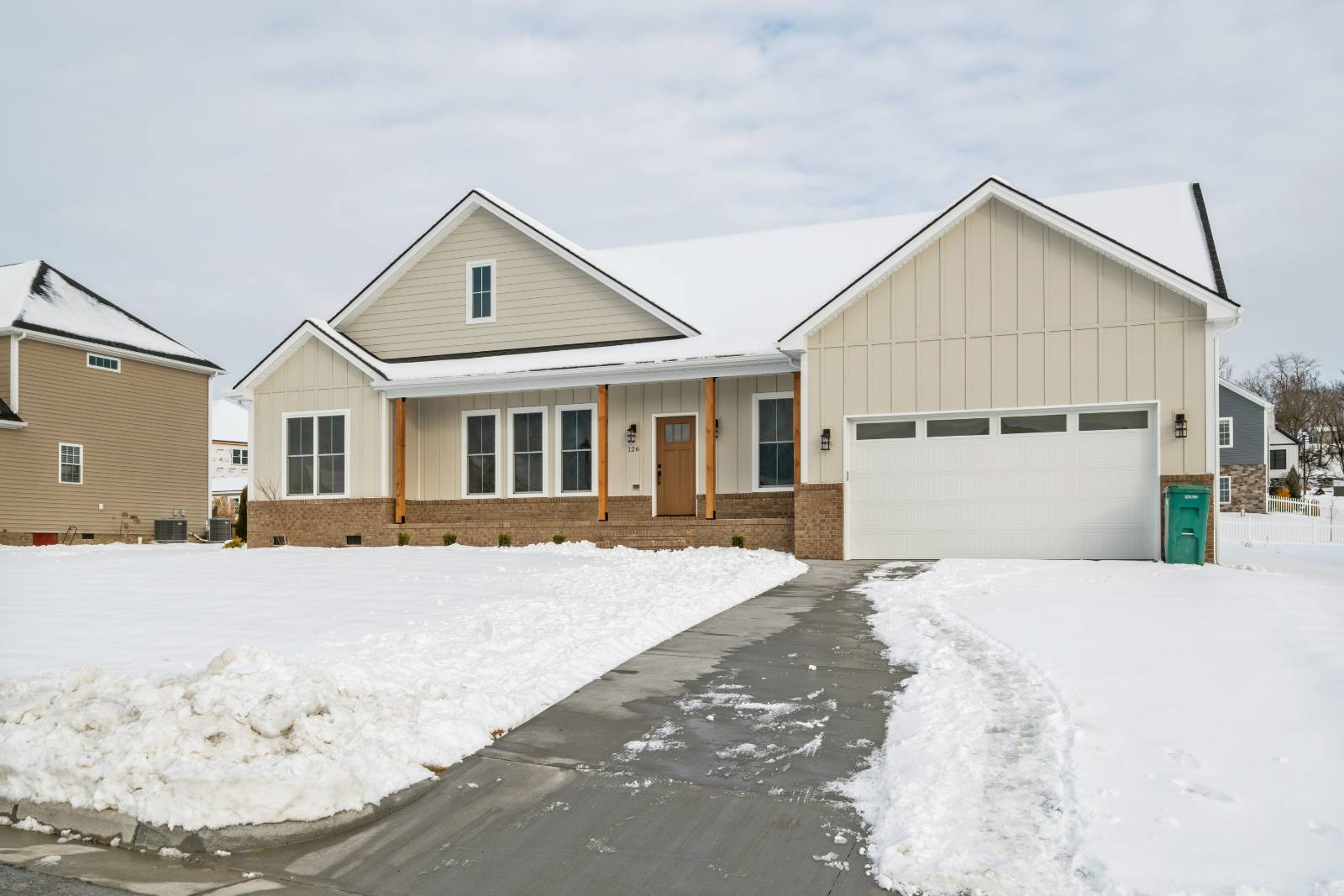 ;
;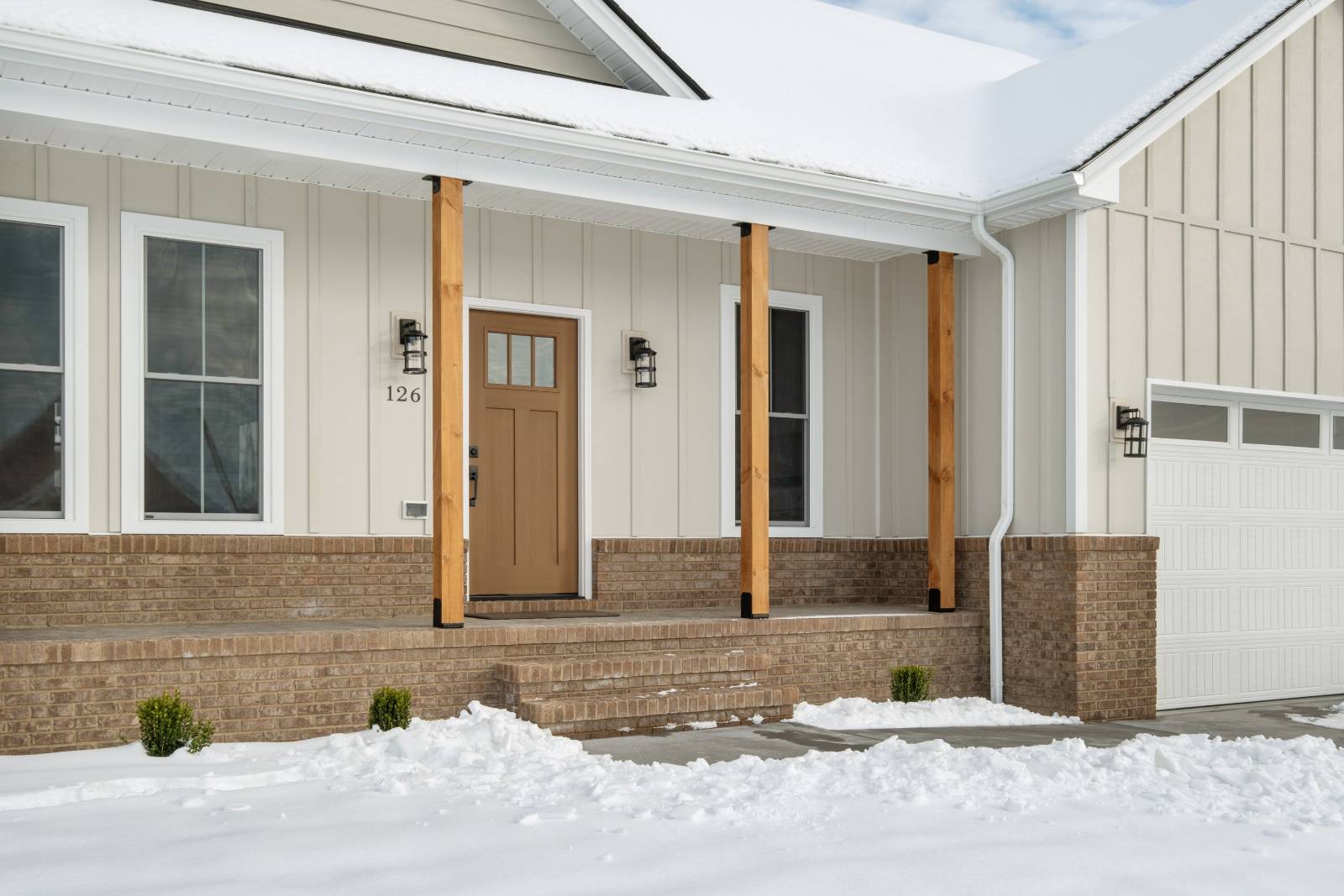 ;
;