1141 Kingsbarn Street, Davenport, FL 33896
| Listing ID |
11261399 |
|
|
|
| Property Type |
House |
|
|
|
| County |
Polk |
|
|
|
| Neighborhood |
33896 - Davenport / Champions Gate |
|
|
|
|
| Total Tax |
$2,480 |
|
|
|
| Tax ID |
30-25-27-5281-0001-1880 |
|
|
|
| FEMA Flood Map |
fema.gov/portal |
|
|
|
| Year Built |
2023 |
|
|
|
|
Attention Seller is offering $5,000 credit to the buyer towards closing cost. Your blank canvas. TURN-KEY Excellent Income Producing SHORT-TERM RENTAL SINGLE FAMILY VACATION HOME in the most desirable Vacation Resort of Champion Gate at the retreat by Disney! This beautiful home can easily accommodate up to 15 guests, features an inground pool with the privacy from the large covered screened in lanai, 6 Bedrooms and 5 full bathrooms. Large private patio, heated pool and spa are ideal for entertaining large groups of guests. Some great features of this house include spacious family/dining room combo, extra large loft, and huge private pool/hot spa area, which make it perfect for family and friends to gather for entertainment. Open kitchen is equipped with high-end cabinetry, granite countertops, and high-end stainless-steel appliances. The outside patio hit with guest, family or friends as they relax and enjoy the privacy from the large covered screened in lanai. There is a Master Suite with 5 pcs unsuited bath. The Champion Gate at the retreat provides massive amenities, including 12,000 Sq ft Clubhouse and Amenities in the area. The amenities include: Great Big Community Pool, Water park walking distance from the house , Lazy River, Cabanas, Tiki Bar, Indoor dining Restaurant and Bar, Tennis Courts, Volleyball Court, Golf Course, Fitness Center, Activities room, Arcade and more! and much more... This community is also in close proximity from Disney World and other attractions, like Universal Studios, Sea World, Golf courses, and Shopping Centers.
|
- 6 Total Bedrooms
- 5 Full Baths
- 3291 SF
- 0.11 Acres
- 4792 SF Lot
- Built in 2023
- Vacant Occupancy
- Slab Basement
- Building Area Source: Public Records
- Building Total SqFt: 3291
- Levels: Two
- Sq Ft Source: Builder
- Floor Number: 2
- Lot Size Square Meters: 445
- Total Acreage: 0 to less than 1/4
- View: pool
- Zoning: X
- Oven/Range
- Refrigerator
- Dishwasher
- Microwave
- Garbage Disposal
- Washer
- Dryer
- Appliance Hot Water Heater
- Carpet Flooring
- Ceramic Tile Flooring
- 13 Rooms
- Walk-in Closet
- Electric Fuel
- Central A/C
- Living Area Meters: 305.74
- Other Appliances: exhaust fan, freezer, ice maker
- Interior Features: high ceilings, living room/dining room combo, open floorplan, primarybedroom upstairs
- Masonry - Concrete Block Construction
- Cement Board Siding
- Stucco Siding
- Has Garage
- 1 Garage Space
- Municipal Sewer
- Pool: Heated, Spa, Fencing
- Patio
- Open Porch
- Subdivision: Stoneybrook South North Pcl Ph
- New Construction
- Patio and Porch Features: enclosed
- Private Pool: Yes
- Road Surface: Paved
- Roof: shingle
- Spa Features: Heated, In Ground
- Exterior Features: lighting, sidewalk, sliding doors, sprinkler metered
- Lot Features: near golf course, sidewalk, paved
- Pool Features: deck, lighting, screen enclosure
- Utilities: Electricity Connected, Sprinkler Meter, Street Lights, Water Connected
- Gym
- Pool
- Tennis Court
- Golf
- Security
- Gated
- Clubhouse
- Playground
- Association Amenities: basketball court, cable tv, park, recreation facilities, spa/hot tub
- Association Fee Includes: cable tv, internet, recreational facilities, trash
- Community Features: community - guard, carts ok, irrigation-reclaimed water, park, sidewalks
- $2,480 Total Tax
- Tax Year 2022
- $440 per month Maintenance
- HOA: CHAMPIONS GATE ASSOCIATION
- Association Fee Requirement: Required
- Total Annual Fees: 5280.00
- Total Monthly Fees: 440.00
Listing data is deemed reliable but is NOT guaranteed accurate.
|



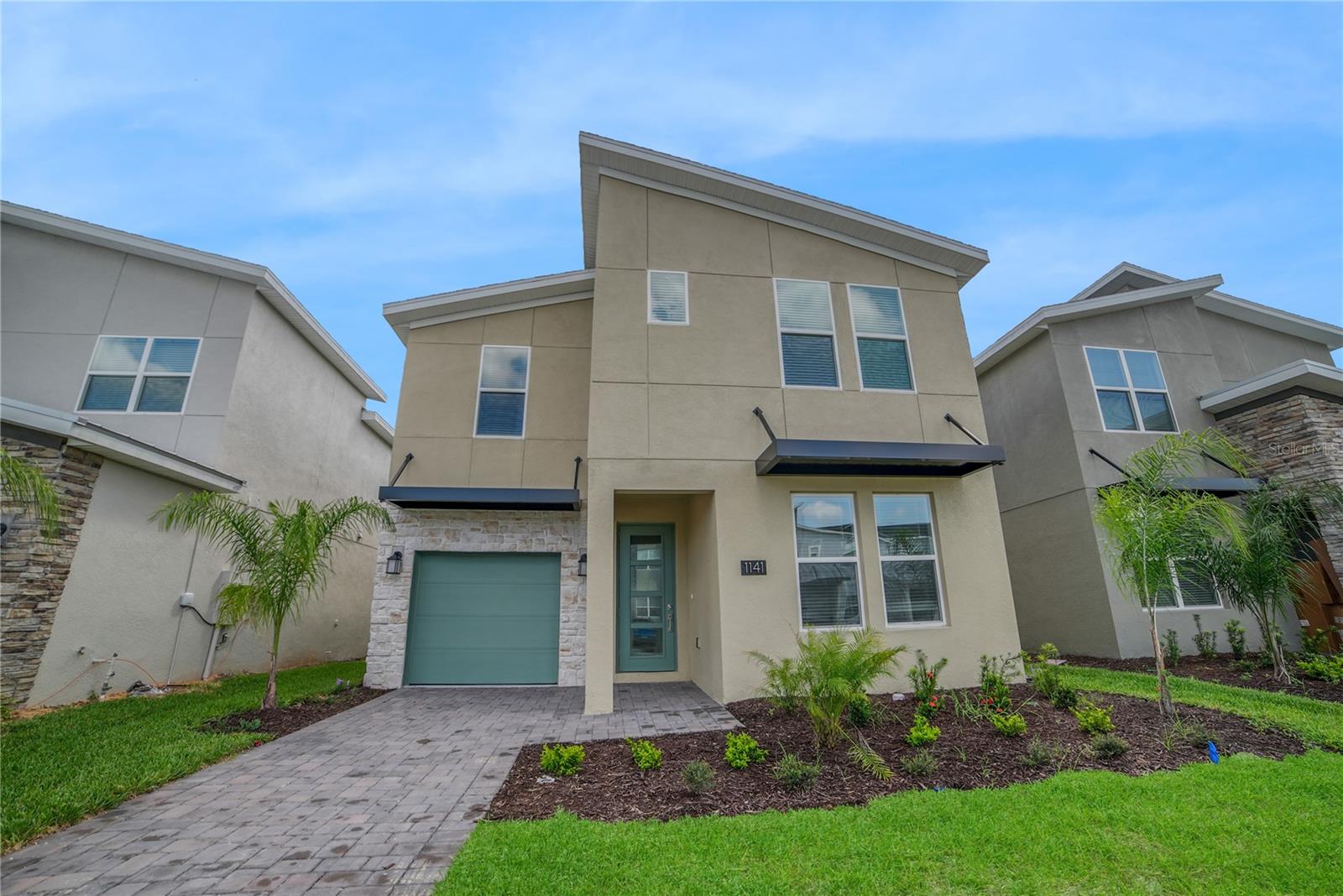

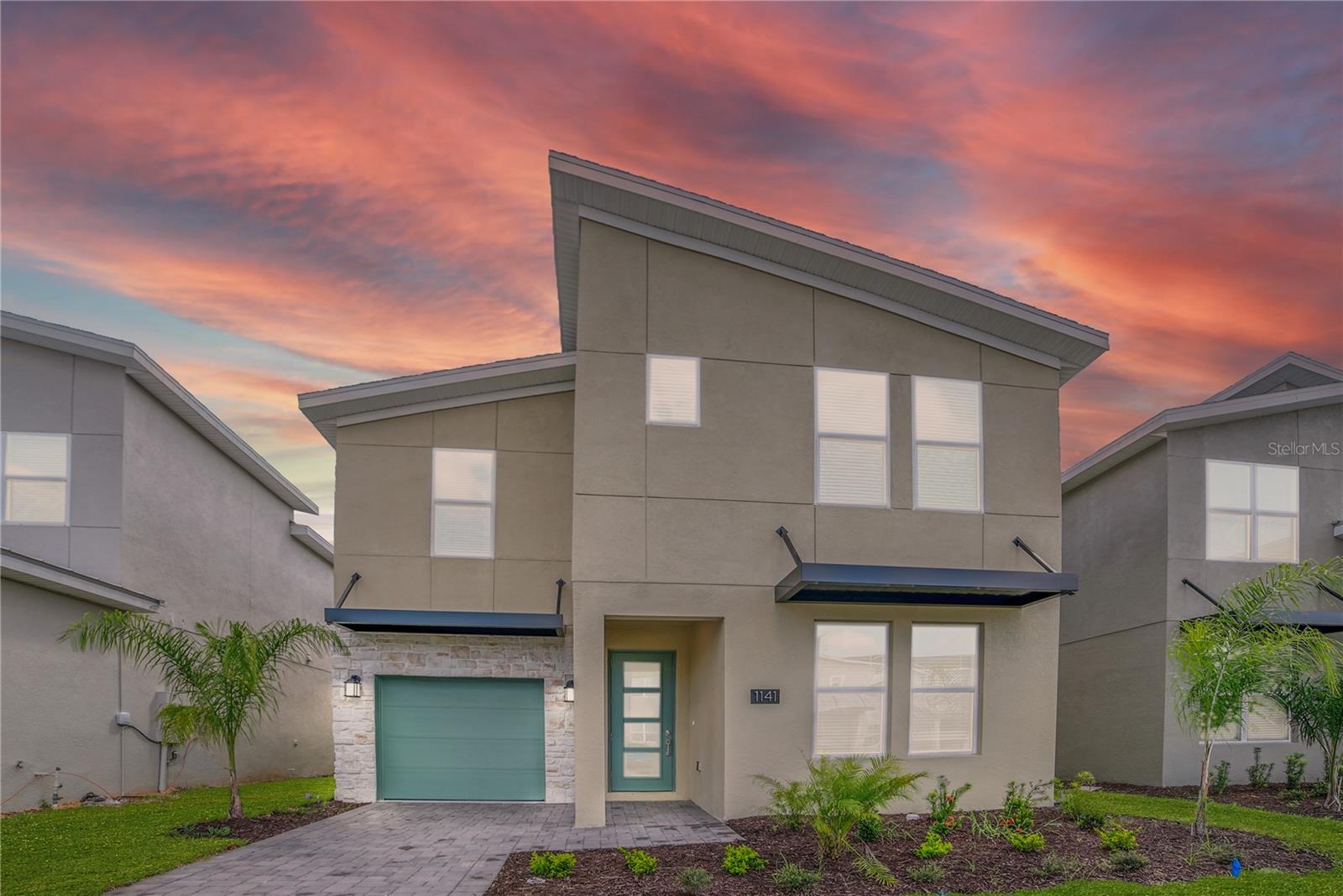 ;
;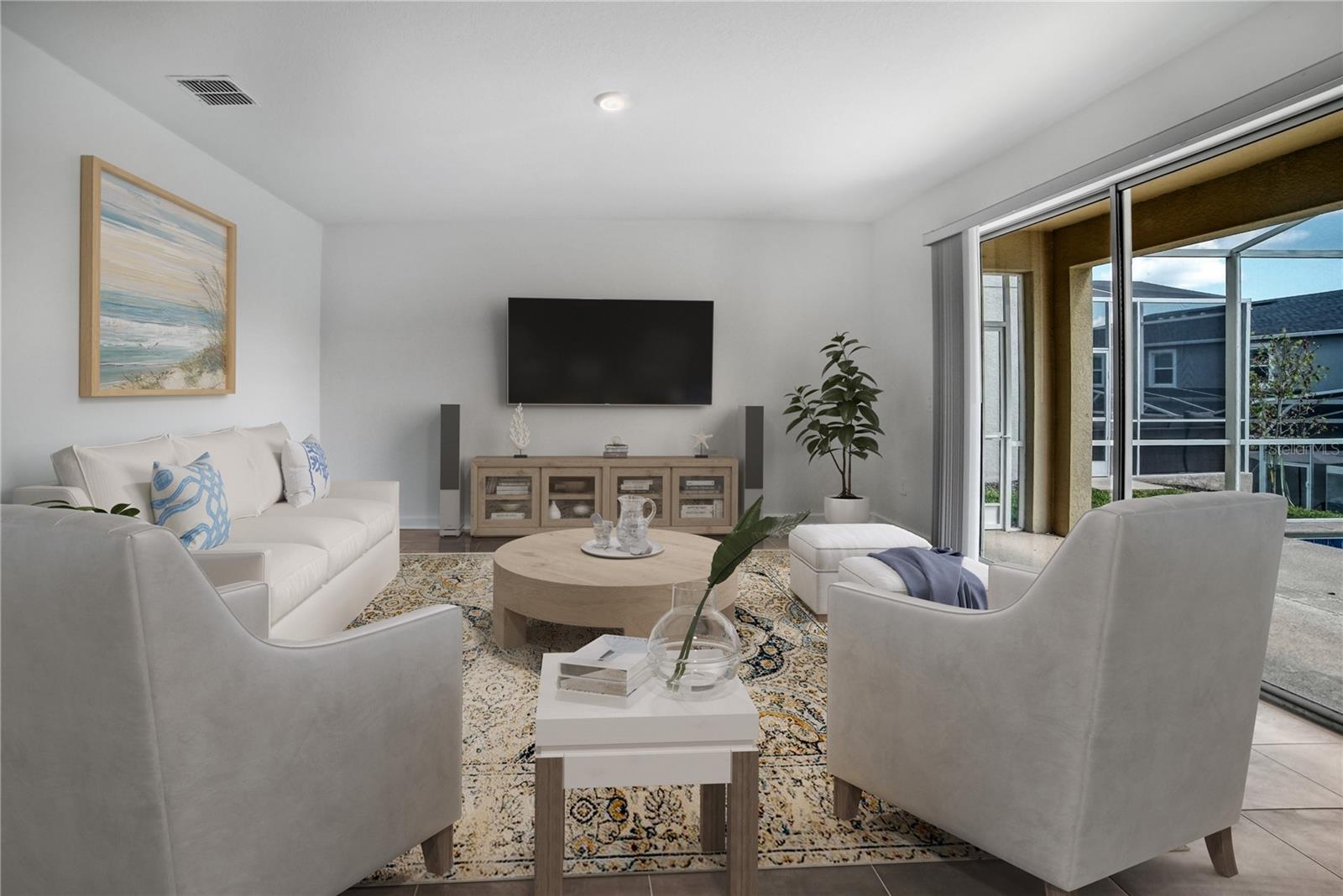 ;
;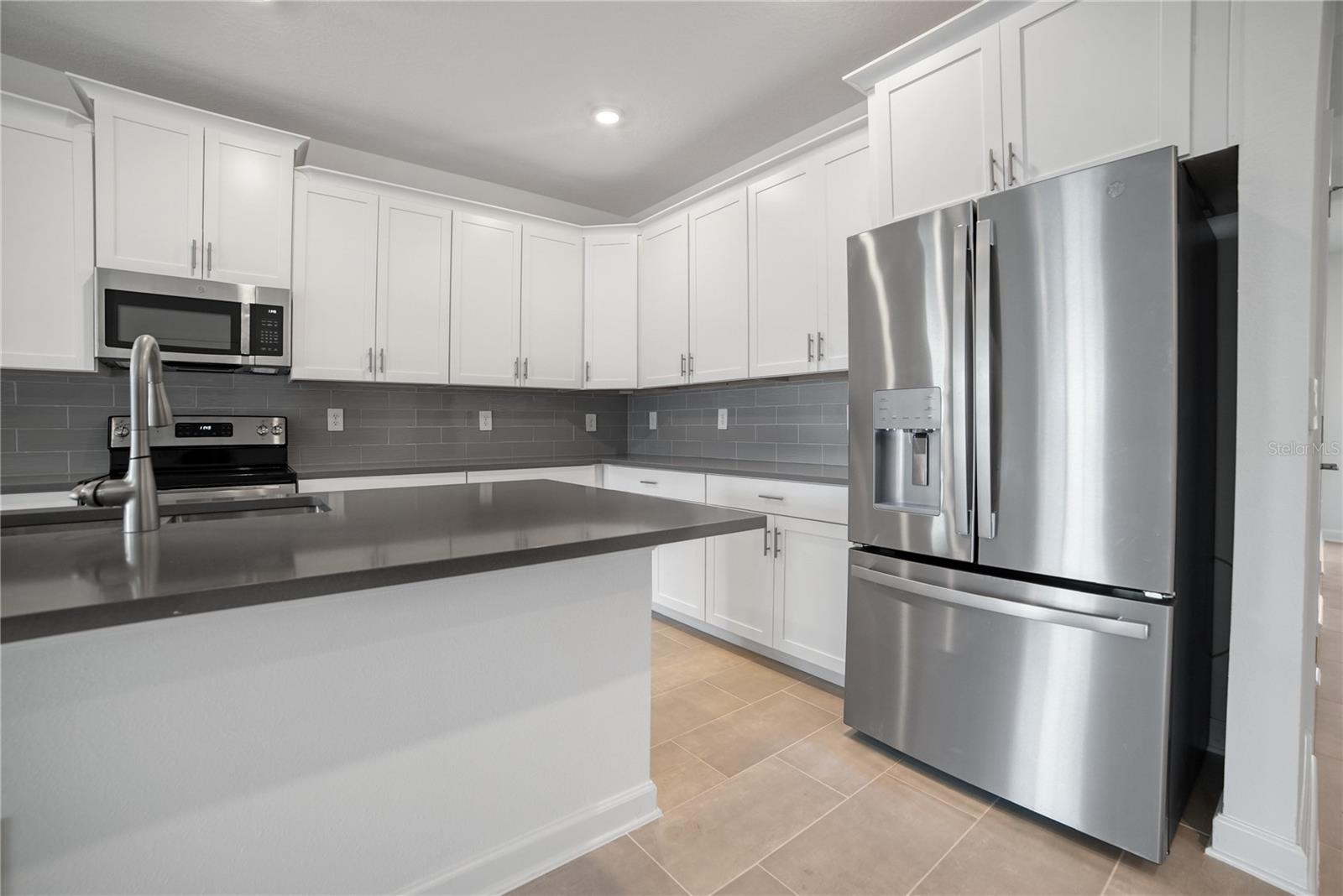 ;
;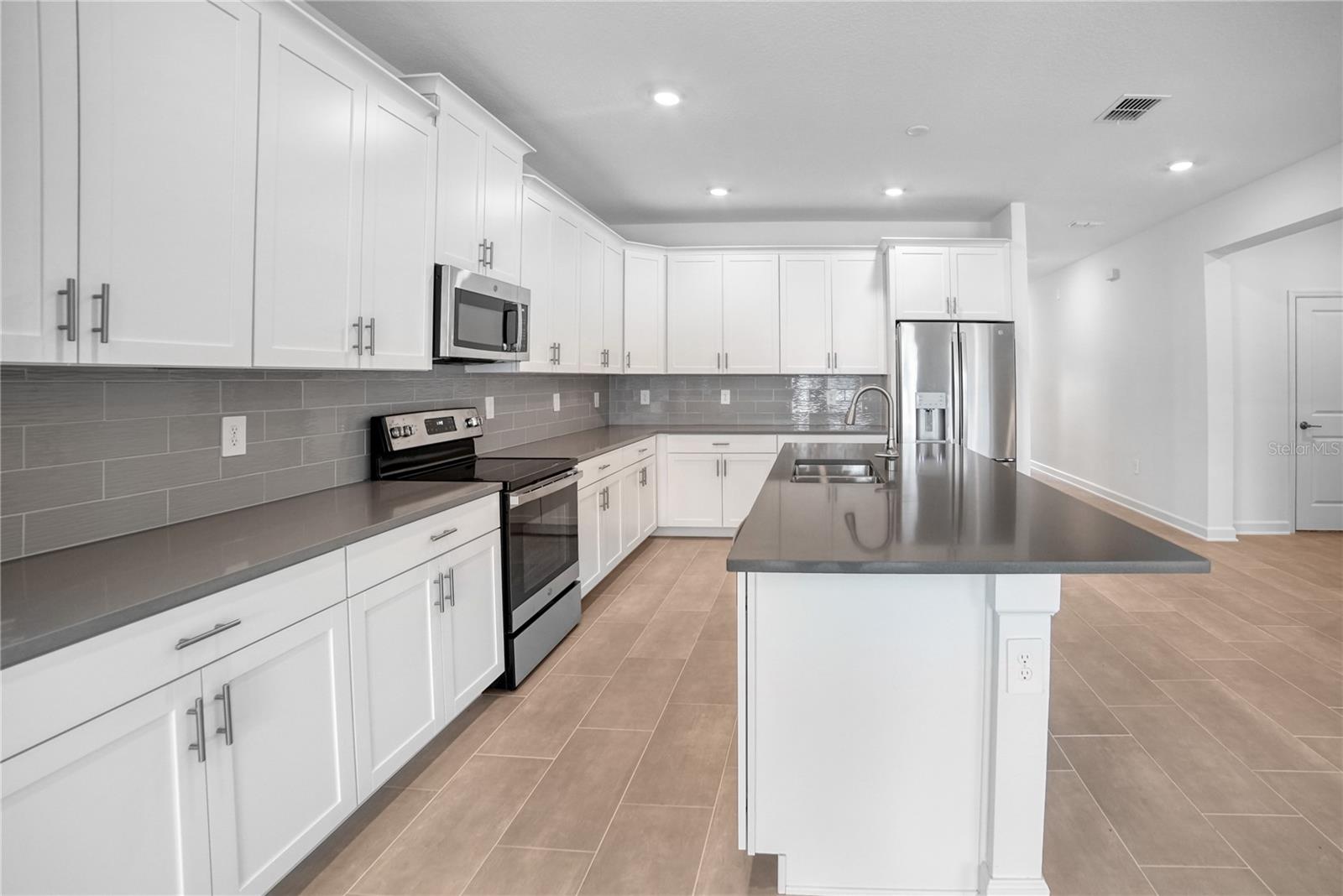 ;
;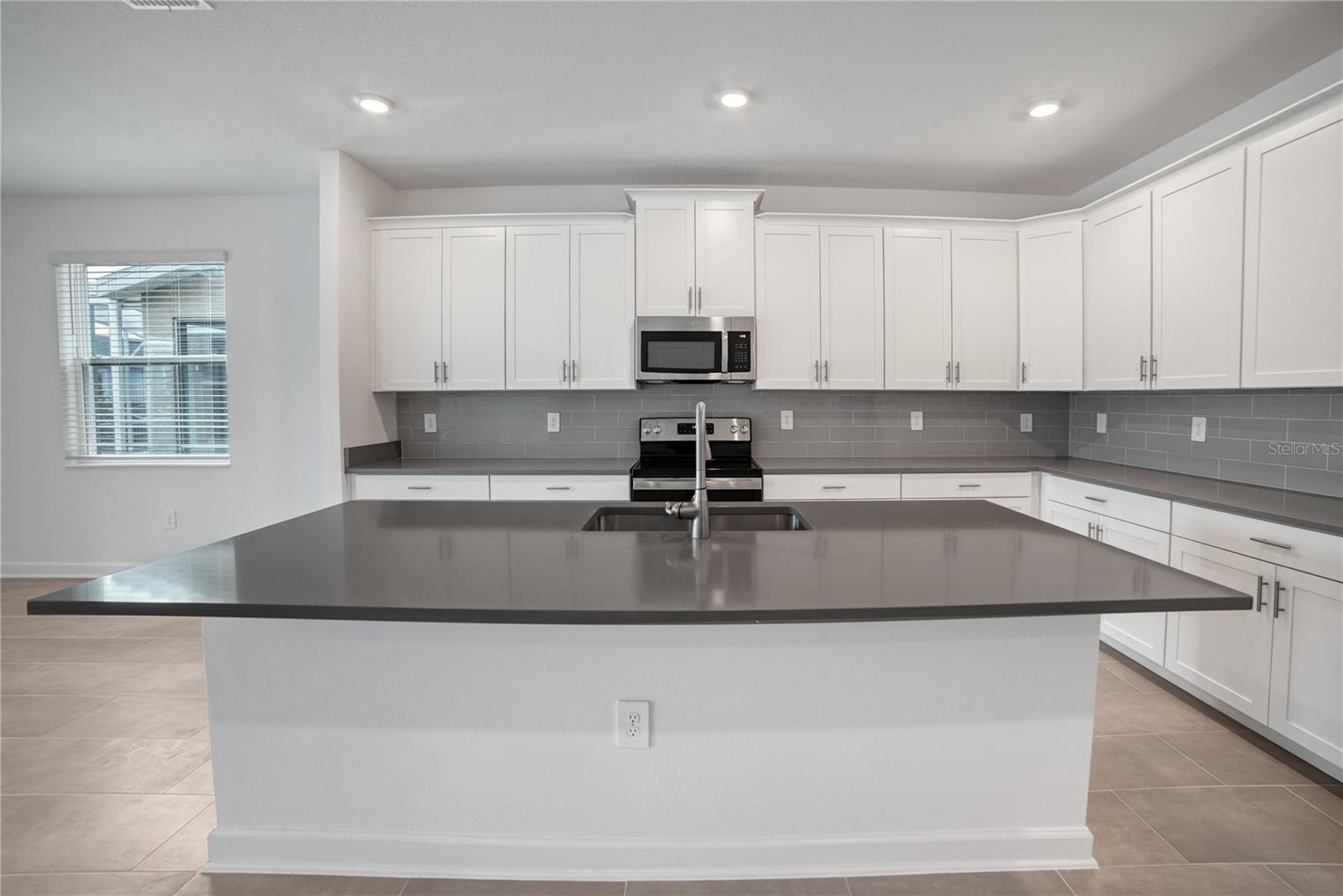 ;
;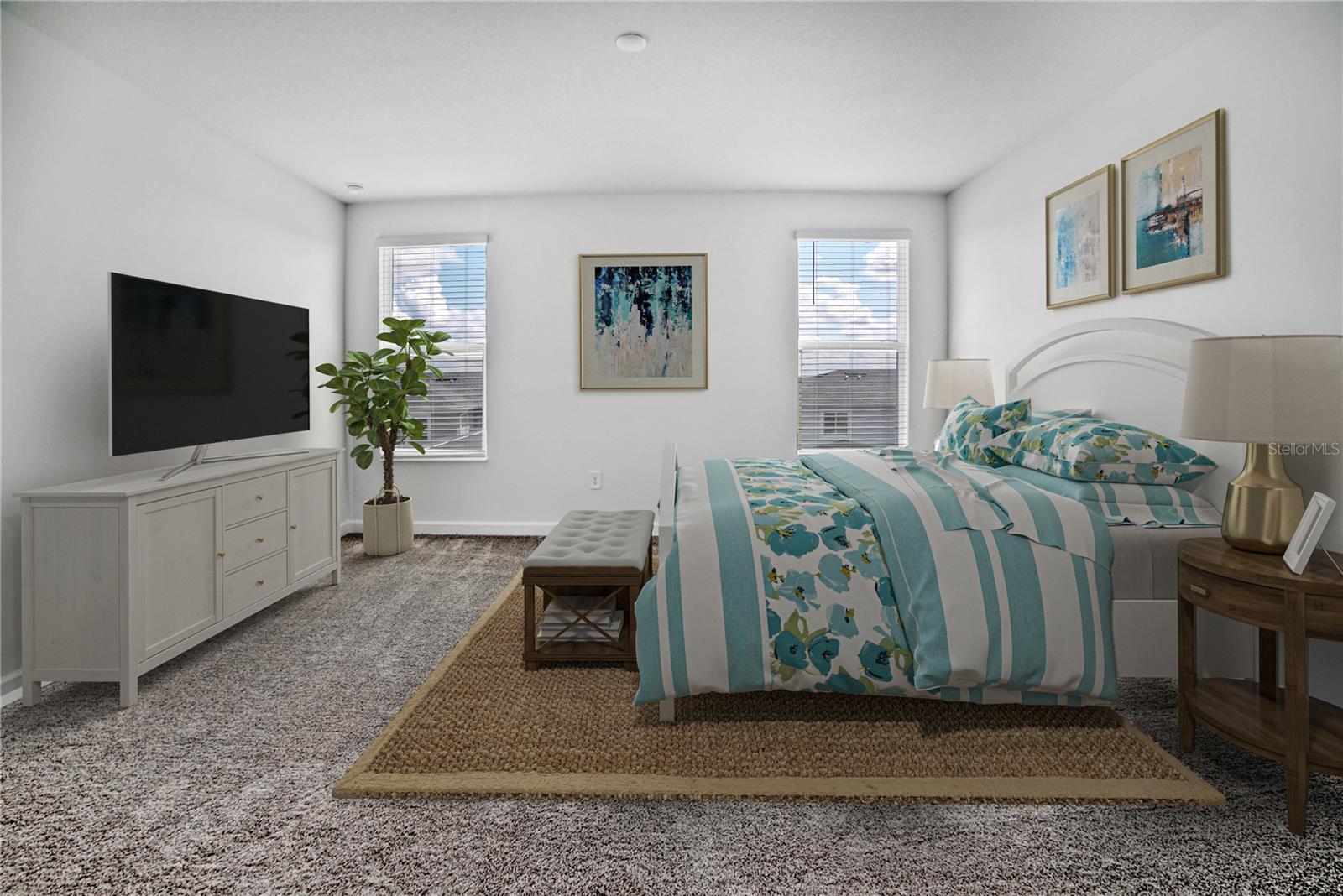 ;
;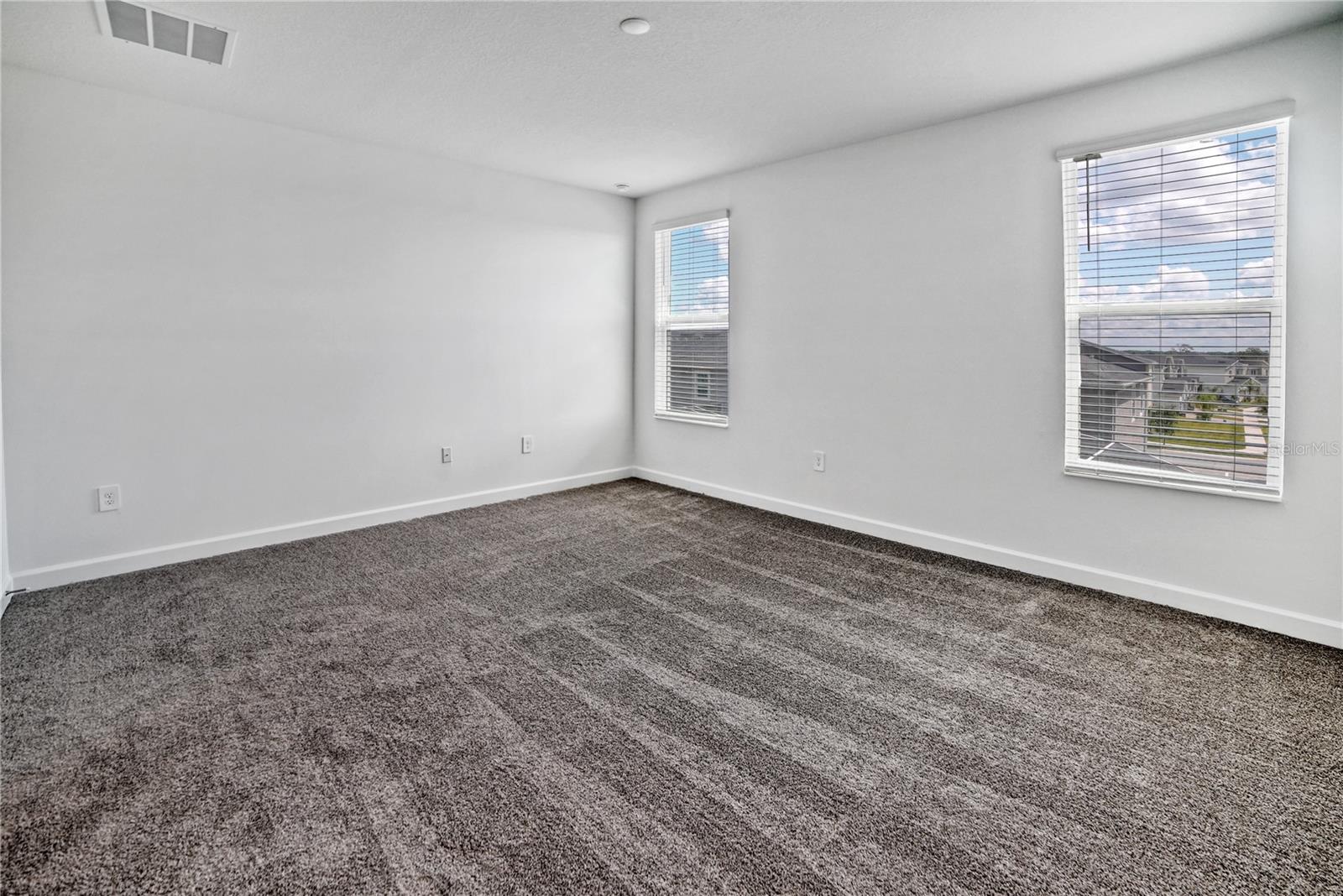 ;
;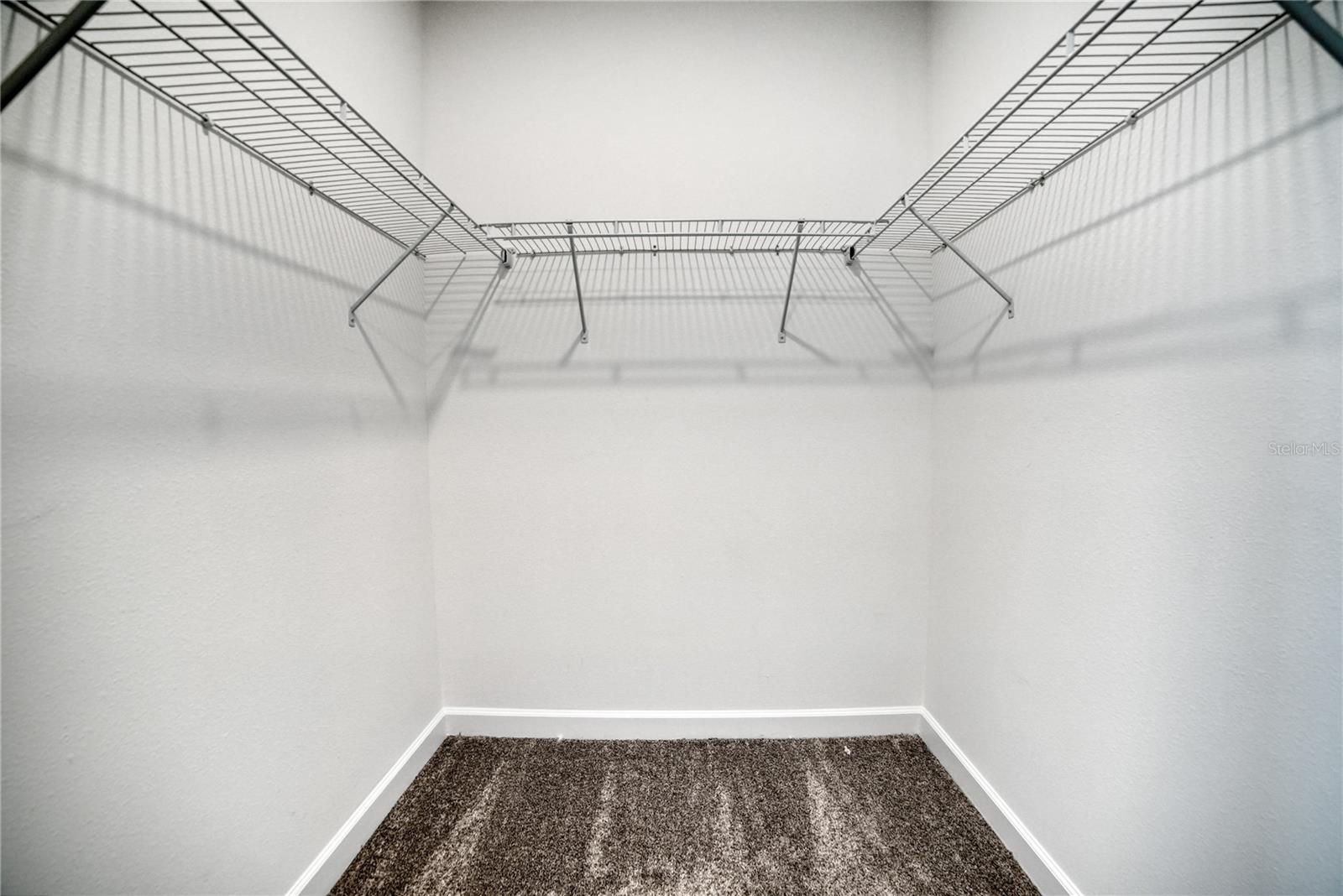 ;
;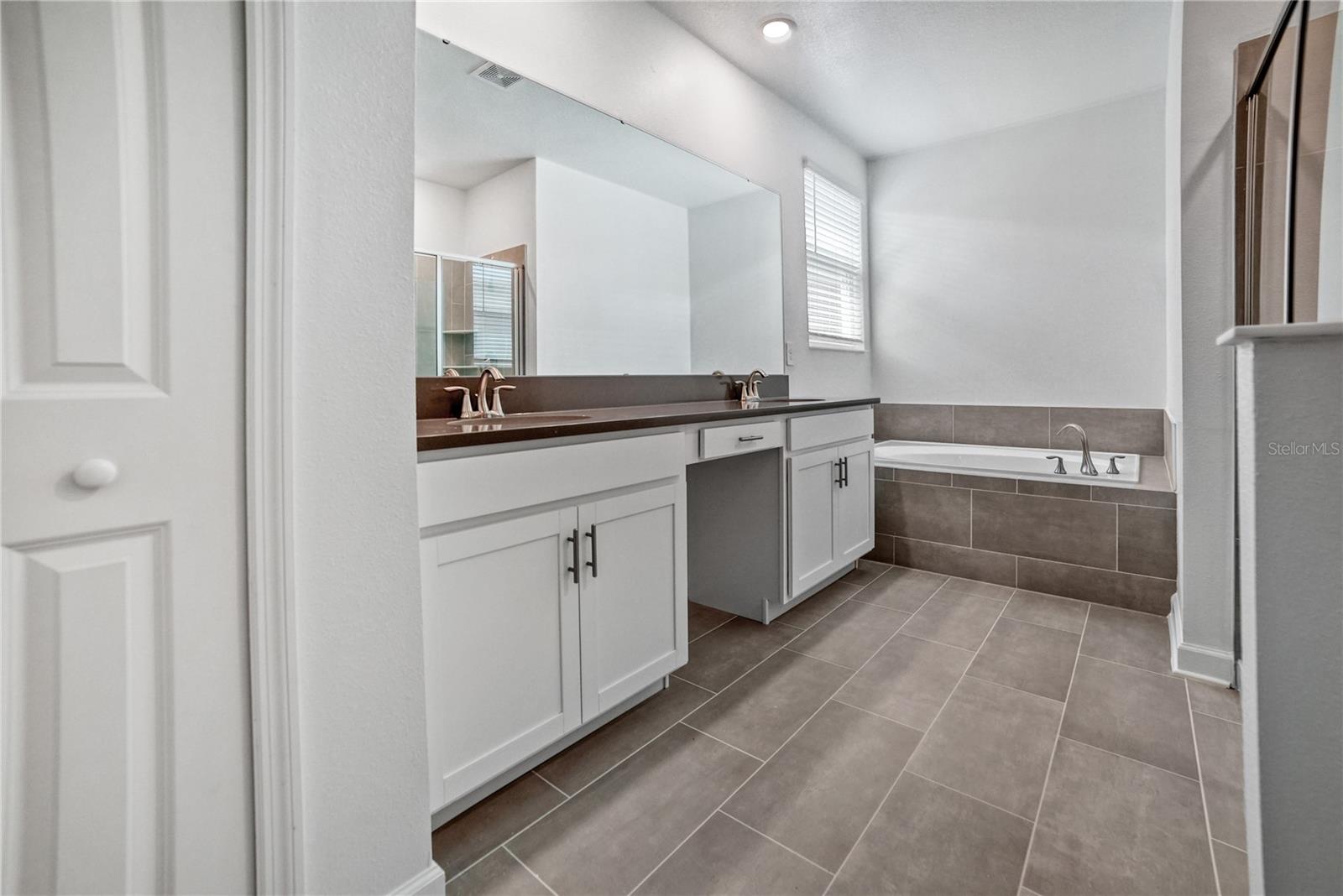 ;
;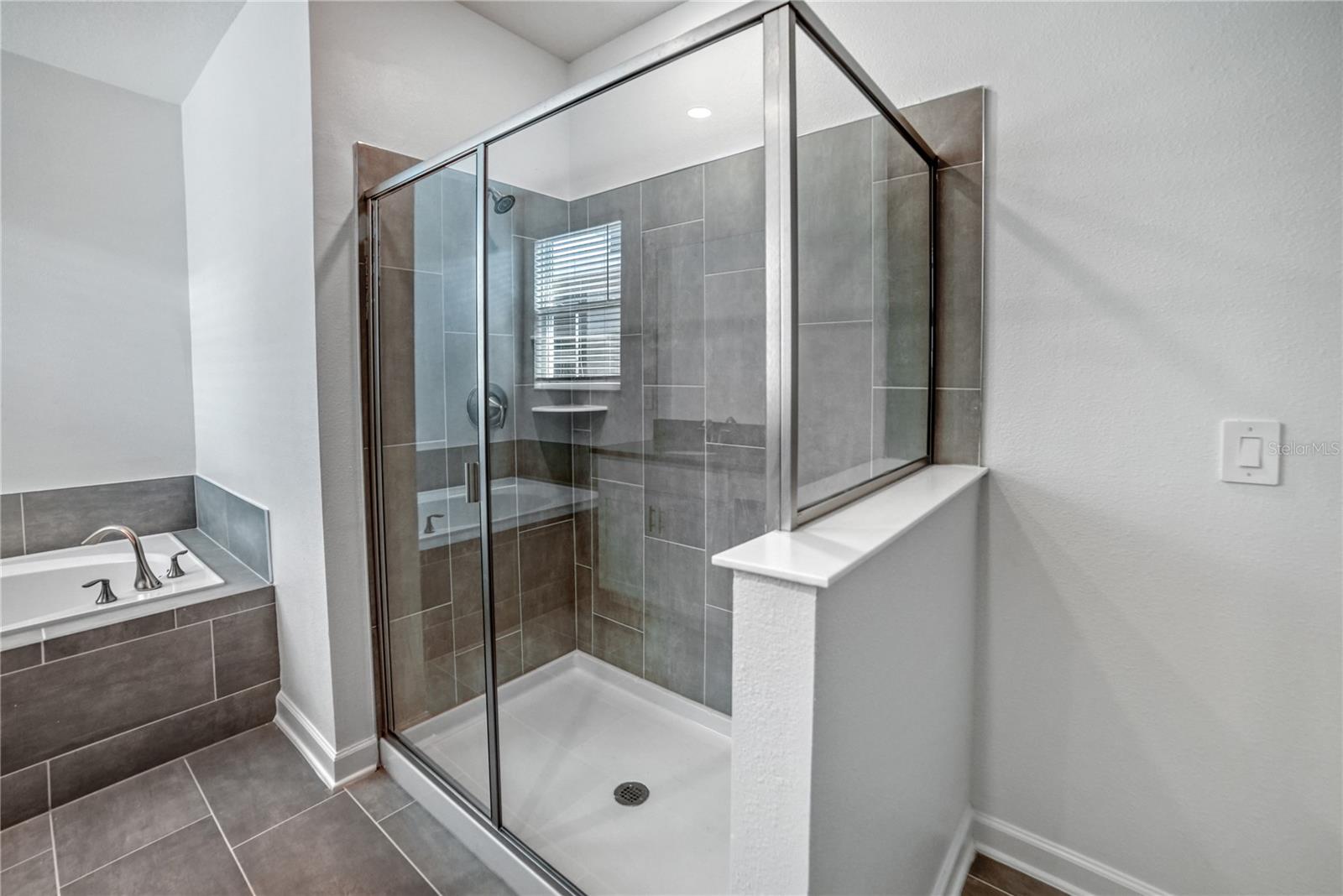 ;
;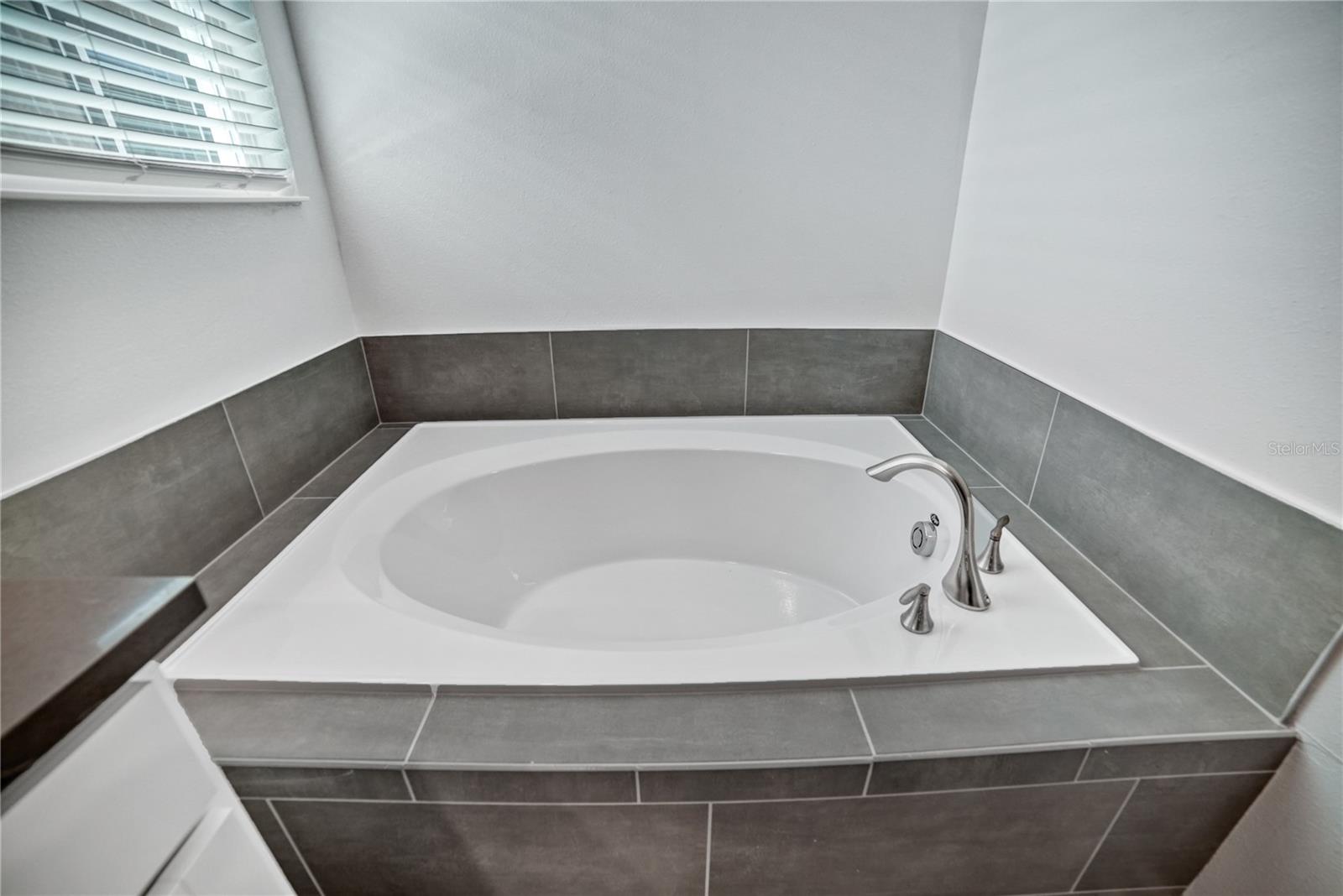 ;
;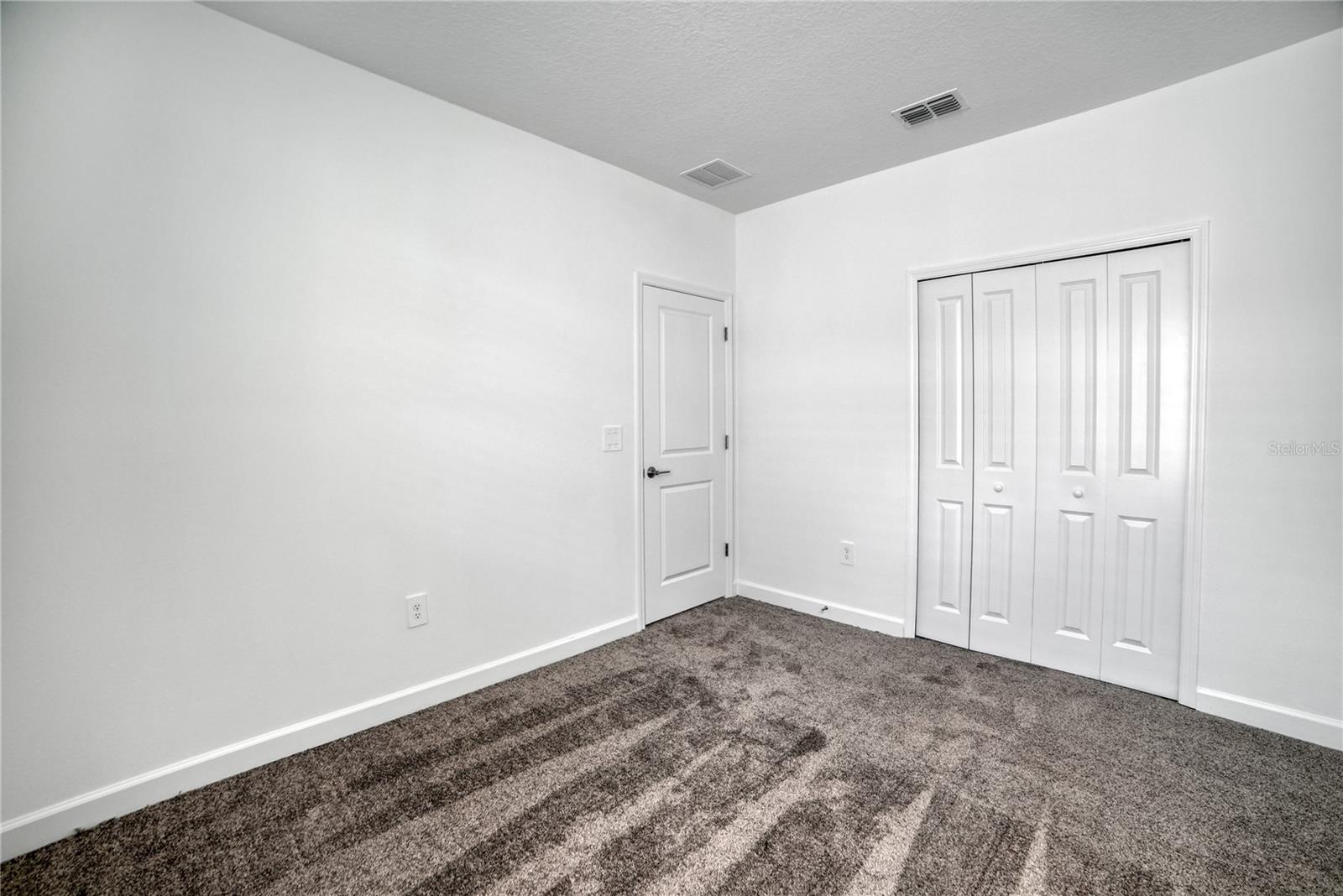 ;
;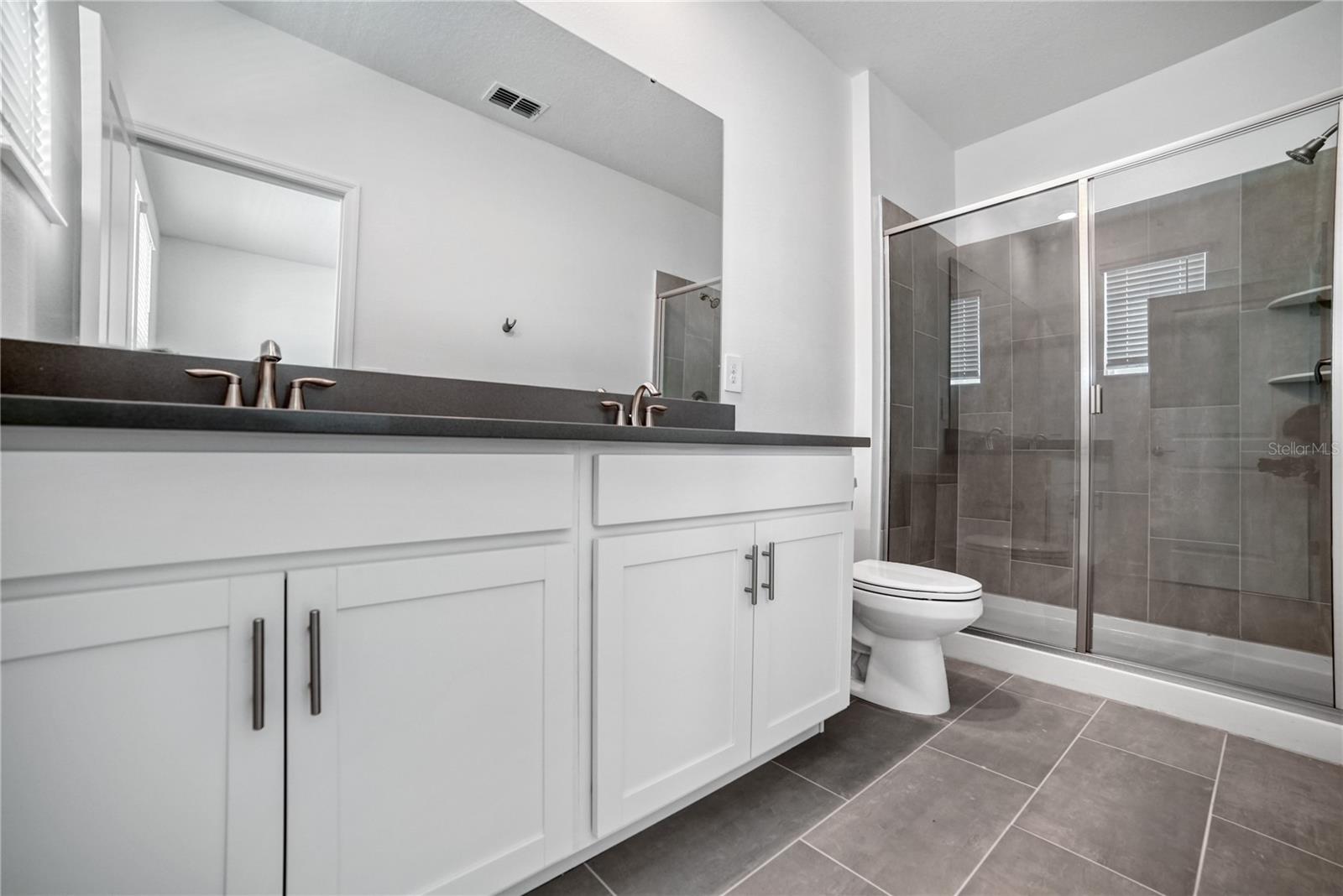 ;
;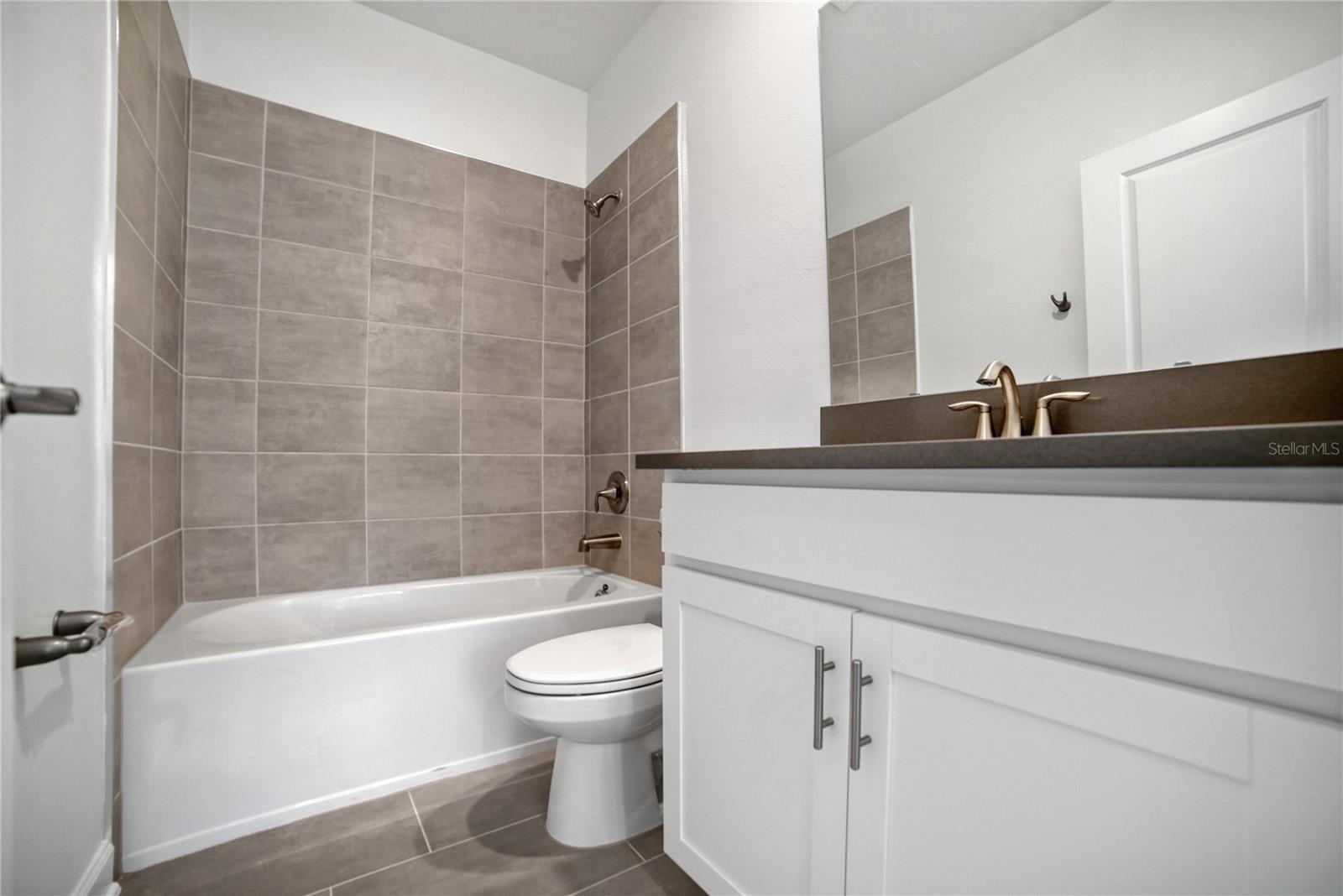 ;
;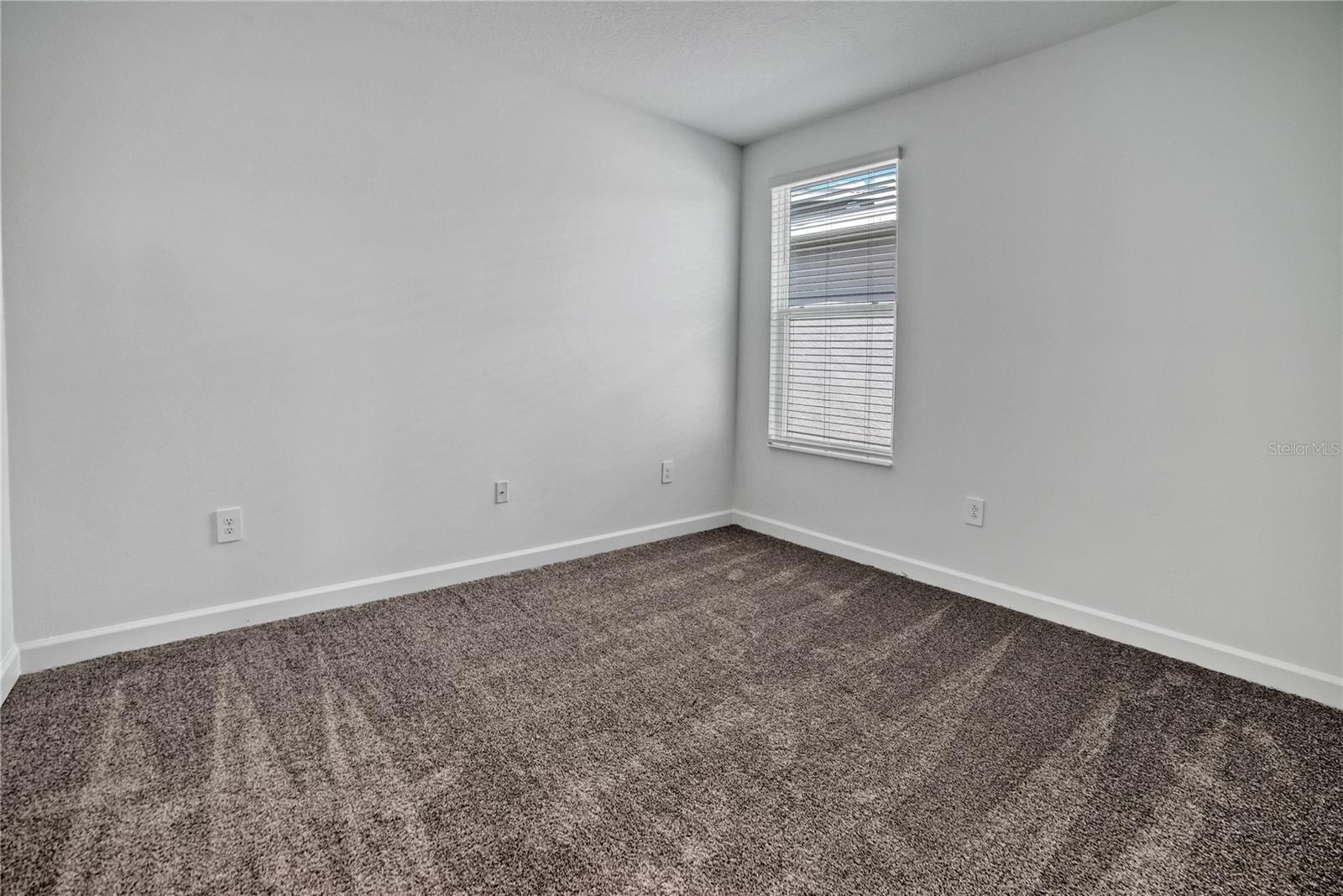 ;
;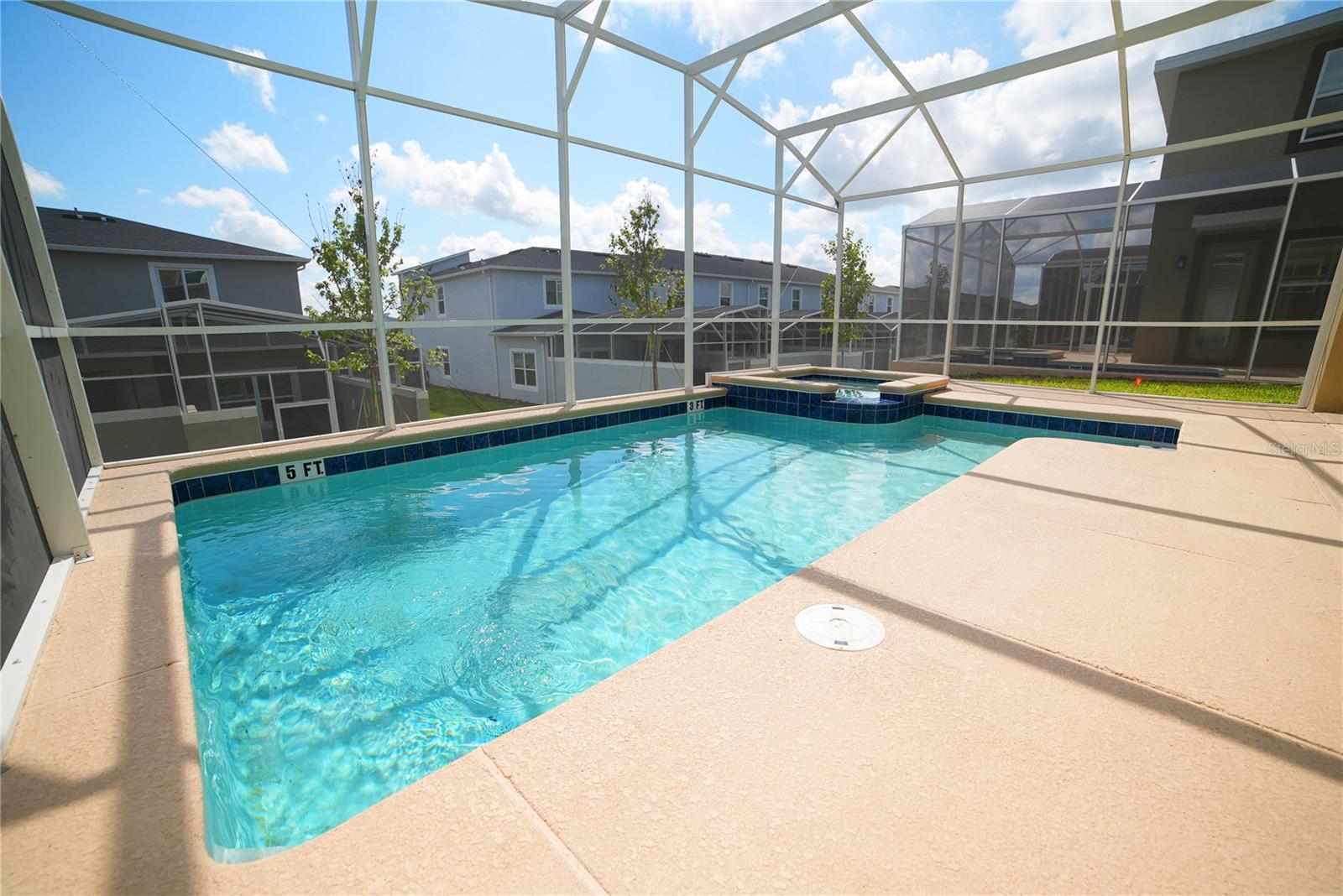 ;
;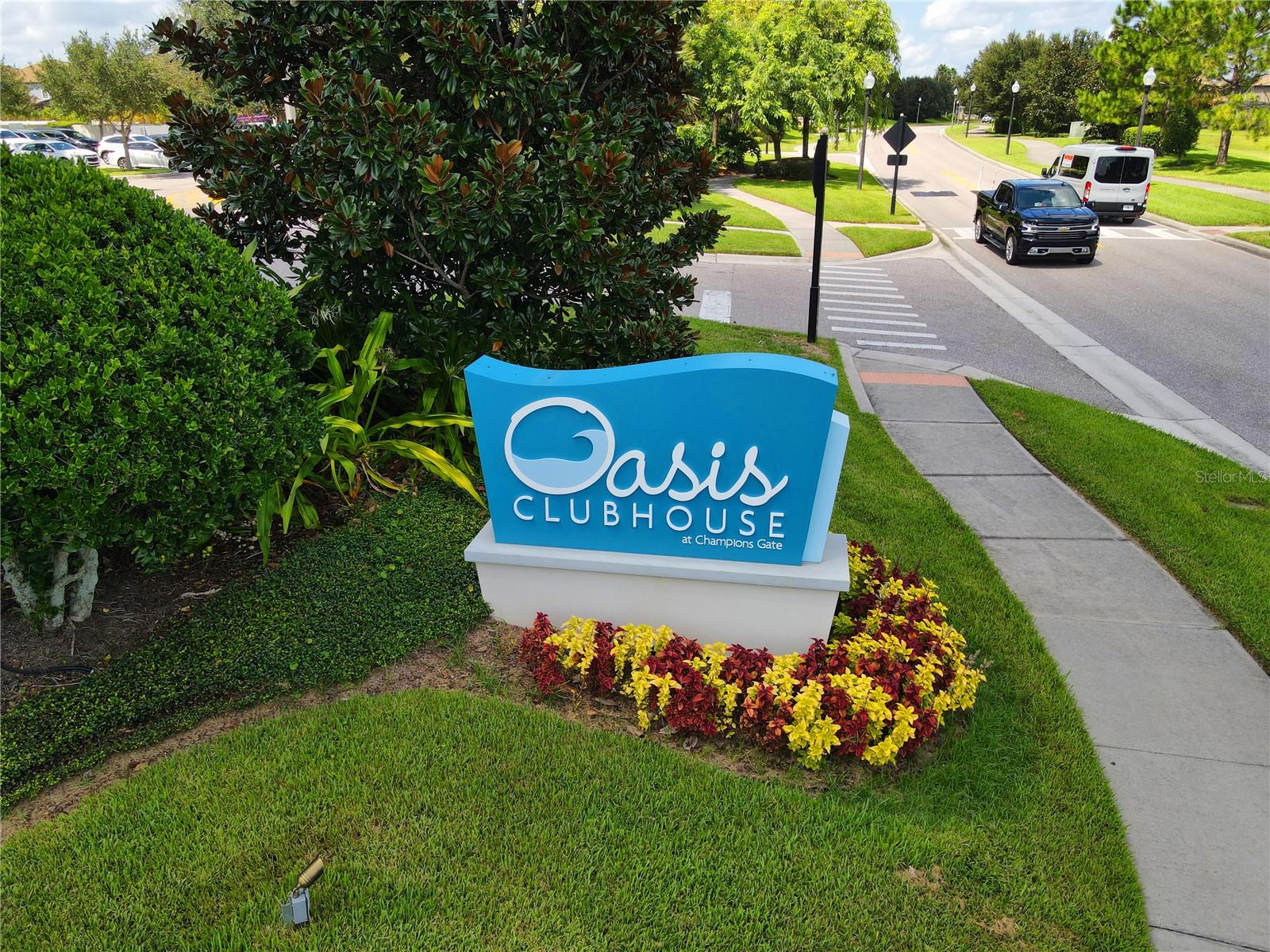 ;
;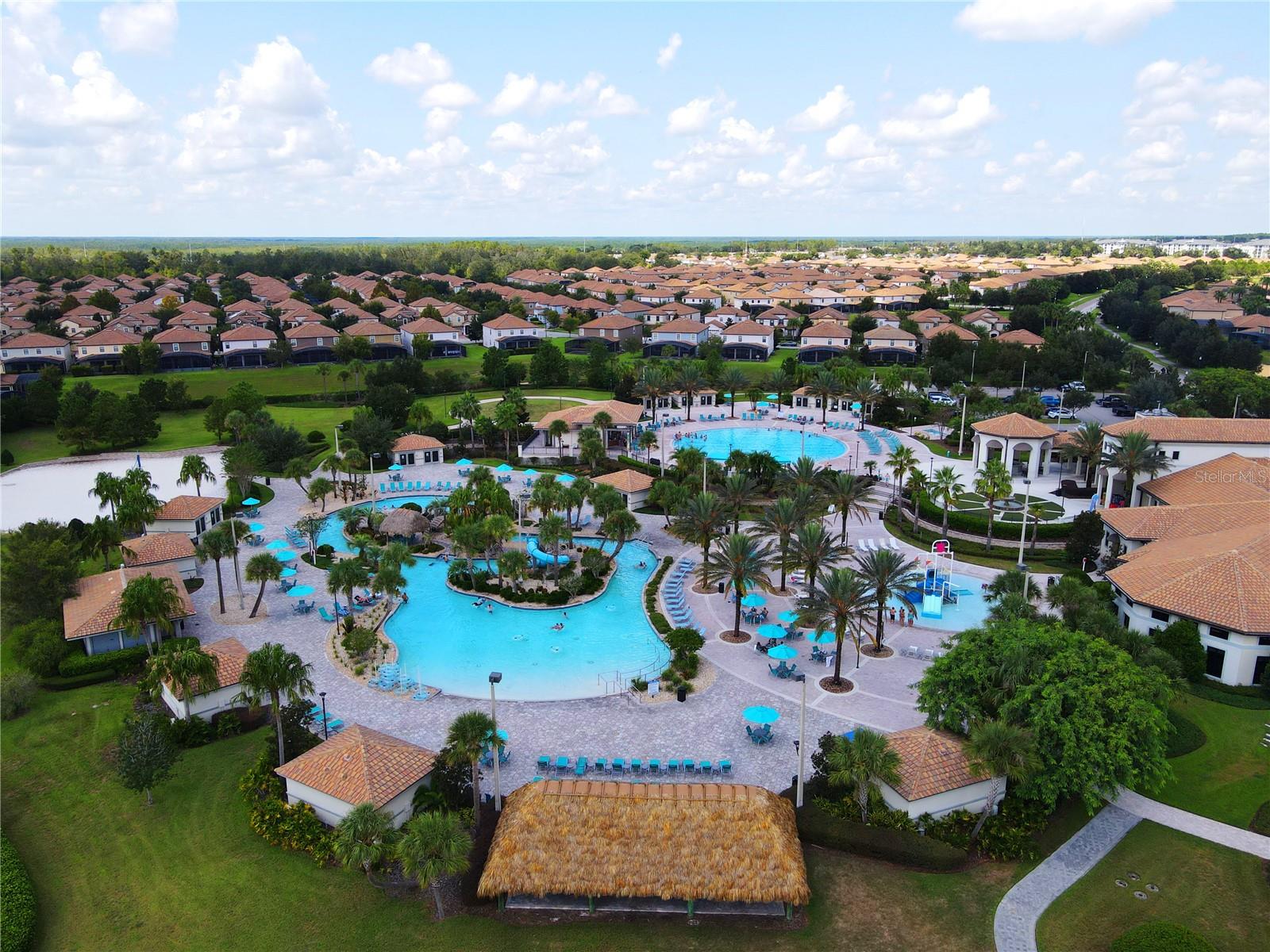 ;
;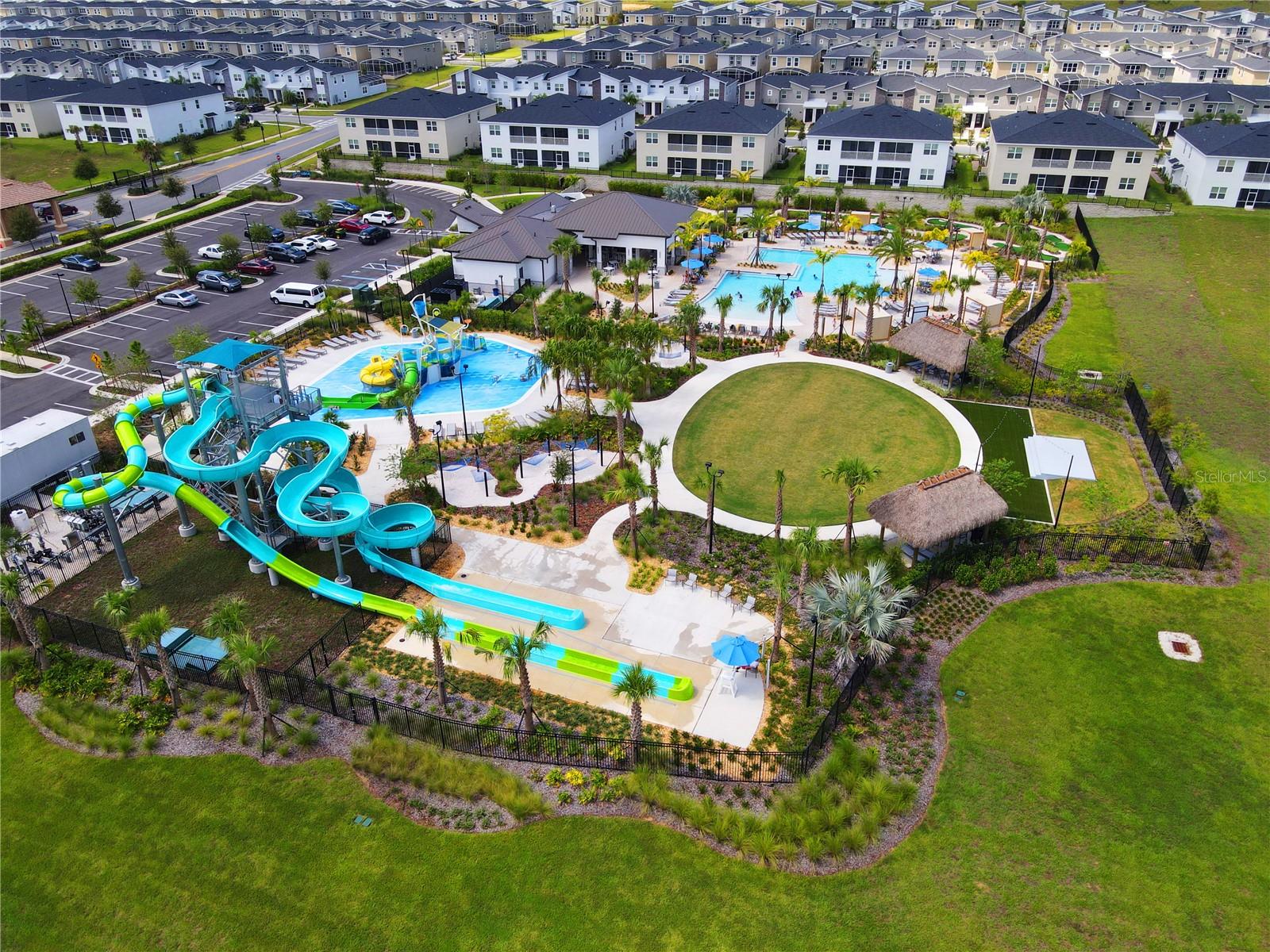 ;
;