113 River Oak, Ingram, TX 78025
| Listing ID |
11414644 |
|
|
|
| Property Type |
Mobile/Manufactured |
|
|
|
| County |
Kerr |
|
|
|
| School |
INGRAM ISD |
|
|
|
|
| Total Tax |
$1,822 |
|
|
|
| Tax ID |
537054 |
|
|
|
| FEMA Flood Map |
fema.gov/portal |
|
|
|
| Year Built |
2017 |
|
|
|
|
Discriminating Buyer welcome!
Discriminating buyers welcome! This 3/2 Clayton home is ready to exceed your expectations! If you have ever been curious about manufactured homes, and the number of nice adult retirement communities in our area, this property deserves a look. Welcome to this open concept Clayton home with everything done for you. From the moment you arrive you will recognize pride of ownership at every turn. The large driveway with attached oversized two car garage leads to a grand covered front porch; perfect place to enjoy the day and greet your neighbors. This unique layout features a lovely foyer area which showcases the open design and architectural details including: the tray ceiling in the living room, granite kitchen countertops, large kitchen island, and oversized alder hardwood cabinet doors. Light and bright the primary suite offers an expansive walk-in closet and a spacious ensuite bath with both shower and separate soaking tub. Two spacious guest bedrooms in this split design gives everyone the room they need. There is also a great office space with built in desk and overhead cabinets. New roof in 2022 New a/c in 2022. Very nice home in model condition located in Ingram Oaks. Ingram Oaks is an adult land lease community. You purchase the home and pay a monthly lot lease of $490 which includes use of the club house, pool, dog park, community activities, private dock on the ingram Lake, weekly curbside trash pickup, and septic service. Come see why so many people have chosen the adult retirement community lifestyle
|
- 3 Total Bedrooms
- 2 Full Baths
- 1680 SF
- Built in 2017
- Available 1/24/2025
- Mobile Home Style
- Make: Cla
- Model: 32shm2563ch18
- Serial Number 1: CW2019058TXA
- Serial Number 2: CW2019058TXB
- Dimensions: 30x56
- Open Kitchen
- Granite Kitchen Counter
- Oven/Range
- Refrigerator
- Dishwasher
- Microwave
- Linoleum Flooring
- Entry Foyer
- Living Room
- Dining Room
- Den/Office
- Primary Bedroom
- en Suite Bathroom
- Walk-in Closet
- Kitchen
- Laundry
- Forced Air
- Electric Fuel
- Central A/C
- Manufactured (Multi-Section) Construction
- Land Lease Fee $470
- Hardi-Board Siding
- Asphalt Shingles Roof
- Attached Garage
- 2 Garage Spaces
- Community Water
- Community Septic
- Covered Porch
- Driveway
- Corner
- Utilities
- Pool
- Attended Lobby
- Security
- Clubhouse
- 55+ Community
- Sold on 4/01/2025
- Sold for $211,000
- Buyer's Agent: Non local
- Company: Non local
Listing data is deemed reliable but is NOT guaranteed accurate.
|



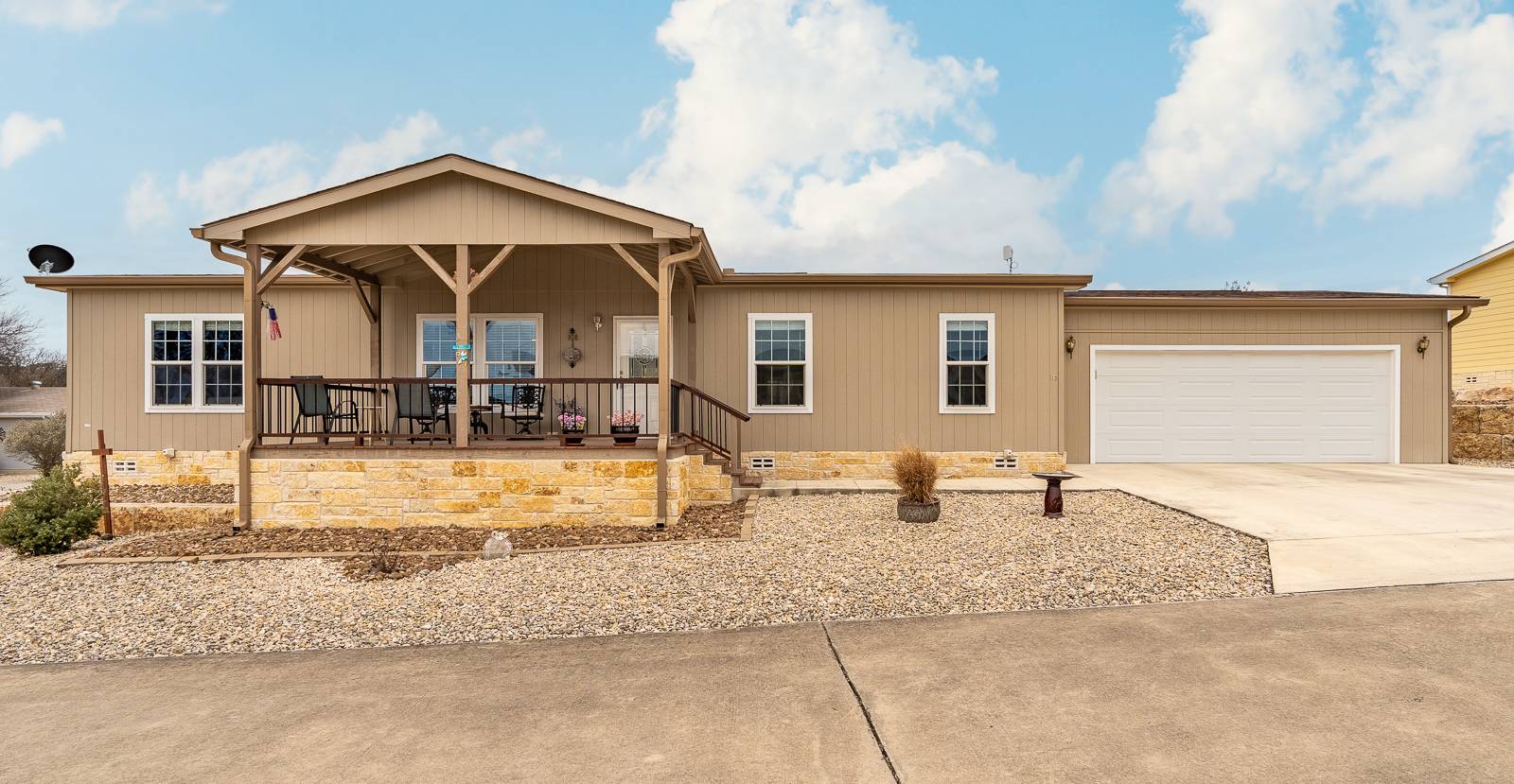


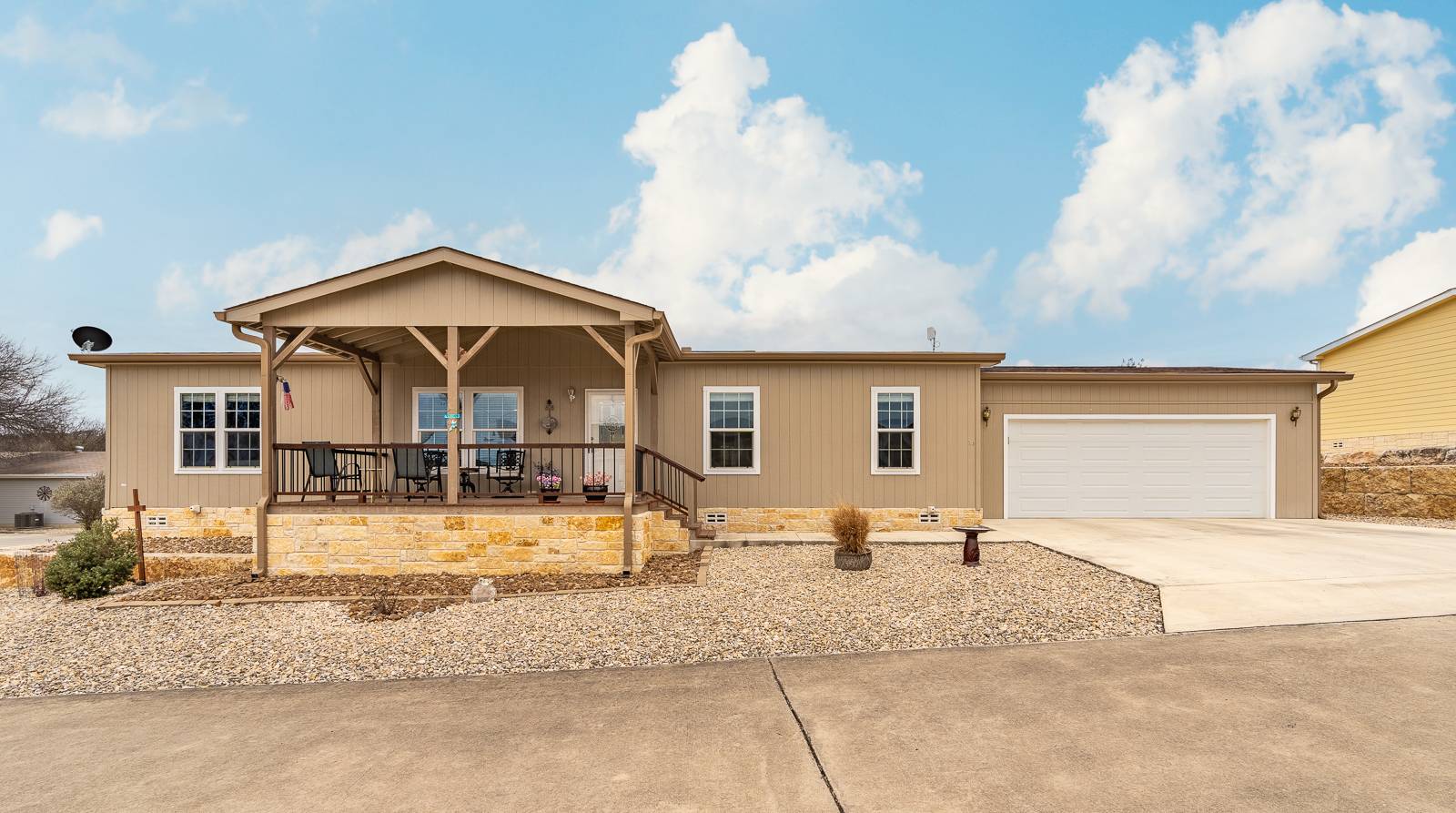 ;
;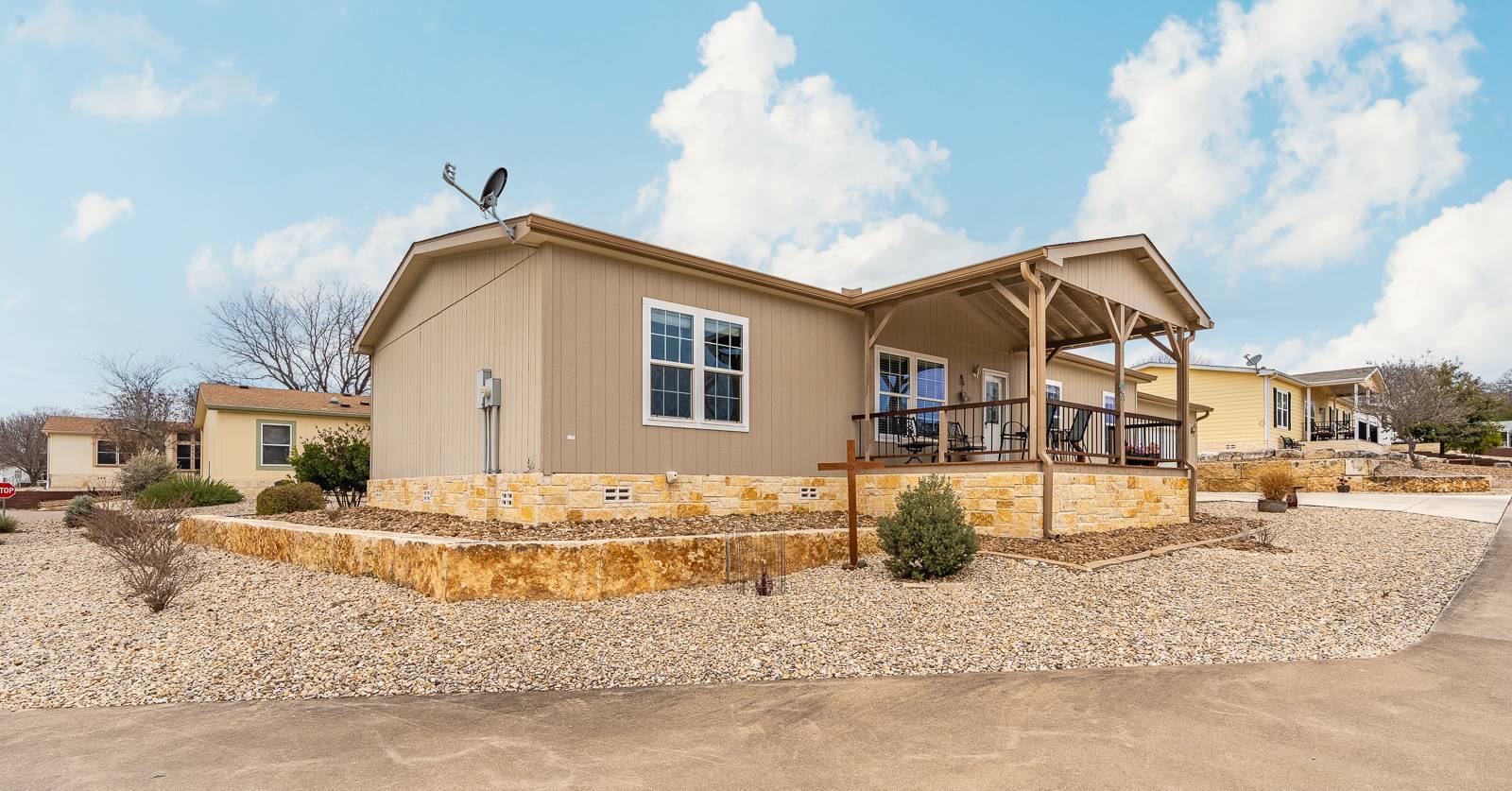 ;
;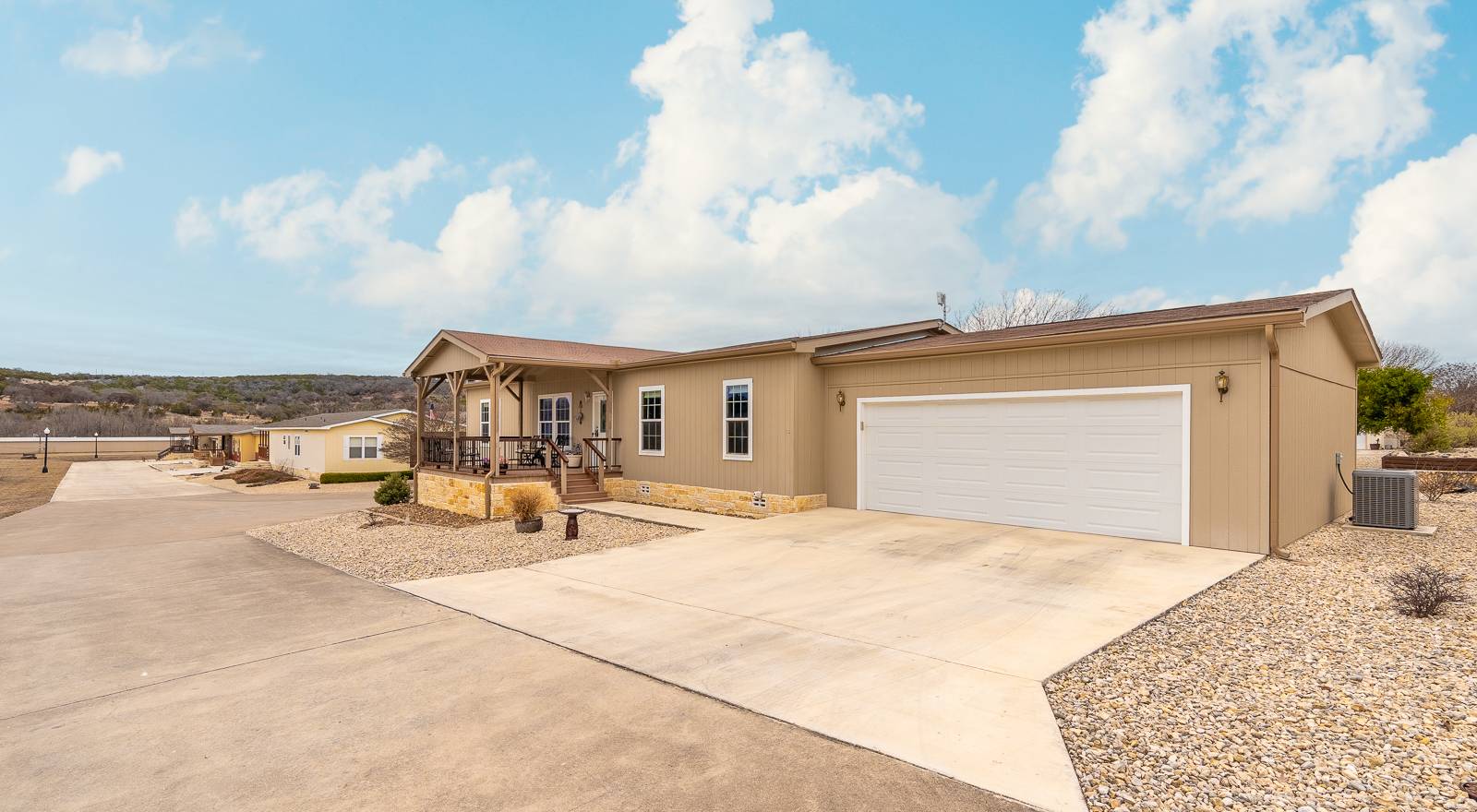 ;
;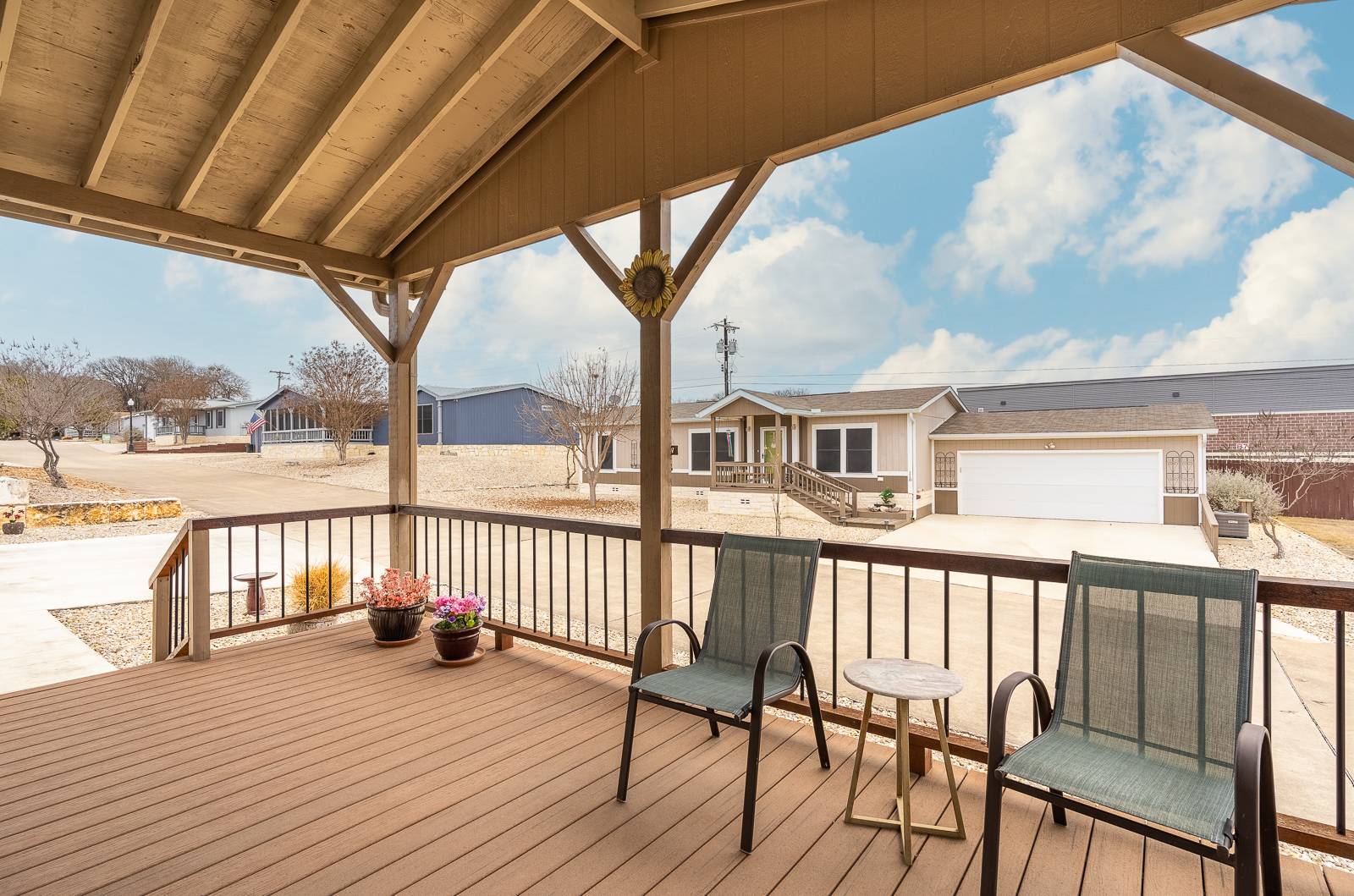 ;
;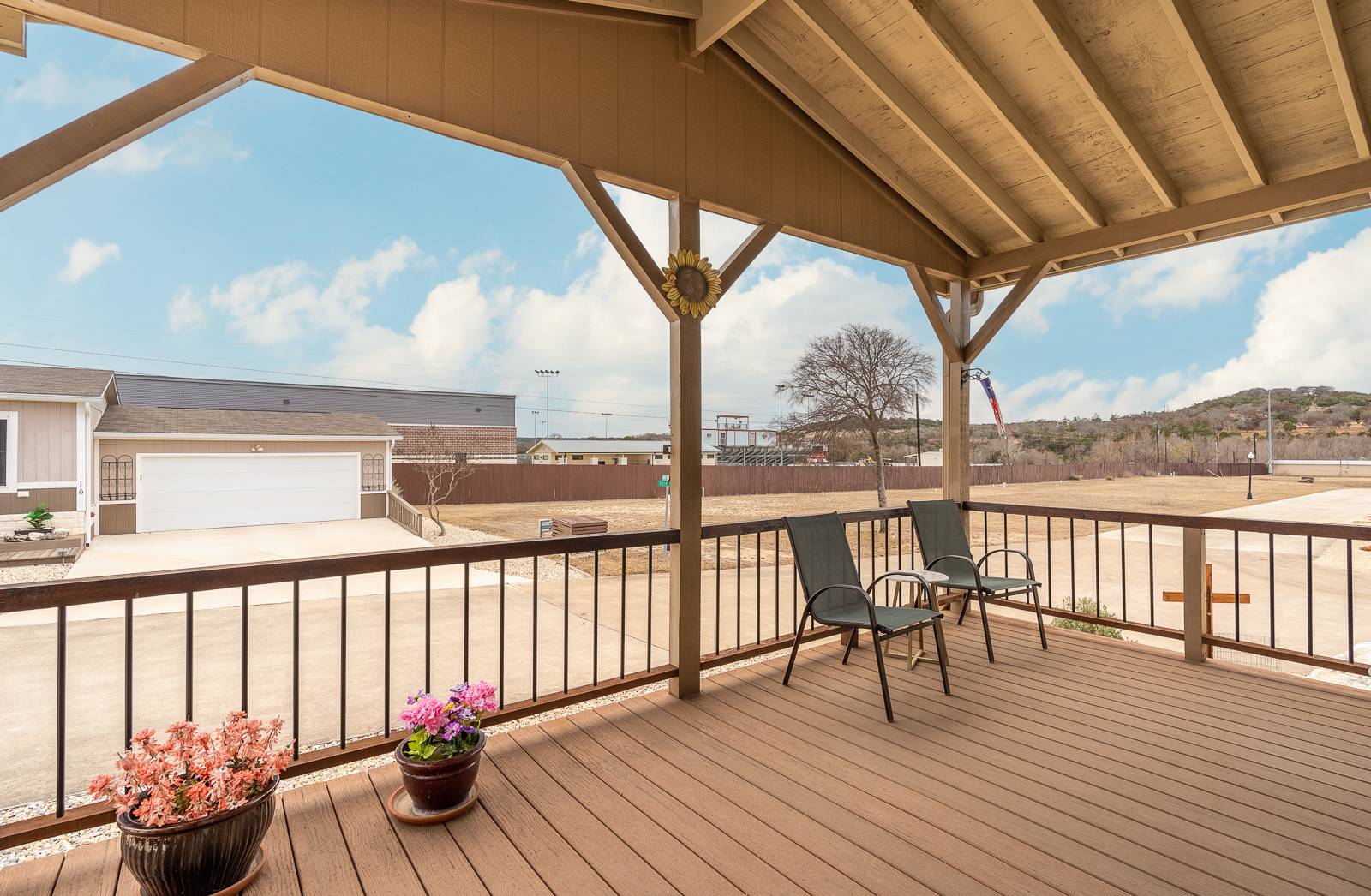 ;
;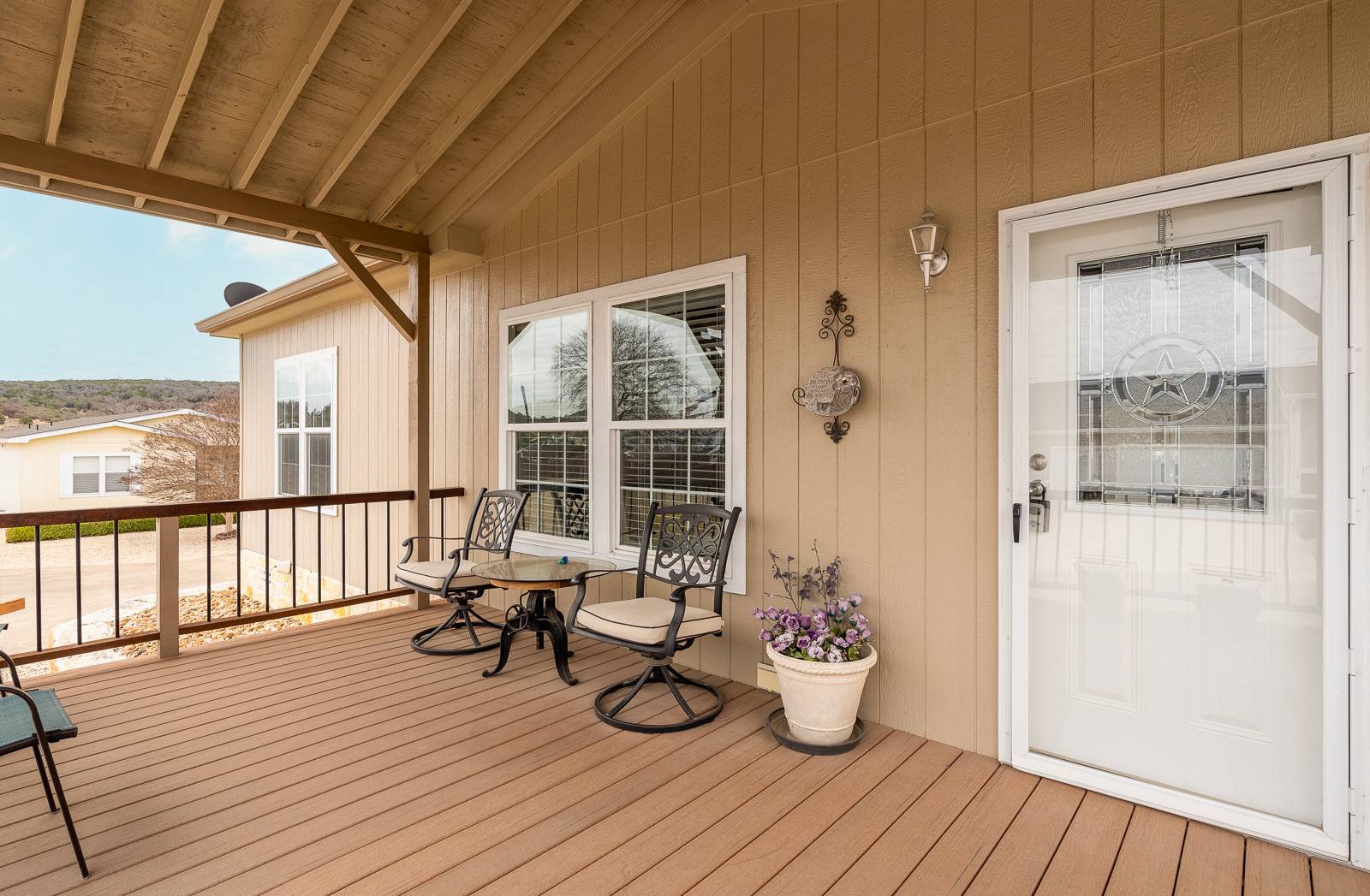 ;
;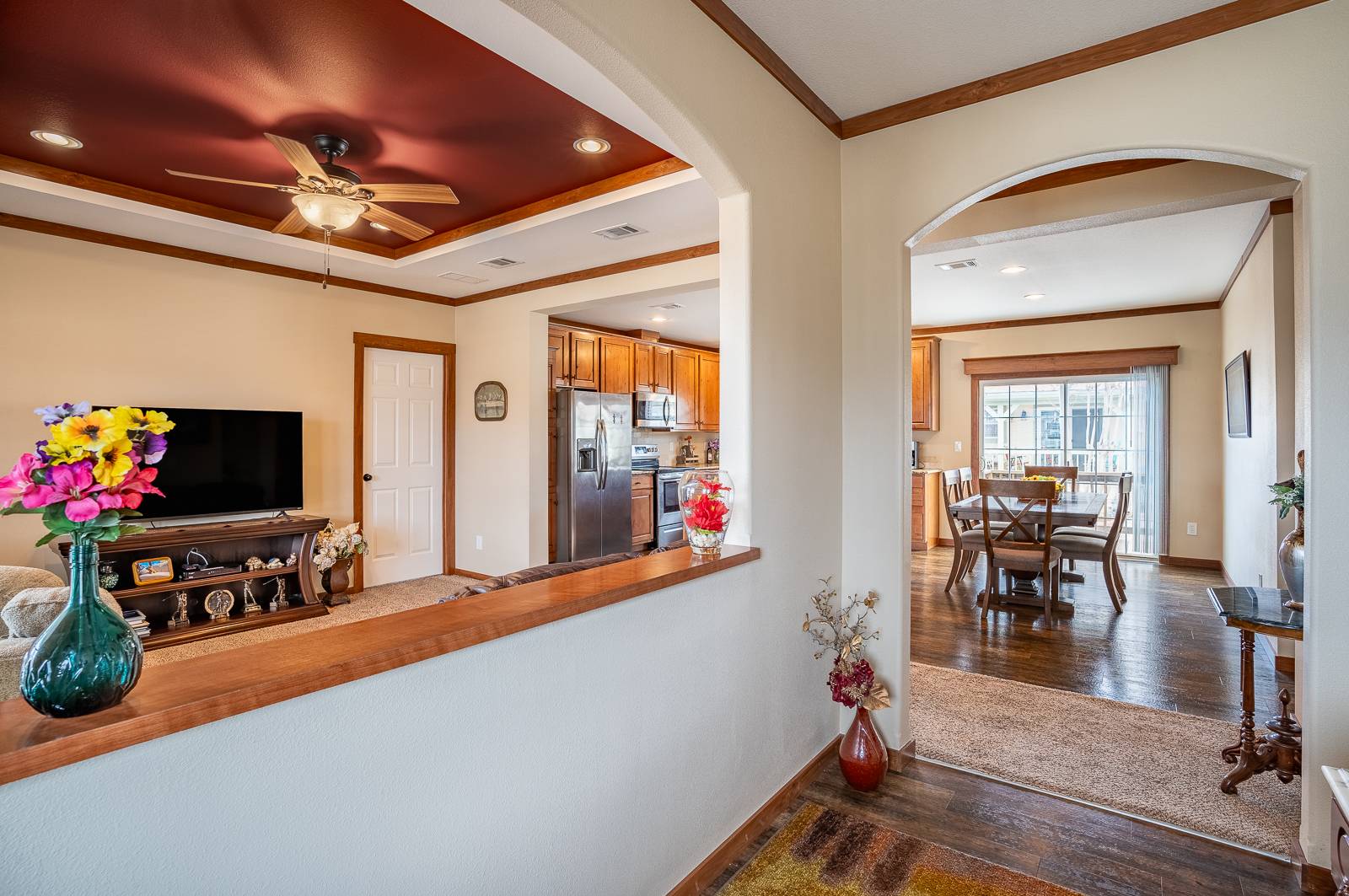 ;
; ;
;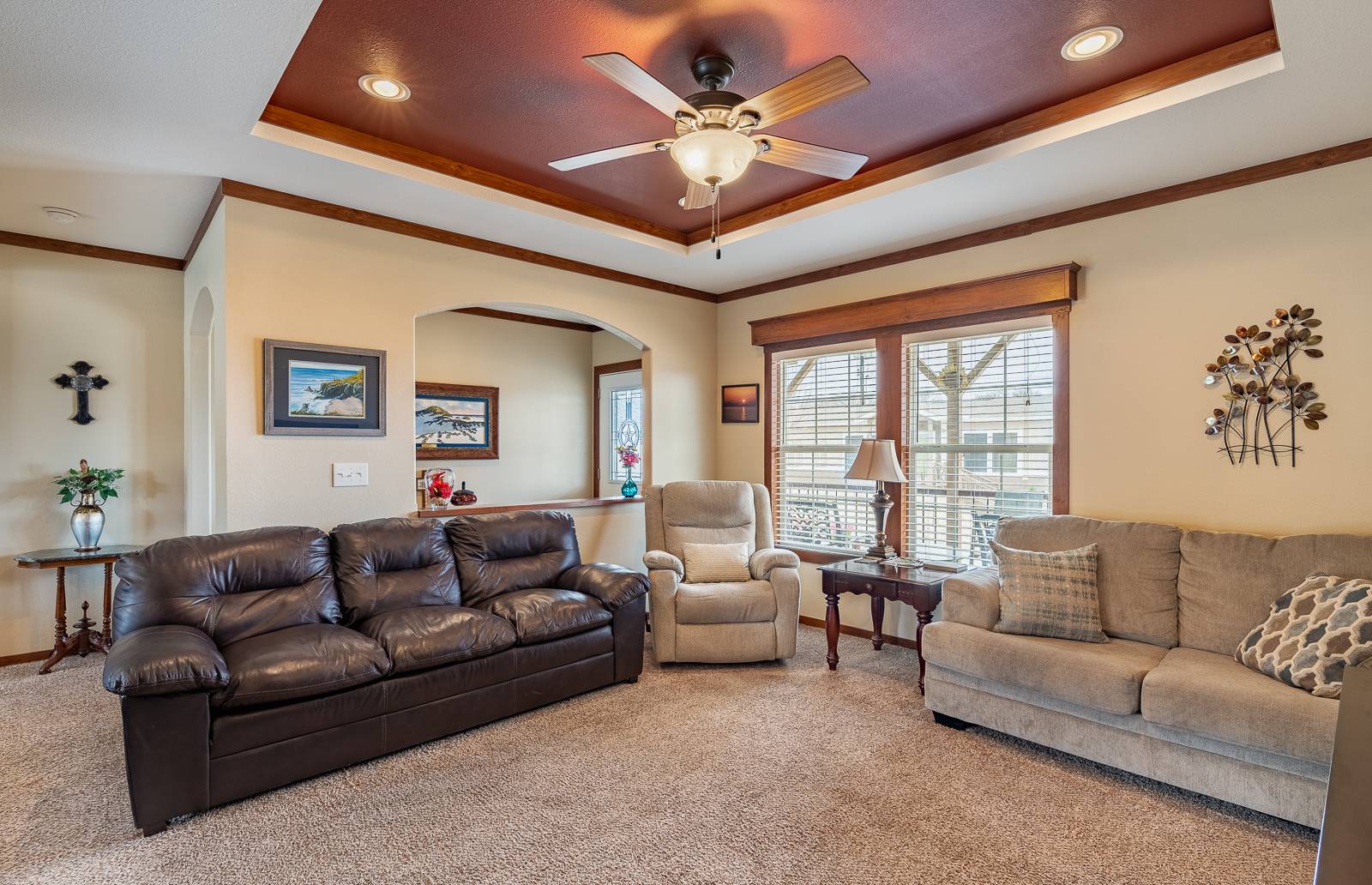 ;
;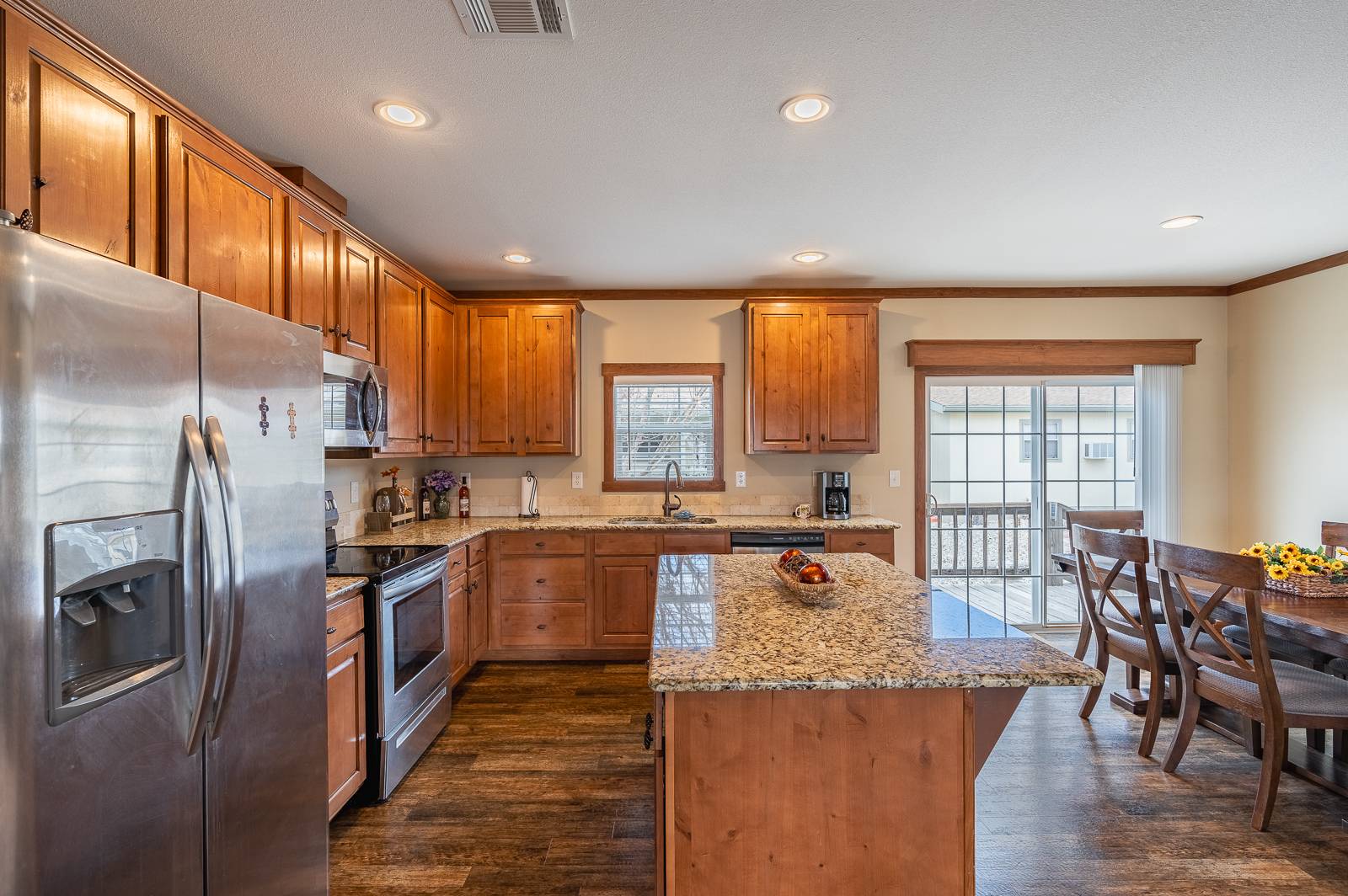 ;
;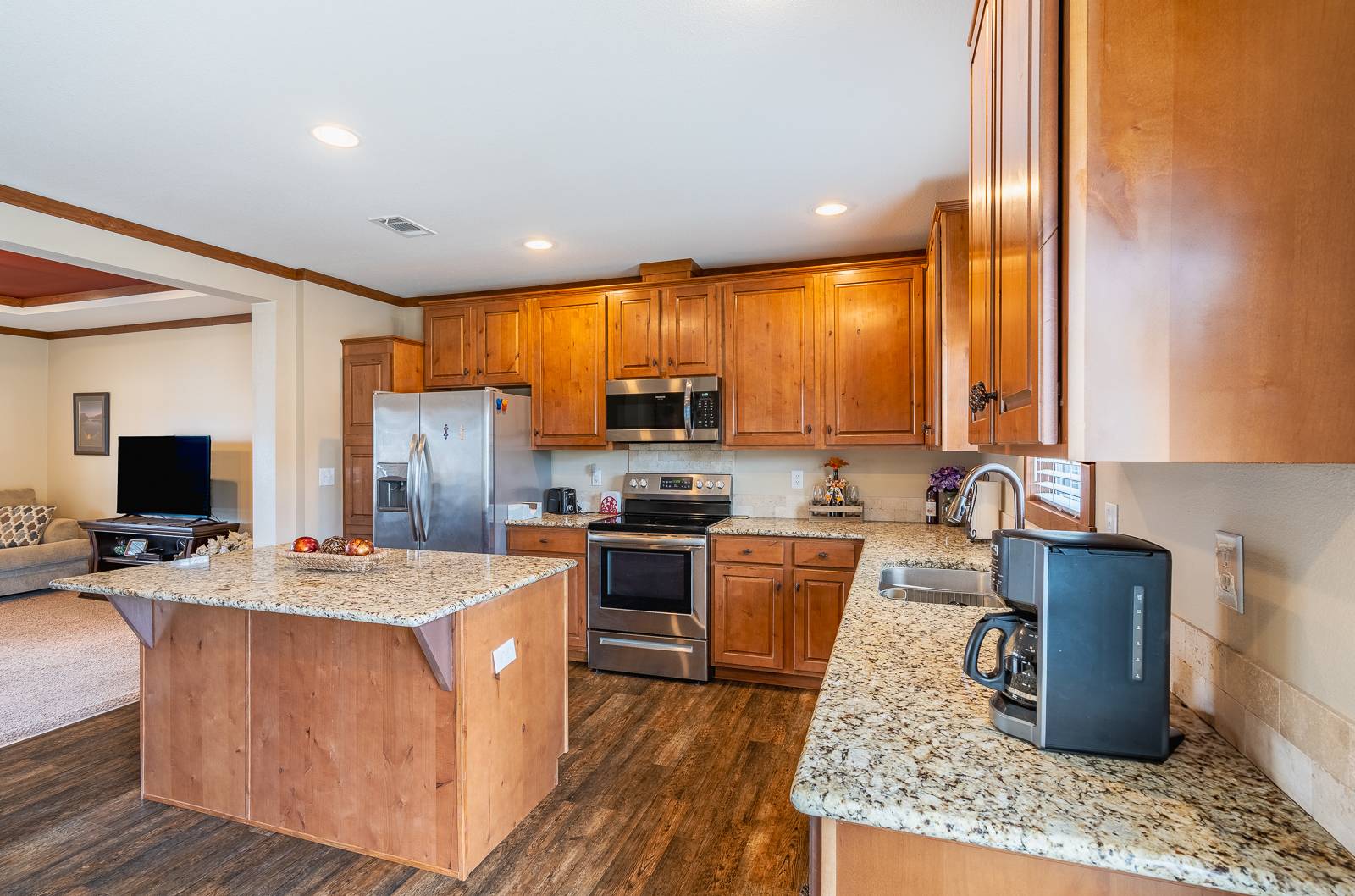 ;
;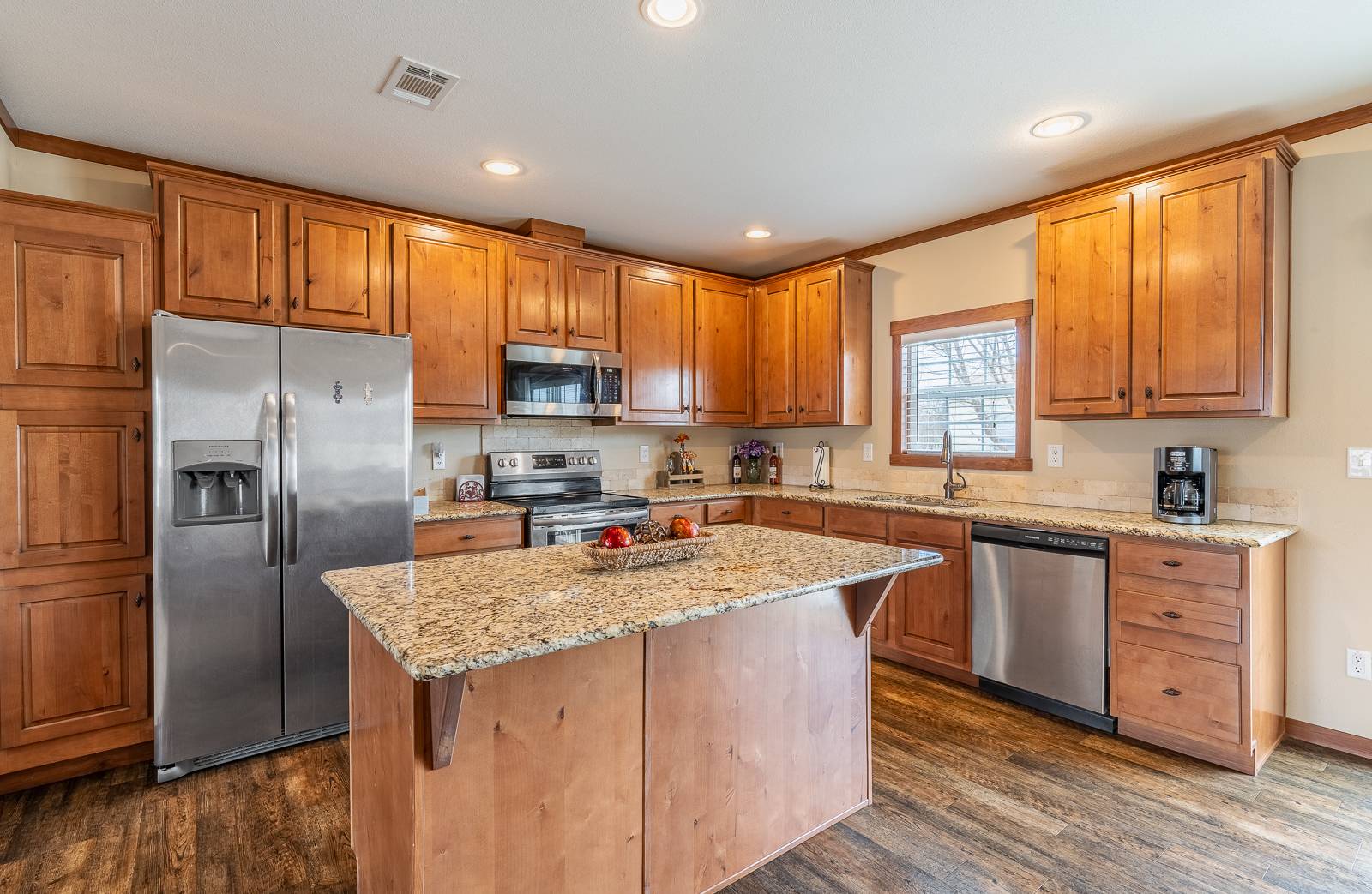 ;
;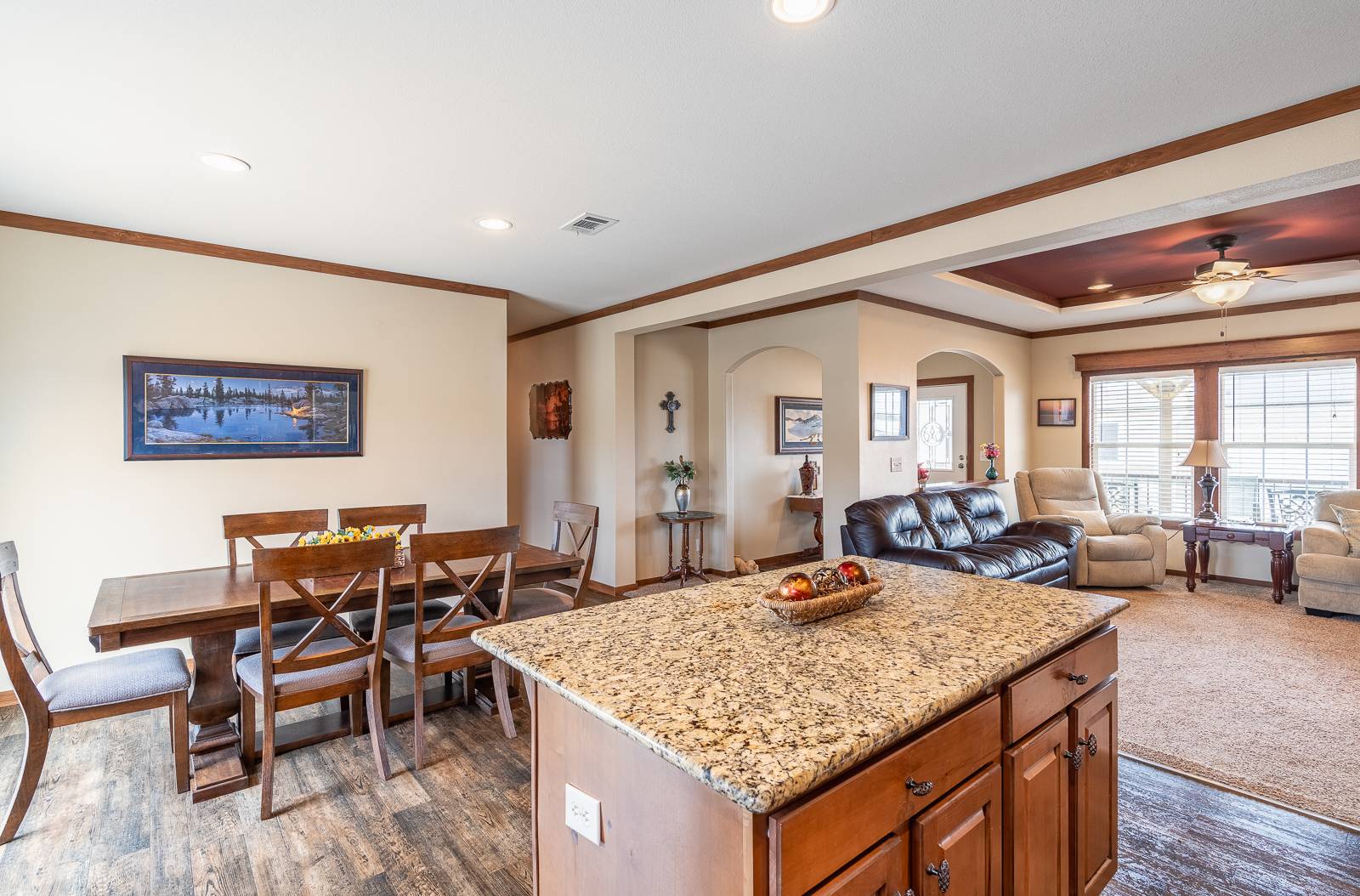 ;
;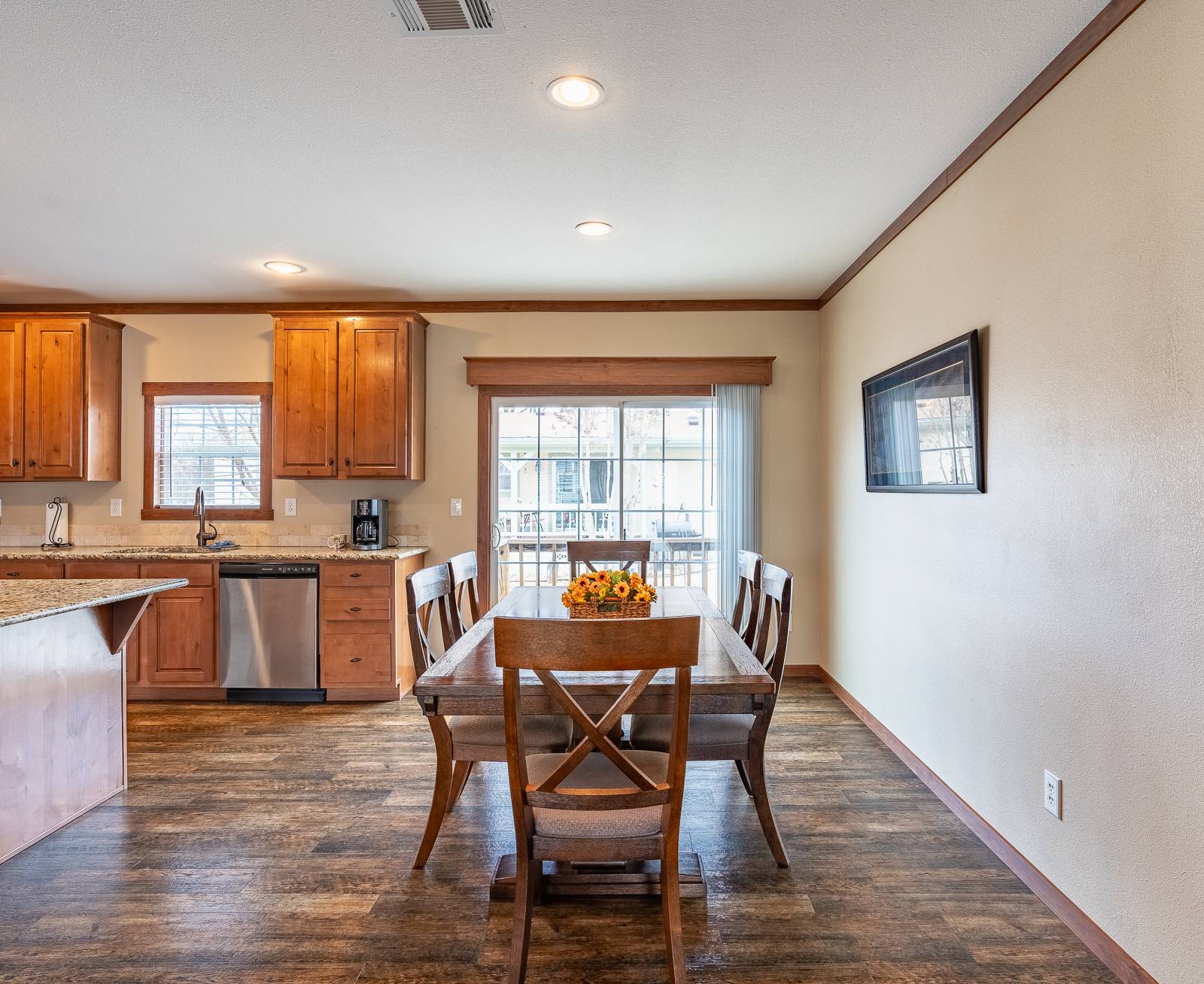 ;
;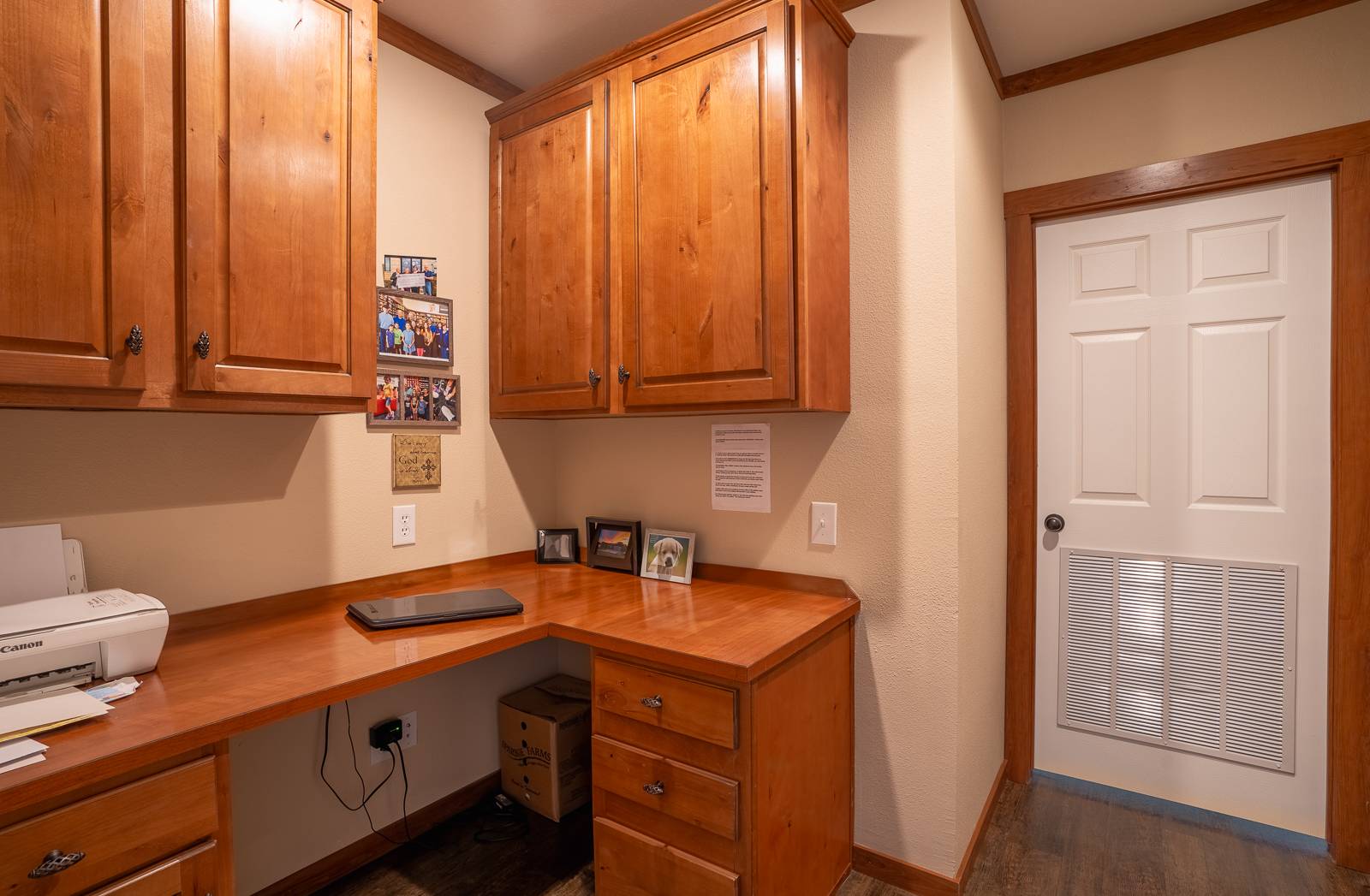 ;
;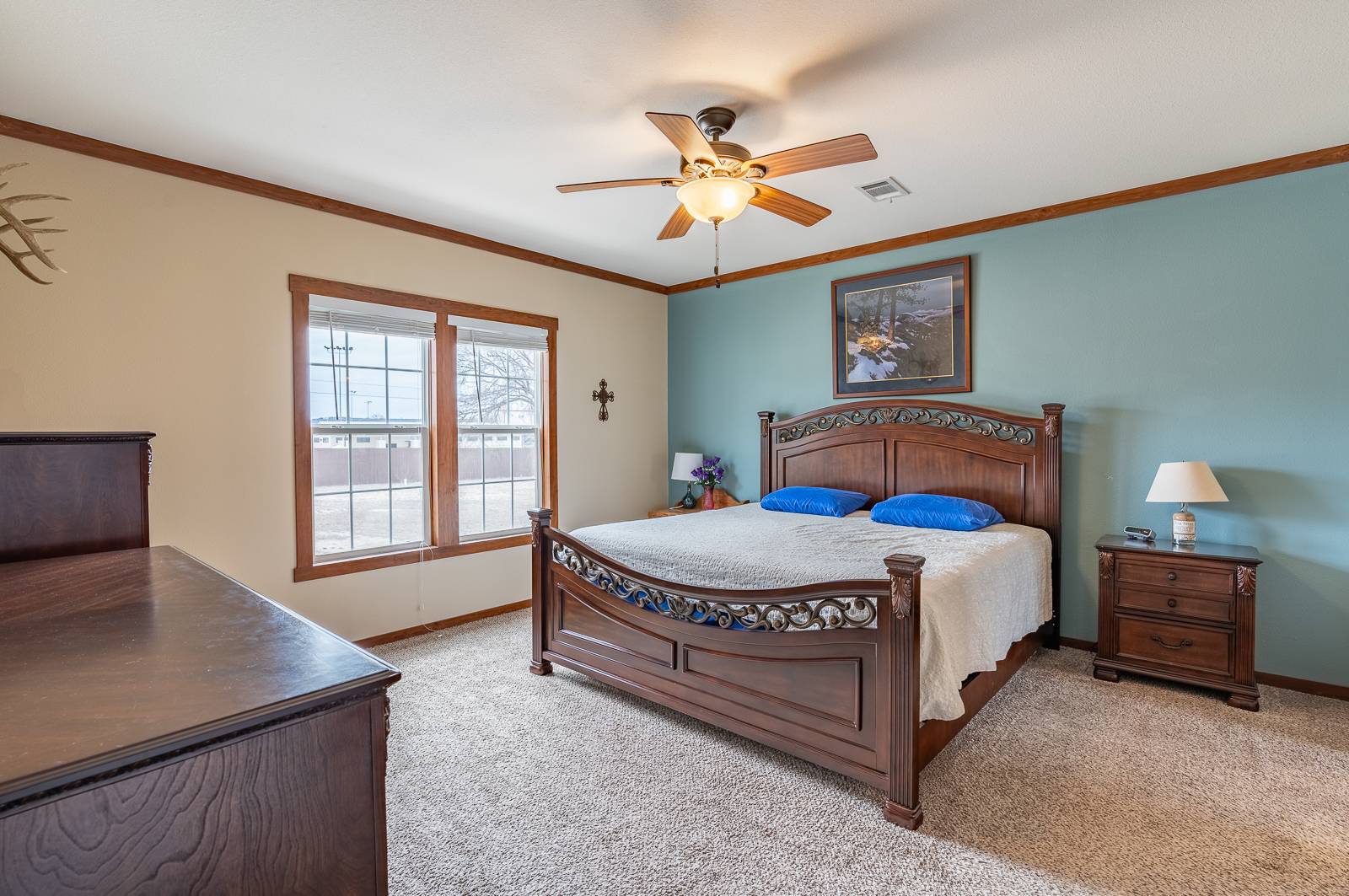 ;
;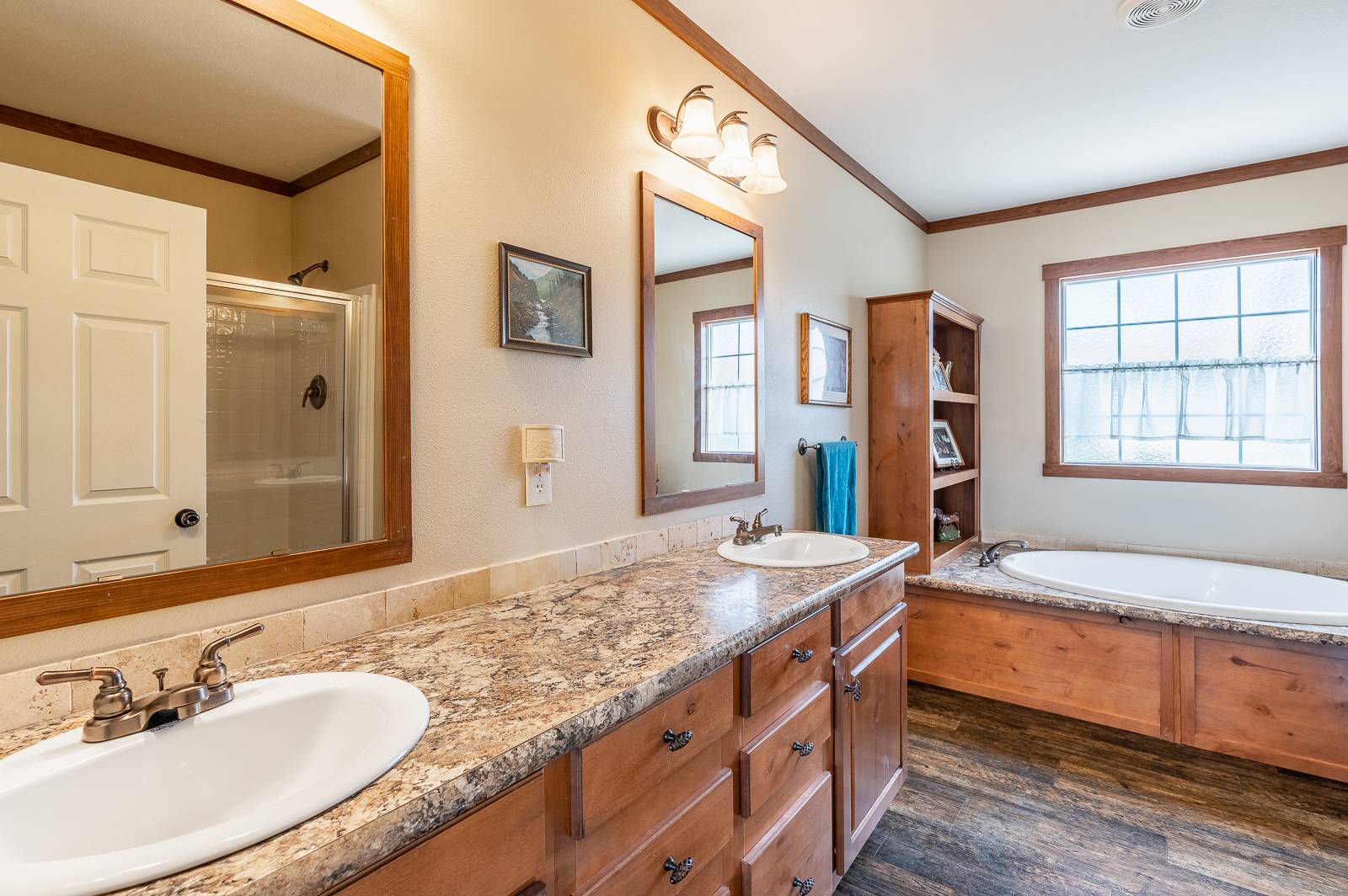 ;
;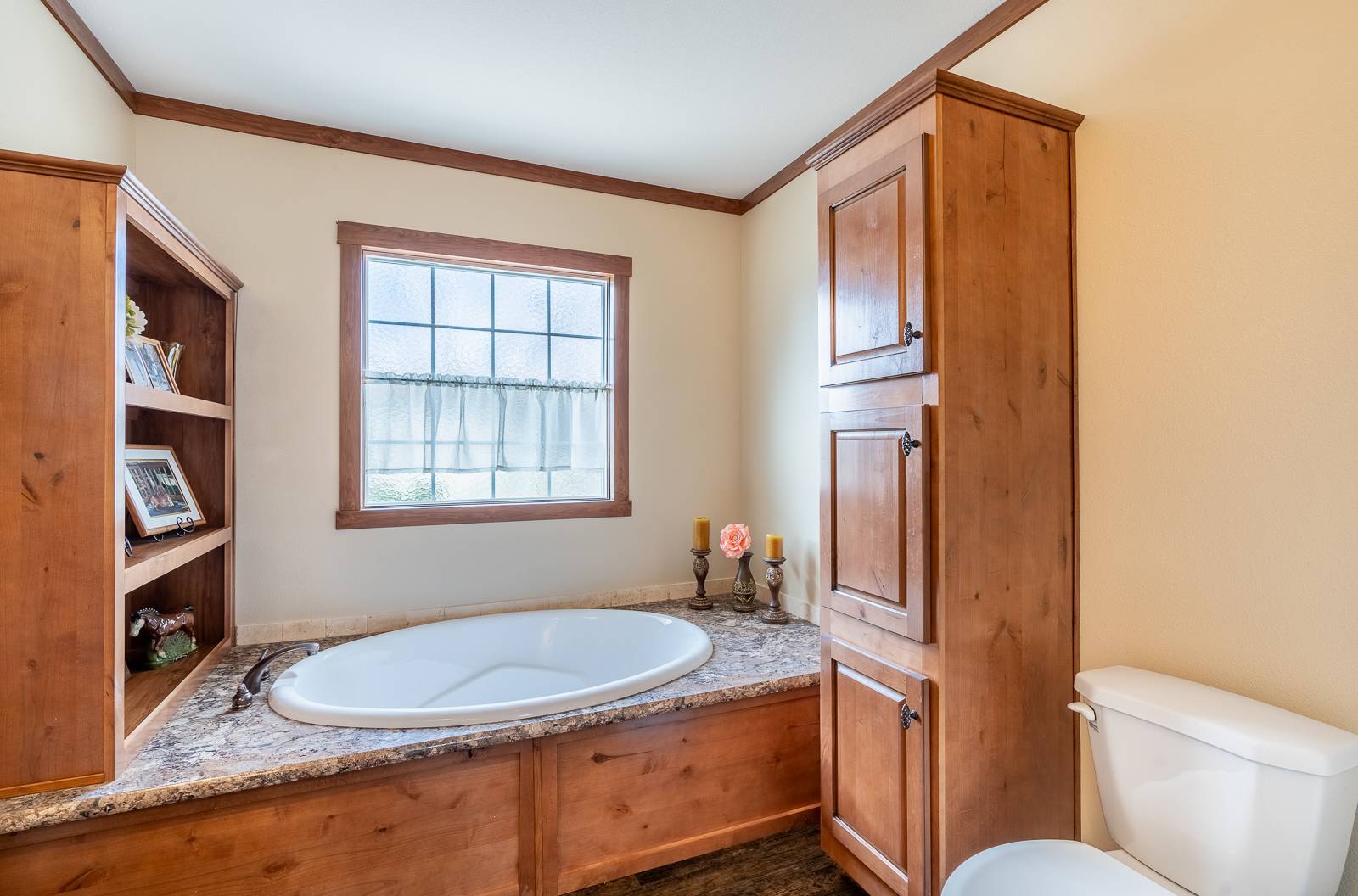 ;
;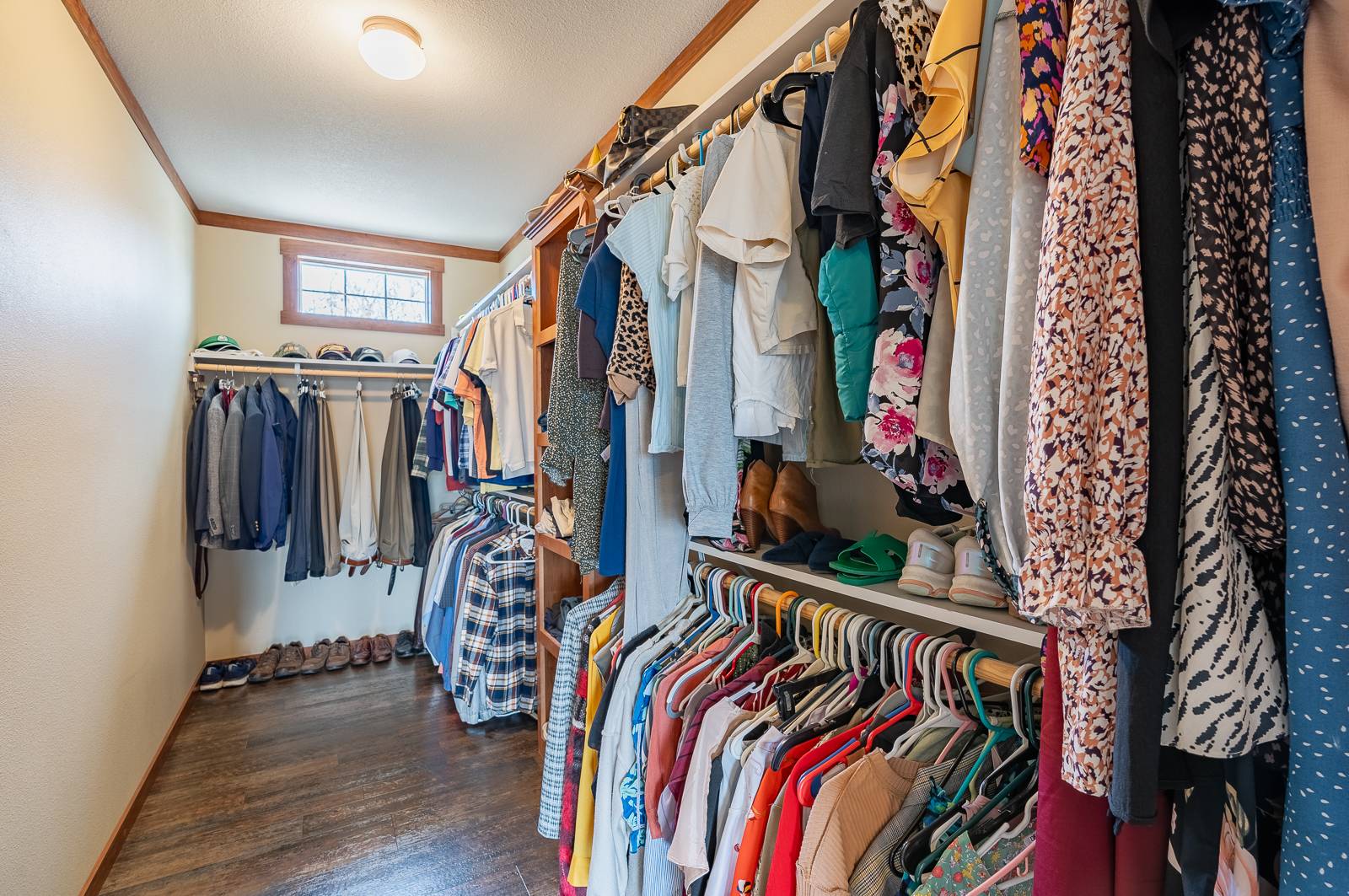 ;
;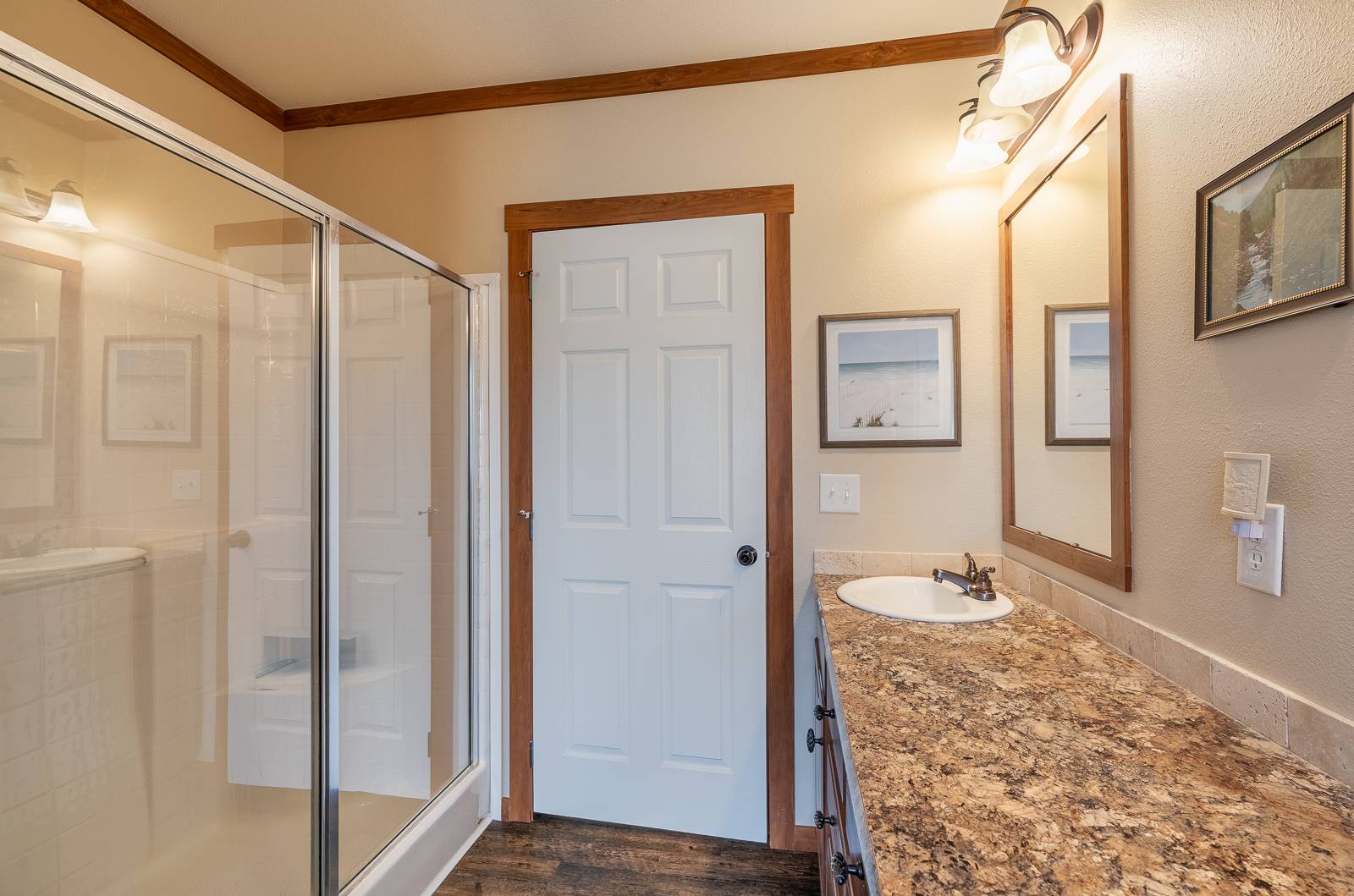 ;
;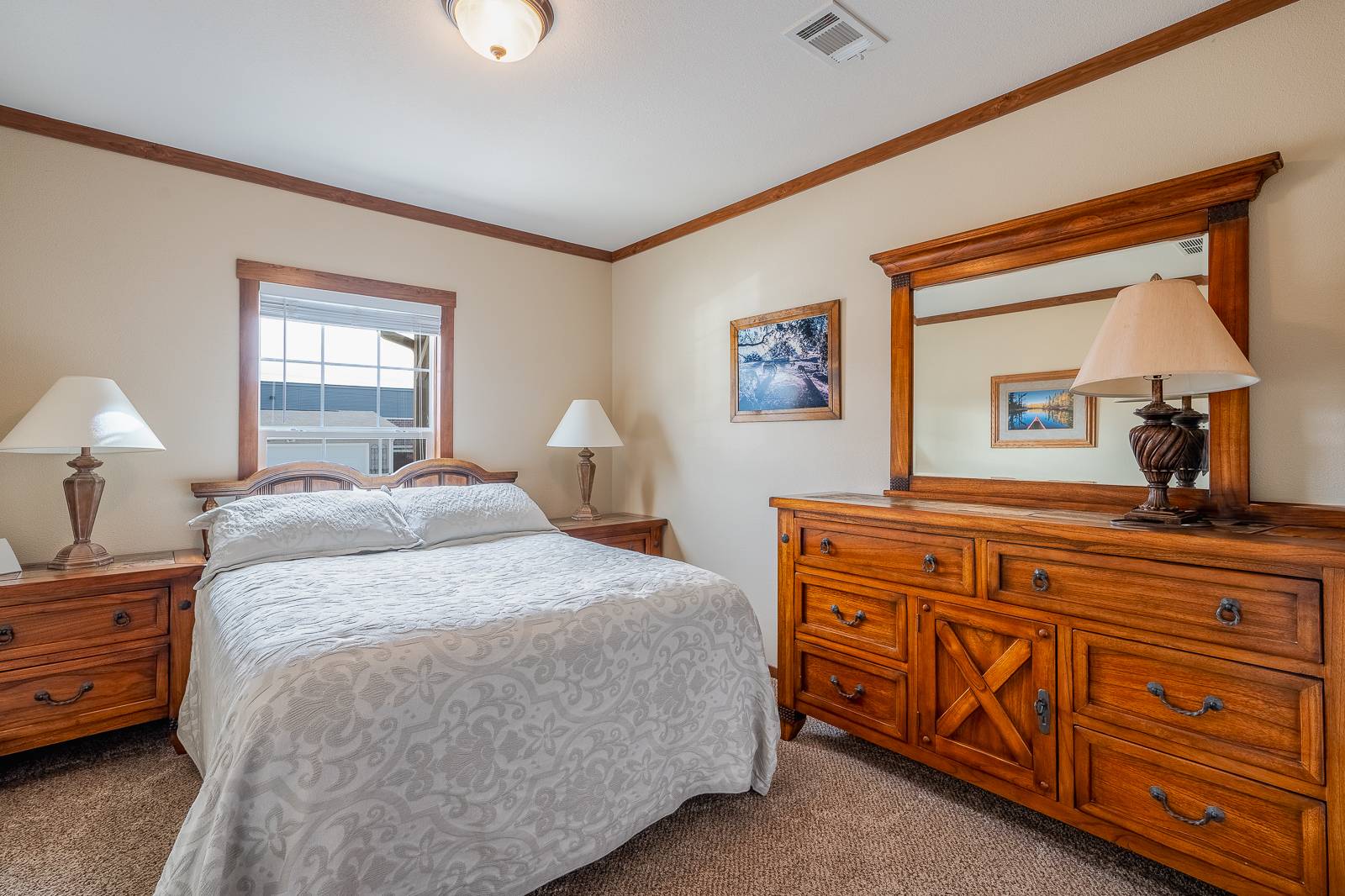 ;
;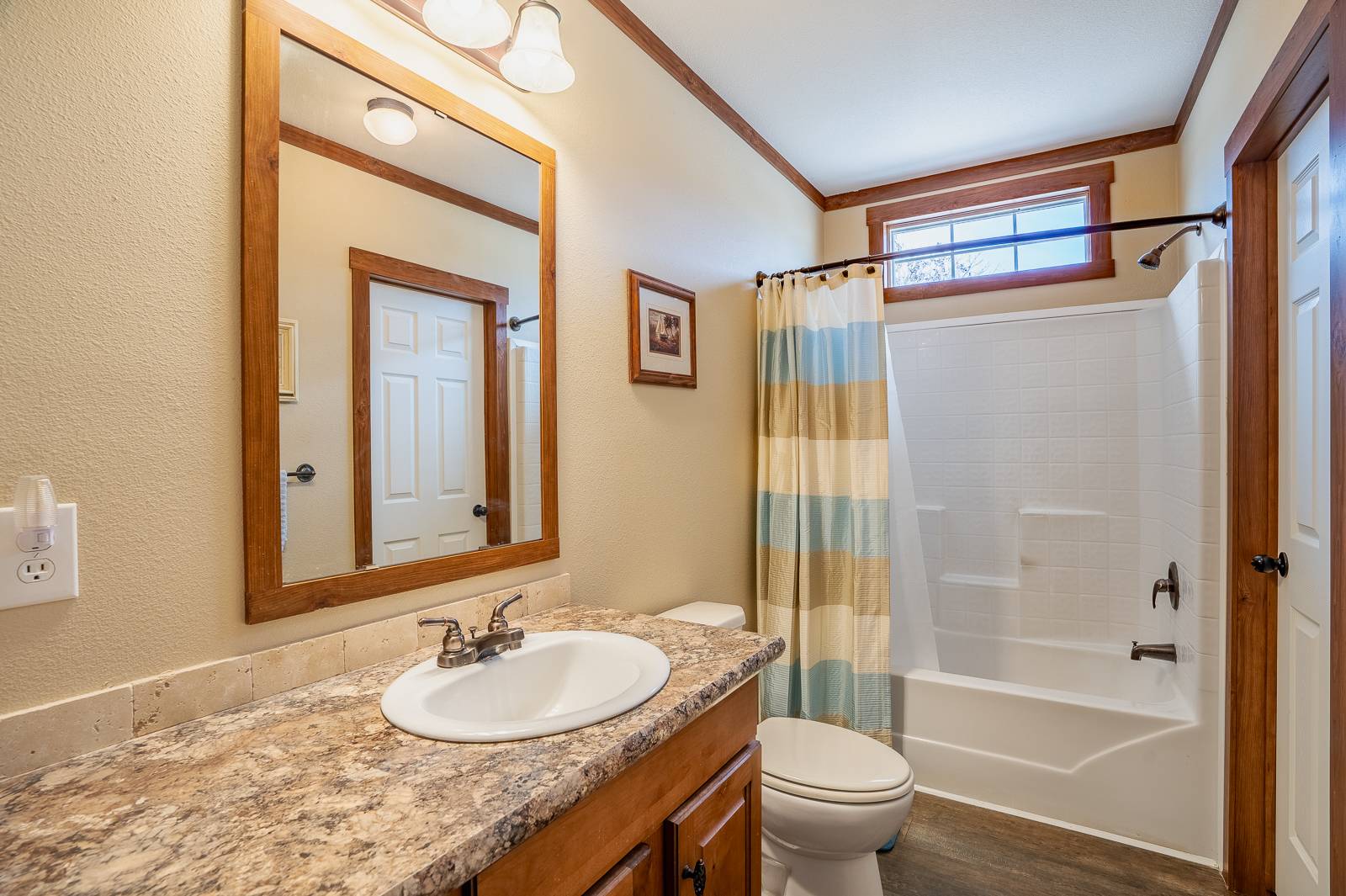 ;
;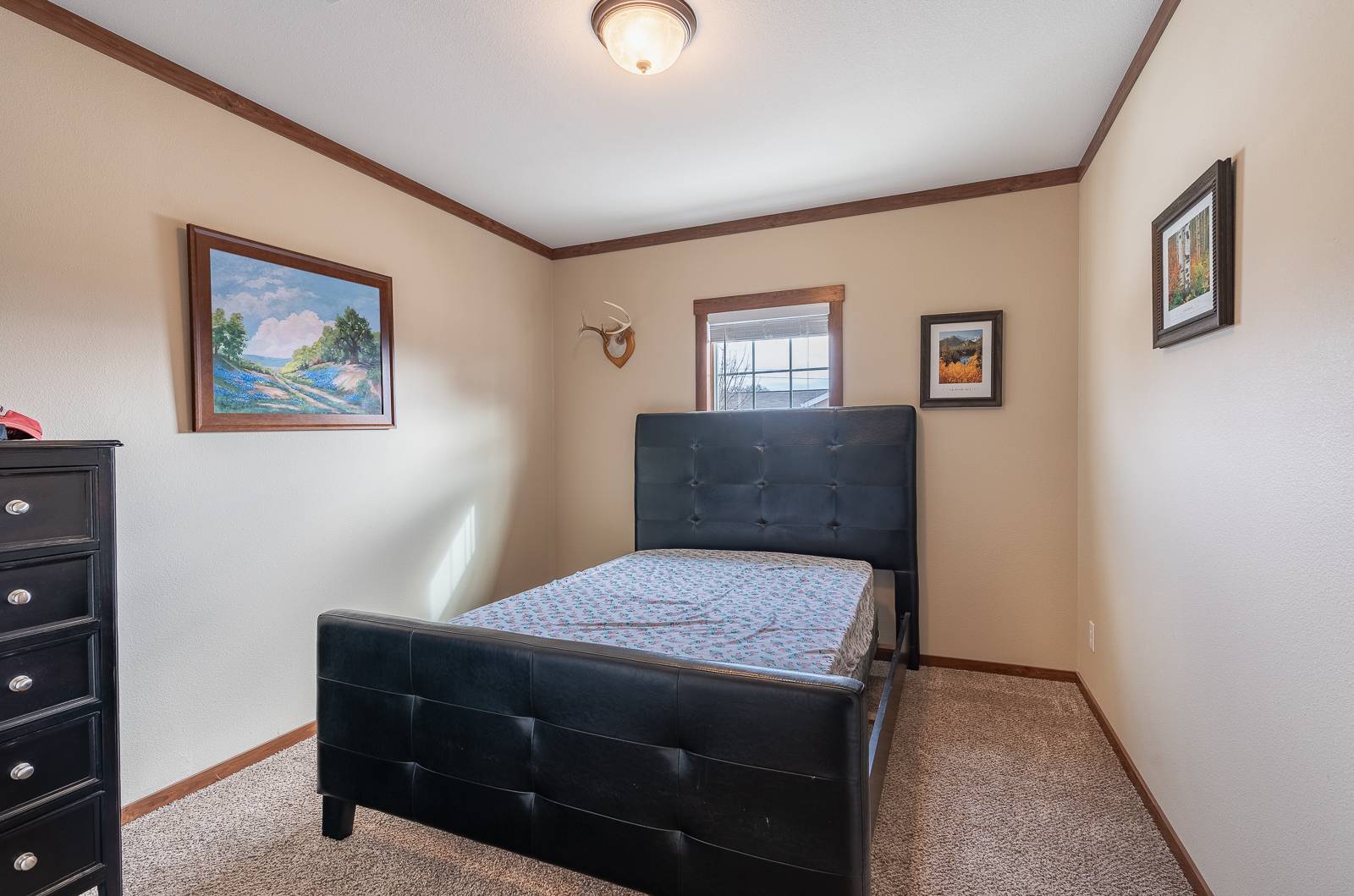 ;
;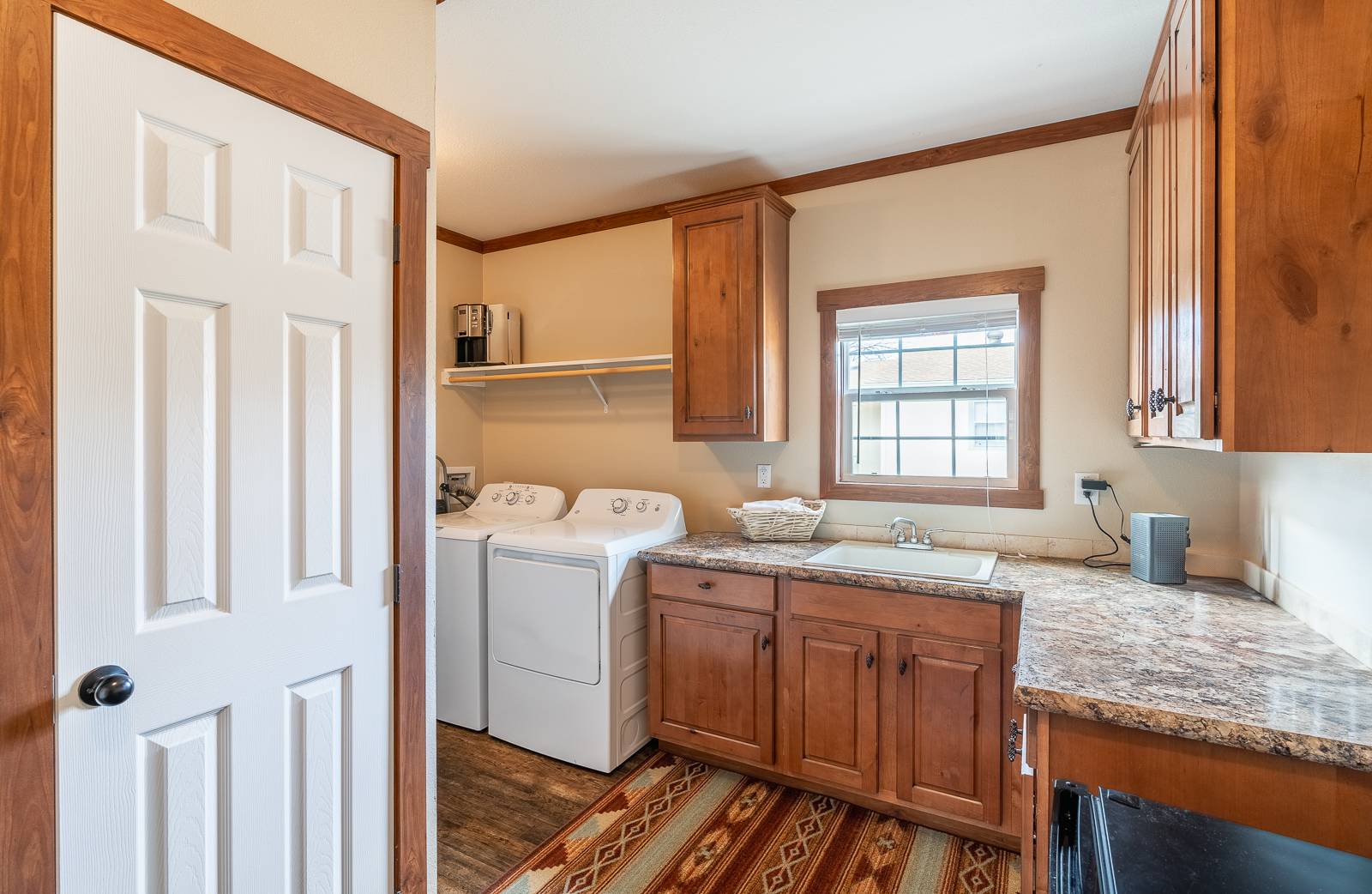 ;
;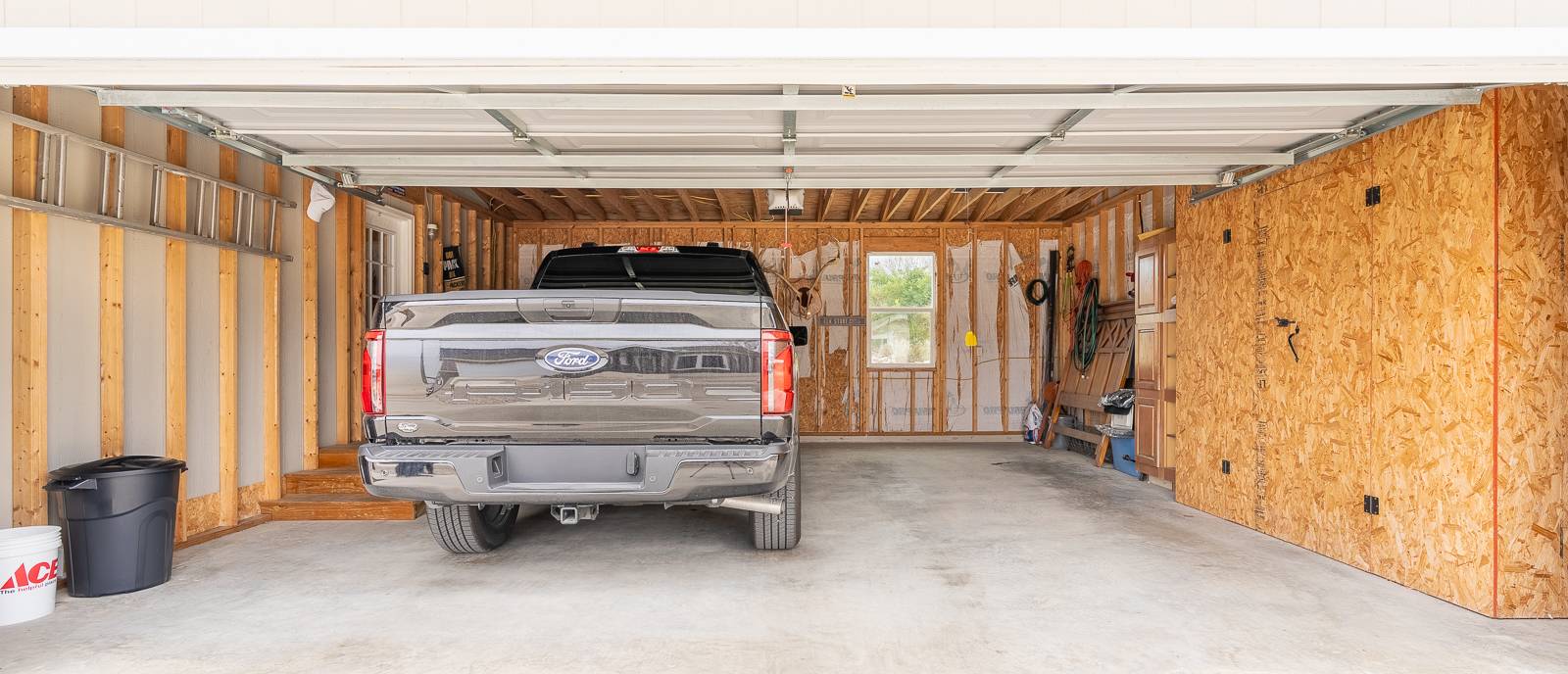 ;
;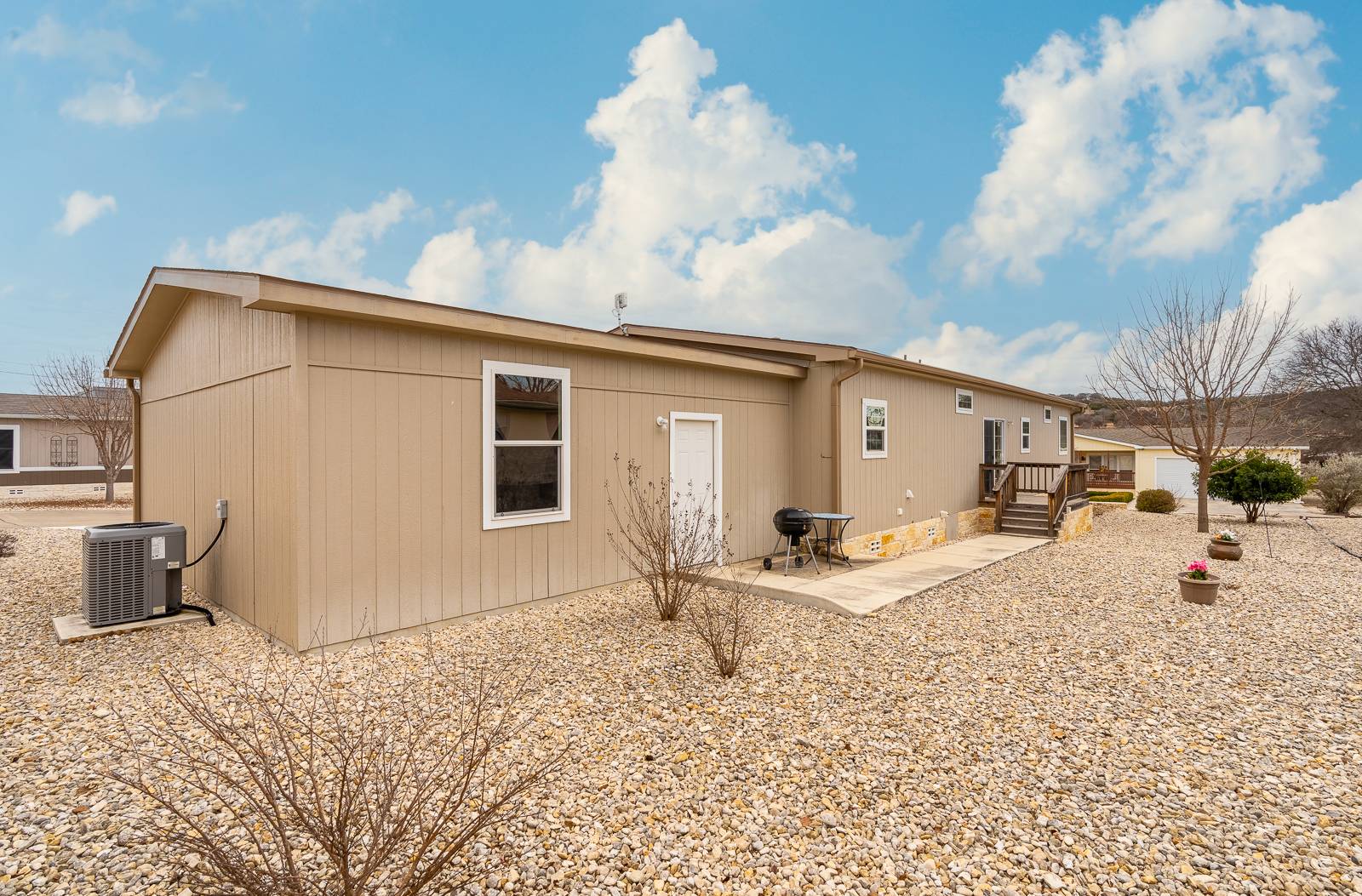 ;
;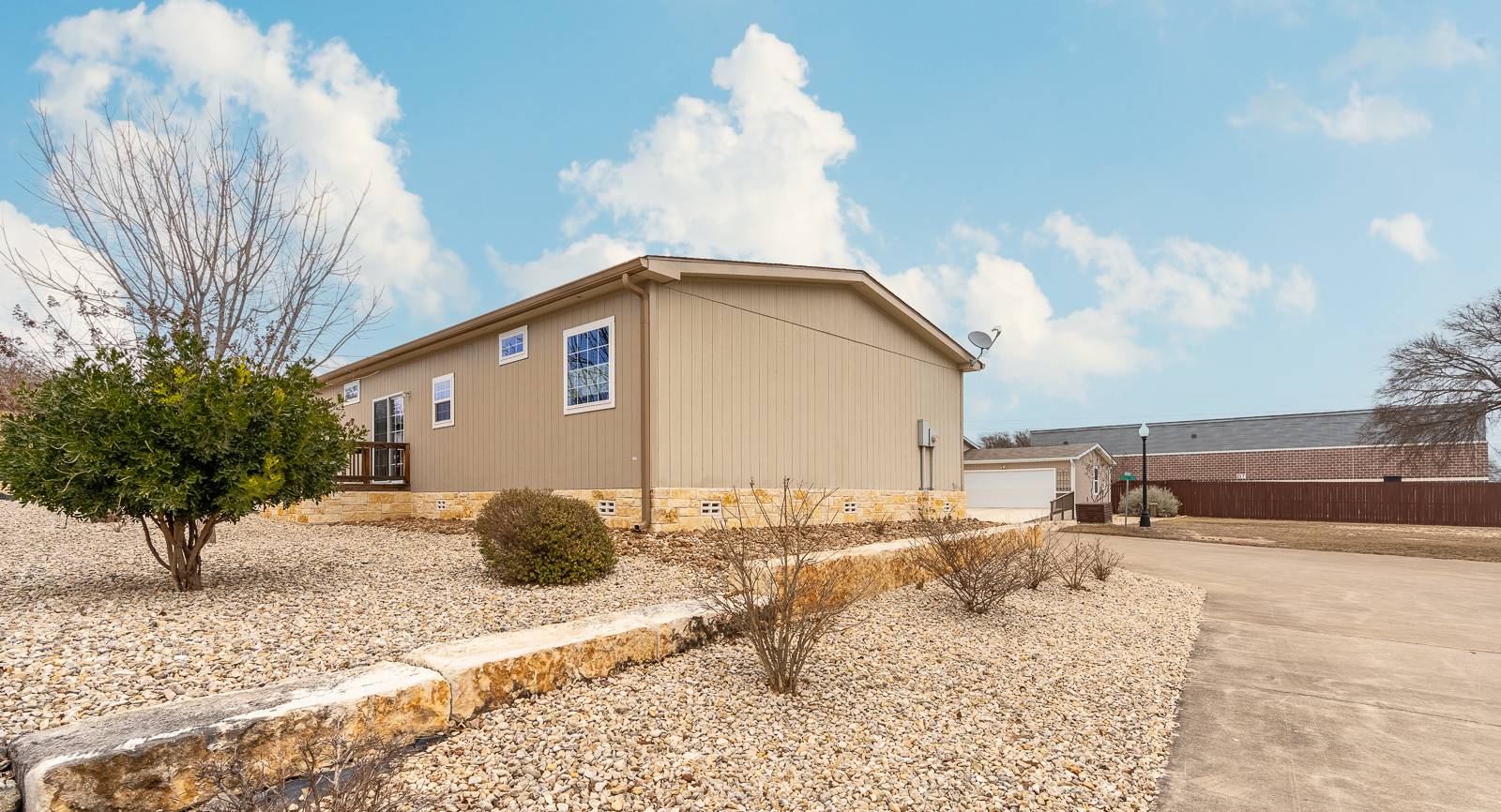 ;
;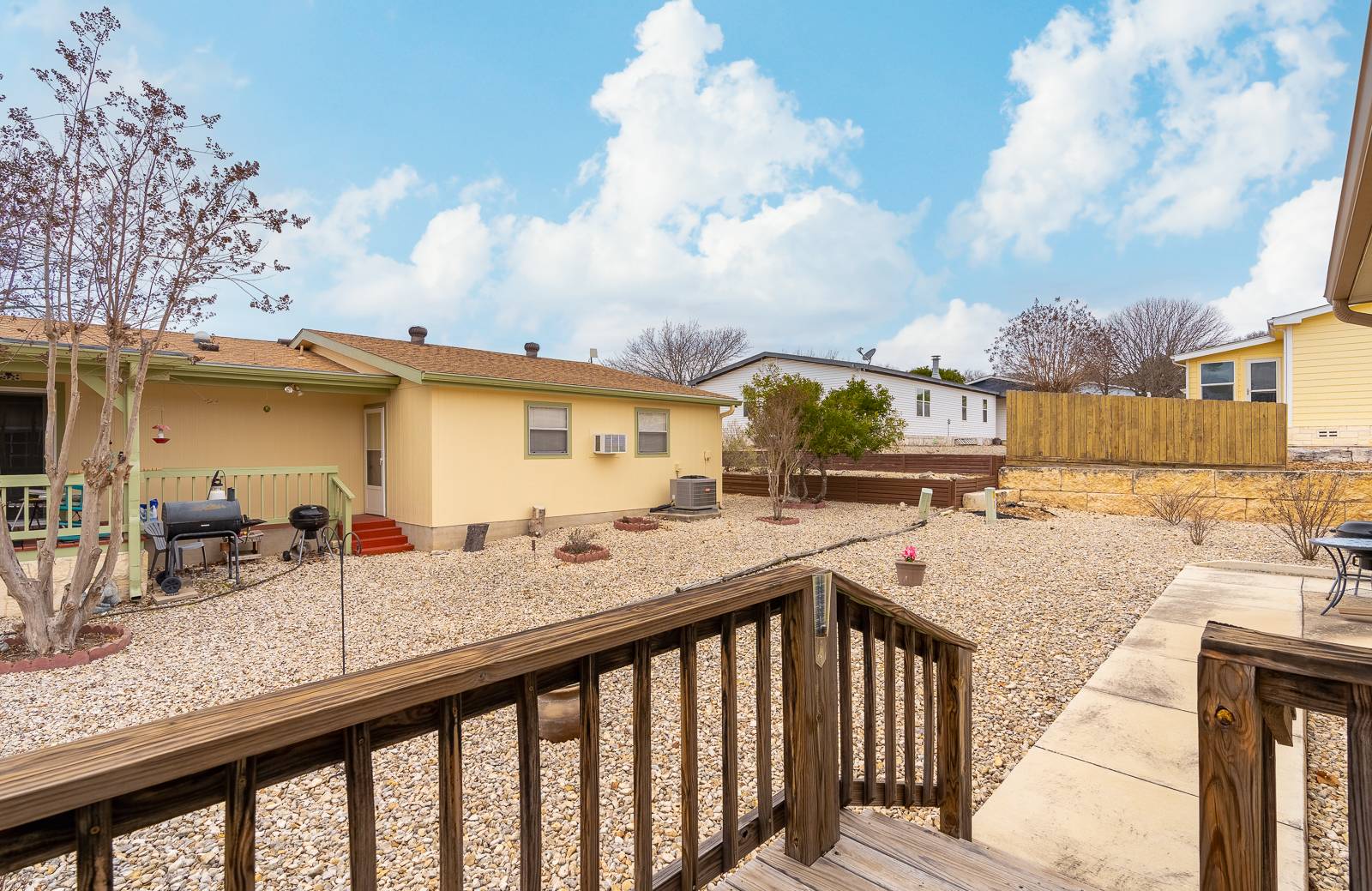 ;
;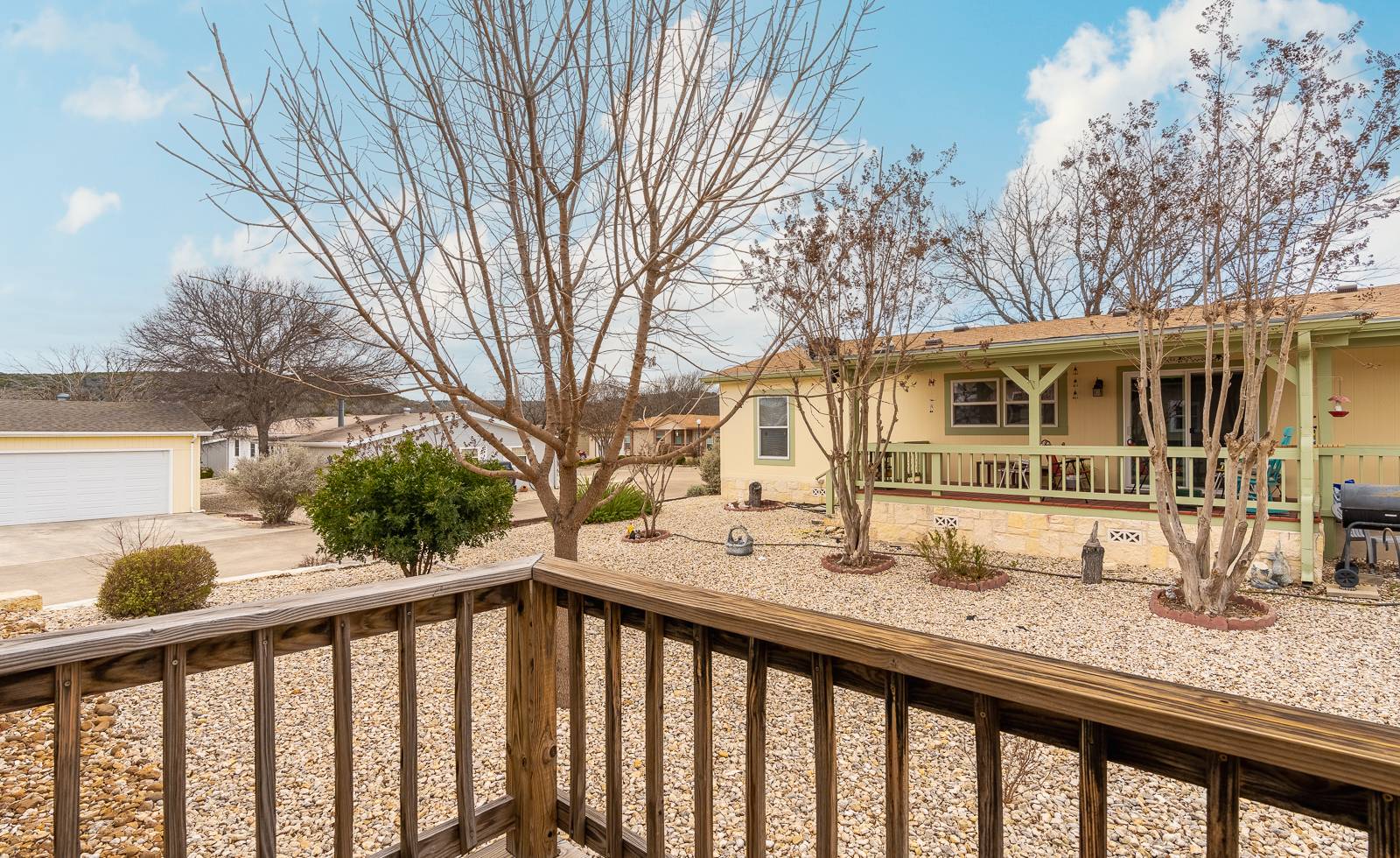 ;
;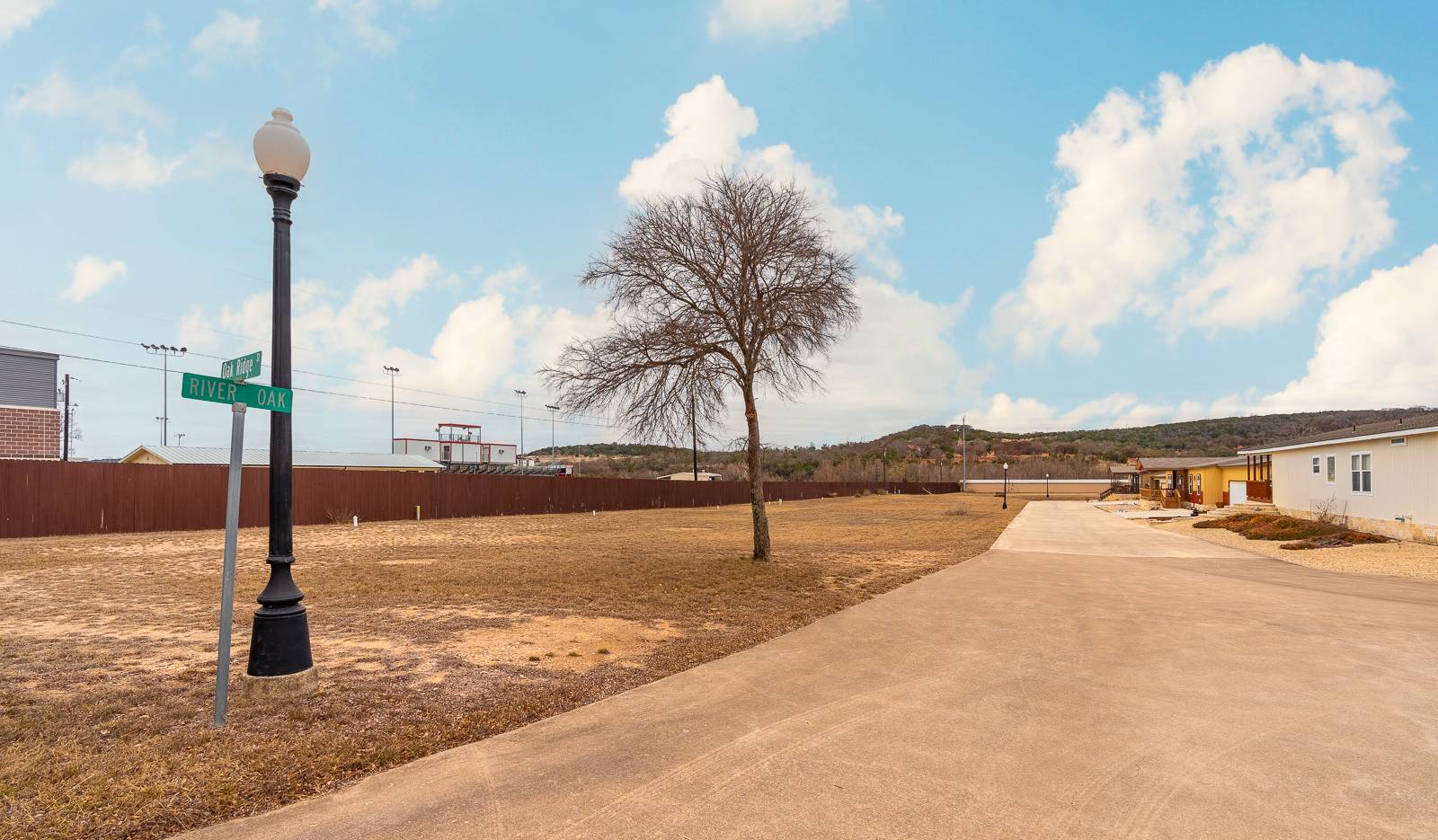 ;
;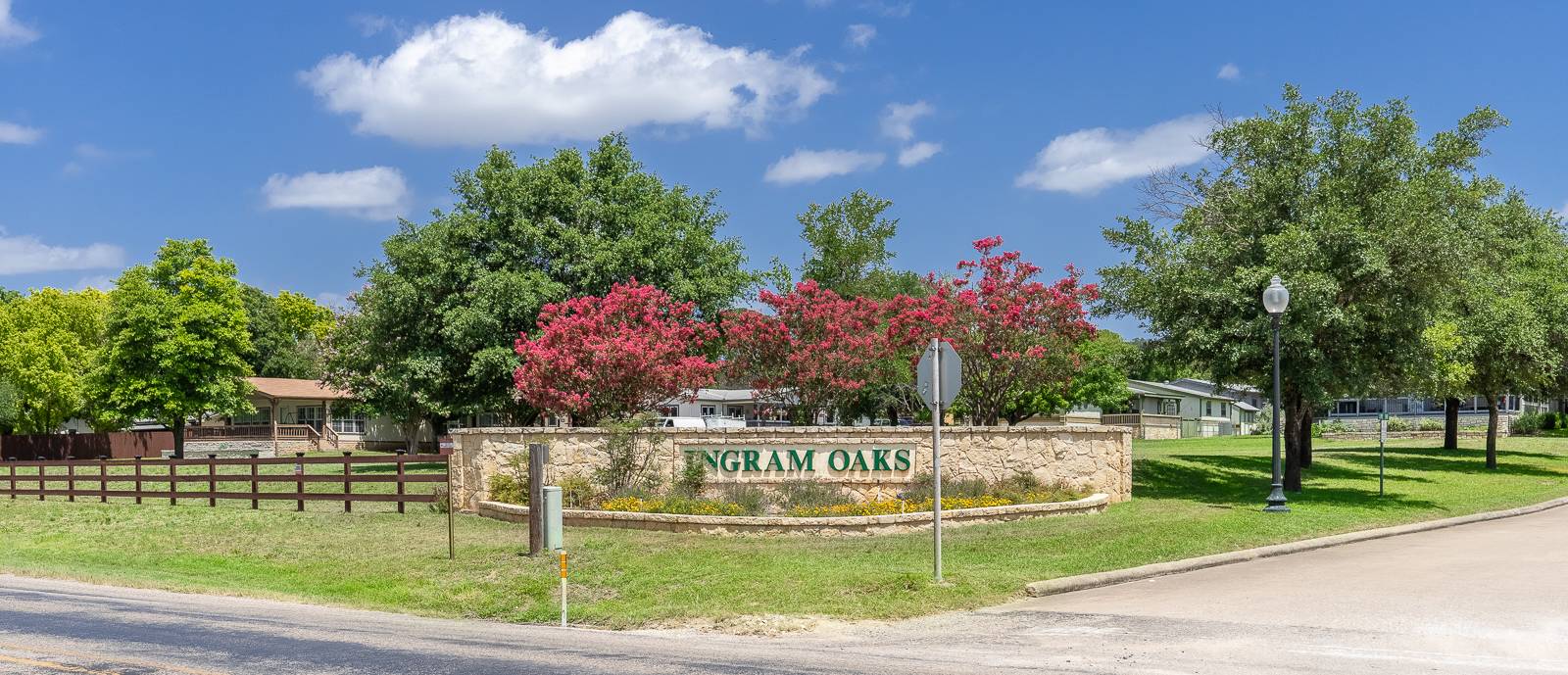 ;
;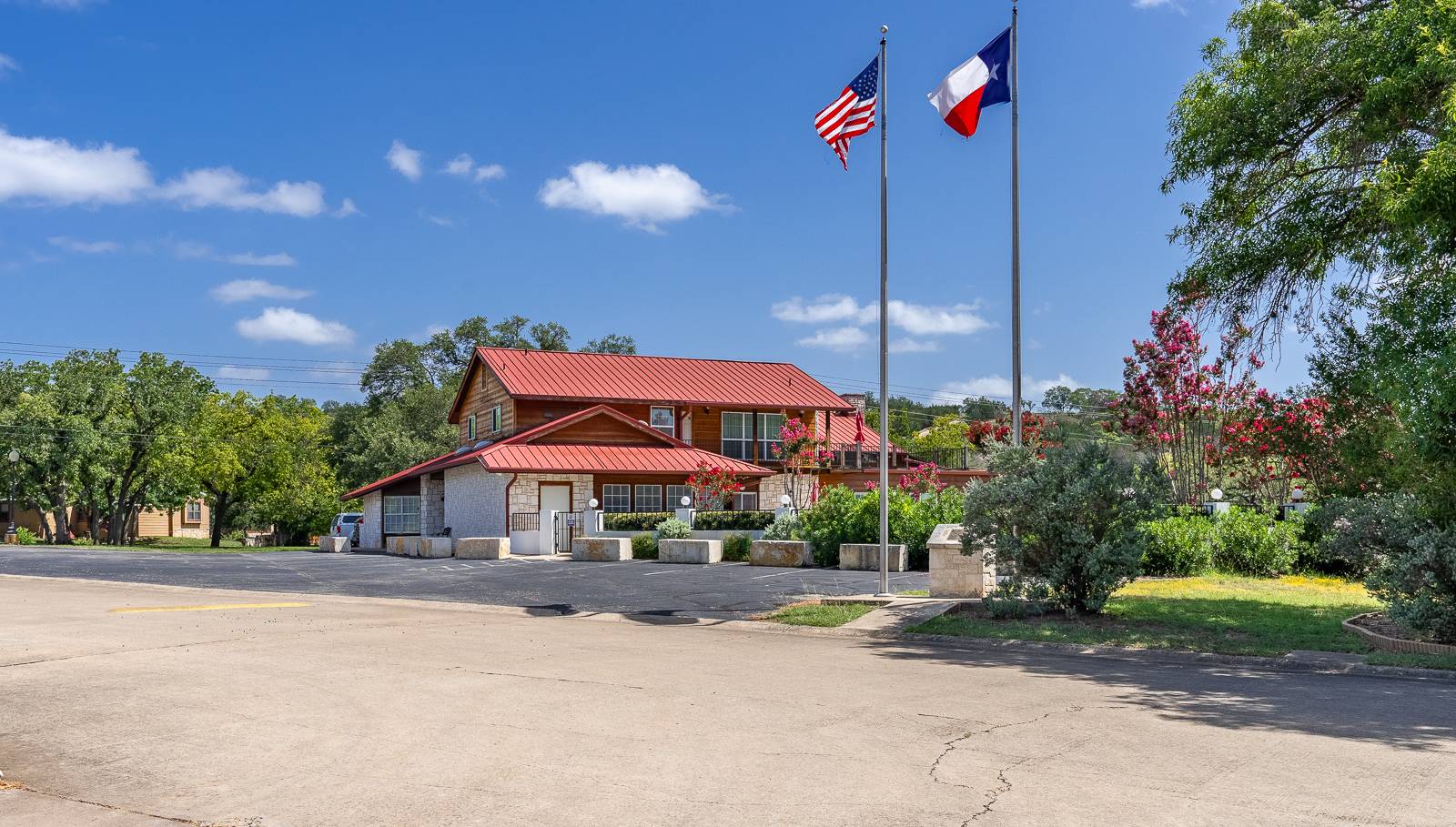 ;
;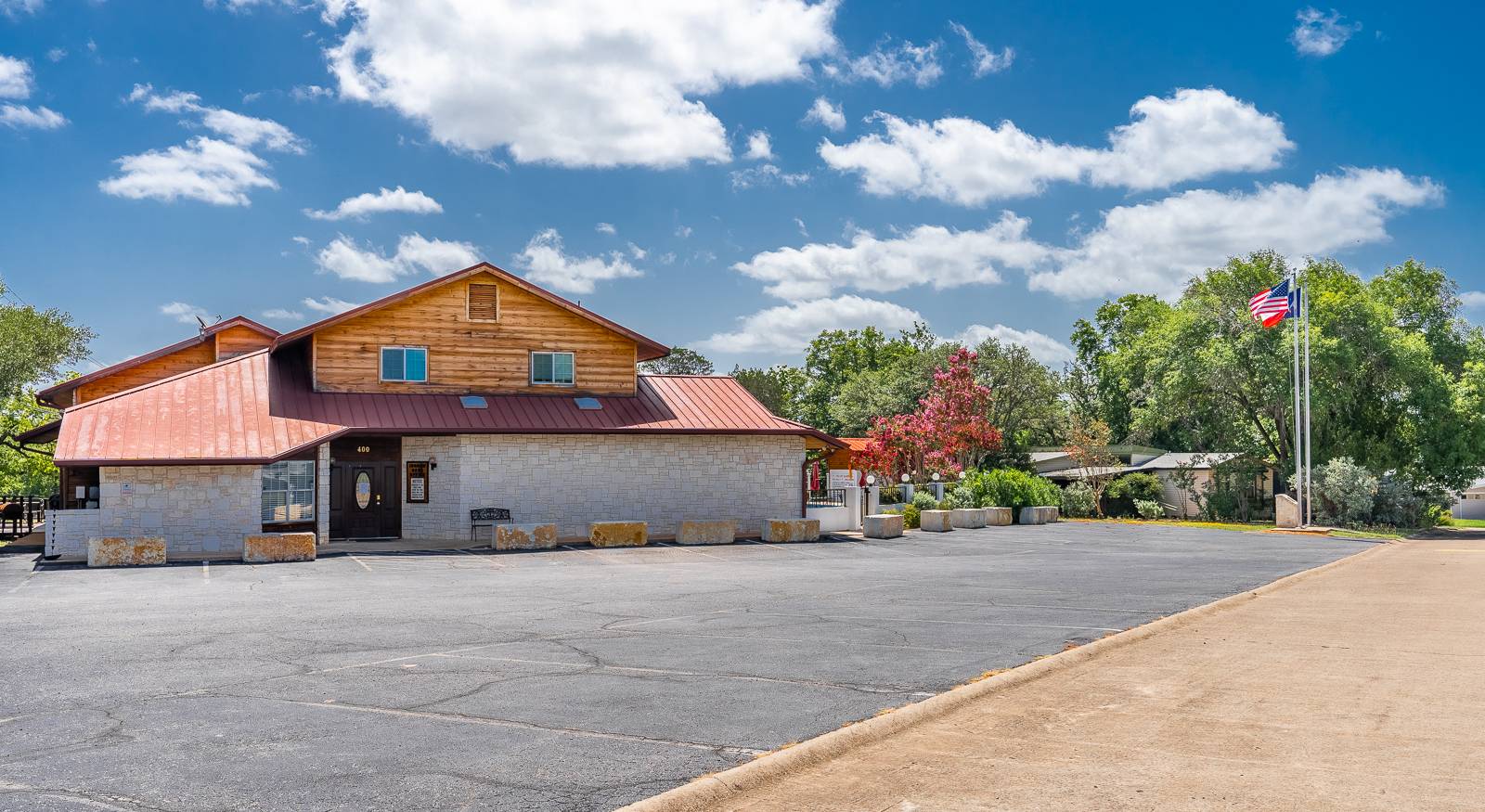 ;
;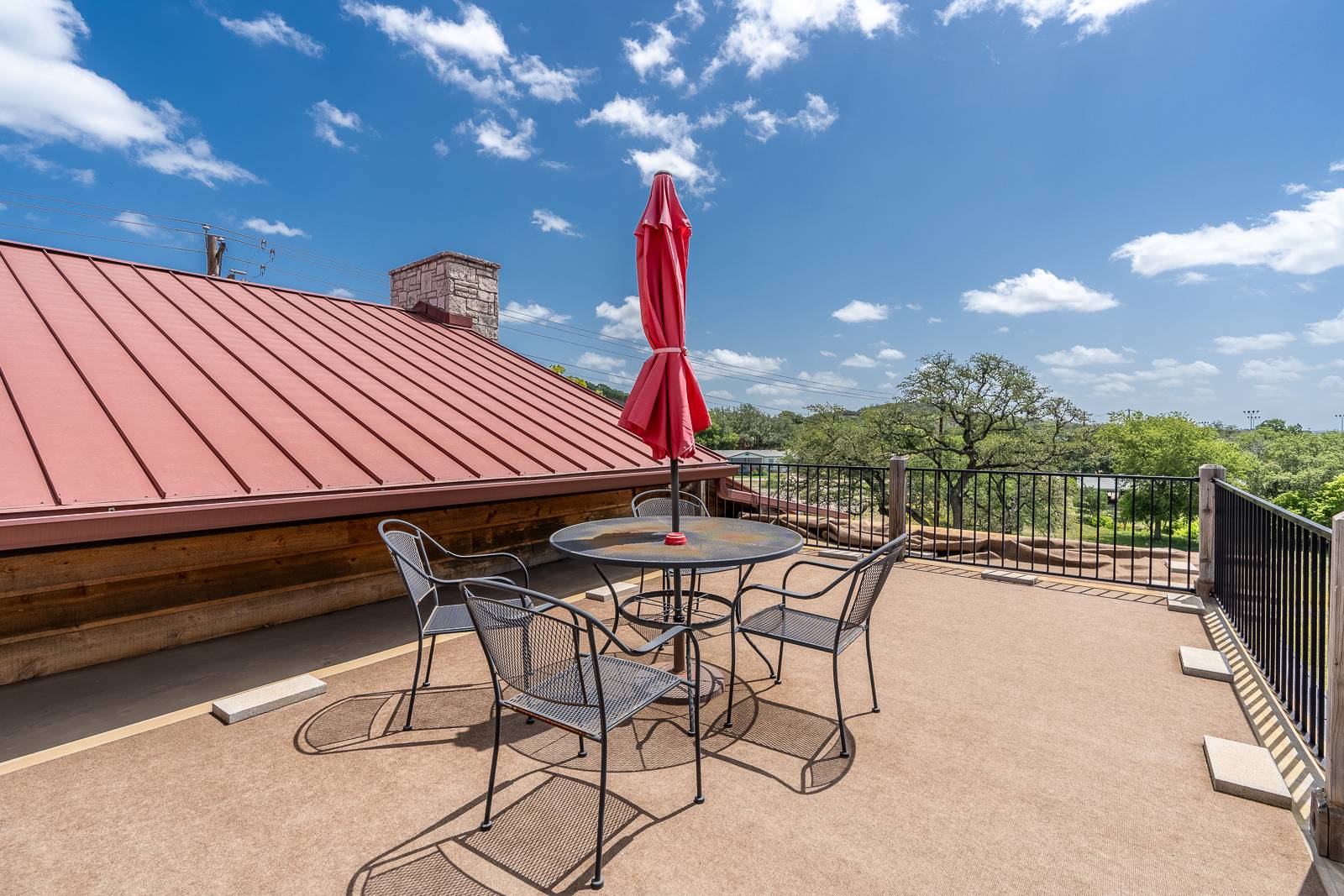 ;
;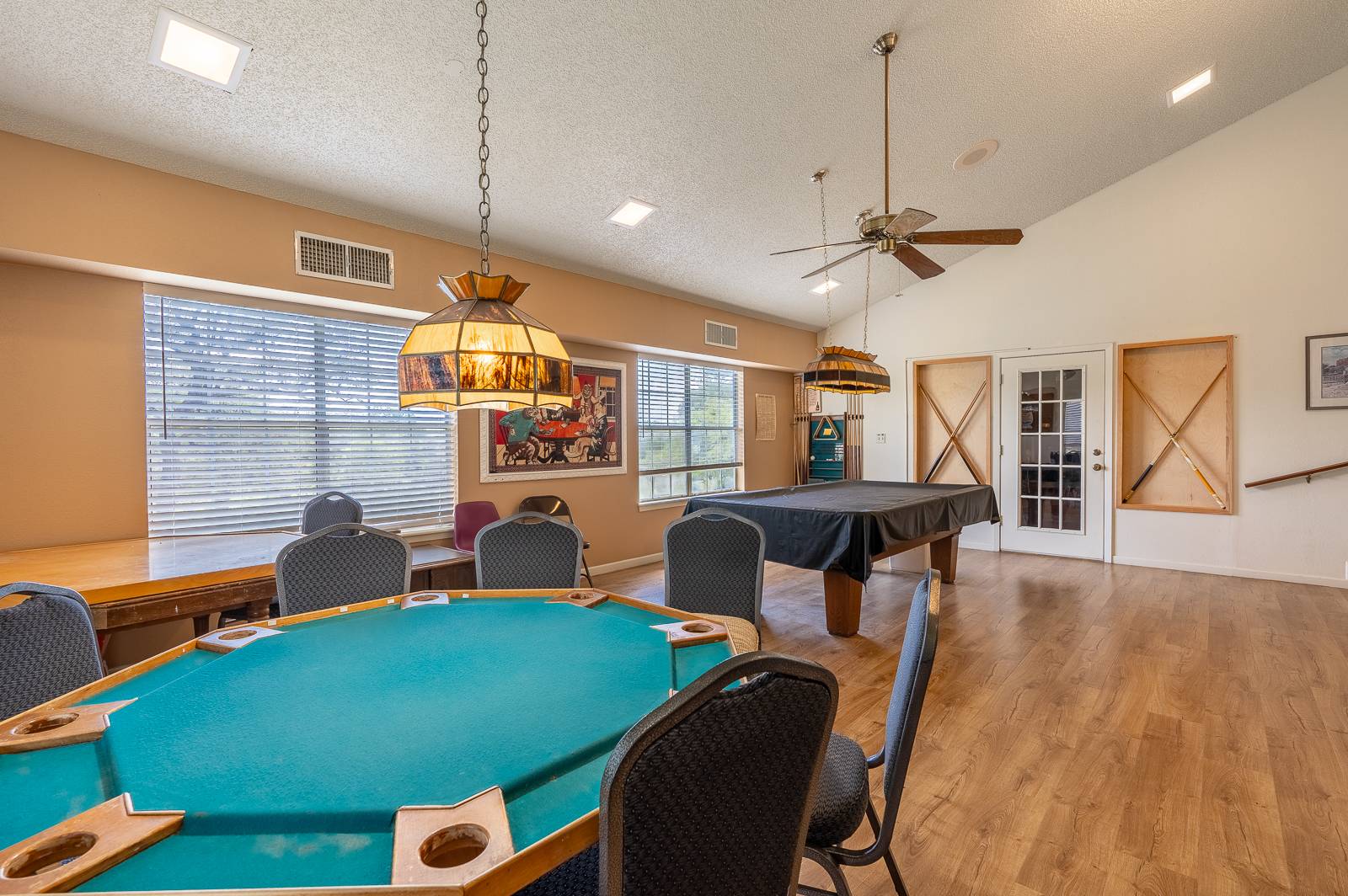 ;
;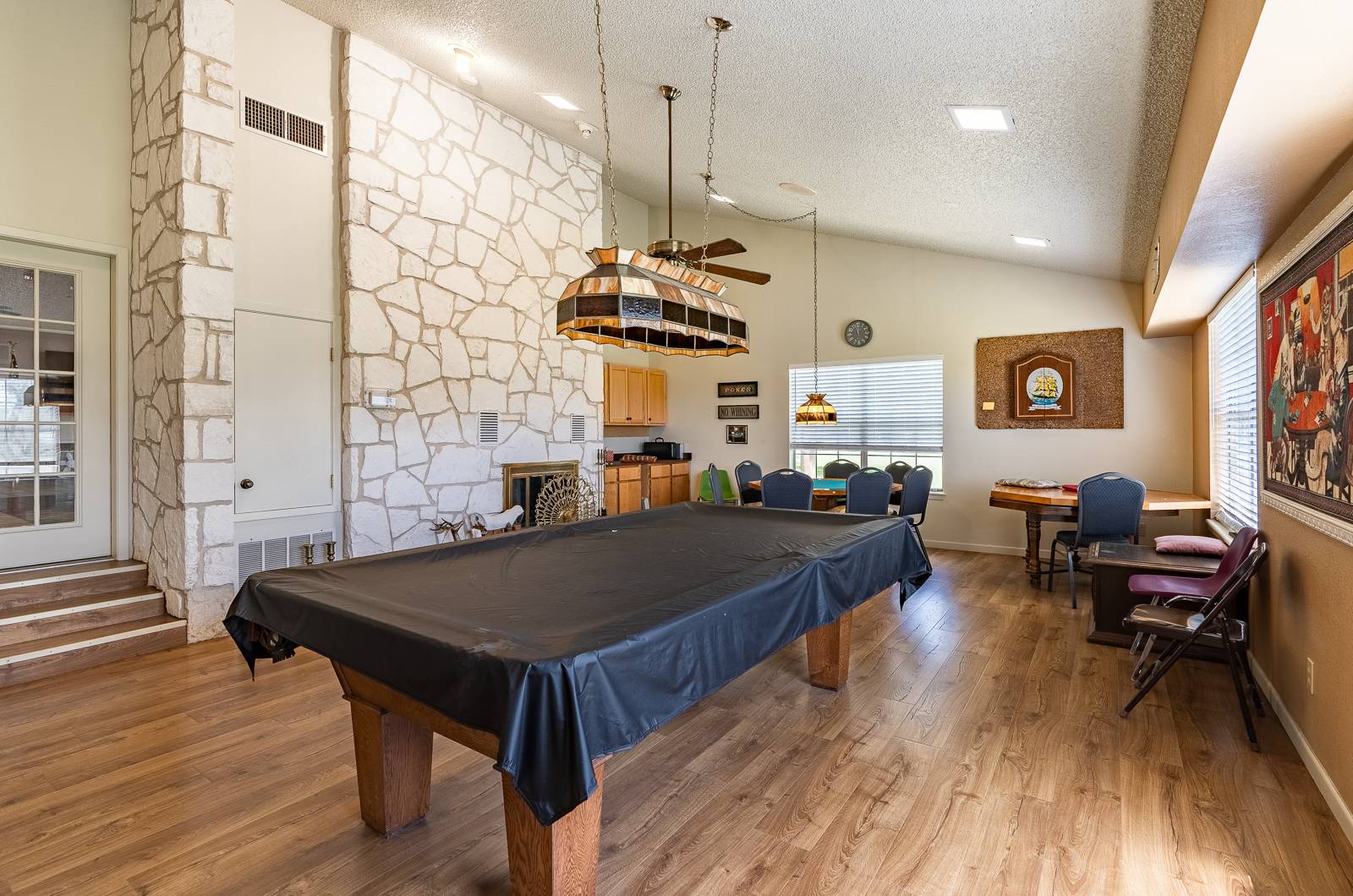 ;
;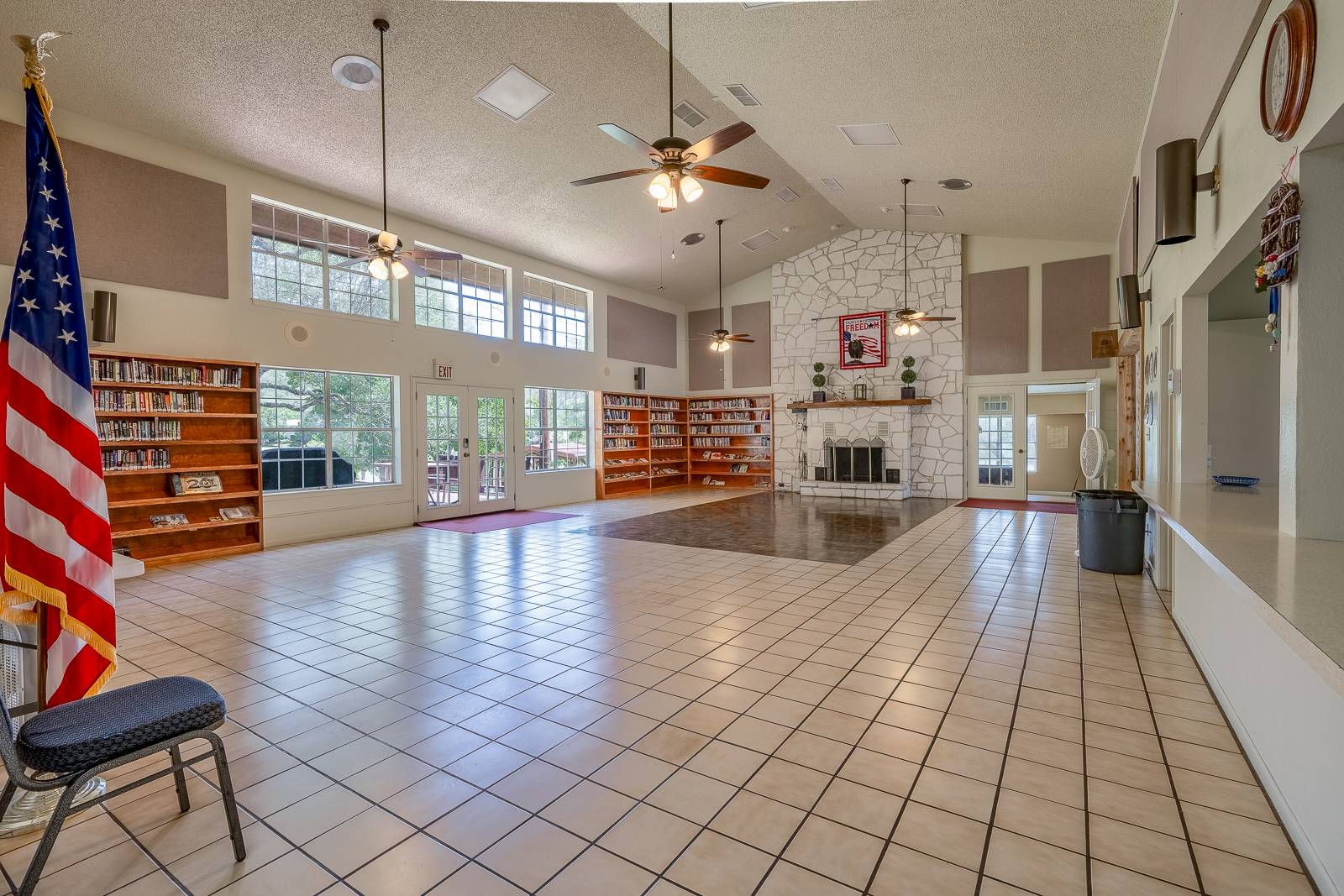 ;
;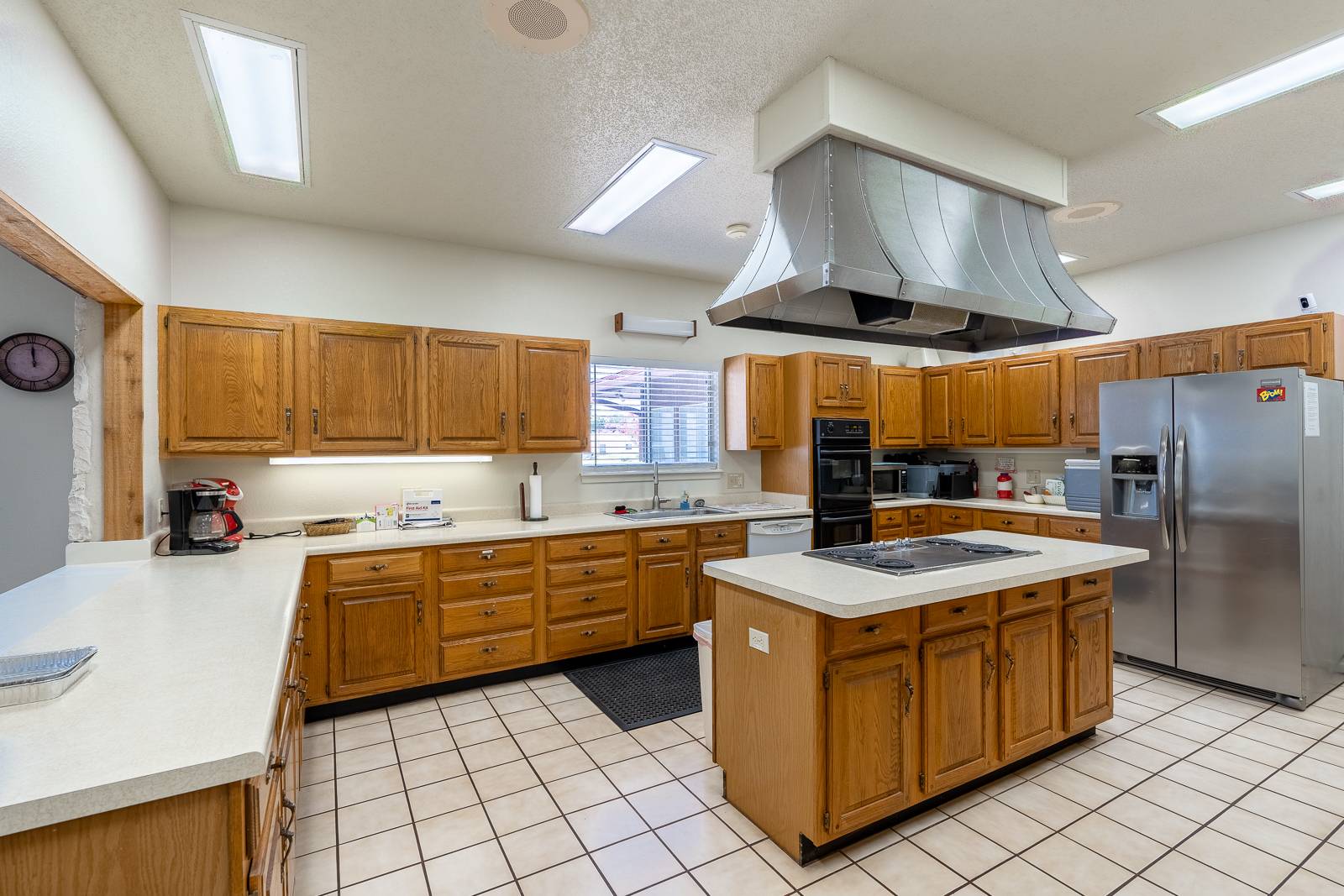 ;
;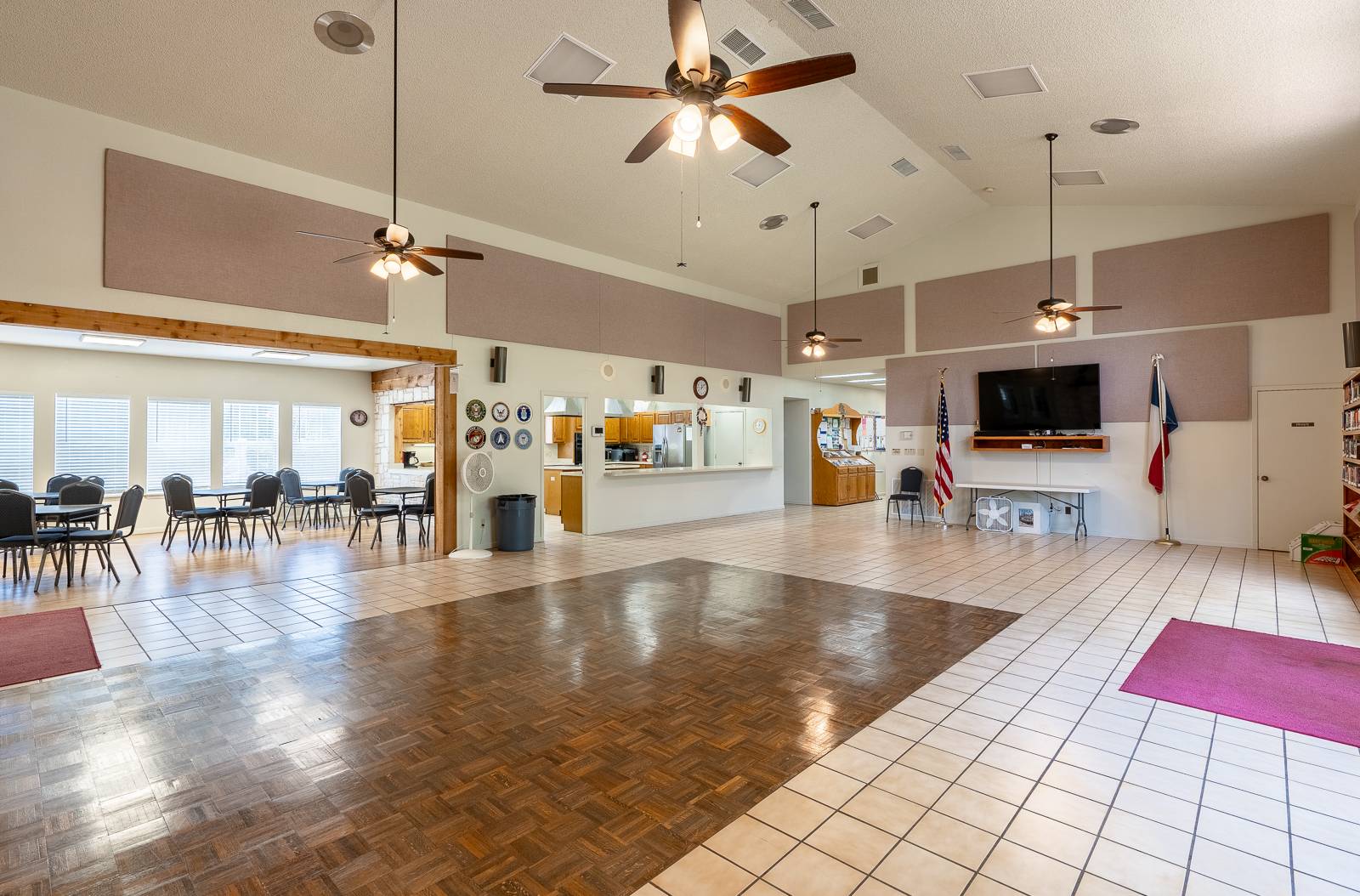 ;
;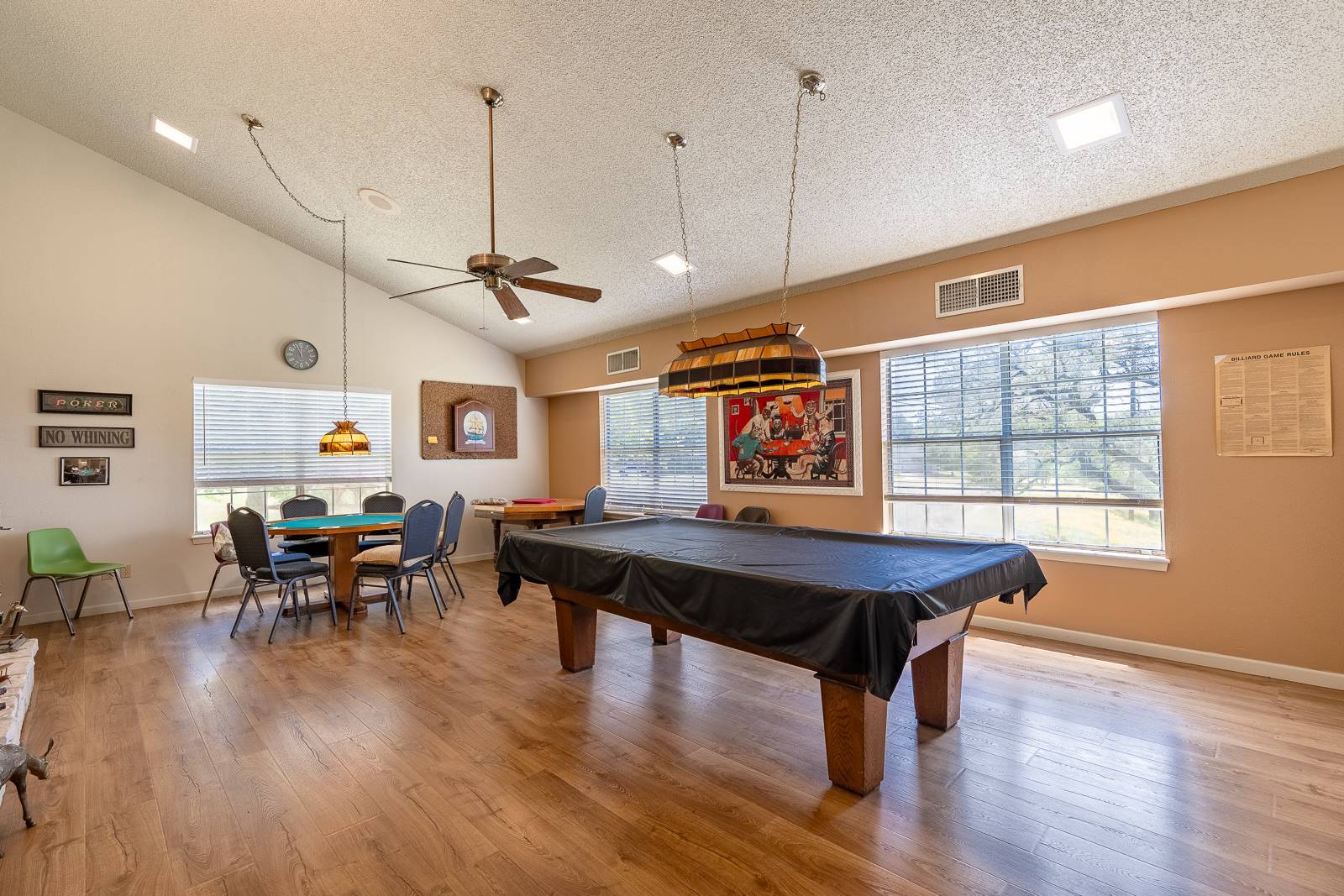 ;
;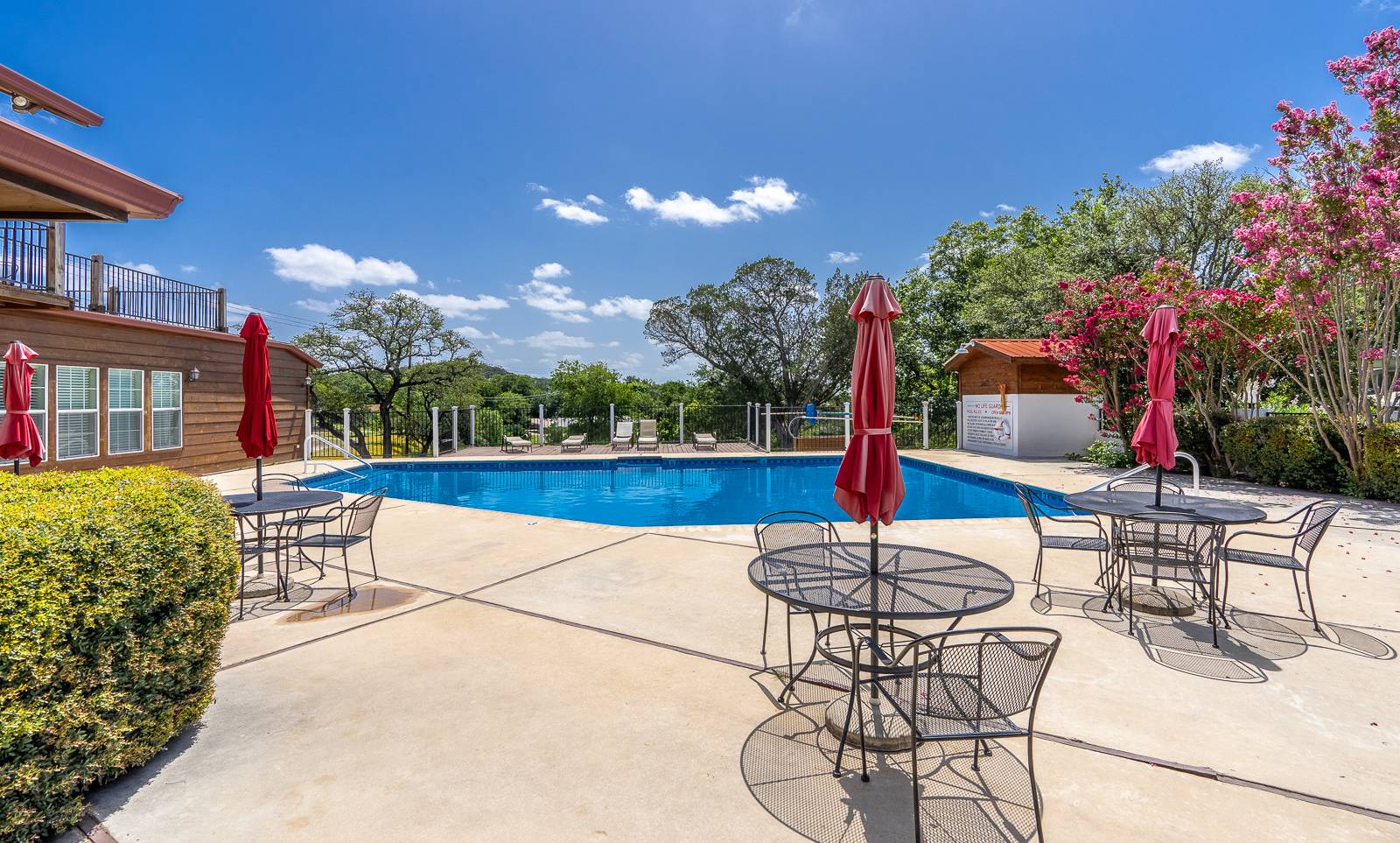 ;
;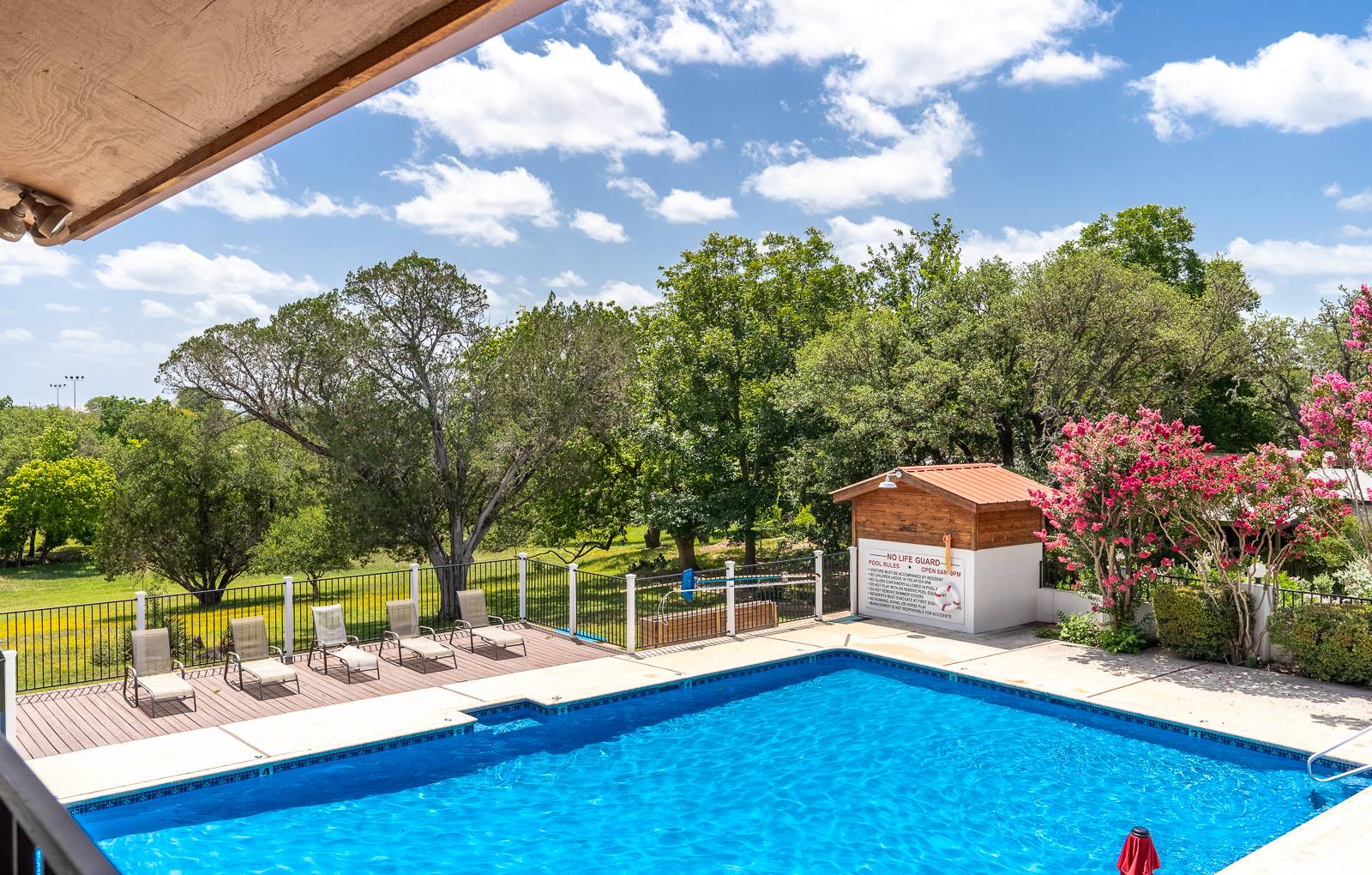 ;
;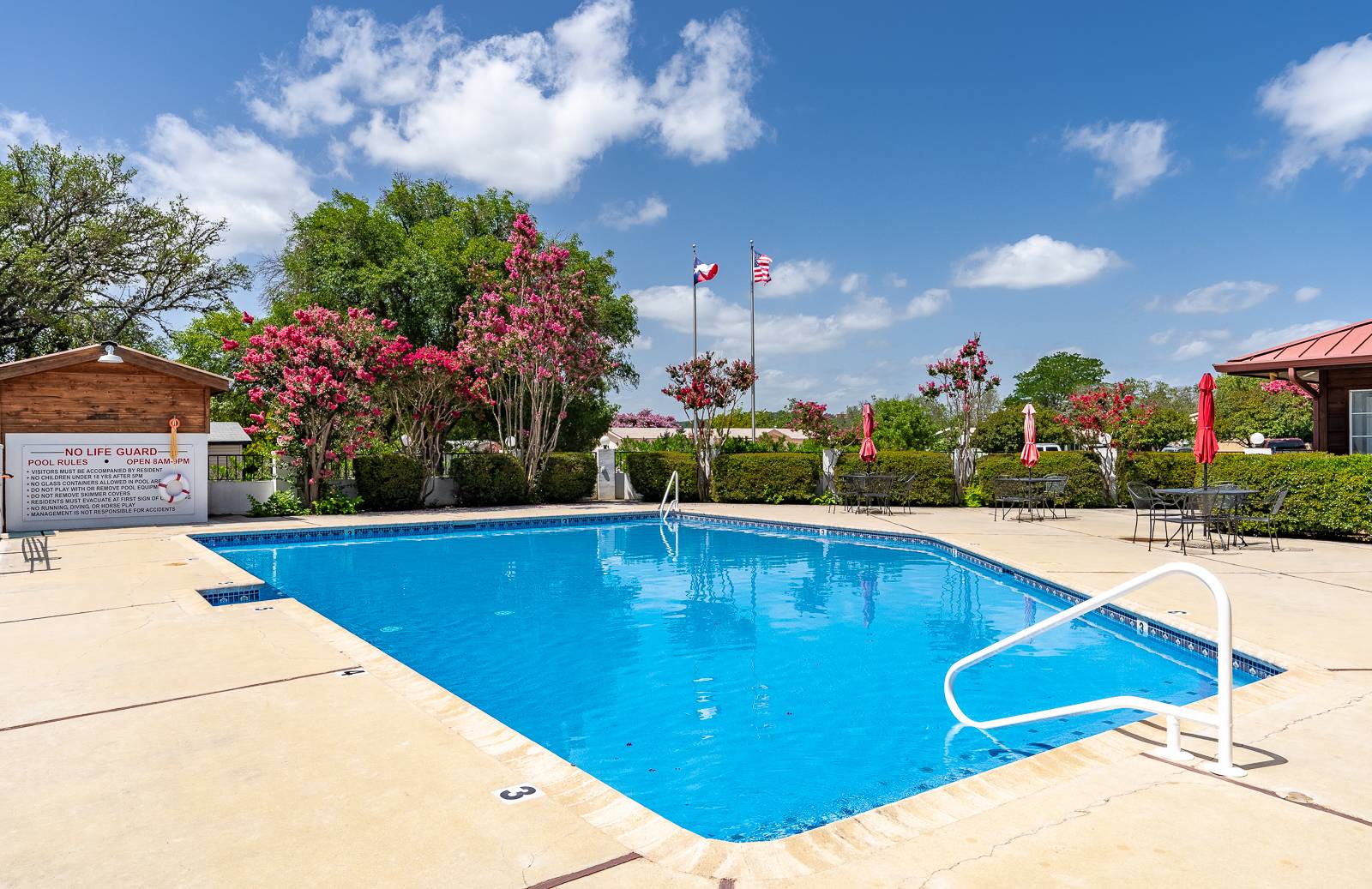 ;
;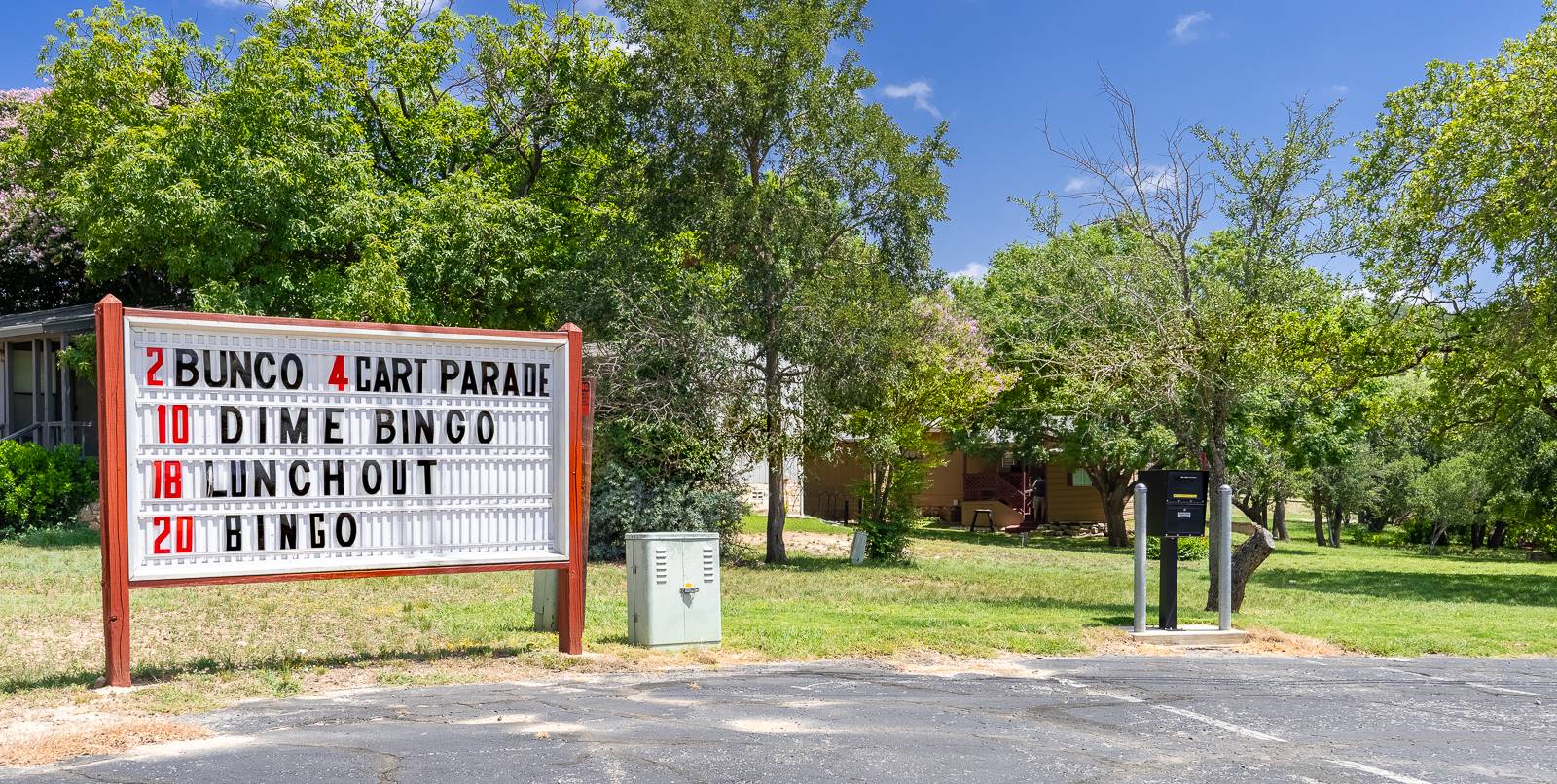 ;
; ;
;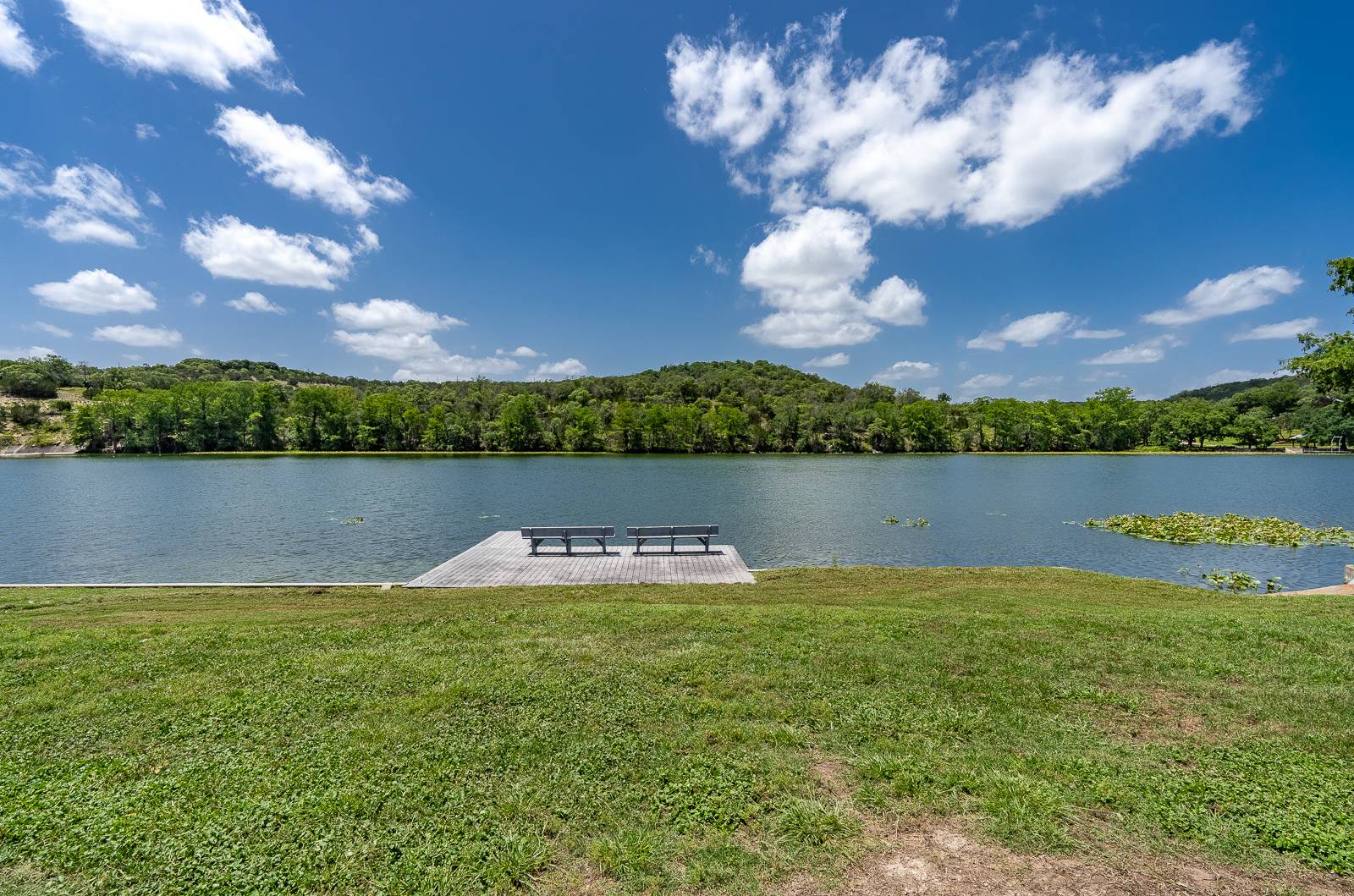 ;
;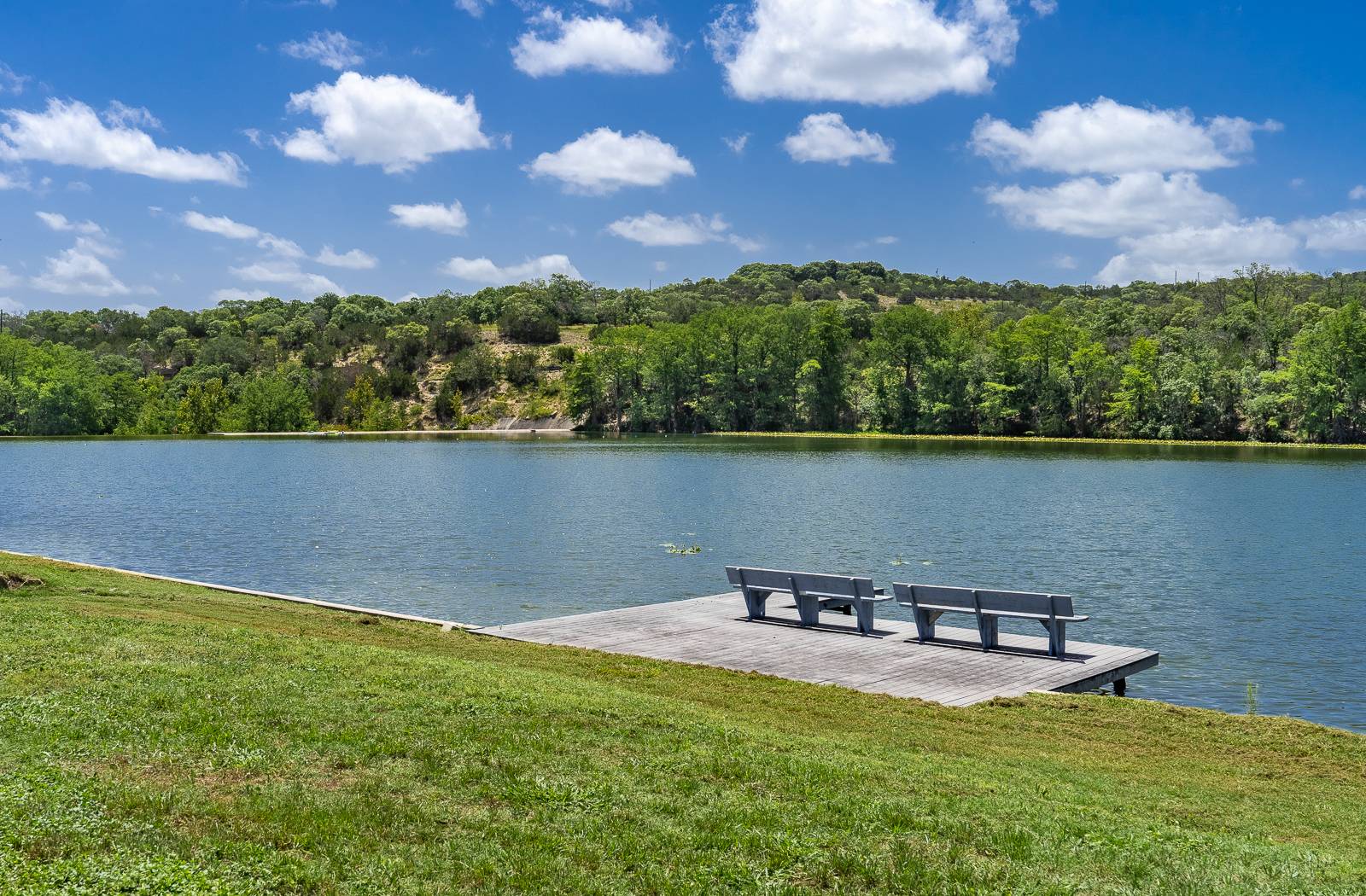 ;
;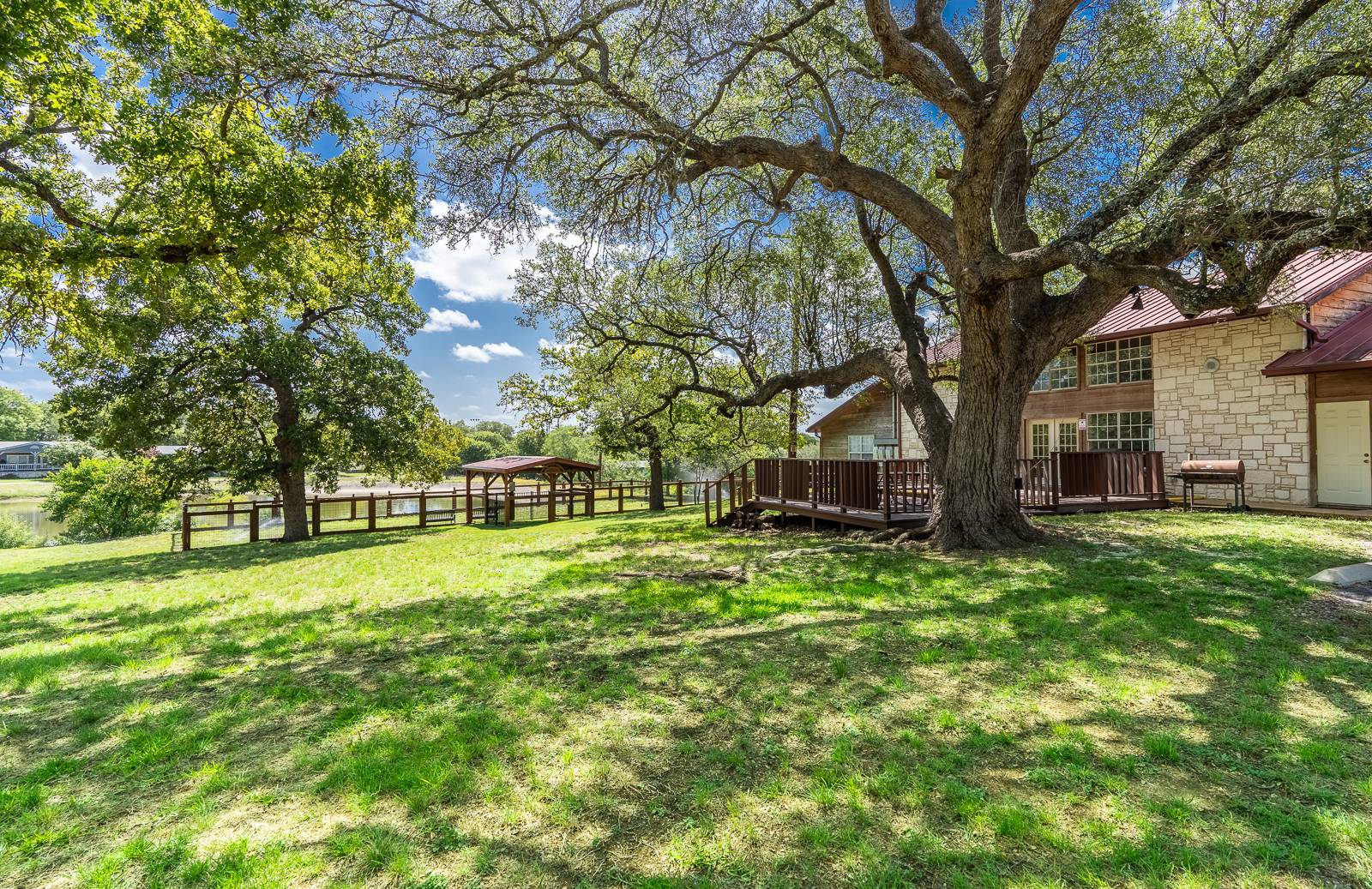 ;
;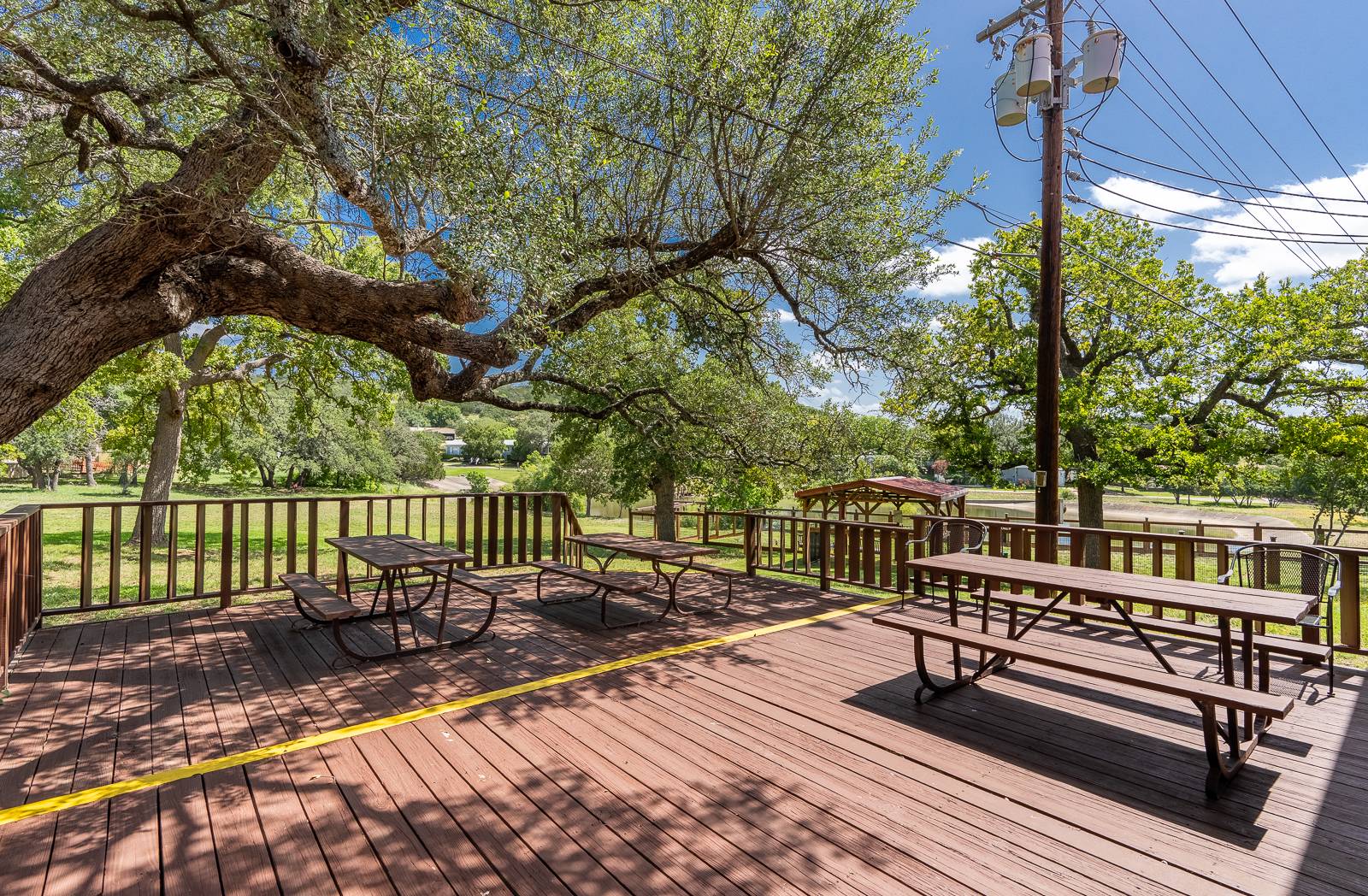 ;
;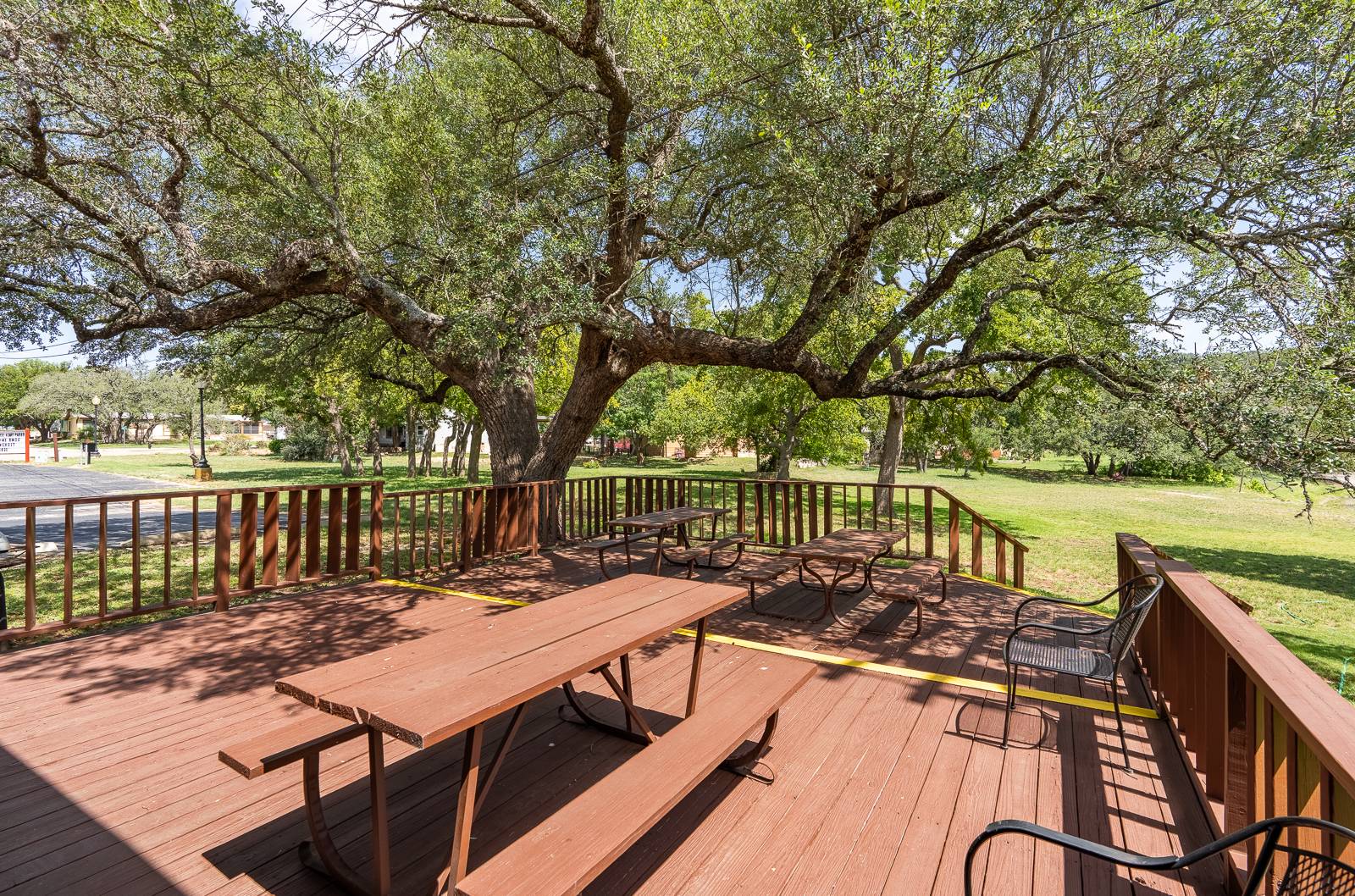 ;
;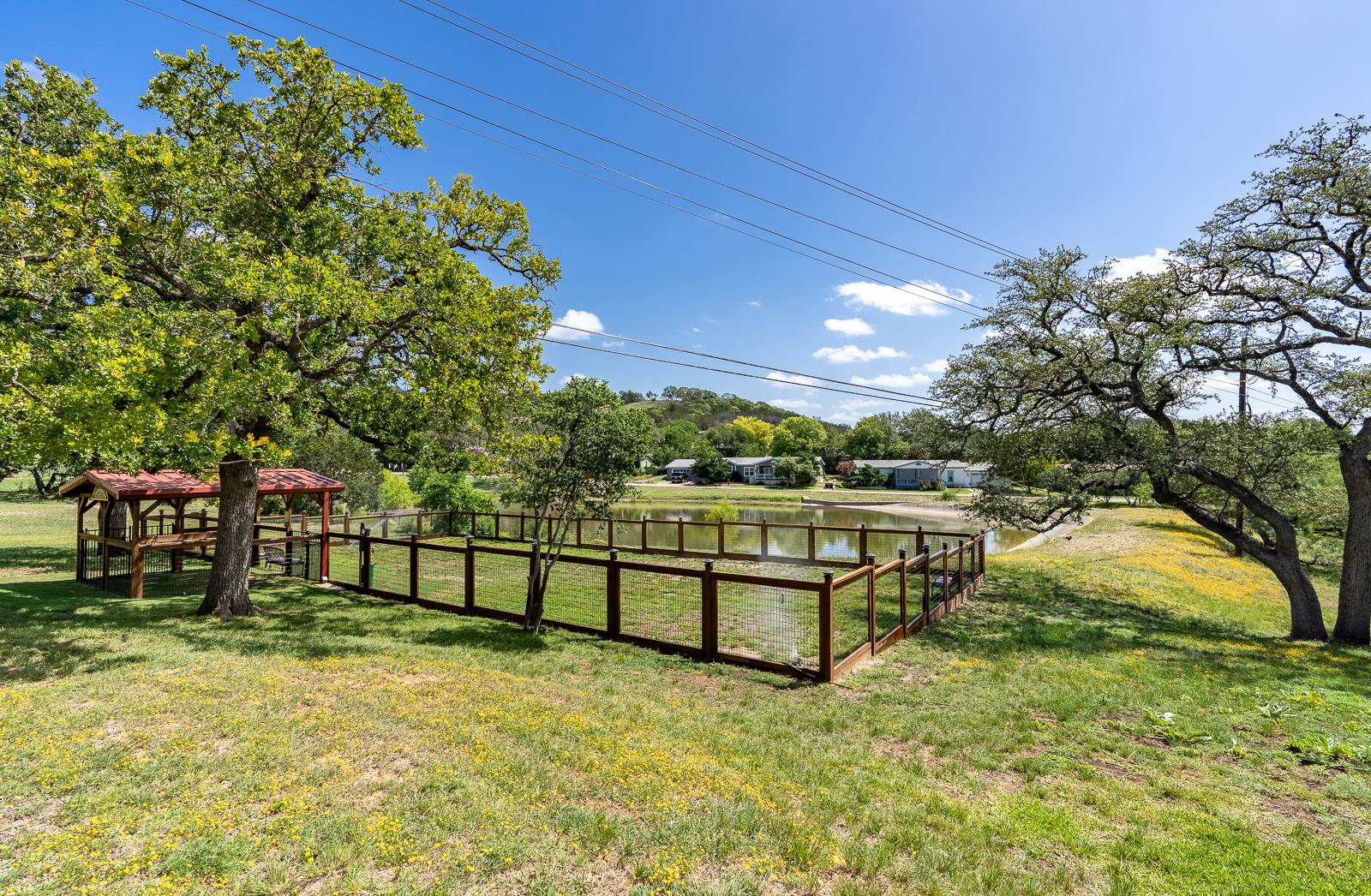 ;
;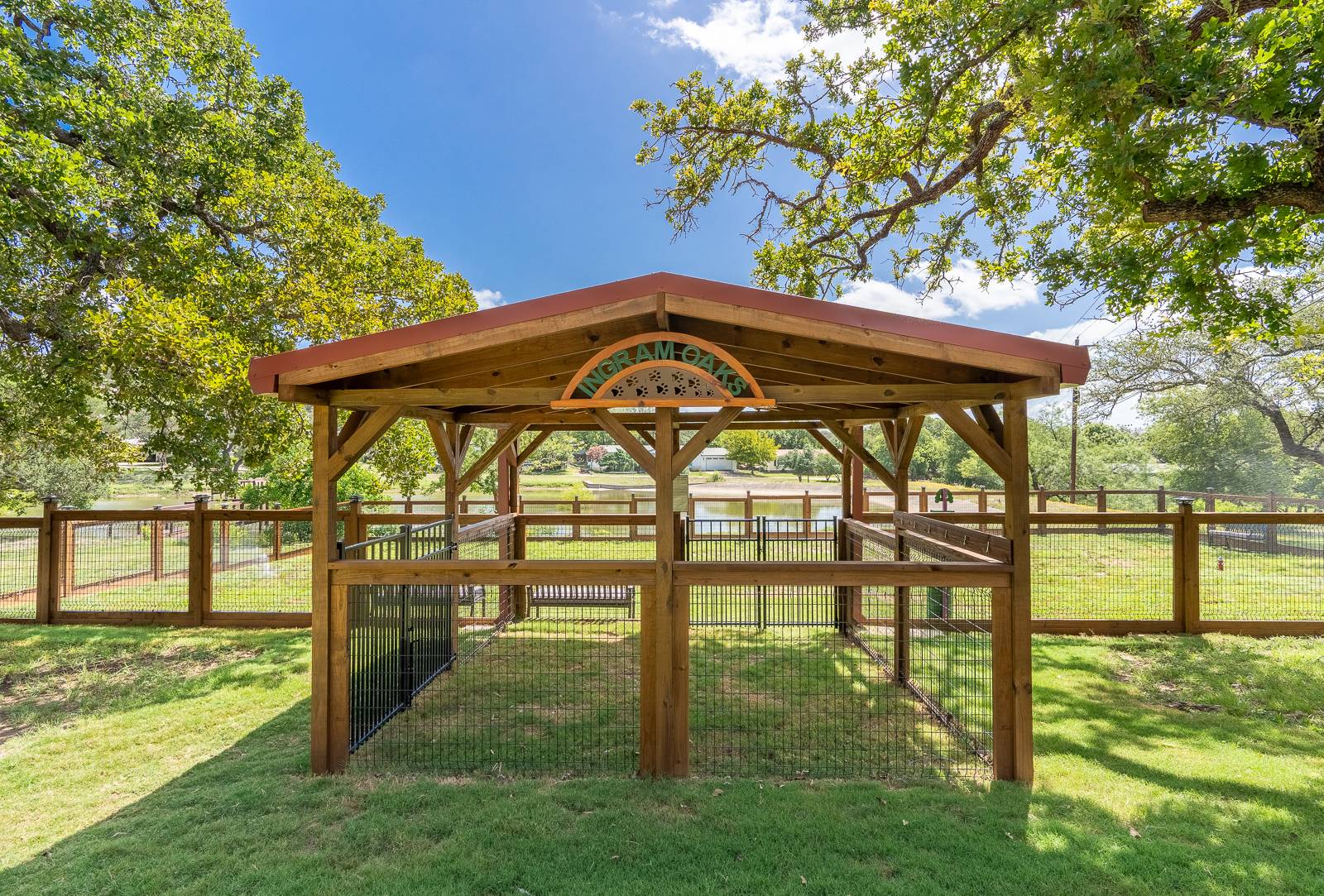 ;
;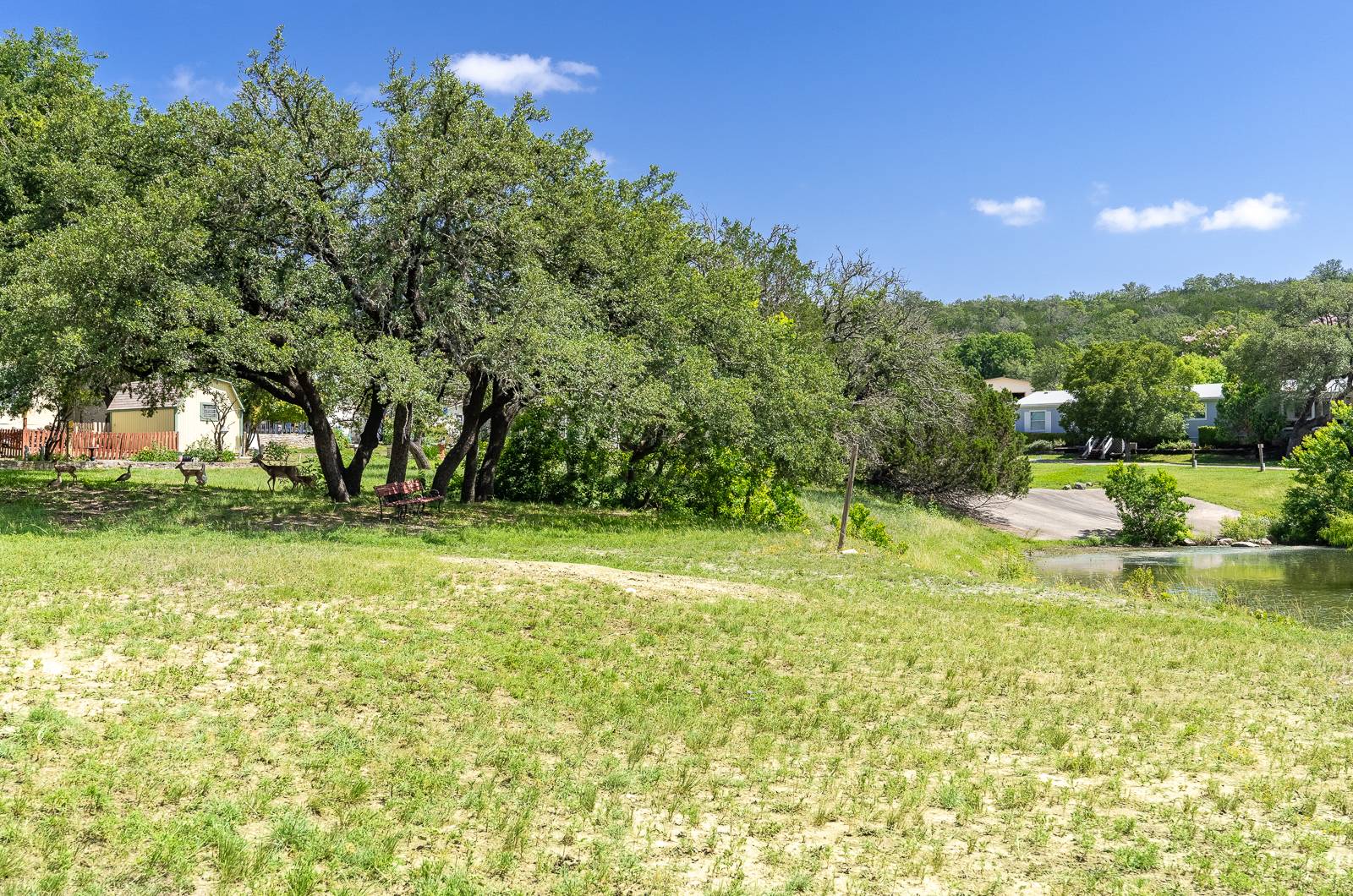 ;
;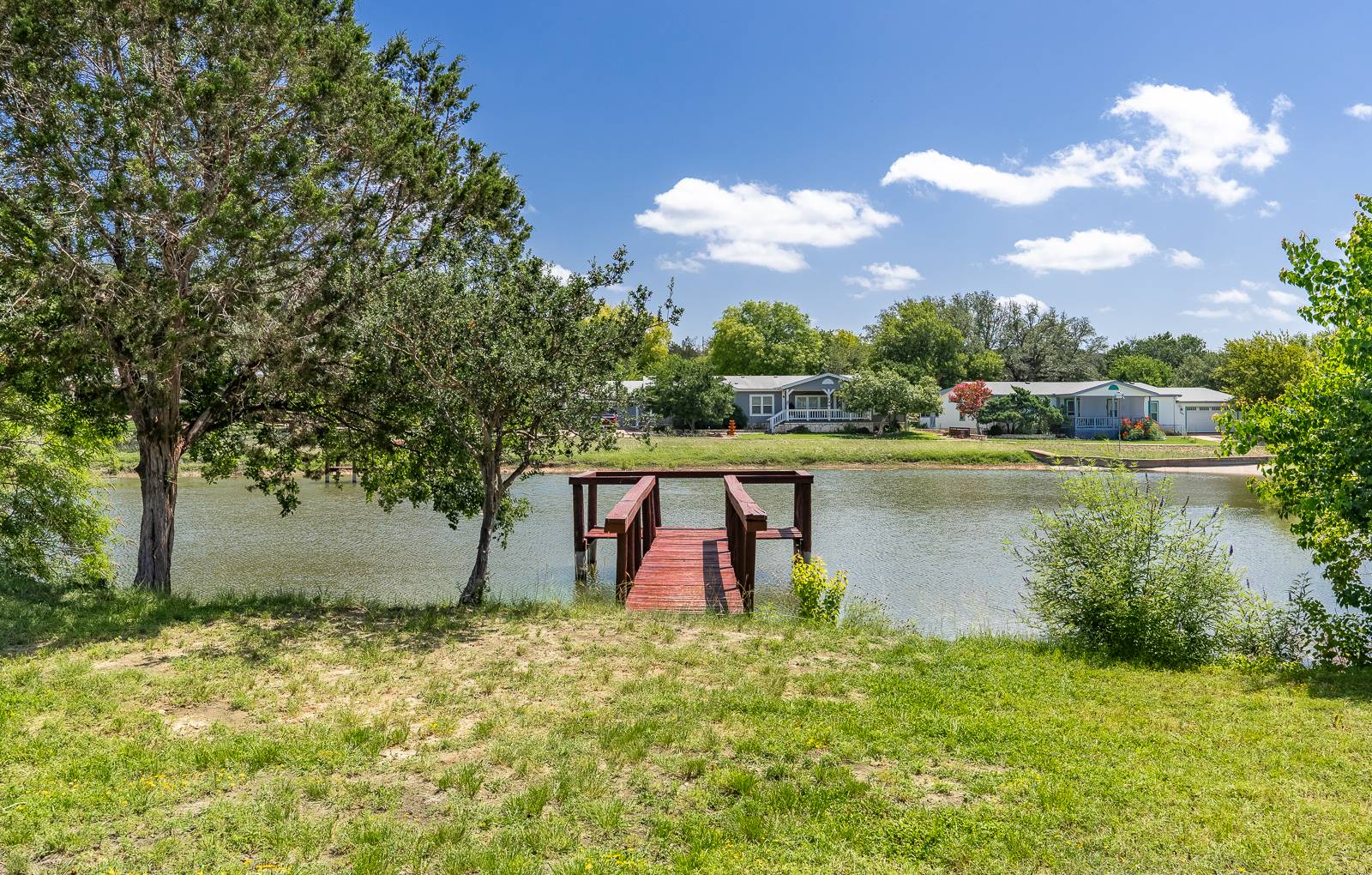 ;
;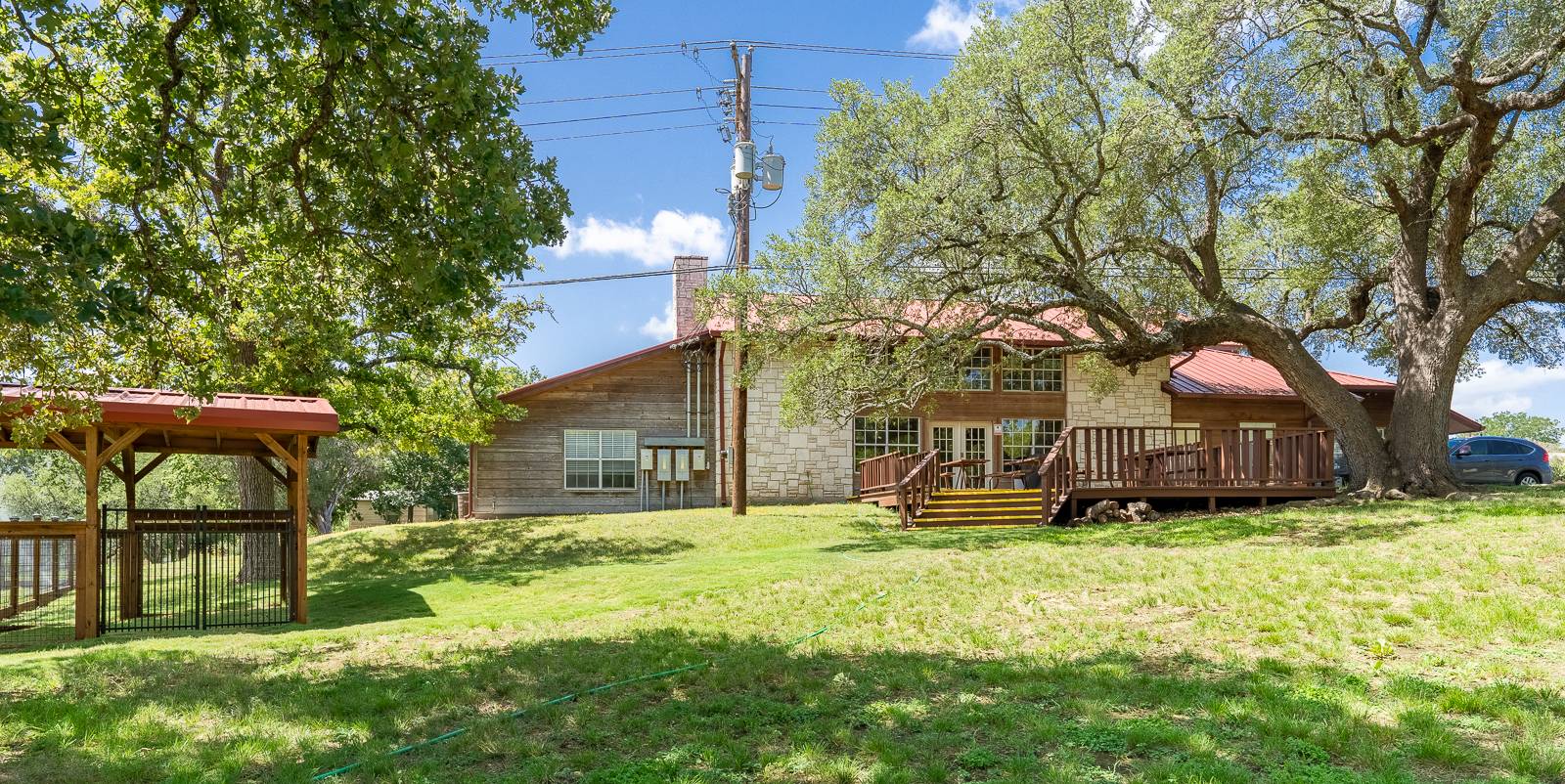 ;
;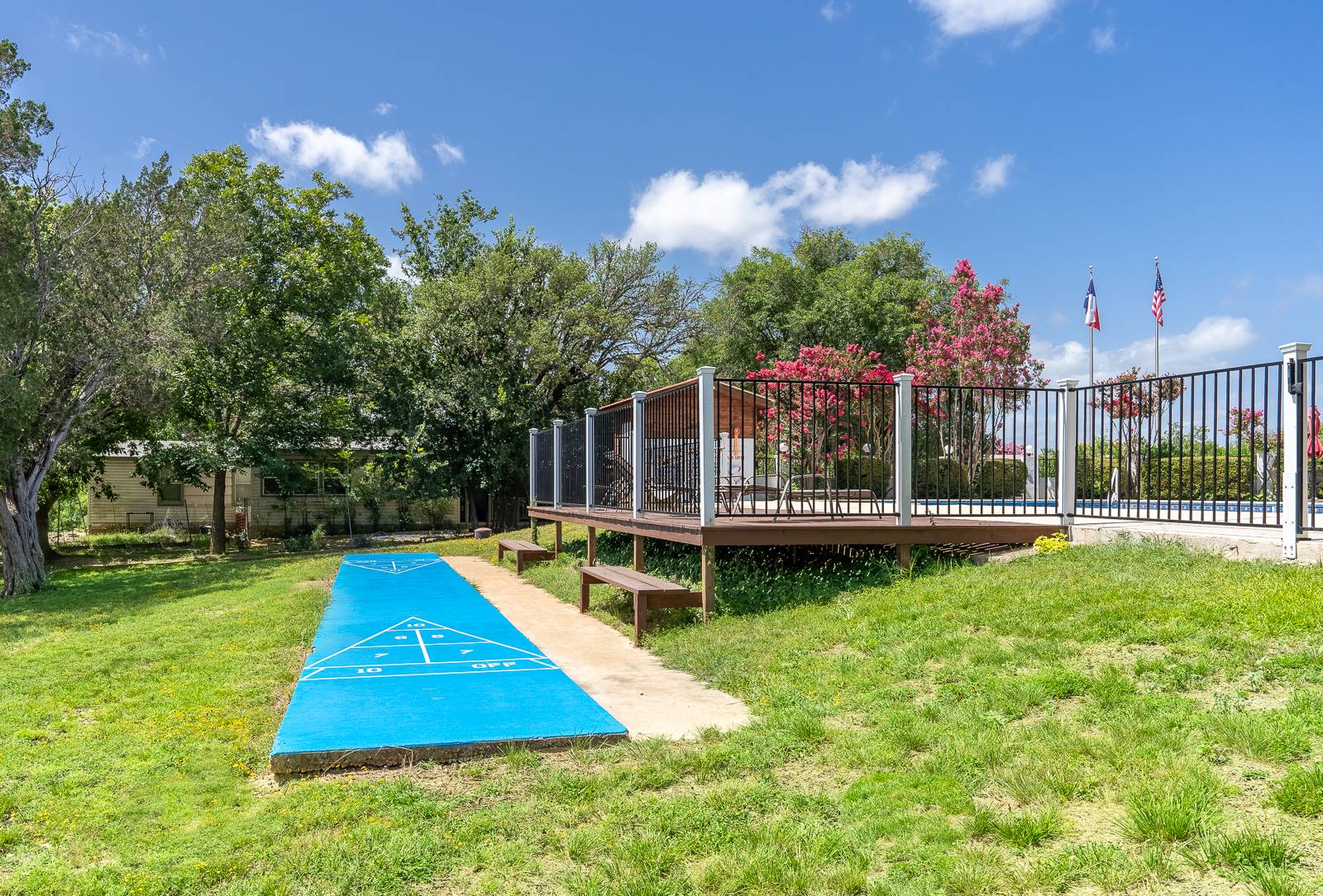 ;
;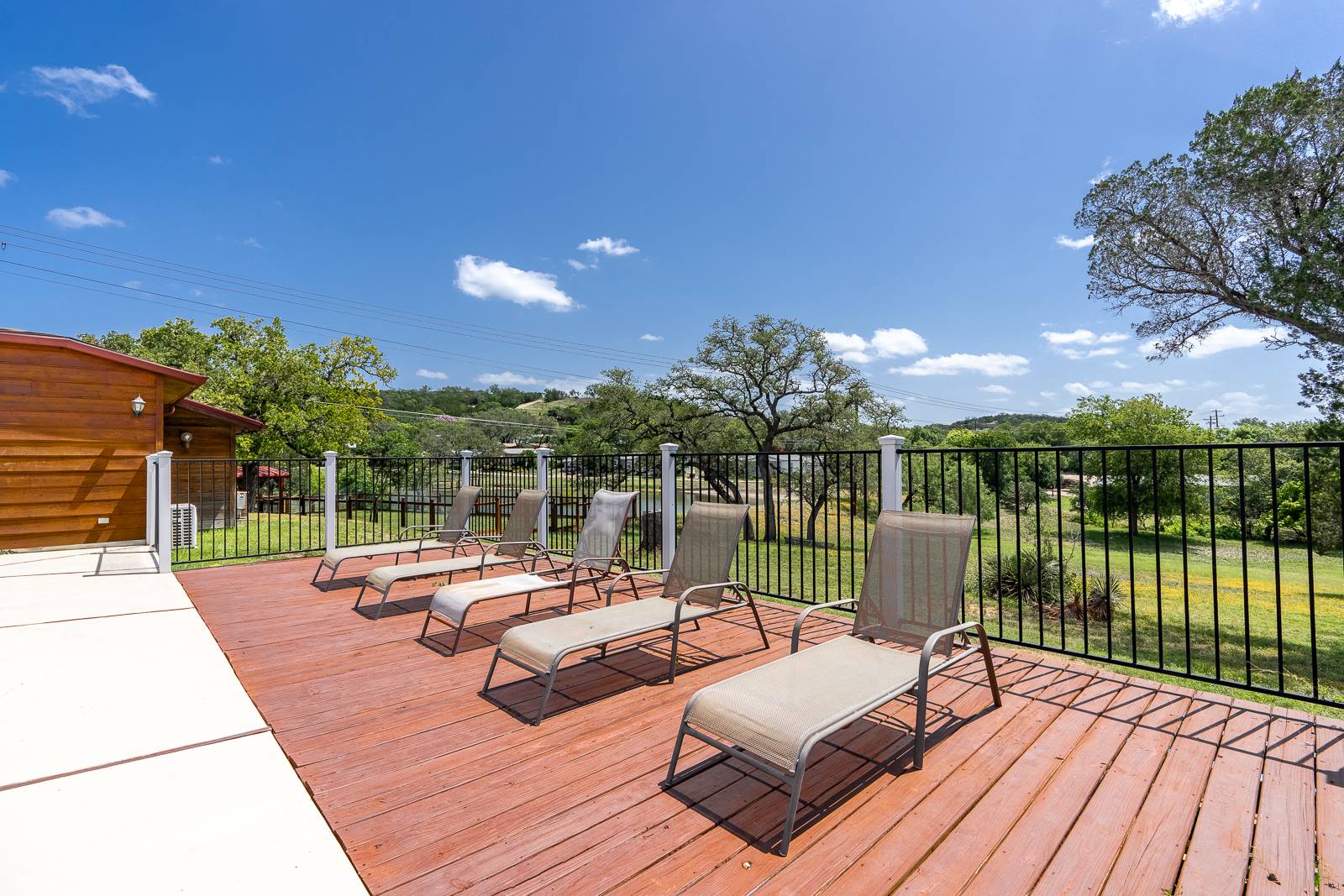 ;
;