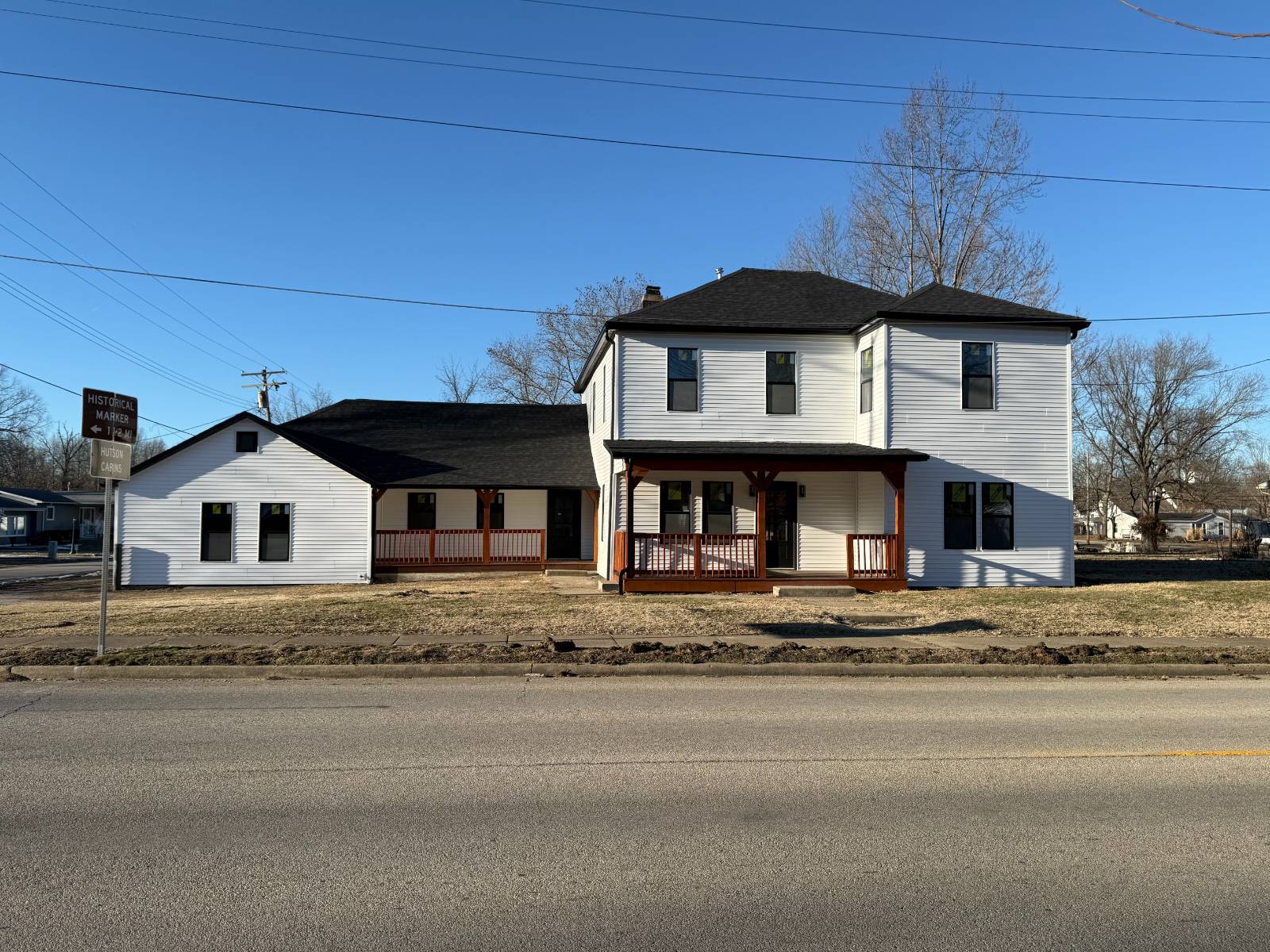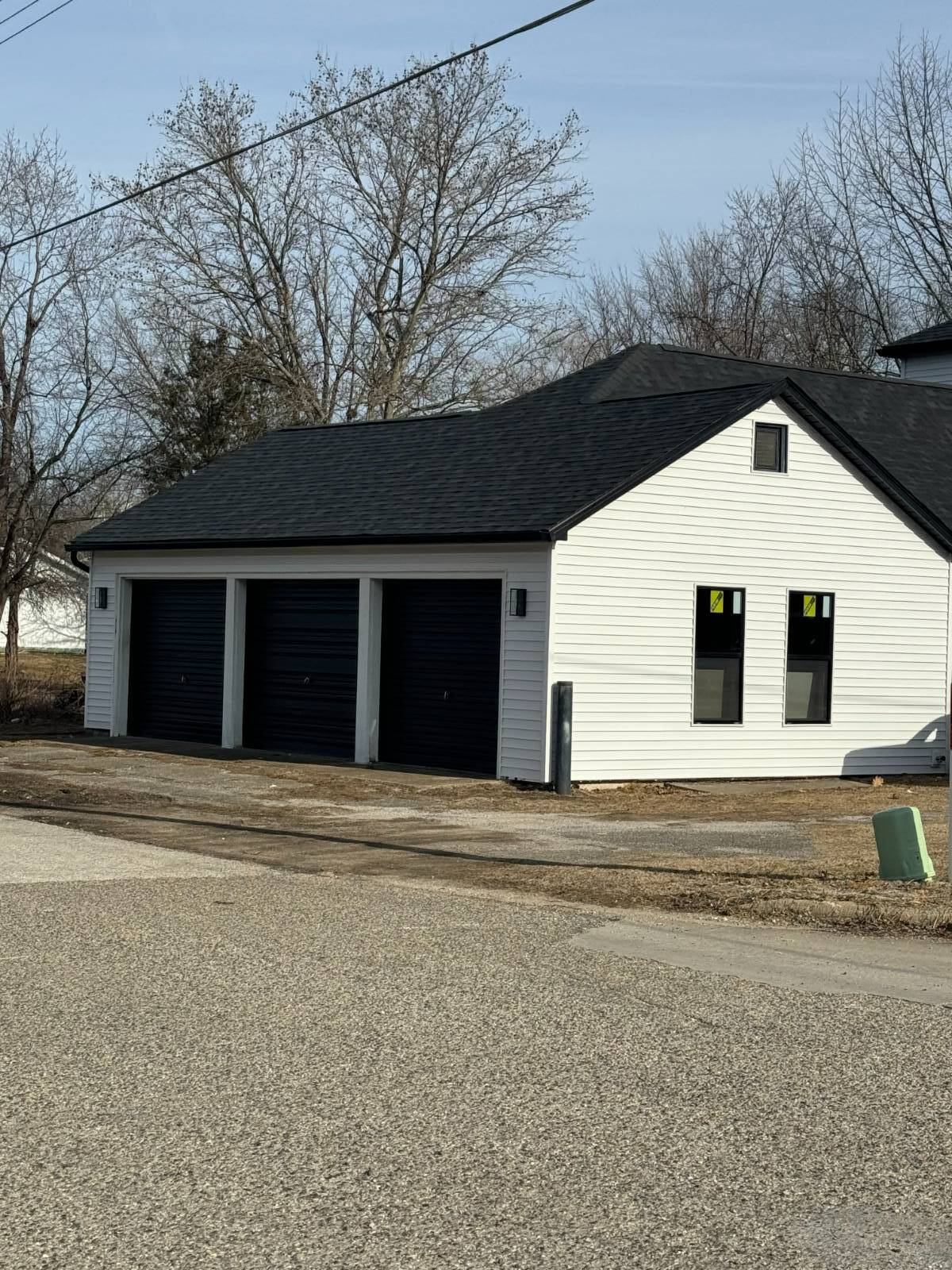200 E Clover st, Hutsonville, IL 62433
|
|||||||||||||||||||||||||||||||||||||||||||||||||||||||||||||||||||||
|
|
||||||||||||||||||||||||||||||||||||||||||||||||||||||||||||||||
Virtual Tour
Remodeled 5 Bed 2 Bath Spacious Home with 3 Car Attached GarageSHOWINGS DO NOT START UNTIL APPROXIMATELY 2/17/2025. Stunning, fully remodeled 5 bed, 2 bath home with high end upgrades. This beautifully updated home offers an impressive 3,500 +/- sq ft of living space, featuring stylish upgrades throughout, including fresh new paint. Ideal for growing families, remote workers or anyone who appreciates space and quality finishes. The main floor includes a spacious bedroom that could easily serve as an office or playroom, offering flexible living options. Both bathrooms have been fully remodeled with elegant tile work- downstairs features a stunning tile shower, upstairs offers a double vanity with a tub/shower combo. The bathrooms also feature built-in Bluetooth speakers, perfect for enjoying your favorite music or podcast while you unwind. The home boasts a formal dining room with 2 sets of French doors, adding an elegant touch and easy flow between spaces. A cozy sitting room provides the perfect spot for relaxation or or casual conversation. The fully remodeled kitchen is the heart if the home, complete with quartz countertops, farmhouse sink, tile backsplash and soft close cabinets. It also features a large island that could serve as a breakfast bar or casual dining area, along with spacious eat-in kitchen options. A large walk-in pantry offers plenty of storage space. A spacious utility room adds practicality and convenience, offering plenty of room for laundry, storage and organization. Recent upgrades include: new roof, siding, doors, light fixtures, windows, gutters, wood porches, 2 new furnaces, 2 new A/C units, new hot water heater, and completely updated plumbing electrical and electrical outlets. 3 car attached garage provides ample space for vehicles and storage. Blending classic charm with contemporary updates, this home is MOVE-IN READY and is a must-see! |
Property Details
- 5 Total Bedrooms
- 2 Full Baths
- 3500 SF
- 0.22 Acres
- Built in 1880
- Renovated 2025
- 2 Stories
- Available 1/21/2025
- Two Story Style
- Crawl Basement
Interior Features
- Oven/Range
- Refrigerator
- Dishwasher
- Dining Room
- Family Room
- Kitchen
- Laundry
- First Floor Bathroom
- 1 Fireplace
- Forced Air
- Central A/C
Exterior Features
- Frame Construction
- Asphalt Shingles Roof
- Attached Garage
- 3 Garage Spaces
- Municipal Water
- Municipal Sewer
- Open Porch
Taxes and Fees
- $795 Total Tax
- Tax Year 2024
Listed By

|
Aldrich Realty
Office: 618-562-2274 Cell: 618-562-2274 |
Request More Information
Request Showing
Request Cobroke
If you're not a member, fill in the following form to request cobroke participation.
Already a member? Log in to request cobroke
Mortgage Calculator
Estimate your mortgage payment, including the principal and interest, taxes, insurance, HOA, and PMI.
Amortization Schedule
Advanced Options
Listing data is deemed reliable but is NOT guaranteed accurate.
Contact Us
Who Would You Like to Contact Today?
I want to contact an agent about this property!
I wish to provide feedback about the website functionality
Contact Agent





 ;
;