165 W Hahns Peak Ave, Pueblo West, CO 81007
|
||||||||||||||||||||||||||||||||||||||||||||||||||||||||||||||||||||||||
|
|
||||||||||||||||||||||||||||||||||||||||||||||||||||||||||||||||
Associated Documents
| FLOORPLAN | Floor Plan 165 W Hahns Peak Ave |
Virtual Tour
|
Enter this lovely home through the private courtyard to the spacious entryway adorned with custom spiral carved wooden pillars and an archway. Walk into the bright and comfortable Living room. It is common to hear that the Kitchen/Dining combination is the heart of a home and this home has a fabulous one! There's lots of Granite counter workspace and a custom tile backsplash. The GE Profile cooktop range is convenient, and a built-in Whirlpool wall oven with microwave is so handy, plus there's a ton of cabinet space. Nearby, there is a neat multipurpose area with a fireplace that is perfect for an Office, a Game room, a Formal Dining area, or a private hang-out space. The ample-sized Master Bedroom is on the main level and has a huge bathroom with double sinks, a separate shower, and a wonderful jetted tub. Let's head downstairs to find two more supersized bedrooms + a generous entertaining area with a wet bar PLUS a fabulous Theater room with built-in surround sound for the perfect movie experience! Heading outside onto the deck you can enjoy expansive mountain views of Pike's Peak + the 9th hole of the Desert Hawk Golf course. You and your guests will have a marvelous time entertaining and you'll simply love your private (solar-powered) Pool + Outdoor kitchen near a custom waterfall pond! SO MUCH FUN and you'll be the envy of the neighborhood during those hot summers and beautiful sunset evenings. The roof is only 8 months old with High-Impact Composition Shingles so double check with your insurance provider because Discounts may be available! The full-grown trees and picturesque landscaping have an automatic sprinkler system easily keeping your yard glowing with life! Don't miss the oversized 3-car garage measuring 32x24. There's plenty of parking on the long driveway and ample street parking. This remarkable home isn't a cookie-cutter box house. It's a home with flair and charm and all that's missing is YOU! Welcome home to your perfect getaway!
|
Property Details
- 3 Total Bedrooms
- 2 Full Baths
- 1 Half Bath
- 1702 SF
- 0.51 Acres
- Built in 1997
- Available 1/30/2025
- Ranch Style
- Full Basement
- 1702 Lower Level SF
- Lower Level: Finished, Walk Out
- 2 Lower Level Bedrooms
- 1 Lower Level Bathroom
Interior Features
- Open Kitchen
- Granite Kitchen Counter
- Oven/Range
- Dishwasher
- Microwave
- Stainless Steel
- Carpet Flooring
- Ceramic Tile Flooring
- Laminate Flooring
- Entry Foyer
- Living Room
- Family Room
- Den/Office
- Primary Bedroom
- en Suite Bathroom
- Walk-in Closet
- Media Room
- Kitchen
- Laundry
- First Floor Primary Bedroom
- First Floor Bathroom
- 2 Fireplaces
- Forced Air
- Natural Gas Fuel
- Natural Gas Avail
- Central A/C
Exterior Features
- Frame Construction
- Stucco Siding
- Asphalt Shingles Roof
- Attached Garage
- 3 Garage Spaces
- Community Water
- Municipal Sewer
- Pool: Above Ground, Vinyl, Solar
- Deck
- Patio
- Fence
- Open Porch
- Covered Porch
- Irrigation System
- Room For Pool
- Driveway
- Trees
- Utilities
- Permits
- Subdivision: Pueblo West Golf Course
- Shed
Listed By

|
HomeSmart Preferred Realty
Office: 719-431-3995 Cell: 719-431-3995 |
Request More Information
Request Showing
Mortgage Calculator
Estimate your mortgage payment, including the principal and interest, taxes, insurance, HOA, and PMI.
Amortization Schedule
Advanced Options
Listing data is deemed reliable but is NOT guaranteed accurate.
Contact Us
Who Would You Like to Contact Today?
I want to contact an agent about this property!
I wish to provide feedback about the website functionality
Contact Agent



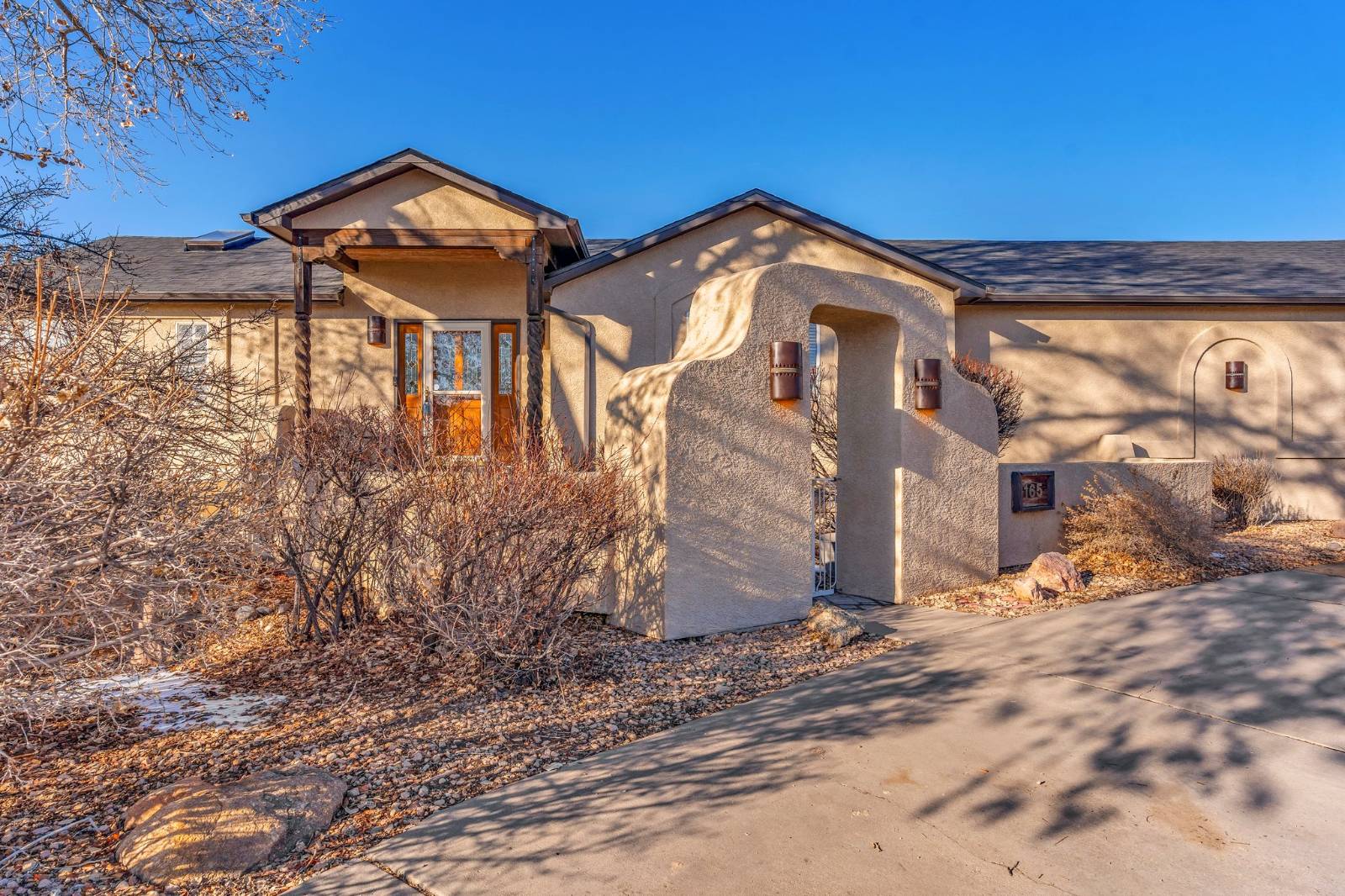

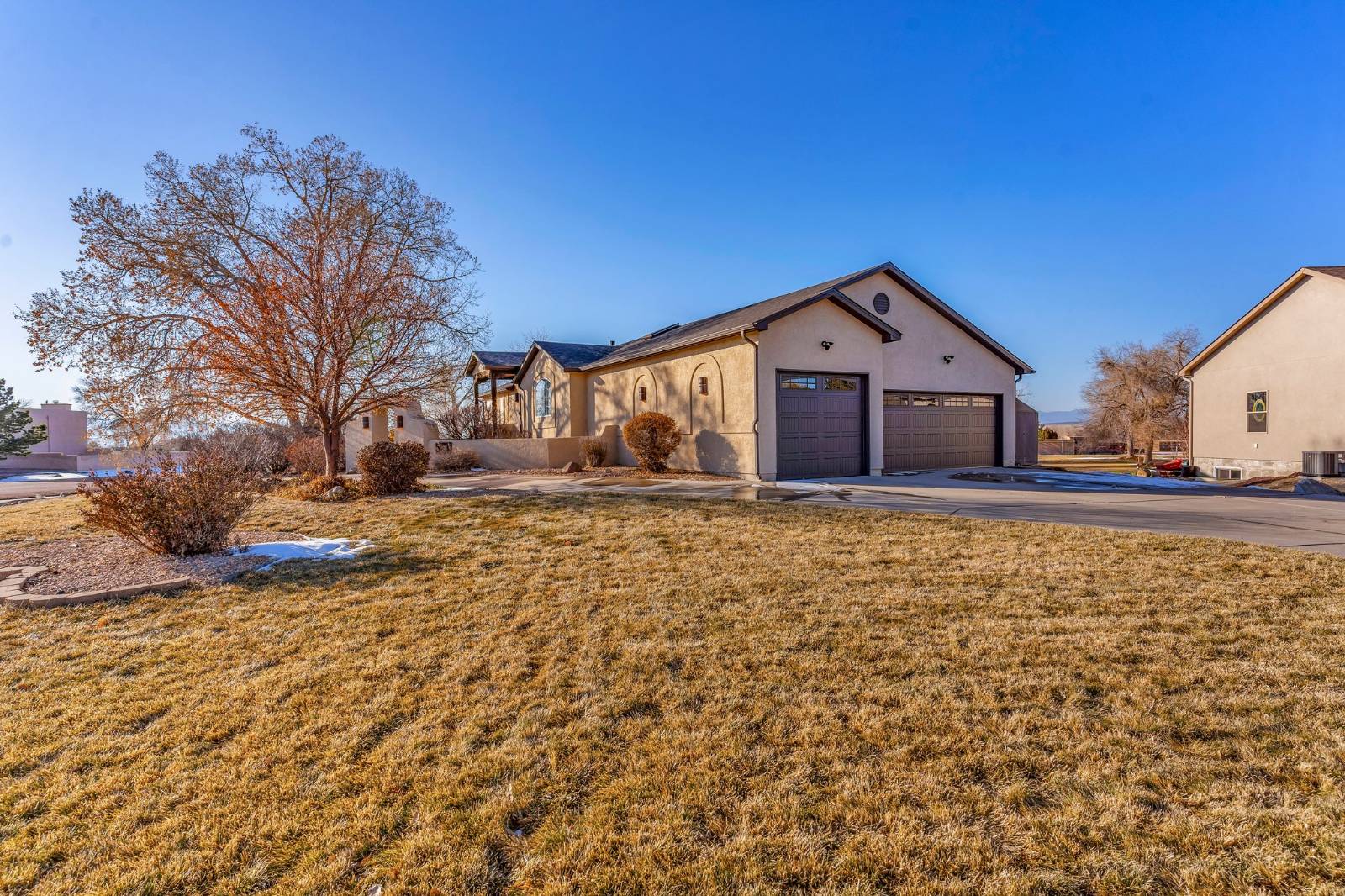 ;
;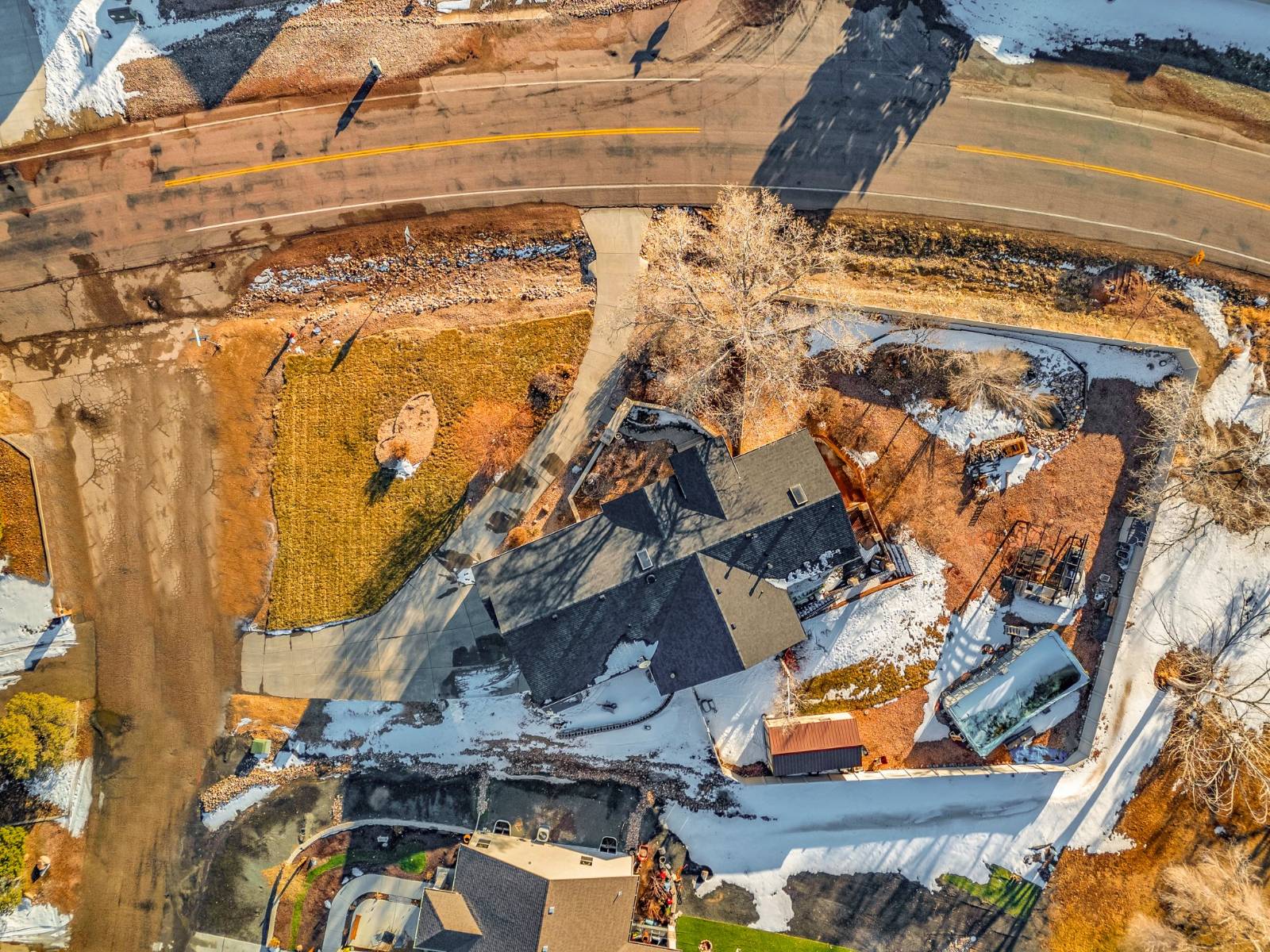 ;
;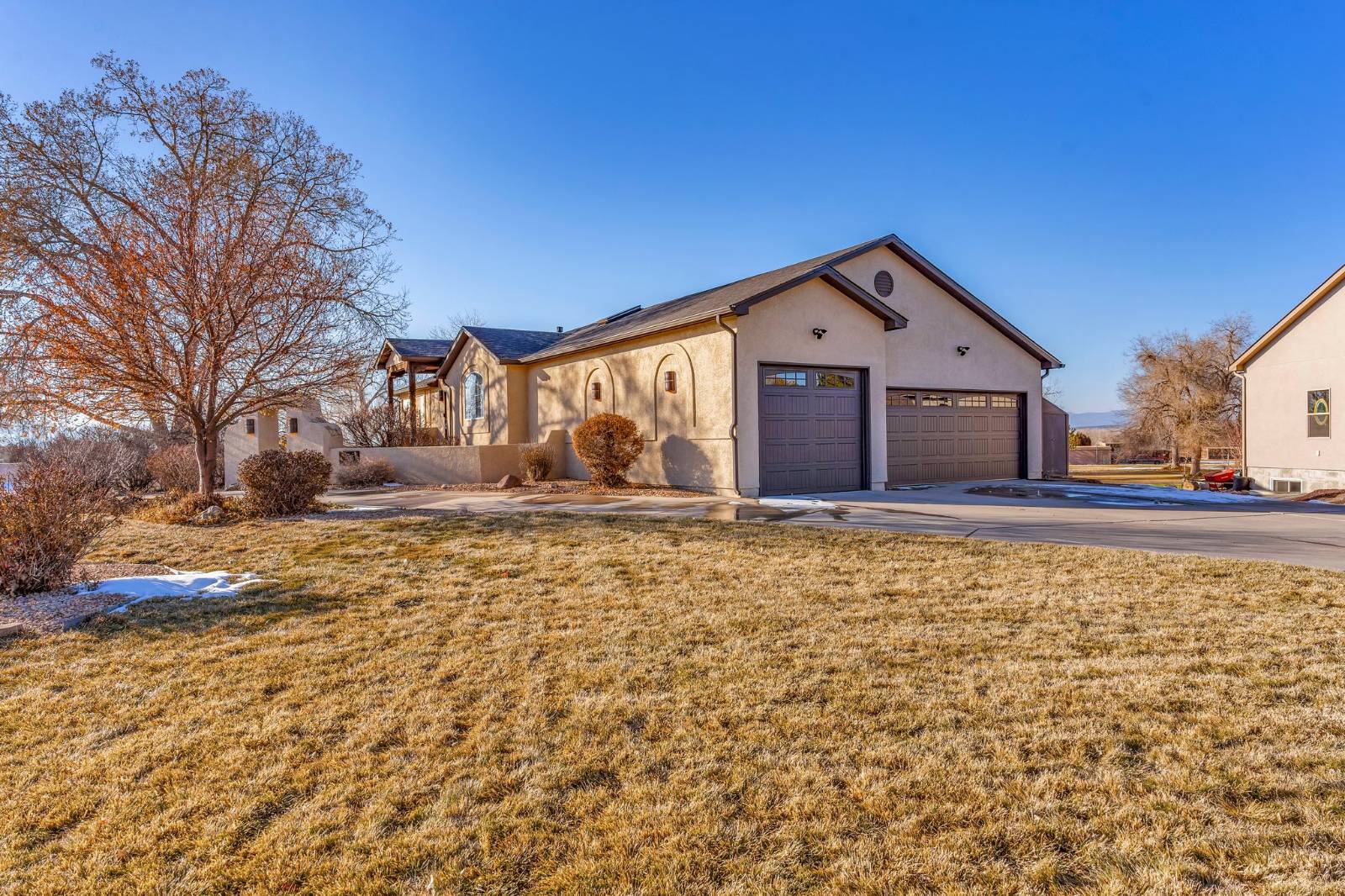 ;
;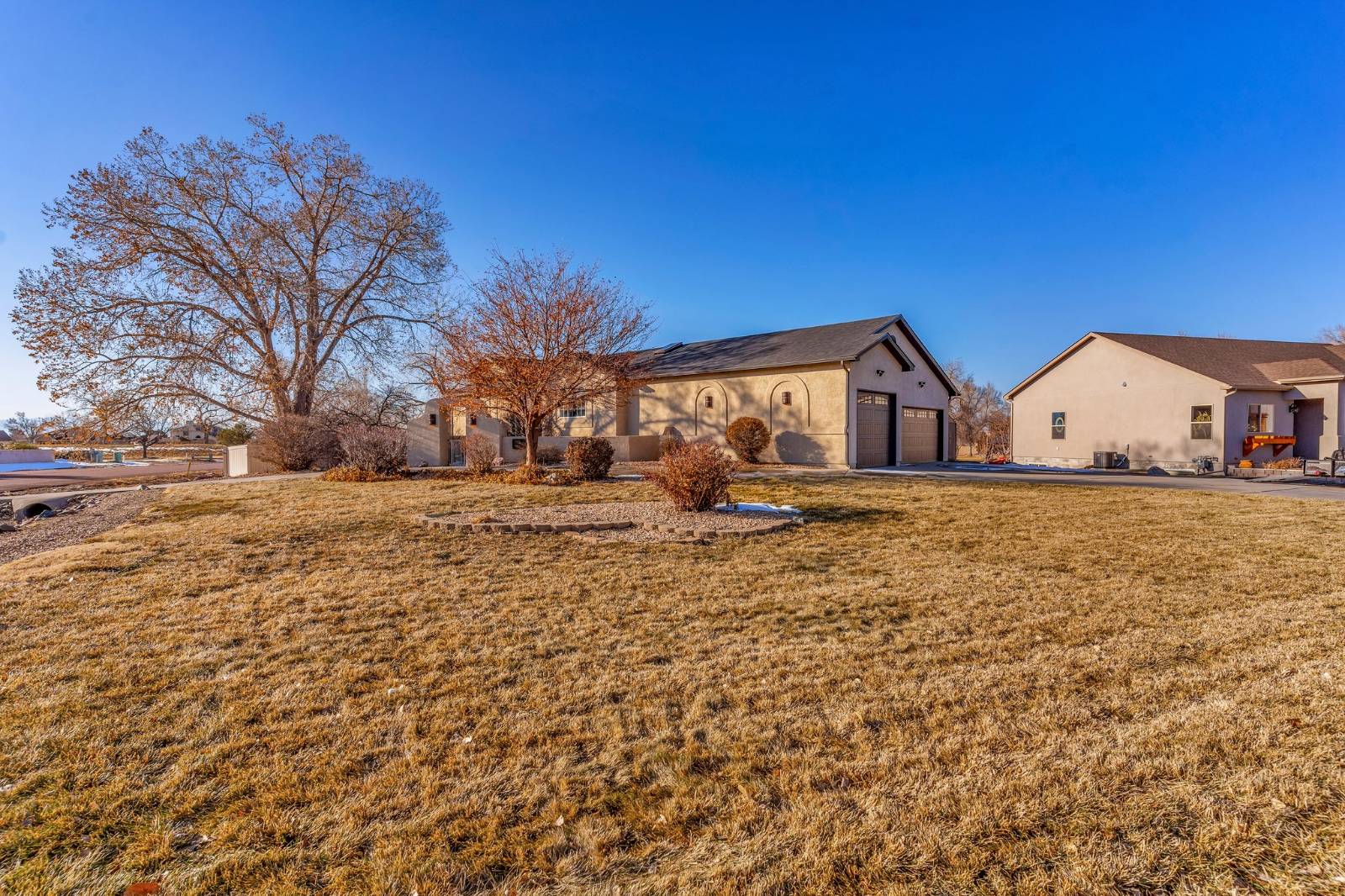 ;
;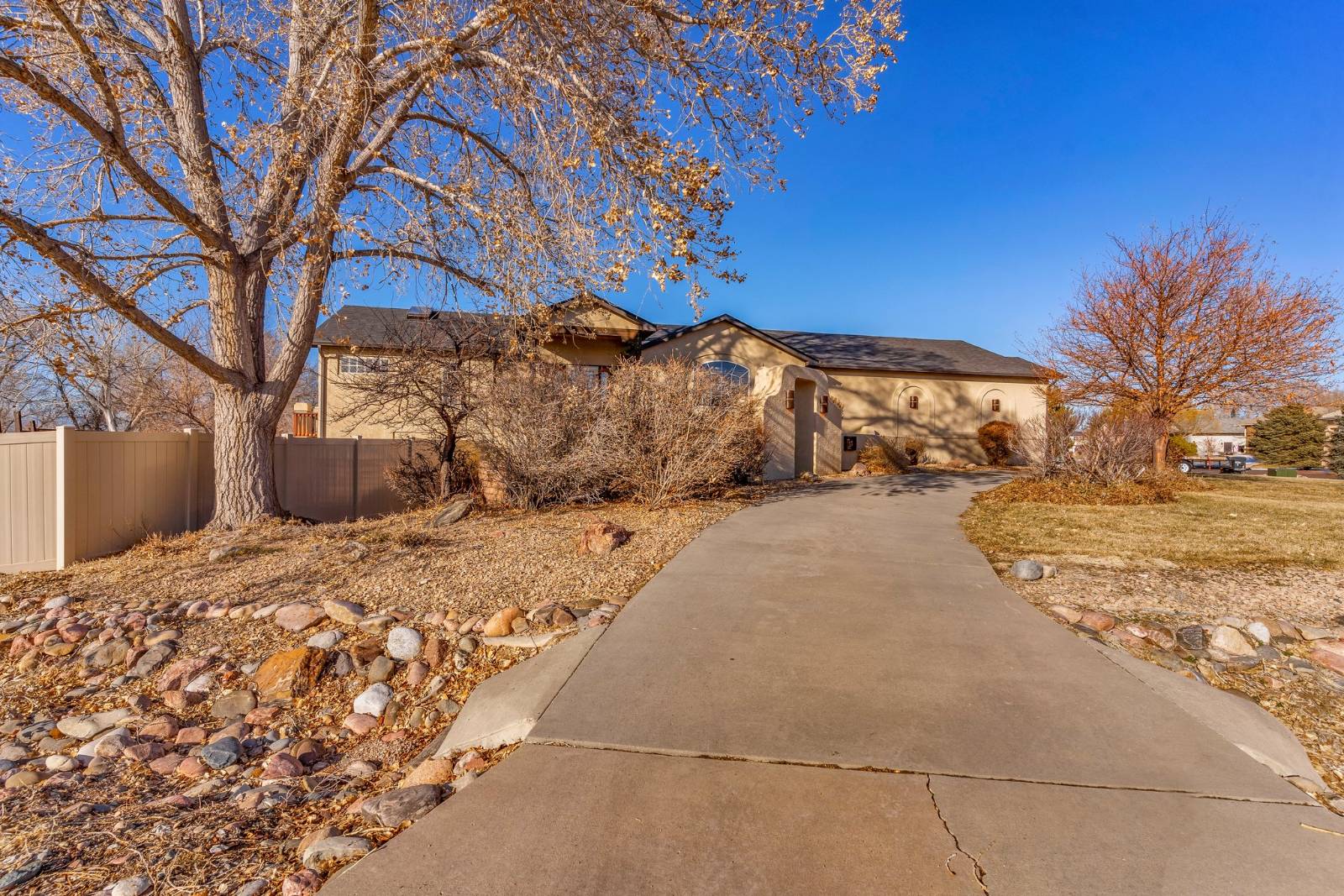 ;
;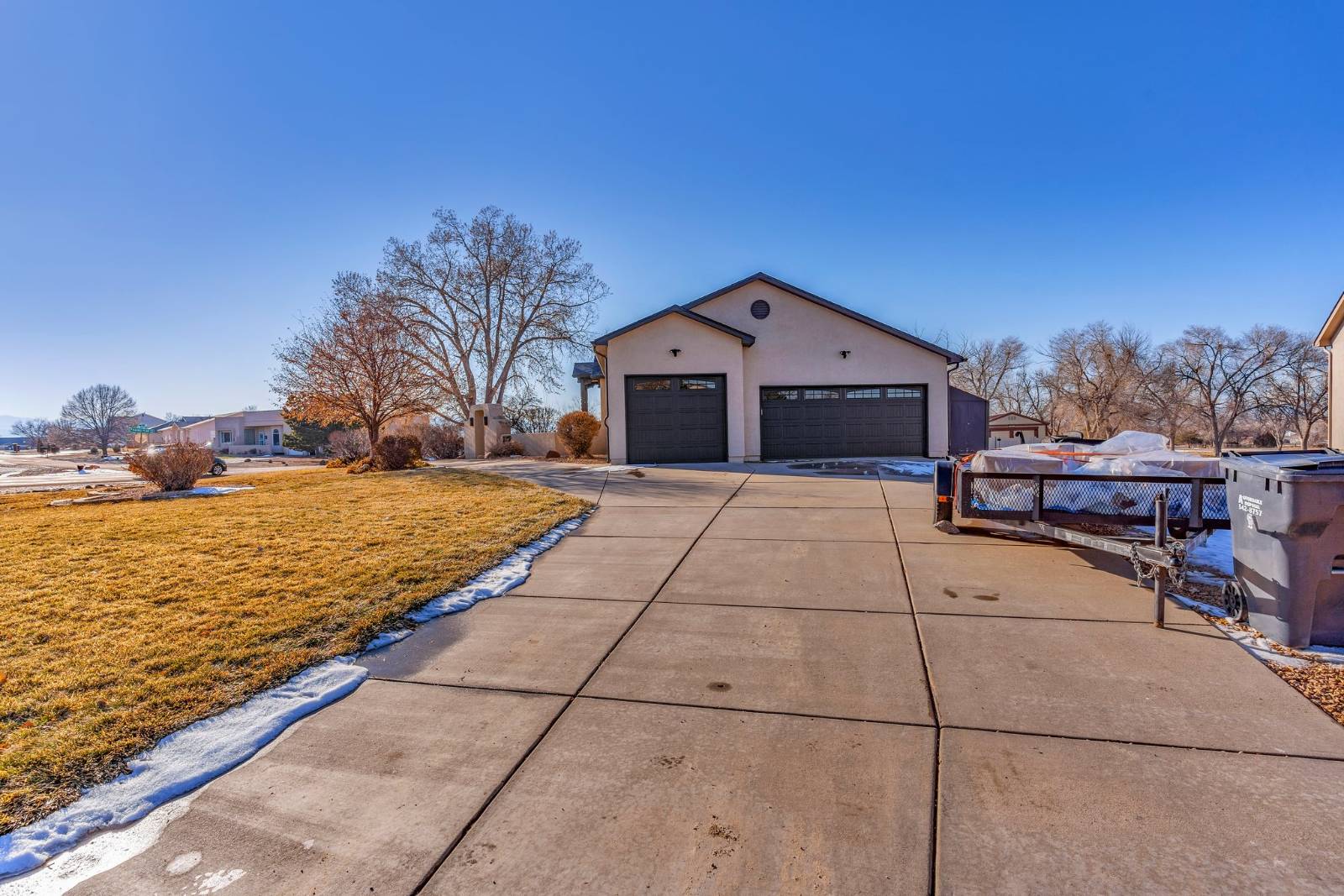 ;
;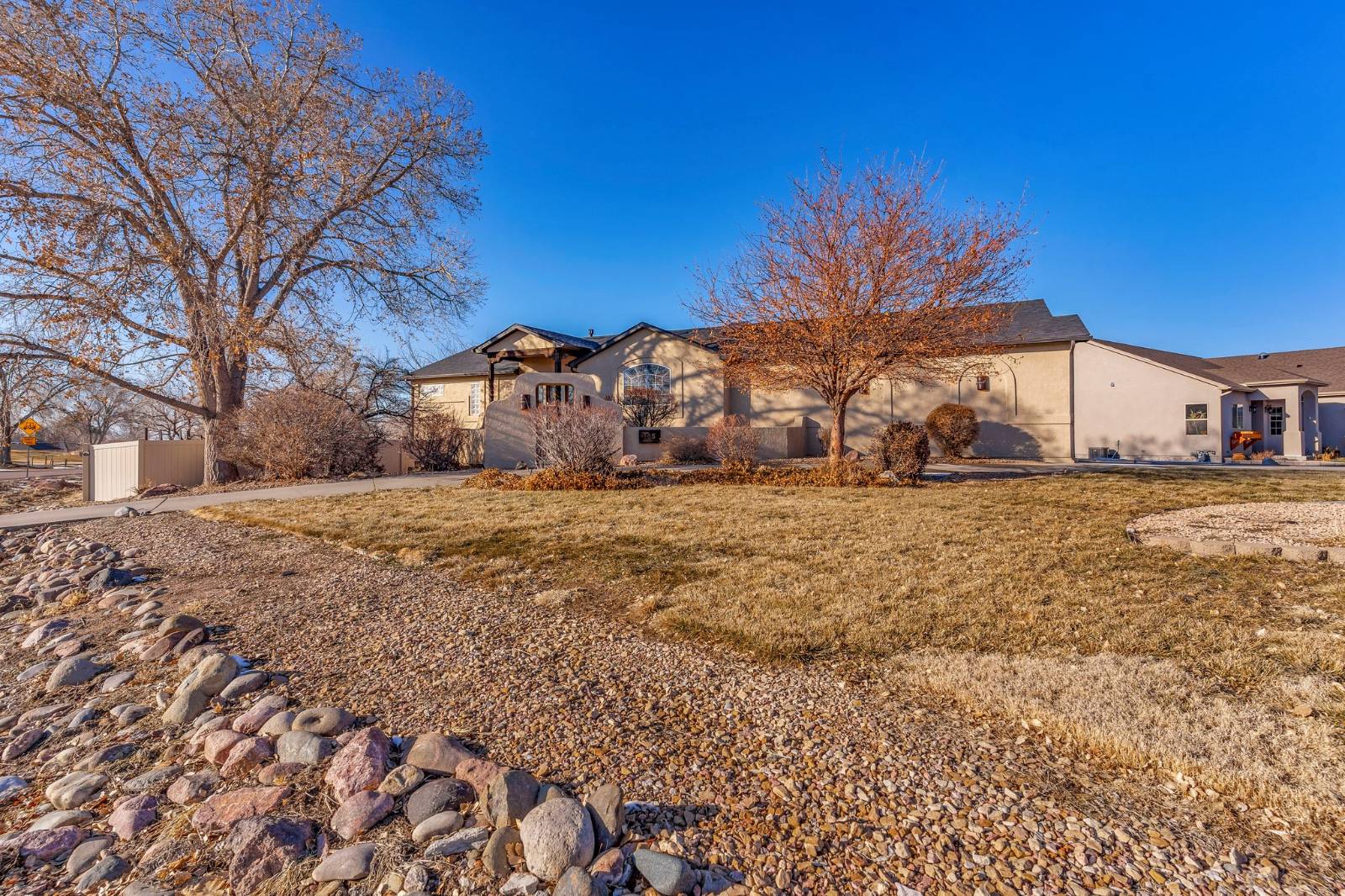 ;
;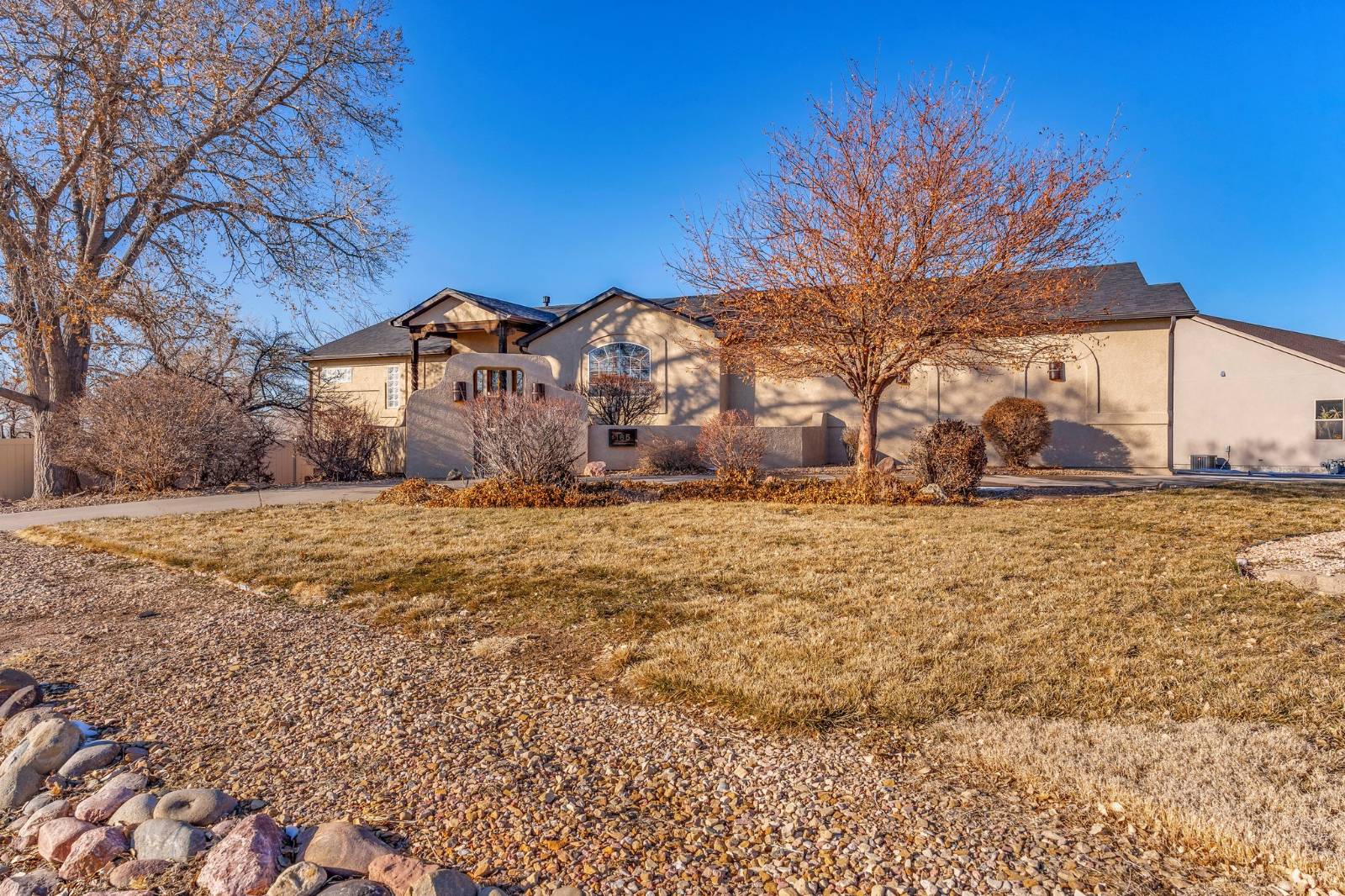 ;
;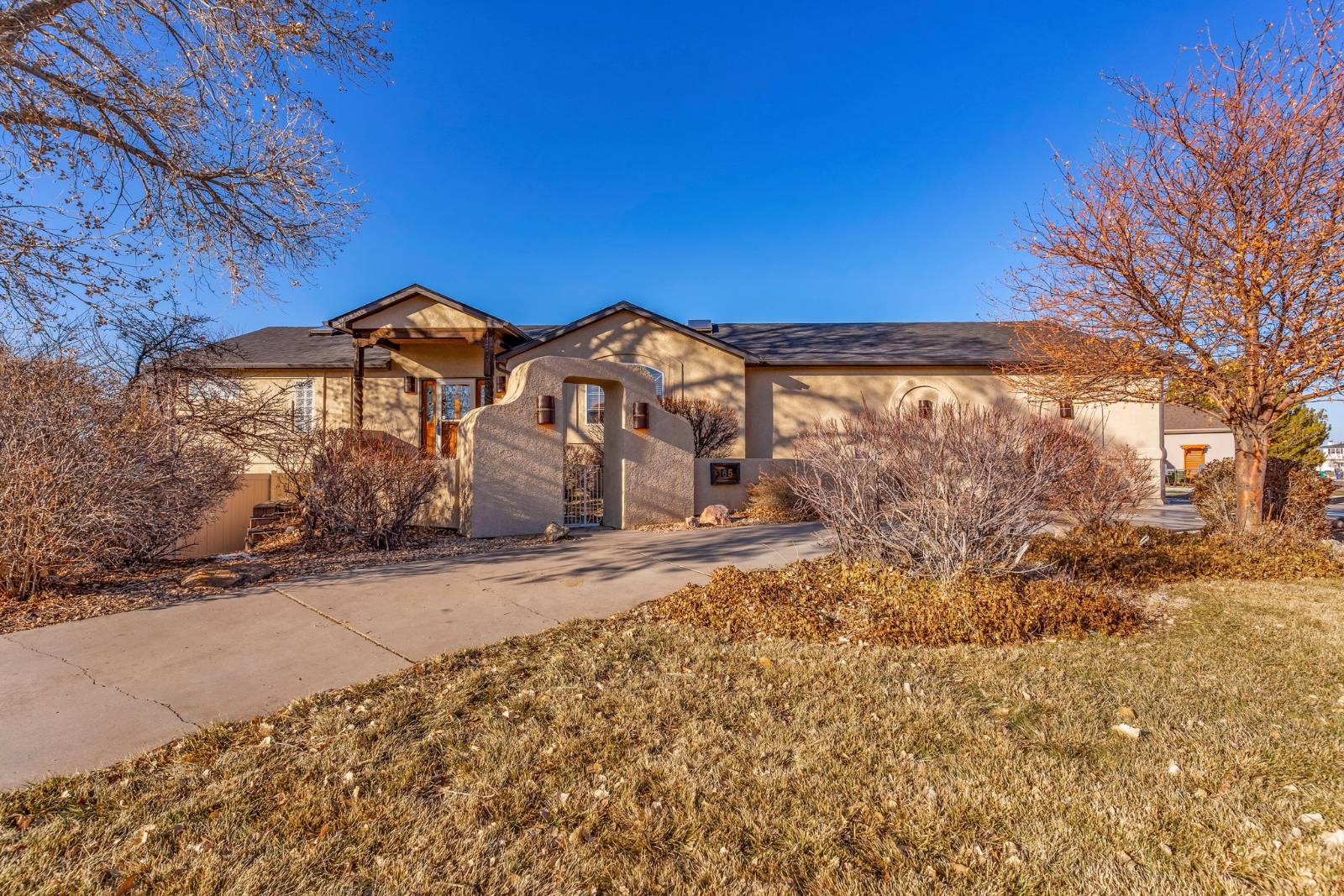 ;
;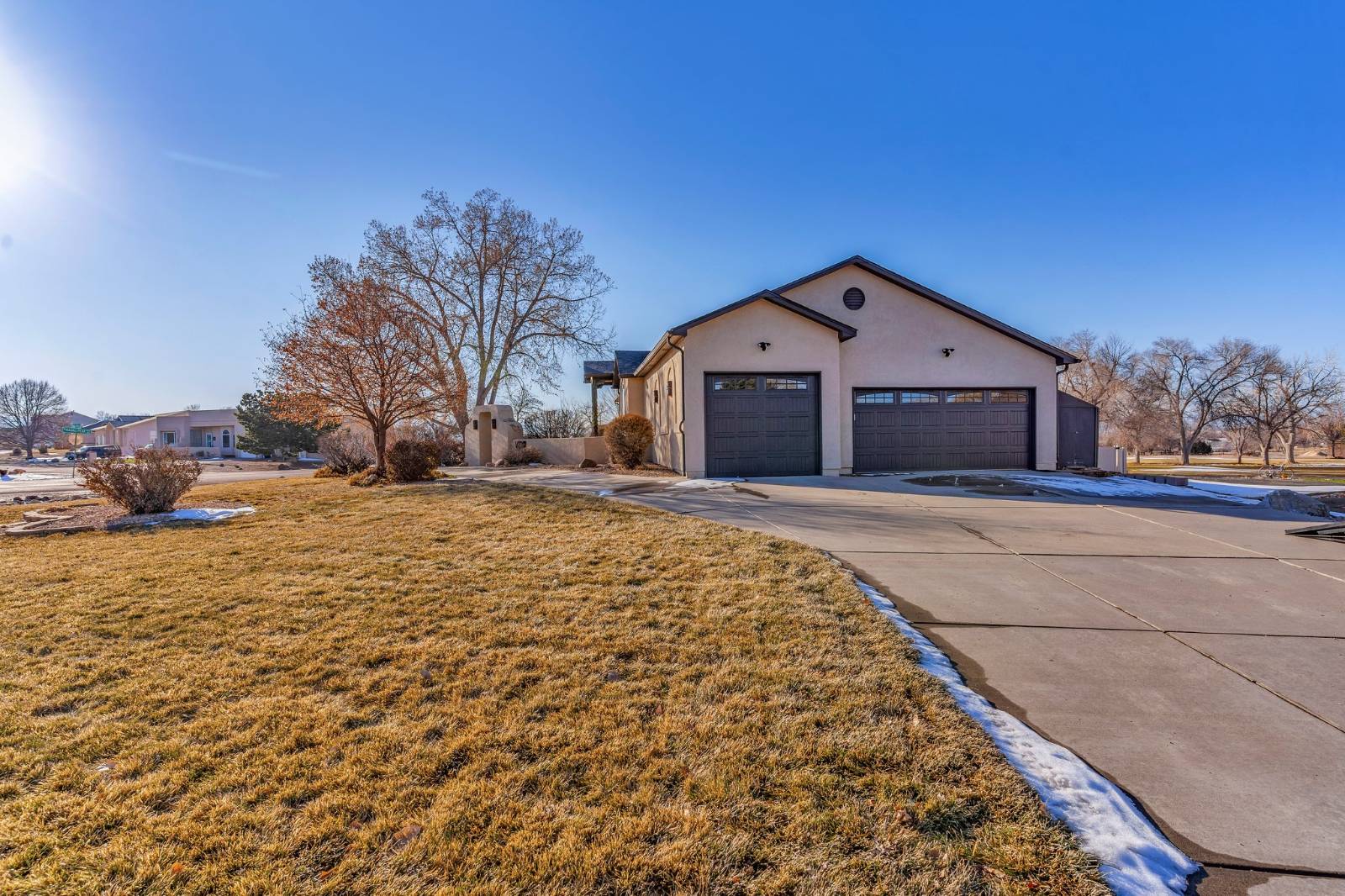 ;
;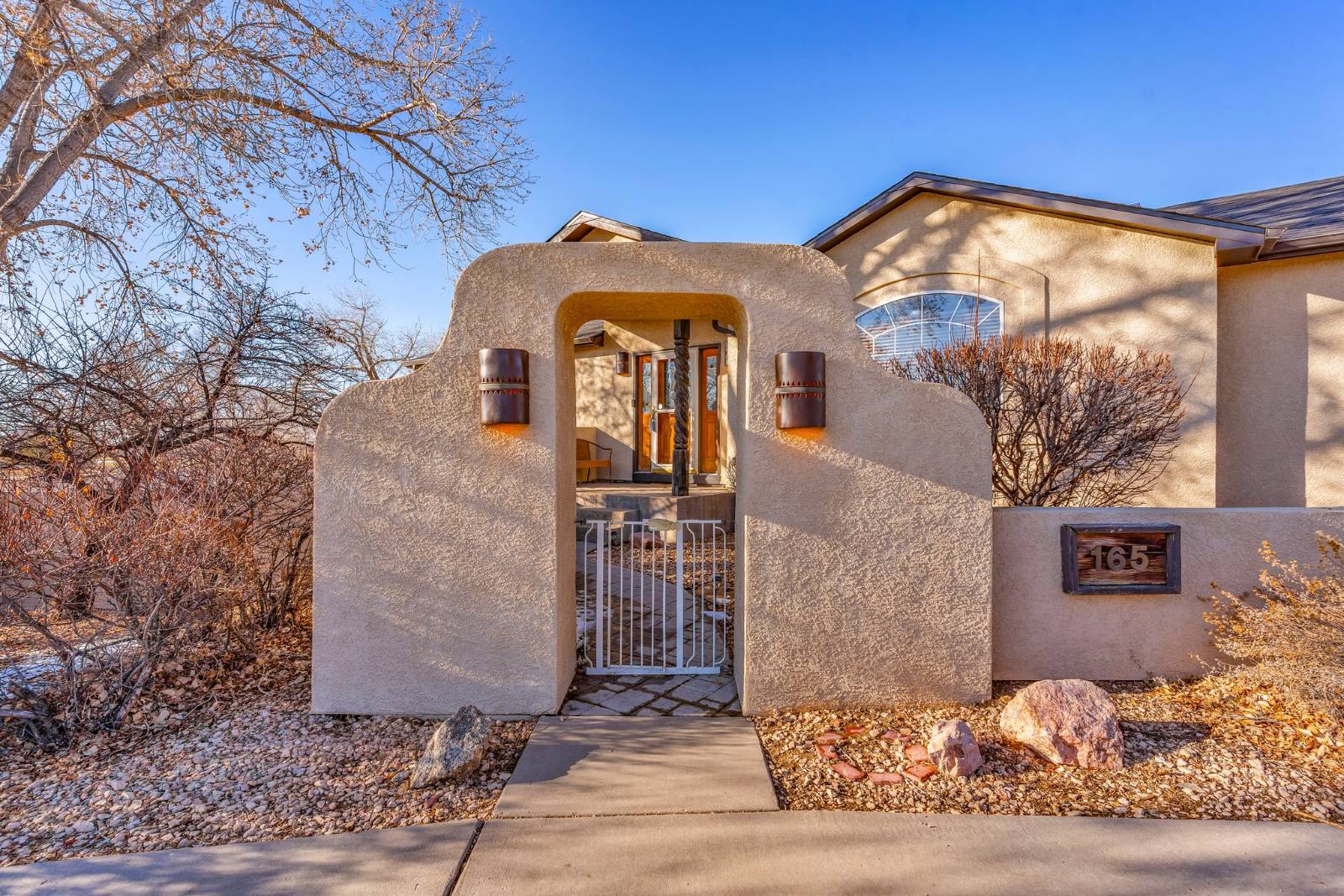 ;
;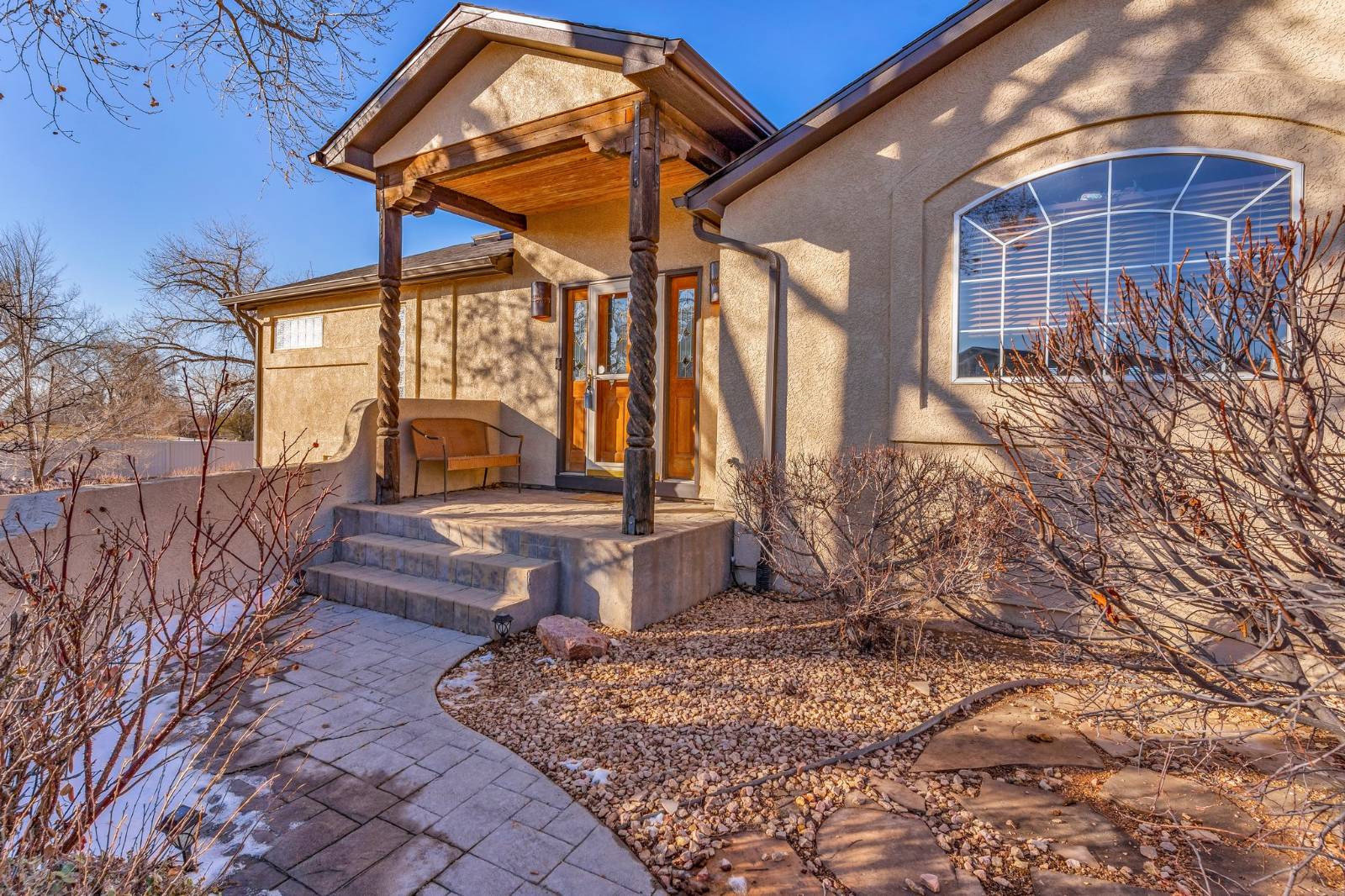 ;
;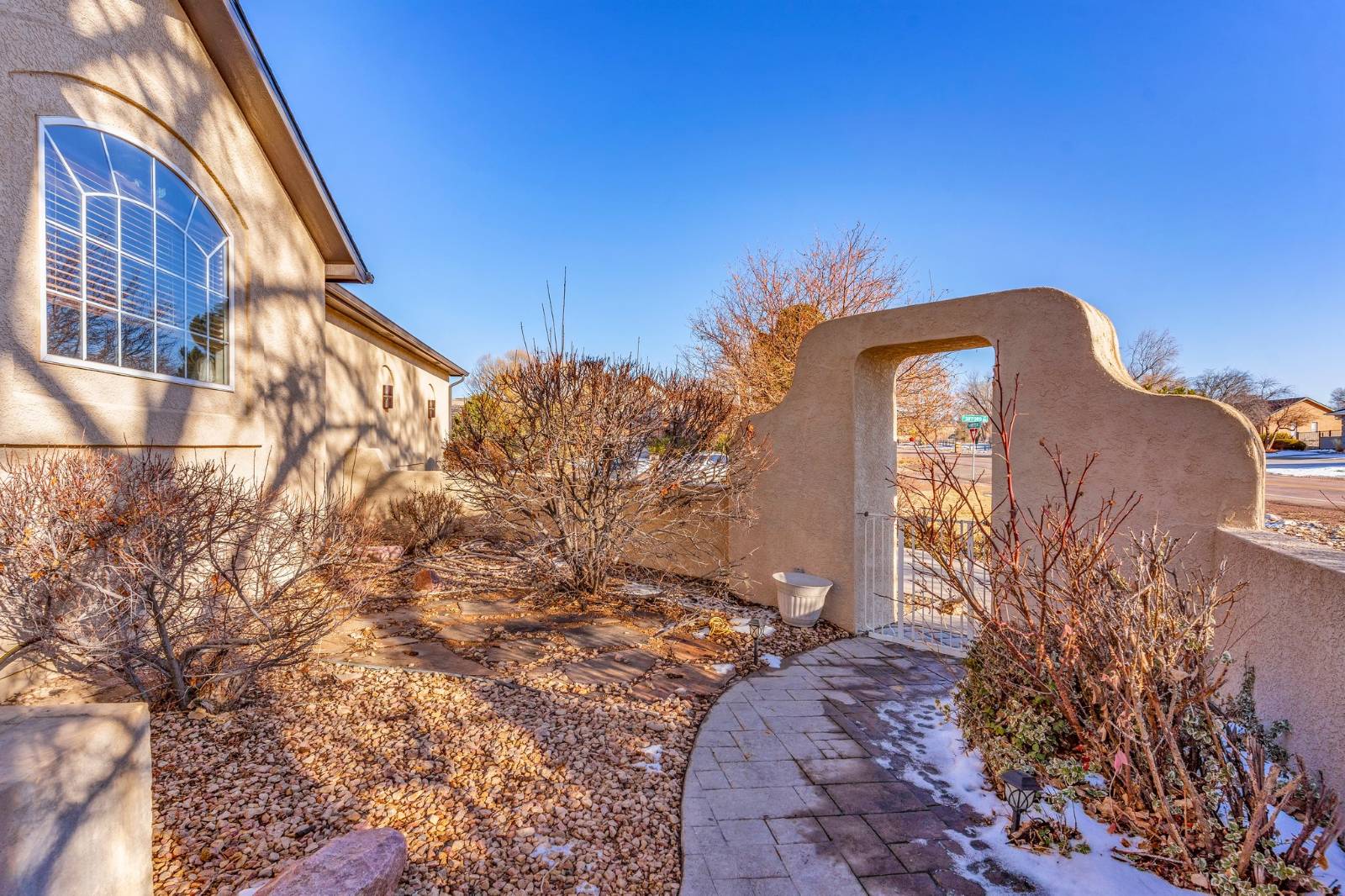 ;
;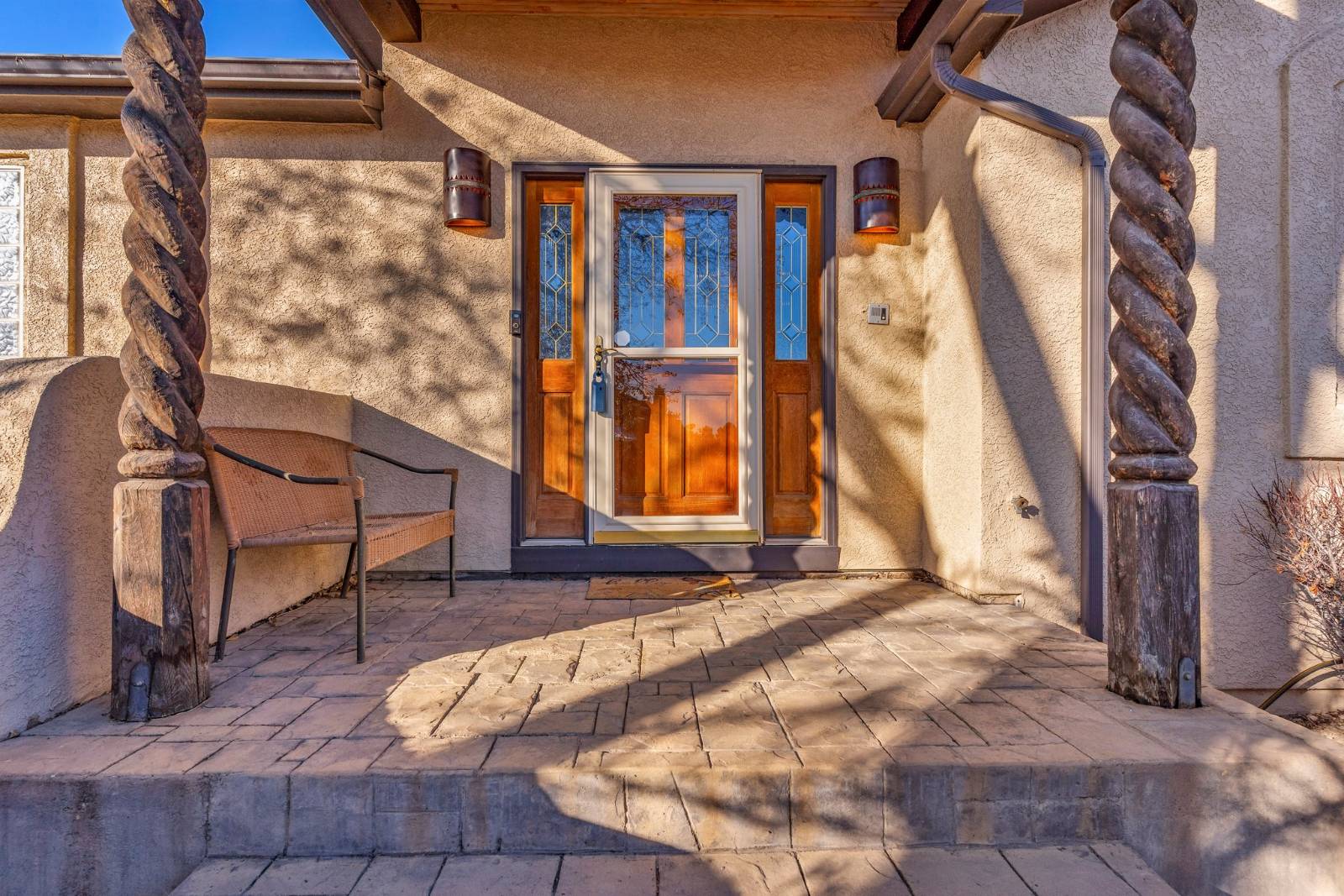 ;
;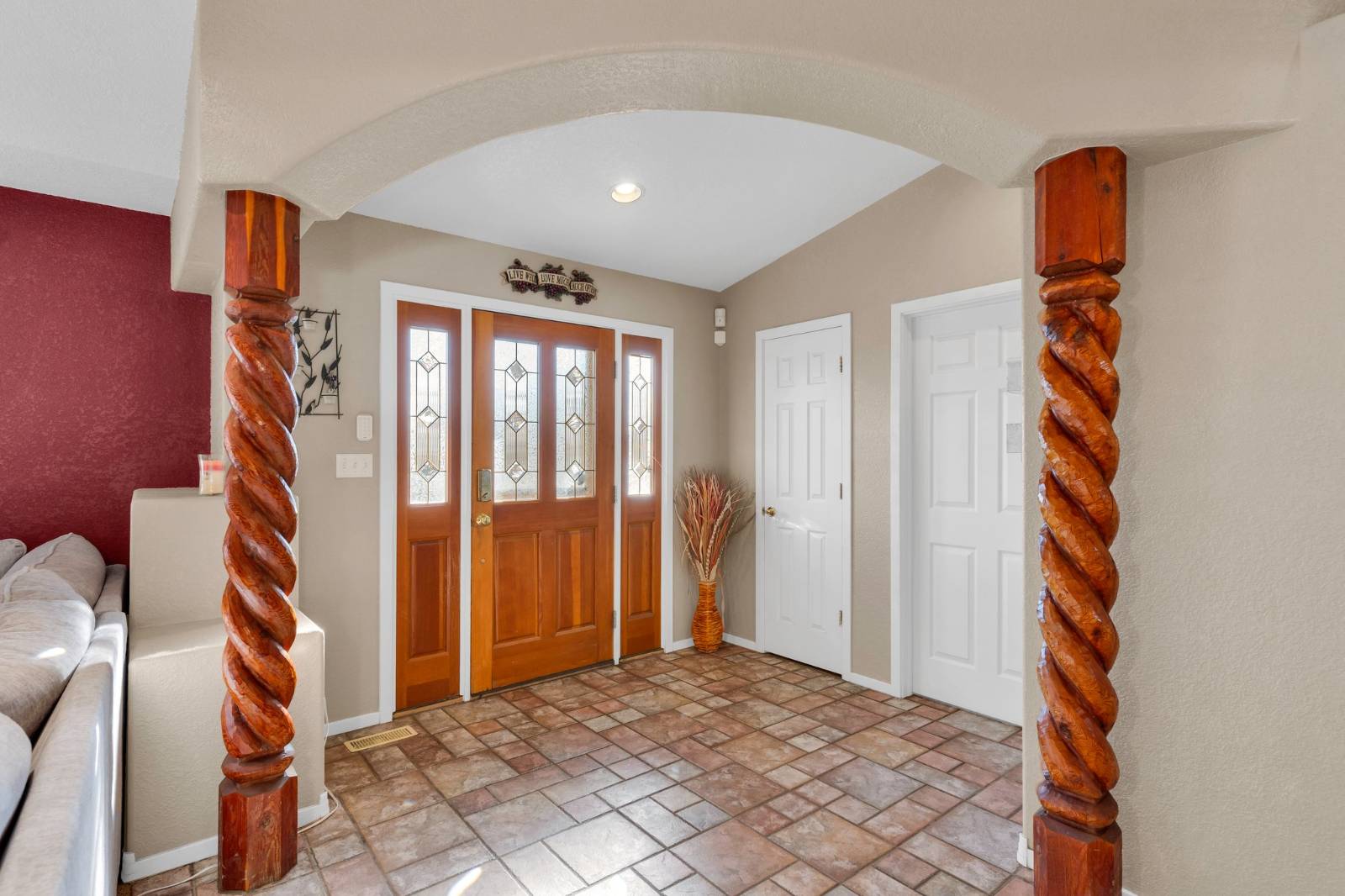 ;
;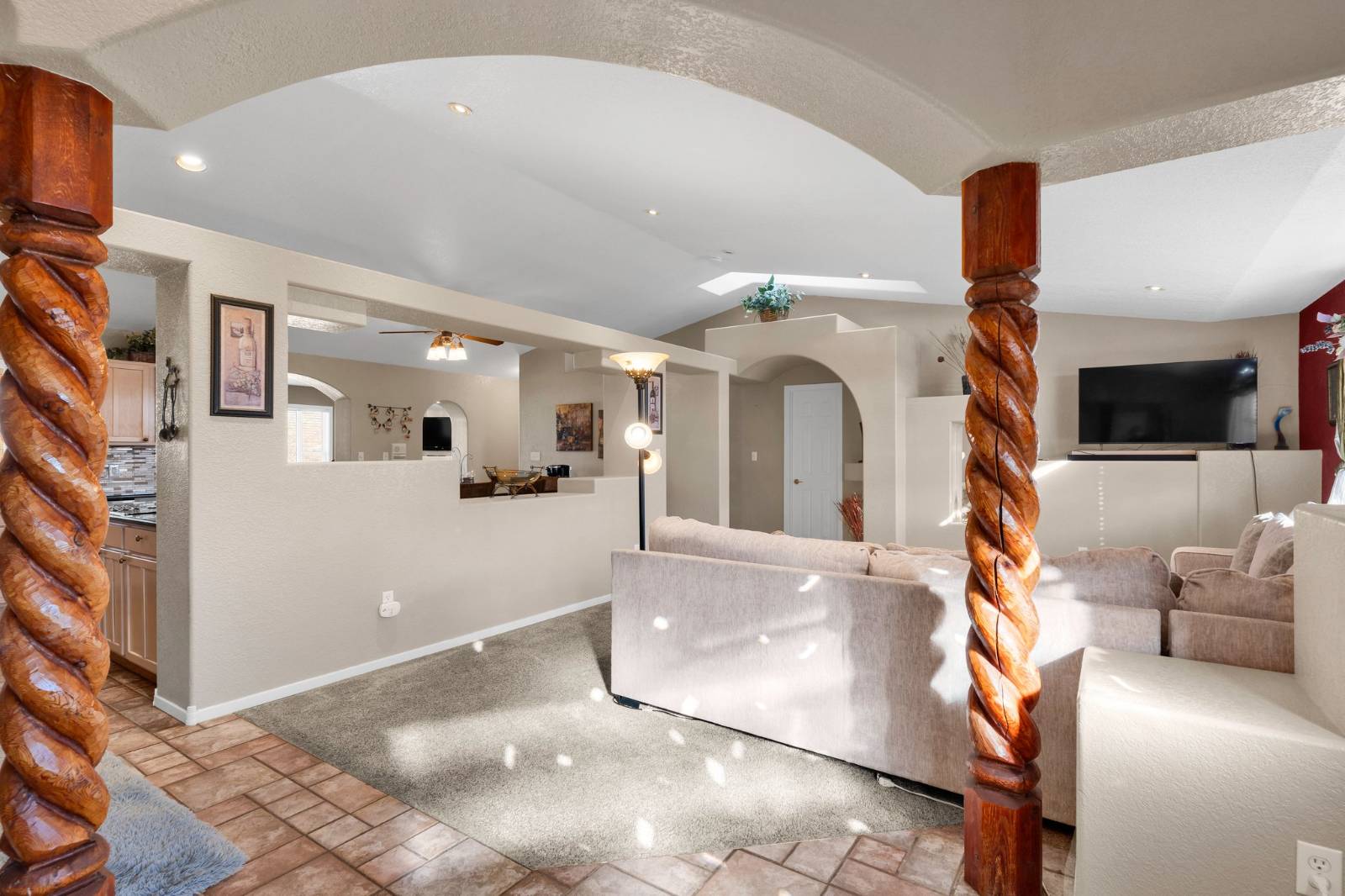 ;
;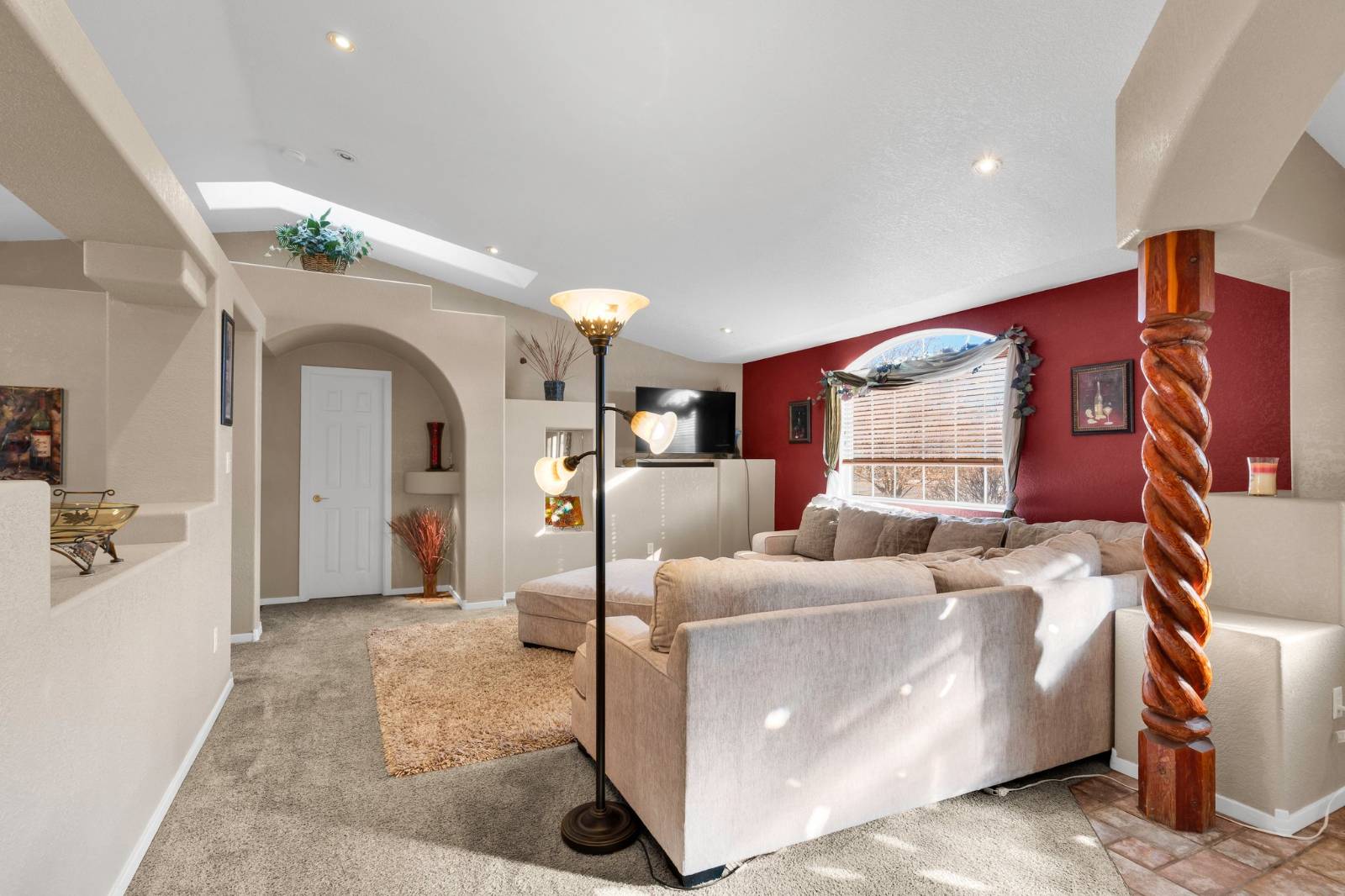 ;
;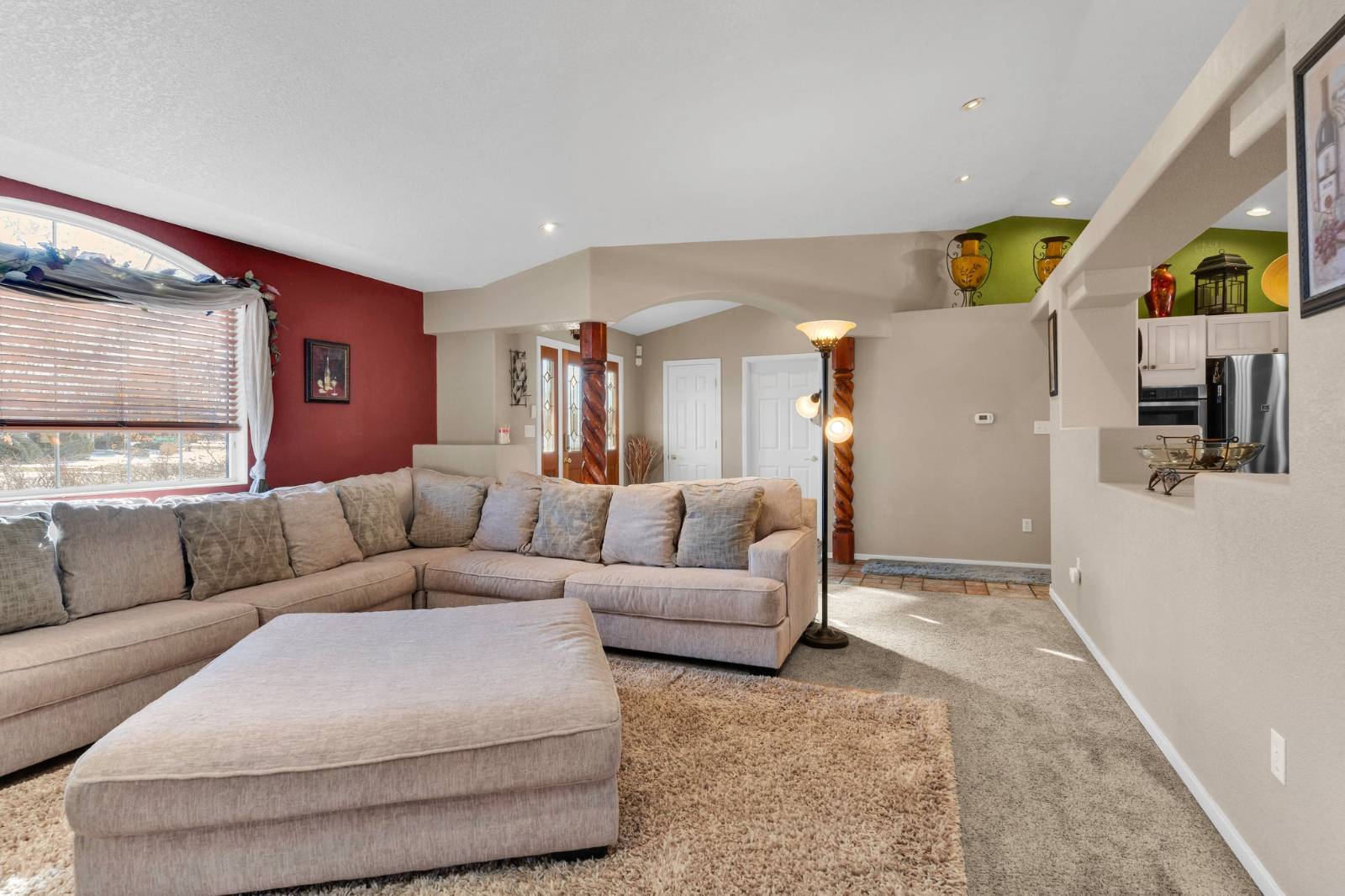 ;
;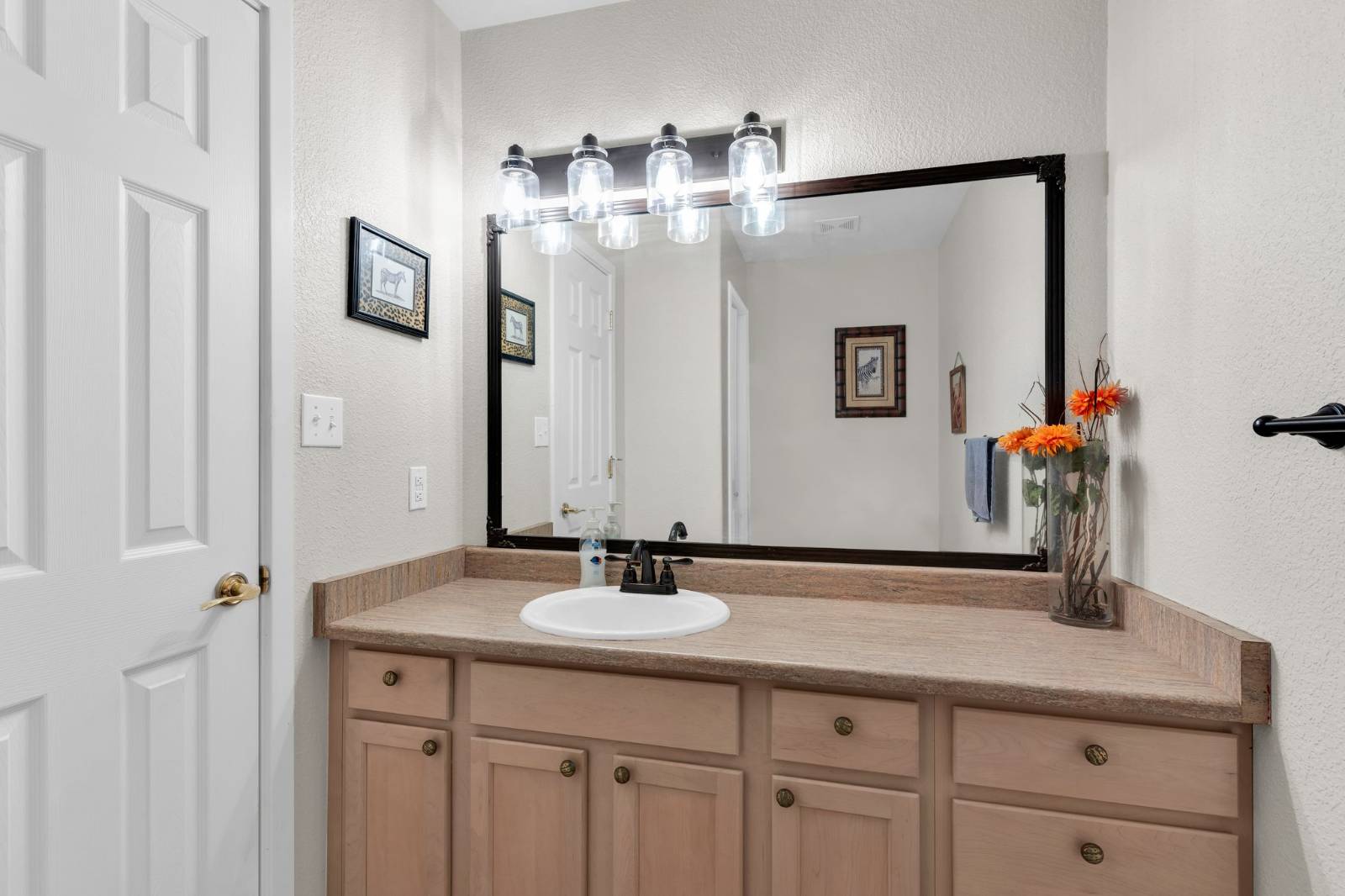 ;
;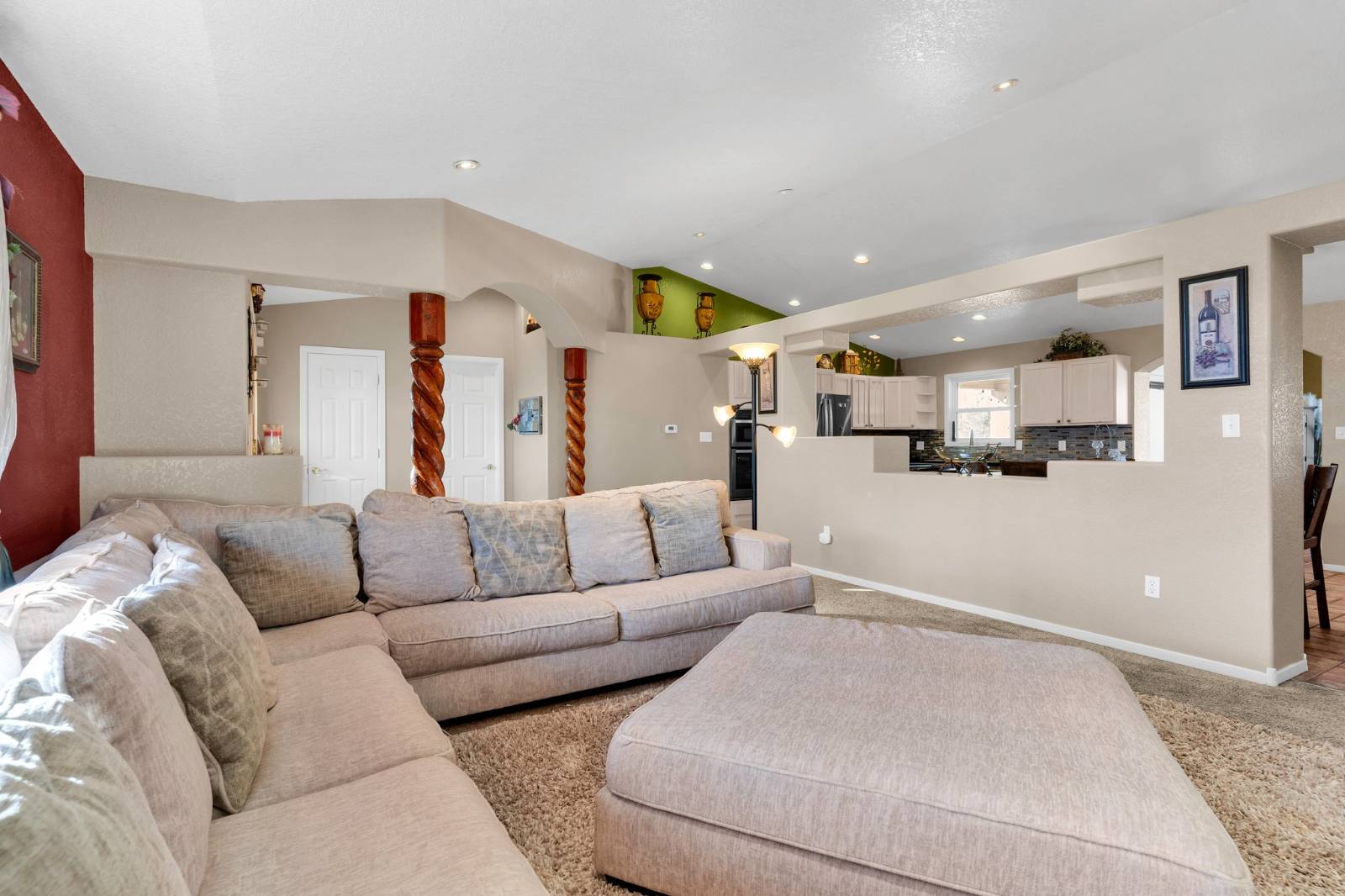 ;
;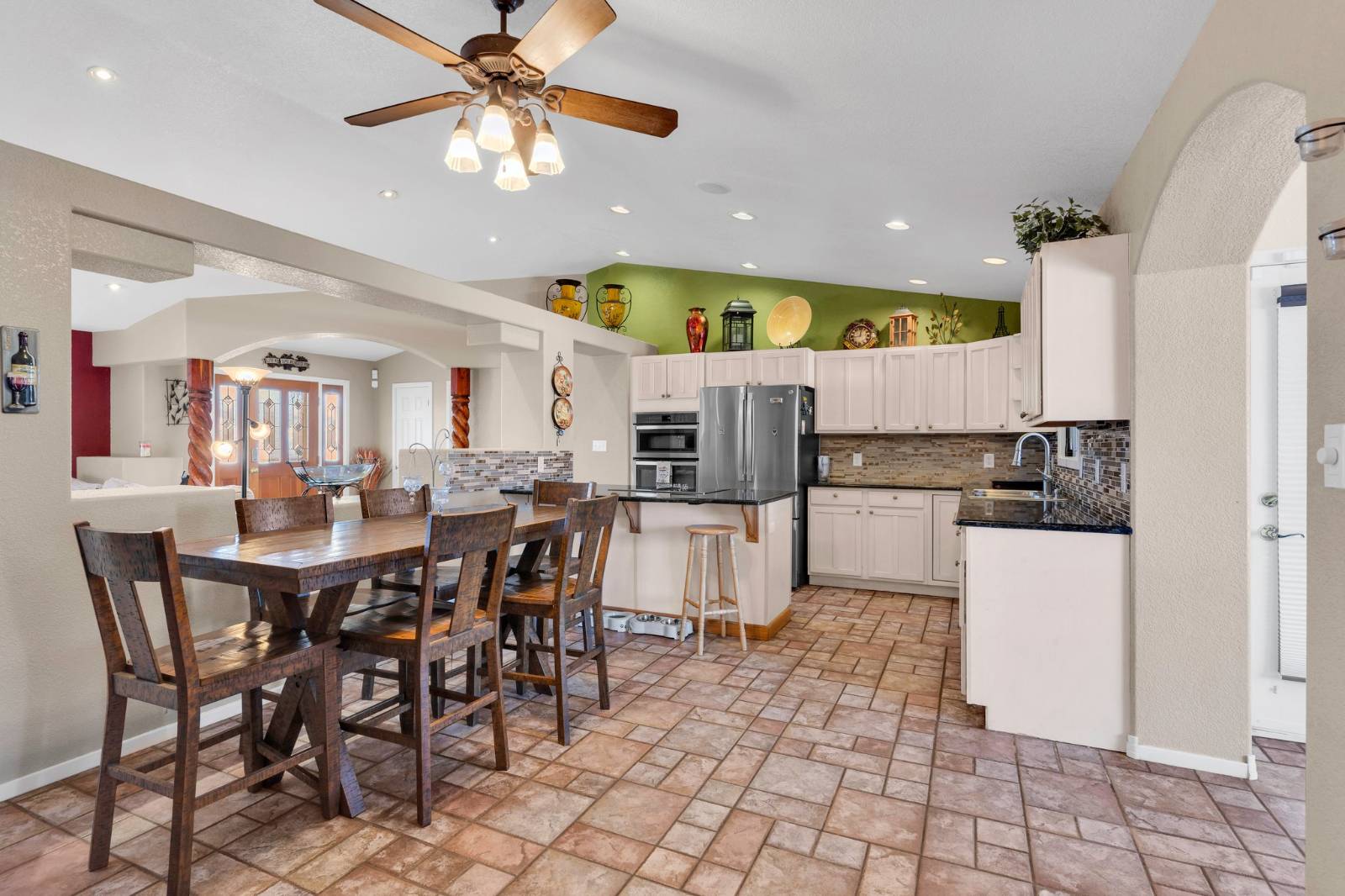 ;
;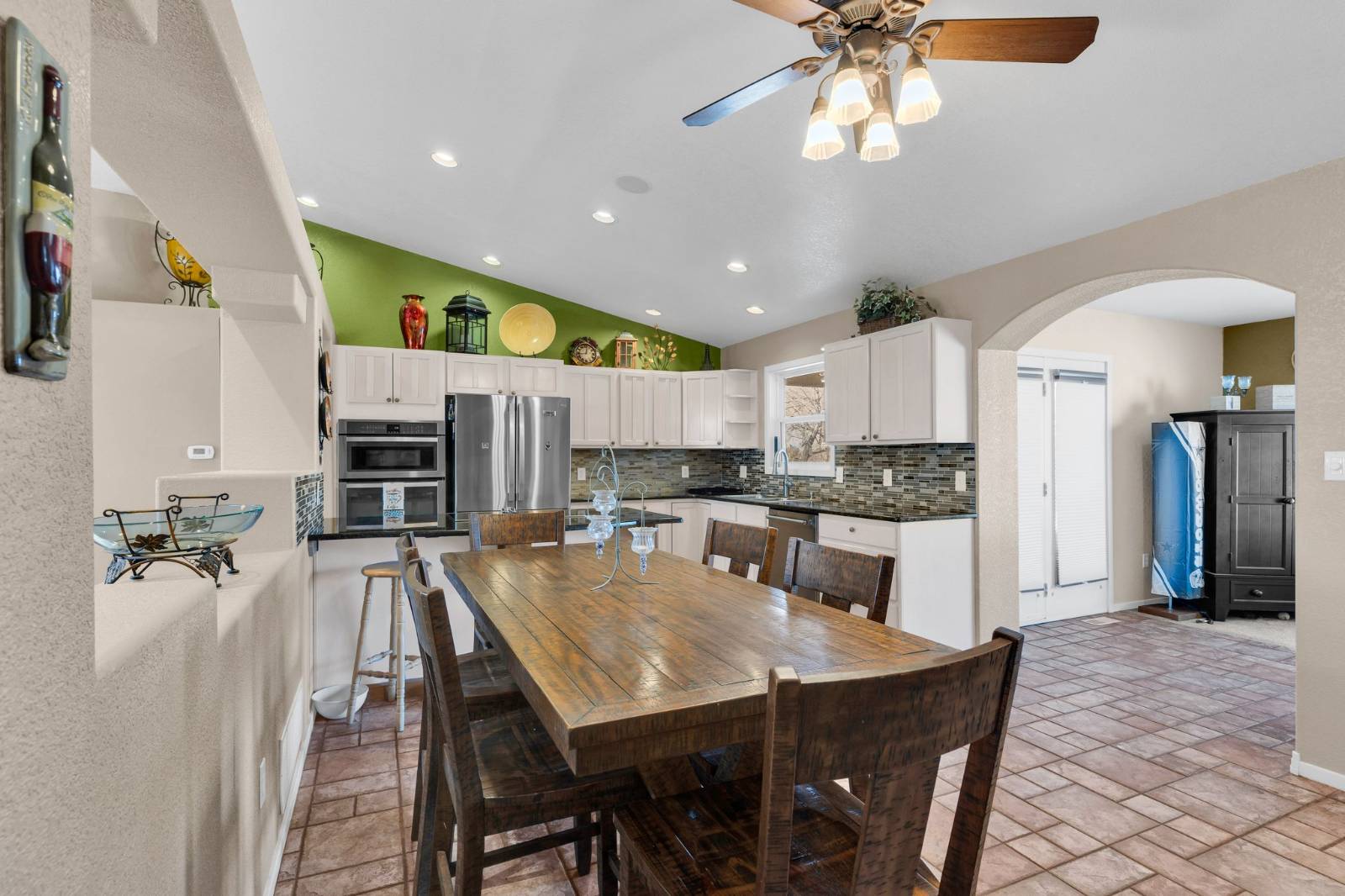 ;
;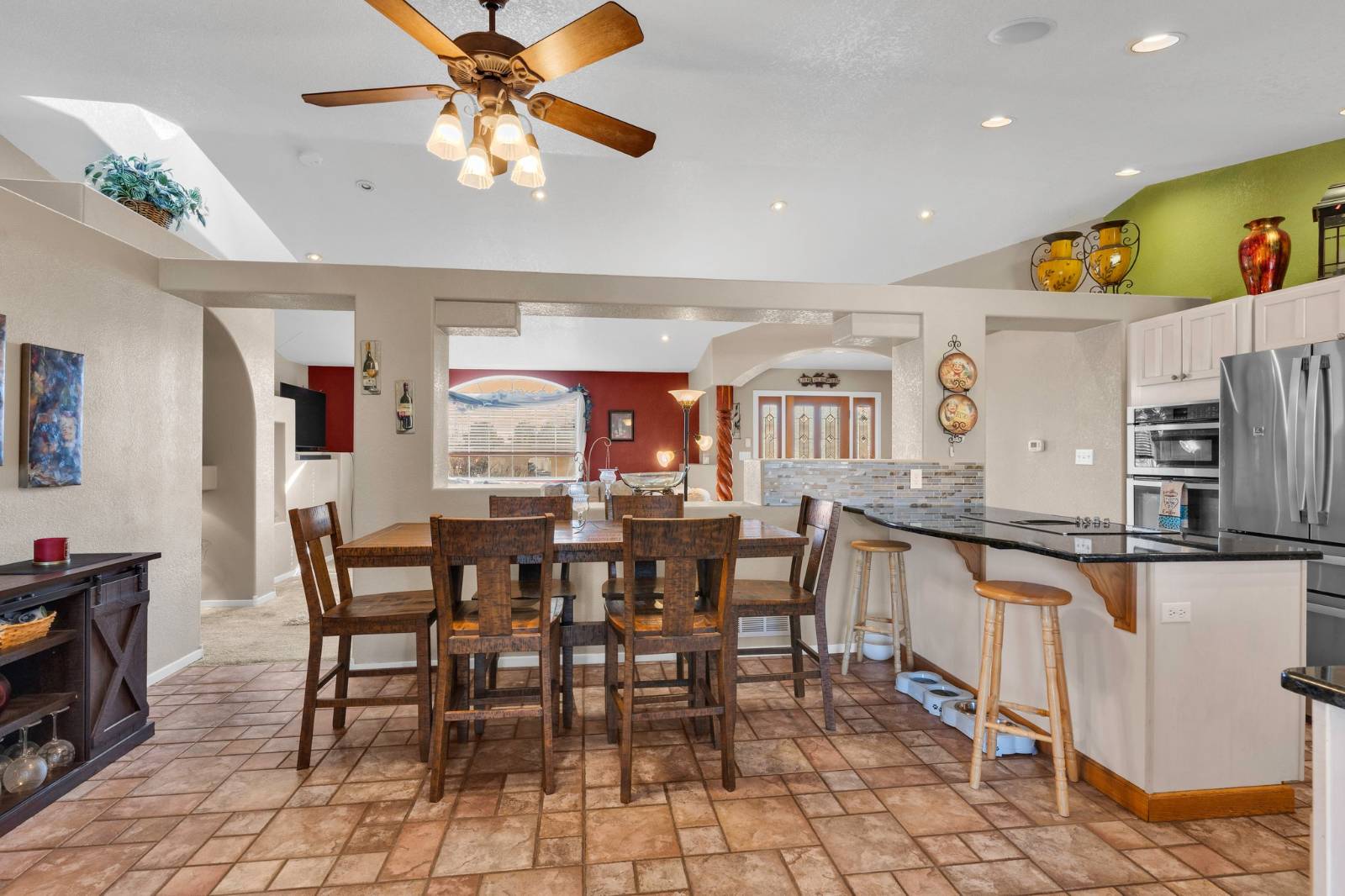 ;
;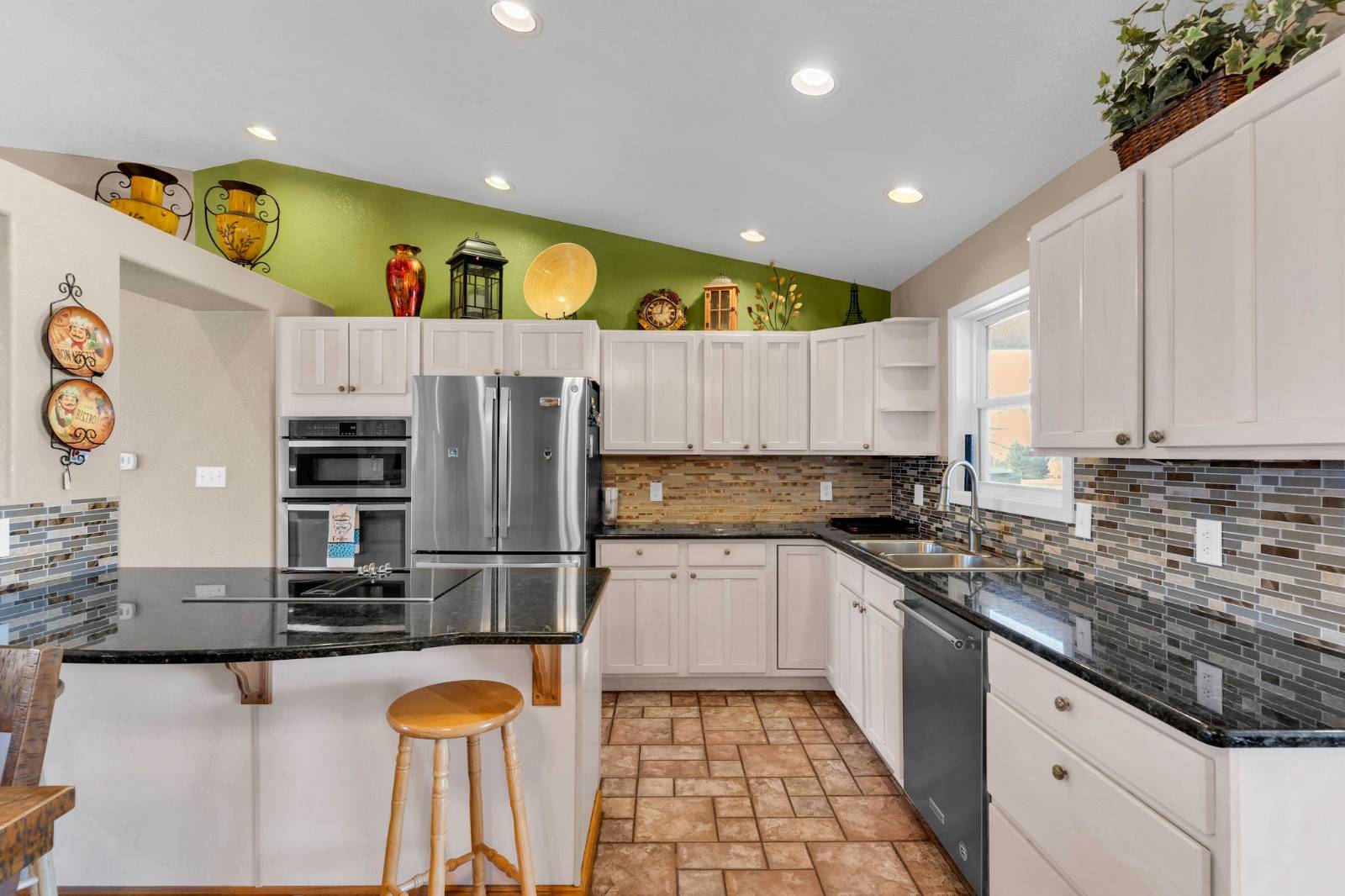 ;
;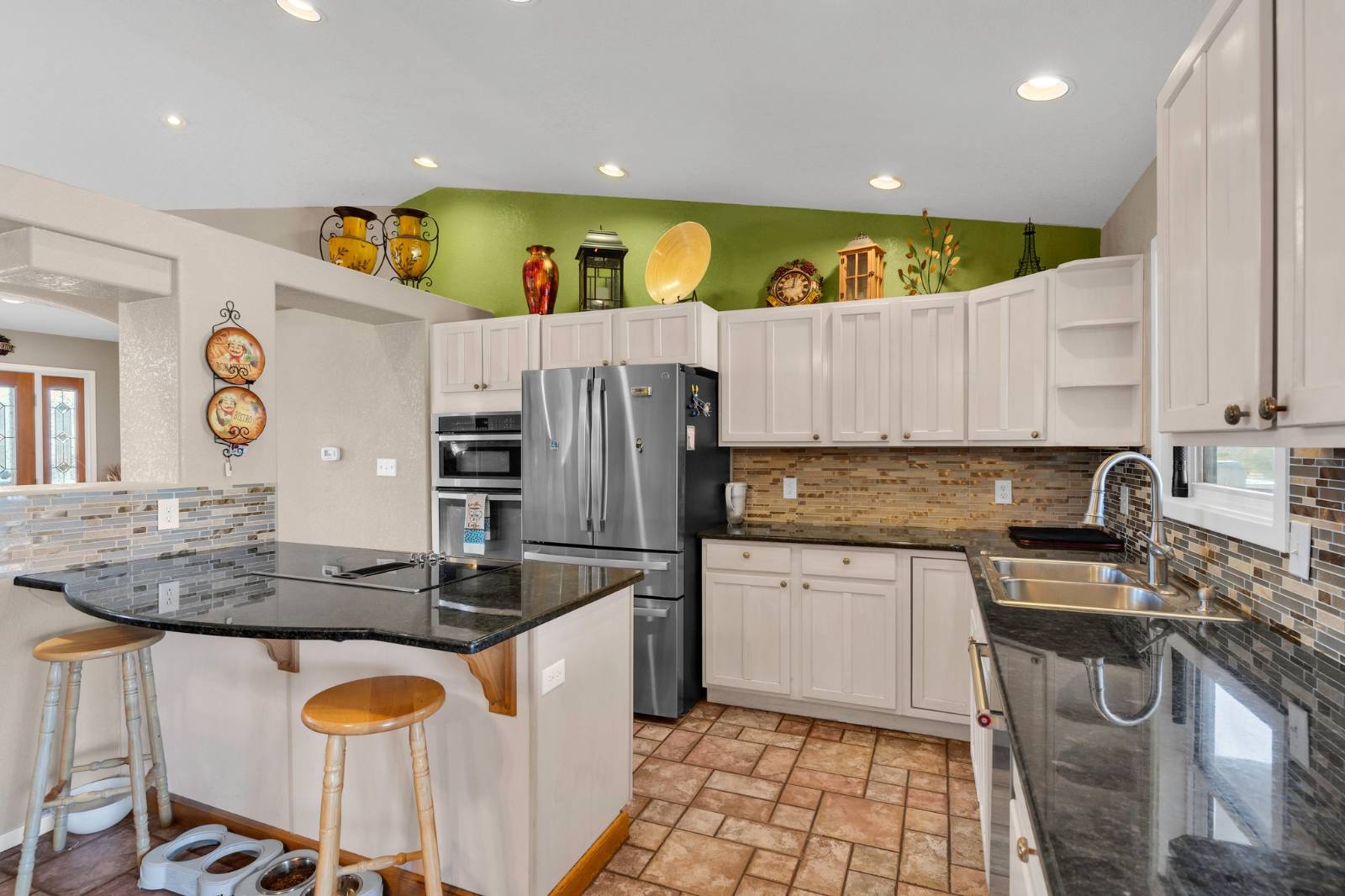 ;
;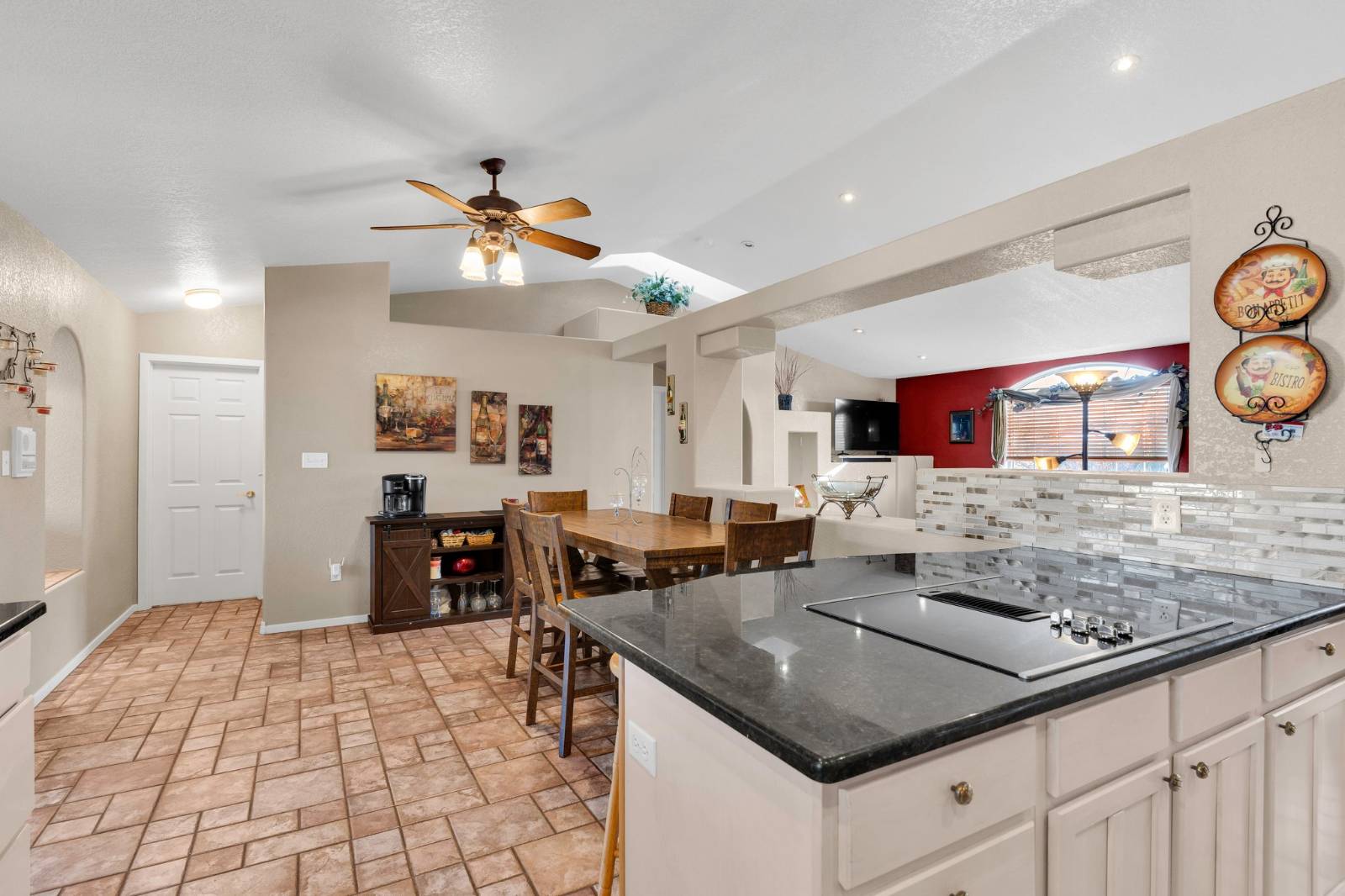 ;
;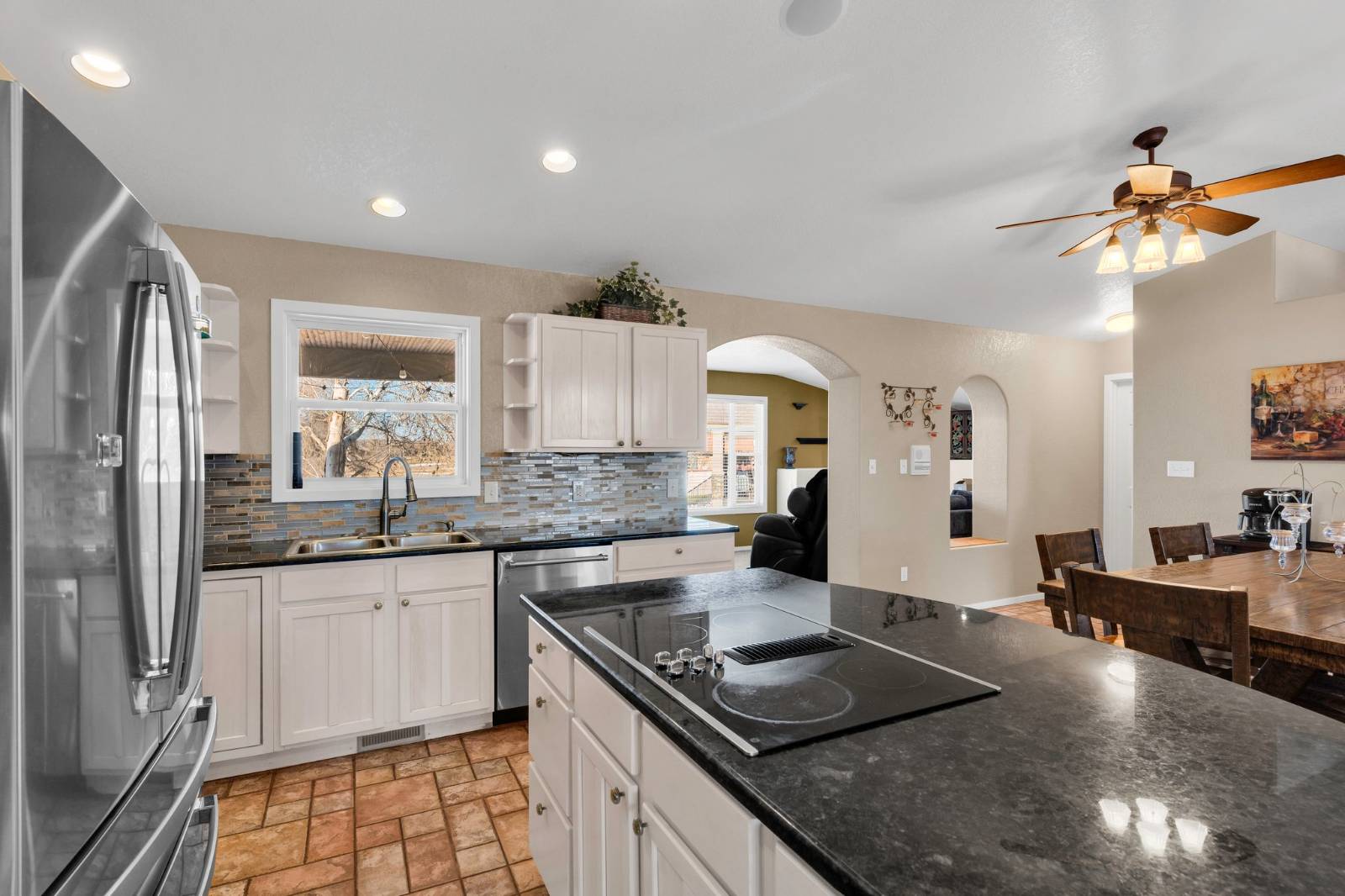 ;
;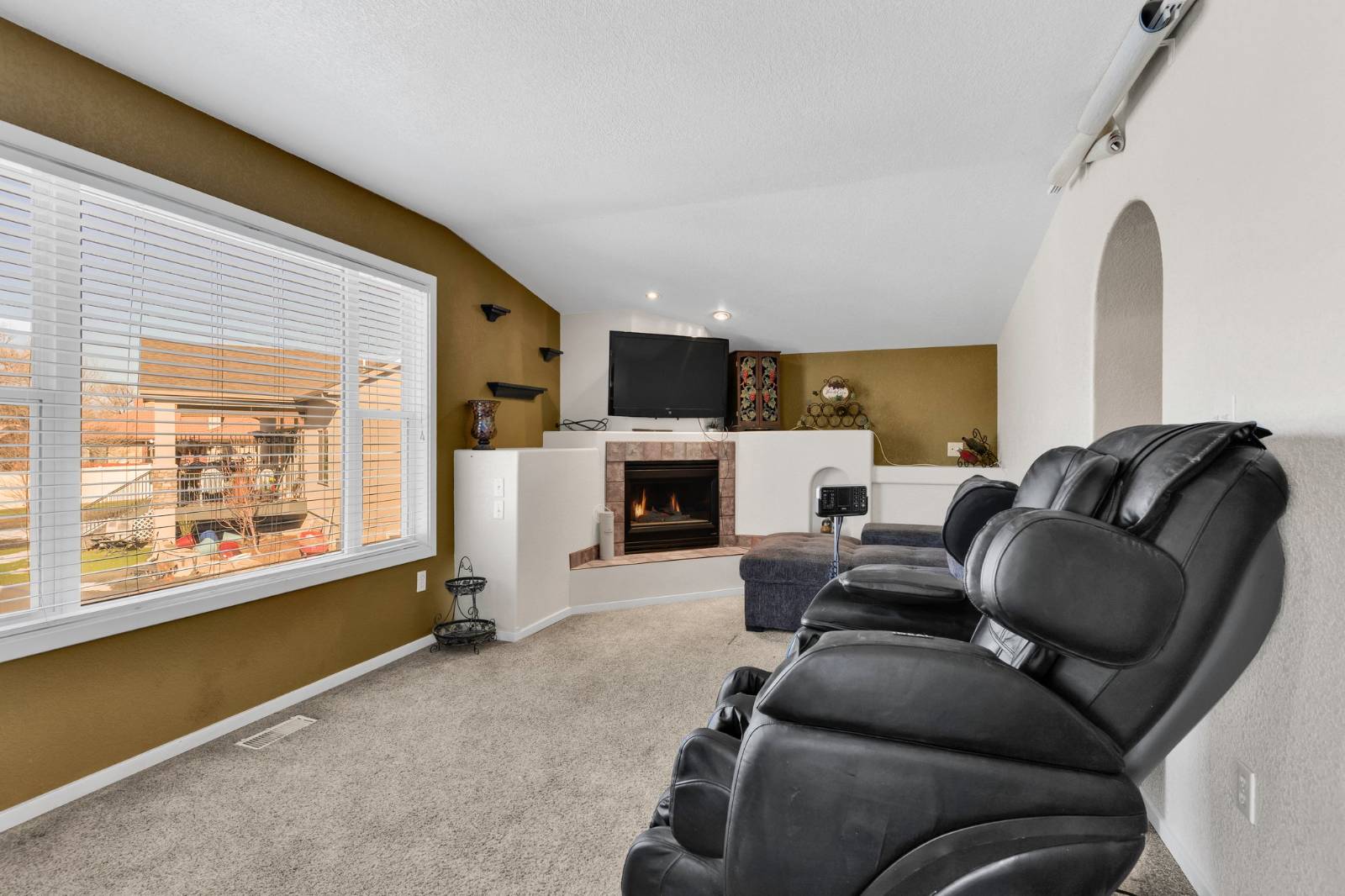 ;
;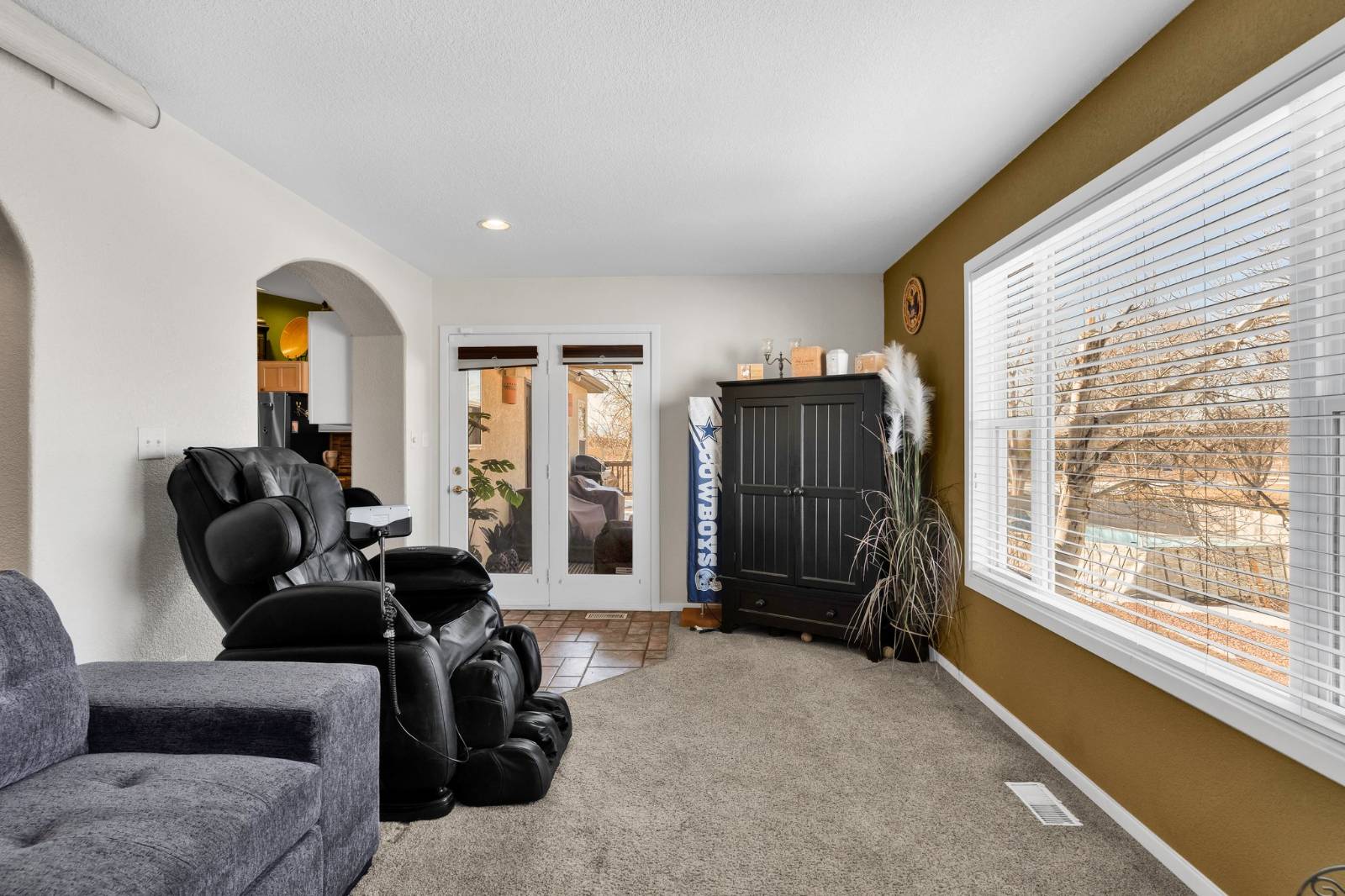 ;
;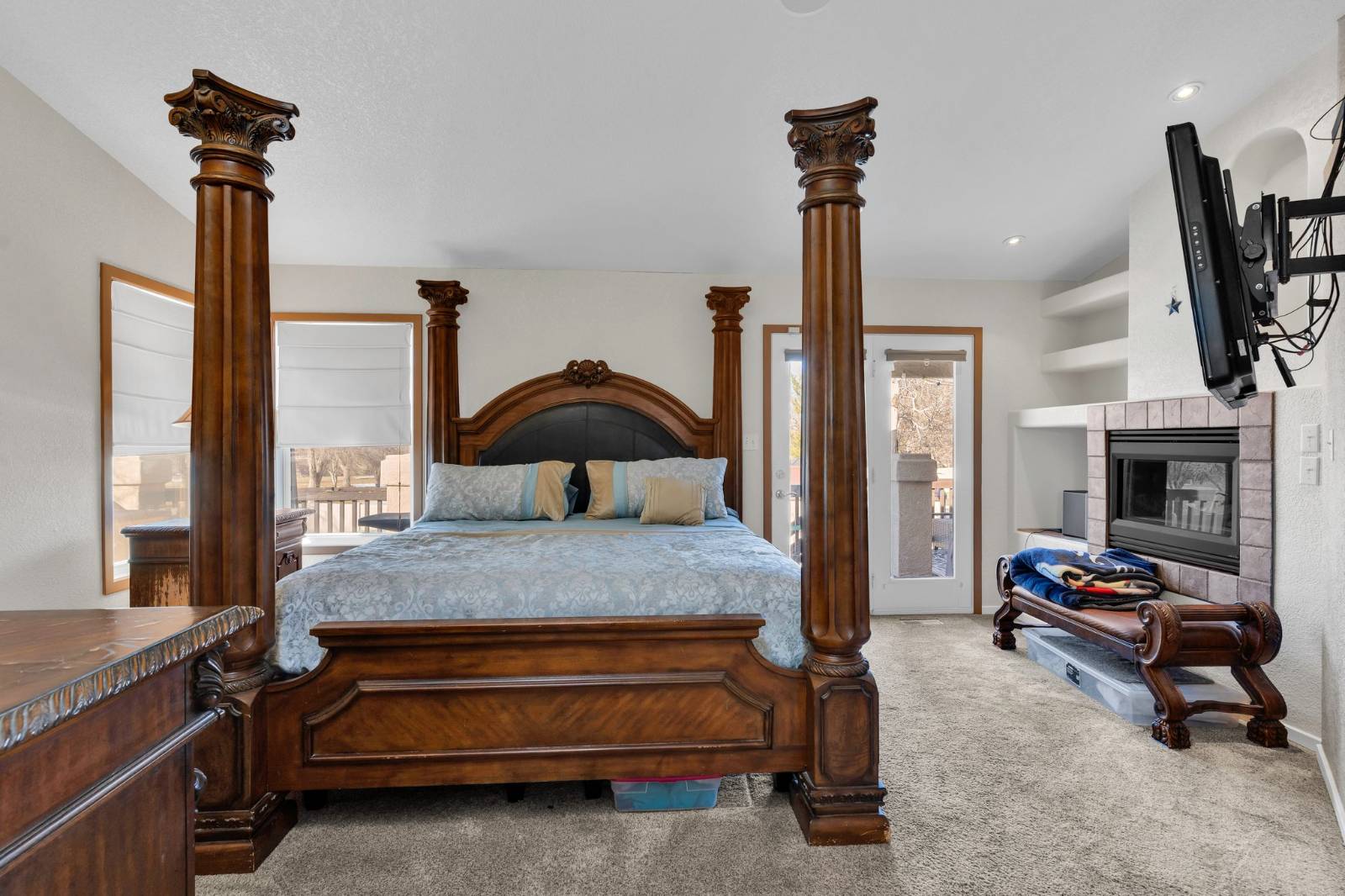 ;
;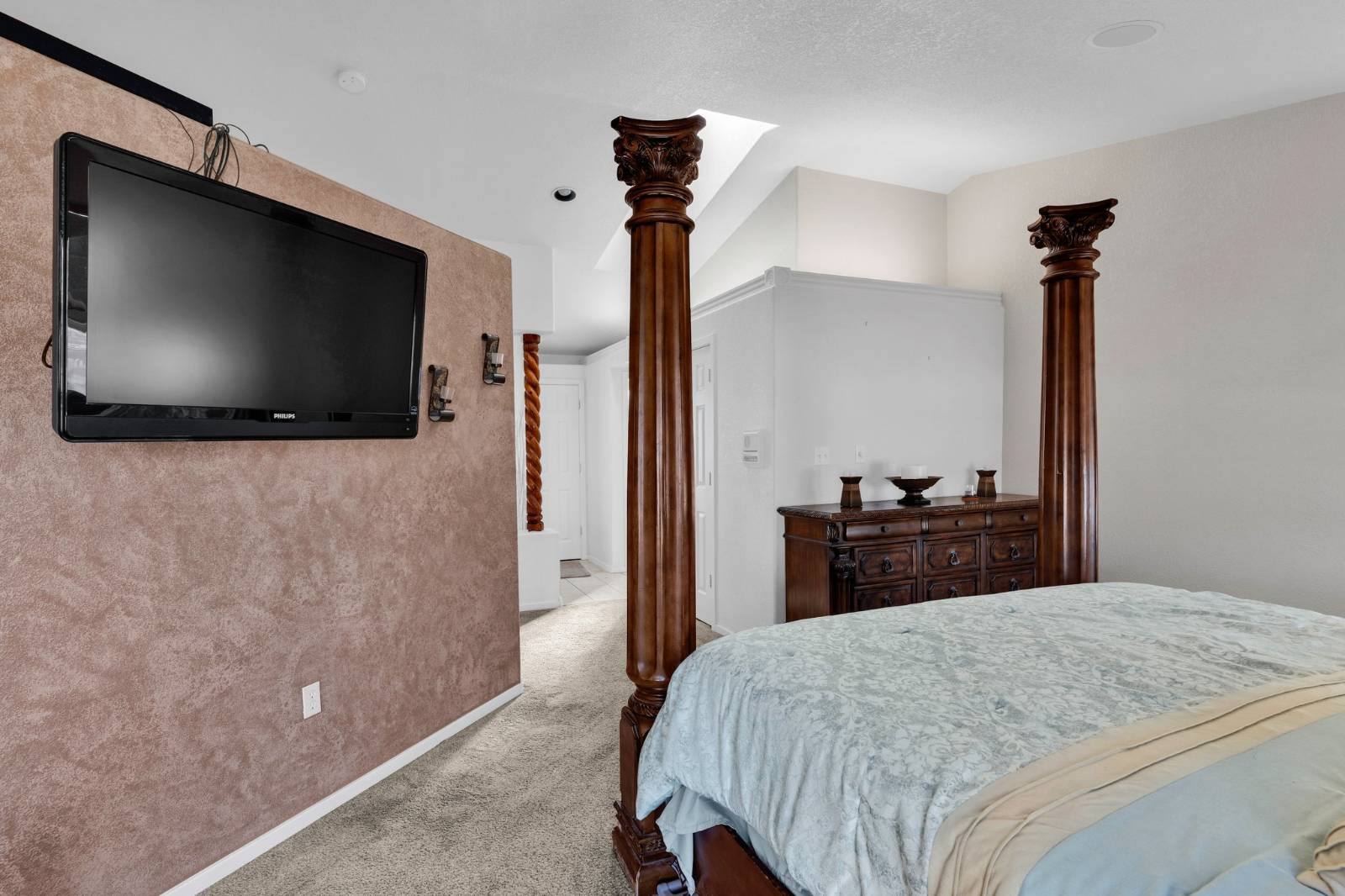 ;
;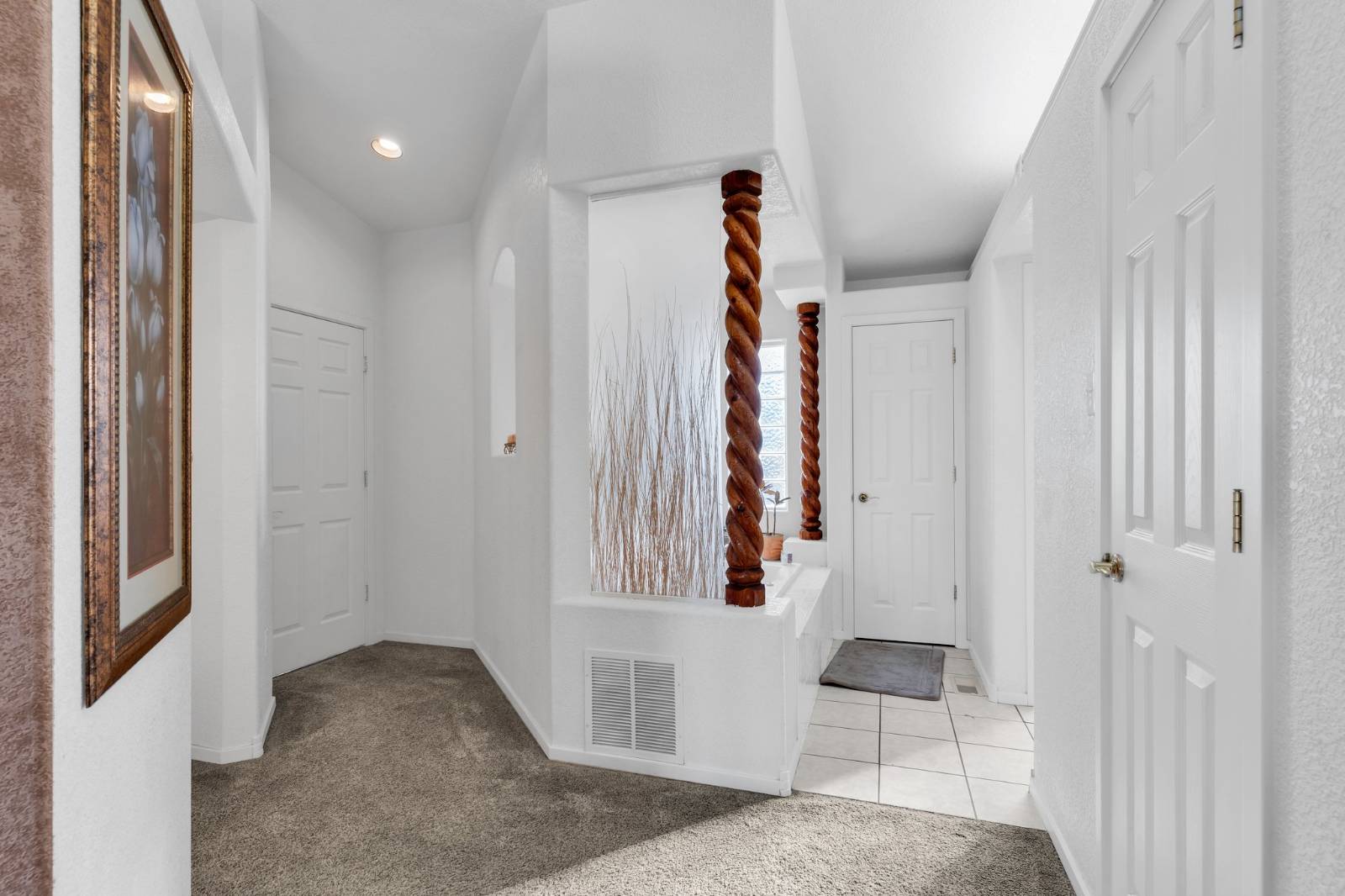 ;
;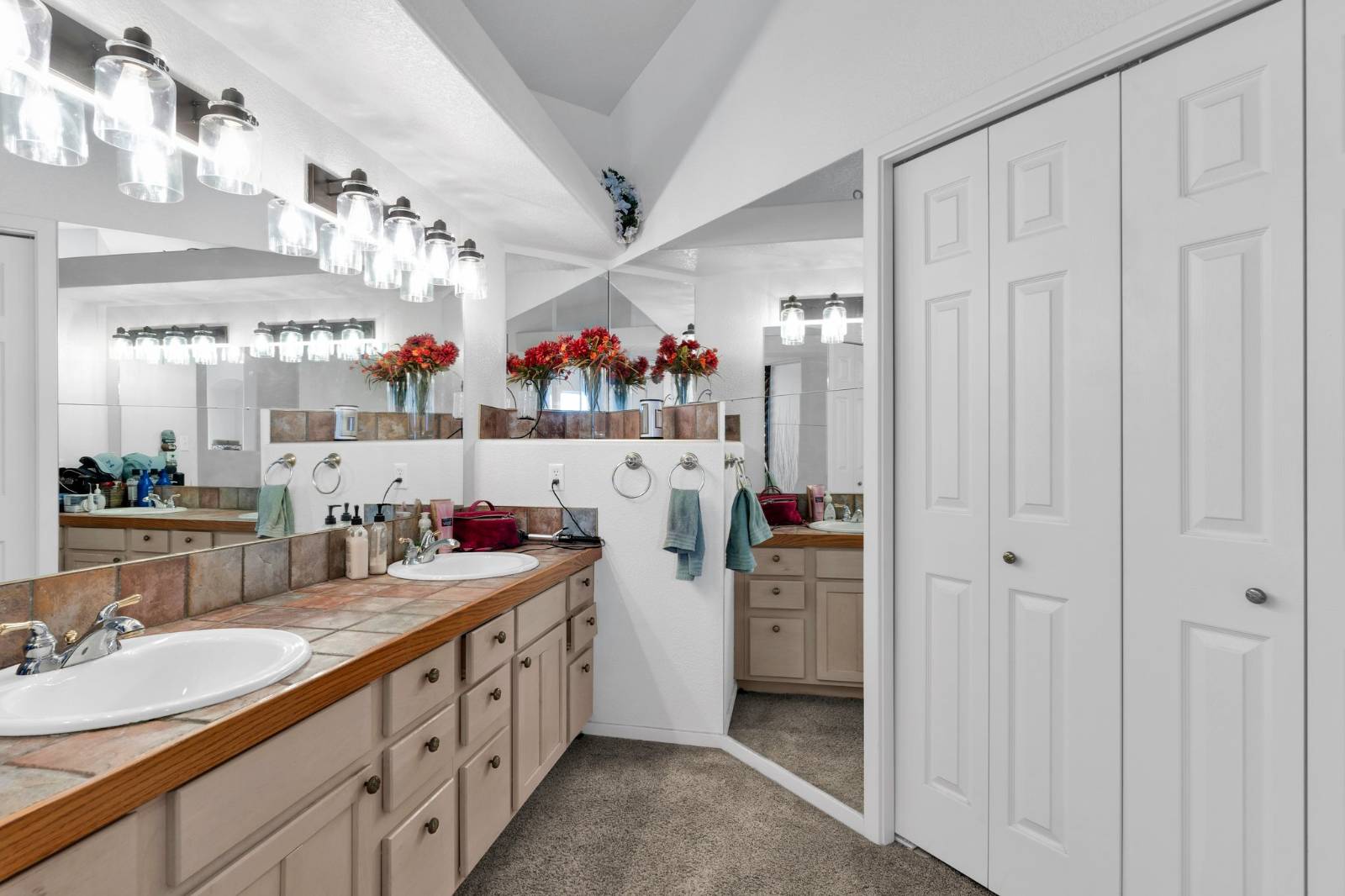 ;
;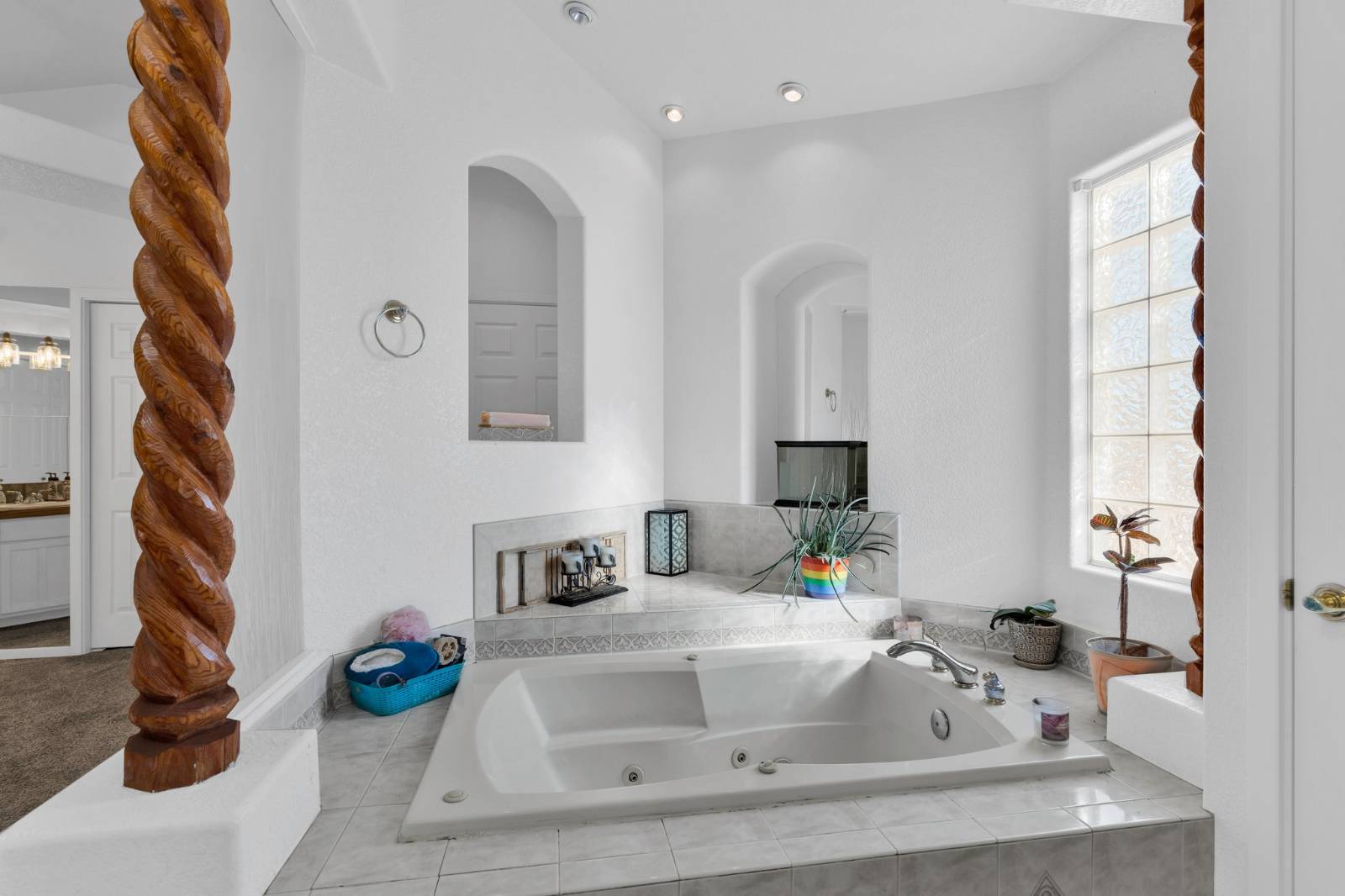 ;
;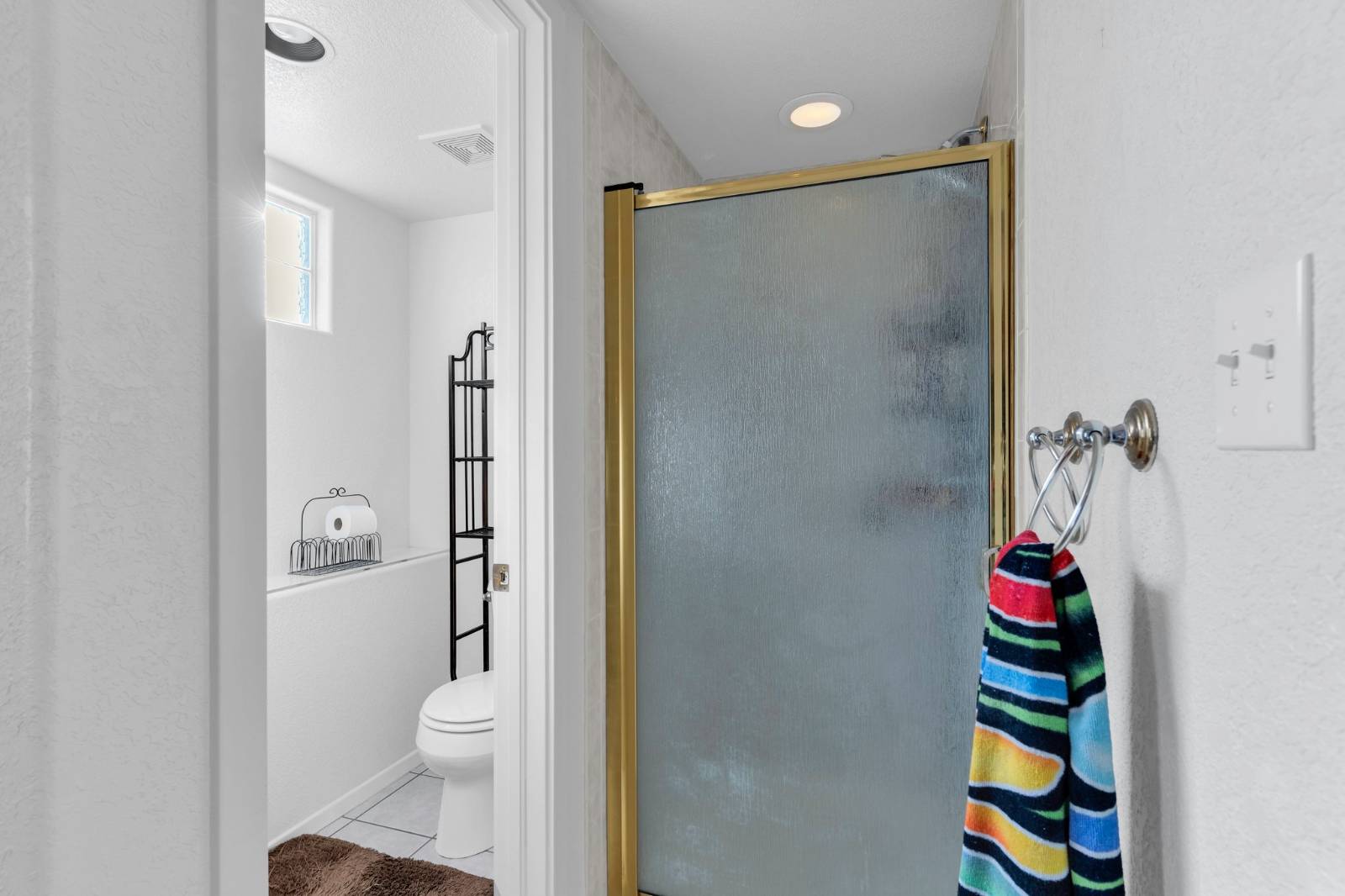 ;
;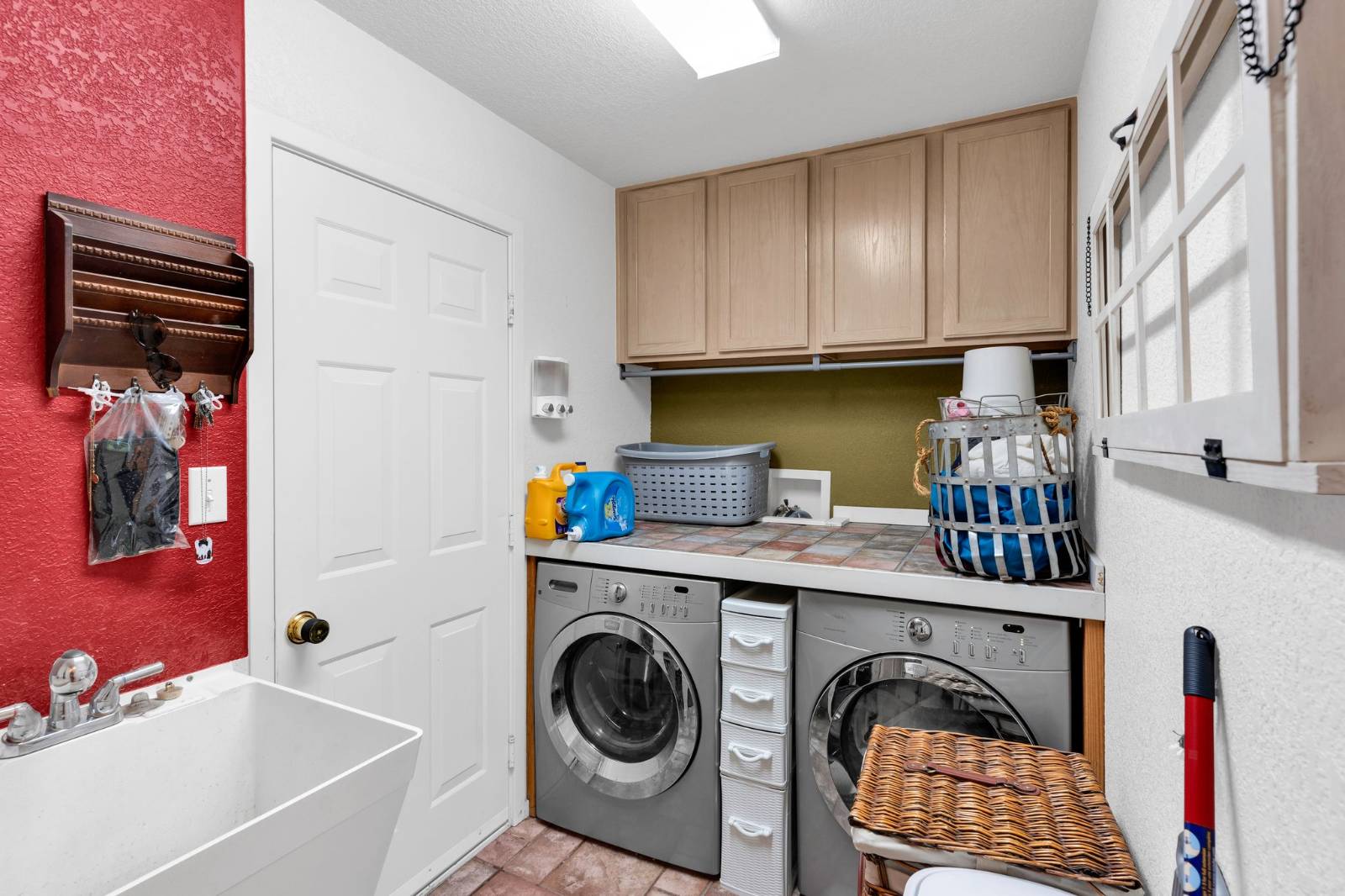 ;
;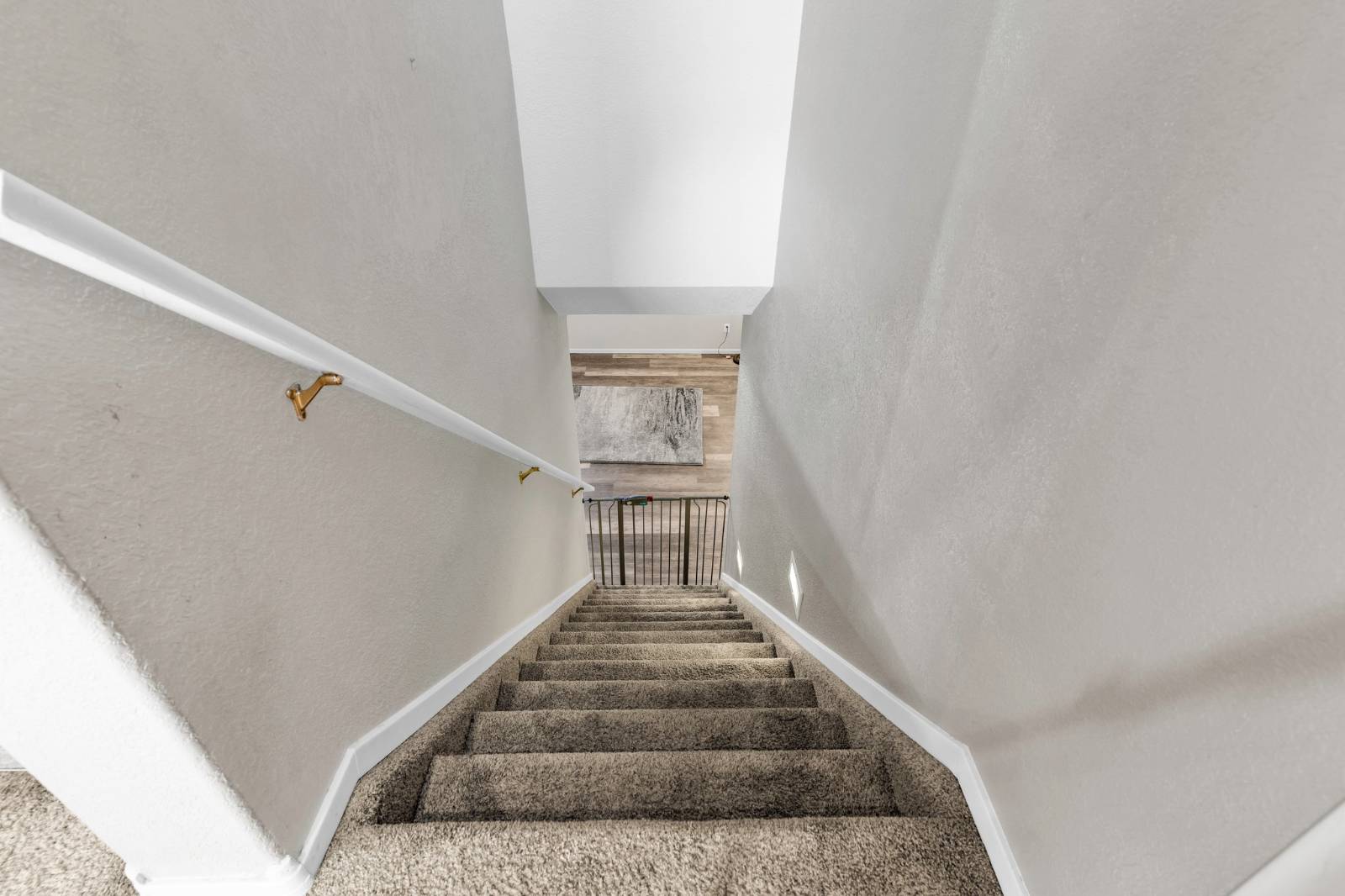 ;
;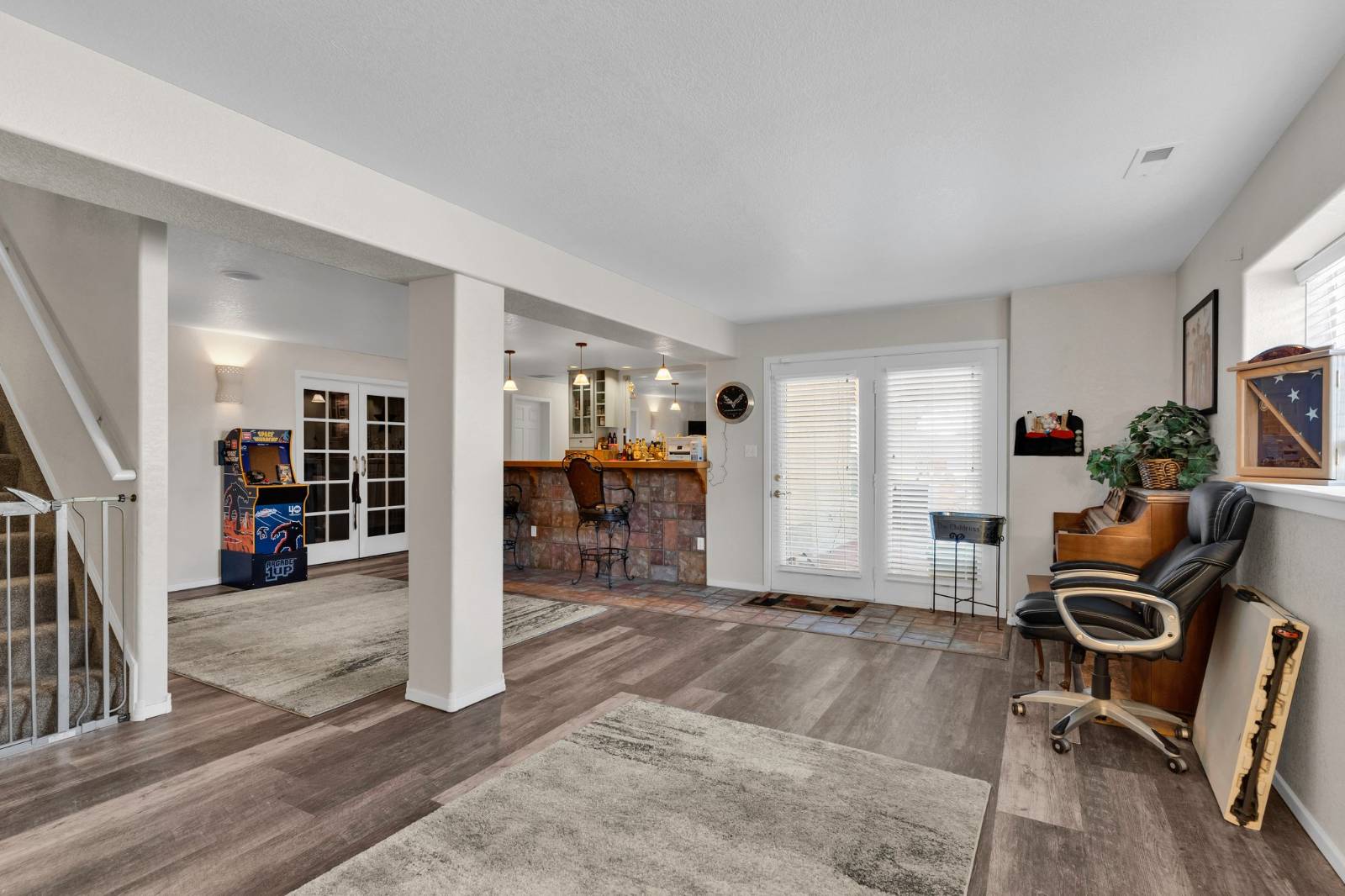 ;
;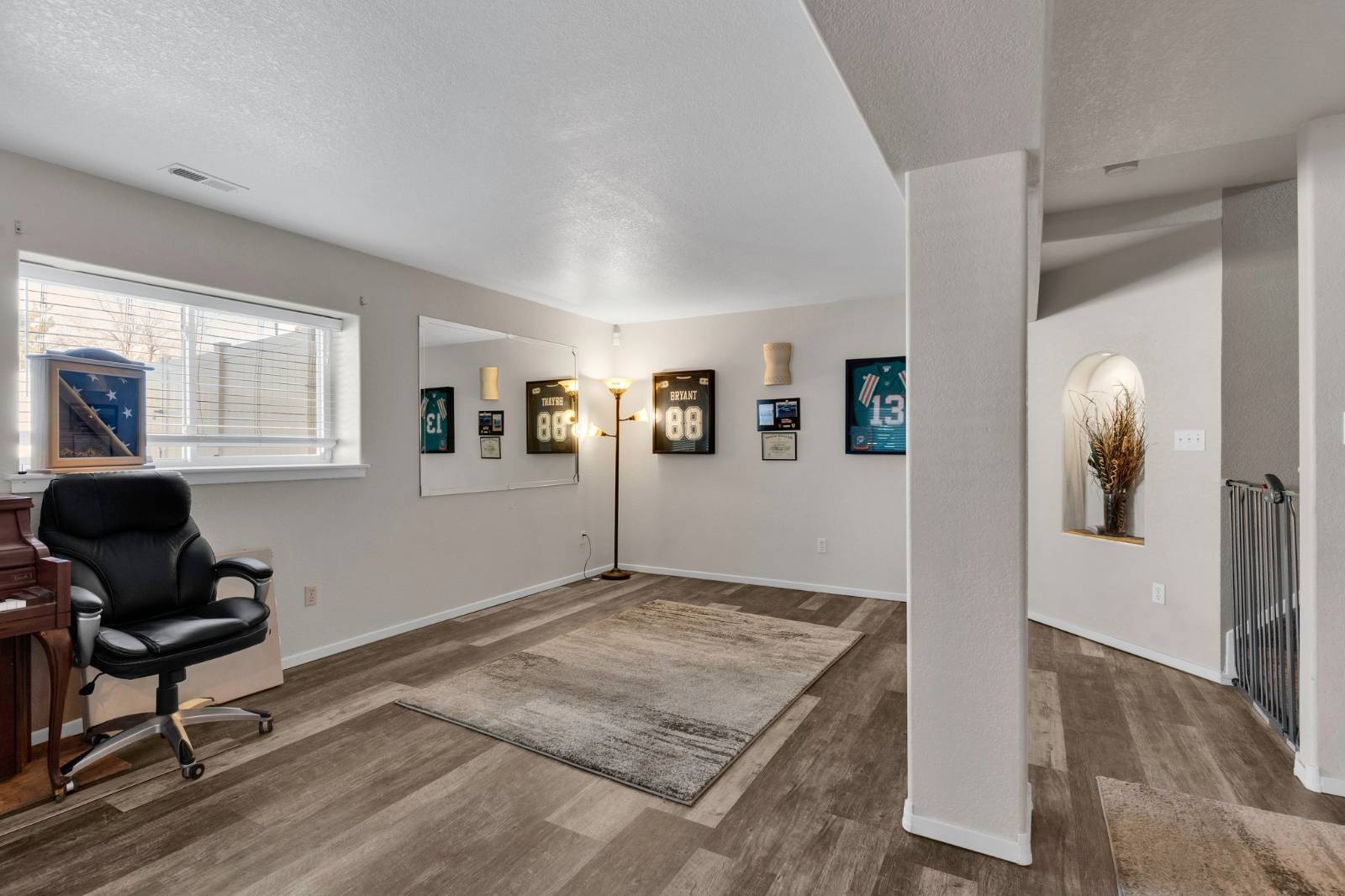 ;
;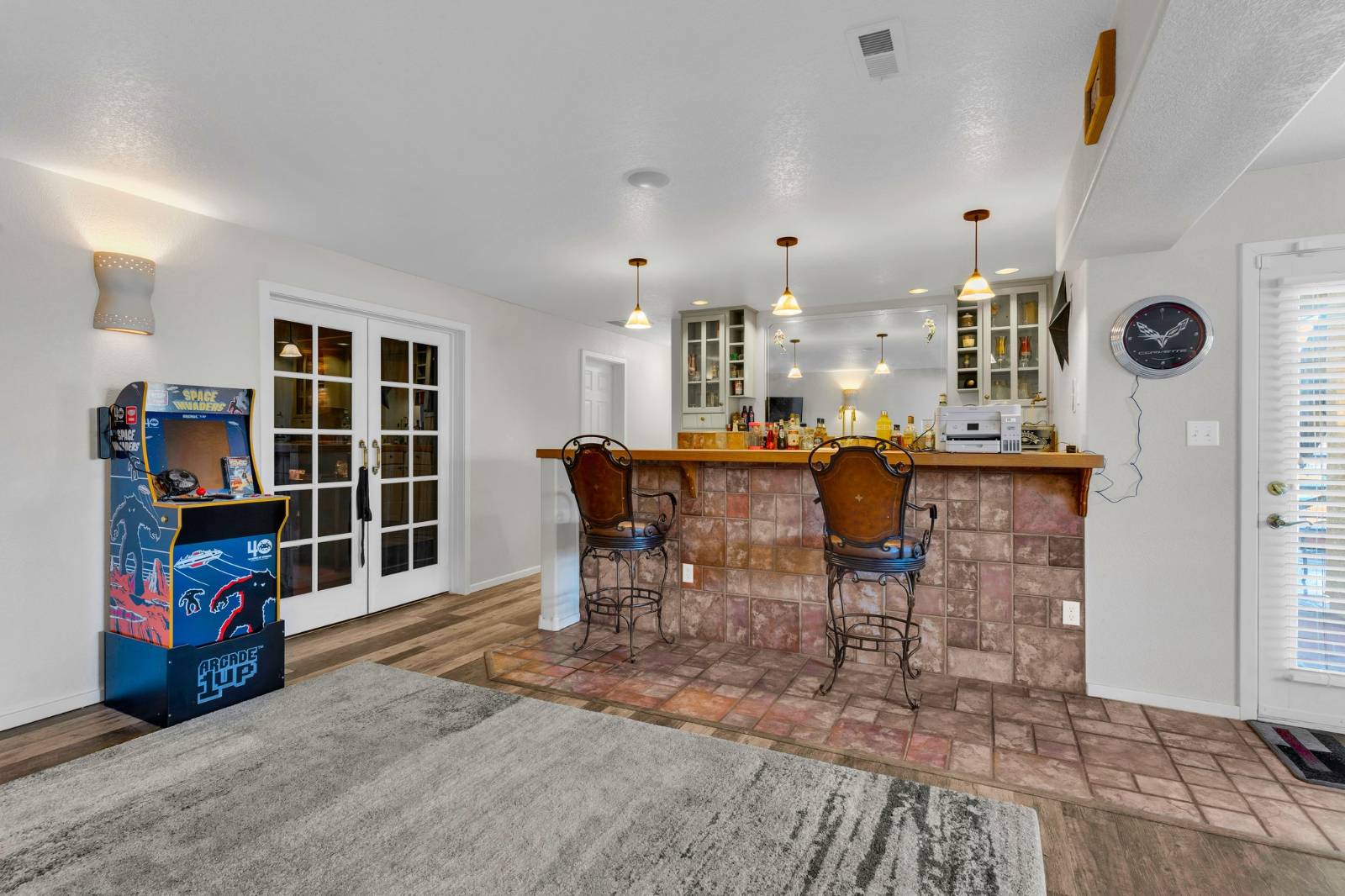 ;
;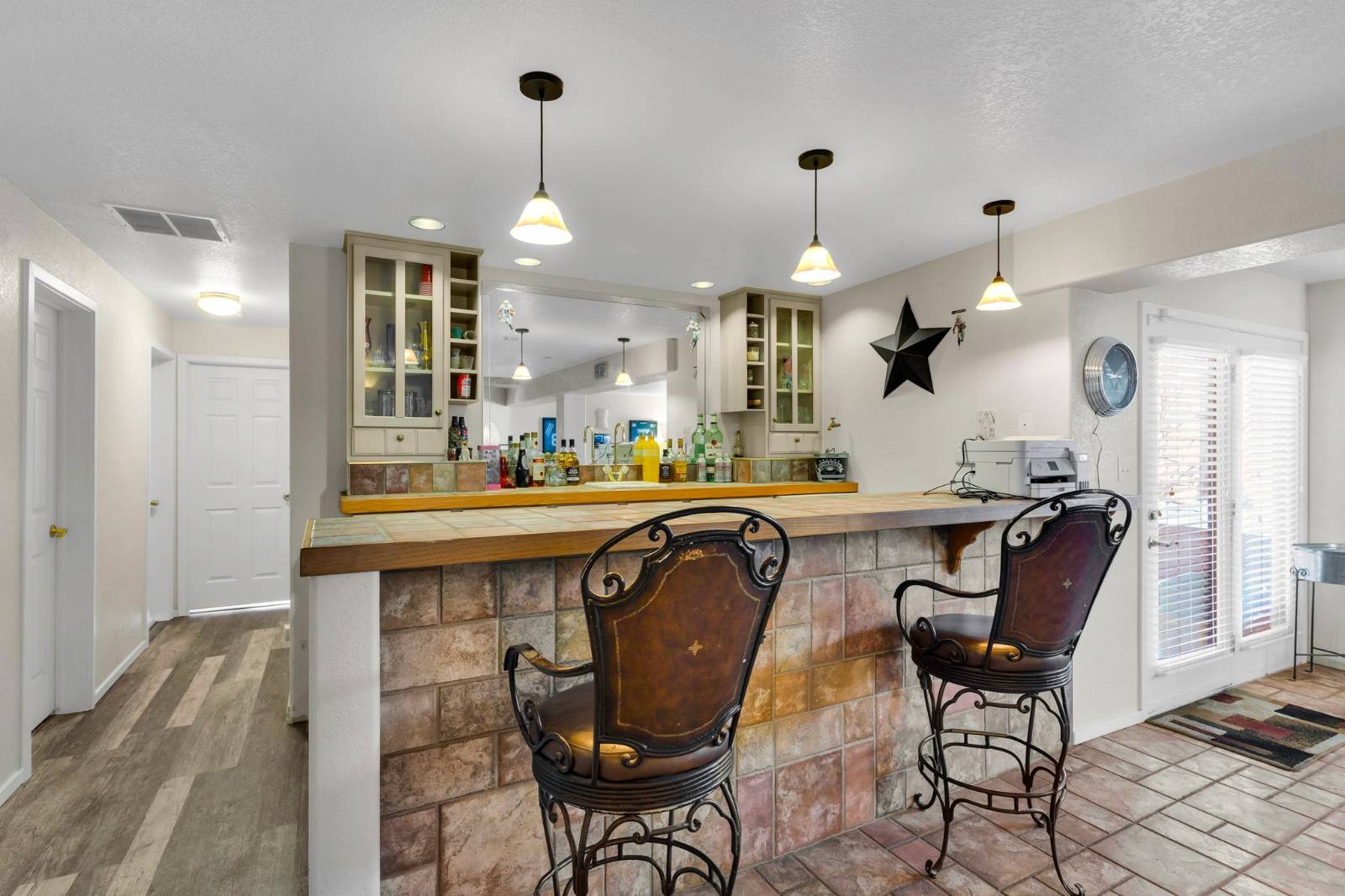 ;
;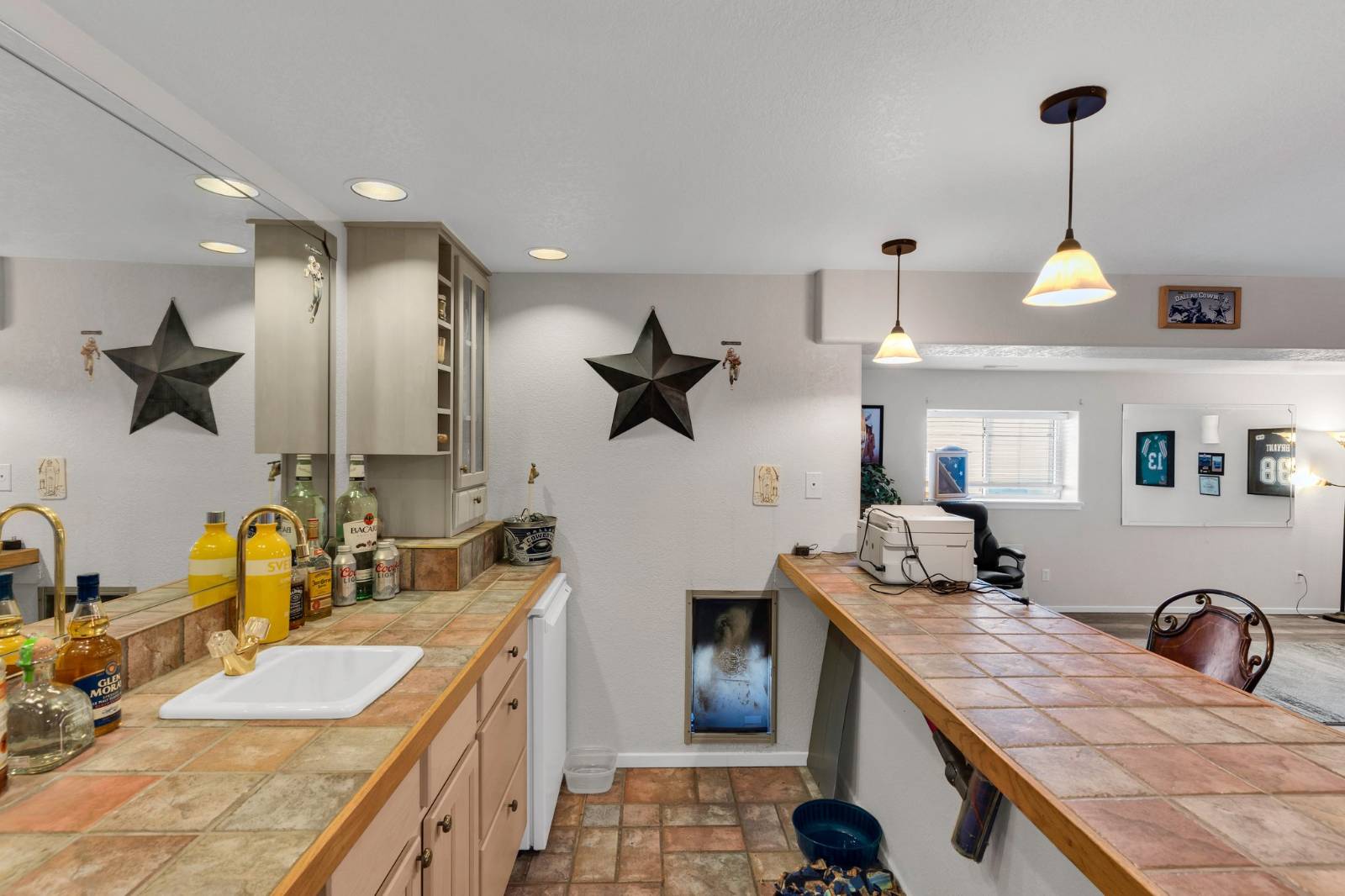 ;
;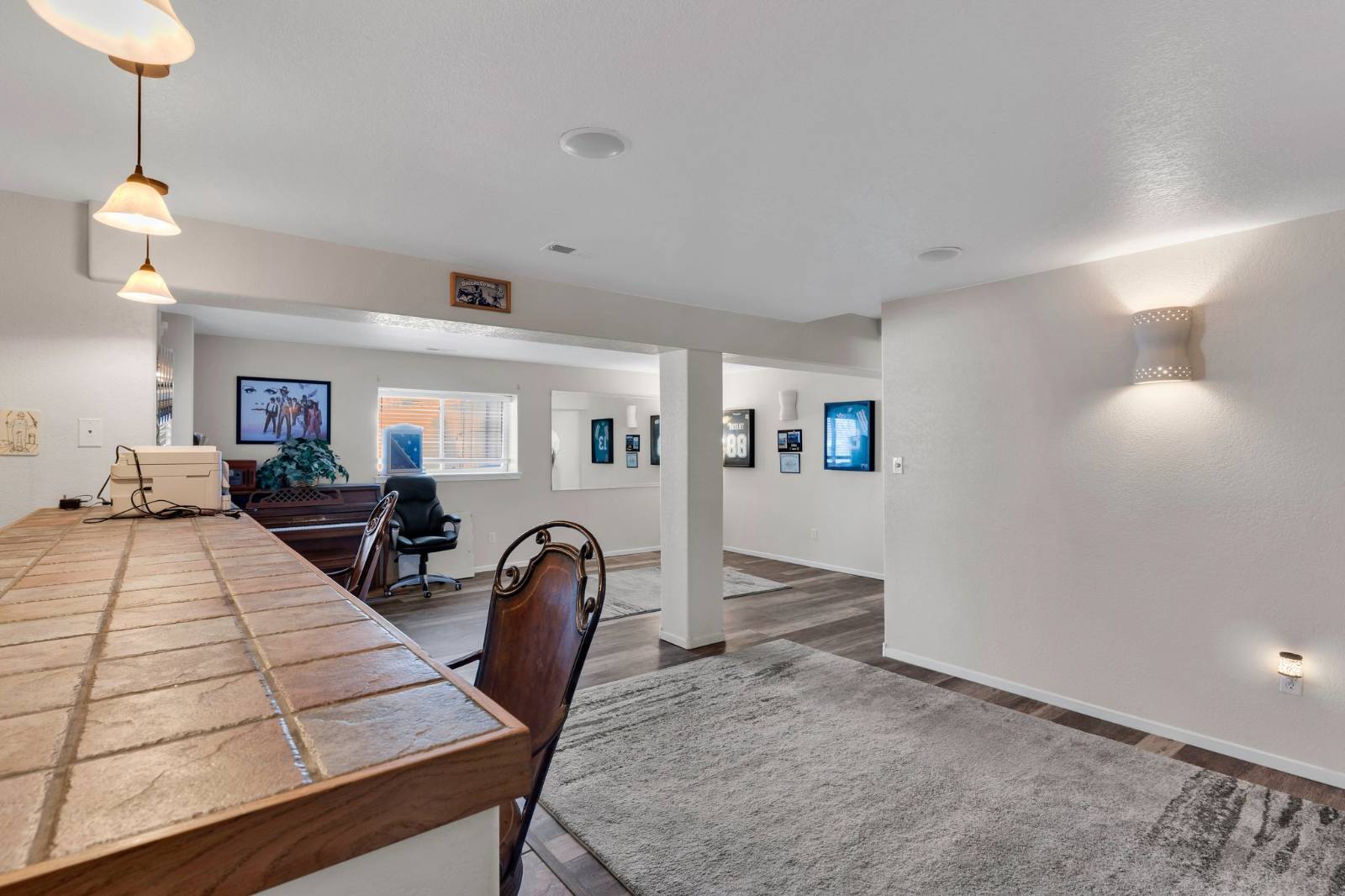 ;
;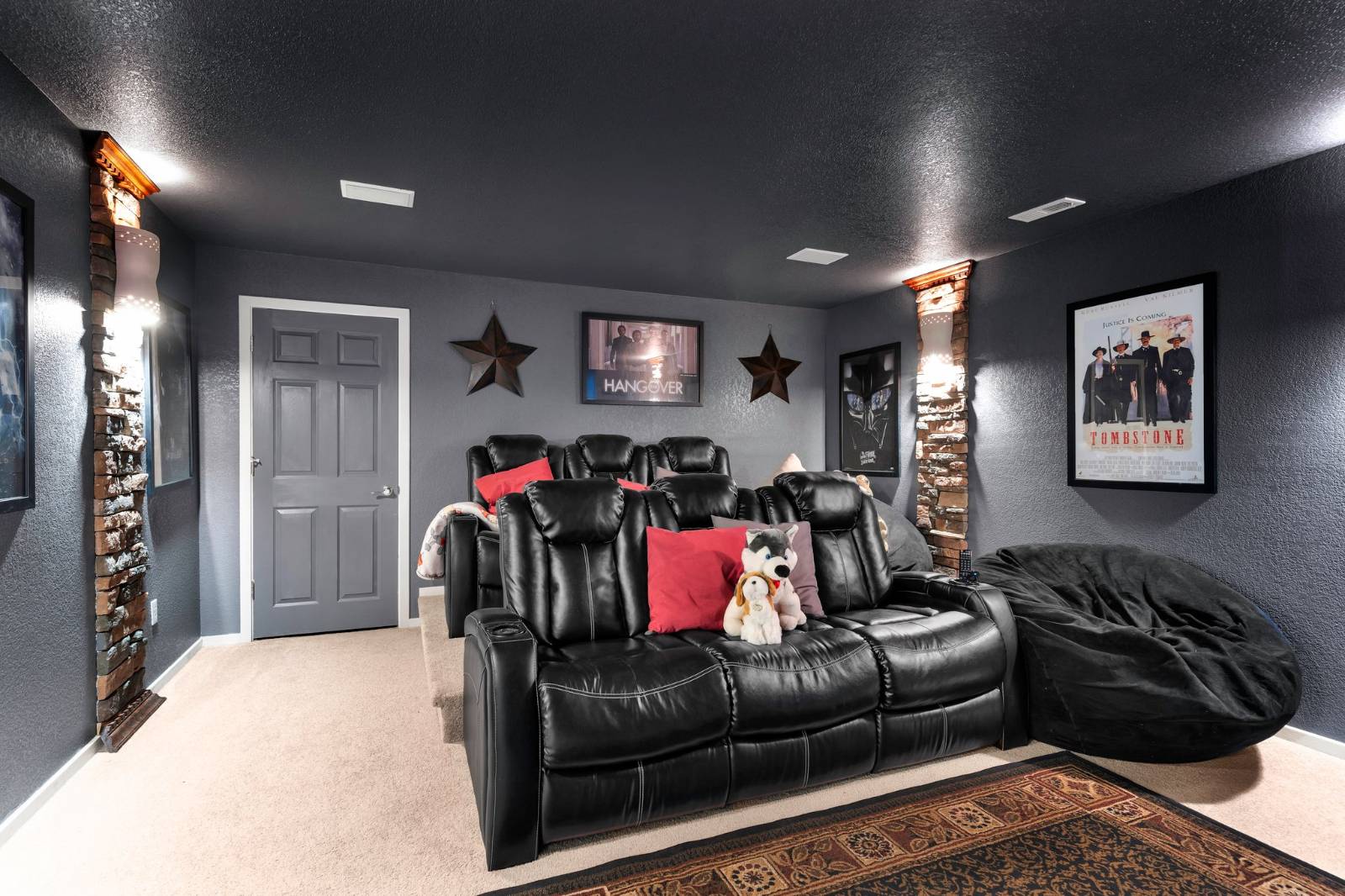 ;
;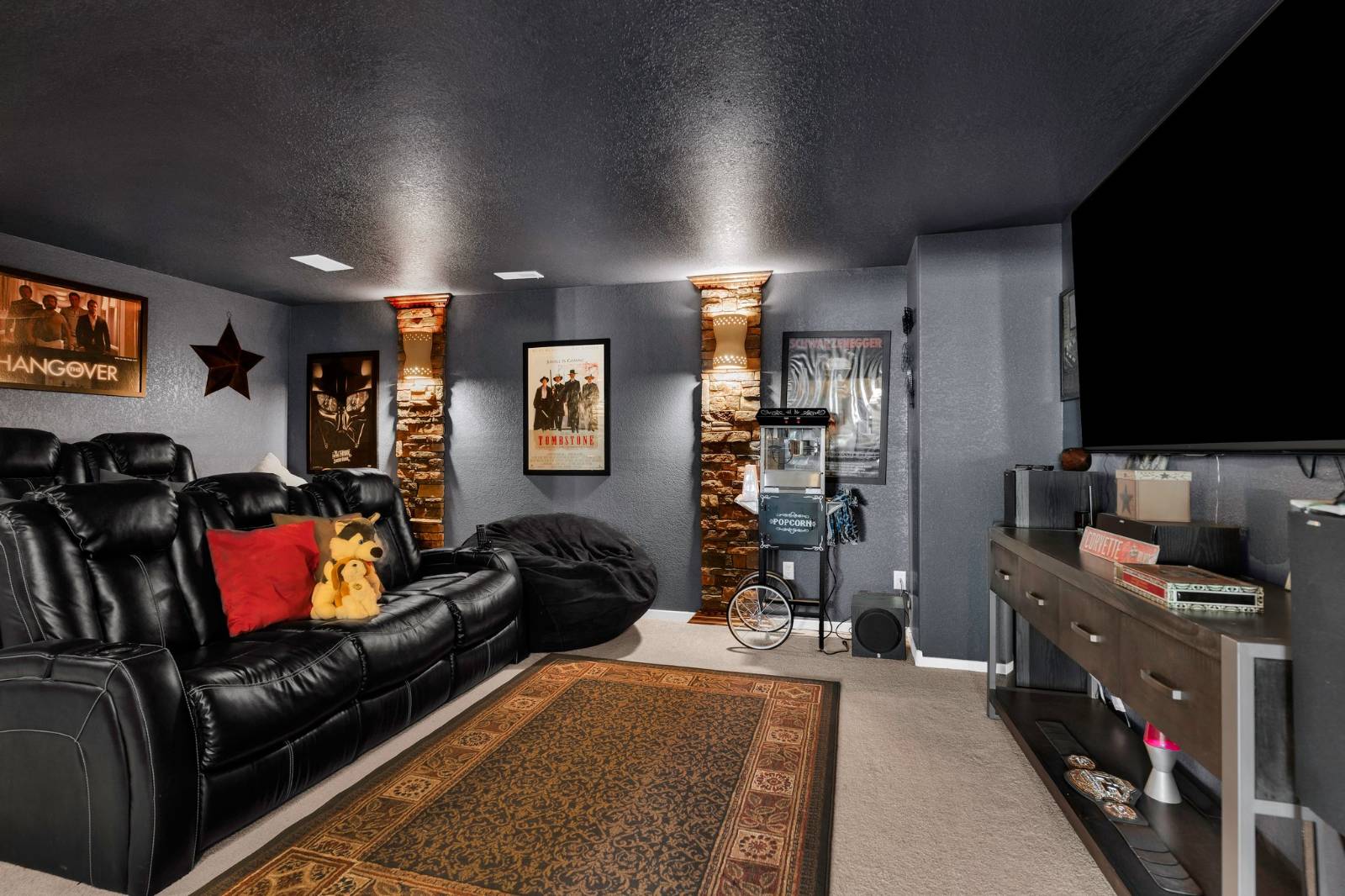 ;
;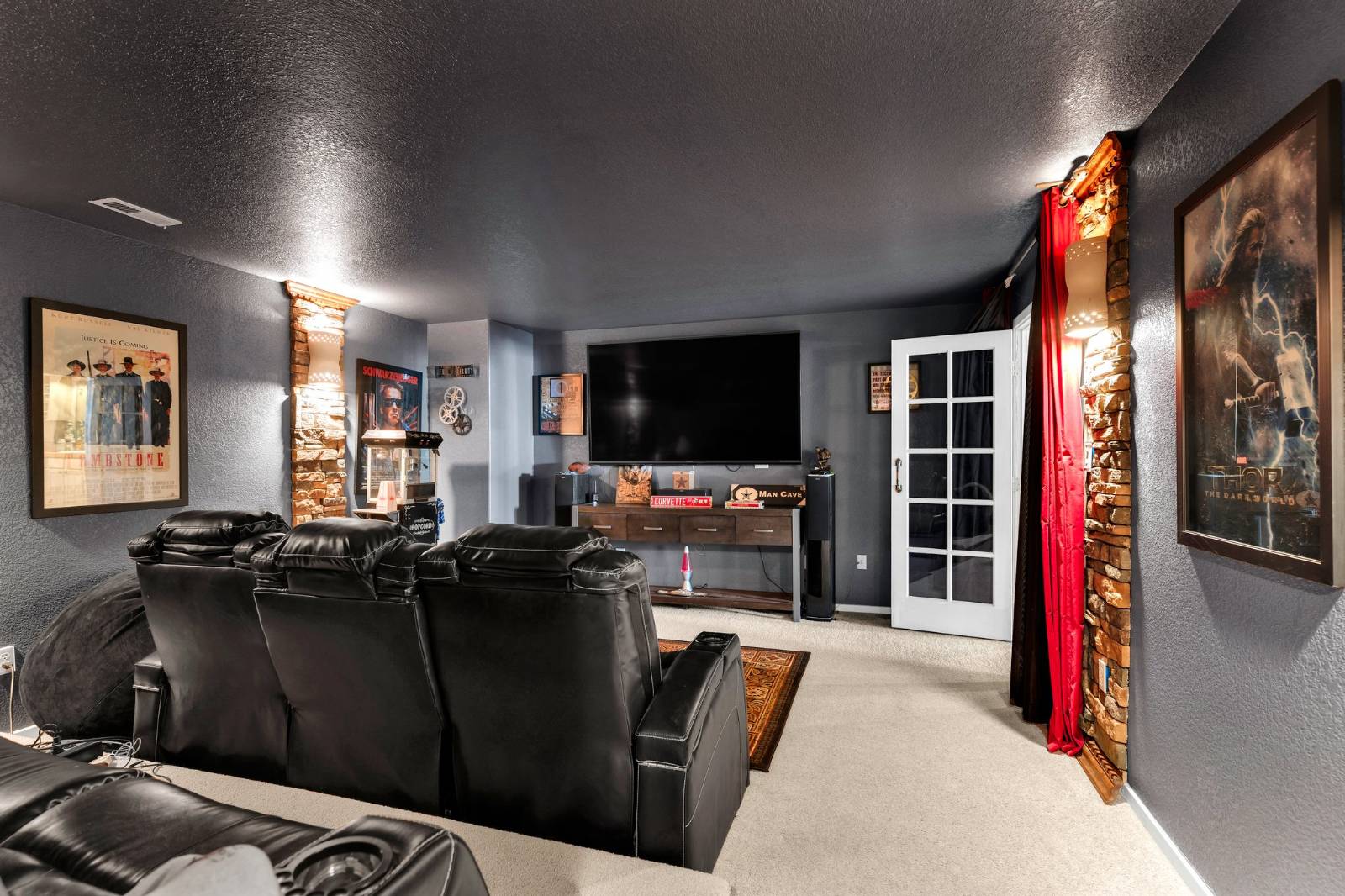 ;
;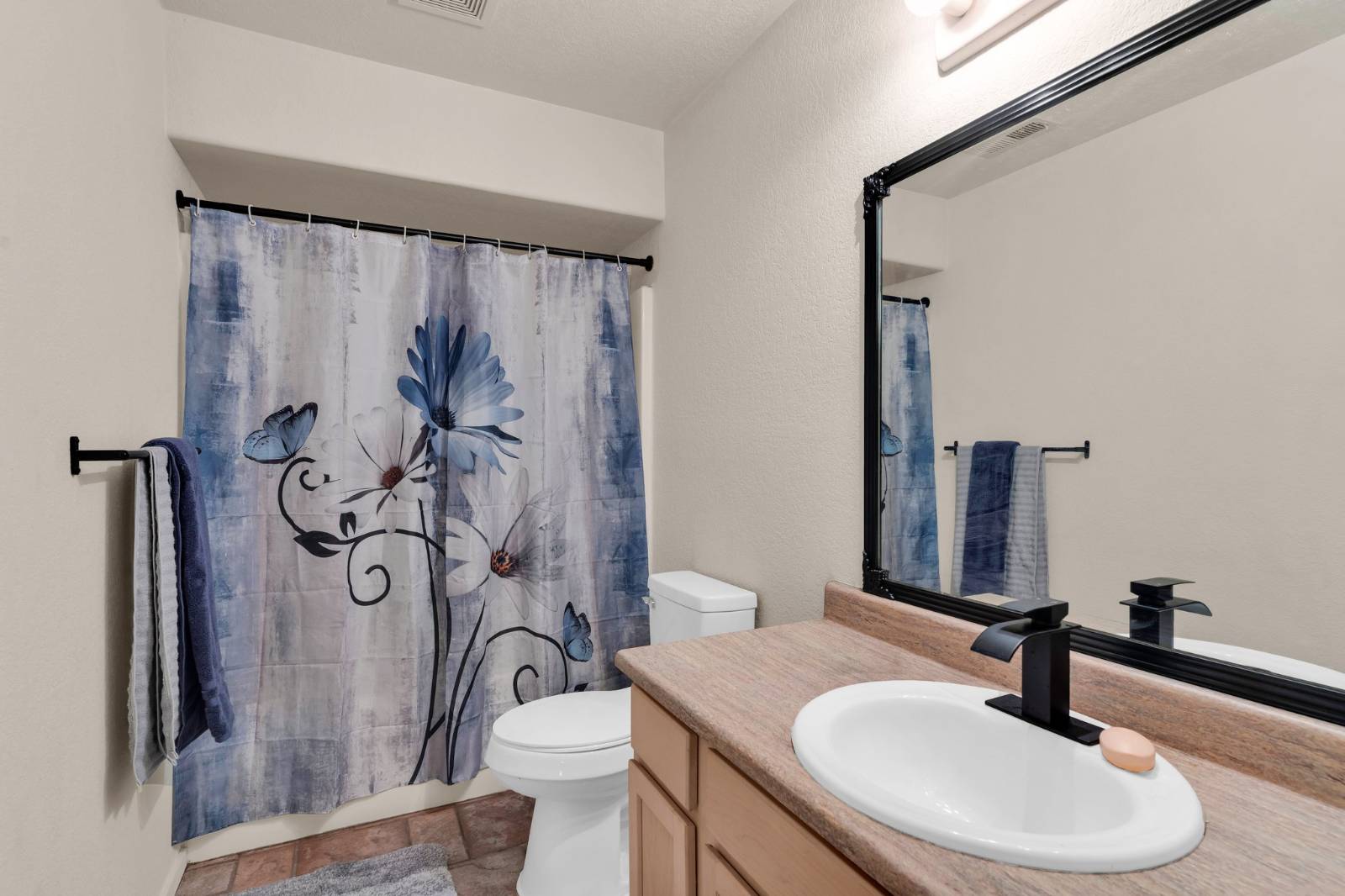 ;
;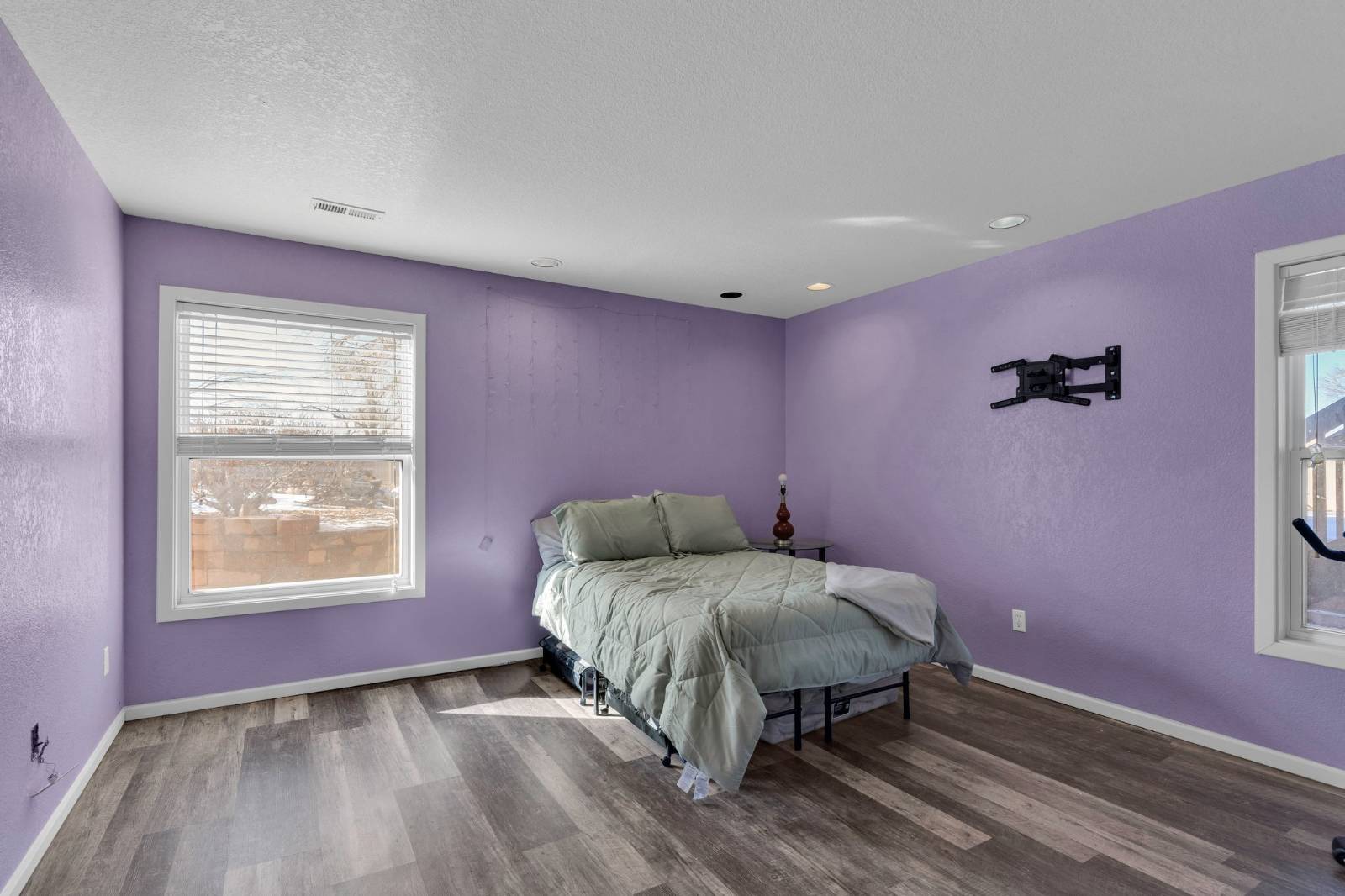 ;
;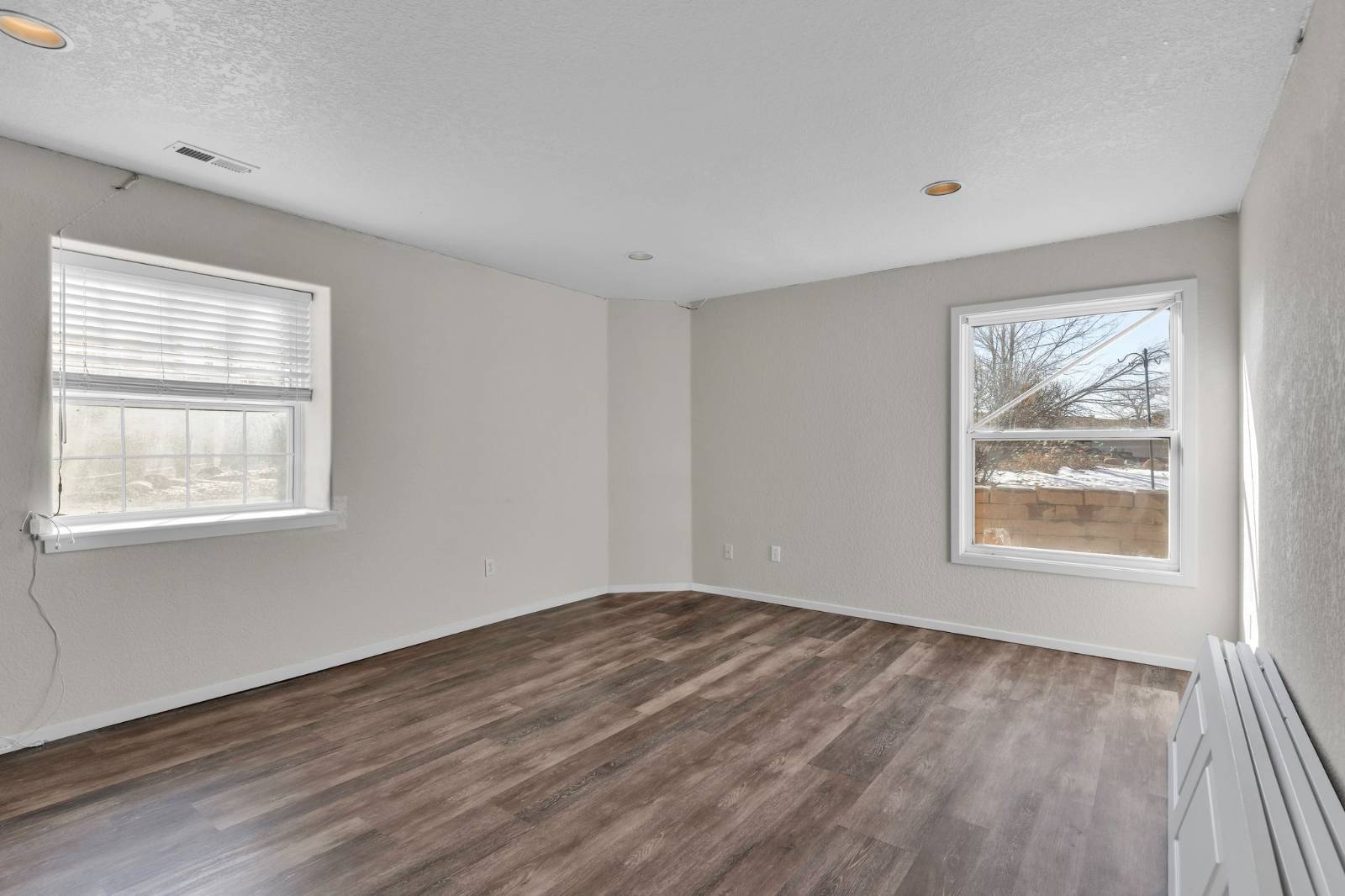 ;
;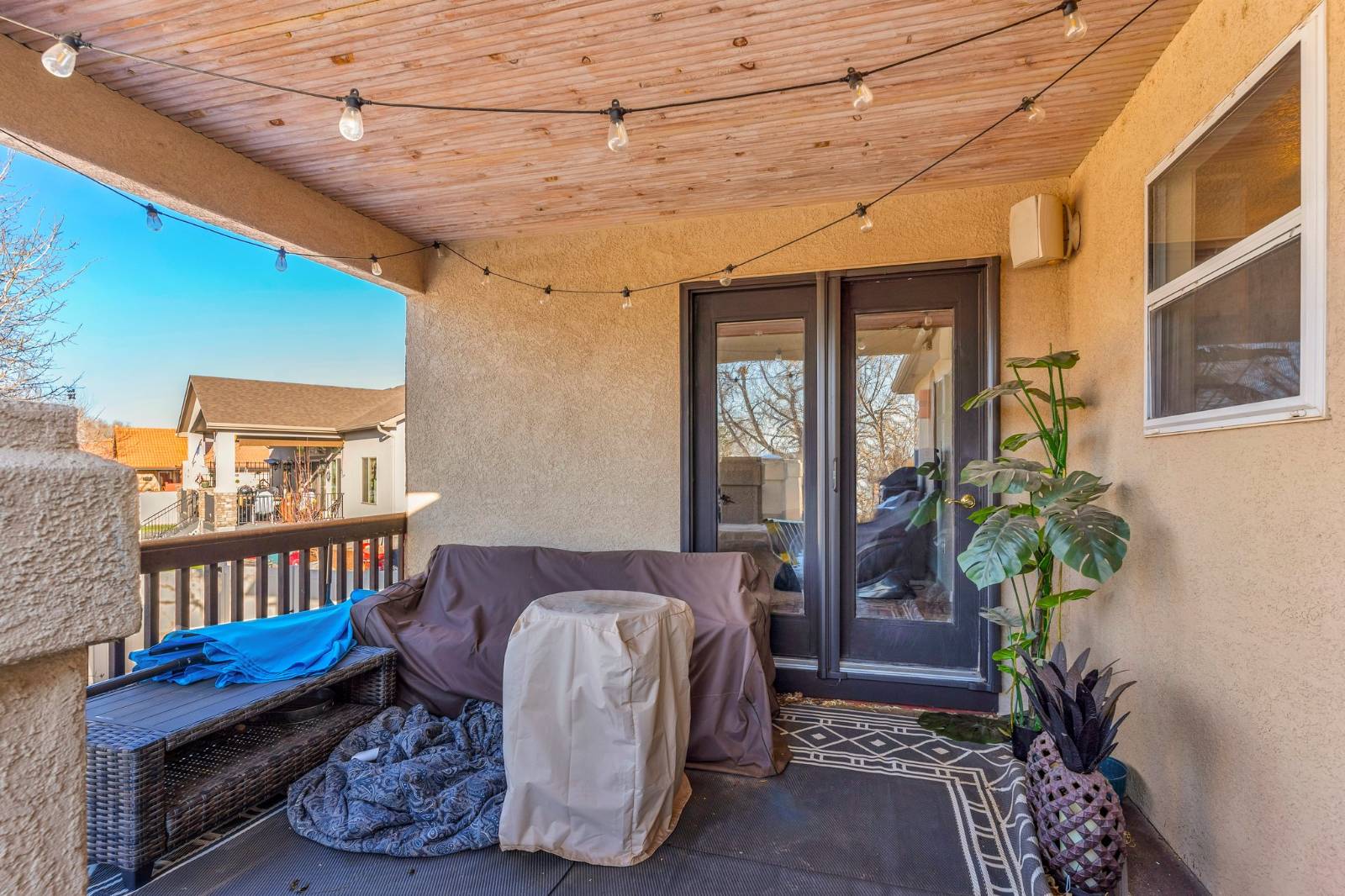 ;
;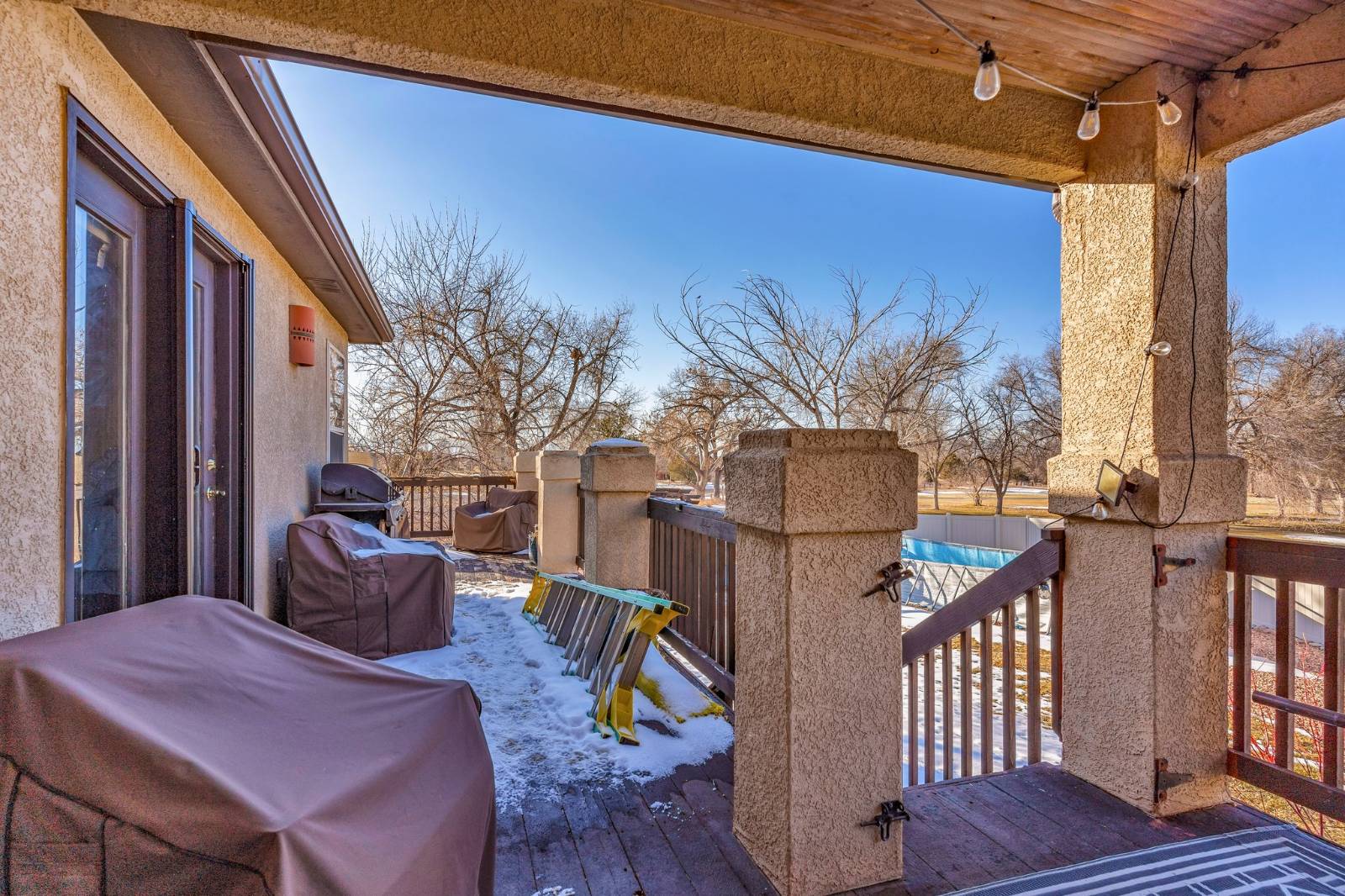 ;
;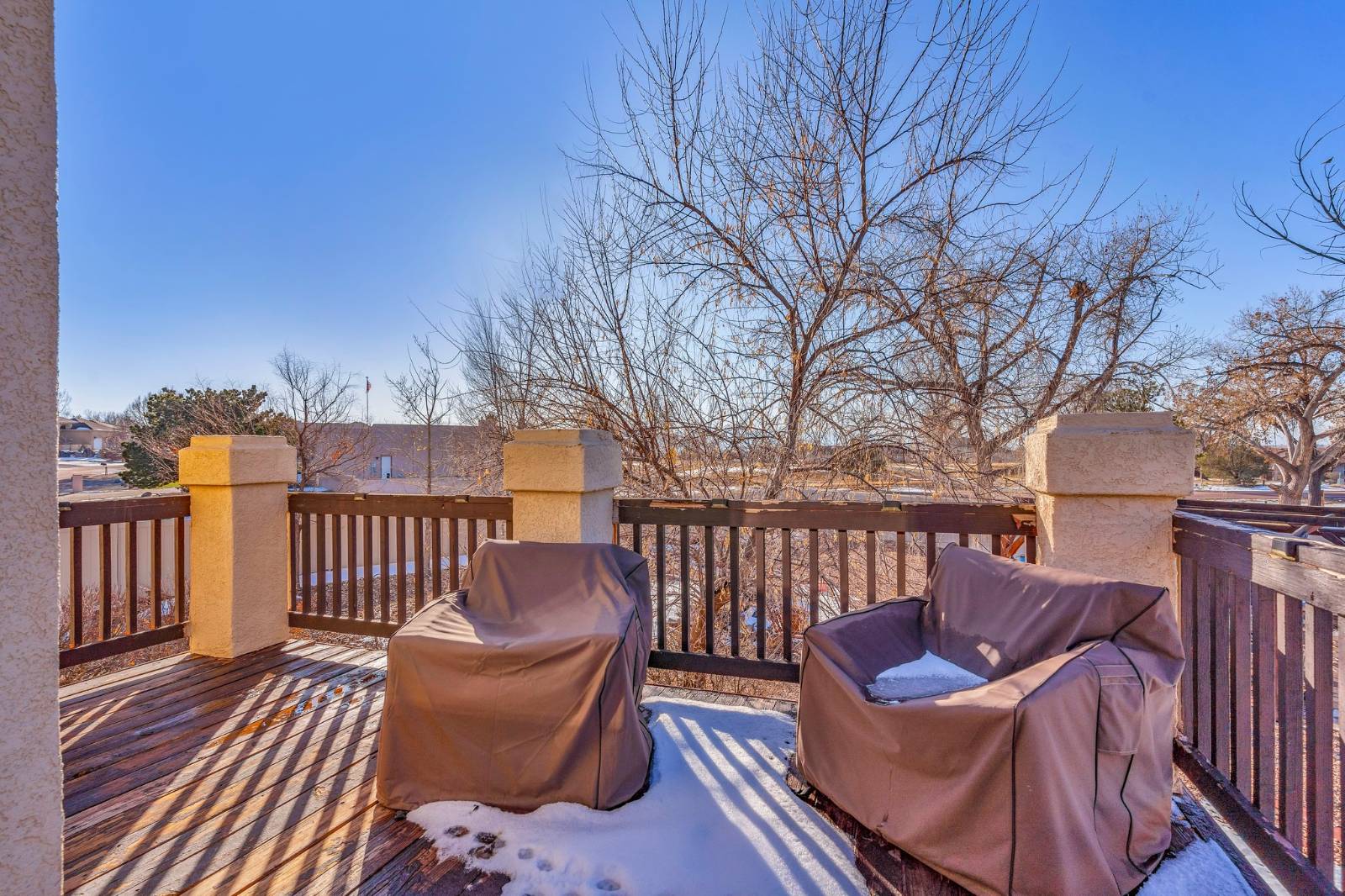 ;
;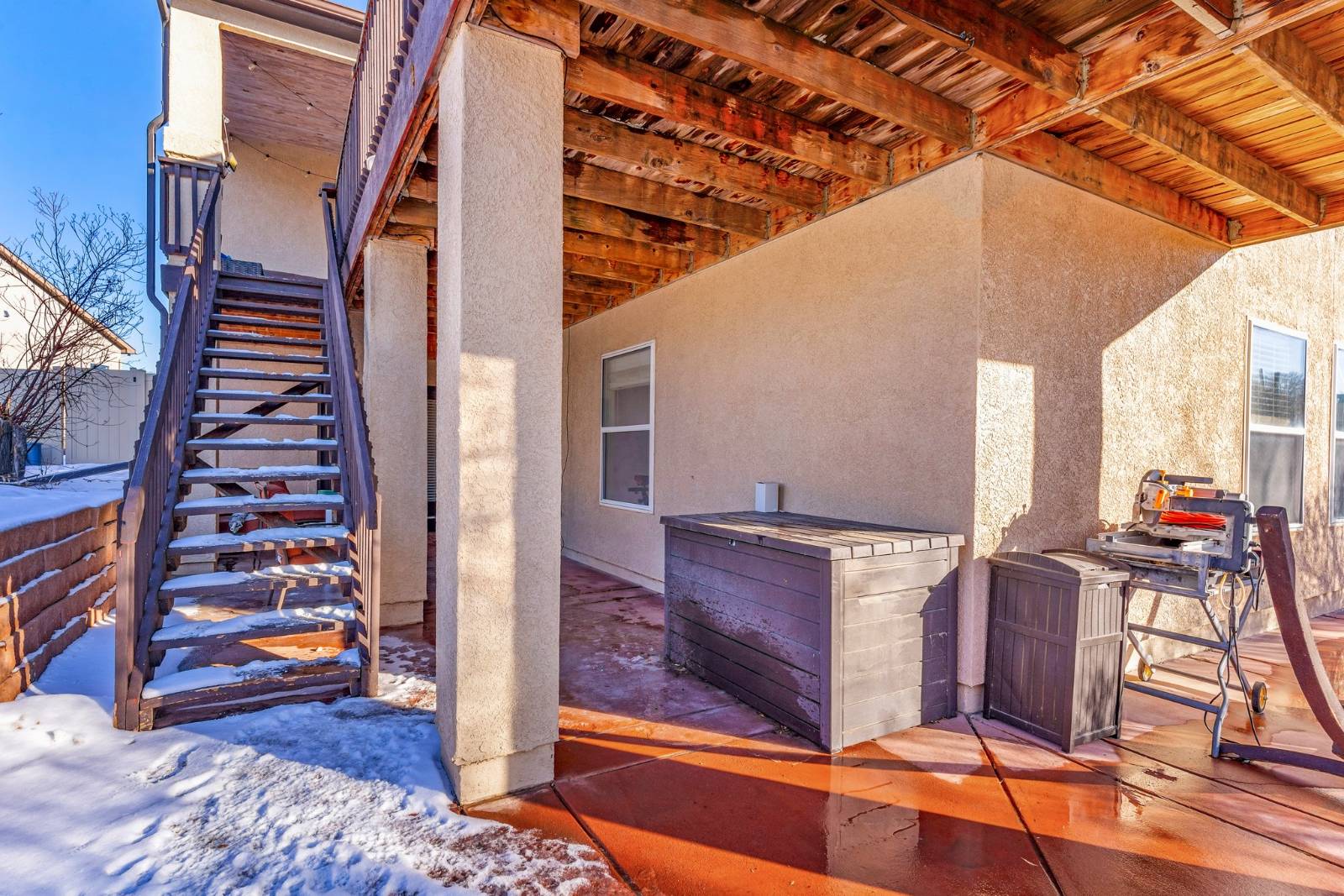 ;
;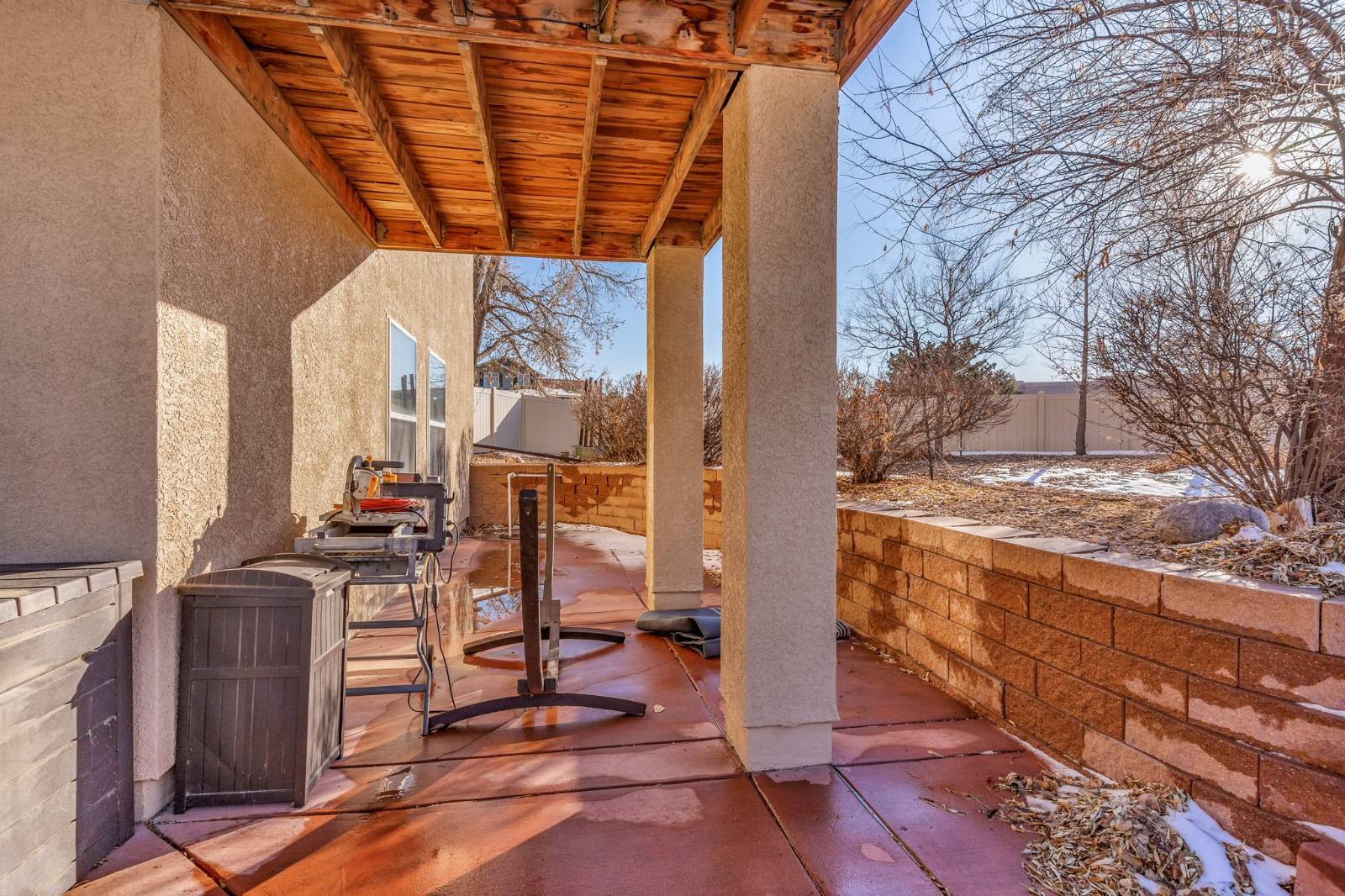 ;
;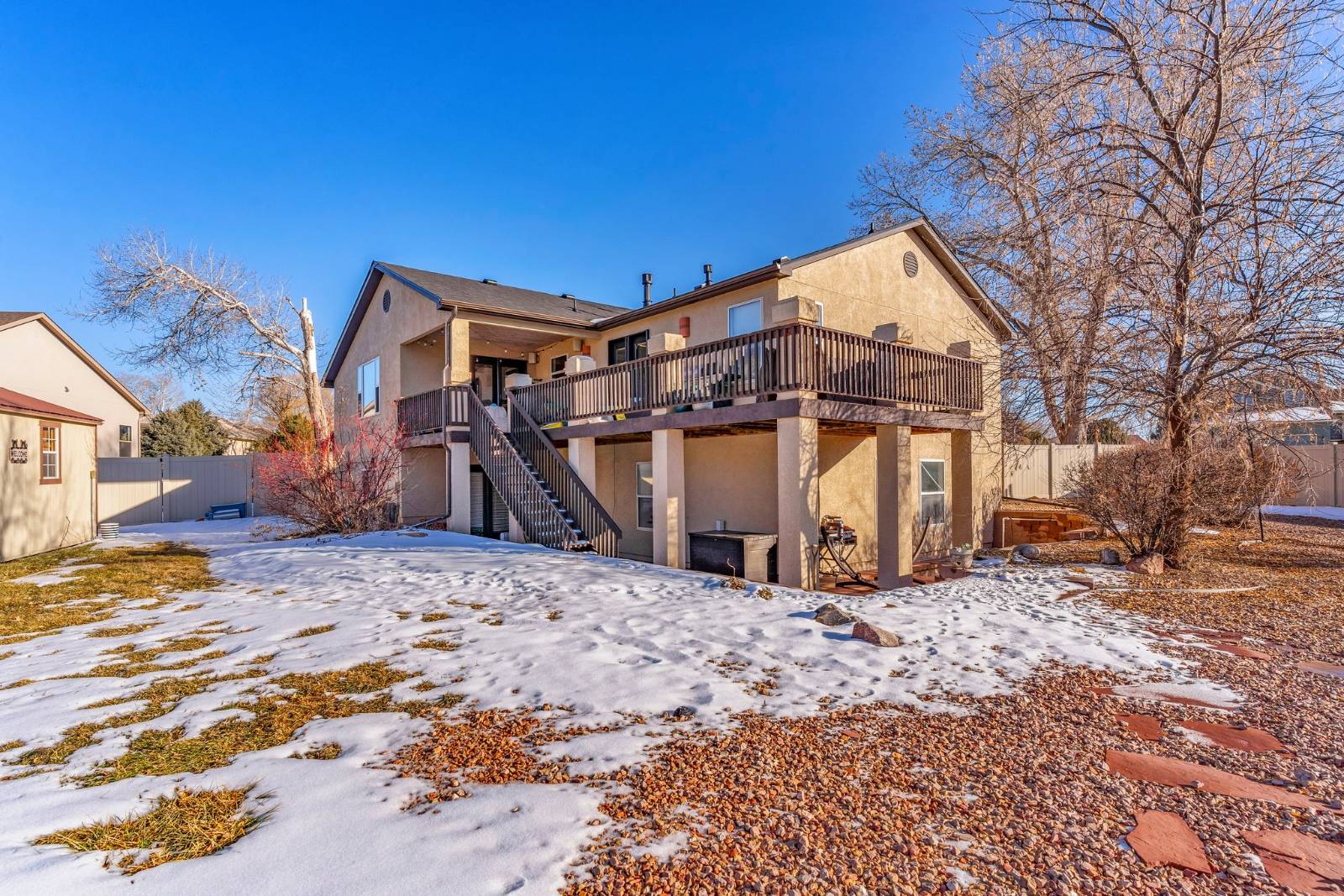 ;
;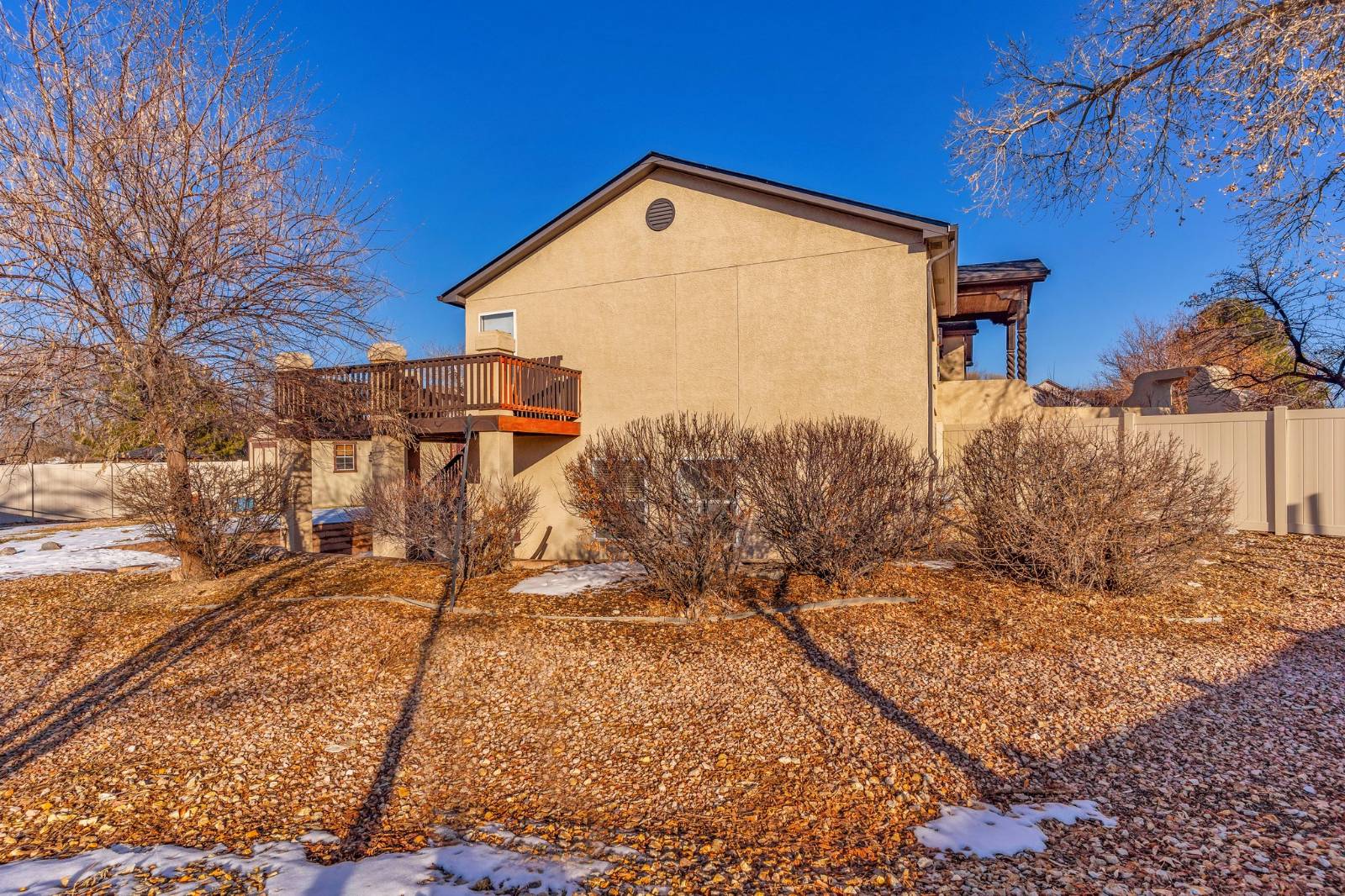 ;
;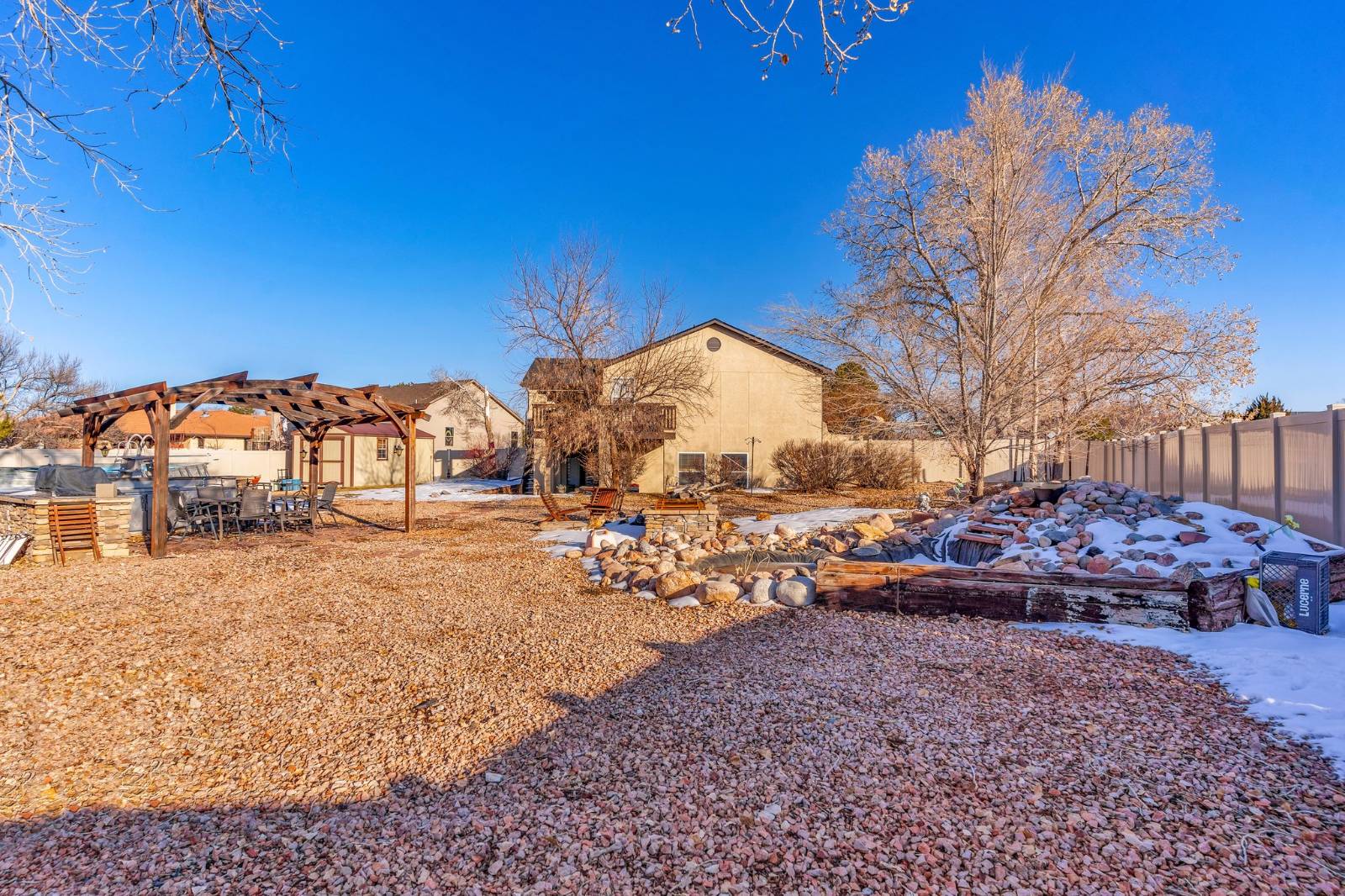 ;
;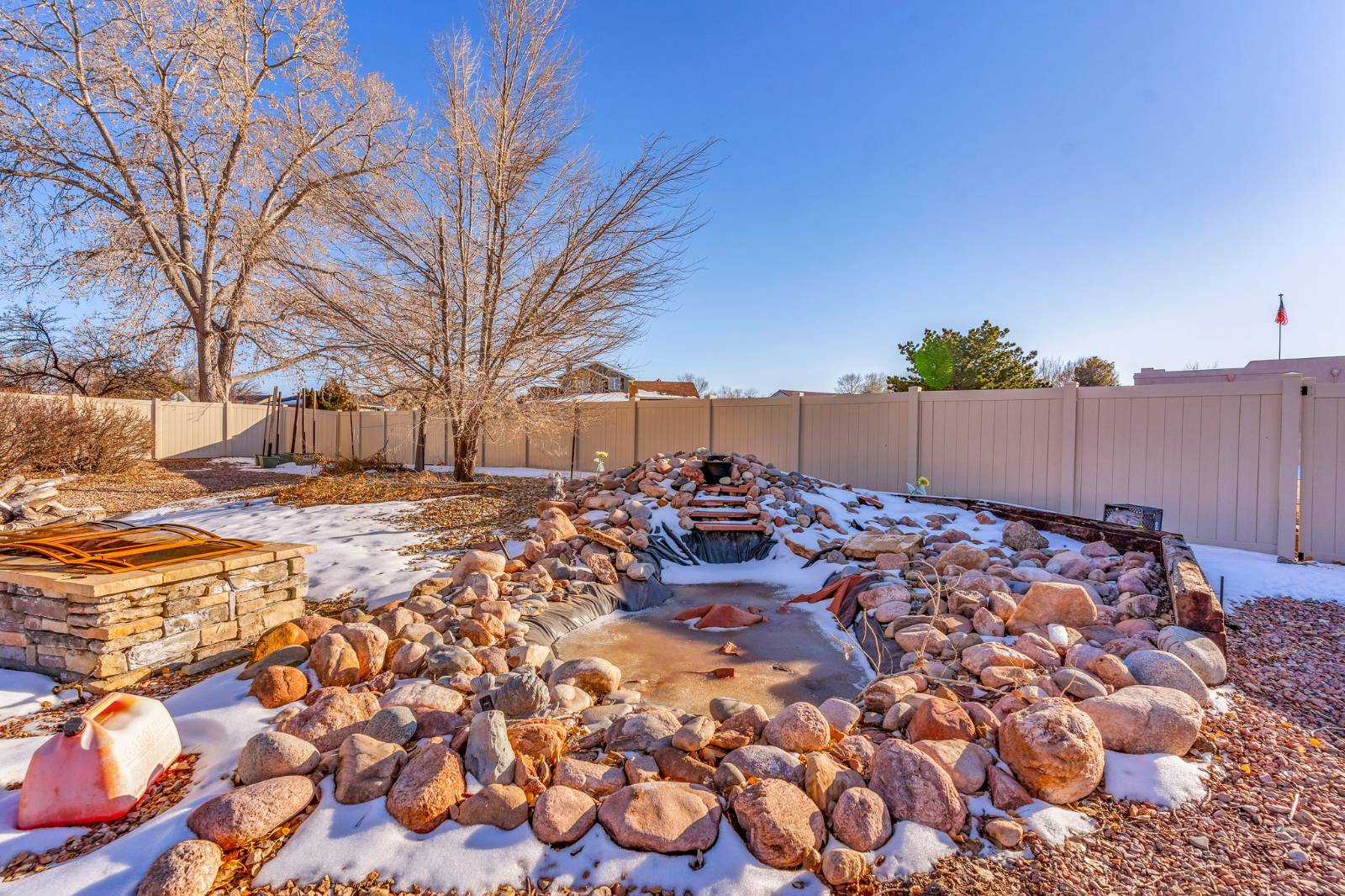 ;
;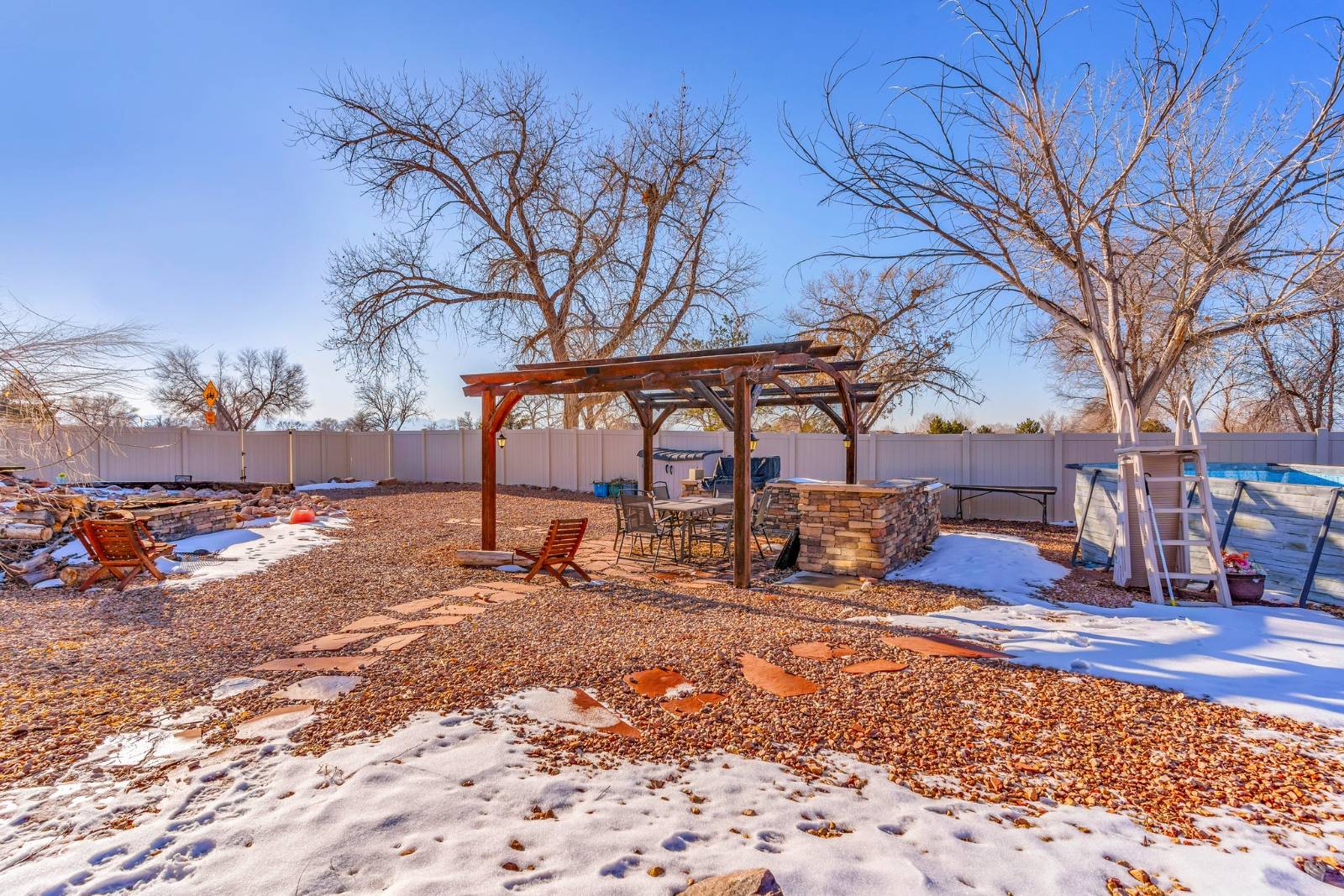 ;
;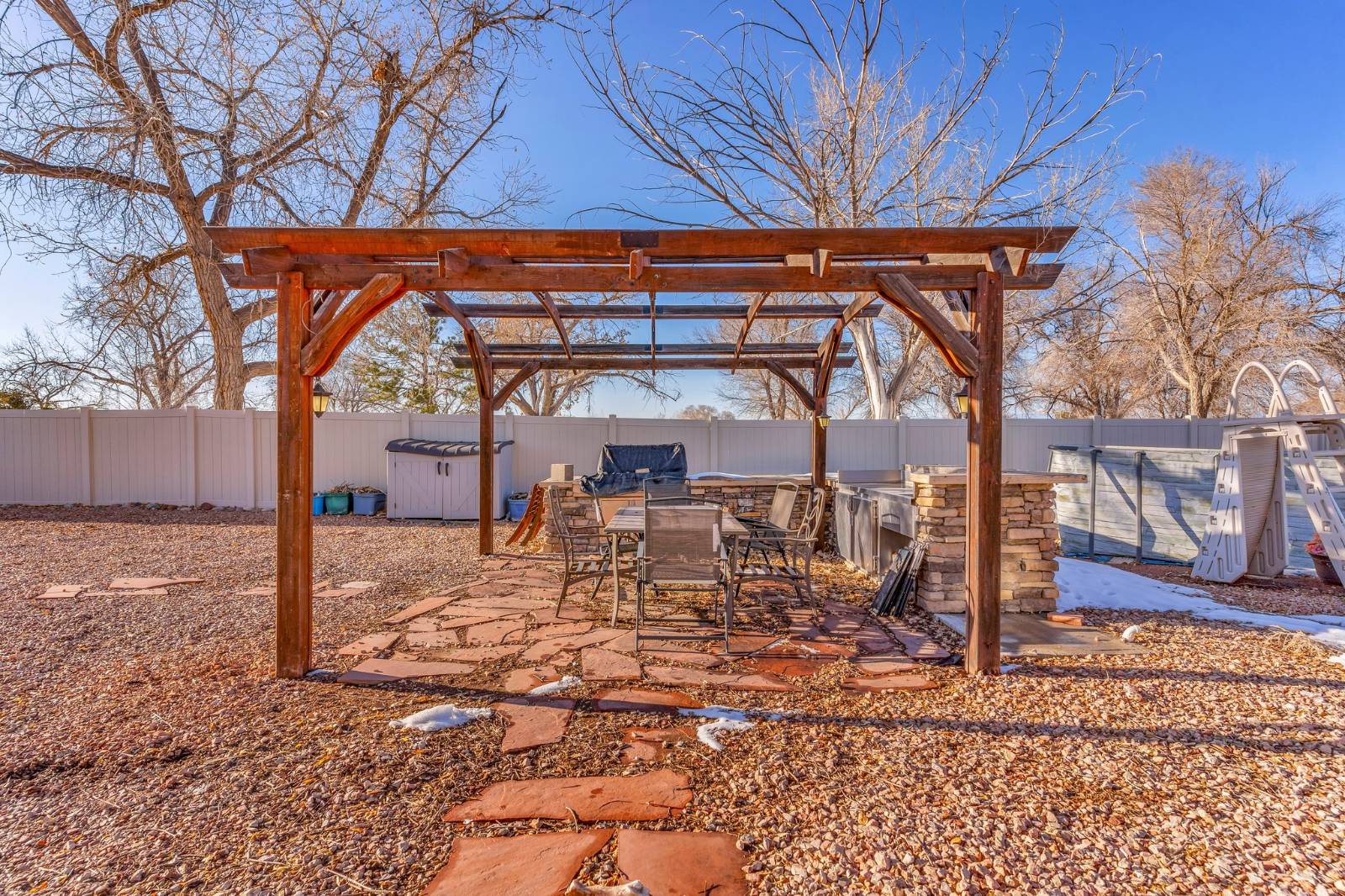 ;
;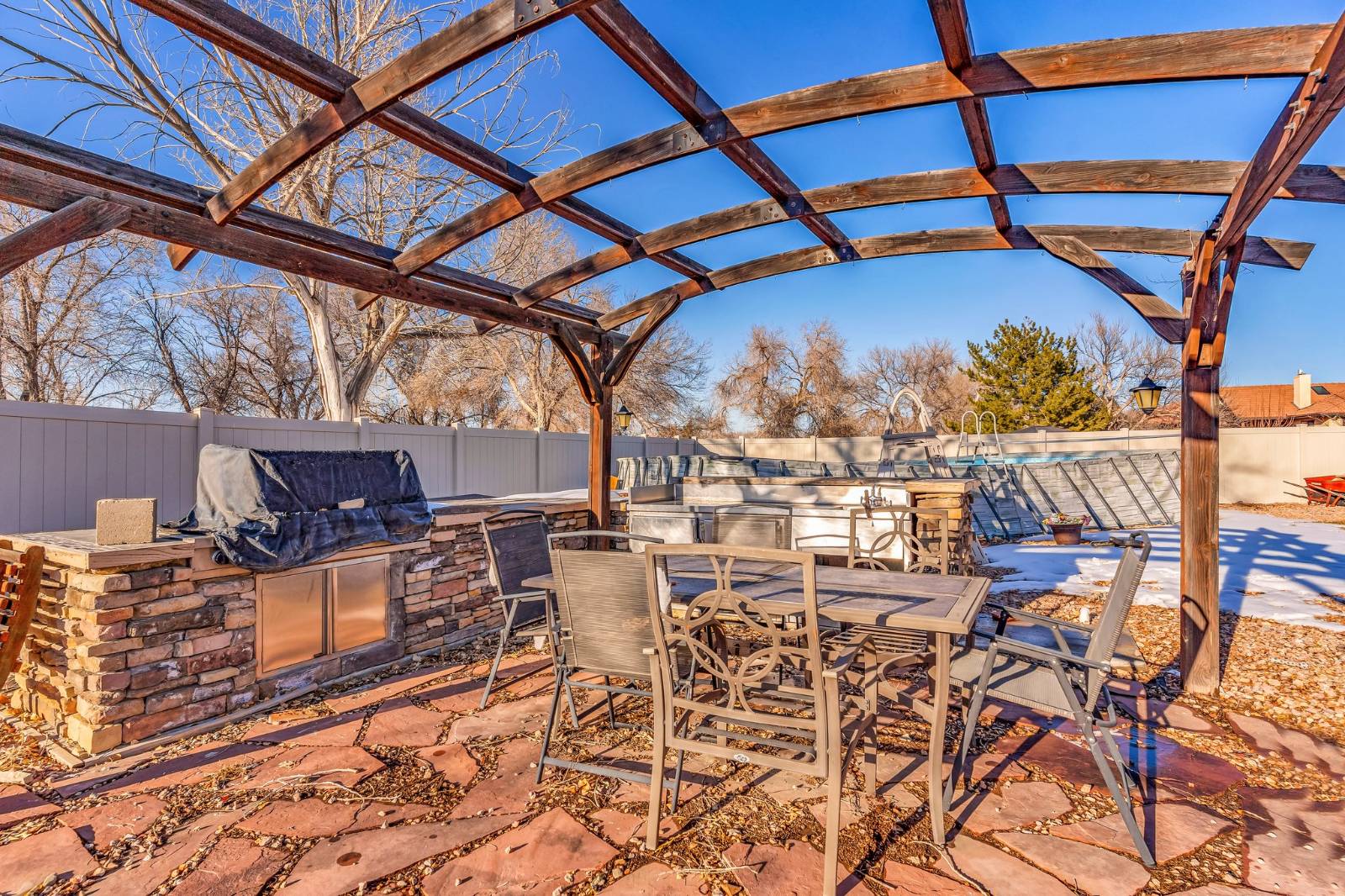 ;
;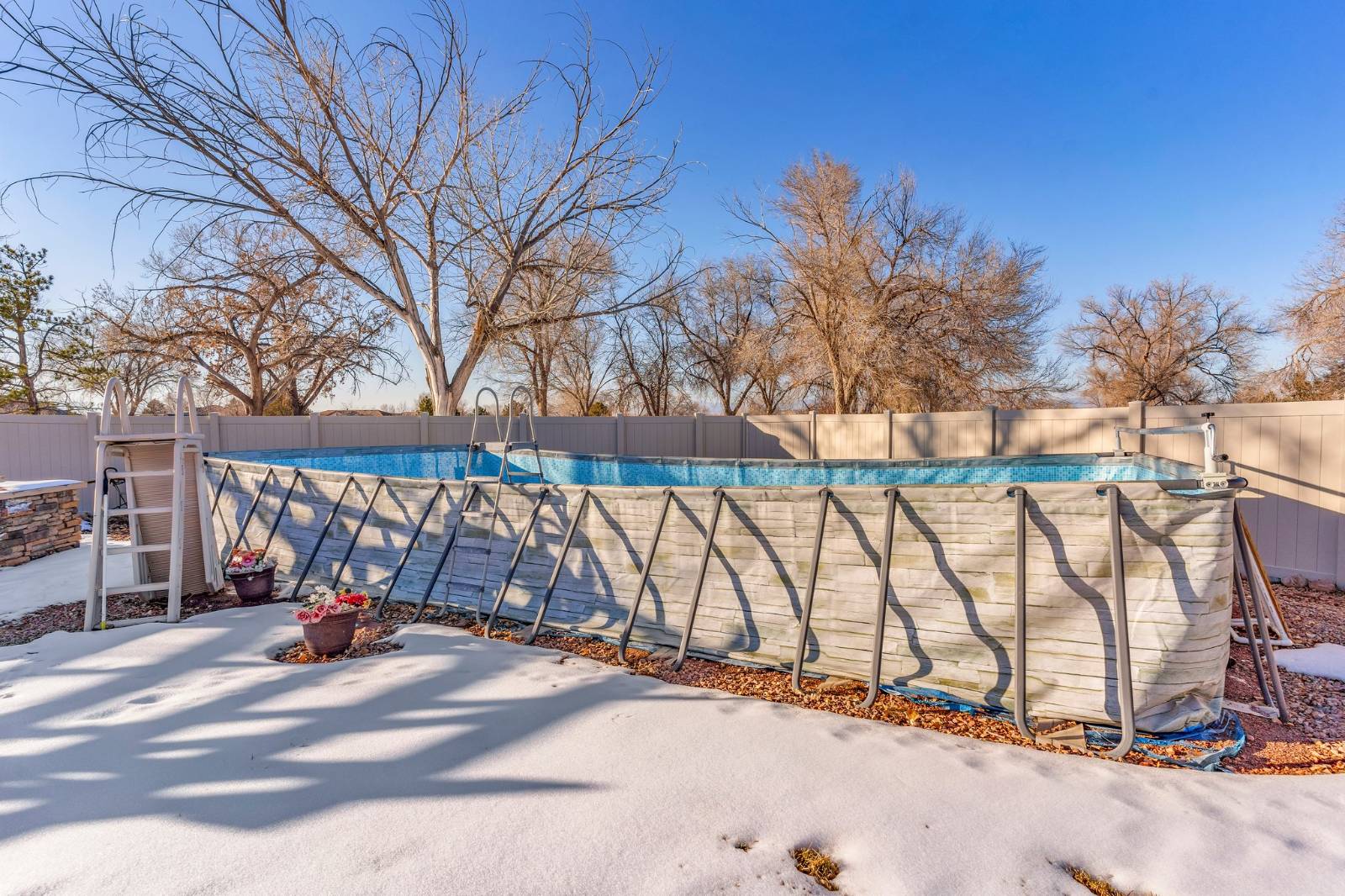 ;
;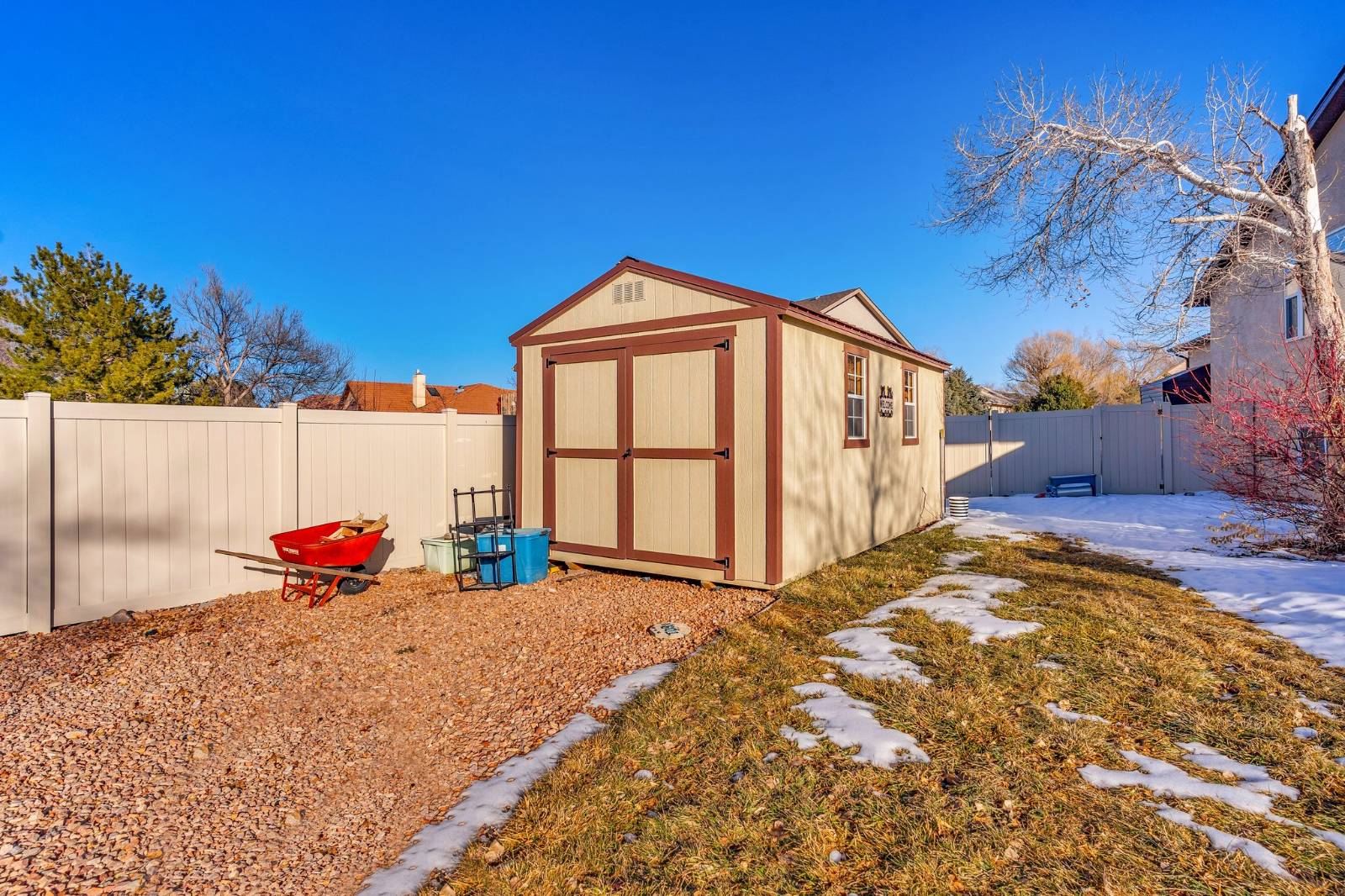 ;
;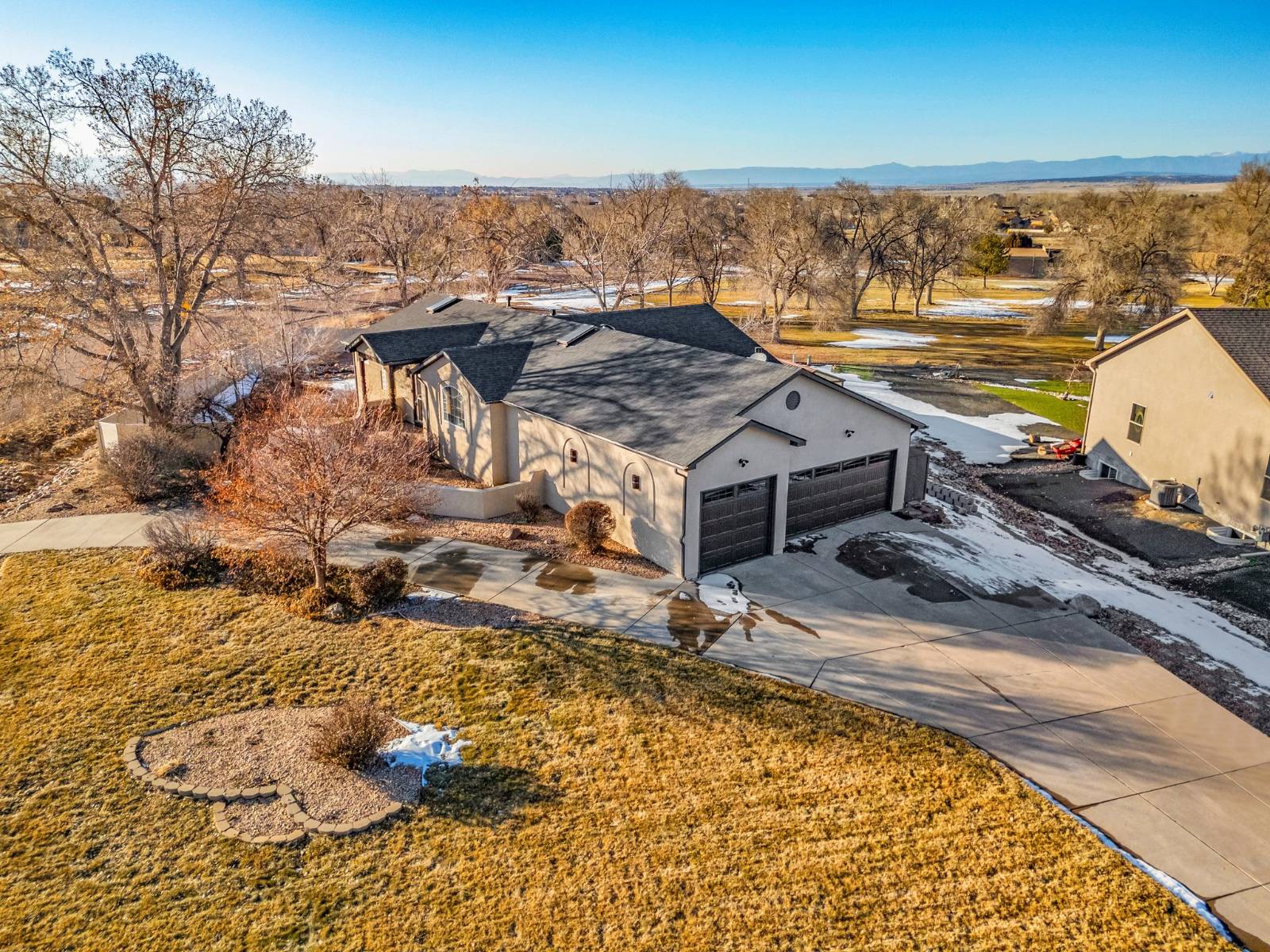 ;
;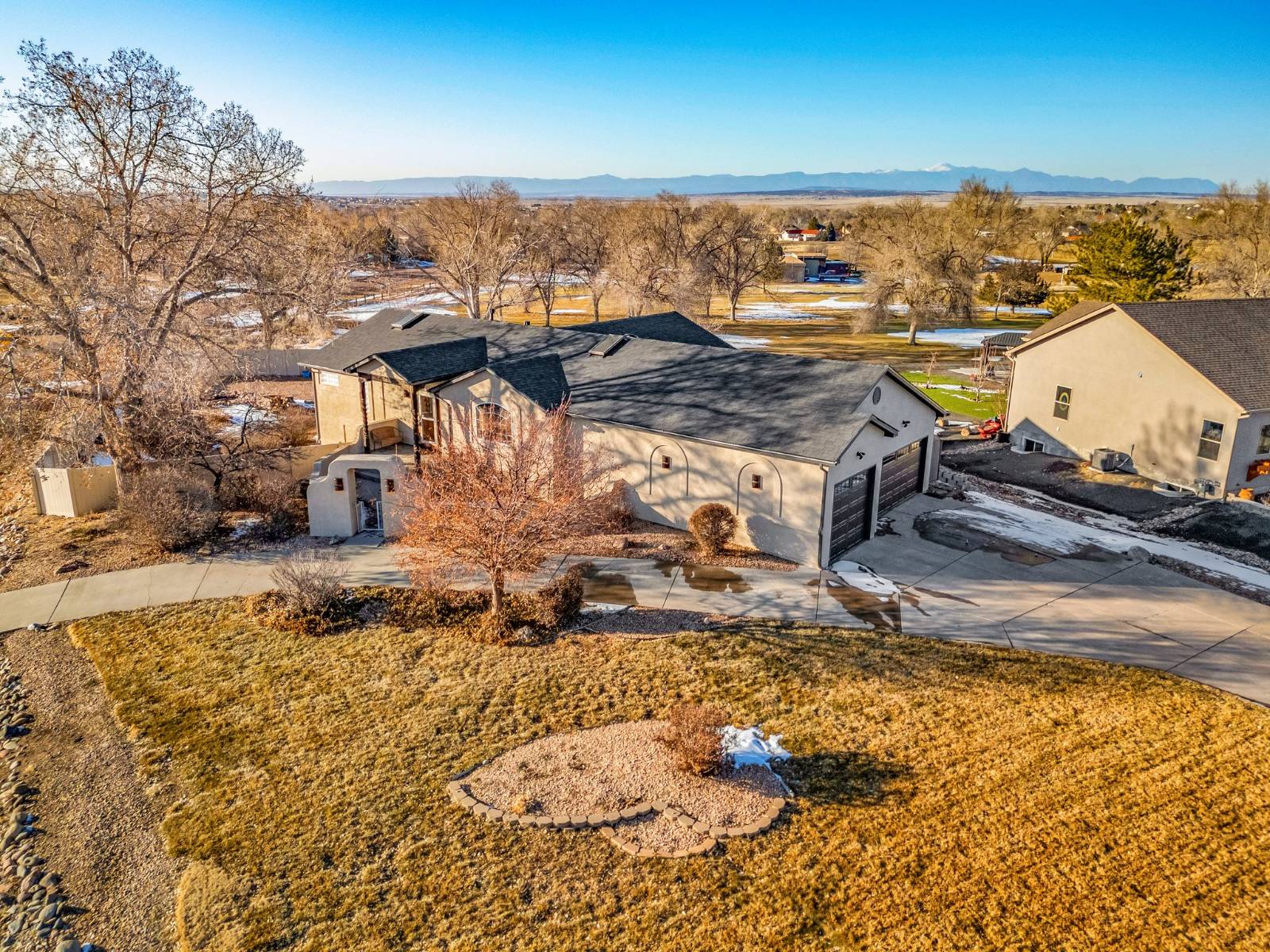 ;
;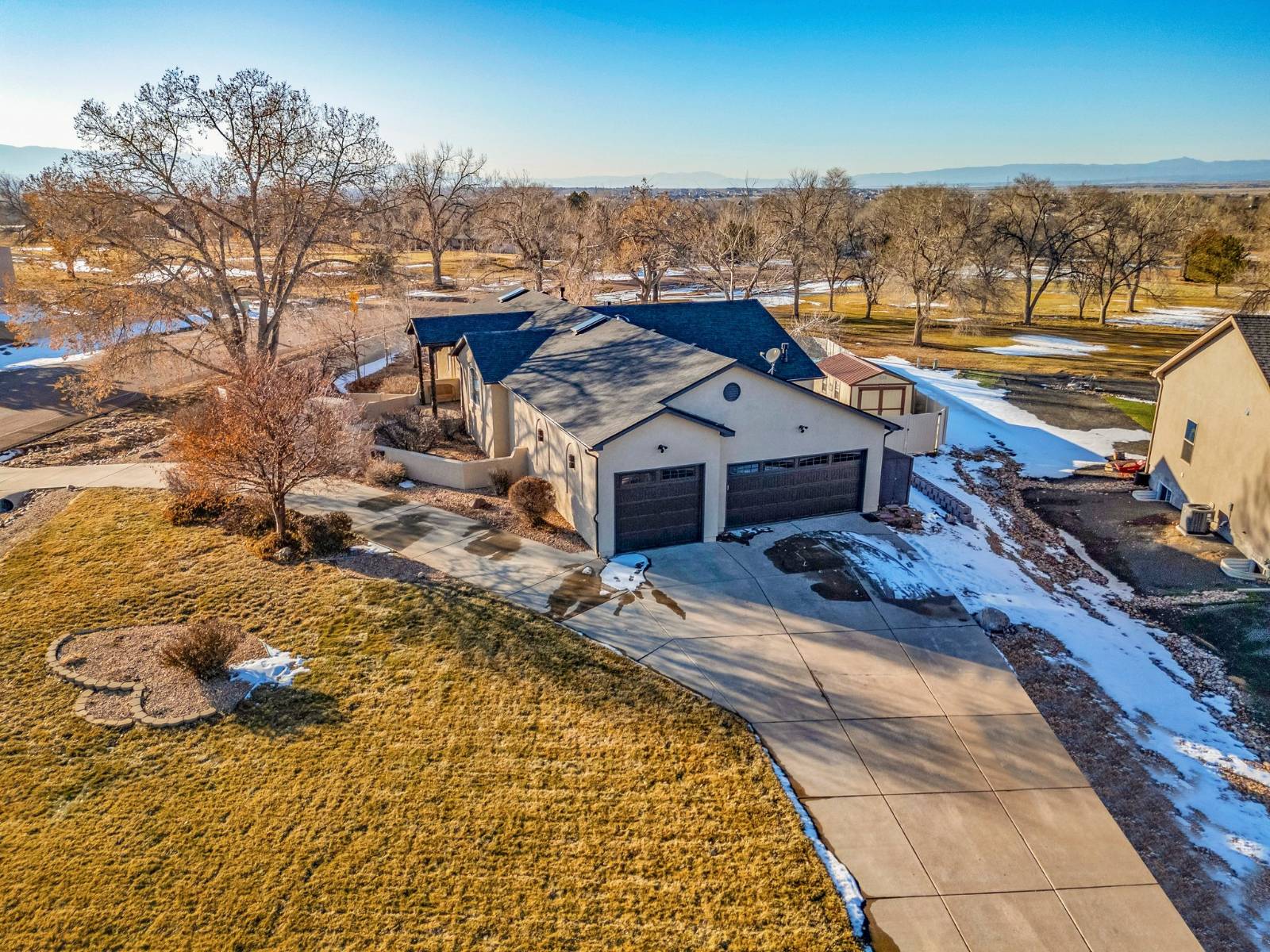 ;
;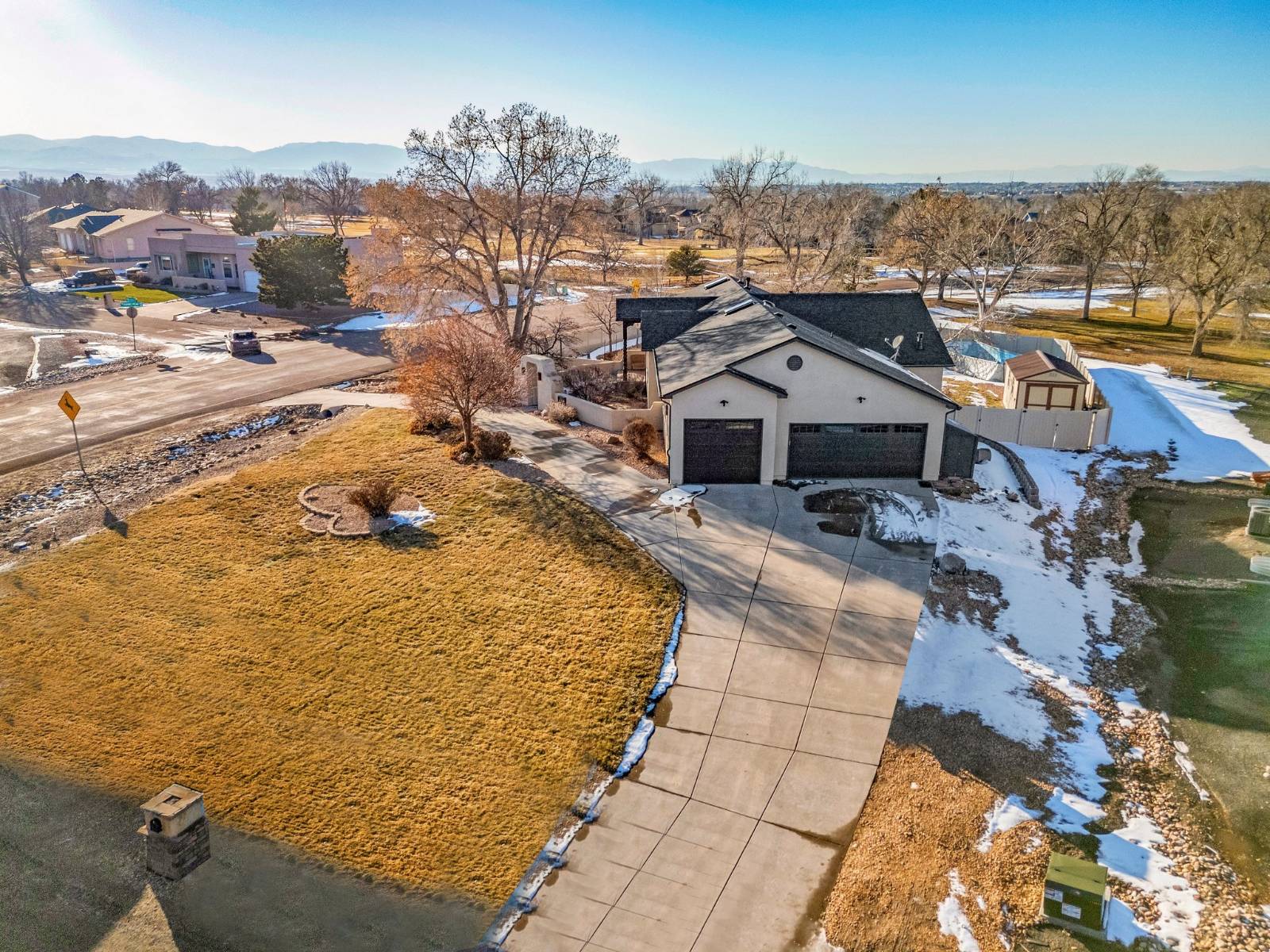 ;
;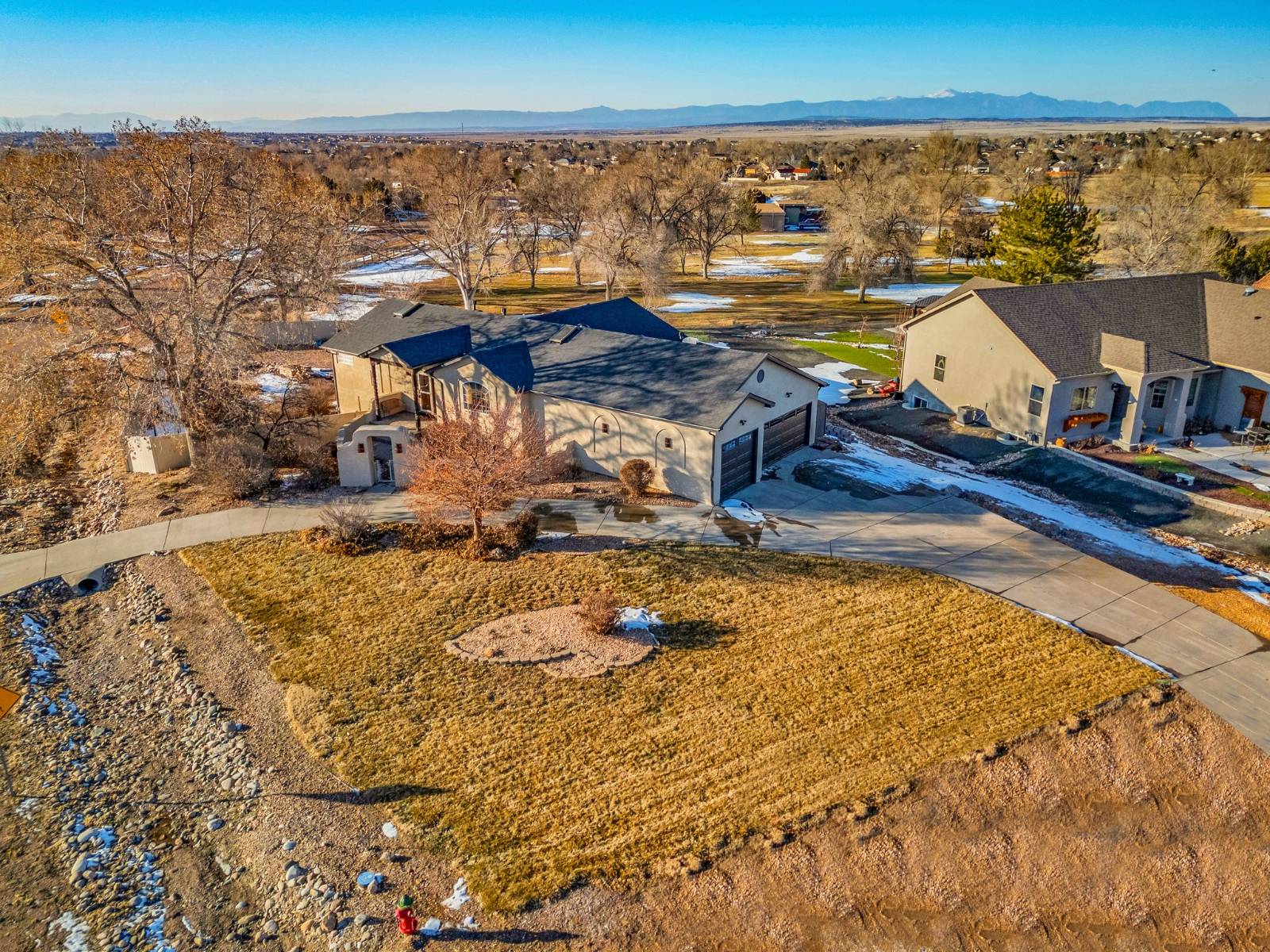 ;
;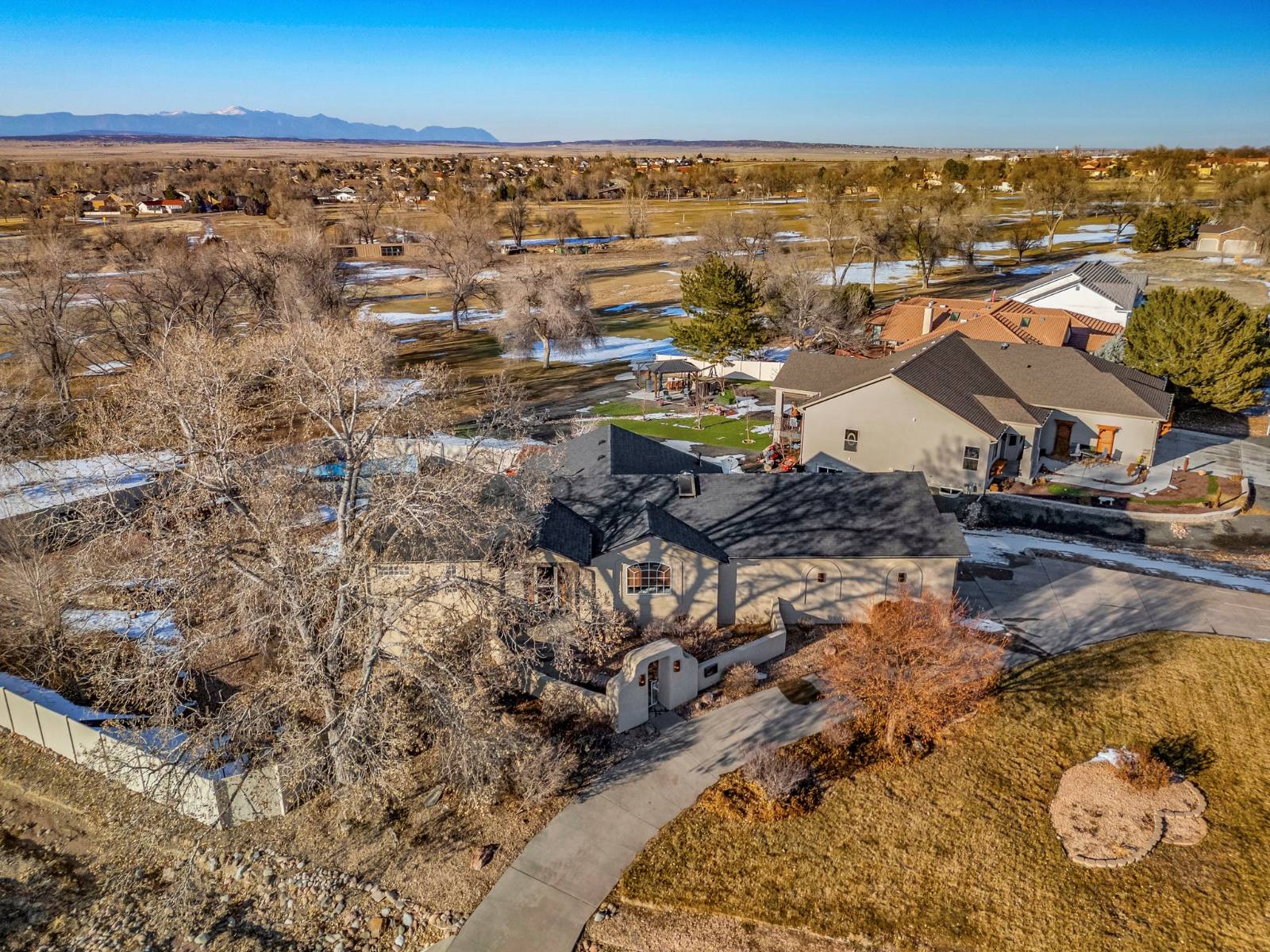 ;
;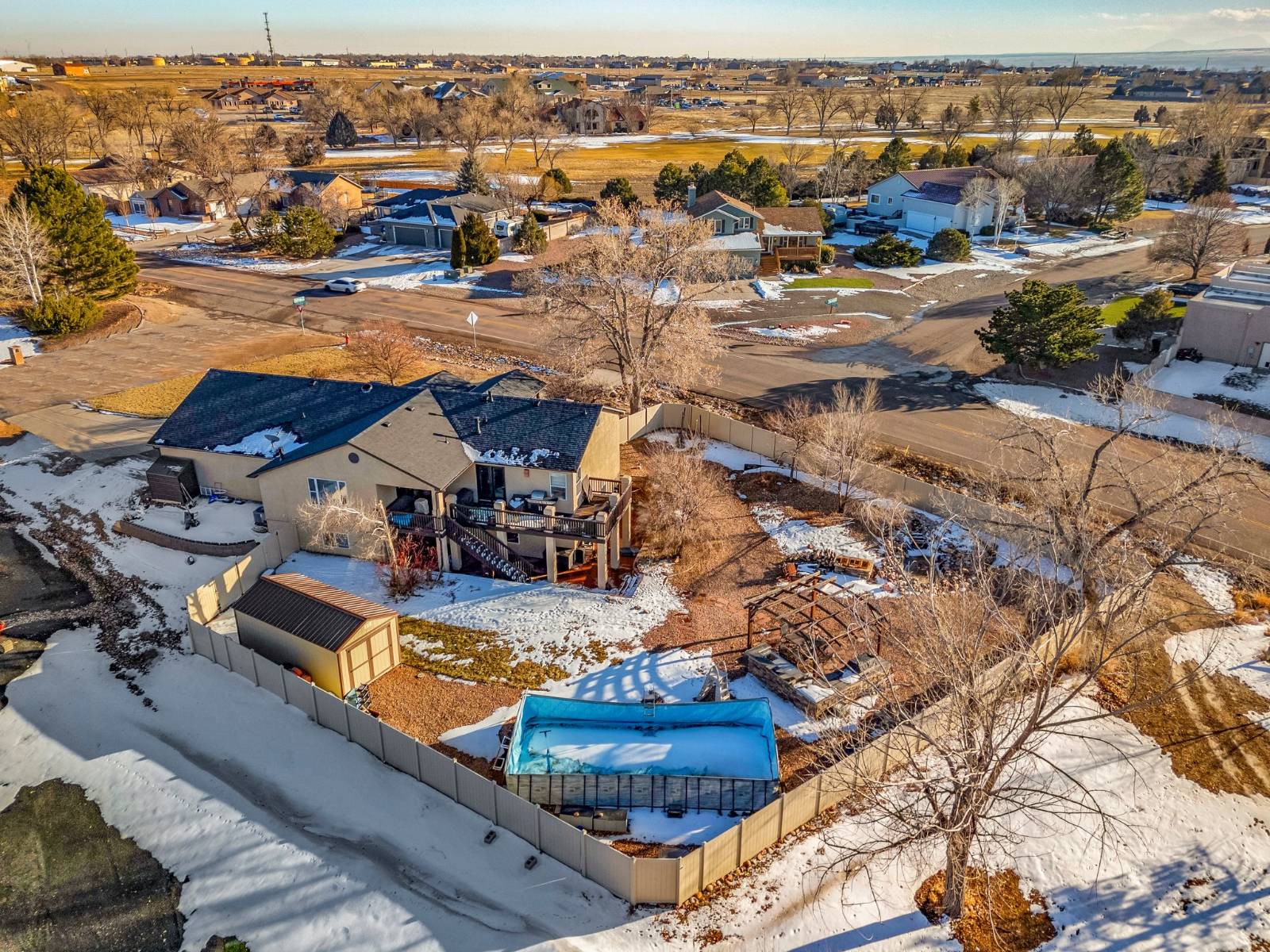 ;
;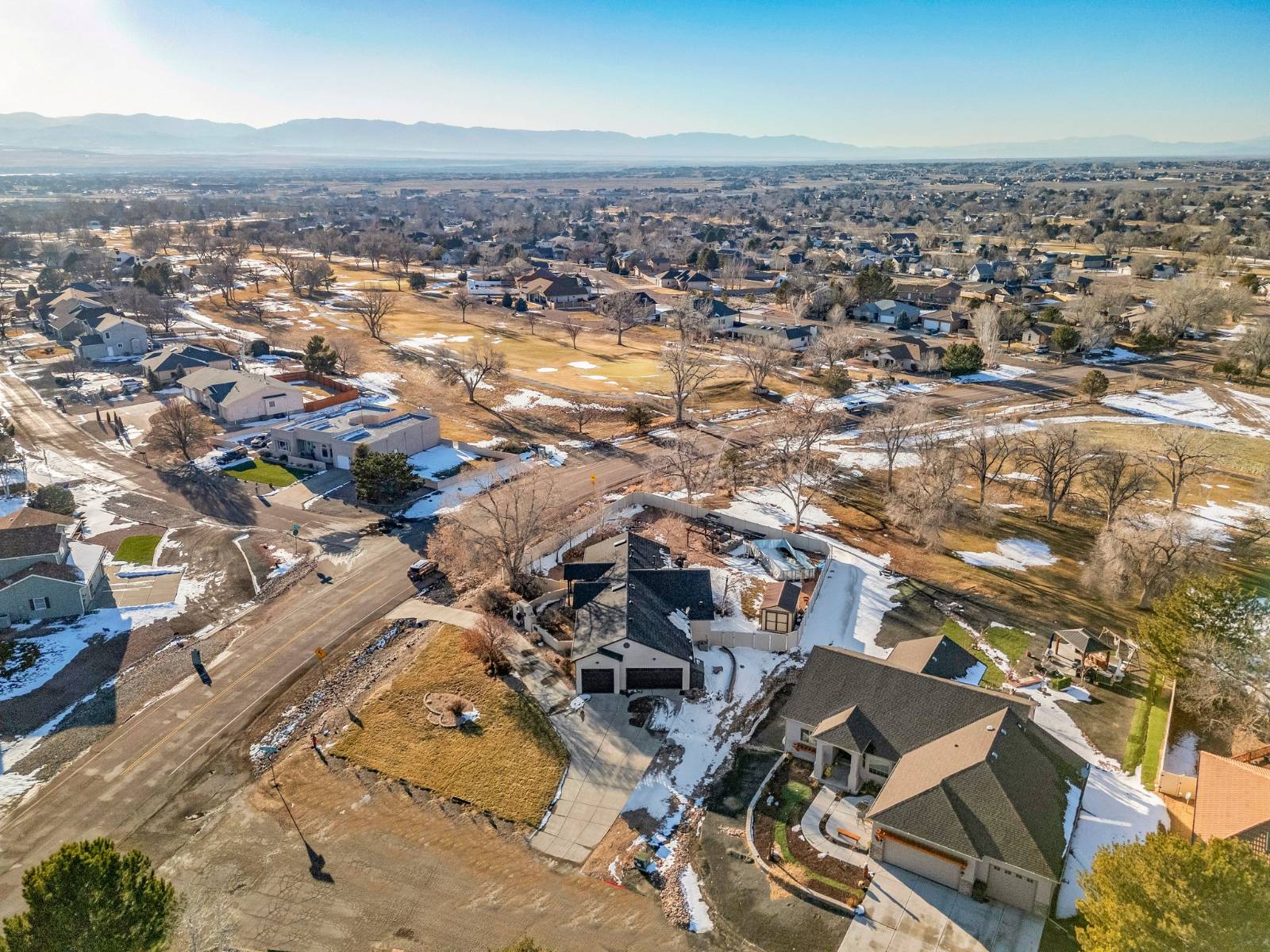 ;
;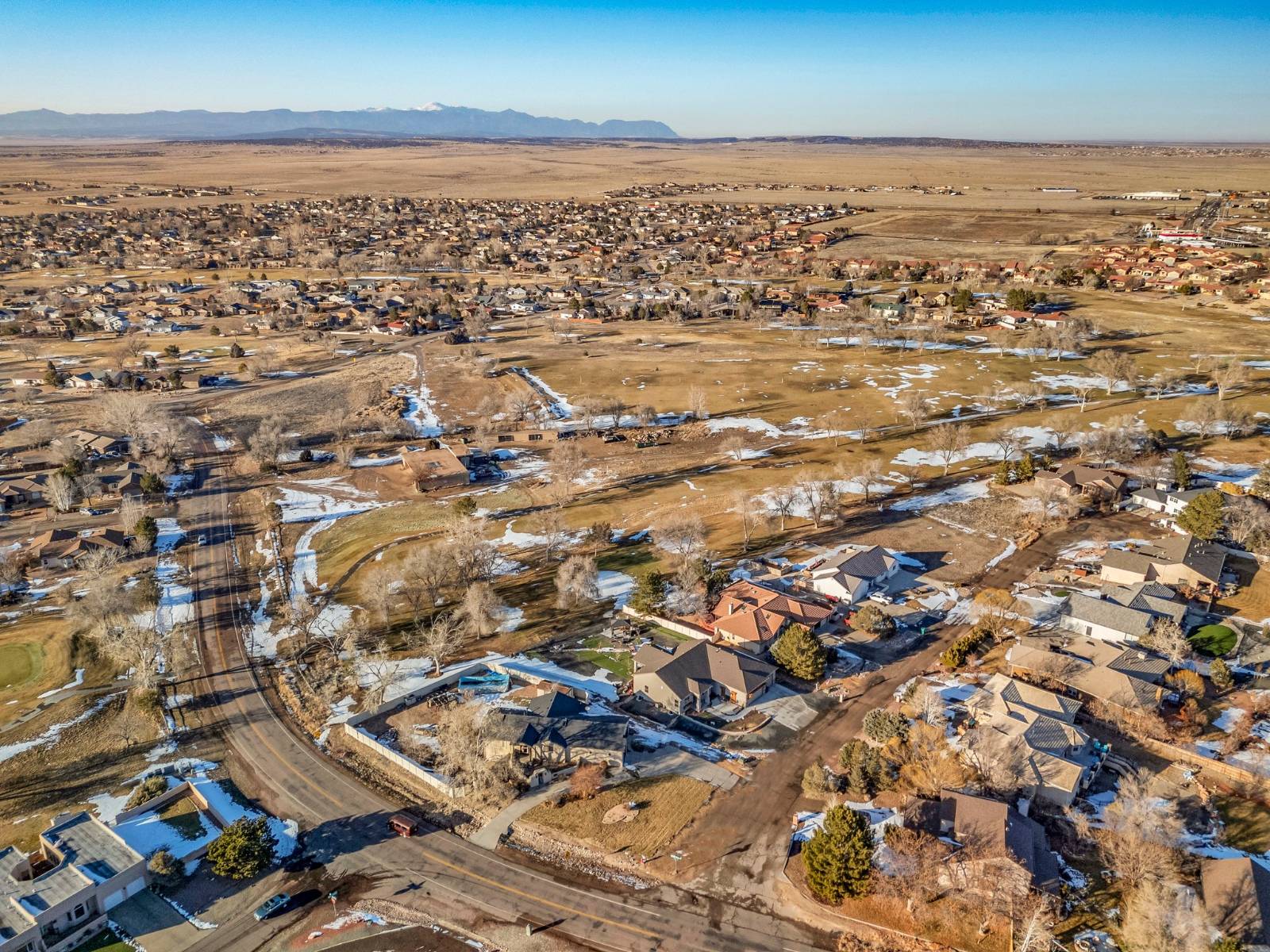 ;
;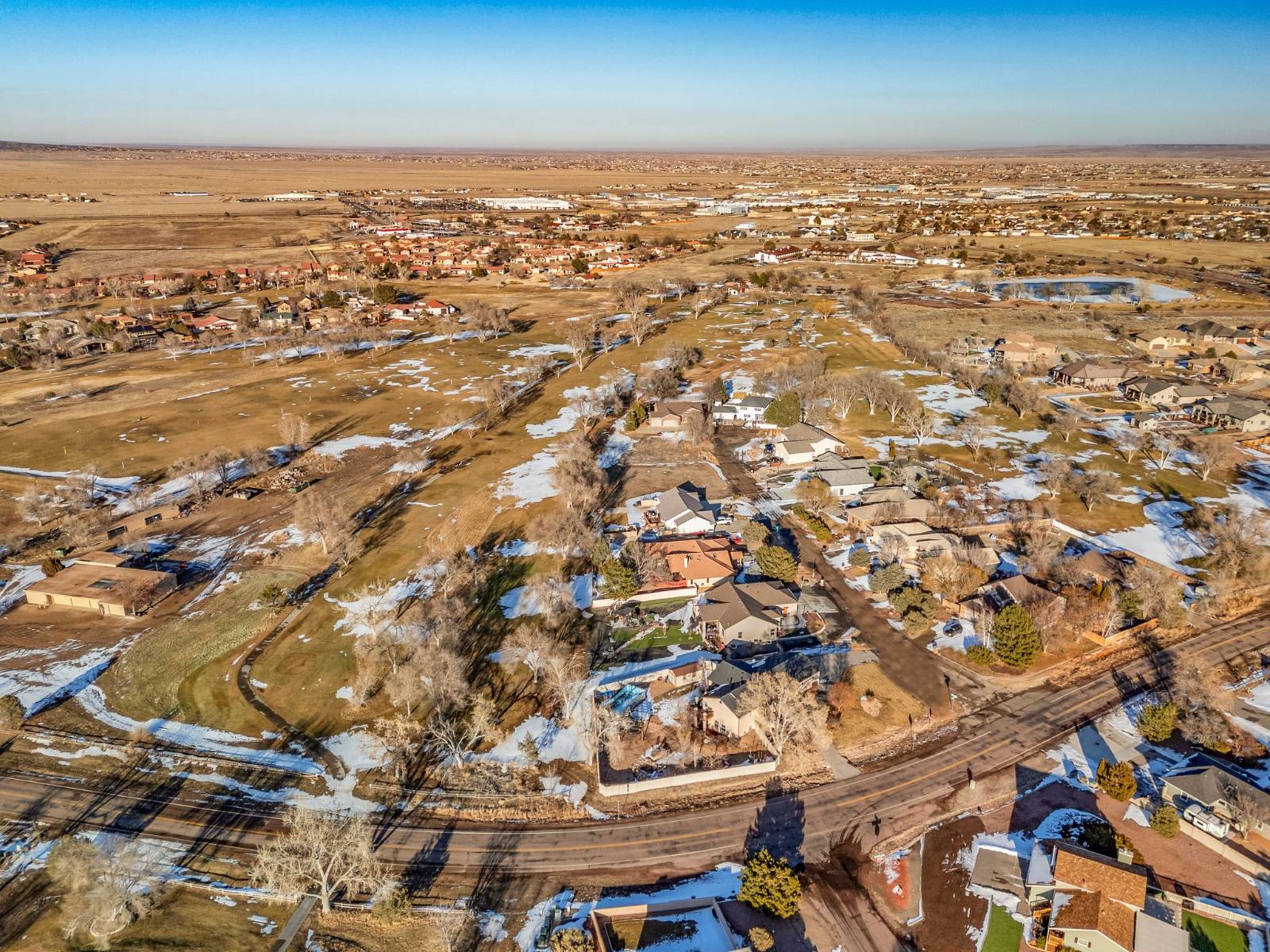 ;
;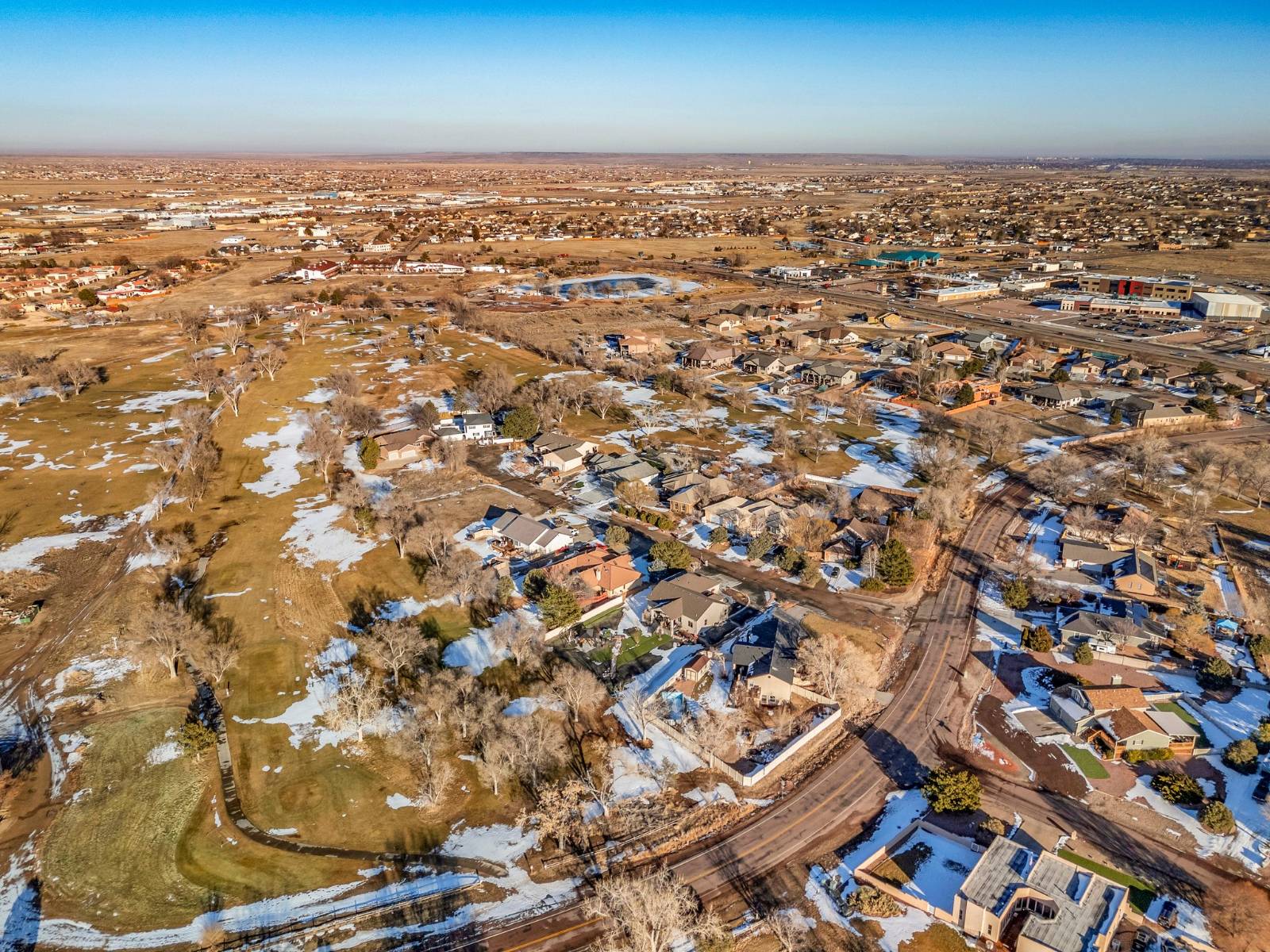 ;
;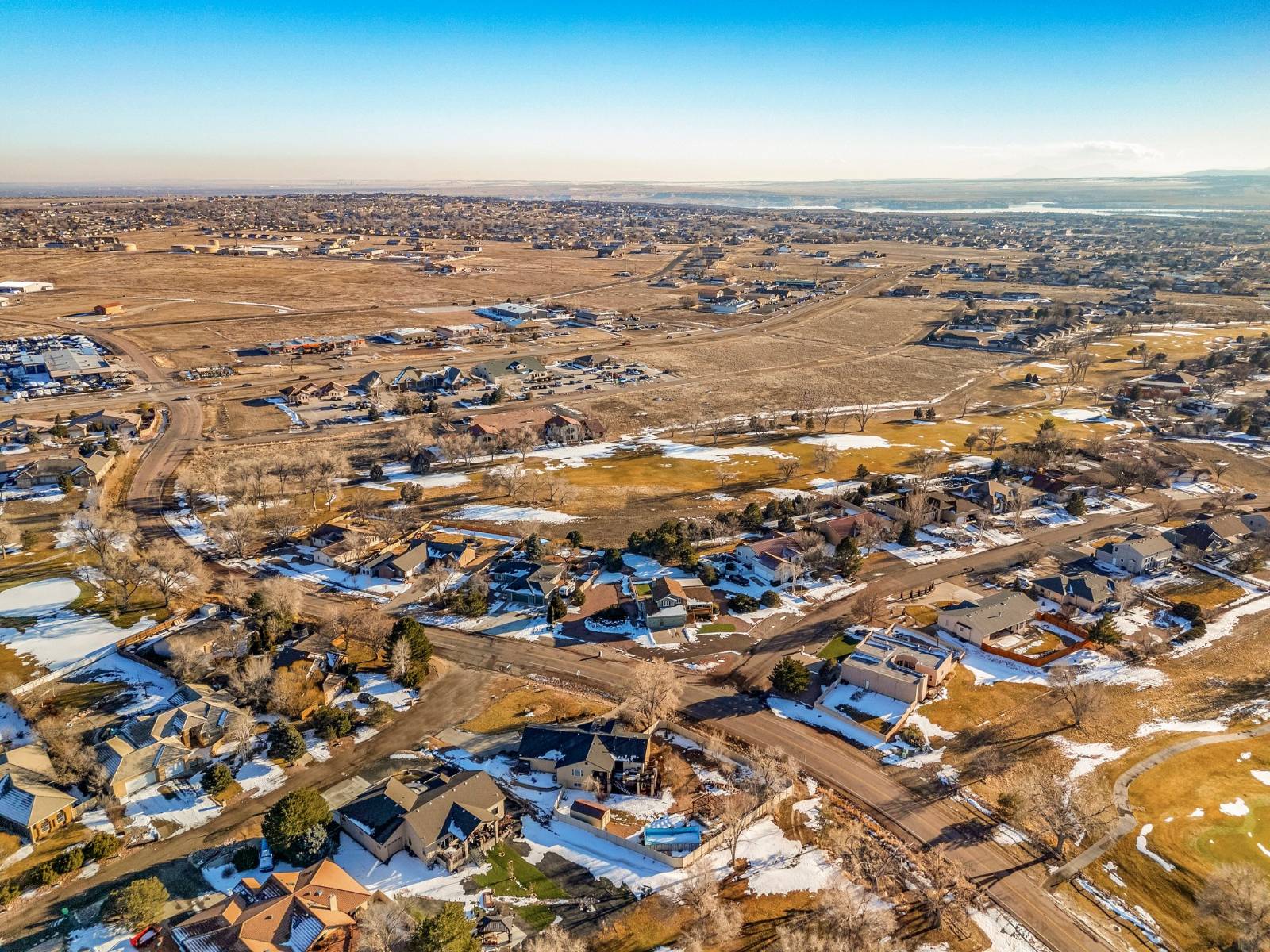 ;
;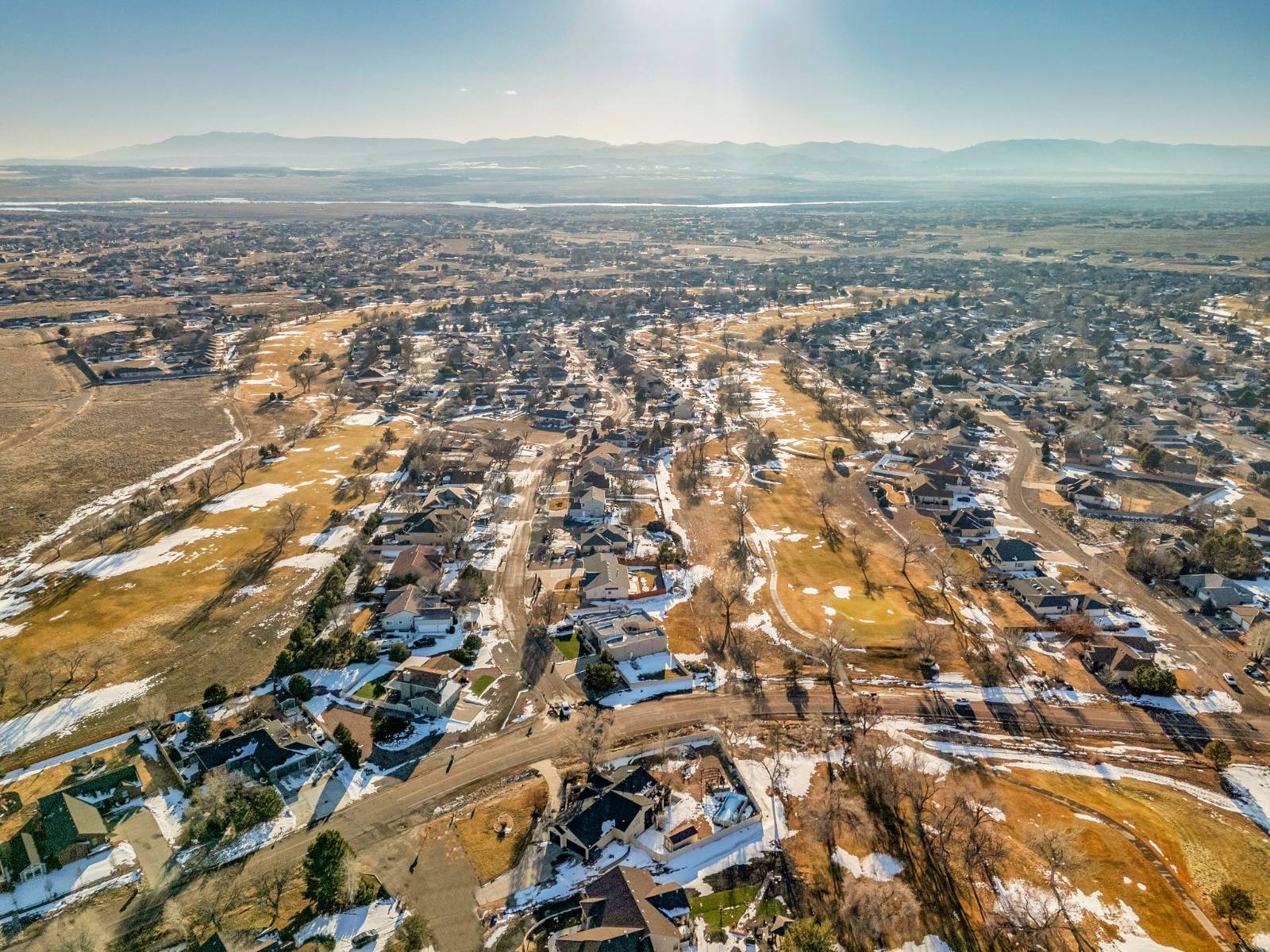 ;
;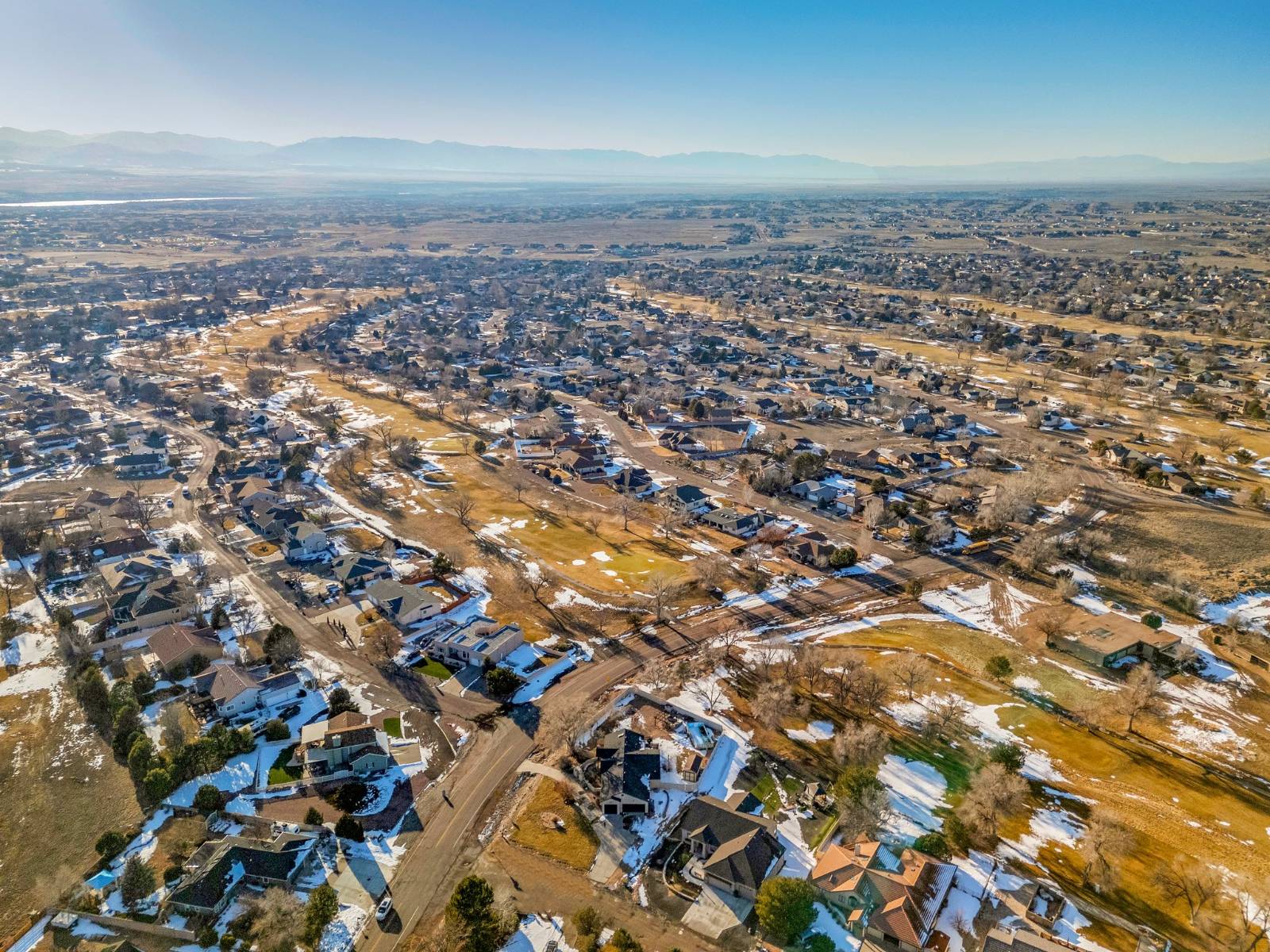 ;
;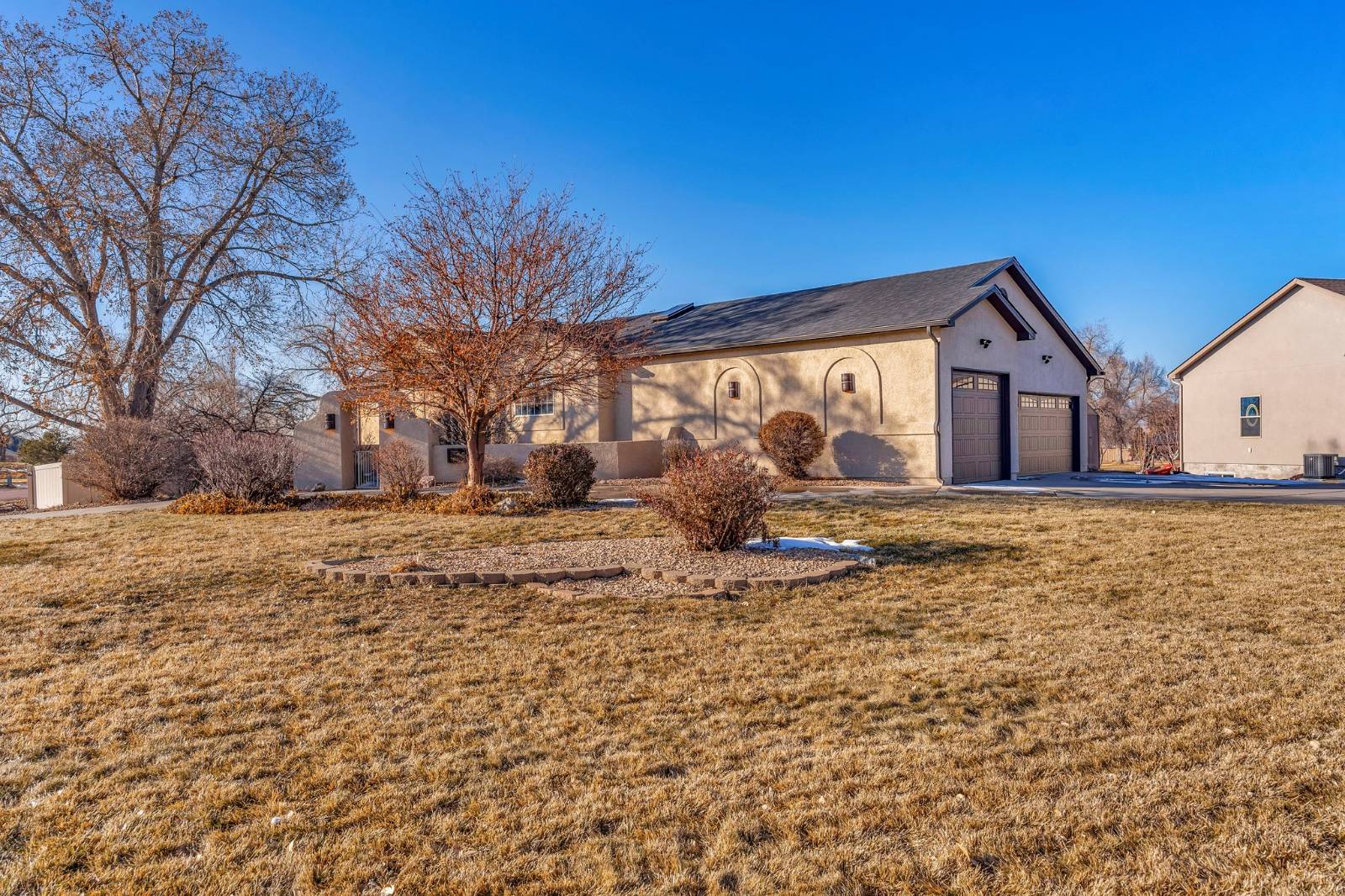 ;
;