426 Dave St, Cave City, AR 72521
|
|||||||||||||||||||||||||||||||||||||||||||||||||||||
|
|
||||||||||||||||||||||||||||||||||||||||||||||||
Virtual Tour
Spacious home in town on 2 lots!This beautifully renovated 3-bedroom, 2.5-bathroom home is ideally located within the Cave City limits. Offering approximately 1,800 square feet of living space, this home is perfect for a growing family. It features both a spacious family room and a separate living room, providing ample space for relaxation and entertaining. The kitchen is equipped with newer appliances and includes a breakfast nook, or small table area, along with a formal dining room. Down the hall, you'll find a generously sized guest bathroom, two well-appointed guest bedrooms, and the master bedroom with an adjoining full bath. The laundry room is conveniently located on the opposite end of the home, offering plenty of space for laundry but could double as a mudroom. Attached is a convenient half bath. The oversized garage door allows for easy parking, with additional room for storage. Situated on two city lots, this property offers a larger-than-average yard, complete with a partial new privacy fence, chainlink, and large dog pin. The workshop provides excellent space for storage, work, and includes a garage door for storing a lawnmower or small equipment. This home boasts numerous updated features within the past couple years including, but not limited to, real wood flooring, carpeting, kitchen cabinets with new doors, countertops, kitchen appliances, tile backsplash, master bathroom flooring and shower doors, updated bathroom vanities and countertops, and fresh paint. This home is ready for you to move in, relax, and enjoy! |
Property Details
- 3 Total Bedrooms
- 2 Full Baths
- 1 Half Bath
- 1791 SF
- 0.50 Acres
- 1 Story
Interior Features
- Oven/Range
- Refrigerator
- Dishwasher
- Stainless Steel
- Carpet Flooring
- Entry Foyer
- Living Room
- Dining Room
- Family Room
- Walk-in Closet
- Kitchen
- Breakfast
- Laundry
- Heat Pump
- Electric Fuel
- Central A/C
Exterior Features
- Frame Construction
- Brick Siding
- Metal Roof
- Attached Garage
- 1 Garage Space
- Municipal Water
- Municipal Sewer
- Patio
- Fence
- Driveway
- Trees
- Utilities
- Subdivision: Johnson 3rd
- Workshop
- Street View
Listed By
|
|
Carpenter Real Estate
Office: 870-283-5132 Cell: 870-307-5399 |
Request More Information
Request Showing
Request Cobroke
If you're not a member, fill in the following form to request cobroke participation.
Already a member? Log in to request cobroke
Mortgage Calculator
Estimate your mortgage payment, including the principal and interest, taxes, insurance, HOA, and PMI.
Amortization Schedule
Advanced Options
Listing data is deemed reliable but is NOT guaranteed accurate.
Contact Us
Who Would You Like to Contact Today?
I want to contact an agent about this property!
I wish to provide feedback about the website functionality
Contact Agent



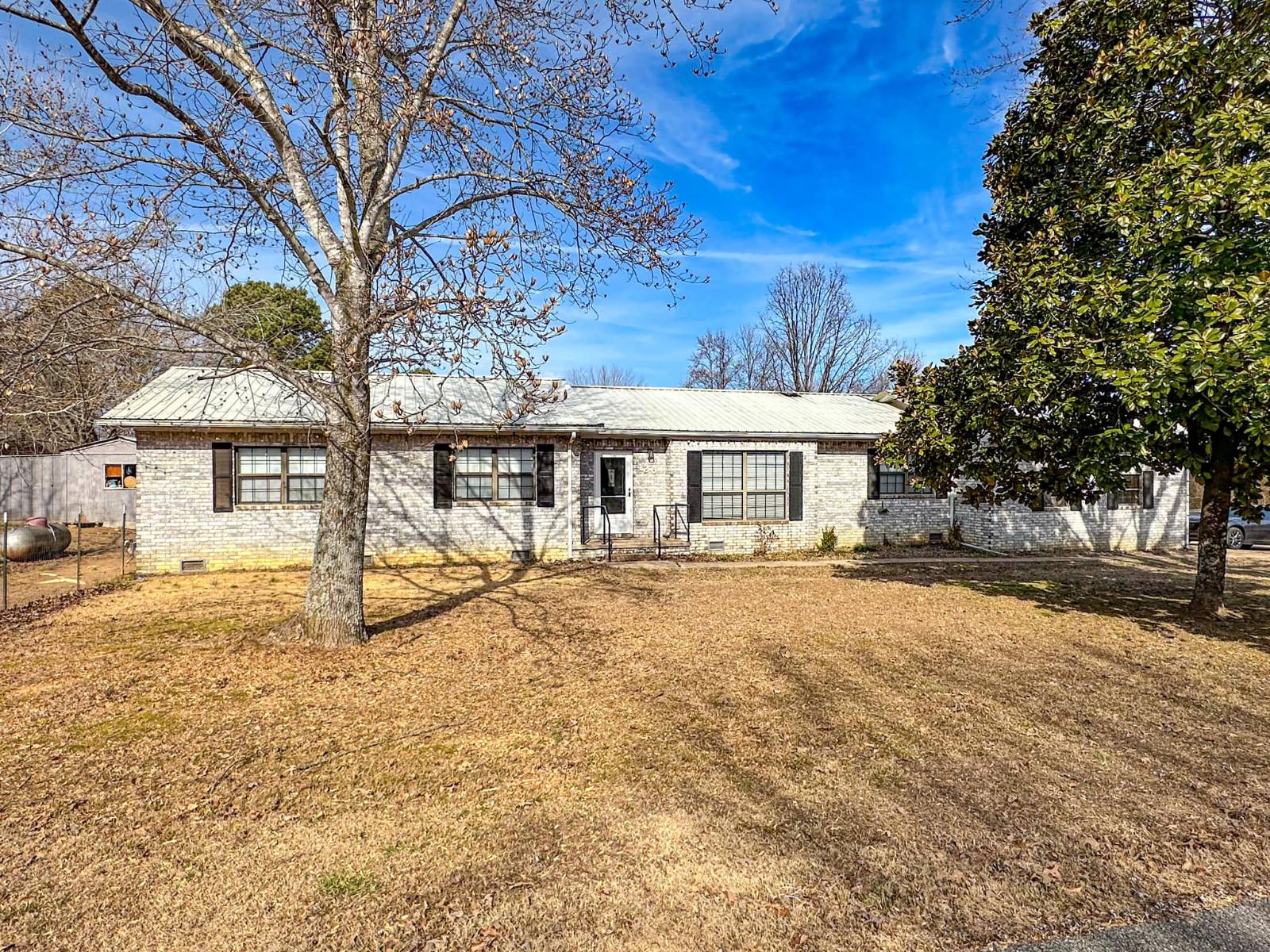

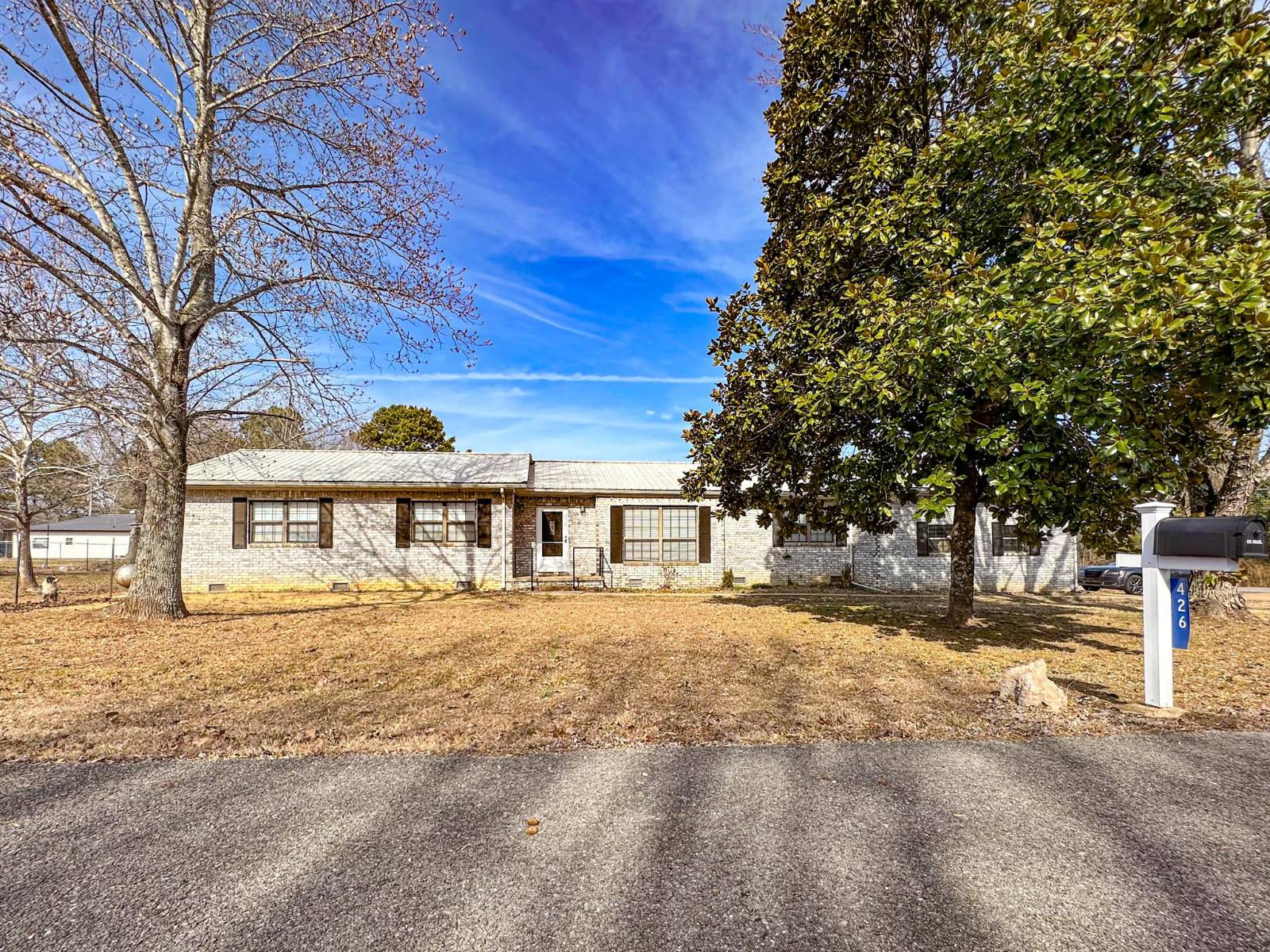 ;
;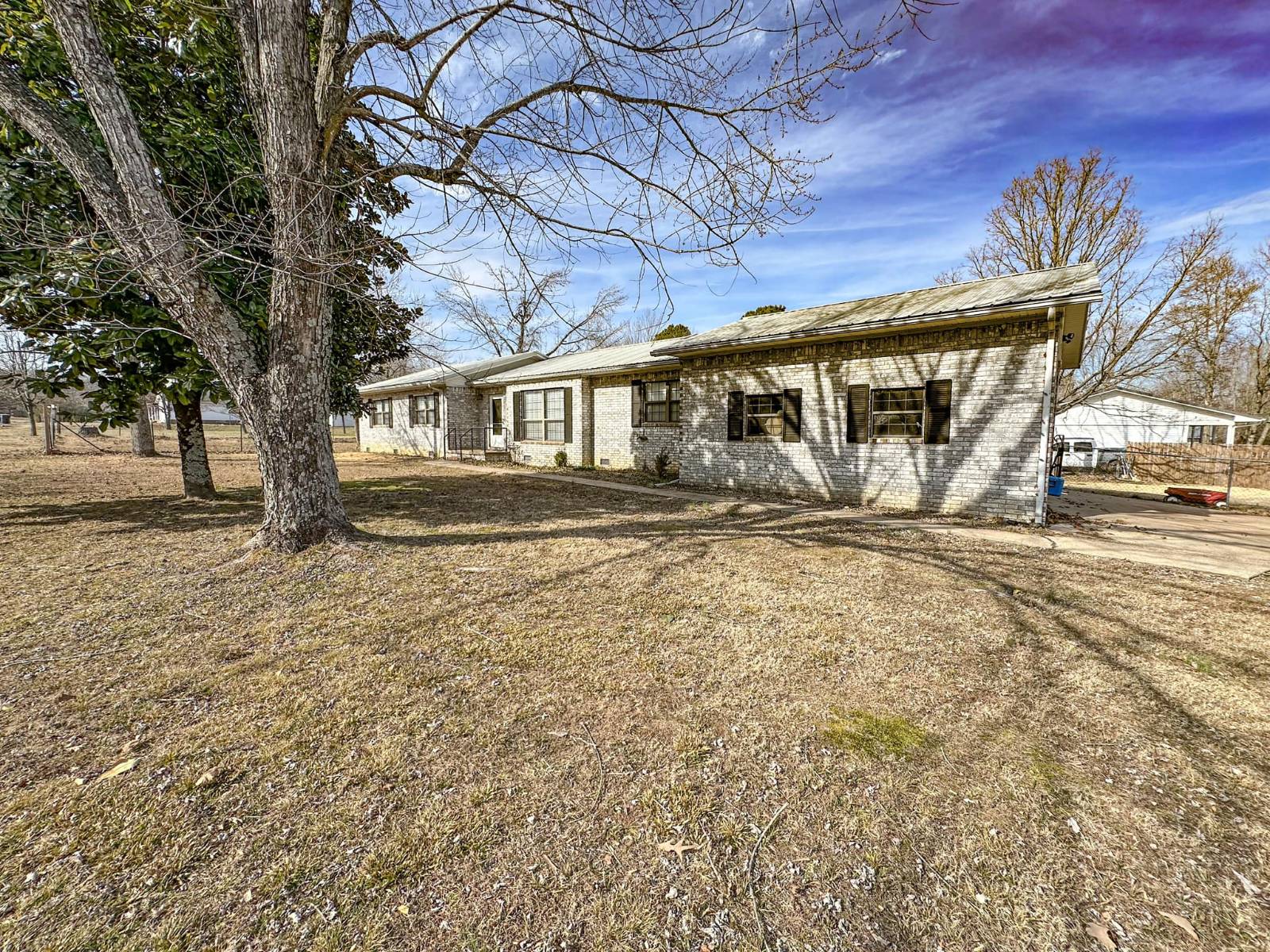 ;
;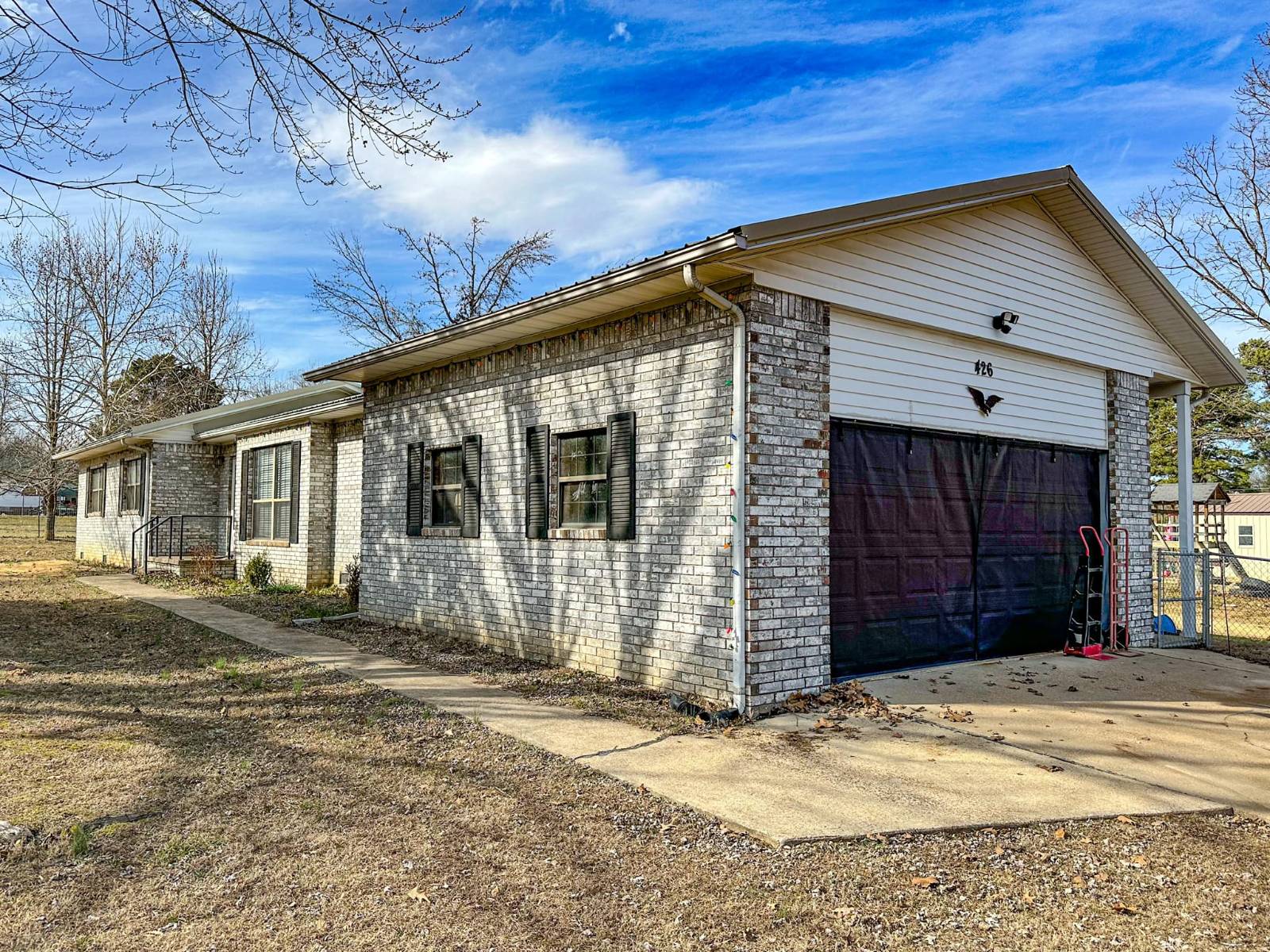 ;
;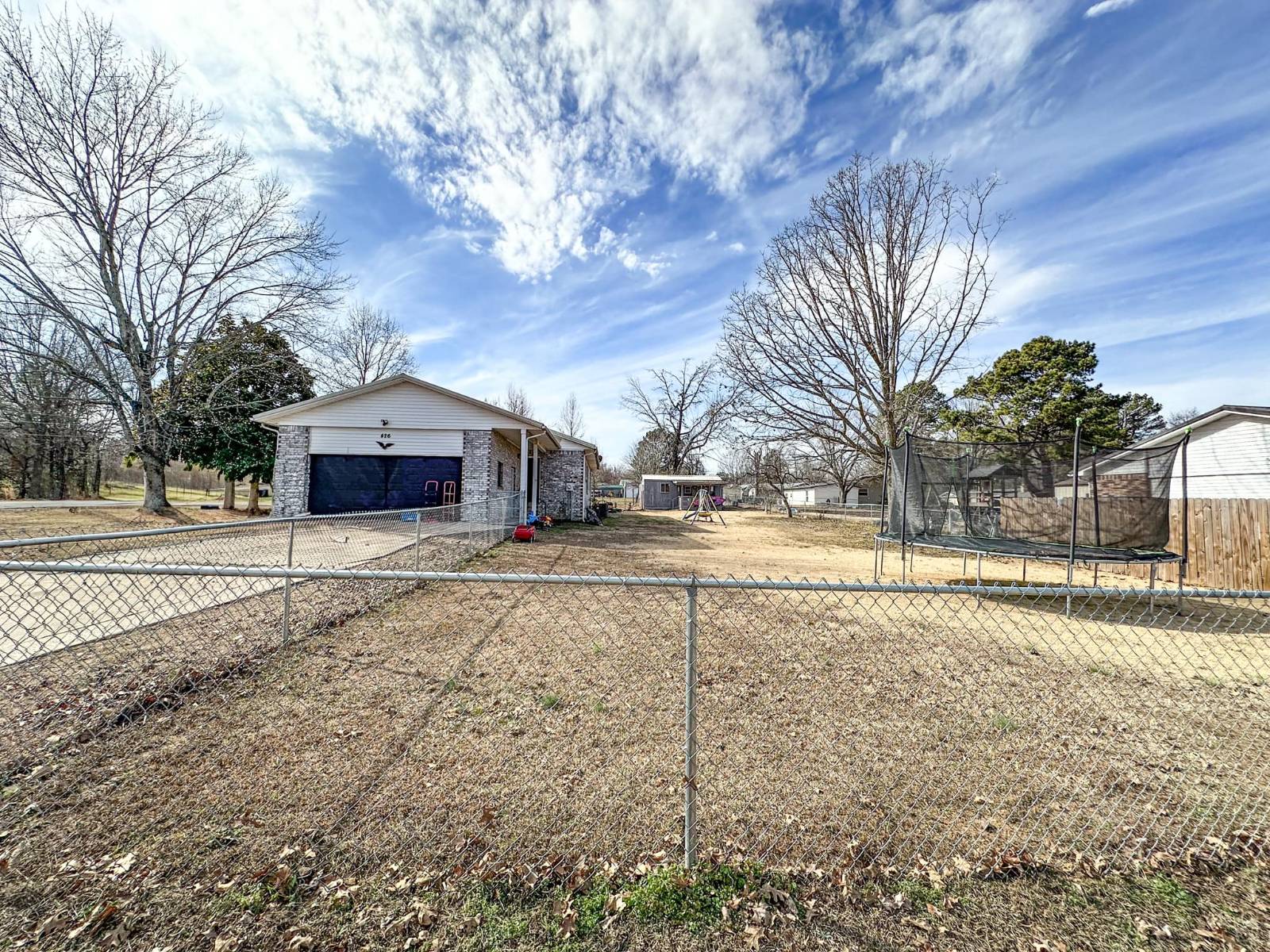 ;
;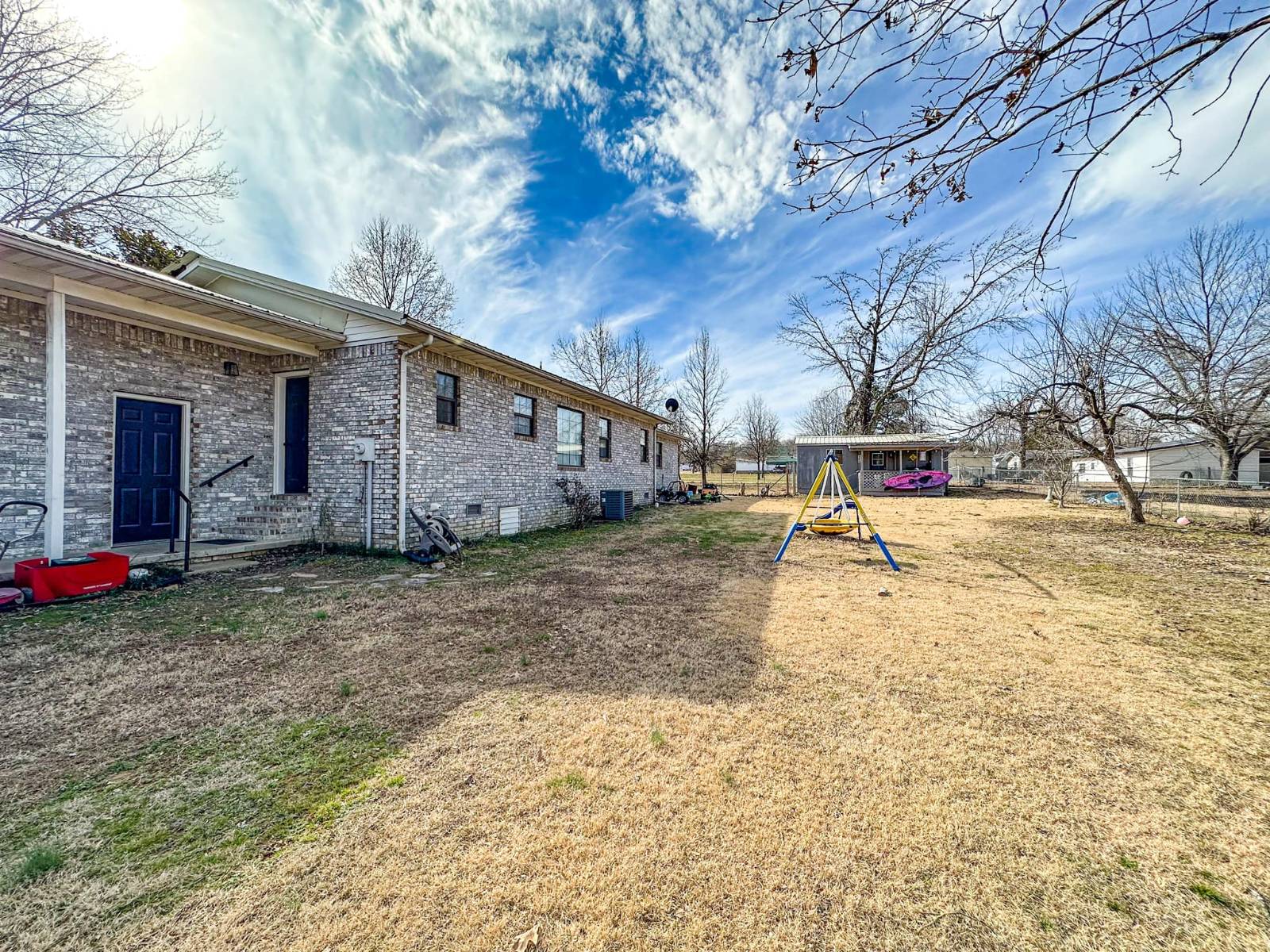 ;
;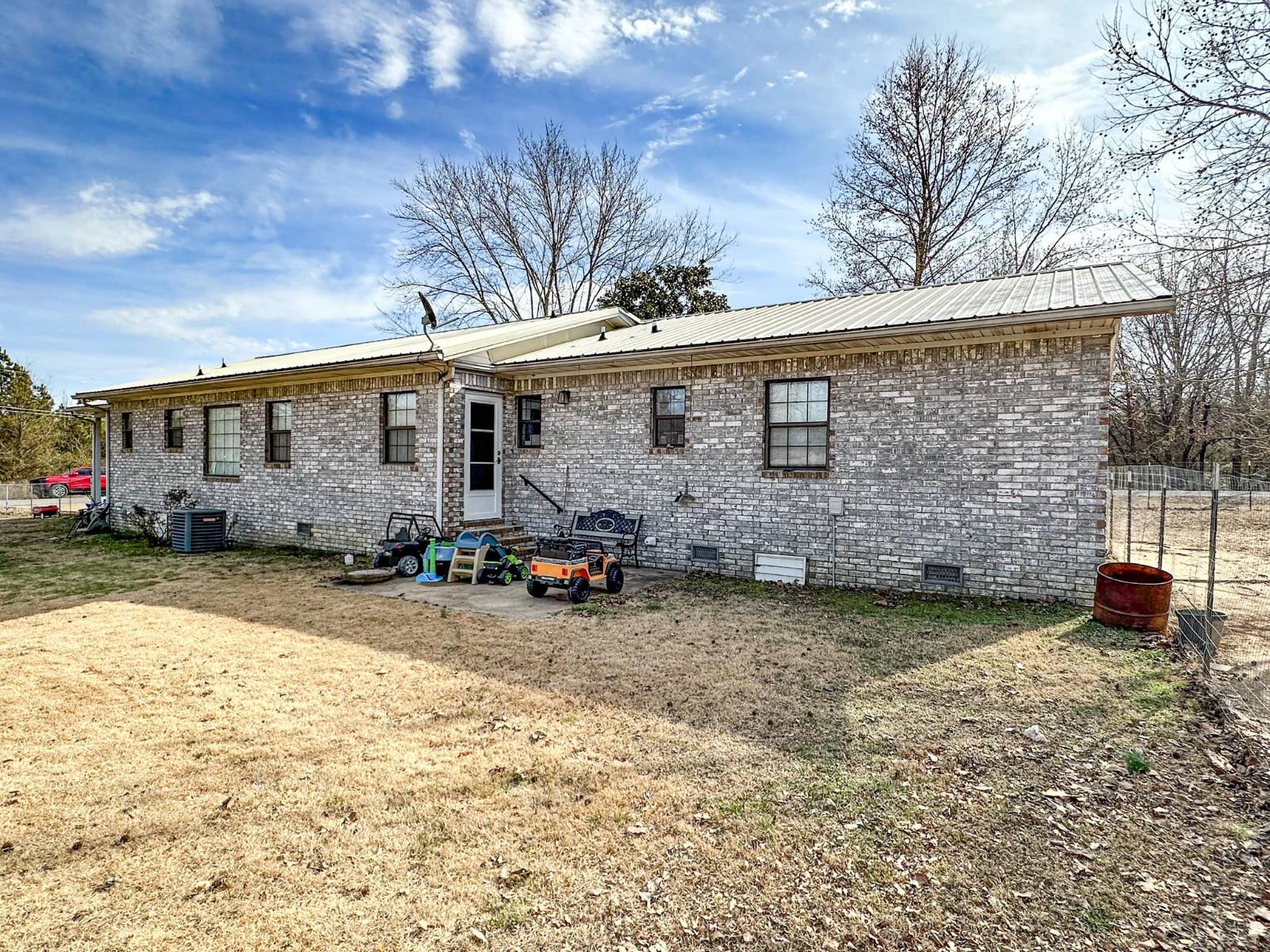 ;
;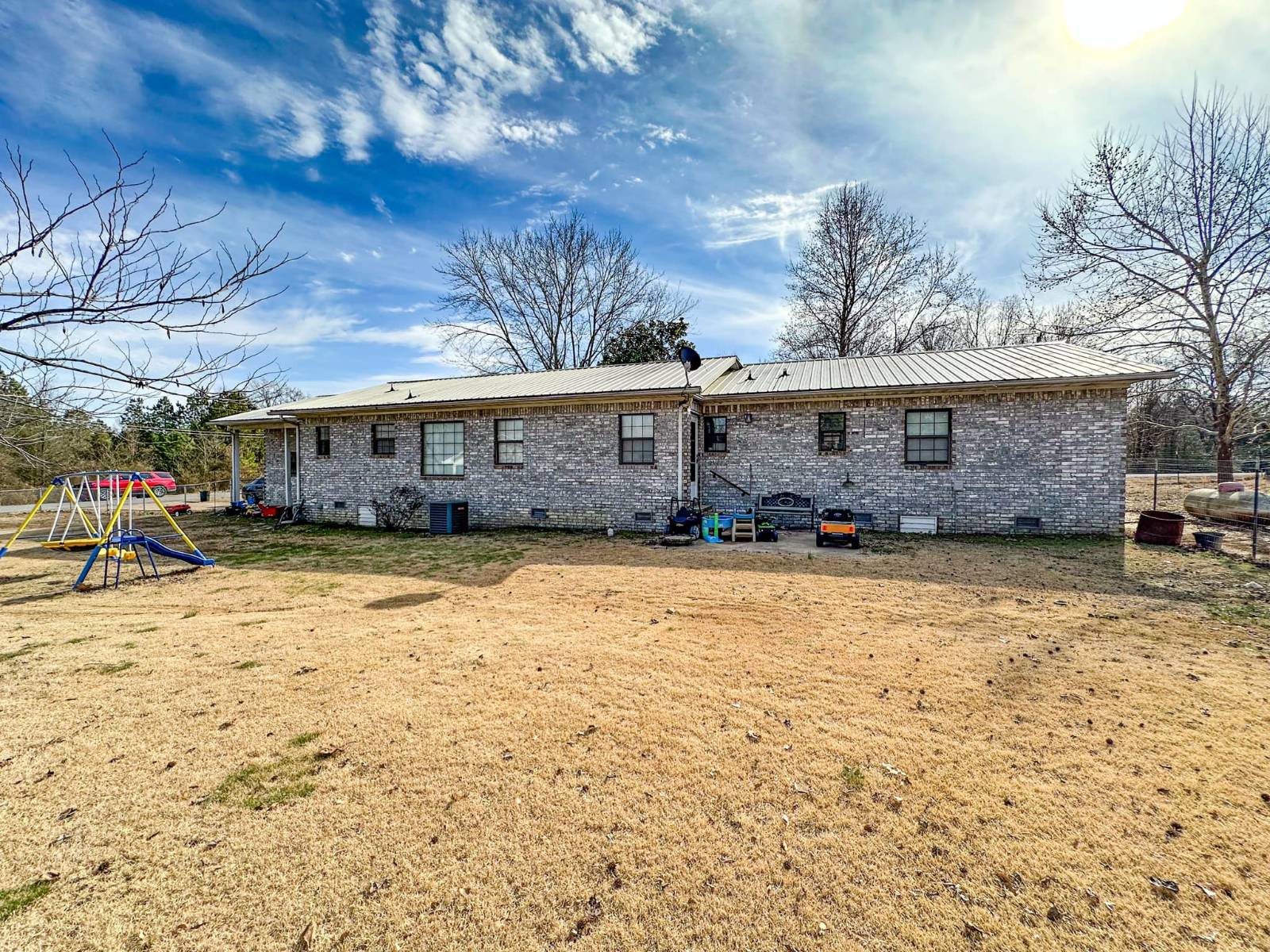 ;
;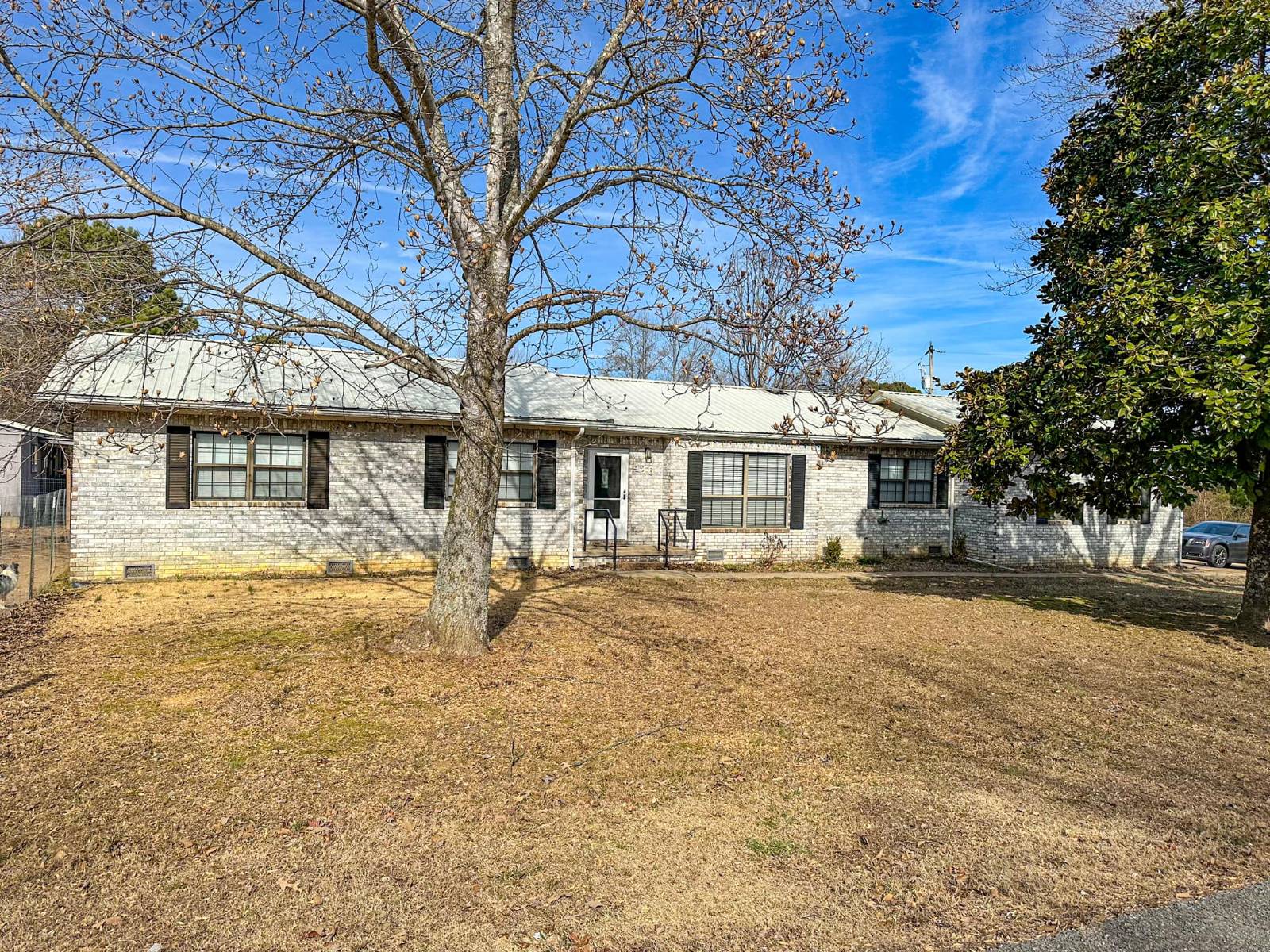 ;
;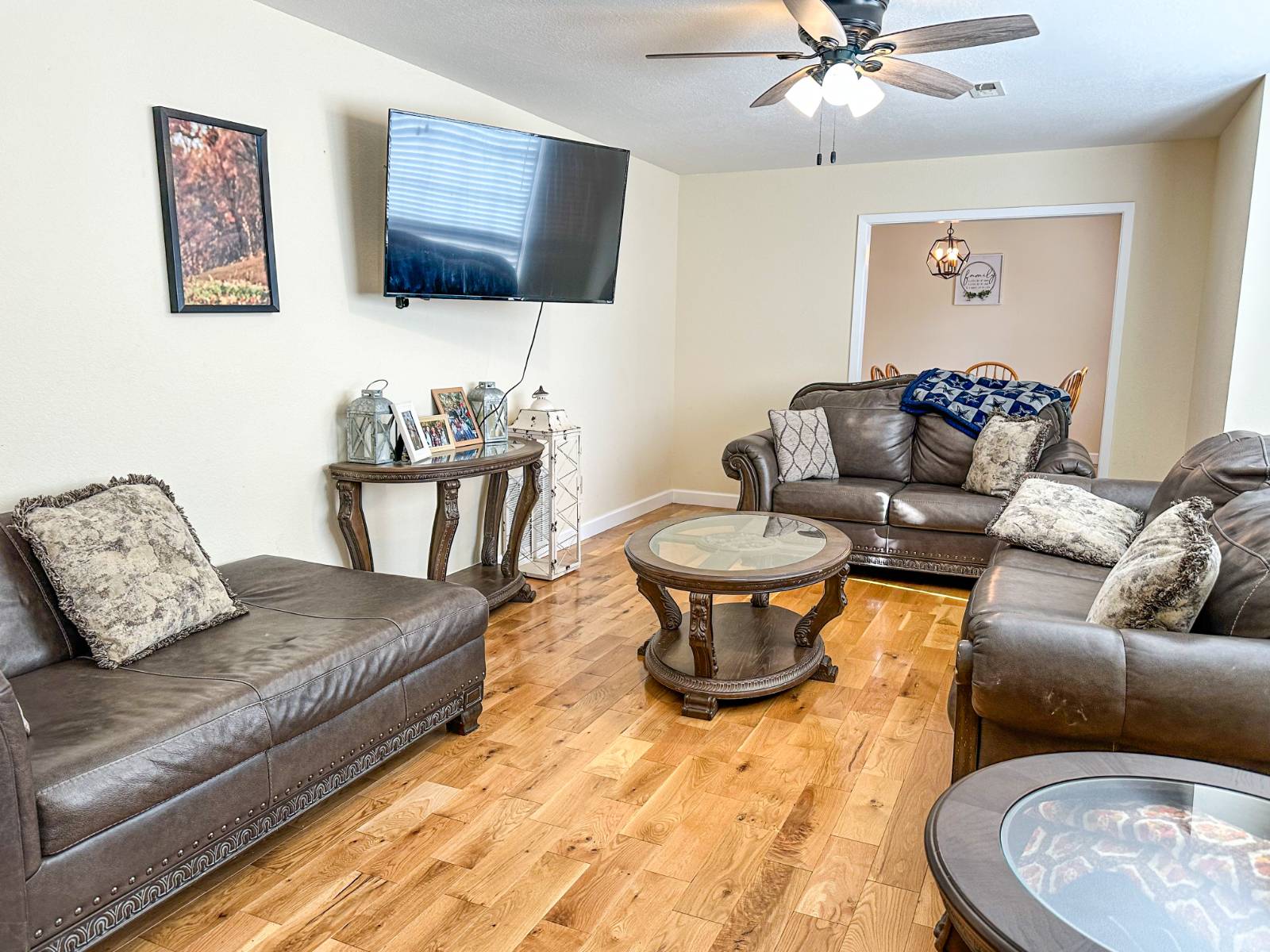 ;
; ;
;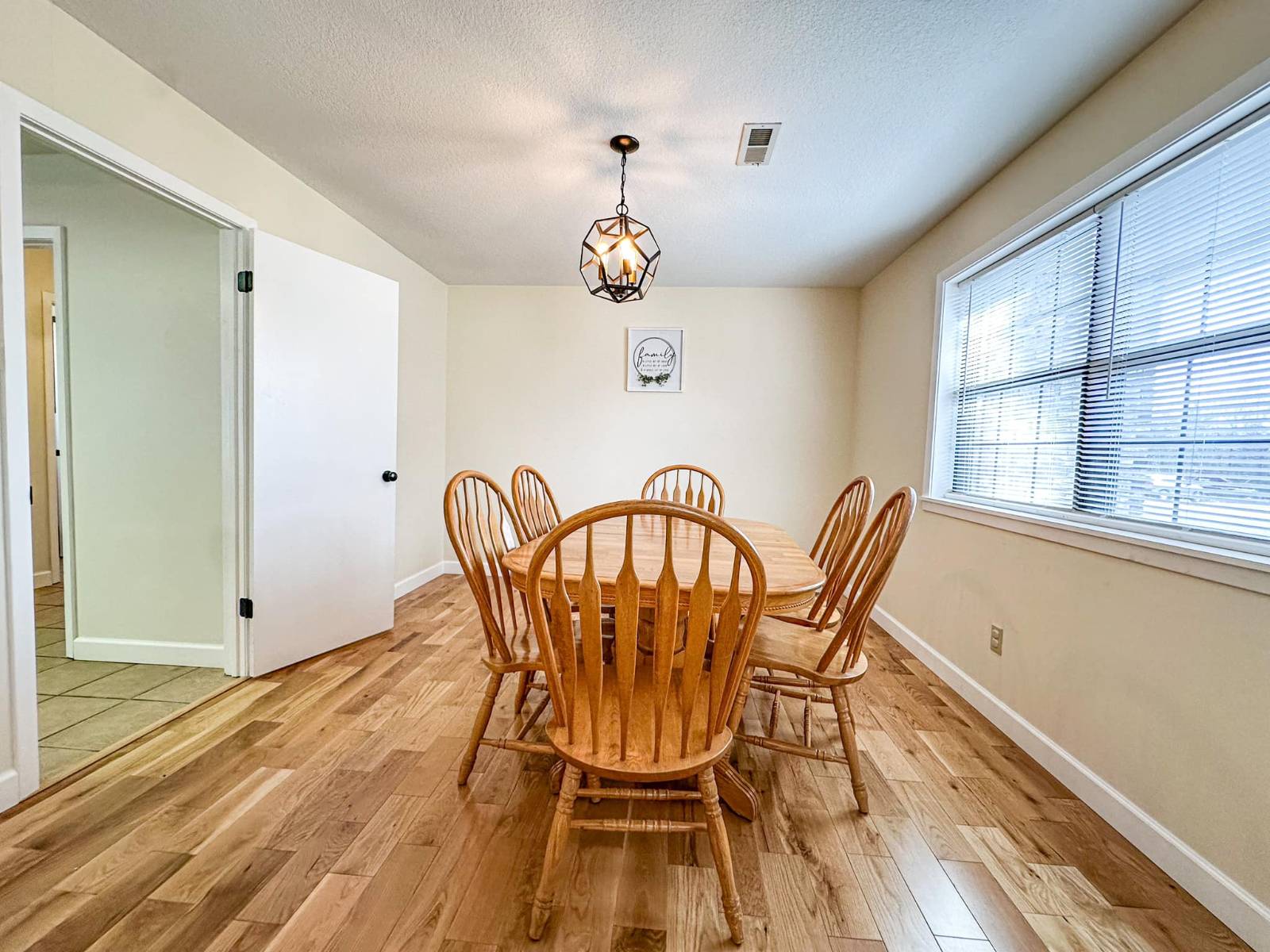 ;
;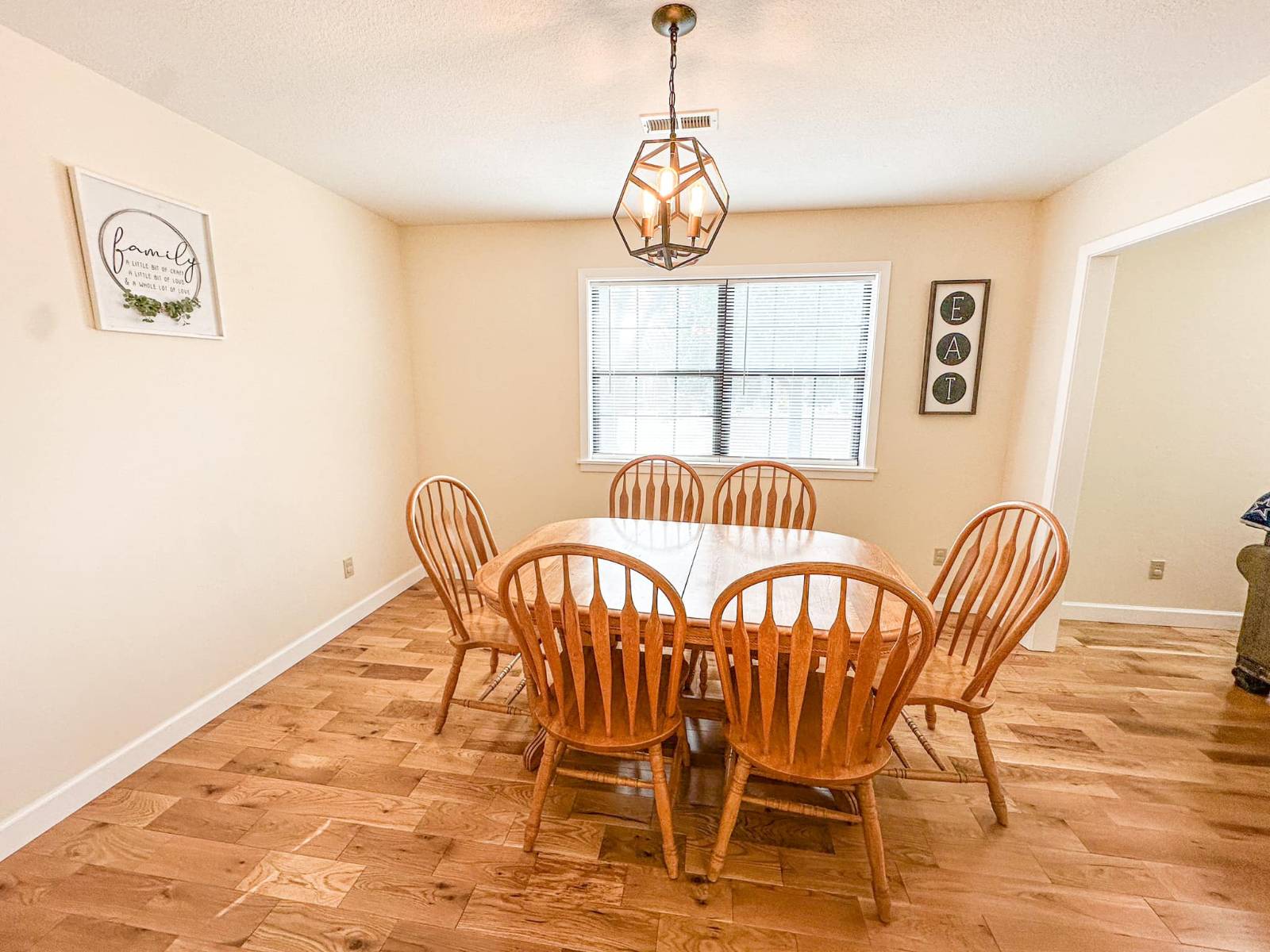 ;
;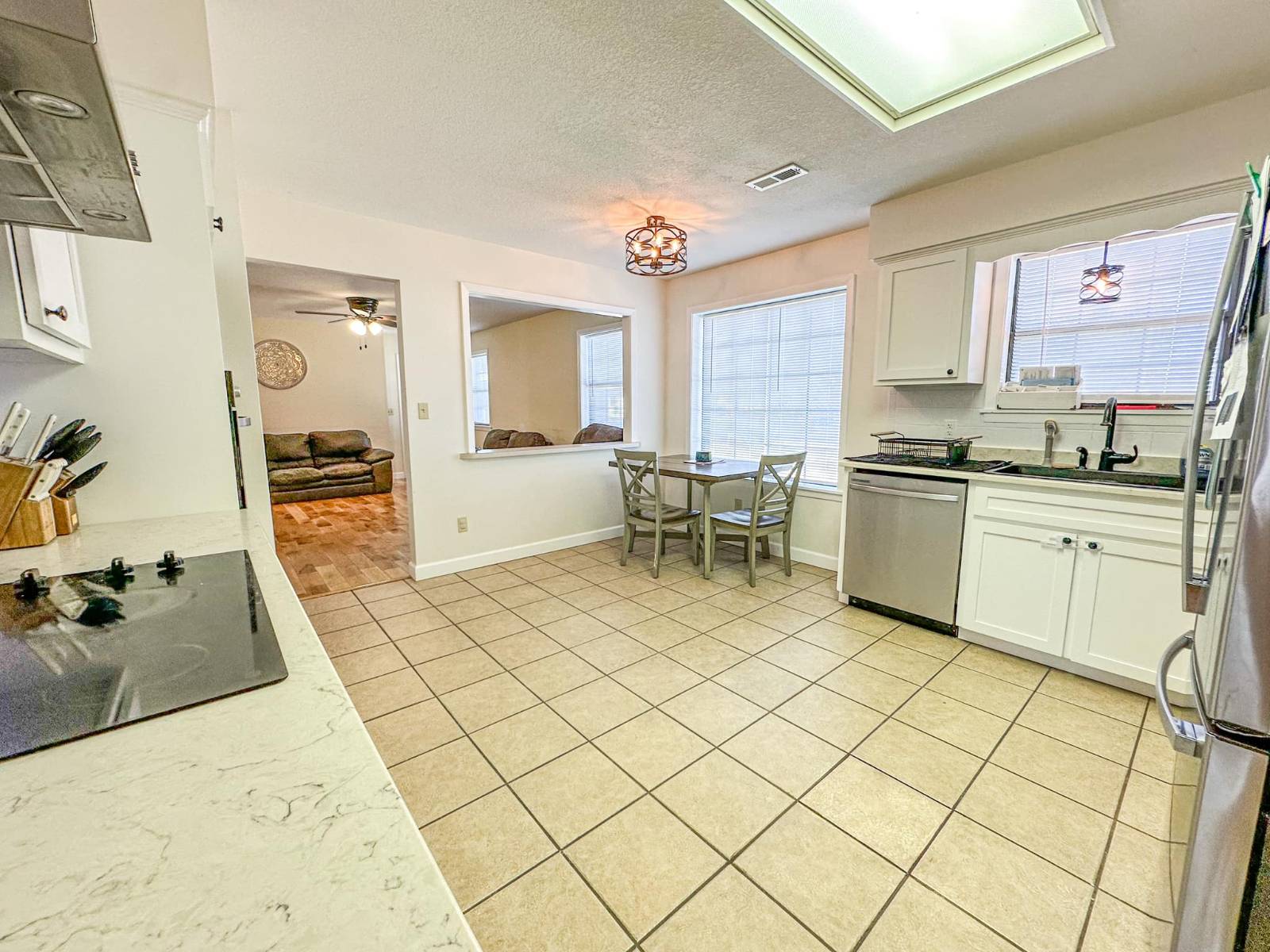 ;
;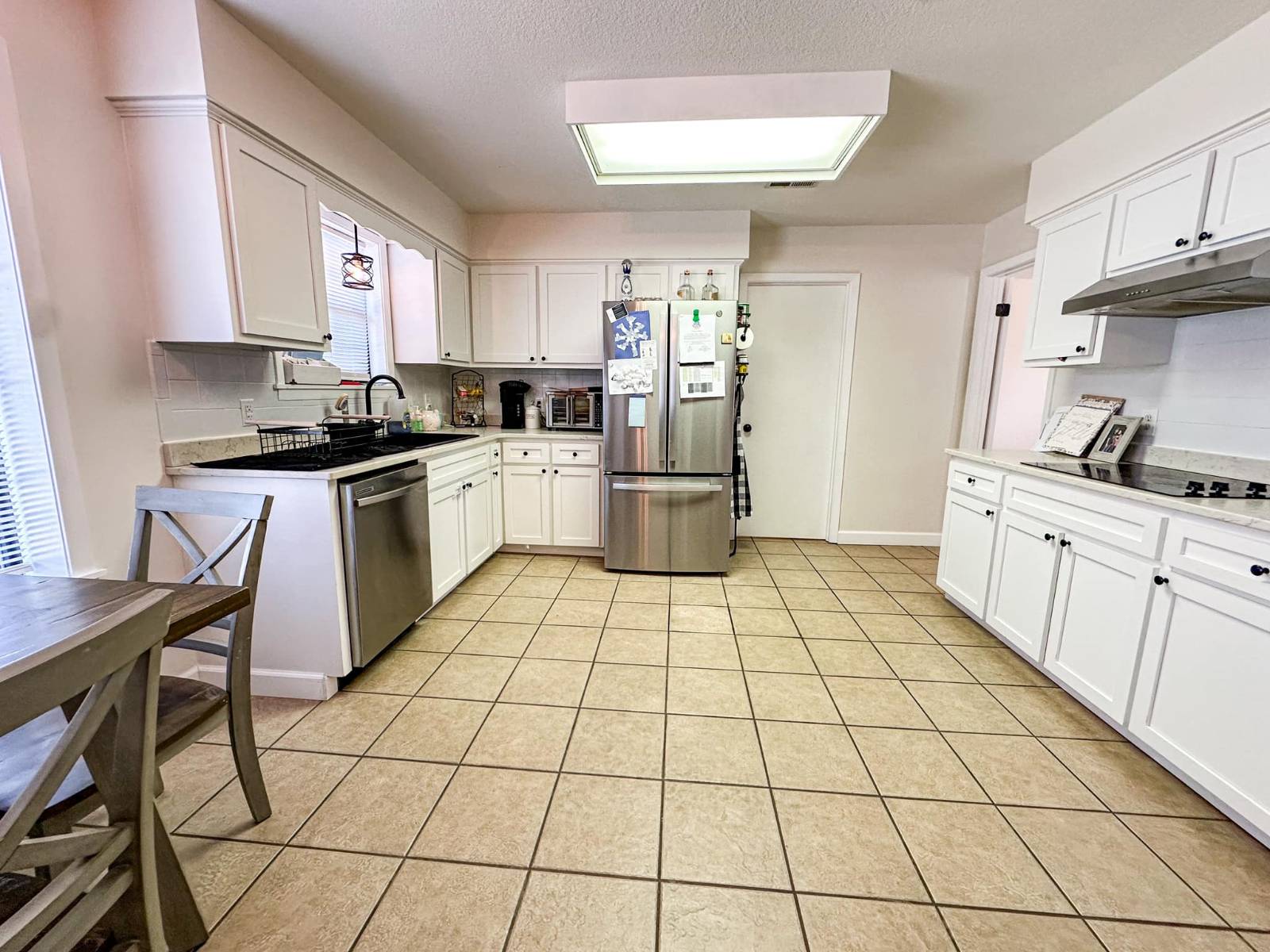 ;
;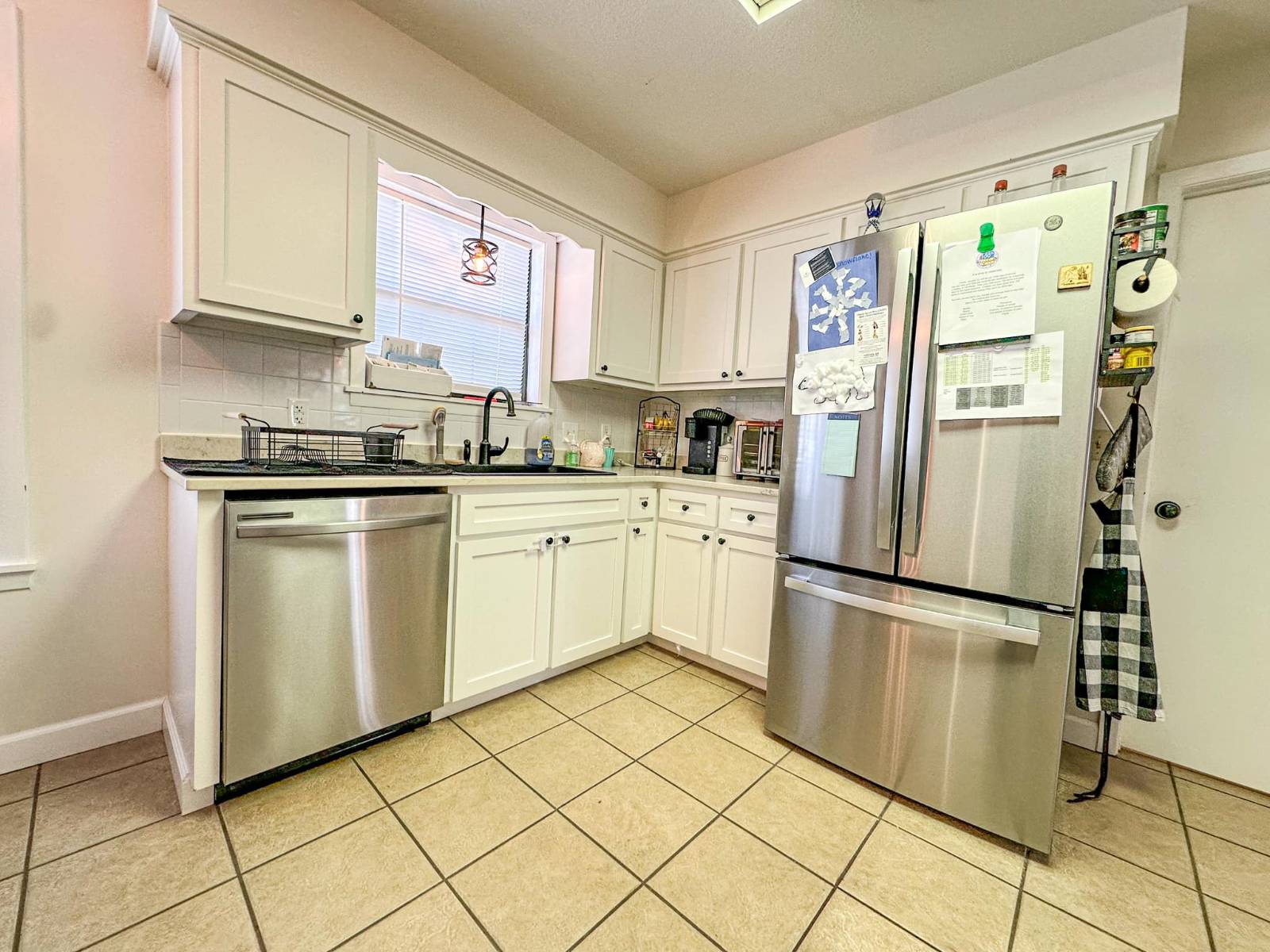 ;
;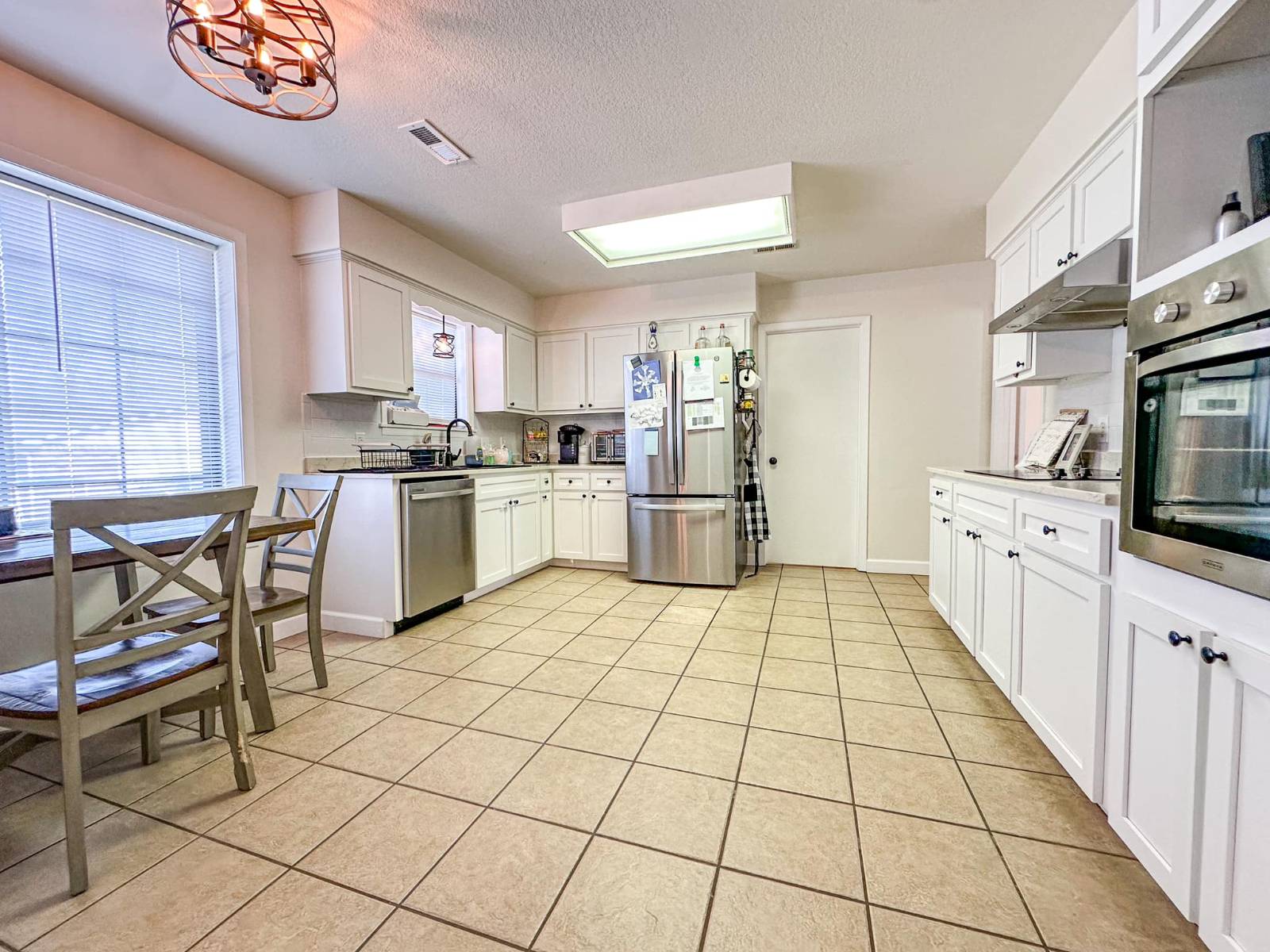 ;
;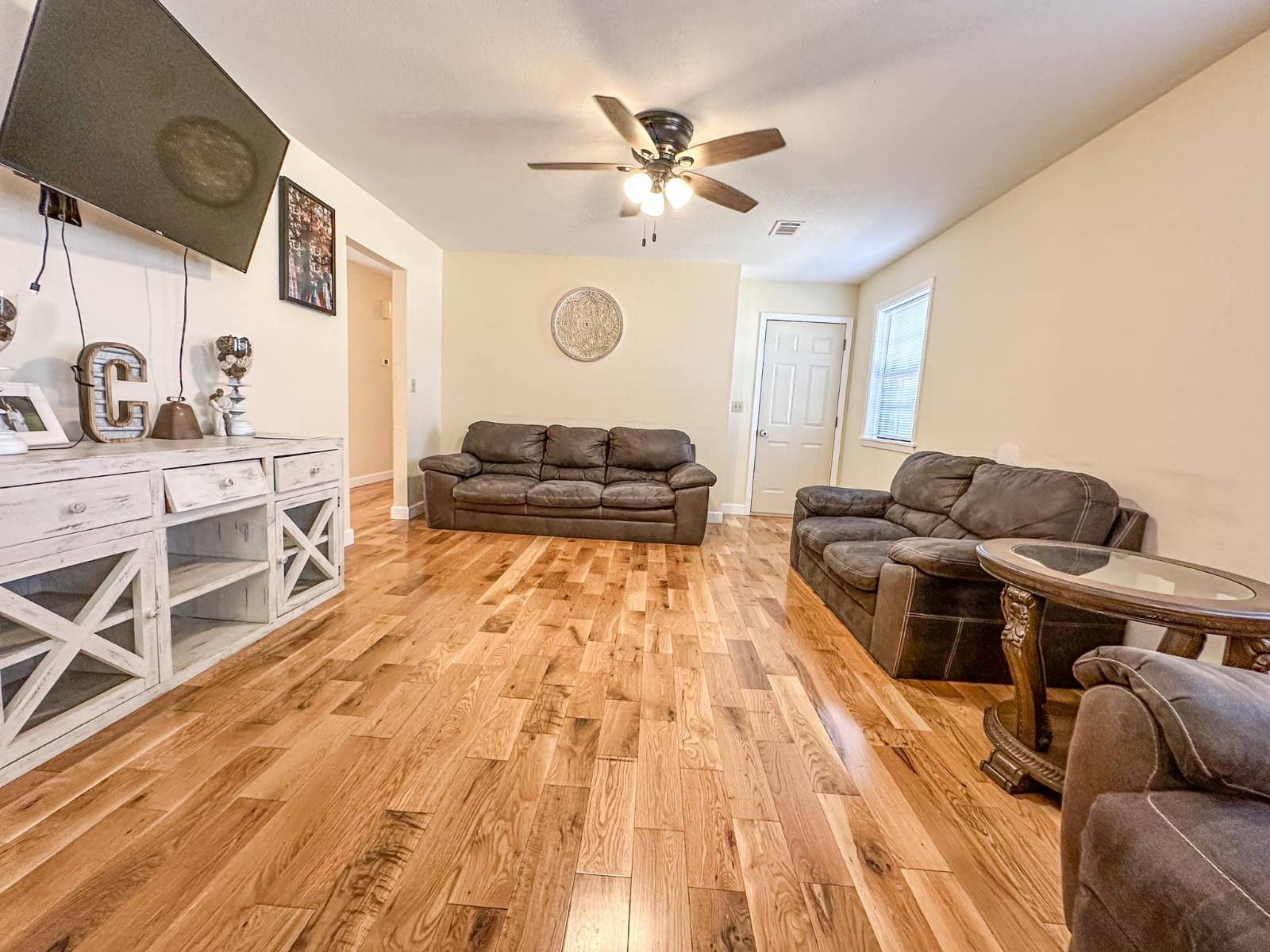 ;
;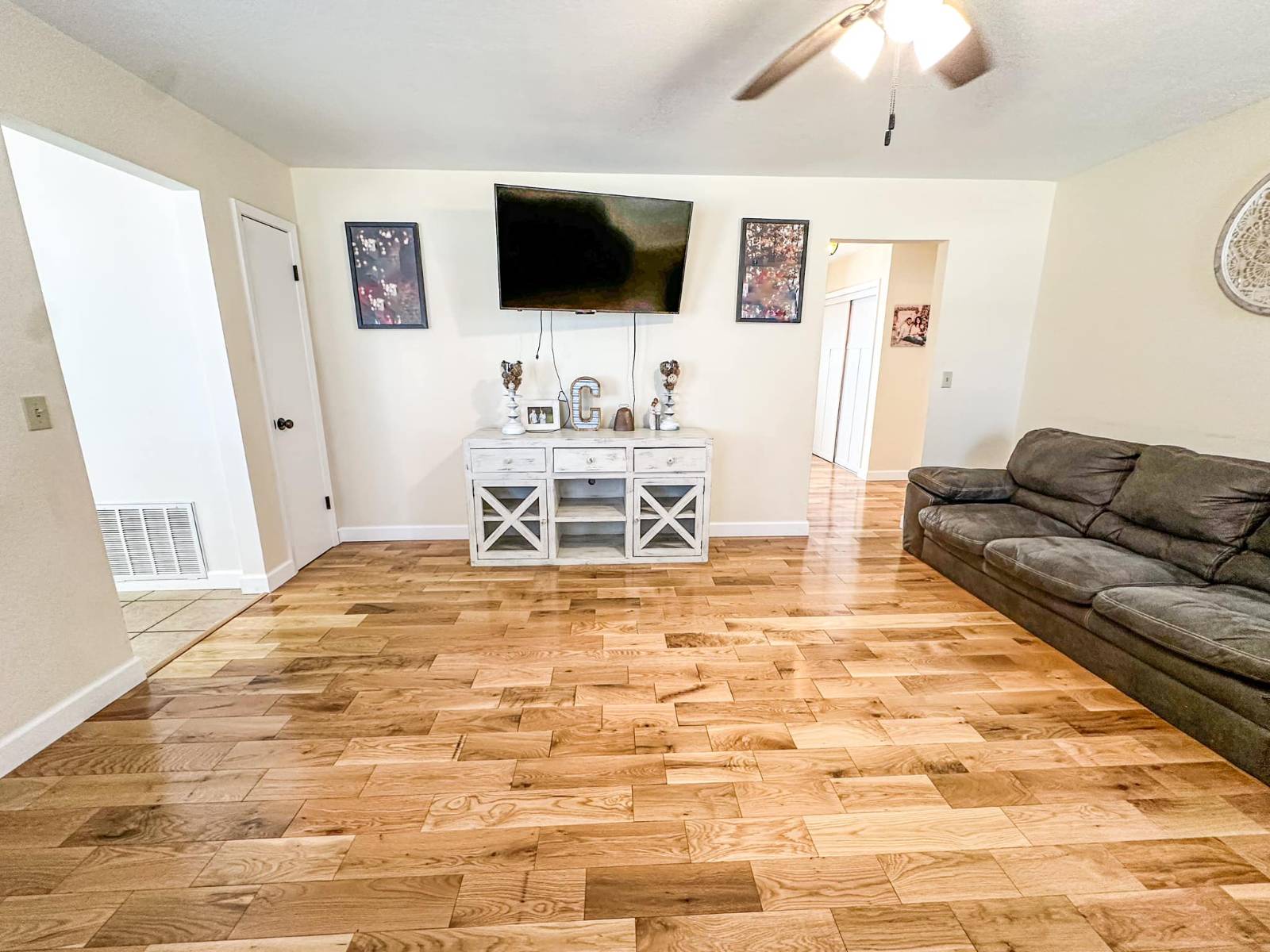 ;
;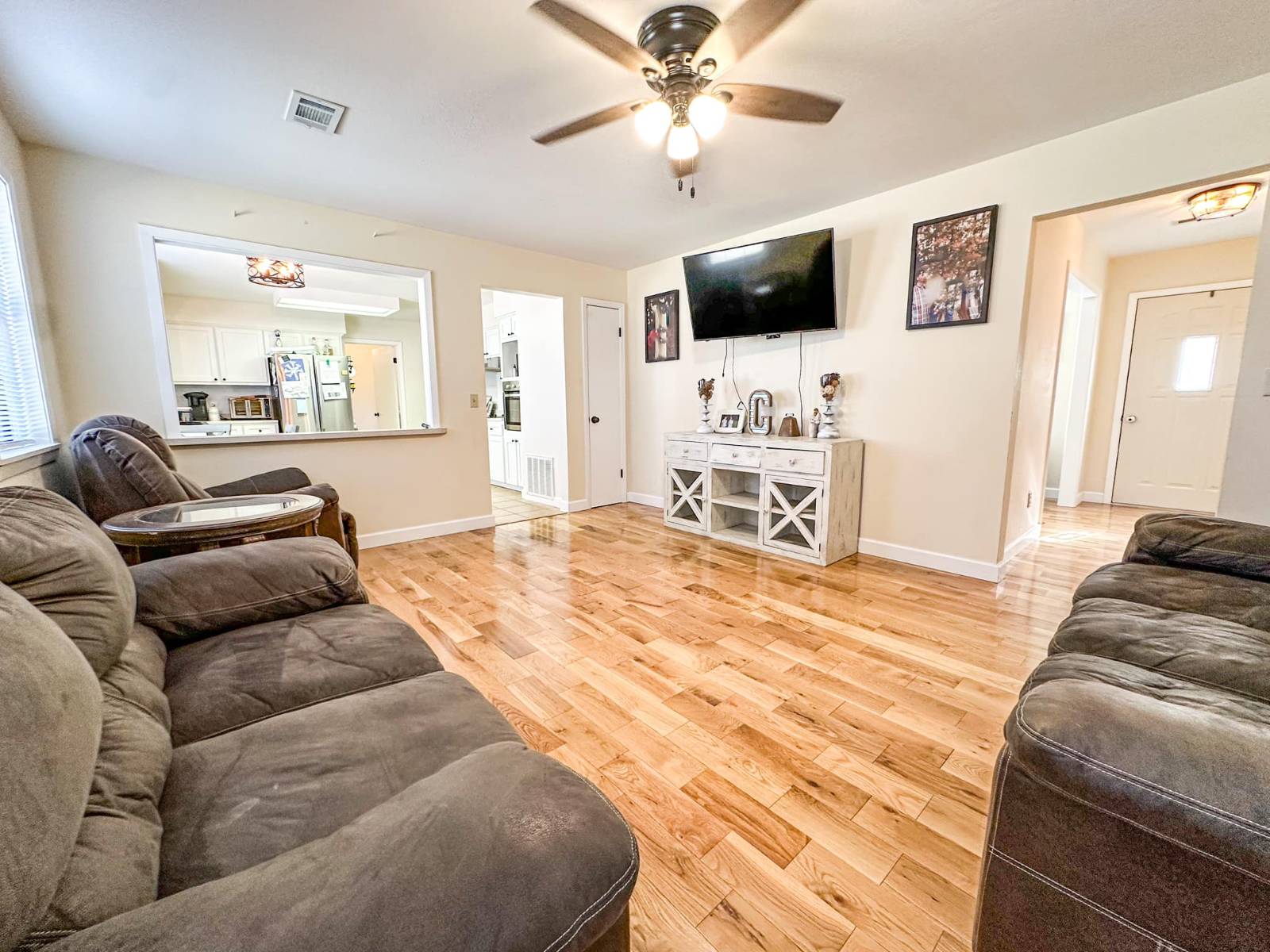 ;
;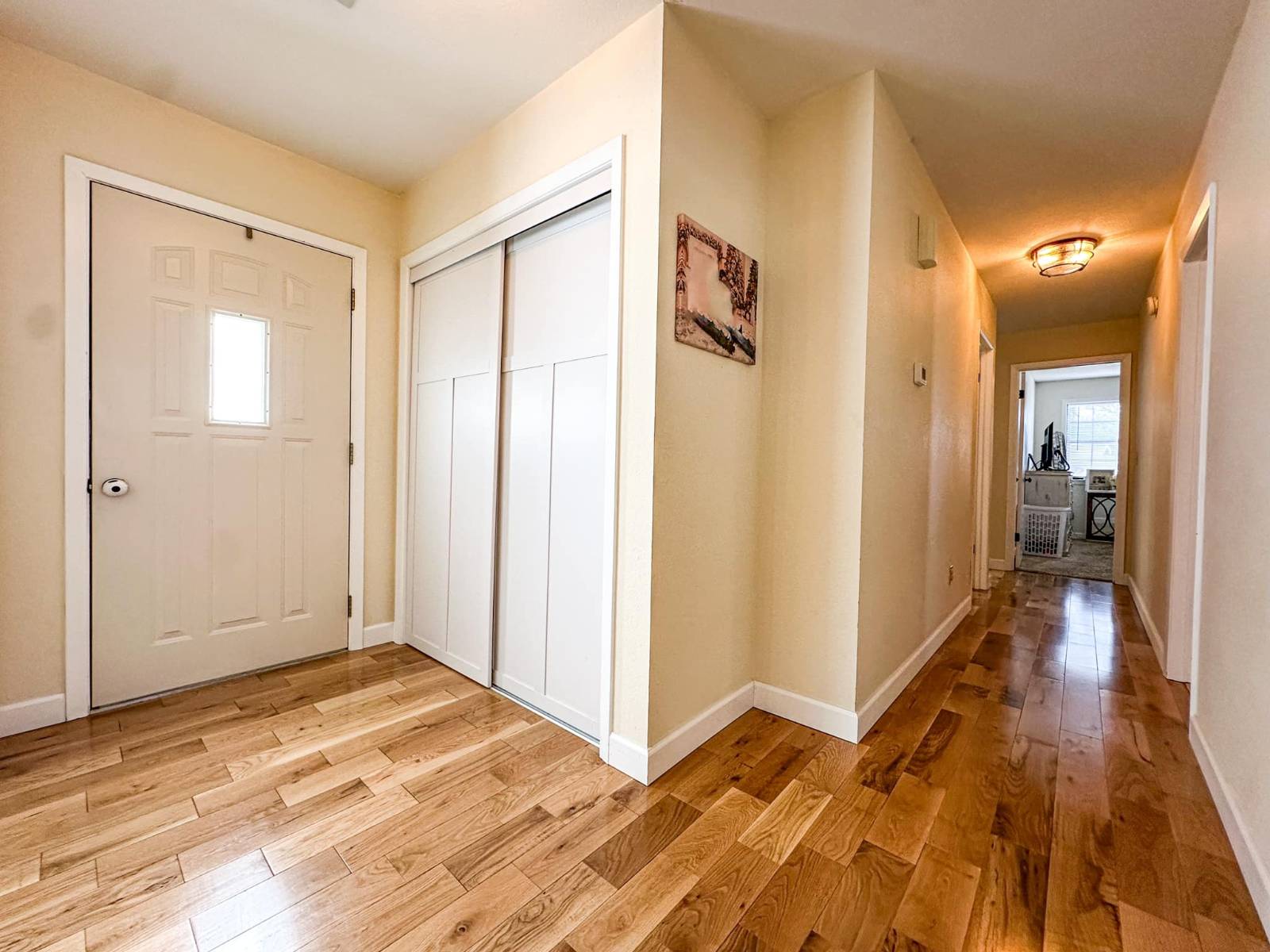 ;
;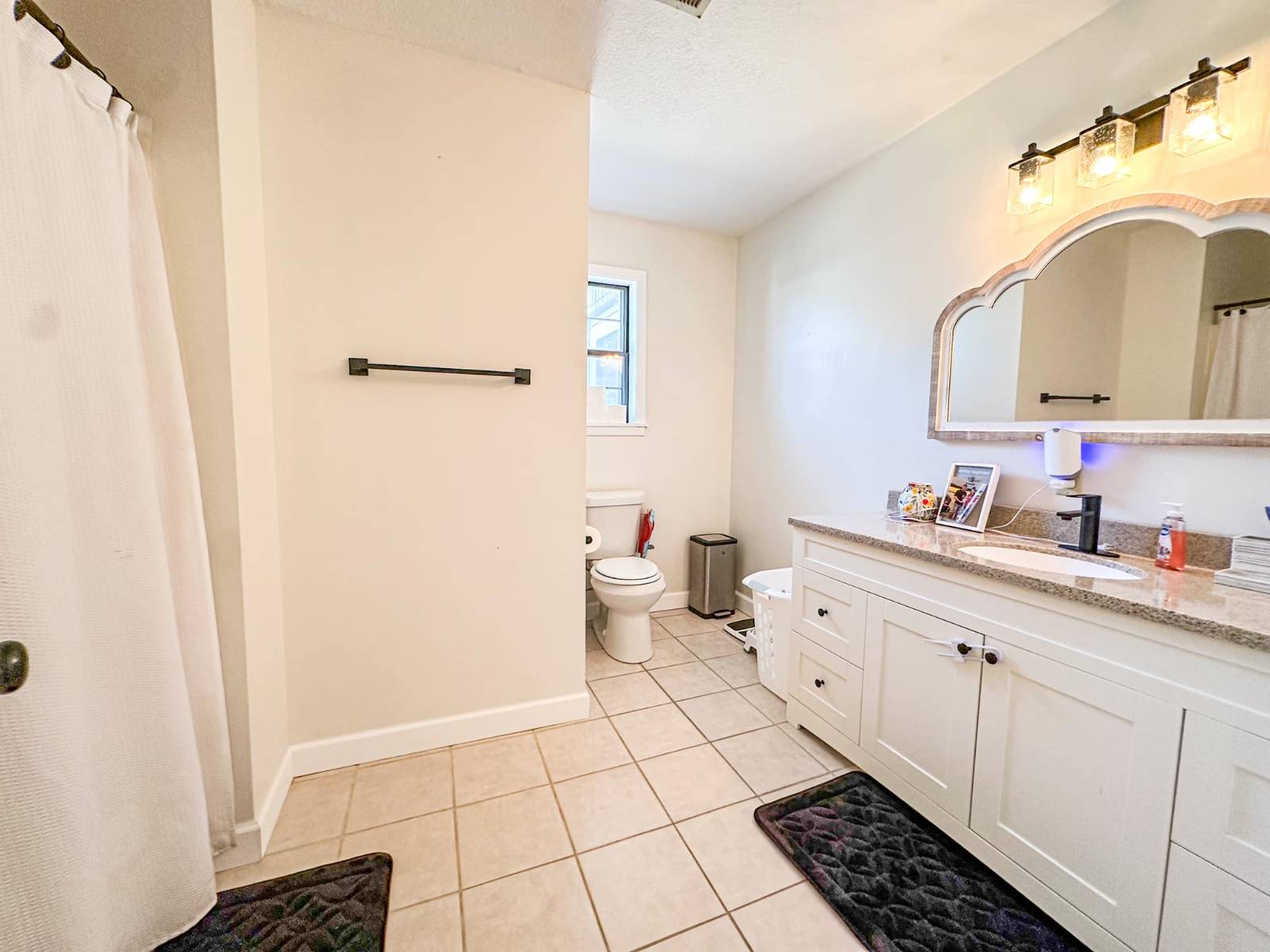 ;
;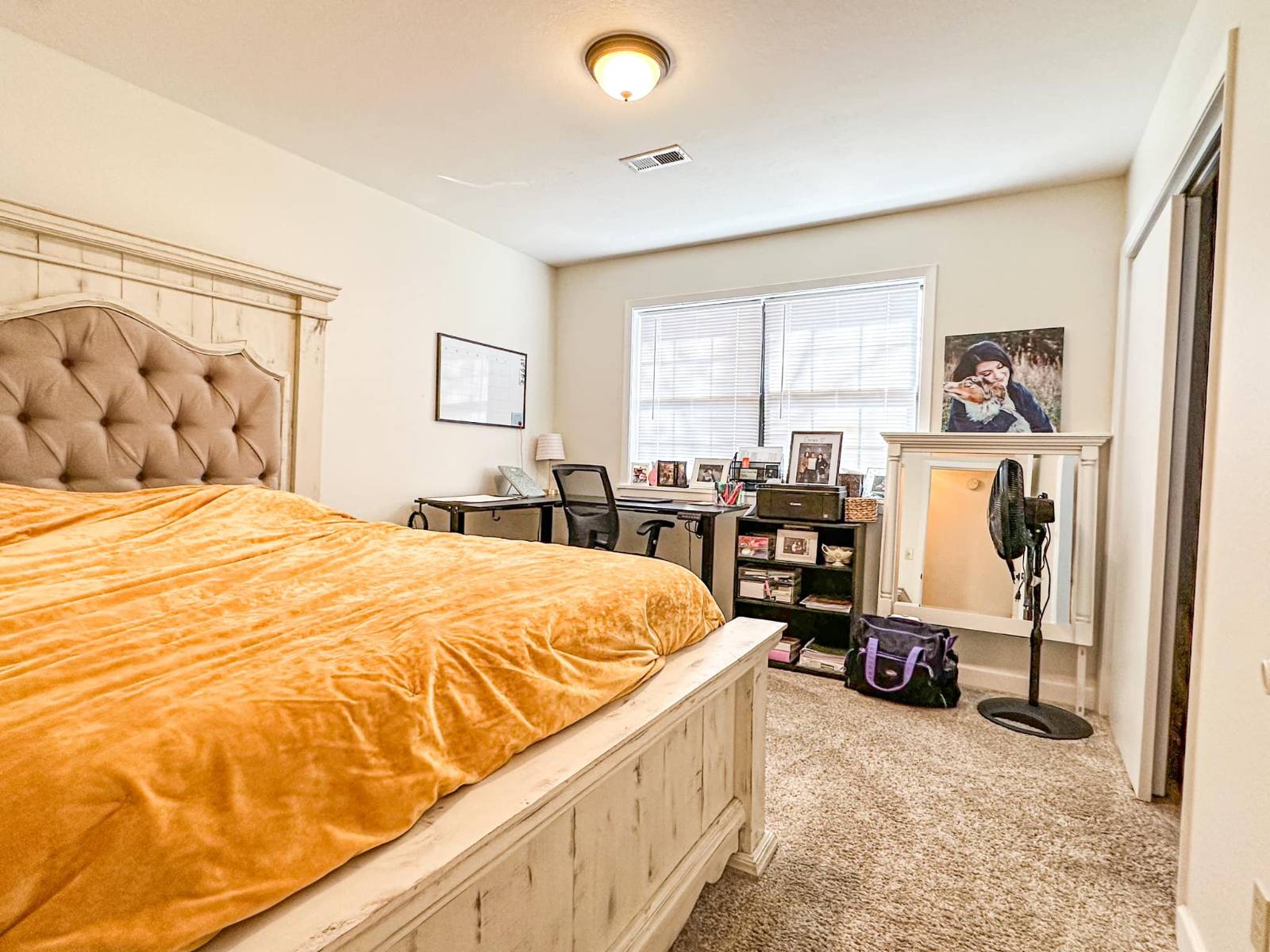 ;
; ;
;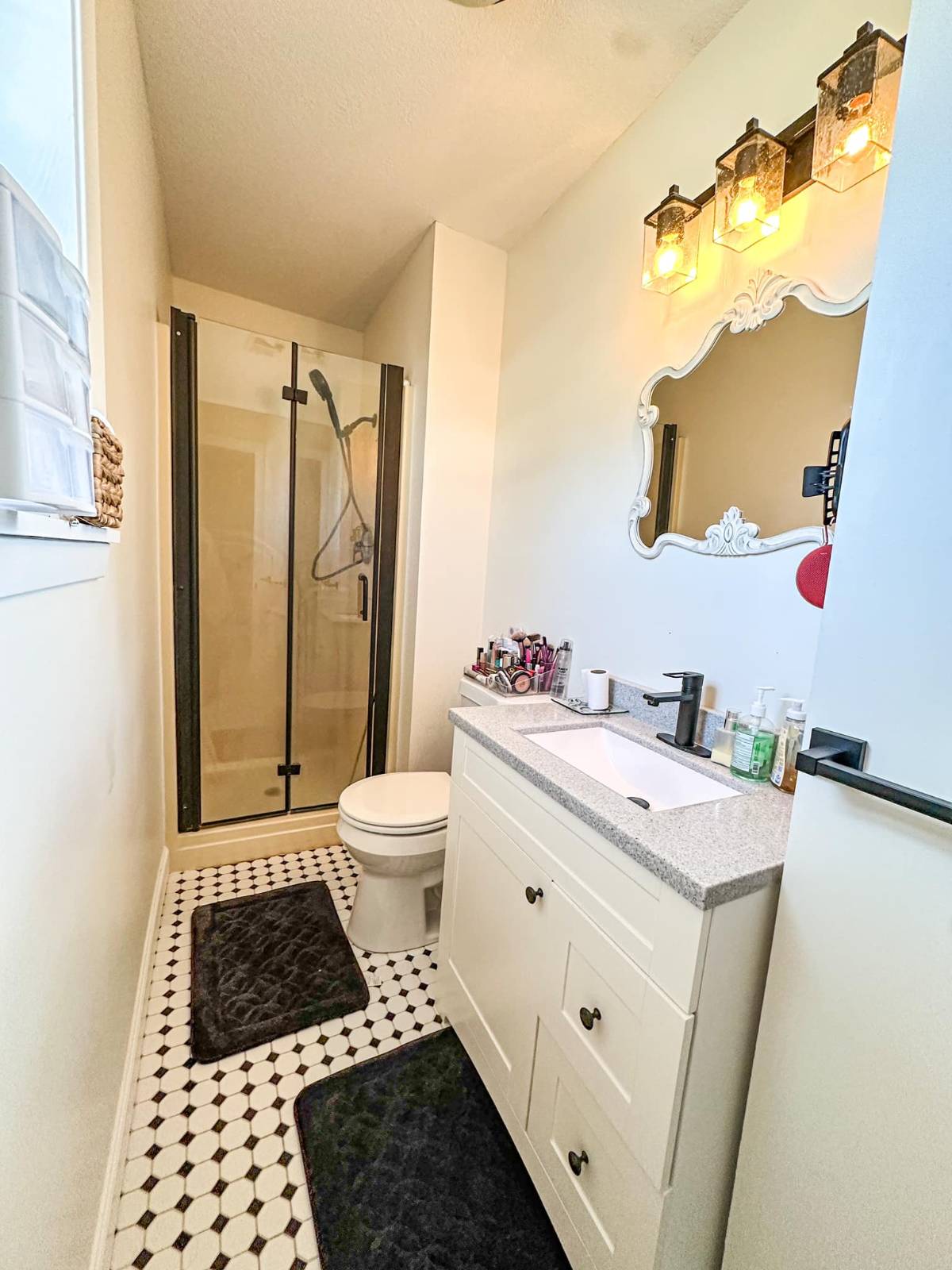 ;
;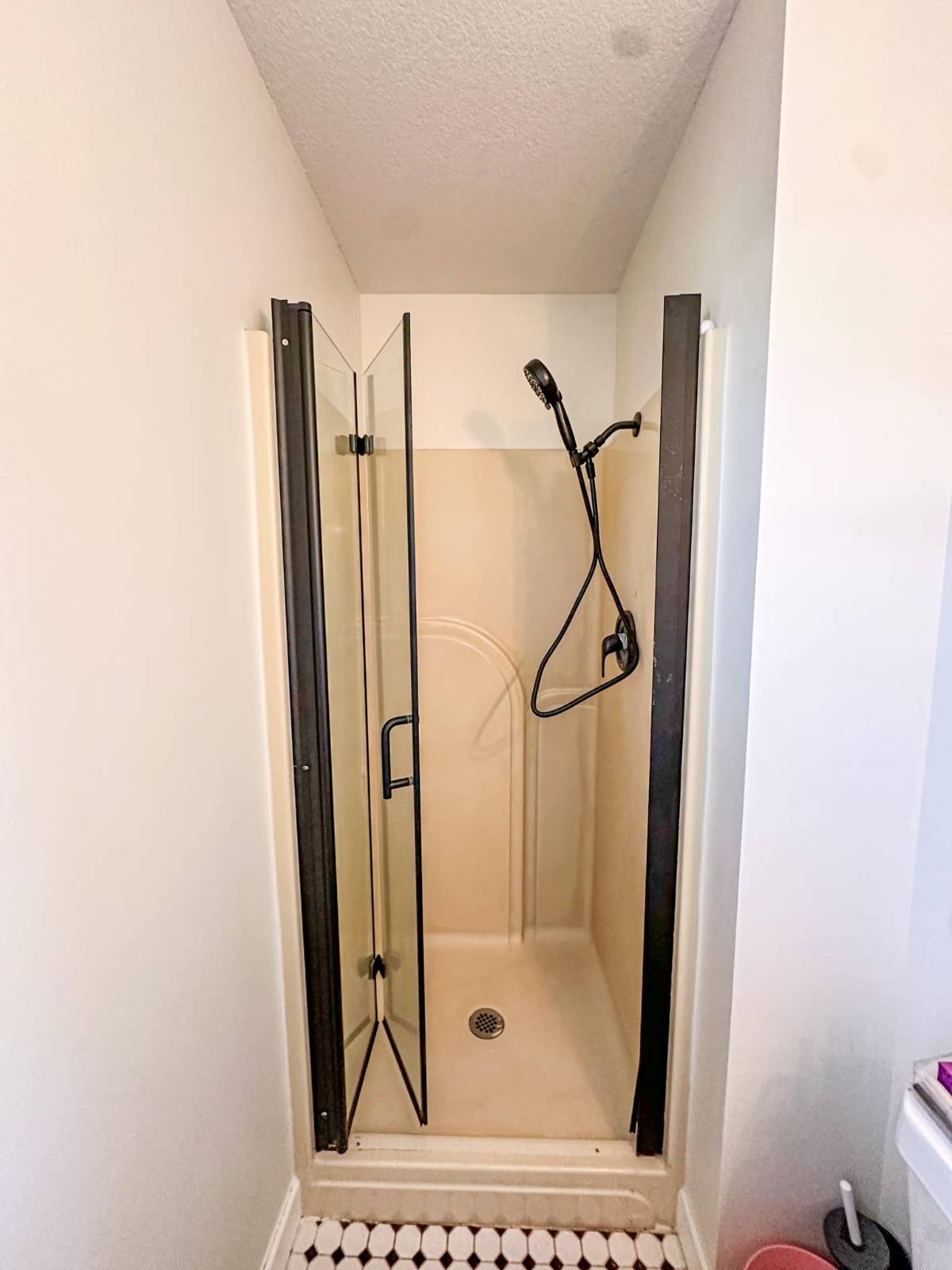 ;
;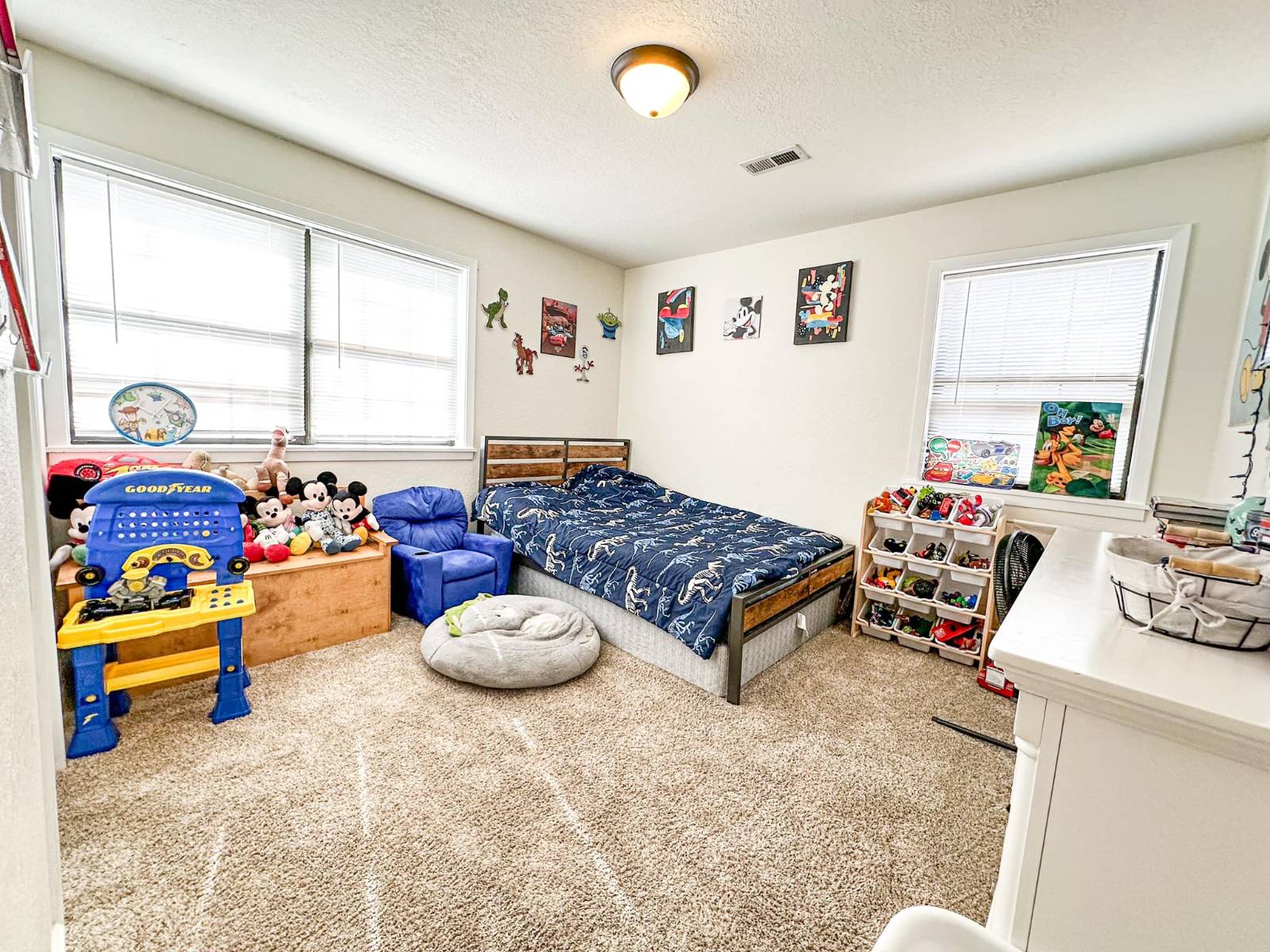 ;
;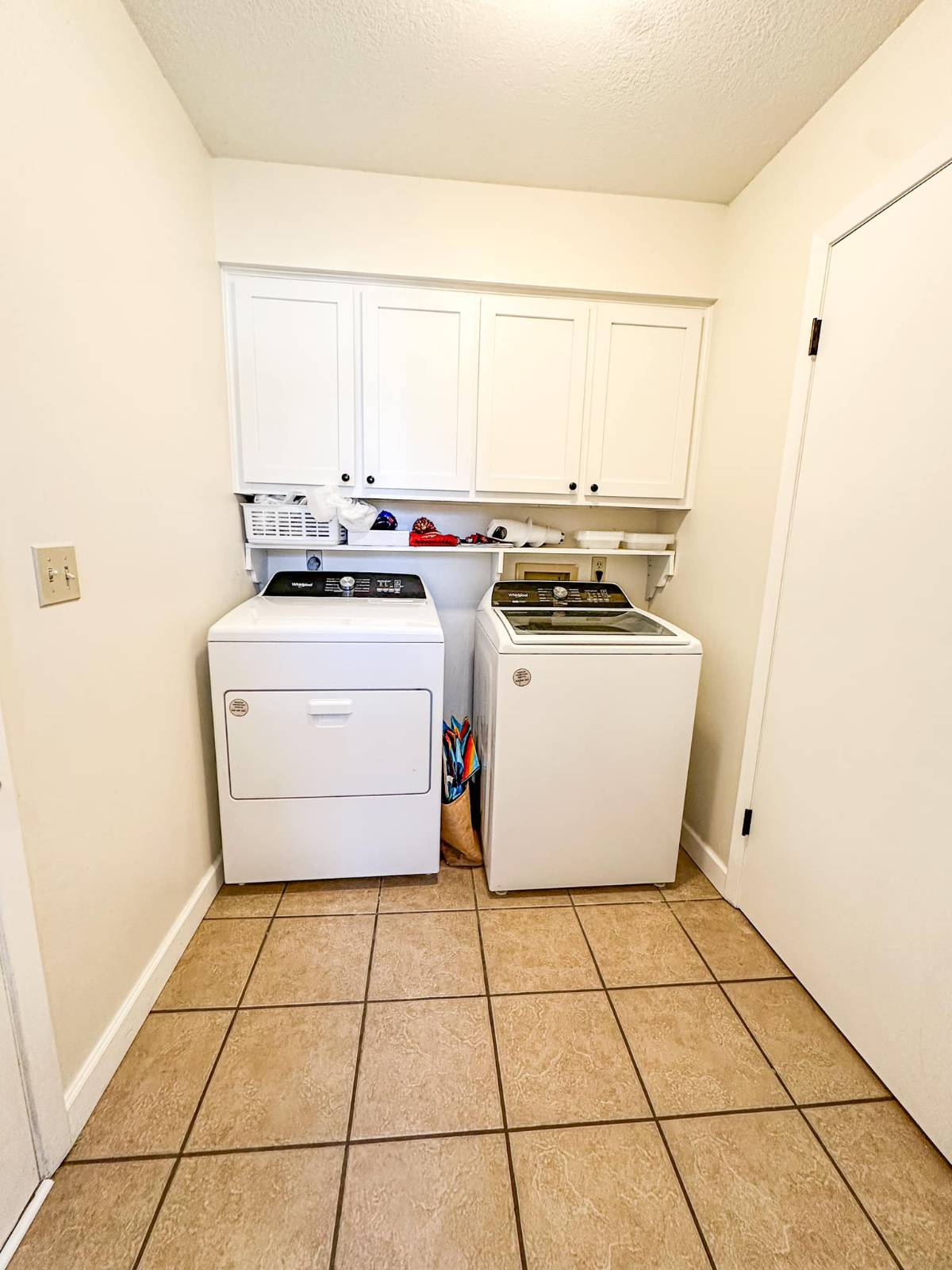 ;
;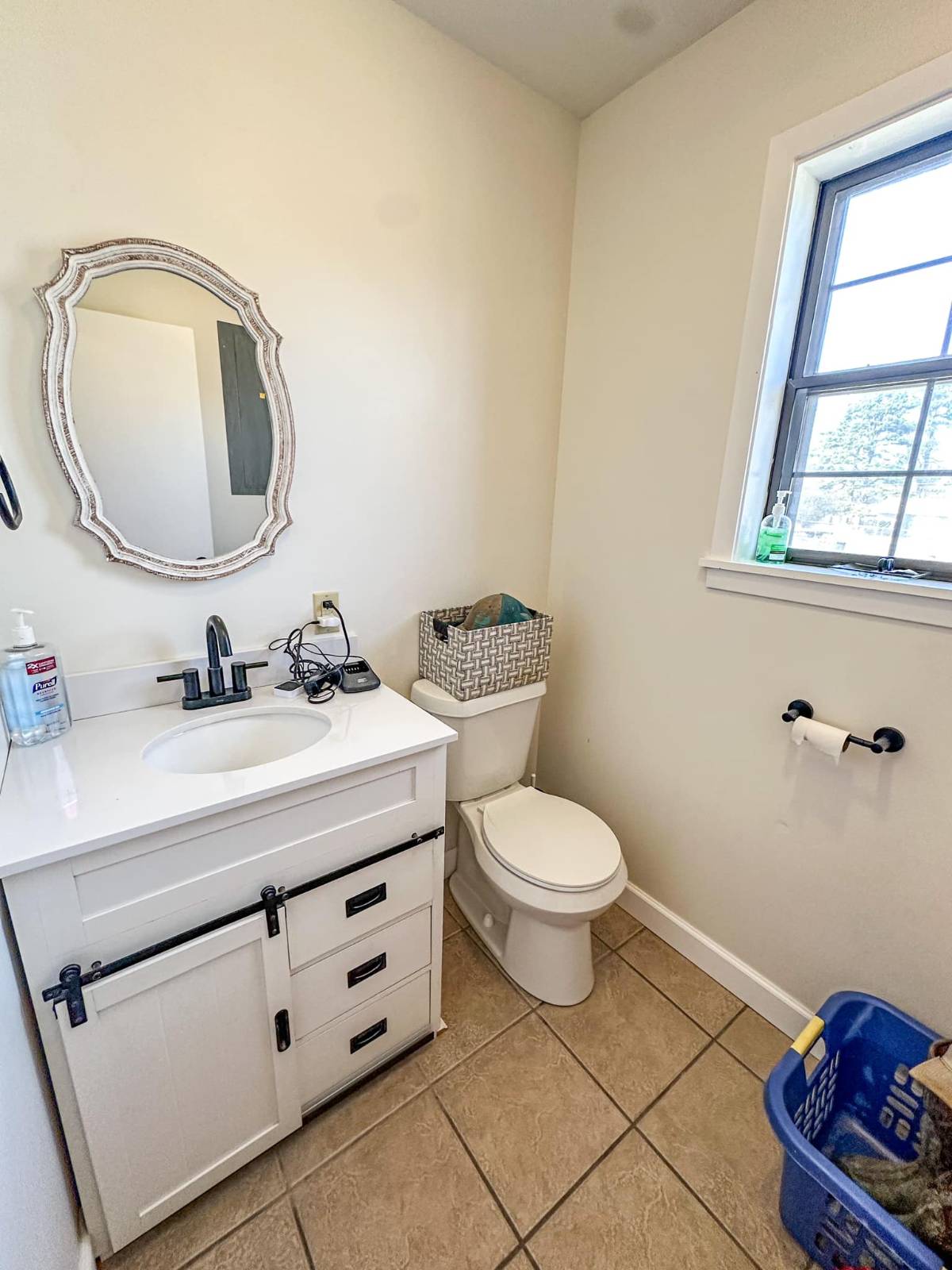 ;
;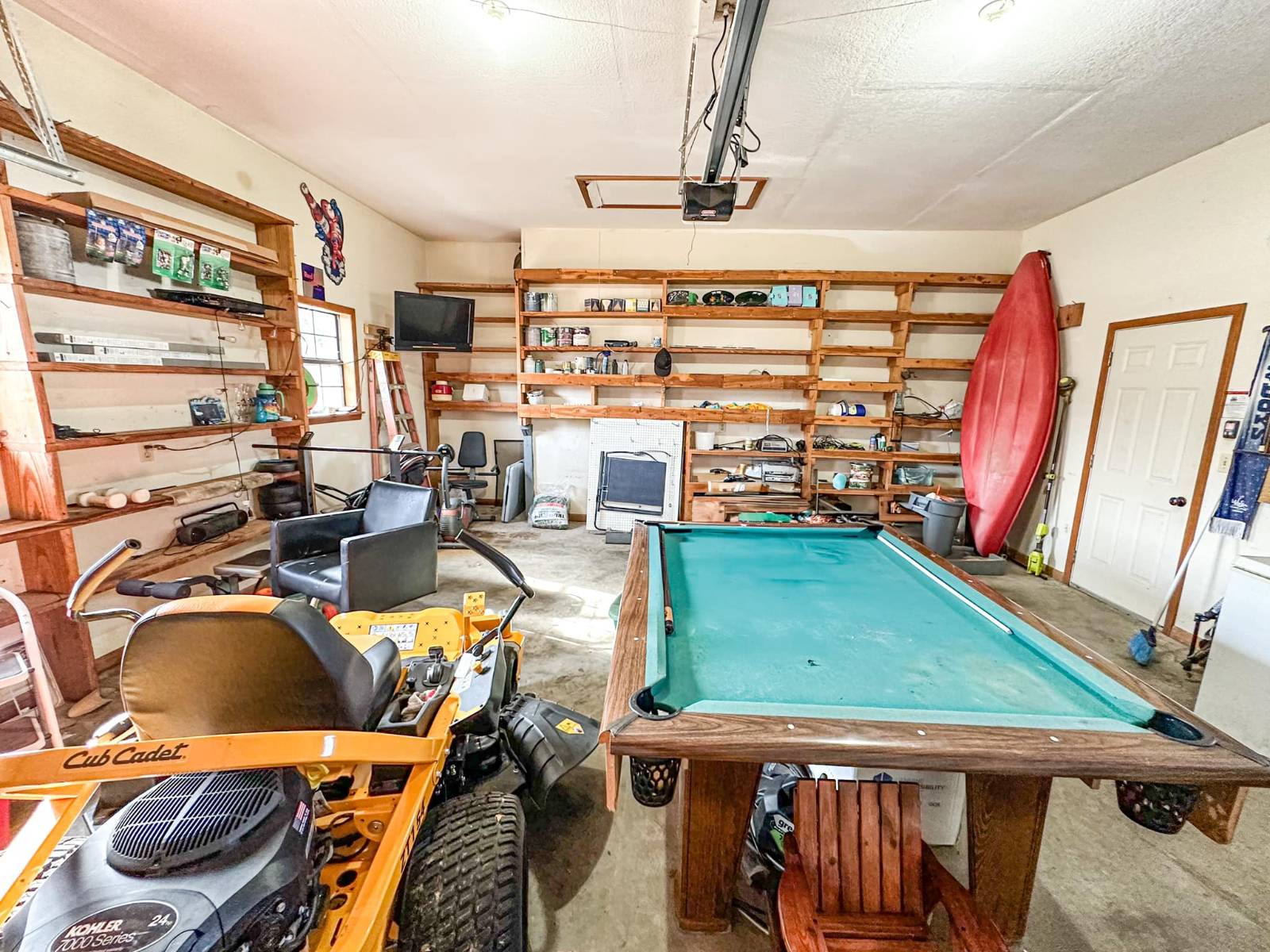 ;
;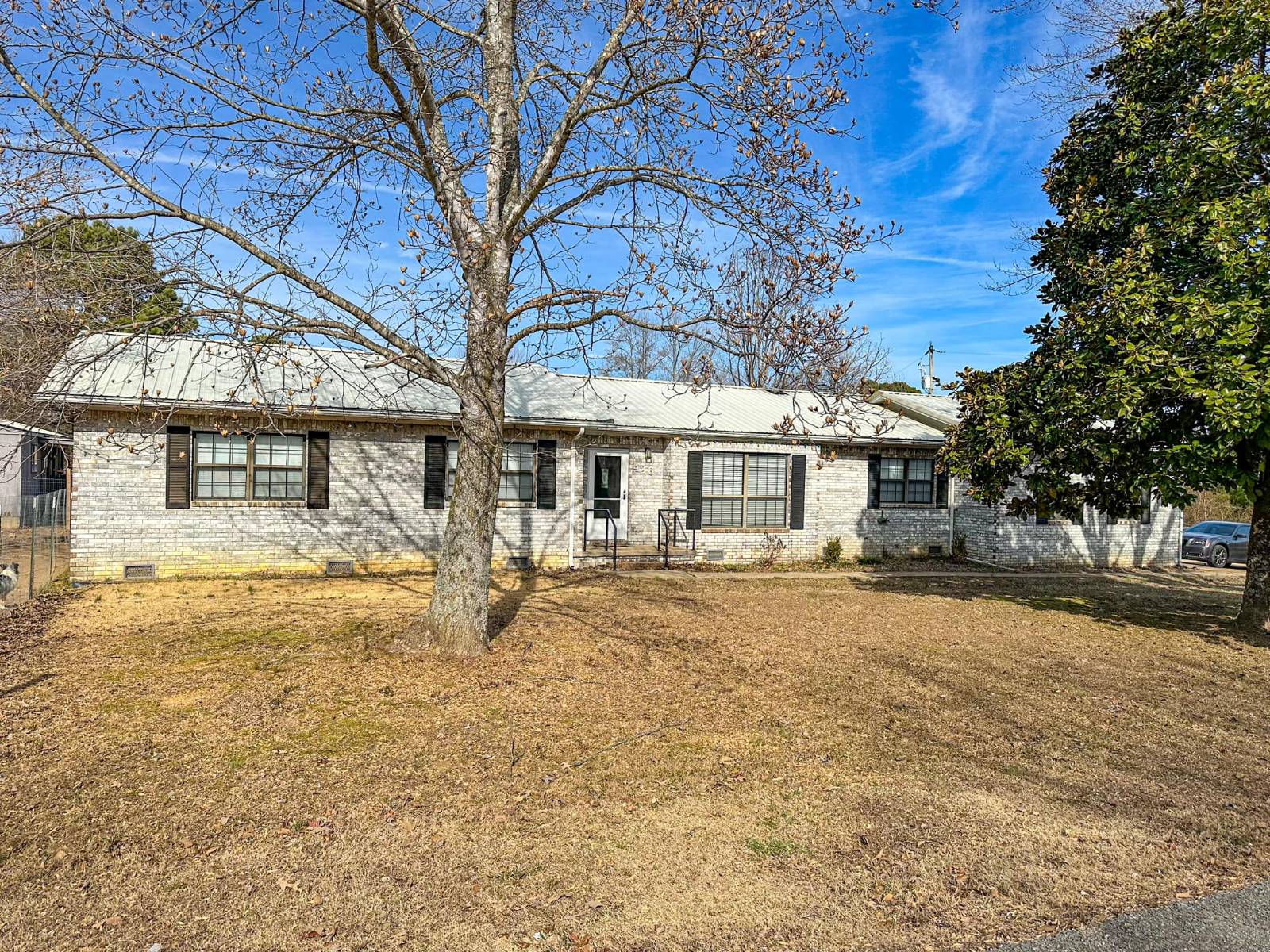 ;
;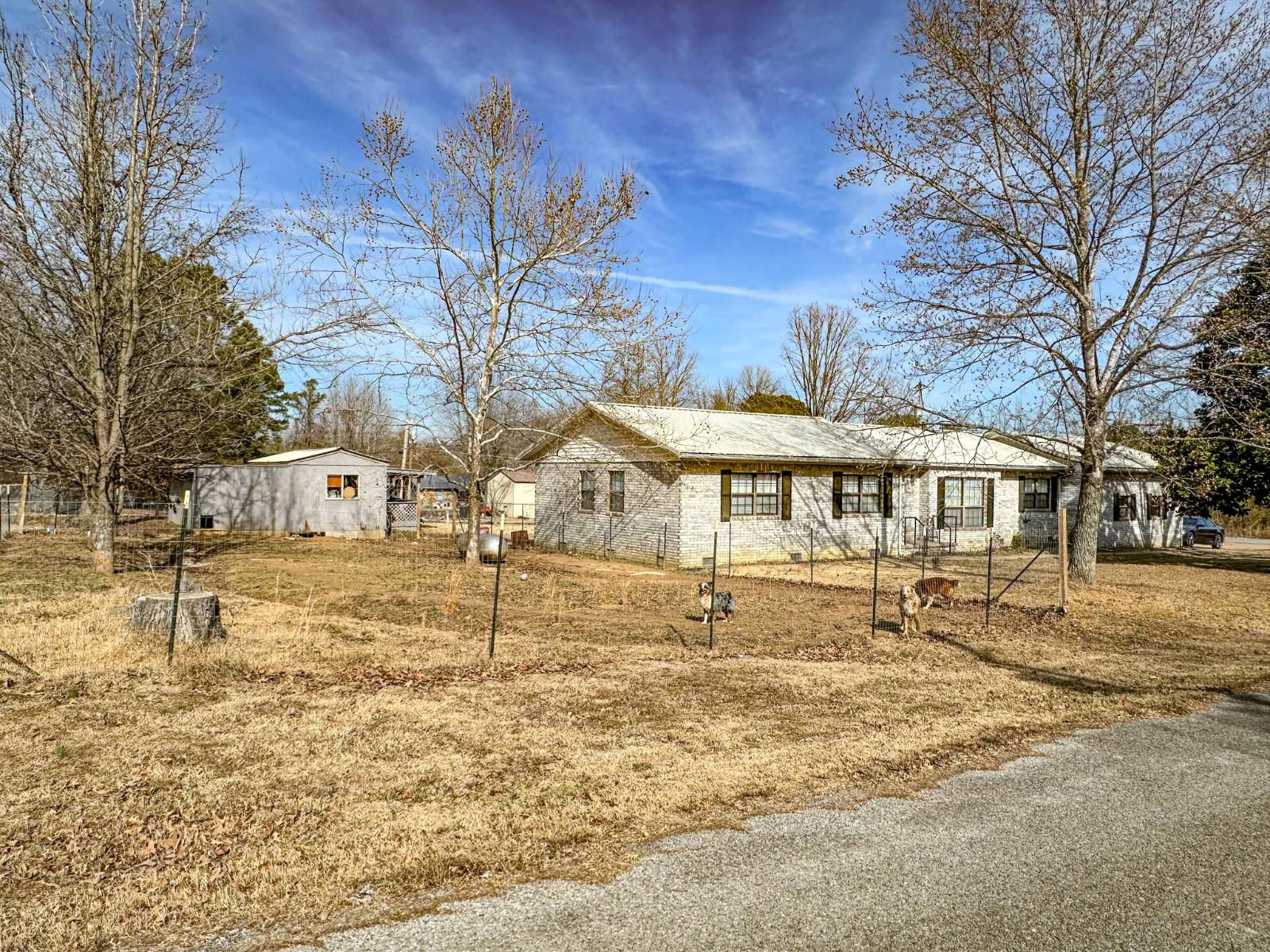 ;
;