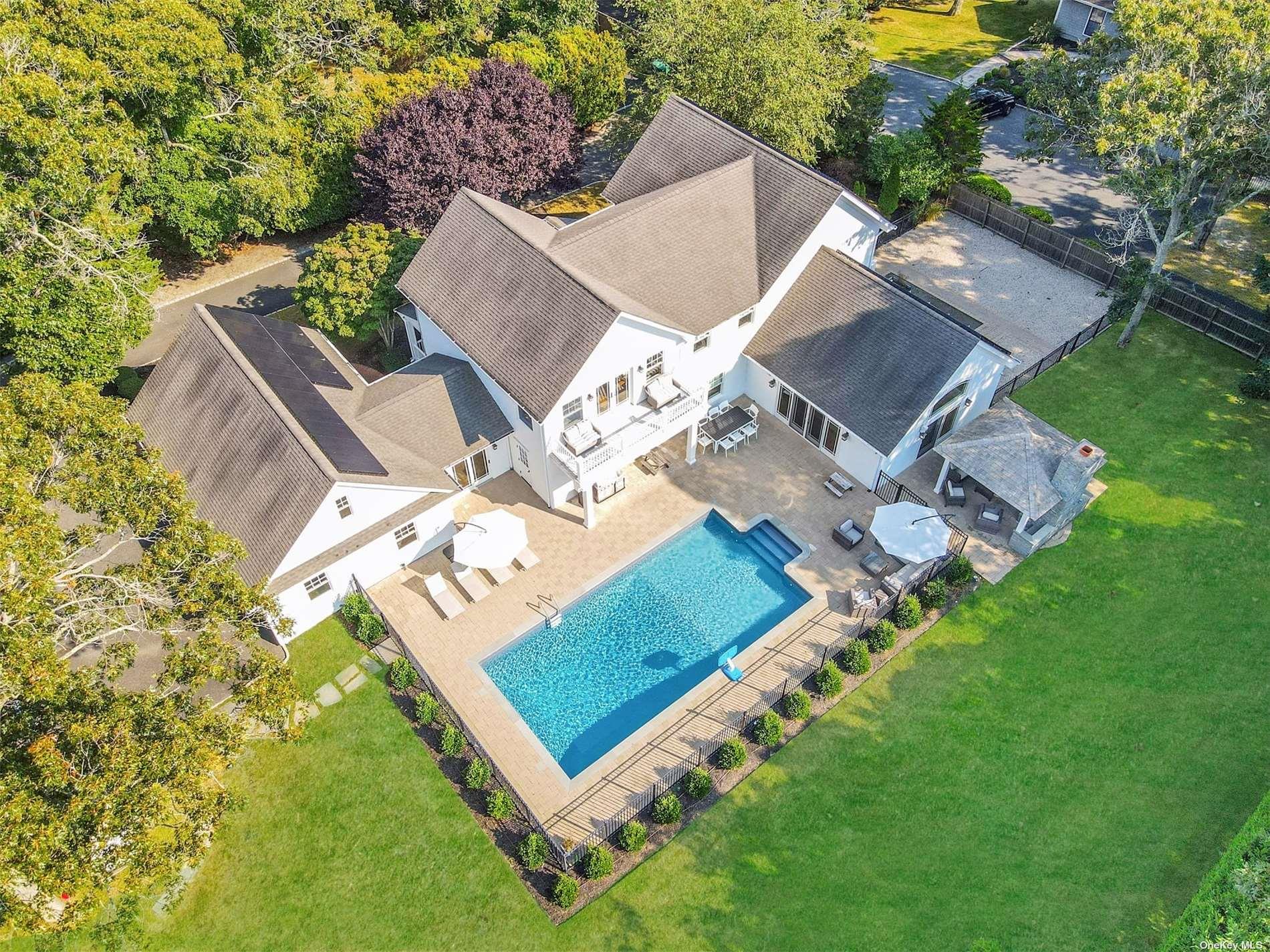76A W Tiana Road, Hampton Bays, NY 11946
|
|||||||||||||||||||||||||||||||||||||||||||||||||||||||||||||||||||||||
|
|
||||||||||||||||||||||||||||||||||||||||||||||||||||||||||||||||
Virtual Tour
|
Welcome to 76A W Tiana Rd, a charming oasis nestled in the heart of Hampton Bays. This beautifully maintained property offers a perfect blend of comfort and convenience, ideal for those seeking a serene retreat or a year-round residence. Step inside to discover an inviting living space filled with natural light, featuring an open floor plan that seamlessly connects the living room, dining area, and kitchen. The modern kitchen boasts stainless steel appliances, ample counter space, and sleek cabinetry, making it a chef's delight. The home includes 6 spacious bedrooms and 4.5 updated bathrooms, providing plenty of room for family and guests. The master suite is a true haven, complete with a private bath and generous closet space. Additionally, there are plenty of spacious rooms perfect for various activities, whether it's a home office or playroom. Outside, the property shines with its meticulously landscaped yard, perfect for outdoor entertaining. Enjoy summer barbecues on the expansive patio, shoot some hoops on your private basketball court, or relax by the pool, surrounded by lush greenery. The outdoor fire pit under a charming gazebo is perfect for cozy evenings, and the large backyard offers endless possibilities for gardening, play, or simply unwinding in nature. With a private driveway, parking is never an issue. Located just minutes from the pristine beaches, vibrant dining options, and charming shops of Hampton Bays, this home offers the best of coastal living. With easy access to major highways and public transportation, commuting is a breeze. Don't miss the opportunity to make 76A W Tiana Rd your new home. Schedule a showing today and experience the beauty and tranquility of this exceptional property.
|
Property Details
- 6 Total Bedrooms
- 4 Full Baths
- 1 Half Bath
- 4800 SF
- 1.30 Acres
- 56628 SF Lot
- Built in 1976
- Traditional Style
- Lower Level: Finished
- Condition: Actual
Interior Features
- Oven/Range
- Refrigerator
- Dishwasher
- Microwave
- Washer
- Dryer
- Hardwood Flooring
- Balcony
- 17 Rooms
- Entry Foyer
- Walk-in Closet
- 1 Fireplace
- Forced Air
- Oil Fuel
- Propane Fuel
- Central A/C
- basement: Full
- Fireplace Features: Living Room
- laundryfeatures: Laundry Room
- Features: First Floor Bedroom, Built-in Features, Cathedral Ceiling(s), Ceiling Fan(s), Central Vacuum, Eat-in Kitchen, Formal Dining, Granite Counters, High Ceilings, High Speed Internet, Kitchen Island, Primary Bathroom, Open Floorplan, Open Kitchen, Smart Thermostat, Sound System, Washer/Dryer Hookup
Exterior Features
- Vinyl Siding
- 3 Garage Spaces
- Community Water
- Other Waste Removal
- Pool
- Patio
- Fence
- Open Porch
- Access Waterfront
- Beach Rights Waterfront
- Construction Materials: Frame
- Patio & Porch Features: Wrap Around
- Pool Features: Fenced, In Ground, Vinyl
- Exterior Features: Basketball Court, Basketball Hoop, Fire Pit, Gas Grill
- Lot Features: Back Yard, Cleared, Landscaped, Level, Private, Sprinklers In Front, Sprinklers In Rear
- Parking Features: Attached, Driveway, Off Street, Parking Lot, Private
Taxes and Fees
- $20,236 Total Tax
Listed By
|
|
Realty Connect USA L I Inc
Office: 631-881-5160 |

|
Realty Connect USA L I Inc
Office: 631-784-3154 Cell: 631-512-0319 |
Request More Information
Request Showing
Request Cobroke
If you're not a member, fill in the following form to request cobroke participation.
Already a member? Log in to request cobroke
Mortgage Calculator
Estimate your mortgage payment, including the principal and interest, taxes, insurance, HOA, and PMI.
Amortization Schedule
Advanced Options
Listing data is deemed reliable but is NOT guaranteed accurate.
Contact Us
Who Would You Like to Contact Today?
I want to contact an agent about this property!
I wish to provide feedback about the website functionality
Contact Agent





 ;
; ;
; ;
; ;
; ;
; ;
; ;
; ;
; ;
; ;
; ;
; ;
; ;
; ;
; ;
; ;
; ;
; ;
; ;
; ;
; ;
; ;
; ;
; ;
; ;
; ;
; ;
; ;
; ;
; ;
; ;
; ;
; ;
; ;
; ;
;