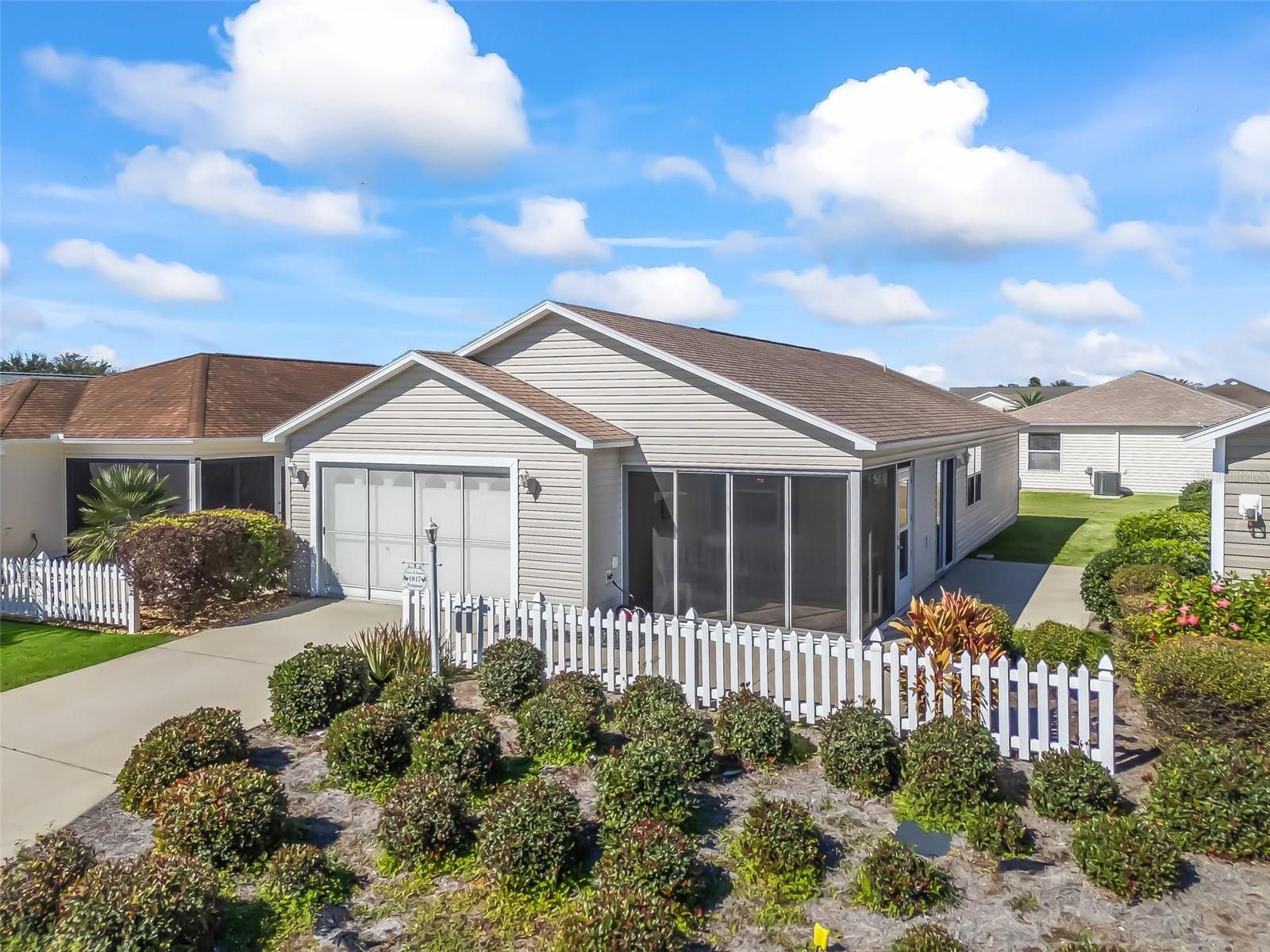1817 Hallandale Lane, The Villages, FL 32162
|
|||||||||||||||||||||||||||||||||||||||||||||||||||||||||||||||||||||
|
|
||||||||||||||||||||||||||||||||||||||||||||||||||||||||||||||||
Virtual Tour
|
BOND PAID~TURNKEY~OUTSTANDING LOCATION BEWEENT 466/466A Welcome to this beautiful 2/2 CABOT COVE VILLA in the coveted VILLAGE OF ST. CHARLES. Entering thru the GLASS ENCLOSED front porch lanai (with A/C vents added) perfect for enjoying morning coffee and allowing you to enjoy the freshness of beautiful Florida weather year-round. Once inside your greeted with beautiful COREtec ONE Waterproof Engineered Flooring throughout the main living areas of the home. The kitchen boasts cabinets with PULL-OUT SHELVES and closet PANTRY. At the rear of the home is the OWNER'S SUITE with a LARGE WALK-IN CLOSET, a STEP-IN SHOWER and ceiling fan. The GUEST BEDROOM offers a Large Built-In Closet, ceiling fan and a hall guest bath with a Tub/Shower combination. An INSIDE LAUNDRY with GE Washer/Dryer is located just off the kitchen. The garage is equipped with a utility sink and Epoxy painted garage floor. This property is in an ideal location; with a short golf cart ride you are just moments from the SEA BREEZE REGIONAL POOL & REC CENTER, NEIGHBORHOOD POOLS at ST CHARLES & ST JAMES Recreation Areas, CHAMPIONSHIP GOLF at CANE GARDEN, and EXECUTIVR GOLF at SOUTHERN STAR & YANKEE CLIPPER. Shopping, Restaurants & Banking is close by on 466A and you are conveniently located between LAKE SUMTER and BROWNWOOD Town Squares providing many more choices! This is a WELL-MAINTAINED home in a GREAT LOCATION and truly MOVE-IN READY! WON'T LAST LONG SO CALL FOR YOUR APPOINTMENT TODAY!!!! A QUICK CLOSE is available so you can start enjoying The Villages lifestyle soon. Measurements and square footage are approximate therefore not guaranteed. Buyer to verify all room dimensions.
|
Property Details
- 2 Total Bedrooms
- 2 Full Baths
- 1188 SF
- 0.09 Acres
- 3899 SF Lot
- Built in 2009
- Vacant Occupancy
- Slab Basement
- Builder Model: Cabot Cove
- Building Area Source: Public Records
- Building Total SqFt: 1649
- Levels: One
- Sq Ft Source: Public Records
- Lot Size Square Meters: 362
- Planned Unit Development: Yes
- Total Acreage: 0 to less than 1/4
- Zoning: PUD
Interior Features
- Oven/Range
- Refrigerator
- Dishwasher
- Microwave
- Garbage Disposal
- Washer
- Dryer
- Appliance Hot Water Heater
- Vinyl Flooring
- 5 Rooms
- Walk-in Closet
- Electric Fuel
- Central A/C
- Living Area Meters: 110.37
- Other Appliances: Water Filtration System
- Interior Features: Ceiling Fans(s), Living Room/Dining Room Combo, Vaulted Ceiling(s), Window Treatments
Exterior Features
- Vinyl Siding
- Attached Garage
- 1 Garage Space
- Community Water
- Municipal Sewer
- Subdivision: The Villages
- Exterior Features: Irrigation System
- Road Surface: Paved
- Roof: Shingle
- Utilities: Electricity Connected, Public, Sewer Connected, Underground Utilities, Water Connected
Community Details
- Village St Charles
- Pool
- Tennis Court
- Golf
- Senior Community: Yes
- Community Features: Deed Restrictions, Carts OK
Taxes and Fees
- $1,957 Total Tax
- Tax Year 2024
- Other Fees Amount: 199
- Other Fees Term: Monthly
- Total Annual Fees: 2388.00
- Total Monthly Fees: 199.00
Listed By
|
|
Re/max Premier Realty Lady Lk
Office: 352-661-4895 Cell: 352-661-4895 |
Request More Information
Request Showing
Request Cobroke
If you're not a member, fill in the following form to request cobroke participation.
Already a member? Log in to request cobroke
Mortgage Calculator
Estimate your mortgage payment, including the principal and interest, taxes, insurance, HOA, and PMI.
Amortization Schedule
Advanced Options
Listing data is deemed reliable but is NOT guaranteed accurate.
Contact Us
Who Would You Like to Contact Today?
I want to contact an agent about this property!
I wish to provide feedback about the website functionality
Contact Agent





 ;
; ;
; ;
; ;
; ;
; ;
; ;
; ;
; ;
; ;
; ;
; ;
; ;
; ;
; ;
; ;
; ;
; ;
; ;
; ;
; ;
; ;
; ;
; ;
; ;
; ;
; ;
; ;
; ;
; ;
; ;
; ;
;