229 Kreekview Drive, Gadsden, AL 35901
|
|||||||||||||||||||||||||||||||||||||||||||||||||||||||||||||||||||||||
|
|
||||||||||||||||||||||||||||||||||||||||||||||||||||||||||||||||
Virtual Tour
Move in ready, lots of storage & very close to downtown Gadsden4br, 4 bath, hardwood floors throughout, stone floors and showers in bathrooms, tankless hot water, 220 EV plug in garage, gas fireplace in the den, 10 ft ceilings downstairs, kitchen and laundry room counters leathered granite, wrought iron railings on stairs and balcony, metal doors with triple locking, double pane metal windows, wet bar with mini fridge, wrought iron fence around saltwater, gunite pool, stone around the pool, all porches & walkways are stone, walk-in closets in every bedroom, plenty of storage in the upstairs closets & behind closets have storage, metal roof, all porches with wood ceilings, nickel gap ceilings in the kitchen & den, downstairs showers have 2 shower heads, new updated septic tank in 2023, large rock fire pit in the backyard near the open back porch for cool nights, trees around the pool have lights to come on at dusk, level yard, 2 driveways: front circular driveway and 1 on the side leading into garage, freshly painted throughout the house and the outside brick is painted white, great neighborhood to ride bikes, walk, run, ride golf carts or 4 wheelers, a lot of wildlife around the neighborhood, views of the water from the front of the house, so close to Downtown Gadsden about 5-6 minutes away, close to Twin Bridges Golf Course that has night golf. Move in ready! |
Property Details
- 4 Total Bedrooms
- 4 Full Baths
- 3100 SF
- 1.85 Acres
- Built in 1993
- Renovated 2021
- 2 Stories
- Available 2/14/2025
- Traditional Style
- Crawl Basement
- Renovation: Kitchen cabinets painted white, new hardware on cabinets, all new stainless steel commercial Zline appliances,Zline white farmhouse sink and faucet, new leathered granite countertops in the kitchen and laundry room, all new hardwood floors downstairs
Interior Features
- Open Kitchen
- Granite Kitchen Counter
- Oven/Range
- Dishwasher
- Microwave
- Washer
- Dryer
- Stainless Steel
- Hardwood Flooring
- Stone Flooring
- Entry Foyer
- Dining Room
- Family Room
- Den/Office
- en Suite Bathroom
- Walk-in Closet
- Kitchen
- Laundry
- First Floor Primary Bedroom
- First Floor Bathroom
- 1 Fireplace
- Heat Pump
- 2 Heat/AC Zones
- Electric Fuel
- Natural Gas Avail
- Central A/C
Exterior Features
- Masonry - Brick Construction
- Brick Siding
- Stone Siding
- Metal Roof
- Detached Garage
- 2 Garage Spaces
- Municipal Water
- Private Septic
- Pool: In Ground, Gunite, Salt Water, Spa, Fencing
- Pool Size: 38,000 gallons
- Patio
- Fence
- Open Porch
- Covered Porch
- Irrigation System
- Cul de Sac
- Driveway
- Water View
- River View
- Inlet View
- Wooded View
Listed By

|
Davis Realty and Auction
Office: 256-295-4521 |

|
Davis Realty and Auction
Office: 256-442-9995 Cell: 256-390-7773 |
Request More Information
Request Showing
Request Cobroke
If you're not a member, fill in the following form to request cobroke participation.
Already a member? Log in to request cobroke
Mortgage Calculator
Estimate your mortgage payment, including the principal and interest, taxes, insurance, HOA, and PMI.
Amortization Schedule
Advanced Options
Listing data is deemed reliable but is NOT guaranteed accurate.
Contact Us
Who Would You Like to Contact Today?
I want to contact an agent about this property!
I wish to provide feedback about the website functionality
Contact Agent





 ;
; ;
; ;
;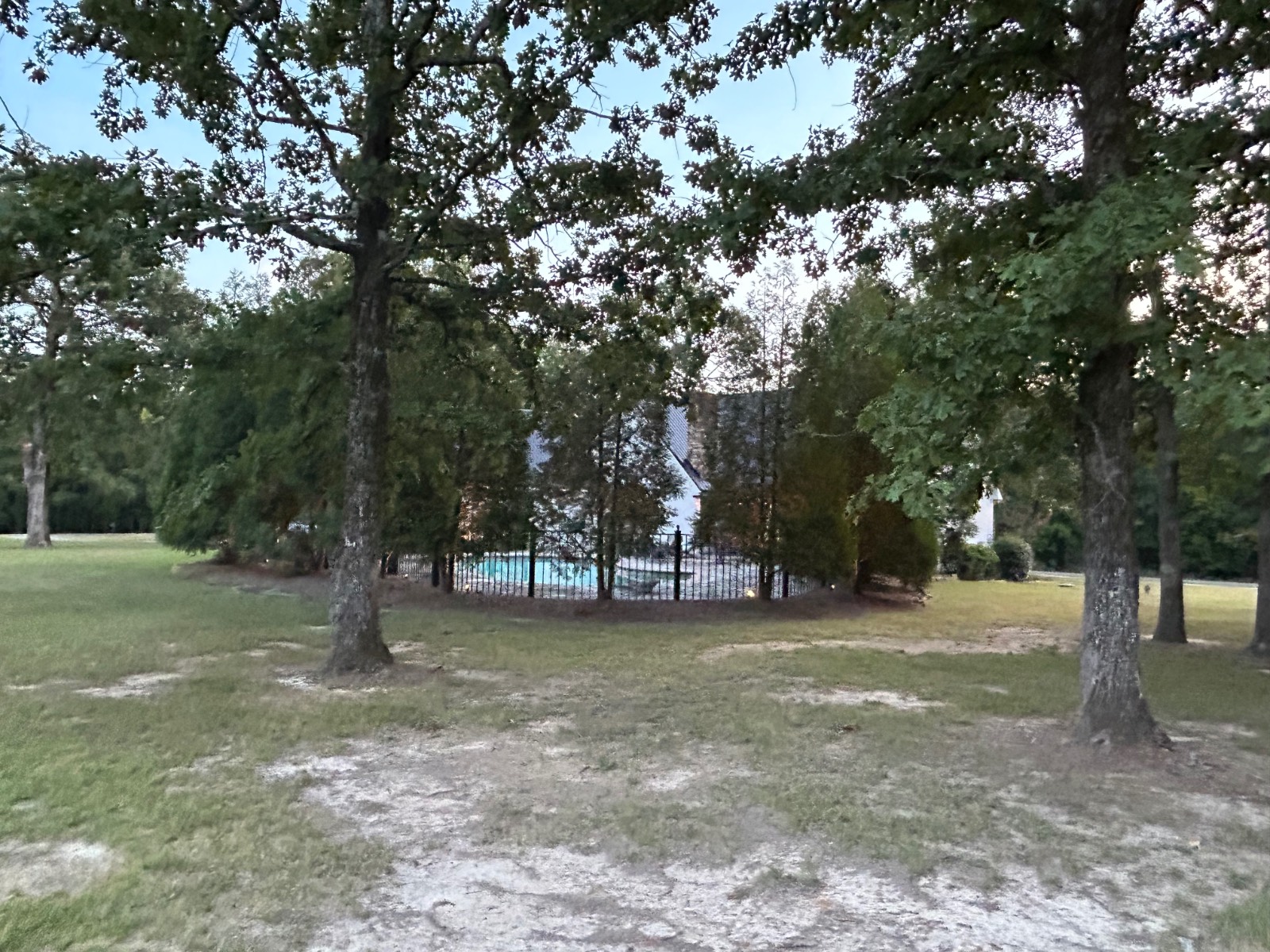 ;
; ;
; ;
;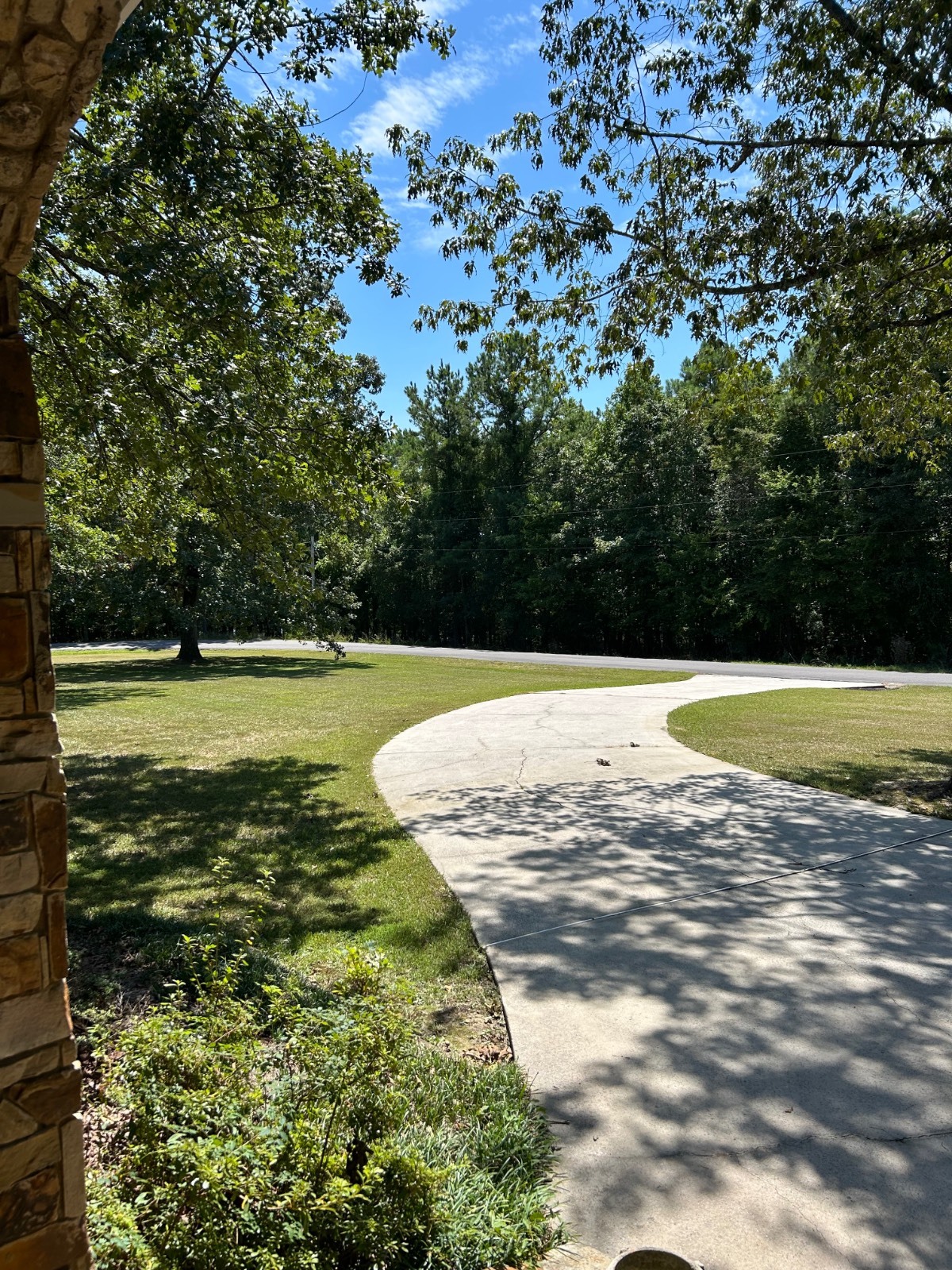 ;
; ;
; ;
; ;
; ;
; ;
; ;
; ;
; ;
; ;
;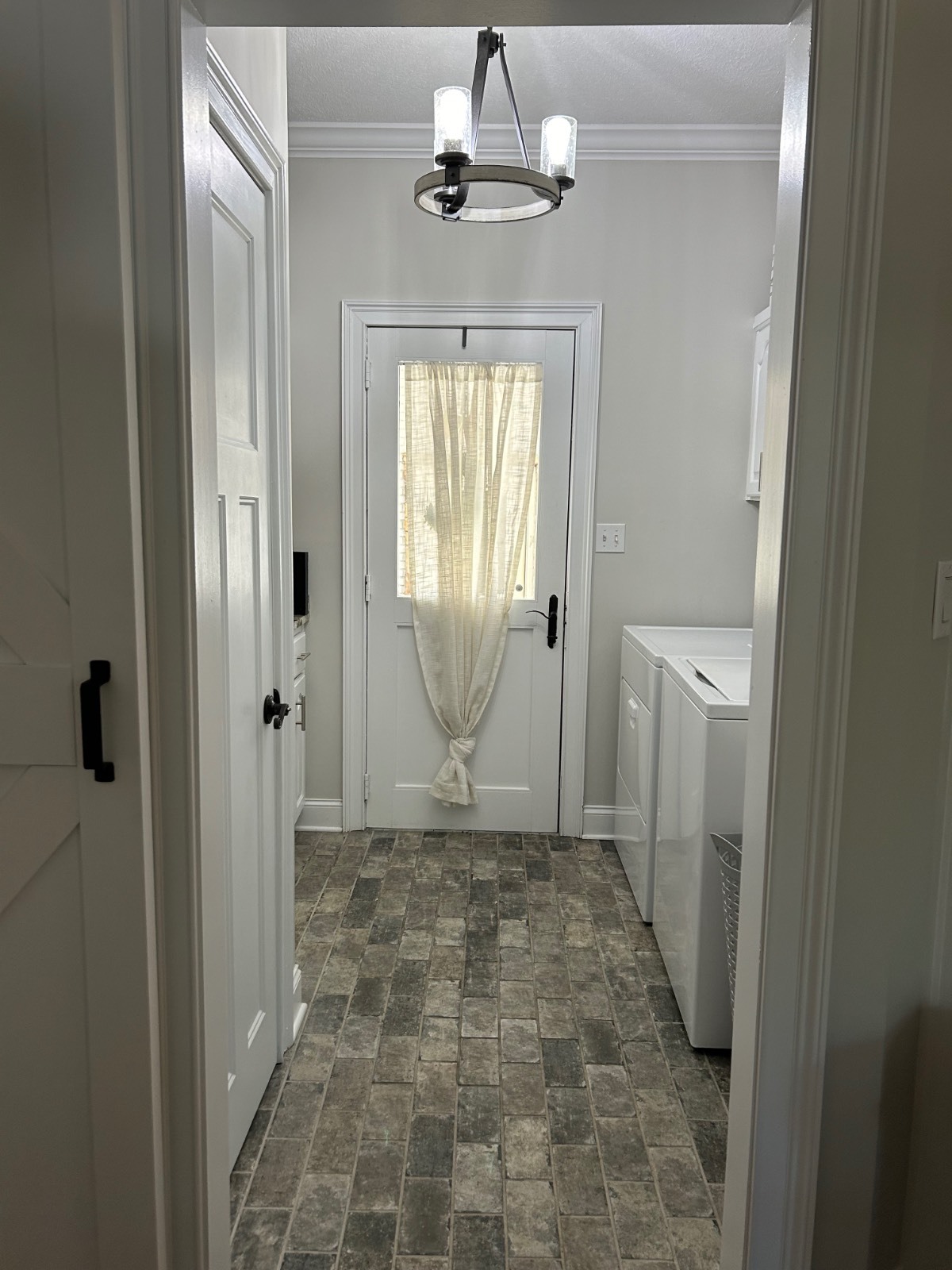 ;
; ;
; ;
;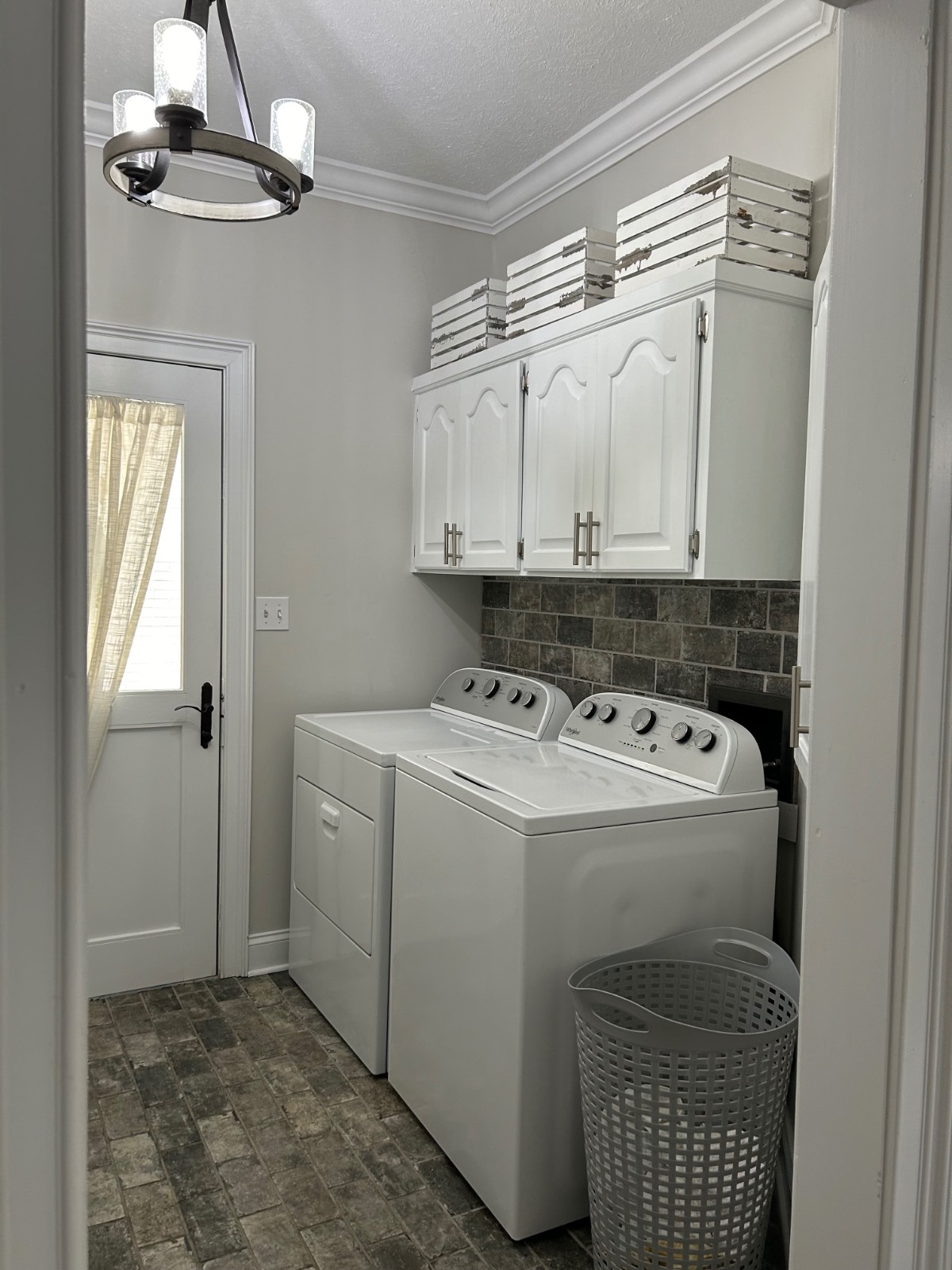 ;
;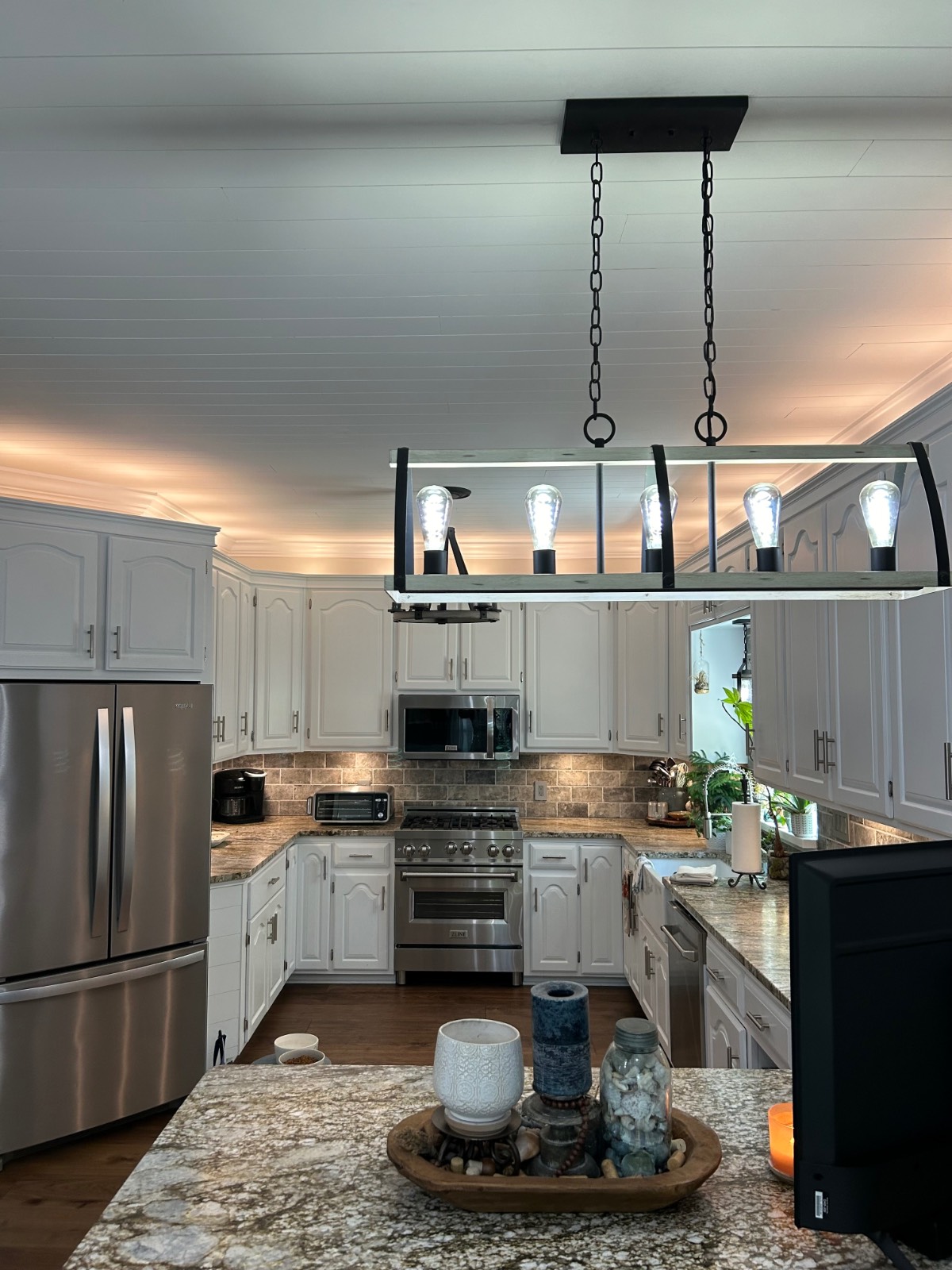 ;
;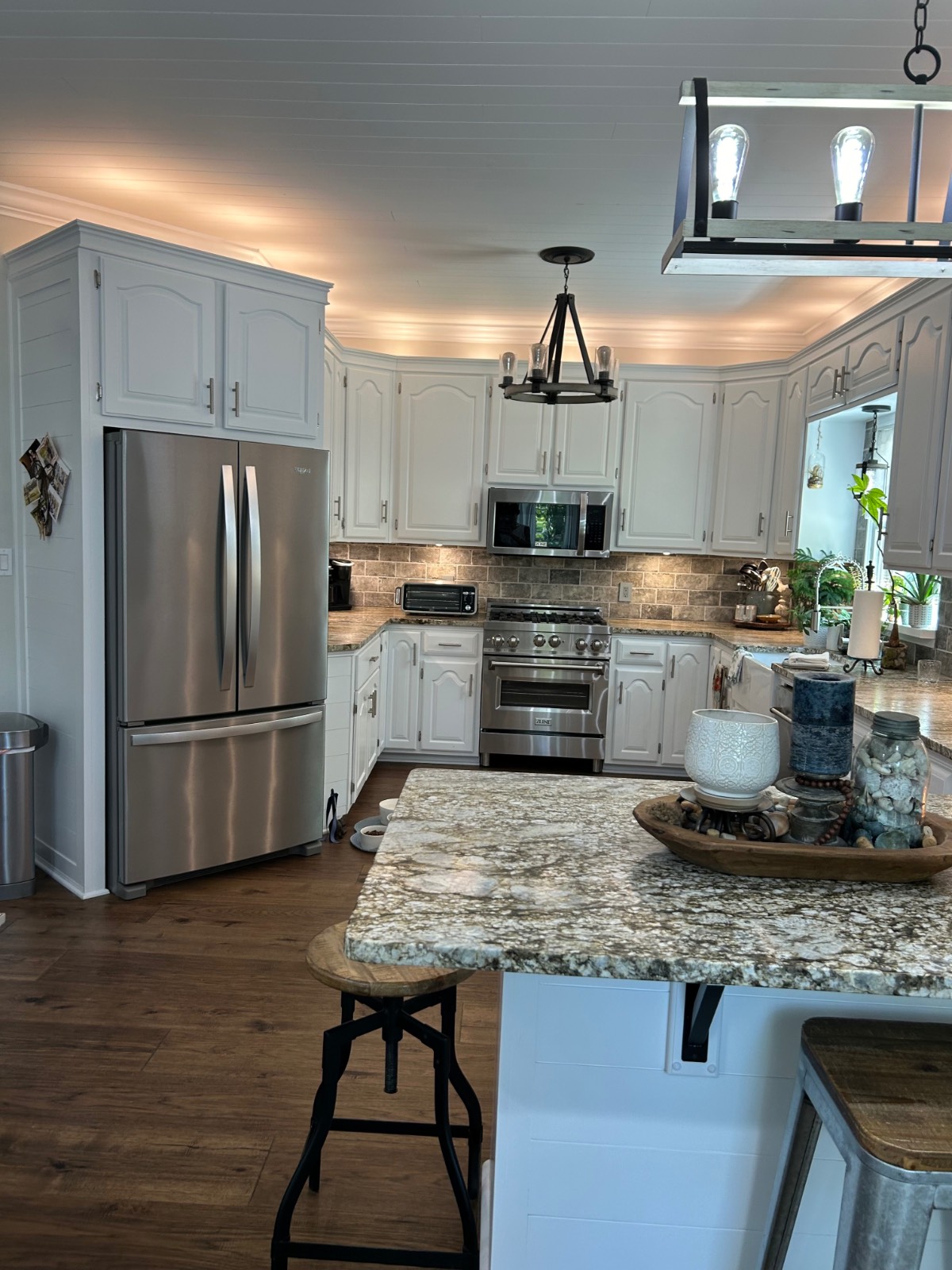 ;
; ;
; ;
; ;
;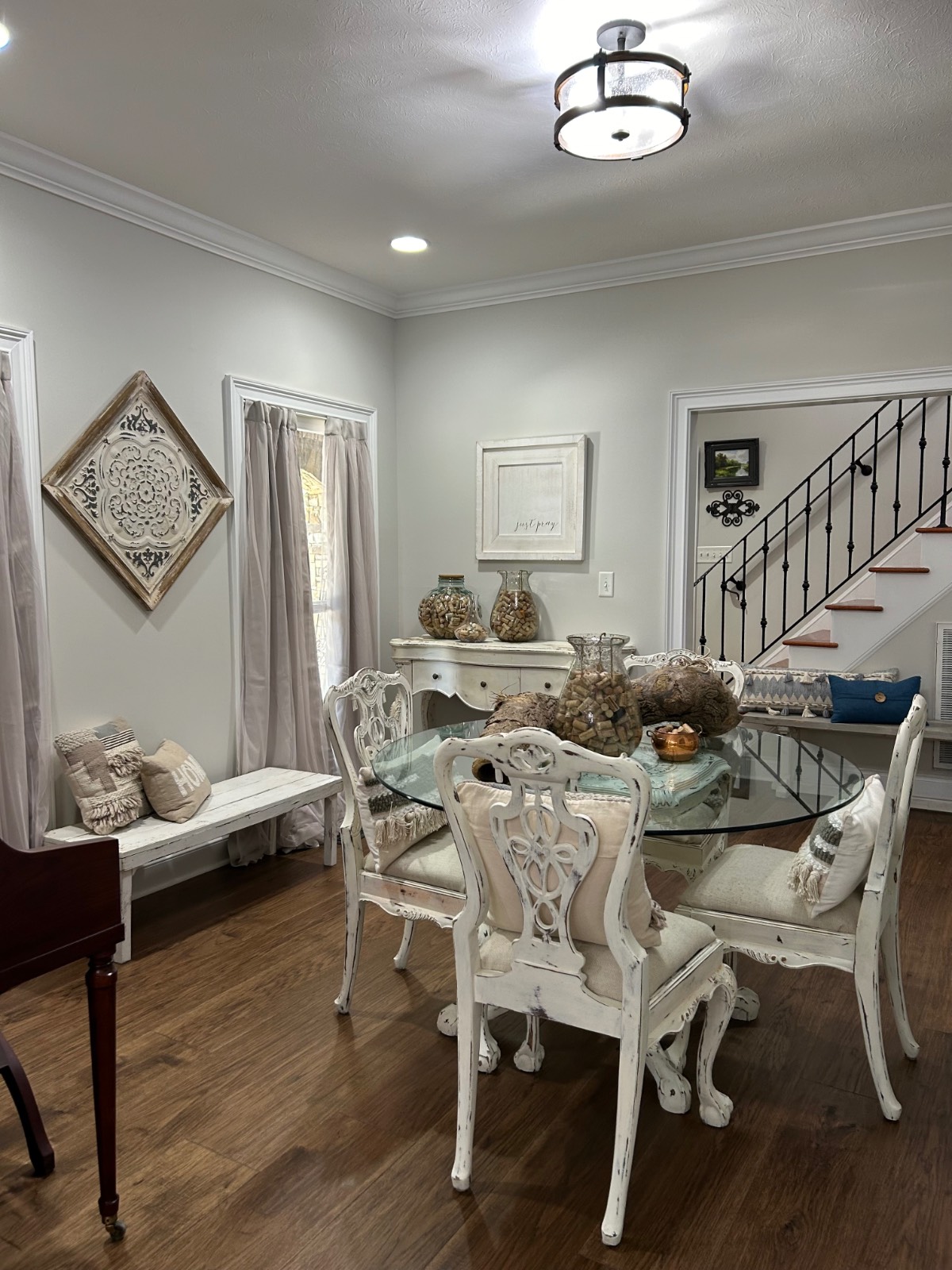 ;
; ;
;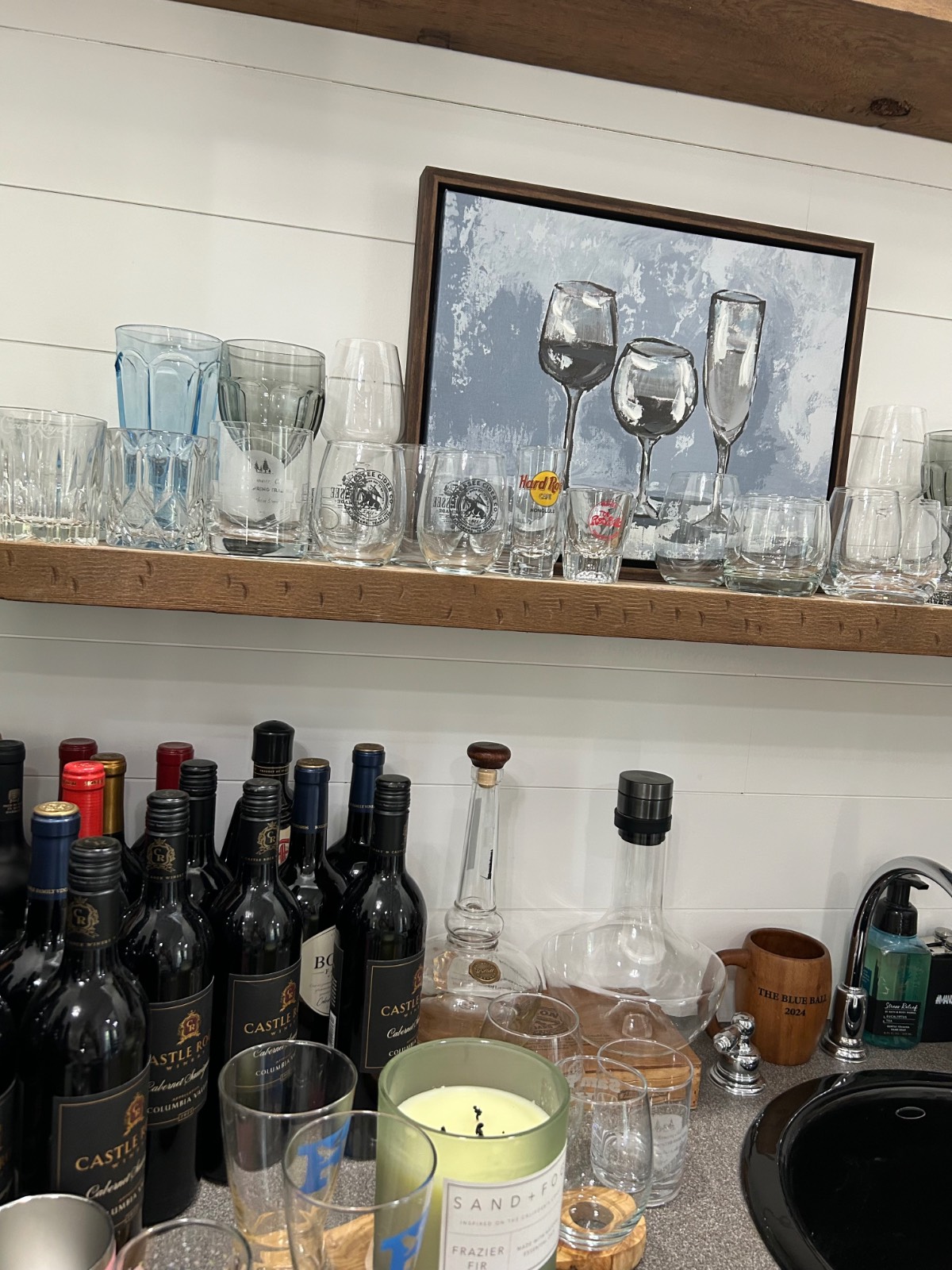 ;
; ;
; ;
; ;
; ;
;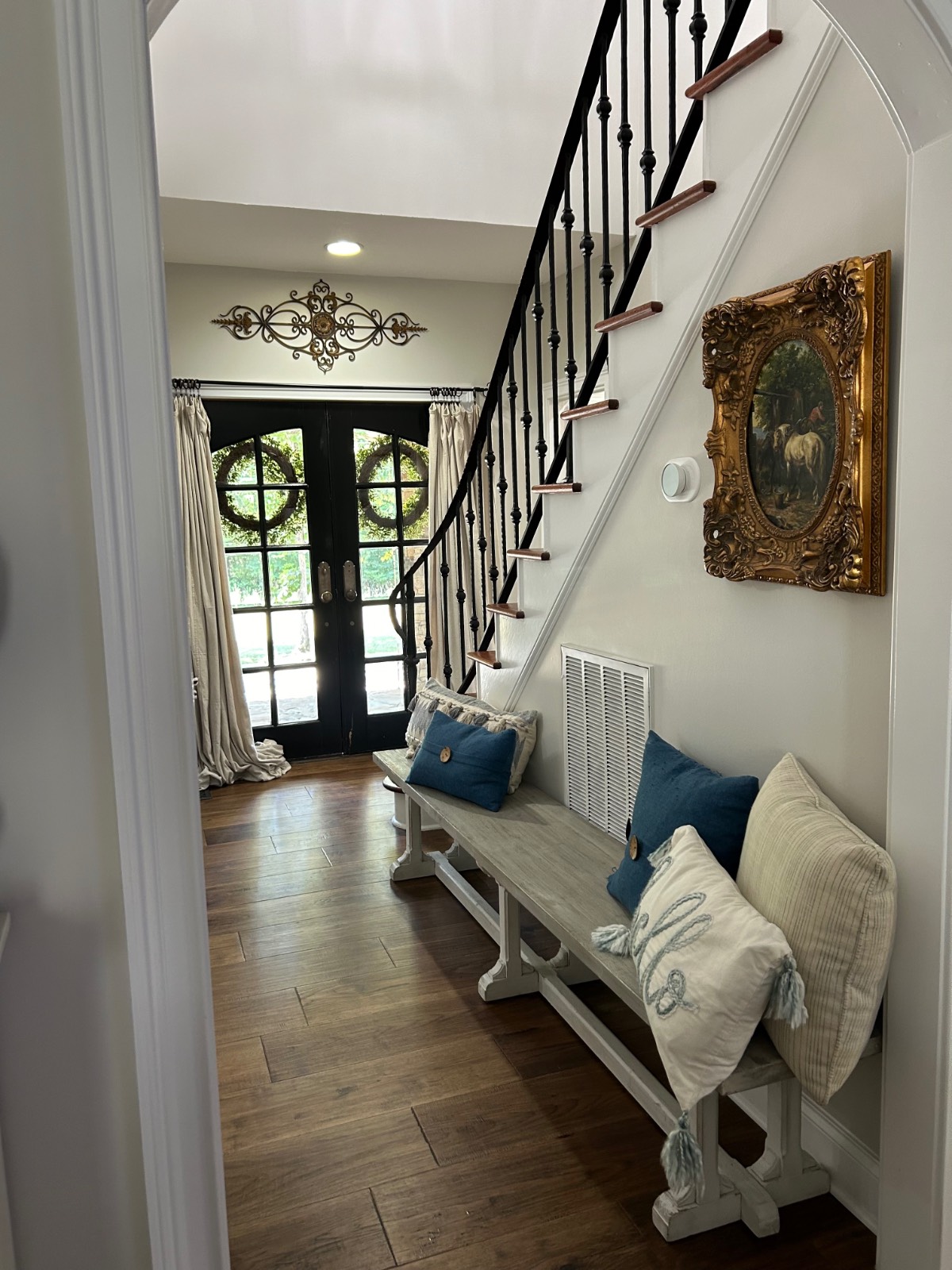 ;
; ;
; ;
;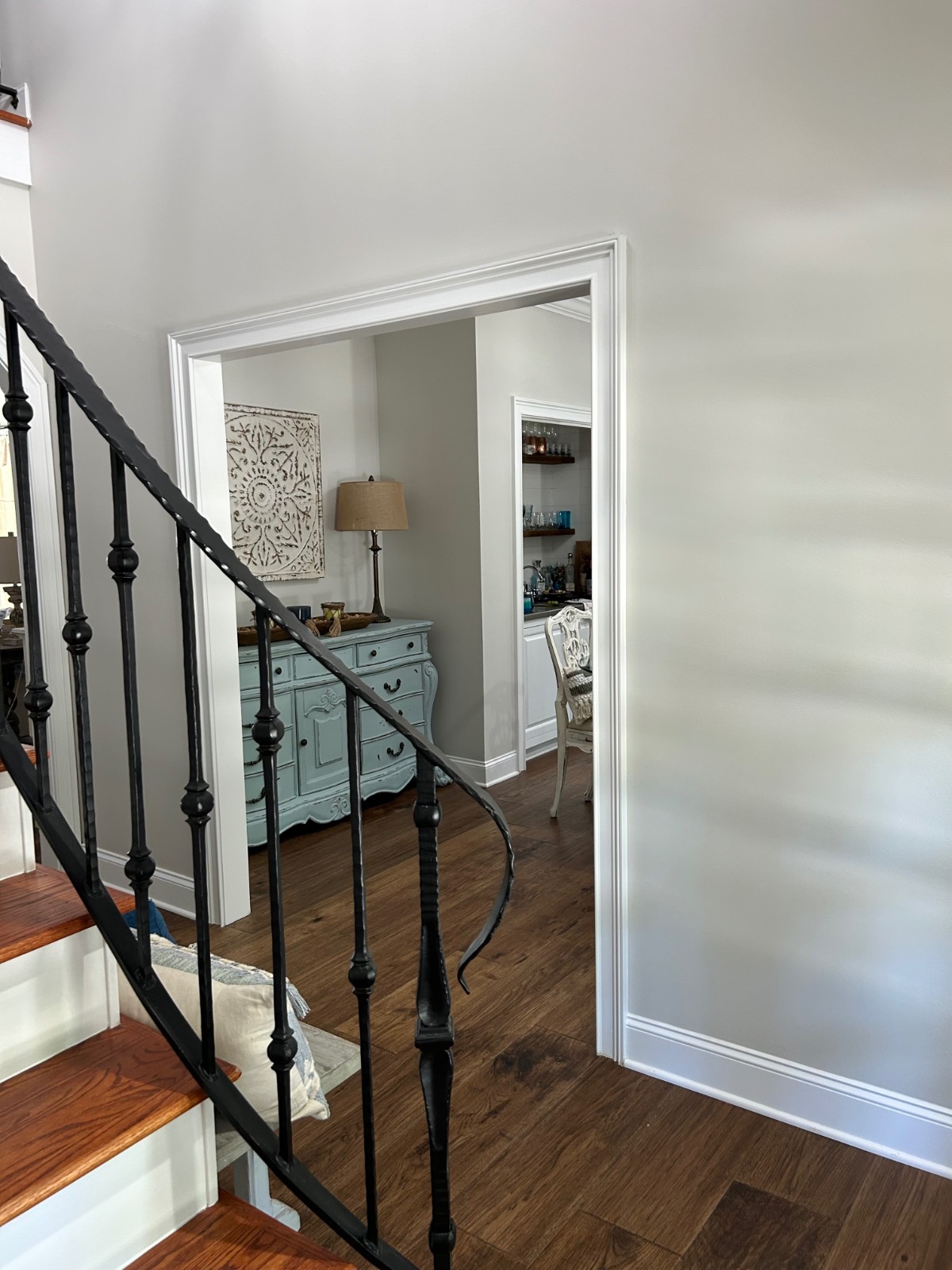 ;
; ;
;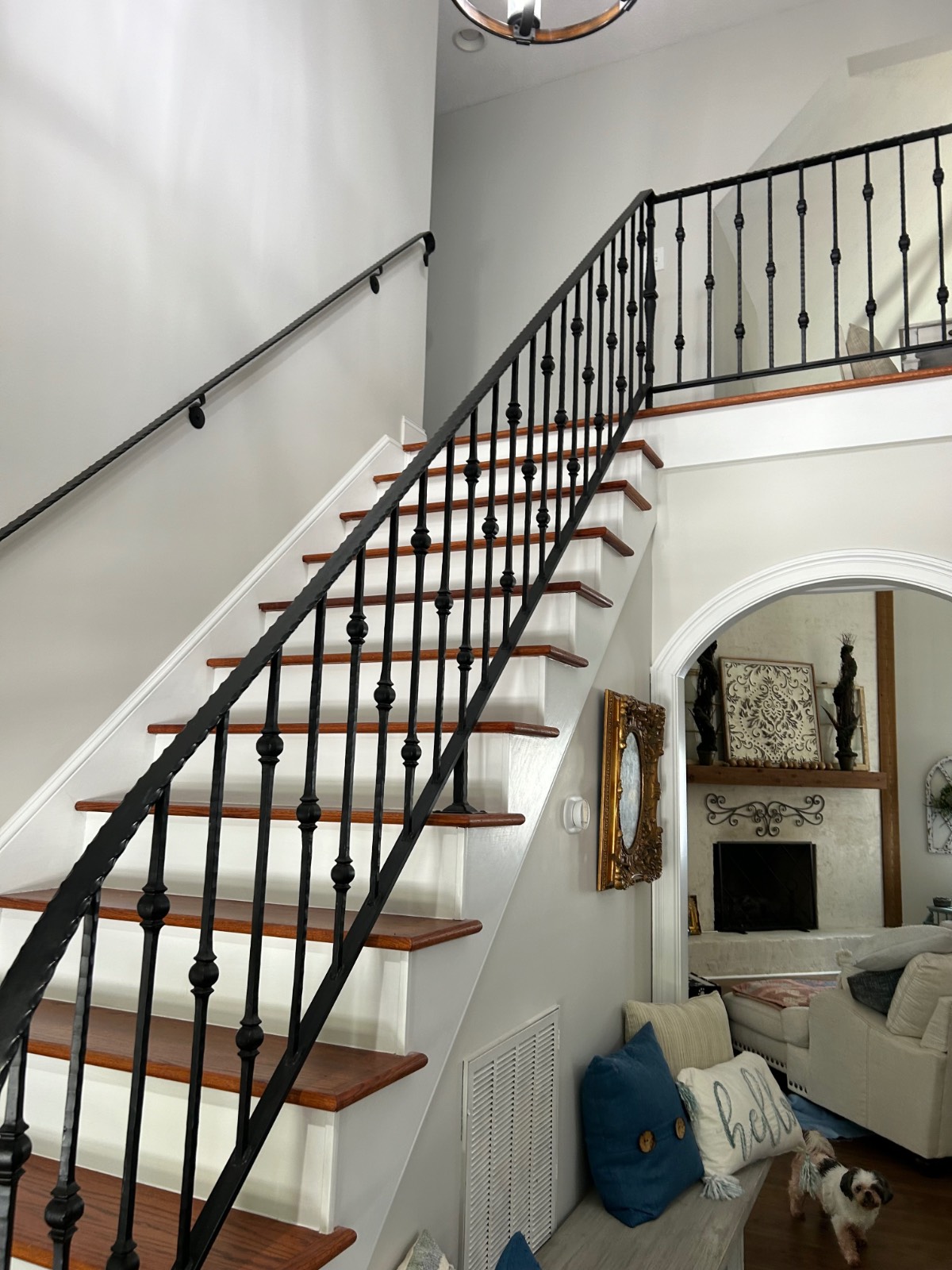 ;
; ;
; ;
; ;
; ;
; ;
;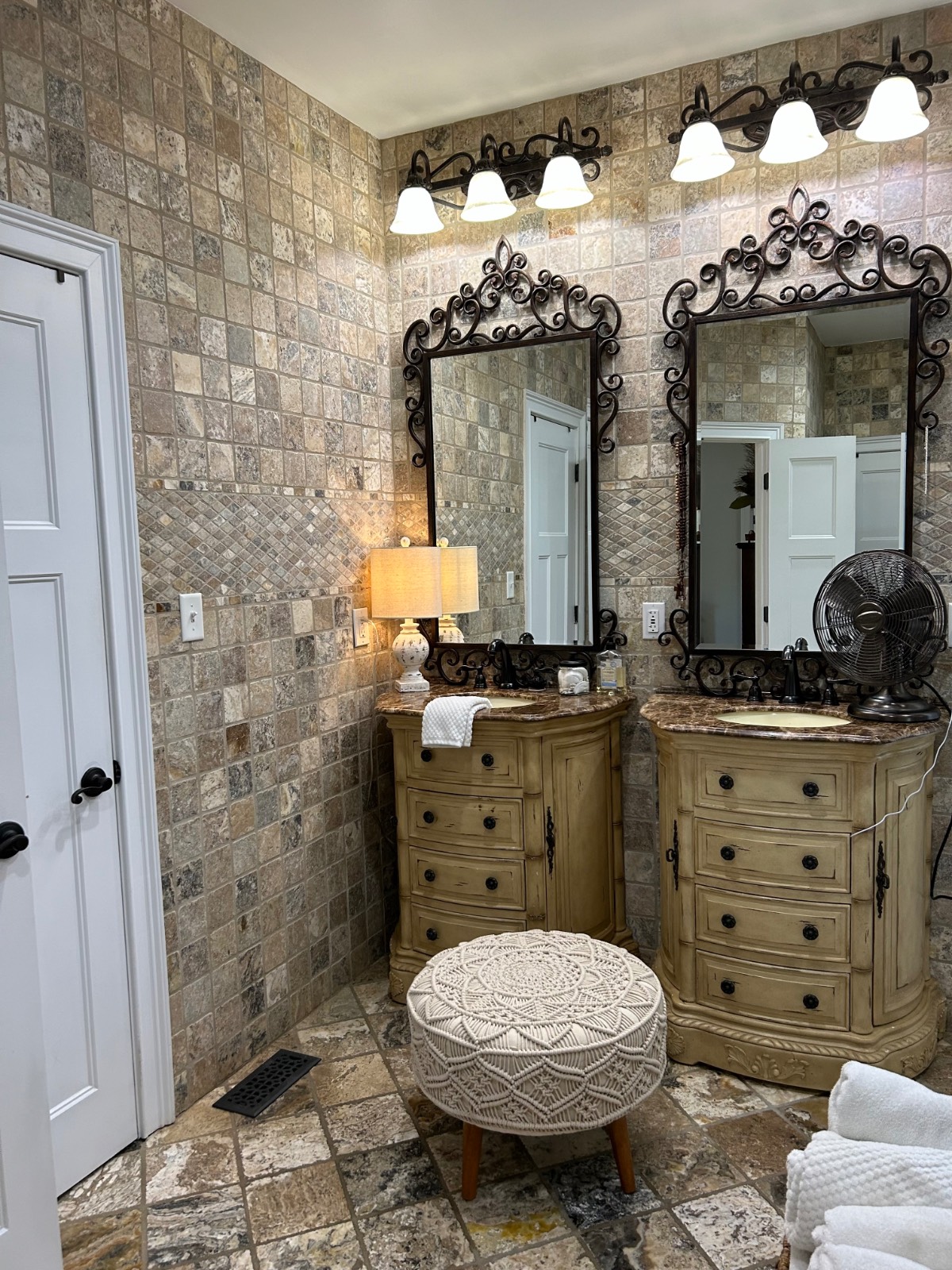 ;
; ;
; ;
; ;
; ;
; ;
; ;
; ;
; ;
; ;
; ;
;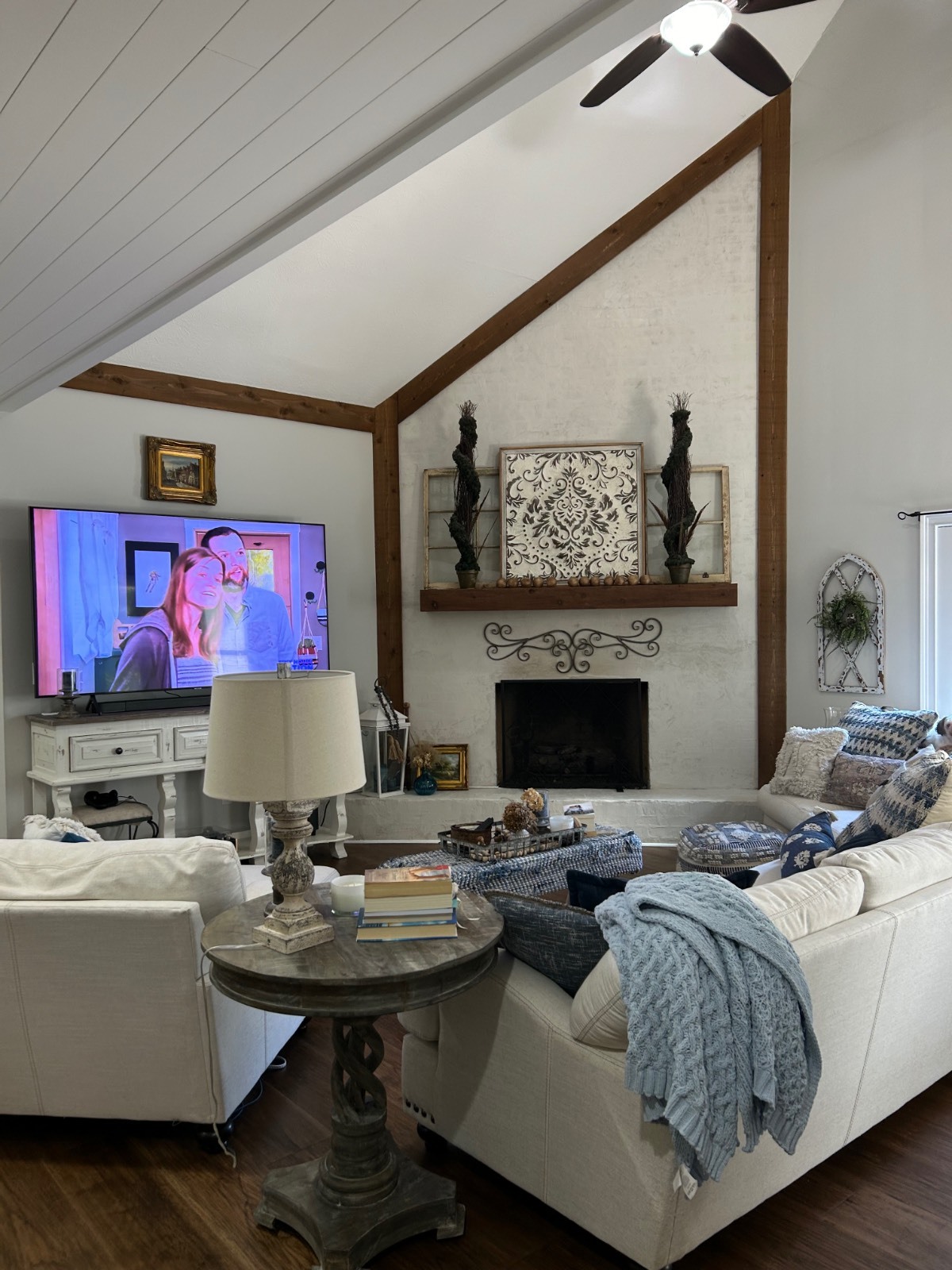 ;
; ;
; ;
; ;
; ;
; ;
; ;
; ;
; ;
; ;
; ;
; ;
; ;
; ;
; ;
;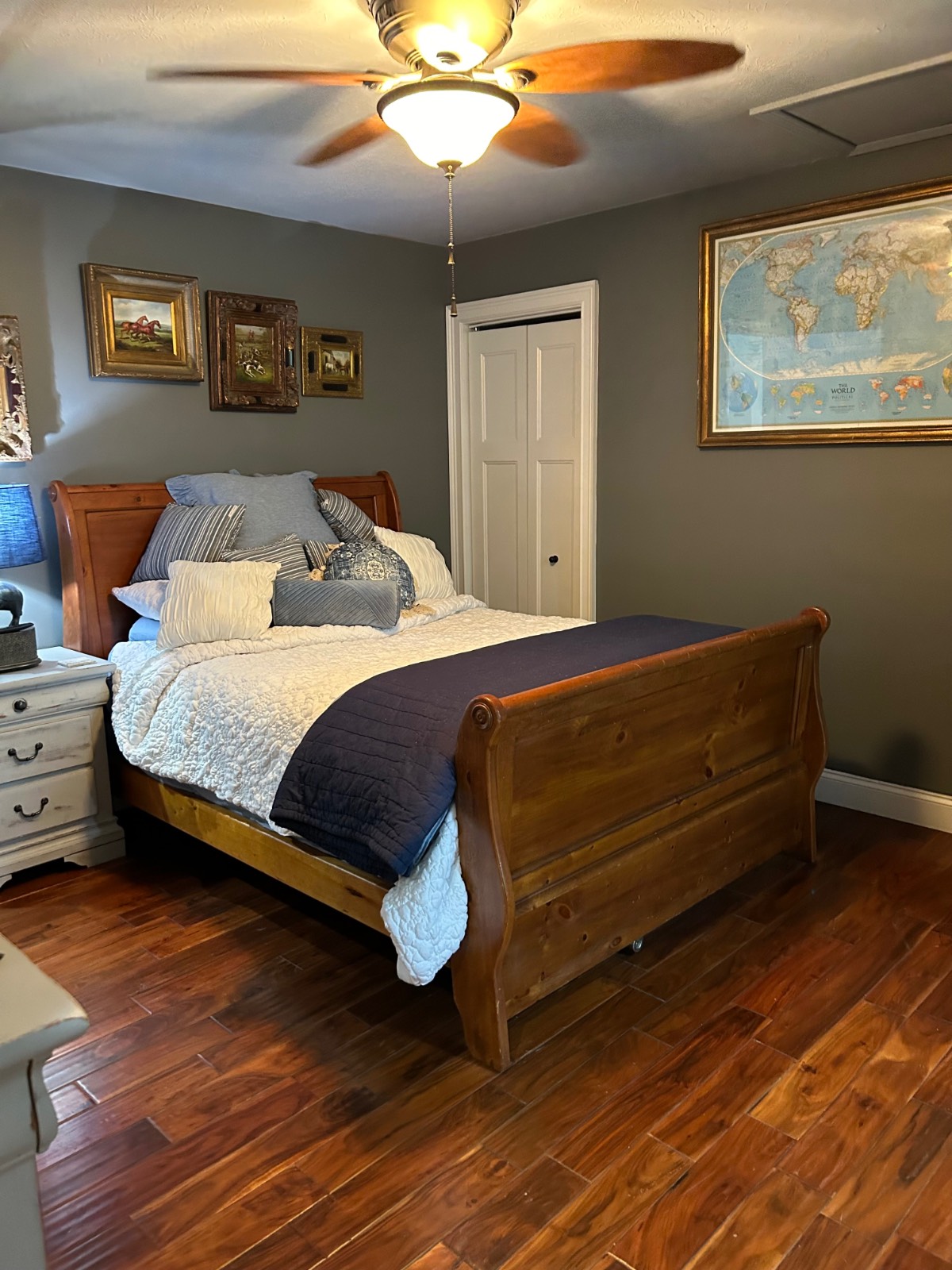 ;
; ;
; ;
;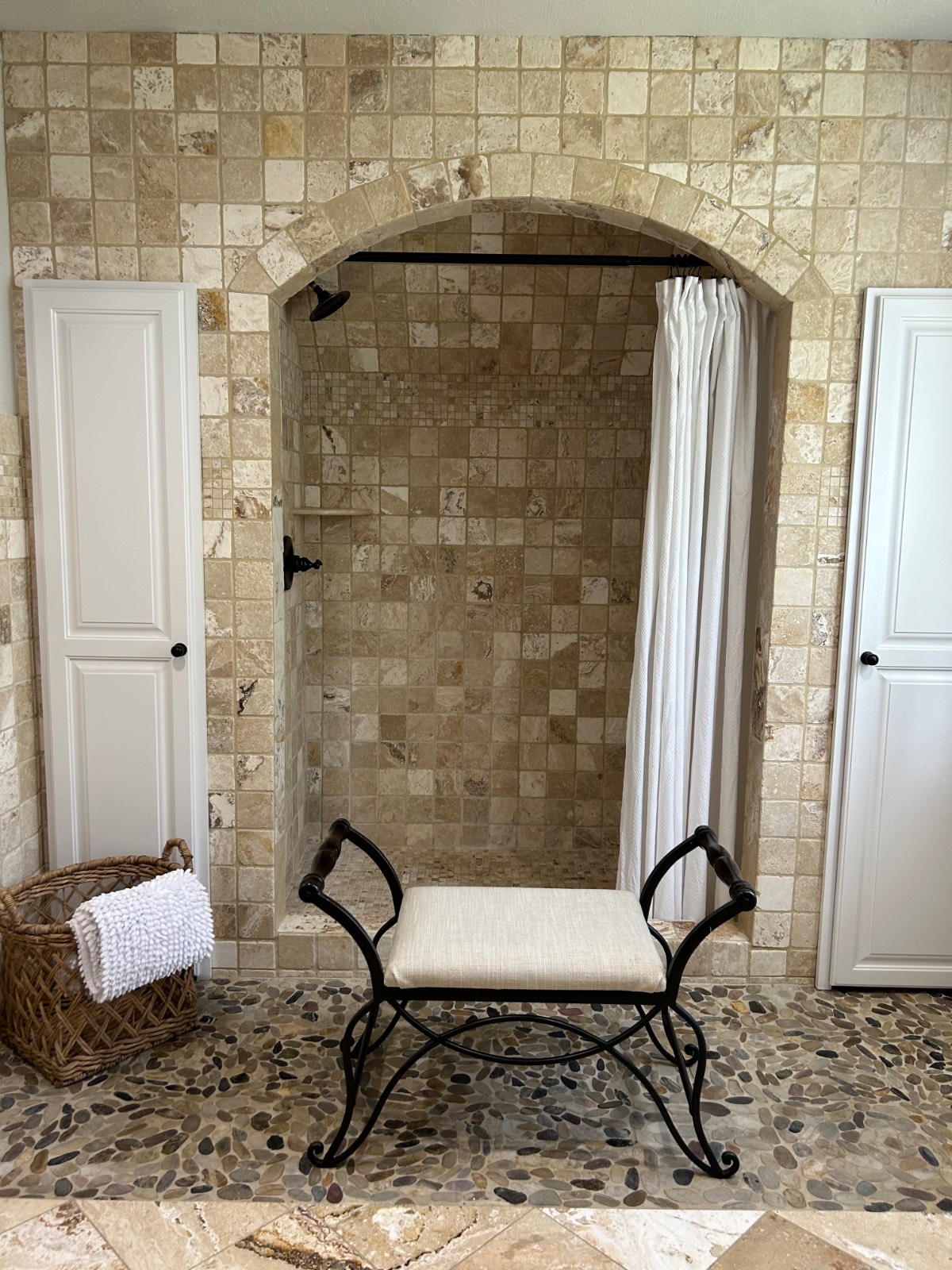 ;
; ;
;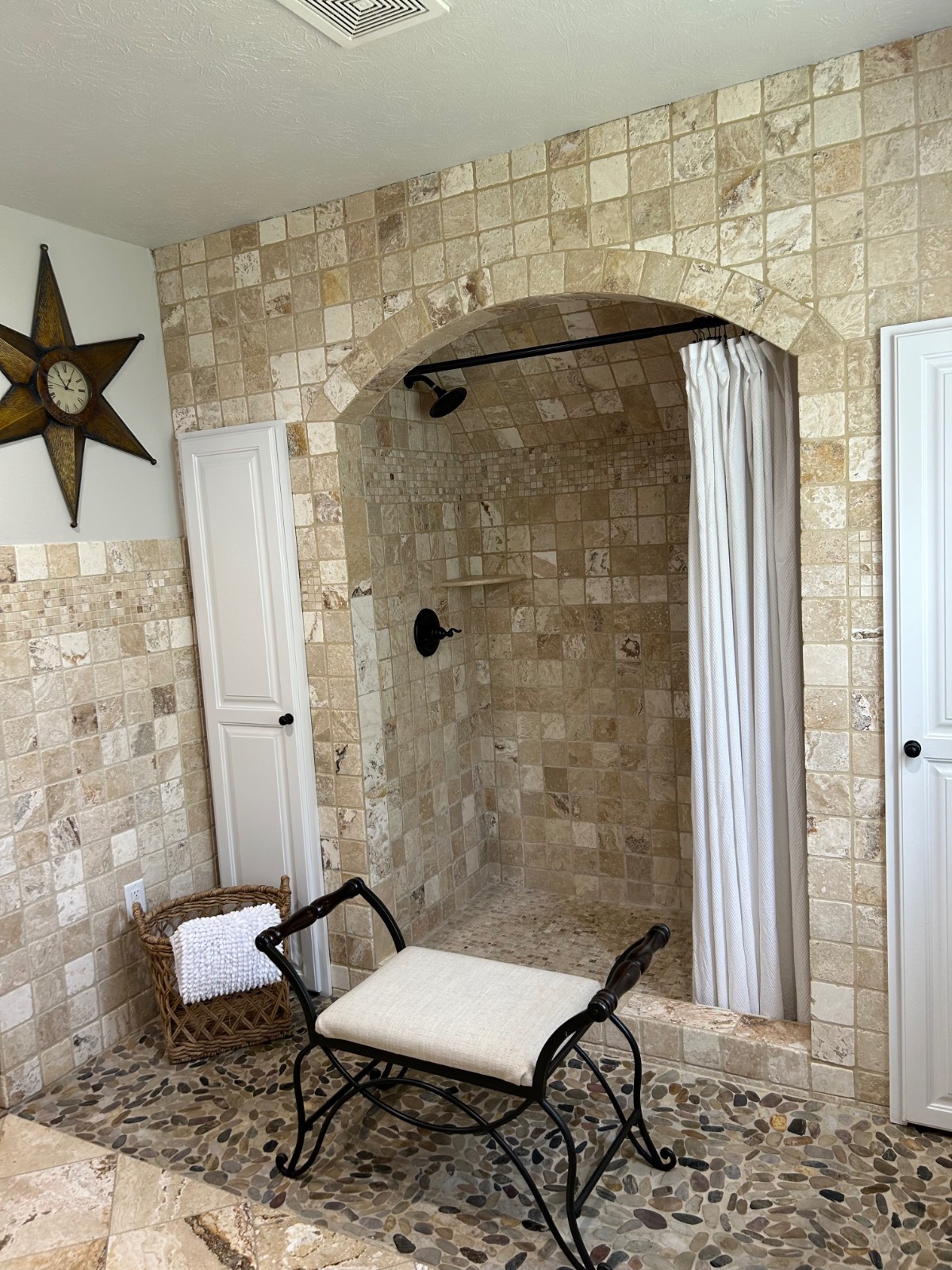 ;
; ;
;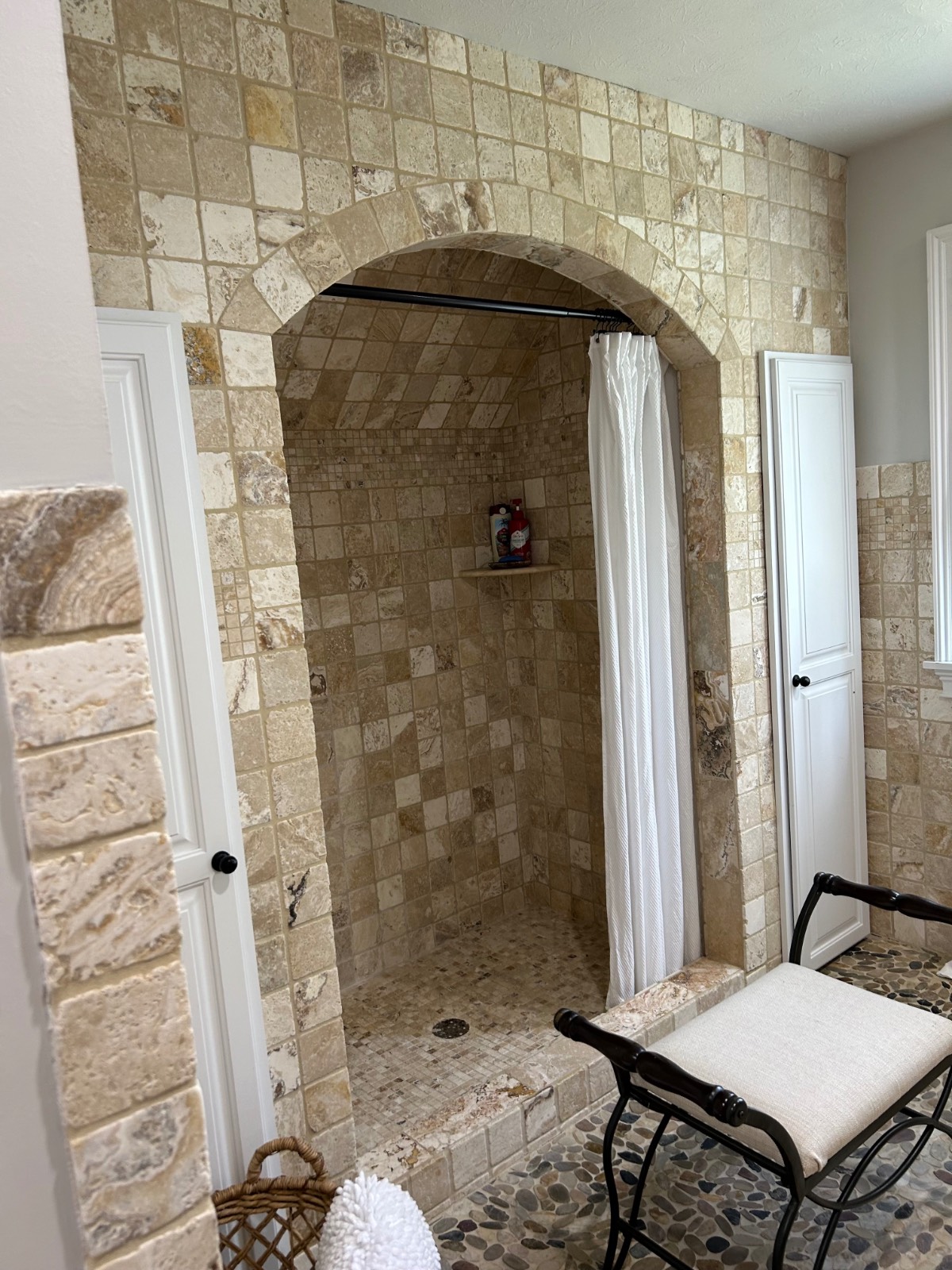 ;
; ;
; ;
;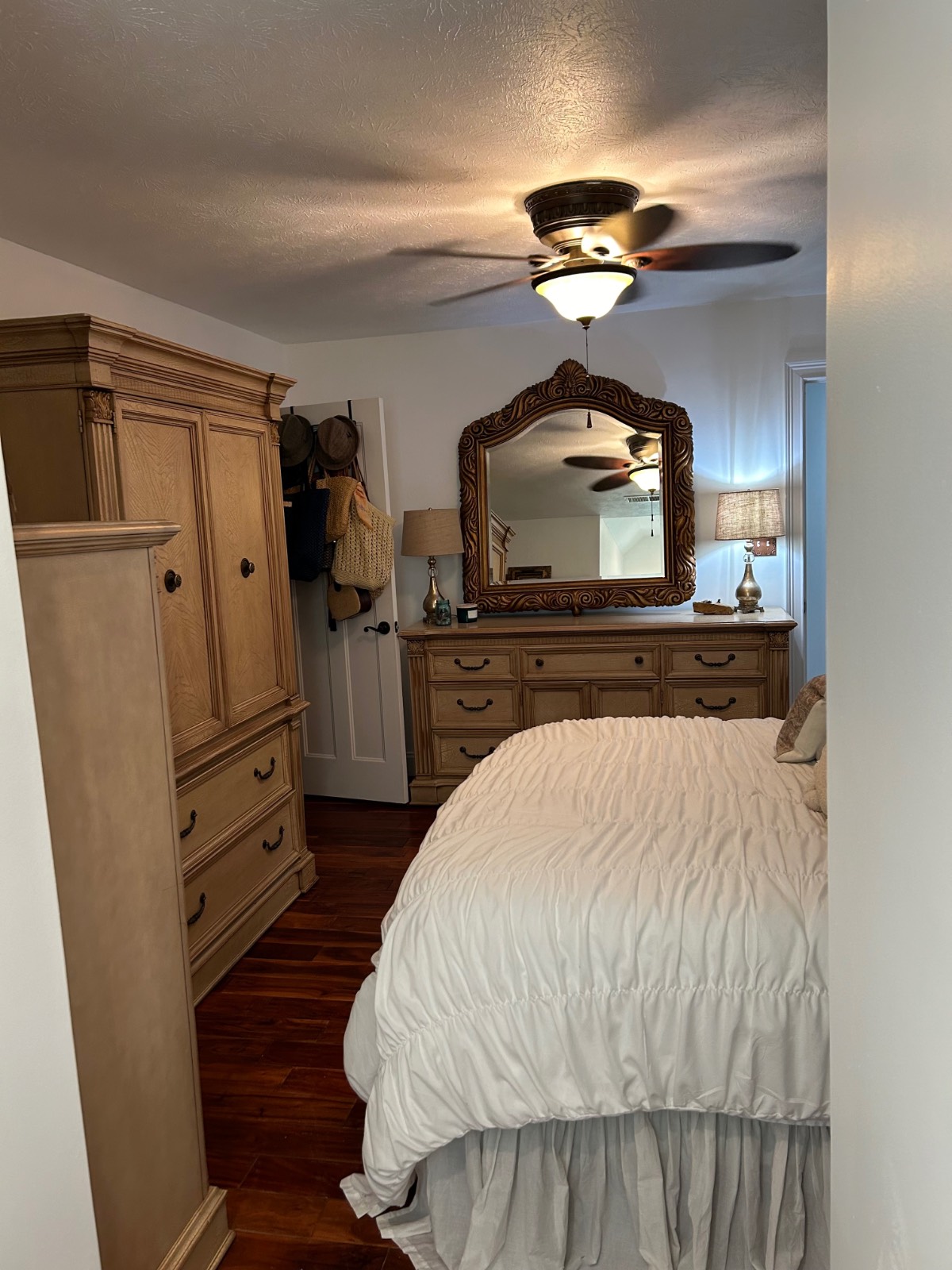 ;
; ;
;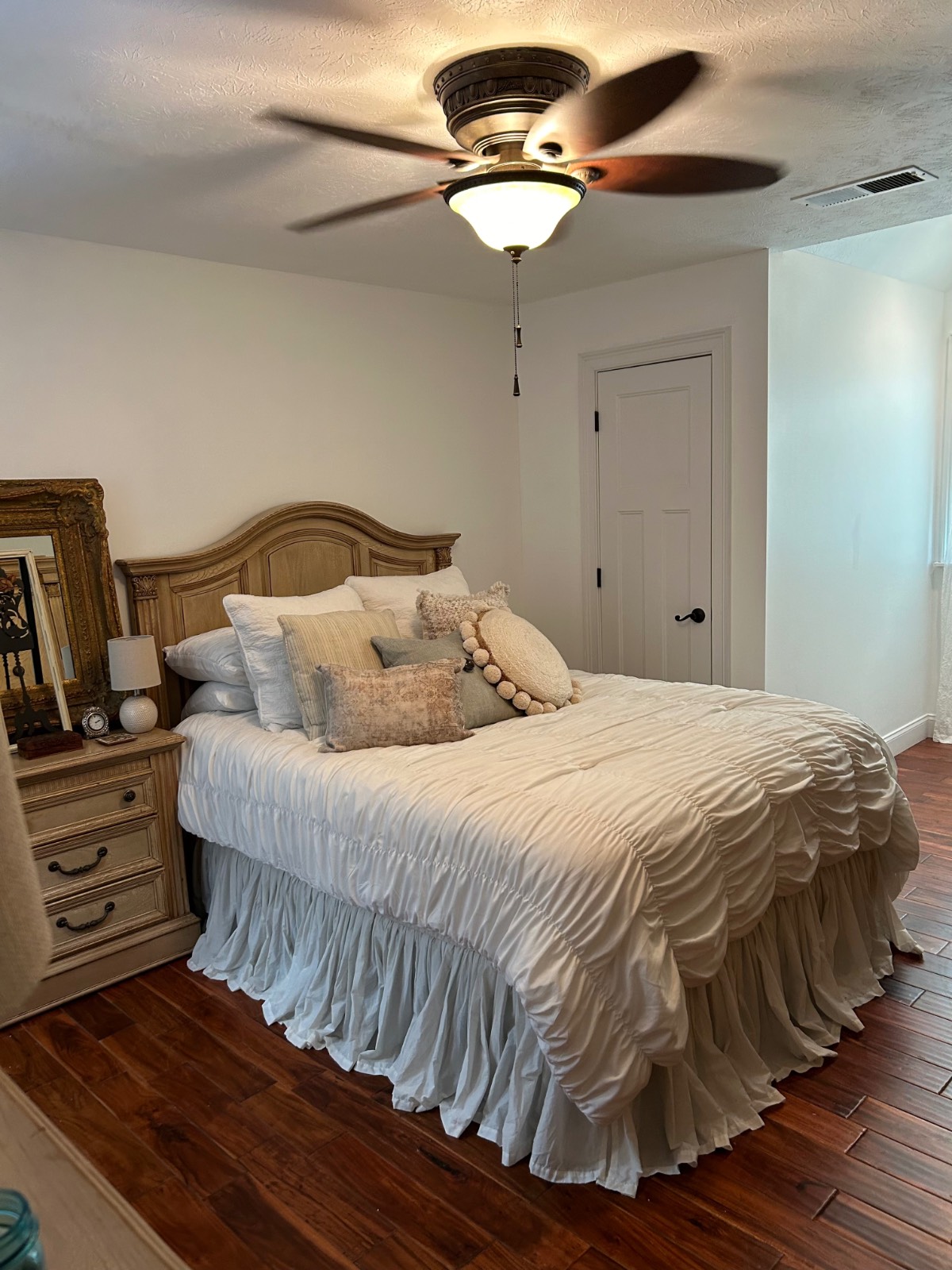 ;
; ;
;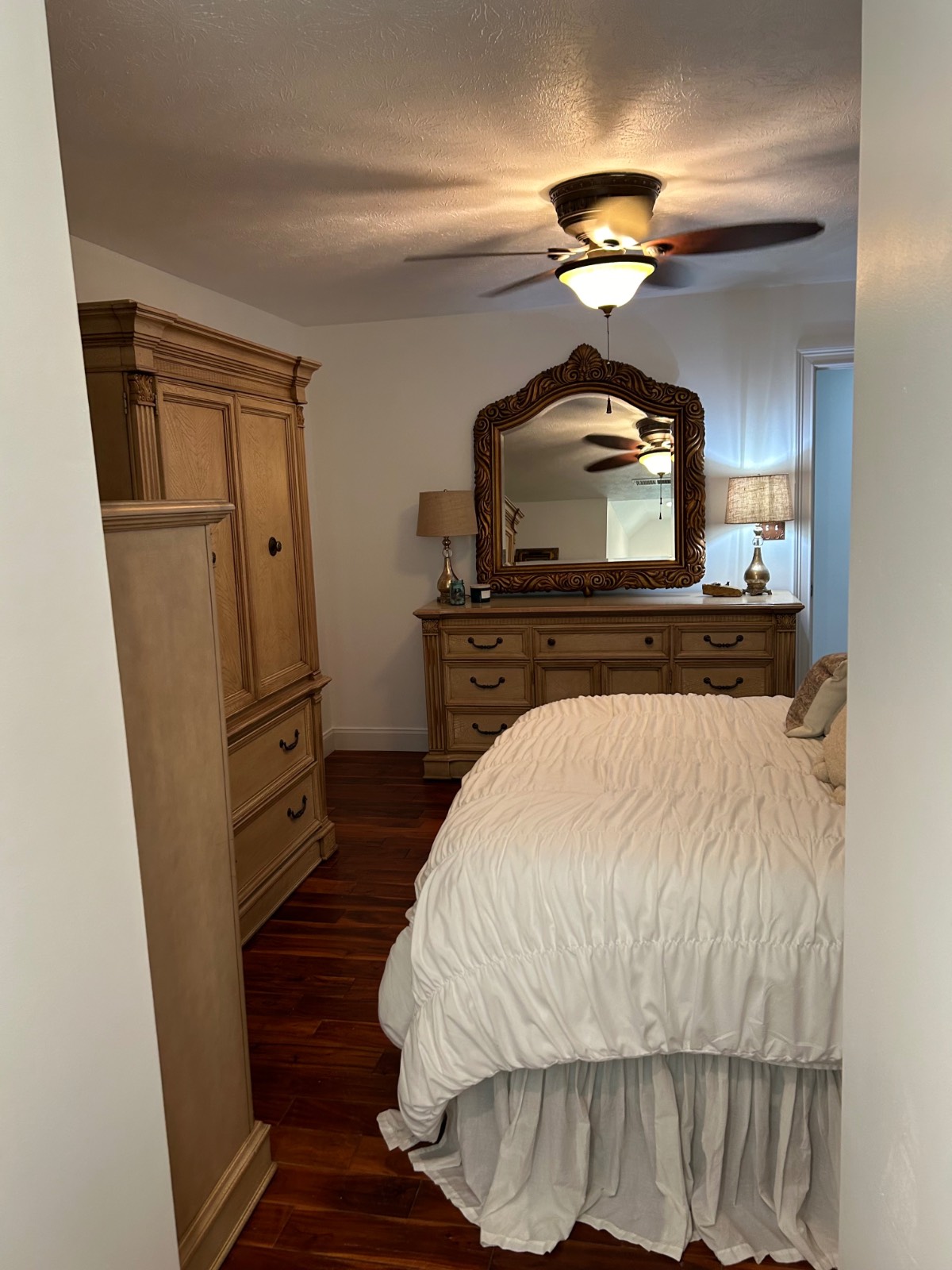 ;
; ;
; ;
; ;
; ;
; ;
; ;
; ;
;