116 Lincoln Street, Riverhead, NY 11901
|
|||||||||||||||||||||||||||||||||||||||||||||||||||||||||||||||||||||||||||||||||||||
|
|
||||||||||||||||||||||||||||||||||||||||||||||||||||||||||||||||||||||||||||||||
Virtual Tour
Enchanting Six Bedroom Victorian With Modern FinishesWelcome to this enchanting 6 bedroom Victorian where historic charm meets modern comfort. You'll enter into a timeless foyer that displays some beautiful woodwork craftsmanship. The main floor features a brand new kitchen with stone countertops, and lovely white cabinets with all new stainless appliances. Enjoy hosting your holidays in your spacious formal dining room then venture off to the living room to capture the historic beauty.This home proudly preserves its original allure, with hardwood floors, intricate crown moldings & beautiful stainless windows. Work from home is no issue when you have an office with comfortable space.You can access the second floor from either sides of this home where you find six bedrooms and the second updated bathroom.The third floor is one enormous bonus room with potential to finish for your large home gym or a gaming room with your family & friends.Close proximity to Historic Downtown Riverhead, the desirable area hosts many of Long Island favorites such as The Suffolk Theater, Long Island Aquarium ,Tanger Outlets, beautiful wineries, and lets not forget all the amazing restaurants, farm-stands and beaches.Step outside to enjoy the wrap- around porch perfect for relaxed afternoons and an open concept backyard for future garden planning.With improved modern finishes, yet retaining the charm and vintage appeal~ come fall in love with your new home. Call for a private viewing and see what the North Fork has to offer this summer! |
Property Details
- 6 Total Bedrooms
- 2 Full Baths
- 2130 SF
- 0.28 Acres
- Built in 1908
- Renovated 2025
- 3 Stories
- Available 2/10/2025
- Victorian Style
- Full Basement
- Lower Level: Unfinished, Bilco Doors
- Renovation: Complete brand new kitchen, baths, paint, electric, heating & more
Interior Features
- Eat-In Kitchen
- Quartz Kitchen Counter
- Oven/Range
- Refrigerator
- Dishwasher
- Microwave
- Stainless Steel
- Appliance Hot Water Heater
- Hardwood Flooring
- Entry Foyer
- Living Room
- Dining Room
- Den/Office
- Kitchen
- Loft
- First Floor Bathroom
- Steam Radiators
- Oil Fuel
- Natural Gas Avail
Exterior Features
- Frame Construction
- Cedar Shake Siding
- Asphalt Shingles Roof
- Municipal Water
- Private Septic
- Open Porch
- Driveway
- Near Bus
- Near Train
Taxes and Fees
- $9,147 Total Tax
Listed By

|
FIORE REAL ESTATE SALES CORP
Office: 631-766-0101 Cell: 631-766-0101 |
Request More Information
Request Showing
Request Cobroke
If you're not a member, fill in the following form to request cobroke participation.
Already a member? Log in to request cobroke
Mortgage Calculator
Estimate your mortgage payment, including the principal and interest, taxes, insurance, HOA, and PMI.
Amortization Schedule
Advanced Options
Listing data is deemed reliable but is NOT guaranteed accurate.
Contact Us
Who Would You Like to Contact Today?
I want to contact an agent about this property!
I wish to provide feedback about the website functionality
Contact Agent



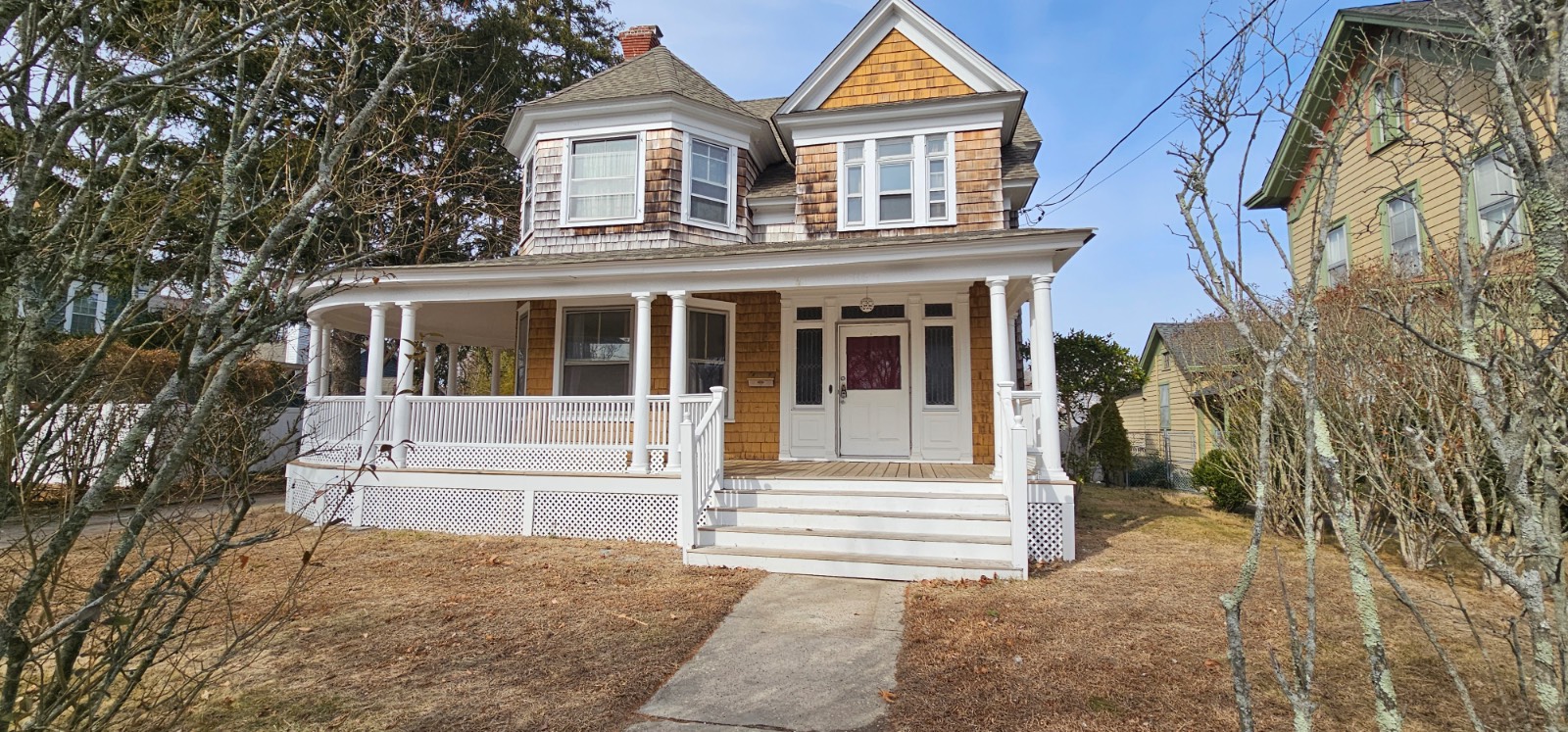

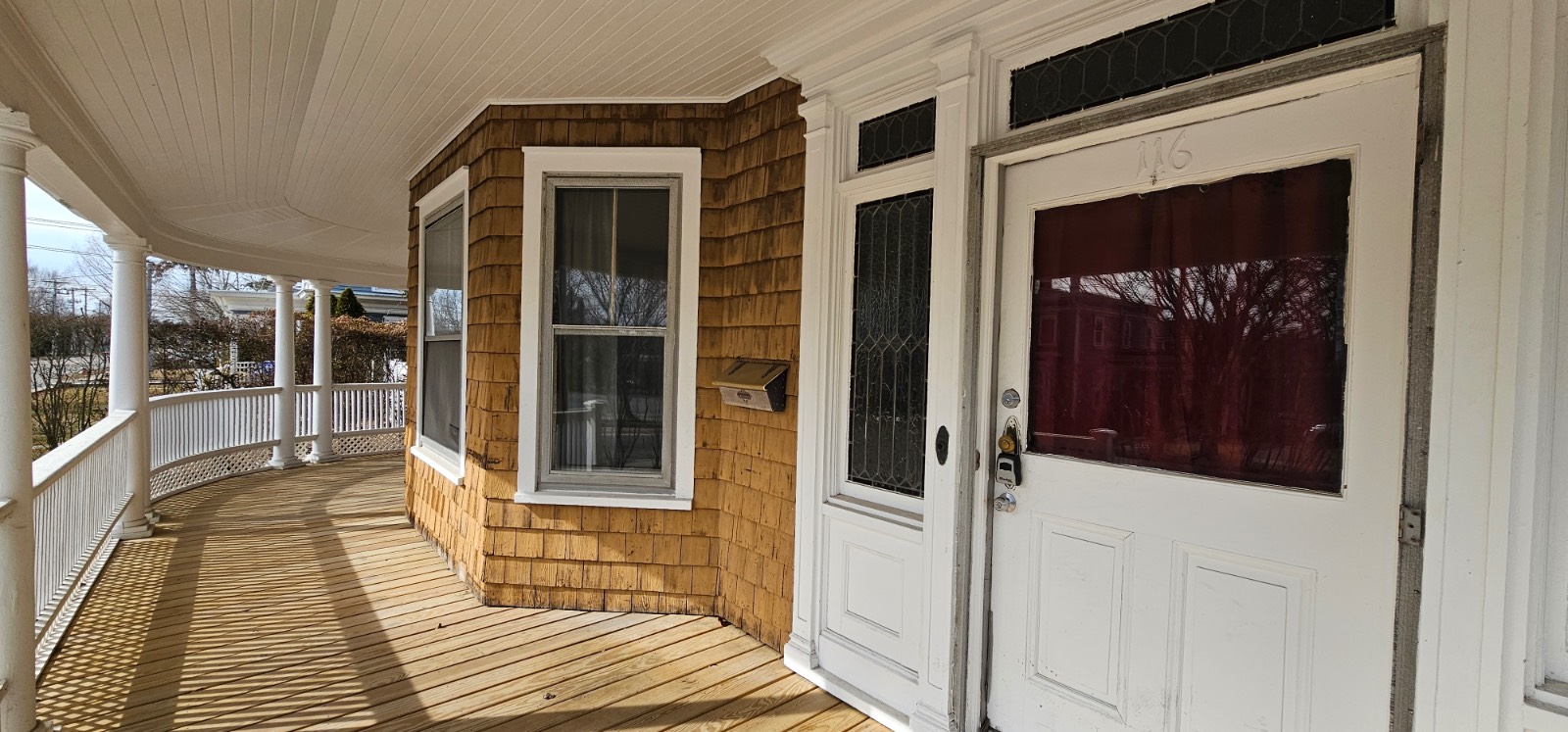 ;
;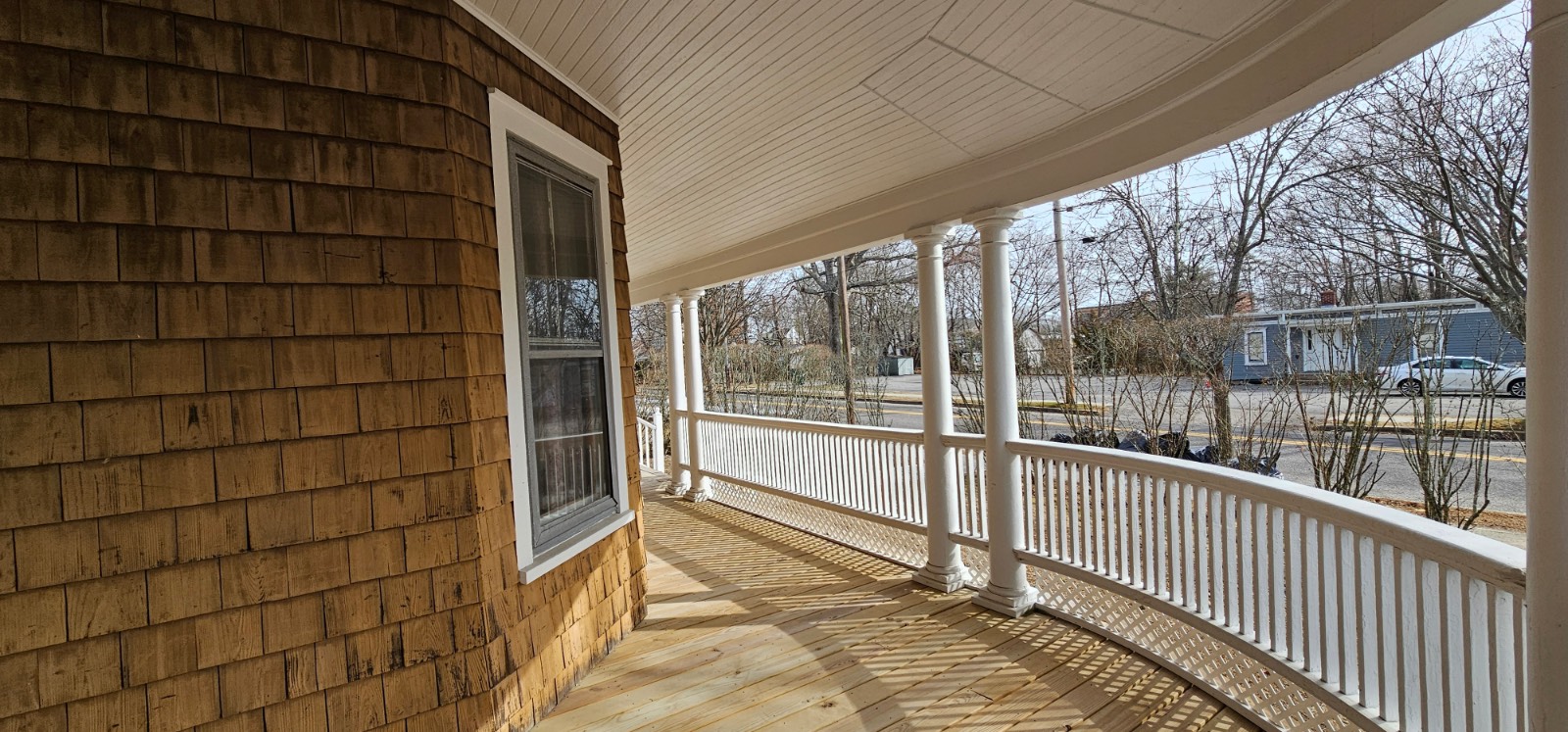 ;
;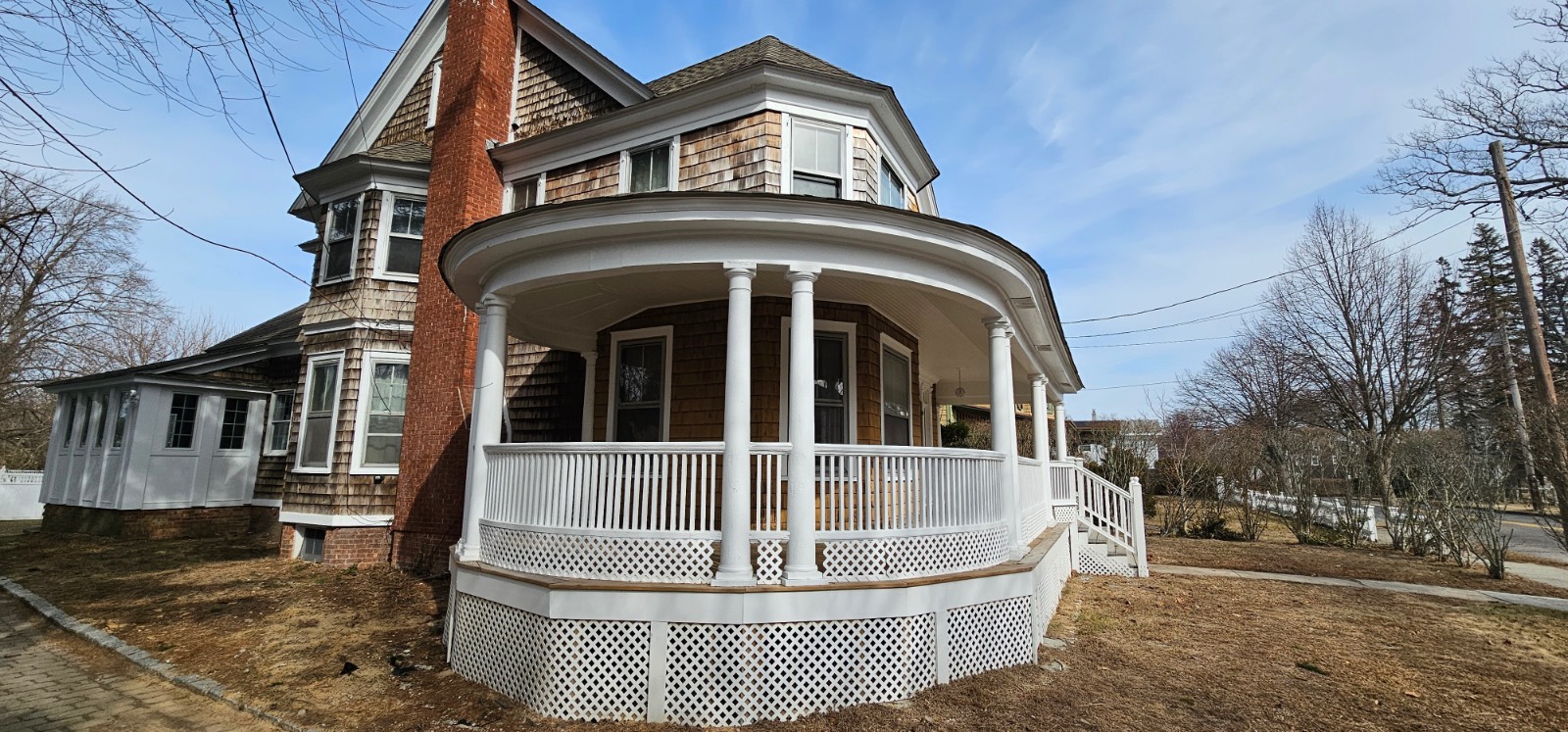 ;
;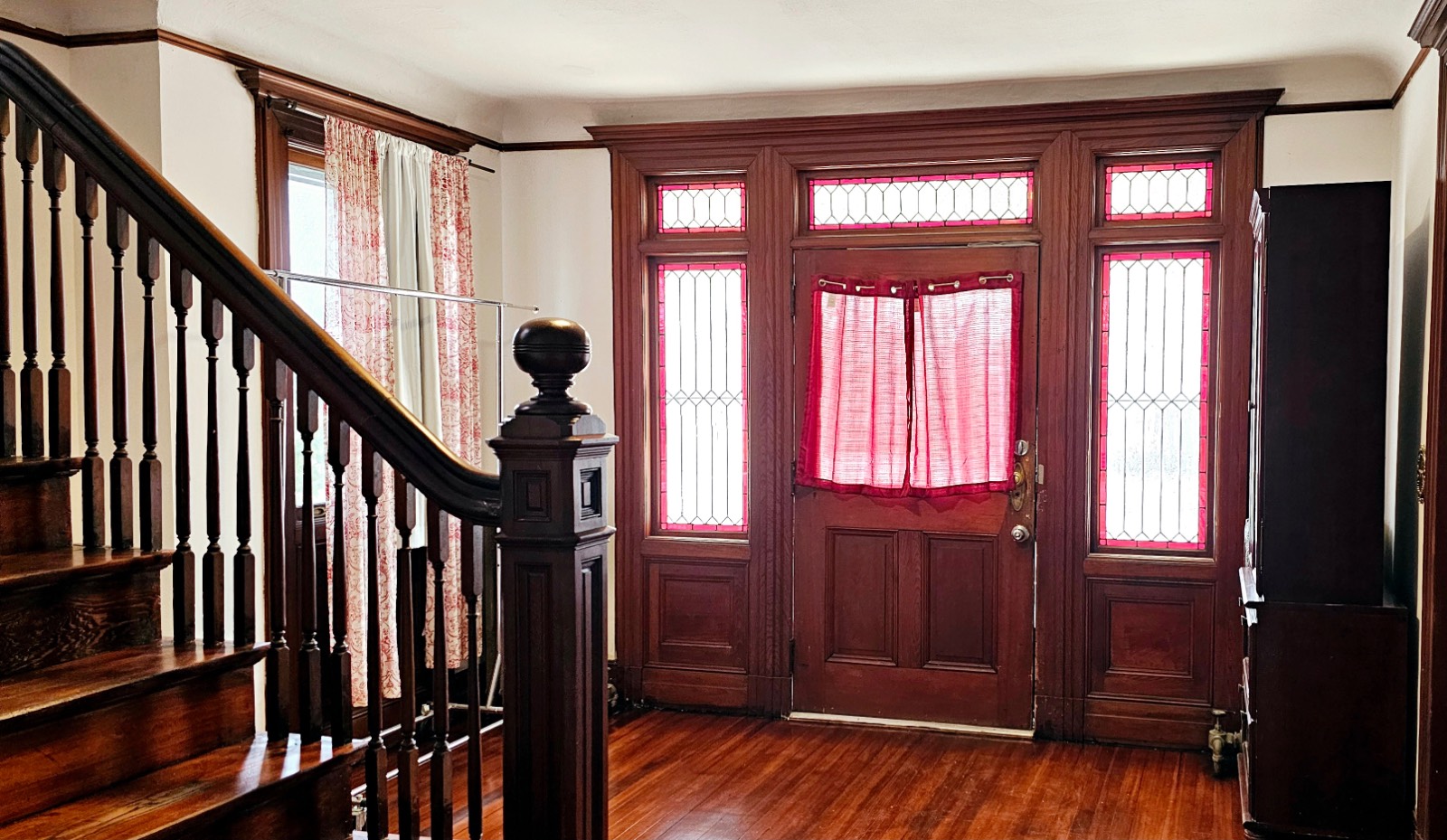 ;
;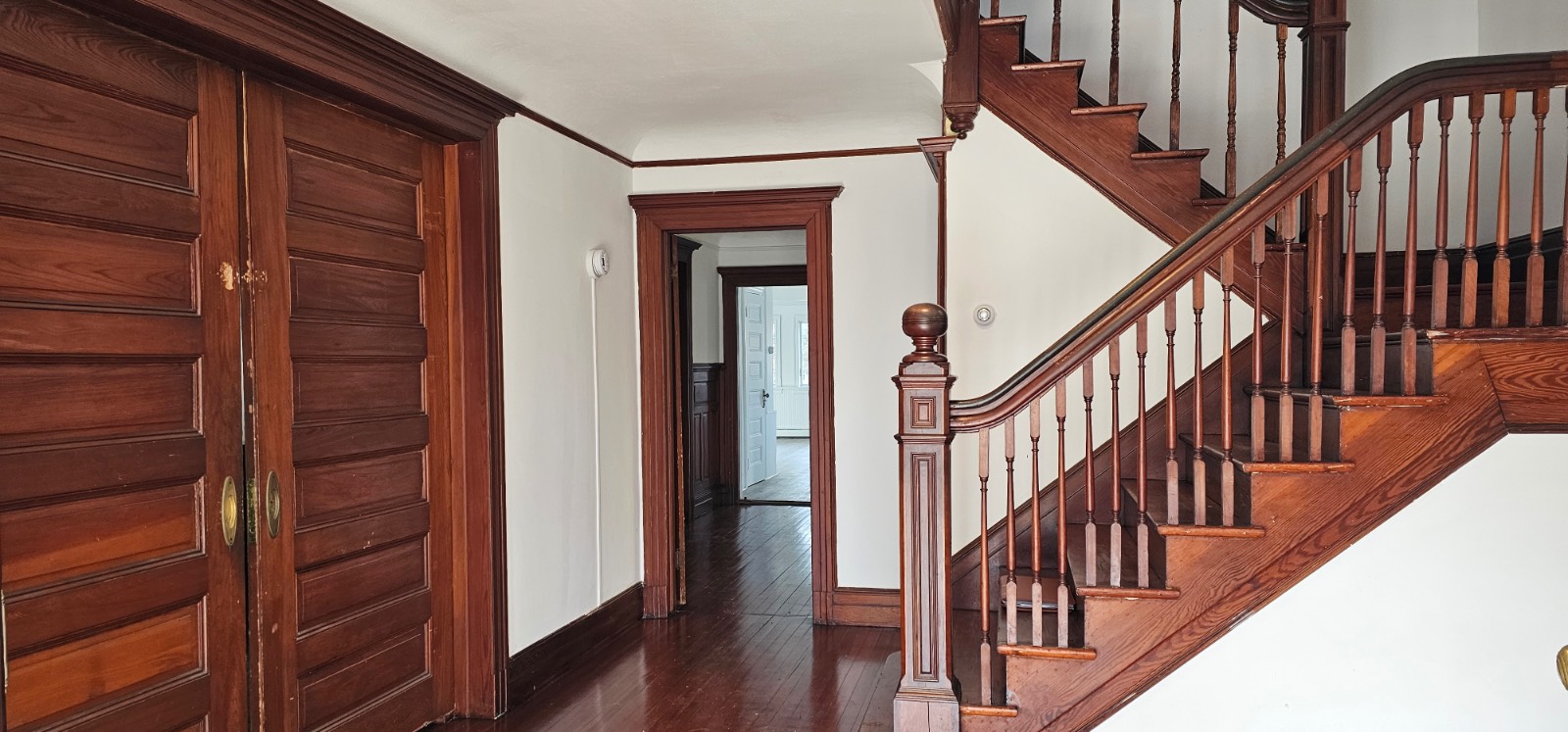 ;
;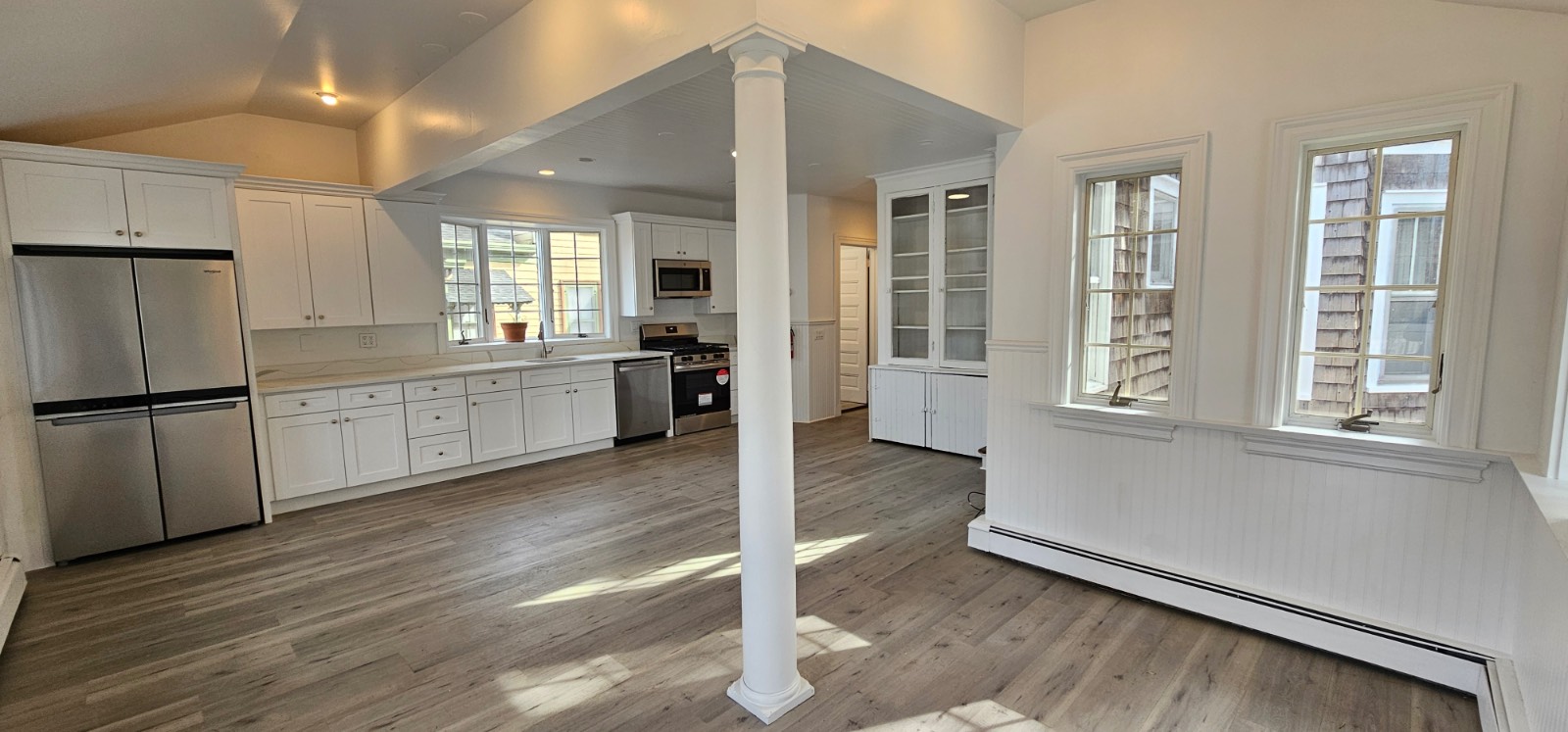 ;
;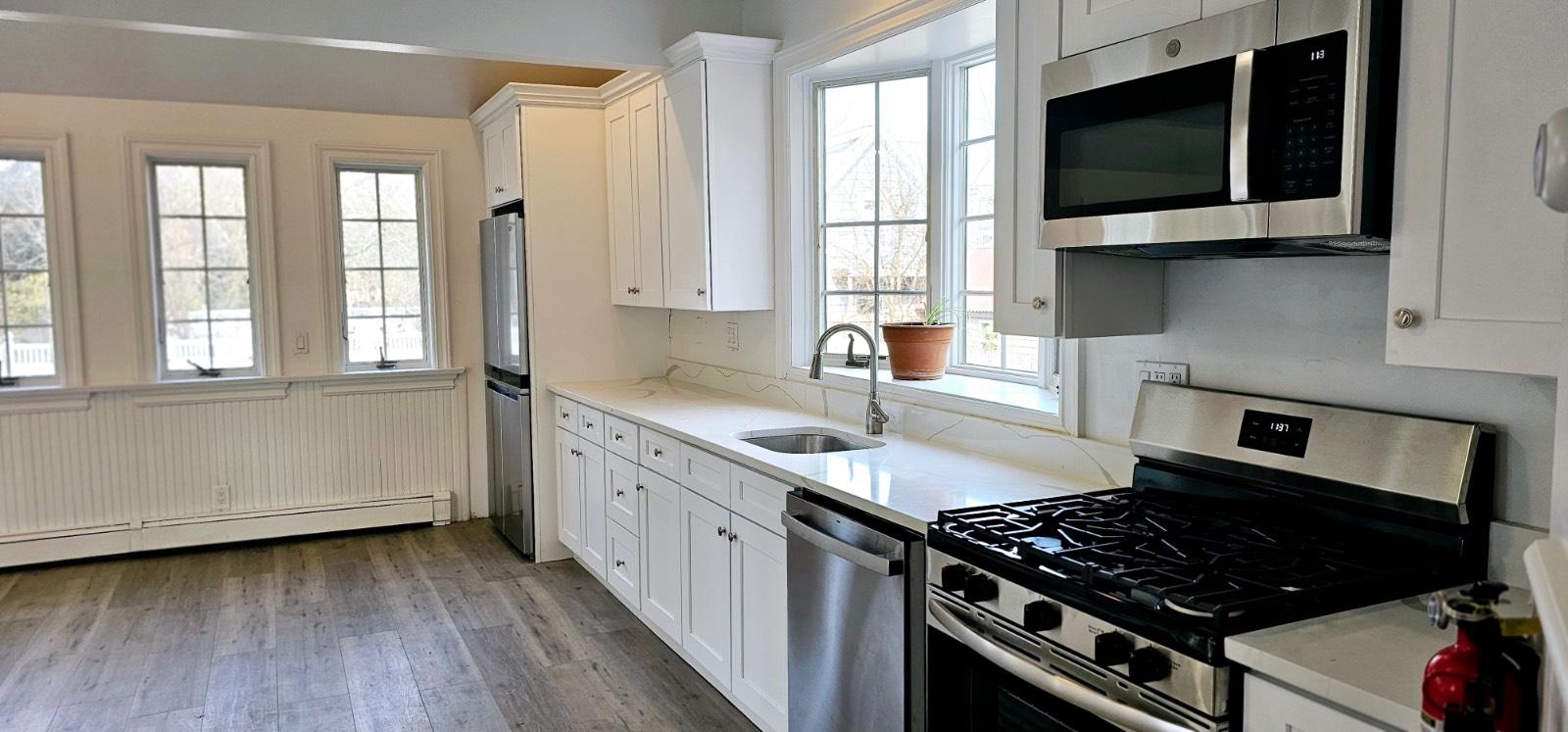 ;
;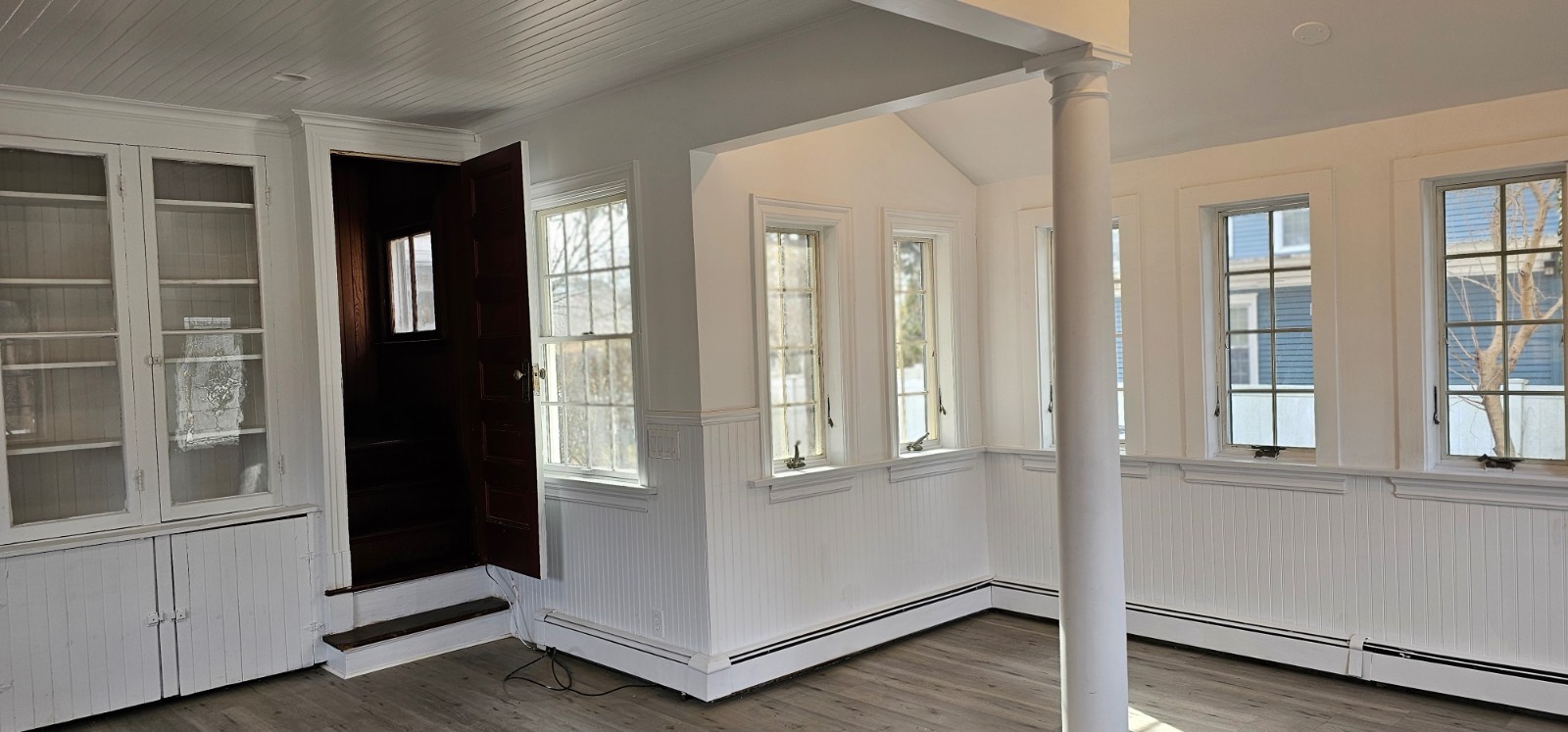 ;
;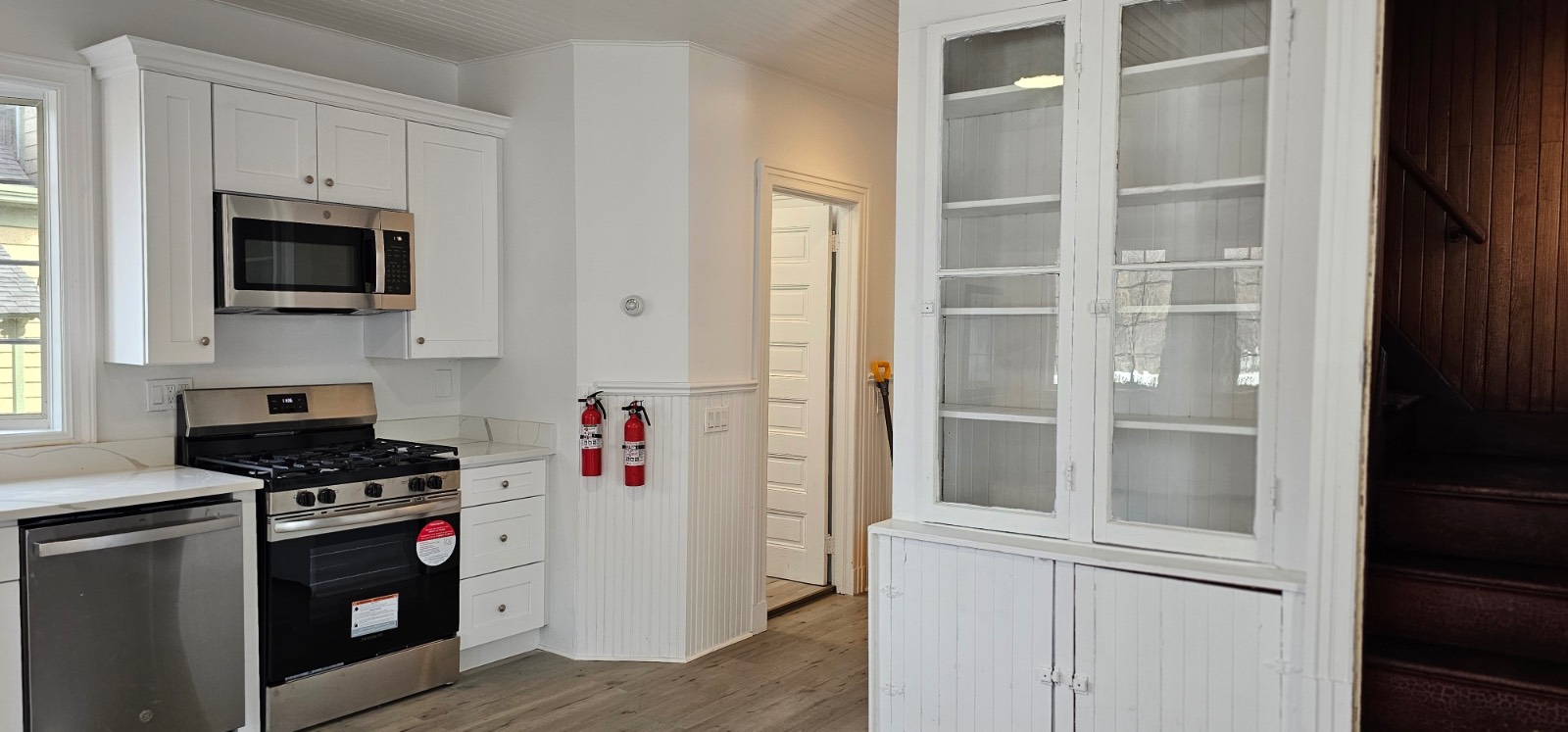 ;
;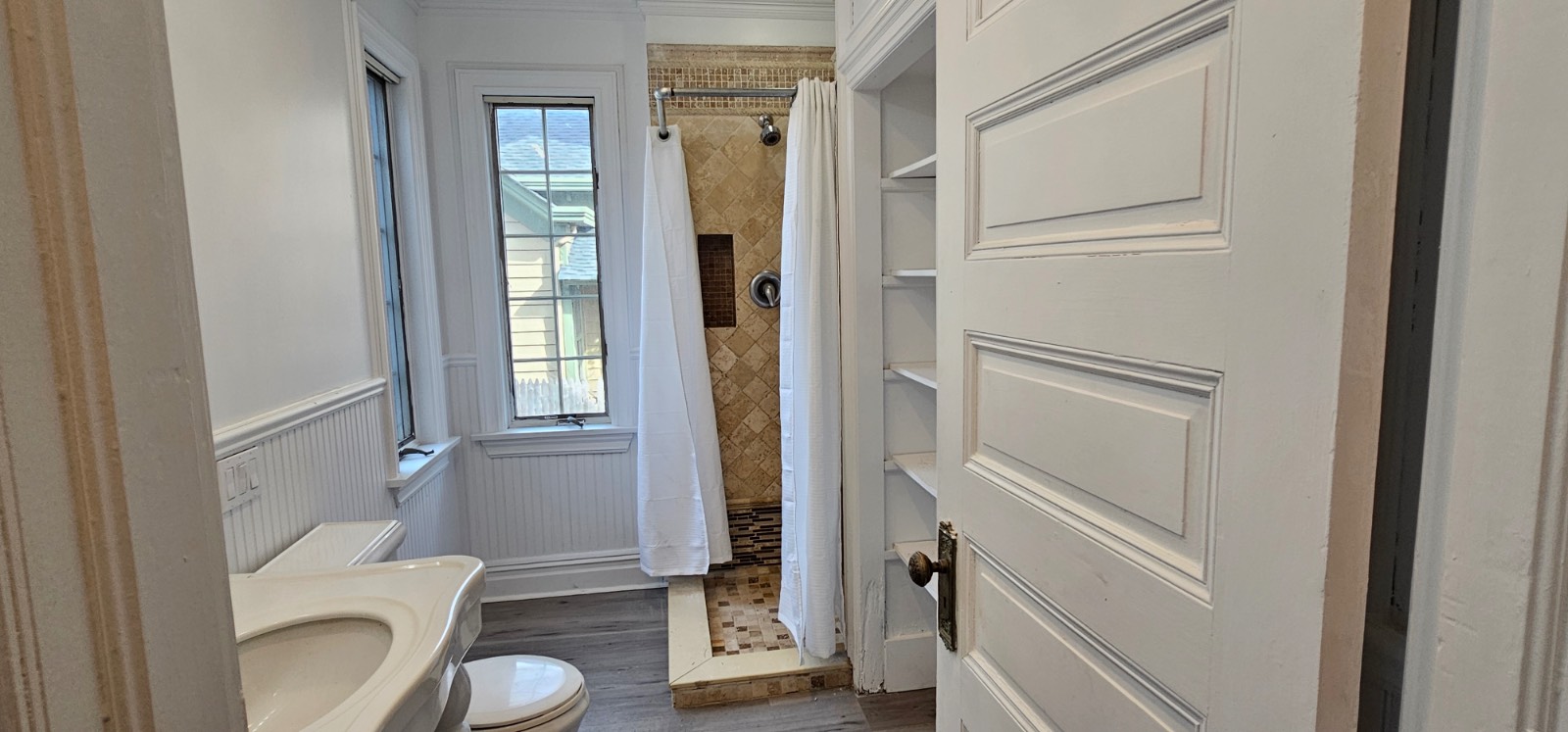 ;
;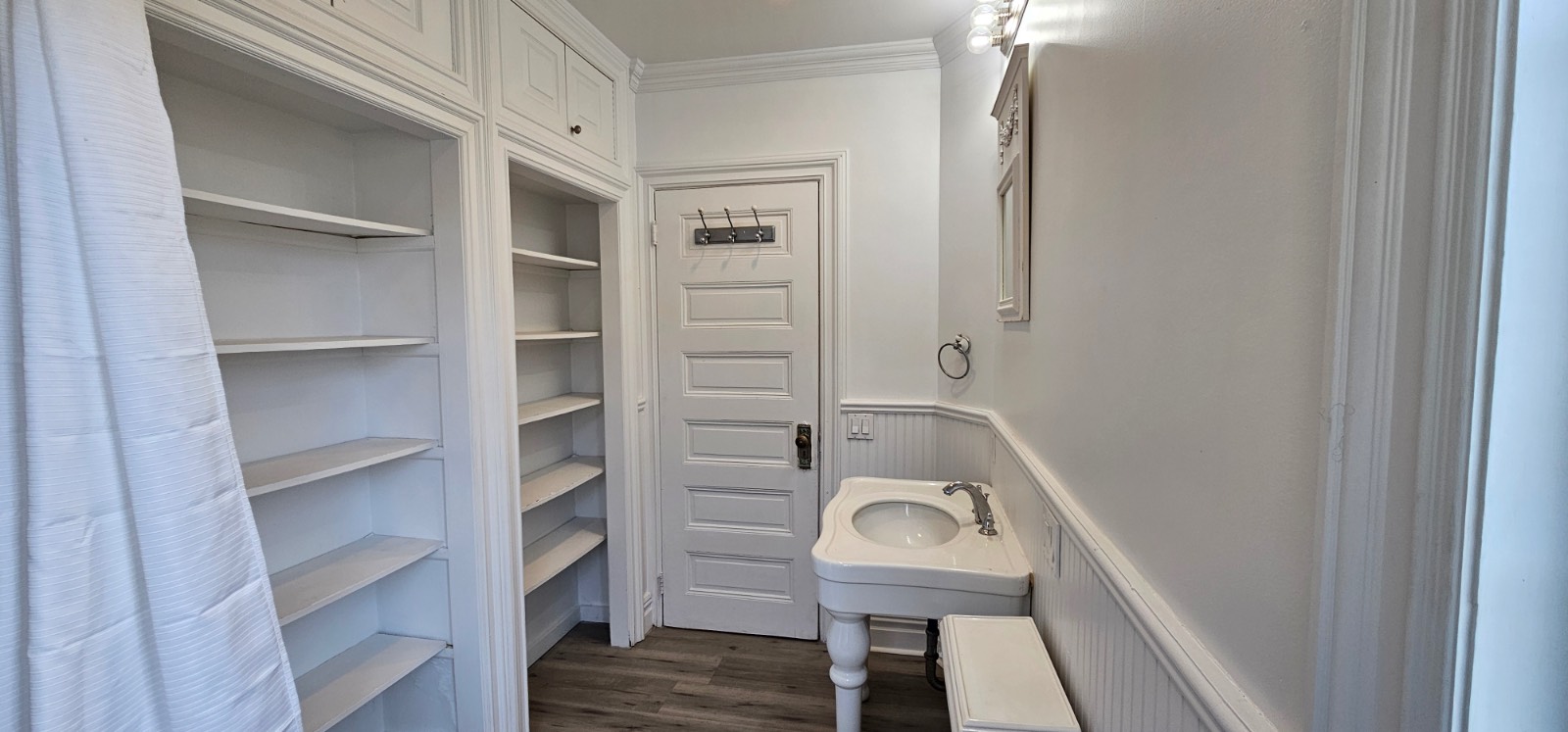 ;
;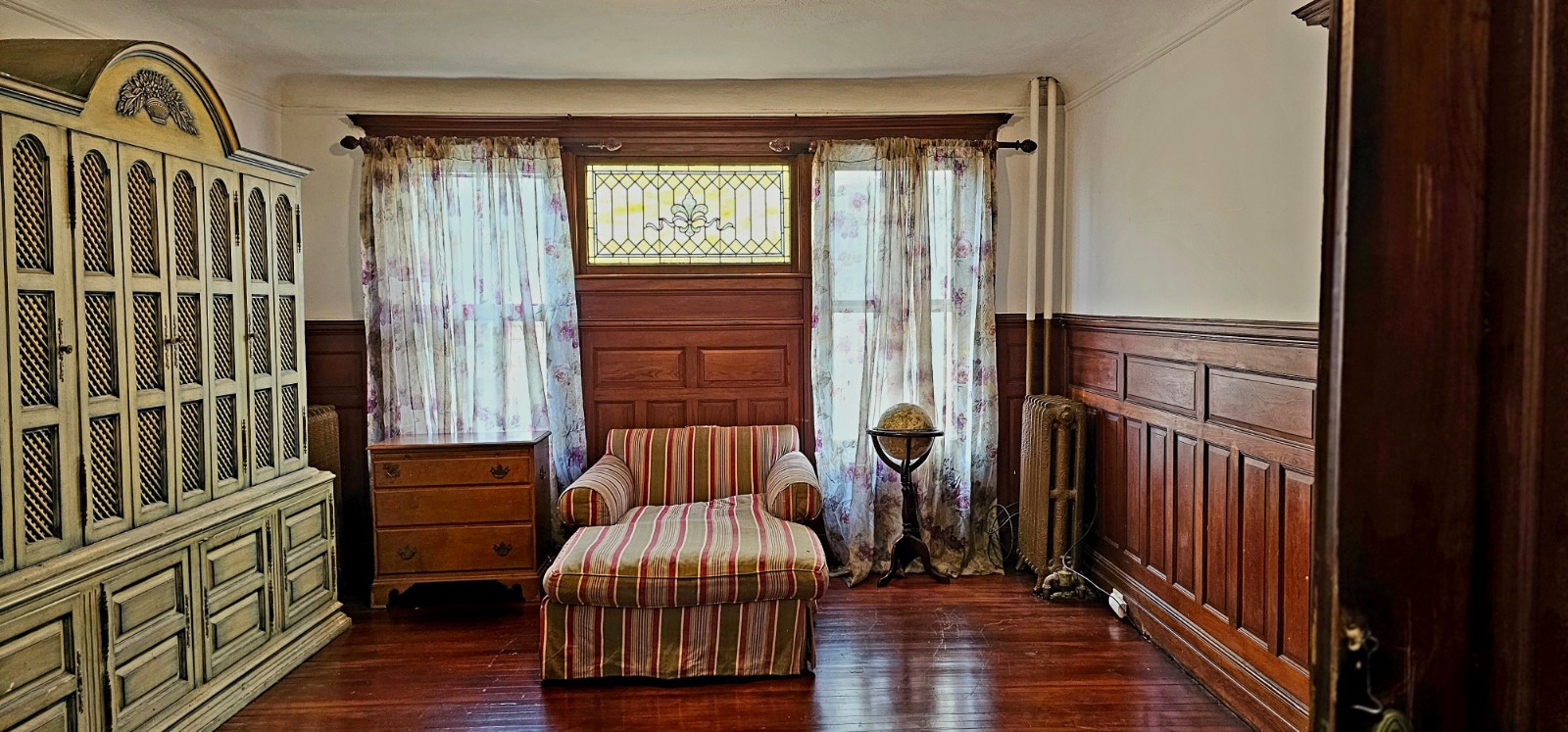 ;
;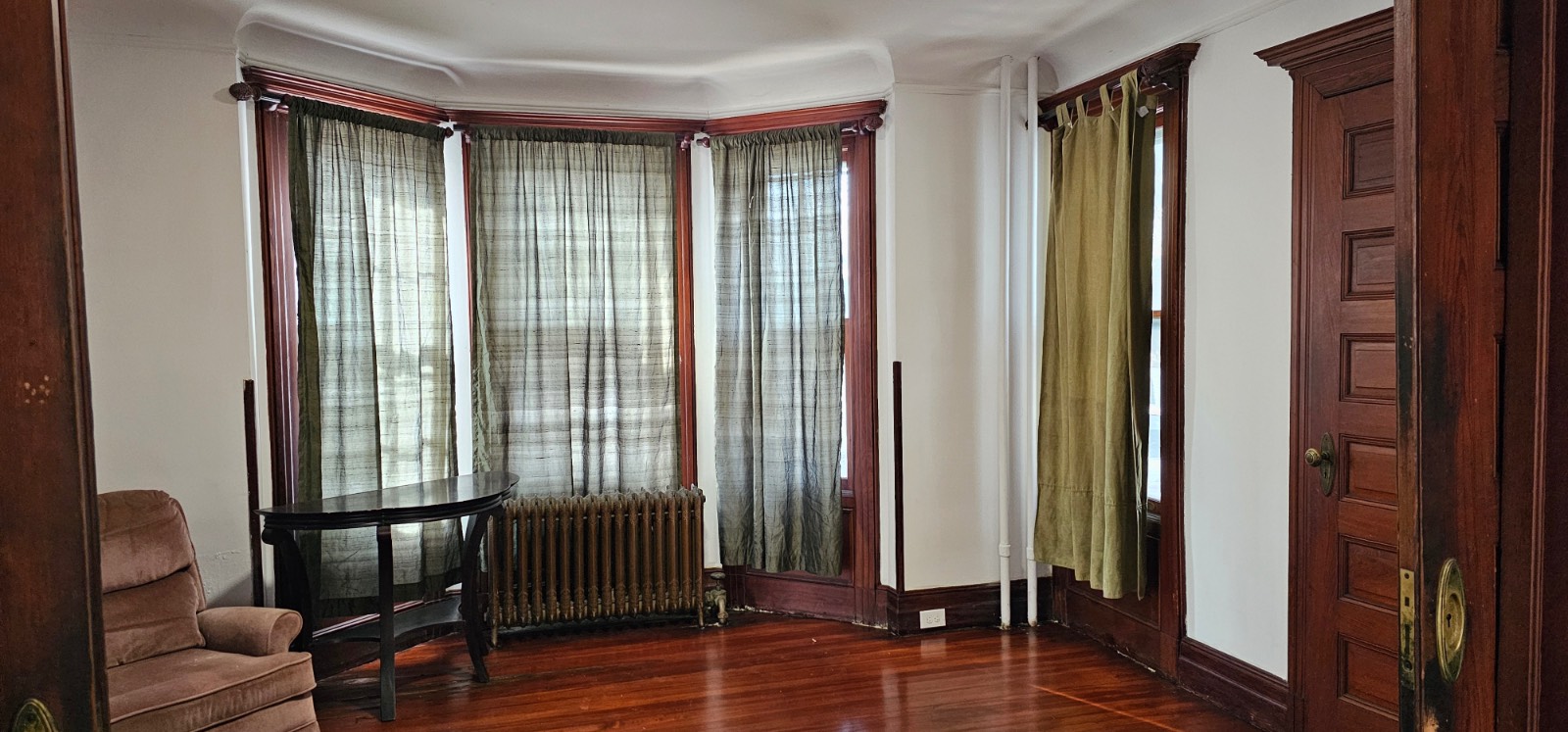 ;
;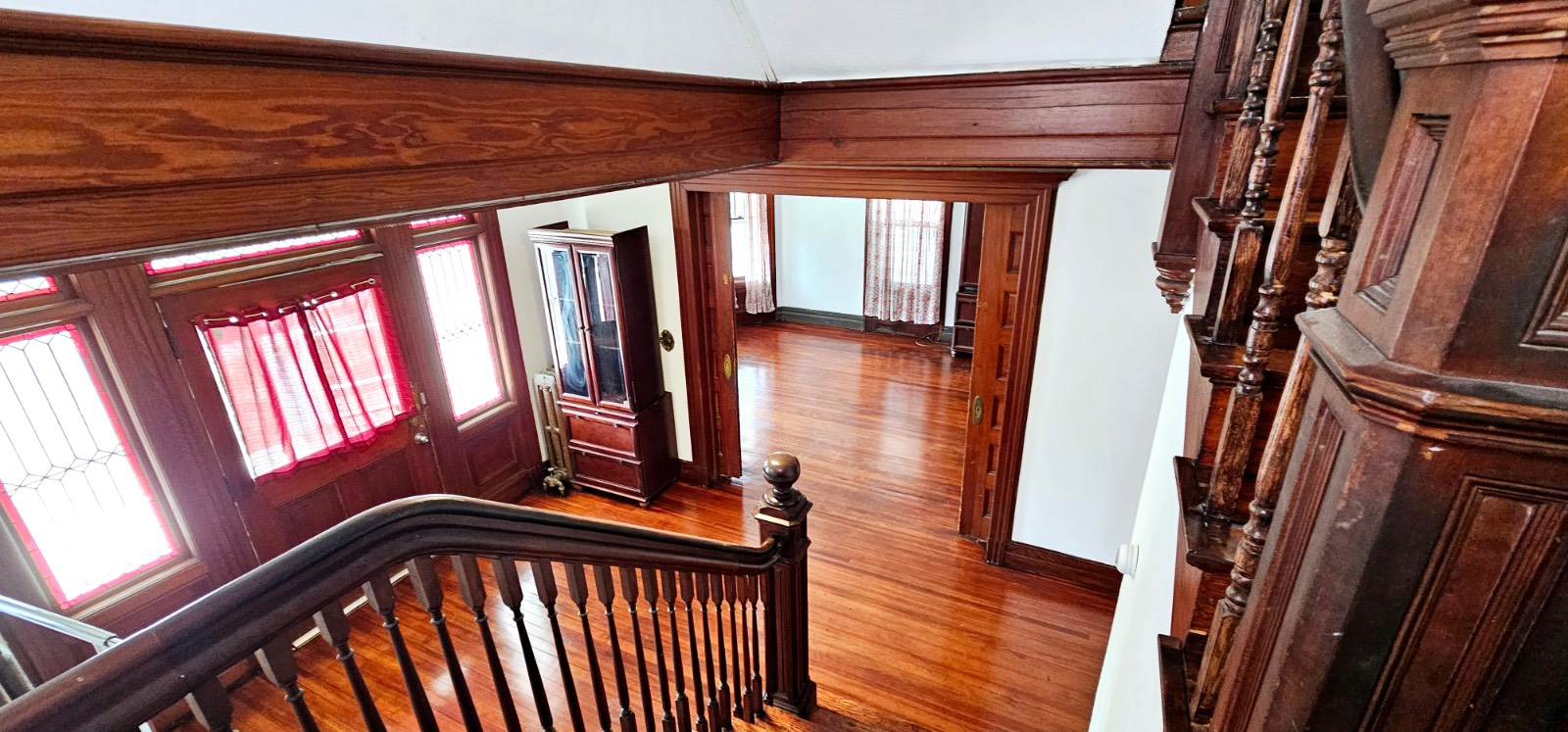 ;
;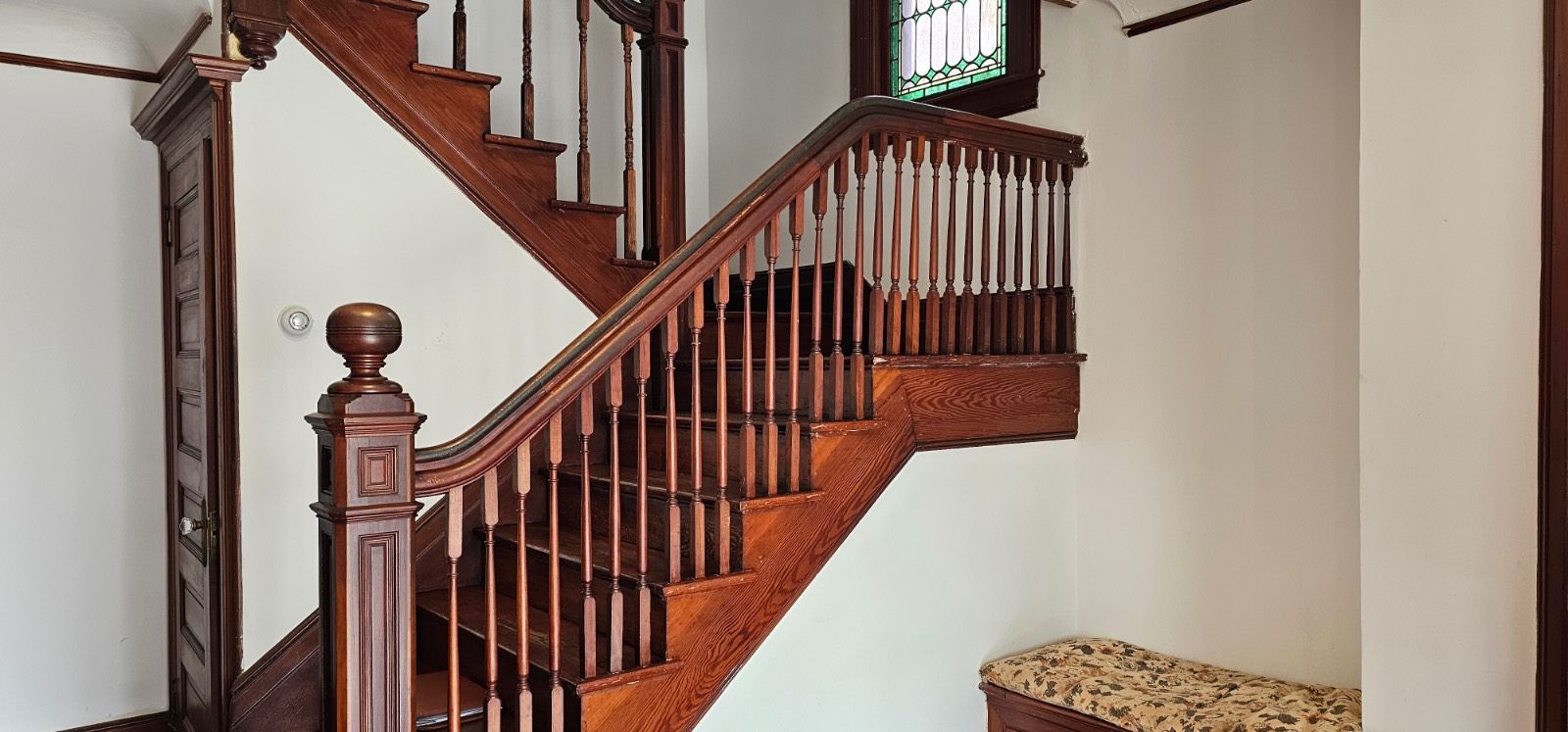 ;
;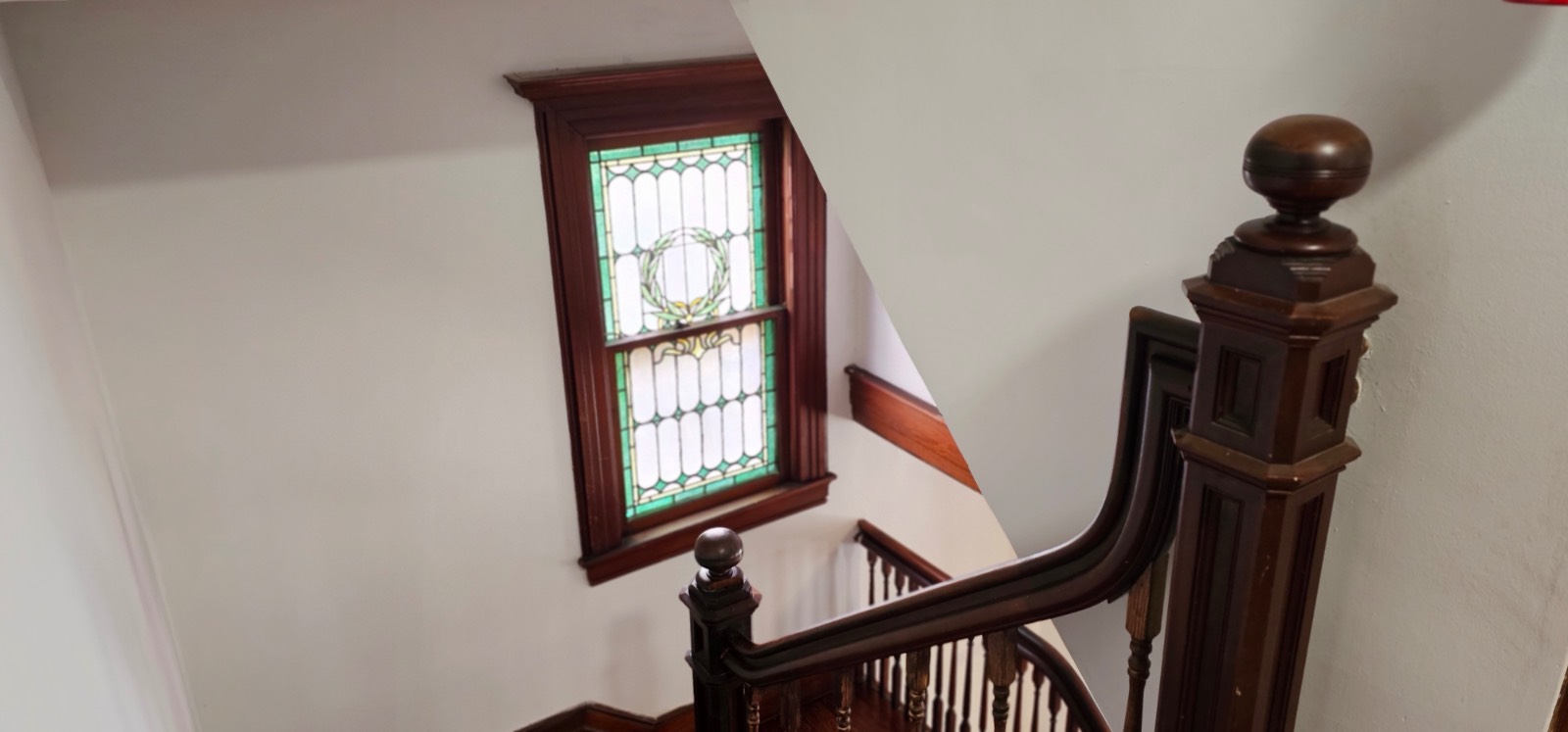 ;
;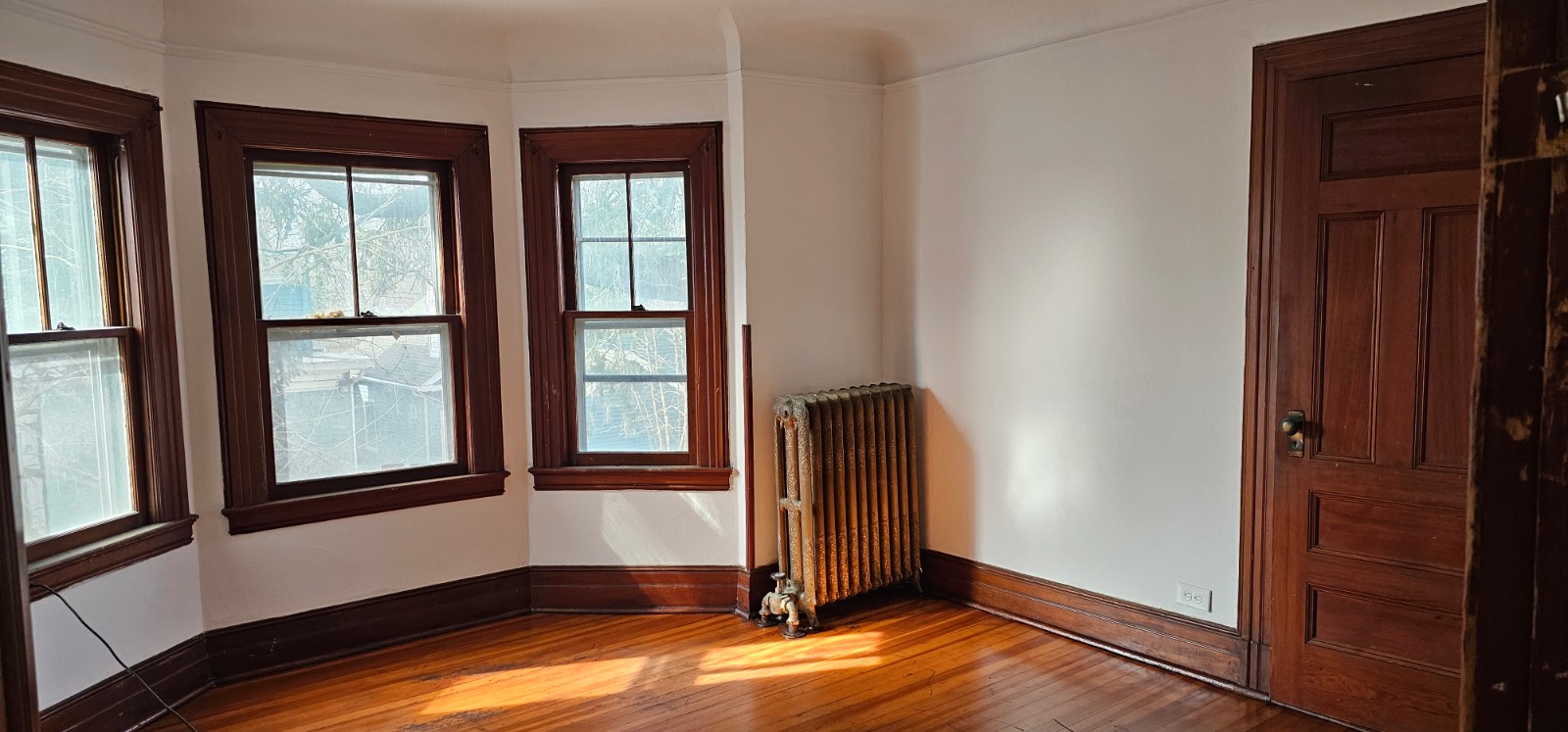 ;
;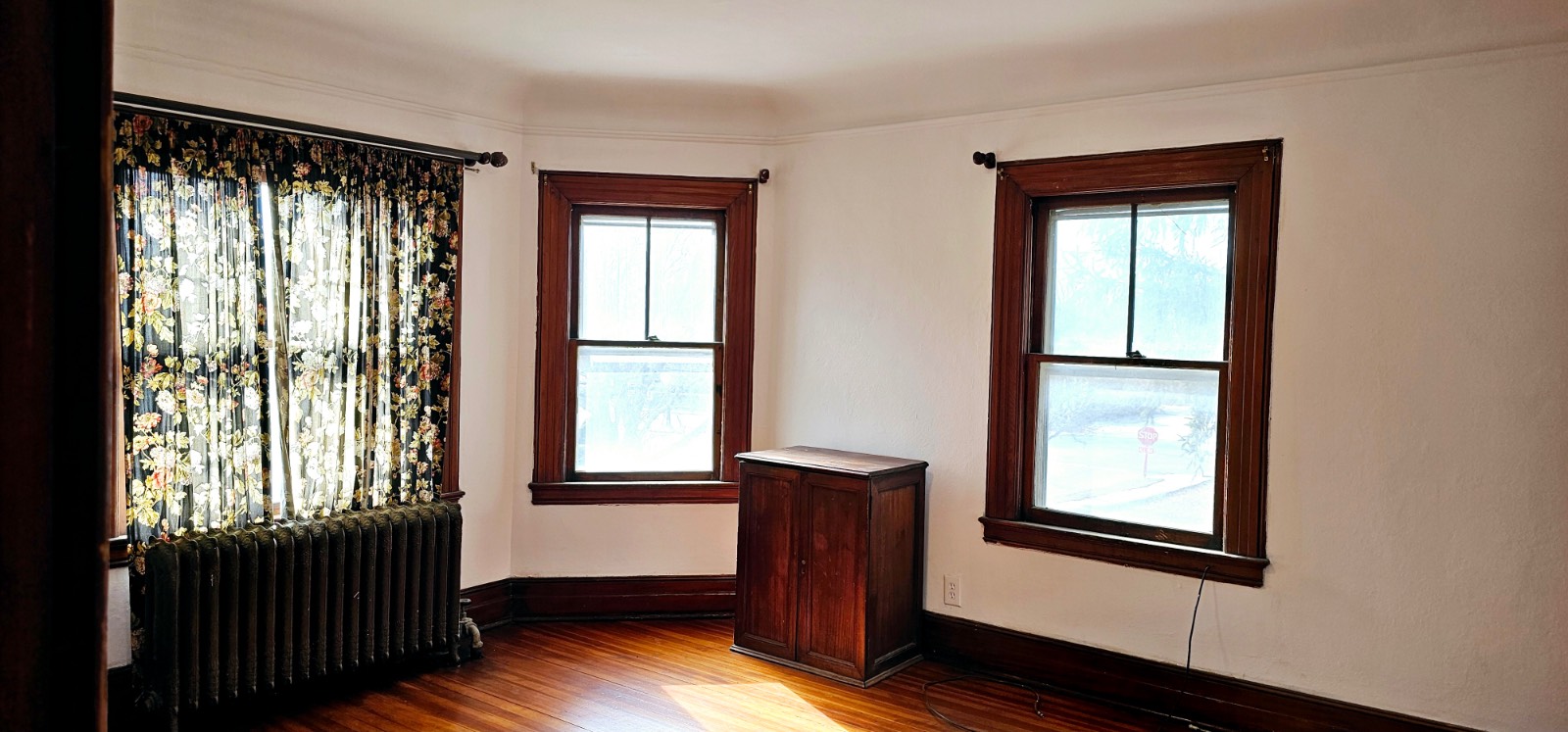 ;
;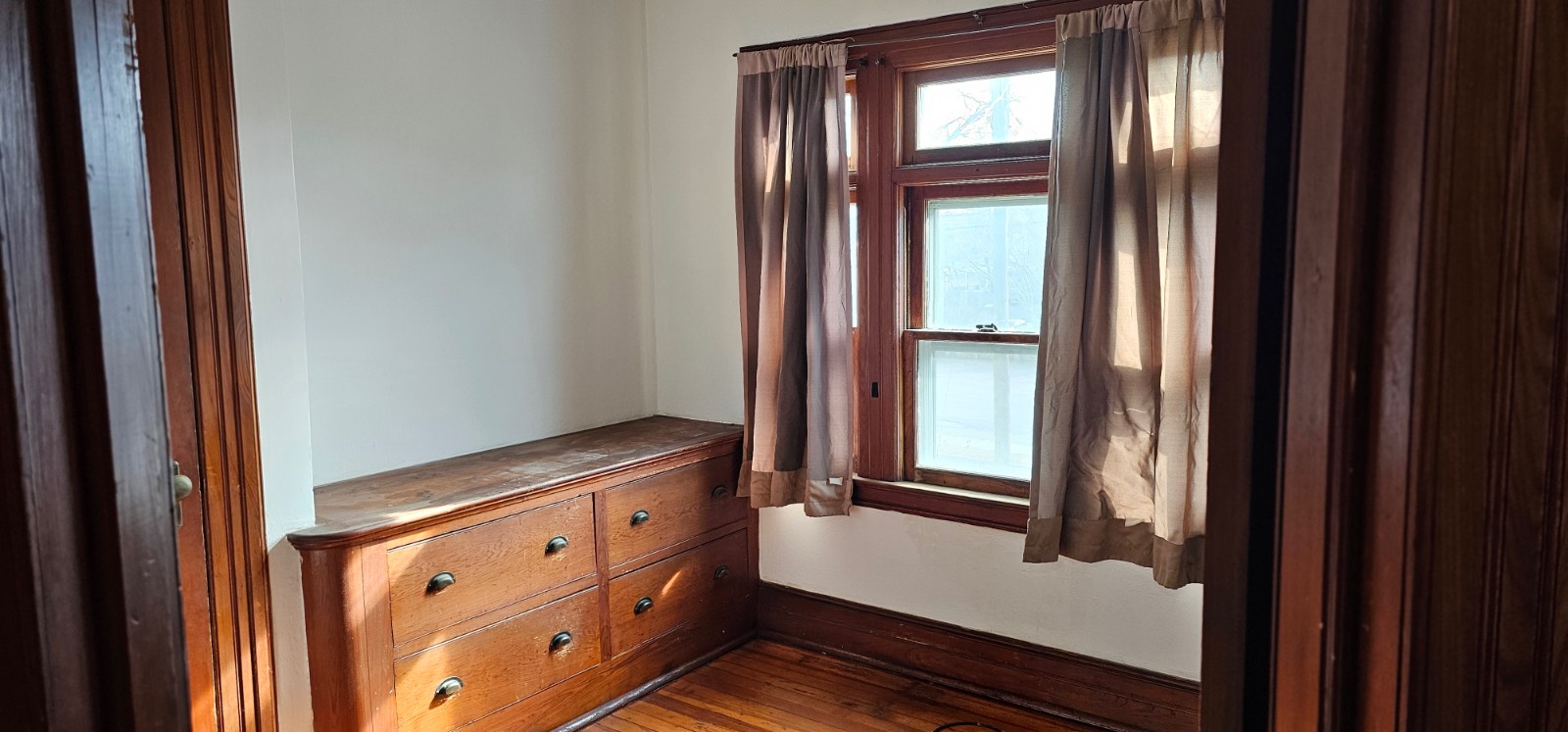 ;
;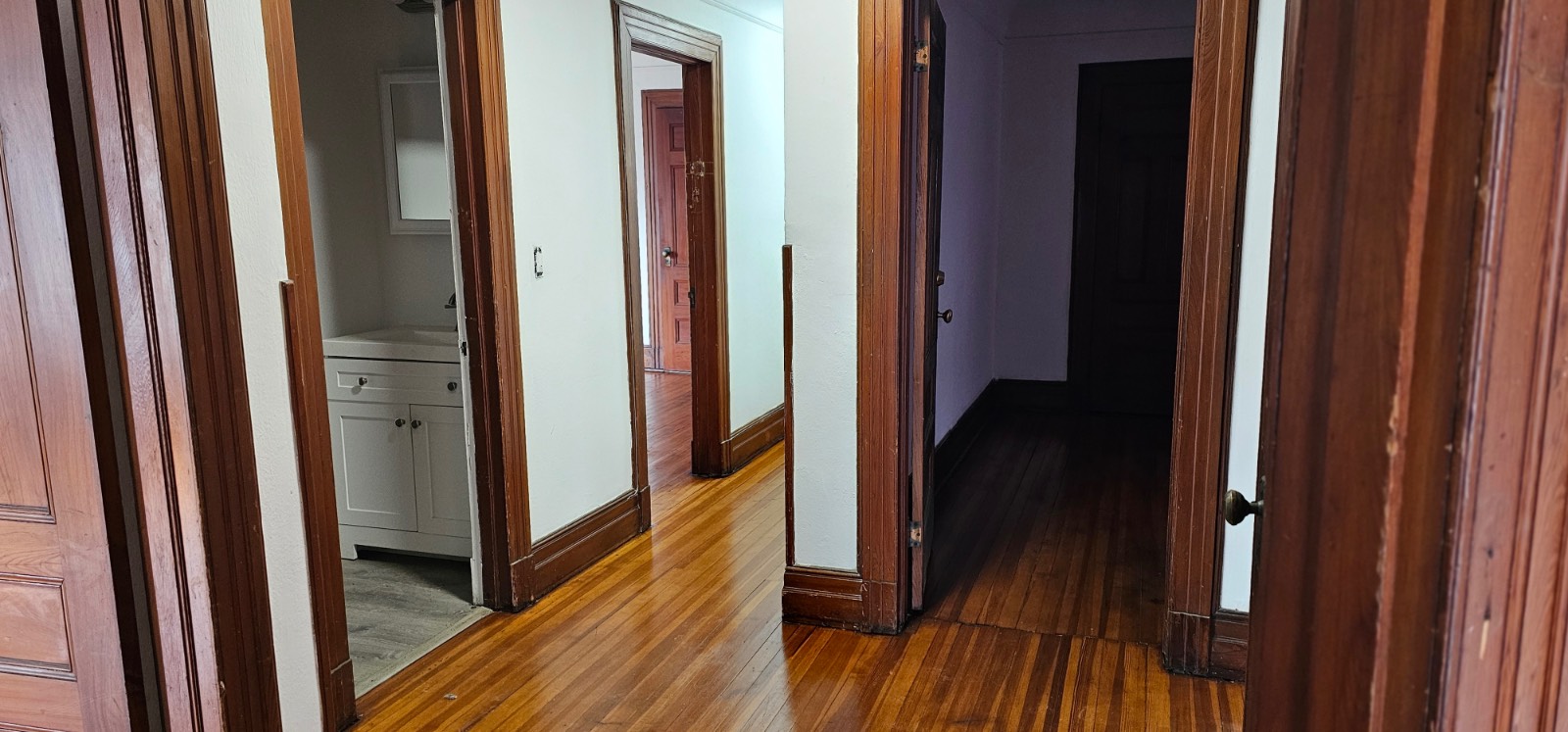 ;
;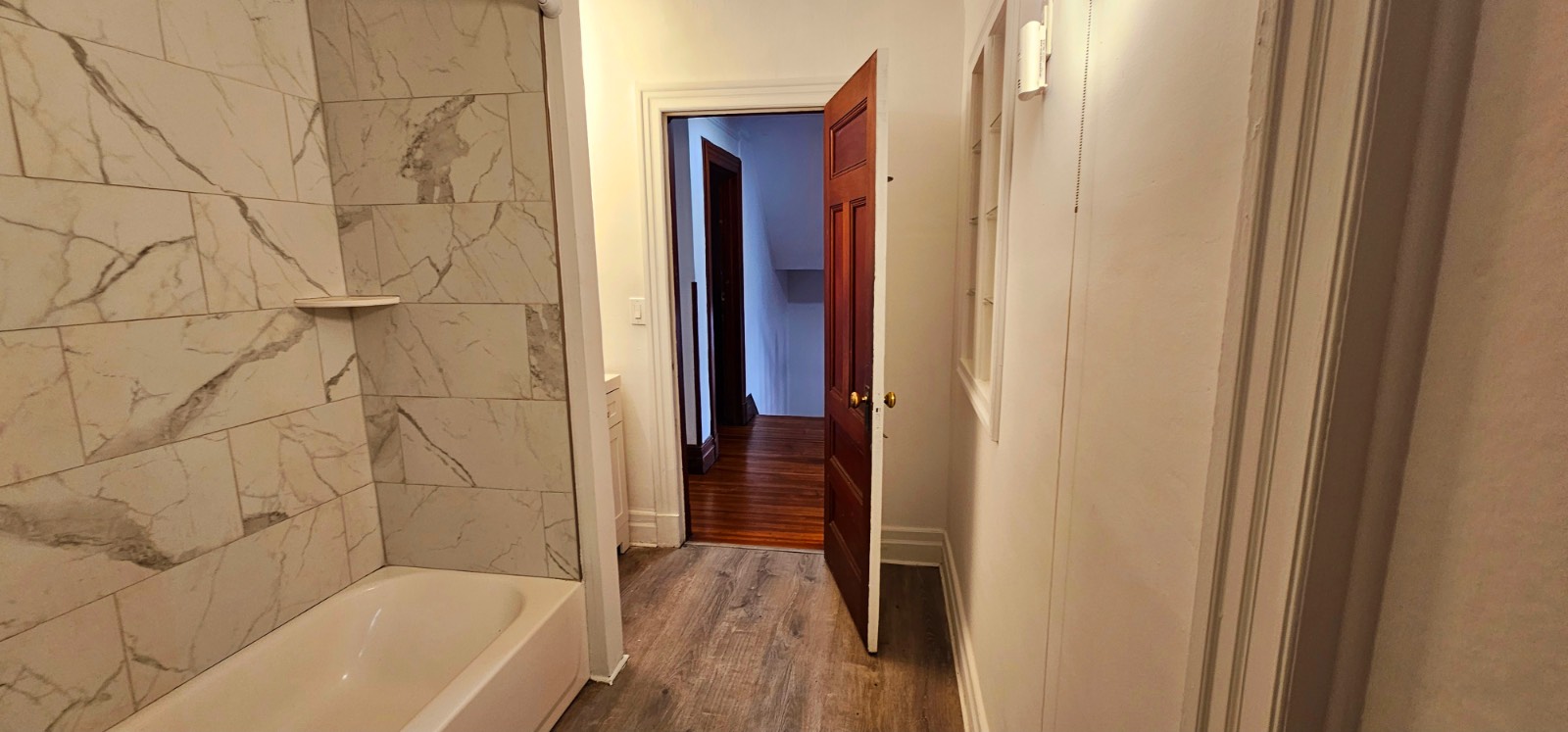 ;
;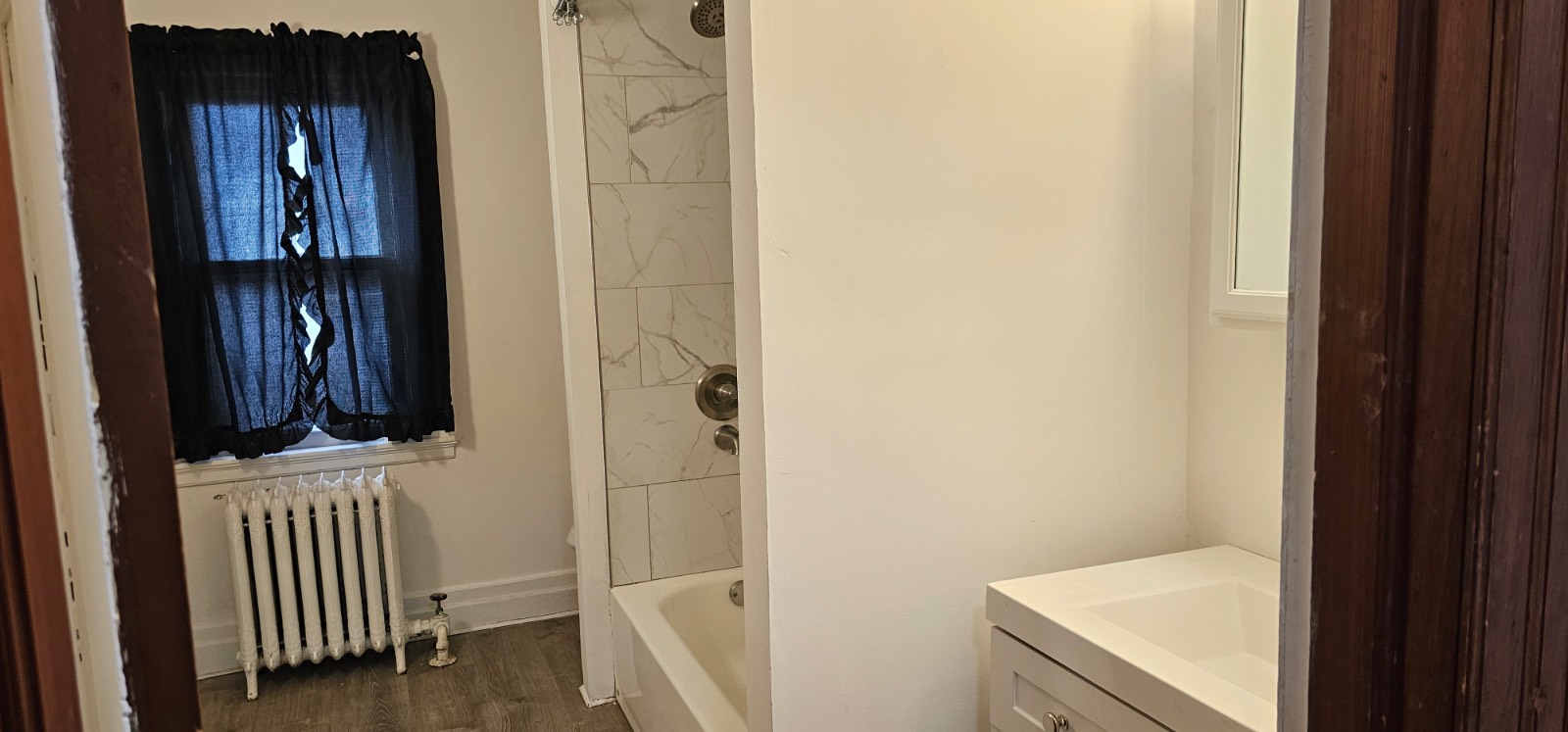 ;
;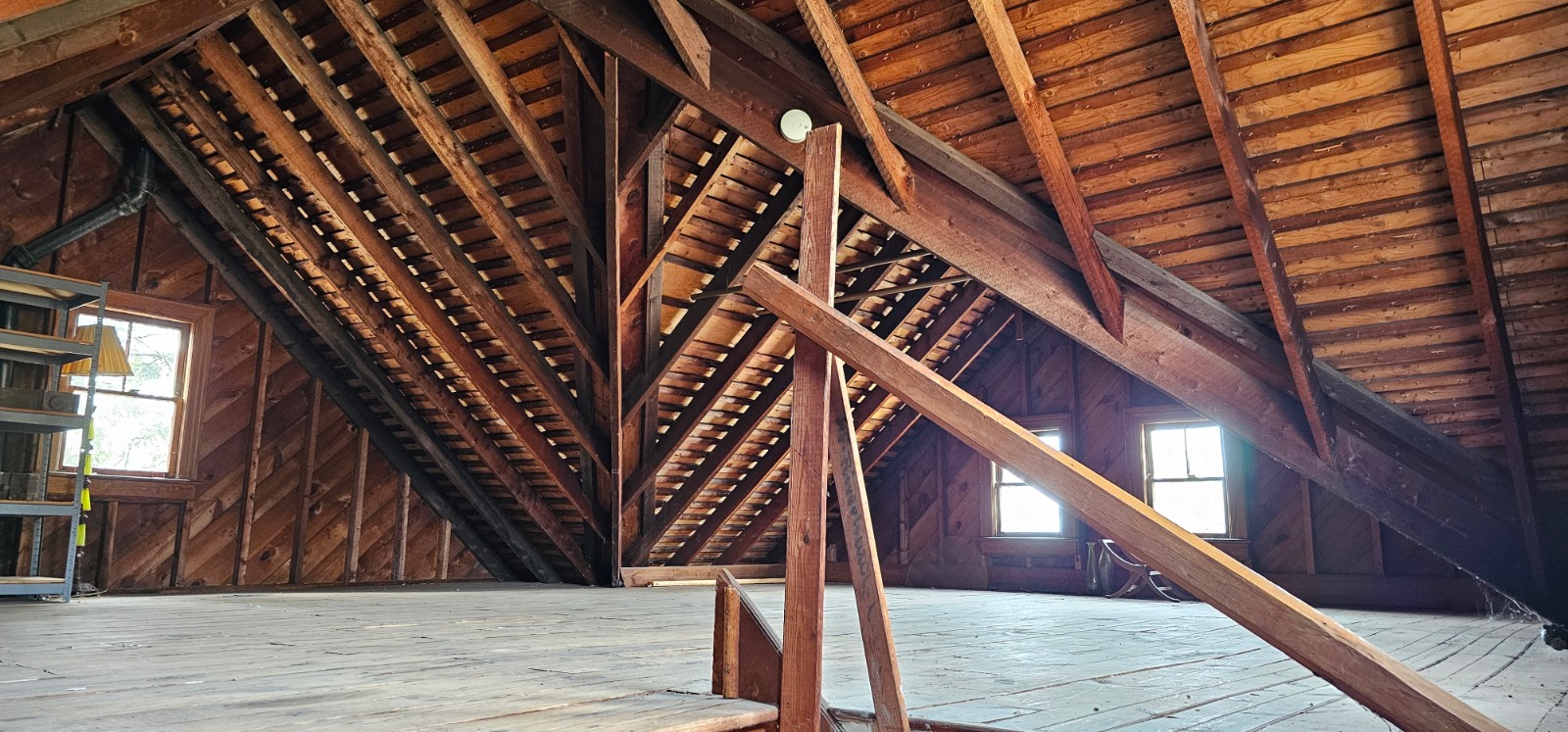 ;
;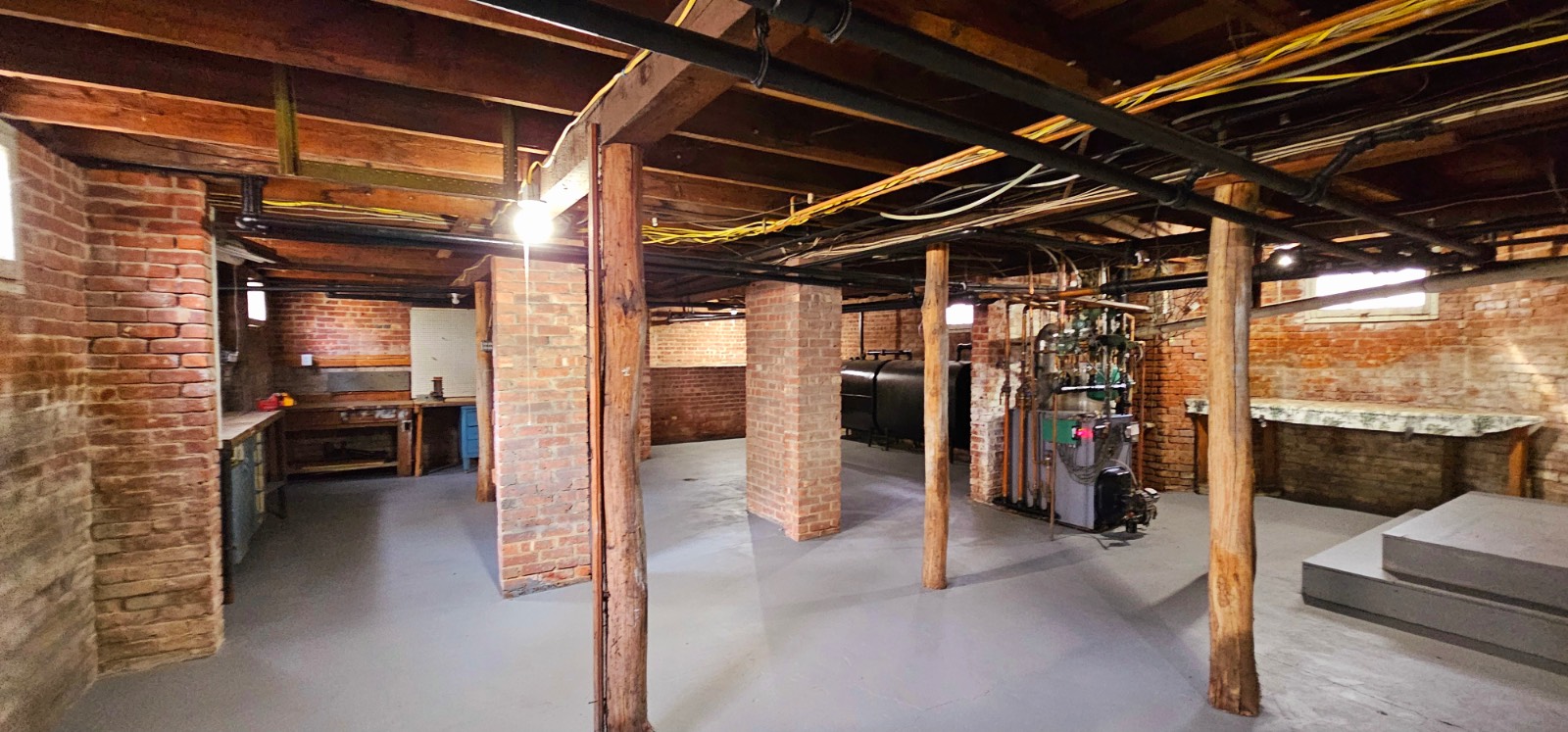 ;
;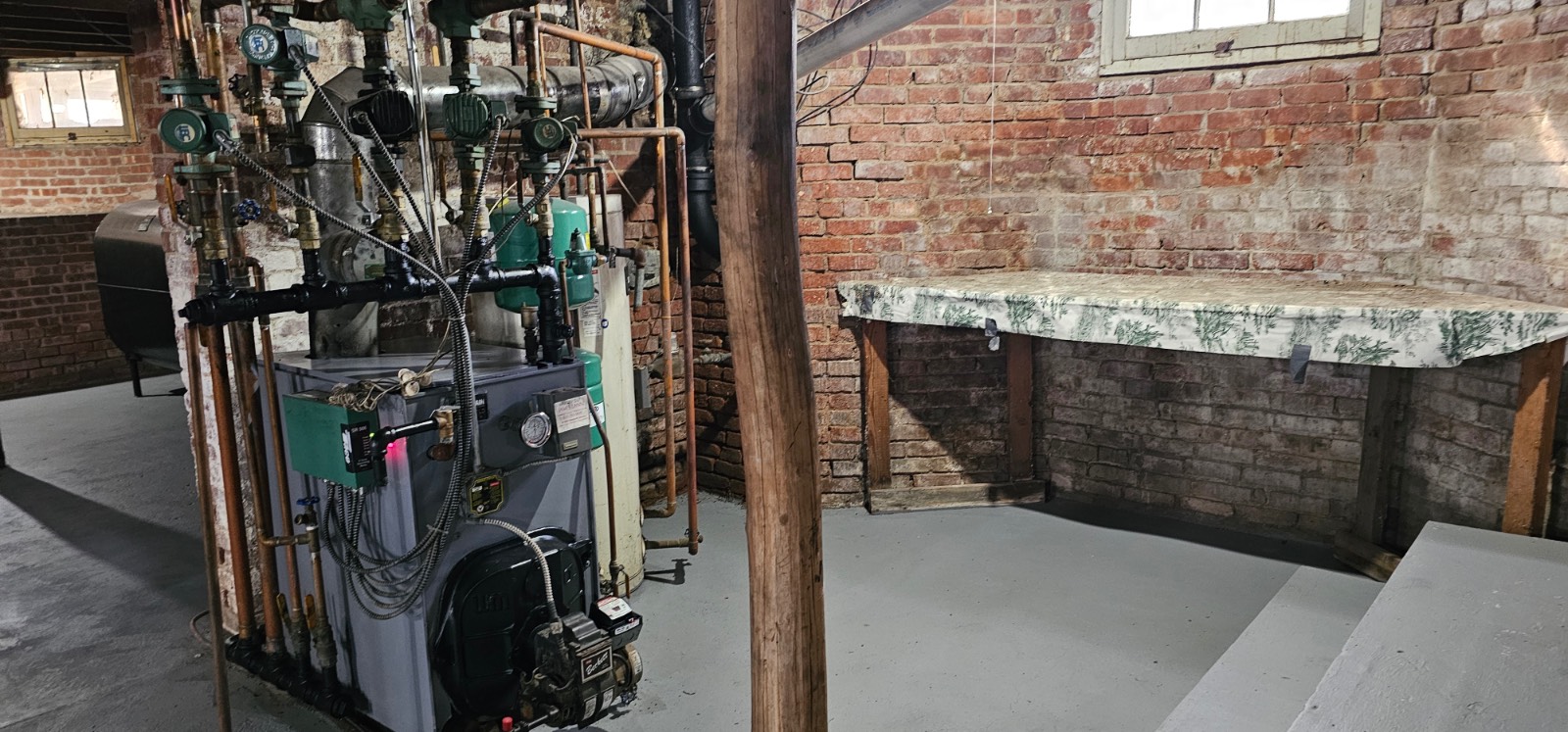 ;
;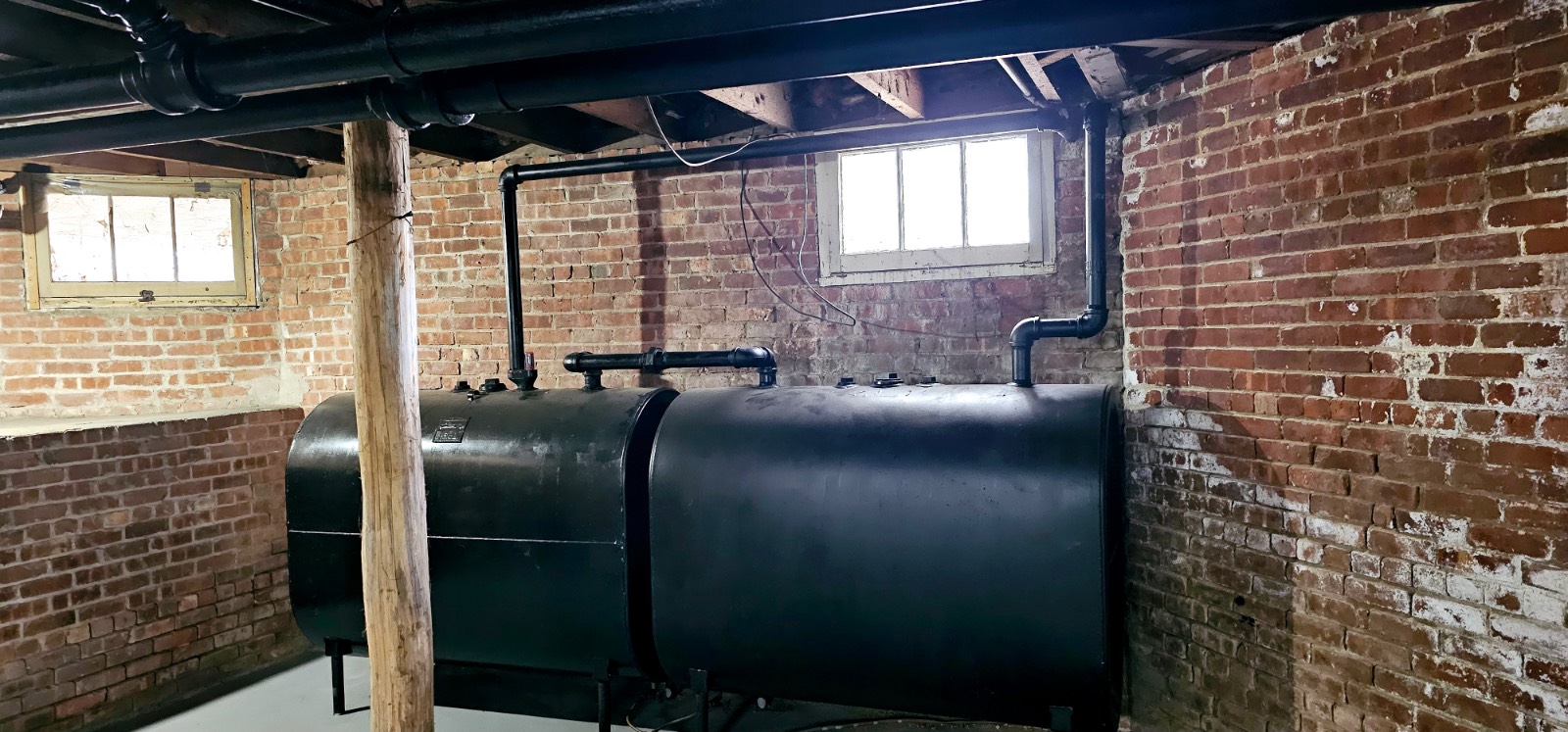 ;
;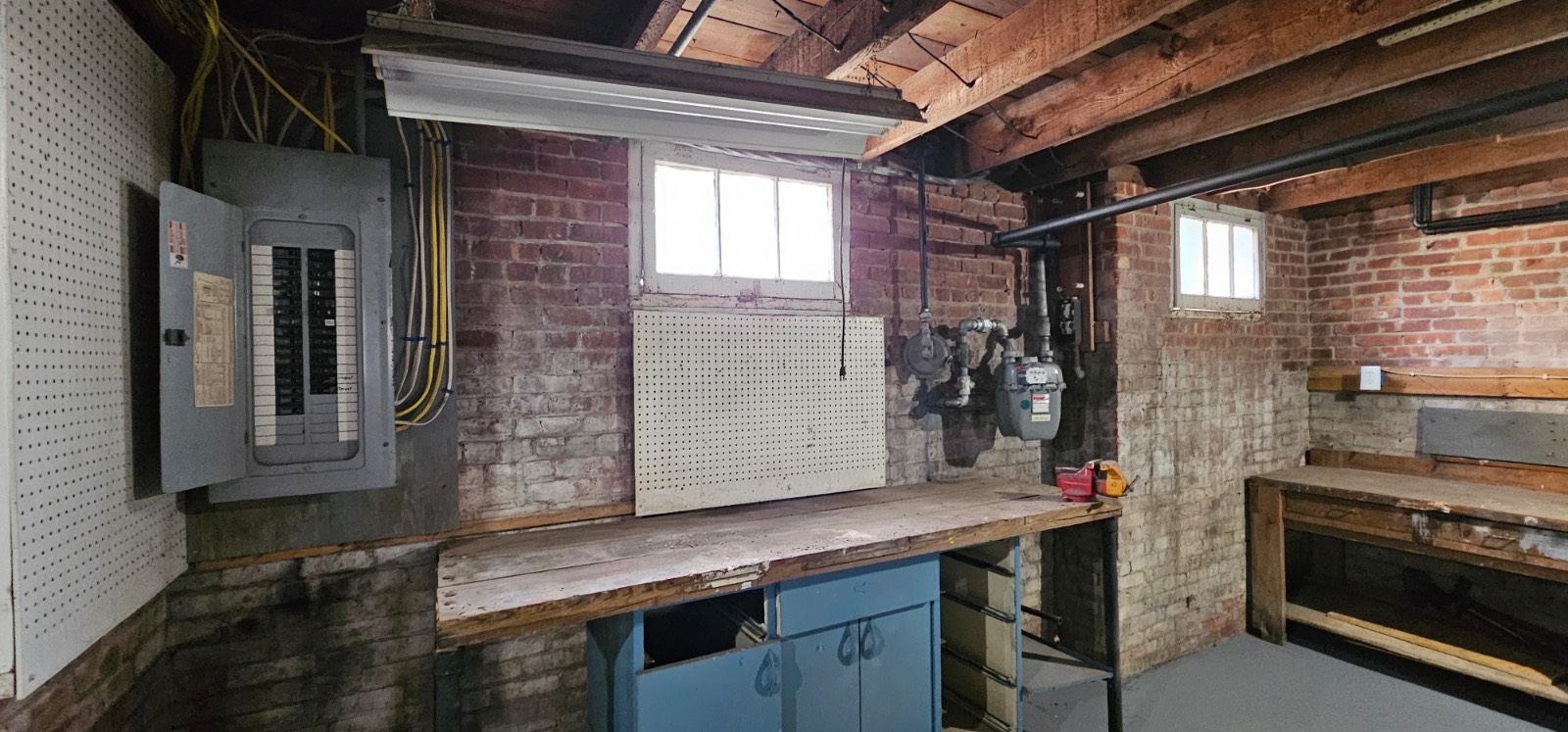 ;
;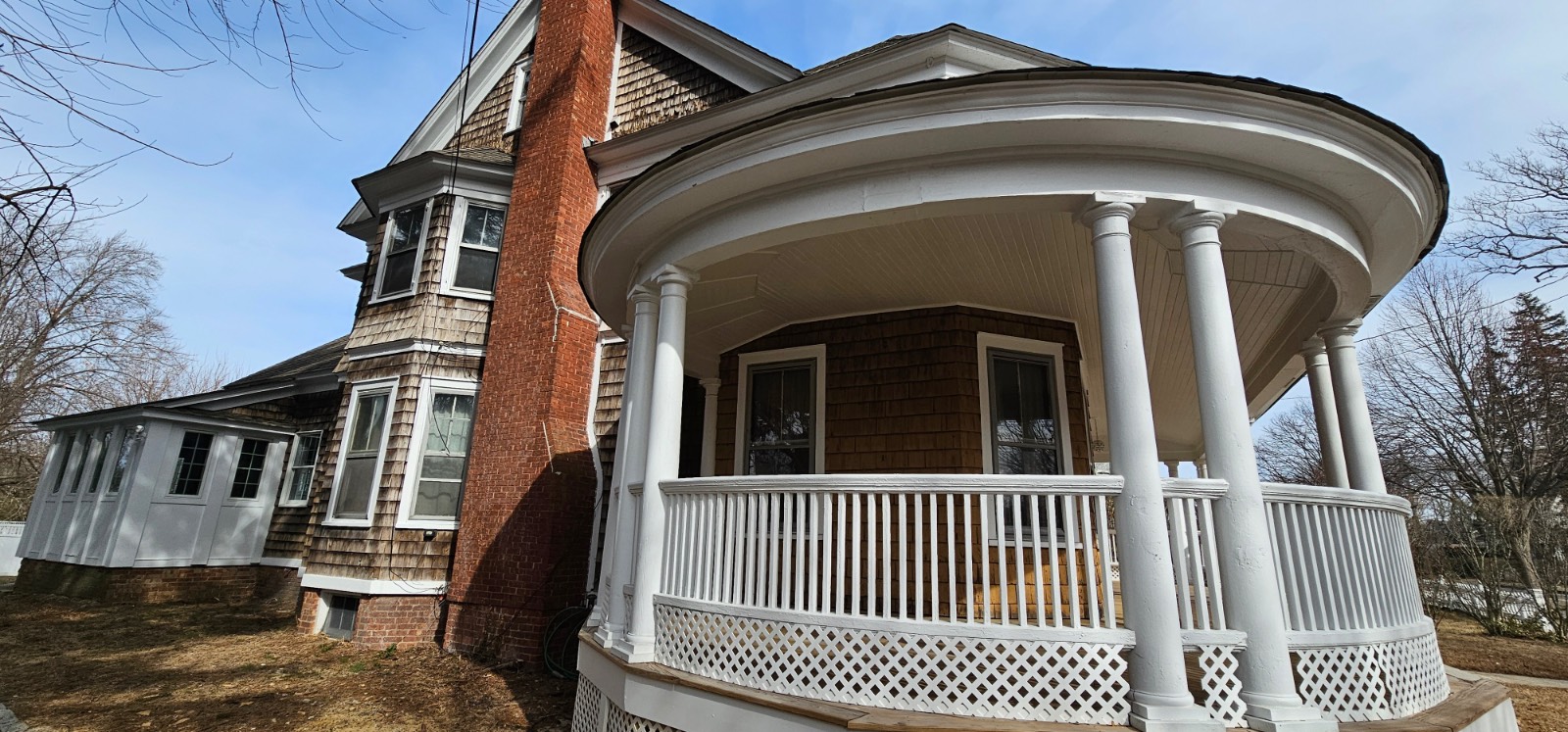 ;
; ;
;