9038 N County Road 100 E, Alexandria, IN 46001
|
|||||||||||||||||||||||||||||||||||||||||||||||||||||||||||||||||||||||||||||||||||||||
| Sunday February 23rd 12:00pm to 2:00pm |
Virtual Tour Meeting Information
|
|
||||||||||||||||||||||||||||||||||||||||||||||||||||||||||||||||||||||||||||||||
Virtual Tour
Charming Rural Retreat Just Outside Alexandria, Indiana!Nestled on 2 peaceful acres, this 1,352 sq. ft. open-concept home welcomes you with warmth and functionality. Featuring 3 bedrooms and 2 baths, this inviting space is perfect for those seeking the tranquility of country living with modern convenience. Step inside to a spacious living room and kitchen designed for flow and everyday comfort. The master bedroom, just a few steps away, offers a private retreat with direct access to a cozy deck; perfect for enjoying your morning coffee while taking in the fresh country air. The backyard deck provides a welcoming space to gather with family and friends, whether it's for a summer barbecue or a peaceful evening under the stars. Adding even more value, the garage has been converted into a fully-equipped in-law suite, featuring 1 bedroom, 1 bath, and a full kitchen-ideal for parents, in-laws, or older children needing their own space. There's still plenty of storage to keep everything organized. If you're dreaming of a homestead lifestyle or just rural living, this property is ready for your vision! With ample garden space and room for chickens to roam, you can enjoy self-sufficient living while remaining just minutes from town and all its amenities. Don't miss this incredible opportunity! Call today to schedule your showing! OPEN HOUSE - Sunday, February 23rd. 12:00 p.m. - 2:00 p.m. |
Property Details
- 3 Total Bedrooms
- 2 Full Baths
- 1352 SF
- 2.00 Acres
- Built in 1954
- 1 Story
- Available 2/11/2025
- Traditional Style
- Crawl Basement
Interior Features
- Open Kitchen
- Laminate Kitchen Counter
- Oven/Range
- Refrigerator
- Laminate Flooring
- 6 Rooms
- Entry Foyer
- Living Room
- Dining Room
- Primary Bedroom
- Walk-in Closet
- Bonus Room
- First Floor Bathroom
- Forced Air
- Propane Fuel
- 200 Amps
Exterior Features
- Frame Construction
- Vinyl Siding
- Asphalt Shingles Roof
- Detached Garage
- 1 Garage Space
- Private Well Water
- Private Septic
- Deck
Taxes and Fees
- $1,582 Total Tax
- Tax Year 2023
Listed By
|
|
Base Camp Country Real Estate
Office: 765-635-9097 |
Request More Information
Request Showing
Mortgage Calculator
Estimate your mortgage payment, including the principal and interest, taxes, insurance, HOA, and PMI.
Amortization Schedule
Advanced Options
Listing data is deemed reliable but is NOT guaranteed accurate.
Contact Us
Who Would You Like to Contact Today?
I want to contact an agent about this property!
I wish to provide feedback about the website functionality
Contact Agent





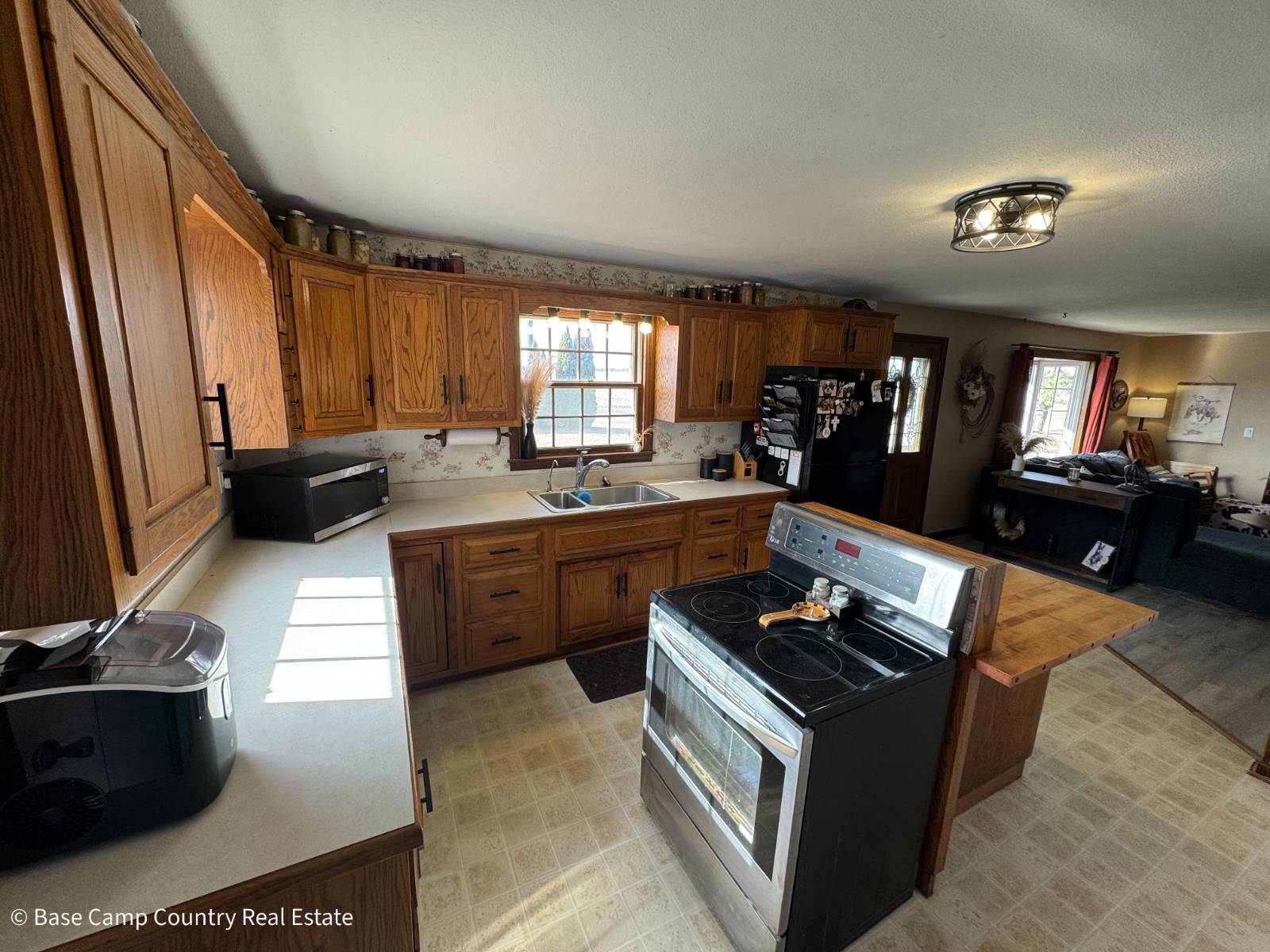 ;
;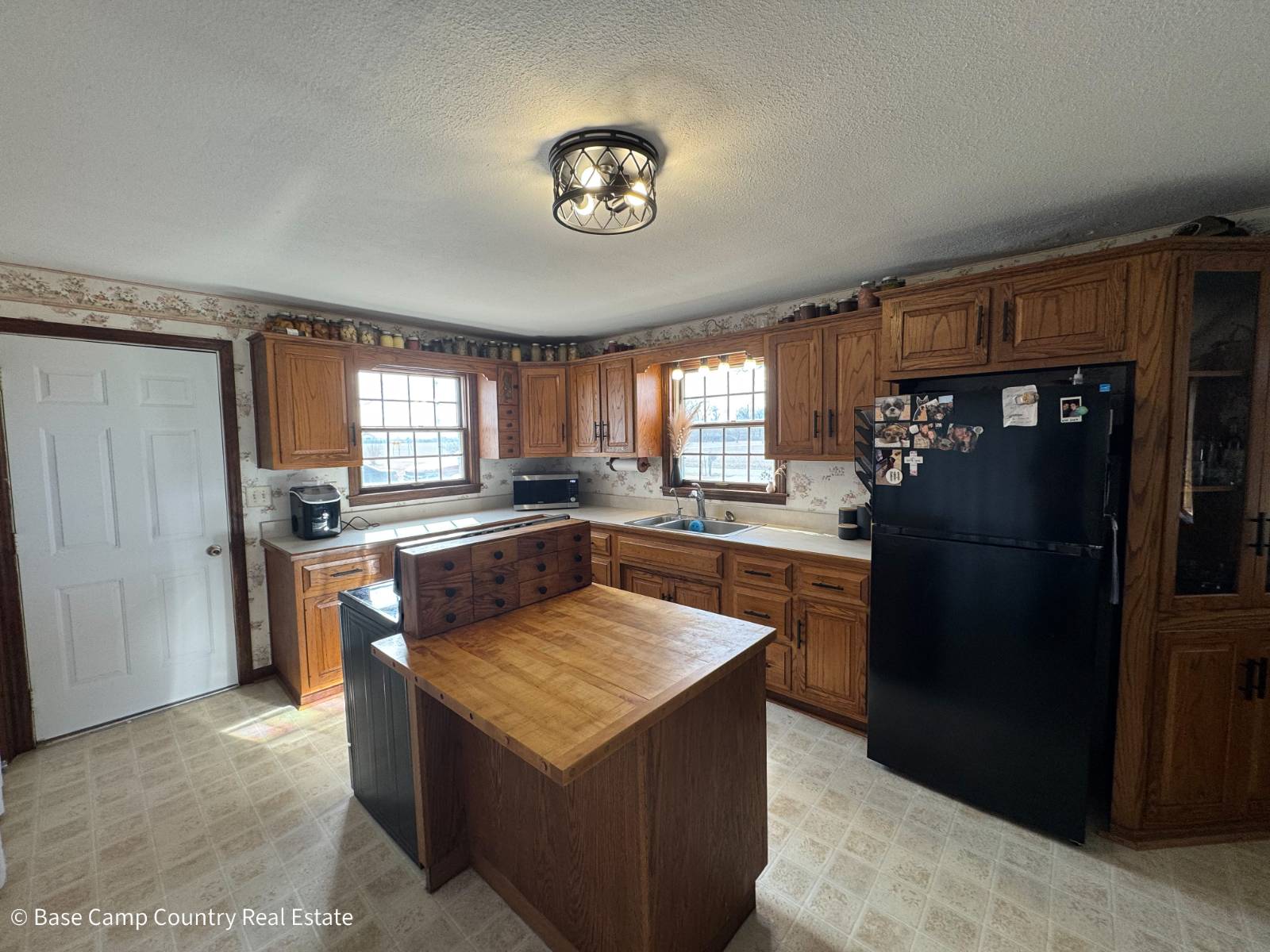 ;
;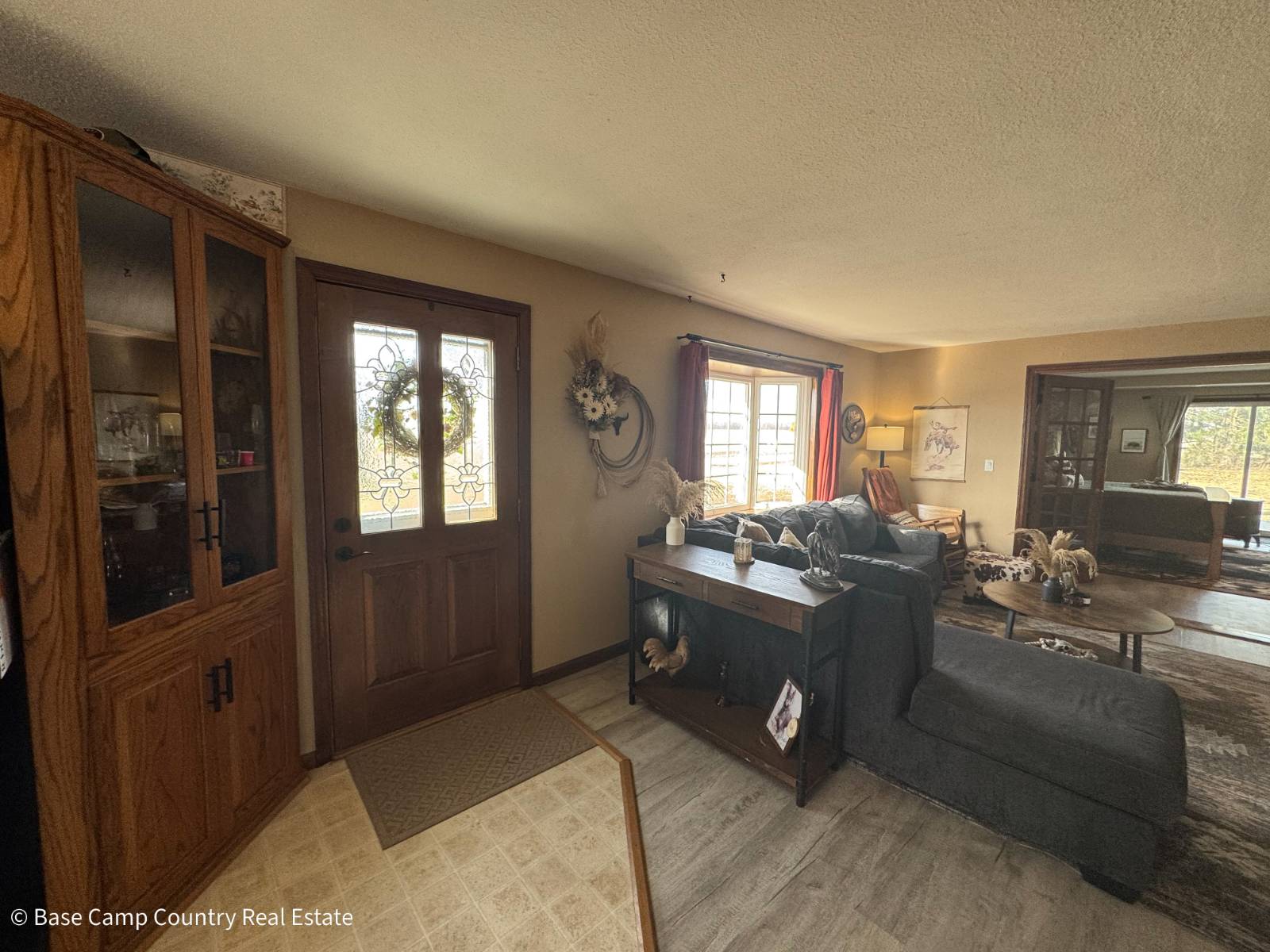 ;
; ;
;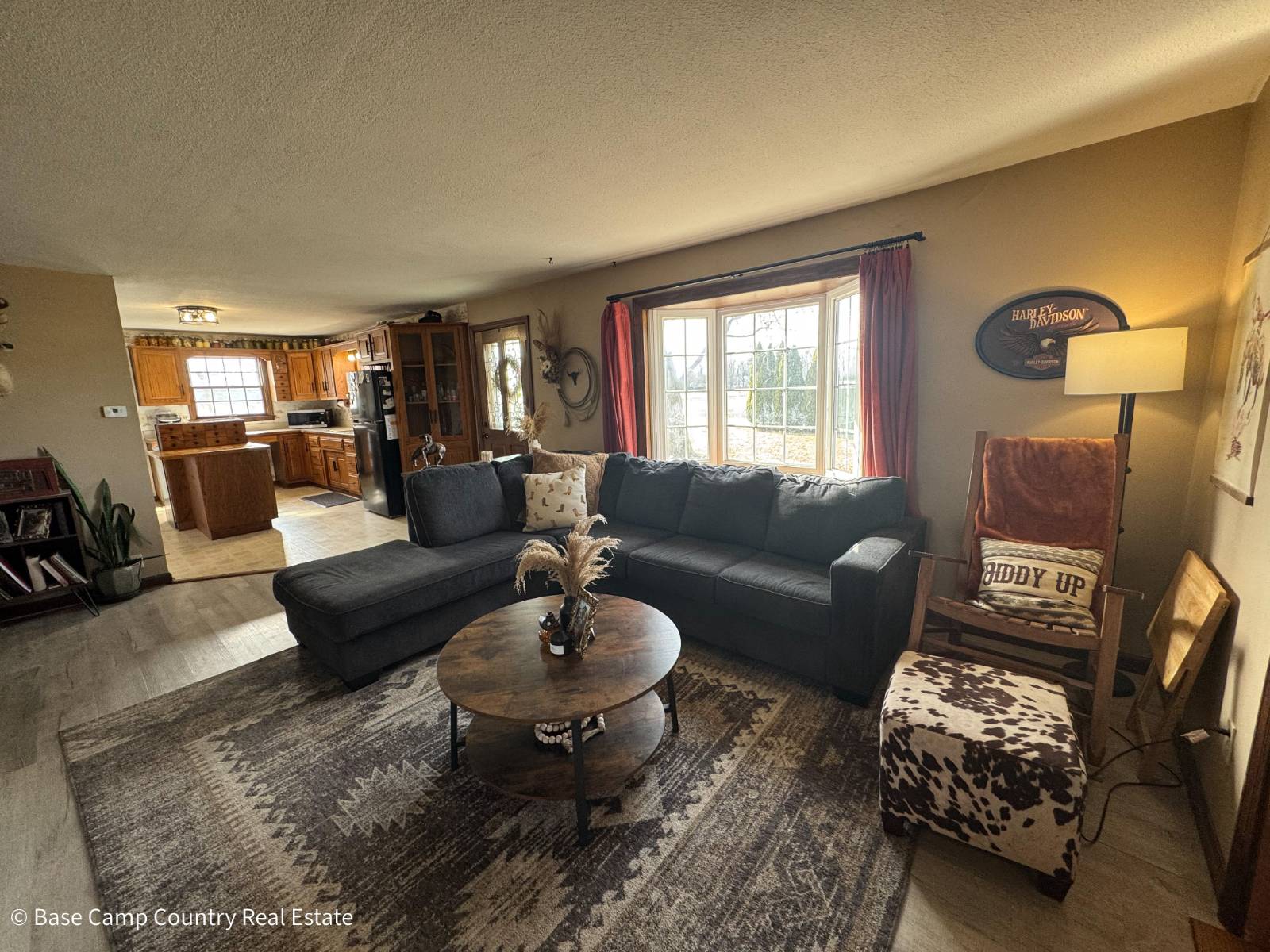 ;
;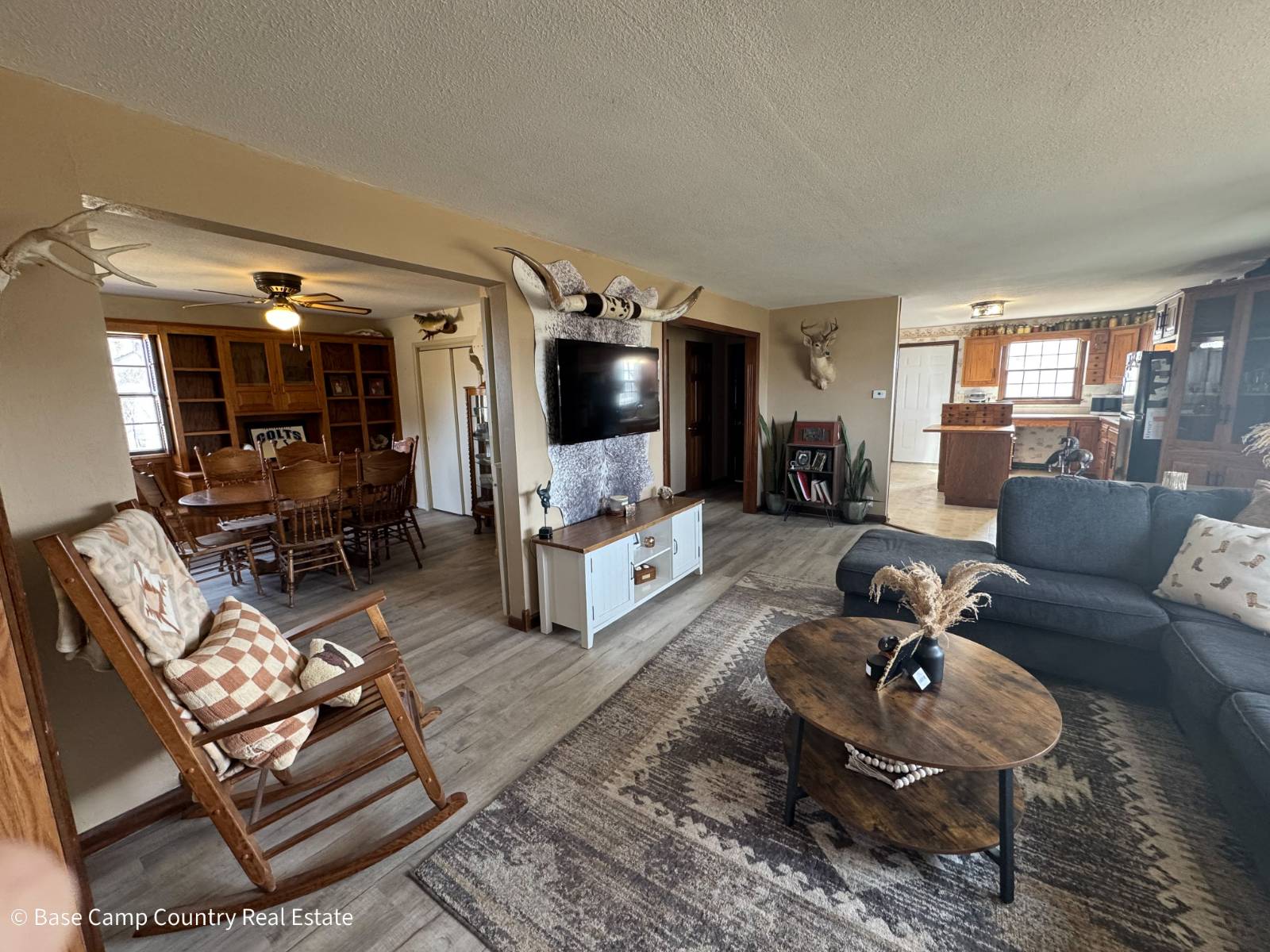 ;
; ;
; ;
;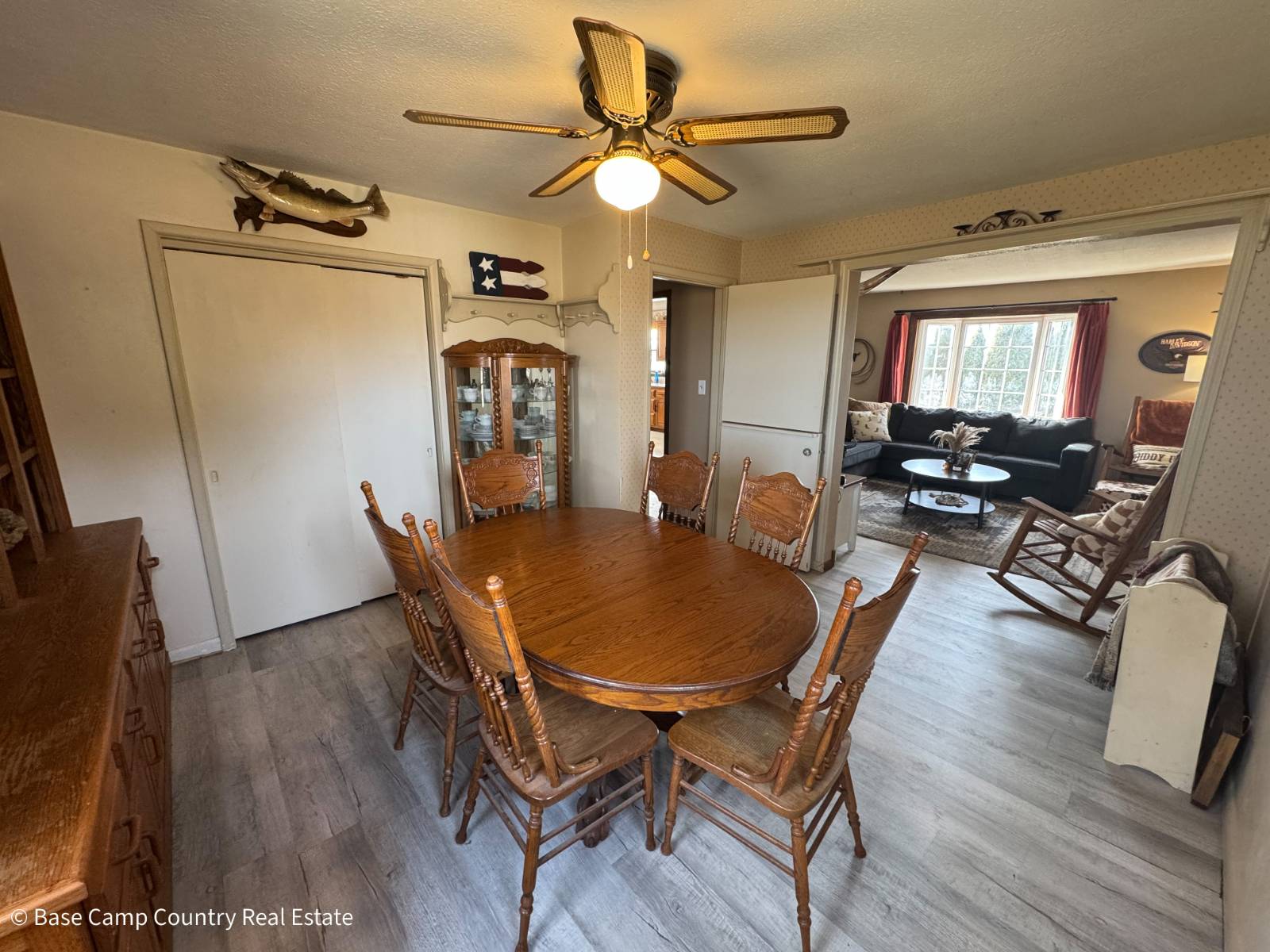 ;
; ;
; ;
;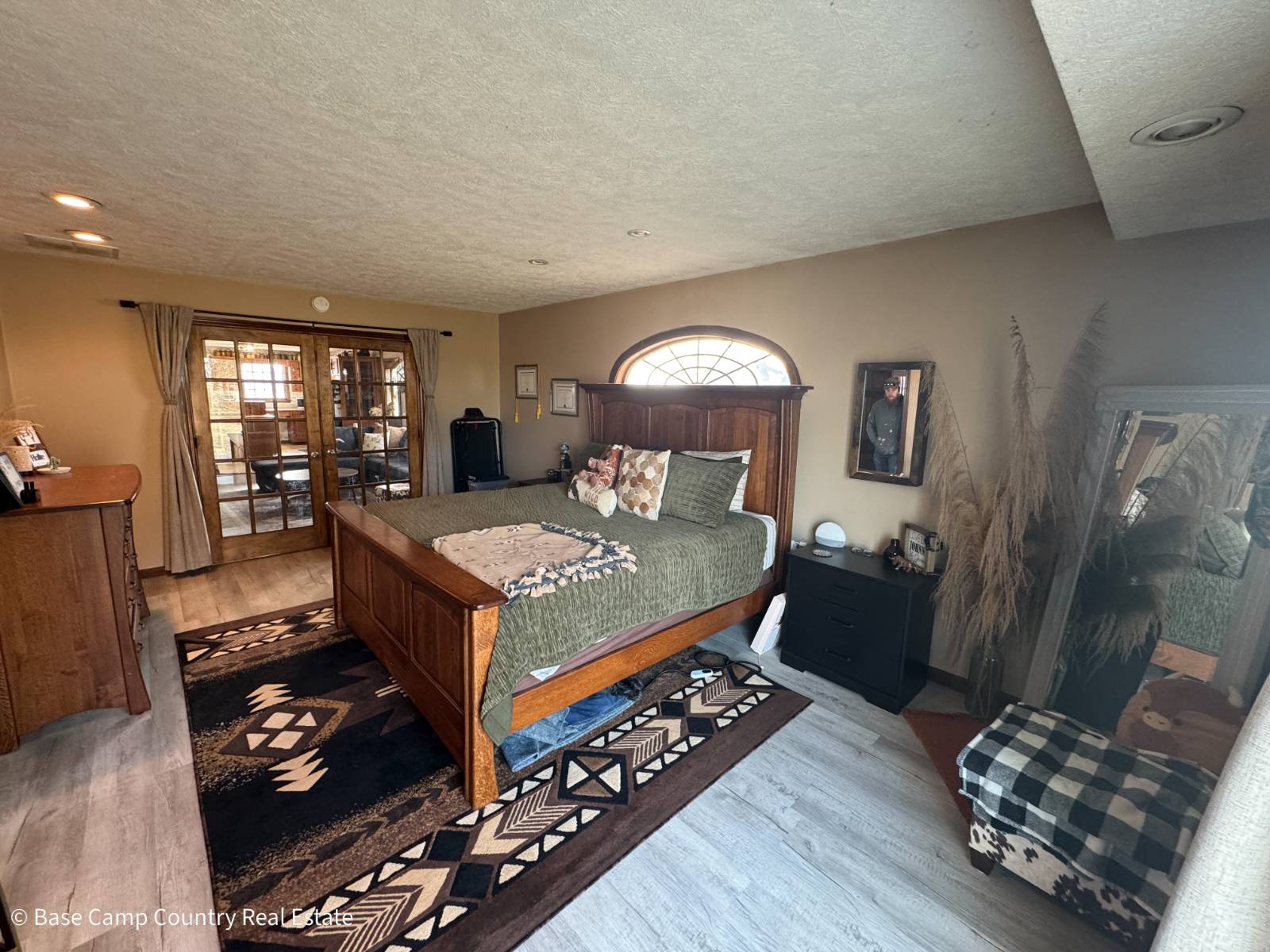 ;
; ;
;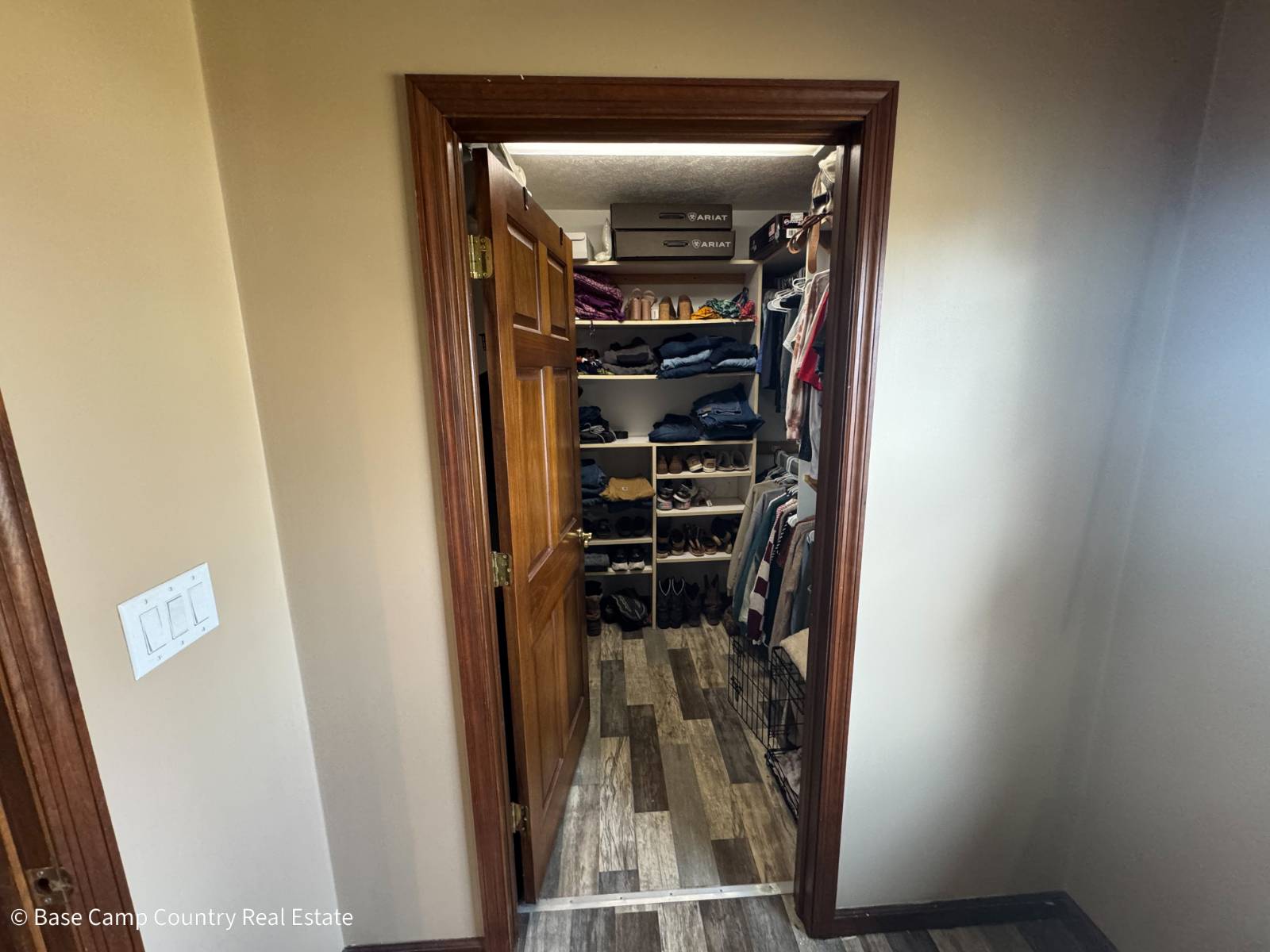 ;
; ;
; ;
; ;
; ;
; ;
; ;
;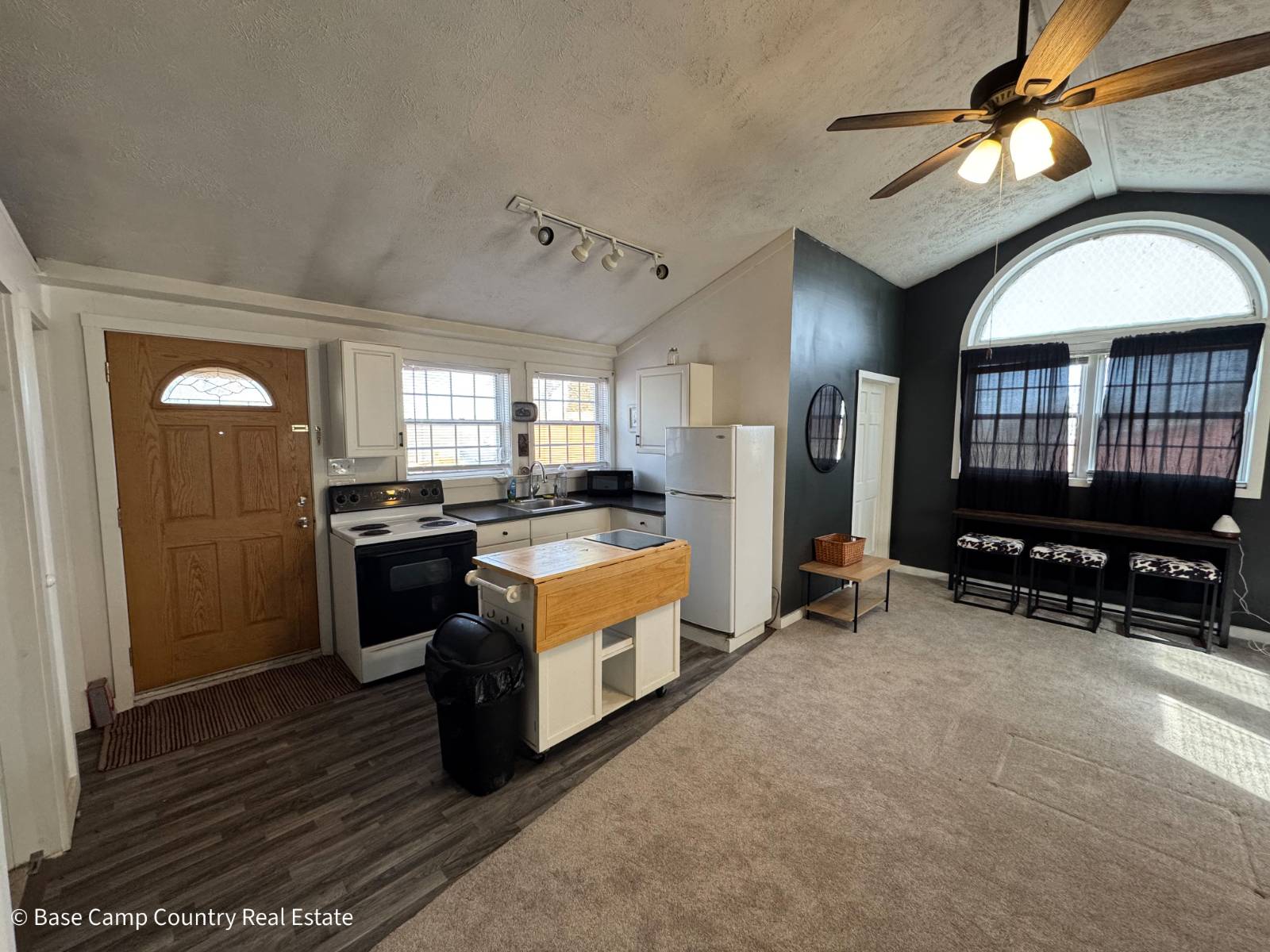 ;
;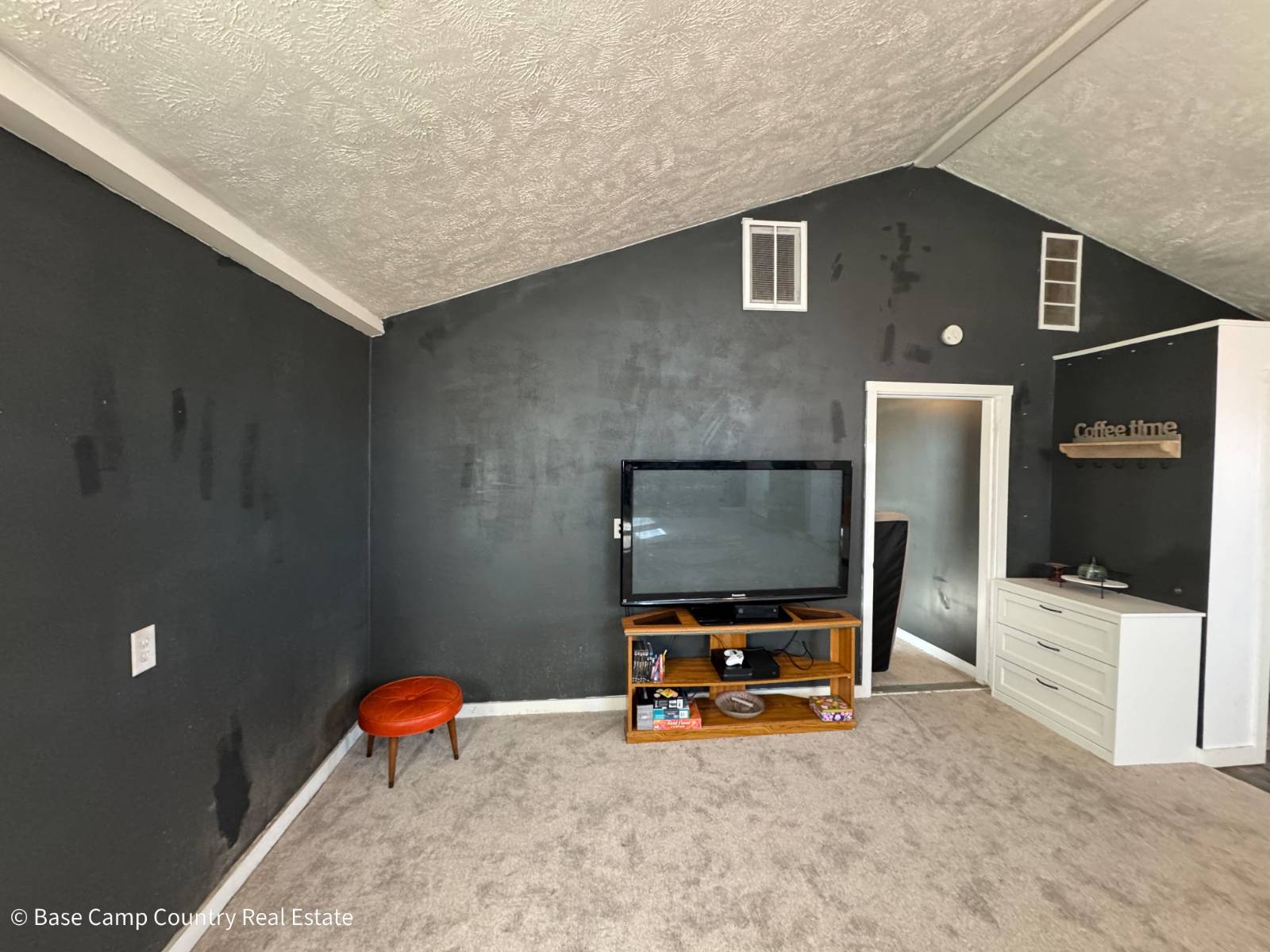 ;
;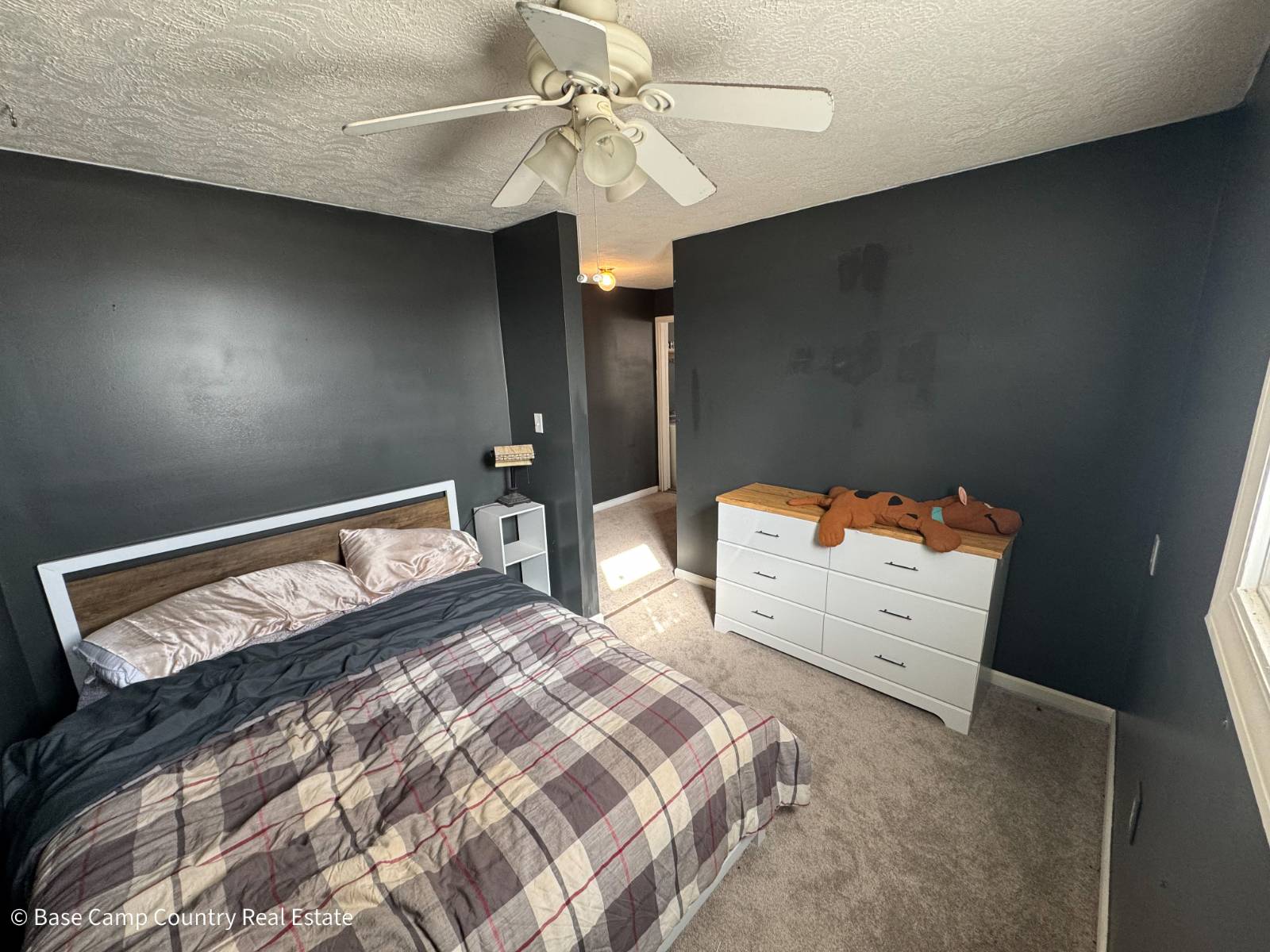 ;
; ;
;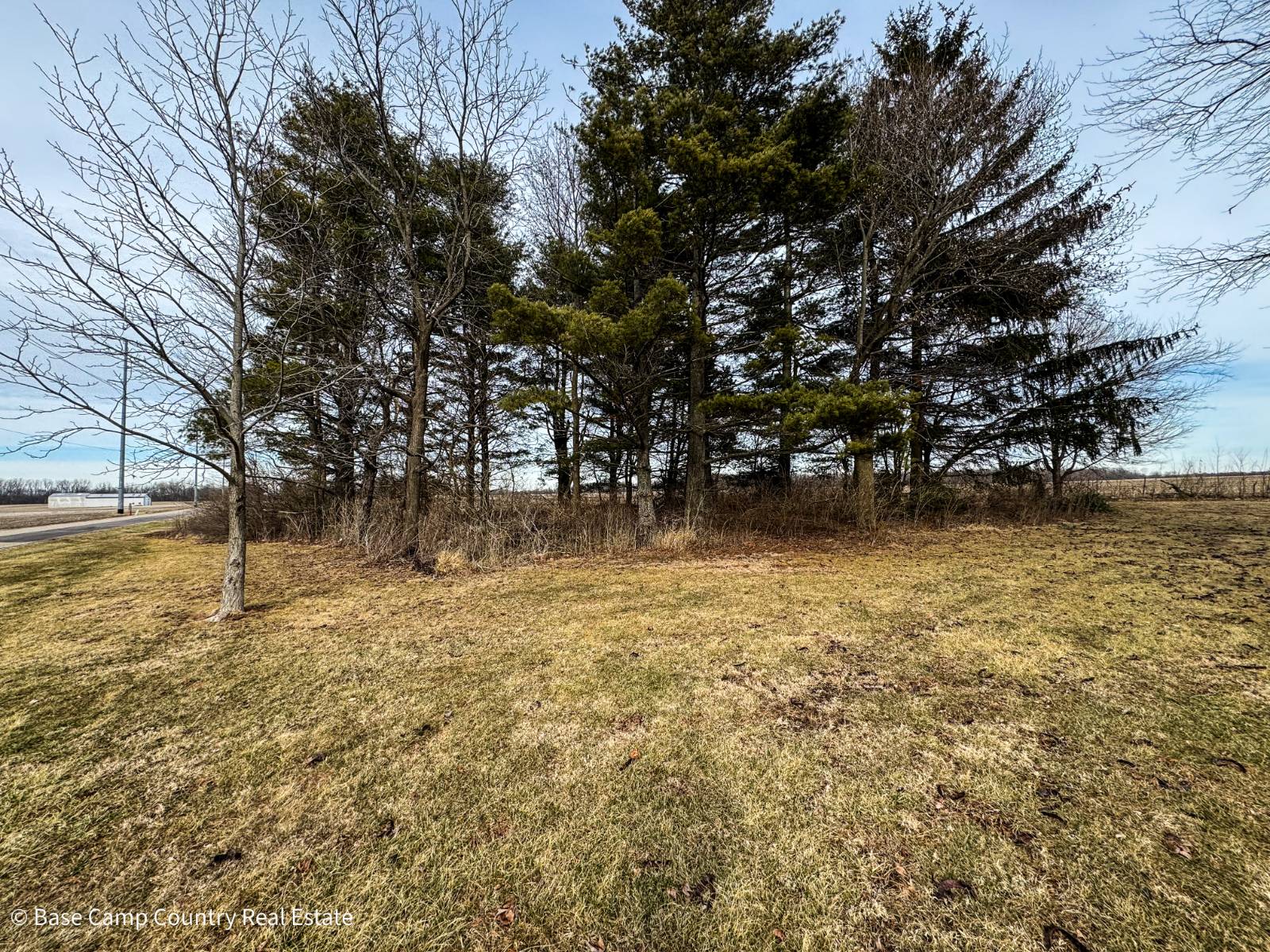 ;
; ;
;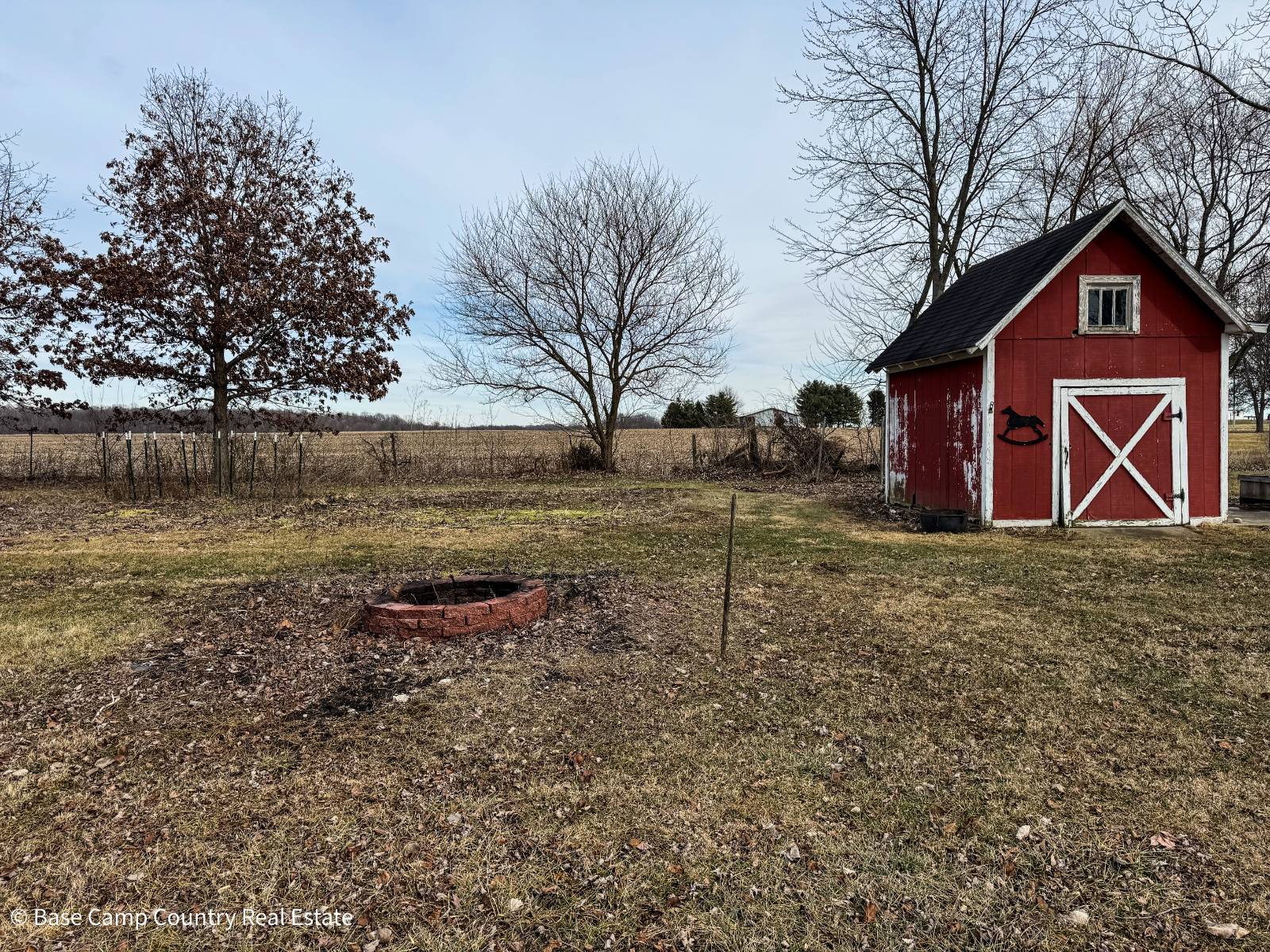 ;
; ;
;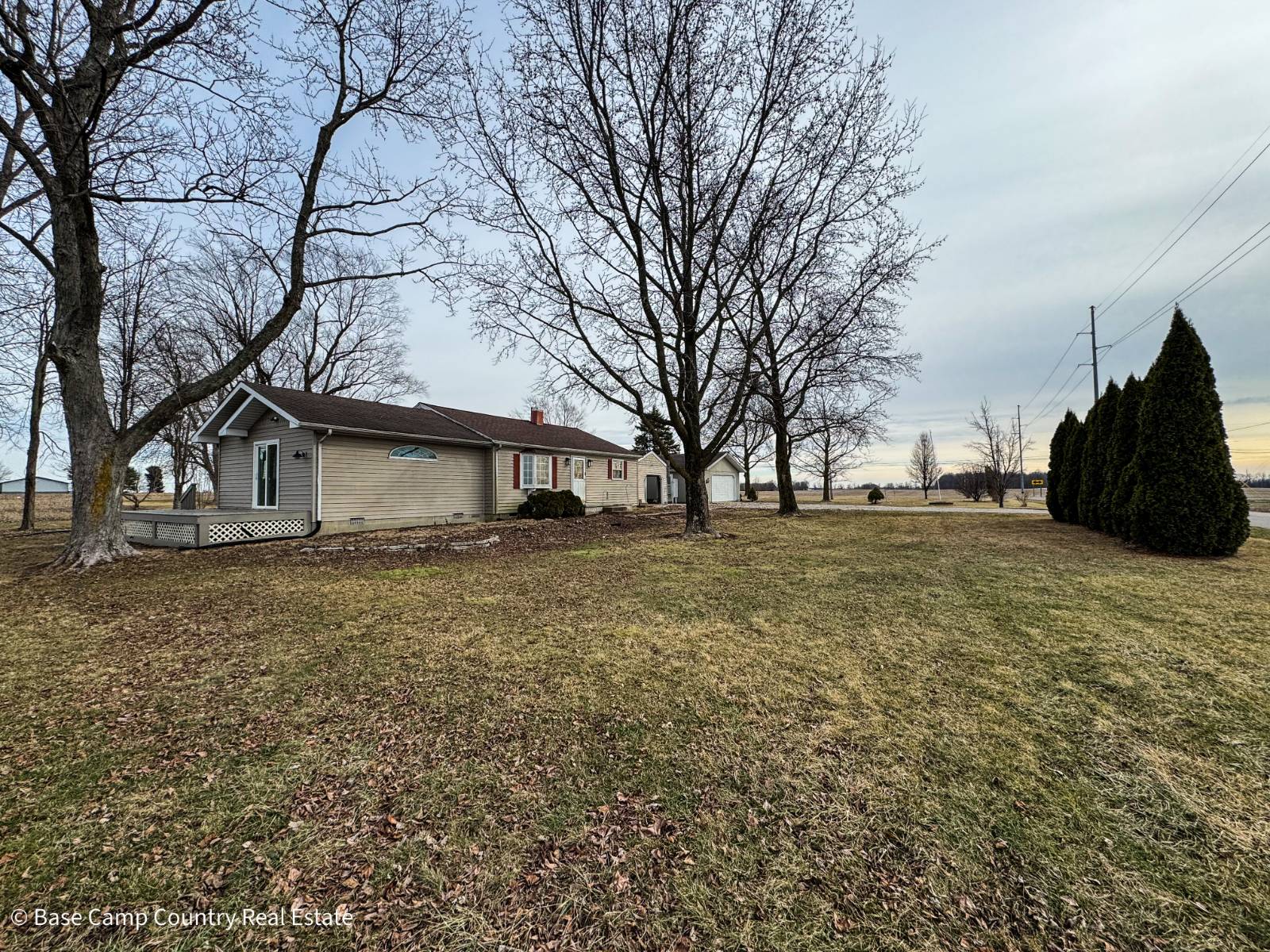 ;
;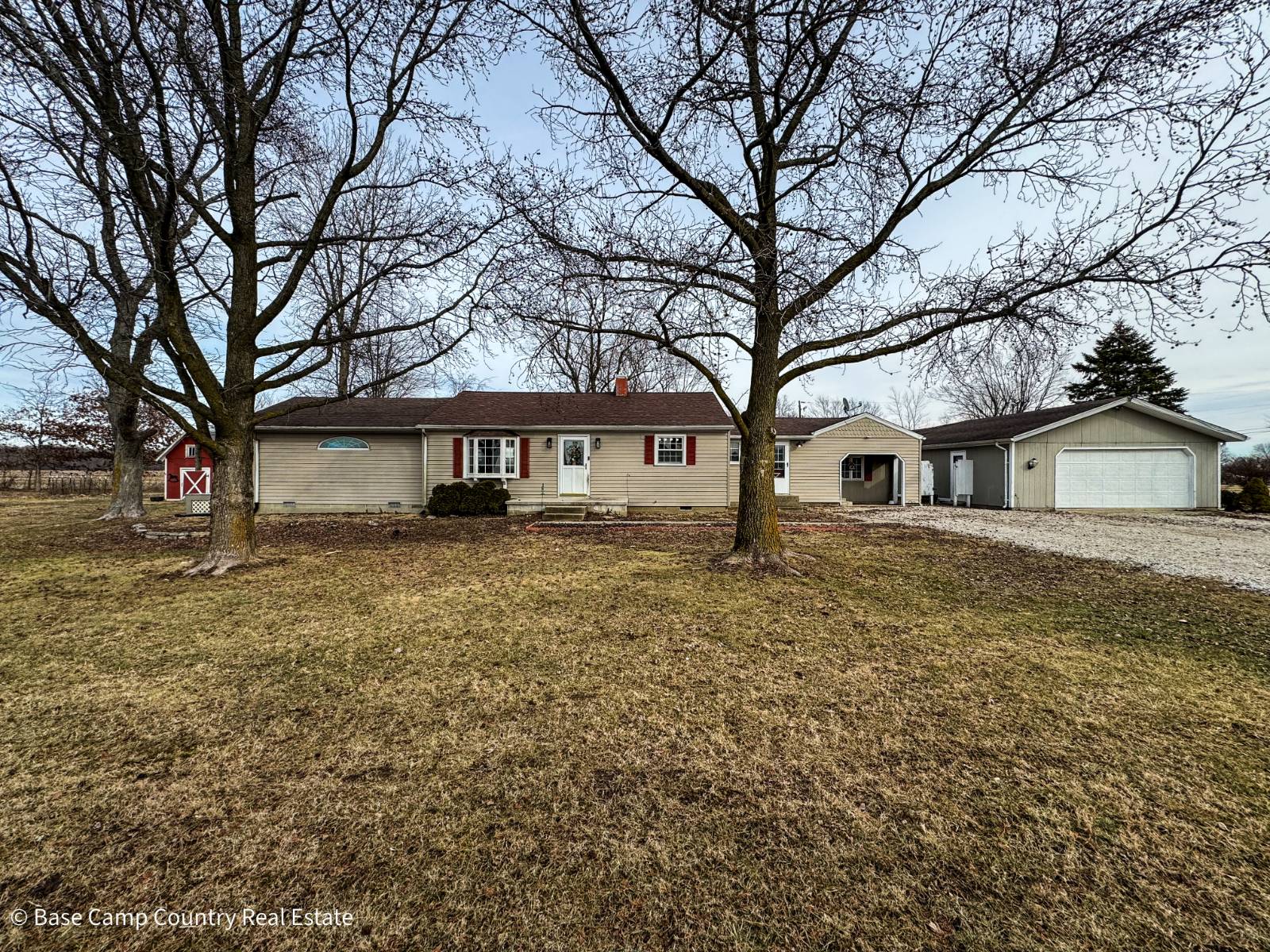 ;
;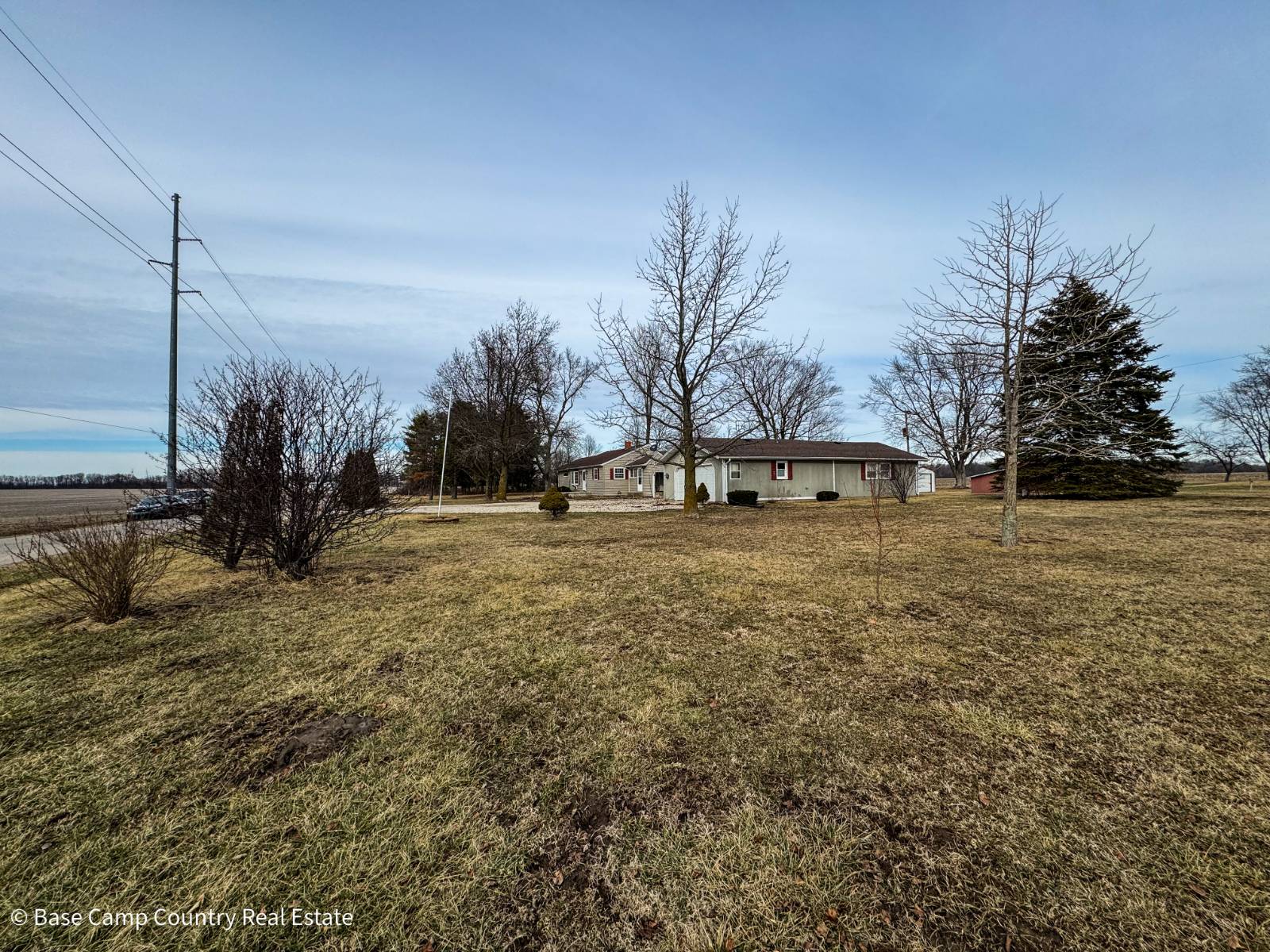 ;
; ;
; ;
;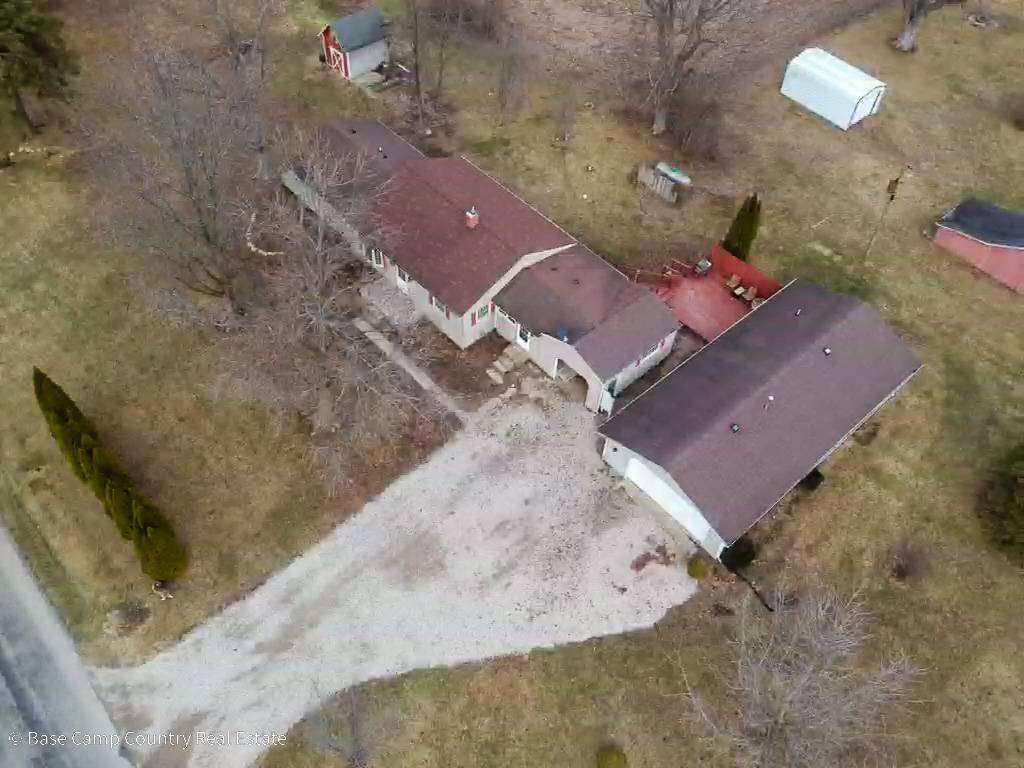 ;
;